

EXPERIENCE
Student Advisor to the Dean
(Jan 2022 - present)
Pratt Institute School of Architecture (New York, NY)
spearheaded & mentored the student council’s organizations + events -
- liason between students and the dean & department chairs
+
Research Assistant
Pratt Institute (New York, NY)
-
AASHNA BAJAJ
architectural designer
+ + +
abajaj14@pratt edu
917-388-6542
Brooklyn, New York, 11216
+ NOMA, AIAS
WELL AP certification in progress + LEED certification in progress +
EDUCATION
Pratt Institute
Brooklyn, New York City
(2018 - 2023)
B.ARCH/ minor in psychology
Rome Honors Program (2022)
Architectural Association + Visiting School, New York
The Heritage School +
Kolkata, India
I SC (2018) : 86.5%
ISCE (2016) : 95.6%
(2022)
(2005 - 2018)
SKILLS & Certifications
Software Tools : Revit, Rhinoceros 3D, AutoCAD Enscape, Vray, Grasshopper, LadyBug, HoneyBee, Maya, Adobe Suite, Microsoft; Word, Excel, Powerpoint, PowerBI, P5.js, Matterport
Design & Production : Sketching, Storyboarding, 3D Modelling, Drafting, Digital Fabrication, Model Making, Rendering, Visualizations, Advertising
Soft Skills : Project Management, Leadership, Planning, Teamwork, Detail Oriented, Solution-Oriented, Hardworking
LANGUAGES
+ English (fluent)
+ Hindi (fluent)
+ Bengali (spoken)
+ Italian (beginner)
FEATURES
+ Madame Architect Next Gen September 2022
WORK REFERENCES
LINKEDIN
(March 2023 - present)
LIAVH M-LAB (Laboratory for Integrated Archaeological Visualization and Heritage)
- For Professor Uzma Z. Rizvi
Architectural Intern
(Aug - Dec 2022)
Shelton Mindel, LLC (New York, NY)


worked on design development, construction documents, post production & material sampling -
- constructed catalougues for Galerie 56
Design Technology Intern
(SU 2022)
Created User Experience content for Yeshiva University + Matterport -
- Built an internal Revit user manual with the NEX T Team
- Created WELL licensing support documentation for team Beyond
Pratt Futures Board Chair
(Feb 2022 - present)
Pratt Institute School of Architecture (New York, NY)
facilitated events & workshops on labour, decolonizing design, student voice, architecture journalism & alumni voice with student groups, the architecture lobby, architect’s newspaper & the AHRA conference -
- (https://www.instagram com/prattfutures/?hl=en)
Assistant to the Director
(Jan 2022 - May 2022)
Pratt Institute Rome Program (Work Study) (Roma, Lazio)
Increased efficiency by mobilizing technical data + creating resources + field assist -
- Liason between the study abroad program chair, professors & students
Social Media Manager
( Sept 2019 - May 2021)
Pratt Institute Equestrian Team (contract) (New York, NY)
Designed a social media strategy + managed instagram with increased outreach
Alternative
Break Chair
( Aug 2019 - May 2020)
Community Engagement Board, Pratt Institute (New York, NY)
Architected service weekends in NYC and a service spring break in Washington DC
Collaborated with co-chairs for planning & execution of service days and pop ups in NYC
EXTRA CURRICULARS
The Helping Hand Fundraiser Curator
( 2021 - present)
in collaboration with Denica Zenga fundraiser gallery with works by students at Pratt and Parsons
AIANY Interiors Recipe of a Room 2021
( June 2021)
designed an experimental room for children using sand in different forms to stimulate self & assited learning
Student Athelete - Equestrian
( Sept 2019 - Sept 2021)
Pratt Institute Equestrian Team competed only one semester, pre covid & won four ribbons as an introductory rider
Training with Professor Mattia Caselagno +
Coding for Interactive Installations
p5.js + Posenet + Projection Mapping + Blob Tracking
( Aug 2021 - Dec 2021)
Concer t Hall Workshop + Competition Finalist +
Fluidity in Motion with Mariana Carbugueria & Chantal Matar
Designed a concert hall using Maya and Houdini
work selected as a finalist for the competion -
IAYP Duke of Edinburgh Unit Leader +
The Heritage School
( 2016 - 2018)
Mentored students enrolled for successful award completion. -
(2021)
Established, recruited and designed a strategy plan for increased engagement with ISC students
AWARDS / NOMINATIONS
Nominee - 2 Student Leadership Awards +
Pratt Institute (results in April 2023)
Seraphin Bernard Award & Thomas Schutte Leadership Award
President’s List +
(FA 2020)
Pratt Institute School of Architecture
Dean’s List +
(2018 - 2022)
Pratt Institute School of Architecture
Archived Drawing +
(SP 2019)
Pratt SoA | Representation 2 - Professor Enrique Limon
(2023)
+
+
+
+
+
+
-+
+
+
+ -
-
-
Alicia Imperiale Acting Assistant Dean Pratt SoA (aimperia@pratt edu)
Ashraf Abdala Visiting Associate Professor Pratt SoA (aabdal79@pratt edu)
+
+
+
+
-
+ +
An attempt to answer questions on





Build Your Own Playground

Warning: It Get’s Spicy

How can architecture embed the communte to work in a building? (includes technical drawings) 13 How can fabrication be used to design for flora and fauna? How can architecture bring communities together to reimagine ‘play’ ? How can food be celebrated for astronauts on mars? film photography | fundraising | artwork 01 02 03 04 04 05 How can architecture bring community together in a crisis? Canopy Shelter 01 05 13 21 21 33 Commuter Community Terra-Hub
Personal Interests
Canopy shelter 01
How can architecture bring community togeter in a crisis? /a cultural center in averne, far rockaway, ny

in partnership with Claudia Dilday
scan QR code for an audio presentation


01
Designed in the flood prone and culturally rich region of averne, far rockaway, the caopy shelter serves as a community space for the rise group by providing a self hriving system of food, growth, individual zones for lockdown and an opportunity to explore culture and education.

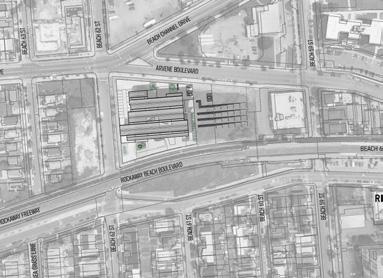
4 horizontal levels, 2 vertical connections, one design
With a north-south axis on the site mounds and an east-west axis on the upper level, circulation and interaction is multilevel and fluid.

02



03
at the reception @Lv3 look into the market



@LV2
market
04
dining @LV3
The wall section illustrates rainwater harvesting on the roof, the chase walls, the mechanical space on the mezzanine level, and the hydroponic space in between.





The diagram below marks the three different quarantine zones, possible due to a distributed mechanical grid.
what happens if you want to remove all formatting from text, returning it to the default Normal style? The shortcut Ctrl+Shift+N will apply the Normal style, which you would think would have the effect of removing direct formatting, but sometimes it does not; some direct font

05
structure levels + core
LV4: roof
what happens if you want to remove all formatting from text, returning it to the default Normal style? The short cut Ctrl+Shift+N will apply the Normal style, which you would think would have the effect of removing direct formatting, but sometimes it does not; some direct font formatting may remain. For this reason, Word 2002 and 2003 have added a Clear Formatting item to the Styles list and Styles and Formatting task pane (in Word 2007
L4: the roof: designed to collect rainwater and to allow light maximisation
L3: The upper level: private programs and distributed mechanical grid for safe quarantine.


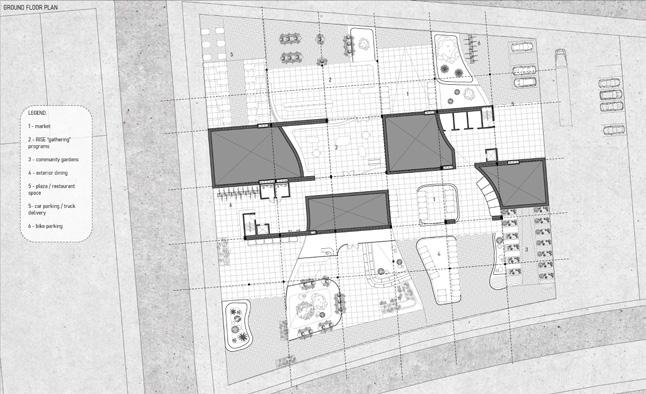
L2: the interstitial level : mechanical rooms and the entrance in a flood situation





L1: split level site mounds: to store rainwater below and hold more public programs.
Vertical 1: hydropnic growth



vertical 2: service chase walls
LV3: upper floor
LV2: mezzanine

program organisation_ upper level
LV1: ground
06
scan QR code for an audio presentation

Commuter community
How can architecture embed the communte to work in a building?

/a live - work artist housing complex
/784 Myrtle Avenue, Bed Stuy, Brooklyn
in partnership with Jibraan Zobairi
02 07
The notion of work-life balance applies not only to the way we organize and structure our time but also to the way we organize and structure the spaces we inhabit.

Located in the artist community of Bed-Stuy, Brooklyn, research started with a focus on the health and safety of the neighbourhood. Relative to other areas of the city, bed stuy’s standard of health was found to be low.
Thus, this project approaches the work-live typology by separating programs of “work” and “live” to define the “commute” and the importance it plays in a healthy live-work environment and lifestyle.












RACIAL DIVERSITY LEVEL OF EDUCATION AVG. INCOMEPOVERTY RATEPERSONS PER HOUSEHOLE MARITAL STATUS RACIAL DIVERSITY LEVEL OF EDUCATION AVG. INCOMEPOVERTY RATEPERSONS PER HOUSEHOLE MARITAL STATUS HOSPITALIZATIONS INFANT MORTALITYMENTAL HEALTHDRUG RELATED HOSPITALIZATIONS 72778393 Bedford Stuyvesant DRUG RELATED INFANT MORTALITYMENTAL HEALTHDRUG RELATED HOSPITALIZATIONS 72778393 HOSPITALIZATIONS HEALTH BEHAVIORS NO HEALTH INSURANCETEEN BIRTHS LIFE EXPECTANCY DISABLED NO HEALTH INSURANCETEEN BIRTHS INFANT MORTALITYMENTAL HEALTHDRUG RELATED HOSPITALIZATIONS LIFE EXPECTANCY 72778393 Site section SITE CONTEXT
08
resident’s daily commute:

live level
roof level

live level live level work level work level
ground level

(01,03,04,06,07)
09
The plans, sections on this page illustrate the everyday circulation/commute - from the live level, to the work level and the break visit to the rooftop or a visit to the ground floor to interact with the local community. The moodboard is an example of the interiors for one studio.






outdoor work KEY ROOF PLAN trash 1. 2. 3. 4. 5. 6. 7. 8. 9. 10. 11. 12. 13. 1. 2. 3. 4. 4. 5. 6. 7. 7. 8. 9. 10. 11. 12. 13. w/c kitchen core outdoor dining roof deck indoor dining seating indoor work store BBQ MEP UP gallery trash 1. 2. 3. 4. 5. 6. 7. 8. 9. 10. 11. 12. 13. 1. 2. 3. 3. 3. 4. 4. 5. 6. 7. 7. 8. 9. 10. 11. 12. 13. w/c security o ce core mailroom outdoor cafe community gardens resident lounge workrooms gymnasium compost bike storage seating + art projection
work level (02,05) roof level (08) ground level (00) 10
Facade Chunks


Detailed Wall Section _ South Detailed Wall Section _ North screws floor board foam insulation waterproof membrane drain + pipe stud metal fixture double glazed glass L bracket 4” wooden verticals metal handrail footing concrete slab foam insulation floor board insulation gypsym board insulation airspace gypsym board waterproof membrane exterior board stud milkweed planter box timber overhang BIPV Panels 11
The circulation between the levels, encourages the occupant to follow a dedicated circulation path of choice, by engaging auditory, visual, and tactile sensory experiences in order to transition the occupant from a “live” state of mind to a “work” state of mind.
The north facade, with the design of a facade staircase, engages auditory and visual senses through a connection to the city outside, to see and hear people walking, playing basketball, and cars going by.
The south facade, engages visual and tactile senses through a more intimate experience. You can feel the sun’s heat warming you up for a big day of work while getting a visual sense of nature through a view of the backyard.
The storyboard illustrates a typical day in the life of a resident and the visitor. The ground floor, as a continuation of the street housing public programs like a gallery, meeting rooms and a gym for the visitor and resident to meet.
8 am : making breakfast 2pm : 784 Myrtle Avenue Visitor Resident 2pm : Gallery or cafe? 2:10pm : Gallery! 3 pm : Cafe! 2:10pm : enjoying the art projection 8:30 am: greet the neighbours 9 am: commute to work 9:10 am: coffee first! 1pm: Ah Butterflies! (Break) 5 pm: socialising // time to go home 1:30pm: Let’s go to the roof for lunch 8 pm: Dinner time! 9:30am: in the fashion studio 5:15 pm : Gym or workroom? 5:15pm : workroom! 5:15 pm : Gym!
12
The building also encourages occupants to have a more intimate experience with nature and non-human occupants with “pockets” of outdoor space that feature specific vegetation (milkweed) to attract monarch butterflies, (migratory species foung in new york).
Sustainable features in the building includes a green roof, permeable pavers on the rood for rainwater harvesting, solar film is installed on top of the louvres and an open plan with core stairs allowing stack and cross ventilation.

The technical drawings illustrate a simplified version of the door, windows, stairs, a typical bath, a typical floor, and an elevation.


-railing Stringer25/32" 6 29R @ - 6 43/64" R @ -Monolithic Landing03 THIRD FLOOR 10' - 0"06 SIXTH FLOOR 40' - 0"70' - 0" 0' 31/32" R @ R @ 18 169.3 mm0" 5/8" Drawn by A-420 EGRESS Commuter PRATT INSTITUTE LV1_Egress Stair Detail 2 1/2" = 1'-0" LV1_Egress Stair_Plan 3 Full Building_stair elevation 1" = 1'-0" Upper Landing _ detailing 5 1" 1'-0" Floors 1-8 landing 6 circular handrail 30mm0' 3 1/8" 0' - 1" 27 3" = 1'-0" Door Jamb Detail 1 3" = 1'-0" Door Head Detail 4 3" = 1'-0" Door_Bottom 5 STEEL DOOR FRAME SCHEDULED DOOR 1/2" GYPSUM BOARD BOTH SIDES SEALANT TYP. BOTH SIDES 1 5/8" MTL. STUD SCHEDULED DOOR CONRETE FLOOR WOODED DOOR FRAME STEEL DOOR FRAME SCHEDULED DOOR 1/2" GYPSUM BOARD BOTH SIDES SEALANT TYP. BOTH SIDES 1 5/8" MTL. STUD WOODED FRAME INTERIOR 1HR DOOR
EXTENSIVE GREEN ROOF - AIDS IN RAINWATER HARVESTING PERMEABLE PAVING + BIOSWALE + VEGETATION (BACKYARD) - ALLOWS FOR RAINWATER DRAINAGE - PROXIMITY TO GREENERY BIPV PANELS ON ROOF AND SOUTH FACADE SOLAR RATION IN THE EVENING AND AT NOON summer sun 5pm 6 am 10 am winter sun noon VENTILATION: Split levels to move cool air through the building (cross + stack ventilation) SHADING wooden louvren on south facade provide relief from direct solar gain Rain Water Harvesting - water from roof is treated in the basement and then bumped back up for resident use) - used to water planters on the facade black water white water City drainage GLUTTON GRASS AGGREGATE DRAIN TUBE GEOTEXTILE GLUTTON SOIL FILTER FABRIC RESERVOIR GRASS DRAINAGE ROOT BARRIER MEMBRANE PROTECTION CONCRETE SLAB AERATION MOISURE RETENSION PERMEABLE INFILL BRICK PAVER. PERMEABLE SUBBASE SUBGRADE PERMEABLE PAVERS + BIOSWALES BACKYARD) SUN + SHADING OF 3 UNITS (CLUSTER) VENTILATION ( SOUTHERN SUMMER WINDS) EXTENSIVE GREEN ROOF DAYLIGHTING - DOUBLE GLAZED WINDOWS - LIGHT SHELVES - FIBER OPTICS CABLES + HELIOSTAT ( ON ROOF) GEOTEXTILE FABRIC PERMEABLE BASE PERMEABLE SETTING 13




BALCONY BALCONY KITCHEN 18 BALCONY 29 KITCHEN BALCONY 33 51 BALCONY 53 KITCHEN BATHROOM BALCONY 57 KITCHEN 6620' 5/32" 30' 15/32" 19' 13/16" 27 27 27 27 27 18 18 27 27 27 27 27 27 27 27 27 28 28 28 28 28 28 28 28 281 2 3 4 5 6 7 9 10 11 12 13 14 15 16 17 18 19 20 21 22 23 24 25 26 28 29---805 804 809 810 806 811 812 808 KITCHEN 800 www.aashnabajaj.com Checked by 784 Myrtle Avenue, BedfordA-101 TYPICAL FLOOR PLAN Commuter Community PRATT INSTITUTE 01 FEBRUARY, 2021 Otto Ruano 3/16" = 1'-0" LV1_ floor plan 1 3' 6" 2' 10" 1/4" 0' 1" 0" 1/2" 1' 1/2"- -40210-11 13 22 23 26 27 20' 7' 9 3/16" 1' 0 3/8" 11" 0' 1/8" 3/8" 0" 2' 1/2" BATHROOM 1 BALCONY 3 STUDIO BEDROOM 4 KITCHEN 2 27 27 6 -4022 23 27 27 4' 0" 1' 9" 02 LIVE LEVEL 0' - 0" 10 63/64" www.aashnabajaj.com Project number Drawn by Checked by 784 Myrtle Avenue, BedfordStuyvesant, Brooklyn, 11205 As indicated A-402 TYPICAL UNIT BATHROOM 0001 Commuter Community PRATT INSTITUTE 01 FEBRUARY, 2021 Aashna Bajaj Otto Ruano 1/2" = 1'-0" Bathroom north elevation 1 1/2" = 1'-0" Bathroom south elevation 2 1/2" = 1'-0" Bathroom west elevation 3 1/2" = 1'-0" Bathroom east elevation 4 1/4" = 1'-0" LV1_ Typical Unit Floor Plan* 5 1/2" = 1'-0" LV1_ Unit Floor Plan Callout 6 1/2" = 1'-0" LV1_RCP bathroom 7 1/2" = 1'-0" Bathroom door elevation 8 light light1 bathtub mirror with metal frame wooden storage drawers 02 LIVE LEVEL 0' - 0" 03 THIRD FLOOR 10' - 0" 14 15 16 17 18 19 20 21 22 23 24 25 04 FOURTH FLOOR30' - 0" 06 SIXTH FLOOR 40' - 0" 07 SEVENTH FLOOR 50' - 0" 60' - 0" 09 ROOF 70' - 0" glass panel railing 799 828 837 846 855 3 02 LIVE LEVEL 0' - 0"2' 5 9/16" 2' 5 1/8" 10' 0" 794 19 20 22' 0 15/32" 4" 0" 1' 10 53/64" 0' 1 3/16" 8" 33/64" www.aashnabajaj.com Project number Drawn by Checked by 784 Myrtle Avenue, BedfordStuyvesant, Brooklyn, 11205 As indicated A-200 BUILDING ELEVATION 0001 Commuter Community PRATT INSTITUTE 01 FEBRUARY, 2021 Author Checker 1/8" = 1'-0" NORTH ELEVATION 1 1/2" = 1'-0" unit facade 2 glass panel railing concrete panels 36" x 96" interior glass wood door concrete wall 1/2" = 1'-0" curtain wall detail 3 *north and south elevation are the same, curtain wall facade glass panel railing 1'6" 3'6" 1'0" 0'1 1/2" 3' - 1" 5' - 4 3/8" 5' - 5"- A-402 4 A-400 10-3 2 12 11 13 1 22 23 26 27 20'0" 7' - 9 3/16" 6' - 11 3/8" 1'0 3/8" 9'11" 0'3 1/8" 8'6 3/8" 1' - 5 3/8" 5' - 6" 0' - 9 13/16" 3'0" 2'5 1/2" 2' - 5 9/16" 3' - 0" 1' - 11 1/4" 3' - 0" 2' - 5 1/8" BATHROOM 1 BALCONY 3 STUDIO BEDROOM 4 KITCHEN 2 2 27 27 28 6 A-402 A-402 8 27 https://abajaj14.myportfolio.com/ Scale Project number Date Drawn by Checked by 784 Myrtle Avenue Bedford - Stuyvesant, Brooklyn, 11205 As indicated A-400 revit work sample 0001 PRATT INSTITUTE Commuter Community 01 FEBRUARY, 2021 Aashna Bajaj Otto Ruano 1/2" = 1'-0" Bathroom east elevation 4 1/4" = 1'-0" LV1_ Typical Unit Floor Plan* 5 mirror with metal frame ceramic sink wooden storage drawers 14
Terra - Hub
How can fabrication be used to design for flora and fauna? /a terrapin habitat and exhibition at Haverstraw, NY

humans in Haverstraw, New York
CODY DAVIS
possibilities of implementing digital tools to develop a system which then can be aggregated and de six axis industrial robotic arm and clay extruders we achieve a system that self aggregates and inter study was developed to be deplyed at Haverstraw, which is also known for it’s rich brick history and river coastline. With Terra we question the future of brick making, mass customization, and a space for area. Through the use of a tesselation study, we developed a system that iterlocks and self aggrespherical shapes. To support the system we developed a space frame sub-structure by first introgeometries that circumscribe the tessalation. Looking at the individual brick, we create apertures for butterflies to engage with. The conical geomtry of the bricks allow for the placement of soil and the growth redirect light to the interior. We’re excited to see what possibilities the tesselation and structure can
TERRA is a project that explores the possibilities of implementing digital tools to develop a system which then can be aggregated and deployed at the site.
TERRA: A hub for terrapins and humans in Haverstraw, New York

posibilidades de implementar herramientas digitales para desarrollar un sistema que luego se puede Mediante el uso de un brazo industrial robótico de seis ejes y extrusoras de arcilla logramos un sistema que una envoltura esférica. El estudio se desarrolló para ser implementado en Haverstraw, que también ladrillos y la presencia de Terraapains a lo largo de la costa del río. Con Terra cuestionamos el futuro de la customizacion masiva y un espacio para experimentar la fauna y la flora de la zona. Mediante el uso de un estudio que se enclava y se autoagrega sin el uso de mortero para formar formas esféricas. Para apoyar el subestructura de marco espacial introduciendo primero un poliedro y geometrías hexagonales que circunscriben individual, creamos aberturas para que las tortugas de agua pasen o aniden y para que las mariposas interladrillos permite la colocación de tierra y el crecimiento de plantas como la raíz de serpiente virginia y rediemocionados de ver qué posibilidades pueden ofrecer la teselación y la estructura con estudios continuos.
ANDRES RONCAL, AASHNA BAJAJ, CODY DAVIS
Through the use of six axis industrial robotic arm and clay extruders we achieve a system that self aggregates and interlocks to create spherical envelope.

With Terra we question the future of brick making, mass customization, and offer a space to experience the fauna and flora of the area.
in partnership with Andres Roncal



TERRA is a project that explores the possibilities of implementing digital tools to develop a system ployed at the site. through the use of six axis industrial robotic arm and clay extruders we achieve a locks to create spherical envelope. The study was developed to be deplyed at Haverstraw, which is prescense of Terraapains along the river coastline. With Terra we question the future of brick making, to experience the fauna and flora of the area. Through the use of a tesselation study, we developed gates without the use of mortar to form spherical shapes. To support the system we developed a space ducing a Polyhedron and hexagonal geometries that circumscribe the tessalation. Looking at the individual terrapins to pass or nest and for butterflies to engage with. The conical geomtry of the bricks allow of plants like the virginia snakeroot and redirect light to the interior. We’re excited to see what possibilities offer with continued studies.
TERRA es un proyecto que explora las posibilidades de implementar herramientas digitales para desarrollar agregar e implementar en el lote. Mediante el uso de un brazo industrial robótico de seis ejes y extrusoras
A. SCELSA - TH-BRICK-ENING
+ +
03
15
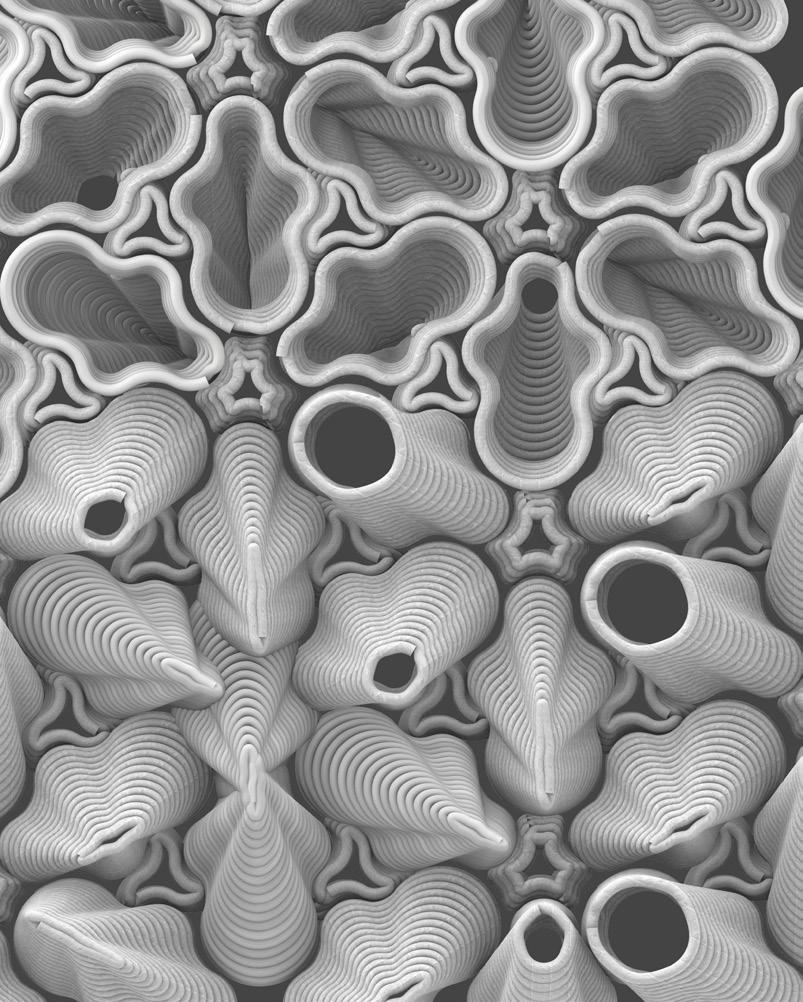
16
Looking at the individual brick, we create apertures for terrapins to pass or nest and for butterflies to engage with. The conical geomtry of the bricks allow for the placement of soil and the growth of plants like the virginia snakeroot and redirect light to the interior.













17
Through the use of a tesselation study, we developed a system that iterlocks and self aggregates without the use of mortar to formspherical shapes. To support the system we developed a space frame sub-structure by first introducing a Polyhedron and hexagonal geomtries that circumscribe the tessalation. After numerours experiments, the volume was found to naturally curve into a dome - hence, the volume of our selected prgram, the classroom imitates a turtle shell from the inside, offering a completely different experience on the outside.



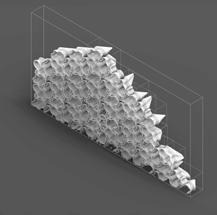

18
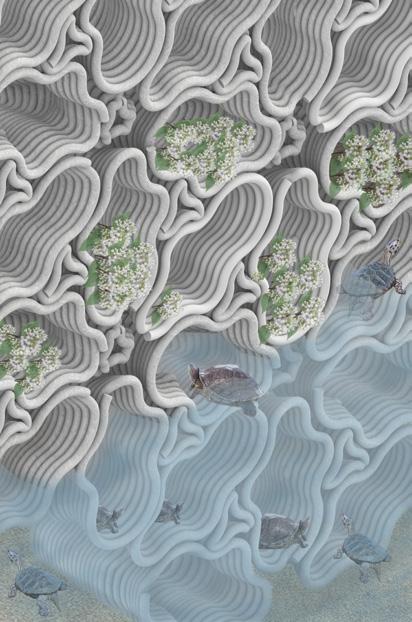




19
The work on this page illustrates the different conditions designed in haverstraw: terra on land,in water, for structure, and for the non- human and human inhabitants.







20


21


22
Build Your Own Playground
How can architecture bring communities together to reimagine ‘play’ /an intervention to bring people to Governor’s Island, New york.
for Architectural Association Visiting School, New York
This project aims to increase engagement among New Yorkers on Governor’s Island by reimagining play through interactive installations. While activities such as glamping, research, and festivals currently attract visitors to the island, there is a need for additional engagement opportunities, that can become a part of the Island’s experience.

04
23
Utilizing the starting point of Mid-journey, playful images were developed and used to create a block prototype. Drawing inspiration from the play styles established by Stuart Brown MD, the block was organized into 4 distinct types - activity, mirror, creativity, and light cubes - based on 8 play categories for adults and children: joker, kinesthetic, explorer, competitor, director, creator, storyteller, and collector. This gives us a vocabulary to understand play.












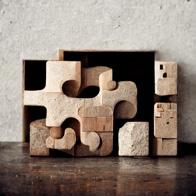
Participants can use a digital interface to build their own structures using these blocks, facilitating engagement on the Island and offline. These structures can be brought to life on Governor’s Island at various scales through simple installations, that encourage communities to come together in a space and play.









Activity Light Mirror Creativity 24
explorer collector joker storyteller creator kinesthetic competitor
This page shows the experience created when each block is aggregated with itself - creating interesting playfields such as a climbing wall, a creative blackboard, a light threshold and a mirror maze








25
This aggregation of the project envisions the immersive experience that can be created by combining all four block categories.



Governor’s Island currently lacks sufficient outdoor shading, making it an uncomfortable destination for visitors on hot days. This large scale version of the ‘Build your own Playground’ installation seeks to reimagine shade as an interactive feature that can be built by visitors through digital contributions and experienced on the Island.

The integration of color, light, texture, and materiality creates a captivating interior environment that promises an exciting and engaging experience for visitors.

26
scan for fologram experience
Warning: It Get’s Spicy
How can food be celebrated for astronauts on mars? /reacreating earth’s food palette and environmen

in partnership with Rithika Vedapuri
Food serves as a central element for culture and conversation on Earth, bringing people together in meaningful ways. However, the experience of food is quite different for astronauts in space. Due to the effects of reduced gravity on their body fluids, their sense of taste is altered, leaving many foods tasting bland and affecting their body’s absorption of necessary nutrients.
05
27
“From the early 1960s, astronauts found that their taste buds did not seem to be as effective when they were in space”

The Spice Garden project seeks to address this problem and celebrate the experience of food in space. By incorporatingspices into the astronauts’ diet, the project enhances the flavor of their food while also providing essential antioxidants and other health benefits that strengthen the immune system.



17’ 28
scan for complete research


Located at the Jezero Crater, a site chosen by NASA, the spice garden is imagined as a prosthetic to an existing martian facility - at the center of a habitat torus, the Garden on Mars focuses on five specific spices that are most suitable for Martian growing conditions. After extensive research into the origins, foods, and flavor profiles created by different spices, the project has chosen to grow chili and ginger from Asia, sumac from the Middle East, and basil and oregano from the West. Each of these species thrives in different climate conditions, offering a unique opportunity to simulate





29
Asia : Chilli + Ginger : warm + humid climate + well-drained soil
West : Basil + Oregano : warm + dry climate + well-drained soil
Middle East : Sumac : warm climate + well-drained soil

LEVEL 1 : CHILLI AIRLOCK INFLATABLE ENCLOSURE BASIL AIRLOCK INFLATABLE ENCLOSURE INFLATABLE ENCLOSURE AIRLOCK DRYING CHILLI SPRINKLER AEROPONICS SYSTEM GINGER MESH BAGS
CHAMBER
CHAMBER
MOVEMENT
DEHYDRATION
DEHYDRATION
WATER
30
The Hovering Lightwell
/a van cortlandt museum extension /model making


00 31
The Hovering Lightwell is a Library Extension to the existing Van Cortlandt Museum located in the Bronx, New York.


The design demonstrates model making techniques.


32
an ode to india , designed for the helping hand fundraiser (www.thehelpinghand.art)


33
shekhawati
a woman’s journey, through the different threshold’s of life to success, symbolised through the transition of a village girl making her way into the city.





the dawn of modernisation
34
experiements on 35mm


35
experiements on 35mm


36
experiements on 35mm

37
experiements on 35mm


38
About the Author
Born and brought up in India, I moved to New York as a teenager. To a city that showed me how different the world was, economically and culturally.

My experience has inspired thought and interests towards exploring architecture through the visions of culture and psychology. Vitruvius offered us all a definition of architecture - “firmitas, utilitas, and venustas” or “commodity, firmness and delight”.
I believe that a fourth word - ‘dignitas’ should be added to this definition. When designing a new space, we should ask ourselves - how does this offer dignity to its user? Does that space fulfill psychological needs in addition to the physiological ones?













































































































































































