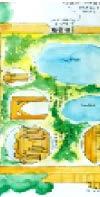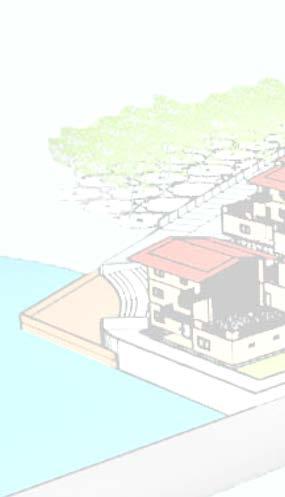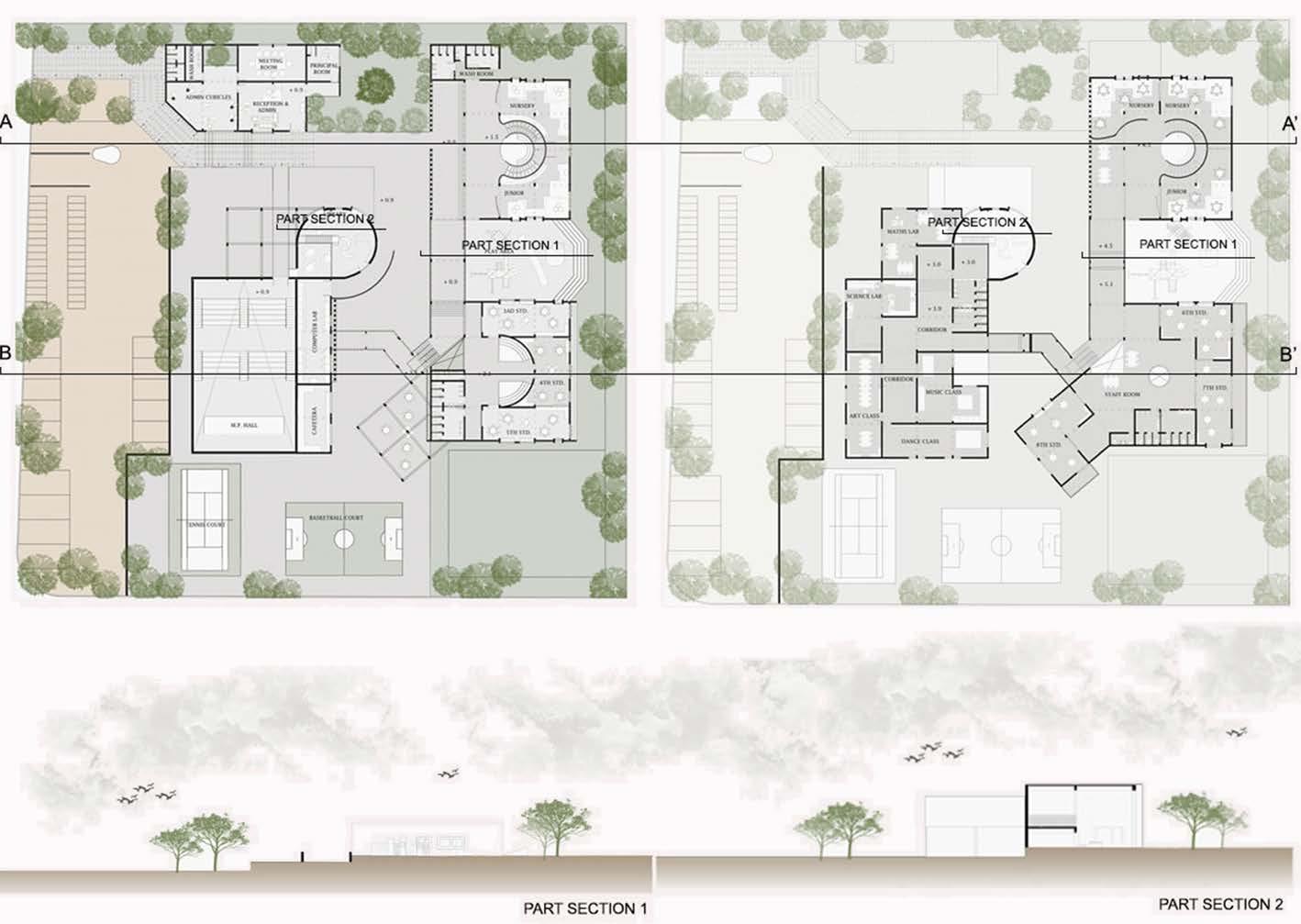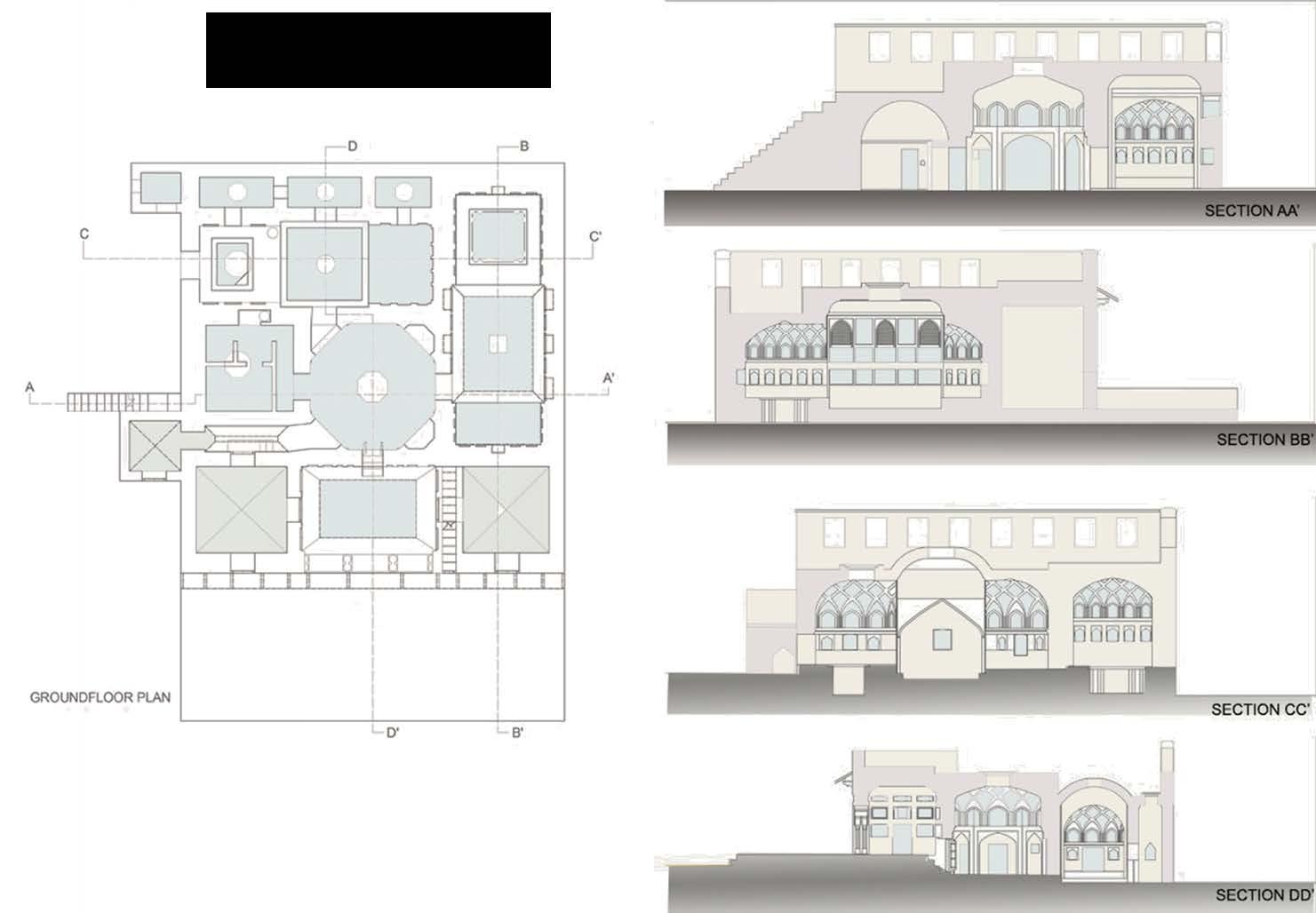PORTFOLIO
ARCHITECTURE AASHKA PATEL

AASHKA PATEL
ANANT NATIONAL UNIVERSITY
SKILLS
AutoCAD
SketchUp
Microsoft Powerpoint
Photoshop
Indesign Rhino
HOBBY
Reading
Writing
Sketching
+91 9429020100
EDUCATION
=
A/12 Ananya Apartments, Nr, Mangleshwar Mahadev, Ghodasar,Ahmedabad-380050
aashka.patel@anu.edu.

Primary School :- Seventh Day Adventist Higher Secondary School
High School :- Gurunanak and Chandraketu Pandya High School
University :- Anant National University
LANGUAGE
ENGLISH
GUJARATI
HINDI
INTERNSHIP
Architectural Internship at Hiren A. Gandhi & Associates
LIVE PREOJECT INTERVENTION-VADNAGAR
An Enhancement of Streetscapes in the Heritage Precinct of Darbar Area, Vadnagar
20 23






5 4 01 02 03 6-9 10-13 14-23 04 05 06 24-29 30-35 36-37
CONTENT
TABLE OF
PROJECT 01
Exploring Design Principles
Journey to the Water Edge, being the first one it was a remarkable one. From Visiting Sarkhej Roza to working on POP many things came across.
We were Supposed to design a safe Quarantine house using four cubes. This studio was useful in many ways and made us learn things even at the time of Covid. From Arranging Cubes to designing spaces within, to learning the importance of Site and placement of building on it.



CONCEPTUAL DRAWINGS



7 6






A-A
SECTION B-B 9 8 Nam, optio cum sam ende rehenda velisquam, tem aut enit et quo bla ventis eatia derferiam, soluptur simpos ant.
SECTION
SECTION A-A
PROJECT 02

LIVE-WORK STUDIO

The Idea of the Studio is to respond to the changinh nature of the Dwelling and working in and urban Socirty and explore the extent to which Architecture can contain and encourage the overlaps of their Spatial and temporal domains.
Contemporary aspirations, expectations and standards have failed to keep pace with rapidly evolving living patterns and its relationship with “Work”, Our sense of Belonging and how we use it.



11 10
CONCEPTUAL DRAWINGS
Nam, optio cum sam ende rehenda velisquam, tem aut enit et quo bla ventis eatia derferiam, soluptur simpos ant.





SECTION B-B 12 Nam, optio cum sam ende rehenda velisquam, tem aut enit et quo bla ventis eatia derferiam, soluptur simpos ant.
GROUND FLOOR ROOF PLAN
PROJECT 03
HOUSING STUDIO
Multi-Dwelling Housing Studio, Individual, Community and inbetween Planning and Designing for habitation states of Solitude, Intimacy and Congregation.


15 14
SITE PLAN

17 16

19 18

21 20

23 22
PROJECT 04 INSTITUTIONAL STUDIO
CONCEPTUAL IDEA
Journey to the Water Edge, being the first one it was a remarkable one. From Visiting Sarkhej Roza to working on POP many things came across.
We were Supposed to design a safe Quarantine house using four cubes. This studio was useful in many ways and made us learn things even at the time of Covid. From Arranging Cubes to designing spaces within, to learning the importance of Site and placement of building on it.


25 24

27 26

29 28
PROJECT 05

URBAN STUDIO
Journey to the Water Edge, being the first one it was a remarkable one. From Visiting Sarkhej Roza to working on POP many things came across.
We were Supposed to design a safe Quarantine house using four cubes. This studio was useful in many ways and made us learn things even at the time of Covid. From Arranging Cubes to designing spaces within, to learning the importance of Site and placement of building on it.

31 30

33 32

35 34





37 36 PROJECT 07 Orchha R.S.P

39 38 PROJECT 08 LIVE PROJECT INTERVENTION - VADNAGAR

AASHKA PATEL aashka.patel@anu.edu.in +91 9429020100 TO BE CONTINUED 40


















































