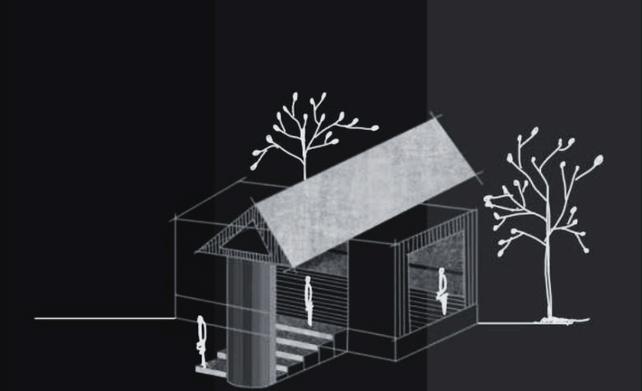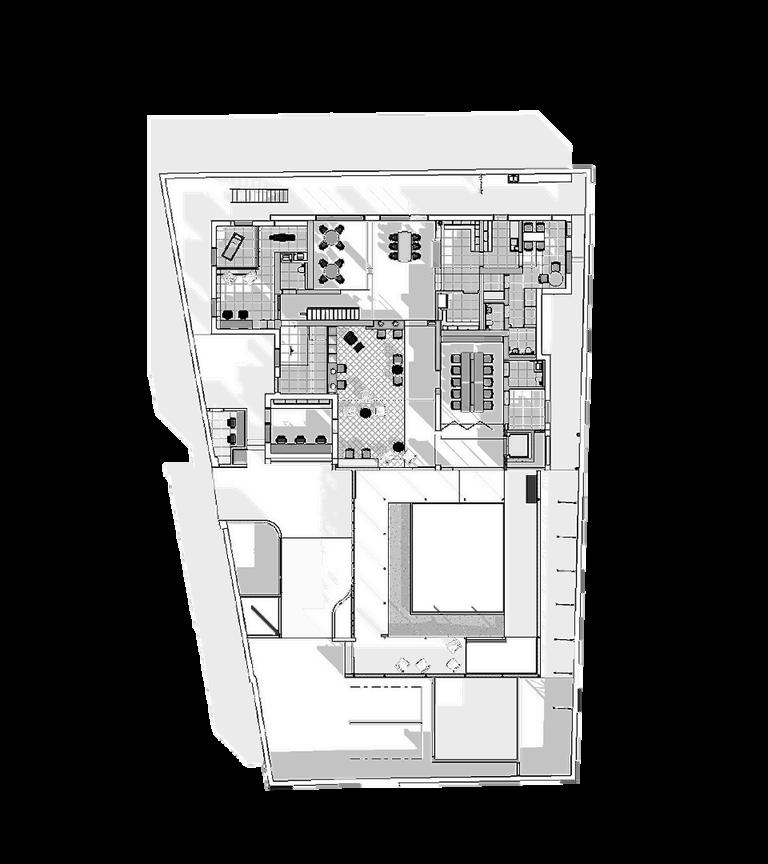
ARCHITECTURE PORTFOLIO




Alexandria, Virginia USA contactaashish@vt.edu
+1-5716335016
Motivated and skilled graduate with strong academic foundation and a passion for innovative design and sustainable solutions Adept to utilizing architectural principles and technologies to create functional and aesthetically pleasing spaces. Excellent collaborator with keen eye for detail and a drive to contribute to meaningful projects that positively impact communities and the built environment.
Skillset
Autodesk AutoCAD
Autodesk Revit
Feather 3D
Lumion
Adobe Photoshop
MS Office
Procreate
AUG 2023 - APR 2024
AUG 2022 - APR 2023
ARCHITECTURE DESIGN ASSOCIATES Gurugram, Haryana, India
NATIONAL ASSOCIATION OF STUDENTS OF ARCHITECTURE India
NATIONAL ASSOCIATION OF STUDENTS OF ARCHITECTURE
India
FESTIVAL OF ARCHITECTURE AND INTERIOR DESIGN Delhi, India
Masters of Architecture (2022-2024)
Bachelor in Architecture (2017-2022)
High School (2013-2015)
VIRGINIA TECH
NOIDA INTERNATIONAL UNIVERSITY
Greater Noida, Uttar Pradesh, India
DEEP MEMORIAL PUBLIC SCHOOL
Delhi, India
THE CONCEPT | THE IDEA | THE SOFTWARE ACEDGE
DEC 2020 - DEC 2020
JUL 2021 - JUL 2021 ADVANCED GRAPHIC DESIGN
KARWAAN
MAR 2020 - MAR 2020
JUL 2019 - JUL 2019
CONSTRUCTION & PROJECT MANAGEMENT
GAUTAM BUDDHA UNIVERSITY
KARWAAN
GSD1x: THE ARCHITECTURAL IMAGINATION
AUG 2018 - OCT 2018 BHUTAN'19 - CULTURALLY INFLUENCED ARCHITECTURE
HARVARD SCHOOL OF DESIGN
BIOTECH PARK ARCHITECTURAL DESIGN
ONCOLOGY SUPPORT CENTRE ARCHITECTURAL DESIGN
NEHRU PLACE, DELHI - URBAN REDEVELOPEMENT URBAN PLANNING
A FAREWELL TO LIFE ARCHITECTURAL DESIGN
The form of the building encourages more stability, therefore, less reception to ground and traffic vibrations The structure is continuous and uniform throughout
The core is dedicated as a service zone, which extends from ground till top floor Also, the cavities are provided for provision of fire escape routes The remaining space is allotted to laboratories



For the dissipation of ground waves, trenches and water bodies have been provided, which dissipate highway and traffic vibrations (don't allow them to reach the laboratories)
The service zone, on-site level, are all placed on the right segregating it away from major blocks (like labs and housing) to avoid the zone's noise &pollution disturbances
Each center has its own research building and all of the centers are connected to the main incubator building at the centers (the central building) This allows easy flow of research work between departments
Farms are the experiment area for the agricultural researchers. Also, animals require open lands for different purposes like grazing, etc Hence, their connection with research labs & animal facility is necessary





Metal pergola with glass provided above the terrace garden to create a seating space with indirect sunlight for patients
The transformer was provided at the entrance because the circulation of crane is not possible inside the site
Use of existing metal structures to provide a green wall screen, which enhances the micro climate of the landscaped area
Metal screen in Pavilion walkway
The addition of pavilion walkway with water body and metal screen with Aluminium and Glass panels, helped in creating a outdoor space for patients
The existing external staircase is shifted from it's location to the backward area and converted into a service staircase
Since the area of the project is considerably low, a provision of Stacked Car Parking has been done whi


The hospitals are at least 10 kilometers away from Nehru Place Hence, an addition of a small medical building will help an enormous crowd coming to the urban space
The existing pedestrian pathway is filled with small street vendor shops. Hence, a walking flyover is provided above the pathway to segregate pedestrian traffic.
A multi-storey parking facility is added to provide a space for vehicles to park, which are currently parked at road creating blockage for moving traffic. The parking space is placed opposite to the Metro Station for direct access
Major highlight of Nehru Place is it's connectivity with every kind of public transport. A provision for 3-wheeler Auto Stand is given under a major highway This helps in easier transit for buses and auto's themselves.
Office with Retail on ground floor + Multilevel car parking
Multi-level car parking with Retail on ground floor
Retail + Office + Service Apartments
Convention Centre with Retail on ground floor
Multi-level car parking with Retail on ground floor
Hotel with Retail on ground floor
Bus Terminal Depot with Auto Rickshaw Stand
Office with multilevel car parking

Existing circulation plan context analysis
Open & Built form analysis
Spatial & zones analysis















