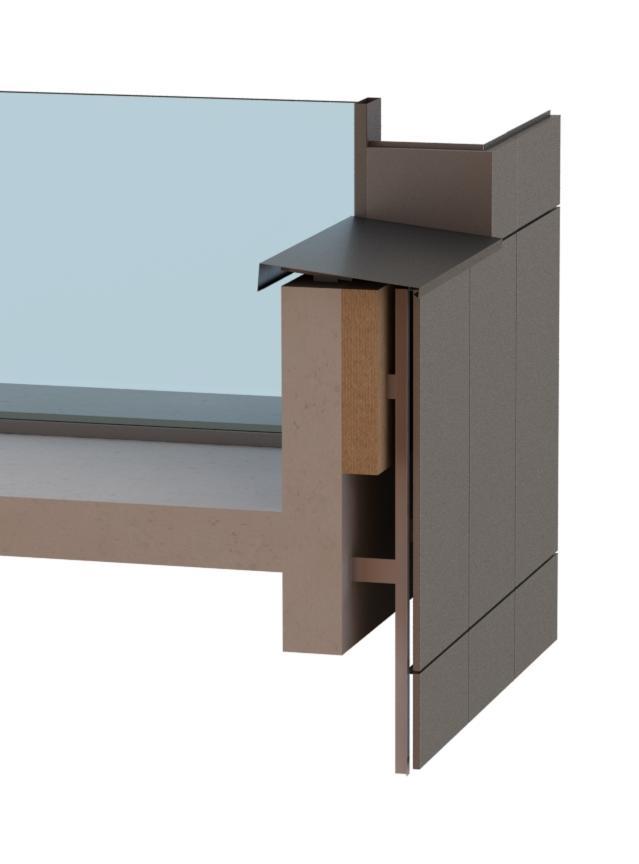FACADEDESIGN&CONSTRUCTION
MID:P100|WiSe24/25|THOWL|Semester1
TABLEOFCONTENTS
INTRODUCTION
ABOUTTHEPROJECT
SITEVIEWS
AREAHISTORY
WEATHERDATA
RESEARCH
ACOUSTICS
WINDSPEEDANALYSIS
RADIATIONANALYSIS
SEASONALANALYSIS
CODES&STANDARDS
FACADEREQUIREMENTS
CASESTUDIES
MGBHEADQUATERS
FREIBURGTOWNHALL
FINALDESIGNPROPOSAL
TYPICALFLOORPLAN
ELEVATIONS
SECTIONS
GLAZINGSPECIFICATION
CURTAINWALLSYSTEM
STRUCTURALCALCULATIONS
BRACKETSYSTEMS
WINDOWSYSTEMS
PHOTOVOLTAICS
BALCONYDESIGN
DETAILS
VERTICALSECTION
FWS60.HI.
BASEFLOOR
FWS60.HI.PARAPET
RAINSCREENCLADDING
RAINSCREENDOORBOTTOM
RAINSCREENPARAPET
PARAPETOFTOPFLOOR
HORIZONTALSECTION
FWS60.HI.CANTILEVERSTRUCTURE
FWS60.HI.EXTERNALANGLE
EXTERNALANGLETOPFLOOR
RAINSCREEN+CANTILEVER
RAINSCREEN+SIDEATTACHMENT
INSTALLATION CLEANING&MAINTENANCE
RENDERS
https://www.fhdw.de/partnerunternehmen/peter-lacke https://solares-bauende/referenzen/gewerbe-industrie-nichtwohnungsbau/peter-lacke-in-hiddenhausen/
PETER/LACKEGmbH
ChemicalPlantinHiddenhausen Nordrhein-Westfalen
HerforderStraße80, B61/B239,32120 10MeterRoadWidth
52.16958814704914
8.659837699617373
HiddenhausenisamunicipalityinnortheasternNorthRhine-Westphaliaandislocatedabout20 kmnortheastofBielefeld,about5kmnorthofHerford.Themunicipalitywasformedin1969in areformofHerfordbycombiningthevillagesofLippinghausen,Eilshausen,SchweichelnBermbeck,Hiddenhausen,OetinghausenandSundern.
InHiddenhausen,thesummersarecomfortableandpartlycloudyandthewintersarelong,very cold,windy,andmostlycloudy.Overthecourseoftheyear,thetemperaturetypicallyvaries
Basedonthetourismscore,thebesttimeofyeartovisit Hiddenhausenforwarm-weatheractivitiesisfrommidJuneto earlySeptember.
ACOUSTICS
WINDSPEEDANALYSIS
RADIATIONANALYSIS
SEASONALANALYSIS
CODES&STANDARDS
FACADEREQUIREMENTS
NOISEGUIDELINES
GereallySpeaking-InGermany,theDIN18005standardaddressesnoiseprotectioninurbanareas.Forofficebuildings,themaximumpermissibleoutdoornoiselevelnearfaçadesistypically55dB(A)duringtheday.
IndoorScenario-Forindoorspacesinoffices,therecommendednoiselevel(DIN18041)fromexternalsources,includingtraffic,shouldnotexceed35-45dB(A).
OutdoorScenario-Forcommercialareasadjacenttoroads,themaximumpermissibleoutdoornoiselevel(TALärm-TechnischeAnleitungzumSchutzgegenLärm)duringthedayis65dB(A).Thisvalueismeasuredatthe façadeofthebuildingandaccountsforacceptableambientnoisefromtraffic
WorkspaceComfortRecommendations-Toensureproductivityandcomfortwithinoffices,achievingindoorsoundlevelsbetween30-40dB(A)isideal,whichoftenrequiresproperfaçadesoundproofingandinsulation.
INFERENCE
SinceourbuildingisexceedingthemaximumpermissibledBlimit,weneedtofactorinAcousticControlinourDesign,especiallyfortheEastFacadewhichdirectlyfacestheadjacentHerforderStraße80.
Themajorityofthewindloadisreceivedbythesouth-westside.
Thehighestaveragewindspeedinthesouth-westdirectionreaches10.8m/s.
SOLARRADIATIONANALYSIS
Themaximumsolarradiationentersthebuildingduringthesummermonths,reachingvaluesofaround960kWh/m². TheSouthFacadereceivesmajorityoftheradiation,hence,thePVpanelsinourdesignarefocusedontheSouthFacade.
SUMMERSUNANALYSIS
-Duringthesummer,thesouthandwestfacadesreceivethemostsolarradiation.
WINTERSUNANALYSIS
-Duringthewinter,thesouthandwestfacadesreceivethemostsolarradiation.
• AccordingtoDINEN673(Thermalperformanceofbuildingmaterialsandproducts)andDINEN12667–Walls,roofs,andfloorsshouldhaveamaximumU-valueof024W/m²·KForwindowsanddoors,theU-valueshouldbe11W/m²·Korlower CertifiedSchücosystemswithaspecificU-valueensurecompliancewiththisrequirement.
• AccordingtoGebäudeenergiegesetz(GEG)2020–Thethermalinsulationofexternalwallsandroofsmustminimizeheatlossestoensurethatthebuildingmeetstherequiredenergyperformancestandards.
CavityrockinsulationfromRockwoolensurescompliancewiththethermalinsulationrequirementsforfacades
• AccordingtoDINEN410–
Windowsanddoorsshouldhaveadequatesolarheatgaincoefficientsandlighttransmittancetobalancenaturallightandpreventoverheatinginsummer.
Low-Ecoatedglazingandalouversystemcanhelpcontrolsolarheatgain,preventoverheatinginsummer,andbalancenaturallight.
• AccordingtoDINEN16798-3:2017–Clause6(Designcriteriaforventilationsystems): Statesthatventilationsystemsmustensureindoorairqualitybyprovidingsufficientoutdoorairsupply.
Areliableandadequatesystemofoperablewindowsshouldbeintegratedintothefaçade.
FACADEINDIVIDUALISTICREQUIREMENTS
TheSouthFacadeshouldideallytakeadvantageof havingthemaximumexposuretosolarradiationand shouldharvestitintousableenergyviatheuseof PVPanelsonthefacade,whilealsohavingaVertical Louversystemtoreduceglareinsidethebuildingat thesametime.
TheEastFacaderequiresAcousticprotection fromtheNoise(approx70dB)comingfrom theadjacentroad-HerforderStraße80 And,shadingfromthemorningglare comingfromtheEastsidedirectly.
TheWestFacade,coupledwithitsrelatively smallareaneedstoorientitselftobettertake advatageofthesolarradiation.Thissidealso receivesthemajorityoftheWindLoad,closely followedbytheSouthFacade(highersurface area),sothatneedstobefactoredinaswell.
TheNorthFacaderequiresaccesstomoredaylightandneedsto maximizenaturallightintakeintoitsinteriorspacesbymaximizing glazingareaasitlacksmuchpresenceofdirectsuntobeginwith (beingontheNorthside)addedwiththefactofitscloseproximity totheadjacentbuildingwhichcastsitsshadowonit.
MGBHEADQUATERS FREIBURGTOWNHALL
https://archello.com/project/freiburg-town-hall
https://www.archdaily.com/965312/mgb-headquarters-spacefiction-studio?admedium=gallery
MGBHEADQUATERS
Typology-OfficeBuilding
Area-604m2
Year-2021
Firm-SpacefictionStudio
City-Hyderabad,India
Observations-A3mmmetalsheetwith8mmperforations,heldtogetherbyawell-integratedmetalframe,makesupthe screeningsystemforthebalconieswhicharepopulatedwitheasy-maintenanceplantsandcreateajuxtapositionofgreen plantsandyellow-orangescreensbehindthem.
KeyTakeaways-TheperforatedmetalsheetswillhelpcutdowntheglareofthedirectsunlightcominginfromtheEastside duringtheearlyhoursofthedaywhilealsogivingthefrontfacadeastrongvisualidentitywhiletheintegrationofplanters willprovideanicesenseofbreakoutspacesespeciallyintheBalconyareaonthetopmostfloor,increasingitsusability.
Typology-Government/Health
Area-26115m2
Year-2017
Firm-IngenhovenAssociates
City-Freiburg,Germany
Manufacturers-FSBFranzSchneiderBrakel, Busch-Jaeger, Hörmman, Schmitt+SohnElevadores, Vitra, WILALighting
LightingDesign-TroppLightingDesign
StructuralDesign-MohnkeHössStructuralEngineers
Itistheworld’sfirstpublicbuildingtonet-surplus-energystandard
EnergyPerformance:Duringthecourseoftheyear,thebuildinggeneratesmoreenergythanitconsumes.Theexcess energyisfedintothecitygrid.
IntegrationwithDesign:Thephotovoltaiccellsareseamlesslyincorporatedintothefacade,maintainingamodern,clean aestheticwhilereflectingthebuilding'scommitmenttosustainability.
PassiveSystems:Thesolarpanelsworkalongsidetripleglazingandexternalshadingtominimizeheatgain,reducingHVAC loads
16DESIGNPROPOSAL
TYPICALFLOORPLAN
ELEVATIONS
SECTIONS
GLAZINGSPECIFICATION
CURTAINWALLSYSTEM
STRUCTURALCALCULATIONS
BRACKETSYSTEMS
WINDOWSYSTEMS
PHOTOVOLTAICS
BALCONYDESIGN
TYPICALFLOORPLAN
SOUTHFACADEELEVATION
•ThefacadeisconstructedusingtheSchücoFWS60HIcurtainwallsystem,whichischaracterizedbyhighthermalinsulationproperties,excellentstructuralperformance,andtheabilitytoaccommodatelargeglasssurfaces.
•TheenvelopeincorporatesrotatinglouvresmadeofPVpanels,whichprovideanadequateshadingcoefficienttolimitsolarradiationduringthesummermonths,whilepartiallyoffsettingthebuildingsenergyconsumption.
•Duetotheuneventerrain,arainscreenmadeofaluminumpanelsispartiallyintegratedintothebasefloorenvelopetoprovideadditionalprotectionandaestheticcontinuity.
•Thepanelsstandsonasmallcantilever,cladwithfacadepanelsaboveasteelconstruction,concealingthepanels’rotationmechanism.(whichuses bearingsandRolMotionmotorsfrom )
EASTFACADEELEVATION
WESTFACADEELEVATION
• Tocutdownglarefromthemorningsun,specialperforatedaluminumpanelshave beenintegratedintotheeasternfacadesenvelope.
• Additionally,thebalconyonthethirdfloor,withinternalbarriersmadeofthe SchücoFWS60HIcurtainwallsystem(withaU-valueaslowas0.8W/m²K),serve asspacesforemployeerelaxationTheareacanbeenhancedwithlivegreen plantstoimproveairquality,reducestress,andcreateamorepleasantand productiveenvironmentforthebuildingsoccupants.
• Theenvelopeonthewesternfacadecontinuesthepatternofthesouthernfacade.
• VerticalPVpanelscapturesunlightinthemorningandeveningmoreeffectivelythan horizontalones(especiallyonthesouthfacade)
• Additionally,verticalPVpanelsperformwellinwinterwhenthesun’saltitudeislower.
• Finally,sincethereislimitedsunlightinHerfordthroughouttheyear,verticalpanels aremoreefficientforreceivingconsistentenergy.
NORTHFACADEELEVATION
• ThenorthernfacadeisfinishedwitharainscreencladdingandsupplementedwithwindowsfromtheSchücoAWS70.HIsystem.Theadvantagesofthissystemincludeexcellentthermal insulationThesystemisalsodesignedforoptimalenergyefficiency,offeringexcellentairtightnessandweatherresistance.
• Thedoorsystem(SchücoADUPSI)standsoutforitshighthermalinsulationvalues,weatherresistance,andenhancedsecurityfeatures.
• Theuseofaventilatedfacadeensureshighthermalandphysicalperformanceofthebuildingenvelopewhilemaintainingrelativelylowcosts.Therainscreensystemismadeofaluminum panels,whicharemountedonaluminumprofilesandbrackets
21
SECTIONB-B
SECTIONA-A
LIGHTPROPERTIES-EN410
Lighttransmittance-τv[%] 74
Externallightreflection-ρv[%] 20
Internallightreflection-ρvi[%] 20
Colourrenderingindex-Ra[%] 98
ENERGYPROPERTIES-EN410
Totalsolarenergytransmittance-g [%] 71
Externalenergyreflection-ρe[%] 17
Internalenergyreflection-ρei[%] 17
Directenergytransmission-τe[%] 64
Energyabsorptionglass1-αe1[%] 10
Energyabsorptionglass2-αe2[%] 4
Energyabsorptionglass3-αe3[%] 5
Totalenergyabsorption-αe[%] 19
Shadingcoefficient-SC 0.82
UVtransmission-τuv[%] 41 Selectivity 1.04
ACOUSTICPROPERTIES
Directairbornesoundreduction-Interpolated-Rw(C;Ctr)[dB]236(-2;-6)
SAFETYCODESUSED
Resistancetofire-EN13501-2
Reactiontofire-EN13501-1
Bulletresistance-EN1063
Burglarresistance-EN356
Pendulumbodyimpactresistance-EN 12600
Explosionresistance-EN13541
THERMALPROPERTIES-EN673
Thermaltransmittance(verticalglazing)-Uvalue[W/(m².K)] 1.7
TheAcousticPerformancecamedowntothesoundreductionfactorof36dBswhichgoestoshowthatnowtheincoming70dBfromthe adjacentroadwillbecutdownto34dBinsidethebuildingwhichiswellundertherecommendednoiselevelof40dB(average)
CURTAINWALLSYSTEM
ThefacadeisconstructedusingtheSchücoFWS60.HIcurtainwallsystem.
•HighlyThermallyinsulatedU⒡valuefrom0.84W/(m²K)
•Passivehouse-certified
•Facewidth60mm
•Mullion/transomconstruction
•Ventilated/non-ventilatedfaçade
•SchücoAWSstandardwindows
•Maximumglassload1000kg
•BurglarresistanceRC3
•BulletresistanceFB4
ForconnectingTransomstoMulliontwowaysareused: T-cleats(226146)andStructuralInsert(129590)forspan2.7m
Glasscarrieris268642,268643(glassthicknessis44mm,max.250kg)
MullionLevel3–324260
TransomLevel1–324490
TransomLevel2–324540
MullionLevel1–324490
CornerMullion–324220
ReinforcementfortheTransoms–336090 RENDEREDUSINGV-RAY
ThefacadeisconstructedusingtheSchücoFWS60.HIcurtainwallsystem. AndtheCalculationsweredoneusingSchuCalandBPSolver.
PreliminaryStructuralCalculation’sResults-OK
ExamplesoftheLoadSchemesforTransoms:
BPSolver
SchuCal
Bottombracketsareusedtoattach mullionsintheslabsonthebase floor.Theconnectionisfixedwith theroundholes
Bottom-supportedsystemissupported ateachlevel,transferingverticaland lateralloadstotheprimarystructure.
Bottom-supportedsystemaccepts deflectionofthesupportingstructure, accommodatesverticalmovementof thebeamabove,providinglateral restraintandallowslateralmovement ofthebuildingintheplaneofthe cladding
T-brackets(slidingandfixed connections)areusedtoattachmullions intheslabsoneachfloor.Sliding bracketshaveanellipticholeforsliding fasteningwithanM10screwthatallows expansionofaluminium.
WINDOWSYSTEM-AWS70.HI
ThewindowsareconstructedusingtheSchücoAWS70.HIsystem.
U⒡valuefrom1.5W/(m²K)
Basicdepth70mm
SchücoTipTroniccompatibility:Yes
Soundinsulation(DINEN20140,RwvalueindB):Upto48dB
RC/burglarresistance(DINEN1627,Class):RC3(WK3)
Structuralcalculationofthenorthfaçade’swindowAWS70HIsystem
Thenorthfaçade’swindowAWS70.HIsystemwascalculatedusingBPSolver.
Typology-OfficeBuilding
Area–606.5m2
Floor-4
TotalUsableArea–2426m2
BasedontheEnEVandGEG,thetypicalenergyconsumptionfor Officebuildingsis150kWh/m2/year.
AnnualEnergy=TotalUsableAreaxEnergyConsumptionperm2 =2.426m2x150kWh/m2/year=363.900kWh/year
TotalNumberofPanels–110
EachPanelActiveCellArea–1.25m2
WiththeM6Cell(166mm,3watt),eachpanelhas45cells.
TotalCells–110x45=4.950
EnergyProduction=4.950x3=14.850W
InHerford,theaverageofthesolarradiationis1.110kWh/m2/year
AnualEnergyGeneration=TotalActiveAreaxSolarIrradiation =137.5m2x1.110kWh/m2/year =151250kWh/year
AccordingtoGEG(BuildingRenewableEnergyAct)atleast15%ofthebuilding’senergydemand mustbecoveredbyrenewableenergysources.
OurCoveragePercentageis:151.250kWh/m2/year/363.900kWh/year=41.6%
CalculationsoftheElectricalCharecteristics:
CellDimensions–166mmx166mm,CellPower–3W(STC)
VOC(OpenCircuitVoltageperCell)–0.6V
ISC(ShortCircuitCurrentperCell)–9A
VMP(VoltageatMax.PowerPointperCell)–0.5V
IMP(CurrentatMax.PowerPointperCell)–6A
TOTALINSTALLEDPOWER=PowerperModulexNumberofModules
=135Wx110=14850W(1485kW)
a.voltage
VOC=VOCofcellxNumberofCells=0.6x45=27V
VMP=VMPofcellxNumberofCells=0.5x45=22.5V
b.current
ISC=9A
IMP=6A
c.power
PowerperModule=VMP(module)xIMP(module) =22.5Vx6A=135W
EnergyYieldCalculation:
AnnualEnergyYield=TotalInstalledPowerxSolarIrradiancexSystemEfficiency
=14.85kWx1.100kWh/m2/yearx0.8 =13.068kWh/year
AnnualEnergyYield=13.068kWh/year/12=1.089kWh/month
SpecificYield=AnnualEnergyYield/TotalInstalledPower
=13.068kWh/year/14.85kW =880kWh/kWp/year
BALCONYDESIGN (gifanimationclip)
linktovideo
FWS60.HI.
BASEFLOOR
FWS60.HI.PARAPET
RAINSCREENCLADDING
RAINSCREENDOORBOTTOM
RAINSCREENPARAPET
PARAPETOFTOPFLOOR
32DETAILSVERTICAL SECTION
ALUMINIUM COMPOSITESHEET
RAINSCREEN CLADDING SYSTEM
MULLIONFWS60.HI
150mm
STEELSTRUCTURE
TRIPLEGLAZING44mm
ALUMINIUM PROFILES
CONCRETE STRUCTURE
MINERAL WOOL
TRANSOMFWS60.HI
155mm+Reinforcement
VERTICALSECTION
FWS60.HI.
VERTICALSECTIONASSEMBLY
(gifanimationclip)
linktovideo
VERTICALSECTION
FWS60.HI.BASEFLOOR
VERTICALSECTION
FWS60.HI.PARAPET
ALUMINIUM BRACKET
WINDOWAWS70.HI
CONCRETE STRUCTURE
ALUMINIUM PROFILES
WINDOWAWS70.HI
VERTICALSECTION
RAINSCREENCLADDING TRIPLEGLAZING44mm
ALUMINIUMFLASHING
RAINSCREEN CLADDING SYSTEM
ALUMINIUMFLASHING
MINERAL WOOL
STEELBENDINGSHEET
VERTICALSECTION
RAINSCREENCLADDING+BOTTOMOFDOOR
VERTICALSECTION
RAINSCREENCLADDING+PARAPET
MULLIONFWS60.HI 150mm
ALUMINIUM COMPOSITE SHEET
RAINSCREEN CLADDING SYSTEM
ALUMINIUM COVERING SHEET
VERTICALSECTION
FWS60.HI.PARAPETOFTOPFLOOR
TRIPLEGLAZING44mm
ALUMINIUMBENDING SHEET2mm
CONCRETE STRUCTURE
STEELSTRUCTURE
ALUMINIUM PROFILES
ALUMINIUMBRACKET +PROFILE
TRANSOMFWS60.HI 155mm+Reinforcement MINERAL WOOL
FWS60.HI.CANTILEVERSTRUCTURE
FWS60.HI.EXTERNALANGLE EXTERNALANGLETOPFLOOR
RAINSCREEN+CANTILEVER
RAINSCREEN+SIDEATTACHMENT
https://www.jsonpressure.com/solar-panel-cleaning
https://www.ica.eu.com/nettoyage-des-vitres-question-de-methode-ou-doutils-adaptes/actualites/
HORIZONTALSECTION
FWS60.HI.CANTILEVERSTRUCTURE
HORIZONTALSECTION
FWS60.HI.EXTERNALANGLE
MULLIONFWS60.HI 150mm
ALUMINIUM COMPOSITE SHEET
RAINSCREEN CLADDING SYSTEM
ALUMINIUM COVERING SHEET
TRIPLEGLAZING44mm
HORIZONTALSECTION
FWS60.HI.EXTERNALANGLEOFTOPFLOOR
ALUMINIUMBENDING SHEET2mm
CONCRETE STRUCTURE
ALUMINIUMBRACKET +PROFILE
STEELSTRUCTURE
ALUMINIUM PROFILES
TRANSOMFWS60.HI 155mm+Reinforcement MINERAL WOOL
ALUMINIUM COMPOSITE SHEET
TRANSOMFWS60.HI 155mm+Reinforcement
RAINSCREEN CLADDING SYSTEM
TRIPLEGLAZING44mm
ALUMINIUMFLASHING
RAINSCREEN CLADDING SYSTEM
MULLIONFWS60.HI 150mm
ALUMINIUM PROFILES
CONCRETE STRUCTURE
HORIZONTALSECTION
FWS60.HI.RAINSCREENCLADDING +CANTILEVERSTRUCTURE
MINERAL WOOL
ALUMINIUMBRACKET +PROFILE
CONCRETE STRUCTURE
TRIPLEGLAZING44mm
TRANSOMFWS60.HI 155mm+Reinforcement
ALUMINIUMBENDING SHEET2mm
MULLIONFWS60.HI 150mm
ALUMINIUM PROFILES ALUMINIUMBRACKET
MINERAL WOOL
HORIZONTALSECTION
FWS60.HI.RAINSCREENCLADDING SIDEATTACHMENT
RAINSCREEN CLADDING SYSTEM
INSTALLATION
ProcessofMullionInstallation:
1.Fixingthebottomend:Thelowerinstallersecuresthemullion tothebracketwithabolt.
2.Insertingintotransoms:Asthemullionisplaced,itspreattachedinsertsgointothetransomsalreadyconnectedtothe installedmullion.
IfthetransomsareinstalledviaaT-cleatconnection(afterall mullionsinstallation),themullionsarefastenedtogetherduring installationwithstraps,whichactastransoms.
3.Stabilizingthemullion:Thetransomssupportthemullion, preventingitfromtiltingoutofplaneandtransferringsomeloads totheinstalledmullion.
4.Securingthetopend:Theupperinstallercompletesthe processbyfixingthetopofthemullionintotheslidingconnection duringthenextmullion’sinstallation.
CLEANING&MAINTENANCE
CleaningProcessoftheFacade:
1.CleaningofPVpanels:isdoneusingwaterandsoftbrushesto removedustanddirtwithoutdamagingthesurface.
2.Cleaningofacurtainwallsystem:involveswashingglassand aluminumelementswithnon-aggressivedetergentsusing telescopictoolsor/andliftingplatforms.
46RENDERS
KEYVISUALIZATIONS
50THANKYOU














































































































