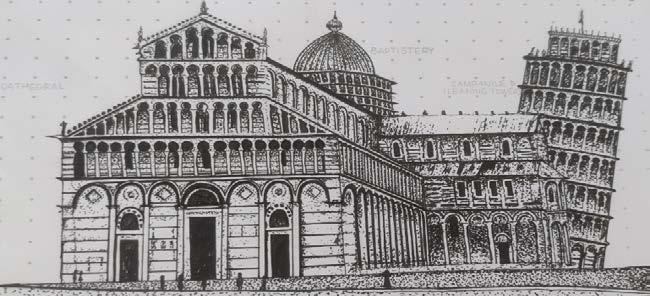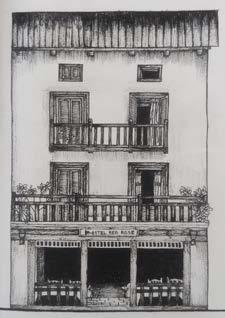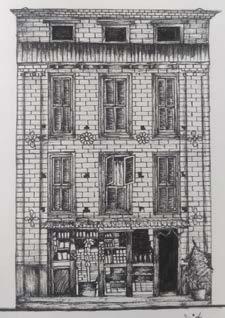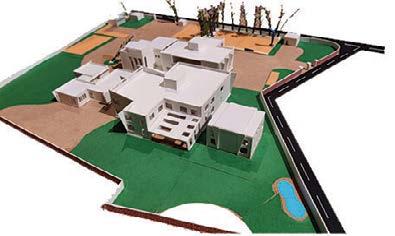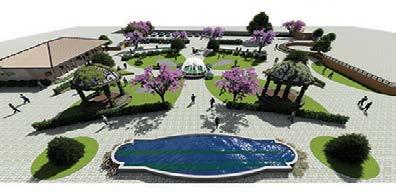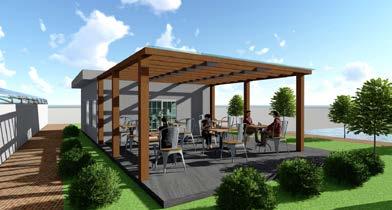ARCHITECTURE
PORT FOLIO
2018-2024
BY AASHIRA SHAKYA
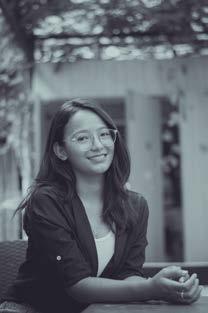
AASHIRA SHAKYA
ABOUT ME
Hello! I am an architecture student with a strong passion for architecture, art, and design. I am eager to find an opportunity where I can expand my knowledge in all areas of architectural design. I see this job as a valuable chance to learn more about the design process and how it is implemented in real-world projects. I am enthusiastic about contributing my skills and dedication to the team while working under the guidance of experienced professionals. Nayabazar, Kathmandu +977 9868348533
ashirashakya1@gmail.com
EDUCATION
2018-present Bachelor's in Architecture
Acme Engineering College, Sitapaila
2016-2018 +2
National School of Sciences (NIST), Lainchaur
2010-2017 S.E.E
Gyanodaya Bal Batika School, Sanepa





SOFTWARE SKILLS LANGUAGE
INTERESTS
EXPERIENCES
2020-present Artist aarchitectart
2021-2022
Treasurer AAWAS Club 2022 Site Visits | Render Shakya Architects 2022-2023 Gosaikunda trek ABC trek 2023
Internship John Sanday Associates 2023-2024
Second runner up Kaleidoscope college round




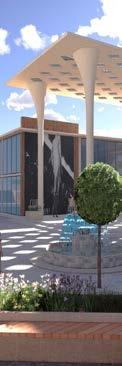




01 02 03 04 05 06 07 08



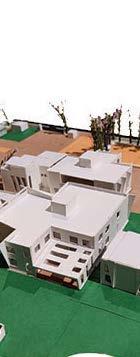
01 REVITALIZATION OF TEKU DOVAN
CONSERVATION PROJECT|8TH SEMESTER
Revitalization of Teku dovan is a conservation project which also incorporates neighbourhood design. Teku dovan is a conglomeration to two sacred river Bagmati and Bishnumati. Last rite of cremation takes place on the bank of bagmati river. Being the historical site there was no direct connection with river to perform different cremation rituals.This project lays a foundation for development of riverfront area and easy connection of city and people with river.
Rezoning of teku dovan consist of effective road network dividing into vechicular and pedestrian zone, commercial zone towards the city faced area. Increased residential area increases the safety in the area,canal development for the direct connection with holy river without barrier and introducing green spaces.
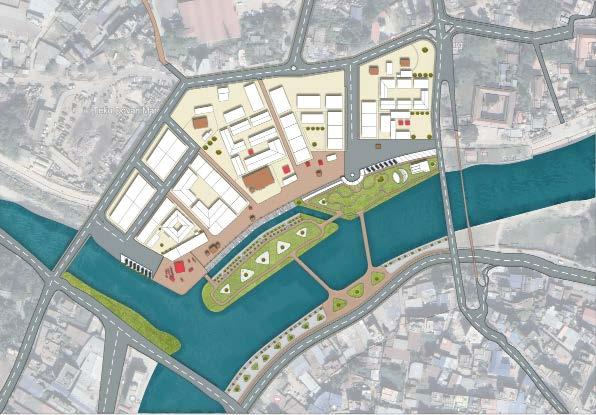
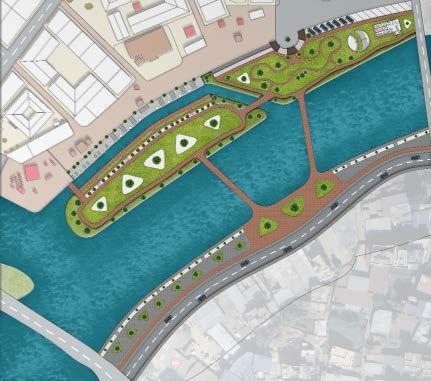
Diversion of water along ghat area
Canal Formation
Ghat area decends down 2.25m connecting 5m canal width. Canal is provided to make direct connection with holy river bagmati to carry out different religious and funeral practices. Series of steps is provided for connectivity with brahmanal, bhakari aligned in steps for funeral practices.Bridge is provided to connect with green island for people to have space for relaxation.
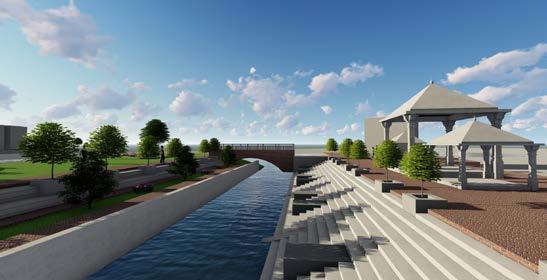
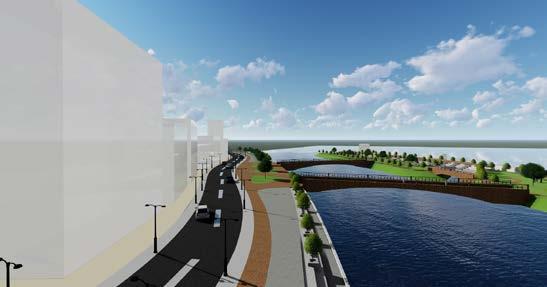
TO-GATHER
PAVILION DESIGN|DESIGN COMPETITION
HEX 2023
TO-GATHER gives the meaning of different individuals that come from different background in an area to gather around in a certain space and together they interact with each other doing certain activities together that brings peace and harmony which is how a community is created. As well as the gathering space becomes the meeting point for public.
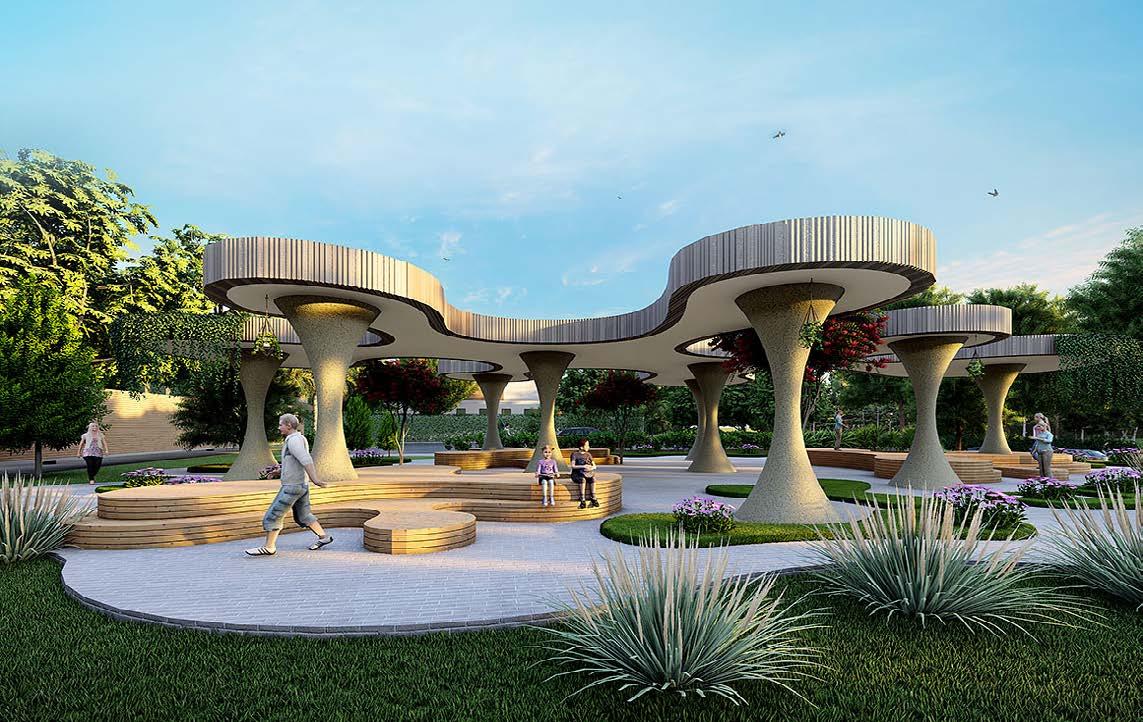
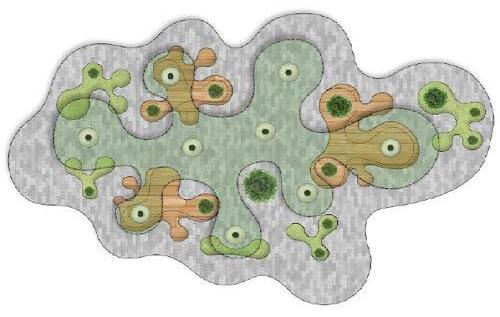
The spatial organization is based on functionality and aesthetic, keeping the connection between the human and nature in mind. Overlapping is avoided among the gathering spaces and sitting areas to avoid congestion. Visual connectivity prevail throughout the pavilion.
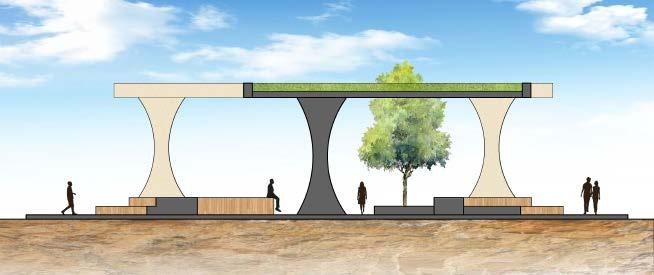
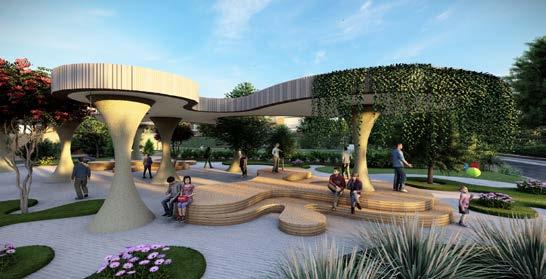
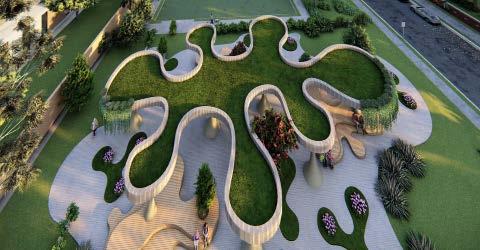
03 BLUE HORIZON BANK
INTERIOR DESIGN PROJECT|5TH SEMESTER
Interior design of Blue Horizon Bank is done based on public, semi-public and private zoning on anti-clockwise direction. The color theme of bank is inspired from tint of Aspiring Blue. This color resembles harmony and peace. The color reduces stress and create sense of relaxation, tranquilty and calmness to people in working environment.
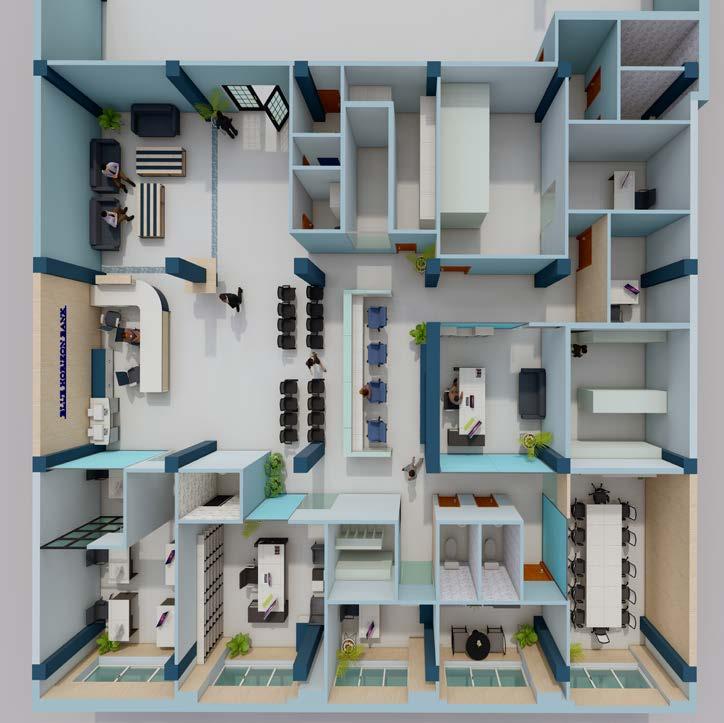
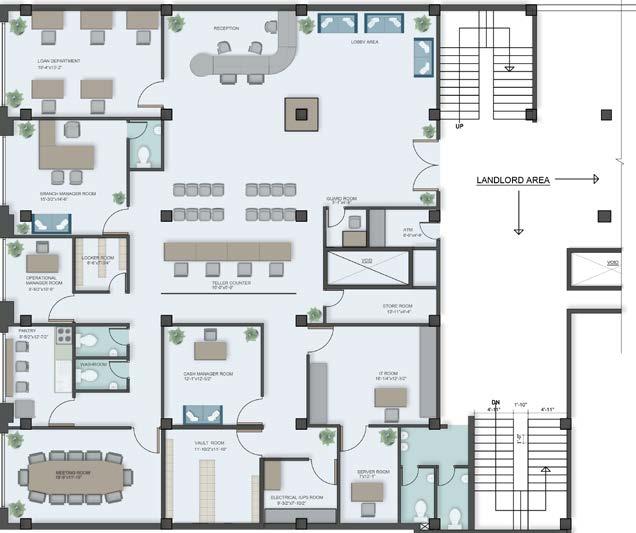

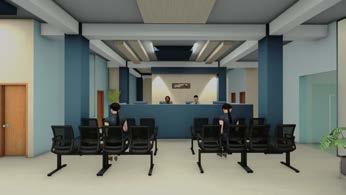
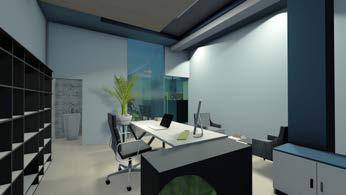
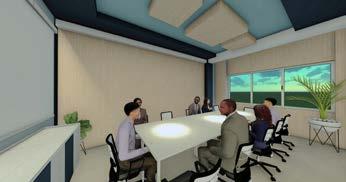
INTERNSHIP
JOHN SANDAY ASSOCIATES
Ranibari,Lazimpat
This period of practicum training has significantly contributed to my personal and professional development in the architectural field. My work involved conceptual development, site visits, case studies, detailed drawings, 3D modeling, and renderings. These experiences have broadened my knowledge and sharpened my skills. Being part of the firm also allowed me to improve my personality, behavior, office work etiquette, and ability to express my ideas effectively. During the practicum, I learned to navigate various constraints, including structural limitations, site conditions, technology, and available materials.
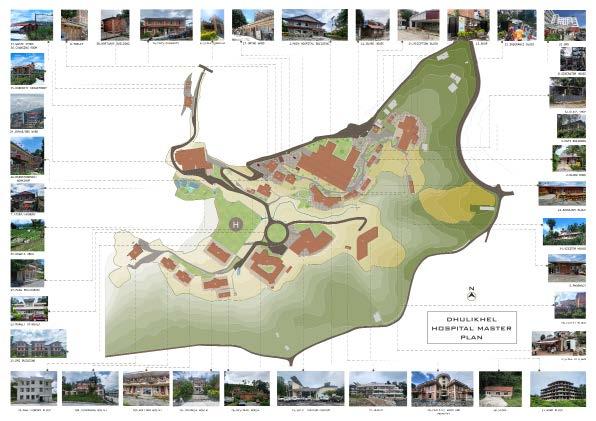
Dhulikhel Hospital is an independent, non-profit, non-government institution located in Dhulikhel Municipality. It spans over an area of about 300 ropani, 30 km northeast of Kathmandu. With a daily influx of around 10,000 patients, the existing hospital infrastructure faces challenges in efficiently accommodating this growing demand. The hospital is embarking on an expansion project through addition of a private ward block, a trauma block, relocation of the pediatric block and enhance the connectivity between various departments, including the main hospital block, OPD, and the general ward block.
To initiate this project, a comprehensive analysis of the current site conditions was conducted through onsite visits. These visits focused on aspects such as circulation patterns, parking facilities, population density within the premises, service locations, and landscaping elements.
One significant observation arising from the site visits was the dispersed nature of related services such as the Maternity block and Pediatric block within the hospital premises. This dispersion caused a challenge for patients, making it difficult to navigate through the site efficiently. Certain buildings were identified as not serving their intended purpose, suggesting the potential for demolition to create much-needed open space near the entrance.
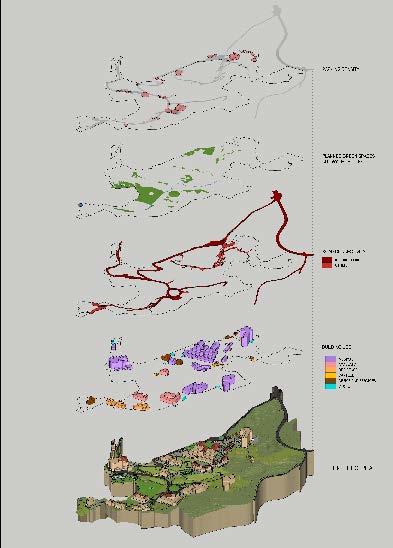
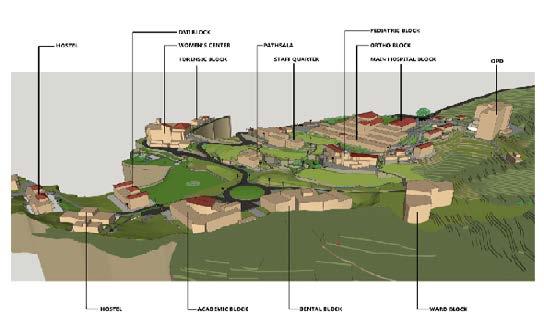
I was assigned to develop conceptual planning and 3D of new interventions that include bridge connection, fitness track, slopes to connect buildings. It was a great challenge to conceptualize slope bridge which was around 24m high elevation to connect OPD and private ward.
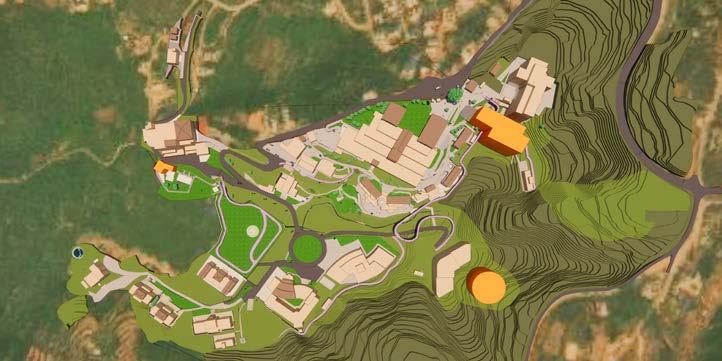
2. LINCOLN SCHOOL
PROJECT BACKGROUND
Lincoln School is a non-profit, independent, co-educational, multi-cultural school located in Rabi bhawan, Kathmandu. It spans over an area of 816.96 sq.m. The school consists of 3 buildings, a theater, a gymnasium, library/ media center, outdoor field, courts and rooftop athletics and play areas and heated 25x15m swimming pool. Likewise, lower and upper VIP viewing deck was also to be designed of steel structure.
PROJECT CONSIDERATIONS
» Truss structure to cover 35 X 23 m heated swimming pool
» Facade design that compliments the newari style of existing buildings
» Attached to road to the west
» Adjacent football ground to east
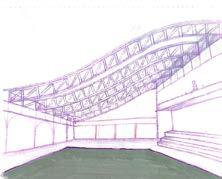
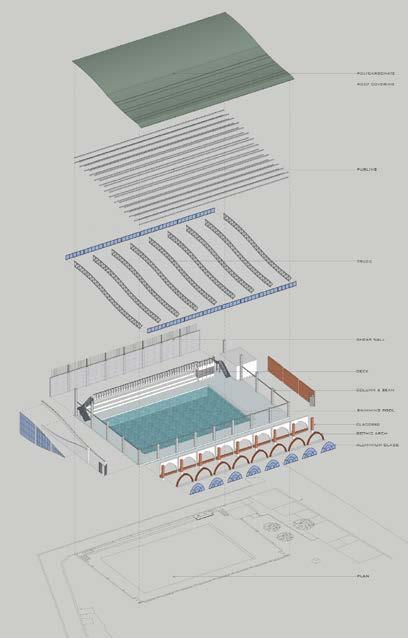
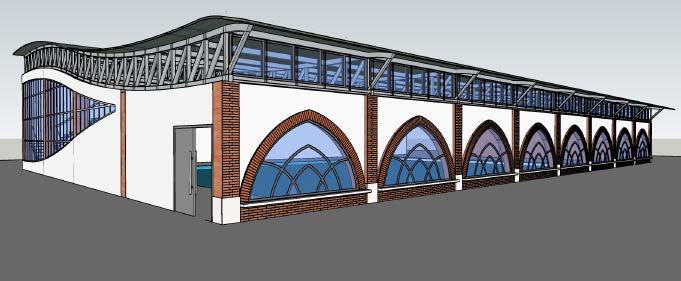
Facade treatment with Gothic arches
CONCEPTUAL DEVELOPMENT
As the site is positioned alongside the road to the west, the roof could be sloped only on the east side to avoid the water from draining to the road. So, truss with a unidirectional slope has been designed. The design of facade in the Lincoln School is inspired by the other building blocks of Lincoln School containing brick facade. Hence I designed the facade of the swimming pool incorporating brick facade. The design consists of eight gothic brick arches with large aluminium windows enhancing visual connection between the interior and the exterior space. The wall is brick cladded with vertical members to break the long horizontal span.
MODEL DEVELOPMENT
To provide a clearer understanding of concept, a sectional physical model was developed.
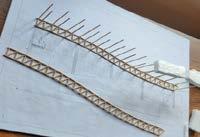
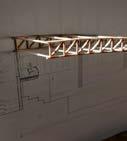
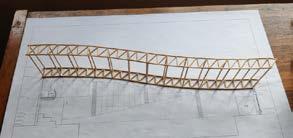
2. BASUNDHARA PARK
PROJECT BACKGROUND
The project, initiated for a design competition by KOICA (Korea International Cooperation Agency), is focused on the development of a design proposal for the establishment of a Green Job Creation through Recycling and Upcycling project in Basundhara Park,located within Pokhara Metropolitan City. The competition guidelines specify RCC construction of one and a half storey block, encompassing a total gross floor area of 3892 square meters. The proposed design aims to integrate sustainable practices such as recycling and upcycling to foster environmentally friendly job opportunities.
I was involved in the project form the conceptual stage, with a primary focus on differentiating the public, semi-public, and private areas in accordance with the provided area requirements. I translated these conceptual ideas into a detailed
» Conceptual planning
» Form development
» Landscaping
» 3D Modeling
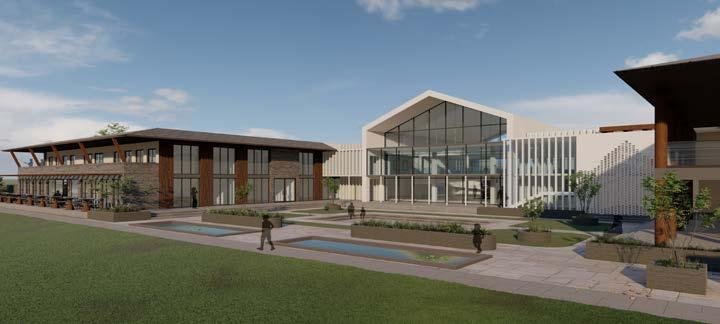

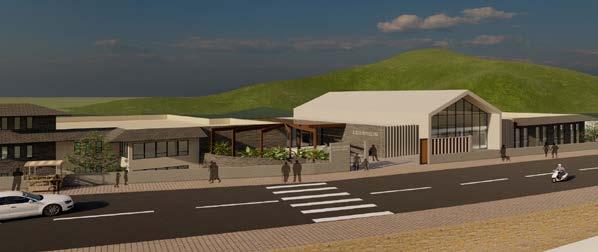
I was involved in lanscape design to blend the building with the beautiful surrounding. As the site was located on the bank of Phewa lake of Pokhara a beautiful view can be seen in the south with green hills. The building was designed with courtyard at the south face. The existing fitness track is incorporated in building so that people can view the lanscaped spaces in the building. A central plaza is placed in the courtyard for people to interact and social connection.
Different green trees and water bodies are placed in the courtyard with distinct pavements for the people to walkby. East and West side of the site is provided for parking for 4 wheelers and 2 wheelers.
05
FASHION HUB:
(From traditional to fusion style)
Thesis |10TH SEMESTER
Fashion hub is a center for all fashion related activities located in Harihar Bhawan, Lalitpur. It is designed for fashion suppliers, designers, local craftsmen, fashion brands, models, national/international visitors.The main objective of this hub is to provide platform for talented Nepali artists, craftsmen and also to promote traditional Nepali fabric Dhaka. Courtyard design plays an important role for efficient lighting and cross-ventillation.
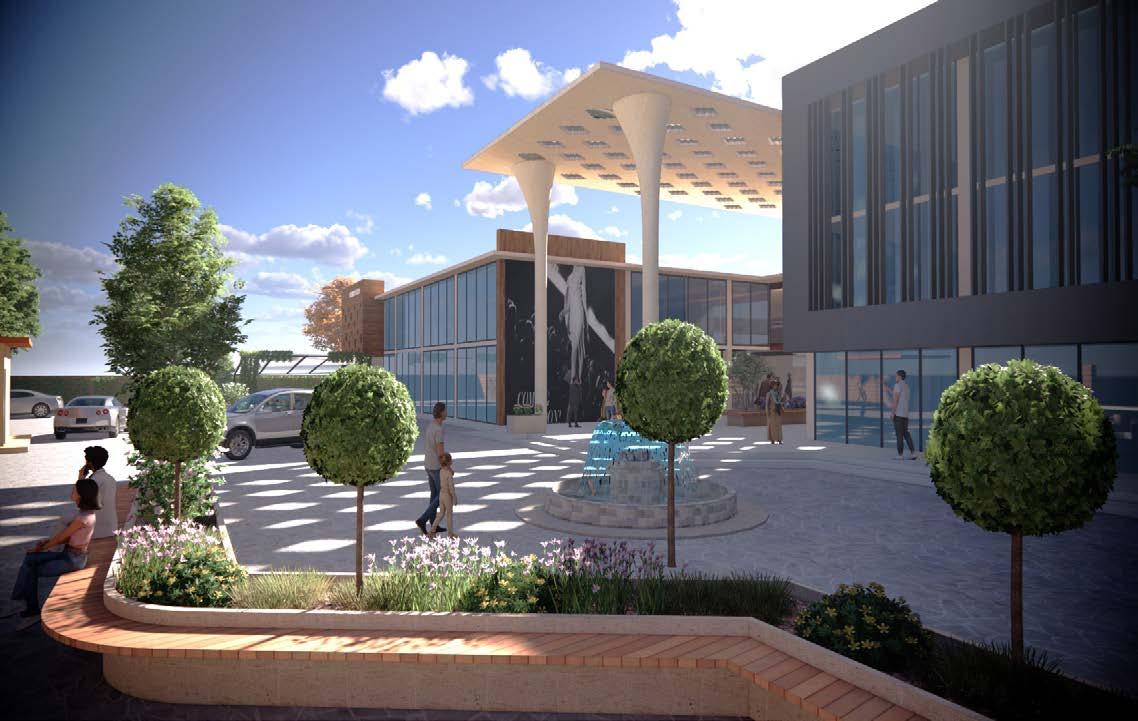
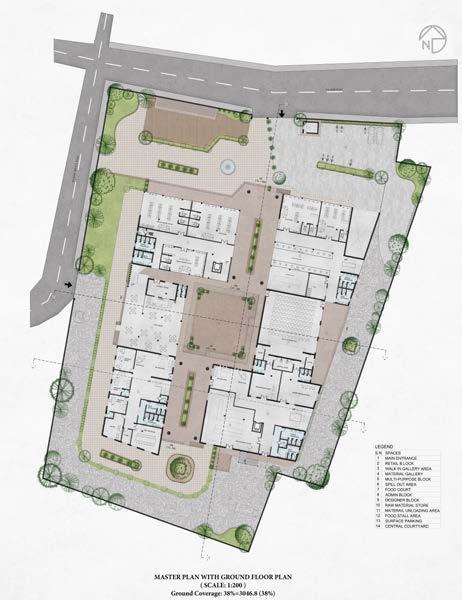
Linking and directing local designers, craftsmen, artisan to the world by introducing a common place for innovation.
Responding to outer edges
The more public inclusive spaces are kept at front side in north i.e fashion stores, parking, gallery space etc. being nearest to road.The introverted space such as production,administration are kept at the back side of the site in south.
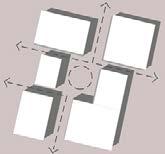
Free ground plan
The blocks are connected through bridge connection
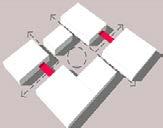

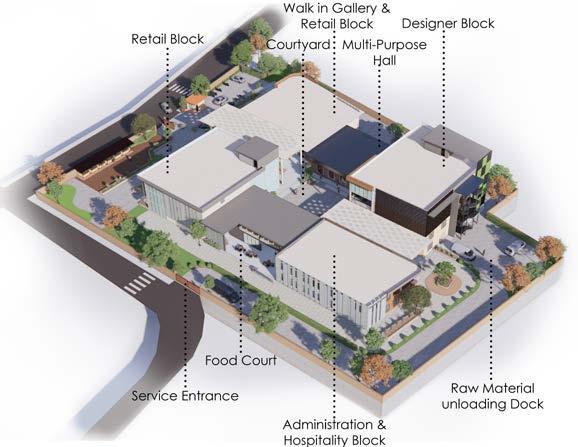
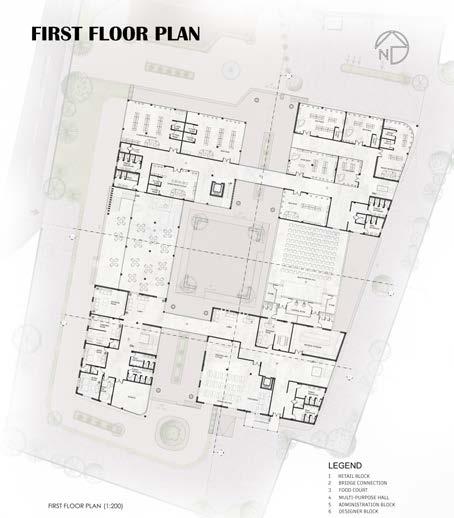
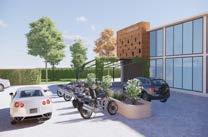
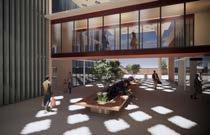
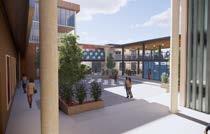
-Retail stores are strategically placed at initial sight areas.
-Glass bridge connection creates a closer connection with the surrounding and allows natural light to pass through.

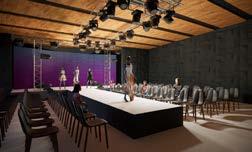
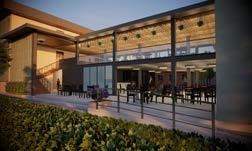
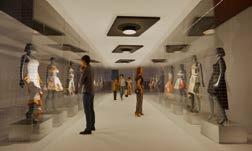
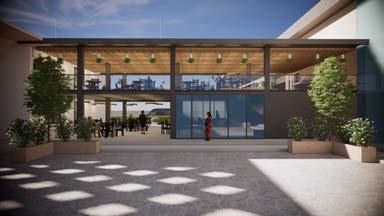
-Multipurpose hall of 428sq.m is exclusively dedicated for promotion and launch of clothing especially through fashion events.
-.Food court is placed in such a way that it is connected with every other unit and is easily accessible from every block of building.
Flexible space
The central courtyard can be used for varius events and promotions such as live music, food festivals, market stalls or fashion events.
-Fashion walk in gallery space creates a visually stimulating experience that emphasizes the aesthetic aspects of both the clothing and the environment.
-Traditional dhaka pattern is resembled on the flat roof of entrance in north and south which gives unique identity to fashion hub

06
WORKING DRAWING
RESIDENCE DESIGN|6TH SEMESTER
Working drawing of residence.






07
FREELANCE
SHAKYA ARCHITECTS
Shakya Architects is located in Ombahal,Kathmandu. I was able to showcase my independents skills in various interior projects, architectural drawings, 3d visualisation and renders as well as site visits.
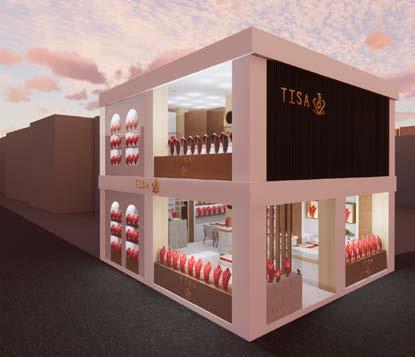
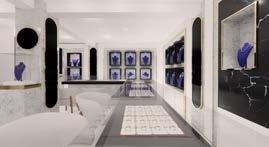
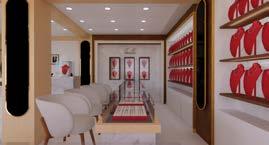
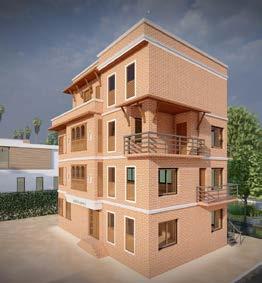
RESIDENCE
Kathmandu,
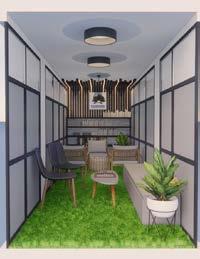
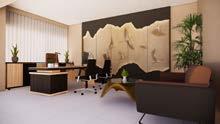

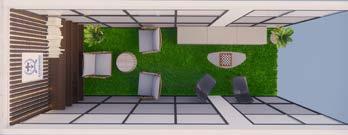
MISCELLANEOUS
