PORTFOLIO

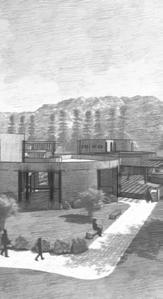





Hello, I am Aaryaman

My full name is Aaryaman Srivastava, I come from New Delhi, India. I am an Architectural Designer with masters in architecture from Arizona State University, passionate about creative and innovative designs. I am interested in sustainable designs. My goal is to become the best Architect and give back to the community.
Master in Architecture - Arizona State University (2021 - 2023)
Bachelor in Architecture - BVDU, Pune (2016 - 2021)
Architectural Designer - Arrington Watkins Architects, Phoenix (2023-2025)
Task/Projects- Programming - construction administration
Public/Civic and Industrial projects - Fire Stations, Jails/Detention facilities, Fleet maintenance facilities, warehouse buildings.
Intern Architectural Designer - KMA, New Delhi (06.2020 - 11.2020)
Task/Projects- Conceptual design, 2D & 3D drawings, Site visits.
1.

The Expansion Game
Proposed an expansion to existing greenhouse building.
2.
3. 4. 5.

Space Architecture
Designed a nomadic base for future lunar missions and the settlement on the moon.

Visitors Center
Designed a visitors center also functions as community center for the city in India.

Residential & Commercial work
Sample of work done during past internship.

Arrington
Watkins
Architects
Projects worked on during tenure at Arrington Watkins Architects.
Project Objective -
The object of the design project was to propose an expansion to an existing greenhouse.
Building Details -
Name - Crystal Bridge Conservatory
Location - Oklahoma City, Oklahoma
Architect - I.M Pei
Area - 13,000 Sq/Ft.
To draw is to understand. This unique composition of steel and glass with the explicit decision to make the building a bridge calls for detailed reconstruction to truly know its character.

Design Challenges -
Sustainability:
The existing building does not implement any sustainable solutions, despite the botanical garden’s current water and energy consumption, nor does the Crystal Bridge Conservatory educate its users about the importance of sustainability and it’s current impact on the environment.
Currently, Crystal Bridge Conservatory does not possess the ability to draw in the public. even though there is adequate public space on site, the current space isn’t informed or programmed for users, does not provide permeability, and does not connect with the park.
Though the building is unique in both form and structure, it does not have a dialogue with its location. by intentionally designing an extension with the goal of evoking a sense of place, the building can become a powerful monument to Oklahoma, both what it is and
Solutions -

Maintaining the Longevity of the conservatory connected the structure to the both north and south ends of the block. Creating a welcoming connection between the downtown and the un recognised blocks used just for parking.
Though the Crystal Bridge is located in a public park, it does not have the infrastructure to support populous communal gatherings. Therefore, our design incorporates large, openair pavilions.
To address the notable lack of sustainable systems incorporated into the original design, solar panels provide energy and shade the outdoor pavilions. To save further on energy and resources, water filtration systems have been integrated with the new wetland botanical collection to filter grey water.
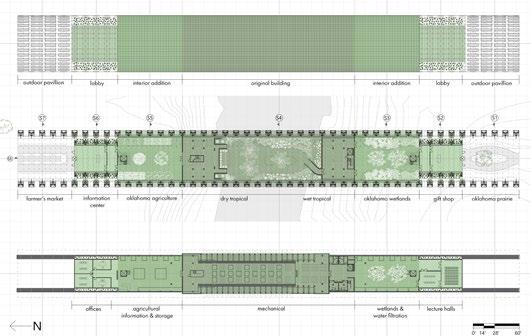
Incorporated Similar but smaller trusses habited inside the bigger ones at both ends of the structure.

Elevation of proposed additions.
• Southernmost addition is an prairie grass exhibit a call to place public gathering space.
• Northernmost addition is an exhibit that cultivates crops and a gathering space for farmers to utilize the space for trading.
• Wetland cultivation has been designed for education and awareness to demonstrate water purification naturally.
Sections of proposed additions.
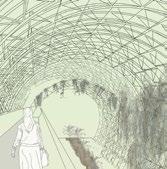


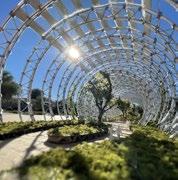

Project Objective -
To propose a design that add to the mission of lunar settlement in the future.
Aim of the Design -
To contribute to the process of the first settlement on the lunar surface.
Proposed a Nomadic lunar base which helps with the process of assembly of a lunar base and contributes to the research for lunar base site analysis.
Capacity of nomadic structure - 30 people
Operations can be performed by the base-
1. Transportation of large cargo
2. Assembly of the base with help of a crane and manipulator arm
3. Research at multiple sites for long a duration of time(under the no solar availability days as well)
Structure -
• Dual deck structure on space frame truss
• Truss is supported by dual-braced legs on the corners
• Each leg is fixed on a base plate connected to motors and dual wheels on each for redundancy.

Isometric view of proposed base

The Main Floor Deck -
• This deck incorporates major spaces for research, EVA airlock and chutes, a Command center, a life support system and the inflatable bubble called the HIVE which is the habitation space for the people living on the base.
• The working spaces have been separated from living spaces to create a healthy environment for the astronauts.
• The working units have been designed as the modular space station capsule for high work efficiency and minimal pressure loss.
• The HIVE inflatable bubble has been designed using an inflatable high strength membrane and regenerative mycelium for radiation protection.

The Service Floor Deck -
• This deck is situated below the main deck and incorporates all the service spaces like Mechanical rooms, mini rover docking spaces, workshop, EVA airlocks and chutes, pressurized tanks, and the main power supply unit which is a Nuclear power generator.
• The deck has an opening in the center which is used to bring cargo and materials using the crane assemble on the deck.
• Two EVA chutes are present in the center of the front legs for reaching the lunar surface.
• Four staircases have been provided at all the legs for emergency exits.


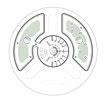

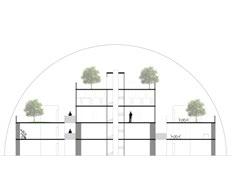

Space Inside the Hive - The habitat for Astronaut
Space is divided according to the needs of astronauts -
• Resting Spaces
• Exercise Spaces with Medical facilities and psychological healing space
• Dining space with Kitchen and pantry
Hive is designed as spaces on earth for better psychological well being. Creating green spaces, an open working out spaces with the running tracks are incorporated.
Crop cultivation spaces are provided on the first floor with no confined spaces along it.
The Core structure of the hive comprises circulation spaces, a Bunker hall with one meter thick walls for redundancy, cleaning spaces and resting pods.
The core block is connected to another block with cantilever bridges. The physical fitness block is divided into spaces like a gym, a terrace garden with running tracks and a medical center.
The third block facilitates a dining, kitchen and terrace garden with dining spaces.
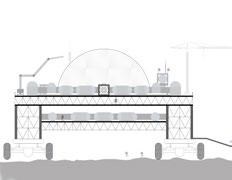
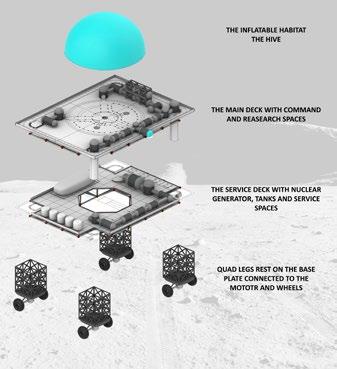


-
Proposed a visitors and community center in the heart of the city of Leh.
Site Area - 15000 m/sq.
Location - Leh City, Ladakh, India
Elevation - 3500 m
Tourism has won wide recognition as an important industry in the district in view of its potential for the creation of employment opportunities and the generation of income on a large scale.
Leh figures on the international tourist map and attracts a large inflow of tourists both from home and abroad.
The city has been declared a Union Territory and the government has plans for development of the tourism sector.
Hence the city requires a visitor center to cater to the high amount of tourists.
The space proposed will not only cater to the tourist but also to the local community of the leh city. Proposed spaces like public library and I.T block will help people to gain access to learning resources. A Community resource block was proposed to help with citizen document work and large grain storage for the winter months.

The city has extreme climatic conditions. The type of climate the city has is called the cold and arid climate. Designing a building without mechanical heating is very difficult.
Designing a structure that is climate efficient and uses the resources available in the city. Transportation cost of the resources from the first-tier city is very expensive.
Choosing a site that works well with tourist accessibility and community engagement.
A site that is easily accessible from all city entry and close to tourist attractions as well as close to the city center and other public use buildings.


Building elevation site level

Building elevation site level
Design Solutions:
Climate -
• To tackle the extremely cold climatic conditions ram earth block have been chosen for the shell of the structure due to heat absorbing properties.
• Inspired by the formation of the valley and trapping heat, design elements have been added that trap daylight and increase the heat inside the structure.
• Incorporated maximum openings for daylight gains.
• The City has more than 310 days of sunlight due to which adequate shading elements have been provided
Sustainability -
• Ram earth block made from local clay to reduce transportation.
• Utilization of 300 plus days of sunlight by incorporating solar panels.
• Large openings for sunlight make the structure energy efficient.
-
Choosing the site on a nine-meter wide road in the heart of the city with an airport, public services, and tourist attractions in close proximity.

design perspectives

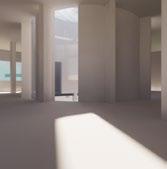

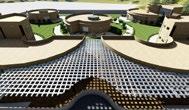
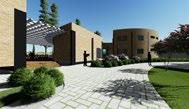



Created
Work
during
Terrace Gazebo Design
Designed multiple iterations for the client. Work done during past internship at KMA, New Delhi


Designed bungalows for residential clients in India

Commercial Facade Design
Created 3d drawings for industry design.
Work done during past internship at KMA, New Delhi
Commercial Facade Design
Created 3d drawings for industry design.
Work done during past internship at KMA, New Delhi

SCOTTSDALE FIRE STATION 612
Location - Hayden rd. & loop 101, Scottsdale, Arizona.
Developed construction documentation sets and coordinated with MEP consultants and owners during construction administration phase.




































































































































































































































































































































































Location - 19715 S 220th St. Queen Creek, Arizona.
Contributed to the development of programming and schematic design documentation for a fleet maintenance facility, encompassing both heavy-duty and light-duty vehicle service bays, as well as a state-of-the-art welding shop.






































Led the master planning efforts for the Queen Creek Field Operations Facility, addressing long-term operational needs and site optimization strategies.












Master Plan Field operation facility Queen Creek










Location - 1211 S 4th St. Avondale, Arizona.
. Developed programming and schematic drawing sets for Avondale warehouse, includes storages, workshops and printing shops for Traffic, Streets, parks and rec. & police department of Avondale.
