ARCHITECTURE PORTFOLIO.

AARYA SHARMA NOIDA, UTTAR PRADESH +91 9811228310
4arya.sharma@gmail.com
I am an architecture student pursuing my architectural degree. I absorb knowl edge from the surroundings and am always keen to learn. I am fascinated by the different architectural styles and systems of design.
My design process always revolves around the people or building of society that shapes the entirety of a community going hand in hand with sustainability. I am an earnest and honest worker, having team building skills, i would easily fit in the team whilst providing my perspective. Practical and brutalist is my go to style.
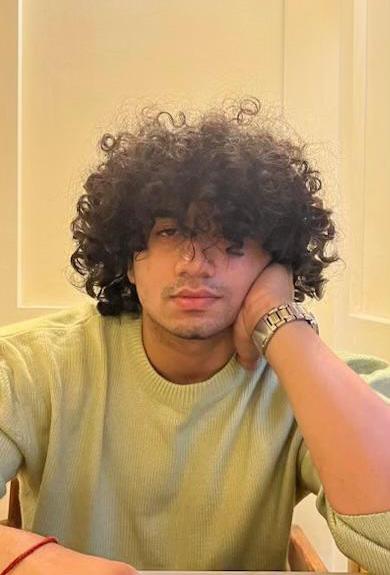
2 2019 - 2022 ACHITECTURE PORTFOLIO
EDUCATION
AMITY SCHOOL OF ARCHITECTURE & PLANNING, B.ARCH RYAN INTERNATIONAL SCHOOL, DELHI, VIII - XII RYAN INTERNATIONAL SCHOOL, MUMBAI, VII A.S.N. SN. SR. SCHOOL, DELHI, UPTO VII
COMPETITIONS
DOCUMENTATION; DOCUMENTING A DYING CRAFT OR PRACTICING ARTS THAT IS BEING TRADITIONALLY PRACTICED.
TOP 12; DOCUMENTATION: DOCUMENTING A BUILDING WHICH CONNECTS THE SACRED SPACES TO THE PEOPLE.
TOP 24; ANALYSIS & DESIGN: BUS TERMINAL FOR A POST PANDEMIC WORLD.
SPECIAL MENTION; DOCUMENTATION, ANALYSIS & DESIGN : VERNACU LAR HOUSING TO COMBAT CLIMATE CHANGE.
DESIGN; RE-DESIGNING A PART OF THE CITY FOR A WAY TO CO-EXIST OR RECONNECT WITH NATURE | TROPHY CO-ORDINATOR.
3 CURRICULM VITAE
2019 - PRESENT 2015 - 2019 2014 - 2015 2007 - 2014
CAD & BIM AUTOCAD | REVIT | SKETCHUP RENDERING ENSCAPE | TWINMOTION POST-PRODUCTION PHOTOSHOP | INDESIGN MICROSOFT OFFICE WORD | POWERPOINT | EXCEL Deducing the success and failures of Riverfront Development in India. NATIVE HINDI
2019 UCP LOUIS I. KAHN TROPHY 2020 ANNUAL NASA DESIGN COMPETITION
TROPHY GSEN TROPHY
FLUENT ENGLISH
2021 HUDCO
SKILLS
LANGUAGE ABILITY
RESEARCH
4
/ CONTENTS
5 1. MICROHOUSE 2. HOSPITAL 3. GROUP HOUSING 4. LIK TROPHY 5. HUDCO TROPHY 6. GSEN TROPHY 7. WORKING DRAWINGS 8. MISCELLANEOUS
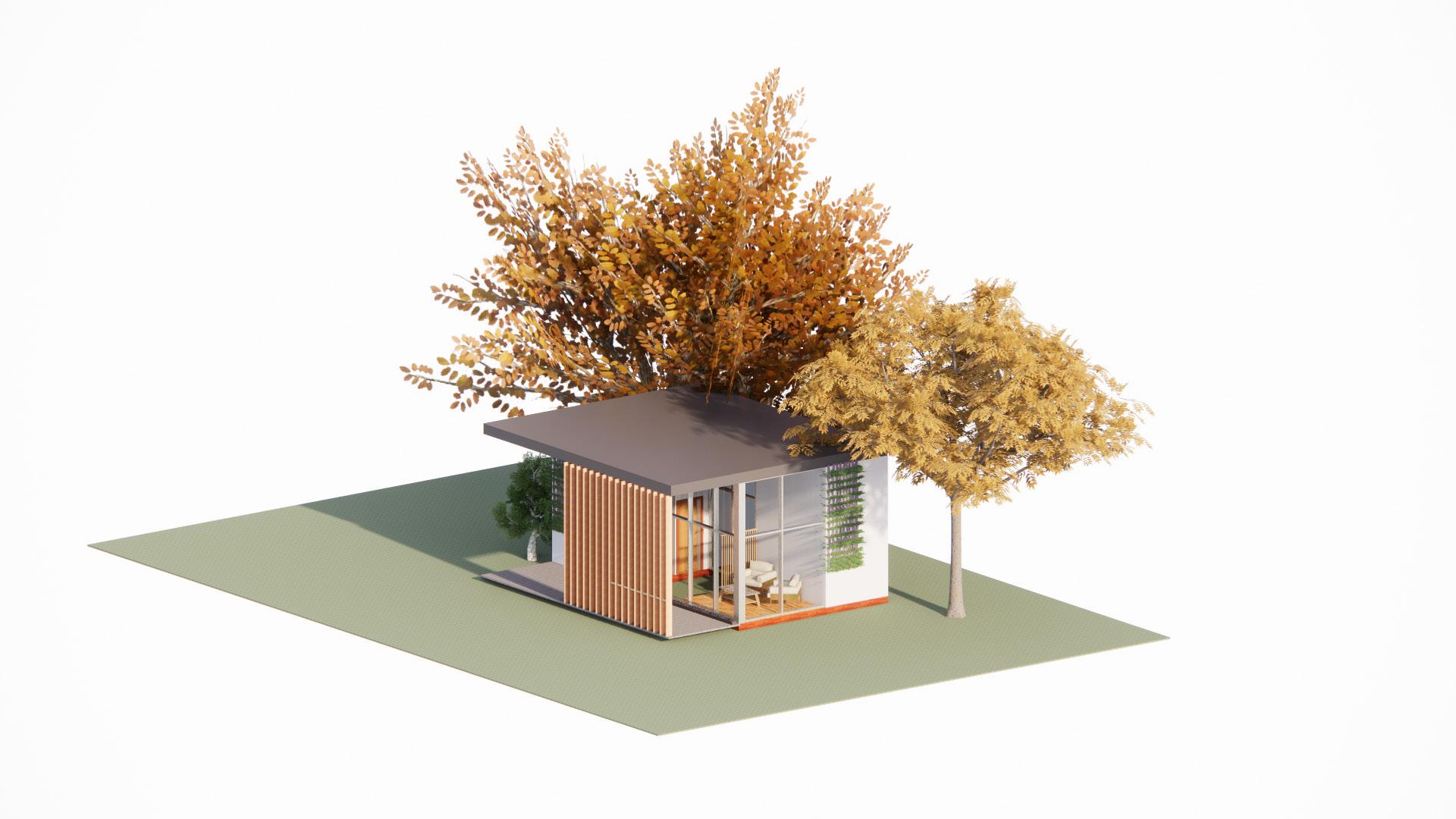
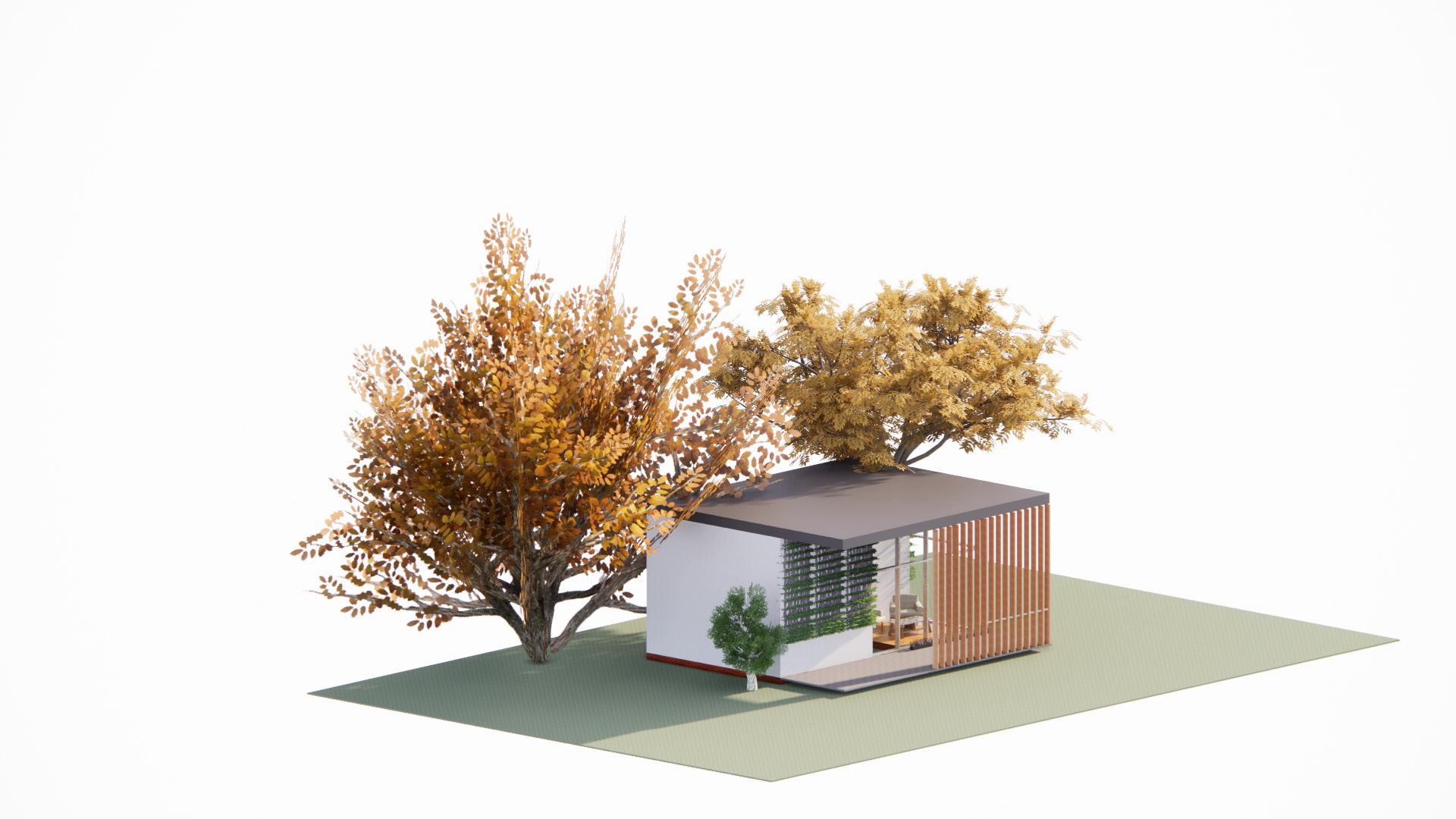
6
MICROHOUSE
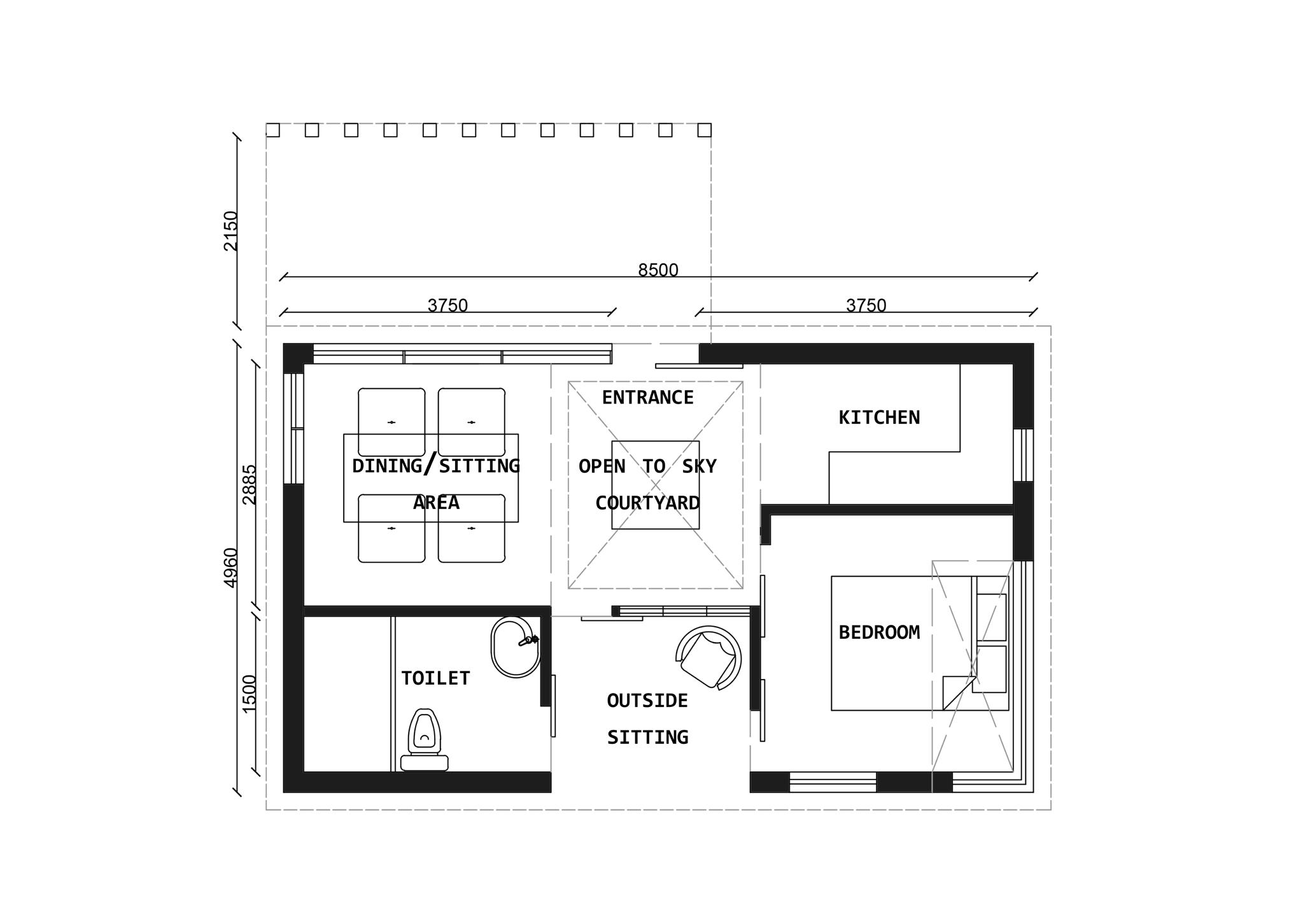
Recent times have seen a shift from huge mansions to people living in tiny houses, this has mainly been due to the unavailabilty of land and rise in prices. These tiny houses also have a low carbon emission rate making them sustainable. Less is more.
The ideology behind the design of this microhouse was to recreate the courtyard system that was practiced in traditional Indian archi tecture and include it in the structure creating a buffer space.
7 Microhouse | 2019 | Design
HOSPITAL(100 BEDS)
The intent of the project was to design and make a multi-speciality hospital of 100 beds. The design intent of this project was to separate out the outpatient and the inpatient department to seperate out the flow of patients.
For efficient and effective design, L-shape was chosen for planning. It was designed as such to blend in with the concrete jungle of the city of Noida but to stand out just slightly.
The facade of the building has been based on the principle of letting in natural sunlight at such an angle so as to deflect the direct sunlight and let as much natural light ventillation happen as possible.
8 Hospital | 2021 | Design
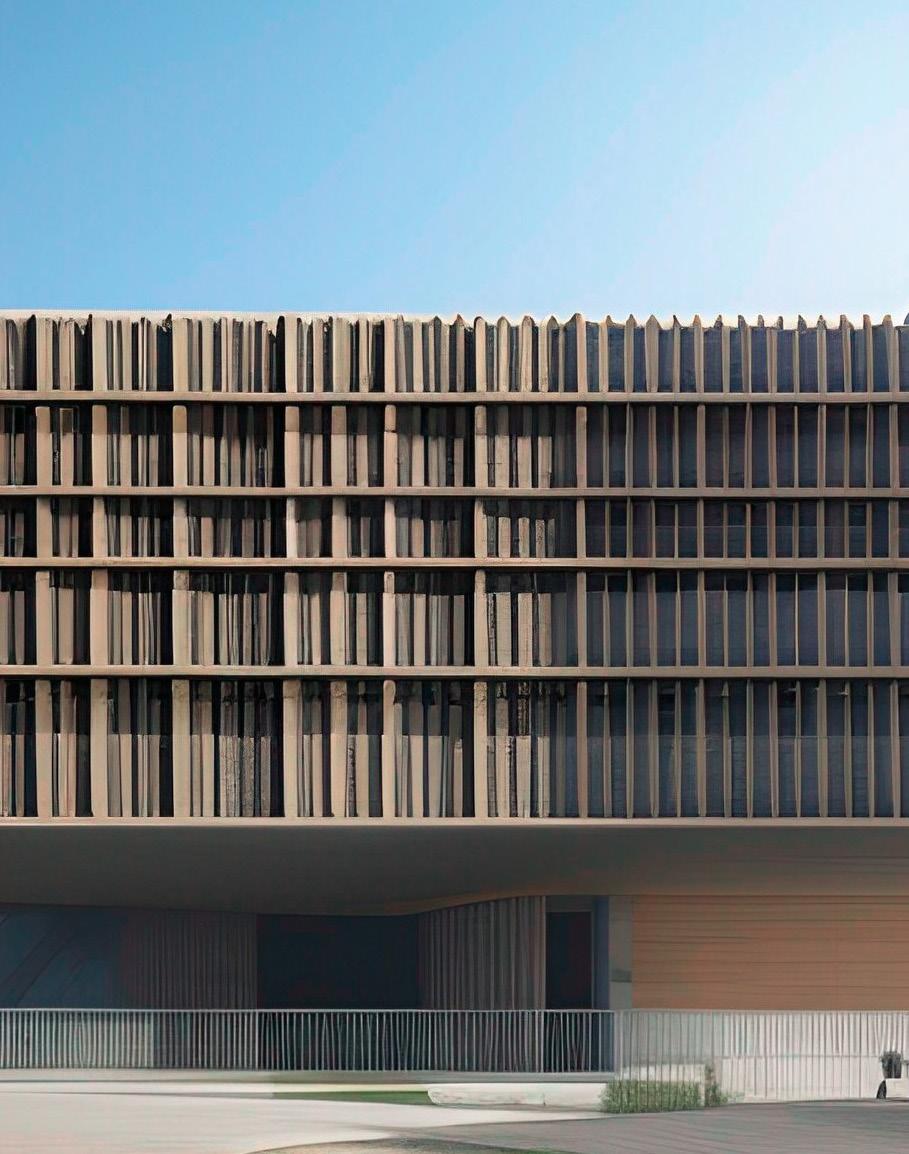
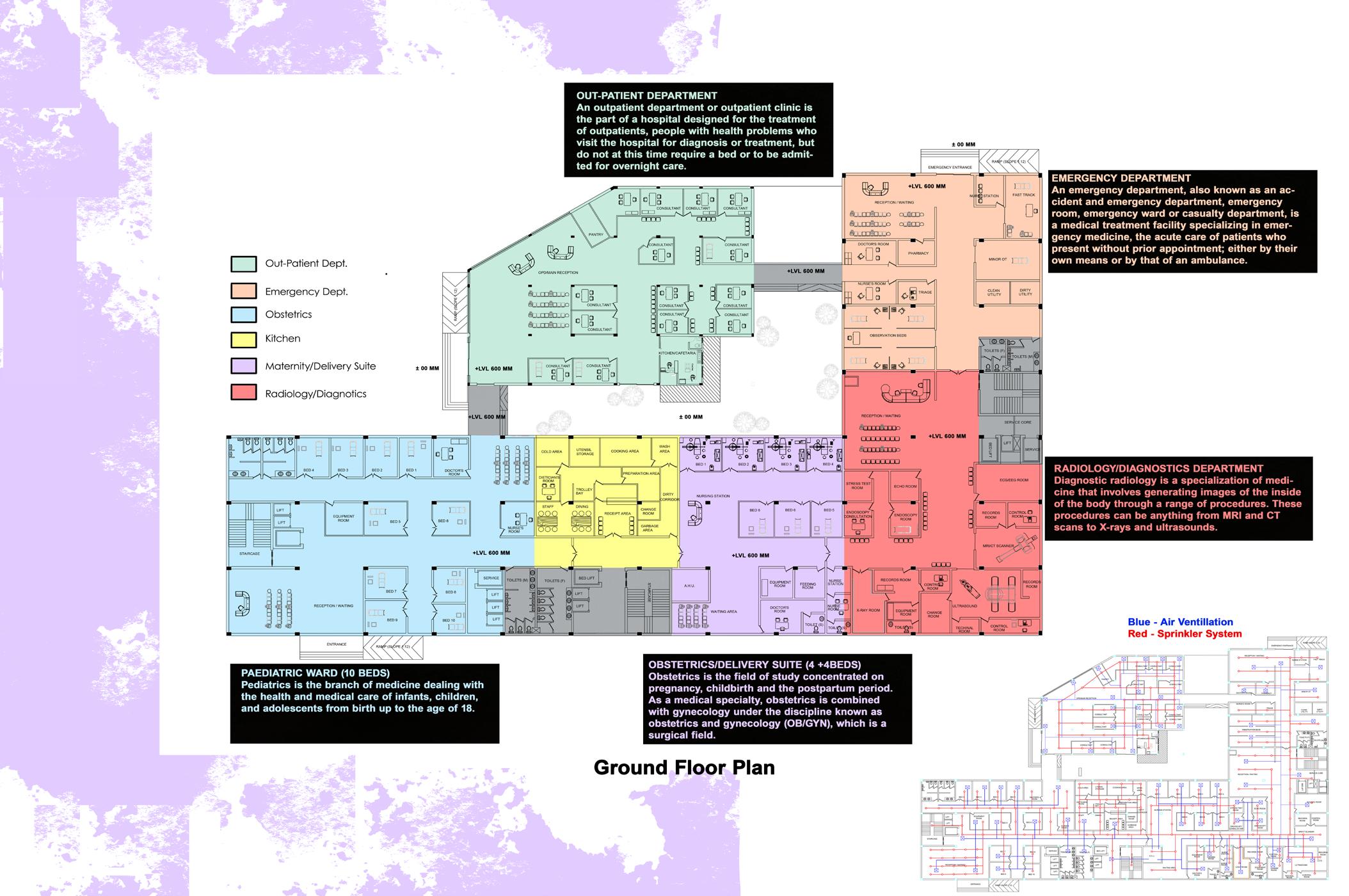
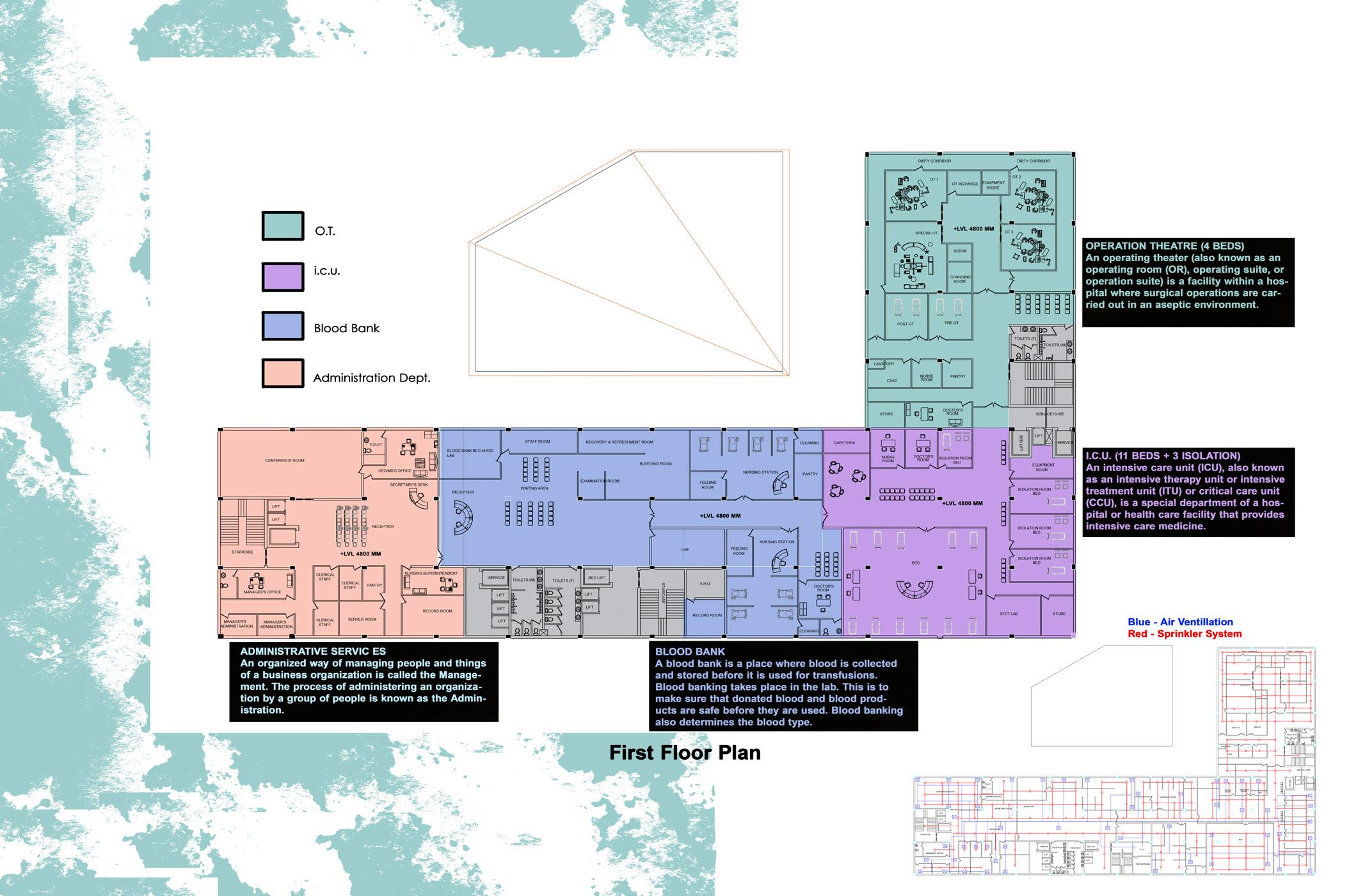
10
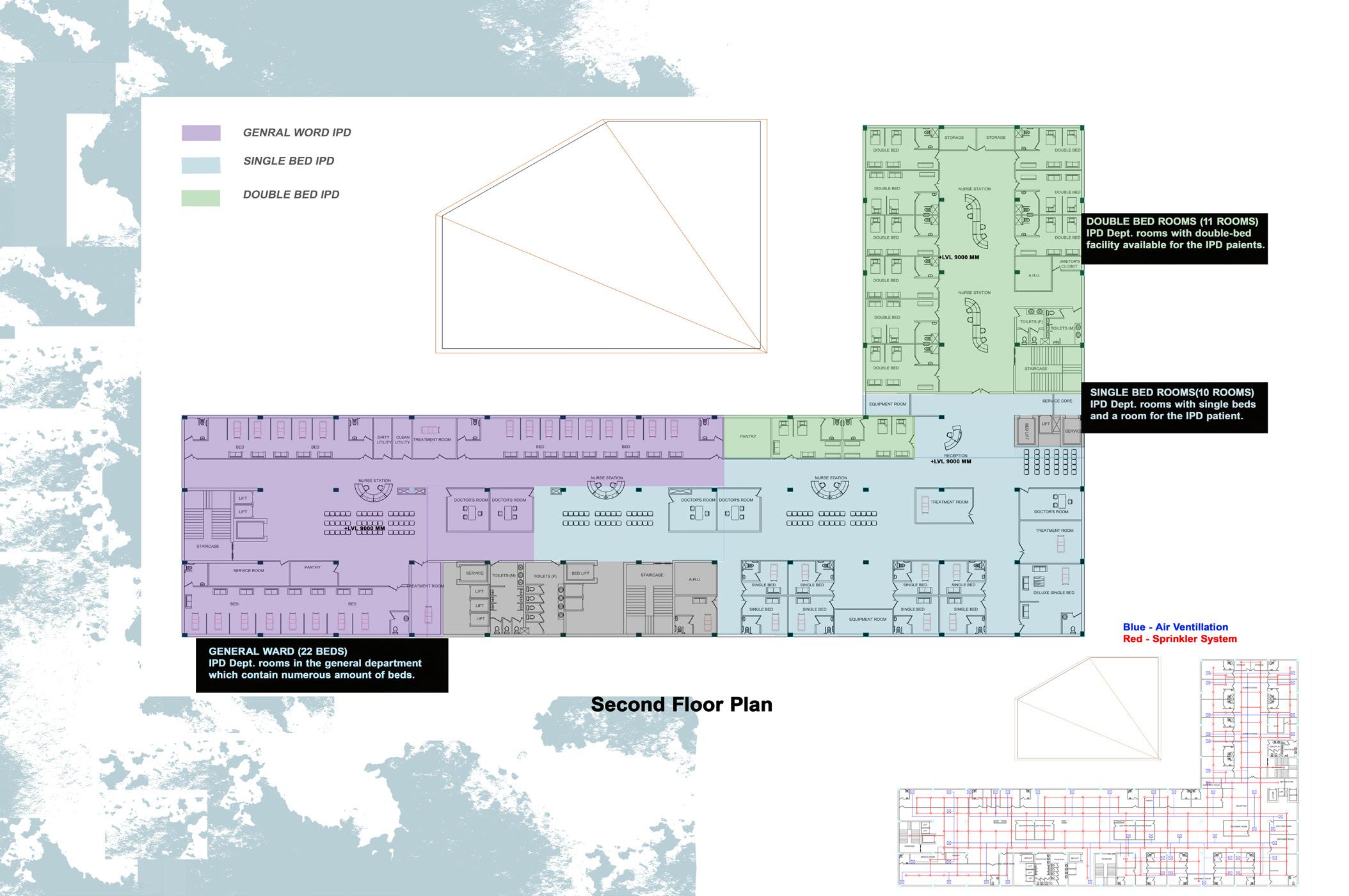
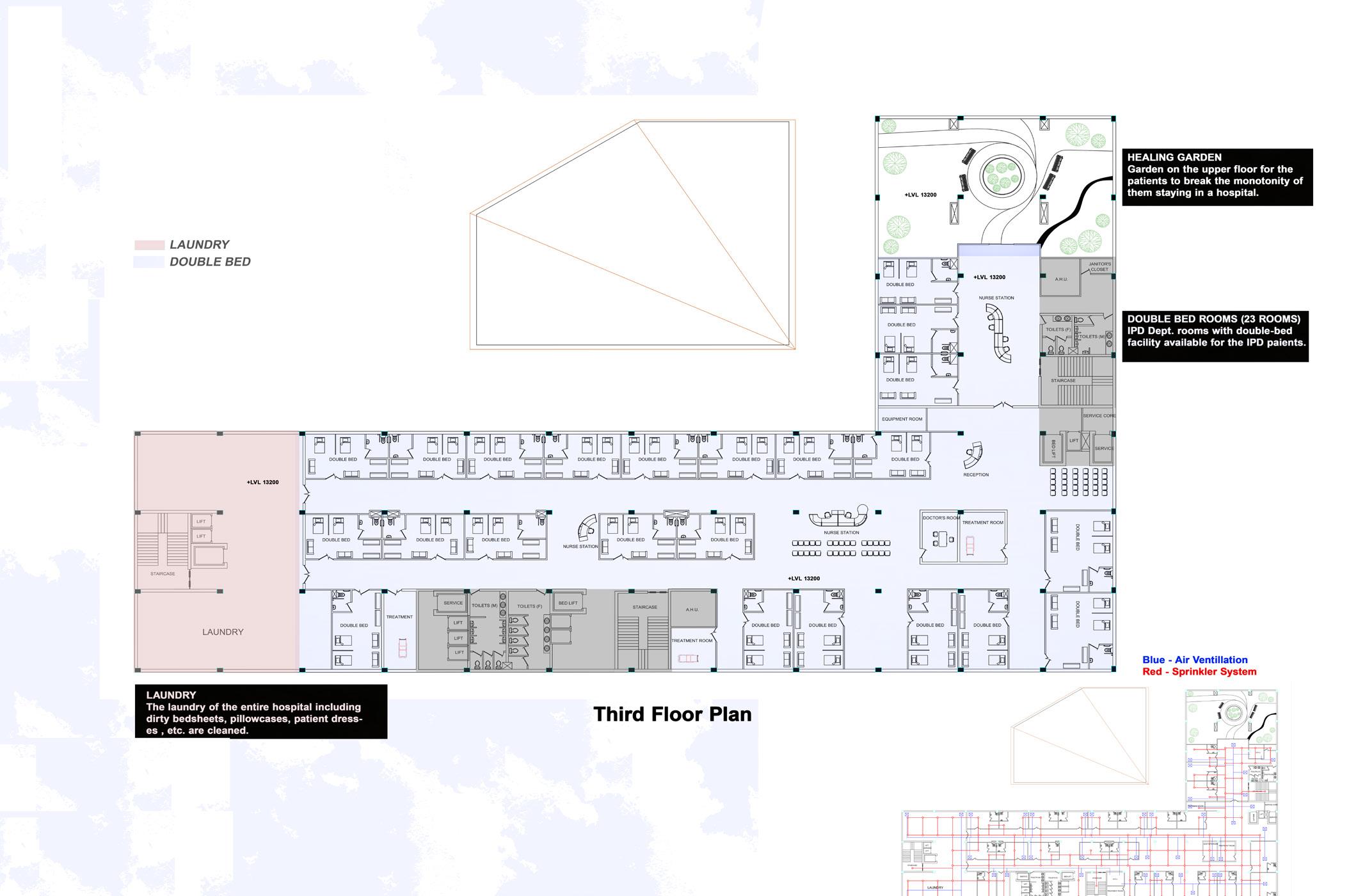
11 Hospital | 2021 | Design
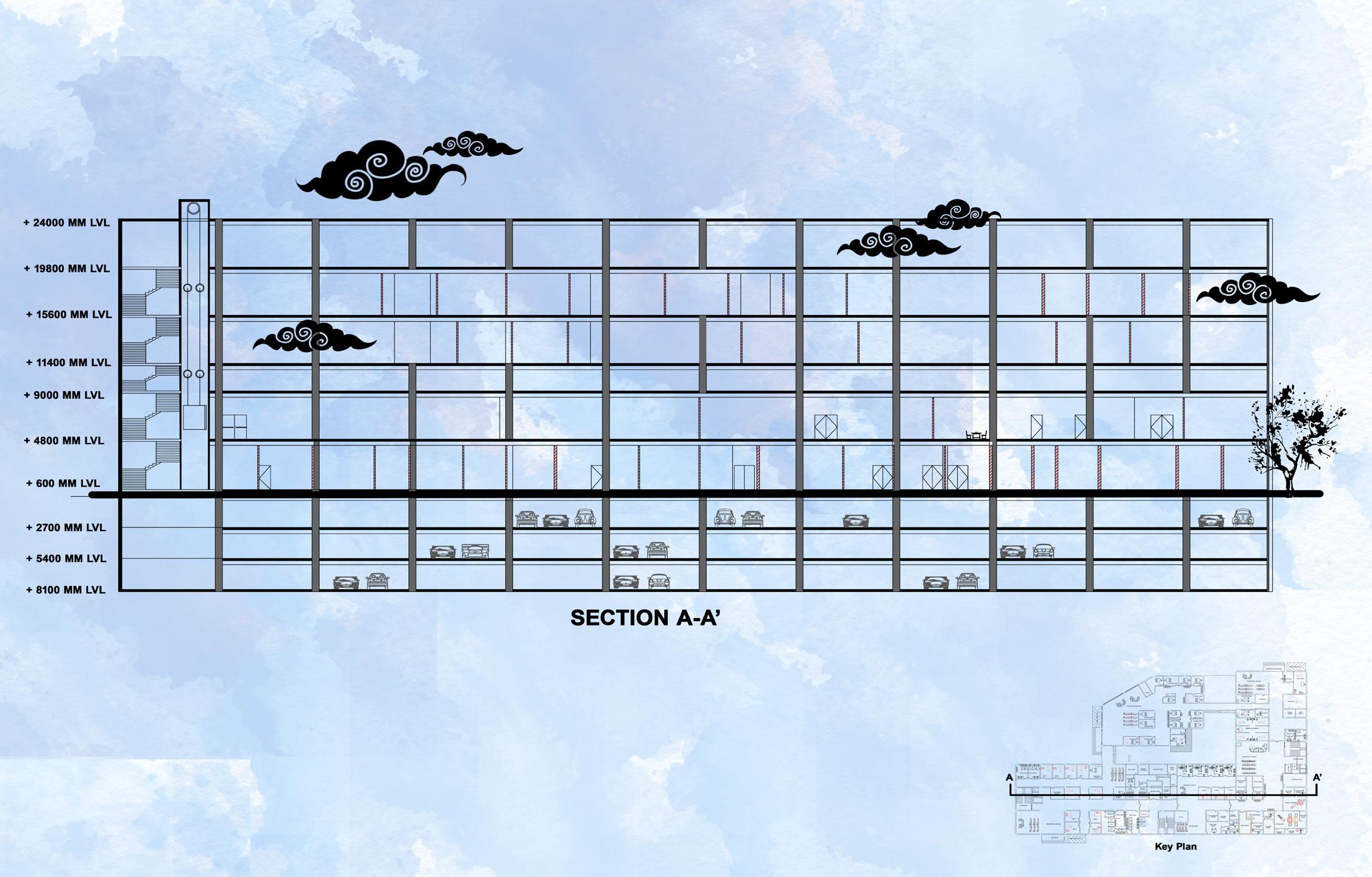
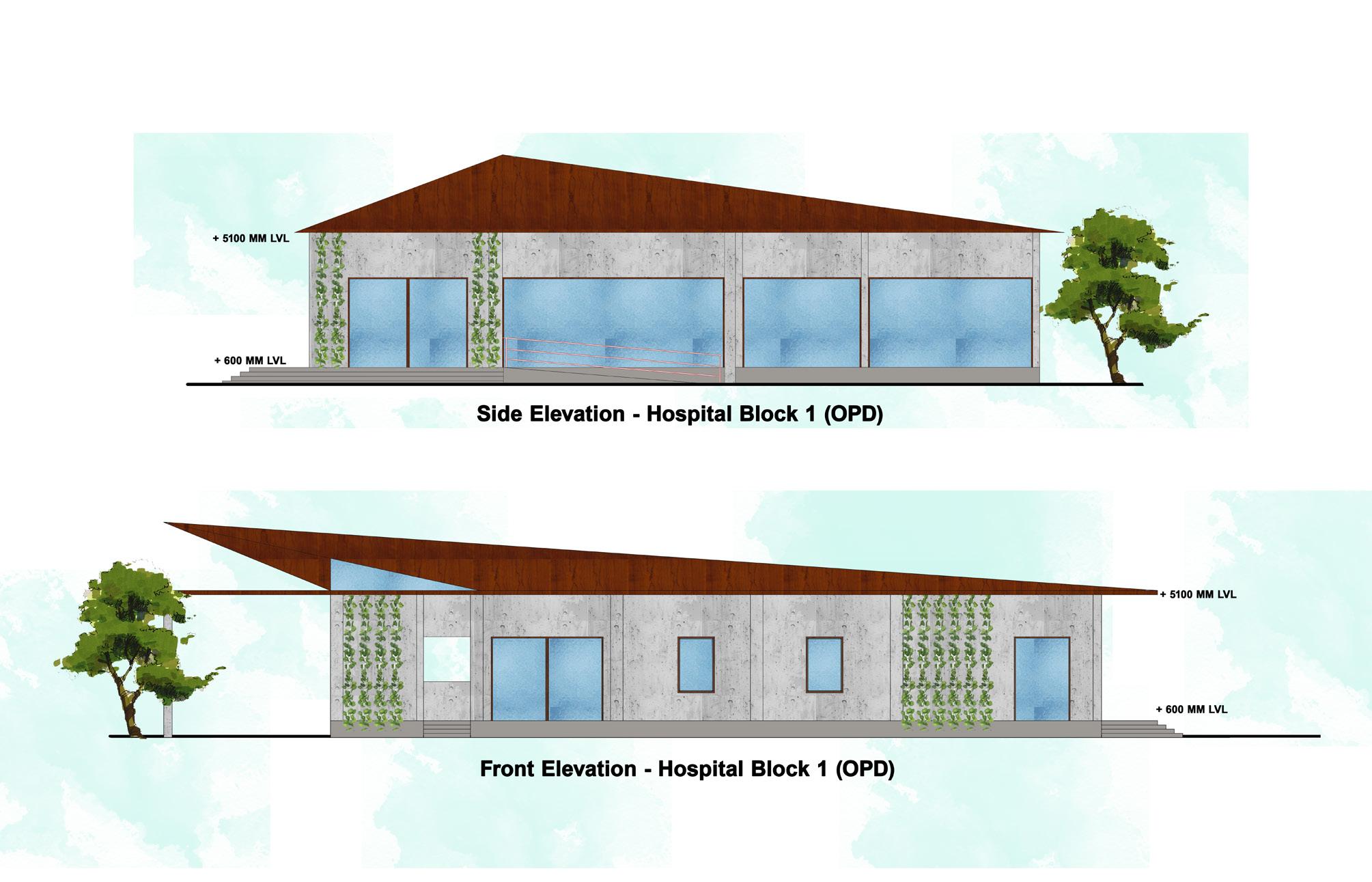
12 Hospital | 2021 | Design
13

GROUP HOUSING
The objective at hand was to design a group housing which included all parts of the economic sections of the society. The site is of approximately 10 acres and based in sriniwaspuri,delhi.
The concept behind was to extend the road from the front of the site into the site so it serves as an extension of the city.
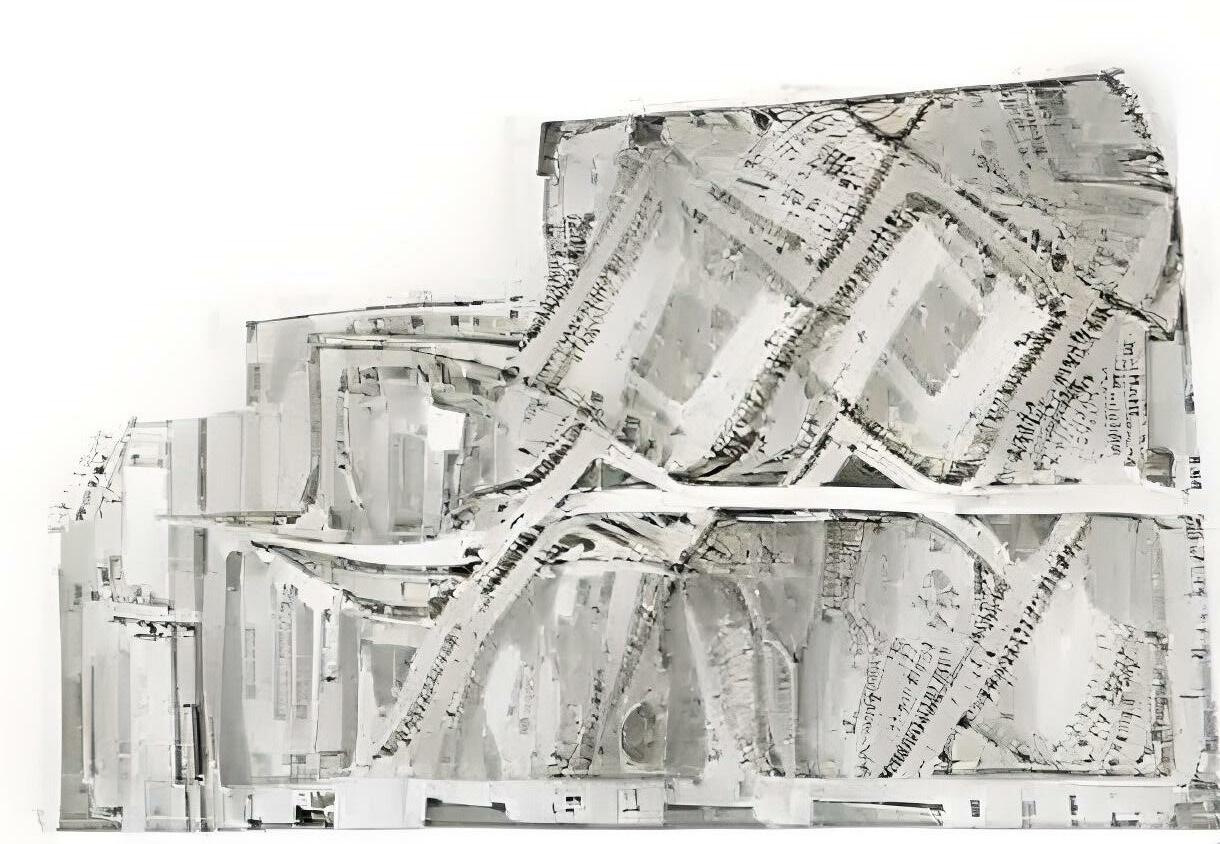
15 Housing | 2022 | Design
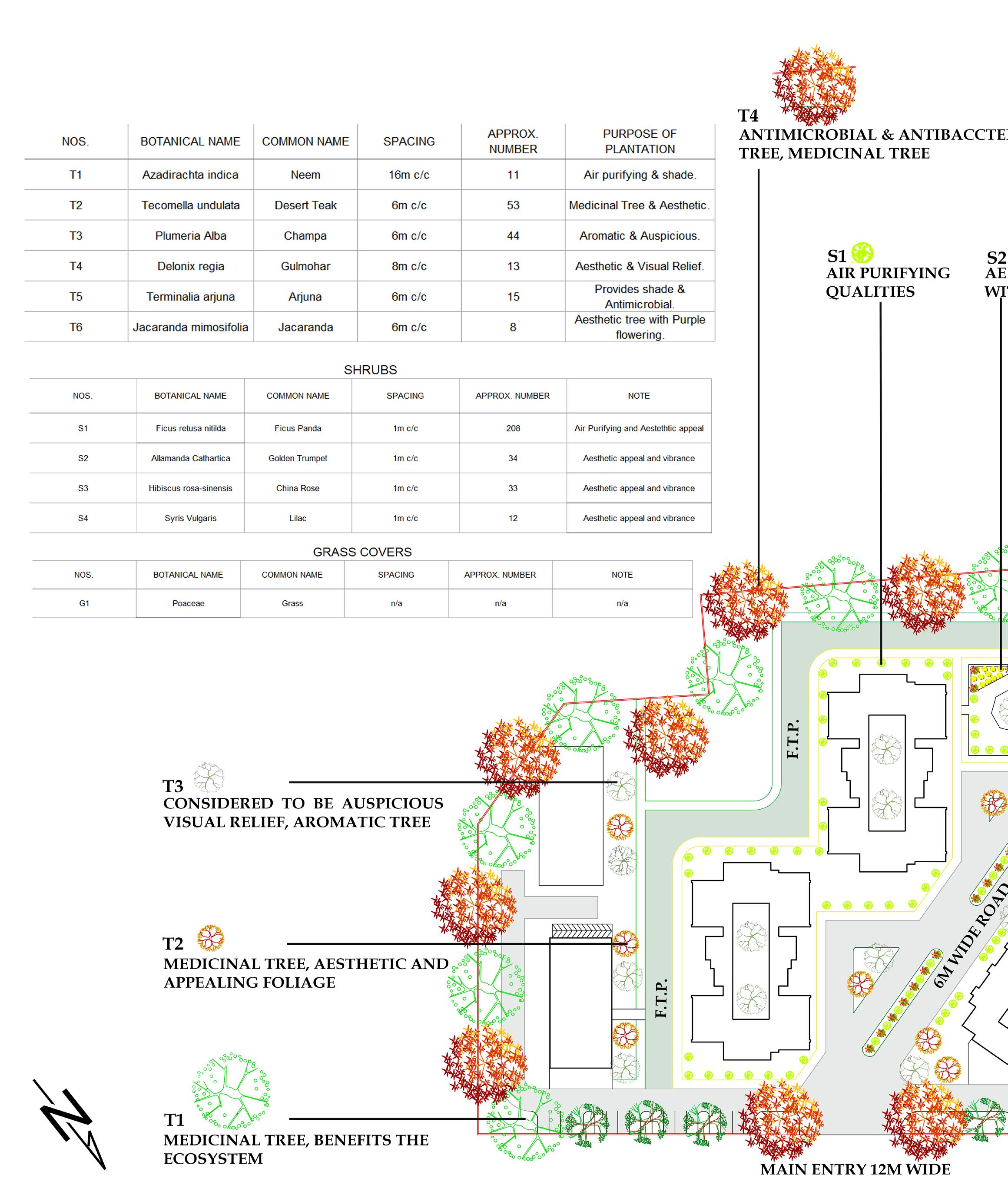
16 Housing | 2022 | Design
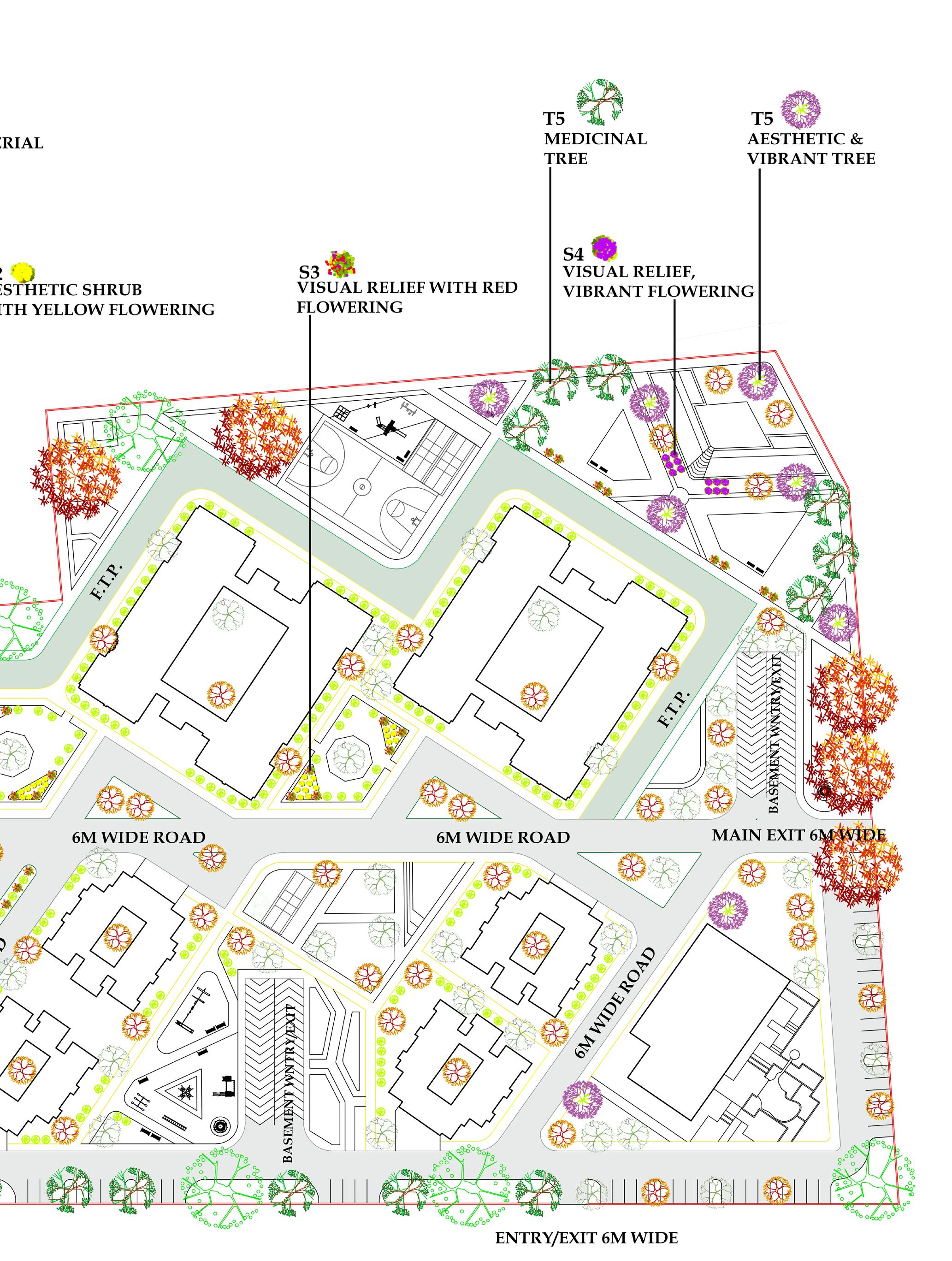
17
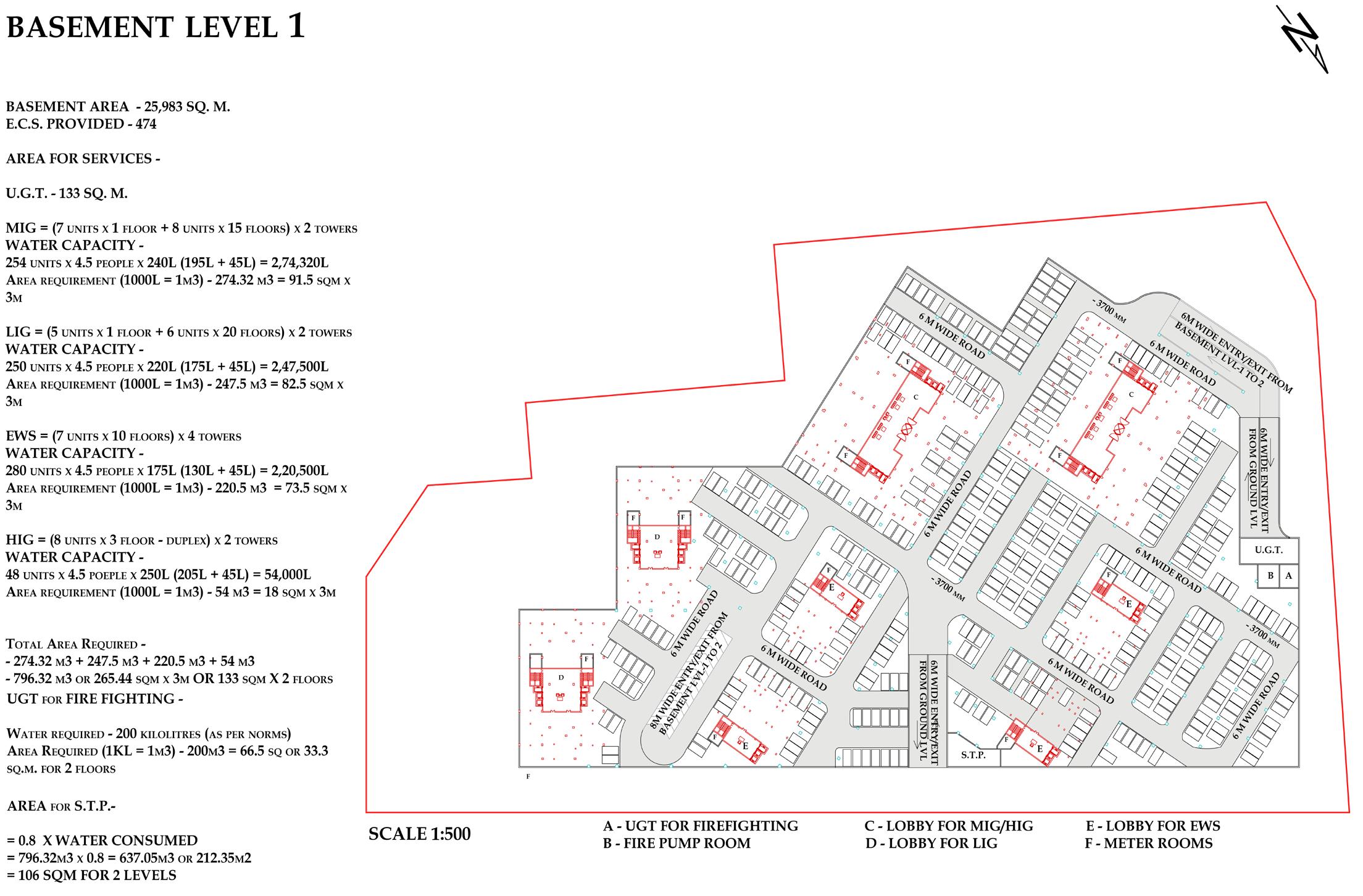

18
EWS Entry Level Plan
EWS Typica Floor Plan
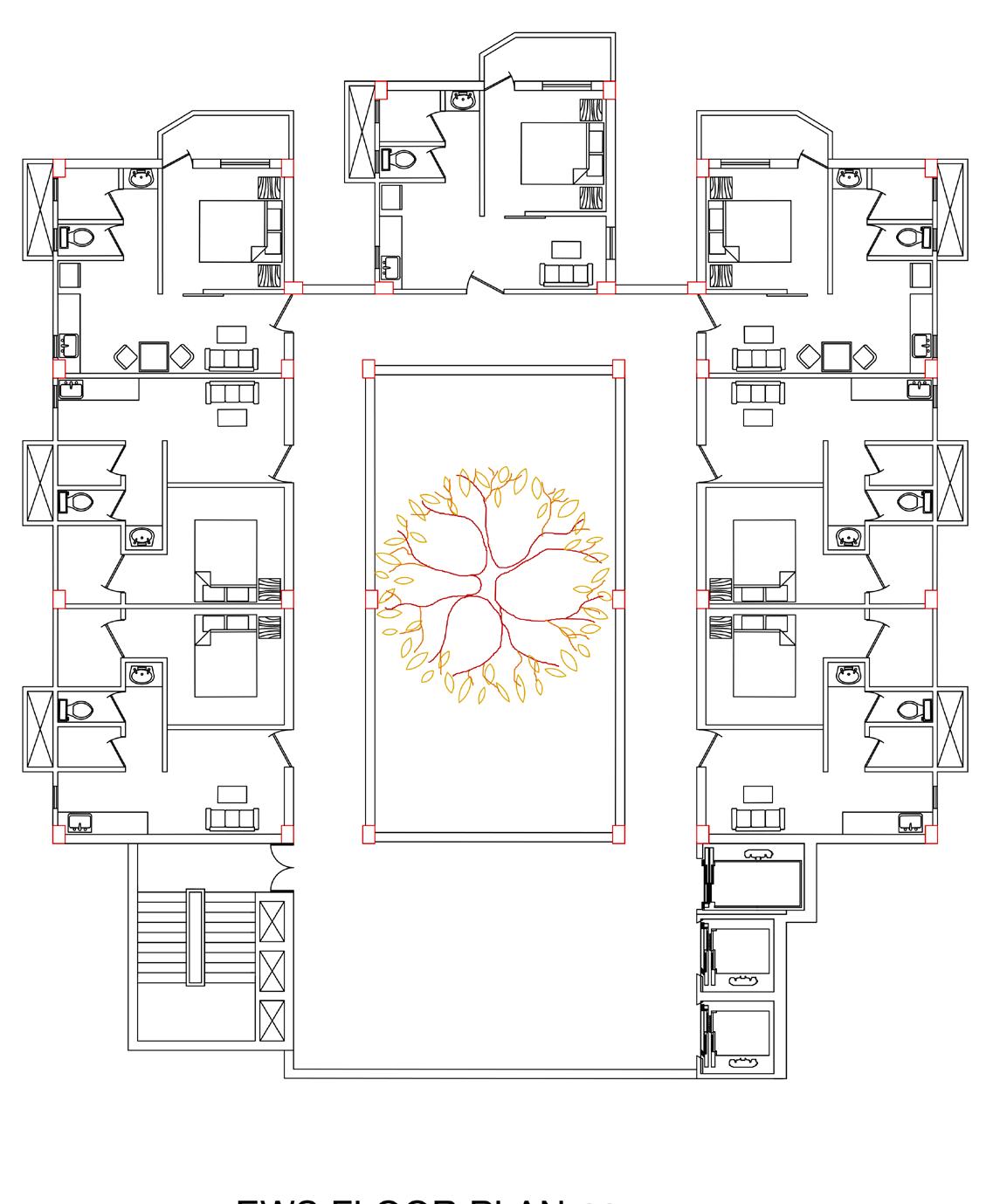
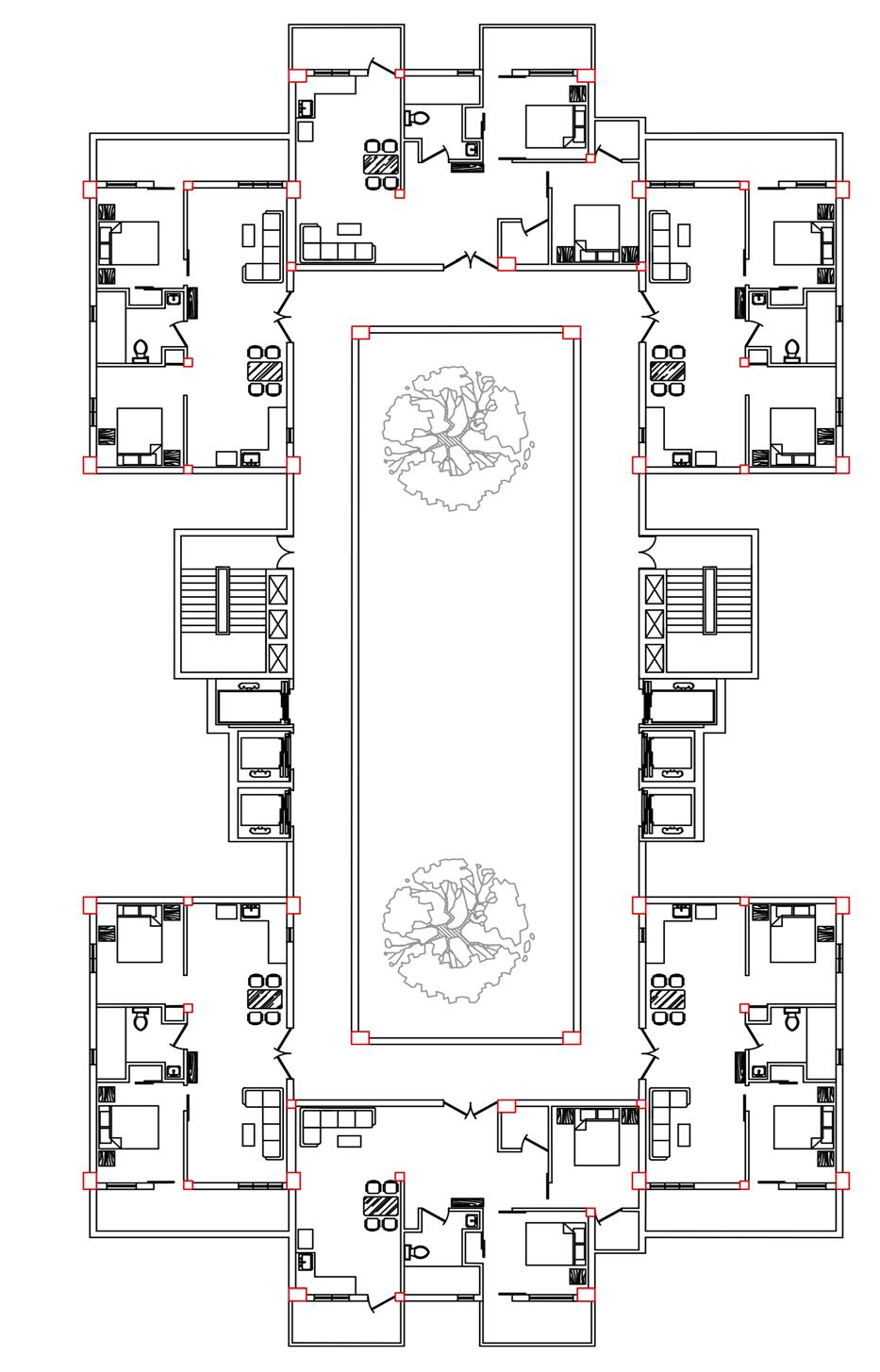
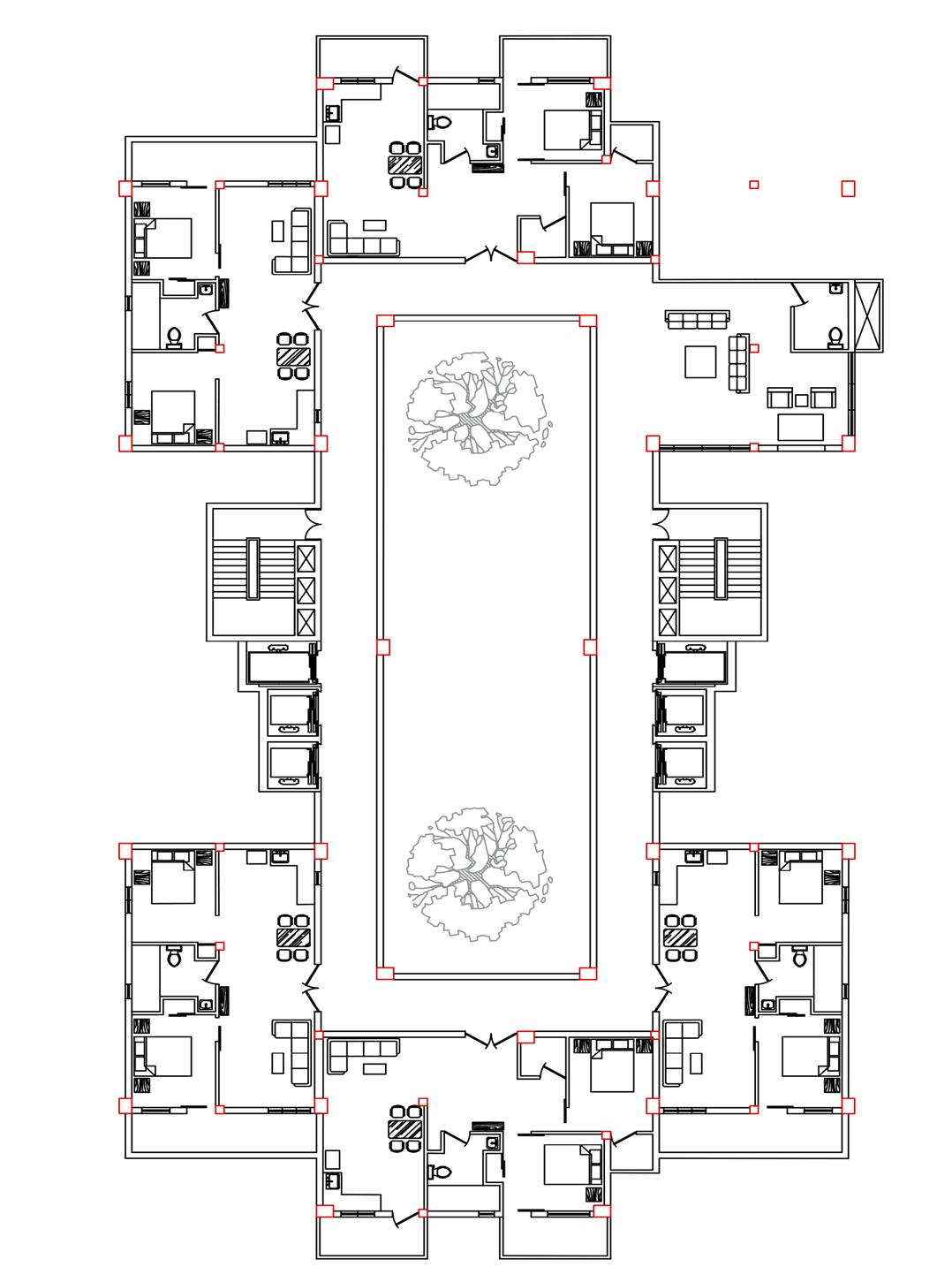

LIG Entry Level Plan
LIG Typica Floor Plan
19 Housing | 2022 | Design
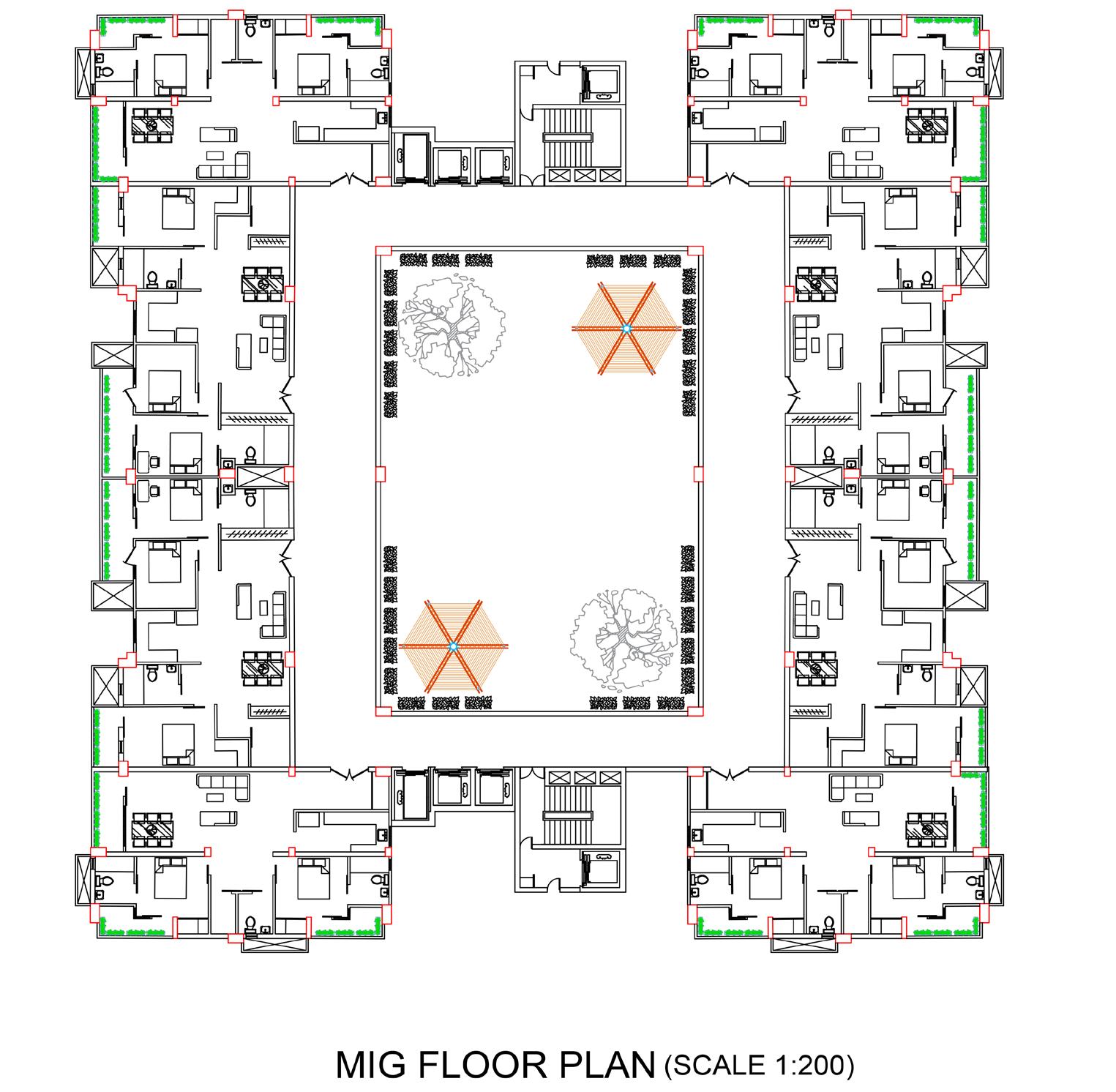
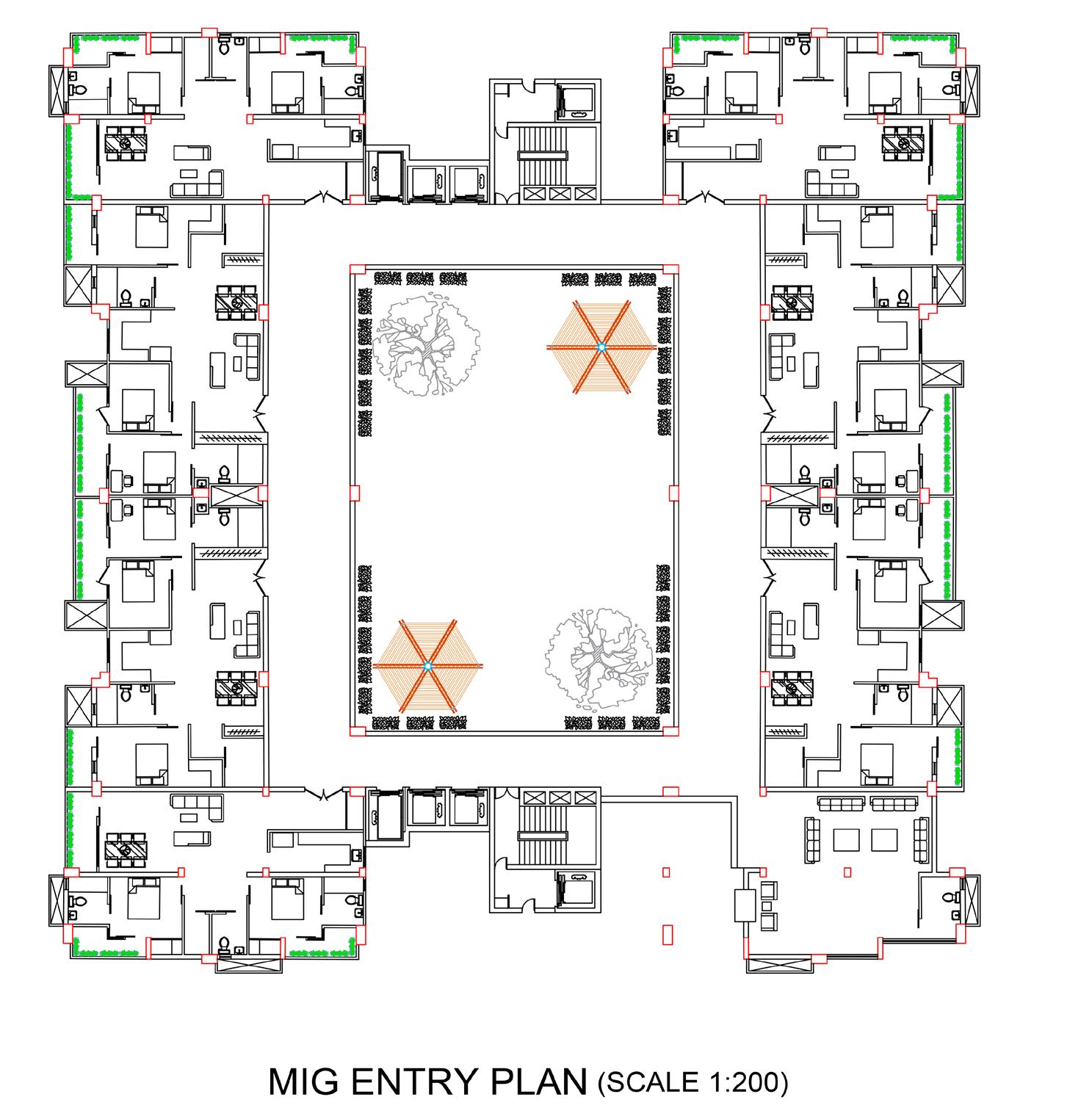
20
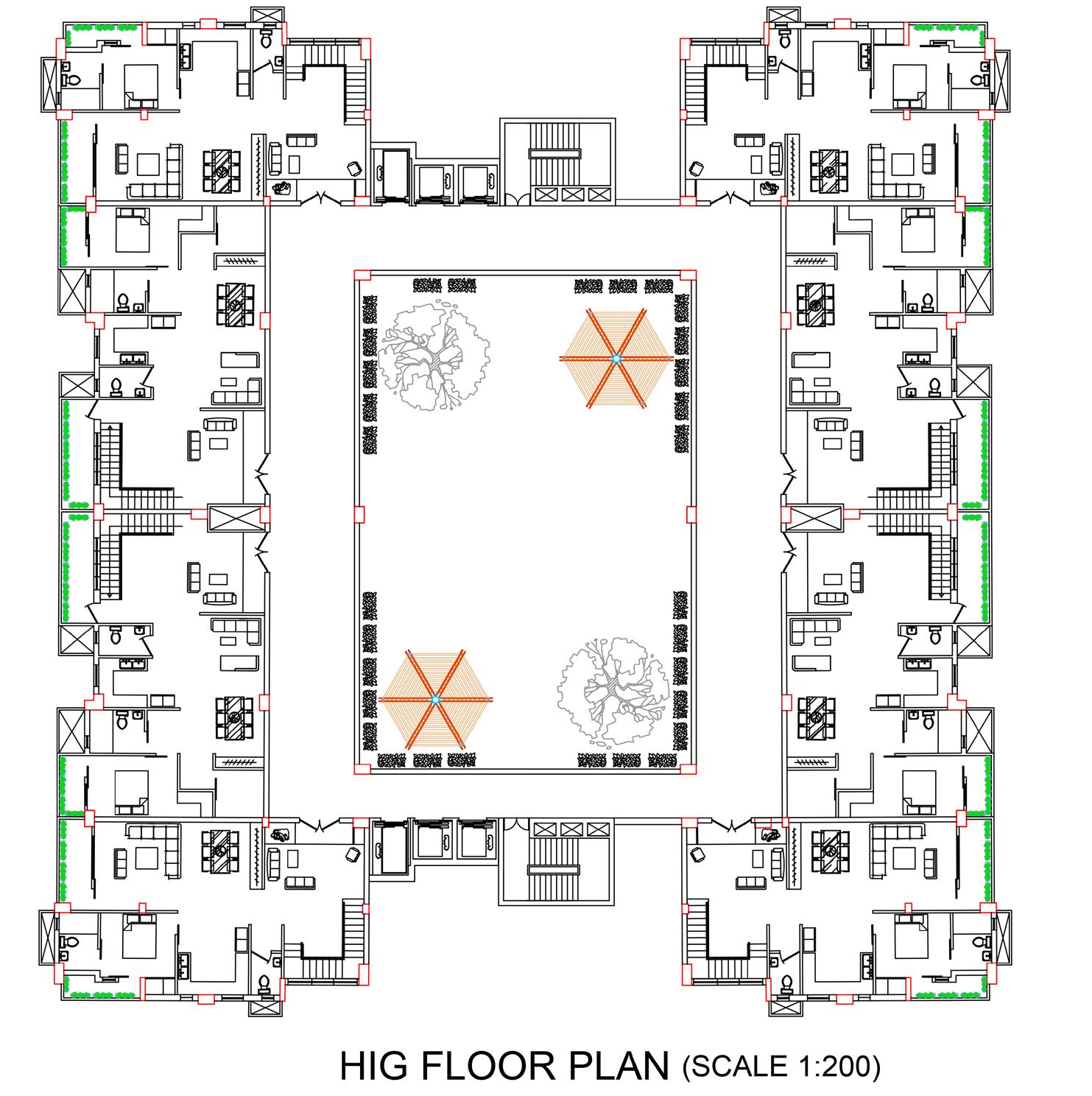
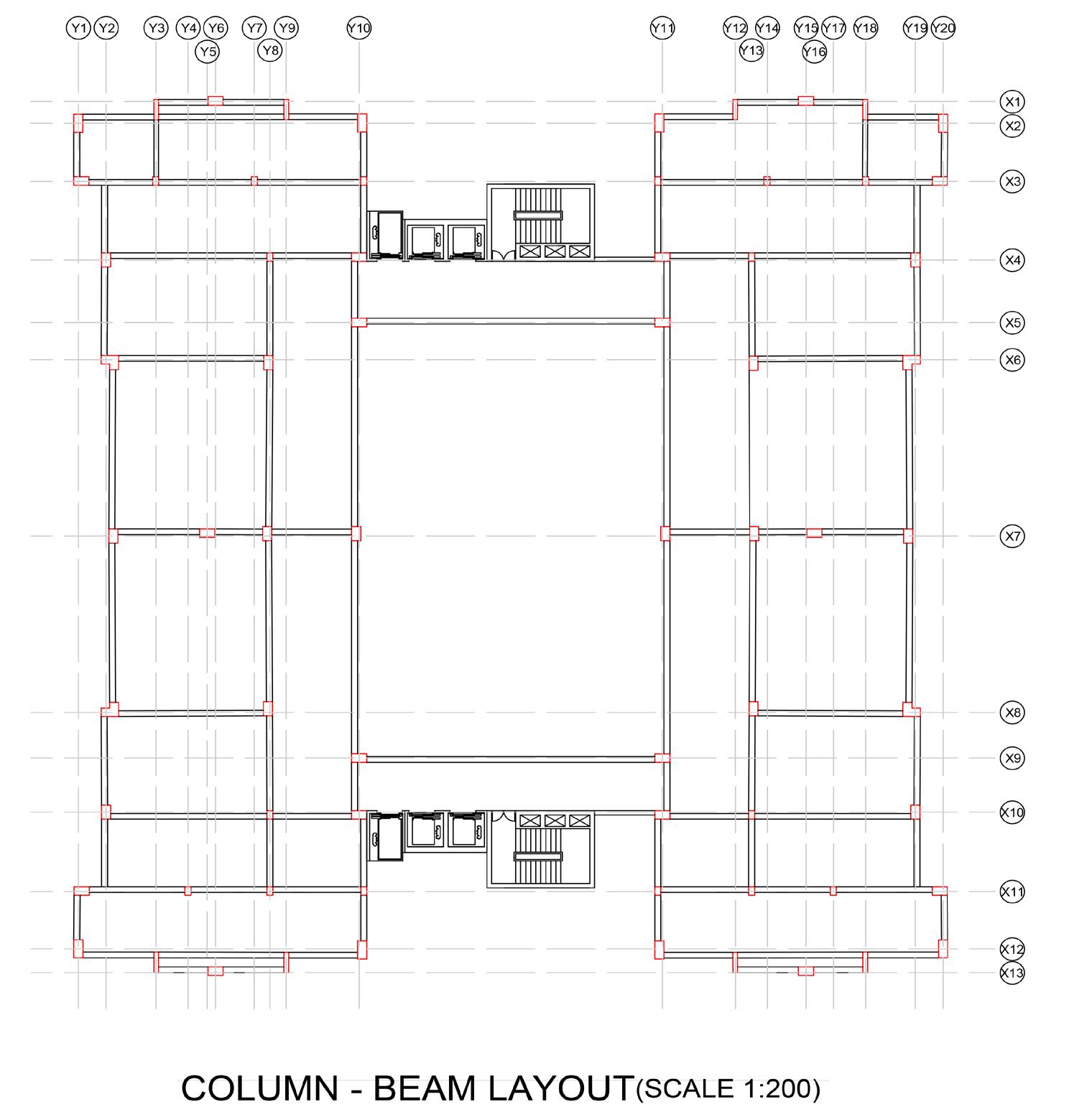
21
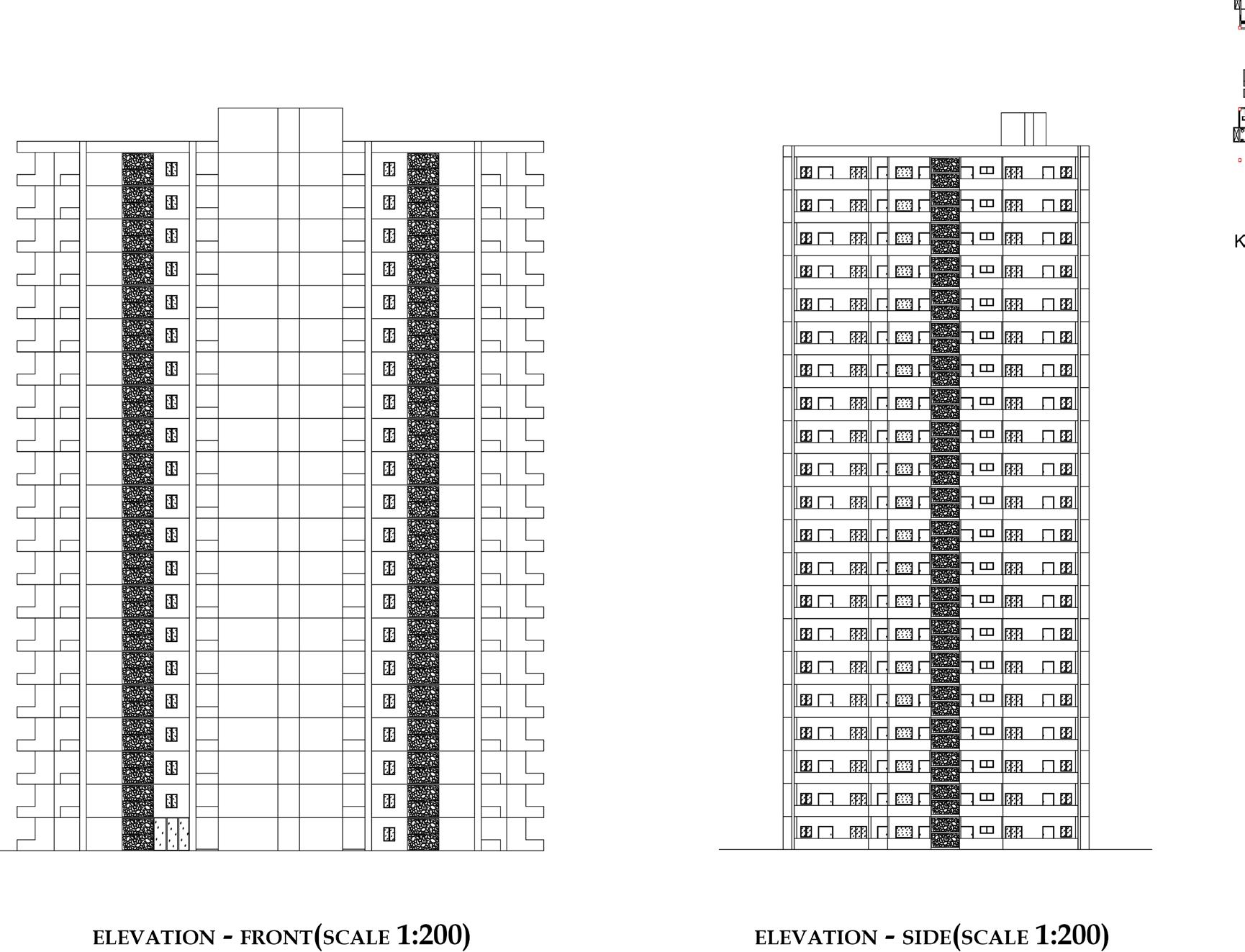
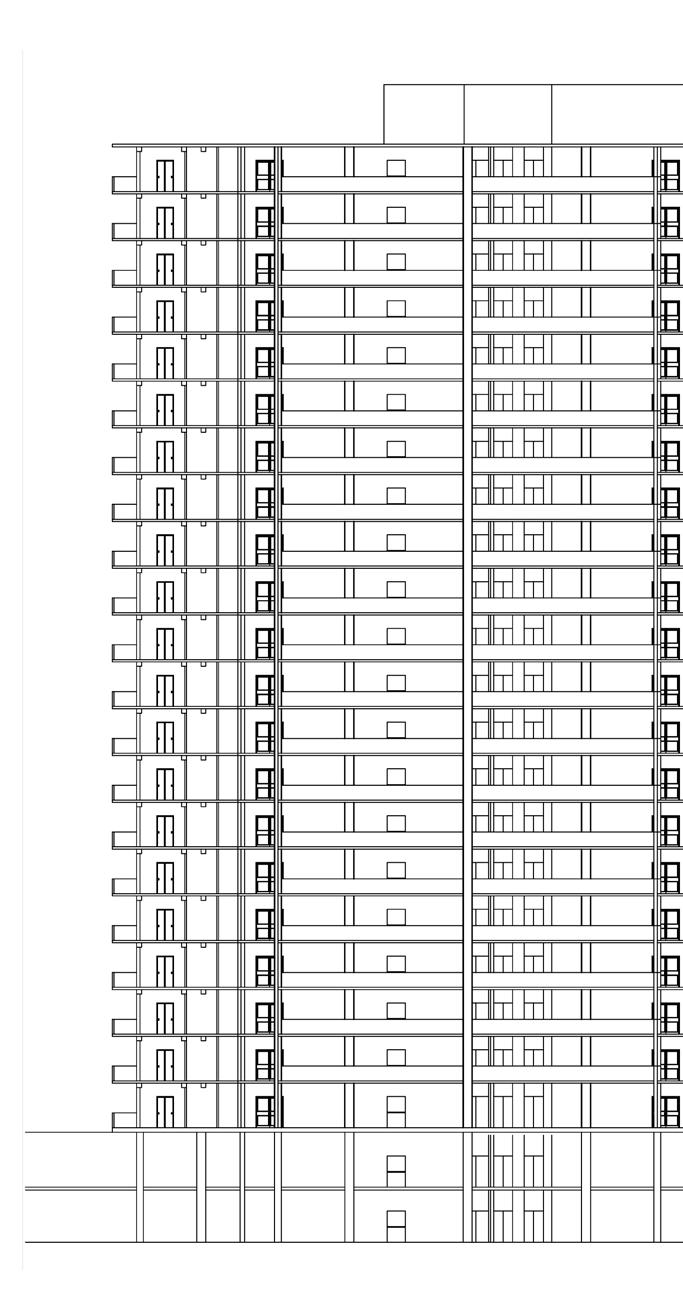
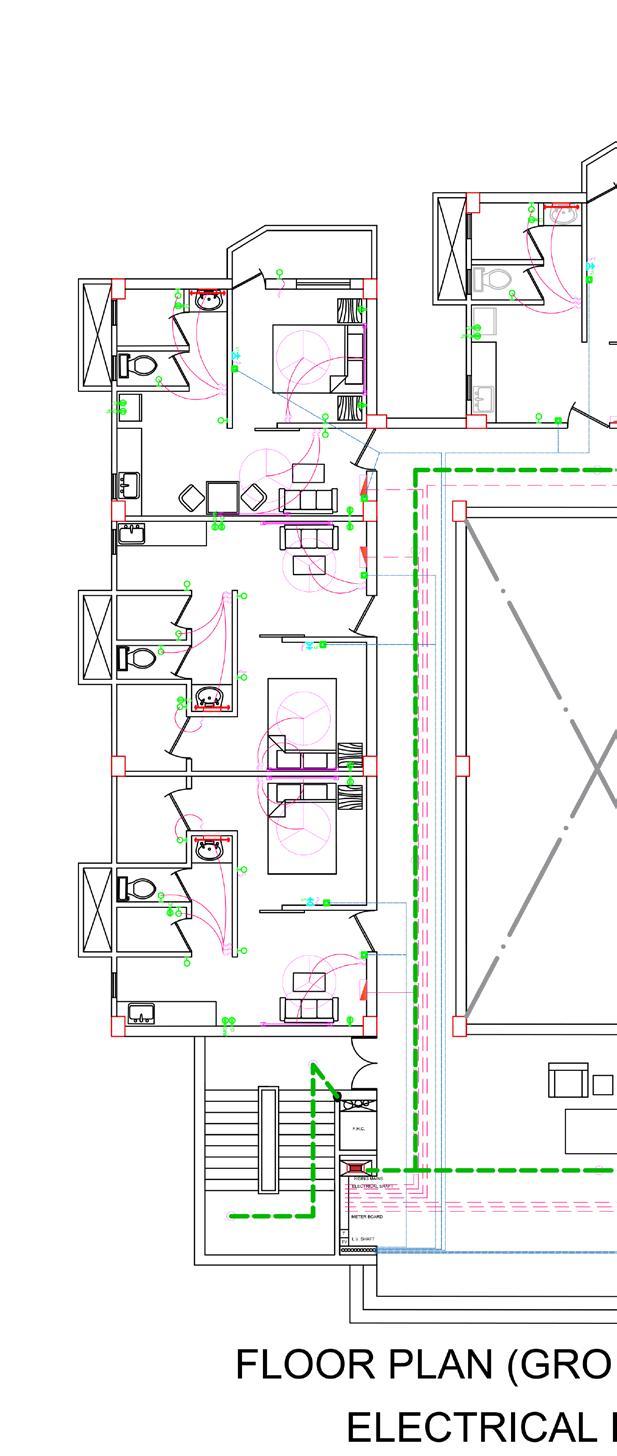
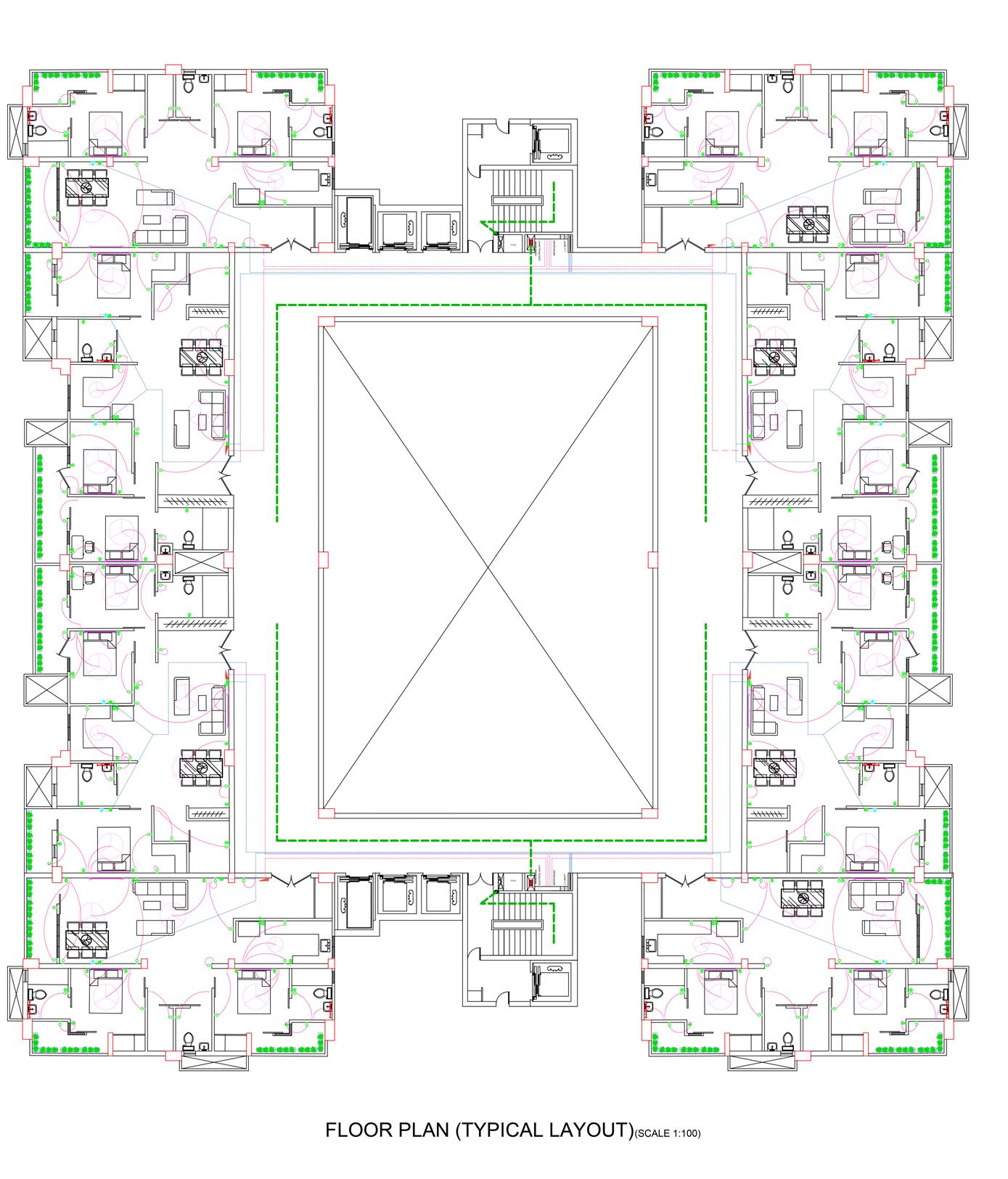
22
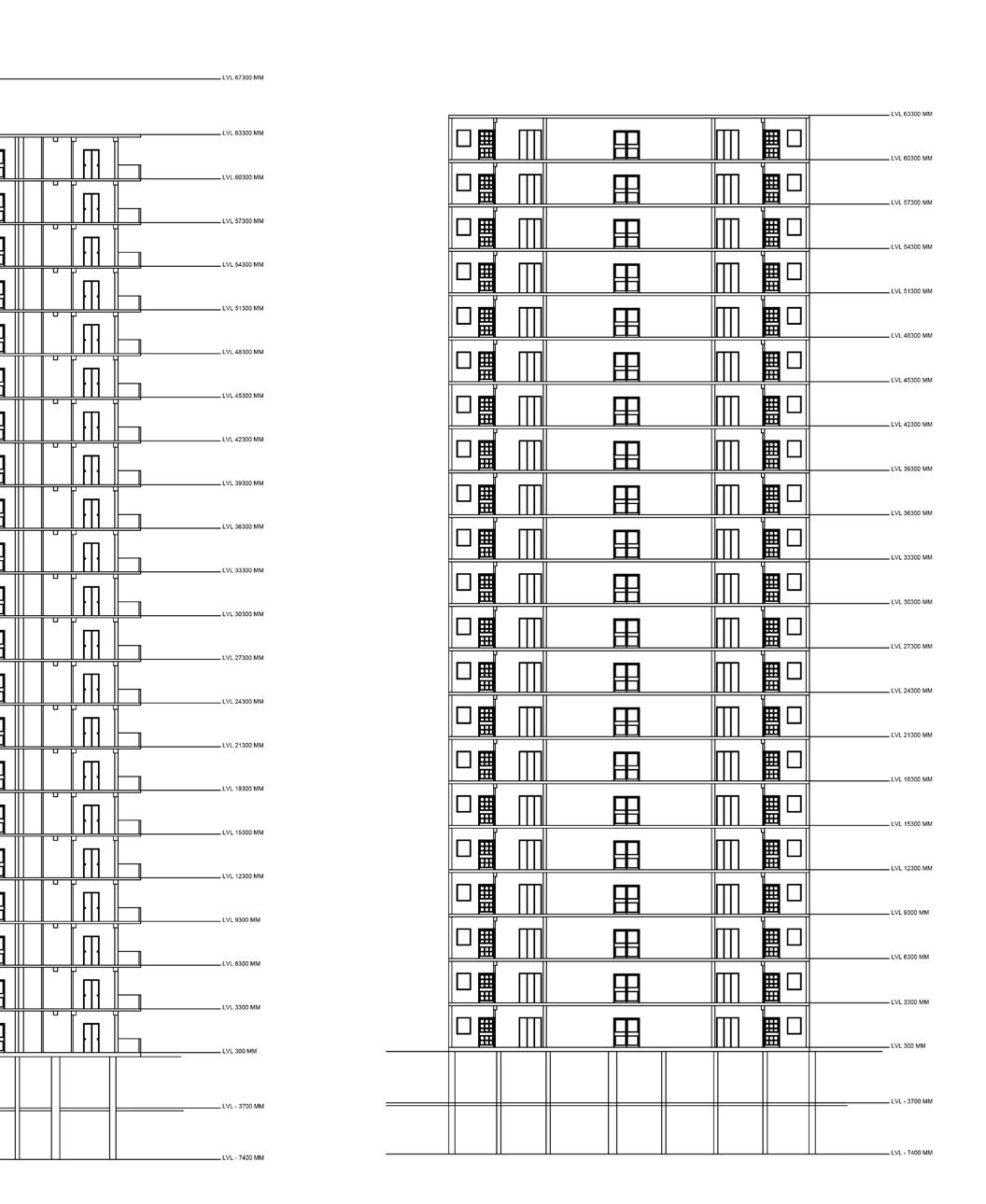
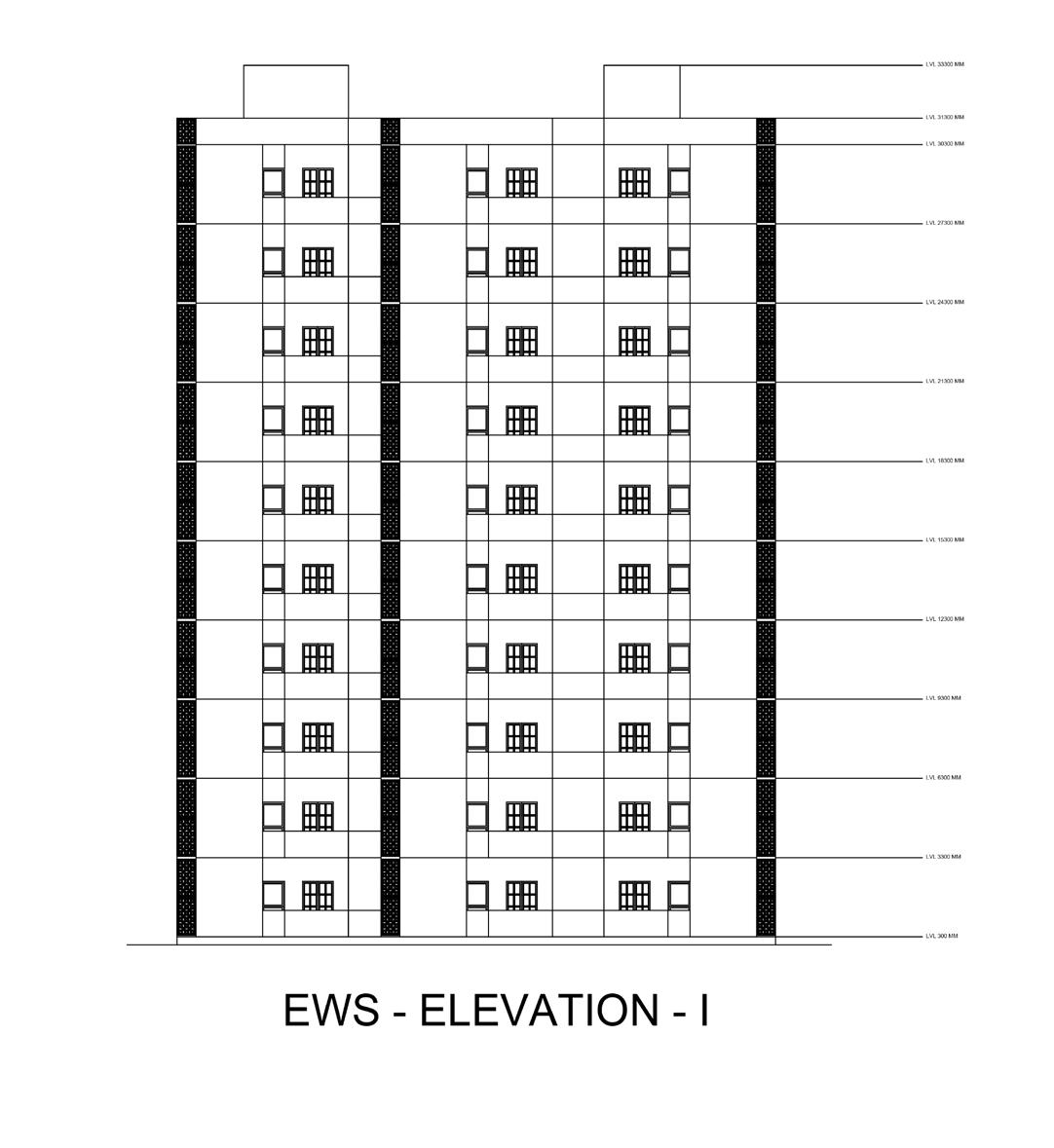
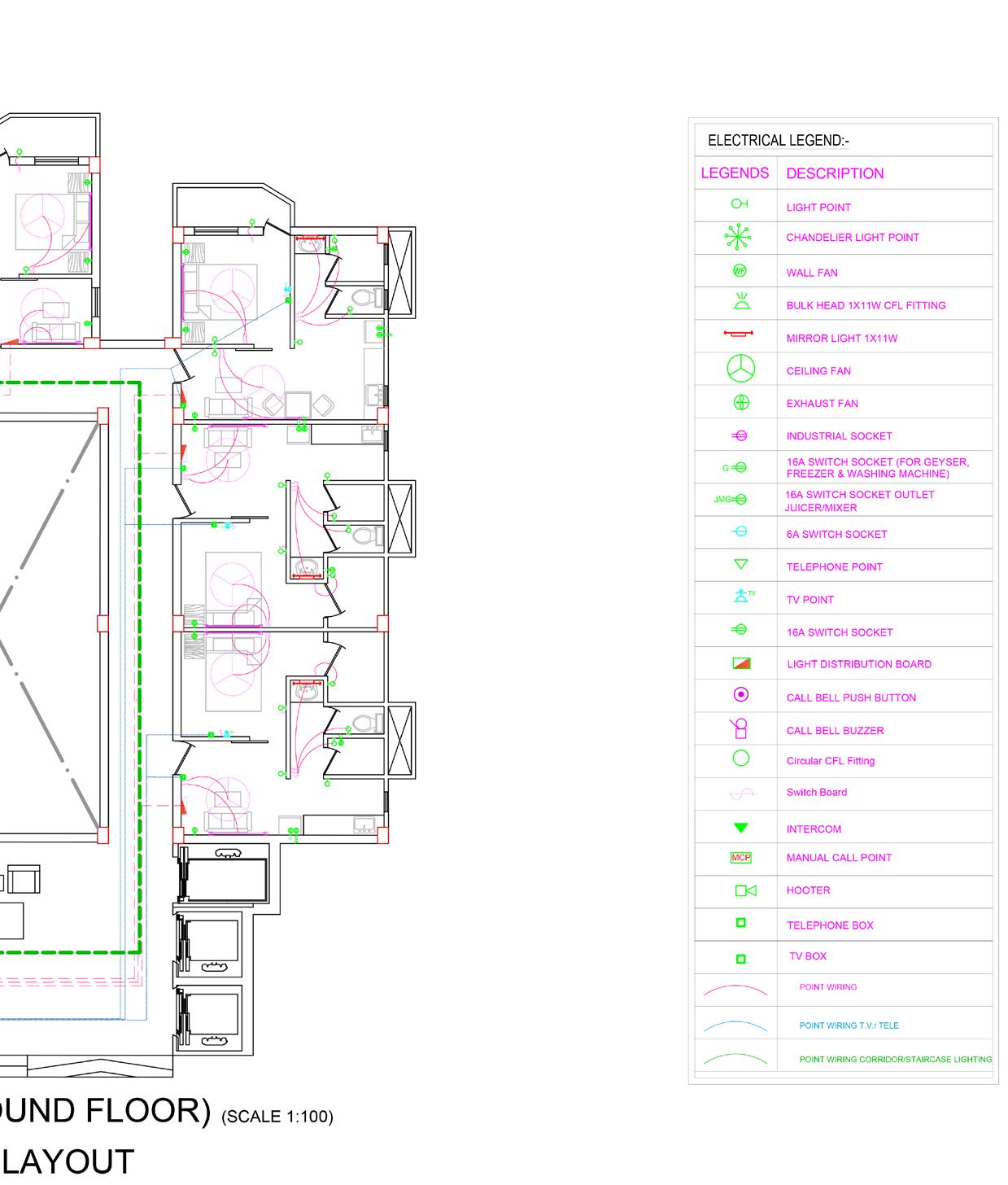
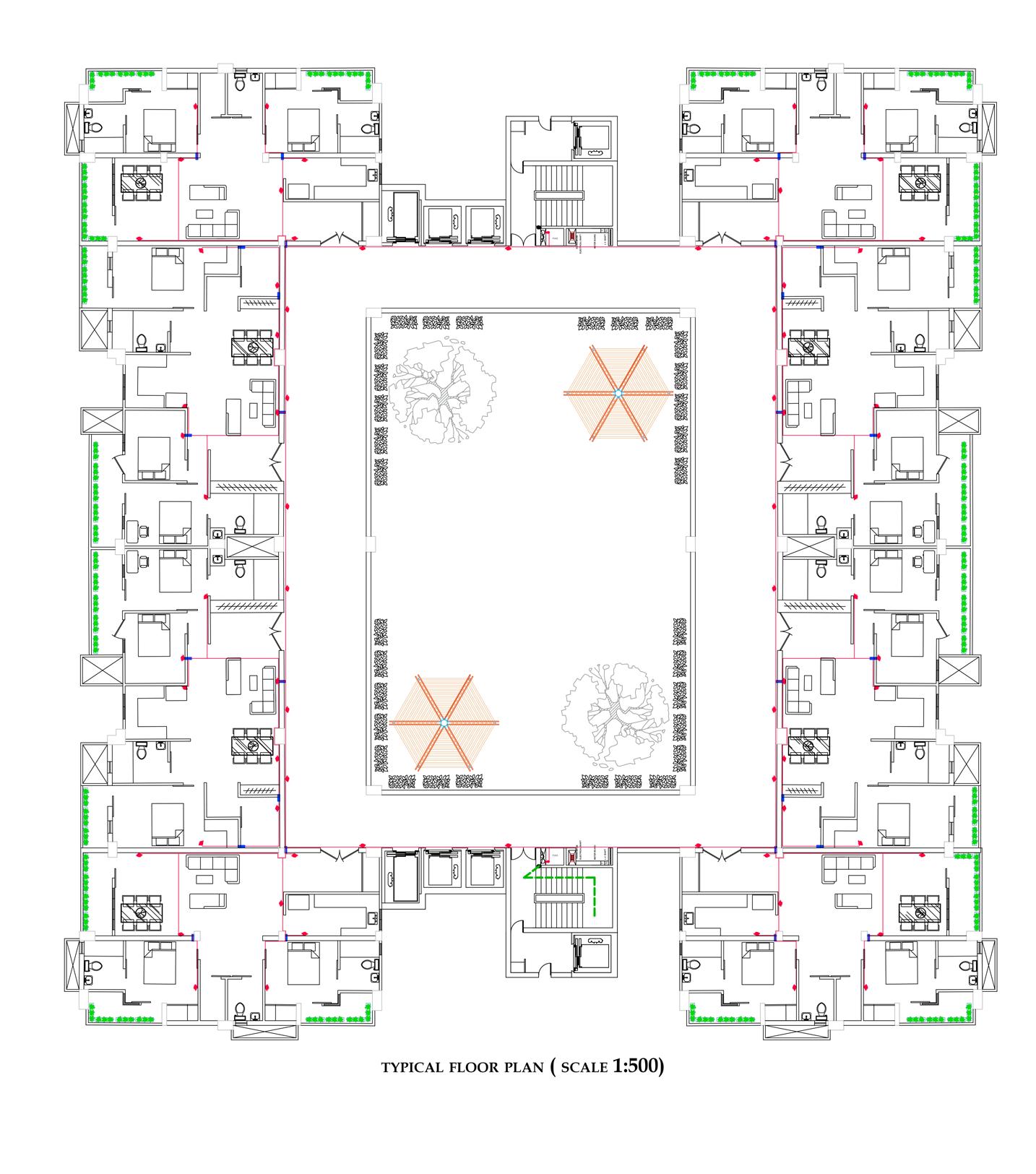
23 Housing | 2022 | Design
LOUIS I. KAHN TROPHY(DOCUMENTATION)
The essence of the documentation was to capture a structure of local im portance and how it has shaped the community around. Architecture of a semi-sacred space.
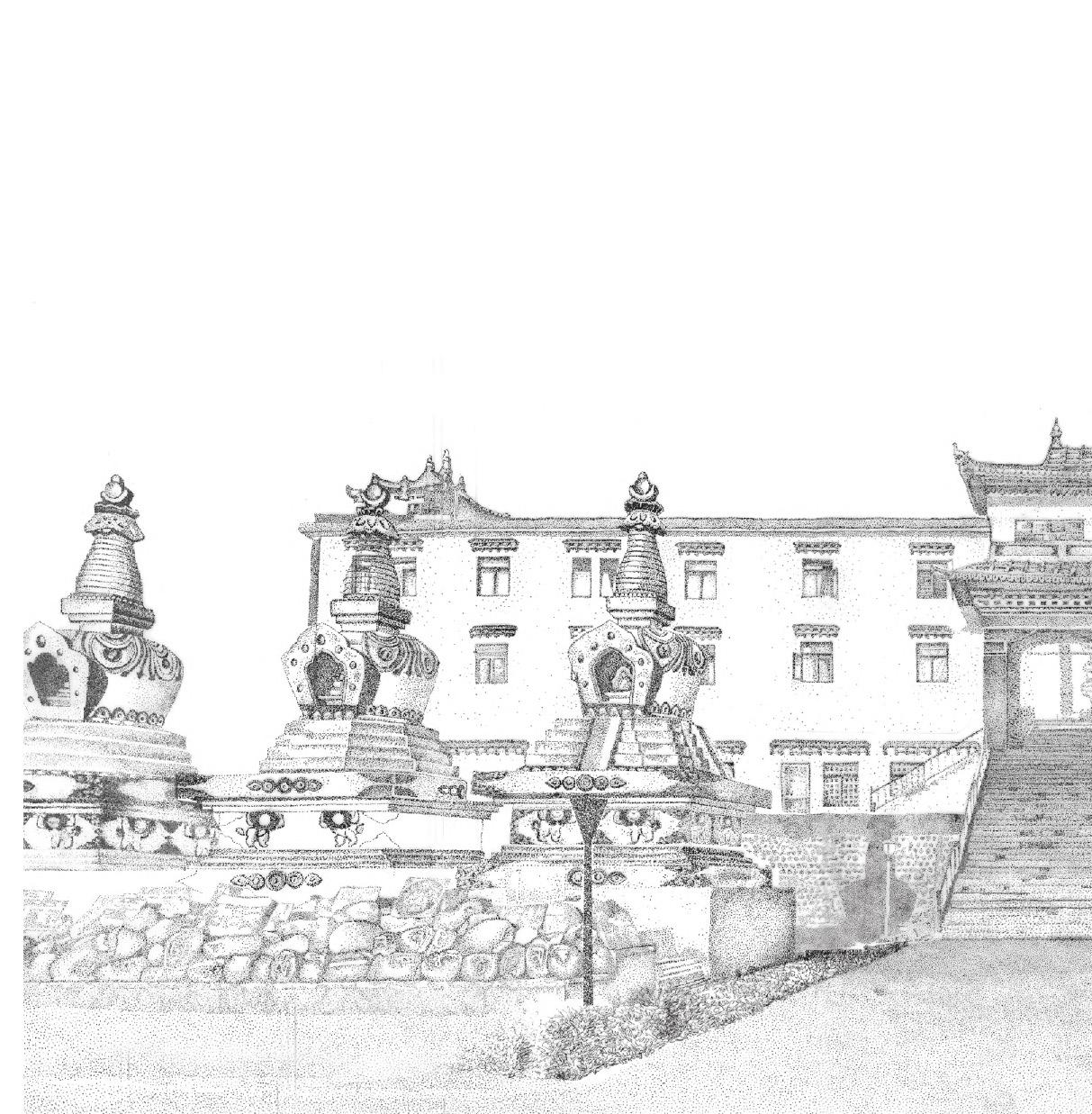
24 LIK | 2019-20 | Documentation
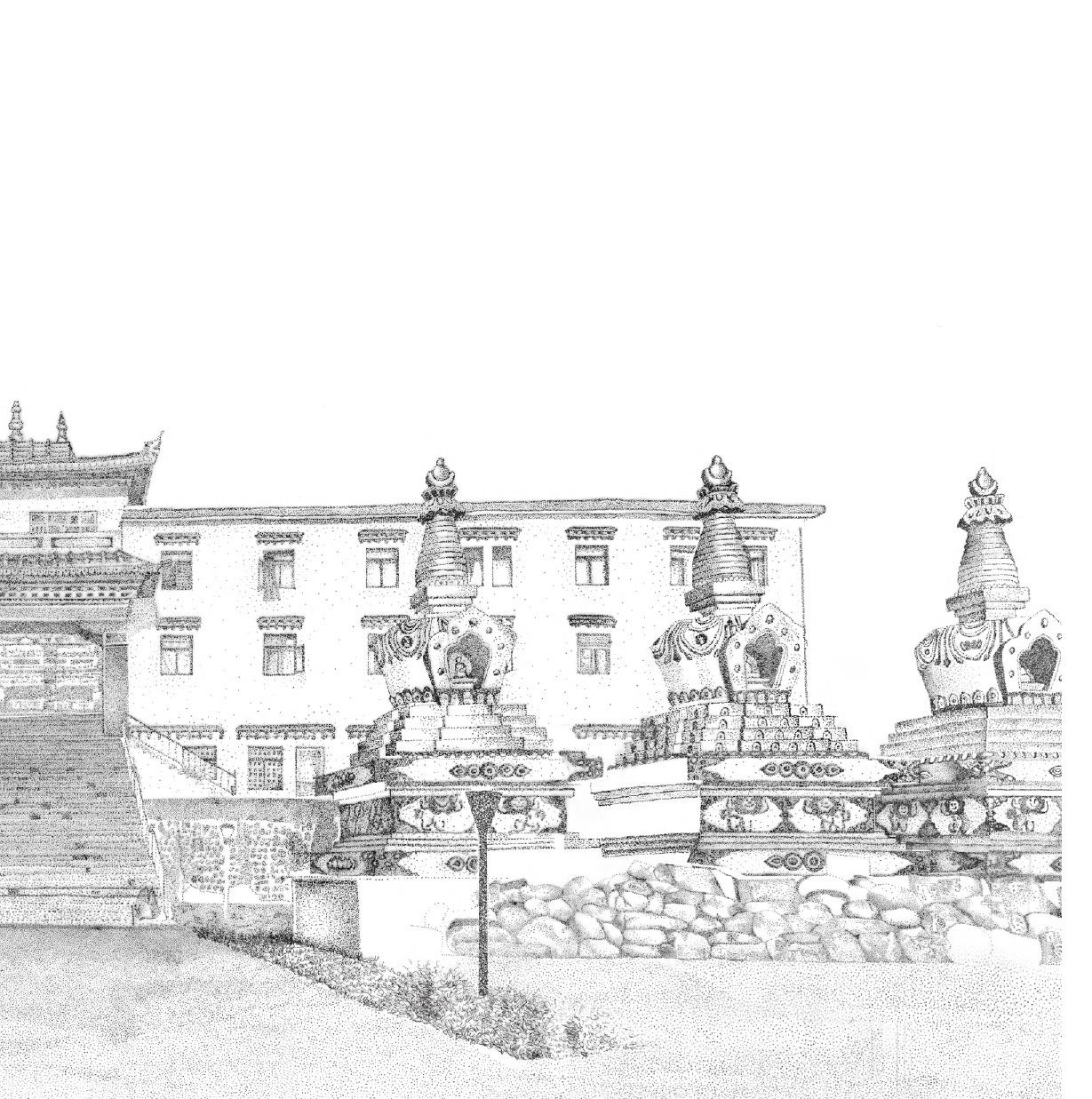
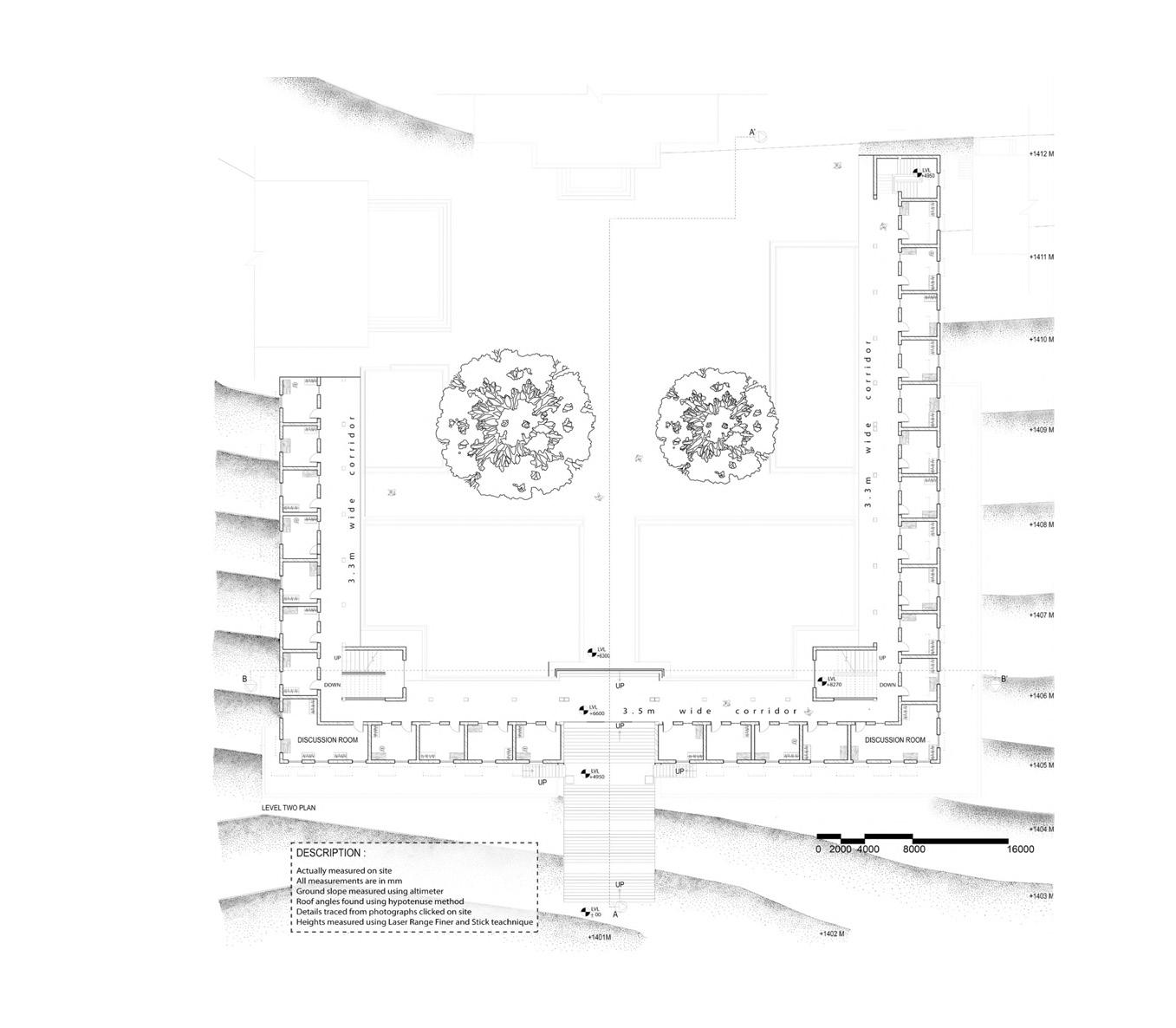
25
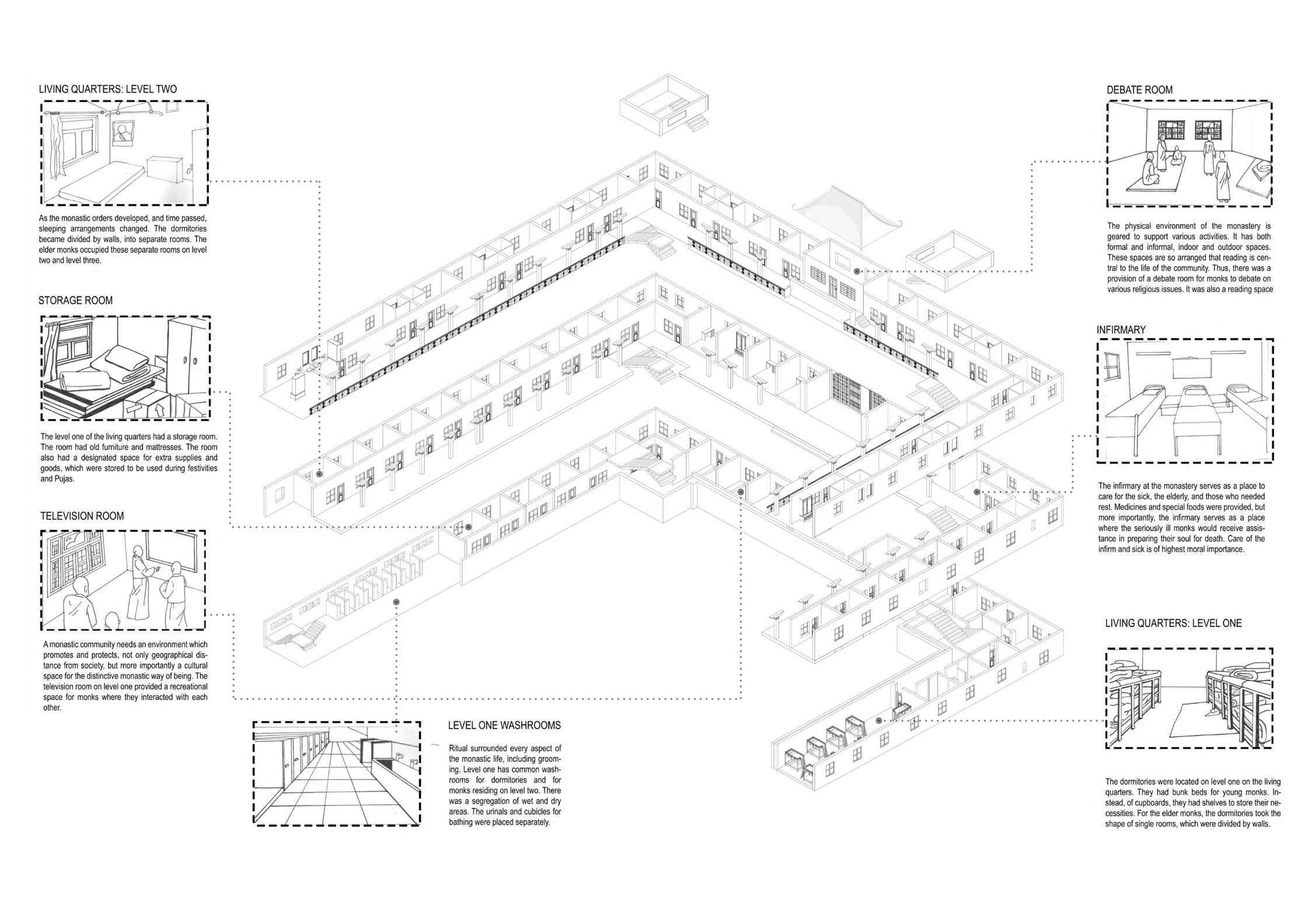
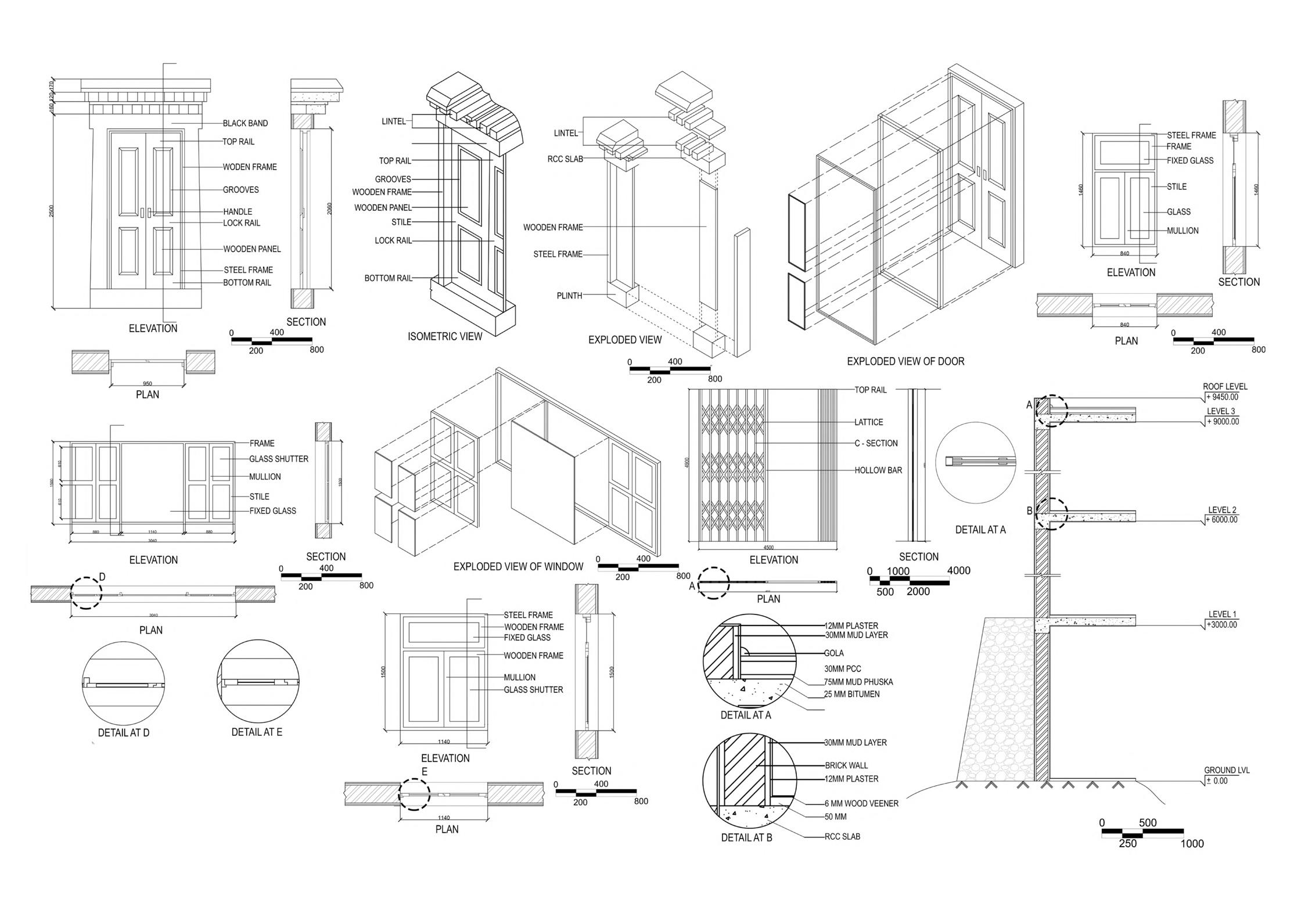
26
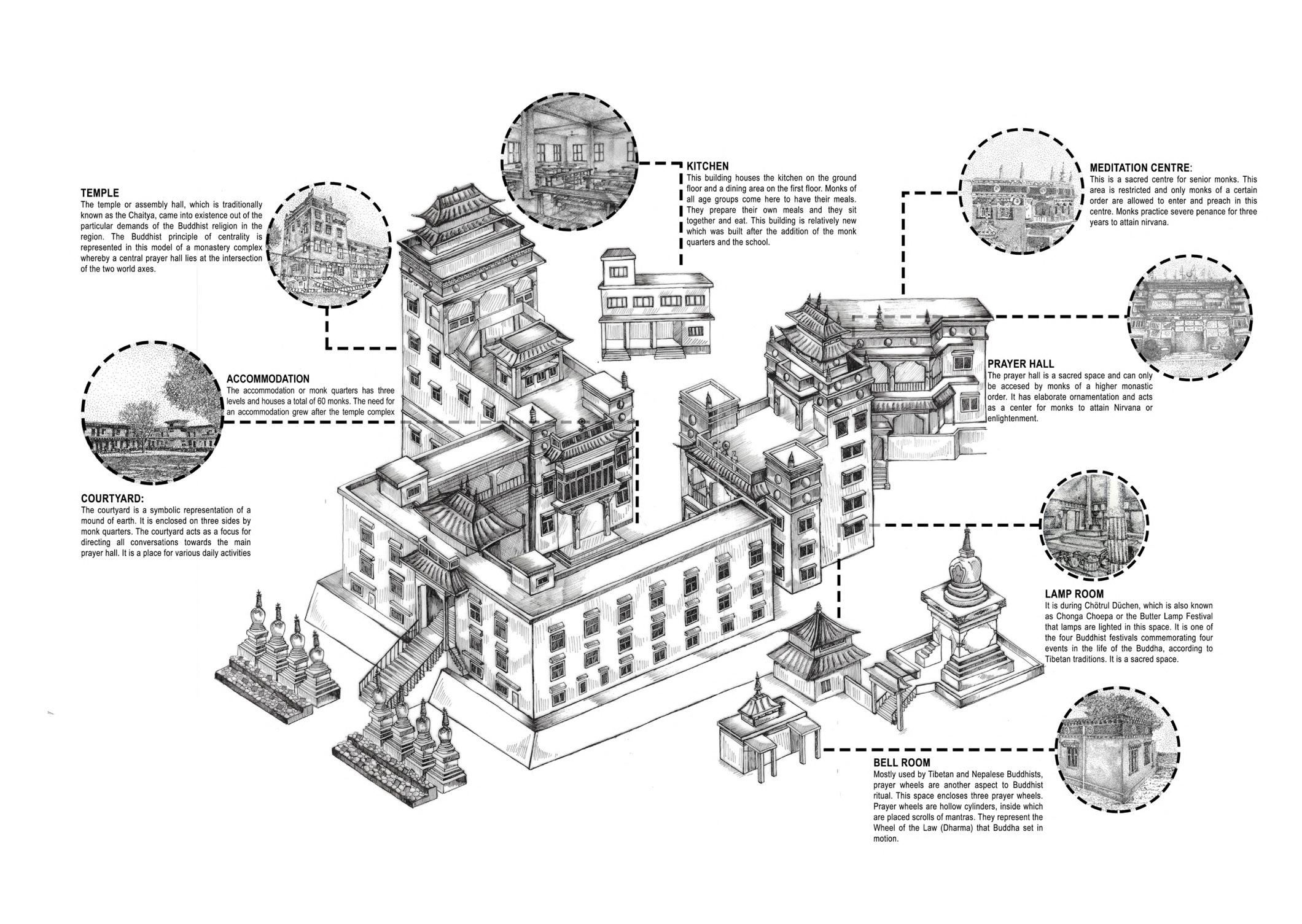
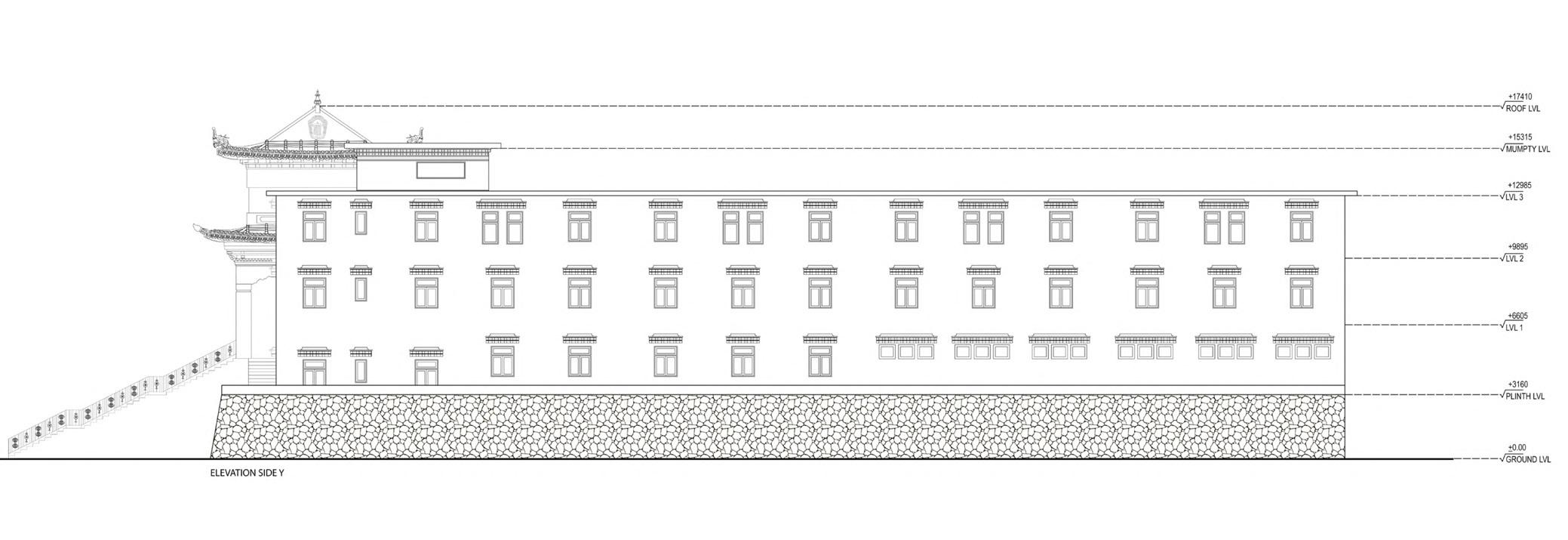

27 LIK | 2019-20 | Documentation
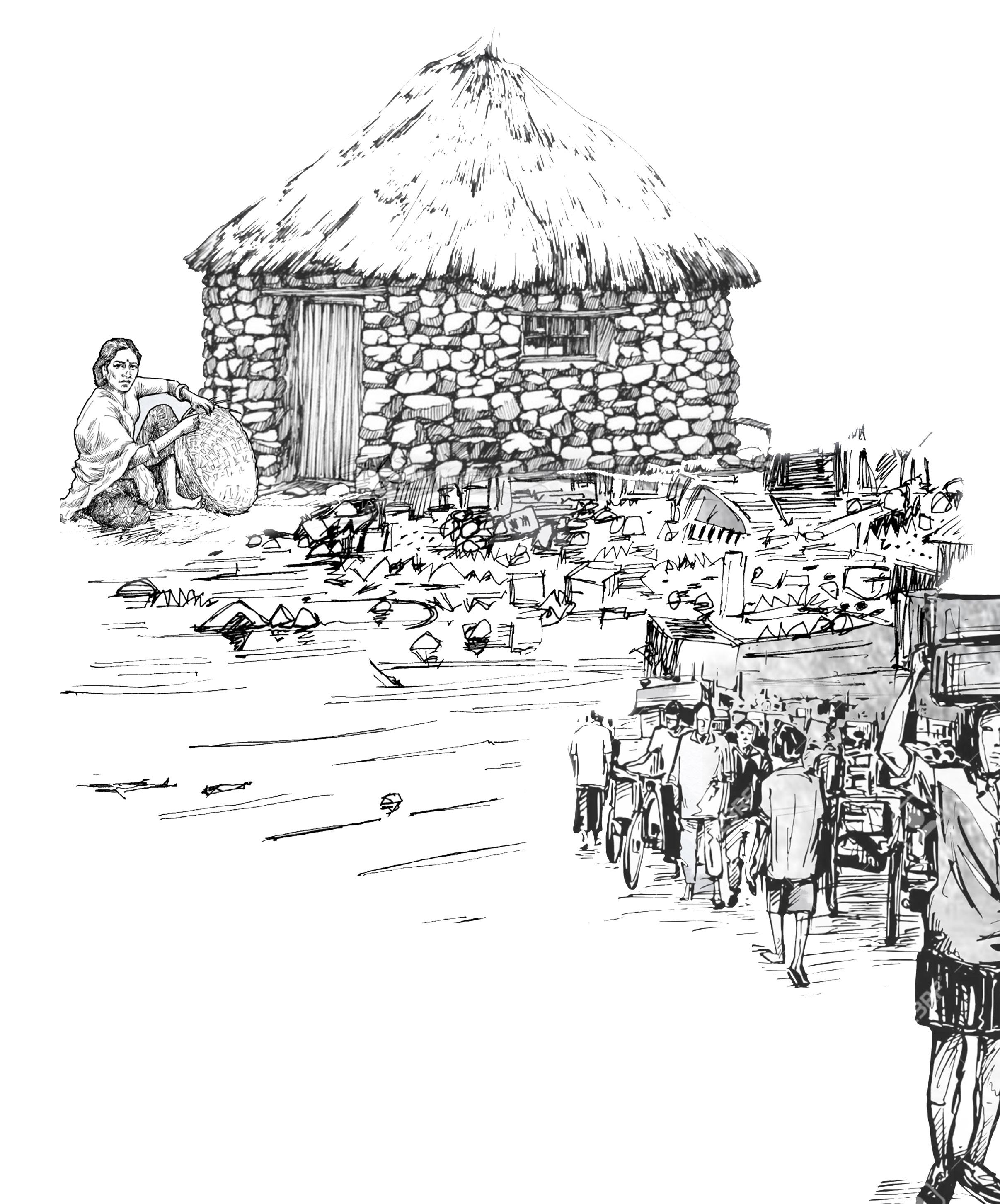
28 HUDCO | 2021-22 | Design
HUDCO TROPHY(DESIGN)
The design requirement of the trophy was to design low cost or budget homes for the economically weaker section of the society. The design intent behind the project was to follow the verncular architecture style of the area to combat the weather conditions present at the chosen site.
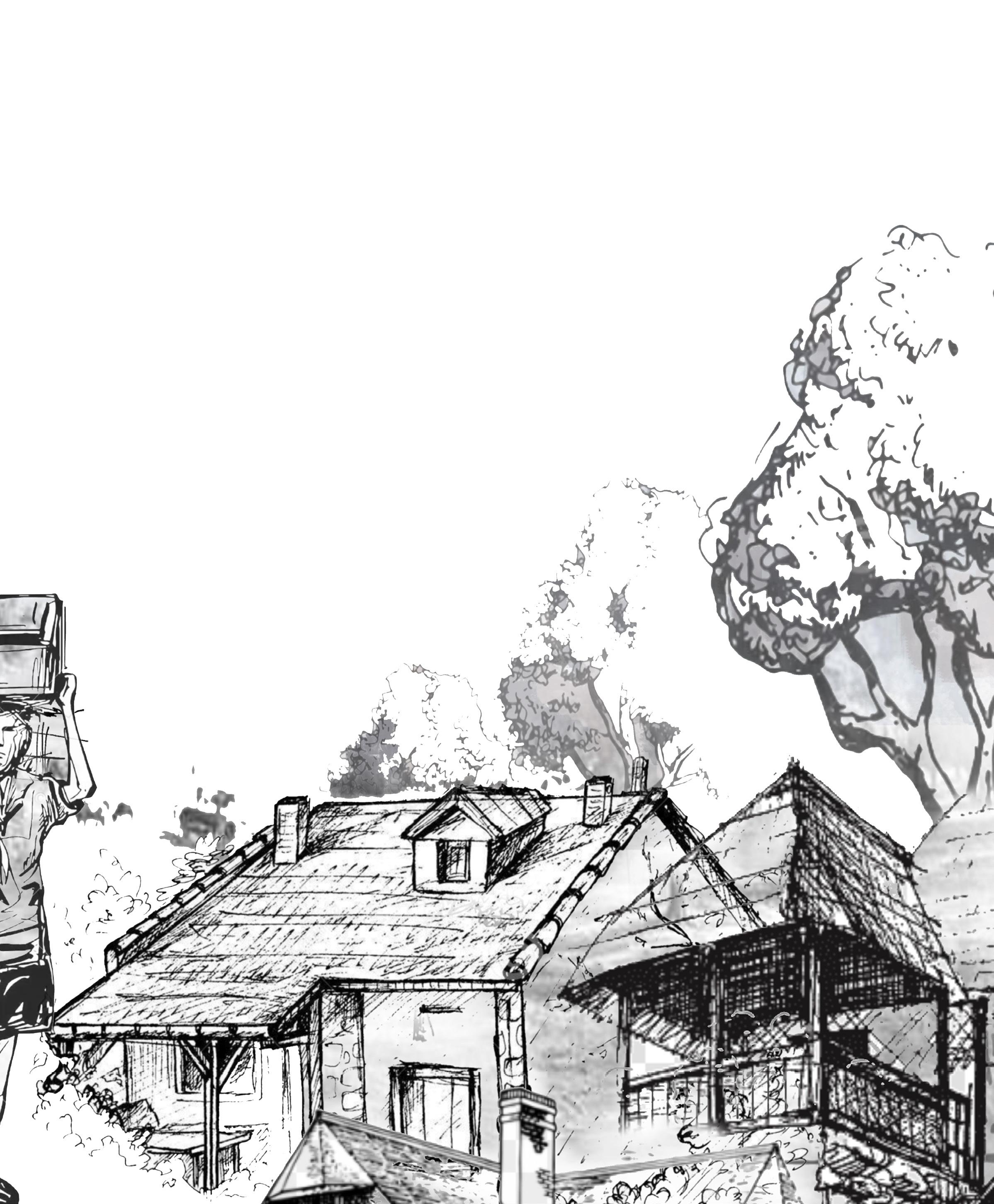
29



30
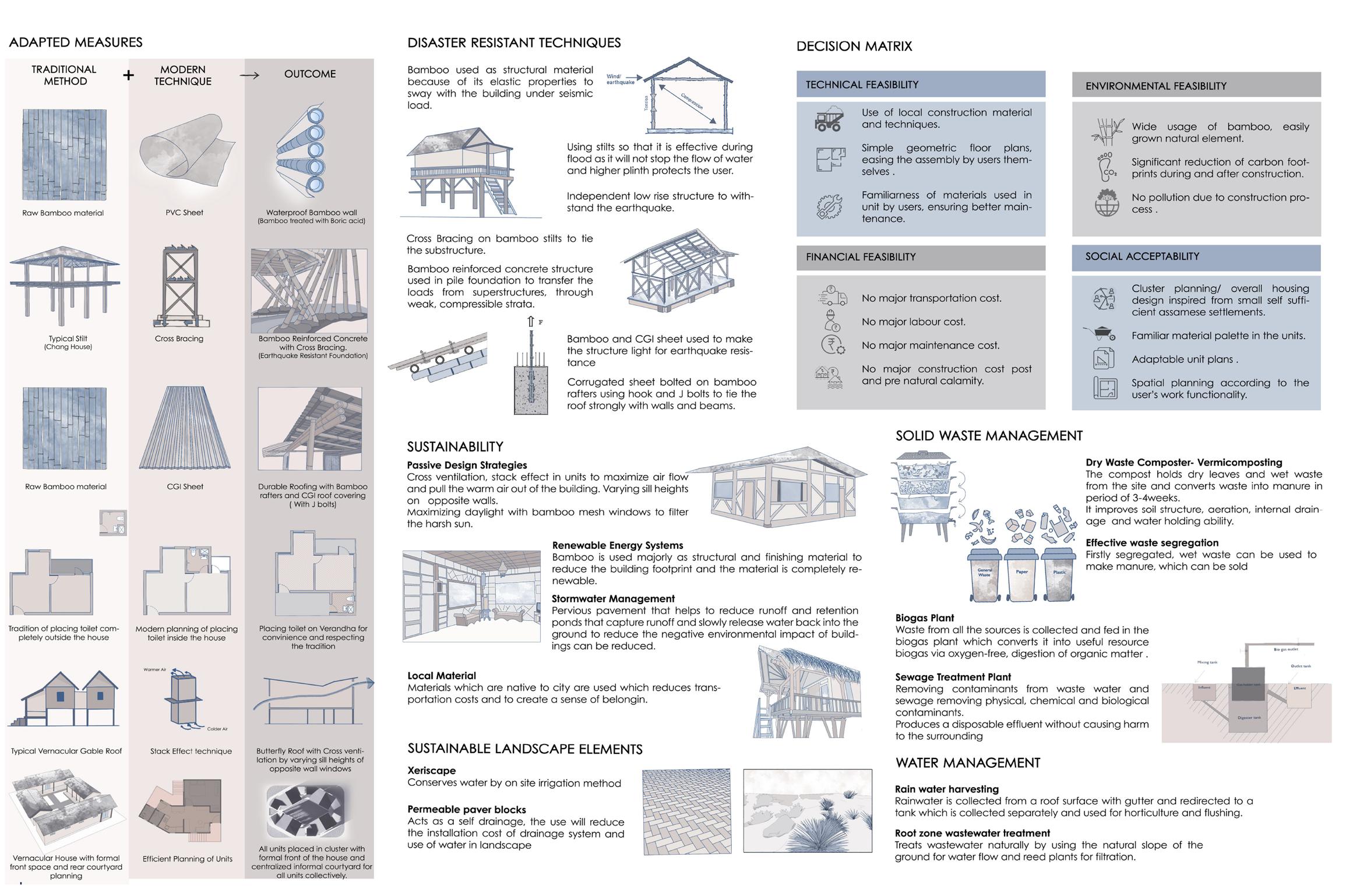

31 HUDCO | 2021-22 | Design
GSEN TROPHY(LANDSCAPING)
An unutilized area of a city was targeted to be reformed into a setting for the people of the area to reconnect with the nature. Elevating an already existing urbansacape into a reconnection of the people with the nature.
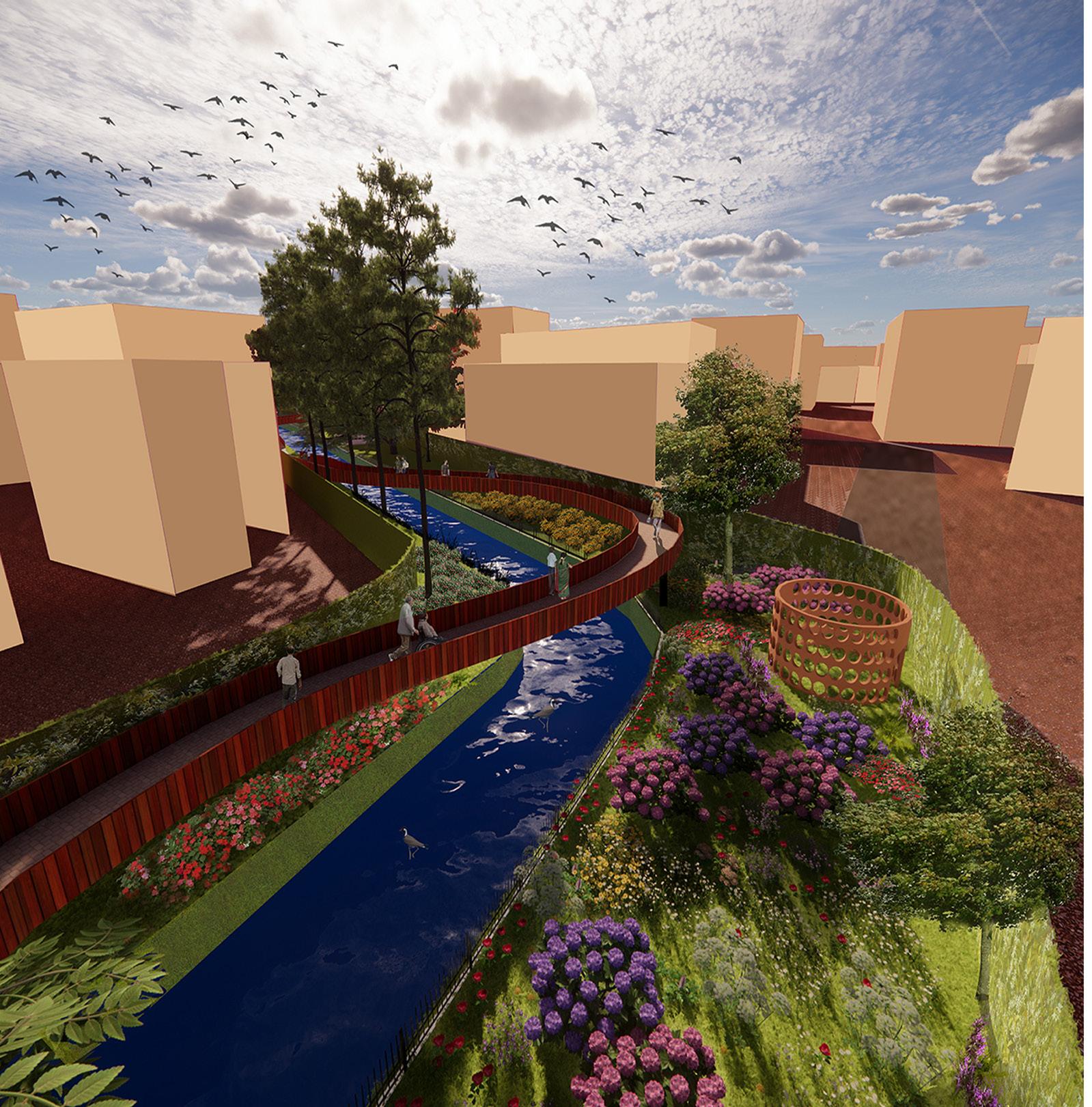
32 GSEN | 2021-22 | Landscape design
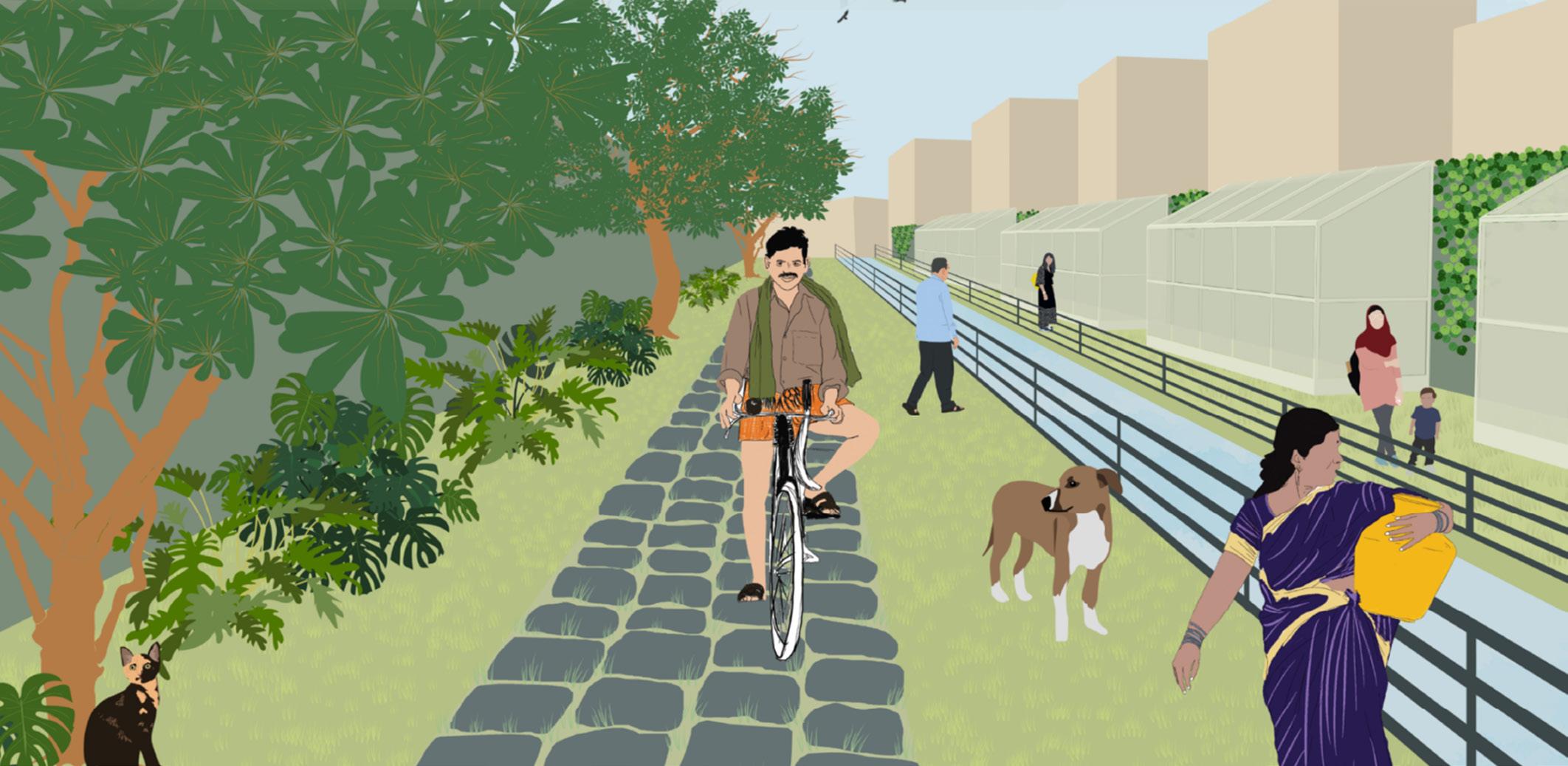
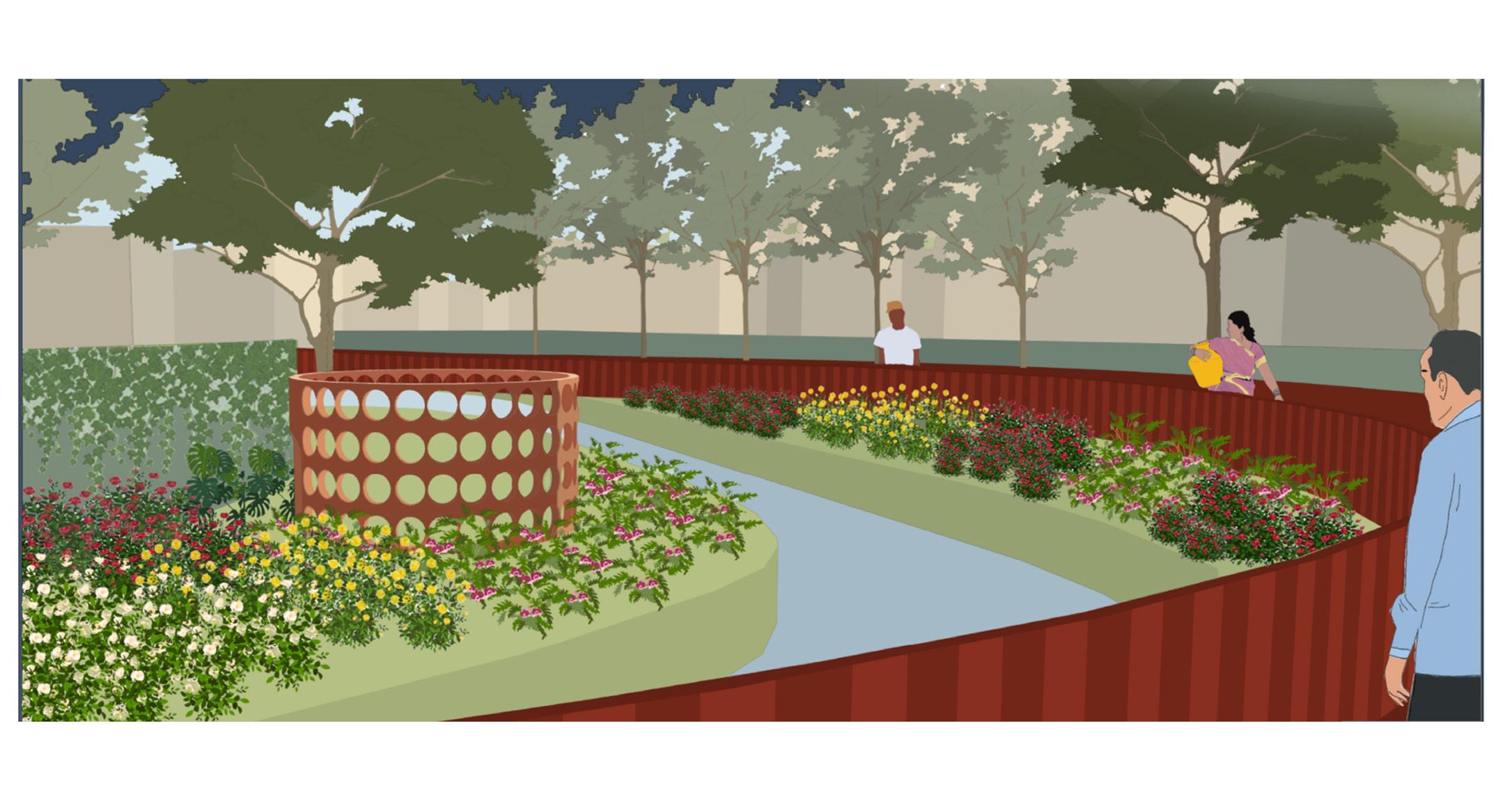
33
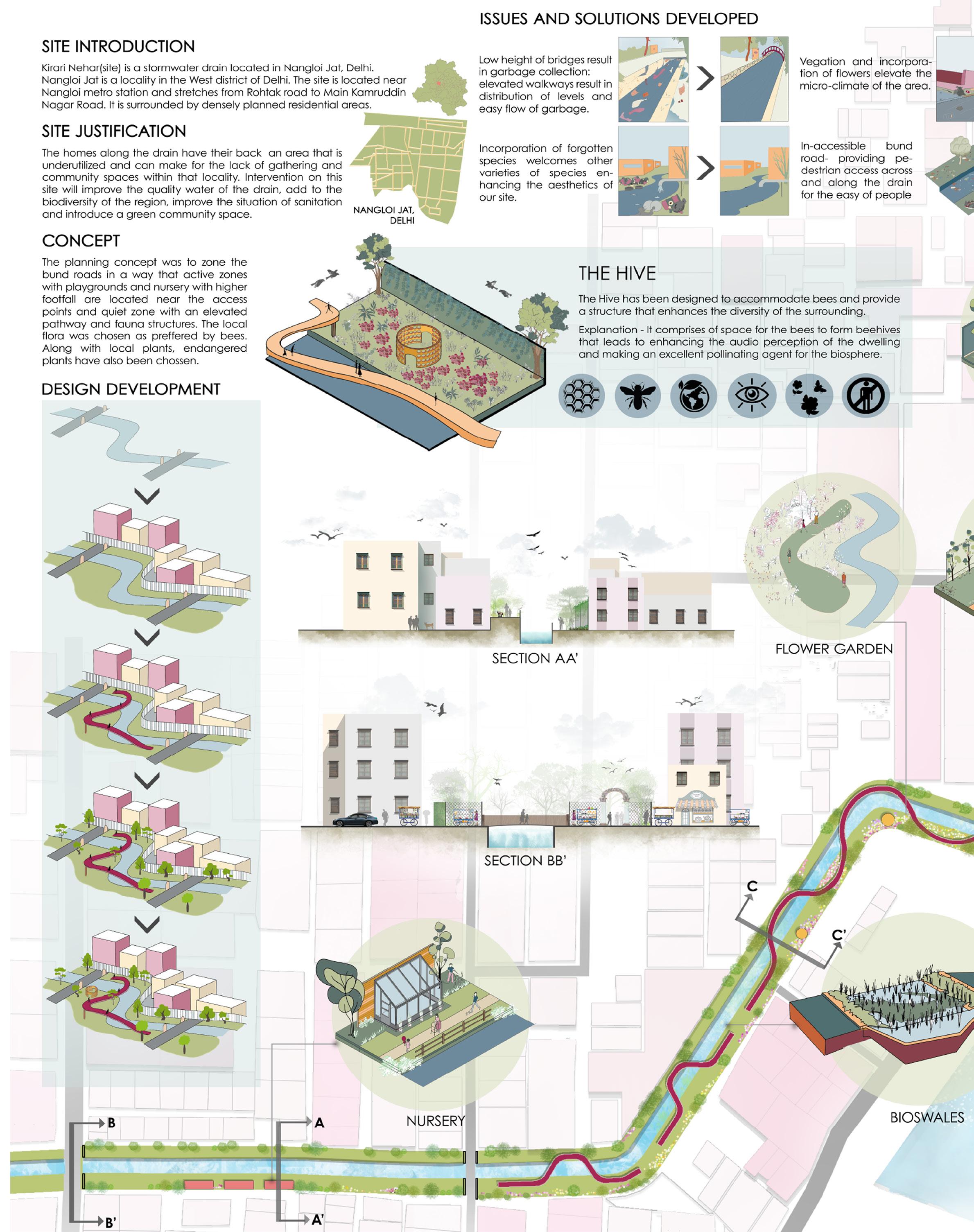
34

35 GSEN | 2021-22 | Landscape design
WORKING DRAWINGS
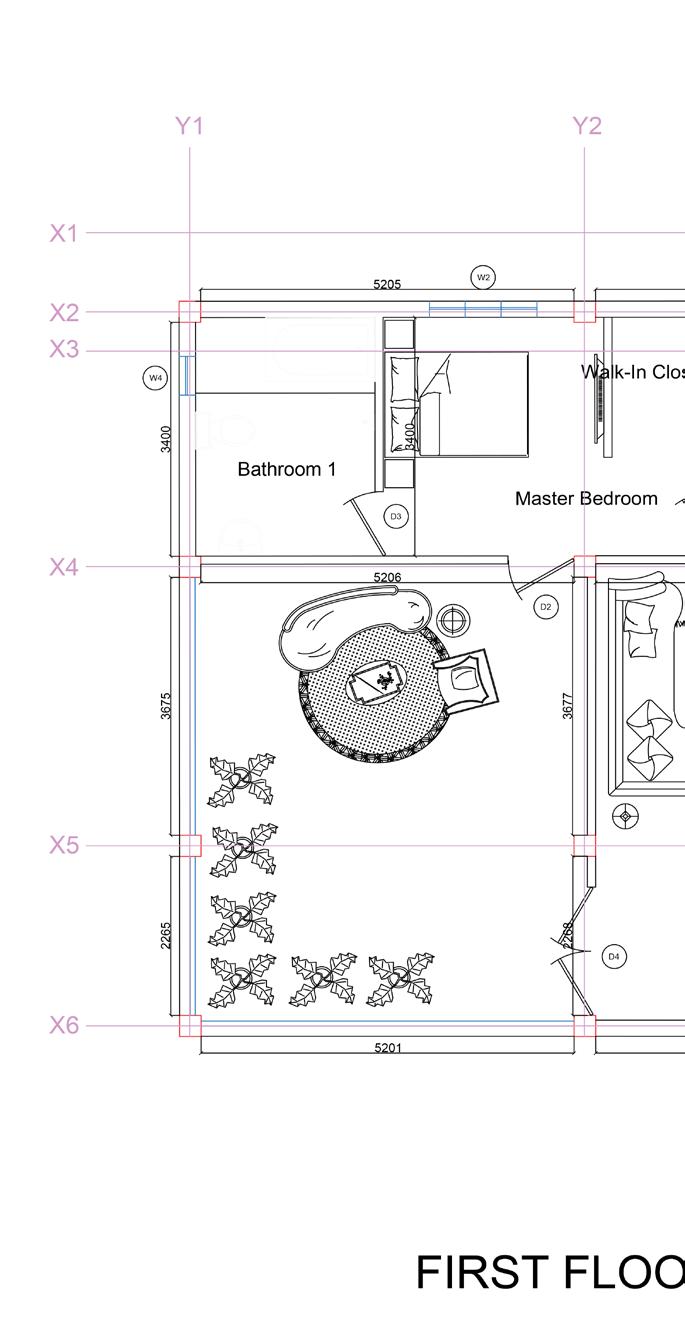
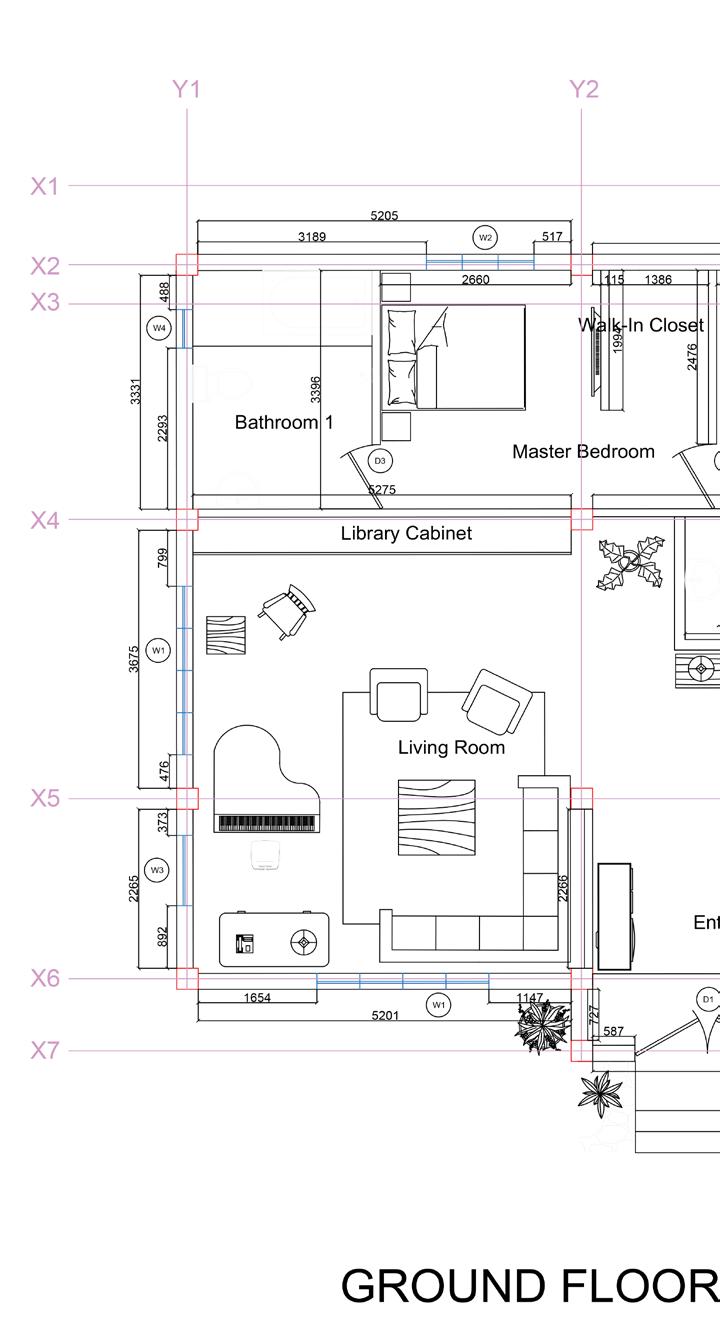
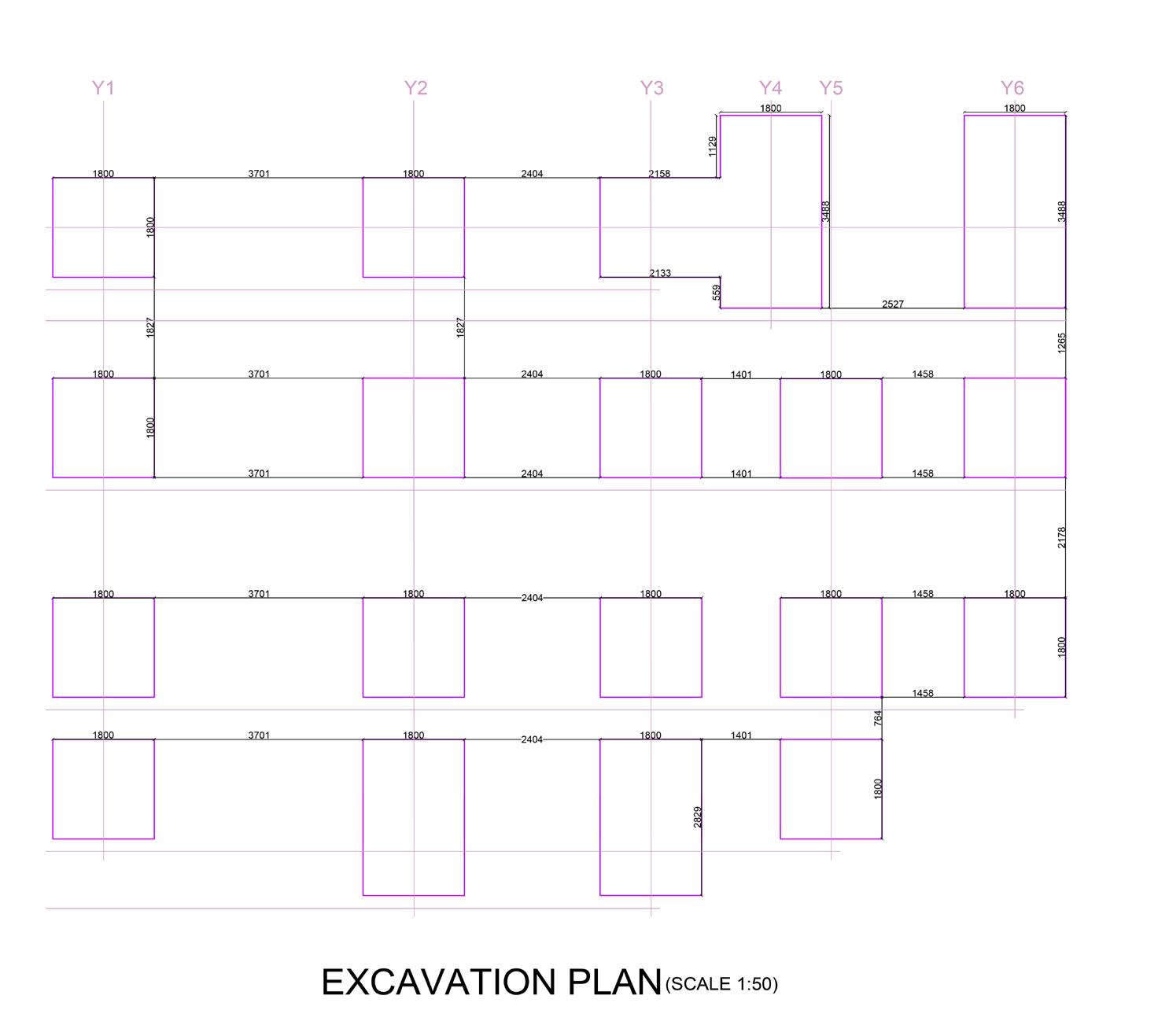

36
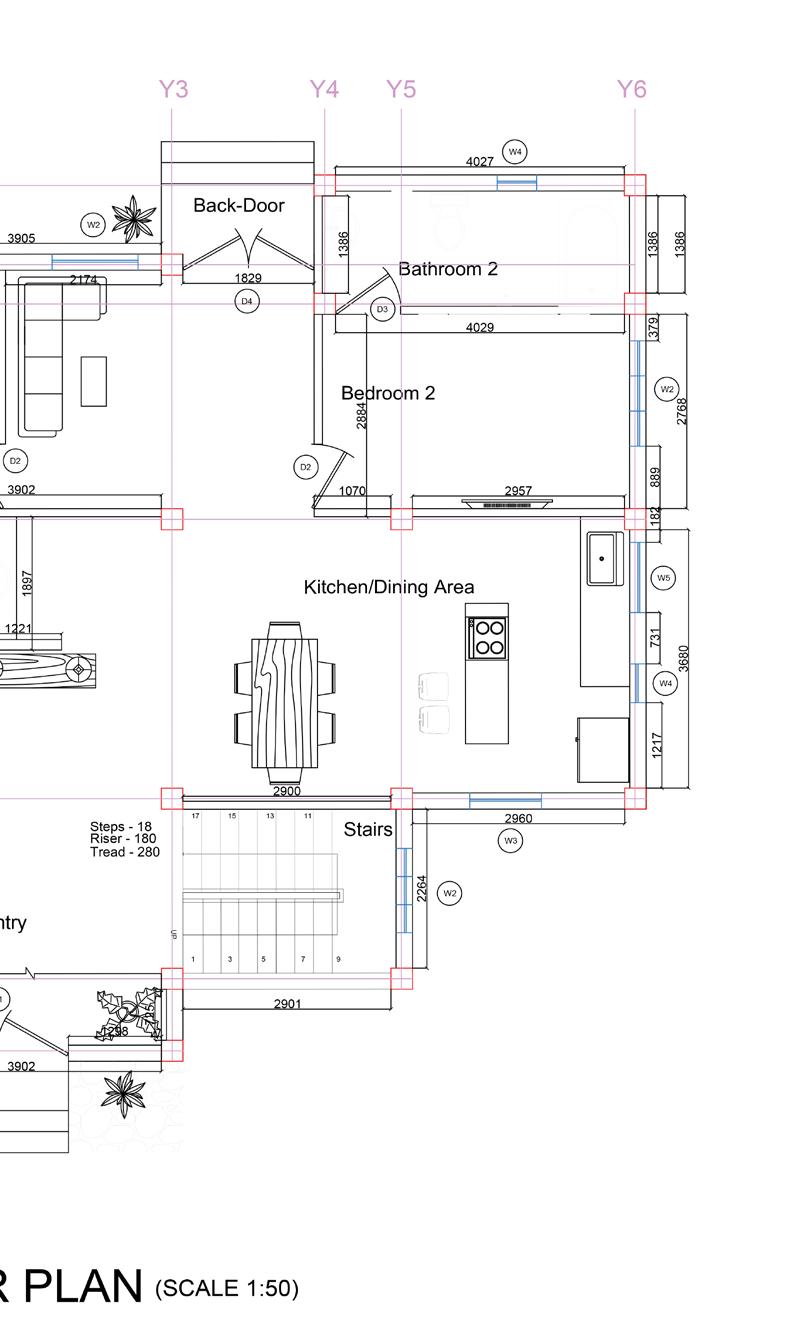
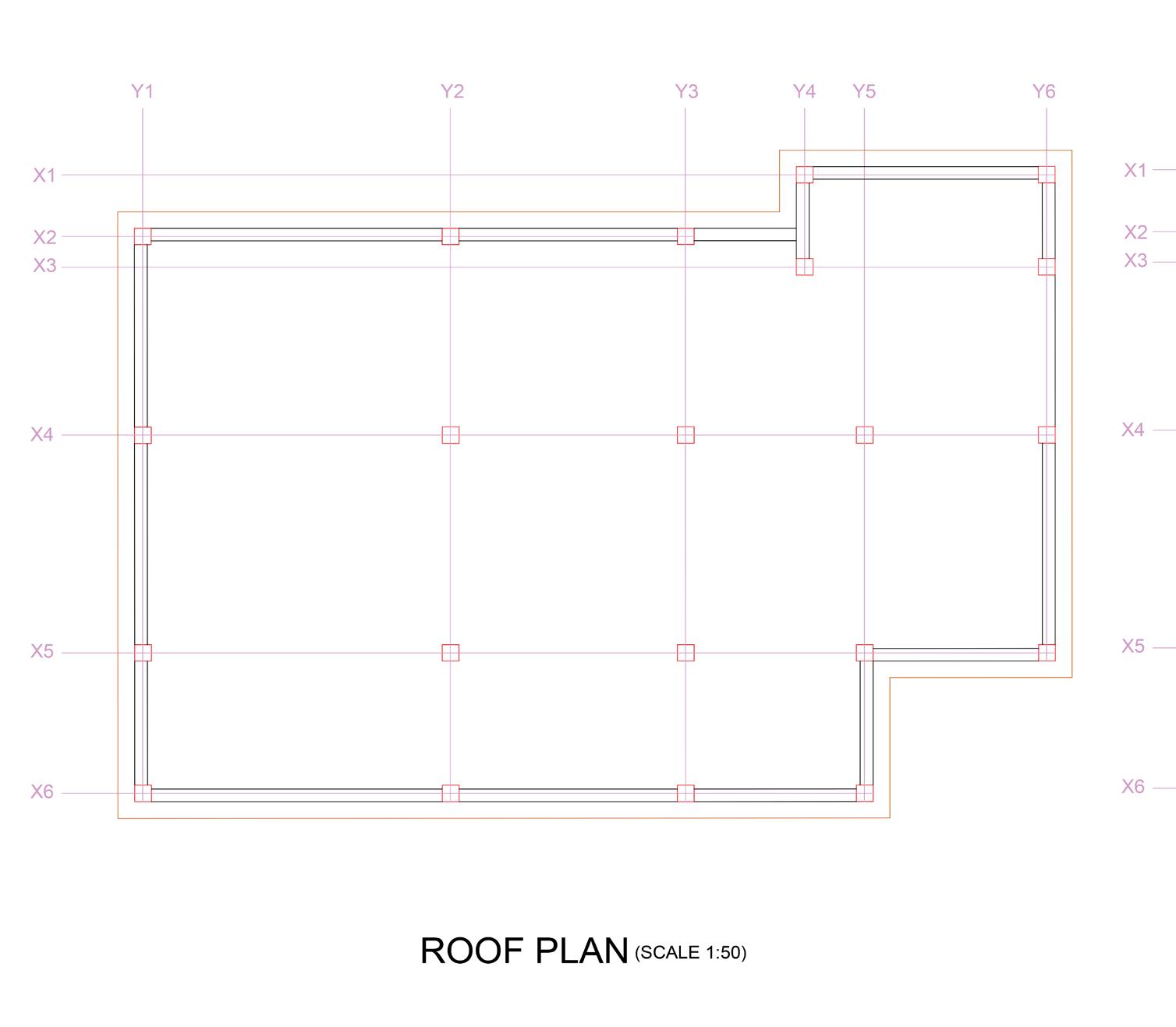
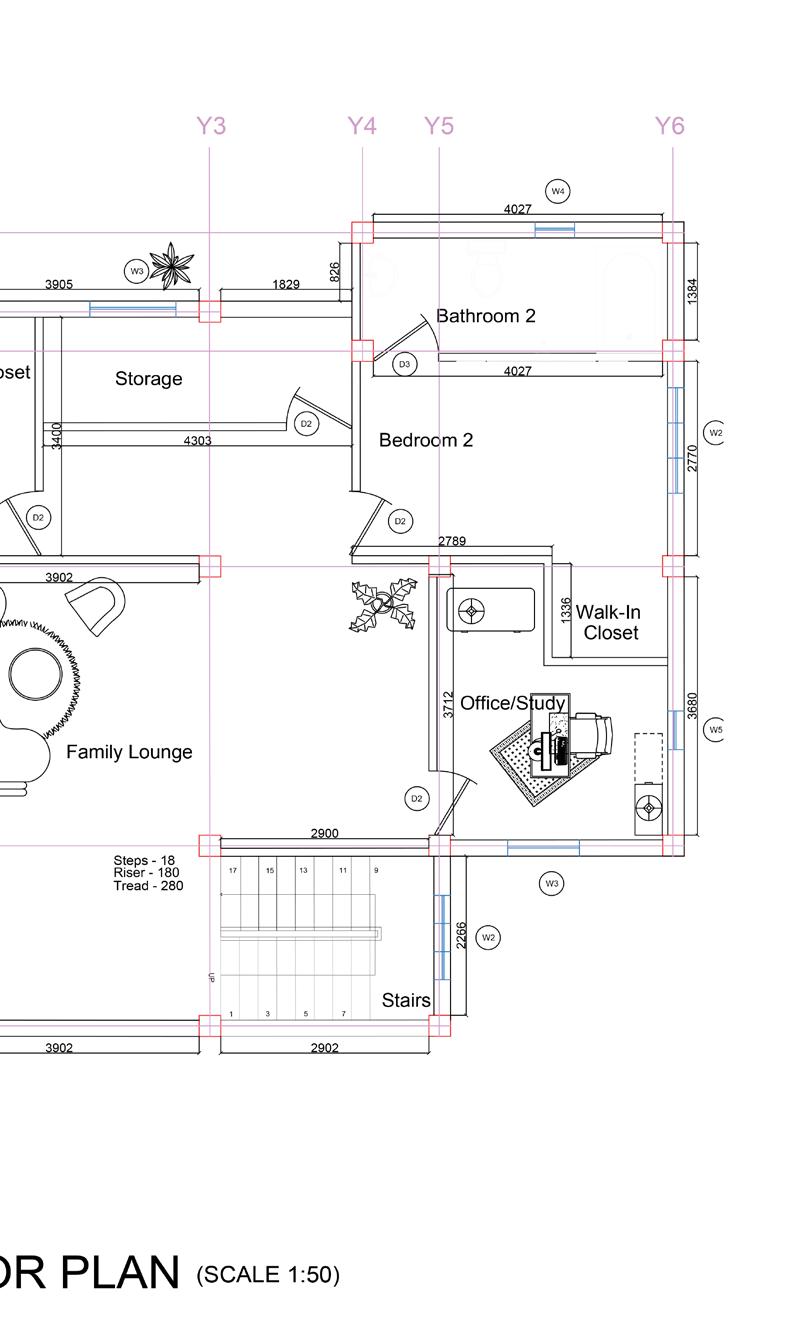
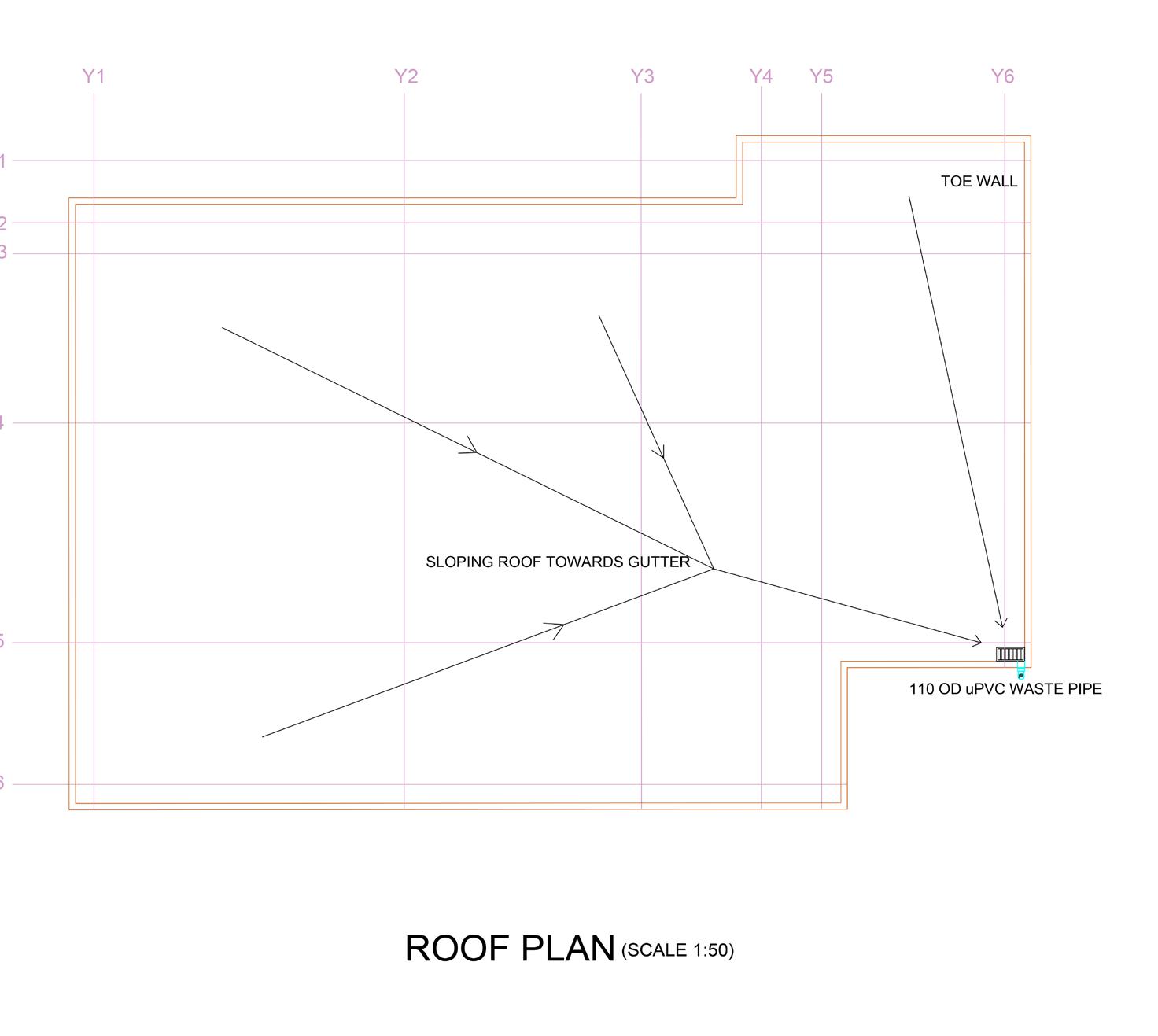
37
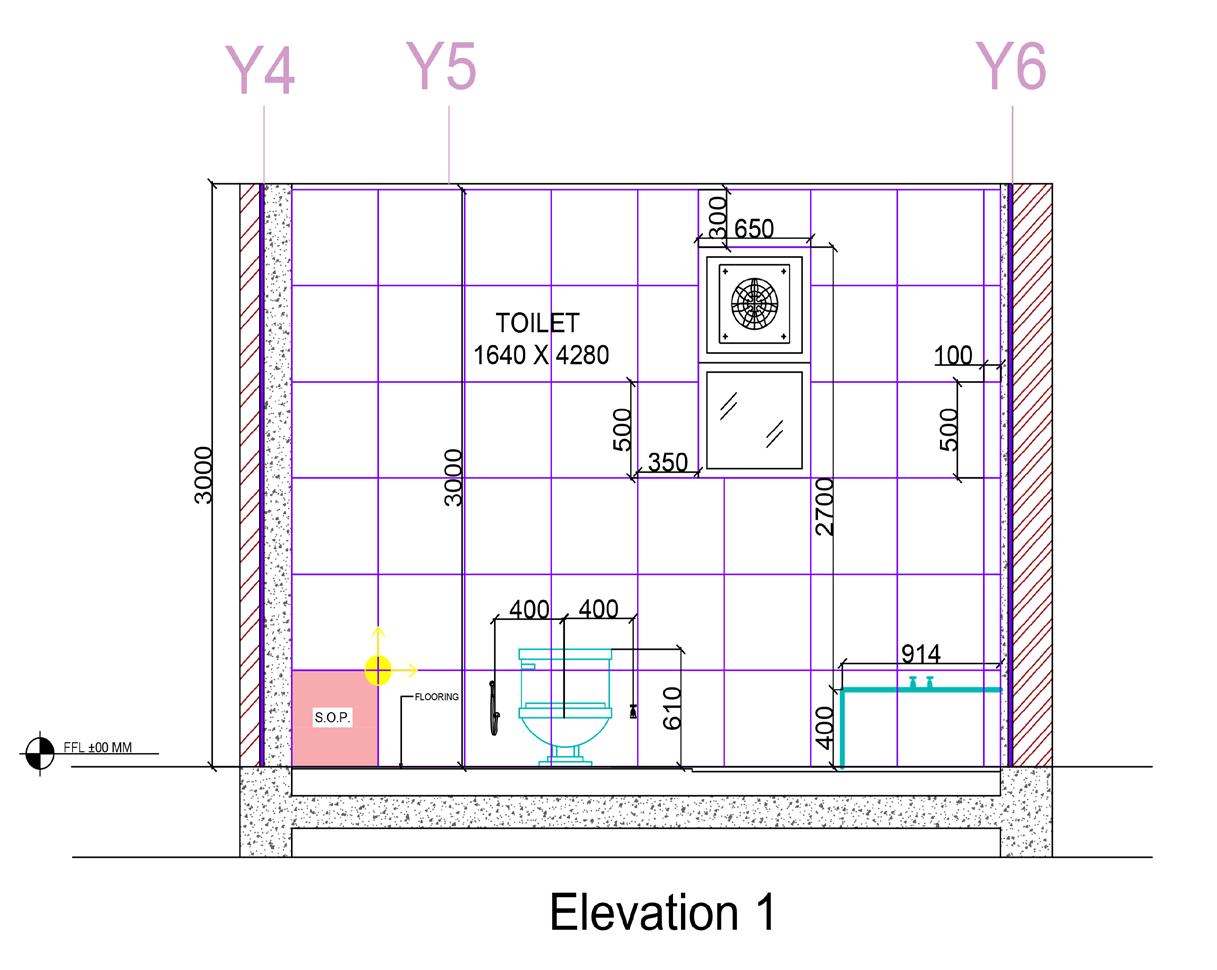
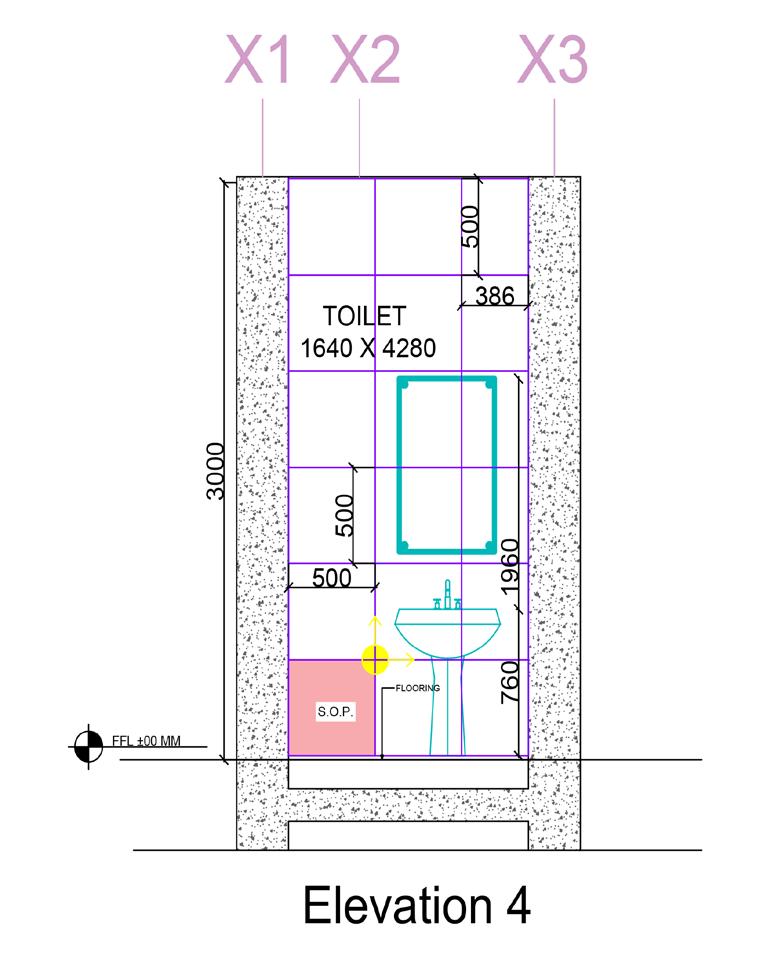

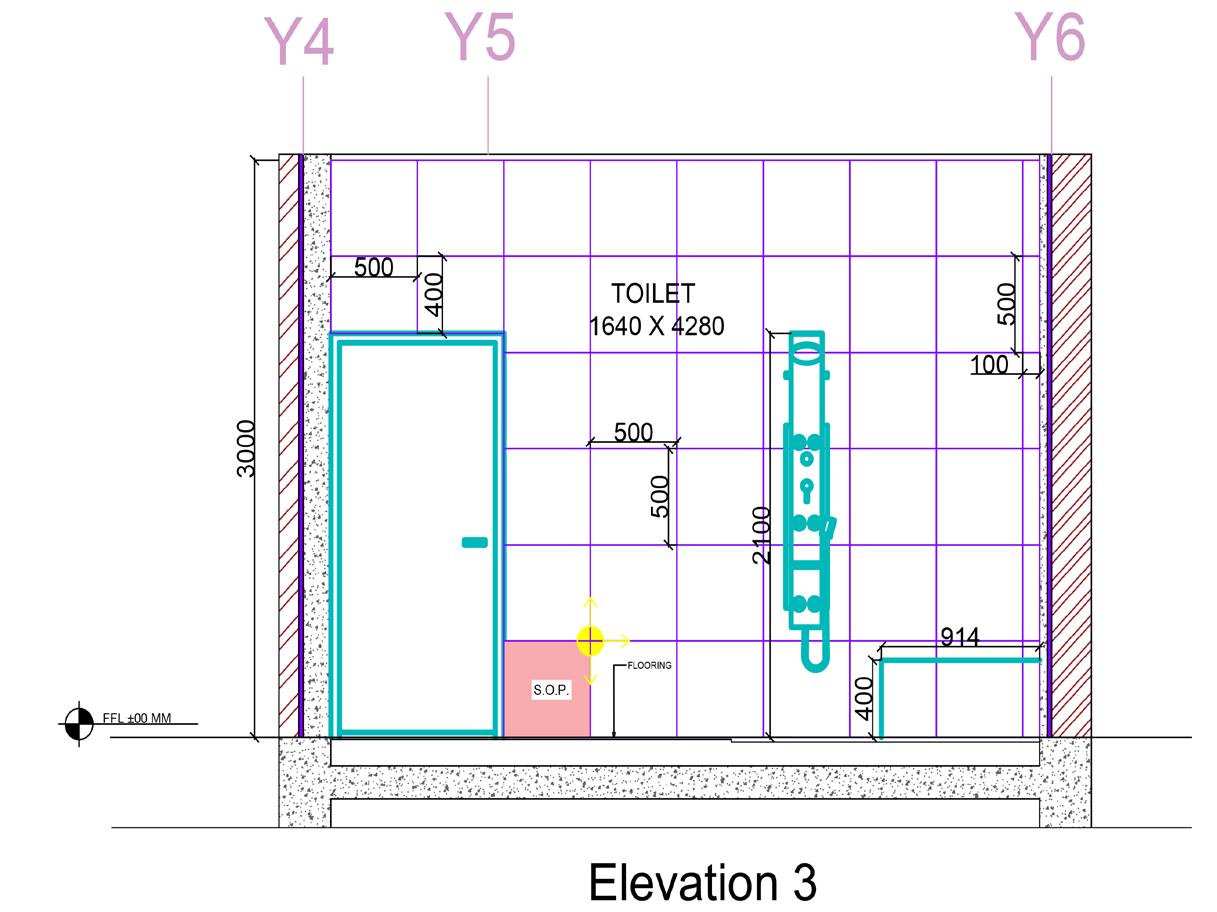


38
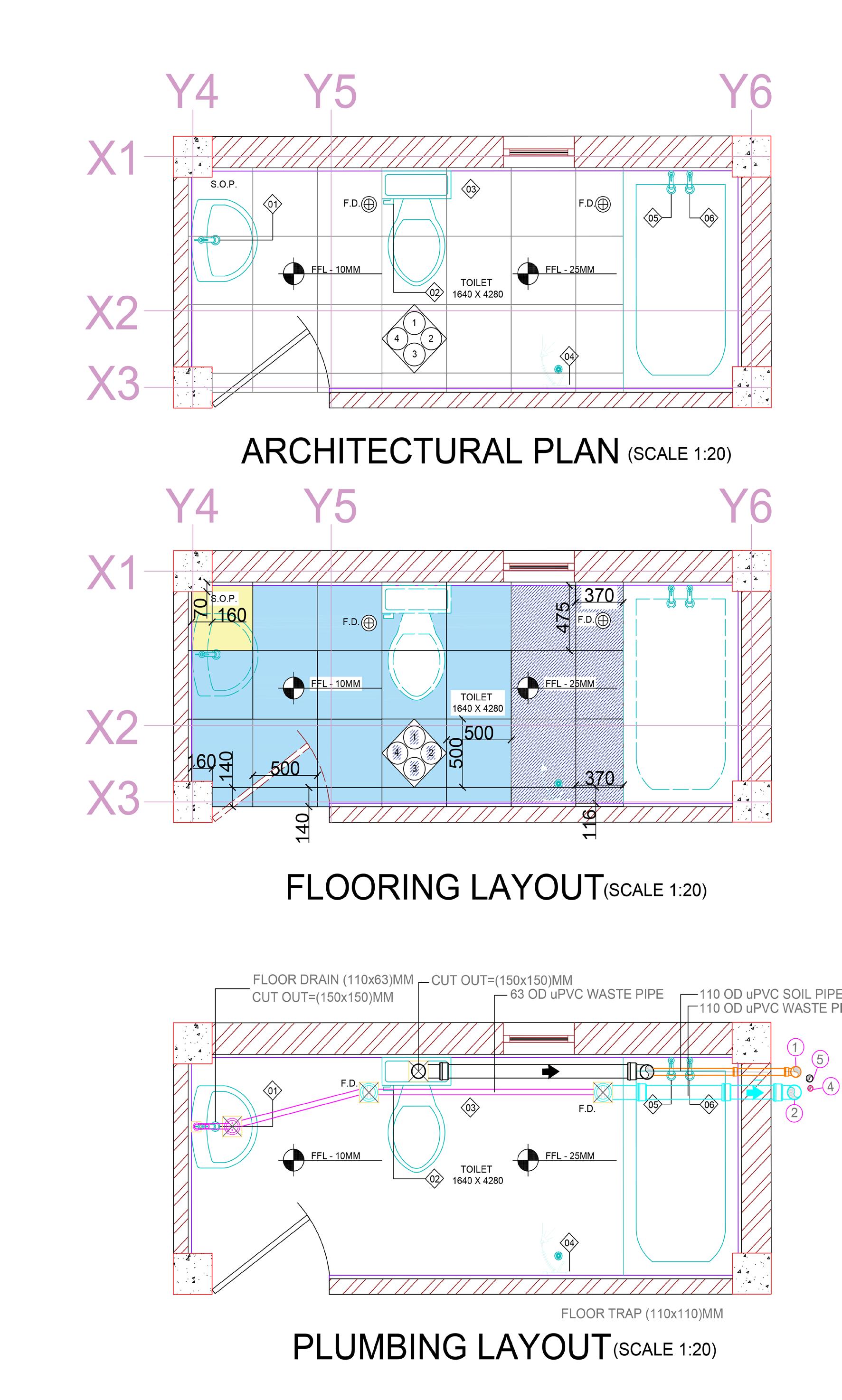
39
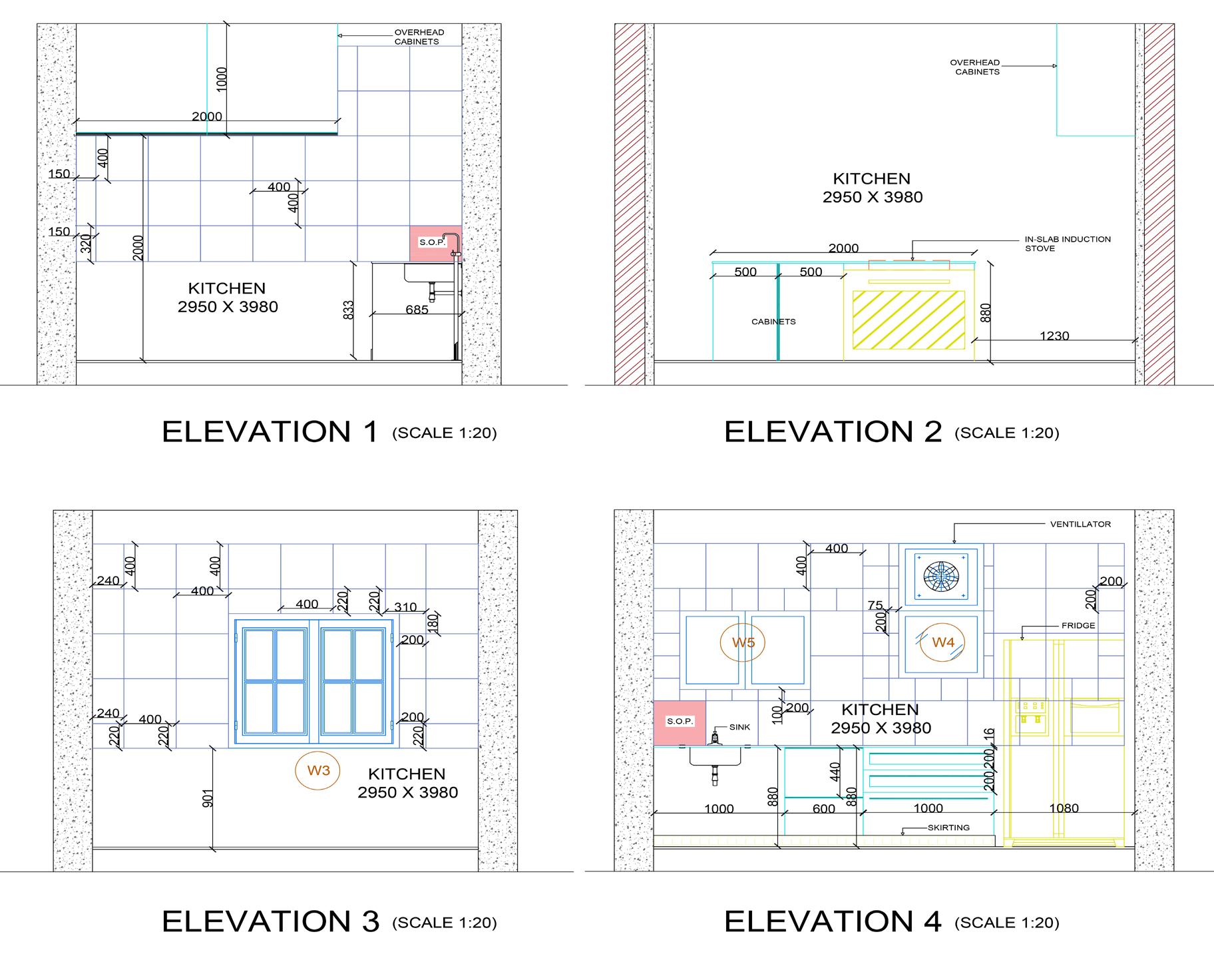
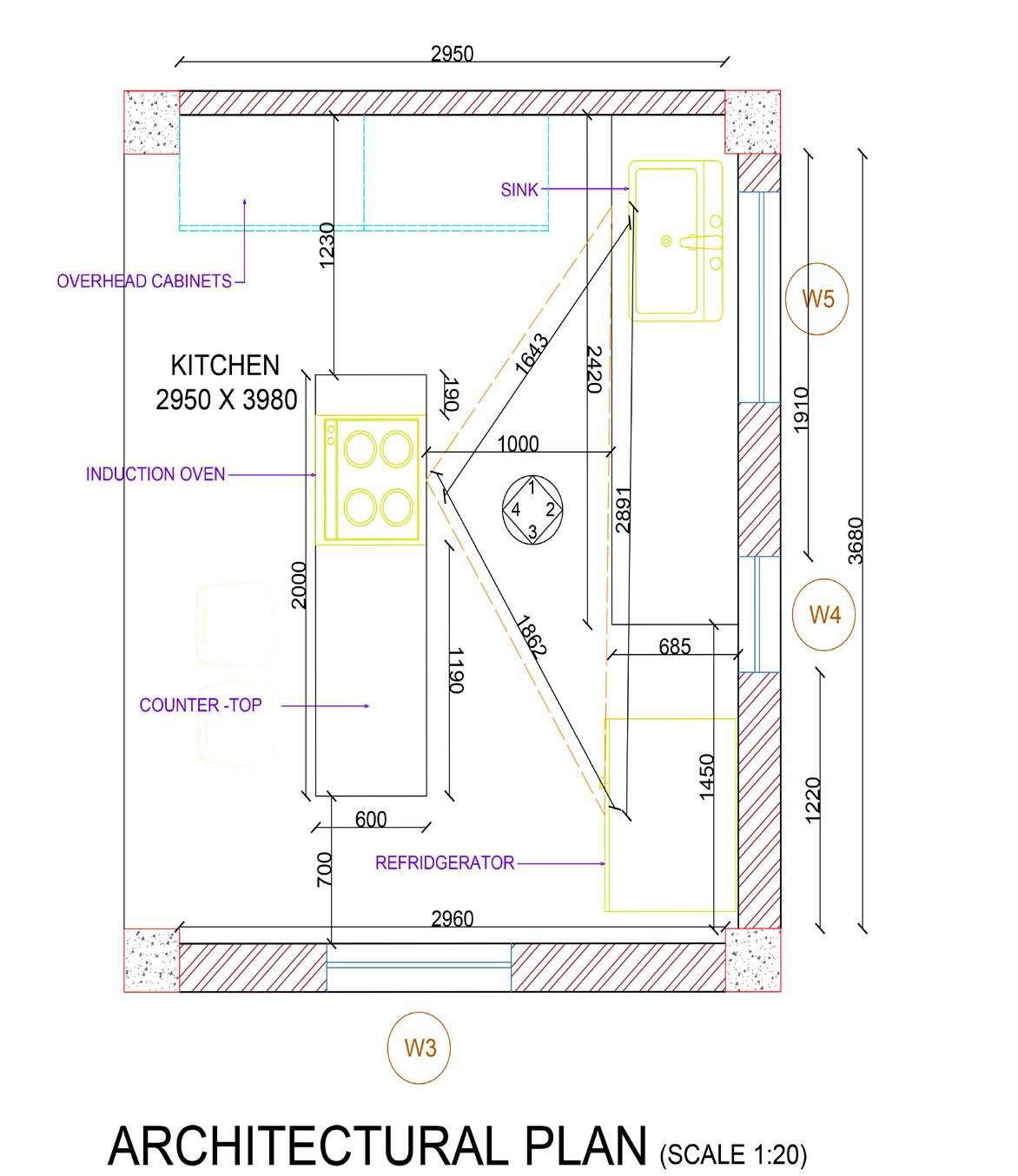
40
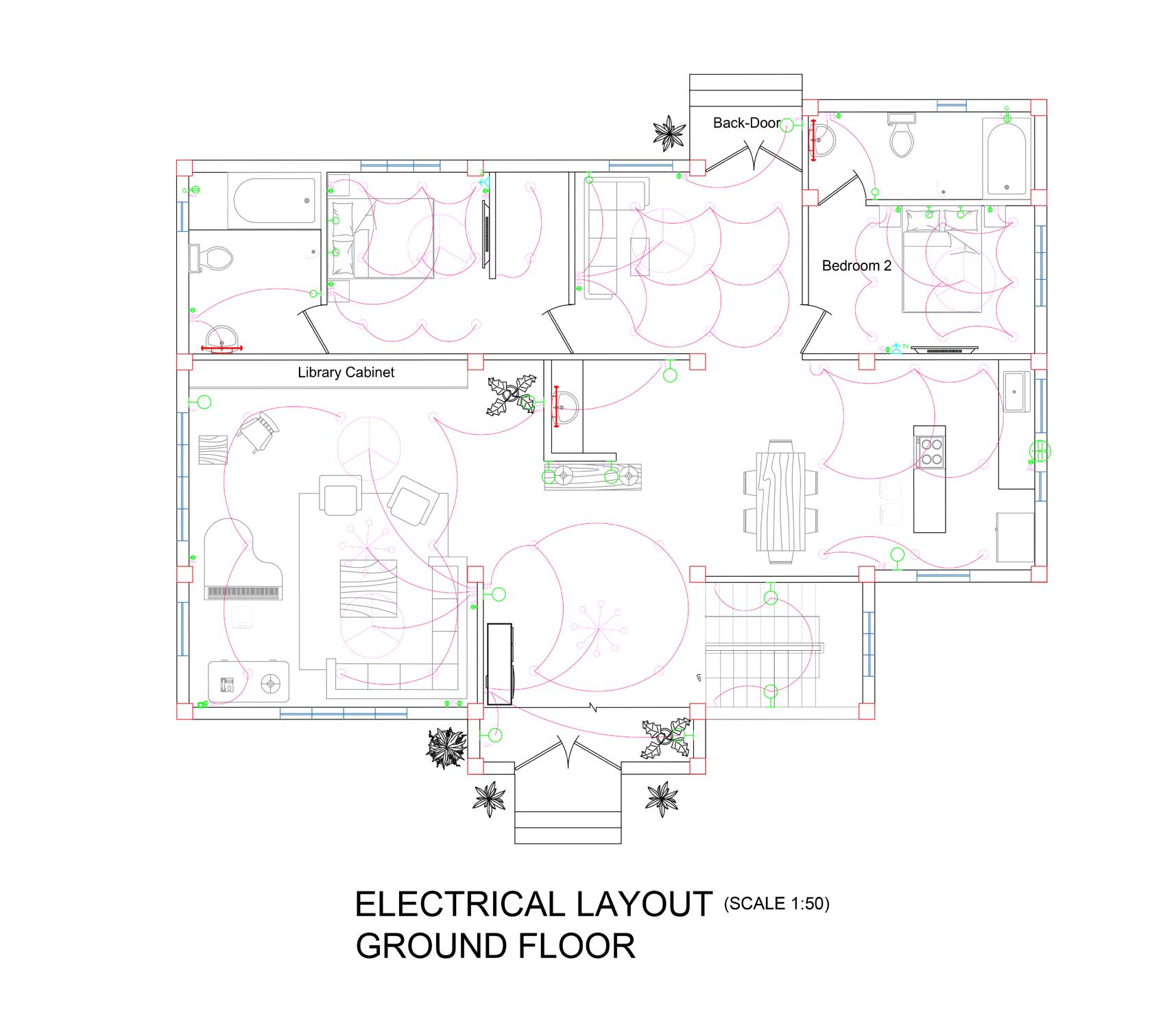

41
Design for a public-toilet inclusive and barrier free.
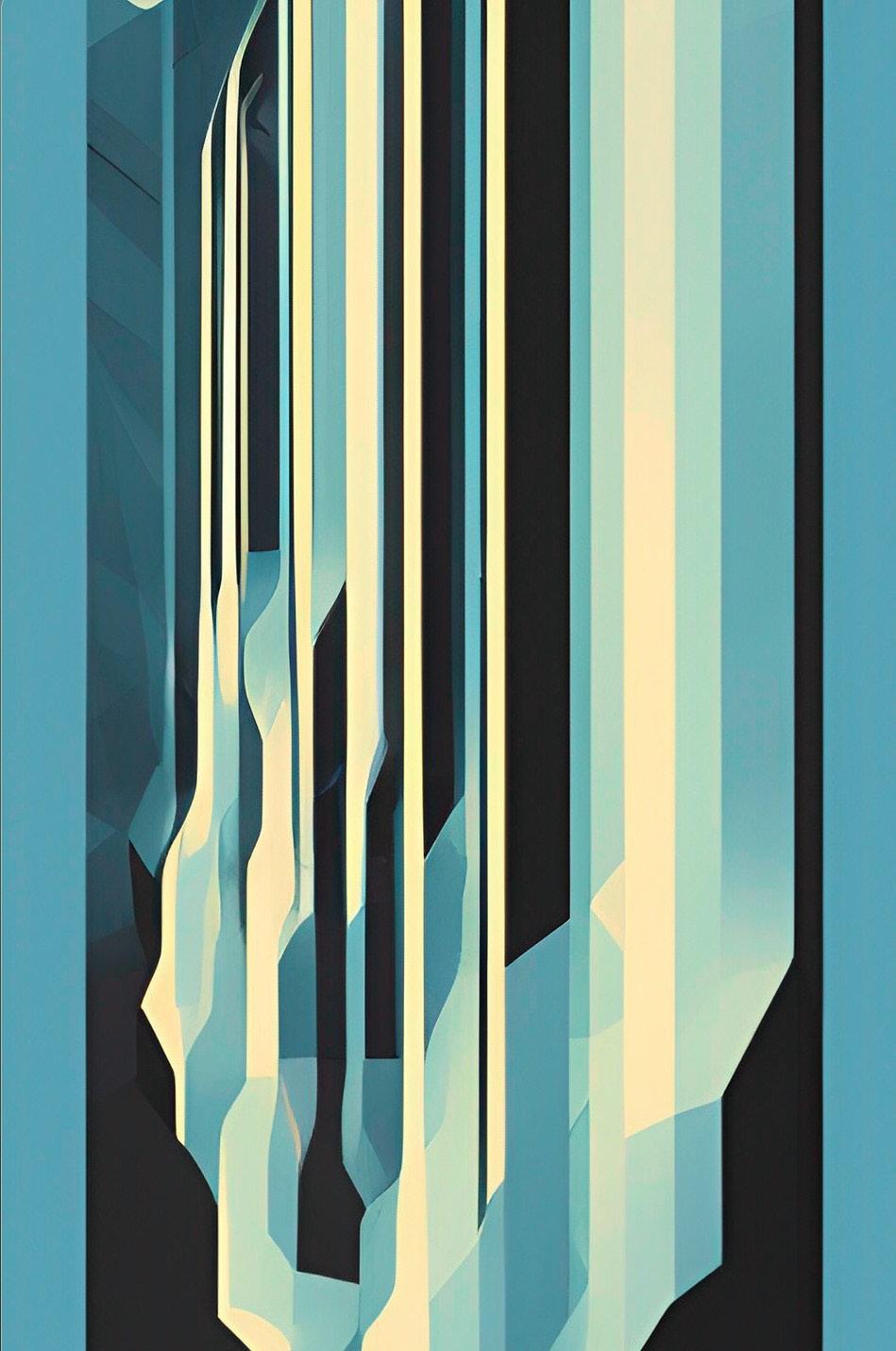
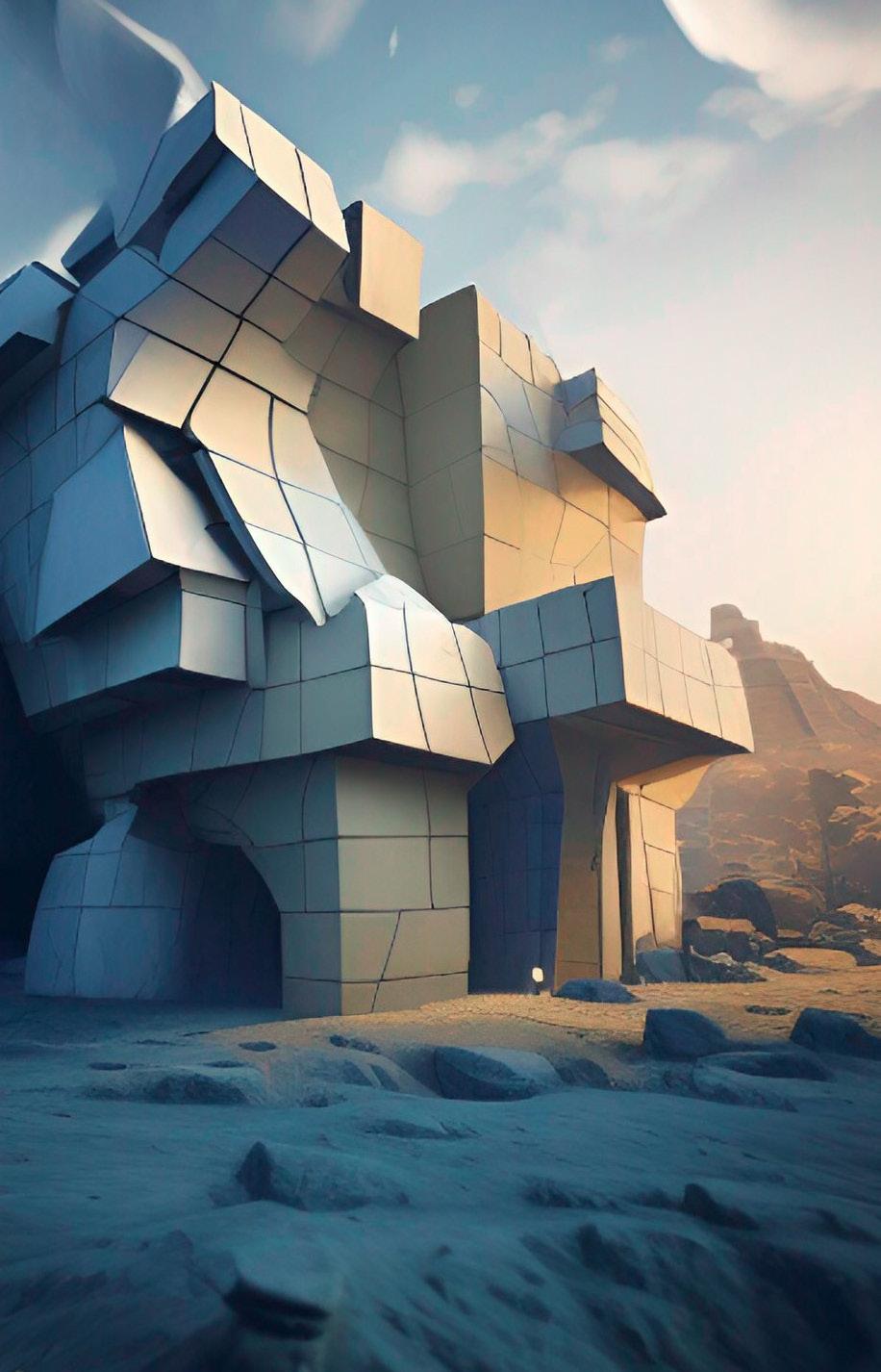
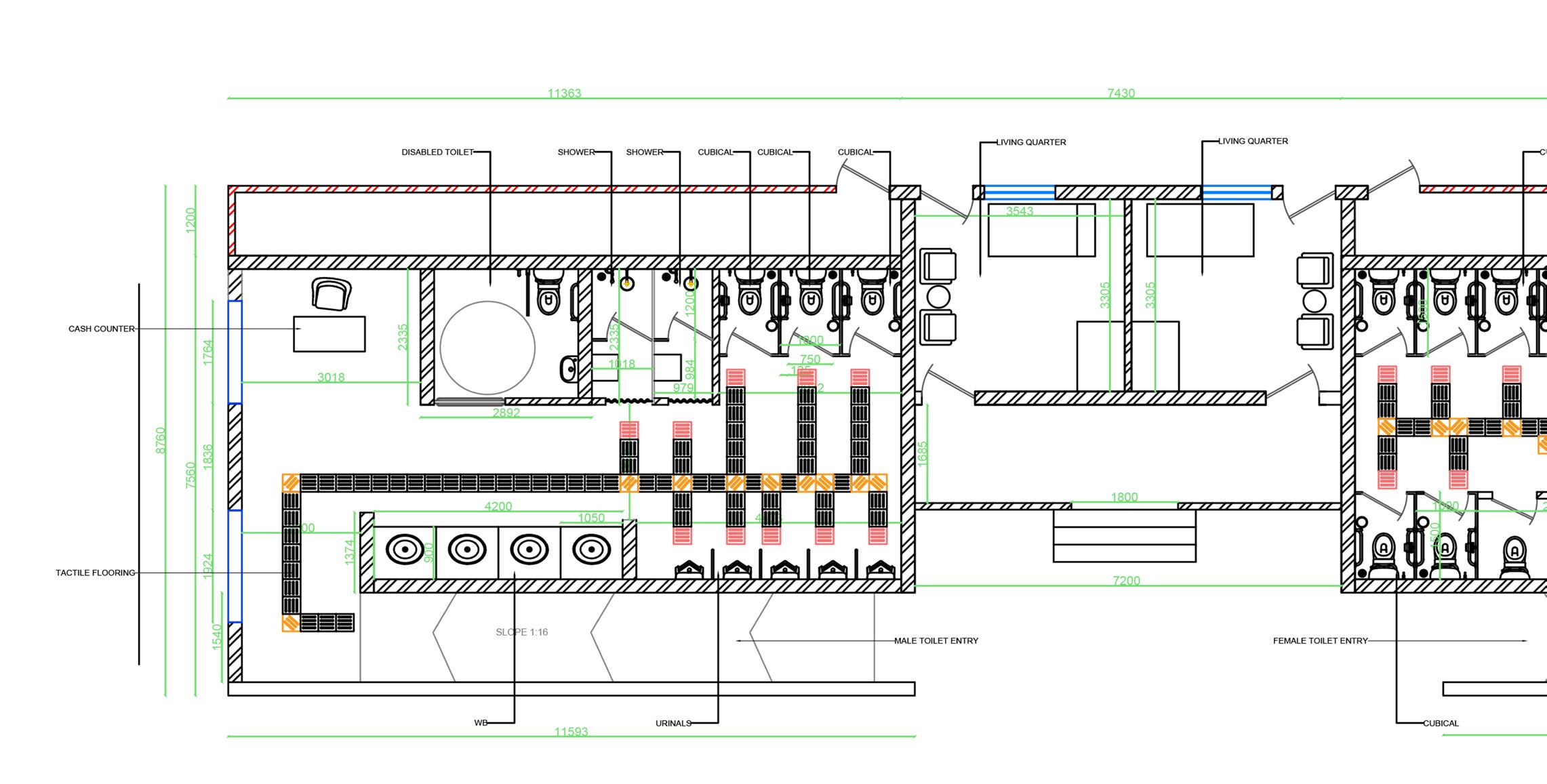
42
Illustrations
MISCELLANEOUS
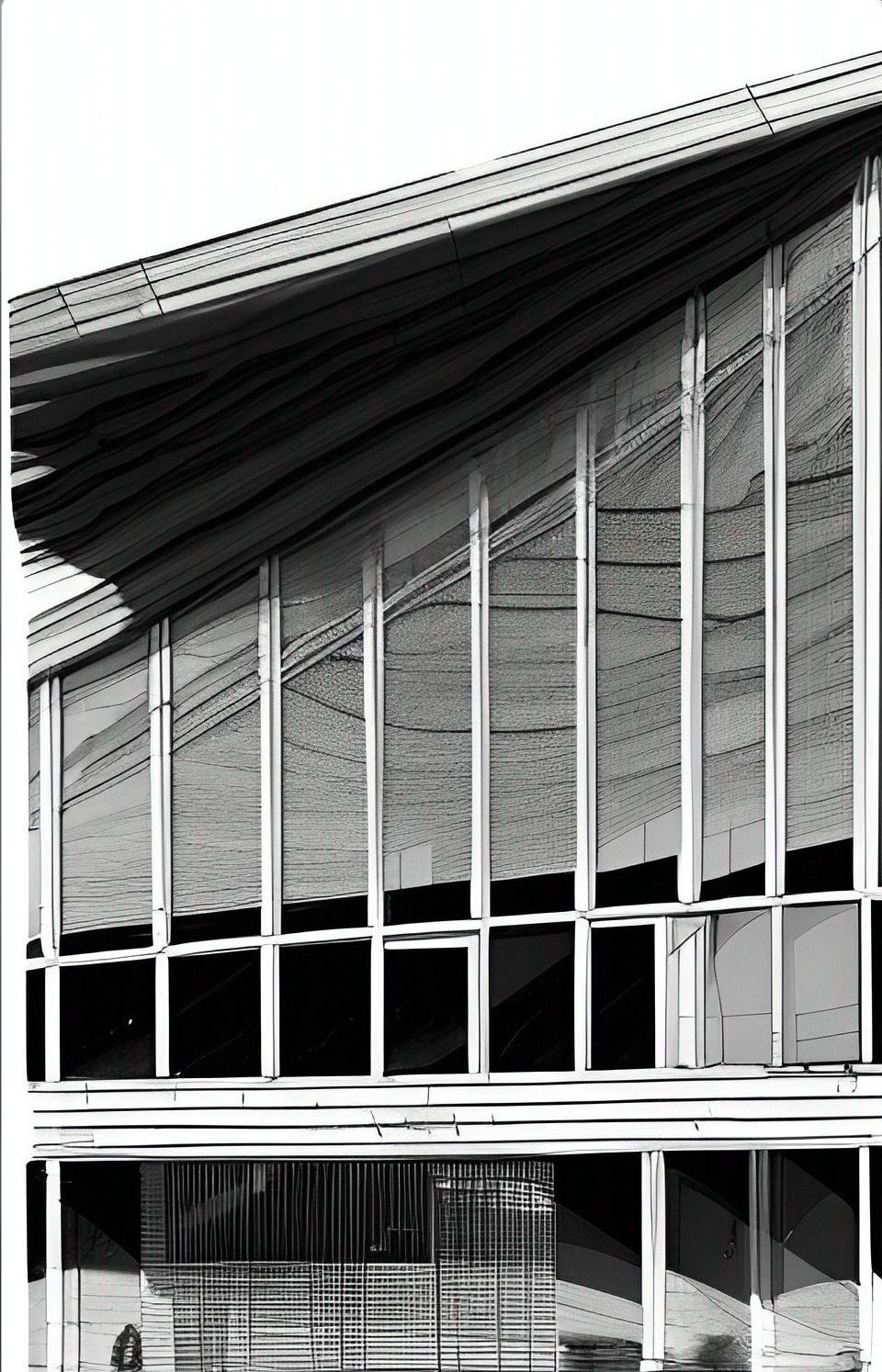
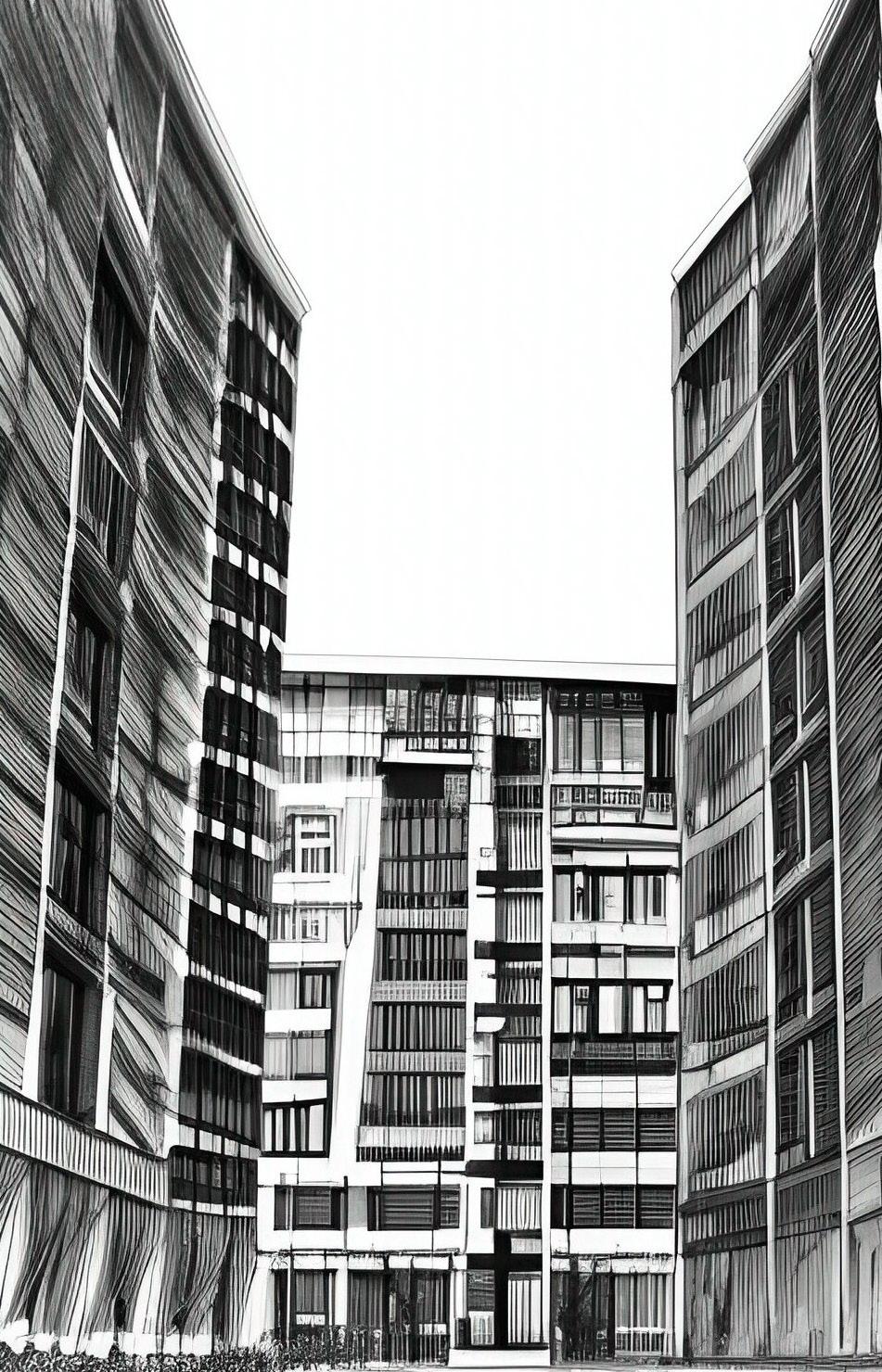

43 Illustrations
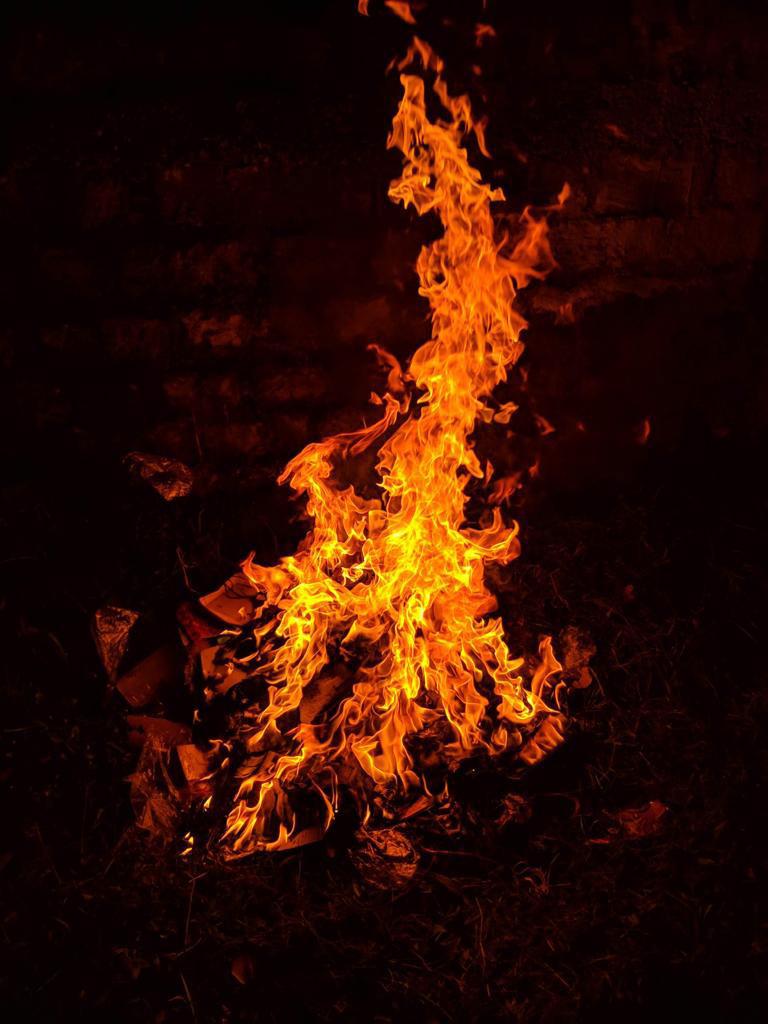
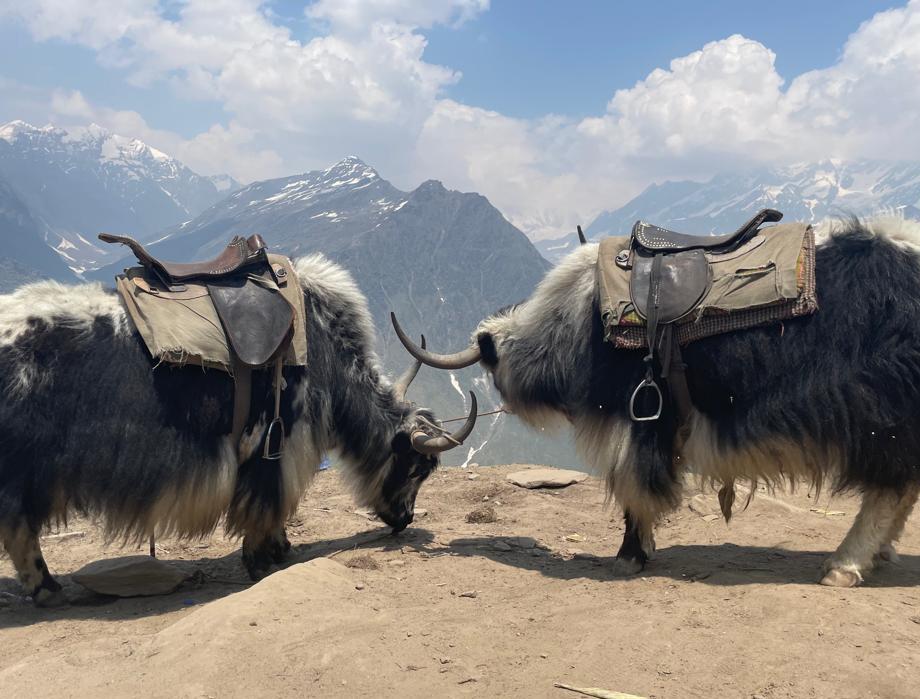
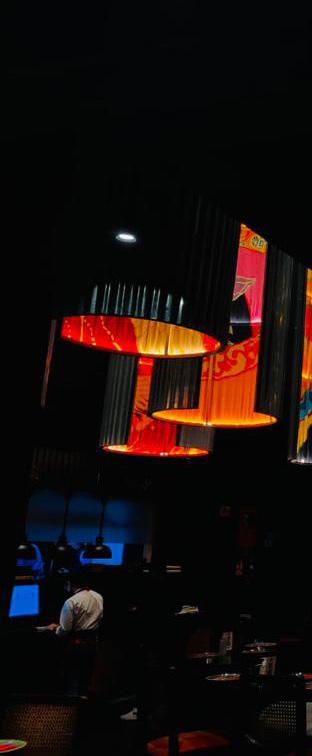
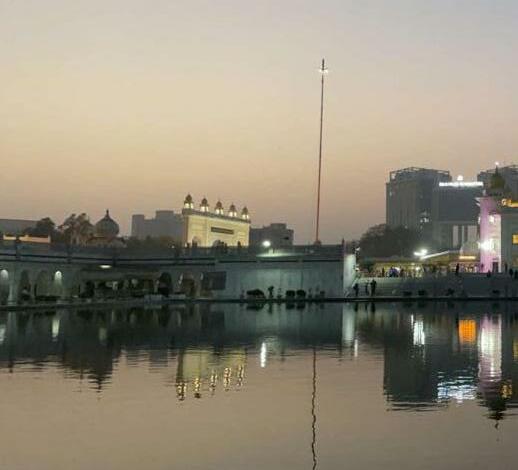
44 Photography


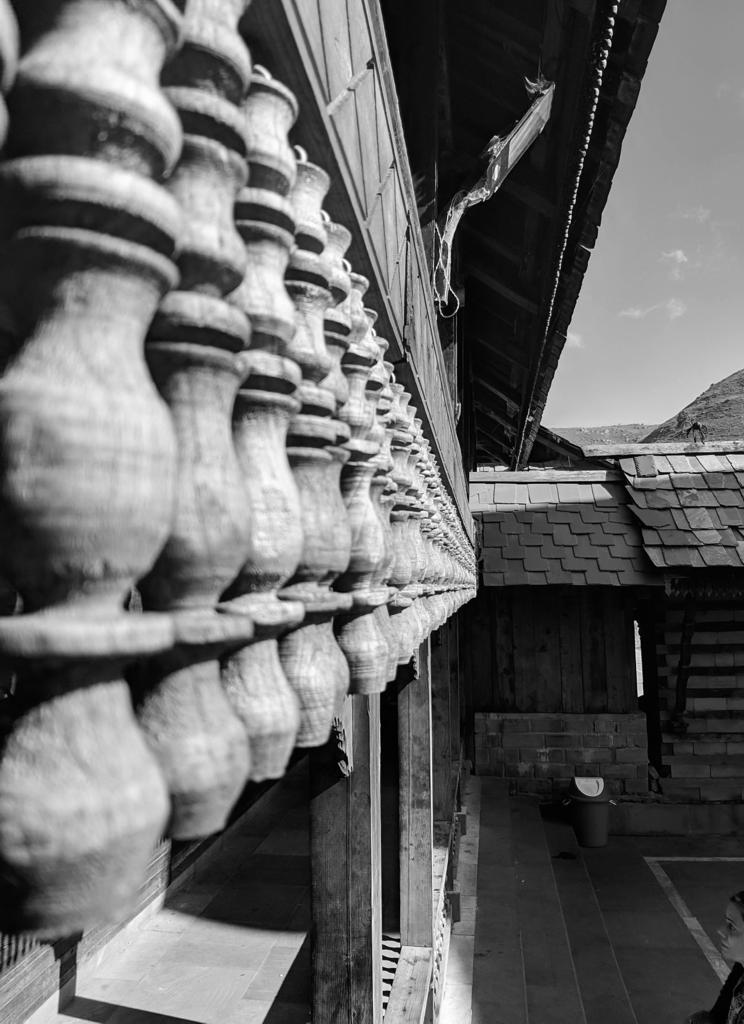
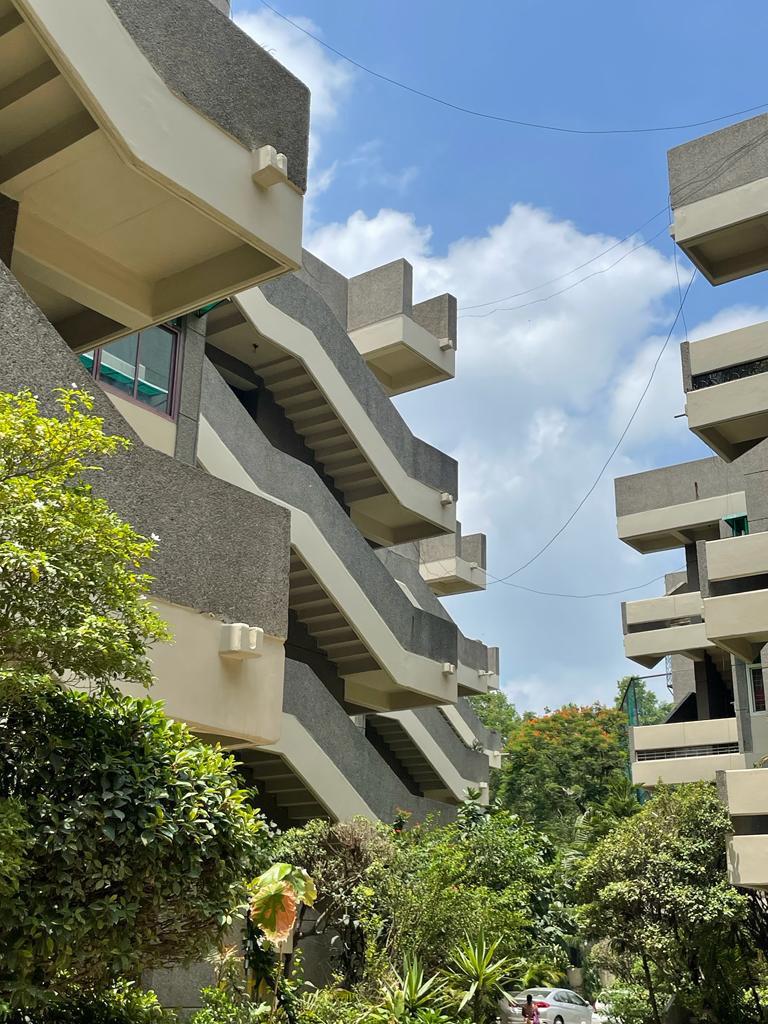
45 Photography
Instagram - wxsabi._ Phone No. - +91 9811228310 Email - 4arya.sharma@gmail.com

fin.
























































































