RUSSO
PORTFOLIO selected works 2021-2022 ARTURO
Arturo Russo


Born in Brisighella (RA), Italy 08-09-2002
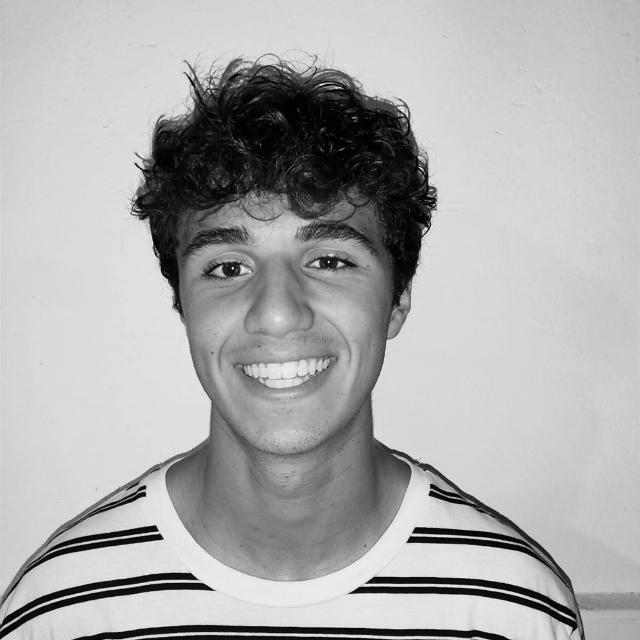
Residence: Via Samoggia 28, 48018, Faenza (RA)
Home: Via Castelbarco 31, 20136, Milan (MI)
E-mail: arturorusso704@gmail.com Telephone: +39 3534084353
@aarturorusso Arturo Russo
1 PERSONAL INFORMATION
EDUCATION
2016-2021
Liceo Torricelli Ballardini, Faenza Grade: 100/100
2019-2020 Torquay Academy, Torquay, UK Exchange year
2021-Today Politecnico di Milano Progettazione dell’Architettura
2
LANGUAGES ITALIAN Native speaker FRENCH A1 ENGLISH C1 DIGITAL SKILLS AutoCad 2D AutoCad 3D Rhinoceros Revit Sketchup Photoshop Illustrator Indesign Lumion Unreal Engine Twinmotion Metashape
ceramic workshop INTERESTS Photography Cinema Ceramics Crafts Football Mountainbiking CURRICULUM VITAE
CERTIFICATIONS 2020 English GCSE - grade 4 2021 CAE- Cambridge Advanced Exam
Maths GCSE - grade 8 2022 Summer School MIC, Faenza -
CORTE COMACINA

Project for a house on Lake Como, Italy
RIGENERAZIONE EX CENTRALE DEL LATTE
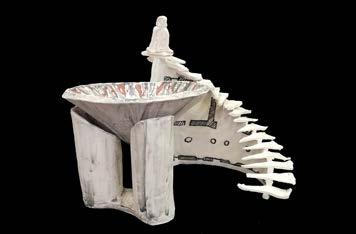
Project for a public and residential space in Pavia, Italy
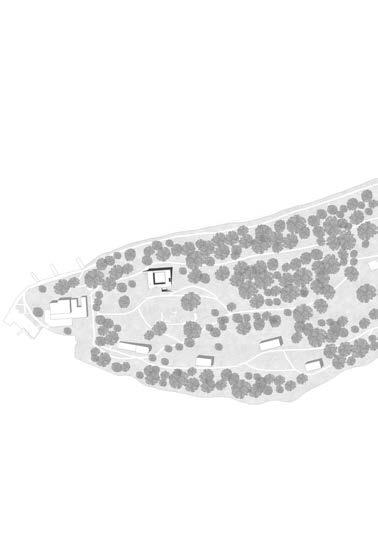
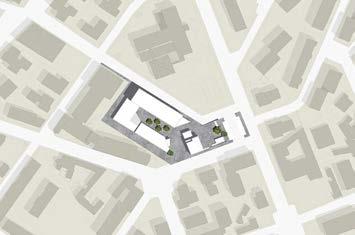
AMPLIAMENTO CASA D’AUTORE PERSONAL PROJECTS
Project for an extension to the House in Cascais designed by Souto de Moura
3 CONTENTS
stories through ceramics 06 14 20 26
Telling
4
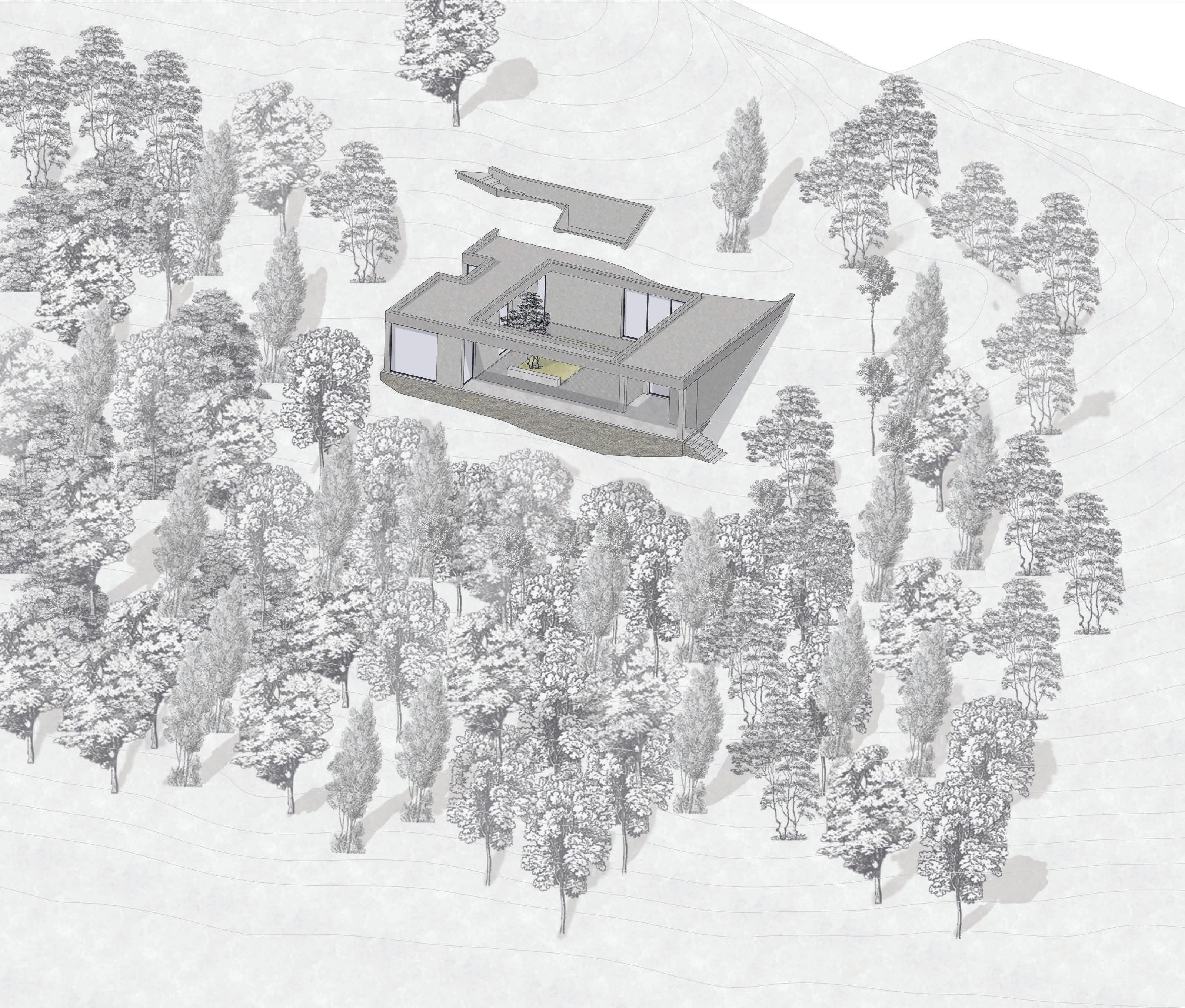
CORTE COMACINA
ISOLA COMACINA, LAGO DI COMO
Architectural Design Studio 2 - Prof. Massimiliano Roca, Prof. Francesco Lo Monte 2022
The project is located in a storical island, Isola Comacina, situated in lake Como. The typology of a courtyard house creates a continuity with the historical centers of the cities in the cost in front of it. The house is located on a hill, relating with it thanks to a podium. The architecture is closed on the side, creating the perception, from outside, of a block coming out of the hill. Once inside the courtyard, everything opens up: the side of the building towards the lake is completely empty, the view and the passage are defined by the roof, designed as a line capable to define the horizon. There are two entrances, positioned in opposite directions, generating two forces which create balance in the bulding. The main entrance is defined by a stair that goes into the earth, to open up in a secret garden hidden from the court, that brings light to the dining room. The circular distribution emphacize the centrality of the court.
6
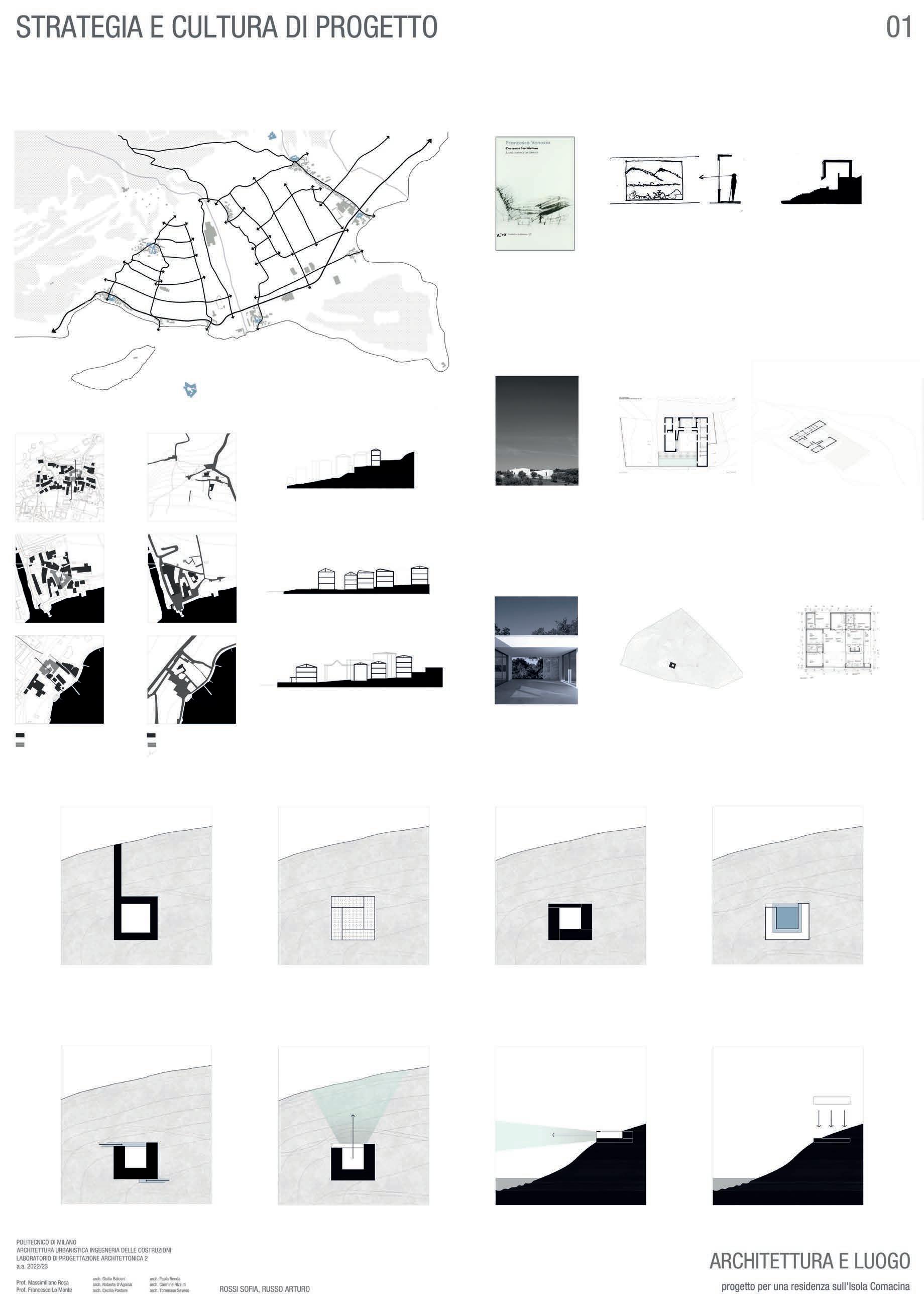

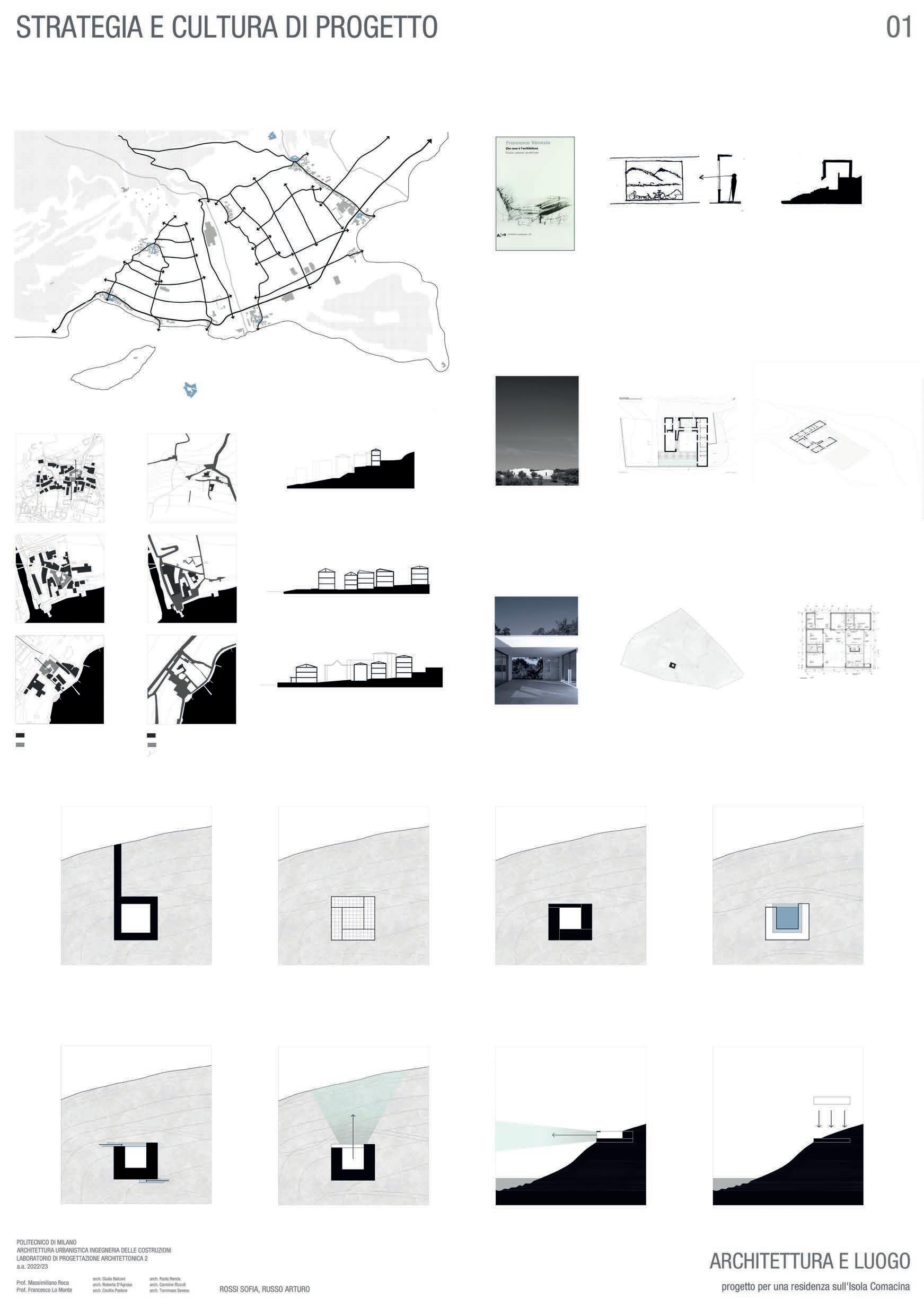

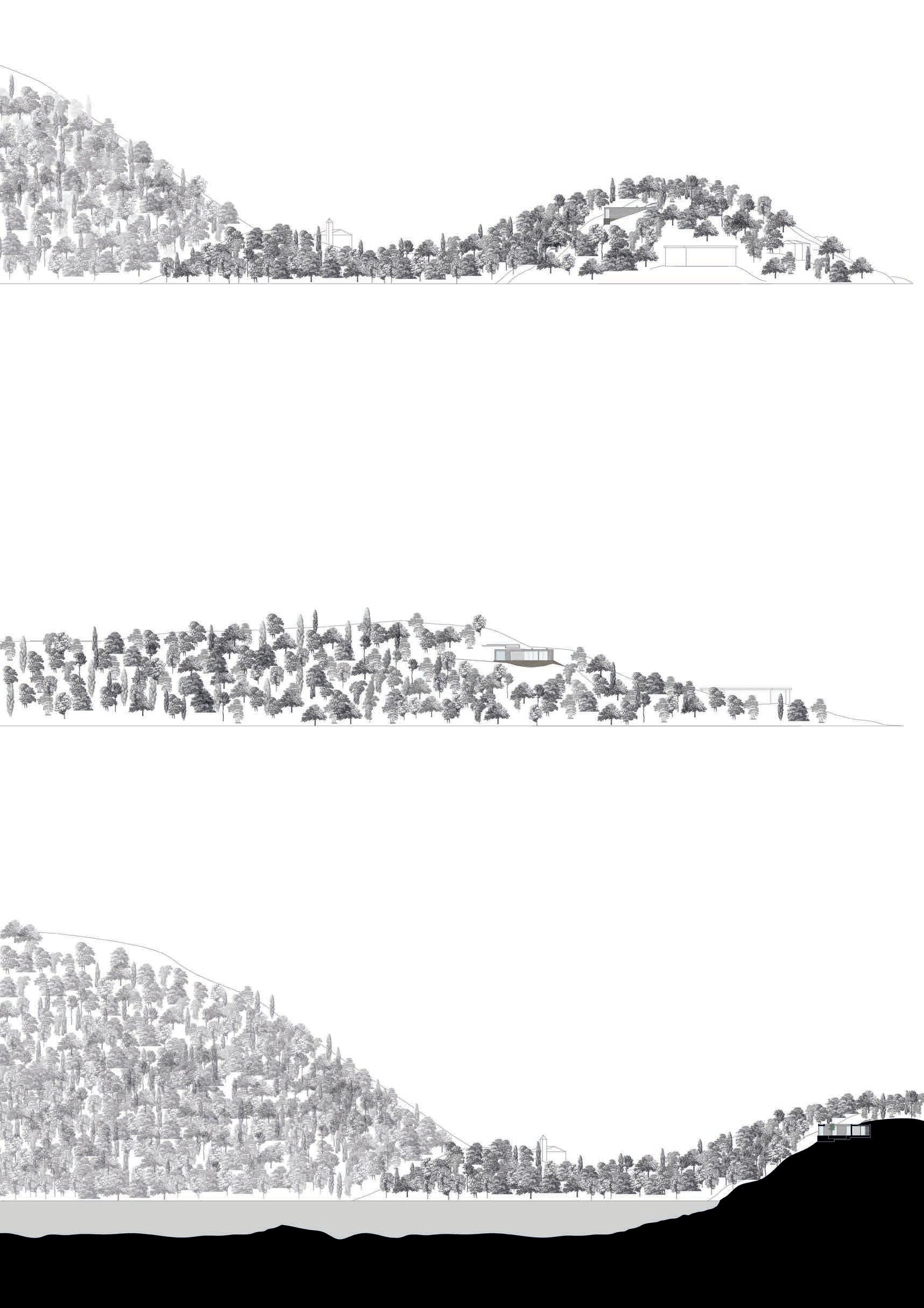
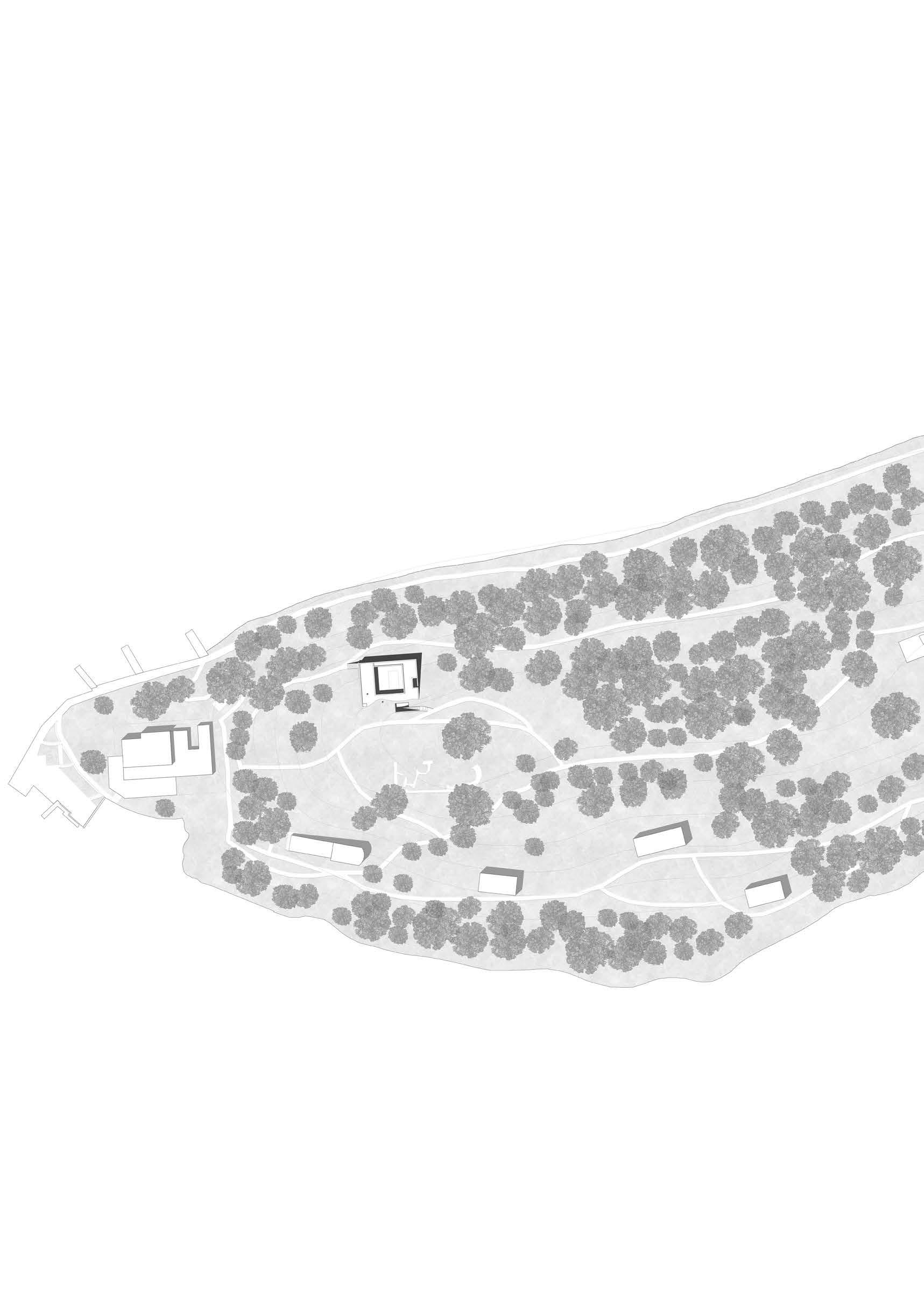
POLITECNICO DI MILANO ARCHITETTURA URBANISTICA INGEGNERIA DELLE COSTRUZIONI LABORATORIO DI PROGETTAZIONE ARCHITETTONICA 2
Sezione Urbana
A A' B B' C' A B SITE ANALYSES I BORGHI DI OSSUCCIO 7
Planivolumetrico
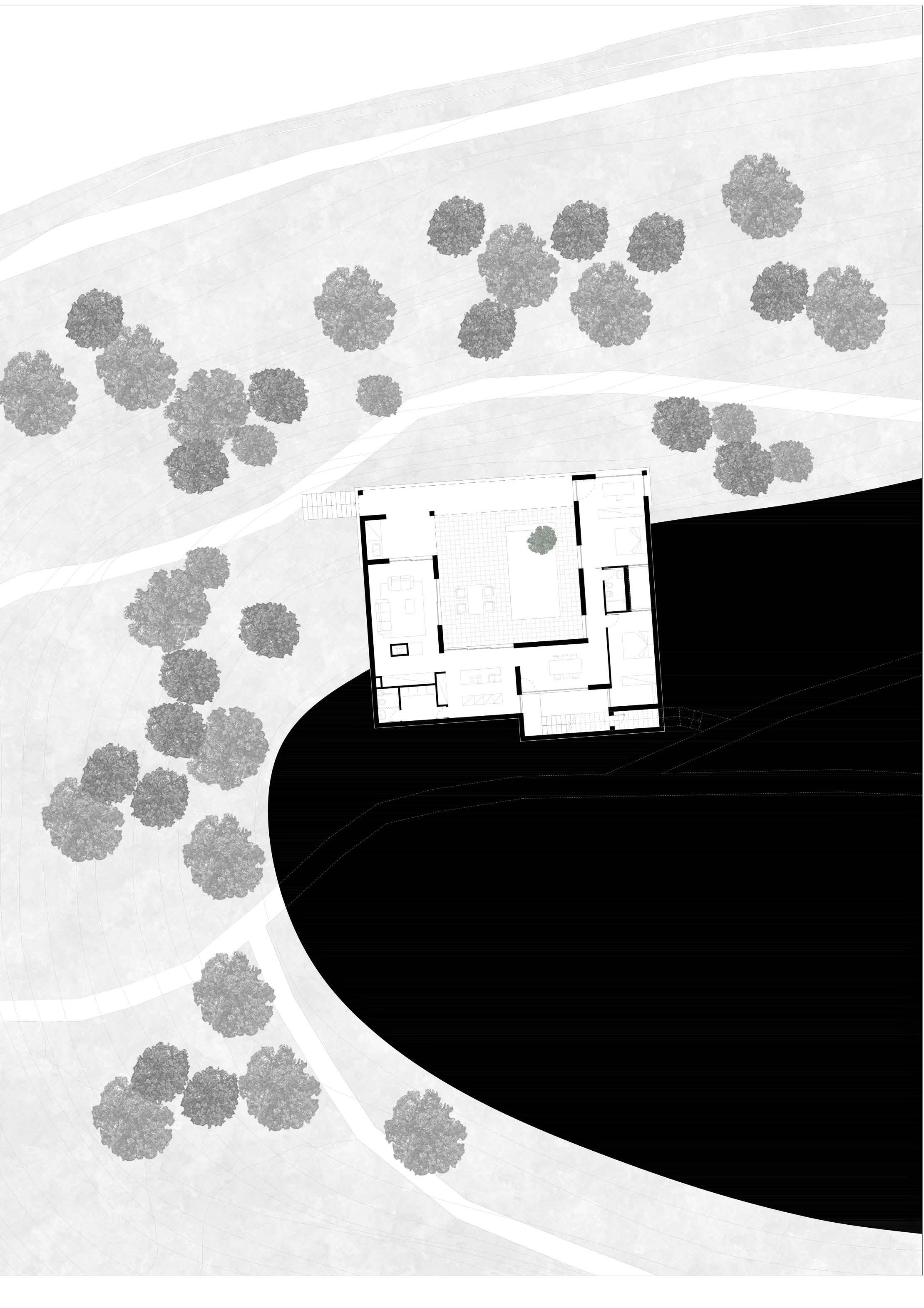
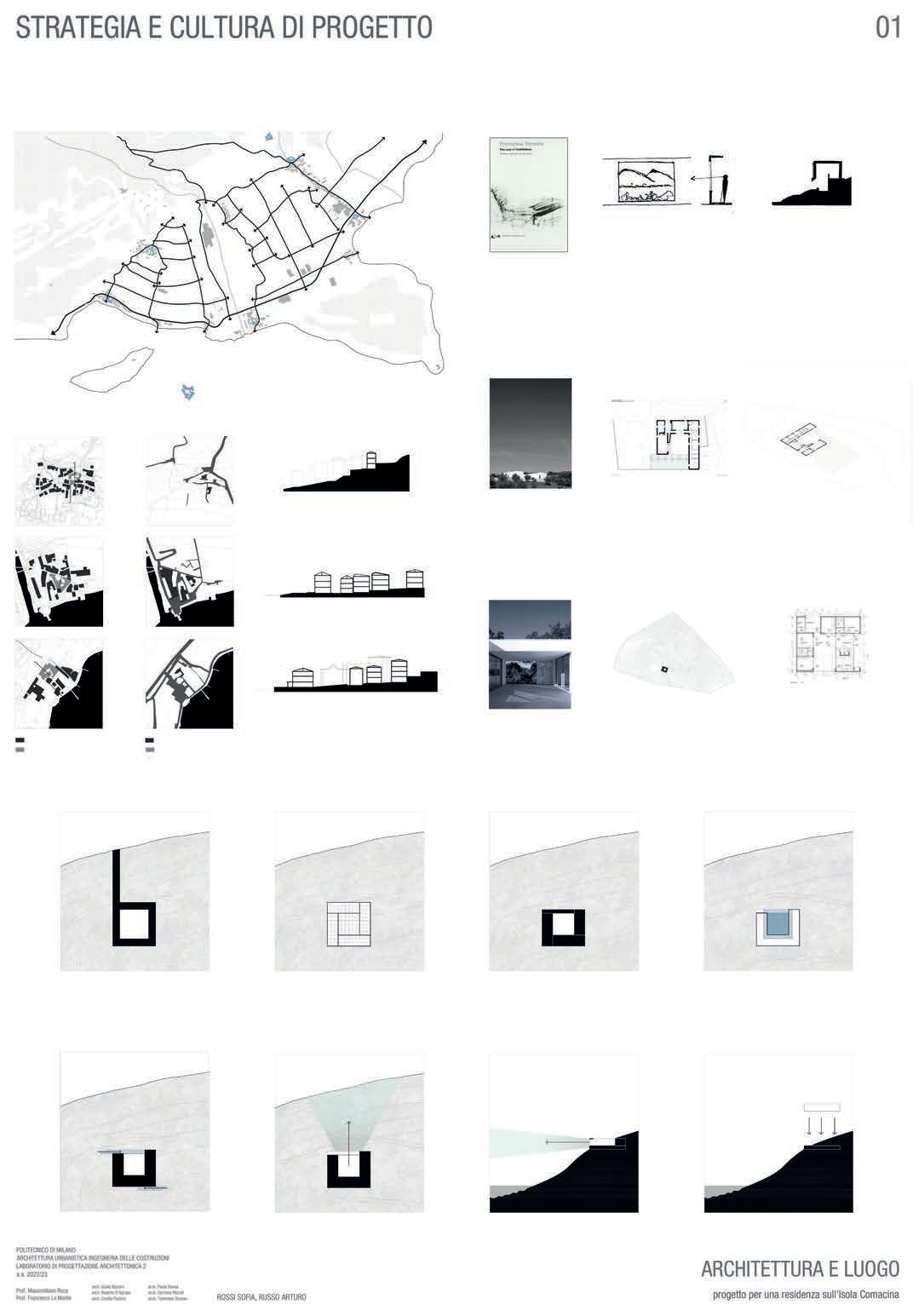

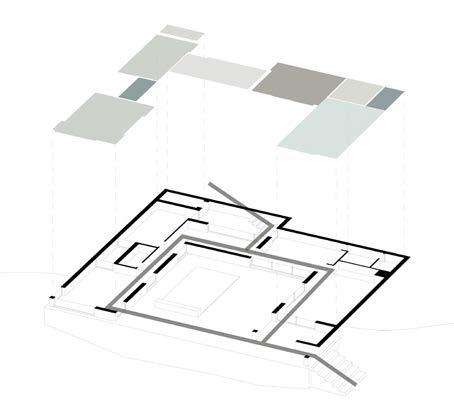










8 A B C D D E E F F A. Living Room B. Kitchen C. Dining Room D. Bedroom E. Bathroom F. Utility Room LEGENDA STRATEGY
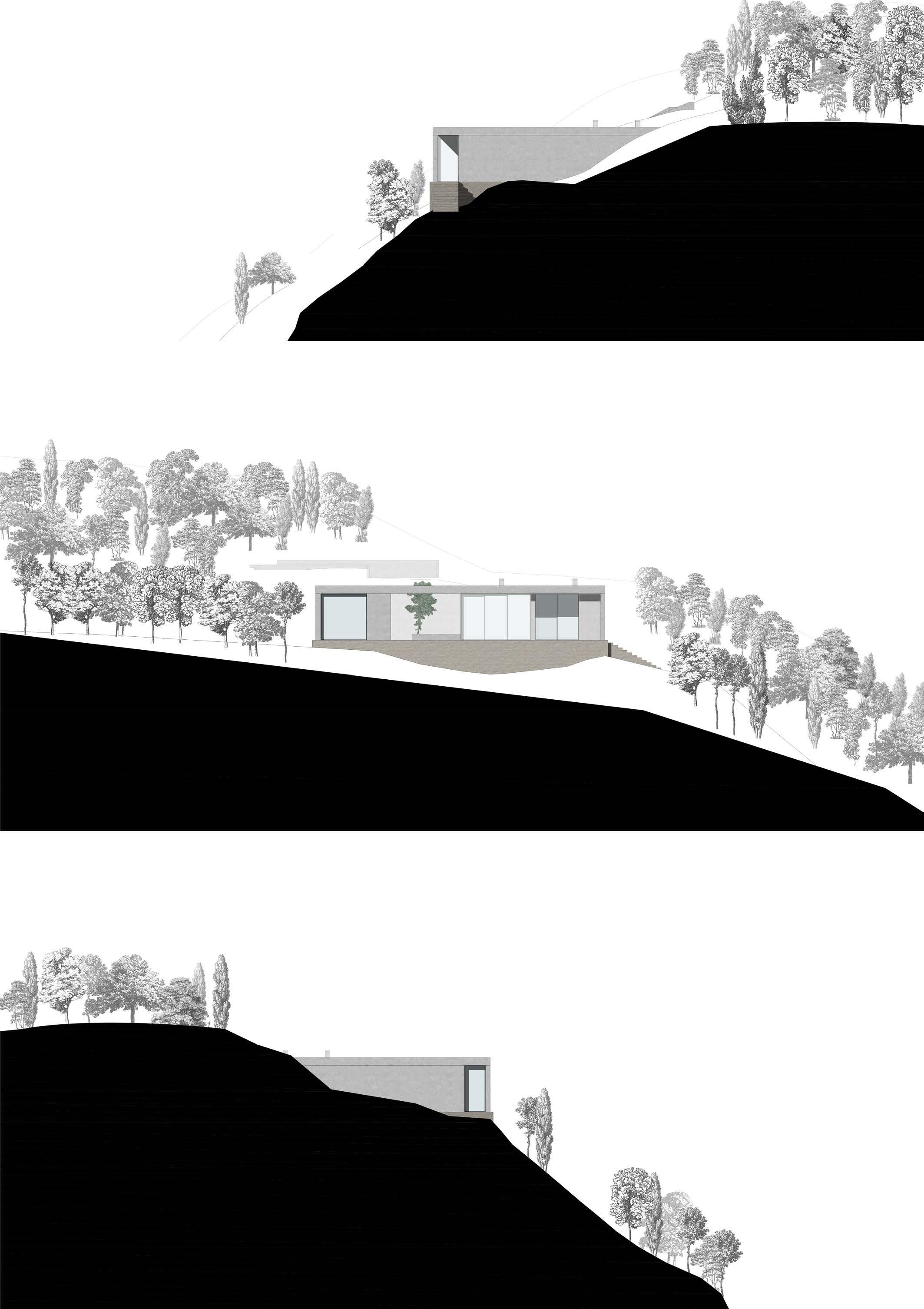
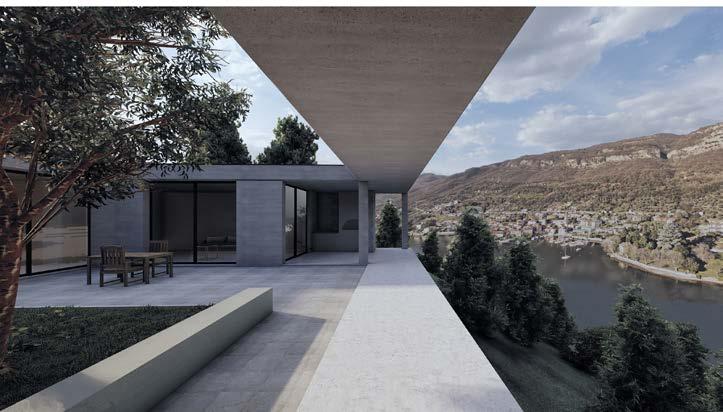
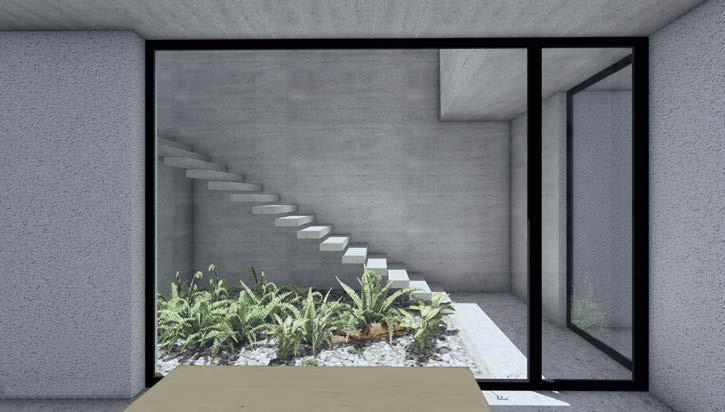
A A' B B' C' A B C 9

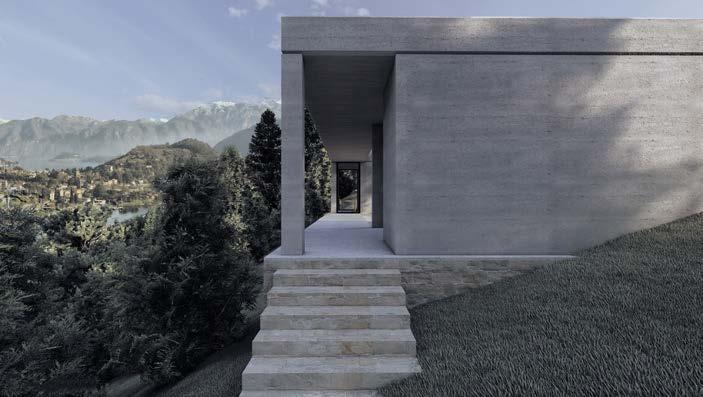
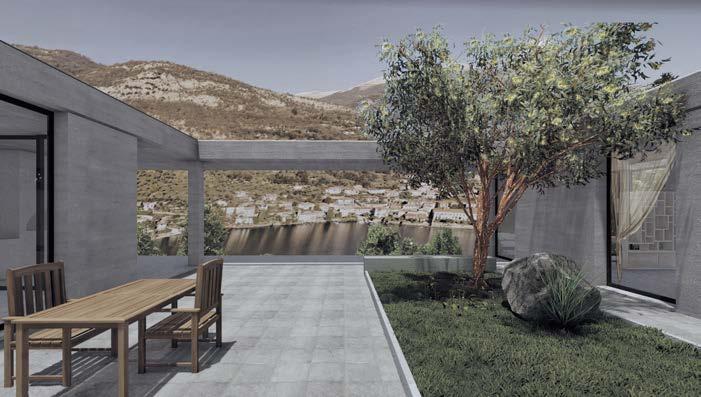
10
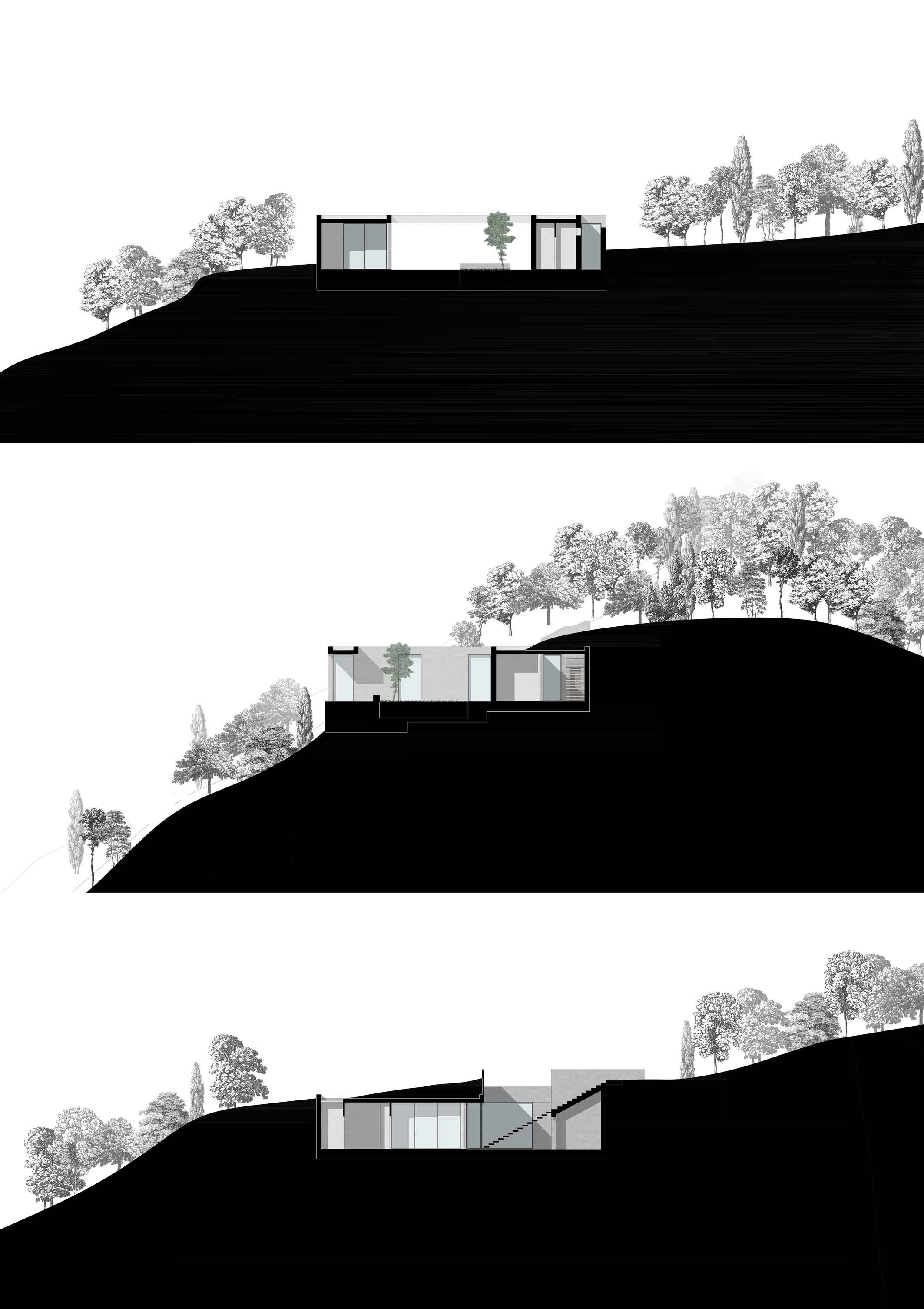
Vista sala da pranzo C A A' B B' C' 11


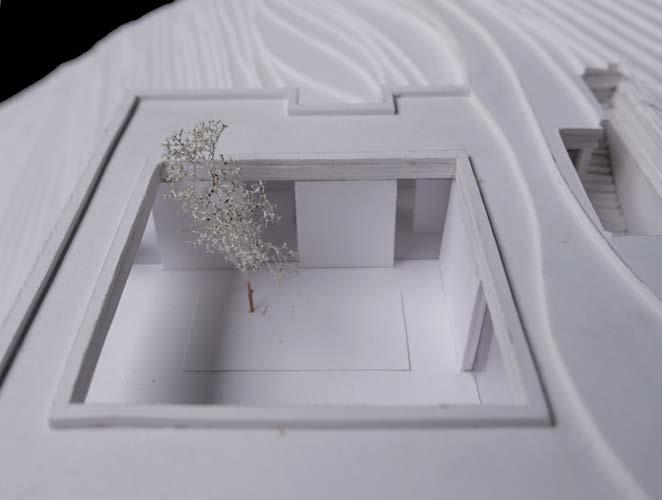
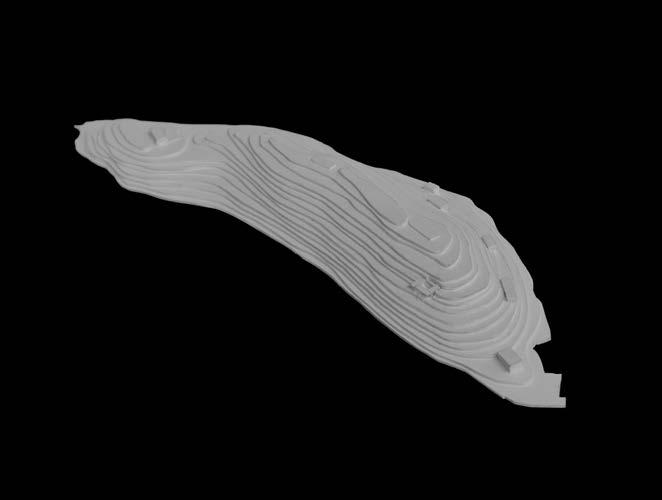
12
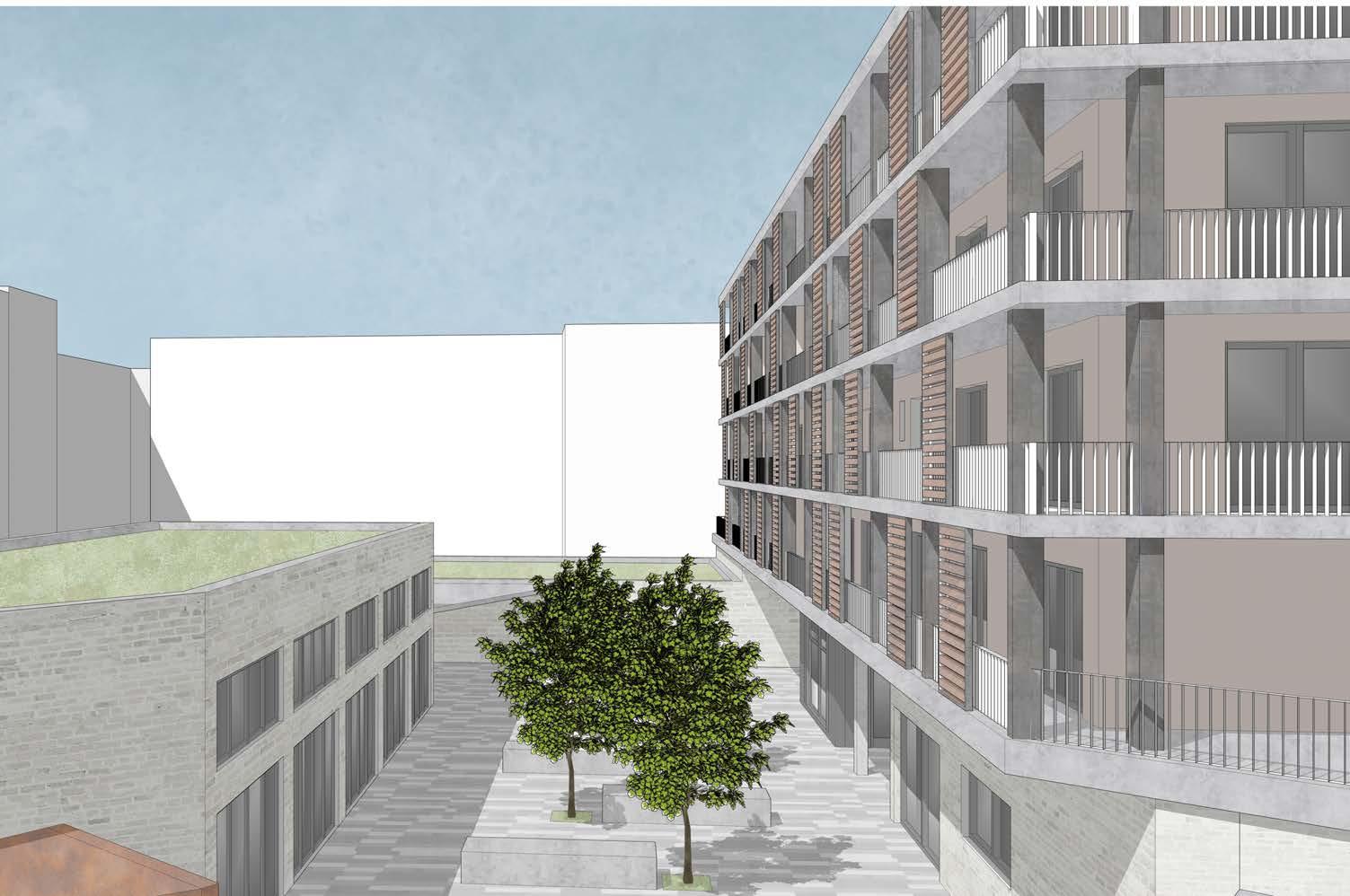
RIGENERAZOINE AREA EX CENTRALE DEL LATTE
PAVIA
Architectural Design Studio 1 - Prof. Vittorio Prina, Prof. Nelly Cattaneo 2021-2022
The project aims to create an intergenerational place, inclined to a cultural formation.The typology of the student residence has been chosen in order to regenerate the area near the hospital, in fact it is well connected with the university of Pavia. The private function of the residence is linked with the public one of the cultural center, that defines the base of the building. The volumes of the buildings dialogue between each other like they do in the Maison du Brèsil, by Le Corbusier. The residence is a regular volume that lays on the more dinamic form of the public funcions. The residence is allined with the street, creating a shield of what happens inside. This action also permits to generate a square, a moment of relax separated from the street, connected with piazza Gaffurio.
14


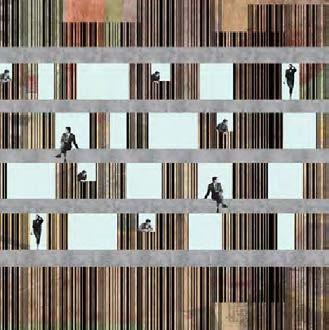
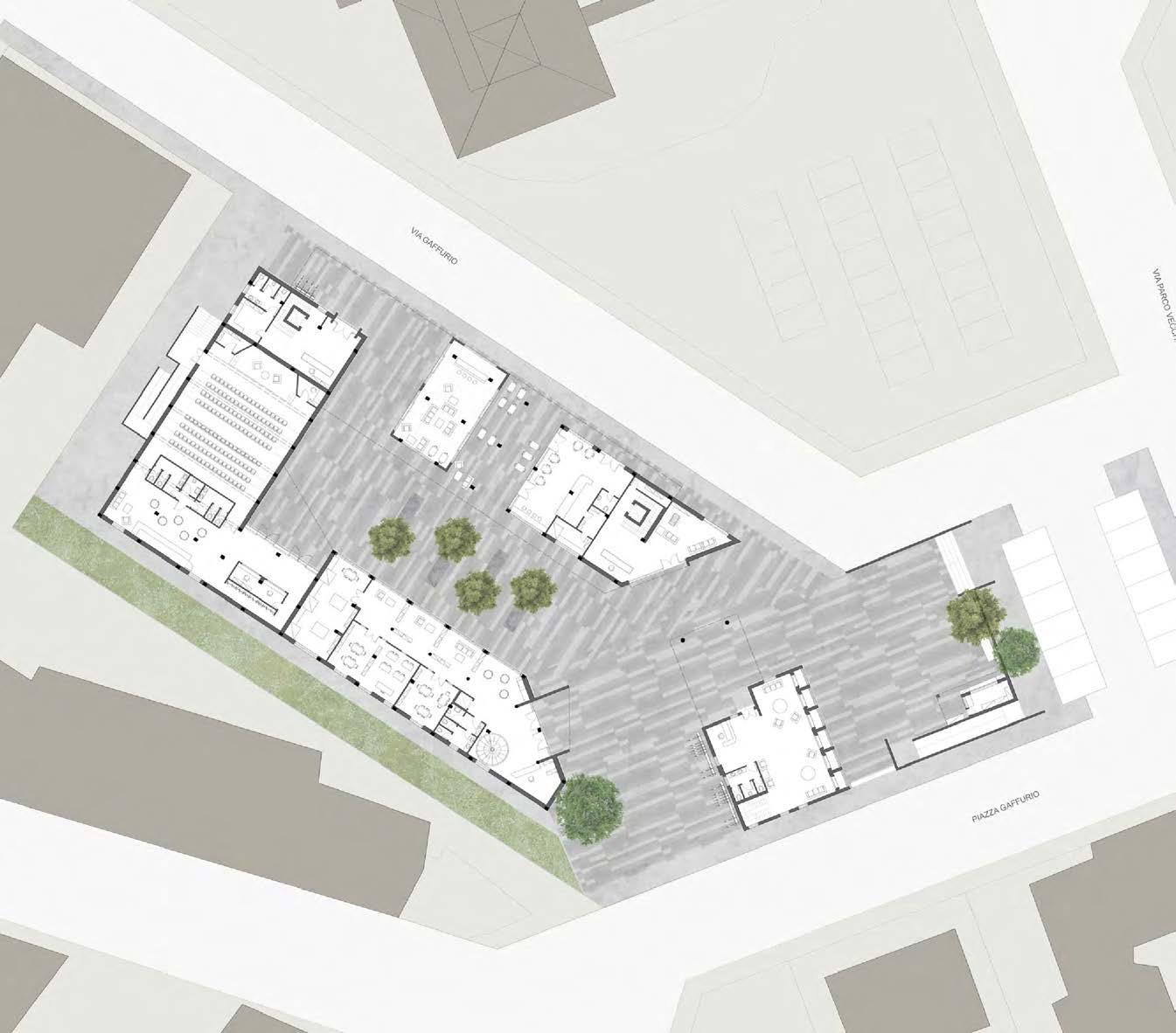
15
Facade
Public Space Rise
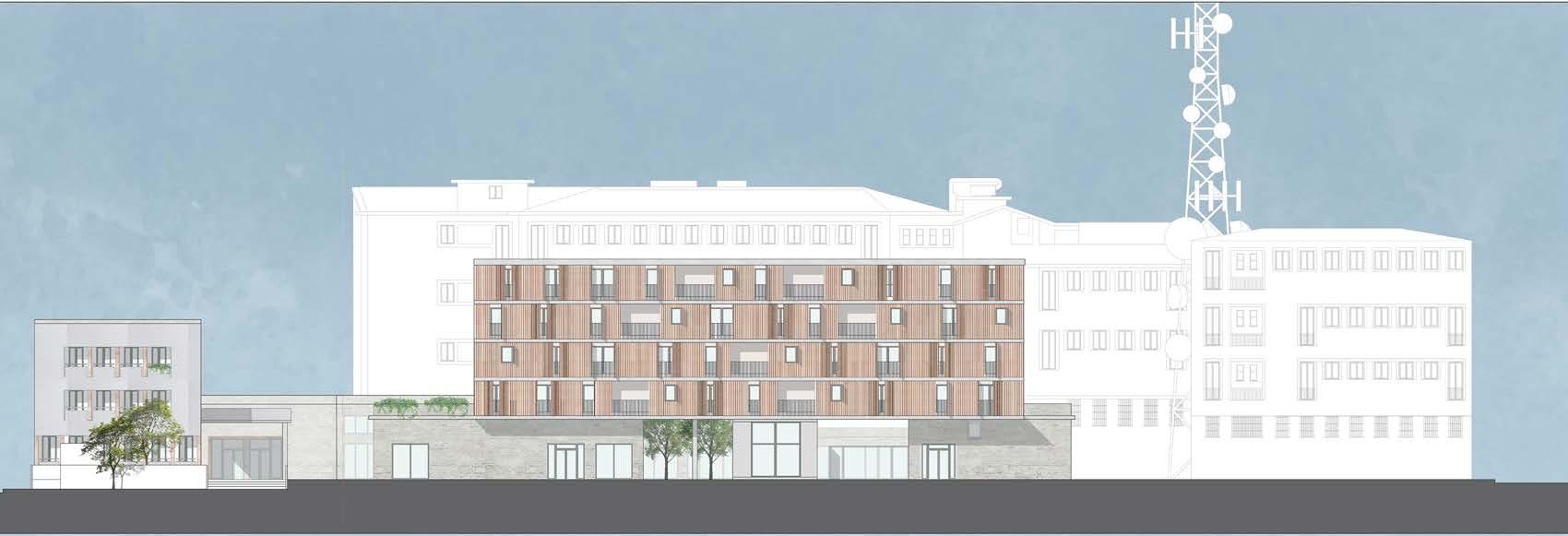
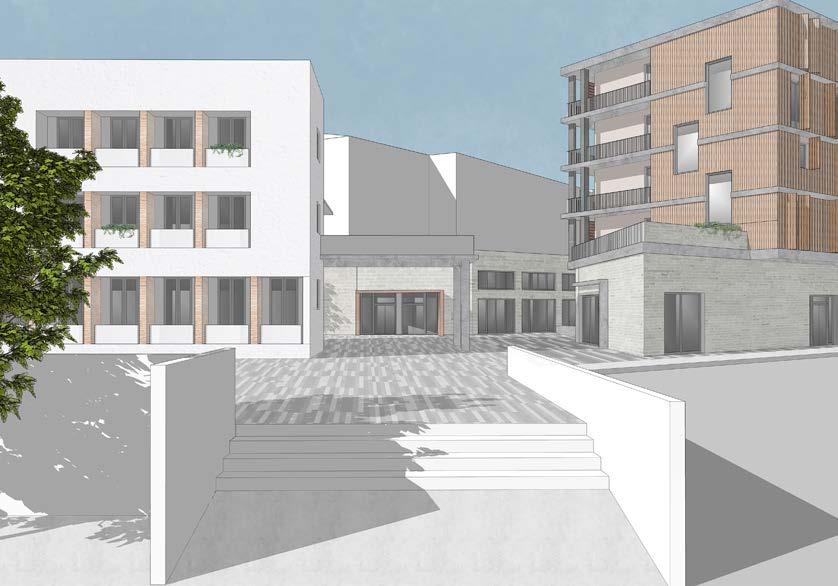
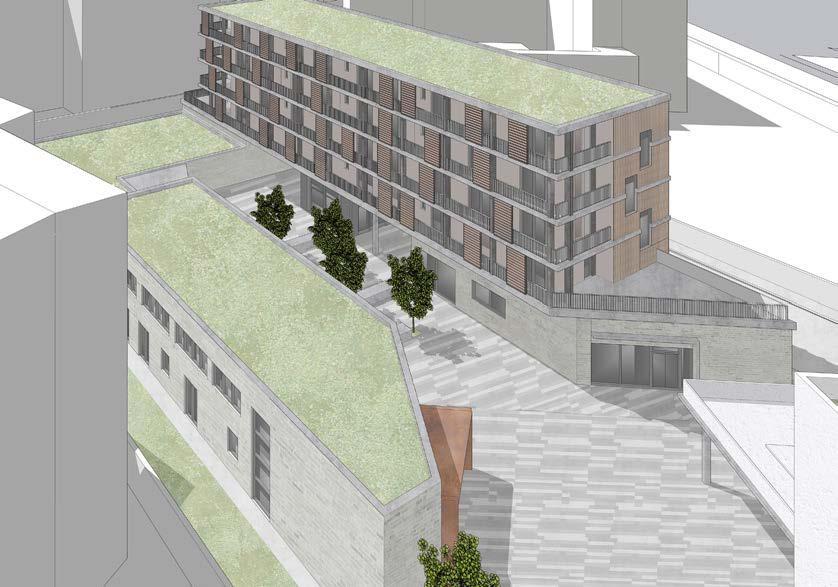
16



17
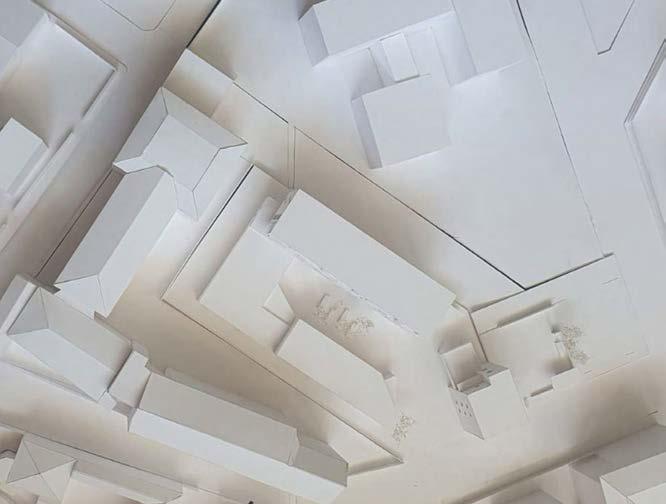
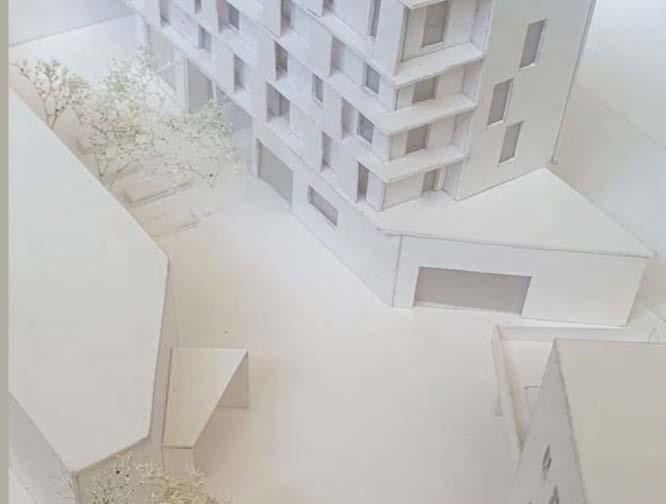
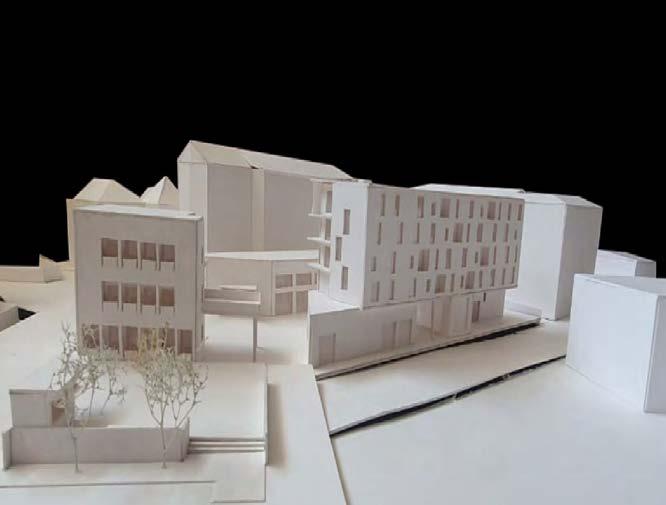
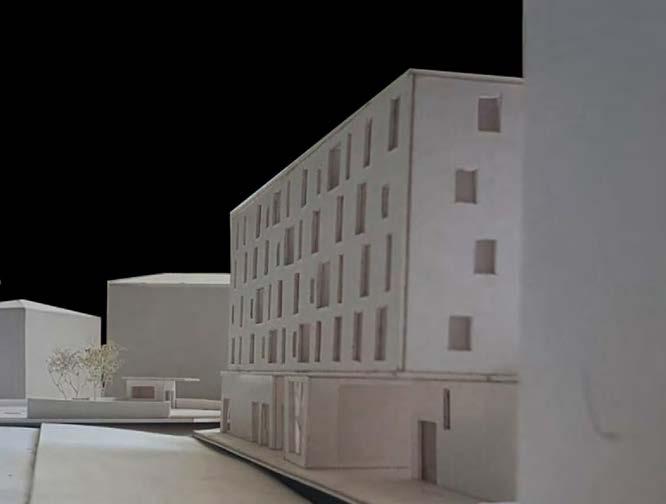
18
AMPLIAMENTO CASA A CASCAIS DI SOUTO DE MOURA
CASCAIS
Architectural Design Studio 1 - Prof. Vittorio Prina, Prof. Nelly Cattaneo 2021-2022
The project aims to create an additional space to a house designed and built by the architect Souto De Moura in Cascais. After studying the concept and after redrowing plans and sections we designed a new volume, which is a space born to host different functions related to the activity of the swimming pool and occasional parties . The newly designed volume follows the geometry of the previous building: is a regular parallelepipedo alligned on the front with the lower volume of the main house, in order to keep the hierarchies between volumes on the main facade, meanwhile in the back it is aligned with the upper volume. The interiors are designed in order to create a clear distinction between the service spaces, which include changing rooms for the swimming pool, and the living area.
20

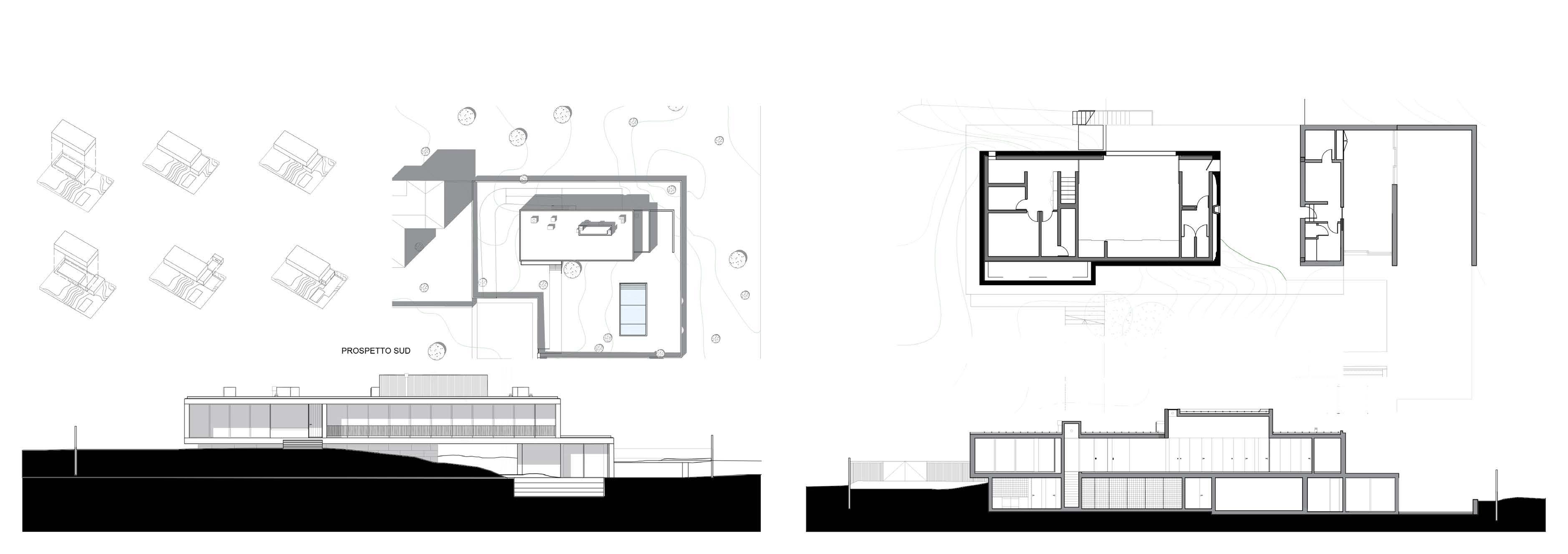



21


22
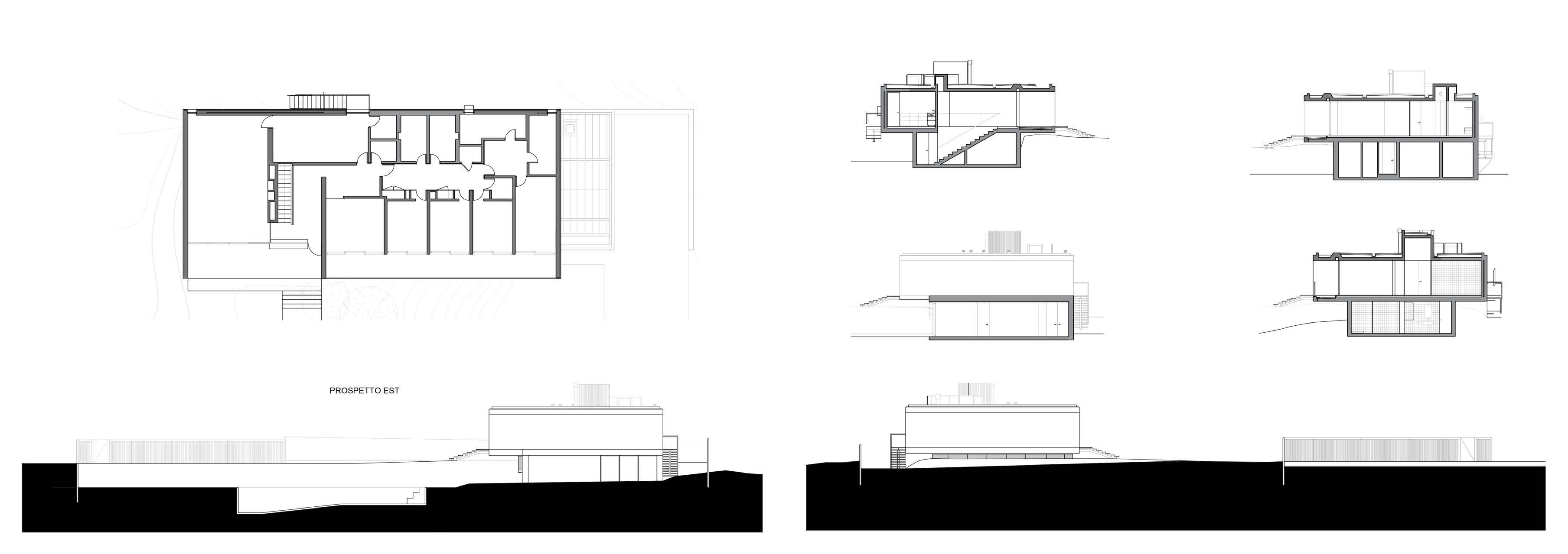
23
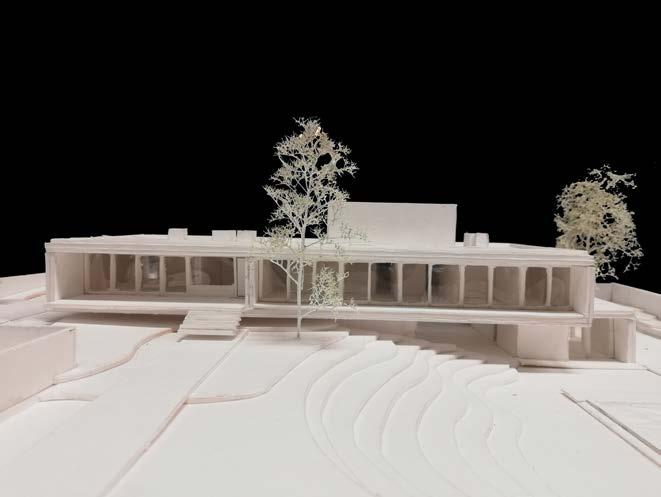
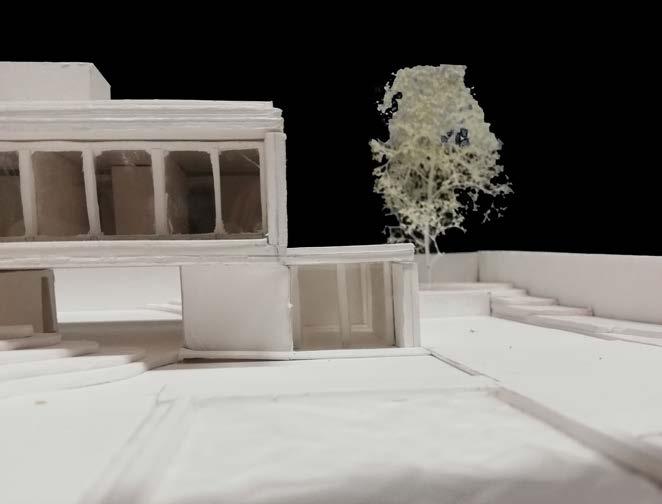
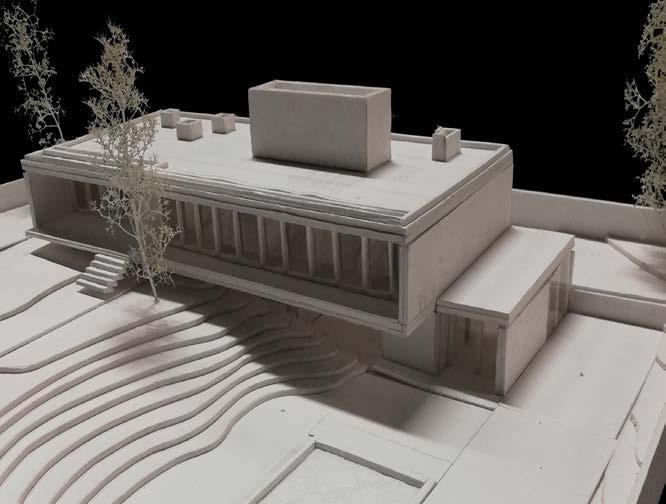
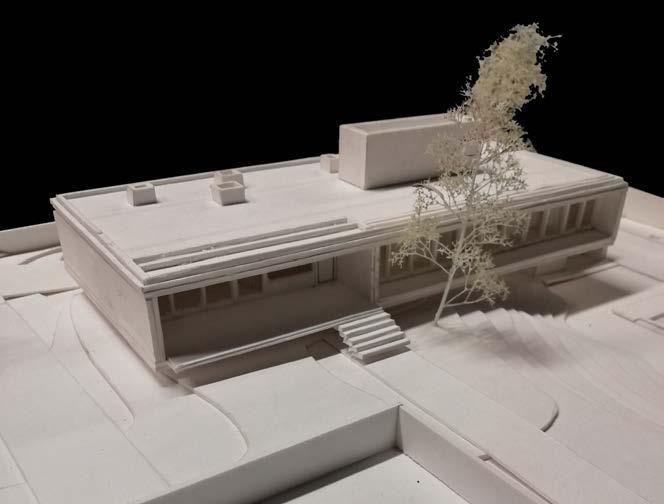
24
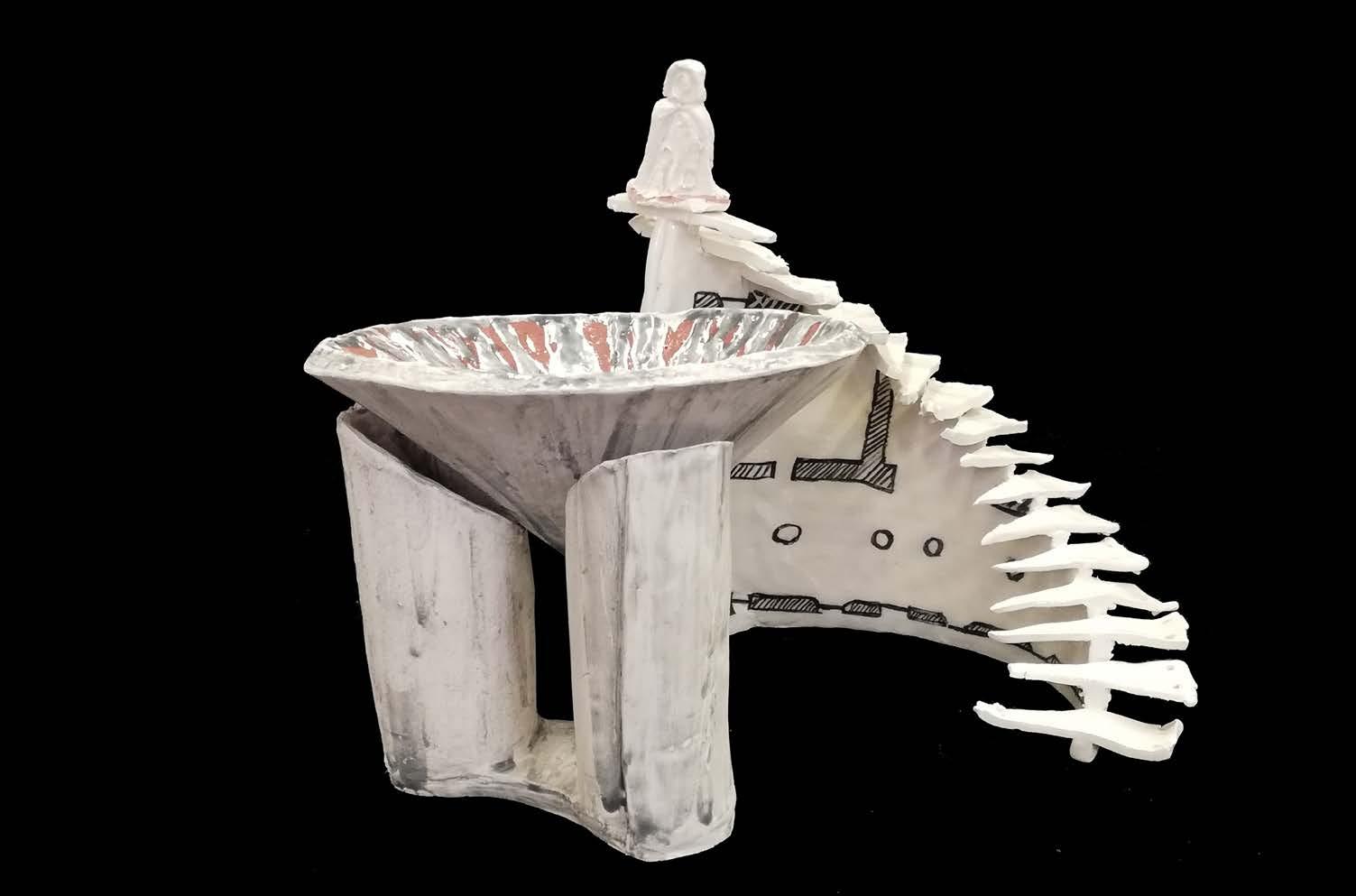
PERSONAL WORKS
TELLING STORIES THROUGH CERAMICS
Arturo Russo 2021-2022
The will of creating and designing goes out of the architectural world, sperimenting materials and different forms of espression: here i show the result of a workshop directed by Petra Weiser, an Austrian designer. It has been an enlightening and formative experience, which allowed me to explore and experiment with new ceramic manufacturing techniques, comparing myself with real professionals in the sector. The final composition derives from personal and collective reflections on the theme of sustainability, understood as the need to define solid foundations on which to build the future society. The conical brazier needs its pedestal, solid roots, which allow it to stand upright and perform its function. The ladder represents my personal experience: it is a growth path made up of steps, small stages that allow a gradual but continuous progression.
26
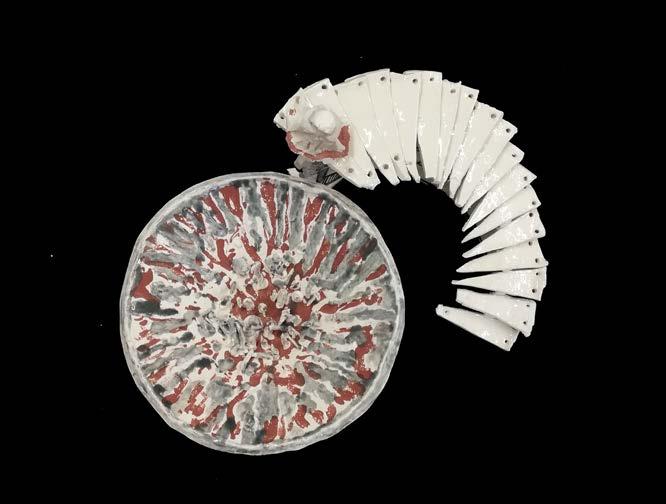

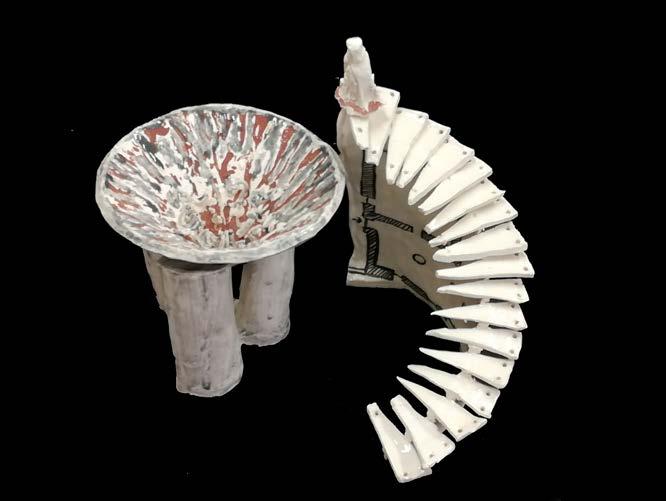

27
28

























































