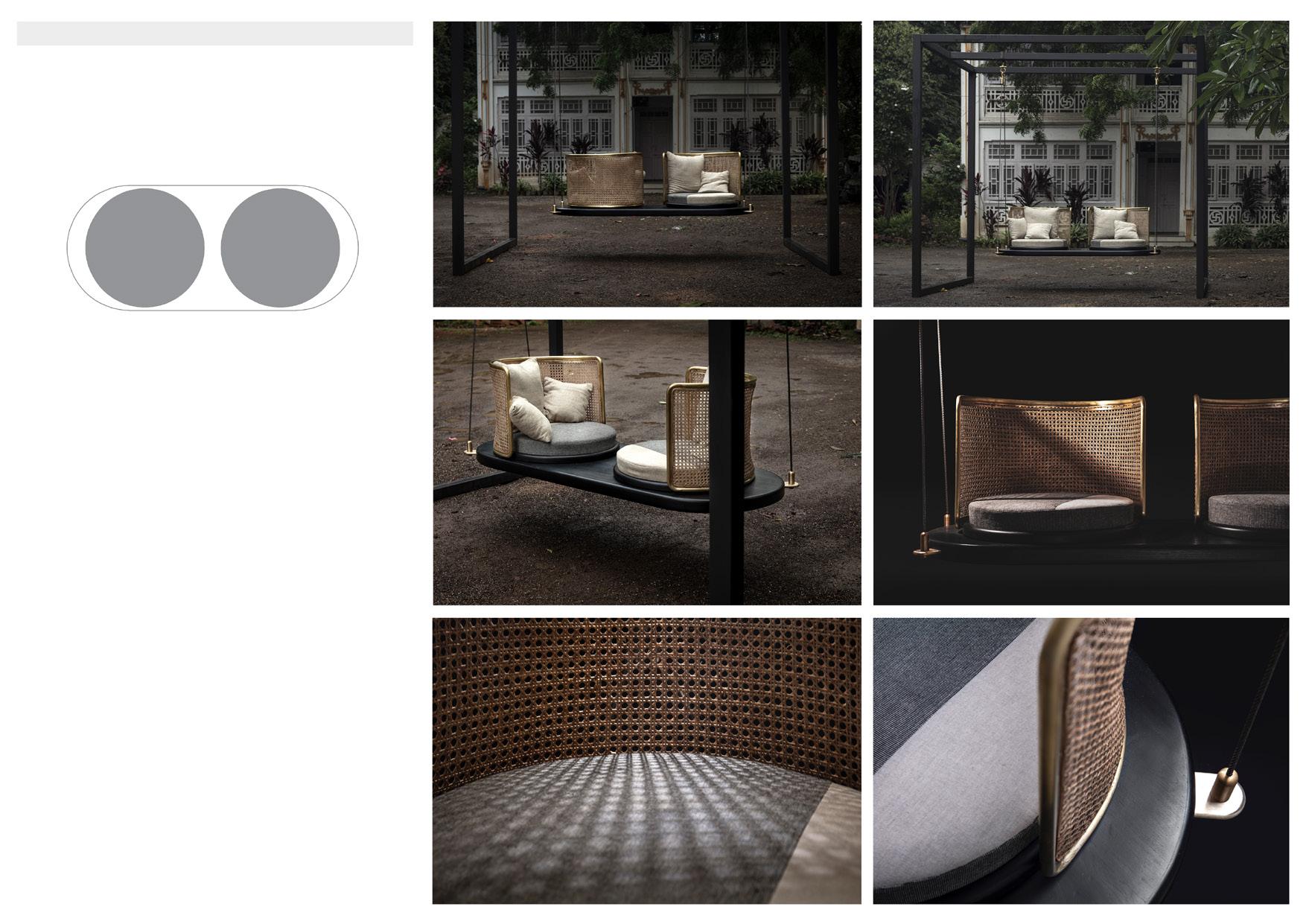




New
New York • ar.aarshnandani@gmail.com • +1 201 234 2605
SUMMARY .
SUMMARY
As a master of architecture student with a passion for design and practical experience in architectural projects and creative design, I am eager to contribute my skills, creativity, and passion for the built environment to an architectural firm. I am dedicated to learning and growing within the field, and I'm excited to apply my knowledge and enthusiasm and continue my professional growth in the industry.
As a master of architecture student with a passion for design and practical experience in architectural projects and creative design, I am eager to contribute my skills, creativity, and passion for the built environment to an architectural firm. I am dedicated to learning and growing within the field, and I’m excited to apply my knowledge and enthusiasm and continue my professional growth in the industry.
EDUCATION
NEW YORK INSTITUTE OF TECHNOLOGY – Manhattan, New York (Expected May 2025)
NEW YORK INSTITUTE OF TECHNOLOGY – Manhattan, New York (Expected May 2025) Master of Architecture (GPA – 3.6/4)
Master of Architecture (GPA – 3.6/4)
GUJARAT UNIVERSITY – Ahmedabad, Gujarat, India (Graduation March 2020)
GUJARAT UNIVERSITY – Ahmedabad, Gujarat, India (Graduation March 2020)
Bachelor of Architecture (CGPA – 7.7/ 10)
Bachelor of Architecture (CGPA – 7.7/ 10)
LICENSED ARCHITECT
PROFESSIONAL EXPERIENCE .
Council of Architrcture - India | Issued November 2022 Credential ID COA/2022/151618
New York Institute of Technology | Social Media Ambassador - February 2024 to Dec2024
Social Media Promotion: Actively promoted campus life on various platforms. - Content Creation: Produced regular content including Instagram posts, stories, and TikTok videos. - Event Coverage: Attended and covered campus events for social media engagement.
PROFESSIONAL EXPERIENCE
New York Institute of Technology | Social Media Ambassador - February 2024 to Dec2024
- Social Media Promotion: Actively promoted campus life on various platforms.
- Content Creation: Produced regular content including Instagram posts, stories, and TikTok videos.
Design Ni Dukaan | Architect - May 2020 to April 2022 | Intern - January 2020 to April 2020
- Event Coverage: Attended and covered campus events for social media engagement.
Design Ni Dukaan | Architect - May 2020 to April 2022 | Intern - January 2020 to April 2020
Successfully contributed to a variety of architectural projects, including over 10 interior projects and more than 50 furniture projects. - Demonstrated proficiency in handling client interactions and office workshops. - Efficiently managed vendor relationships and took charge of office backend operations. - Actively participated in training and mentoring interns.
- Successfully contributed to a variety of architectural projects, including over 10 interior projects and more than 50 furniture projects
- Demonstrated proficiency in handling client interactions and office workshops.
- Efficiently managed vendor relationships and took charge of office backend operations.
P.O.D Pieces of Desire | Designer - February 2021 to April 2022
- Actively participated in training and mentoring interns.
Designed a new collection of swings, showcasing creativity and innovation. - Executed marketing and social media strategies to enhance brand visibility. - Coordinated with clients, designers, workshop personnel, and vendors, ensuring smooth project operations
P.O.D Pieces of Desire | Designer - February 2021 to April 2022
- Designed a new collection of swings, showcasing creativity and innovation.
- Executed marketing and social media strategies to enhance brand visibility.
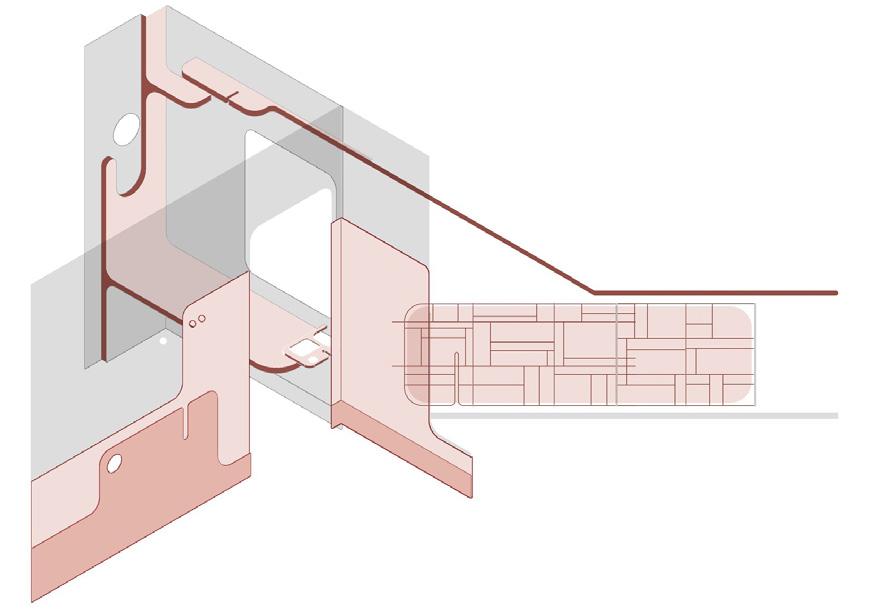
PERSONAL PROJECTS .
- Coordinated with clients, designers, workshop personnel, and vendors, ensuring smooth project operations
PERSONAL PROJECTS
- Successfully executed four interior projects and multiple furniture projects.
-Successfully executed four interior projects and multiple furniture projects. - Managed client interactions and coordinated with vendors for project delivery. - Crafted a new collection of wood and brass products, including bags, crockery, and dining tableware. - Established a remote project management system with vendors and craftsmen. - Currently overseeing the progress of two ongoing interior projects in Ahmedabad.
- Managed client interactions and coordinated with vendors for project delivery.
- Crafted a new collection of wood and brass products, including bags, crockery, and dining tableware.
- Established a remote project management system with vendors and craftsmen.
SOFTWARE SKILLS .
- Currently overseeing the progress of two ongoing interior projects in Ahmedabad.
SOFTWARE SKILLS
AutoCAD, 3D SketchUp, Photoshop, 3D Layout, Illustrator, InDesign, MS Office, Revit, Rhinoceros 3D
AutoCAD, 3D SketchUp, Photoshop, 3D Layout, Illustrator, InDesign, MS Office, Revit, Rhinoceros 3D
OTHER SKILLS .
OTHER SKILLS
Interior Designing, Furniture Designing, Product Designing, Graphic Designing, Photography, Site Management, Team Work, Marketing, Sketching, Hand Drafting and Model Making
Interior Designing, Furniture Designing, Product Designing, Graphic Designing, Photography, Site Management, Team Work, Marketing, Sketching, Hand Drafting and Model Making
LANGUAGES
LANGUAGES .
English, Hindi, Gujarati
English, Hindi, Gujarati
Location: Brooklyn, New York
Project Type: Educational - Early Education
Area: 50’ x 80’
Studio: Fall 2023
This project explores how architecture can support early learning through playful forms, natural light, and sensory design. Set on a compact Brooklyn corner site, the kindergarten features curved walls, gender-neutral spaces, and geometric turrets that channel sunlight into the interiors, creating a dynamic and educational environment.
Two contrasting passageways—one straight, one curved—act as both circulation and gathering zones. The indoor classroom includes a solar system ceiling and glass walls for daylight and openness, while the outdoor classroom is divided into three textured zones, encouraging tactile and spatial exploration. Vertical abacus walls allow interactive learning through movement, color, and light.
The design transforms everyday spaces into teaching tools, blending function with imagination.
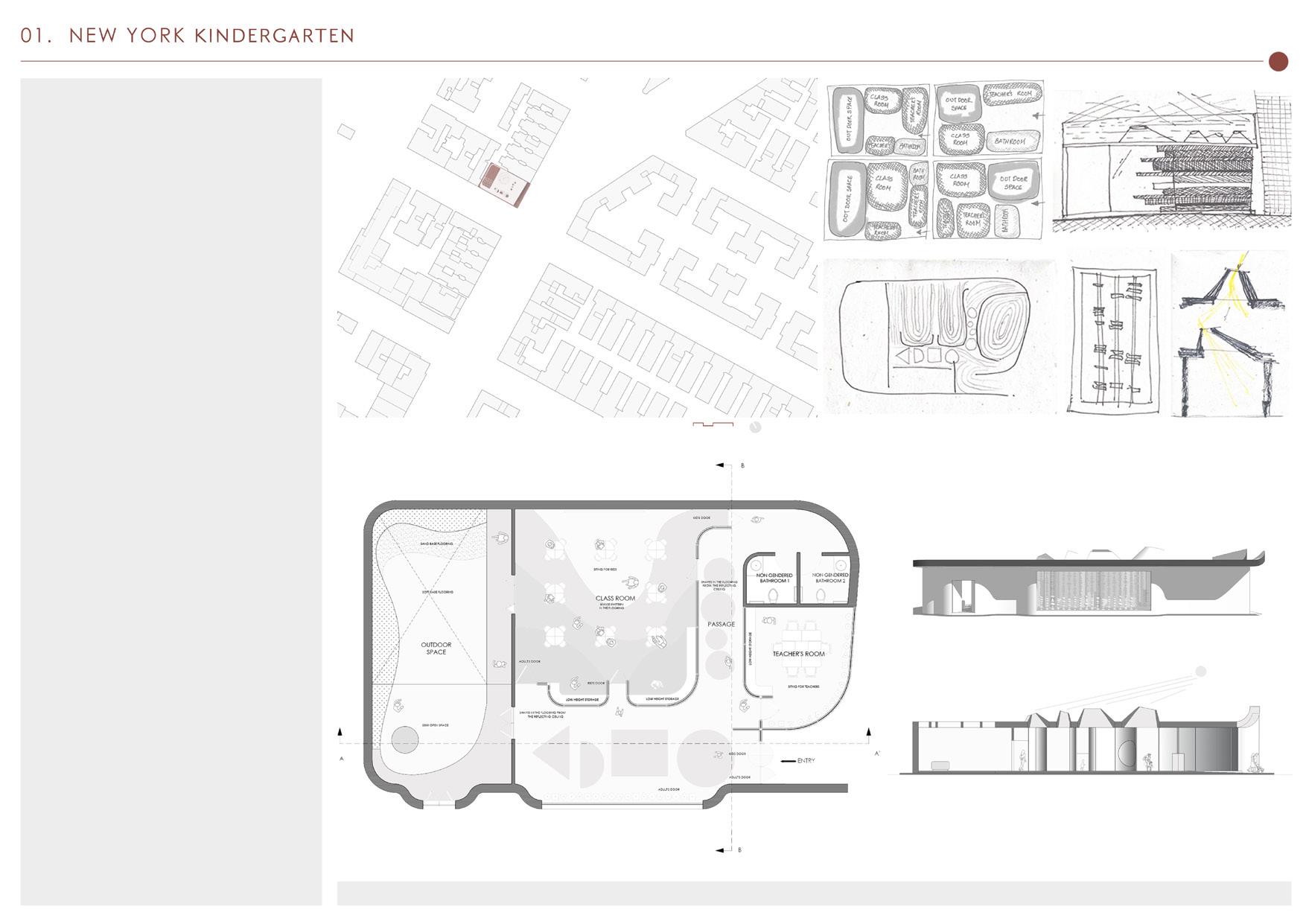

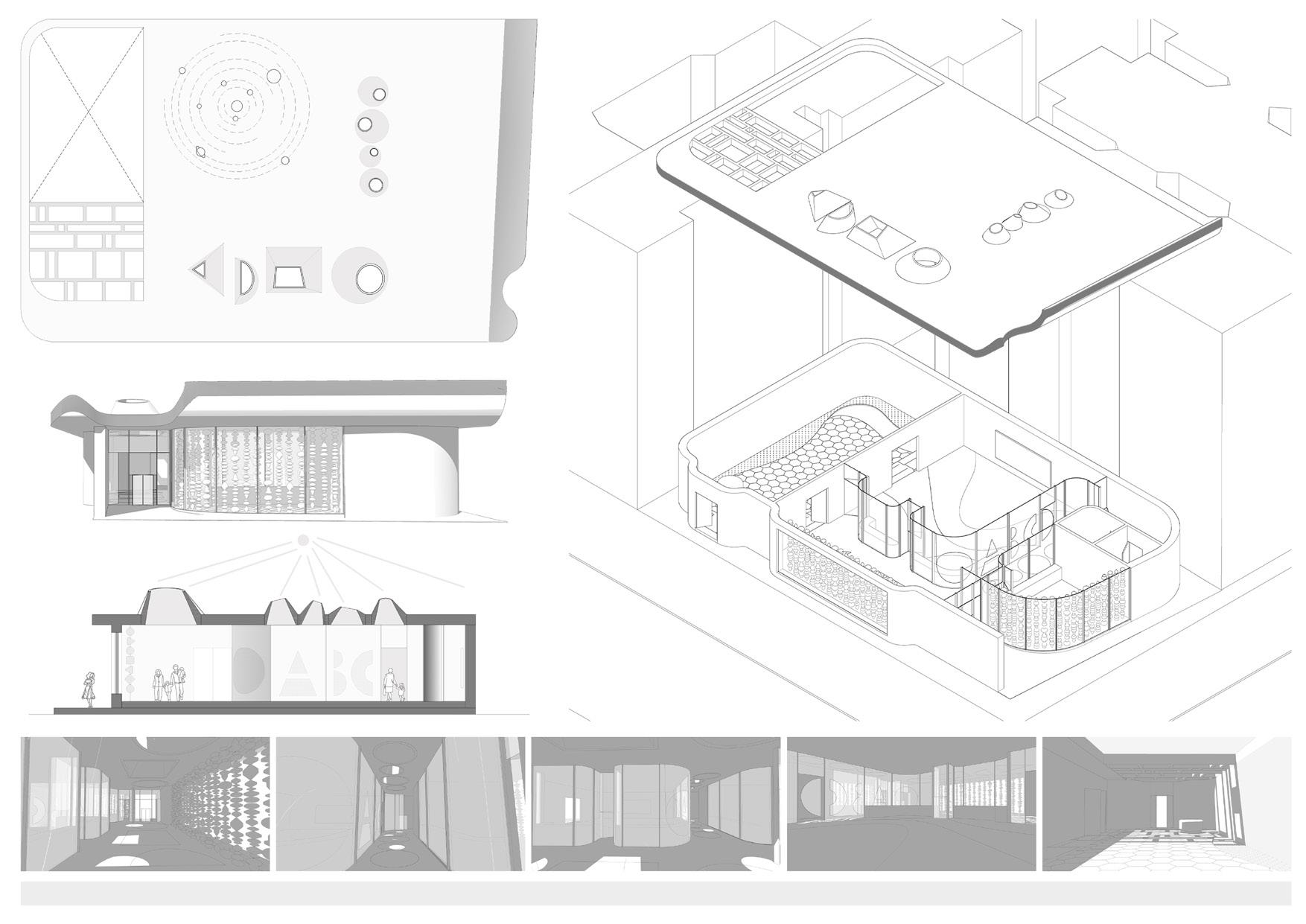

Location: Brooklyn, New York
Project Type: Affordable House & Urban Intervention
Studio: Fall 2024
The project seamlessly merges urban fabric, architecture, and nature to create a unified spatial experience. Residential blocks align with the existing street grid, extending the city’s logic while weaving in green corridors that foster movement and ecological flow.
Each cluster of buildings frames the streets on three sides, while the fourth side opens to landscaped zones and the harbor—blurring the boundary between built and natural environments. The landscape belt, featuring an auditorium, swimming pool, and recreational spaces, gradually transitions into wetlands that serve as both an ecological buffer and a zone for water-based activities like kayaking, reflection, and restoration.
This orientation reinforces a sense of community edge, where the city meets water, and where public life, nature, and architecture interweave fluidly.
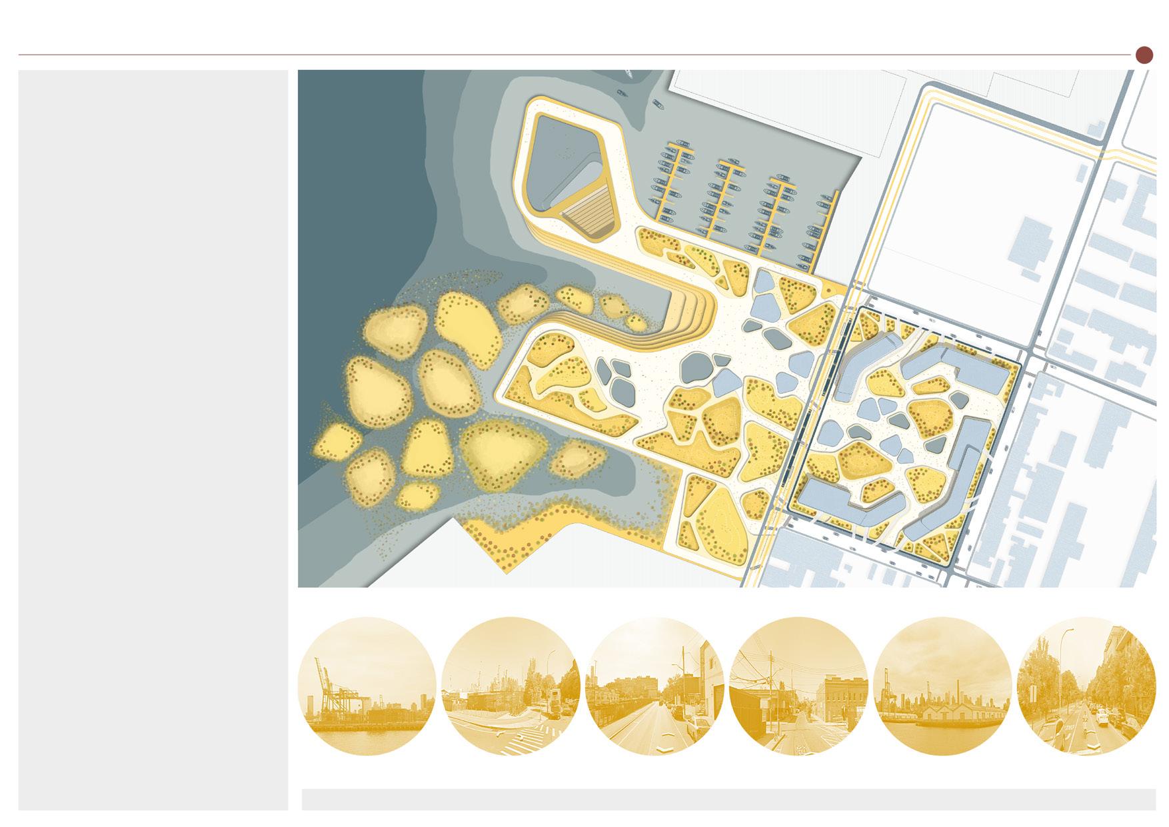

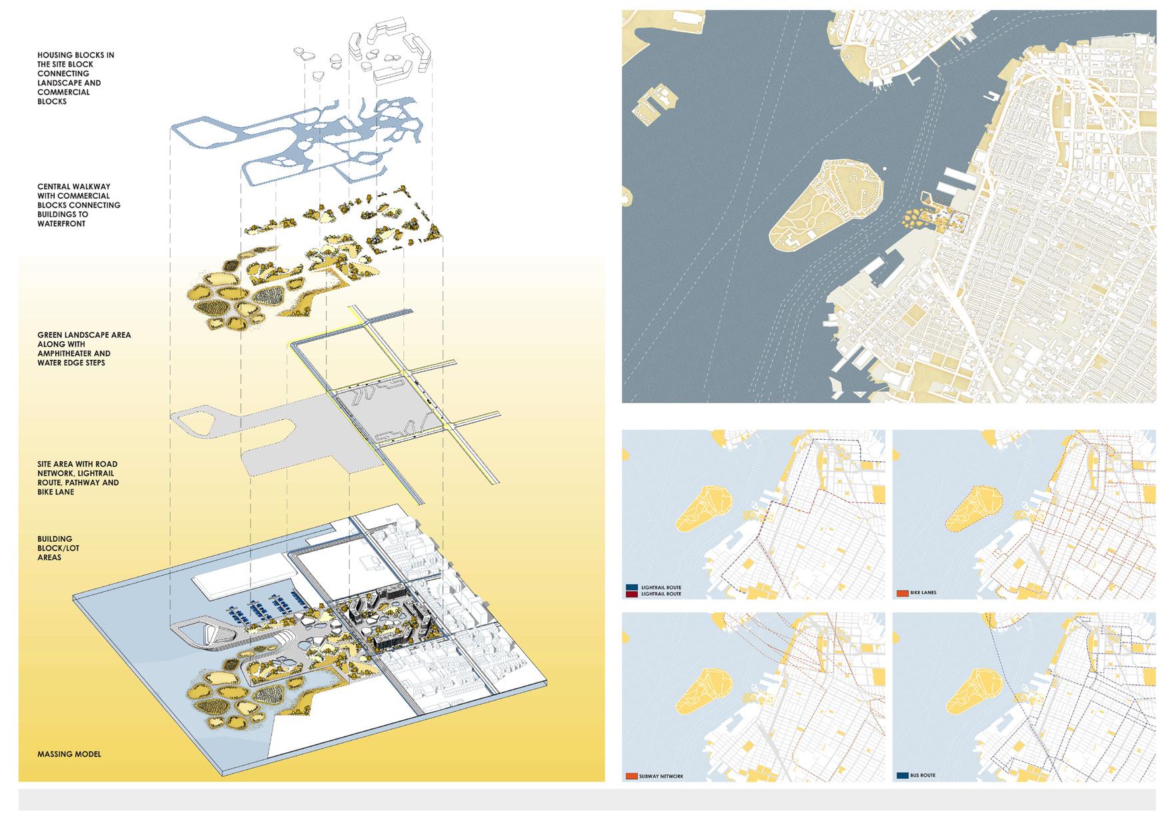





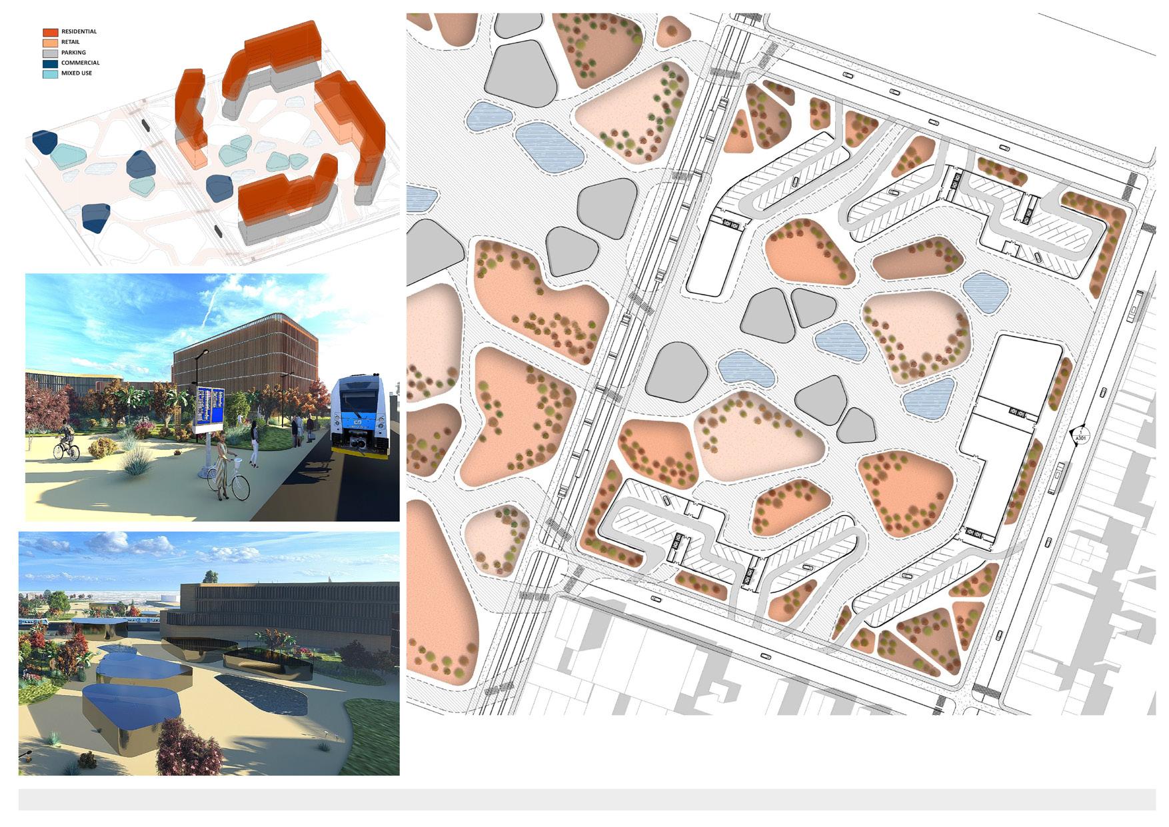

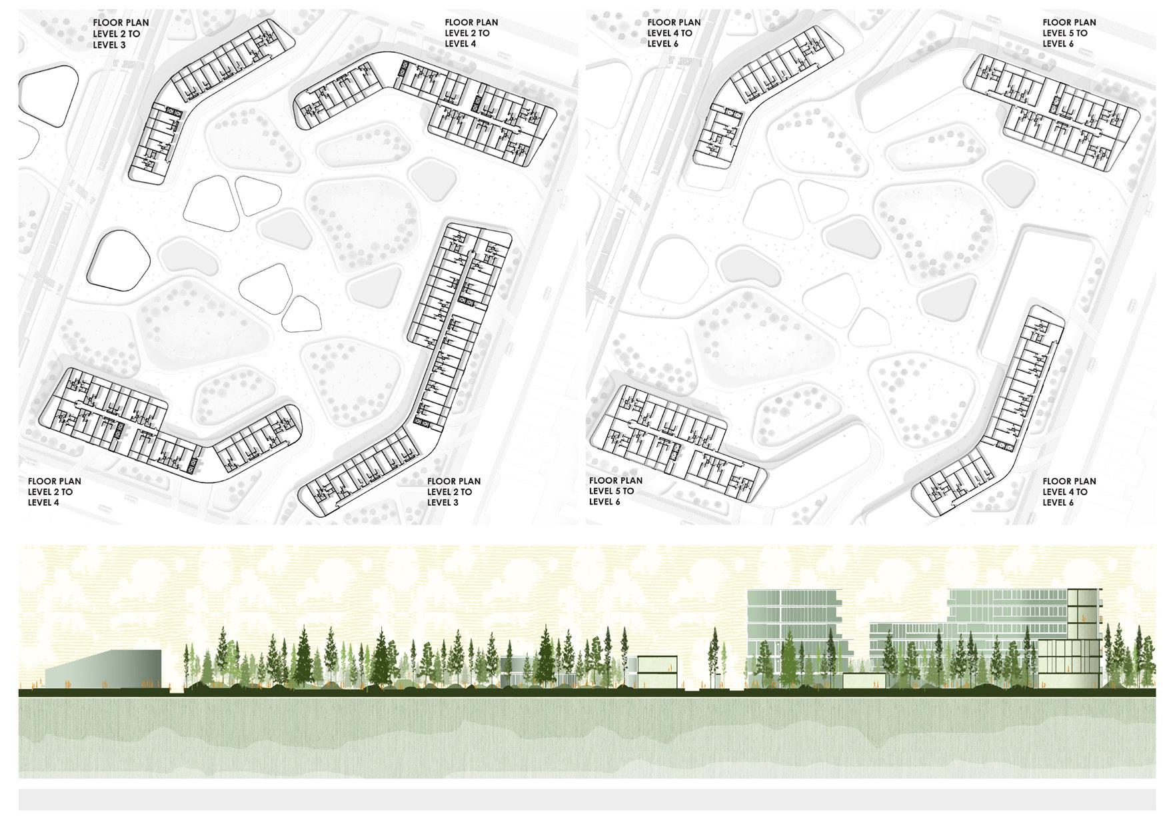

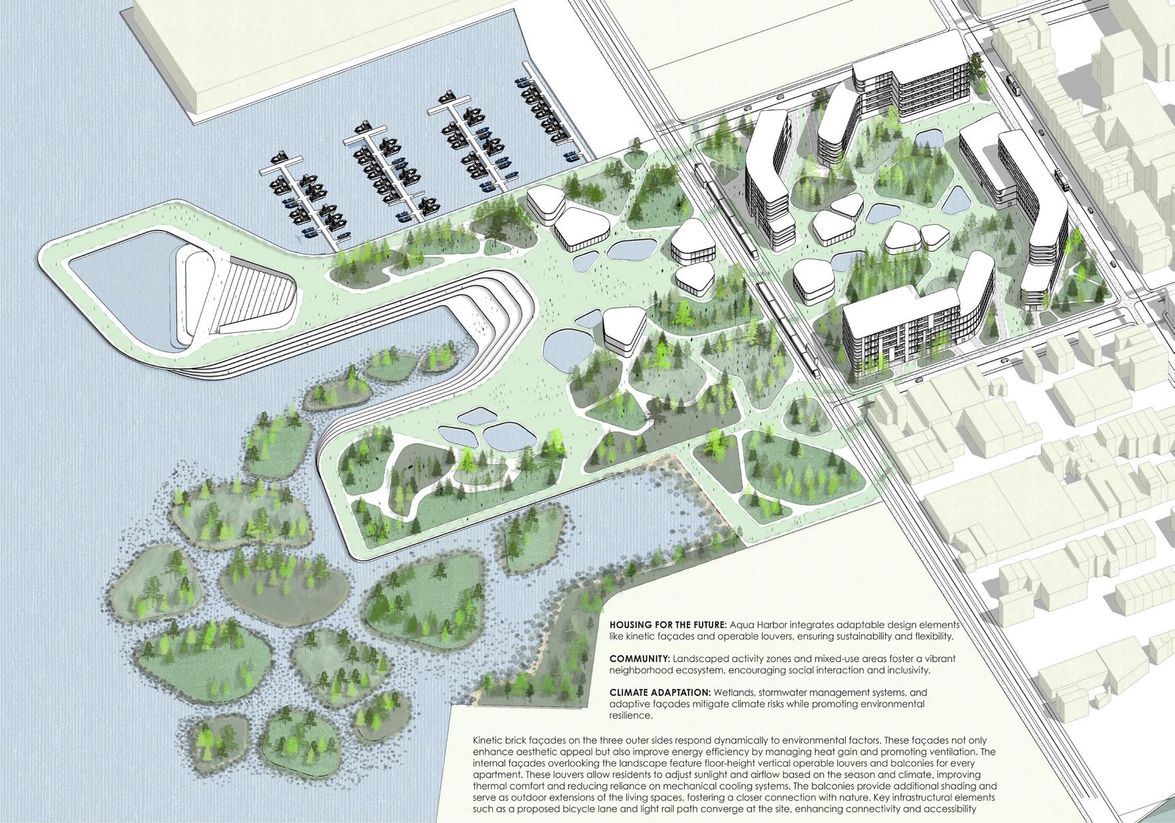
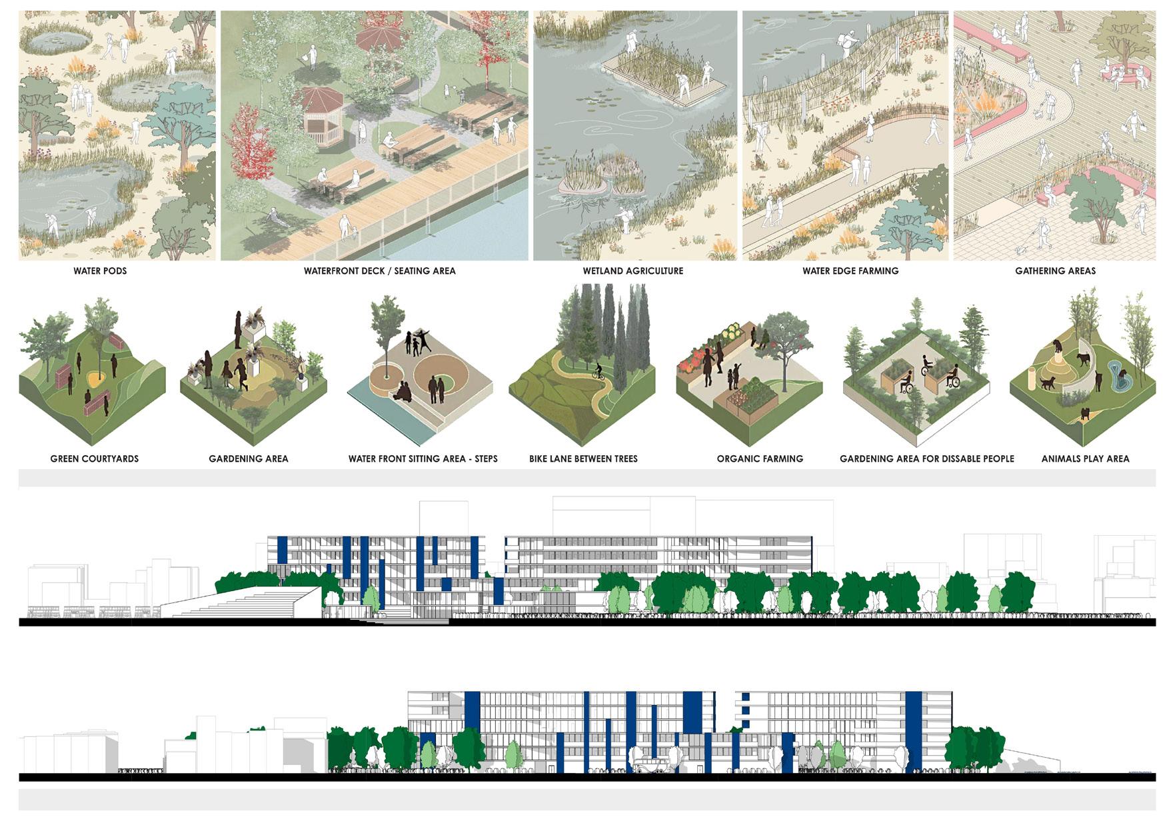

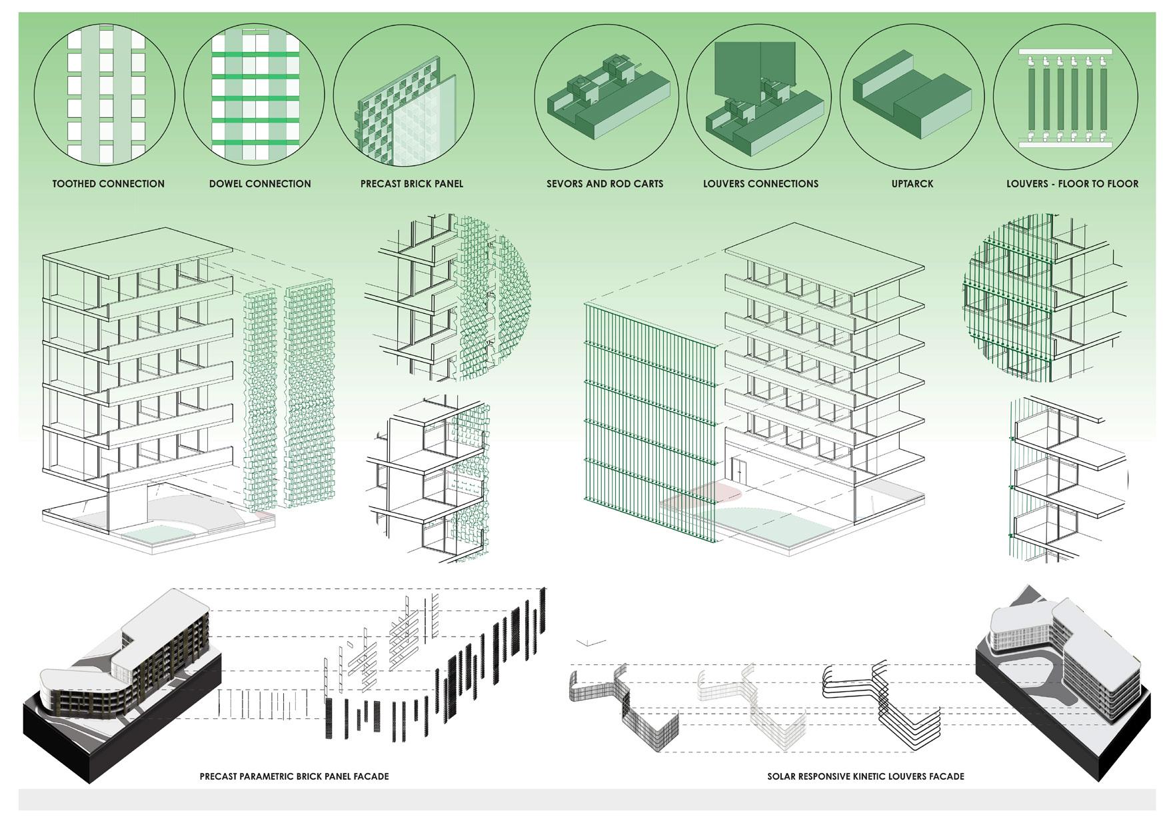

YEAR: 2022
PROJECT TYPE: Architecture & Interior
LOCATION: Himmatnagar, India
SITE AREA – 3 acres
The project started with a single line from the client “I do not care if my house does not have an elevation”. The other major challenges for this project were, how does one define a residence of this scale, how does one deal with a site without any context, how does one manage the contracting and the quality control in remote areas and how does one balance the tangibles and intangibles. It was enivisioned as a house with a story, with pauses, full of light and life, a house where all the spaces open out to nature on both sides. A sculpture with immense drama. A house without an elevation. An enclosure. Nirbhaya Nirgun. Fearless and formless.
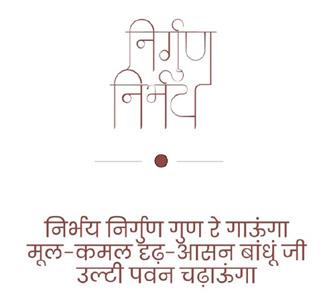
In one of his mystic bhajans, Nirbhay Nirgun, Kabir says, "O Lord I will sing your glory fearlessly. I will be fearless in singing your attributes O' the one without attributes" (formless, colorless, odorless, cannot be heard, tasted with the tongue or be touched)
Spiritual journey is actualy an inquiry into one's own -existence. It's an inquiry into existence and non-existence and- the relationship between these two. Its about realising true existence.



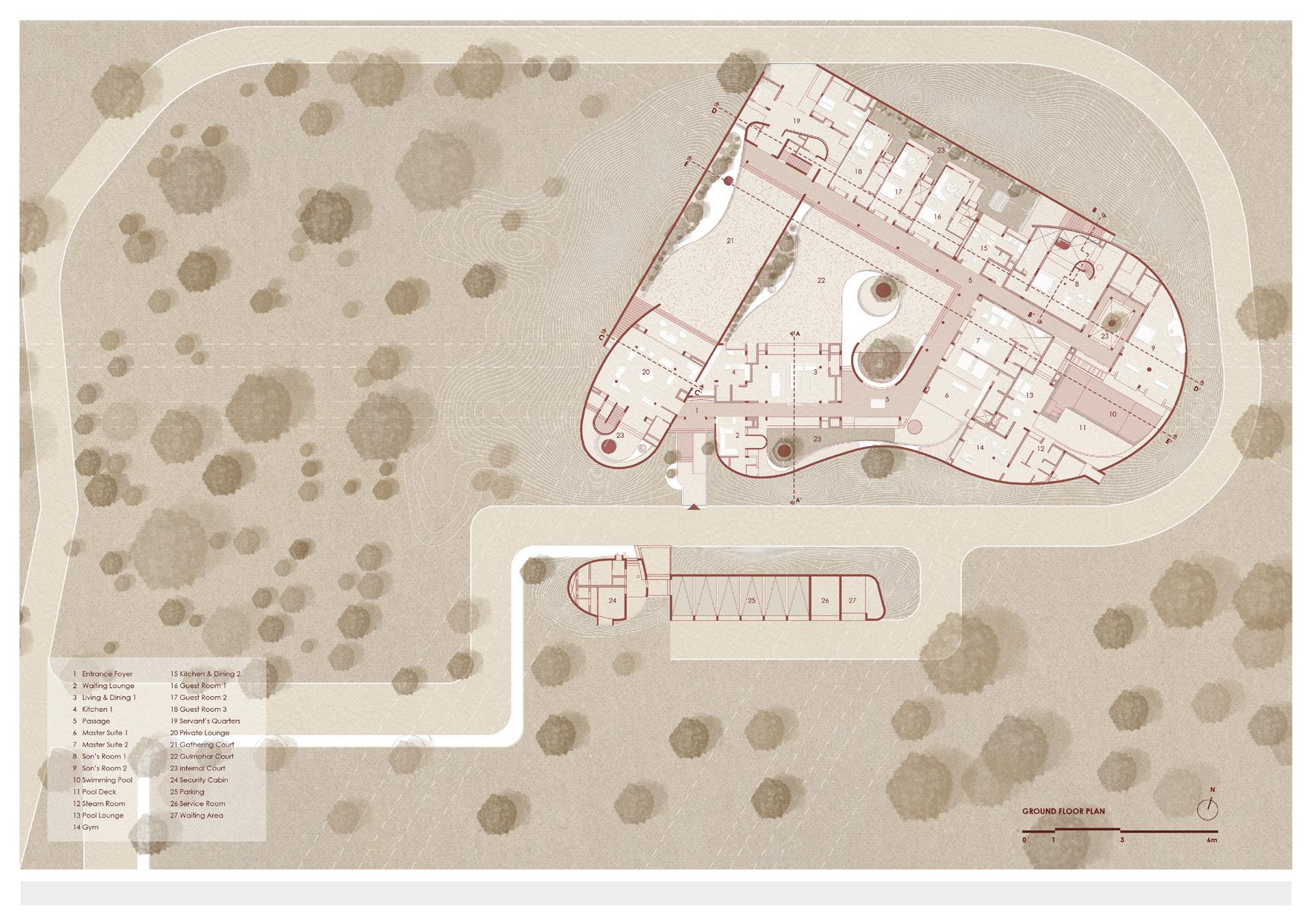

The client’s disinterest in the external appearance led to an inside-out approach, prioritizing the experience of space from within. The design involved a second skin enclosing the structure, creating courtyards integral to the house’s experience. The construction logistics in a remote area led to the use of local labor and embracing the unpredictable textures of concrete. The house focused on an inward-looking “Enclosure” without elevations.
The material palette consisted of concrete, discolored Kota stone, white, and wood, with occasional warm terracotta tones. The planning aimed to separate public, semi-private, and private zones while maintaining flow around a central open space. The house incorporated various courts, corridors, and rooms, blending with the surrounding greenery.
The completion of the house became a celebration of creation, encompassing architecture, interiors, landscape, and custom-made elements. The spiritual journey associated with the project led to self-negation and the realization of pure existence. The ongoing relationship with the client and the house has become significant, with future design requests and a desire for continued engagement with the project.
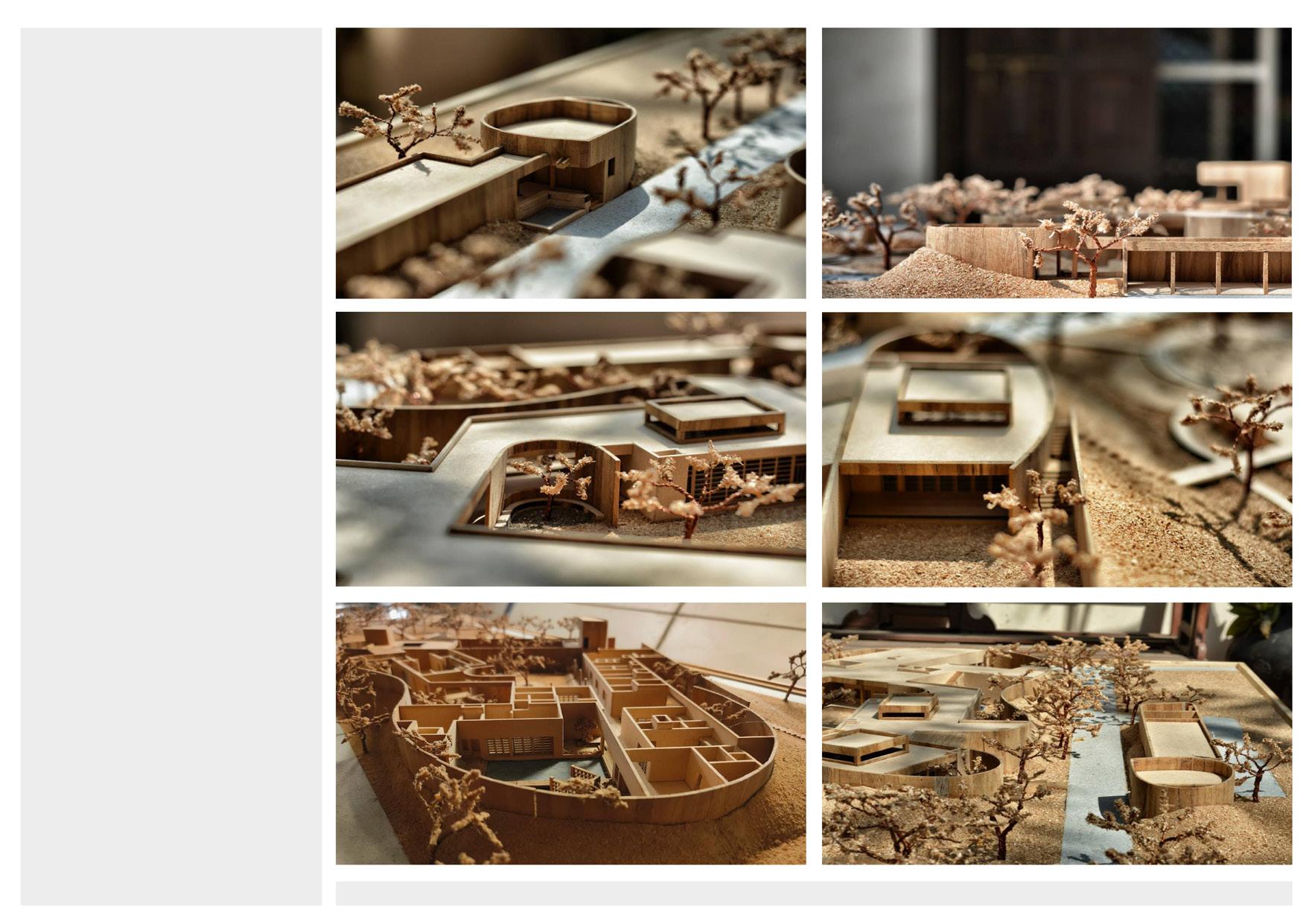

The design is divided in two parts: the public and private areas. The public part is to entertain guests, with a lounge and gardens on either side. The private part starts with a lounge, a veranda and ultimately to the most private parts of the house: the bedrooms, gym and pool. Every functional part opens out to an open space of varying scales on two sides so as to ensure ventilation and feeling of continuity.
The bare concrete walls that ‘enclose’ the structure are fluid in their form. These minimalistic walls spark a sense of curiosity as one looks at them from the outside while simultaneously unfolding the spaces sequentially to those within the structure. Their lines, curves and their seeming continuity guide one around the building, while finding traces of them with deliberately placed “pauses”.
With the passage of time, the enclosing walls will also serve as backdrops for the landscape to grow over it thereby seamlessly merging architecture and landscape, creating a perfect balance of the two.
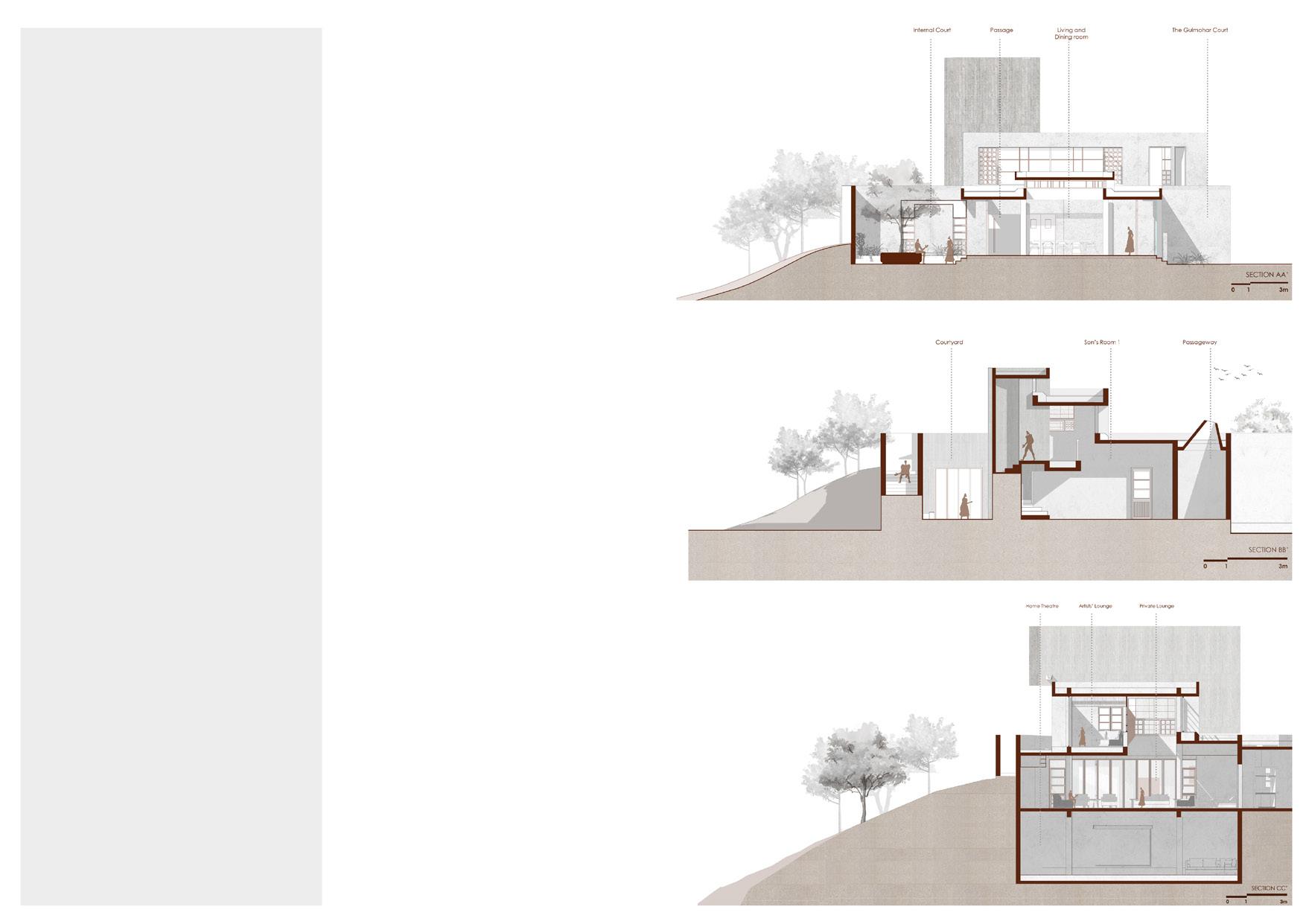


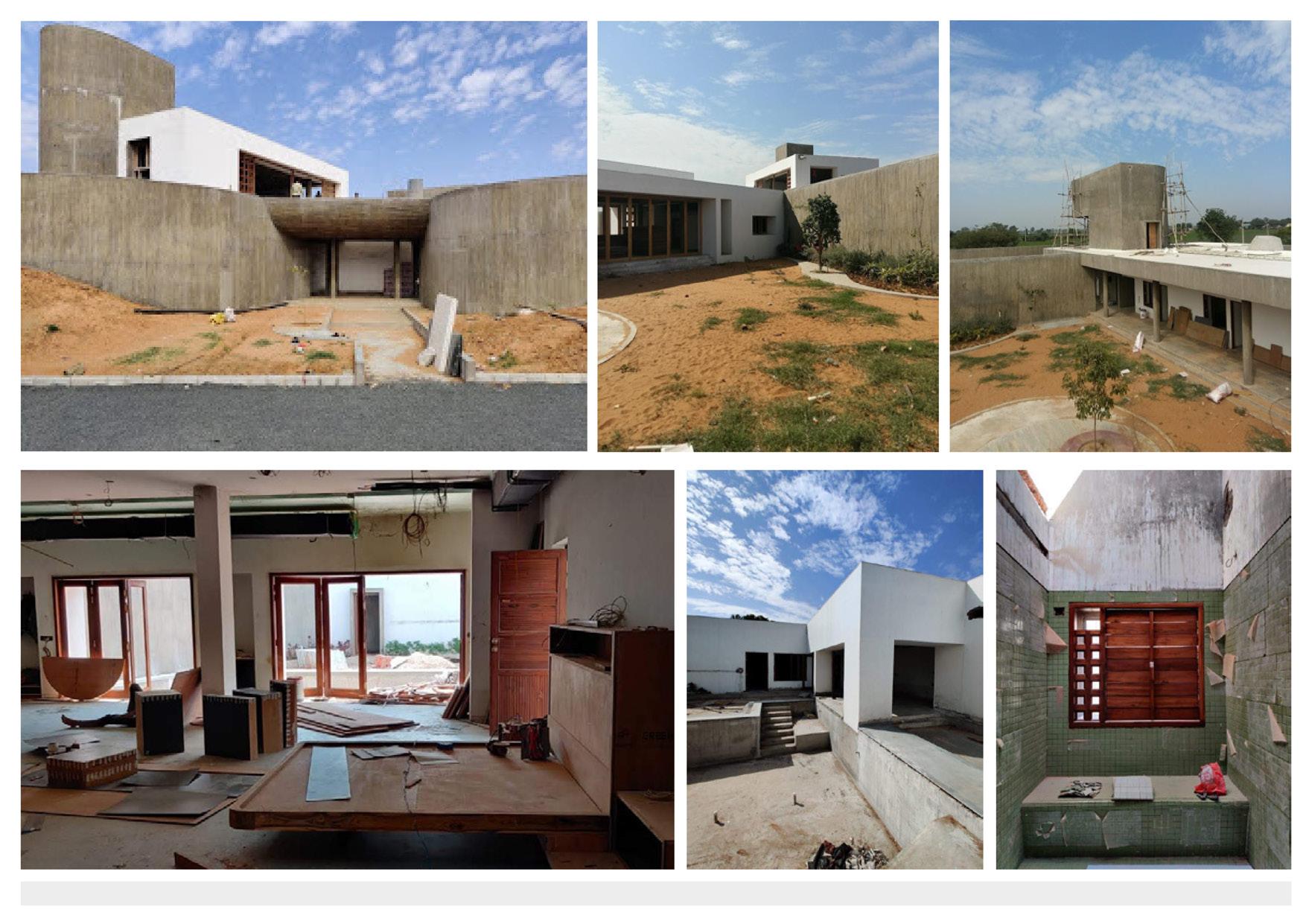

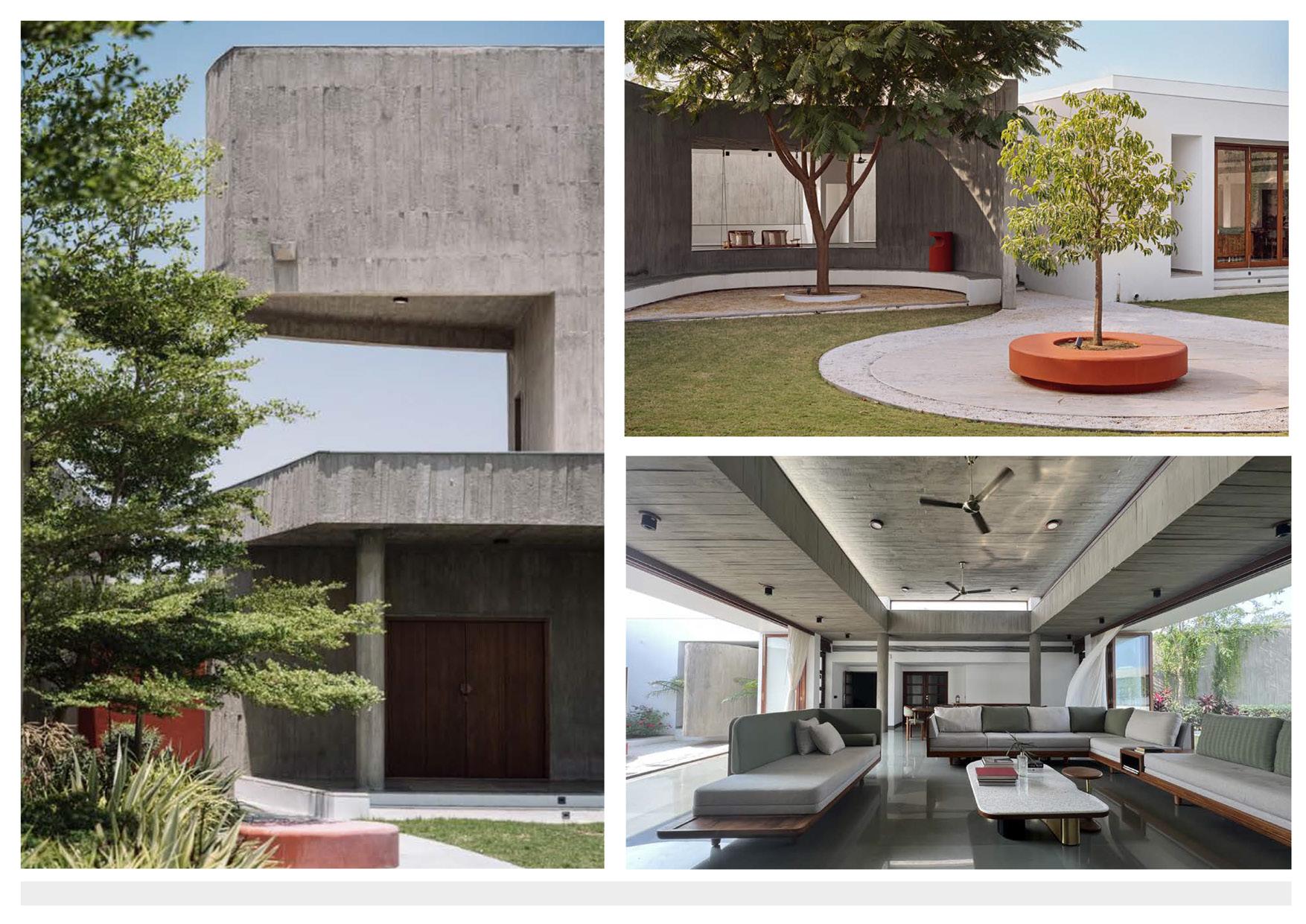

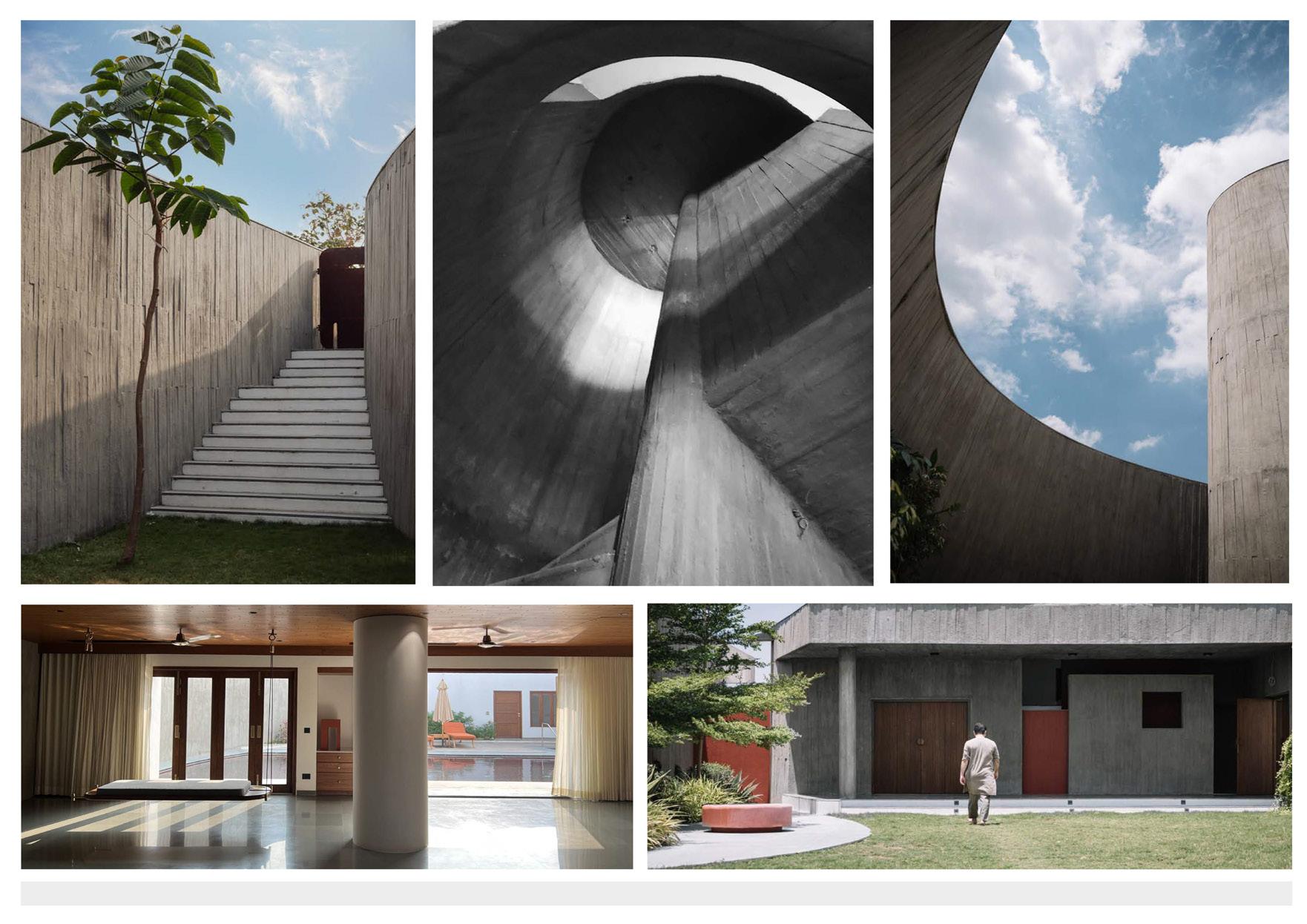

YEAR: 2022
PROJECT TYPE: Interior
LOCATION: Ahmedabad, India
SITE AREA – 9600 Sq.ft.
This project focuses on the Sensorial qualities in a space. A gradual building of elements, objects and functional sculptures of various scales; parts, eventually coming together to create the “whole”.
The shape of the knobs, the mechanism of the curved door, the gentle and imperfect curves of the staircase, the textures on the textiles, elements that the user can eventually identify as his ownership of the overall space.
It was an experiment to understand how the anatomy of a shape can affect the complete volume in terms of an interiorarchitectural space. We tried to play with the kinaesthetics of endless boundaries and not rigid walls, which complimented the design’s significant installations; the mandir and the staircase.
These were envisioned to be the sculptural elements that would embrace the space and create focus. Hence the design reflects the amalgamation of tangible and intangible aspects to create a holistic environment.
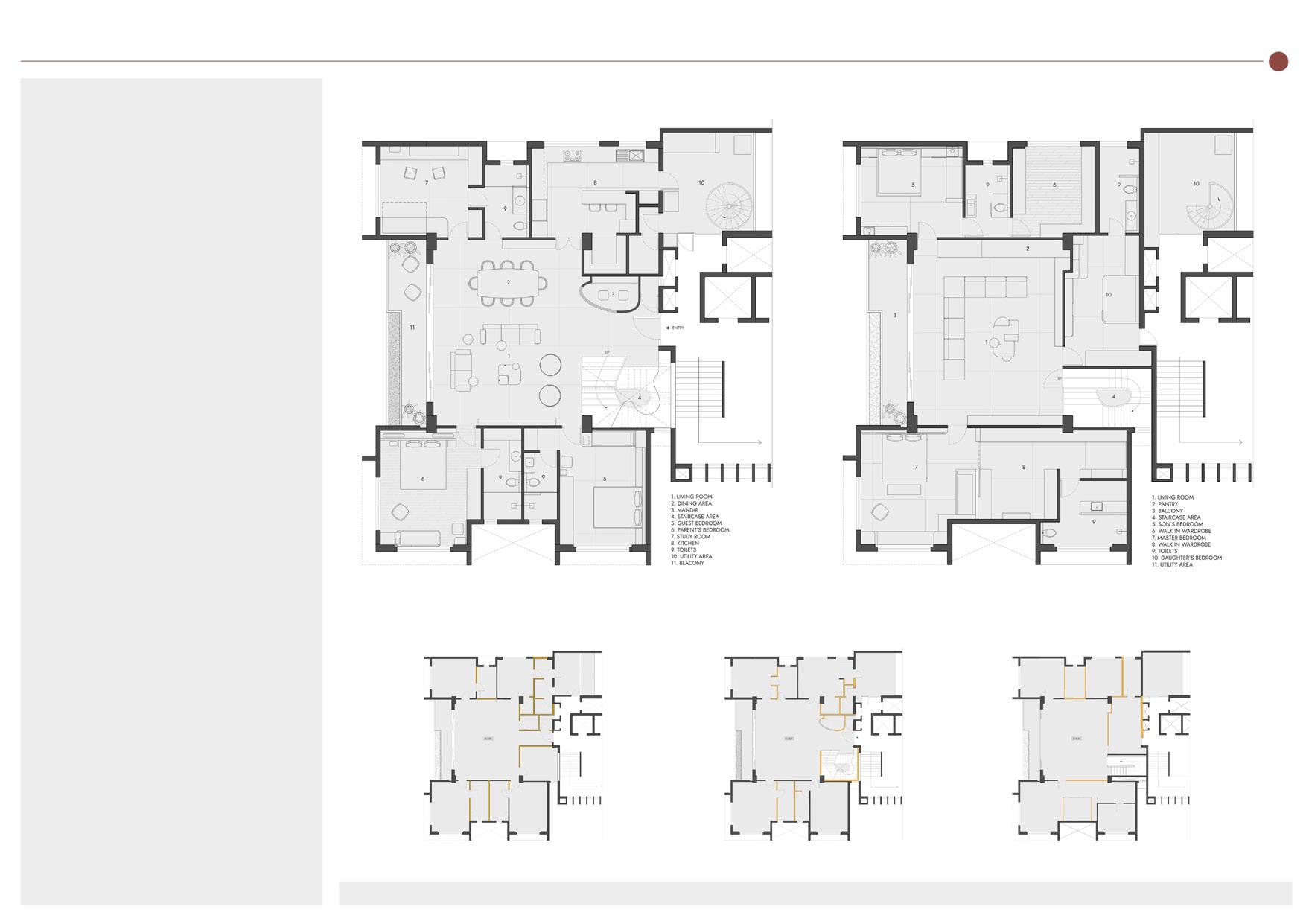

Imperfection; Trying to explore and expand in its tangible and intangible forms. The framework designed metaphorically emphasizes “imperfection” through the setting. The derived form was that of an eclipse, inserted in the space without an axis.
The intent was to create a dynamic choreography between the different elements in the space. The relation between the mandir and the staircase continues as a transition between the space and the change in levels. The spatial composition was derived from the natural curves determined from every step. This helped to avoid any perfect curve to create a form from anything other than the function.
Another principle feature was the chandelier and the mural that was to be designed as an insert for the void in the staircase at the wall adjoining it. The challange was to design the chandelier and the mural as one entity; free-flowing forms with imperfect curves that would crawl on the wall and eventually fill up the staircase’s central volume. The inspiration was from various iterations of Burle Marx’s art. The mandir, the staircase and the chandelier together created a strong narrative bringing the whole space together.
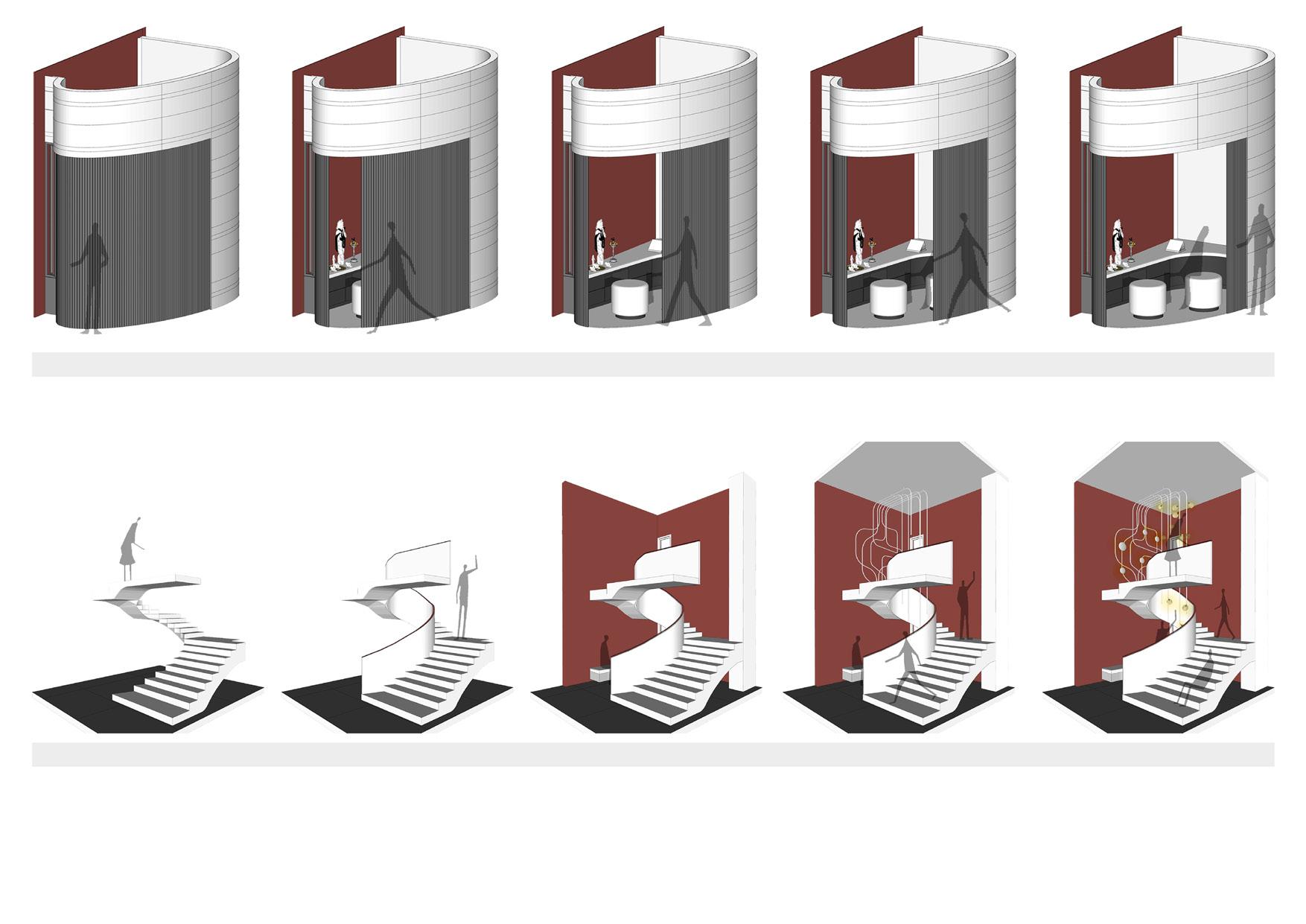

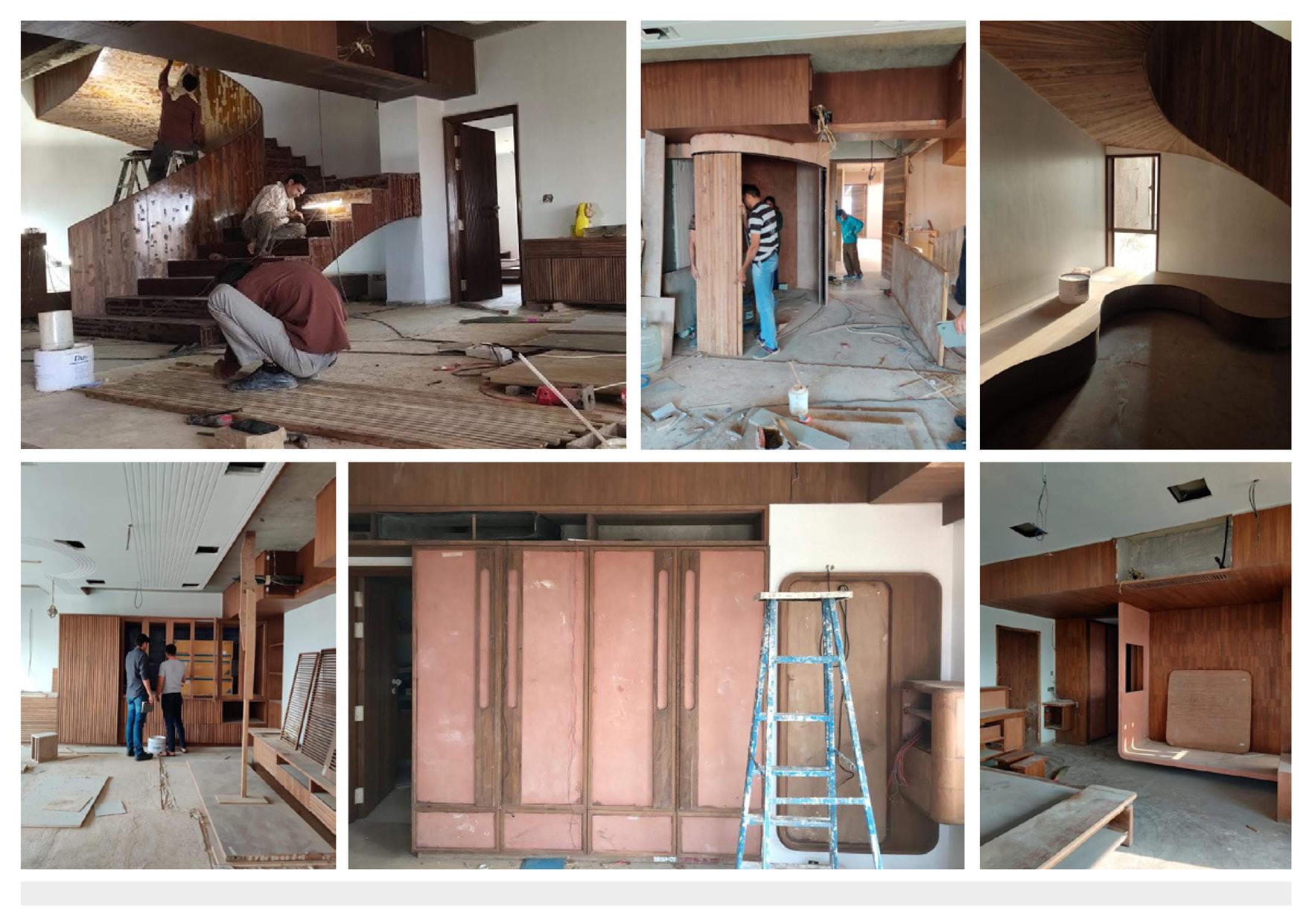

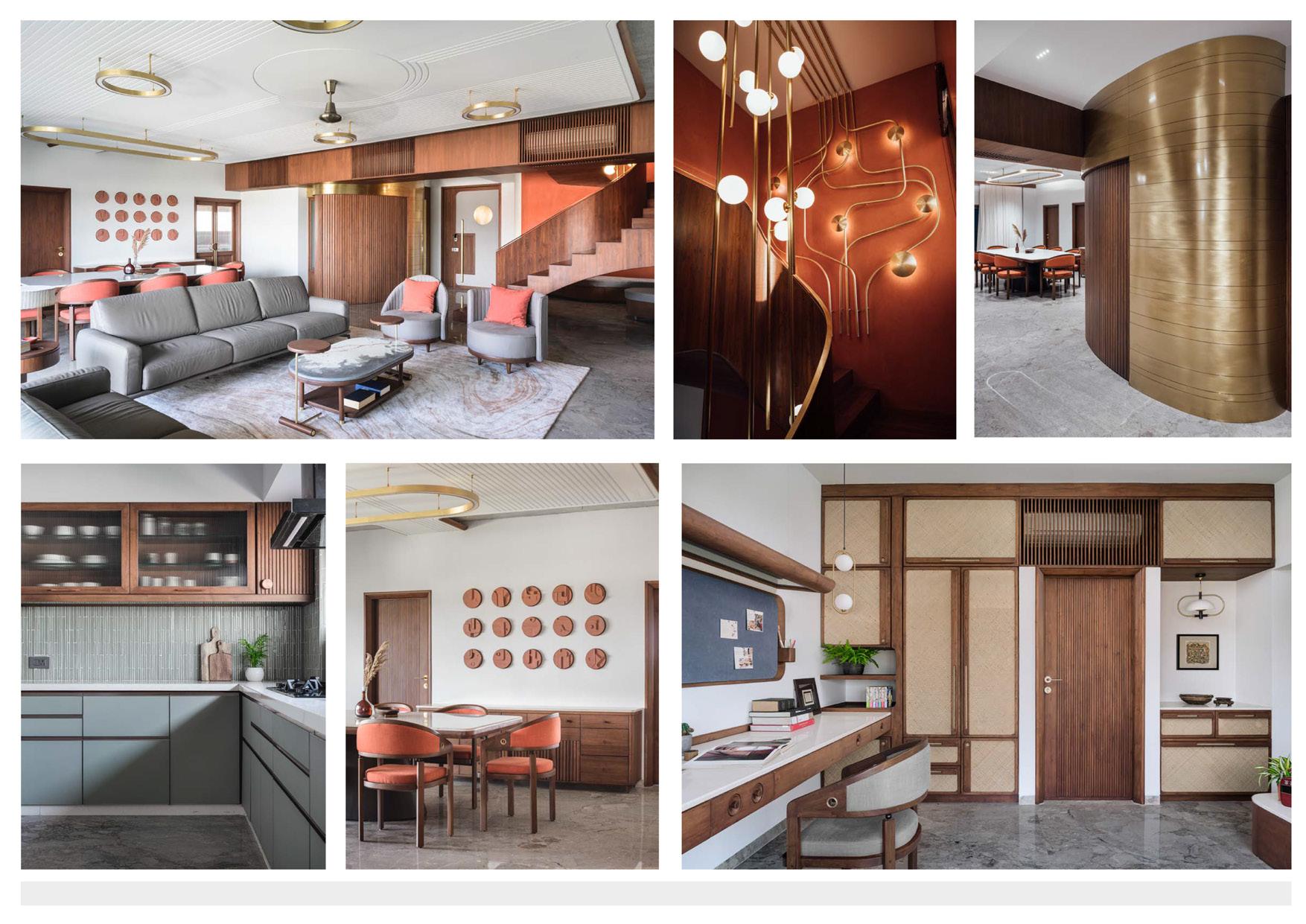

YEAR: 2022
PROJECT TYPE: Office Interior
LOCATION: Ahmedabad, India
SITE AREA – 250 sq.ft.
“The Grey Office” is a modern age chartered accountant’s office in the merely space with one cabin, employee working space for five and a pantry. The office space faces the Sabarmati riverfront and private space has been created in the main chamber to enjoy its view at any time of the day.
The goals for design were to have natural light with a spacious and calm environment so the fluted glass was used to transfer the natural light from the cabin to the staff area.
The design philosophy is using imperfect curves along with the use of a circle to balance them out. The pantry door was made with a sliding folding mechanism to be open and shut as required while hiding it perfectly. A niche with a complimenting pattern is created in the wall for displaying the artefacts.
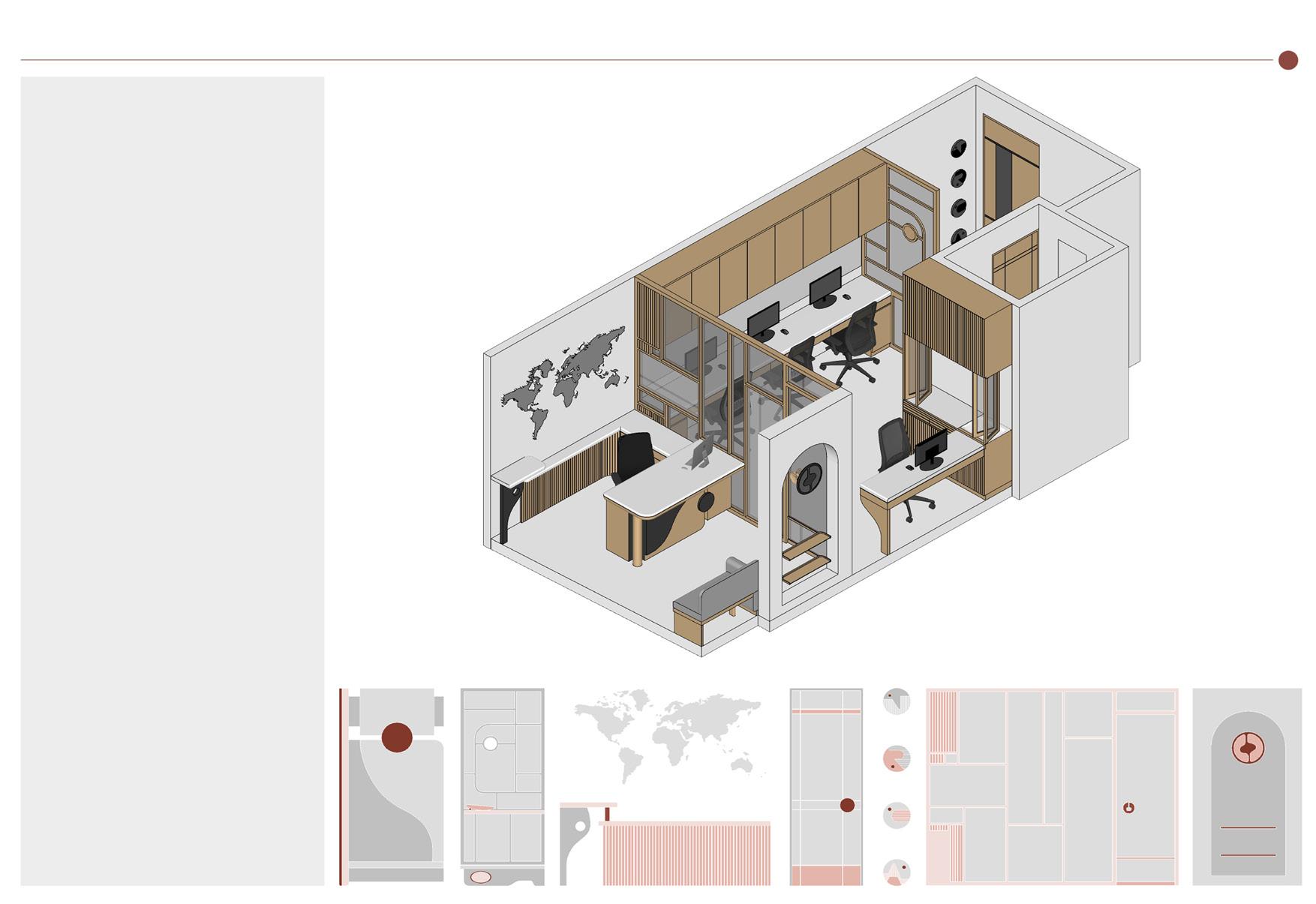

The design is divided in two parts: the public and private areas. The public part is to entertain guests, with a lounge and gardens on either side. The private part starts with a lounge, a veranda and ultimately to the most private parts of the house: the bedrooms, gym and pool. Every functional part opens out to an open space of varying scales on two sides so as to ensure ventilation and feeling of continuity.
The bare concrete walls that ‘enclose’ the structure are fluid in their form. These minimalistic walls spark a sense of curiosity as one looks at them from the outside while simultaneously unfolding the spaces sequentially to those within the structure. Their lines, curves and their seeming continuity guide one around the building, while finding traces of them with deliberately placed “pauses”.
With the passage of time, the enclosing walls will also serve as backdrops for the landscape to grow over it thereby seamlessly merging architecture and landscape, creating a perfect balance of the two.
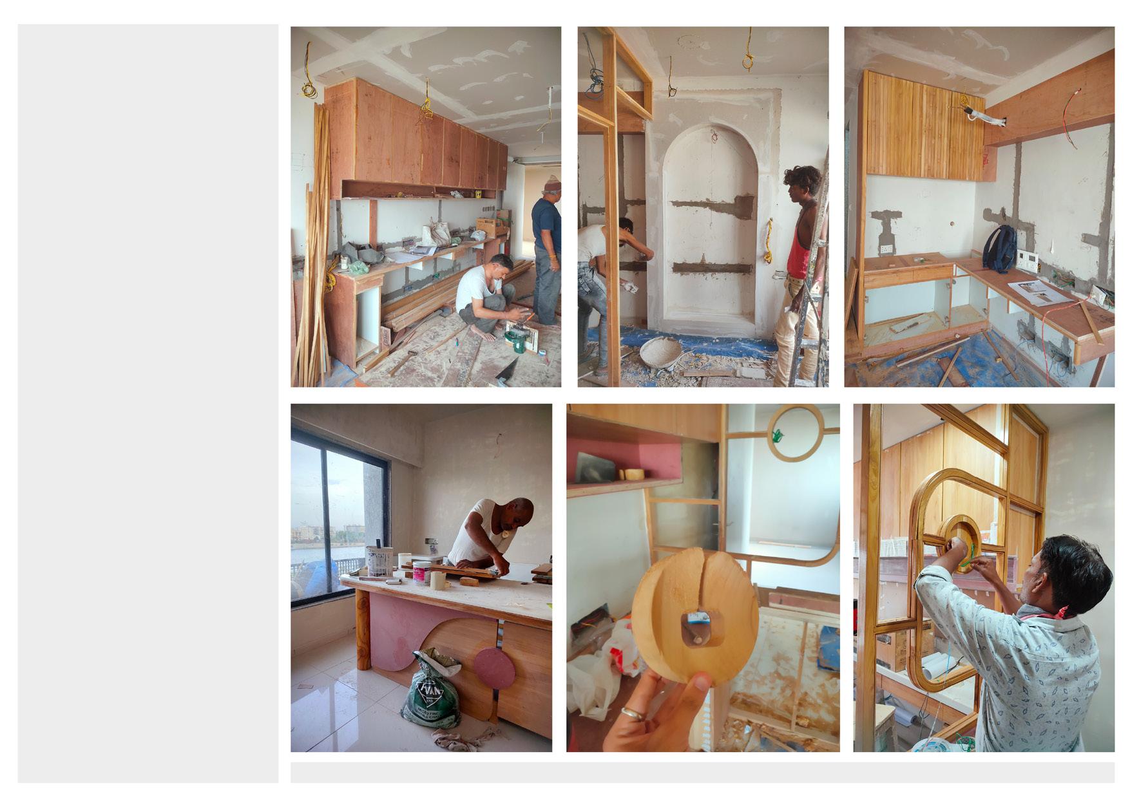

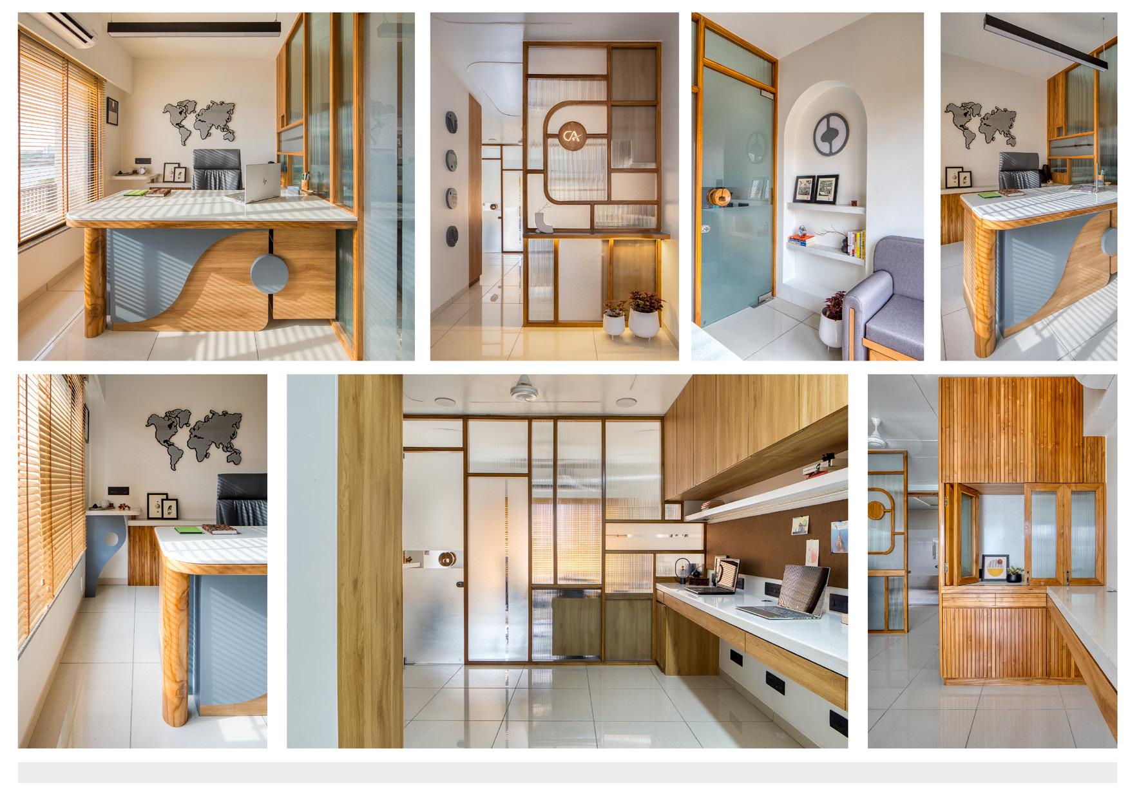

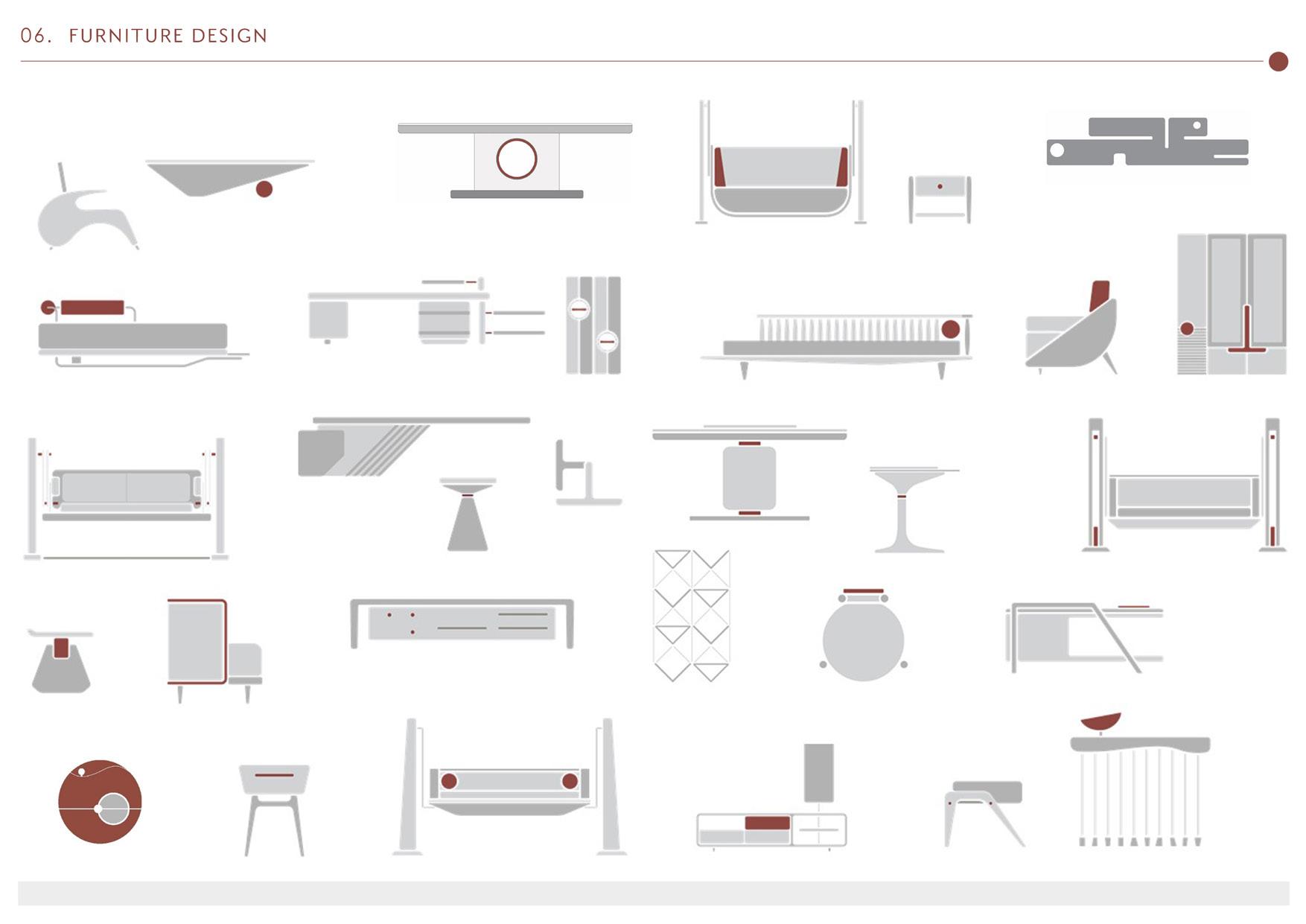

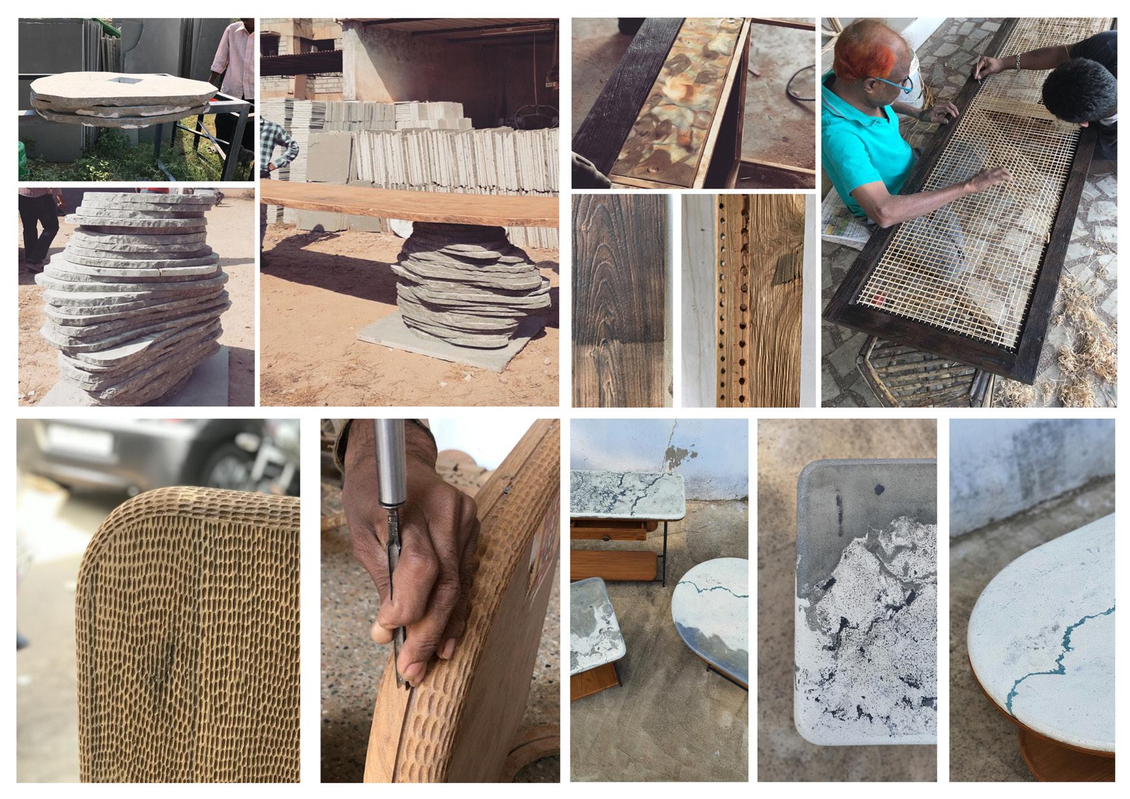

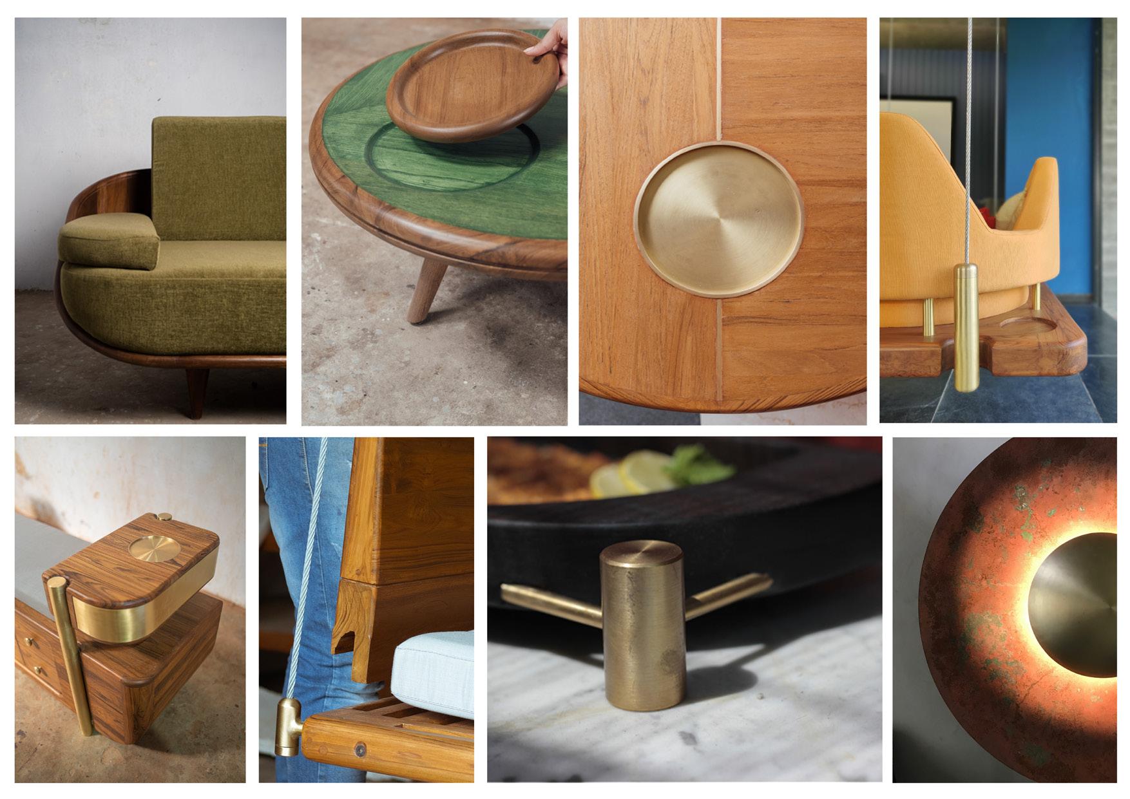
“Reinterpreting memories”
Double-sided swings are a cherished aspect of Gujarati households. Drawing inspiration from our Indian heritage, It is reimagined and revitalized the double-sided swing with a contemporary and minimalist approach. By utilizing premium materials such as brass and wood, It is delved into innovative joineries and intricate details. The amalgamation of the past and present infuses this swing with a captivating a lure, preserving its historical significance.
“One needs to know where we are coming from to know where we are going; rather, where we should be going.”
Understanding the essence of an entity allows for multiple interpretations while maintaining its purity. By emphasizing details as they shape the final outcome. The design process involves time, effort, and patience to refine and add nuanes. By drawing inspiration from simple things and diverse cultural perspectives. The swing is fully locally made, proudly “handmade,” with each element carefullycrafted. It features reclaimed wood, locally handwoven fabric, and cane work by a skilled local artisan. By sough-ting to reimagine the use of brass, a traditional material known for its durabilty, despite its inherent challenges and softness.
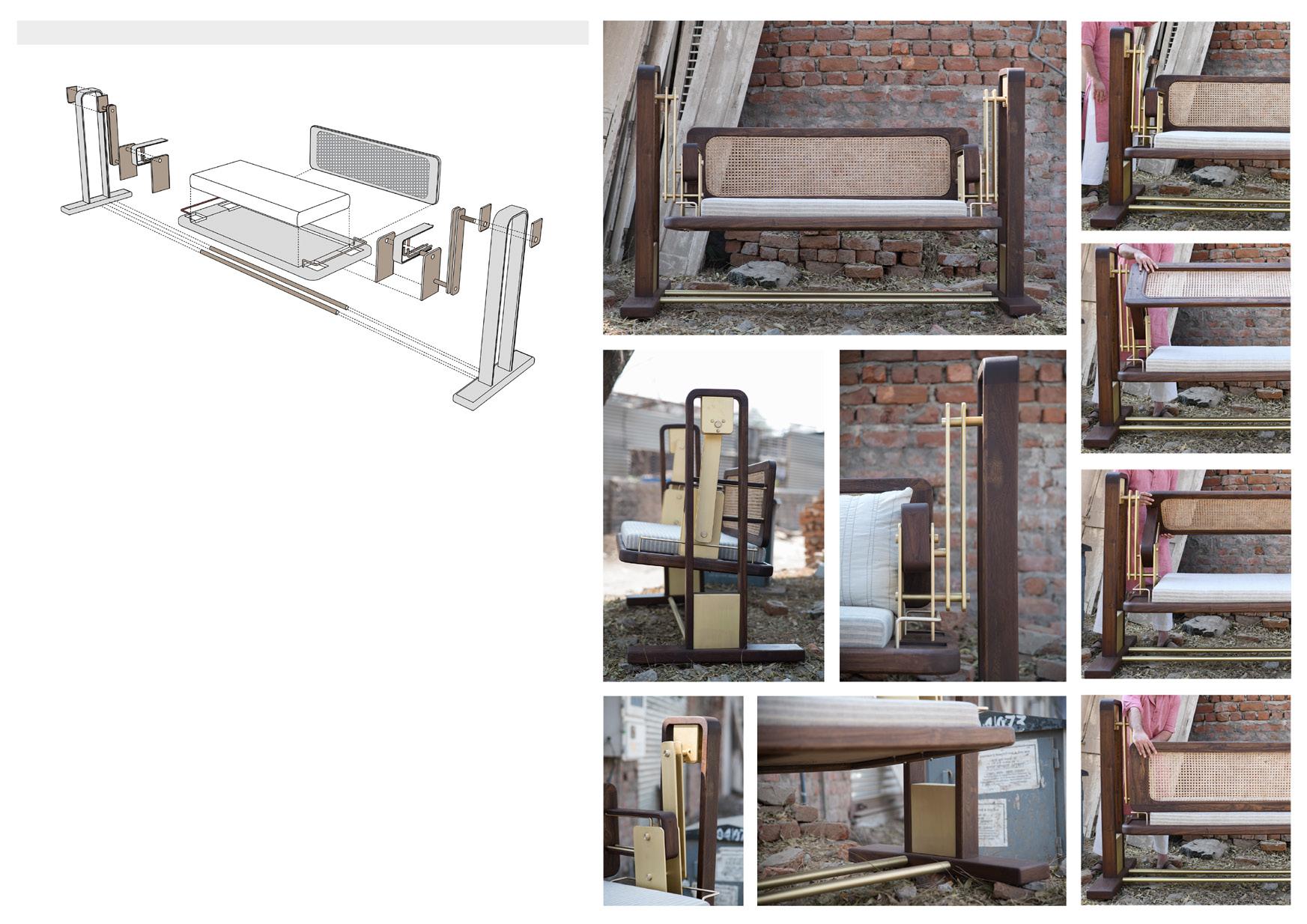



This swing was designed to encourage social interaction with different seating options. Users could face the same direction, fostering a shared experience. They could also face each other, promoting intimate conversations and connections. Additionally, the swing allowed users to face opposite directions, adding excitement and playfulness. Whether enjoying the scenery, engaging in conversations, or experiencing thrilling moments, this swing offered diverse ways for users to interact, creating memorable and enjoyable experiences.
