AARON SIMPSON.
PORTFOLIO.

 MELBOURNE, VIC.
MELBOURNE, VIC.
ABOUT.

ASBuilding upon a history of questioning and critiquing our built spaces and practice in digital art and photography, I’m motivated by an ongoing fascination with the unique directions the design world is taking us. From broad imaginings of our interwoven digital and physical spaces, the transitional domains in between, and down to the details that make those spaces an expression of us as both a collective society and as unique individuals, this fascination drives a highly conceptual approach to my work as a designer. It is this fascination that has encouraged me to continually explore new methods and technologies within the design field and their application to the built environment and artistic spheres while also recognising the element of human personality and spirit embedded in each. It has led me to undertake studies focused not only on the traditional elements of interior architecture, but to branch out and explore aspects of similar fields of architecture, landscape architecture, and creative digital and traditional art and design as a means of developing a holistic approach toward the design of our daily spaces. The final result is a design process that I would describe as exploratory, playful, and built around creating unique experiences of people, place, and the meanings constructed in between.















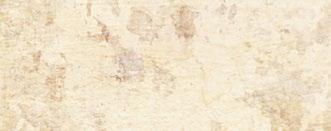


RESUME.
EDUCATION.
2017 - ONGOING Ba. DESIGN, INTERIOR ARCHITECTURE + ADVANCED MINOR OF ARCHITECTURE. Swinburne University of Technology. Melbourne, VIC GPA: 4.0
2015 - 2016 Ba. LANDSCAPE ARCHITECTURE. University of New South Wales. Sydney, NSW Transferred to Swinburne University following 2016 interstate move.
INDUSTRY EXPERIENCE.
2007 - ONGOING FREELANCE VISUAL ARTIST. Photo media focused role working on a range of gallery and commissioned projects including fashion editorial, conceptual, stage, event, weddings, lighting direction, and digital retouching. Work across multiple formats including digital SLR, 35mm and 120mm format film, videography, 3D scanning, digital and physical model making, hand drawing, digital matte painting and constant experimentation with new communication modes.
2021 - ONGOING STUDENT OF ARCHITECTURE. COX Architecture. Melbourne, VIC Internship role working with the interior design team on small and large scale commercial, multi-residential, and education projects. Tasks undertaken include furniture and materials specification, assisting in production of concept models and drawings, production of construction drawings, production of documents for client presentation, and assisting with managing the firms extensive material samples library.
AWARDS & ACHIEVEMENTS.
2021 Design project “Seeing Sound” exhibited in Swinburne’s Launch of Architecture event.
2019 Presented collaborative design project “Hanoi Bus Shelter” alongside students of Hanoi University of Architecture, Vietnam.
2017 Graphic design work published in Volition magazine.
2015 Design work features in UNSW Built Environment showcase evening.
2015 Photography and videography work published in Volition and Dark Beauty magazines.
2014 Photography work included as part of “Spark. Cinder. Seed.” exhibition for the annual Sydney HeadOn Photography Festival
SKILL SETS.
Phone and face to face verbal communication skills alongside written skills with a focus on clear articulation of ideas and information, dispute resolution and de-escalation.
Technical, conceptual, and explanatory hand drawing skills alongside physical prototype and display modeling with a variety of materials and techniques.
Photographic practices and art direction including practice working with a wide range of camera and lighting systems.
Research for design including information source and collection, conduction of interviews, data coding methods and academic writing.
SOFTWARE & HARDWARE PROFICIENCIES.
3D Revit, Rhino, Grasshopper, Unreal Engine, Enscape
2D Photoshop, InDesign, Illustrator, Premiere Pro, Lightroom + Bridge
ADMINISTRATIVE Word, Excel, Power Point, One Note, Outlook
HARDWARE Arduino microprocessors, General computer building and repair, Microsoft Kinect Framework.
PILLARS.
Engage with the built environment through street walking, being in place, and cycling as a means to remain grounded as a designer for the human.
Design for social good to ensure the needs of the many are met through each project and bridge social divides wherever possible.
Explore ways to break down barriers between thresholds of outside and inside, digital and physical spaces to meet our increasingly interconnected world.
CONNECT. aaron.simpson.design@gmail.com 0420 558 112
SOCIAL:

LINKEDIN. INSTAGRAM.

“Seeing Sound” is a group project focused on exploring how Grasshopper, Rhino3D, and Arduino microcontrollers might find use in architectural design. The aim was to produce an installation that could communicate to the user its interpretation of a given quality of the National Gallery of Victoria International atrium space as it’s mood and ambiance changed throughout the day. In this case, we chose to explore a visual representation of mood as interpreted through noise volume and pitch, expressed as an undulating fabric form which is not only influenced by the users of a space, but has the capacity to influence the behavior of those same users, creating a dialogue between user and space in this process and instilling a sense of sentience from the installation My role in this group project involved producing the Grasshopper script, key-renders, several early conceptual and functional diagrams, and assisting in piecing together and documenting the final display model.




ARDUINO UNITS RUNNING GRASSHOPPER SCRIPT PROCESS COLLECTED AUDIO DATA TO INSTRUCT MOVEMENT OF THE FABRIC INSTALLATION.

A. GROUPS OF SERVO MOTORS POSITIONED ALONG THE LENGTH OF THE INSTALLATION LIFT AND DROP THE FABRIC BASED ON CODED INSTRUCTIONS.
B. MOUNTING RINGS FOR CABLE INTERFACE WITH HOST BUILDING.
A.


B.
TULE FABRIC PROVIDES A LIGHTWEIGHT MEDIUM WITH VARIABLE LEVELS OF TRANSPARENCY DEPENDANT ON OVERLAPPING THROUGH UNDULATION PROCESS.

WITHOUT SOUND, THE INSTALLATION REMAINS DORMANT
SENSORS DETECT NOISE PITCH AND VOLUME AND PERFORM ANALYSIS TO DETERMINE A ROOMS “MOOD”.


SERVO MOTOR PROVIDES 180 DEGREE ROTATIONAL MOVEMENT WHILE BOOM ARM & CABLE TRANSLATES ROTATIONAL MOVEMENT TO VERTICAL FABRIC MOVEMENT
INCREASED VOLUME AND PITCH RESULT IN STRONGER UNDULATIONS THROUGH THE FABRIC FORM.













UNDULATIONS MOVE ALONG THE LENGTH OF THE INSTALLATION OVER TIME.
COMPLEXITY OF VOICES AND MOOD CREATE A DYNAMIC AND EVER CHANGING INSTALLATION.
VISUALISED SIMULATION IN 3D SPACE.
EVENLY DISTRIBUTE POINTS ALONG LINEAR FORM WHERE ARTICULATION WILL BE CONTROLLED FROM.
SET VERTICAL VECTOR OF MOVEMENT FOR FABRIC (FOR SIMULATION).
MOVE ARTICULATION POINT IN SET VECTOR BY DISTANCE EQUAL TO VALUE RETRIEVED FROM NODE #14 (FOR SIMULATION).
DRAW LINES BETWEEN MOVING ARTICULATION POINTS TO SIMULATE MOVEMENT OF FABRIC.
ASSIGN ARTICULATION POINTS FOR ARDUINO SERVO CONTROL (LIMITED TO

ASSEMBLED PROTOTYPE MODEL USED FOR MATERIAL EXPLORATION AND PRACTICAL TESTING.


YARRAVILLE.


Woven, Gallery of the Handmade marries sustainable concepts for passive thermal performance and water management with context-sensitive adaptive reuse to provide a large-scale gallery space in an underactivated corner of the Yarraville precinct. Previously a textiles factory complex, the site takes on new meaning as a community gallery showcasing pottery works. The structure is shrouded in a carefully developed facade designed to allude to the layering and folding of fabrics through ceramic forms. Simultaneously, this facade functions as a medium for passively controlling interior solar gains between summer and winter. Paired with extensive solar photo-voltaic, solar hot water, and natural water filtration systems embedded within a regenerated landscape, the design works to create a dialogue between history, culture, use, and sustainability.
























[C] INTERIOR CENTRAL GALLERY & COMBINED GREY WATER REED BED LIGHT WELL.

[D] INTERIOR WEST GALLERY & THERMAL MASS SEATING.
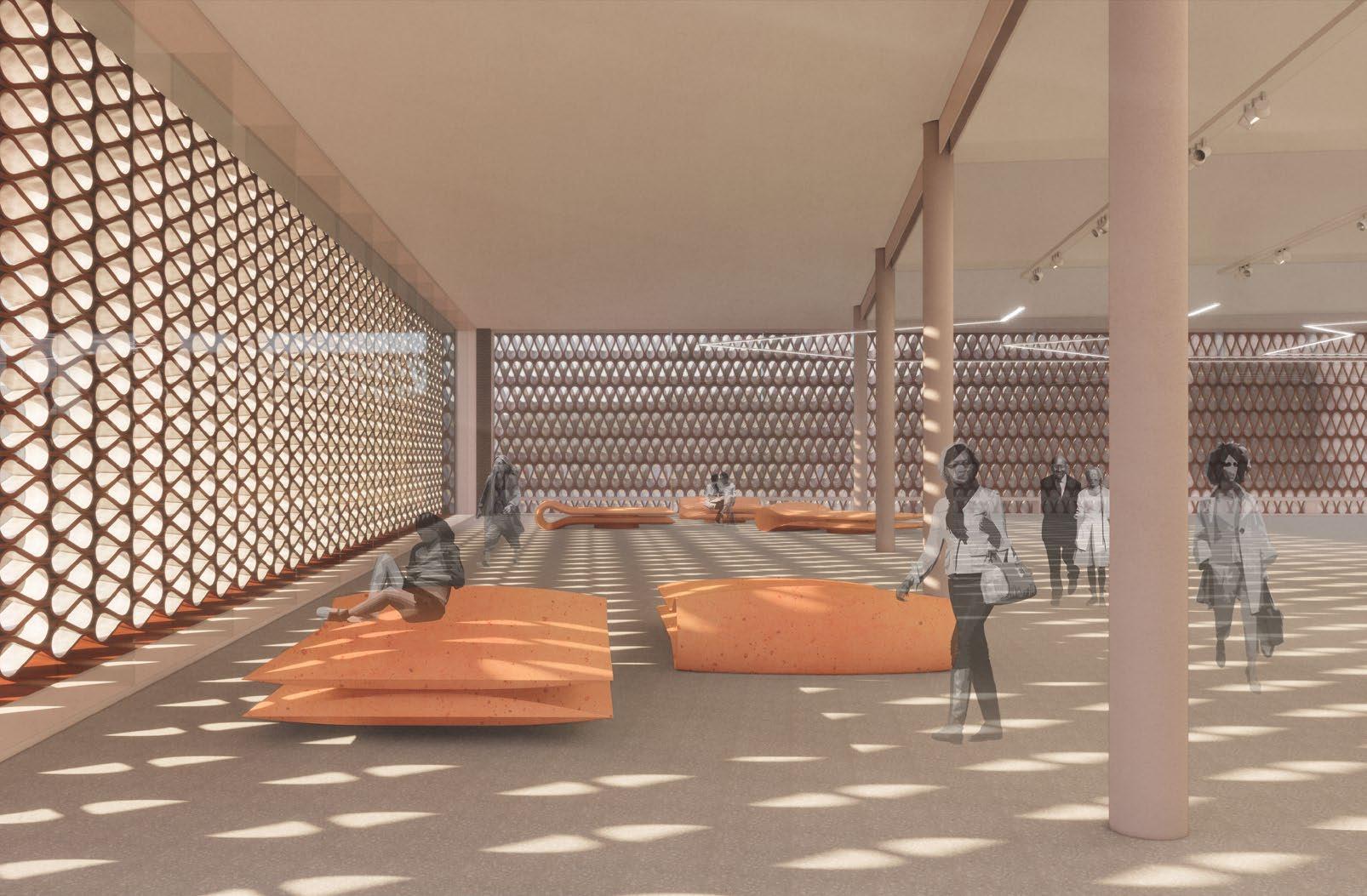
DOCKLANDS.


We’re no strangers to the impacts of social isolation, and it isn’t just pandemics that can drive that isolation. Through creating a balance between much-needed privacy to recharge our social batteries and spaces which actively and passively encourage incidental exchanges between neighbours within a contextually rich setting, I explored how interpersonal bonds between neighbours of the same building can be strengthened as a means of reducing that social isolation. The result is an evolution of the multi-residential model into a new melting pot of personalities, cultures, and experiences. The design establishes a central town square anchored by a mixed-use amphitheater and hosts amenities such as mailboxes, laundry, a cafe, and a shared workshop to create a space where both formal and informal exchanges can take place. As residents filter into the residential spaces, the spaces transition through levels of increasing privacy, accommodating for smaller scaled and quieter interactions until eventually reaching their private abode designed solely for rest, large enough to be comfortable, but small enough to encourage moving back out into the more public spaces once rested.
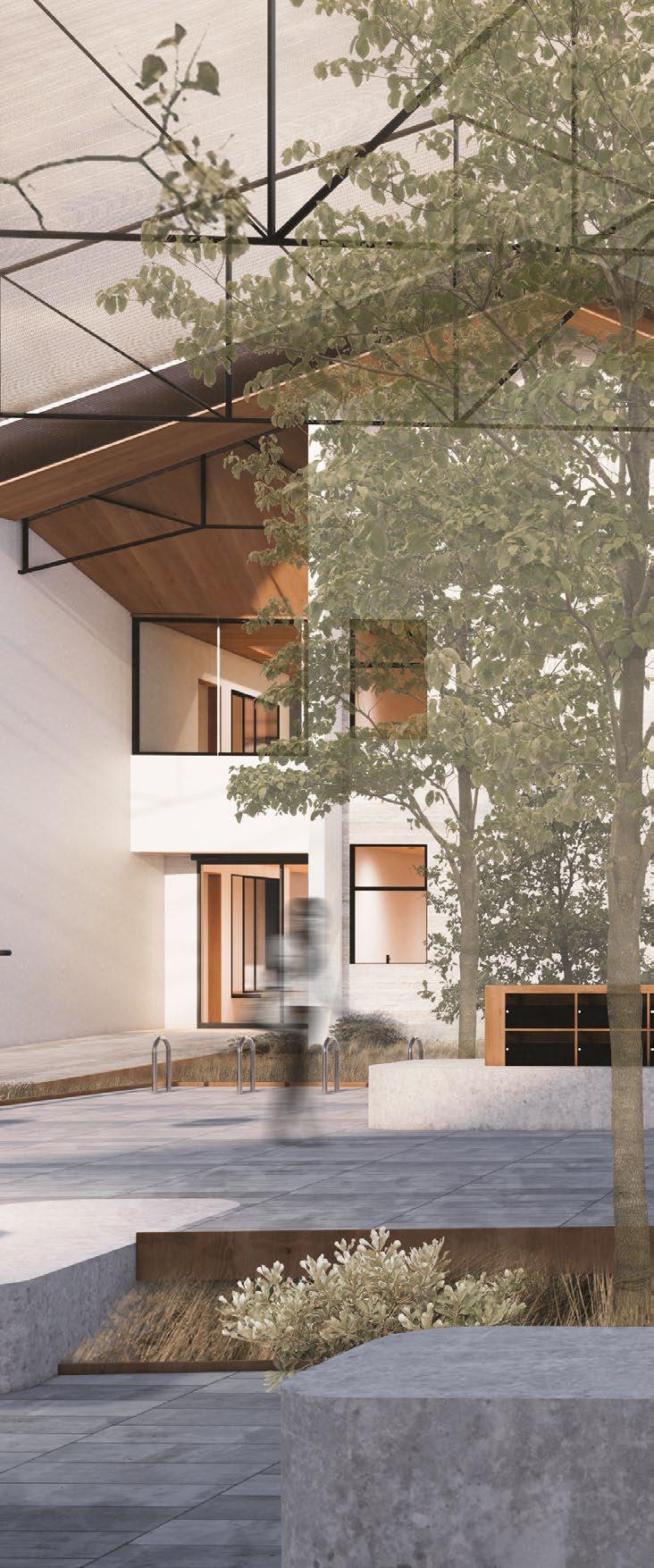




[TOP LEFT] COMMUNAL HUB & RESIDENCES PLAN. [TOP RIGHT] TOWN SQUARE RELATIONSHIP PLAN. [BOTTOM] [B] SECTION THROUGH RESIDENCES & TOWN SQUARE.



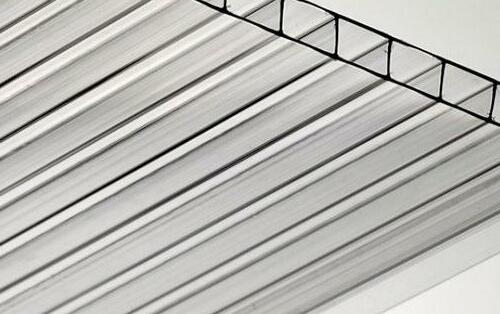











[C] “SOUP BOWL”
AMPHITHEATER WITH BUILT IN COMMUNAL LIBRARY. LAUNDRY & COMMUNAL WORKSHOP WITH TOOL LIBRARY SITUATED AT REAR.


[D] SECTIONAL PERSPECTIVE OF COMMUNAL HUB & RESIDENCES.


[LEFT] [E] COMMUNAL LOUNGE WITH FLEXI USE STOOLS.



[RIGHT] [F] THRESHOLD BENCH BETWEEN APARTMENTS AND COMMUNAL SPACE.

HAWTHORN.
Wedged between campus buildings and a rail corridor, the Swinburne campus walkway functions as a major thoroughfare and unofficial main entrance for visitors entering the campus from the Glenferrie precinct. Despite this, its current conditions render it an “in-between” space lacking identity and harboring traits that heighten unease among users, especially after hours.
The Gateways project sought to address these issues by engaging with CPTED (crime prevention through environmental design) principals injecting much-needed life and character into the space and establishing it as a unique threshold clearly representative of the Swinburne community and brand.


Here, issues of materiality, scale, accessibility, and capacity for passive surveillance through providing desirable activations and supporting infrastructure were addressed to transform a formerly narrow, unmaintained service corridor into a more human and experiencecentred space.

GATEWAYS.





[TOP] SITE PLAN. [LEFT] [B] SECTION.



[MIDDLE] [C] SECTION. [RIGHT] [D] SECTION.









[A] NIGHTTIME ENTRY CONDITIONS.


E
[E] DAY AND NIGHT GALLERY ACTIVATION TO ENCOURAGE GREATER PASSIVE SURVEILLANCE THROUGH “EYES ON THE STREET”.



[F] DAY AND NIGHT CONDITIONS WITH IMPLIED CEILING CANOPY THROUGH LIGHTING.



ASIA PACIFIC.

Prior to my design studies, I worked as a freelance photographer and digital artist, producing works for digital and print publications, gallery showcases, and client projects. The following are select snippets from a small selection of recent projects that are representative of my broader conceptual work. These works are produced as a combination of directed studio and location photo shoots, street photography and photojournalism, and digitally rendered scenes. The stories produced typically dwell on the slowly evolving human condition as it grapples with the rapidly changing societies, technologies, and environments we inhabit, these series cover topics ranging from our relationship with bushfires, delicate ecosystems and capitalist systems, and digital escapism.
SELECTED MEDIA WORKS.

[RIGHT] SPARK. CINDER. SEED.


EXCERPT FROM “HANDLE WITH CARE” NARRATIVE PHOTOGRAPHY BOOKLET PROJECT ON THE DELICATE RELATIONSHIP BETWEEN ENVIRONMENT & CONSUMERISM.

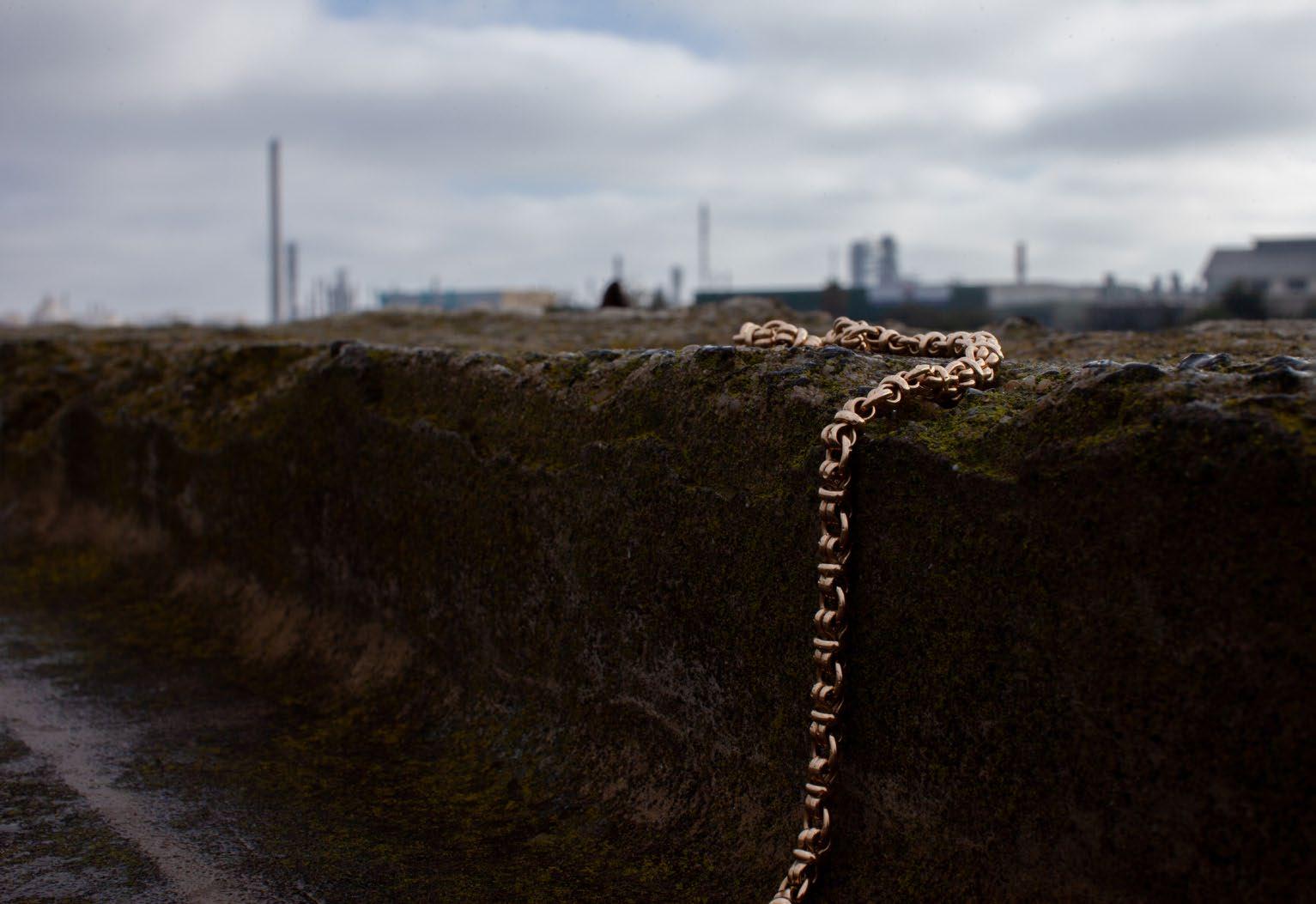


“ALL TOMORROWS NOMADS” PHOTO, DIGITAL, & MIXED MEDIA PROJECT ON TRAVERSING THE THRESHOLD FROM PHYSICAL TO DIGITAL ENVIRONMENTS.










Model making and sketching are not only integral to designing but can become design projects unto themselves. The following works comprise a selection of models and hand sketches taken from multiple projects and include lighting and spacial studies, construction studies, and concept development studies. While additive manufacturing and laser cutting have streamlined many model-making processes, I still find immense joy in working with traditional card stock and balsa for model making as the more hands-on approach can be a refreshing change to an otherwise digitally dominated field and helps to form a greater connection to the design process and outcome.



“COMMUNITY SOUP” LIGHTING AND SITE STUDY MODEL.


DESIGN CONCEPT AND MODEL FOR AN INSTALLATION SITUATED WITHIN THE MELBOURNE BOTANICAL GARDENS FOR THE PURPOSE OF EXPERIENCING THE UNIQUE QUALITIES OF NATURAL LIGHT AND SHADOW.



[LEFT] STRUCTURAL STUDY MODEL FOR A STEEL BATH HOUSE.
[RIGHT] STRUCTURAL STUDY MODEL FOR A TIMBER FRAME ART SHED.




STUDY SKETCHES & MODEL FOR LANDSCAPE INTERVENTION MODULES PROVIDING SECLUDED SPACES TO RELAX, STUDY AND PLAY WITHIN AN OUTDOOR SETTING, DRAWING ON THE MATERNAL THEMES OF BIRD NESTS.







Thanks for reading. Hopefully you have enjoyed this small window into a few of my favourite works the mindset behind them. I’m always looking forward to new and exciting collaborations and can be reached through any of these channels:
Email: aaron.simpson.design@gmail.com
Phone: 0420 558 112


LINKEDIN.
Aaron Simpson.
INSTAGRAM.

