Architectural portfolio 2020-2022
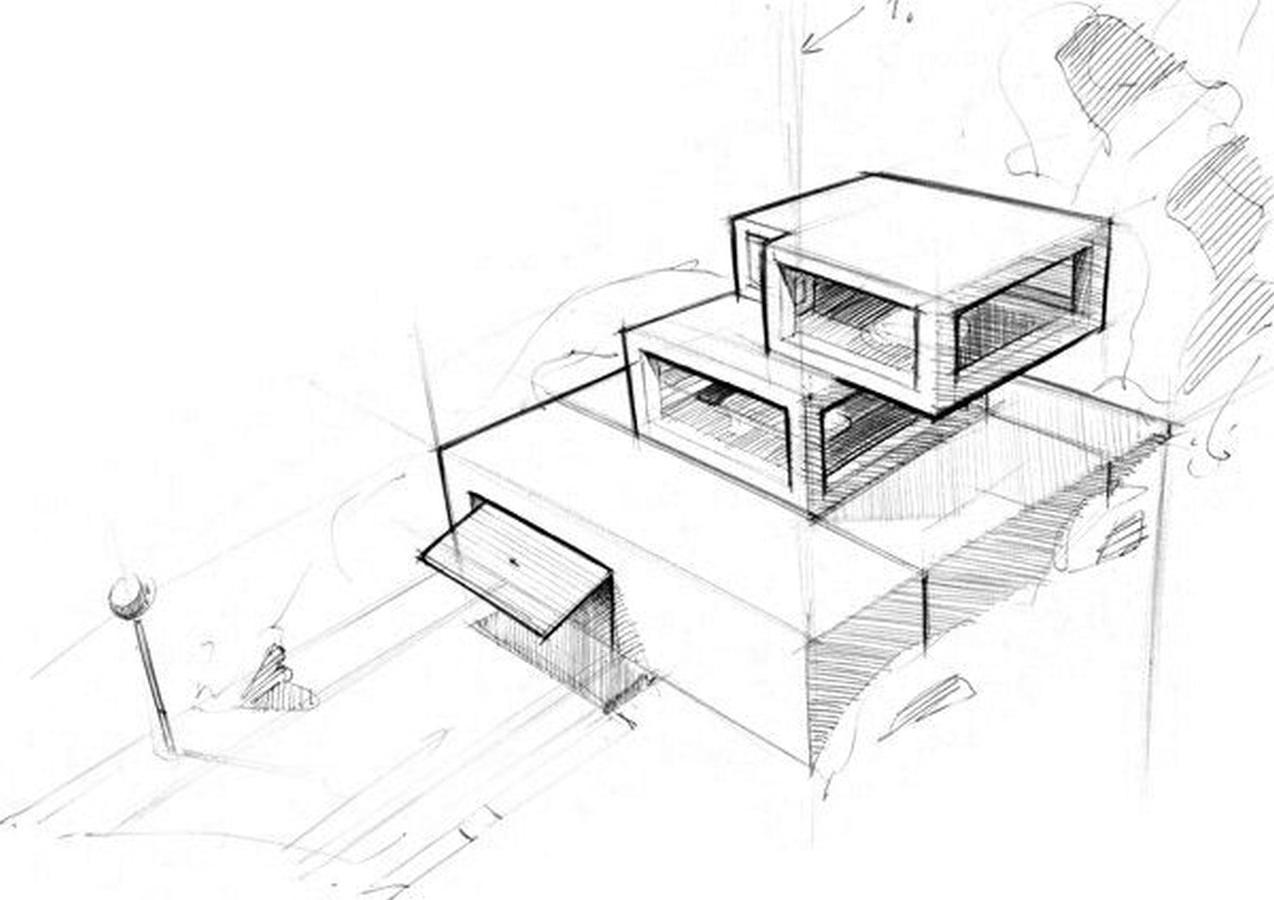
About Me
I am Aaron Phang, a design student pursuing the Architecture diploma in Ngee Ann Polytechnic with a strong interest. I am intrigued by unique artifacts which is why I enjoy and strive to bring out the exceptional in my designs throughout my 5 years in the design industry which begun in secondary 2, 2017 till today varying from Product design, Website design and Architecture.

Being a fast learner I have found myself to be able to adapt, grow, improve and think out of the box in most situations all with a little touch of indifference, setting me apart from others.
I am also proud to say that I have picked up and sharpened over the recent years many skills such as, my time management, team communication and self disciplinary skills in order to independantly complete my projects within the time frame given with a certain standard whilst learning new softwares effeciently.
Christ Church Secondary School
GSCE O’Level Certificate, 2016- 2019
Ngee Ann Polytechnic Diploma in Design specializing in Architecture, 2020- 2023
Education Skills
Rhino
Revit
SketchUp
Auto CAD
Adobe Illustrator
Adobe Photoshop
Adobe XD
Enscape
Procreate
Microsoft Excel
Physical Modeling
Laser Cutting
3D printing
Email: subidi29@gmail.com
Tel: +65 8798 5045
Instagram: @aaronphang_
Projects
Quayle: a visitor centre at Lian Wah Hang Quail Farm boasting its free form and sustainable design.
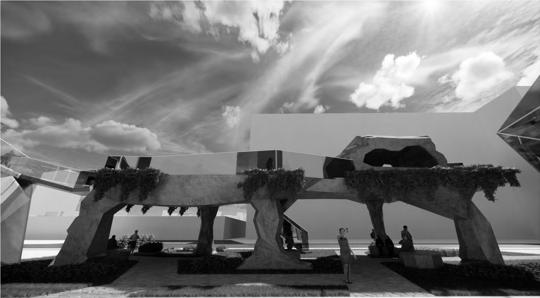
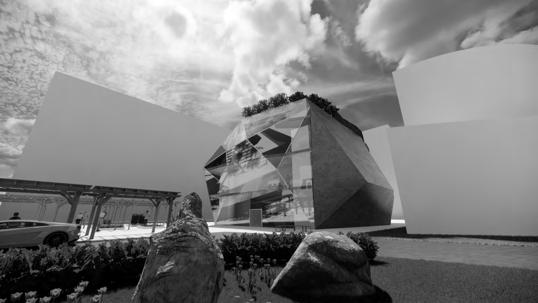
Jalan Isnin 33: an entirely DFMA adaptable terrace house.
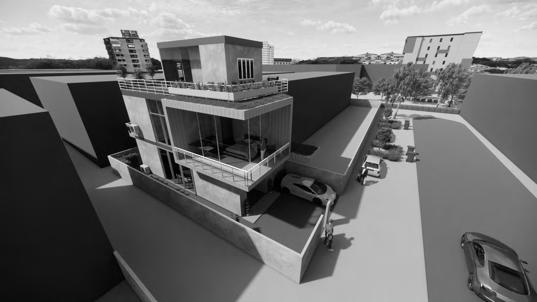
Rocks @ Jalan Besar: a community space with integrated programmes allowing residents to learn, harvest & cook their own crops.
Tetra: a luxury condominium with interactive communal facilities and landscape that both bonds and revitalise residents.
ADUNA: a contemporary and unique space that celebrates gathering for all.

OASIS: an extravagant community garden, lounge and linkway.

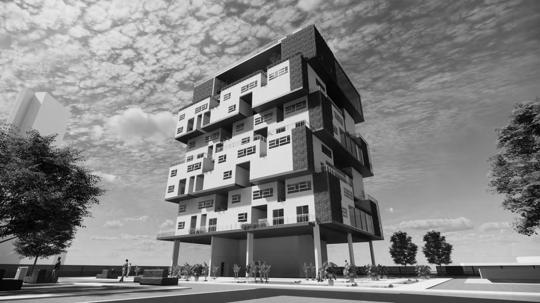
Quayle
project description:
Quayle, an interactive visitor centre designed to enchance the experience of people of all ages with its variety of facilities and unique spaces., The design of Quayle induces high levels of passive desgin strategies going from the material of construction to the strategic positioning of openings for sunlight. A true vitality of the Lian Wah Hang Quail Farm.
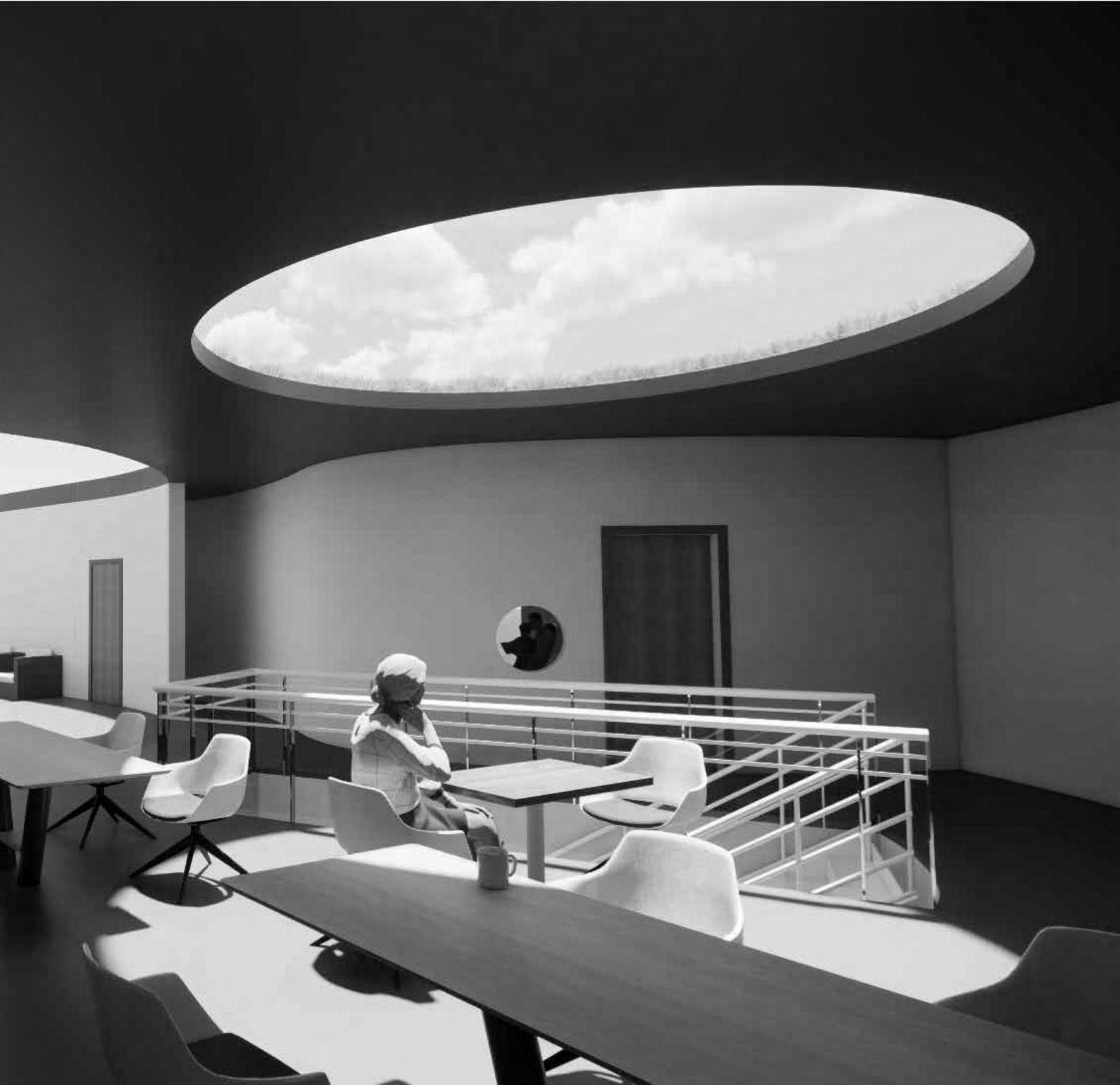

About

Quayle boasts many highly sustainable features such as its Oculus, well positioned curtain walls allowing natural lighting to fill the centre throughout the day and sedum green roofing which only requires a minimum amount of maintainance and brings along benefits at an economic, ecological and societal levels. There are also facilities to enchance the leducational experience for both visitors of all ages and the farm owner who loves giving educational tours through facilities such as a historical gallery, mini classroom, cafe, lounge and a souvenier shop all lined up with smooth human circulation.
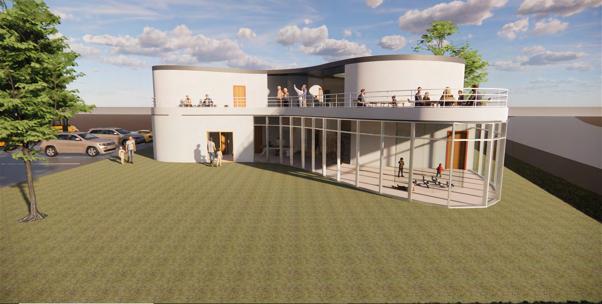
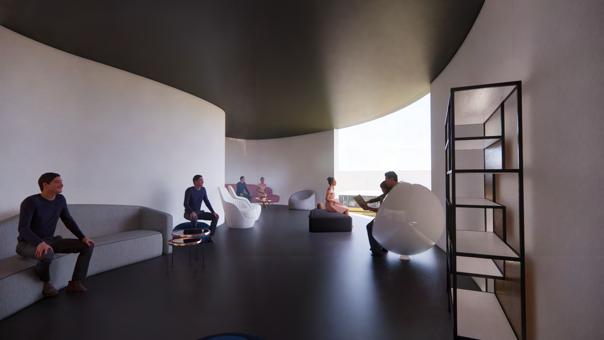
Plus Programmes
Cafe Lounge Interactive Quail Enclosure

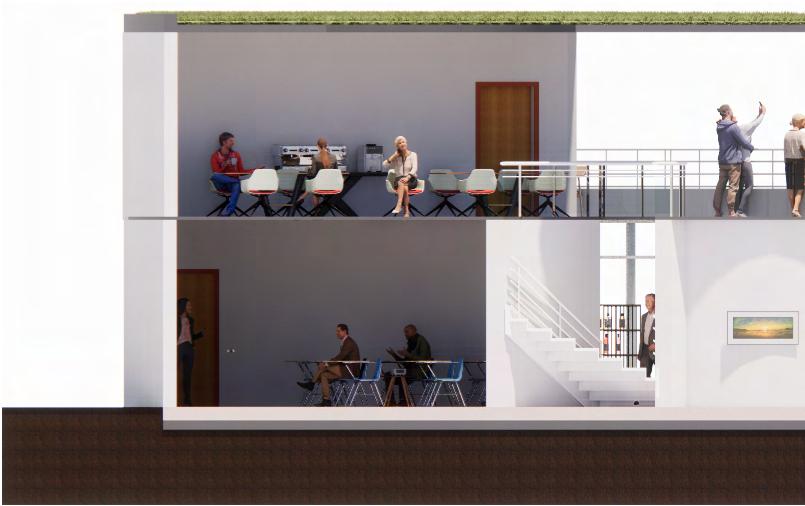
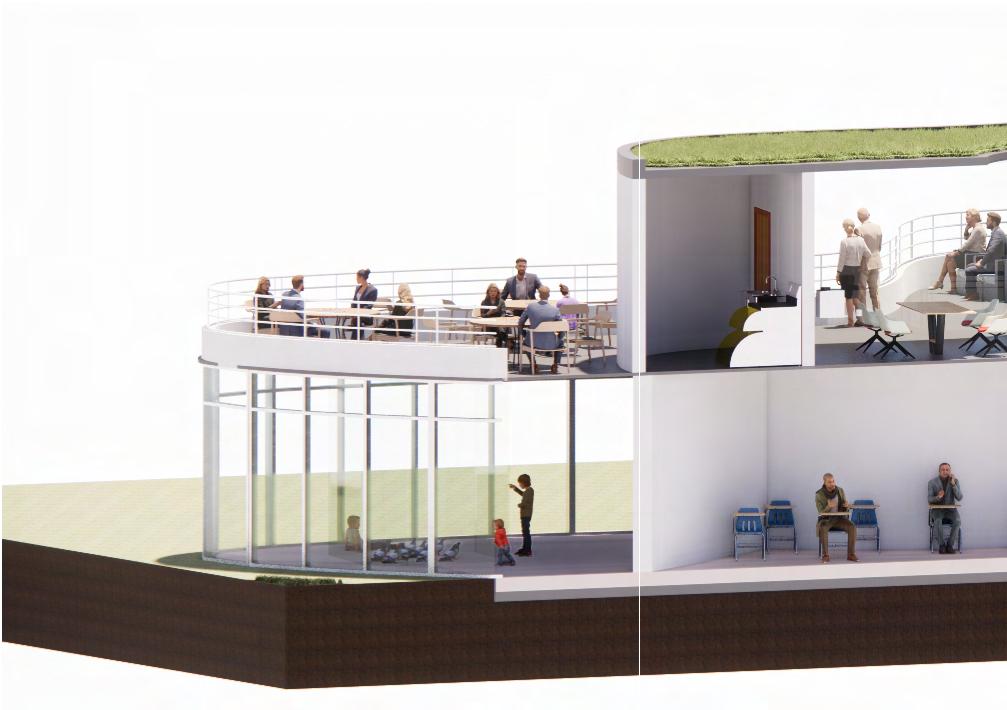

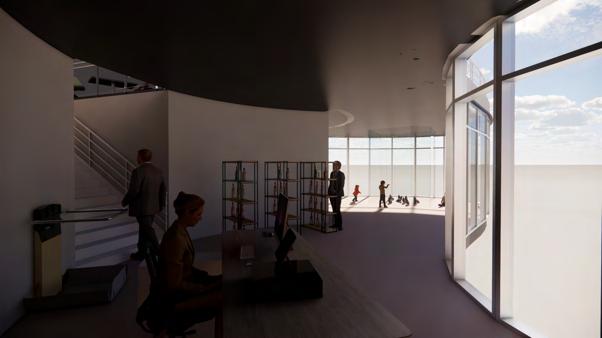
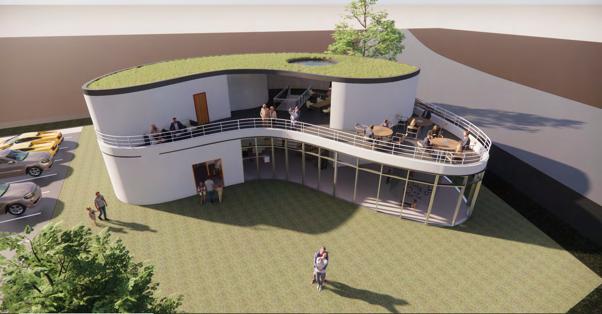
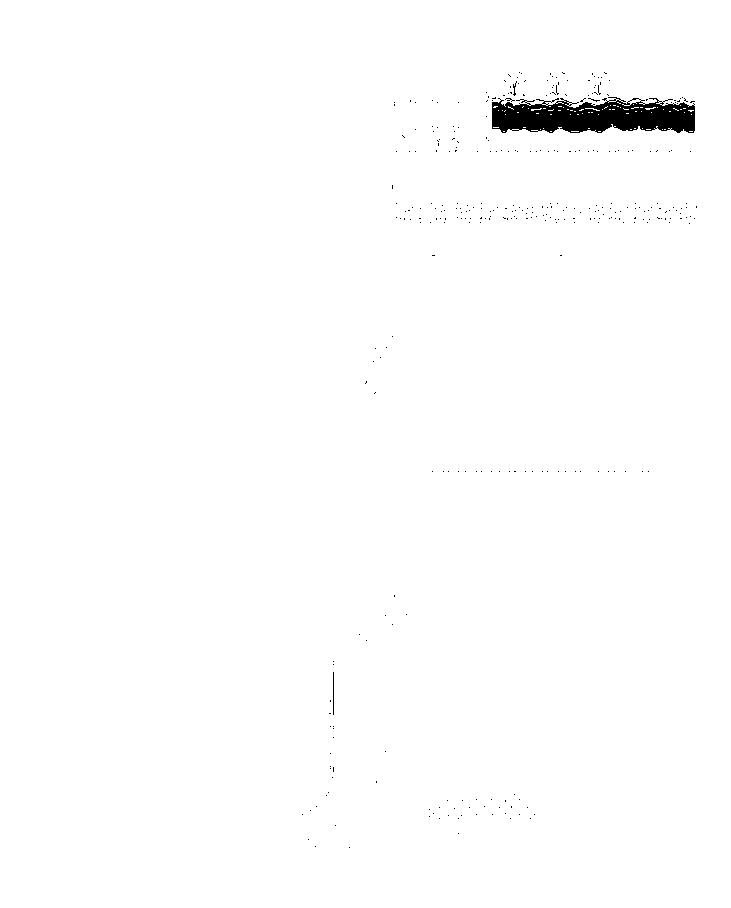
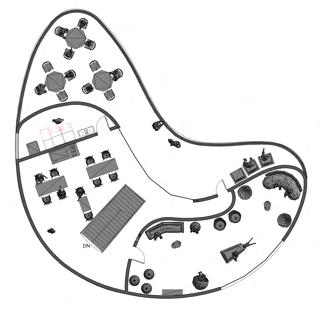

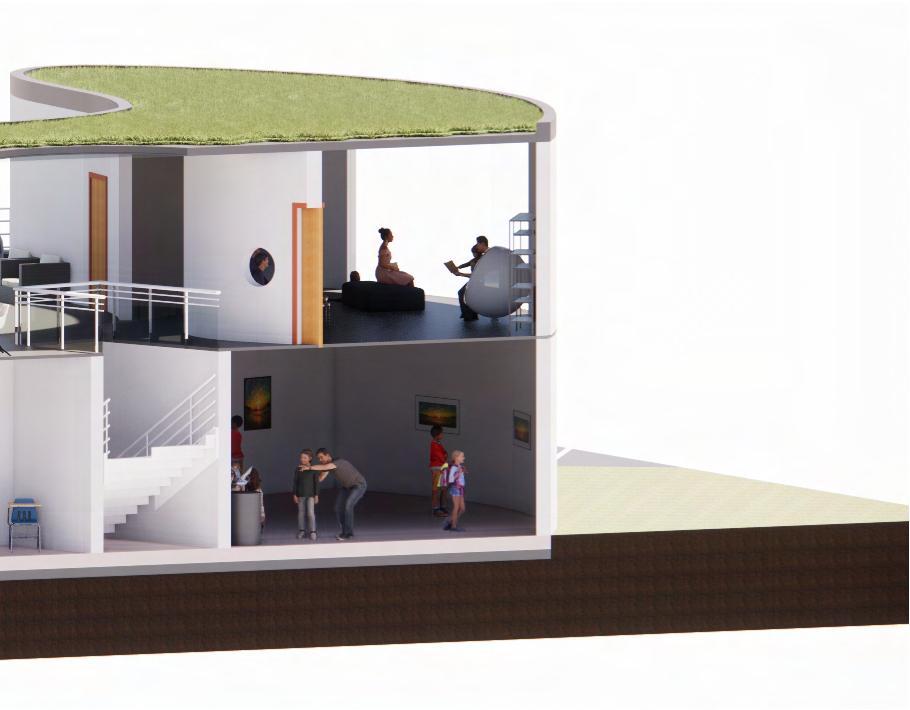
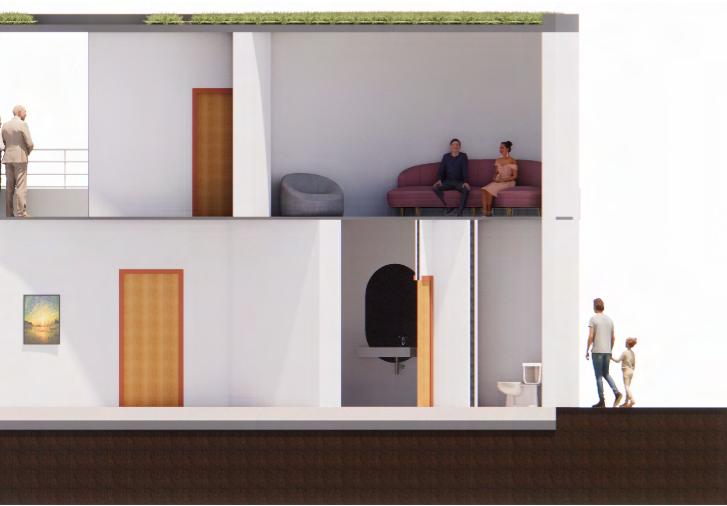
180mm Recycled commercial-grade polysio foam 120mm Earth Floor Dimple Drain 180mm Rammed earth Substrate DRYSEAL membrane Vegetation Growing medium Filter fleece Drainage layer Insulation 180mm Rammed earth parapet wall Perimeter ballast (20-40mm pebbles) Concrete screed Floor insulation to tightly abut wall blockwork Precast beam and block floor with infill 120mm XPS insulation First Floor Plan SIte Response Rendered Sectional Perspective Rendered Section Second Floor Plan
Jalan Isnin 33
project description:
Tasked to construct an ideal home for a family of four while being DFMA. This is the ideal home with ample quality space for daily rituals to be celebrated within while also being adaptable to the different needs of the owners when events arrive.
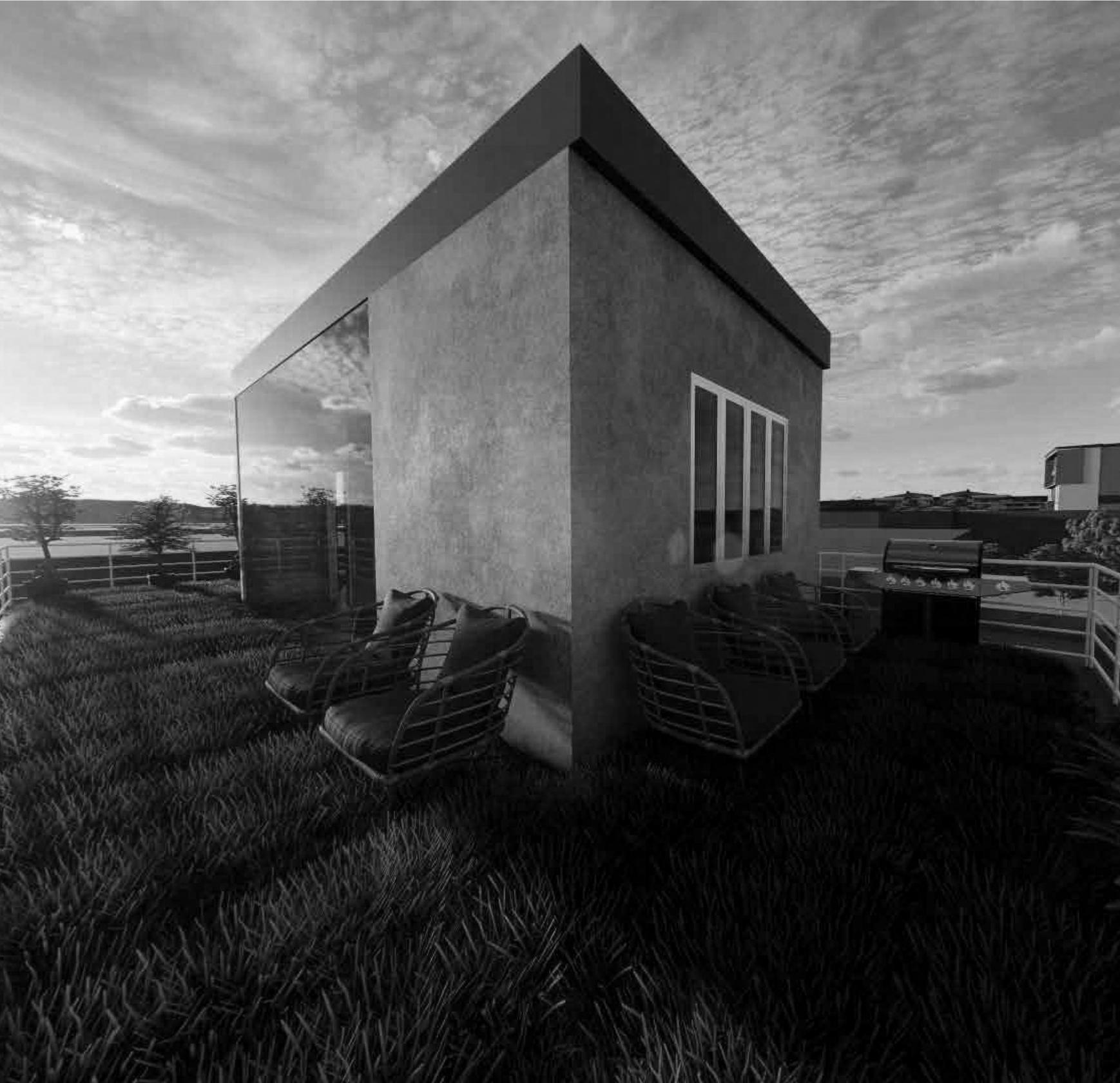
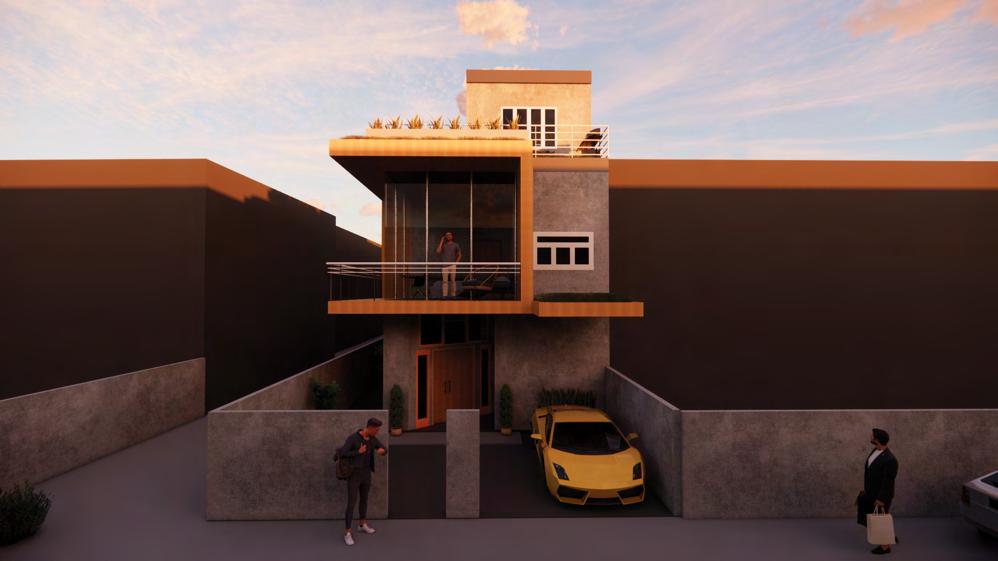
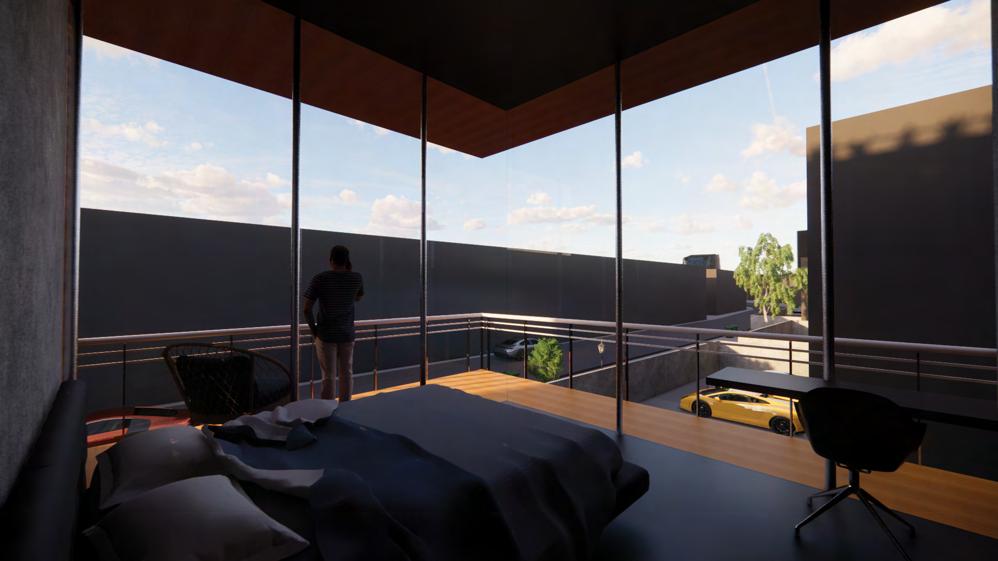
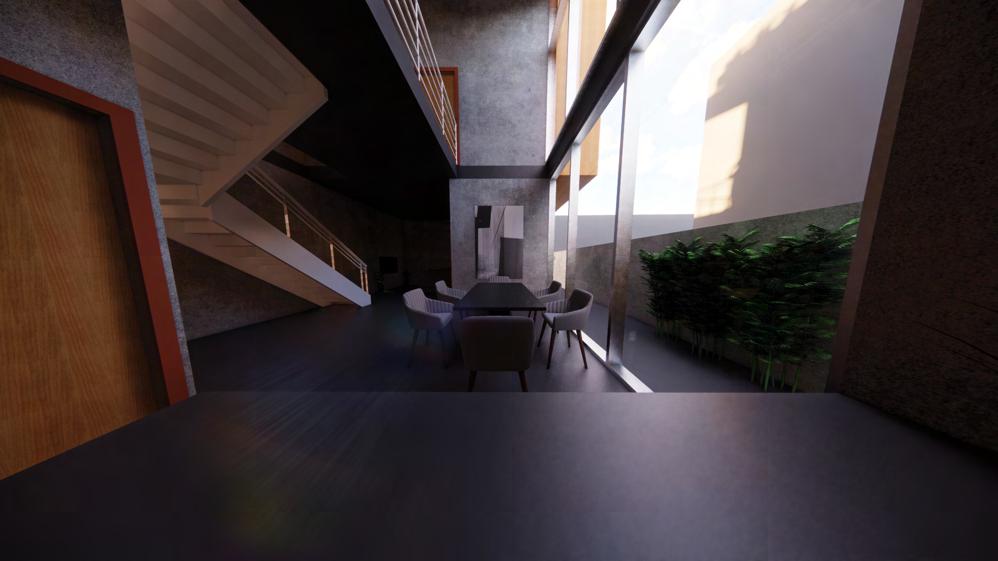
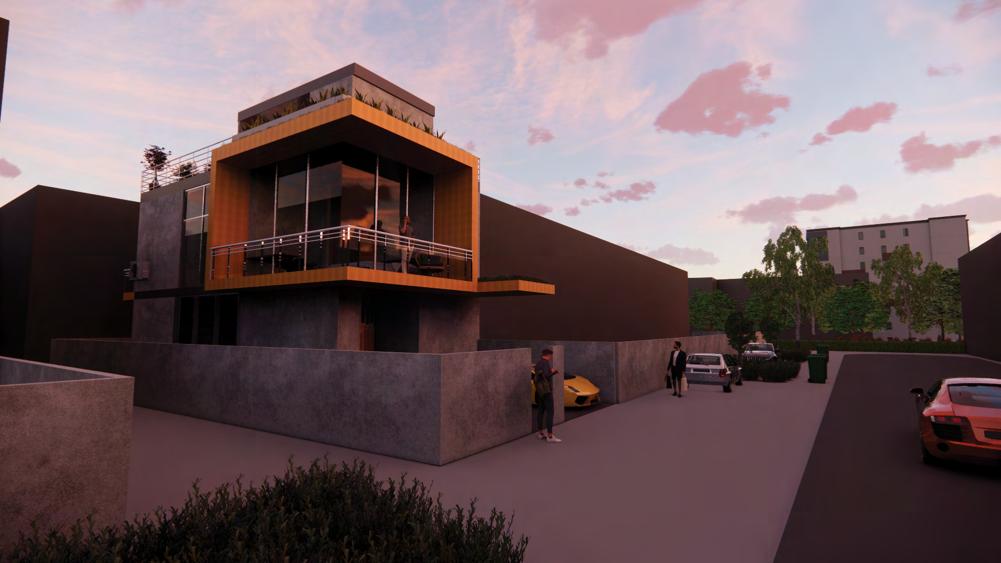
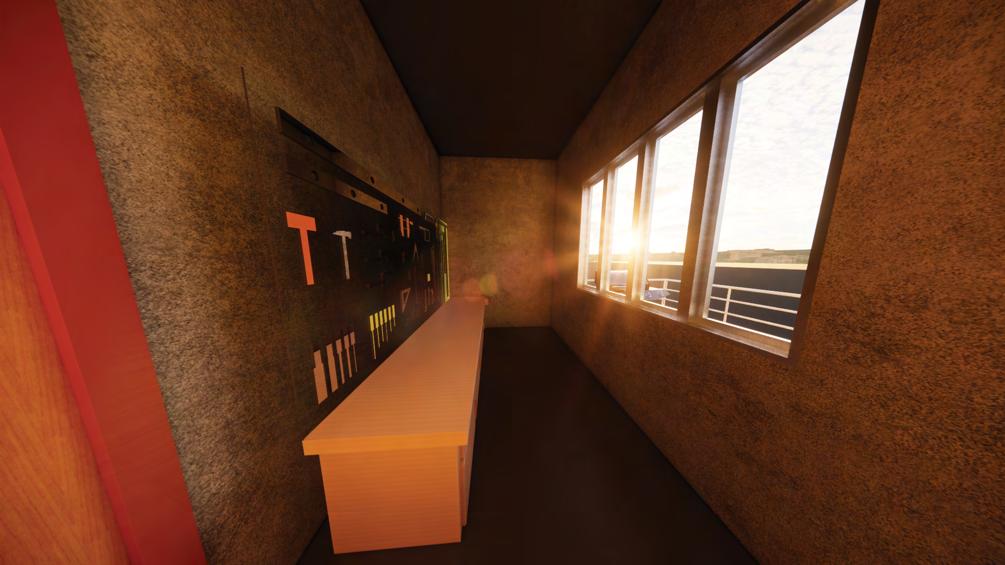
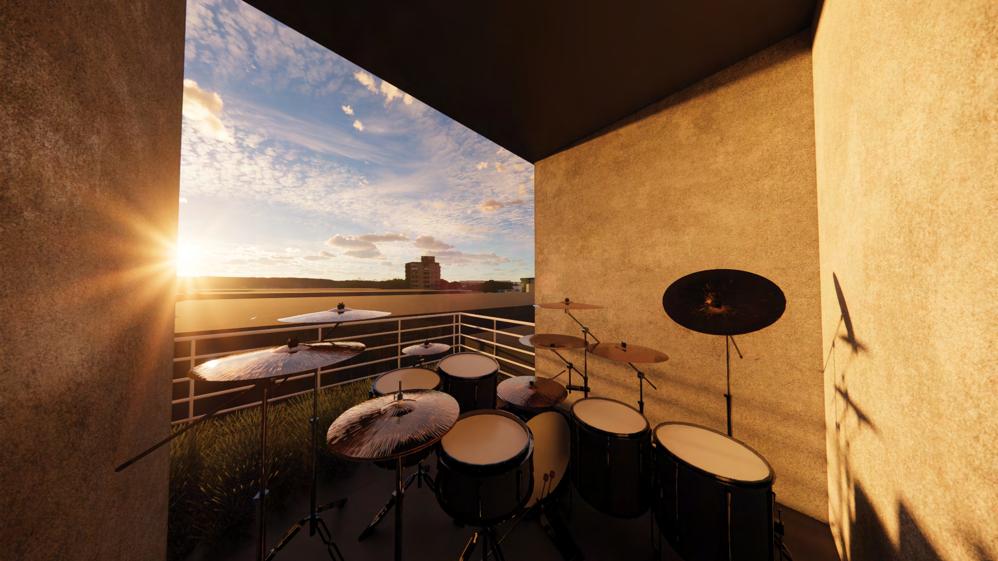
Scale: 1:150
PLAN L1 PLAN L2 PLAN L3 SOUTH ELEVATION SOUTH SECTION WEST SECTION
Desgin Challenge
The design challenge is, “How might we strengthen family cohesion while enabling them in their pursuit of passions?”
In our modern society, 1 in 4 families are seperated and disengaged despite living in the same house. Parents also often do not provide enough opportunities or support for their children to pursue their goals and aspirations.
With the aim of tackling these issues through the design of the house which personifies how the family’s relationship progresses. The goal of the design is to achieve the highest level of family cohesion possible and to let the members express their creative passions fully.
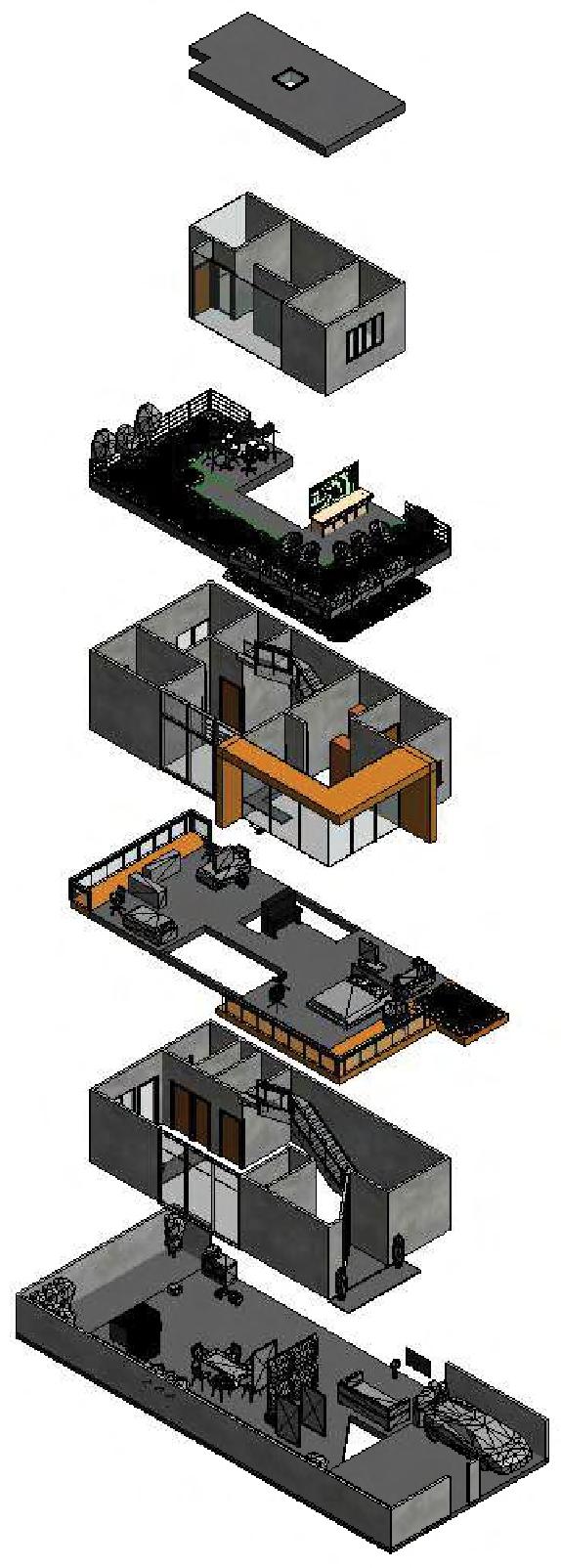
PERSONA PROFILE
Family of 4 2 adults, 2 teenagers
Age range: 13-48
Goals: The family is very outgoing and loves hosting events and entertaining guests, they also have many personal hobbies that they wish to work on.
Interests: DIY, Arts & Craft, Sports and Fitness, Music
PLUS PROGRAM
The plus programs in this house will be the Arts & Craft room and Music room on the 3rd floor.
The purpose of these rooms is to give opportunities to the individual family members to further explore their own hobbies and aspirations.
PART SECTION DPC MIN 150MM ABOVE GROUND DAMP PROOF FLOOR INSULATION BELOW SLAB TILES FLOOR SCREED PERIMETER CONSTRUCTION SEALANT GASKET STEEL COVERING ALLUMINIUM ROLLER CARRIER 12MM TEMPERED TOP TRACK SECURE JOIST TO WALL WEAK CONCRETE CAVITY FIL BELOW RAFT FOUNDATION SHEATHING JOIST ANCHOR BOLT FOUNDATION TRACK COLUMN TO BEAM CONNECTION EXPLODED AXONOMETRIC DOUBLE HEIGHT VOID CHILDRENS’ ROOM BALCONY MASTER ROOM BALCONY ROOFTOP GARDEN SKYLIGHT ANGLED FRONT DOOR
Tetra
project description:
Designed for the inclusivity and bonding of residents within families and neighbours. Filled with a vast variety of facilities that boosts cohesion, vitality and productivity of the space, Tetra is the home to have.
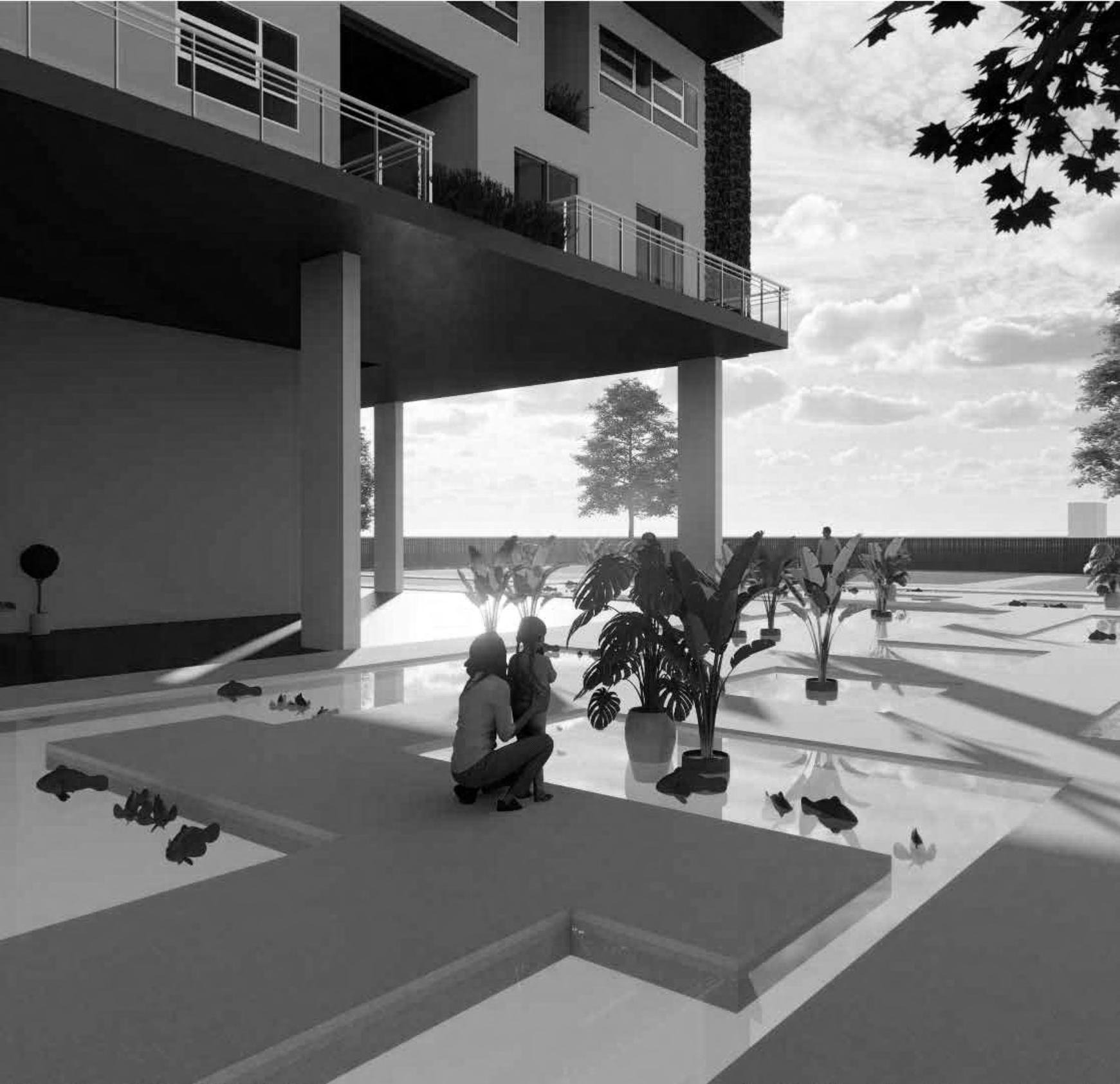

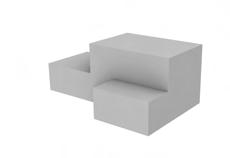
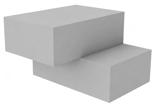
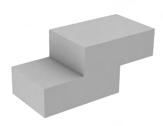
Type 1 2-room Unit(108sqm) Type 2 2-room unit(108sqm)
3-Room Unit (162sqm)
1 300 Scale 1 100
Level 1 Level
&
Level
Level 6
2nd Floor Scale
1st Floor
2
4
3 & 5
All units are formed using the same modules arranged and stacked in different variations with 2 room units formed by 2 modules while 3 room units are formed by 3.




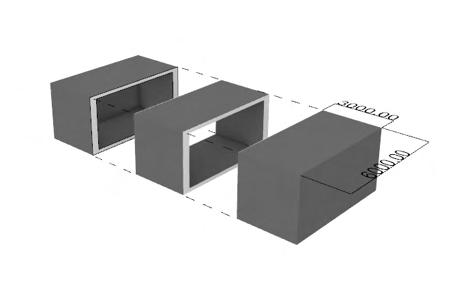

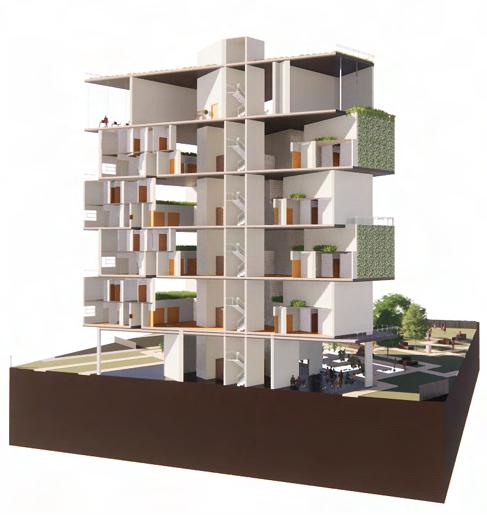
Key Issue Challenges Opportunities
Teenagers these days are spending too much time on digital devices such as mobile phones computers and television and neglecting their health, family time and exposure to nature and its greenery.
Disconnected from the outside world, nature and neglecting health and communication between family.
Target Users Concept Plus programmes
Surrounding residents with greenery and outdoor views to constantly remind them of their surroundings and also bringing facilities of healthy living and communication to an absolute convenient location to strngthen bonds between family and neighbours healthily.
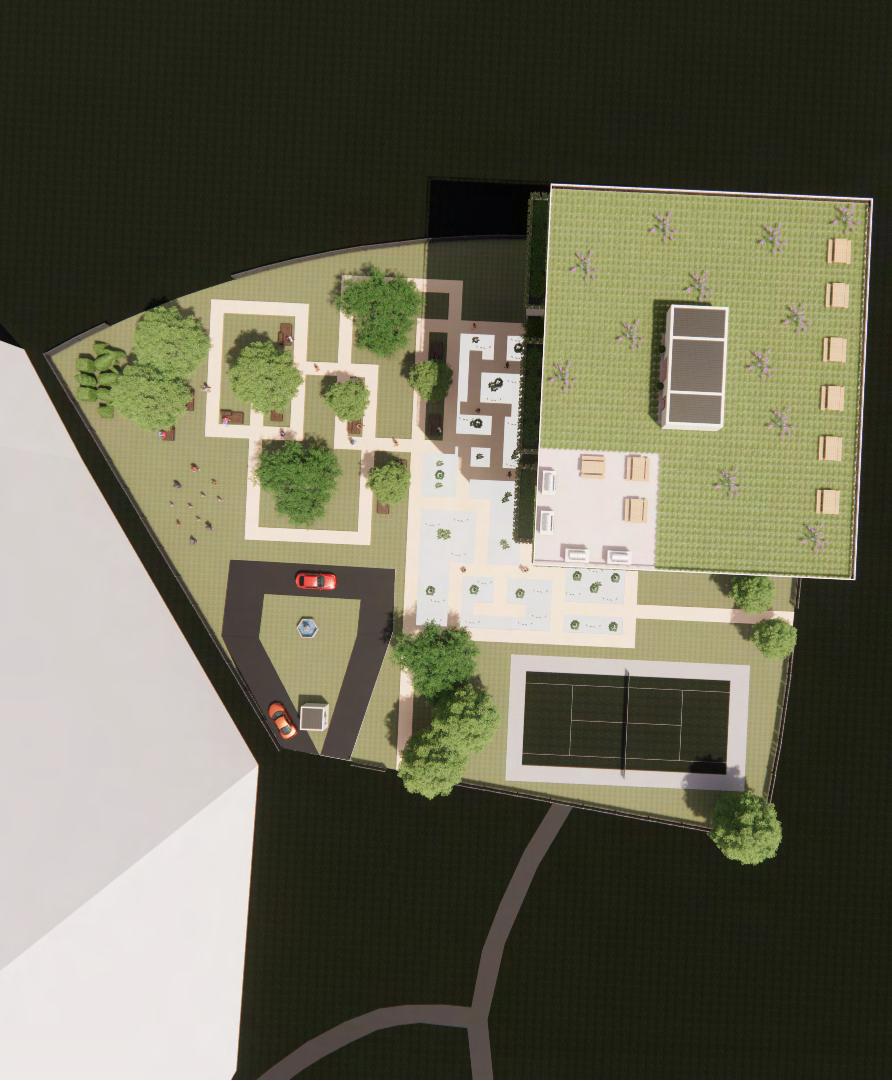
Integrate nature, greenery and sports facilities into living spaces for absolute convenience while in the vacinity of an amazing riverside view.
Open Roof Community garden
Rooftop Barbeque Gym
Infinty pool
Picnic area
Study Cafe
Tennis court
Nuclear families with teenage children
DFMA - PPVC
Glass M.S. Box M.S. Box Pre-cast concrete Stone
Each module is made up of 3 PPVC with the dimensions of 3000x6000x3000 lines up side by side to form a 9000x6000x3000 module.
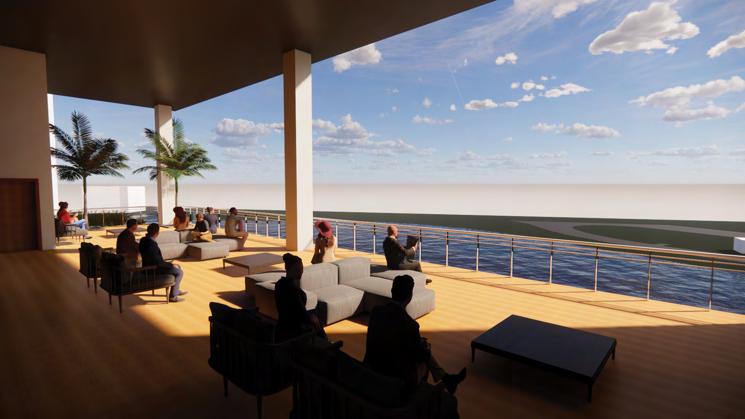

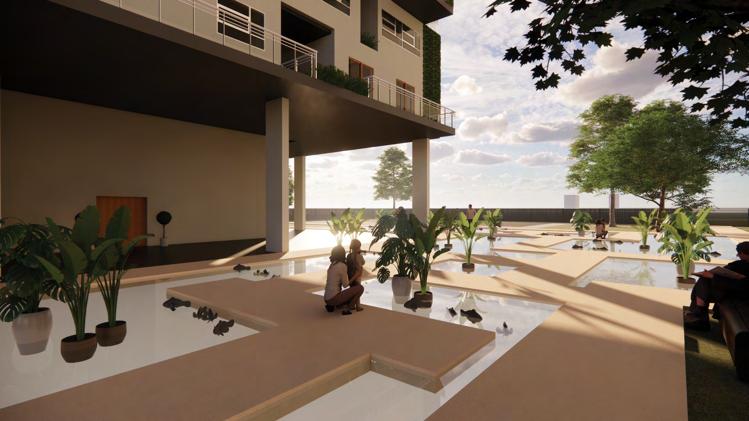
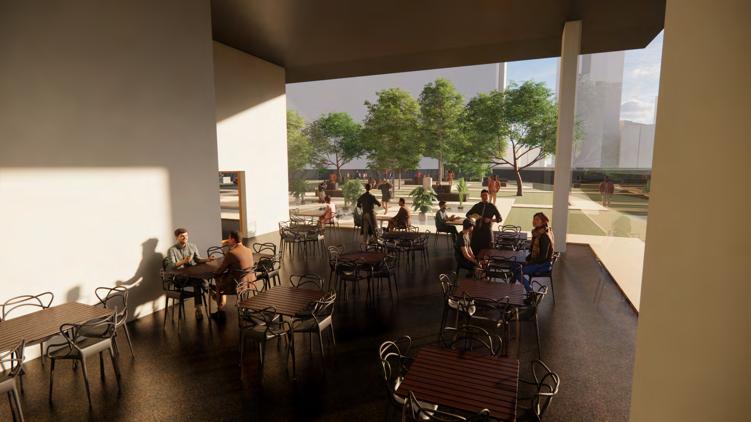
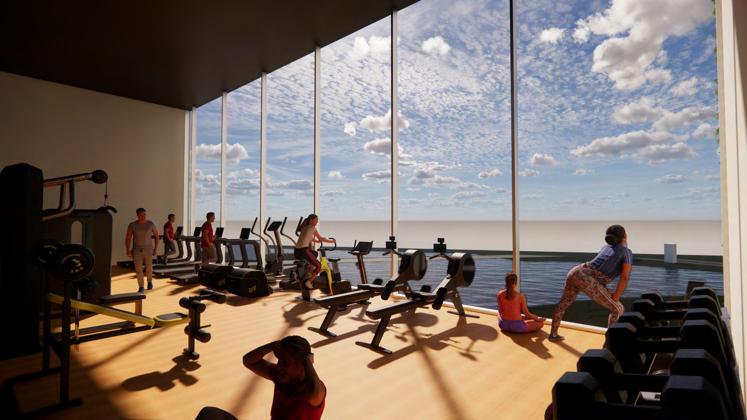
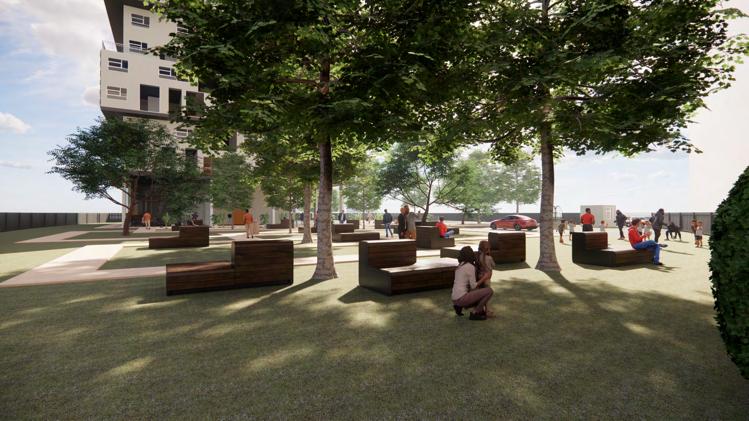
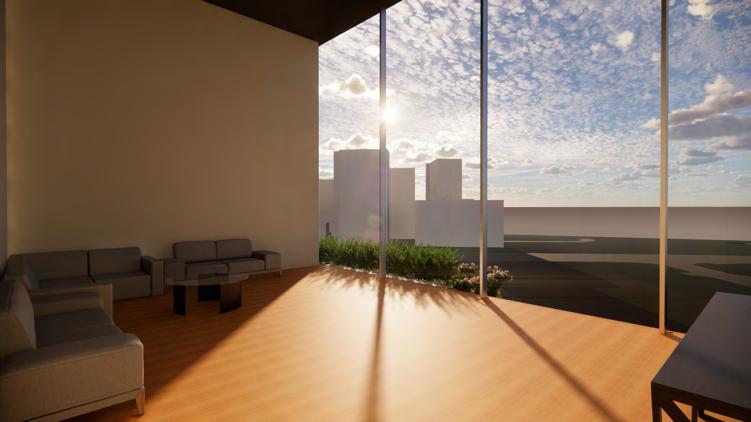

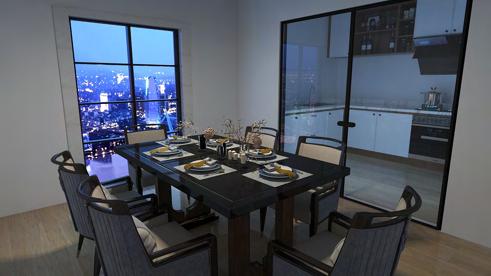
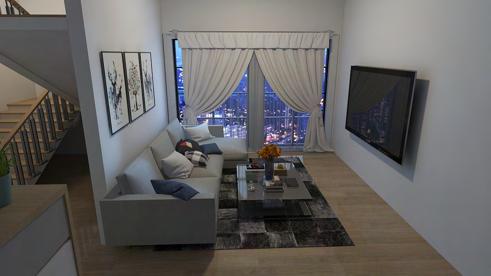
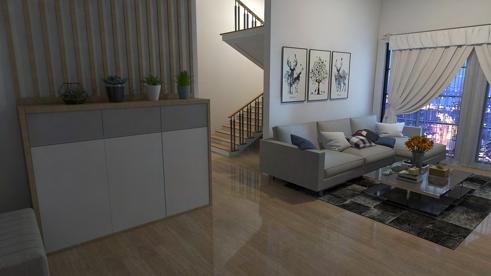
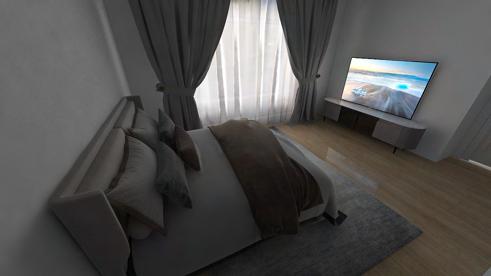

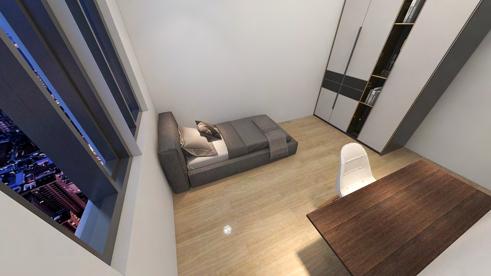 Child Bedroom
Master Bathroom
Main Entrance
Open Roof Garden
Function Room
Residential Landscape
Lobby with Fish pond Study Cafe
Gym
Infinity Pool
Lounge
Master Bedroom
Dining Room
Living Room
Child Bedroom
Master Bathroom
Main Entrance
Open Roof Garden
Function Room
Residential Landscape
Lobby with Fish pond Study Cafe
Gym
Infinity Pool
Lounge
Master Bedroom
Dining Room
Living Room
Passive Design Strategies Design
Every unit has its own piece of green walling and sedum roofing which reduces indoor temperature and cleanses toxins from air naturally.
Green walls and roofs enchances the appearance of the building while preserving its pure geometric form resembling the game of the past, tetris.
Green walling and sedum green roofs using mass amounts of Myoporum parvifolium which strives in sunny coastal areas, reduce average temperature of the building.
Great use of curtain walls and windoes allows natural lighting to bask units in.
Void spaces located at the ground floor, communal space at the 6th floor and every lift lobby sanctions fluent ventilation through out the building hence, reducing echos, reduces temperature and improves air quality.

Aduna
project description:
Tasked to design an elevated Z-city area based off the given word, Gather. Aduna is a space where the experience of gathering is taken to countless new levels from private to collective spaces, day to night activities.
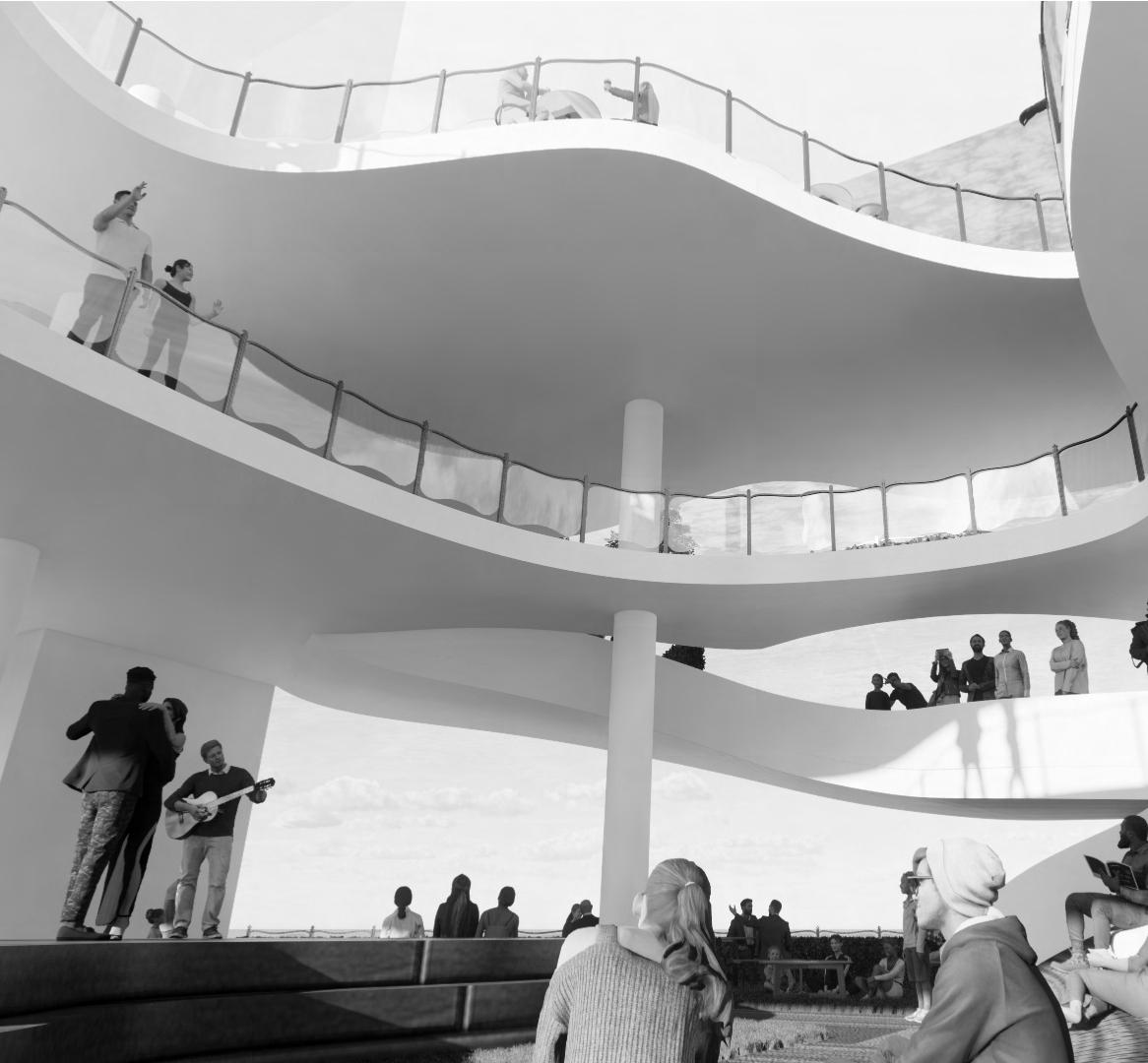
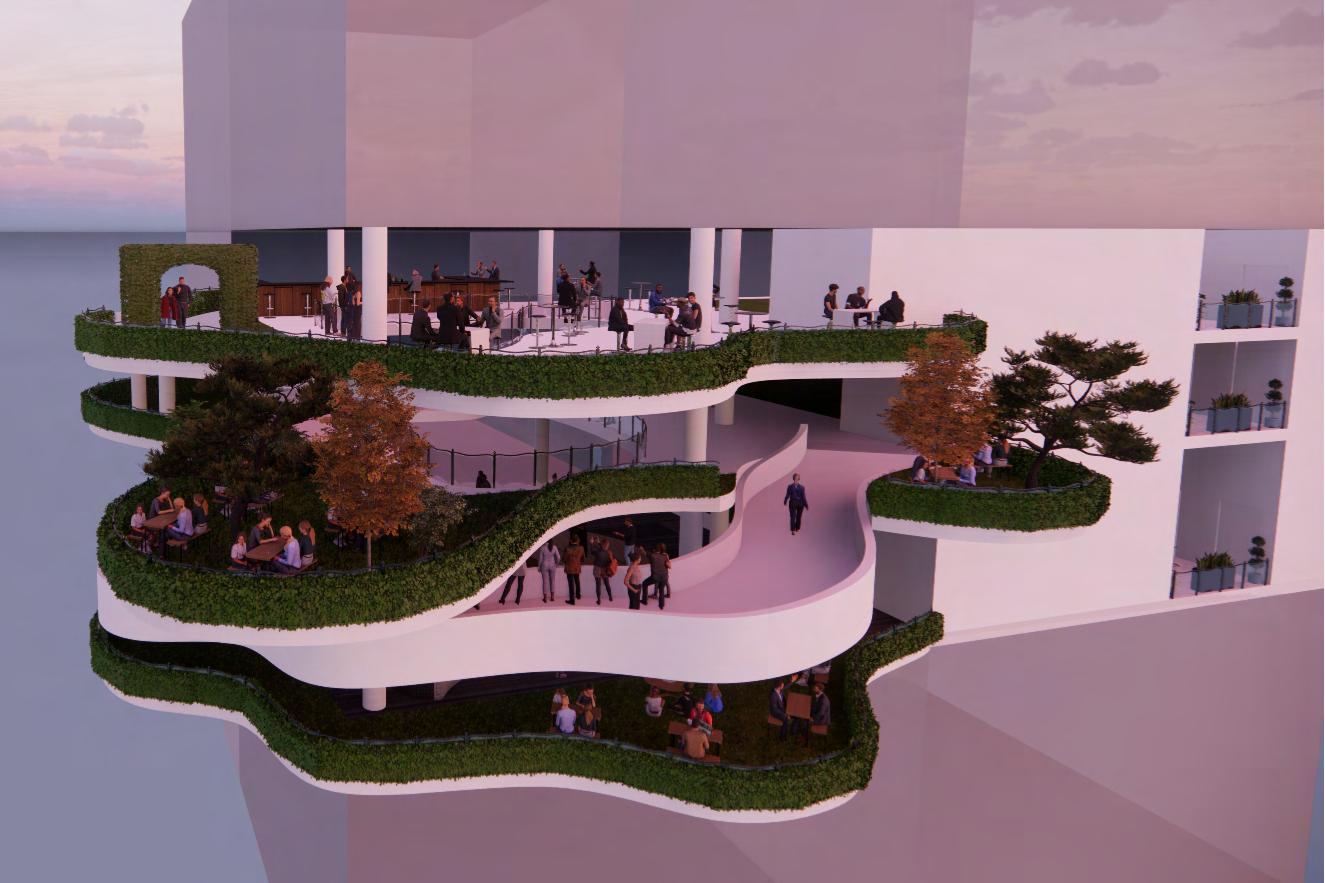
Floor Plans

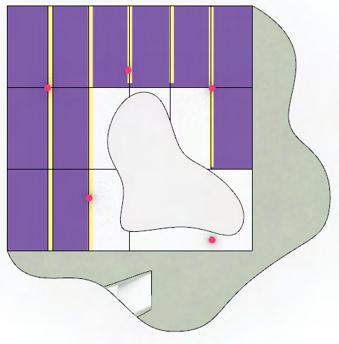
Exploded Axonometric

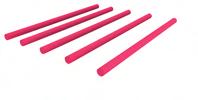
12 Meter steel columns spanning through beams in floors of each level.
Custom railings reflecting the amoebic form of each floor surrounding the inner void and outer edges of each floor.

The 10th floor consists up to 70% of DFMA construction methods(6x3m pre-cast).
Concrete ramp from level 9 to 10.
9x 18m steel beams spanning across floors
7x 6m steel beams
5x 12m steel columns that stands through steel beams located on all 3 floors.
38x 6x3x0.4m
Pre-cast concrete floor slabs
70% DFMA floor plates (6x3m) Large surface ramp from 8th to 9th floor where people can lay down and sit comfortably on the carpeted area to proceed with their own activities.
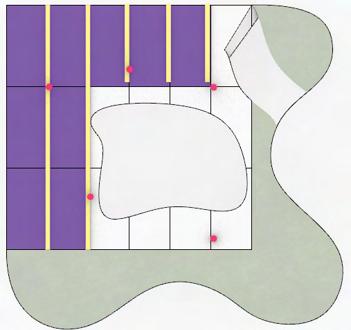
Base floor of the unit, a free sitting space with green cantilever surrounding the night time stage.

Lvl 1 Lvl 2 Lvl 3
DFMA
Total DFMA percentage ≈ 70% #8-10 Unit 03 (My unit, 324m²) #8-10 Unit 02 18m 18m #8-10 Unit 01 Common core WC Location Plan
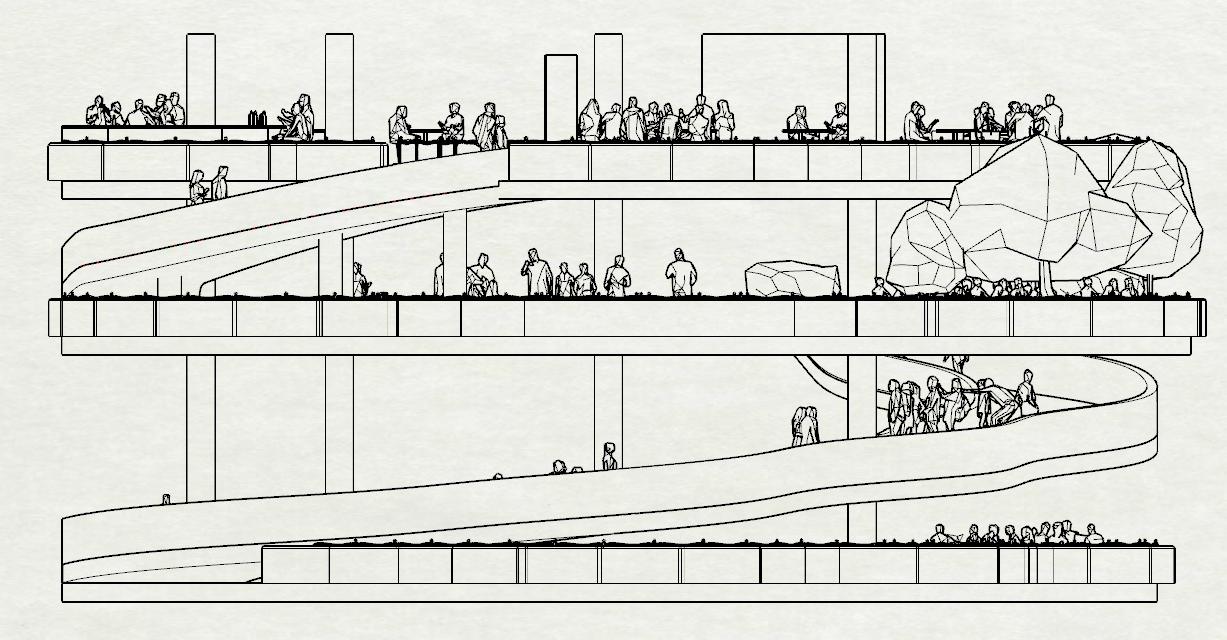
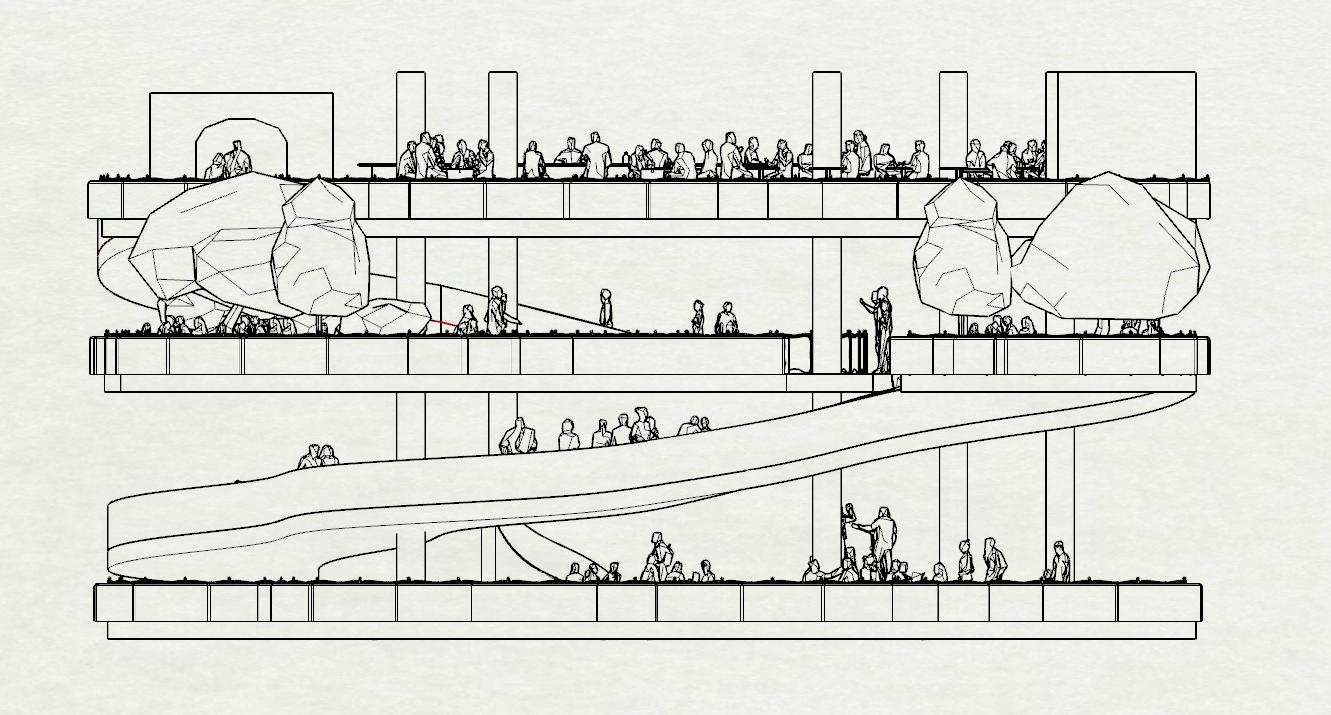

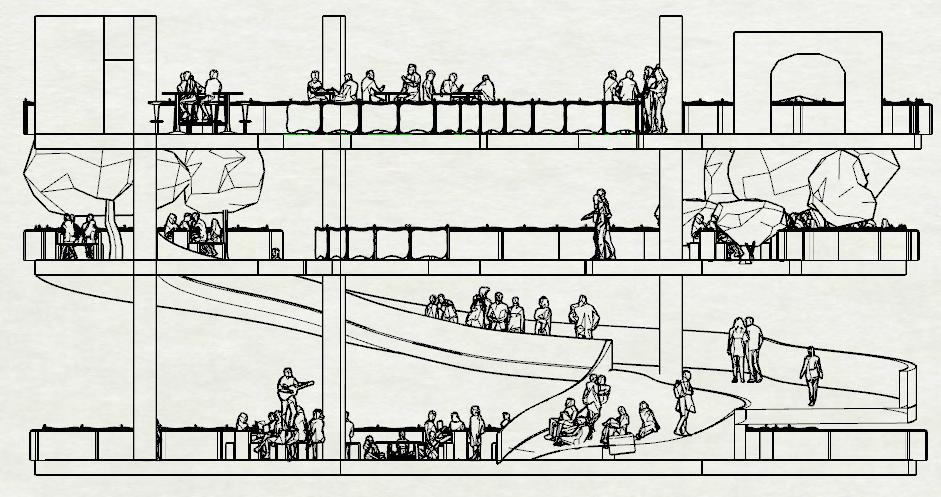


South Elevation Section View 1
View 2 East Elevation 1 2
Section
Description
A space to gather, collect and most importantly to be. GATHERS is a space where people can gather for all purpose be it alone or in groups every last square inch of GATEHRS is a space where you can proceed with your own activity. The amoebic cantilever form was inspired by amoebas which are well known for their prominent characteristic of gathering with one another to form a mini colony. Gathers holds performances from time to time where the central space will turn into a stage which is already surrounded by the circulation of people and gathering spaces inclusive of all floors where there is a bar located on the top floor for a nice meet up with friends or tranquil green picnic areas on the second floor if you are looking to study or relax.


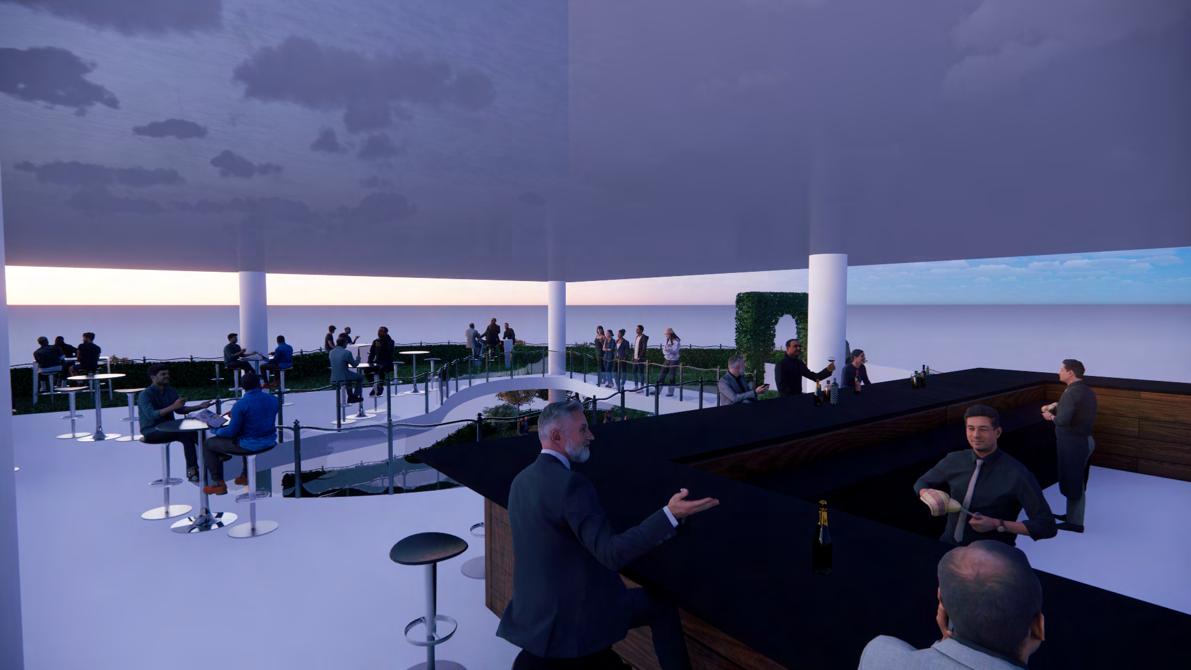
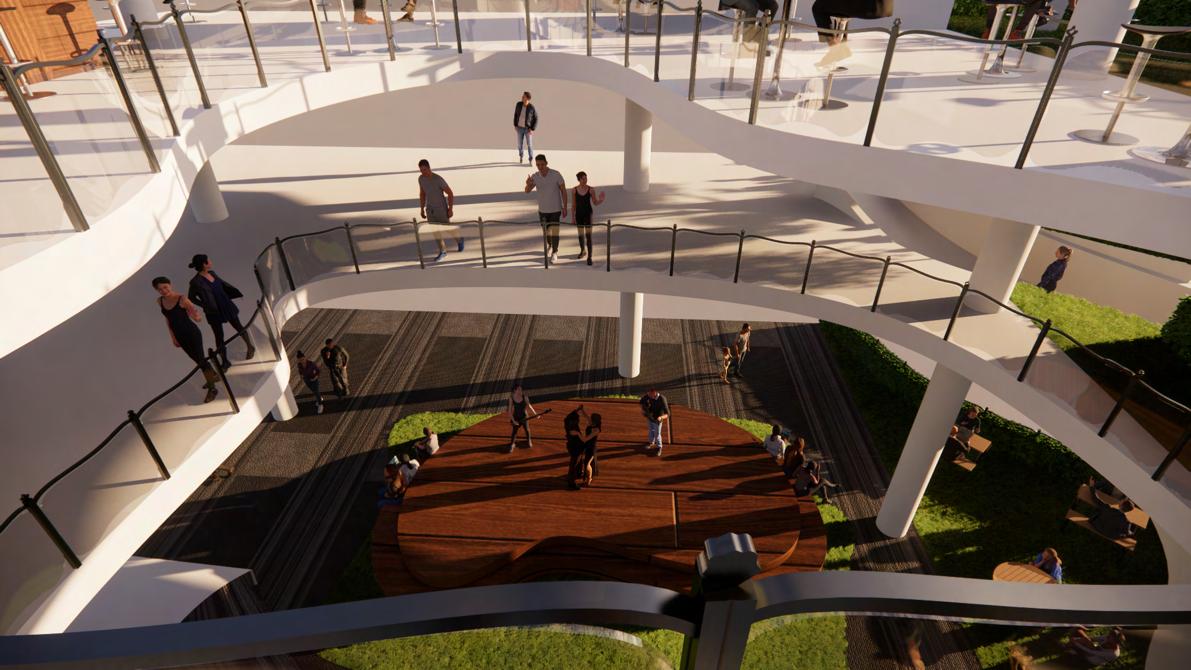

ROCKS @ JALAN BESAR

project description:
A new concept community hub that has a focused library that has supporting programmes such as a community kitchen and garden which will help enliven the old roads of Jalan besar.
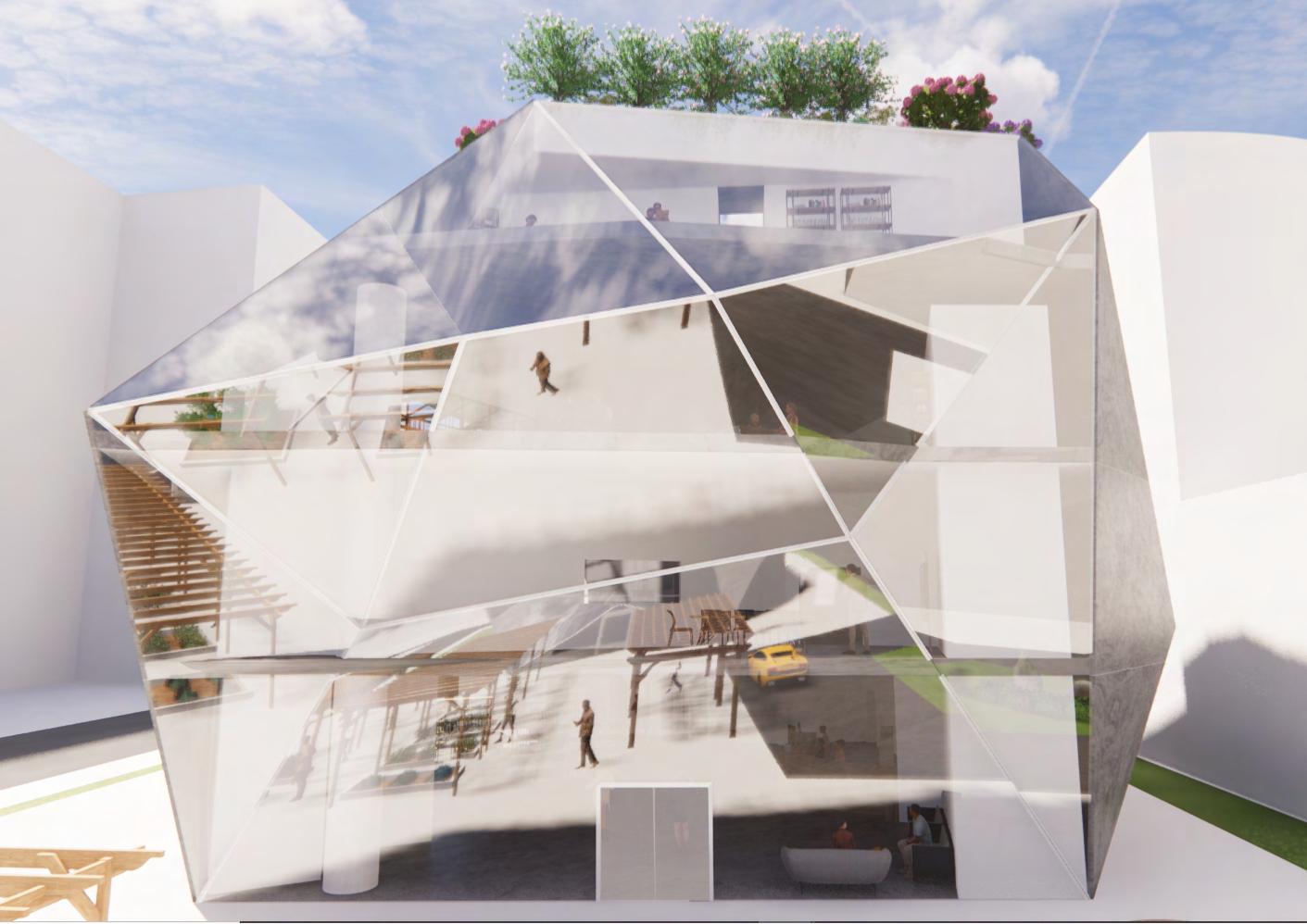
Rocks @ Jalan Besar
Rocks @ Jalan Besar is an integral community library and food hub focused on enchancing knowledge, producticity and creativity while also spicing up the life of near by residents through interactive public bonding facilities.

Rocks @ Jalan Besar provides community activities such as a herbs and spice garden which integrates with the programmes of its sandwhiching buildings such as the community kitchen and cafe in the East sitting Rock and the interactive cooking specialised library section in the West sitting Rock.
With the objective to educate and enchance the learning experience of residents through inclusive means. Programmes for all ages such as a library with both public and private, quiet and loud lively spaces. The library gives the opportunity of learning to all ages with an electronic station where elderlies can catch up with technology and workshop spaces for people to learn something new every week. A full focused interactive cooking related floor for people to learn about herbs and spices before being ready to try it out themselves in the community garden right outside before tasting the succession of their hardwork after bringing it to the community kitchen where people can interact and learn from one another.
Roof Top Amphitheatre
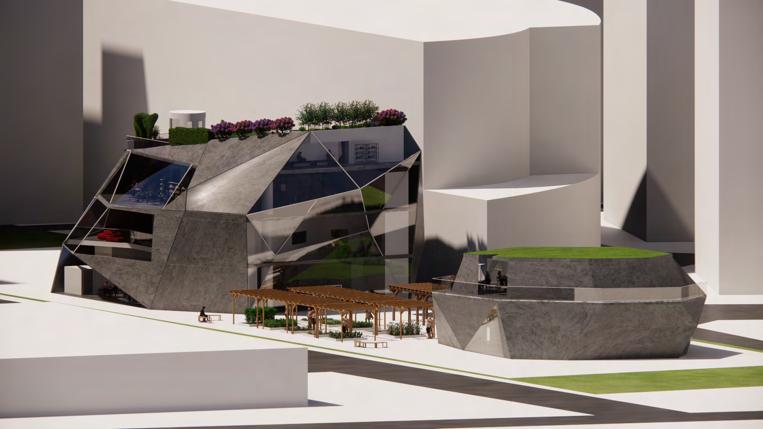

The open roof holds an amphitheatre that has a green barrier. The amphitheatre provides West facing views of Jalan Besar while also serving as an interactive community space for people to gather for small performances or read in open air. There is also a small enclosed reading area with North facing views of the rest of the communal hub.
Level 3 - Discover & Discuss
A level focused on Herbs and spices, with interactive glass huts with processed and raw spices and herbs for people to learn through touch. There are also multiple gathering spaces for people to come together to discuss their thoughts and possible findings from recipe and ingredient books.
Level 2 - Produce & Acquire
Showcasing a flexible meeting/workshop room, public electronic workstation space. There are semi private spaces to boost productivity and computer stations for public use. Small lounge area with views of the road side
Location Plan
Level 1 - Communicate & Learn
The first floor is a public space featuring double volumem mass seating spaces with a wide variety of general books. Reception is located here together with private staff meeting space and office, book archives and book return point.
Sectional Perspective
DFMA
All floor plates and wall panels are made out of highly sustainablke self healing bio concrete
Modular structural wall panels of 3000 x 4000mm are used on everyfloor at toilet, staircase and lift cores.
Self Healing Bio Concrete 100m Facade Cladding
Photovoltaic Glass
With glass panels being strategically positioned the ensure the most amount of natural light is engaged wiuthout increasing the indoor temperature and maling it too blinding indoor, the large amount of surface area garunteed by these Photovoltaic glass panels serve as an active sustainable strategy that allows the building to generate its own energy while having a unique facade.
Exploded Axonometric
Modular floor plates of 5000 x 2500mm are maximised around the central area of the level.
Sedum Green Roof
The sedum green roof naturally reduces the indoor temperature of the building therefore reducing the workload of air conditioning. Sedum green roofs are also low maintanence with fire proofing qualities. This naturally increases the eco-friendly aspect of the space.
Photovoltaic Glass
Self Healing Bio Concrete 100mm Facade Cladding
With extended life span of the building using self healing concrete the building is here to stay with heavily reduces maintainace and therefore increasing the sustainability factor of the buildings.
Photovoltaic Glass

Self Healing Bio Concrete 100mm Facade Cladding
Community Garden
The community garden a place for the community to come together regardless of age to grow their own crops and put their knowledge that they have gained from the Herb and spices library to the test as the experiment and grow new crops they have never tyried before wither using it in the community kitchen or brought home.
Level 2 - Cafe
The second floor is a cafe that interacts with the community kitchen below and the community garden outside. This allows handgrown herbs and spices to be used. With new recipes to be discovered every once in a while through the never ending learning of cooking from the community kitchen.
Level 1 - Community Kitchen
The community kitchen where residents can use to try out recipes they just learnt from the library. They can also use the handgrown herbs and spices they germinated for their own dishes to feel the accomplishment of their hardwork coming to succession.
Site Extrude Conditions, Chamfer Hierachy Hierachy
Aaron Phang
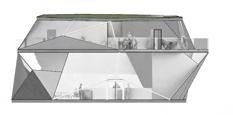
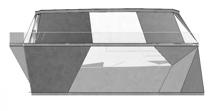
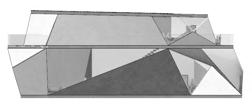
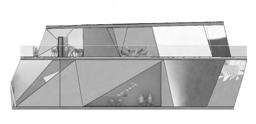
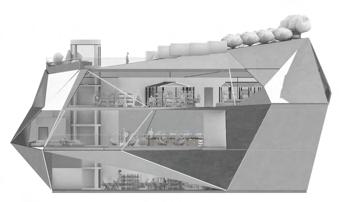
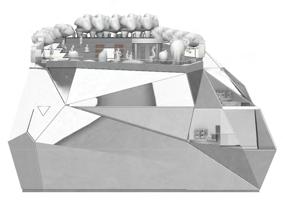
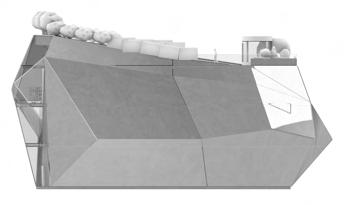
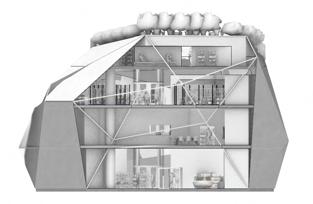
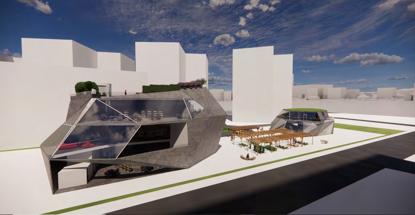

0 SCALE 1:200 10 5 0 SCALE 1:200 10 5 0 SCALE 1:200 10 5 0 SCALE 1:200 10 5 0 SCALE 1:200 10 5 0 SCALE 1:200 10 5 0 SCALE 1:200 10 5 D C A 4 3 1 2 H G C A 5 D E 1 2 2 4 N H G F E L K M D B A 8 9 10 J A A Ground Floor Plan Section AA Section BB South Elevation North Elevation East Elevation West Elevation 2nd Floor Plan 3rd Floor Plan Roof Plan B B Level 4 12000 Level 5 15500 Level 2 4000 Level 3 8000 Level 1 0 Level 4 12000 Level 5 15500 Level 2 4000 Level 3 8000 Level 1 0 Level 4 12000 Level 5 15500 Level 2 4000 Level 3 8000 Level 1 0 Level 4 12000 Level 5 15500 Level 2 4000 Level 3 8000 Level 1 0 1 2 3 4 5 6 7 8 9
OASIS
project description:
A shelter for leisure, rest and interaction. A unique shelter over a community garden with private spaces on the second floor together with link bridges to the the buildings of ROCKS @ Jalan Besar.
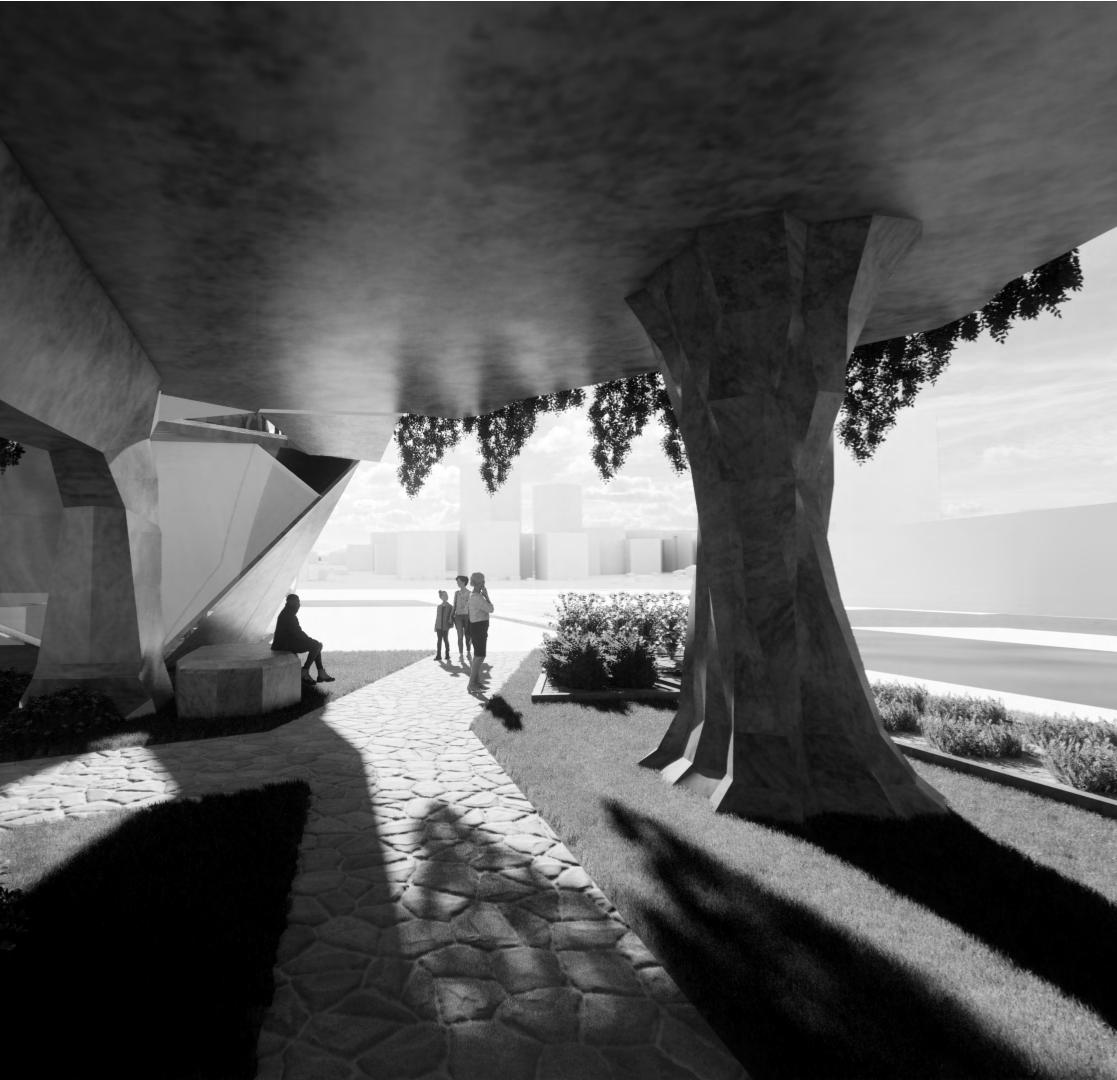
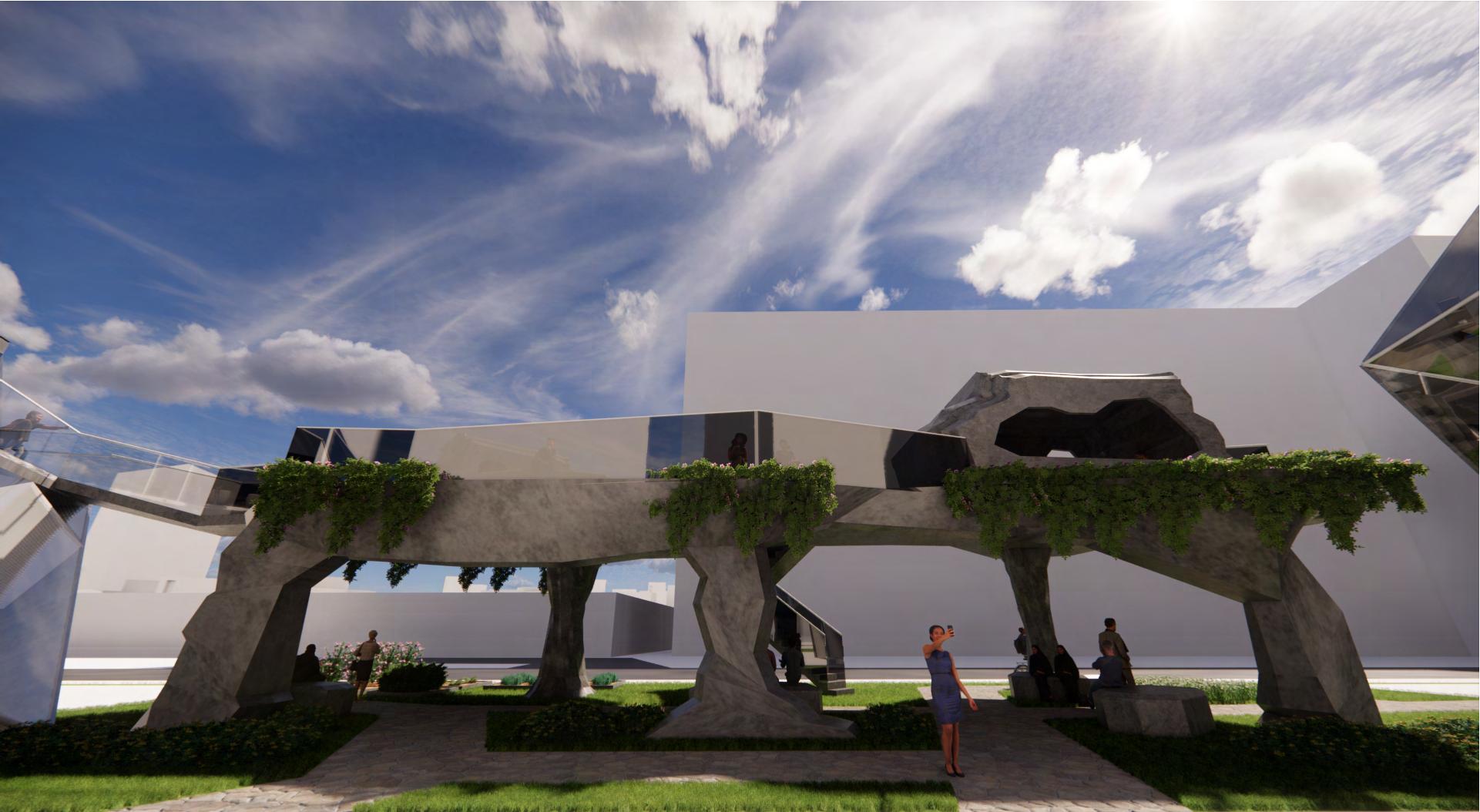
OASIS
The Oasis is a Community garden with a cave like shelter that has private sitting spaces on top with views of the rocks at Jalan Besar and an open community garden on the rst oor with ampful sitting.


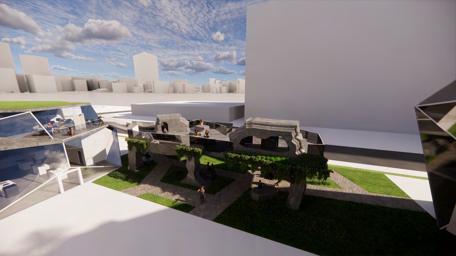
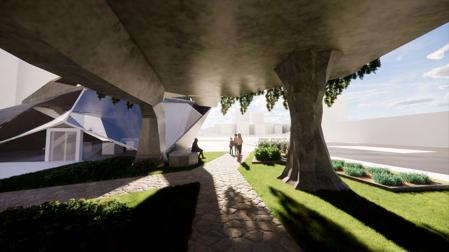

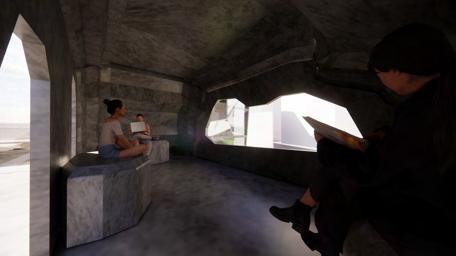
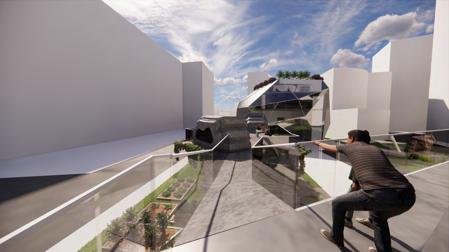
Surrounded by greenery the natural temperature of the space is lowered, therefore macking an absolute comforatbel resting area for people who need a break fropm their shopping at the nearby Pek Kio Market, people who are gardening or for people who just want to have a good chat with their friends and family.
The Oasis is made up of pillars shaped and no walls hence, having an open appearance from all directions, inviting people from all around to come and visit. A chamfer and green over hangs are set to directly face Pek Kio Market as to be more inviting from the hot spot (path from Pek Kio to HDBs) as identi ed from our VGA site analysis.
It also serves as a linking bridge for the 2 Rocks @Jalan Besar therefore increasing connectivity between both people and spaces.
VGA
Ground FLoor Plan Section
2nd FLoor Plan
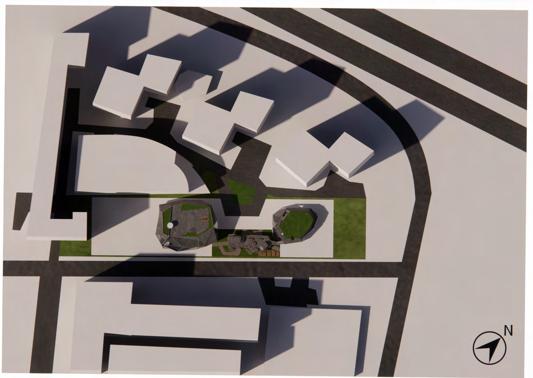
Elevation
Location Plan
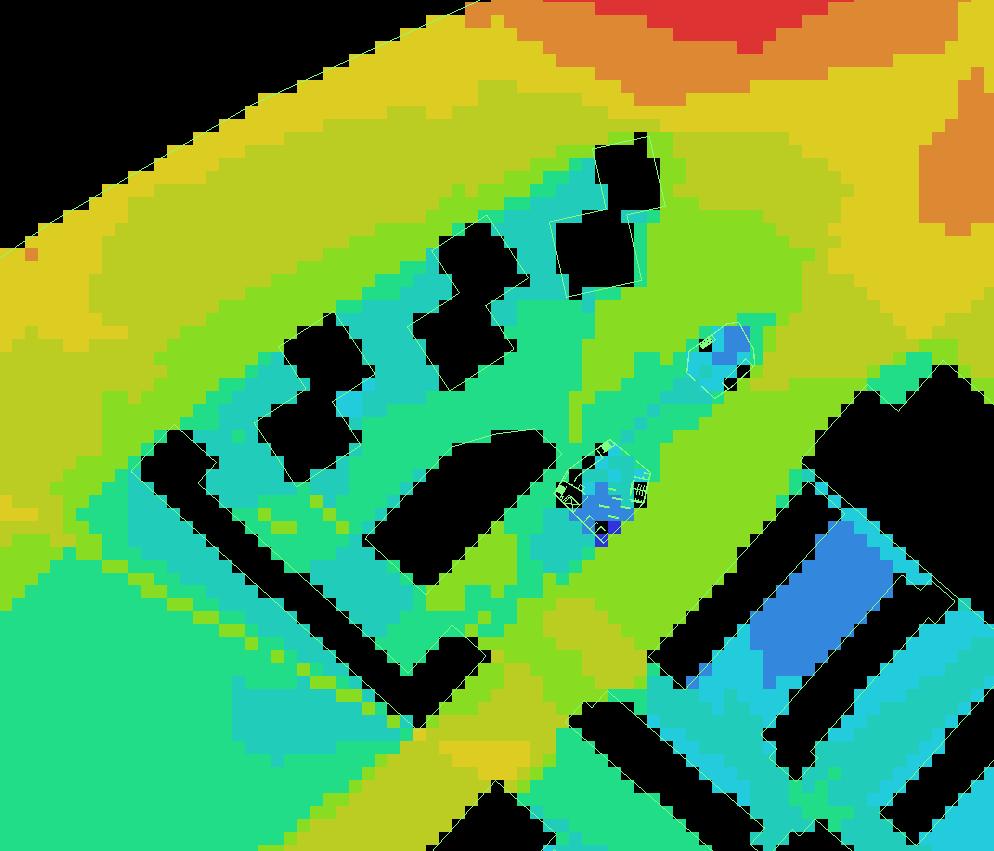
Scale 1 : 500
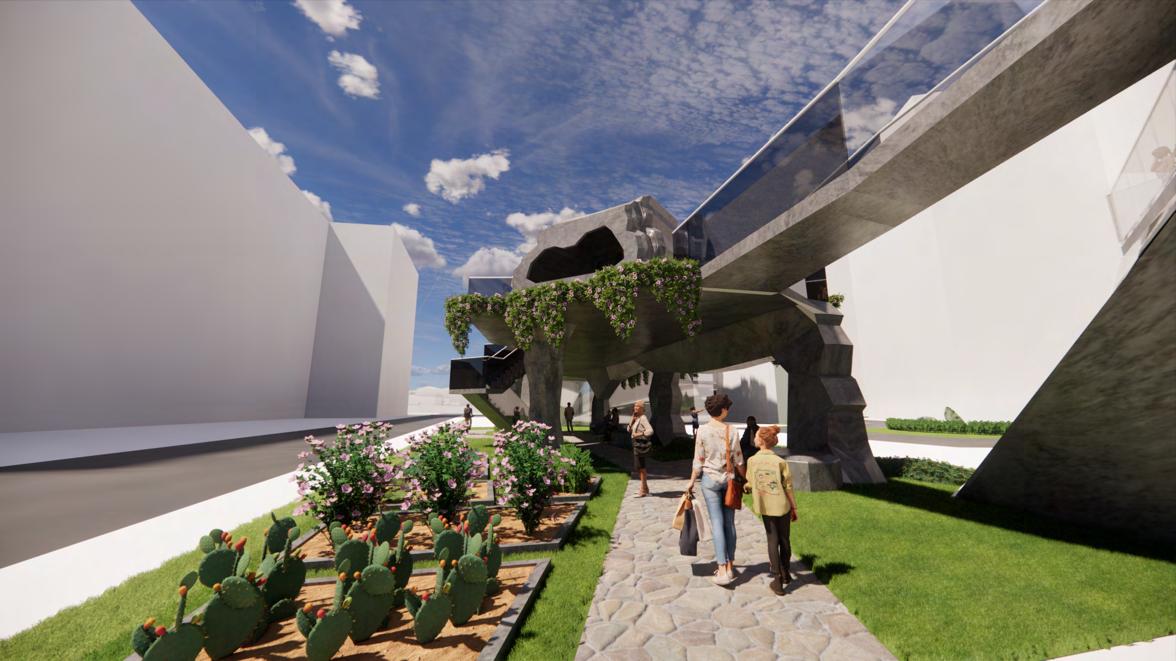


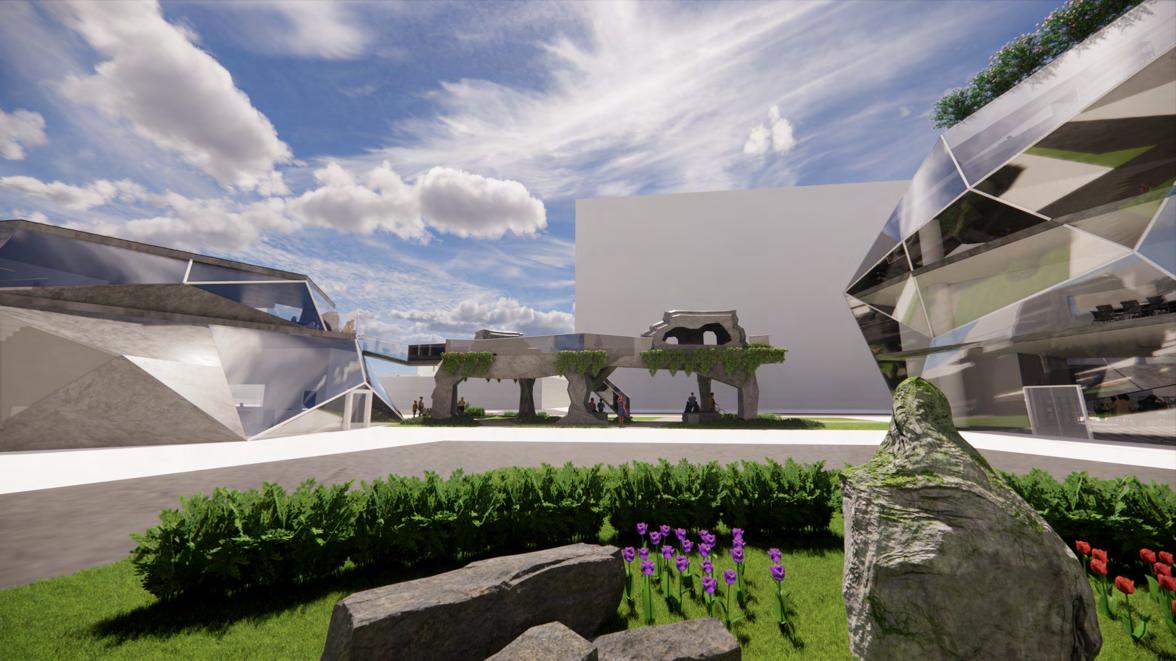
Pandora
project description:
Like the Pandoras Box, Pandora is here for the community to gain knowledge and boost interactions and experiences in a completely healthy and unforbidden way. Filled with unique programmes and spaces for people to enjoy and learn.
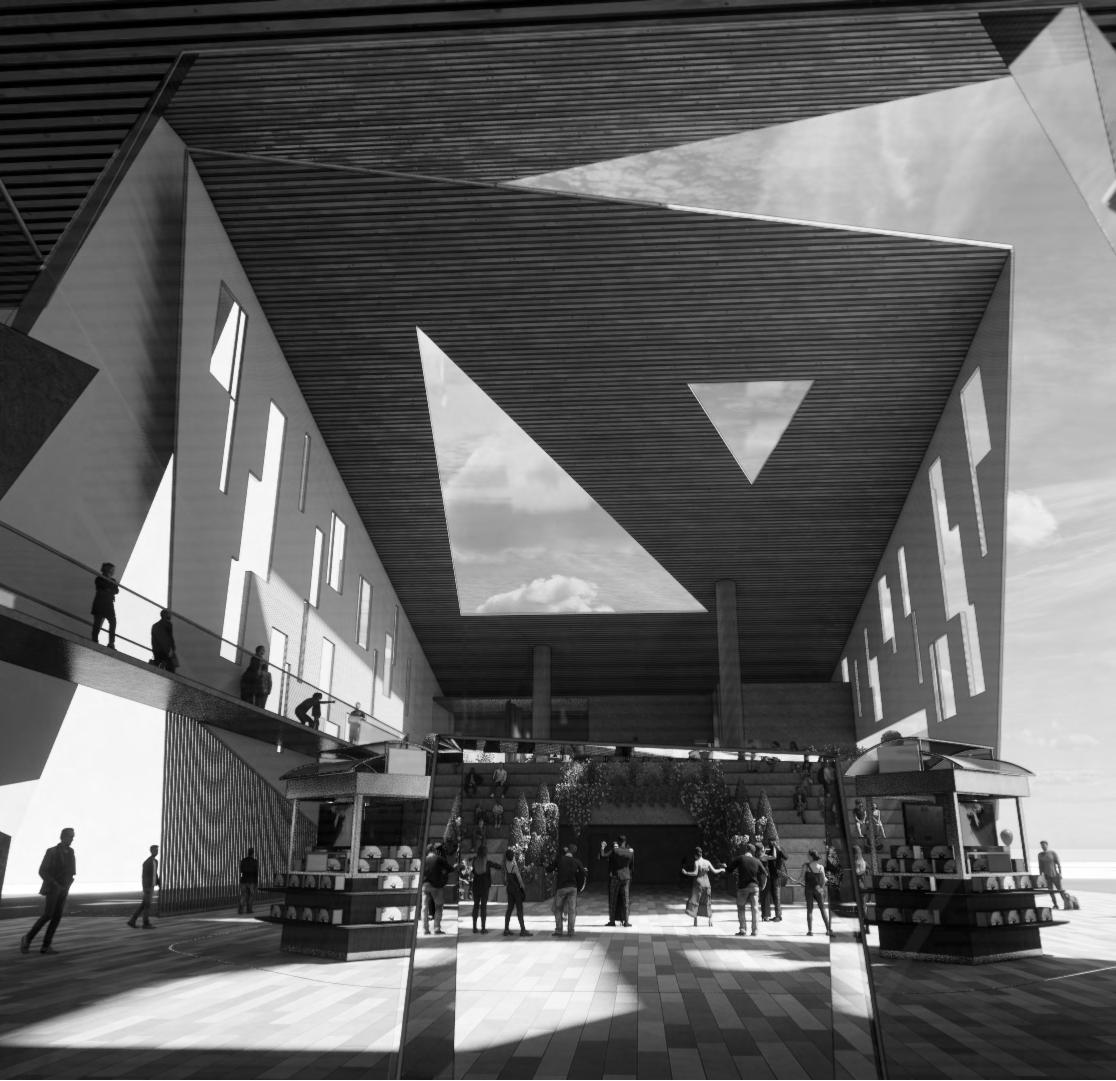
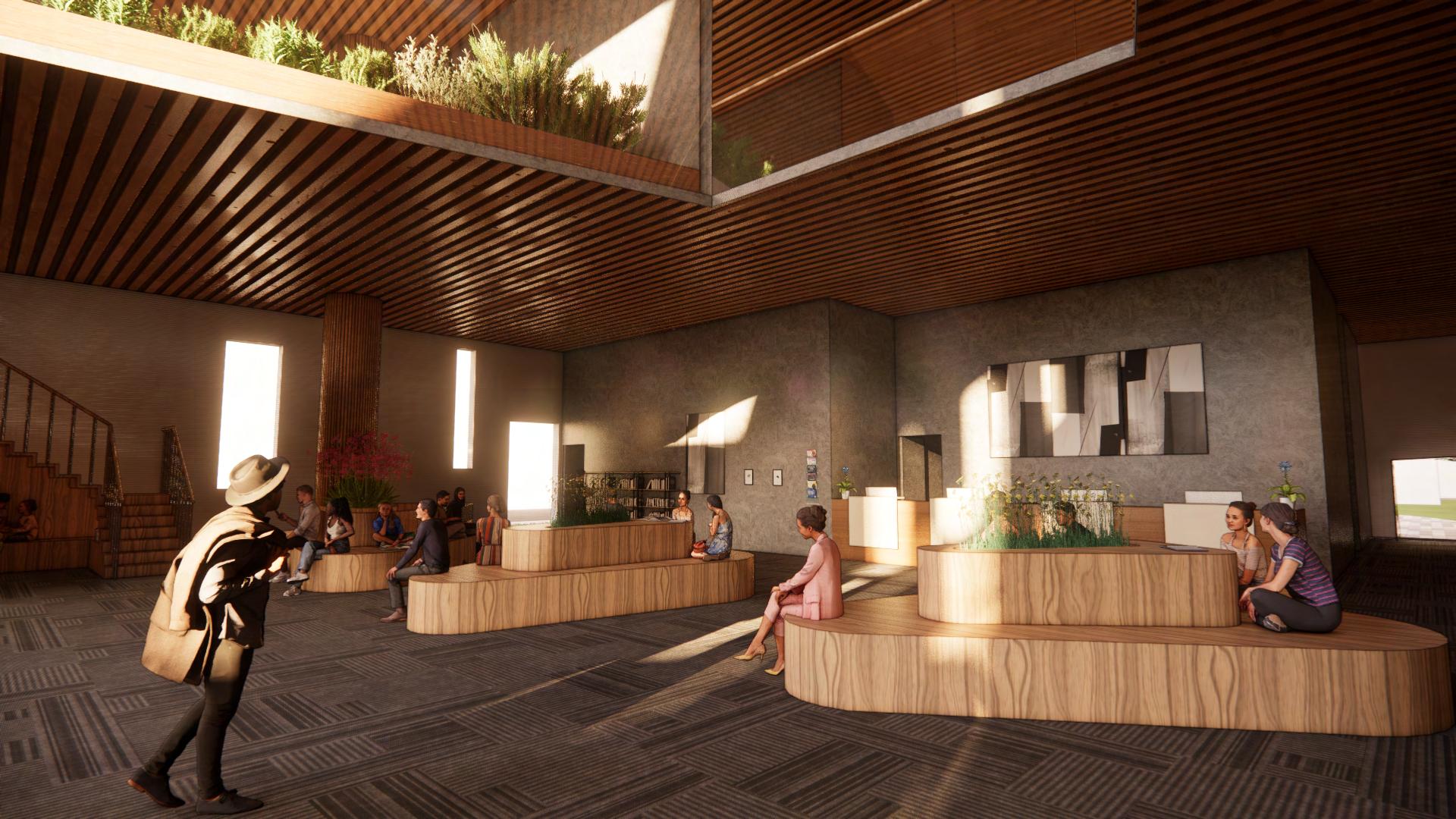
Location Plan
Pandora , a community bonding hub which enriches, relaxes and calms ones’ mind & body. With an Academy building linking to an open cafe, programmes such as library, community kitchen & dining, study lounge and various community gardens are sure to be unique enough to draw in both the residents and public alike.
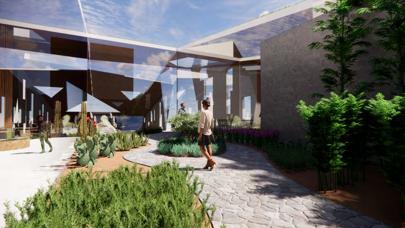
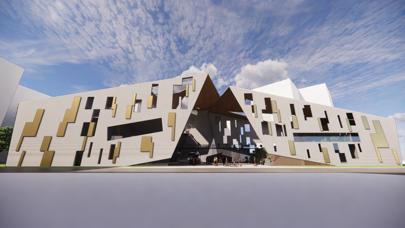
Pandora brings along facilities and spaces unlike nowhere else with spaces sure to increase connectivity between people while also having some semi private spaces if one needs to concentrate.
Sustainability
Making use of Pandoras’ sloping roofs and openings, rain water is easily collected and stored to be recycled for the buildings toilets and ammeneties while also being able to water plants.
There is also a 150% green coverage ensured by the addition of Pandora, with it having a complete sedum green roof and green walls on the East and West exterior walls.

With multiple peforations and skylights, the use of natural ventilation and sunlight is maximised.
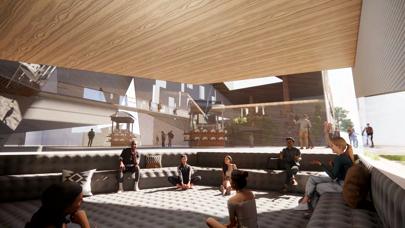
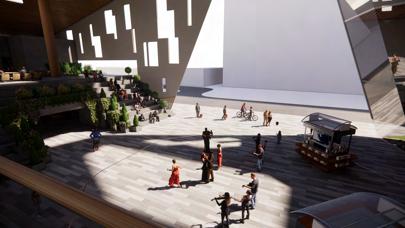
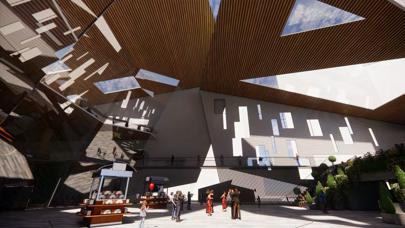
Therefore with all these factors electricty usage will be greatly reduced by the natural cooling by wind and green roof & walls water bills will also drop as the building recycles and collects rain water self sufficiently.
Site Plan
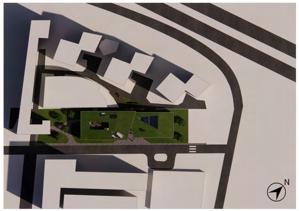
Conceptual Diagram
Peforate to access natural lighting
Programmes
-Cafe
-Recipe room
-Library
-Study lounge
-Conversation Pit
-Community Kitchen
-Community dining area
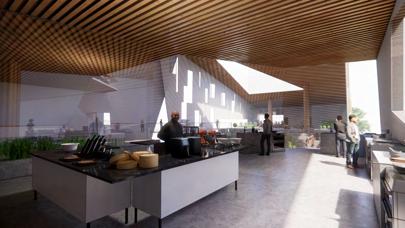
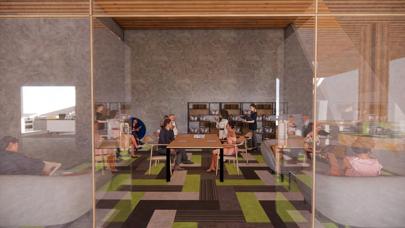
-Community Garden
-Hydroponics
- Demo Rooms
VGA(Visual Graphic Analysis)

As shown in the VGA there is a rather high visbilty from Pek Kio Market, the main road and the site. Therefore by creating a arge opening/entrance facing the main road, the visibility and accessibilty is maximised to entice and attract people to enter Pandora.

PANDORA PLANS
SCALE 1 200 1st Floor Plan 2nd Floor Plan 3rd Floor Plan Roof Plan SCALE 1 200 SCALE 1 : 200 SCALE 1 : 200 SCALE 1 250 37A Cambridge Rd Mass Split to allow windflow & ventilation Chamfer to bring focus to common center Hollow out and overlap to provide shelter against rain
BB AA




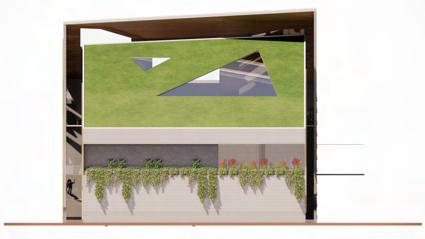
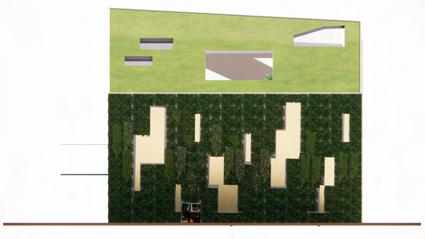

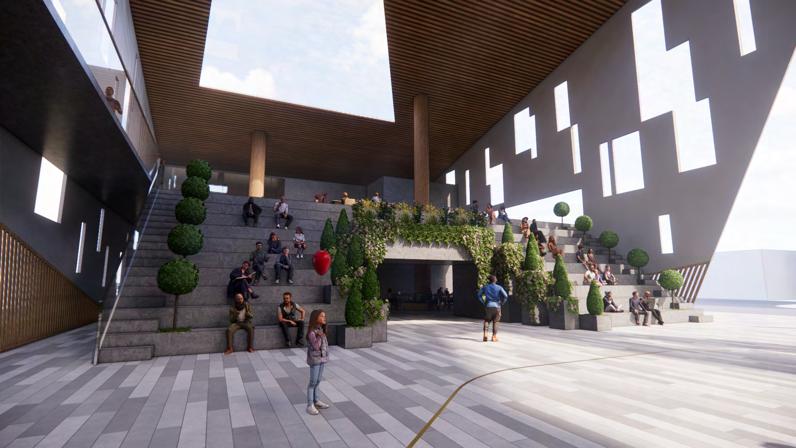
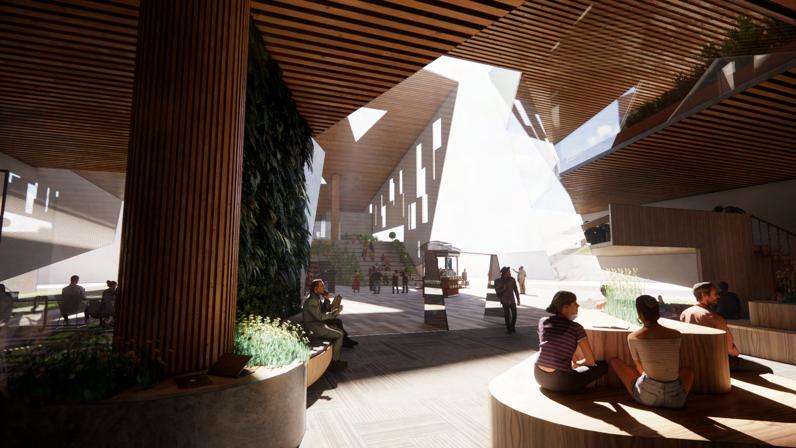
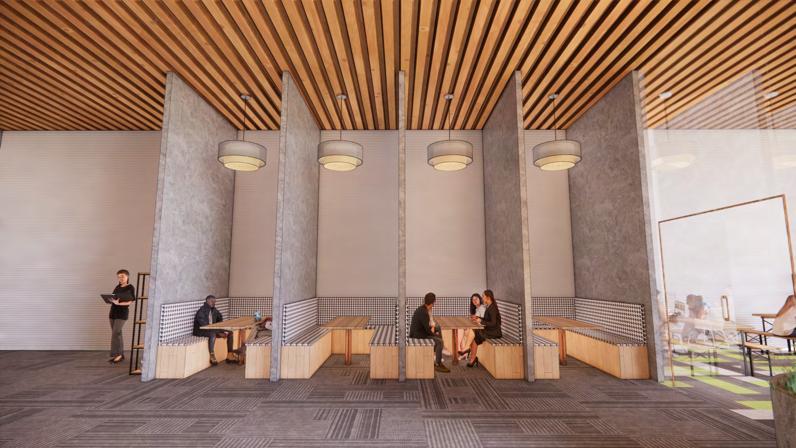
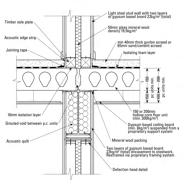
South Elevation North Elevation West Elevation East Elevation Event Courtyard Hydroponics Community garden Community Dining Community Kitchen Conversation Pit Study lounge Section BB Aaron Phang Dao Jun S10204828F Section AA Toile M&E Kitchen M&E Demo Room Amphitheatre Cafe Library Link IT & Gardening Study Lounge sedum green roof green wall Community kitchen event courtyard library hydroponics green wall cafe community dining community garden 200mm hollow core floor unit Gypsum based ceiling board suspended from prprietory support system 10mm isolation layer Grouted void between p.c units Acoustic quilts Timber sole plate Polished concrete finish 50mm glass mineral wool 40mm thick acoustic screed Isolating foam layer Acoustic edge strip Jointing tape Mineral wool packing Two layer gypsum board encasement to steelwork.Restrained via prepretary framing system. Defection head detail
Other Works



project description: Fragments from other projects I have completed and some things done during my free time.

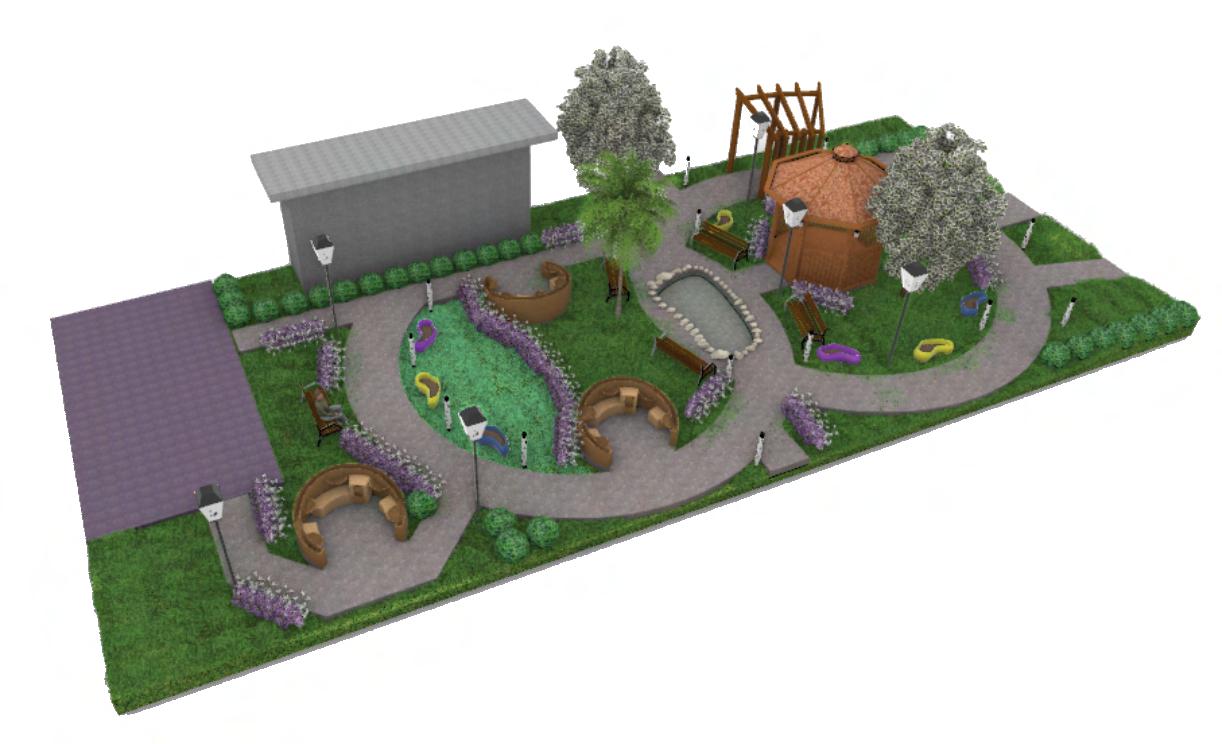
Model Making
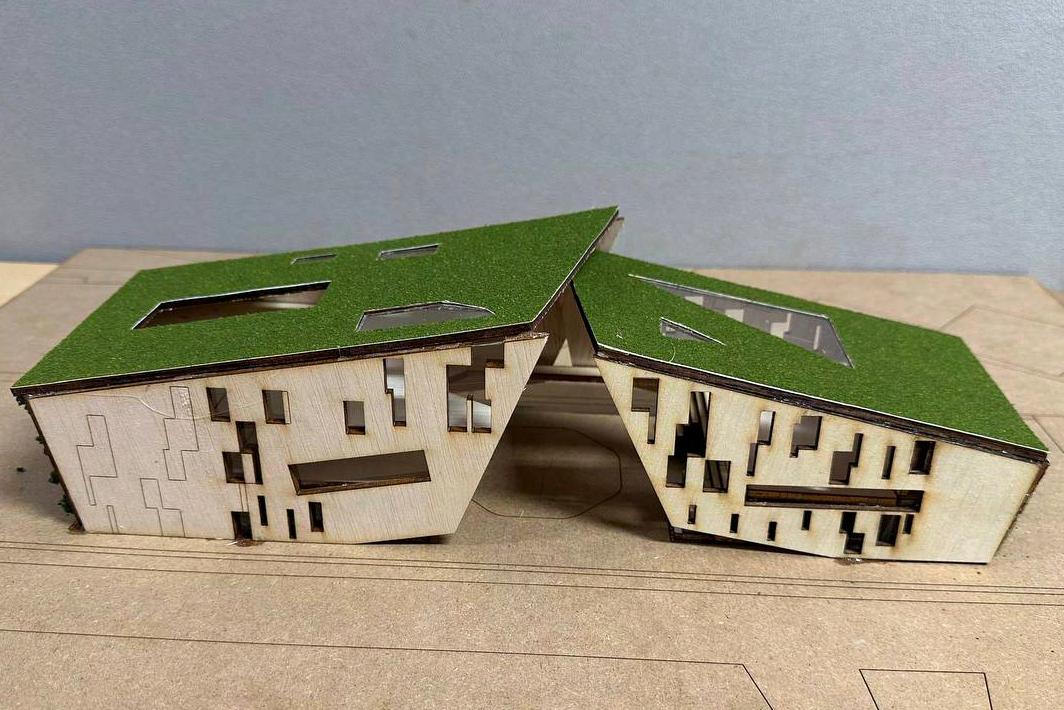
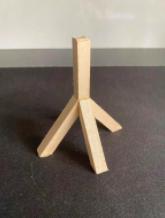
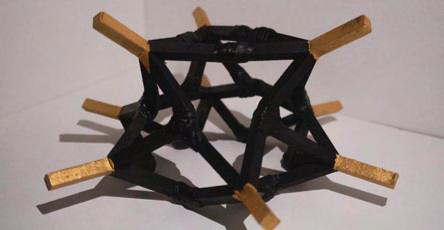
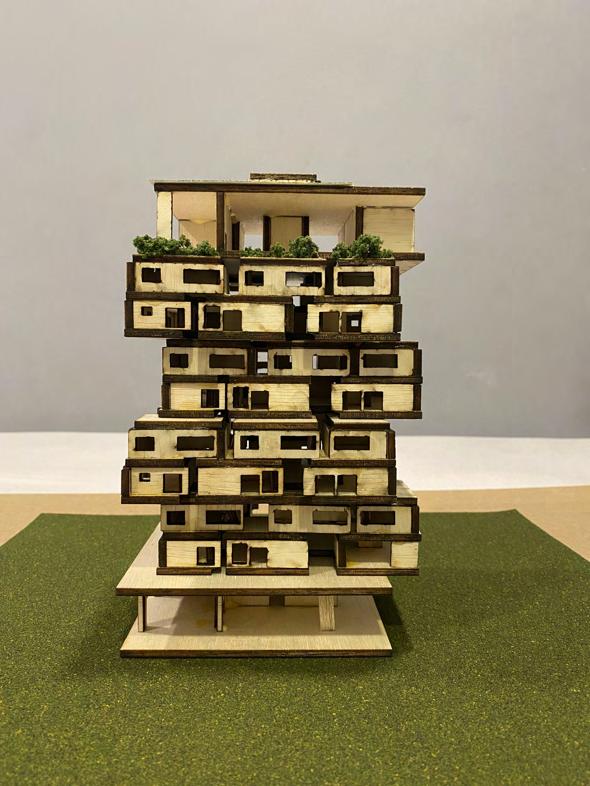
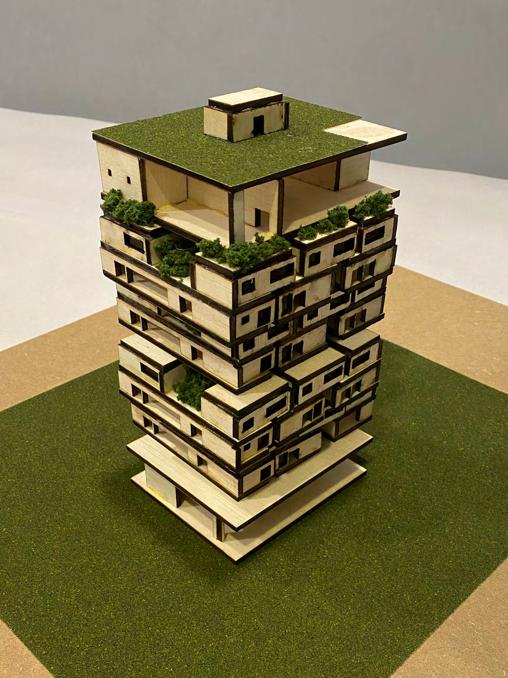
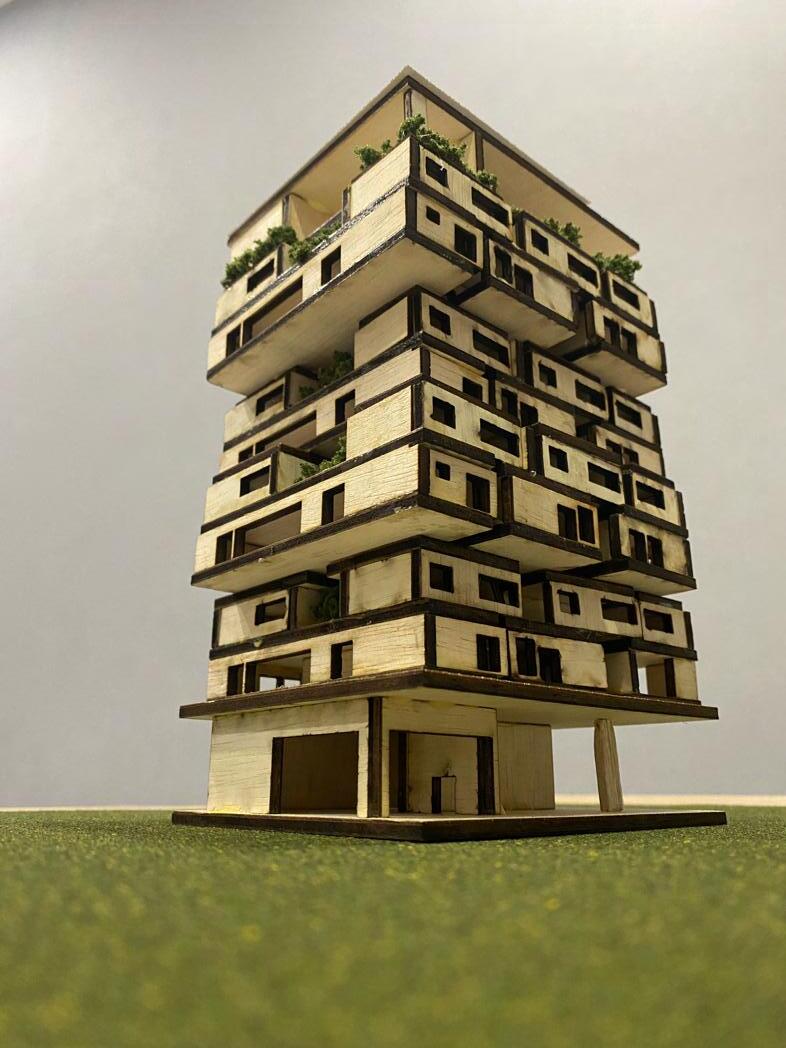
Renders
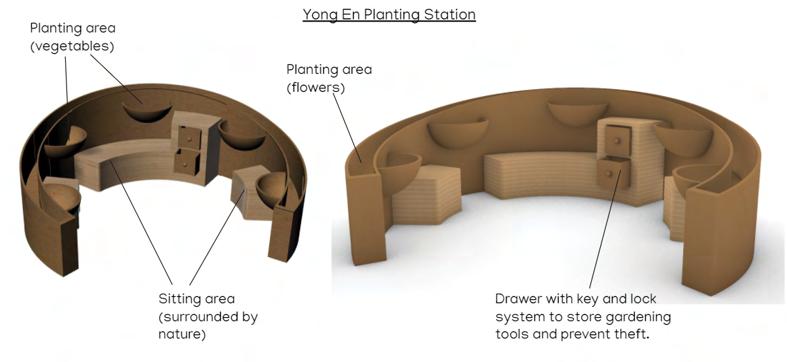
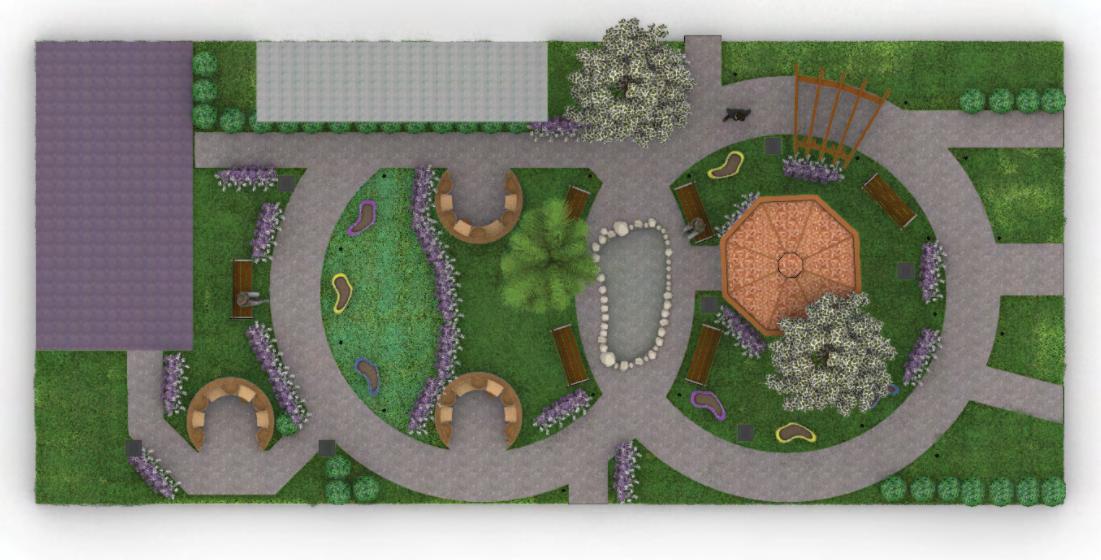
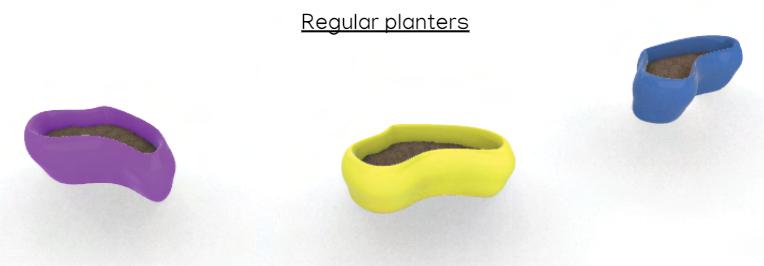
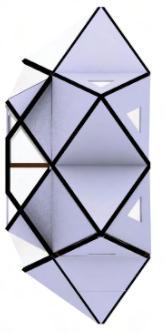
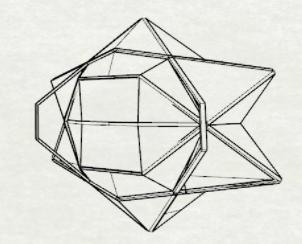
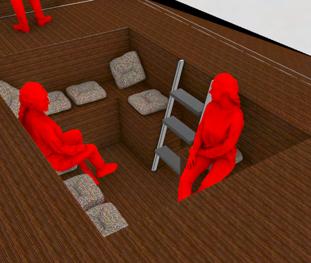
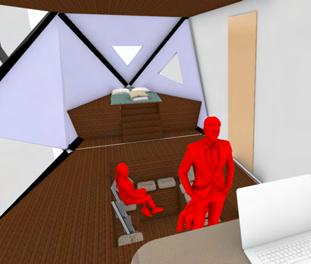
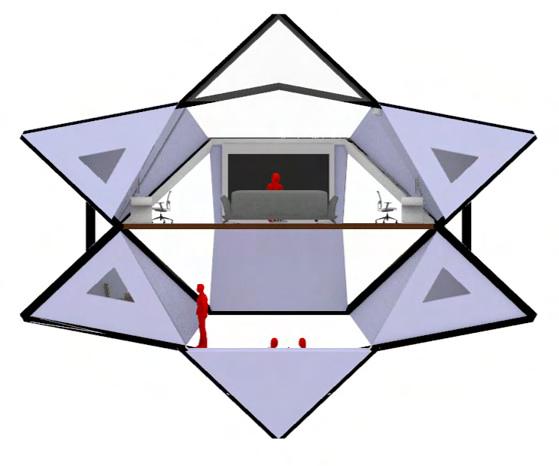
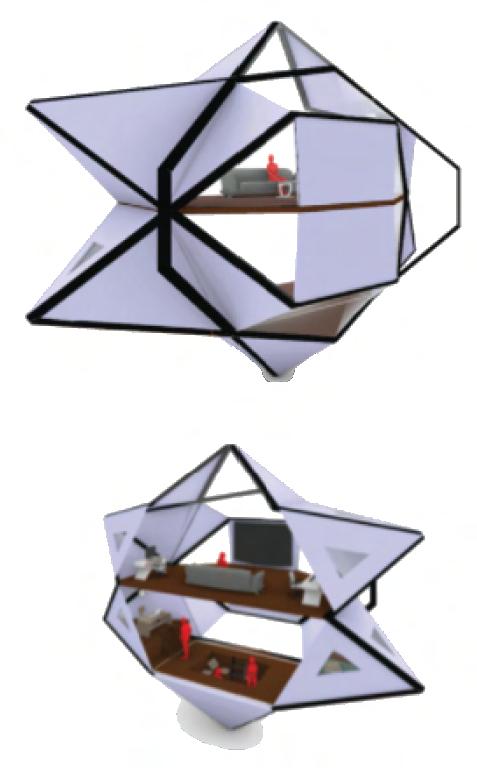
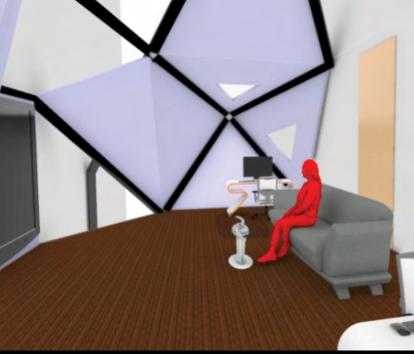

























































 Child Bedroom
Master Bathroom
Main Entrance
Open Roof Garden
Function Room
Residential Landscape
Lobby with Fish pond Study Cafe
Gym
Infinity Pool
Lounge
Master Bedroom
Dining Room
Living Room
Child Bedroom
Master Bathroom
Main Entrance
Open Roof Garden
Function Room
Residential Landscape
Lobby with Fish pond Study Cafe
Gym
Infinity Pool
Lounge
Master Bedroom
Dining Room
Living Room































































































