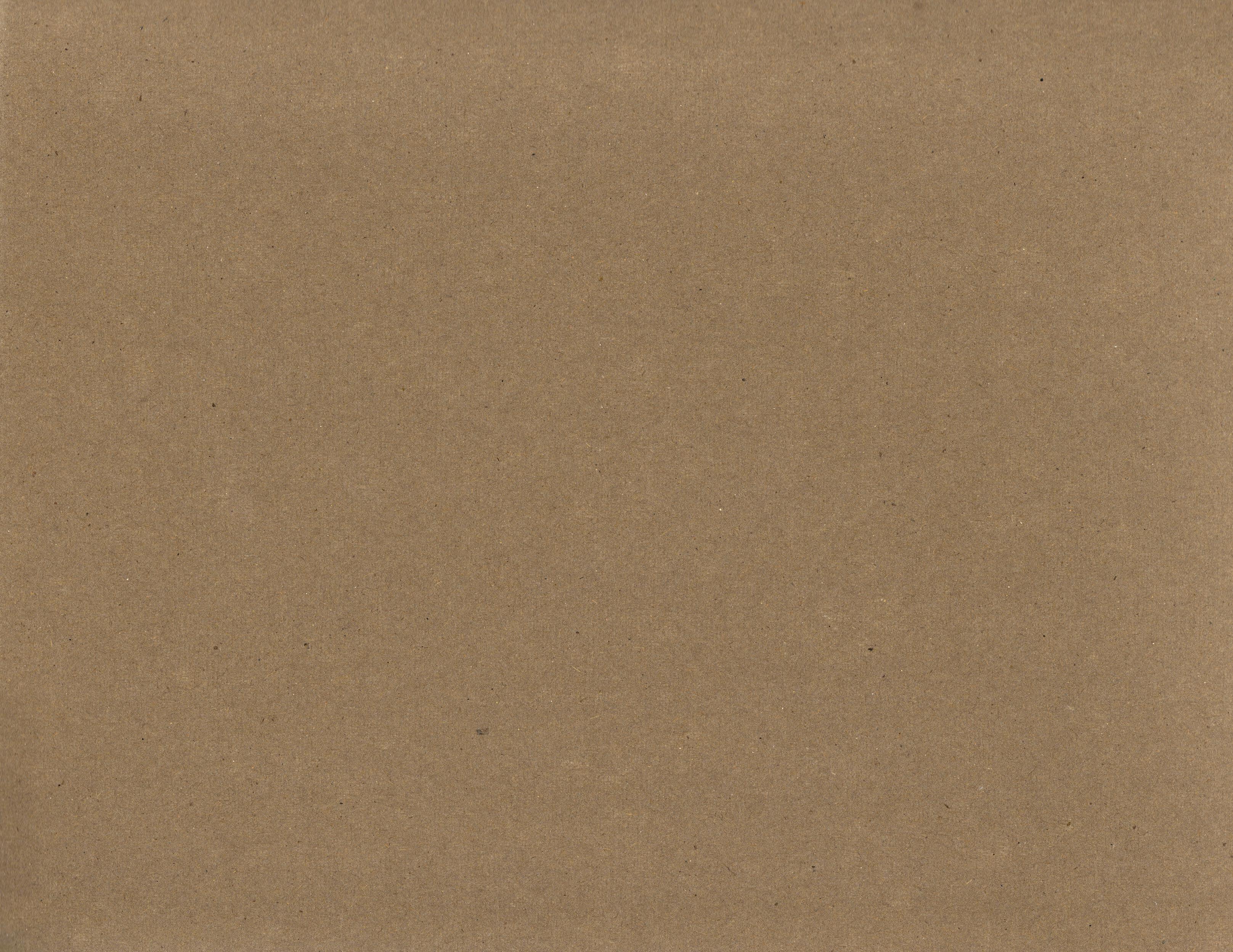
Portfolio
of Selected Work



Portfolio

Covenant House is a leading provider of residential and outreach services for Vancouver’s growing unhoused and at-risk youth population. To address increasing demand, Covenant House Vancouver embarked on a renewal program to expand its program and shelter spaces.
In addition to providing essential shelter, the renewal focuses on offering comprehensive support services. These include recreation facilities (gym and fitness areas), classrooms, art and music therapy spaces, a kitchen and dining area, administration offices, counseling rooms, a day program, and a health clinic—all designed to foster healing and growth for at-risk youth.
While housed in two separate buildings with distinct programs, the design ensures both buildings share a cohesive architectural language, making them easily identifiable as part of the Covenant House network.



Maywood on the Park is a transit-oriented development less than a two-minute walk from Metrotown Skytrain Station in Burnaby. This 32-storey residential tower delivers 298 homes, supporting Burnaby’s population growth as outlined in the Metrotown Downtown Plan. Its proximity to Maywood Park enhances its appeal, providing residents direct access to green space.
The project offers a mix of studio and one-bedroom units to maximize affordability for local workers, along with spacious two- and three-bedroom homes with balconies, designed for young families and downsizers. Amenities include a lounge with a kitchen, an outdoor activity area, and a fully equipped gym.
The design takes a quiet, refined stance as a backdrop to the park. Simple glazing patterns with spandrel accents are framed by vertical elements to emphasize the tower’s height, while a brick base and landscaped details create a strong, grounded presence.




While working with MRV Architects in Juneau, Alaska, I took a lead role in developing and organizing drawings from concept through construction documents and construction management.
This 166,400-square-foot facility was designed for a student population of 850, with the capacity to expand to 1,100. The design was deeply influenced by the site: gathering spaces feature extensive southern exposure, the library offers views of the Mendenhall Glacier and surrounding mountains, and the academic commons overlooks the Mendenhall River.
A unique aspect of the project was the integration of 1% for Art installations into the design process. By collaborating with artists early in the project, we achieved a seamless artistic and architectural response that significantly enriched the main commons and other key spaces.
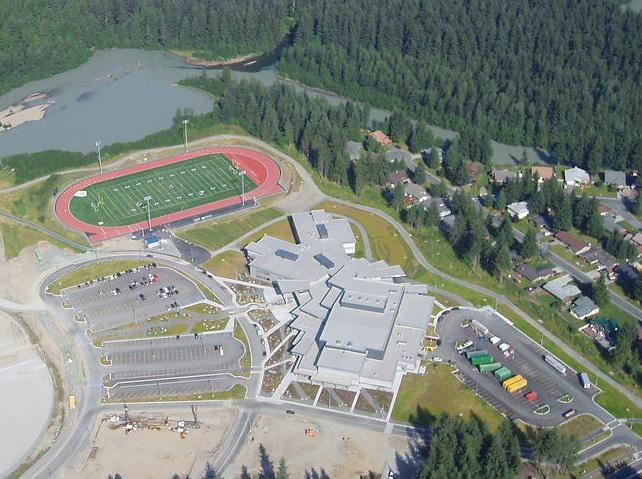


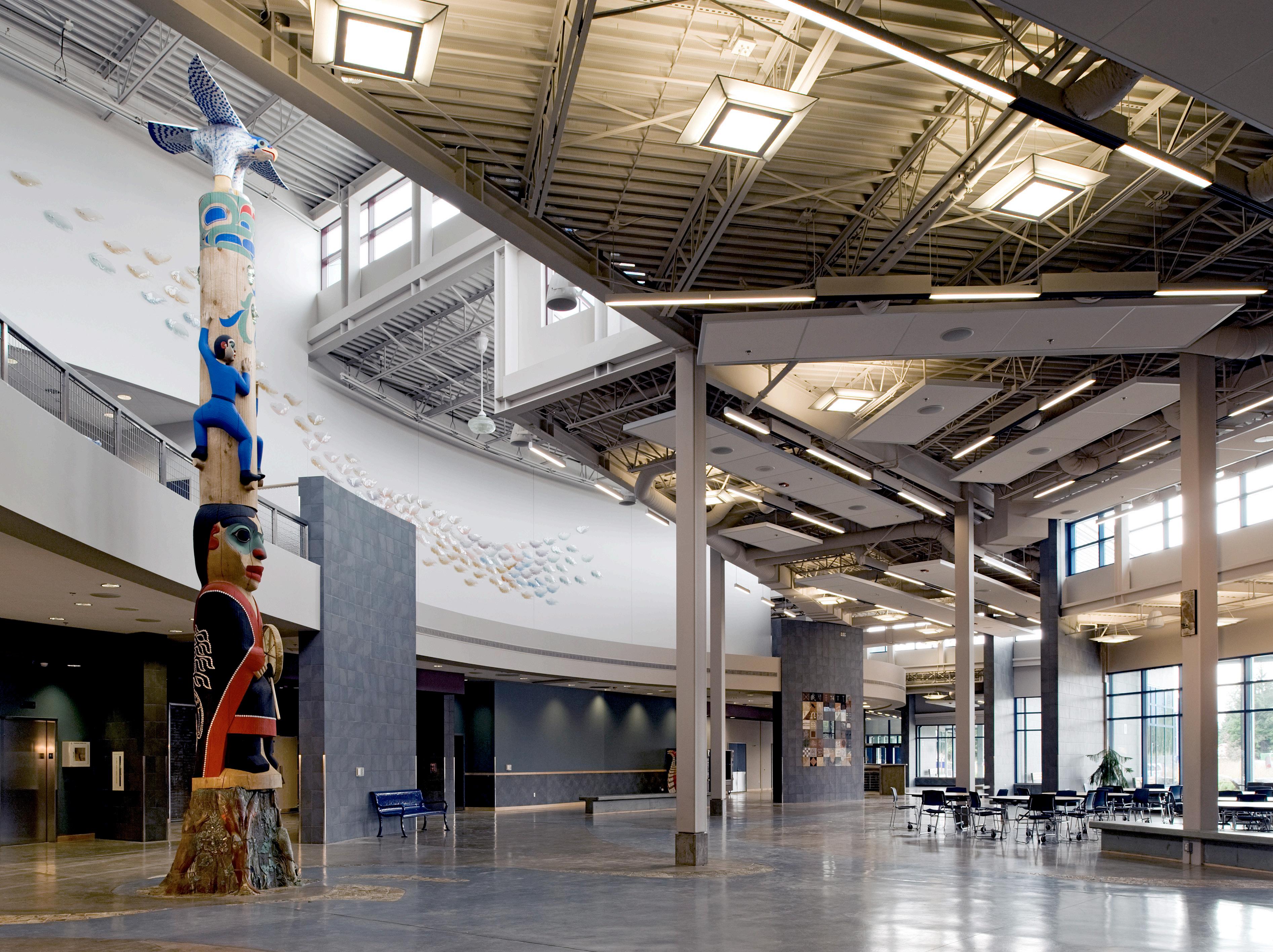
Working with MRV Architects in Juneau, Alaska, I was tasked with a lead role in the development and organization of drawings from its conception through Construction Documents.
The Cordova Center is a multi-use community facility combining venues for the performing arts; meeting, museum, library, and office spaces; as well as other flexible support areas. The project will be located on Cordova’s Main Street, revitalizing the city core, linking the lower harbor area with Downtown, and providing an inviting year-round gathering place for the community. The design emphasizes a large foyer space with daylight and plantings to provide a community “living room.” The foyer will function as an extension of the meeting spaces and museum to provide a flexible space for all to enjoy. This project has achieved LEED Gold certification.




For the Zacks’ home, I collaborated closely with jTravism Art & Architecture to conceptualize the design and produce a comprehensive construction document set.
Located across the water from downtown Juneau, Alaska, the home is designed to connect seamlessly with its natural surroundings. Nearly every room opens directly to the outdoors, creating a strong relationship between the interior and the landscape.
A network of outdoor living spaces enhances this connection—a deck off the dining room wraps around the front of the house and transitions into a bridge over a garden, ultimately leading to a back deck with a grilling patio.
Inside, the design emphasizes serenity and warmth. High timber frame ceilings and 60 windows flood the interiors with natural light. The floors feature subtly stained concrete, while Douglas fir framing contrasts beautifully with alder wood cabinetry in the kitchen and great room, creating a harmonious, earthy aesthetic.





Moving to Vancouver to attend graduate school came with many challenges, one of which was working within the limited space my budget allowed. To address the constraints of such a compact living area, I designed a freestanding platform that could adapt to various configurations. This approach enabled me to maximize functionality, much like a Swiss Army knife. Beneath the platform, I incorporated rolling storage for clothing and a queen-sized bed, transforming a small studio apartment into a comfortable and versatile living space. Along the window edge of the platform, I carved out a cozy seating nook, offering a perfect spot to sit and enjoy the view.
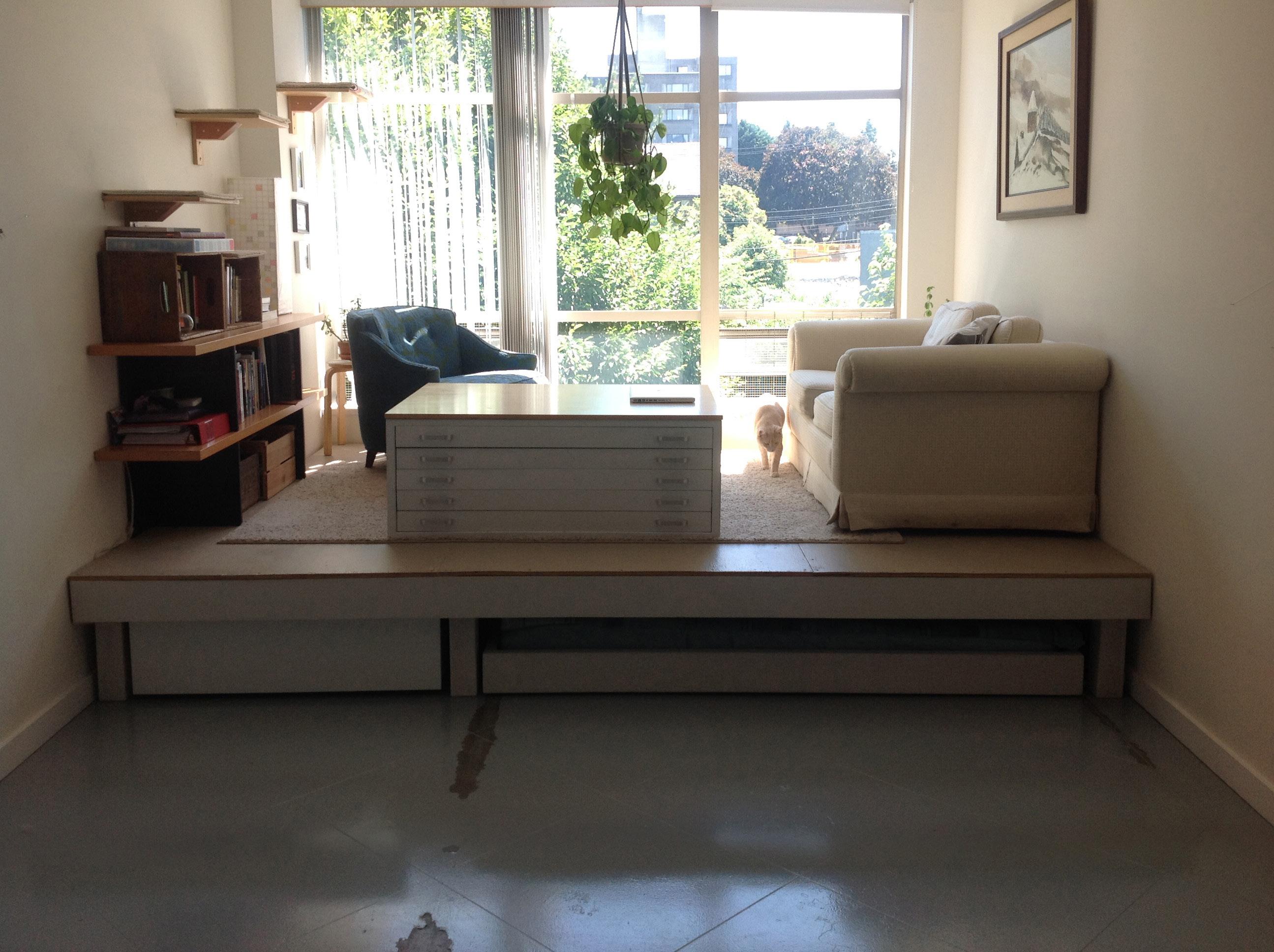
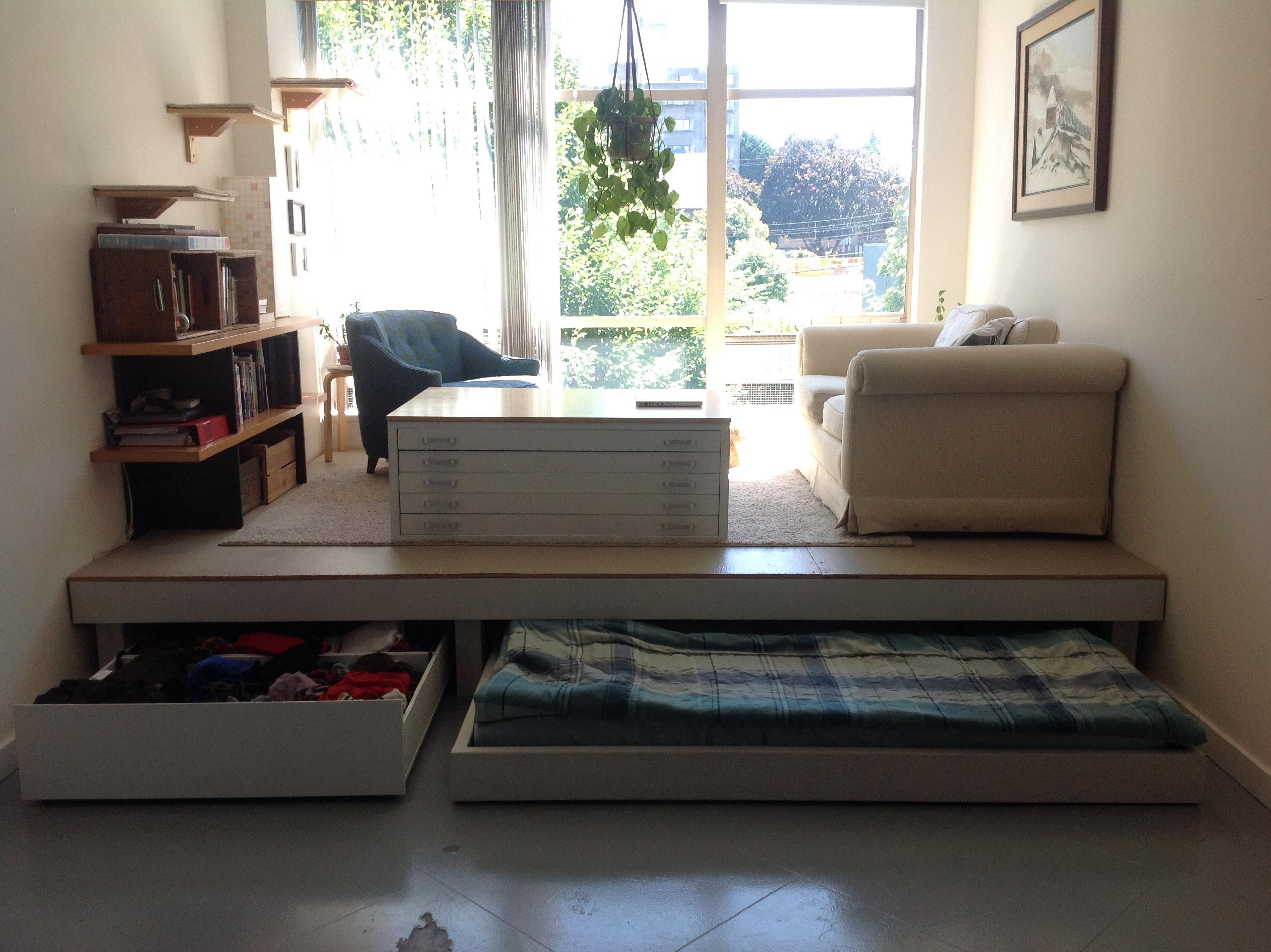
Built on a tight budget and collaboratively designed with a team of fellow architecture students from UBC, Salala is an innovative off-grid cabin that reimagines what a small retreat in the woods can achieve.
The cabin features repetitive A-frame structures that maximize interior volume while keeping a compact 100-square-foot footprint. One wall angles outward into the forest, enhancing the sense of space and connection to the surroundings. A mezzanine level adds a cozy bedroom and reading nook, accessed by a ladder integrated into the structure. Outside, a wrap-around deck extends the living space into an inviting outdoor “living room.”
As the team member with the most hands-on construction experience, I played a key leadership role, guiding the team through the project’s construction.





Drawing is a place of contemplative thought—a way of seeing, understanding, and interpreting the world around us. It transcends being just a medium; it is the essence of art itself.
I have always found joy in drawing. Over the years, my technique and skill have evolved, allowing it to become an essential tool for exploring and refining ideas.




Thank you for your time and consideration. I look forward to working with you.