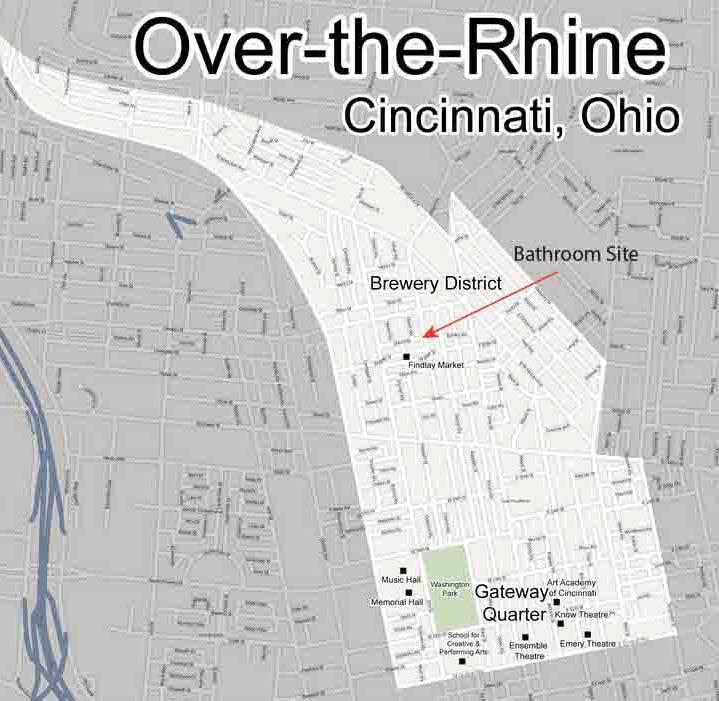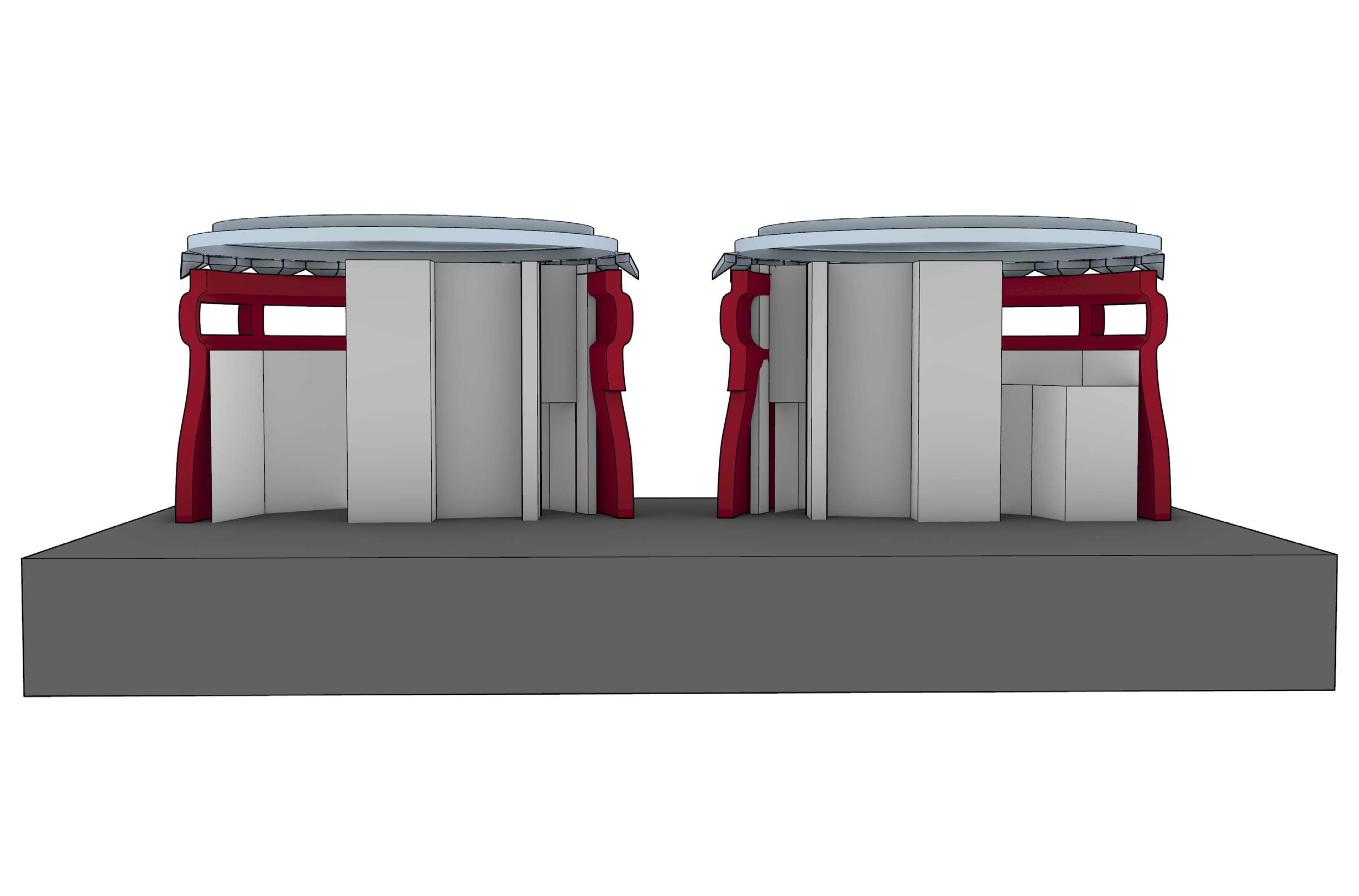Aaron Landers
I n t e r i o r D e s i g n P o r t f o l i o

I n t e r i o r D e s i g n P o r t f o l i o
Mees Distributors Inc. (CO-OP): 8/24-12/24, 1/25-Current
(513) 805-8186
landerar@mail.uc.edu
The University of Cincinnati | 2027
-Bachelor of Science in Interior Design
-College of Design, Architecture, Art, & Planning
-College of Art’s & Sciences Dean’s List
-College of Design, Architecture, Art, & Planning Dean’s List
Fairfield Senior High School | 2021
-Honors Graduate
-Magna Cum Laude
Boy Scouts of America 2009-2015
Fairfield High School Marching Band 2017-2021
Tri-M Music Honor Society 2020-2021
University of Cincinnati Bearcat Marching Band 2021-2023
Skills: Cincinnati Rallycats 2023-Present
Indesign, Illustrator, Photoshop AutoCAD, Revit Rhinoceros SketchUp Lumion
- Co-op experience working at a tile and stone distributor/fabricator and aiding with customers and sales
- Designed showroom displays using different tile and stone materials in various arrangements to encourage creativity
- Learned the ins and outs of the tile industry from production to installation, as well as some countertop fabrication and installation
Experiential Exploration Program: 01/24-05/24
- In lieu of a Co-op experience, allocated time and planned a schedule of projects honing design and technical skills
- Made strides to practice professionalism and interpersonal skills within the business world
Skyline Chili Inc. Beckett Ridge, OH 03/19-Current
- Managing shifts in food prep, serving, customer services, and cleanliness/sanitation
- Ensuring proper production, training, and communication for a work and dining environment
- Working proficiently in a fast-paced work environment
Kings Island Co. Mason, OH 02/22-08/22
- Worked in food and beverage department maintaining a clean store and ensuring guests had the best possible experience
- Prepared hot and fresh food as a line cook while ensuring precise food quality
Volunteer: Habitat for Humanity ReStore 05/23-Present
- Volunteered at a non-profit donation resale store assisting the workers at the store and helping the community
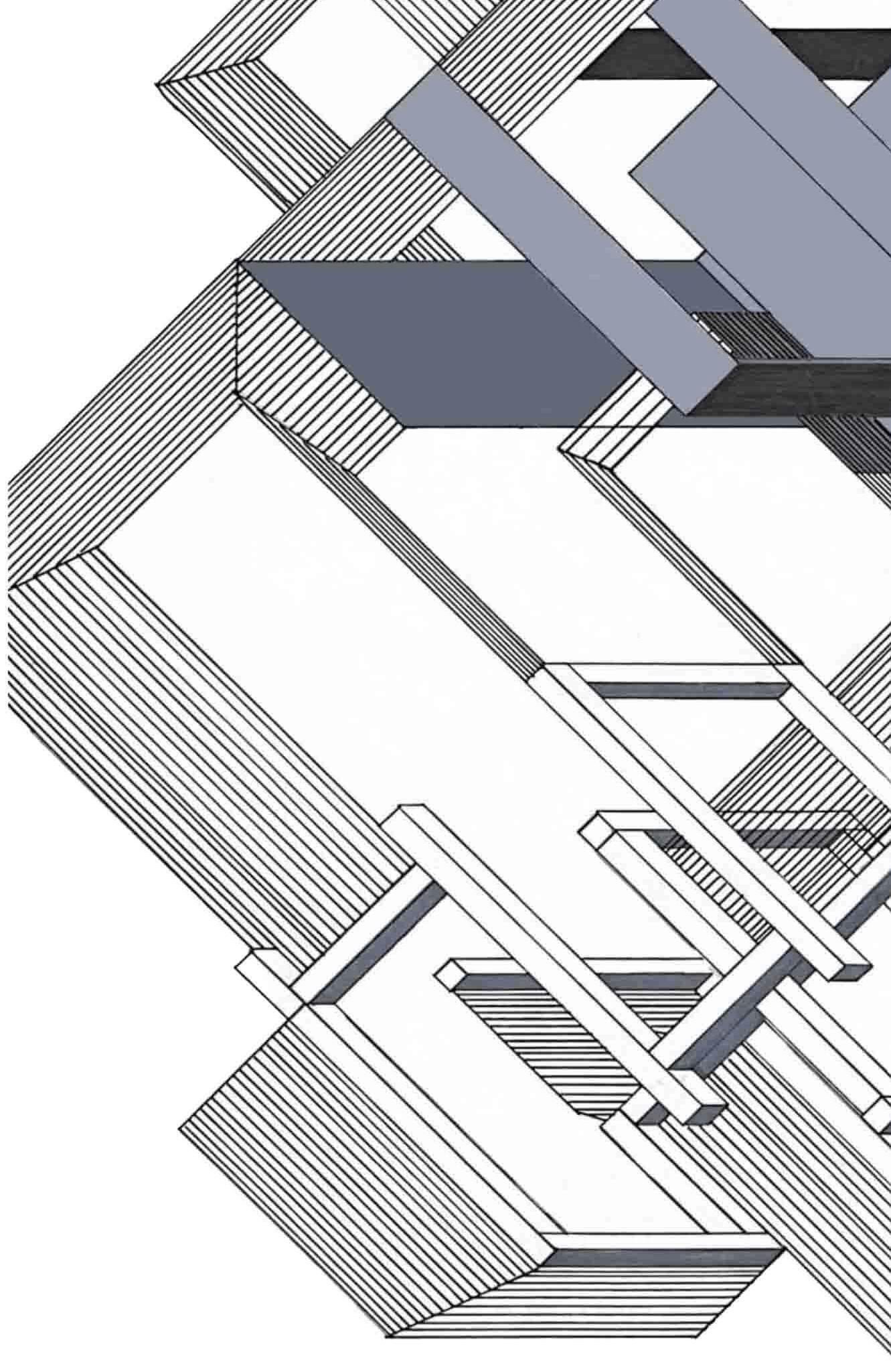
- Built and restored donated furniture, labeled prices, took store inventory
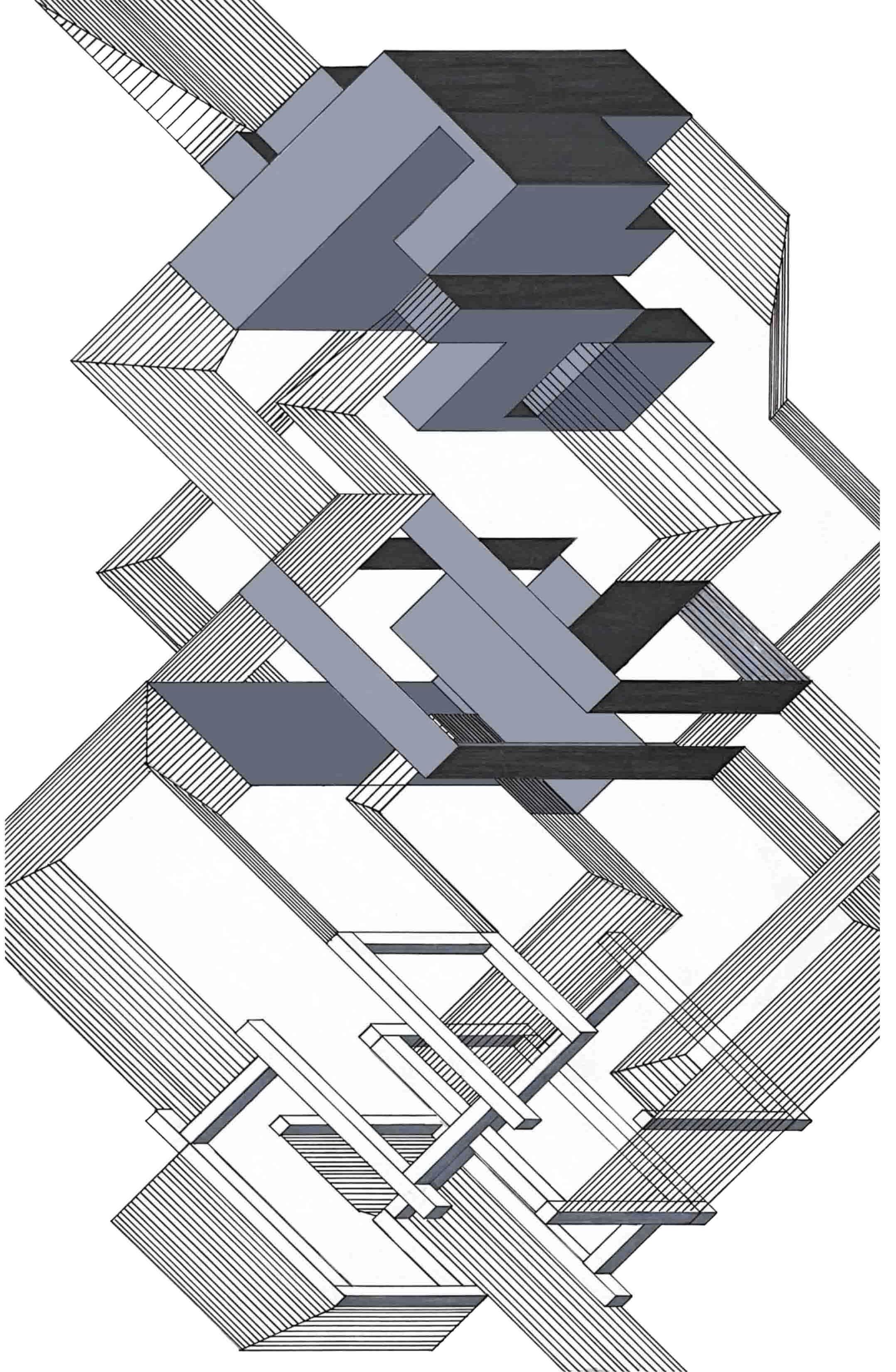
Tasked with creating an exhibit covering an ecological impact of water, my exhibit “Current“ explores both old and new techniques and systems of water and water conservation. It encompasses the feeling of these systems to the likes of irragation systems and sisterns. The environment is wet, and showcase different forms of water and ways it traverses the globe and our communities.
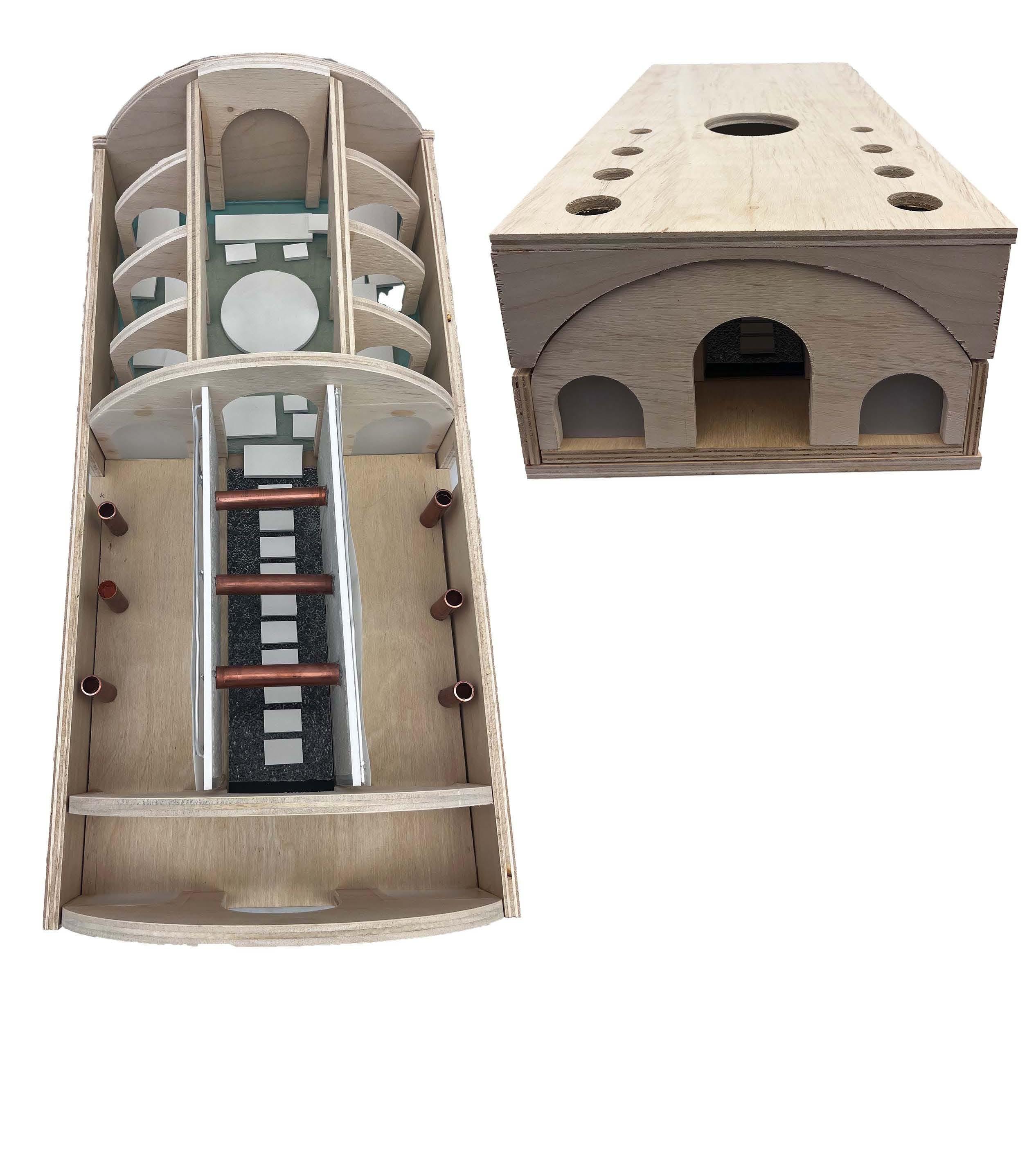
1 2 3 4 5
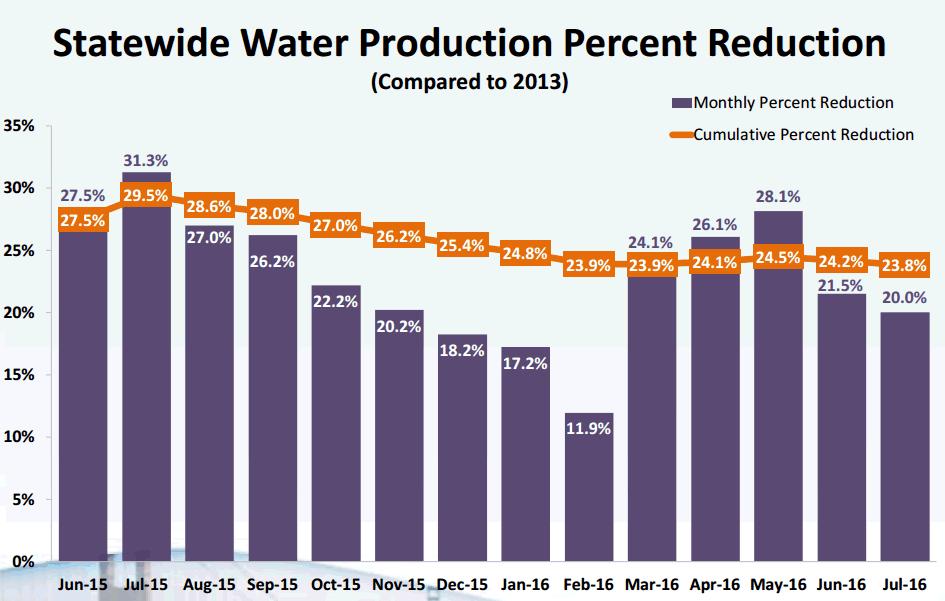
1. The “Current” exhibit is an educational gallery exploring methods both past and future of water conservation.
2. It is an artistic experience; the entire exhibit is surrounded by water in many different forms from liquid to vapor.
3. It is a mix because I want to imply the underlying theme of how much water we waste .
5. There will be a constant flow of people throughout the space.
6. The flow will be directed by having a looping path. I want people to “flow” amongst the water in the exhibit.
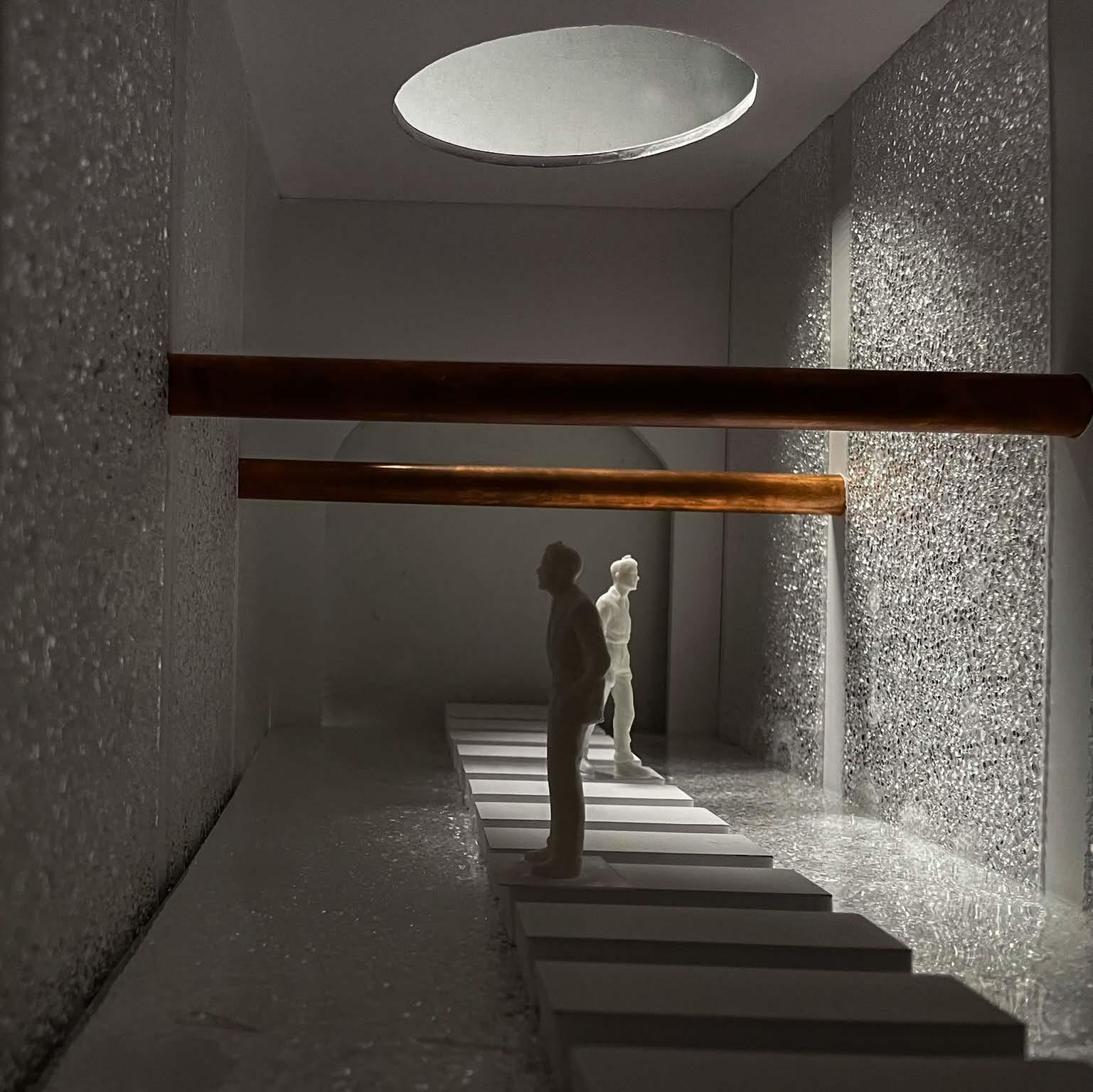
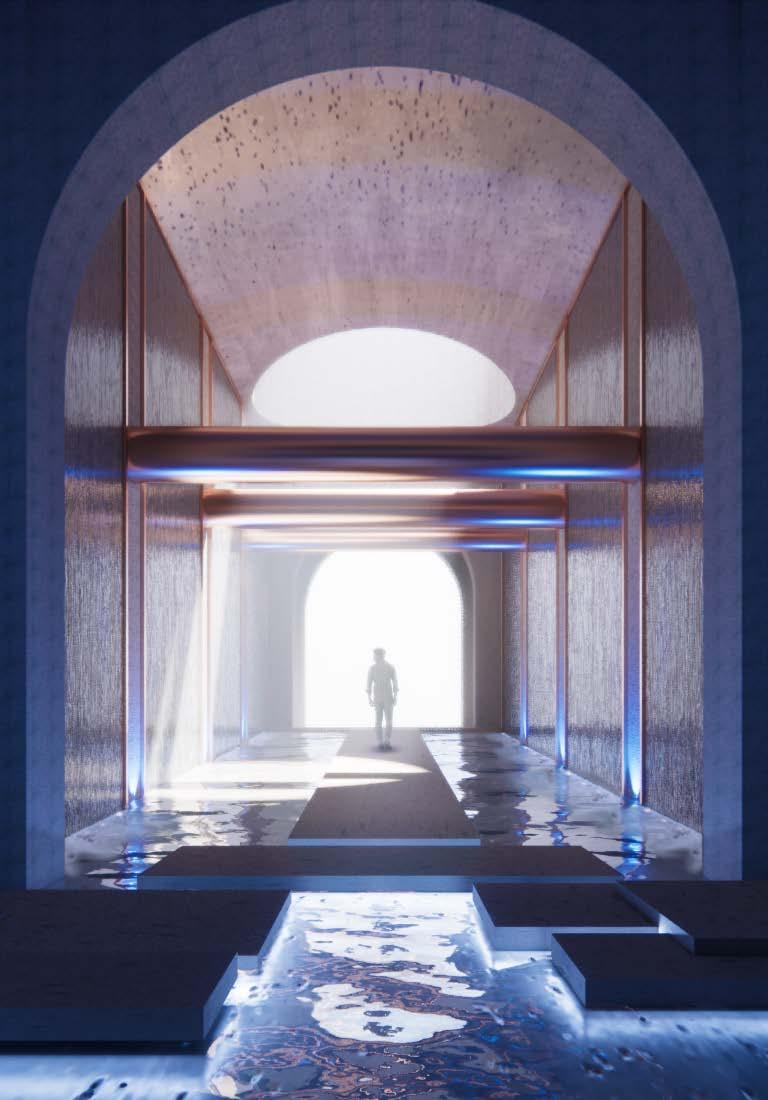
Drawn inspiration from various other exisitng pavilions across the world, we utilized the Burnett Woods area to create a new pavilion driven by the Château La Coste Art Gallery precedent. This pavilion serves as a threshold, the to the park and what comes after it while offering a grand experience.


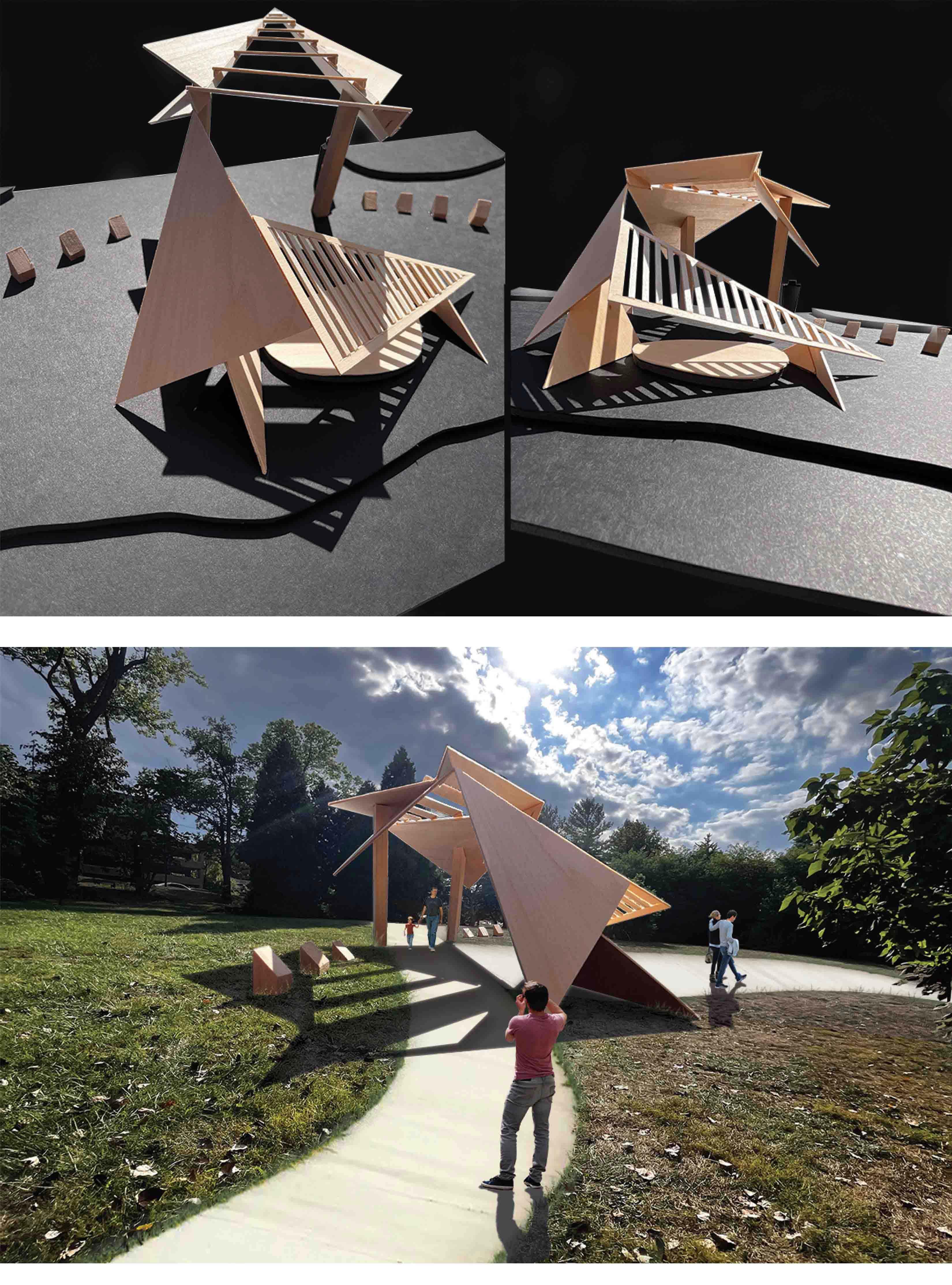
During my time on co-op at Mees Distributors in Cincinnati, I learned the industry and installation process of tile and marble. Shown are the displays that I designed and installed showcasing different kinds of tile and environments to use different styles. All offer ideas for designs or inspiration.
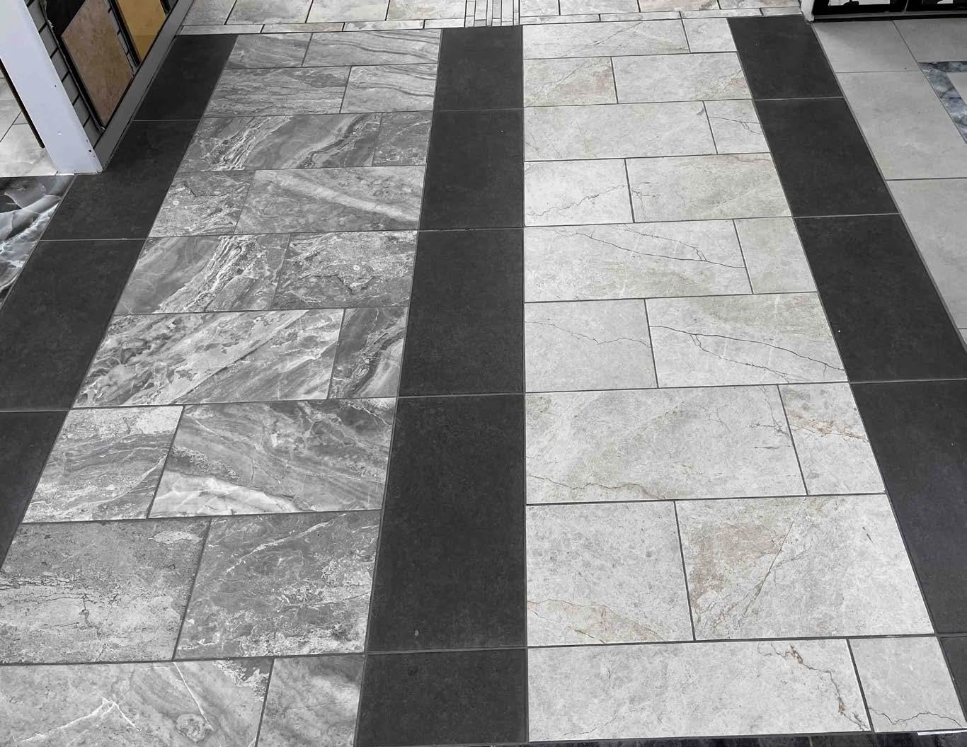
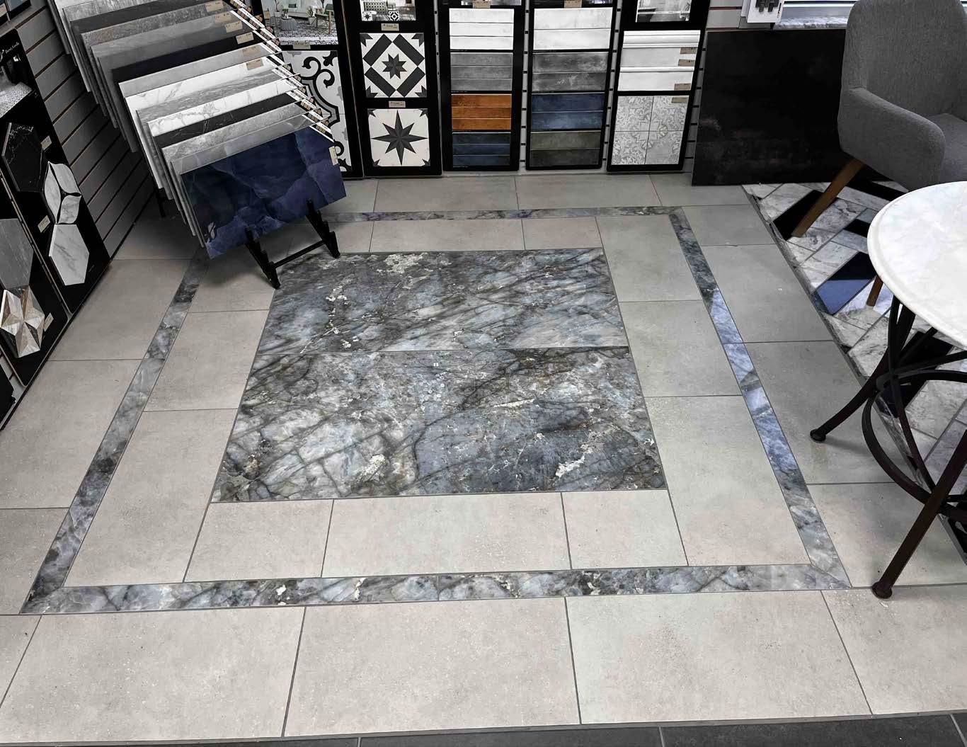
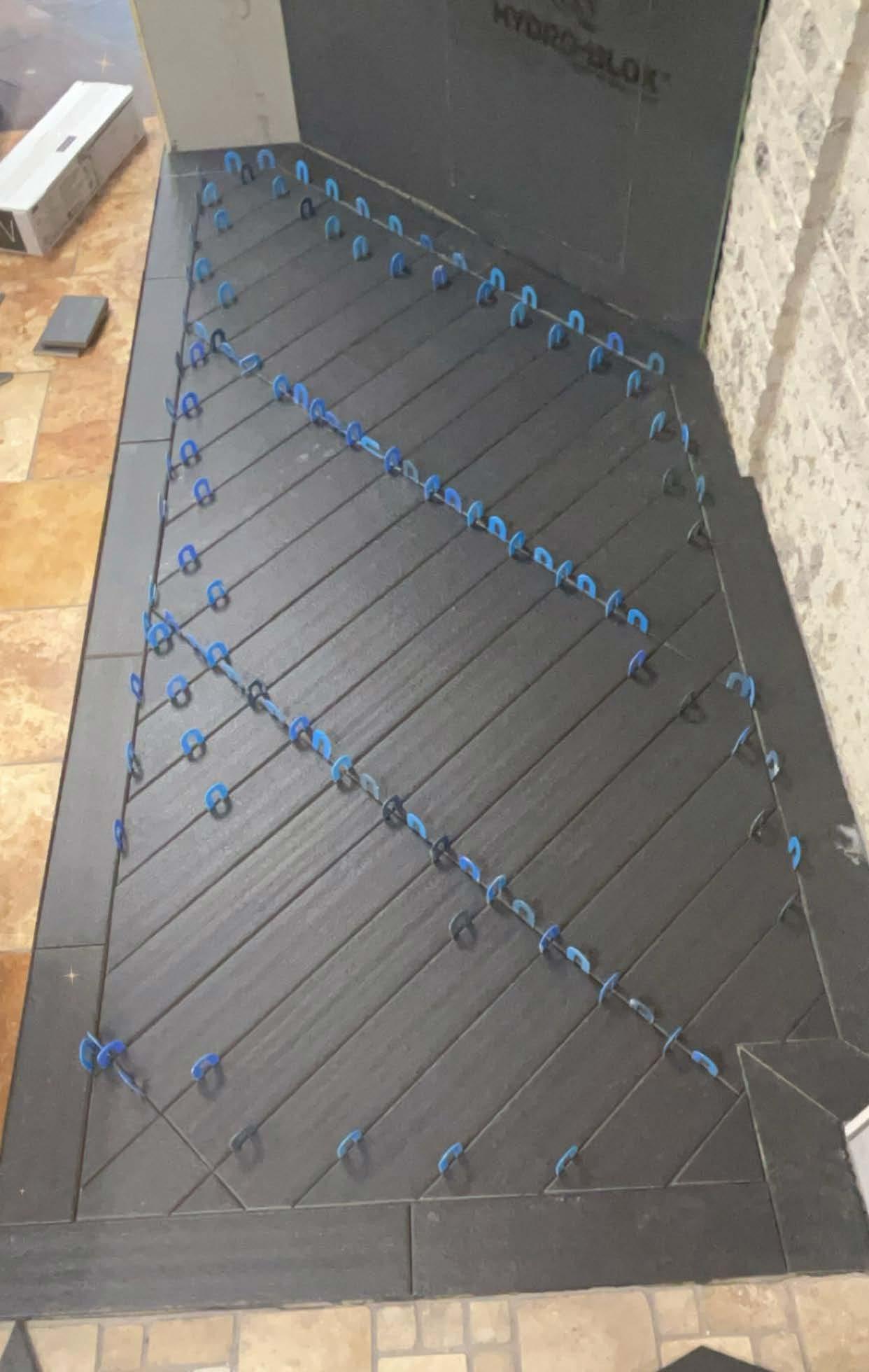
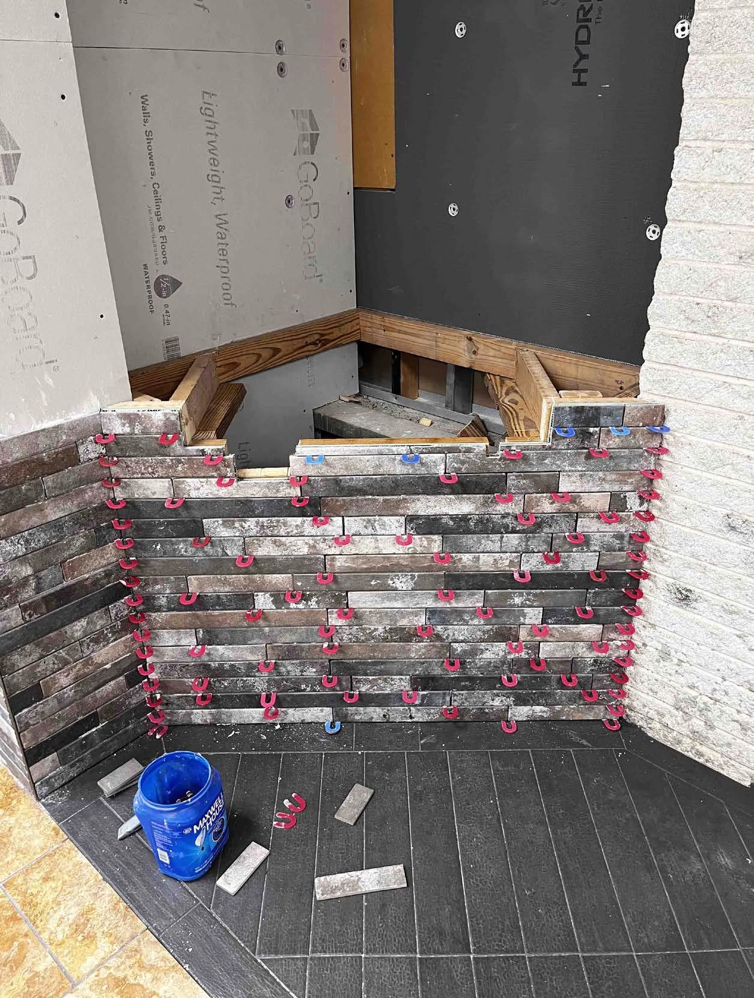
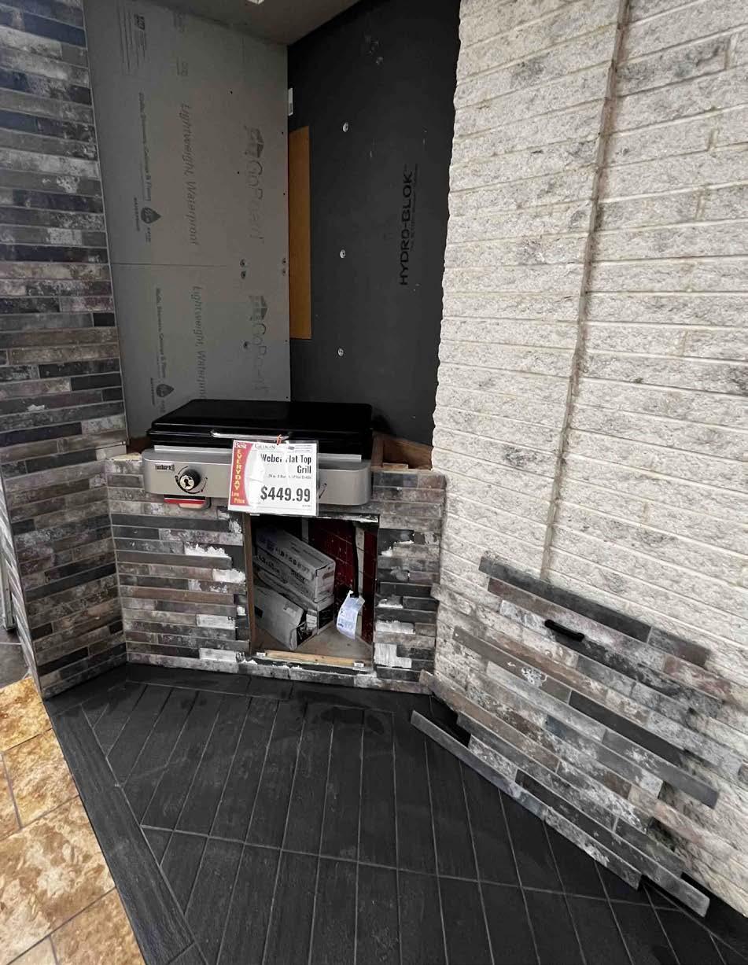
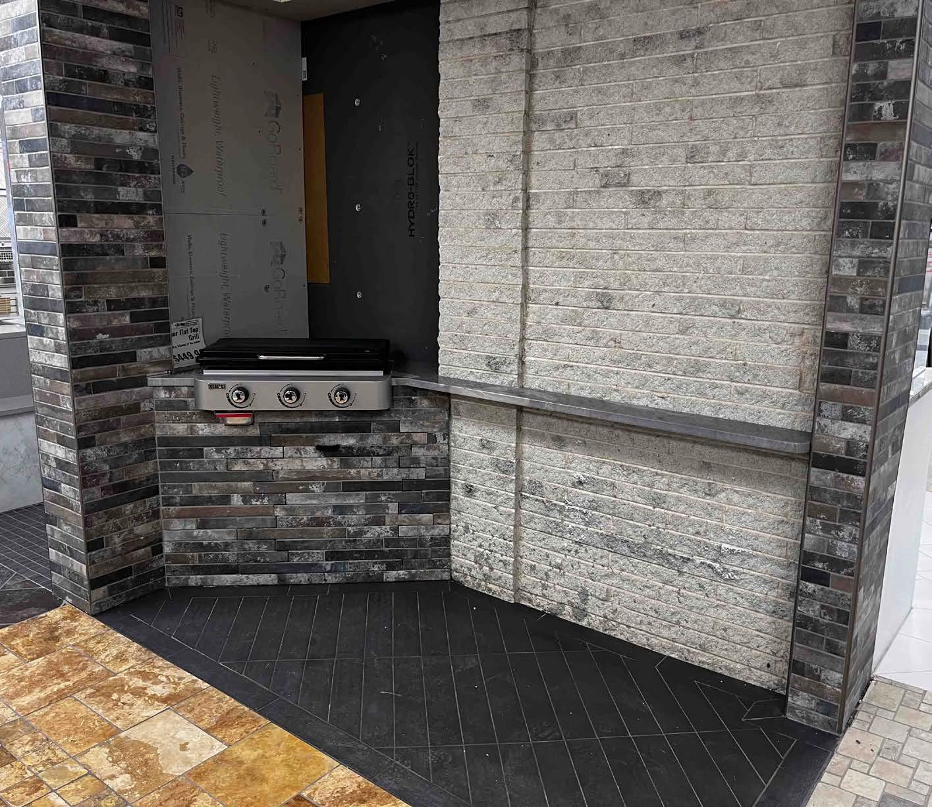
The Kingspan Micro Home competition tasked to create a “micro home“ for a family of two, with all normal feature of a home while limited to a footage of 25M2. My design drew inspiration from mid century styles, retro-futurism, and modernism. It is a home of yesterday’s future, today.

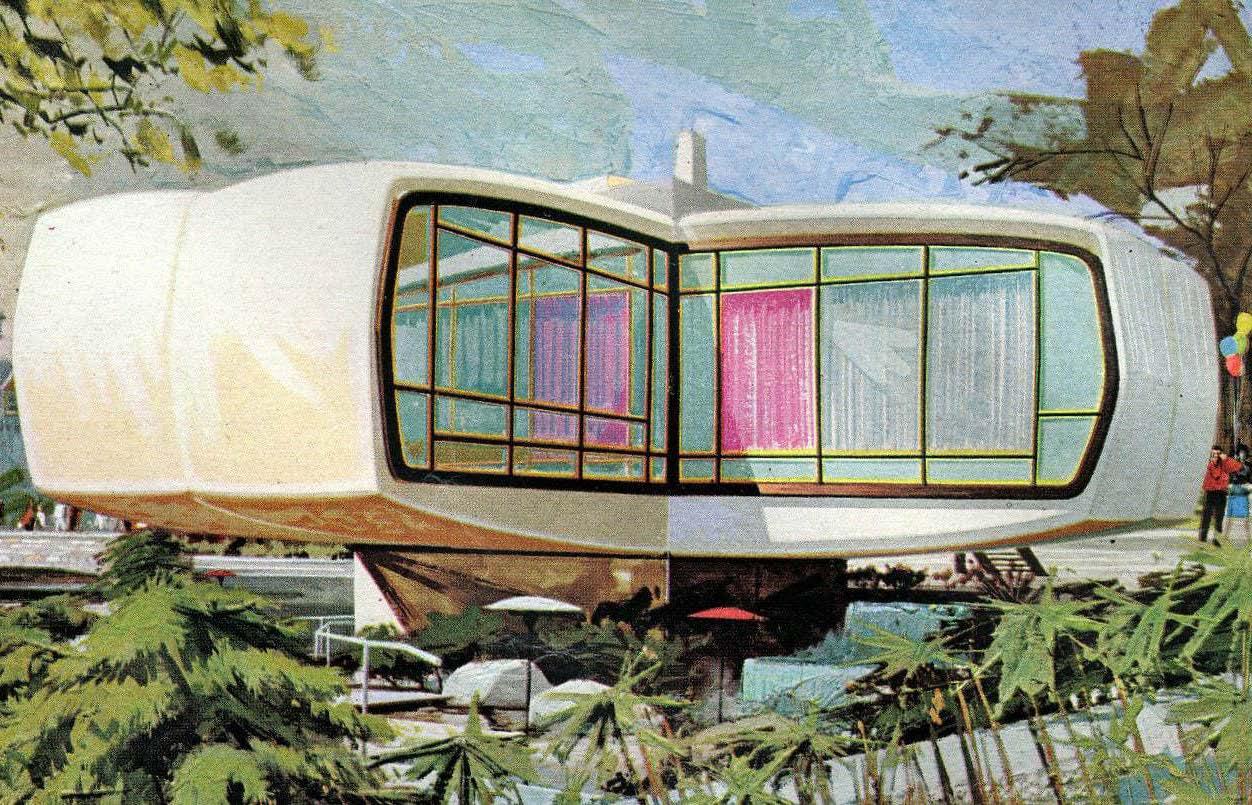
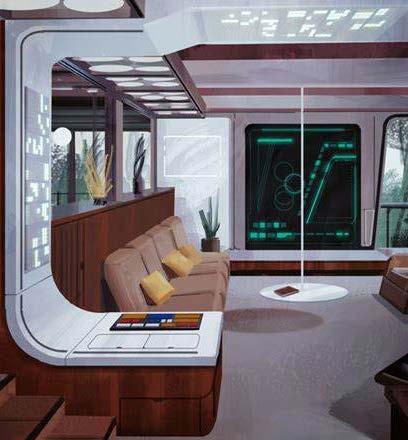
Plans + Elevation
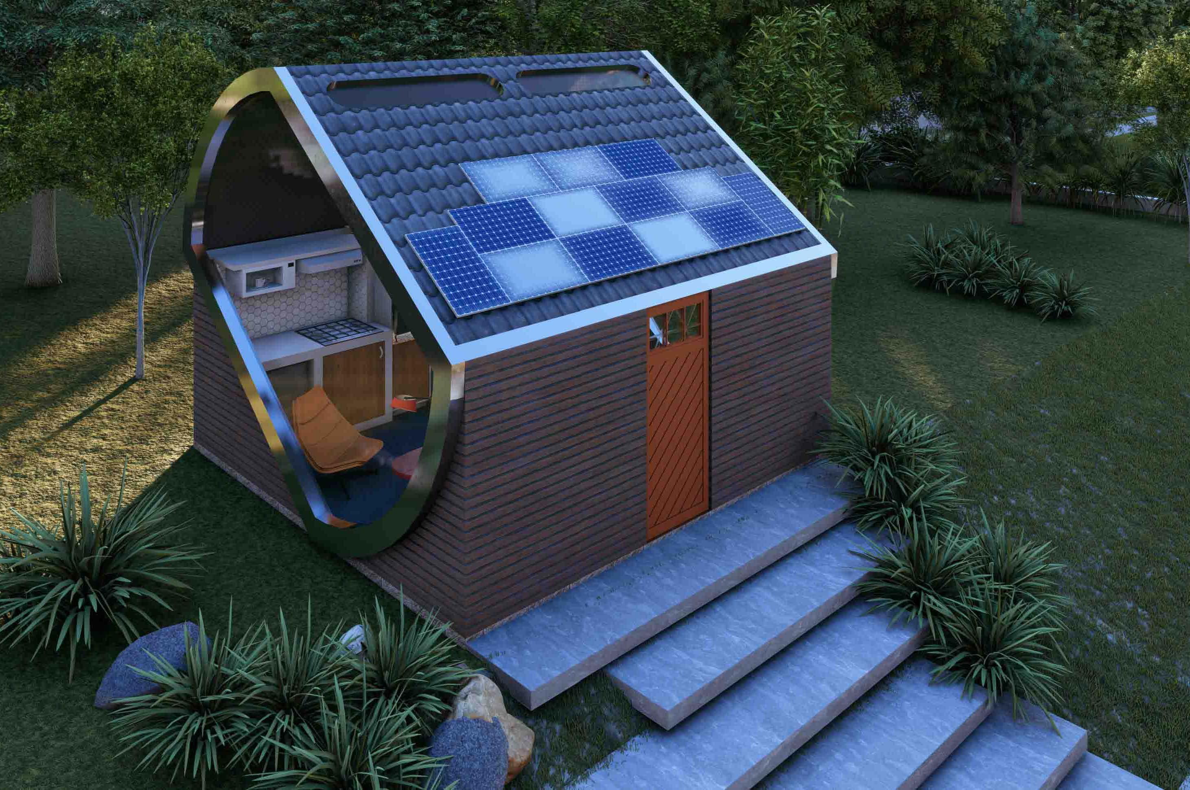

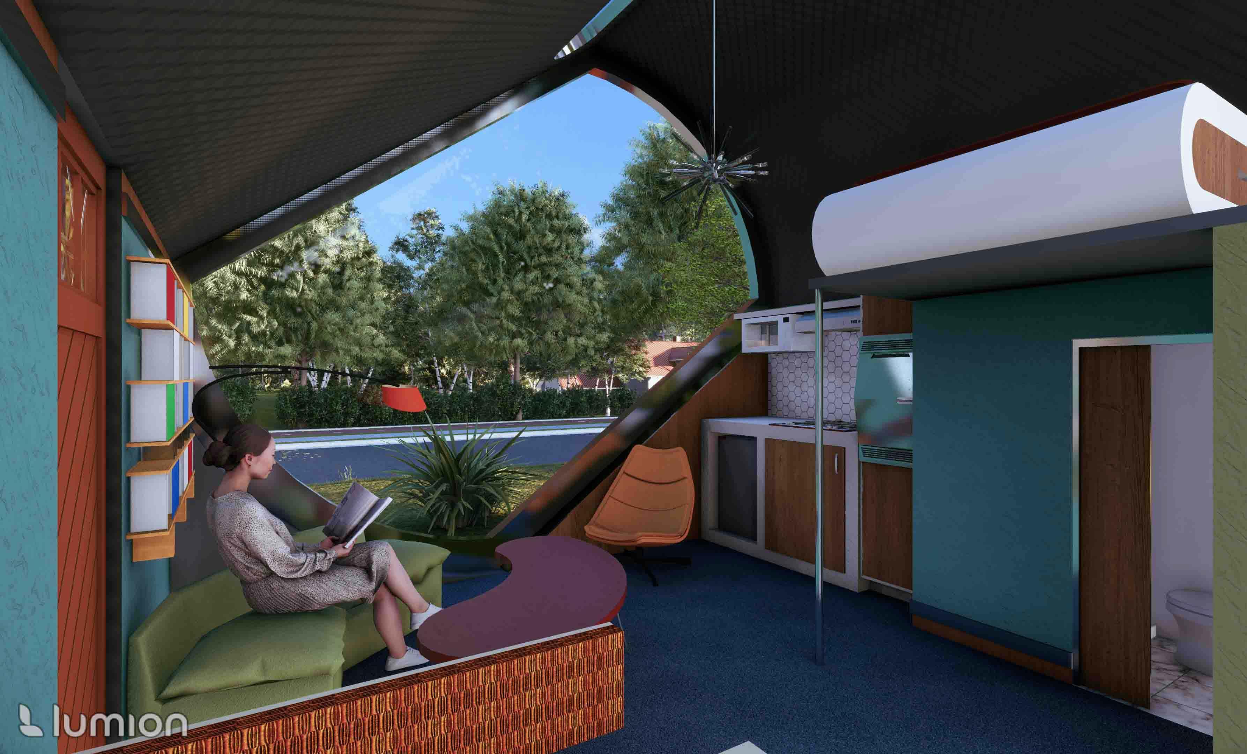

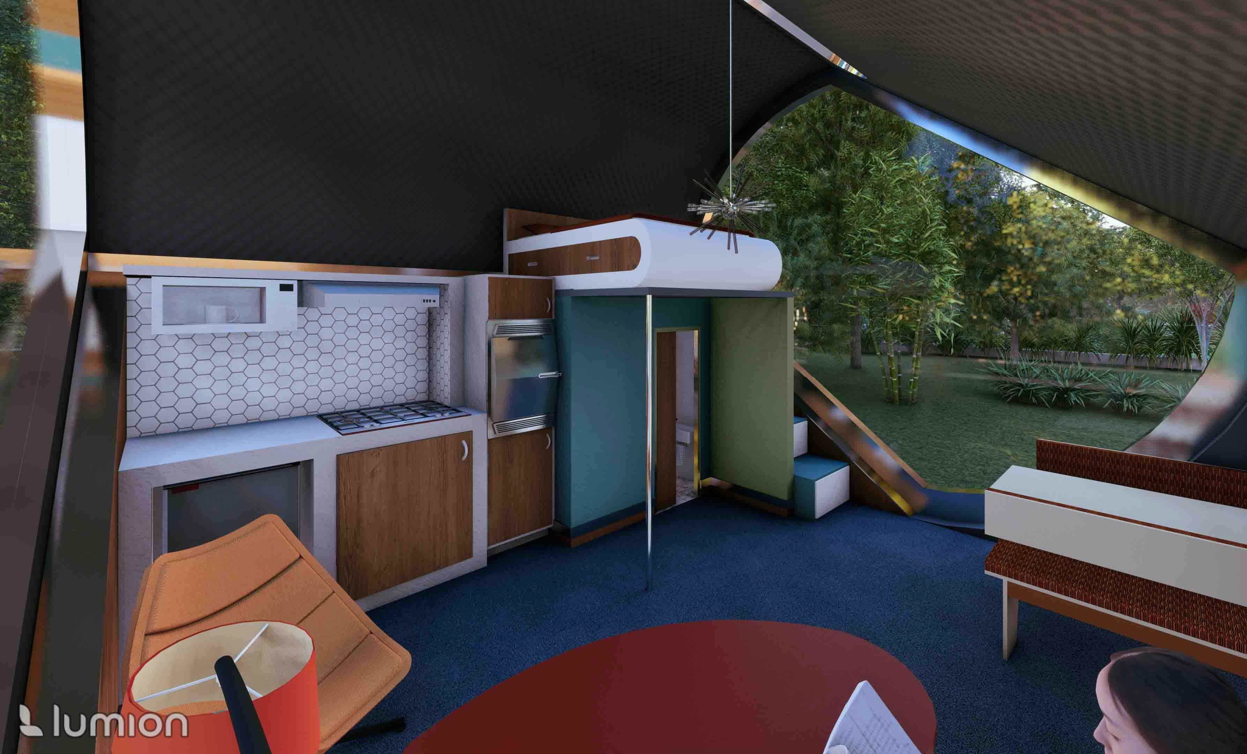
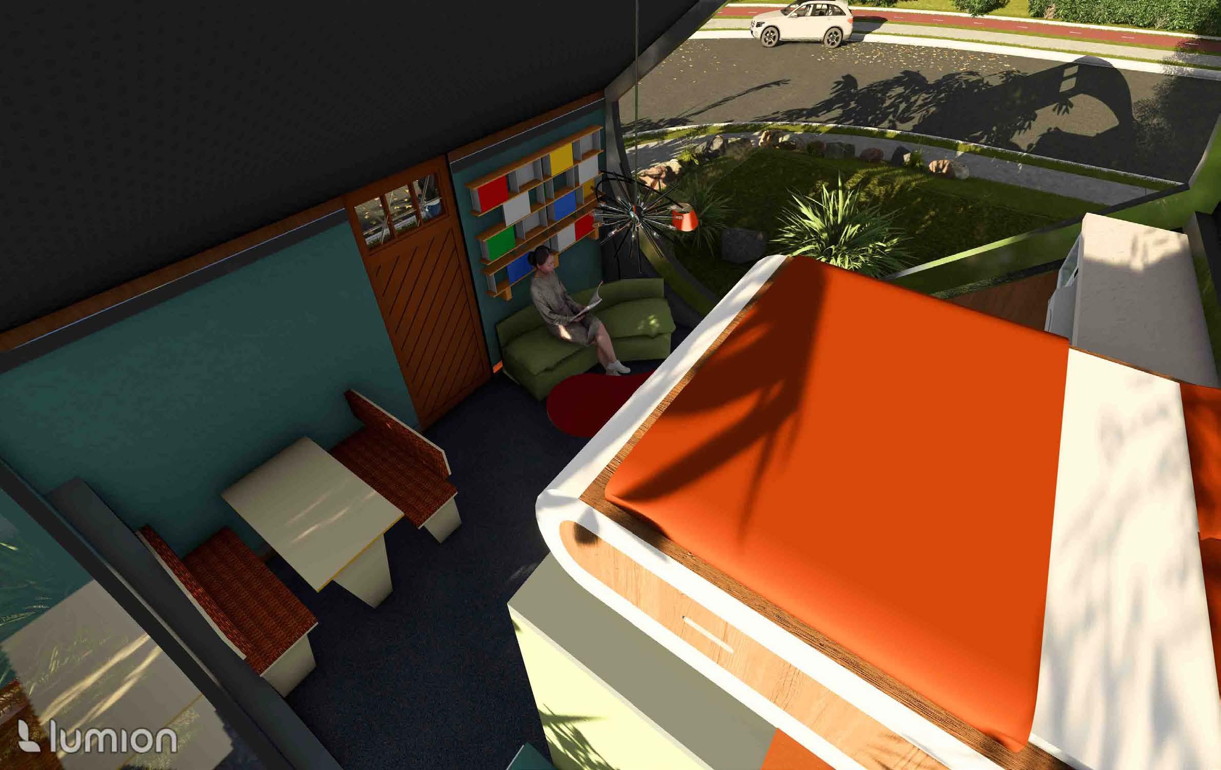
On top of a portion of the DAAP building at the University of Cincinnati, there is an inaccessible and unutilized space. In this project I reimagined the space for a viewing deck, drawing isnpiration from geometry from a painting and different parts of the building.
Inspiration
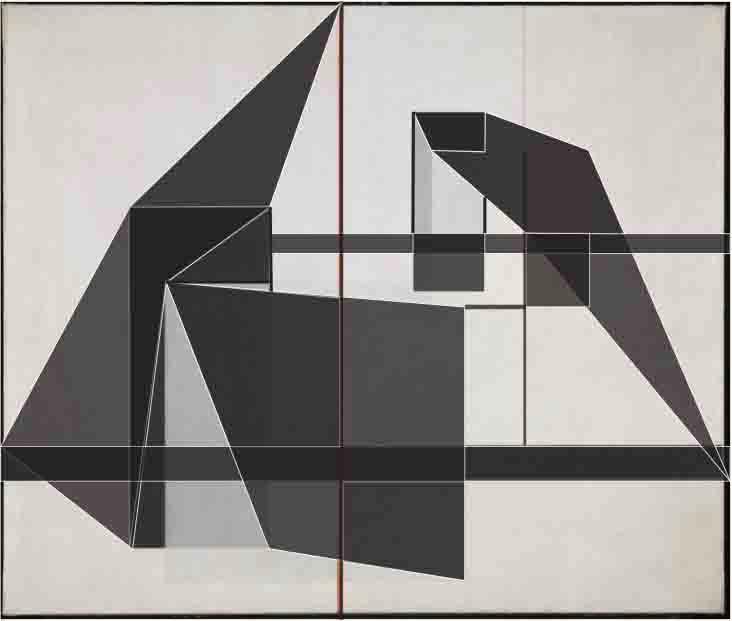
Site Application + Modification
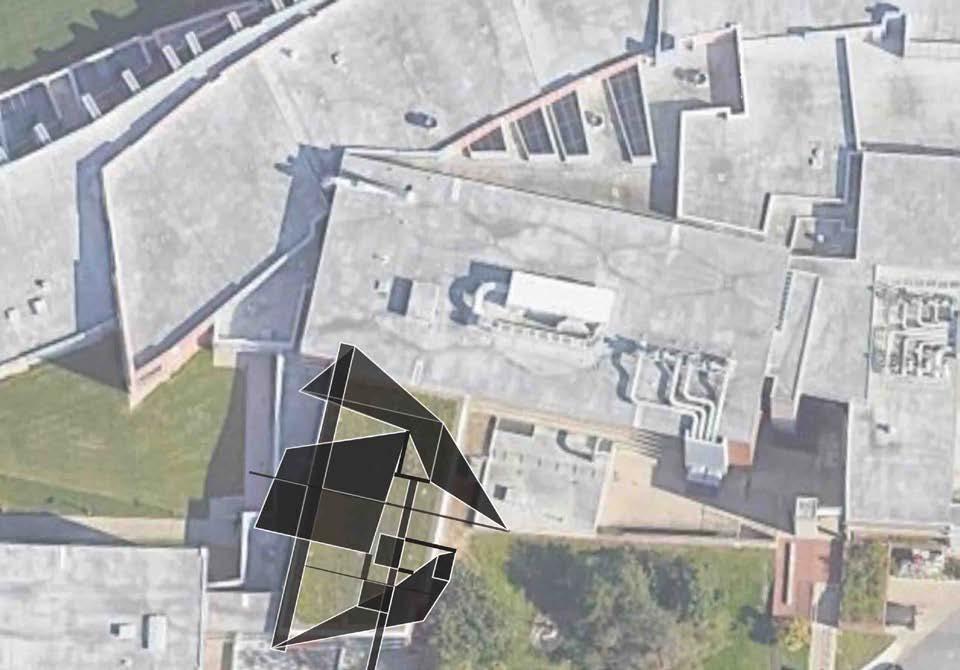
Initial Models

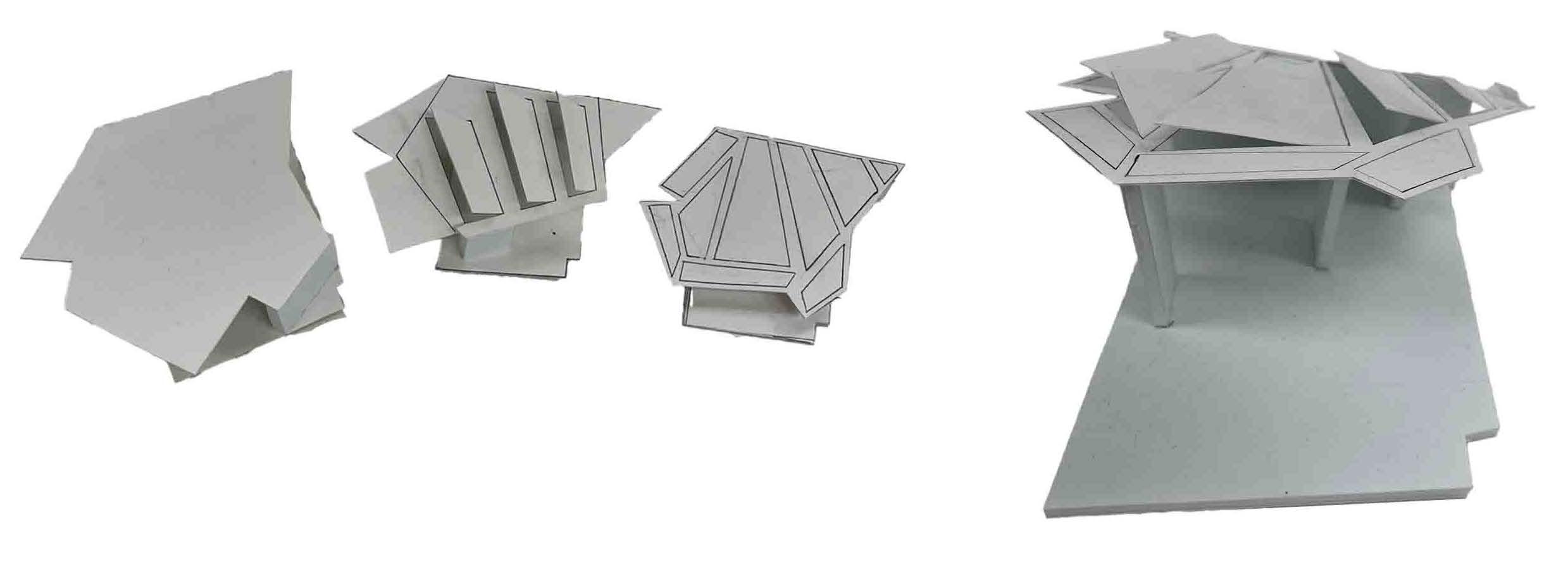

Perspective View
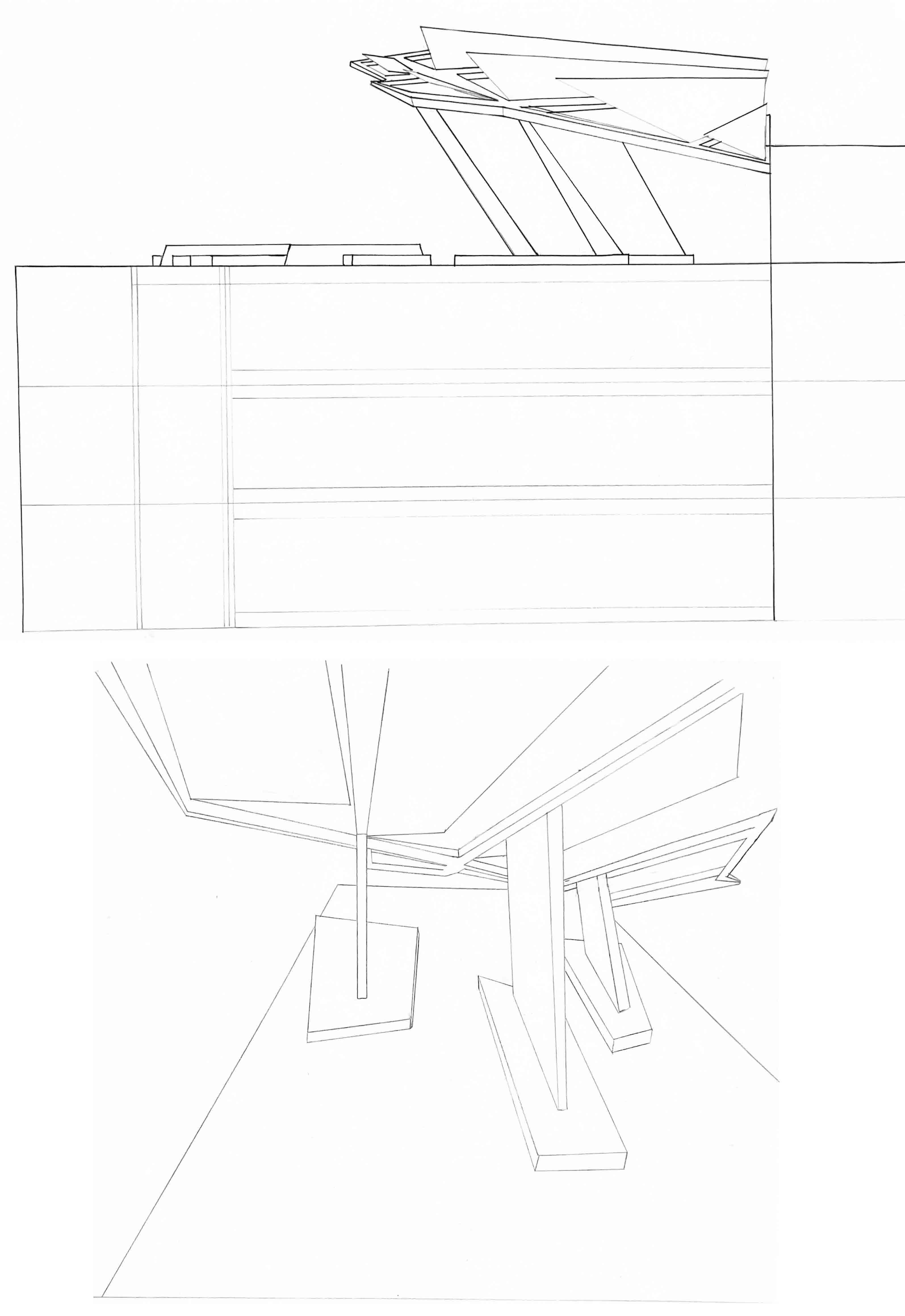

The owner of this unfinished basement of a ranch duplex requested plans to have it finished with all accomodations to their liking. This is the final product of the apporved plan which works around existing structures while appealing to all requested features.
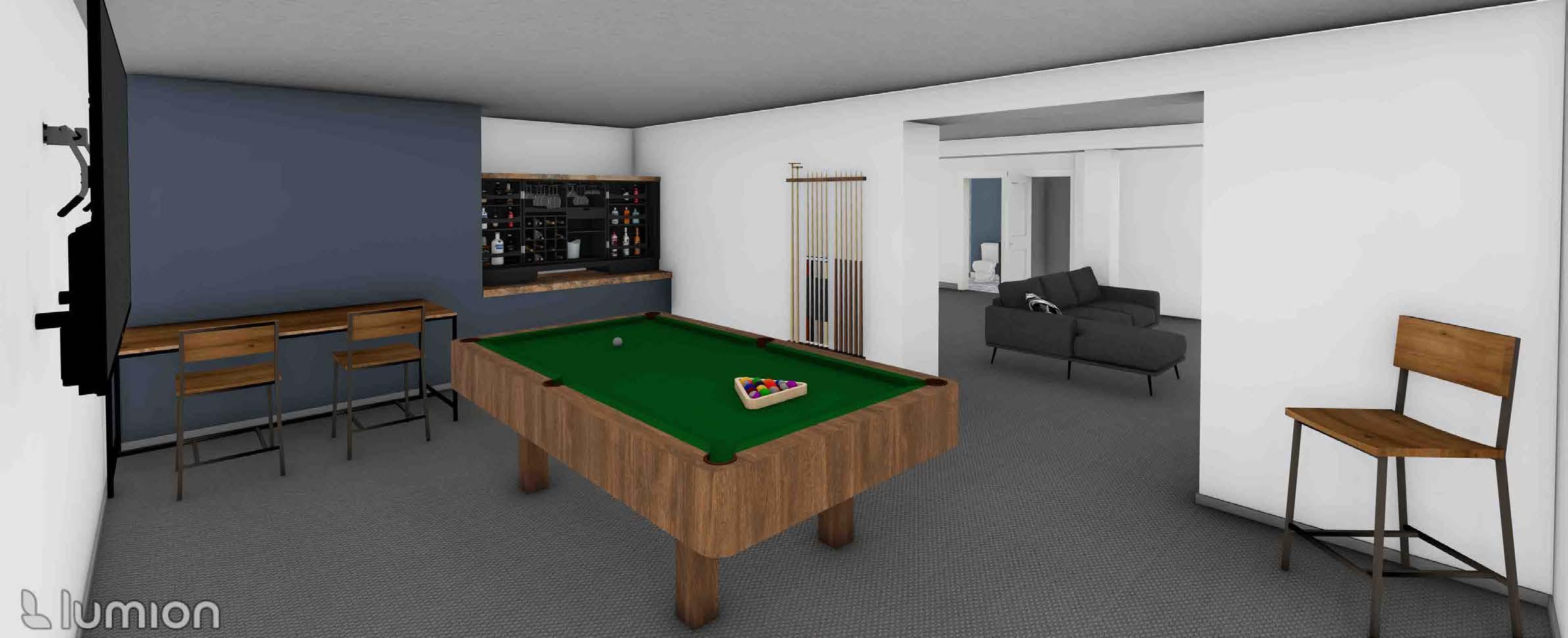
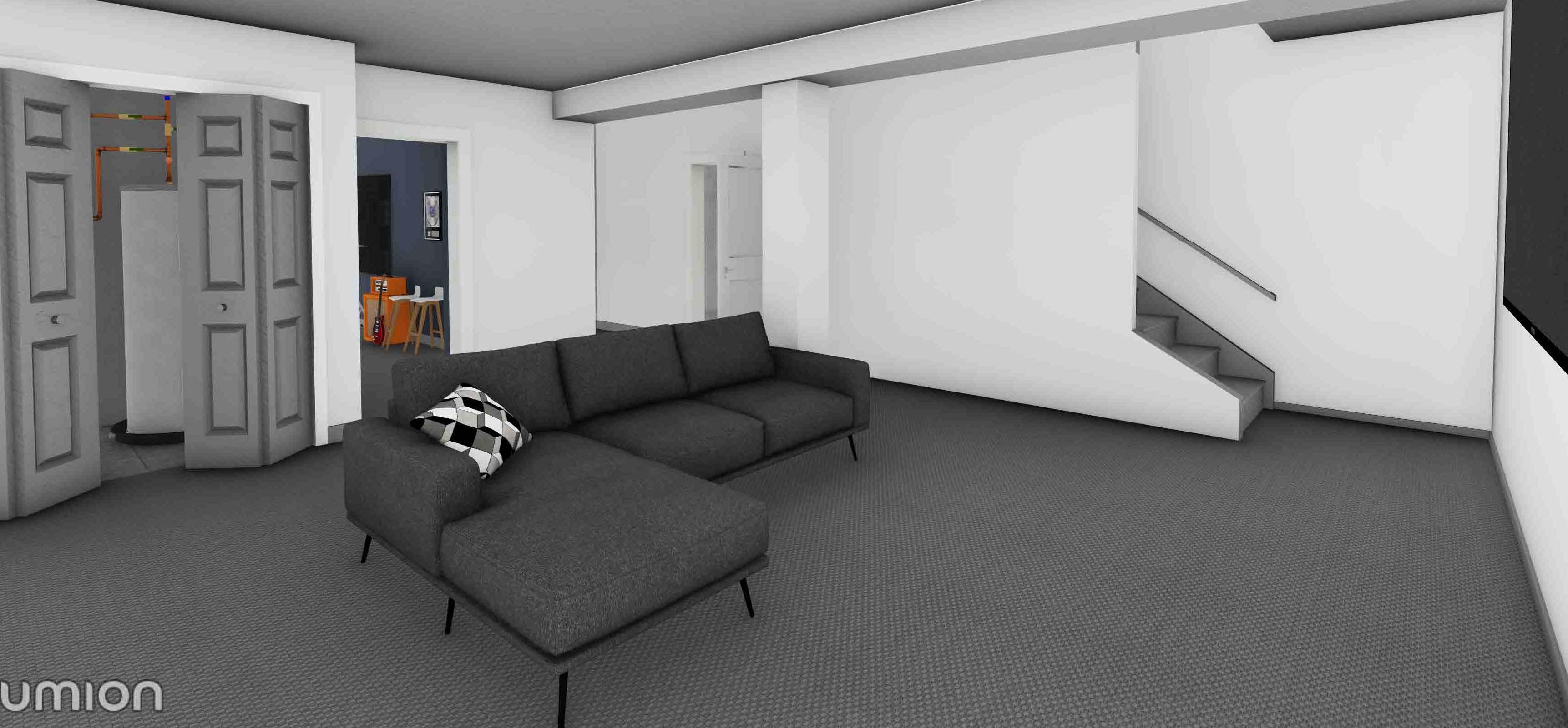

Findlay Market in Over-the-Rhine, Cincinnati has a severe lack of public bathrooms for such a public space and attraction. This project transforms what is now a parking lot into two bathroom structures shaped as beer bottles, culminating Over-the-Rhine’s history and culture of craft breweries.
