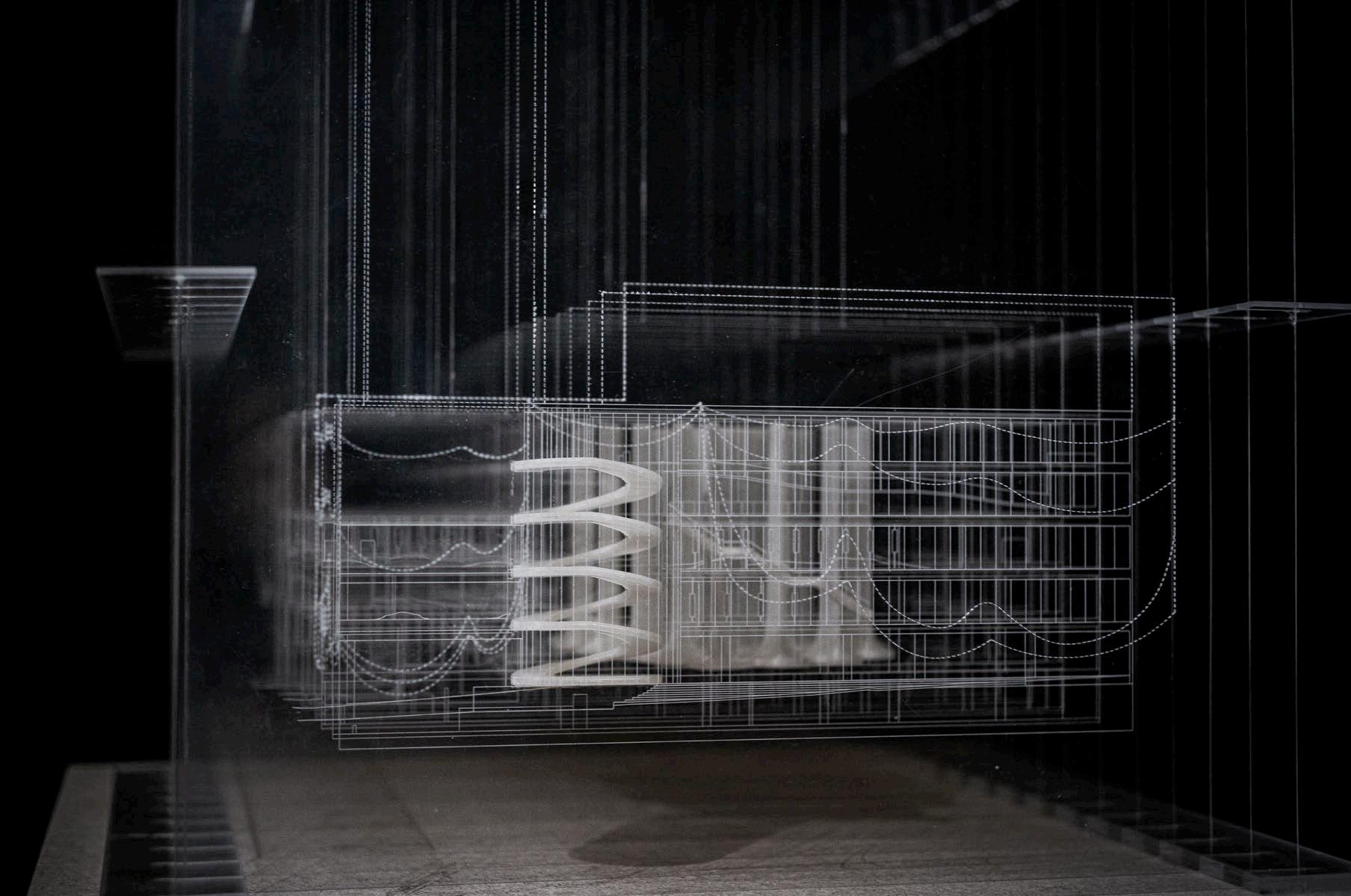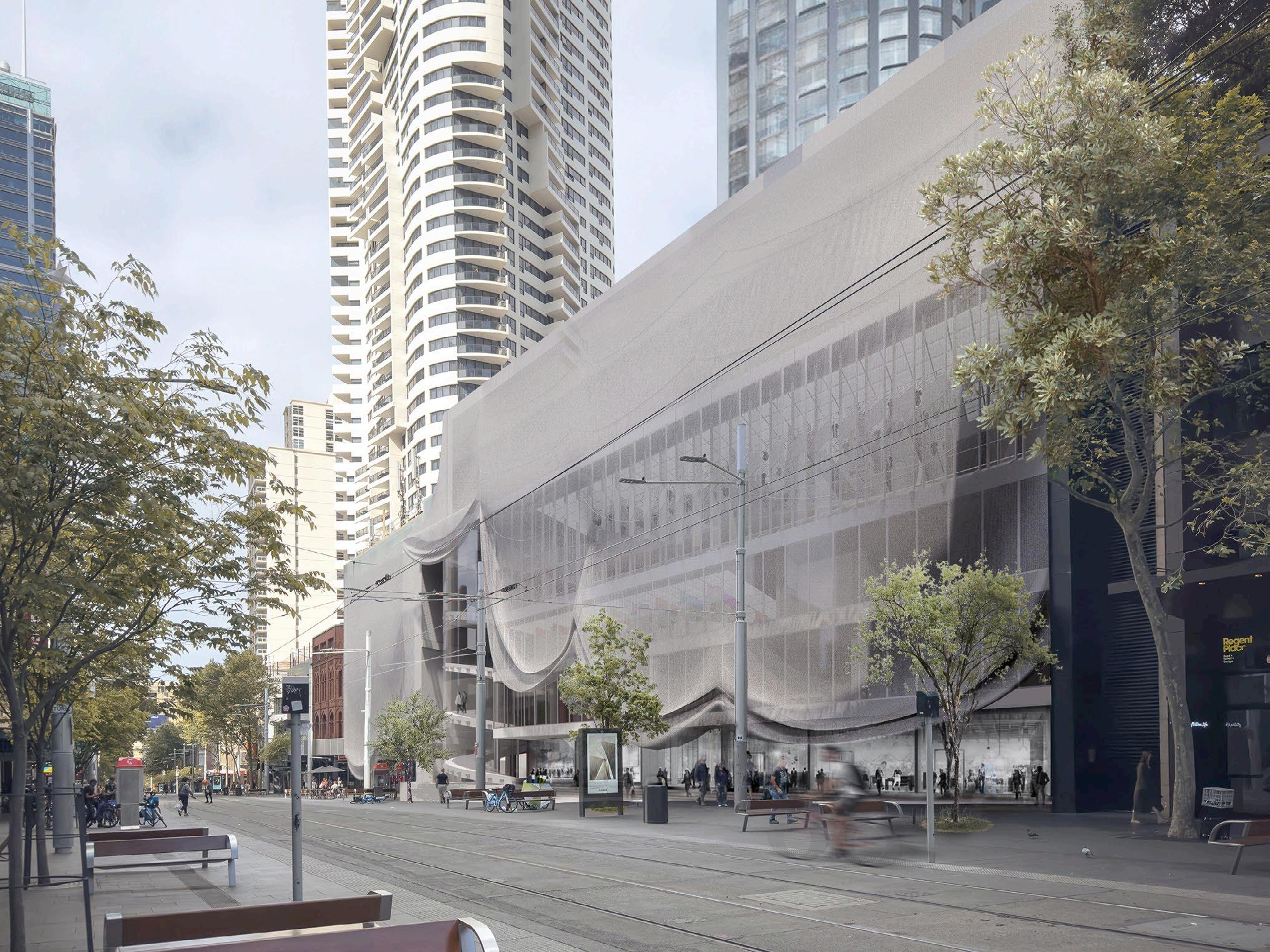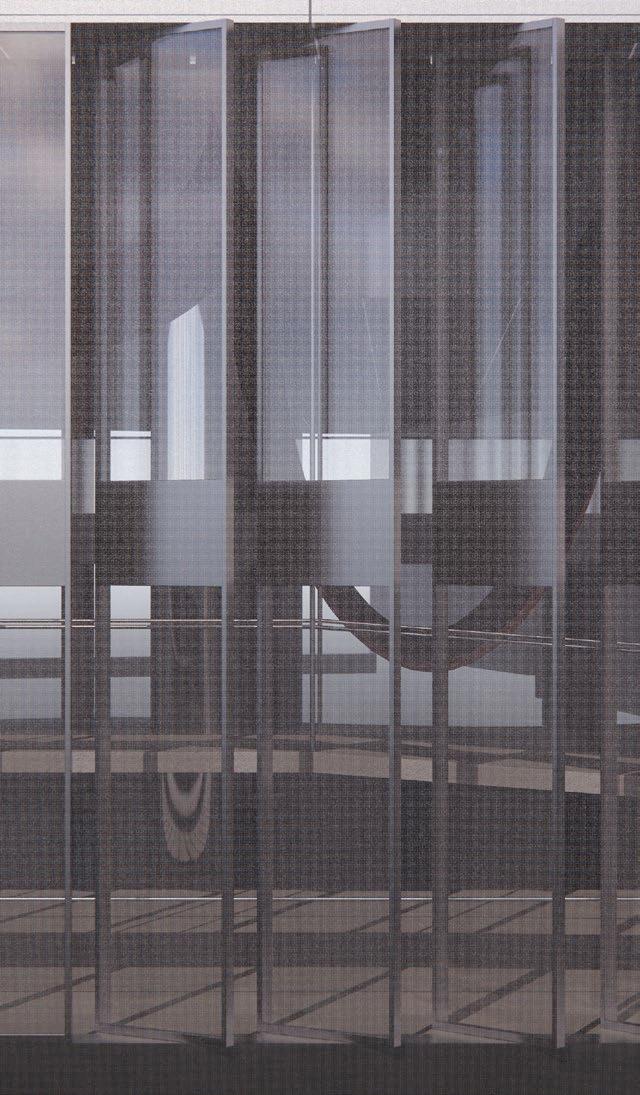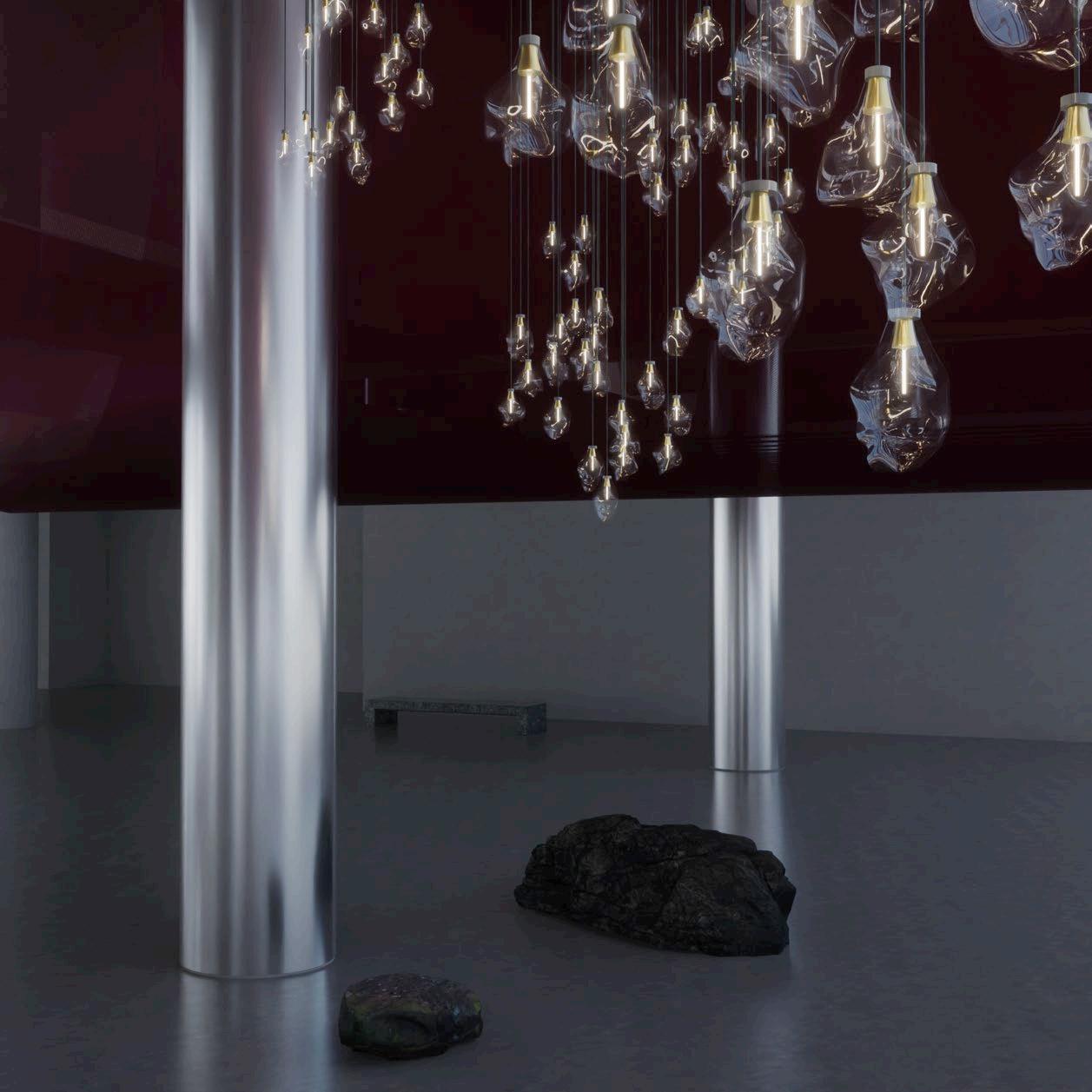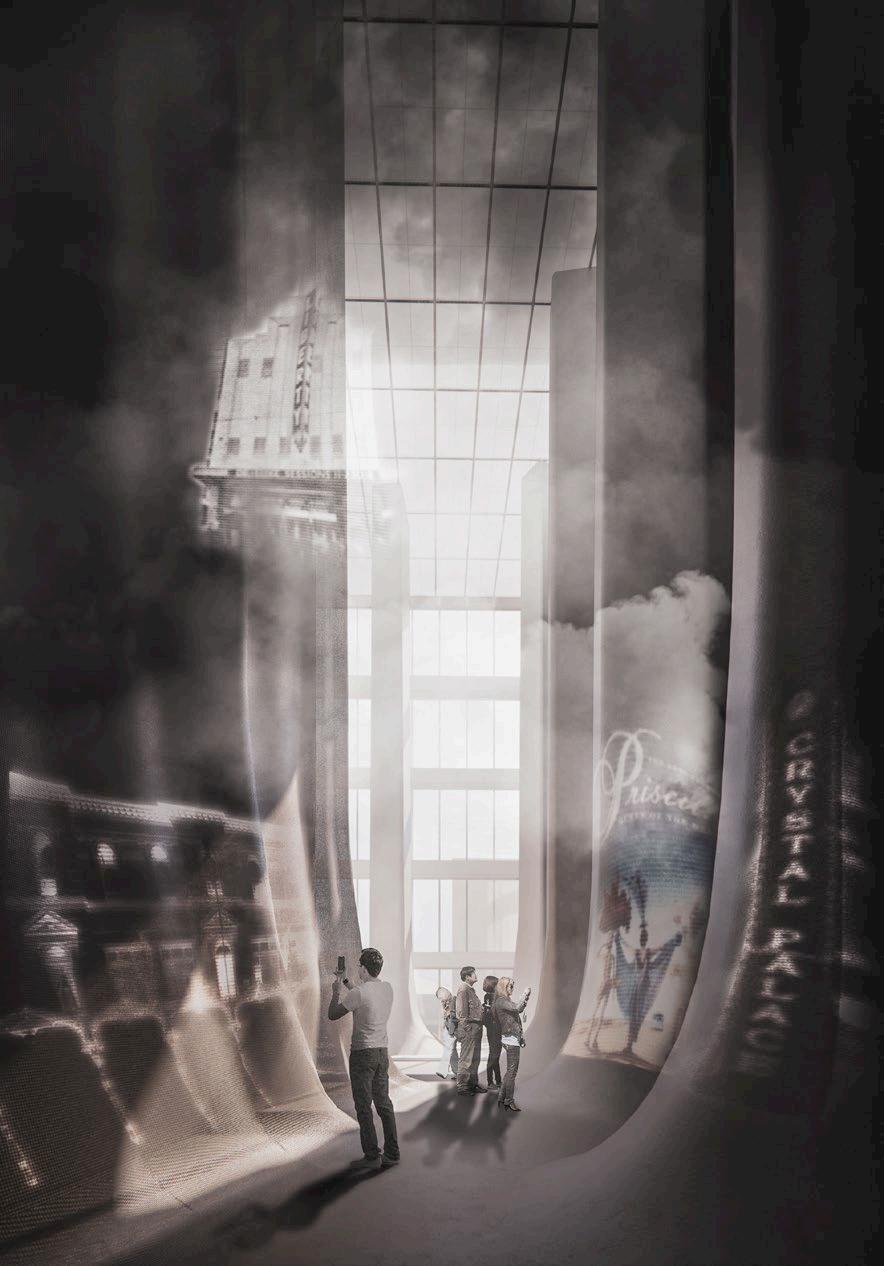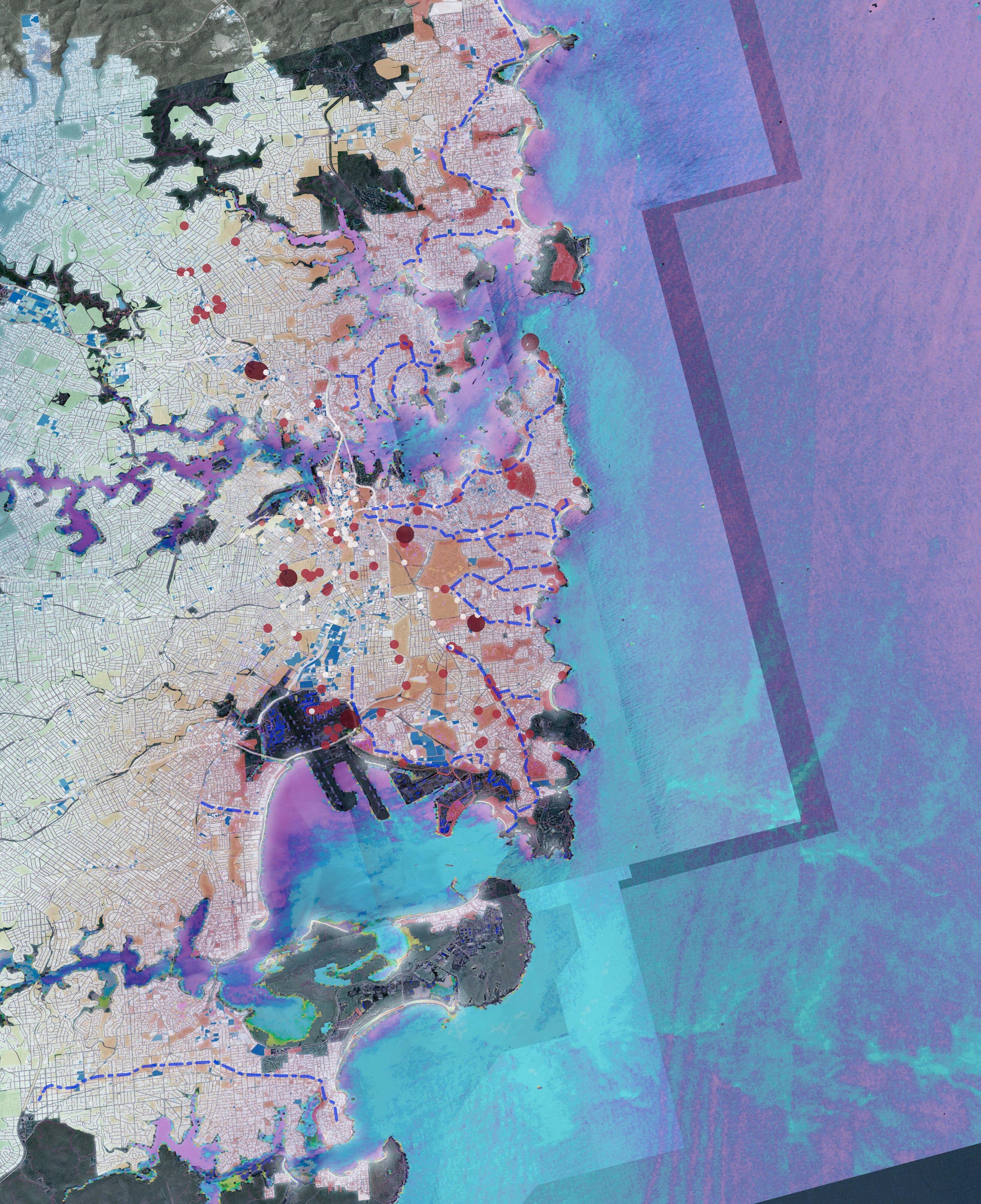

A Huge House
– Student Housing, 96 City Rd.
The Huge House situates itself on the previous International House, 96 City Rd. It grows from existing skeleton of masonry and concrete, sitting next to the brutalist School of Architecture at a corner of the university campus. Instead of establishing a General Machine for living in paradigm, we see the project as situational and performative with its users and direct context.
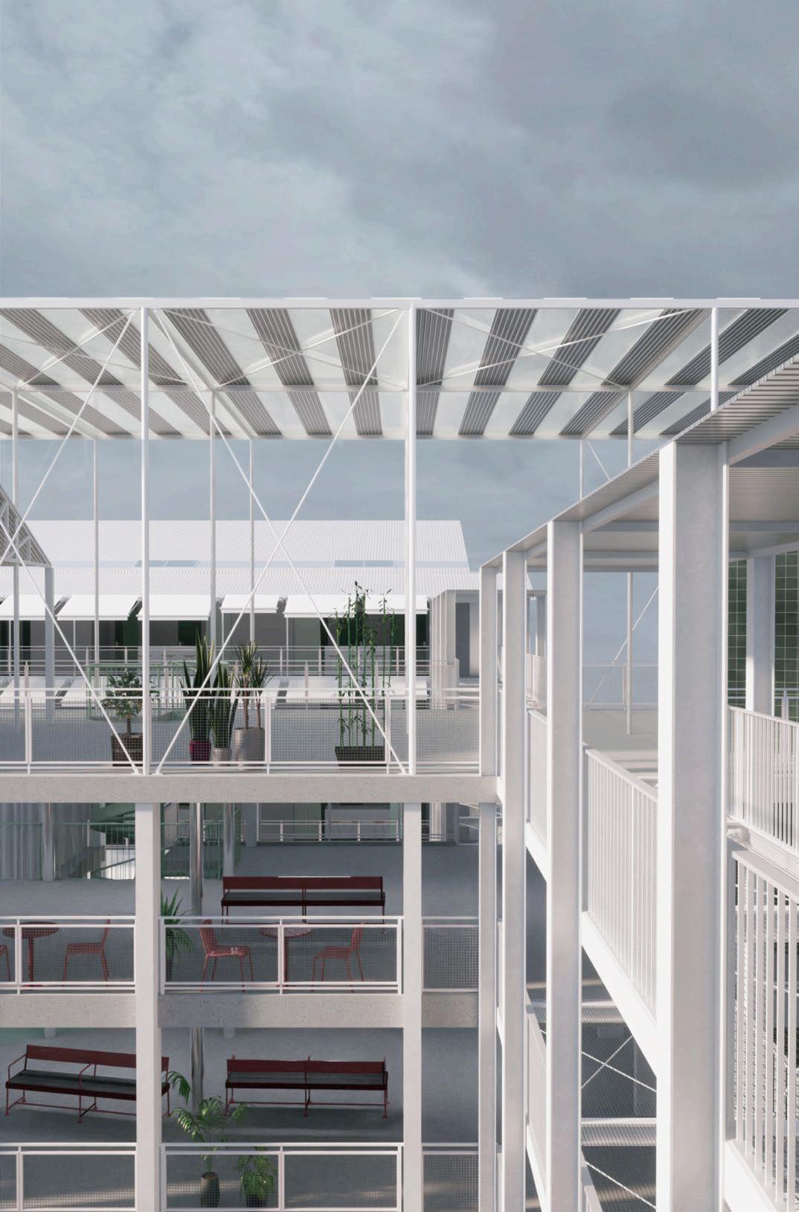
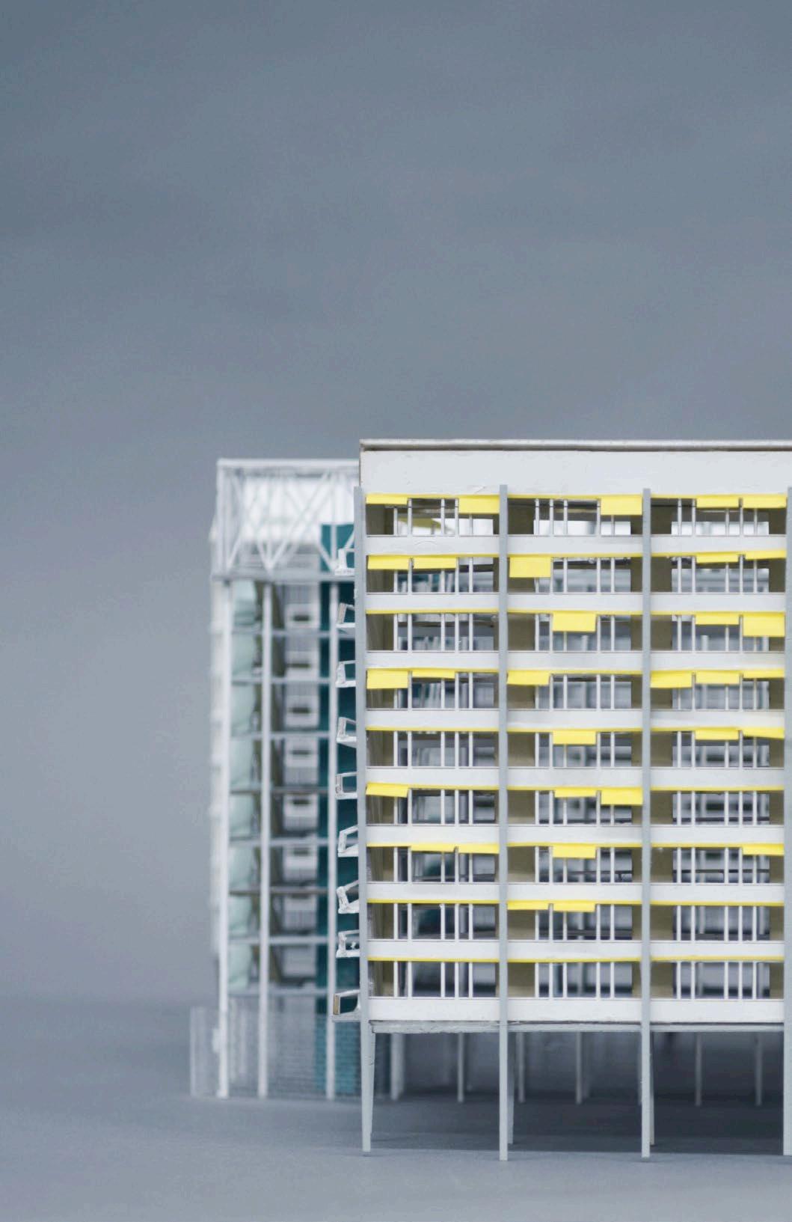
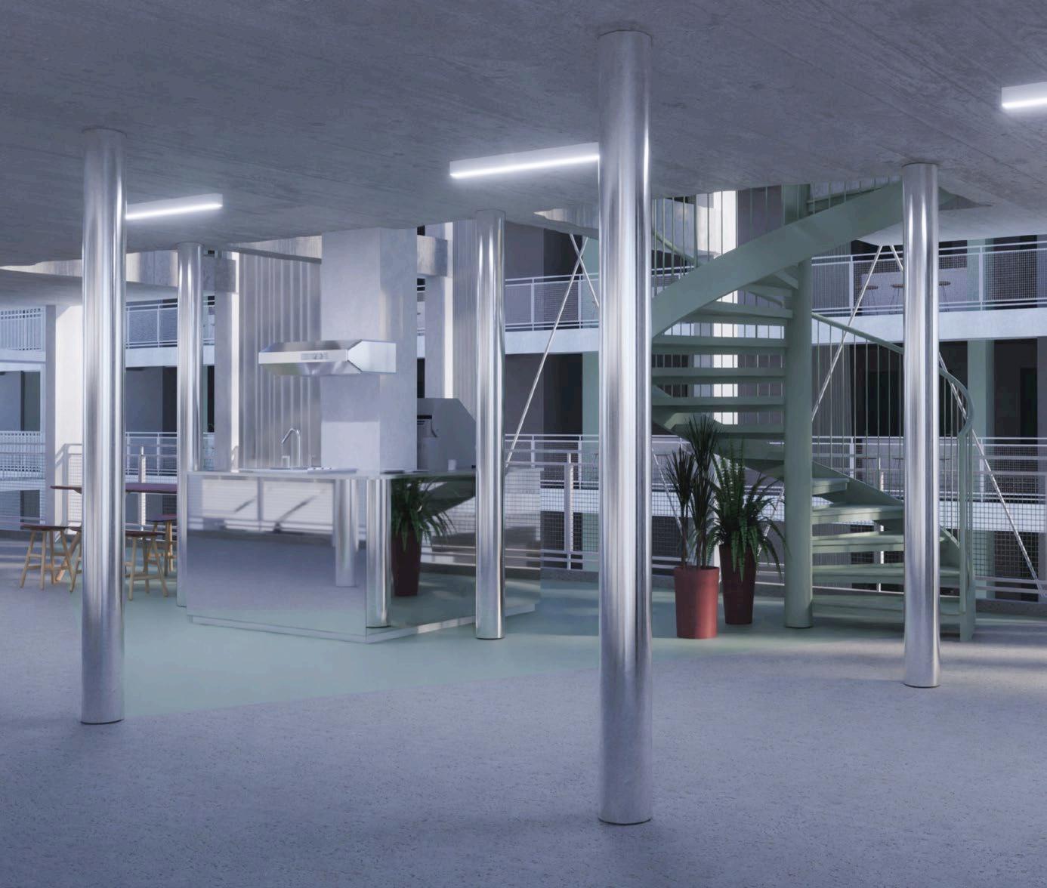
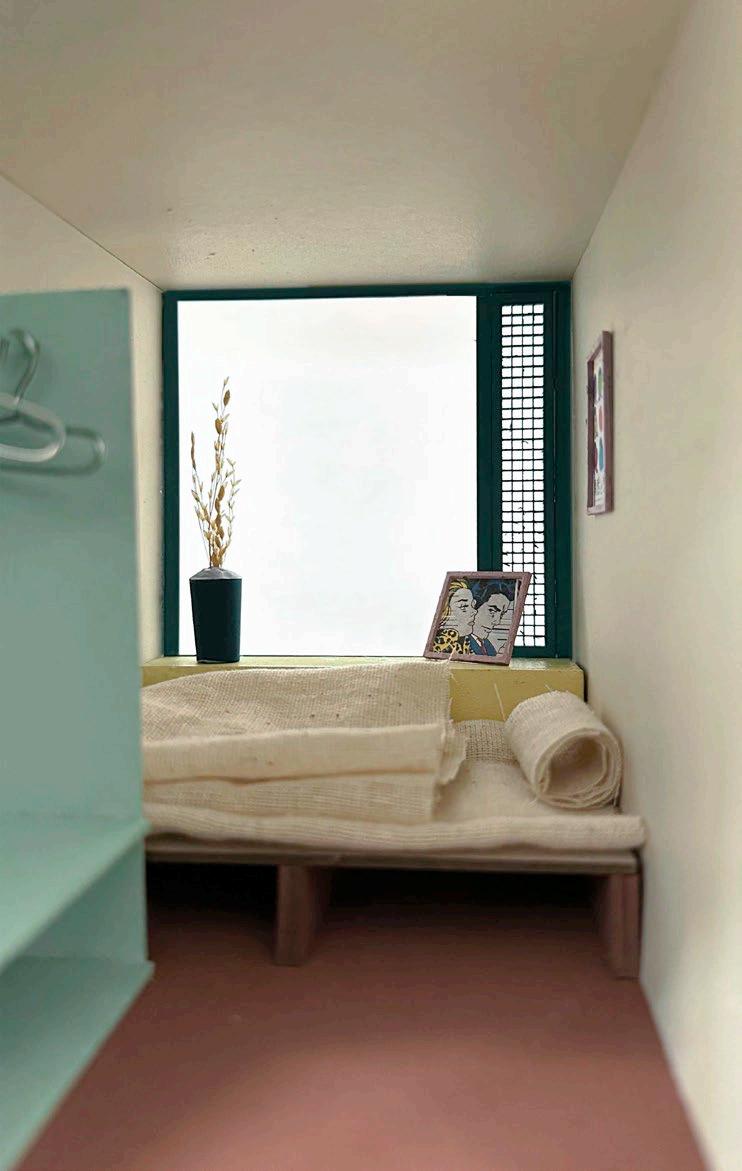
Model 1.200
Model 1.20
Image - Shared Level
Image - Exterior
1.
1. Corrugated metal roof cladding, white, screwed to Z purlins, membrane underpay, cap flashing on the edge
3.
CONSIDERATIONS OF COUNTRY
CONSIDERATIONS OF COUNTRY
The doors clearly divide the private space from the shared space for three people, and the tiled floor of the shared space clearly demarcates the area that belongs to the shared space for three people, even if it is semi-open. Three sinks offer the possibility of washing up at the same time. The kitchen bench top without a stove allows for simple meals.
16
Micro Ecological Endocycle
Micro Ecological Endocycle
The combination of miniature but relatively comprehensive vegetation, water and rock form the closest thing to nature at the base of the building. The linkage and integration of the vegetation from the bottom up allows the entire open building to be integrated into the miniature nature at the lowest base. Even the artificially created ecosphere can help to awaken the user to nature.
The combination of miniature but relatively comprehensive vegetation, water and rock form the closest thing to nature at the base of the building. The linkage and integration of the vegetation from the bottom up allows the entire open building to be integrated into the miniature nature at the lowest base. Even the artificially created ecosphere can help to awaken the user to nature.
Non-Anthropocentric Ecology
Non-Anthropocentric Ecology
We question the necessity of barriers. Humans in Country is merely part of a living entity with its own spirit, and humans are responsible for caretaking the land. Instead of segregating the land and living, we remodel the heterogenous anthropocentric architecture into artificial land.
We question the necessity of barriers. Humans in Country is merely part of a living entity with its own spirit, and humans are responsible for caretaking the land. Instead of segregating the land and living, we remodel the heterogenous anthropocentric architecture into artificial land.
Despite varied reading of Country, we acknowledge Country as an important ideology of our design. No matter what position we take, we design for the benefit of everyone, and hopefully, every being on this land we live and build.
Despite varied reading of Country, we acknowledge Country as an important ideology of our design. No matter what position we take, we design for the benefit of everyone, and hopefully, every being on this land we live and build.
Queer spAce/protest ArcHitecture
– Temporary Festival Structures, Jakarta, Indonesia
Queer space, as subversive act against the infrastructural heteronormativity embodied in the built environment, functions as protest architecture. Featuring food, exhibition, cinema screening, panel discussion, protest and dance party, the project reimagines temporary architecture's social impact by animating a colonial square in Jakarta with a queer cultural festival. With symbolic structures decentralising and destabilising the systematic square, the project provides infrastructural support for public dialogue and visibility to the precarious queer bodies, who face the threat of criminalisation in Indonesia.
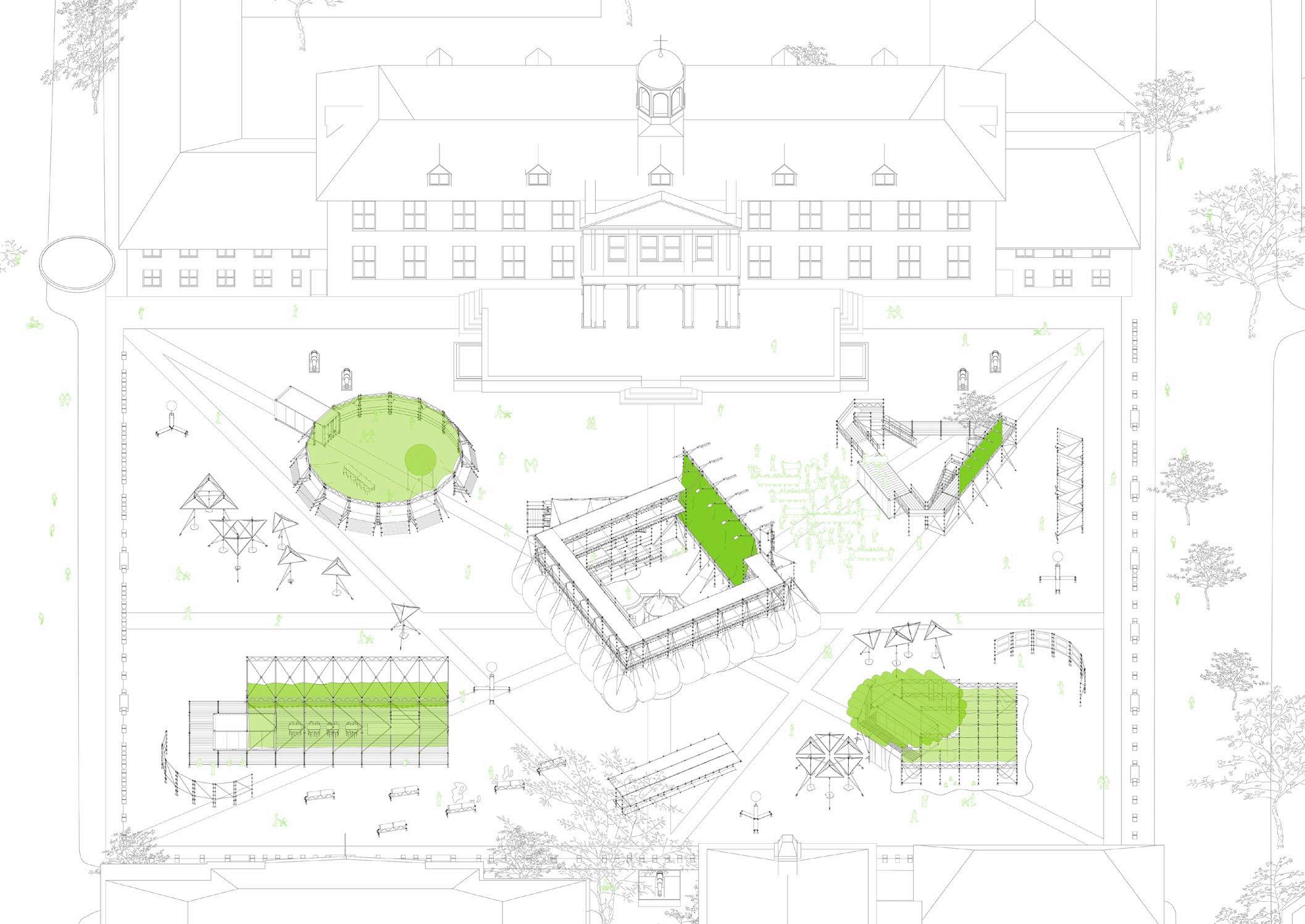
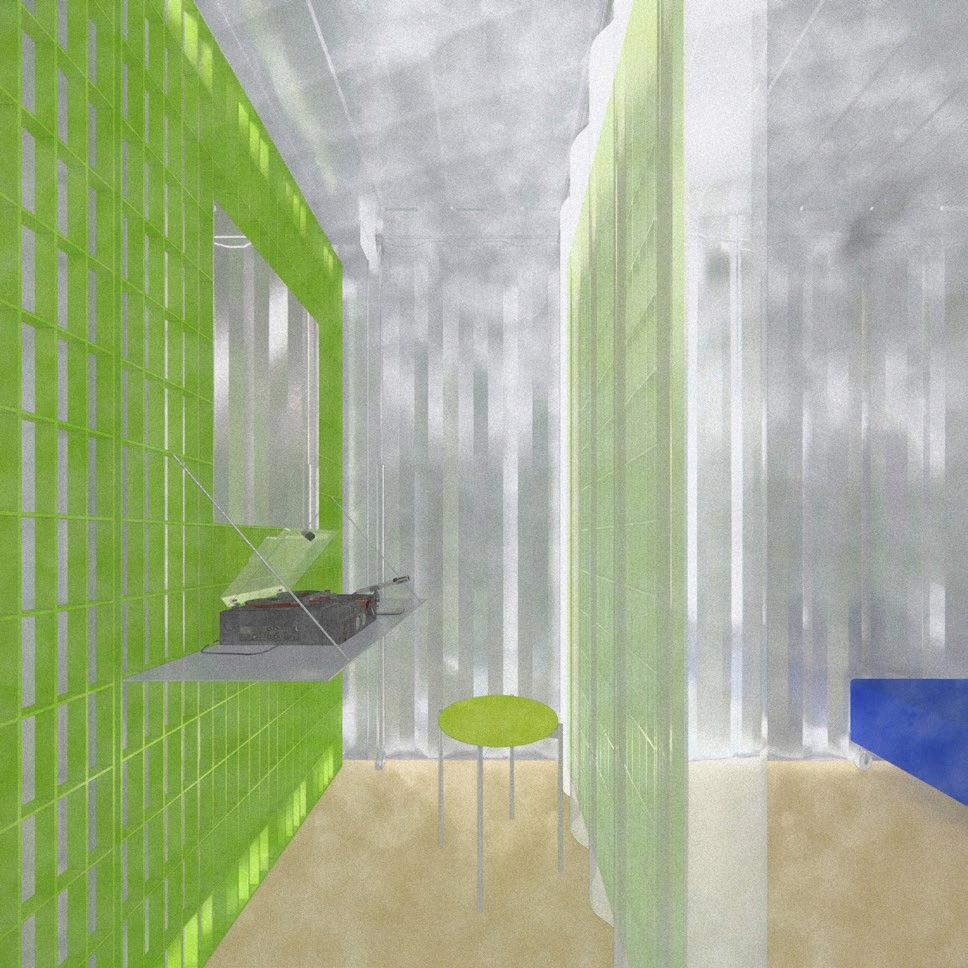
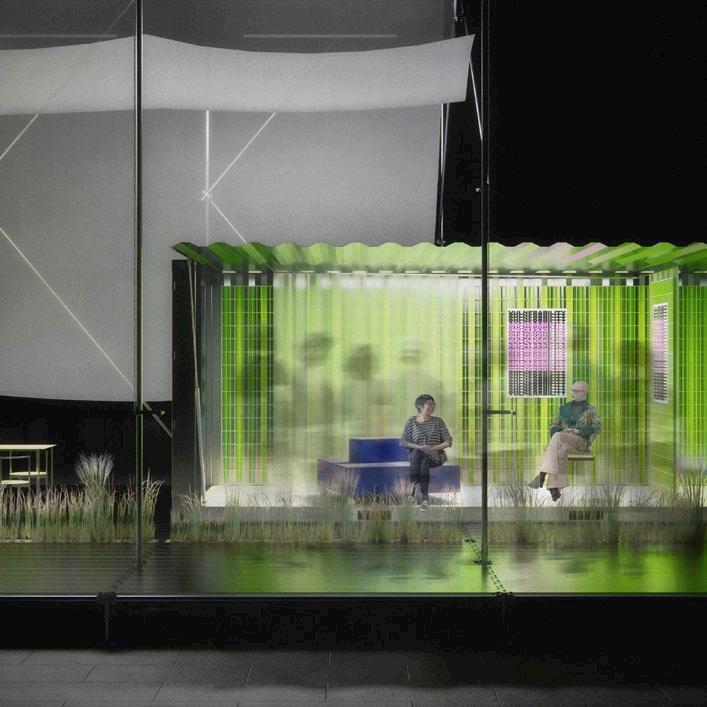
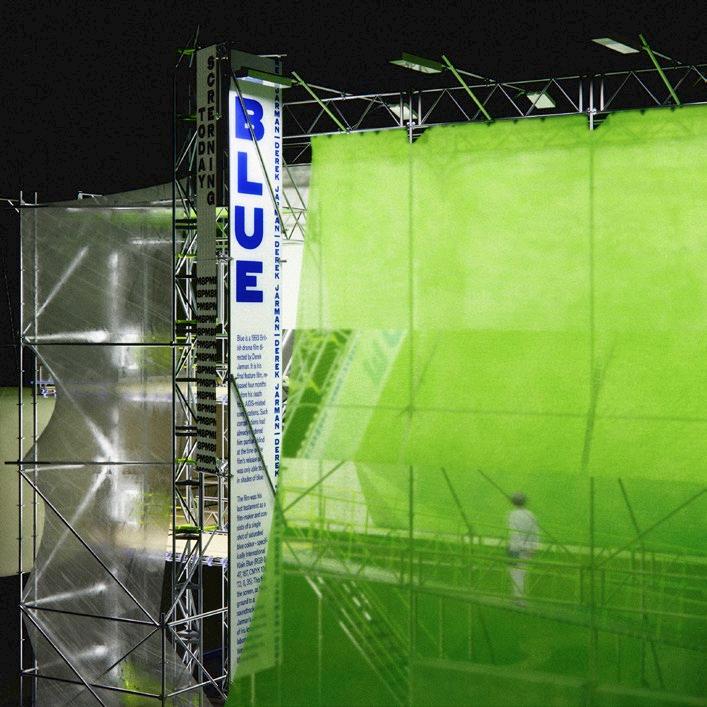
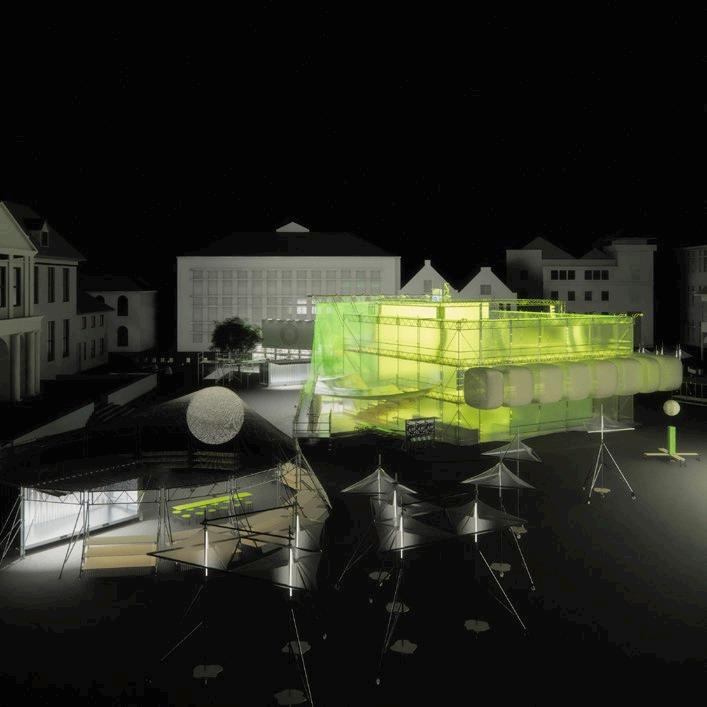
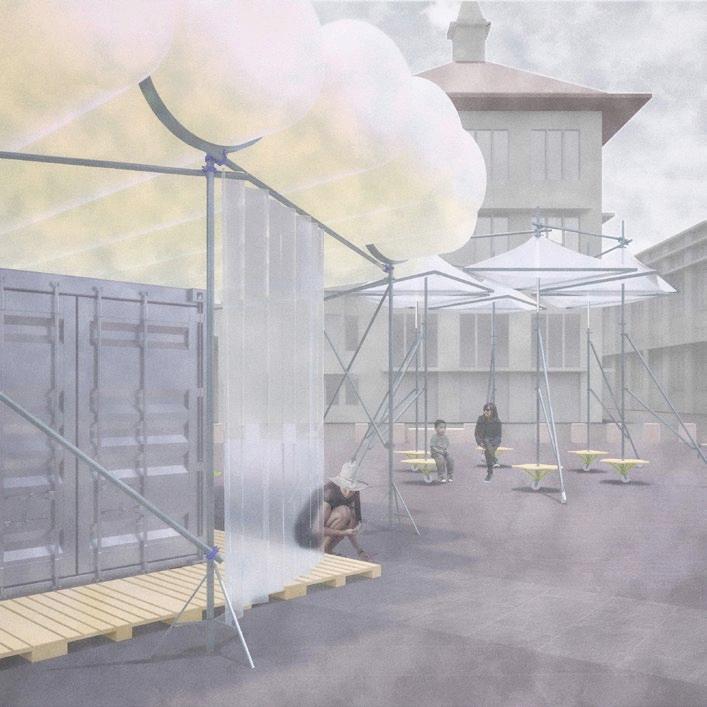
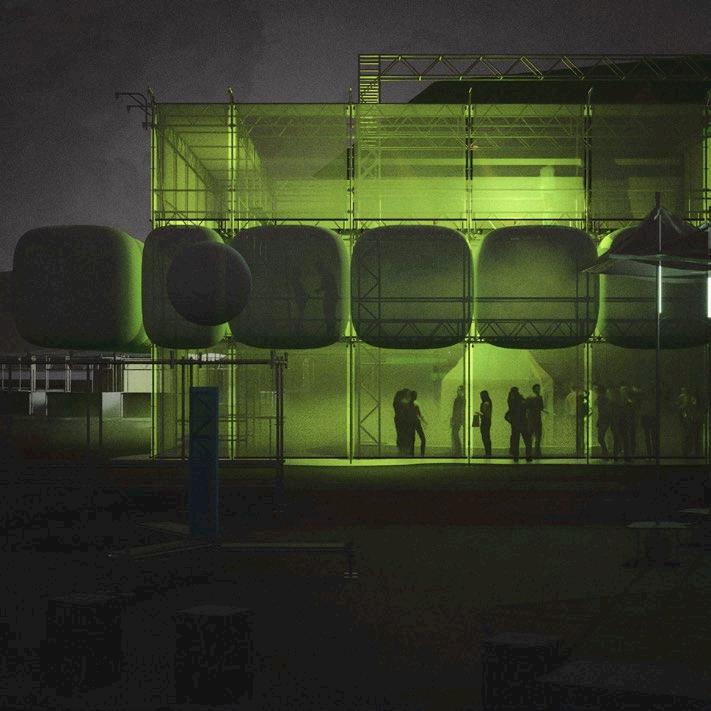
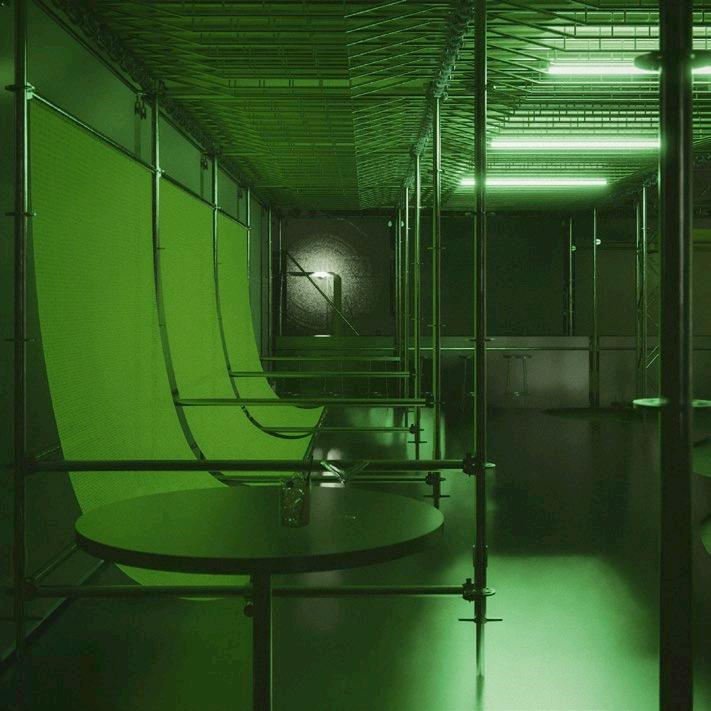
Panel Discussion during Night
Kid's Playground
Main Venue Ramp Entry
Nightclub Exterior
Nighttime Overview
Main Venue Interior
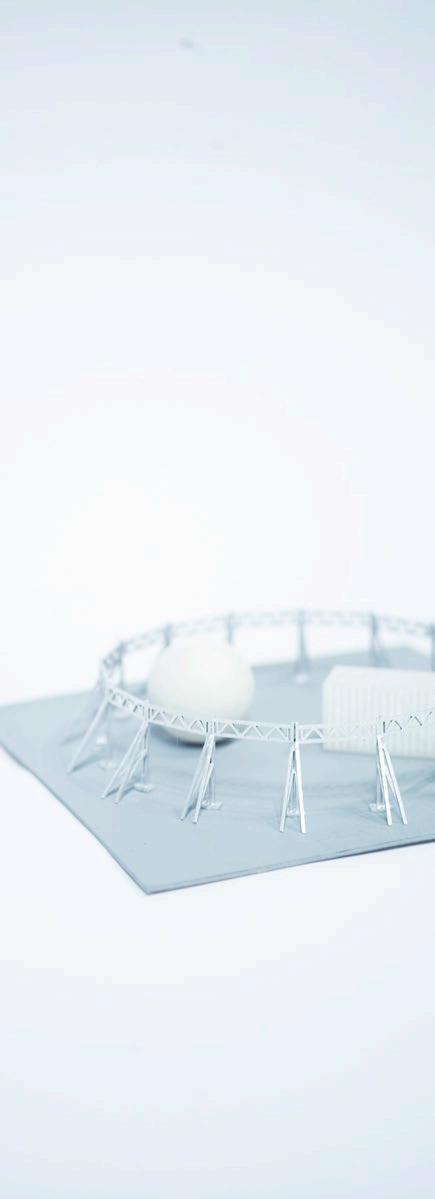

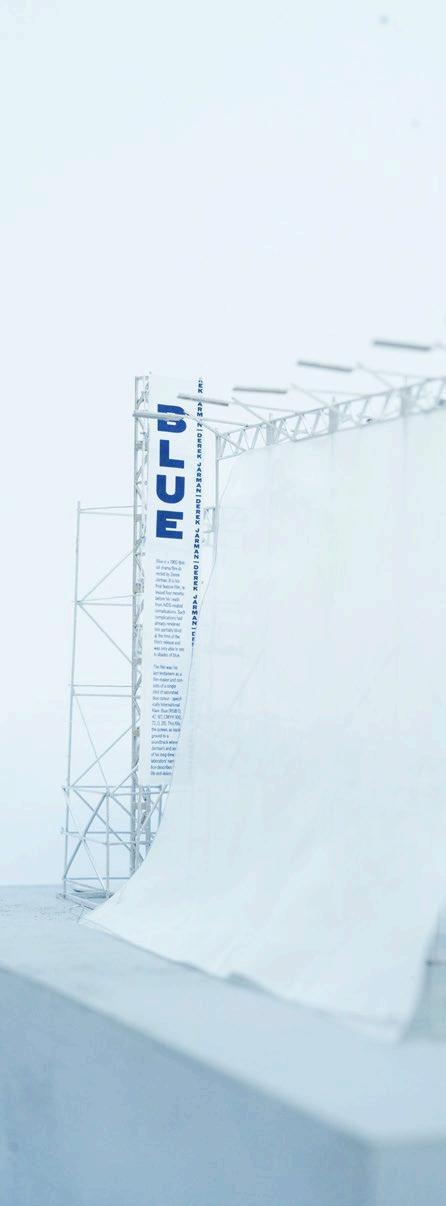
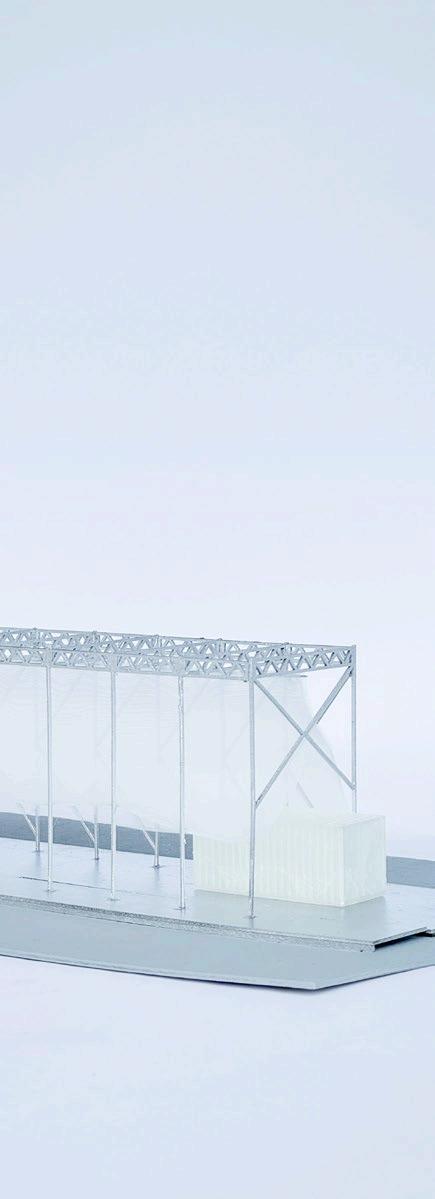
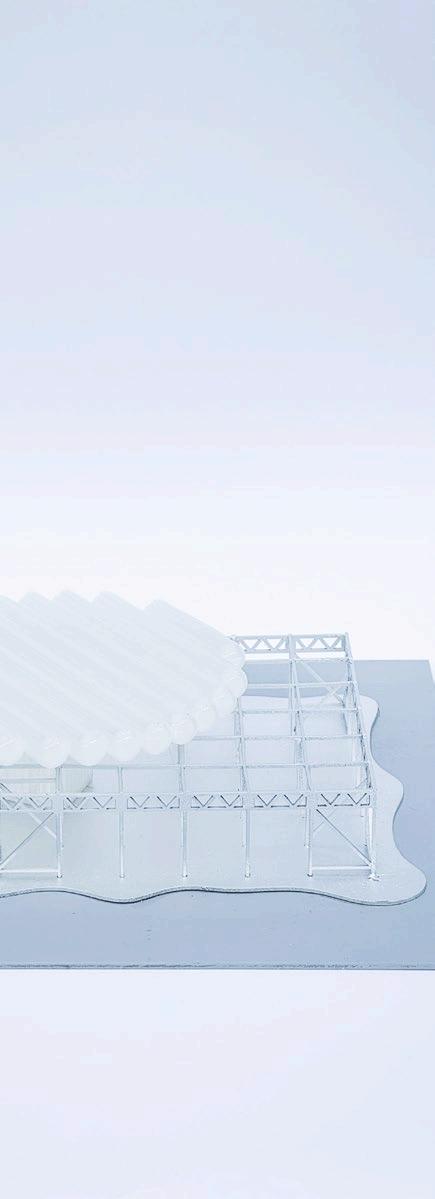
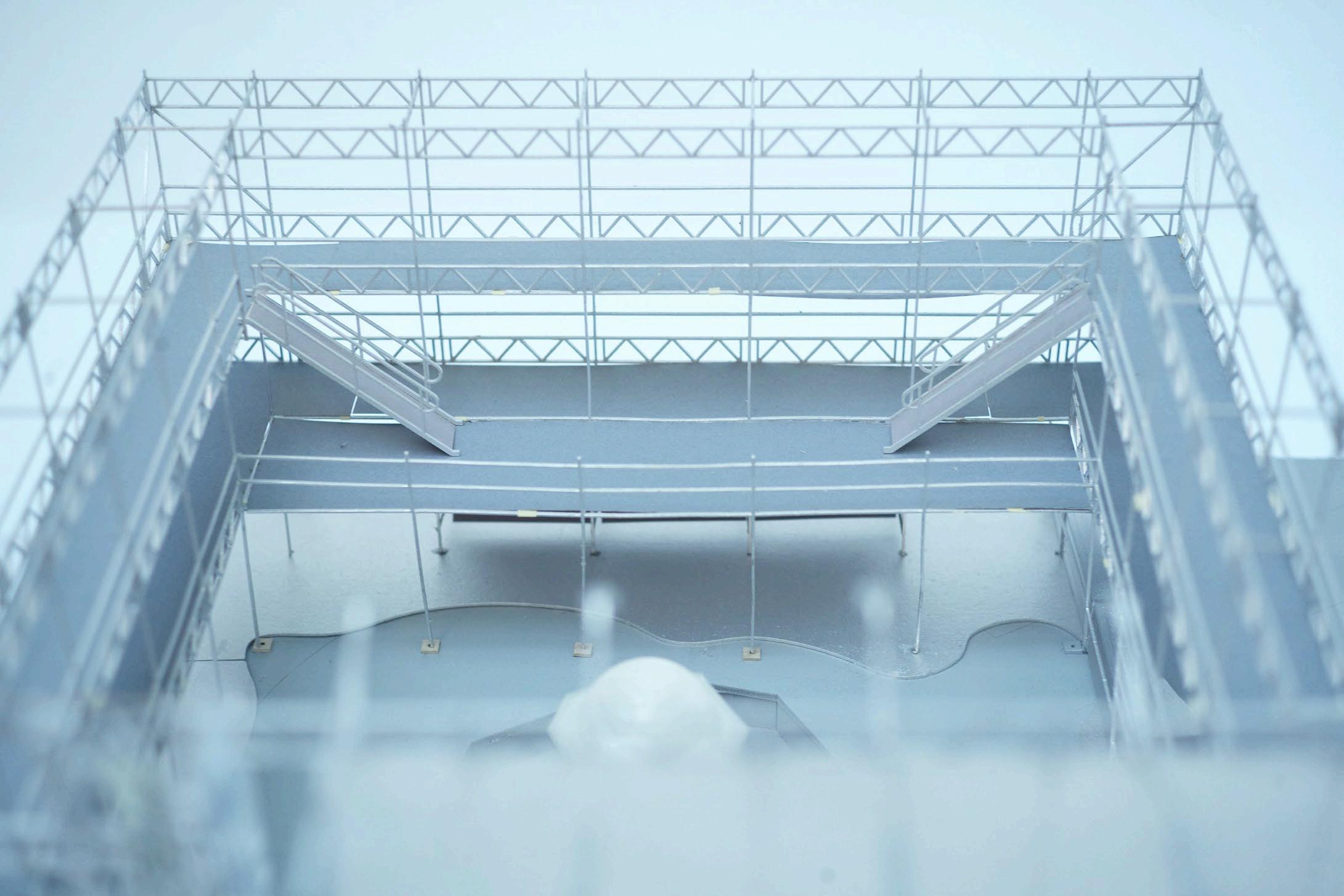
gAllery for All
Multi-use Exhibition Space at Carriageworks Way &, Stores St, Eveleigh
An adaptive-reuse project transforming an old factory building into a performative gallery space for local community. Existing solid brick structure is unfolded by removing wall modules with windows attached from south and north facades.The relationship between the building an the external environmental conditions are reconsidered.
With the ground floor left complete open to enhance interactions with the exterior, modules are mobilised as direct extension to the existing, featuring a translucent retractable device; a shed moves on the track that celebrates the railway manufacturing heritage of the Carriageworks/North Eveileigh District.
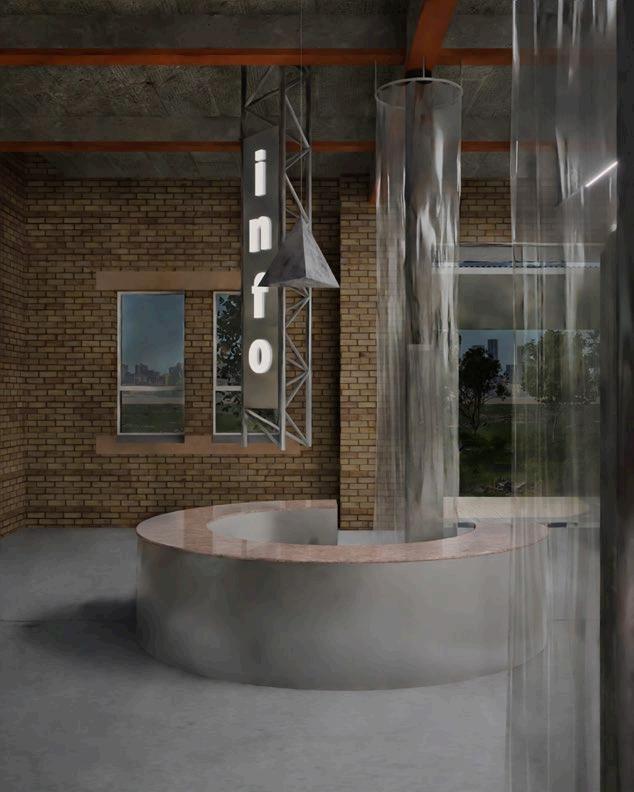
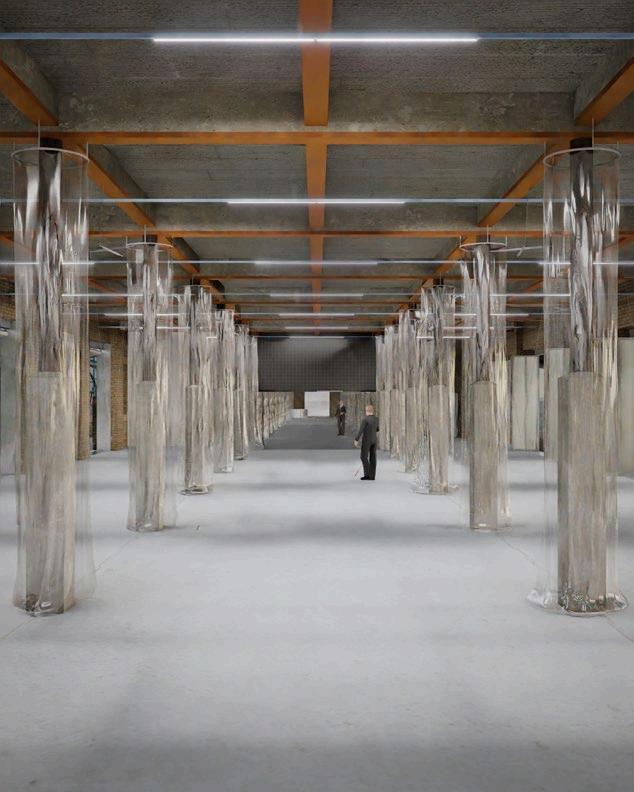
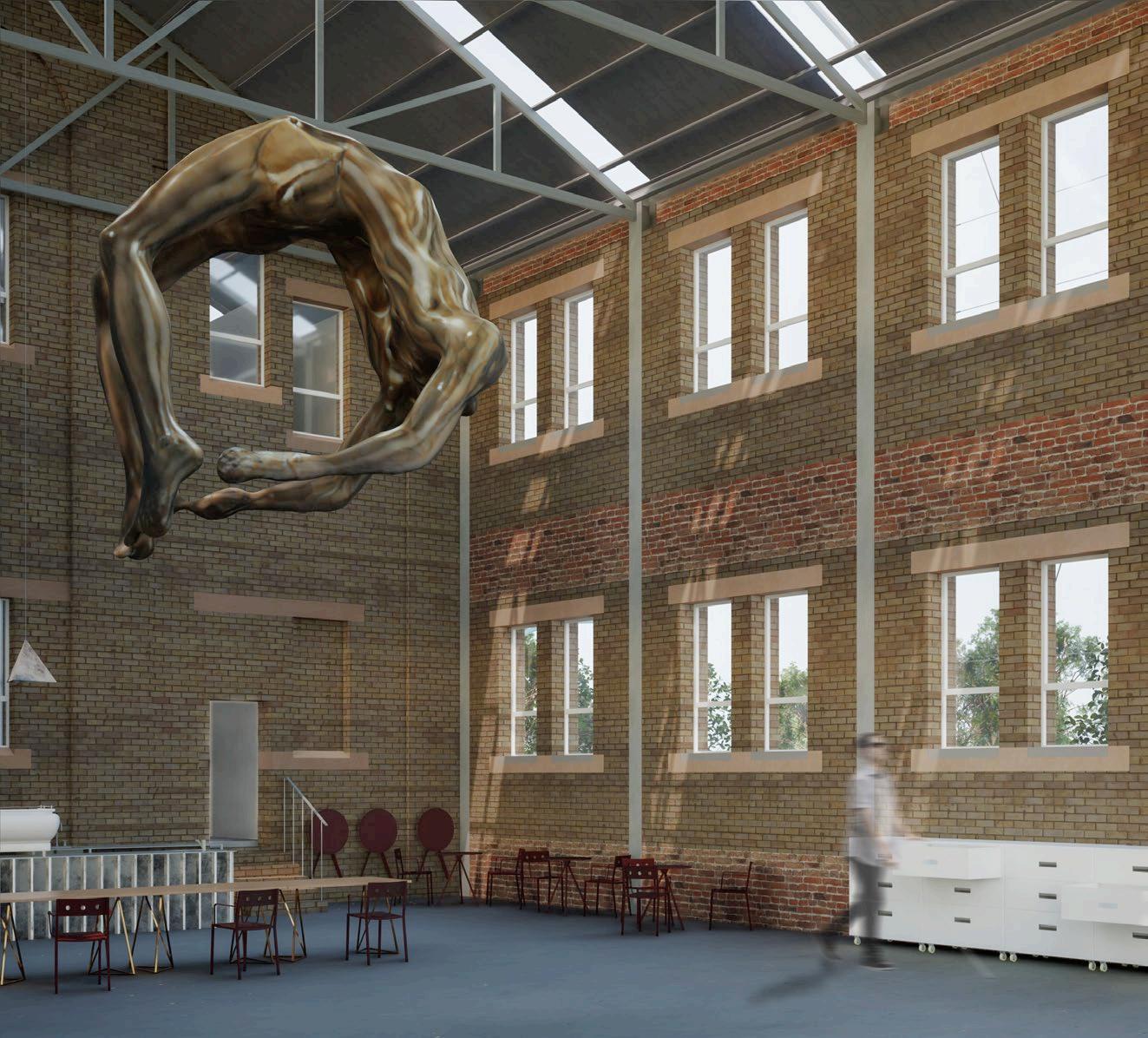
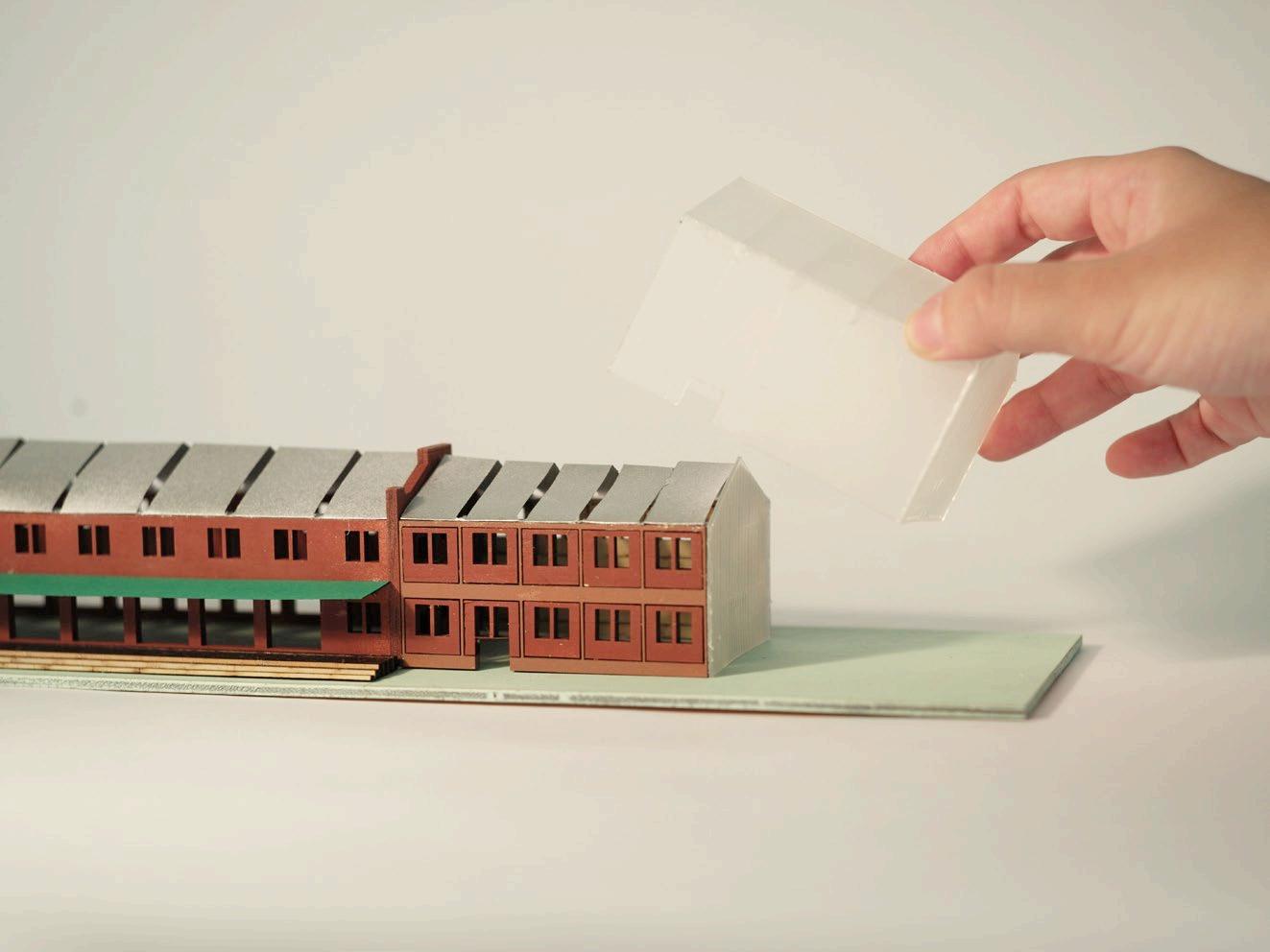

Flexibal Cafe/Exhibition Visualisation
Entry Info Desk
Main Exhibition Space Visualisation
- South Facade
Details - South Facade
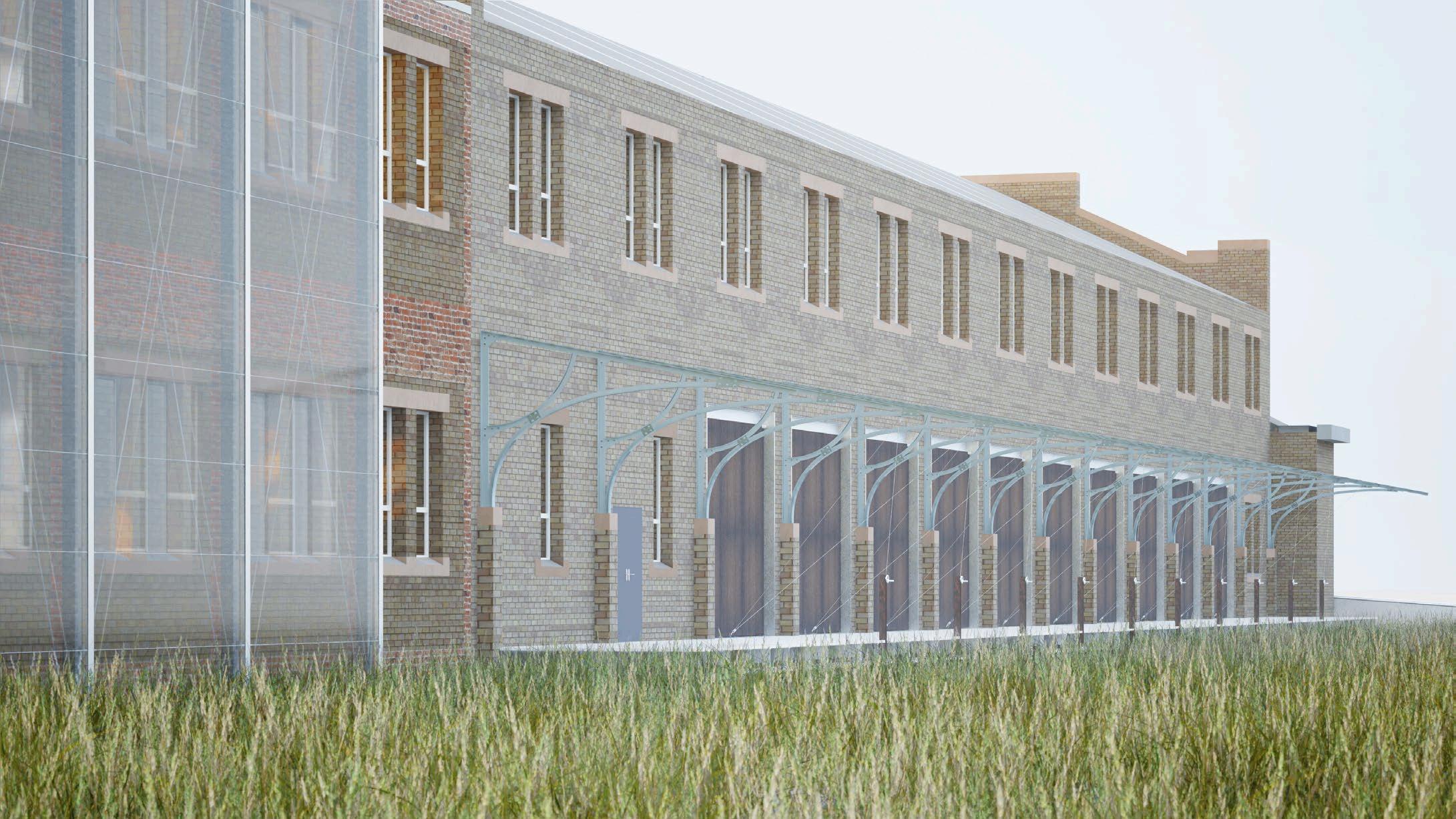
cinemA X museum
– Event Cinema Reimagined, 505/525 George St.
GF
The historically "Picture Block" George St. has witnessed the life and death of many cinemas and the collective memories within, Event George St. being the most recent planned to be demolished and rebuilt with a commercial complex and high-rise apartments.
By reconsidering the redevelopment while retaining the leaf-shaped high-rise and vital structures, we explore architecture as medium of memories and the roles of collective rituals in urban metabolism. Staging the lost memories by projection and exhibition, we reimagine the cinema/archive/museum as superimpositions of old and new, a psychological space of memory and oddity.
