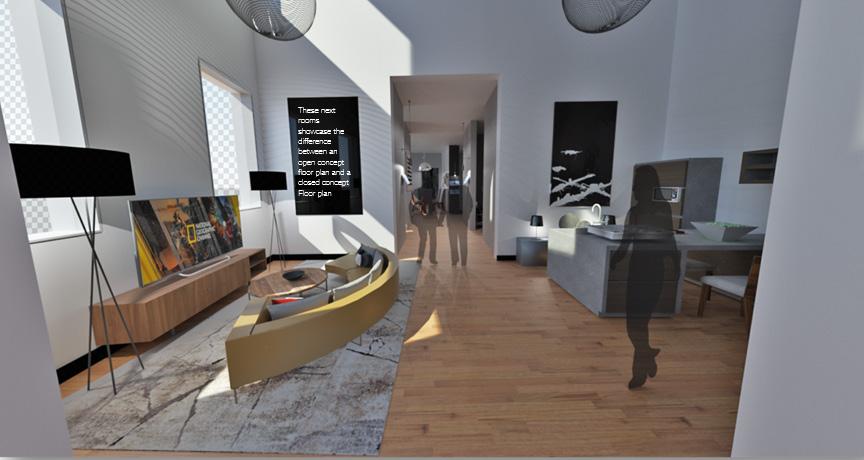

Aaron J Glisson

I consider my designs are a way to express my creativity and find new and unique ways of looking at things, while creating spaces that are both comfortable, functional and pleasing to look at. I like finding and discovering many different possibilities and getting design inspiration from everyday life and its surroundings. Connecting all the pieces of a project from the beginning to the end and seeing the finished result inspires me to try and do the best work possible.
315-558-9547
aaronglisson311@gmail.com

www.AGdesigns,com

Cazenovia College
Bachlor Of Fine Arts
Dunk & Bright | Summer Intern
JMG House Parade Of Homes
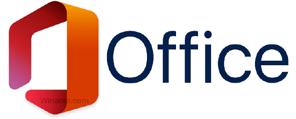
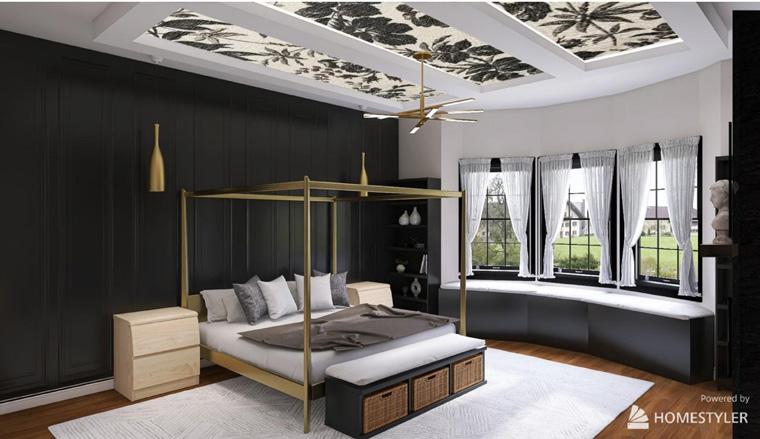
01/Retail Design

Speclizing in outdoor funiture, ETHIMO focusus on function, quality, and uniquie designs. Venders and those in the industry will walk through a balanced and fresh space where they are able to relax and enjoy themselves.ETHIMO is a company that gives its products and accessories charcter and personality. ETHIMO interprets the mountions and other spaces for outdoor living through a style based on simplicity, harmony, and other wellbeing.

Outdoor,





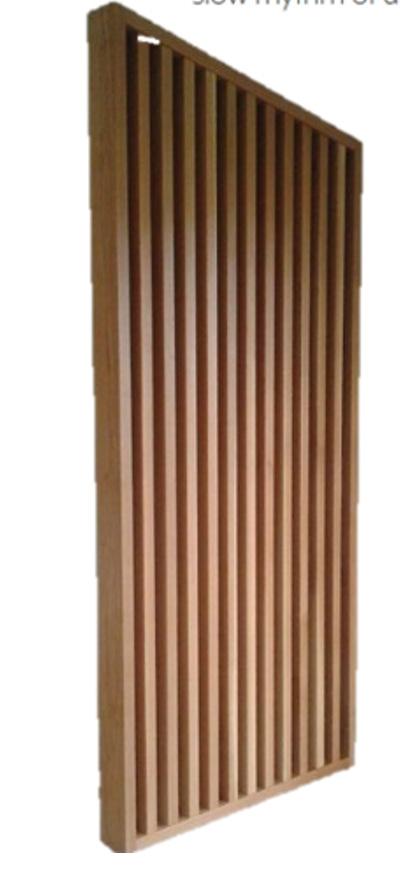







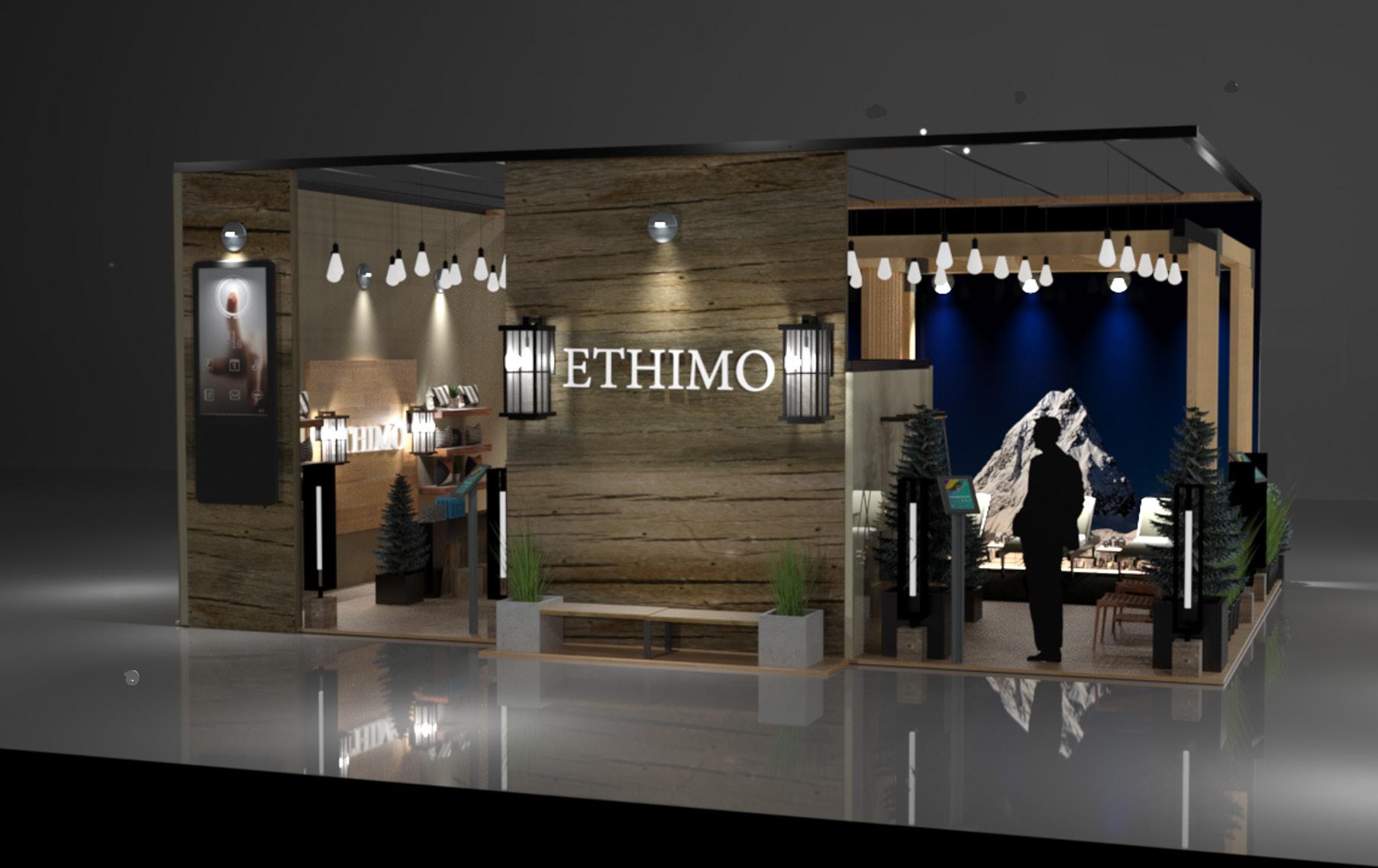




Renderings
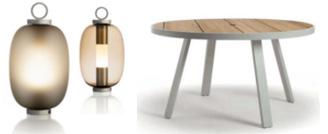
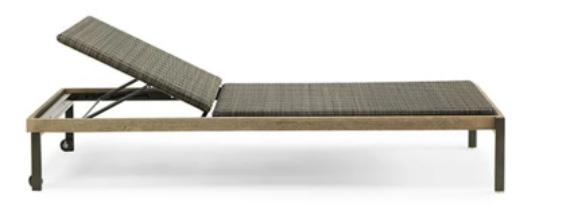
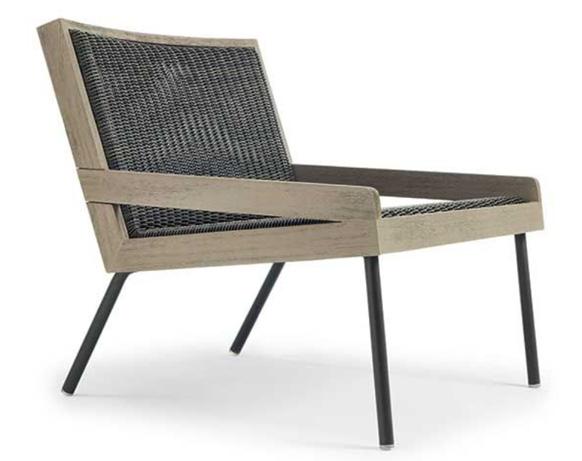
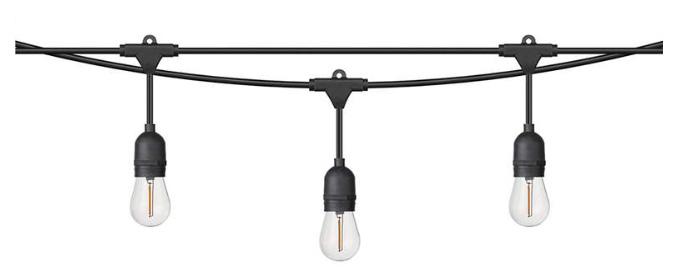
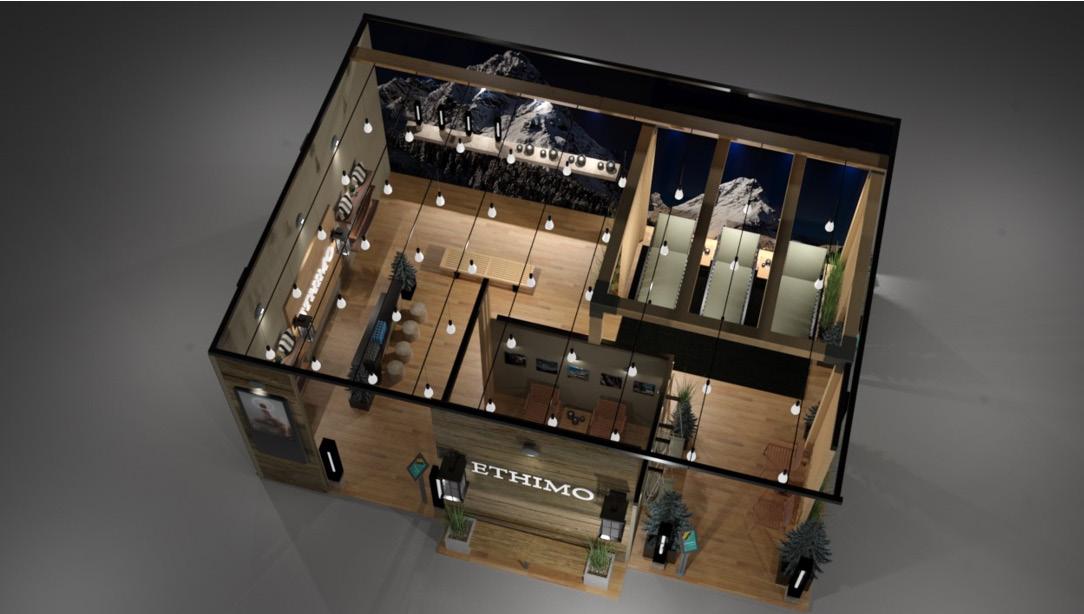
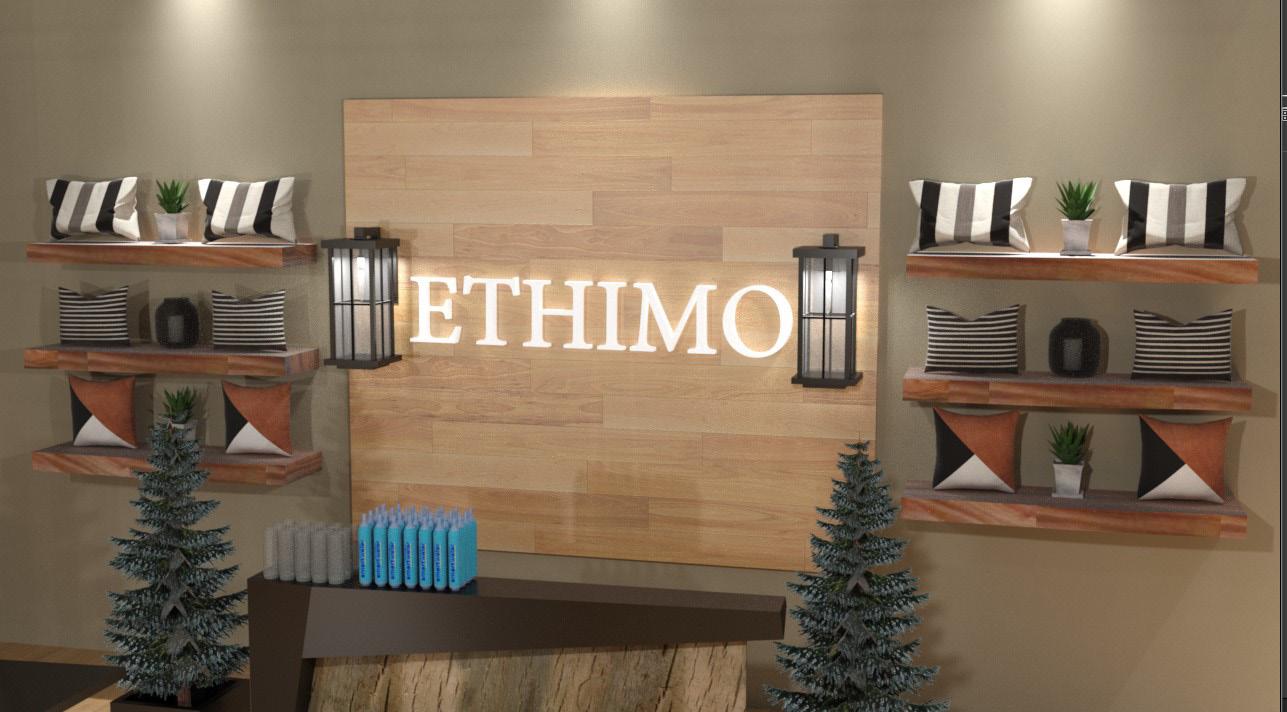

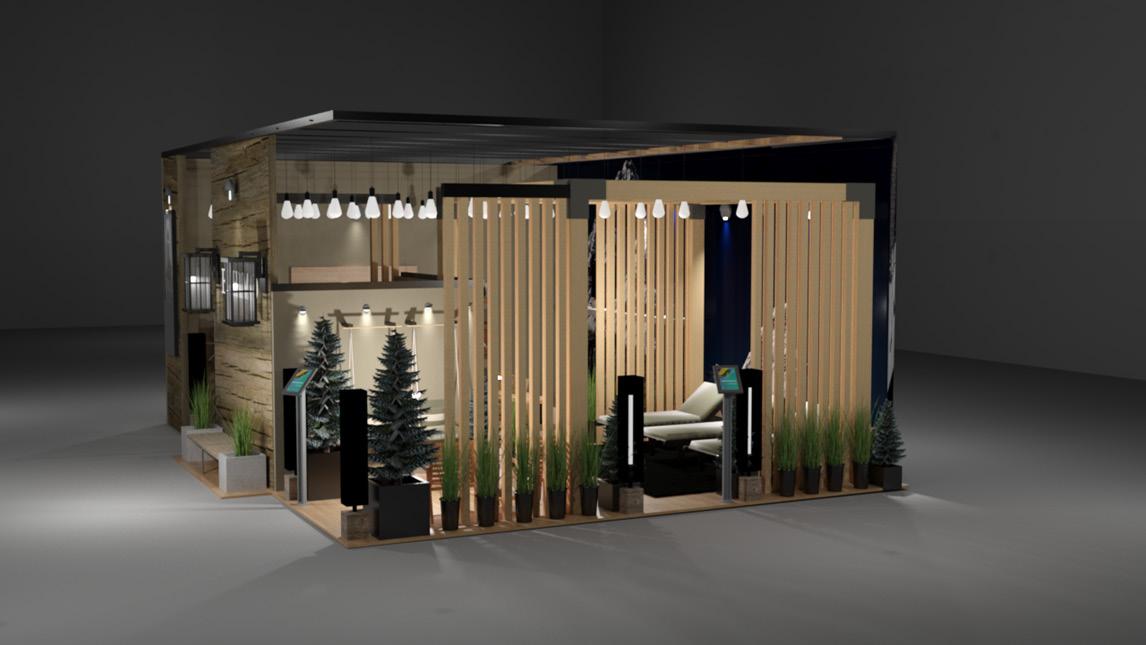
3DS Max Views

02/Retail Design
Designed to reflect the never settle brand image. The very first One Plus Store is designed to make a bold impactand reflect the brand image of the company and sustanible efforts that are being made by One Plus.

Clean,
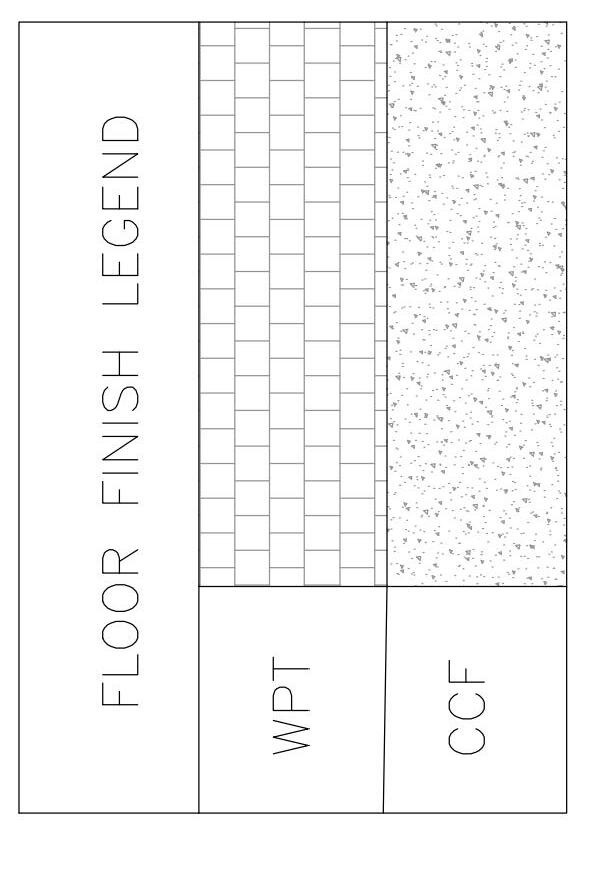
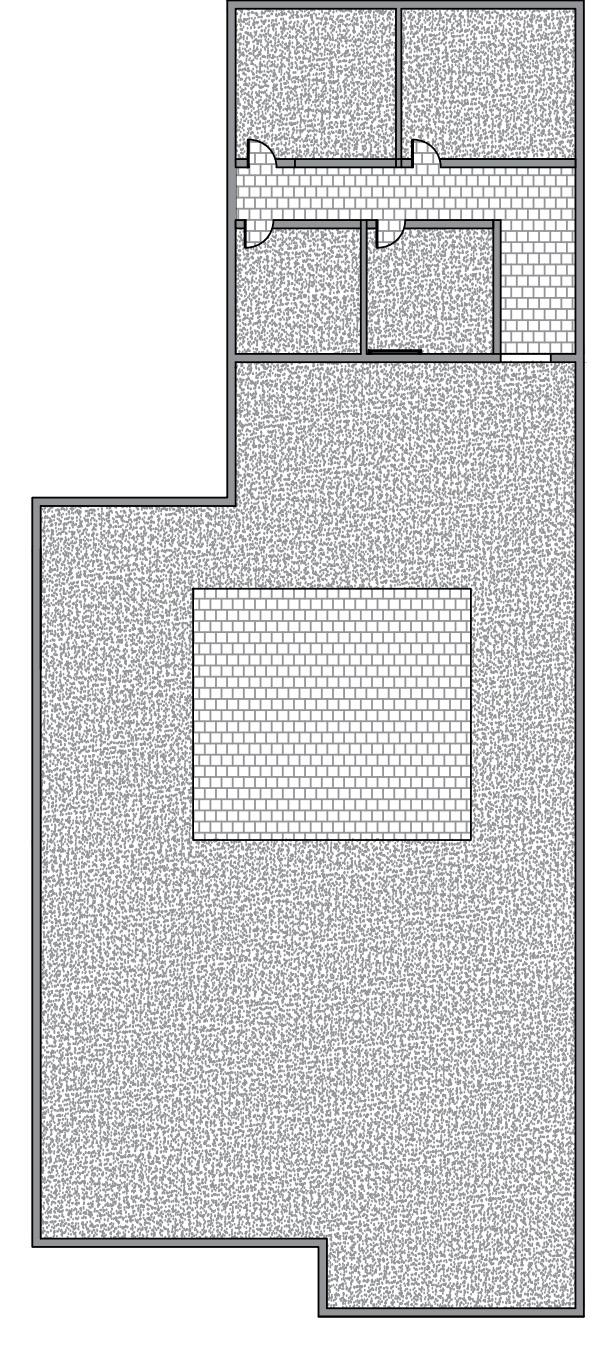

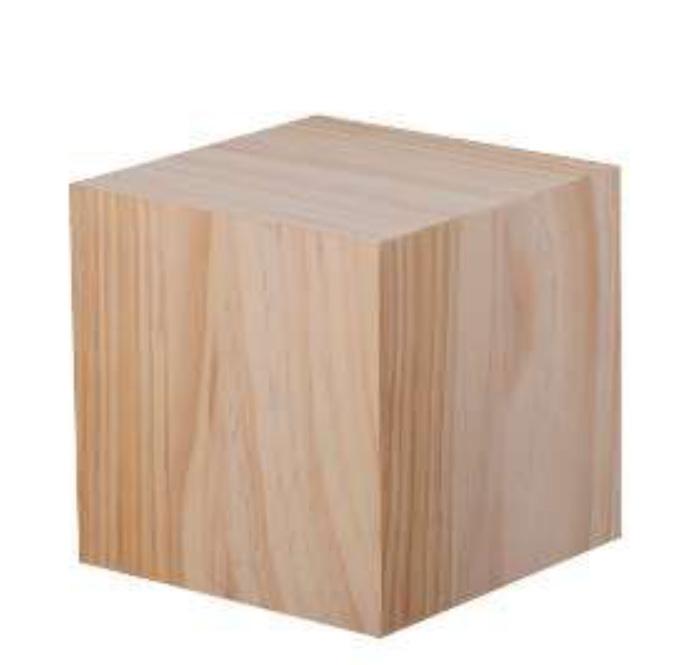

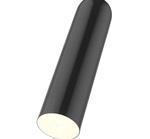







The Design Will be launched in Destny USA The design of the store must promote the clients products by being eye catching, visually stimulating, immersive, interactive, and easy to access.The finished product must incorporate the apporate layouts and materials to fulfull the expections of a retail space that focus es on brand products and ther overall shopping expe rience
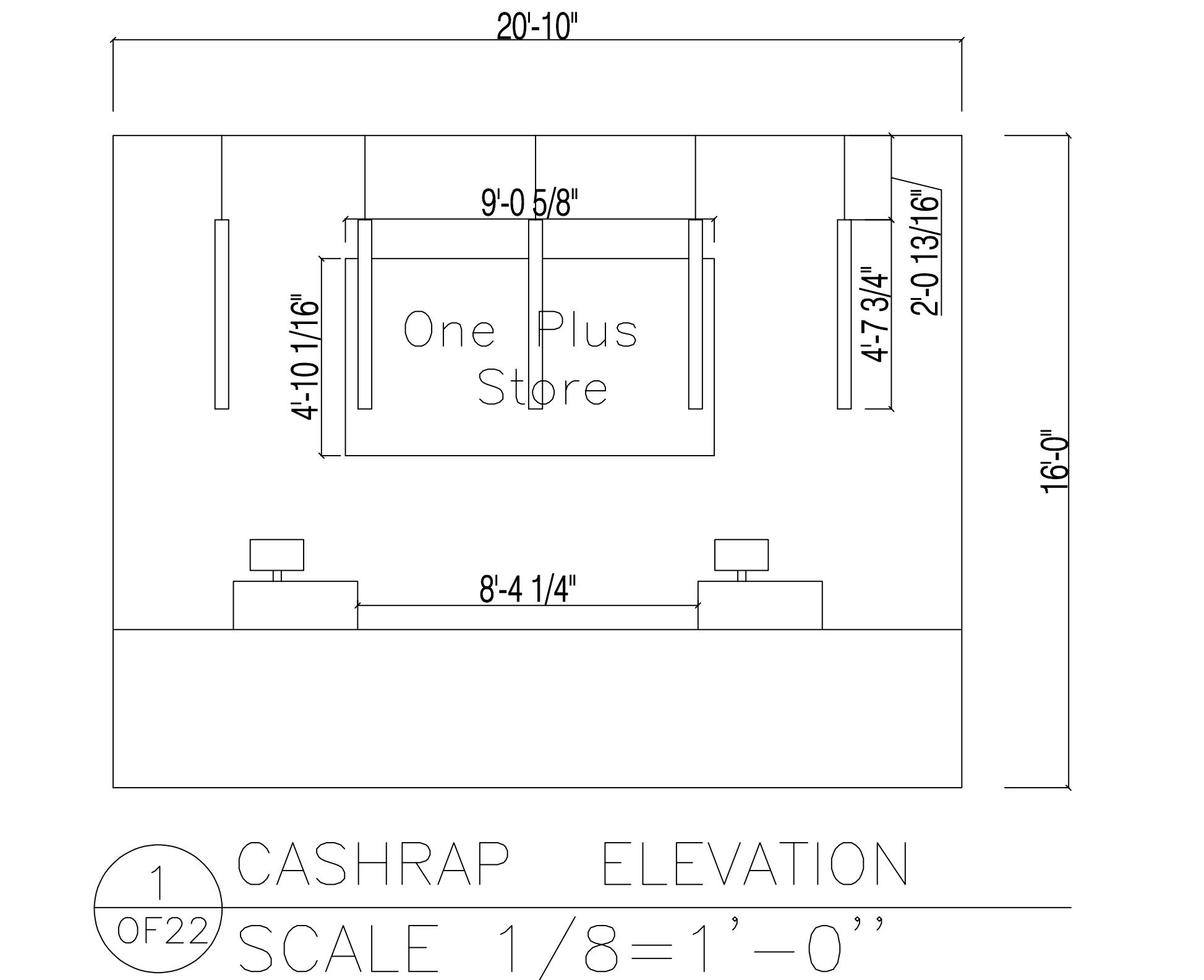
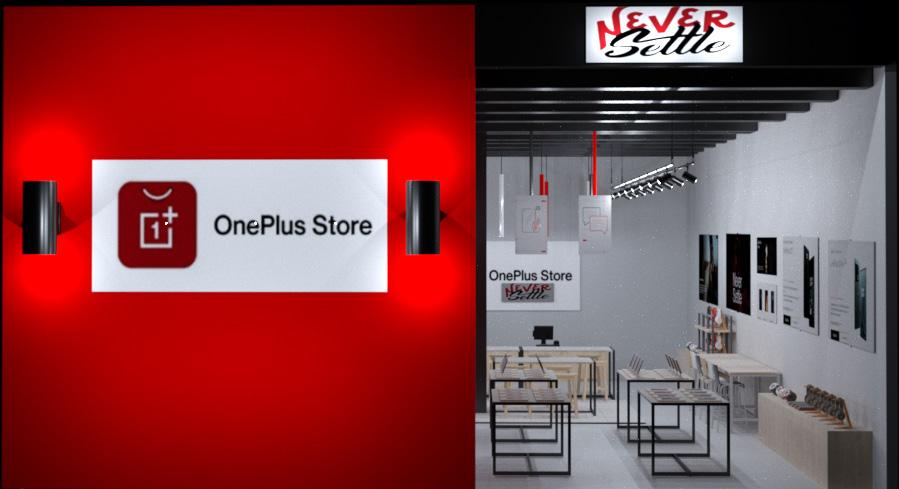

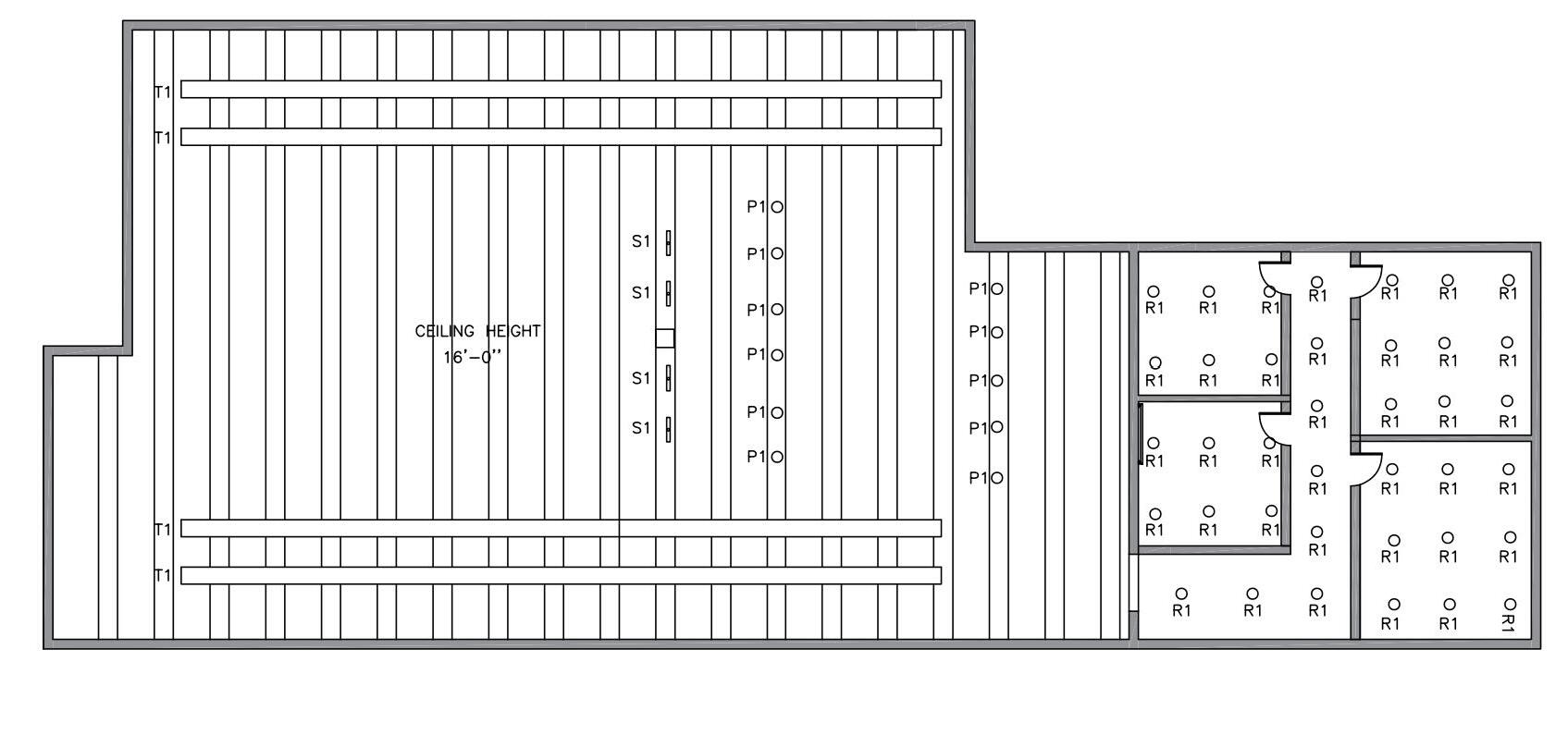
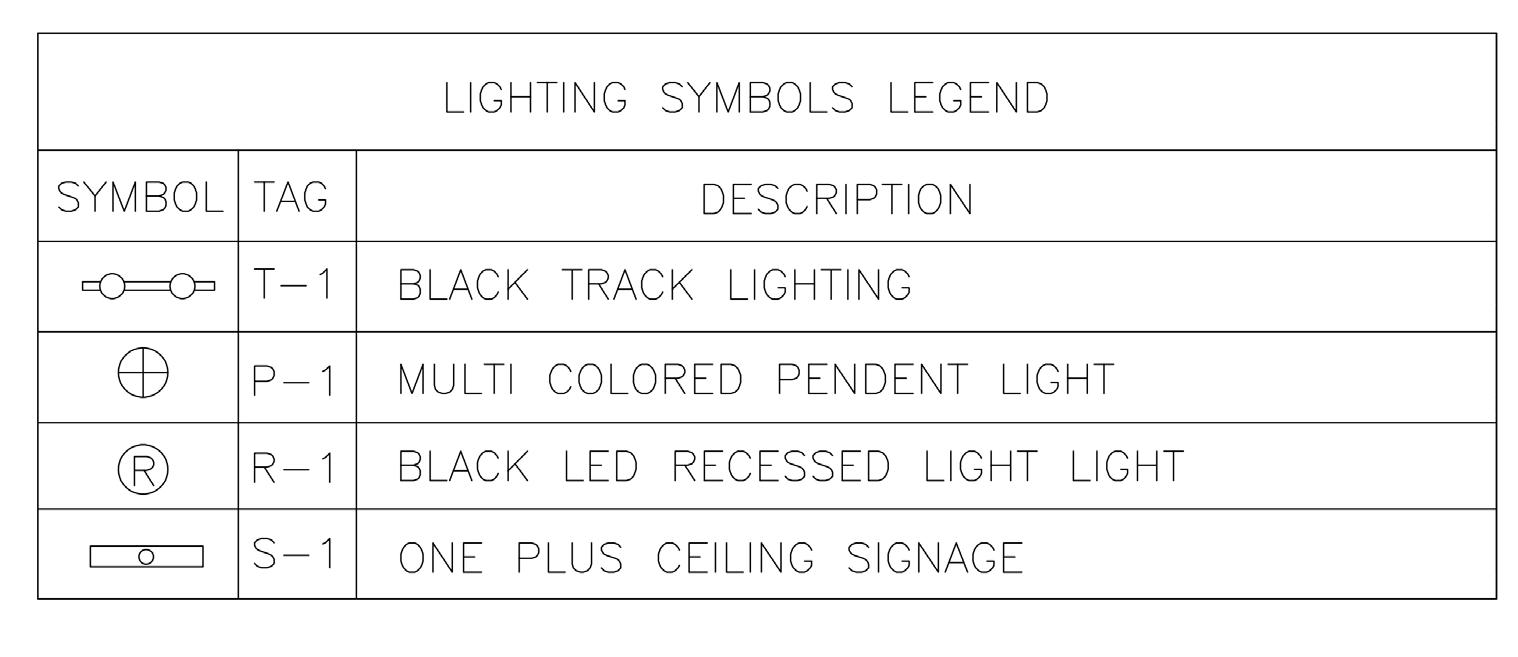
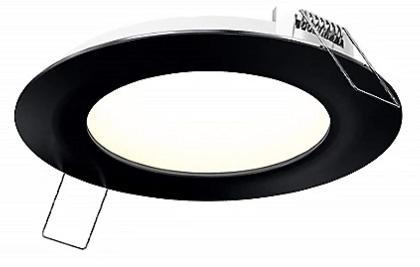










West Section
Renderings



Packaging
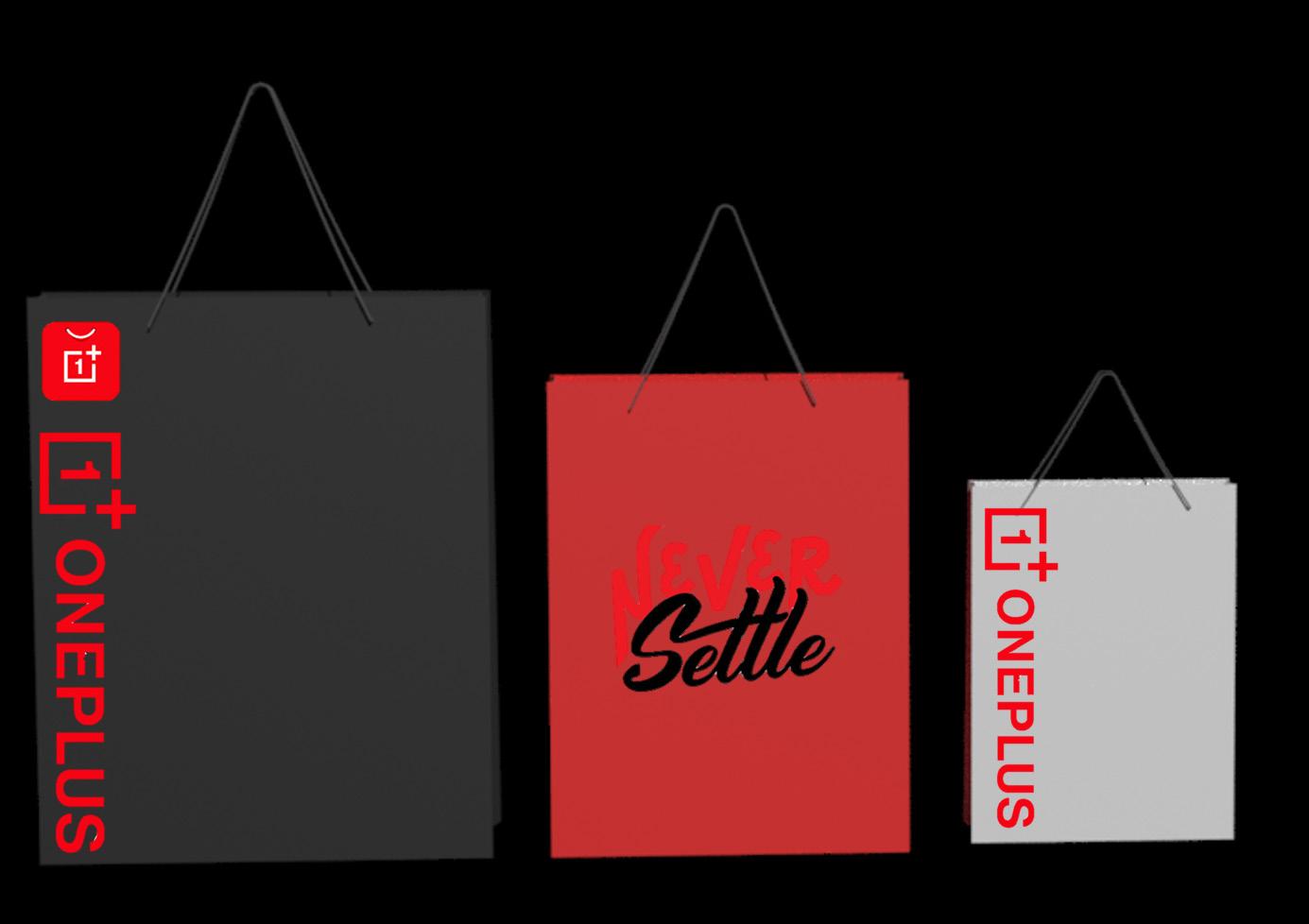
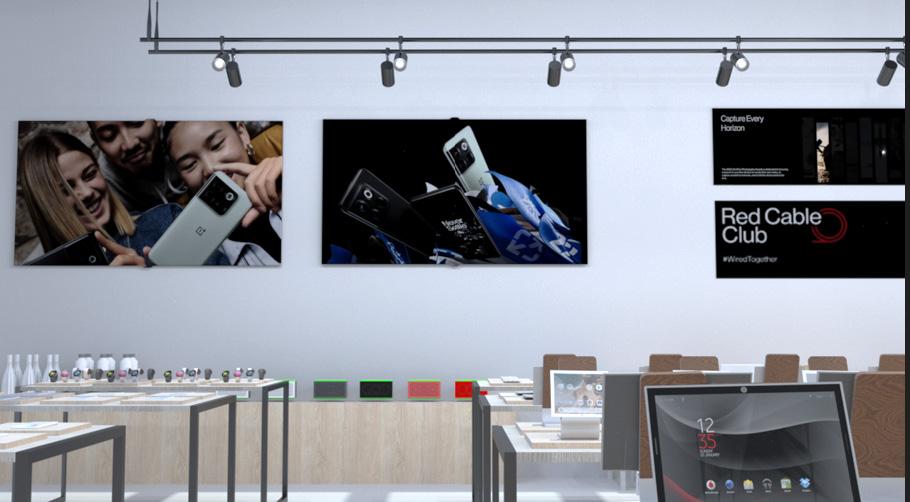





03/Contract Design
The focus of the design will be color and openness so employees can collaborate on ideas and share projects. Glass walls will be one of the standout features of the space as well as pops of color and unique architectural features that will bring the whole space together. This new and fresh take on office design will show just how beneficial it is to employees to have a fun work environment.

Fun, Colorful, Energetic

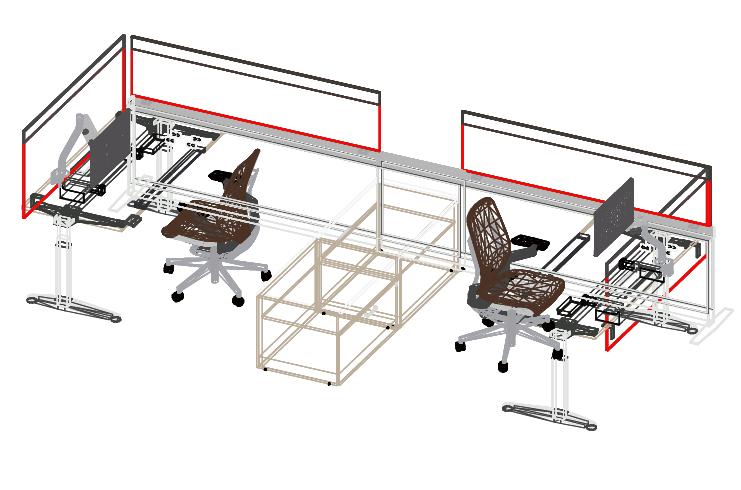





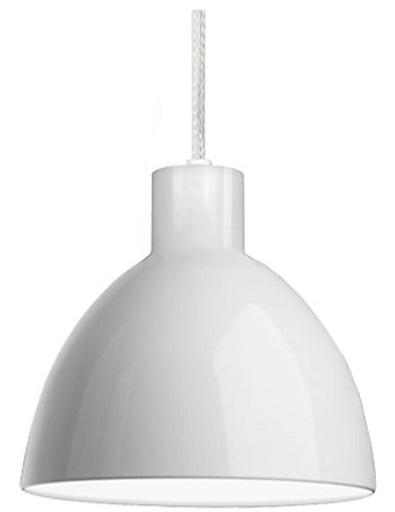
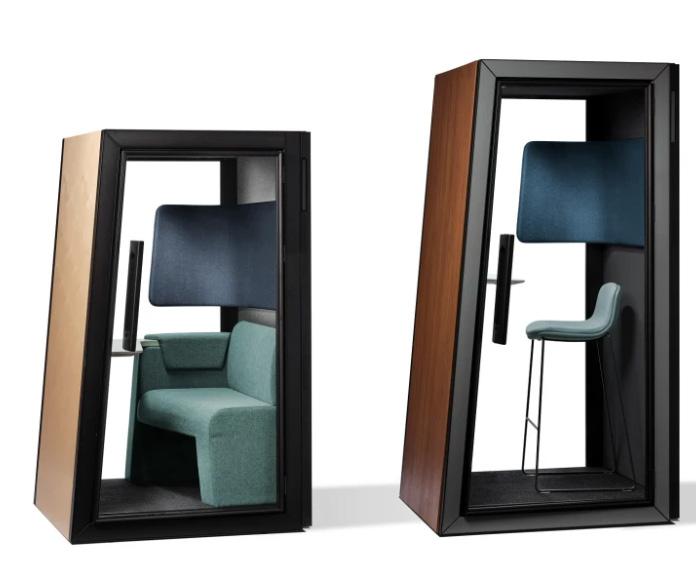




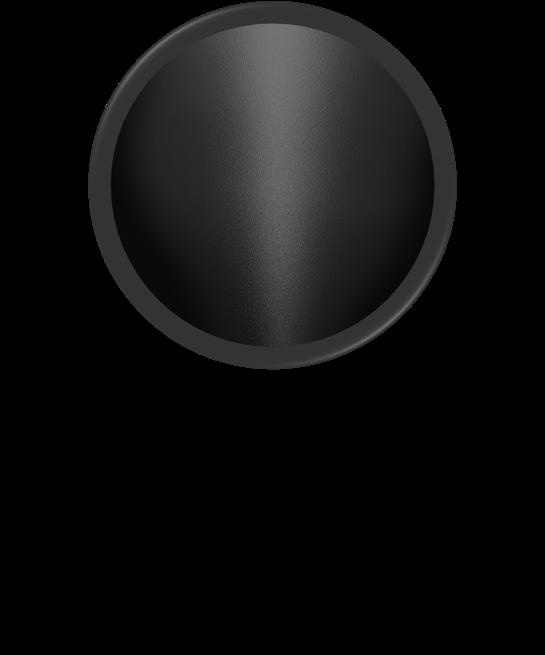
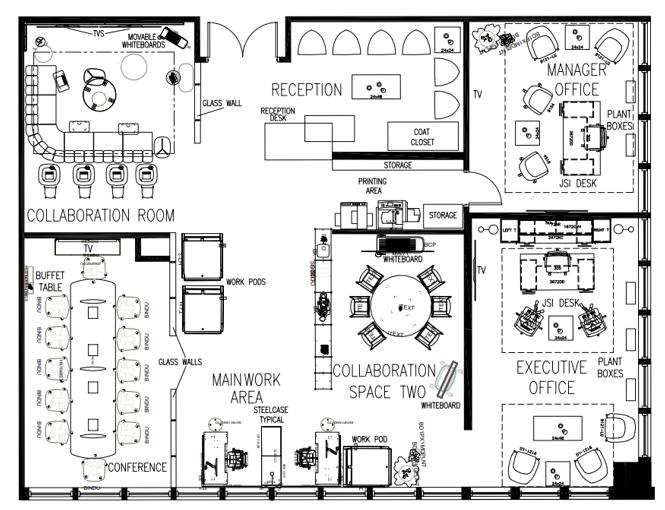
Lighting Plan




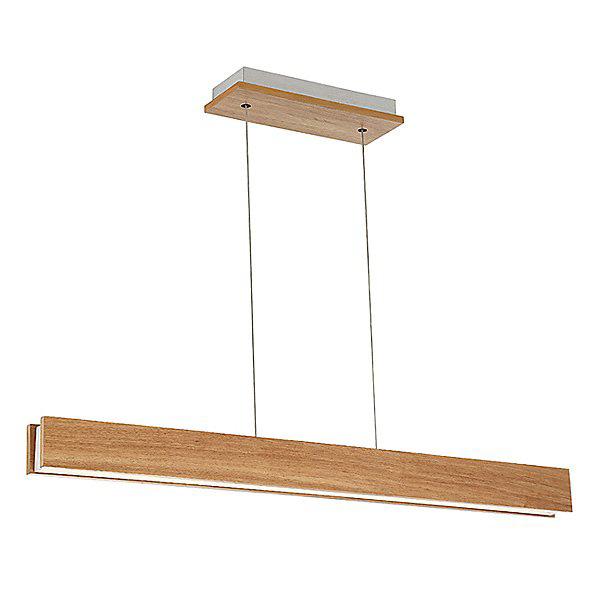


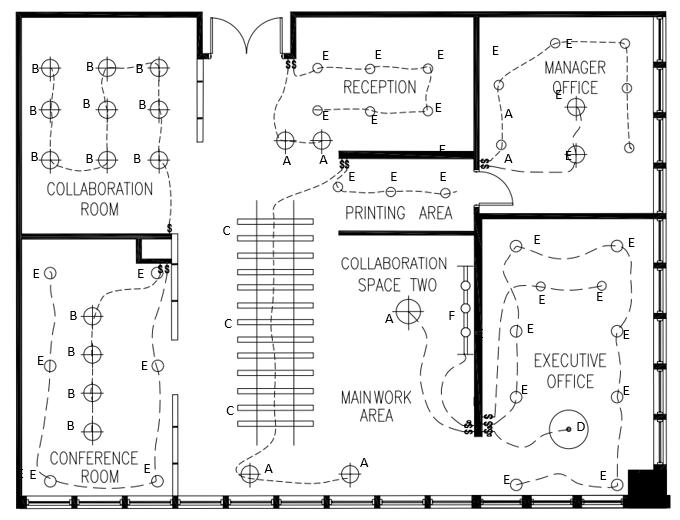
Renderings
Renderings
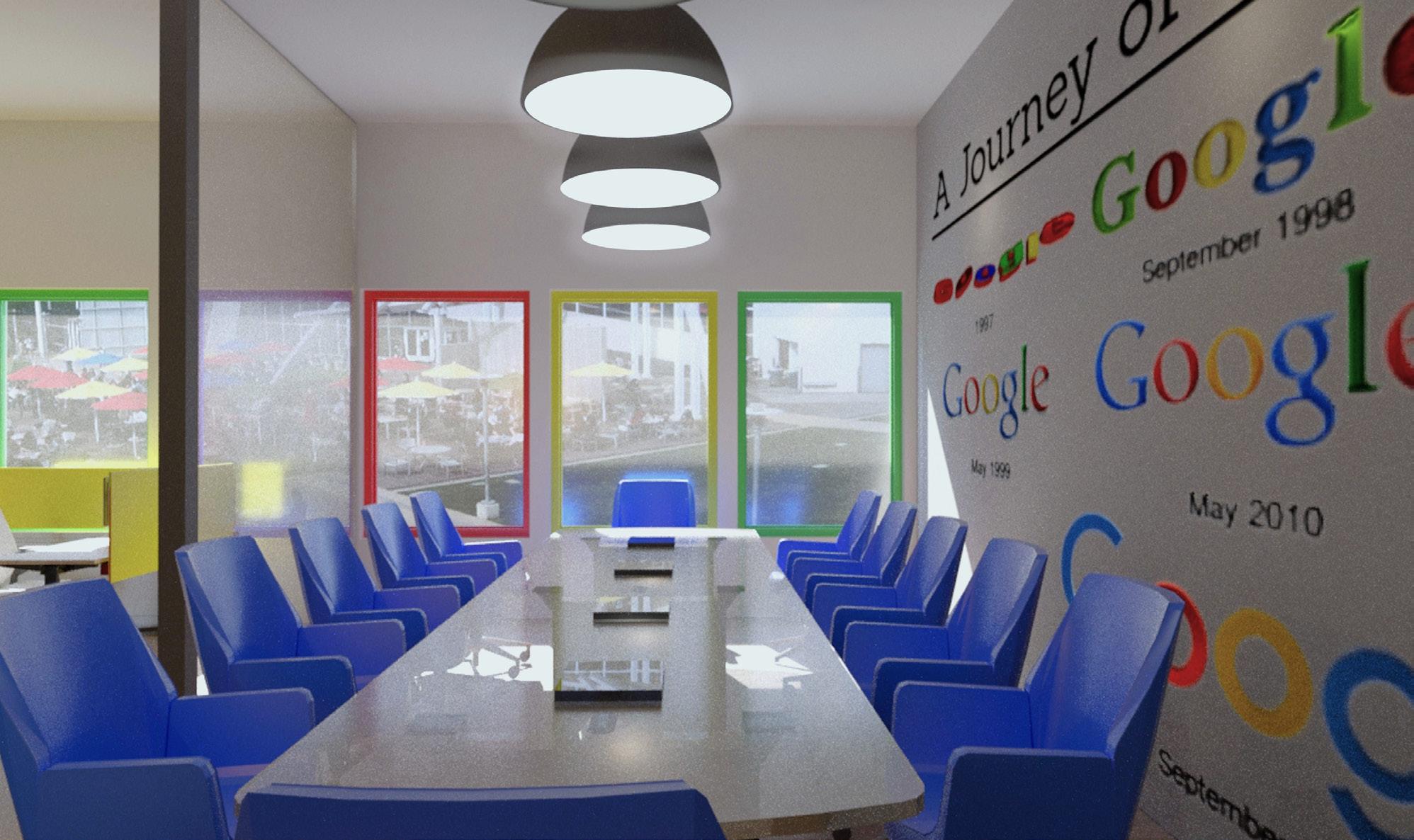



04/Hospitality Design
THE CAPITAL RIVERFRONT OF WASHIGTON DC WELCOMES THE PARKWAY A FRESH AND NEWLY RENOVATED SPORTS BAR FOE EVERYONE, THE DESIGN OF THE RESTURANT IS INSPIRED BY A BASEBALL AND ITS QUALITYS.THE RESTURANT HAS SEATING FOR OVER 100 PEOPLE. , THE PARKWAY RESRUANT AND SPORTS BAR IS A CLEAN. FUN ,AND PLAYFUL PLACE TO EAT AND SPEND SOME QUALITY TIME TOGETHER.
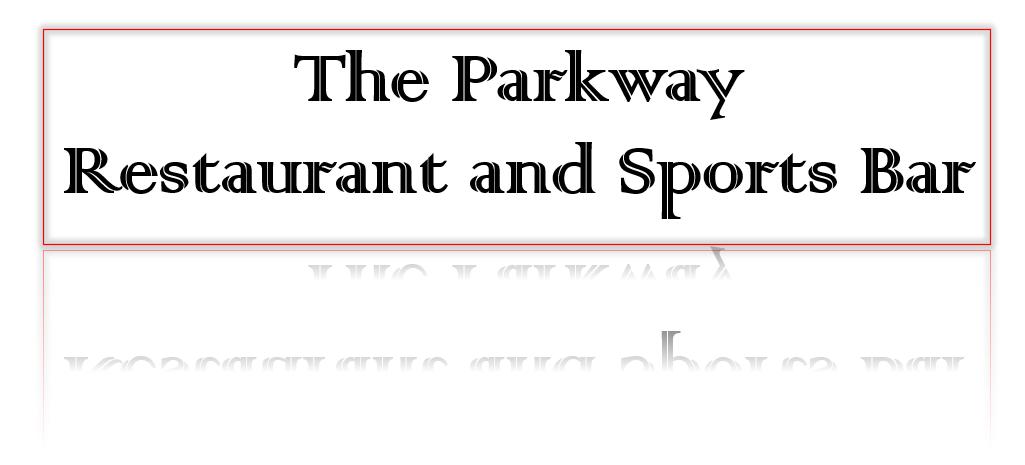
Relaxed, Chill, Fun
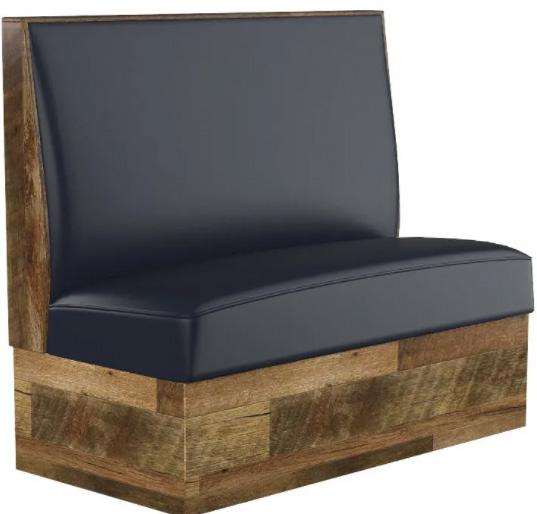







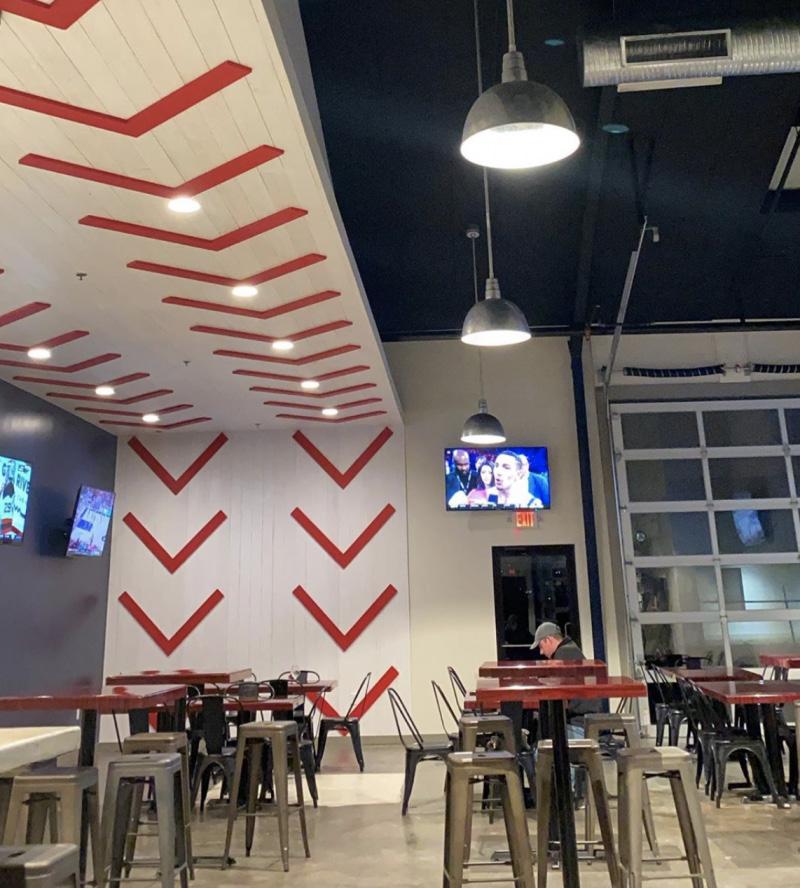


Nort Section



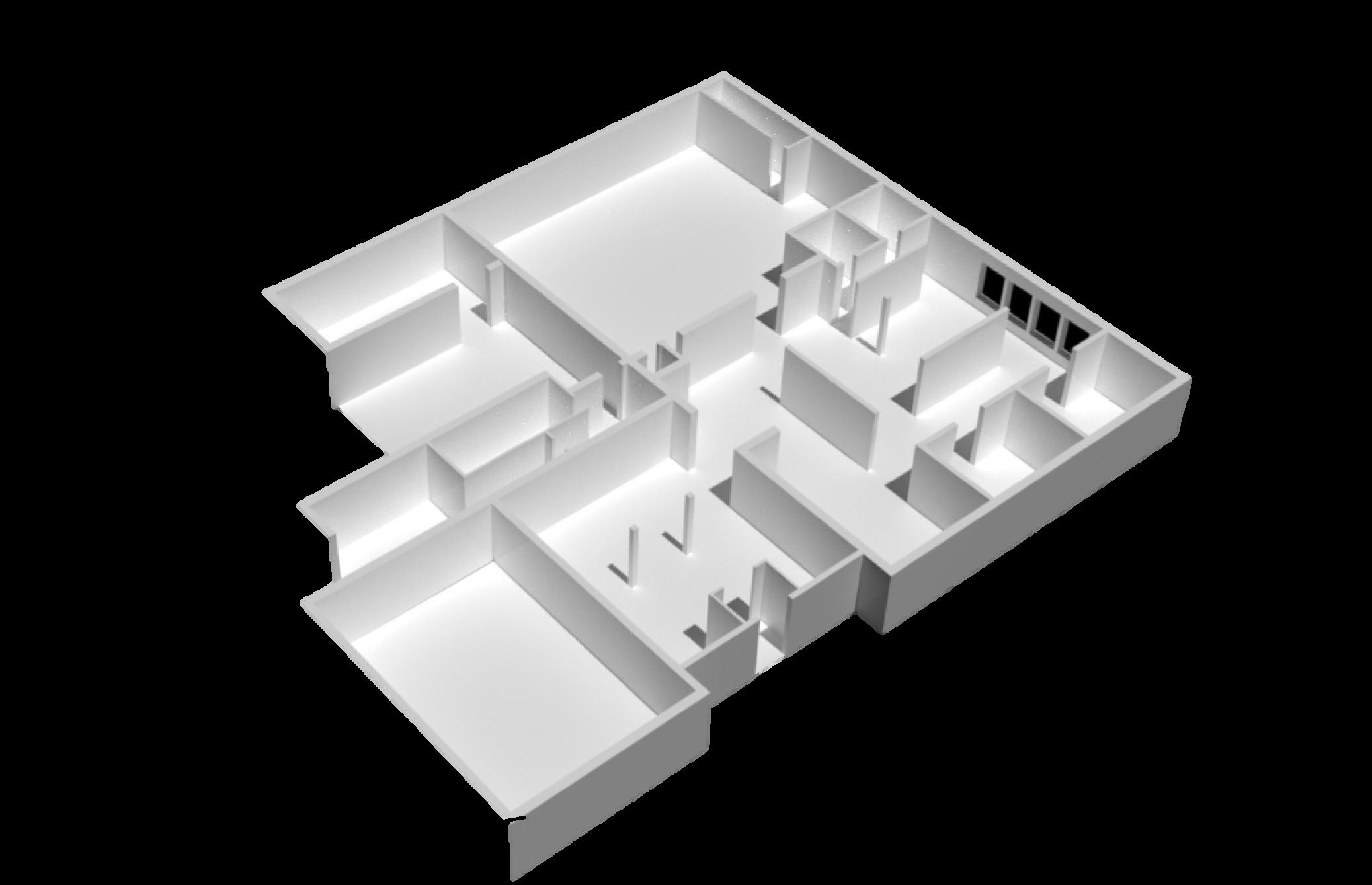


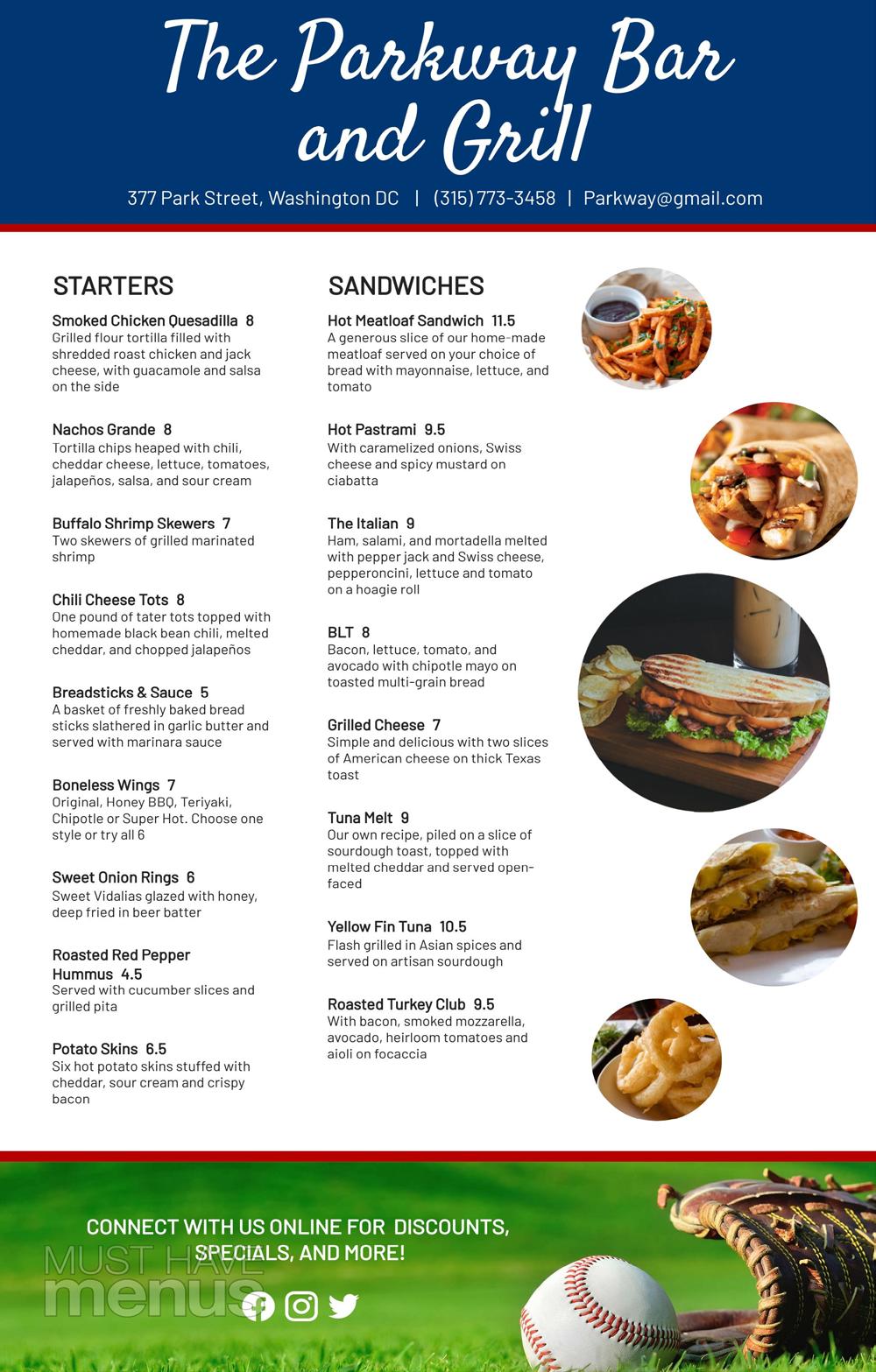


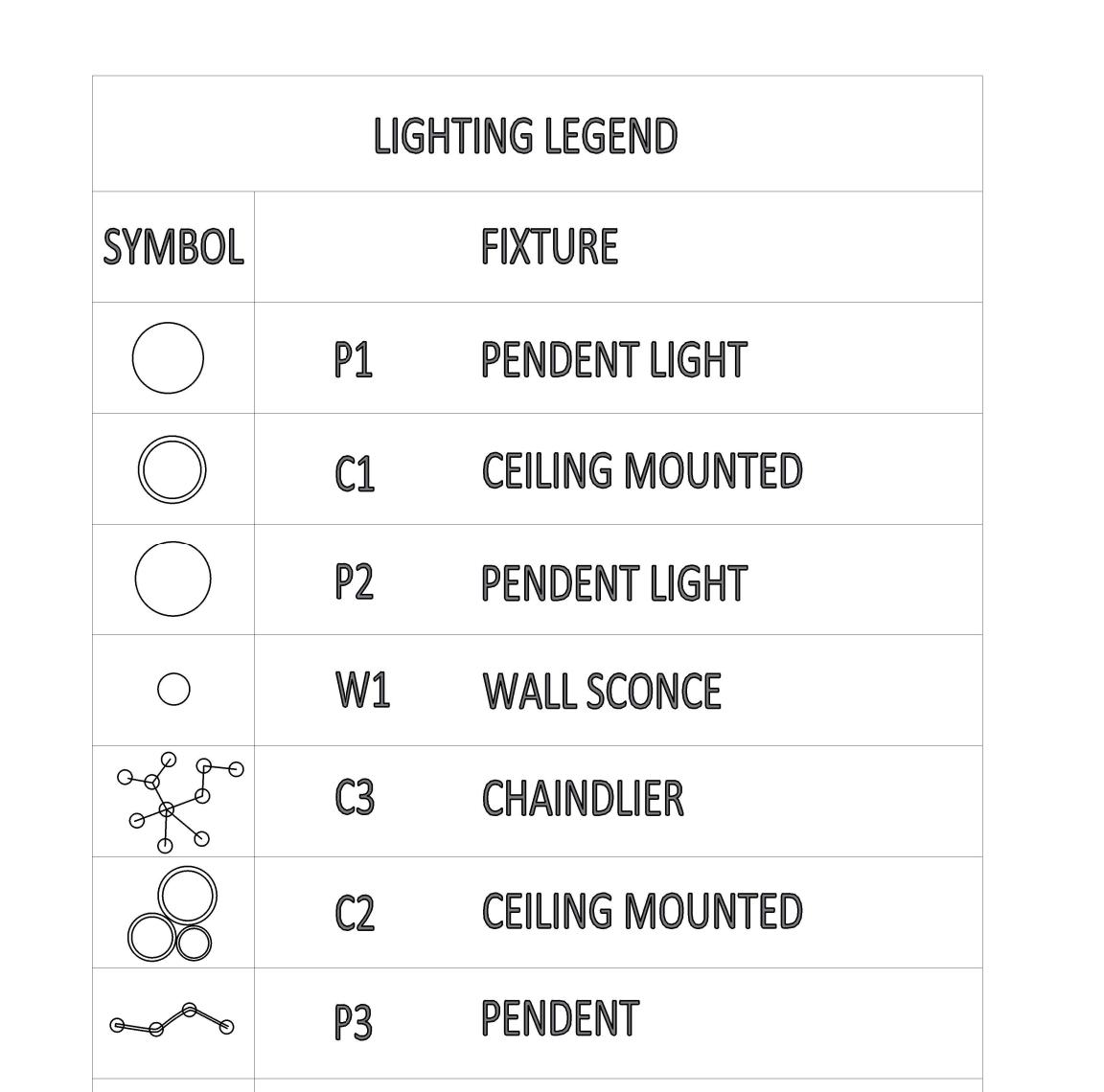

Inspiration
Active Round Rubber Textured Round
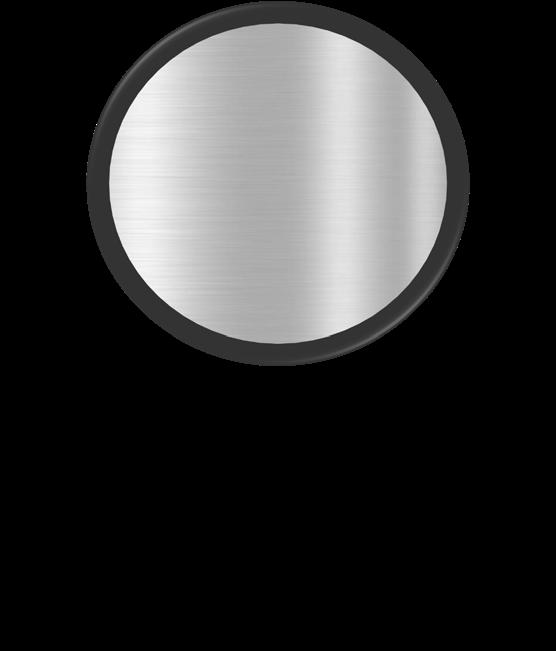


Renderings














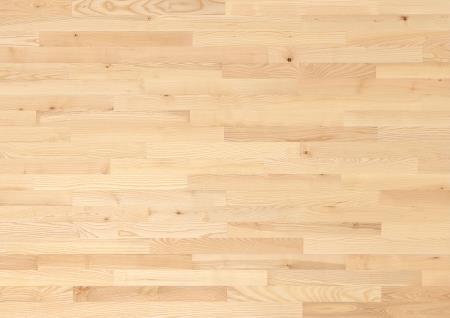
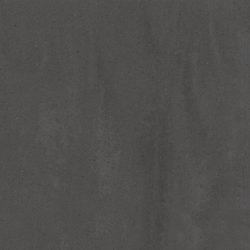

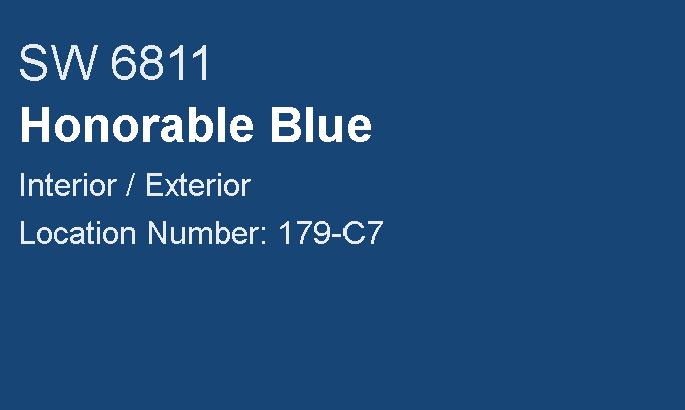
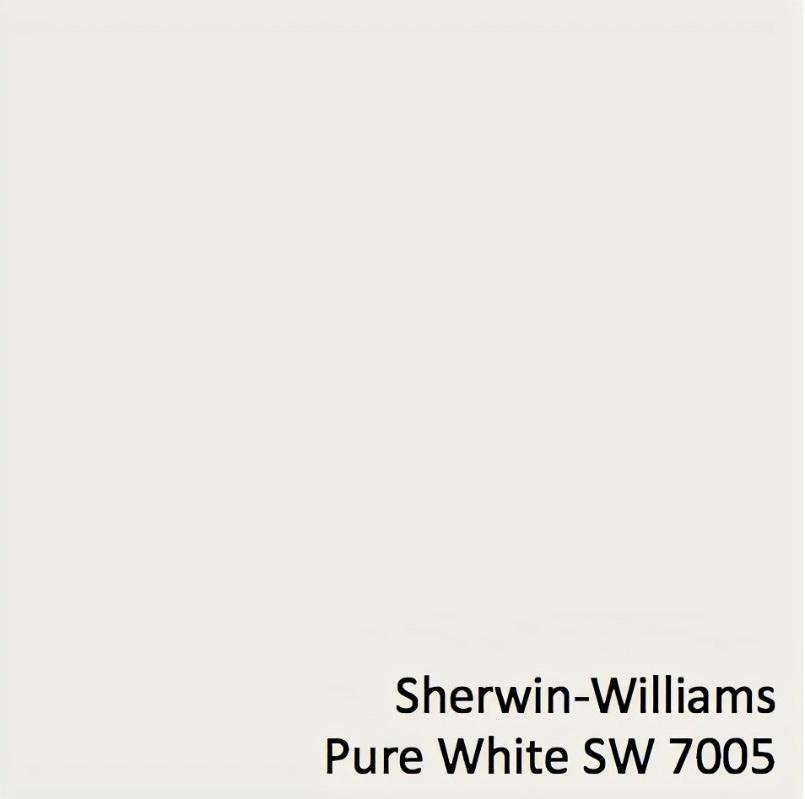

05/Residential DesignGroup Project
Located in the quaint lakeside village of Cazenovia, New York, the William’s master bedroom has been redesigned to fit their transitional style that incorporates a sleek and modern touch. The bedroom is well-balanced and has symmetry. The overall white, black, natural wood, and gold accents that were incorporated give the bedroom a dramatic and elegant feel to it. These finishes, along with the furnishing selections play off each other and correlate with the rest of the William’s home, creating a seamless transitional design

Modern, Clean, Sleek



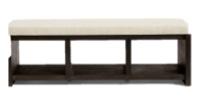


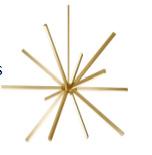








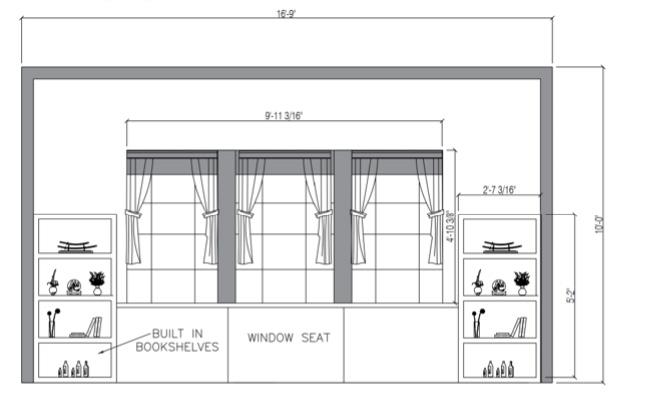
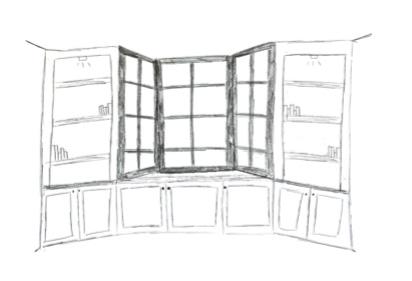


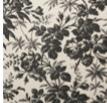


Renderings
Renderings



05/Senior Project
Open concept design has become more than just a trend. There are many pros and cons to having this type of floor plan in one’s home. Open-concept design has grown in popularity over the years immensely, and although open-concept floor plans will always have a place in the home, interior designers need to fix the problems these spaces can create by adapting the typical layout more to better meet the needs of the users while still making it functional, open comfortable, and inviting.
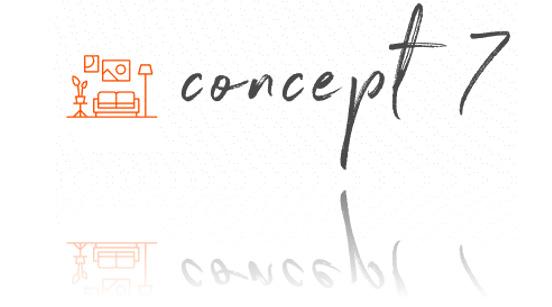
Relaxing, Open, Airy

Process Technical Information Renderings

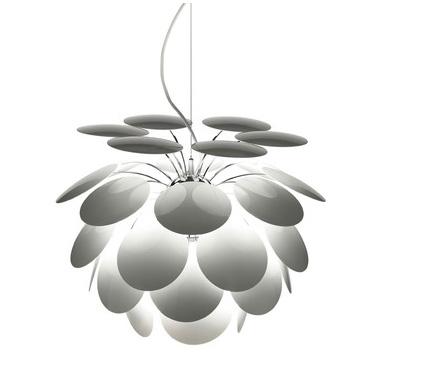



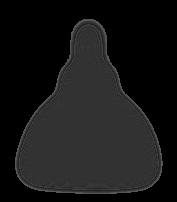
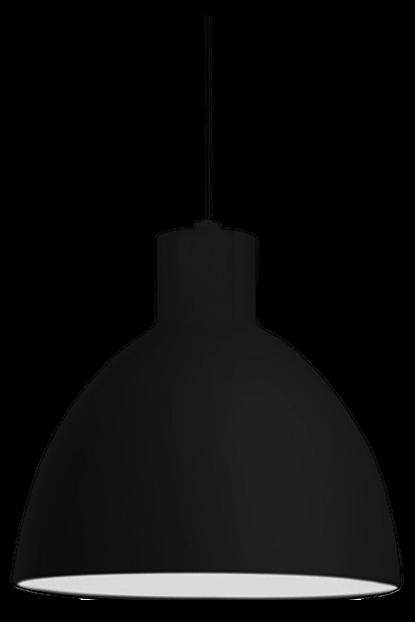



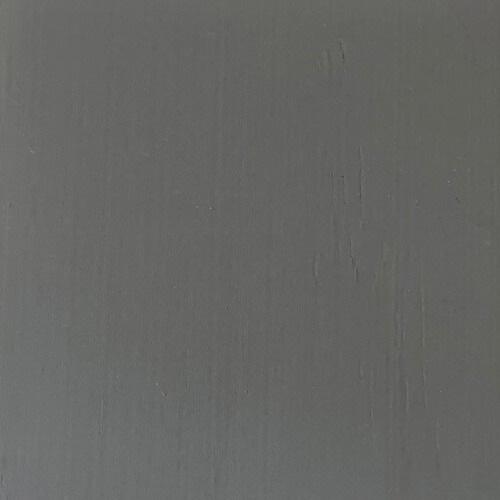




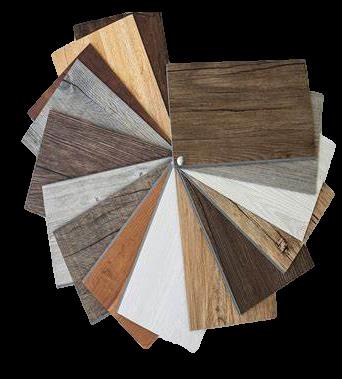
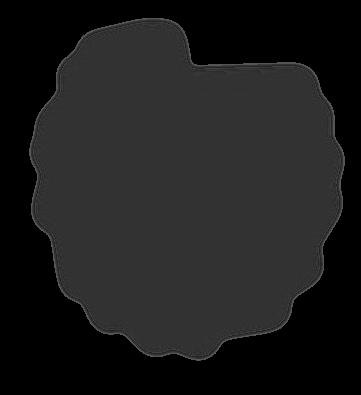







Renderings






