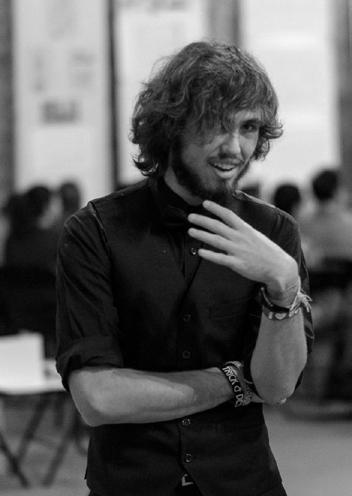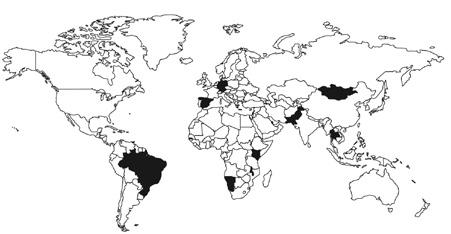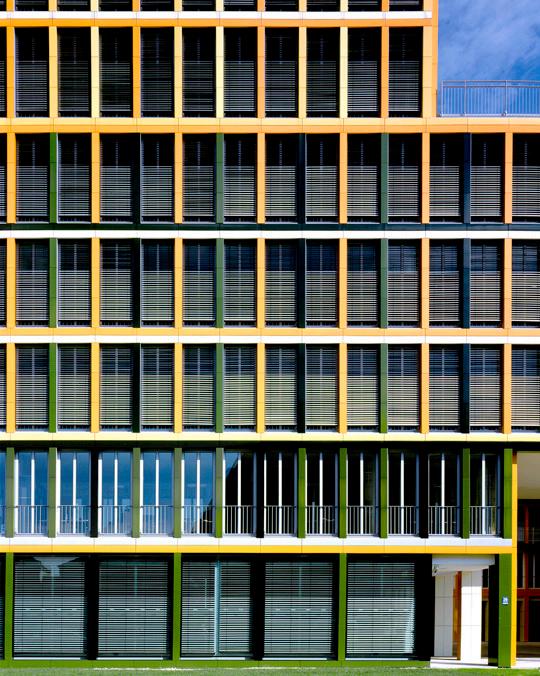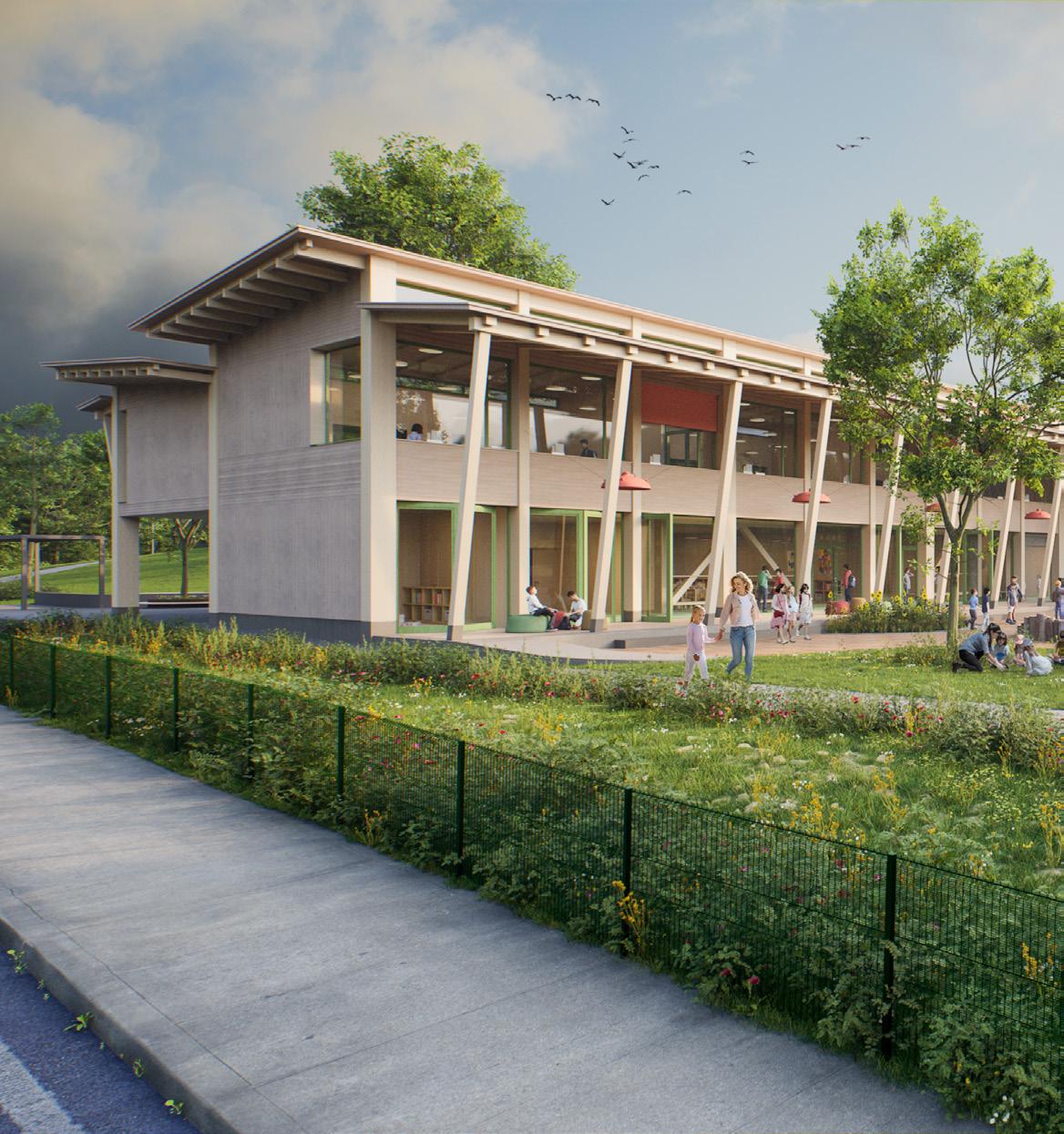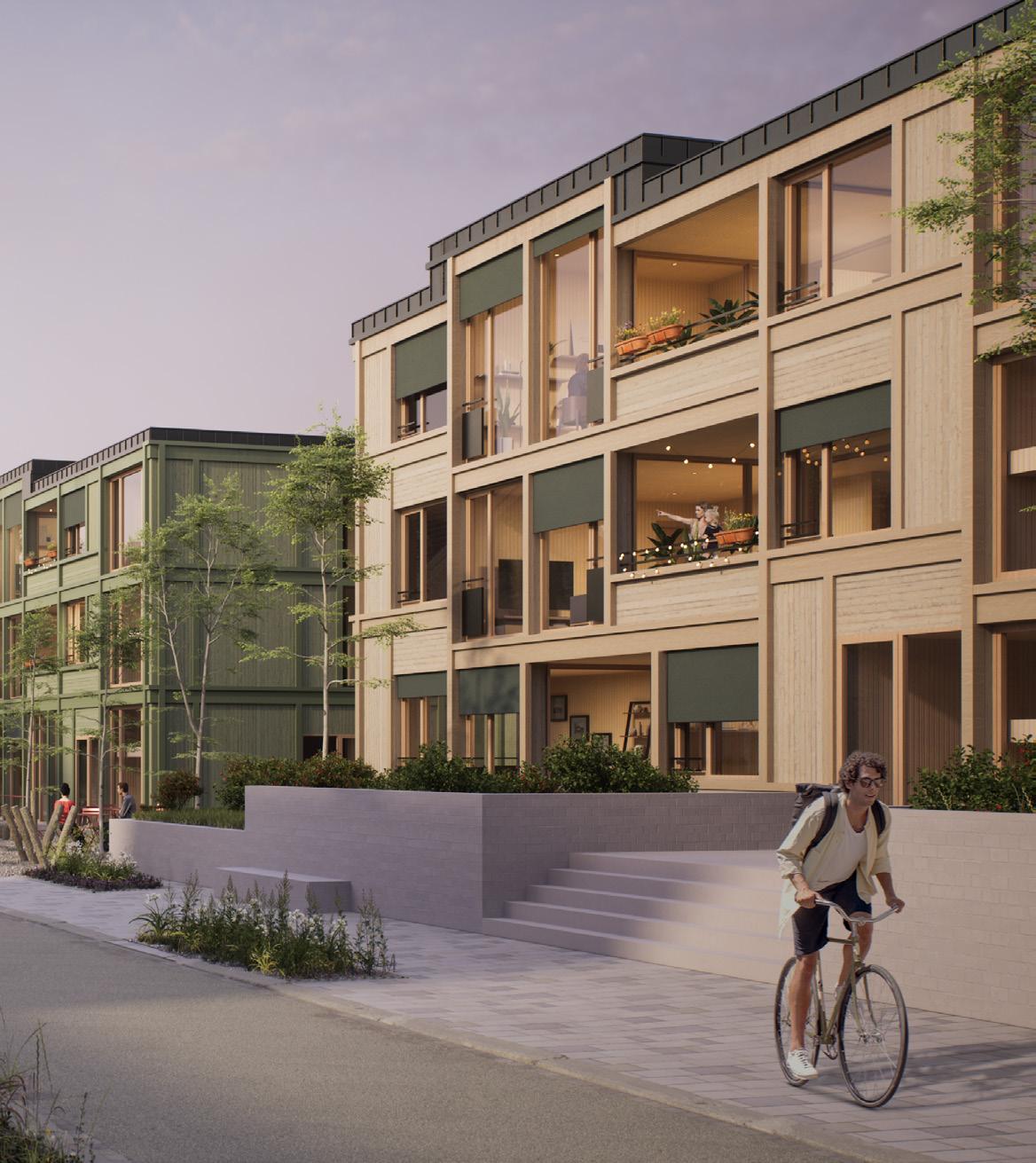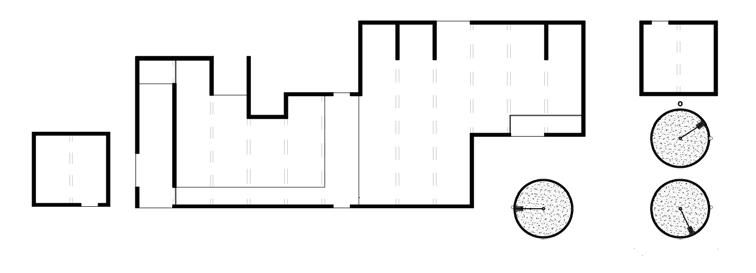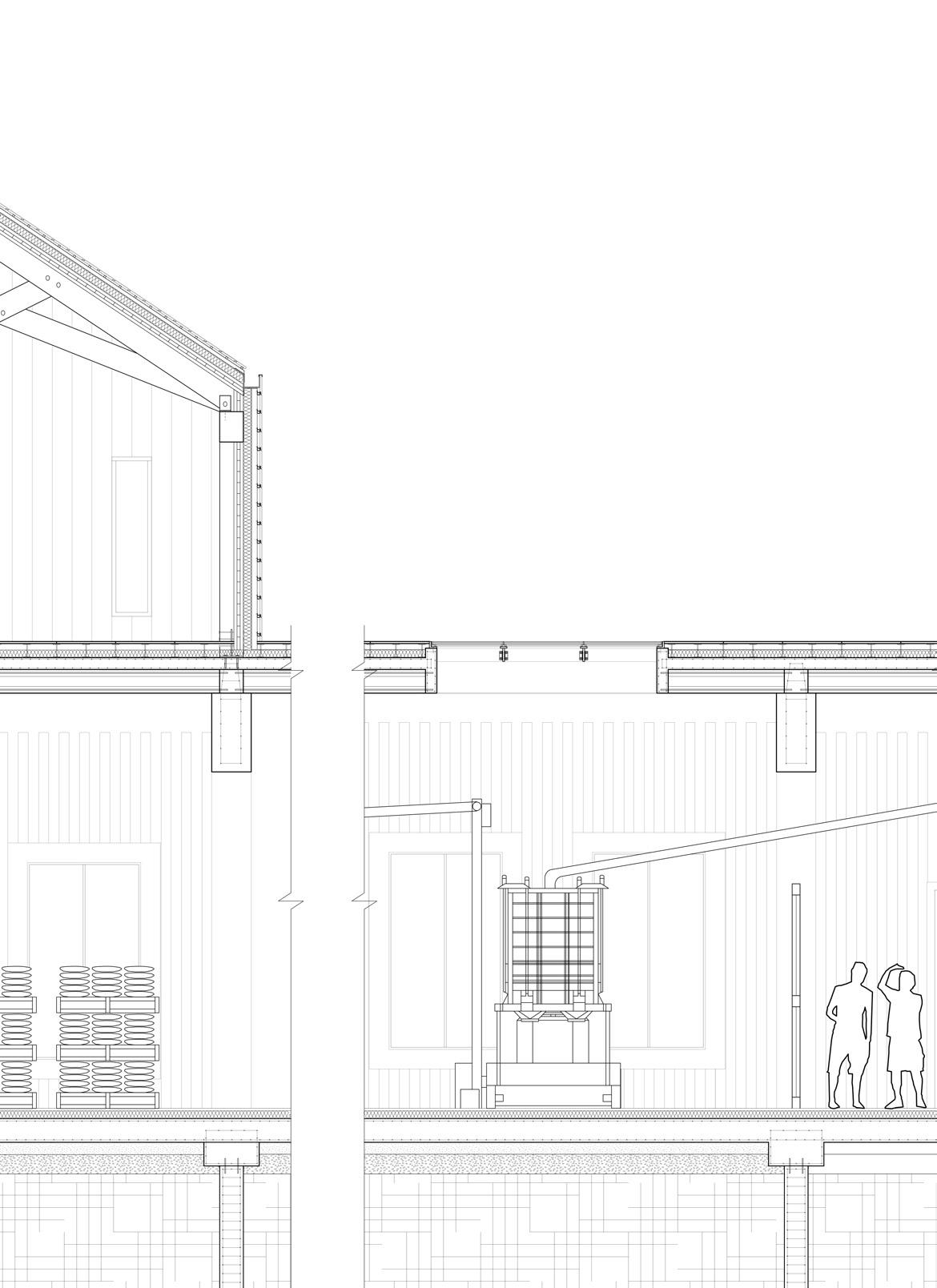Selected Works
Aaron Joseph Nicolai Hesse
Aaron Joseph Nicolai Hesse
I am a graduate from IE University and I have lived in 9 different countries while growing up all over Africa, Asia, and Europe. I believe that due to my international background I can offer a grounded and global perspective to any team. I am interested in the built environment and how communities interact with them, whether the environments are in the physical or digital realm. I also have a great passion for 3D and real time rendering. Finding simple solutions to complex problems is the way I approach the design process.
Education
University:
IE University Bachelor in Architecture Segovia, Spain (5 year bachelor, EQF level 7 masters equivilancy).
High Schools:
Prem Tinsulanoda International School Chiang Mai, Thailand
International School of Islamabad Islamabad, Pakistan.
International School of Ulaanbaatar Ulaanbaatar, Mongolia.
Work Experience
Visualization Freelancer (September 2023-Current).
Working as a 3D artists, involved with clients in the architecture and art sector while developing my own brand “Bunt”.
Oliv Architekten, Munich, Germany (January 2023-July 2023).
Renovation of a 35000m2 office building within the construction phase (LP5). I also did comissioned renderings.
Henning Larsen, Munich, Germany (February 2021-January 2023).
Office building and a university campus ranging from 20000-35000m2 doing tasks within LP1-LP4
MIAS Architects, Barcelona, Spain (march-June 2018).
Internship where I worked on a range of projects/scales.
The Beaumont Partnership, Bangkok, Thailand (march-June 2017).
Internship where I worked on a range of projects/scales.
Personal Info:
Name: Aaron Joseph Nicolai Hesse
Nationality: German/Brazilian
With EU work permit
Tel: +4916094980137
Email: aaronhesse.work@gmail.com
English
German
Portuguese
Spanish
Hobbies
Playing Guitar
Cooking
Playing/Making Video Games
Mixed Martial Arts
Unreal Engine
Software Skills Languages
Adobe Photoshop
Adobe Illustrator
Adobe InDesign
Rhinoceros 3D
AutoCAD
Unreal Engine
Microsoft Office
Lumion
Twinmotion
Enscape
Archicad
Revit
Motionbuilder
Blender
2. Ganghofer Str.29
3. Ladehof Augsburg
1. MCI Wings 4. Visualizations
5. Sticking to Tradition
1. MCI WINGS
MCI Wings is a university campus in the city of Innsbruck with a floor area of 35000 m2. My tasks ranged within LP1LP2 of the german design/planning phases. Some of the tasks I worked on included, facade planning, garage planning, the technical areas on the roof, sanitary installations, and some of the renderings. Additionally I was able to redesign the placement of the circulation cores and how people moved through the building. This was achieved by creating two “belts” on both sides of the buidling, these belts included the elevators, staircases, eletrical rooms, sanitary rooms, and service rooms. Having those defined “belts” helped us plan the university program around them. I also worked a lot on the atrium and its glass ceiling, figuring out how to deal with the snow loads, and the mechanisms for the smoke extraction in the case of a fire, while keeping the design in line with our main concepts of the facade which aim to replicate mountain peaks present in the surrounding area.
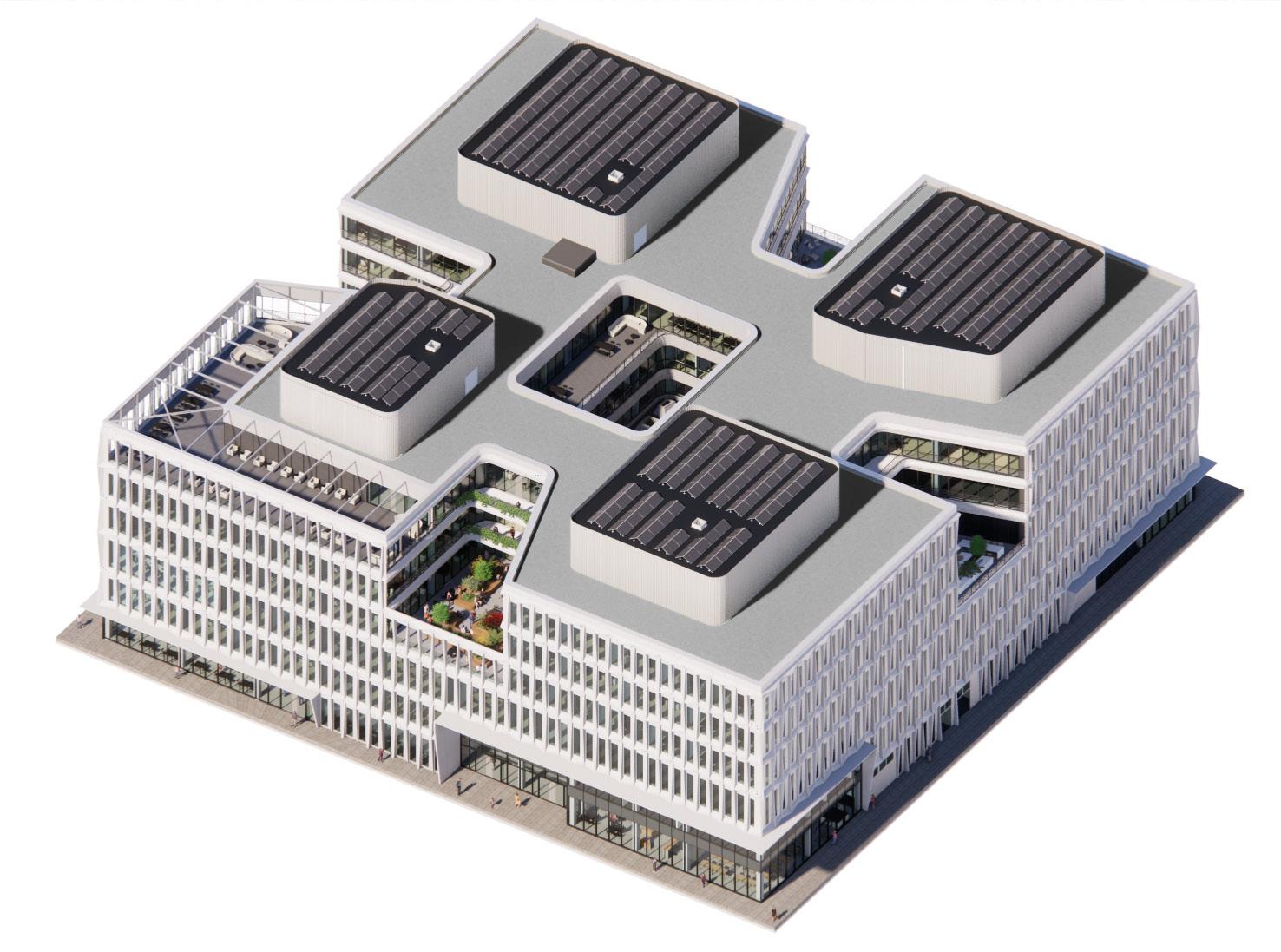
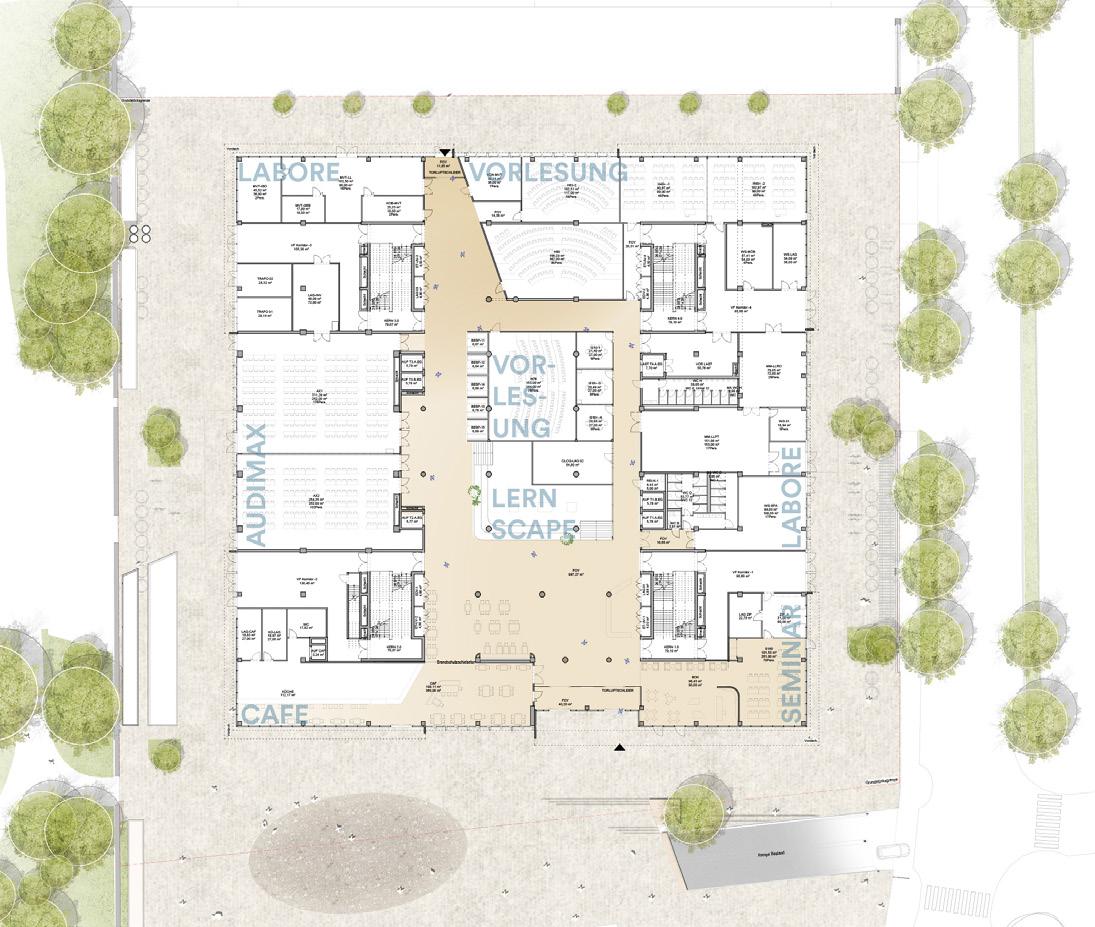
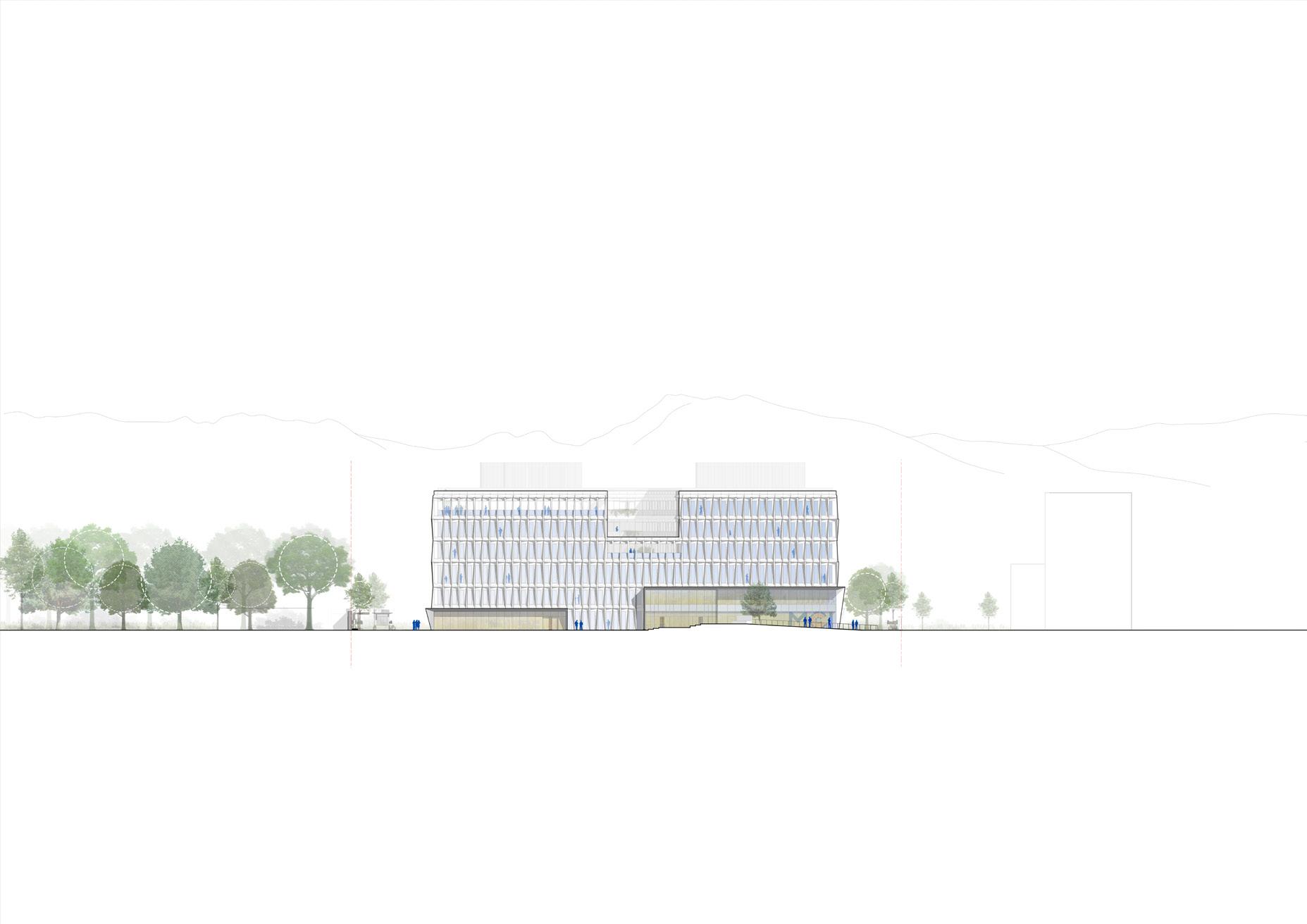
VORLESUNG
SEMINAR
2. GANGHOFER STR.29
Oliv Architekten is a Munich based architecture firm that focuses on revitalization of buildings. During my time there I worked on the project Ganghoferstr. 29, an office building that is currently being renovated from single use to multi tennant. I worked on the the 5th planning phase (LP5) of the german system. Working on an existing building can be very tricky as one does not have as many liberties in the design or even construction process compared to a new building. You have to respect the design that already exisits and try to come up with ways that give the building a fresh but yet relatable character. LP5 is the phase right before or even during construction meaning that all aspects of work are highly technical and in the end one is drawing things that are directly going to the construction site.
I was lucky enough to be tasked with designing the atrium, the main entrance, side entrances, lobbies, and roof terrace. The office also does not do any visualizations in house, but I managed to convince them of my Unreal Engine skills and produced the renderings that were comissioned by the client for marketing purposes.
Aaron Hesse
Aaron Hesse
3. LADEHOF AUGSBURG
Ladehof Augsburg is an office building with a floor area of 20000 m2, located right next to the main train station of Augsburg. I worked on a variety of tasks ranging from LP1LP4 of the german design/planning phases. There were 2 main challenges we faced throughout this project, the first one being that from the client side the program was constantly changing between a government office with higher security conditions, a hotel, and a regular office. In the end it became purely an office building but we had to develop a framework that was flexible enough to support all these different functions in case the clients mind changed again. The second challenge we faced was the geometry of the plot and the legal boundary lines. The building was extremely long and extremely thin and the typography of the plot itself was irregular with a high point in the middle and low points on either side. Coupled with the fact that we were not allowed to exceed certain heights, and that our 4 entrances were all at different heights due to the typography, it was a tricky puzzle that we managed to solve in the end. The solution was to subdivide the ground floor concrete slab to accommodate the entrance heights towards the public street while maintaining ceiling heights in the garage, with an adequate ramp and proper floor slopes for water drainage.
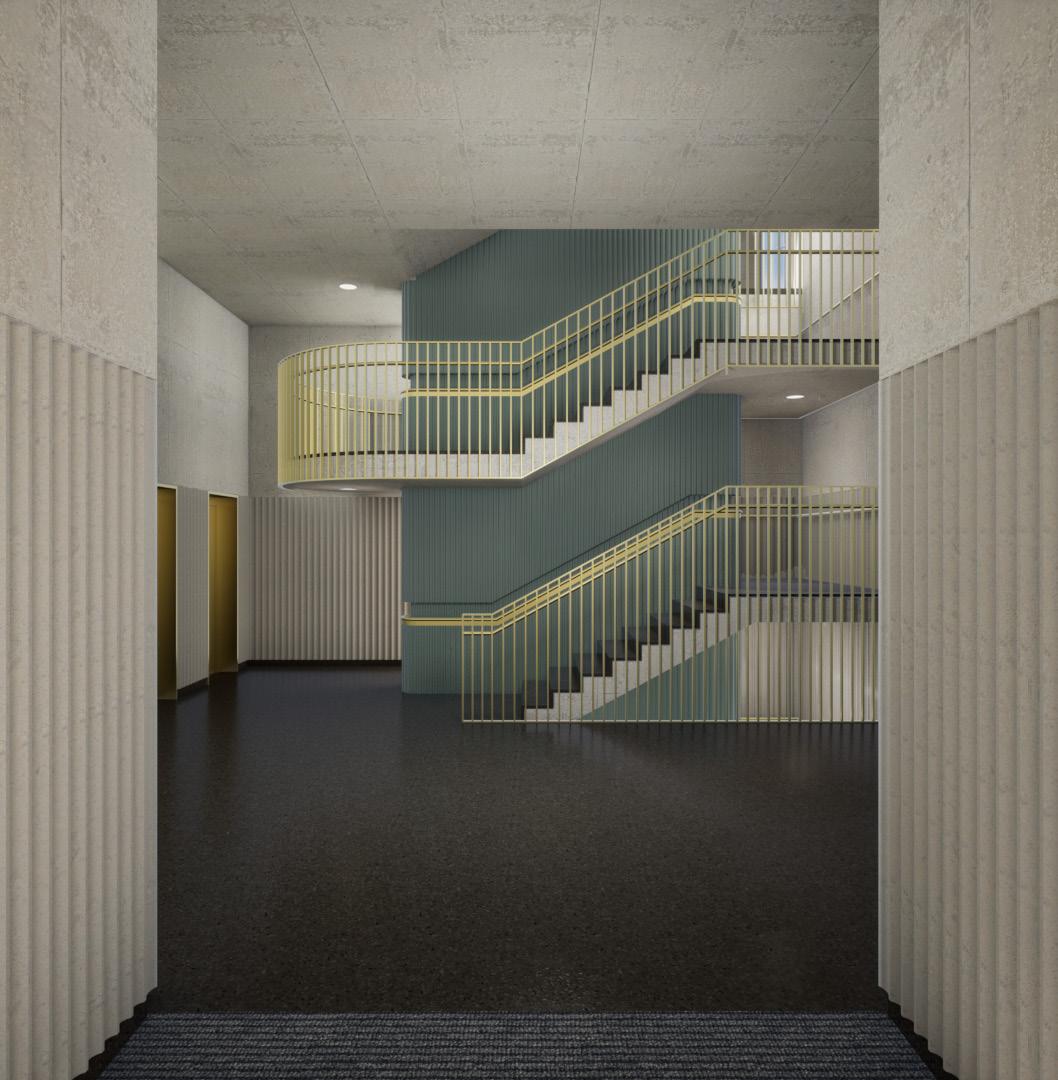
5. STICKING TO TRADITION
STICKING TO TRADITION is a 5th year thesis projected based in the village of El Palmar, Spain. El Palmar is located 20km south of Valencia city and is world famous for its cuisine (the “paella”). The reason for this is that El Palmar has a long history of rice farming and fishing. The project will act as the new entrance to the town since in its current state it is just a huge, underused parking lot. The region is named after a lake, the Albufera. The Albufera lake starts right at the top of El Palmar. The lake is also completely surrounded by 150000Ha of rice fields. The project aims to revitalize the rice and fish industry in El Palmar with a secondary aim of bringing other types of tourists to the town as well. In the 1970s there have been many advancments for agricultural machinery and in conjunction with globalisation and getting goods from other countries, the price of rice and fish has steadily declined over the years. The rice farmers and fishermen of El Palmar are decreasing in numbers simply because their line of work does not pay as well as it used to. 1 Hectare of rice fields can produce up to 7 tons of rice every year but yet the profits per Hectare are less than 1000 Euro a year and that includes EU subsidies. The rice and fish farmers need to be protected since their traditions have been upheld for 800 years already and if they dissapear, the town itself will lose a lot of authenticity which is the base for their current tourist model. For this issue the project introduces a rice processing factory where farmers can process their own rice and sell a finished product for a much higher price compared to giving their raw rice paddy to 3rd party factories for little pay. We are also introducing rice-fish farming systems into the Albufera. This is a system commonly used in Asia where flooded rice fields double as space to rear fish in. In this project El Palmar will have certain main types of production, in this case rice and fish. These types of production they have areas of influence, and sometimes these areas overlap, and within these areas of influence we see secondary programs pop up very much related to rice and fish but geared more towards toursits.
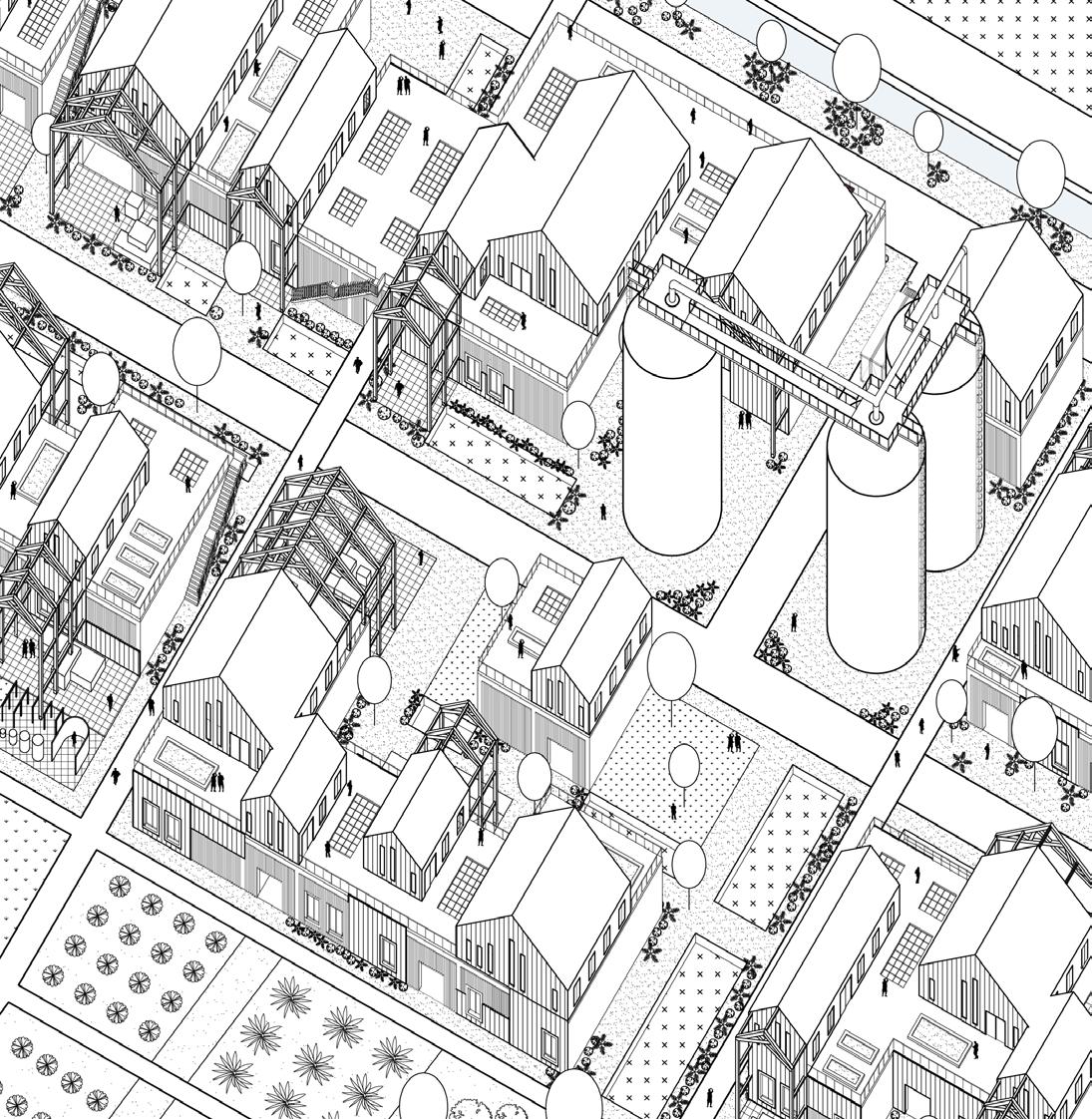
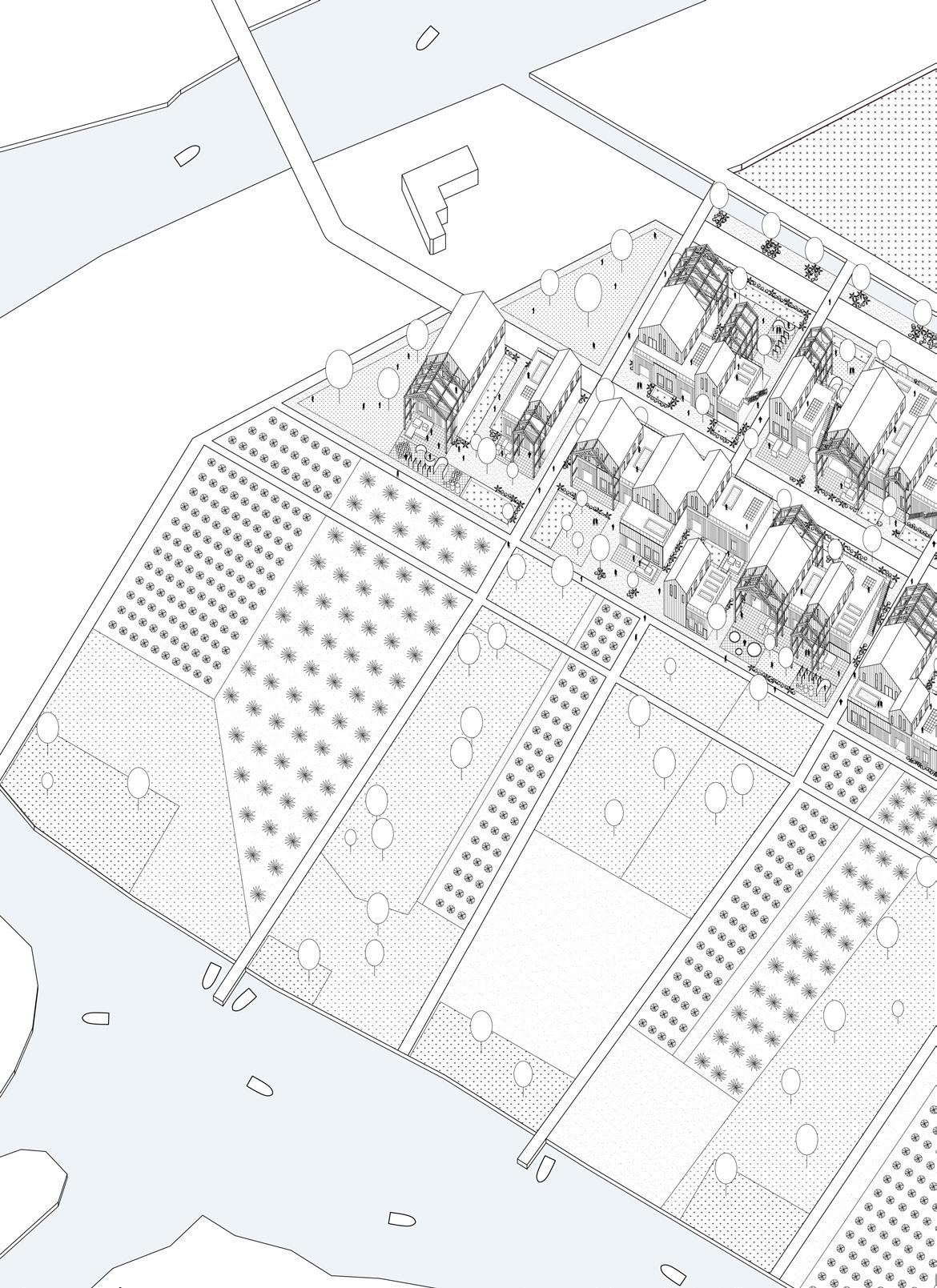
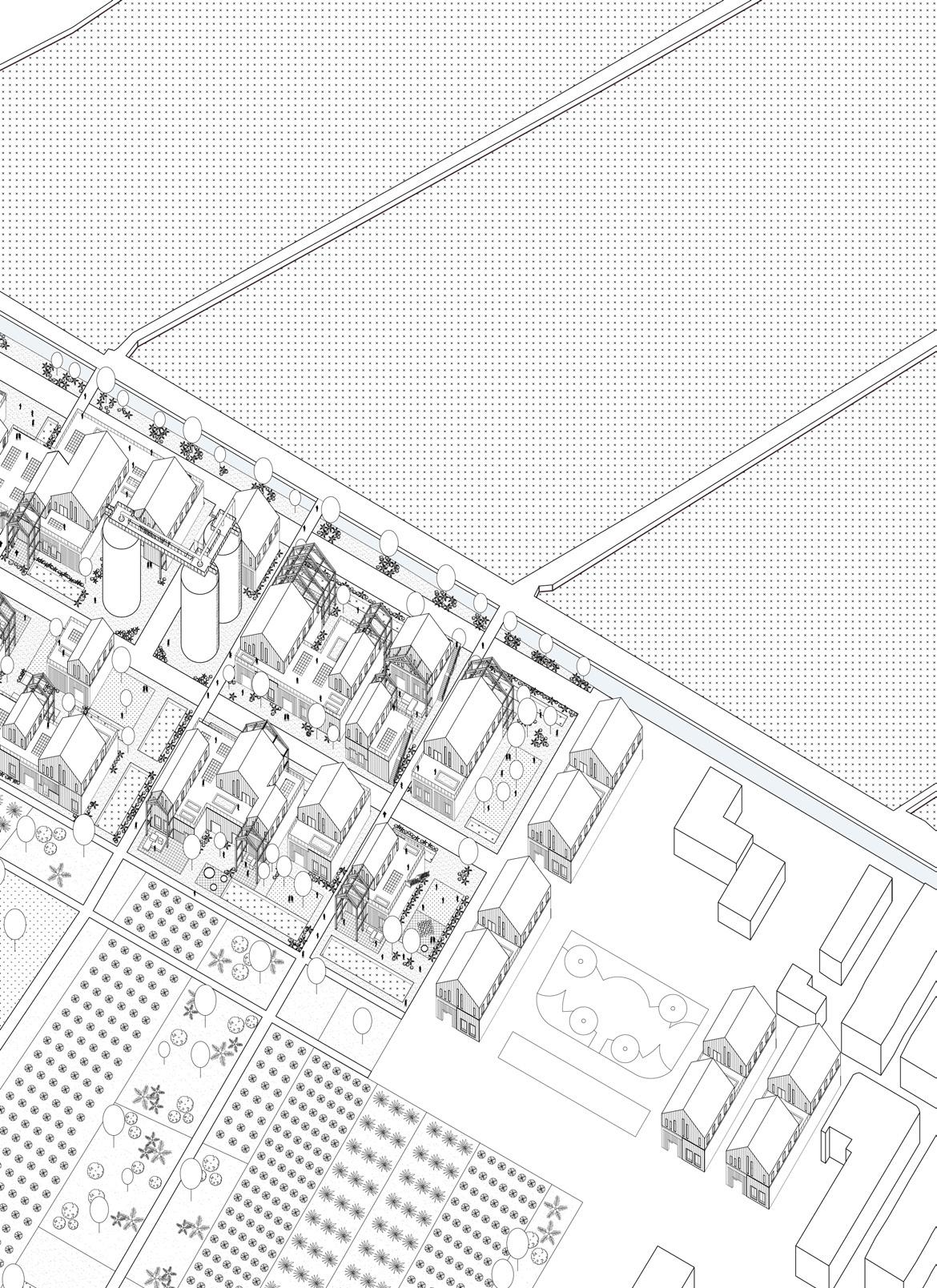
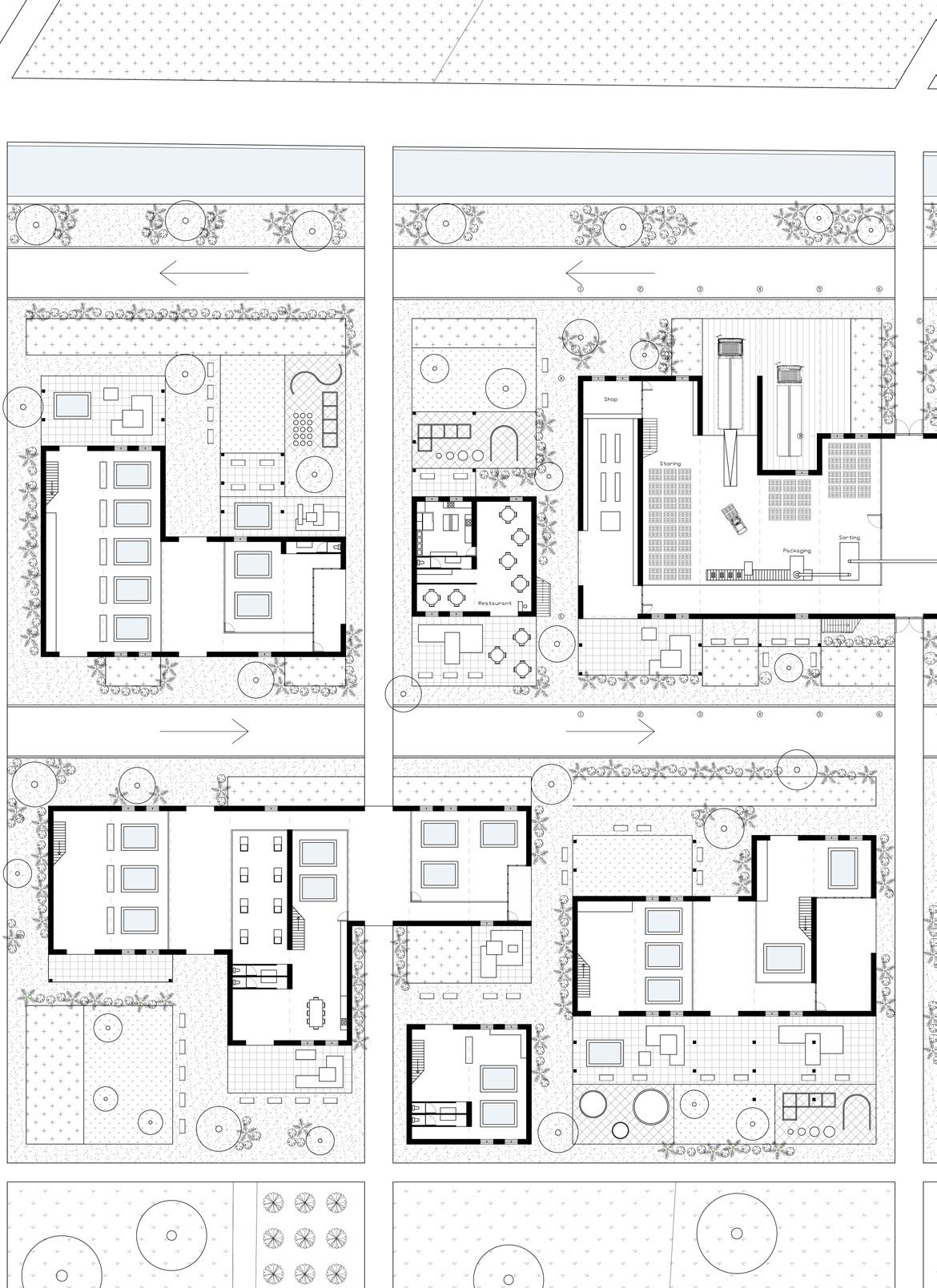
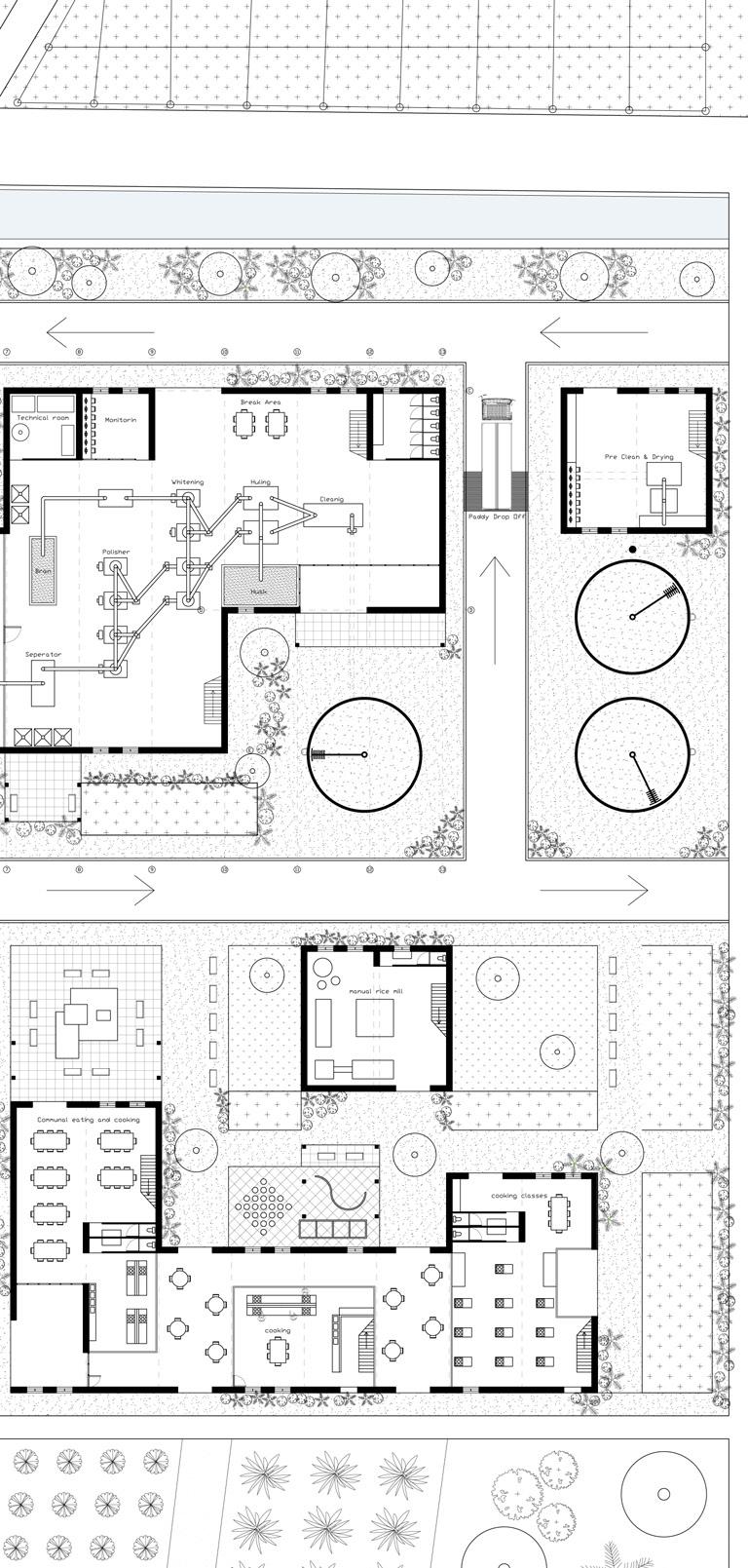
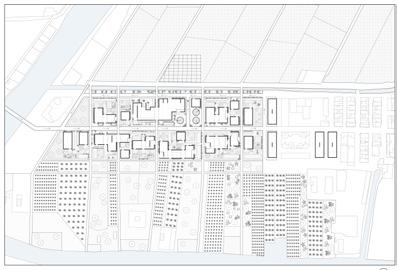
The Cluster shows different types of productive spaces such as the rice processing factory, the fish rearing buildings, and food production spaces where the community can gather.
Aaron Hesse
Name: Aaron Joseph Nicolai Hesse
Nationality: Germany/Brazil
With EU work permit
Tel: +4916094980137
Email: aaronhesse.work@gmail.com

