Design Portfolio 2021 Aaron Coté
My name is Aaron Coté, and this is a selection of my works from the last few years. It is a mix of personal, professional, and academic in the areas of design, fabrication, and experimentation. I have always tried to maintain a variety in my pursuits, and I hope that this selection reflects a wide range of abilities, interests, and explorations.

Hello,
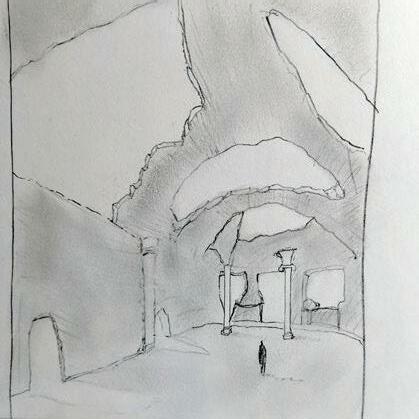
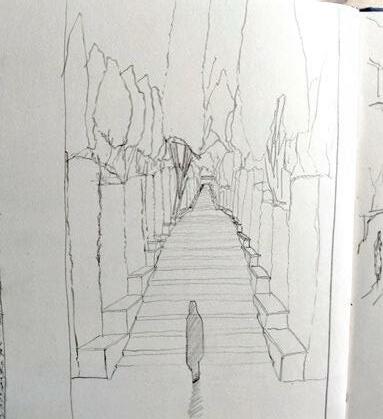

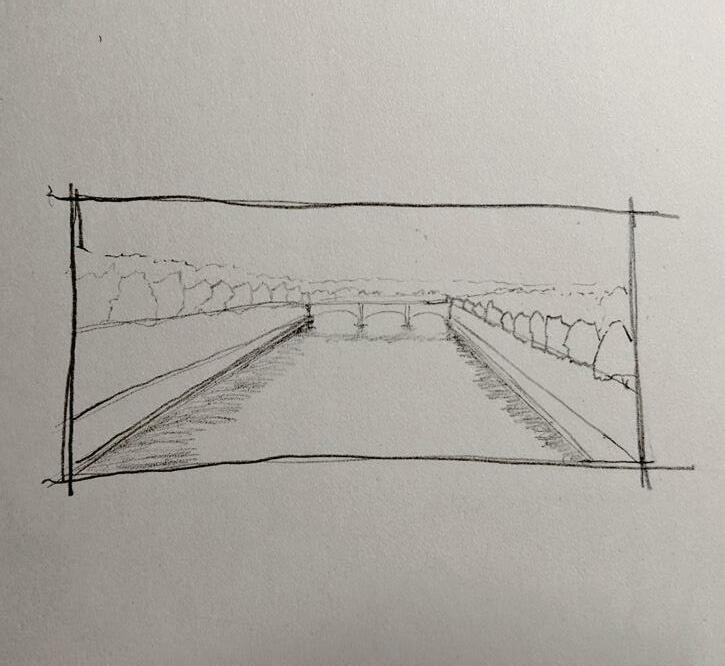
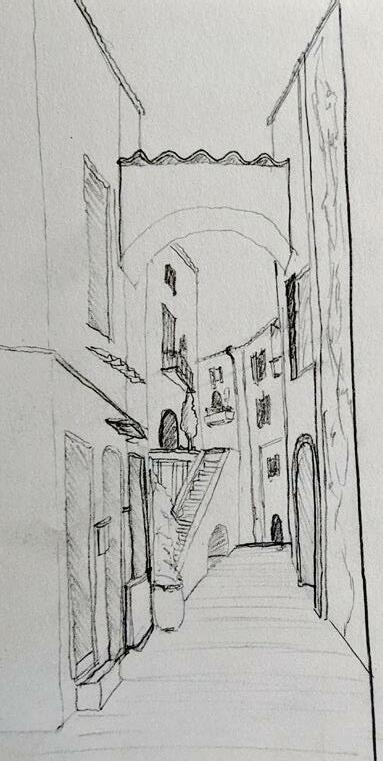

POLYBALL
+ PC GAME DEVELOPED WITH A SMALL TEAM + ART, LEVEL DESIGN, 3D MODELLING, VFX, AND CREATIVE DIRECTION
Polyball is a hybrid of racing and platforming games, wrapped in a low-poly aesthetic. It is the product of my brother and I, as well as a few friends, wanting to learn some game design skills. What started out as a messing around with tutorials turned into a multi-year experiment in design and development. Polyball was an exercise in play - we were, after all, making a game - but it was also an exercise in visual design, the pairing of real-time experience with that of premodeled geometry and minimal fidelity.


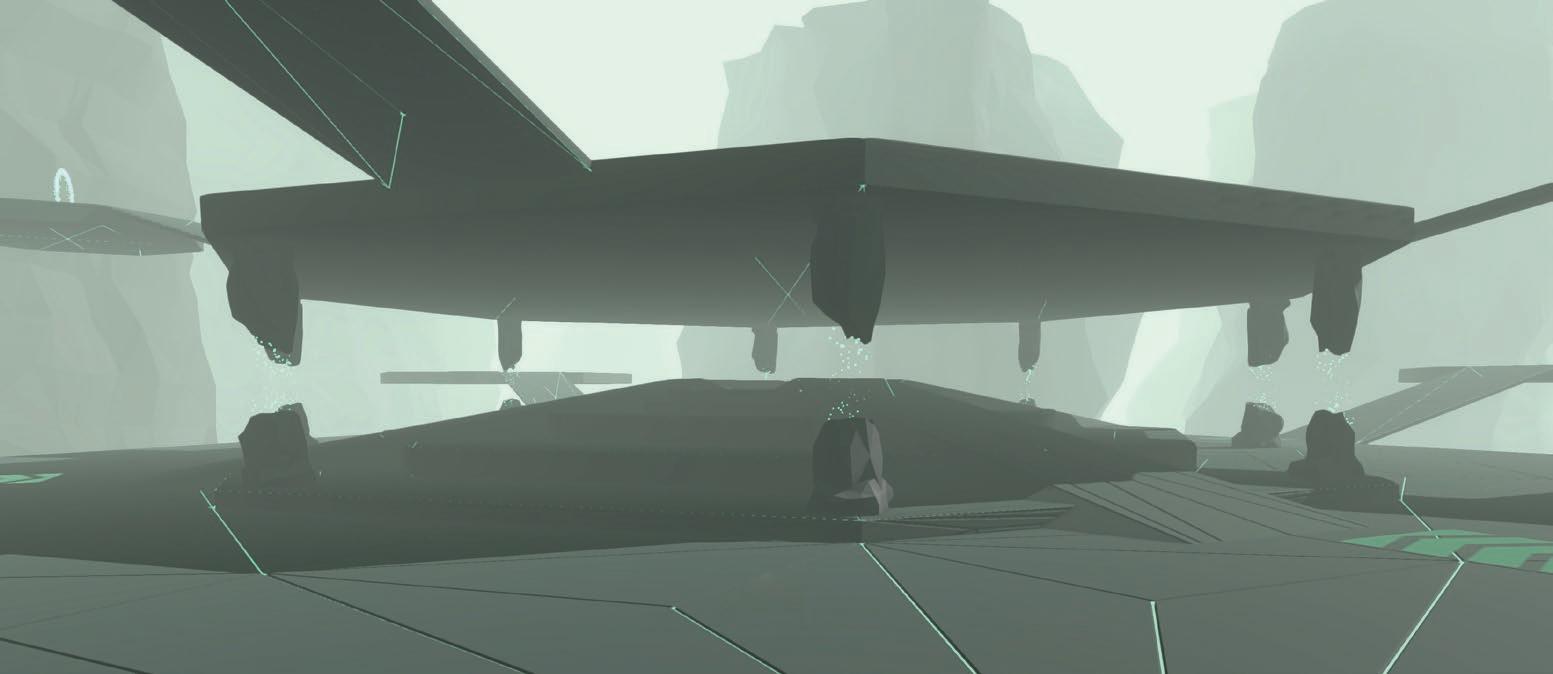

BOKO
+ DESIGN / PROTOTYPING STUDIO

+ MULTIDISCIPLINARY WORK ACROSS VARIOUS MEDIUMS
I started my time at Boko as a co-op student and later worked full-time as a designer/fabricator within the studio. I would take part in contracts at every stage of the process from concept to install, as well as engage in explorations on my own and with others in the space.
The projects Boko engage with encompass a wide range of fields. We’ve worked on interactive light installations, cafe outfitting, custom furniture, and digital signage. Architecture models, employee appreciation bundles, architectural renderings, and complex manufacturing for artists locally and abroad.
“Make ideas happen”
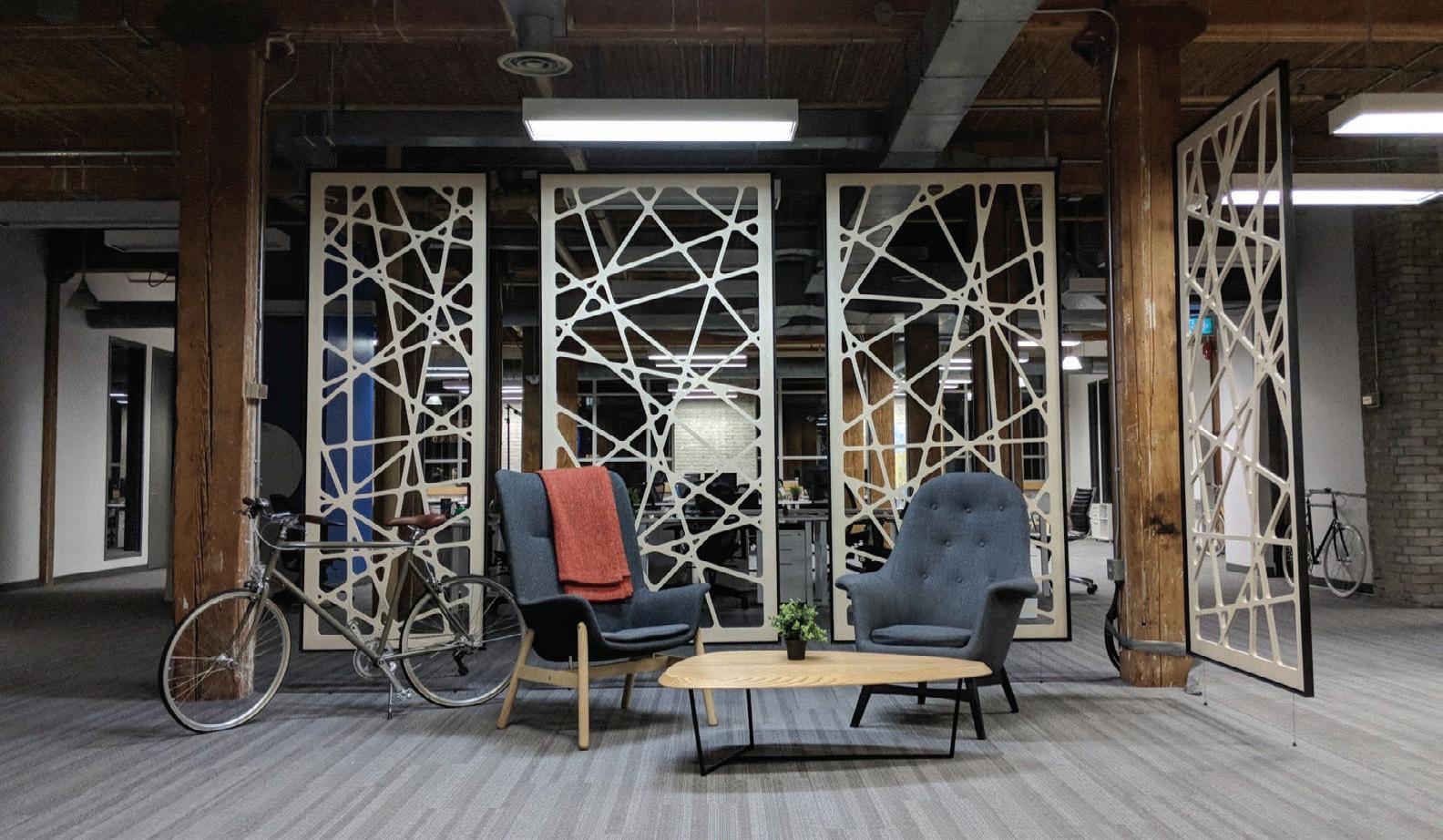

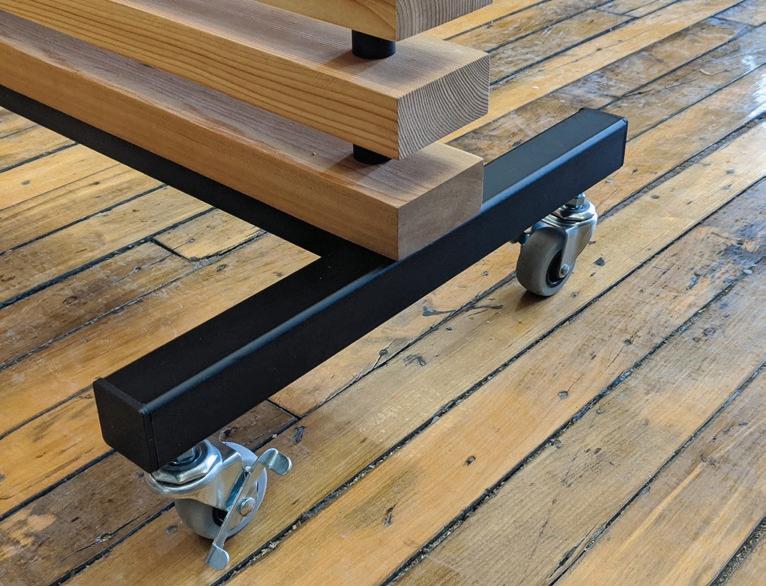

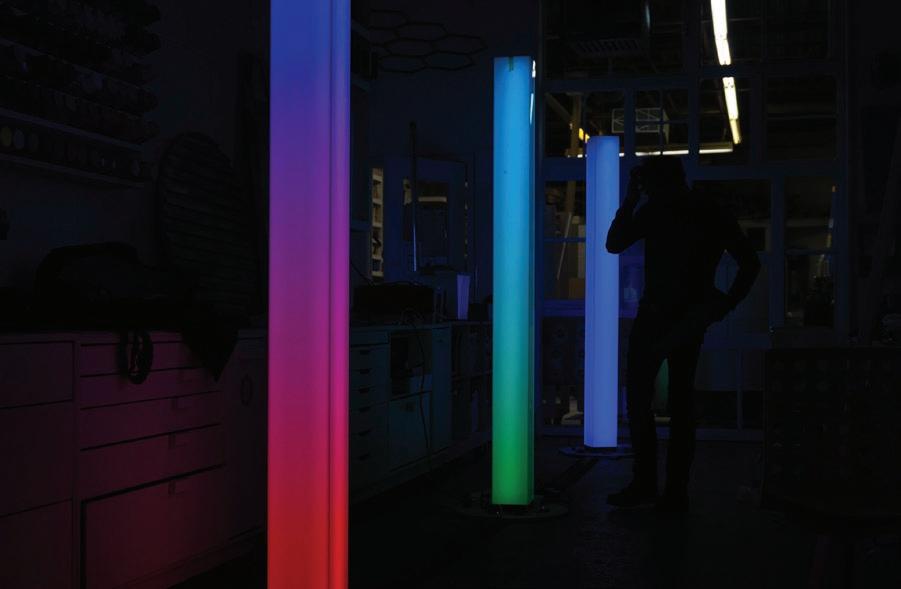
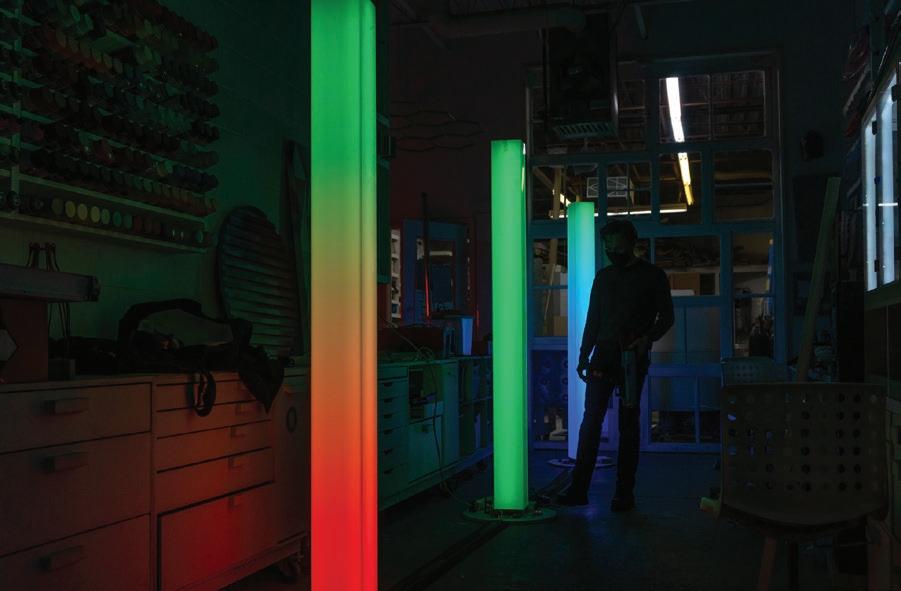
BOKO
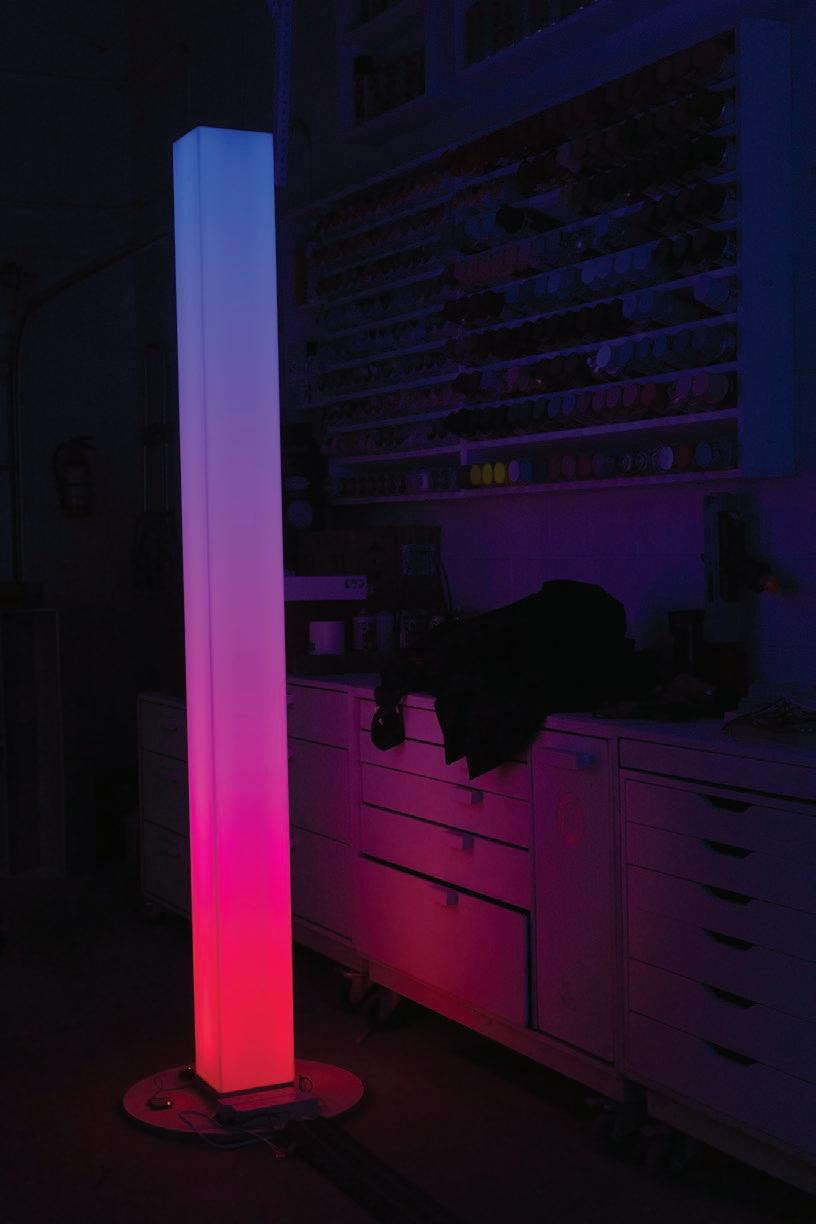
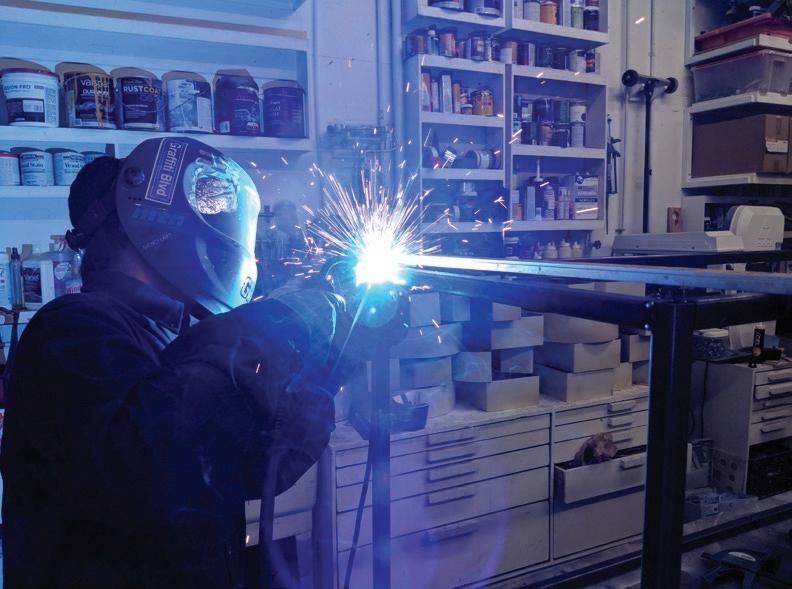

BOKO
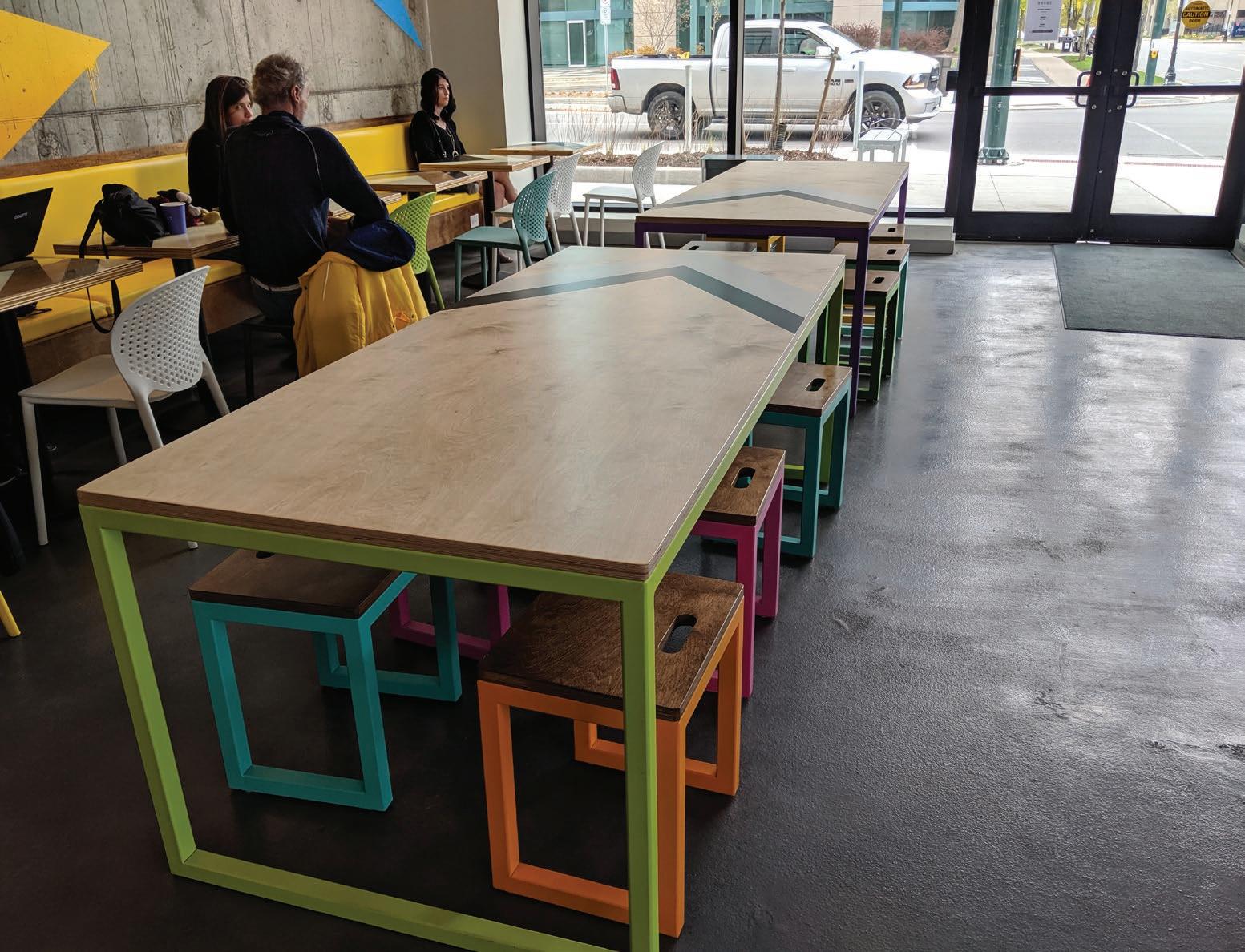
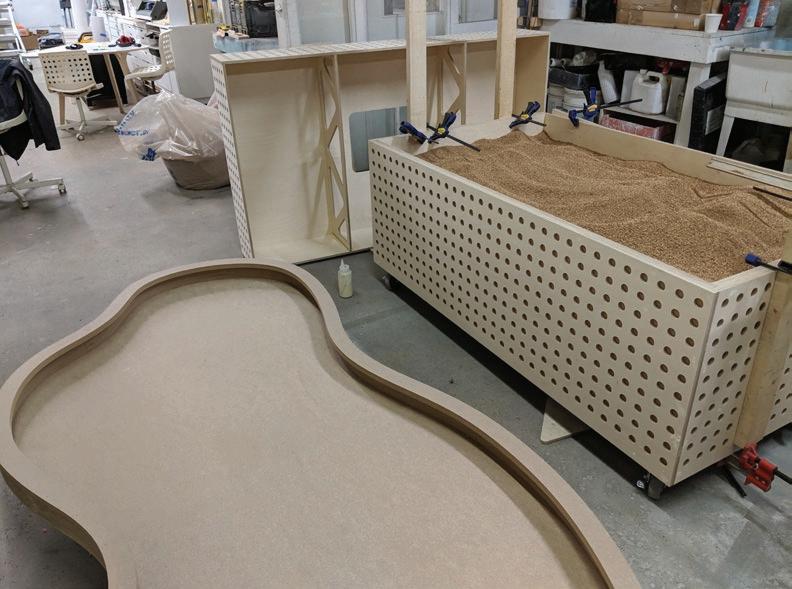
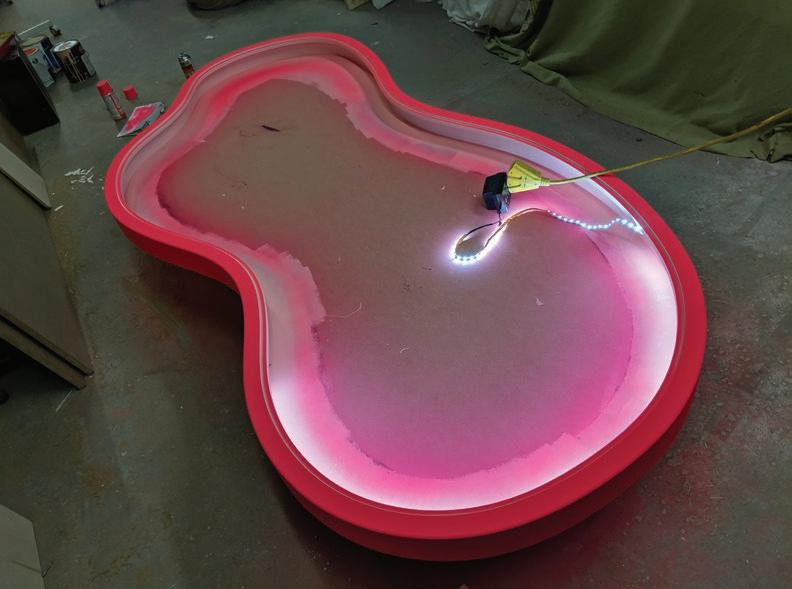
BOKO
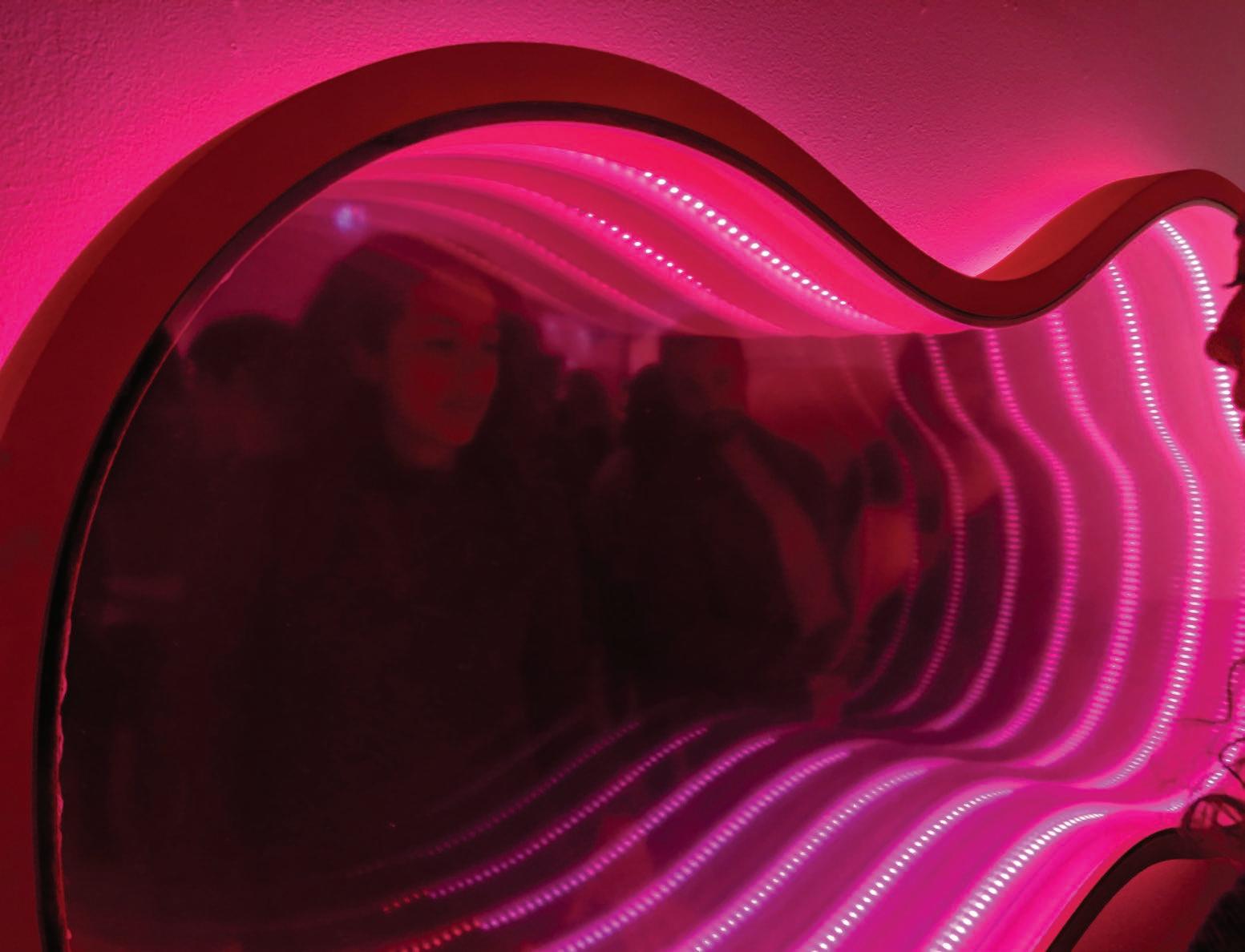
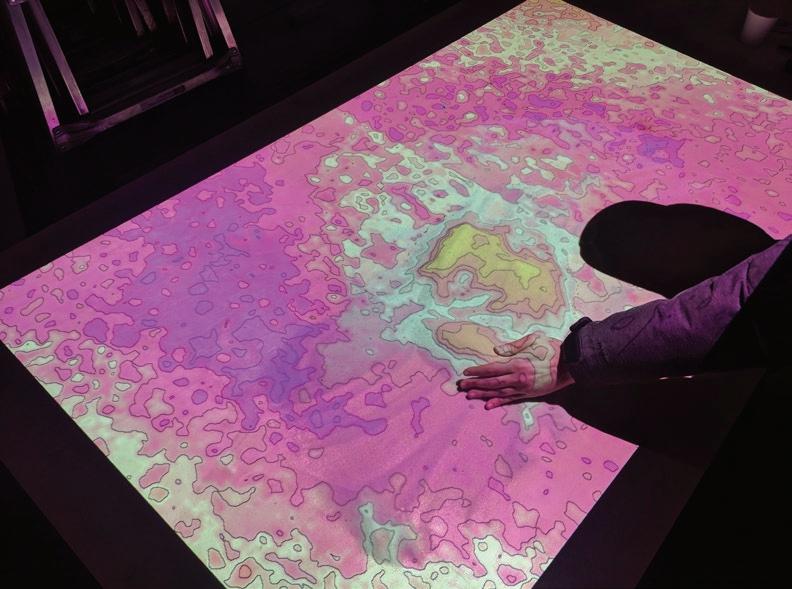
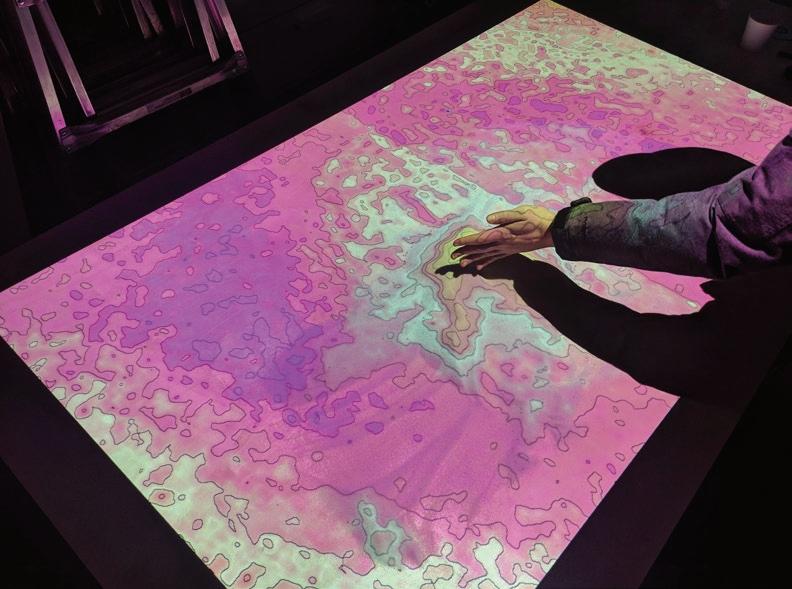
BOKO



BOKO

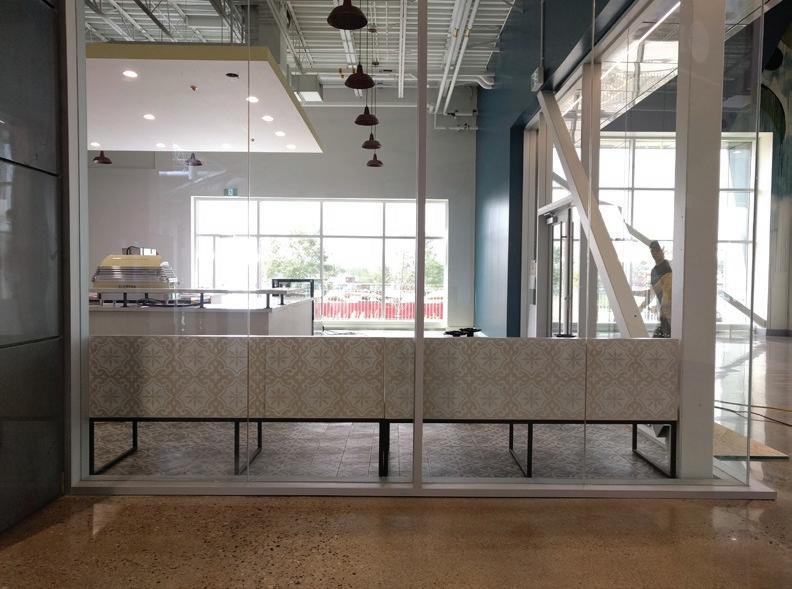
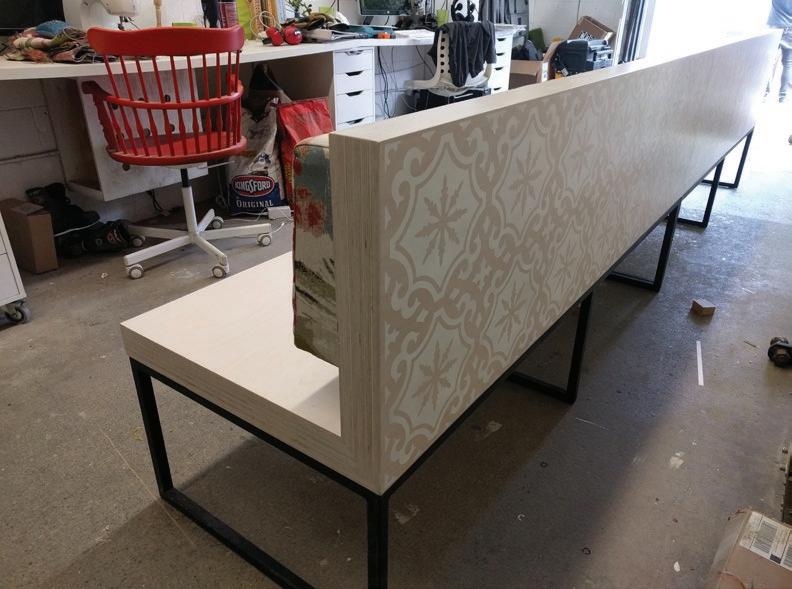
BOKO
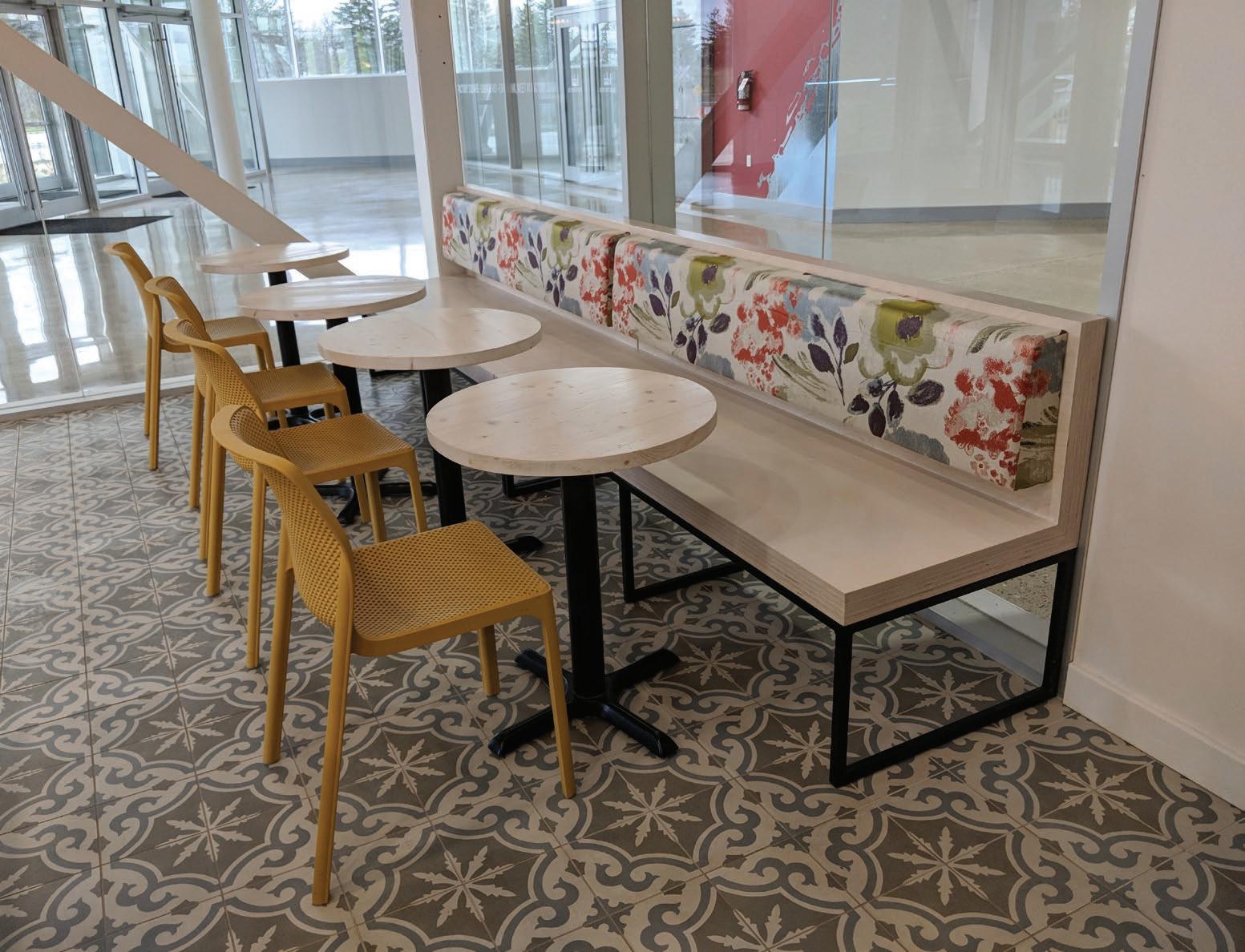
3D MODELING + RENDERING
+ HARD SURFACE MODELLING OF PRODUCTS, OBJECTS, AND SPACES

+ PRODUCTION FOR REAL TIME, BAKED, AND PHYSICAL TRANSLATION
Over the years I have learned and applied 3D modelling for a variety of purposes. Some of this work has been for static rendering in archvis, realtime rendering in game design/simulation, or translation to a physical medium such as CNC machining or 3D printing.
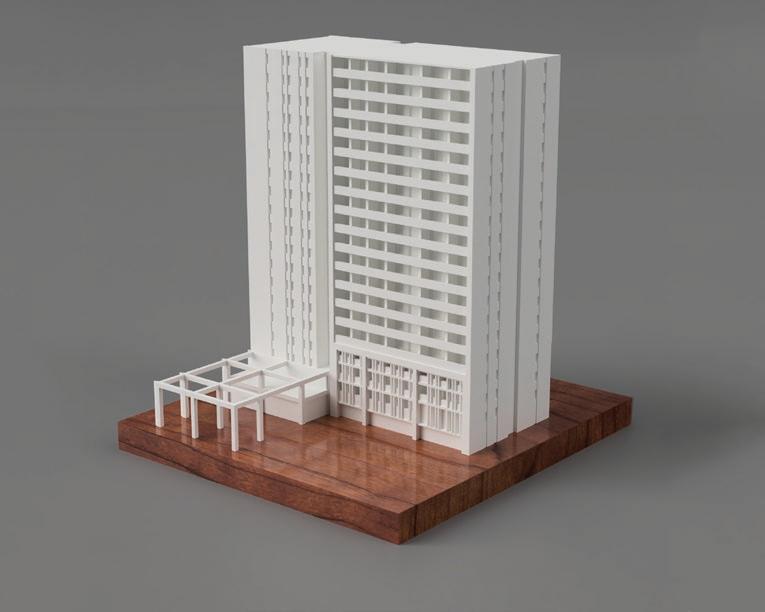

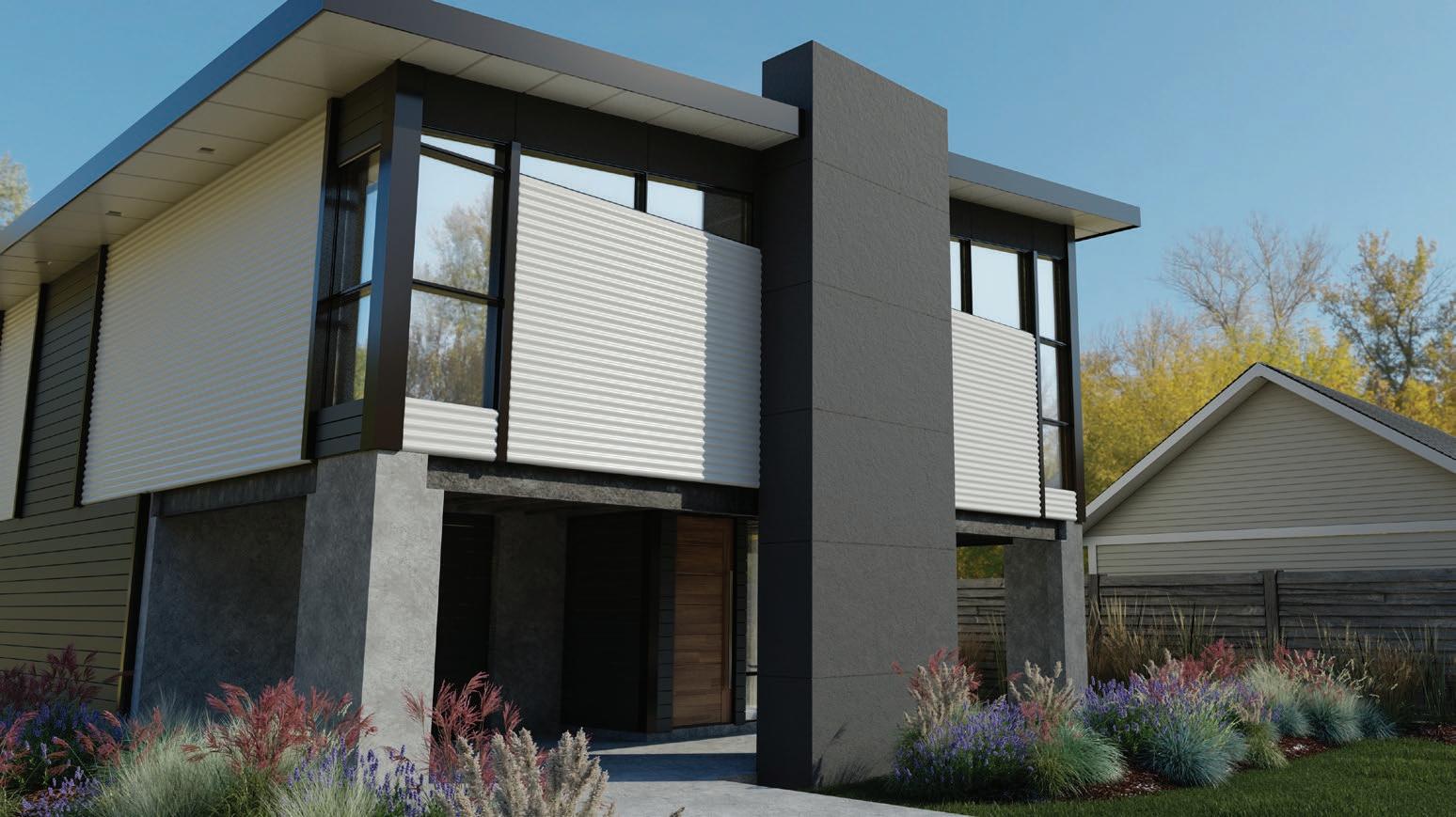
3D MODELING + RENDERING
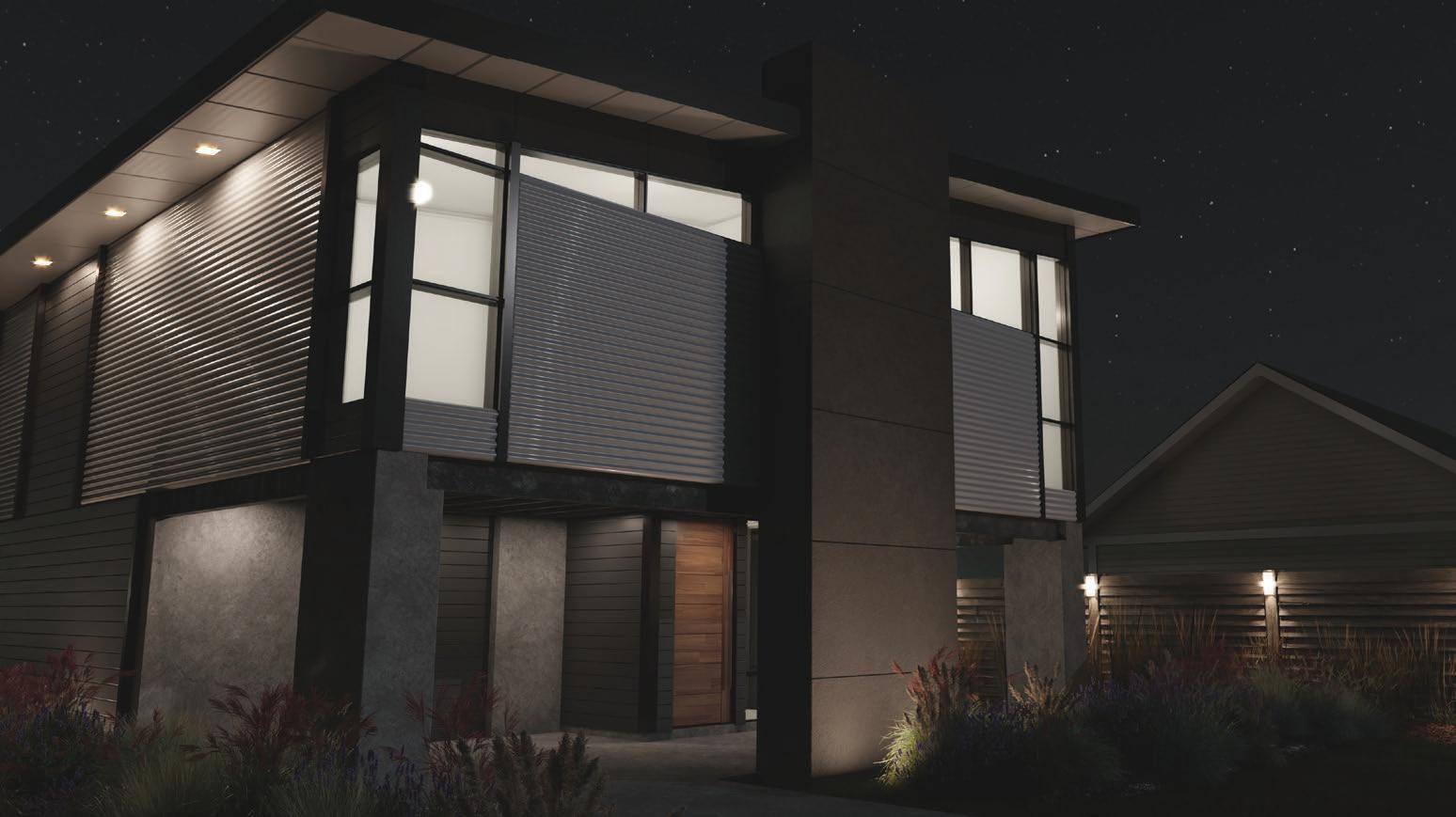

3D MODELING + RENDERING

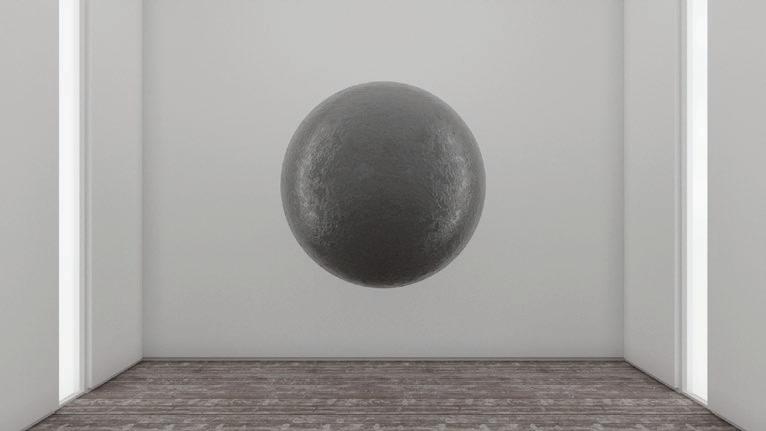
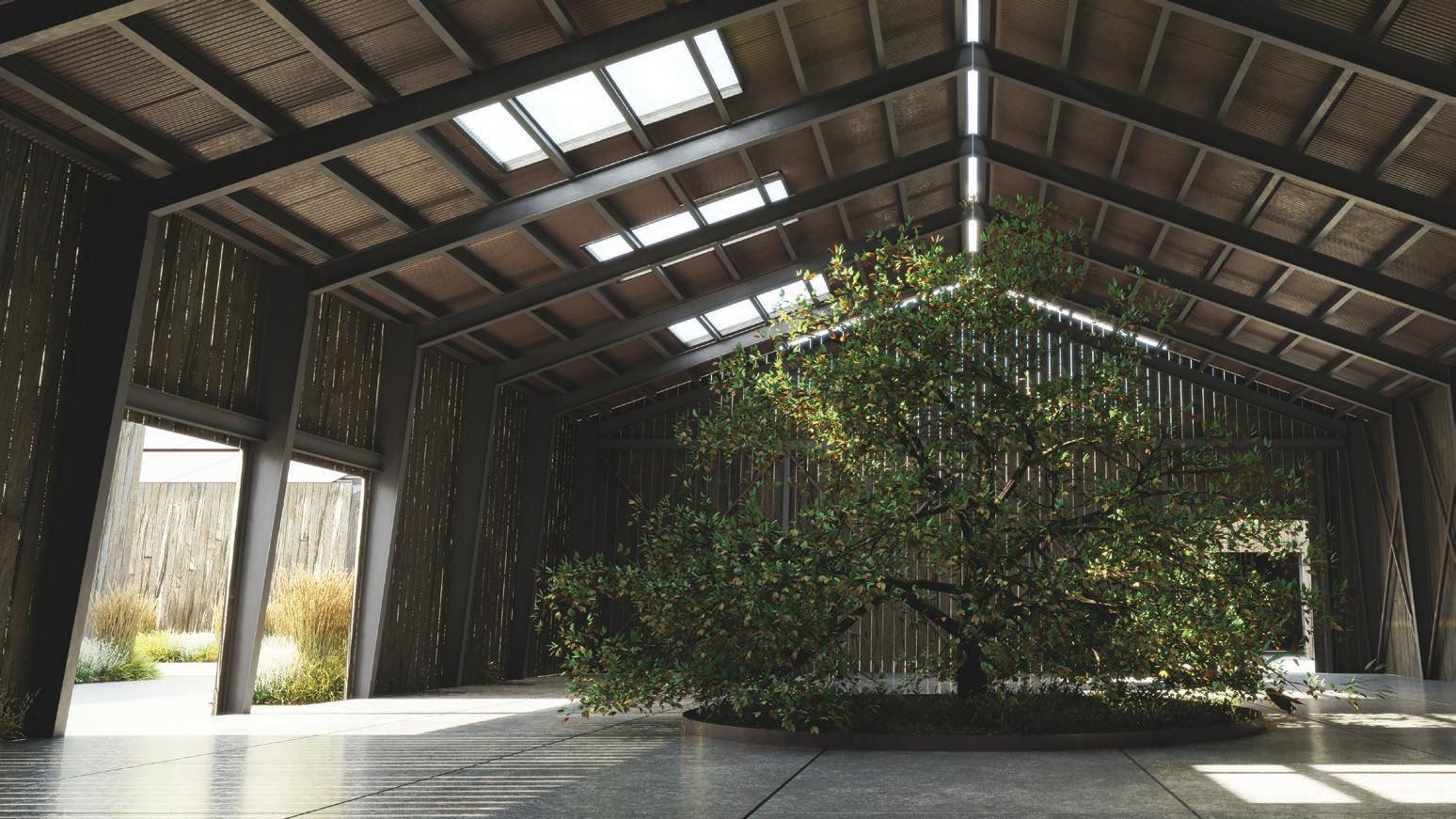
3D MODELING + RENDERING
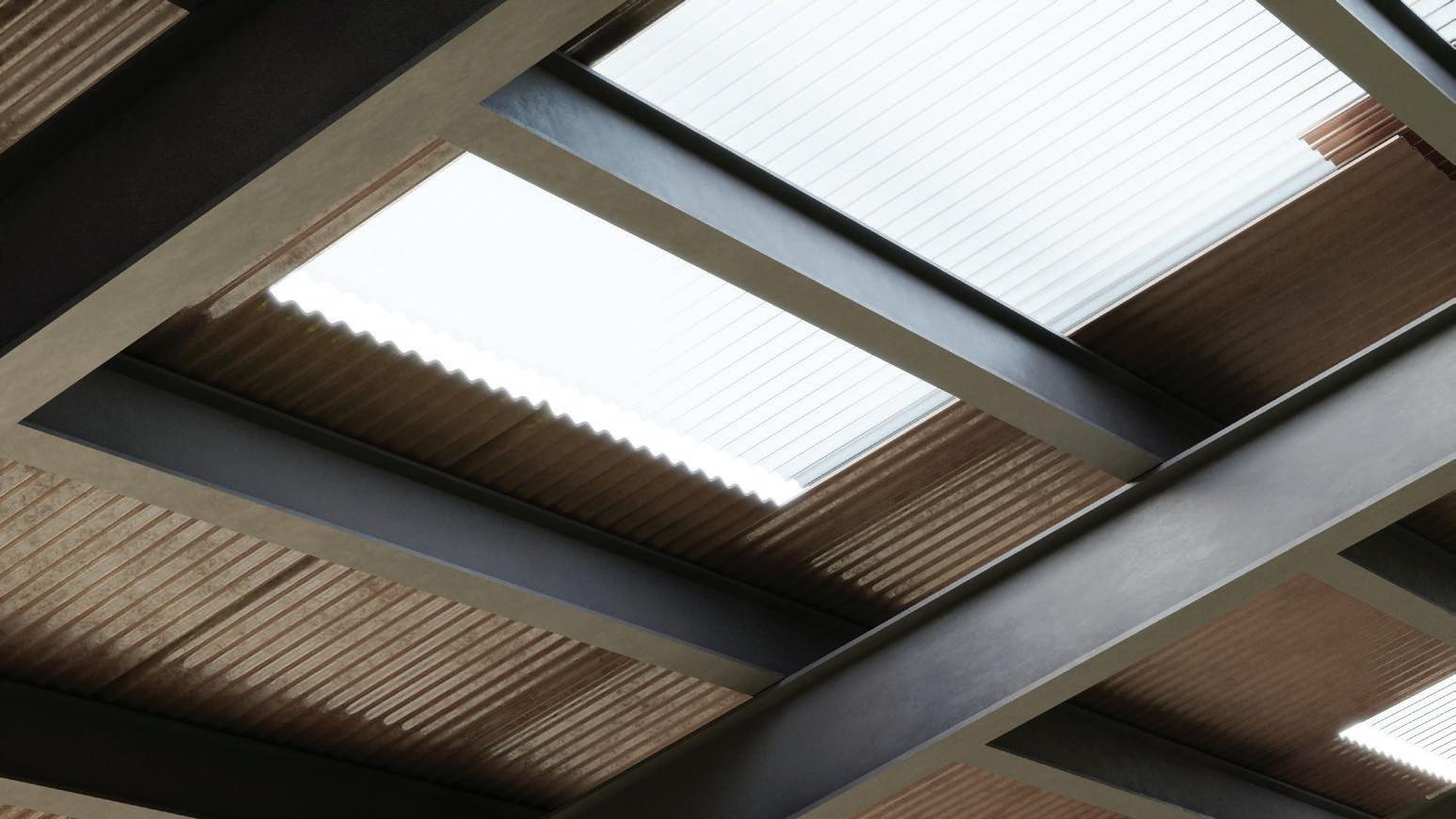
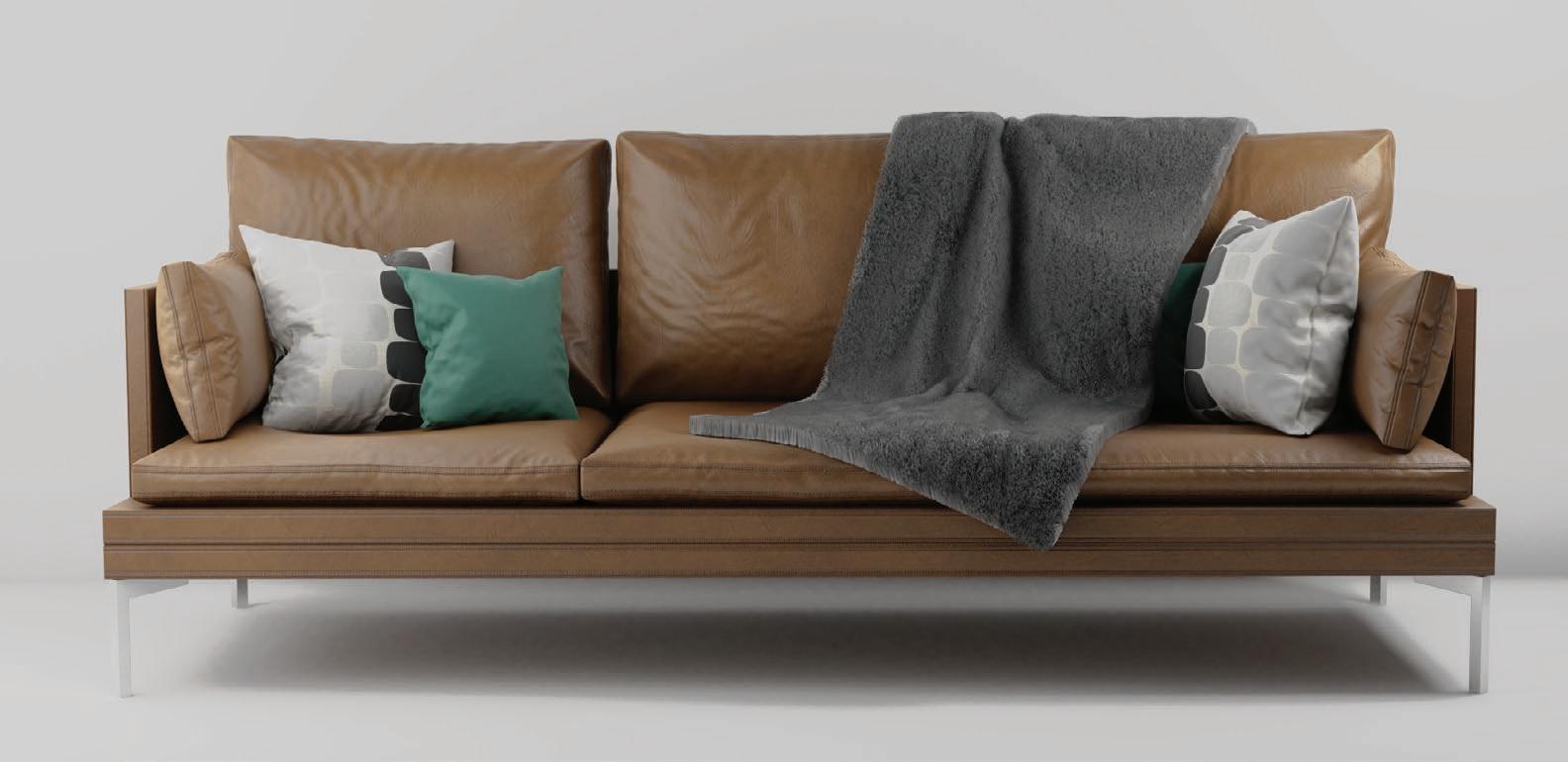
3D MODELING + RENDERING

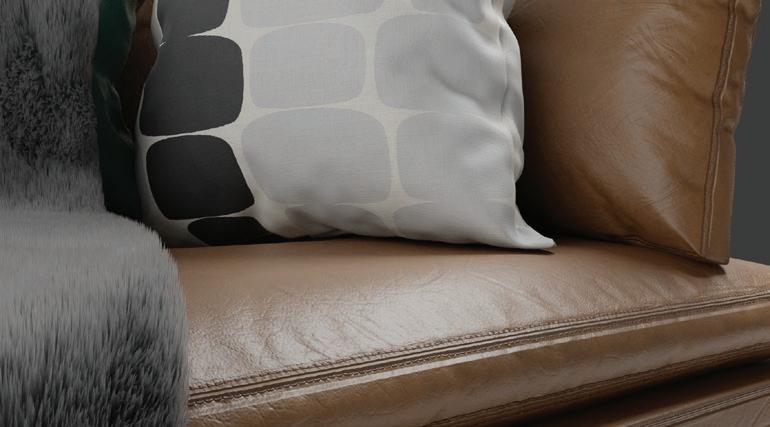
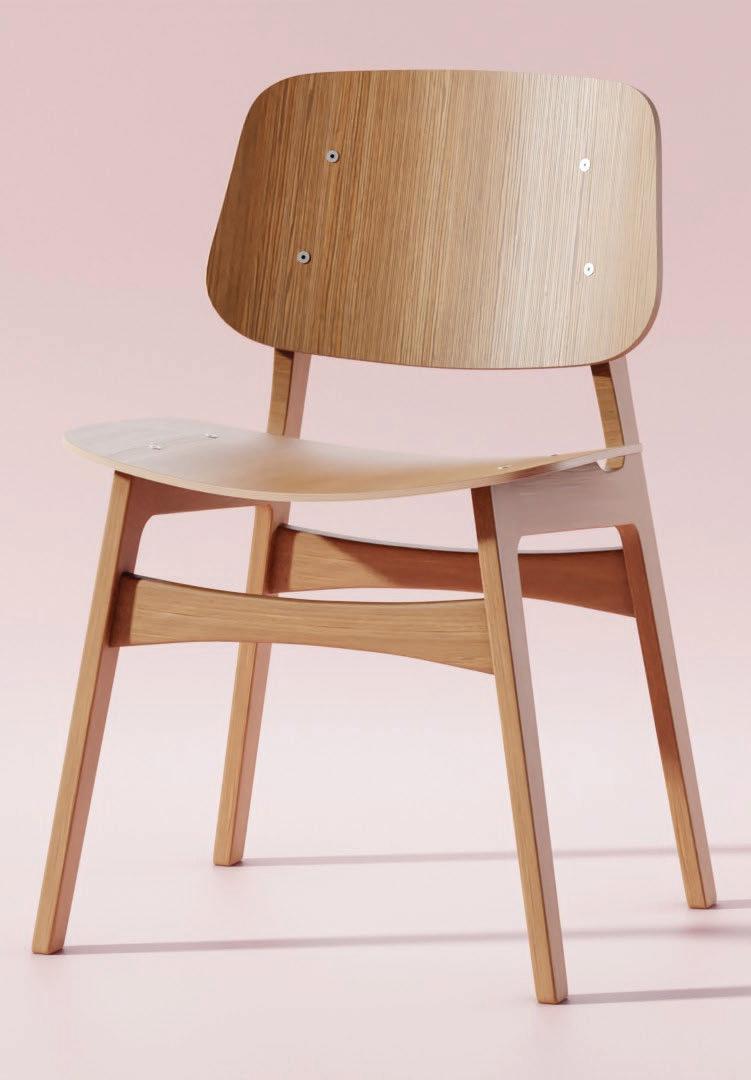
3D MODELING + RENDERING


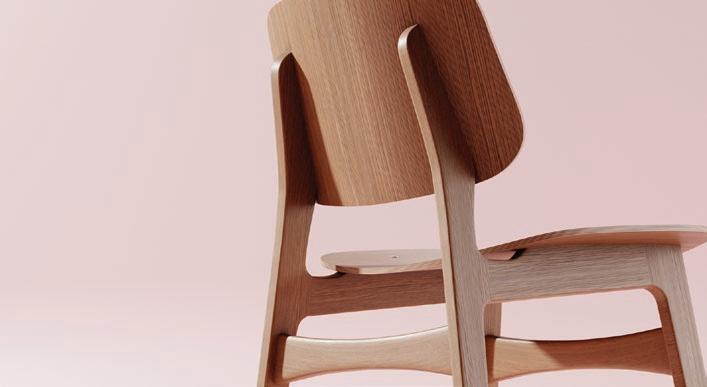

3D MODELING + RENDERING

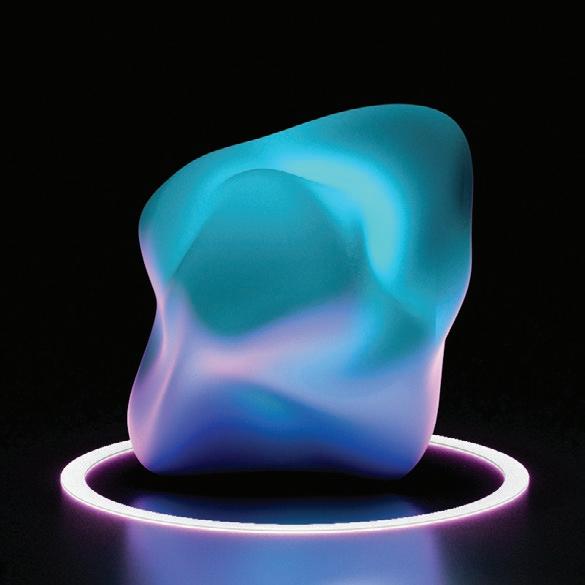
INDUSTRIAL DESIGN
+ MECHANICAL AND ELECTRICAL EXCERPTS FROM VARIOUS PROJECTS
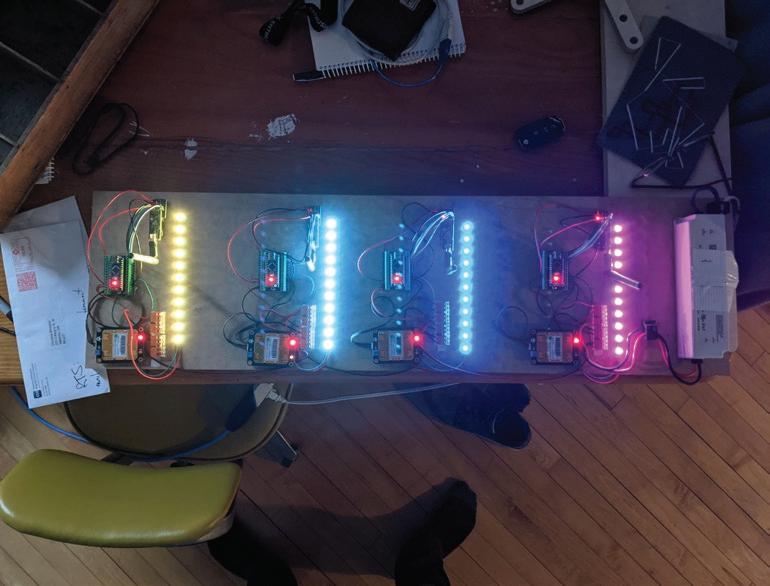
+ PROCESS DOCUMENTATION SHOWING WORKFLOW AND PROTOTYPES
A lot of the work I’ve been involved with has been experimental in that we learned as we went to a certain degree. This learning was built on previous experience and theoretical frameworks, but the problems we were solving and the methods for doing so were often new to myself and others on the team.
Some of these projects are independent, and some are from my time at Boko, but overall they represent design challenges where myself and others were challenged to think and work outside of our immediate experience.
(current page)
Electrical and structural details from FUSE project (light-up sticks in previous section), showing motion sensors, exterior transducer diaphragms, and internal wiring boxes. The formal components were all designed and fabricated in-house.

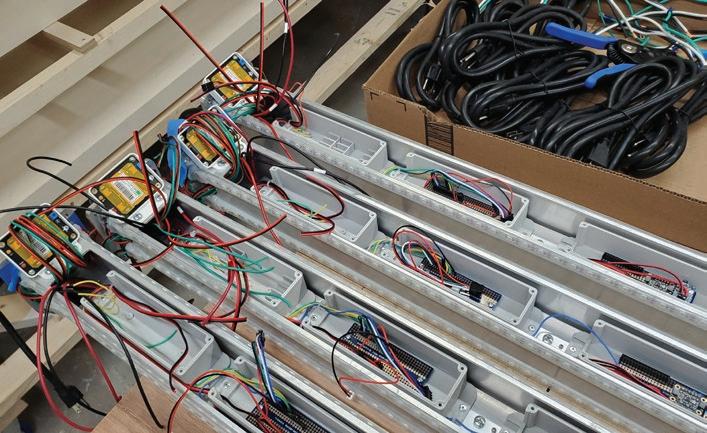
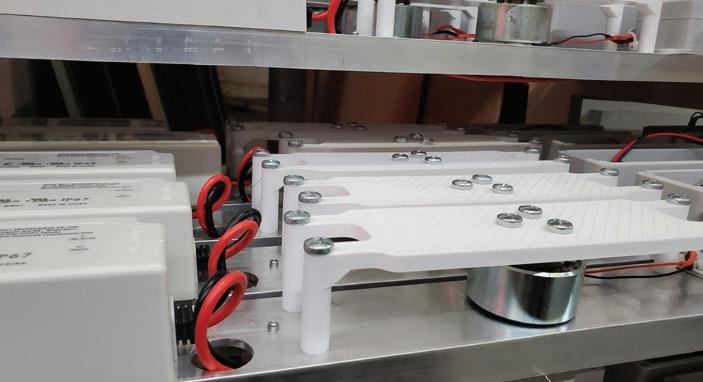
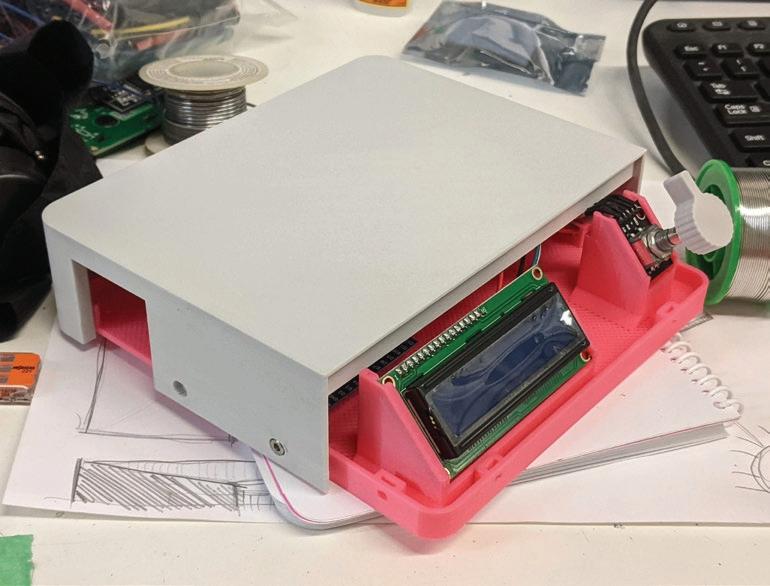

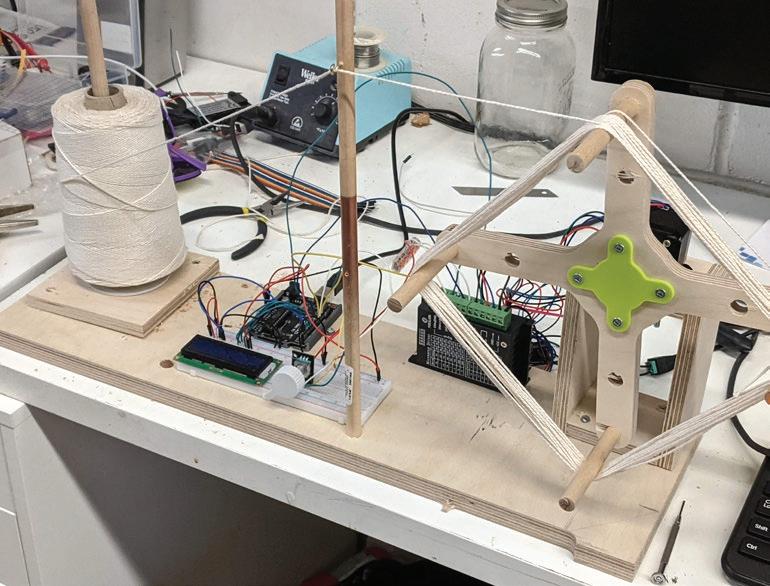
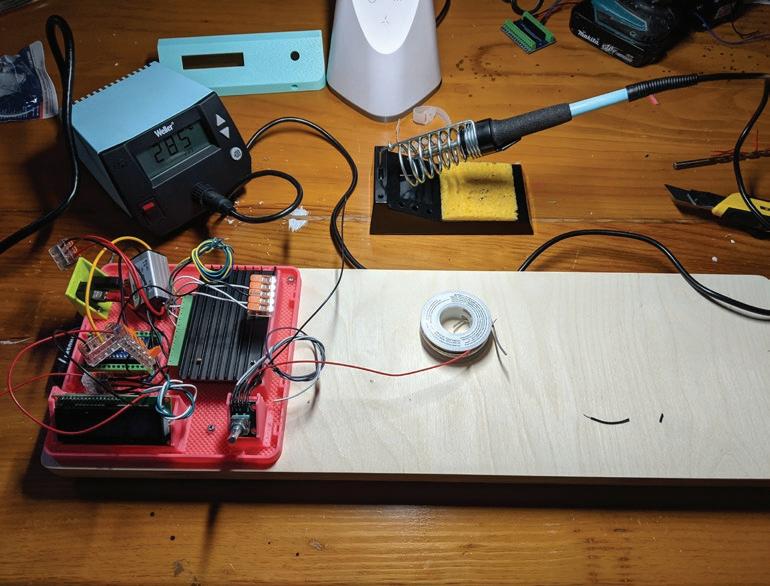
(current spread)
One-off small machine designed, built, and programmed in-house for a small embroidery company in Toronto. The machine accepts commercial spools of yarn and rotationally measures out a number of segments that can be cut in bulk. The pegs can be moved to change the length of each segment.
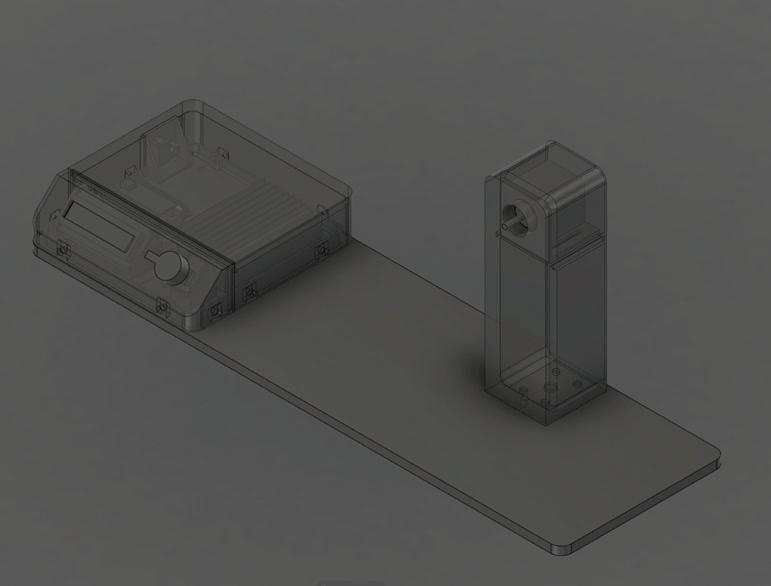

(current spread)
CAD/CAM (left) work on a large-scale installation (right) for LASG in the San Jose Airport. My responsibilty was material optimization given the budget, remodelling of sculpted meshes, CAD/CAM design, toolpathing, and CNC operation.
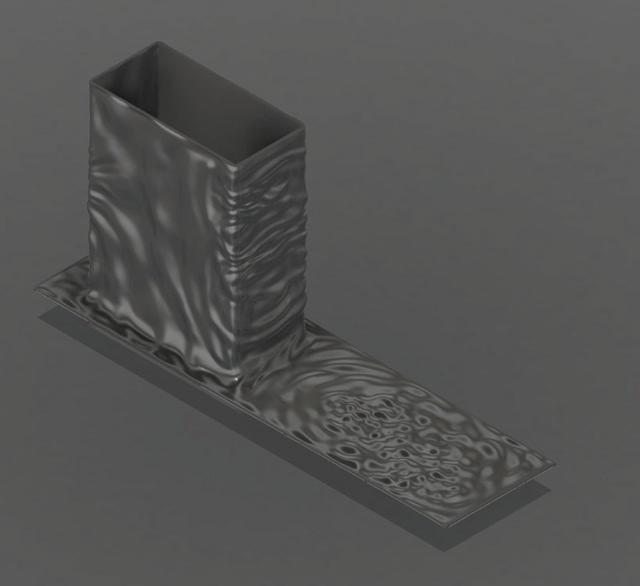
The structure is hollow and comprised of 8’ tall HDF panels that are machined to a minimum thickness of 1/4”. These panels undulate, and had to be seamed at each edge to create a selfsupporting sculptural column.
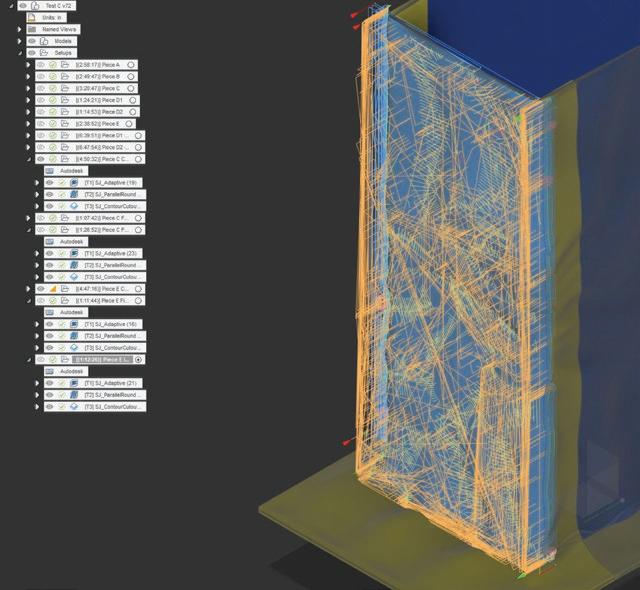
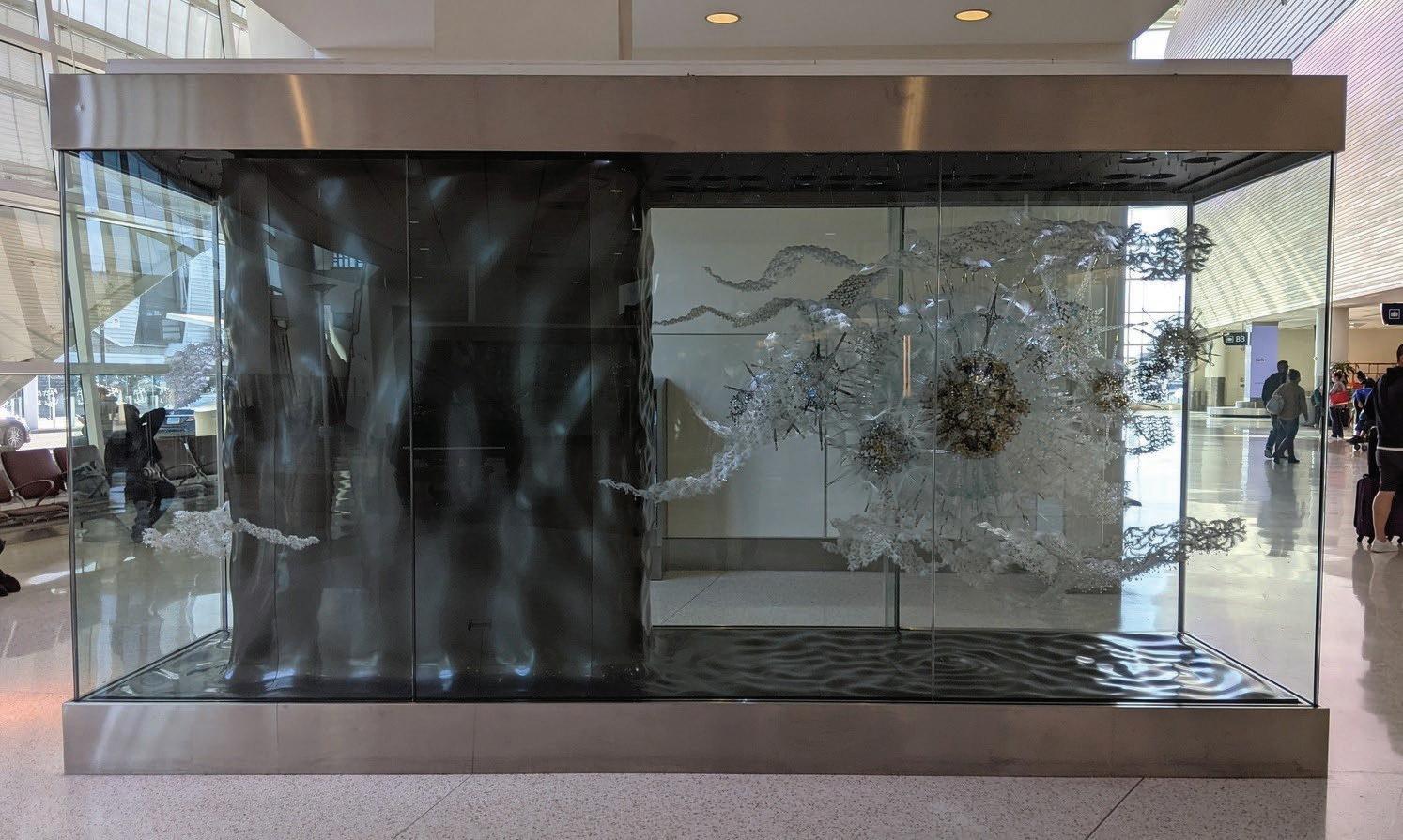
INDEPENDENT DESIGN
+ INDUSTRIAL DESIGN, MATERIAL EXPLORATION, AND FURNITURE
+ EXPERIMENTS IN FABRICATION TECHNIQUES, FORM, AND NECESSITY
A large portion of my experience has been gained through independent or collaborative design outside of any professional or academic capacity. I try to experiment with different fabrication techniques, forms, and use cases. Some of these were motivated by form, and found function, while others were born out of necessity.
(current and facing page)
Various formal explorations designed in Blender and then 3D printed.
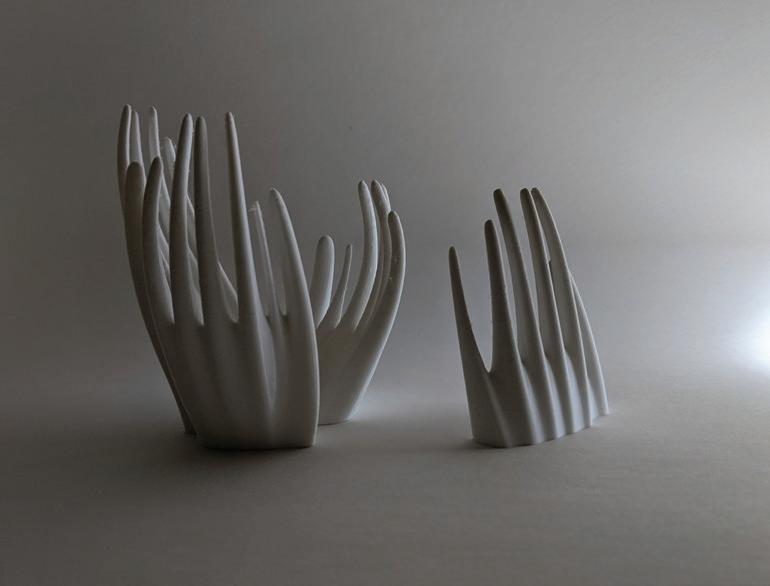
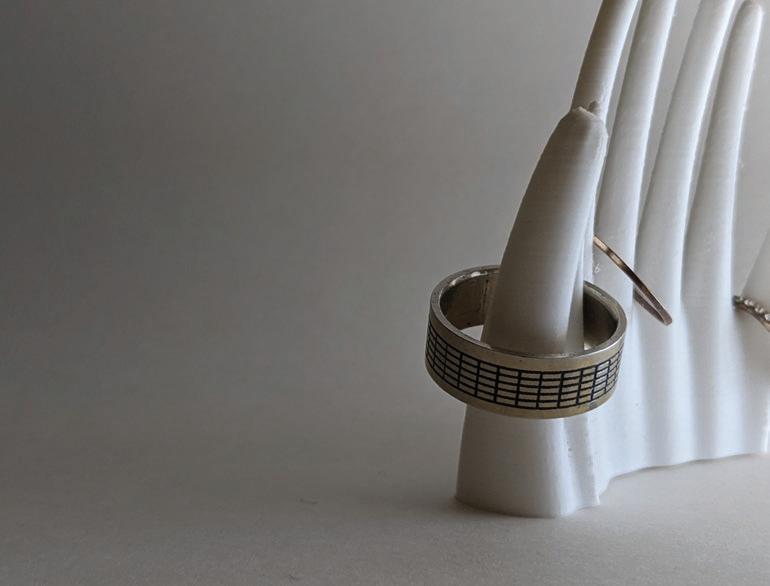
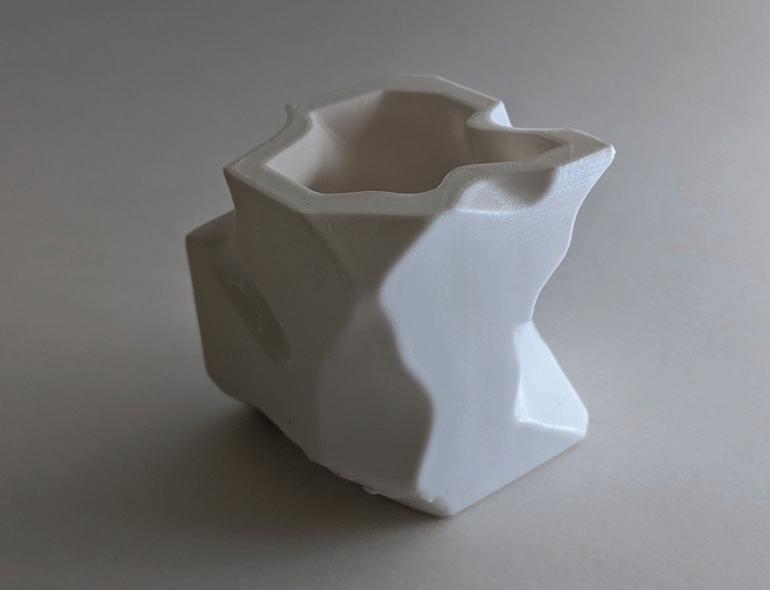
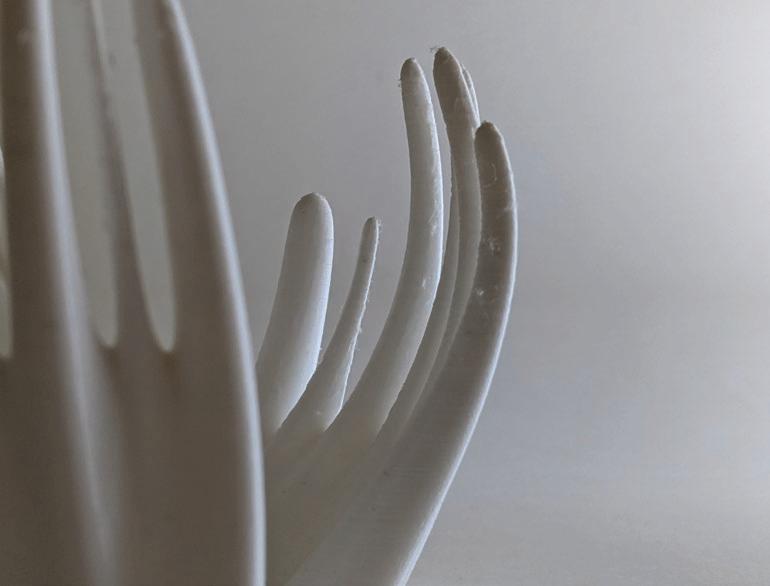
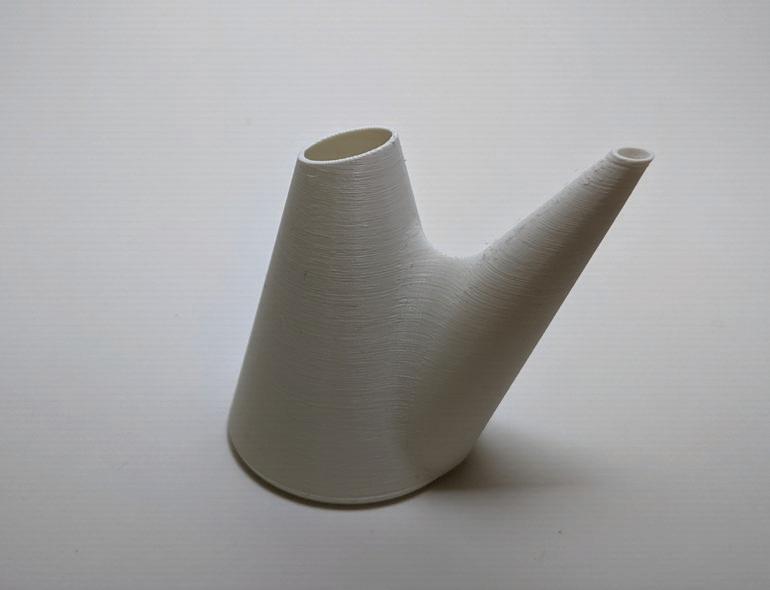
(current page)
Portable RGB light bar design and fabricated for a local vintage clothing store. Colours are controlled with dials for red, green, and blue.

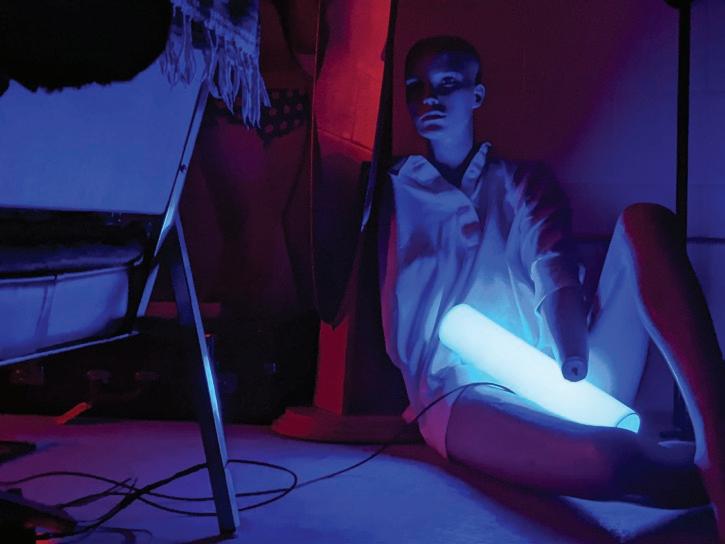
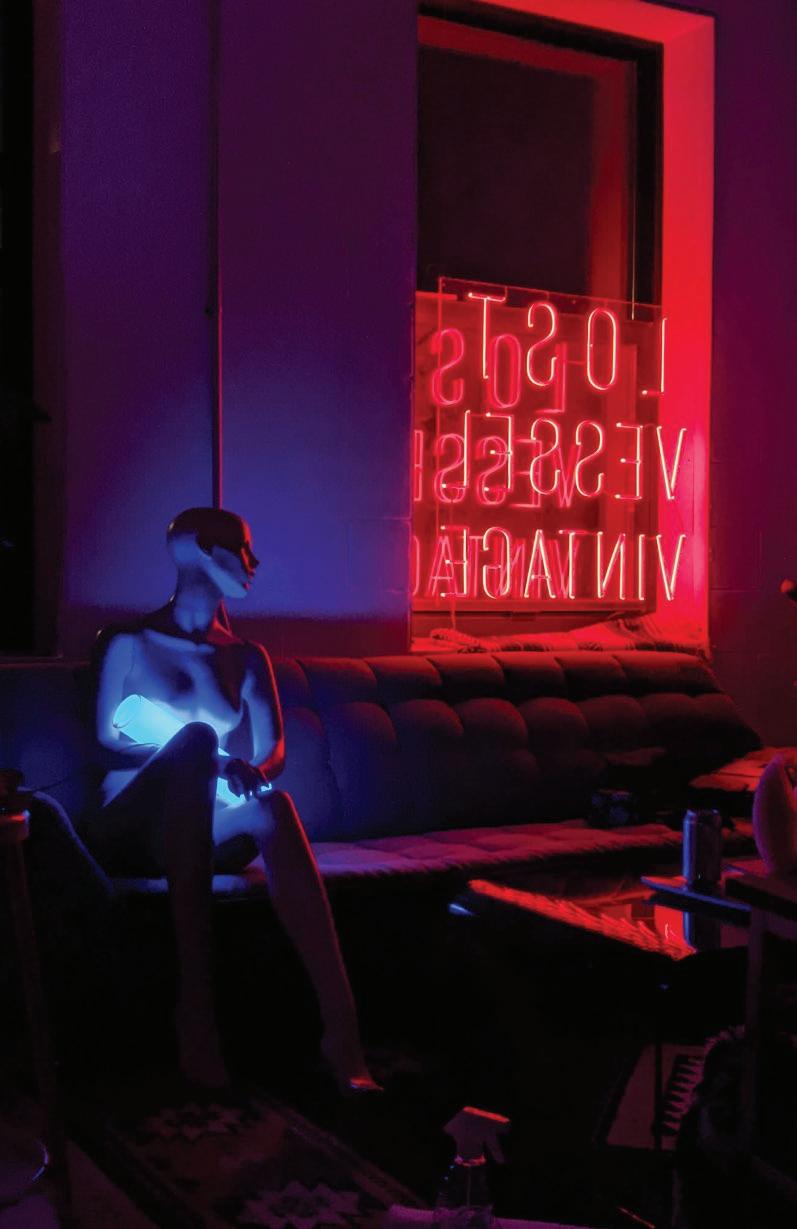
(current page)
Steel barbell weights designed and fabricated for a local gym supply company. The weights are 3/4” steel that have been laser cut and galvanized. Each weight is calibrated to around 2% using variances in the handle sizing.



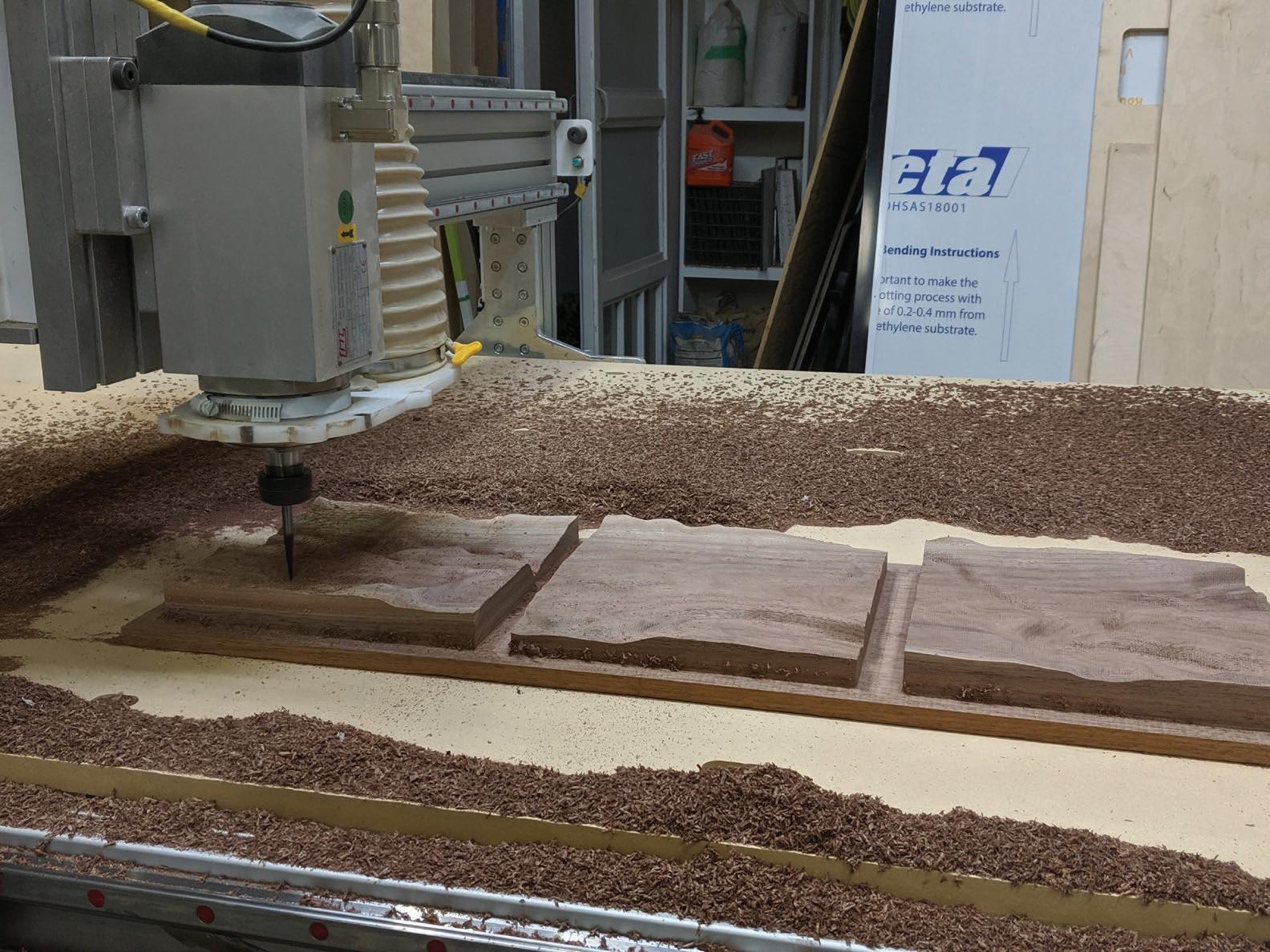
(current and facing page)
A series of three topographic maps created using GIS Data and CNC milled out of solid walnut. The pieces were then clear coated and hung on the wall using french cleats.


(current page)
Flat pack desk made using steel angle and white washed pine boards.
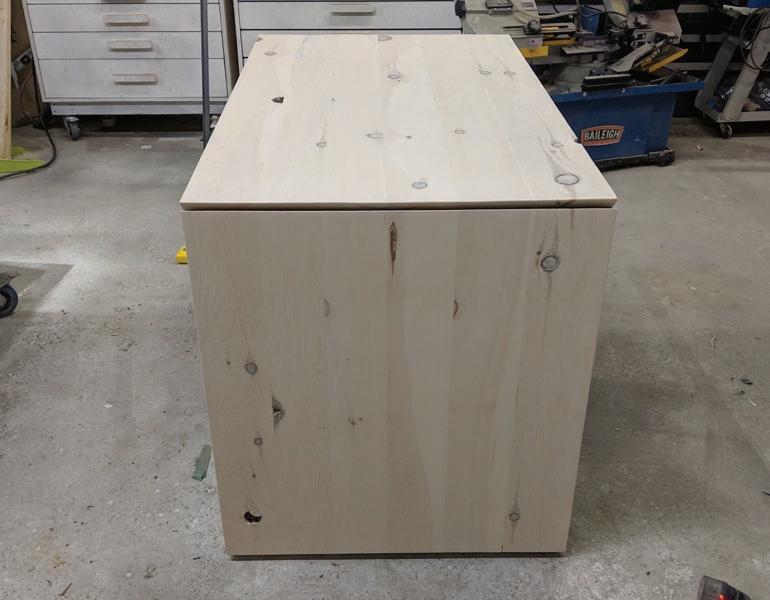

INDEPENDENT
DESIGN
(current page)
 Modular tileset for tabletop games. Created with a laser cutter and baltic brich plywood.
Modular tileset for tabletop games. Created with a laser cutter and baltic brich plywood.

INDEPENDENT DESIGN
(current and facing page)
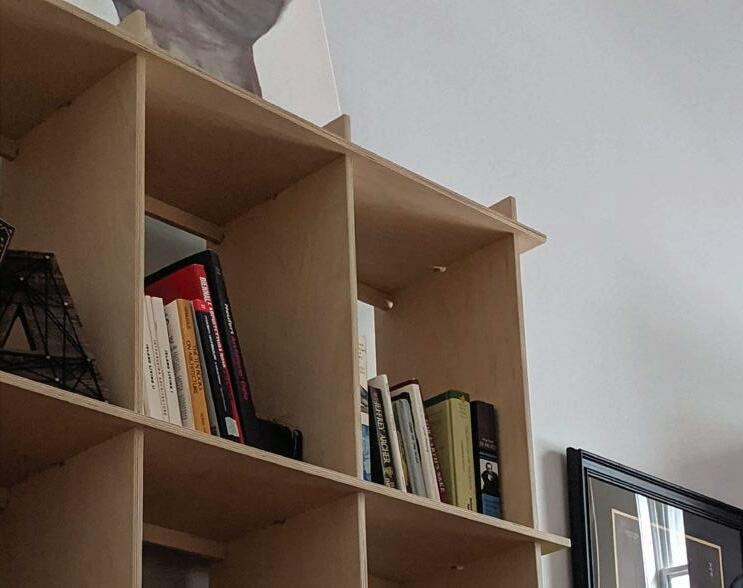
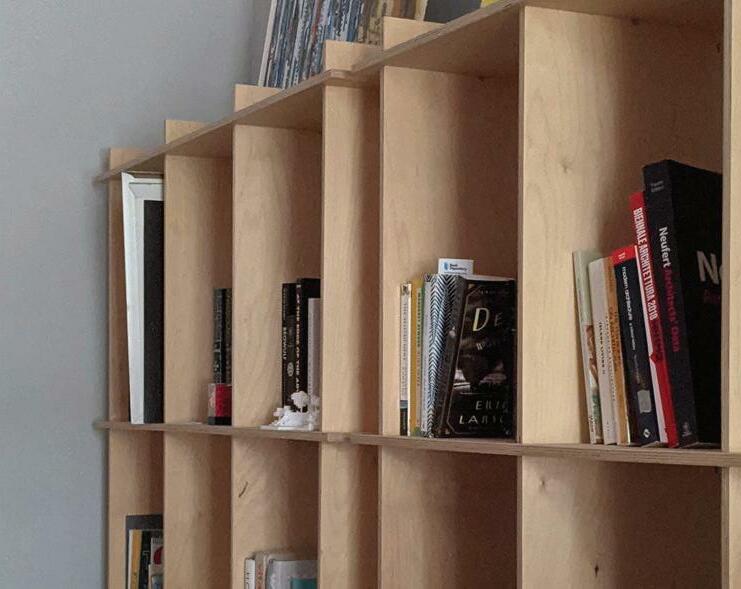 Tool-less flat pack shelving unit fabricated entirely on a CNC machine with slot together joints and support mounts.
Tool-less flat pack shelving unit fabricated entirely on a CNC machine with slot together joints and support mounts.
FABRICATION
+ SHOWCASE OF MORE DETAILED FABRICATED ELEMENTS + PROCESSES INCLUDE CNC MACHINING, 3D PRINTING, AND WELDING

Over the years I have worked on a wide range of projects that required a diverse set of skills, some of which were unknown to me at the start of a project. I enjoy doing work that involves learning new tecnniques and processes, and require me to think outside the realm of traditional making. This section showcases a few projects that focus on fabrication rather than design.
(current and facing page)
A few images of the fabrication process for a client who needed to hang a large art quilt inside of a heritage gallery. Far-right is the finished quilt, at 8 meters in length.
The arcs were cut on the CNC machine from 1/2” baltic birch and then laminated to form two layers. A small slot was left in the end of the bottom layer, and two holes cut through the same spot on the top layer. A steel hanging element was designed and welded together with two tapped holes to correspond with the holes in the top layer. This element was then inserted into the slot, bolts inserted into the tapped holes, and aircraft cable swaged into a small tab that was welded to the top.
This system of tab-and-slot hangers allows the arc to be packed into a car (each segment ended up about 6 feet / 2 meters long) and set up with ease into a variety of different gallery situations. The design can be expanded, rotated, flipped, and segmented, as each piece is generic and symmetrical.
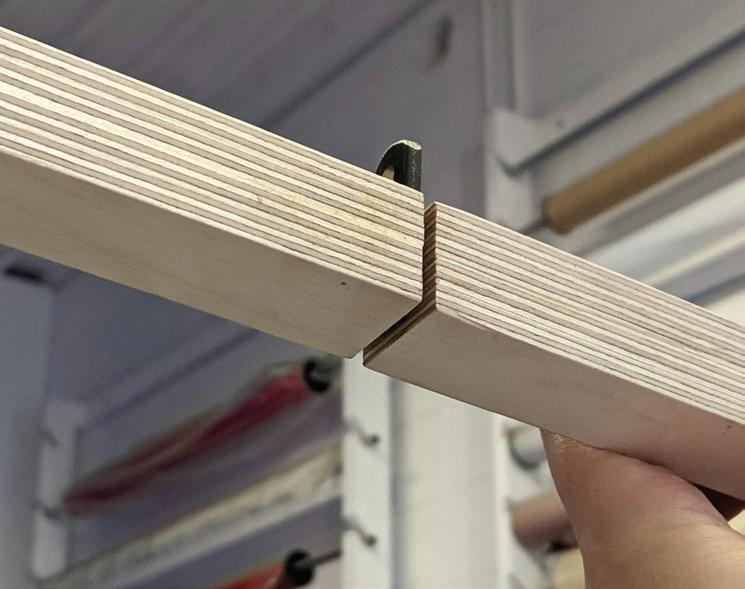
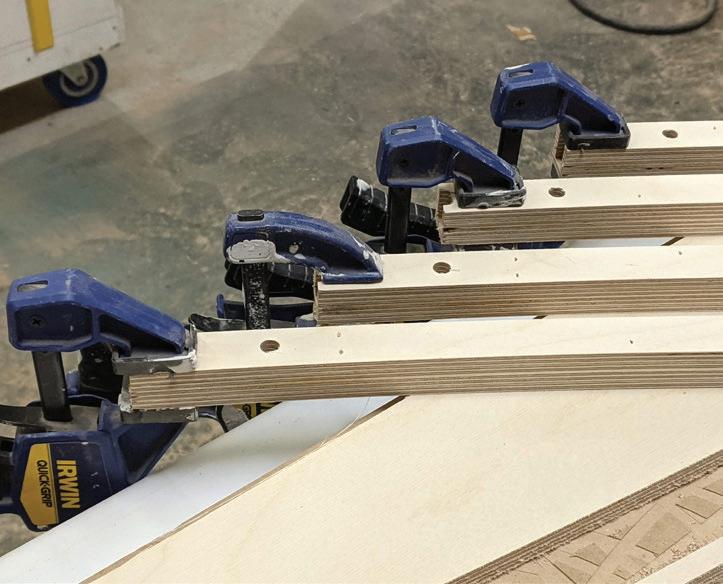

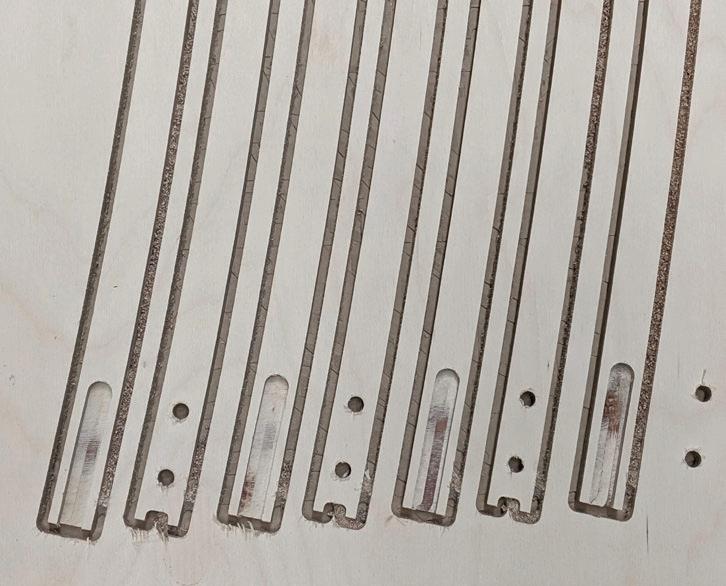
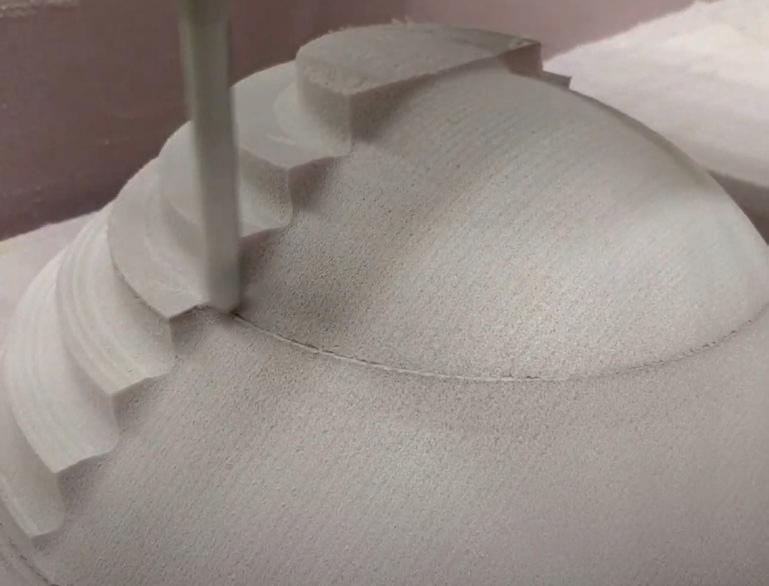
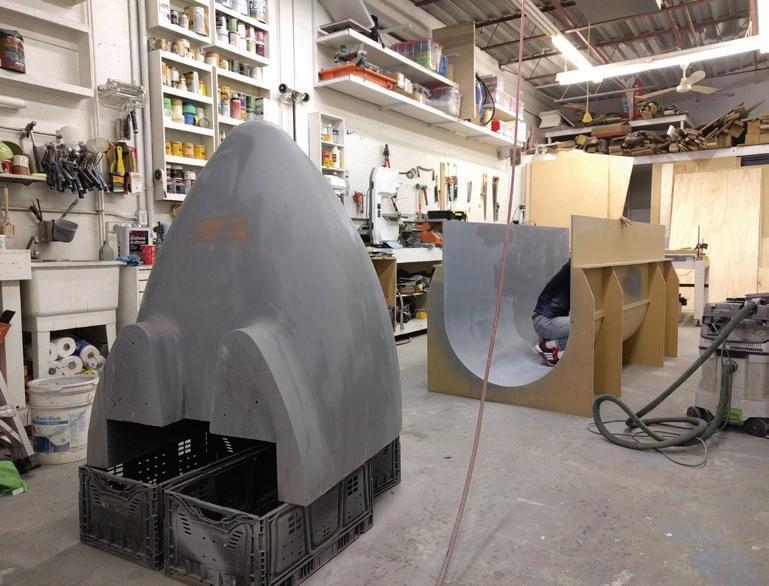
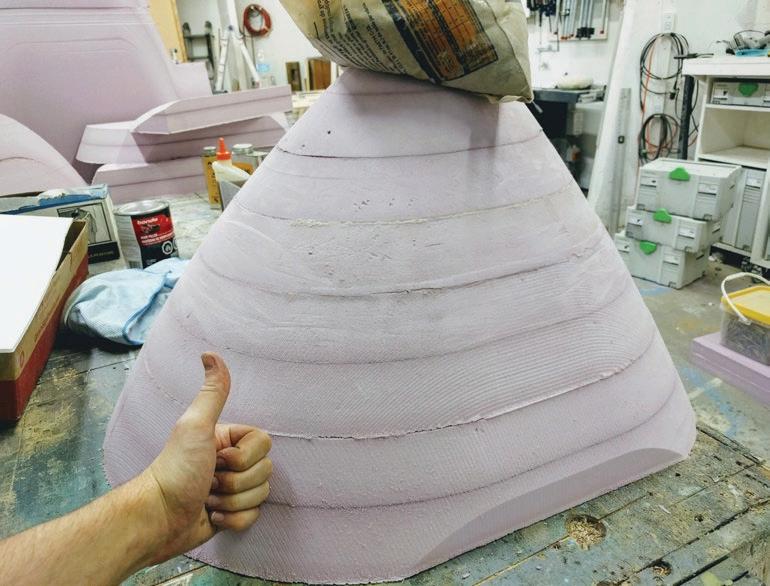
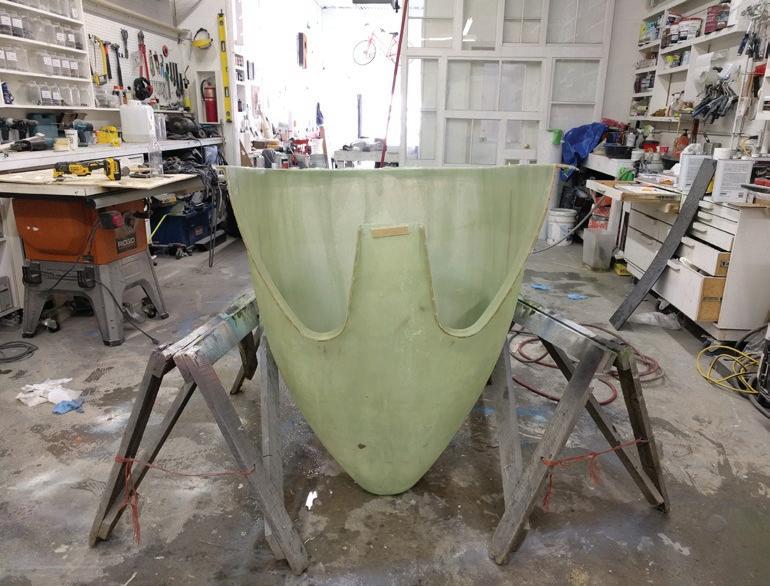
(current spread)
Fabricating a fiberglass prototype for a high-speed hyperloop rail car. This process involved CNC machining a pink foam formwork, smoothing and sealing it, then using that as a base for fiberglass casting which was then finished and painted. This assembly was shipped to a SpaceX testing ground. This project was completed while on co-op at Boko Design.
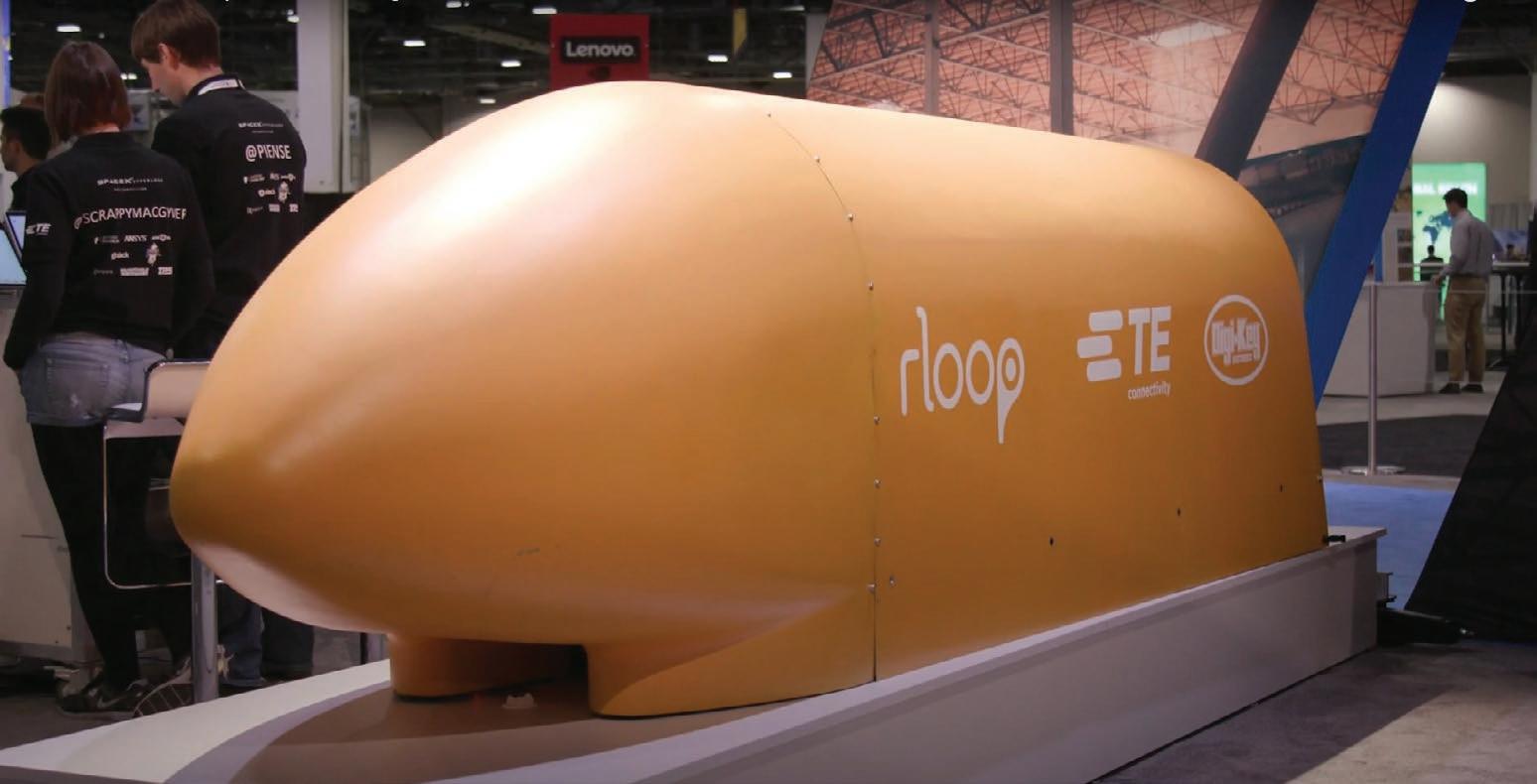
SECRET GARDEN
+ FINAL PROJECT FOR ARCHITECTURE DEGREE + LANDSCAPE EMBEDDED SPA RETREAT
The brief for this project was to create a spa that included several public facing amenities such as a cafe and event hall. My focus was more on the area around the spa, and how it could be used a therapeutic framing device. The spa is buried within a wild, naturalized landscape that is completely fabricated. Waterways, bridges, and overgrown planting zones are utilized to create what would, over time, become a sustainable ecosystem. Through this, the spa is left to be a simple collection of lightweight structures.




ARCHITECTURE / ACADEMIC
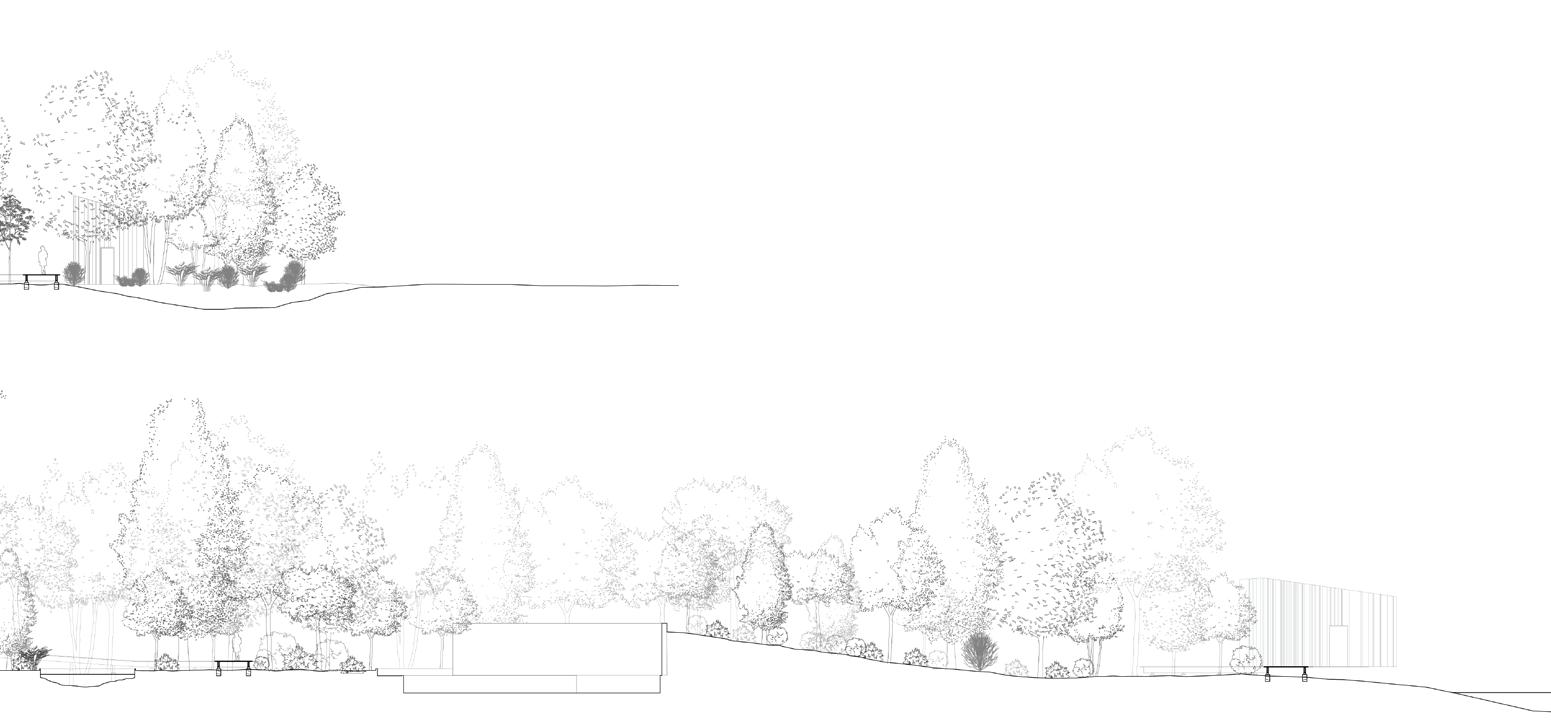

ARCHITECTURE / ACADEMIC
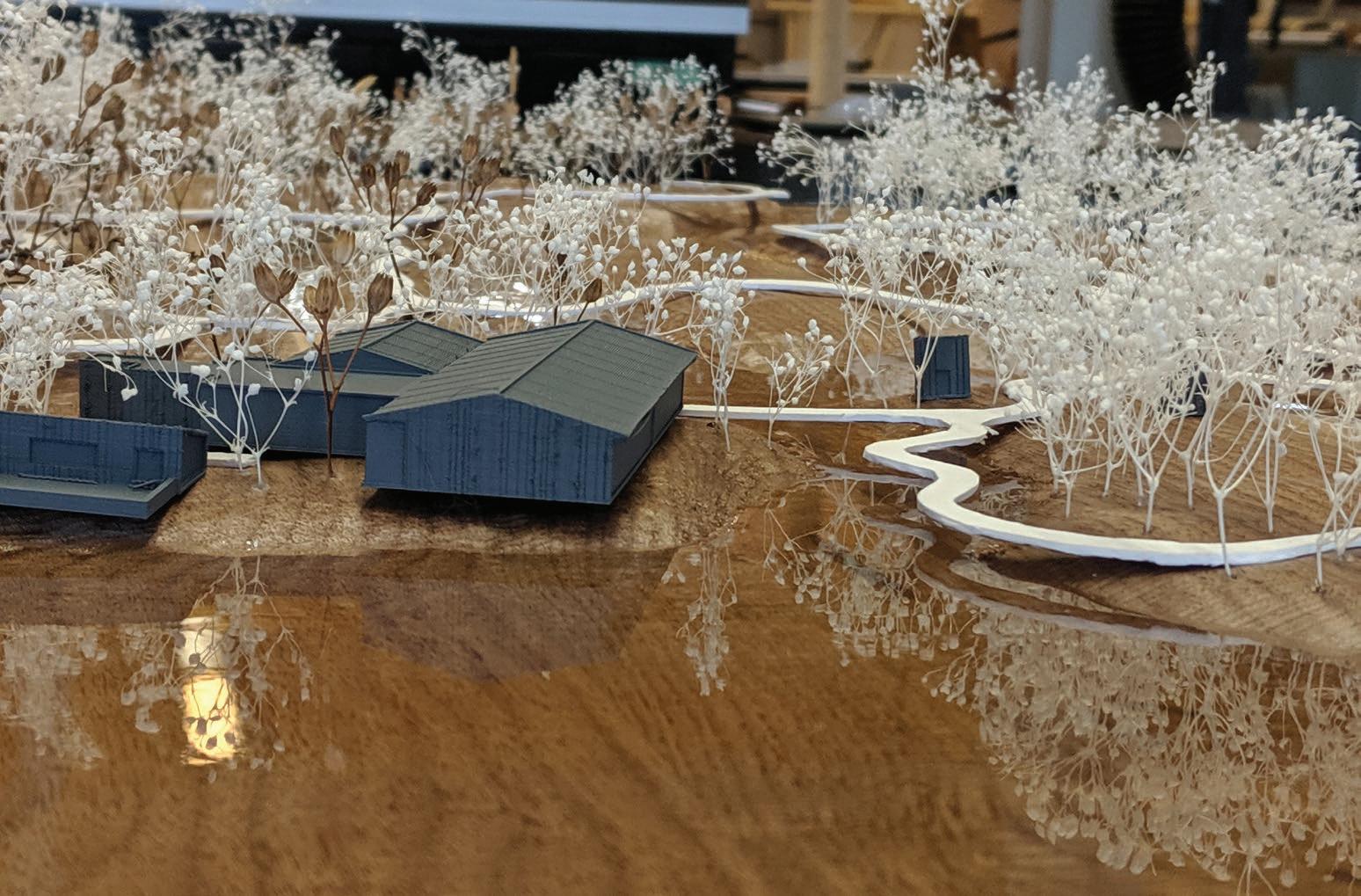
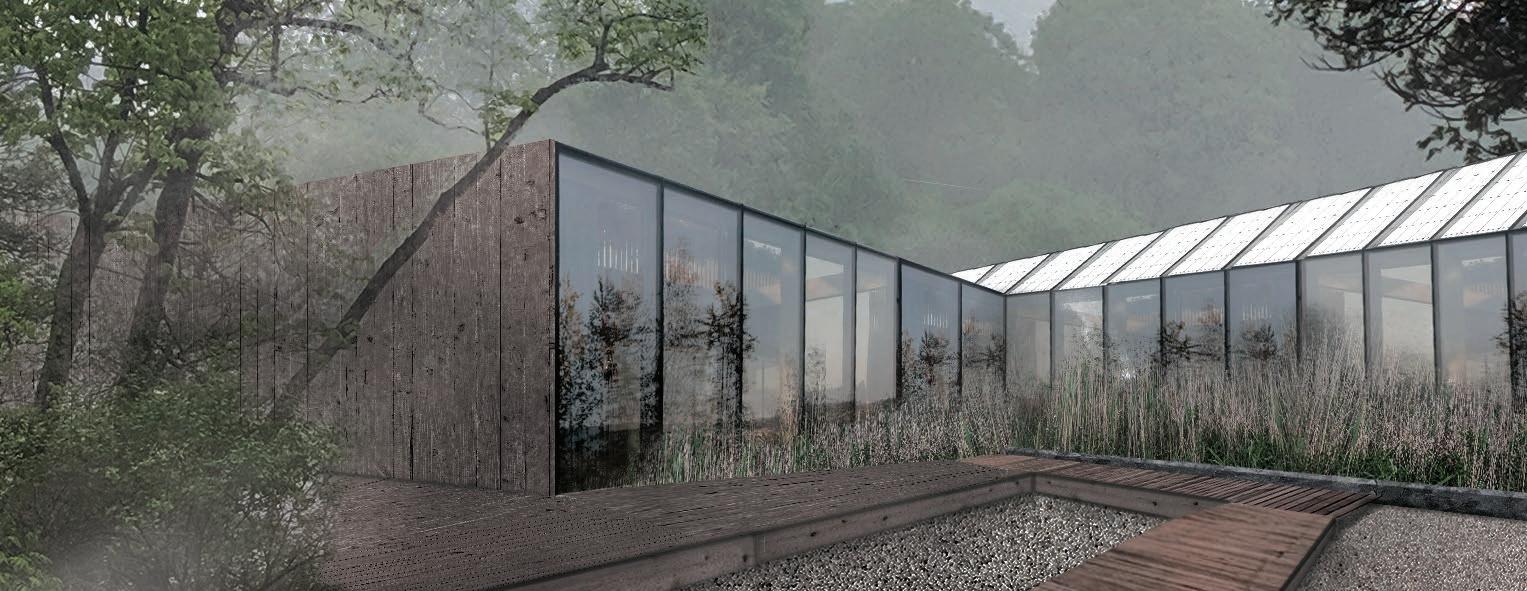
ARCHITECTURE / ACADEMIC
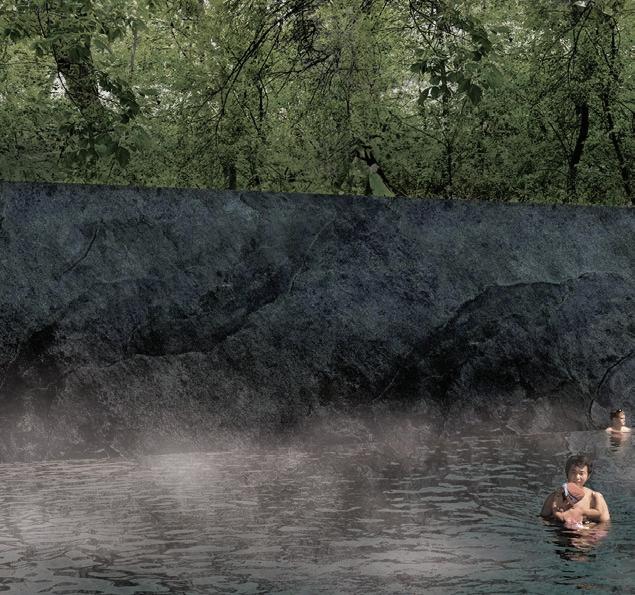
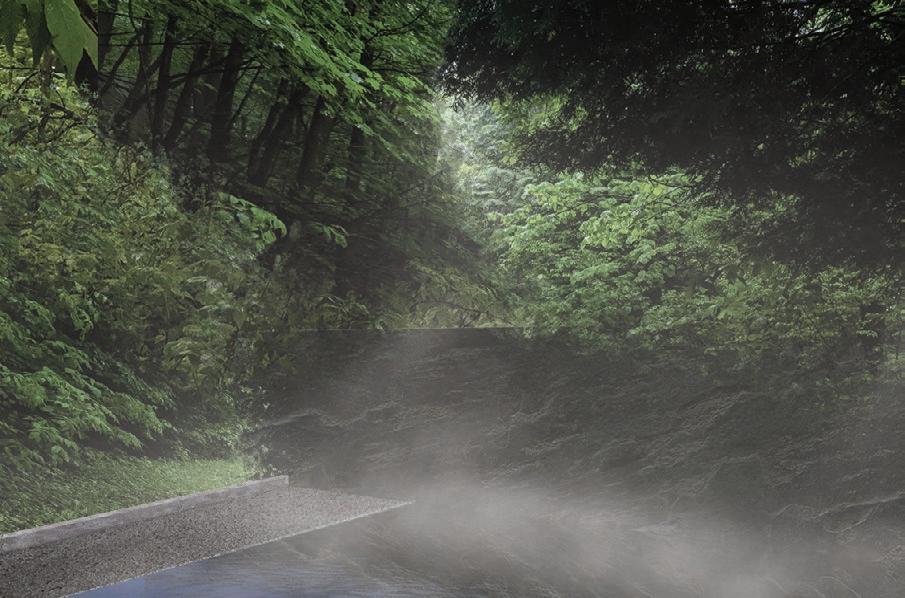
DOMEDOME
+ MULTIMEDIA INSTALLATION FOR NUIT BLANCHE 2014
Project DOMEDOME was initiated near the start of my time at University, by myself and two friends who were looking to do something for Nuit Blanche the following year. We wanted to do something big, something structural, and something that we could host a myriad of local DJs in. The structure itself is made of engineered wood studs and custom fabricated steel connector plates. All of the projection screens are old sails recycled from a nearby sailing club, and the footage projected onto them was collected from various cities around the world, via drone.
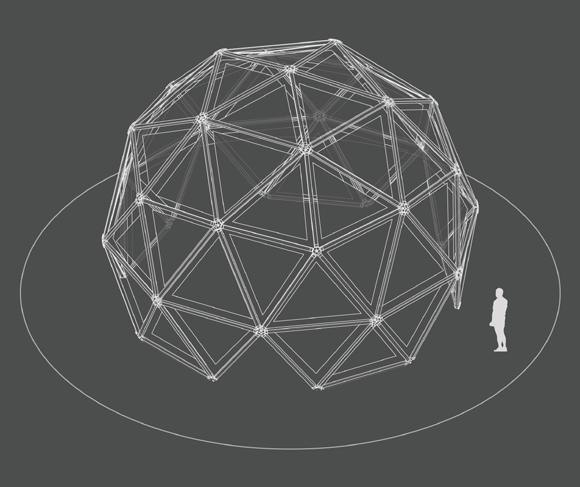


ARCHITECTURE / ACADEMIC
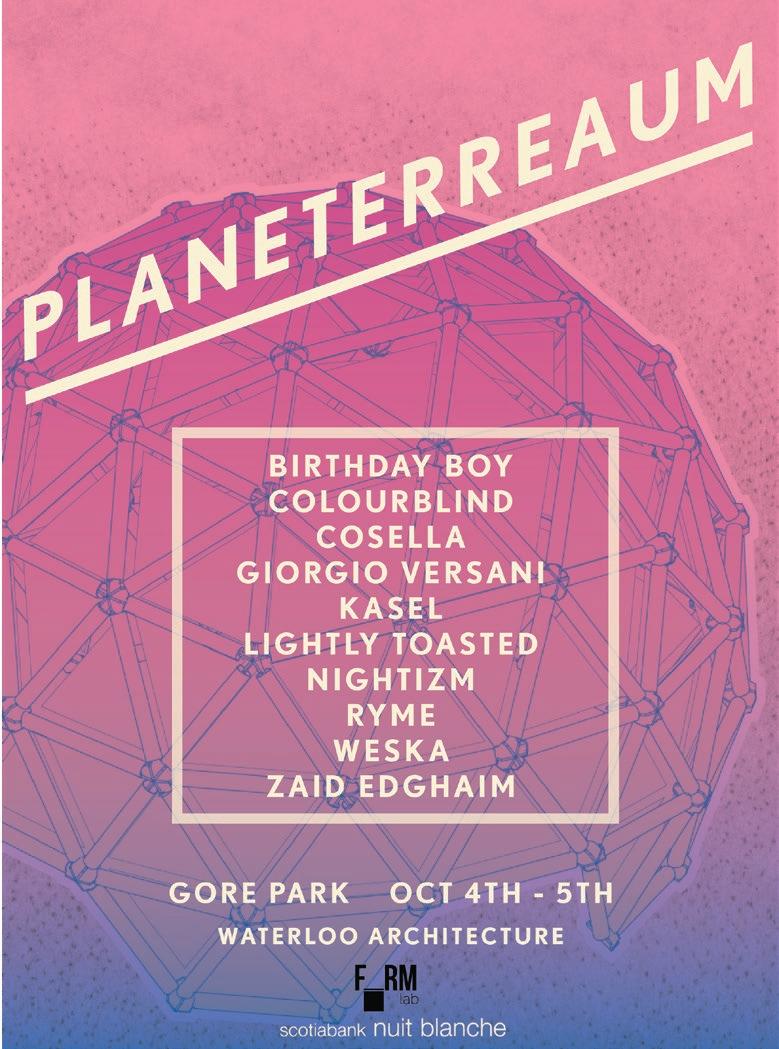

REMNANT
+ OUTDOOR EDUCATION AND RECREATION COMPLEX IN THE DON VALLEY + A SERIES OF OVERGROWN HARDSCAPES INTEGRATED WITH THE ELEMENTS
The project brief for this studio was to create an outdoor education and recreation complex within the Don Valley. My strategy was to dissolve the indoor/outdoor barrier by removing windows and doors, and using materials that can withstand being exposed to the elements. This allowed the entire structure to become outdoor learning space, where nature could flow in as it pleased and recreation of all kinds could happen throughout. In this way the project changes over time, offering new experiences over the years.


UNZOO
+ A SERIES OF LANDSCAPE INTERVENTIONS ALONG THE DON VALLEY + COLLABORATION WITH BRENDA REID
The Unzoo is a series of interventions that restricts human flow in such a way as to both create natural viewing opportunities for visitors, and to allow animals to exist within their natural habitats. A diverted river creates an island unreachable by humans, observable from a large concrete retaining wall. Pathways meander through wetlands, dotted by slender towers for bird habitation, and large towers for human observation.

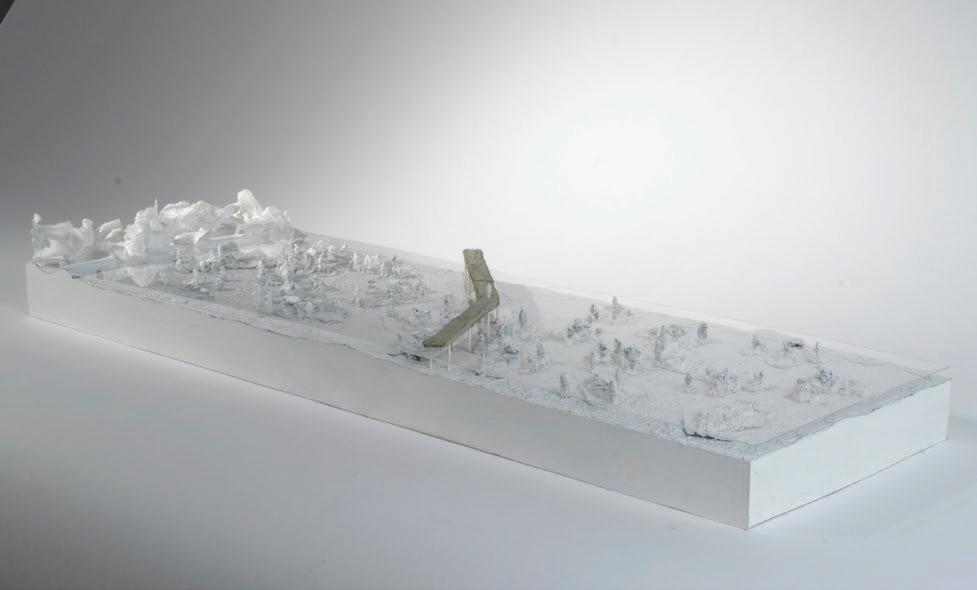


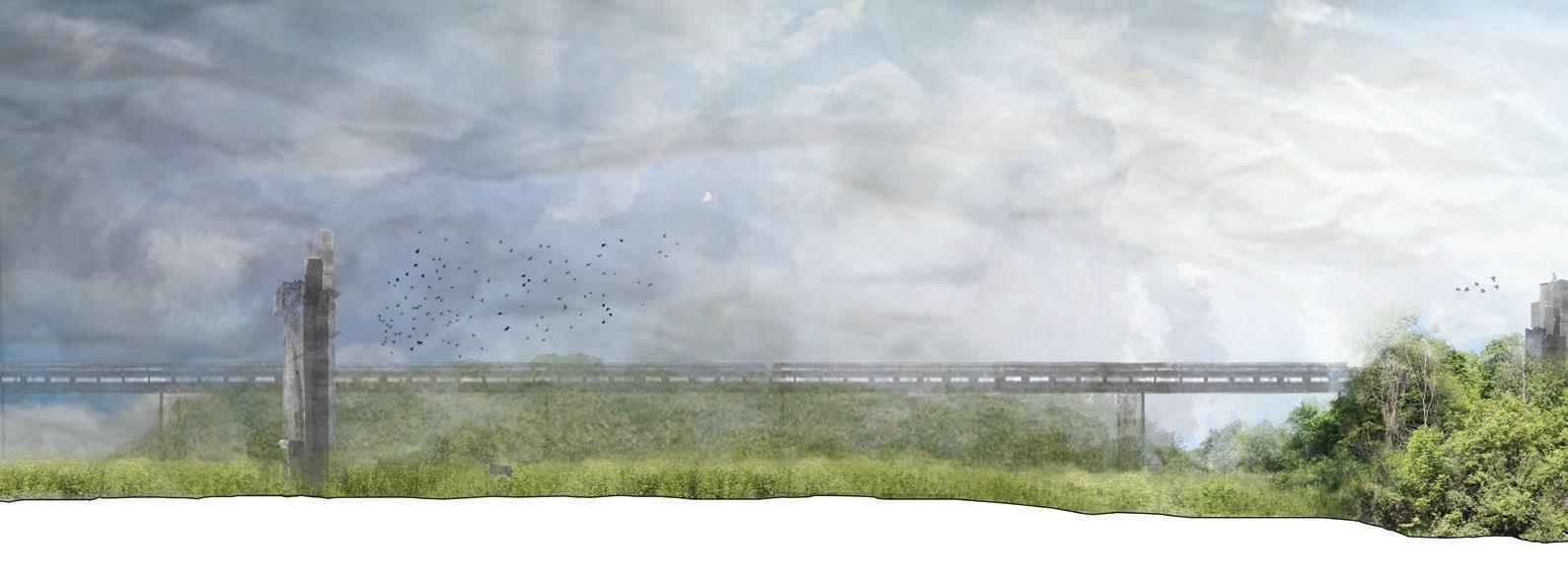
ARCHITECTURE / ACADEMIC
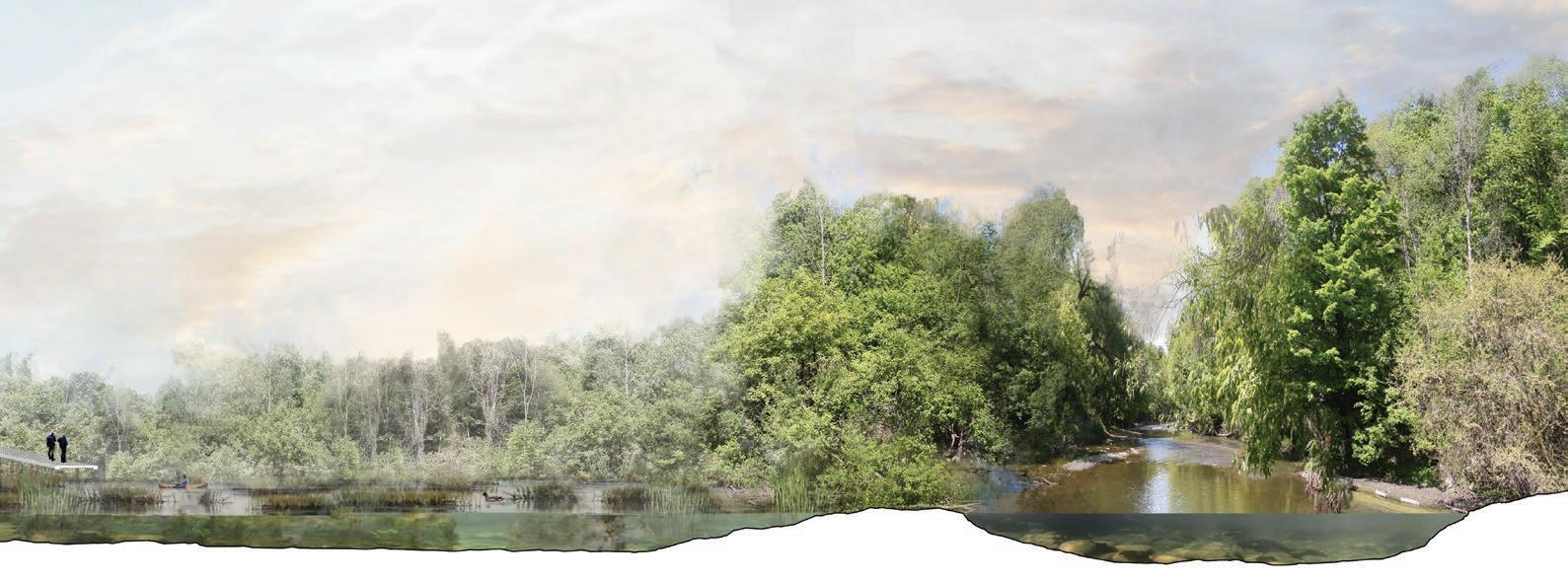


ARCHITECTURE / ACADEMIC
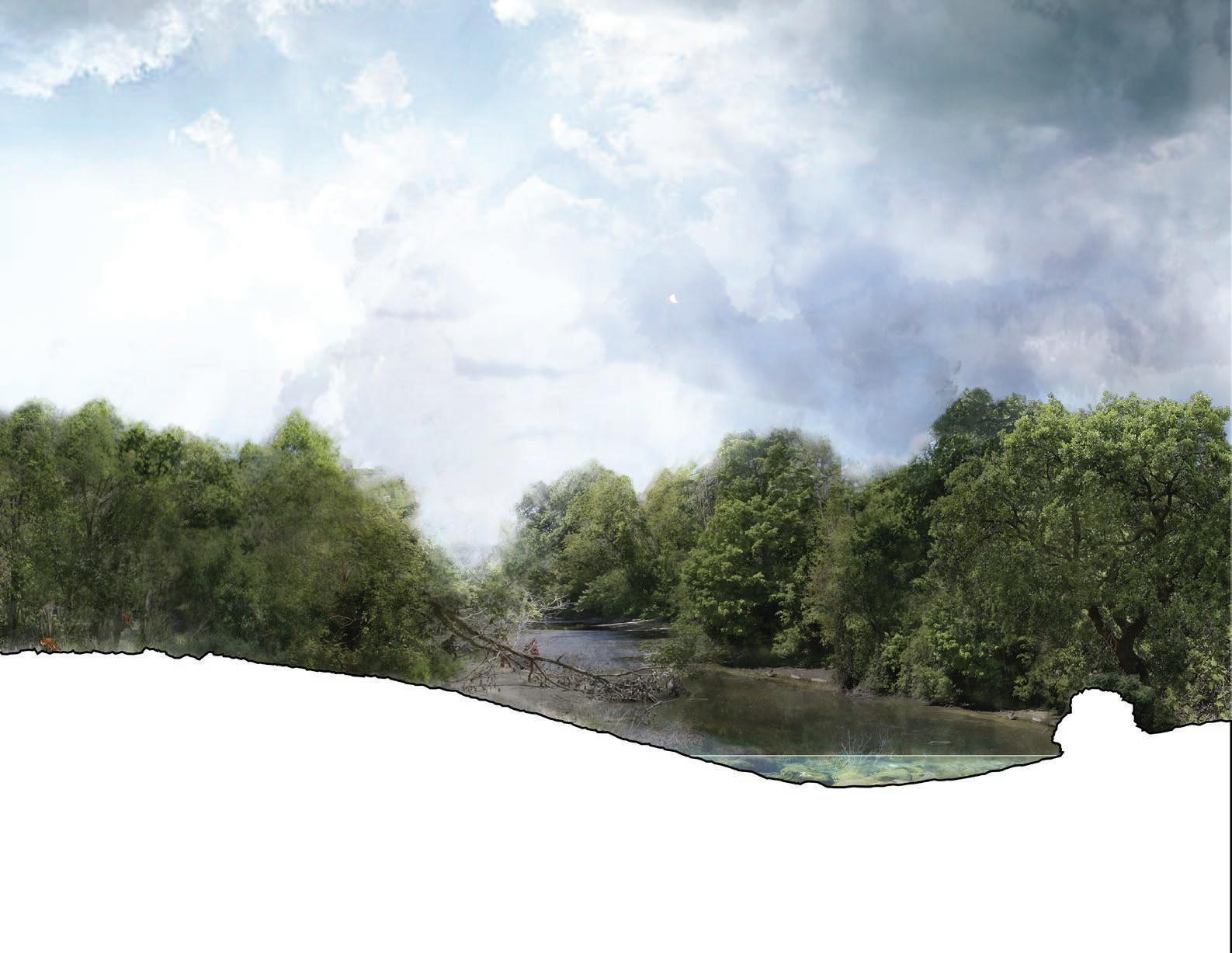
Hello again,
Thanks for taking the time to look through my work. Feel free to reach out with inquiries, or just to get in touch.
All the best, Aaron
Coté
+1.647.524.2683 aarongcote@gmail.com




















































































 Modular tileset for tabletop games. Created with a laser cutter and baltic brich plywood.
Modular tileset for tabletop games. Created with a laser cutter and baltic brich plywood.


 Tool-less flat pack shelving unit fabricated entirely on a CNC machine with slot together joints and support mounts.
Tool-less flat pack shelving unit fabricated entirely on a CNC machine with slot together joints and support mounts.



































