









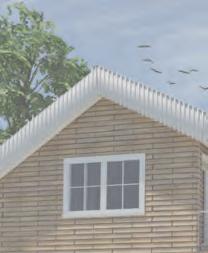









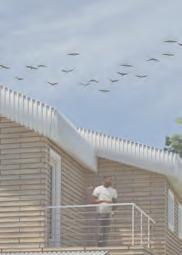




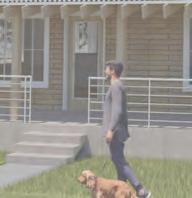








Aaron Strayer
Architectural Portfolio
2 Contents/Summary Preface Projects Interests Solar Decathlon Produce[r] Hub 4-7 8-11 12-15 Dormitory/Boolean Study16-19 MKM Design Competition Ghosts of Tokyo20-23 24-25 26-27 Glassworking Woodworking
Autodesk
SOFTWARE Revit
Adobe


Illustrator
V-Ray





ARCHITECTURAL DESIGNER| GHFORBESASSOCIATESARCHITECTS
March 23 January 4
Coordinate Submittals for Contractors
Perform Site Visits to Manage Construction

Additional Software
Photoshop Rhinoceros
SketchUp



Enscape Lumion


SKILLS
3 Printing
Laser Cutter
CNC Machining
Grasshopper o
Digital Fabrication



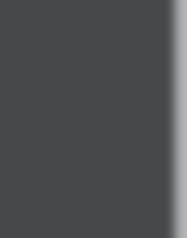
Experienced in parametric design and digital fabrication, I hope to create unique clinical environments that have a positive impact on the sick and injured. I have worked with real-world clients on multiple occasions, serving as the lead designer in cost estimation with preliminary designs for the Edmund F. Ball Medical Education Building addition and assisting on a remodel for Muncie Missions.
During my time in Ball State’s M. Arch program, I have represented my studio on multiple occasions including the Waterside Design Competition and the 2020 Solar Decathlon. A order for my team to collaborate as seamlessly as possible.
ARCHITECTURAL INTERN | ARTEKNA HEALTHCARE DESIGN SOLUTIONS
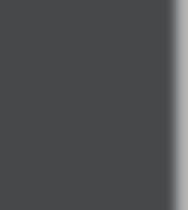
Visual Scripting

Professionally, I have taken part on projects ranging from updating federal and state buildings to healthcare and death care facilities. Among these were additions for the Detroit Zoo, Belle Isle Casino Renovation, and St. Hedwig Cemetery


MASTER OF ARCHITECTURE | AUG 2019 - May 2022 | BALL STATE UNIVERSITY
Major: Architecture



BACHELOR OF SCIENCE | AUG 2015 - May 2019 | BALL STATE UNIVERSITY
Major: Architecture
3
As part of an international zero-energy design competition, I acted as conceptual lead and BIM manager for a group of seven graduate students to produce a proposal to renovate an abandoned Indianapolis home to high-performance standards. The project would go on to win 3rd place in the Urban Single-Family division, placing our team among some of the largest design schools in the world. This experience sharpened me both as a sustainable designer and managing a comprehensive project as I reconciled the both the group's design choices and varying methodologies into an articulate design package for the commitee.
Solar Decathlon
Preface Projects Interests
4
II\\
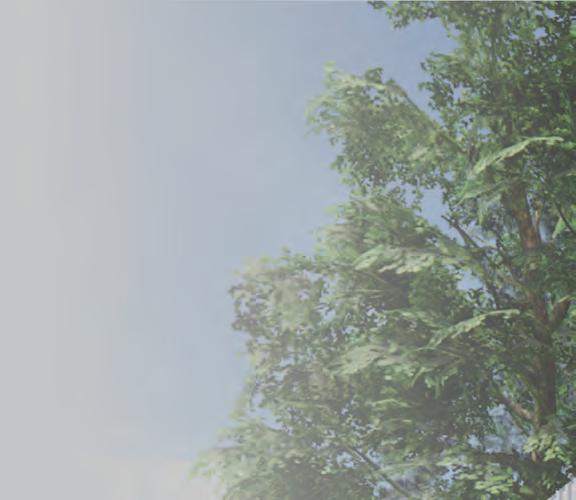

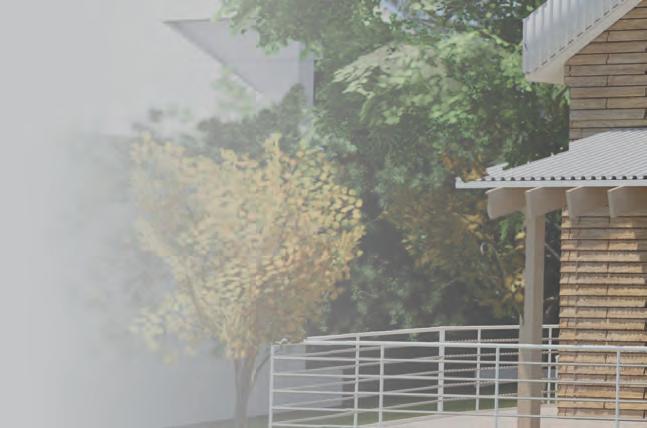

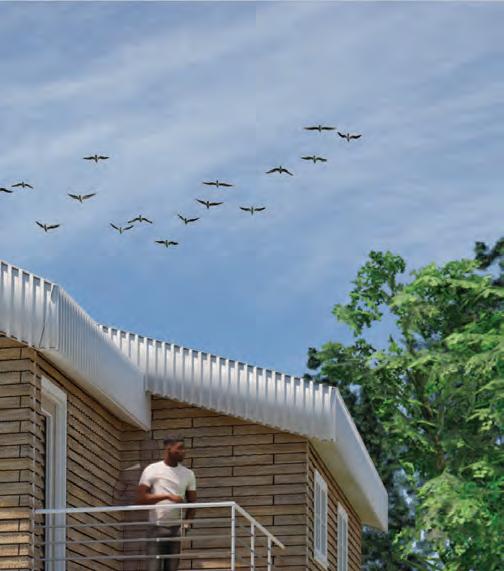
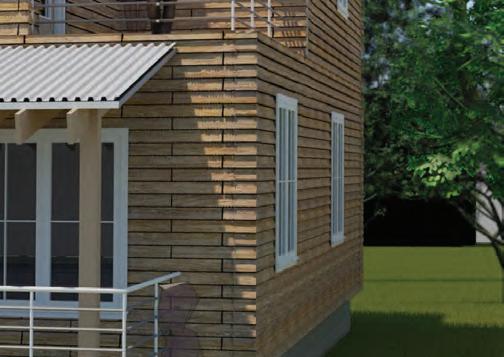



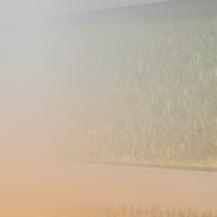





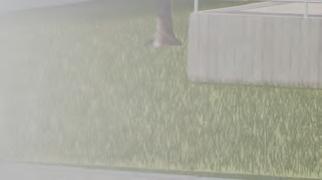





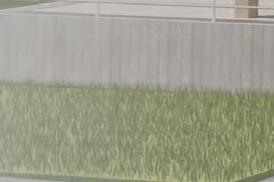



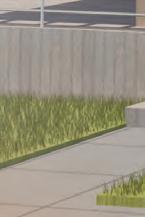

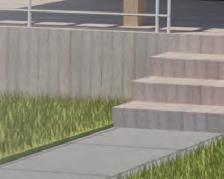










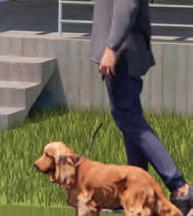
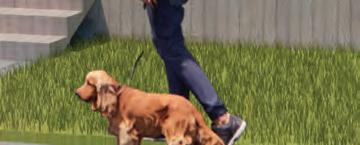




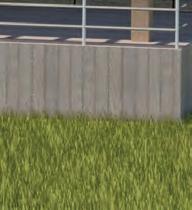










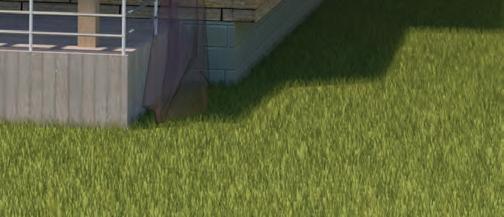


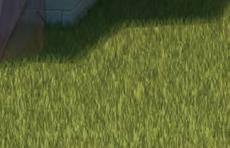







5

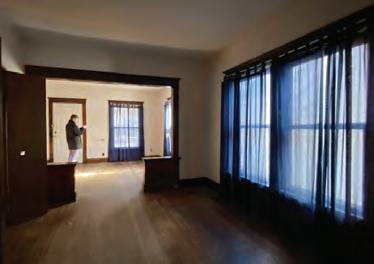








6 Solar Decathlon Preface Projects Interests Insulate roof with R-36 continuous mineral wool Replace appliances with Energy Star Add on as desired, adhering to standards of phases 1 and 2 Insulate roof with R-36 continuous mineral wool Add premium electric water heater Replace windows with U-0.30 and doors with R-20 Insulate exterior walls with R-36 continuous mineral wool Envelope: $70k-$80k Yearly carbon cut by 50% Active systems: $35k-$40k Yearly carbon cut by 75% Renovations: $25k-$30k Replace HVAC with ductless VRF and DOAS with ERV Replace lighting with LED Redesign and renovate interior Add rooftop PV system Add rentable unit PHASE 1 PHASE 2 PHASE 3 Existing house Apply ADA ramp Renovate interior Remove exterior envelope; Apply necessary exterior studs Update active systems Apply solar panels Replace appliances Install VRF system Re-skin and re-roof Credit to Ethan Talbot I I I -------I L -------------, ,------------ I I I -------I L---- ,---------------------, I I L----------------------I I r r r F¥, '"






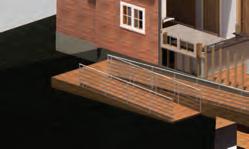


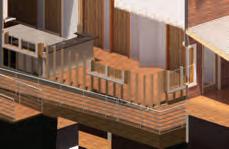
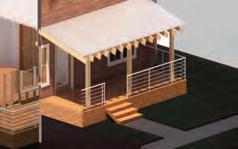

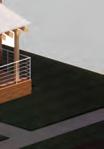



7
Stationed in downtown Muncie, Produce[r] Hub serves as an easily accessible mercantile, a meeting space that can cater to a variety of clientele, and facilities that include 3D printing, digital fabrication, photography studio, and more.
In a post-COVID landscape, the ability to work remotely has opened up opportunities for new spaces that can accommodate this paradigm. Access to digital fabrication tools and dedicated spaces mean that the hub goes beyond a collection of desks.
Produce[r] Hub
Preface Projects Interests
8
II\\
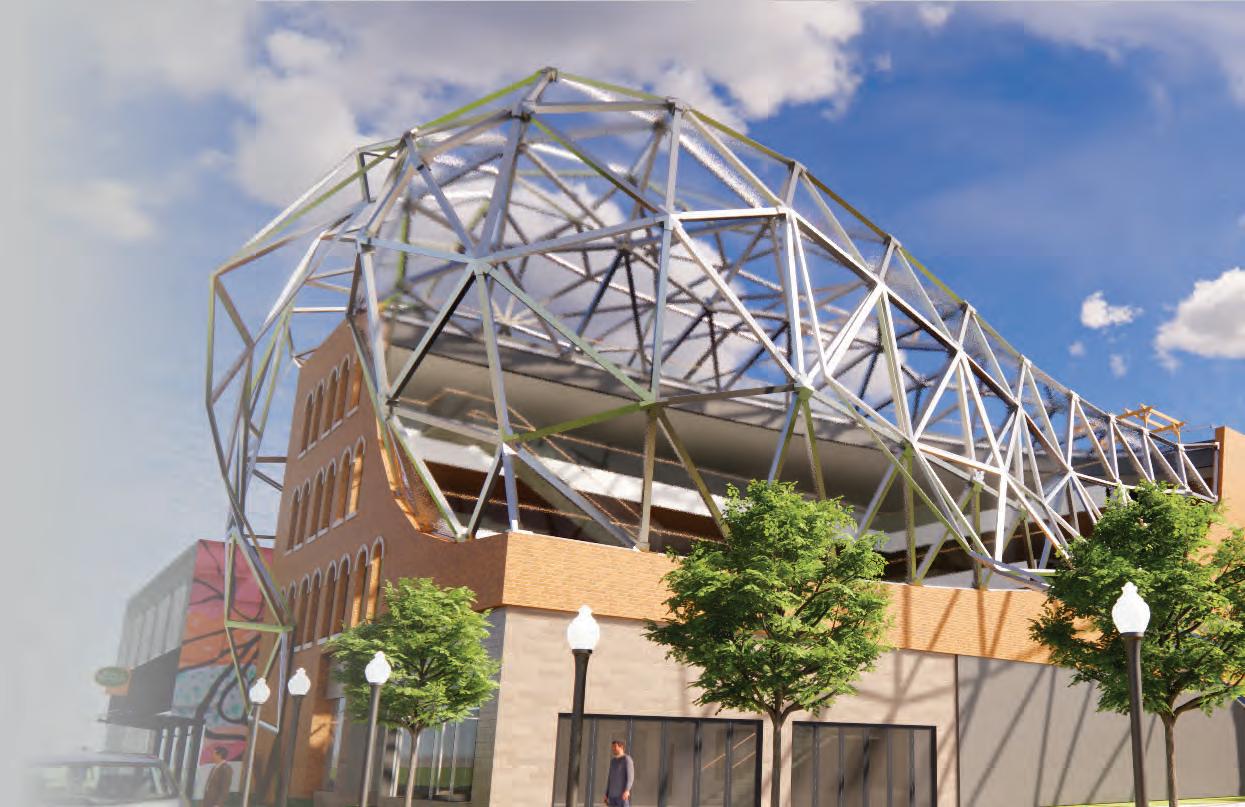







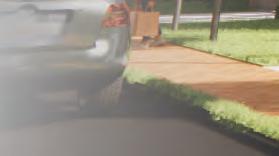




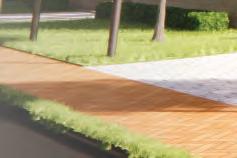


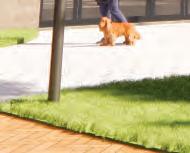












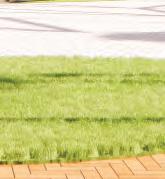














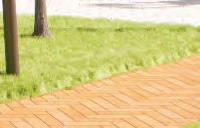




9 ,~-- j ,, I I .:, .,


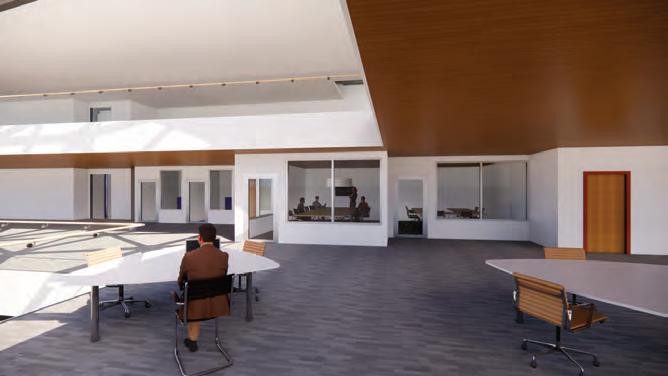

Produce[r] Hub
Preface Projects Interests
10
First Floor Maker Space
Third Floor Workspace/Meeting Rooms
Second Floor Cafe
I f I \ \ \ II\\
Rooftop Social Space

































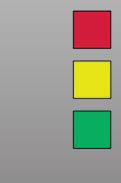

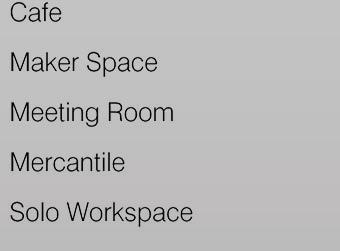
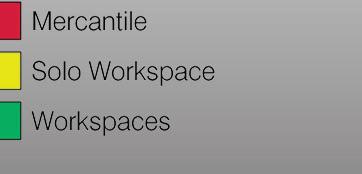

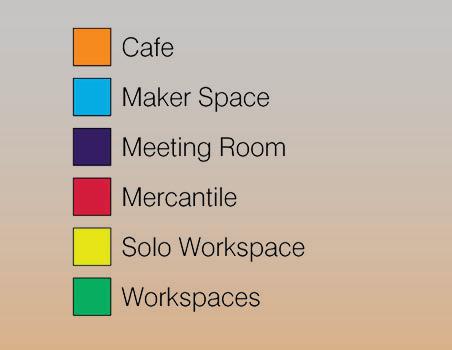

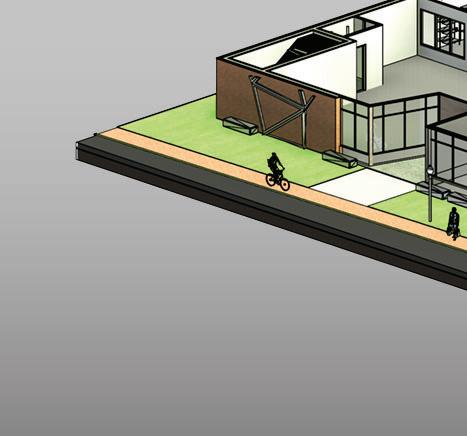










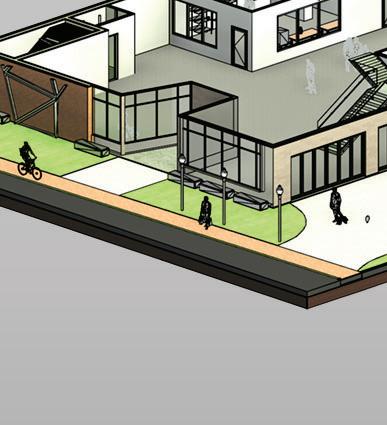




















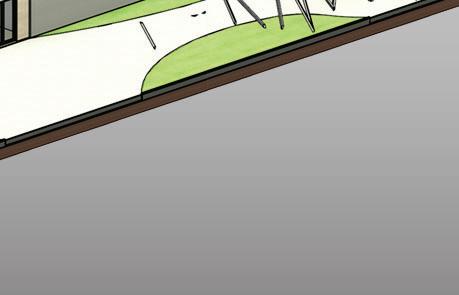
























11
Level 3
O cate D Maker Space Meeting Room
Level 1
Level 4
Level 2
The intent of this competition was to design a new interurban transit center that would revitalize downtown Gary, Indiana. As a transit station, this site provides a prime opportunity to act as a welcoming gesture to the commuters that use the South Shore Line. Instead, the current station has been considered one of the least accessible stations on the route. The main concept of this design is to unapologetically pull people into the city, using glass curtain walls and open spaces. Given the history Gary has as an industrial town, steel is celebrated by exposing the structure instead of hiding it behind walls.
MKM Design Competition
Preface Projects Interests
12
II\\








































13



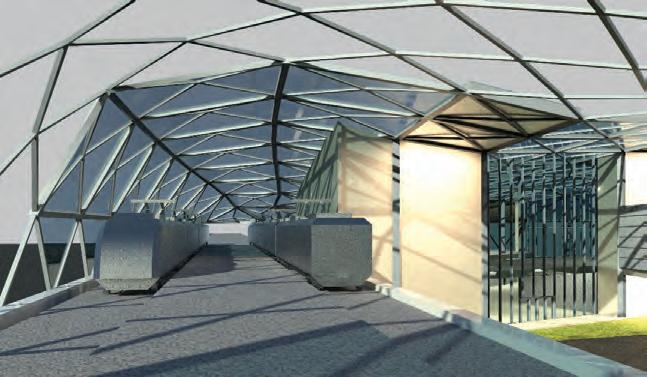
MKM Design Competition
Preface Projects Interests


14
II\\
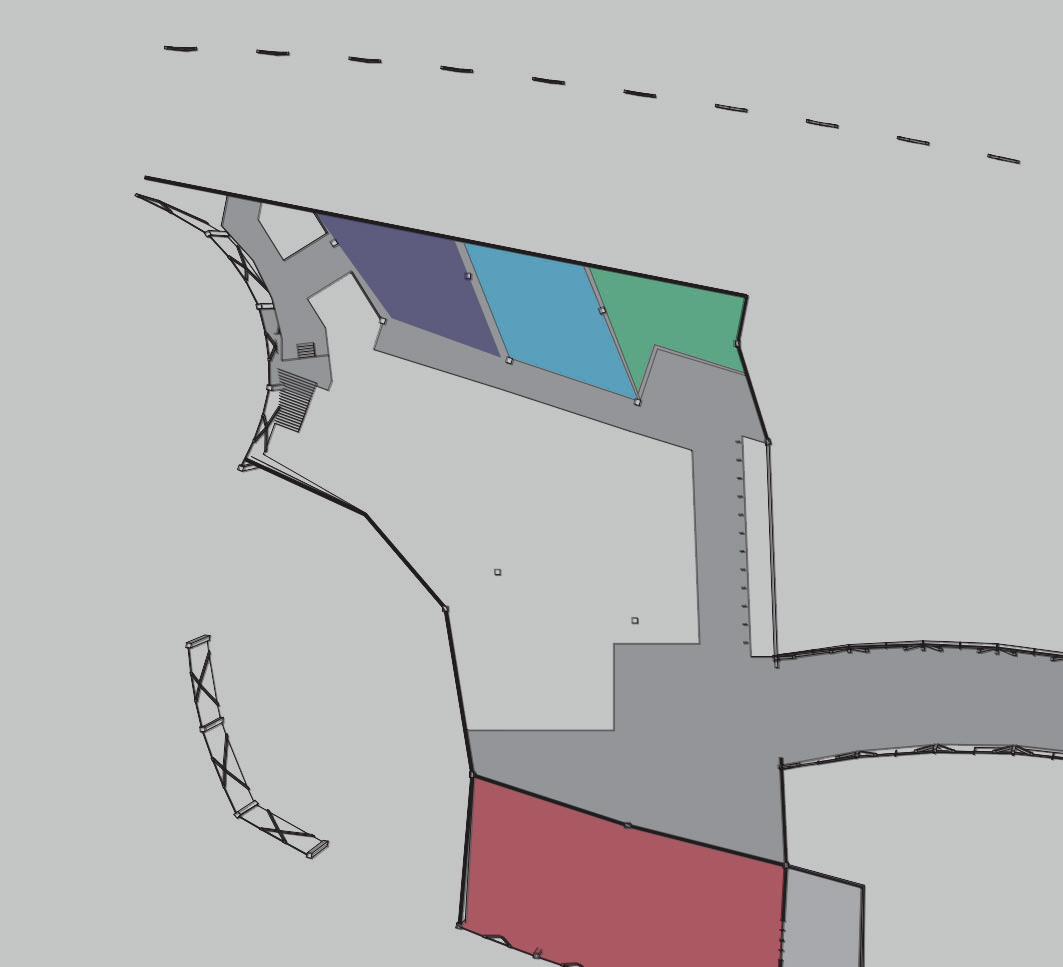

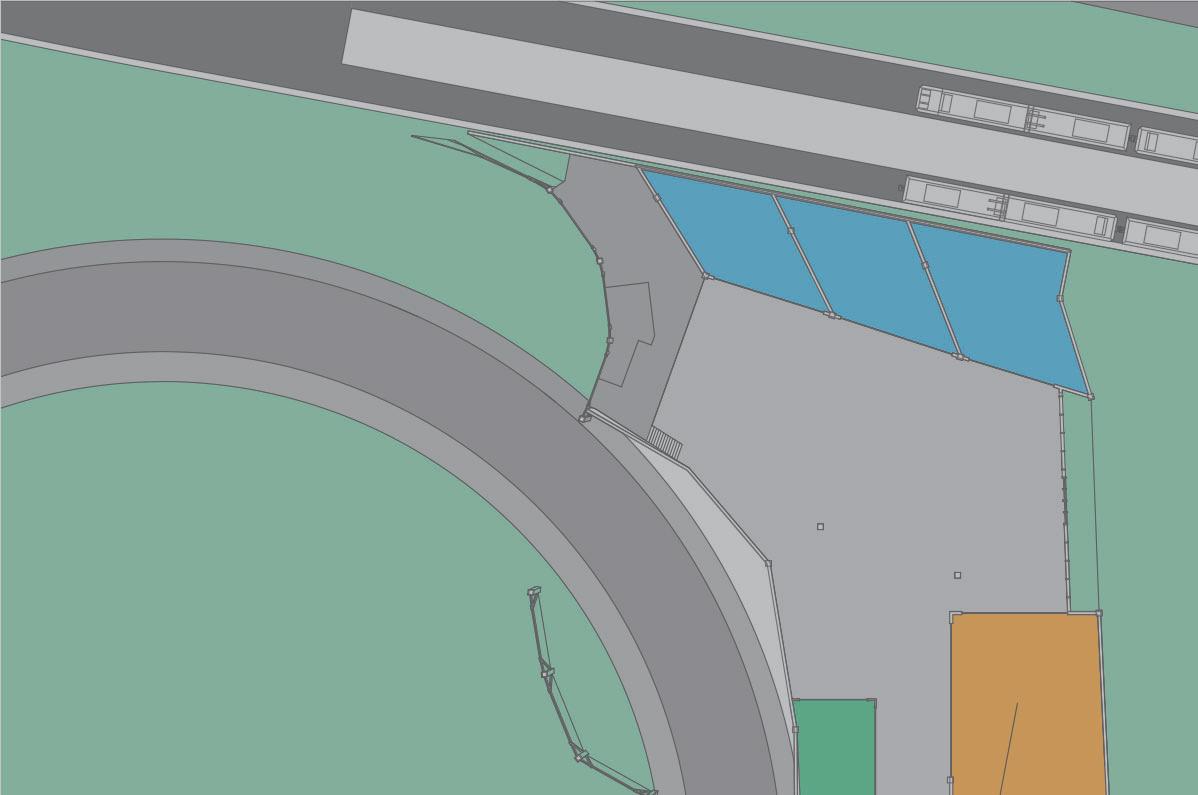



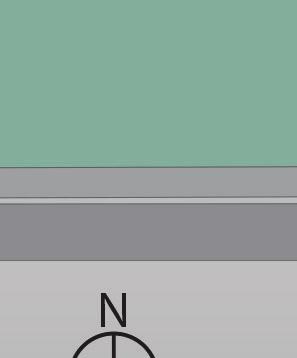


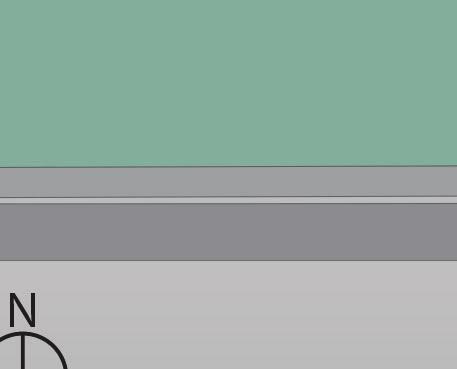











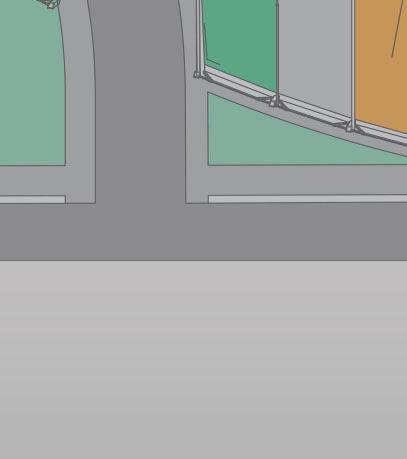

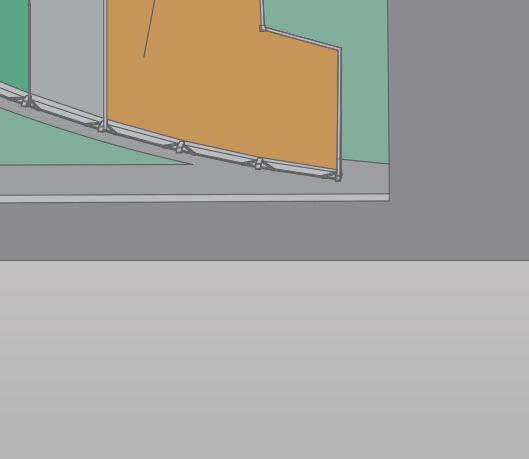
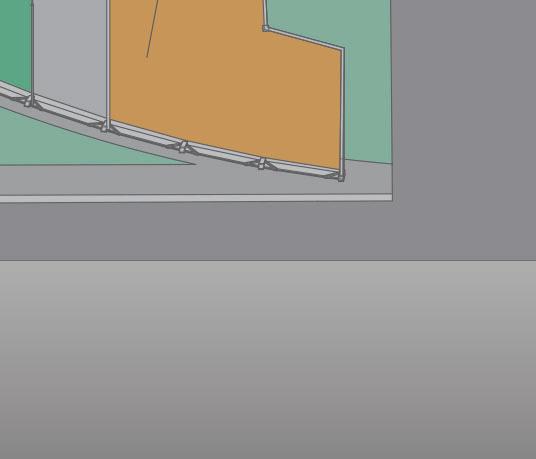

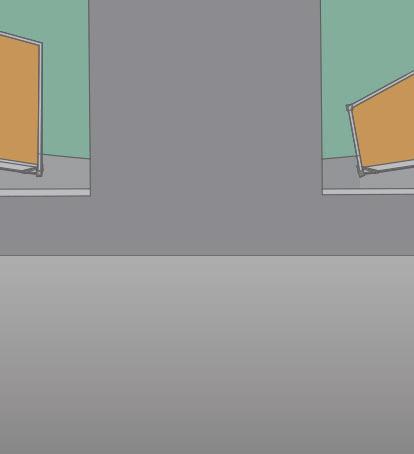
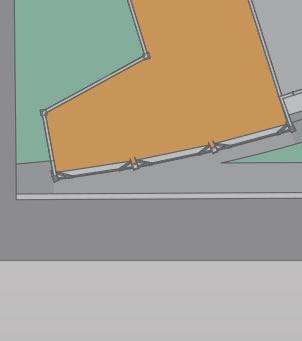








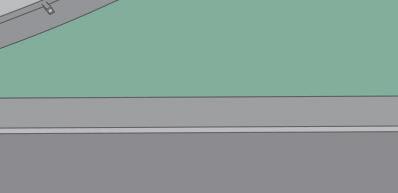











15 5,108 10,576 17,624 11,767 Sundries Concourse Office Retail Recreation Restaurant Sq. Ft. Program 8,126 ~4,000
For this exercise, we were to investigate the interaction between solid and void through the use of boolean operations. For my project, I was inspired by how one sense would manifest through another (sound-to-sight/geometry). I then quantified a piece of music into a point cloud and from there converted that into a coherent geometry.
As a continuation of the boolean form study, this project aimed to provide housing for students of the University of Chicago and families living within the community. Both buildings work together to enclose a central courtyard providing a serene gathering space.
Dormitory/Boolean Form Study
Preface Projects Interests
16
II\\
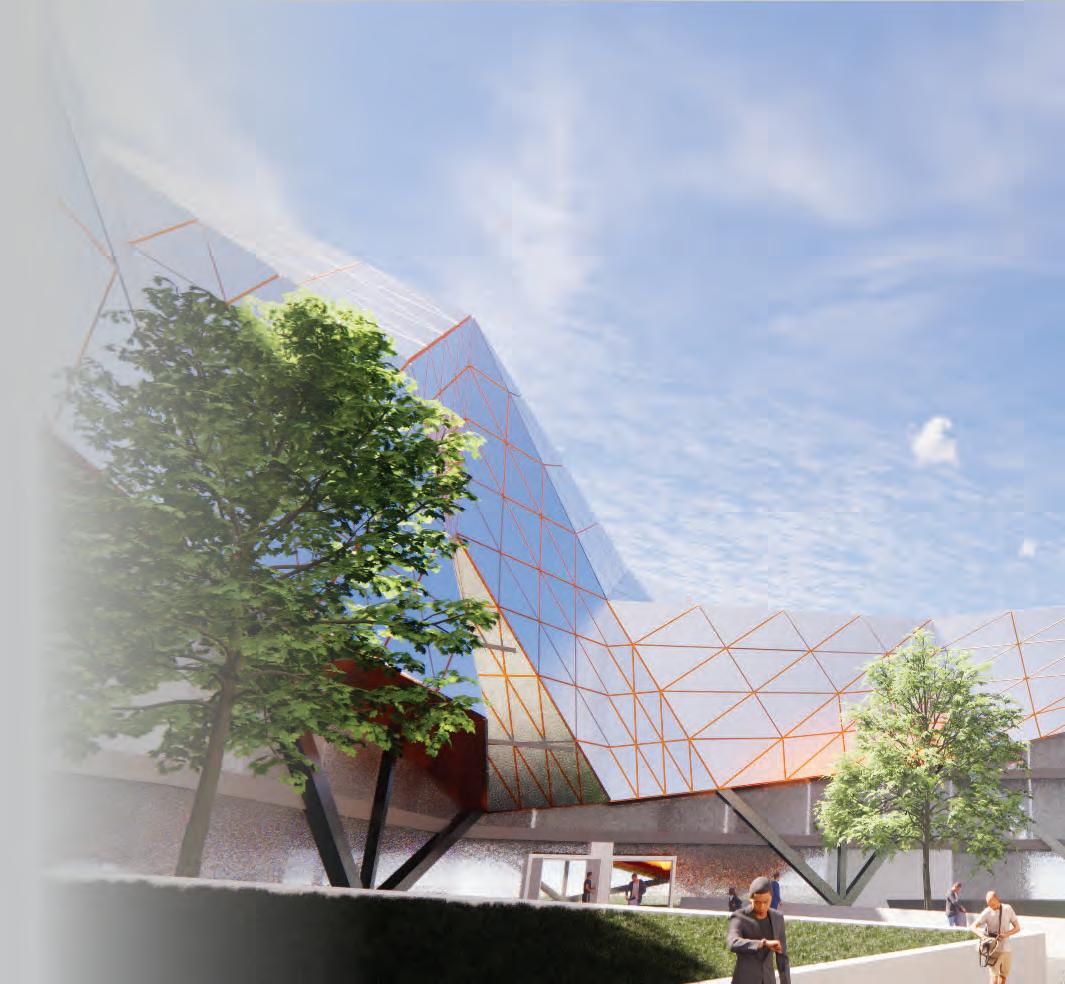
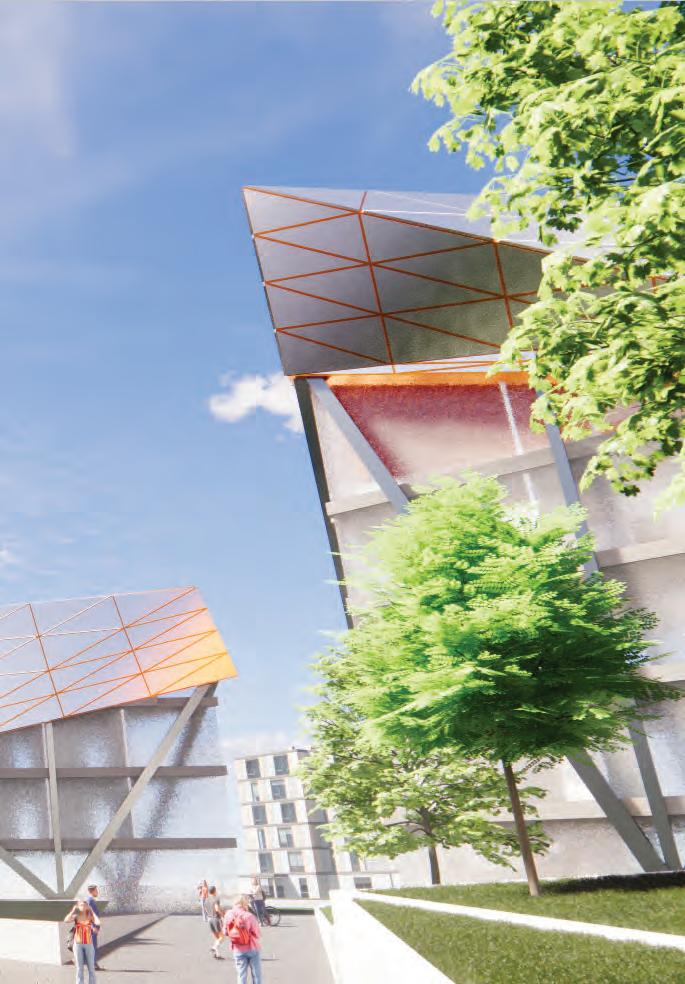






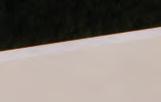






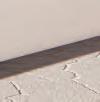
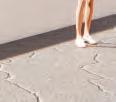

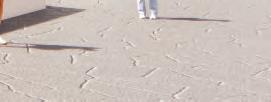





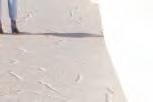











17


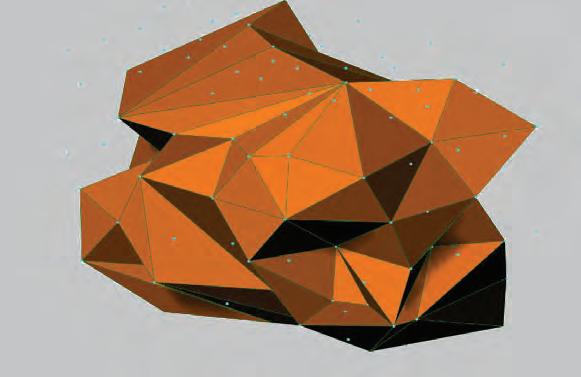
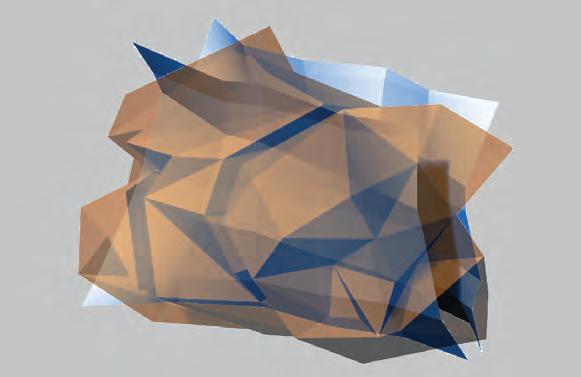

Dormitory/Boolean Form Study
Preface Projects Interests
18
. . . . . . .. . . . . . . . . . . . . . . ·. . . . . . . : . . . . . .. . . . .. . . . . . .. . .. . . . . . . . . . . . . ' . . . . . . . . .~ . . . . •• g . . . . ., .. . . . . . .· . . . " . . .. . . . .
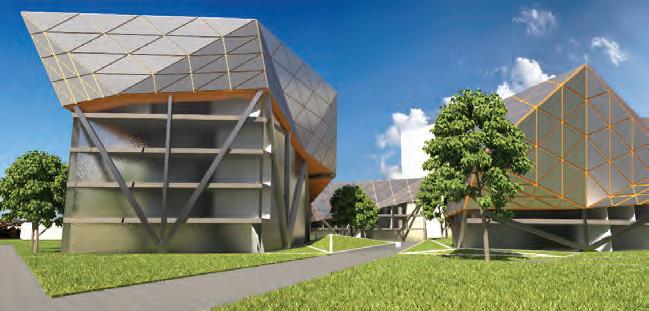
19
The objective of the studio was the process of finding the latent potential within a generic hotel typology's poché to generate new/alternative compositional strategies for space & programming for a new high rise. First, began by producing and cataloging a series of iterations aimed at exploring alternative spatial and volumetric compositions within a generic hotel typology after projecting geometric extrusions through the existing condition, being called x-ray. The tower's form was refined over four stages of design development. Stage one centered around the dissection and reassembly of a traditional Japanese hotel building. Stage two looked at attributing discernible patterns of architectural logic to the new assemblies. During stage two, dissected chunks of the hotel began to be identified as discrete objects, rather than pieces of a whole. These objects were transformed and placed into different compositions over many iterations in section and perspective views. Stage three brought further order to the conglomeration of discrete objects. Smaller chunks of the tower were studied in detail to ascertain innovative approaches to the floor plan and section. The building was also set into its final position on the site at Shibuya Crossing. The final stage required five highly detailed images that effectively represented the relationship of the architecture to its surroundings with an emphasis on "Cyberpunk" iconography and themes.
Ghosts of Tokyo
Preface Projects Interests
20
II\\
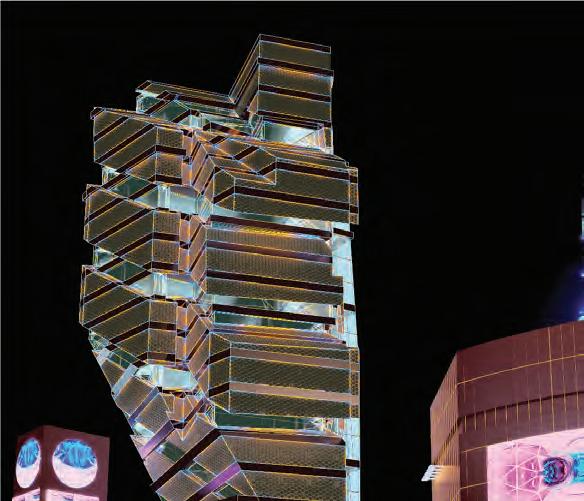





























21
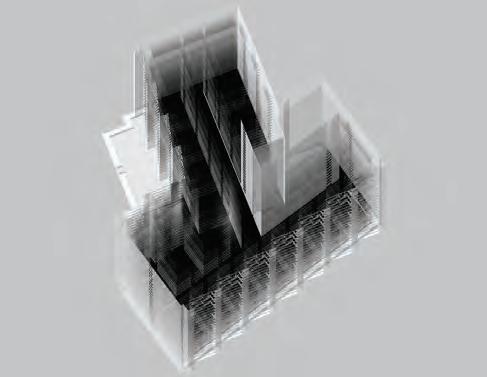

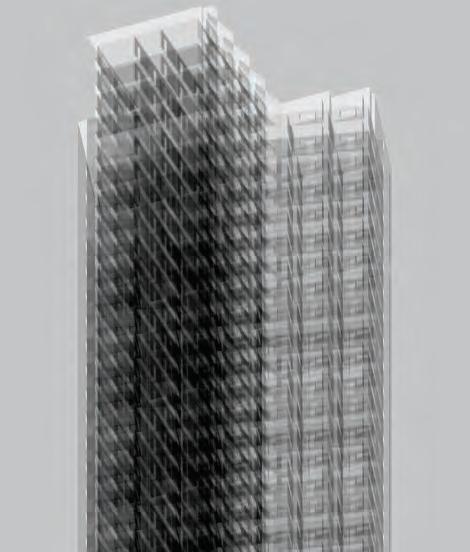
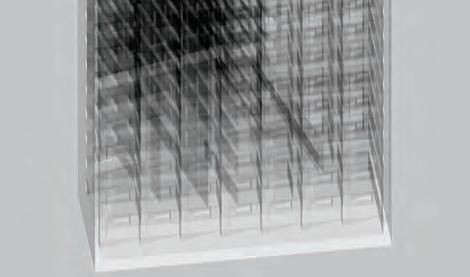
Ghosts of Tokyo
Preface Projects Interests II\\
22











































































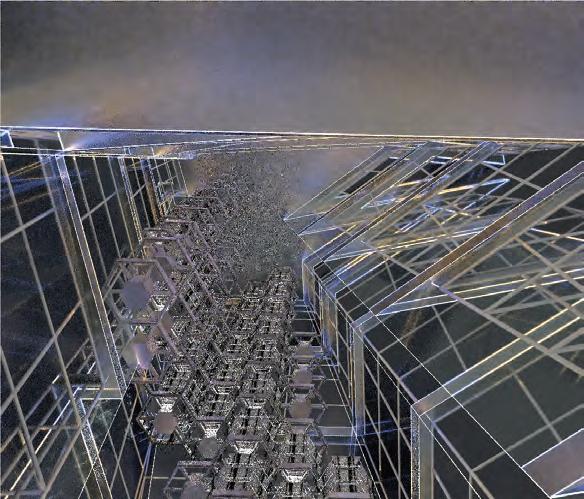


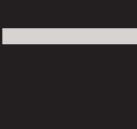
















































23




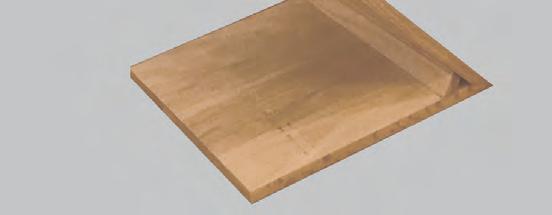
Woodworking
Preface Projects Interests










24
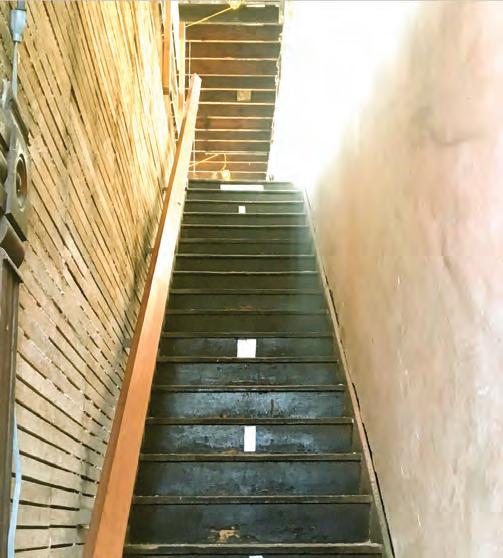
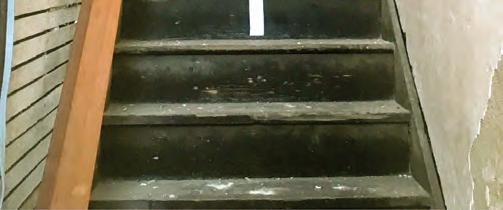


25

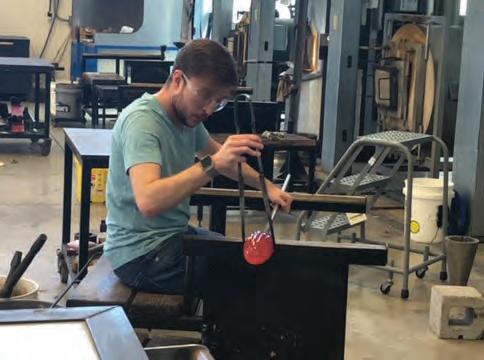
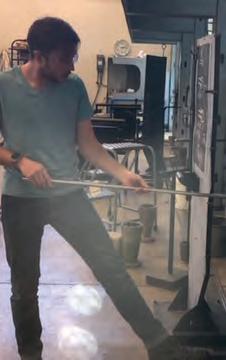

Glassblowing
Preface Projects Interests
26



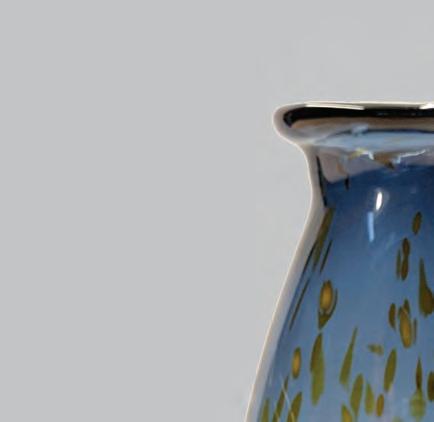



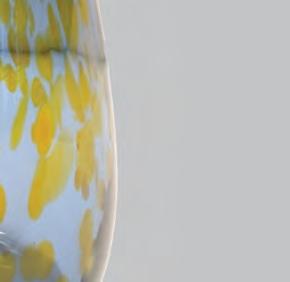











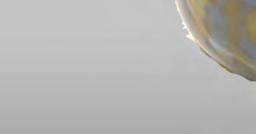

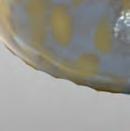


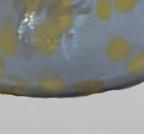
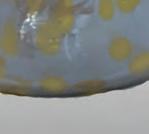











27
I I I I I I I I I I I I 1: 'W~·









































































































































































































































































































































































































































































































