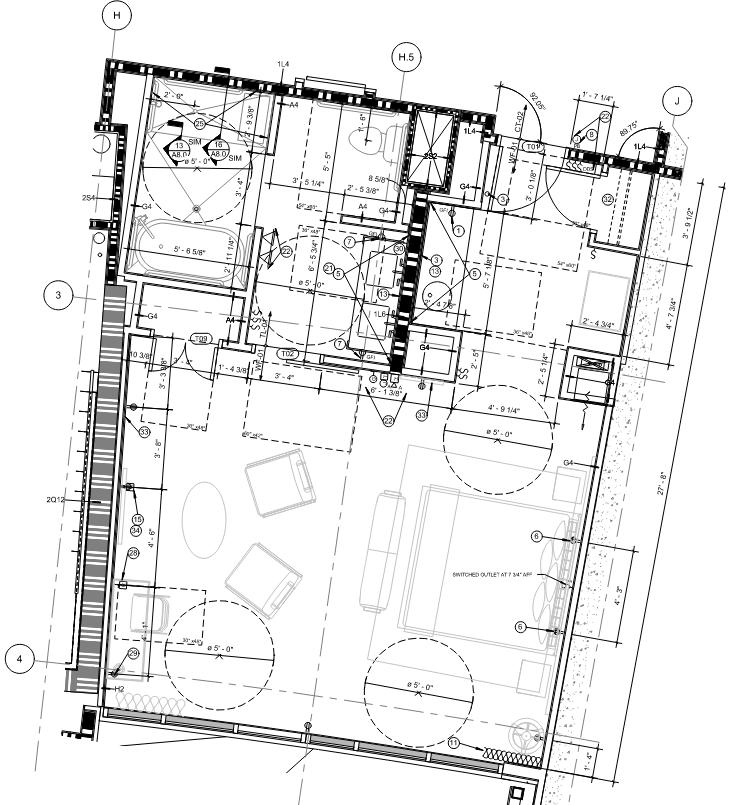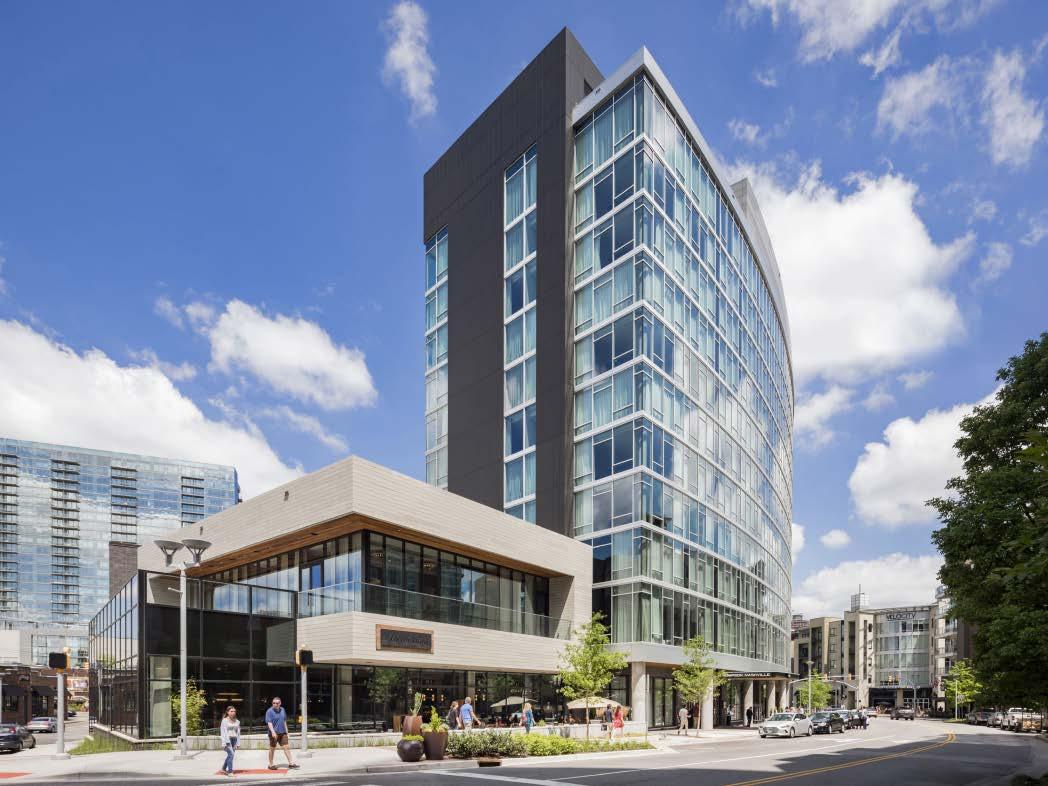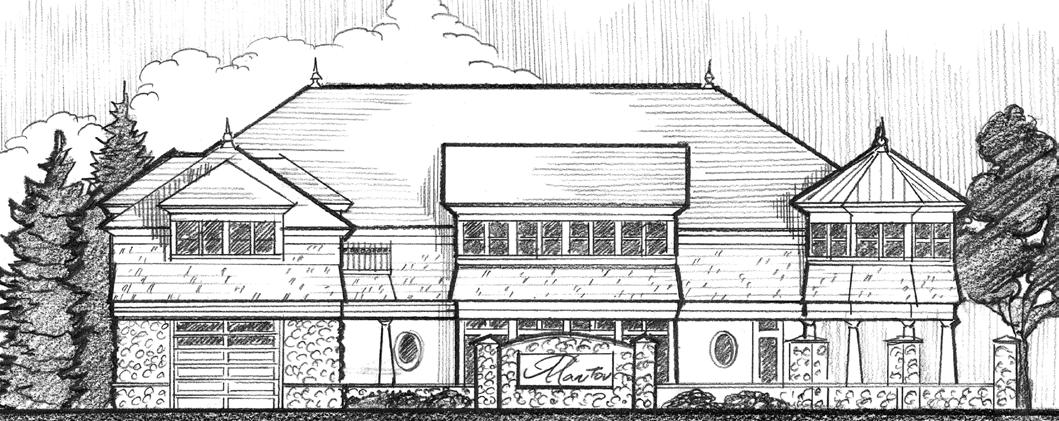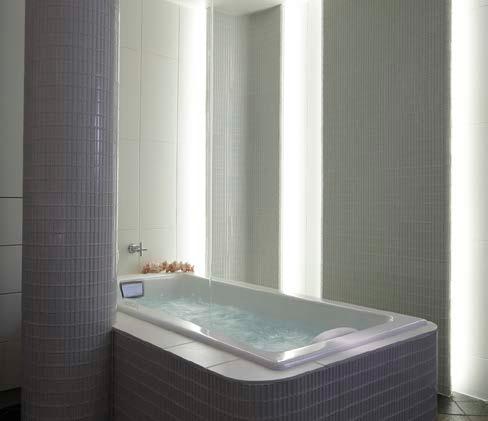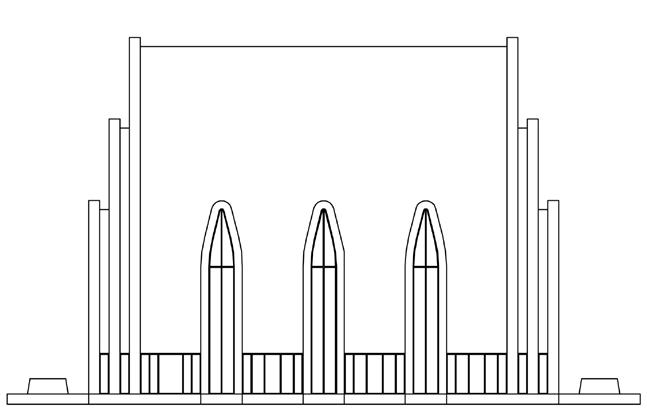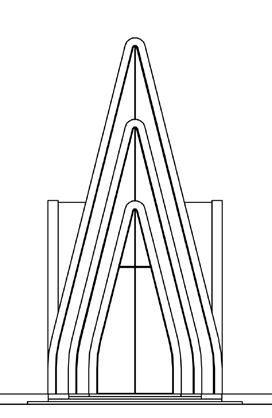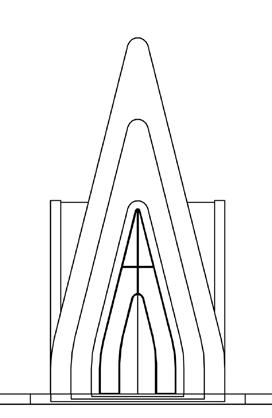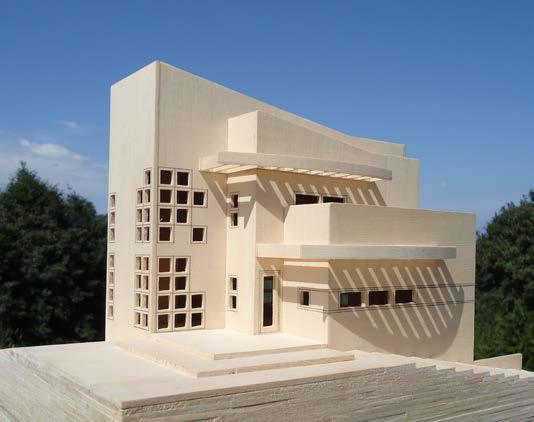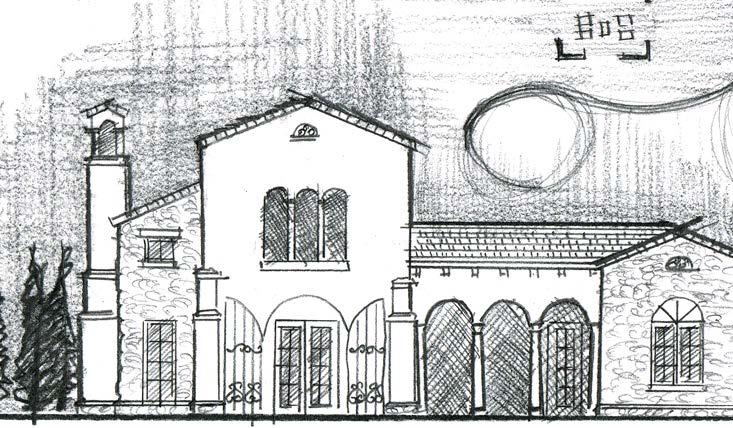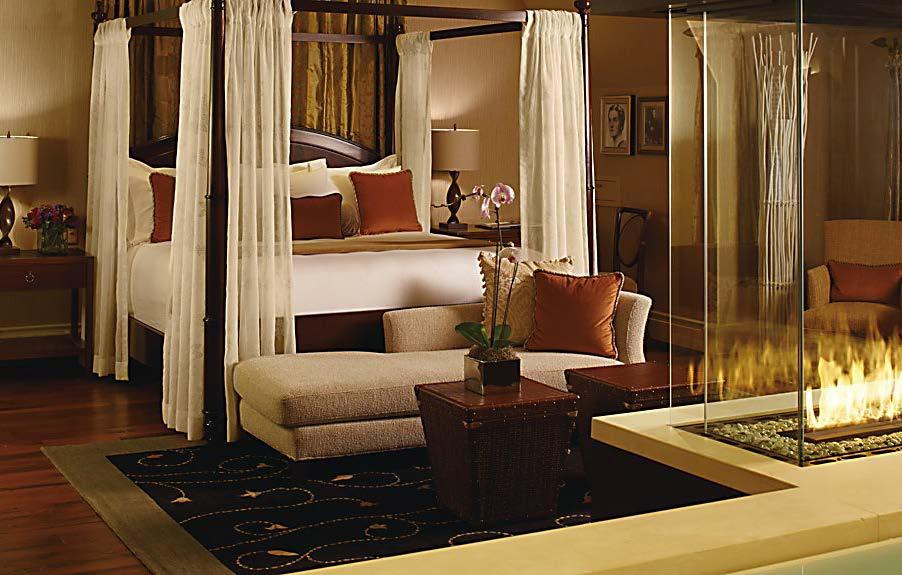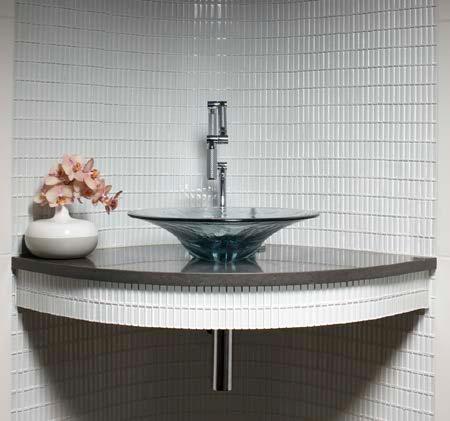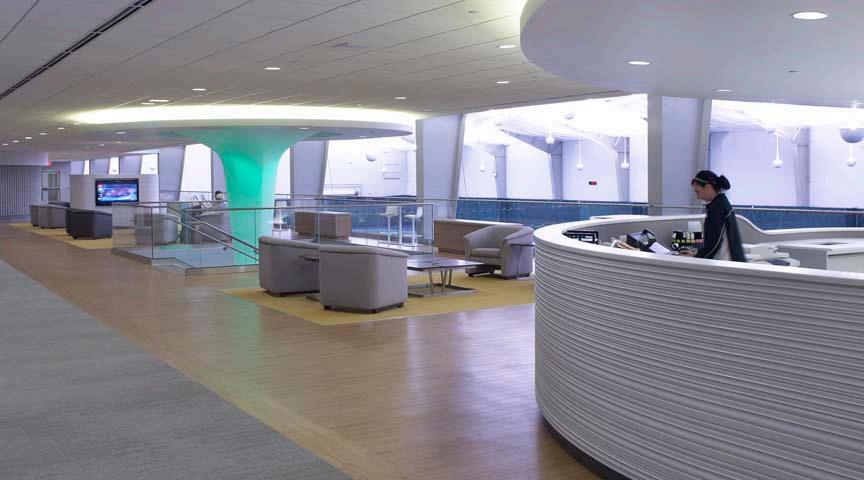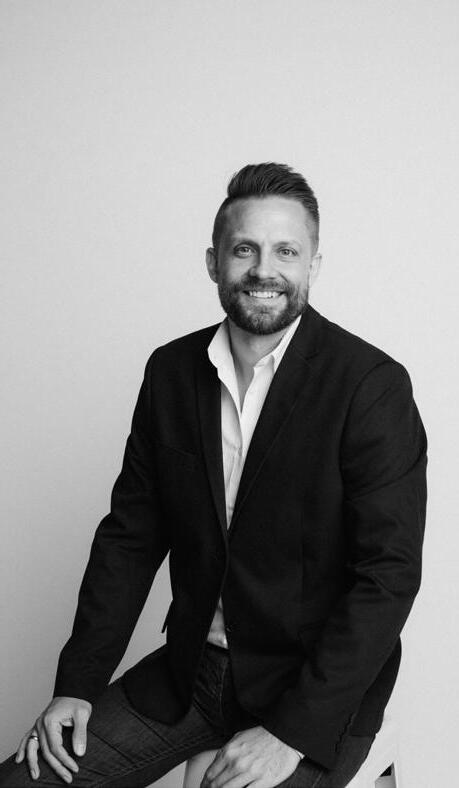aaron petersen artist, designer, inventor
about me
dream big passions pursuits

favorite artists
favorite places
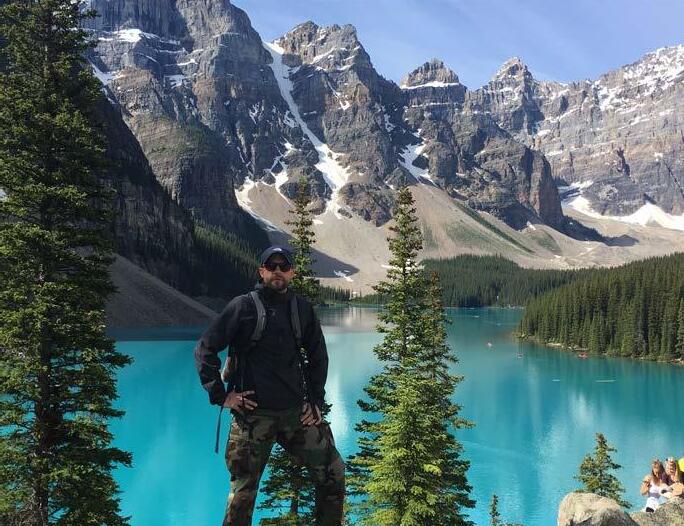
favorite quote
inspired by art interests hobbies
best traits
perspective in living
I’m an award-winning designer with extensive experience; fully versed in all phases of the architectural process from proposal to closeout. I’m passionate in the pursuit of concept-driven projects of impact.
coffee, fossils, artifacts, vintage, antiquity, conservation positivity, clean-living, being my best version
banksy, big, calatrava, dali, flw the redwood forest, banff, forest park, cannon beach, camel’s back park “he who toils here hath set his mark” - walter j. kohler, sr.
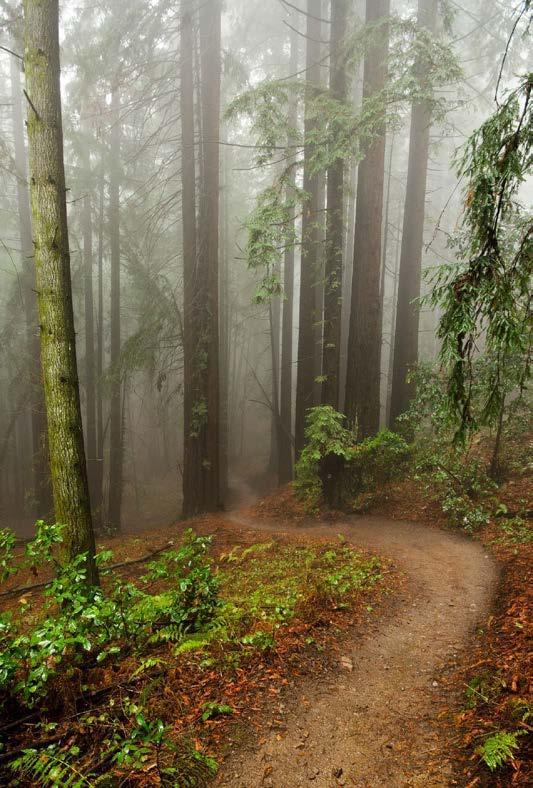
nature, mountains, sawdust, pattern, light, family charcoal drawing, watercolor painting, sculpture, furniture builds, model making lego, archery, mountain biking, hiking, diy, reading hard-working, driven, focused, creative, teaching spirit illinois, florida, wisconsin, oregon, tennessee, idaho - here to stay!

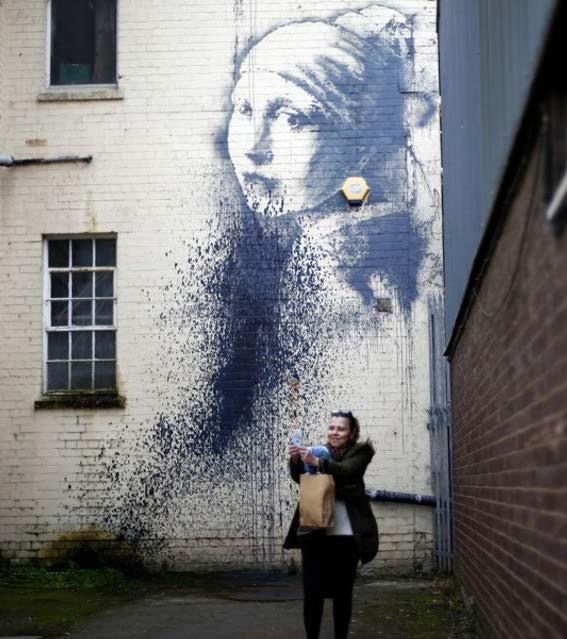
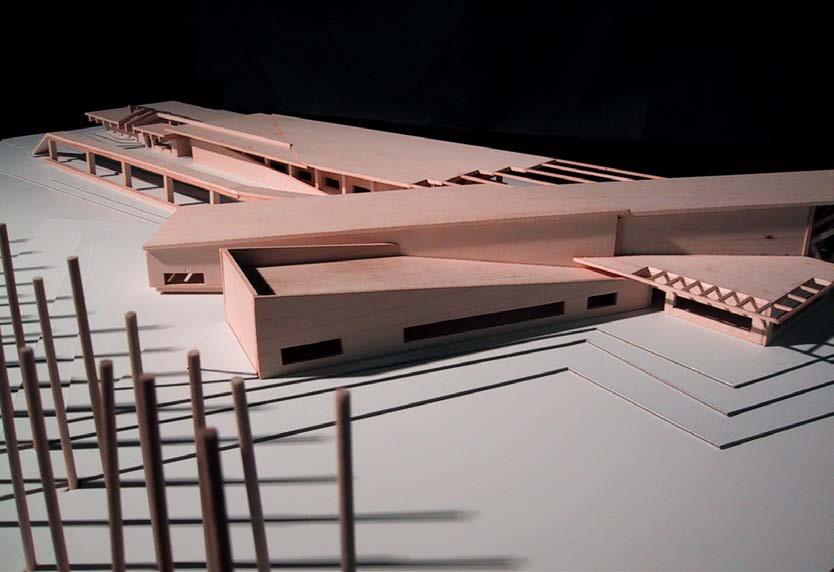
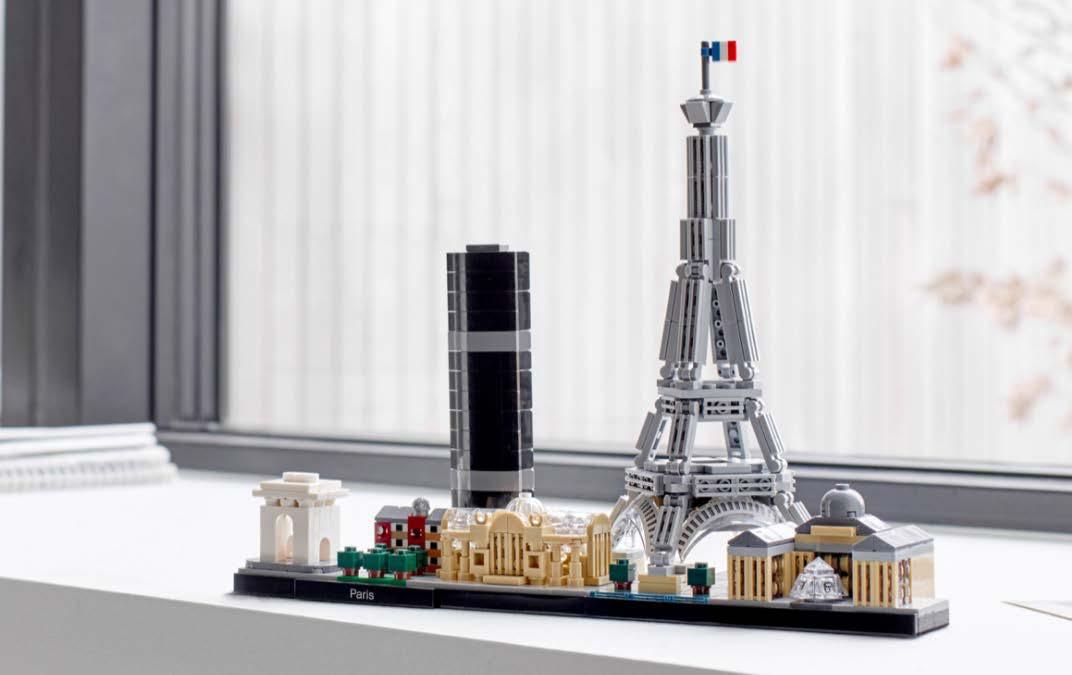
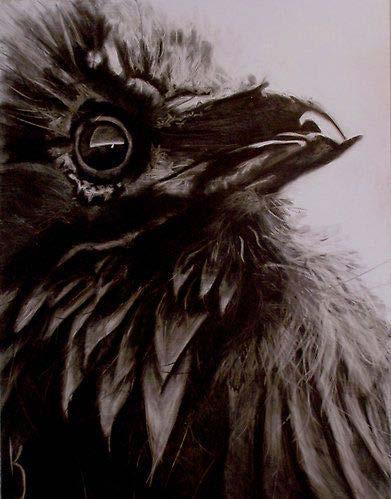

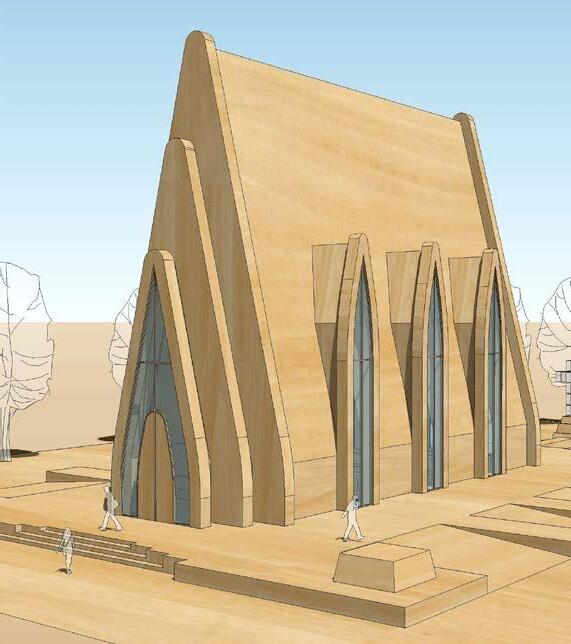
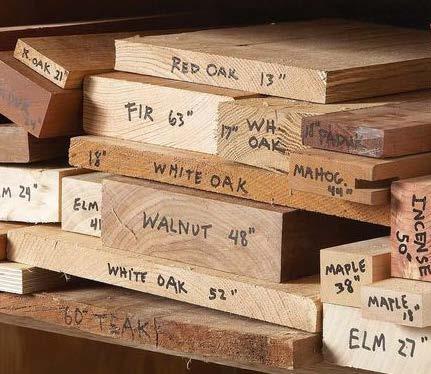
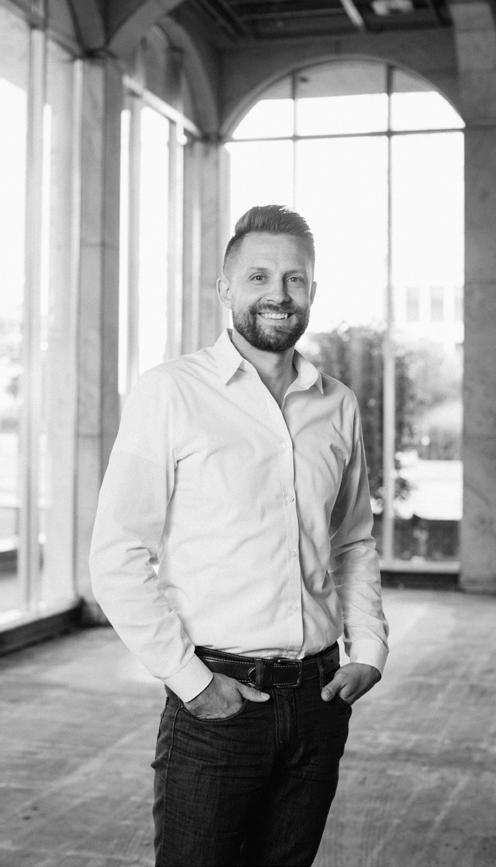
academy of country music nashville, tn
workplace ti fitout
concept
reimagine an iconic west-coast based brand to seemlessly fit into the heart of country music, develop an approachable atmosphere that is eclectic and authentic; goal:maintain a discreet office environment that is open to public-facing social performance spaces, balance the organization’s brand history and harness natural light
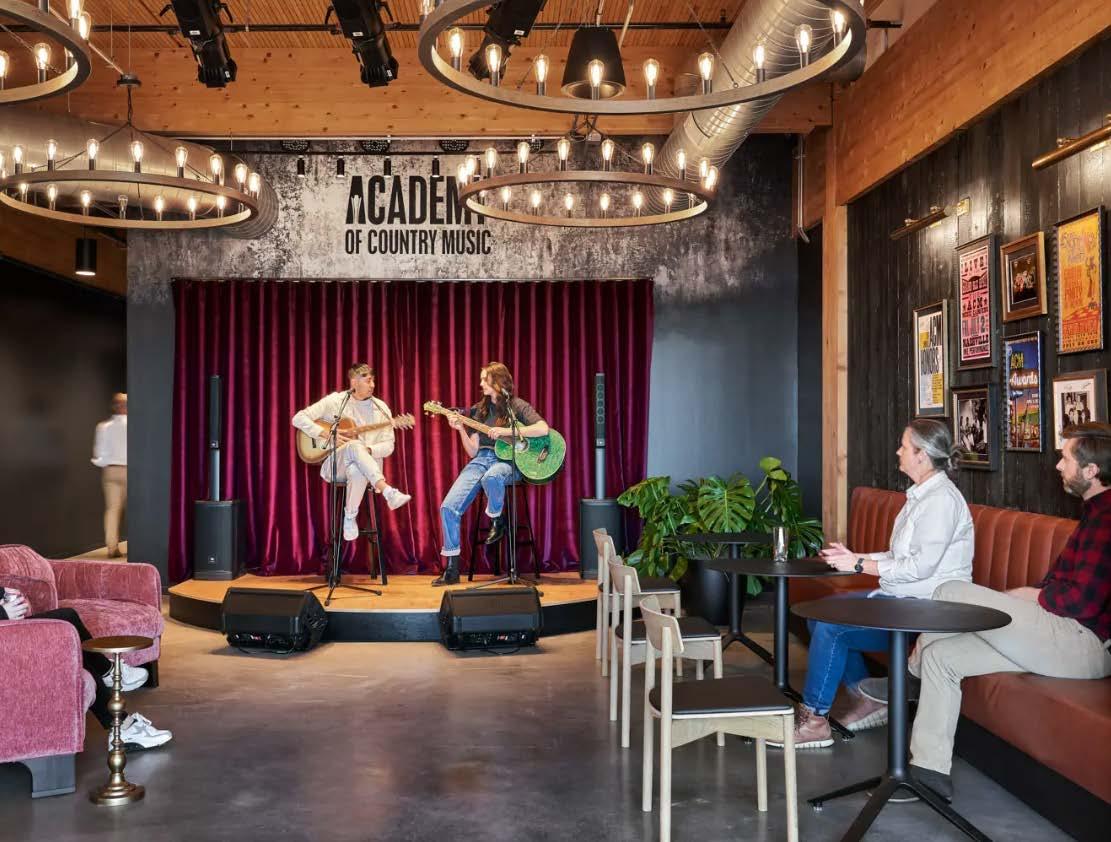
client type location size
scope status role
academy of country music
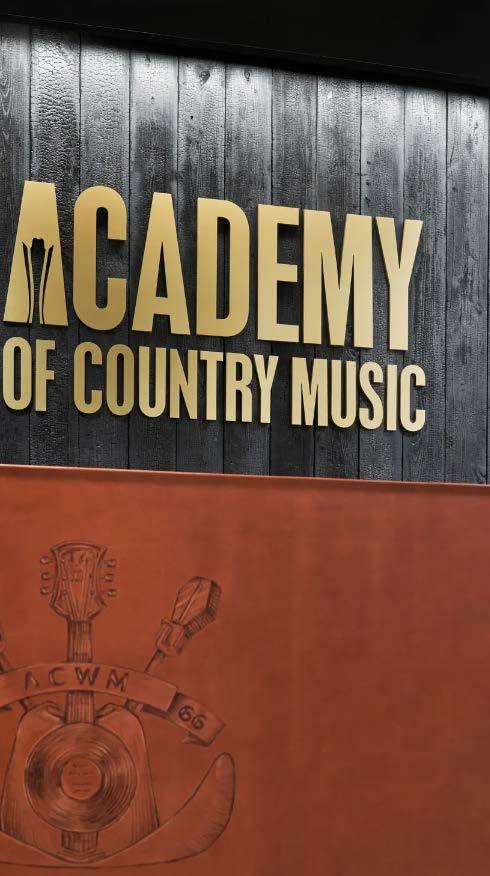
fitout, mass-timber mid-rise wedgewood-houston
8,500 sf
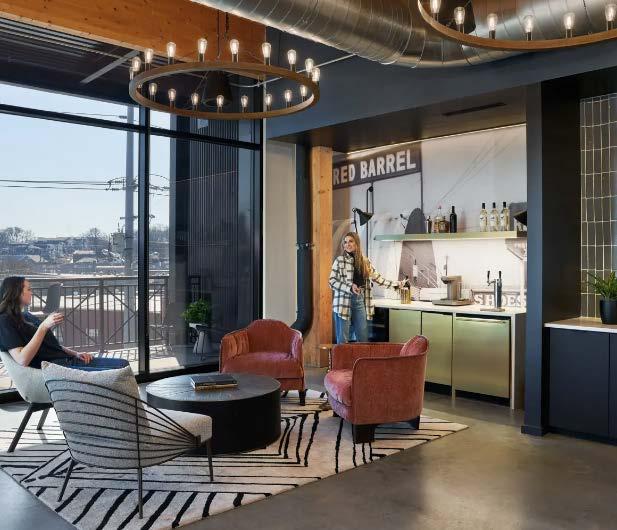
interior architecture, ff&e design completed 2022 client liaison, project manager, design lead
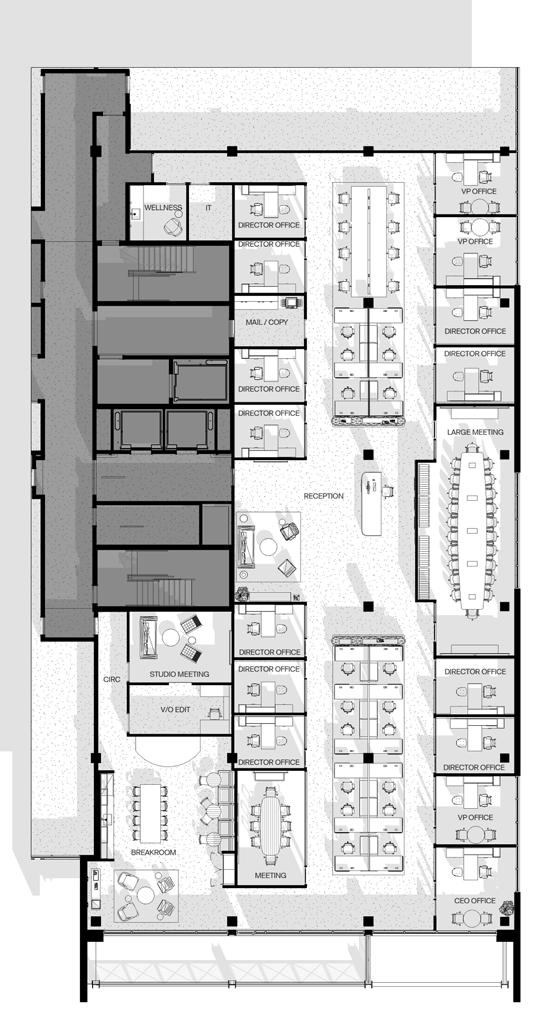
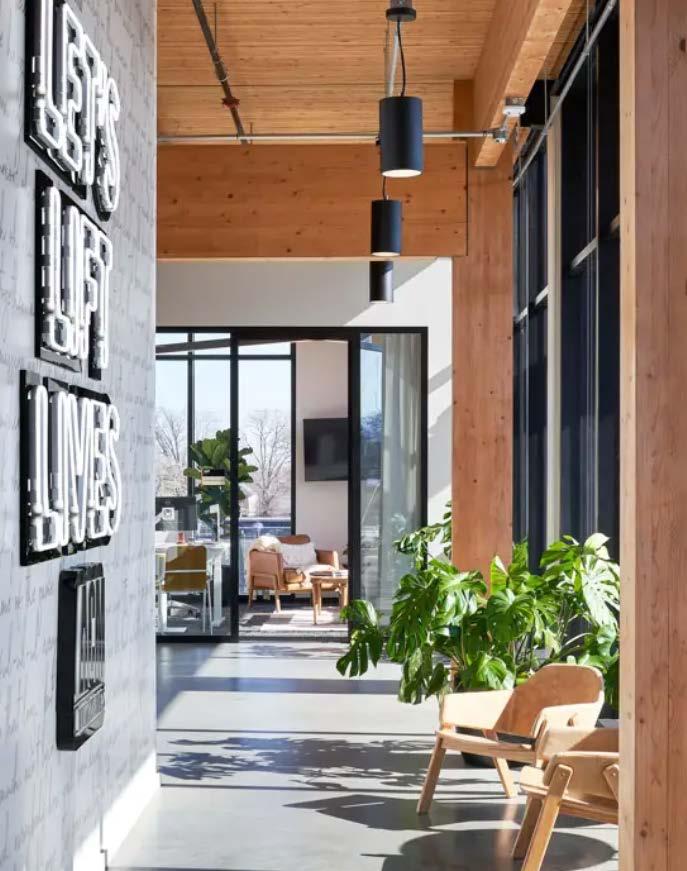
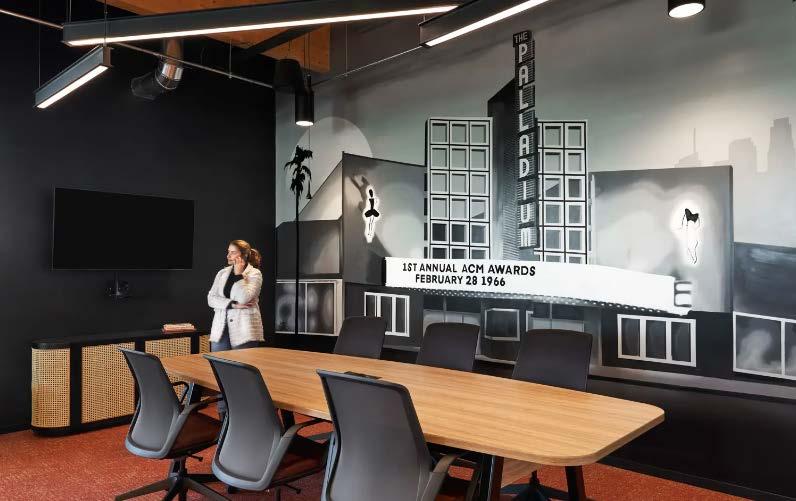
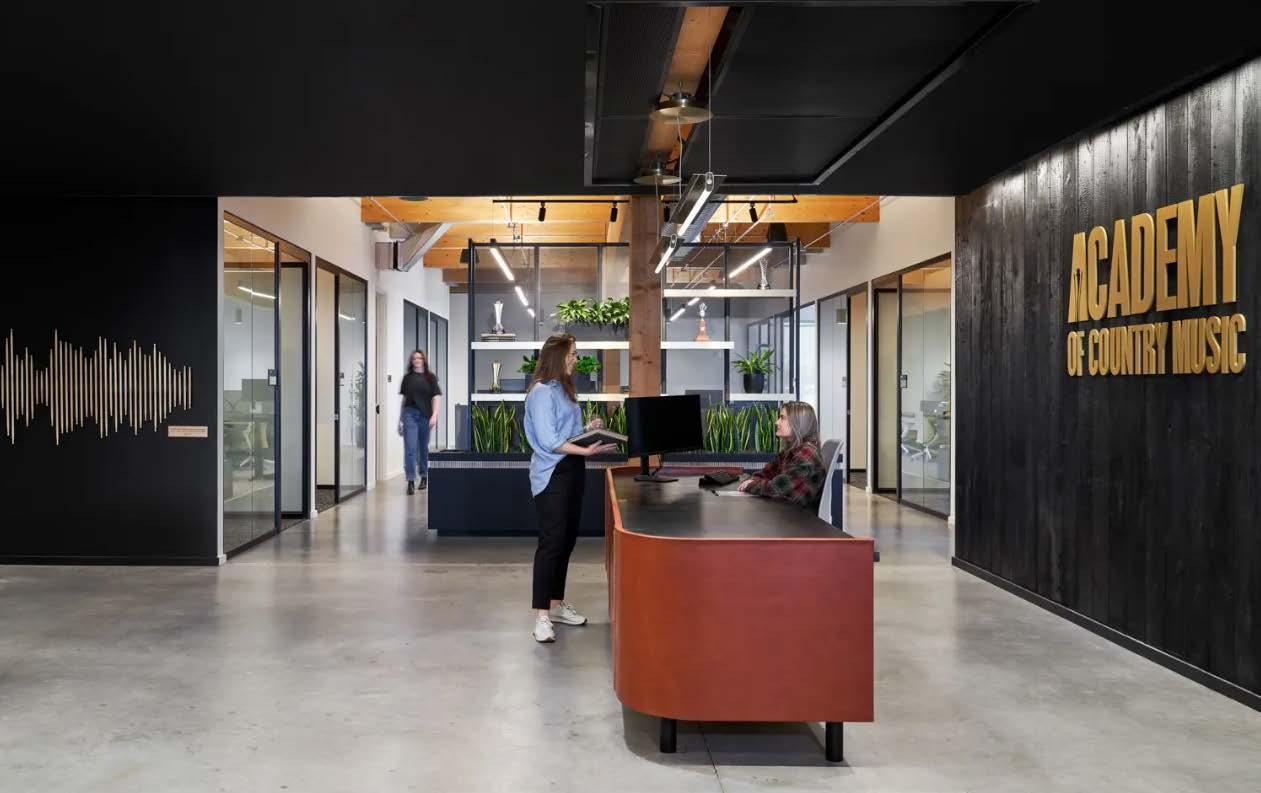
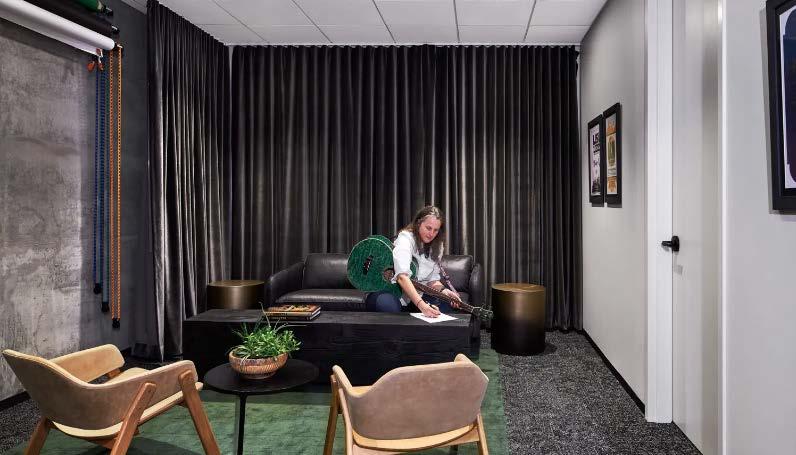
adams & reese nashville, tn
workplace ti fitout
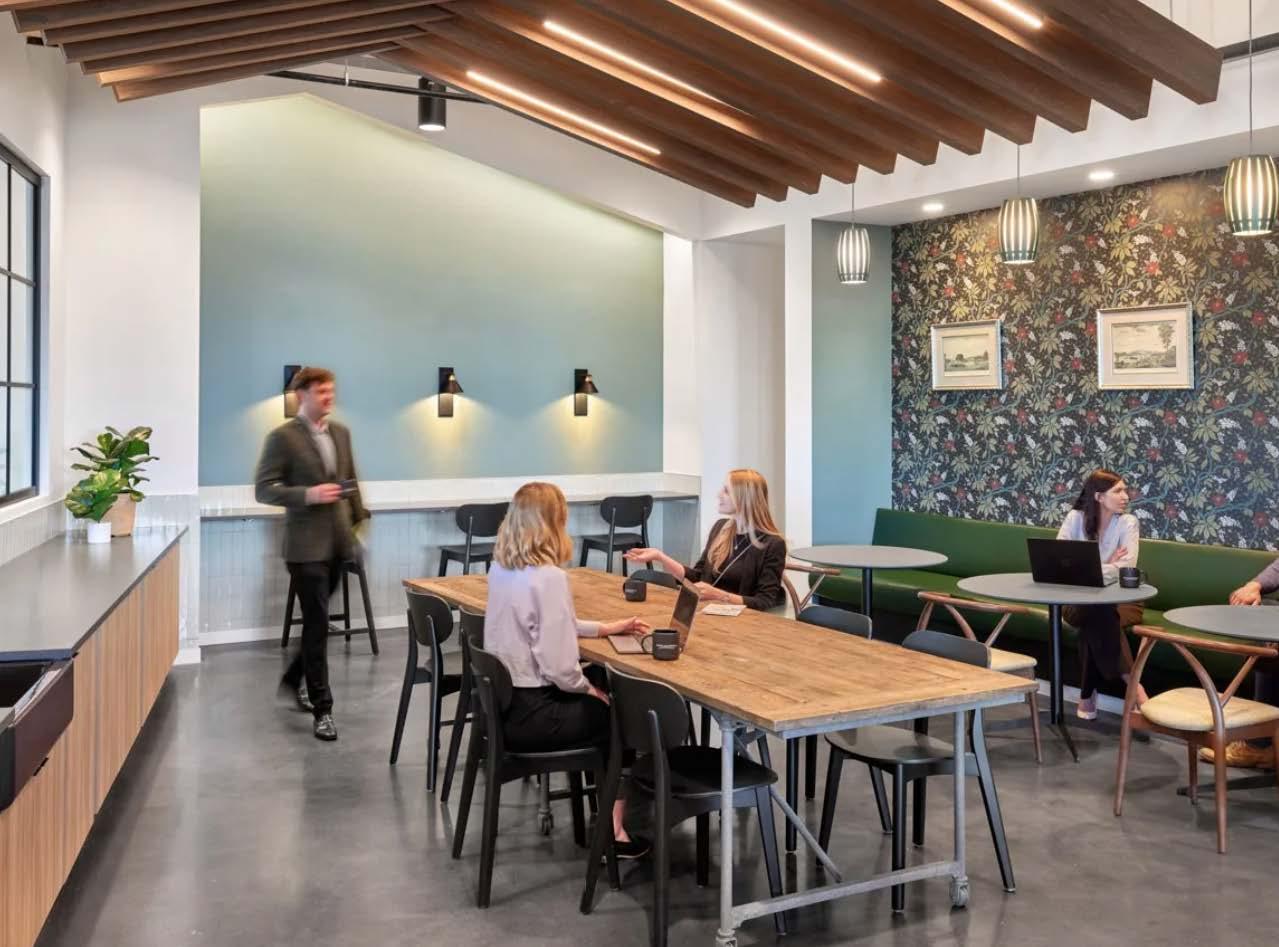
concept
imagining a historic law-firm in a new high-rise; inventing the enclosing of former outdoor spaces; balancing the traditional with the unconventional into a thoughtful design aesthetic; goal: create a bold first impression and showcase the firm’s impressive global reach through various graphic elements and a gallery wall of photography
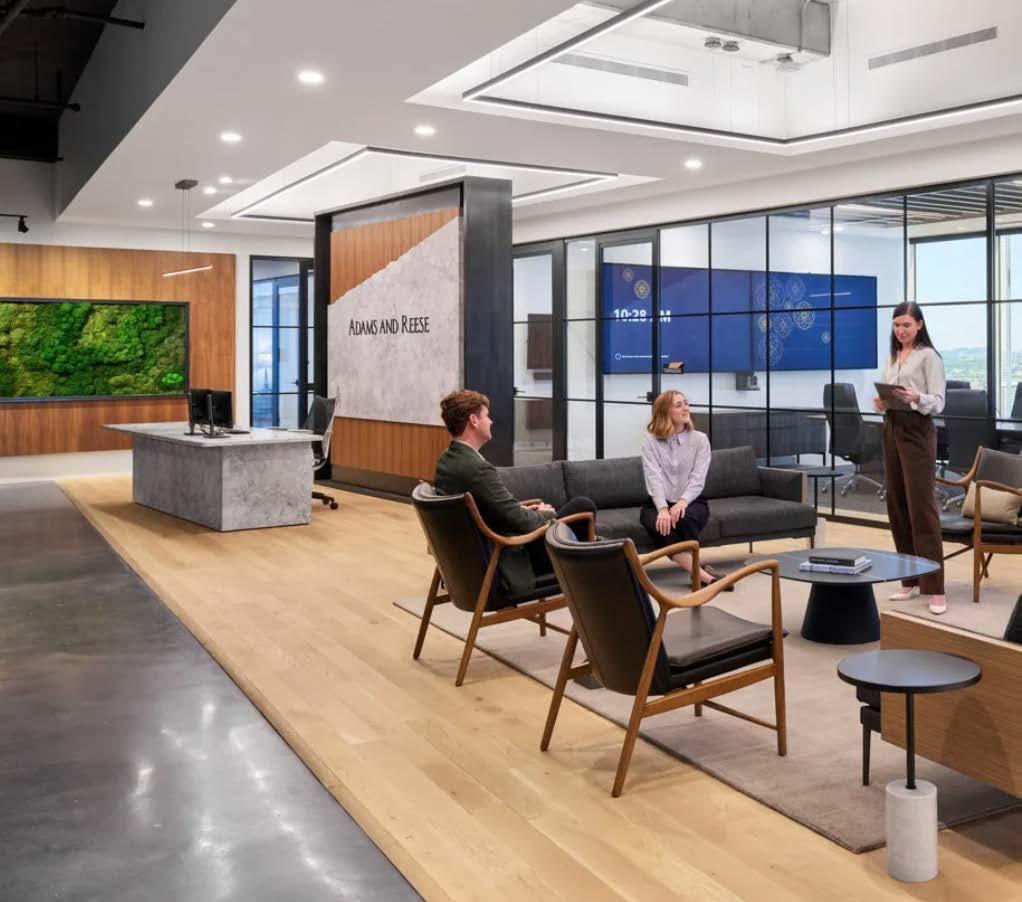
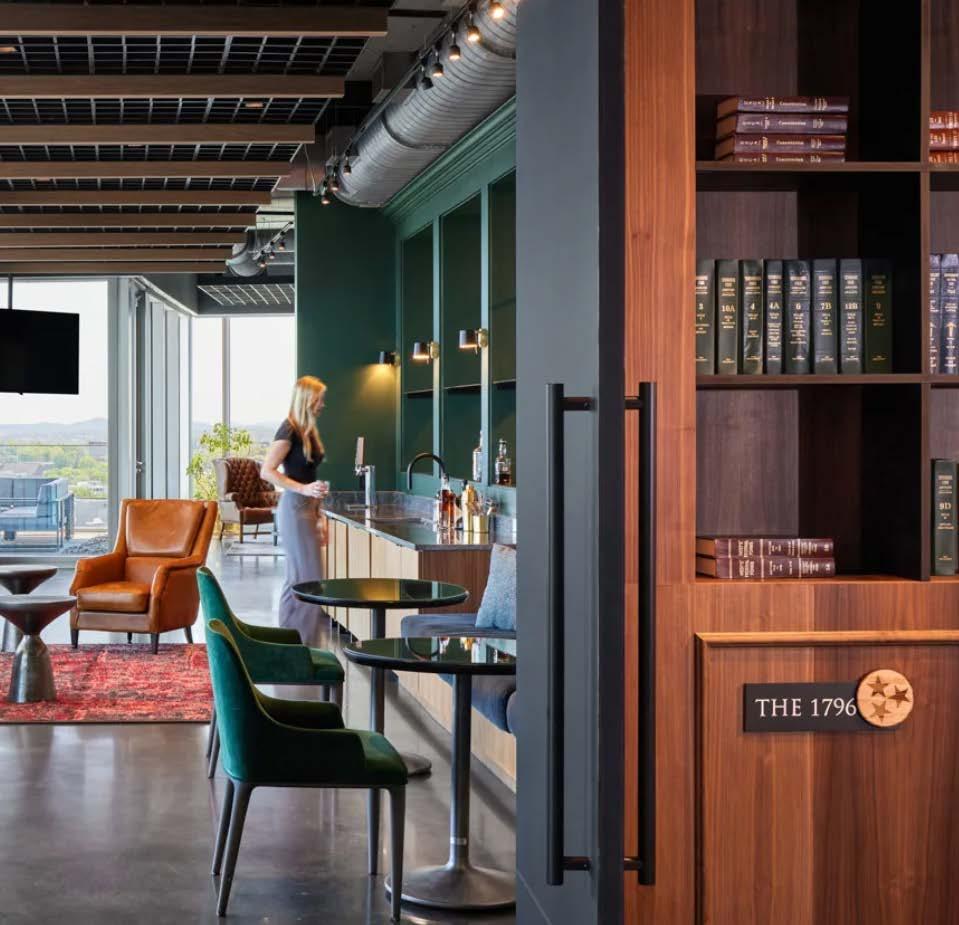
client type location
size scope status role
adams & reese law firm
fitout, post-tension concrete tower
midtown
24,200 sf
interior architecture, ff&e design completed 2022
client liaison, project manager, design lead
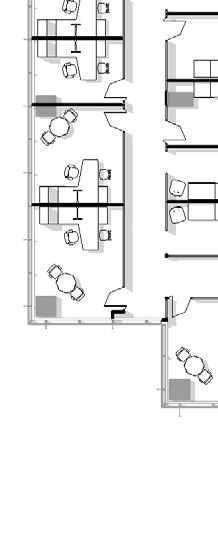
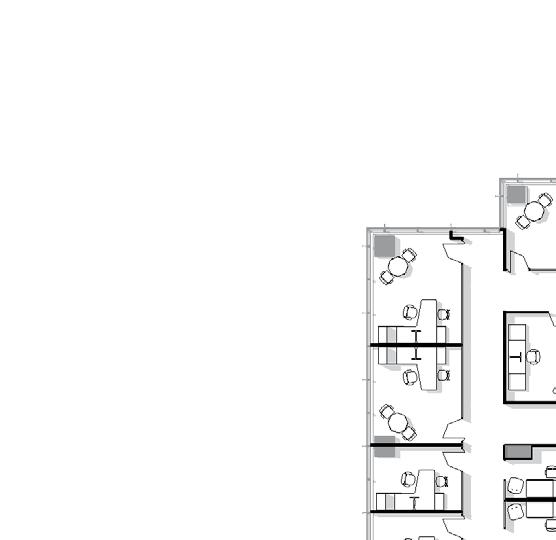
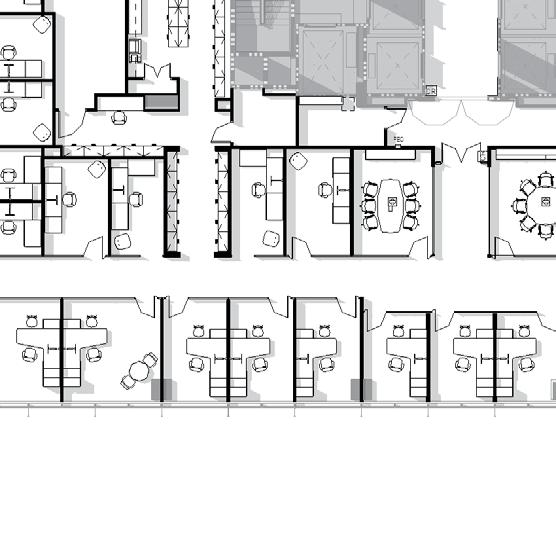
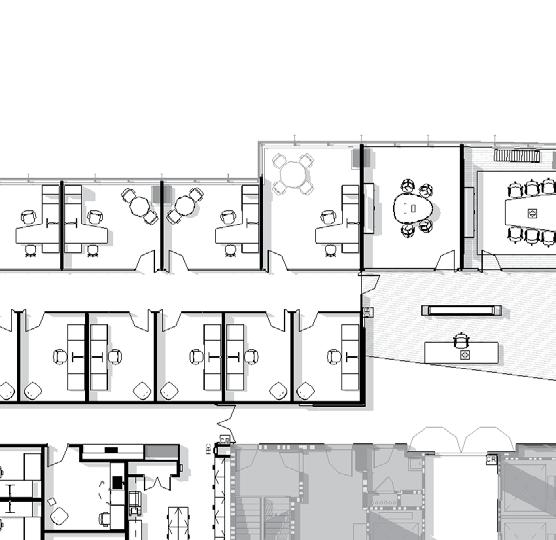
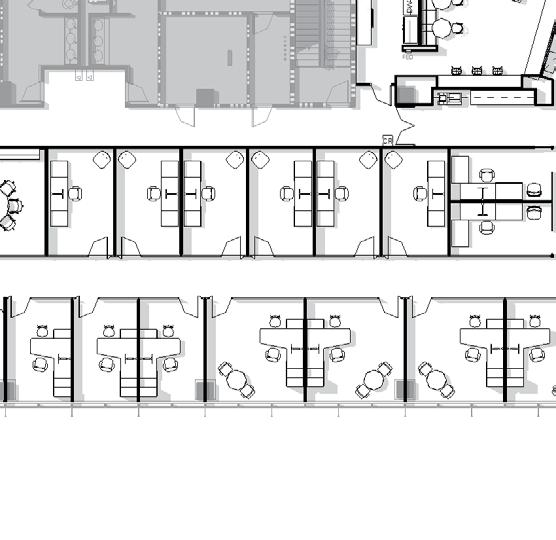
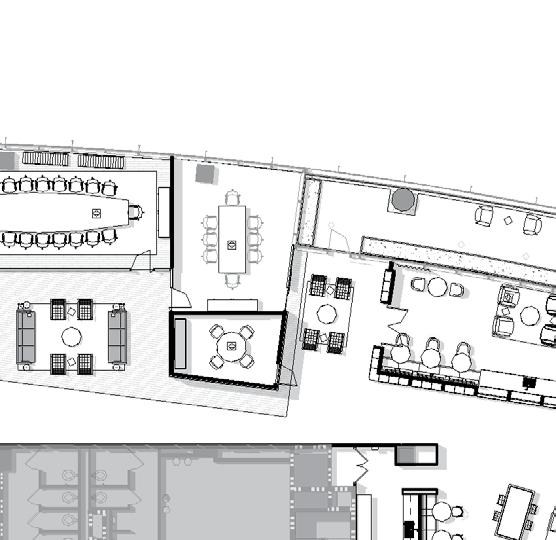
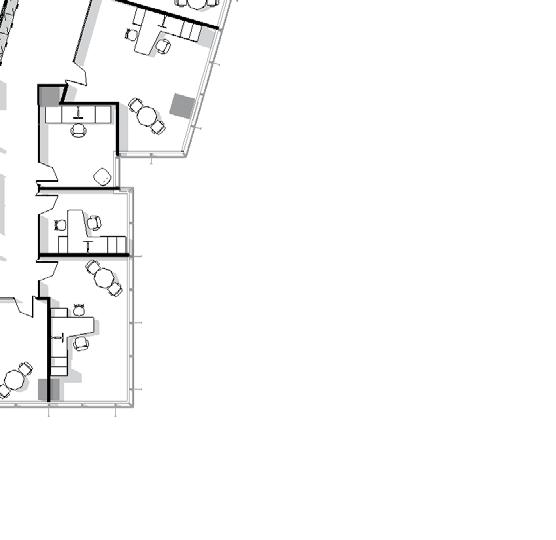
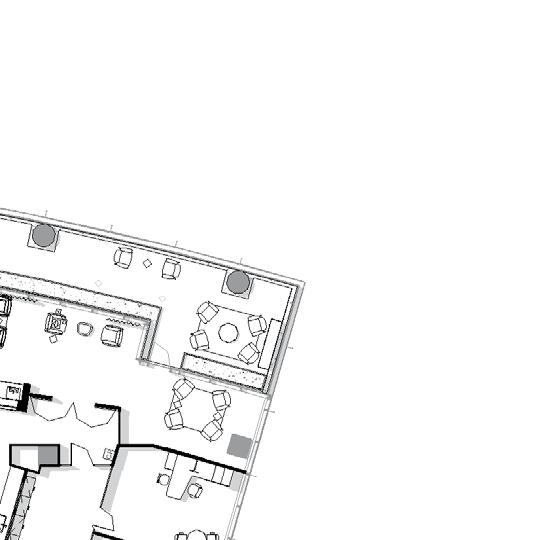
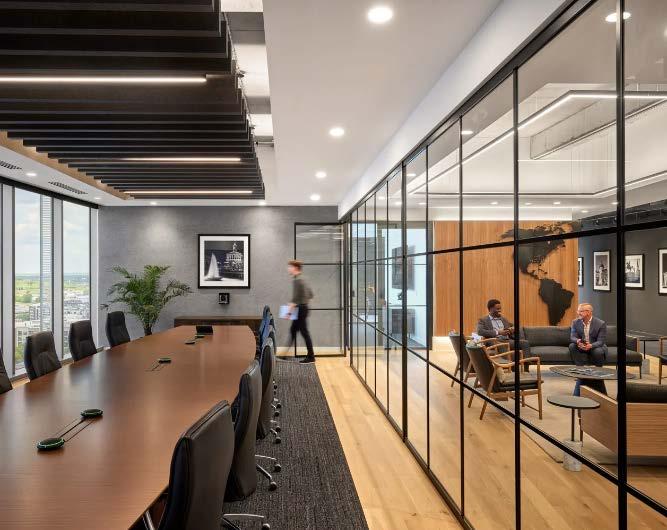
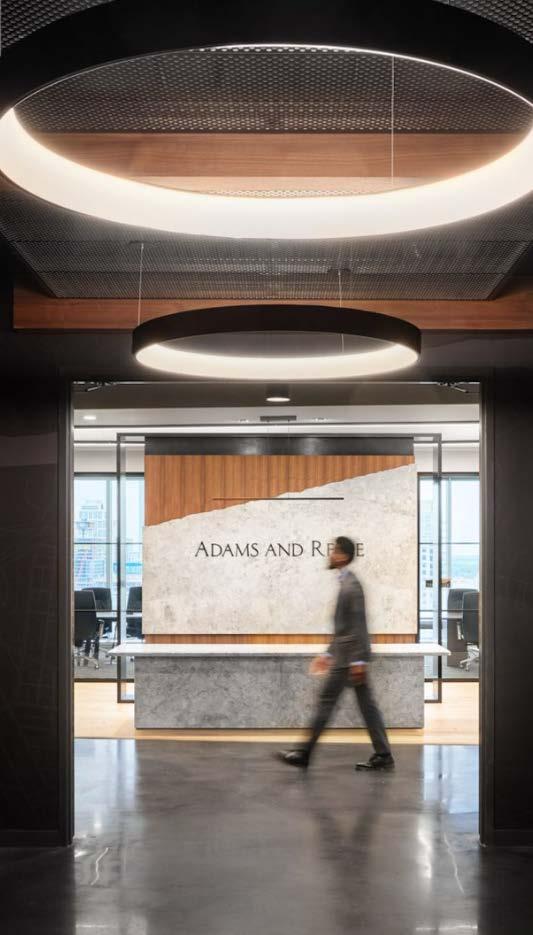
805 lea nashville, tn
multi-family residential
concept
to introduce a new design vocabulary and materiality to the Downtown skyline; present a bold and contemporary aesthetic defined with pops of color; reflect the city’s night vibrancy
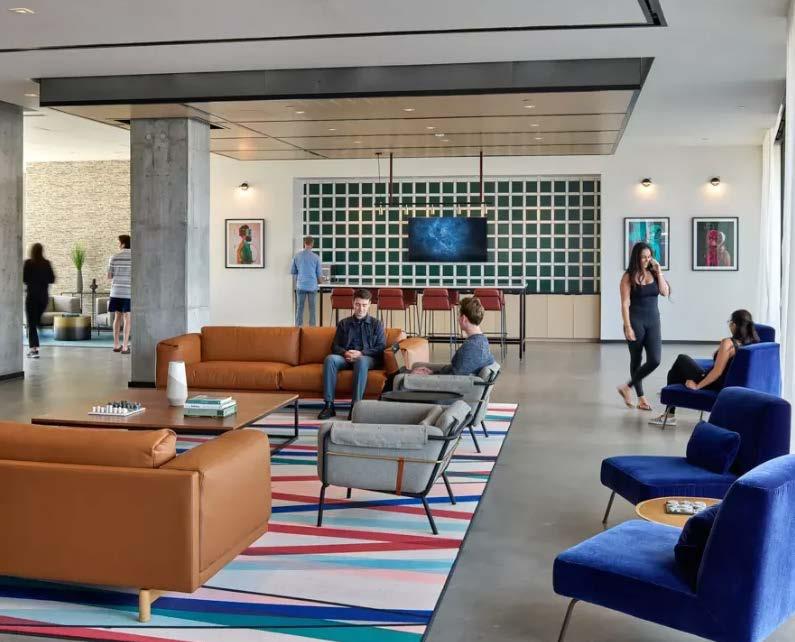
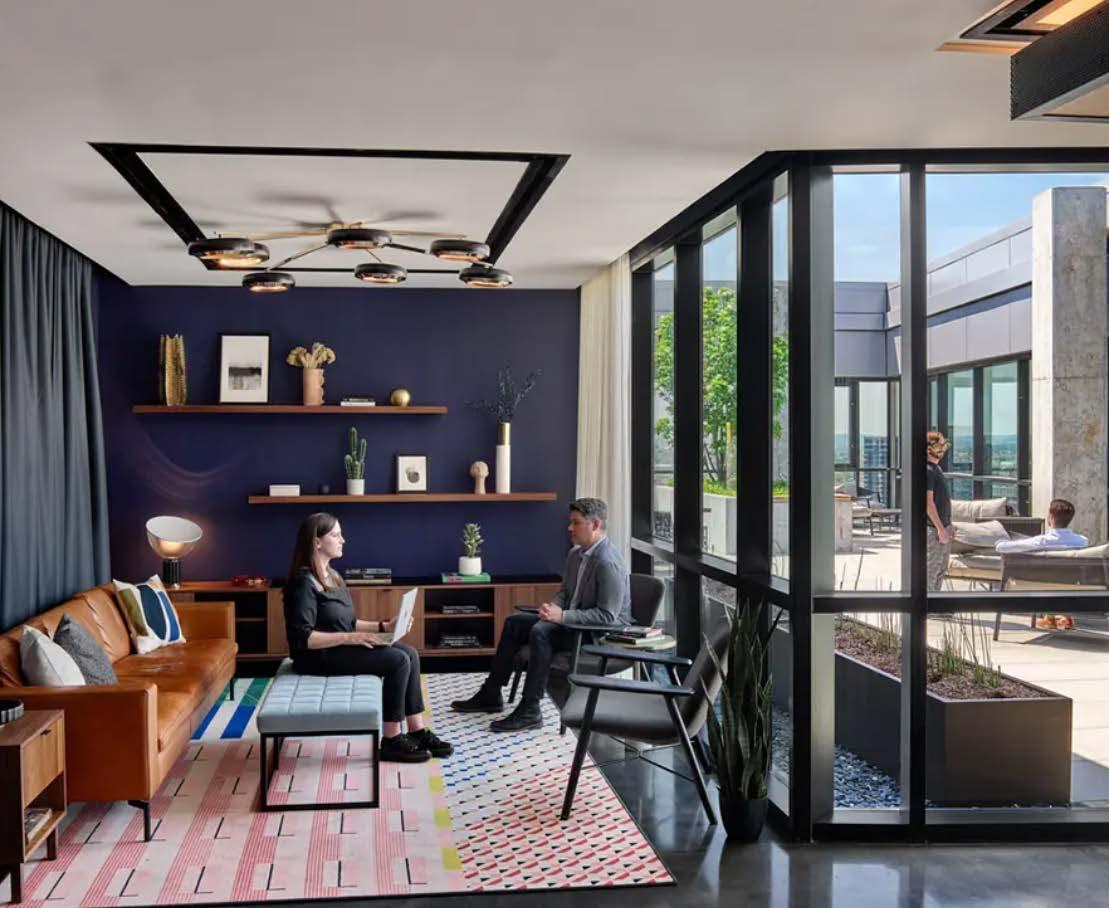
client type location size
scope status role
key real estate company
new construction, post-tension concrete tower
downtown
520,000 sf over 29 floors, 354 units
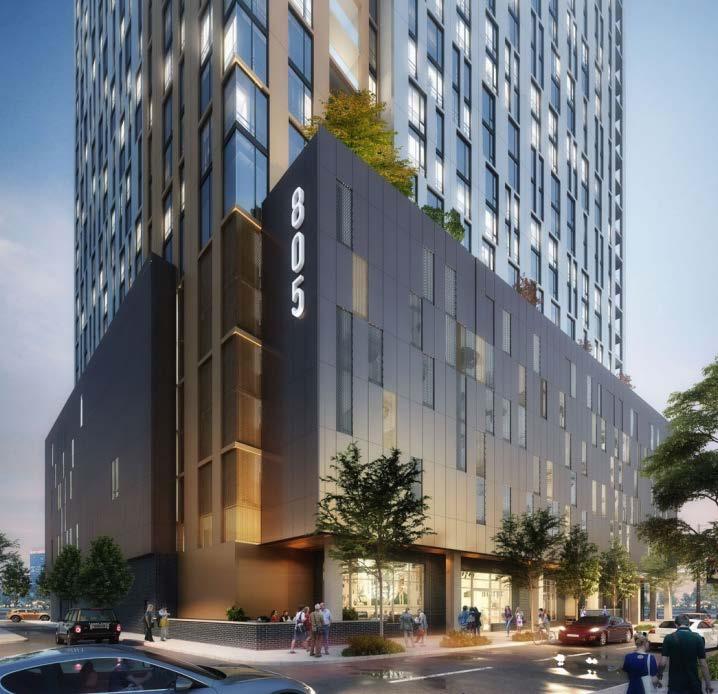
architecture, interior design, ff&e design & specifications, model units completed 2022
interior design manager, ff&e manager
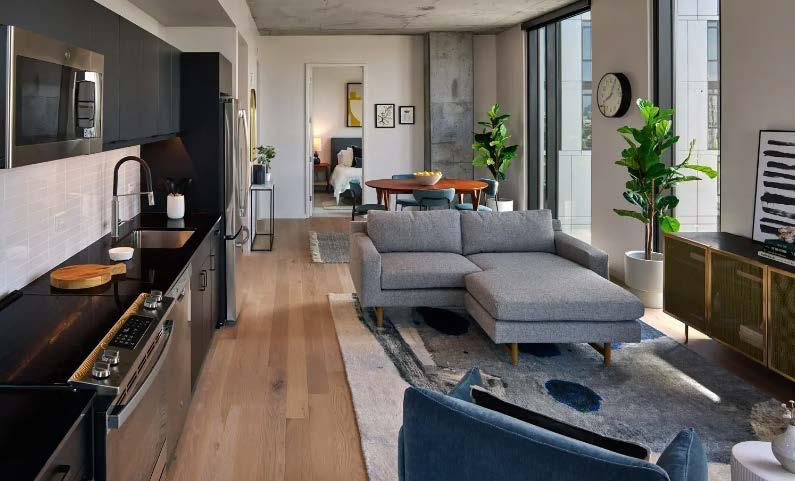
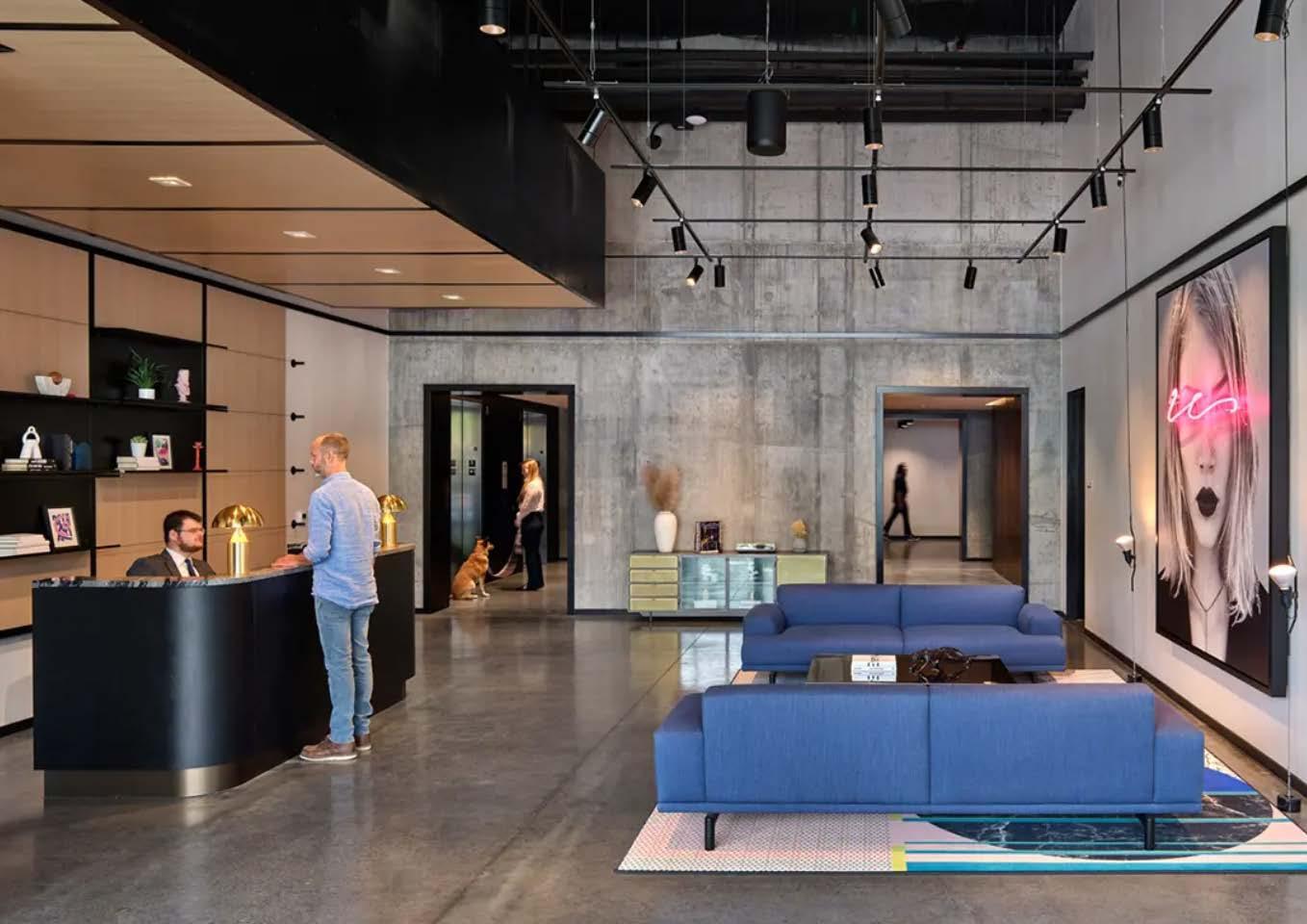
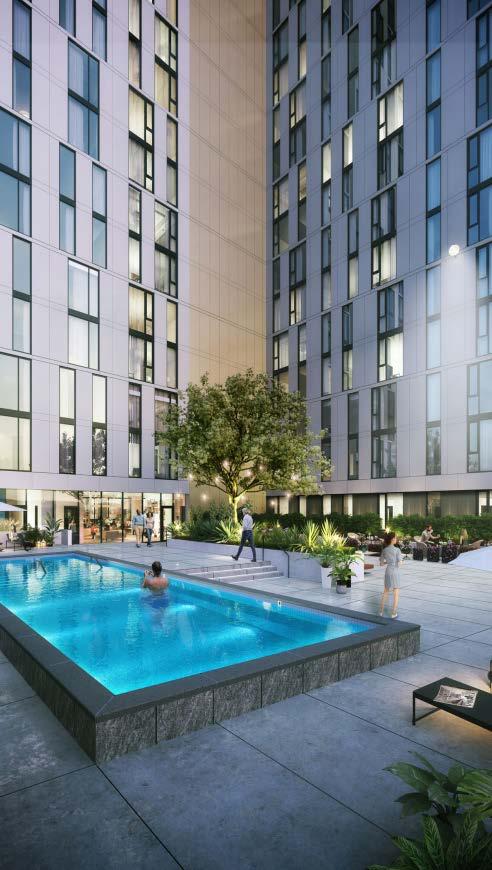
alta riverwalk nashville, tn
multi-family residential
concept
fika: swedish for a state of mind, attitude; a nature enthusiast’s minimalist cabin in the city inspired by the tranquil simplicity of the adjacent river; a loft retreat embracing an industrial archetype; a place for solitude amongst the areas rich manufacturing past
client type location size
scope status role
wood partners
new construction, low-rise wood framing
metro north
305 residential units, leasing offices, club room, sky lounge, coworking offices, fitness
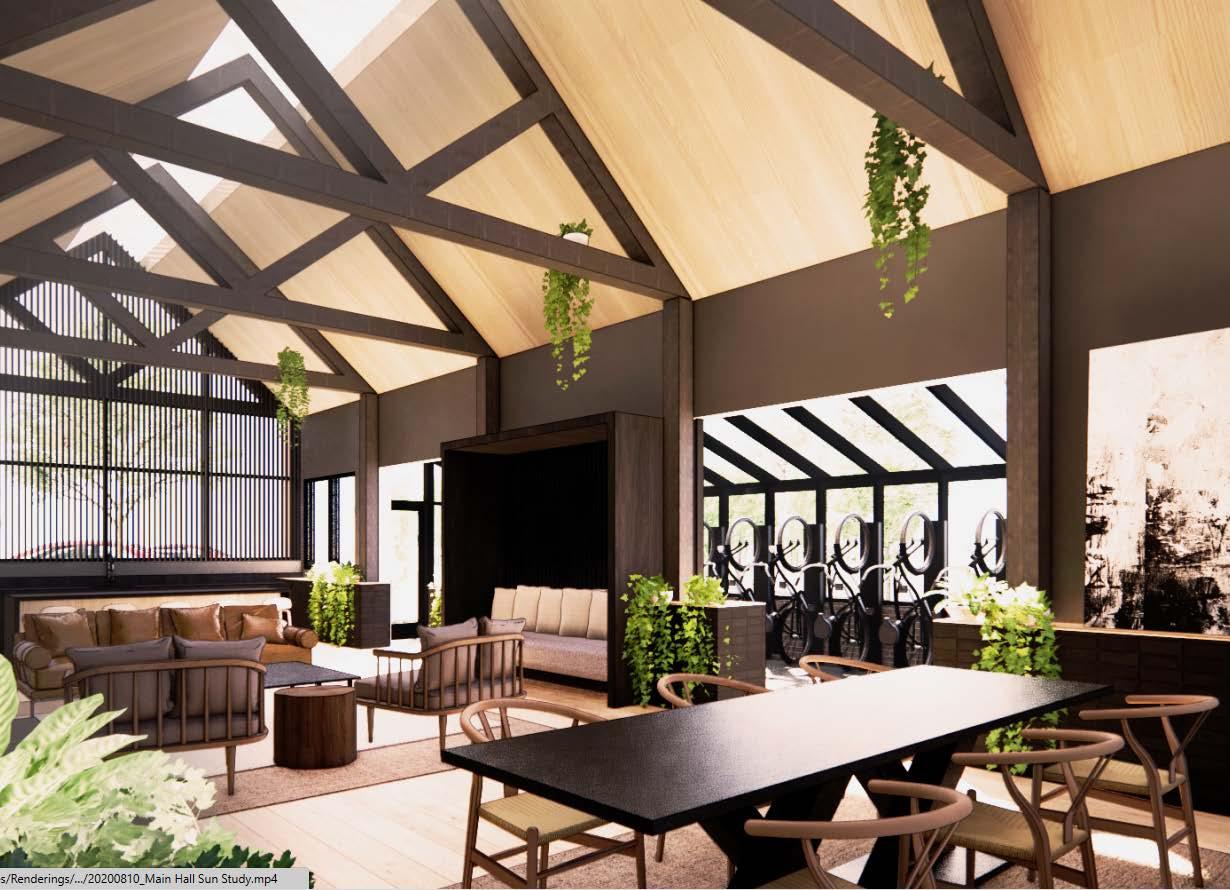
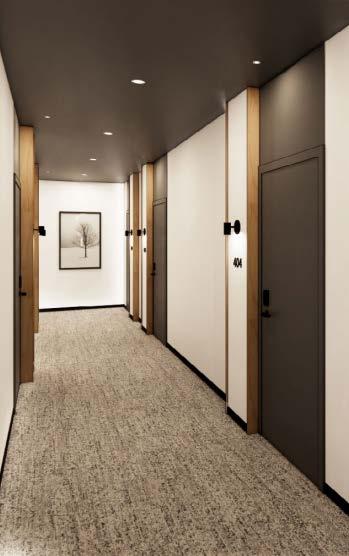
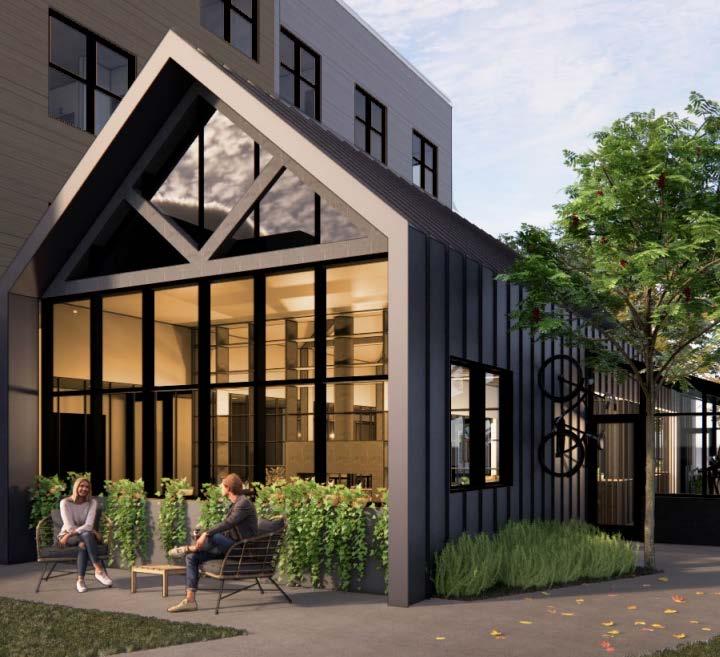
interior design, ff&e design & specifications
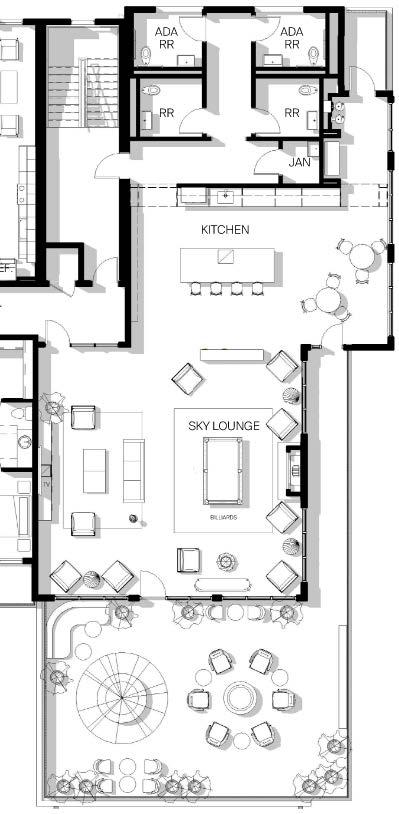
completed 2022
client liaison, project manager, design lead
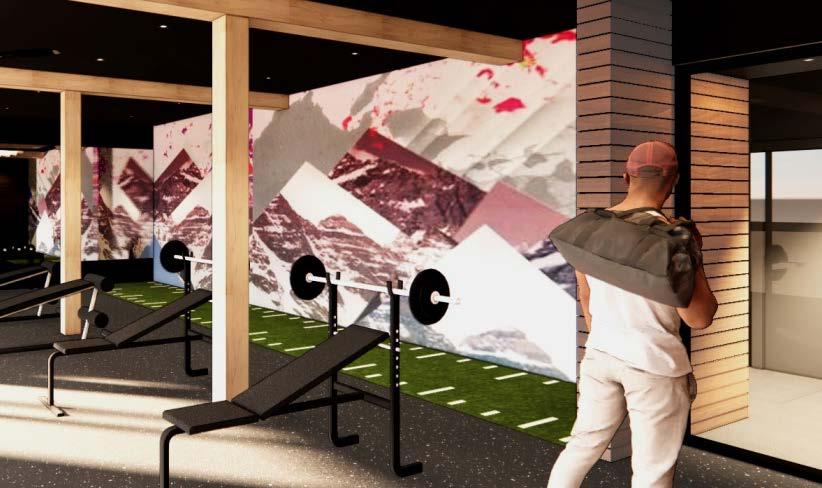
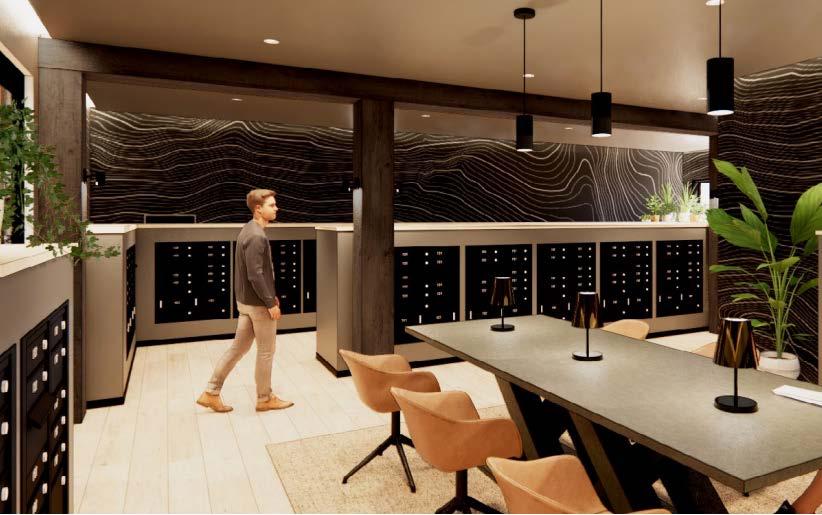
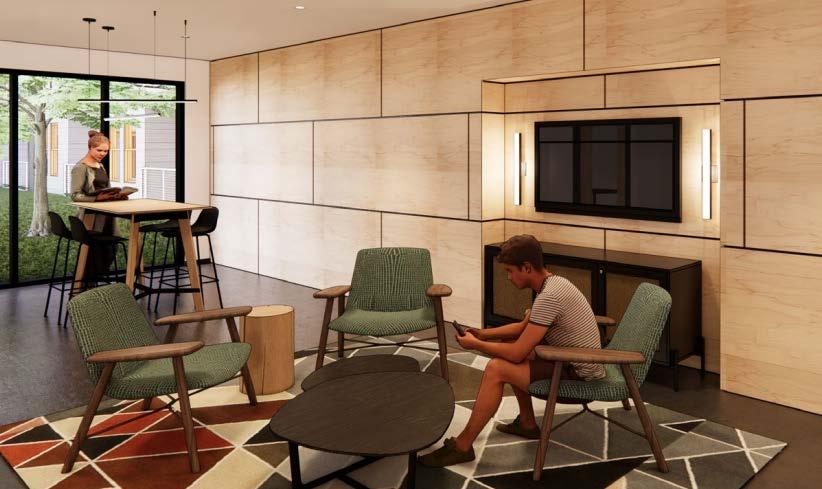


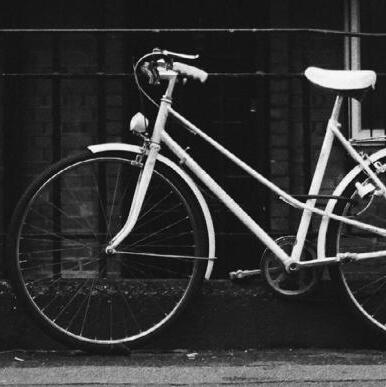
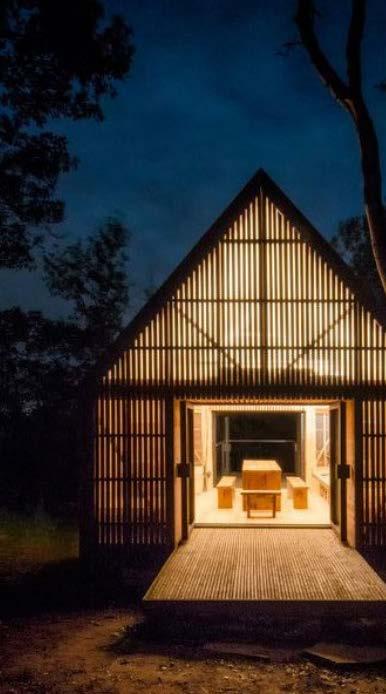
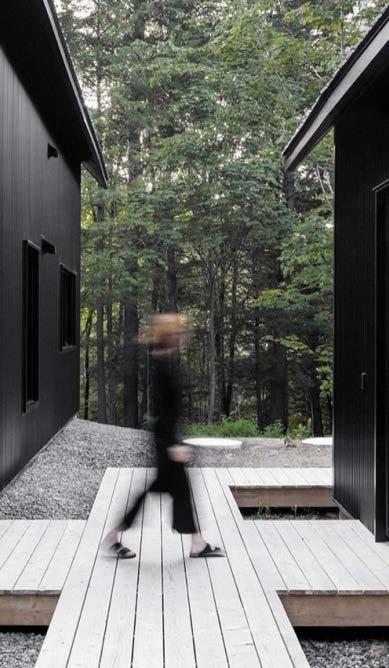
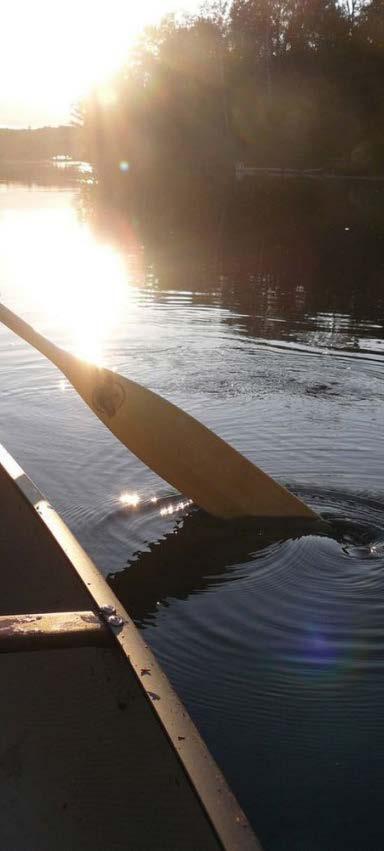
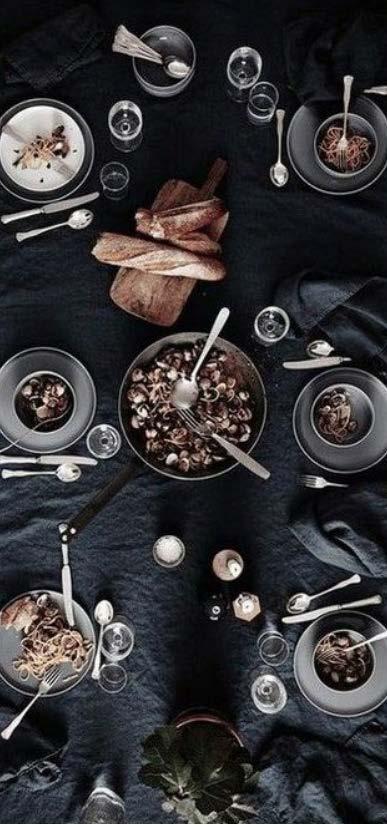
apple music nashville, tn
recording studios, sound stage & workplace ti fitout
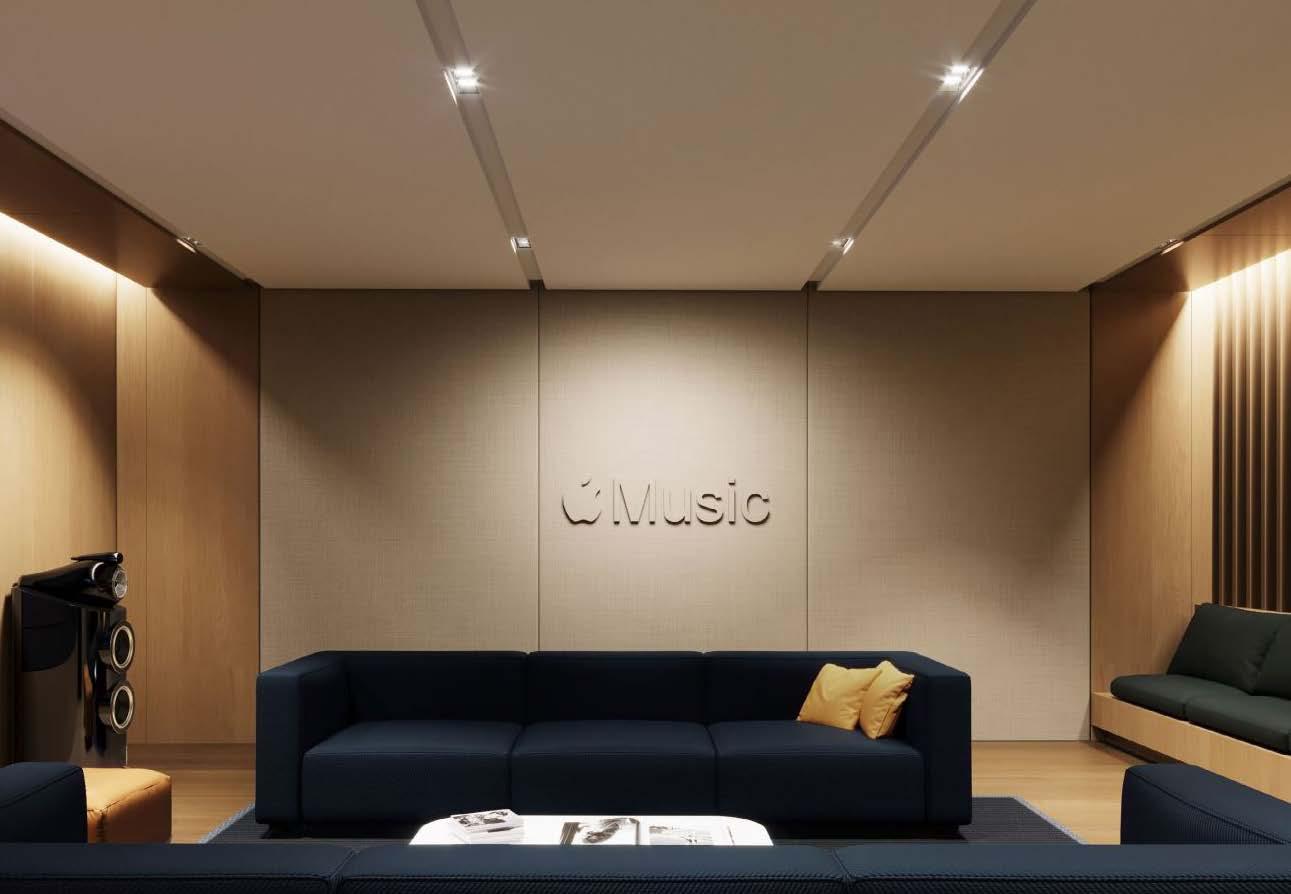
concept
echoing history by celebrating the story of the building; creative craft drawing inspiration from the craftsmanship of musical instruments; rhythmic framework inspired by repeating lines of music staff; human composition celebrating the unexpected and innovation of the artist
client type location size scope status role
apple renovation fitout, existing brick warehouse
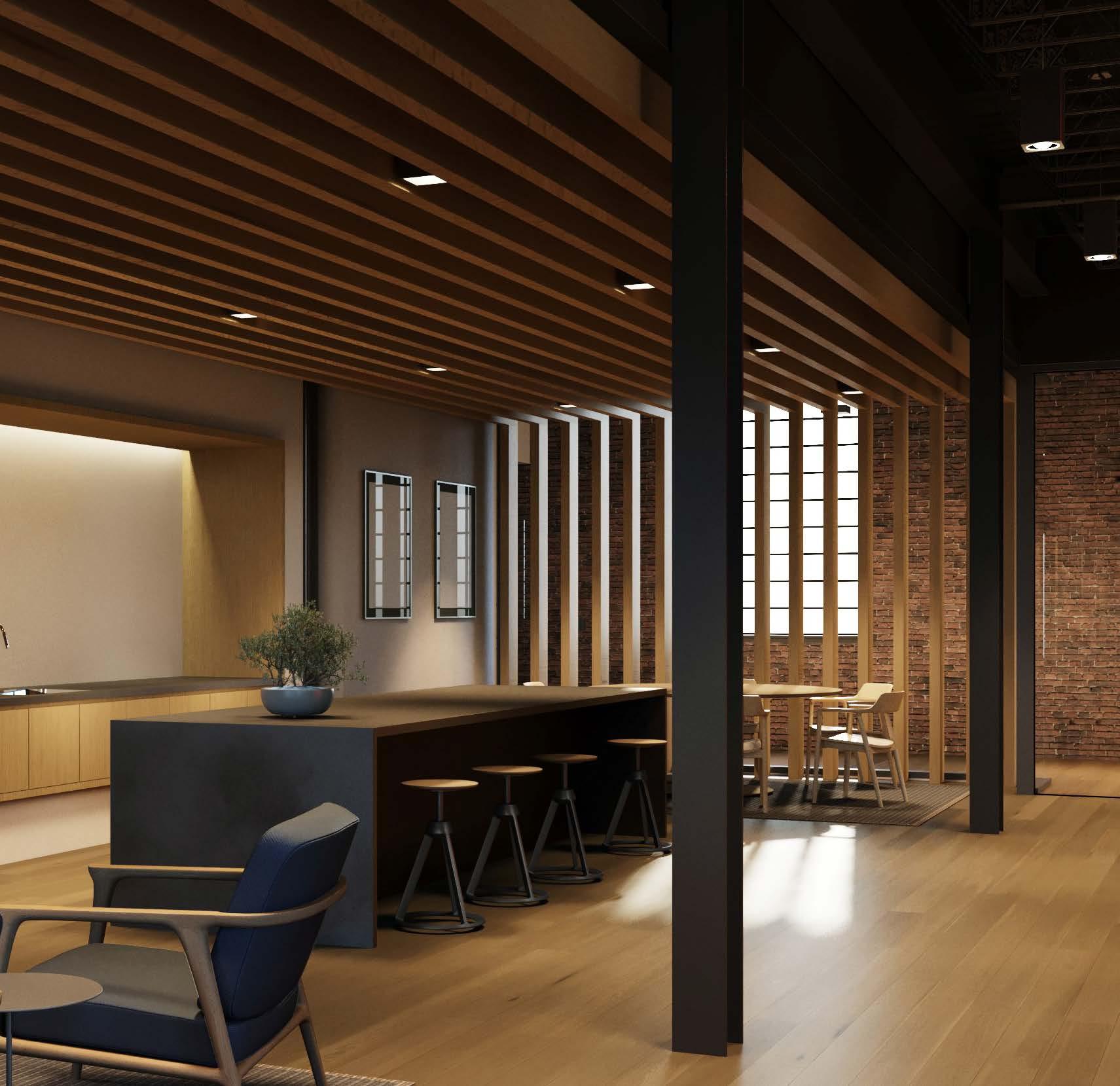
wedgewood-houston
25,000 sf over 2 floors
interior architecture, ff&e design, studio furniture design completed 2021
client liaison, project manager, design lead
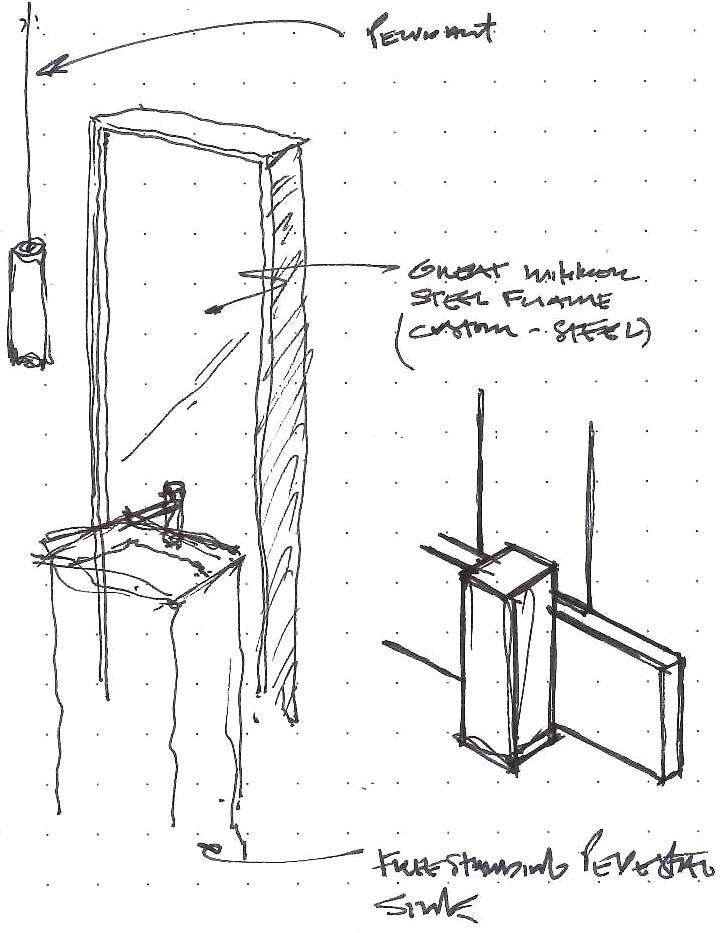
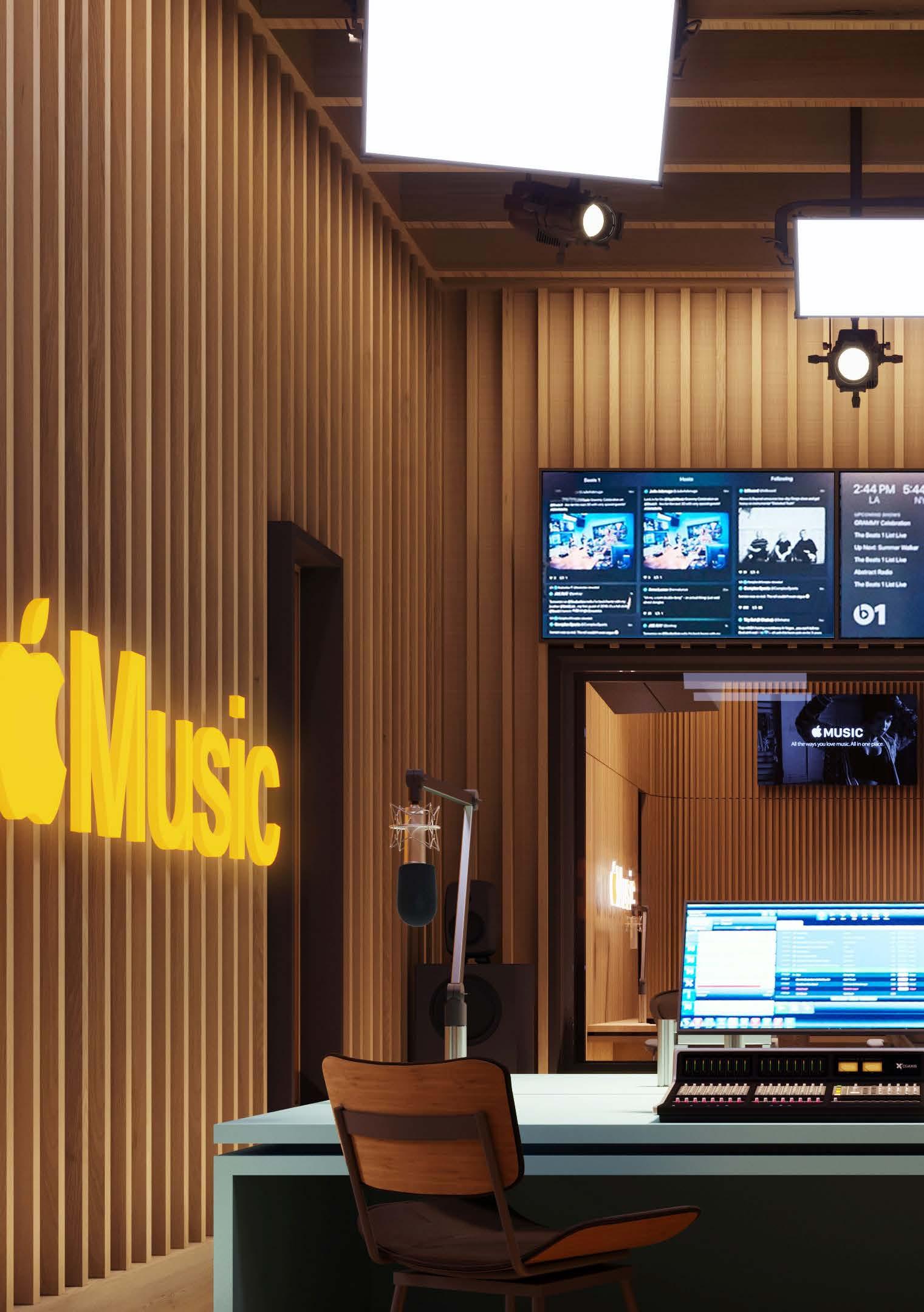
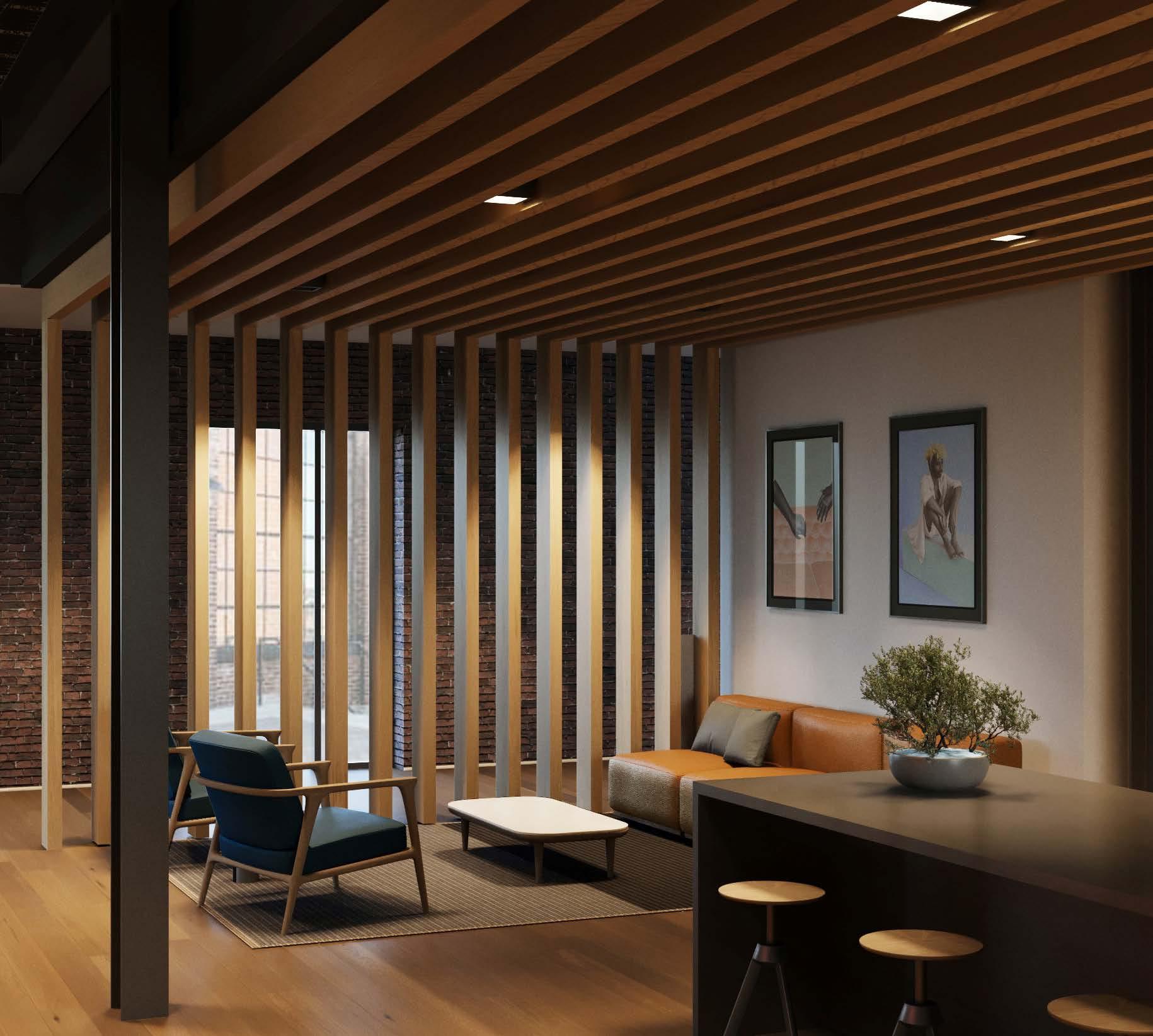
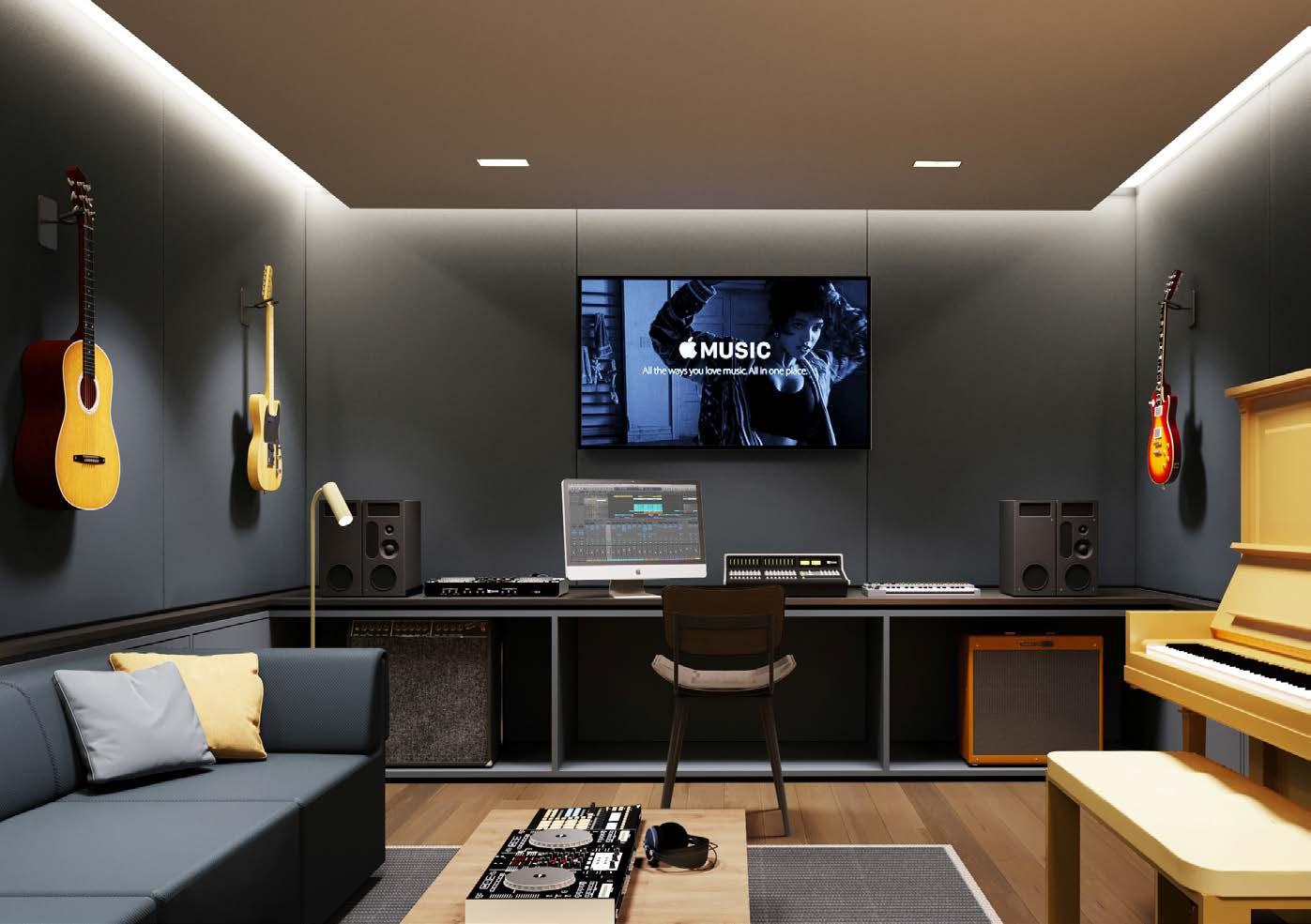
united talent agency nashville, tn
workplace ti fitout
concept
develop a “clean box” architecture to align with the brand; layer design motifs that make the space culturally relevant to music city; introduce layers of dark, texture and patina; provide an edge of rock ‘n roll; develop a living room stage for creatives to showcase their authenticity
client type location size
scope status role
united talent agency
fitout, existing concrete waffle slab capital hill
15,000 sf over 4 floors
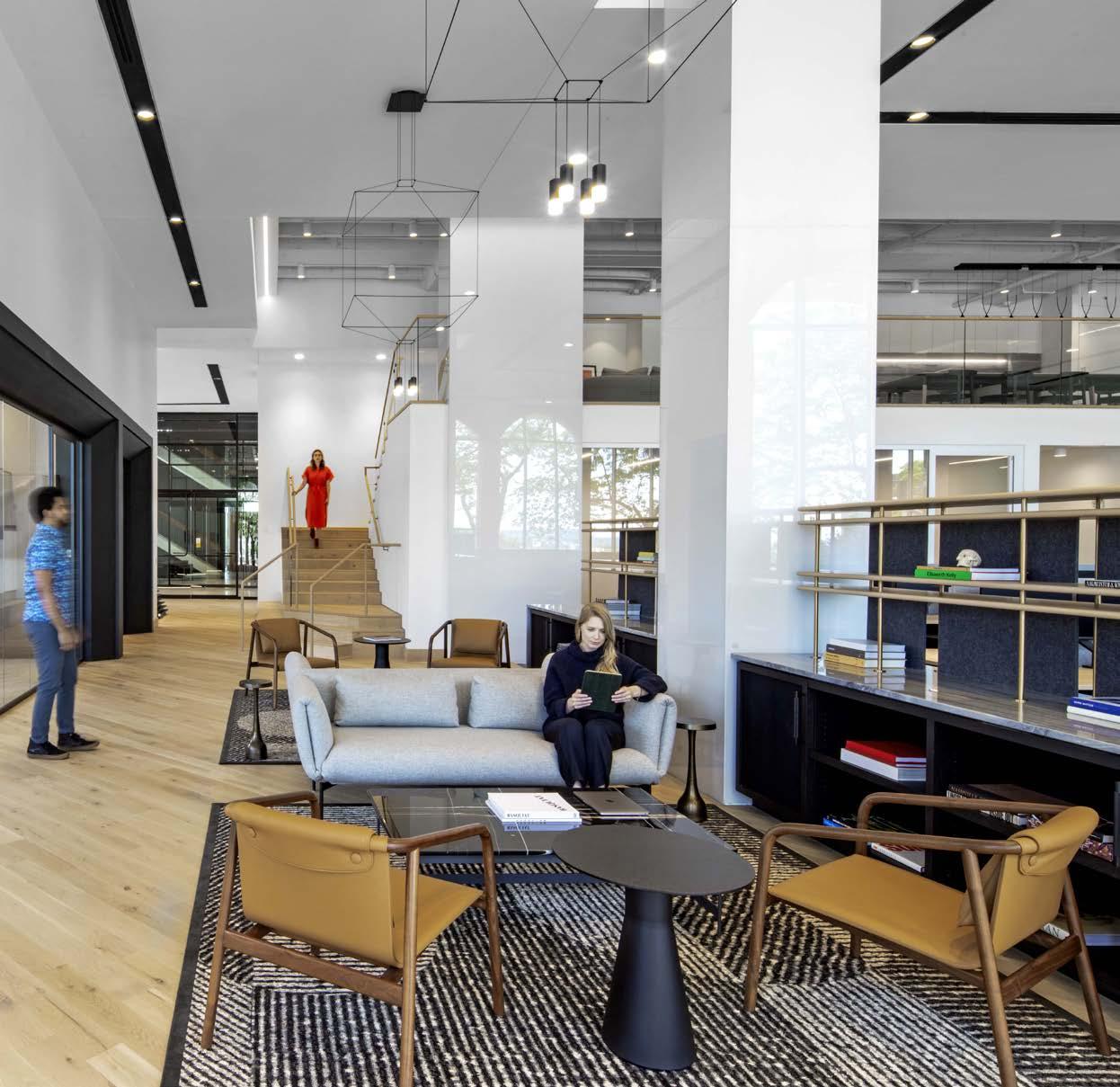
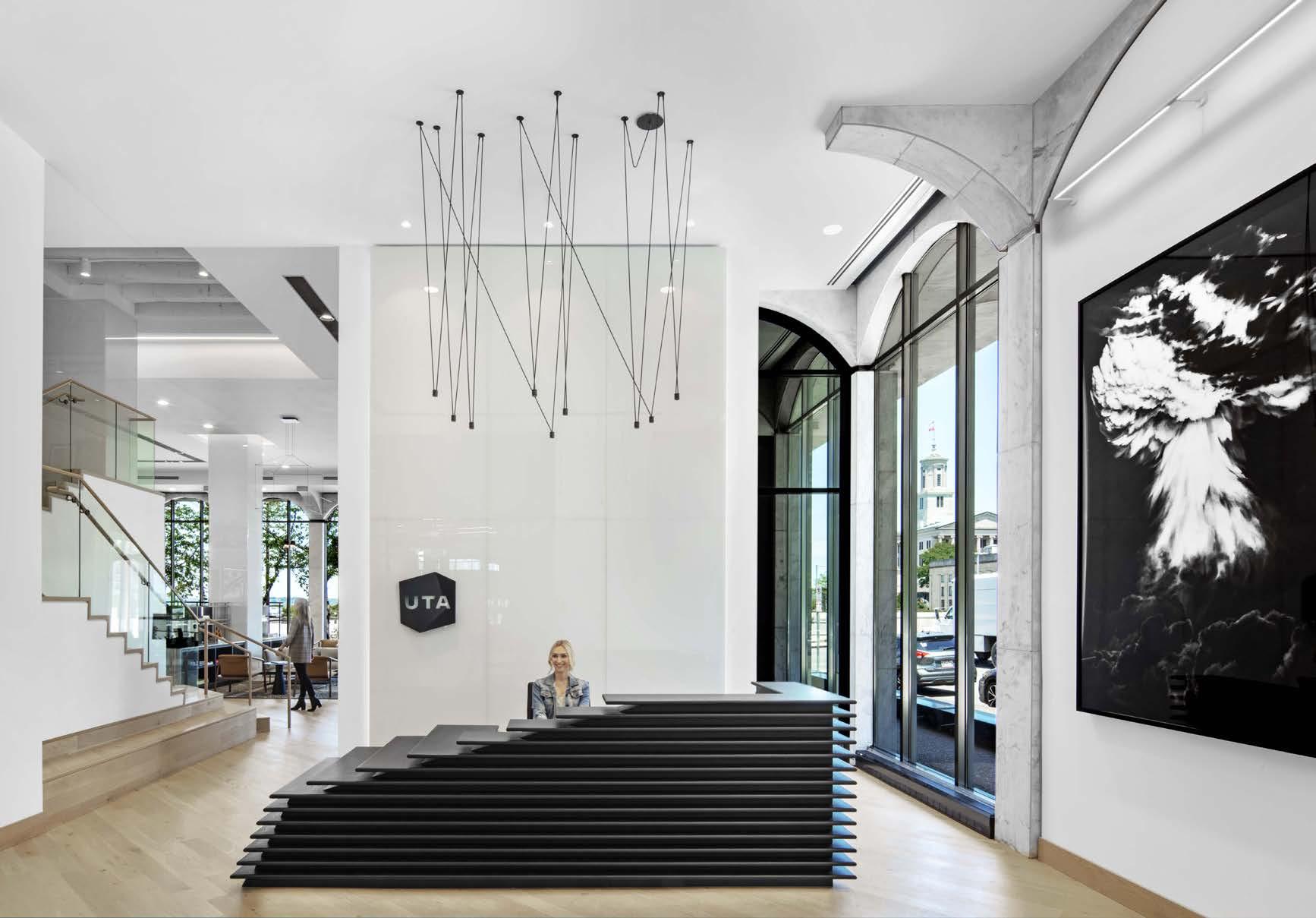
interior architecture, ff&e design completed 2020
client liaison, project manager, design lead
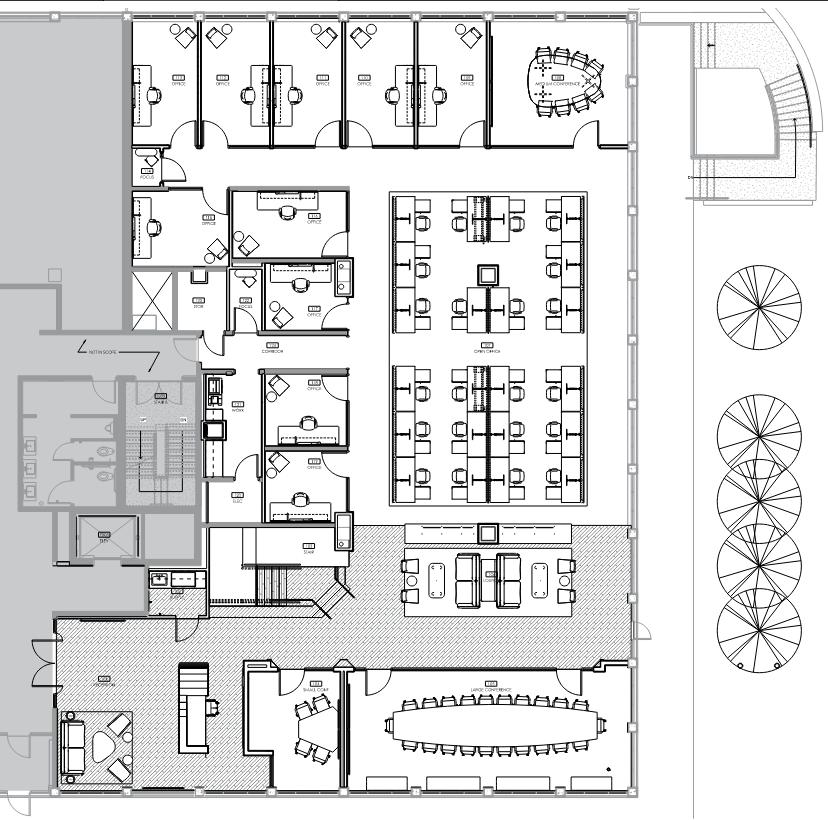
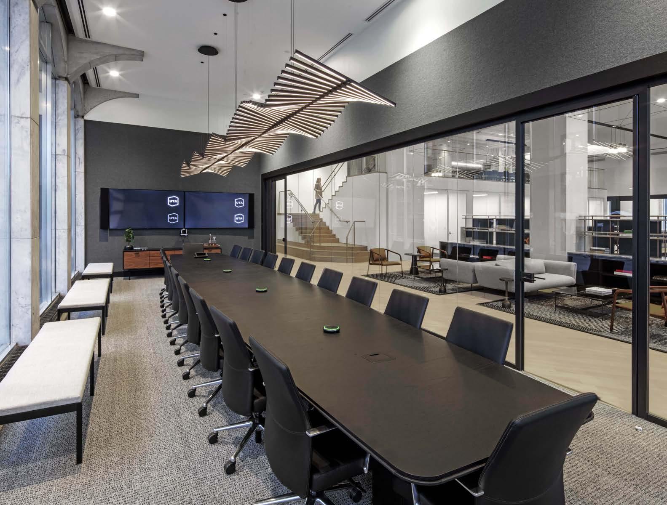
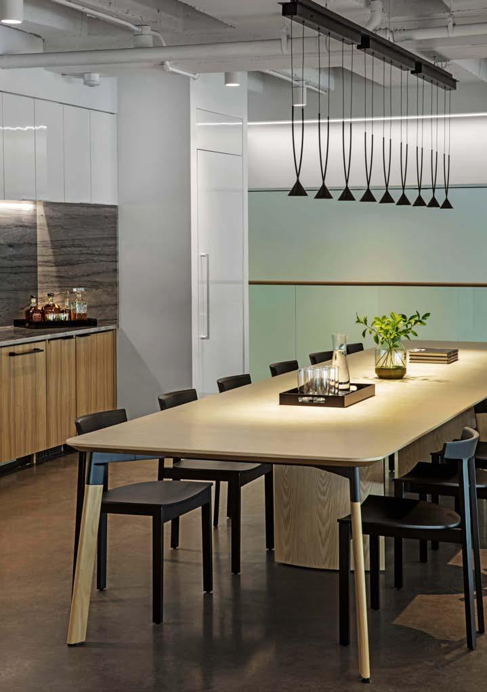
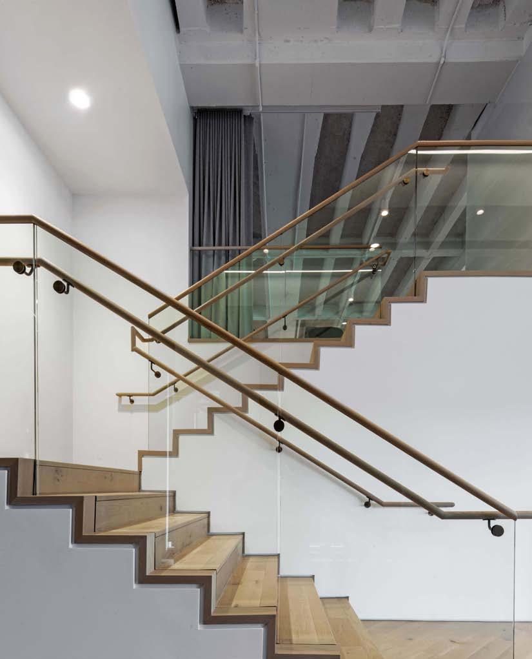
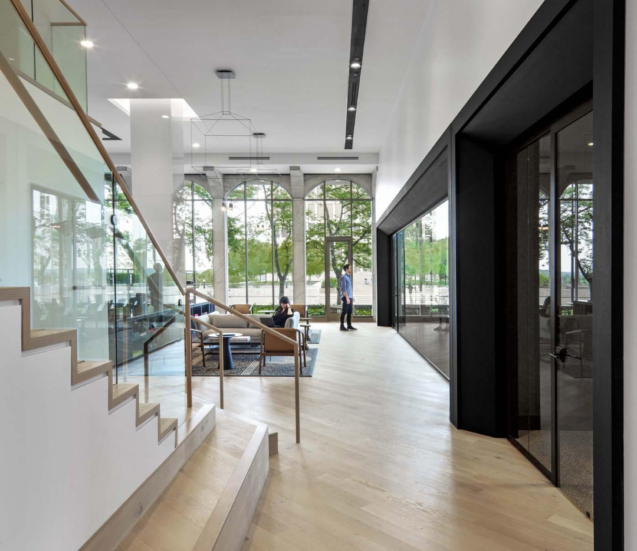
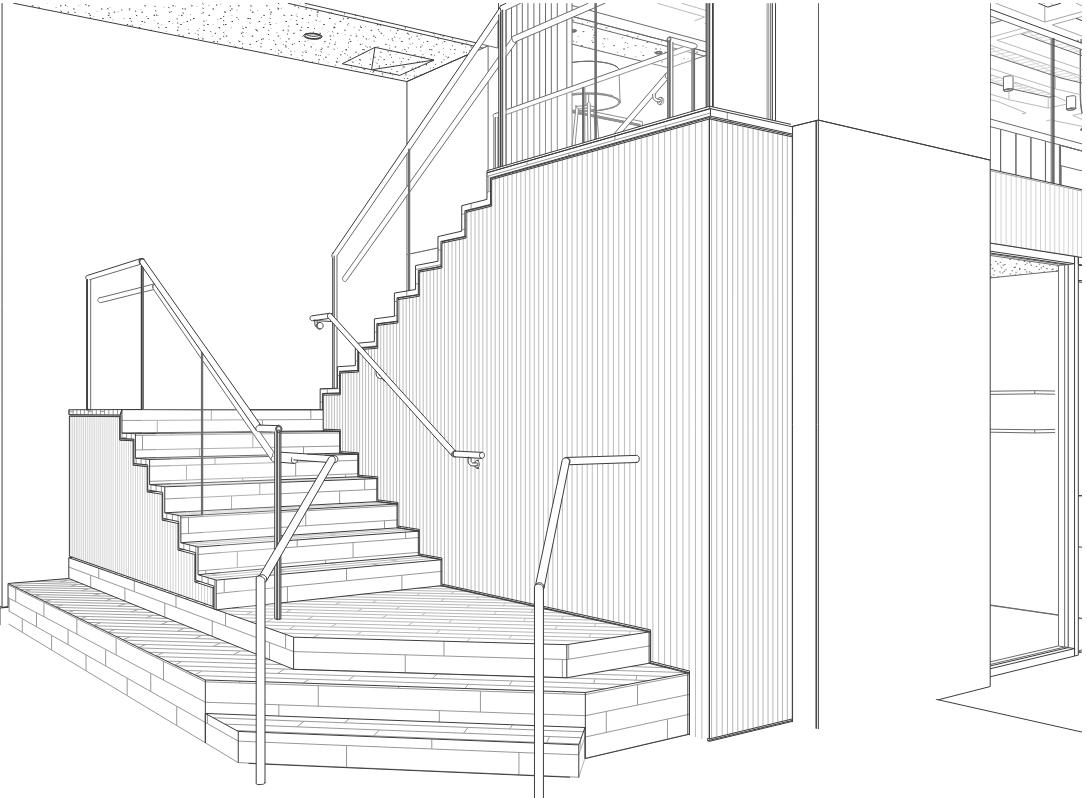
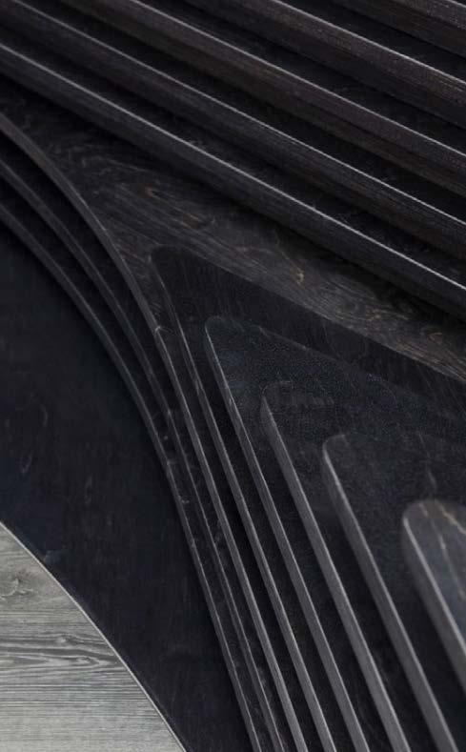
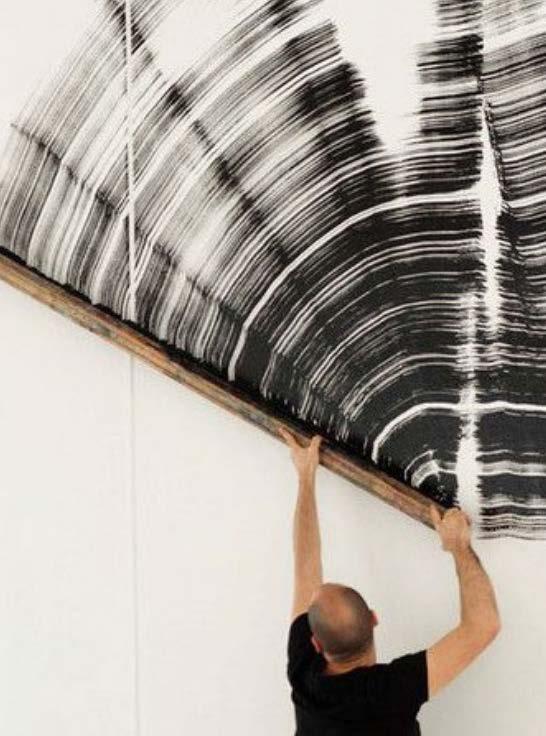

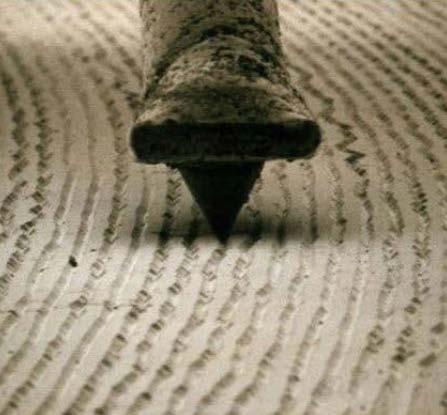
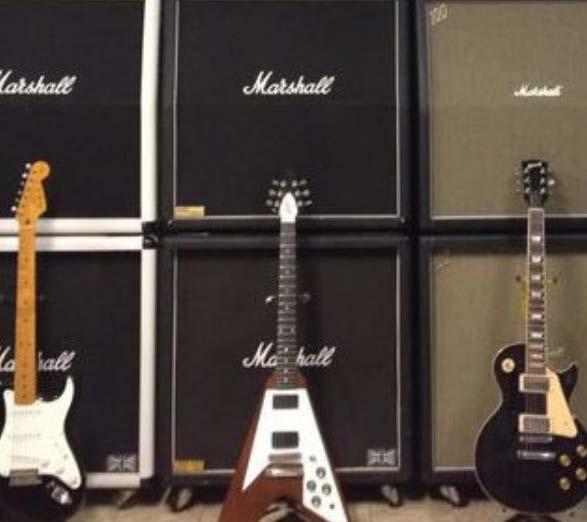
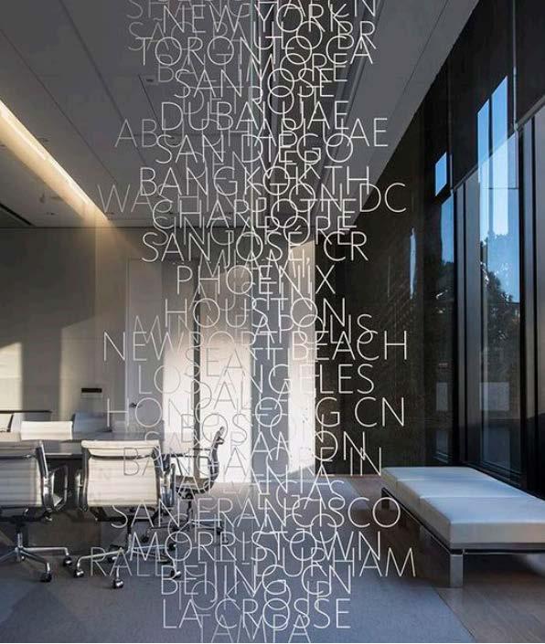
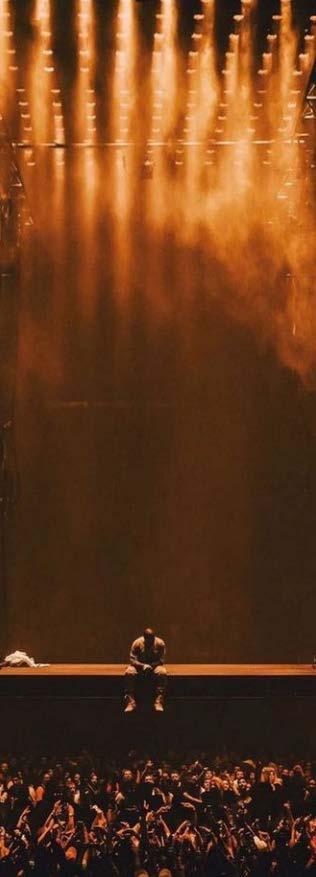
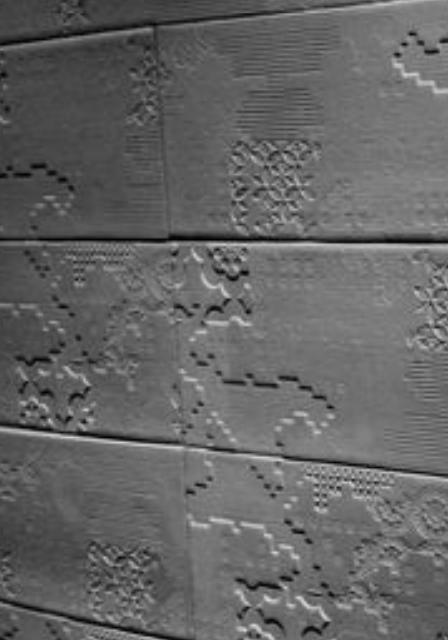
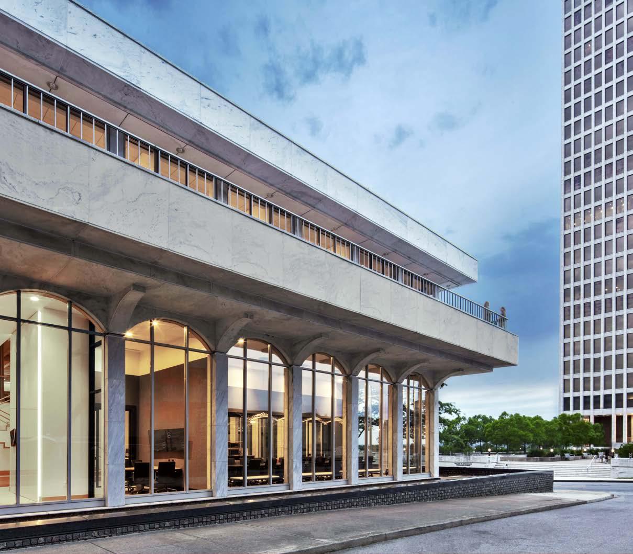
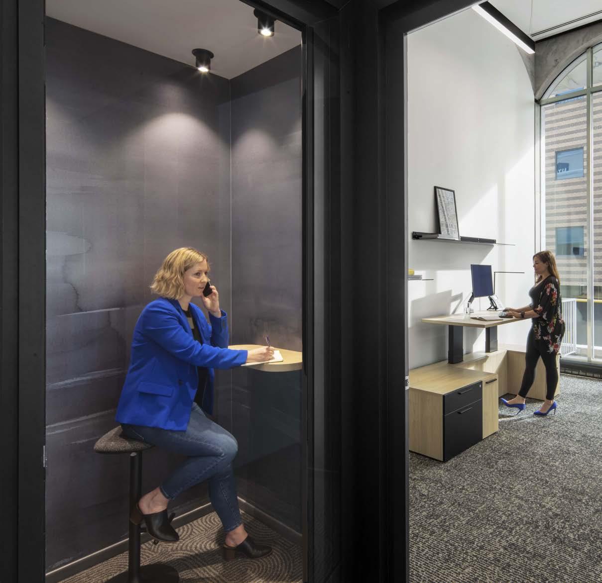
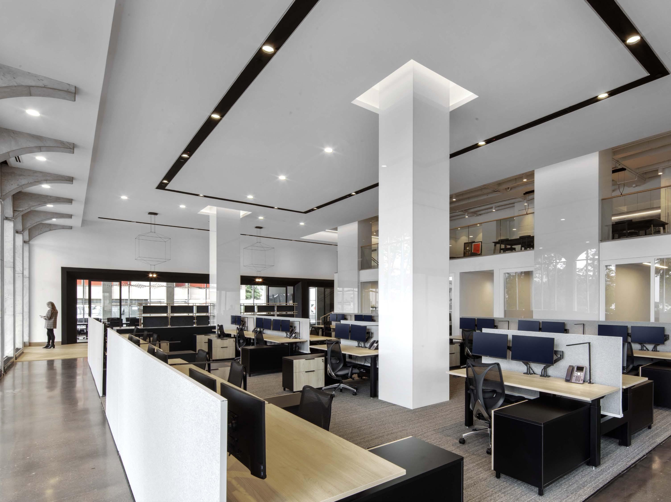
microsoft technology center chicago, il
workplace ti renovation
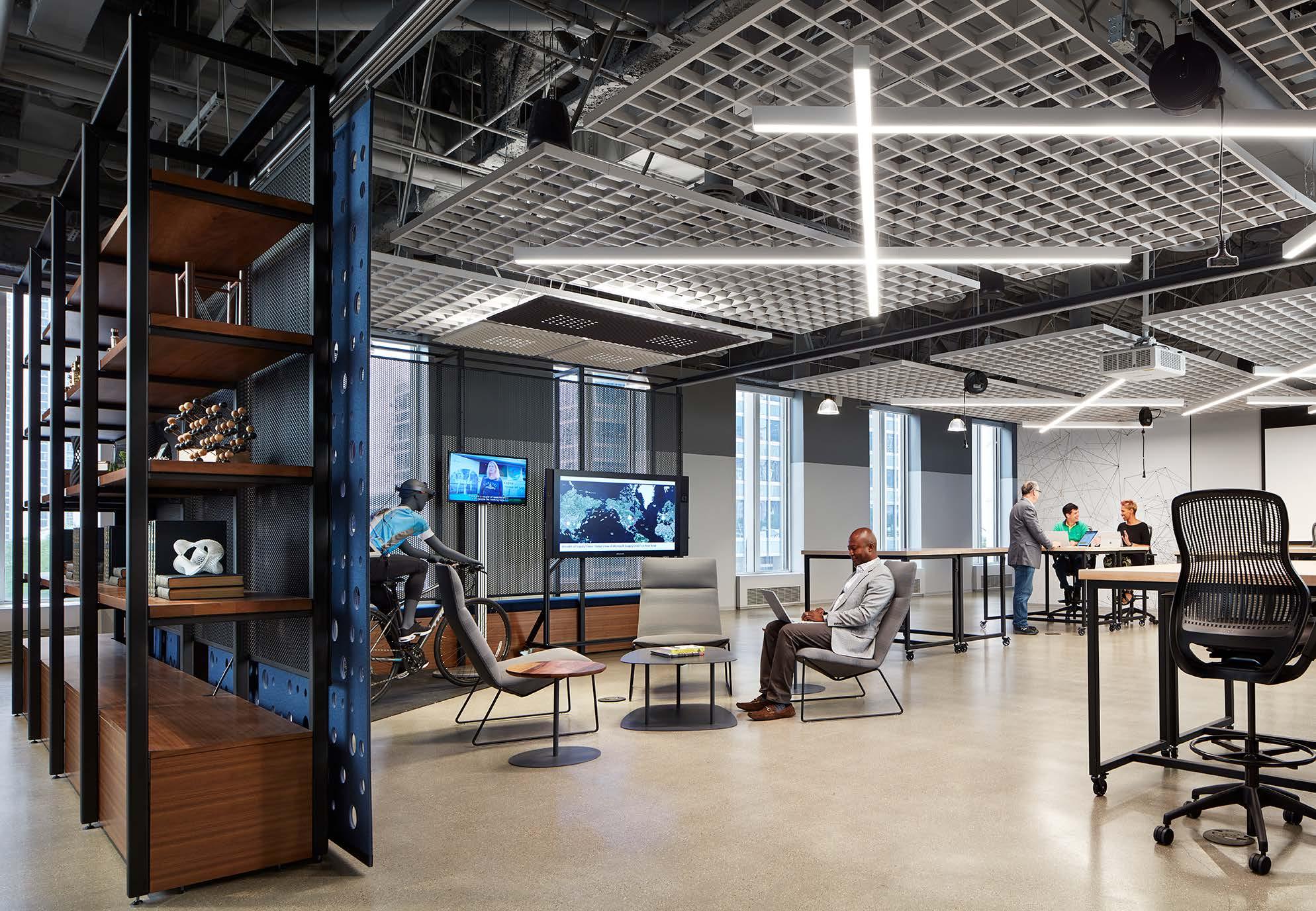
concept
the renovation of microsoft’s second busiest of 18 north american mtc locations reflects the history of the city and creates a space for future innovation; the concept titled “past to future, night to day” explores how key architecture styles, particularly art deco and mid-century modernism, have shaped the city and can point to the future
client type location size
scope status role
microsoft
fitout, existing steel framed office building - the aon center millennium park
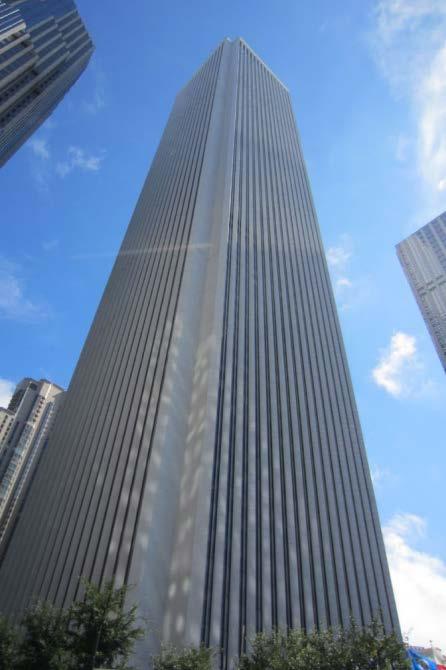
14,300 sf
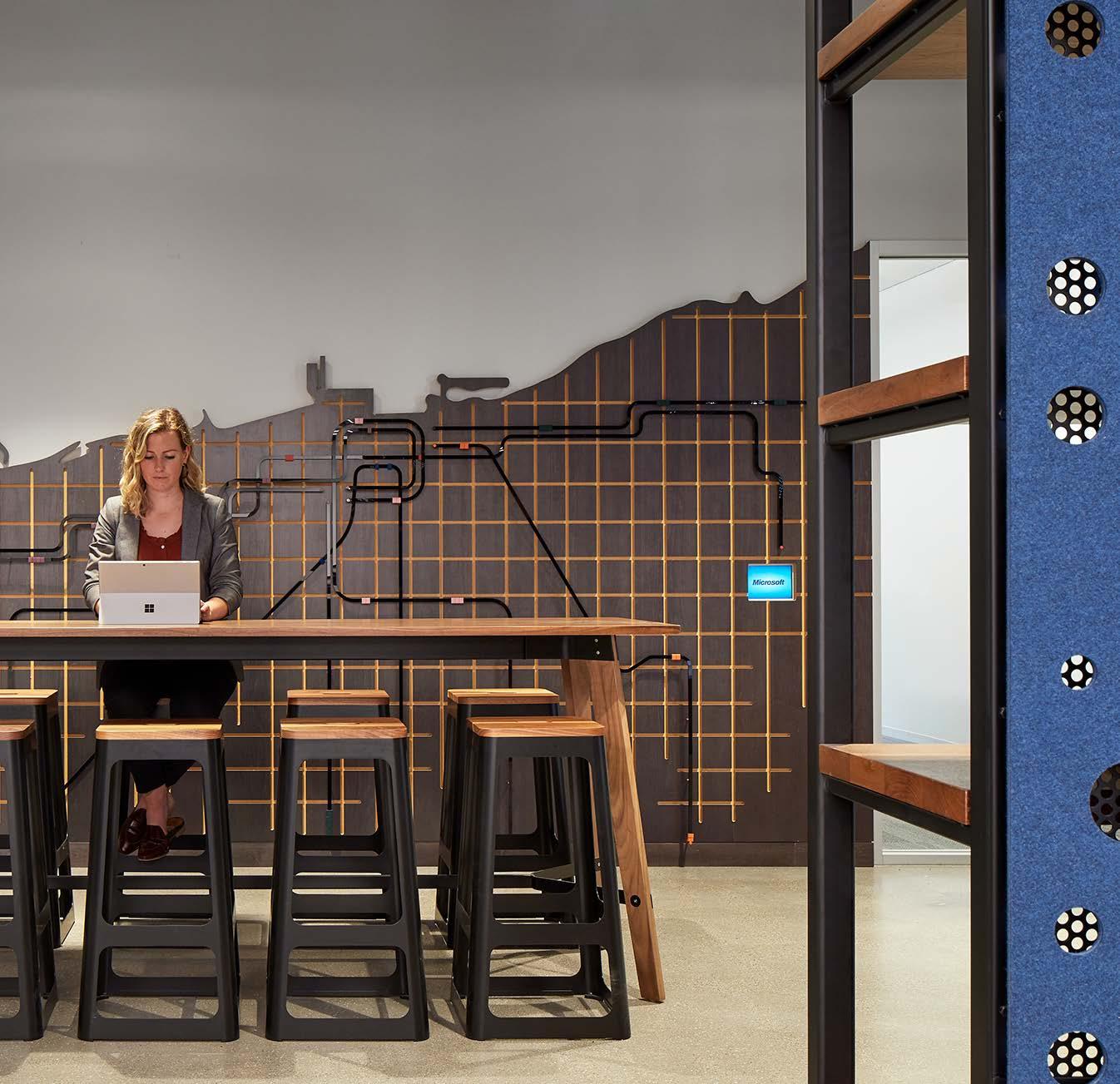
interior architecture, ff&e design & specifications
completed 2019
client liaison, project manager, design lead
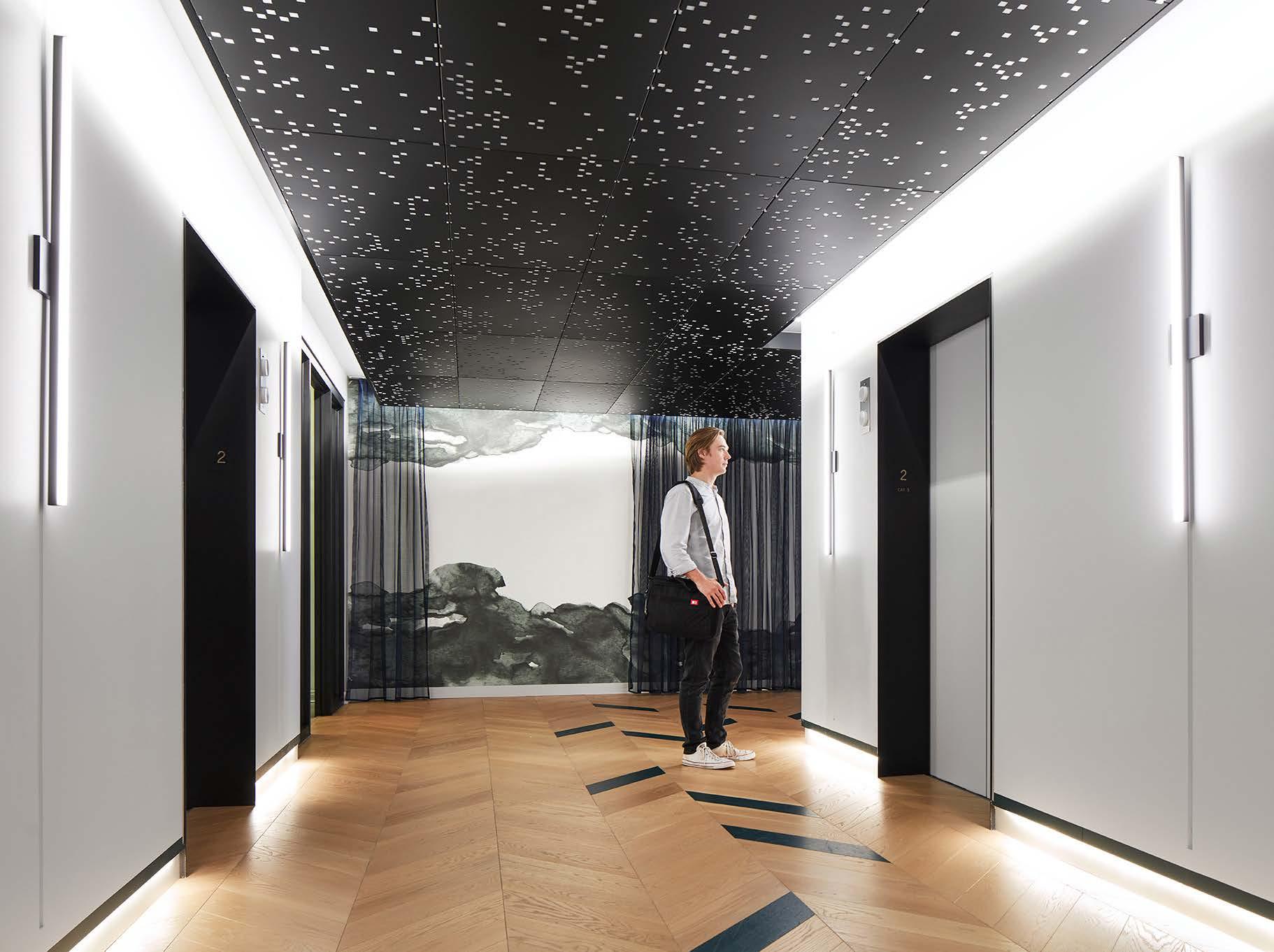
the buntin group headquarters nashville, tn
workplace ti & renovation
concept client type location size scope status role
laying new tracks, when a train line is first laid; the energy of new tracks bursting forward; platform motif and specifically the moment you step off the platform, across the gap, and into the train car; “shanty towns” or impromptu squatter shacks seen alongside train tracks of the west; a simplified version of the parallel train cars
the buntin group - an ad agency workplace renovation, steel framed former train warehouse railyard district
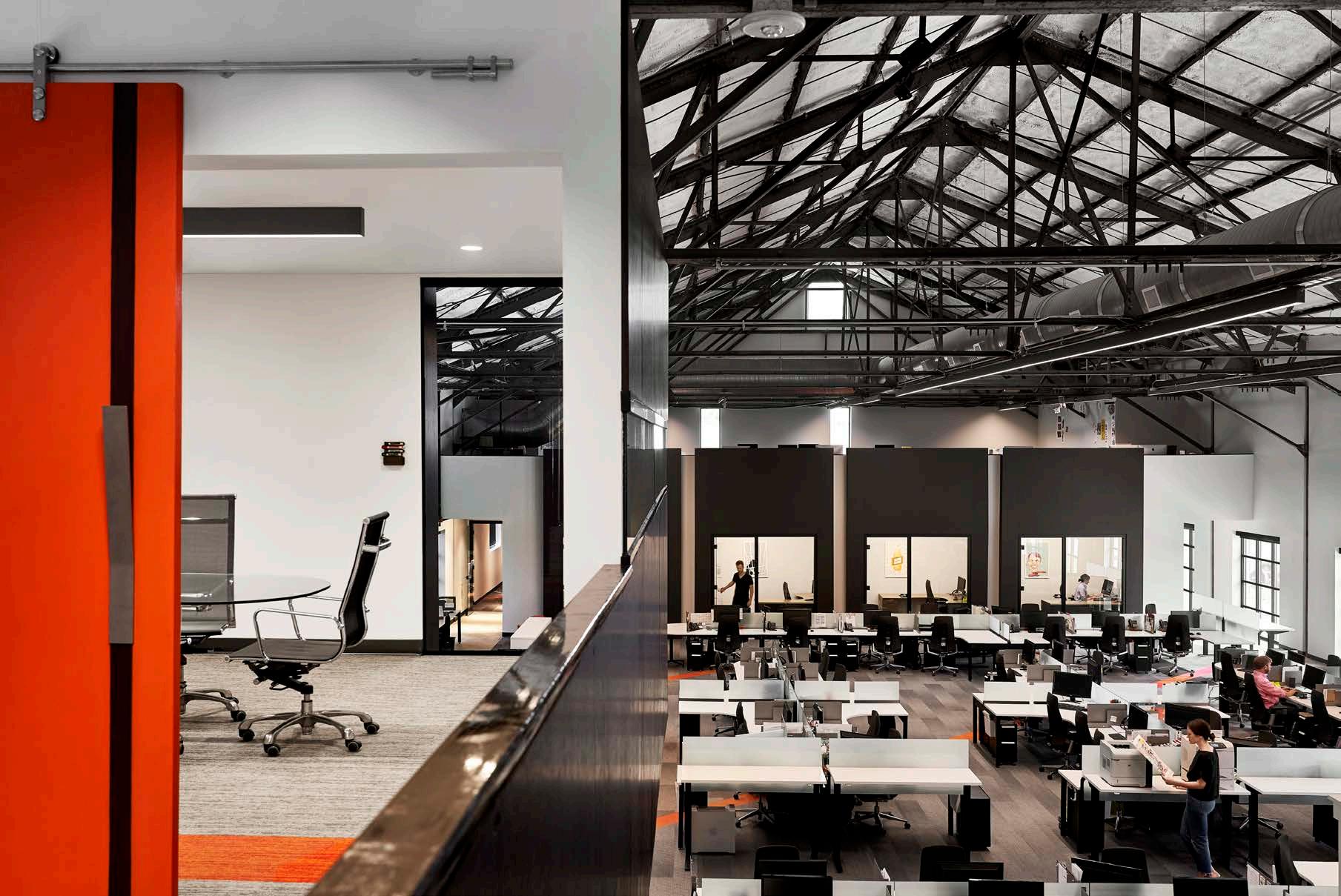
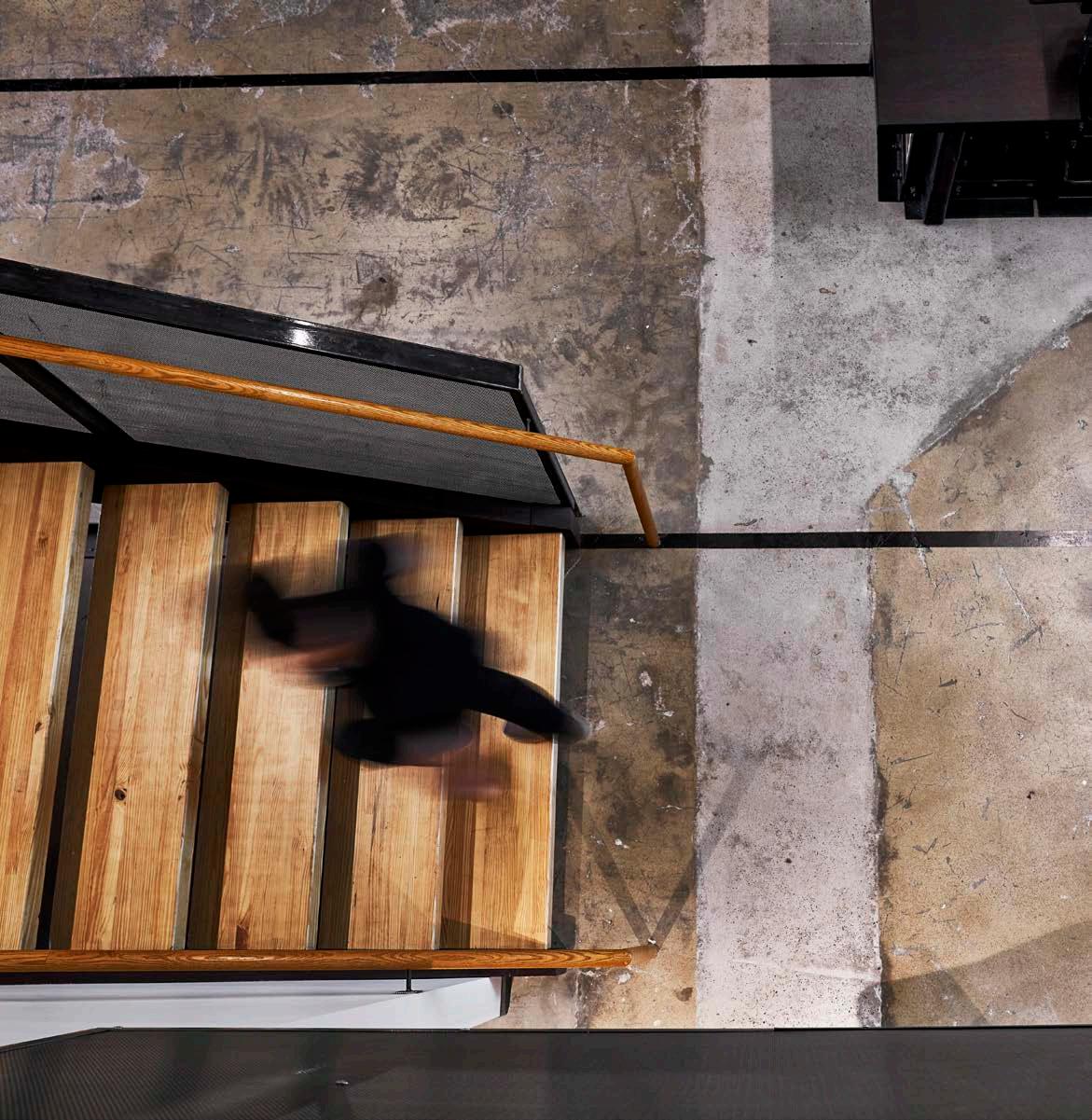
17,800 sf over 2 floors
interior architecture, ff&e design & specifications completed 2019
client liaison, project manager, design lead
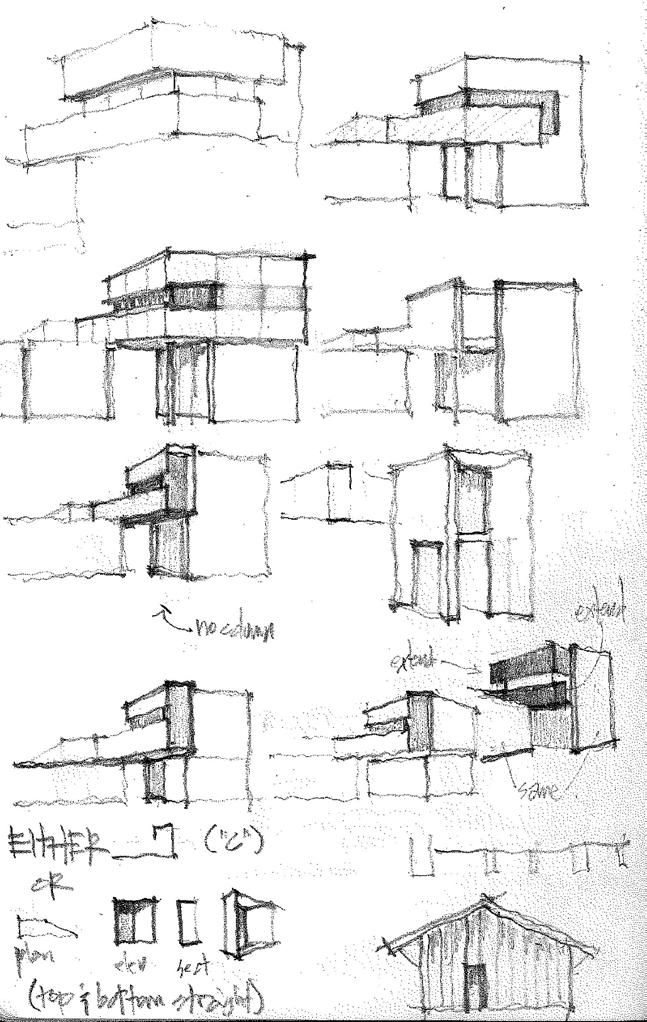
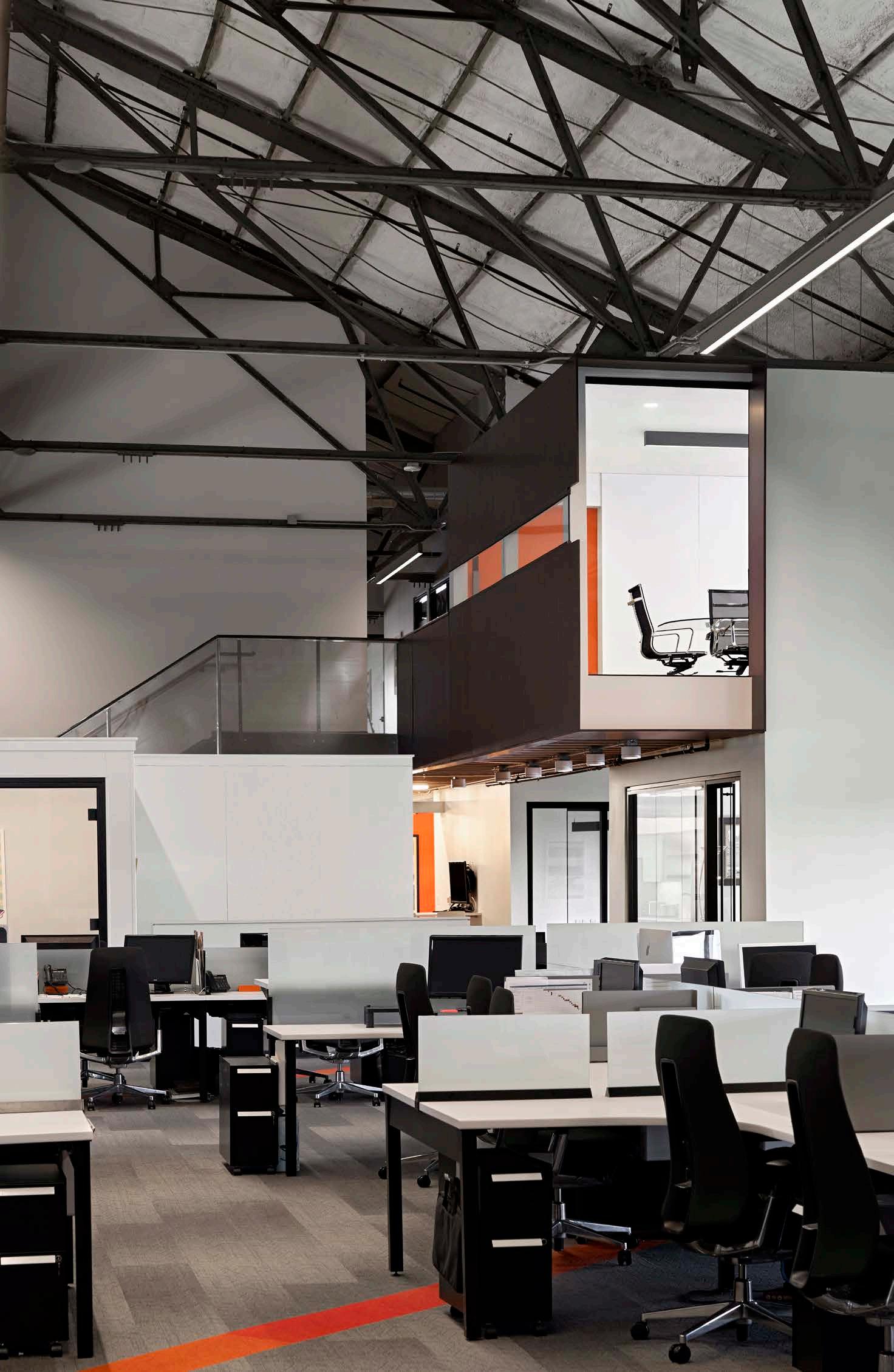
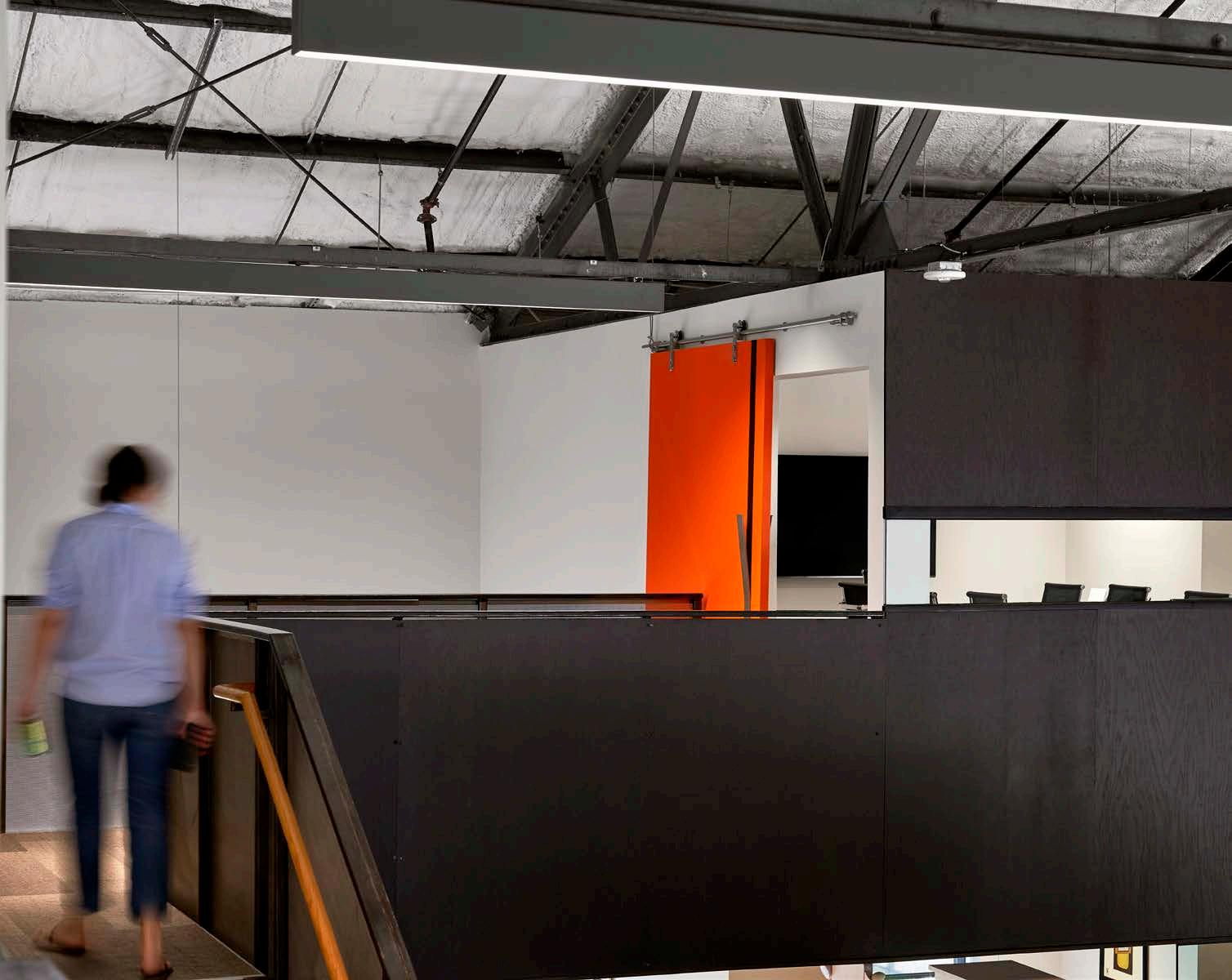
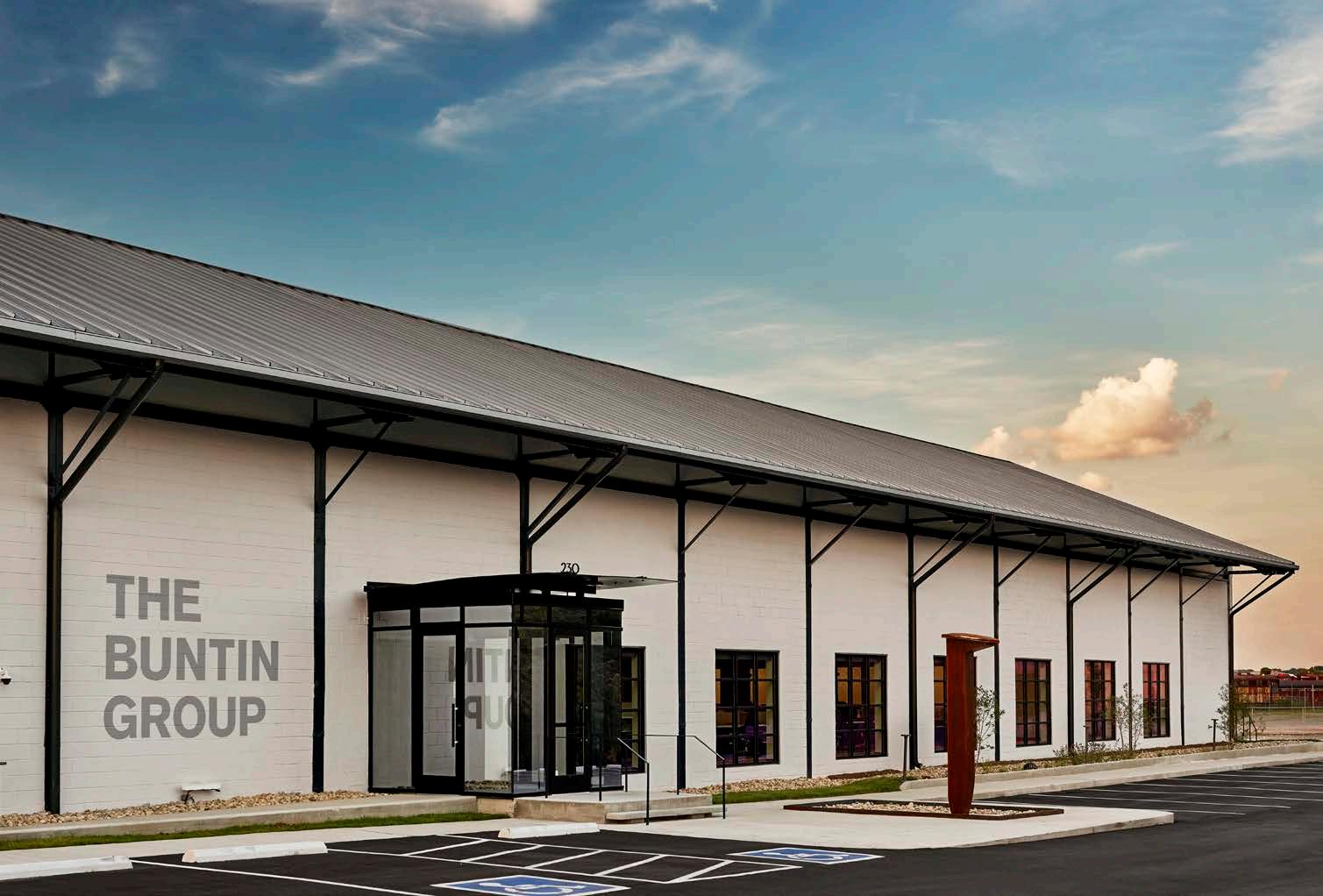
healthstream corporate headquarters nashville, tn
workplace ti fitout
concept
to capture healthstream’s “start-up” entrepreneurial energy and raw aesthetic balanced with the thoughtfulness and refinement of their “grown-up” solidity; a nod to technological hardware; a multi braided cord connected but separate
client type location size
scope status role
healthstream - a healthcare tech. company fitout, new steel office tower capital view
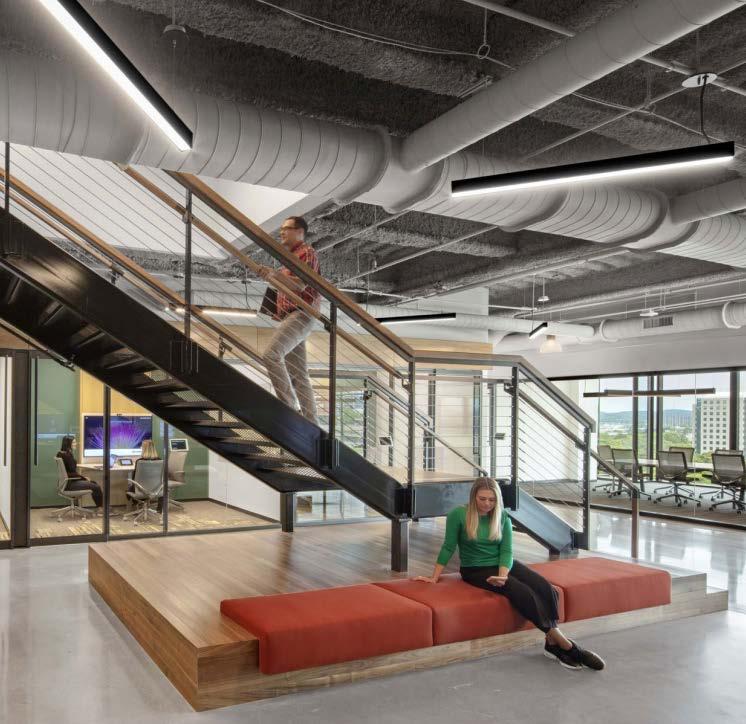
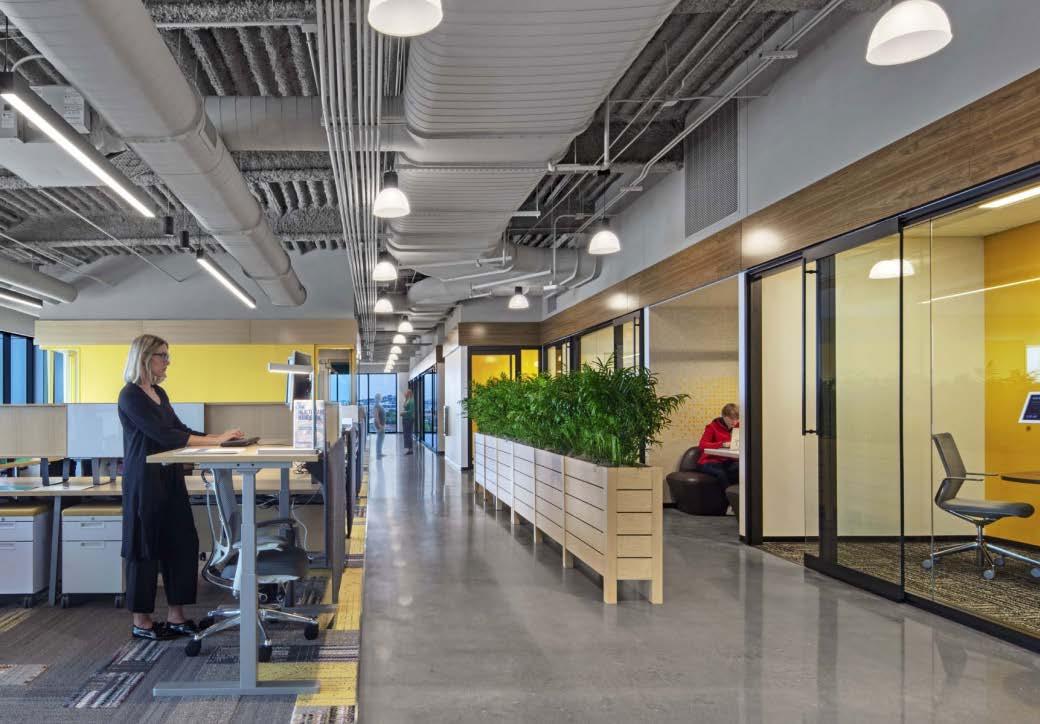
78,000 sf over 3 floors
interior architecture, ff&e design & specifications completed 2019 client liaison, project manager, design lead
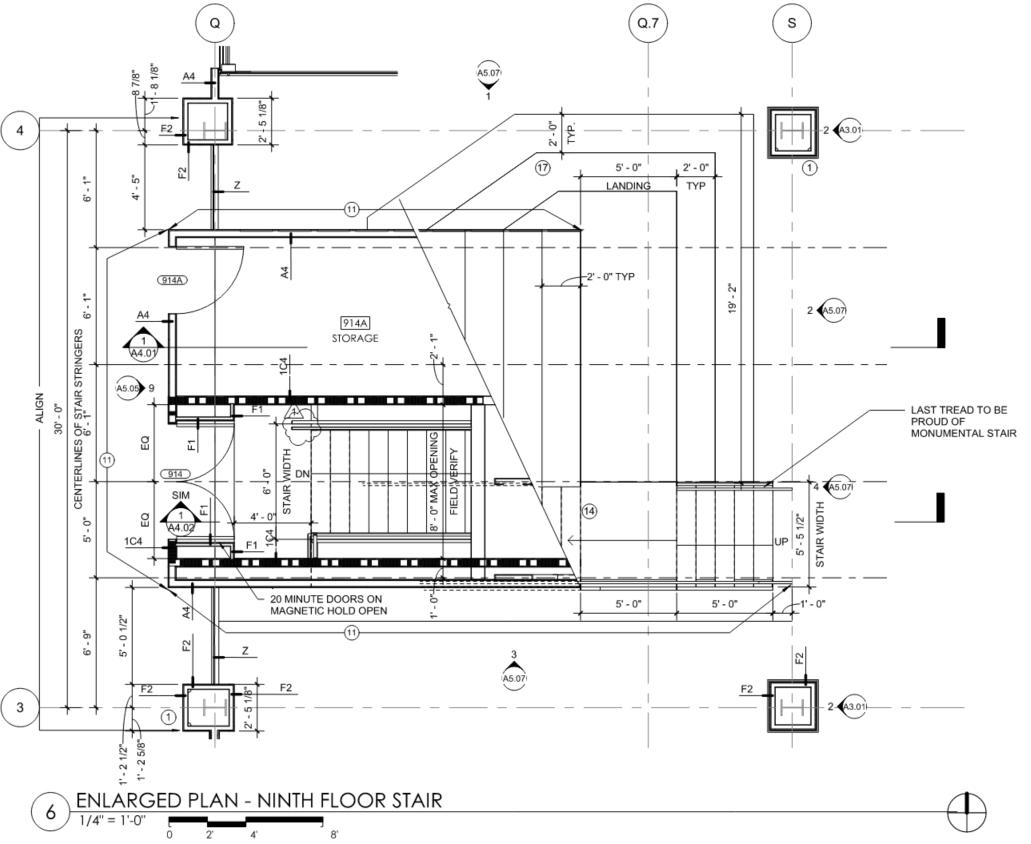
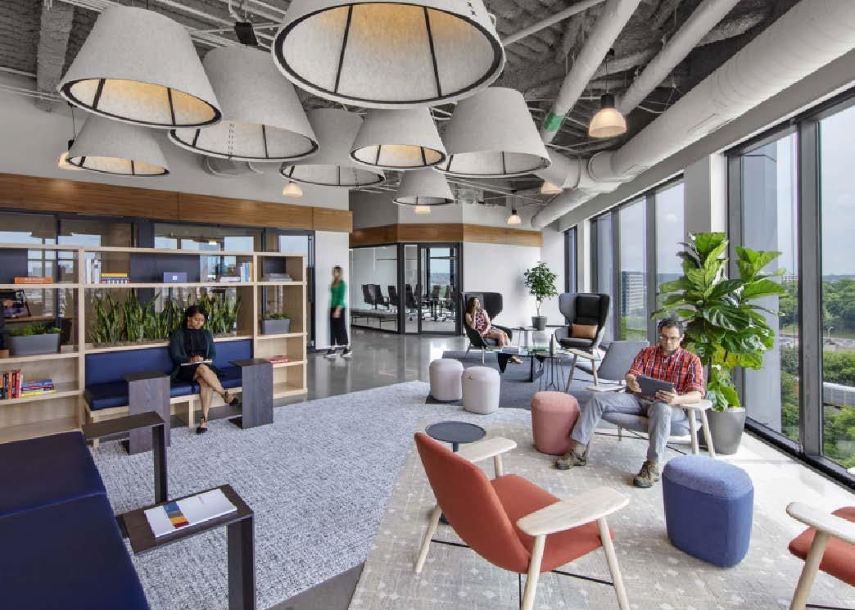


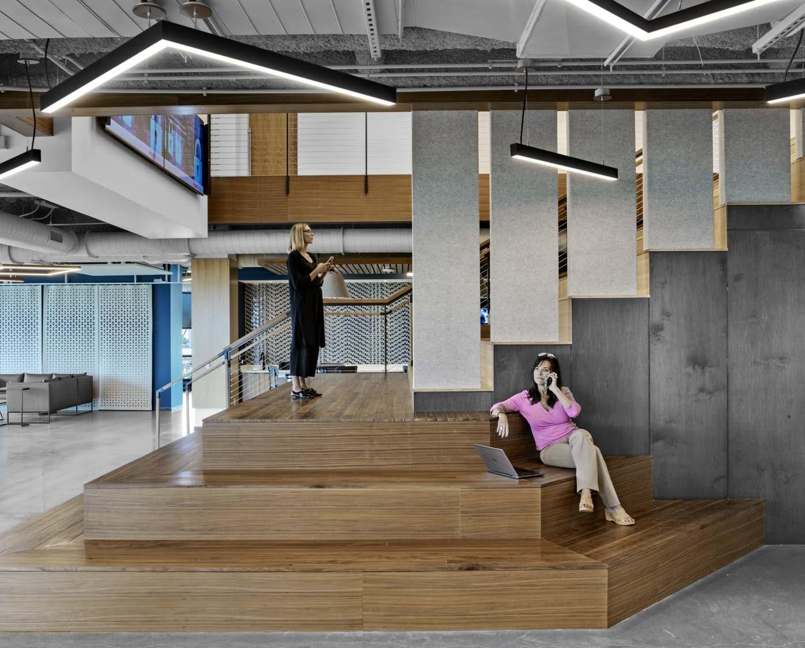
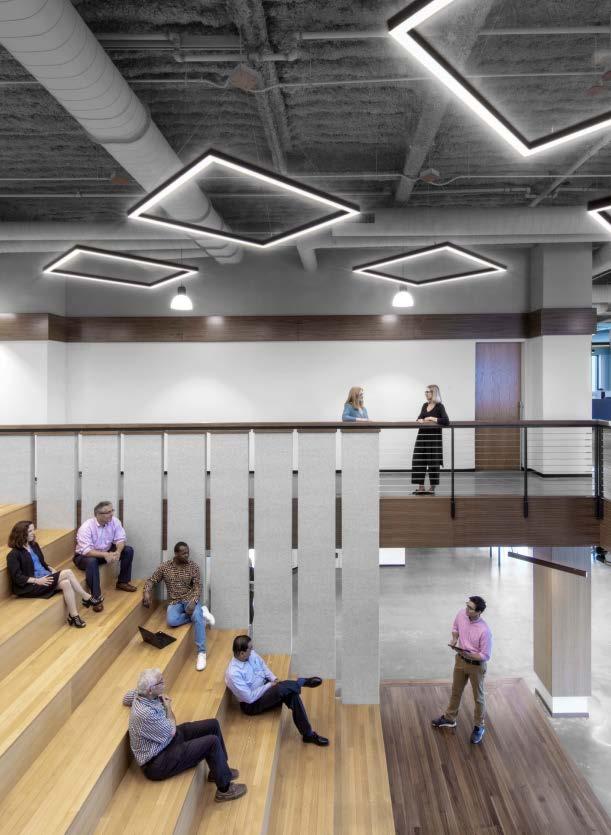
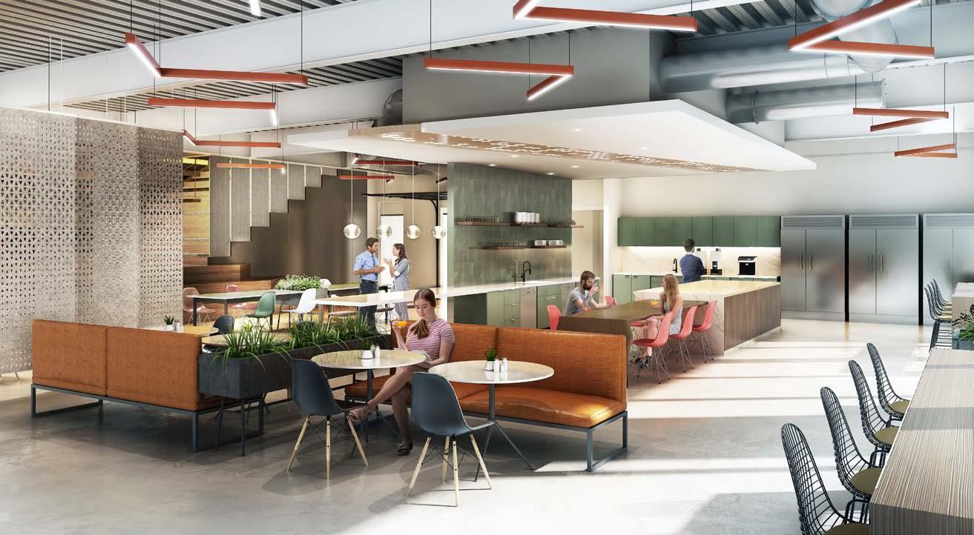
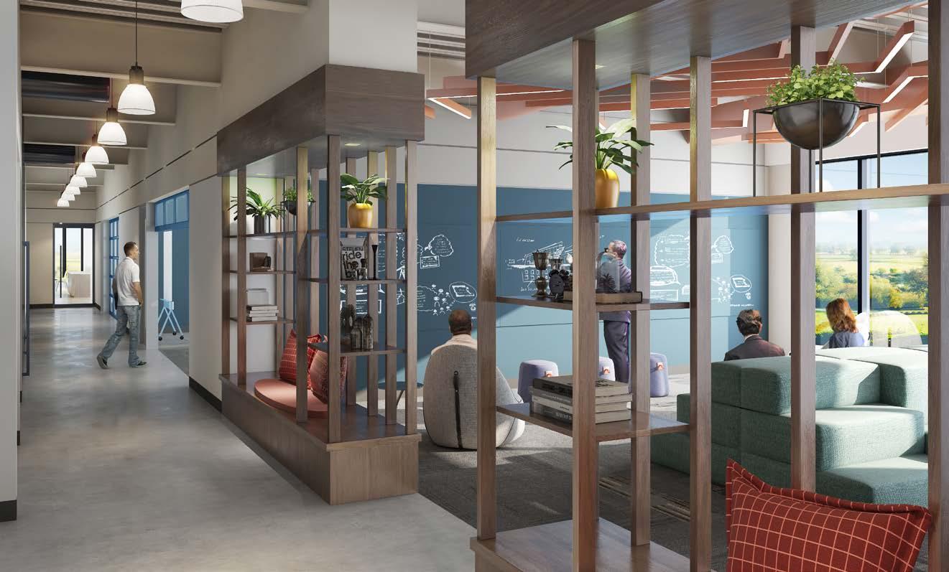
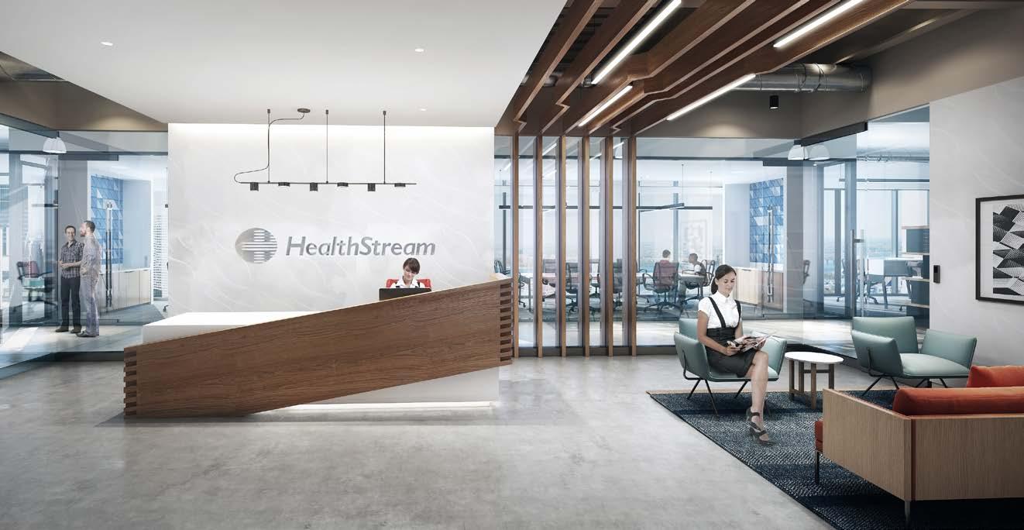
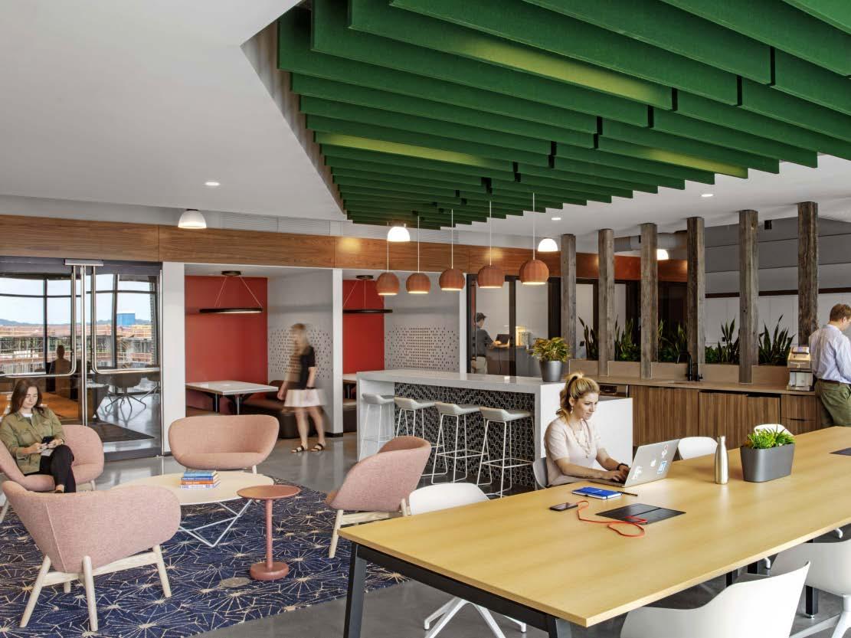
pinnacle financial partners nashville, tn
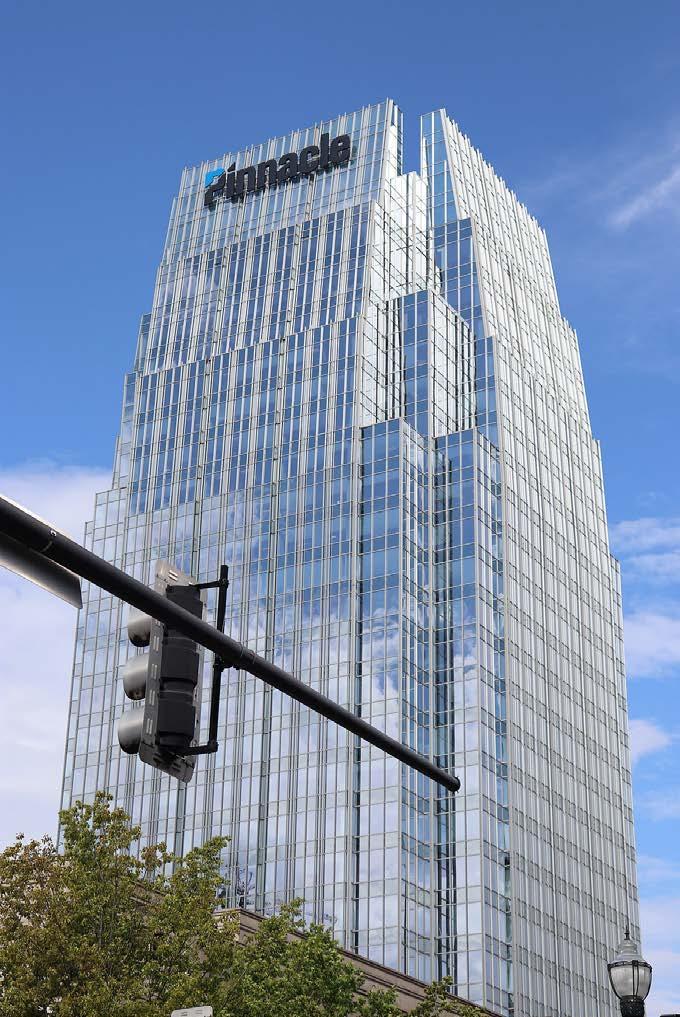
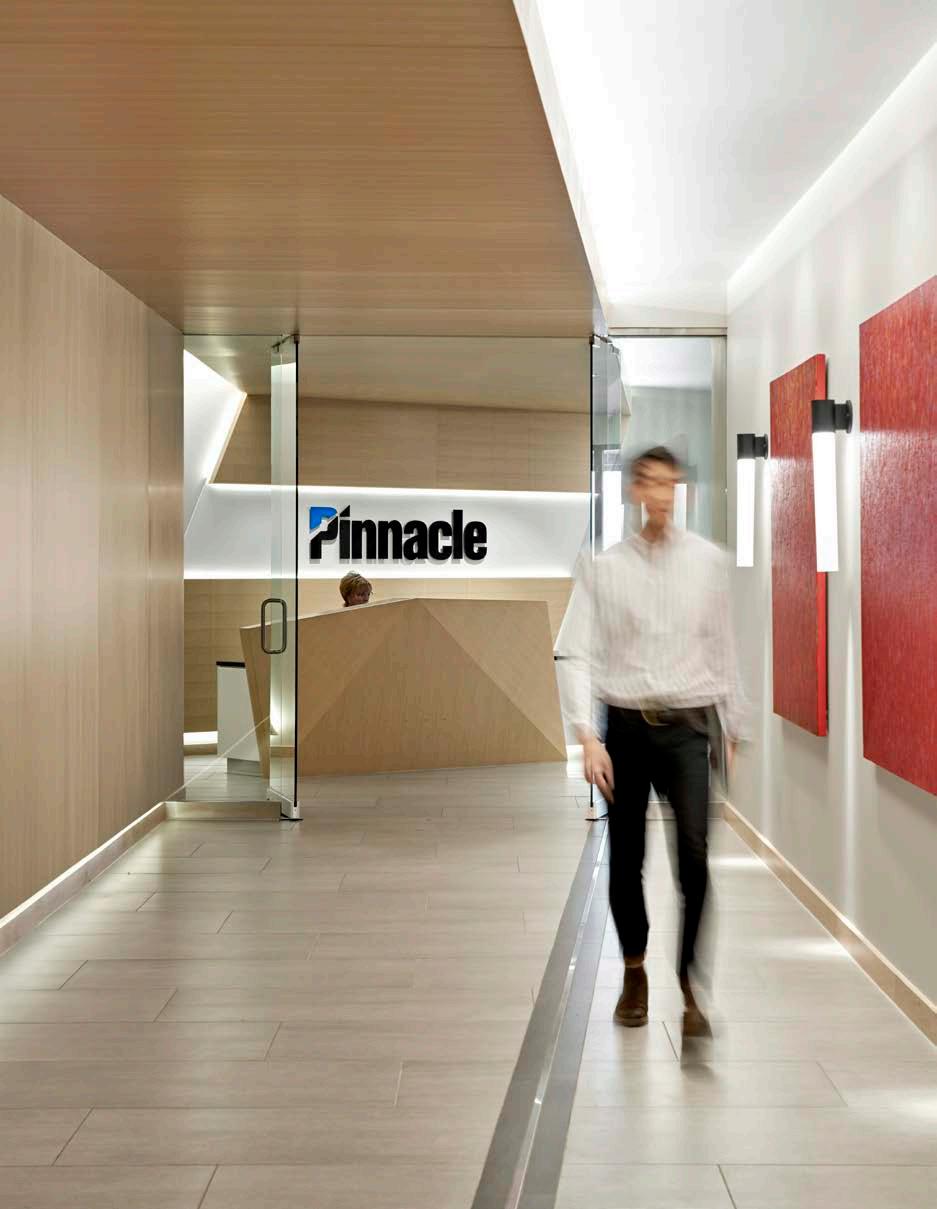
workplace ti renovation
concept client type location size scope status role
update the company’s brand - prolific in the branch locations - to be more contemporary; create a timeless aesthetic which utilizes maple wood and black accents as the backdrop to showcase & supporting the arts
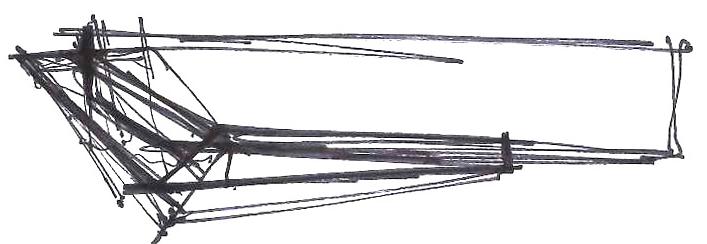

pinnacle financial partners
fitout, existing concrete tower south broadway
28,000 sf over 3 floors interior architecture completed 2017 client liaison, project manager, design lead
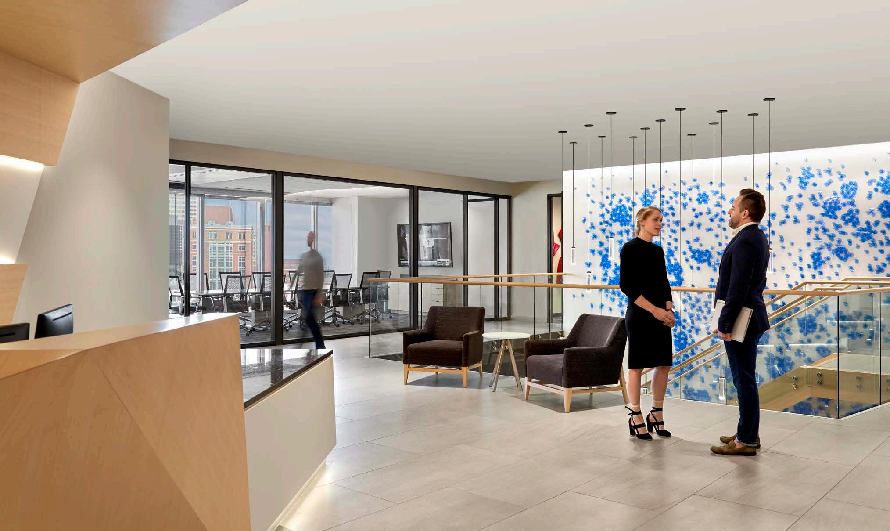
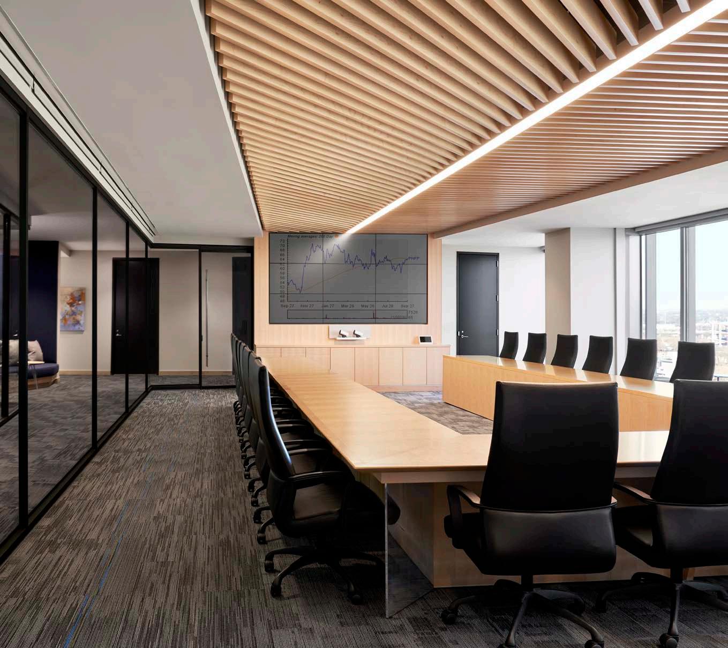
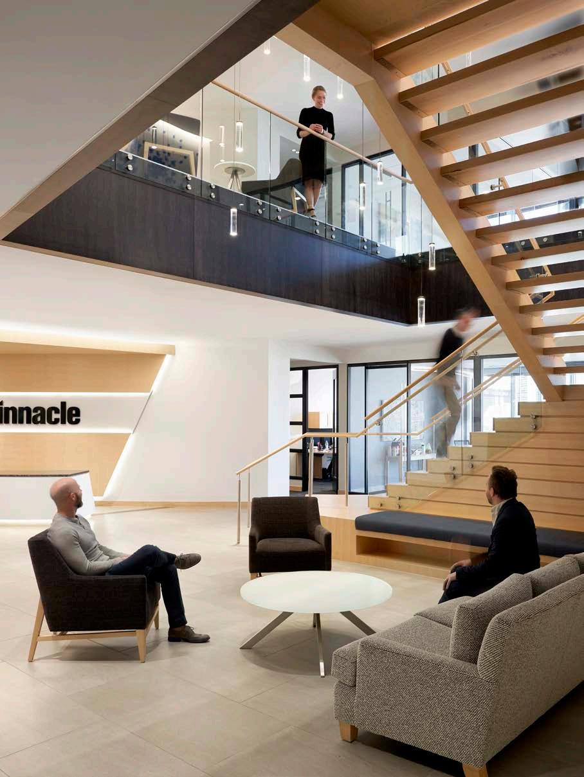
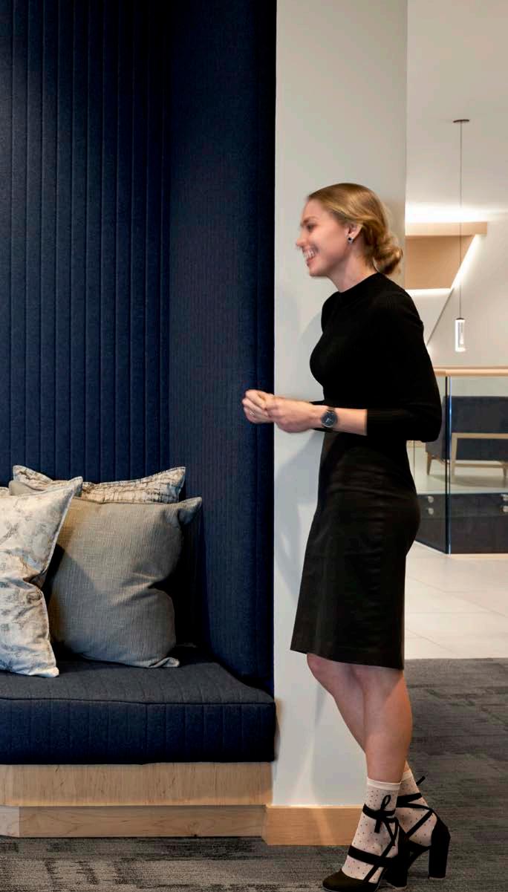
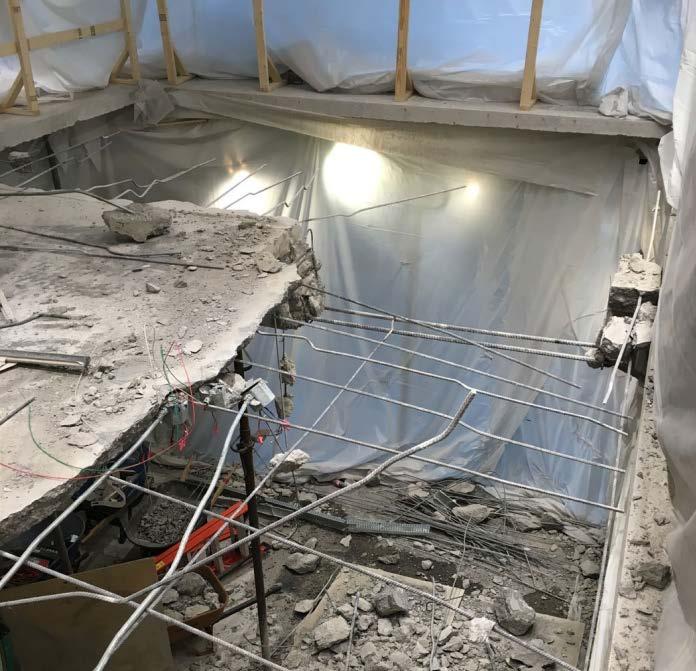
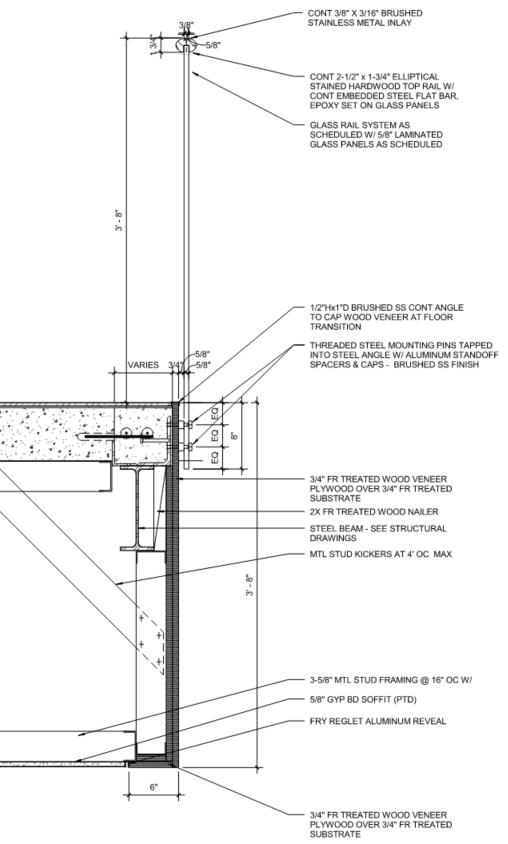
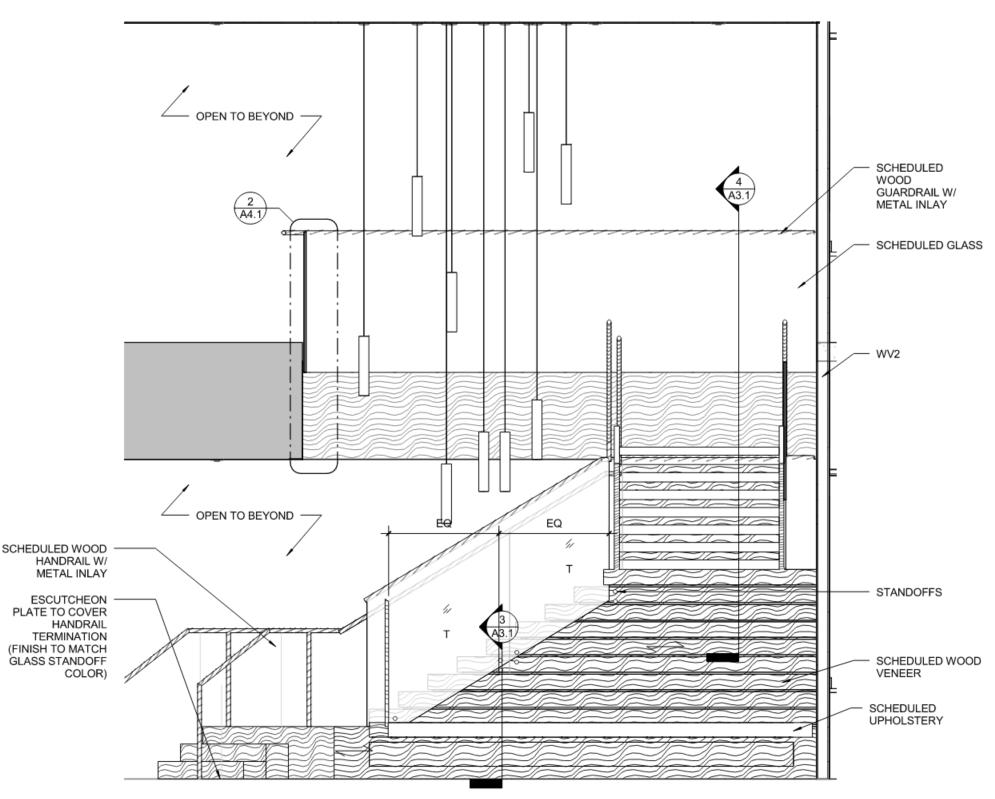
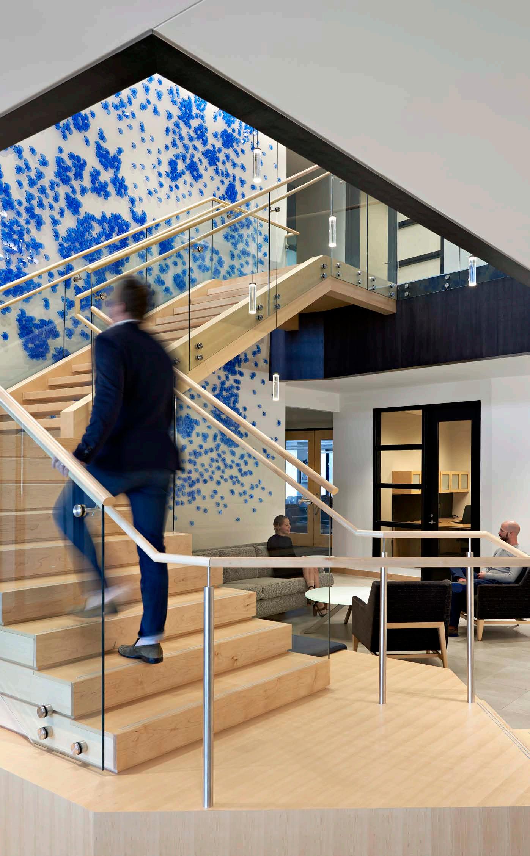
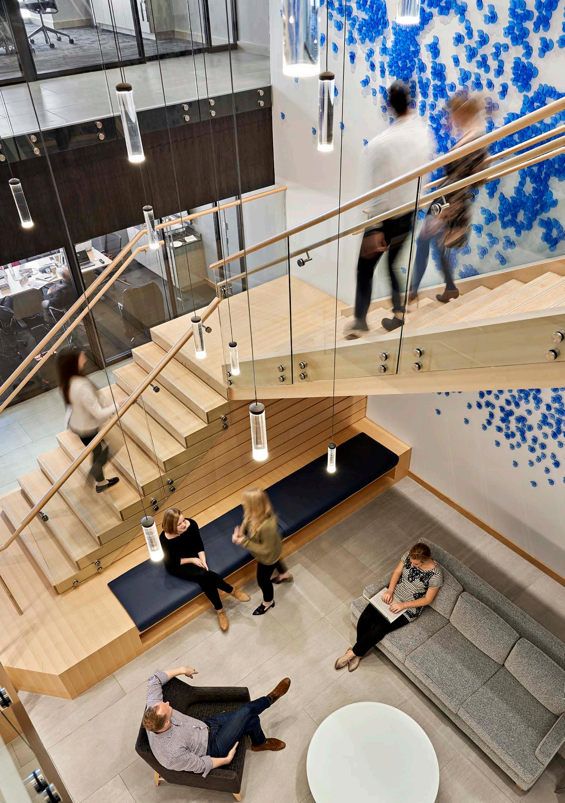
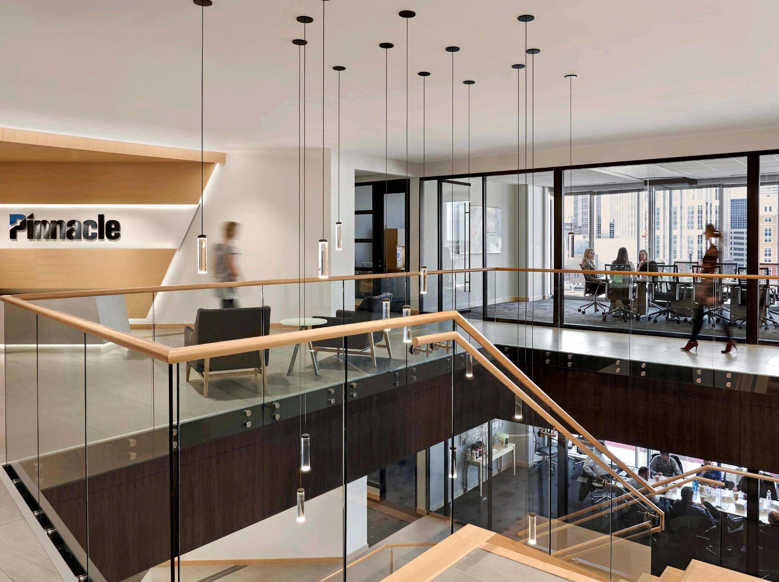
microsoft sales office nashville, tn
workplace ti fitout
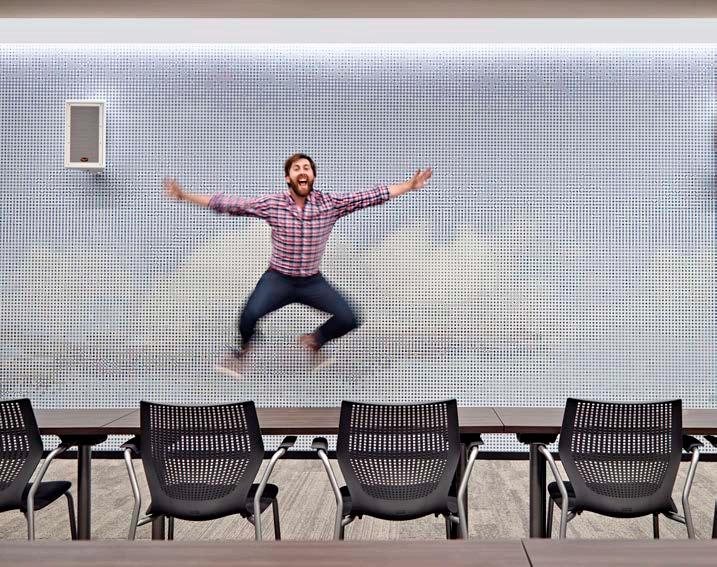
concept
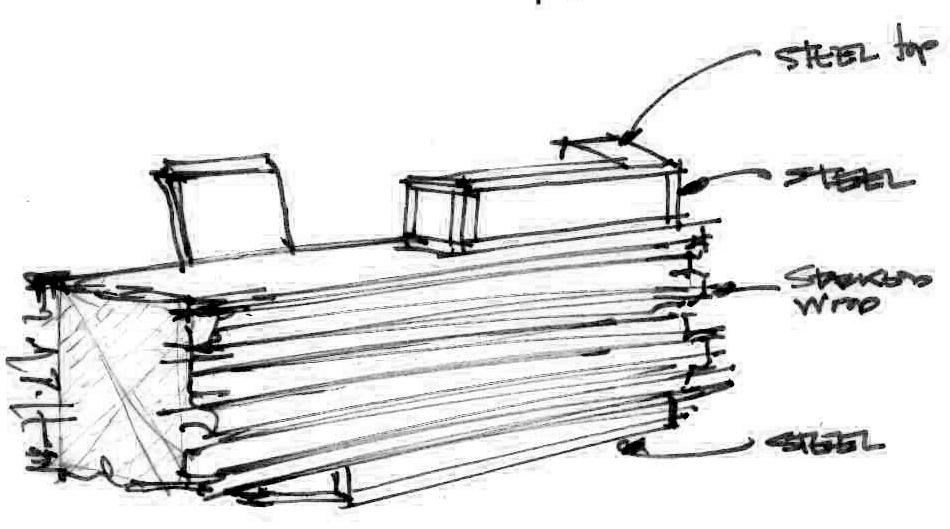
demonstrate the client’s pillars of design language for place by sculpting the space, accentuating natural light, and incorporating unexpected materials; humanize, connect, and anticipate the future of workplace; integrate technology into an eclectic on-brand space
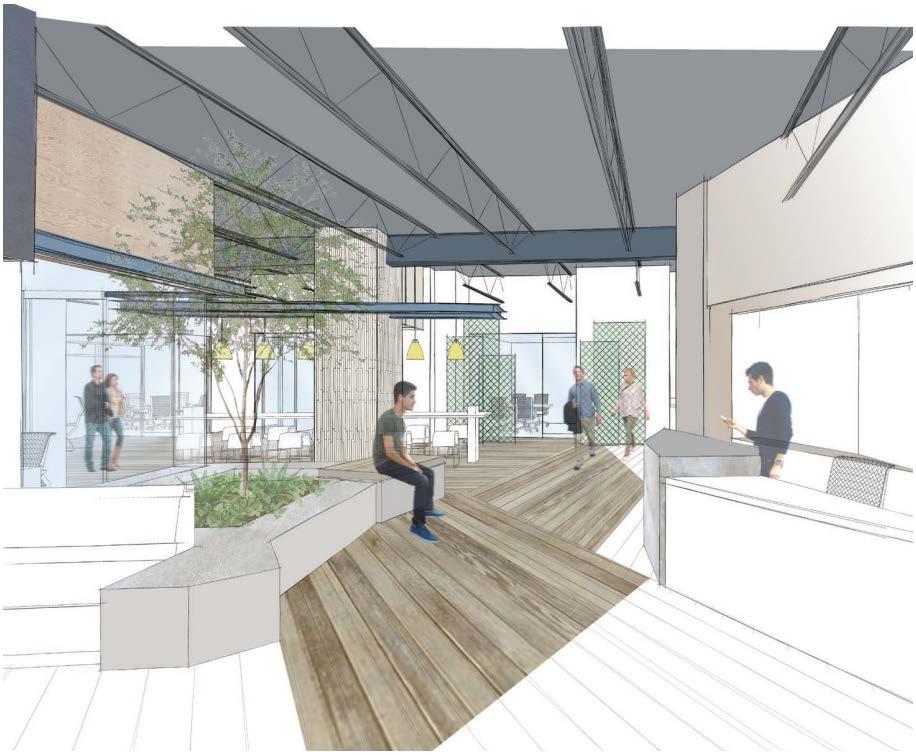
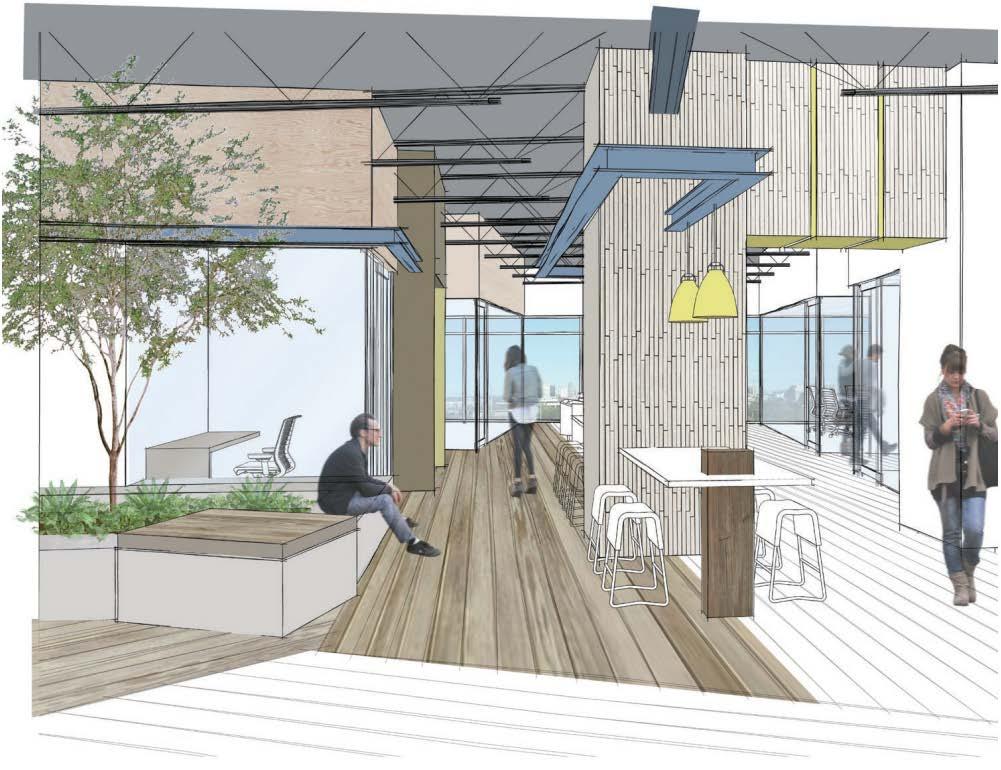
client type location size
scope status role
microsoft
workplace renovation, new steel framed office building
one city
11,300 sf
interior architecture, ff&e design & specifications completed 2016
client liaison, project manager, design lead
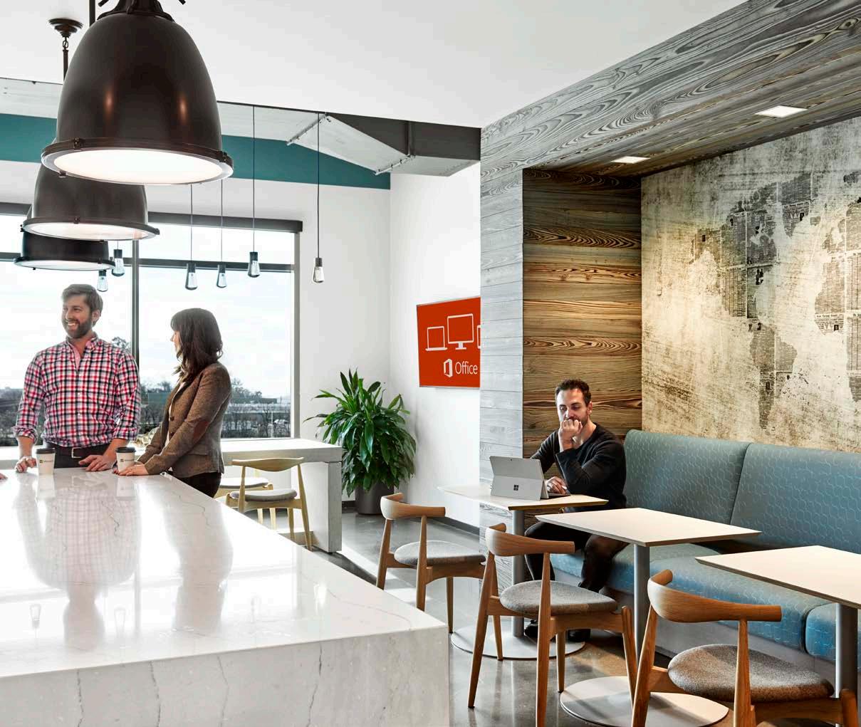
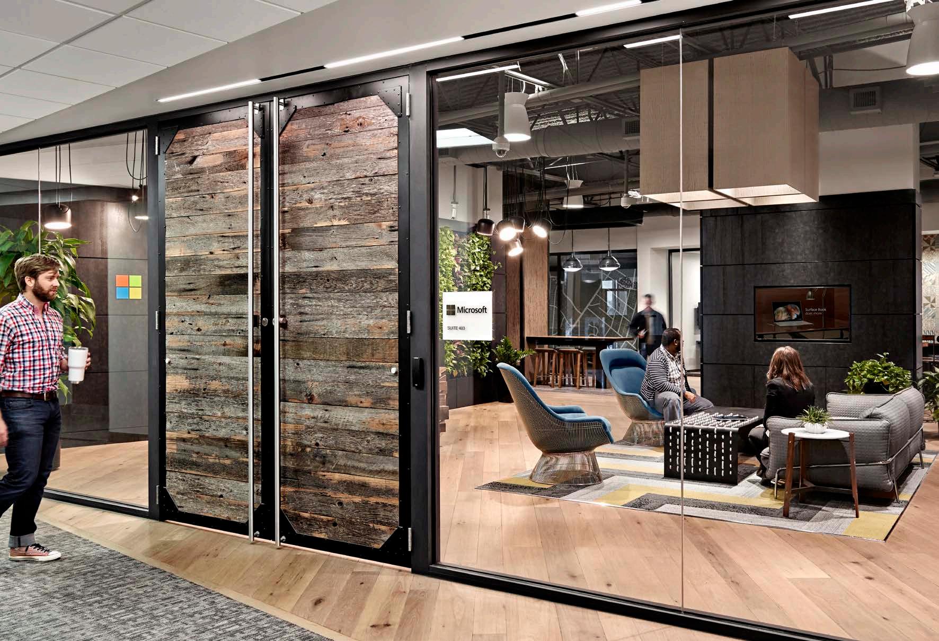
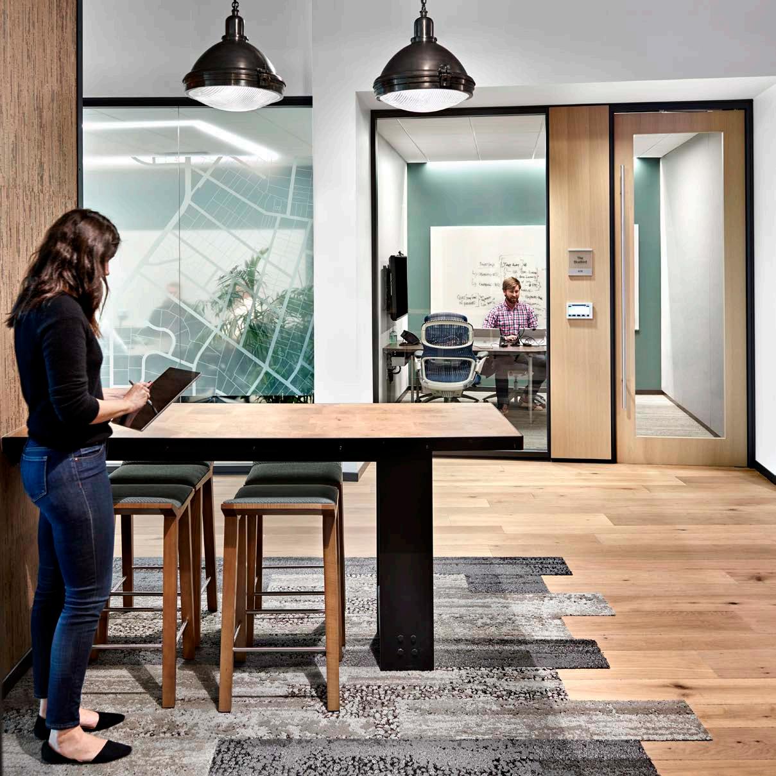
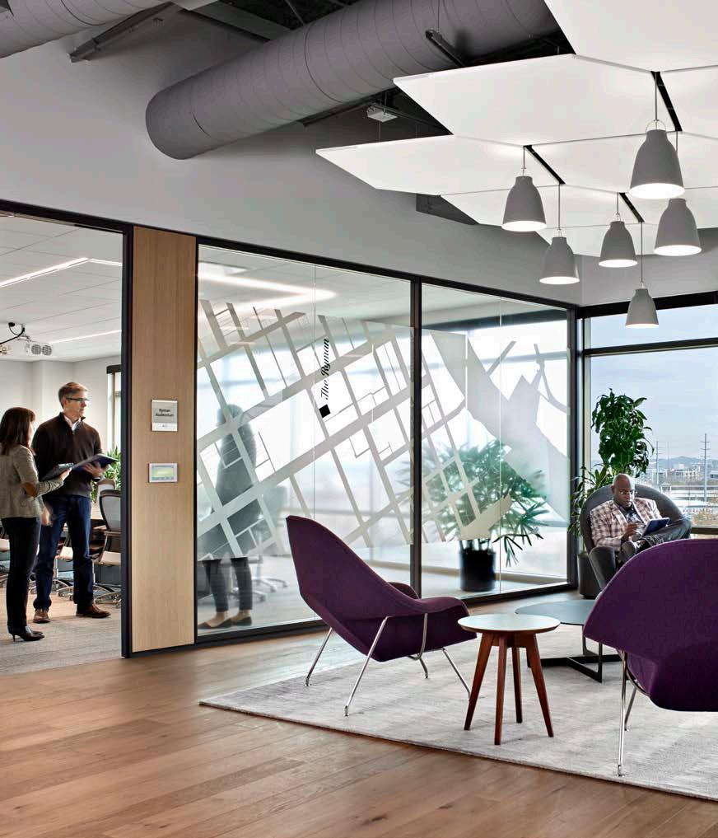
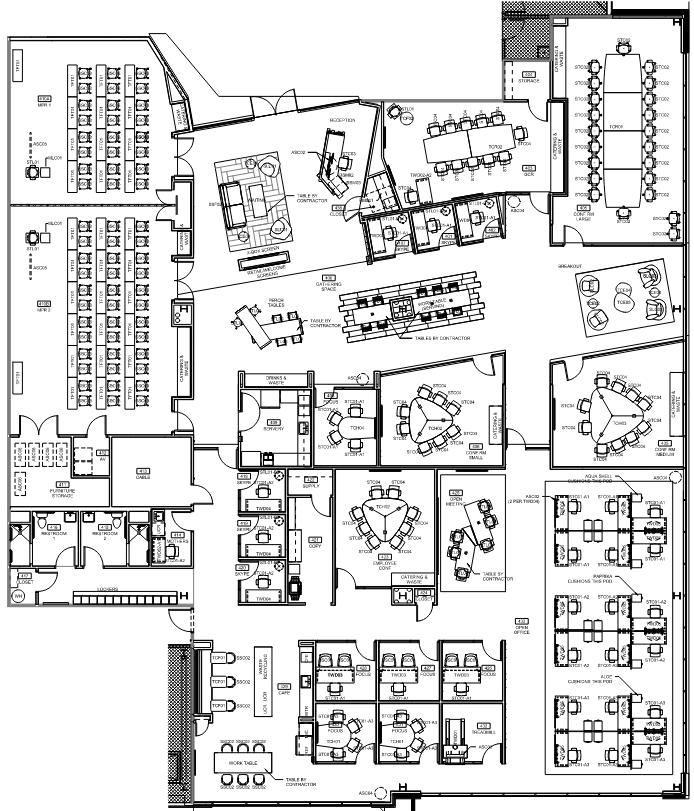
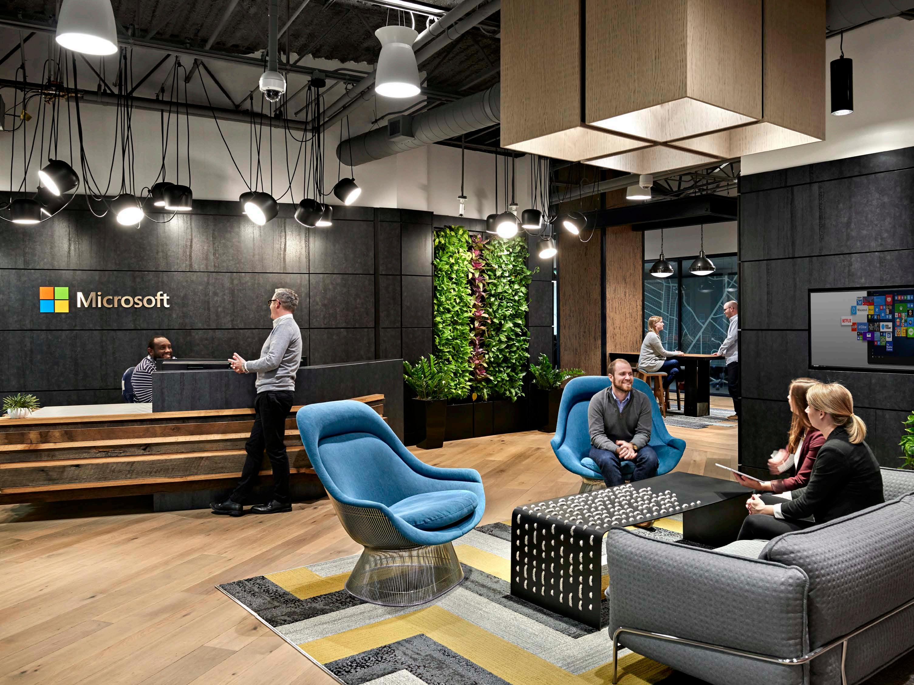
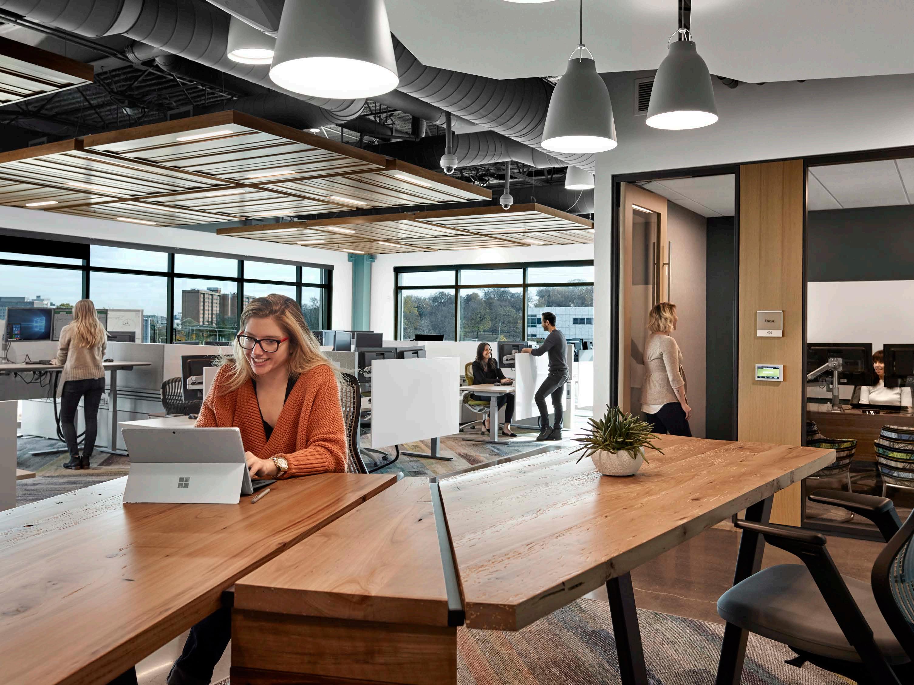
wme entertainment nashville, tn
workplace ti fitout
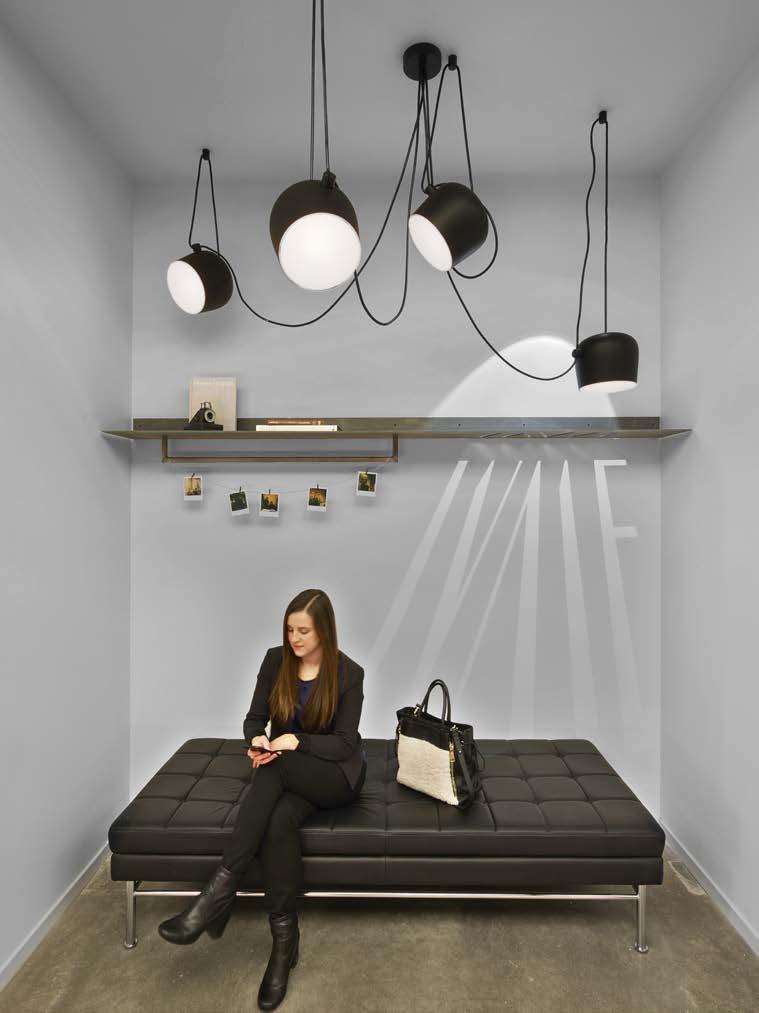
concept
driven by the client’s “culture of duality,” the space was designed to be approachable, hospitable, and relaxed; maintain an unscripted, self-assured, and edgy vibe; keep an eye to the future and rebuke the status quo agency design; develop an open office neighborhood concept to give all staff access to daylighting
client type location size
scope status role
wme agency fitout, new post tension concrete tower the gulch
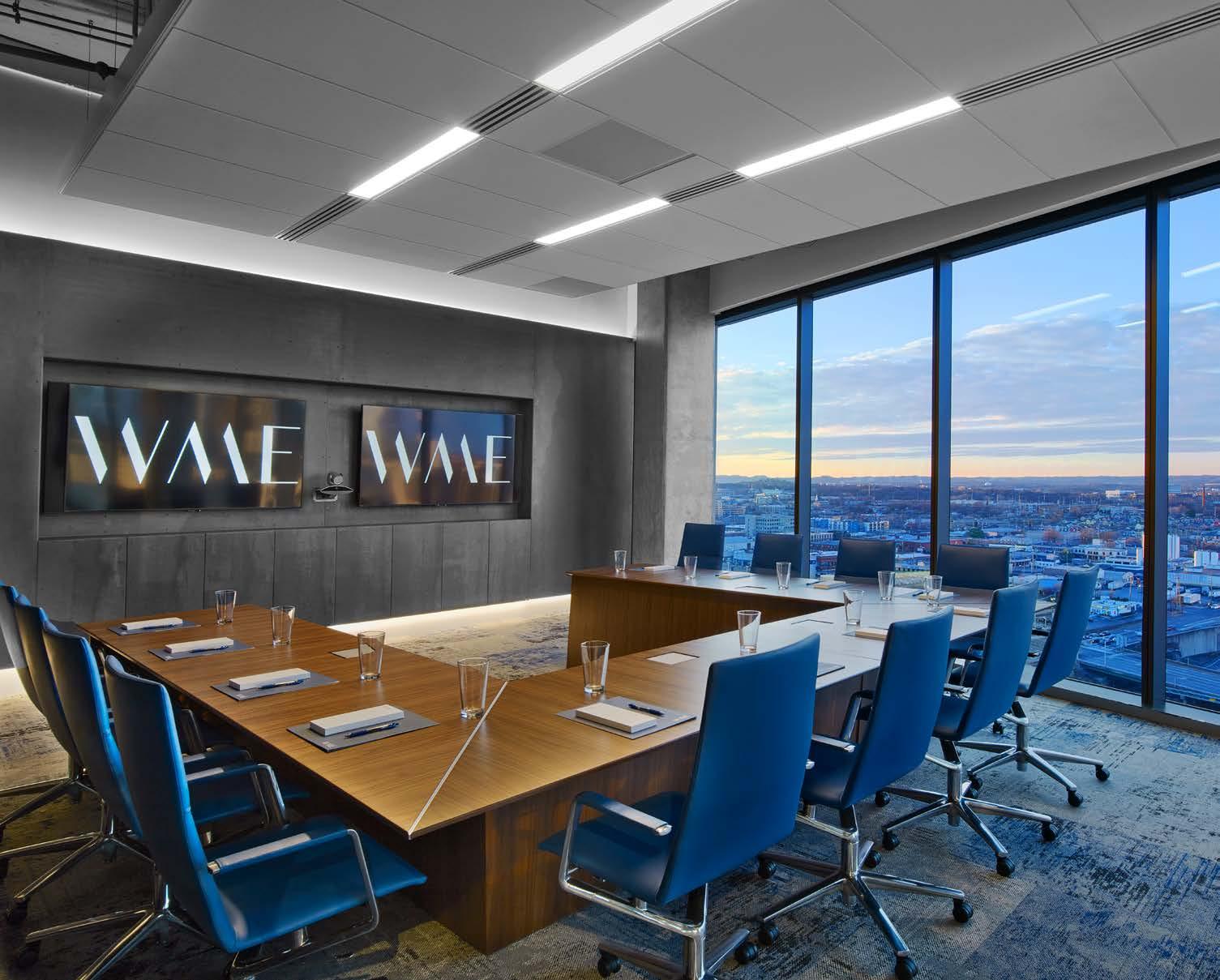
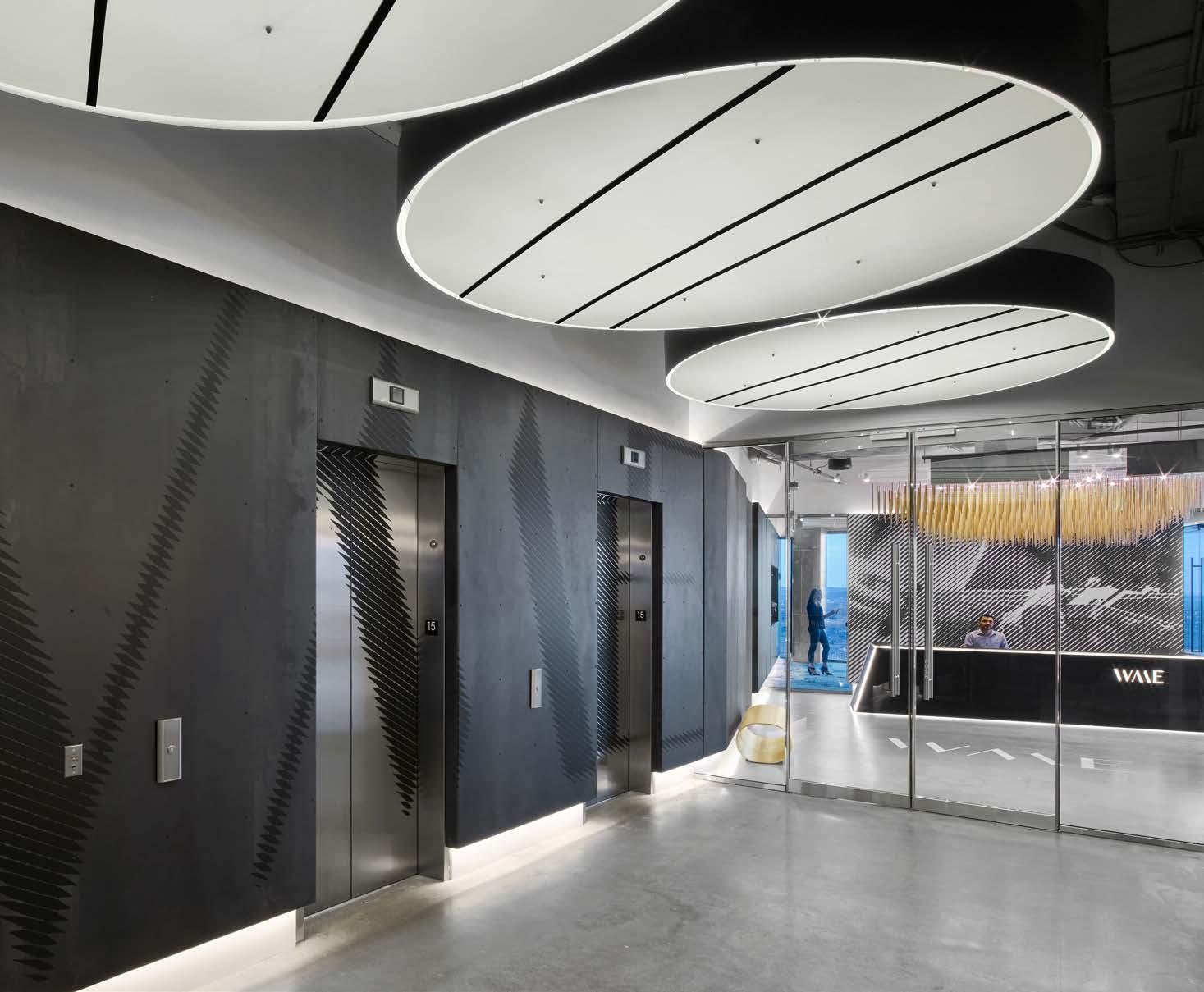
40,000 sf over 2 floors
interior architecture, ff&e design & specifications, graphics & branding design completed 2016
client liaison, project manager, design lead
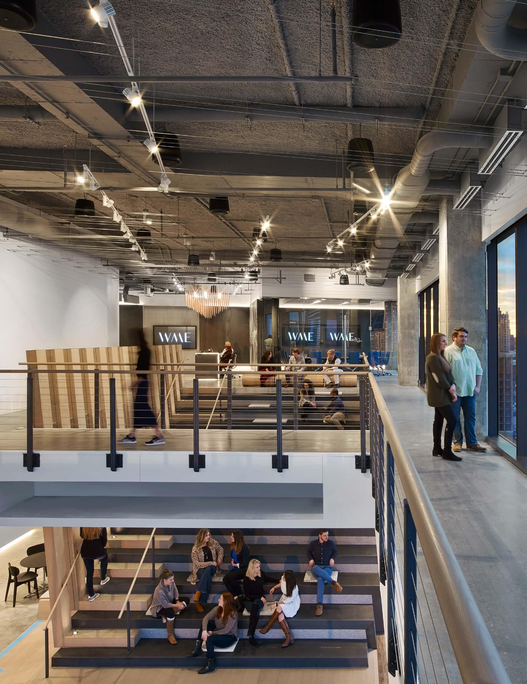
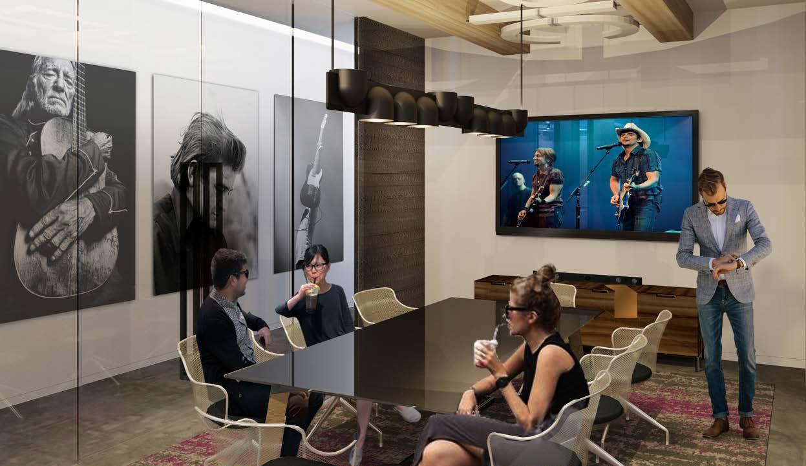
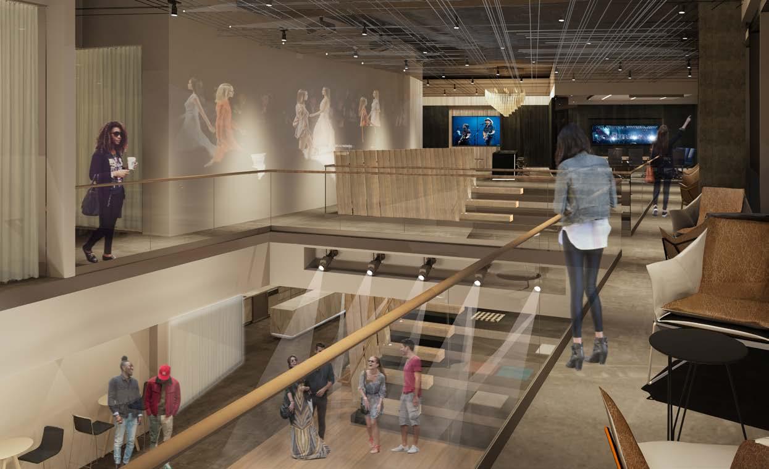
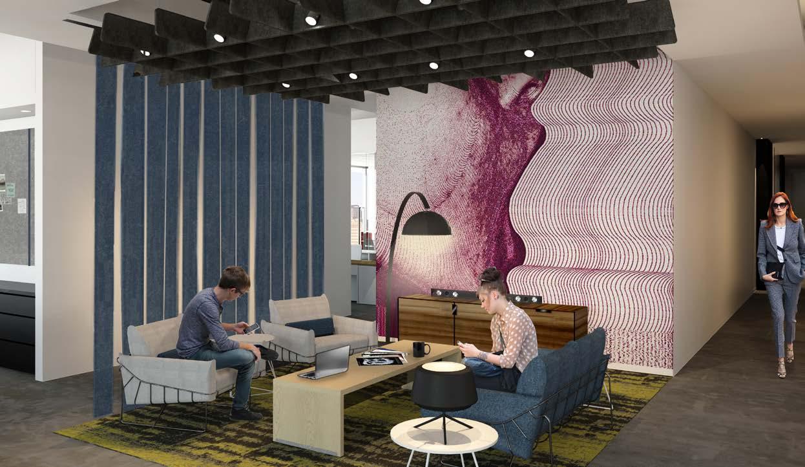
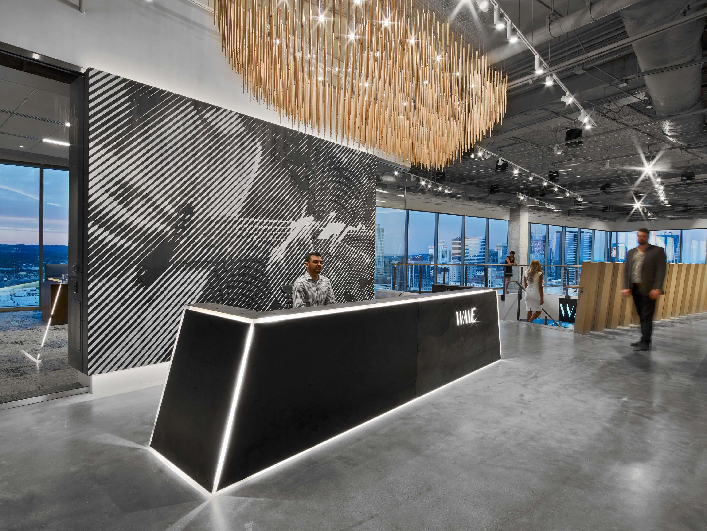
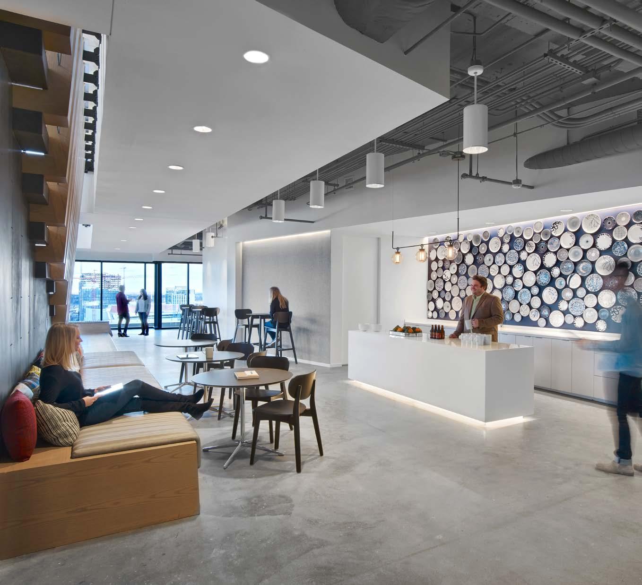
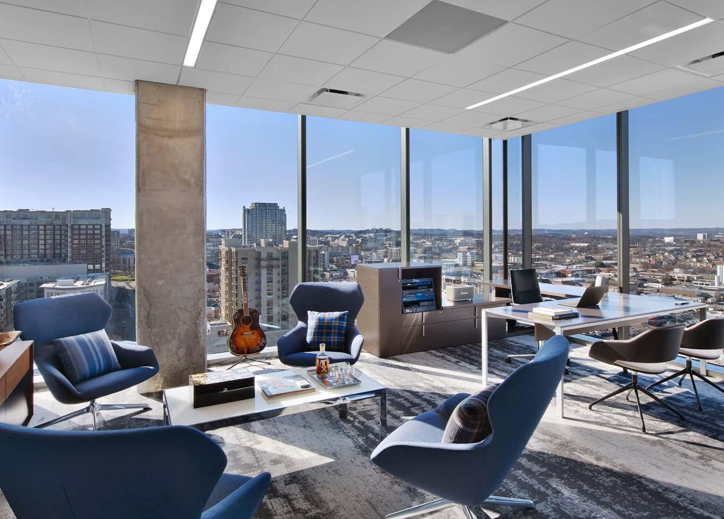
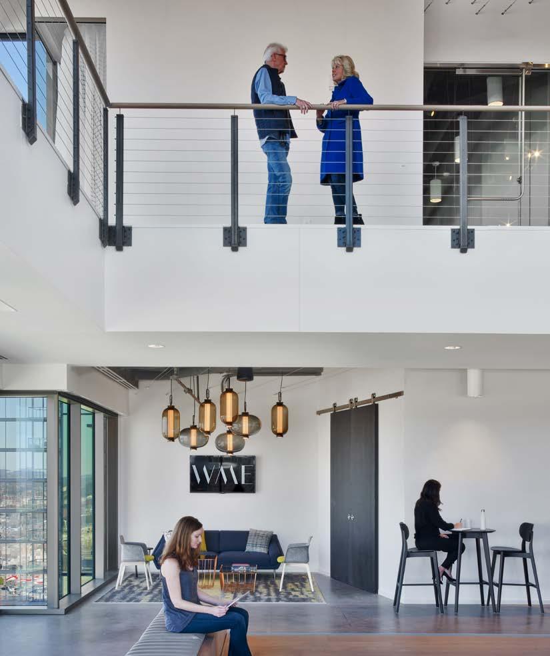
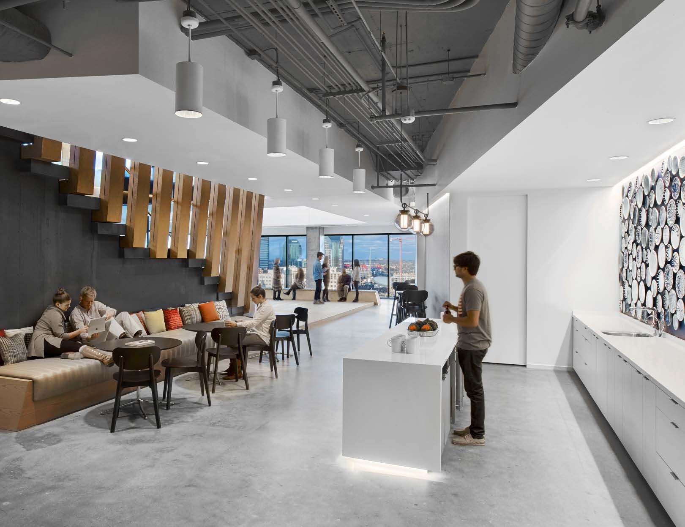
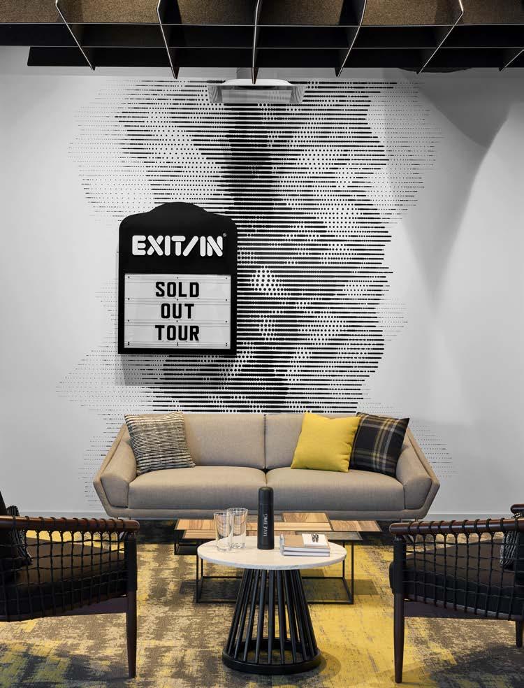
the thompson hotel nashville, tn
boutique hotel
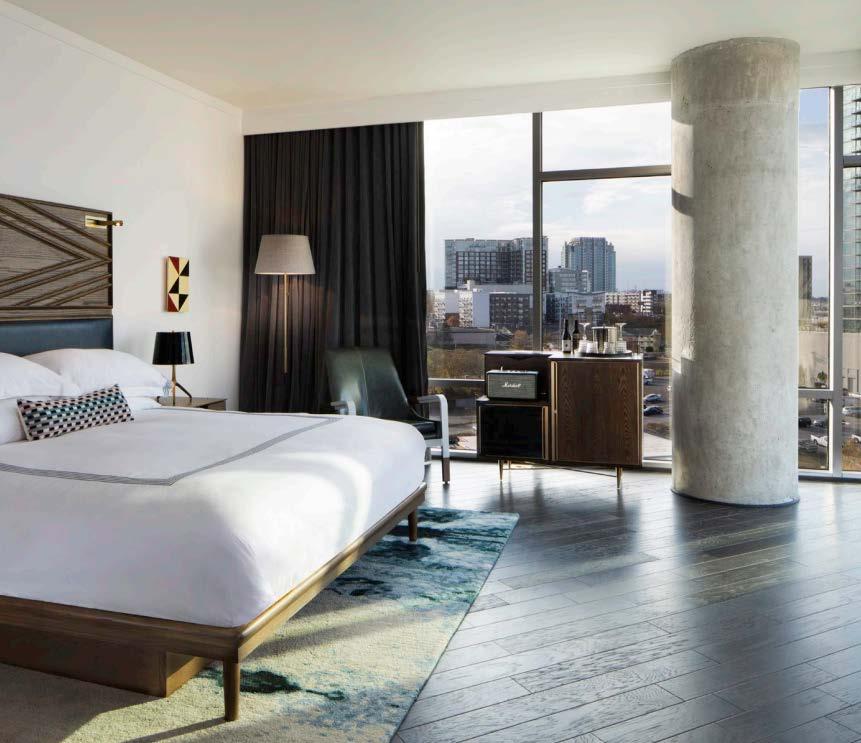
concept
choreograph a unique visitor experience within an on-trend upscale atmosphere; sophisticated yet approachable; an iconic landmark to set the tone for the new nashville
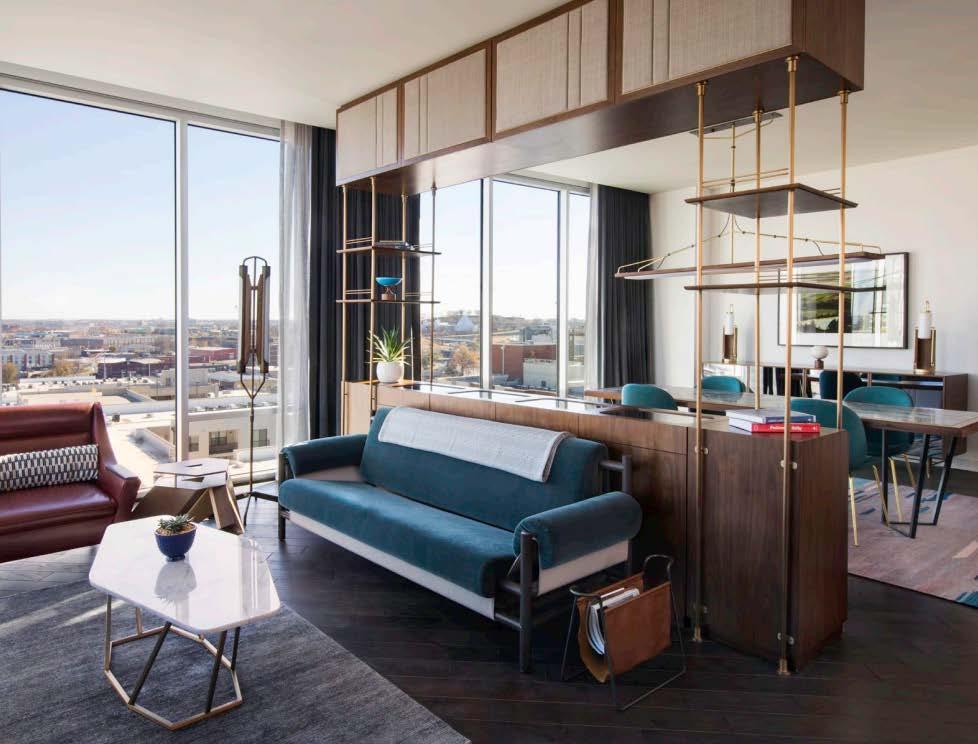
client type location size
scope status role
aj capital partners
new post tension concrete tower
the gulch
224 keys over 12 floors
architecture, interior architecture completed 2016
interior designer
