PORTFOLIO.
A COLLECTION OF SELECTED WORKS
AARON PAUL B. ARANZANSO | 2023
Hi, I’m Aaron Paul B. Aranzanso, an architecture graduate from the University of Santo Tomas with a keen eye for design and visualization. Proficient in Revit, Lumion and other architectural software I have a strong passion for continuously learning and finding unique solutions to solve challenges and I constantly seek opportunities to further enhance my skills and knowledge in Architecture.

AARONPAULB.ARANZANSO
Contents Bay City General Hospital ……………… Philippine “Ibabaw” Pavilion …………… “c&c” Cinema and Theater Complex ….. Undergraduate Thesis ………………….. 01 02 03 04
Bay City General Hospital
Bay city general hospital is a minimal white themed general hospital with biodynamic features to accentuate with living a 250- bed general hospital that is spatially planned and zoned to accommodate to the fullest its primary users which are patients

The General Hospital complex contains the medical arts building beside the general hospital, which is interconnected with a sky bridge to further increase productivity of the complex




01
Drop Off Perspective










1 2 3 4
The site is located at Macapagal boulevard, barangay is 11,893 71m with a perimeter of 440 56m it is part the reclamation area.
Vicinity Map
Location Map
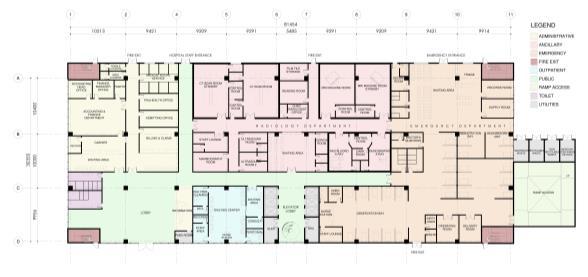




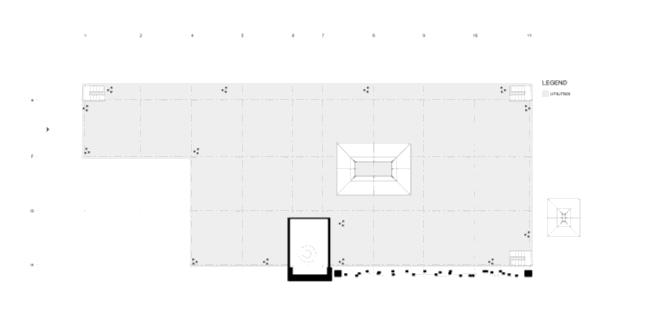


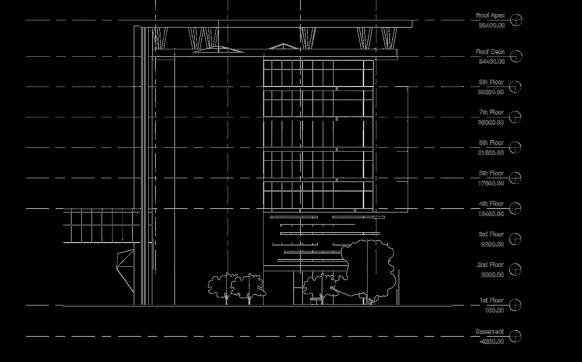



Ground Floor Plan Second Floor Plan Third Floor Plan Fourth Floor Plan Typical Floor Plan Roof Deck Floor Plan Eight Floor Plan Basement Floor Plan
Front
Right View
View


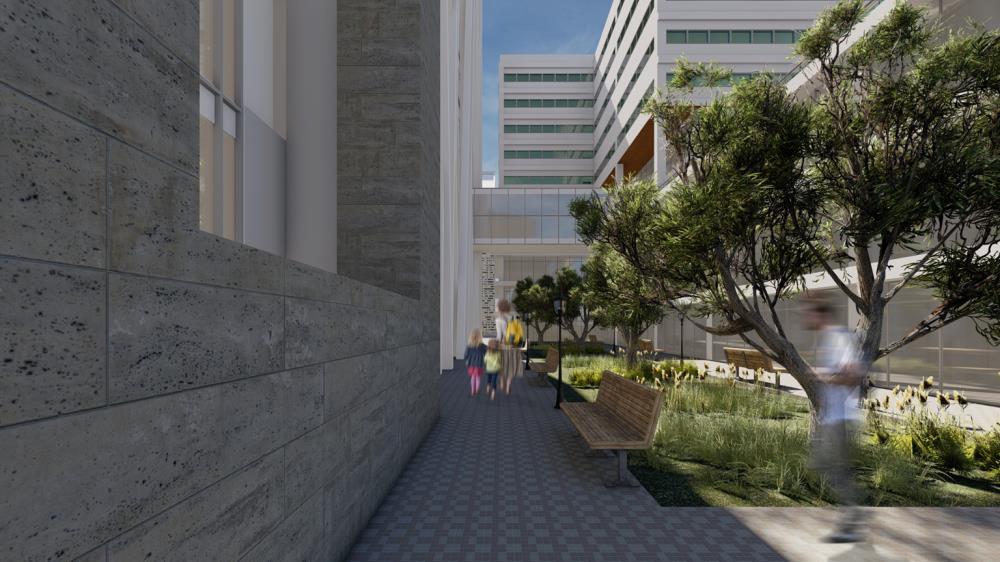 Lobby Perspective
Interior Hospital Perspective
Garden area Perspective
Lobby Perspective
Interior Hospital Perspective
Garden area Perspective

Outdoor Garden Area Perspective
Philippine “Ibabaw” Pavilion
“
Ibabaw” meaning above is the name of the Philippine Pavilion of the future. It pays homage to the original House on stilts of the Philippines called nipa hut or bahay kubo
These structures often elevated through stilts is the inspiration of the form of the pavilion, stilts replaced with one singular support that creates the floating effect of the pavilion. Surrounded by glass panels transparent from the outside and turns into a hologram show from the outside.
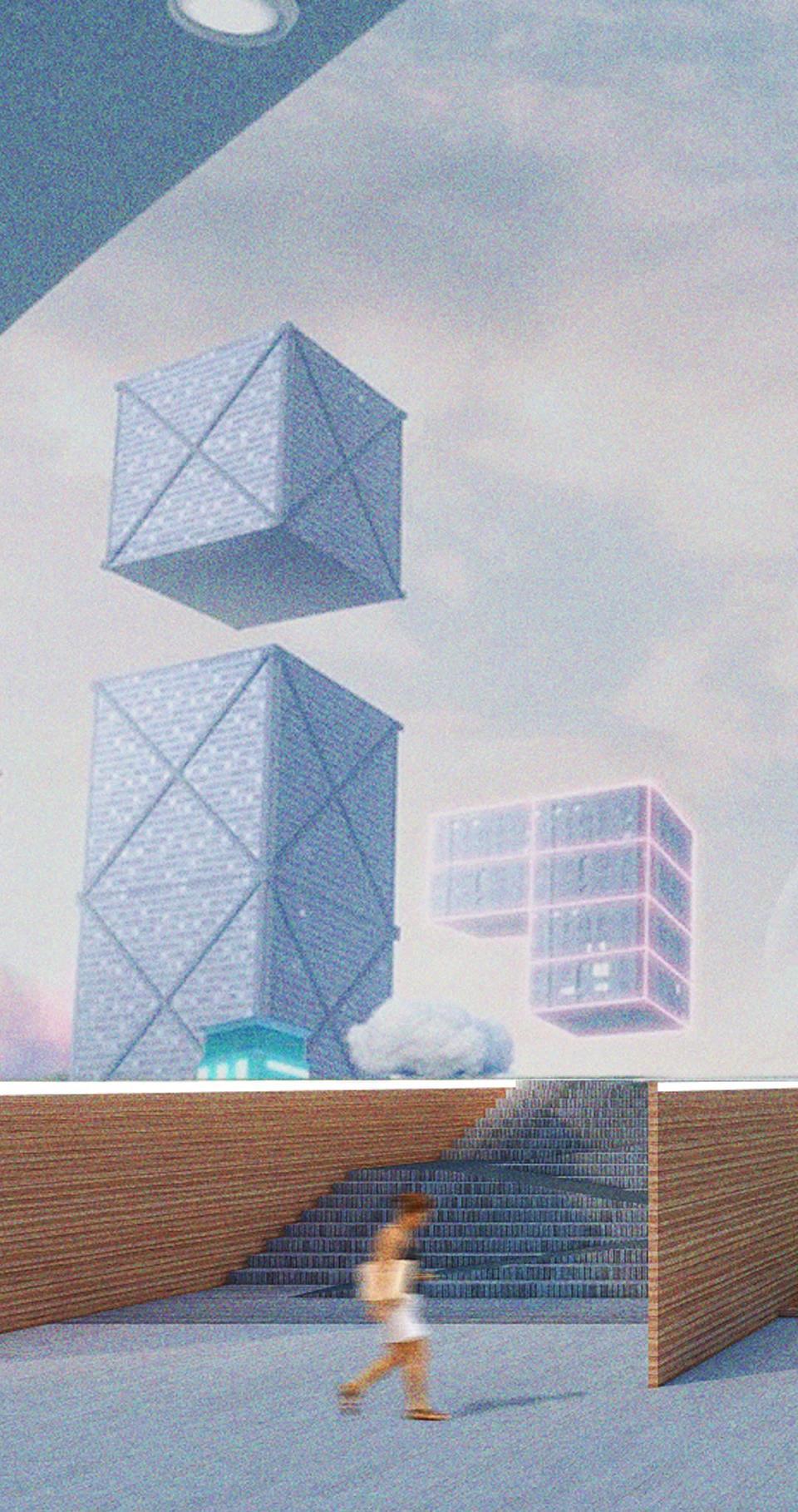
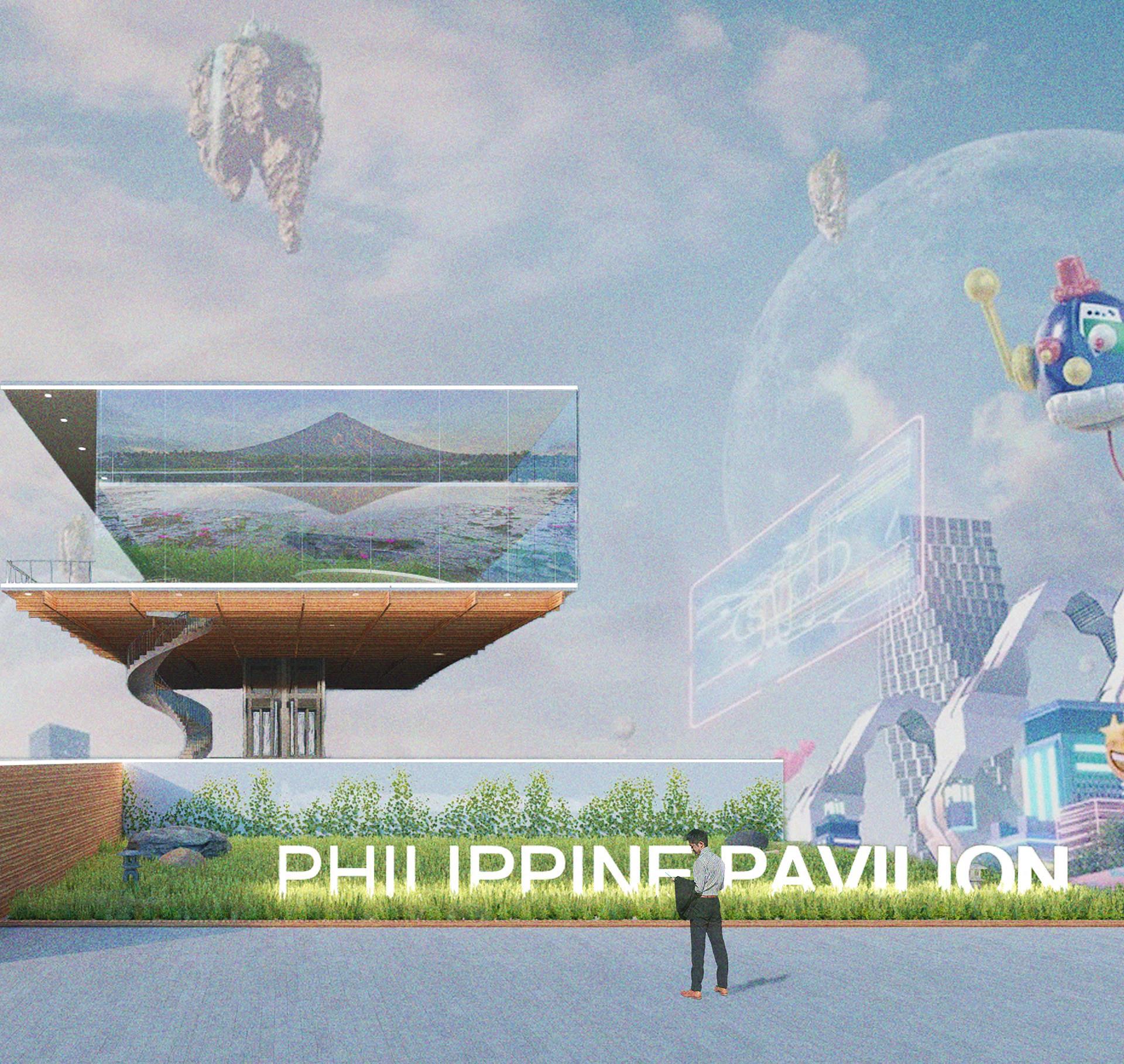
02
The floor plans has an open layout that lets you see the sides of the pavilion towards the open Through holographic projections, the exhibit will be about the inner workings of the construction and architecture of the history of architecture in the Philippines, to create a more immersive experience in the techniques etc







1 2 3 Exterior Perspective Cafe/Restaurant
Right Side View Longitudinal Section


Exhibit/Gallery Perspective
Lower Ground Perspective
C&C Theater and Cinema Complex

C&C Theater and Cinema Complex’s concept is Connectivity and contrast thus the name C&C C&C complex is divided into two annexes with two buildings each, one for the Theater and Museum plus restaurants and another annex for four cinemas and some retail shops.
The complex is significantly lower which is a direct contrast from its surroundings and the buildings are constructed with white stonework for the façade with accents of curtain walls to have a clean look and to accentuate the contrast from skyscrapers surrounding it The project is meant to create a holistic gathering space for people to indulge films and theater.



03
Vehicular Space
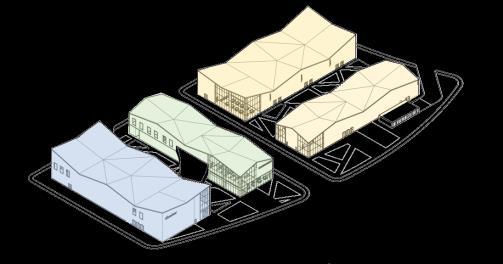




Location Map Vicinity map
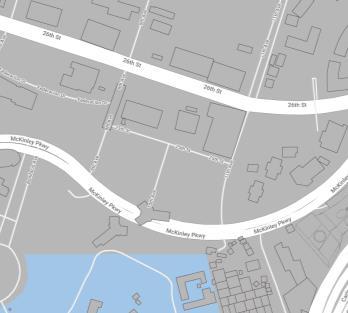
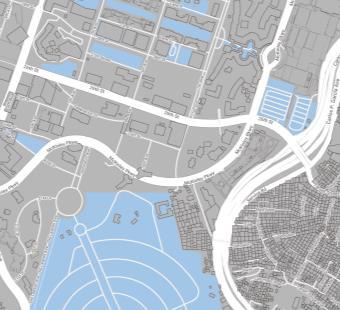
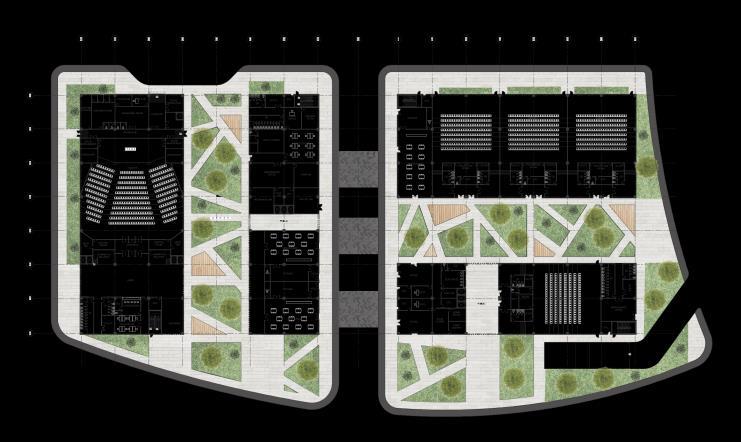
The site is located at Taguig City Site is relatively flat and is located at Bonifacio south. Compared to the city center of BGC, Bonifacio south is relatively quieter due to having more vacant lands and less commercial establishments Site is accessible by main road which is the McKinley Parkway. Student will use two vacant parcels of land to be connected to have more floor area The site is walkable with low ecological impact Public

Space
Buildings Traffic Flow
Plan on Site
Exterior Perspective
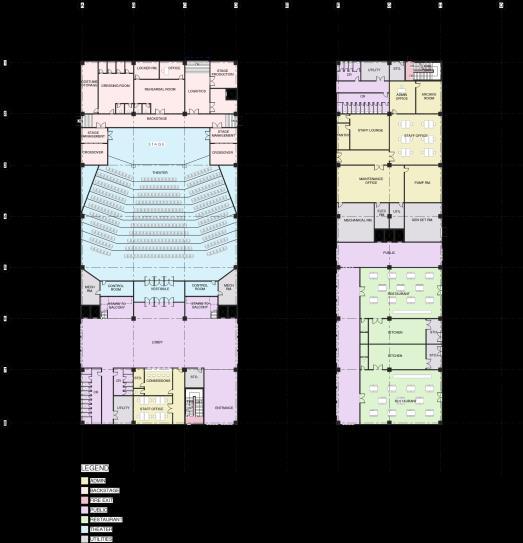


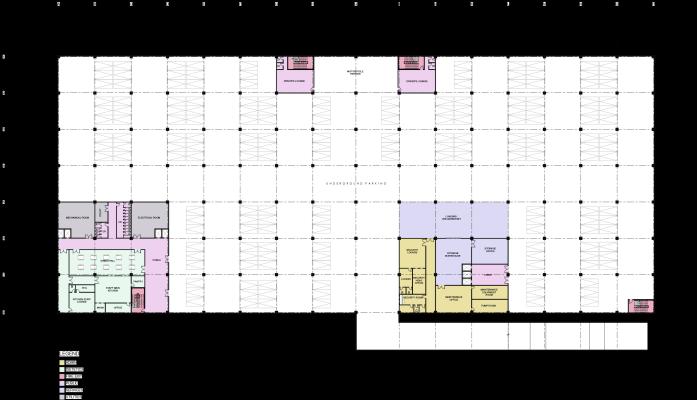









 Ground Floor A
Ground Floor B
Second Floor A
Basement Floor
Theater Section
Cinema Section
Site Elevation
Ground Floor A
Ground Floor B
Second Floor A
Basement Floor
Theater Section
Cinema Section
Site Elevation

 Theater
Theater


Cinema
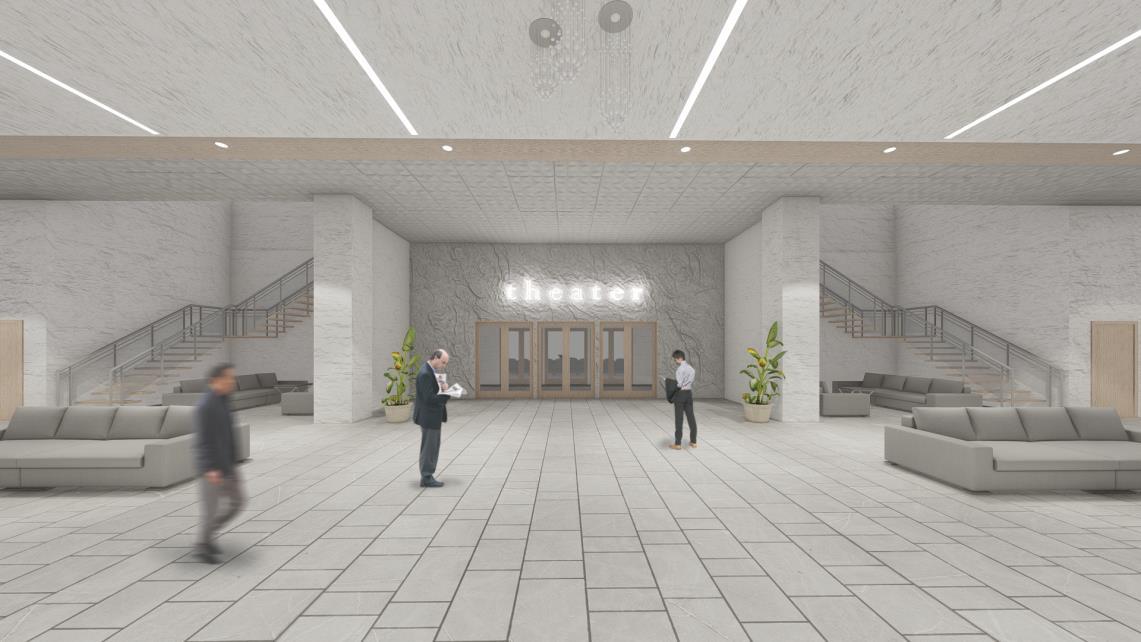

Lobby




Wide Exterior Perspective
Exterior Perspective of c&c Theater and Museum
Undergraduate Thesis
A VERTICAL ARTS AND
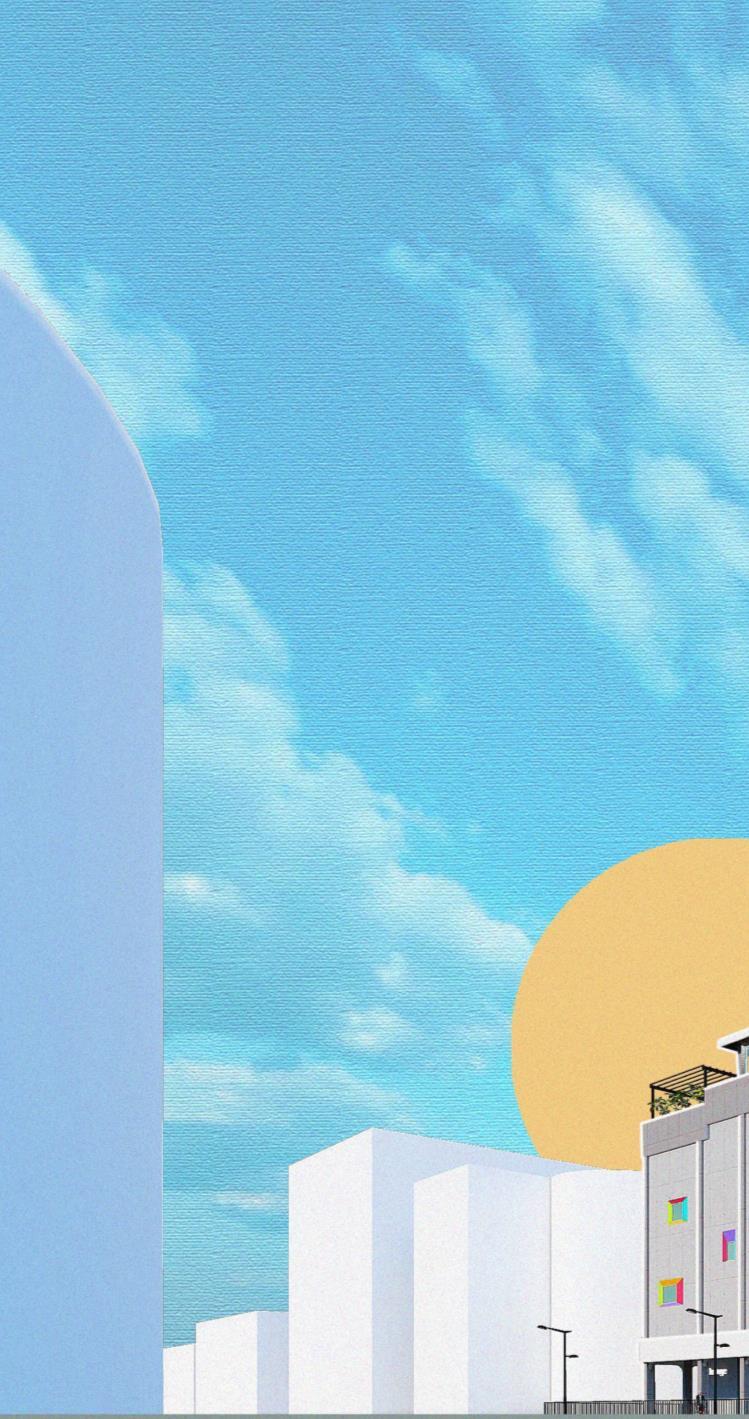
CULTURAL VILLAGE IN AN URBAN SETTING:
Bridging the community with arts and culture through the adaptive reuse of act theater in Cubao
Art Appreciation is slowly declining in the Philippines, the arts and culture becoming more neglected by the public as it is viewed as luxury, not a necessity The goal of the project is to reuse the ACT theater at Cubao to function as a vertical arts village to revitalize the district of Cubao and to promote community development through arts and culture while utilizing adaptive reuse as a means for urban development.
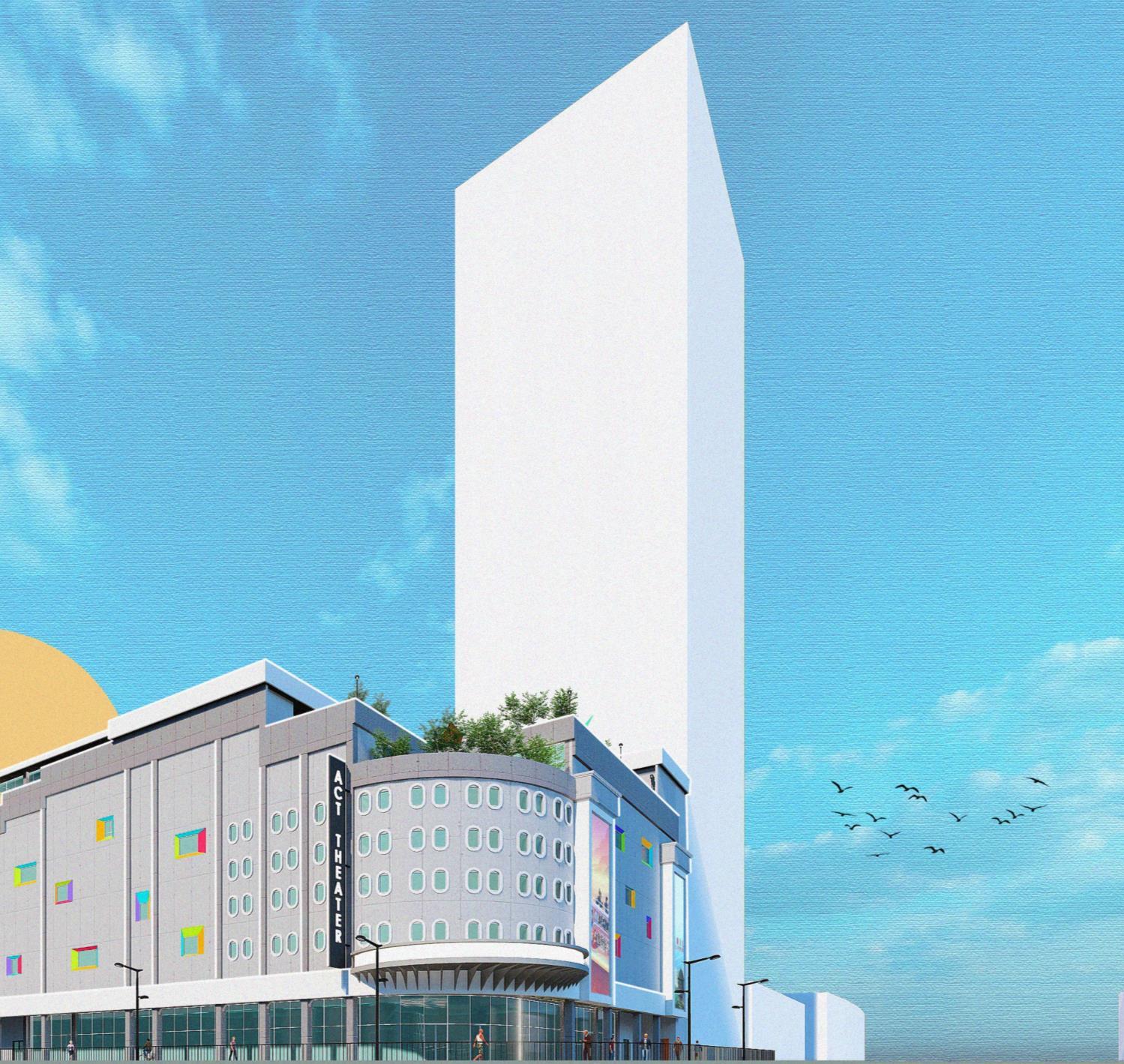
04
Site is located at Araneta Center, Cubao, Quezon City Quezon City is the largest city in the Philippines and is one of the constituent cities of Metro Manila. It has become the hub of information technology and its entertainment industry in the Philippines Quezon City is a city of contrasts, mixing old and new, rich, and poor, and traditional and modern.
Orthographic View




The project’s architectural contribution will be to establish adaptive reuse as a viable alternative to sustainable solution and for saving heritage structures such as ACT Theater in Cubao where the project will be located





1 2 3 Existing Condition Placement of Windows New Proposed ACT Theater


Plan on Site
Site Development Plan







Ground Floor Plan Second Floor Plan Third Floor Plan Fourth Floor Plan Roof Deck Floor Plan Basement Floor Plan View from AURORA BLVD
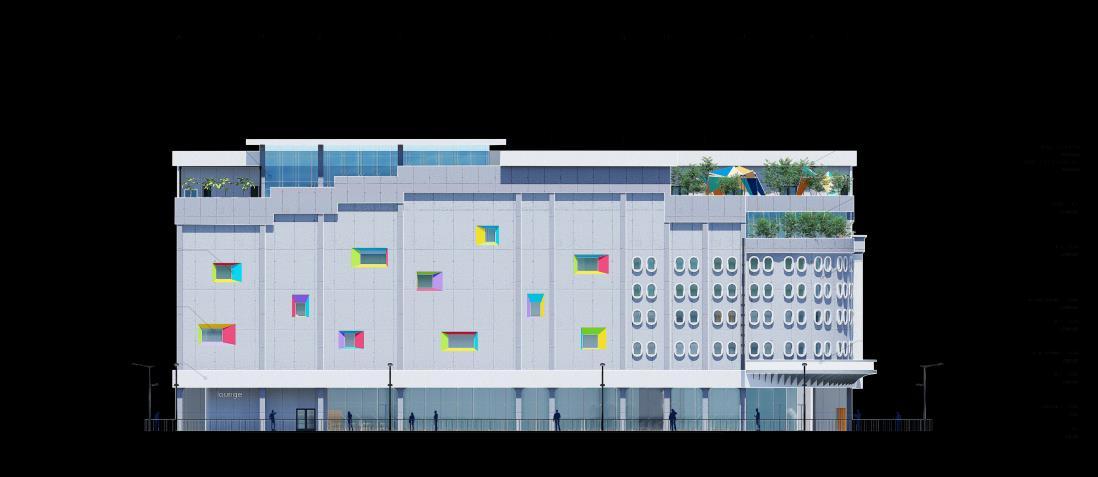



 Front Elevation
Longitudinal Section
Right Side View
Cross Section
Front Elevation
Longitudinal Section
Right Side View
Cross Section

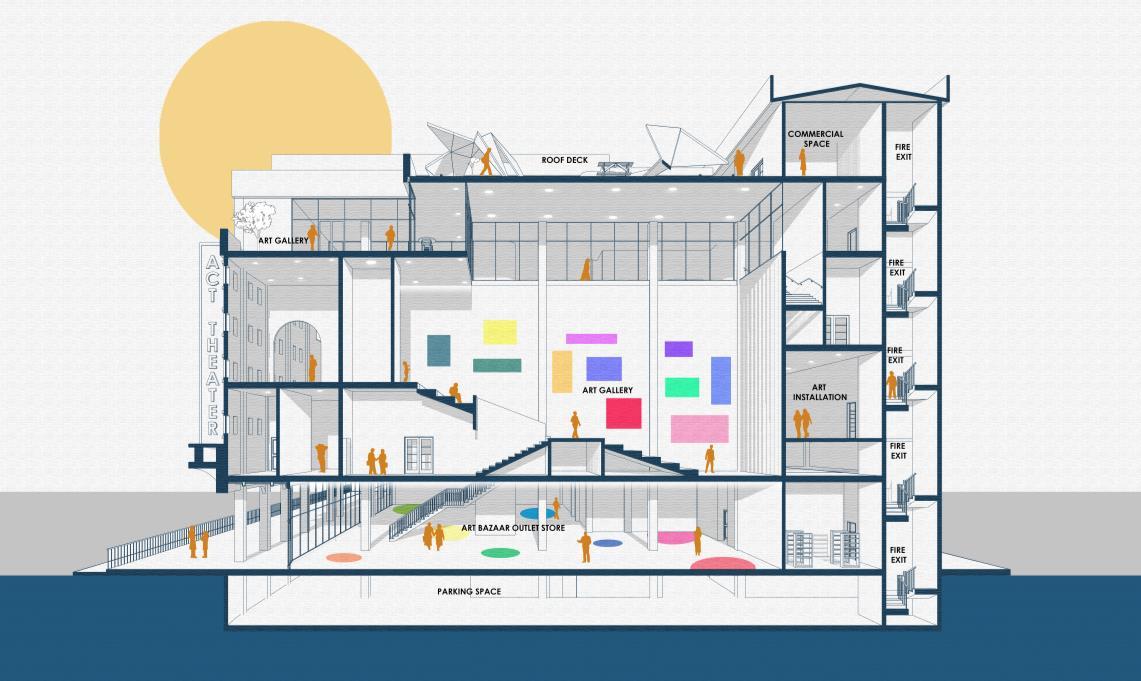
Sectional Perspective
Site Context

Sidewalk Perspective

Ground Floor Perspective



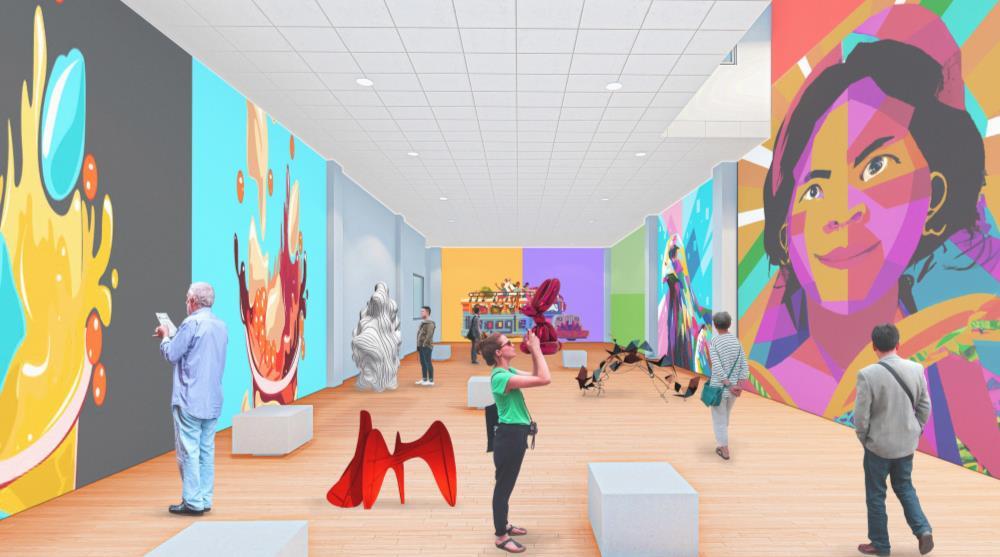 Art Installation Perspective
Cinema/Art gallery Perspective
Reading Area Perspective
Art Installation Perspective
Cinema/Art gallery Perspective
Reading Area Perspective

 Art Studio Perspective
Art Studio Perspective
Roof Deck Perspective
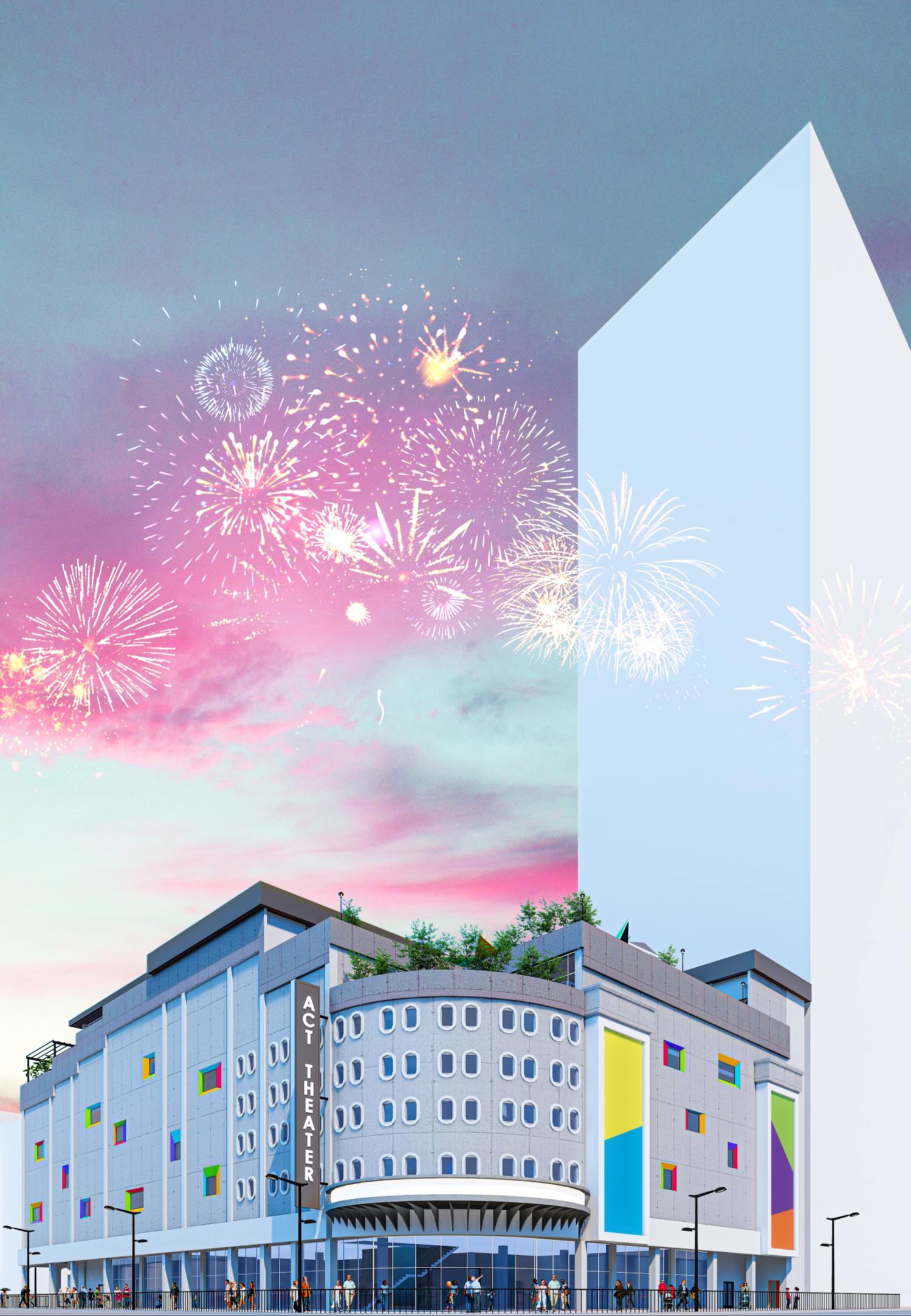
“I believe that the way people live can be directed a little by Architecture” - Tadao Ando
aaron.aranzanso@gmail.com +6396841661367 linkedin.com/in/aaron-paul-aranzanso/ Novaliches Caloocan City, Metro Manila






























 Lobby Perspective
Interior Hospital Perspective
Garden area Perspective
Lobby Perspective
Interior Hospital Perspective
Garden area Perspective
































 Ground Floor A
Ground Floor B
Second Floor A
Basement Floor
Theater Section
Cinema Section
Site Elevation
Ground Floor A
Ground Floor B
Second Floor A
Basement Floor
Theater Section
Cinema Section
Site Elevation

 Theater
Theater































 Front Elevation
Longitudinal Section
Right Side View
Cross Section
Front Elevation
Longitudinal Section
Right Side View
Cross Section







 Art Installation Perspective
Cinema/Art gallery Perspective
Reading Area Perspective
Art Installation Perspective
Cinema/Art gallery Perspective
Reading Area Perspective

 Art Studio Perspective
Art Studio Perspective
