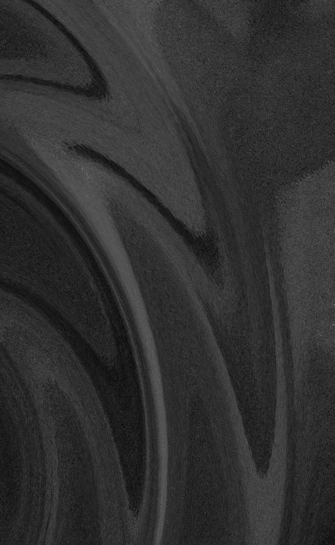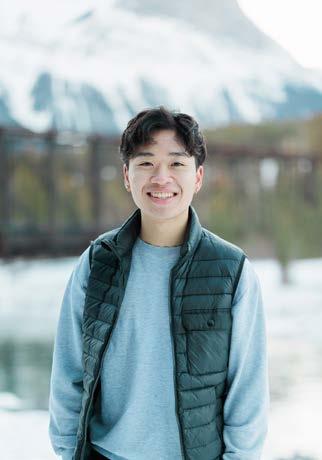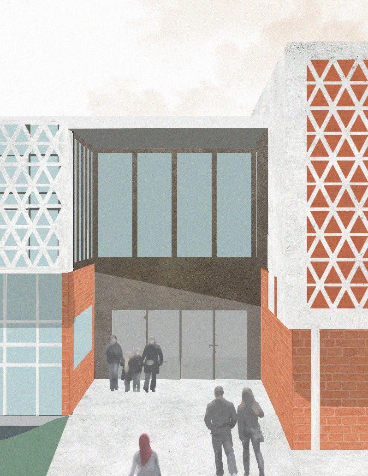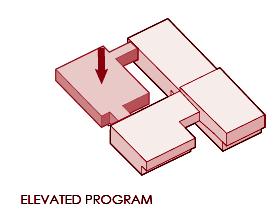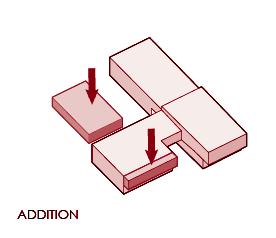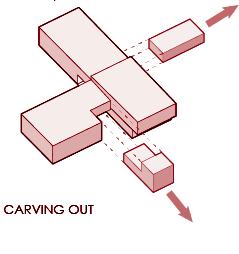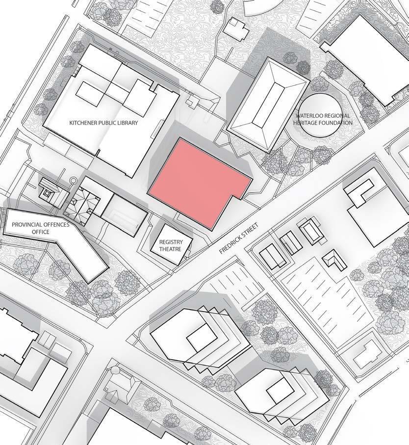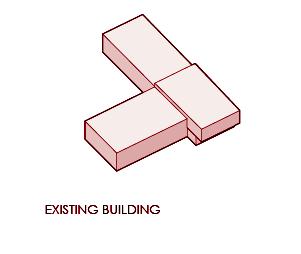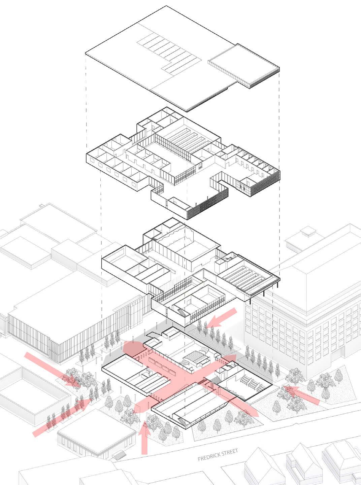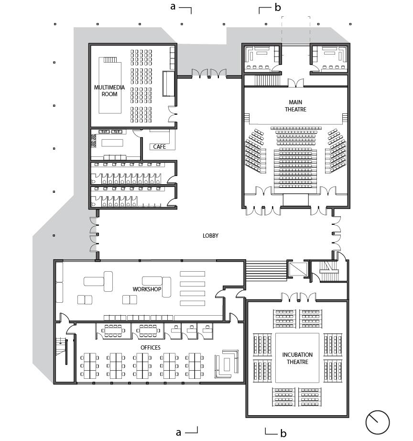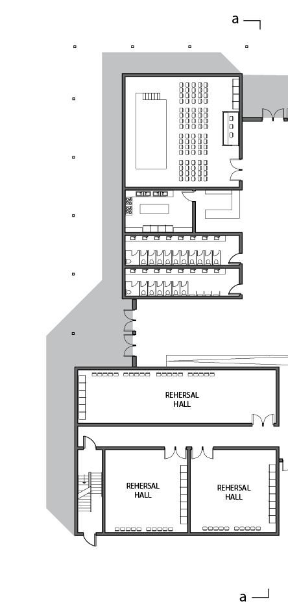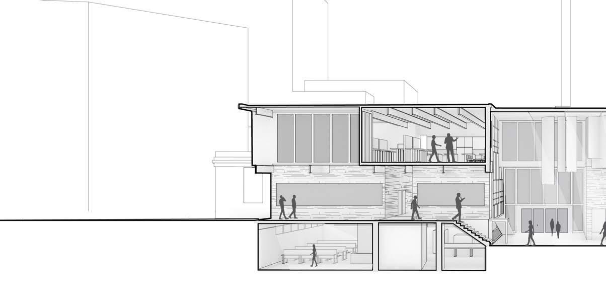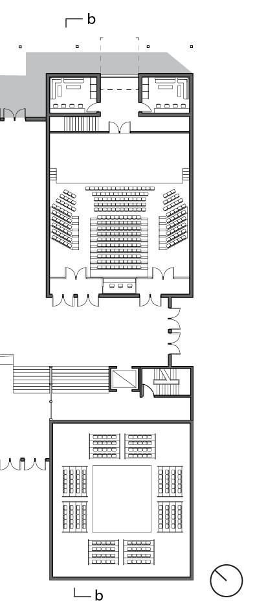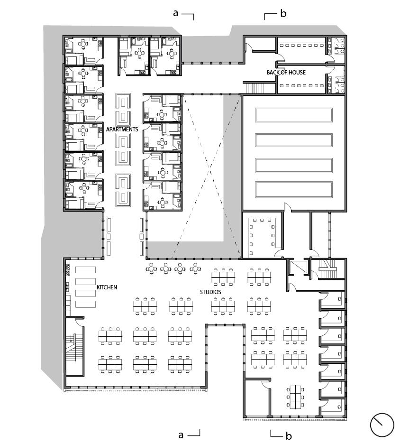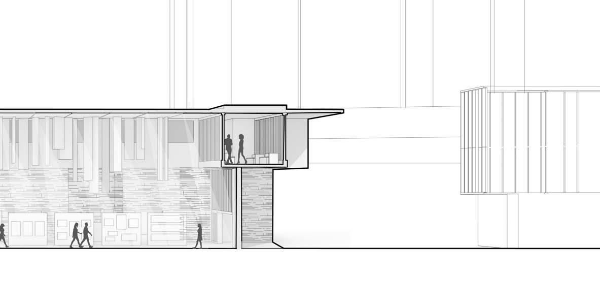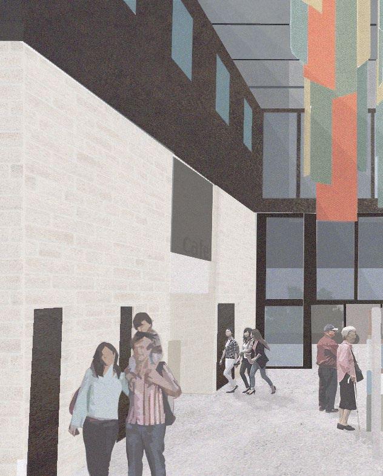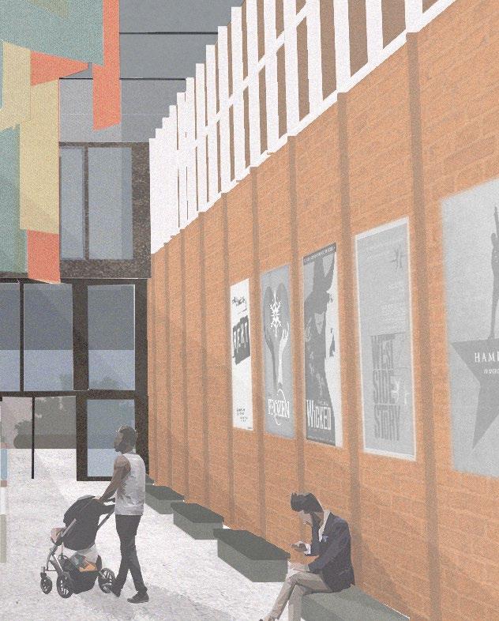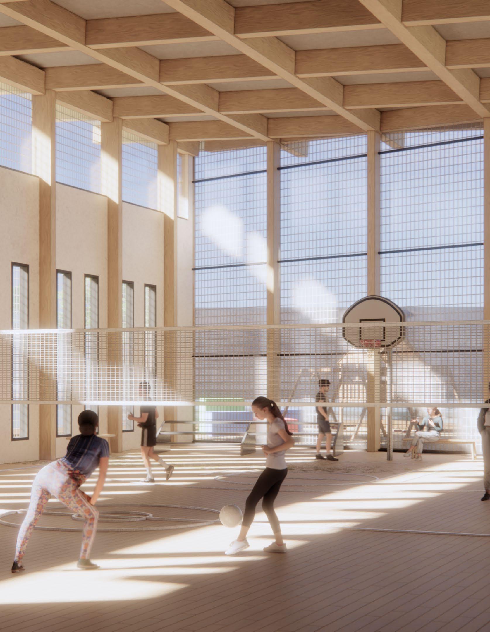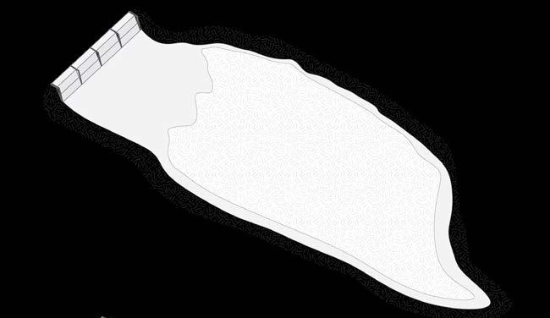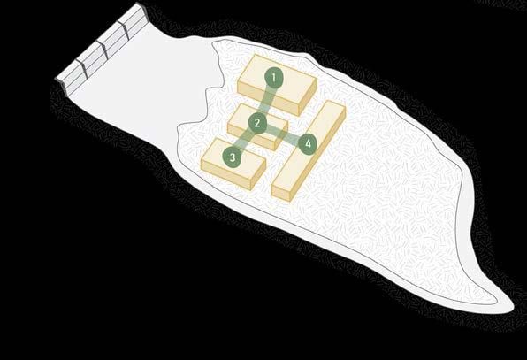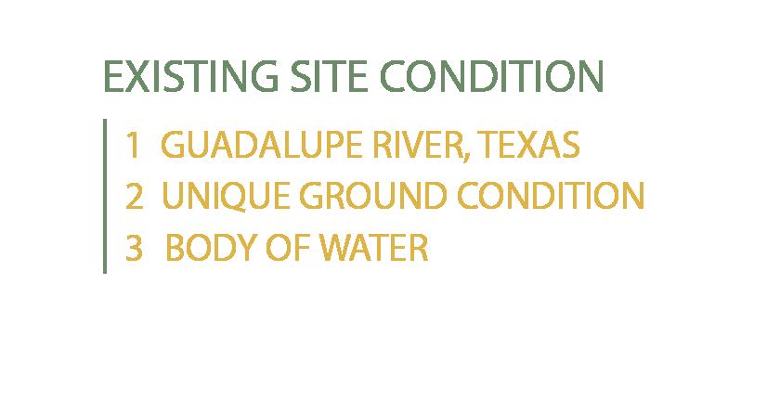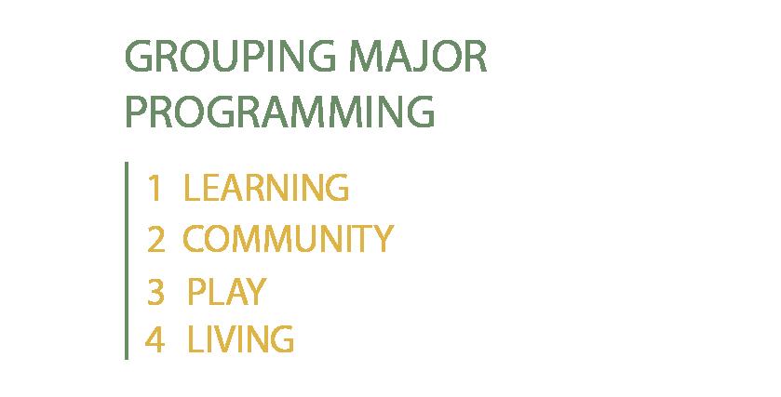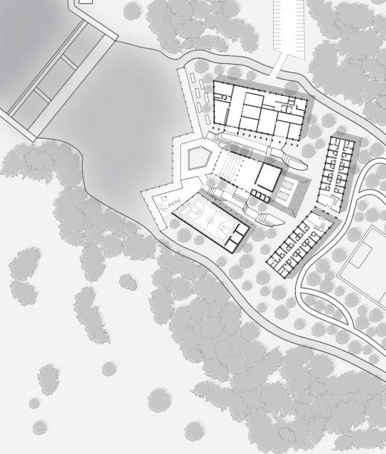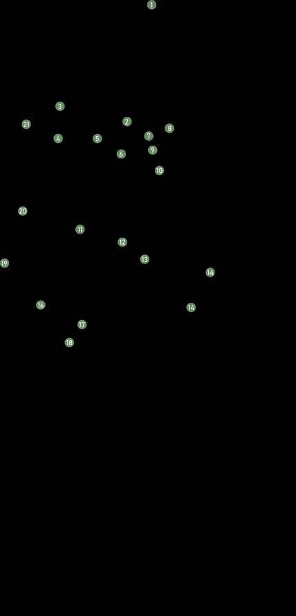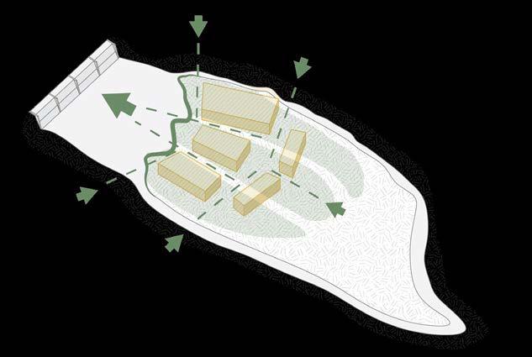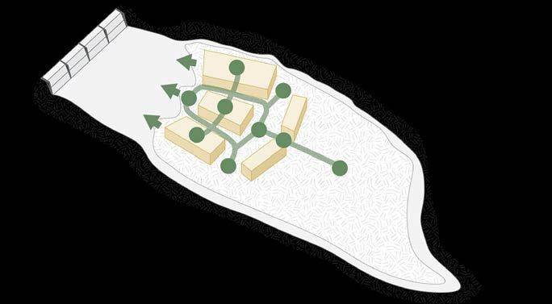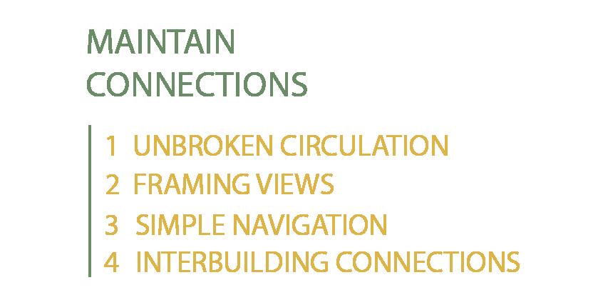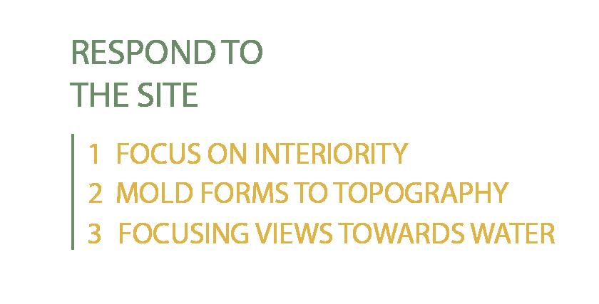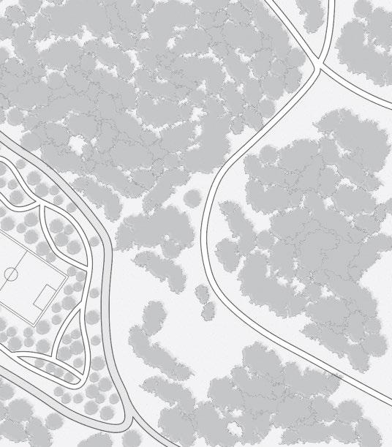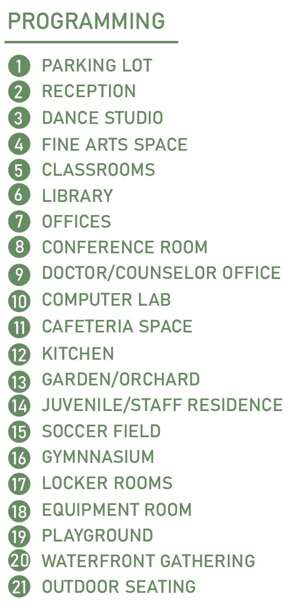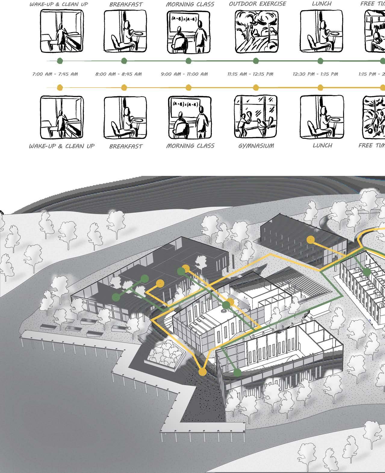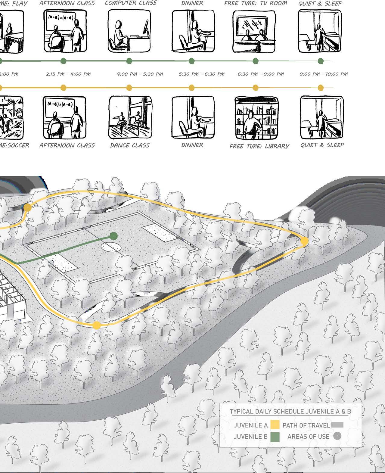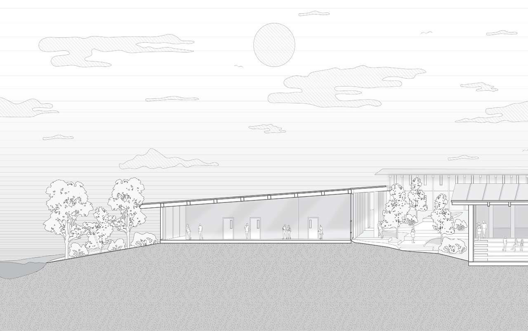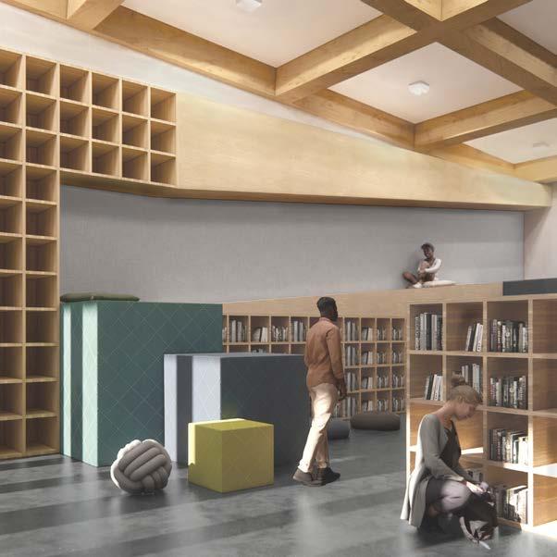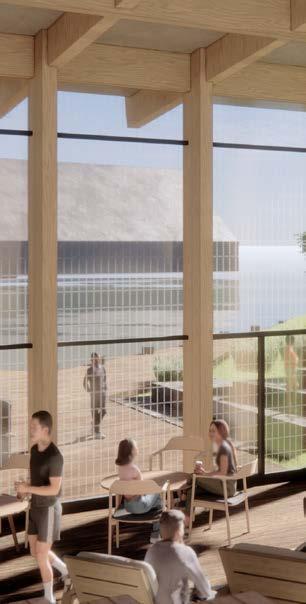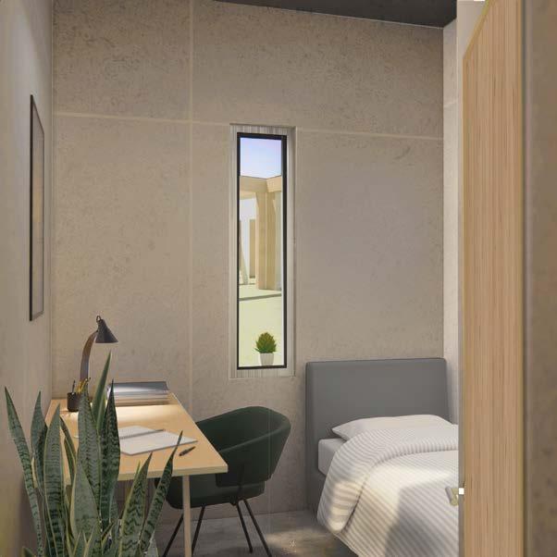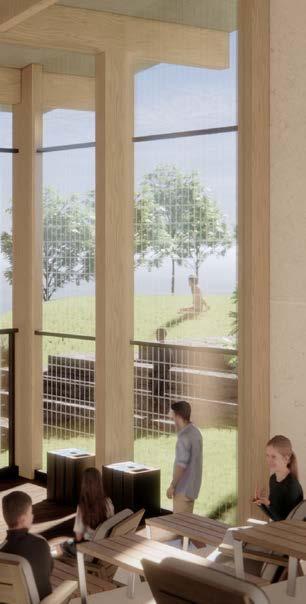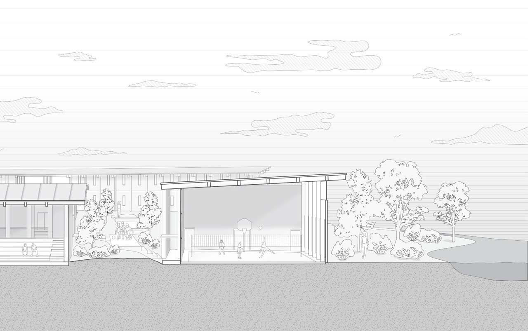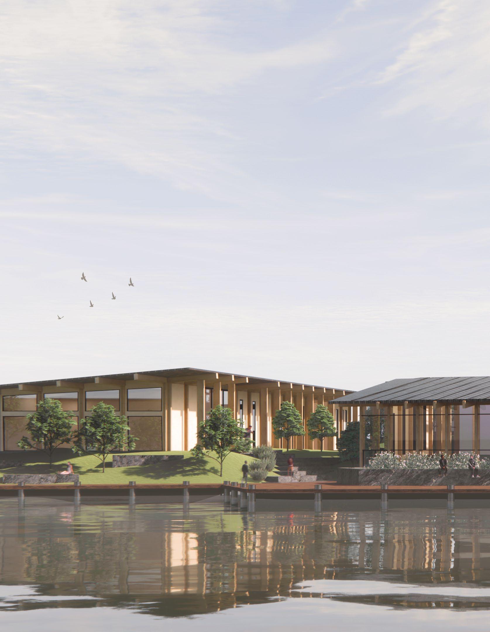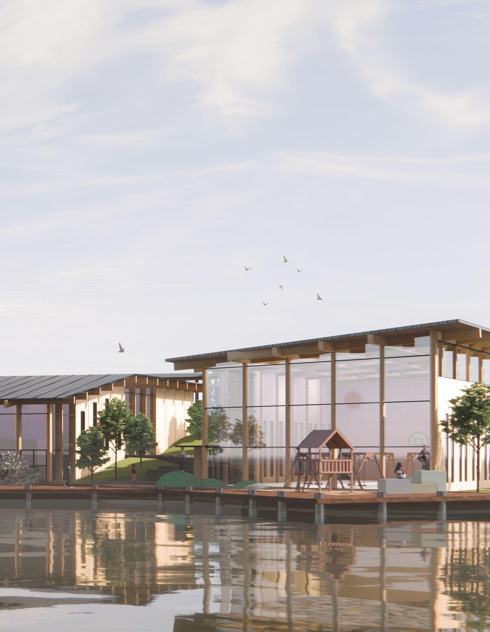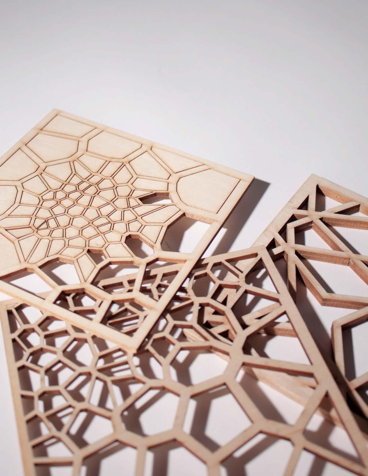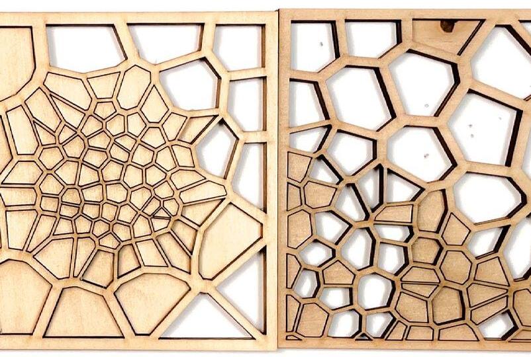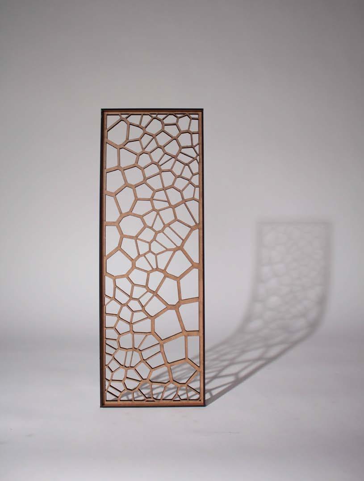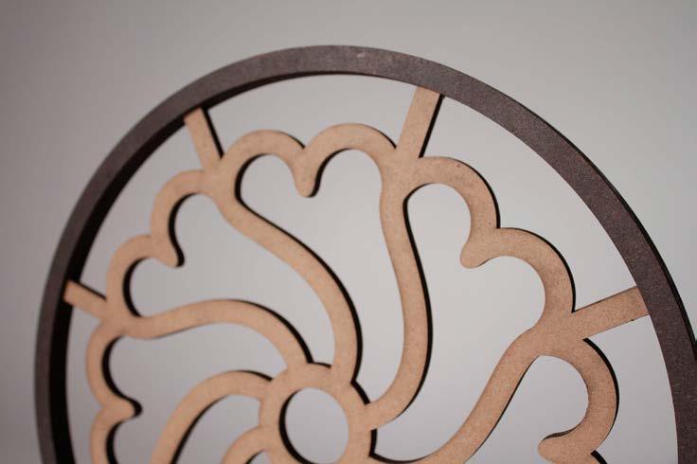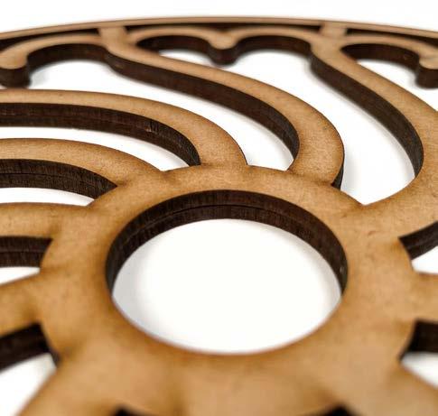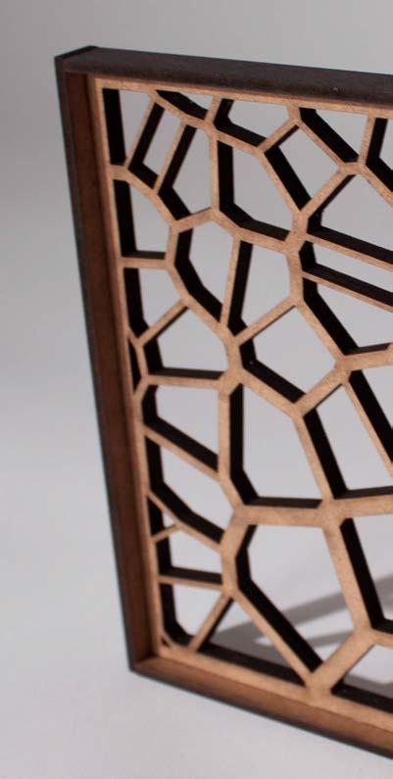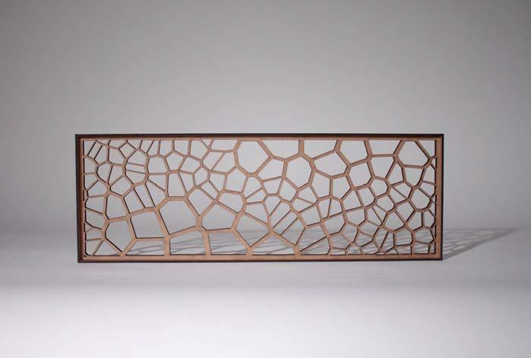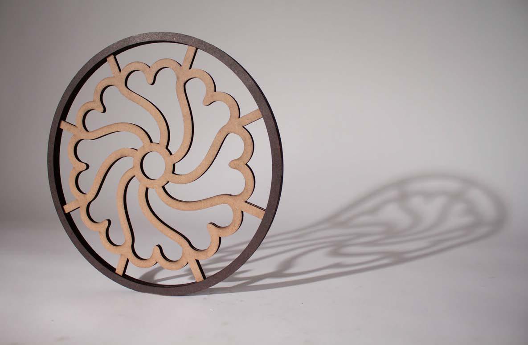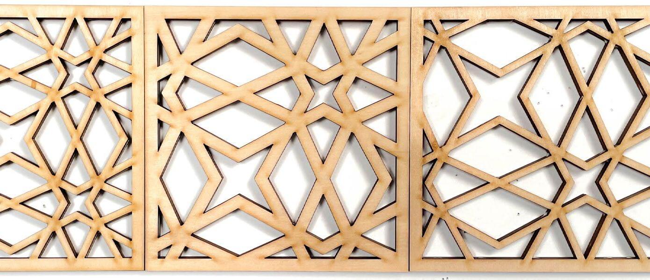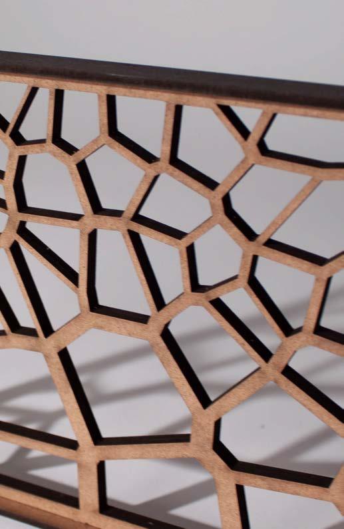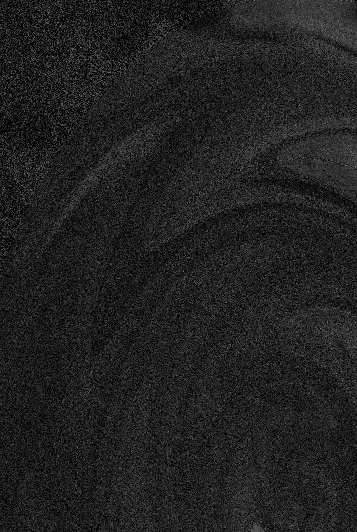CURRICULUM VITAE
EDUCATION
University of Waterloo, Cambridge ON — Honours Bachelor of Architectural Studies
SEPTEMBER 2020 - PRESENT
Old Scona Academic High School, Edmonton — Alberta Diploma
SEPTEMBER 2017 - JUNE 2020
WORK EXPERIENCE
Perkins & Will, Vancouver - Student Intern Designer
SEPT 2022- DEC 2022
Wallman Architects, Toronto - Architectural Assistant
JAN 2022- MAY 2022
VOLUNTEER EXPERIENCE
Speechdojo, Nonprofit Organization, Edmonton — Graphic Designer and Videographer
JULY 2020 - MAY 2022
RootUp Organization, Edmonton - Graphic Designer
SEPTEMBER 2020 - AUGUST 2021
AWANA Christian Youth Outreach Program, North Edmonton Alliance Church — Group Leader and Secretary
SEPTEMBER 2014 - MARCH 2020
EXTRA-CURRICULAR ACTIVITIES
F_RMLab Design and Fabrication Group, Waterloo Architecture, Waterloo— Member
SEPT -DEC 2021, PRESENT
Old Scona Academic High School Graduation Council, Edmonton— Executive member
MAY 2019 - JUNE 2020
North Edmonton Alliance Church’s Youth Group Committee, Edmonton — Chairman
MAY 2016 - JUNE 2020
DIGITAL SKILLS
Adobe Photoshop
Adobe Illustrator
Adobe Indesign
Adobe Premiere Pro
Rhinoceros 3D
Grasshopper (Basic)
Enscape
Lumion
Revit
BIM360
Autocad
Microsoft Suite
ANALOG SKILLS
Hand Drafting
Model Making
Laser Cutting
CNC Milling
3D Printing
ACHIEVEMENTS
President’s Scholarship - University of Waterloo
JUNE 2020
Academic Honours with Distinction Award - Old Scona Academic High School
JUNE 2018, 2019, 2020
Honourable Mention - Arch8 “The Callow” Competition
DECEMBER 2022
5
Date: 1.9.2023
Aaron Wong
Re: Letter of reference

To whom it may concern,
Aaron worked in our Vancouver studio for a duration of approximately 3 months. During his term he joined our team on the Brentwood project; a complicated 1.5 million sf development with office, civic, retail, and residential tenures.
Aaron has a strong work ethic, excellent rigor, and is a quick learner; as demonstrated with his project delivery through a platform that was new to him (REVIT). He has very good verbal and graphic-communications skills; and is an excellent team player. He is proactive, and inquisitive; asking questions when clarity is required. This is a critical character trait that is important for growth, and it will serve him well as he continues to develop in his career.
I would highly recommend him for future placement at work terms.
Sincerely,
Senior Design, Project manager Perkins&Will
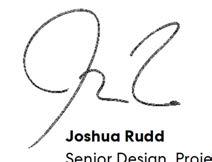
1220 Homer Street Vancouver, BC V6B 2Y5
www.perkinswill.com
6
June 1st, 2022
Re: Employment Reference Letter for Aaron Wong
June 1st, 2022
To Whom it May Concern,
Re: Employment Reference Letter for Aaron Wong
June 1st, 2022
To Whom it May Concern,
I would like to recommend Aaron Wong as a candidate for a position with your organization. In his position as Architectural Assistant, Aaron was employed at our firm from January 2022 – May 2022. During that time, he worked on a variety of mid, and high‐rise residential projects located in the City of Toronto; primarily, he was involved in design development and the preparation of Marketing drawings including unit plan design and marketing layouts, Rezoning and Site Plan Approval drawings.
Re: Employment Reference Letter for Aaron Wong
I would like to recommend Aaron Wong as a candidate for a position with your organization. In his position as Architectural Assistant, Aaron was employed at our firm from January 2022 – May 2022. During that time, he worked on a variety of mid, and high‐rise residential projects located in the City of Toronto; primarily, he was involved in design development and the preparation of Marketing drawings including unit plan design and marketing layouts, Rezoning and Site Plan Approval drawings.
Aaron has been more than capable and extremely conscientious in all his tasks. He is a great team member, always willing and wanting to learn and contributing positively to our work environment. He utilized his abilities, curiosity, and positive attitude to the benefit of the projects and project team he was involved in. He has a great design sense and quickly adapted to the challenges of the work. He would be an asset to any employer, and I recommend him for any endeavour he chooses to pursue. He moved on from our office to continue his undergraduate education and we wish him well in all his future efforts.
To Whom it May Concern,
I would like to recommend Aaron Wong as a candidate for a position with your organization.
Aaron has been more than capable and extremely conscientious in all his tasks. He is a great team member, always willing and wanting to learn and contributing positively to our work environment. He utilized his abilities, curiosity, and positive attitude to the benefit of the projects and project team he was involved in. He has a great design sense and quickly adapted to the challenges of the work. He would be an asset to any employer, and I recommend him for any endeavour he chooses to pursue. He moved on from our office to continue his undergraduate education and we wish him well in all his future efforts.
If you would care to contact me directly, I would be more than happy to provide a personal and more in‐depth recommendation.
Architectural Assistant, Aaron was employed at our firm from January 2022 – May 2022. During worked on a variety of mid, and high‐rise residential projects located in the City of Toronto; involved in design development and the preparation of Marketing drawings including unit marketing layouts, Rezoning and Site Plan Approval drawings.
Sincerely,
If you would care to contact me directly, I would be more than happy to provide a personal and more in‐depth recommendation.
Wallman Architects
Sincerely, Wallman
Aaron has been more than capable and extremely conscientious in all his tasks. He is a great willing and wanting to learn and contributing positively to our work environment. He utilized and positive attitude to the benefit of the projects and project team he was involved in. He sense and quickly adapted to the challenges of the work. He would be an asset to any employer, him for any endeavour he chooses to pursue. He moved on from our office to continue his education and we wish him well in all his future efforts.
Michael Panacci
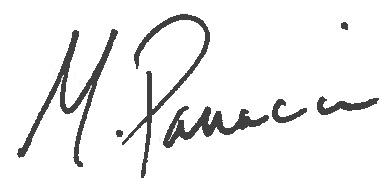
416‐340‐1870 ext 227
If you would care to contact me directly, I would be more than happy to provide a personal recommendation.
Sincerely,
0M3
t: 416 340 1870
Wallman Architects
www.wallmanarchitects.com
Peter Street, Suite 208 Toronto, ON M5V 0M3
416 340 1870 www.wallmanarchitects.com
117
t:
Architects
‐
‐
Peter Street, Suite 208 Toronto, ON M5V
Michael Panacci 416
340
1870 ext 227 117
7
REACTIVATING FAIRWAY
URBAN MASTERPLANNING
FEBRUARY 2023
The Waterloo Region’s ION LRT system is a recently completed rapid transit system for the greater municipality. Regional authorities are looking to future planning and strategies to develop strong transit oriented design along this LRT corridor and its various stops. Fairway station is the terminus station along the track, currently servicing a large shopping mall and other plazes and strip malls. This neighbourhood development vision seeks to transform the neighbourhood and commercial area around the station into a vibrant multigenerational community.
These design principles guide the project’s development:
1. Develop Fairway into a transportation and community hub
2. Create substantial connectivity between surrounding communities and the central hub for both pedestrians, cyclists, and motorists.
3. Construct safe, direct, and convenient pedestrian access to all amenities.
4. Establish a multi-generational diverse community where residents are encouraged to linger and socialize.
5. Provide ample support for the Indigenous community in the surrounding area.
Class
In collaboration with Brianna Klei, Naya Sanchez, and Nathan Choi
3
Photoshop / Illustrator / Enscape / Indesign / Rhino
Equitable Tranist Oriented Design Studio coordinated by David Fortin Kitchener, Waterloo Skills 26
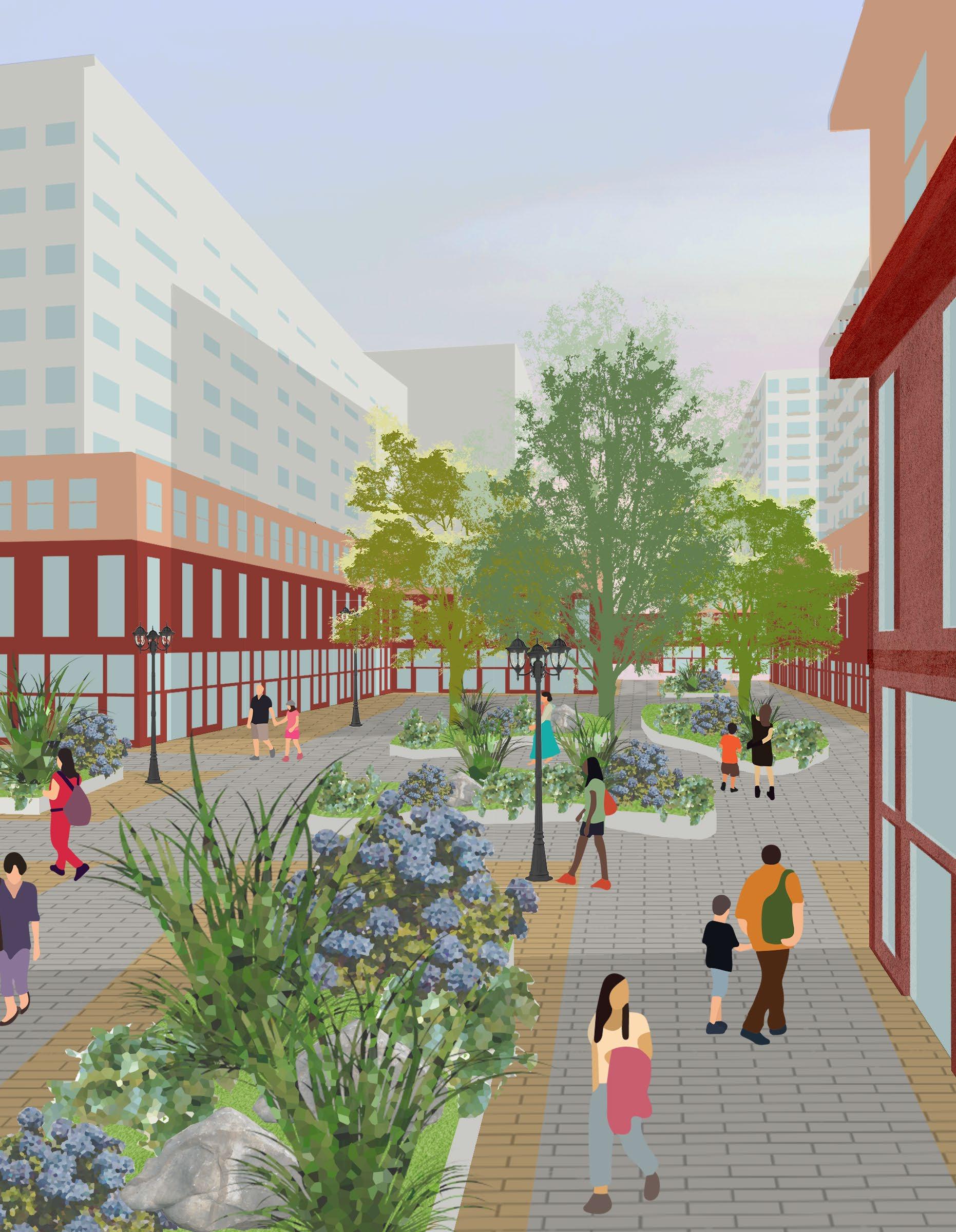
27
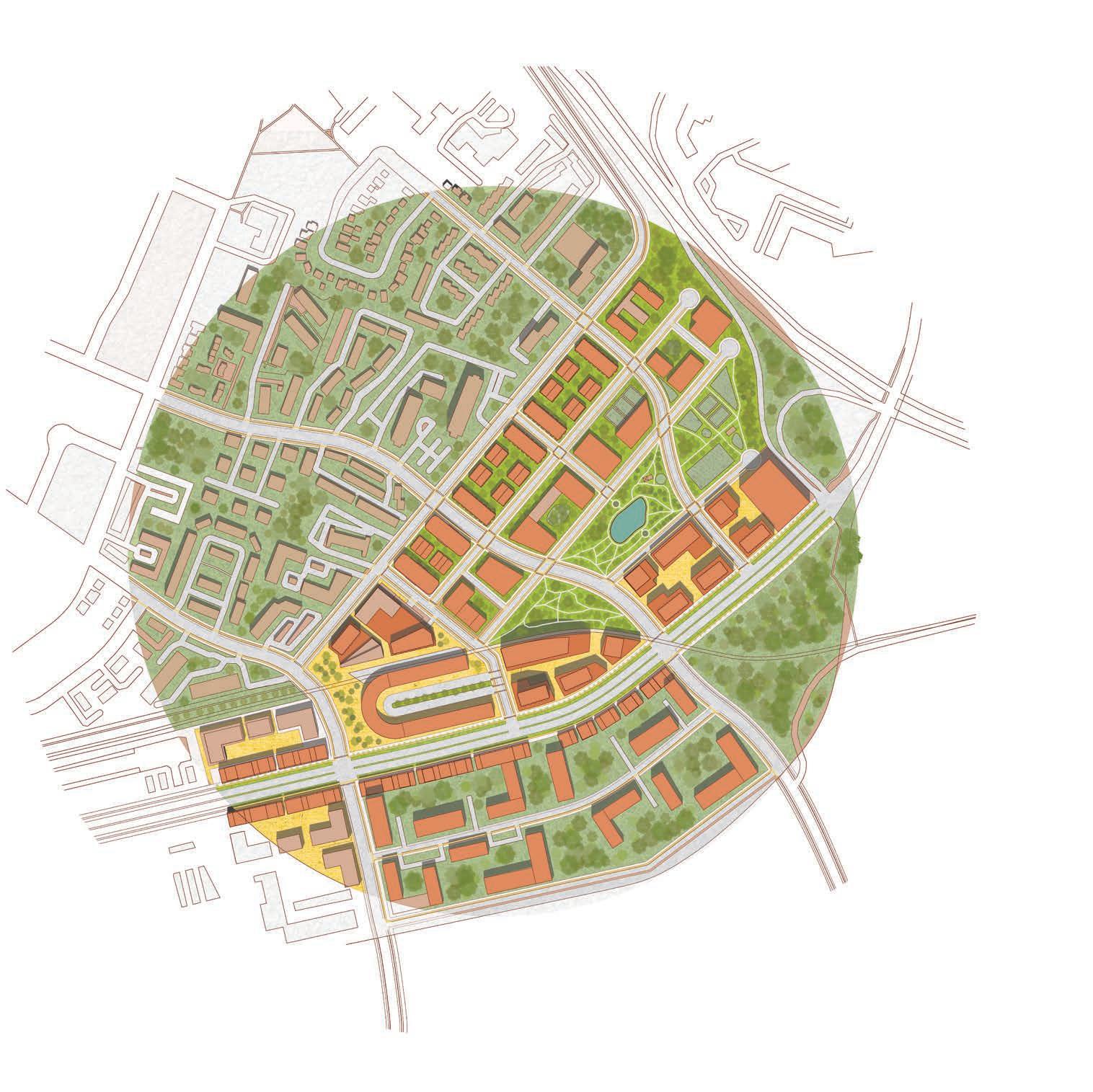
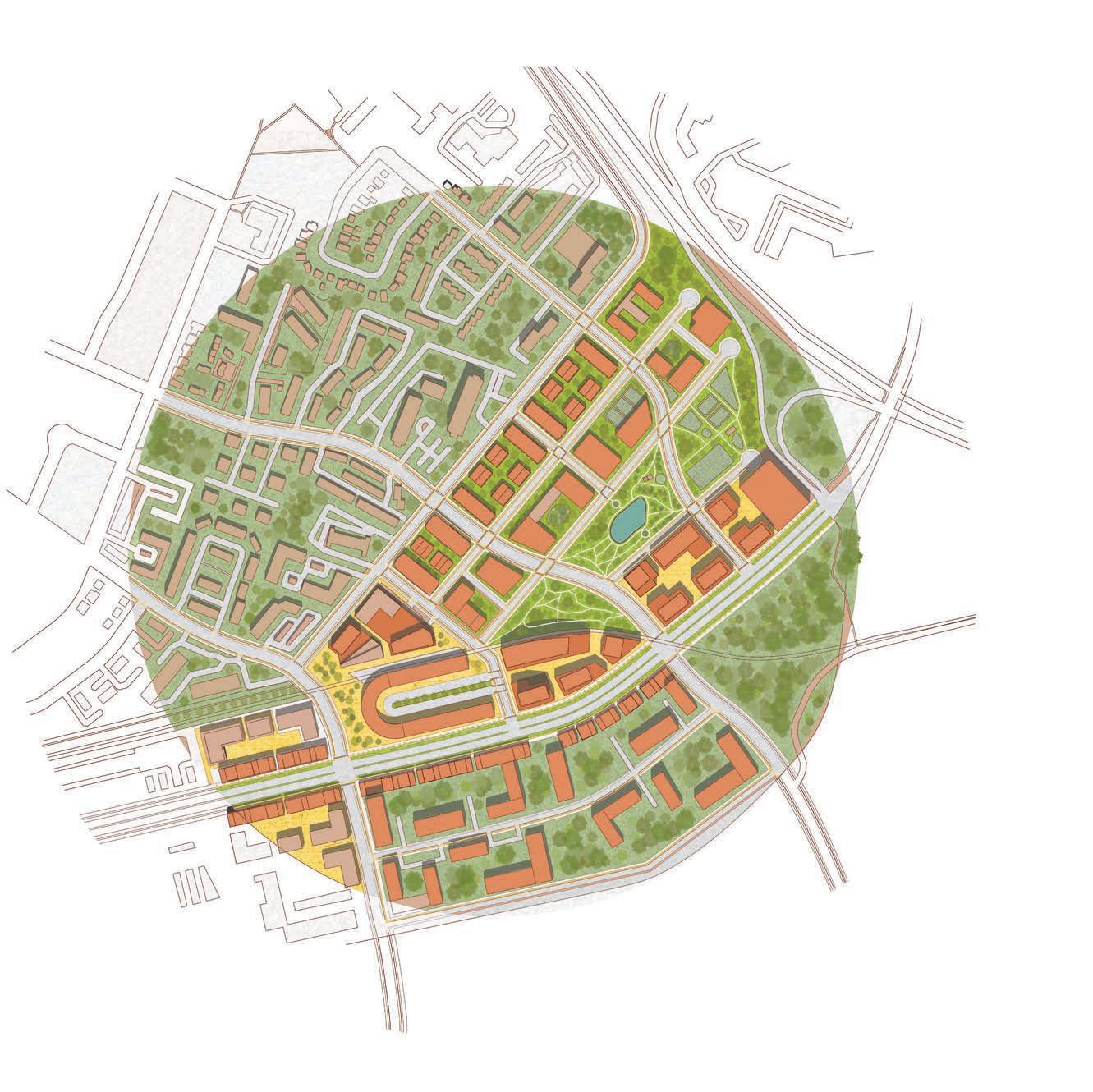

16 17 15 5 6 FAIRWAYROAD KINGSWAYDRIVE WILSONAVENUE INDIGENOUSLANDBACK 1 1 2 3 3 3 3 7 12 13 14 16 17 15 11 18 8 9 4 5 5 6 1 2 3 4 5 6 7 8 9 10 10 12 13 14 16 15 11 17 18 LIVE-WORK HOUSING TRANSIT STATION MIXED USE CO-OP HOUSING FAMILY-ORIENTED HOUSING SENIOR HOUSING GALLERY + STUDIO SPACES INDIGENOUS CENTRE COMMUNITY KITCHEN + CLASSROOMS ARENA INDOOR RECREATIONAL POOL MEDICAL CLINIC + RESEARCH LABS COMMUNITY CENTRE + LIBRARY + COUNSELING FITNESS CENTRE SENIOR CENTRE FINANCIAL INSTITUTION MOVIE AND COMMUNITY THEATRE PUBLIC PARK 28
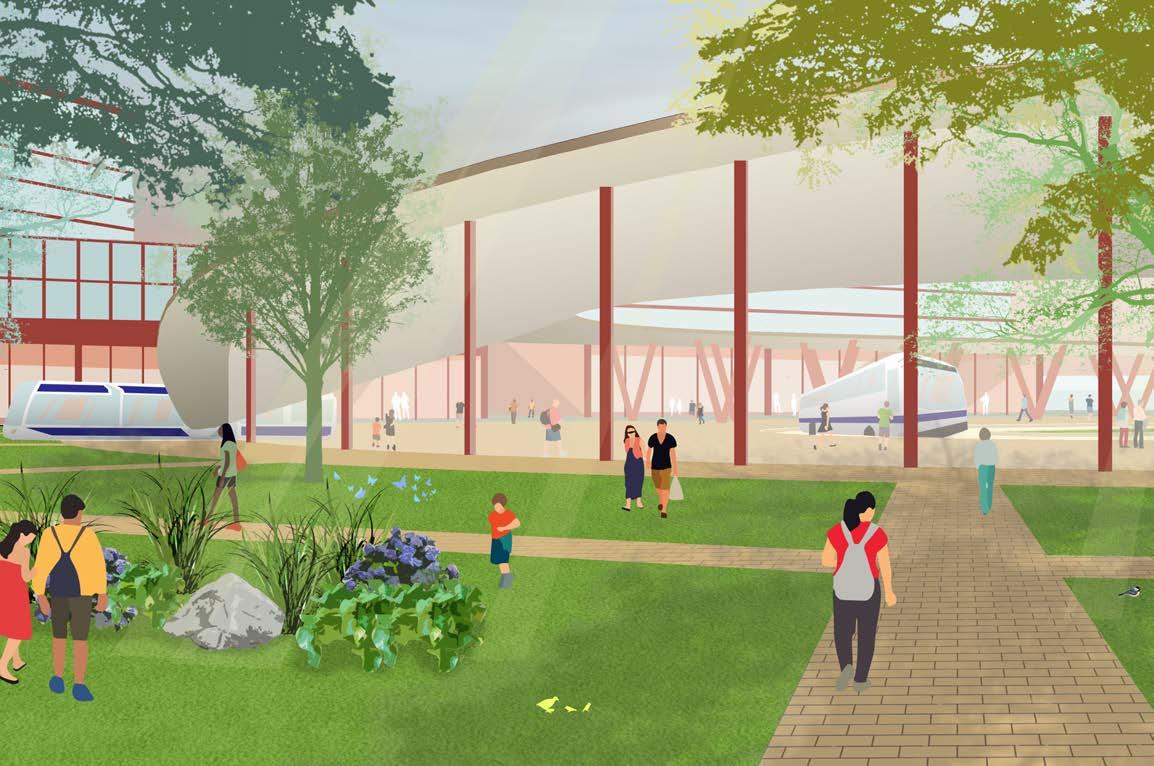
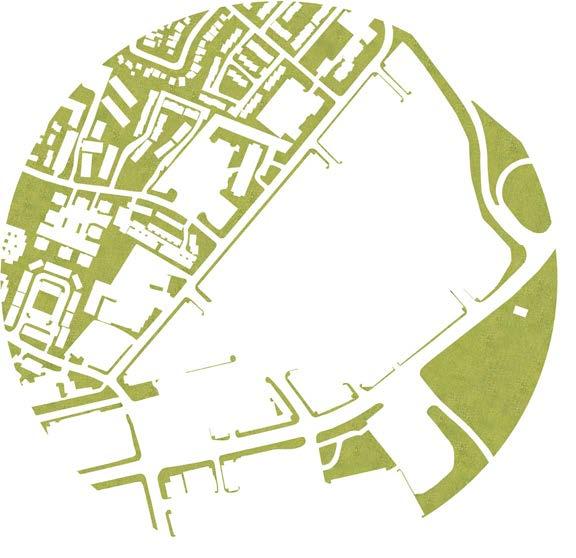


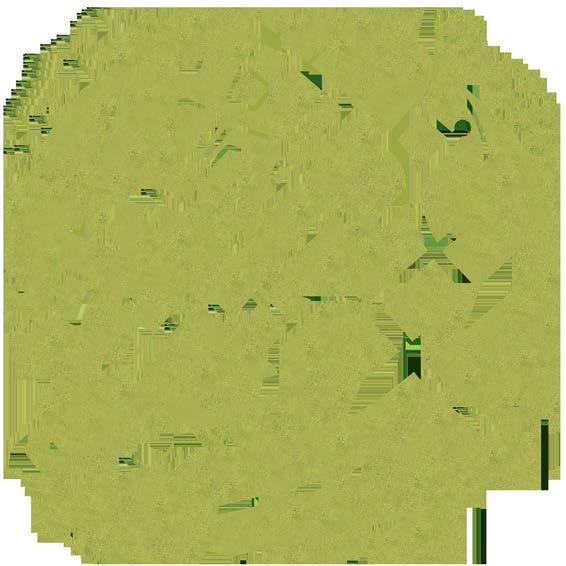
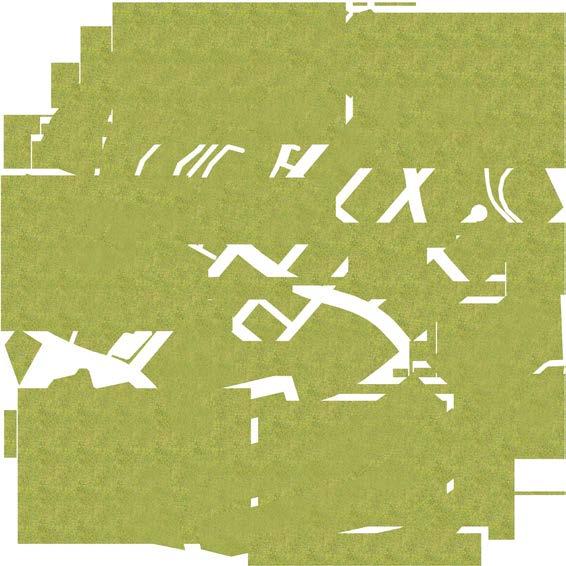


MOXIES SHOPPERS DRUGMART WALMART FARM BOY MOVIE THEATRE MEDICAL CLINIC
29
EXISTING SITE PROPOSED SITE
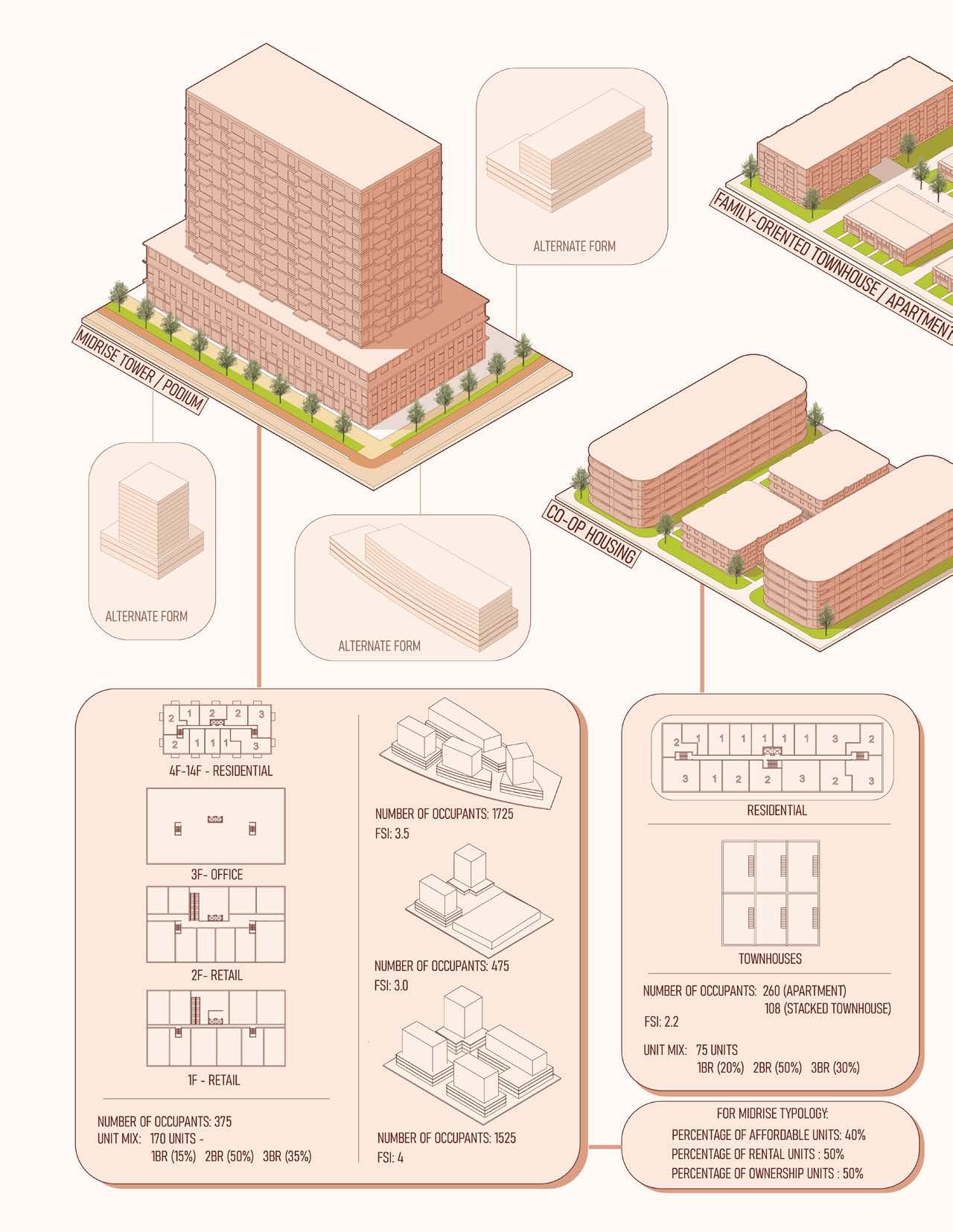
30
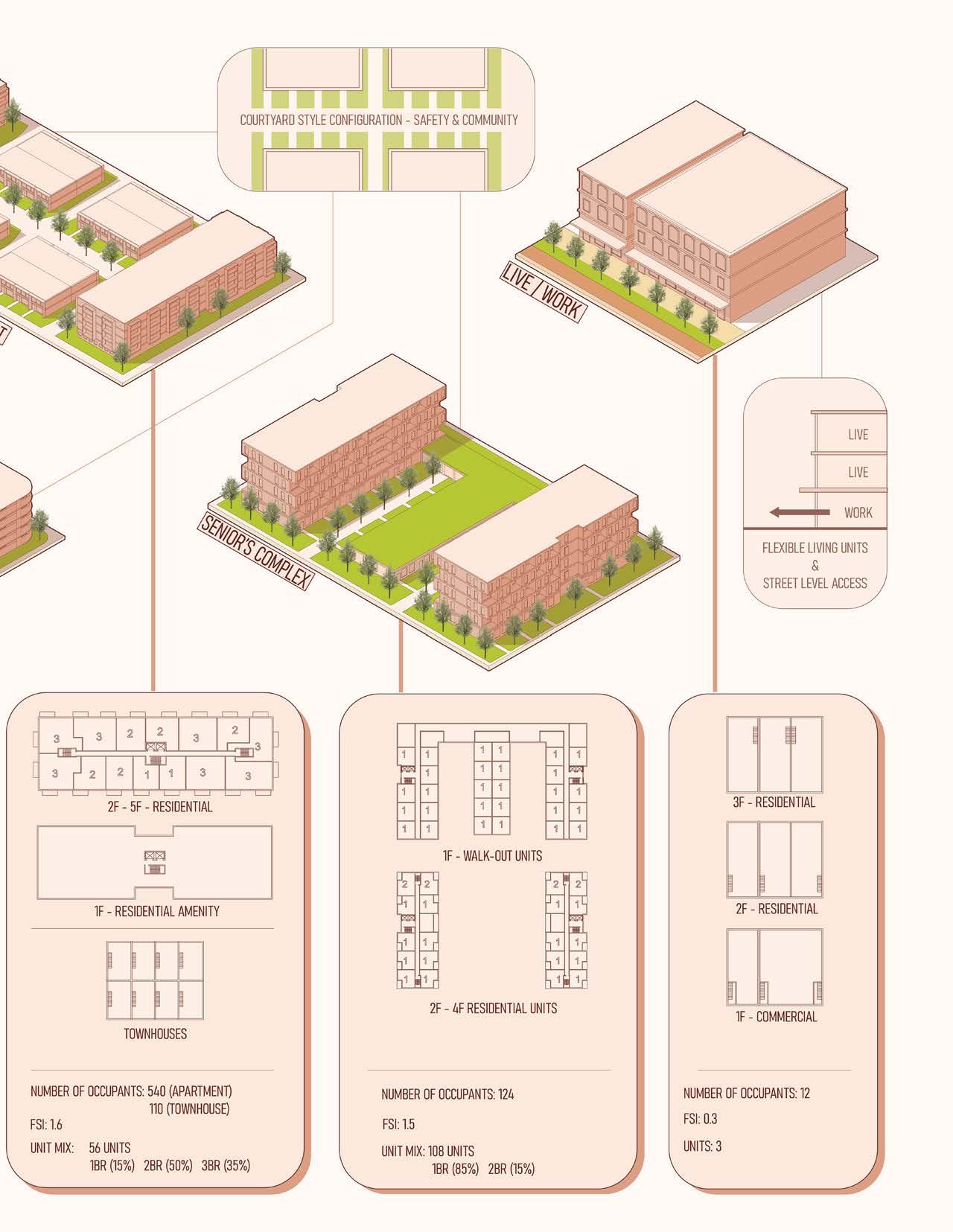
31
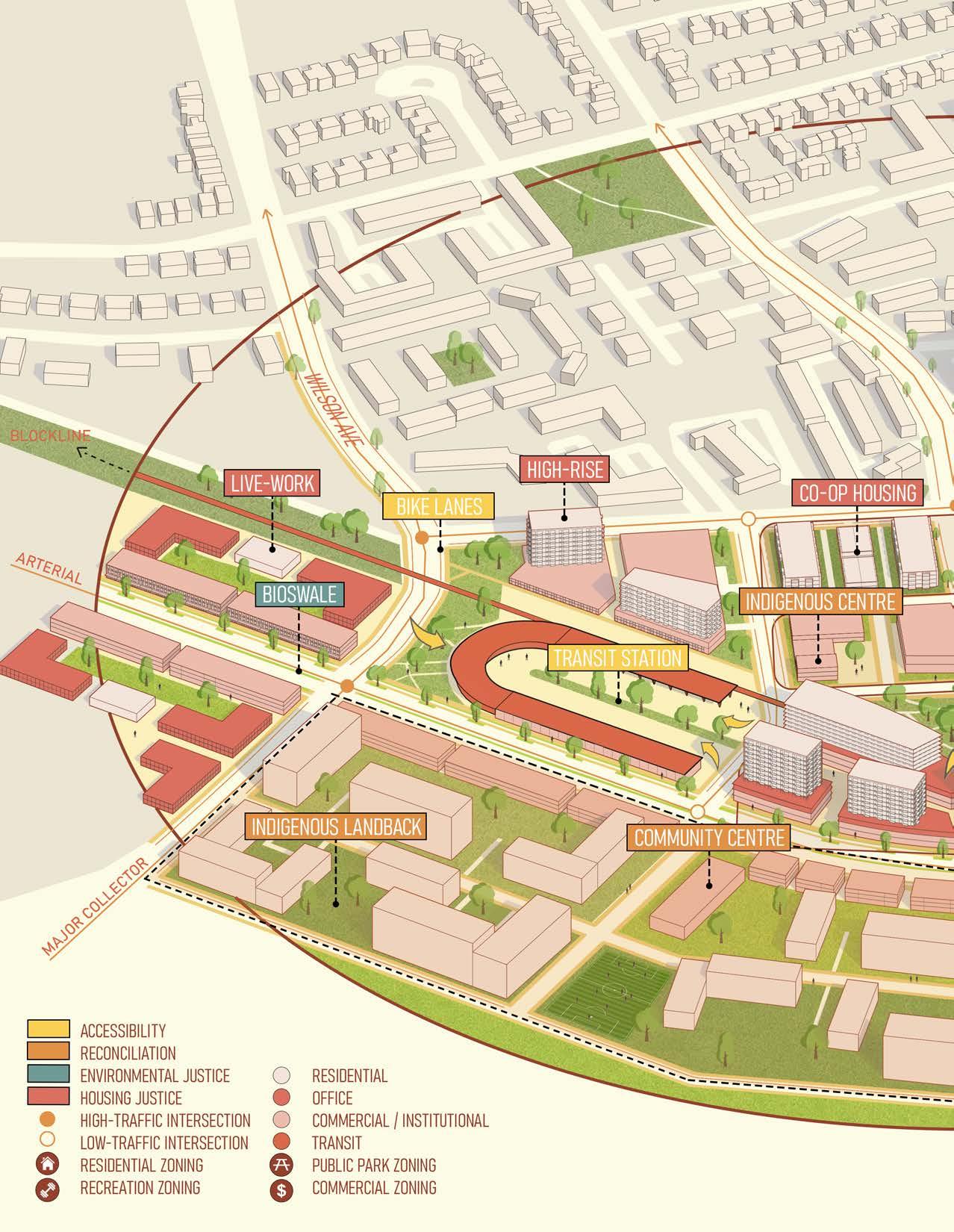
32
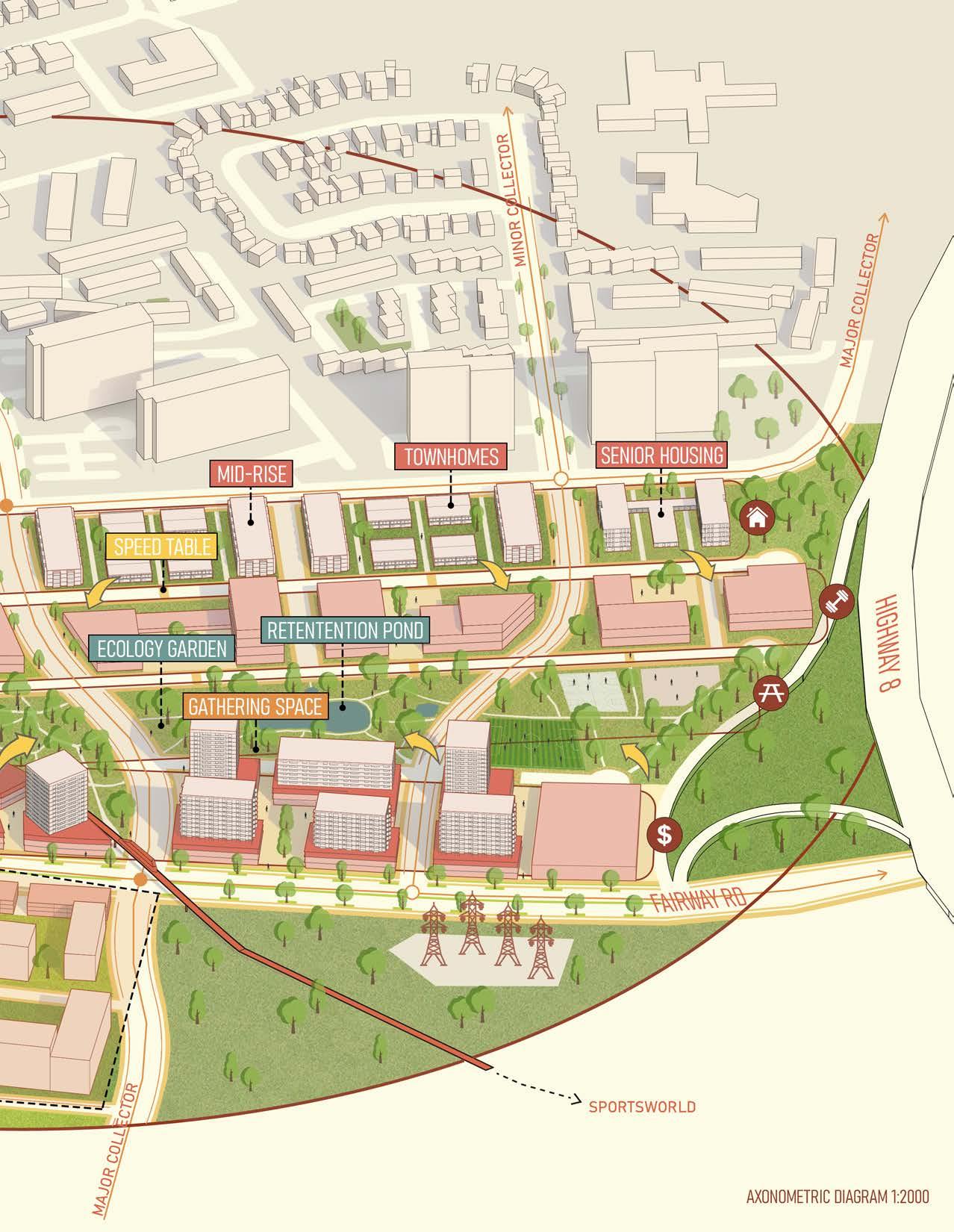
33
ATERIAL ROAD
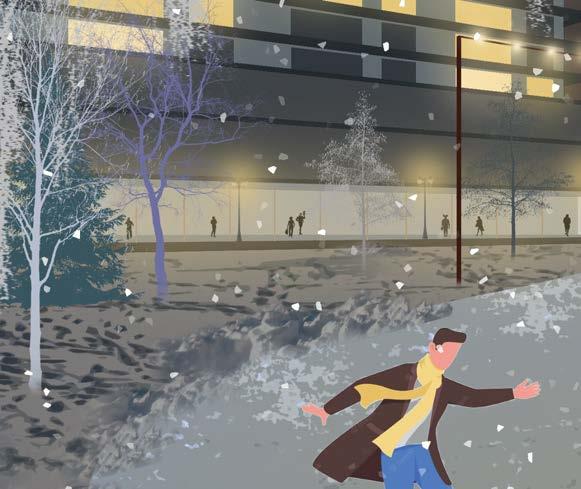
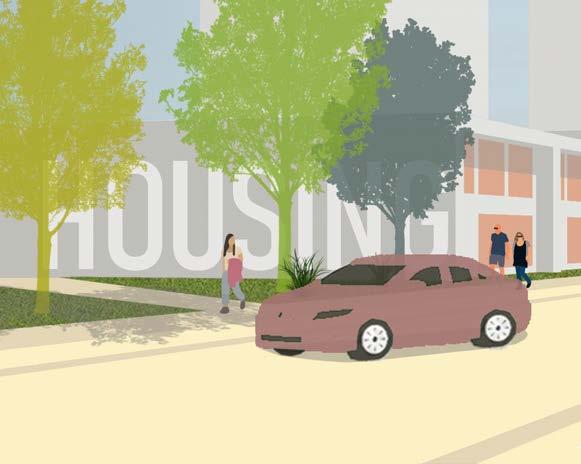
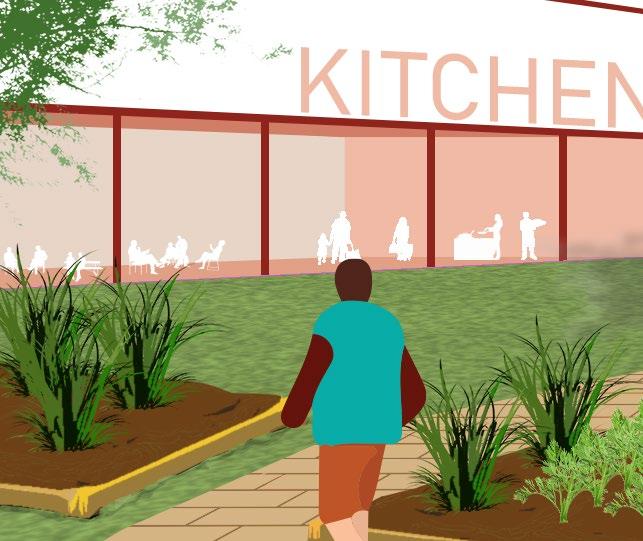
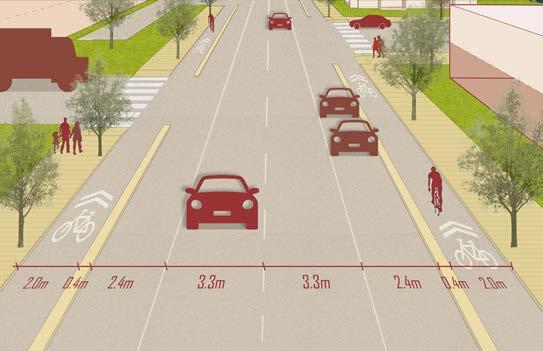
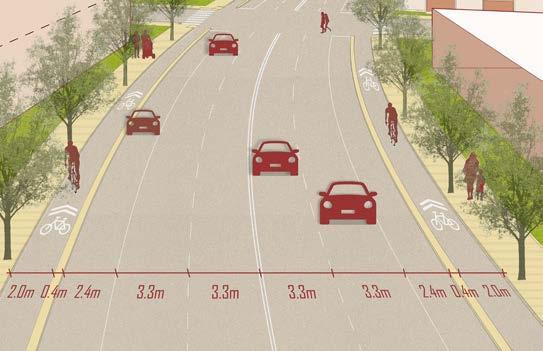
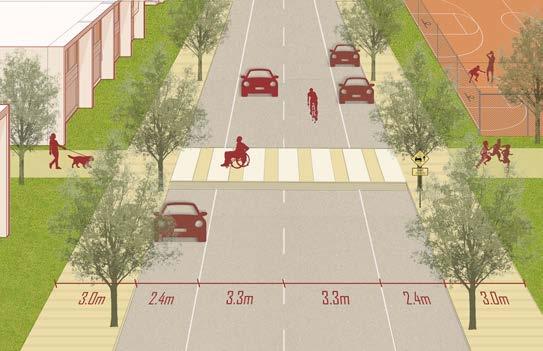
MAJOR COLLECTOR ROAD
MINOR COLLECTOR ROAD
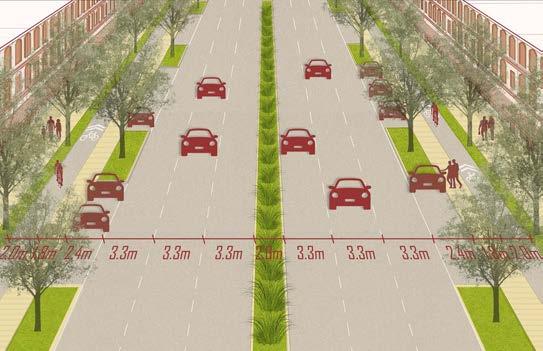
LOCAL ROAD 34
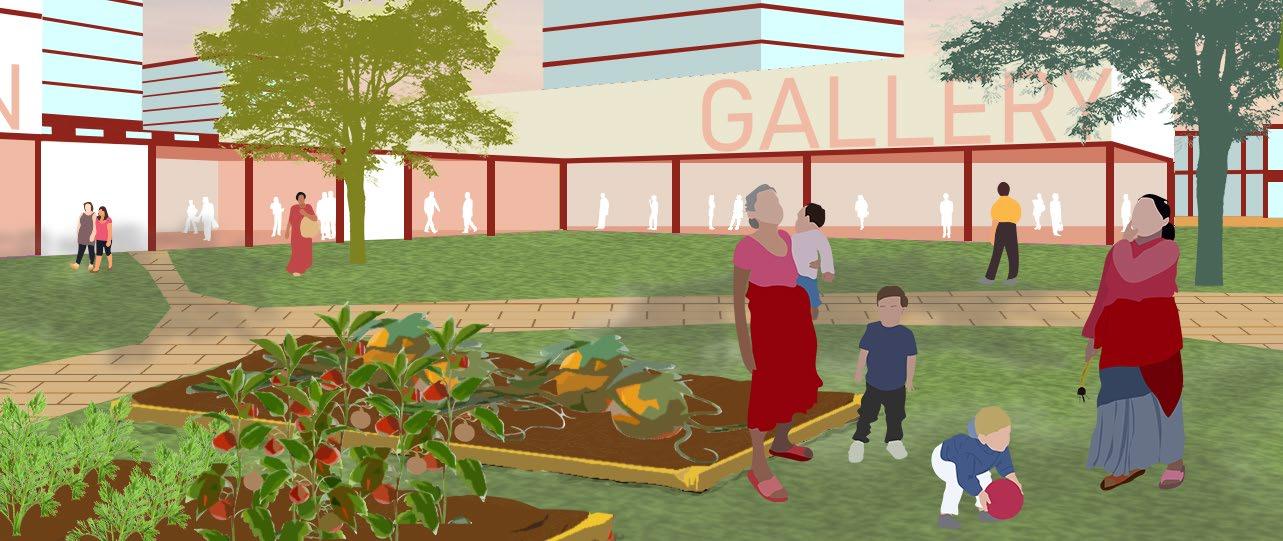
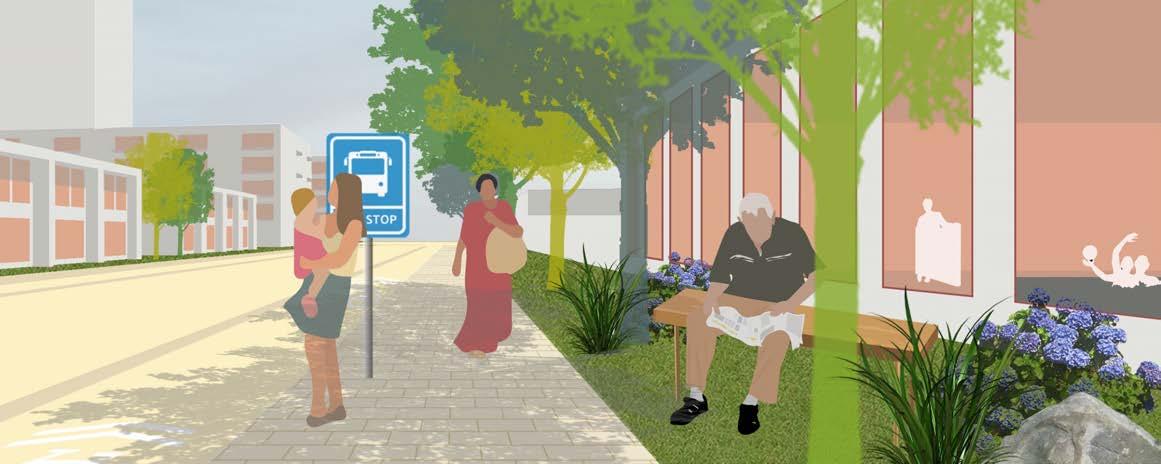
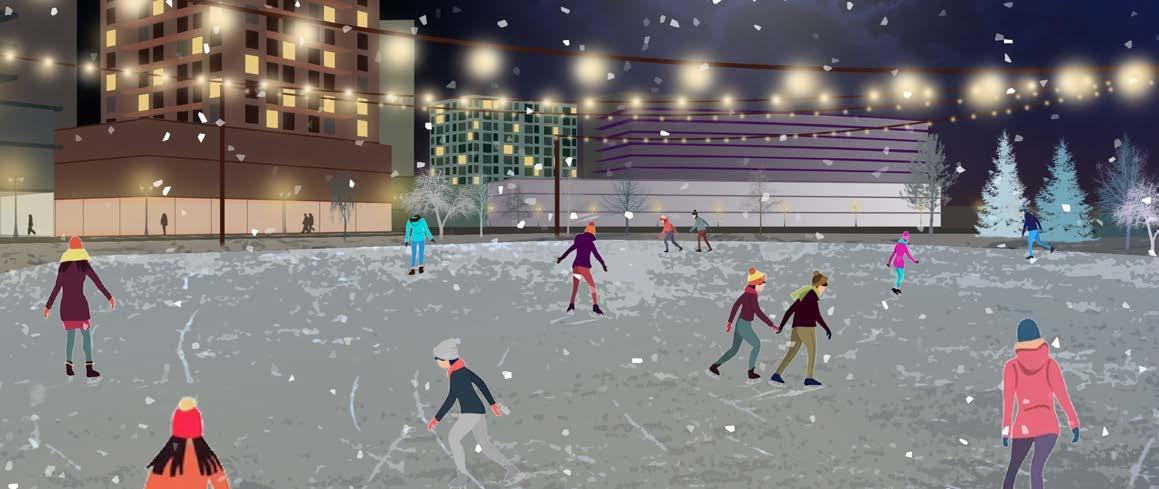
35
MUSEUM & EXHIBITION
June 2022
A museum that hosts architectural experimentations and moments as the work of an exhibition. The 2 halls explore Chaos and Calm as architectural drivers. The design questions architectural organizations, geometries, and ideas of order and disorder through a socio-political lens. What does a calm space afford us? What does a chaotic space take from us? Can architecture truly be driven by chaos or is that notion contradictory? Is there an intersection of order and disorder, calm and chaos. Can one be found in the other? The spaces use light, circulation, viewpoints, planes of a wall, floor, and thresholds to manifest both emotions in tectonic experiences.
Competition
Submitted to Bee Breeders Museum of Emotions Competition 2022 Washington, D.C.
In Collaboration with Jenny Chen & Lydia Xia
Skills
Photoshop / Illustrator / Lumion / Indesign / Rhino
[DYS]ORDER
4
36
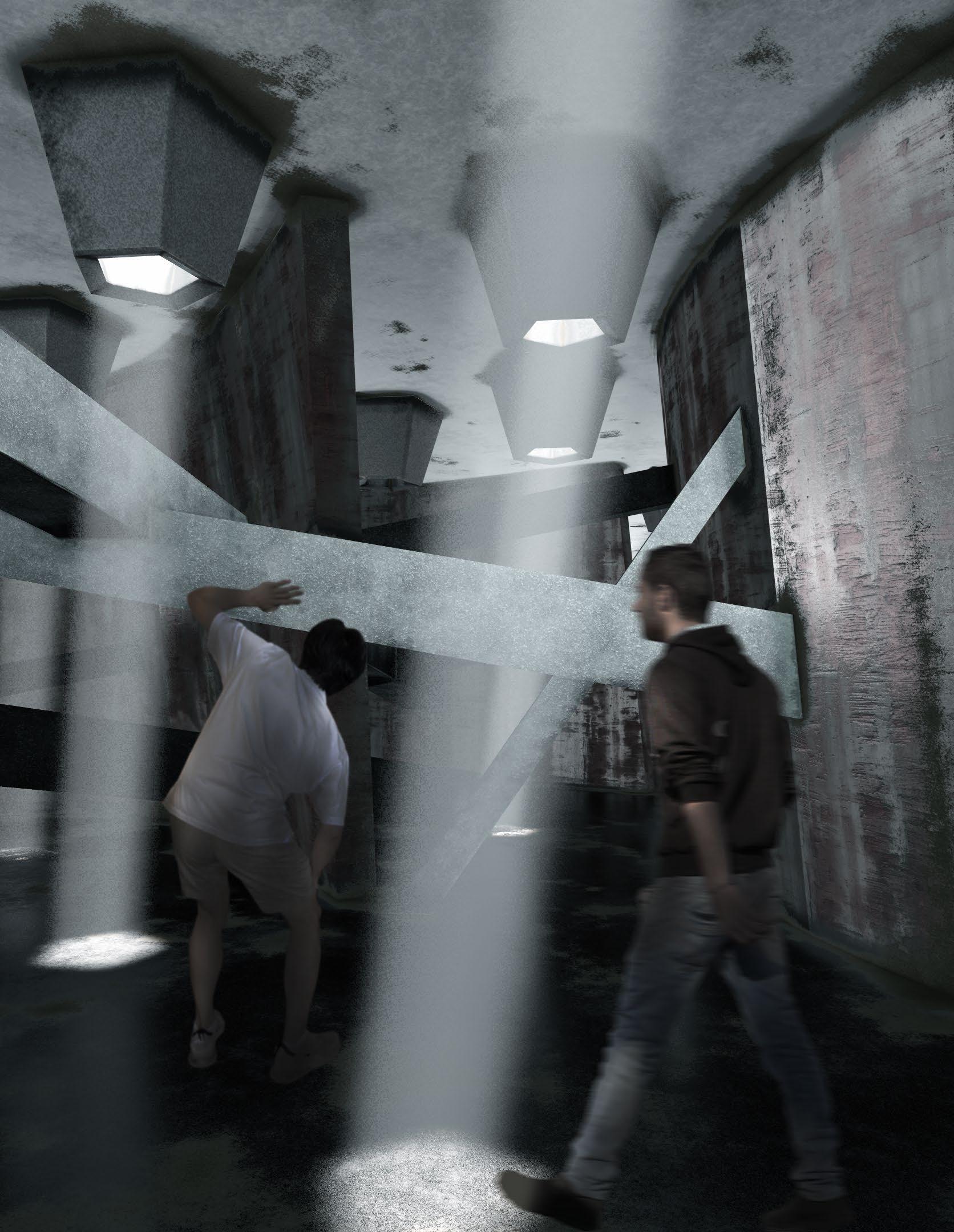
37
STACK HALLS
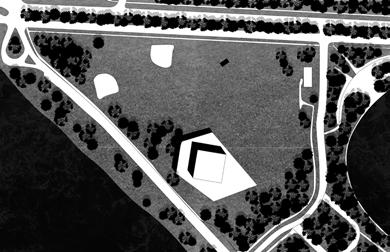
LIFT VERTICES
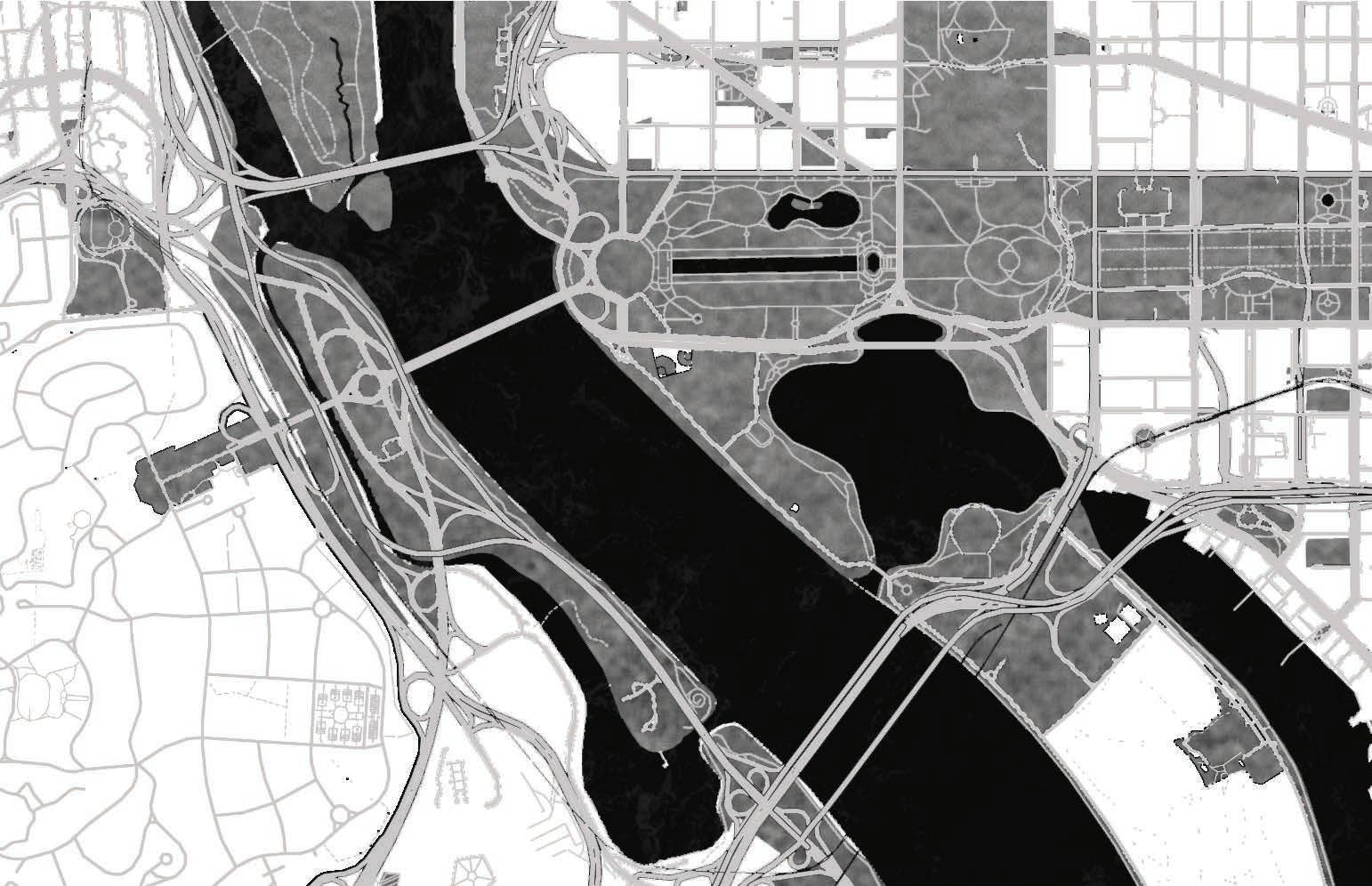
POTOMAC RIVER
TIDAL BASIN SITE CONTEXT ARLINGTONMEMORIALBRIDGE THEODORE ROOSEVELT BRIDGE 1 2 3 6 7 5 8 9 14 13 12 10 11 4
- WASHINGTON D.C.USA
1. Lincoln Memorial
4. Vietnam Veterans Memorial
7. Korean War Veterans Memorial
10. General Jose de San Martin Memorial
2. Signers’ Memorial
5. Martin Luther King, Jr. Memorial
8. Albert Einstein Memorial
11. World War ll Memorial
3. John Paul Jones Memorial
6. Washington Monument
9. US Navy Memorial Plaza
12. Navy - Merchant Marine Memorial
13. Gerorge Mason Memorial
FRAGMENT GEOMETRY ADD INTERMEDIARY
38
14. Thomas Jefferson Memorial
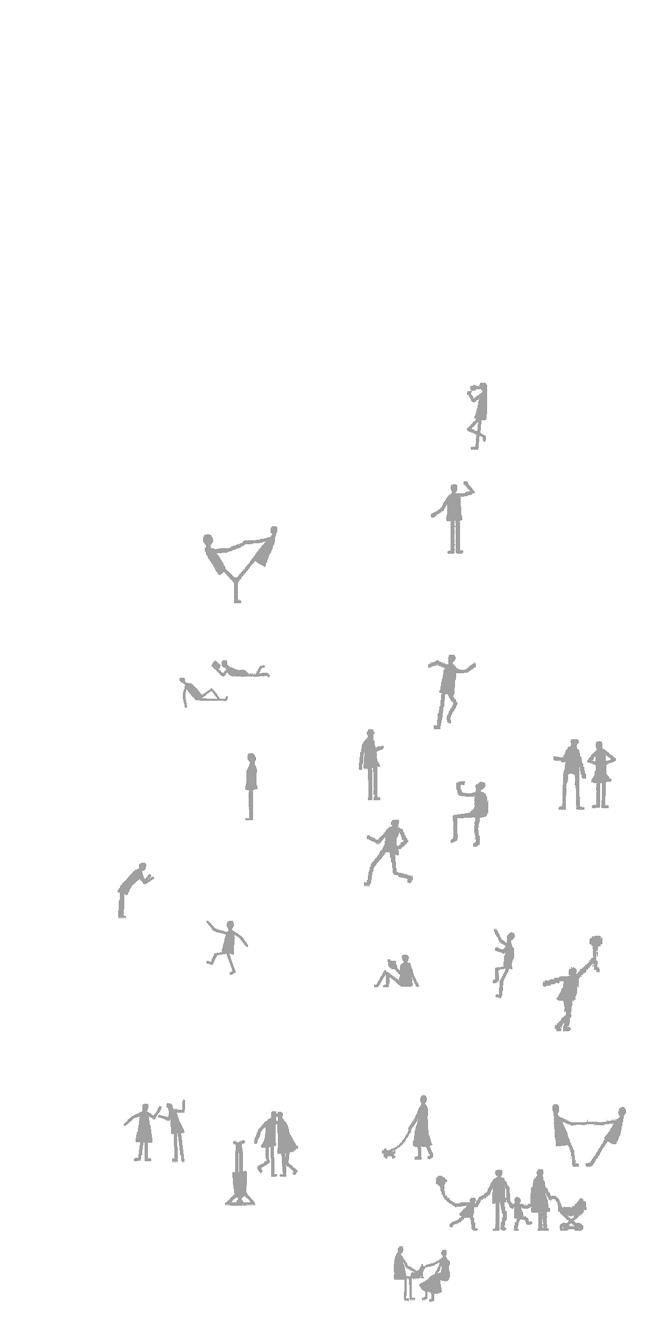
FLOOR PLAN
FLOOR PLAN
FLOOR PLAN A Choice of Space Organized Linear Geometries Light Filtraton Neutral Reception Circulation The Bathhouse The Garden The Church A Confrontation Landscaped Terrace Invisible Thresholds Planes of a Wall Ground Surfaces Colonnade Labyrinth 39
SECOND
GROUND
BASEMENT
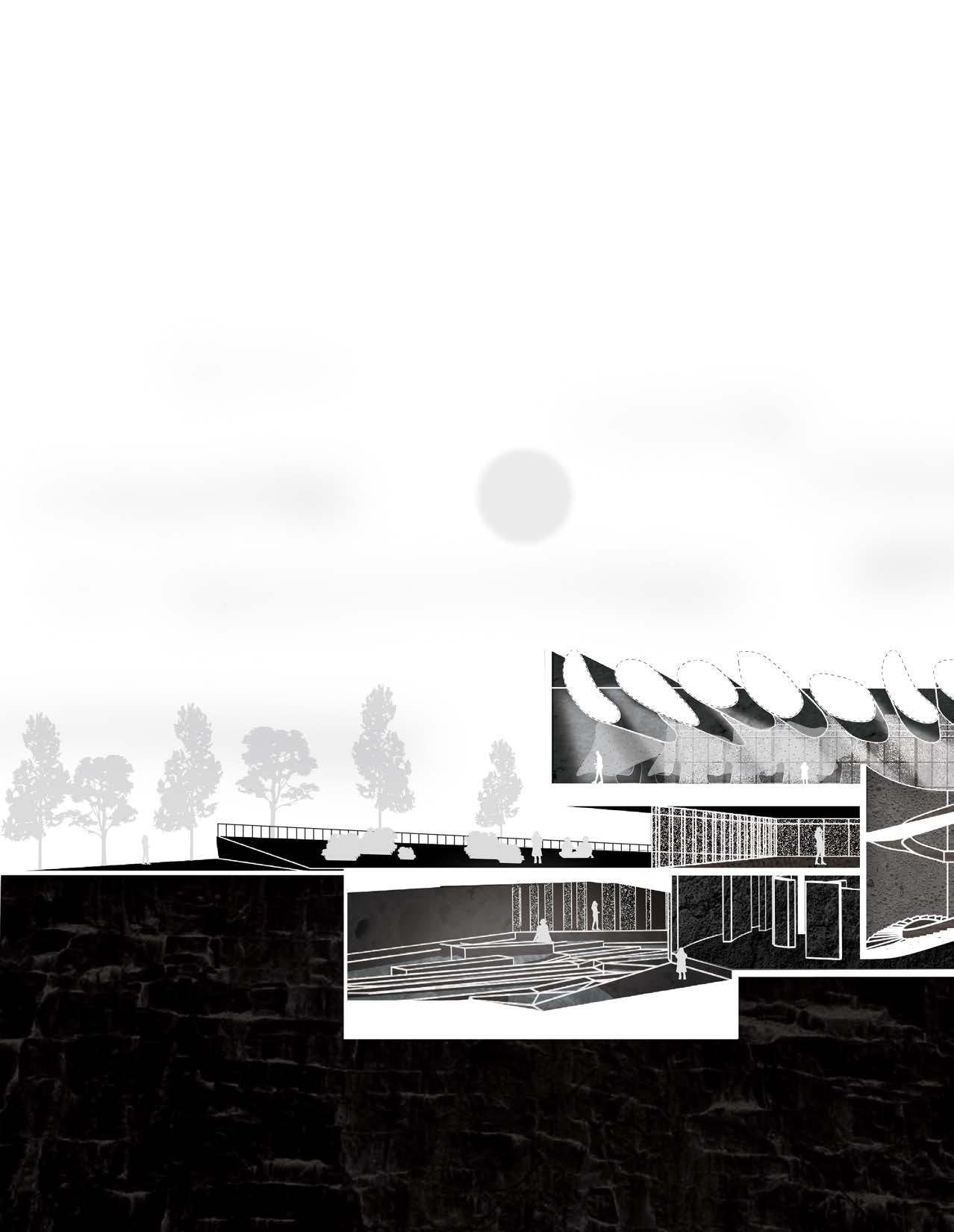
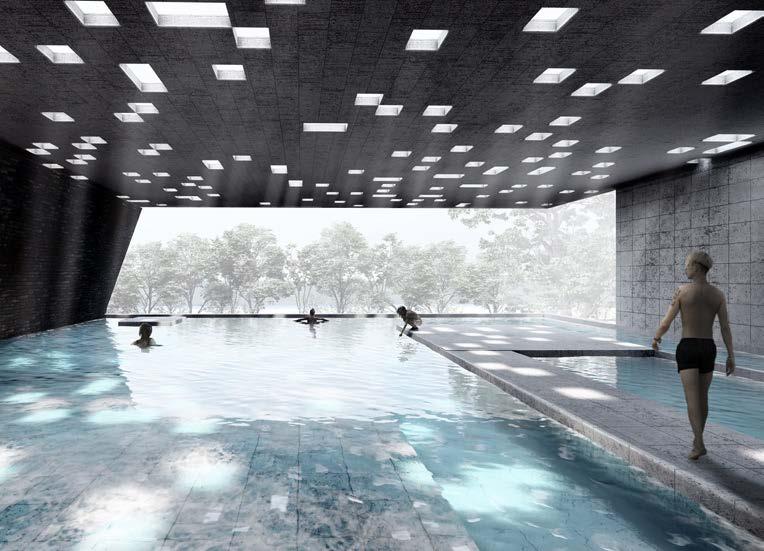
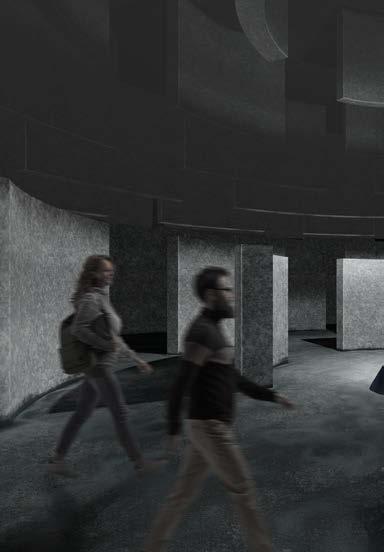
40
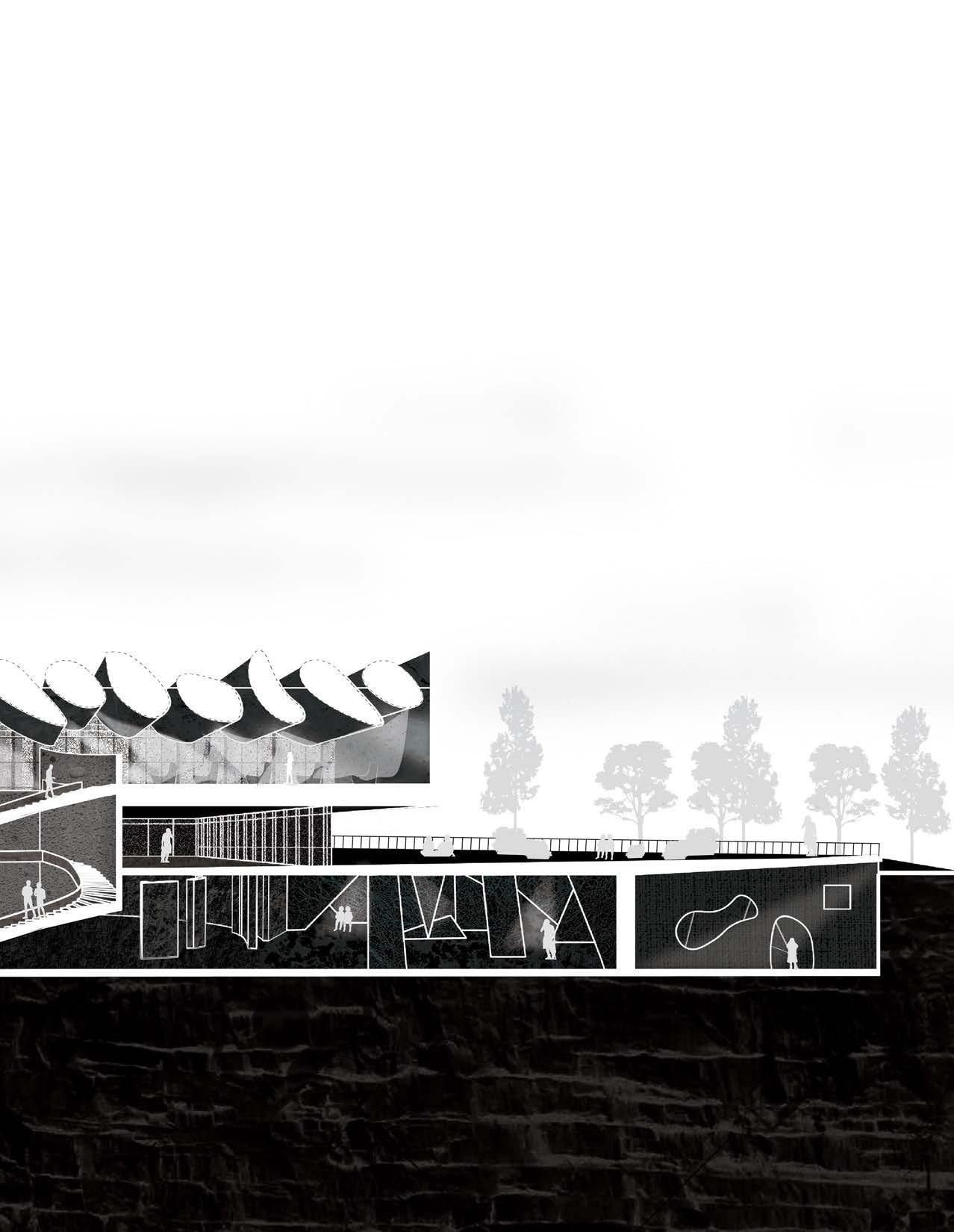
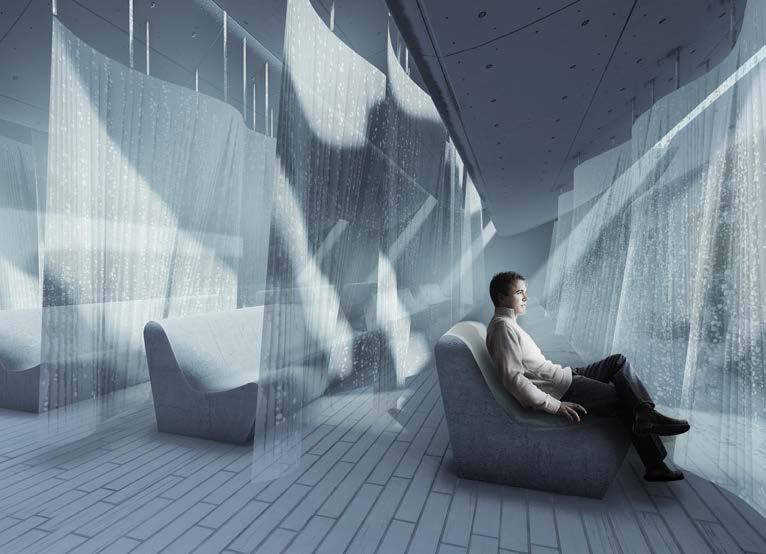
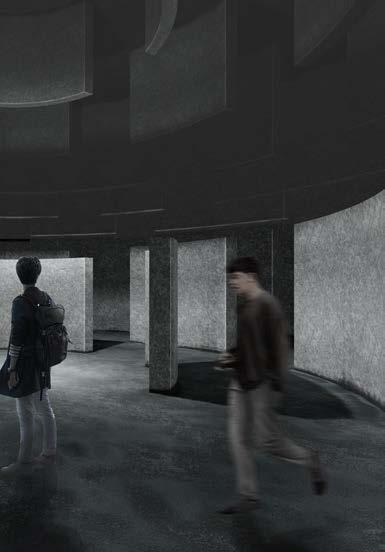
41
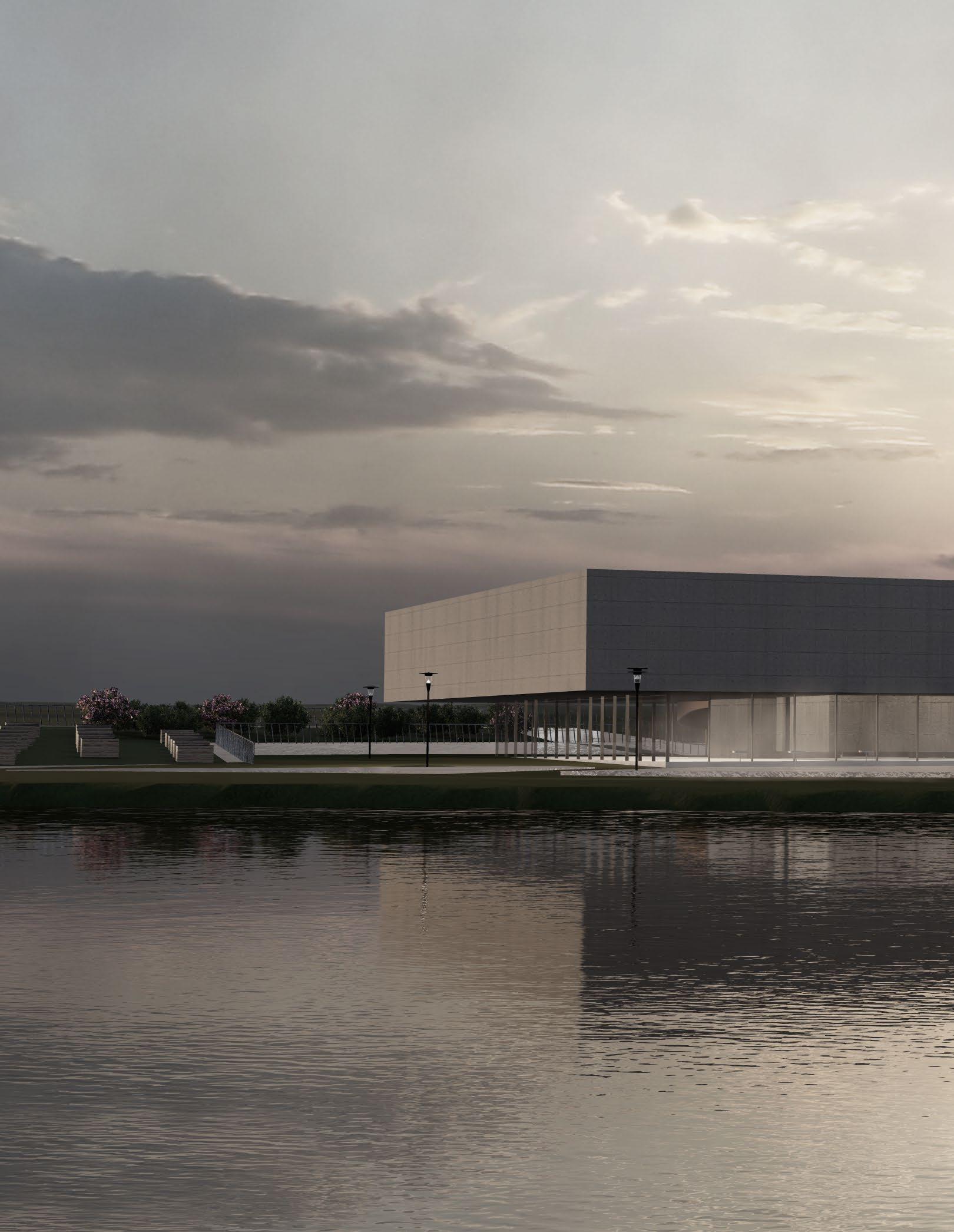
42
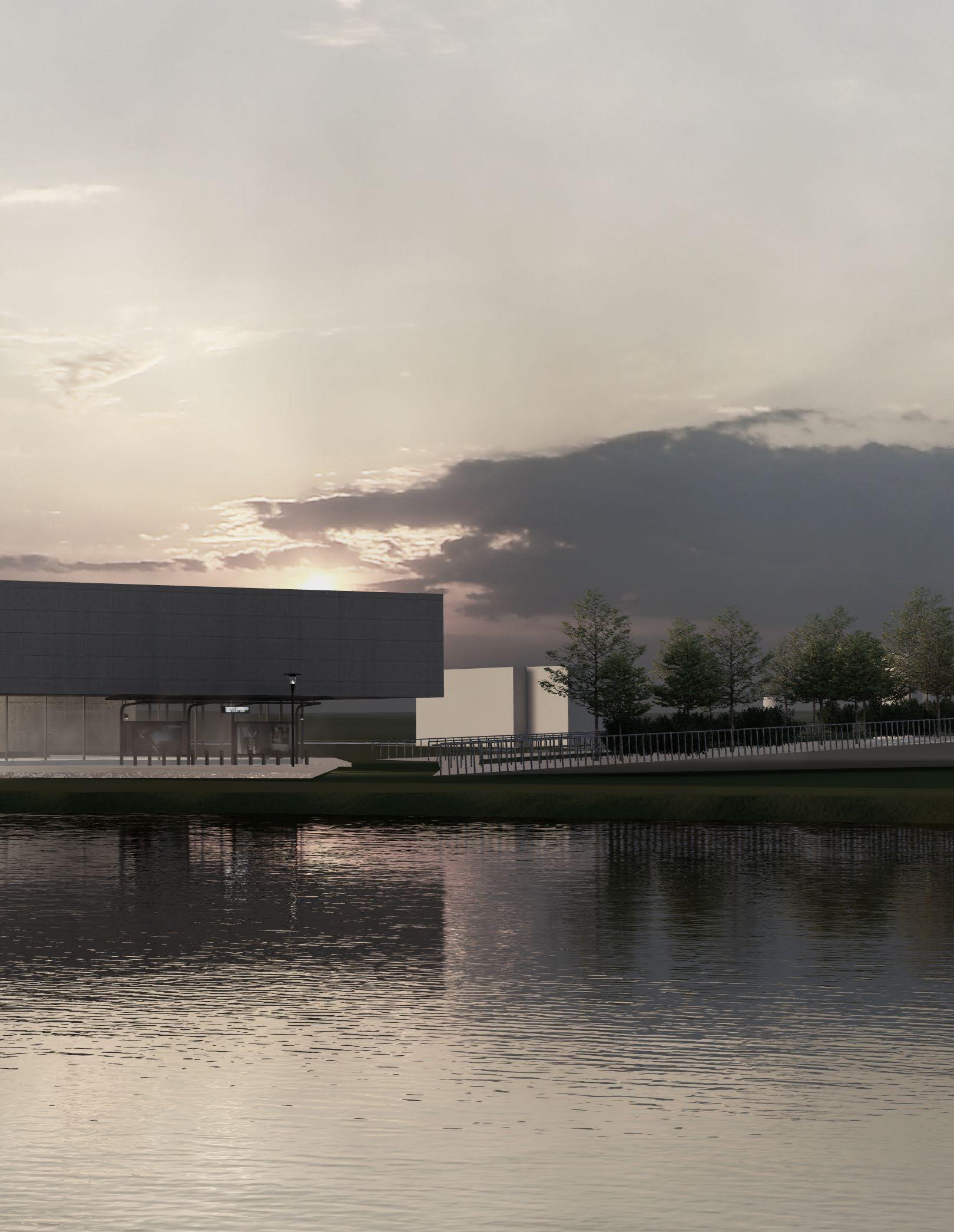
43
