W X Y architecture + urban design
Tom O fford Senior Associate
WXY Architecture + Urban Design
New York, NY, 10007
September 20, 2023
To Whom It May Concern,
I am pleased to write this letter of recommendation for Aaron Wong, who was a valued member of our team at WXY Architecture + Urban Design. During his internship with our firm, Aaron consistently demonstrated exceptional skills, dedication, and a personable demeanor that made him an asset to the teams he worked on.
One of Aaron's strengths was his ability to assist in the development of Design Development and Construction Document stage drawings for various projects. His attention to detail, Revit proficiency, and thoughtful interpretation of feedback and direction improved the accuracy and quality of the d rawings he worked on. Aaron's proficiency with software tools such as Revit, Rhino, and Adobe Creative Suite was instrumental to his success here.
Aaron's independent model -making skills were also impressive. He demonstrated a knack for transforming abstract design concepts into well executed models. His craftsmanship and creative approach to model making not only aided in our design process but also served as effective communication tools when presenting our ideas to clients . Additionally, Aaron's collegial manner and teamwork were exceptional, fostering a collaborative and inclusive work environment where ideas flowed freely .
Aaron Wong is a skilled and personable professional who exhibited great promise in his role at WXY. His technical proficiency, particularly in the use of design software, his ability to contribute effectively to project development, and his exceptional model -making skills set him apart. I have no doubt that he will continue to excel in his future endea vors and be an asset to any organization fortunate enough to have him on their team. He has our wholehearted recommendation.
Sincerely,
Tom Offord
WXY architecture + urban design
2023 VOLUME 4
Place
5th Floor, New York,
25 Park
,
NY 100 07 Tel 212.219.1953 Fax 212.274.1953 Web wxystudio.com
Principals Claire Weisz Mark Yoes Layng Pew Adam Lubinsky
25 Park Place, Level 5
5
Date: 1.9.2023
Aaron Wong

Re: Letter of reference
To whom it may concern,
Aaron worked in our Vancouver studio for a duration of approximately 3 months. During his term he joined our team on the Brentwood project; a complicated 1.5 million sf development with office, civic, retail, and residential tenures.
Aaron has a strong work ethic, excellent rigor, and is a quick learner; as demonstrated with his project delivery through a platform that was new to him (REVIT). He has very good verbal and graphic-communications skills; and is an excellent team player. He is proactive, and inquisitive; asking questions when clarity is required. This is a critical character trait that is important for growth, and it will serve him well as he continues to develop in his career.
I would highly recommend him for future placement at work terms.
Sincerely,
Senior Design, Project manager Perkins&Will

SELECTED WORKS
Homer Street
BC V6B 2Y5
1220
Vancouver,
www.perkinswill.com
6
June 1st, 2022
Re: Employment Reference Letter for Aaron Wong
June 1st, 2022
To Whom it May Concern,
Re: Employment Reference Letter for Aaron Wong
June 1st, 2022
To Whom it May Concern,
I would like to recommend Aaron Wong as a candidate for a position with your organization. In his position as Architectural Assistant, Aaron was employed at our firm from January 2022 – May 2022. During that time, he worked on a variety of mid, and high‐rise residential projects located in the City of Toronto; primarily, he was involved in design development and the preparation of Marketing drawings including unit plan design and marketing layouts, Rezoning and Site Plan Approval drawings.
Re: Employment Reference Letter for Aaron Wong
I would like to recommend Aaron Wong as a candidate for a position with your organization. In his position as Architectural Assistant, Aaron was employed at our firm from January 2022 – May 2022. During that time, he worked on a variety of mid, and high‐rise residential projects located in the City of Toronto; primarily, he was involved in design development and the preparation of Marketing drawings including unit plan design and marketing layouts, Rezoning and Site Plan Approval drawings.
Aaron has been more than capable and extremely conscientious in all his tasks. He is a great team member, always willing and wanting to learn and contributing positively to our work environment. He utilized his abilities, curiosity, and positive attitude to the benefit of the projects and project team he was involved in. He has a great design sense and quickly adapted to the challenges of the work. He would be an asset to any employer, and I recommend him for any endeavour he chooses to pursue. He moved on from our office to continue his undergraduate education and we wish him well in all his future efforts.
To Whom it May Concern,
I would like to recommend Aaron Wong as a candidate for a position with your organization.
Aaron has been more than capable and extremely conscientious in all his tasks. He is a great team member, always willing and wanting to learn and contributing positively to our work environment. He utilized his abilities, curiosity, and positive attitude to the benefit of the projects and project team he was involved in. He has a great design sense and quickly adapted to the challenges of the work. He would be an asset to any employer, and I recommend him for any endeavour he chooses to pursue. He moved on from our office to continue his undergraduate education and we wish him well in all his future efforts.
If you would care to contact me directly, I would be more than happy to provide a personal and more in‐depth recommendation.
Architectural Assistant, Aaron was employed at our firm from January 2022 – May 2022. During worked on a variety of mid, and high‐rise residential projects located in the City of Toronto; involved in design development and the preparation of Marketing drawings including unit marketing layouts, Rezoning and Site Plan Approval drawings.
Sincerely,
If you would care to contact me directly, I would be more than happy to provide a personal and more in‐depth recommendation.
Wallman Architects
Sincerely, Wallman Architects
Aaron has been more than capable and extremely conscientious in all his tasks. He is a great willing and wanting to learn and contributing positively to our work environment. He utilized and positive attitude to the benefit of the projects and project team he was involved in. He sense and quickly adapted to the challenges of the work. He would be an asset to any employer, him for any endeavour he chooses to pursue. He moved on from our office to continue his education and we wish him well in all his future efforts.
Michael Panacci

416‐340‐1870 ext 227
If you would care to contact me directly, I would be more than happy to provide a personal recommendation.
Sincerely,
117 Peter Street, Suite 208 Toronto, ON M5V 0M3
t: 416 340 1870
Wallman Architects
www.wallmanarchitects.com
2023 VOLUME 4
Peter Street, Suite 208 Toronto, ON M5V 0M3 t: 416 340 1870 www.wallmanarchitects.com
117
Michael Panacci
416‐340‐1870 ext 227
7
SPECTRA
TRANSITIONAL HOUSING
APRIL 2023
RHINO / ILLUSTRATOR / PHOTOSHOP / INDESIGN
SELECTED WORKS
The Fairway Station transit area is influenced by unique factors and challenges. The Vanier neighbourhood has relatively affordable housing, but half the community in unsuitable/unaffordable housing conditions, and suffers from pockets of unfriendly and unapproachable spaces. Spectra aims to tackle some of these issue present within the Fairway area by offering transitional, support, and social housing options for a wide spectrum of individuals who would benefit from services and spaces to transition back into independent and responsible living. Being steps away from the LRT station positions this housing in a highly activate and public space, which will help encourage growth not only between residents, but more importantly connect these people to the greater community.
The building itself is designed in a way to empower and provide agency to individuals, with units designed specifically to target users that fall within the spectrum of housing outlined earlier. Another spectrum of personal and communal agency varies as one goes up or down the building, all to support growth and foster a sense of community and belonging. Ultimately, the hope is that with support, these residents can eventually reintegrate back into society and give back to the community in a greater act of reciprocity.

SPECTRA 01 8


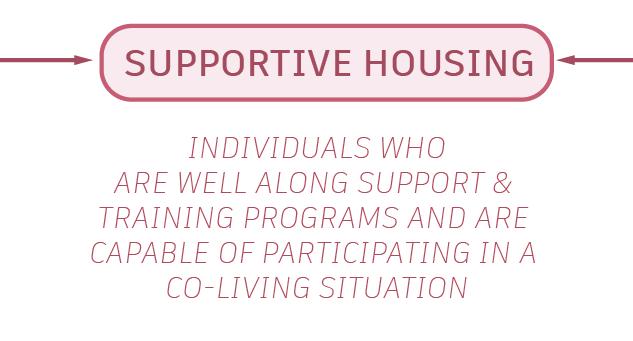

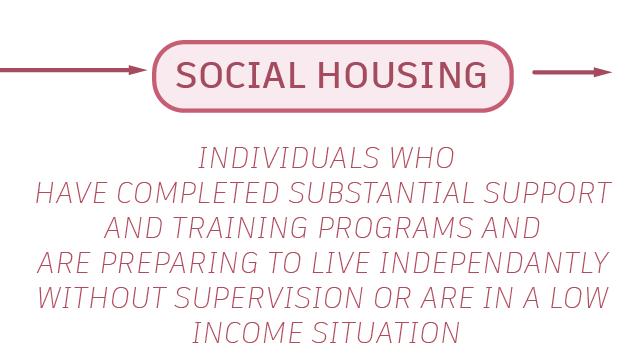




2023 VOLUME 4 9
4-5F UNIT TYPE SOCIAL HOUSING

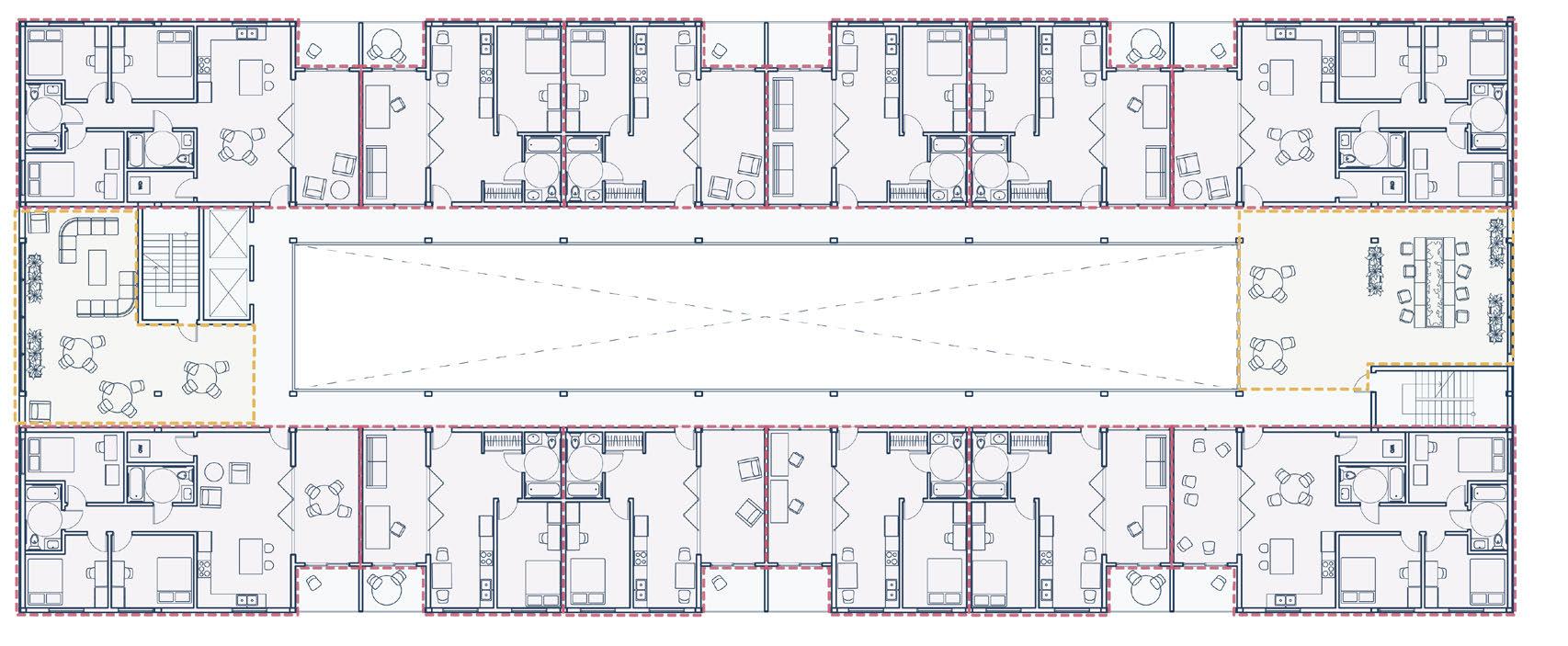
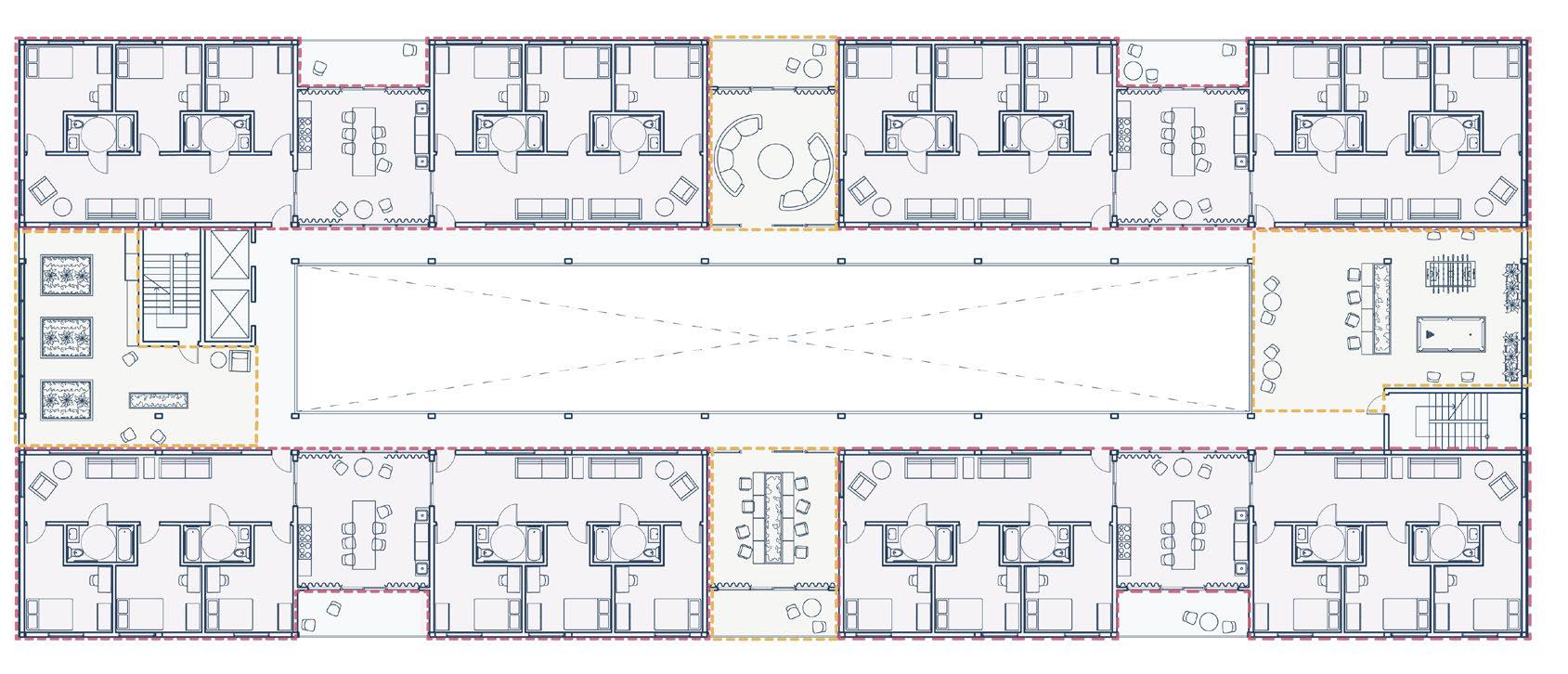
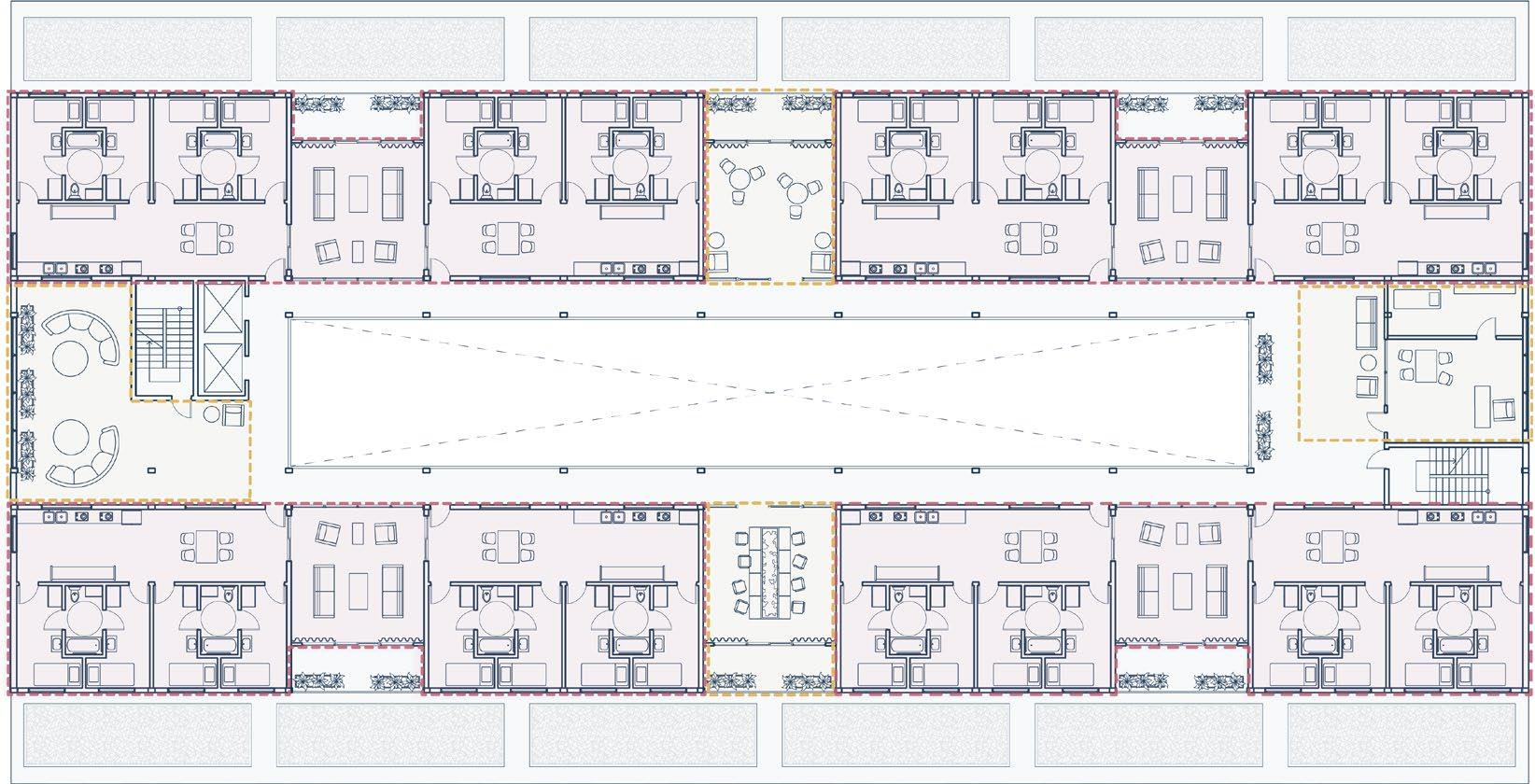
INDIVIDUALS WHO HAVE COMPLETED SUBSTANTIAL SUPPORT AND TRAINING PROGRAMS AND ARE PREPARING TO LIVE INDEPENDANTLY WITHOUT SUPERVISION OR ARE IN A LOW-INCOME SITUATION
3F UNIT TYPE SUPPORT HOUSING
INDIVIDUALS WHO ARE WELL ALONG SUPPORT & TRAINING PROGRAMS AND ARE CAPABLE OF PARTICIPATING IN A CO-LIVING SITUATION
2F UNIT TYPE TRANSITONAL HOUSING
INDIVIDUALS WHO HAVE GONE THROUGH SOME SUPPORT & REHABILITATION BUT REQUIRE SUPERVISION AND CHECKUPS IN A CO-LIVING SITUATION
SELECTED WORKS SPECTRA UNITS COMMON SPACE 10
TYPICAL SOCIAL UNIT 1:50







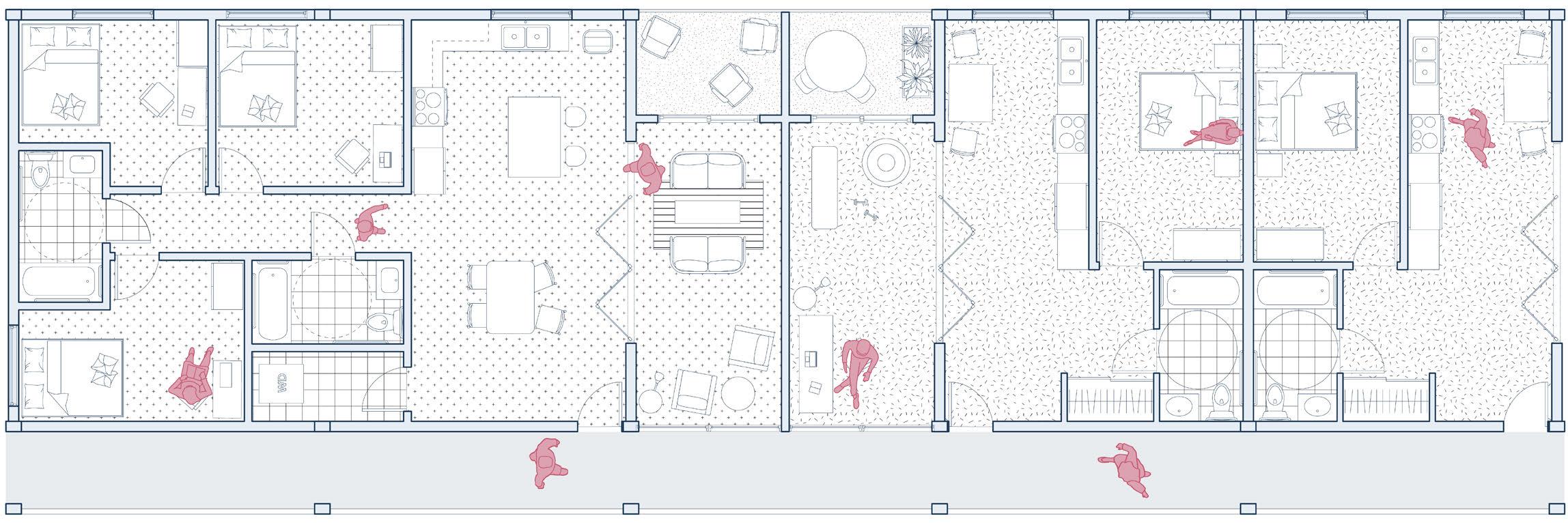
TYPICAL SUPPORT UNIT 1:50
TYPICAL TRANSITIONAL UNIT 1:50

2023 VOLUME 4 11
SOCIAL
5th FLOOR PRIVATE EXTENDED SPACE

SOCIAL
4th FLOOR PRIVATE EXTENDED SPACE
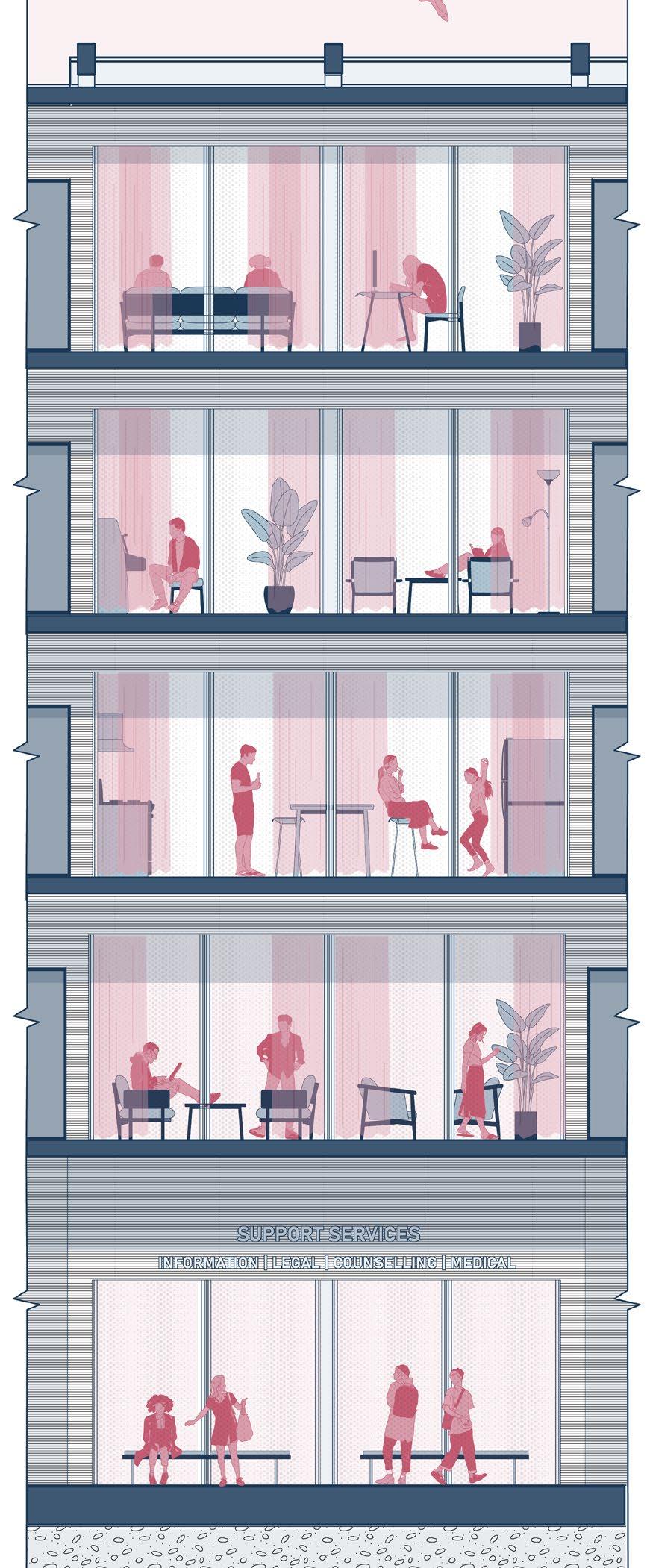
SUPPORT
3rd FLOOR UNIT & FLOOR COMMON SPACE
TRANSITIONAL
2nd FLOOR UNIT & FLOOR COMMON SPACE
COMMUNITY SERVICES
GROUND FLOOR PUBLIC AMENITY

SELECTED WORKS SPECTRA 12
LONGITUDINAL SECTION

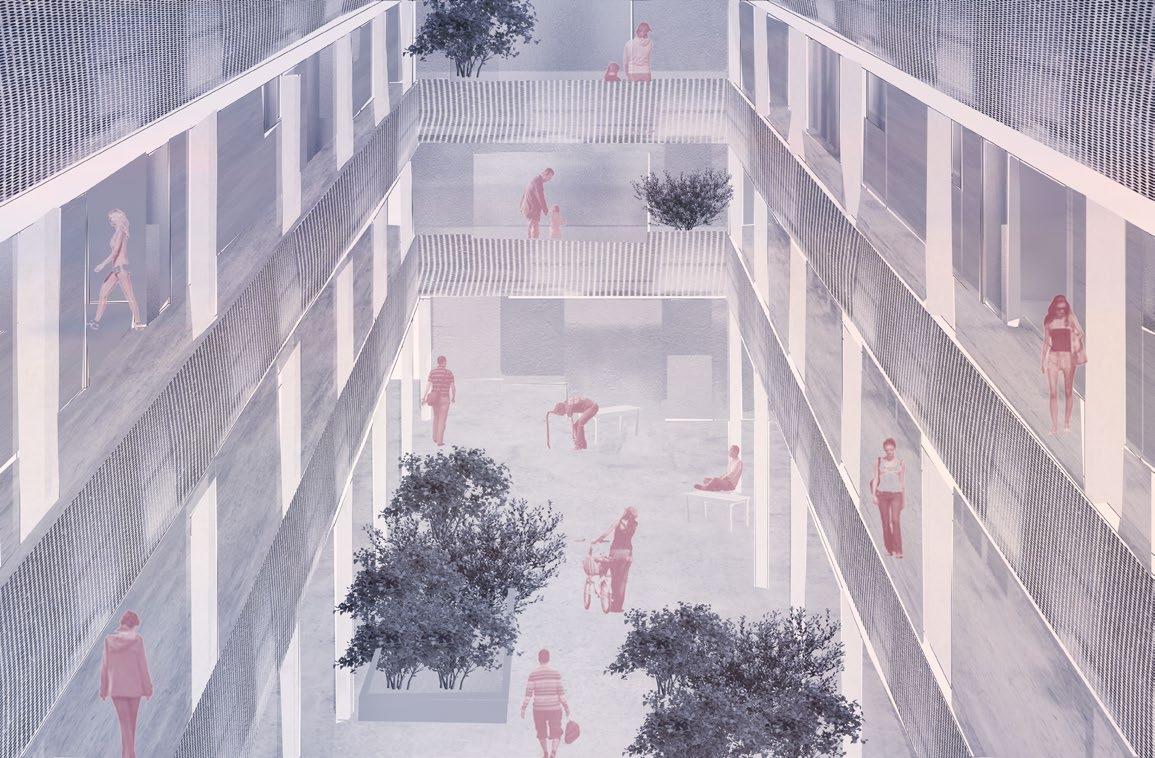







2023 VOLUME 4
RESIDENTIAL CORRIDOR
13
OPEN ATRIUM

SELECTED WORKS SPECTRA 14

2023 VOLUME 4 15
GUADALUPE RIVER REFUGE
JUSTICE & REHABILITATION
NOVEMBER 2022 / COMPETITION
RHINO / ENSCAPE / ILLUSTRATOR / PHOTOSHOP / INDESIGN
IN COLLABORATION WITH ANDREW MCDONALD
HONORABLE MENTION IN ARCH8 “THE CALLOW” COMPETITION

SELECTED WORKS
The Guadalupe River Refuge rethinks the American penitentiary system from one that is based in punishment to one that is based on wellbeing and education. This site is based North of San Antonio, Texas, by the Guadalupe River. This site was chosen because Texas’s juvenile system is currently nearing total collapse, with juveniles facing harsh living conditions.
Having the site organized like a campus allows for the juveniles to have a “commute” to their daily activies where the planned circulation will take them through native vegetation and natural breezeways coming from the dam. A humane approach is used in the design, focusing on the wellbeing and development of the juvenile. Spaces are more generous so not to trigger any anxiety or fear, and warm and neutral materials are used across all the buildings. Direct visual access to outdoors are available in all rooms and buildings and access to water on site exist to instill peace and a sense of respite for the juveniles.
> > G.R. REFUGE 02 16
MAJOR PROGRAMMING

LEARNING
CLASSROOMS
FINE ARTS SPACE
LIBRARY

COMPUTER LAB
DESIGN PRINCIPLES

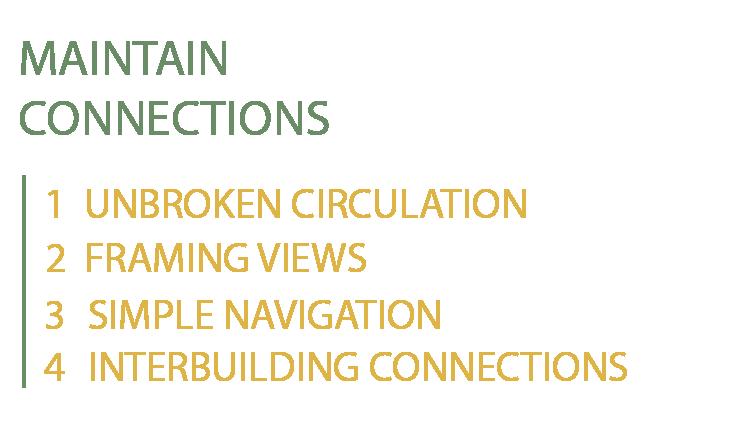
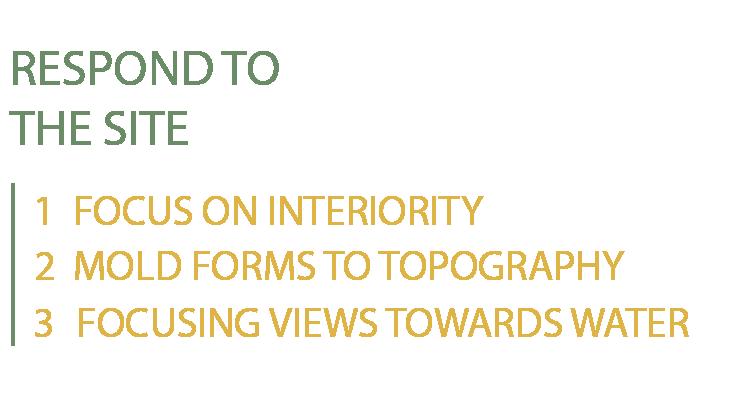
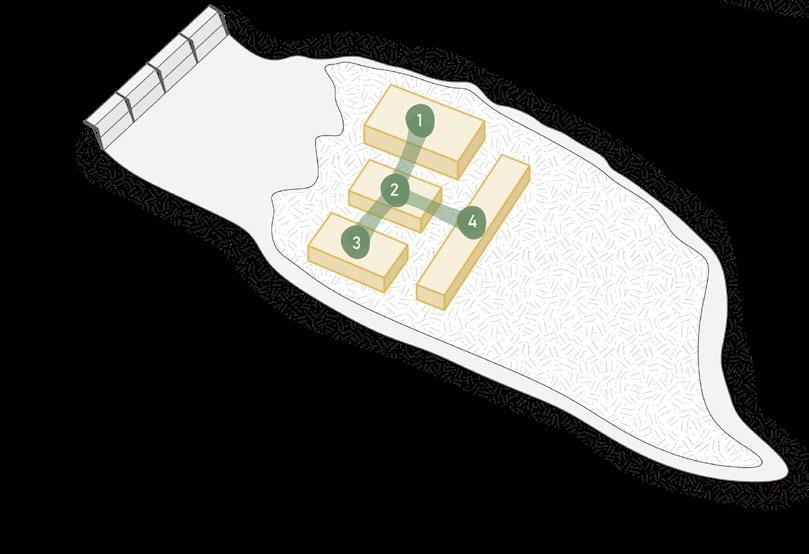
COMMUNITY
CAFETERIA SPACE
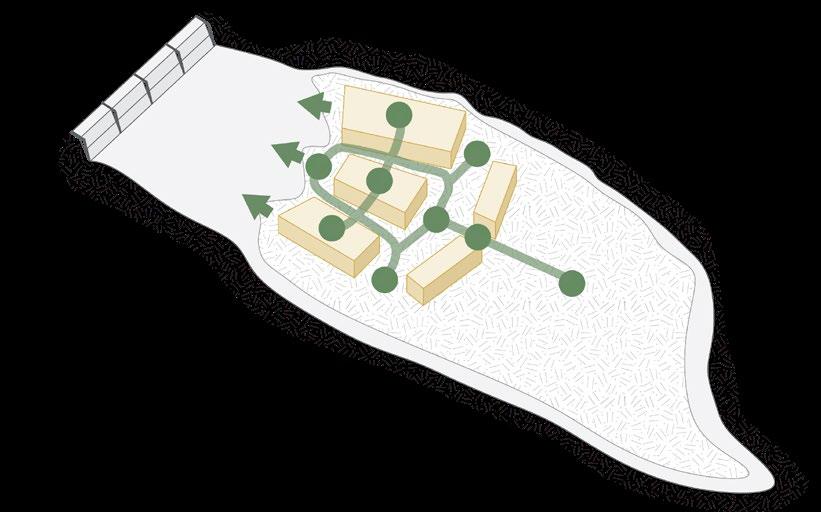
KITCHEN
GAREN/ORCHARD
WATERFRONT SPACE
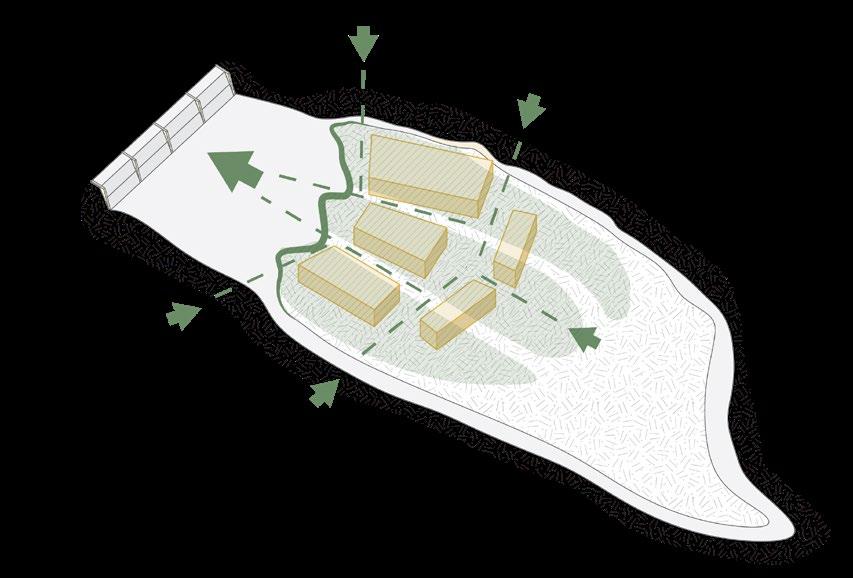
ACTIVITY

DANCE STUDIO
SPORTS FIELD
GYMNNASIUM PLAYGROUND
LIVING
JUVENILE RESIDENCES
STAFF RESIDENCES


DOCTOR’S OFFICE
COUNSELOR’S OFFICE
ADMINISTRATION
PARKING LOT
RECEPTION
OFFICES
CONFERENCE ROOM
SECURITY OFFICE
2023 VOLUME 4 17
[ ]

SELECTED WORKS G.R. REFUGE 18
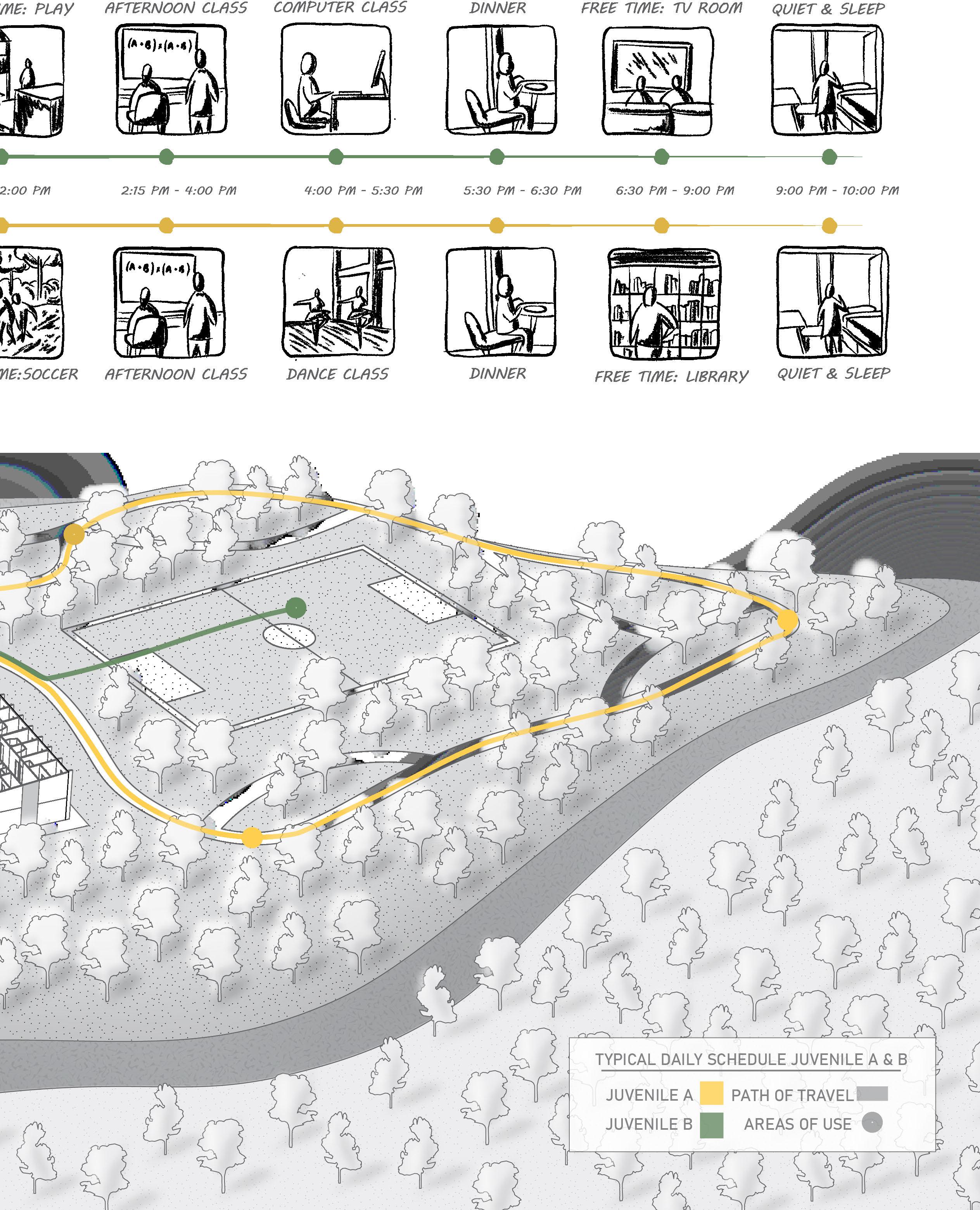
2023 VOLUME 4 19
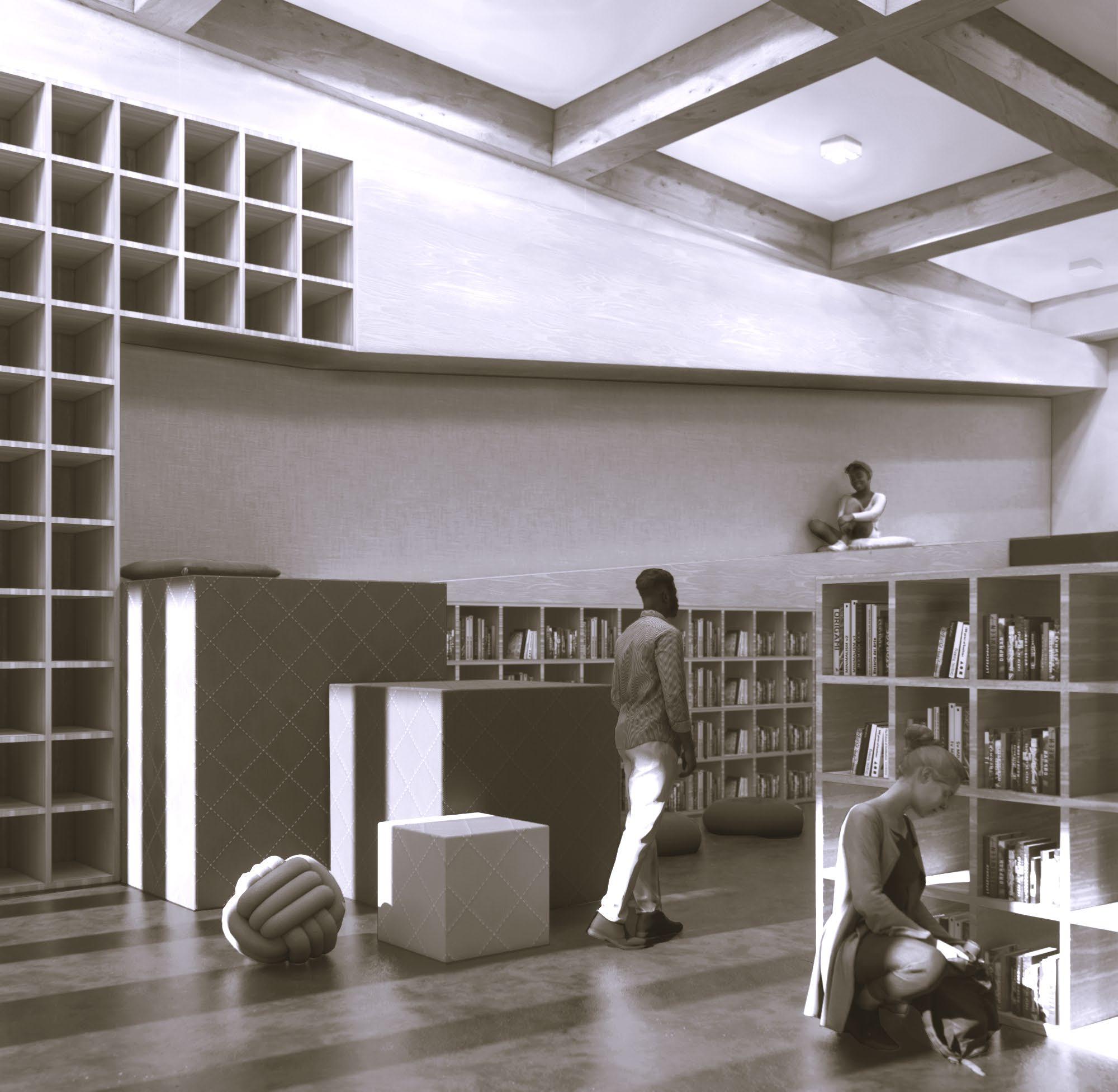
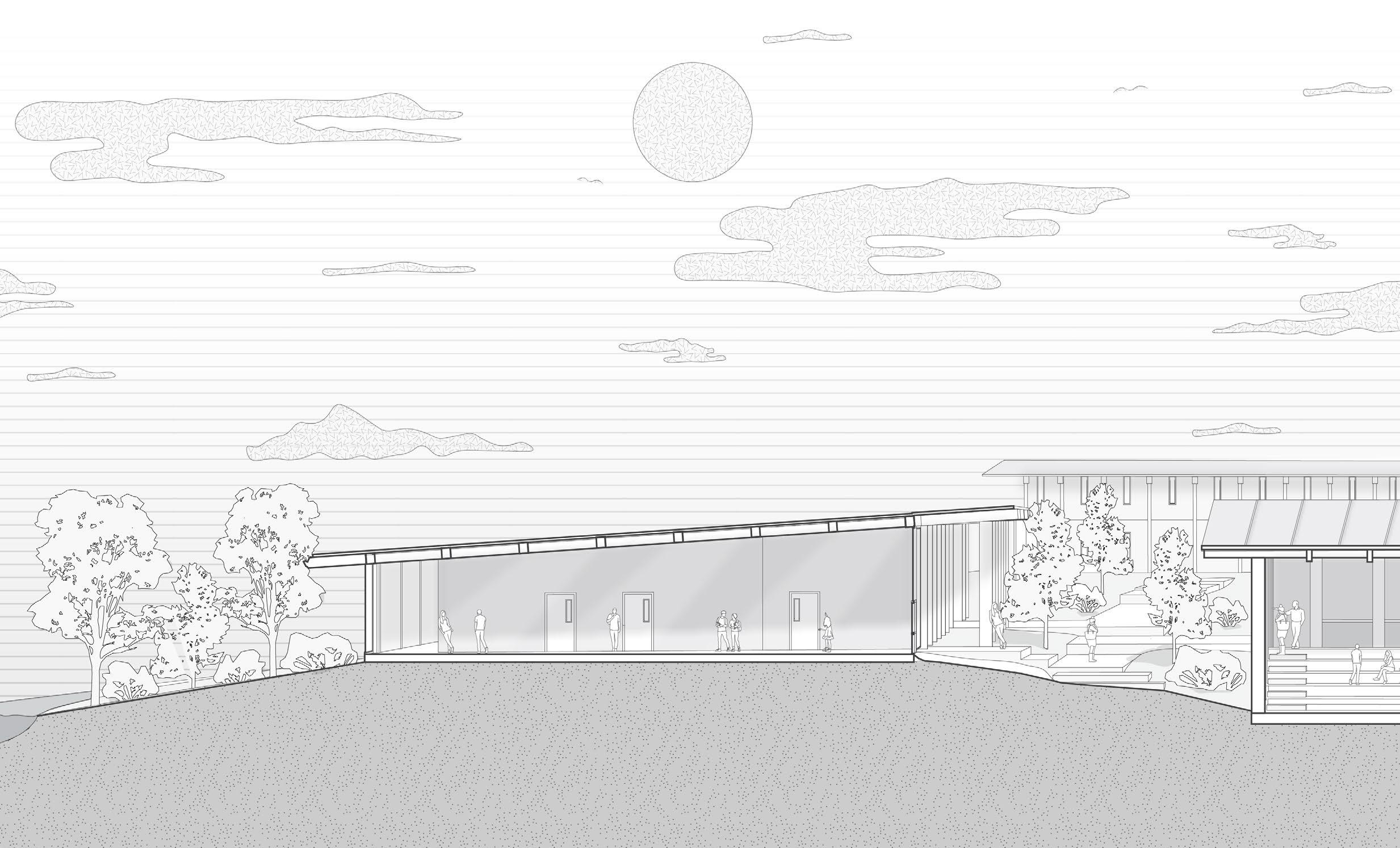
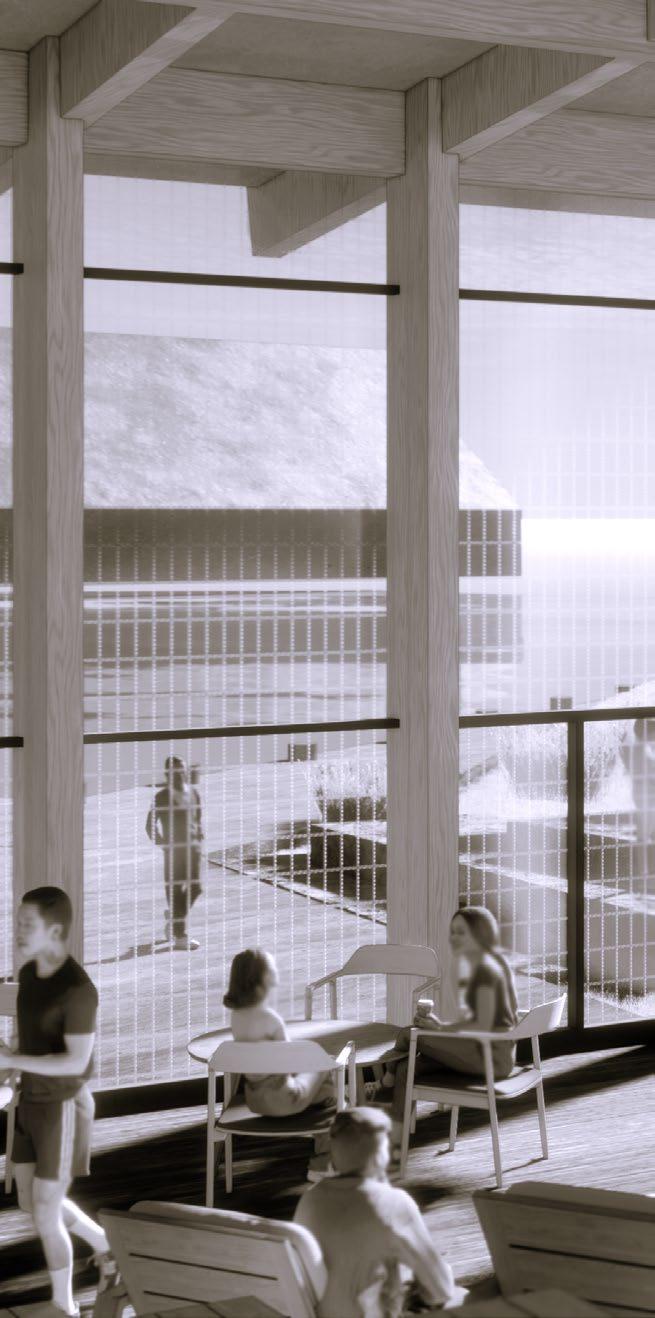
SELECTED WORKS
LIBRARY & LAB SPACE
EDUCATION:
G.R. REFUGE 20
COMMUNITY: CAFETERIA & GATHERING
REST: PERSONAL QUARTERS
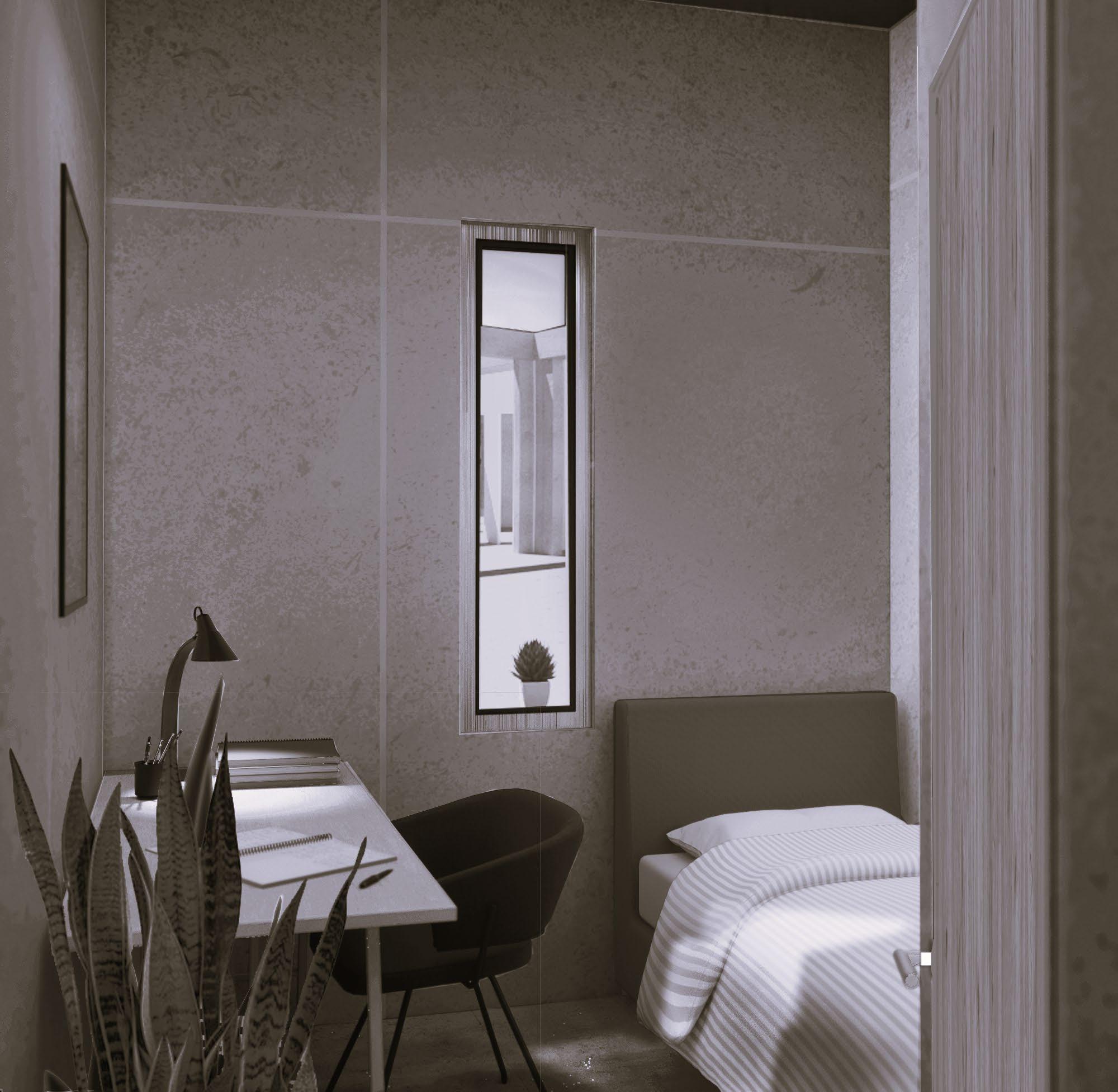

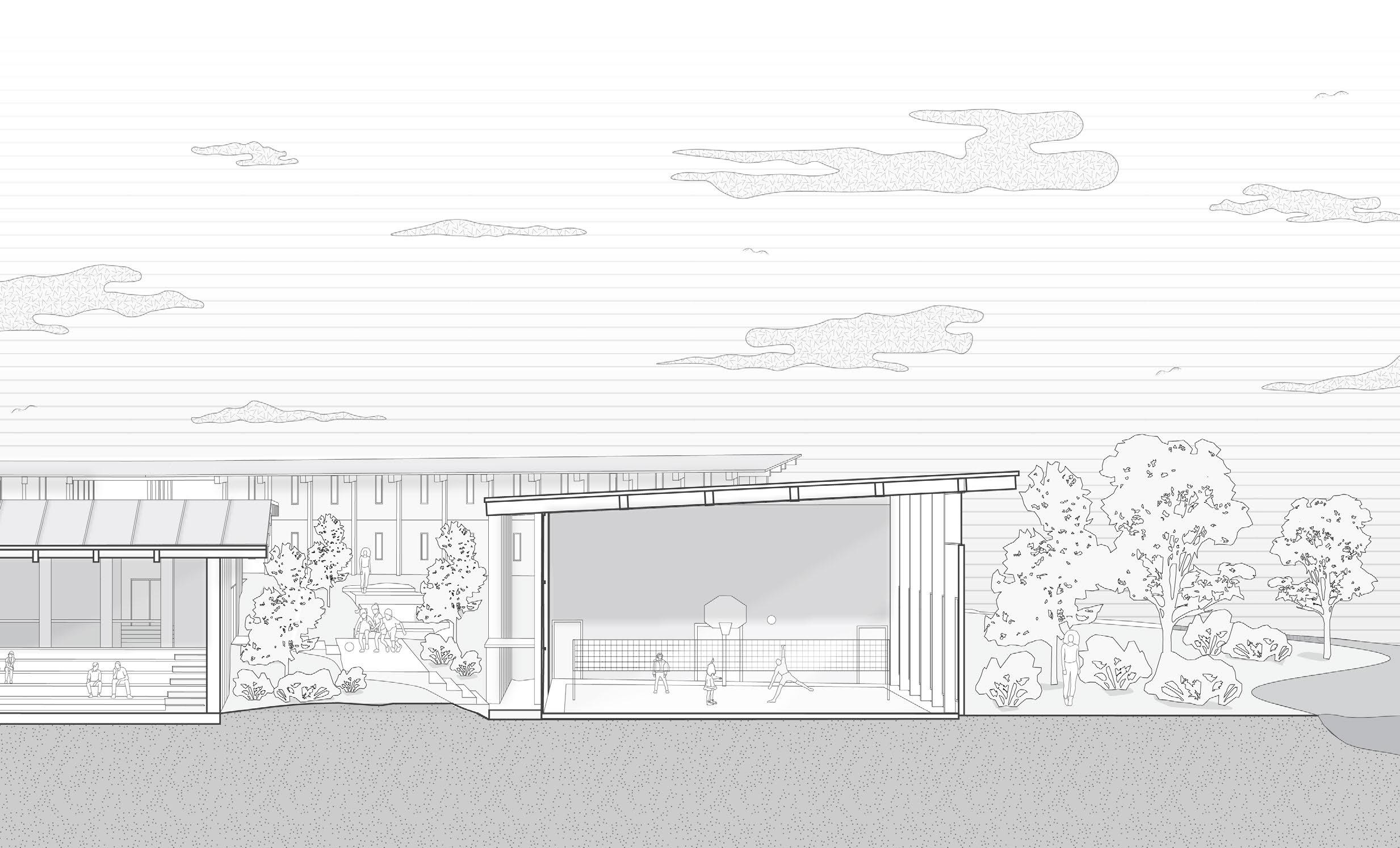
2023 VOLUME 4
21

SELECTED WORKS G.R. REFUGE 22
VIEW OF CAMPUS ACROSS THE LAKE

2023 VOLUME 4 23
REACTIVATING FAIRWAY
URBAN MASTERPLANNING
FEBRUARY 2023
RHINO / ENSCAPE / ILLUSTRATOR / PHOTOSHOP / INDESIGN
IN COLLABORATION WITH BRIANNA KLEI, NATHAN CHOI, AND NAYA SANCHEZ
SELECTED WORKS
The Waterloo Region’s ION LRT system is a recently completed rapid transit system for the greater municipality. Regional authorities are looking to future planning and strategies to develop strong transit oriented design along this LRT corridor and its various stops. Fairway station is the terminus station along the track, currently servicing a large shopping mall and other plazes and strip malls. This neighbourhood development vision seeks to transform the neighbourhood and commercial area around the station into a vibrant multigeneration community. These design principles guide the project’s development:
1. Develop Fairway into a transportation and community hub
2. Create substantial connectivity between surrounding communities and the central hub for both pedestrians,cyclists, and motorists.
3. Construct safe, direct, and convenient pedestrian access to all amenities.

4. Establish a multi-generational diverse community where residents are encouraged to linger and socialize.
5. Provide ample support for the Indigenous community in the surrounding area.
> 03 REACTIVATING
24
FAIRWAY
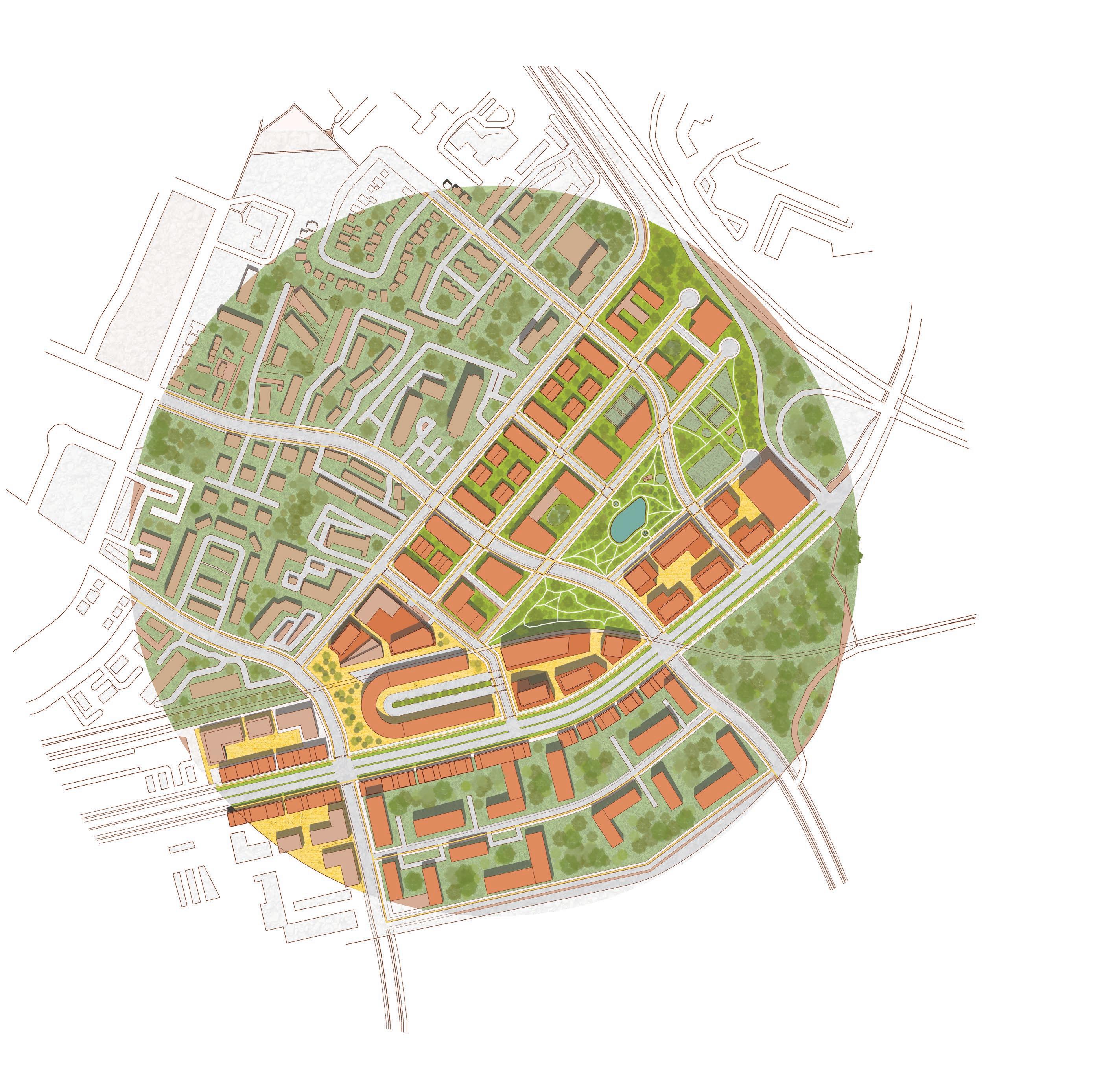
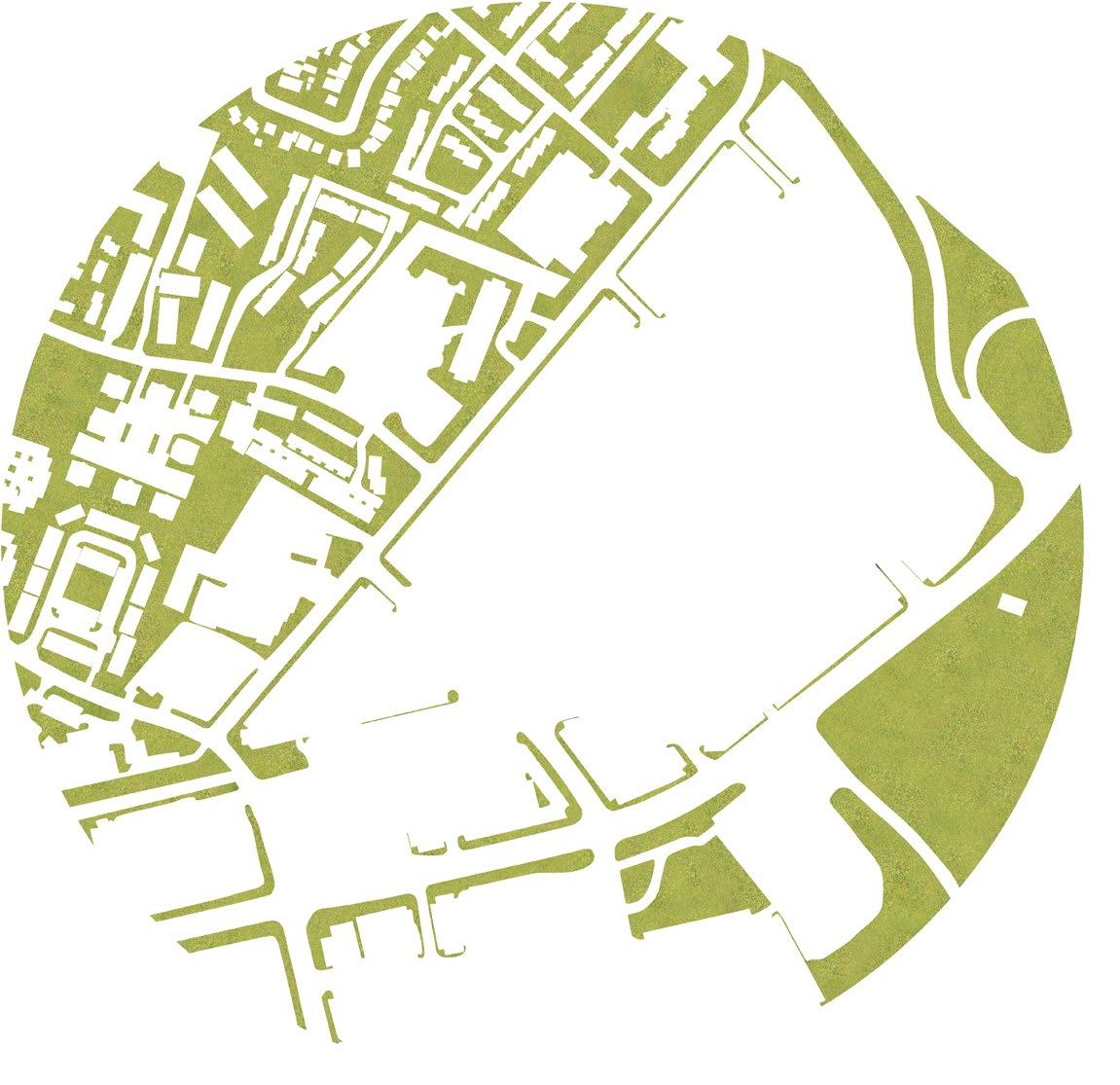
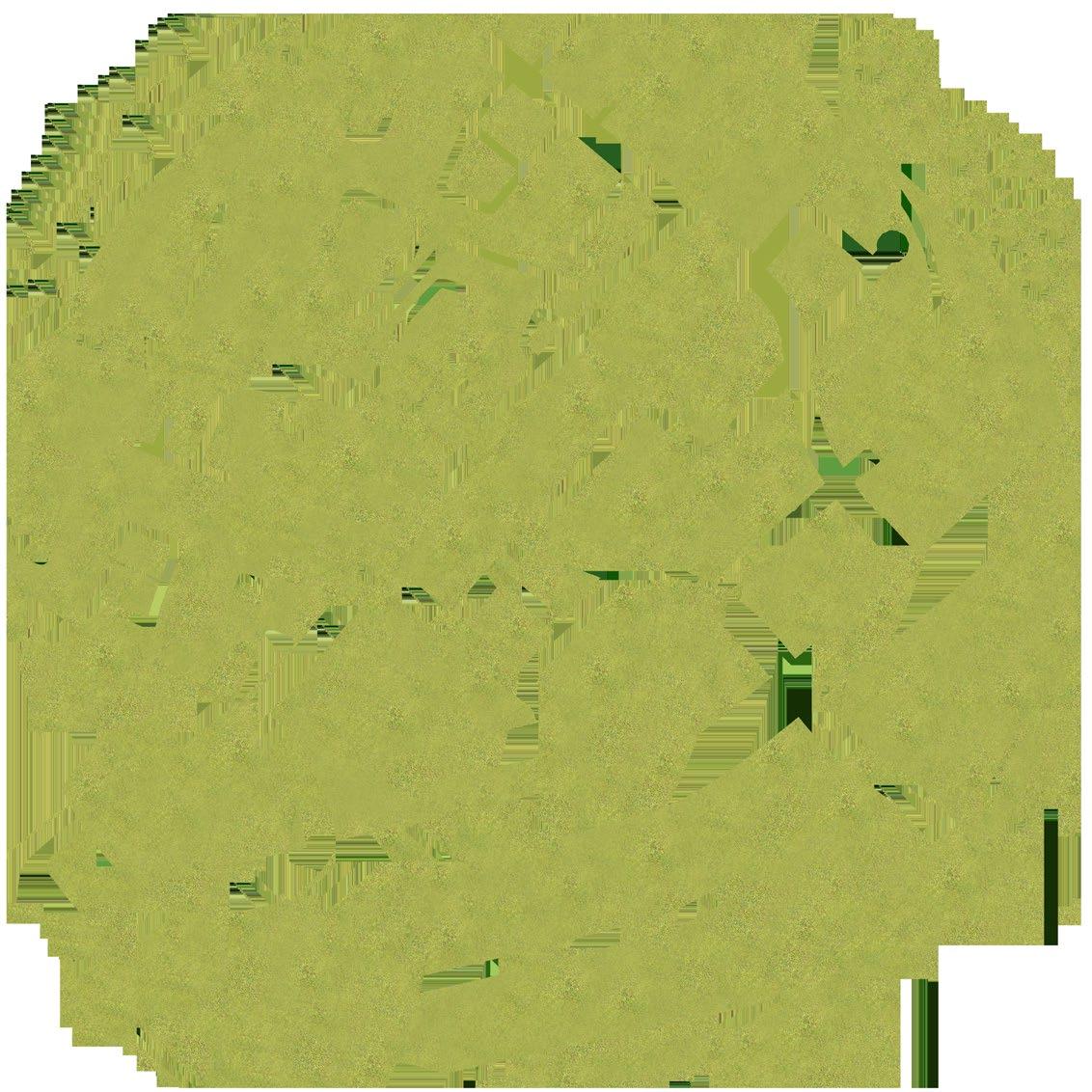
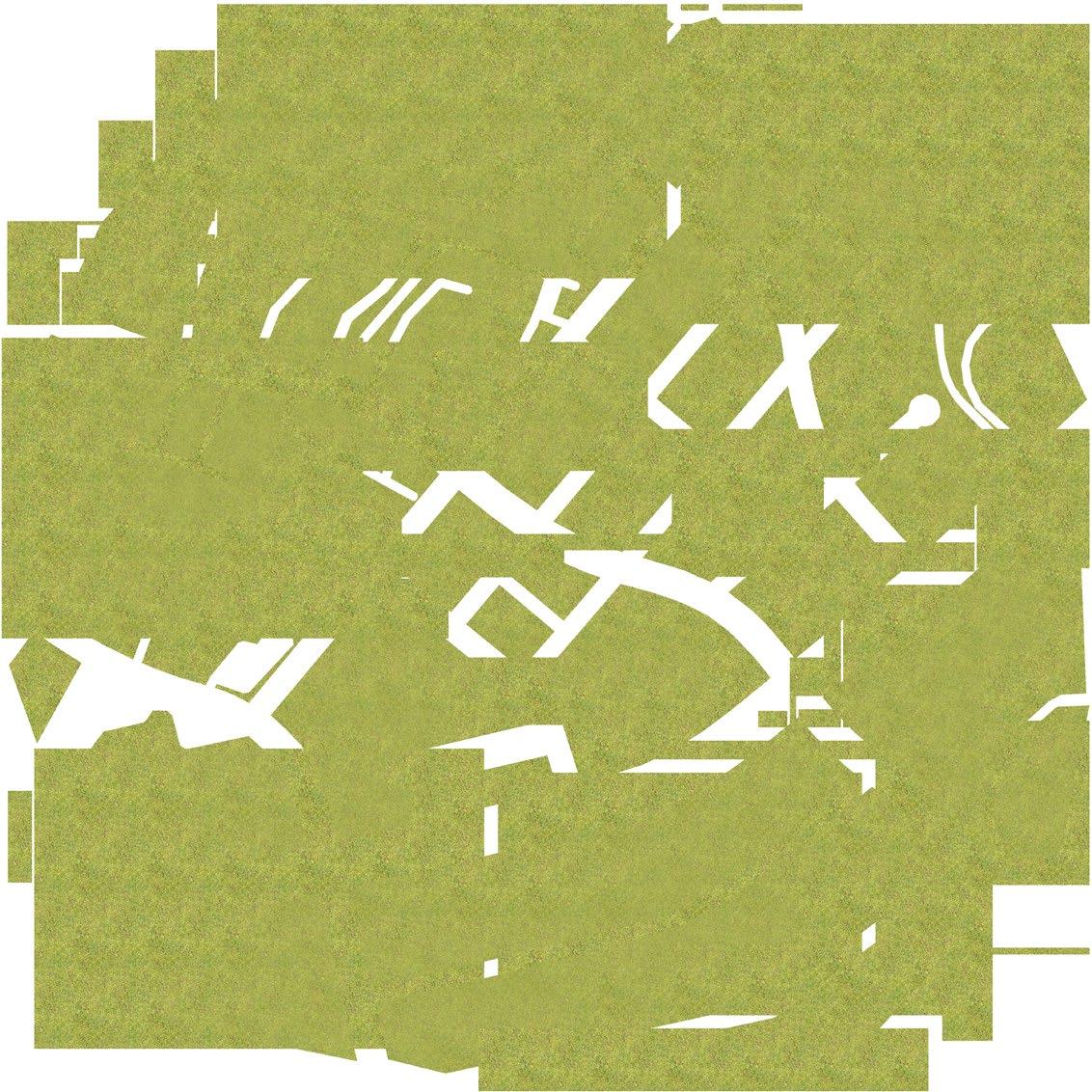


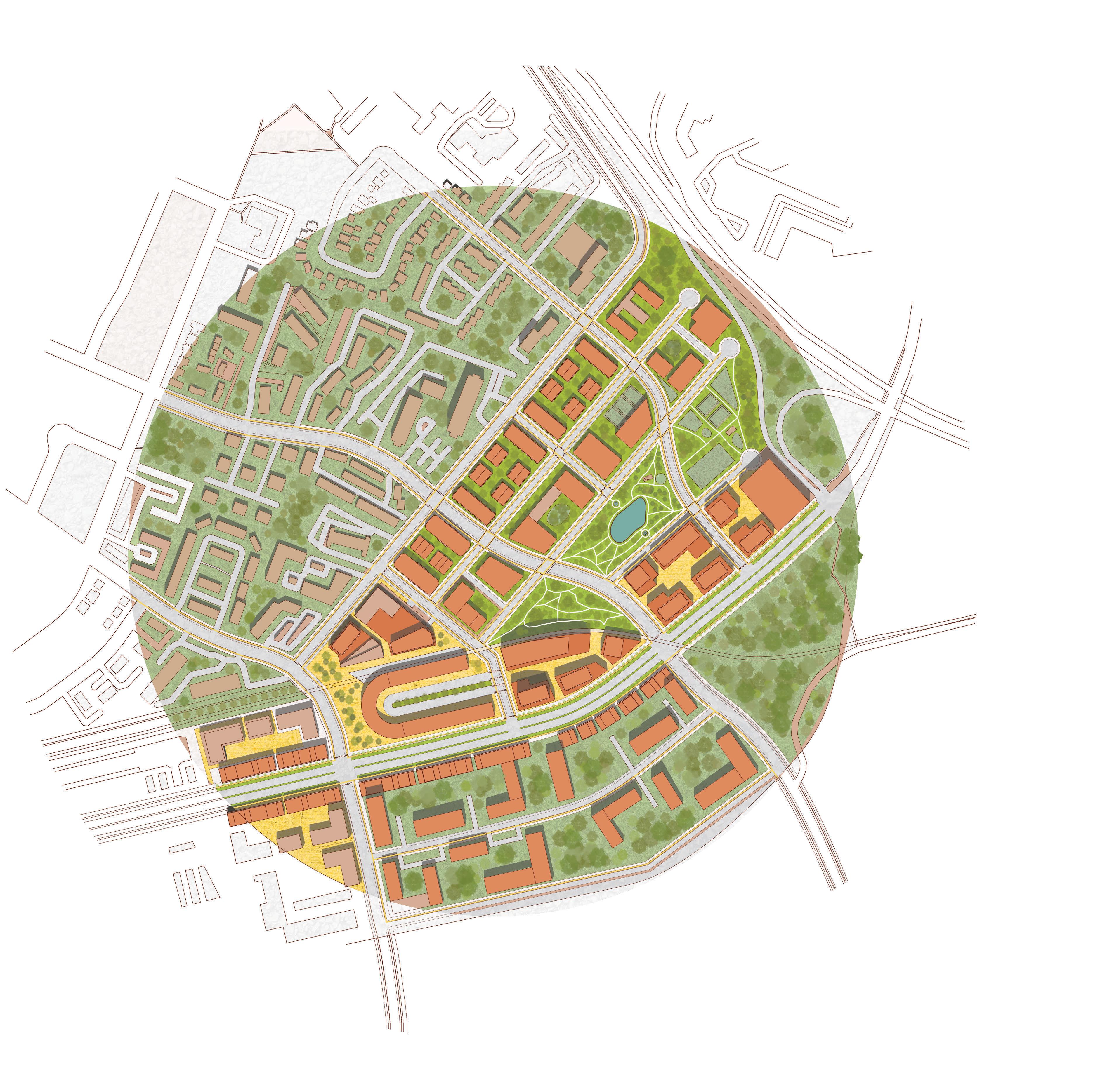

MOXIES MEDICAL CLINIC WALMART EXISTING SITE AMENITIES PROPOSED SITE ZONES + AMENITEIS 10 12 13 14 16 15 11 17 18 LIVE-WORK HOUSING TRANSIT STATION MIXED USE CO-OP HOUSING FAMILY-ORIENTED HOUSING SENIOR HOUSING GALLERY + STUDIO SPACES INDIGENOUS CENTRE COMMUNITY KITCHEN + CLASSROOMS ARENA INDOOR MEDICAL COMMUNITY FITNESS SENIOR FINANCIAL MOVIE PUBLIC FAIRWAYROAD KINGSWAYDRIVE INDIGENOUSLANDBACK 3 3 3 12 13 14 16 17 15 11 18 8 9 5 5 6 1 2 3 4 5 6 7 8 9 10 10 12 13 14 16 15 11 17 18 LIVE-WORK HOUSING TRANSIT STATION MIXED USE CO-OP HOUSING FAMILY-ORIENTED HOUSING SENIOR HOUSING GALLERY + STUDIO SPACES INDIGENOUS CENTRE COMMUNITY KITCHEN + CLASSROOMS ARENA INDOOR RECREATIONAL POOL MEDICAL CLINIC + RESEARCH LABS COMMUNITY CENTRE + LIBRARY + COUNSELING FITNESS CENTRE SENIOR CENTRE FINANCIAL INSTITUTION MOVIE AND COMMUNITY THEATRE PUBLIC PARK LIVE-WORK HOUSING TRANSIT STATION MIXED USE CO-OP HOUSING FAMILY-ORIENTED HOUSING SENIOR HOUSING GALLERY + STUDIO SPACES INDIGENOUS CENTRE COMMUNITY KITCHEN ARENA INDOOR RECREATIONAL POOL MEDIAL CLINIC + RESEARCH COMMUNITY CENTRE + LIBRARY FITNESS CENTRE SENIOR CENTRE FINANCIAL INSTITUTION MOVIE / COMMUNITY THEATRE PUBLIC PARK 25
SELECTED WORKS





IMPROVING CIRCULATION
DEFINING STREETS AS LIVING SPACES - A STAGE WHERE PEOPLE”S LIVES PLAY OUT
TRANSIT CORRIDOR
BUFFERING BETWEEN VEHICLE, CYCLIST, AND PEDESTRIAN TRAFFIC




DESIGN STRATEGIES & STREET HIERARCHY
GREEN BOULEVARDS & WIDE SIDEWALKS


























































































RAISED SPEED TABLES TO CONTROL VEHICLE SPEED
OPTIMIZED ACCESSIBILITY FOR WHEELCHAIRS & STROLLERS
PARK CORRIDOR RETAIL/RES. CORRIDOR COMMUNITY CORRIDOR FAIRWAY ROAD TRANSIT HUB MIXED-USE TRANSIT AMENITIES KINGSWAY DR. MAJOR COLLECTOR MINOR COLLECTOR LOCAL ROAD ARTERIAL
ROAD
ATERIAL ROAD
MINOR COLLECTOR ROAD LOCAL ROAD
MAJOR COLLECTOR ROAD
REACTIVATING FAIRWAY
26




2023 VOLUME 4 TRANSIT HUB FAMILY ORIENTED TOWNHOUSING COMMUNITY CENTER PARK CORRIDOR 27
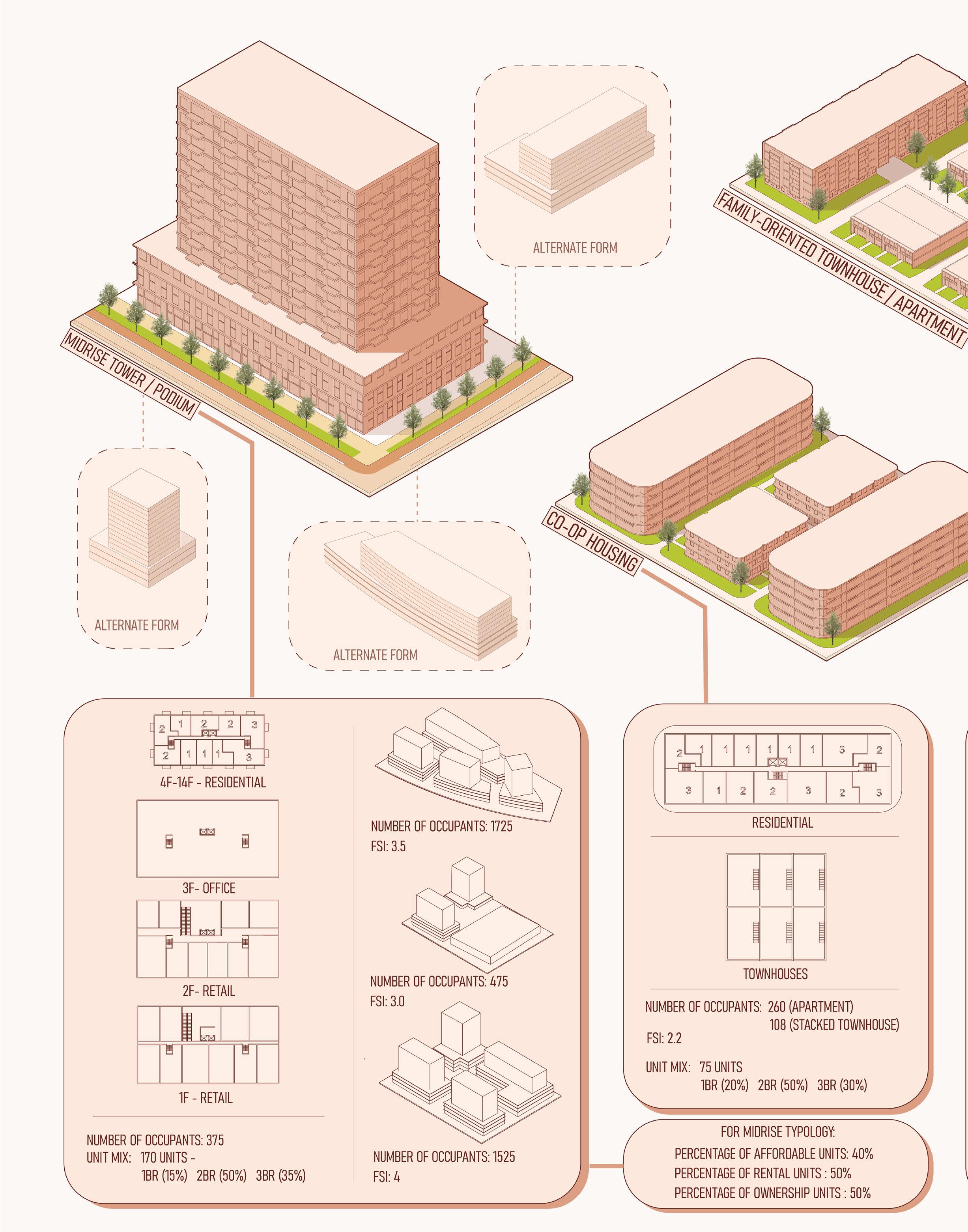
SELECTED WORKS REACTIVATING FAIRWAY 28

2023 VOLUME 4 29
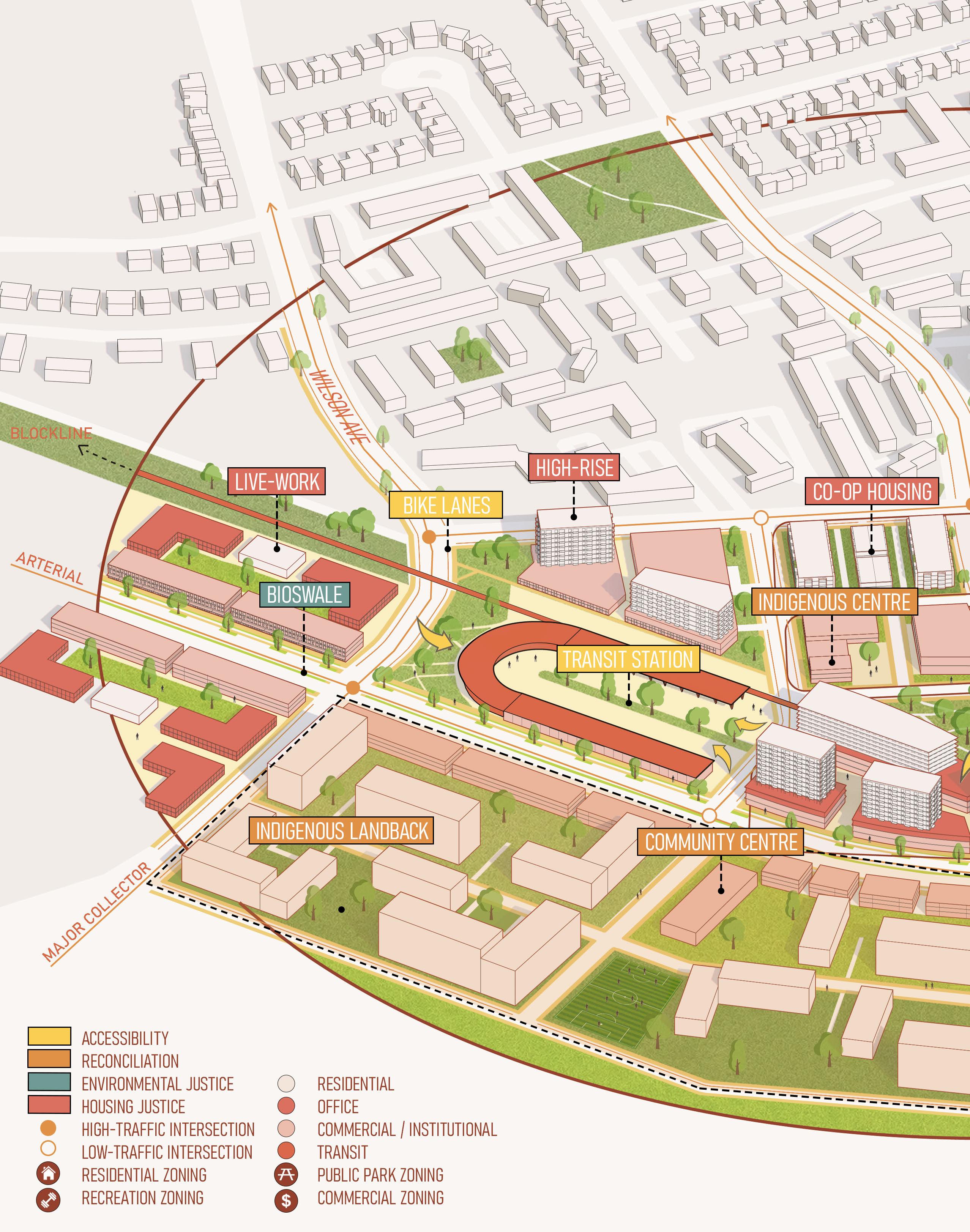
SELECTED WORKS REACTIVATING FAIRWAY 30

2023 VOLUME 4 31
[DYS] ORDER
MUSEUM & EXHIBITION
JUNE 2022 / COMPETITION
RHINO / LUMION / ILLUSTRATOR / PHOTOSHOP / INDESIGN
IN COLLABORATION WITH LYDIA XIA AND JENNY CHEN
SUBMITTED TO BEE BREEDERS MUSEUM OF EMOTIONS COMPETITION
SELECTED WORKS
A museum that hosts architectural experimentations and moments as the work of an exhibition. The two halls explore Chaos and Calm as architectural drivers. The design questions architectural organizations, geometries, and ideas of order and disorder through a socio-political lens.
What does a calm space afford us?
What does a chaotic space take from us?
Can architecture truly be driven by chaos or is that notion contradictory?
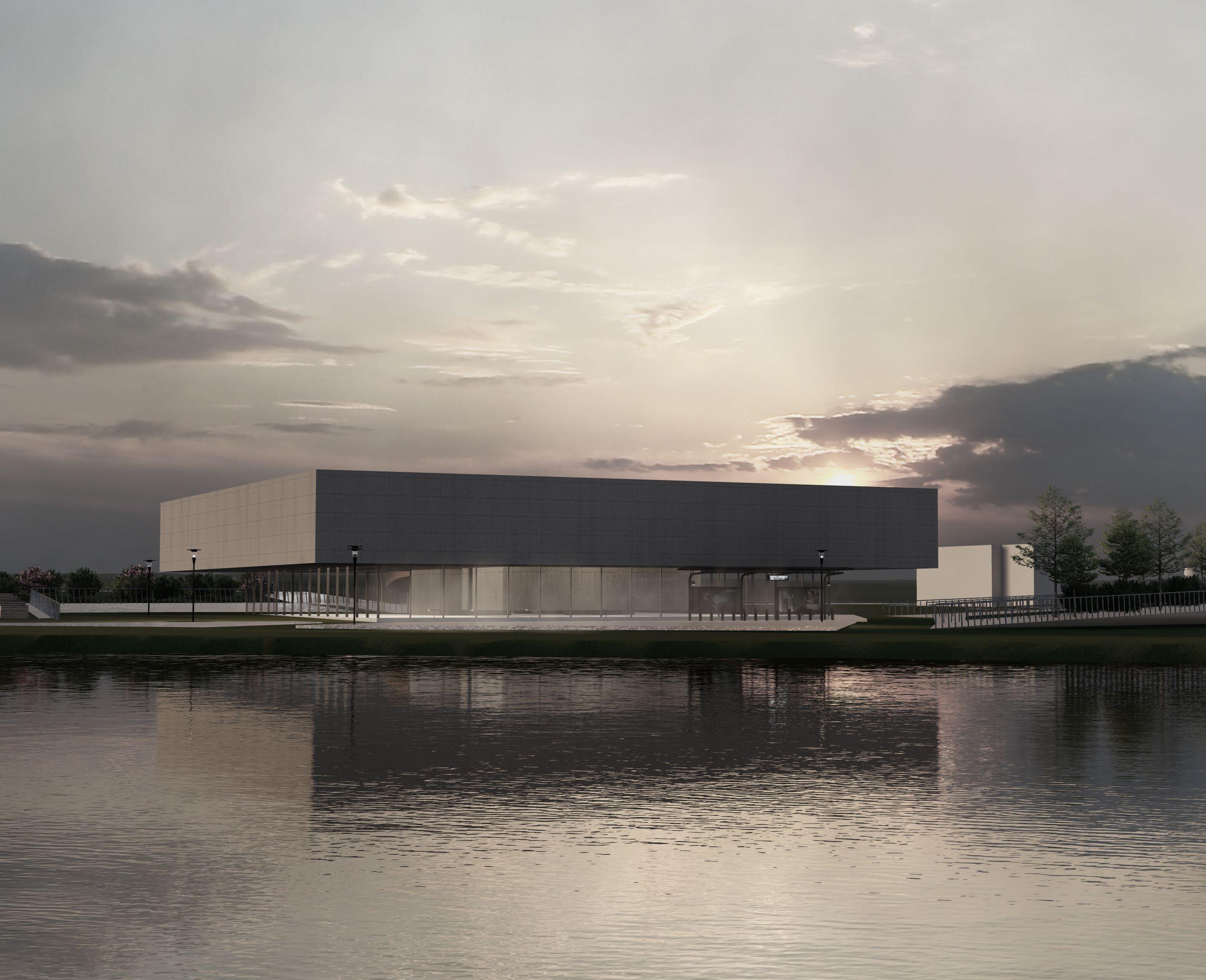
Is there an intersection of order and disorder, calm and chaos. Can one be found in the other?
The spaces play with factors that include light, circulation, viewpoints, planes of a wall, floor, and thresholds to manifest both emotions in tectonic experiences.
> 04 [DYS] ORDER > 32
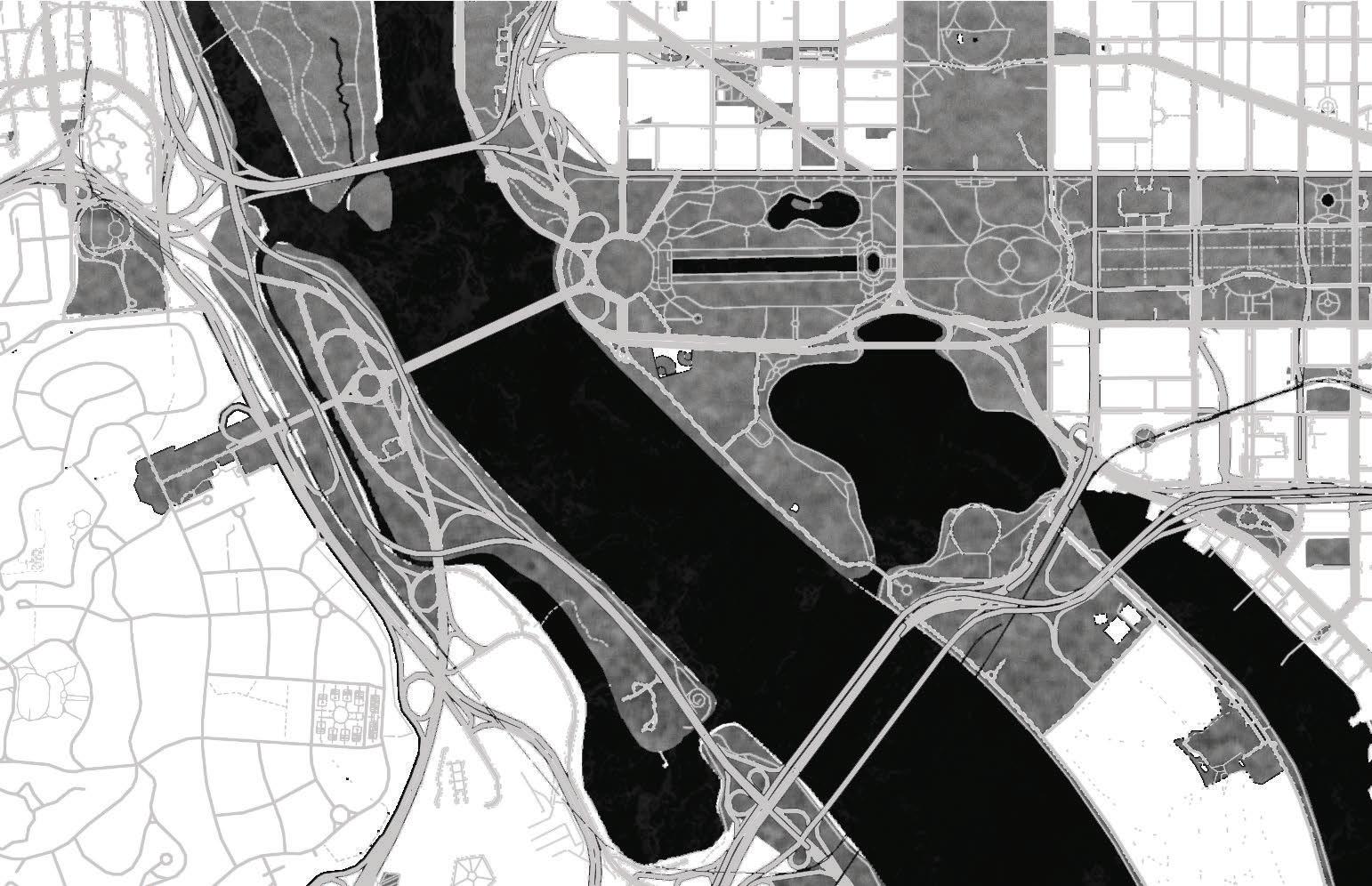
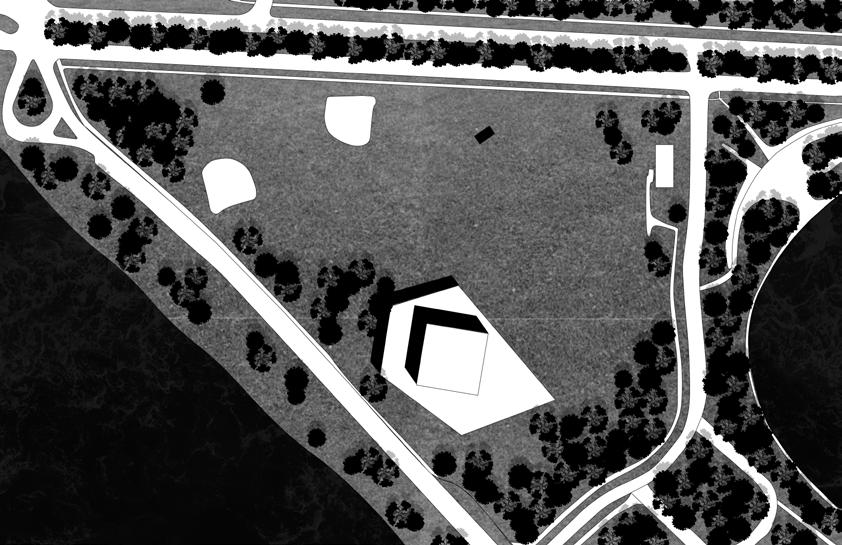
2023 VOLUME 4 POTOMAC RIVER - WASHINGTON D.C.USA TIDAL BASIN SITE CONTEXT ARLINGTONMEMORIALBRIDGE THEODORE ROOSEVELT BRIDGE 1 2 3 6 7 5 8 9 14 13 12 10 11 4 33 BASEMENT FLOOR PLAN GROUND FLOOR PLAN SECOND FLOOR PLAN STACK
LIFT
FRAGMENT
ADD INTERMEDIARY
HALLS
VERTICES
GEOMETRY

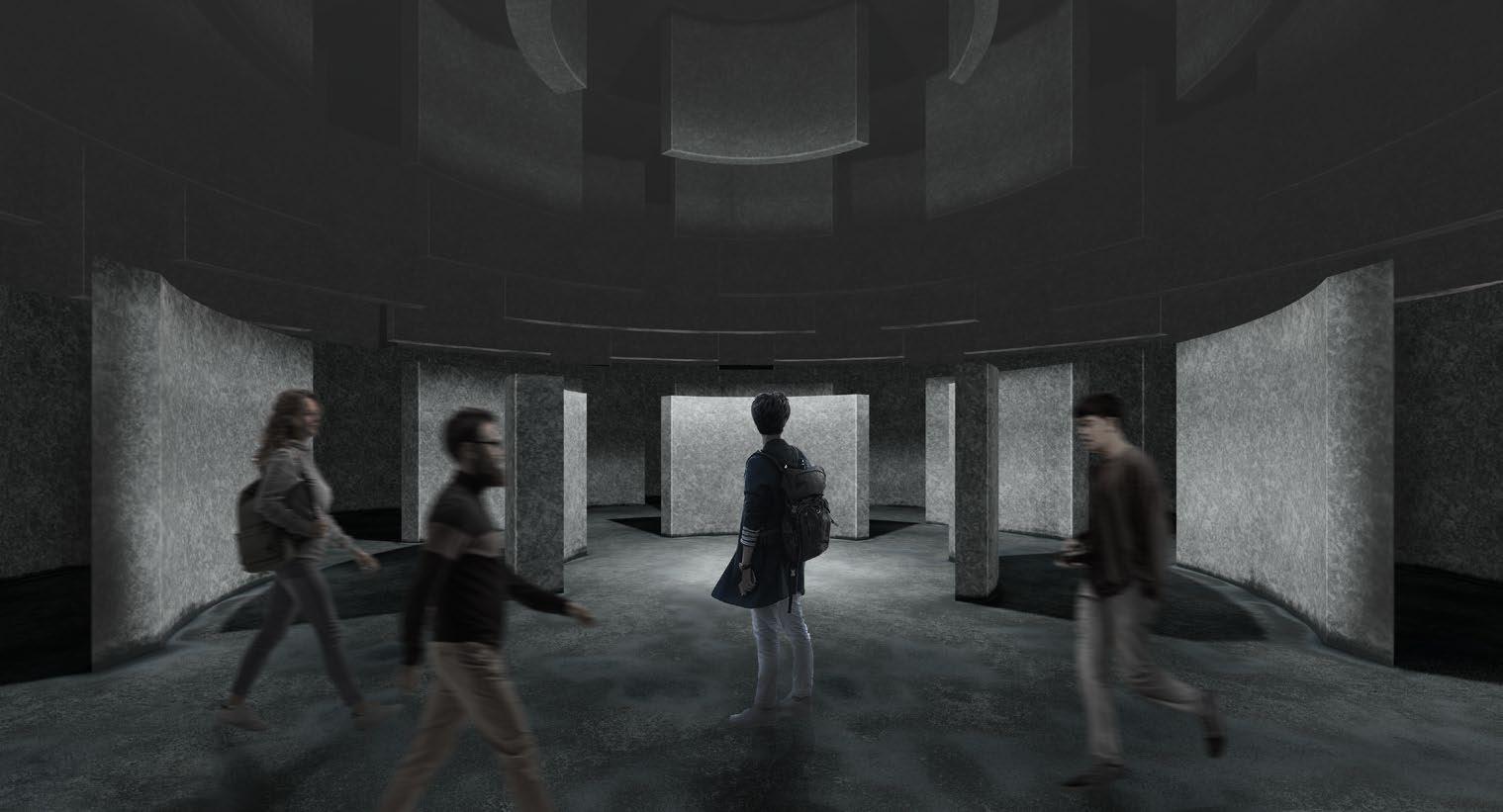



SELECTED WORKS [DYS] ORDER 34 CONFRONTATION OUTLOOK OBSTACLES REFLECTION
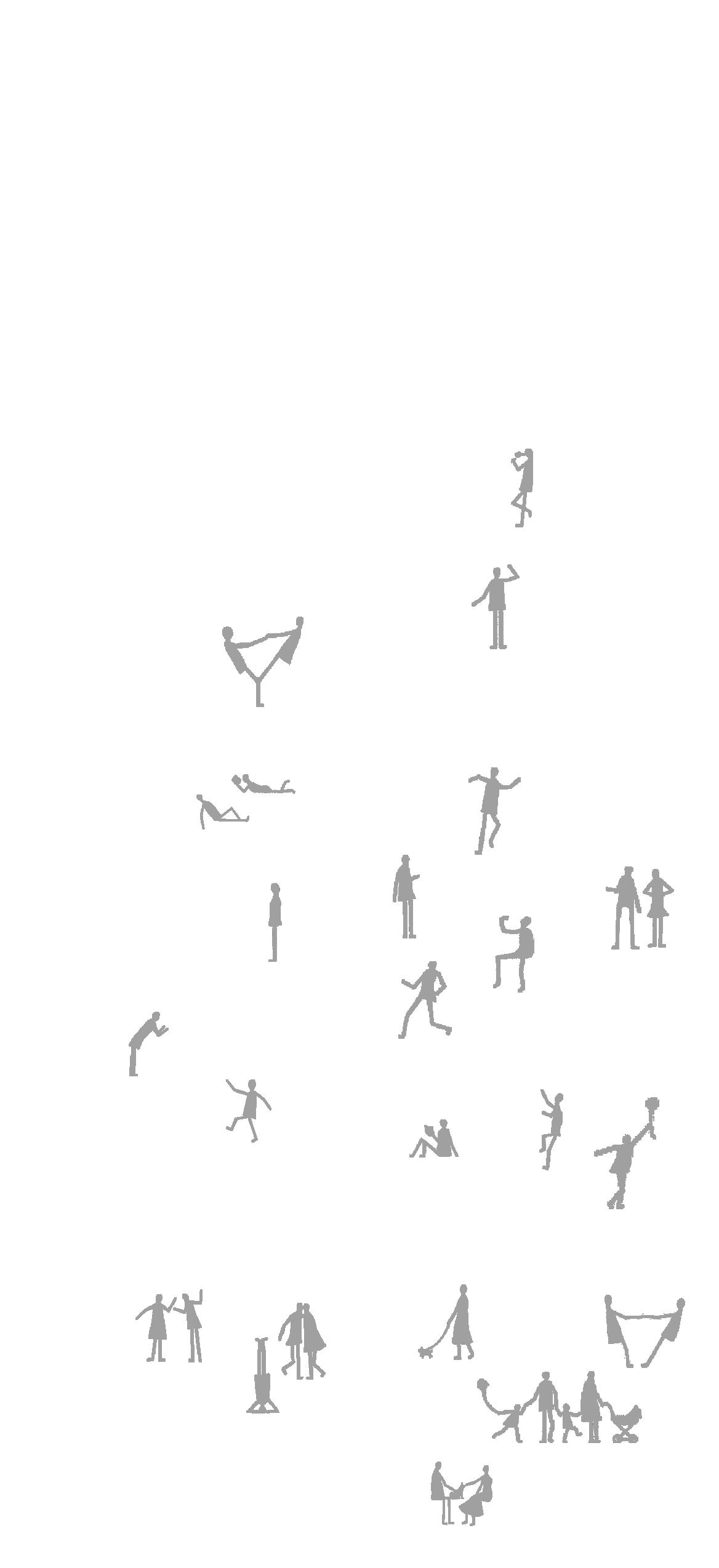

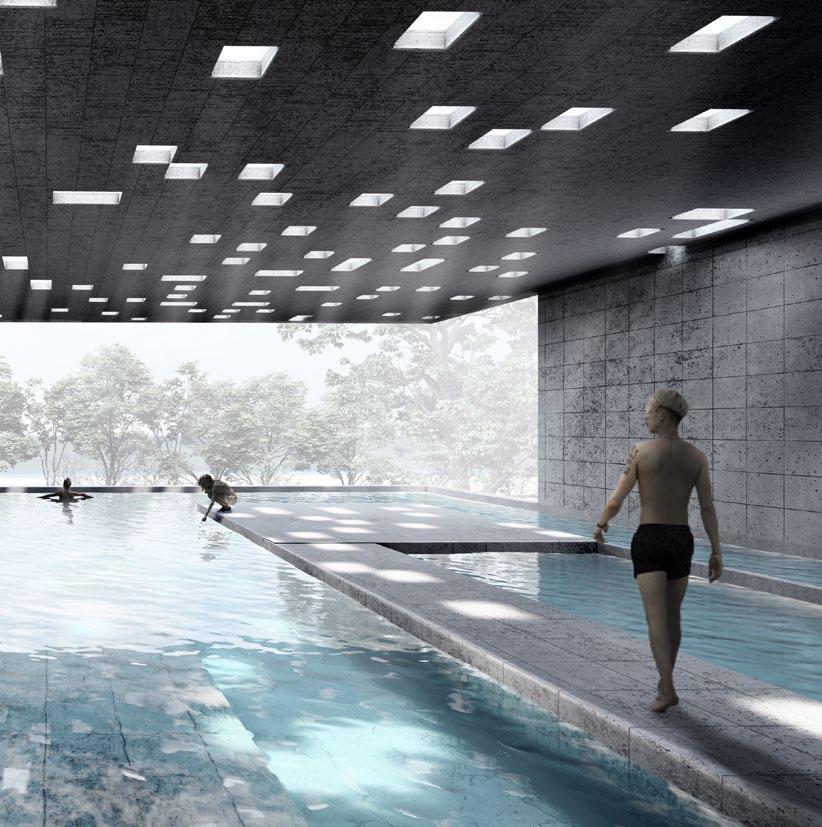
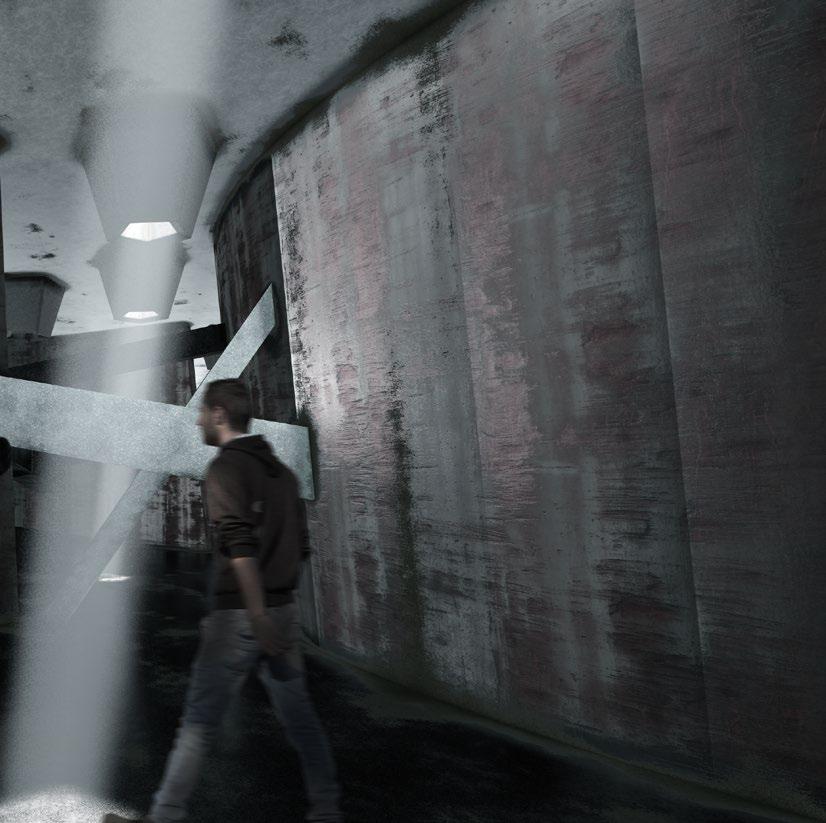
2023 VOLUME 4
Choice of Space
Linear
Filtraton
Reception Circulation The Bathhouse The Garden The Church
Confrontation
Terrace
Planes of a Wall
Surfaces Colonnade Labyrinth 35 OUTLOOK
SPATIAL RELATIONSHIPS / EXPERIENTIAL JOURNEY
A
Organized
Geometries Light
Neutral
A
Landscaped
Invisible Thresholds
Ground
OBSTACLES
PROFESSIONAL WORK
WXY ARCHITECTURE + URBAN DESIGN
PROJECT: HITHER HILLS BATHHOUSE
EARLY SCHEMATIC MODEL ITERATIONS
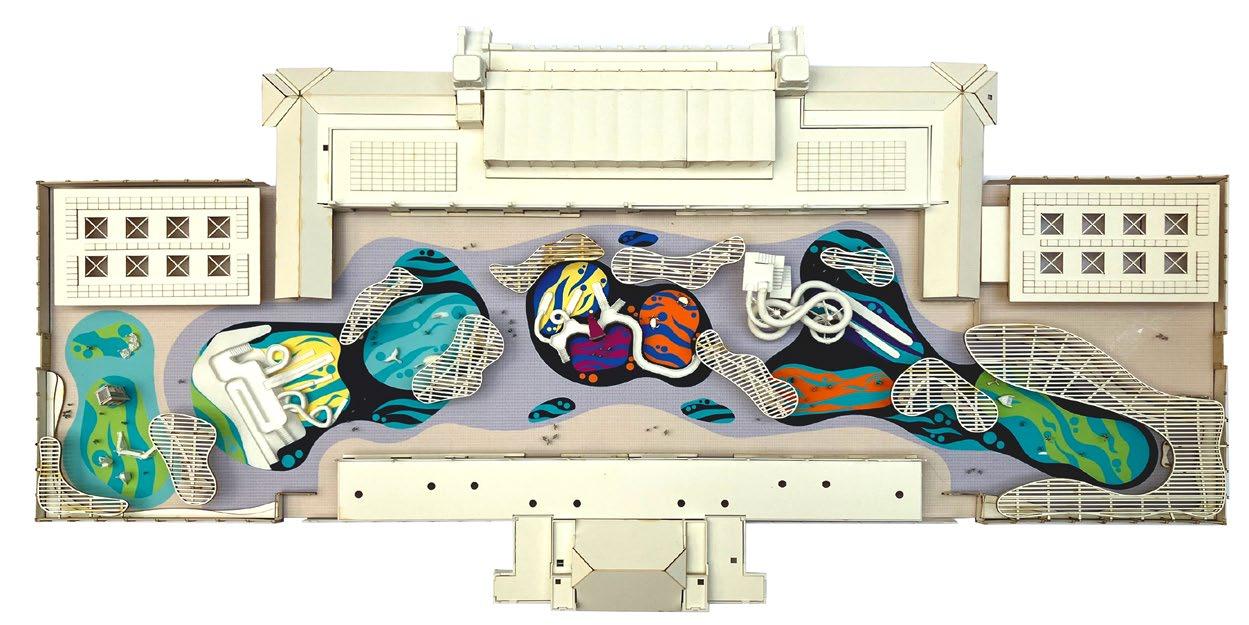

SELECTED WORKS
Various modelmaking projects completed during my internship at WXY Studio. Models were used to aid with design development and presentation material. this work was done in parallel to drafting work done in Revit/Rhino to develop drawing sets.
TOOLS: RHINO / LASERCUTTING / HAND MODELLING
MODEL DIMENSIONS: 0.7m x 0.4m [1/128 scale]

PROJECT: JONES BEACH EAST BATHHOUSE SPRAY PARK
TOOLS: RHINO / LASERCUTTING /3D PRINTING / HAND MODELLING

MODEL DIMENSIONS: 1.2m x 0.5m [1/128 scale] IN COLLABORATION WITH VARIOUS WXY TEAM MEMBERS


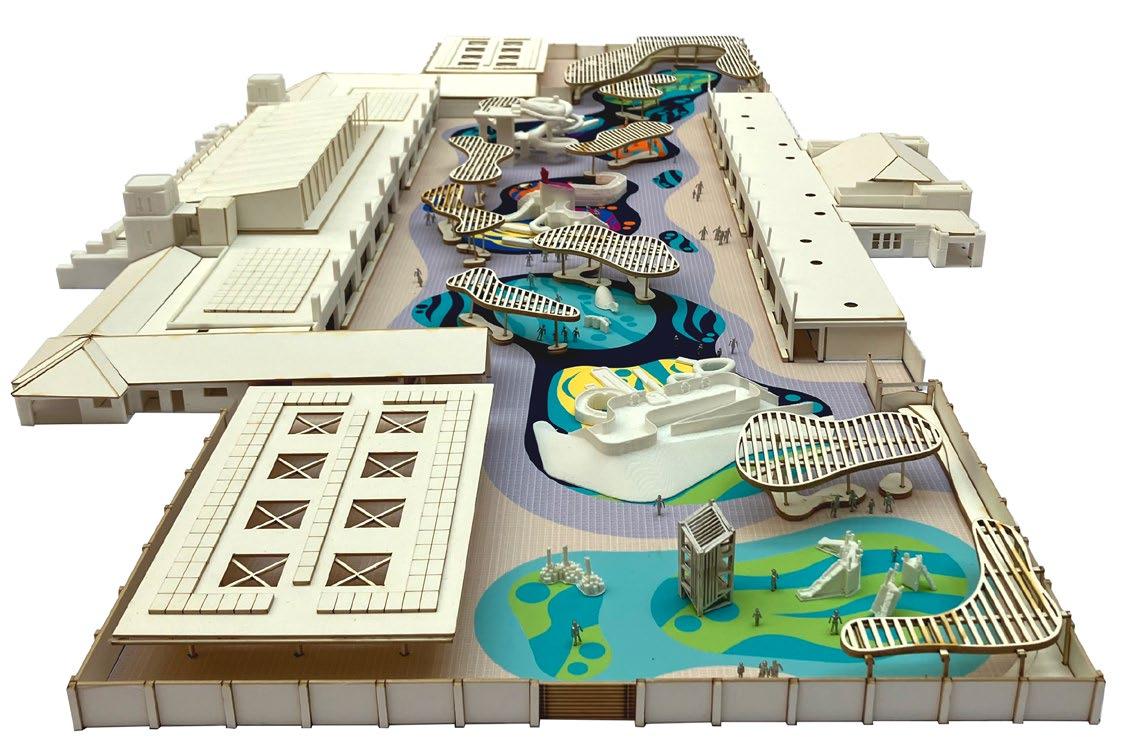
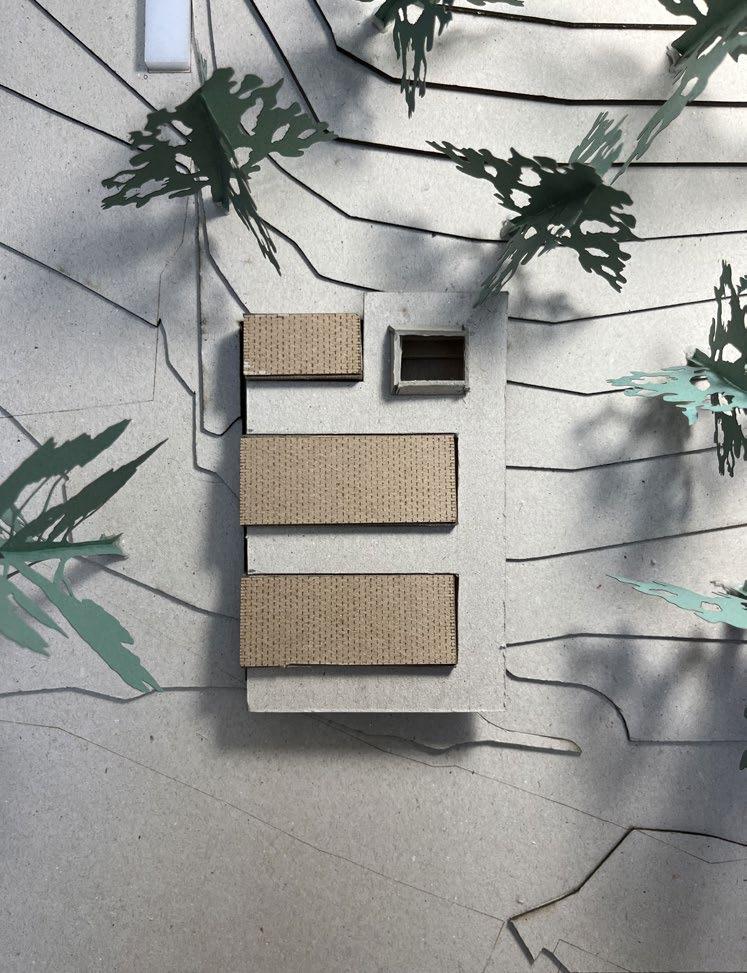
PROFESSIONAL WORK 36
PROJECT: ROCHESTER AQUEDUCT PEDESTRIAN BRIDGE

IN COLLABORATION WITH VARIOUS WXY TEAM MEMBERS
TOOLS: RHINO / LASERCUTTING / 3D PRINTING/ HAND MODELLING
MODEL DIMENSIONS: 2.6m x 0.8m [1/64 scale]
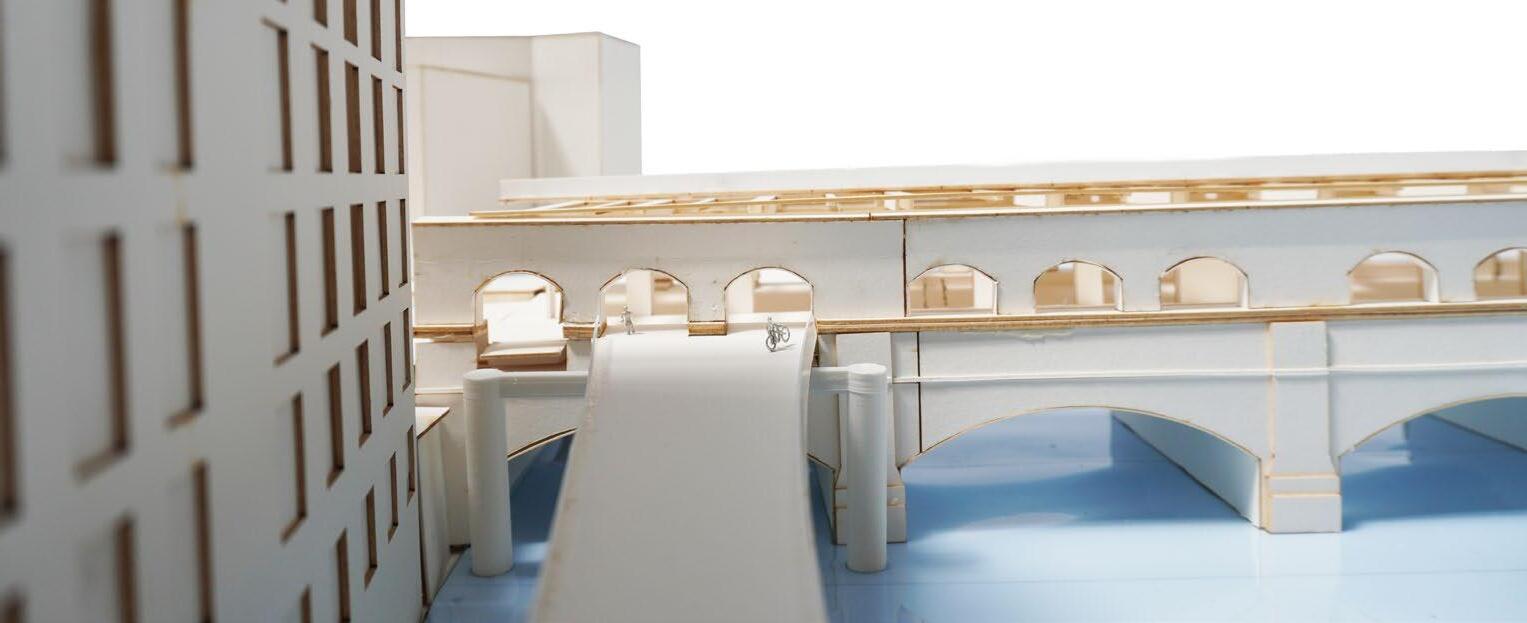
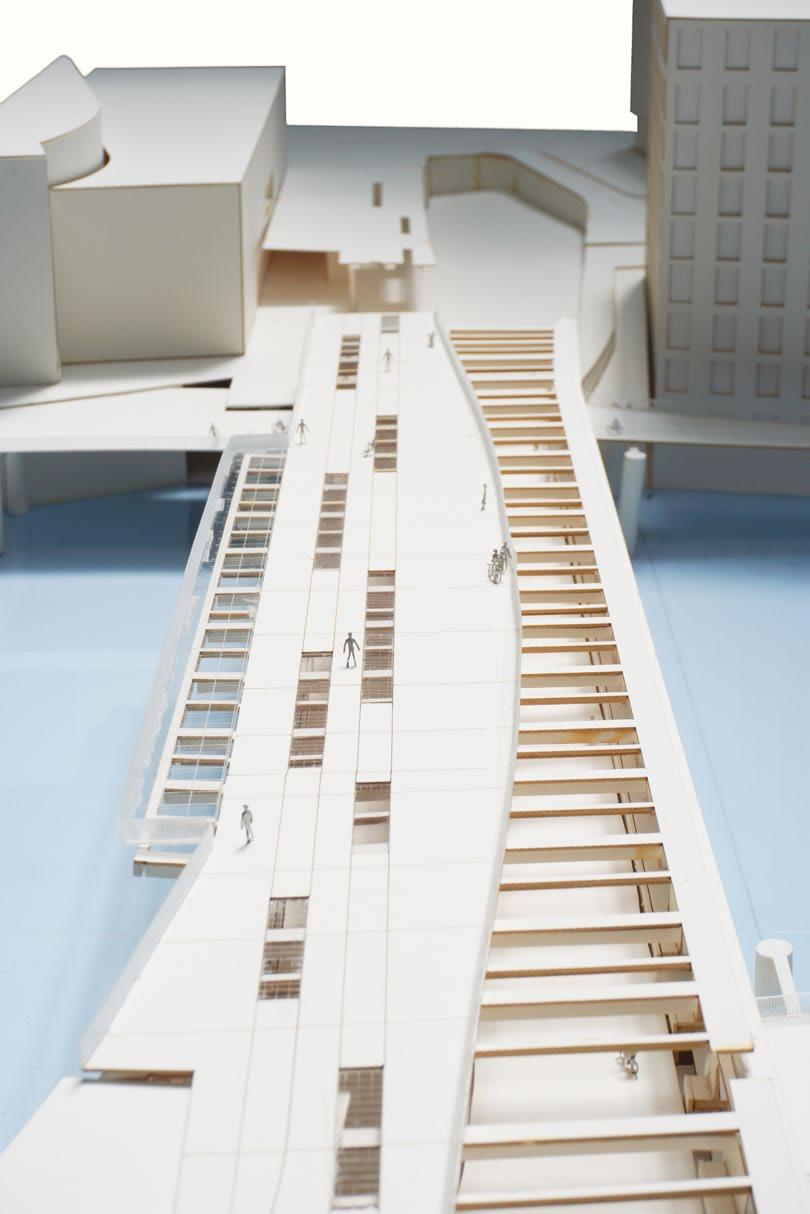
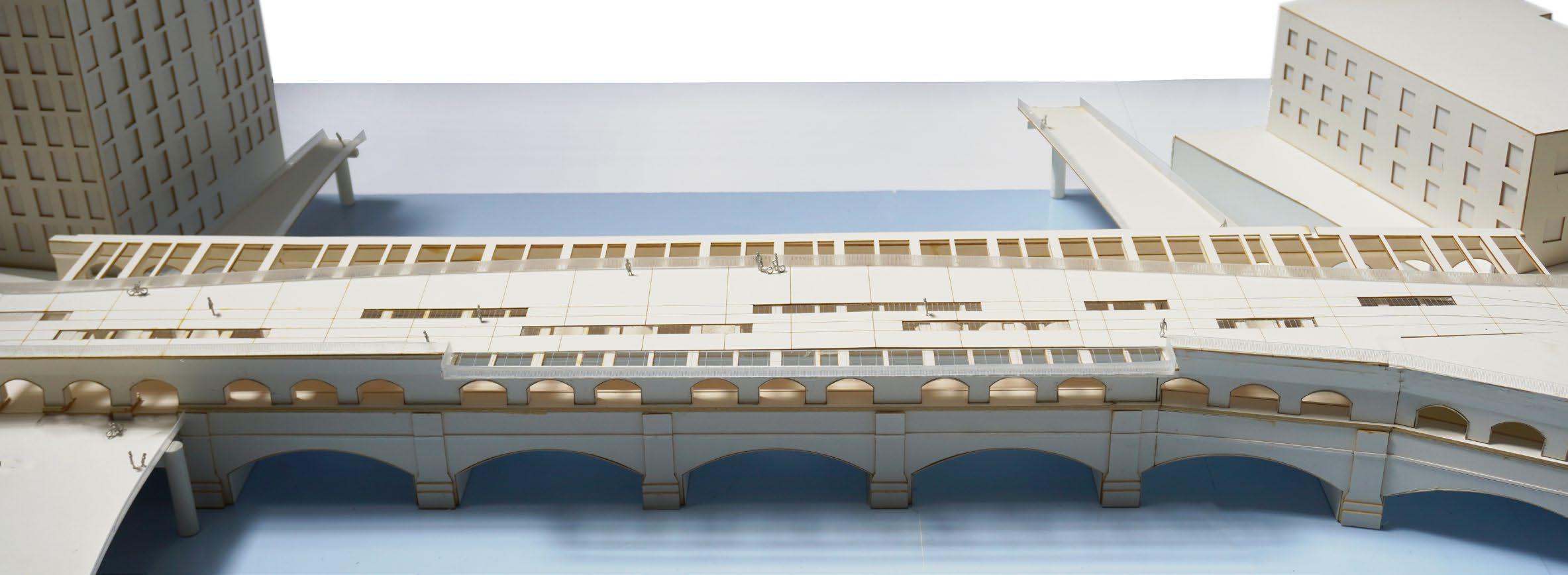

WORKING MODEL HAD THE OPTION TO CONFIGURE BETWEEN EXISTING ROAD BED CONDITION AND PROPOSED DESIGNS

2023 VOLUME 4
> 37
INVESTIGATION: CHINESE GARDEN
WINDOWS
RESEARCH & FABRICATION
AUGUST 2022
RHINO / GRASSHOPPER / LASERCUTTING
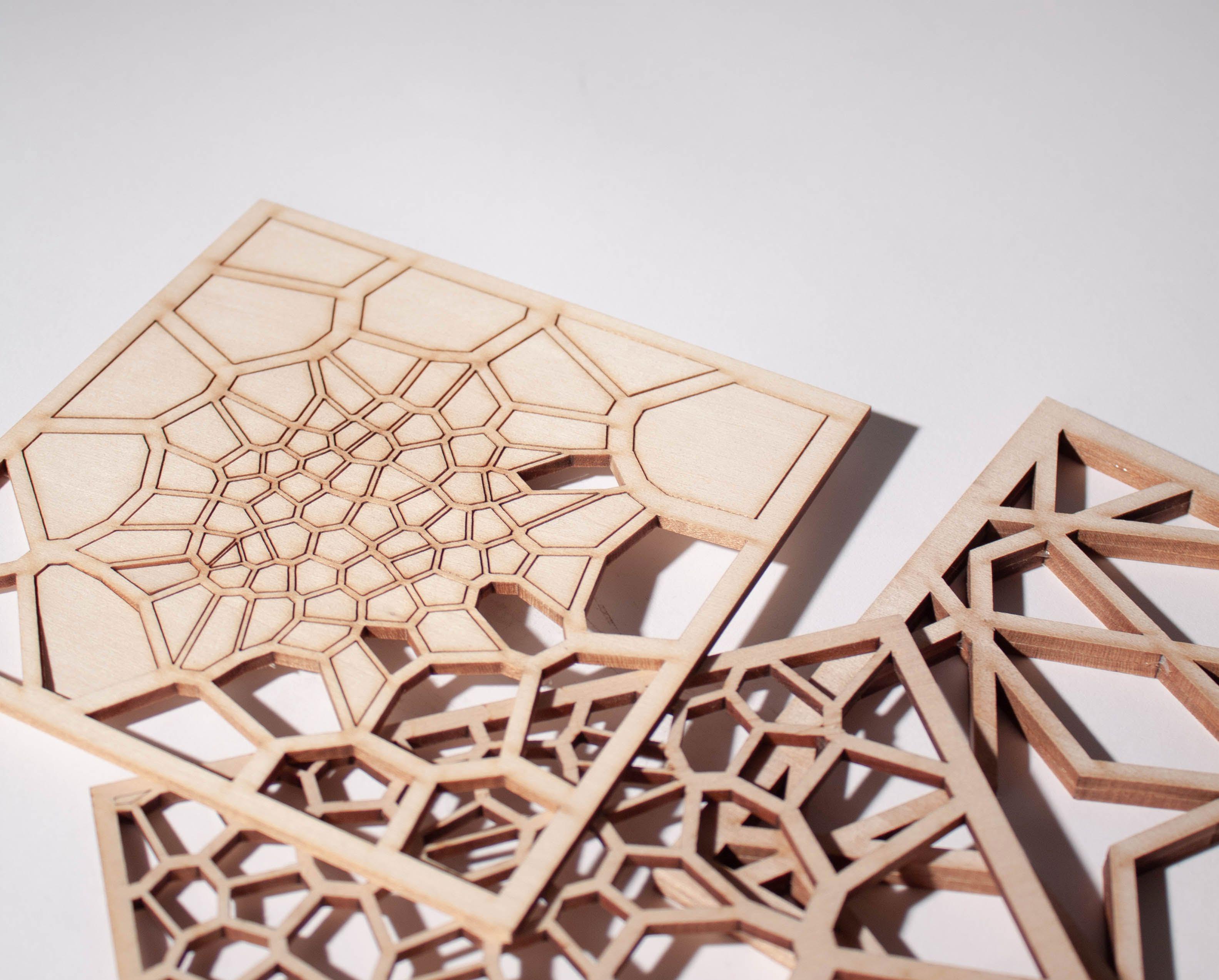
SELECTED WORKS
The Chinese Garden window is an architectural element that possesses functional purposes of providing light, ventilation, and framing views. However, it also has experiential and ideological purpose in composing a sequential unfolding narrative. These complex windows have cultural, historical, and artistic significance that has been lost in modern landscape architecture. Contemporary design seeks to return to an ideology grounded in the built environment’s connection with nature. To inherit the tradition of Chinese window design and to understand the principles behind that design are both integral parts of this return to the natural environment.
This exploration investigates the origins of these Chinese garden window designs with the intention to recreate, further elaborate, and reestablish them within contemporary contexts. After initial analysis, the project turns towards parametric models of pattern generation and digital fabrication methods to improve efficiency and add complexity.
> 05 INVESTIGATION 38
IN COLLABORATION WITH LYDIA XIA
PHASE 1: HISTORICAL INVESTIGATION
The first phase of the report outlines the background research conducted to understand and distill the broad history of Chinese garden windows. Relevant research was divided into 2 parts that hone in on design motivations and intentions behind this typology.
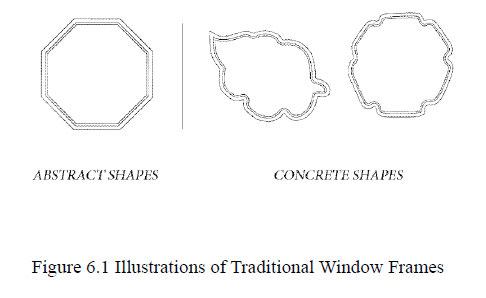



PART 1: STUDY OF CHINESE GARDEN DESIGN
1. Origins
2. Spiritual philosophies
3. Fengshui

4. Painting & Poetry
5. Composition & Design Strategies
PART 2: STUDY OF GARDEN WINDOW DESIGN

1. Influences
2. Styles
3. Materials & Techniques
The scope of the windows investigated in this exploration includes those in the private gardens from the Qing Dynasty, located in Southern Chinese cities. These cities located next to the Yangtse River (Suzhou, Hangzhou, and Yangzhou) embraced milder climates and lush vegetation which produced gardens with archetypal walls pierced with openings and screens that prioritized the views of landscapes.
2023 VOLUME 4
39
SELECTED WORKS
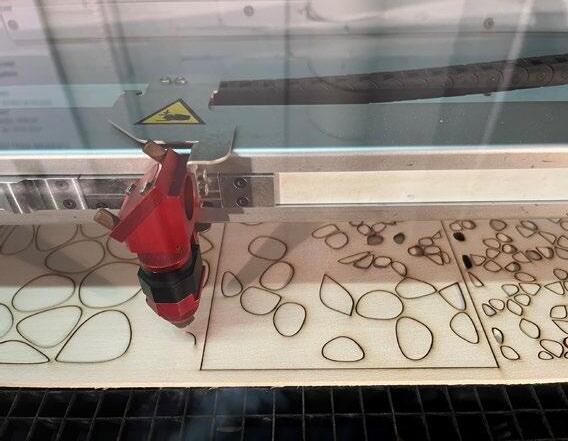
PHASE 2: PARAMETRIC RECREATION

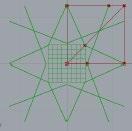

Three styles of garden window were chosen for deeper analysis. These styles represent some of the more commonly found window types and cover varied categories of type and form.




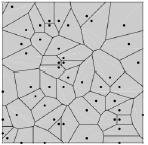
PHASE 3: FABRICATION
The final phase of the investigation was taking the digitally created designs and iterations of the three windows chosen and lasercutting the frames from several materials. Initial tests were done with millboard sheets, then basswood sheets, and finally MDF wood for the final fabricated windows. Various tests on sizing and thicknesses were conducted to find a suitable feel and look.

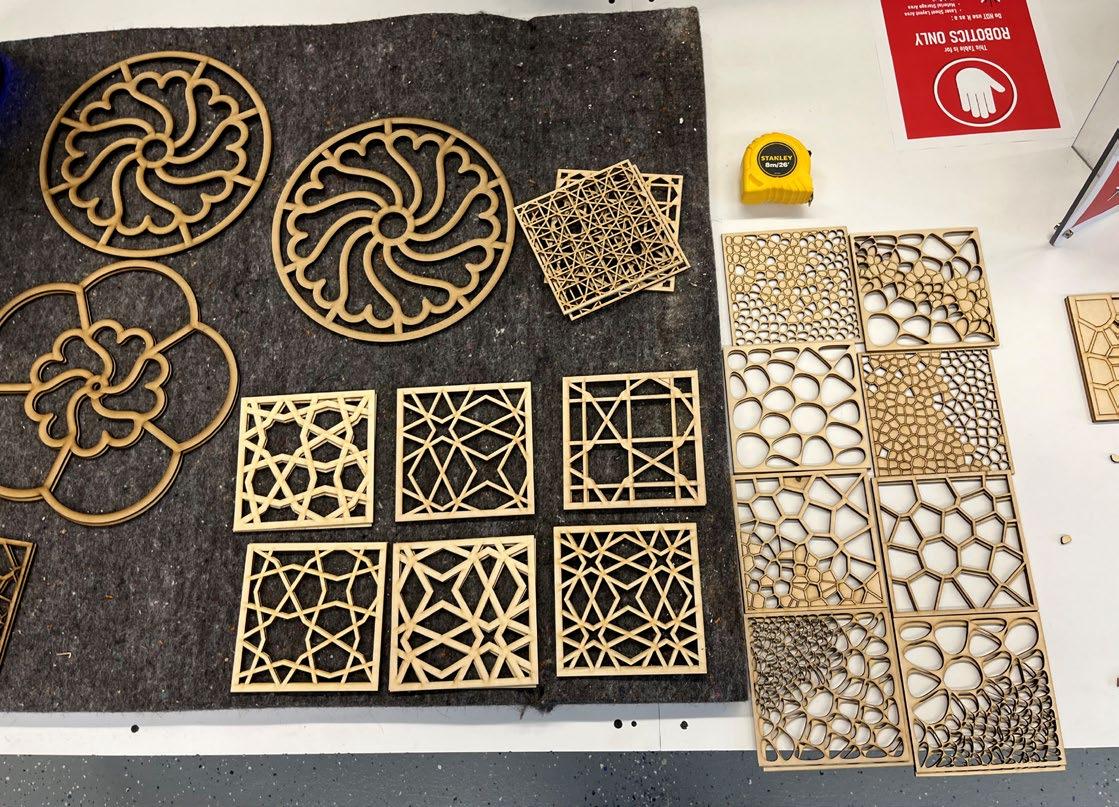


 ICE CRACK STYLE FLOWER STYLE
DIGITAL ANALYSIS & ITERATION USING GRASSHOPPER
ANTIQUE LATTICE STYLE
ICE CRACK STYLE FLOWER STYLE
DIGITAL ANALYSIS & ITERATION USING GRASSHOPPER
ANTIQUE LATTICE STYLE
INVESTIGATION 40


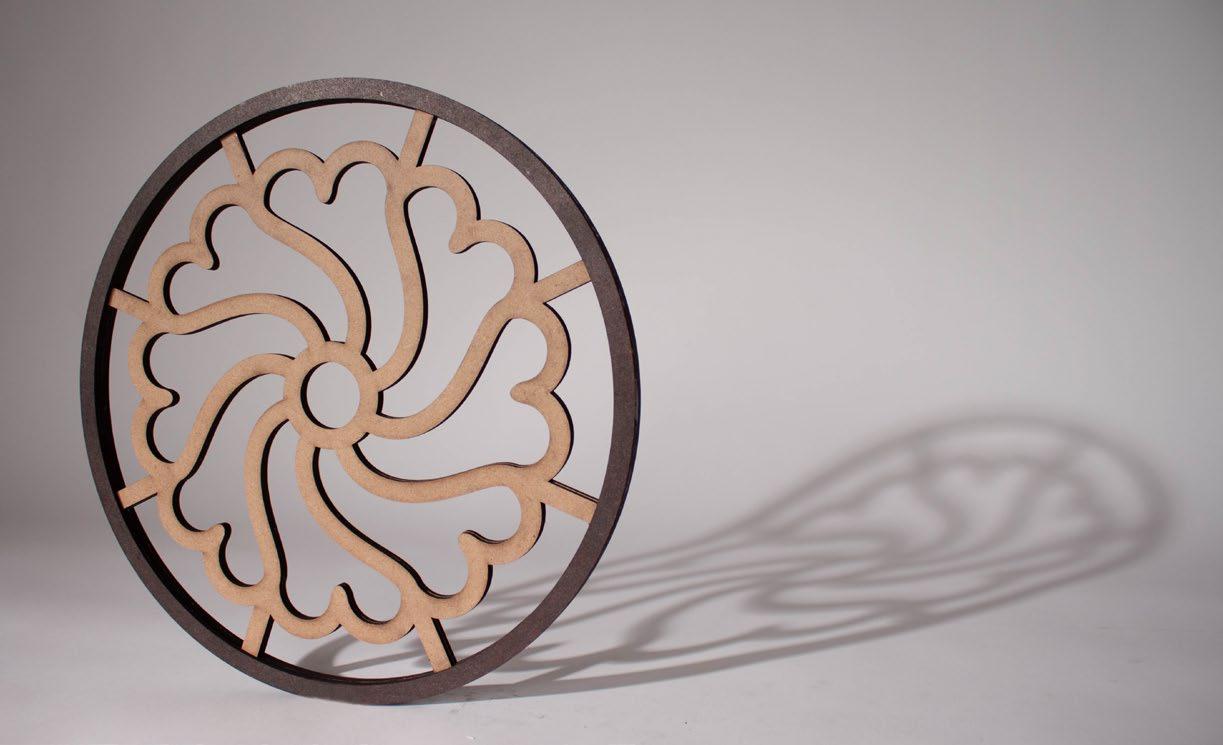
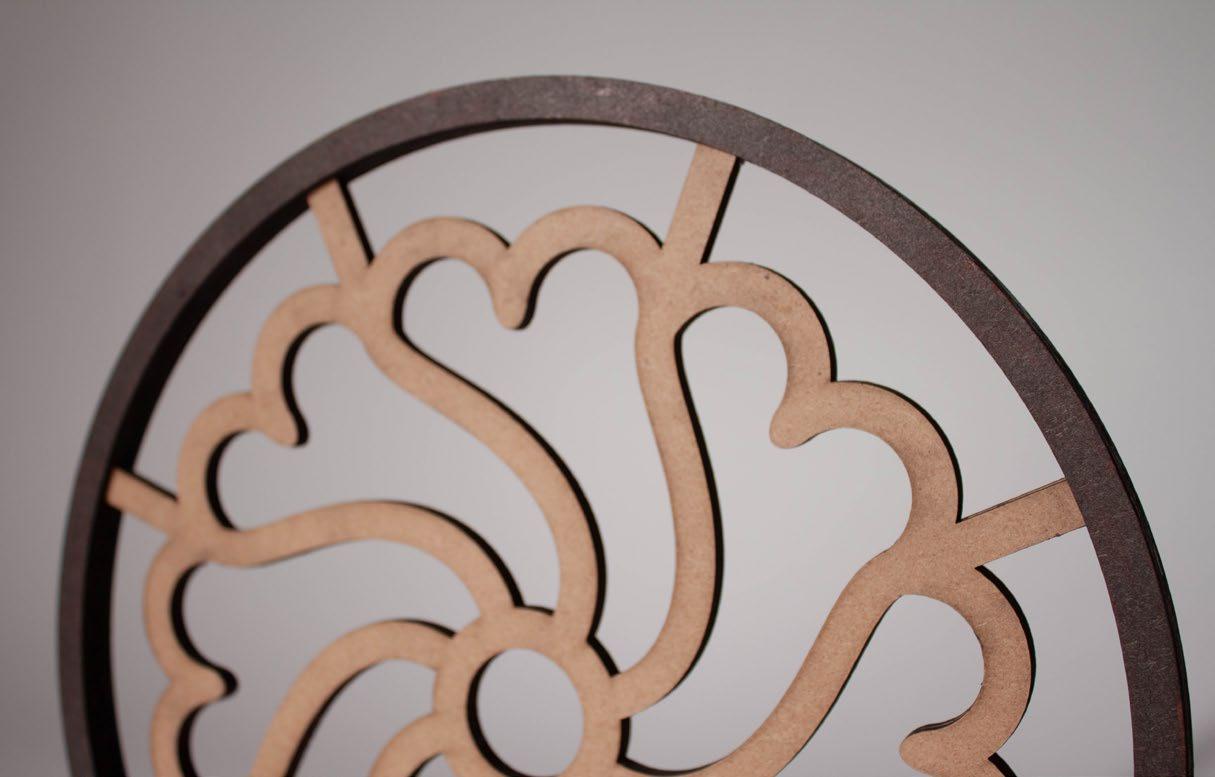


2023 VOLUME 4 41
AKIN
FURNITURE DESIGN

APRIL 2023 / COMPETITION
RHINO / LUMION / WOODWORKING MACHINERY
IN COLLABORATION WITH LYDIA XIA AND ANDREW MCDONALD
SUBMITTED TO THE “KENGO KUMA & HIGASHIKAWA” KAGU DESIGN COMPETITION
SELECTED WORKS
With the increased frequency of social isolation and physical confinement due to the COVID pandemic, technology has taken over our ability to create deep, intimate, and memorable moments with the outside. AKIN attempts to envision a lifestyle that reclaims our precious connections with others and with the natural environment. It creates an opportunity for people to slow down, take our time, and cultivate intimacy through open air activities. The unique form of AKIN allows for users to sit facing each other, without barriers, creating a space of connection in what was previously empty.
Designed for easy assembly, AKIN celebrates wood craft and joinery, becoming a versatile piece of furniture that can adapt to any situation. It is made with simple plywood to form six pieces that can be disassembled, transported, and reassembled. Two long pieces are joined with dovetail connections to create a surface that can slide in and out. Four identical support pieces provide flexible legs, backrests, and activity surfaces. AKIN acts as a chair, a bench, a table, and an intimate space.
> > 06 AKIN 42
KEYWORDS GUIDING DESIGN DEVELOPMENT:
OPEN AIR – CRAFT, CONSTRUCTION & MATERIALS - FLEXIBILITY - USABILITY - USER CONNECTION

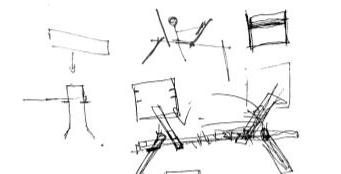

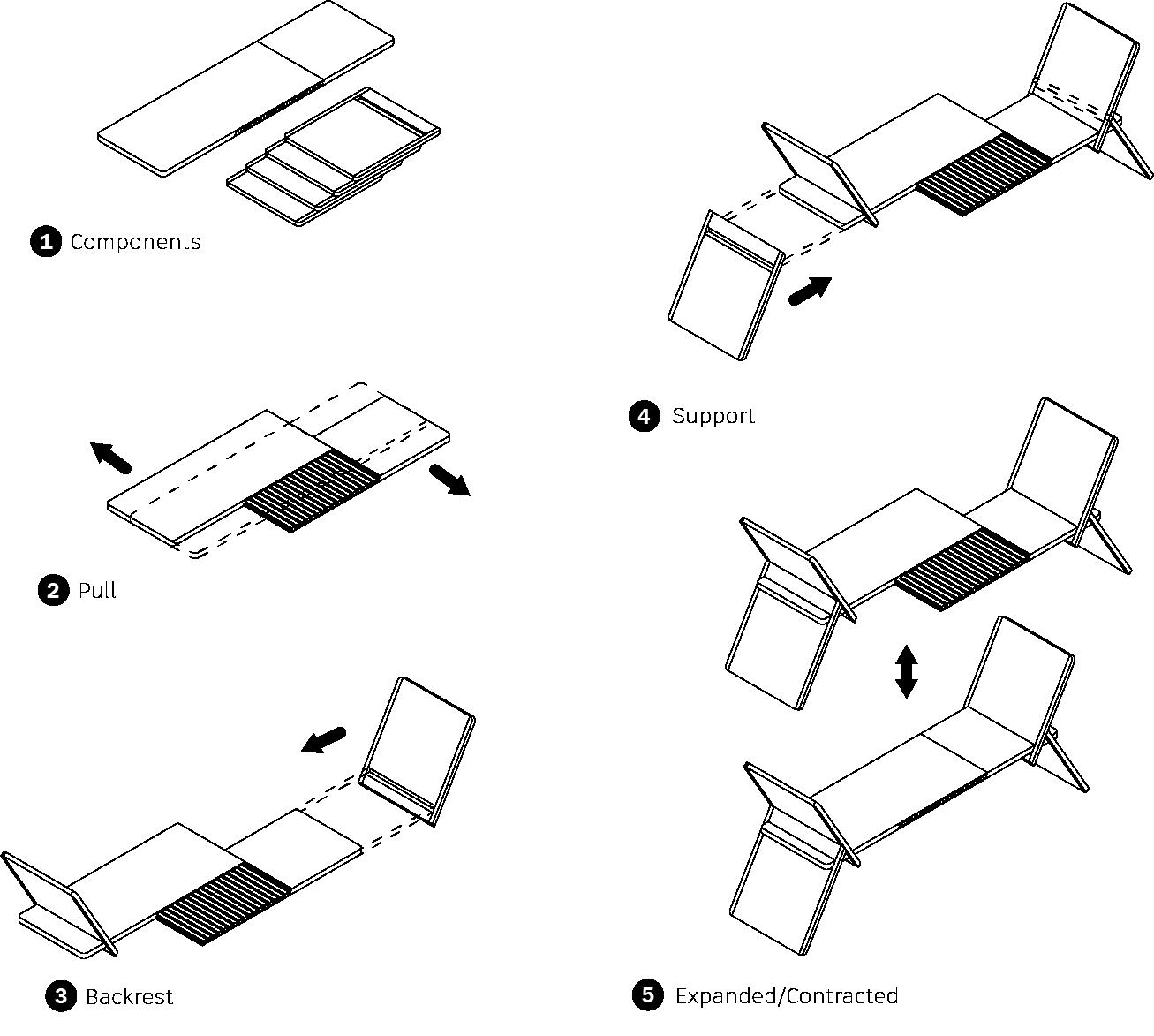
INITIAL ITERATIONS


2023 VOLUME 4
FINAL ASSEMBLY + DIMENSIONING
43 900mm 550mm 350mm 350mm 2150mm 925mm 440mm 1950mm 1370mm 120 150mm BACKREST EXPAND
PARTS PULL
/ CONTRACT SUPPORT
Because the competition design was developed only digitally, complex iterations were created more liberally and with less of an intent of physical fabrication past developing a digital model. When deciding to fabricate it, the difficulty of translating into a physical medium given the real-world constraints of materials, physics, and wood-working resources became apparent.
Test models needed to be created to begin understanding the real-world physics and mechanics of a bench, and after several iterations and consultations, a modified design was made while maintaining the original core design principles.


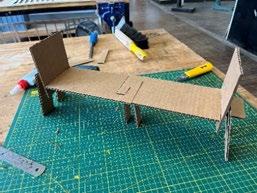
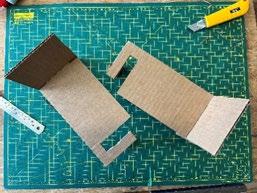


SELECTED WORKS AKIN
TRANSLATION INTO PHYSICAL FURNITURE
SECNARIOS OF USE + FINAL RENDERED SEATING
44
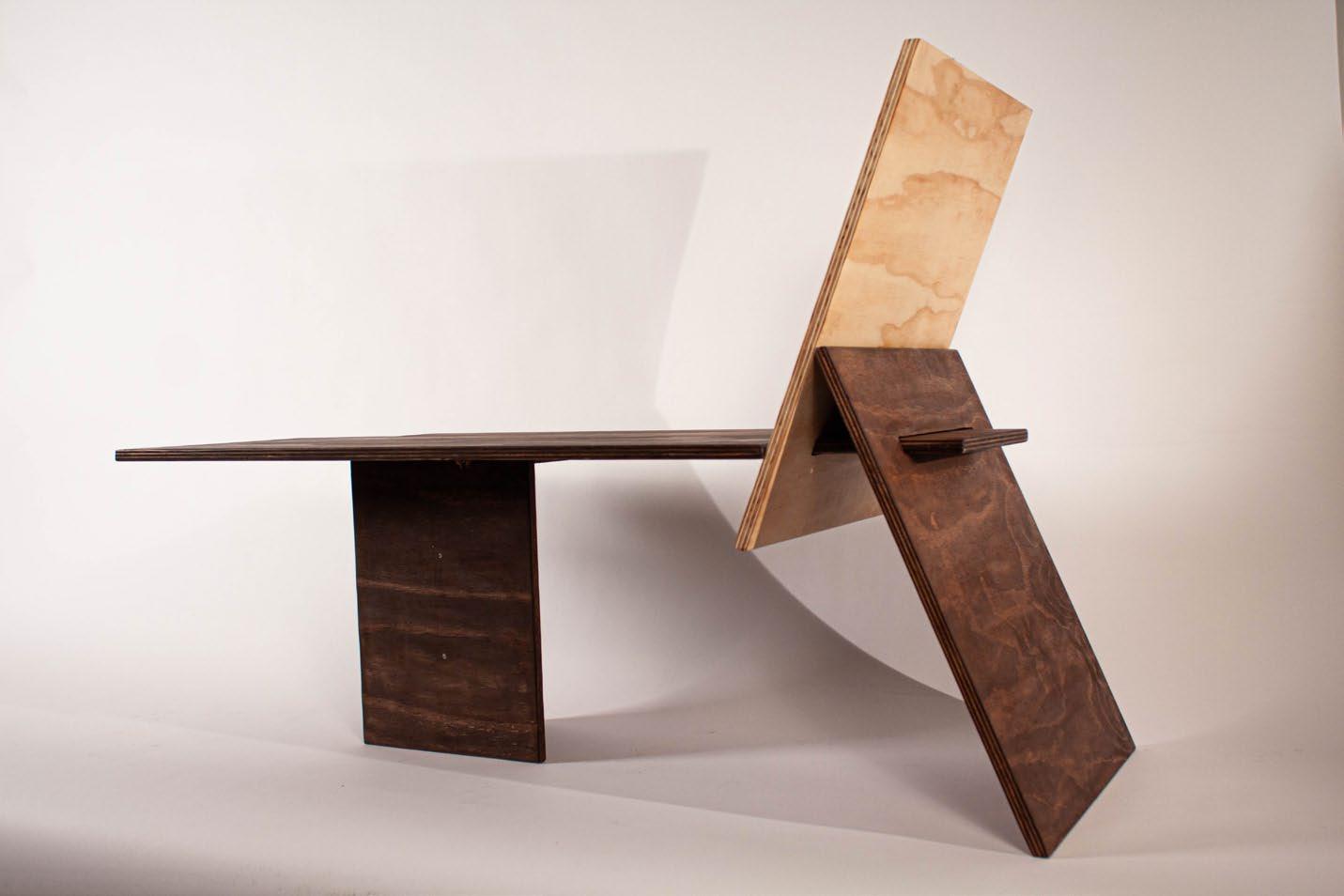





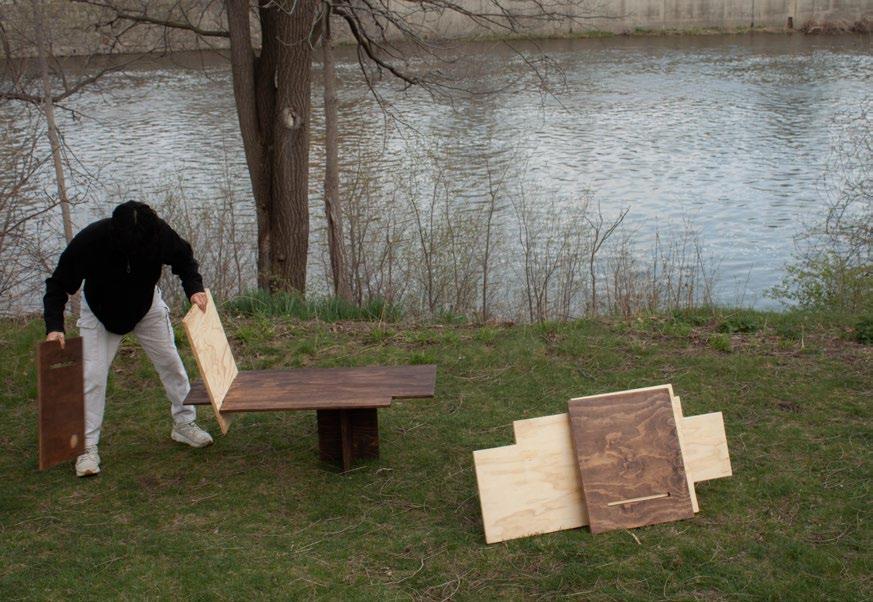
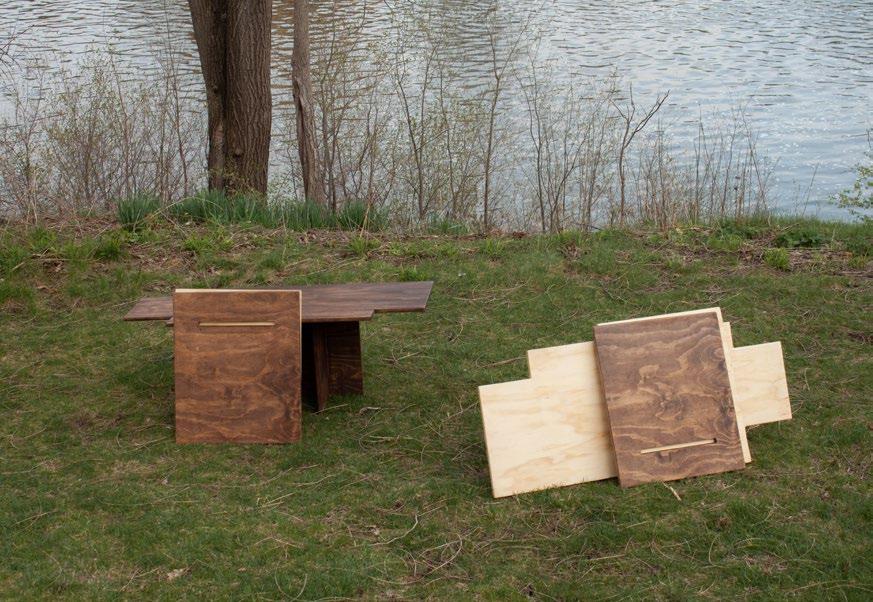

2023 VOLUME 4 45

AARON WONG SELECTED WORKS / VOL.4 / 2023
YOU!
THANK
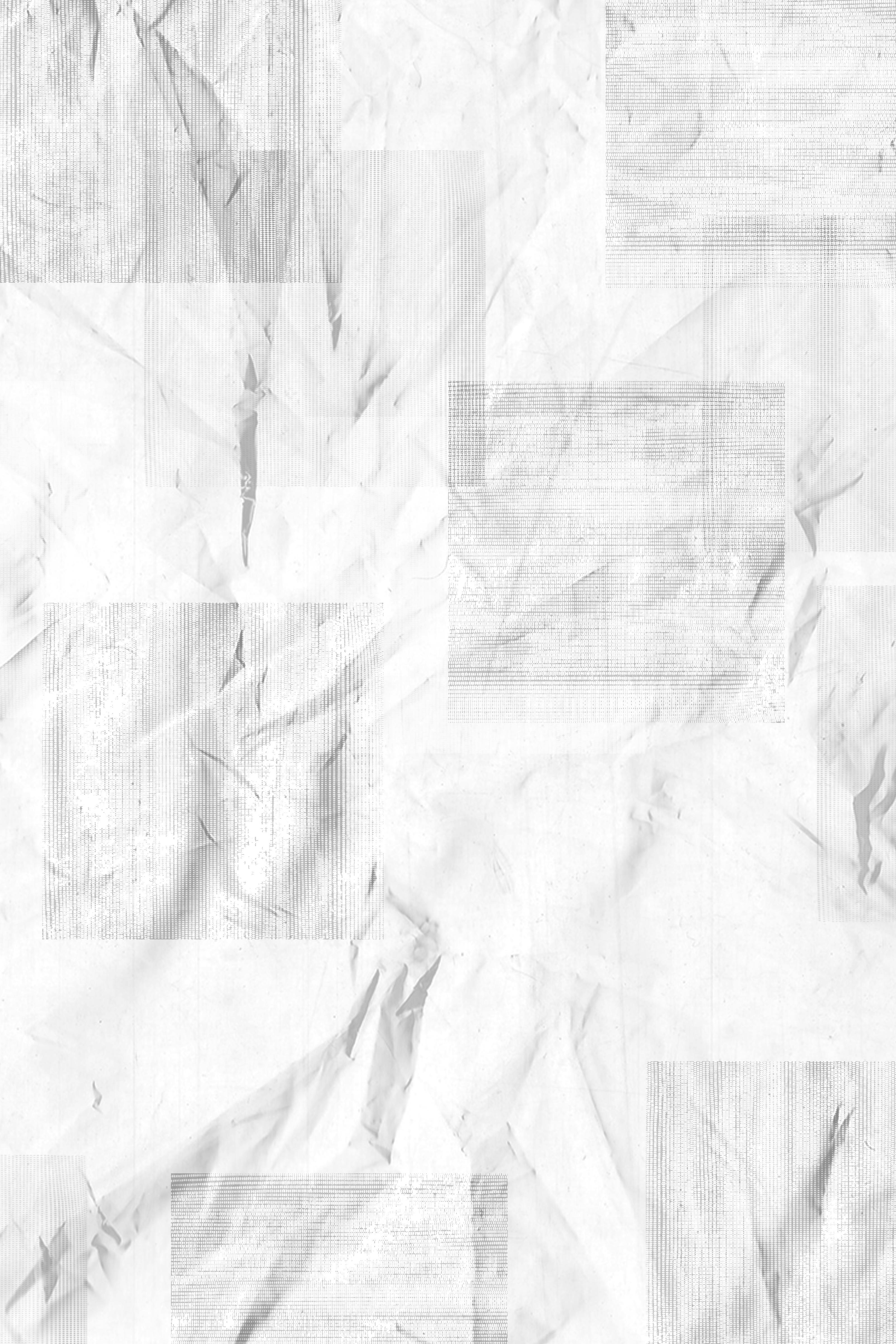





























































































































 ICE CRACK STYLE FLOWER STYLE
DIGITAL ANALYSIS & ITERATION USING GRASSHOPPER
ANTIQUE LATTICE STYLE
ICE CRACK STYLE FLOWER STYLE
DIGITAL ANALYSIS & ITERATION USING GRASSHOPPER
ANTIQUE LATTICE STYLE




























