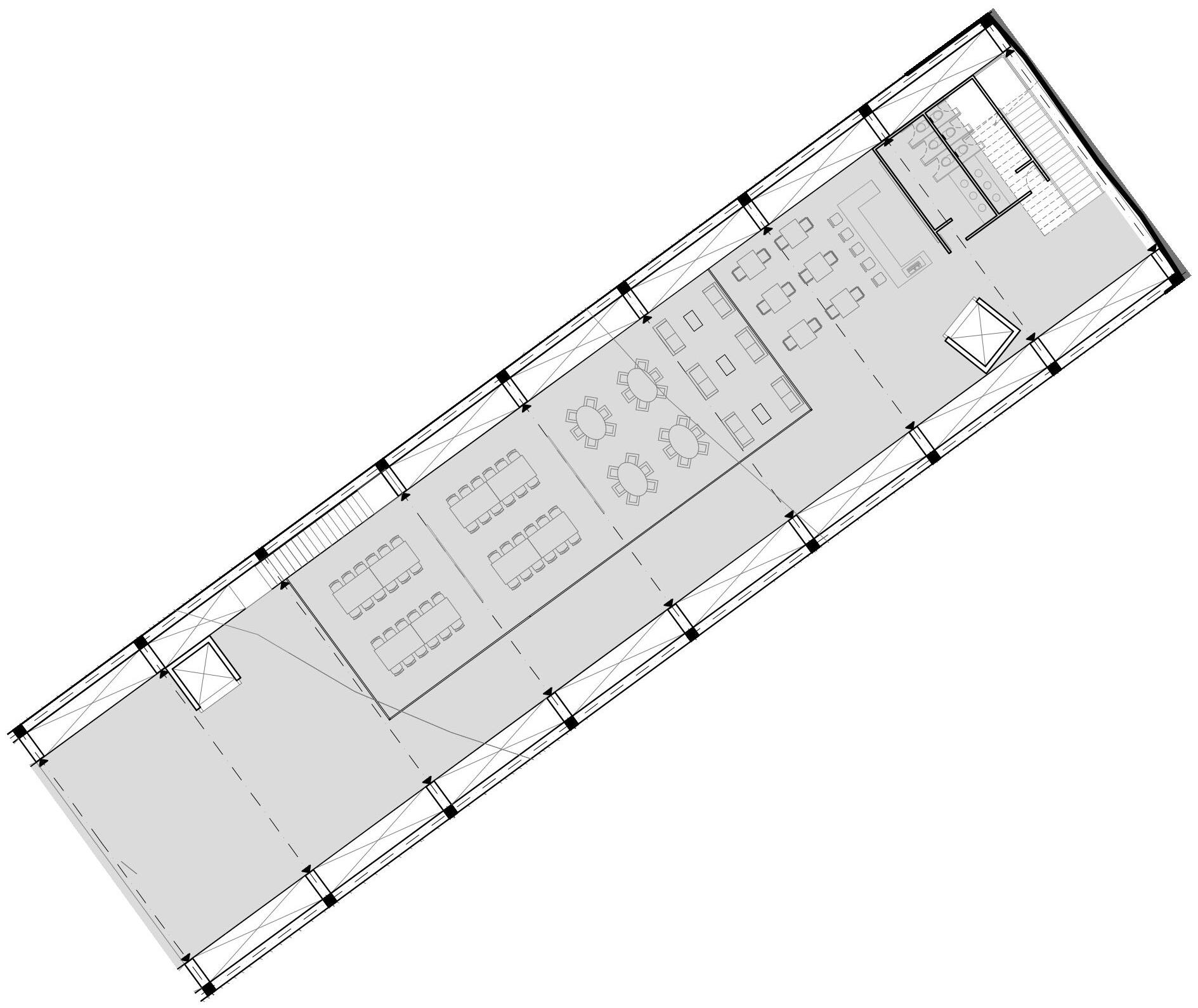Portfolio
Aarion Dee Radkte
Architecture and Urban Planner & Interior Design Projects
Selected Works

Portfolio
Aarion Dee Radkte
Architecture and Urban Planner & Interior Design Projects
Selected Works
Master of Arts in Interior Design | 05/2023
Marymount University Arlington, VA
B.A. Architecture & Urban Planner | 08/2016
FURB - University Regional of Blumenau Blumenau, Brazil
Graduate Degree in Regional Development | 12/2013
FURB - University of Regional of Blumenau Blumenau, Brazil
Project Designer | 03/2023 (current) Washington, DC.
Interior Designer | 06/2022 - 01/2023
Interplan Inc. Tysons Corner, VA.
Lighting Design Intern | 12/2015 - 02/2016
NTZ Lighting Design. Rio de Janeiro, Brazil.
Project Architect | 01/2012 - 01/2016
Studio Oficina 3D. Blumenau, Brazil.
Autodesk Revit
Enscape
AutoCad
3D Max
Corona Render
SketchUp
InDesign
Bluebeam
Photoshop
Critical thinking
Organization
Detail-oriented
Problem-solving
Adaptability
Professionalism
Time management
Team working
Portuguese:
English:
Spanish:

Hi, my name is Aarion Dee. I am an Architect with a master's degree in Interior Design. I always seek to learn, collaborate, and understand how human beings relate to the built space. I am passionate about the Archiviz world, traveling, and photography. I am also part of the Academy of Neuroscience for Architecture (ANFA).
FURB - Finalist Student Competition. Implementation of Regional Development. Routes and strategies to strengthen the tourism of the city of Timbo, SC. Brazil Dez/2013
Honorable mention. Revitalization of the city center of Cascavel, PR. Brazil Apr/2014
FURB Archievement Scholarship Blumenau, SC. Brazil 2012/2013/2014






Nucleos of Relationals Studies
Undergraduate Thesis Project
Balneario Camboriu, Sc. Brasil 2016
The project proposes revitalizing an abandoned quarry in Balneario Camboriú, Brazil. The area where the project is located is characterized by being considered the central ecological heritage, covering a significant area of natural preservation. The project space has a panoramic view of two well-known beaches and several tourist attractions. As it is directly linked to nature, it becomes excellent to point out the socio-cultural educational relationship.
The concept of the Nucleo is based on the relationship between society and nature and considers several factors, such as:
Ÿ Have a clean architecture that does not cause disputes with the natural environment, implementing the project with minimal impact on the landscape.
Ÿ Create a park according to the surroundings and benefit from what nature provides, with lookout points, eco-walkings, rock climbing, etc.
Ÿ Auditorium with classes and lectures on environmental education, culture, and ecology.
Ÿ Coworking space, restaurants, and hotels.






1 - Institutional core / Auditorium
2 - Work space and coffee shop
3 - Restaurant, lounge bar, and rooftop
The quarry formed a landscape with a slope in the quarryl, about 80m high, where in the flat part of the ground there is natural permanent lake. The gap has a distance between the walls that range from 10m to 45m.
The project contains three modules inserted in the rip of the stone, each one with different thematic proposal, in addition to a hotel and lookout points. The connectio made to enter the modules is made by a tunnel through the stone. This transition space is used for artistic exhibitions.

 * Grade 4.0 obtained after being evaluated by the board
* Grade 4.0 obtained after being evaluated by the board









Graduate M.A. in Interior Design
Thesis Project Manhattan, NY 2022
“In our increasingly urbanizing world, where 68% of people (6.7 billion) will live in urban areas by the year 2050 (United Nations, 2019), it is unrealistic to require large numbers of people to move away from cities to maintain their health. Instead, pathways toward healthy living must involve making cities healthy places to live for all residents” (Dye, 2008), and greenspaces can be one piece of that puzzle” (Mattew H.E.M. Browing, Alessandro Rigolon, Olivia McAnirlin, Hyunseo Yoon, 2017).
The project is located at 799 Broadway, Manhattan, NYC. Precisely because of the wholly built metropolitan area, surrounded by the concrete jungle, few green spaces, and traffic noise, the project intends a way to bring elements to the interior space that promote well-being in users to be a part of the puzzle bringing a better quality of life to people that lives in the urban setting. The design it’s achieved through creating an experience that will enhance a mood change through the design of the interior environment, using biophilic design. There is an opportunity to create such an environment in urban centers, which lacks of green spaces for being surrounded by buildings. In addition, this space will add other elements and activities that allow visitors to experience relaxation, such as yoga, meditation center, spa, and other activities that will be developed and analyzed in the programming and according to the site size.

Site
799 Broadway, Manhattan - NY

Building

Designed by Perkins & Wills
The conceptual images are inspired by feelings of relaxation, natural outdoor views, such as the jungle in Bali, where has plenty of Wellness Retreat and it's considered the best in the world. The intention is to use natural elements (biophilic design) where people can feel connection with a natural environment.

Ÿ RESEARCH METHODS

Ÿ LITERATURE REVIEW

Ÿ CASE STUDY























Bedroom
Blumenau, Sc. Brazil
2015


Finishes
The project required the creation of the layout and finishes choices for a modern bedroom. The room was designed with an open layout, with an MDF panel painted in black, designed to support the TV, creating a division to the closet, high gloss lacquer plate close to the bed, and wood flooring.







The project required the creation of the layout and finishes choices for the family’s house beach bedroom. The chosen wood makes the place cozier and receptive to dare in the colors of the objects, such as the decorative paintings.


Type:InteriorDesign
Year:2015
Site:Blumenau,SC,Brazil
Programs:AutoCadandSketchup
-Creationofaninteriordesignprojectofanapartament
Theprojectrequiresthecompletecreation,fromahumanizedlayoutto electrical,hydraulic,lighting,plasterlayout,floorpaginglayourand3d project.


 Hydraulic representation of the kitchen drawing in AutoCad
Hydraulic representation of the kitchen drawing in AutoCad
Interiordesignofamodernandfunctionalkitchenwithfinishedwhite lacquerwoodwork.
Materialused:Lacquercabinetfurniture,nicheinnaturalwoodblade andbottomoffurnitureinmirro,shelfwithbuilt-inlighting. Finishingtouchesoftheproject:sitemanagement,execution monitoringanddefinitionofmaterials.


 Layout
Lacquered furniture
Wood painel
Granite countertop
Tile cladding White lacquer frame
Niche with wooden background
Layout
Lacquered furniture
Wood painel
Granite countertop
Tile cladding White lacquer frame
Niche with wooden background