ALEXIA ANGEL
SELECTED WORKS



2020-2022



SELECTED WORKS



2020-2022


MASS TIMBER MIXED-USE with SAVANI PATIL
Both the social and structural ambitions of this project are founded on a desire to uplift populations and celebrate the diversity of life and culture found in Atlanta, Georgia. This mixed-use transitoriented development project is aimed at engaging people from all walks of life that converge at the MARTA Arts Center station.
A marketplace and retail center across the station celebrates local business and art, while the residential ground floor serves as a community activity center. Above, multiple units of diverse types provide transitional housing for homeless unaccompanied youth, offering transitional services to build agency and independence as they find stability.
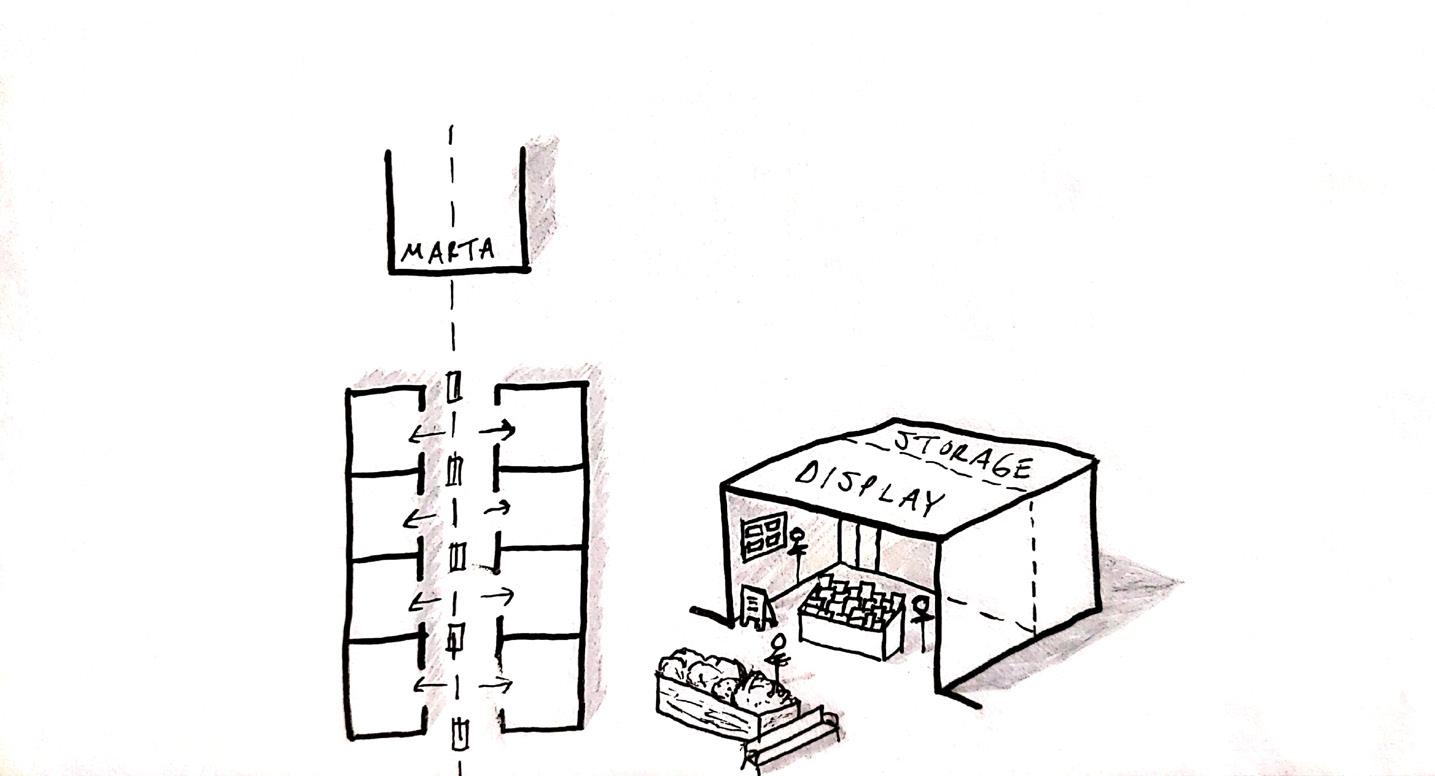
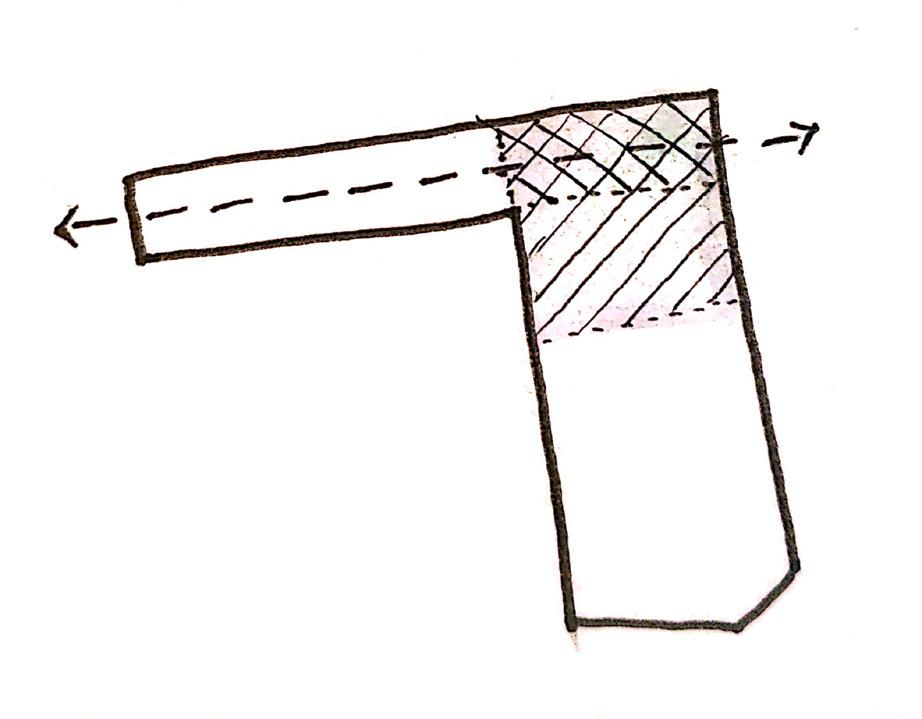
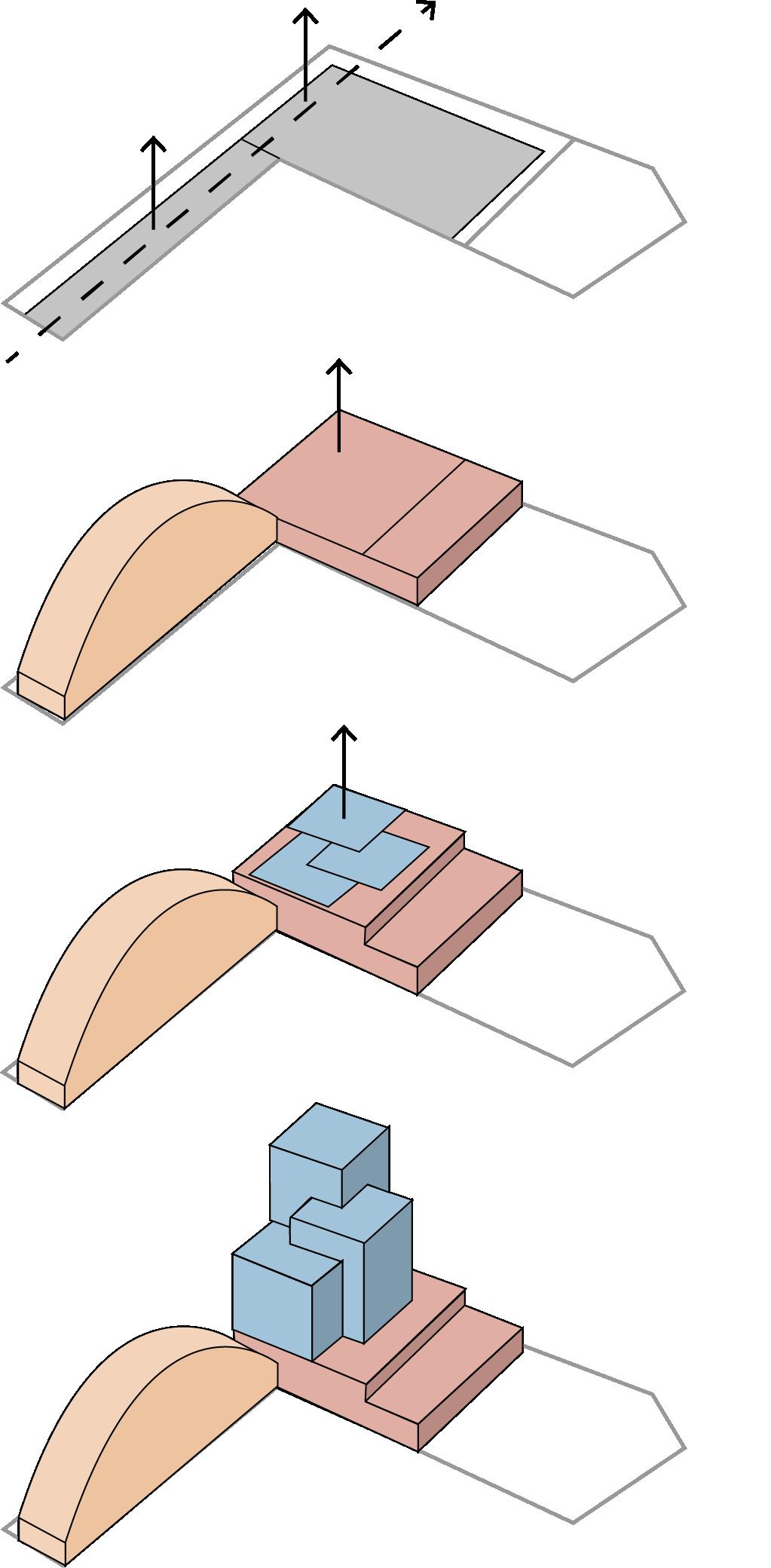
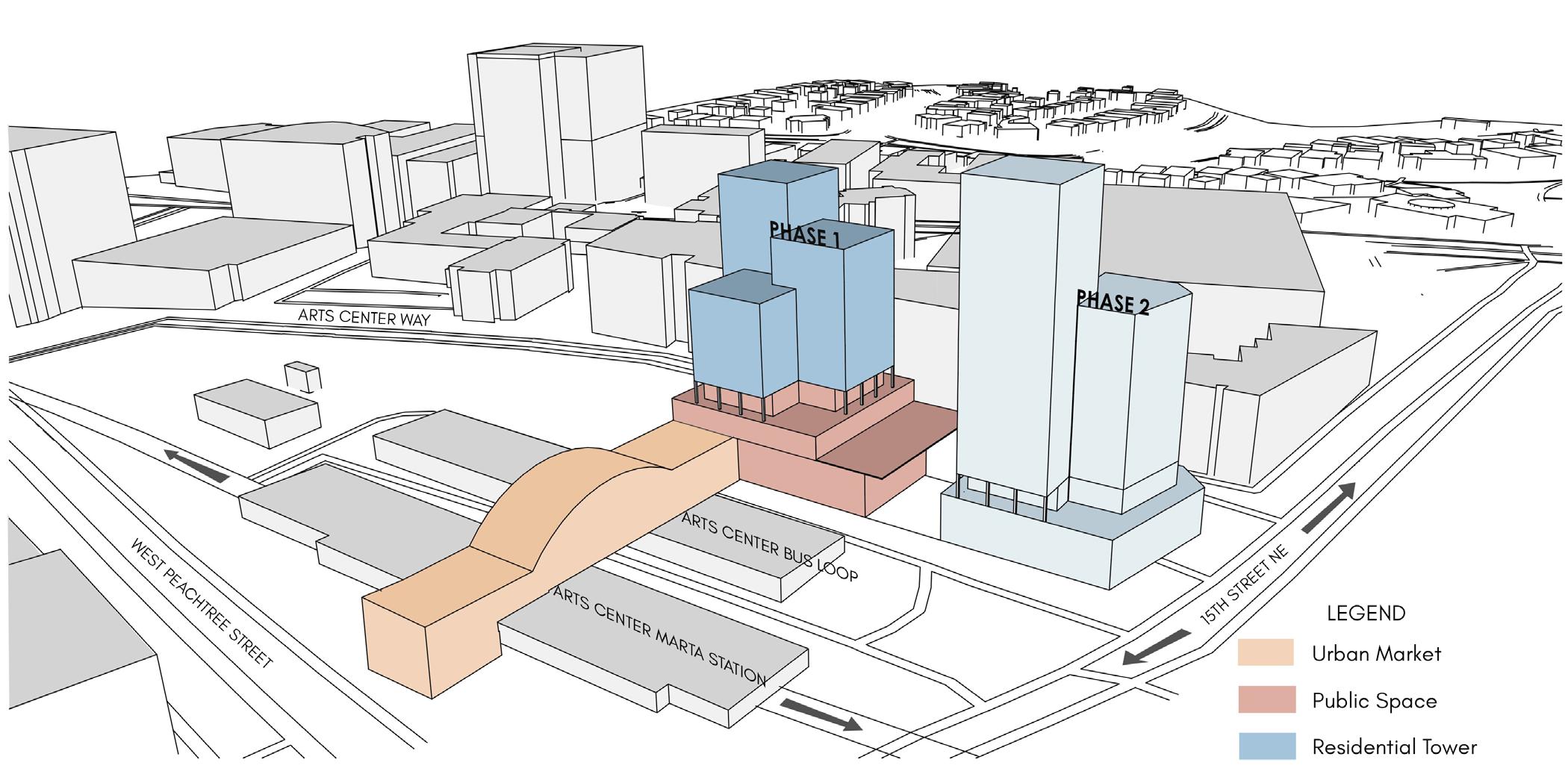
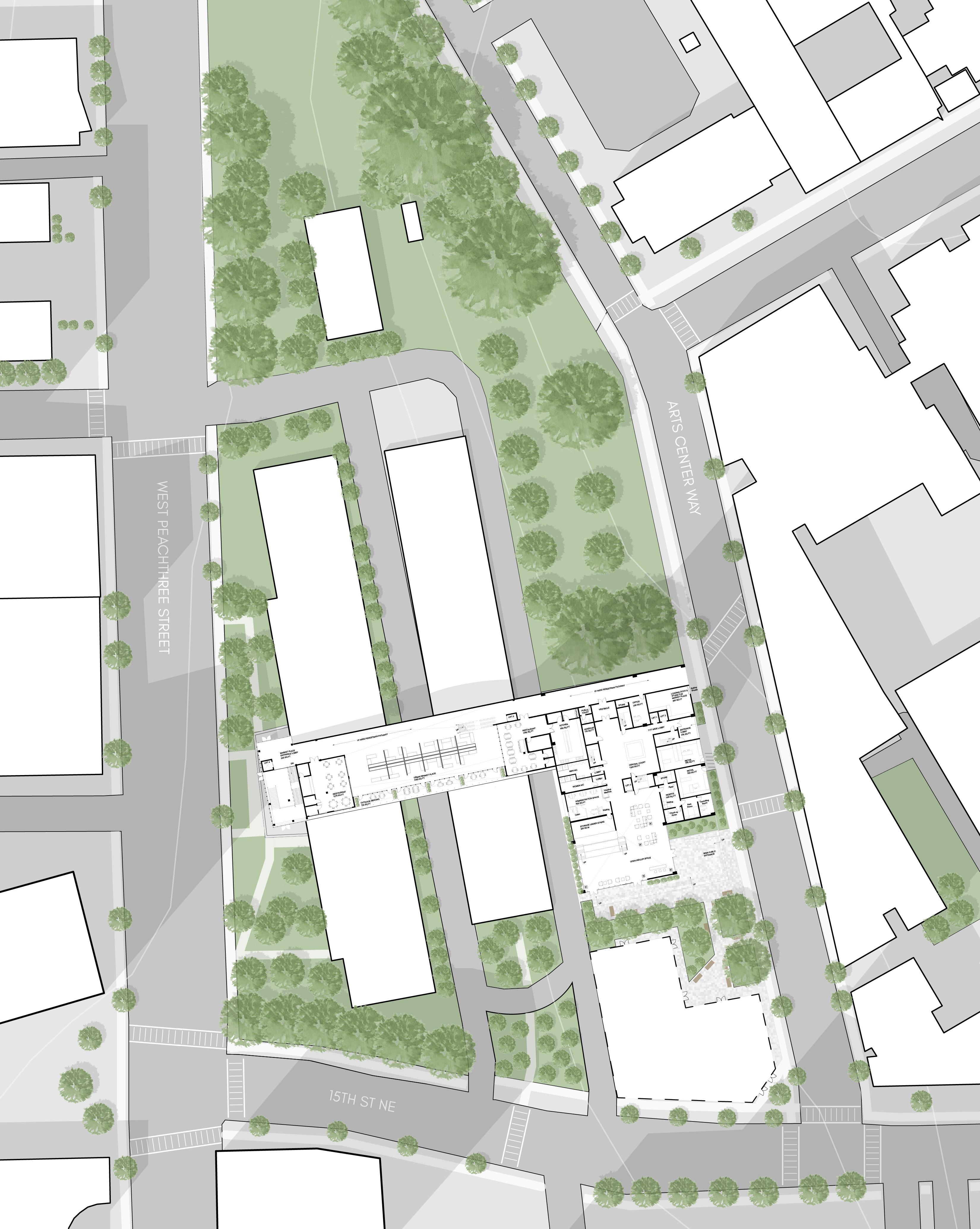
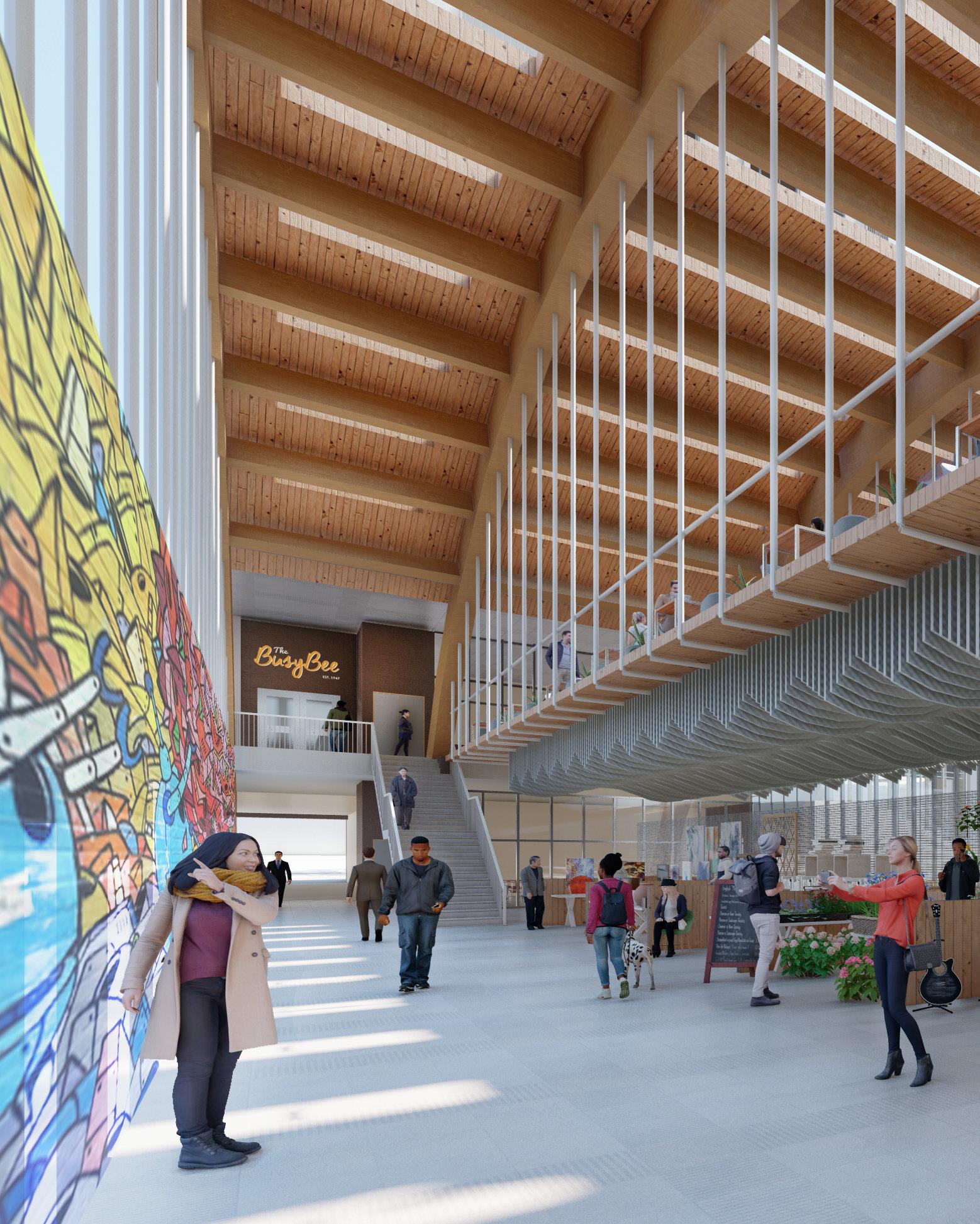

Resident Amenities
Outdoor Space Green Buffers
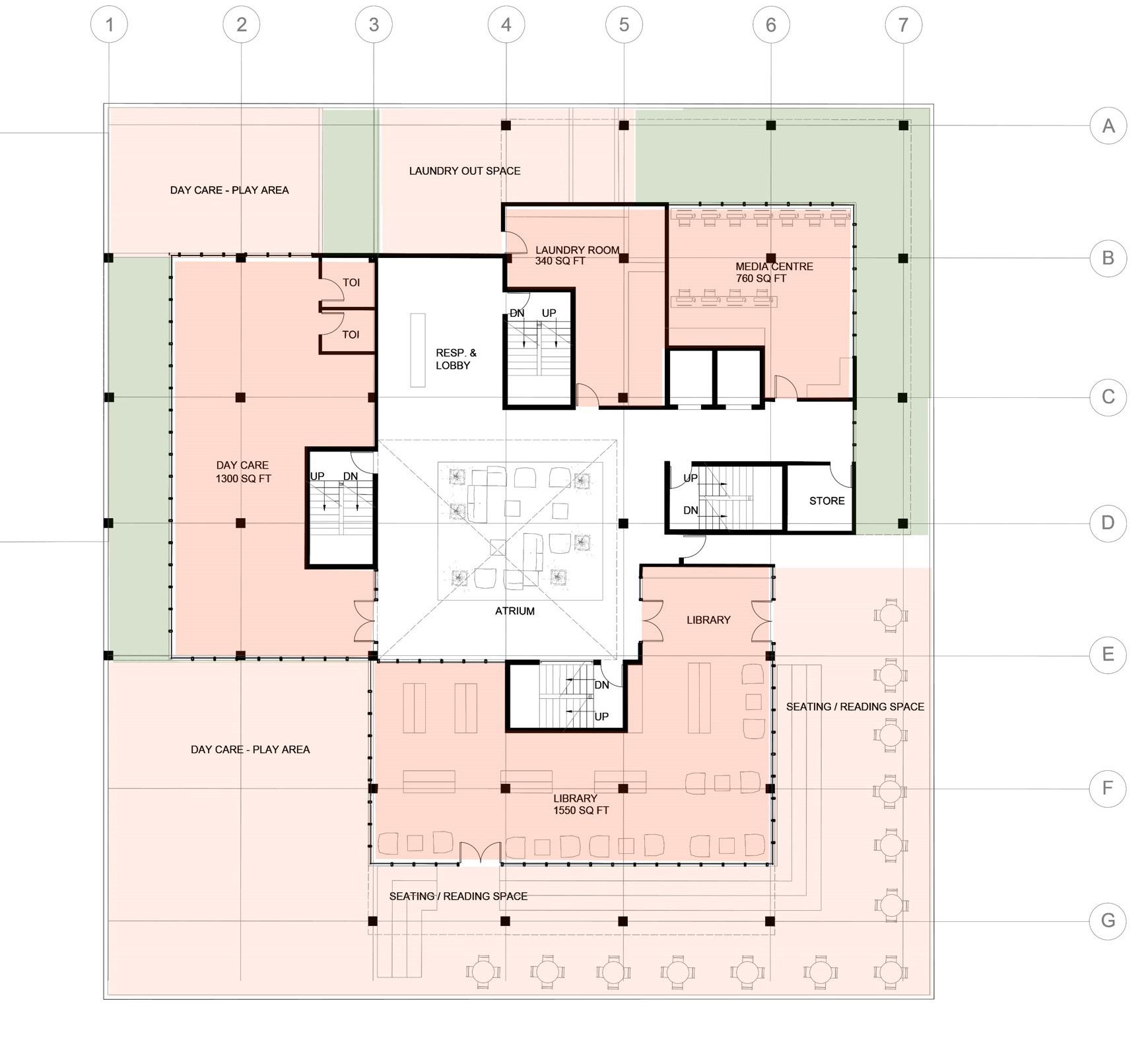
While the fourth floor caters supportive programming specifically for issues that homeless populations and youth struggle with, the first three floor provide amenities for both residents and the wider community of Atlanta, allowing for flexibility of social space through both physical activity and social wellbeing. This provides residents with opportunities to forge connections with those of similar backgrounds as well as people from different walks of life.
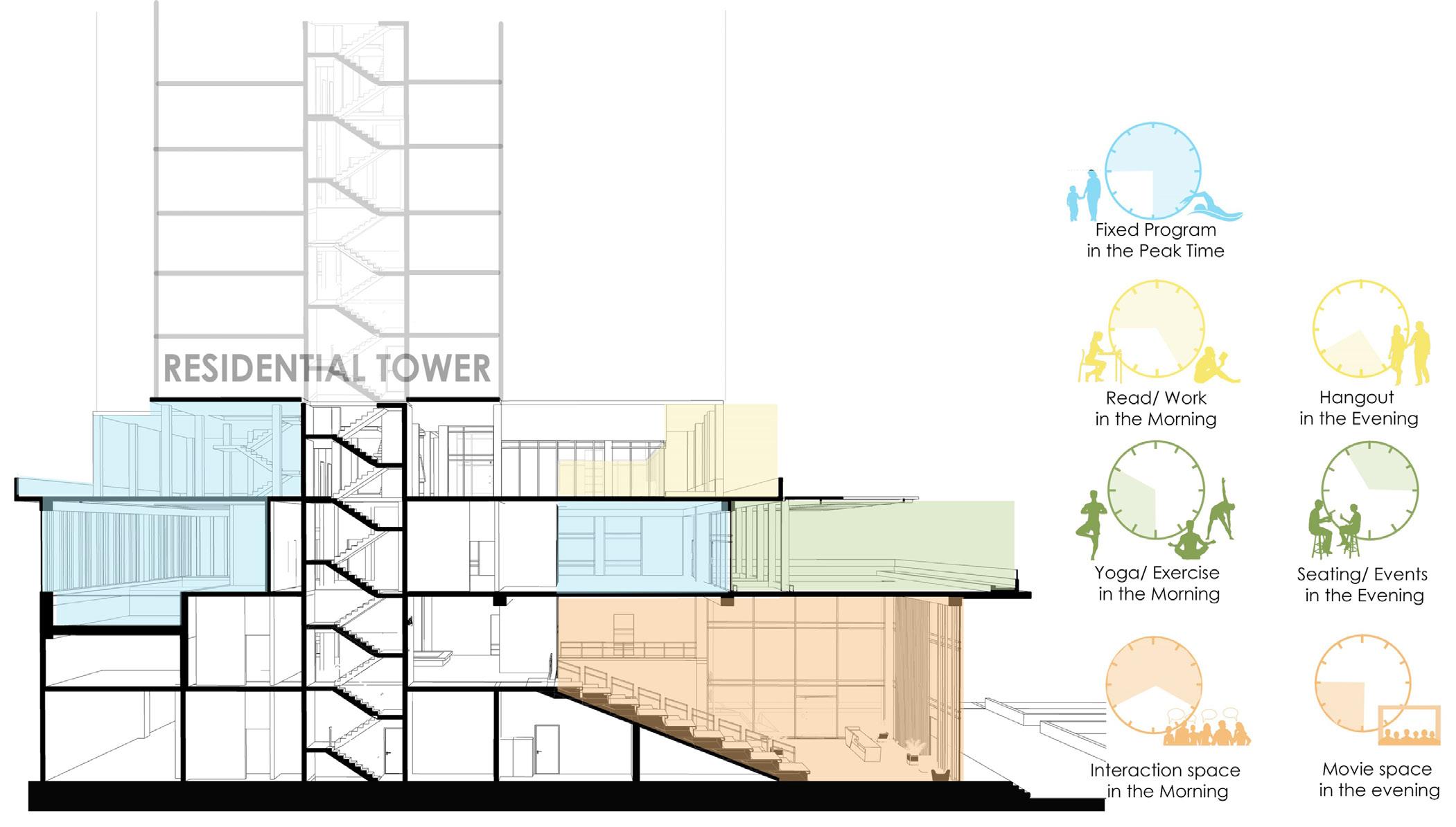
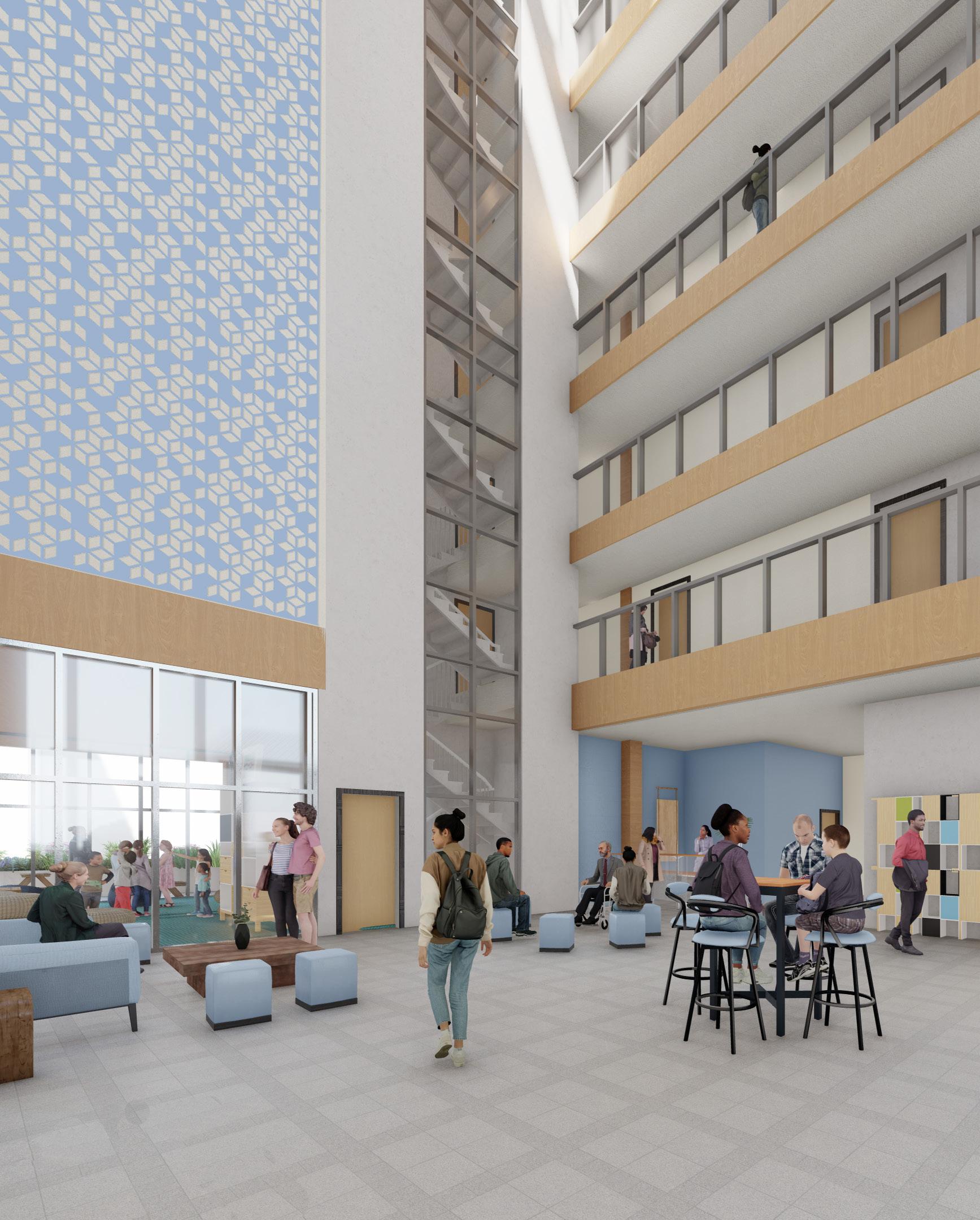
FLOORS 5-10
FLOORS 11-13
The transitional housing program above the community-based podium from levels 1 to 3 emphasizes programming to assist young adults coming from homelessness in childcare, workforce development, employment, and skills such as cooking and finances. Giving opportunities for these individuals and possibly families to bond with each other, the unit types are split such that studios and one-bedrooms are on the same floors, while 2 and 4 bedroom units are on the same floors. This subverts the common practice of coming up with a unit layout and projecting it vertically, but comes with clear and researched-supported results such as the building of social capital and longer stays in housing.
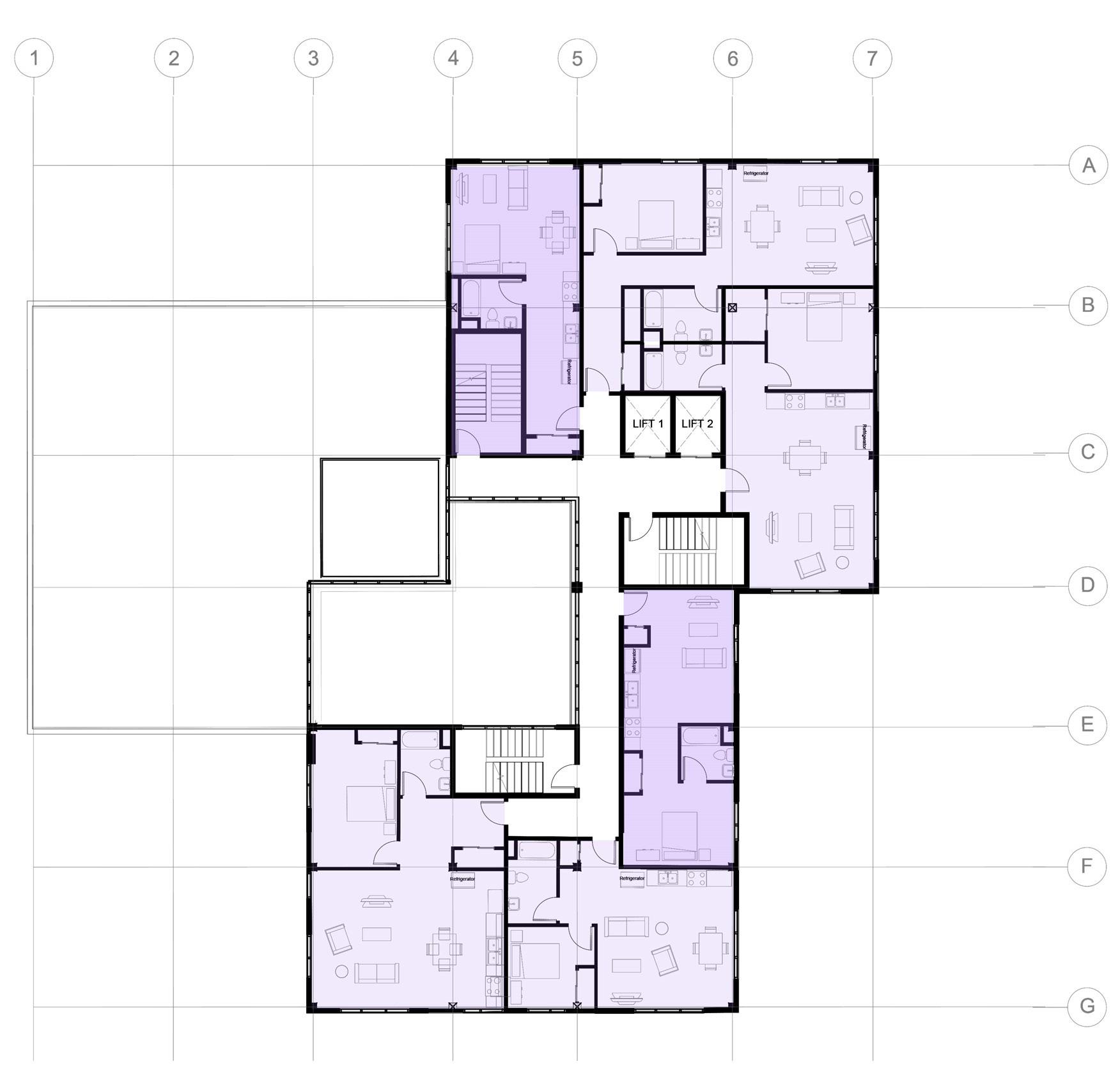
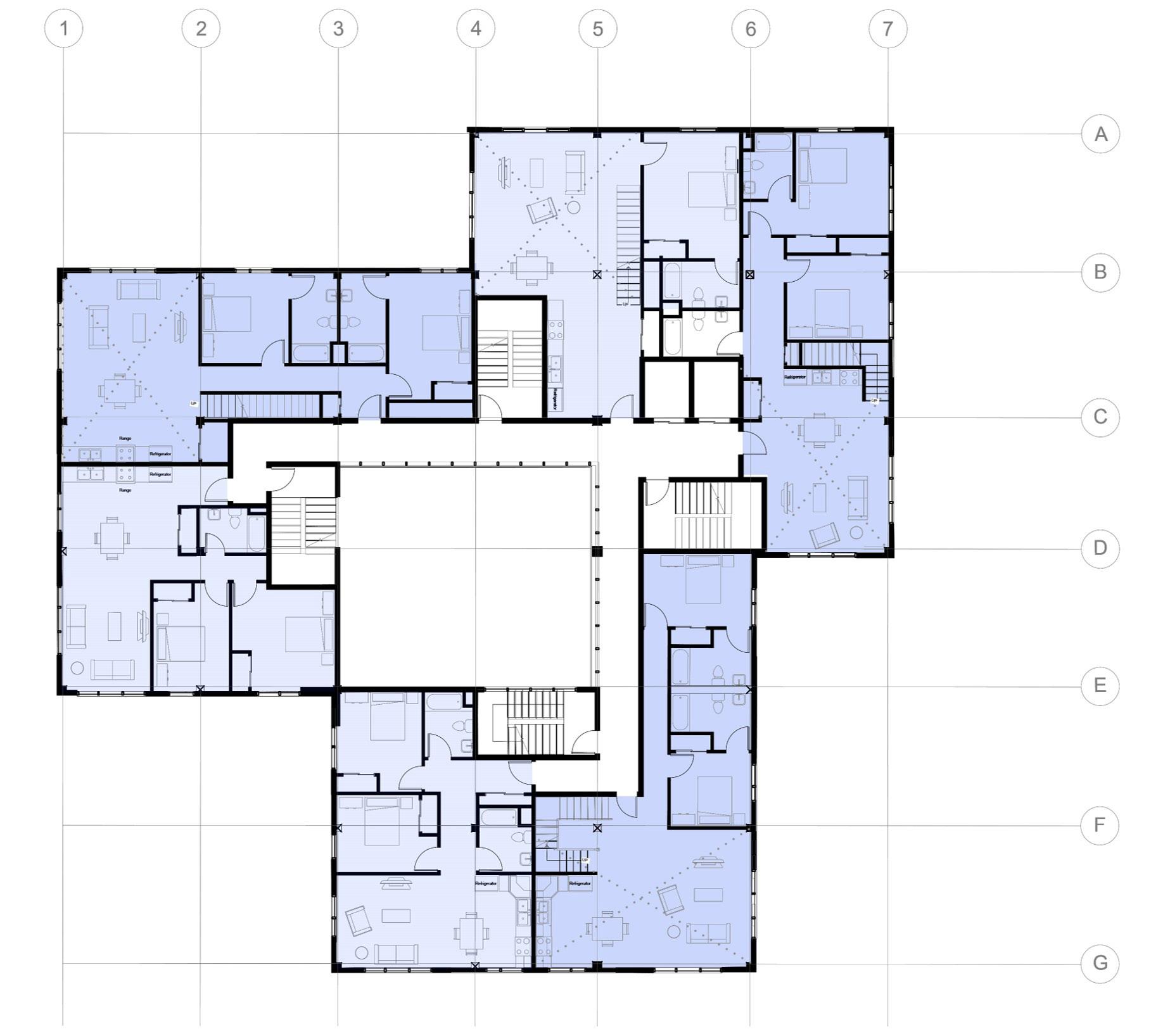
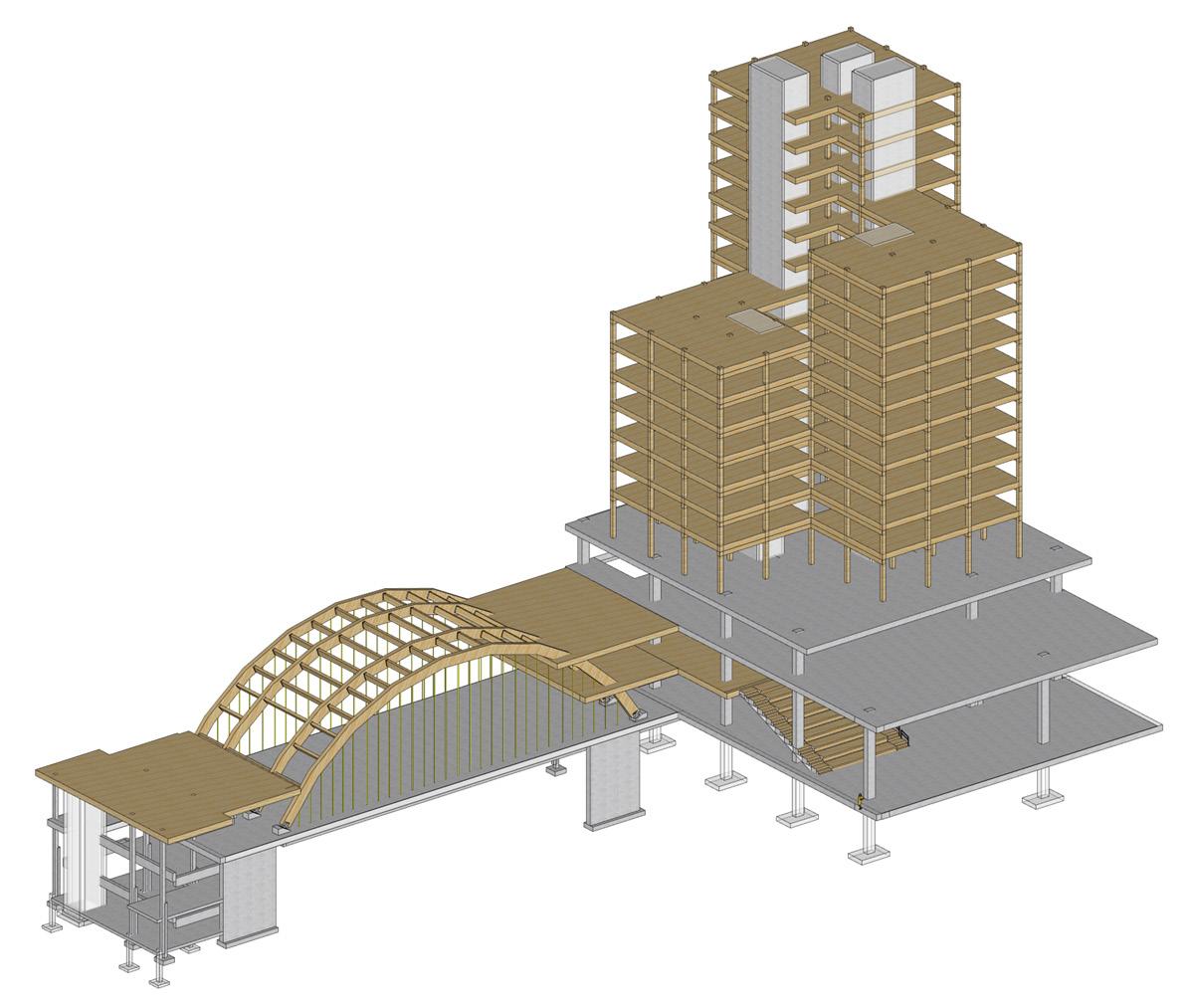
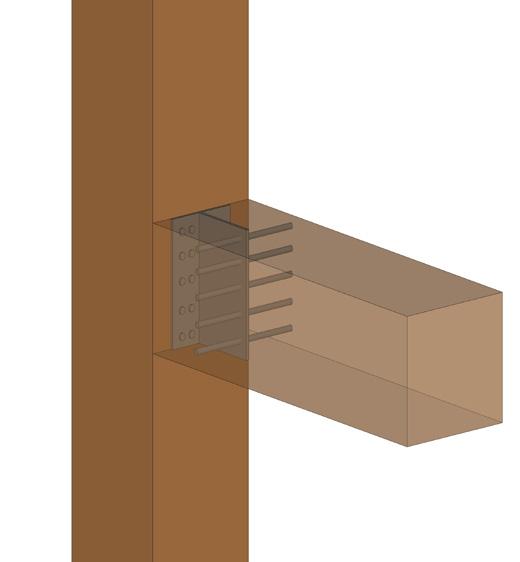
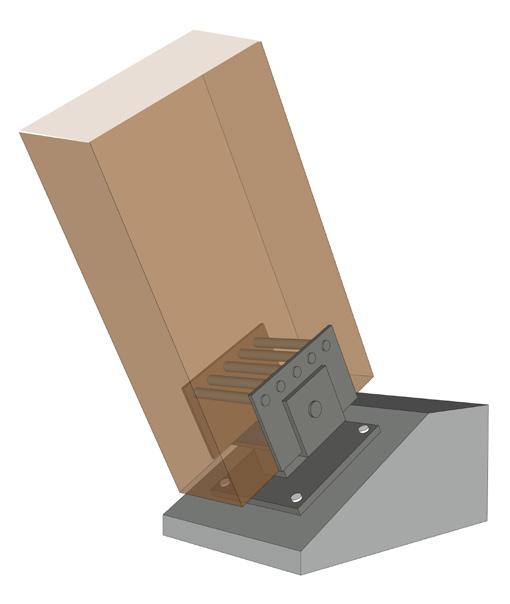
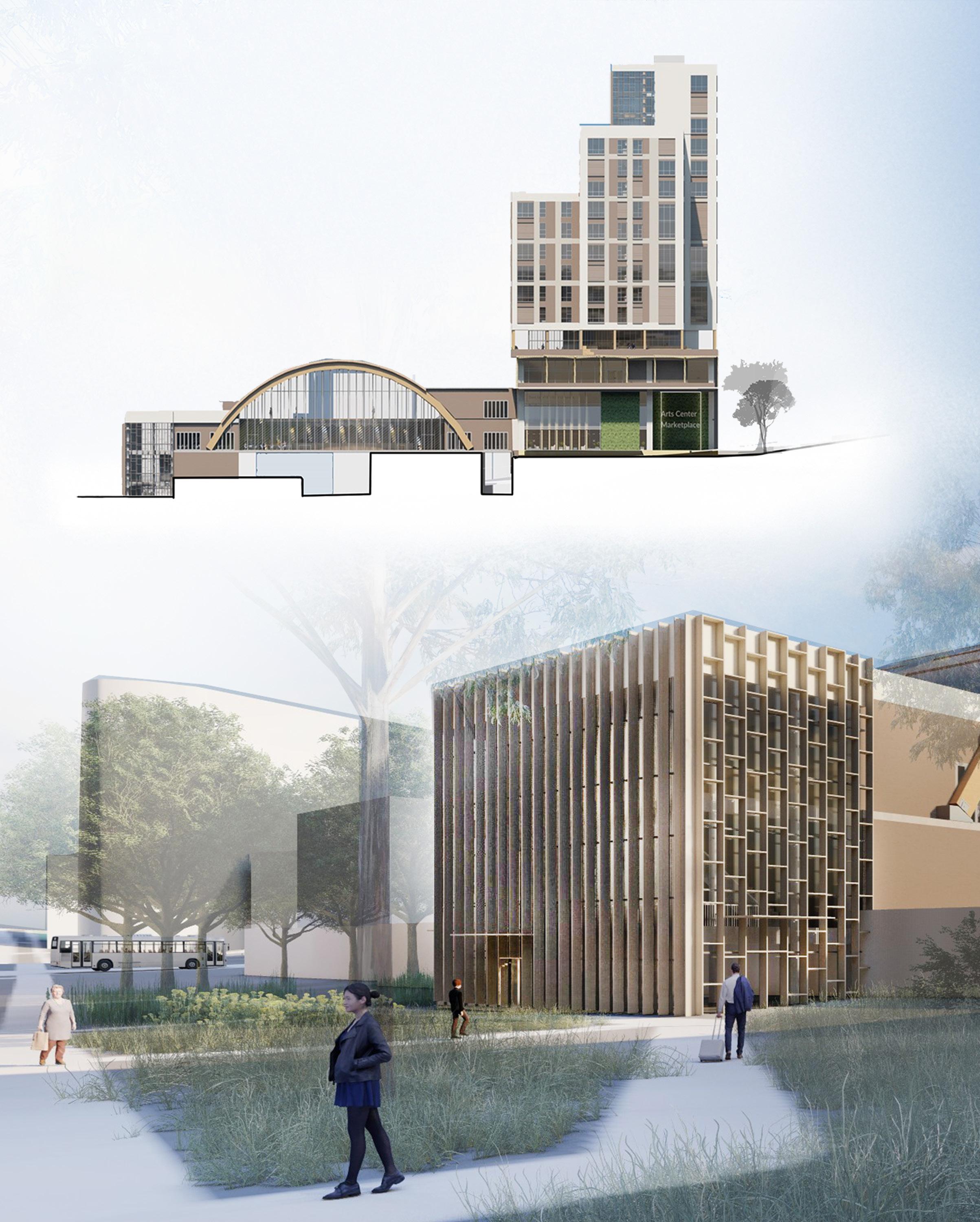
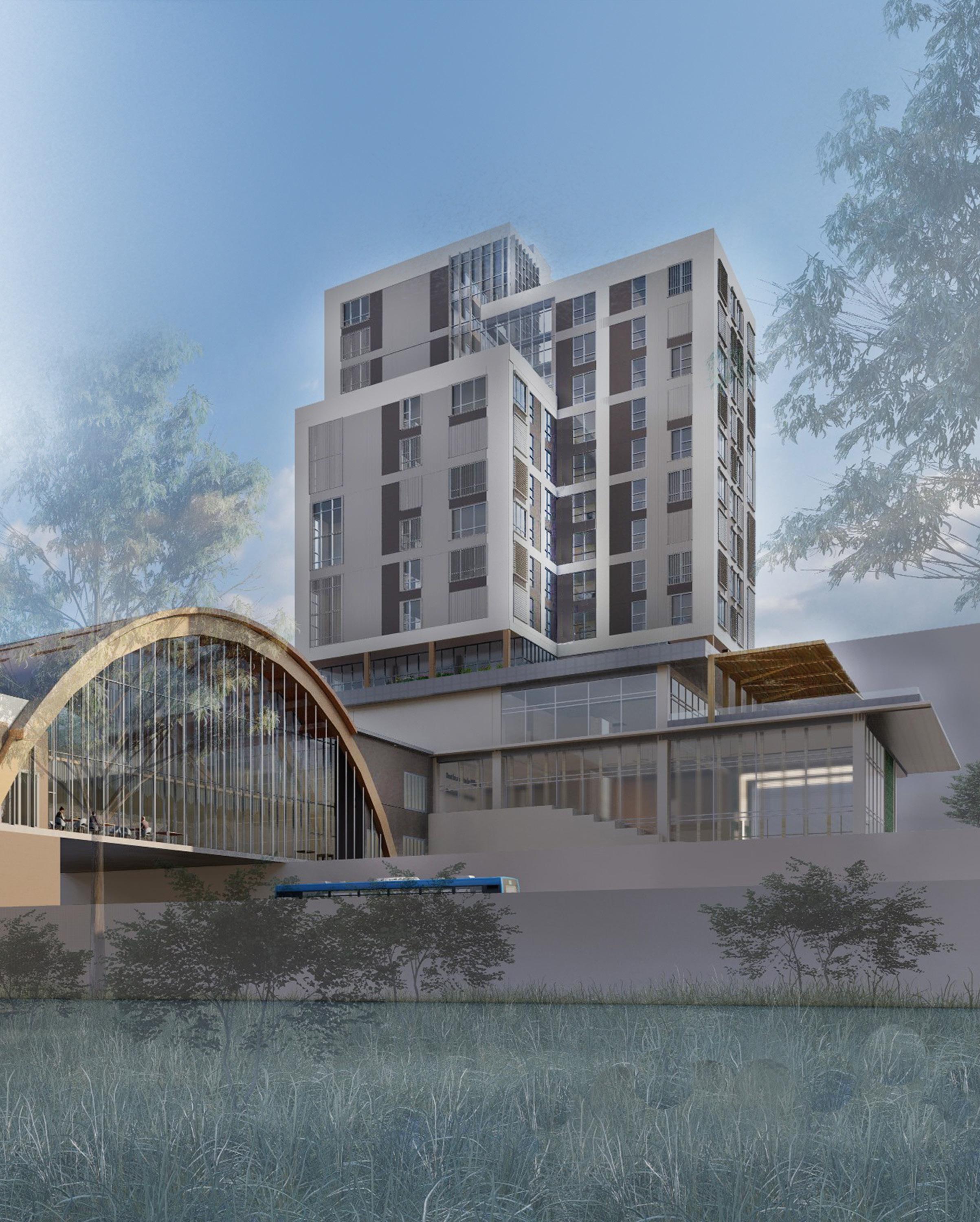
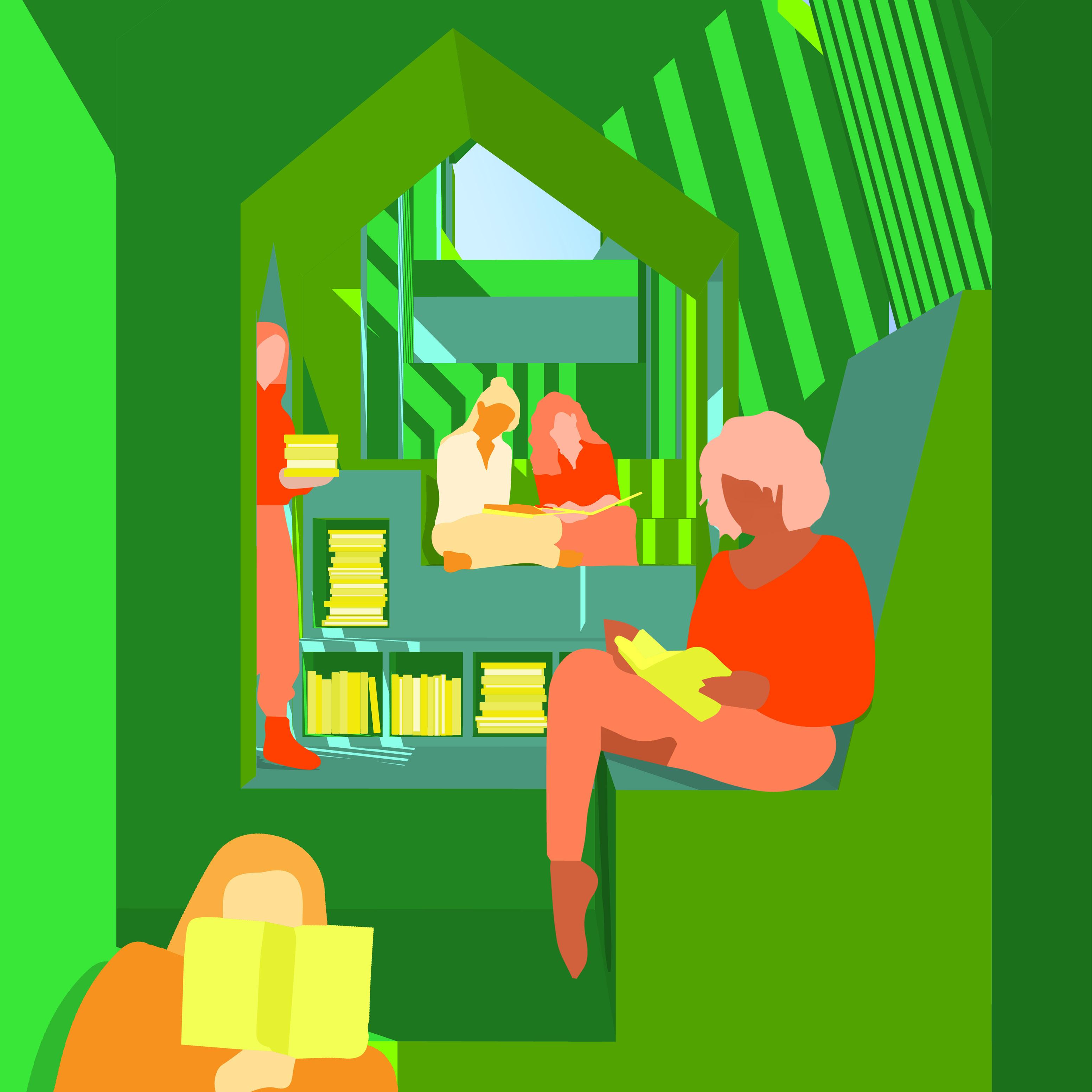
FALL 2022
SPECULATIVE CO-LIVING with MAITRI CHOKSI
The House of Funk, a co-living project in the North Lawndale neighborhood of Chicago, explores the possibilities of “Funk” architecture as a direct comparison to the more commonly discussed Classical architecture. As a fully collaborative project with twelve studio members, the House of Funk explores musical qualities of rhythm and groove in striving for an experience of dwelling centered on human sensitivy and emotion. Six rooms of funk were developed with unique characteristics and then combined. One room is displayed here.
The gable is traditionally seen as a structural element responding to the surrounding climate, especially precipitation. In the entry sequence and living room, these qualities are de-emphasized to highlight the gable as a symbol of belonging and comfort. The geometry of the gable is scaled to human proportions throughout, allowing one to tangibly interact with this symbol and reflect on their own attachments to it.
Through a character invented by the student and a prop given to them, vulnerabilities and insecurities were expressed via interaction with the assigned prop. Compassion and companionship as a studio was established early on through our first study.

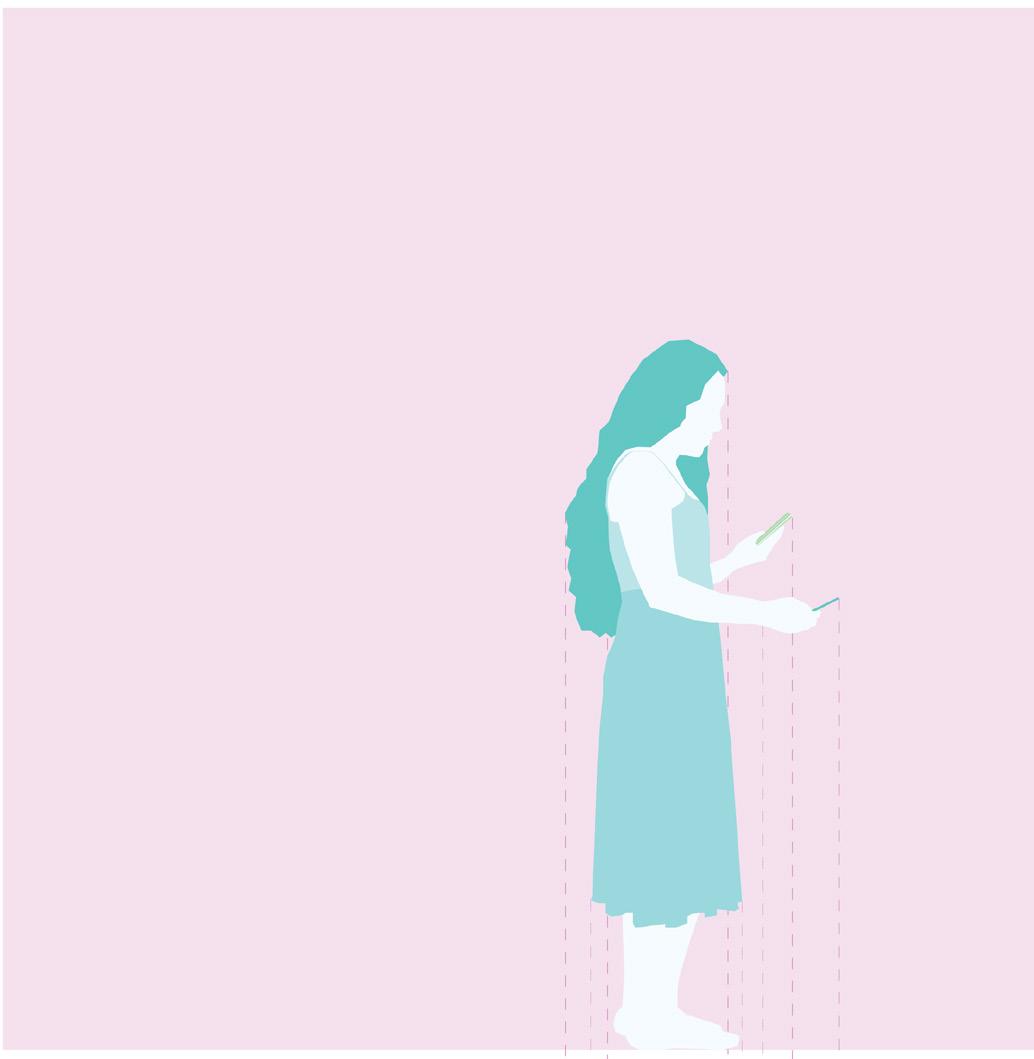
An investigation of Luis Barragan’s reading room included unfolded orthographic drawings and a physical model at 1/2” scale. Each room encompassed an “ingredient of funk” from which students could take inspiration from in ideating their own rooms.

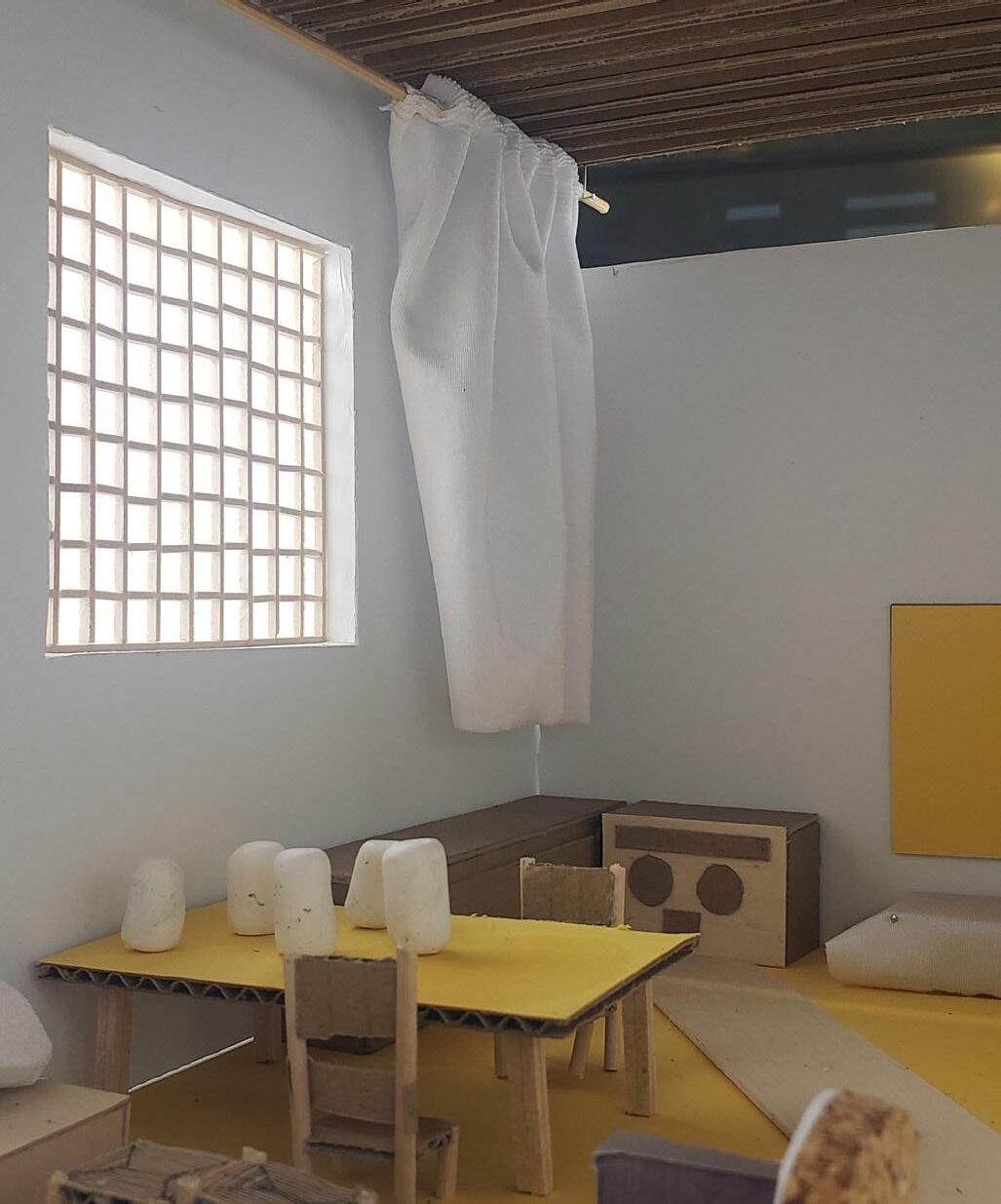
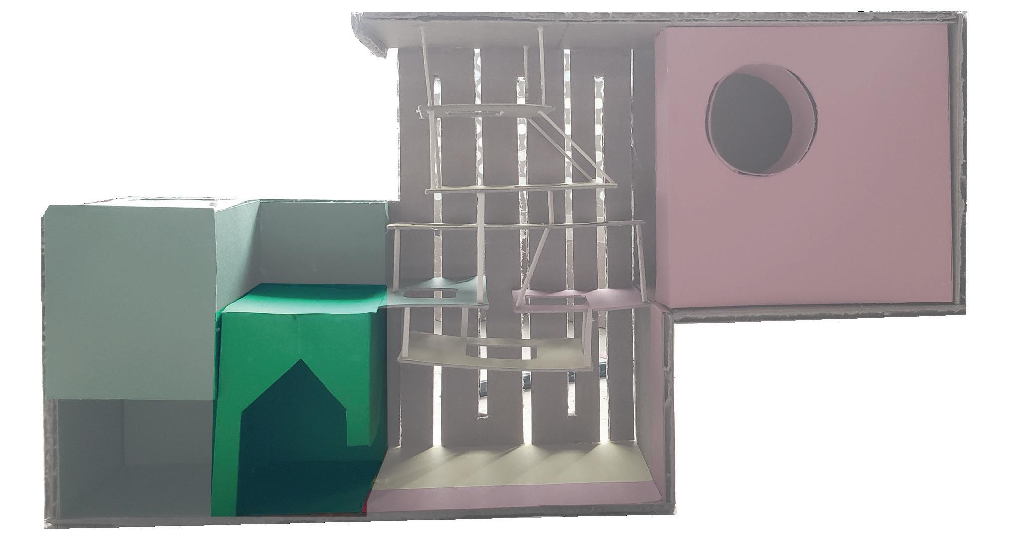
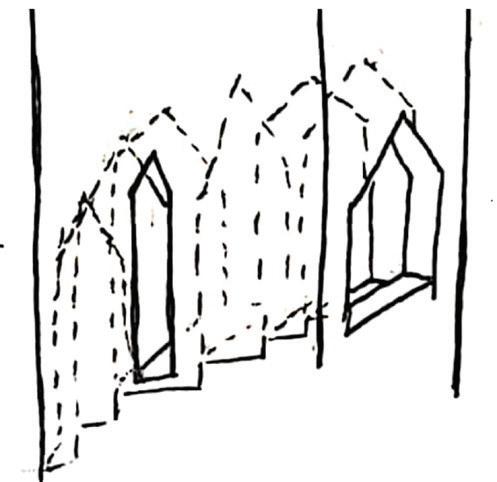
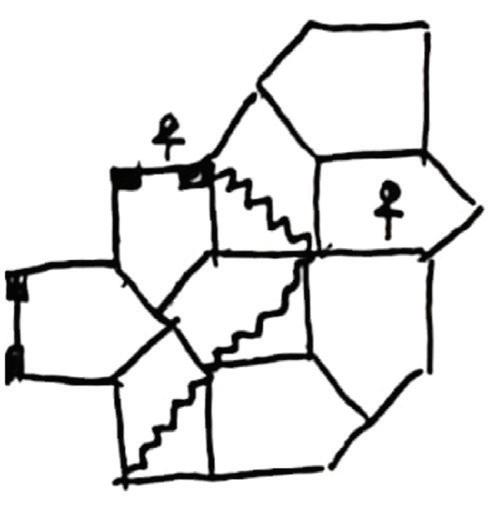
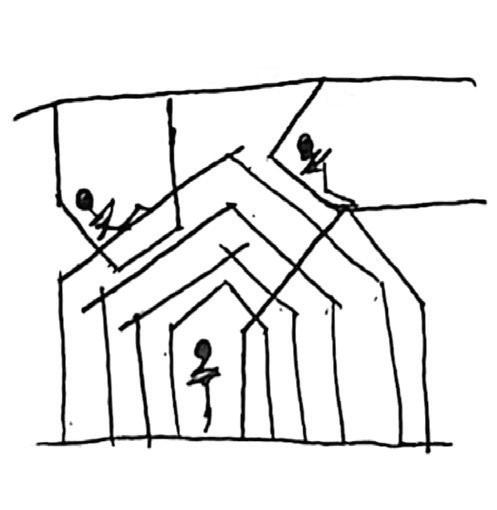
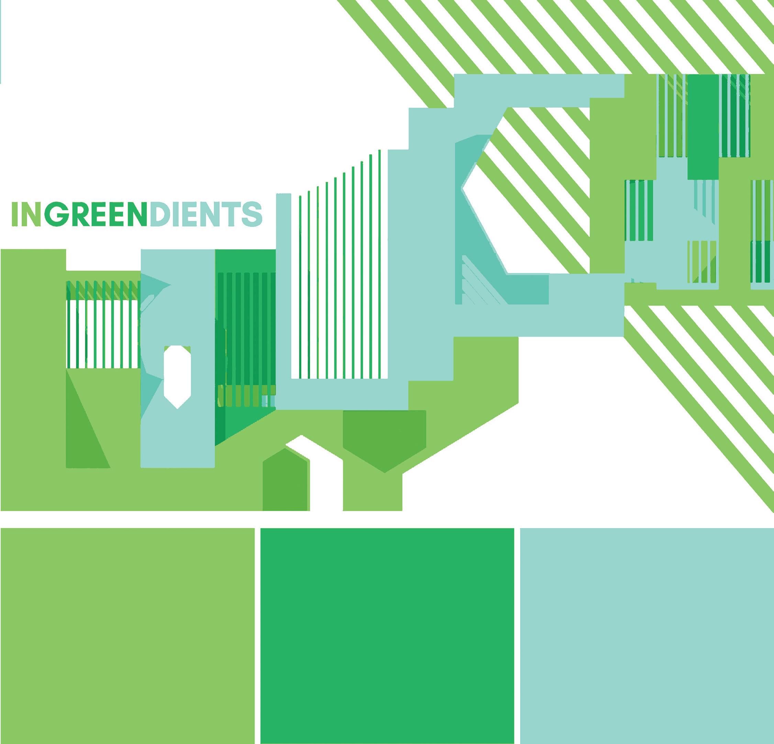
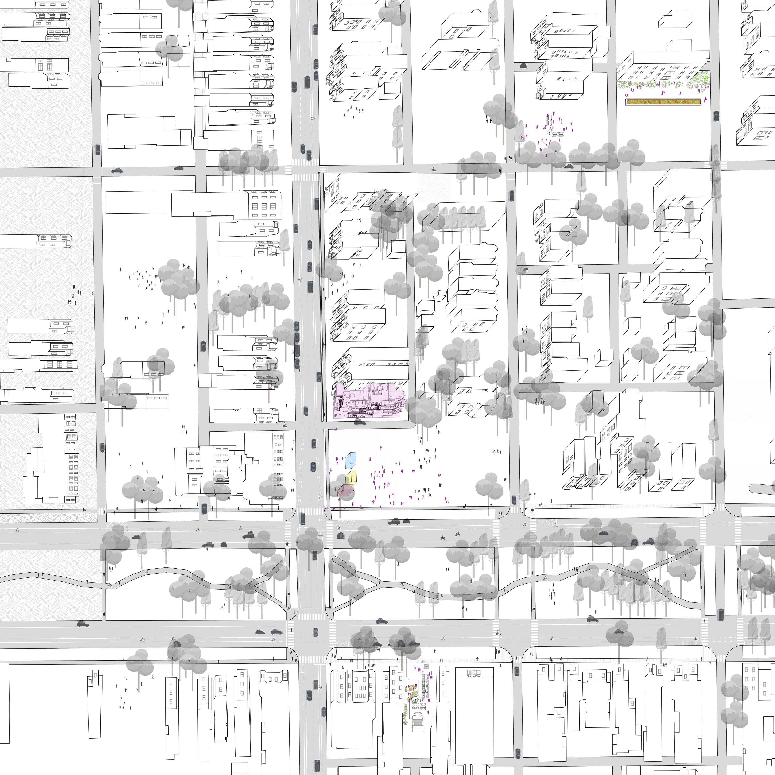
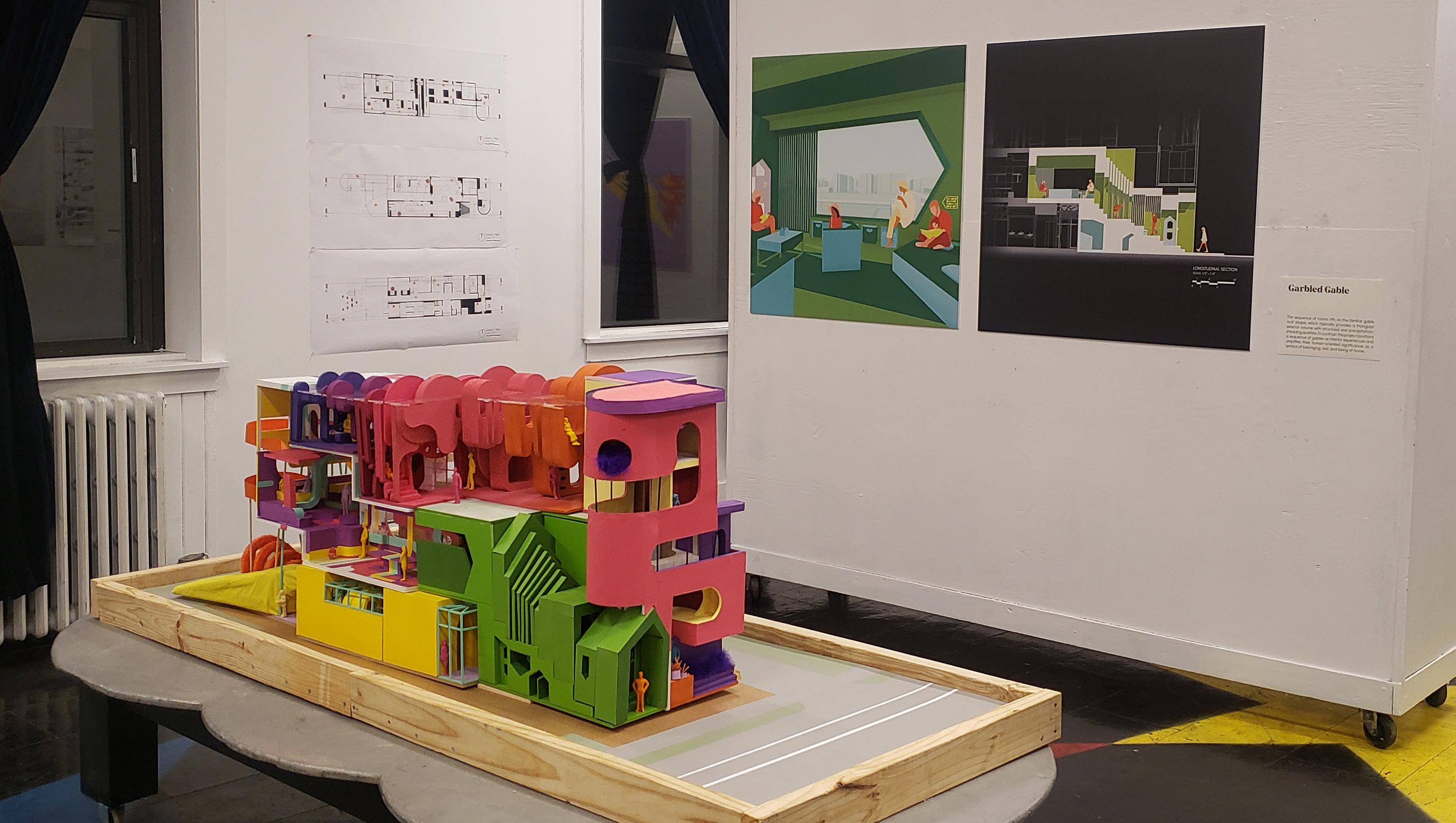
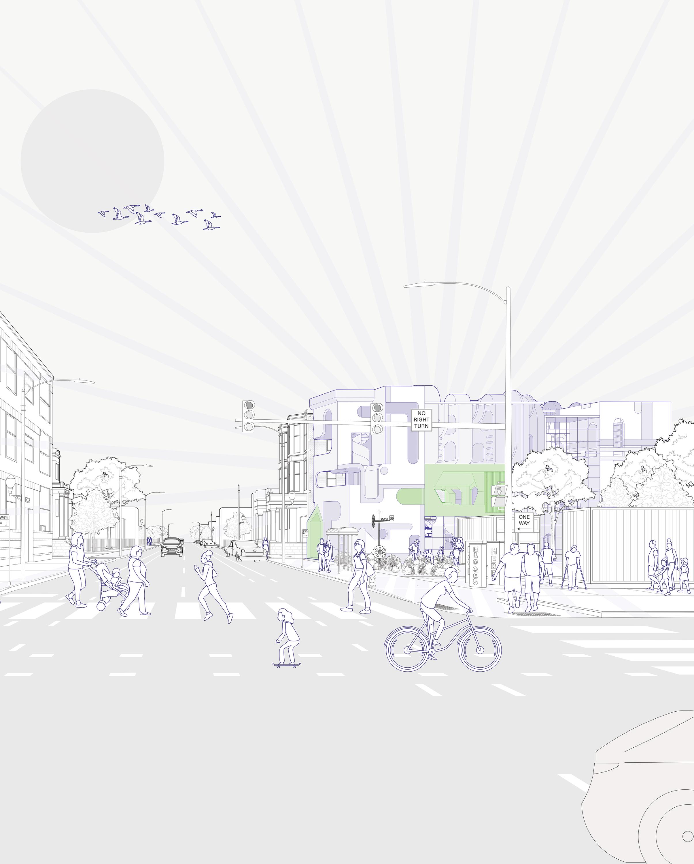
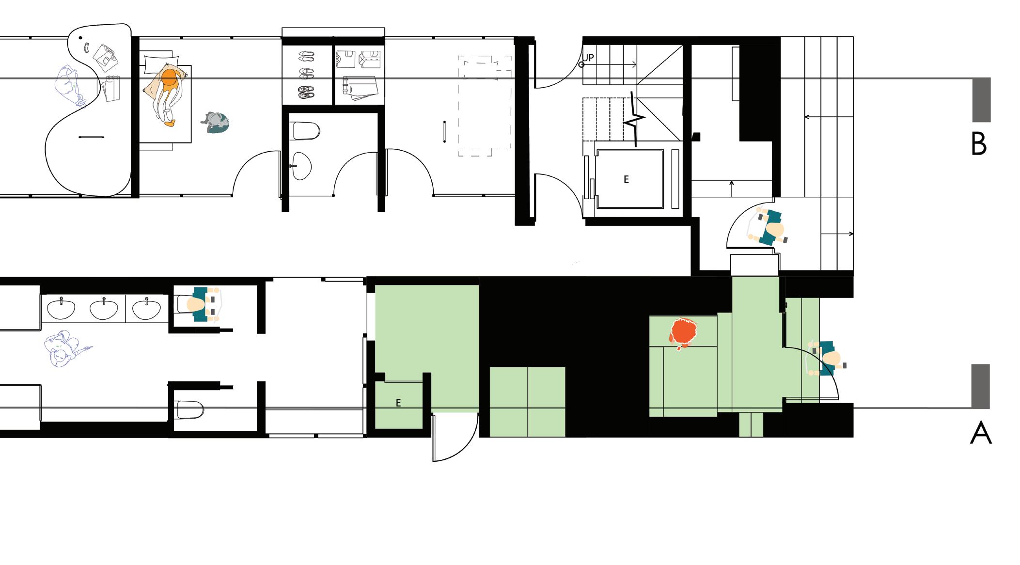
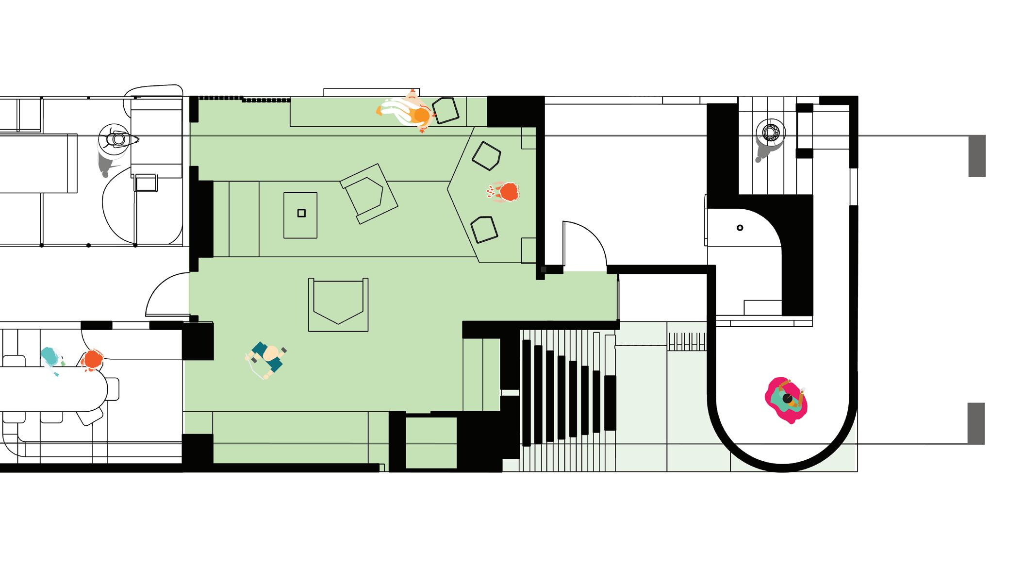


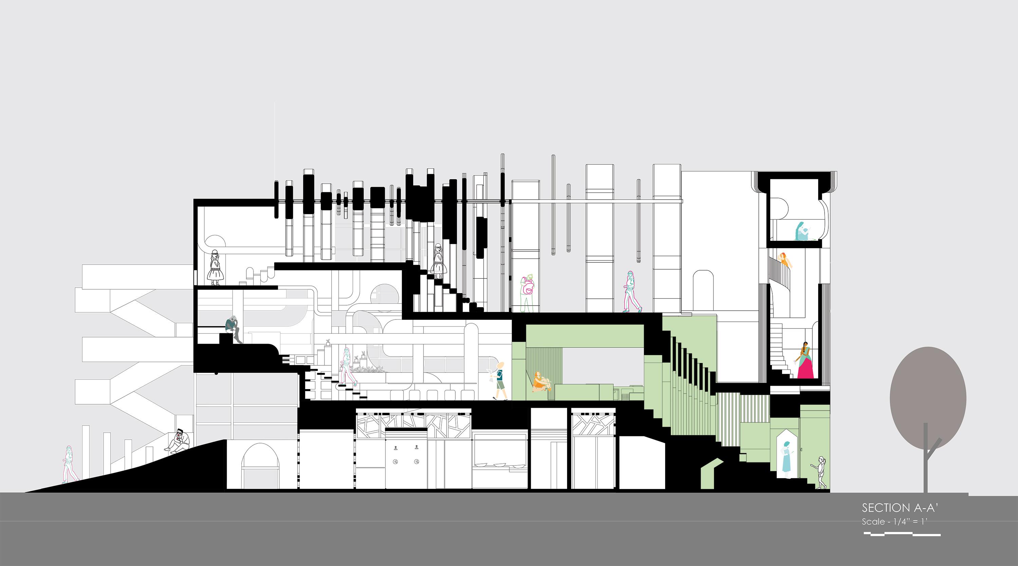

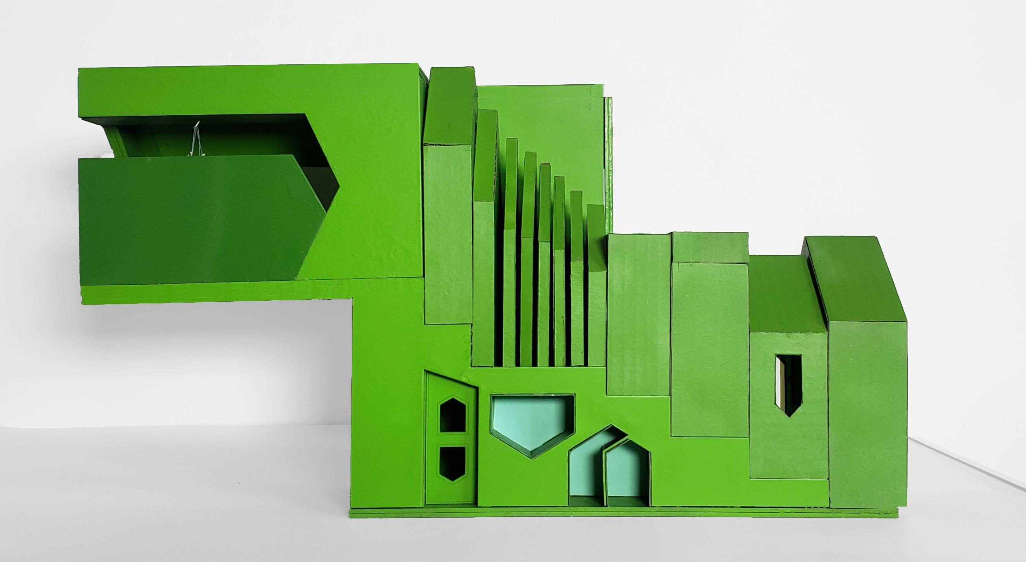
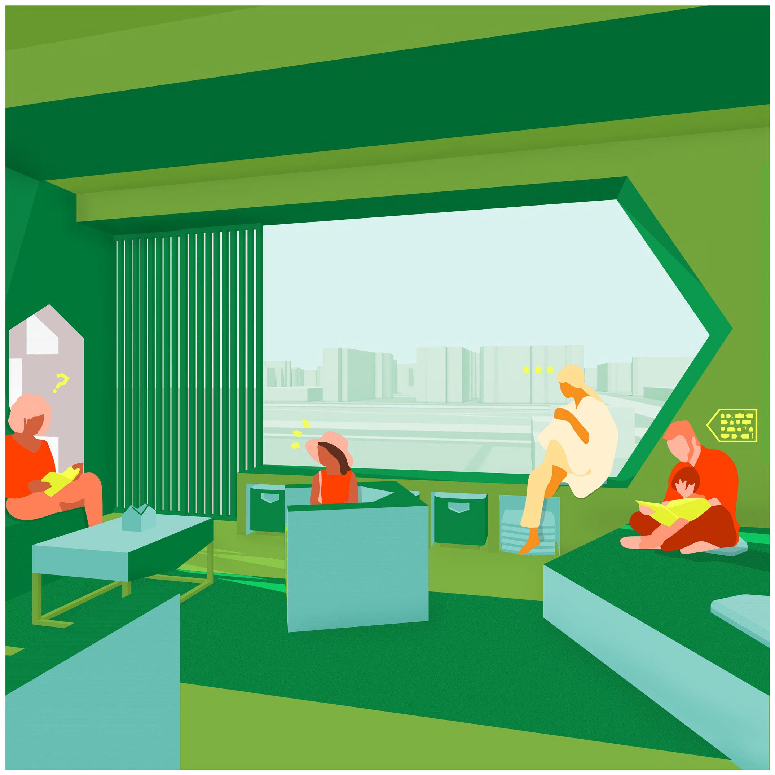
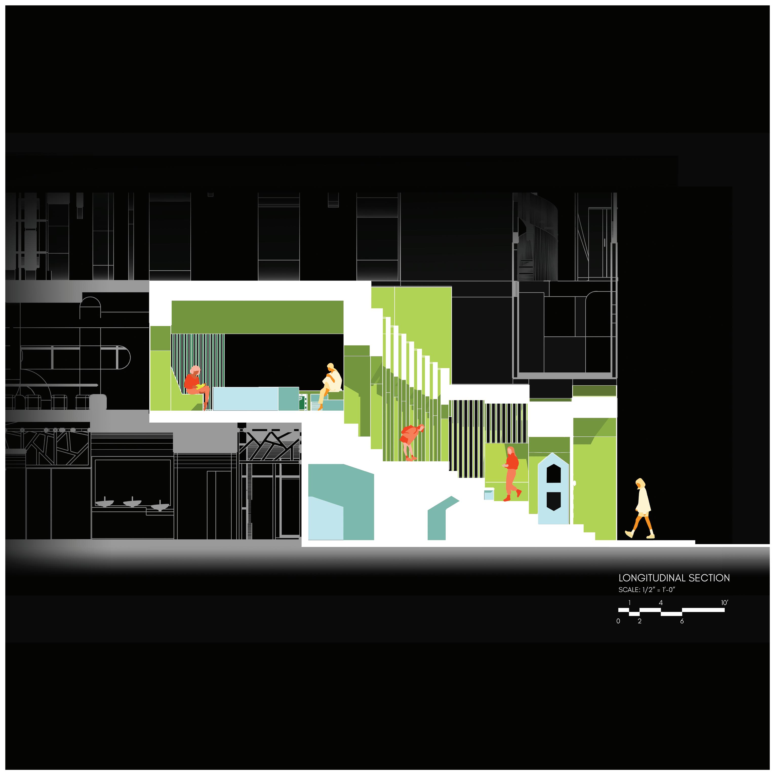
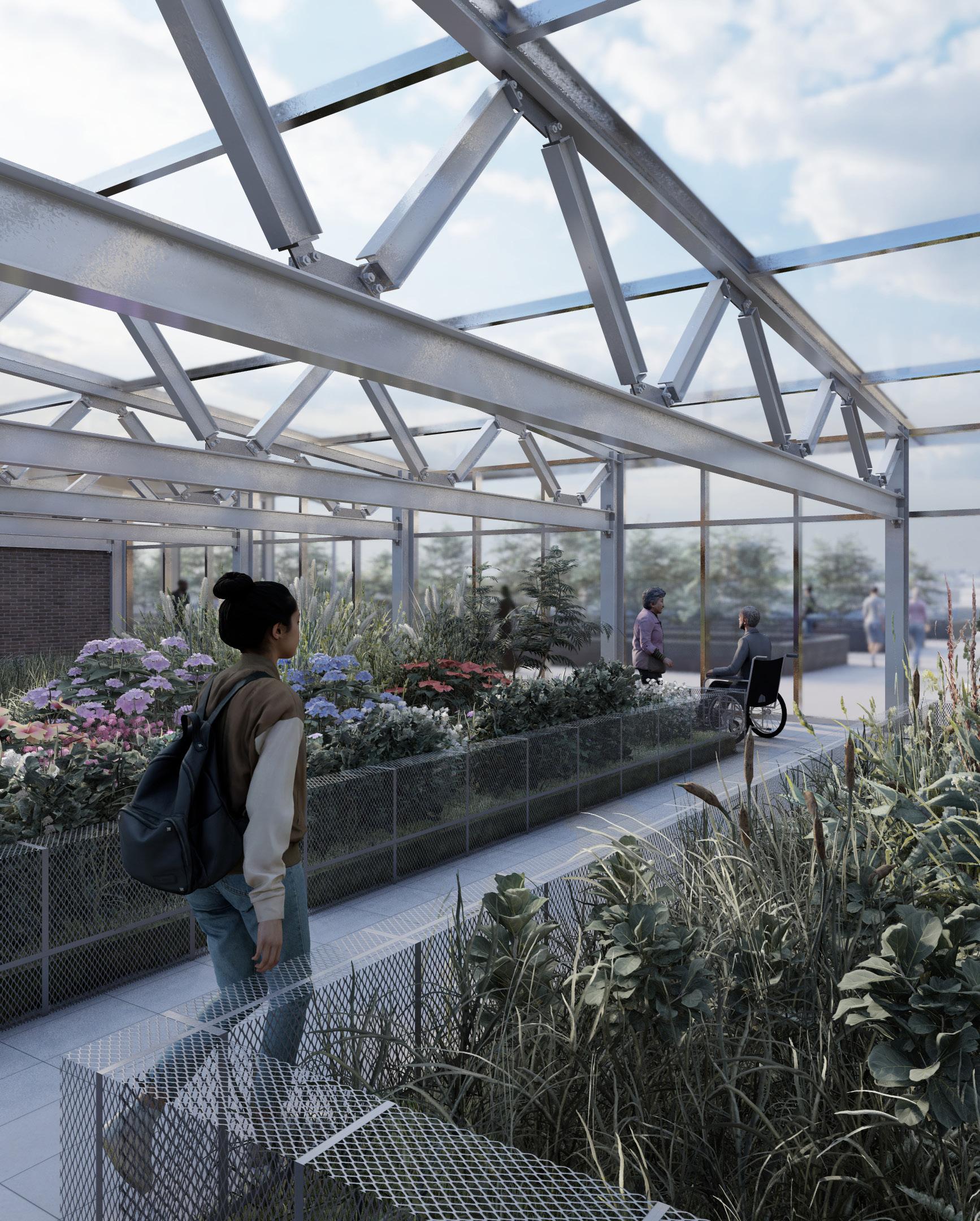
The Hudson River Park Meditation Center provides a refuge to the residents of busy downtown Manhattan. Pier 76 will be integrated into the Hudson River Park project, but contrasting its commercial context, appeals to long-term residents of Hell’s Kitchen.
Through an encompassing experience for all senses, visitors to the meditation center are provided an opportunity to clear the mind and focus the spirit. Through built elements, winding paths, and a deliberate yet soothing landscape, the meditation center’s visitors can traverse through the site and re-enter the crowded, noisy, and fast-paced urban fabric with a refreshed mind.
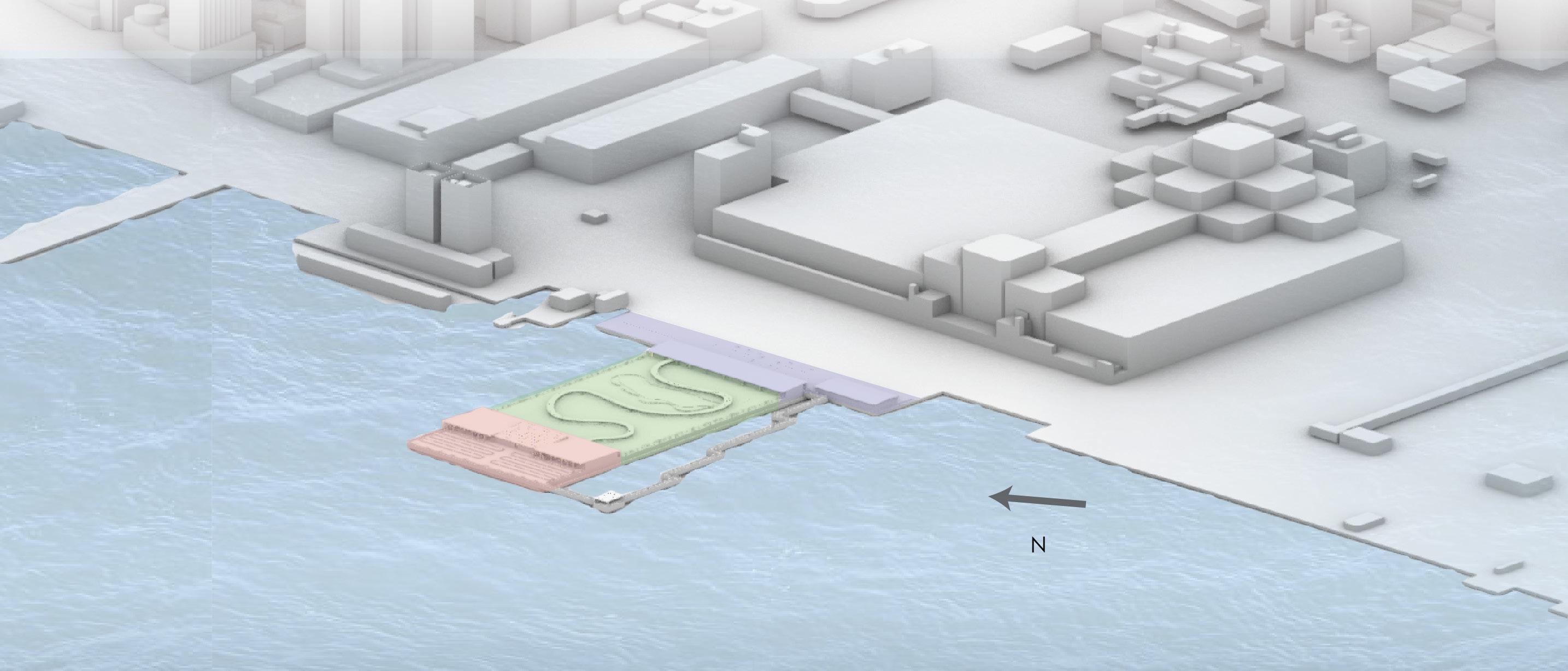

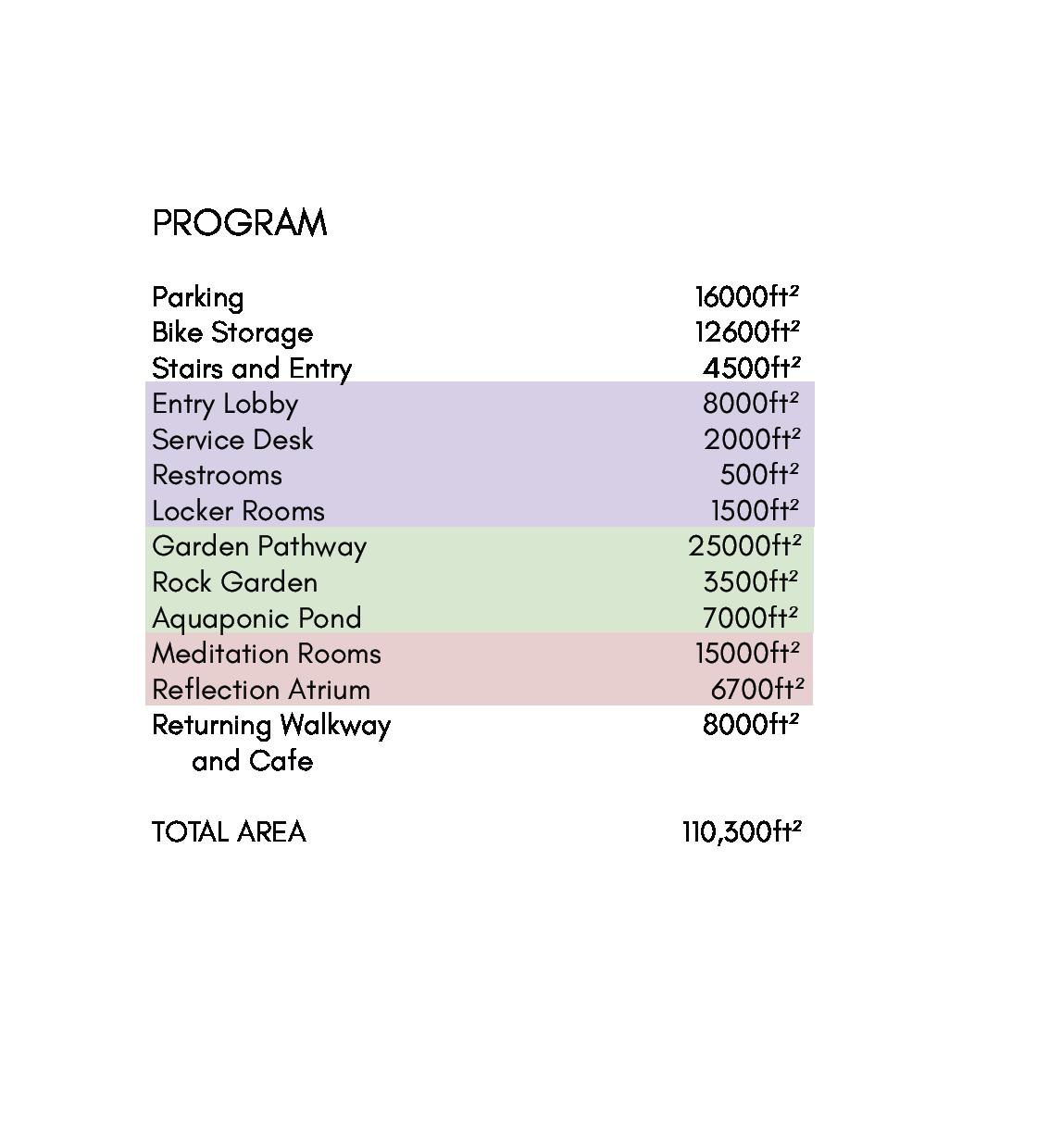
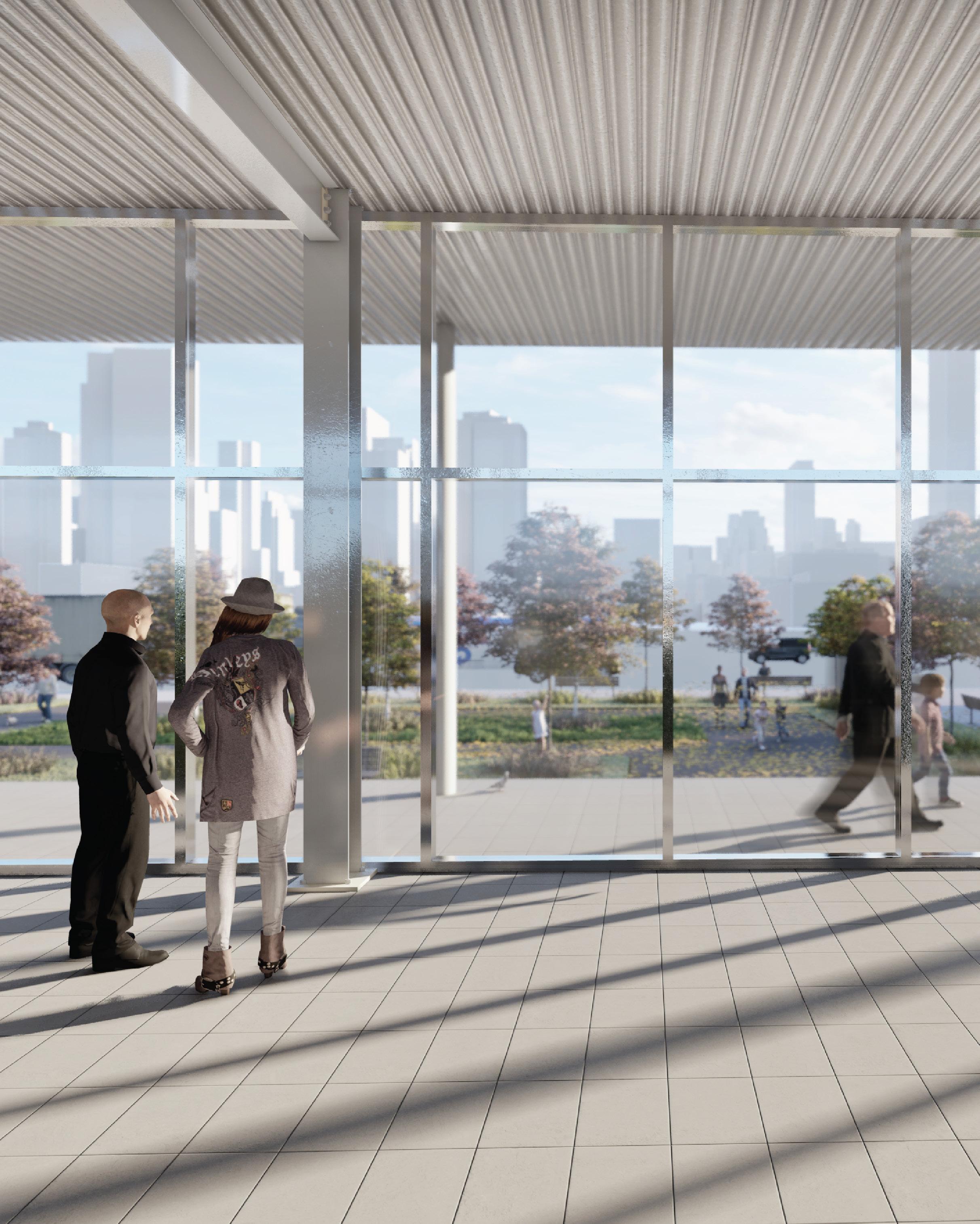
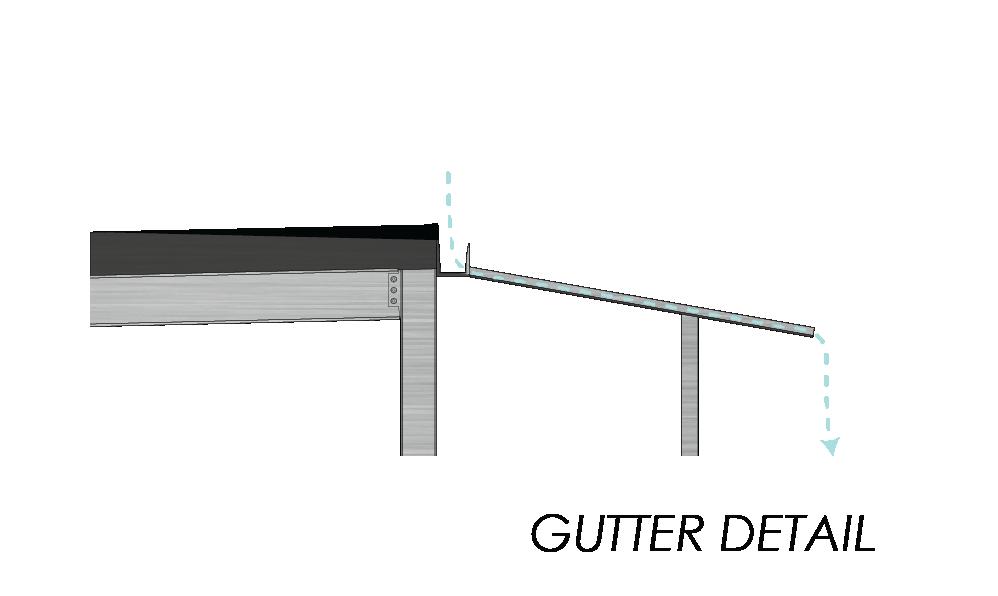
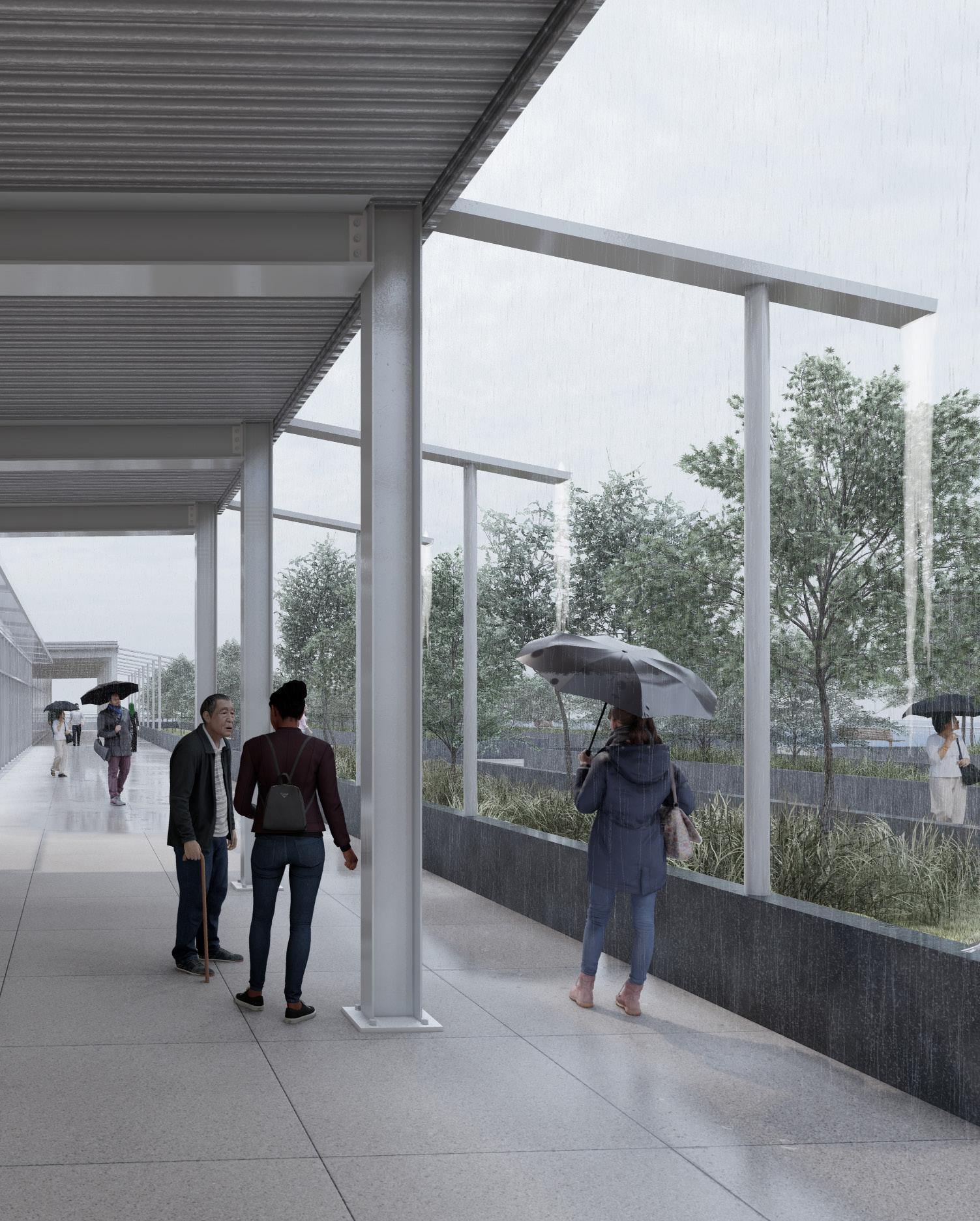
Bicycle parking on southern side and entry foyer with view of main landscape Primary garden walkway featuring an overhead steel ribbon providing shelter from elements as one goes through the site
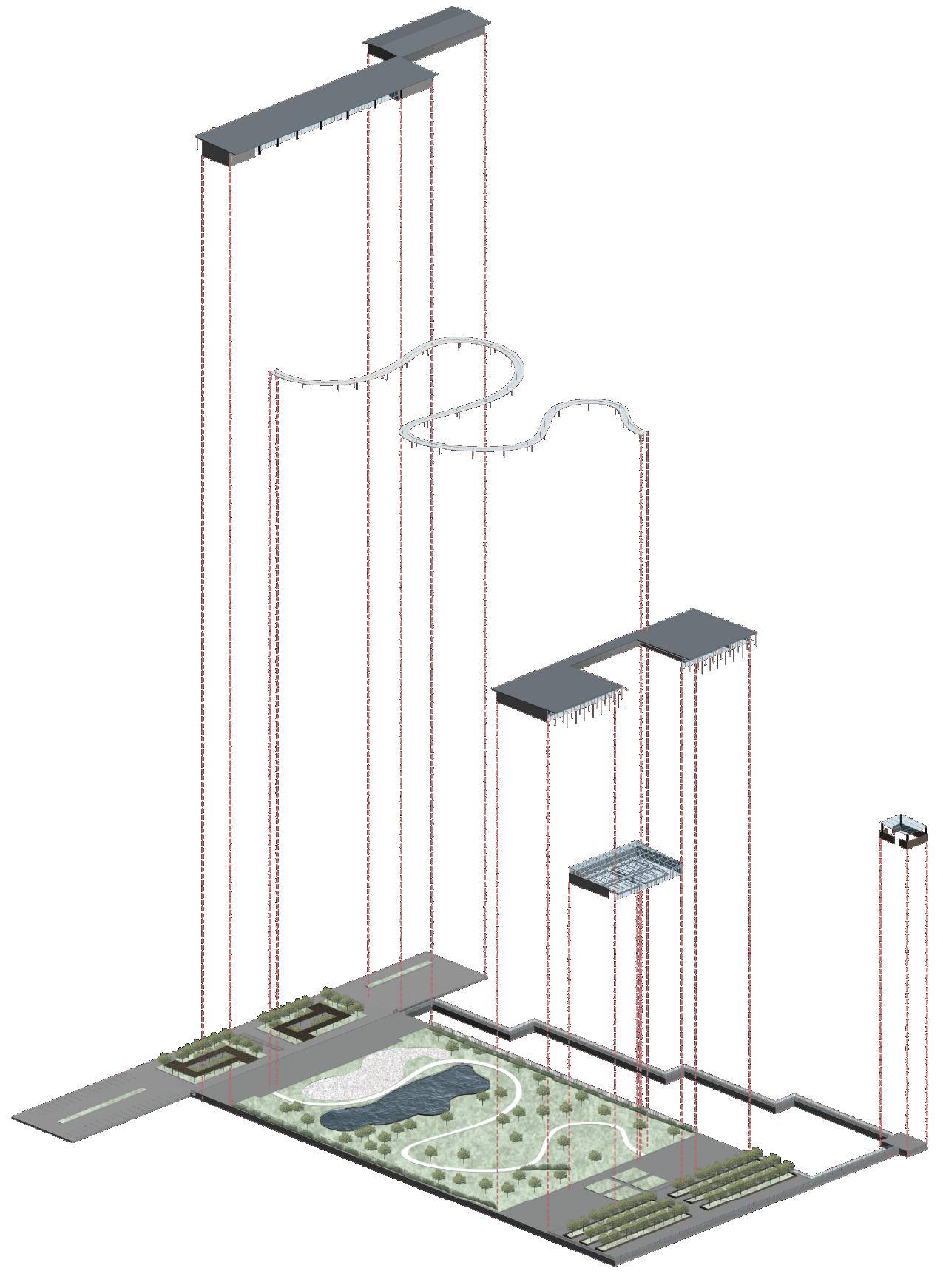
Two interior meditation pods focusing on each sense except taste beckon introspection
Culminating interior space features large spanning trusses encasing an interior garden and reintroducing the urban view Geometrically controlled landscape near the entry and pier’s edge, while freeform vegetation takes up most of the pier
With a single path leading through a majority of the site, the sensory garden takes visitors through a landscape which calls upon their senses of sight, sound, smell, and touch through carefully planned landscape within the larger freeform gesture. The still and silent rock garden is the first element visitors encounter by seeing it through the entry foyer, and contrasts with the aquaponic pond which is constantly in motion.
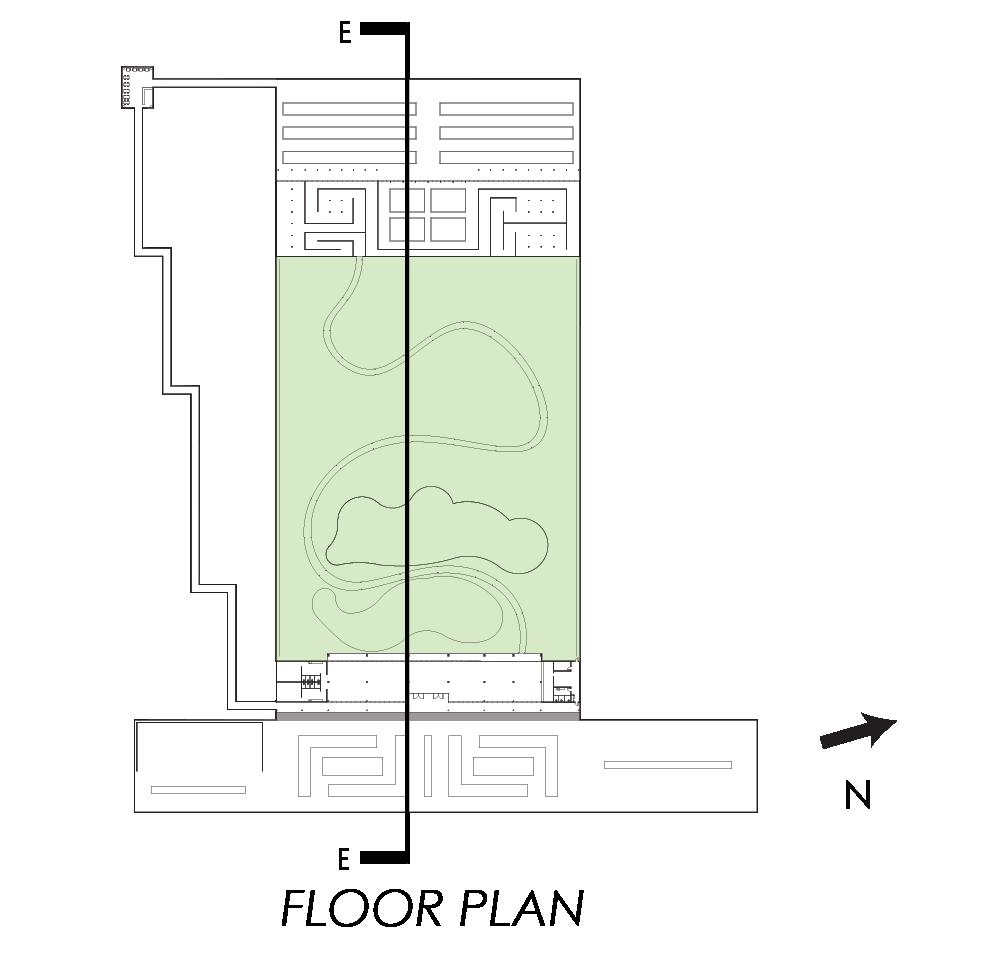
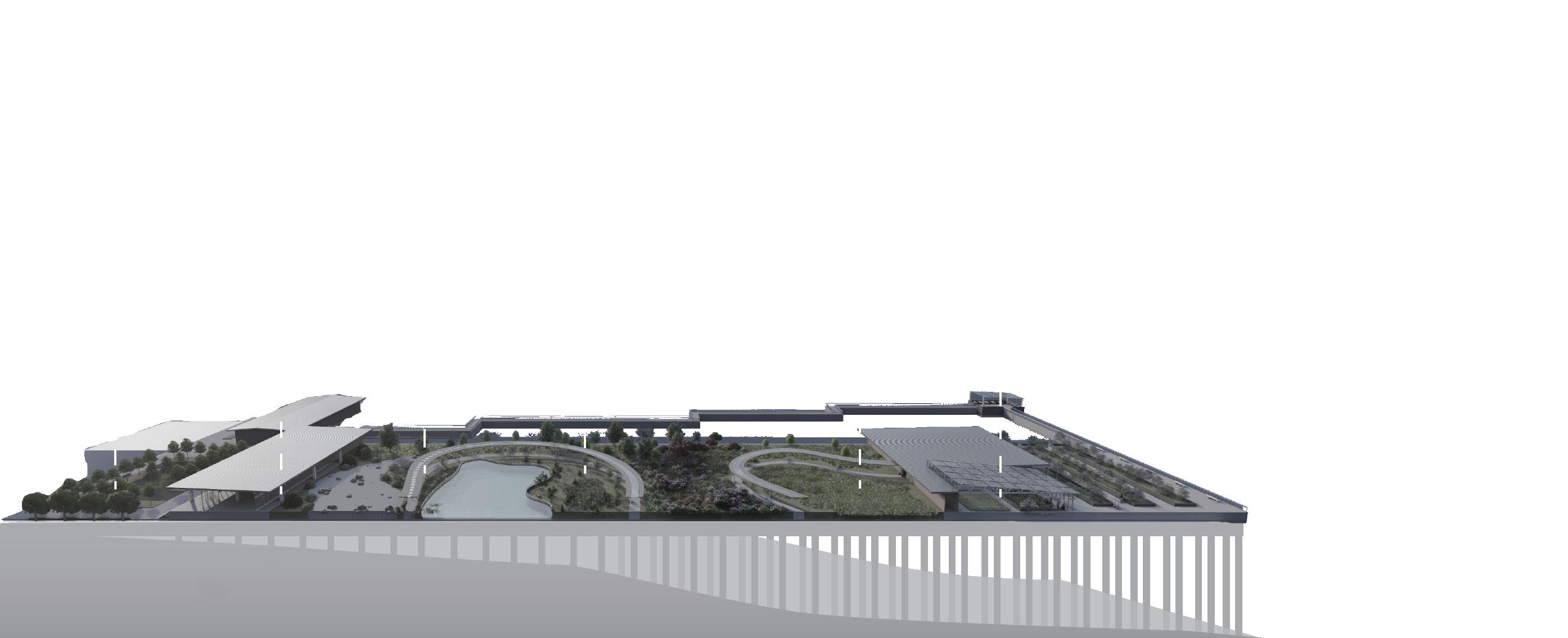
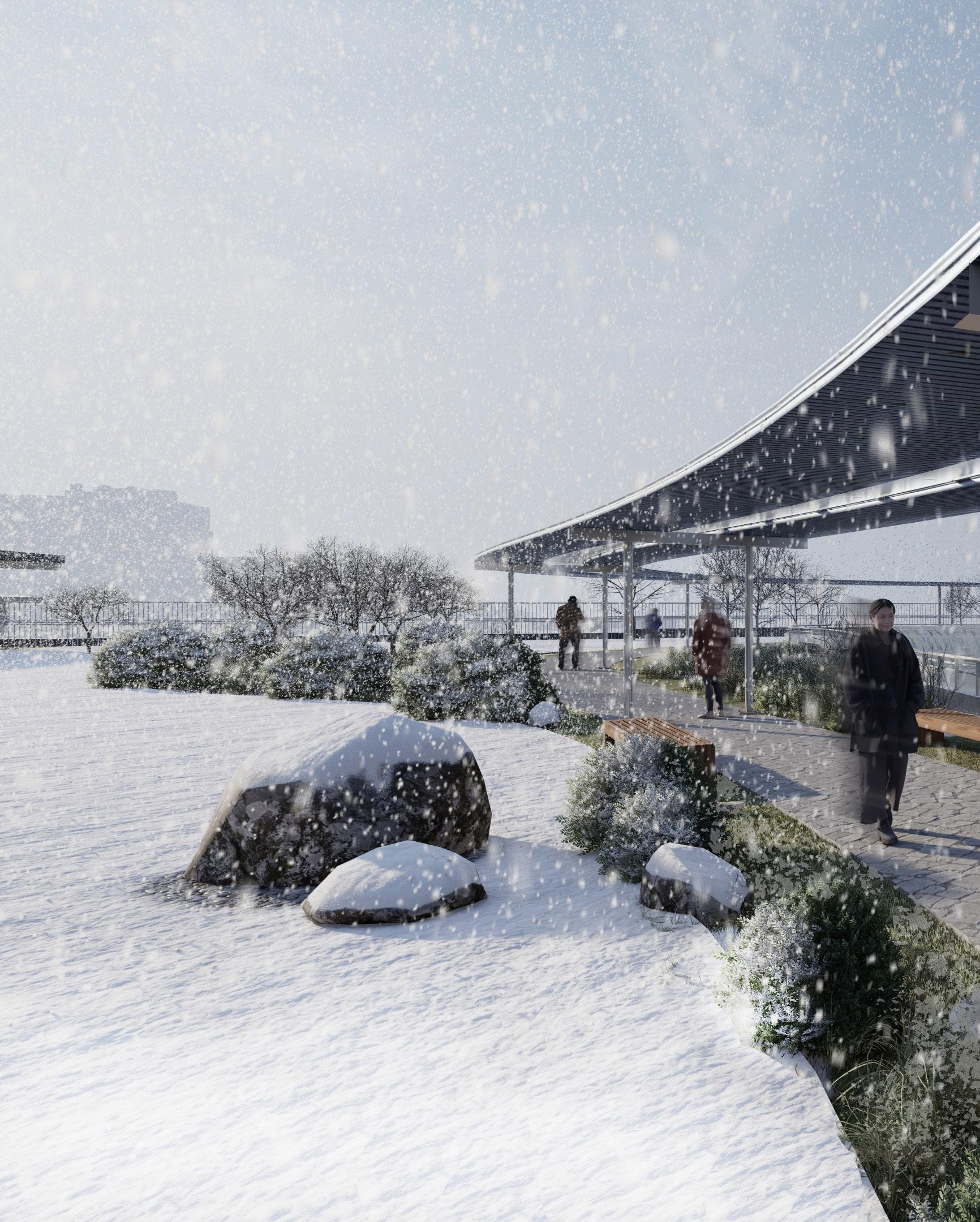 Path to entry includes parking for bikes and cars, and controlled lanscaping
Entry space with view to primary landscape element
Primary landscape catering to sense of sight, smell, and sound
Paved walkway reminiscent of Japanese tea garden paths
Returning walkway featuring a cafe/lounge space
Integration of passive and active spaces for participation
Culminating interior space featuring web truss system along roof
Border of pier provides vantage point where urban sights are reintroduced
Path to entry includes parking for bikes and cars, and controlled lanscaping
Entry space with view to primary landscape element
Primary landscape catering to sense of sight, smell, and sound
Paved walkway reminiscent of Japanese tea garden paths
Returning walkway featuring a cafe/lounge space
Integration of passive and active spaces for participation
Culminating interior space featuring web truss system along roof
Border of pier provides vantage point where urban sights are reintroduced
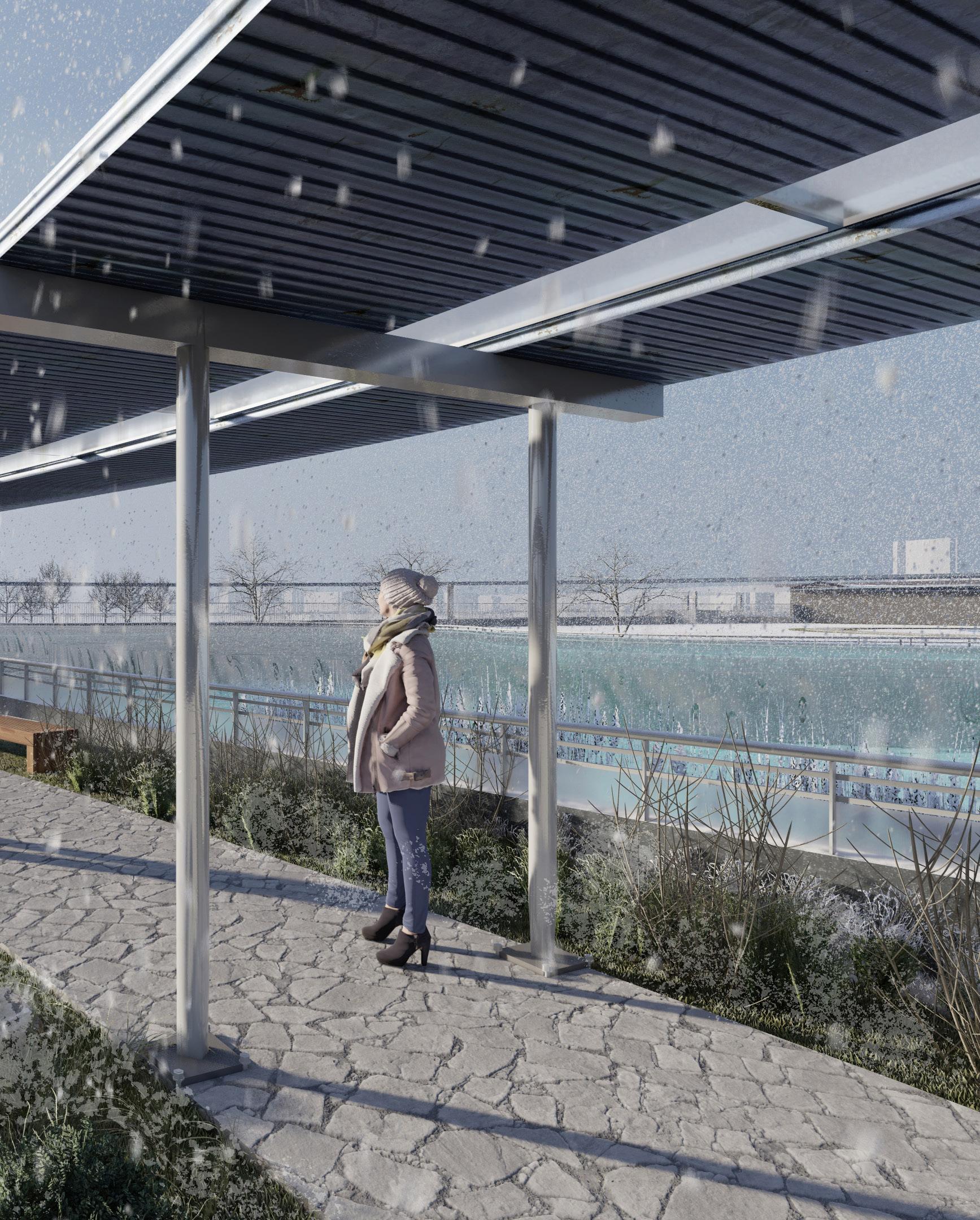
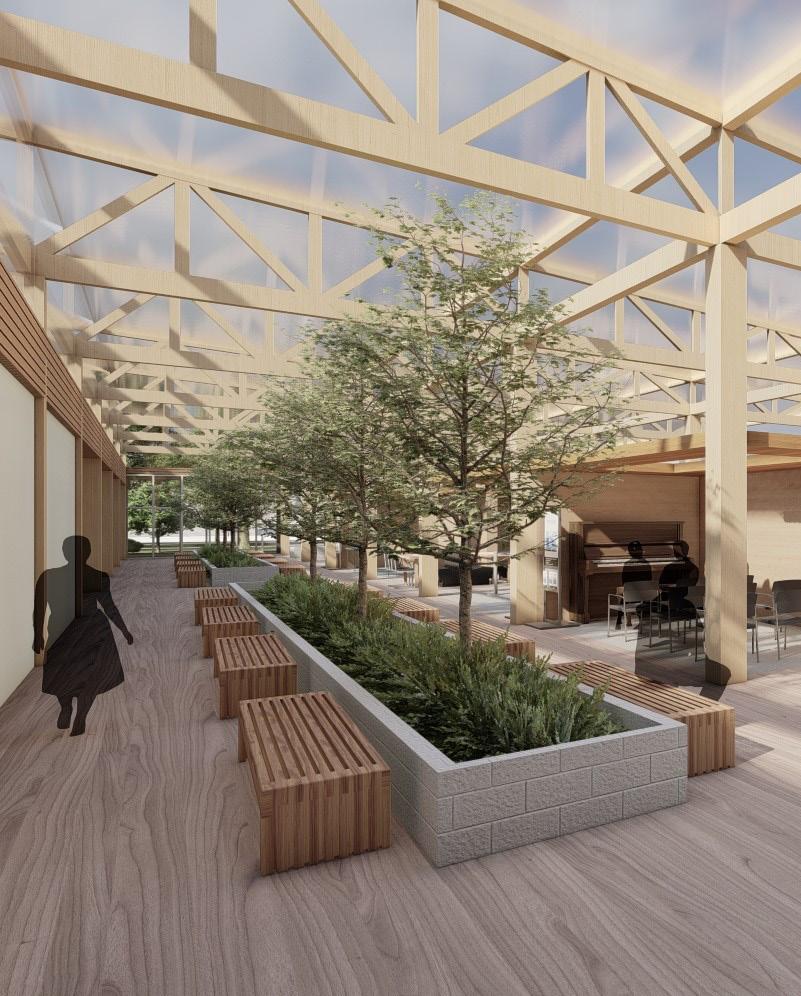
The Champaign Community Center aims to become a place which welcomes the community in its entirety, embracing both its similarities and differences by celebrating the culture which the community has cultivated. Located near downtown Champaign, the community center allows different community members to learn more about its wider community by bringing in a variety of residents and their talents to the central atrium.
The site reflects the intersection of different geographic aspects of Champaign, and the central plaza reflects this intersecting quality by offering kiosks in which people can encounter and learn about subcultures within Champaign’s community. The design of the site beckons visitors of the center to transform from observers of the community to participants within it, becoming intimately acquainted with the culture of Champaign in both its natural and social aspects.
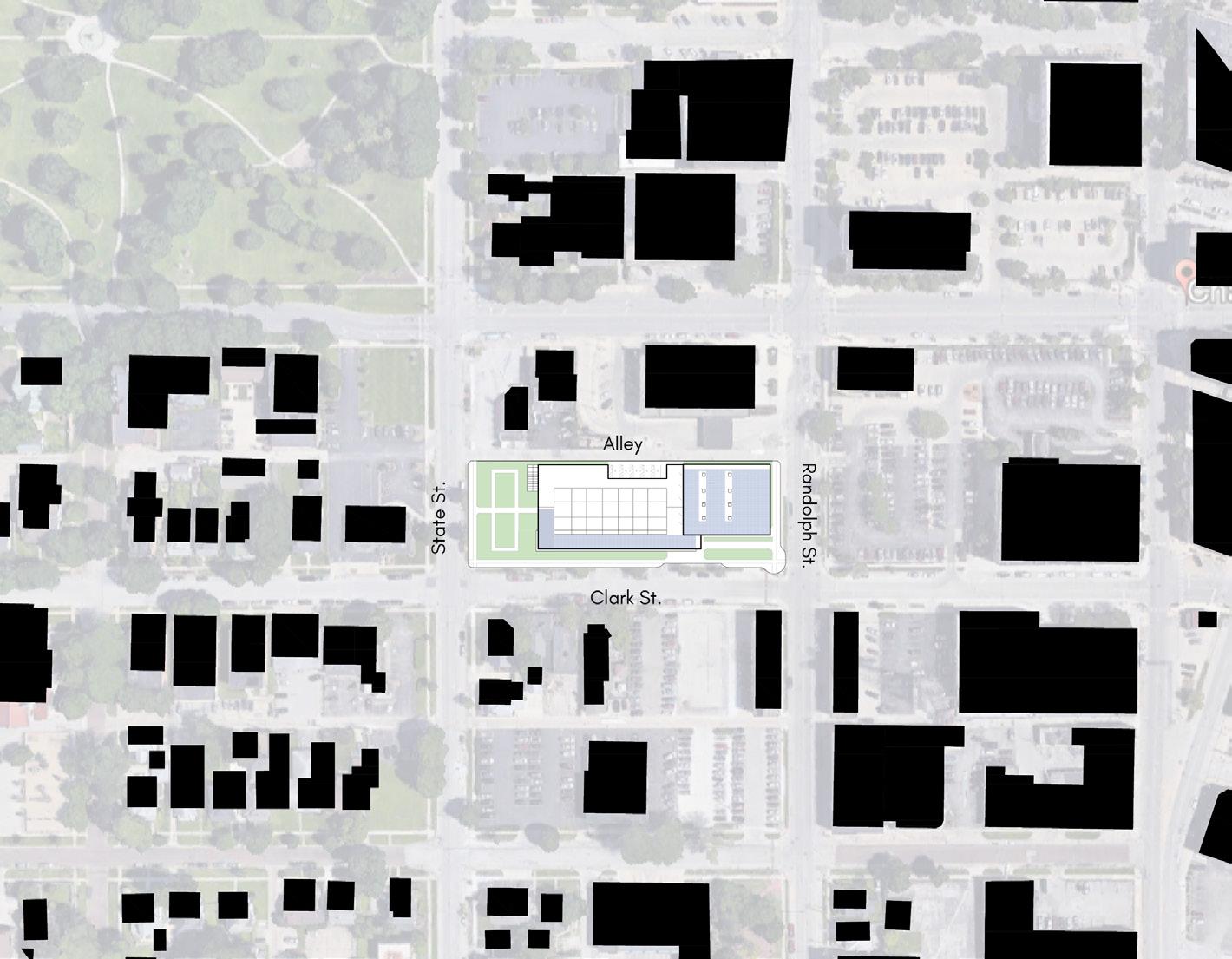
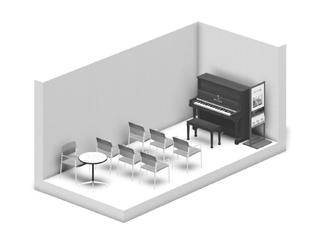
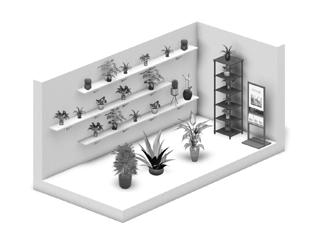
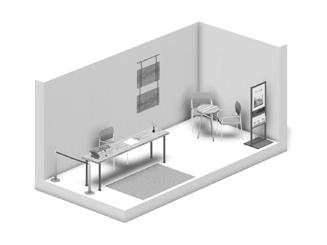
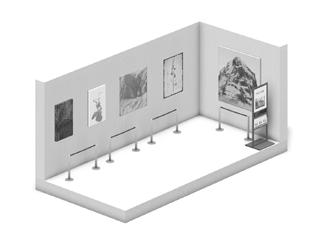
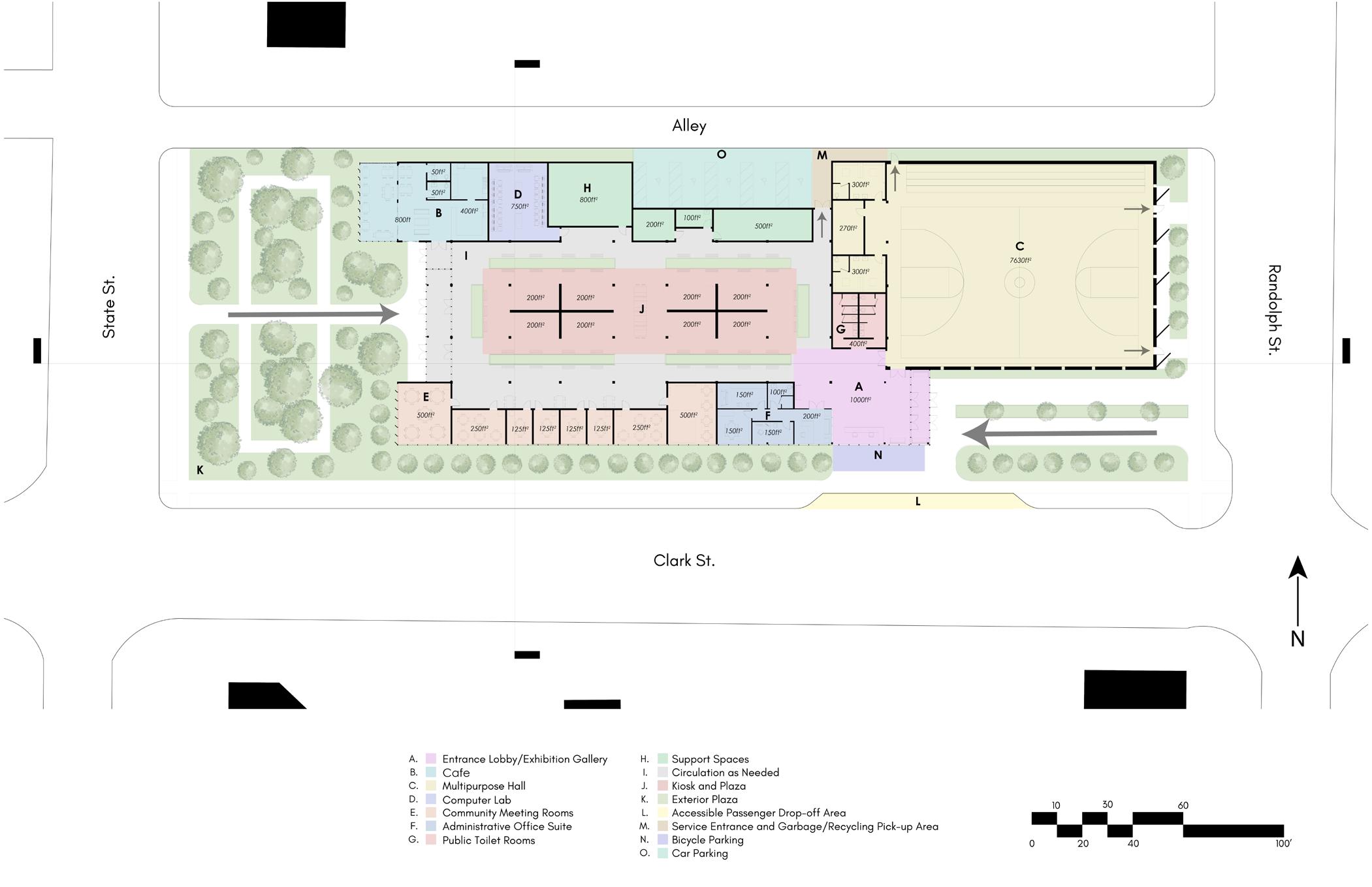

Cafe outdoor seating with wood trellis system
Bitumen roof with PV paneling
Polycarbonate insulated atrium roof
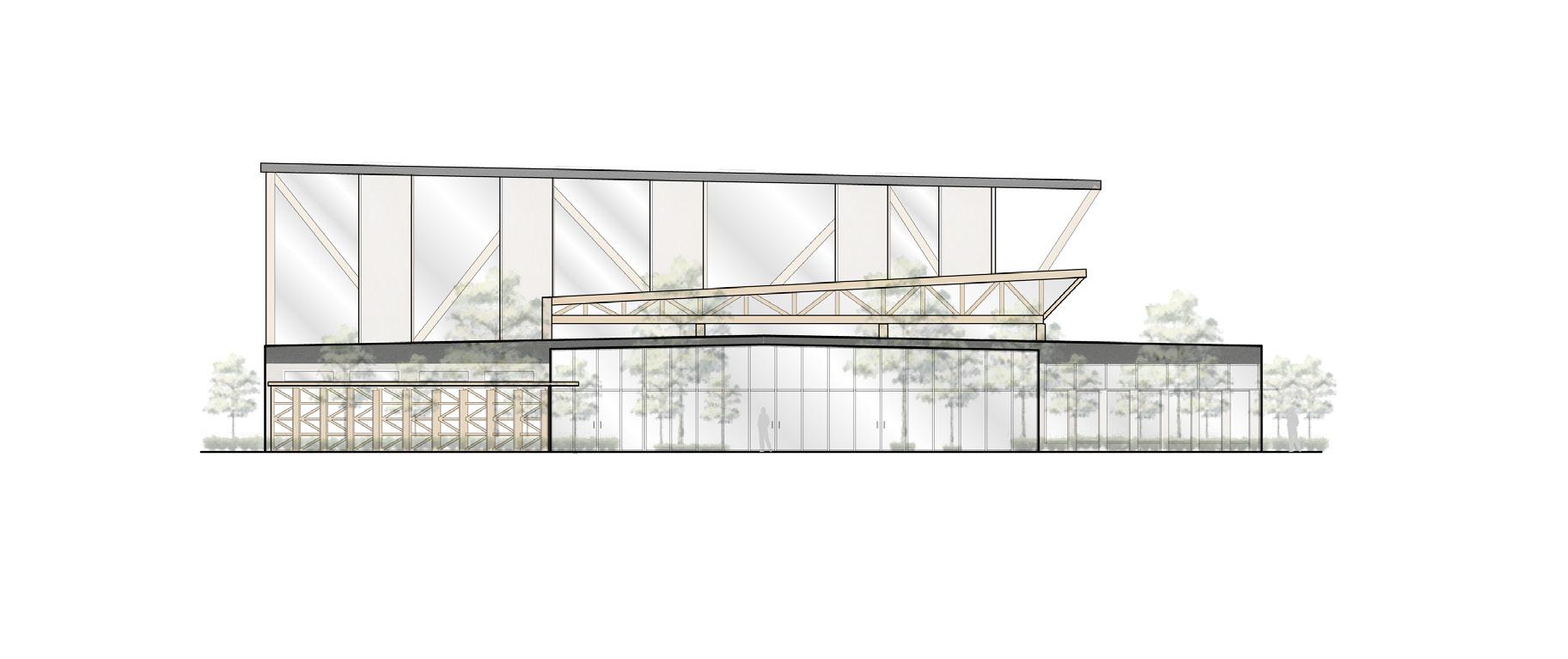
Glulaminated atrium structure

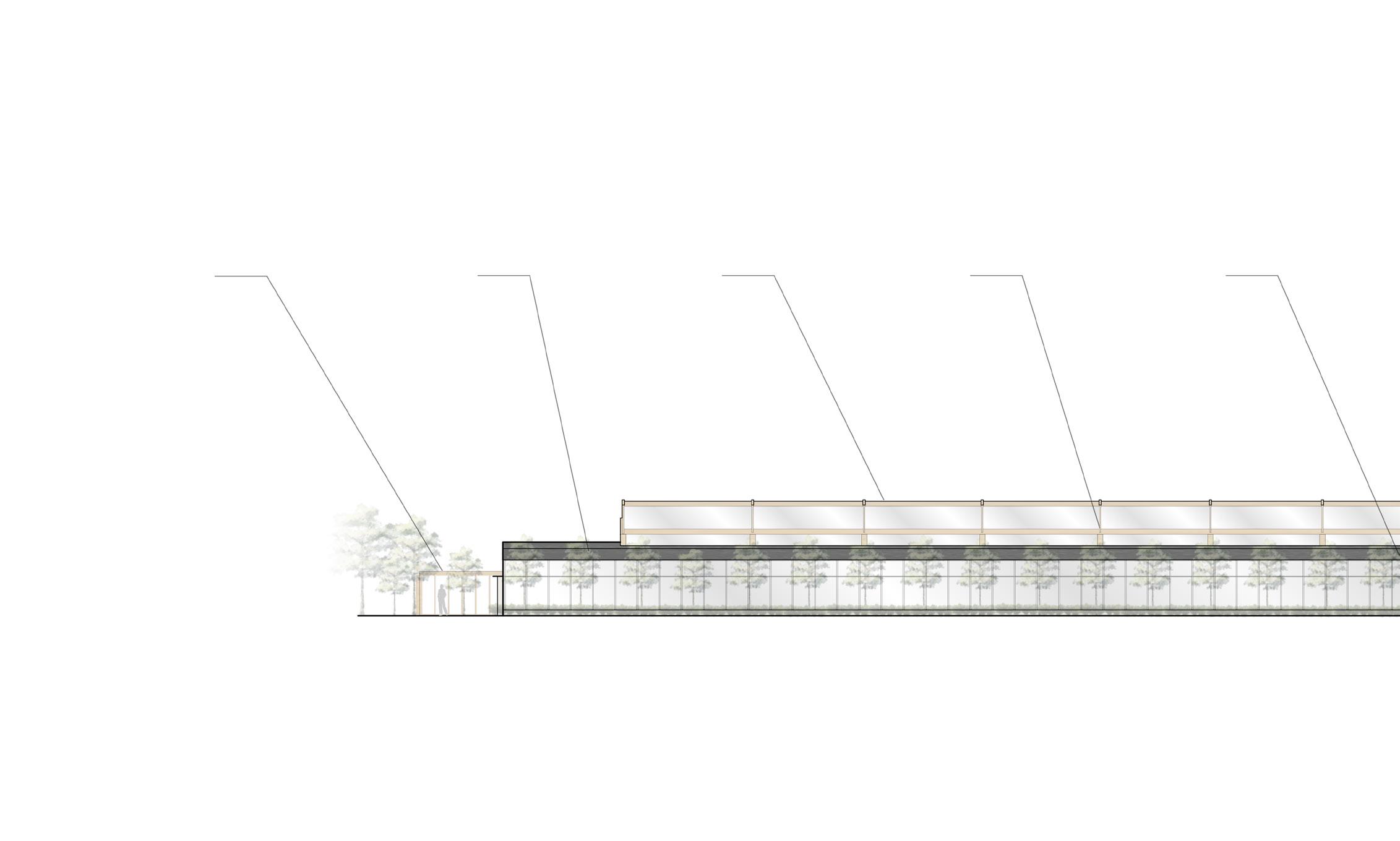
Cutain wall with aluminum mullion exterior, wood mullion interior
Aluminum light shelf
SOUTH ELEVATION
EAST ELEVATION
WEST ELEVATION
Indiana limestone cladding Skylights
Glulam truss with triple pane glass
Second portion of PV panels
Vertical shading louvers
A variety of both active and passive sustainable design strategies are employed throughout the project, aiming to both cut operating costs and provide comfortable levels of air quality and natural light.
13245 sf Photovoltaic Panels
Skylights (8 Total)
Vertical Fins for Western Sun
Multipurpose Hall Overhang
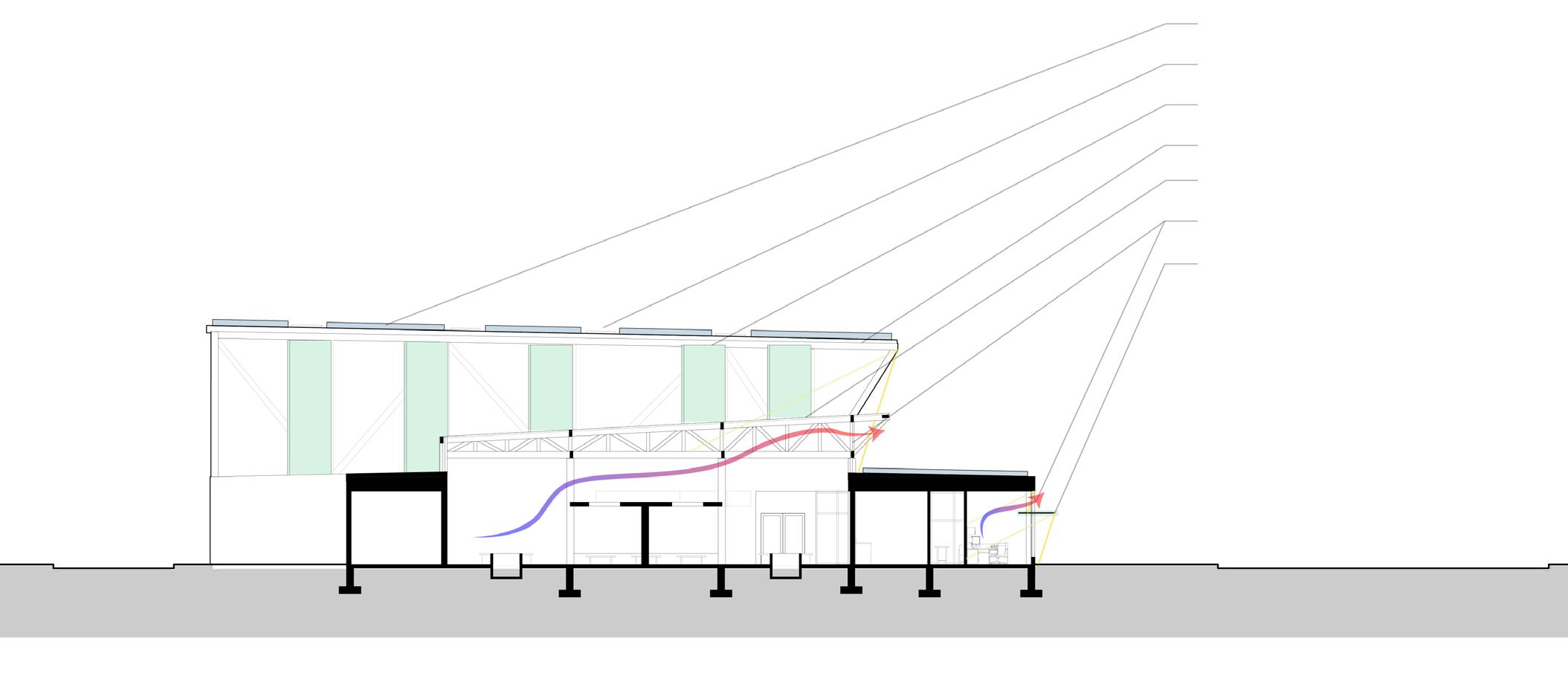
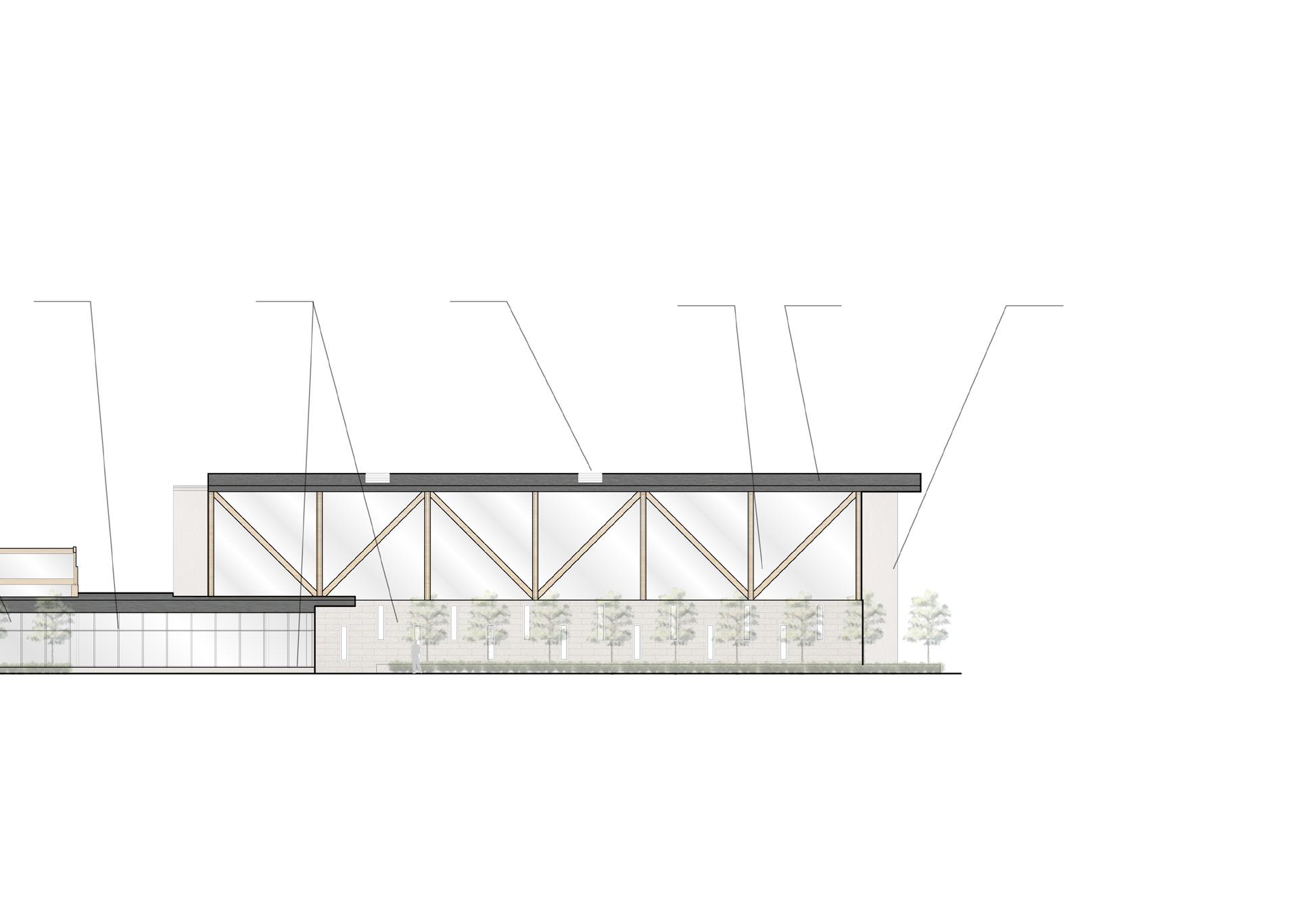
Natural Daylighting in Atrium
Operable Windows Light Shelves on South Facade
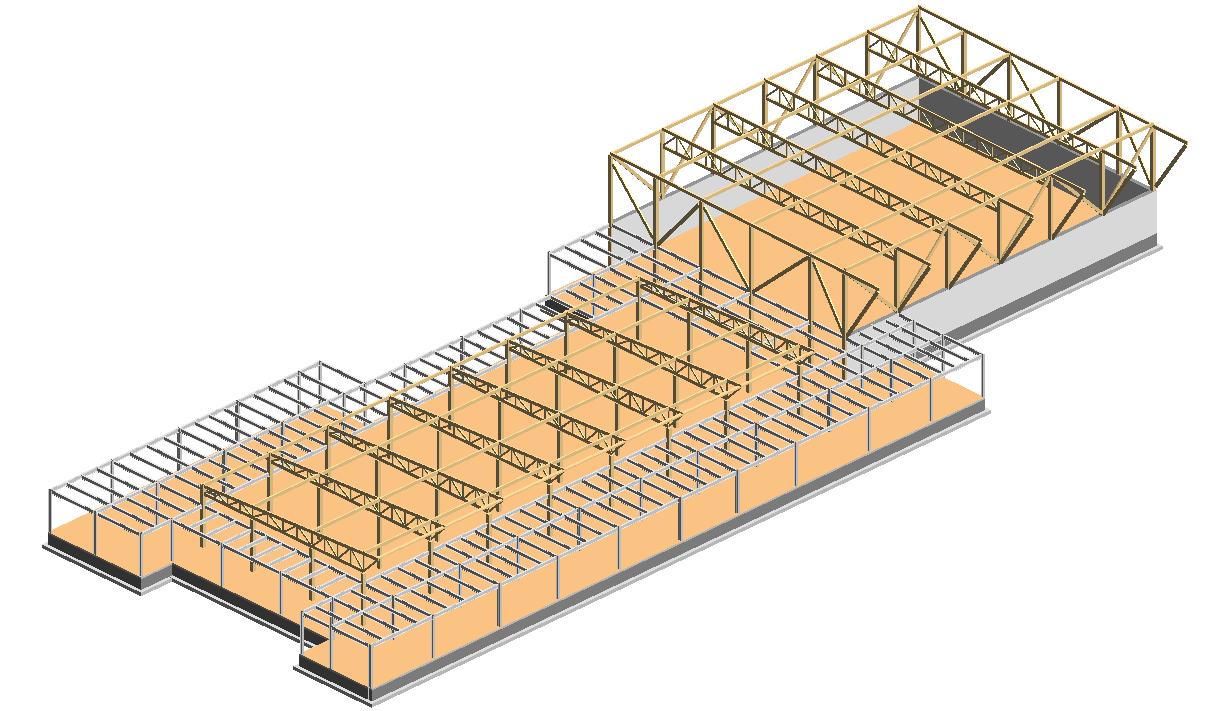

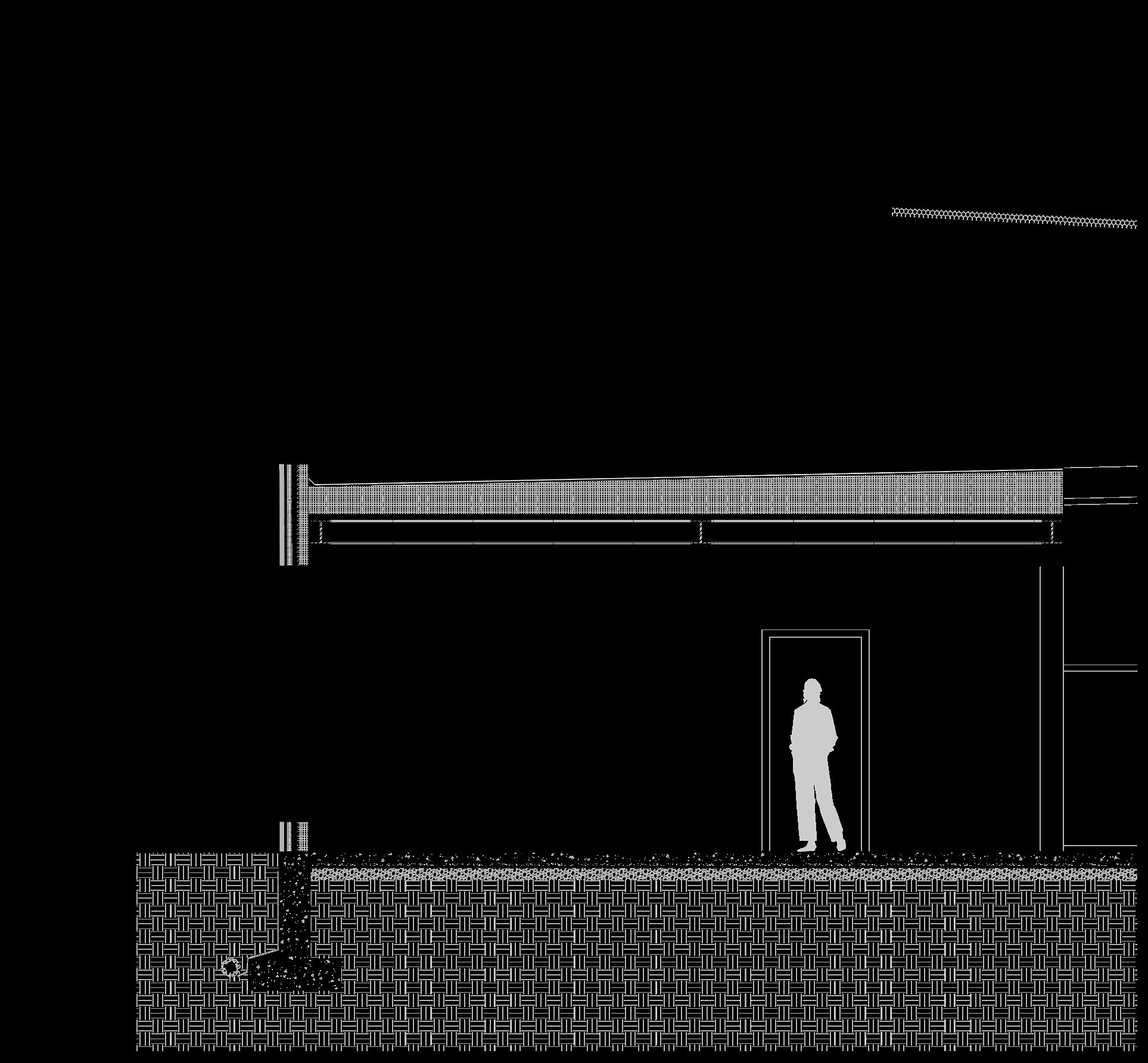
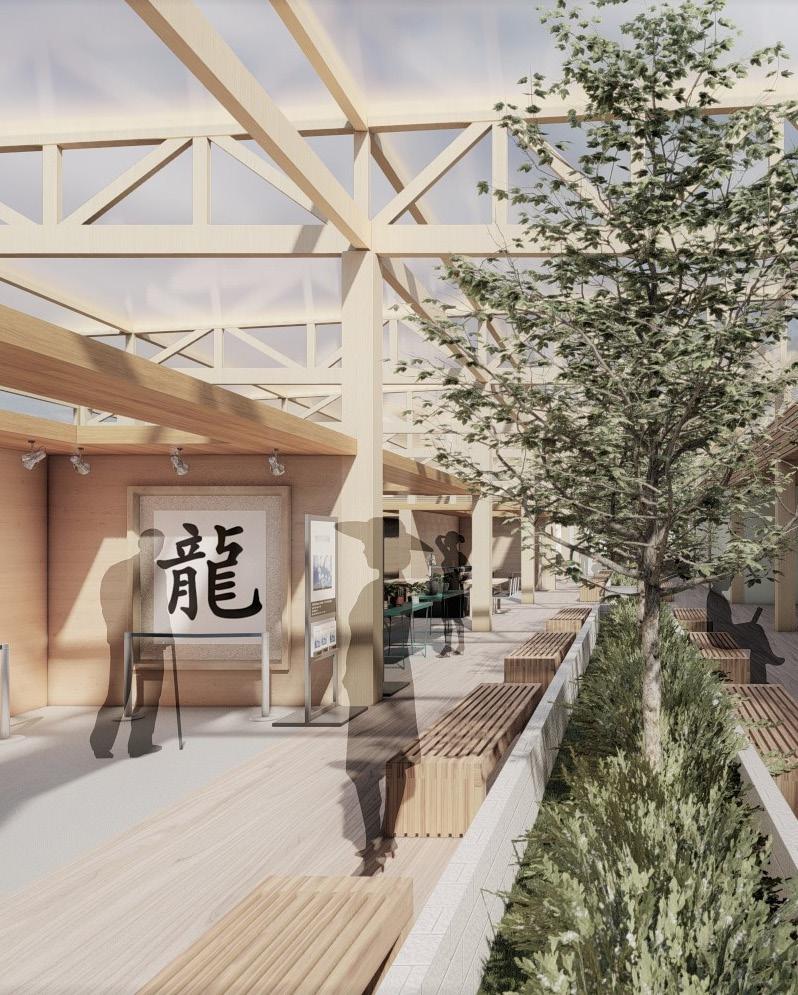
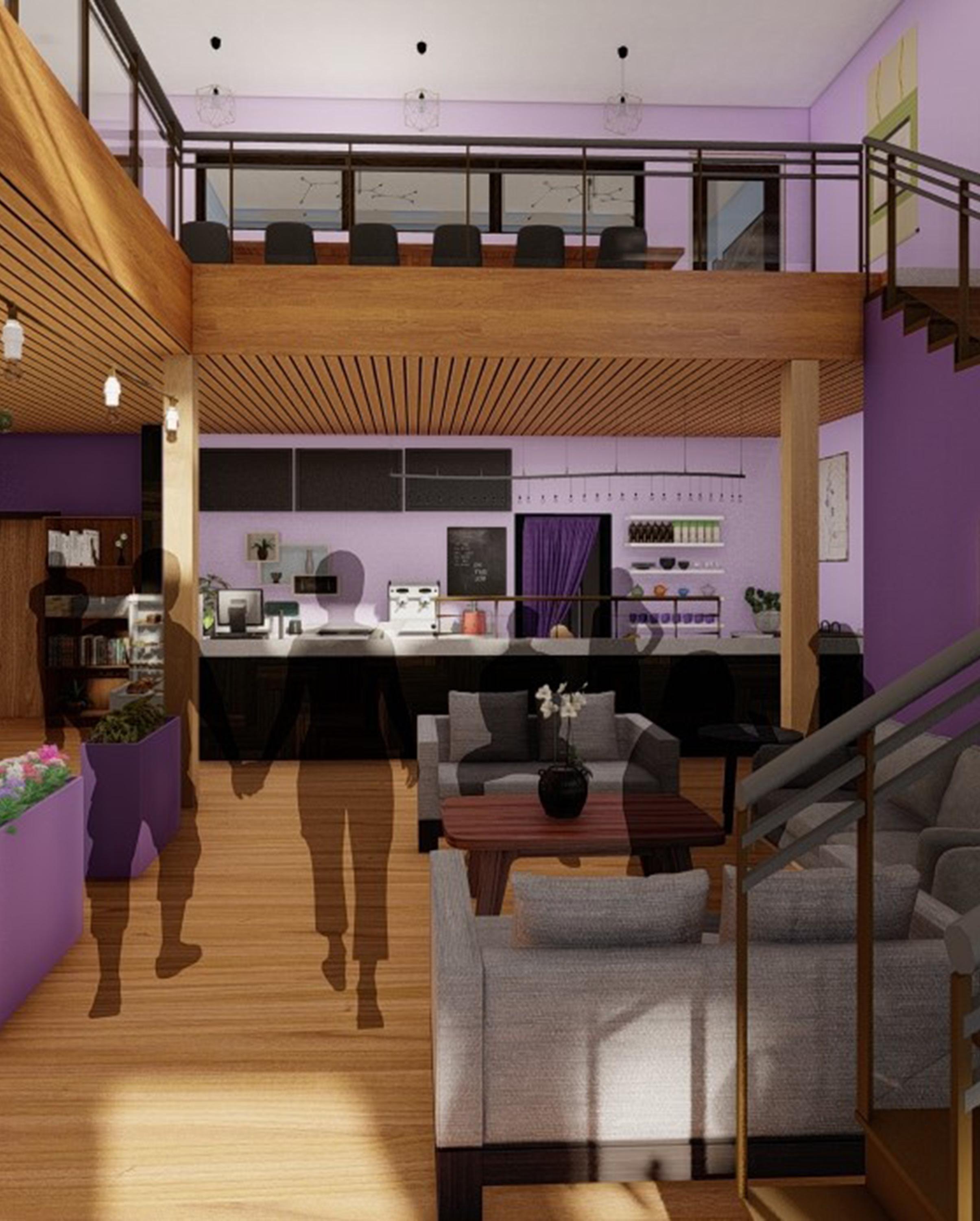
The theoretical design of this mixed use building is primarily focused on the branding of the commercial space occupying the ground level as well as the floor above it. The client is seeing to establish a permanent shop for specialty drinks, where customers can not only stop by but also spend time inside the shop and enjoy the space.
The shop owner wished to utilize the second floor, the incorporation of which is left up to the architect. The third and highest level is residential, a 650-square-foot apartment with one bedroom and an accessible rooftop. The shop’s logo and its palette was used to prescribe architectural features of the space, from the use of furniture to the wall colors and the choice of a mezzanine for the second level.
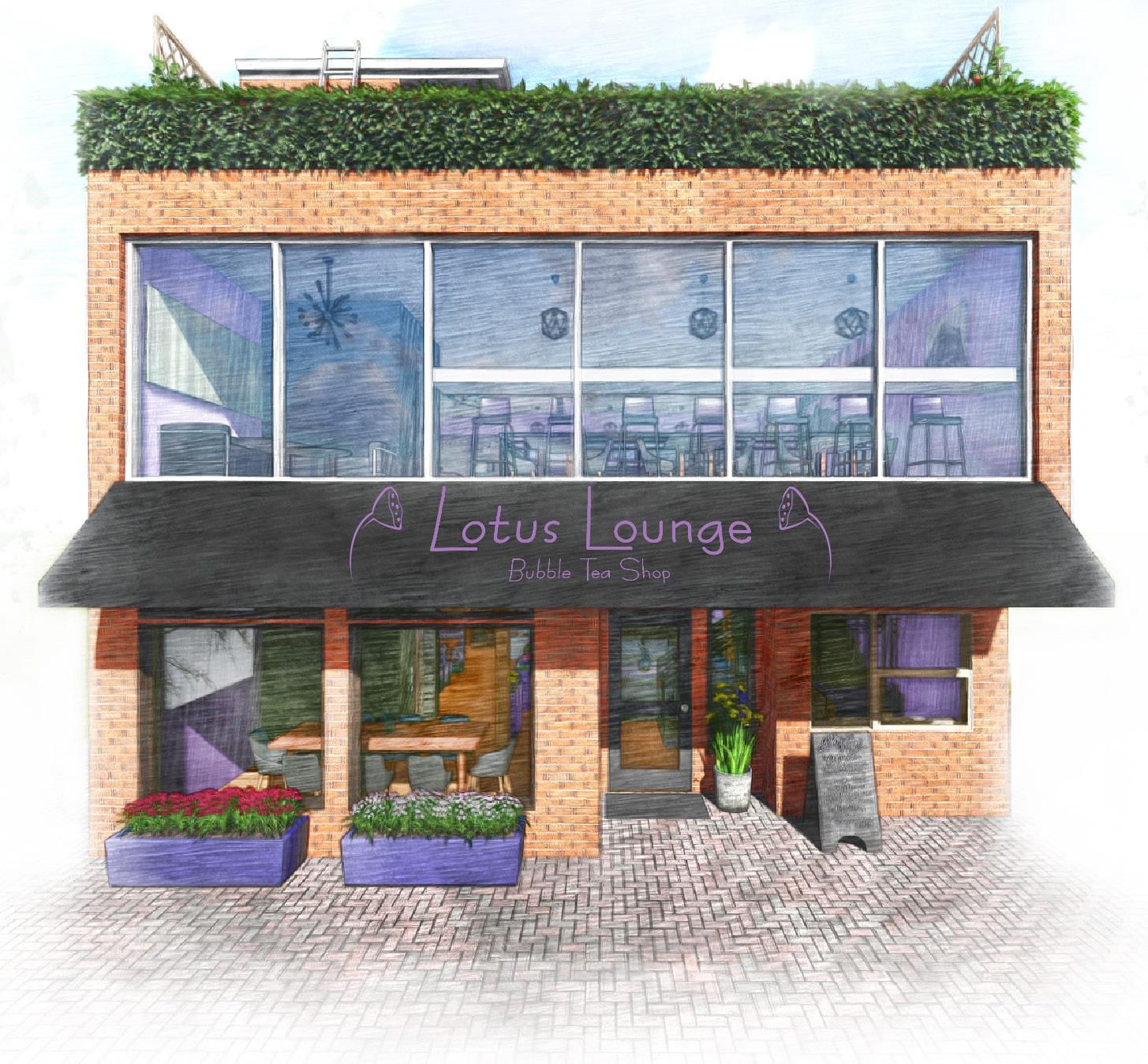

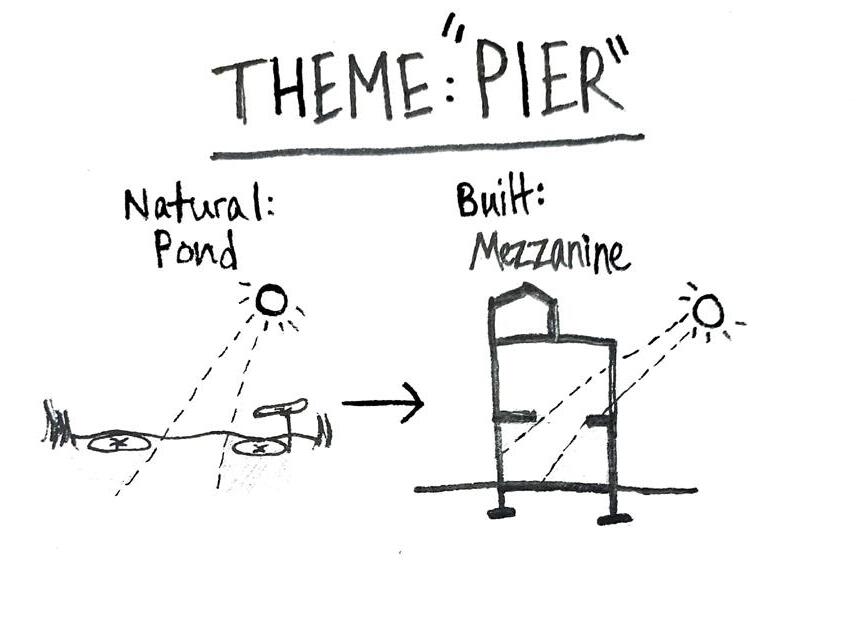
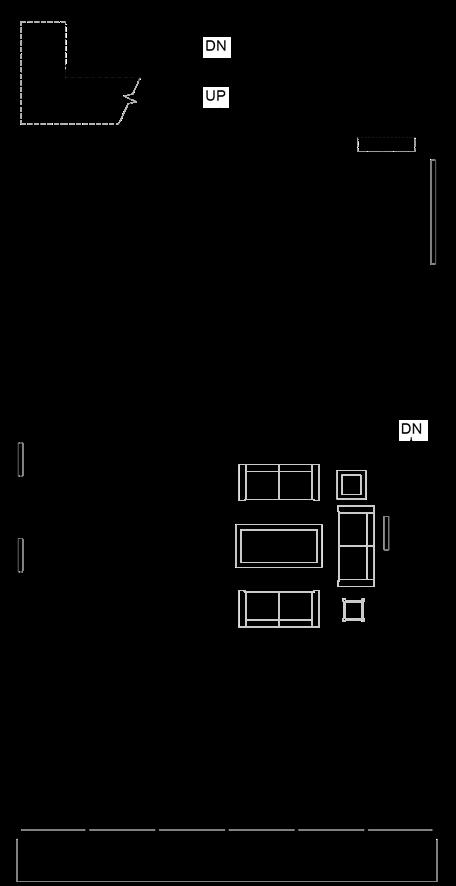
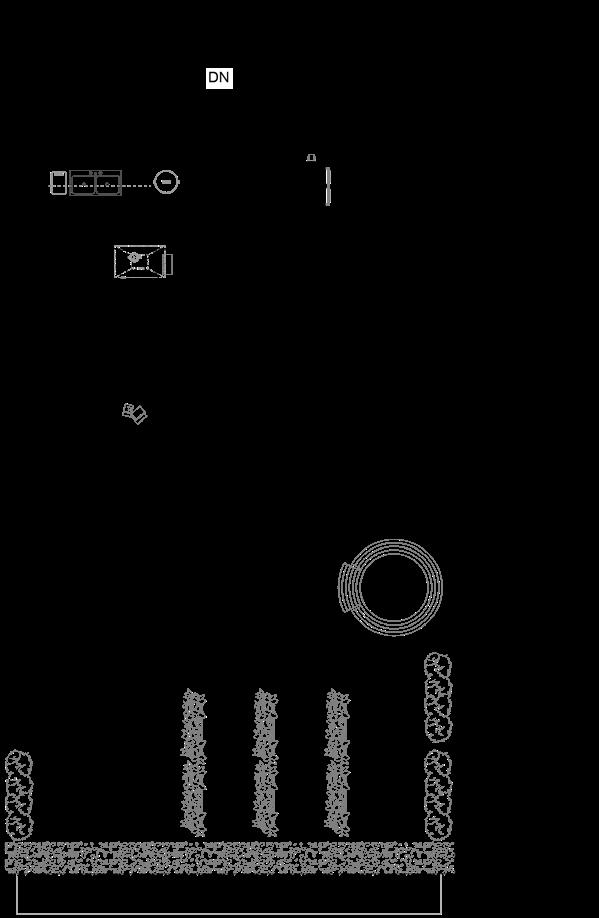
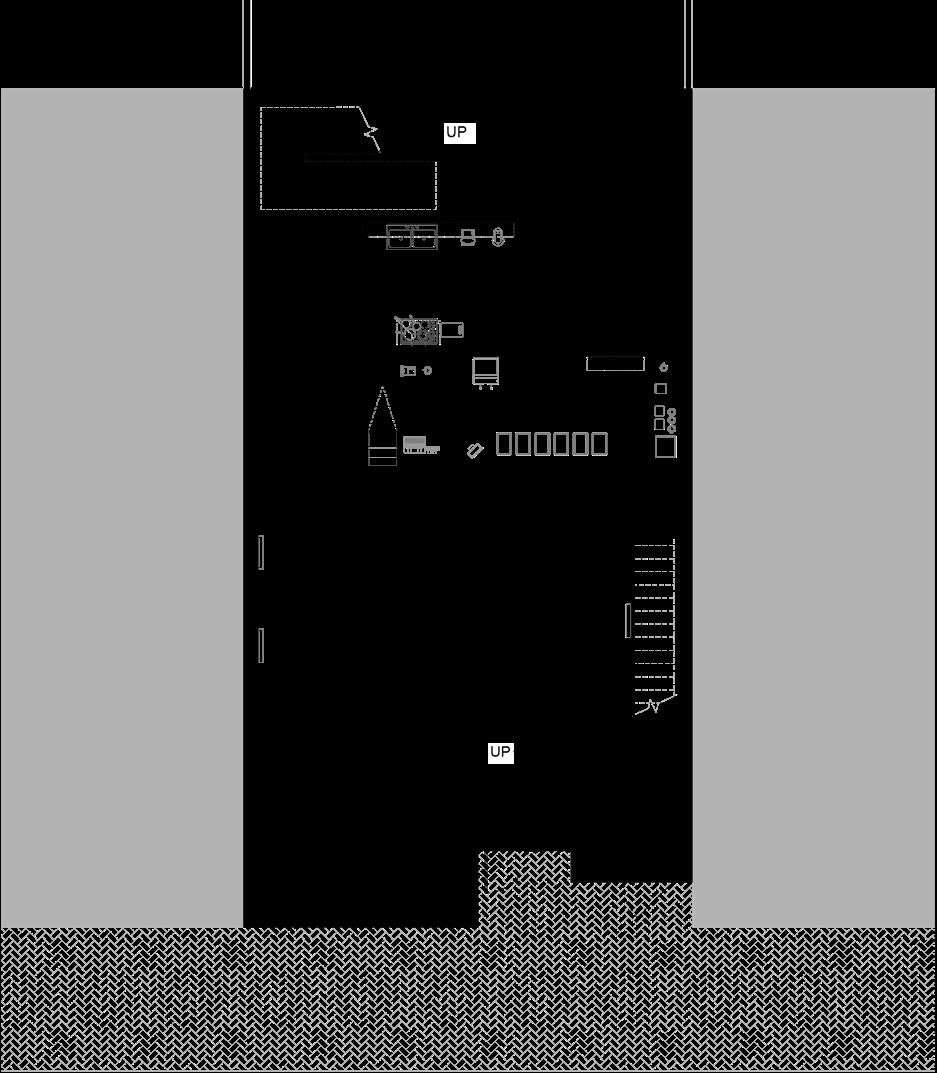
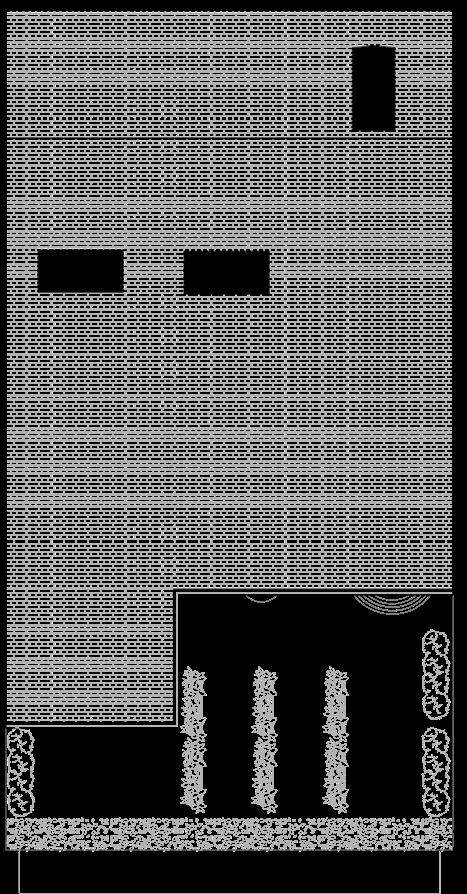
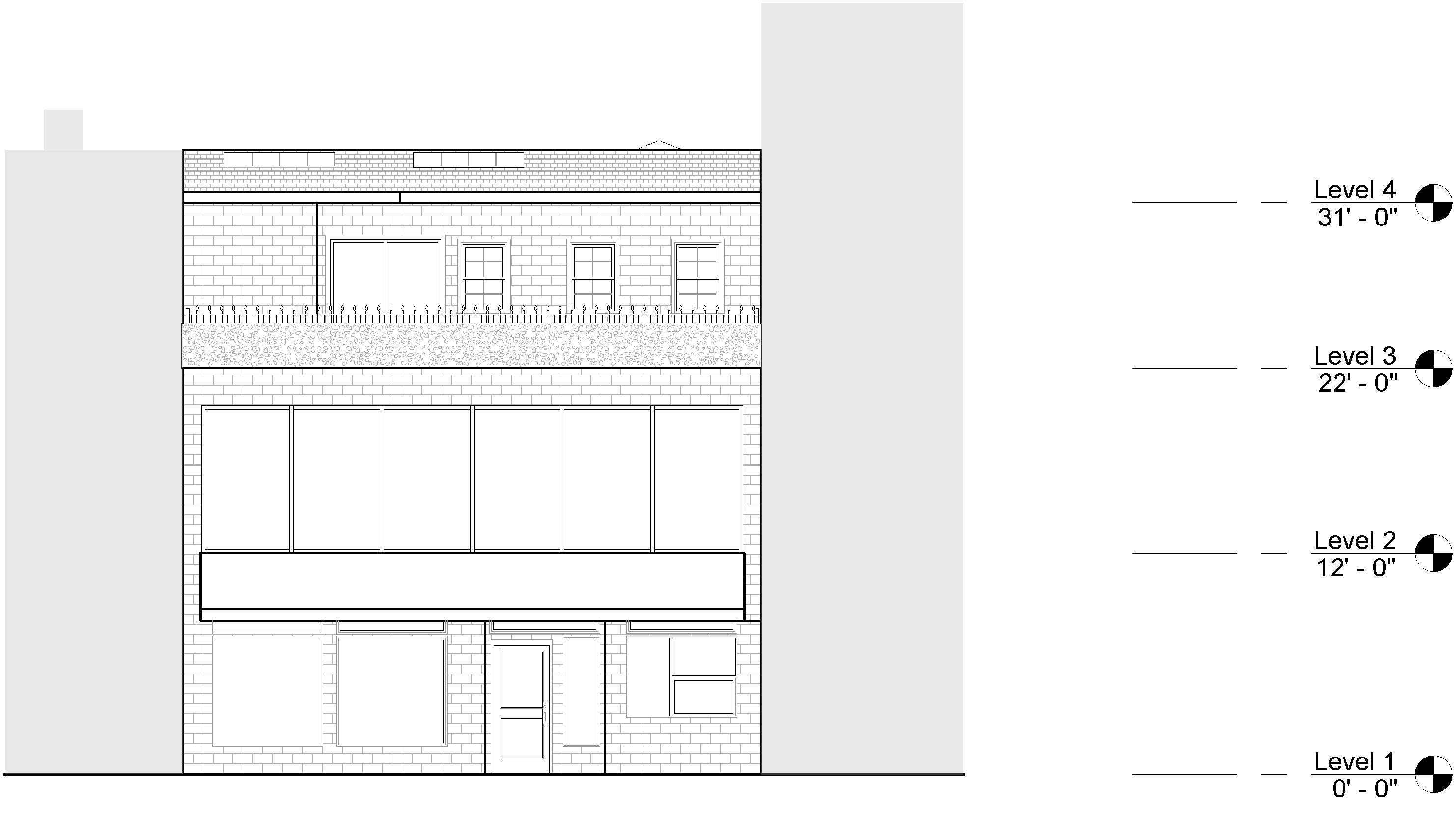
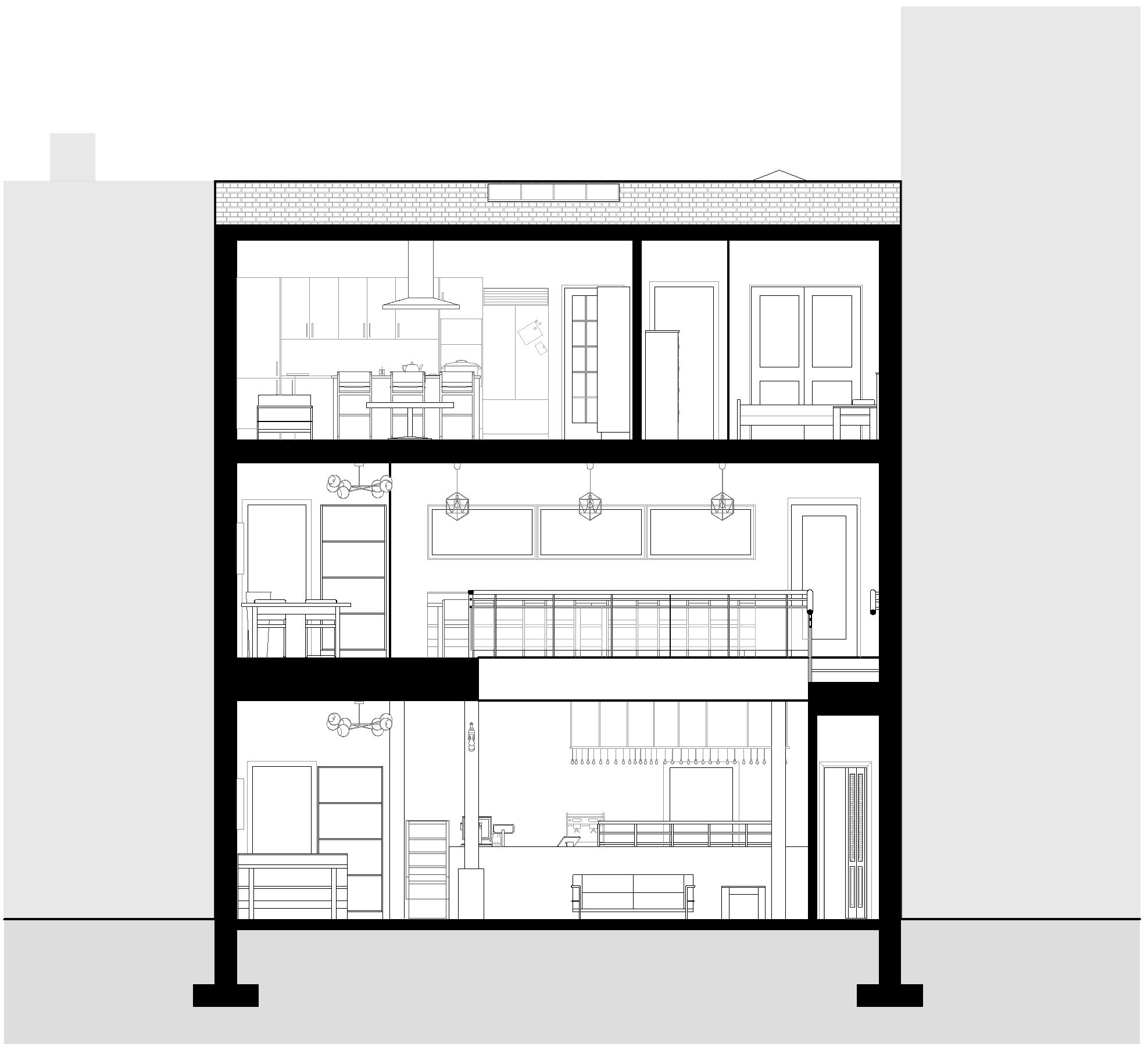
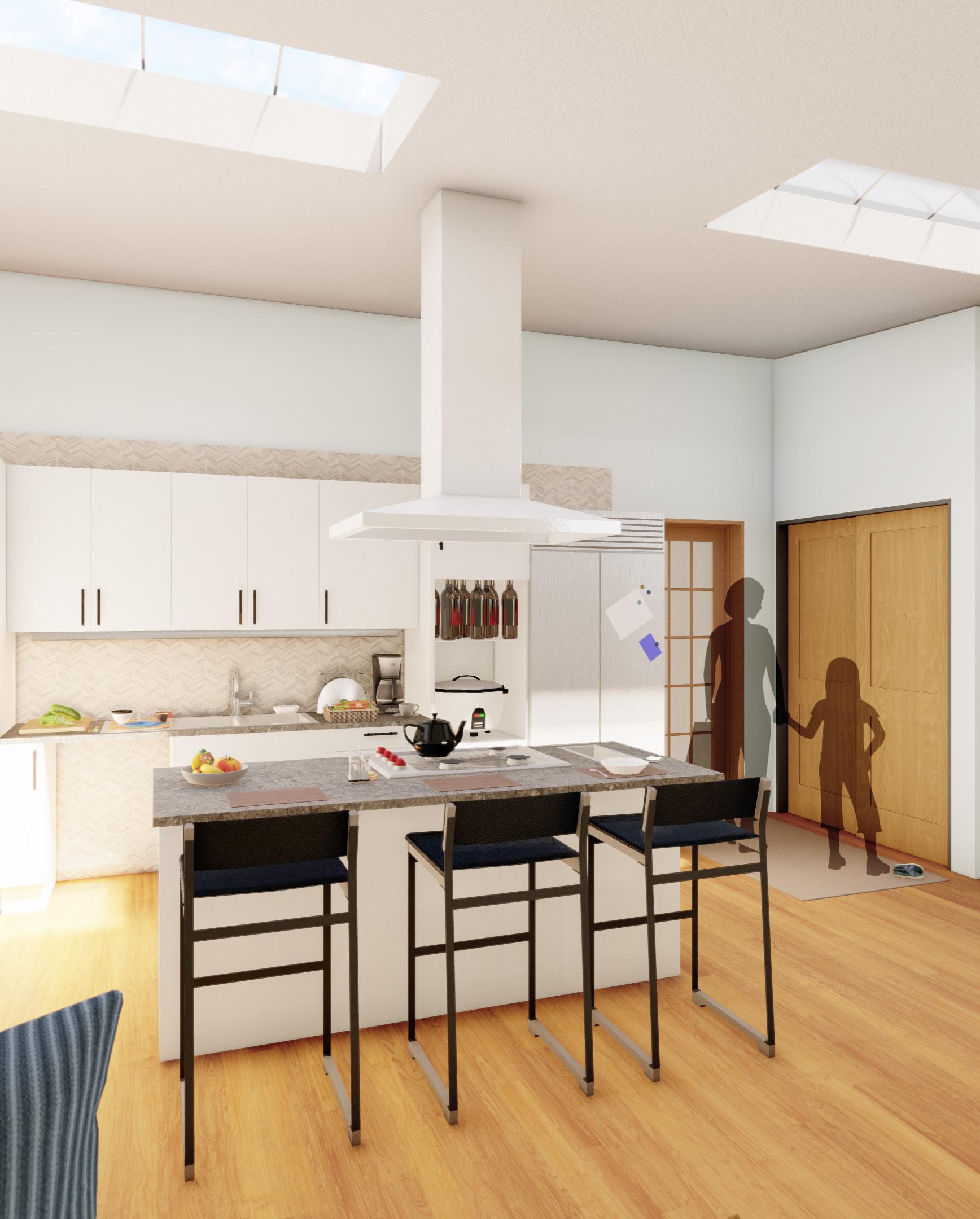
M.ARCH


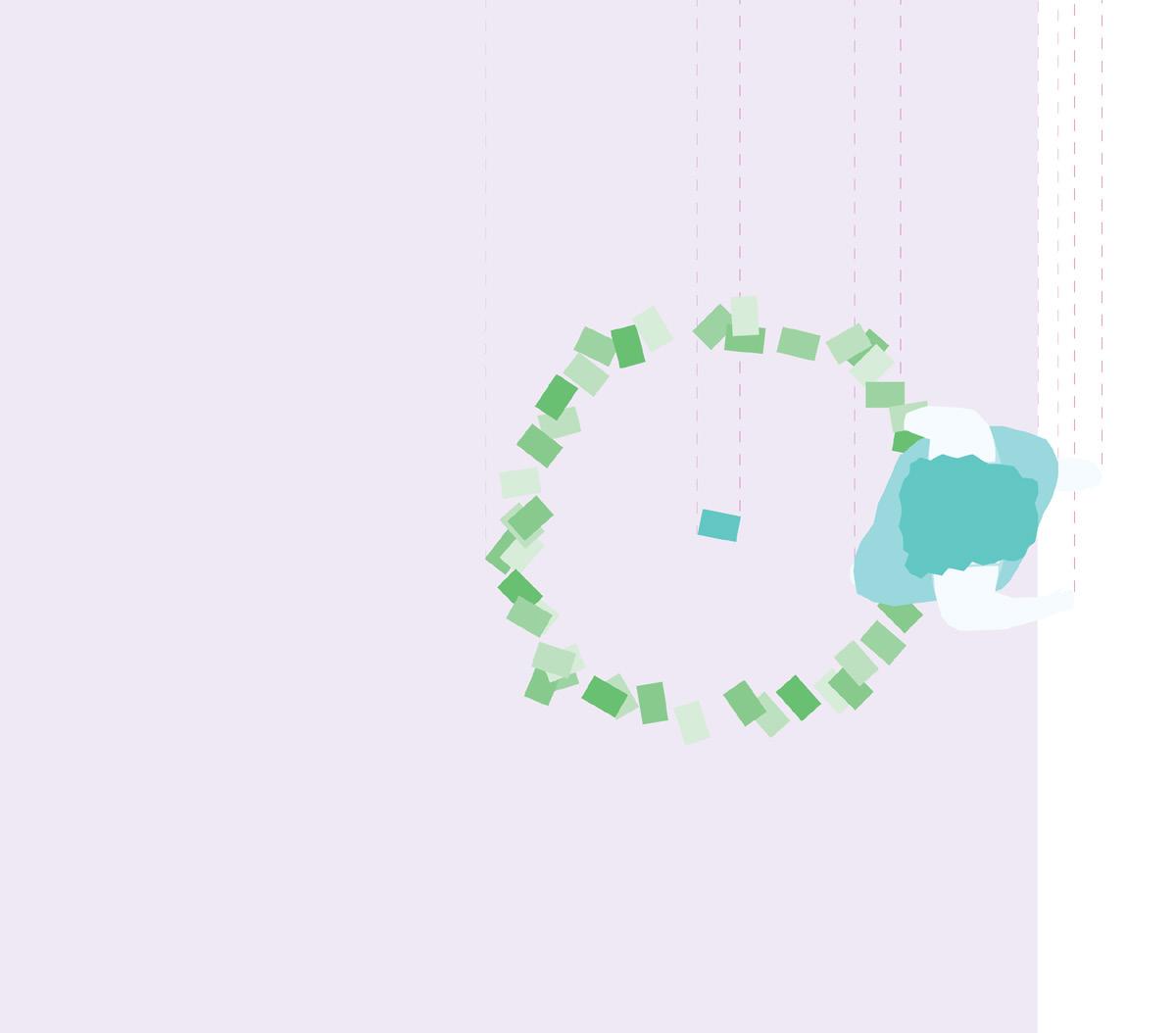
alexiaangel98@gmail.com
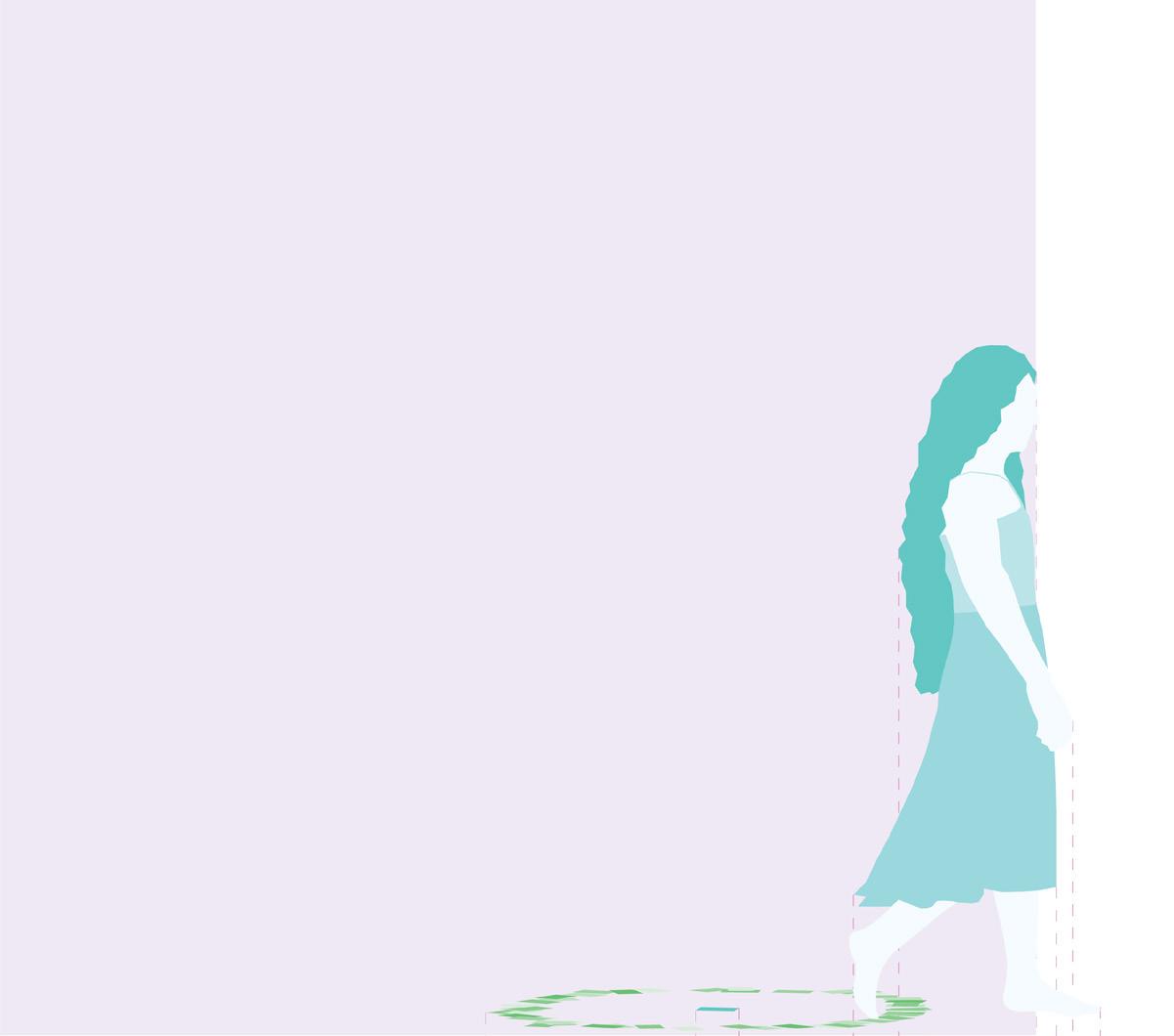
“The driving force for growth is to have an open heart.” Yuzuru Hanyu