

Lieutenant Governor’s Award of Excellence
MAISON DU BOCAGE
Mathieu Boucher-Côté & Marika Drolet-Ferguson NORDAIS ARCHITECTURE INC.“The inversion of a typical heritage conservation project, where the building exterior is more greatly valued than the interior is a refreshing contrast to the typical solution.”
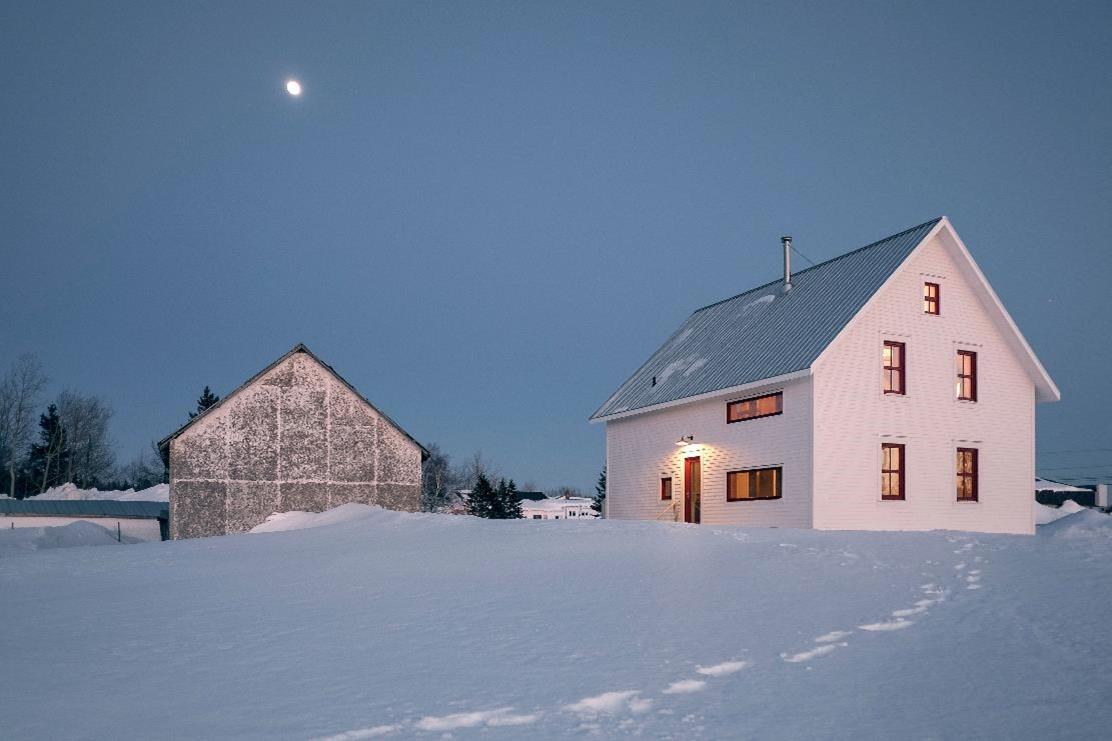
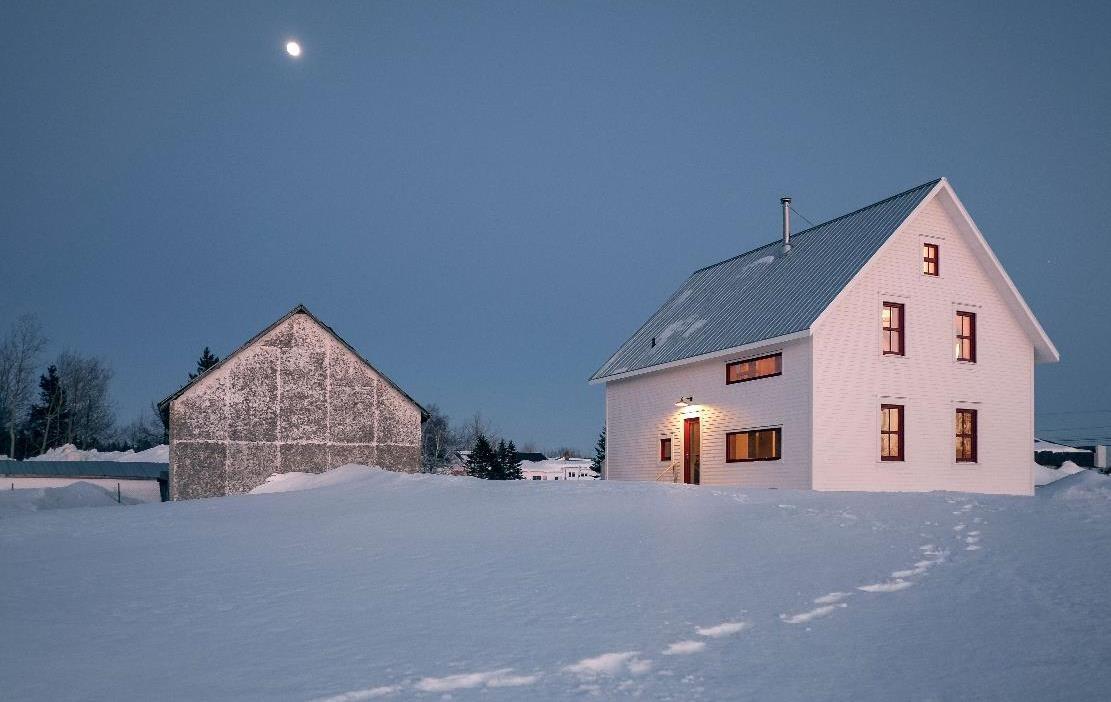
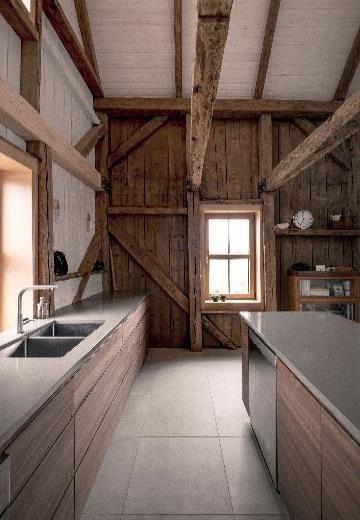
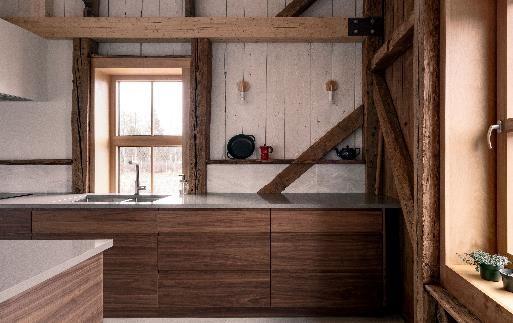
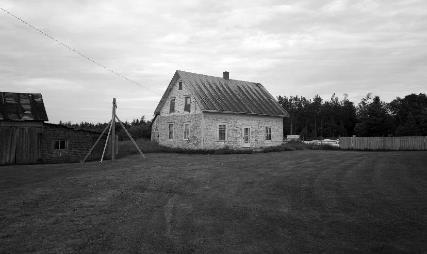
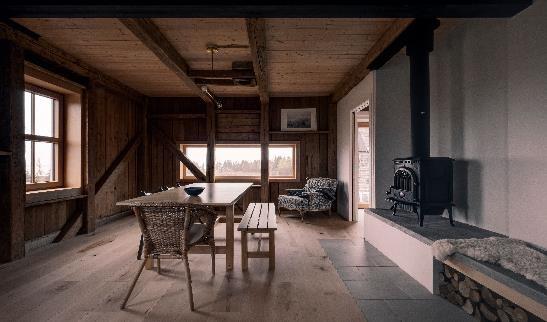
Lieutenant Governor’s Award of Merit Sanaz Shirshekar STUDIO SHIRSHEKAR INC.
PETITCODIAC BAPTIST CHURCH ADDITION
“An effective and important visual element in the community which balances the needs of the end user while effectively addressing the community’s need for historical and possibly spiritual, recollection.”

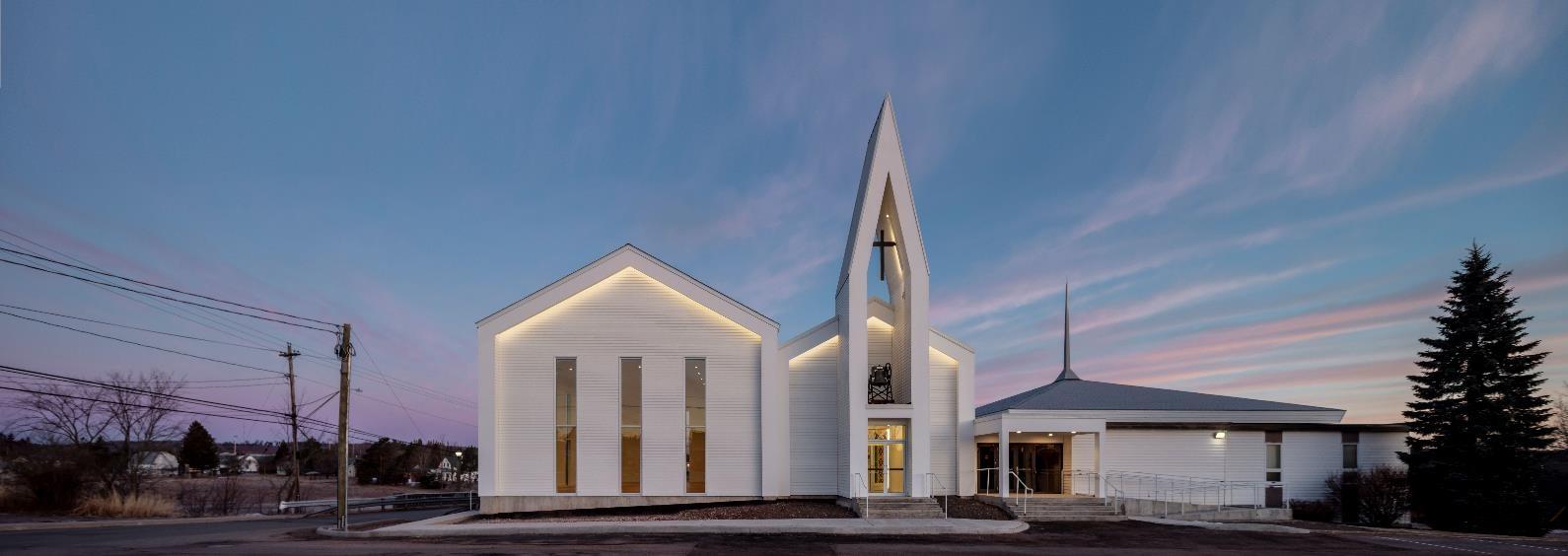
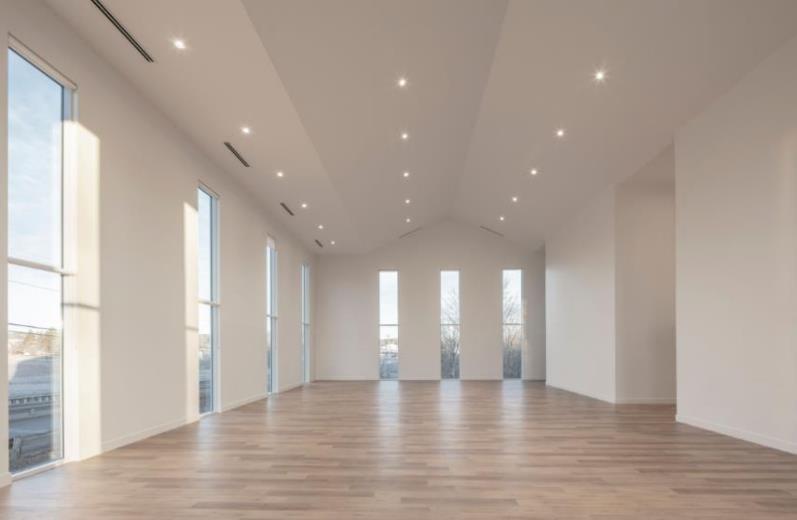
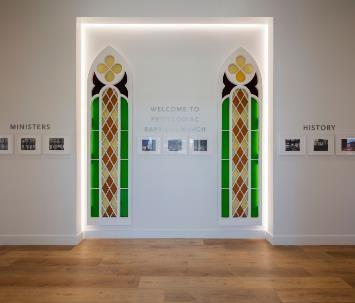

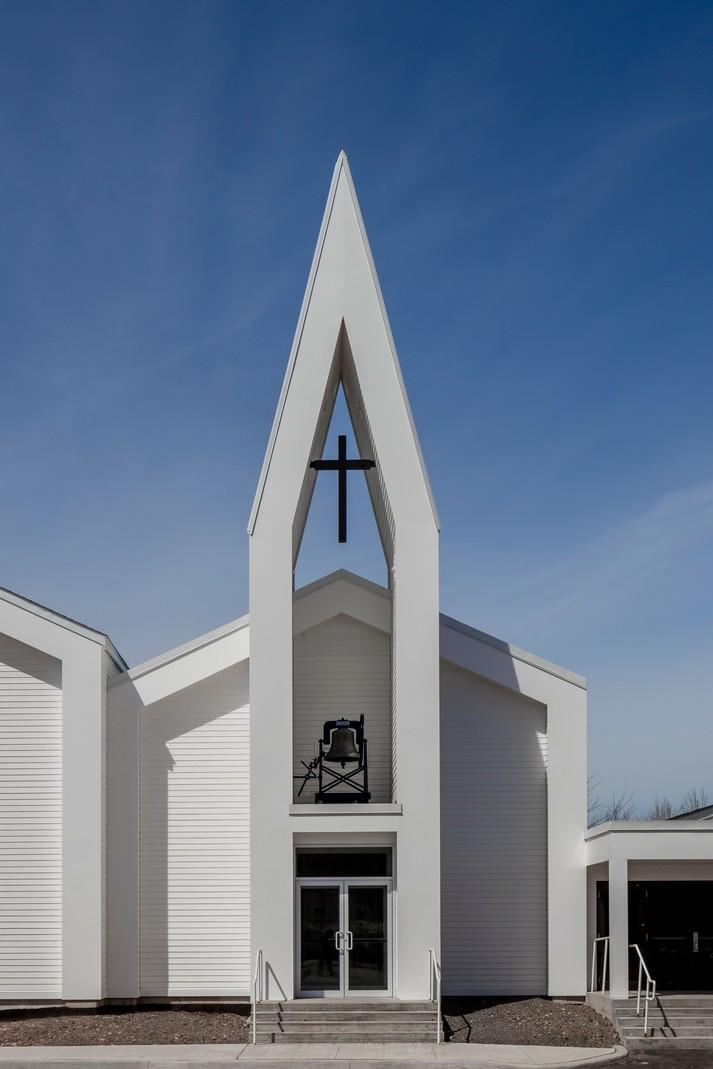
Lieutenant Governor’s Award of Merit
RUN RAGGED
Monica Adair & Stephen Kopp ACRE ARCHITECTURE INC.“What a pleasure it was to glimpse into the life of this house which is situated on a fantastic site in a larger wooded UNESCO community.”
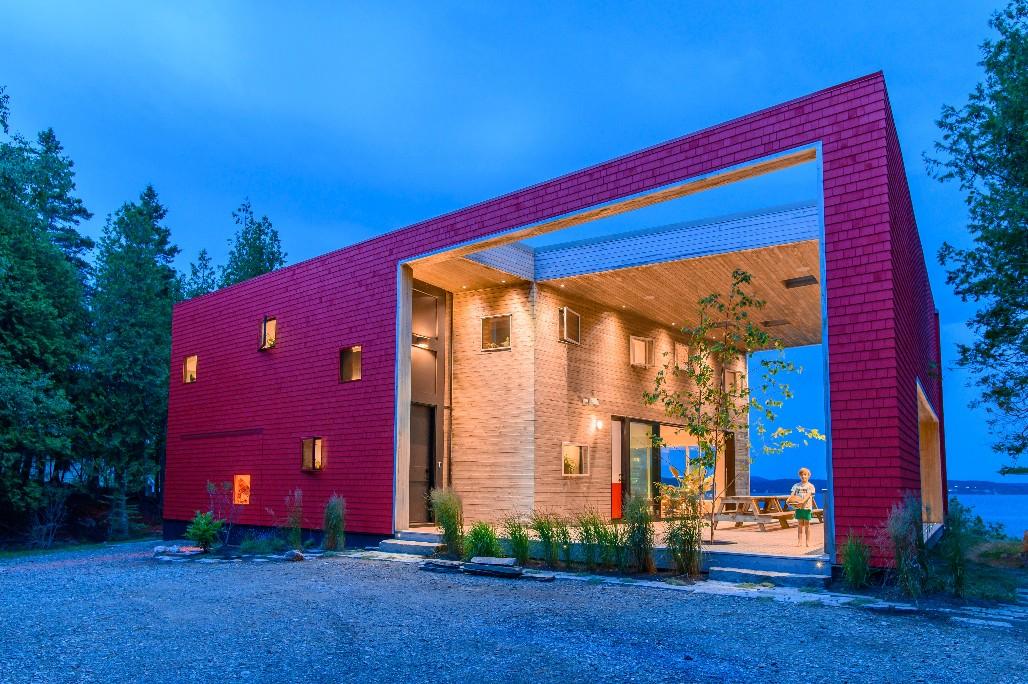
Designed to encourage outdoor living in snowy winters and rainy days, the theatre-like covered deck embraces nature and instills the value that connecting with community can happen in any weather. A sliding wall opens into the playful interior where a hanging net over the living room, monkey bars along the children’s hall, and a light installation in the form of the Orion constellation are but a few of the playful storied elements that capture the ethos of the design–We are what we create.
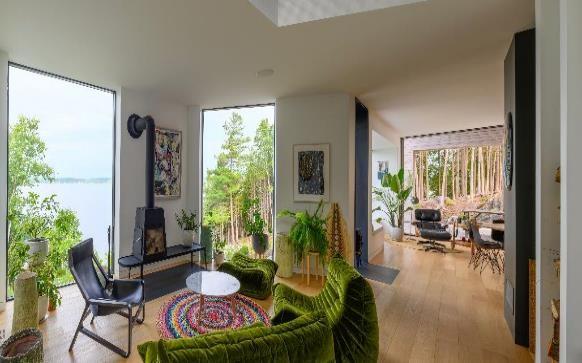
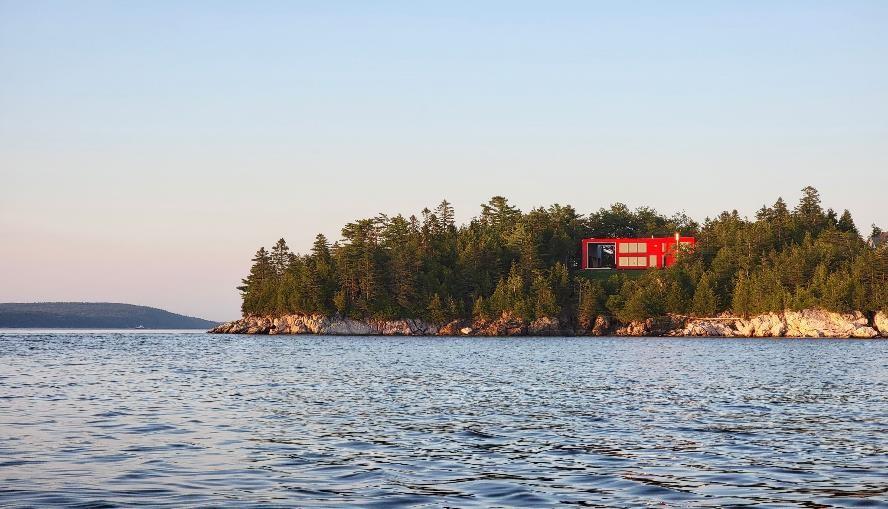
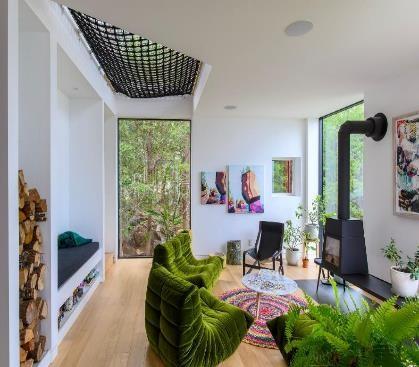
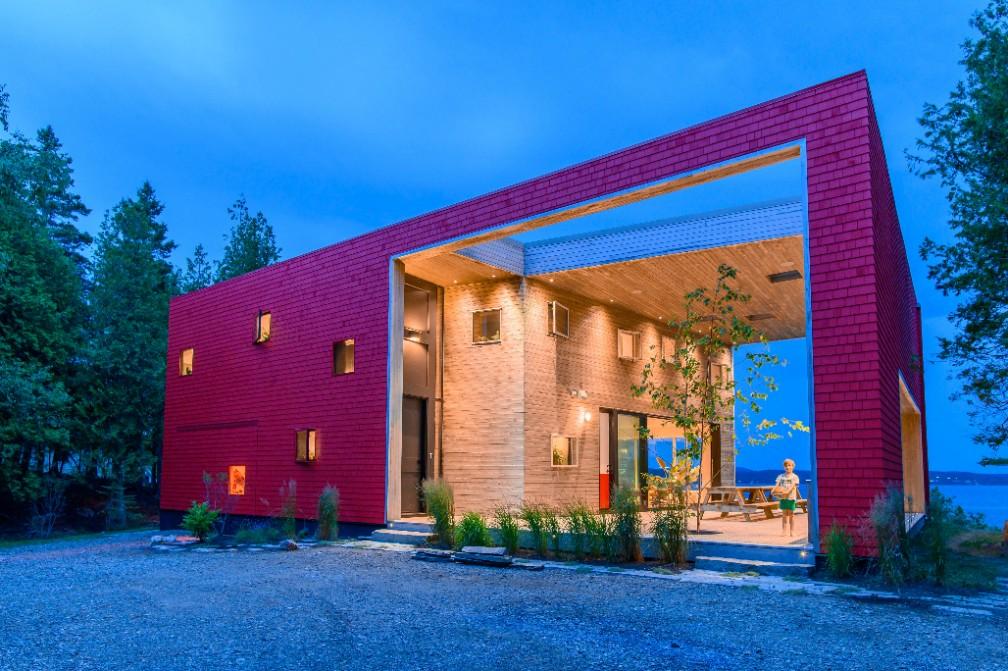 Location: Saint John, New Brunswick
Photography | Photographe : Mark Hemmings
Builder | Constructeur : RIVIR Builders (w/Integral Builders)
Consulting team | Équipe de consultants : Bill Mayberry Engineering
Location: Saint John, New Brunswick
Photography | Photographe : Mark Hemmings
Builder | Constructeur : RIVIR Builders (w/Integral Builders)
Consulting team | Équipe de consultants : Bill Mayberry Engineering
Lieutenant Governor’s Award of Merit
Elsipogtog Community School
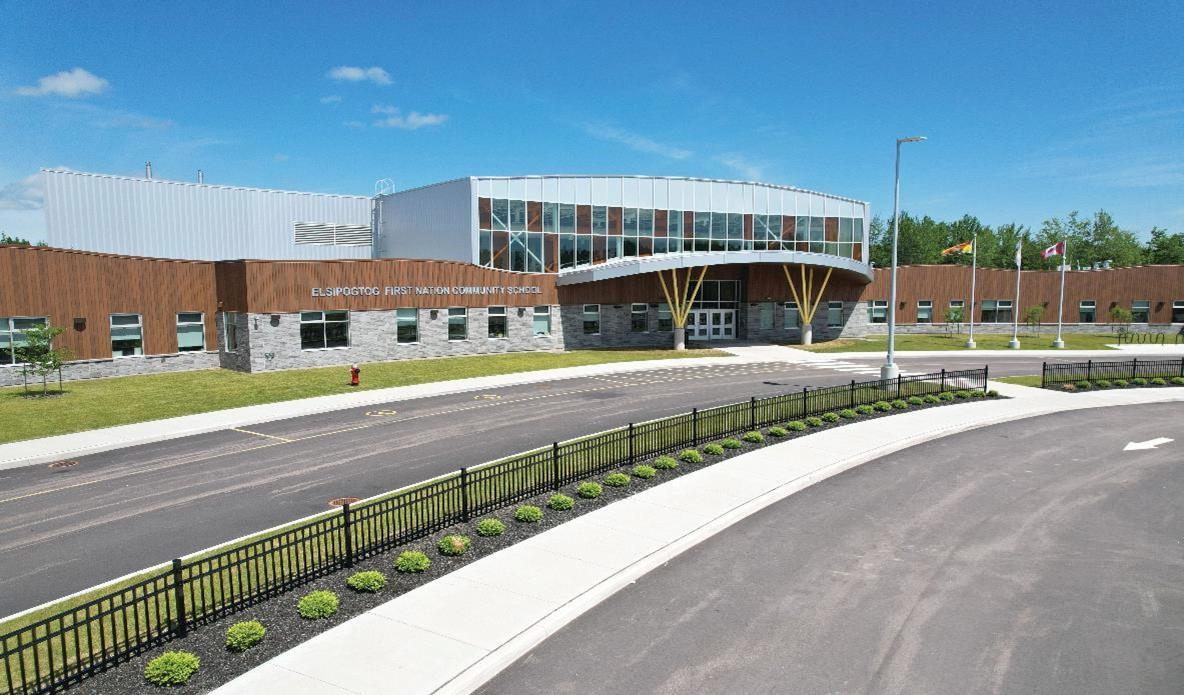 Moe Latif R.V. ANDERSON ASSOCIATES LIMITED
Moe Latif R.V. ANDERSON ASSOCIATES LIMITED
“The dynamic floor plan blended culture, nature and learning into a cohesive environment.”
features include students beginning their journey in the East pod and graduating in the West pod like the sun, flowing floor patterns simulating water, and structural components
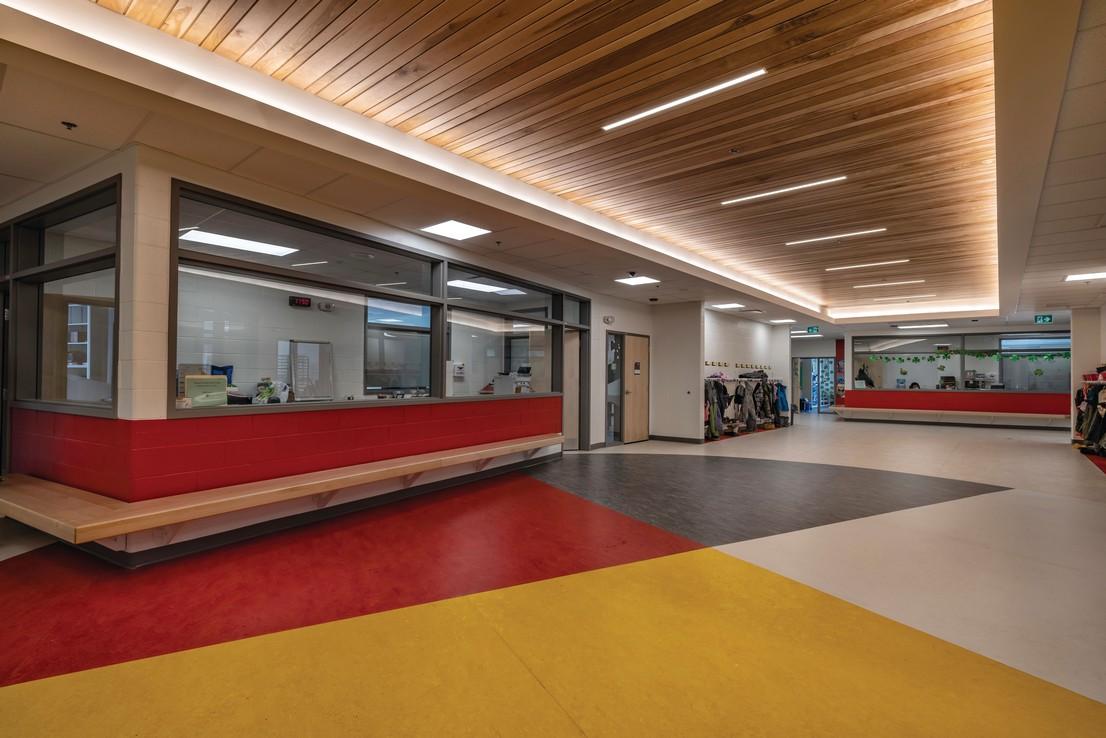
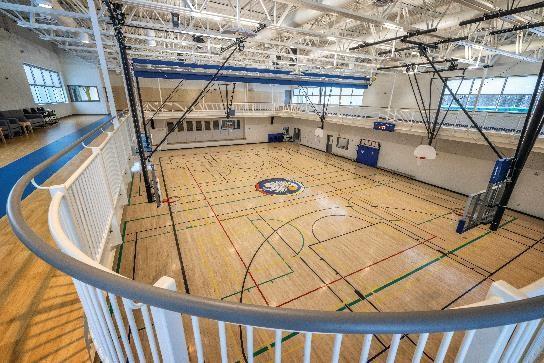
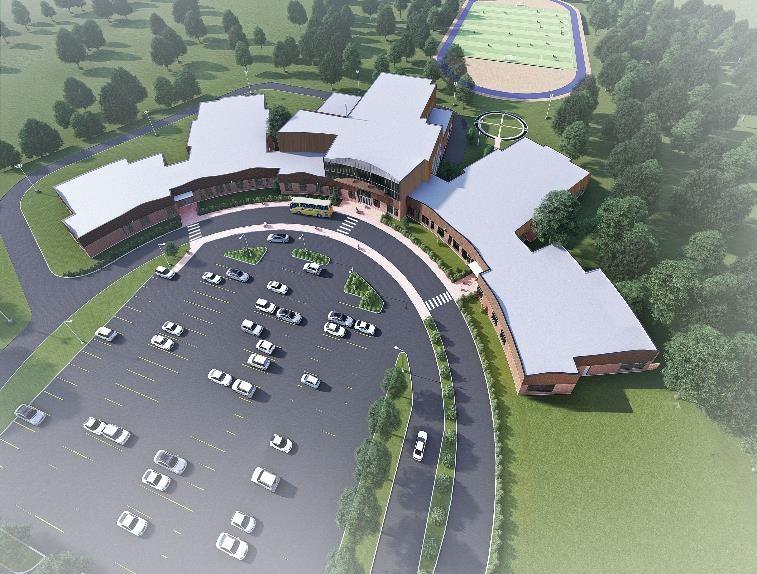
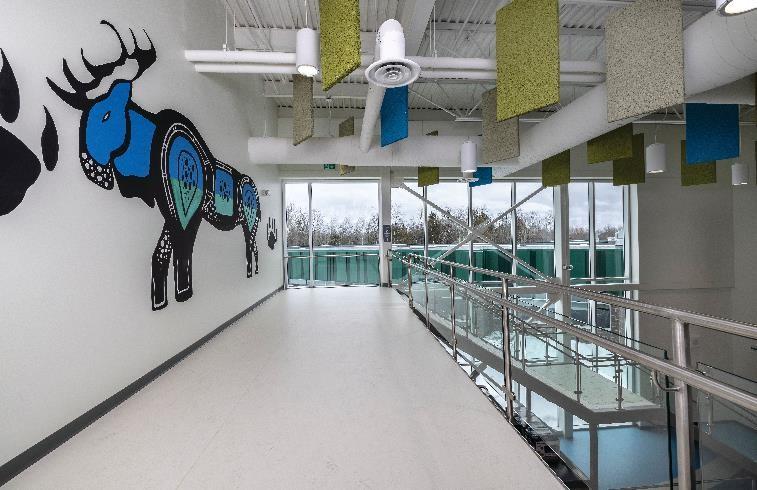
trees. Advanced technological energy systems, such as in direct and LED lighting, in-floor heating, energyefficient boilers, and automated controls were also used.
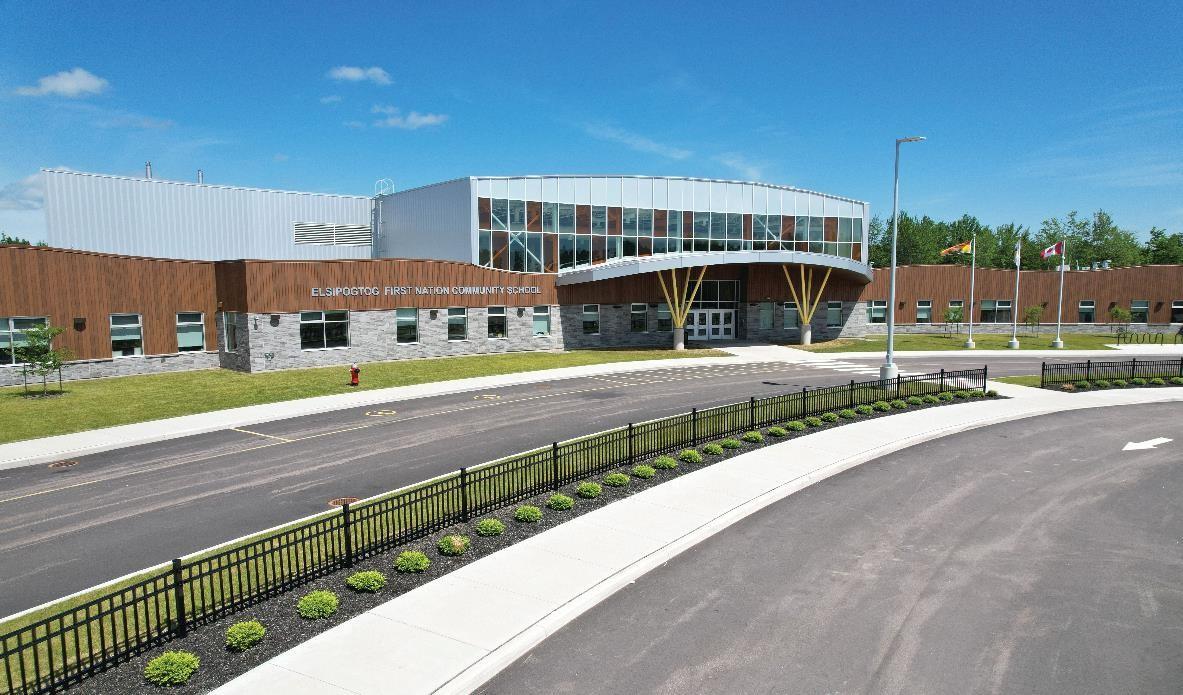
62 Water Street, Saint John

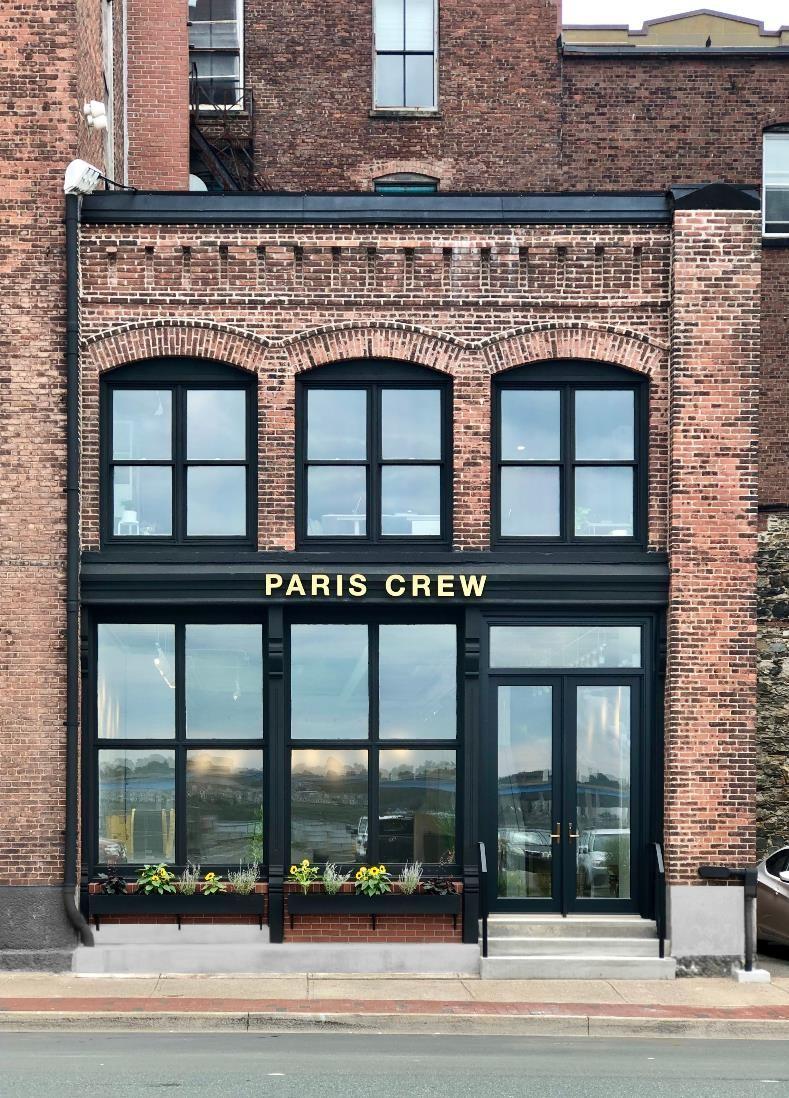
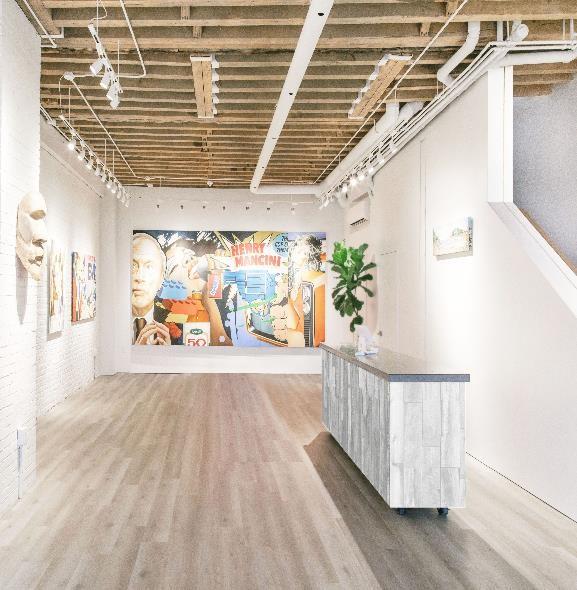
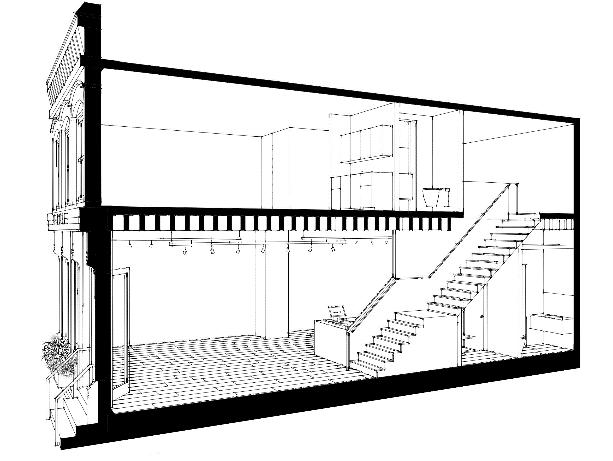
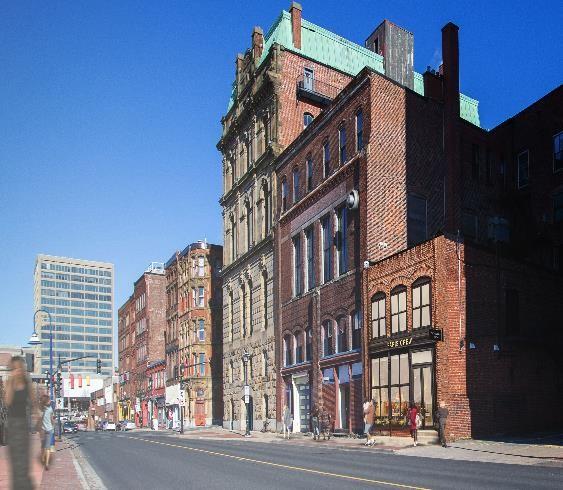
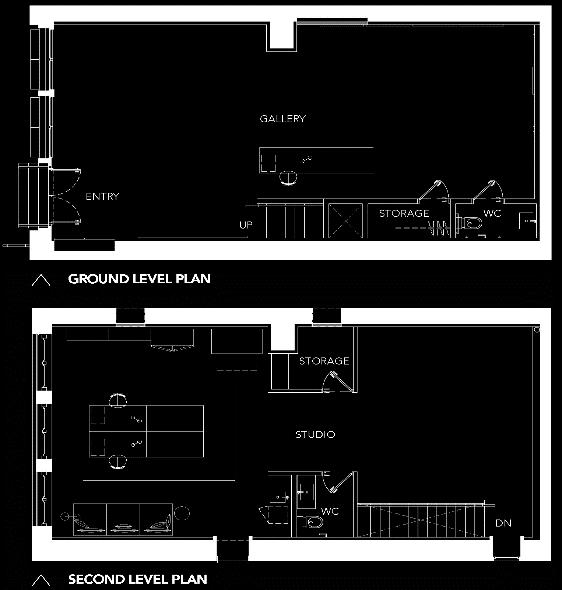
AC
Stevenson & Partners Office
Lead Architect | Architecte principal du projet : (late) Andrew
McGillivary
Firm Name| Nom de la firme : Architects Four Limited
Location: Riverview, New Brunswick
Photography | Photographe : Alain Malenfant

Builder | Constructeur: Rice Contracting Ltd.
Consulting team | Équipe de consultants
o Lisa Grasse (Crandall Engineering Ltd.)
o Steve Tweedie (Tweedie & Associates Consulting Engineers Ltd.)
o Tracey McDade (RSEI Consultants Ltd.)
o John Green (J.M. Giffin Engineering Inc.)


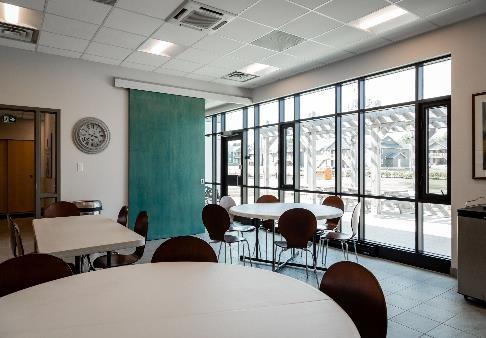
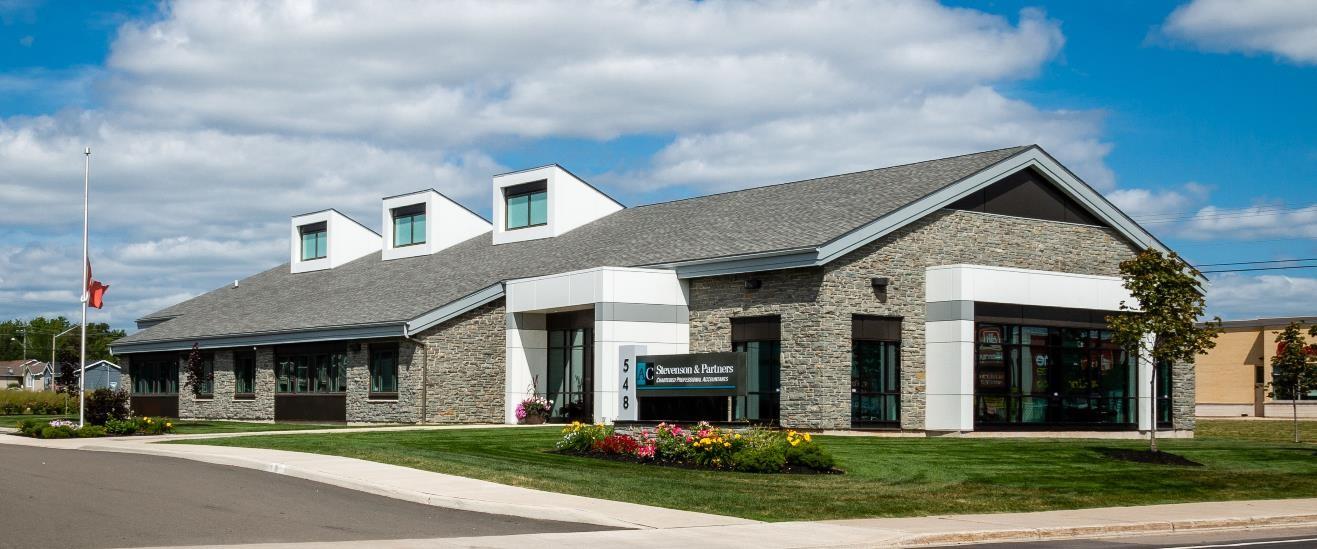
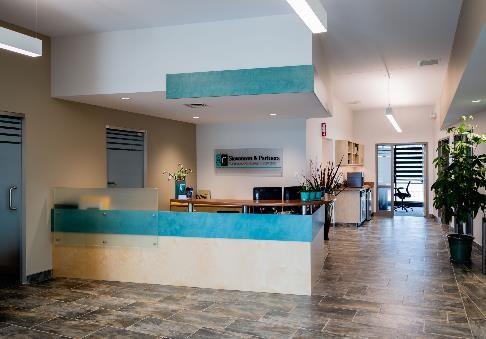
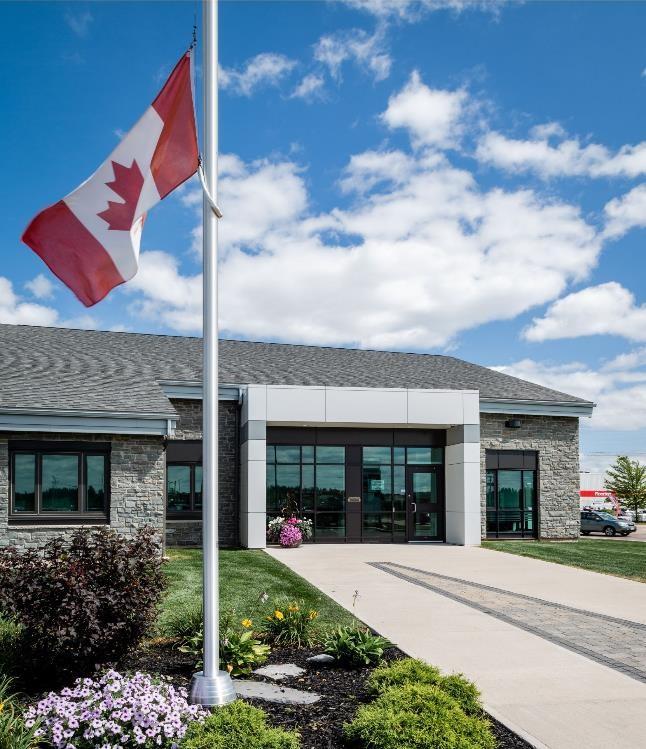
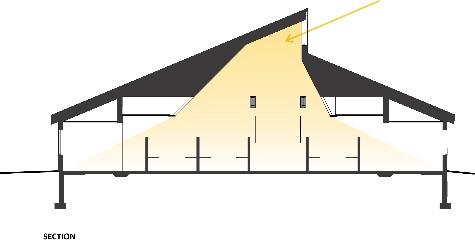
Chignecto South Multi-Purpose Building

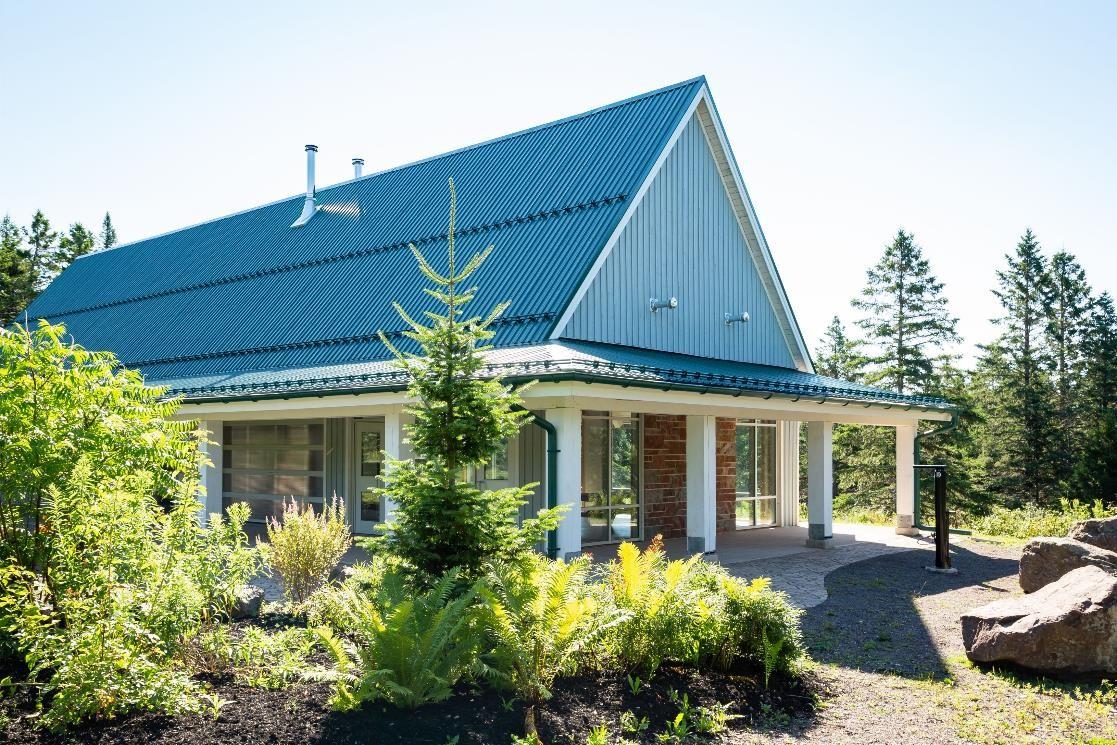
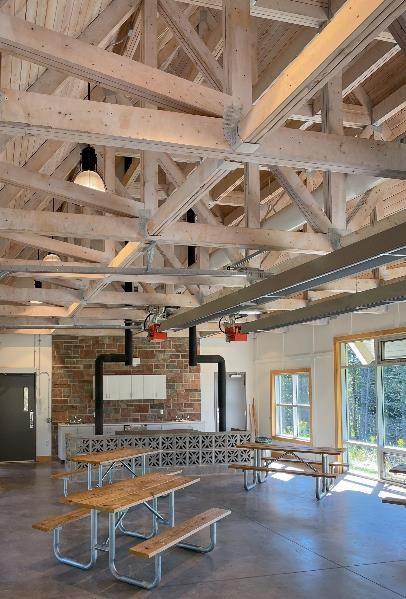

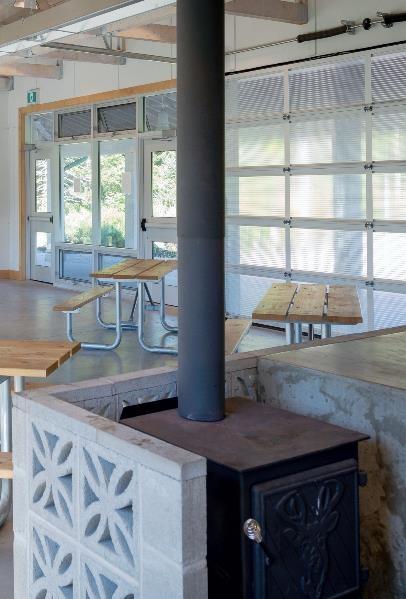
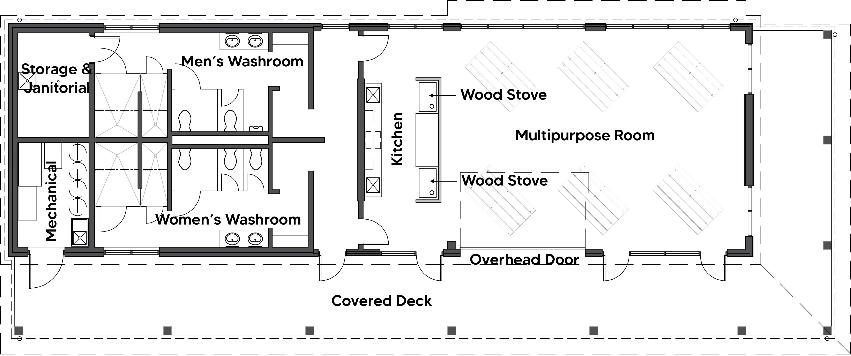
Bathurst Regional Airport Addition
Lead Architect | Architecte principal du projet : Sylvain Lagacé

Firm Name| Nom de la firme : Caron Lagacé Architecture + Design
Location: Bathurst, New Brunswick
Photography | Photographe : Robert Fisher Photography
Builder | Constructeur: GeniBuild Construction Ltée LTD
Consulting team | Équipe de consultants
o Roy Consultants (Philippe Doucet, P. Eng., Guy Arseneau, P. Eng., Serge Landry P. Eng., Michelle Roy, P. Eng.)
o NATECH Environmental Servcies Inc. (Jochen Schroer, P. Eng.)
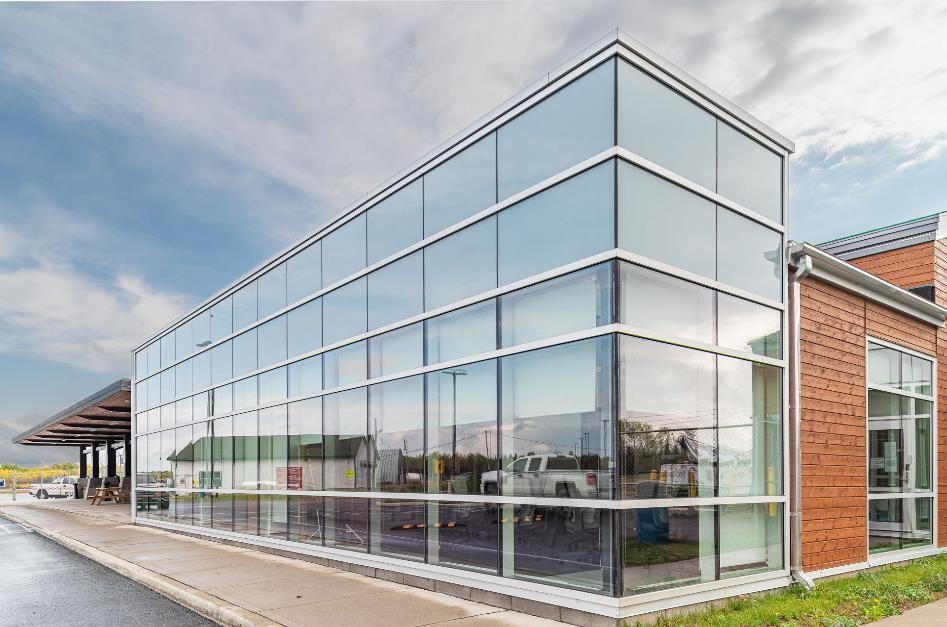
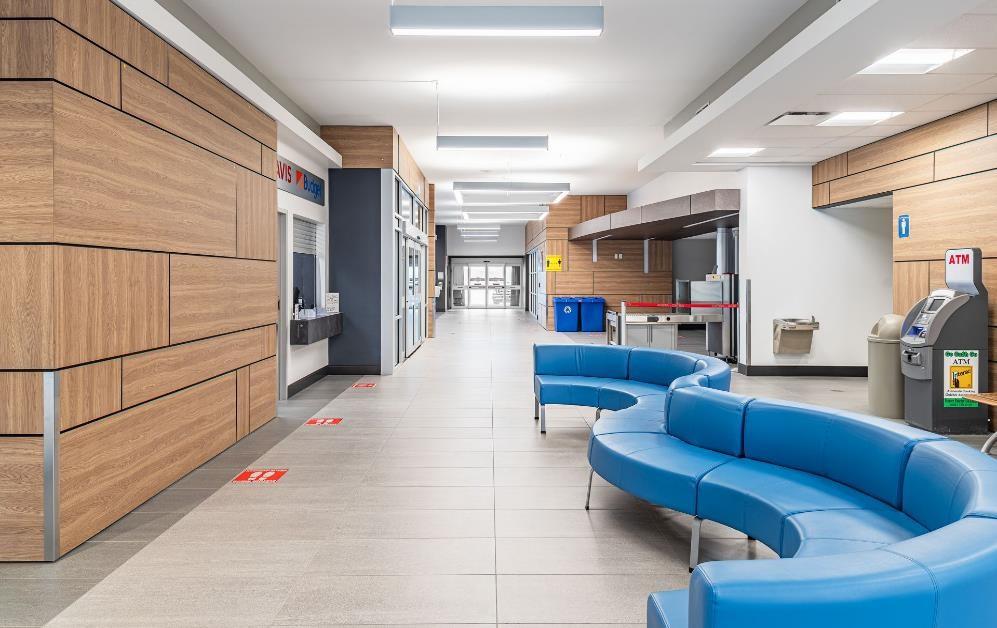
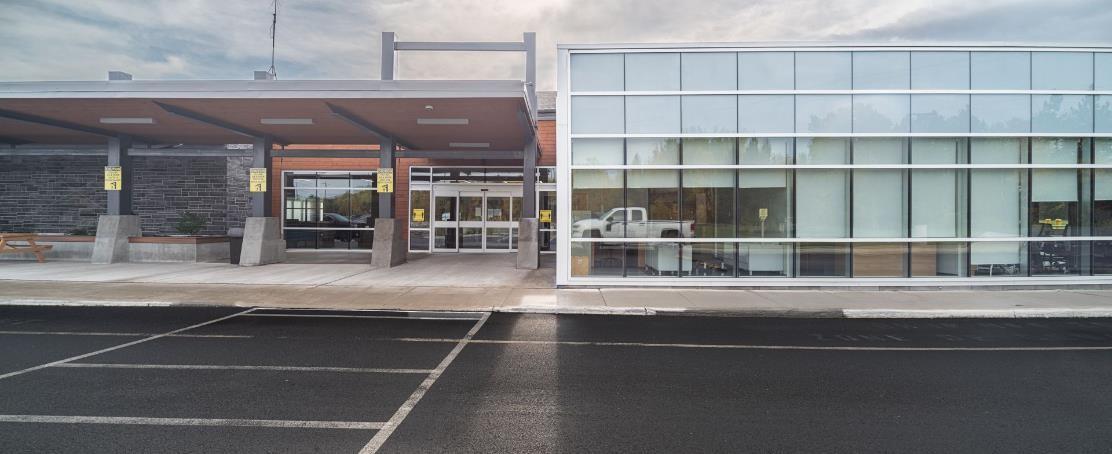
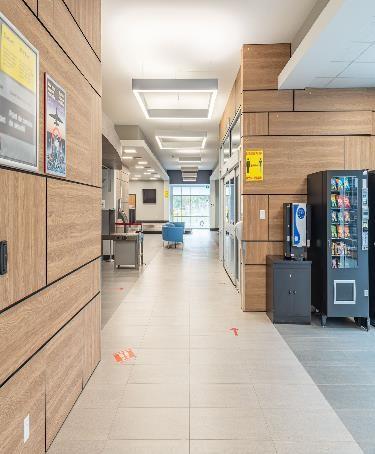
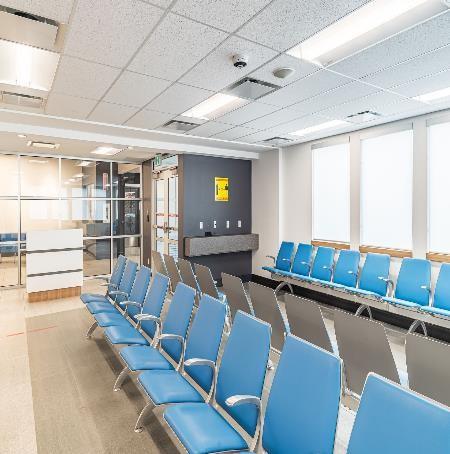
Le Galion des Appalaches K-8 School
Lead Architect


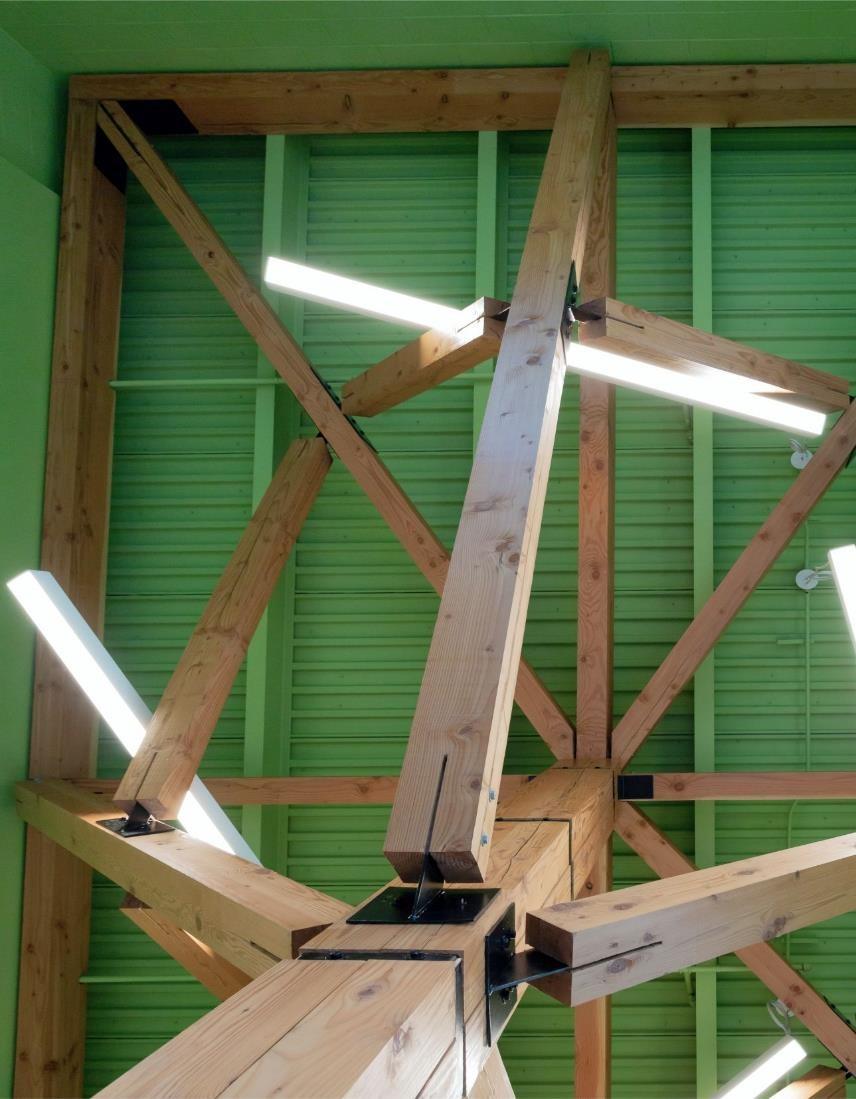
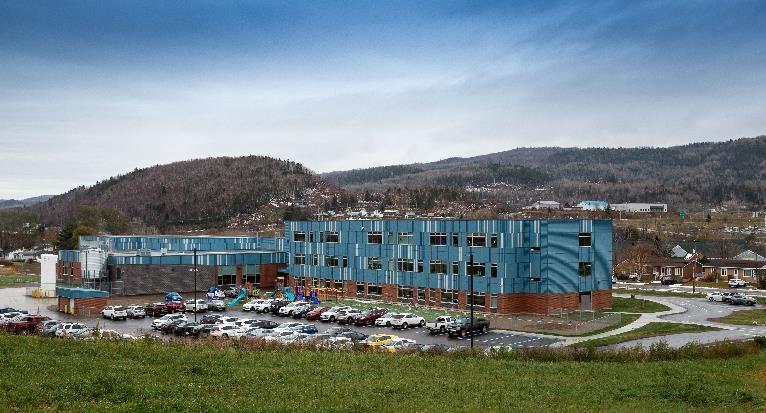
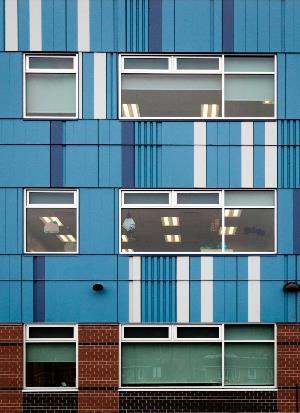
Belledune Municipal Building Renovation

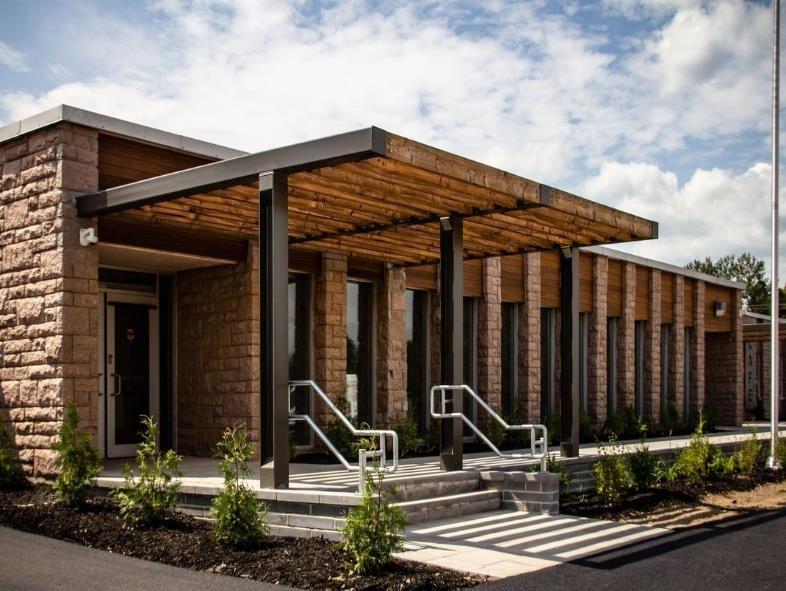
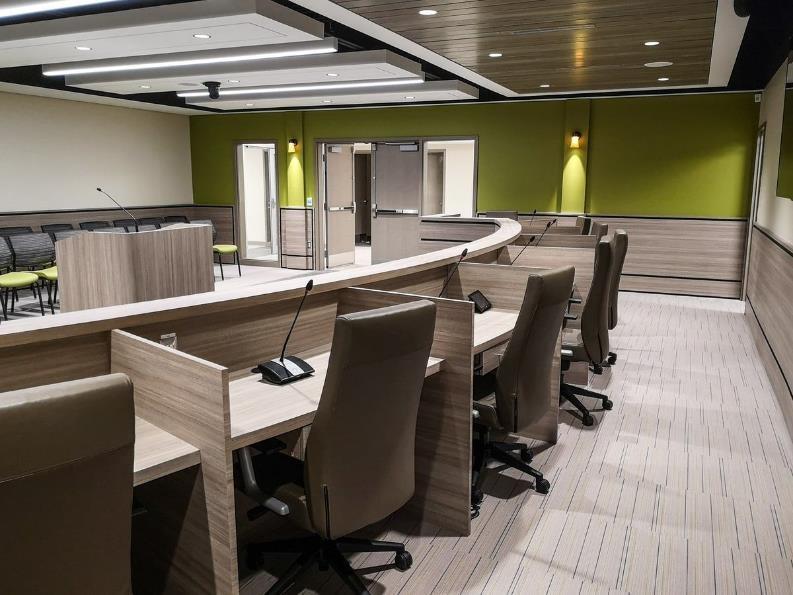
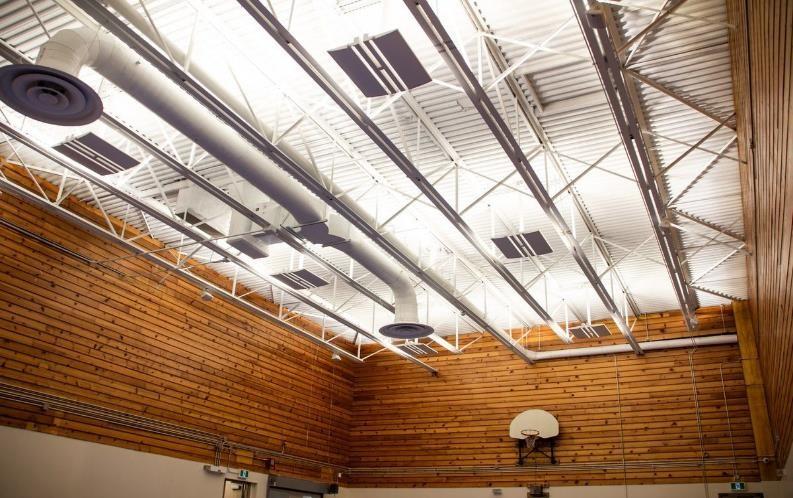
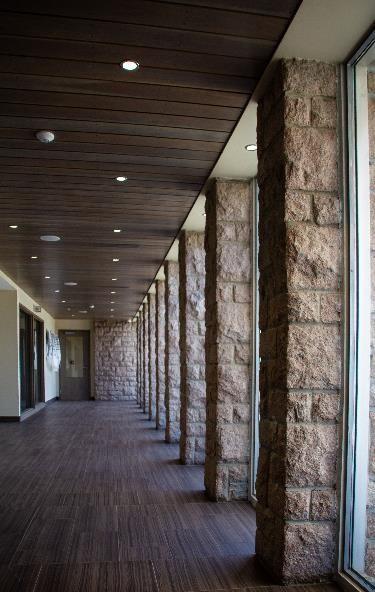
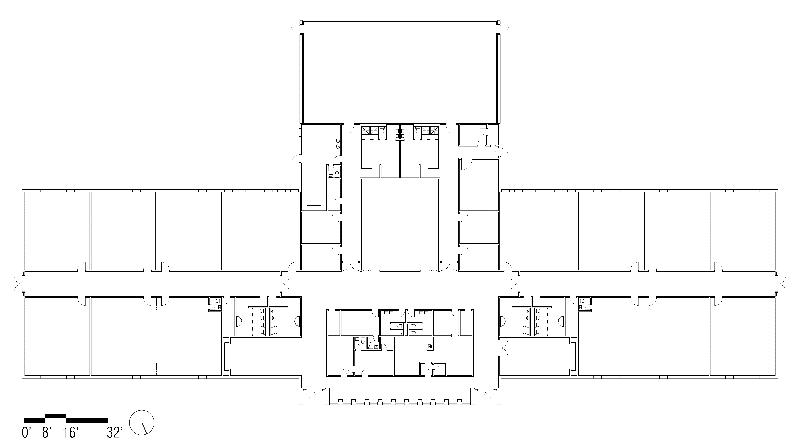
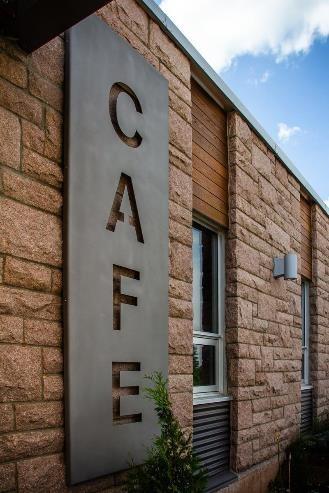
Fundy National Park Change House

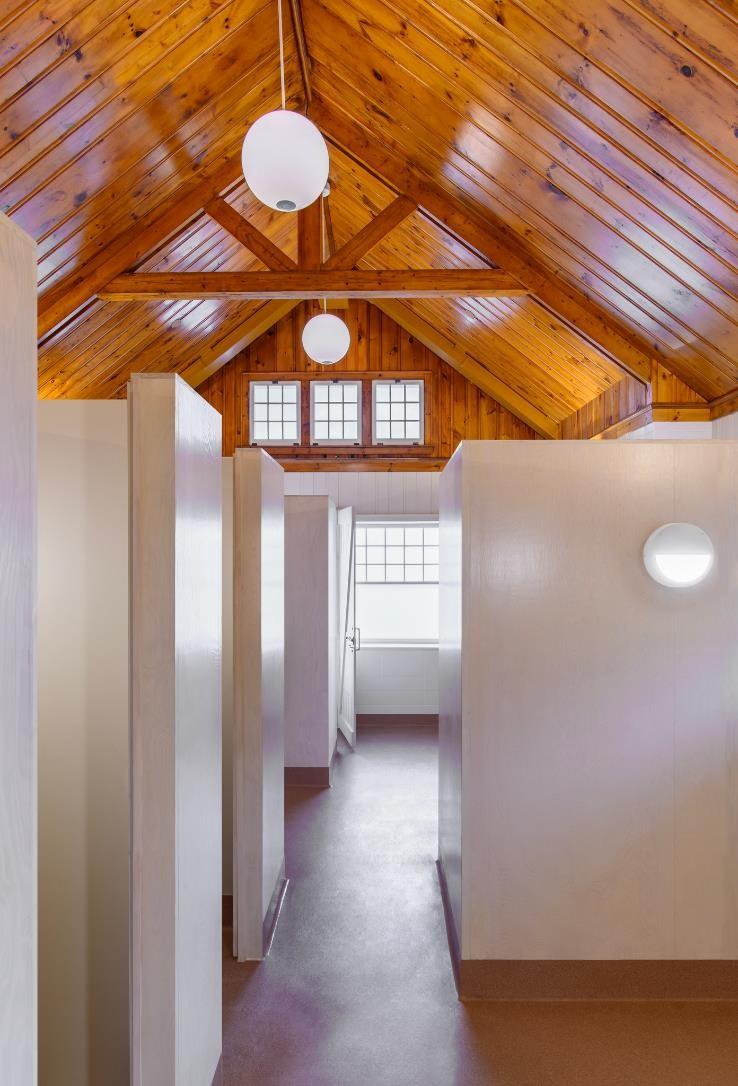
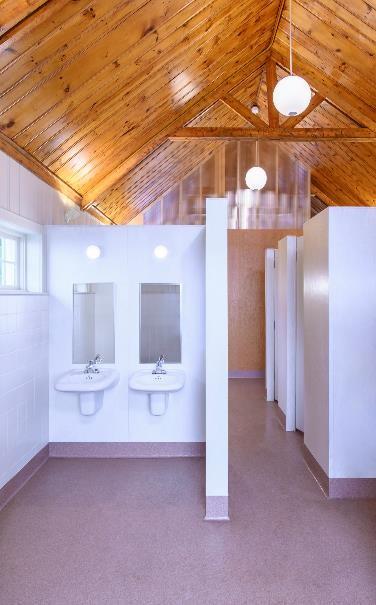
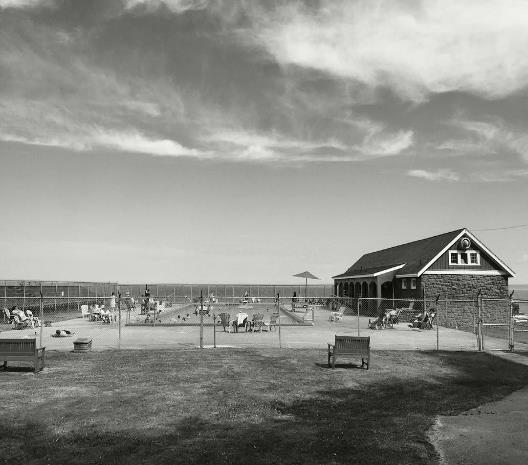
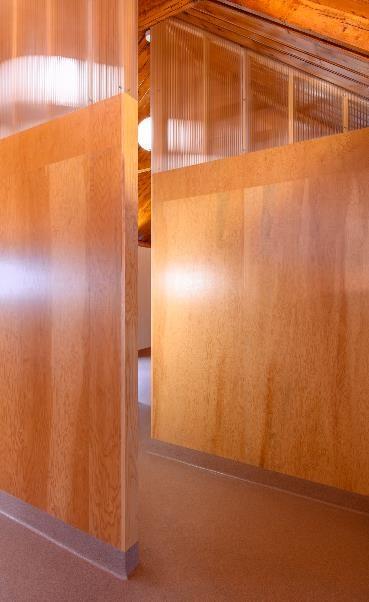
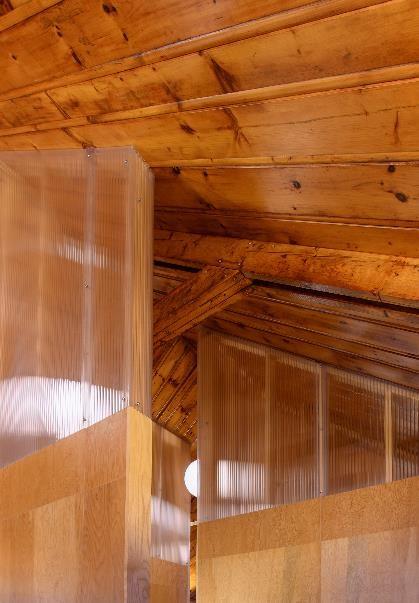
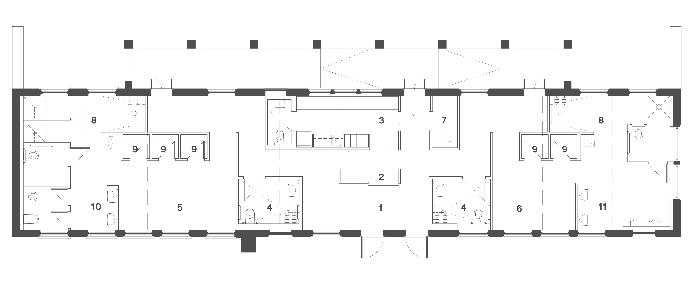
Hawthorne House

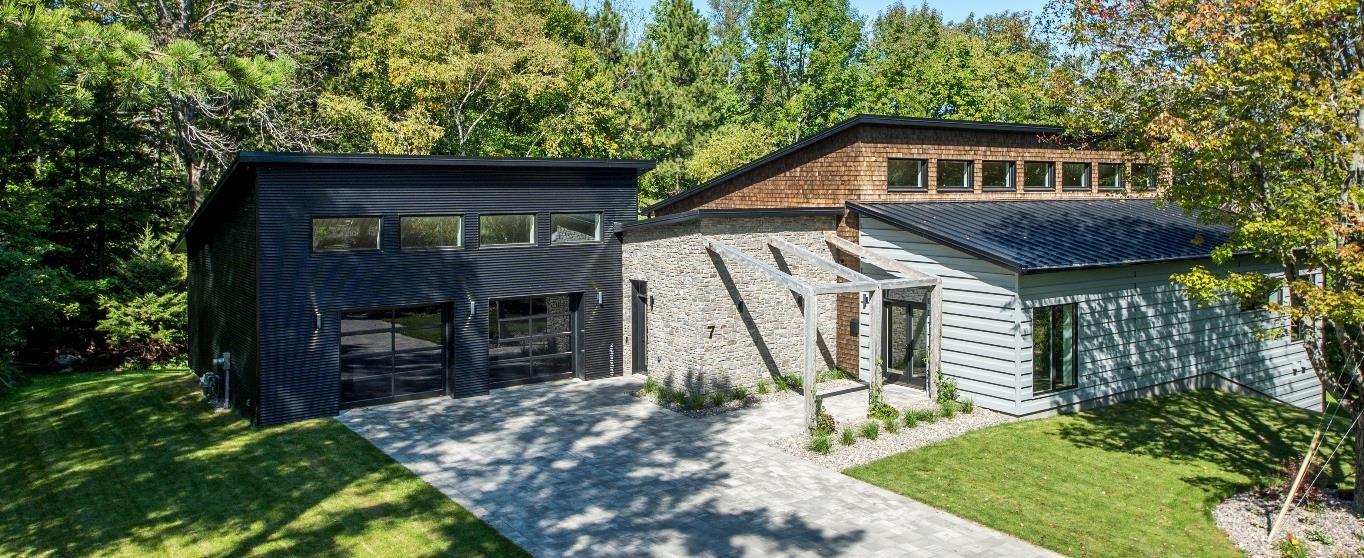
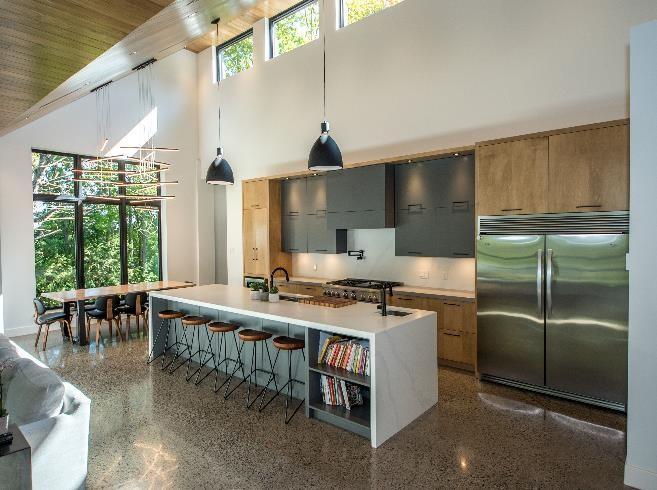

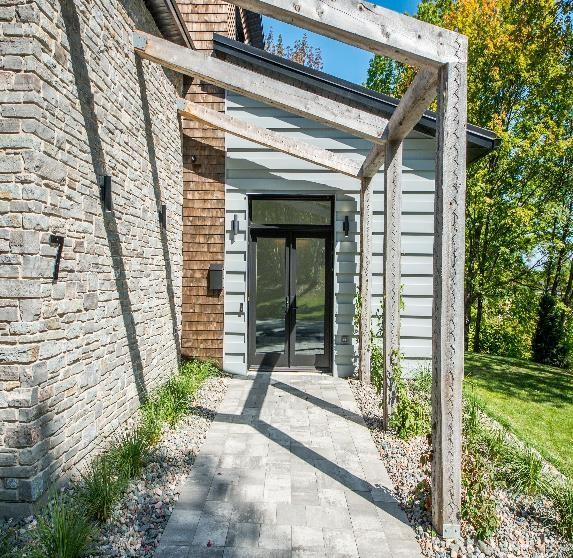
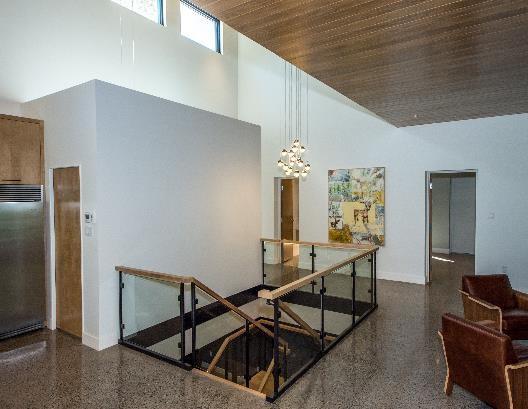
Hyatt

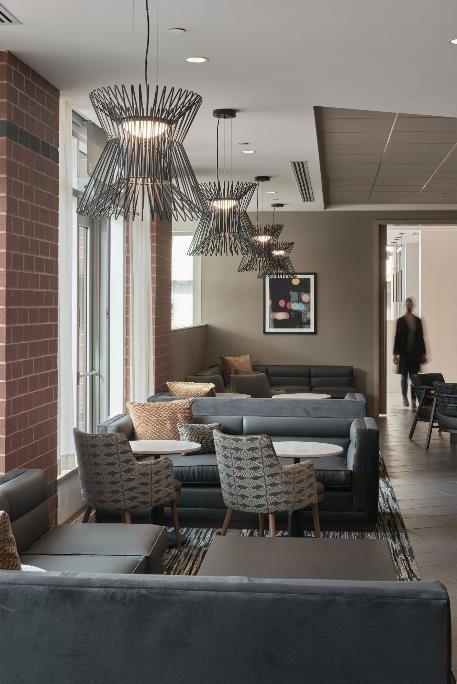
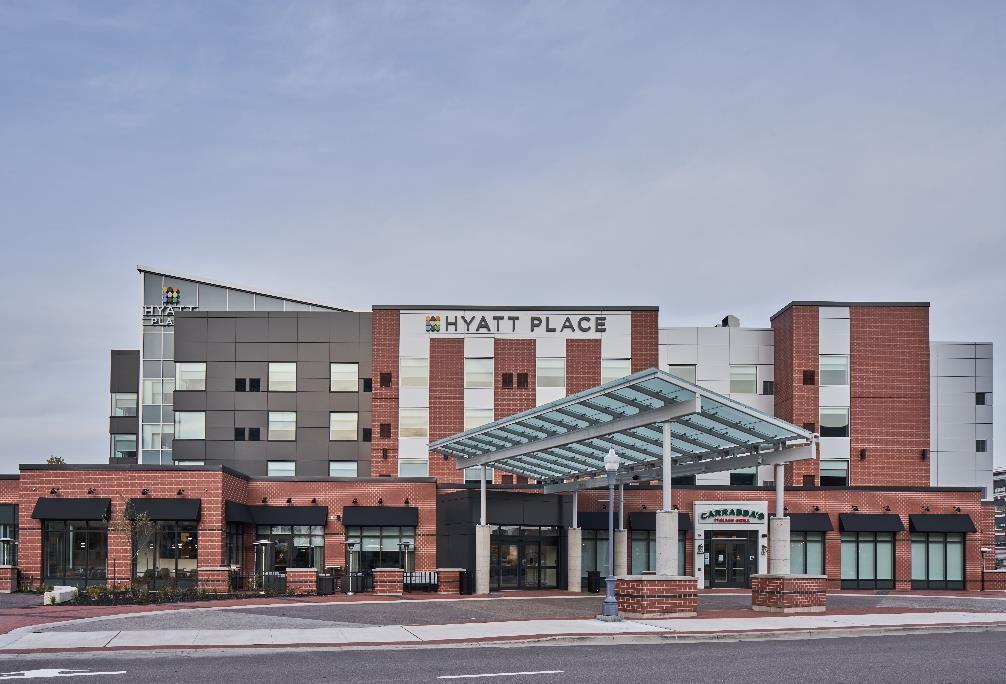
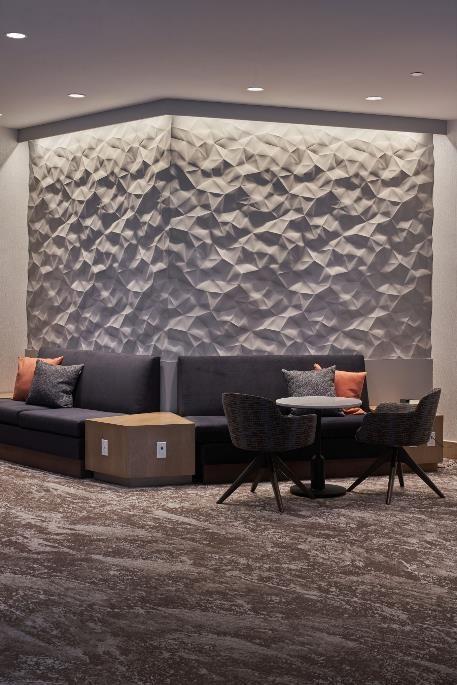
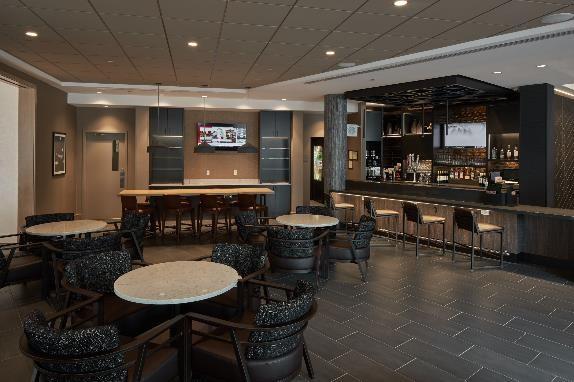
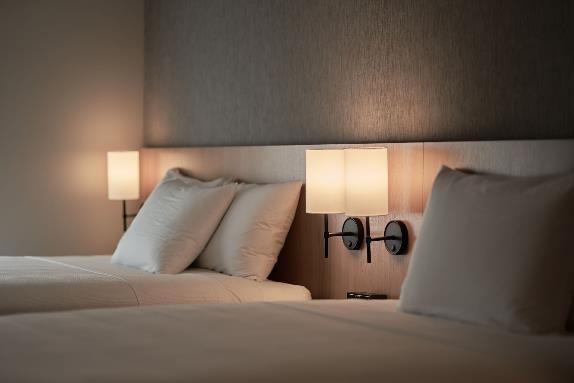
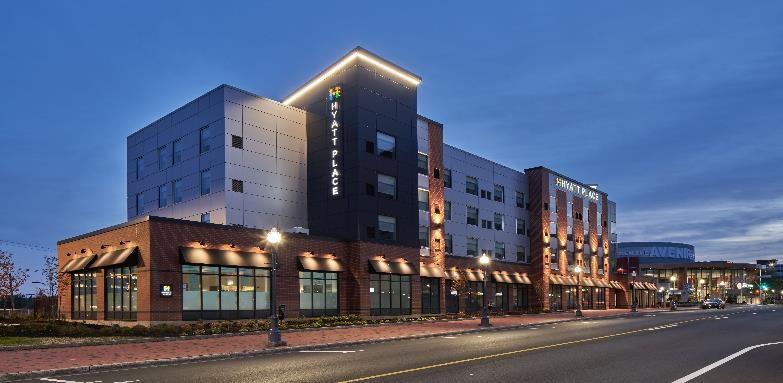
Imperial Theatre Lobby & Marquee Renovation


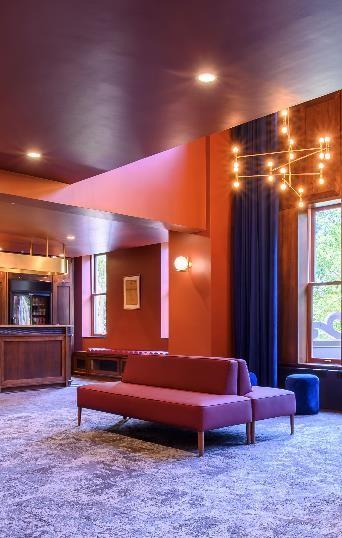
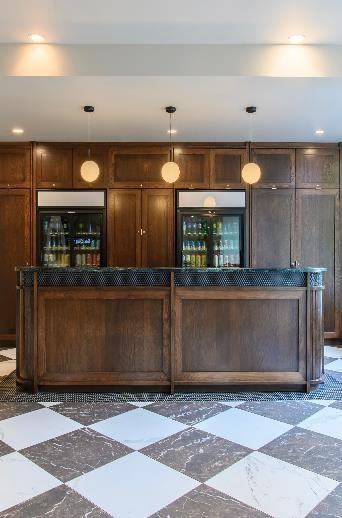
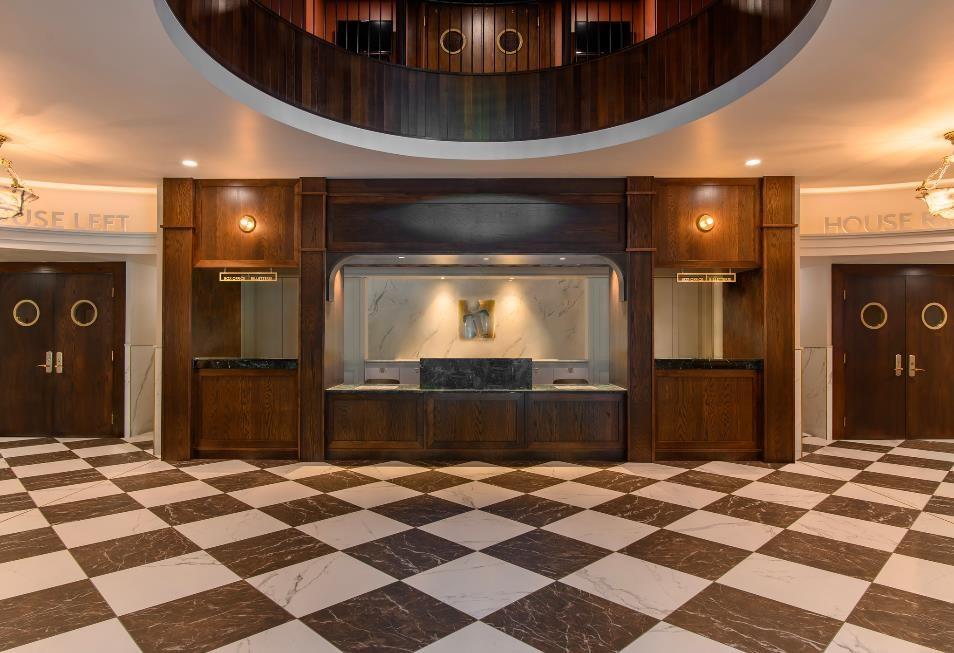
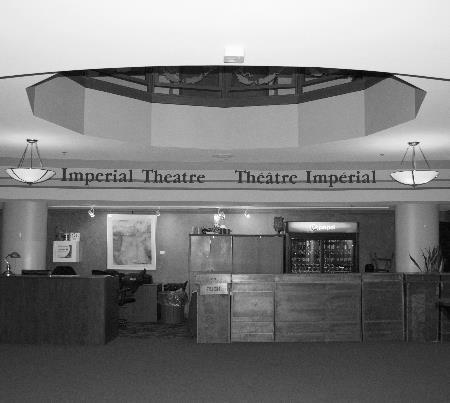
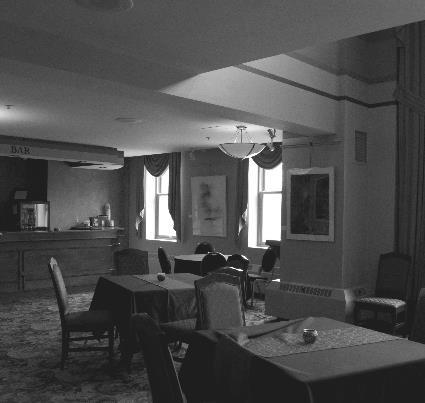


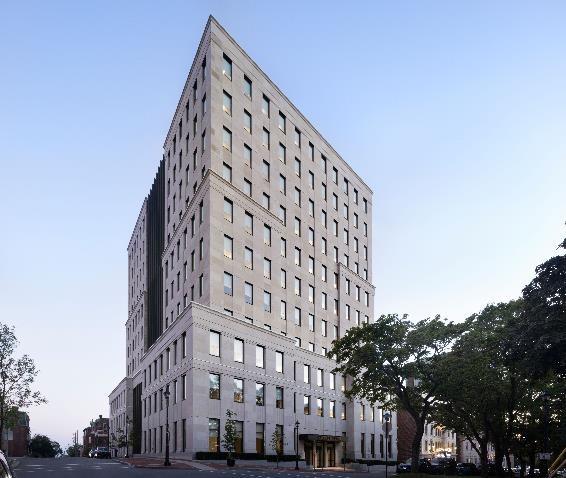
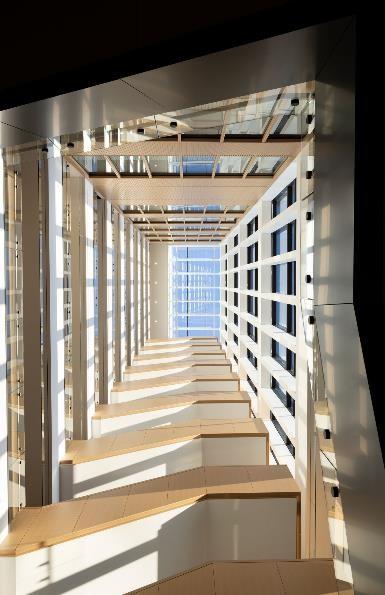
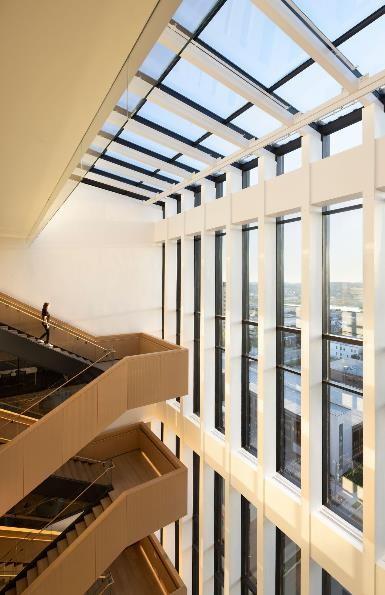
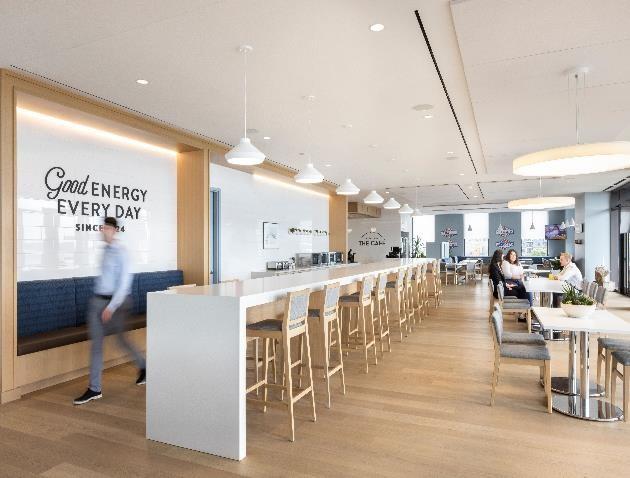
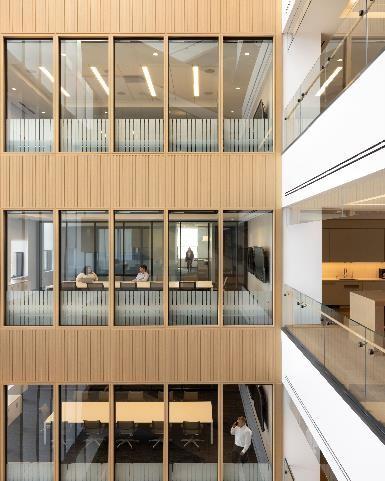
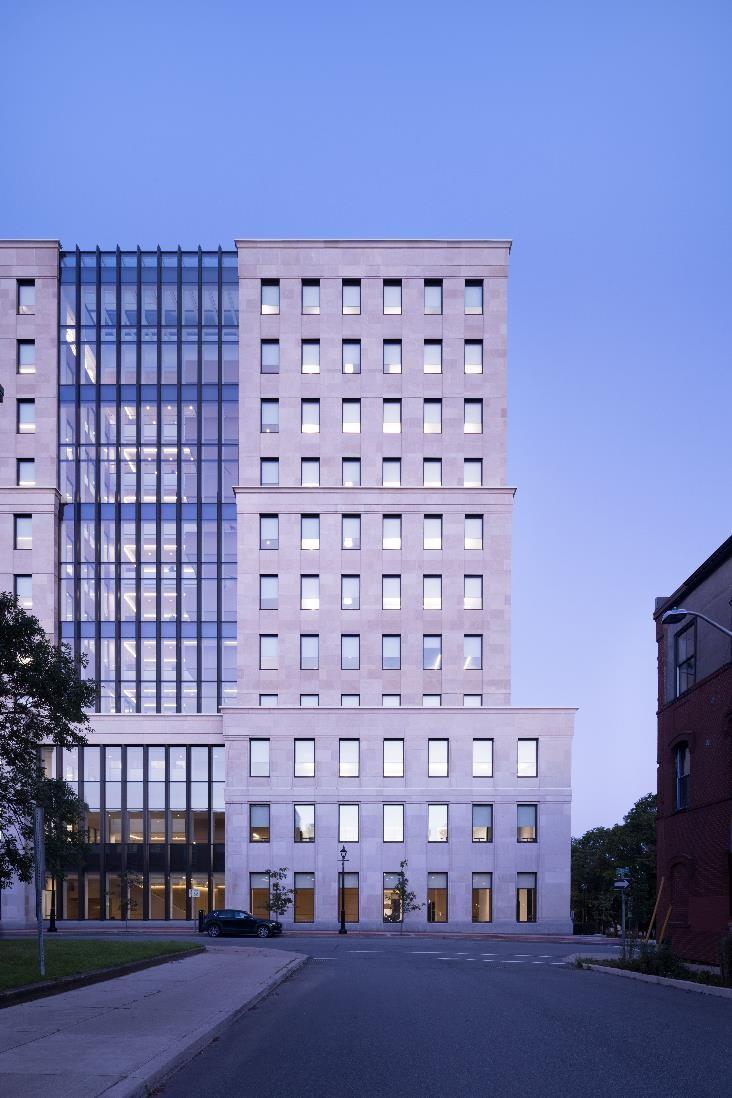
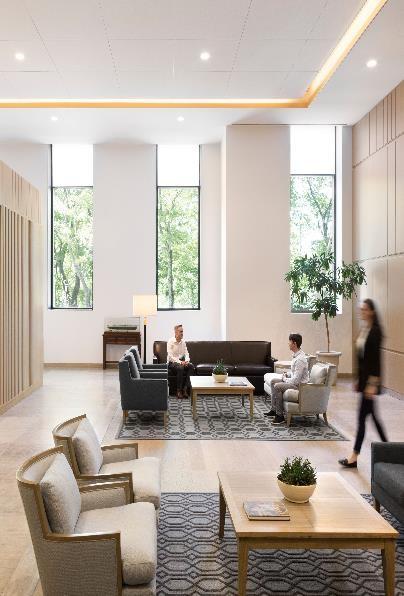
Municipal Operations Centre
Lead Architect | Architecte principal du projet : Alain Malenfant
Firm Name| Nom de la firme : Architects Four Limited
Location: Shediac, New Brunswick
Photography | Photographe : Alain Malenfant

Builder | Constructeur: J.W. Lindsay Enterprises Ltd.
Consulting team | Équipe de consultants
o Crandall Engineering (Shawn Burke)
o MCW Maricor (Michael Gillis)
o MCW Maricor (David D. McPherson)
o JOMA Engineering Group (Martin Gionet)
o BDA Landscape Architects (Jim Sakcville)
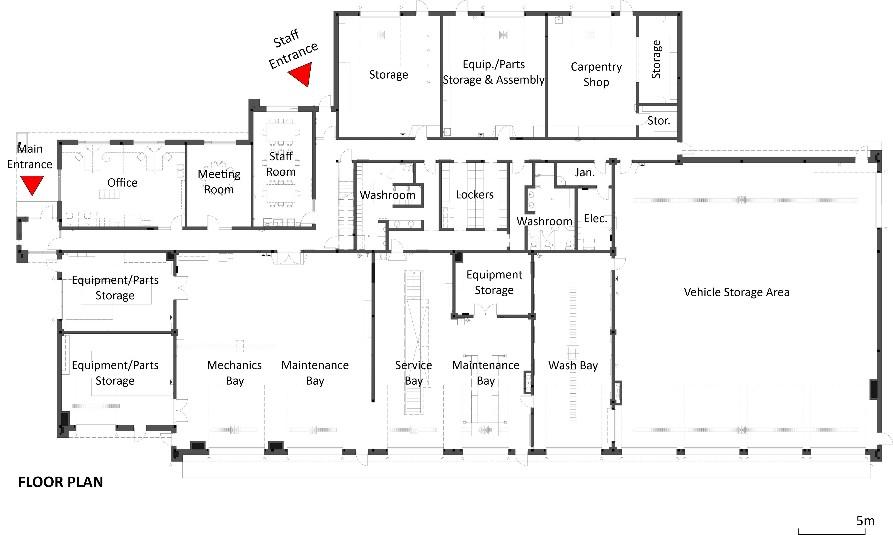

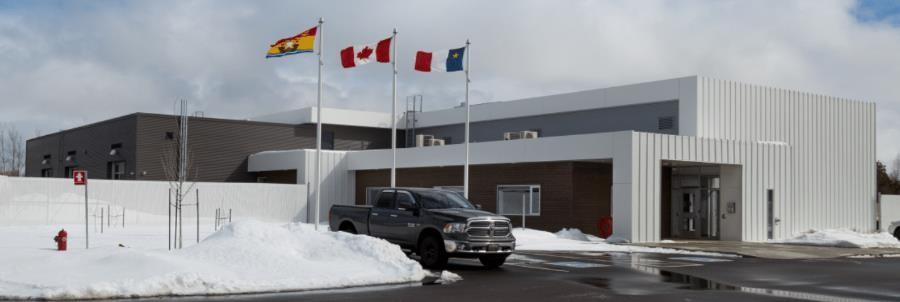
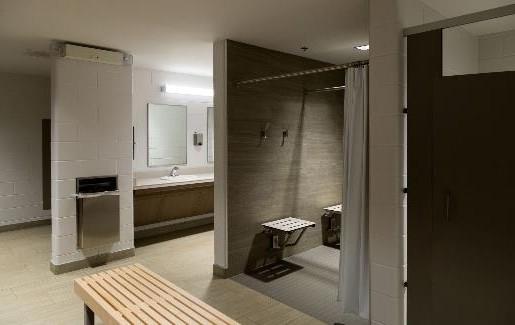
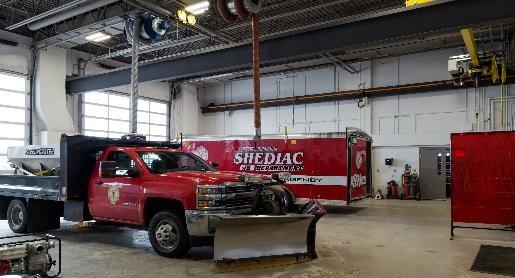
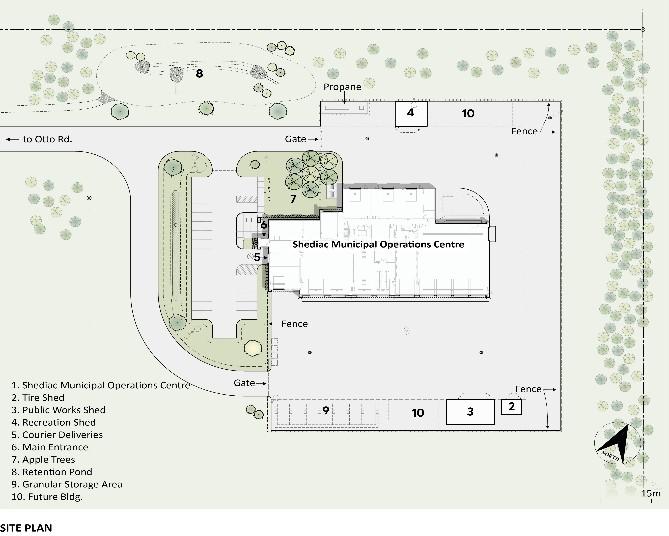
Office

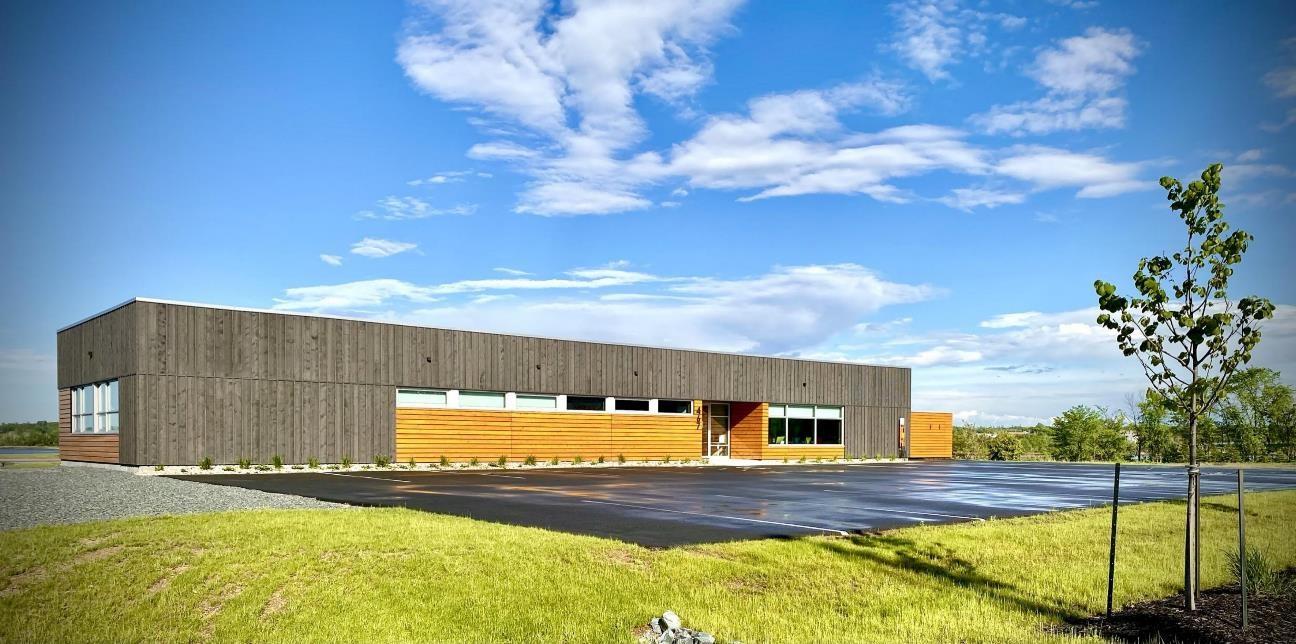
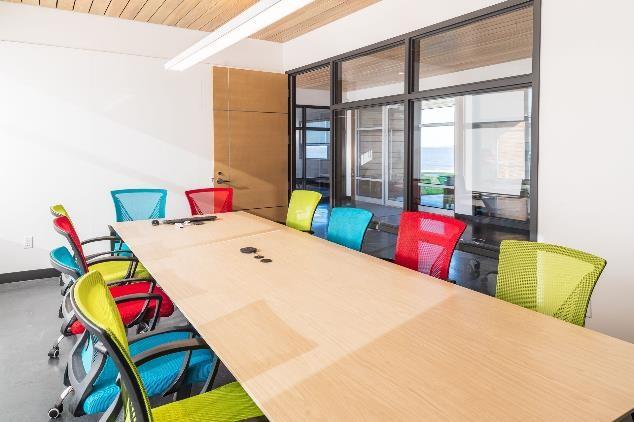
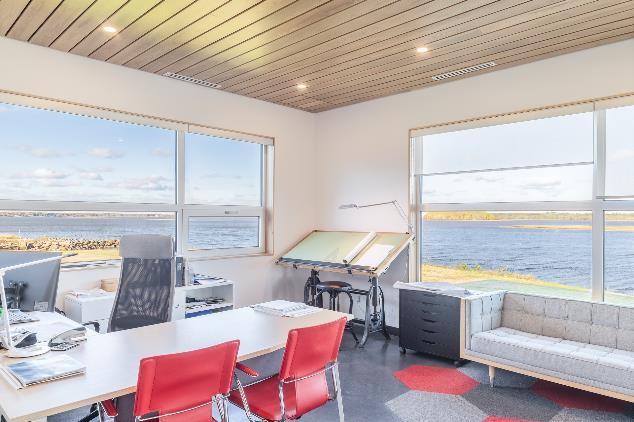
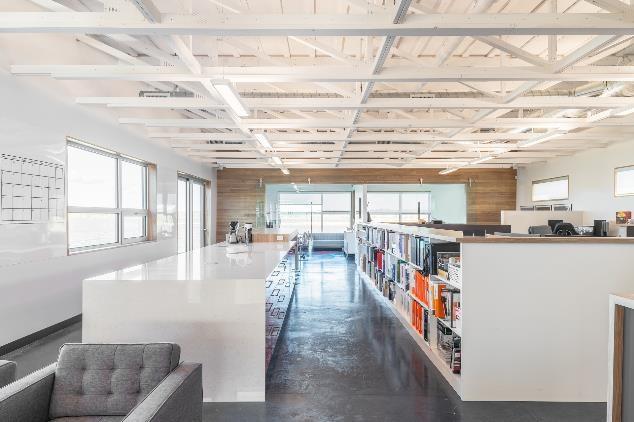
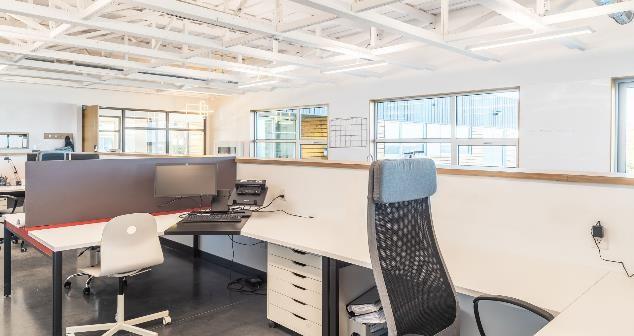
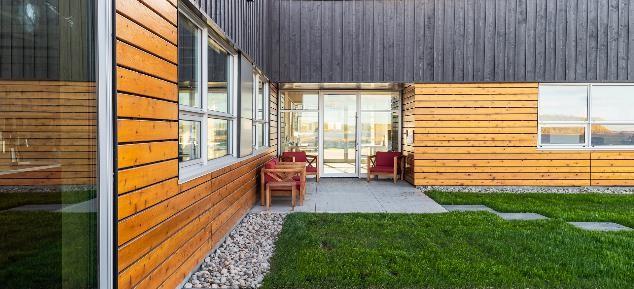
On The Boardwalk
Lead Architect | Architecte principal du projet : Monica Adair & Stephen Kopp

Firm Name| Nom de la firme : Acre Architects Inc.
Location: Florenceville-Bristol, New Brunswick Photography | Photographe : Mark Hemmings
Builder | Constructeur: Rob Roy Builders & Rivir Builders, Matt Hussey Consulting team | Équipe de consultants
o Mayberry Engineering (Bill Mayberry)
o Fundy Engineering (Ryan Gosson, Ken Carson)
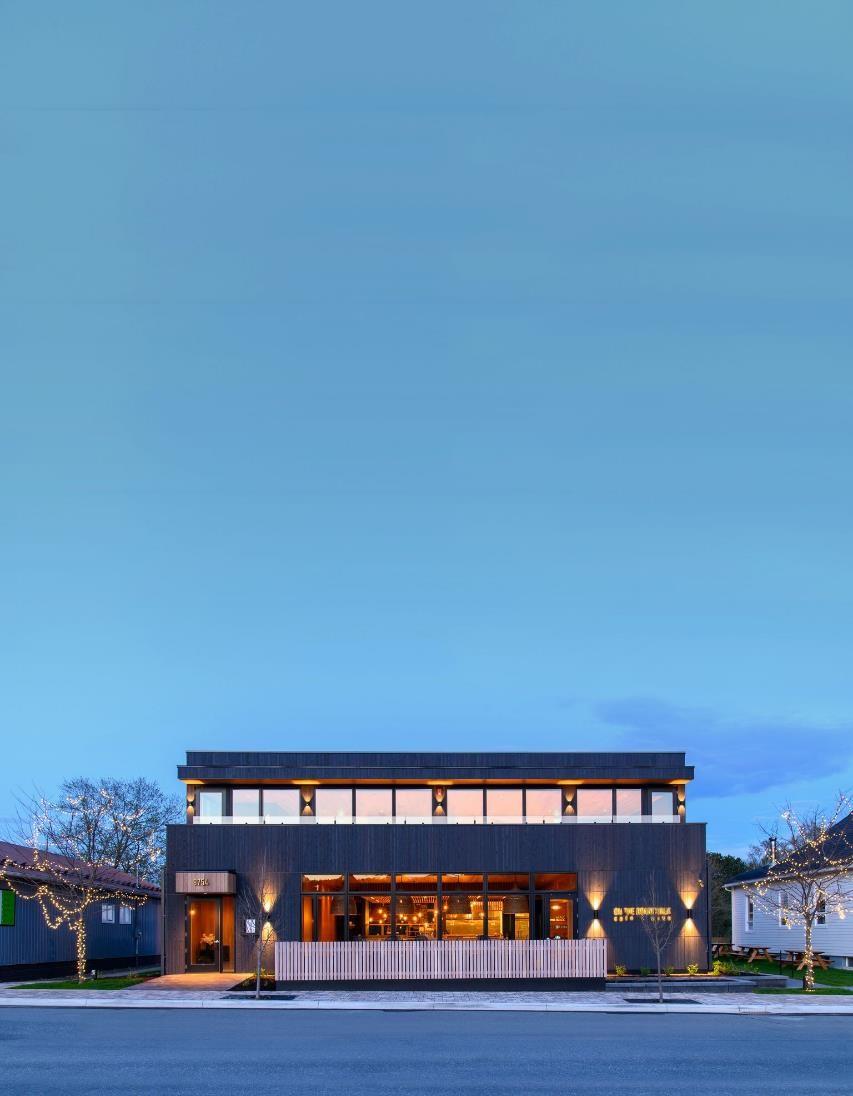
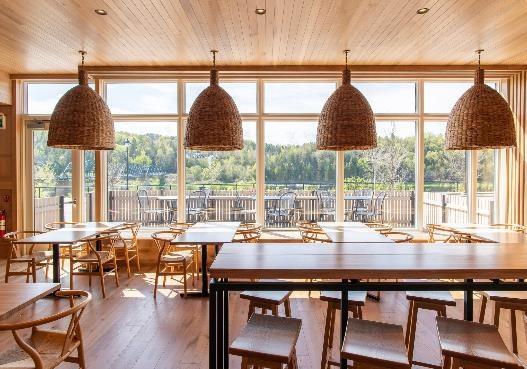
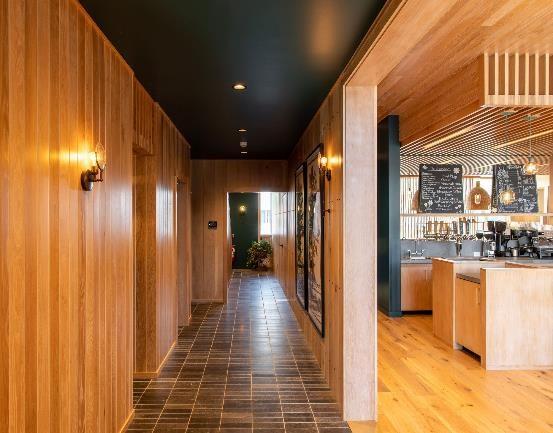
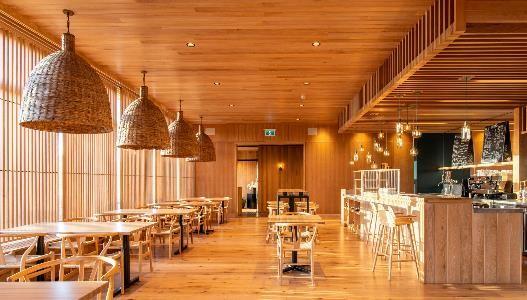
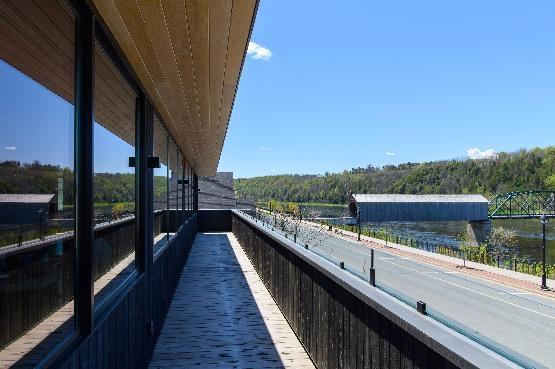
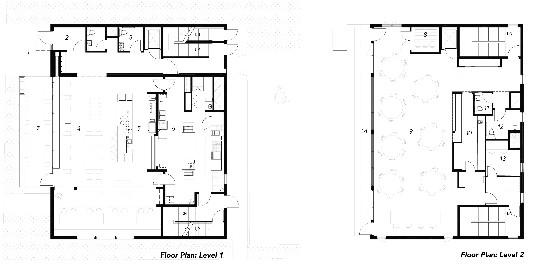
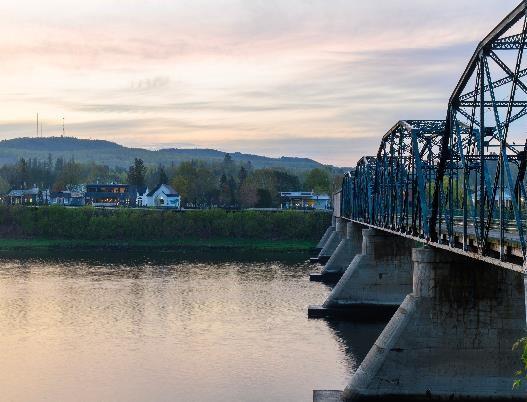
Restigouche River Experience Centre
Lead Architect | Architecte principal du projet : Carole Caron
Firm Name| Nom de la firme : Caron Lagacé Architecture + Design
Location: Campbellton, New Brunswick Photography | Photographe : Christopher Lovegrove
Builder | Constructeur: Rivac Construction Inc. Consulting team | Équipe de consultants
o CYR Engineering (Rogers Cyr)
o MCW Maricor (Michael Gillie, Claude Dupuis)
o Groupe GID Design

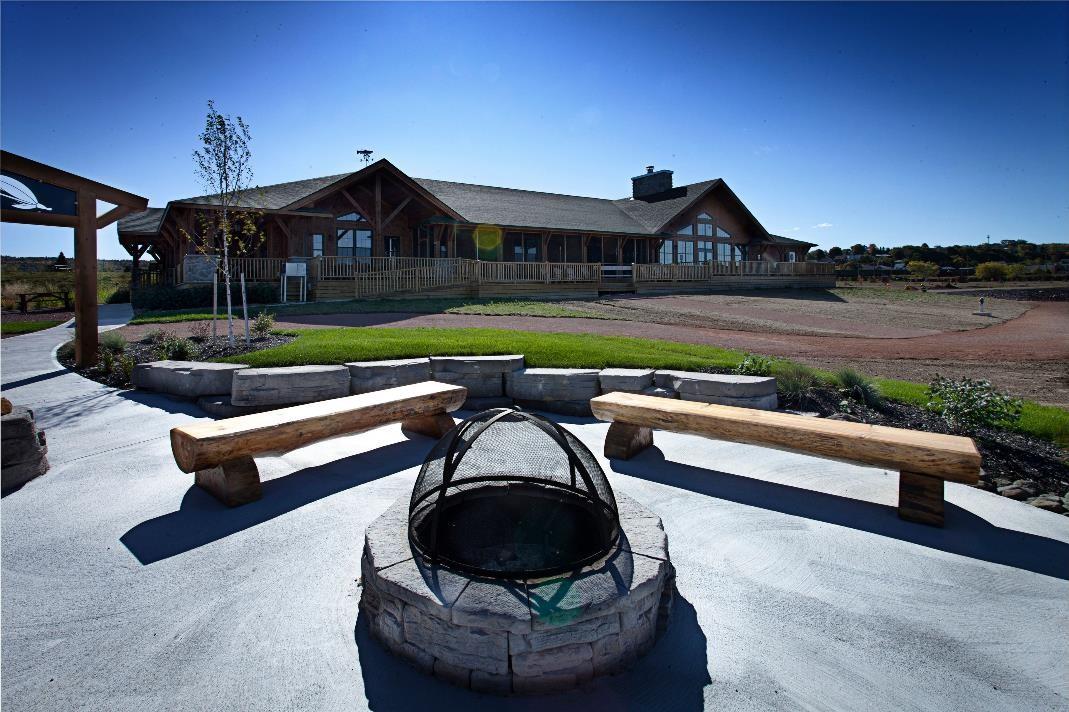
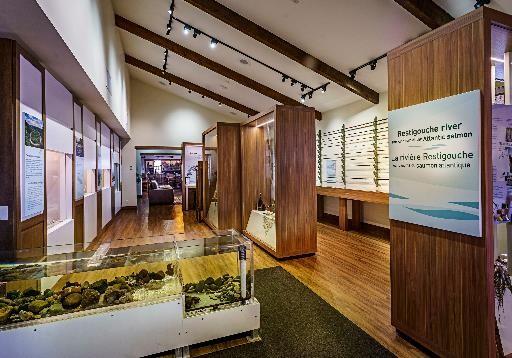
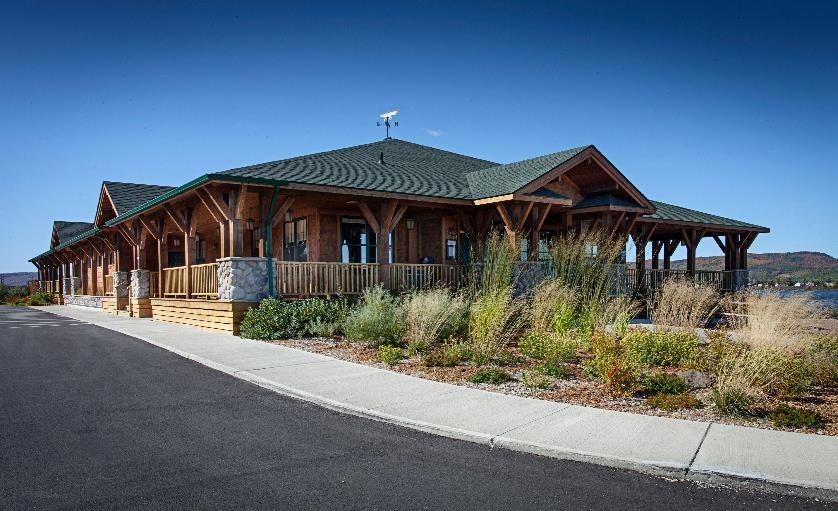
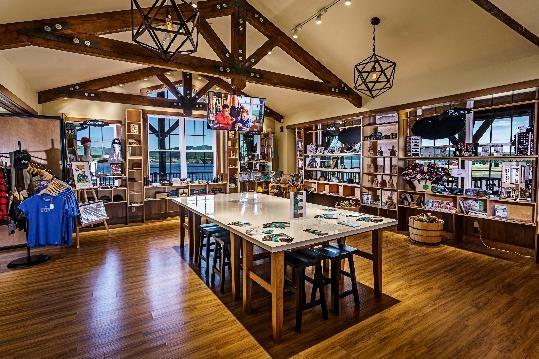
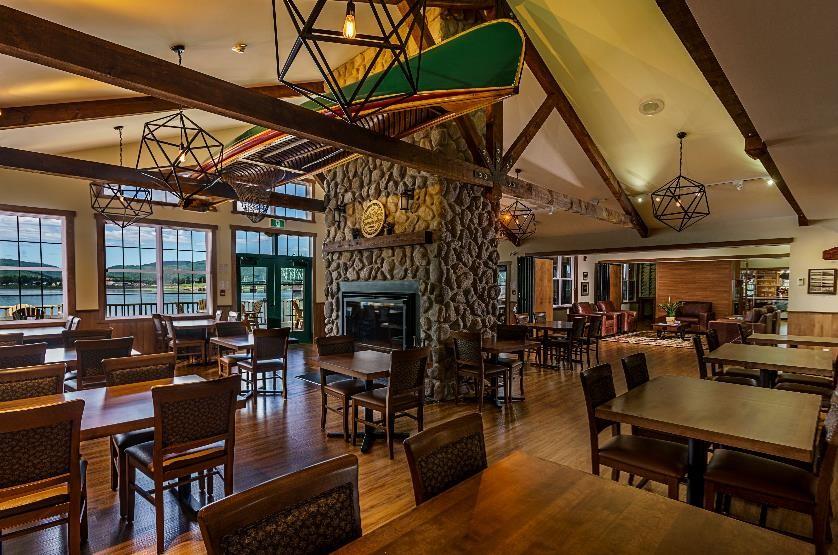
Picaroons General Store
Lead
Firm

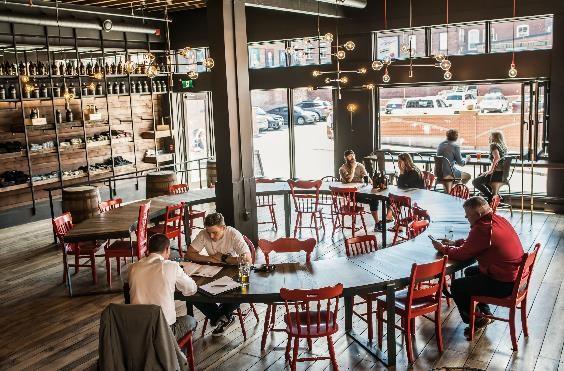
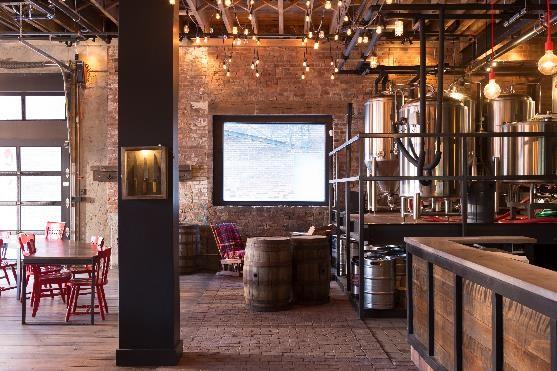
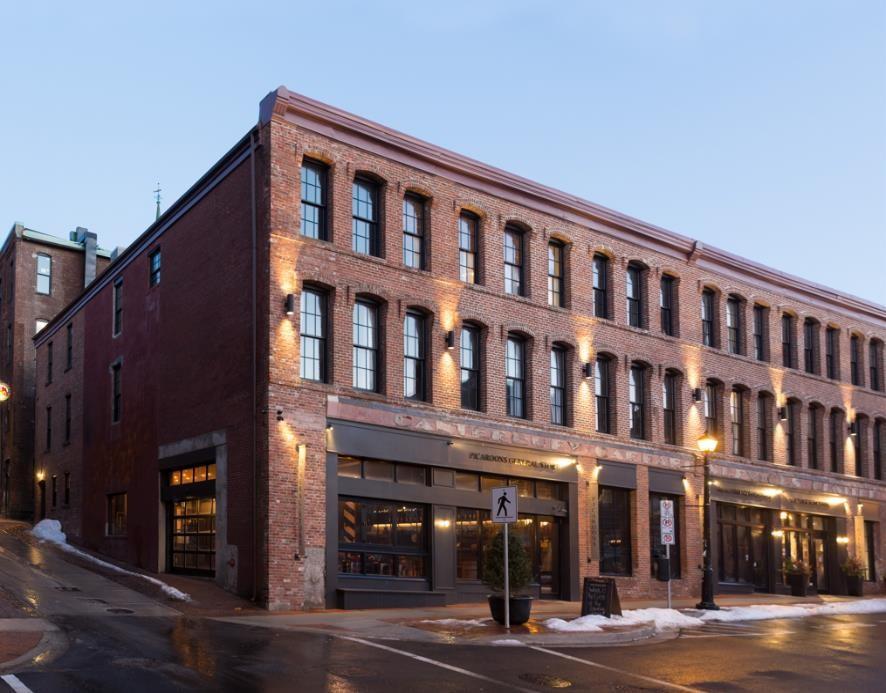
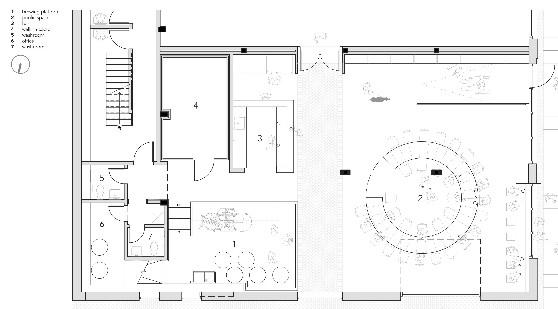
Sommarhus
Lead Architect | Architecte principal du projet : Mathieu Boucher-Côté
Other Architectural credits | Autres members de l’équipe d’architecture : Marika Drolet-Ferguson
Firm Name| Nom de la firme : Nordais Architecture Inc.
Location: Tracadie, New Brunswick
Photography | Photographe : Félix Michaud

Consulting team | Équipe de consultants
o Vertex Solar Solutions (Annie Haddad)
o Armoires Qualitek
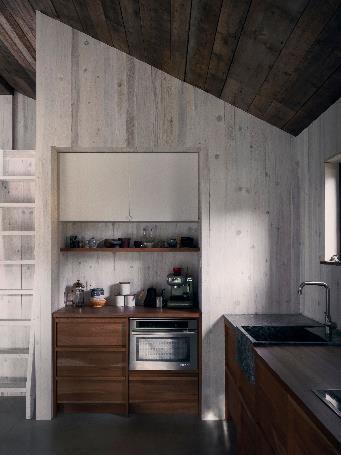
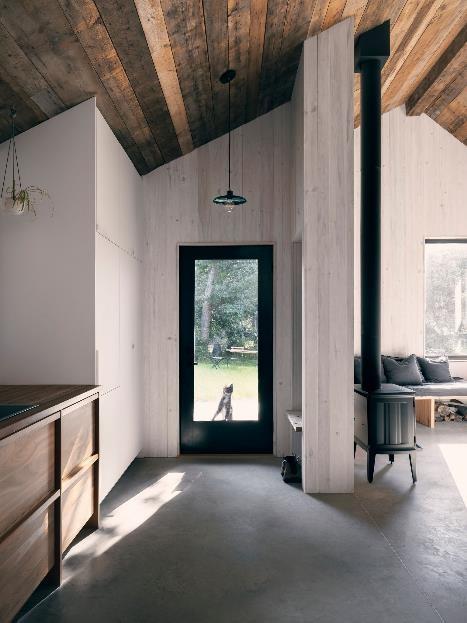

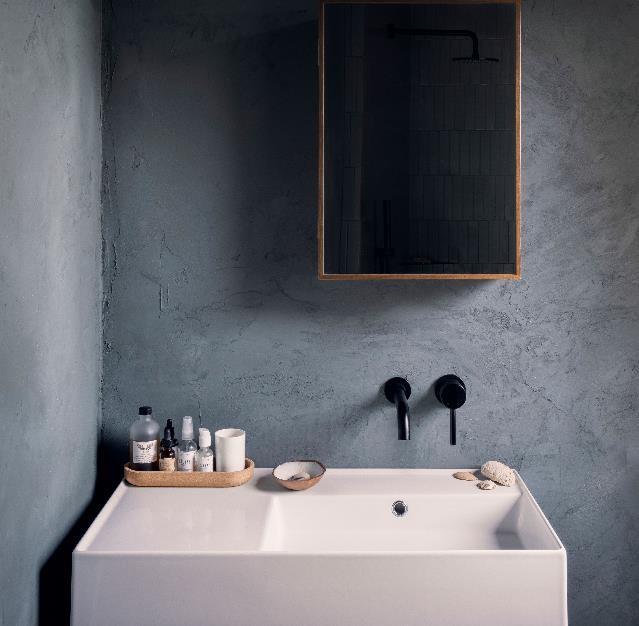
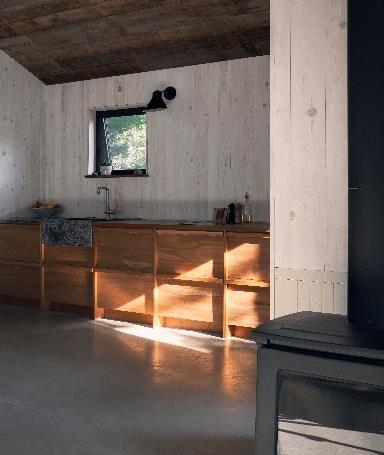
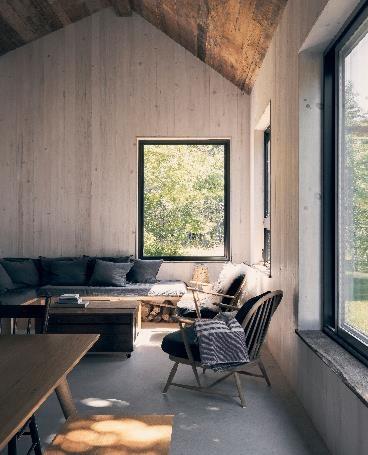
The Gallery
Lead

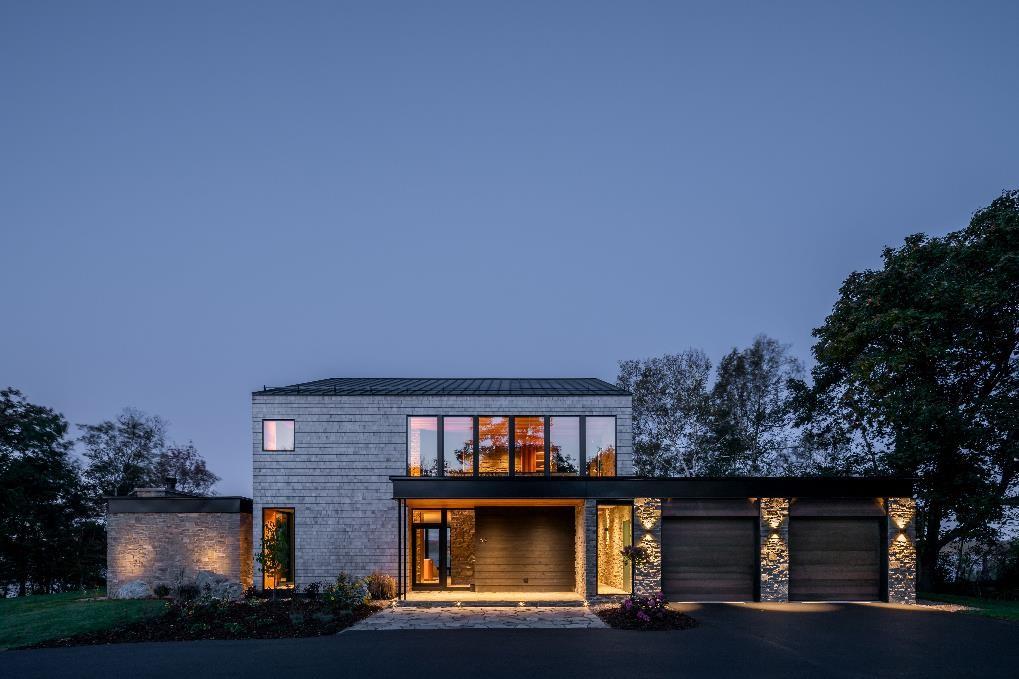
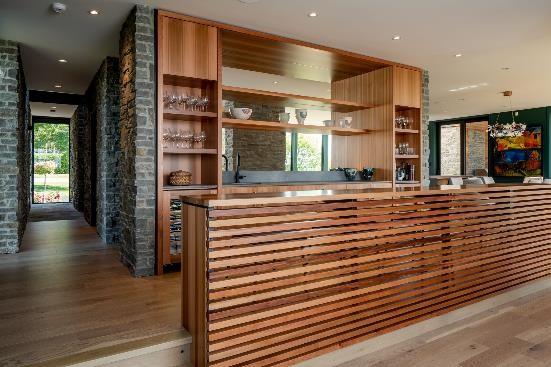
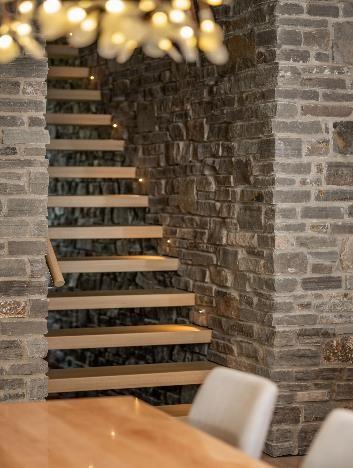
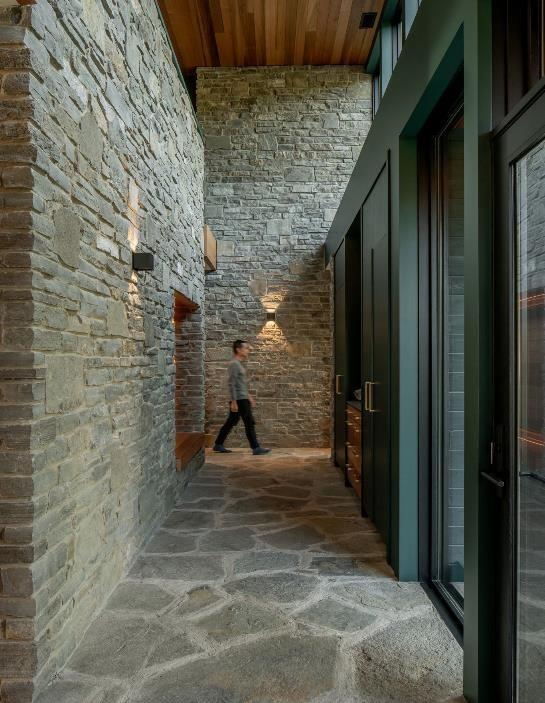

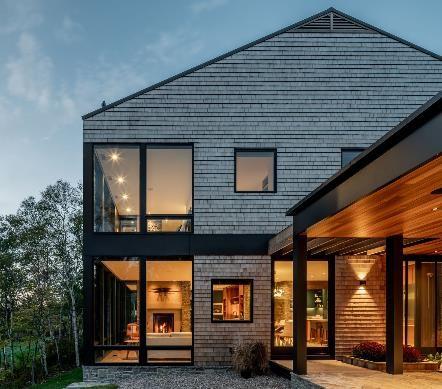
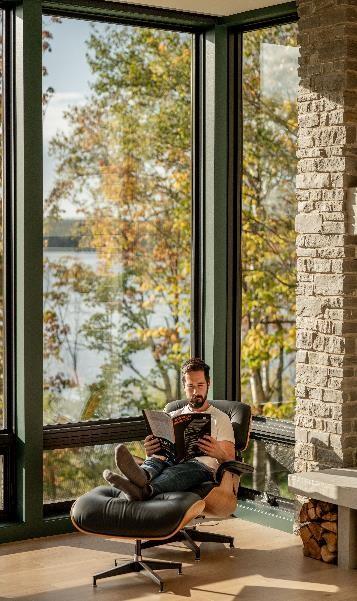
UNB Centre for Healthy Living
Lead Architect | Architecte principal du projet : (late) Andrew McGillivary
Firm Name| Nom de la firme : Architects Four Limited
Location: Fredericton, New Brunswick
Photography | Photographe : Julian Parkinson, (late) Andrew McGillivary, Alain Malenfant

Builder | Constructeur : Bird Construction
Consulting team | Équipe de consultants
o CBCL Limited (Mark Kohler)
o MCW Maricor (Scott Shreenan, Claude Dupuis)
o Eastern Designers & Company Limited (Deborah VanSluke)
o A Day in Life Foodservice Development (Patrick Watt)
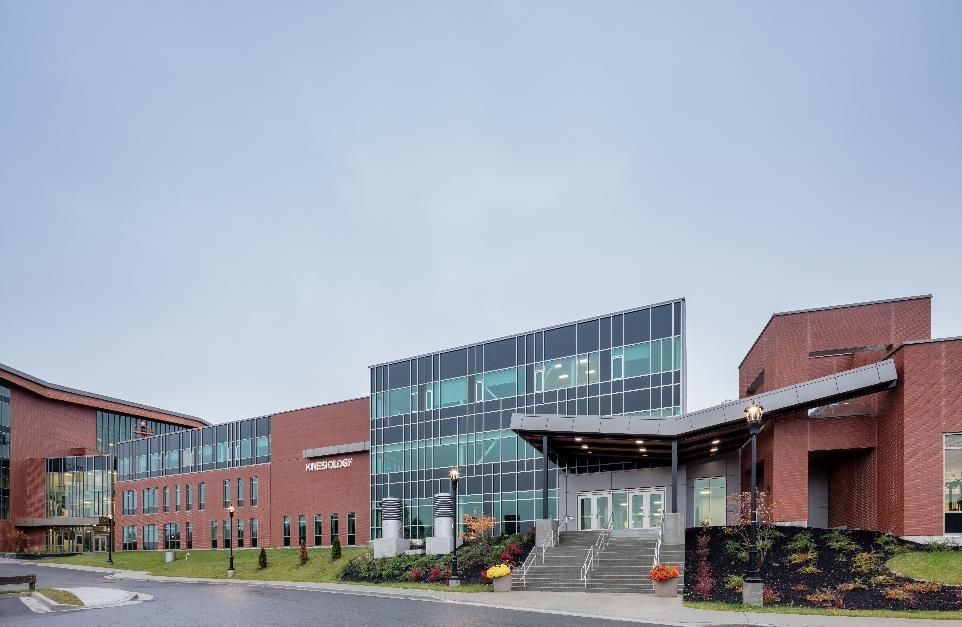

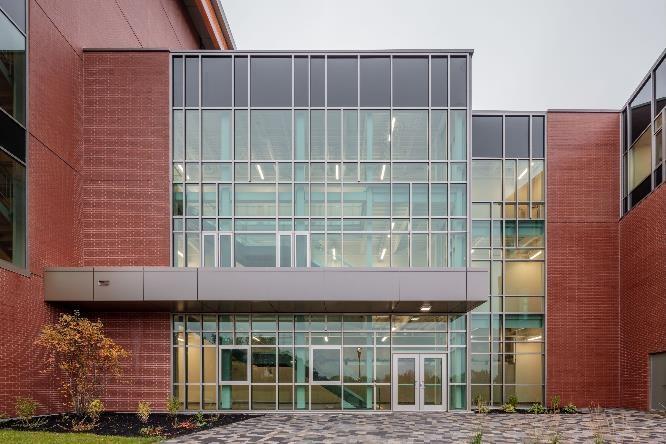
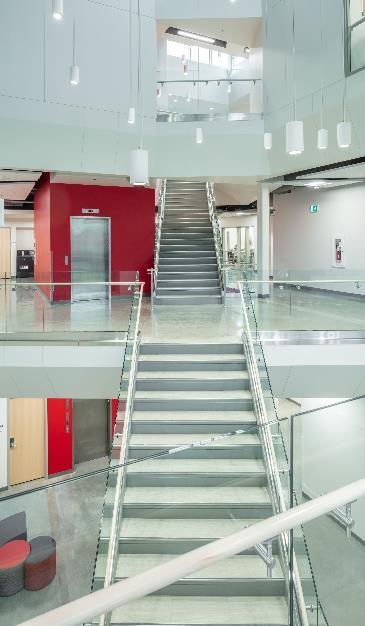
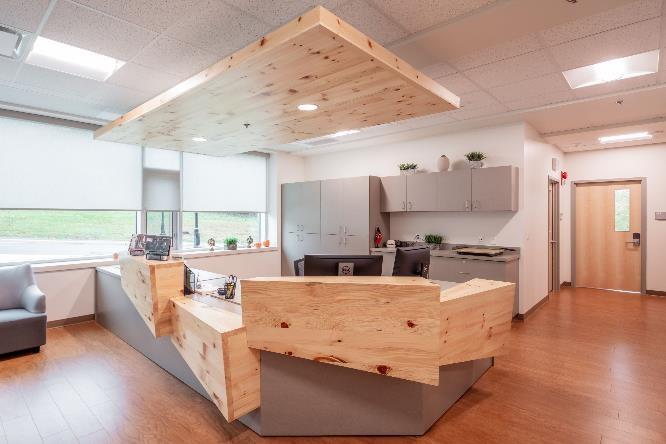
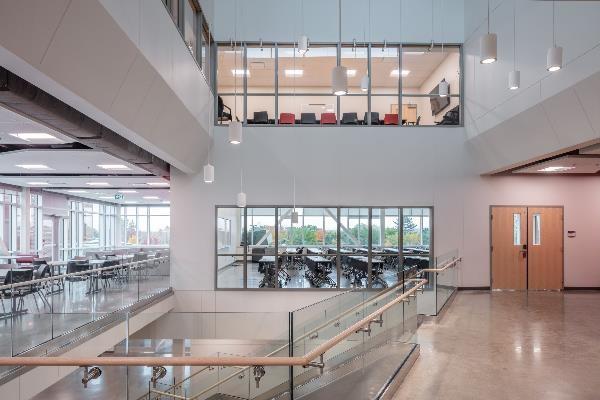
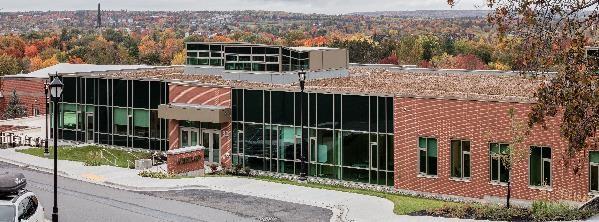
The Sheds of

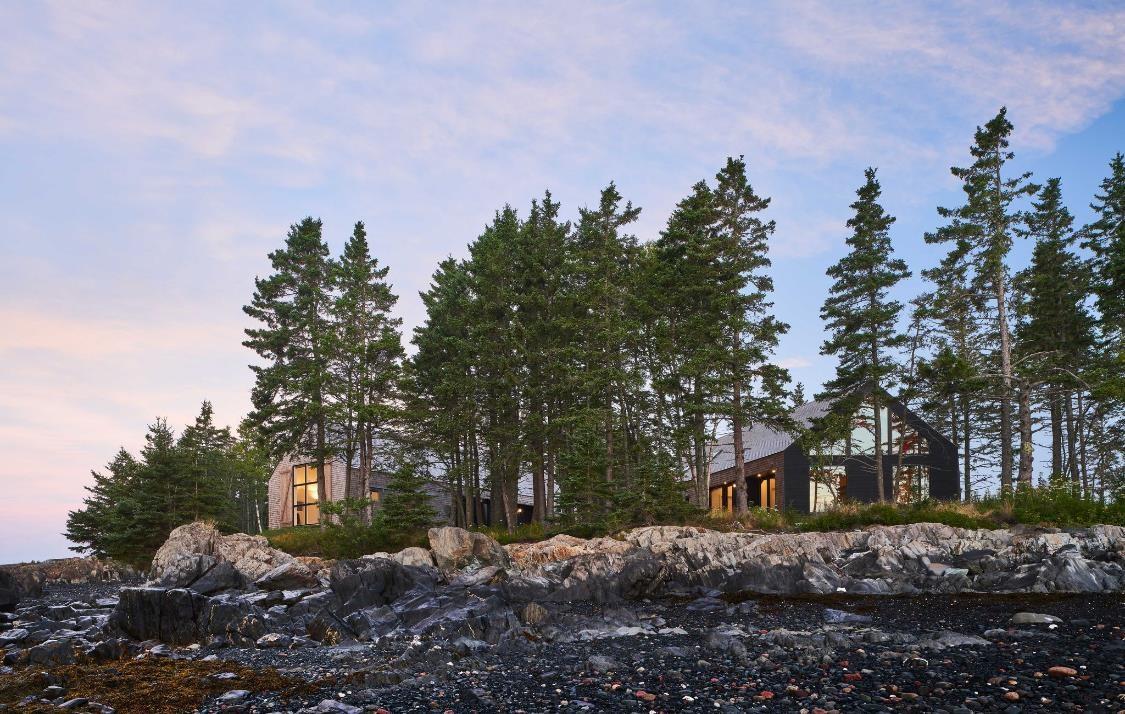
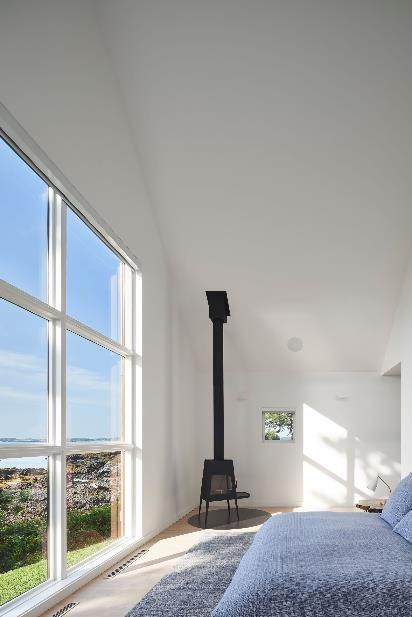
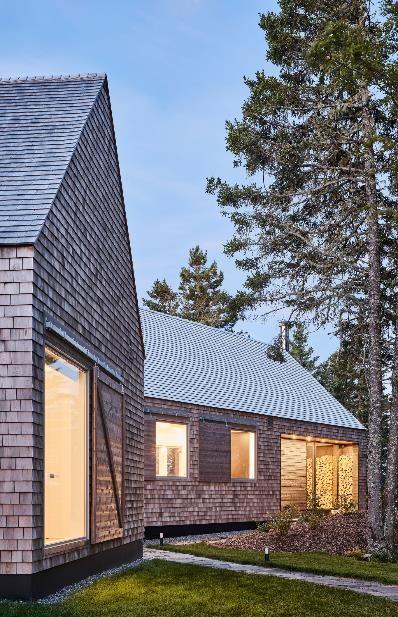
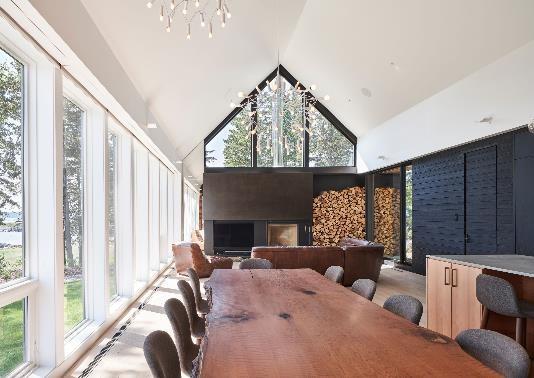
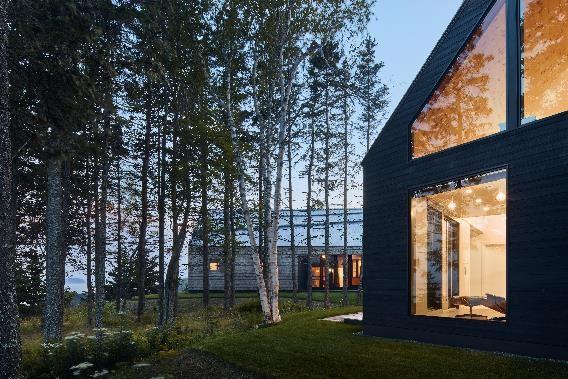
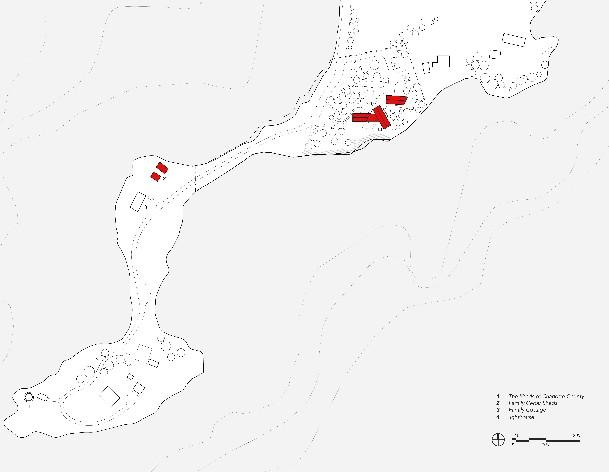
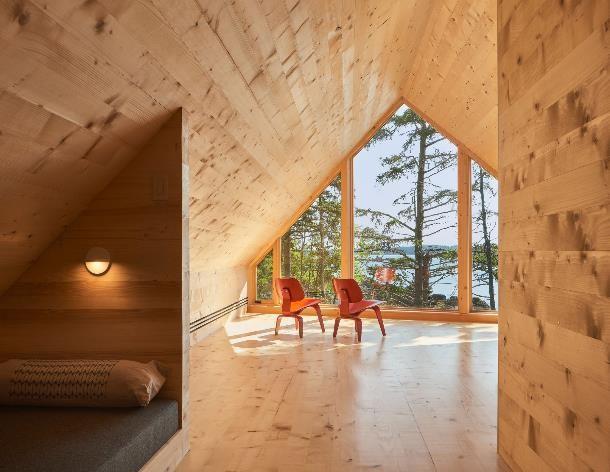
Lead Architect

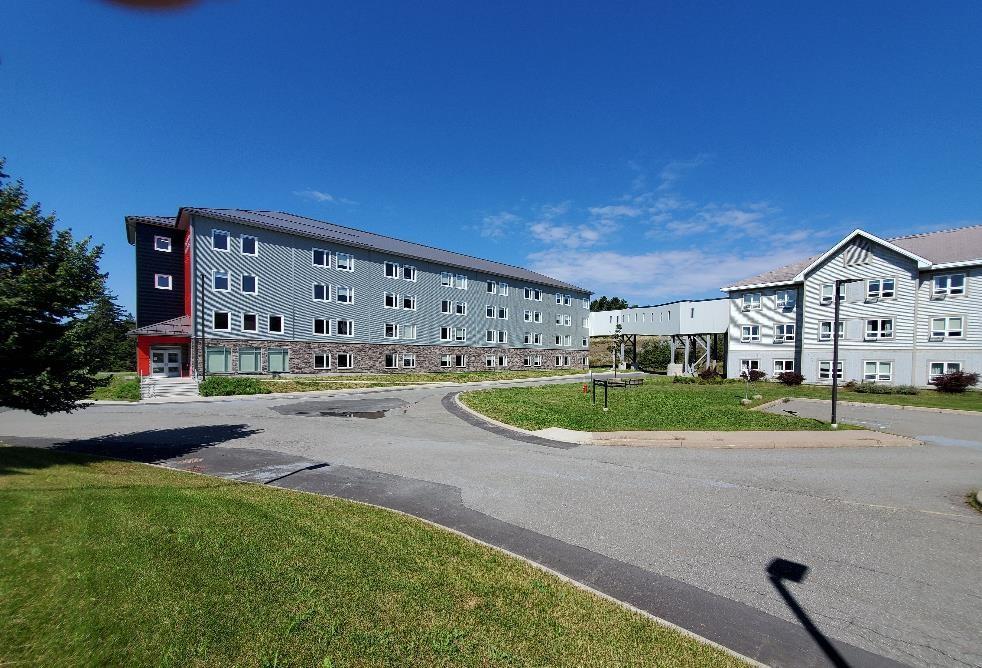
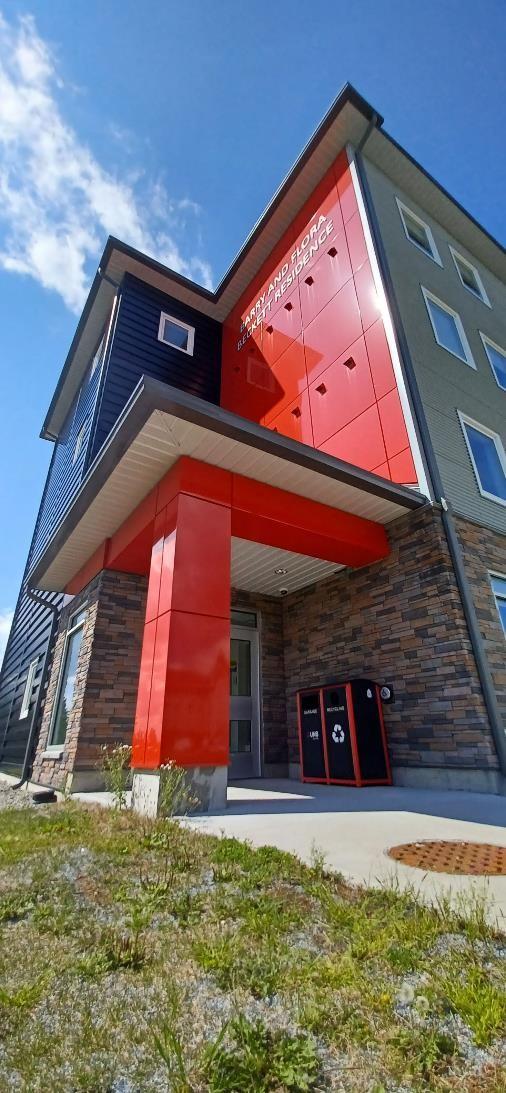
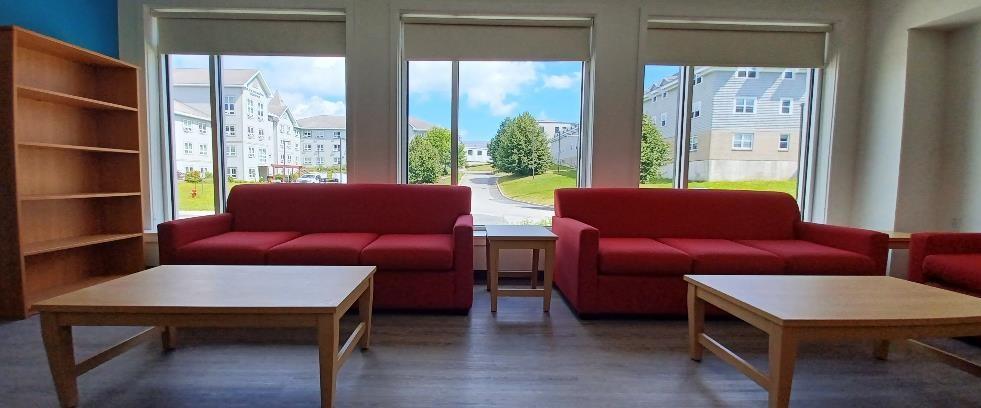
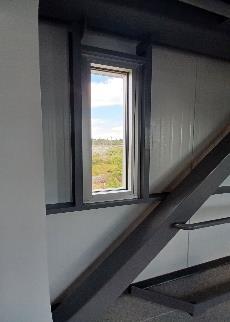

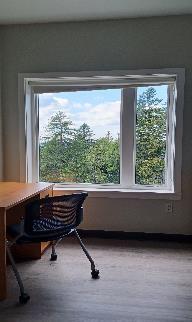
Unbridled

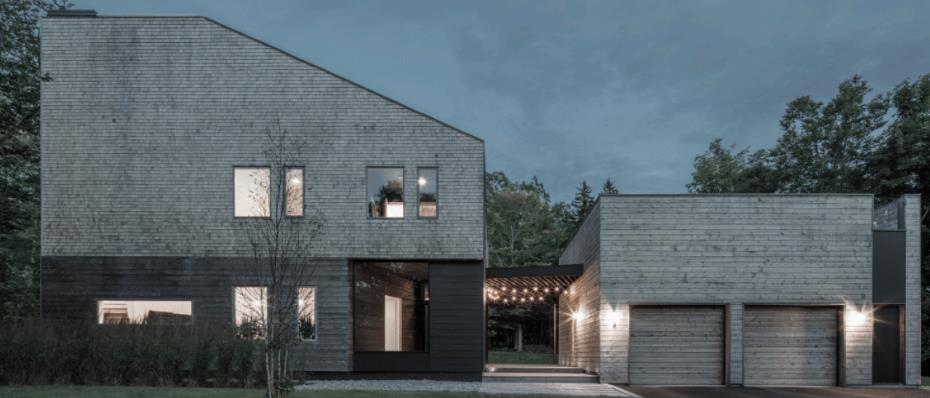
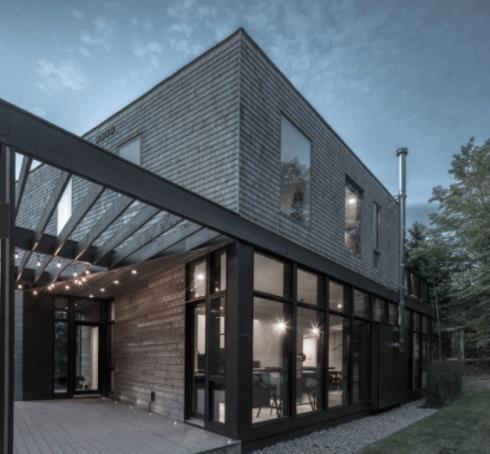
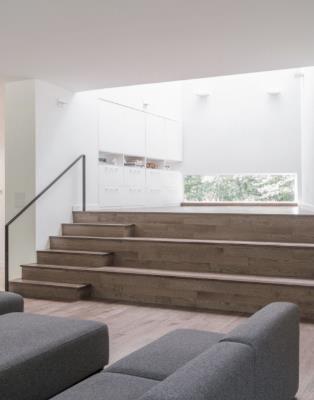
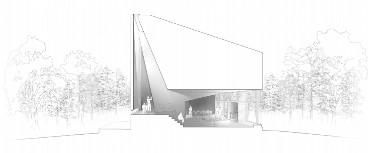
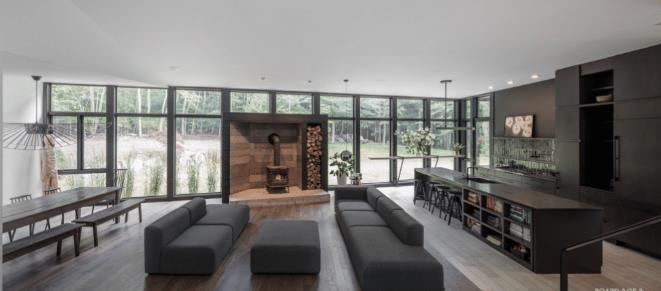
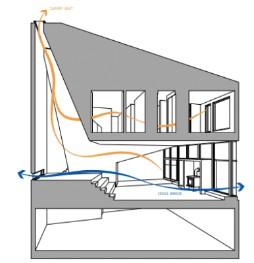
Whitebone

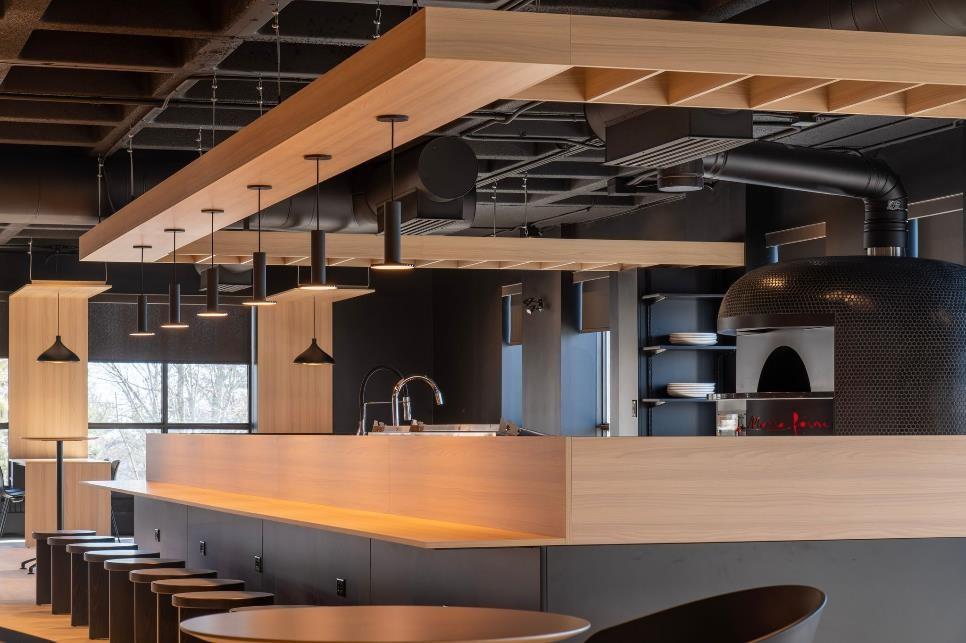
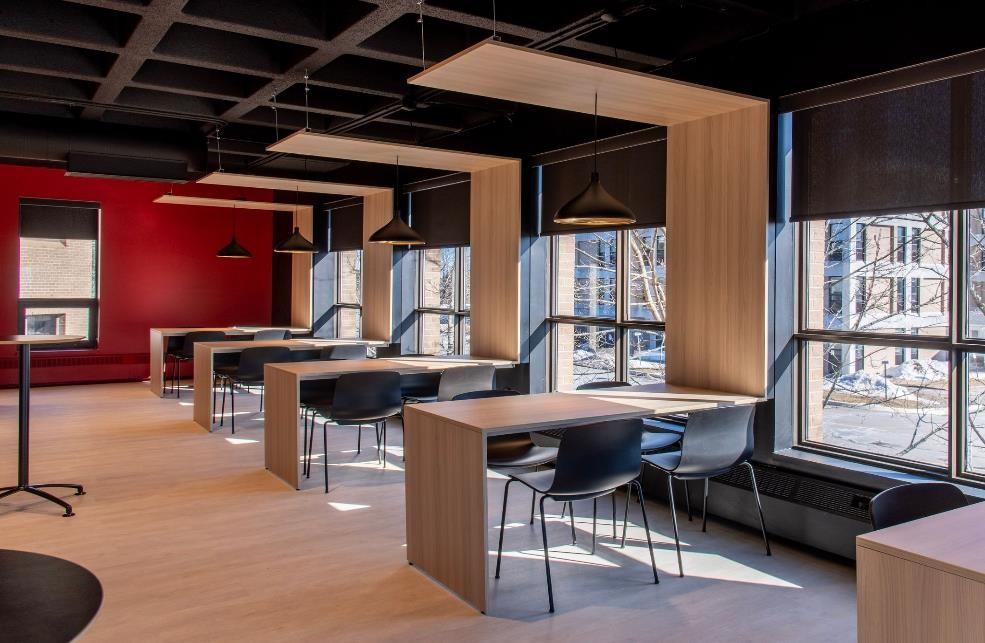

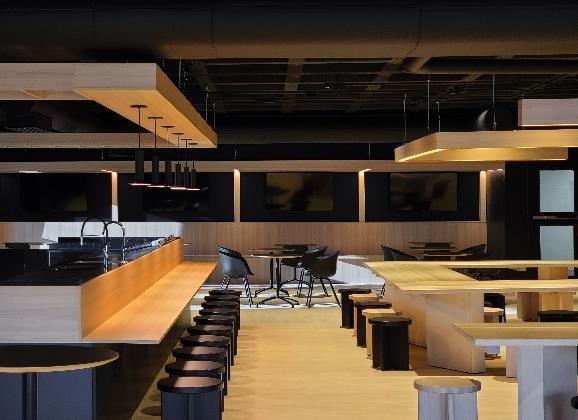
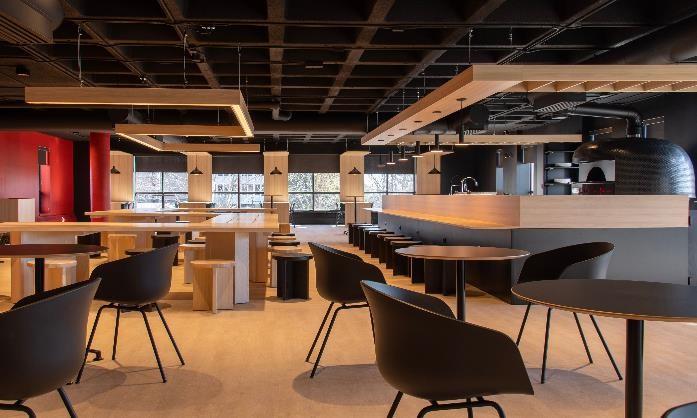


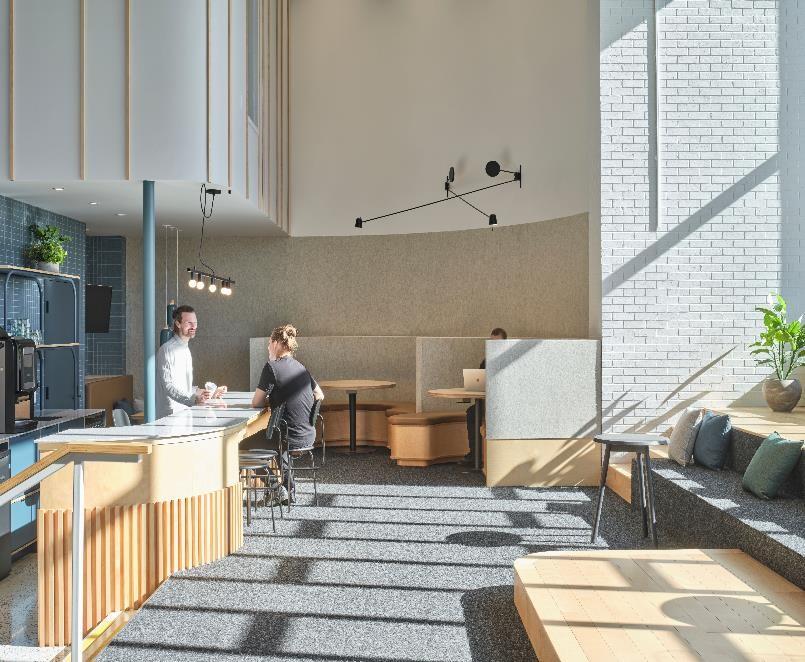
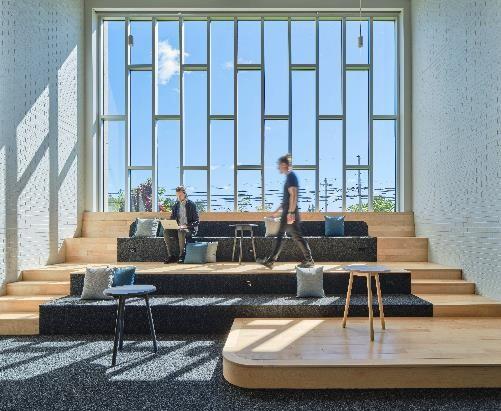
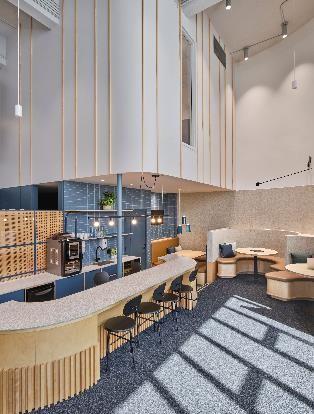
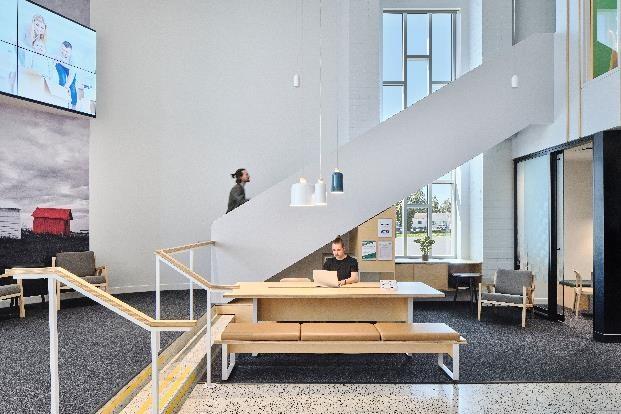
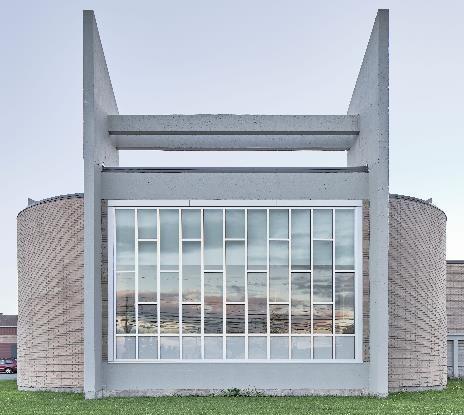
USVA Nordik Spa
Lead Architect | Architecte principal du projet : Christian Hébert
Other Architectural credits | Autres members de l’équipe d’architecture : Léo Goguen

Firm Name| Nom de la firme : Design Plus Architecture Inc.
Location : Moncton, New Brunswick
Photography | Photographe : Geneviève Nolet
Builder | Constructeur : Bay Construction + Management Consulting team | Équipe de consultants
o Virdis Design Studio (Tina Beers)
o MATCH Engineering (Hélène Thériault)
o Englobe Engineering (Shawn Burke, Eric Woodworth, Esad Bahtijarevic)
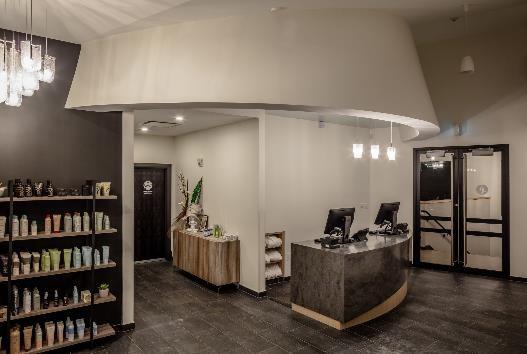
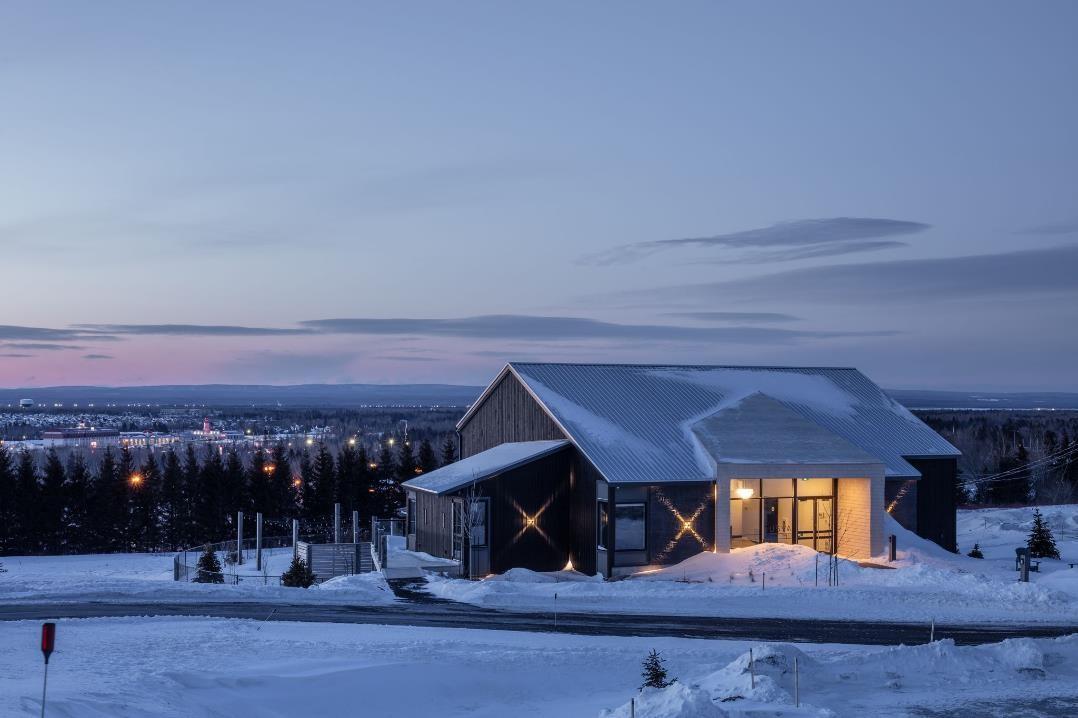
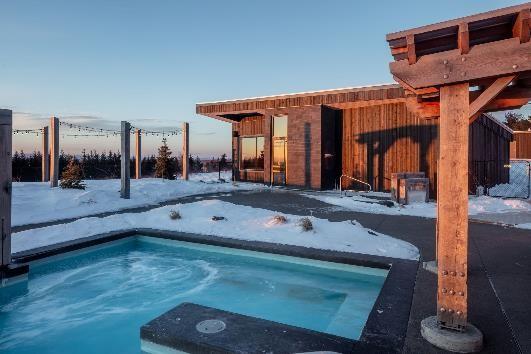
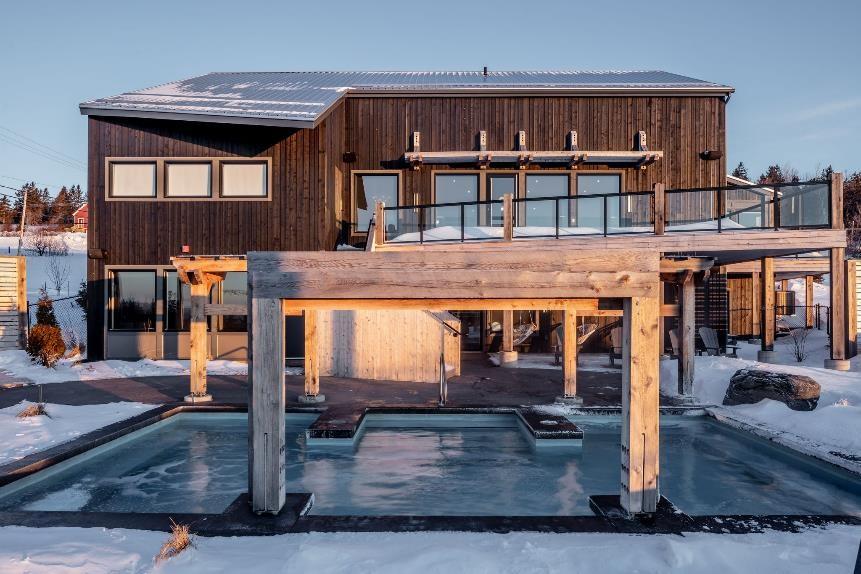
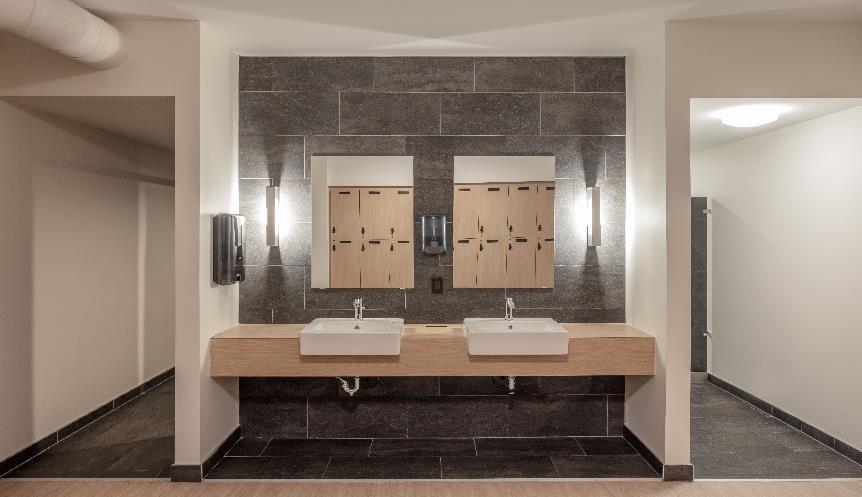


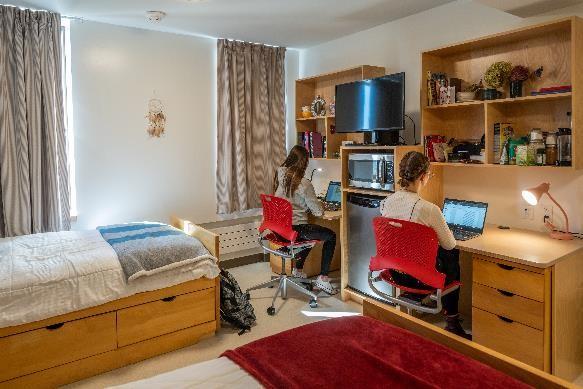
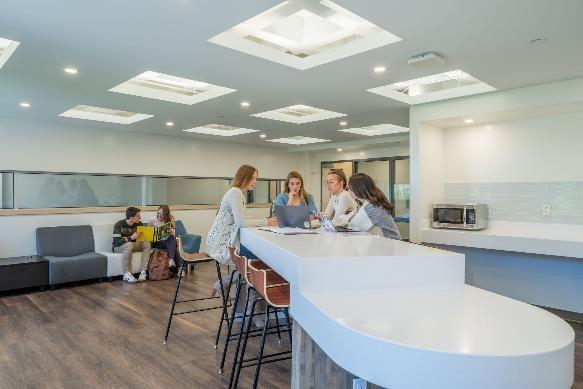
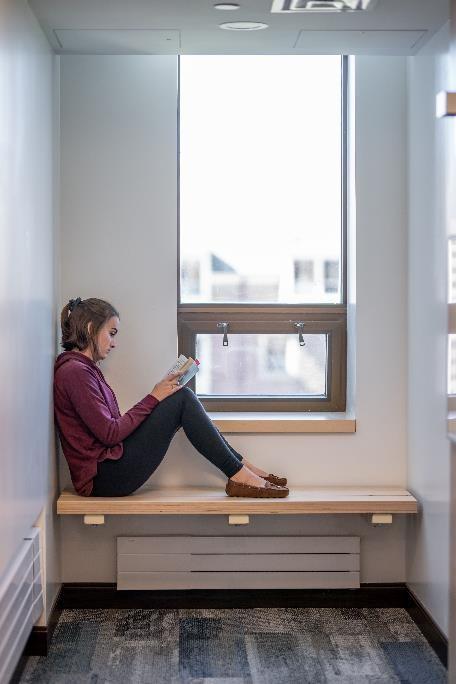
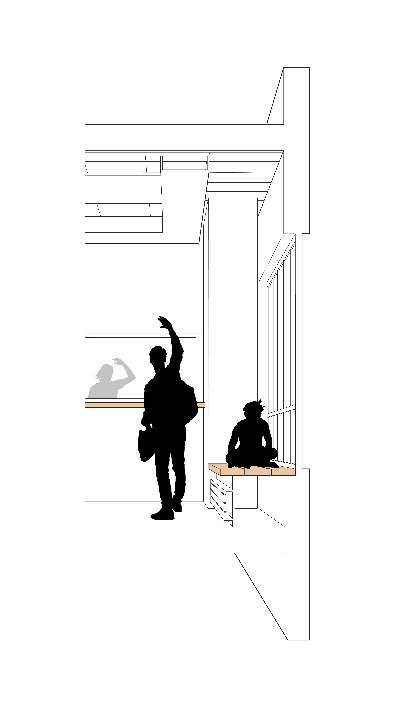

Special thanks to our Jury Members
James Wagner: Architect and practitioner in Manitoba. Former Chair of the Committee for the Examination for Architects in Canada; Director with the Winnipeg Architecture Foundation; and former President of the MAA.
Julie Scriver: Creative Director and Senior Designer at Goose Lane Editions
Holly Hinds: Architect and member of the Architects Association of Prince Edward Island. Holly has served in various capacities on AAPEI Council and is Manager, Building Maintenance and Accommodations with the Department of Transportation & Infrastructure PEI.

