
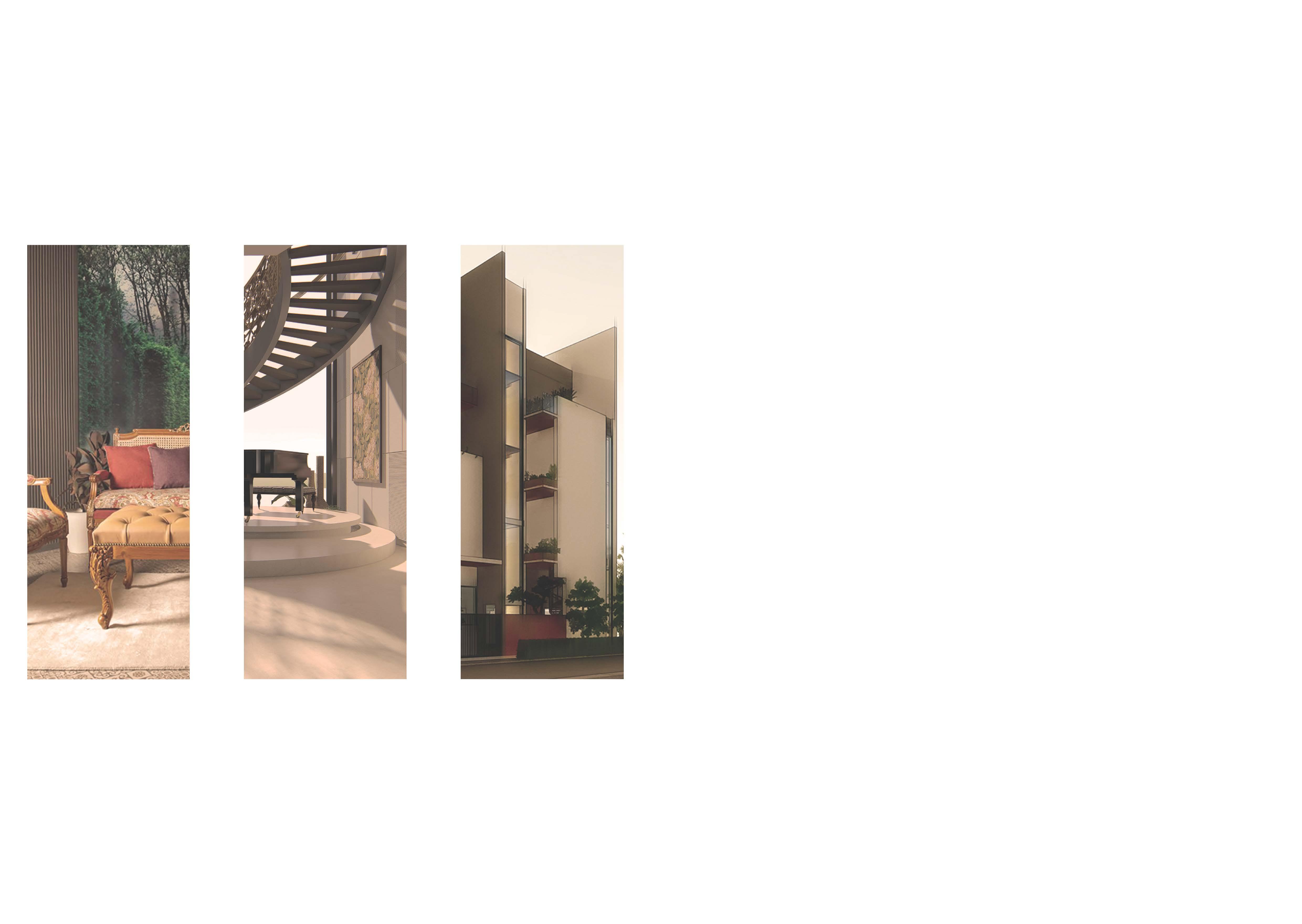









CLIENT : M/S CHANEL LIMITED
LOCATION : DLF PROMENADE, DELHI
SCOPE : Interior Design Consultant
This retail store project started as a fit-out project to begin with but turned into a huge learning opportunity for me. Due to the exacting nature of the client, the construction drawings were made with high diligence and attention to every milimeter of the details with respect to deign and material specifications.
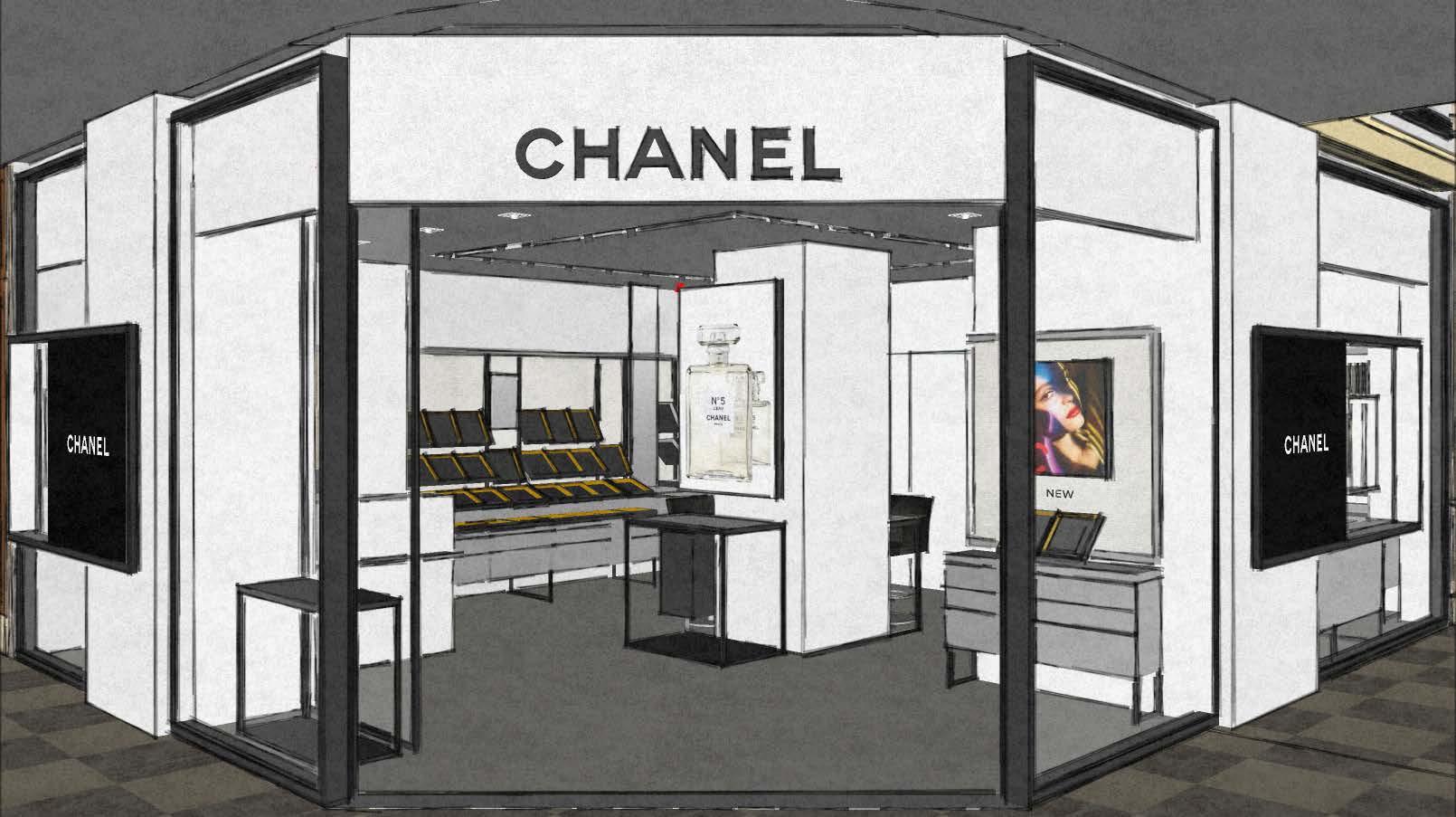


ENTRANCE VIEW
FALSE CEILING PLAN
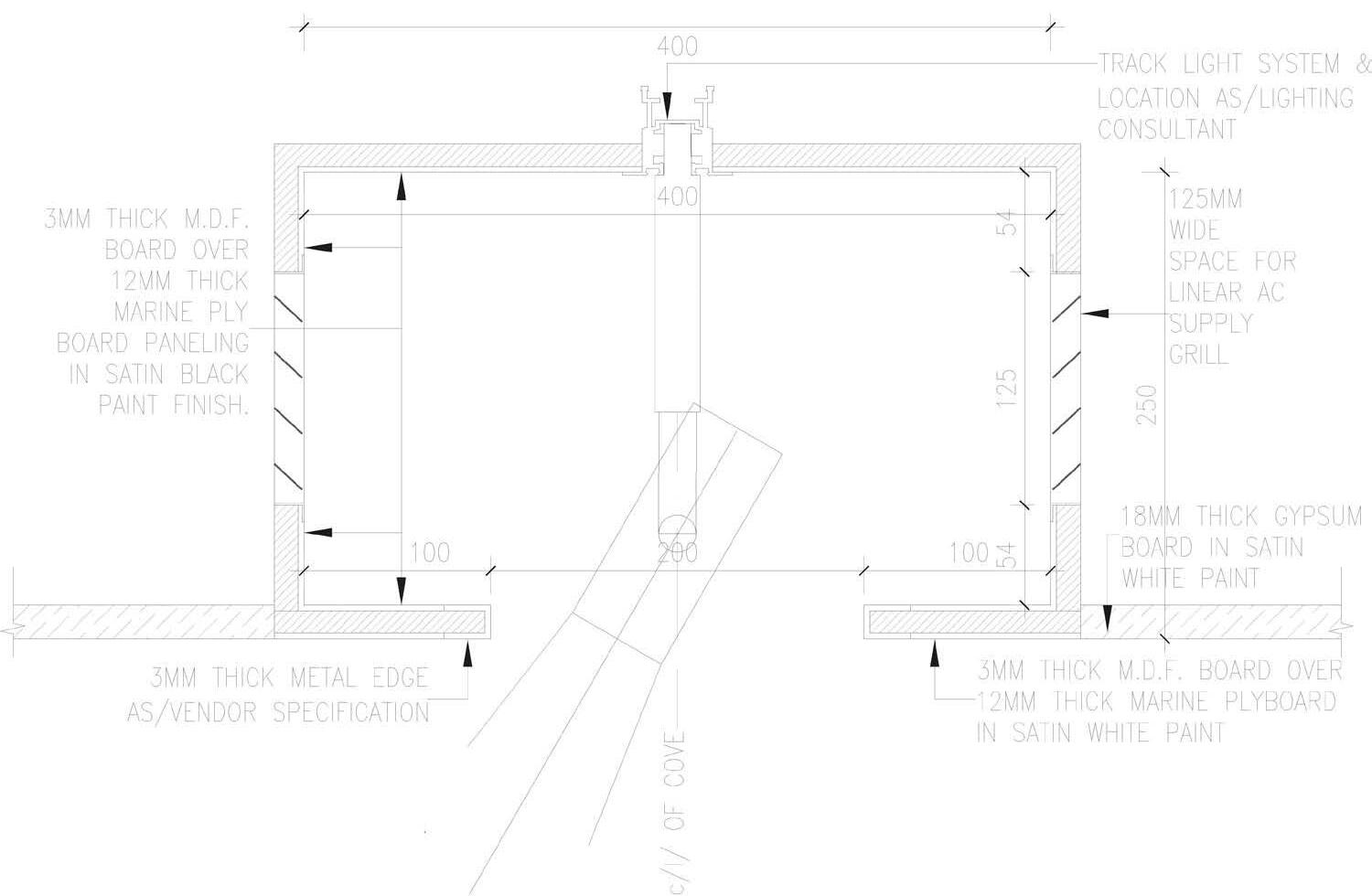
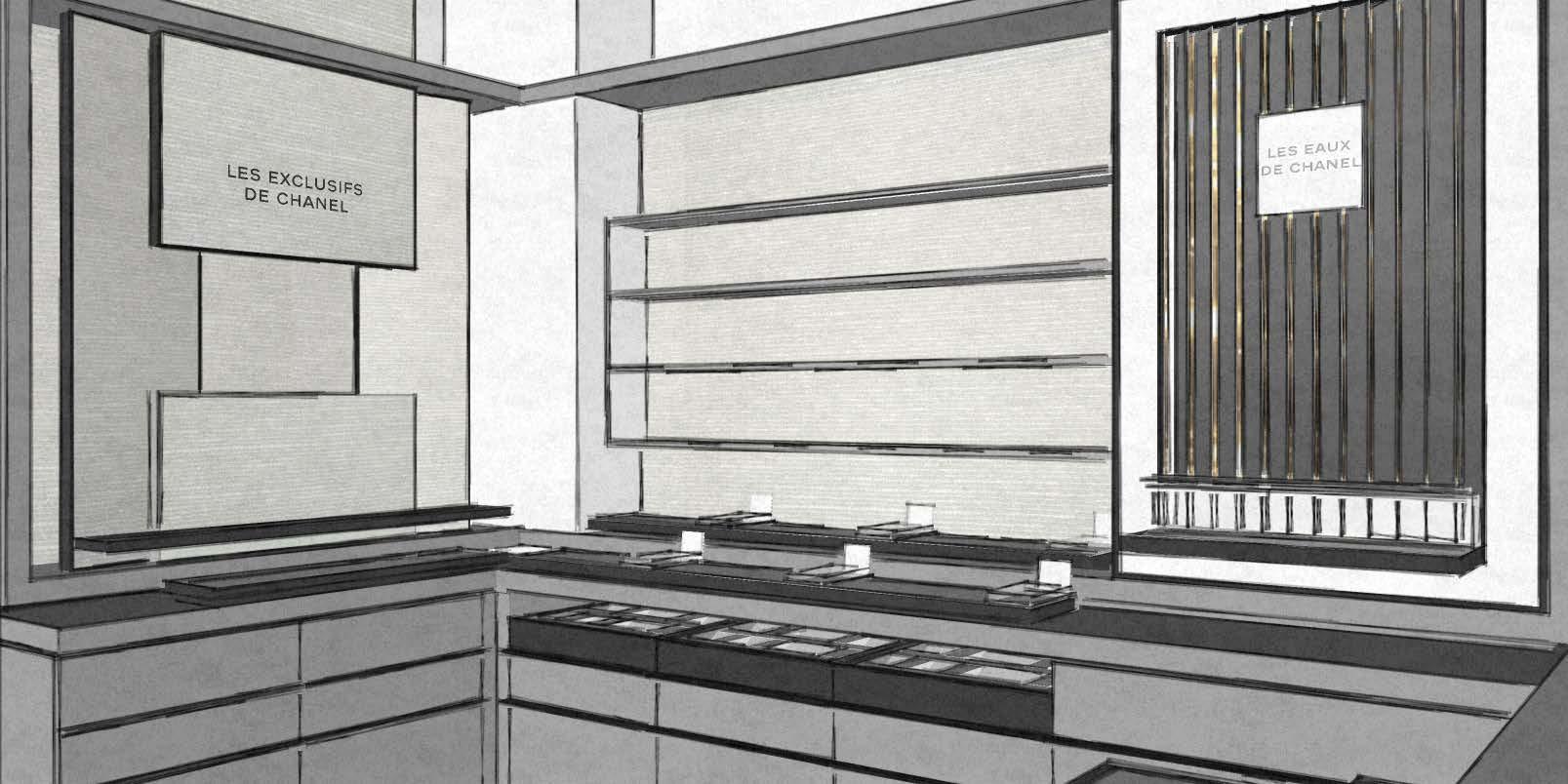
STORE INTERIOR VIEW
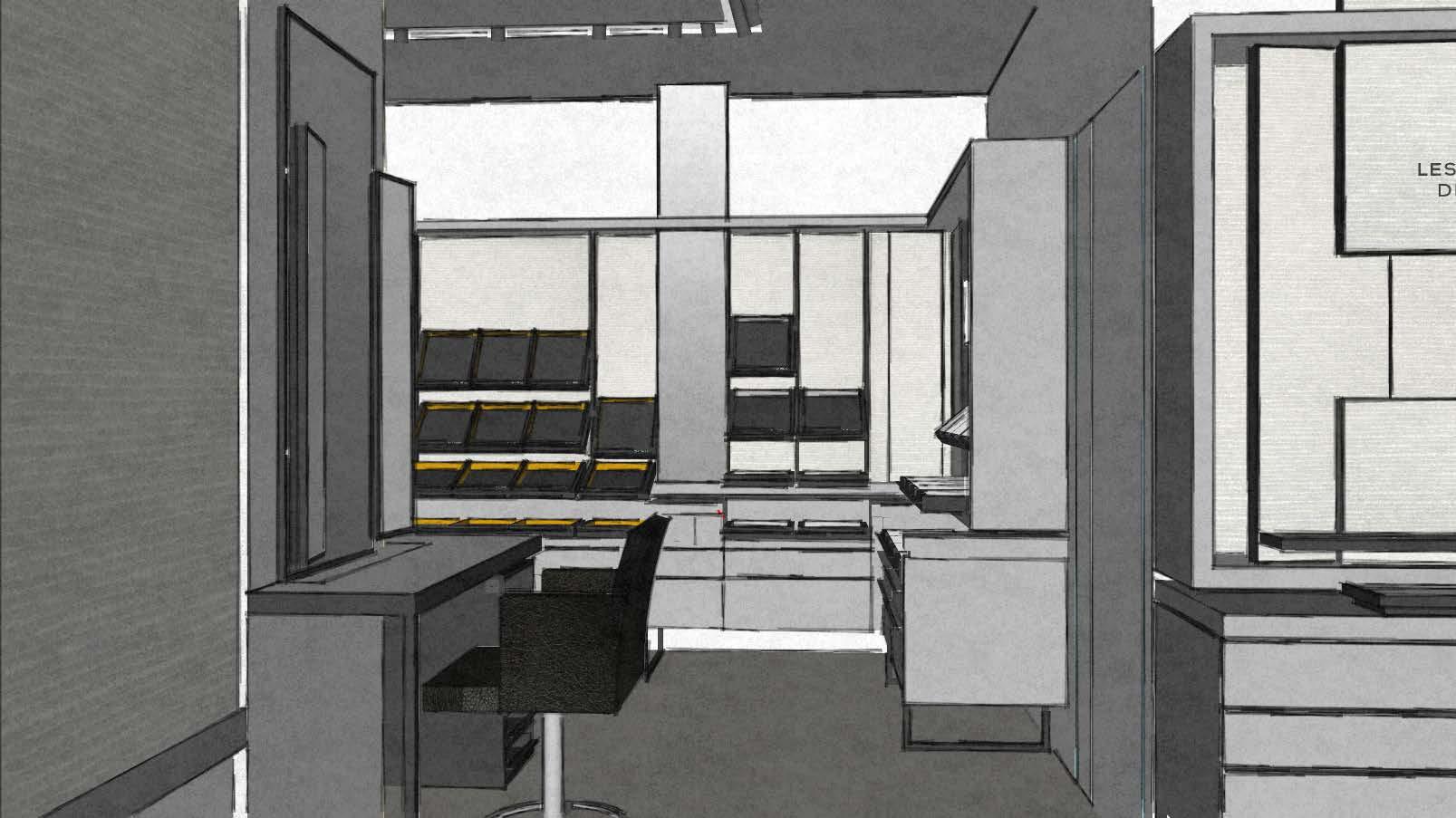
STORE INTERIOR VIEW
CLIENT : Ms.
LOCATION : Ghitorni,
SCOPE : Interior Design Consultant
/ Layout Planning
Located on two floors of an existing building near Ghitorni challenge in terms of the organic profile of the building. The as proposing new
Inspired by a royal baroque aesthetic, the store owner believes clients’ sensibilities. The design is aimed at creating spatial is a recurring usage of mirrors across the store which are aesthetic of the furniture design. This creates an illusion of constraints. An existing set of stairs in the basement have new internal staircase has been constructed for

Ms. Ratika Dang
Ghitorni, New Delhi
Consultant / Furniture Design and Details
Planning / Elevation Design / Furniture Details
Ghitorni metro station, the design of this furniture store posed a The scope involved using existing building elements as well new construction.
believes in handcrafting each piece of furniture to suit their spatial experiences centred around furniture settings. There covered in film printed with graphics complementing the of depth and provides visual relief to balance out the space been turned into a mirror cladded stepped display while a for optimum usage of space and better plan ning.
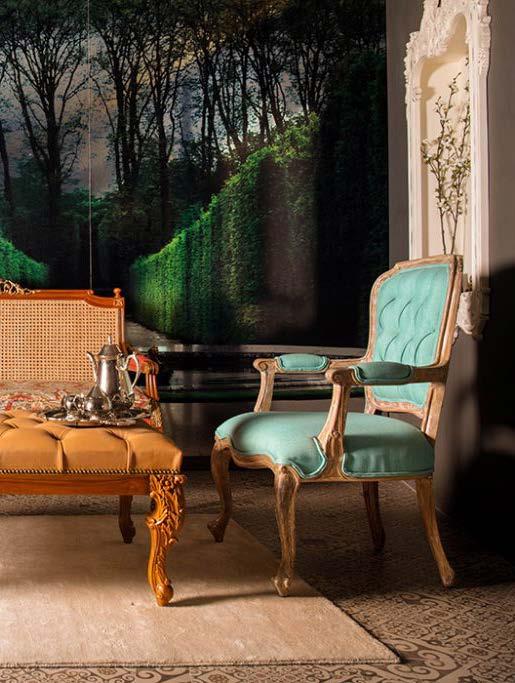
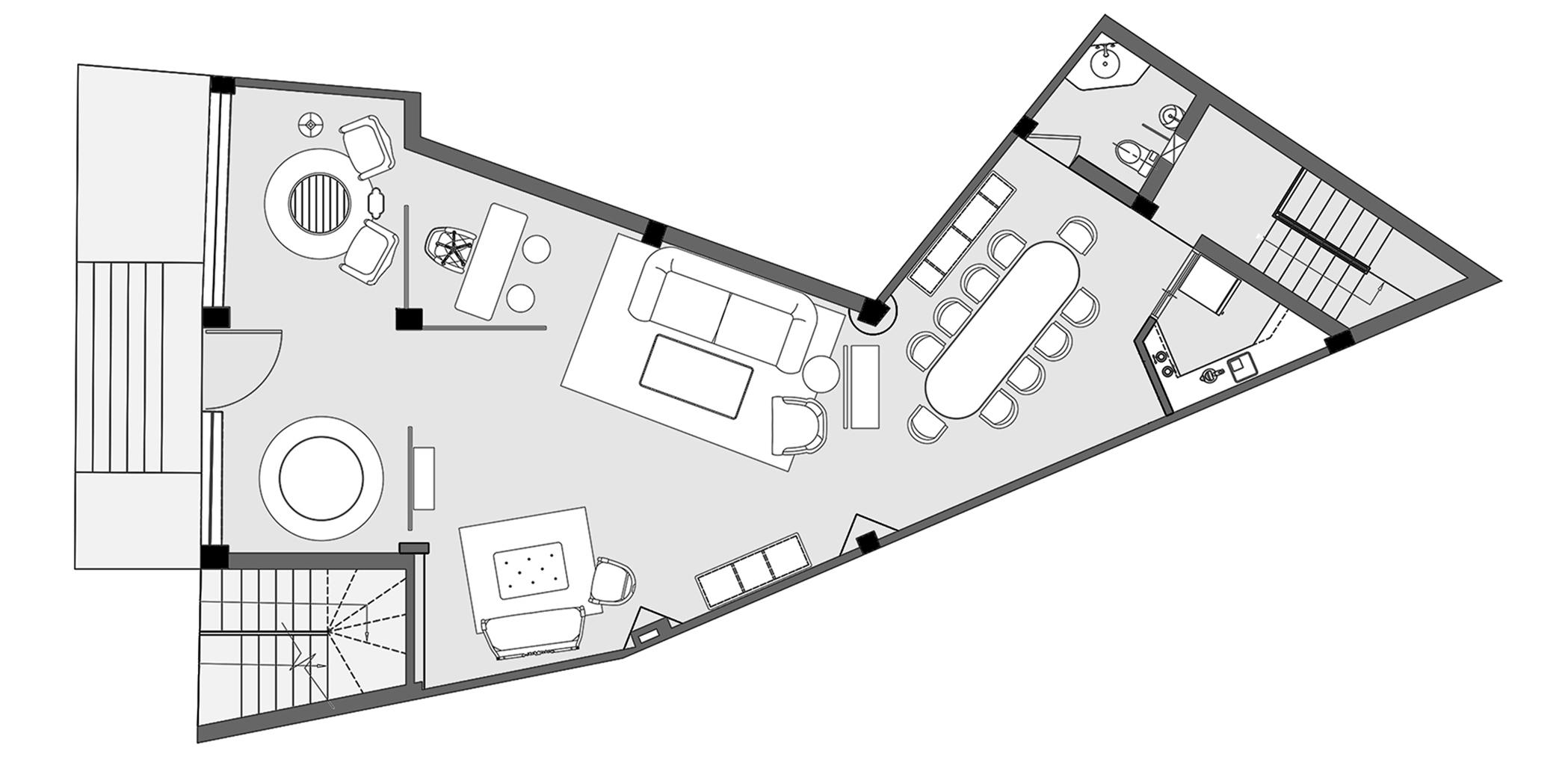
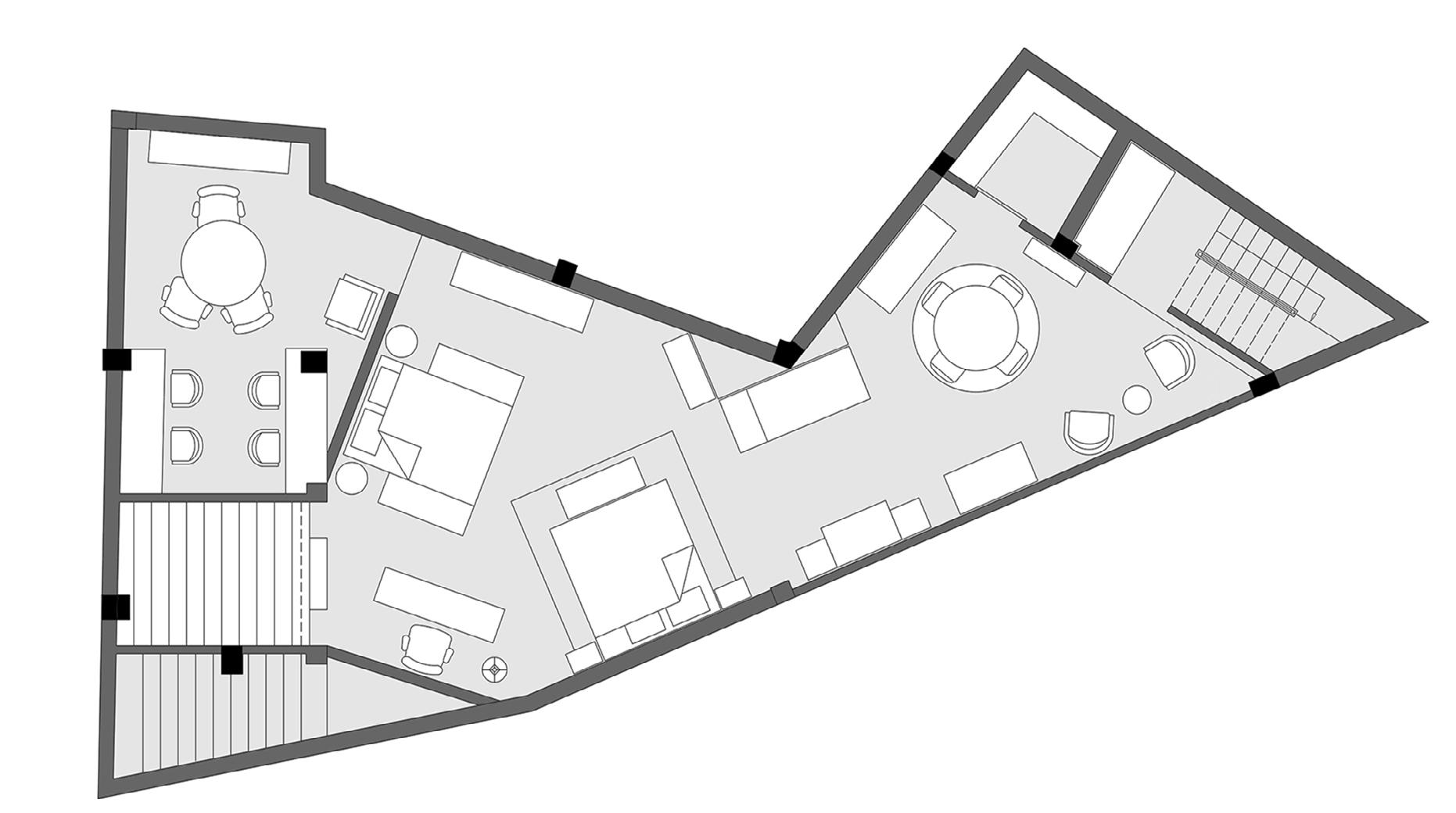
BASEMENT FLOOR PLAN
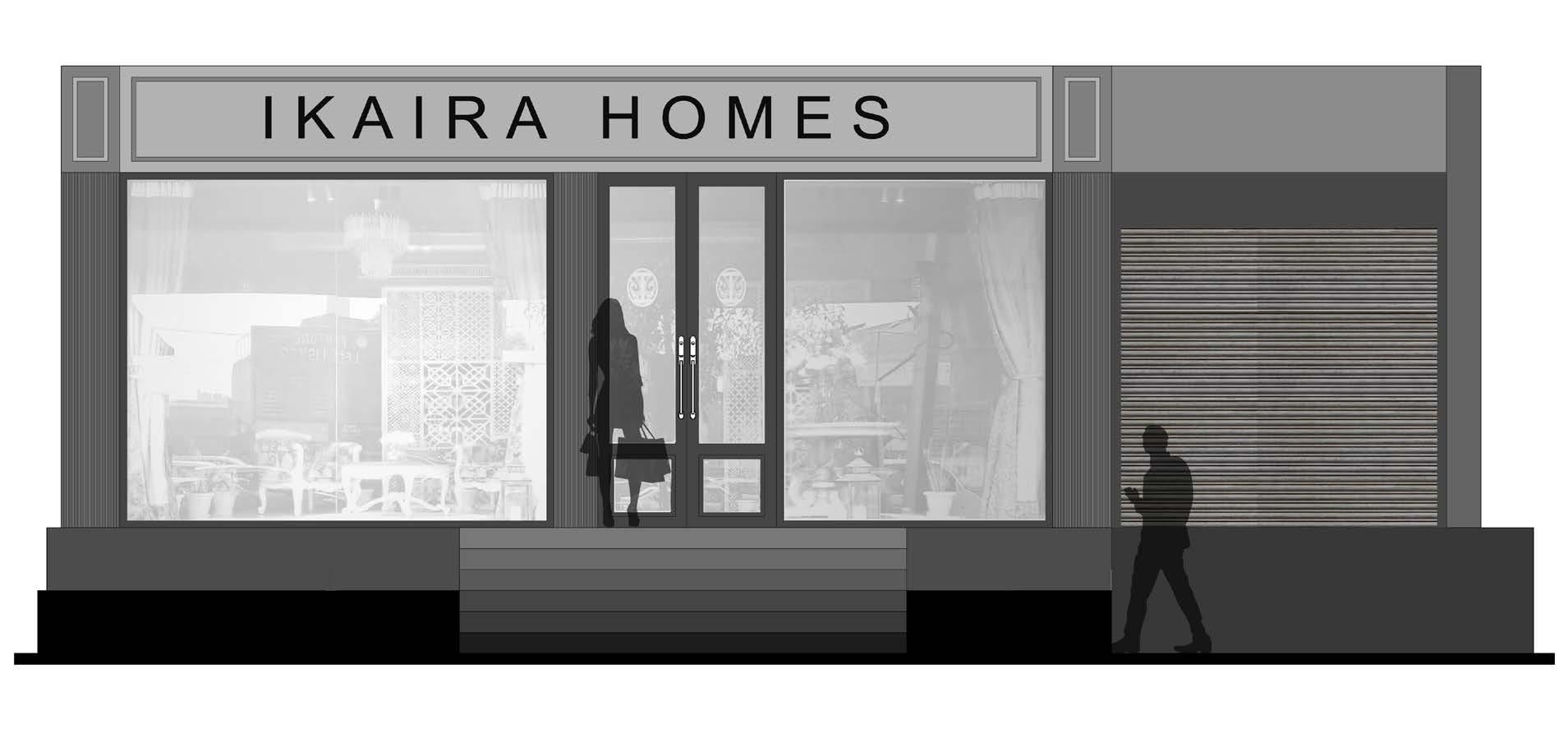

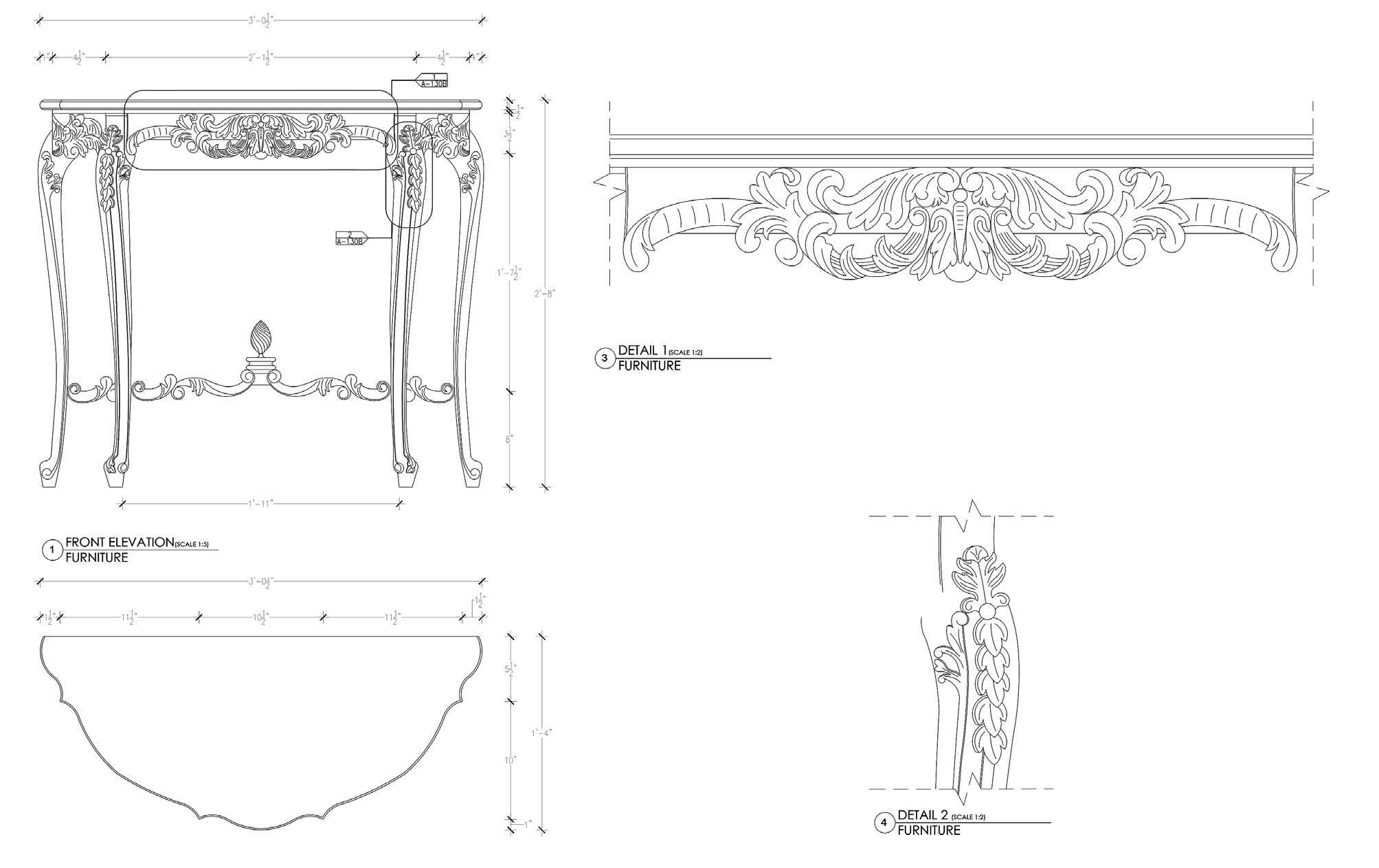
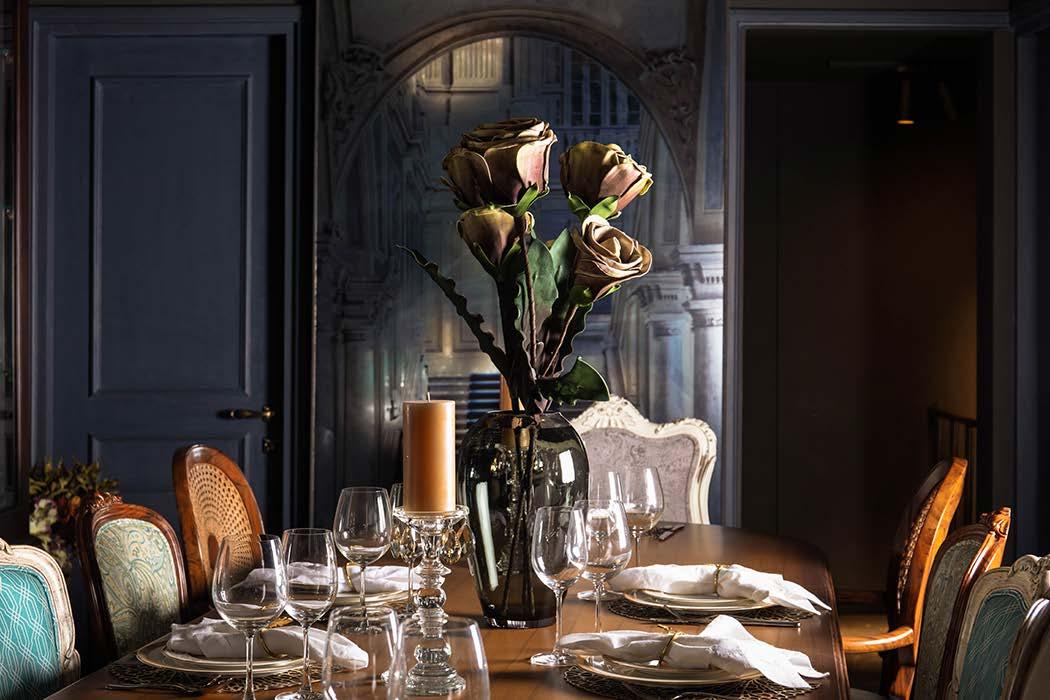
DINING DISPLAY (GROUND FLOOR)
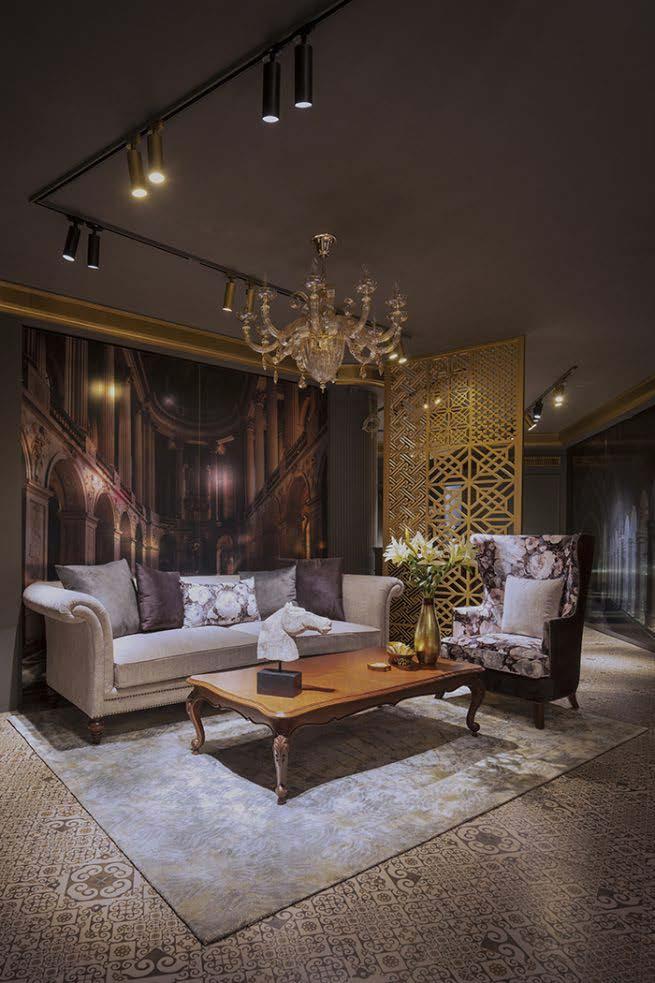
LIVING DISPLAY (GROUND FLOOR)
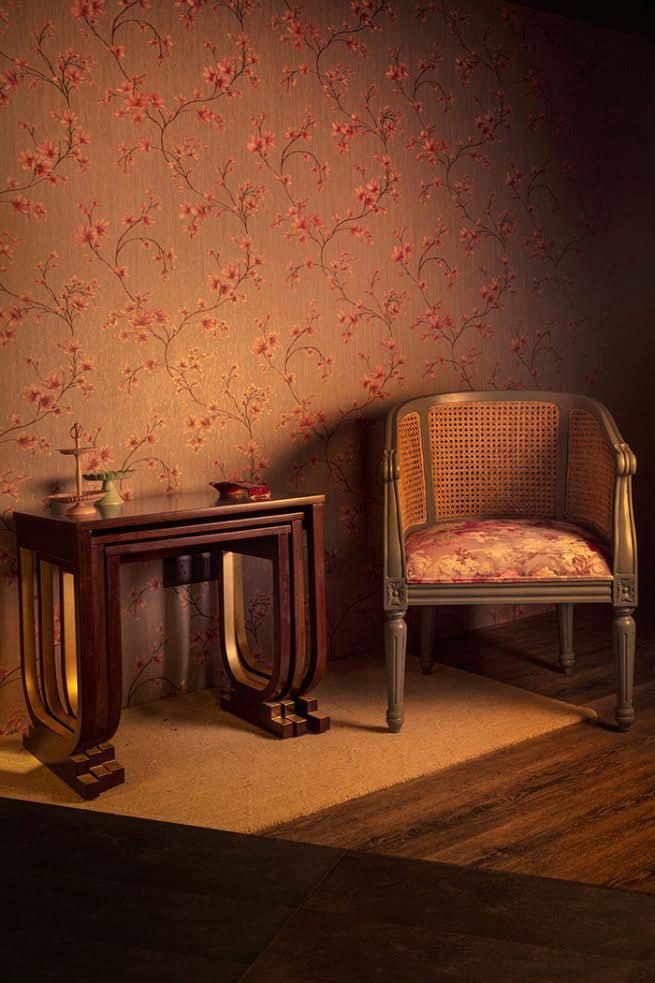
ARMCHAIR/NESTED TABLES DISPLAY (BASEMENT)

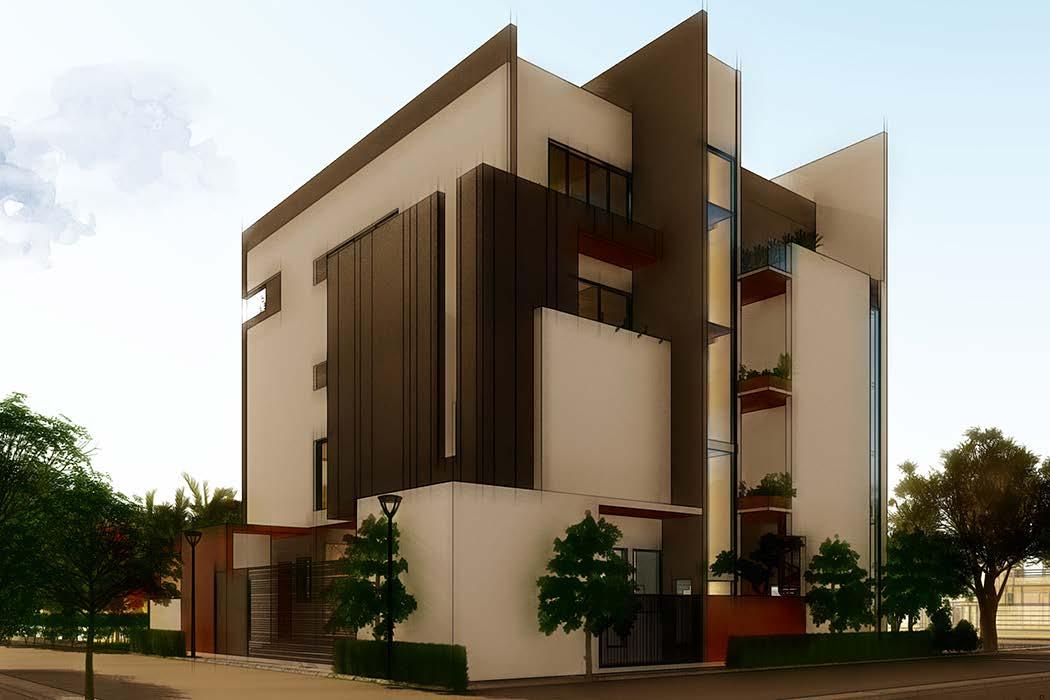
CLIENT : Mr. Chaurasiya
LOCATION : KANPUR
SCOPE : Architectural / Interior Design Consultant
ROLE : Concept Development / Layout Planning / Elevation Design
The residence is located on the outskirts of Kanpur and is designed to accommodate the family and their house help. The architectural language of the building is along the lines of purism, consisting of a composition of large planar surfaces and clean lines.
The maximum number of windows have been provided on the north façade while the south façade has very few windows. All rooms are attached to large balconies, which are wider on the north face and narrower on the south face of the building. Maximum blocking has been done on the south and west sides, while keeping the design language in mind.
The staff quarters have been used as a buffer for the south facing bedrooms. A separate staircase and circulation have been provided for the staff quarters. The south side also has a semi open space on the ground floor to be used as a utility and wet area for the kitchen. The layout of the residence follows the principles of Vastu.
The exterior walls of the building have also been used for sun shading. The staircase, although on the south side, is shaded by extending the adjoining wall outward. The larger west wall extends to shade the rooms and adjoining balconies during the day. The walls also extend to form seamless parapets for the balconies.
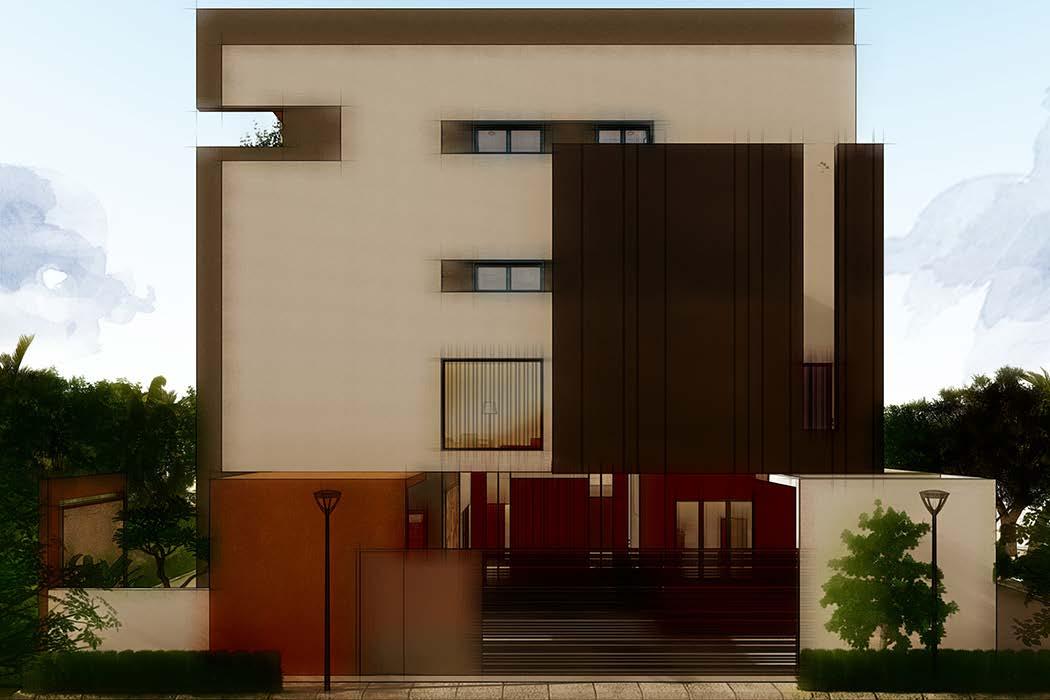
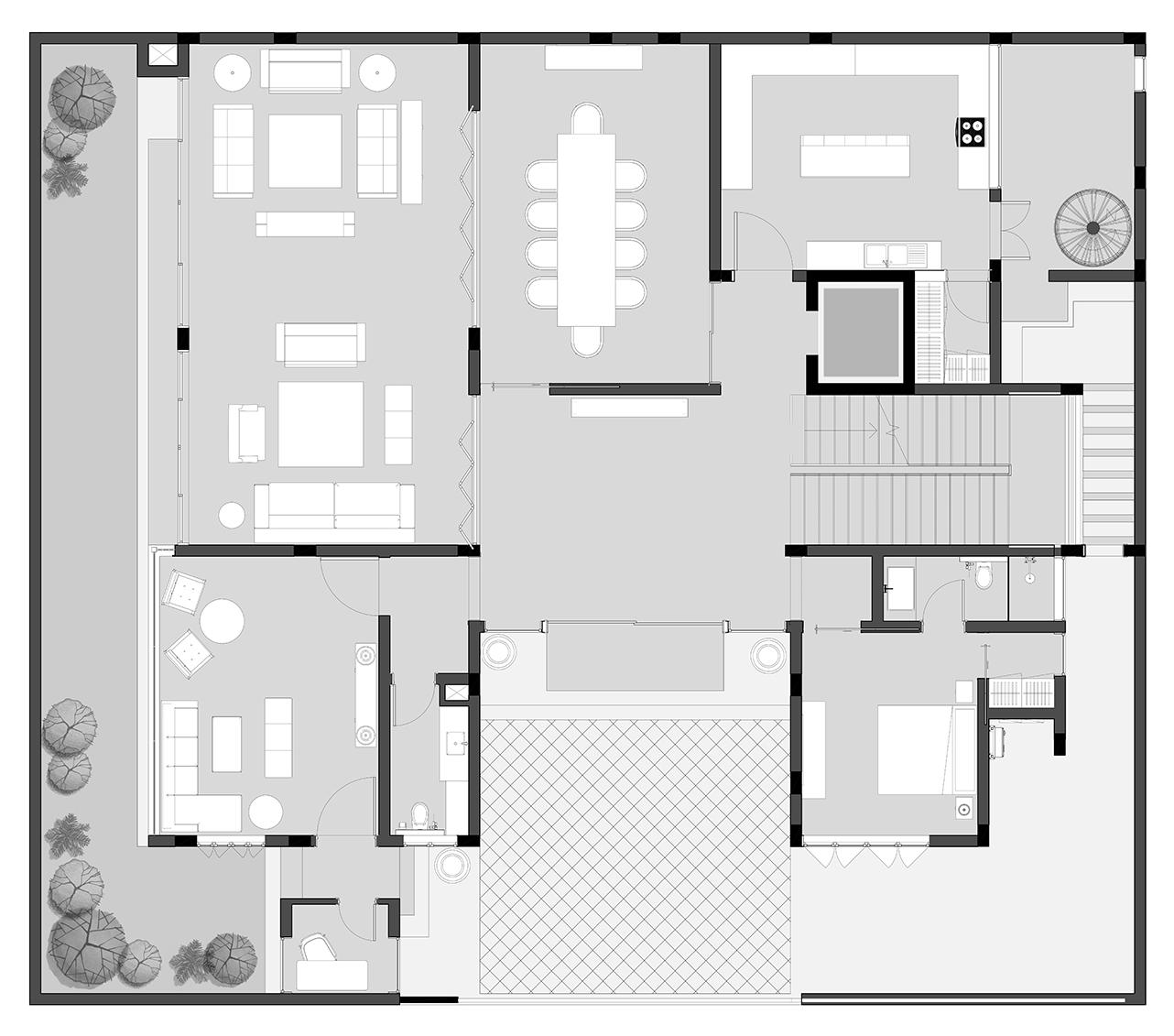
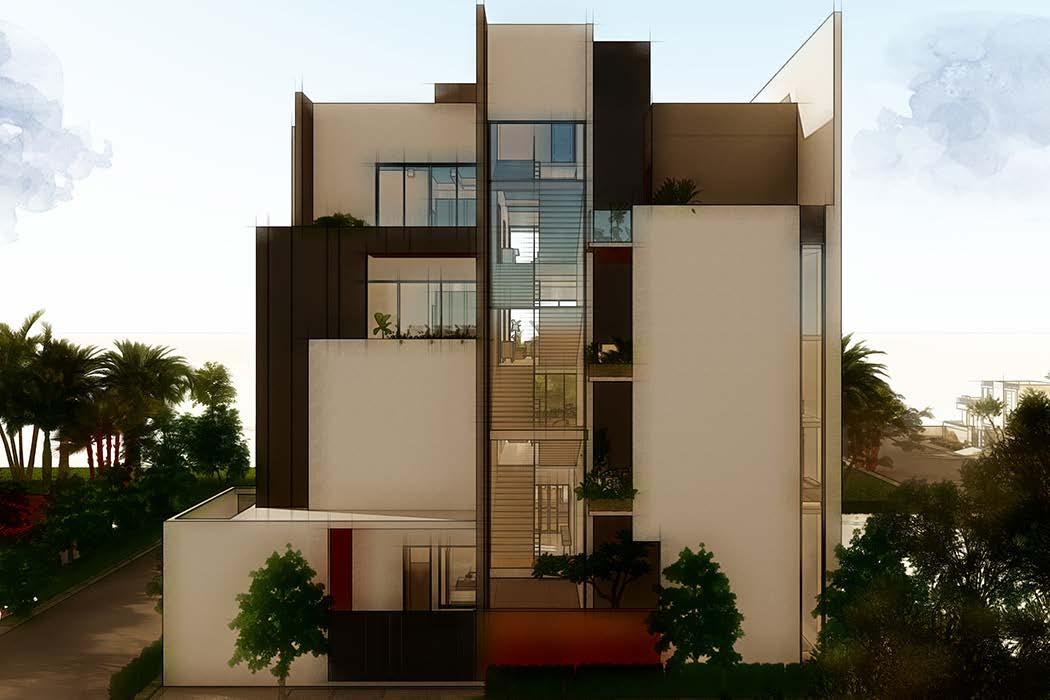

8. Bath / Toilet
9. Bedroom
10. Living Room
11. Bedroom
12. Ante-Lobby
13. Master Ante-Lobby
14. Master Bedroom
15. Master Toilet / Bath
16. Master Dress
17. Puja Room
18. Balcony
19. Staff Quarter
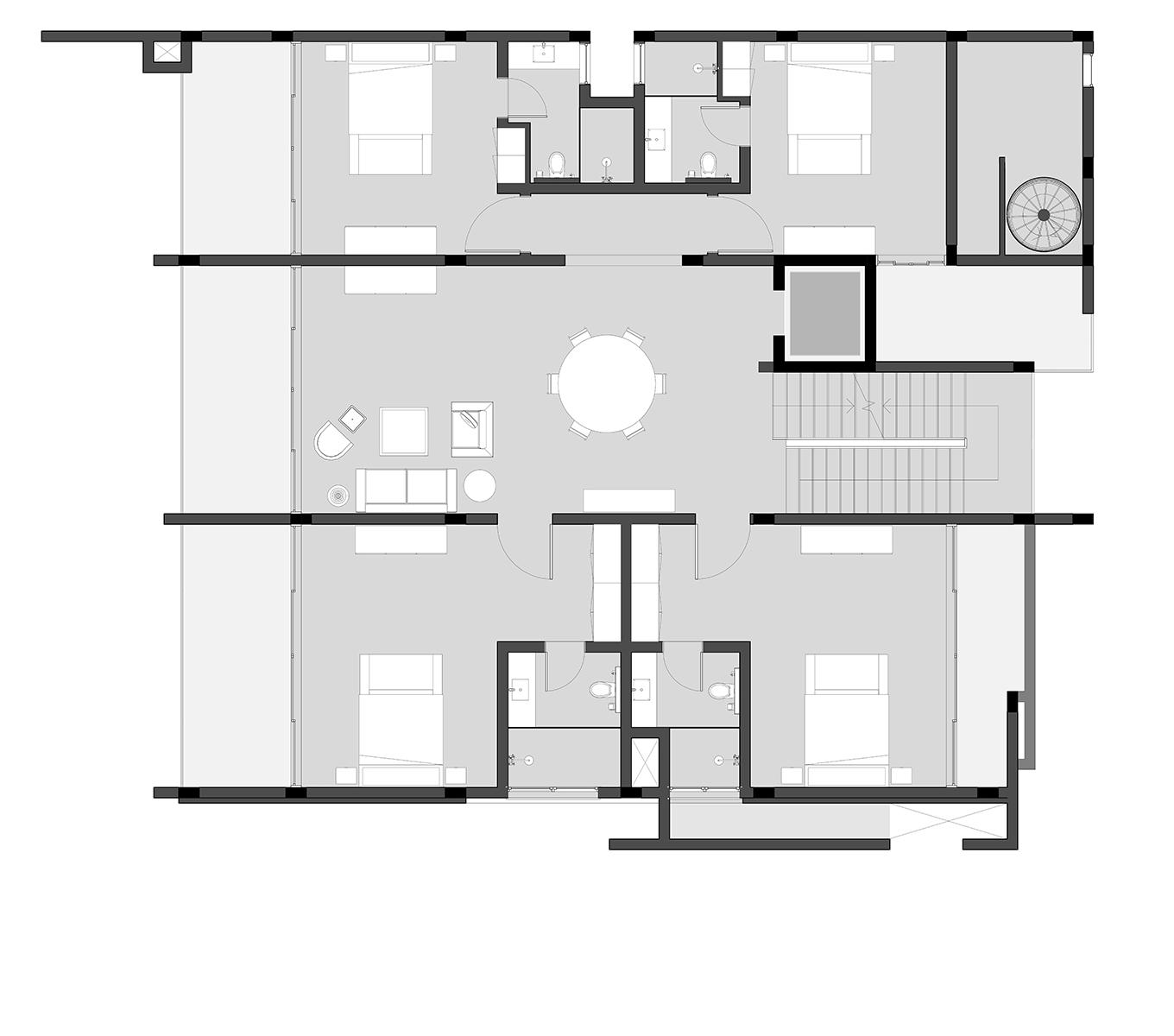
8. Bath / Toilet
18. Balcony
19. Bedroom
20. Living Room
21. Bedroom
22. Bedroom
23. Bedroom
24. Staff Quarter
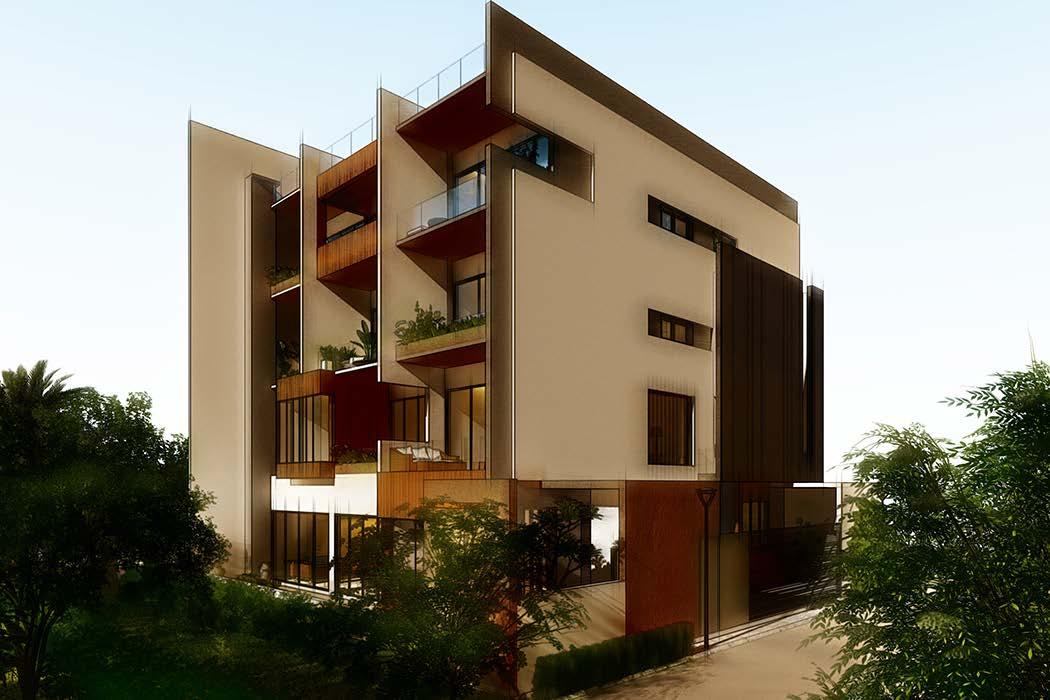
CLIENT : Mr. Pahwas
LOCATION : NCR
SCOPE : Architectural / Interior Design Consultant
ROLE : Interior Concept Development / Interior Designing / 3D Renders
Designed for a family of 4, this farmhouse was conceived on a concept of pure straight lines intersecting to create plains, punctured to get openings thus generating a pleasantly intriguing visual assembly.
The external façade is punctuated with screens which are accentuated with lighting from underneath. The design of this farmhouse is driven by solar passive architecture thus reducing the overall energy consumption by manifolds. Natural day lighting has been given supreme importance in this design with orientation specific facade treatment.
The northern facade has been kept fully glazed to allow penetration of northern diffused light while the screens, deep recess shading and cantilevers have been employed on the west and south facades.
The design skillfully integrates all the water functions in the farmhouse into one water body thus reducing the overall consumption of water by creating an artificial water pond which also serves as a swimming pool and Jacuzzi. Energy consumption is also reduced by the use of biogas for all heat related supplies.


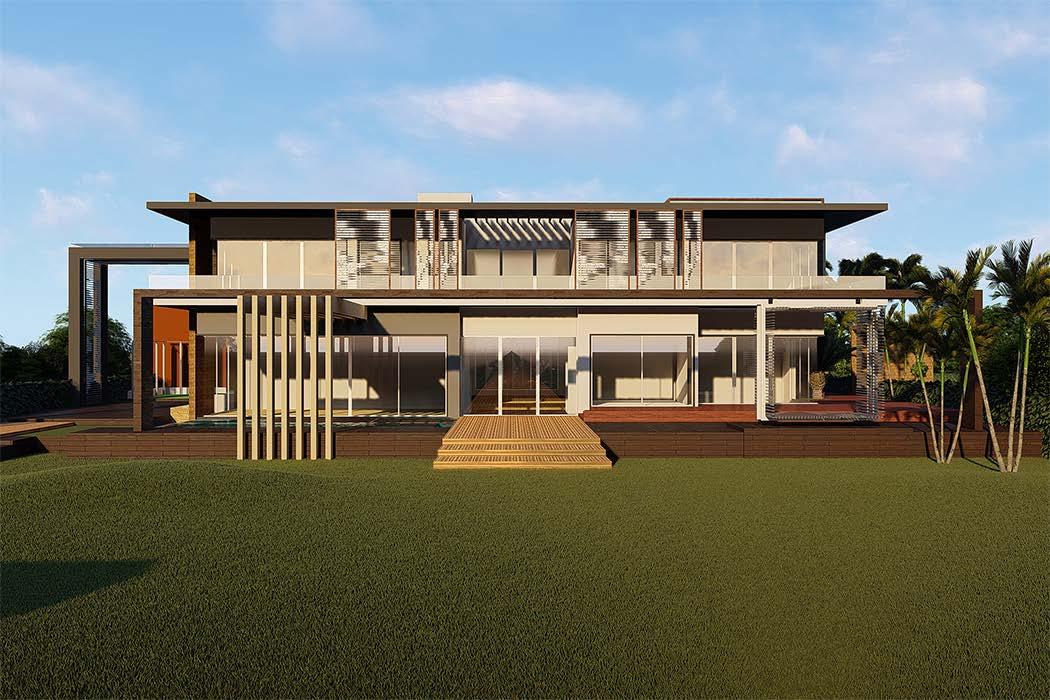
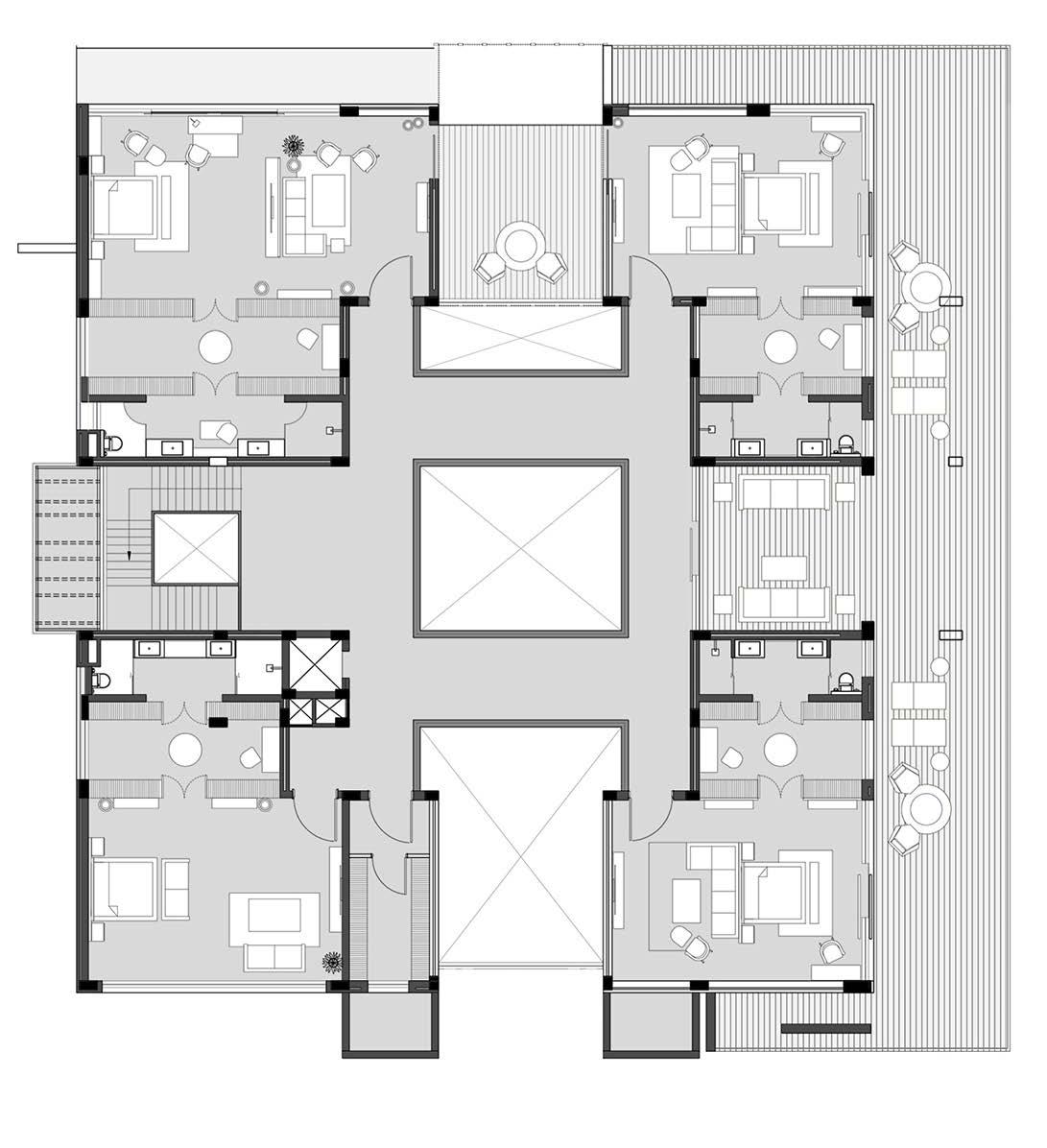

DRAWING ROOM VIEW
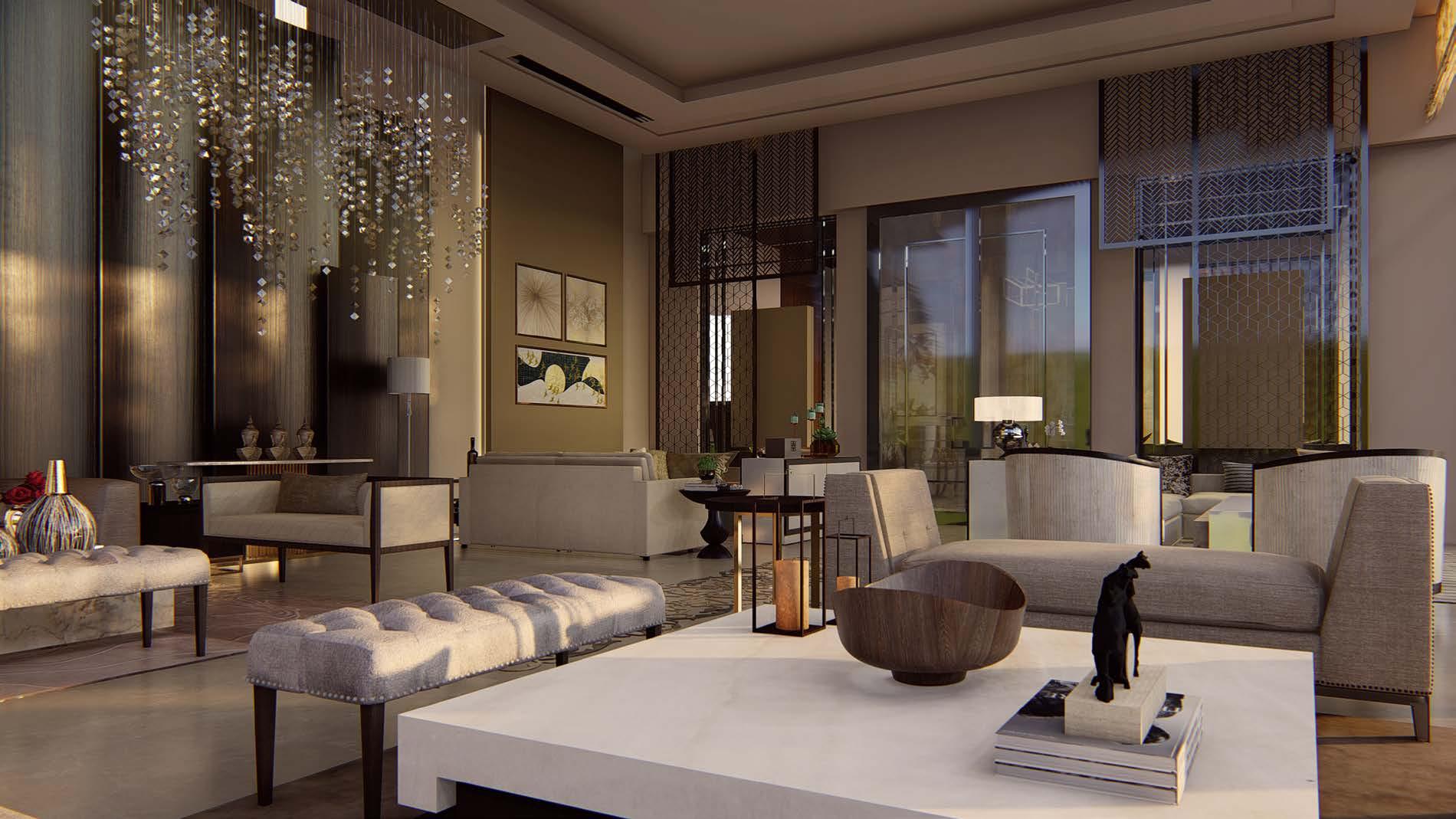
DRAWING ROOM VIEW
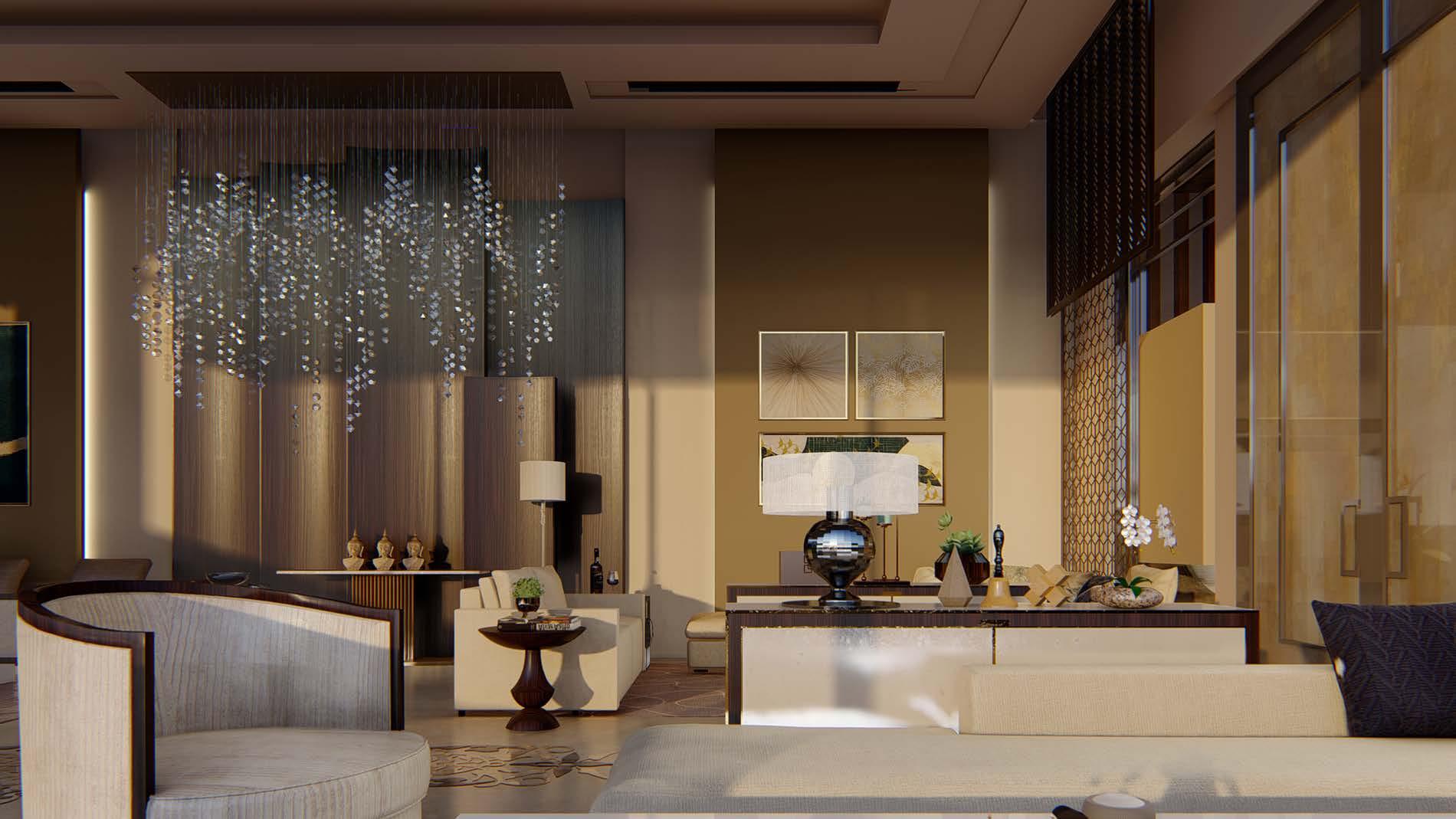
Every space in the house has its own design identity, yet the spaces flow into each other seamlessly. Glass walls have been used to create this seamless appearance, while screens have been used to segregate areas. Patterns inspired from nature have a recurring appearance throughout the house and have been used in flooring, ceiling, jaalis, furniture and fixed finishes.
The indoor spaces provide panoramic views into the surrounding landscape through large and strategically placed windows. Brass, wood, metal and stone have been used throughout for detailing the interiors.

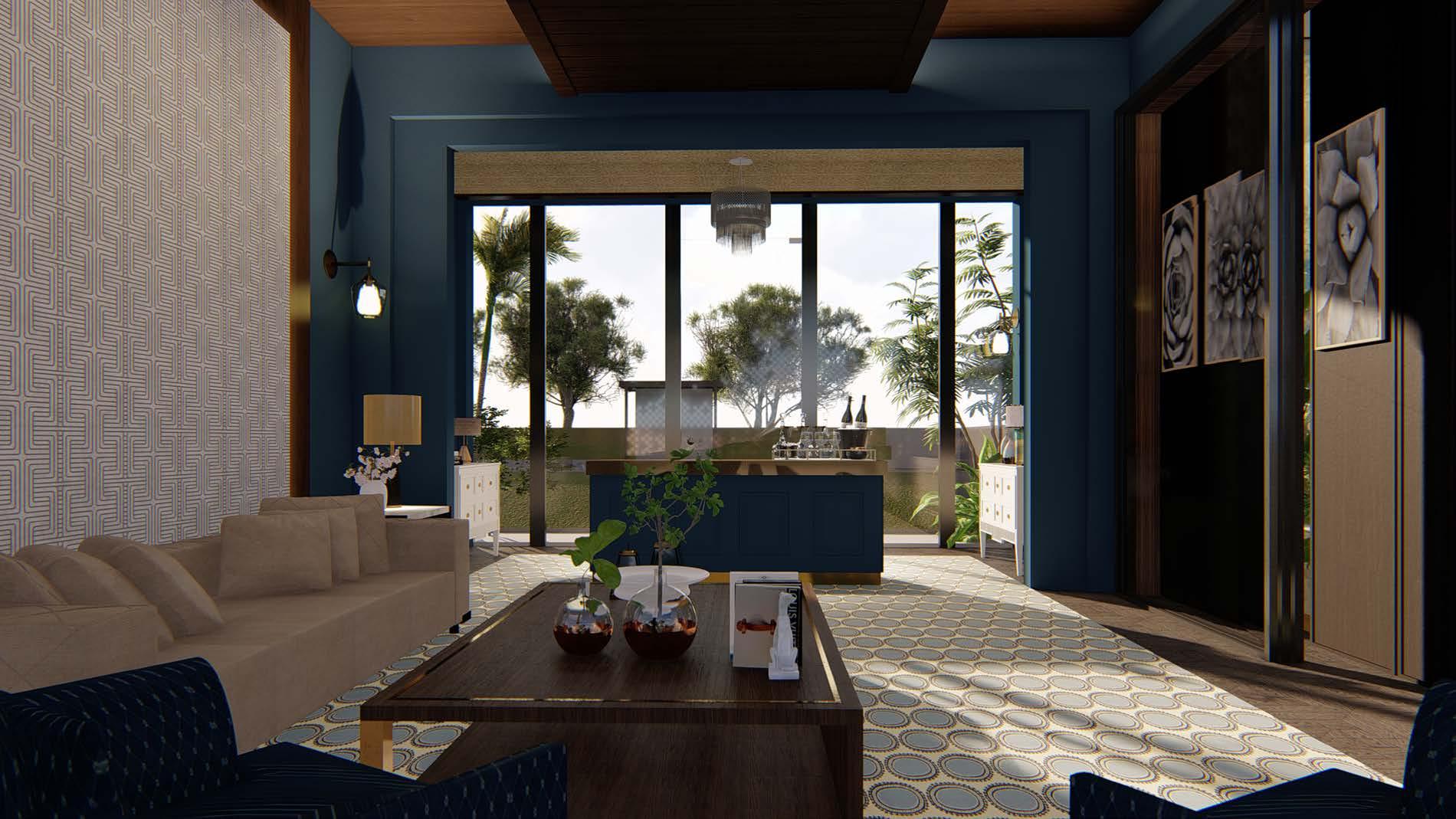
BAR VIEW
The Dining Room, Lounge and Bar have been designed as connected yet seperated spaces from each other.
The main focus in designing these spaces were given on brining the outdoors in by using clear fixed glass punctures and openable sliding doors to the deck and the lawn. Minimal false ceiling and partition screens are designed so that the space looks uncluttered and inviting in itself.
The Bar is designed on a Moroccan themed language with dark blue coloured walls and self patterned wall papers and floor tiles. Bar counter is of a contemporary style to compliment the walls, wallpapers and floor tile patterns. Partition screen between bar and central space is a sandwitched glass screen with silk lining in between.
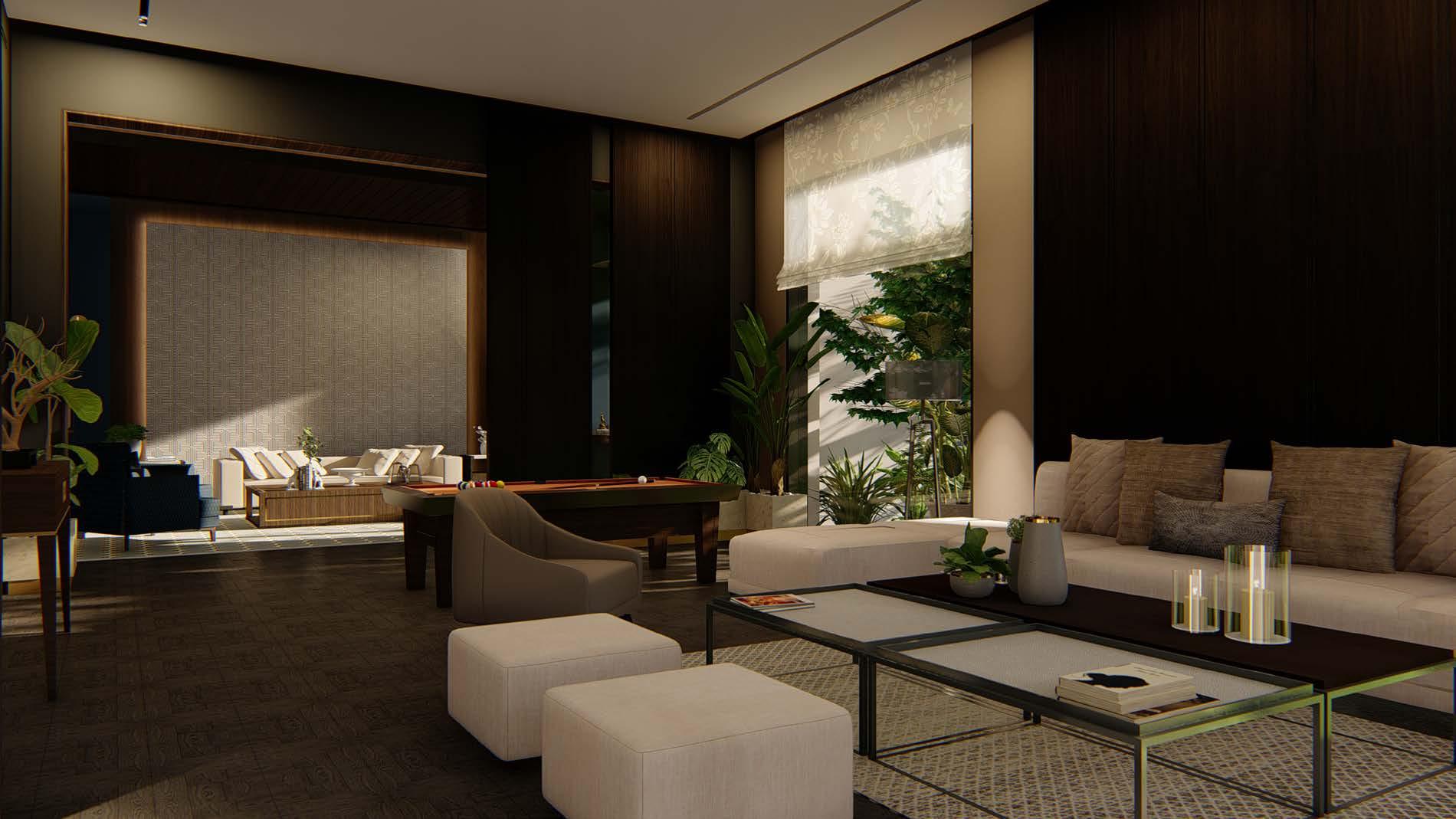
ENTERTAINMENT LOUNGE VIEW
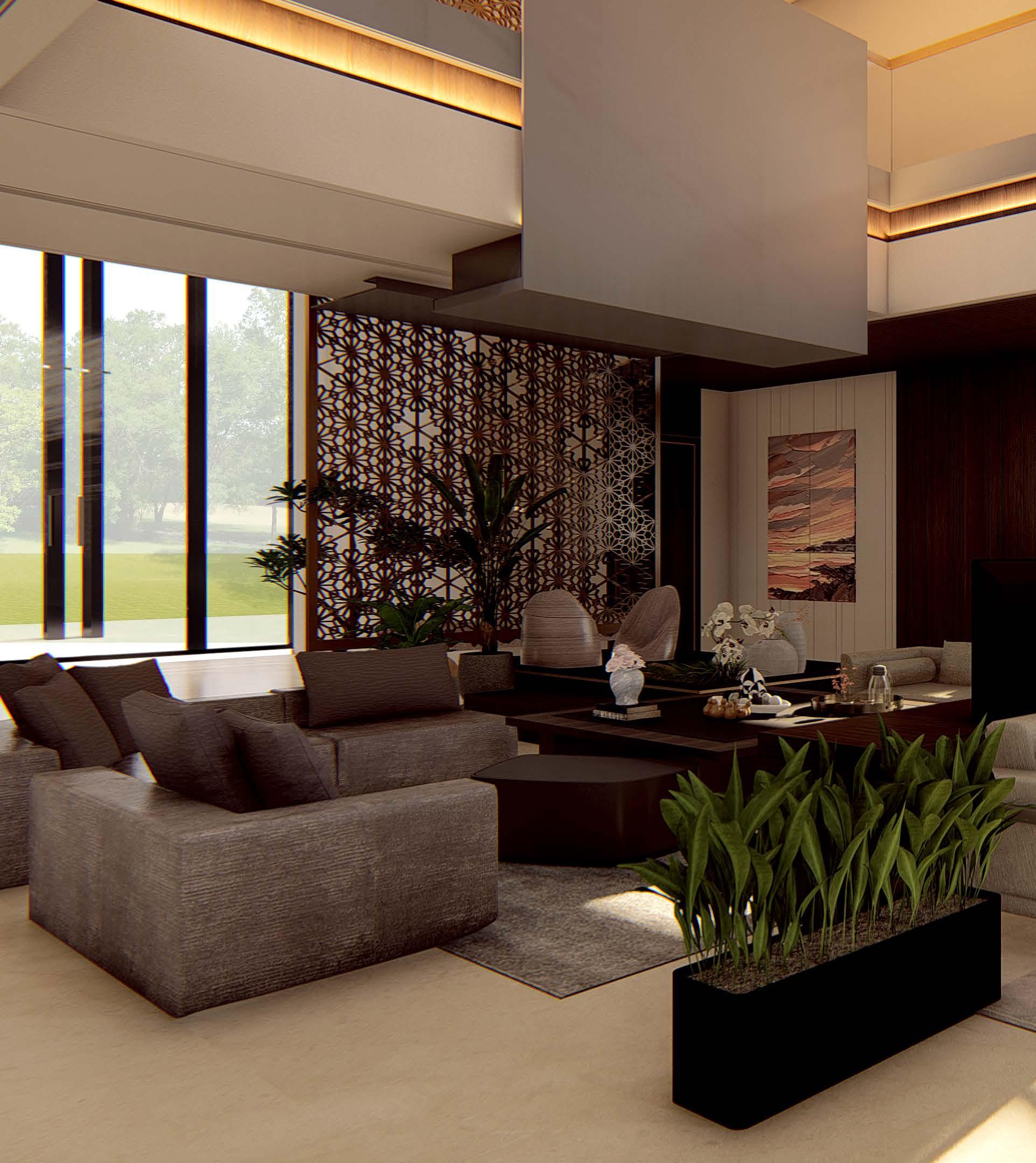
CENTRAL LIVING SPACE
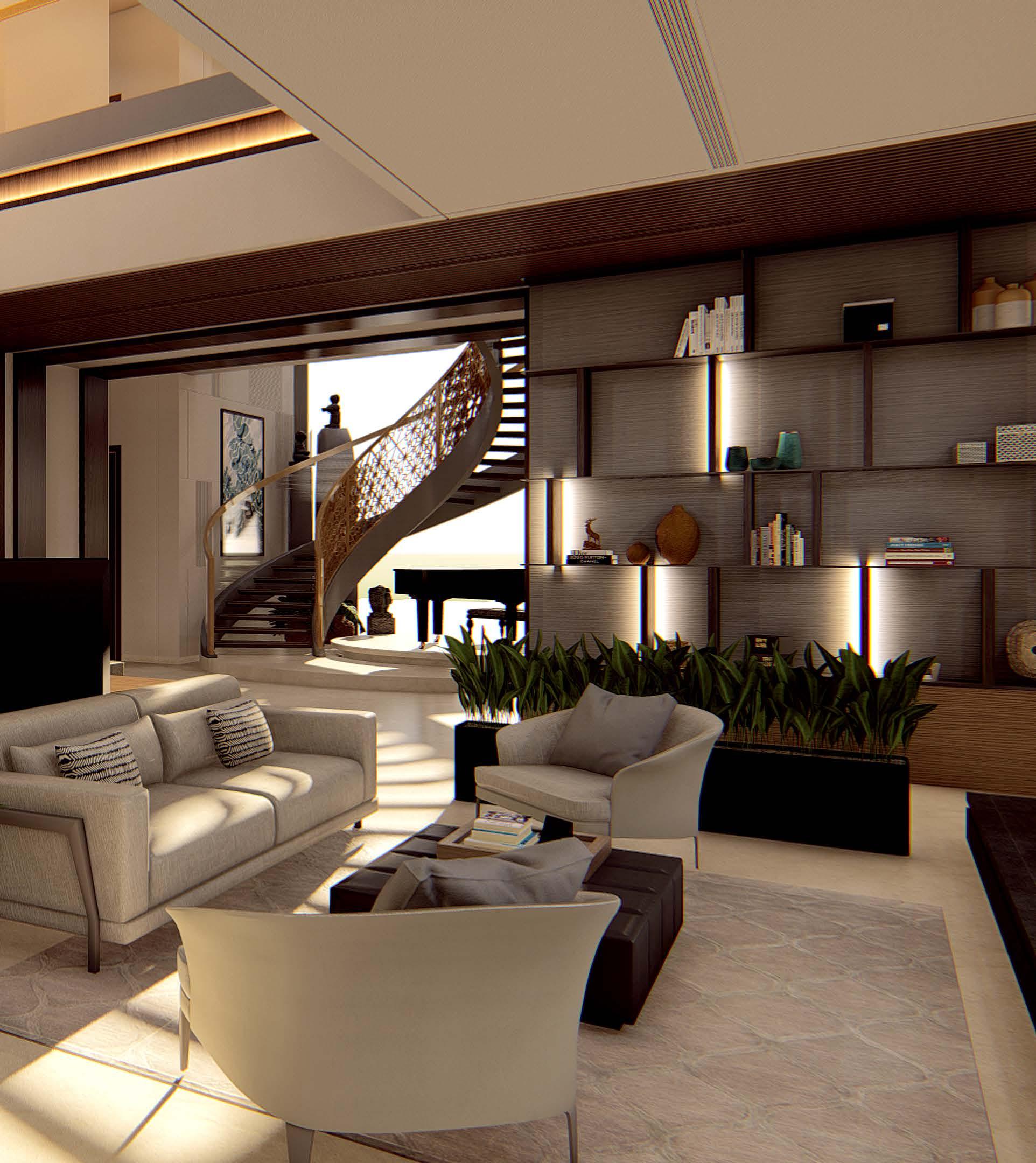



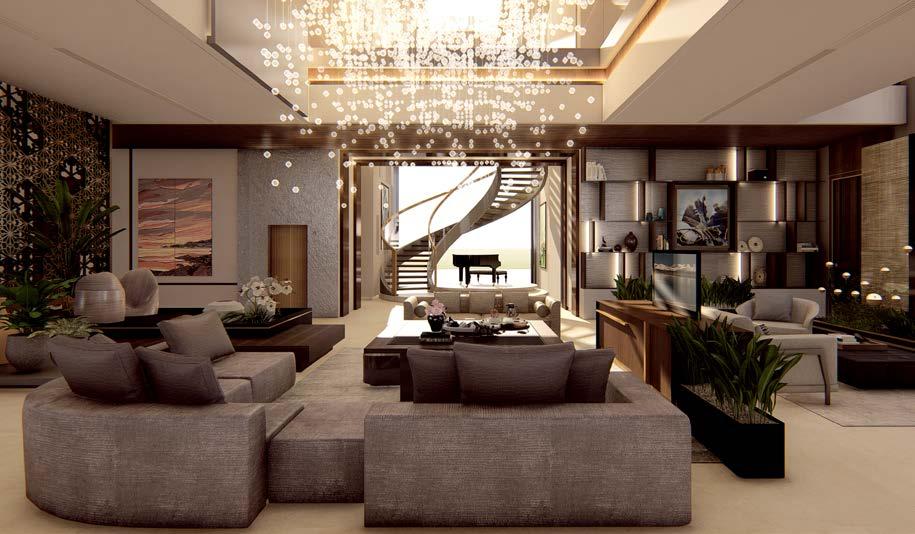
The central living area has been designed to accentuate the touch of luxury. A hint of nature inside the space is provided by giving large planters that plays a role of visual and spatial barrier as well as tries to maintain the balance between opulence of the materials like brass, veneer, velvet, glass, polished solid wood, marble, finished metal and raw texture of plants.
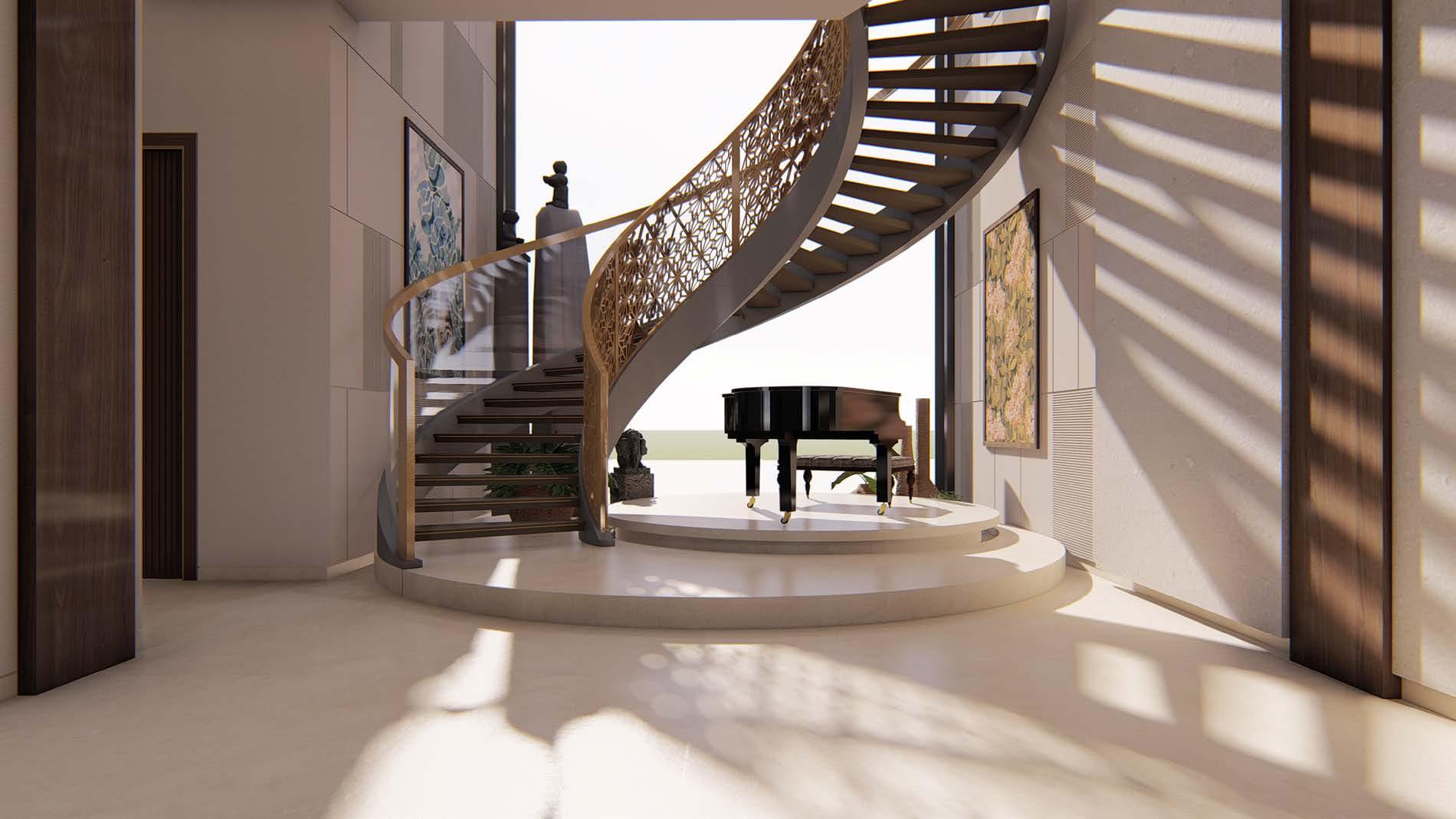

NORTH-WEST EXTERIOR VIEW
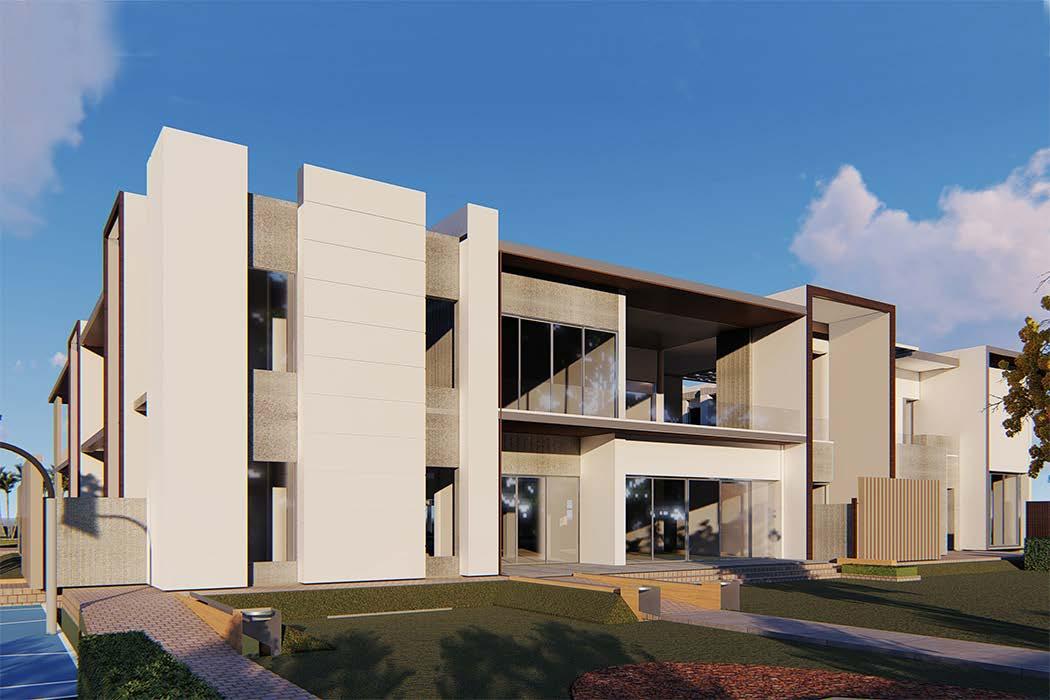
SOUTH-EAST EXTERIOR VIEW
CLIENT : Mr. Kapuria
LOCATION : NCR
SCOPE : Architectural / Interior Design Consultant
ROLE : Interior Concept Development / Interior Designing / 3D Renders
Set in a lush 4 acre green site, the expansive 25000 sq. ft. residence houses three families of a close knit integrated joint family of ten across four generations. The spaces and their relationships have been derived by systematically analyzing the connections and desires of each individual as well as the group as a whole.
Each family has their own independently sustained units, the common spaces of which open up onto a central community space much like a town-square which overlooks a large central courtyard. This public space also houses the formal dining, drawing and entertainment areas and creates a dynamic and lively heart for the entire residence.


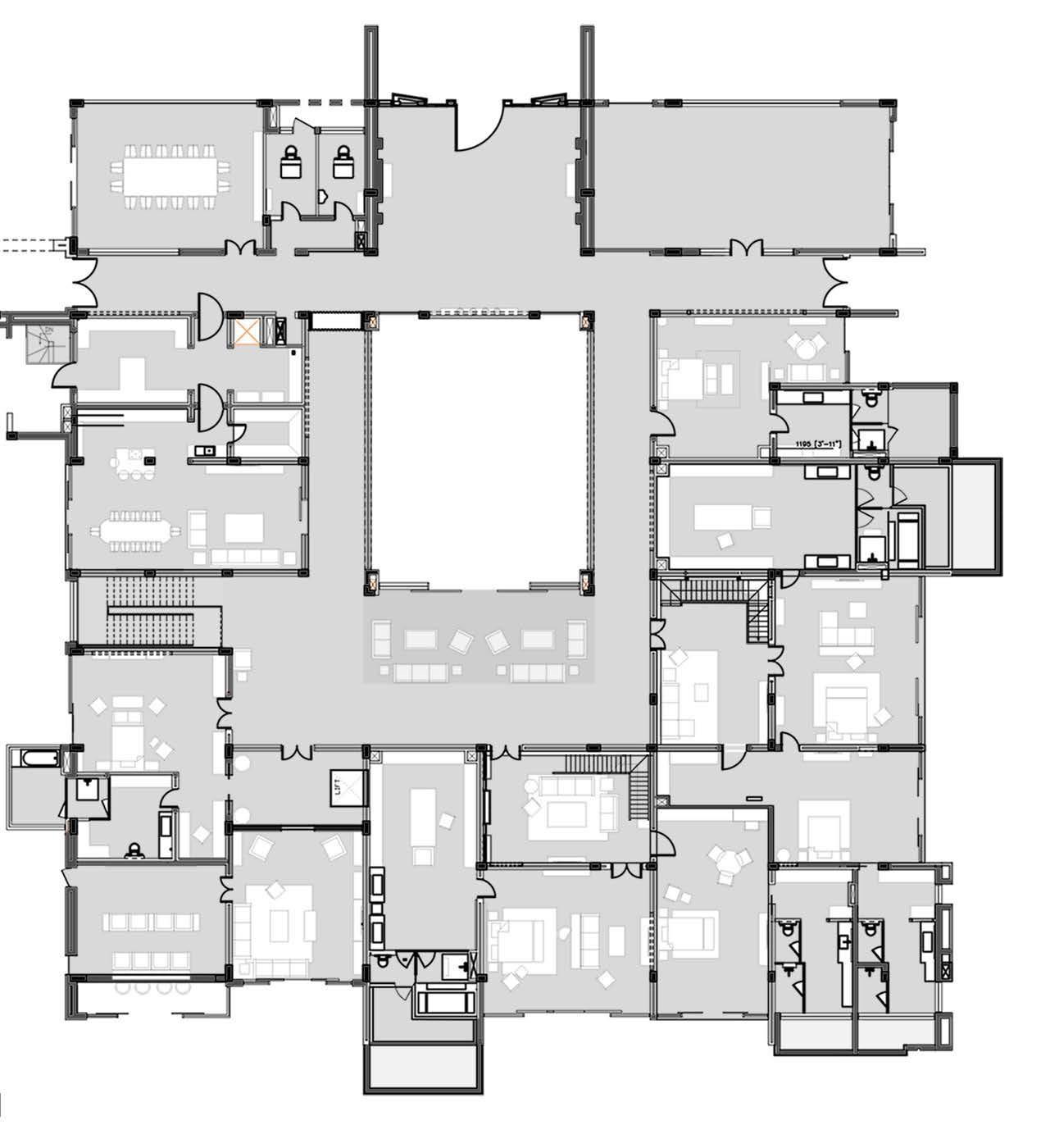
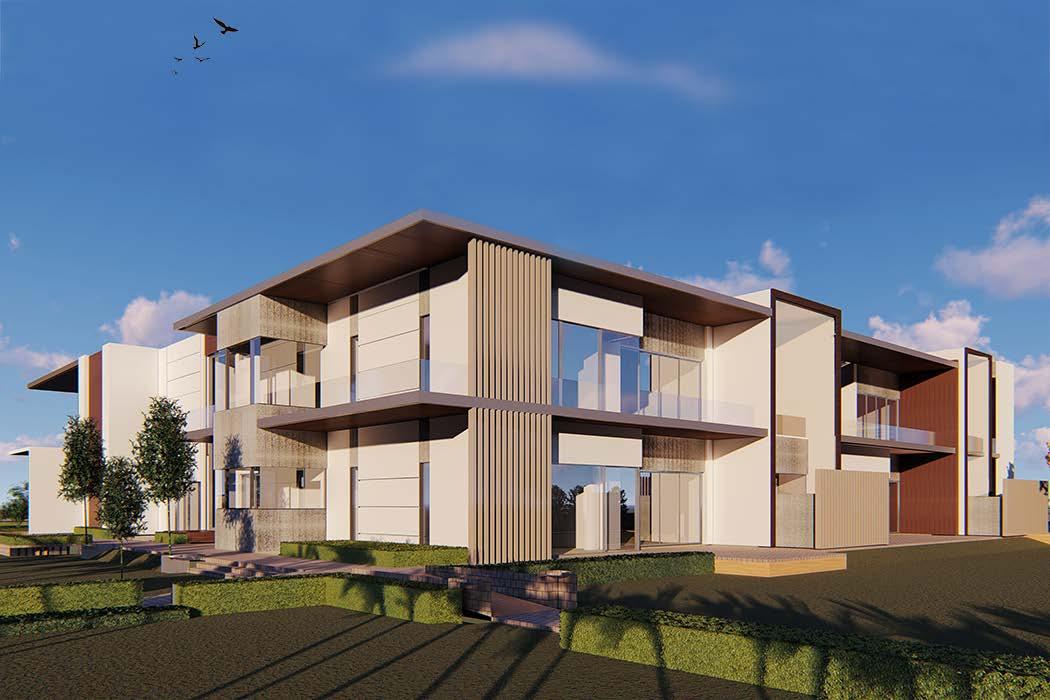
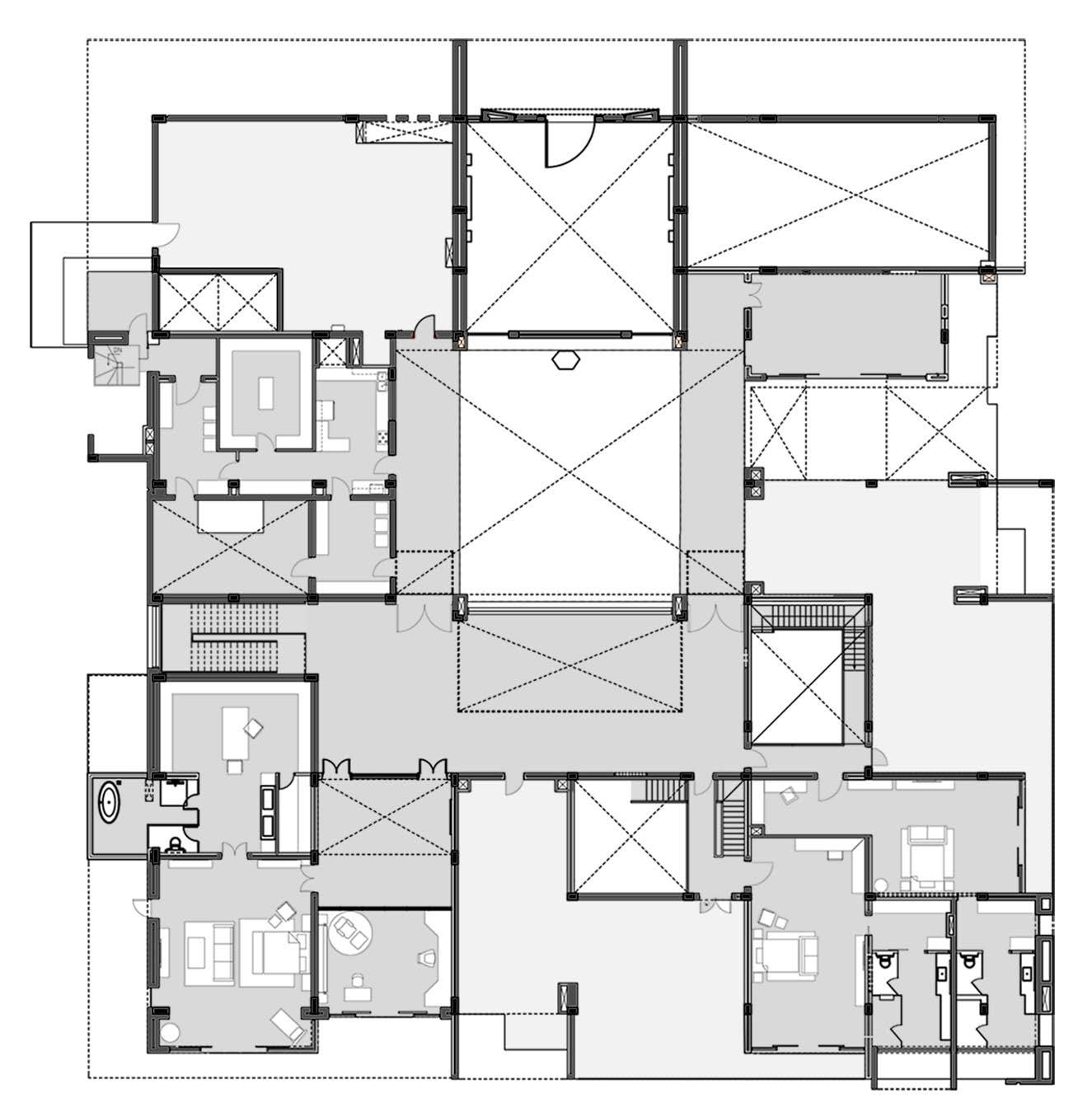
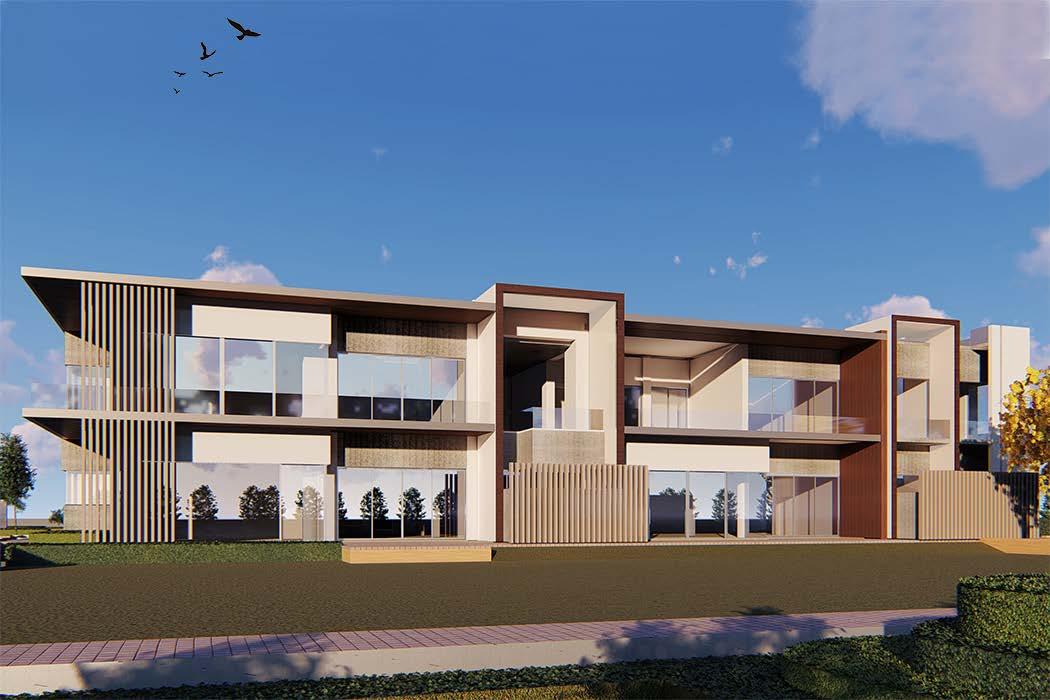

DRAWING ROOM INTERIOR VIEW


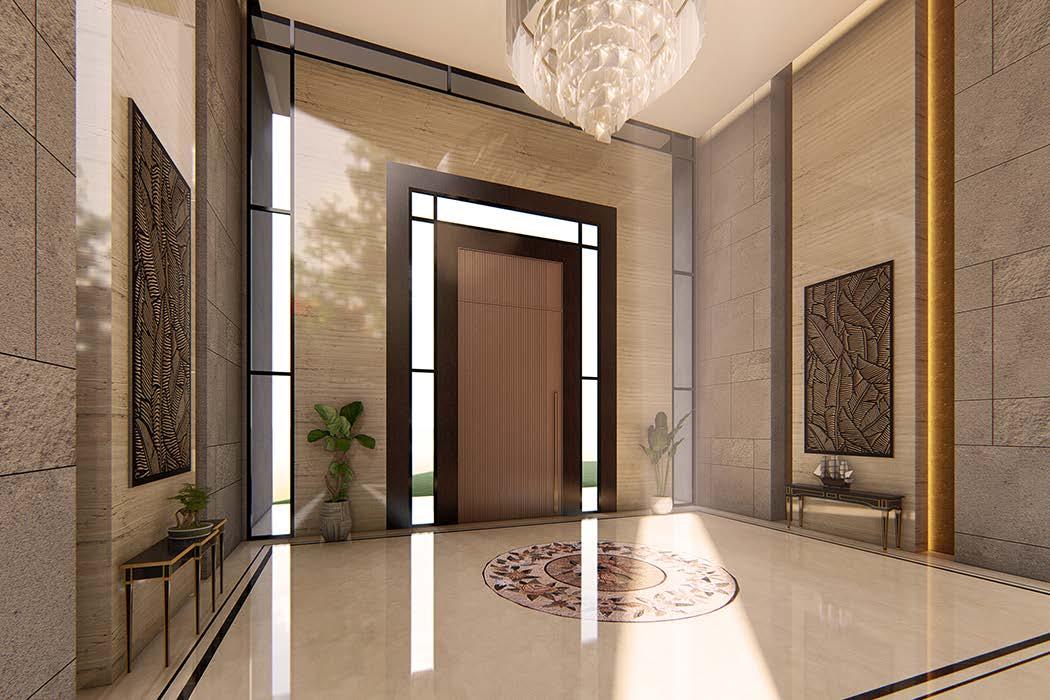
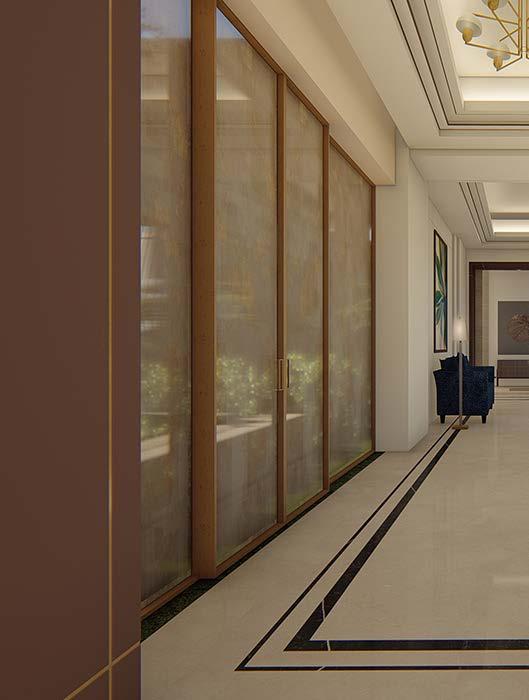
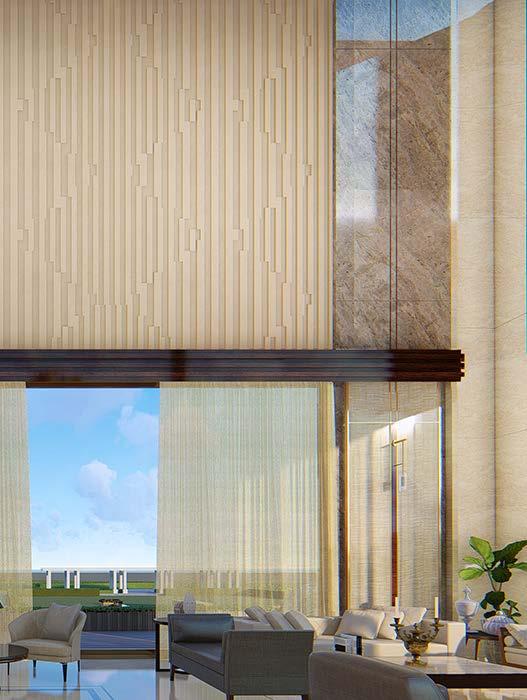
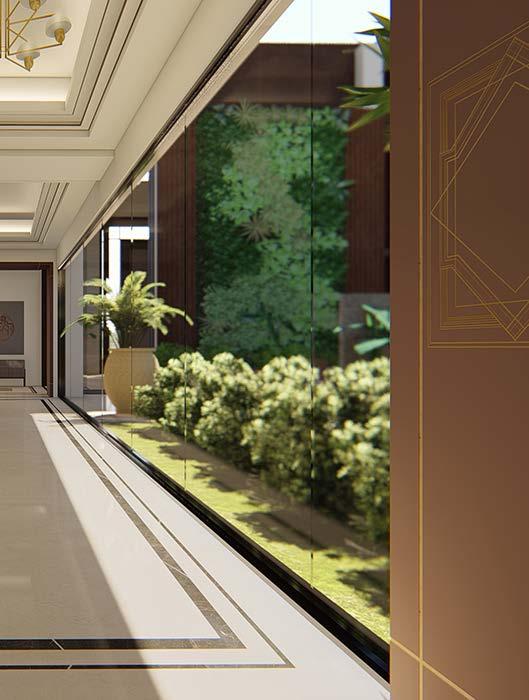
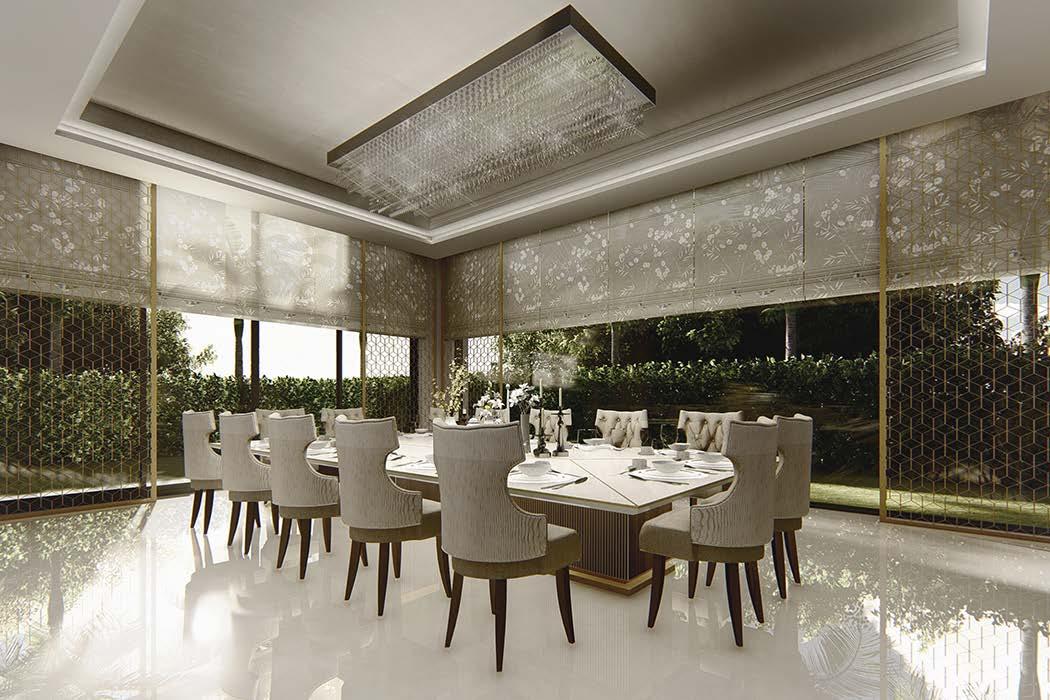
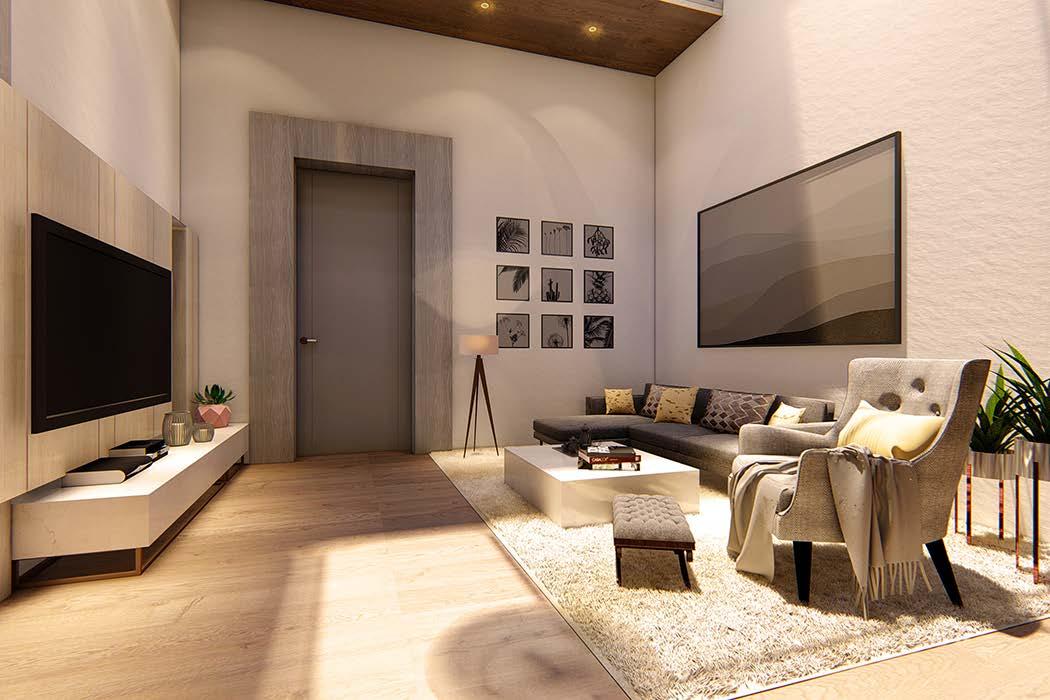

2 KID’S BEDROOM
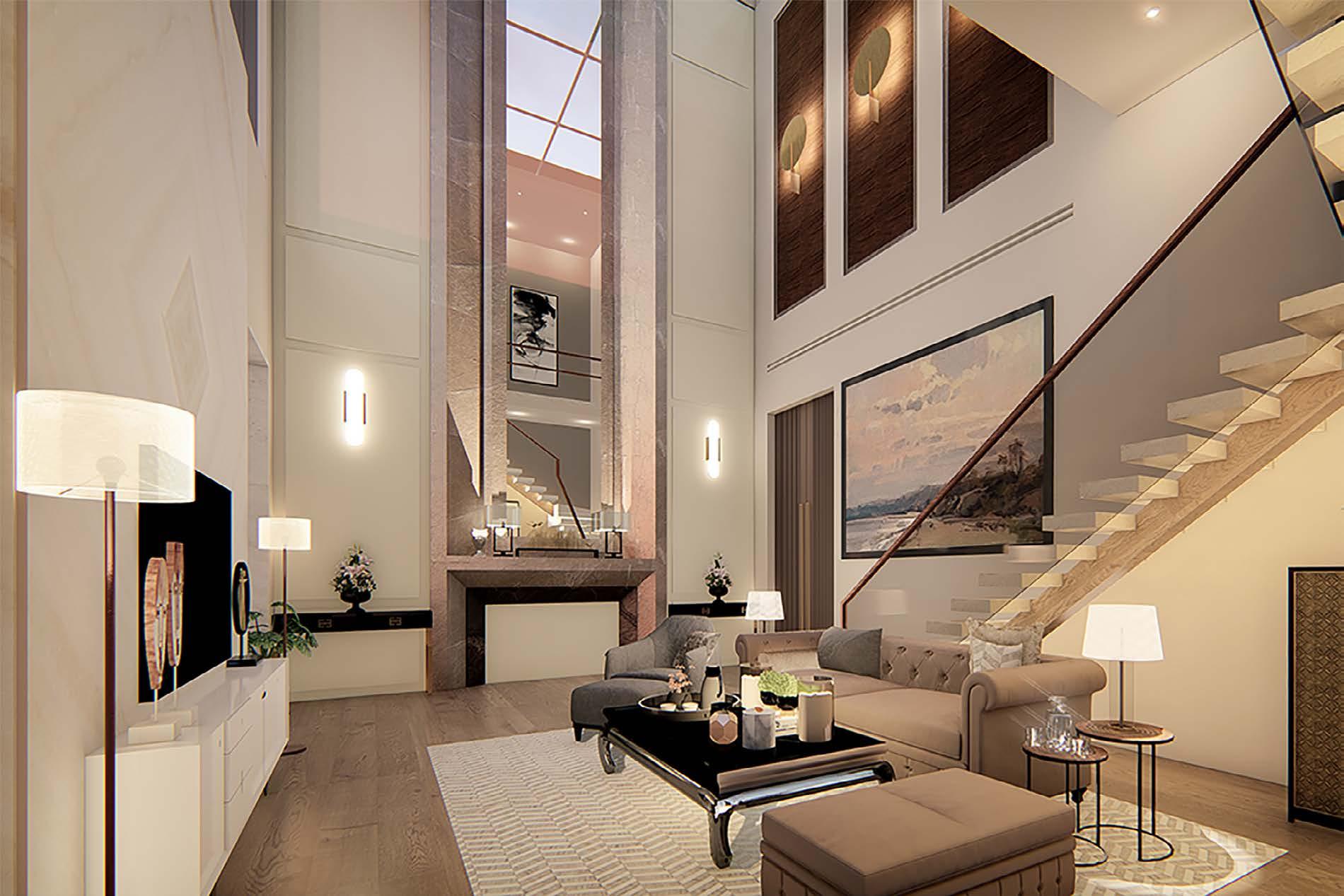
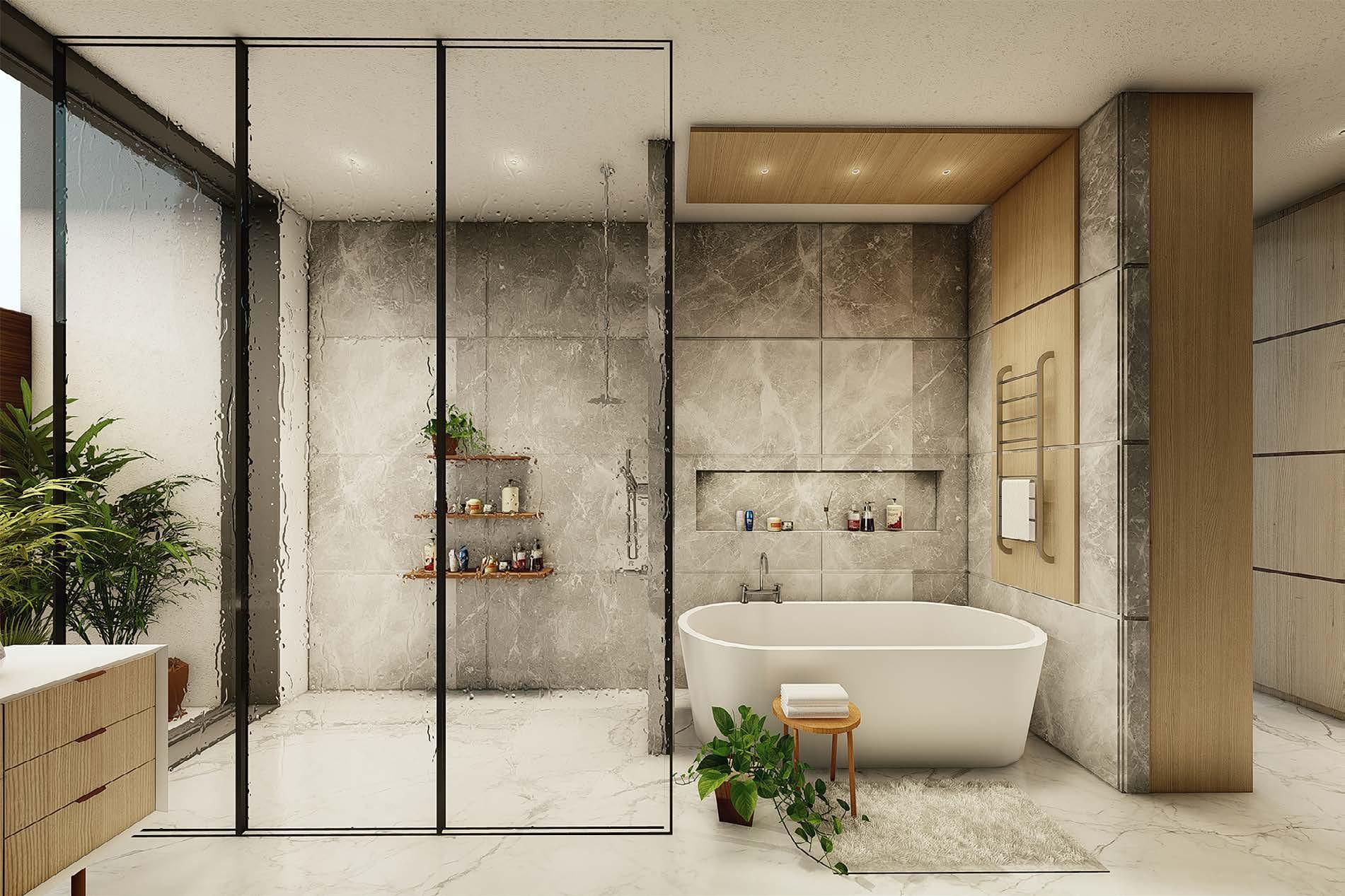

TYPE : F&B Restaurant
LOCATION : City of Tracy, CA
SCOPE : Site Planning / Architecture / Kitchen Layout / Restaurant Layout
ROLE : Architectural Drawings / Interior Drawings / Detail Drawings / Documentation
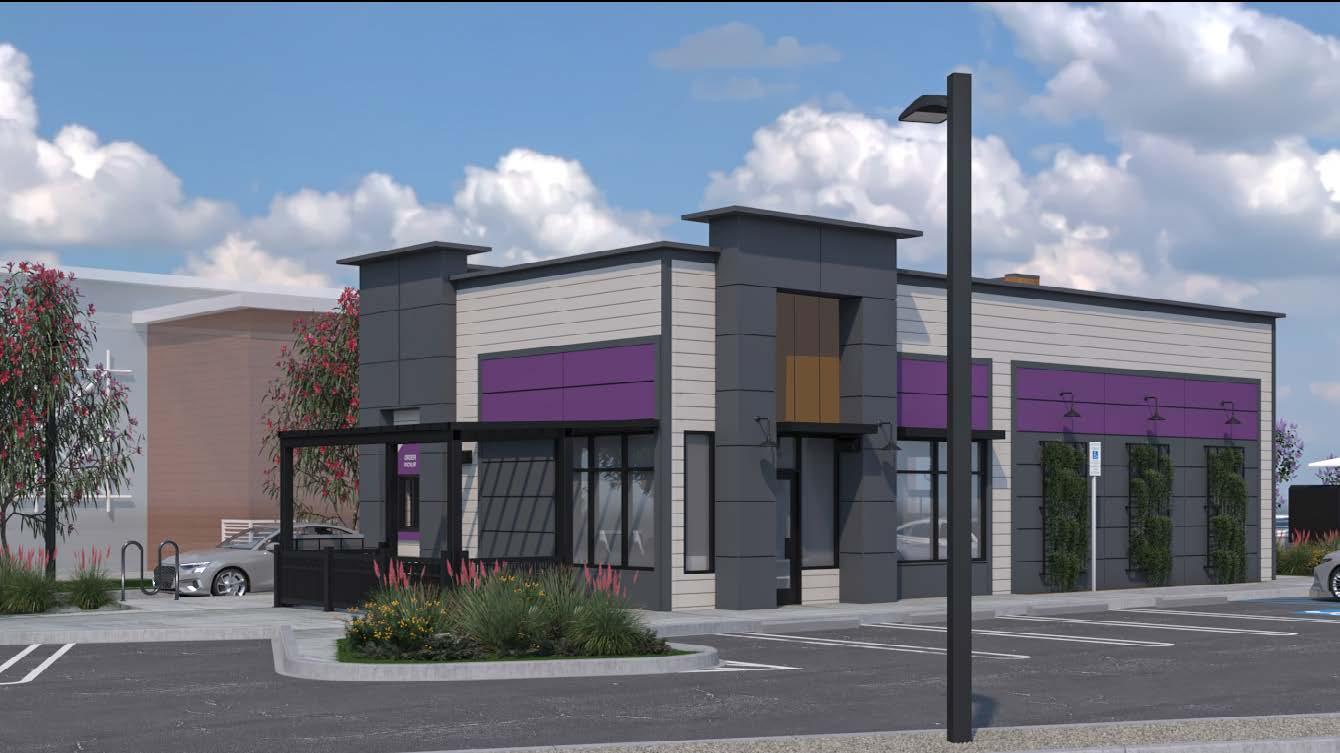











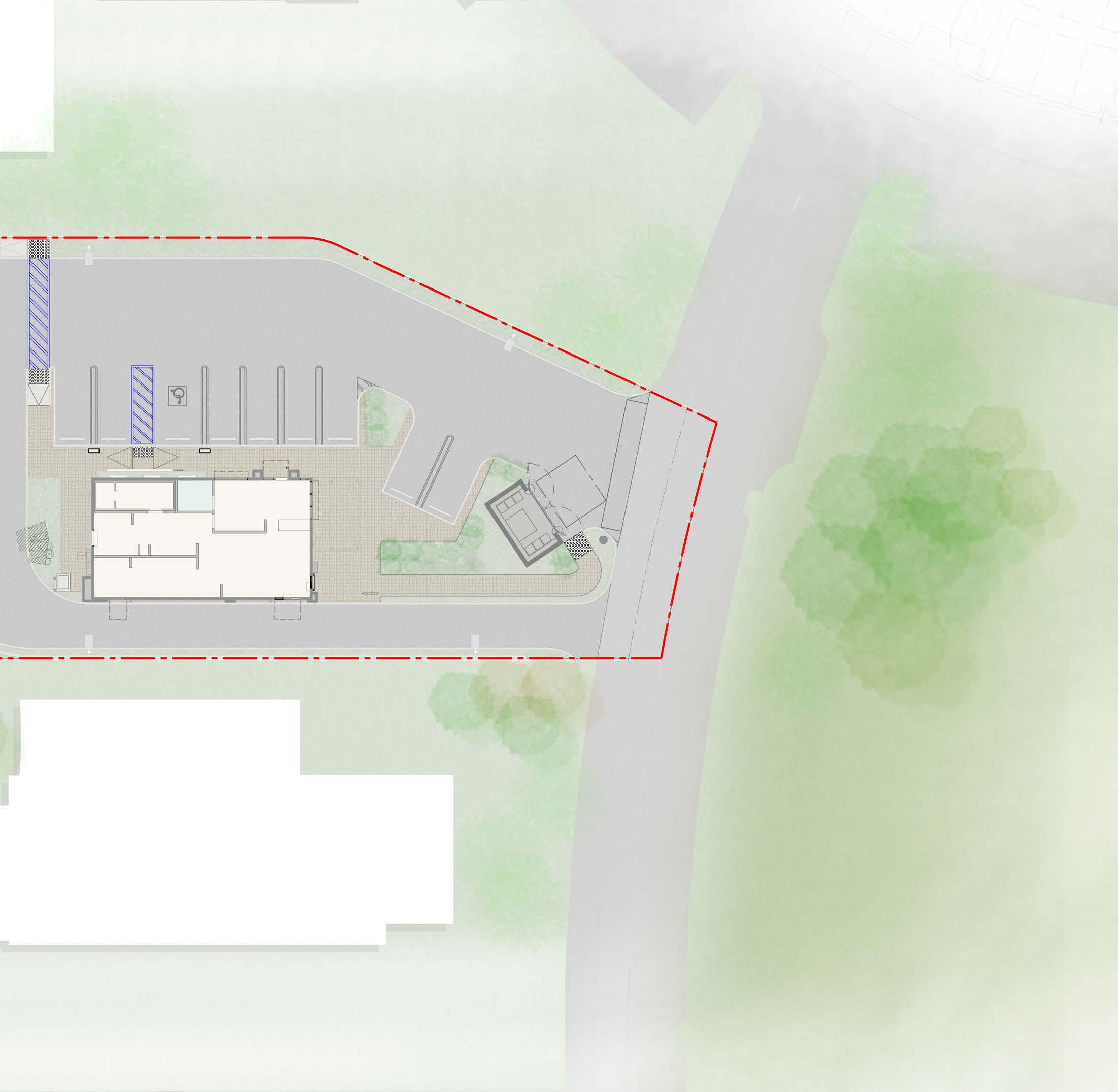
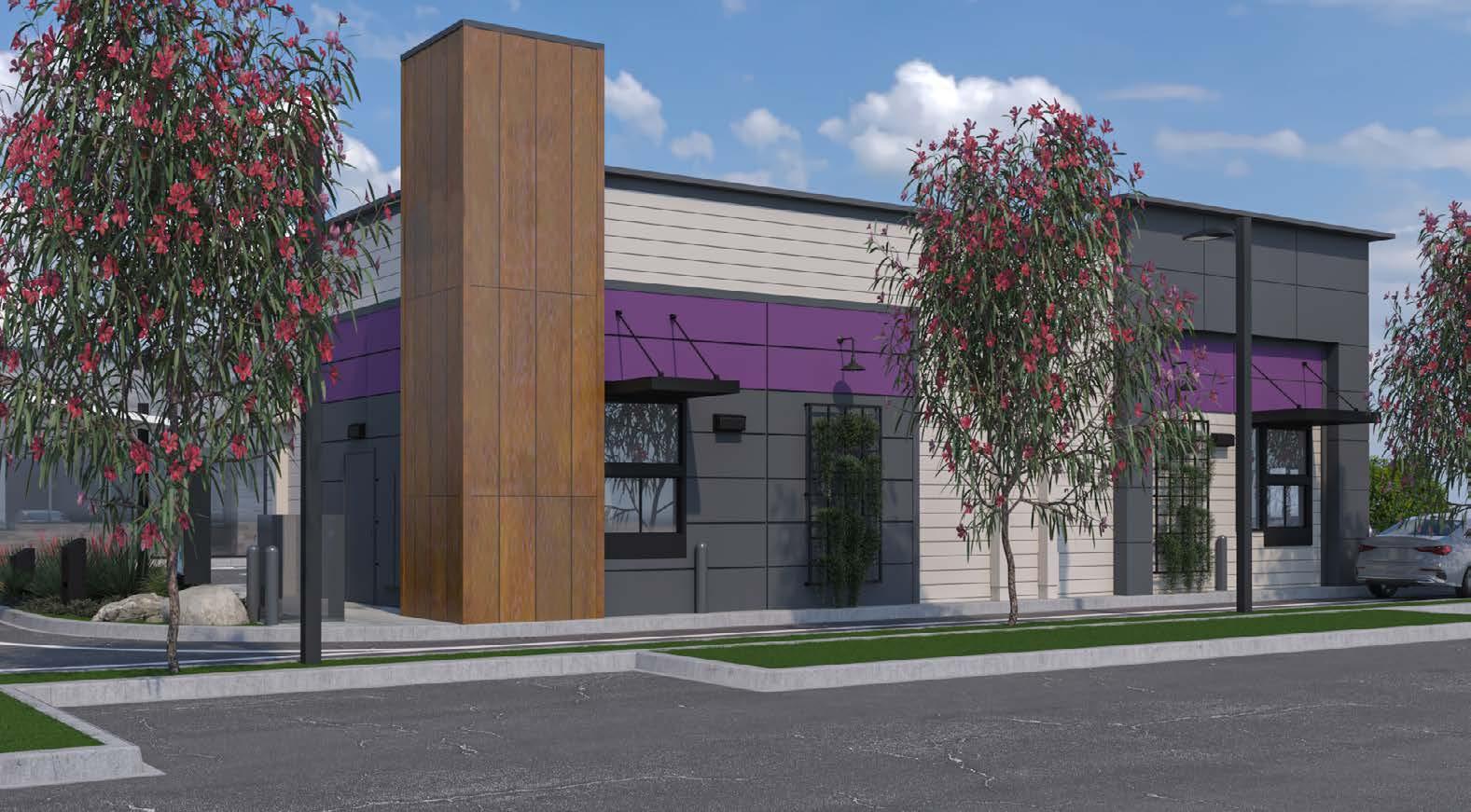
DRIVE-THRU VIEW
DT PAYMENT WINDOW
ANODIZED ALUMINUM WINDOW FRAME - SEE WINDOW SCHEDULE. ALIGN FRAME AS SHOWN
ANODIZED ALUM. SILL RECEPTOR. W/ WEEP HOLES
SEALANT W/ BACKER ROD
ANODIZED ALUM. FLASHING
1/2" PLYWOOD SHEATHING
R.O.
HARDIE REVEAL PANEL SIDING
BLUESKIN VP WATER RESISTIVE AIR BARRIER MEMBRANE
TOILET
FACE OF HARDIE PANEL BEYOND
SILICONE SEALANT OVER LAG BOLT
LAG BOLT & WASHER
SOLID SURFACE SILL 3/8" PLASTIC SHIM
FLASHING TAPE OVER BLDG PAPER
NOTE: SEE DETAIL 16/A6.1 FOR ADDITIONAL INFORMATION REGARDING WATER PROOFING AT AND NEAR WINDOWS / DOORS 5/8" GYPSUM BOARD
1/2" PLYWOOD SHEATHING
EXTERIOR INTERIOR HARDIE REVEAL PANEL SIDING
BLUESKIN VP WATER RESISTIVE AIR BARRIER MEMBRANE
SA FLEXIBLE COUNTERFLASHING 1" EXTERIOR INTERIOR
PRE-FINISHED FLASHING W/DRIP EDGE RETURN 3" HORIZ AND 4" VERT OVER WRB AT WALL OPENING . R.O.
SEALANT W/ BACKER ROD
SILICONE. ANODIZED ALUMINUM WINDOW FRAME - SEE WINDOW SCHEDULE. ALIGN FRAME AS SHOWN
5/8" GYPSUM BOARD
HEADER - SEE STRUCTURAL
STOREFRONT BACK PLATE TO SUPPORT SHIM
3/8" SHIM
LAG BOLT & WASHER
BLUESKIN AIR BARRIER 1/2" PLYWOOD SHEATHING #10-12 SCREW
SIDING