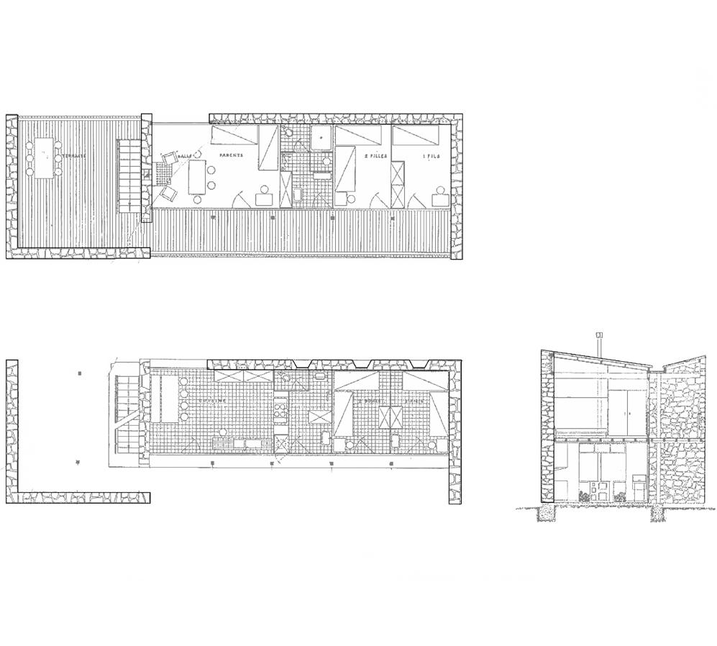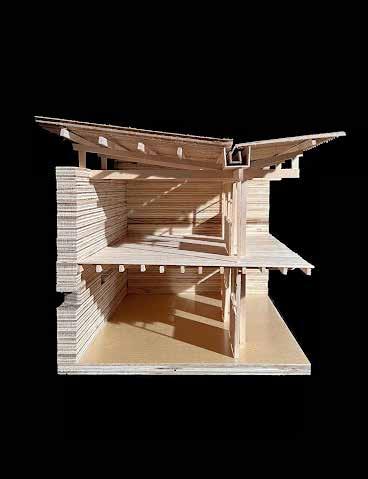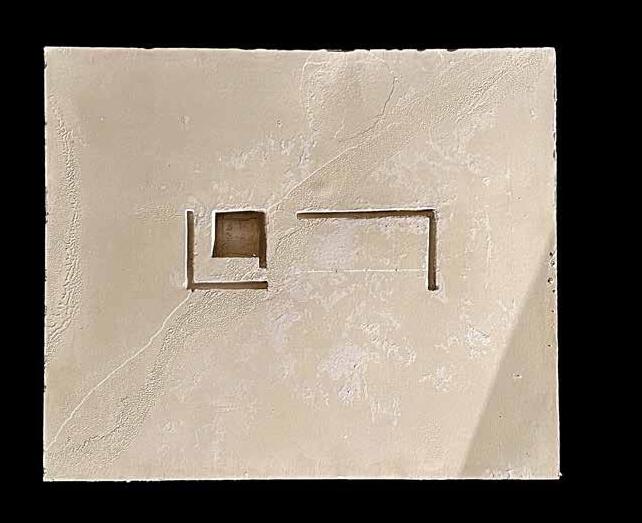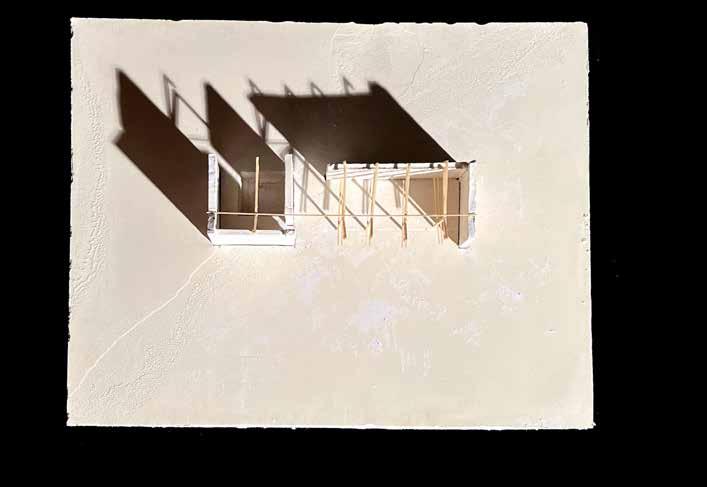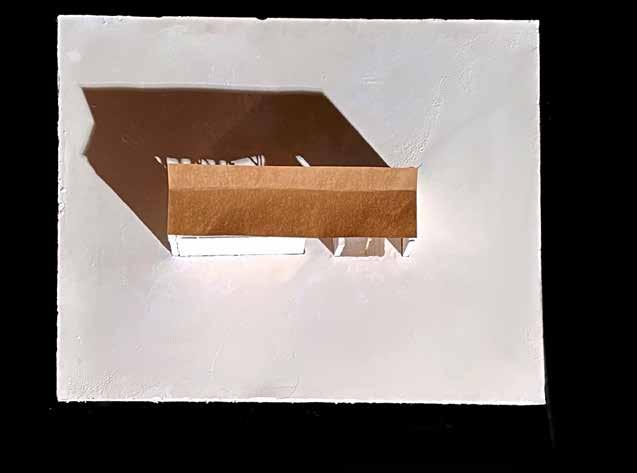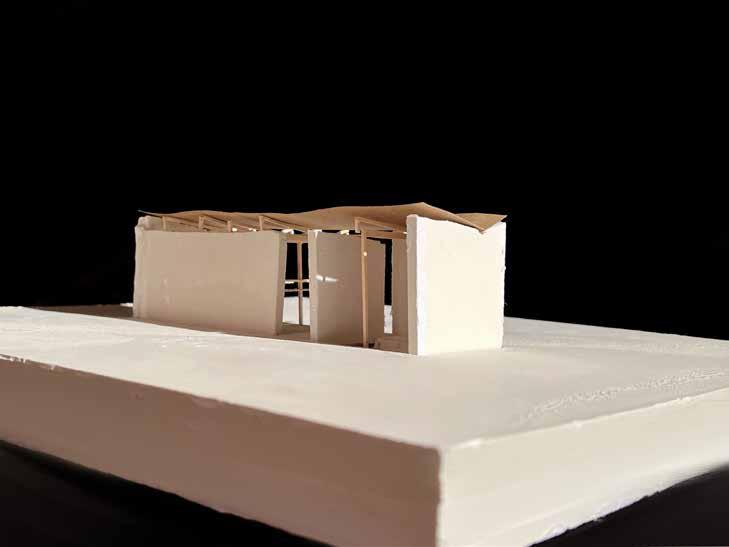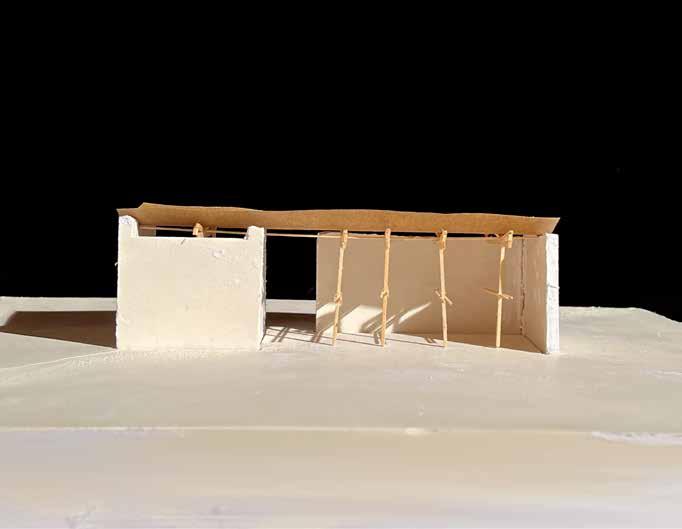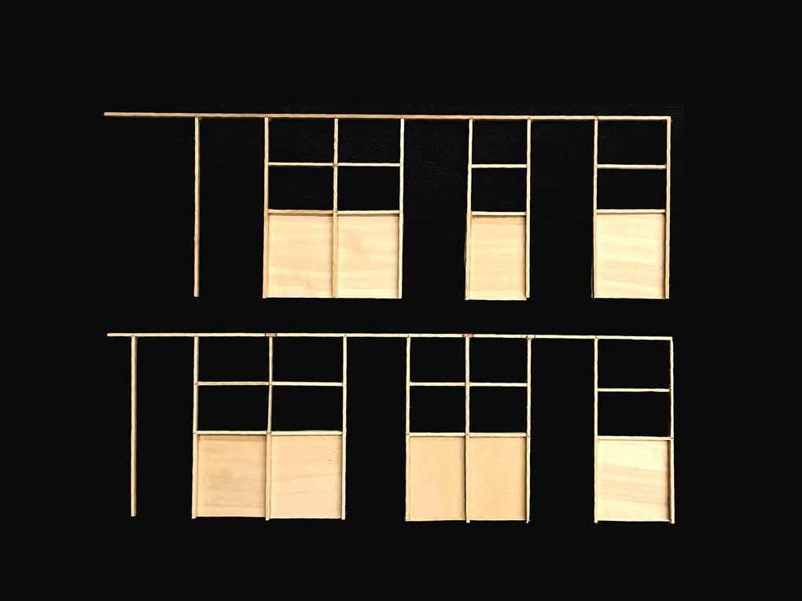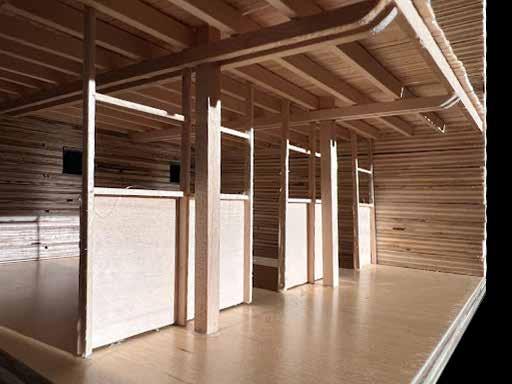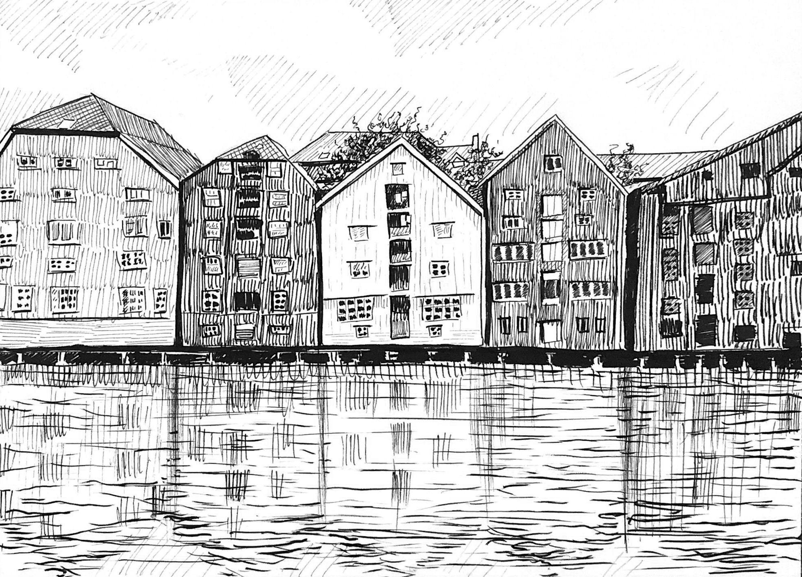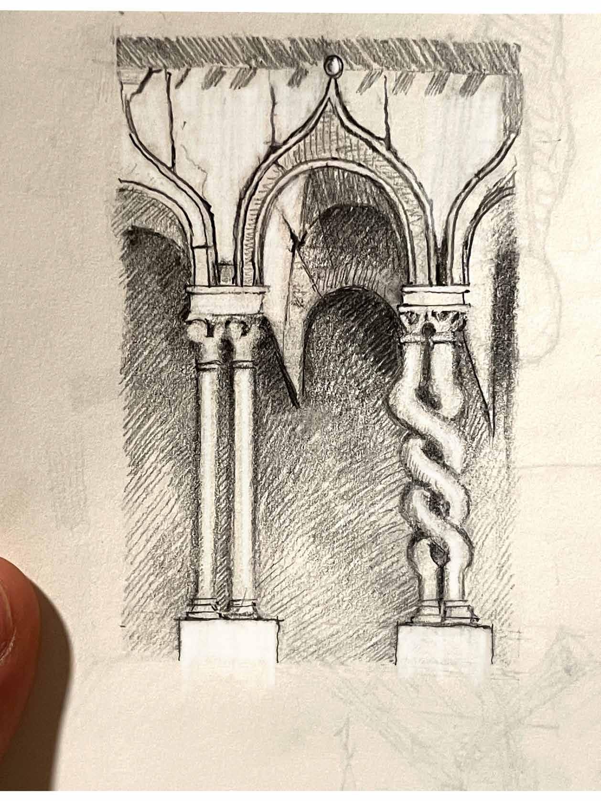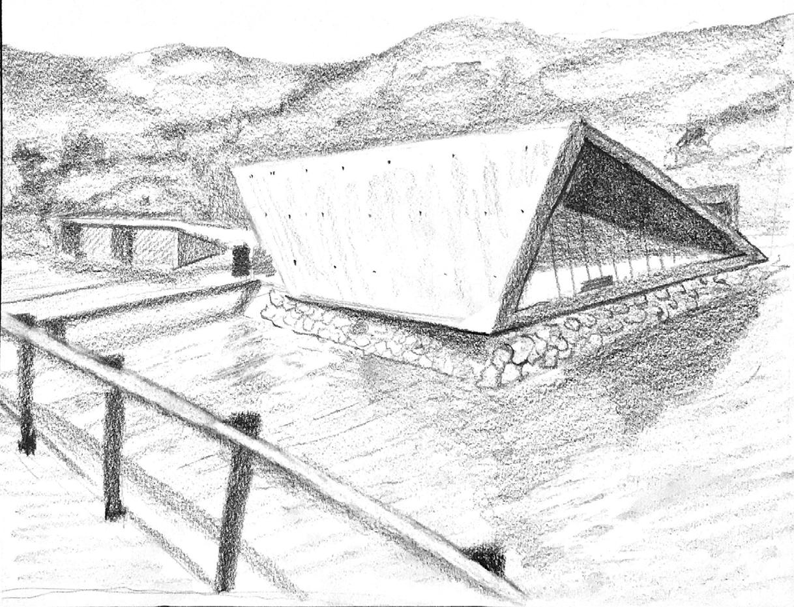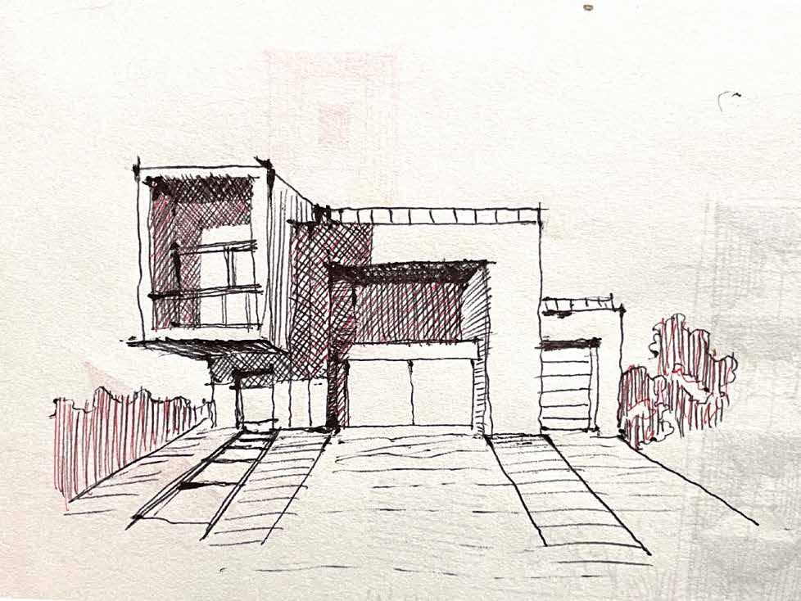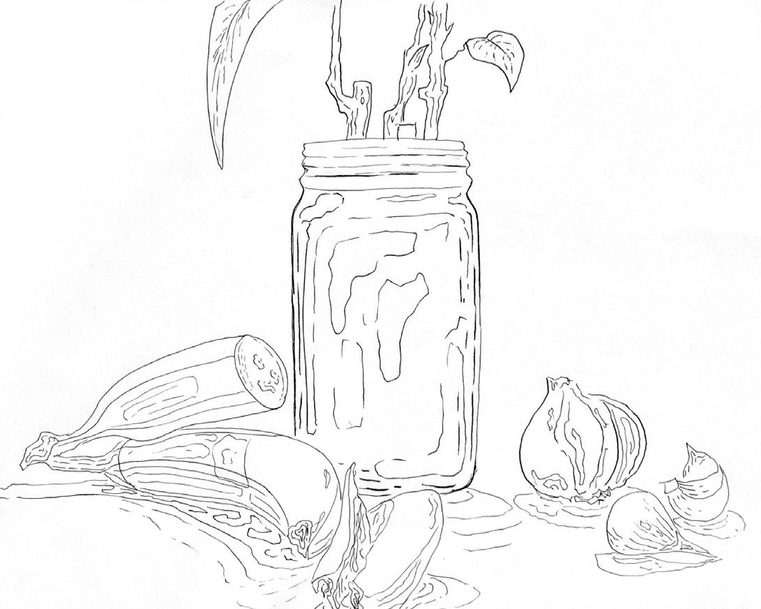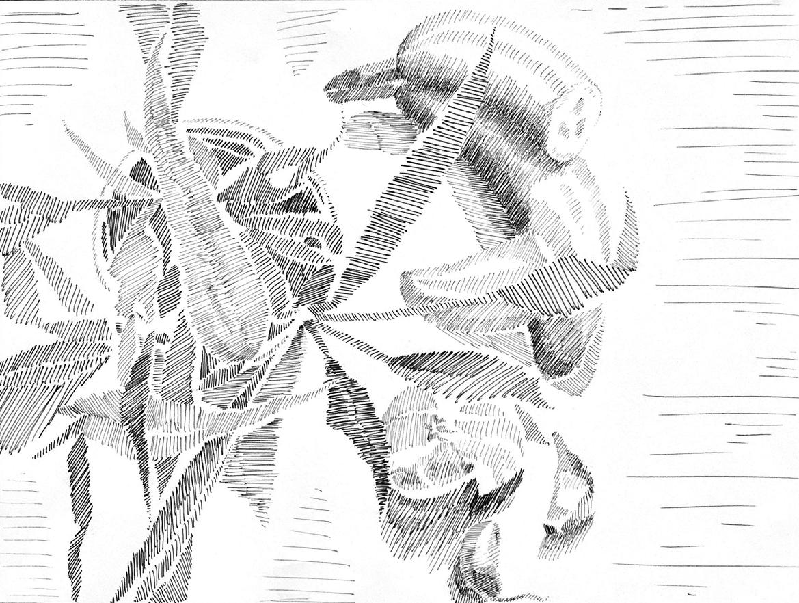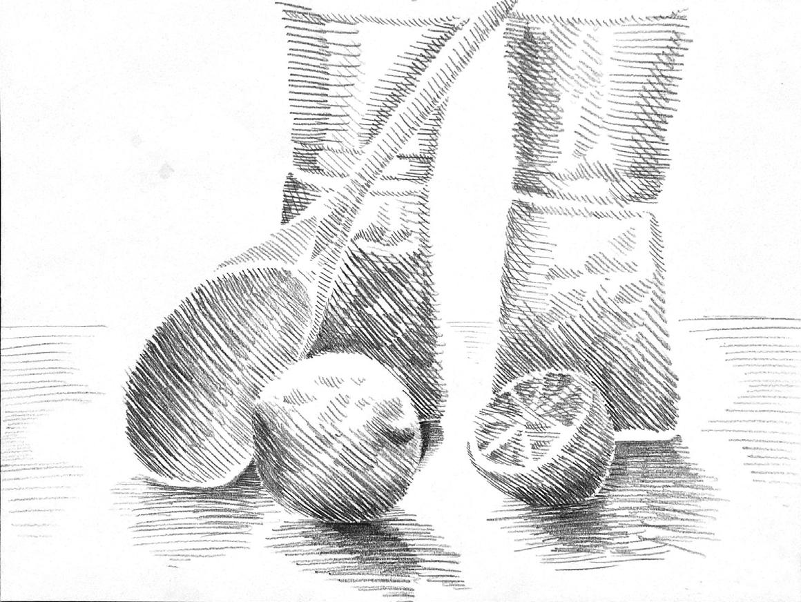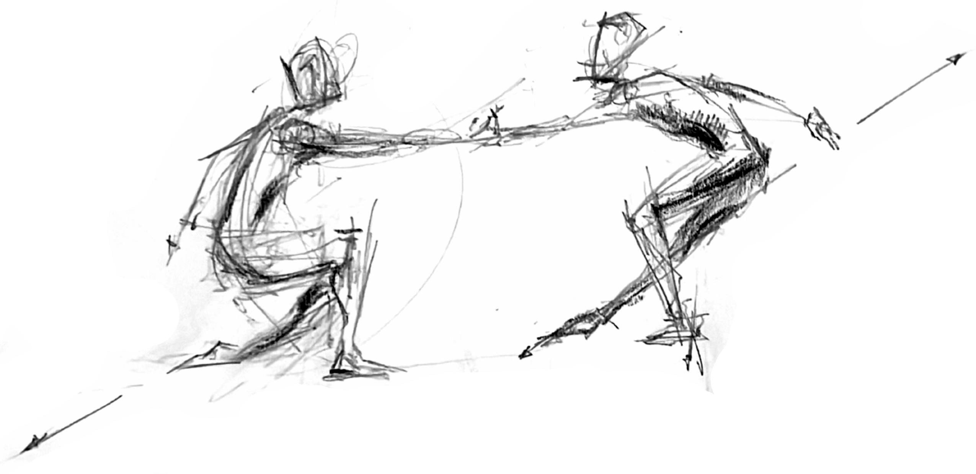

Ali Ahmed
Ali Ahmed
Master of Architecture Student
Seattle, WA | (206) 596 -5727 | aahmed1@uw.edu
Master of Architecture Student
Education
Seattle, WA | (206) 596 -5727 | aahmed1@uw.edu
University of Washington | College of Built Environments | Seattle, WA
Education
• Master of Architecture | Sep 2023 – Current
University of Washington | College of Built Environments | Seattle, WA
• Bachelor of Architectural Design with Concentration in Real Estate | Aug 2023
• Master of Architecture | Sep 2023 – Current
Relevant Coursework
• Bachelor of Architectural Design with Concentration in Real Estate | Aug 2023
Relevant Coursework
• Architectural Design V | Participated in the design of an expansion scheme for the Mesa Refuge project set for realization in 2024
• ARCH (321, 322 & 498E) Structures | Explored properties of materials and cross -sectional shapes in relation to stress resistance, covering stress, strain, section properties, and analysis/design of beams and columns. Examined their effect on embodied carbon and application in designing timber and steel structures, including an assessment of external forces like snow, live loads, wind, and earthquakes
• Architectural Design V | Participated in the design of an expansion scheme for the Mesa Refuge project set for realization in 2024
• ARCH (321, 322 & 498E) Structures | Explored properties of materials and cross -sectional shapes in relation to stress resistance, covering stress, strain, section properties, and analysis/design of beams and columns. Examined their effect on embodied carbon and application in designing timber and steel structures, including an assessment of external forces like snow, live loads, wind, and earthquakes
• Timber Architecture (ARCH 498 special projects) | Explored timber architecture of the Pacific Northwest and learned how timber buildings are conceived, sourced, detailed , and assembled into free-standing structural forms while focusing on contemporary mass timber designs and technologies, like cross -laminated timber panels.
• Timber Architecture (ARCH 498 special projects) | Explored timber architecture of the Pacific Northwest and learned how timber buildings are conceived, sourced, detailed , and assembled into free-standing structural forms while focusing on contemporary mass timber designs and technologies, like cross -laminated timber panels.
• Architectural Lighting Design (ARCH 439) | learned the use of electric lighting and its effective integration into architecture and the built environment
• Environmental Control Principles (ARCH 431) | Introduced to the architectural methods for climate adaptation using nonmechanical means of ventilating, cooling, heating, and lighting, to eliminate the reliance on purchased energy and fossil fuels.
• Architectural Lighting Design (ARCH 439) | learned the use of electric lighting and its effective integration into architecture and the built environment
• AIA Framework for Design Excellence (ARCH 400, 504 + Other explorations) | Utilized the framework in two courses and have applied the framework to ULI Hines student competition as well as ARCH 503 explorations in sustainable design
Experience
• Environmental Control Principles (ARCH 431) | Introduced to the architectural methods for climate adaptation using nonmechanical means of ventilating, cooling, heating, and lighting, to eliminate the reliance on purchased energy and fossil fuels.
Windermere | Summer 2022
• AIA Framework for Design Excellence (ARCH 400, 504 + Other explorations) | Utilized the framework in two courses and have applied the framework to ULI Hines student competition as well as ARCH 503 explorations in sustainable design Experience
• Selected from a competitive pool of applicants to participate in an eight -week summer internship program.
Windermere | Summer 2022
• Focused on housing and the role of home ownership in promoting equitable communities.
• Participated in seven field tours with real estate agents and brokerage owners in both commercial and residential real estate.
• Selected from a competitive pool of applicants to participate in an eight -week summer internship program.
• Received formal Equity, Diversity, and Inclusion (EDI) training.
• Focused on housing and the role of home ownership in promoting equitable communities.
• Collaborated with peers on a final project to explore affordable prefabricated housing in Seattle.
• Participated in seven field tours with real estate agents and brokerage owners in both commercial and residential real estate.
Edmonds College | Resident Assistant 2019 – 2023
• Received formal Equity, Diversity, and Inclusion (EDI) training.
• Collaborated with peers on a final project to explore affordable prefabricated housing in Seattle.
• Served as a mentor and advisor to over 300 domestic and international students ranging in age from 18-30
Edmonds College | Resident Assistant 2019 – 2023
• Worked with other resident assistants to develop over 10 annual community events.
• Utilized organizational and public speaking skills to communicate with residents.
• Served as a mentor and advisor to over 300 domestic and international students ranging in age from 18-30
• Communicated effectively with management and campus security to report issues and concerns.
• Worked with other resident assistants to develop over 10 annual community events.
UW | English Arabic Translation |Current Part-time
• Utilized organizational and public speaking skills to communicate with residents.
• Communicated effectively with management and campus security to report issues and concerns.
Nordstrom Seattle | Service Representative and Aesop Skincare Sales Associate 2017 – 2020
UW | English Arabic Translation |Current Part-time
Nordstrom Seattle | Service Representative and Aesop Skincare Sales Associate 2017 – 2020
• Maintained and updated client records regularly; set and met daily sales goals.
• Ensured the layout and organization met the brand's high standards.
• Provided customer support both in-store and online; resolved payment concerns, including liaising with banks
• Maintained and updated client records regularly; set and met daily sales goals.
• Ensured the layout and organization met the brand's high standards.
Achievements
• Provided customer support both in-store and online; resolved payment concerns, including liaising with banks
• US Department of State Community College Initiative | Alumnus 2015 -17 Edmonds, WA
Achievements
• US Department of State American Field Service | Alumnus 2014 -2015 Aden, Yemen - San Francisco, CA | Cultural exchange programs.
Skills – Proficient
• US Department of State Community College Initiative | Alumnus 2015 -17 Edmonds, WA
Rhino 7 Cloud Compare
Procreate ArcGIS
Skills Working Knowledge
Computational Design
Languags
• US Department of State American Field Service | Alumnus 2014 -2015 Aden, Yemen - San Francisco, CA | Cultural exchange programs.
Grasshopper
Arabic -Fluent English - Fluent
Skills – Proficient
AutoCAD Adobe Suit
Rhino 7 Cloud Compare
Hand Sketching Microsoft Office
Procreate ArcGIS
AutoCAD Adobe Suit
Enscape Research
Hand Sketching Microsoft Office
Enscape Research
Skills Working Knowledge
Python Revit
Computational Design Grasshopper Python Revit
Languags
Arabic -Fluent English - Fluent
DESTINATION
RAINIER BEACH, SEATTLE
PETER COHN | ARCH 503 | AU23
Destination is a residential and commercial mixeduse project sitting on a 290ft x 140ft lot and a 14ft slop to the east. Located near the west shore of Lake Washington in the central portion of the Rainier Beach neighborhood in southeast Seattle. The project contributes to the central area of Rainier Beach by providing affordable housing, increased density, and more living space for small families and young professionals, thereby serving the neighborhood’s evolving economy and demographic mix enabled by NC (Neighborhood Commercial) zoning of central Rainier Beach. The project adds to the life of the community, supporting the development of a walkable urban center focused on the intersection of the two major streets, Rainier Avenue South and South Henderson Street.
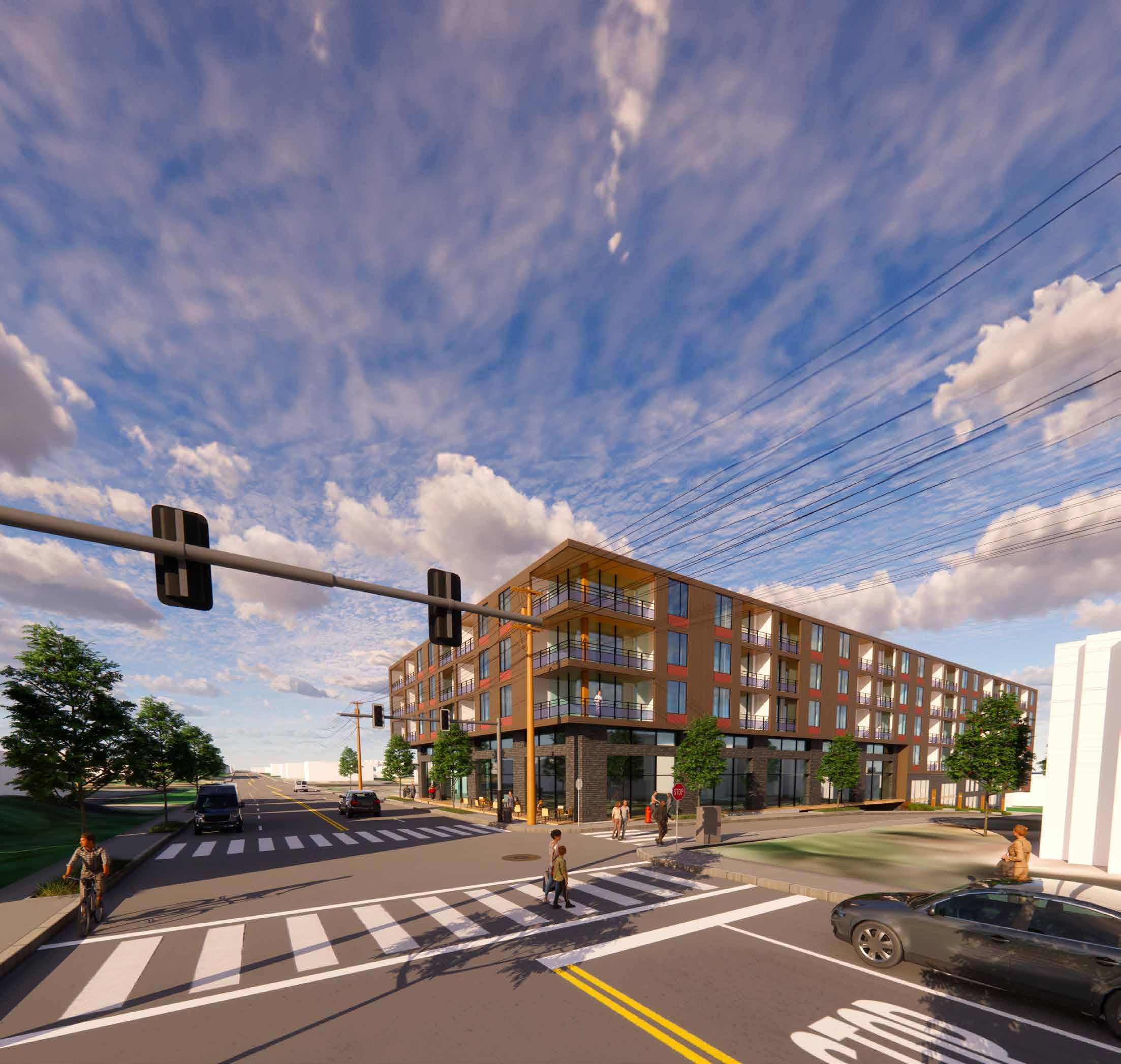
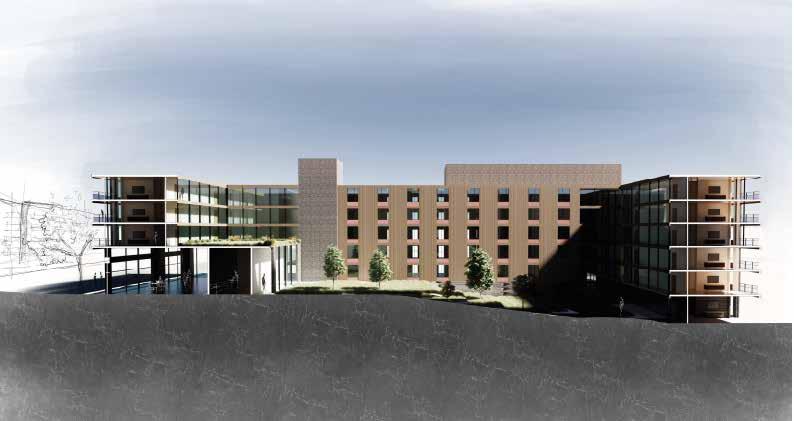

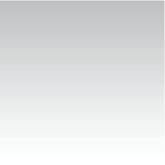
Director St


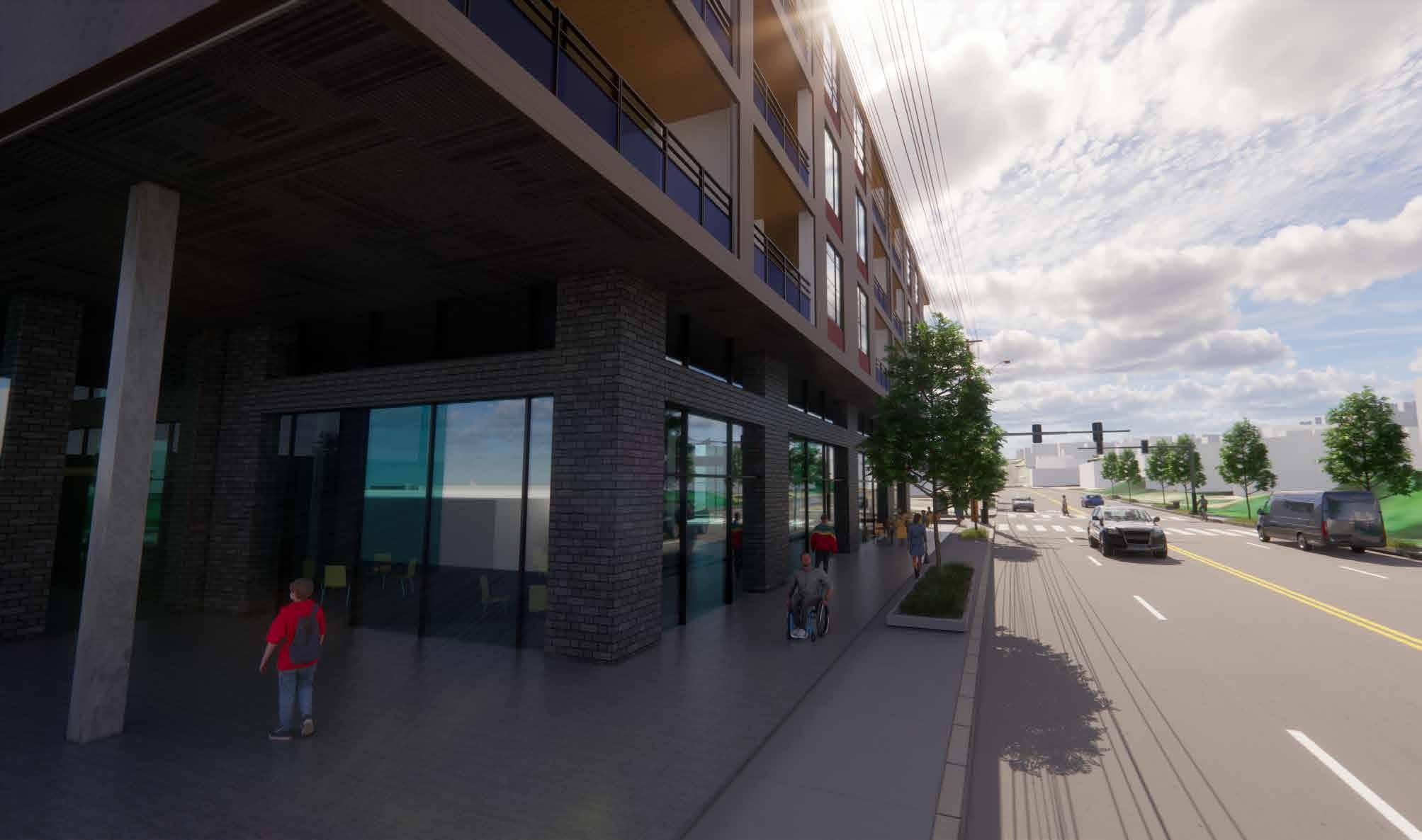
FOOD HUB & DAYCARE
SOUTH PARK, SEATTLE
ALICIA DANIELS UHLIG | ARCH 400 | AU22
The Seattle South Park Food Hub is a project aimed at addressing the unique needs of South Park’s diverse community, residing near the historically polluted Duwamish River. This river suffered environmental damage during the industrial revolution and the land’s exploitation by settlers in the 19th and 20th centuries, with Boeing Field playing a significant role in its degradation.
The design process prioritized the creation of an inclusive and equitable space that contributes to the restoration of the ecological and cultural damage. To guide my sustainable design approach, I employed the AIA Framework For Design Excellence, and chose Cross-Laminated Timber (CLT) as the primary structural material.
AIA Framework for Design Excellence
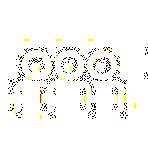

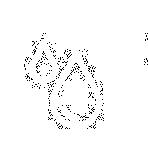
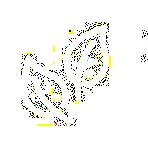
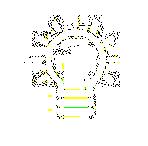
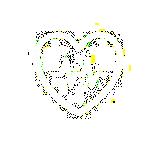

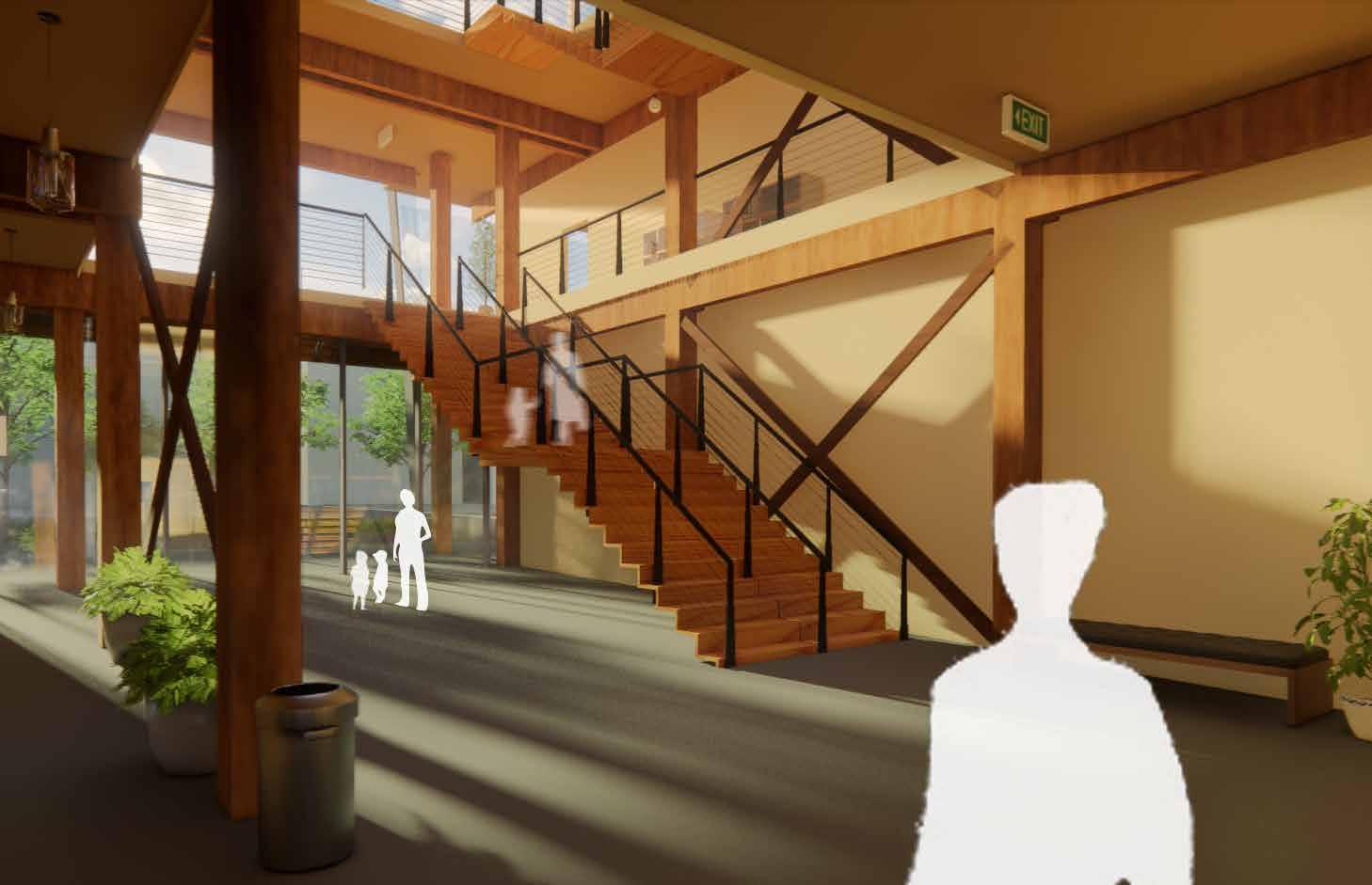
TECTONIC PROCESS MODEL
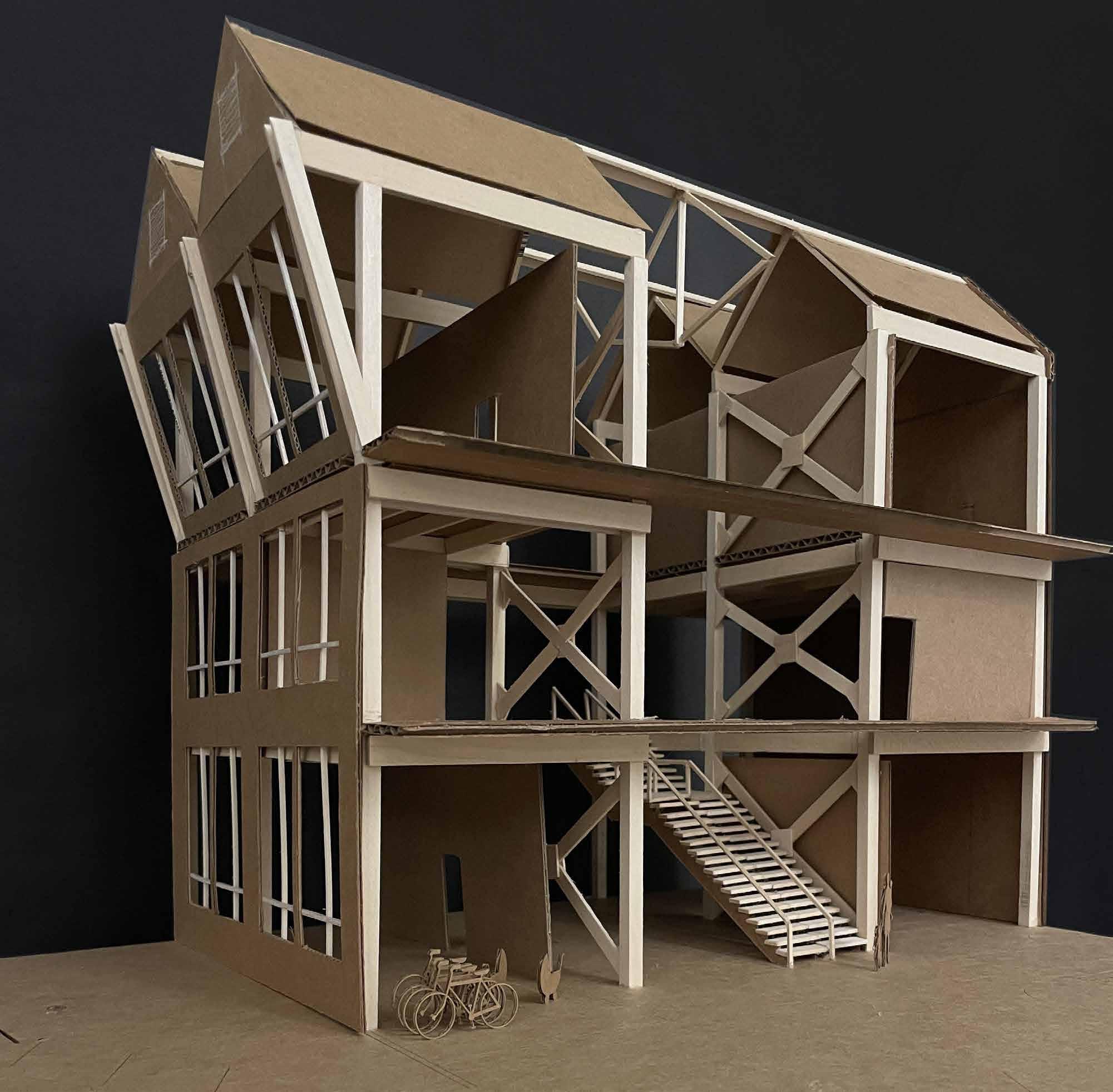
MESA REFUGE
PHOENIX, AZ |
ADDITION DESIGN PROPOSAL
ELIZABETH GOLDEN | 2 GROUP PROJECT | ARCH 401 | WI 23
In collaboration between the University of Washington and Arizona State University, 9 groups produced schematic designs of an addition for the Iglesia El Buane pastor church of Mesa, AZ. A host destination for asylum seekers crossing the U.S. Mexico border, who often experience violence and other threats in their homeland.
Budget and climate constraint urged us to use sustainable materials and maximize energy efficiency. Each proposal uses compressed earth block, provided by the Brick by Brick program of Scottsdale.
I designed the major architectural moves, produced a 3D model and drew the plan.
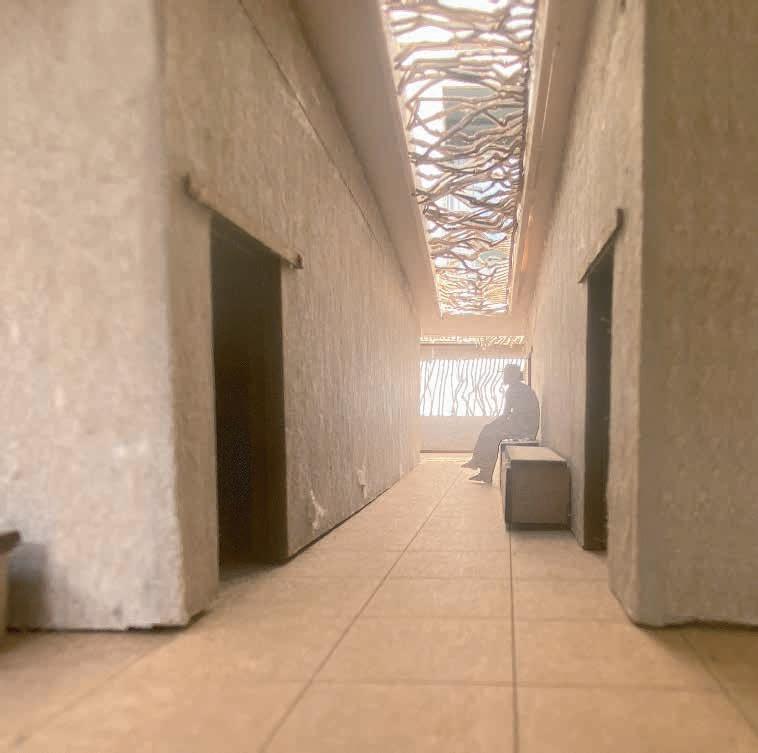

SECTION A

SECTION B



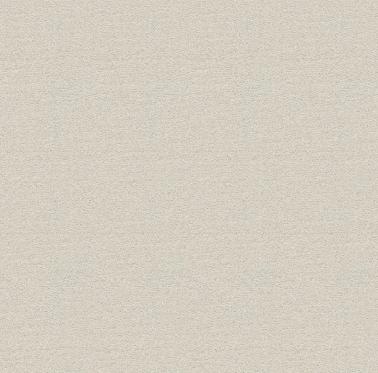
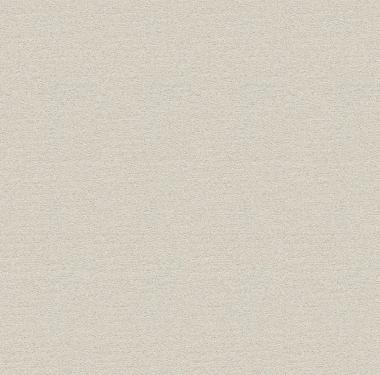

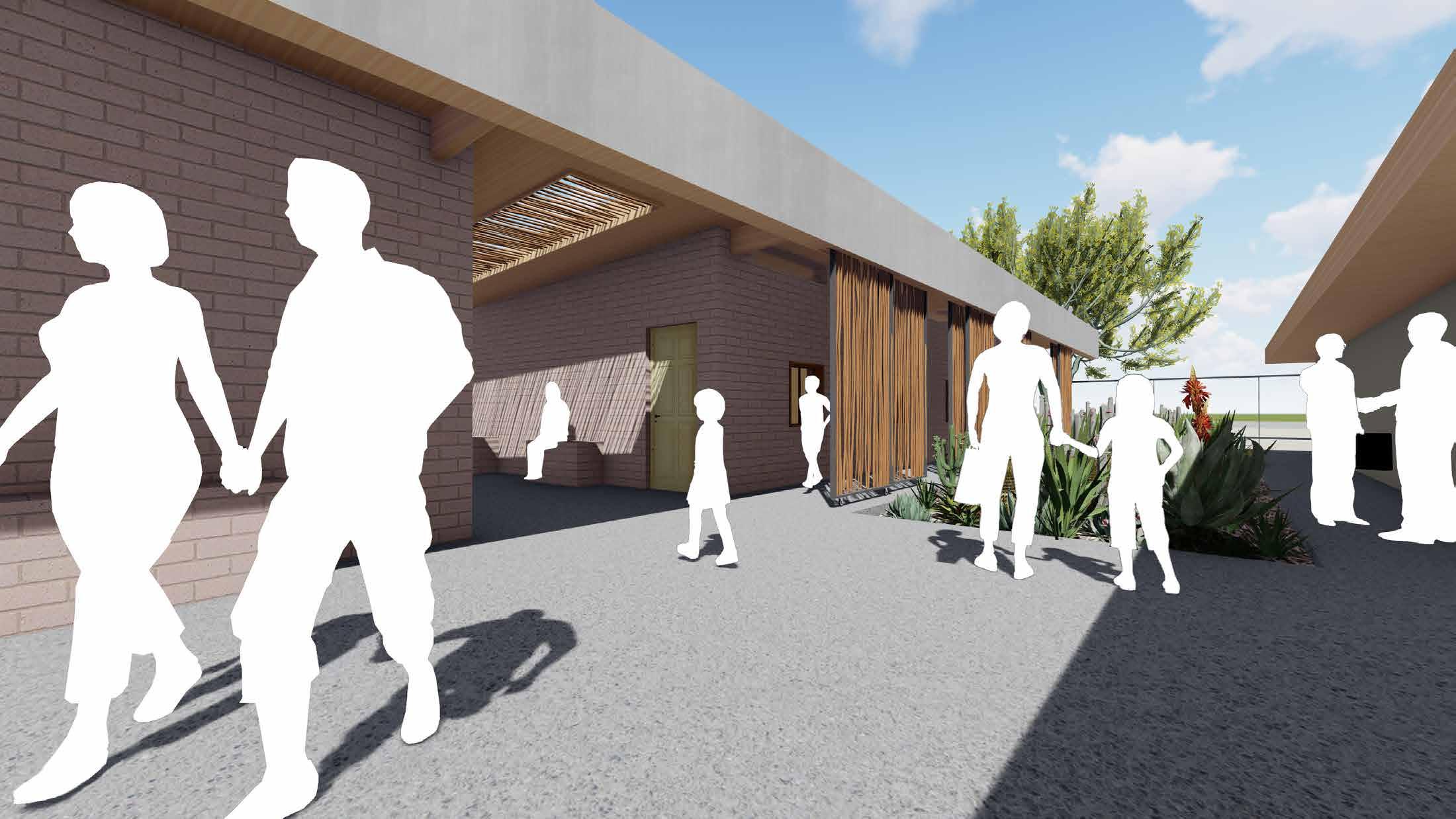
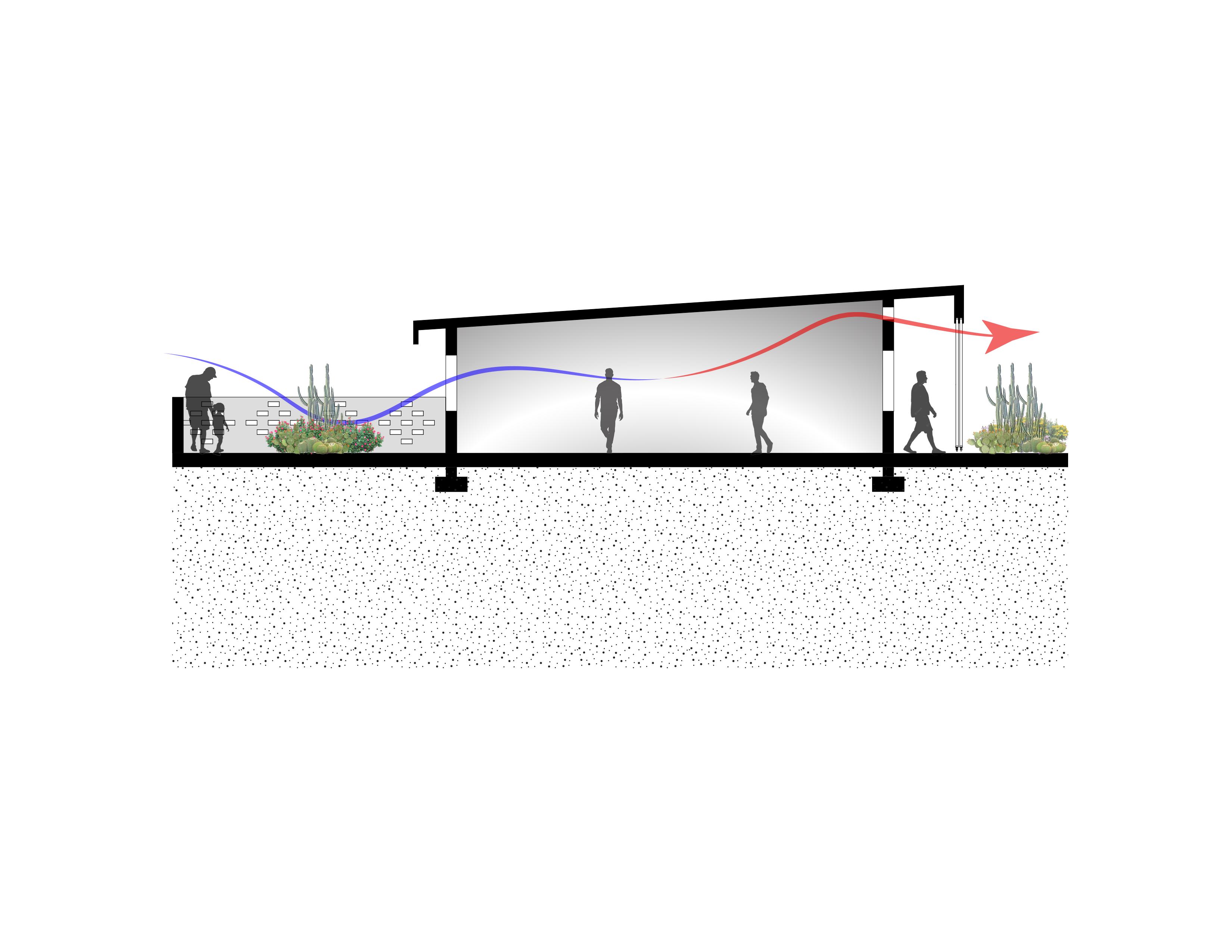
SUMMER SUN
WINTER SUN
SCREEN WALL PROTECTION FROM SUMMER SUN
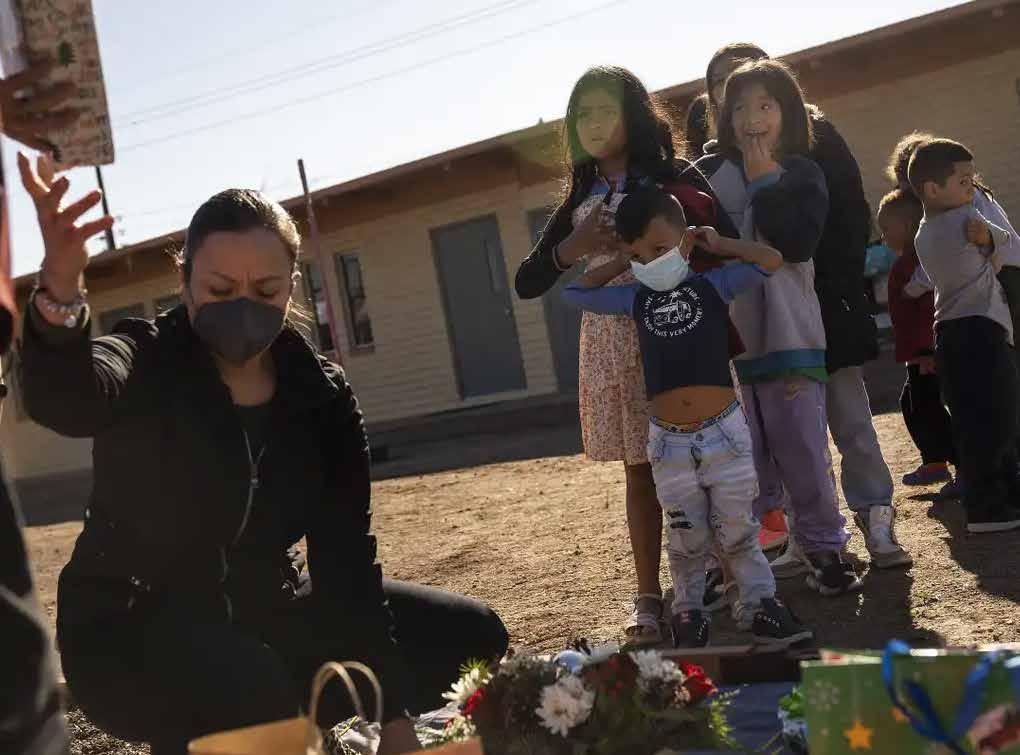
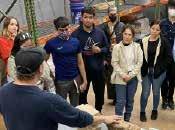
NUCLEUS UNLI Hines - 2 WEEK STUDENT COMPETITION
University of Washingtion | WI24
Nucleus is the central and most vital part of Seattle’s downtown core, built on the three pillars of exploration, connectivity, and resilience. At the heart of this transformative urban development is a holistic approach, combining education for all ages with mixed-income housing to create a vibrant hub for exploration and innovation. This bustling ecosystem fosters learning, supports local economic growth, and encourages community interaction, shaping a unique neighborhood character while nurturing learning at every age.
Being the only architecture student in a team of 5, I led the design and created all drawings, renders and 3D modeling.
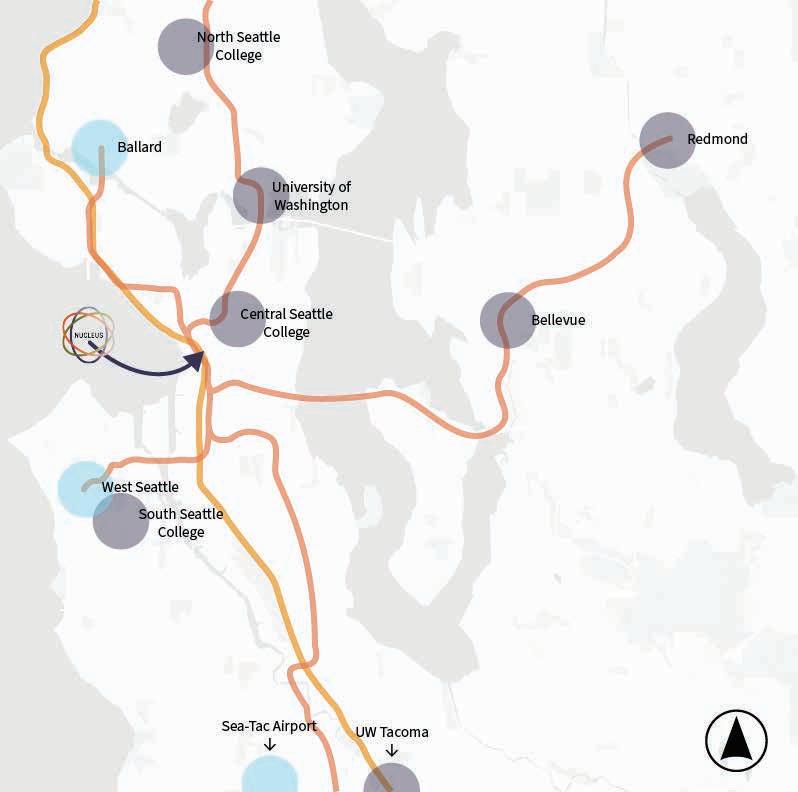
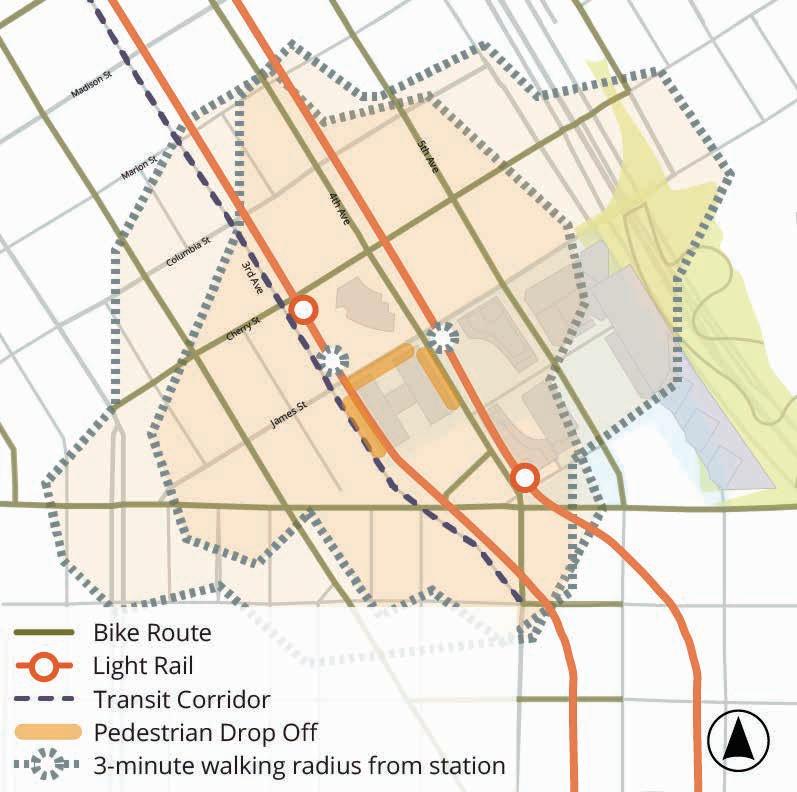
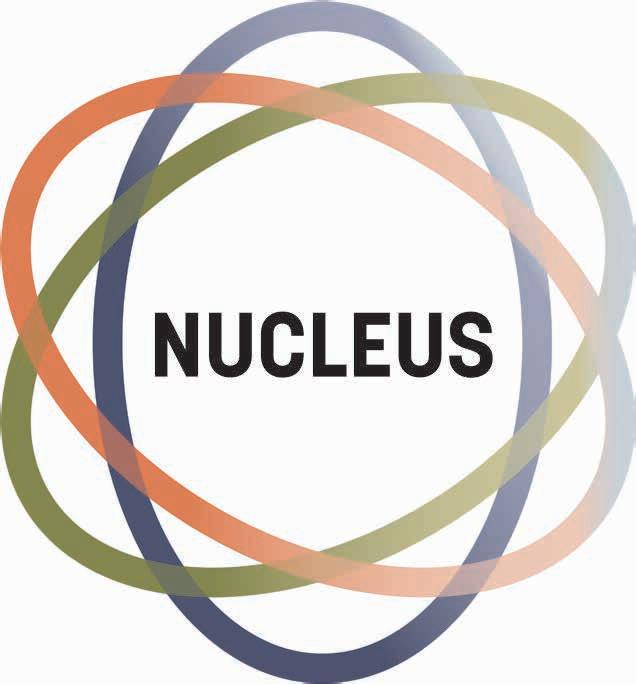
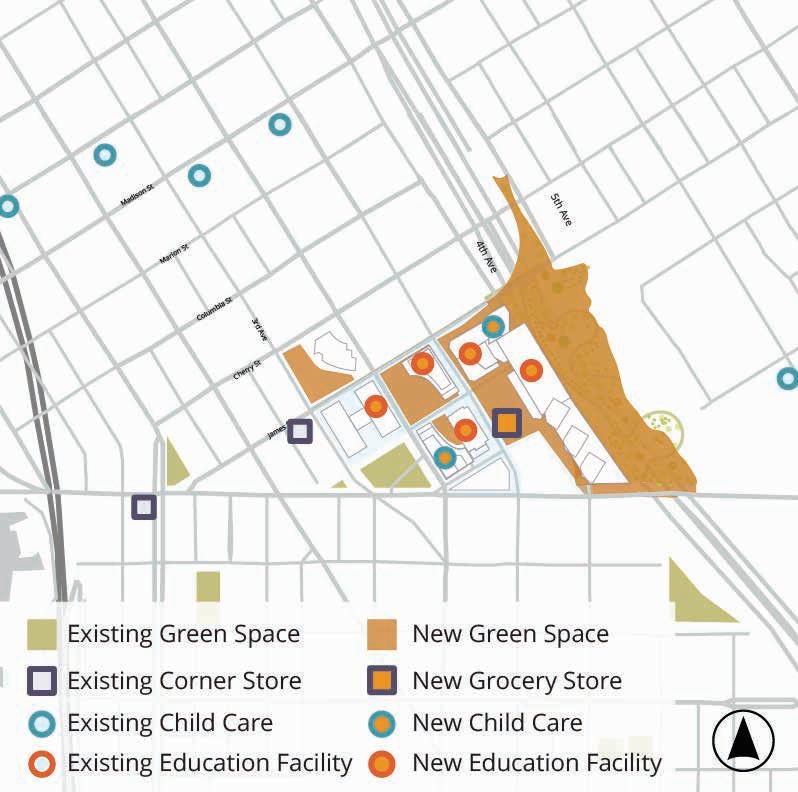
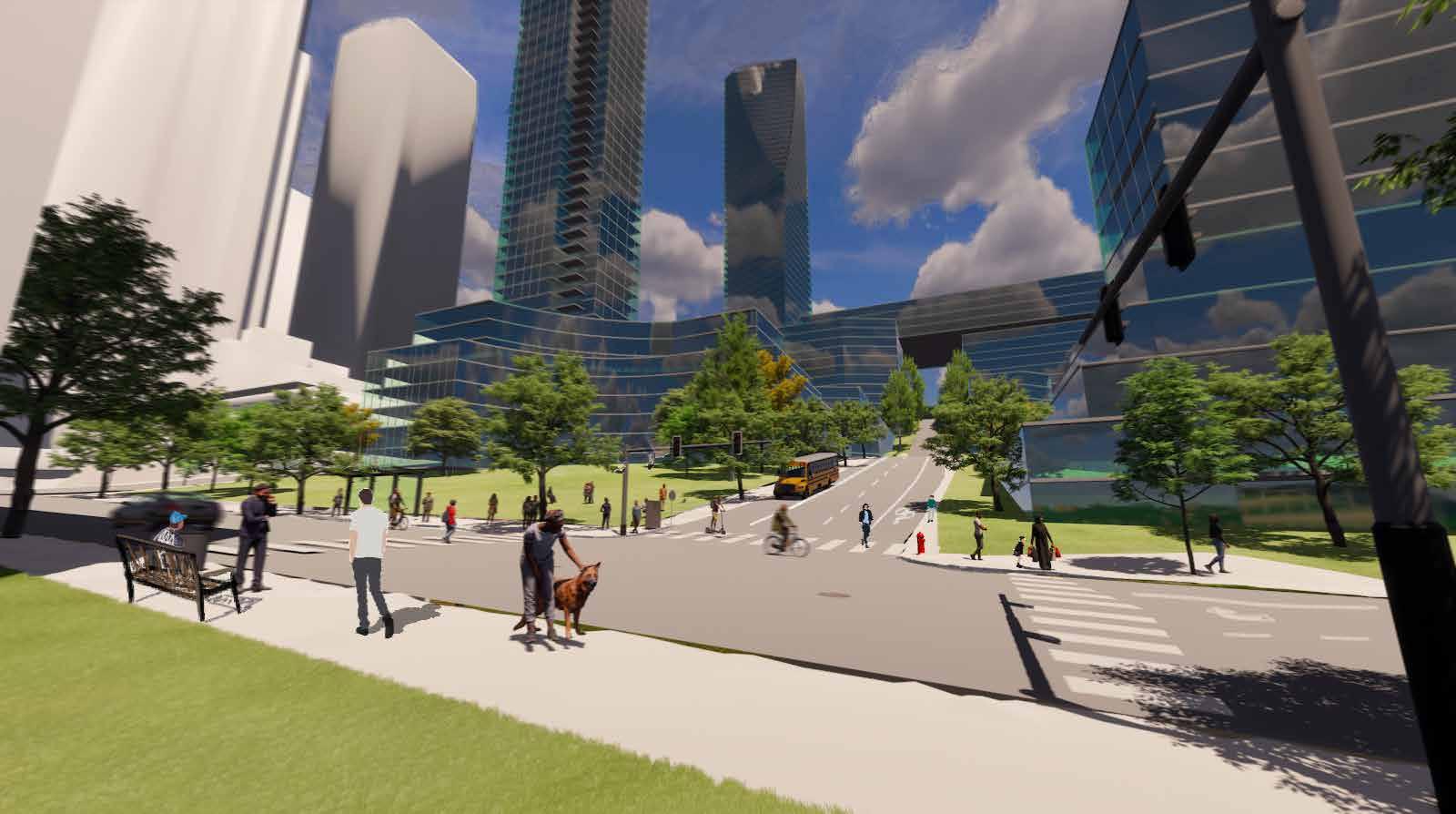 CONNECTIVITY
RESILIENCE
CONNECTIVITY
RESILIENCE
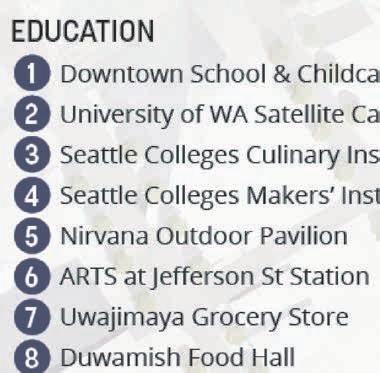
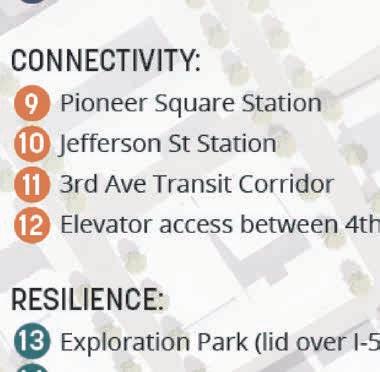
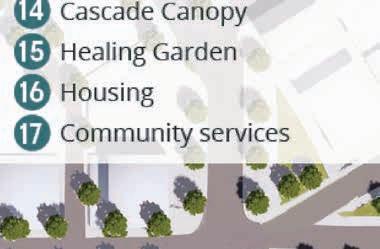
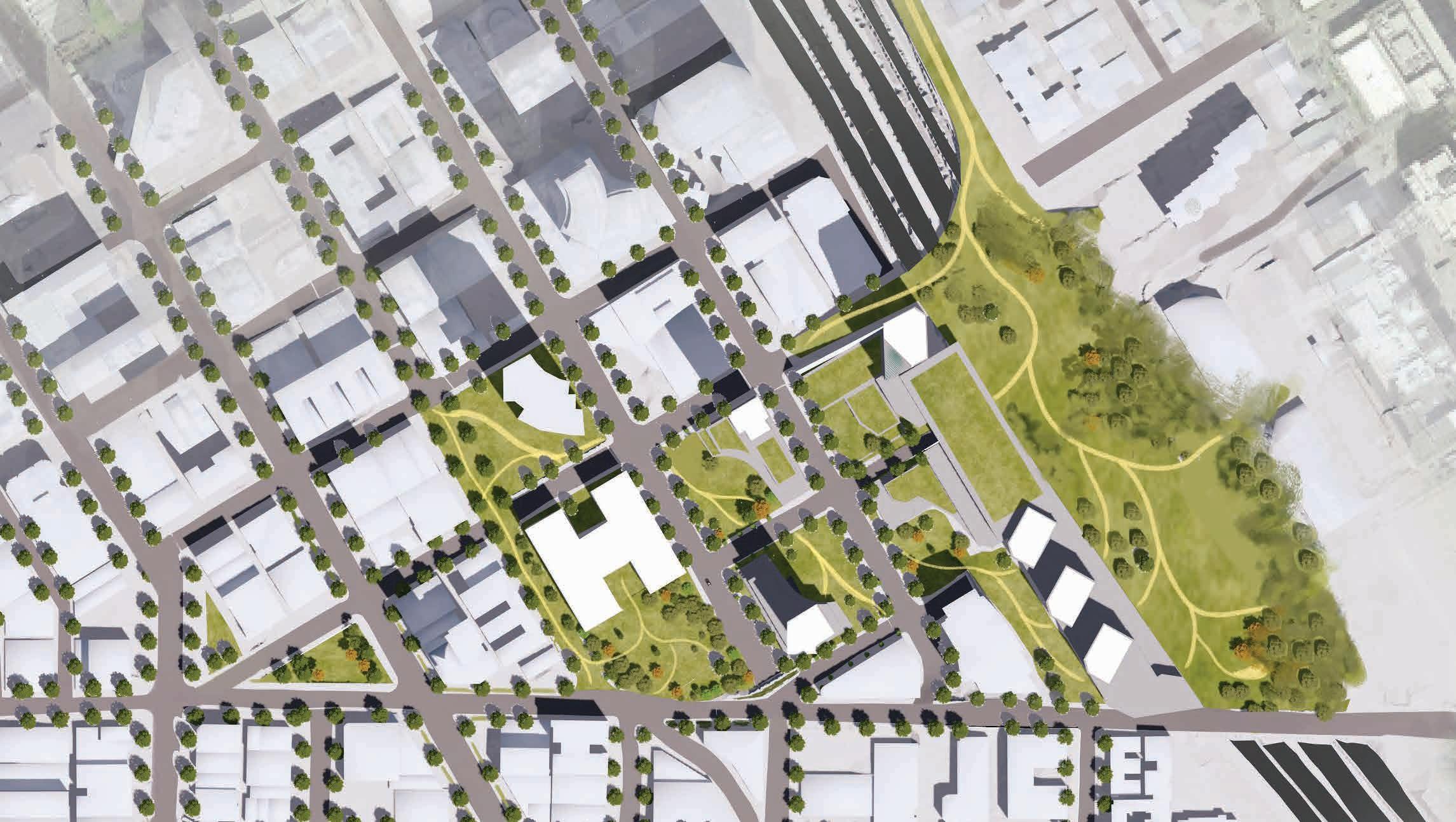
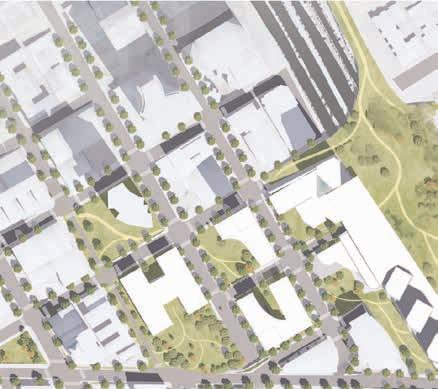



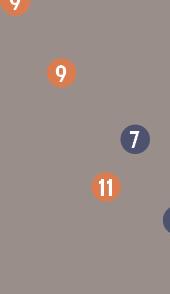
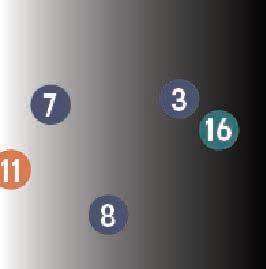
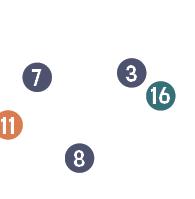



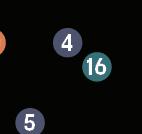

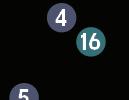



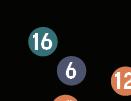


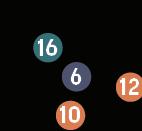



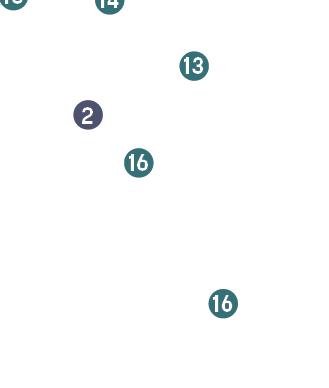
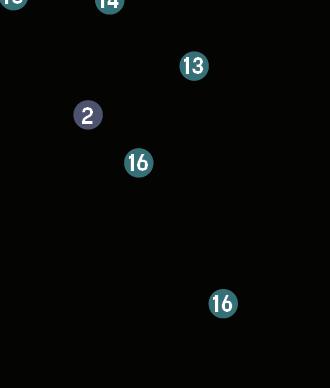
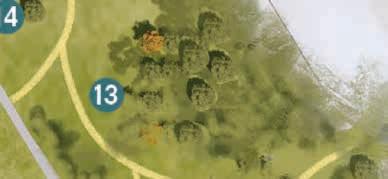

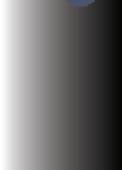

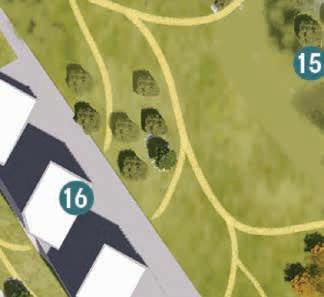

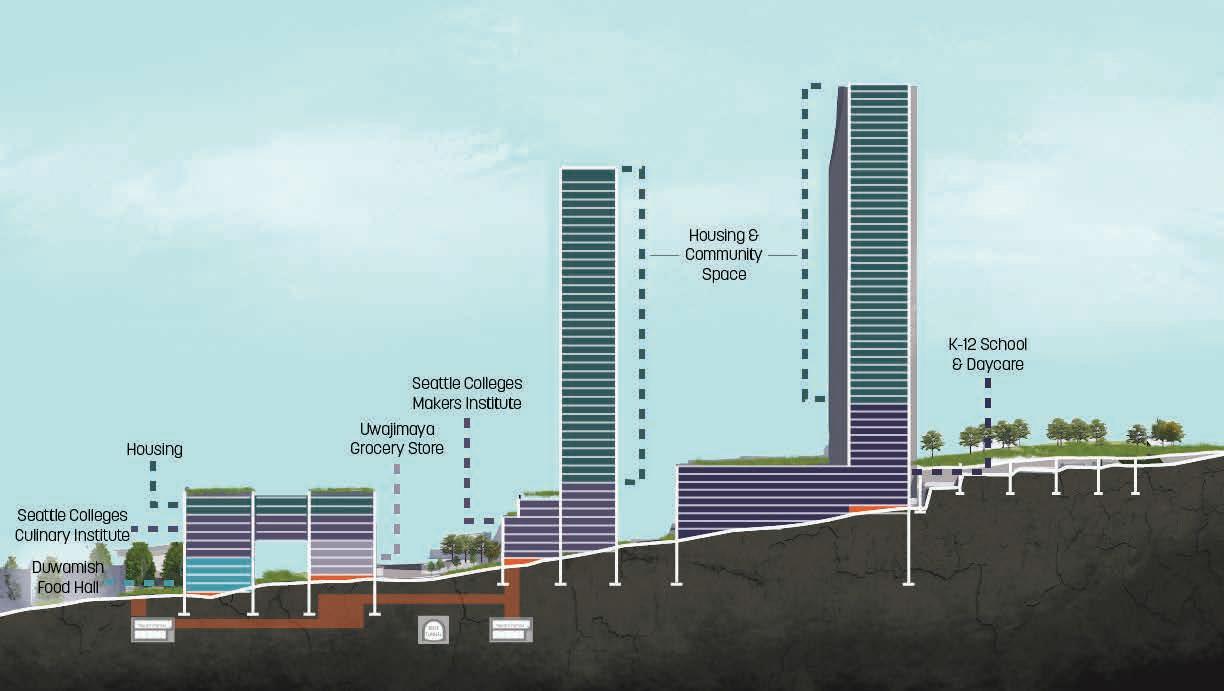
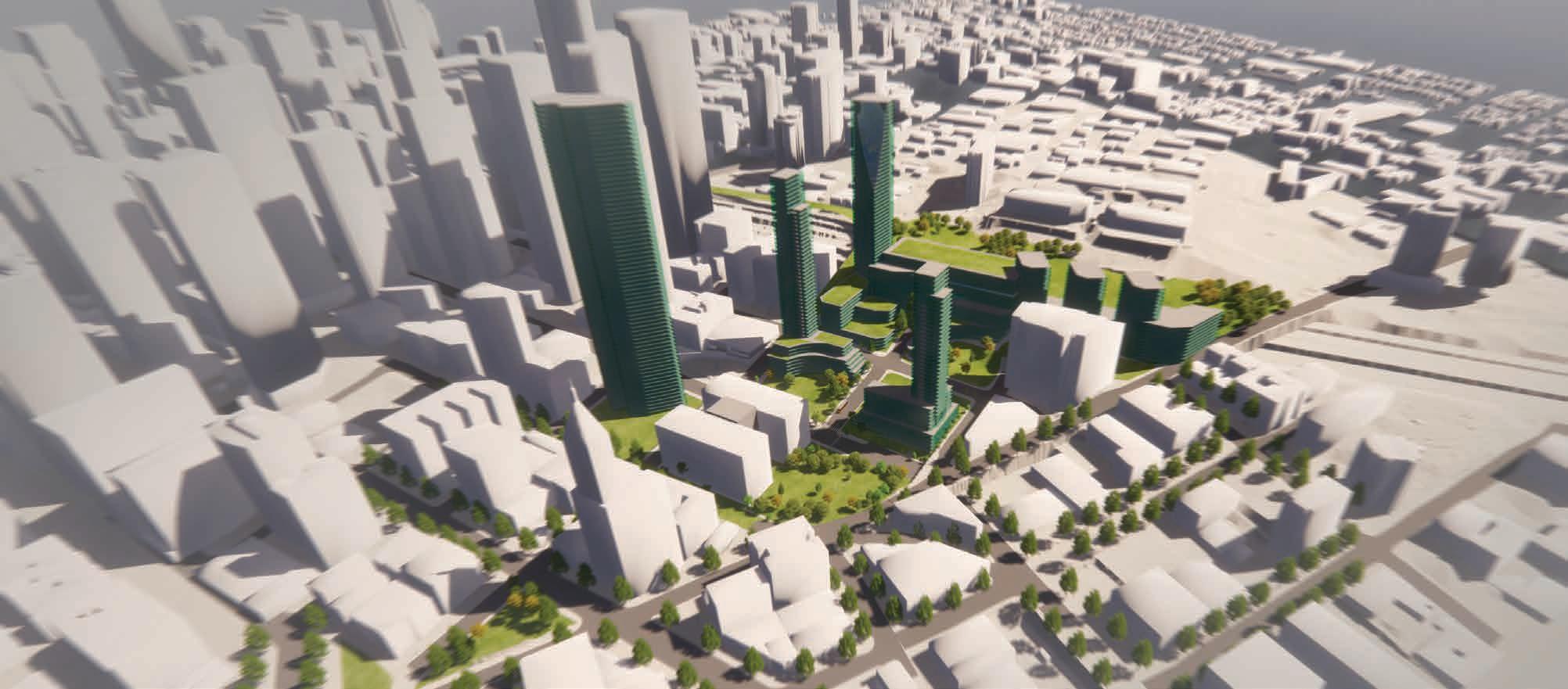
ASUW SHELL HOUSE
ADAPTIVE REUSE
KATHRYN ROGERS MERLINO | ARCH 401 | SPR 23
In this project I explored the historic preservation of the ASUW Shell House. The studio produced different proposals for an adaptive reuse to the 9600sf space. Lack of original drawings, pushed us to utilized LiDAR laser scanning--a new technology unfamiliar to the studio--I played the primary role of post processing this scan into a base 3D model with high accuracy that allowed the studio teams to visualize their design proposals.

NavVis - LidAR cloud model
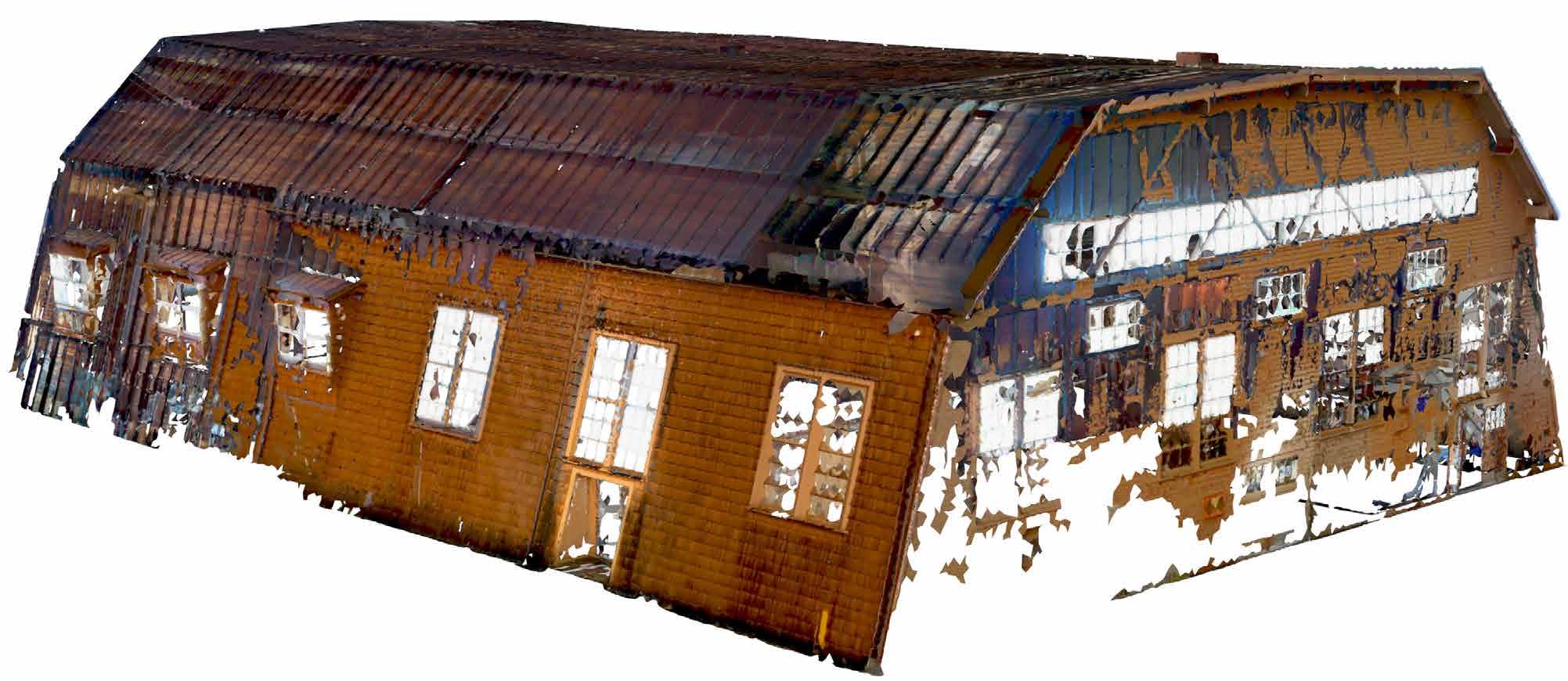
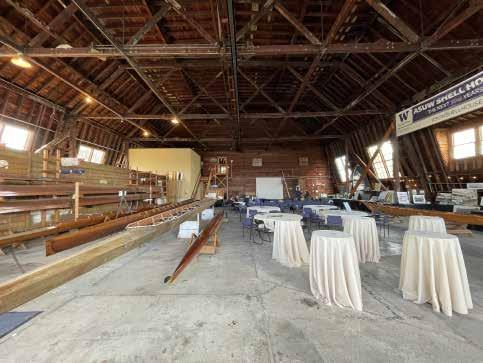
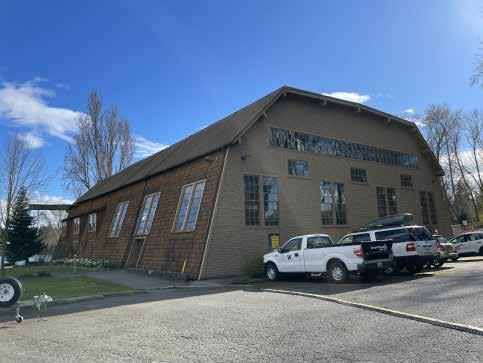

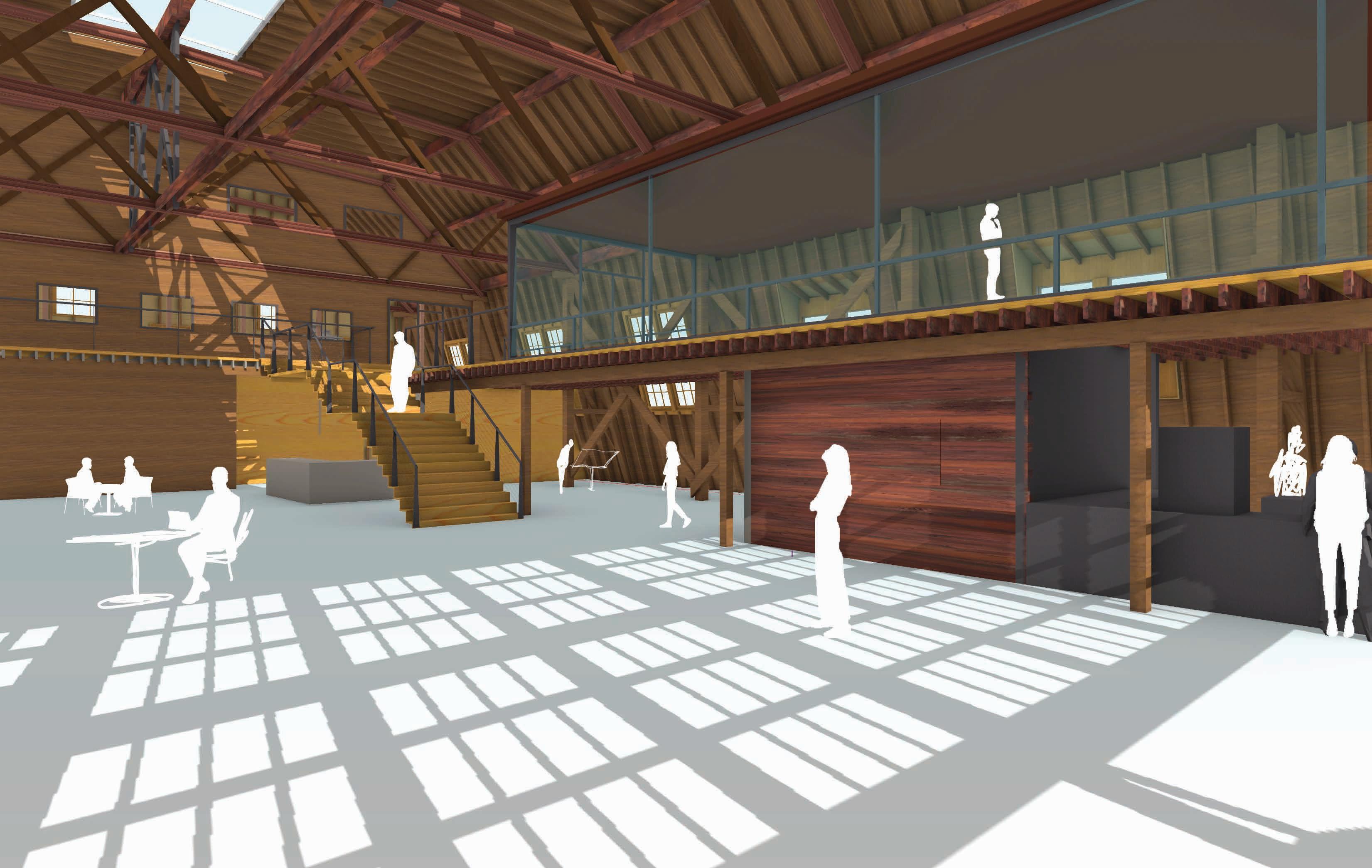
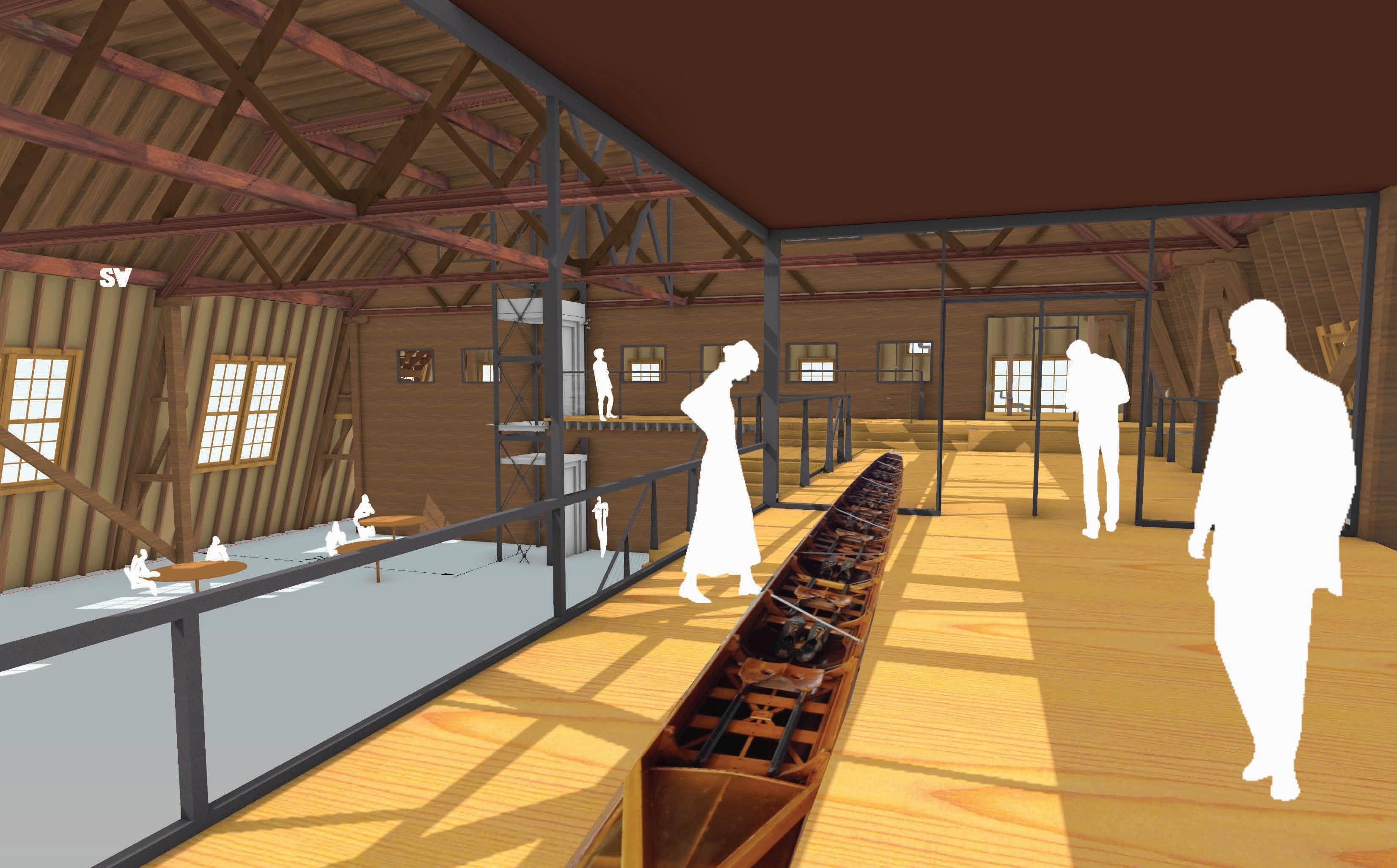
MAISON MATHE
GROUP PRECEDENT STUDY MODEL
In this project I learned the primary, Secondary, and Tertiary elements of a built design. My group and I studied the Maison Mathe by Le Corbusier starting with understanding the positioning, materials, and steps in which the house was built.
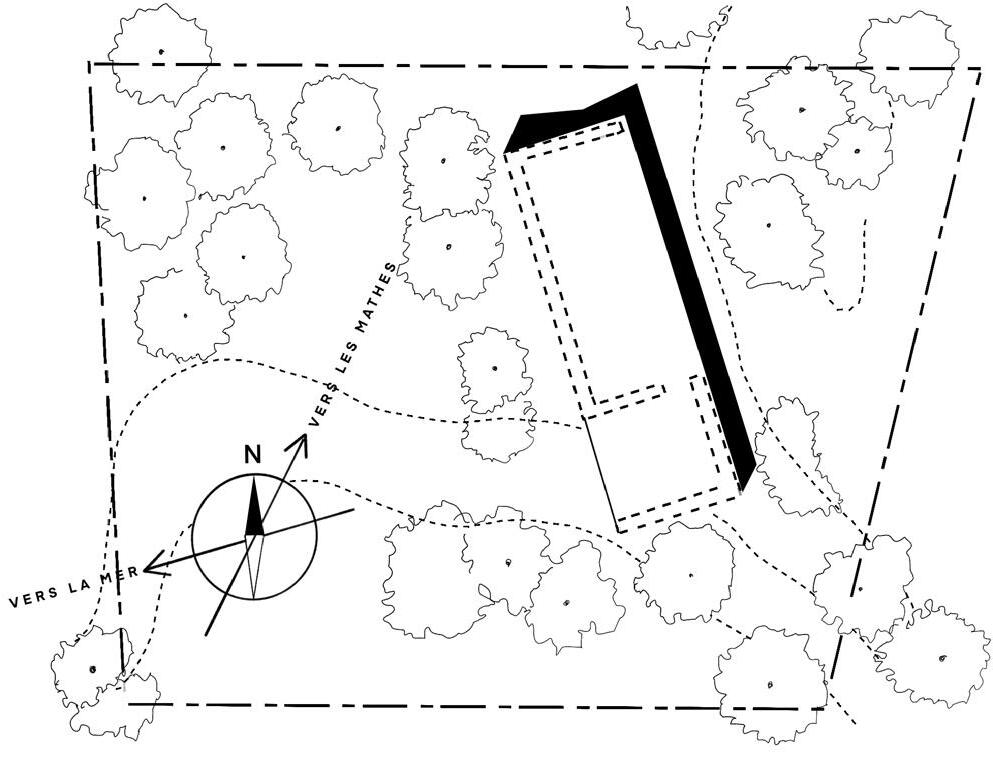
The first stage of modeling highlights the plaster walls and wood columns as primary, beams as secondary, and purlins, corrugated roofing, and floor decking as tertiary. In the second stage, laminated wood was chosen to show the layers of rock pushing down as they left the secondary elements.
