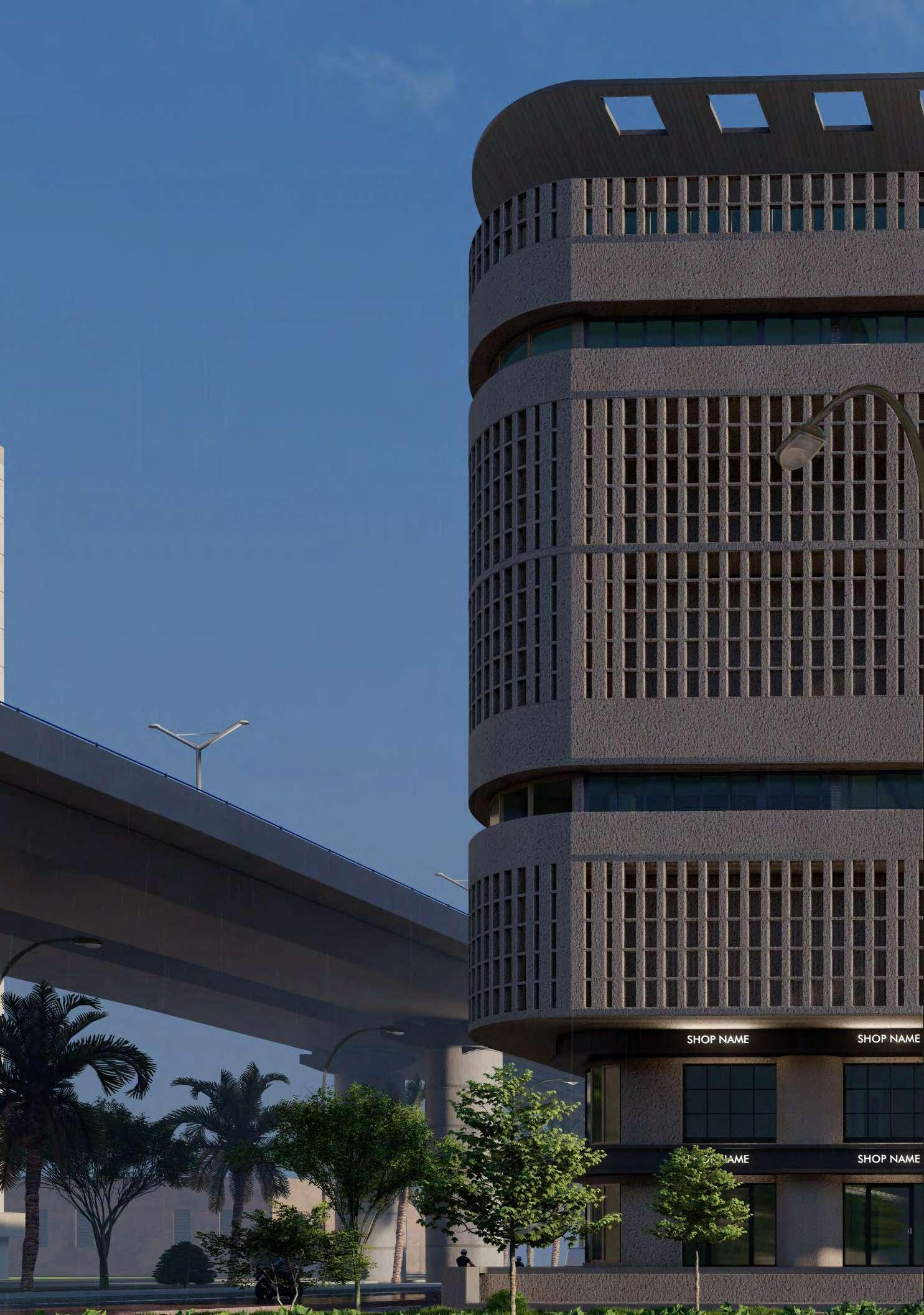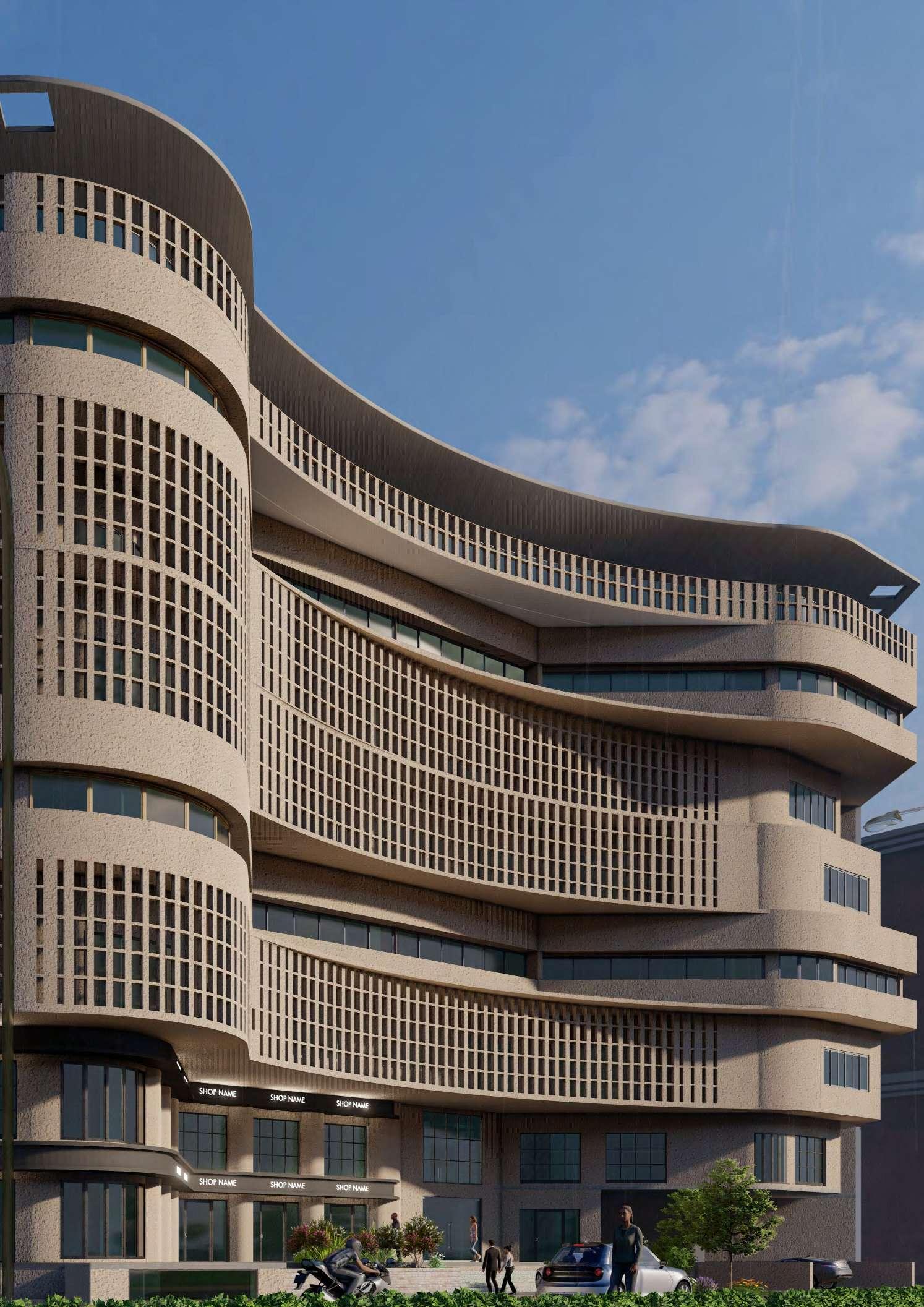

AAFTAB SARWAR PORTFOLIO
Selected Works
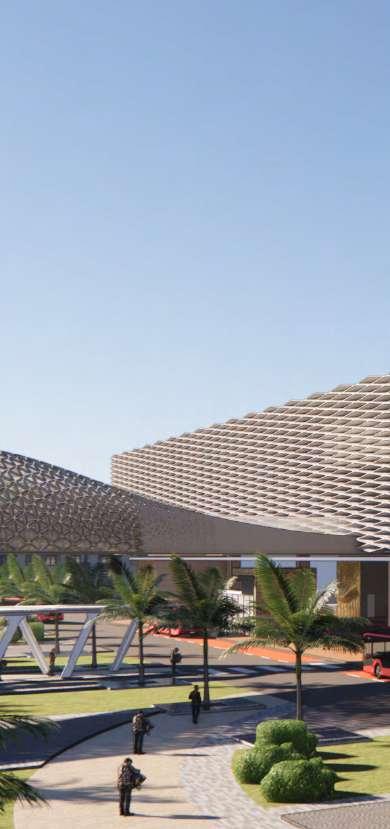
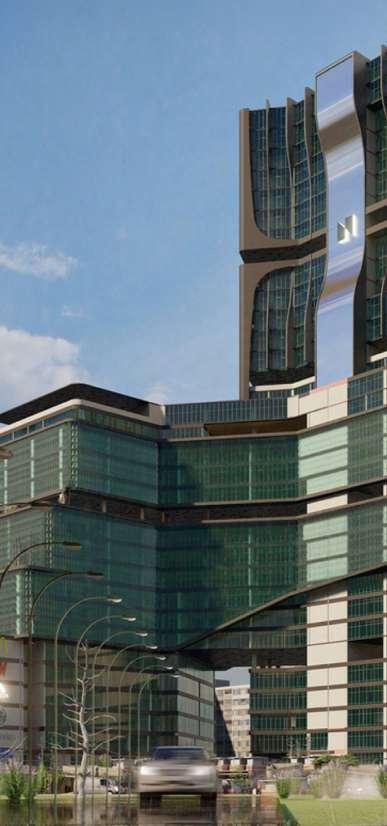
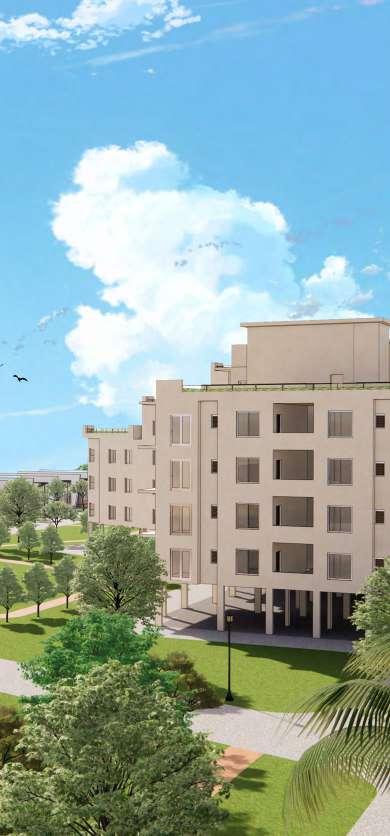
MWASALAT TERMINUS
Developing Oman’s Transit Interchange: Terminus along H1, Muscat
MY SOCIALS: NEXUS GOLDEN RETREAT



Intermodal Transit Hub at Pune, India
Senior Citizens’ Housing Project at Pune, India

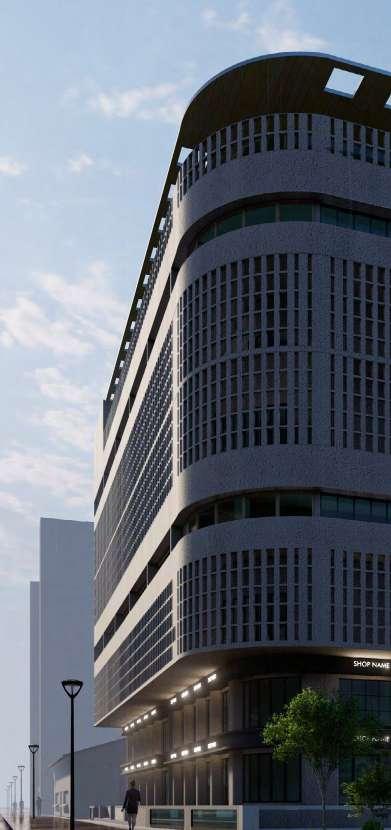
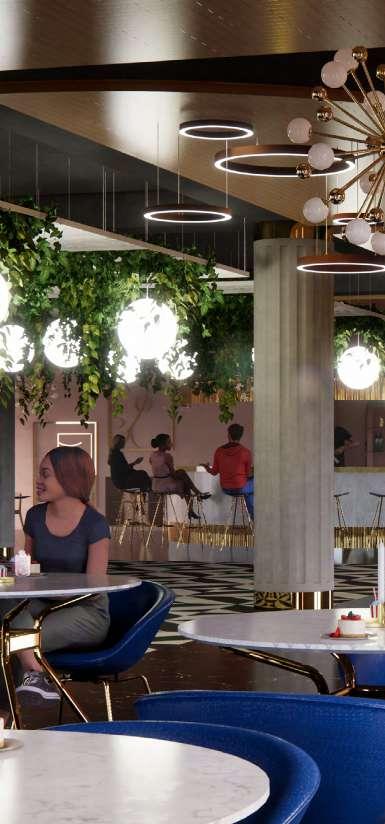
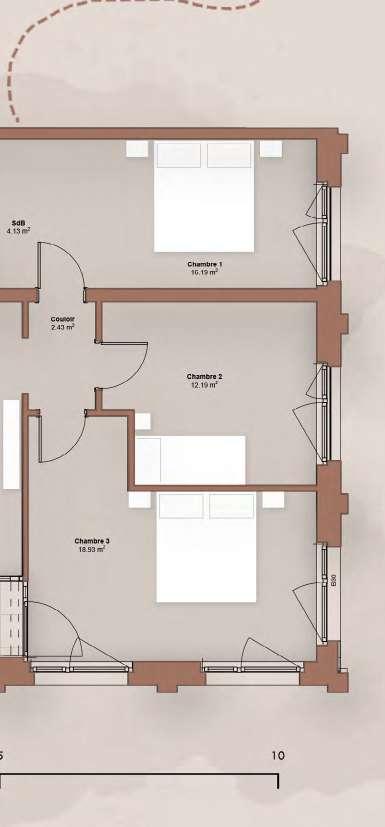
LABYRINTH
Commercial Multistory Office Building at Pune, India
BONHEUR DANS L’ARCHE WORK SAMPLES
Interior Design of Luxury Restaurant at Pune, India
Collection of selected works done by myself while working with various firms during my professional tenure over 2 years
MWASALAT TERMINUS
Developing Oman’s Transit Interchange: Terminus along H1, Muscat
location: Ghubra, Muscat, Oman type: Academic, thesis, 5th year
programs: Archicad, Autocad, Rhino, Grasshopper, Enscape, Sketchup year: 2024
This thesis project aims to address the pressing need for a reliable public transportation system in Oman by proposing the establishment of a bus interchange along the LRT corridor in Muscat. The primary objective is to enhance connectivity between crucial districts, namely Ruwi (commercial), Mutrah (administrative), and Al-Seeb (airport area), thereby providing users with a dependable and consistent mode of transport.
This design thesis represents a concerted effort to bridge the chasm between aspiration and actualization in Muscat’s public transport ecosystem. By reimagining the transit interchange along H1 as a multifunctional hub poised for future expansion, this endeavor seeks to redefine urban mobility in Muscat, fostering inclusivity, sustainability, and resilience in the face of evolving urban dynamics.
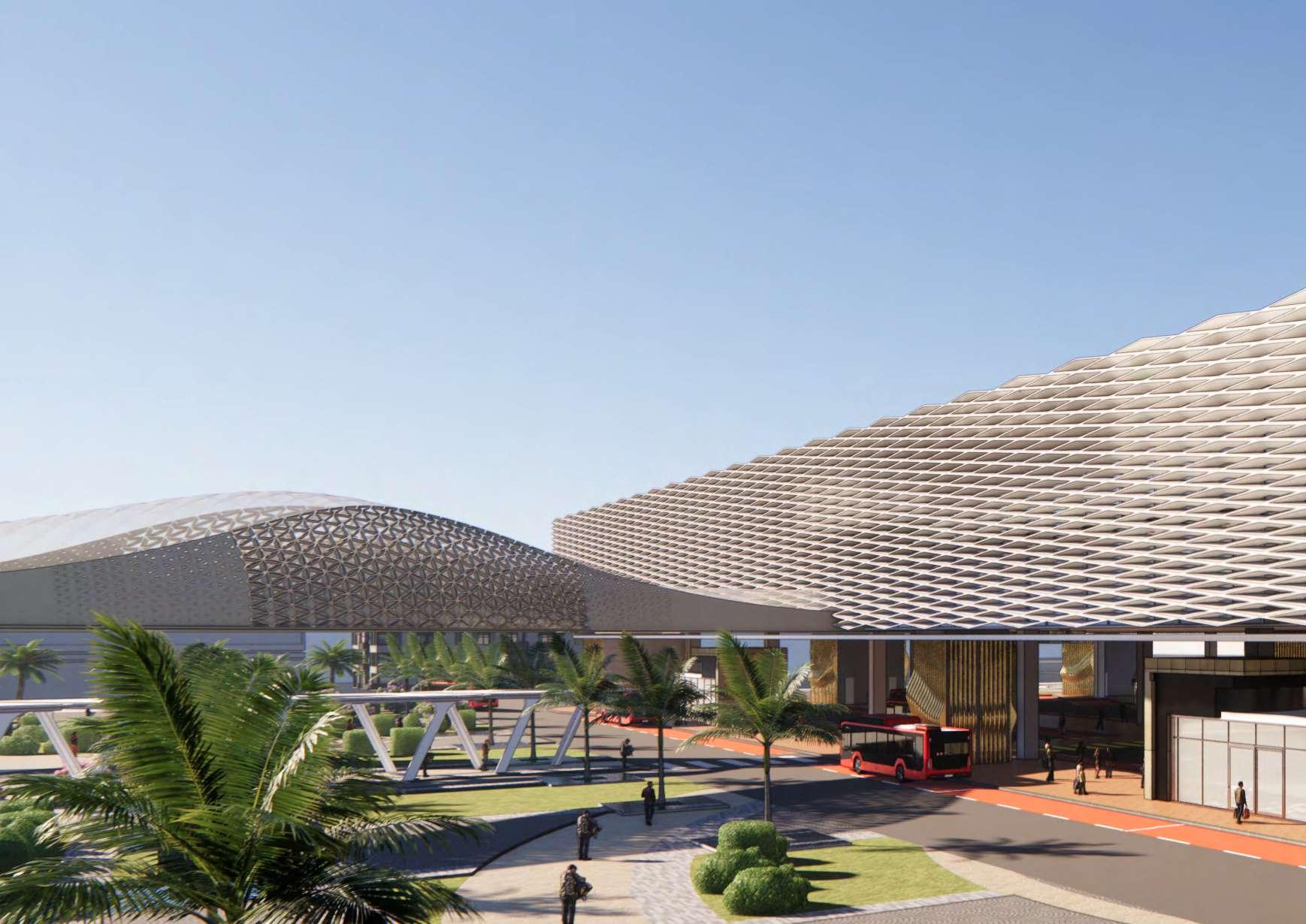
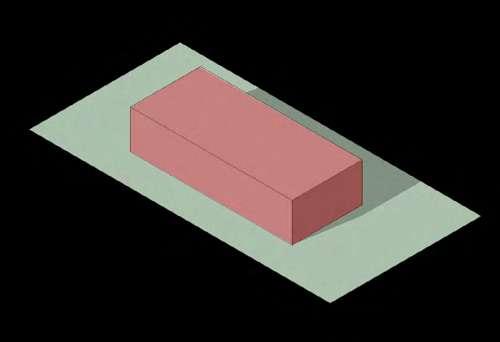
Stage 1
The mass of the terminal building is zoned centrally, facing H1 towards the North.
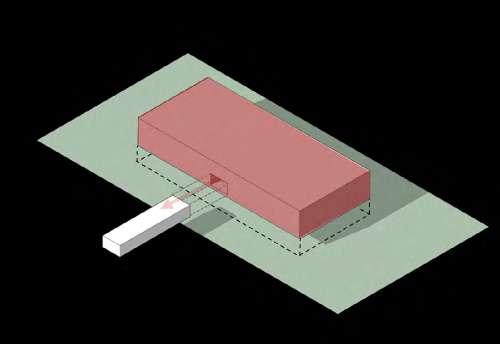
Stage 3
The elevated mass now houses the commuter spaces, with the creation of an elevated circulatory corridor.
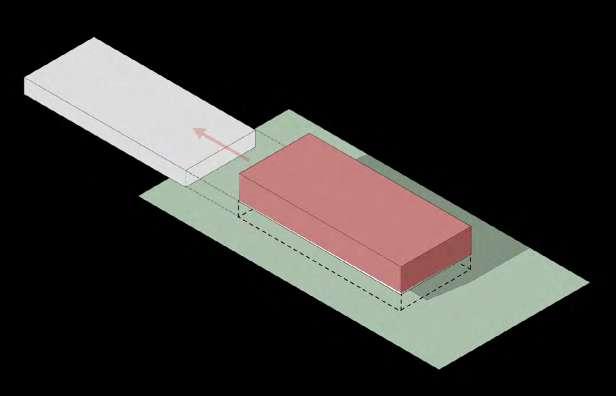
Stage 2
The lower portion of the mass is extracted, to house the bus bays beneath, creating cool & shaded spaces.
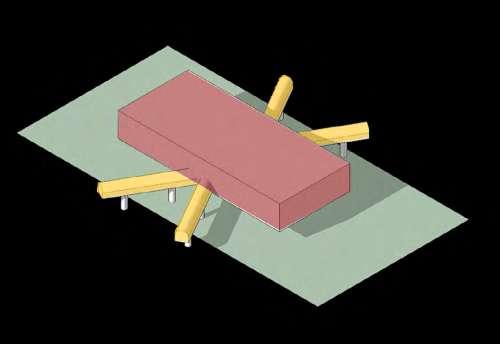
Stage 4
Elevated walkways now connect pedestrians from the street level to the terminus building directly.
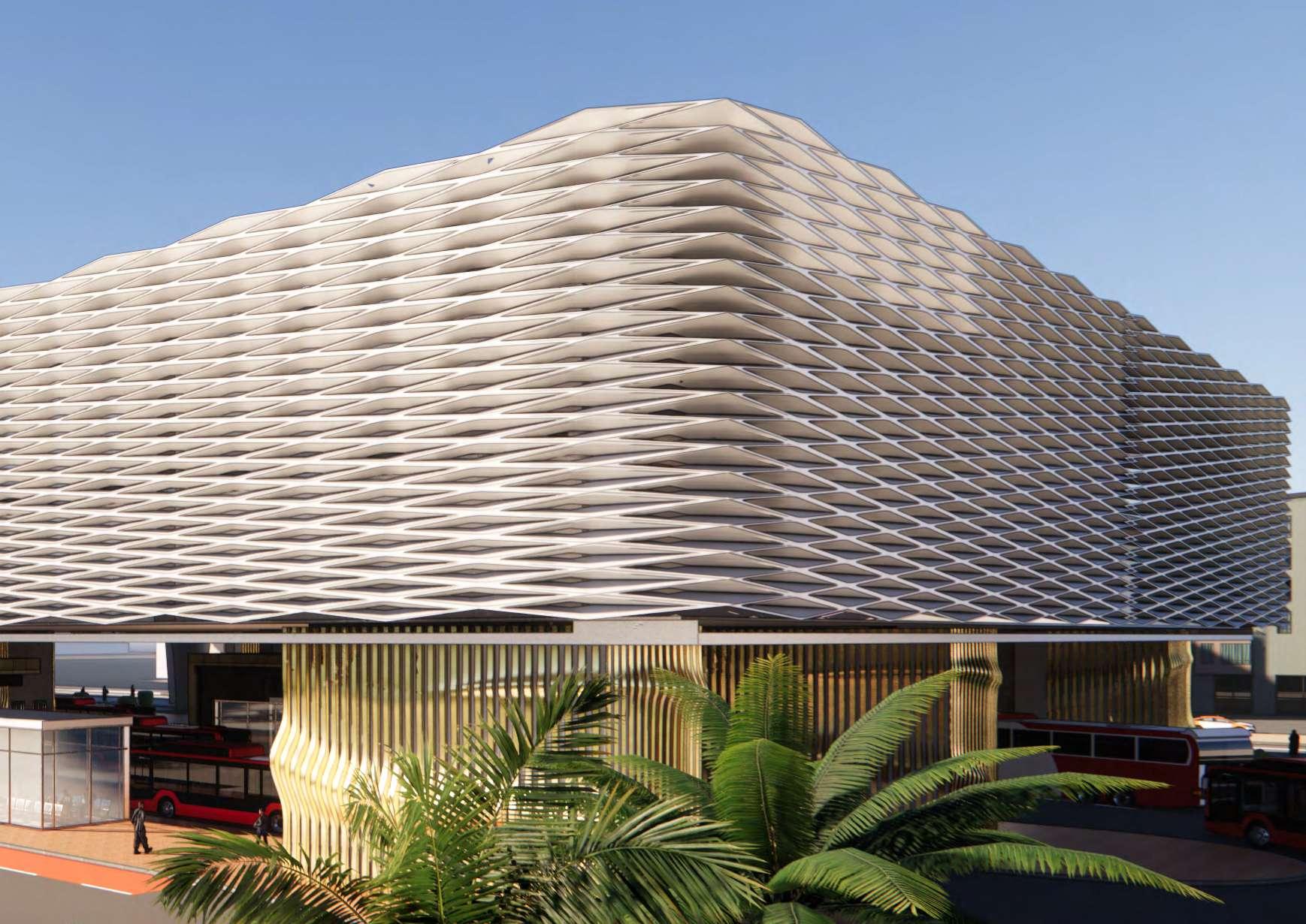
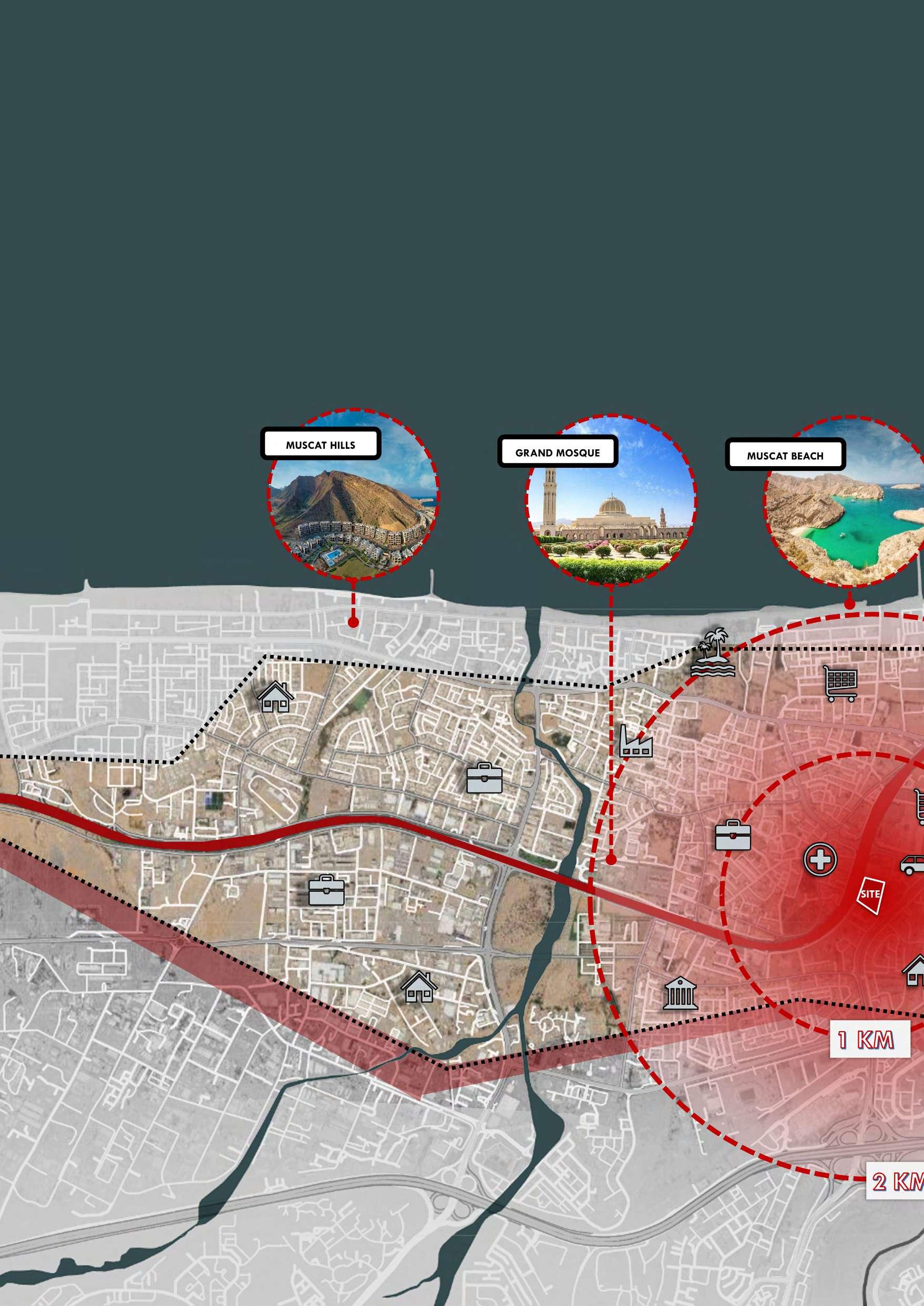
Why H1?
Route 1 also known as the Sultan Qaboos Street or Al Batinah Highway is a major four-lane highway in the Sultanate of Oman, connecting Muscat, the capital city in the Sultanate and a hub for commercial activity, to the many coastal cities of Oman that sit alongside the Sea of Oman such as Seeb and Sohar. It also connects Muscat to the United Arab Emirates.
The project represents a concerted effort to bridge the chasm between aspiration and actualization in Muscat’s public transport ecosystem. By reimagining the transit interchange along H1 as a multifunctional hub poised for future expansion, this endeavor seeks to redefine urban mobility in Muscat, fostering inclusivity, sustainability, and resilience in the face of evolving urban dynamics.
H1, Muscat
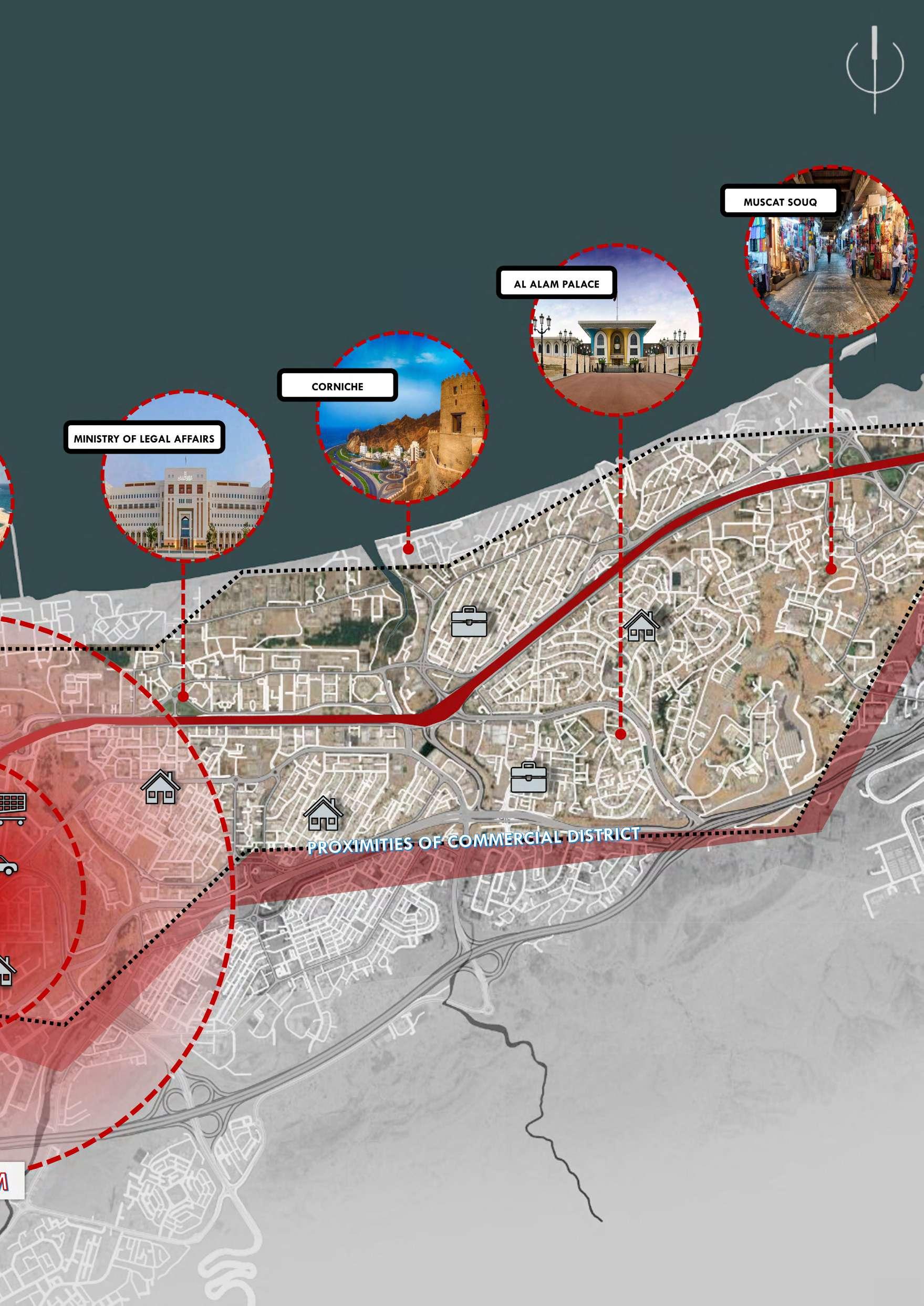
Proximites & Connectivity
The map represents the distinct and well positioned selection of the site for the transit project. Located along ‘H1’, also known as Sultan Qaboos street, the site offers direct connectivity to H1. Sited in the bustling commercial district, ‘Ghubra’, the terminus aims to not only facilitate smooth transit but to act as a vibrant interchange hub. It becomes the epicenter where commuters transition effortlessly between buses, taxis, and perhaps even emerging modes of urban transport. The design envisions a dynamic concourse, a space where the pulse of urban life resonates.
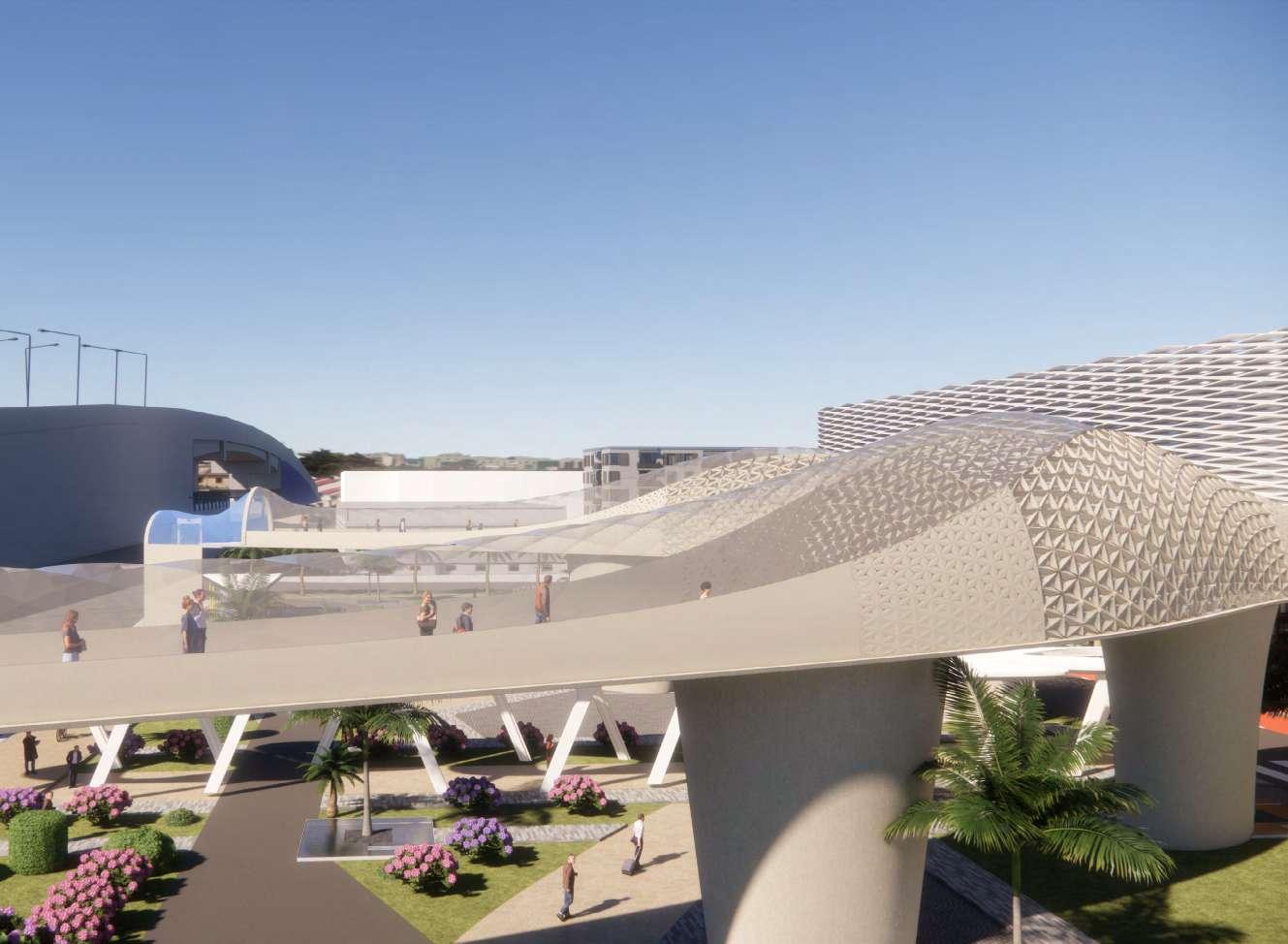
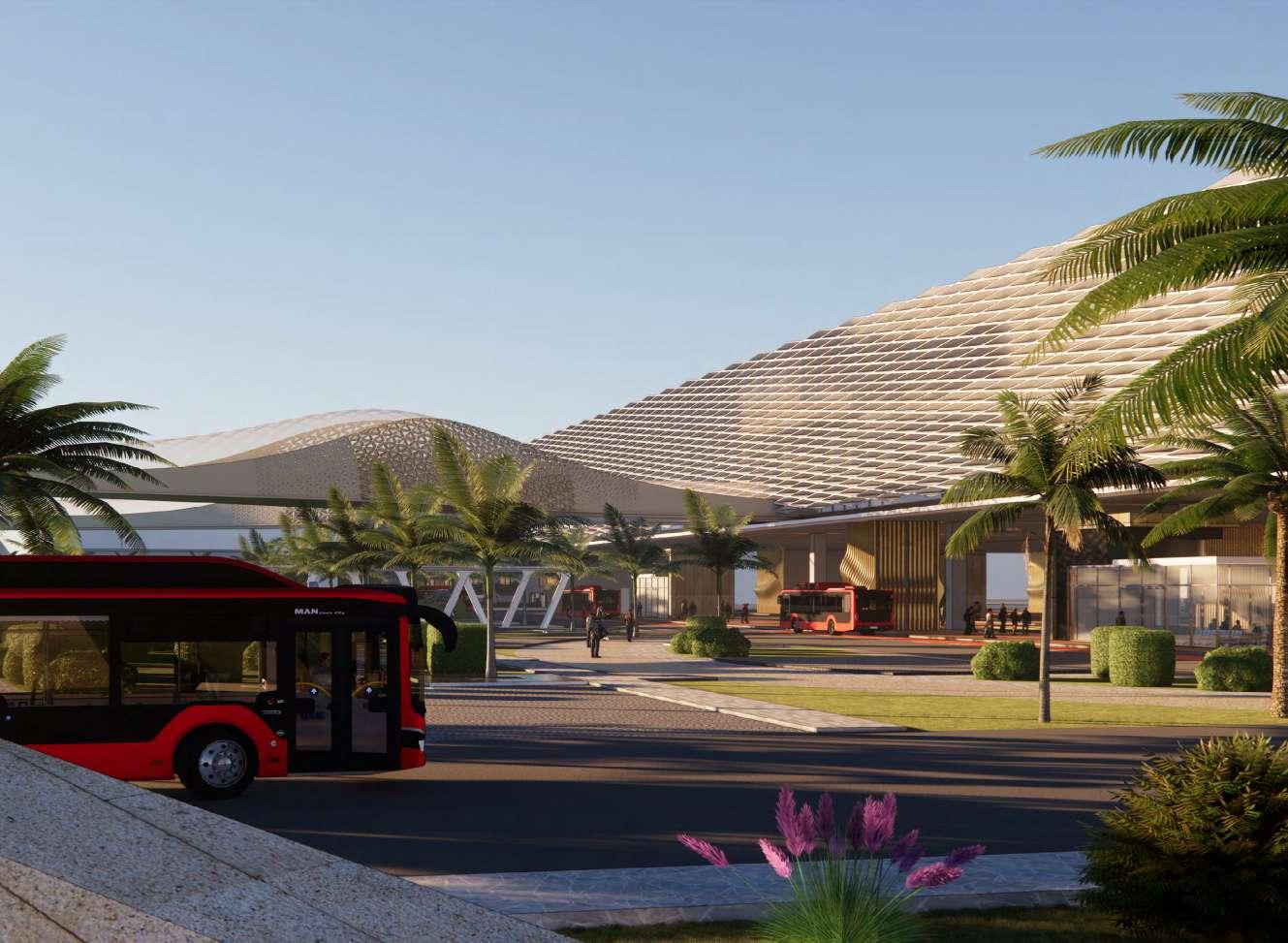
View of the archipelagos / skywalks connecting commuters to the terminus building (flyover of MGM & Ikea in background.
View of the site at the entry point from Sultan Qaboos Highway.
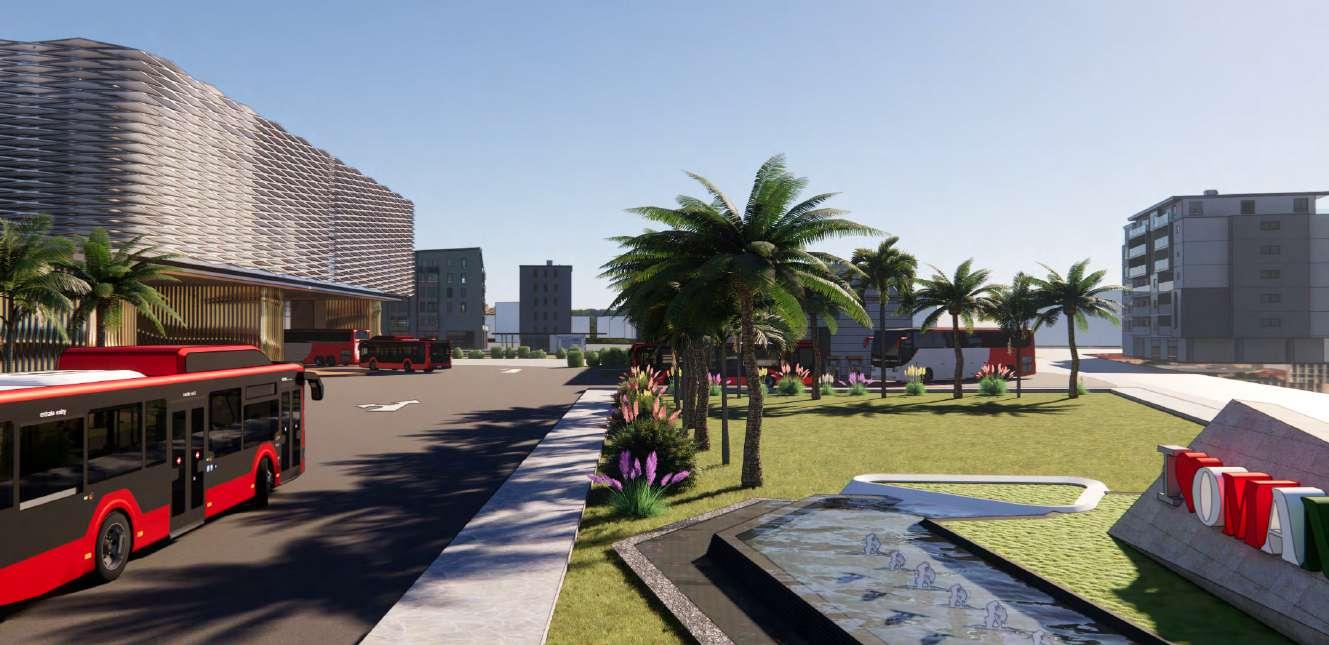
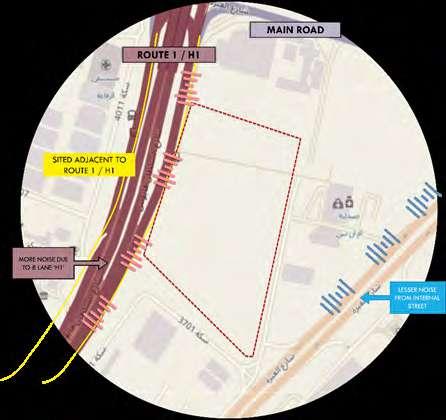
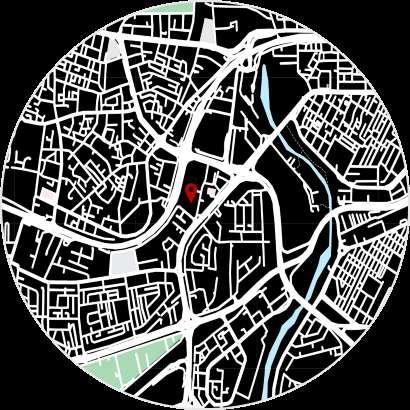
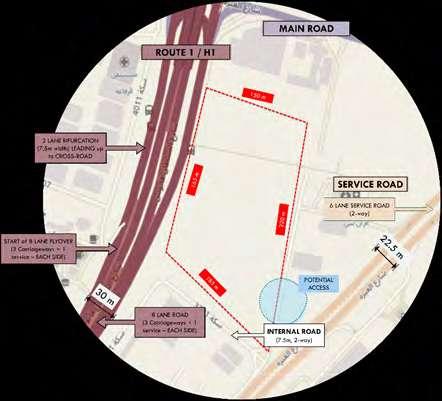
Context Analysis
A site sensory analysis for the Ghubra region in Muscat, Oman, involves an examination of various sensory aspects to understand the experiential qualities and characteristics of the area.
• Ghubra exhibits a mix of architectural styles, ranging from traditional Omani designs to modern high-rise buildings.
• The streets are bustling with activity, characterized by vehicular traffic, pedestrian movement, and vibrant storefronts.
• Prominent landmarks, such as mosques, and commercial complexes, punctuate the urban fabric and serve as visual anchors.
An analysis of the road network in Ghubra, Muscat, Oman, reveals several key characteristics and features that contribute to the area’s transportation infrastructure:
• • The road network in Ghubra
comprises a mix of arterial roads, collector streets, and local roads, each varying in width based on their functional classification.
• Arterial roads such as Sultan Qaboos Street (Route 1) and Muscat Expressway typically have wider carriageways, accommodating multiple lanes of traffic in each direction.
• Collector streets within residential and commercial areas tend to have narrower lanes, designed to handle lower volumes of traffic and slower speeds.
• Local roads serving neighborhood connectivity are often narrower and may include on-street parking or pedestrian facilities.
• Ghubra experiences varying levels of traffic congestion throughout the day, with peak periods during morning and evening rush hours.
• Major arterial roads, particularly Sultan Qaboos Street and Muscat Expressway, often experience heavy traffic volumes due to their role as primary transportation corridors connecting different parts of Muscat.
• Bus routes traverse Ghubra, providing public transportation options for residents and commuters traveling within Muscat and neighboring areas.
• Taxi services operate along major roads and within commercial zones, offering convenient transportation for short-distance trips.
The Nolli map illustrates vehicular circulation in white, contrasting with black plots accessible via the circulation routes. This depiction highlights the interconnectedness of the urban fabric, emphasizing the relationship between circulation and built spaces.
Site sensory analysis of selected site in Ghubra, Muscat, Oman Nolli Map of Ghubra, Muscat, Oman
Immediate road network analysis of selected site in Ghubra, Muscat, Oman
View from the vehicular entry to the site at the North-West corner via Sultan Qaboos Highway.
Facade development
Utilizing advanced design techniques and rigorous attention to environmental factors, the project aimed to optimize the structure’s facade. The process began by creating a module designed to “collect & filter light,” shaping it into a rectangular form, which was then systematically repeated and applied across the surface of the building. This intricate task was facilitated by a complex Grasshopper script, fine-tuned with various parameters. The outcome achieved a balance between minimizing thermal effects and providing scenic views of the surrounding area, including Route 1.
• STEP 1: Develop a Module. The form of the module was conceived from the primary notion of ‘collecting & filtering light’ Thus, the module’s form is a physical manifestation of
the same, in a rectangular form.
• STEP 2: Repetition. The module then needed to be repeated and applied on a surface skinning the structure. This was done with the help of a complex Grasshopper script developed with a numerous set of parameters. The result was the terminal building, enveloped by the “veil,” a porous, honeycomblike, exterior structure that spans across the block-long building and provides filtered natural daylight.
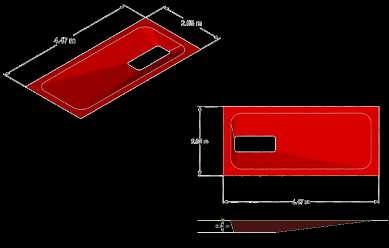
Module
The modules were conceieved based off of the design notion that their primary function would be to ‘channel & filter’ light. Hence, the form of the module does just that, narrowing down the entry of the light it collects by almost 80%, while also being poroous & allowing viewability onto the outside.
This form not only plays a thermal regulatory function, but also stands out visually among the architecture of Oman, while respecting the construction ideologies of Muscat.
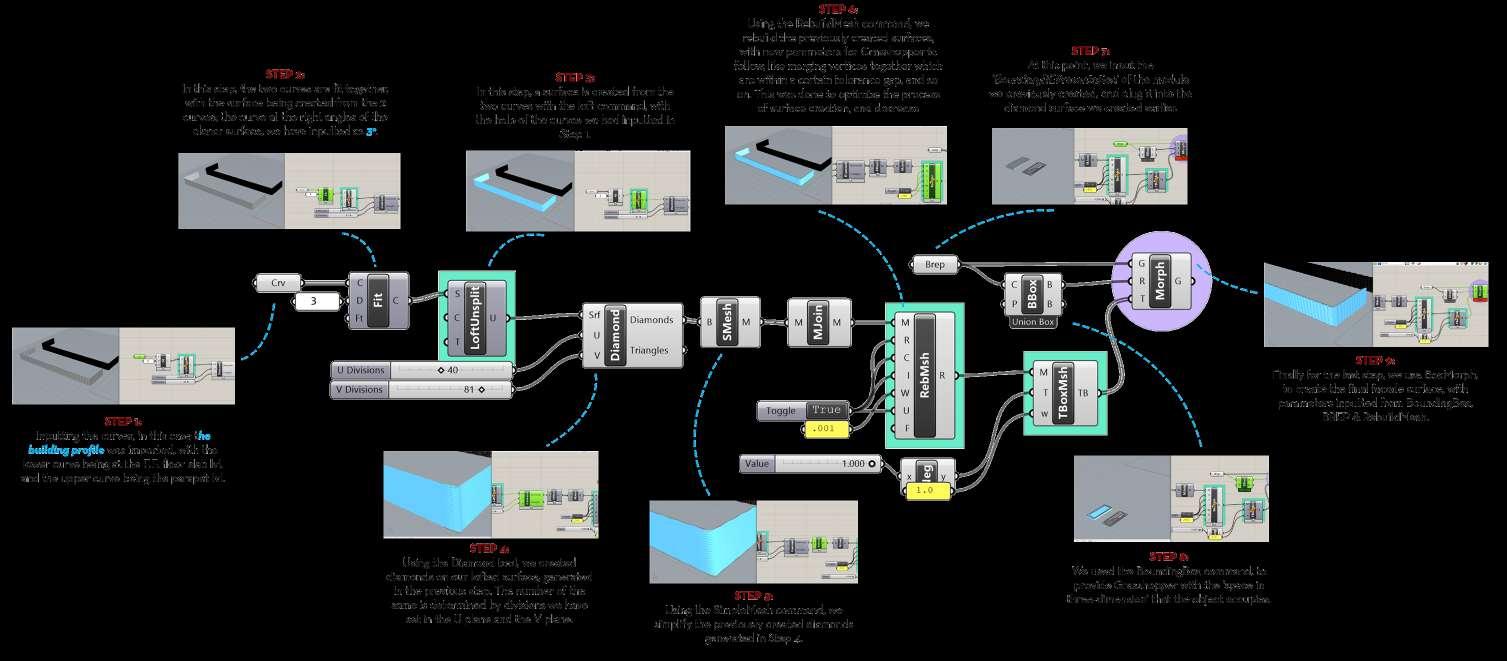
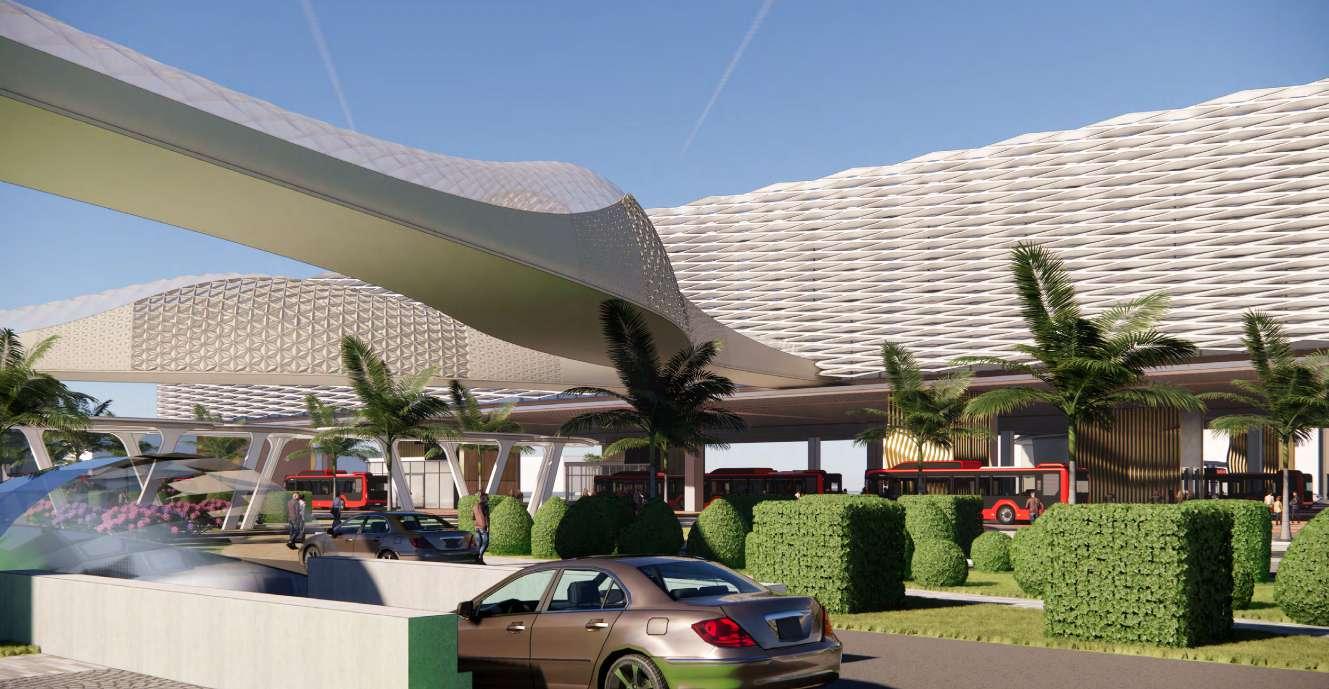
View of the site from Northern side via Sultan Qaboos Highway, with entry to basement parking.
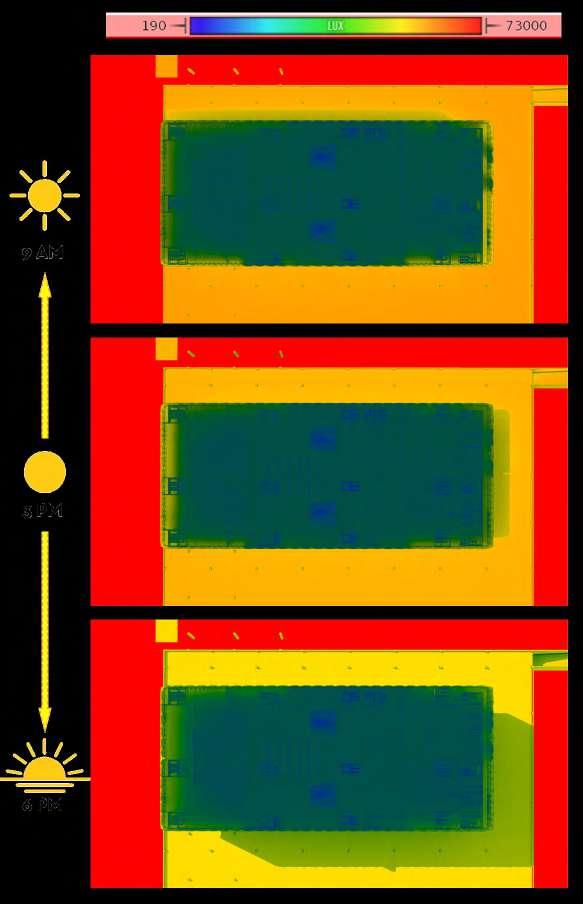
Heatmap Analysis
The heatmap analysis shows the effect of sunlight in the interior spaces, with red being the hottest and green being the coolest color on the spectrum. During all three timeframes of the day, very little heat is able to pass trough the façade. The façade is porous in viewability however, permitting views onto the surroundings on all four sides, while keeping the structure and its occupants cool. This helps reduce the cooling load significantly, in a region where the daytime temprerature averages at 45°c.
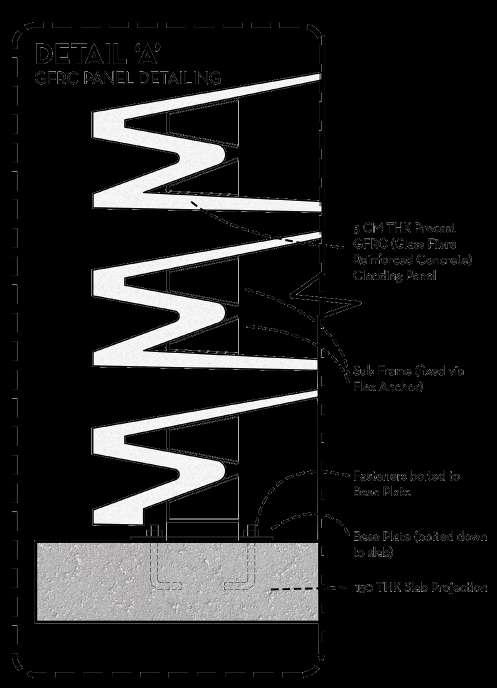
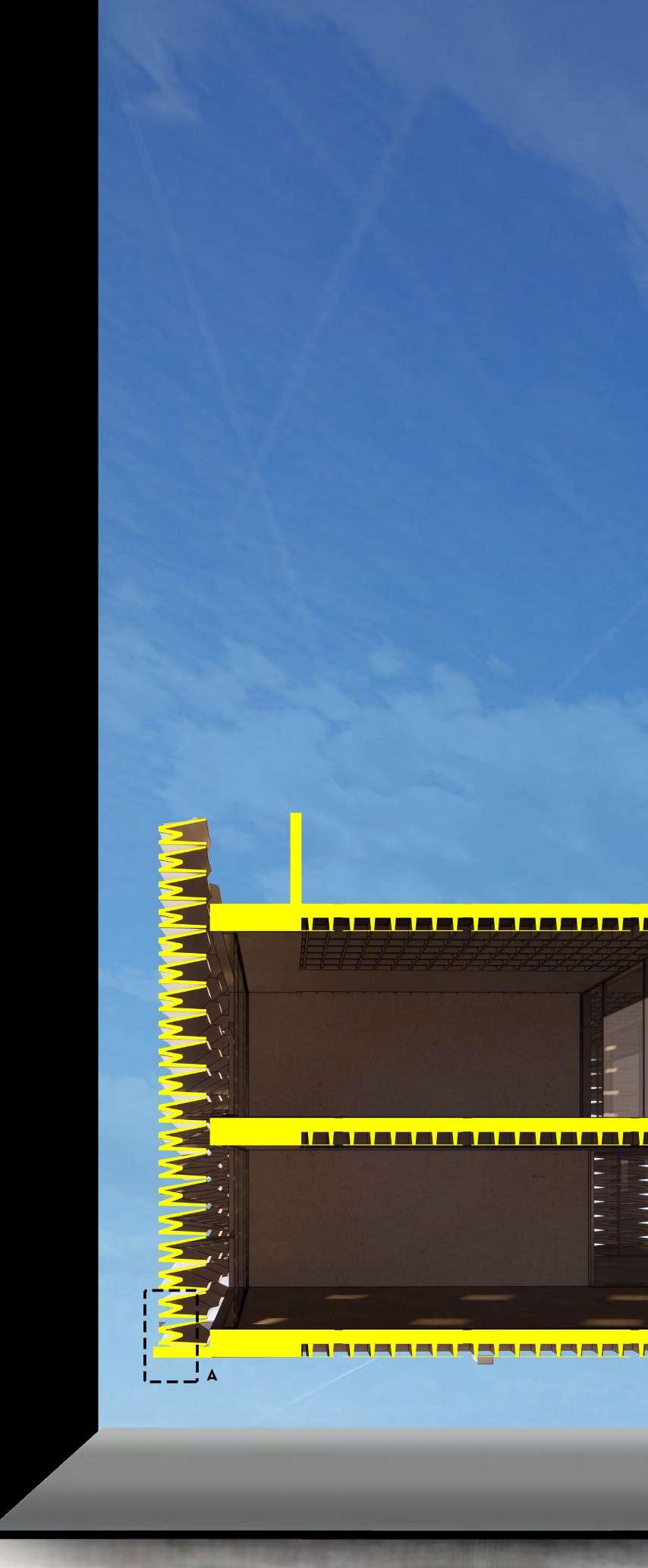
Part sectional elevation revealing the facade & exterior skinning.
NEXUS
Intermodal Transit Hub at Pune, India
location: Pune, Maharashtra, India
type: Academic, VIII semester, 4th year programs: Archicad, Autocad, Lumion, Excel, Photoshop, Sketchup, Enscape year: 2023
This project aimed to design an Intermodal transit Hub for the city of Pune to create a sustainable and smart city centre model that responds to the changing demographic and socio-cultural elements and further creating a public realm with greenery amidst a bustling yet rather loosely knit cityscape of Pune. Some of the main objectives of this design project were
• To strengthen the primary nodes of urban transportation by integrating the proposed metro station as part of the proposed Shivajinagar – Hinjewadi corridor being developed by PMRDA.
• To create a new smart city neighbourhood with high quality offices, open green spaces plaza, retail and a transit hotel.
• To integrate the proposed commercial spaces with the transportation facilities.
• To maximize the development quantum on the land for mixed use development, considering massing, scale, land use synergies, value and architecture, both in existing land and proposed new development.
• To provide a multilevel underground parking to facilitate last mile connectivity and to accommodate the rush.
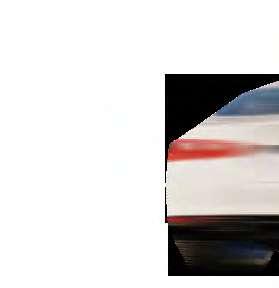
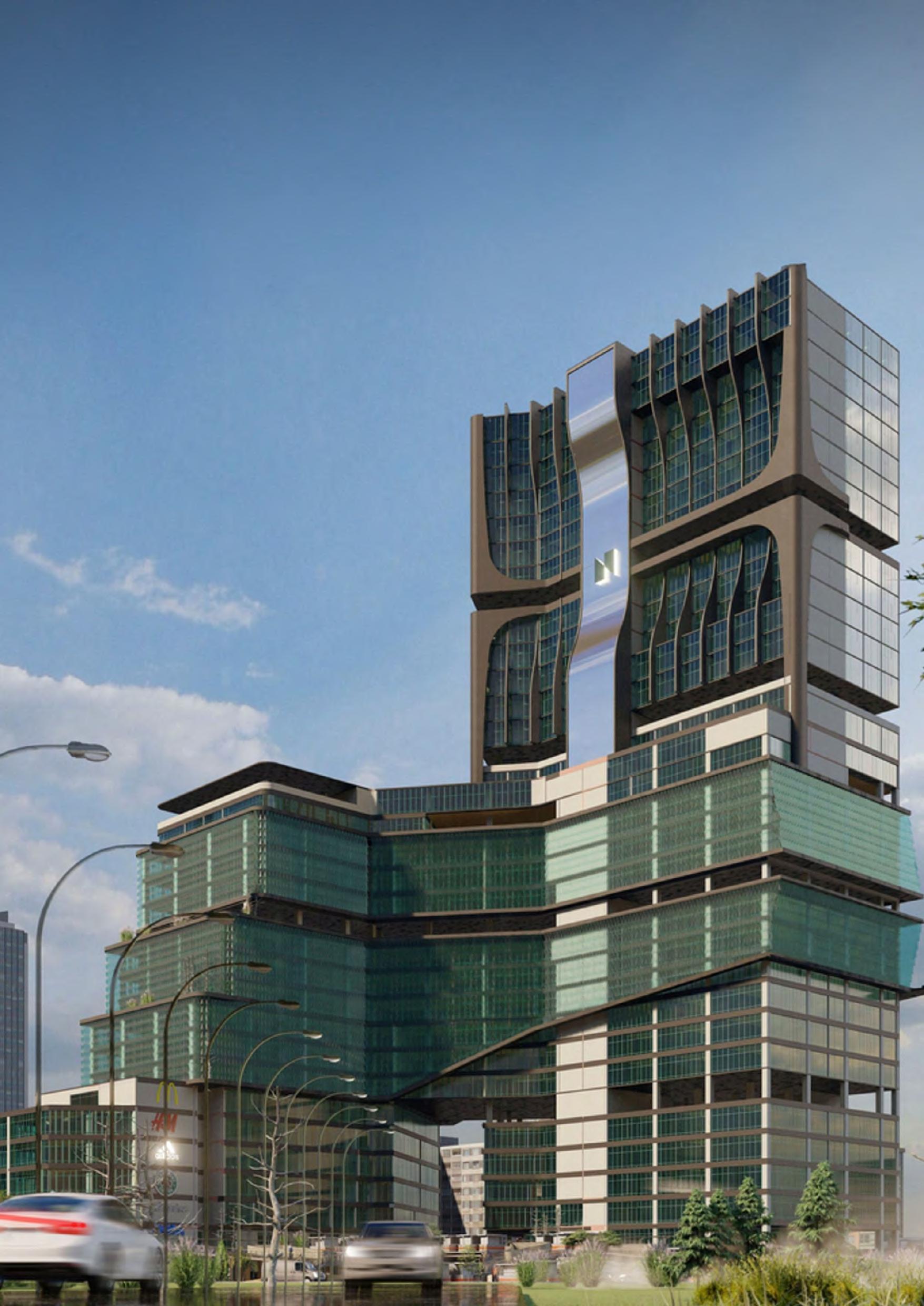

Cetral view of the elevated plaza (archipelago) with kiosks scattered throughout. Commercial (left), business center (right)
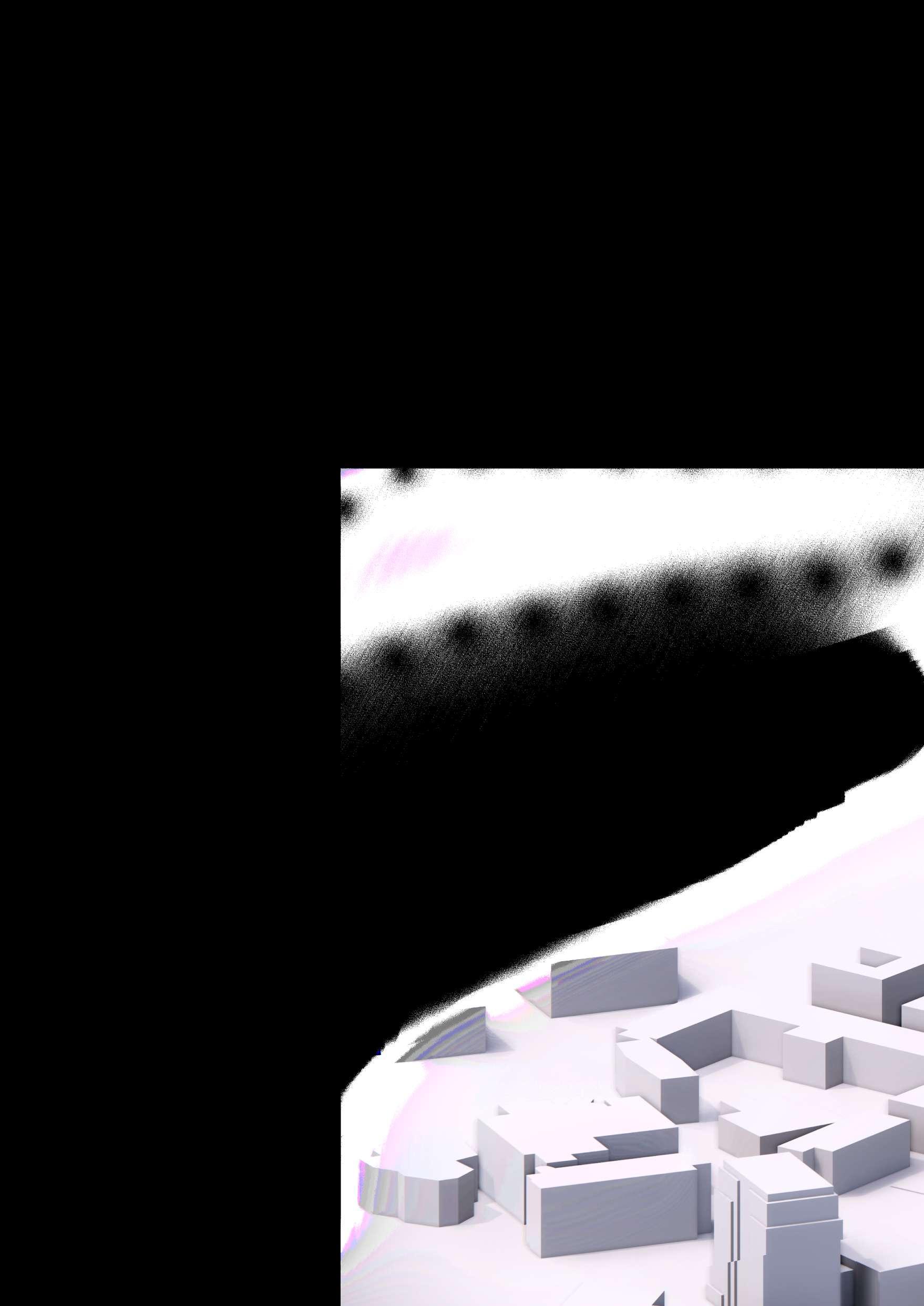
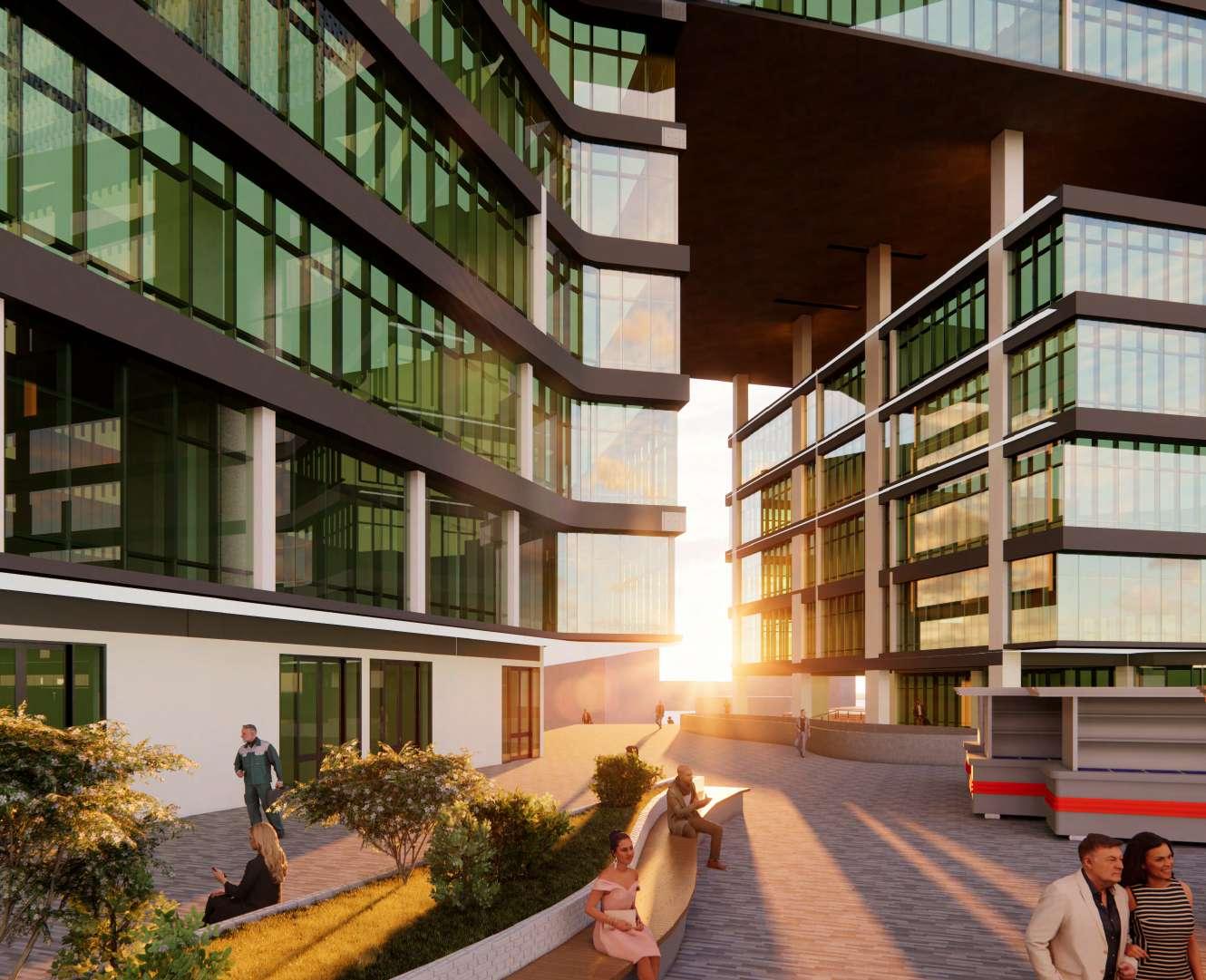
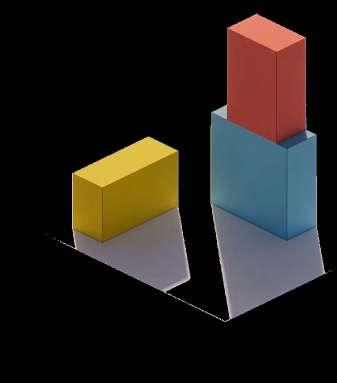
Stage 1
The massing depicted comprises of the 3 aspects around which the zoning of the ‘built areas’ was done, namely:
• Commercial
• Business Centre
• Business Hotel
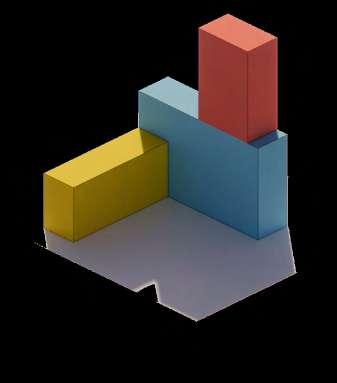
Stage 2
In the next stage of the massing, the form was broken from the middle to enable an elevated plaza (archipelago) that enables effective commute by negotiating pedestrians directly to the metro station. In addition, the plaza is shaded throughout the day due to the building’s shadow.
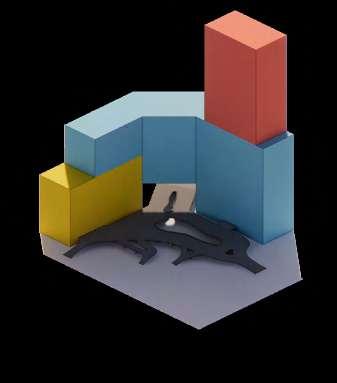
Stage 3
The further stages of design & massing involved connecting & overlapping some of the common spaces & shared facilities of all 3 zones such as food courts, restaurants, gyms and so on.
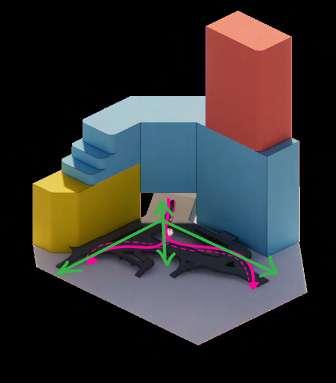
Stage 4
All in all, the plaza (archipelago) at the G+1 level allows users to access commercial zone & kiosks, while seperating vehicular & pedestrian commute.
Massing
Isometric view of the massing of the project with the sunpath of Pune, maharashtra, India.
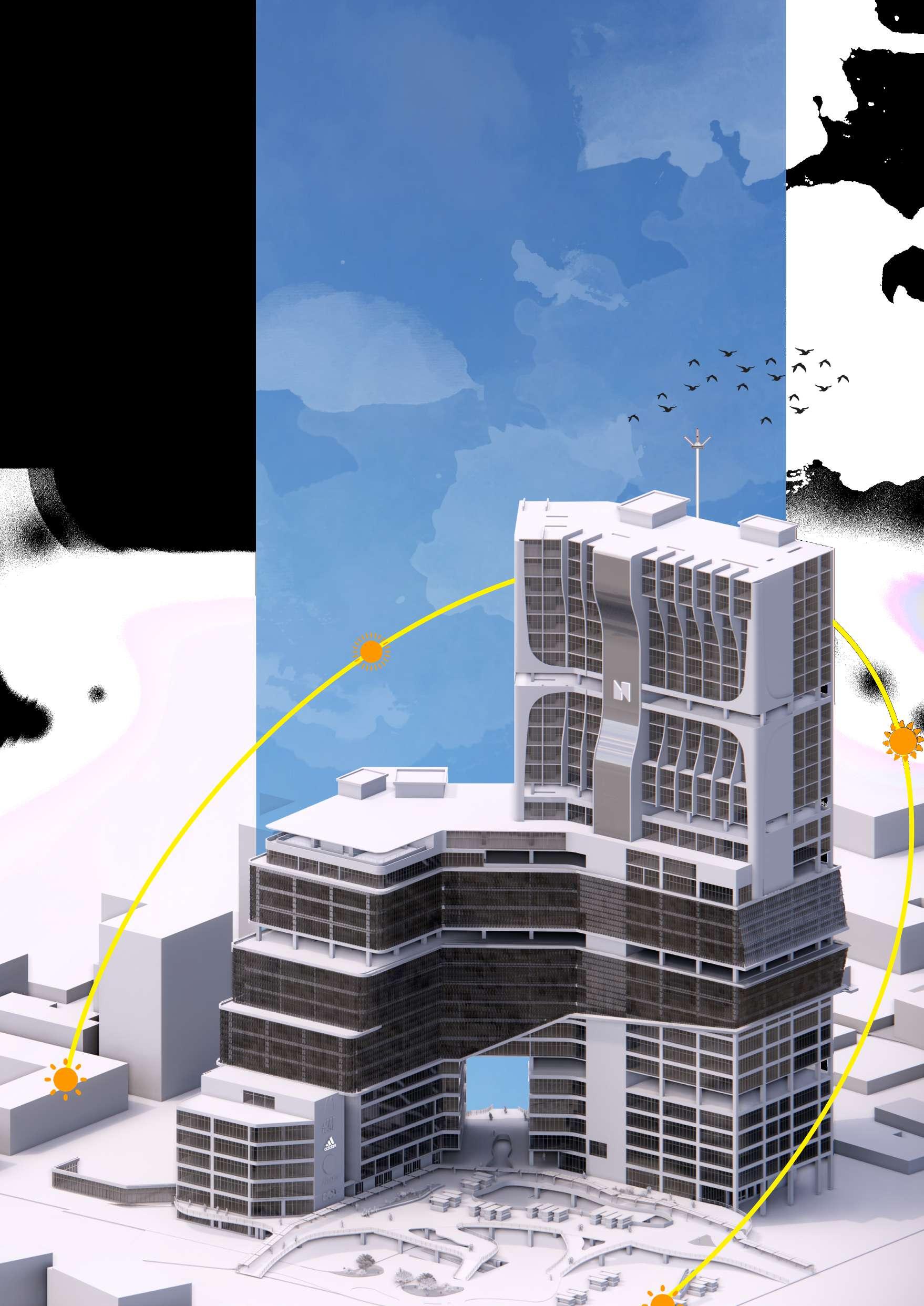
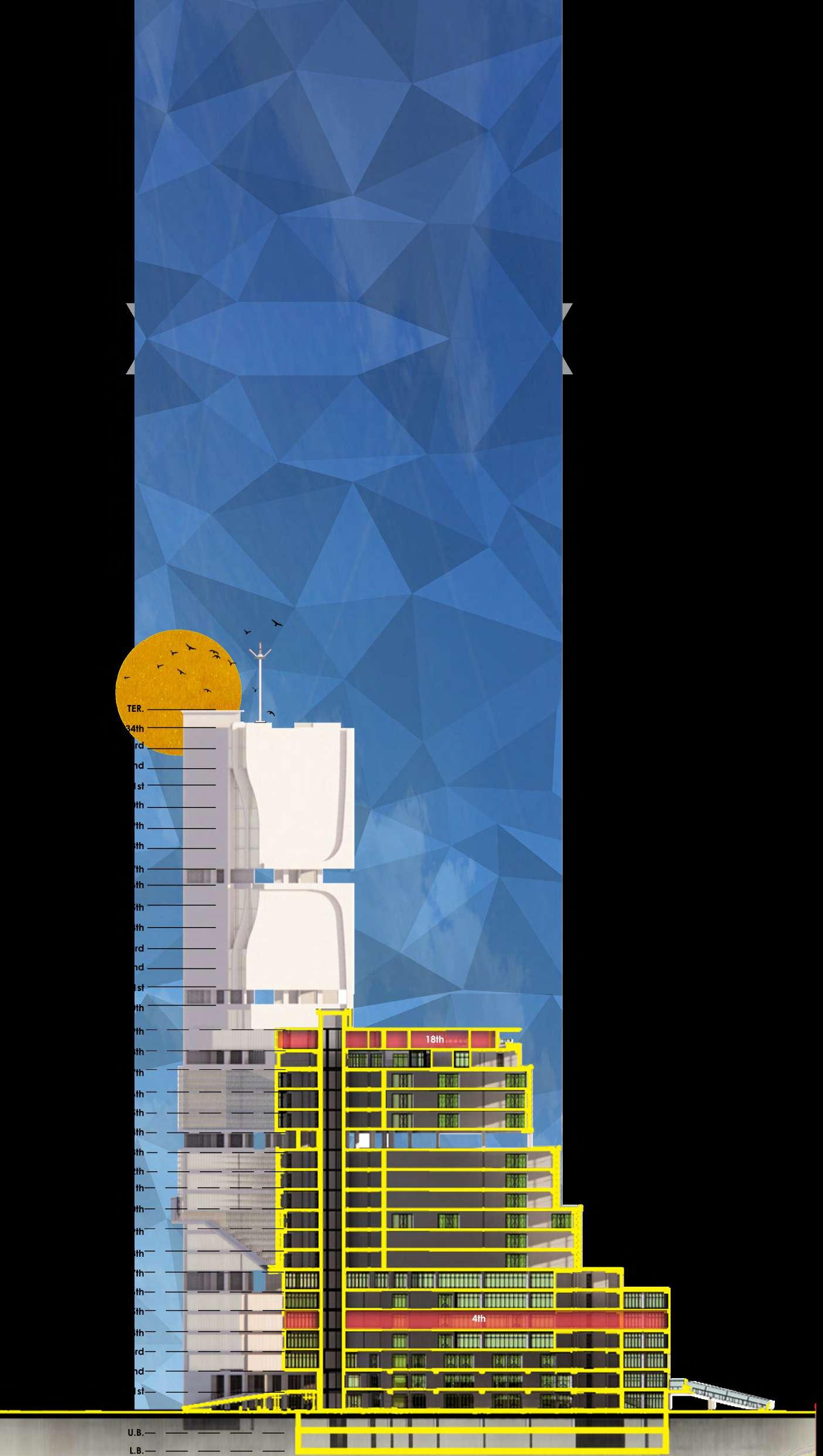
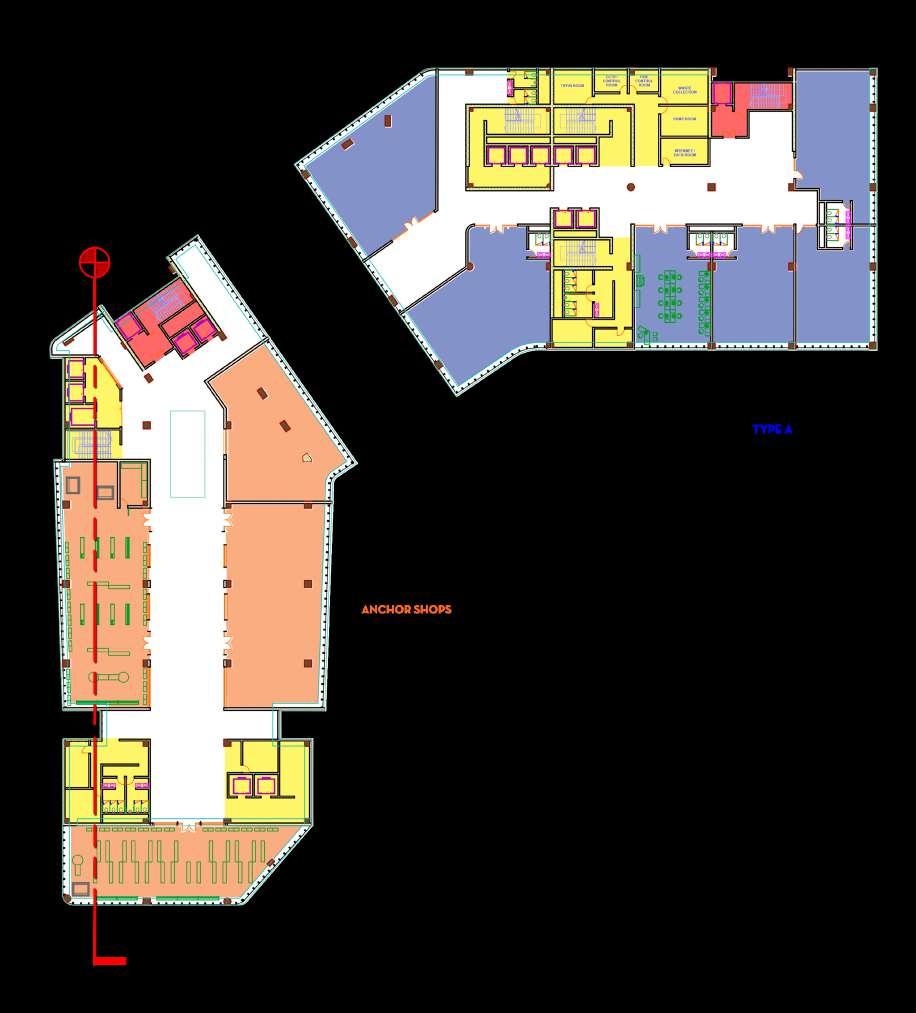
Commercial Complex & Business Tower
The fourth floor plan comprises of two towers commercial & business, which later merge into one single floorplate, similar to the G+17 floorplate (in shape). The commercial zone / tower comprises of shops of 3 types, each designed keeping specific clients in mind, while the business centre also features 3 types of office spaces, differentiated on the basis of carpet area offered.
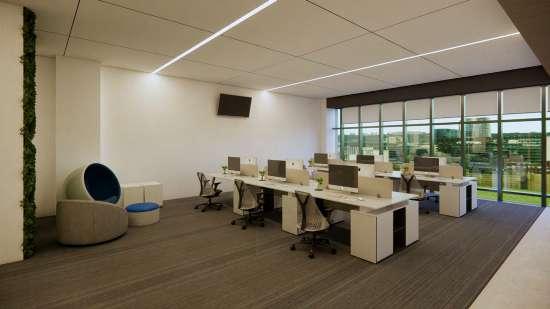
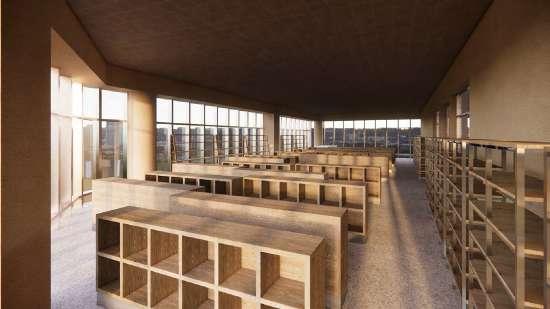
View
Interior views of some of the office spaces of the business centre.
Interior view of one of the sotres of the commercial complex
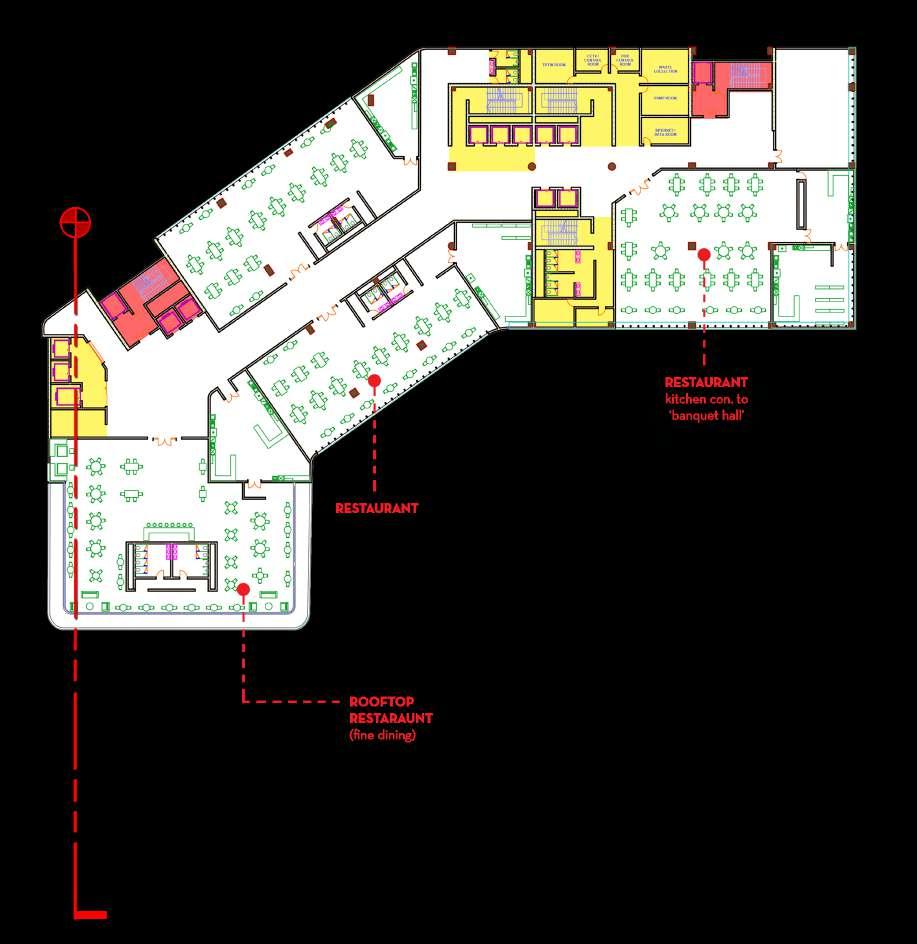
Restaurants
The 18th floor, strategically situated between the business centre and hotel floors, is easily accessible for business professionals and hotel guests seeking diverse dining options. In addition to the diverse dining options, the 18th floor also offers multiple restaurant spaces available for lease and a variety of restaurants catering to different cuisines, promising a global culinary journey.
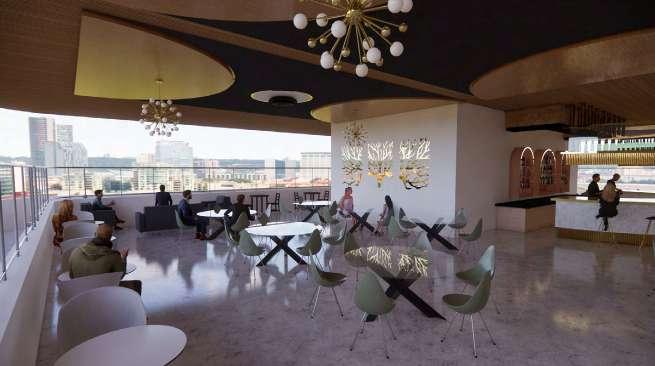
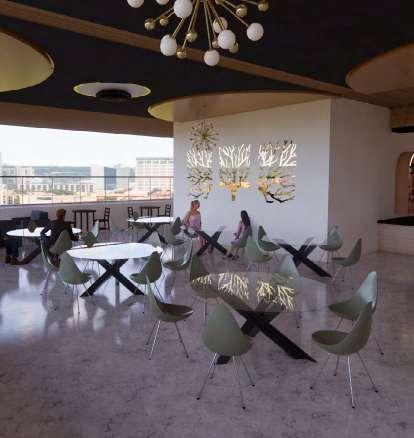
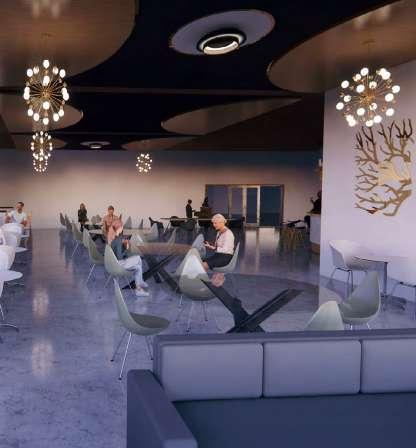
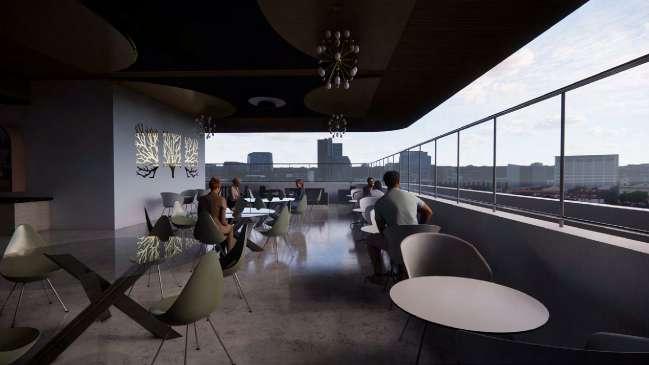
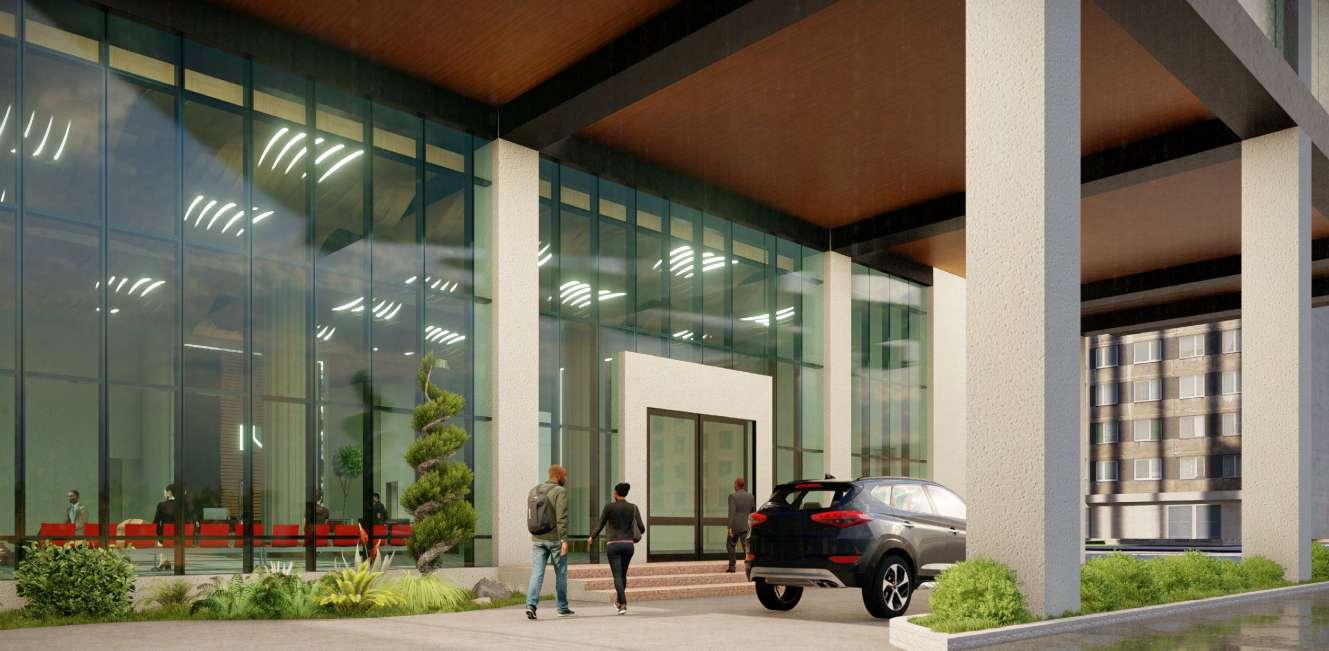
Views of the rooftop restaurants
Views of the rooftop restaurants looking out on to the city
View of the double heighted entrance lobby to the business centre (top-right of the plan)
Business Hotel
The business hotel floors are positioned above the business centre, restaurant levels, and commercial complex, offering a tranquil environment separate from the busy lower floors. A single dedicated service core lobby, accessible from the ground floor, provides direct access to the hotel levels, bypassing the business centre for enhanced privacy and efficiency.
The hotel is designed with all apartments sharing ducts and allied services, optimizing space and resource management. It features three types of apartments, categorized by carpet area:
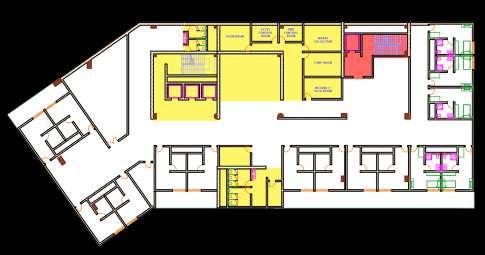

1. 20 m² Apartments : Compact and efficient, ideal for solo travelers or business professionals.
2. 40 m² Apartments: Suitable for couples or small families, offering a balance of space and comfort.
3. 60 m² Apartments: The largest option, providing premium amenities for families or executives seeking more space.
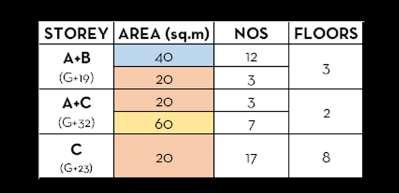
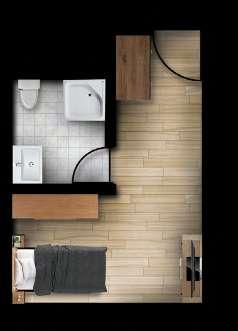
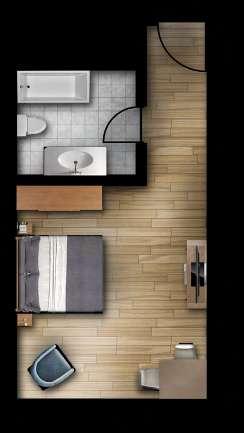
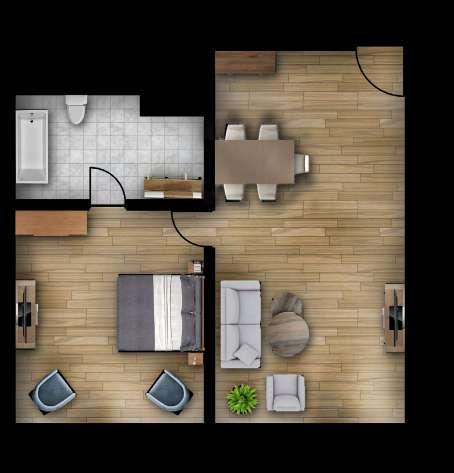
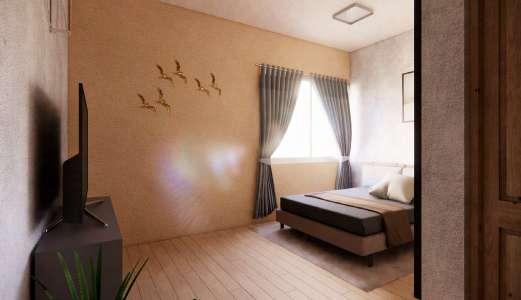
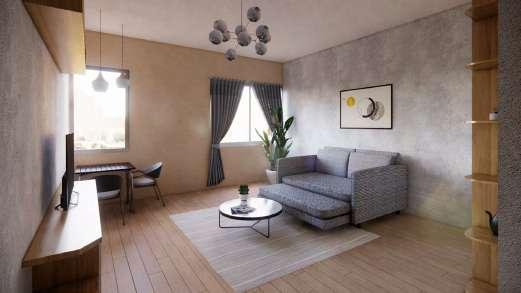
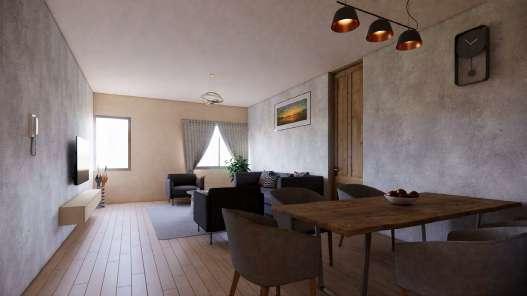
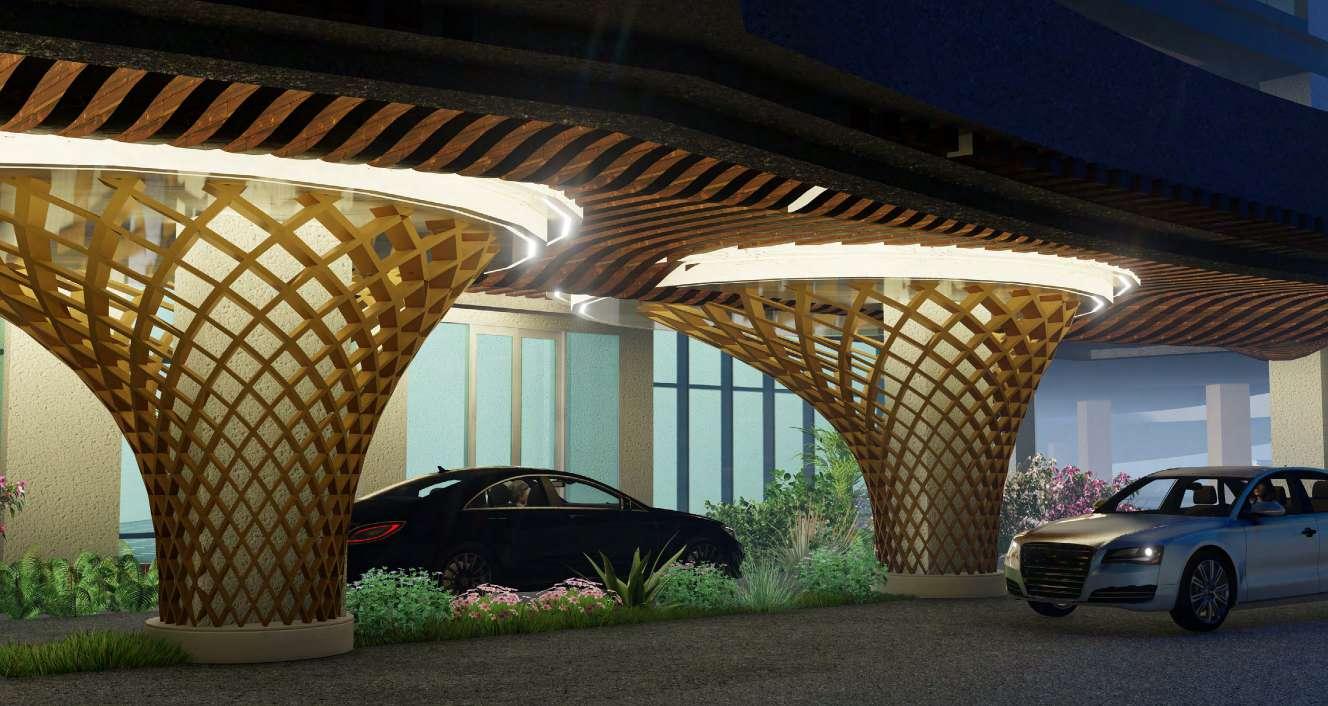

View
Area statement for business hotel
Typical floorplate of business hotel
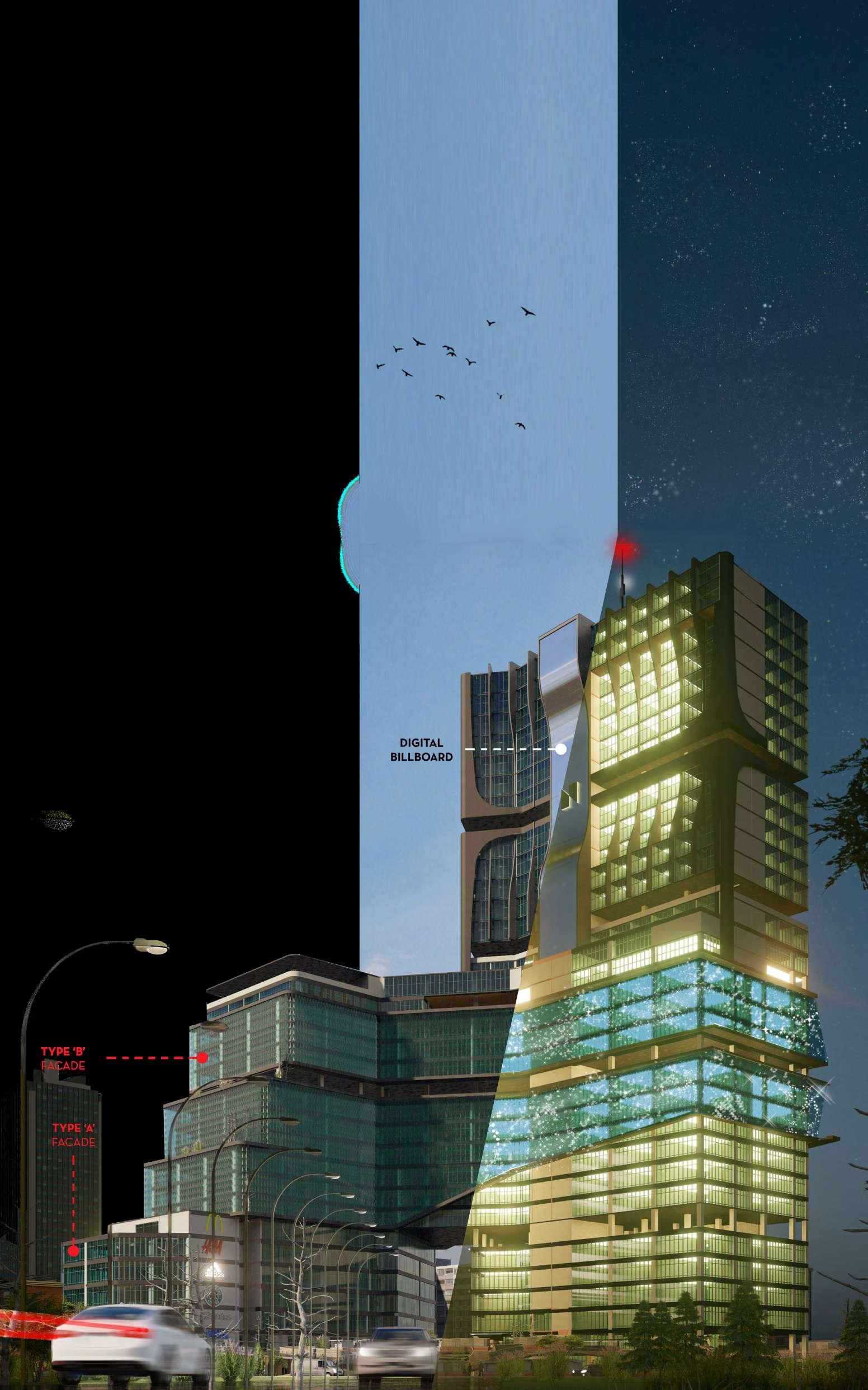
Facade & Elevational Design
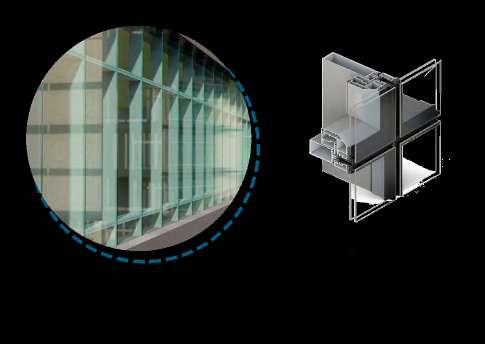
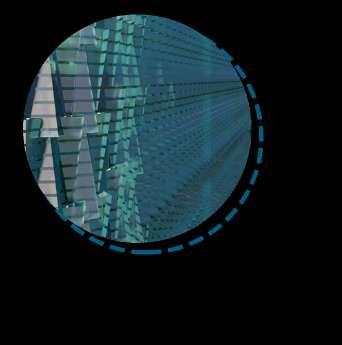
The facade of this design serves as a dynamic canvas, in the bustling district.
The primary curtain wall, Type A , employs 8mm EPD-verified double glazing glass for majority of the building. The secondary curtain wall, Type B , utilizes 50*20*130 cm glass tetrahedron modules for a distinctive, landmark-worthy design. An additional digital billboard further enhances the building’s contemporary identity.
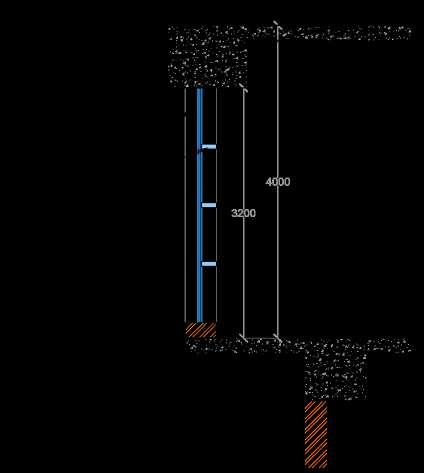
Day / night visualisation of the multimodal transit hub & high rise building.
GOLDEN RETREAT 03
Senior Citizens’ Housing Project at Pune, India
location: Pune, Maharashtra, India
type: Academic, 4th year
programs: Archicad, Autocad, Photoshop, Enscape, Sketchup year: 2022
Seniors need specialized housing catering to their needs. In contrast to senior living in the west, the concept of housing for seniors as a specific asset in India continues to have social stigma associated with it, which has restricted the growth of sector at large. There is, however, now a growing realization amongst urban households, who in the last 20 years have witnessed a marked increase in nuclear families. That families are no longer equipped to take care of their aged family members. In this changing social environment, concepts such as contemporary retirement housing are becoming acceptable and popular.
Hence, the project aimed to design a housing community for senior citizens. This community will cater to well-heeled empty-nester couples seeking a comfortable and luxurious living environment. It will also accommodate aging retirees who may be facing early or advanced signs of needing constant health care, providing them with the necessary support and medical services. Additionally, the community will welcome non-residents returning from outside India or other states, offering them a seamless transition into a secure and nurturing environment.
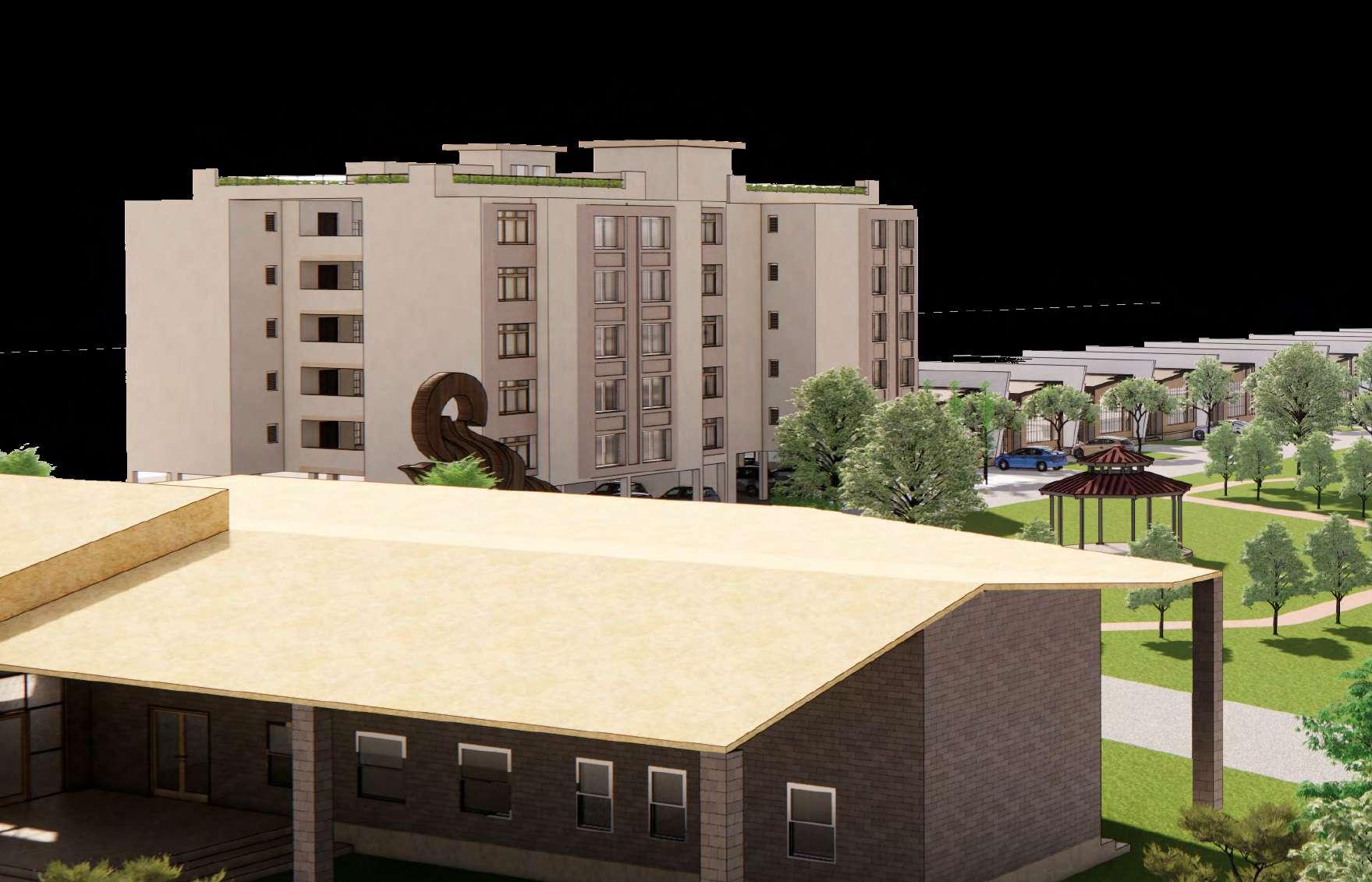
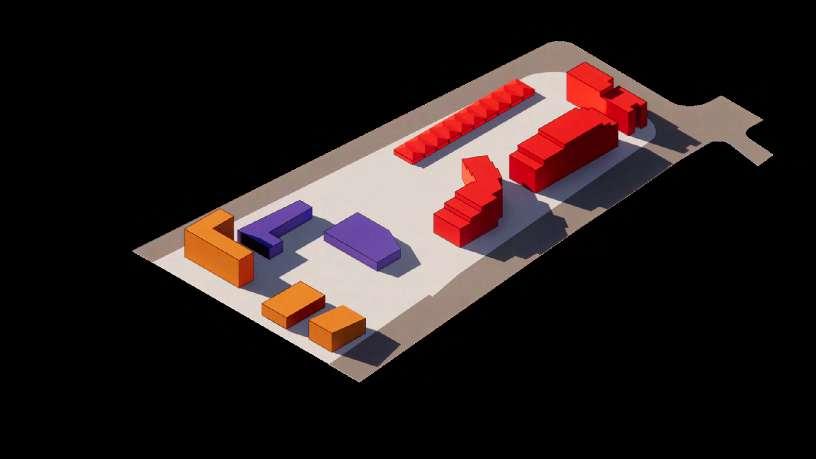
Stage 1
The RESIDENTIAL units are zoned towards the further end of the site, for privacy, whilst the SEMI-PUBLIC zones are more centrally located due to usage conditions. The PUBLIC units are zoned towards the extreme end of the site, due to the nature of it’s activities.
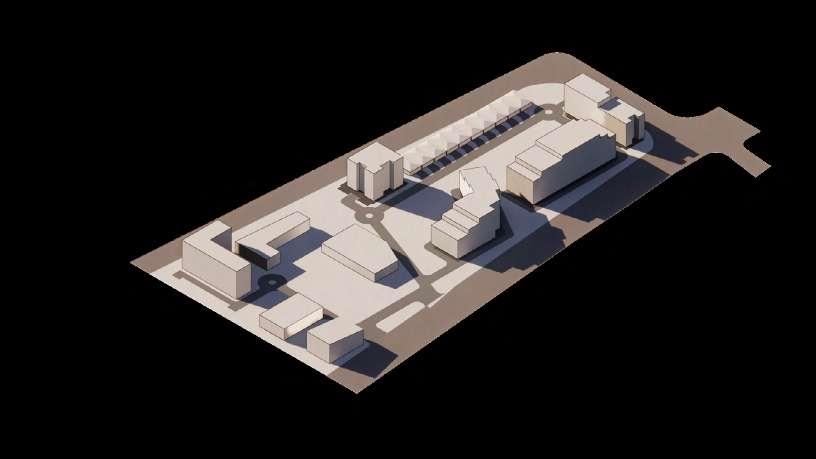
Stage 2
The next stage was conceiving the pathways. The entrance bifurcates into two lanes that take the users into either the PRIVATE zones or the PUBLIC zones. Each of these roads are 6.5m wide, enabling smooth flow of two-way traffic.
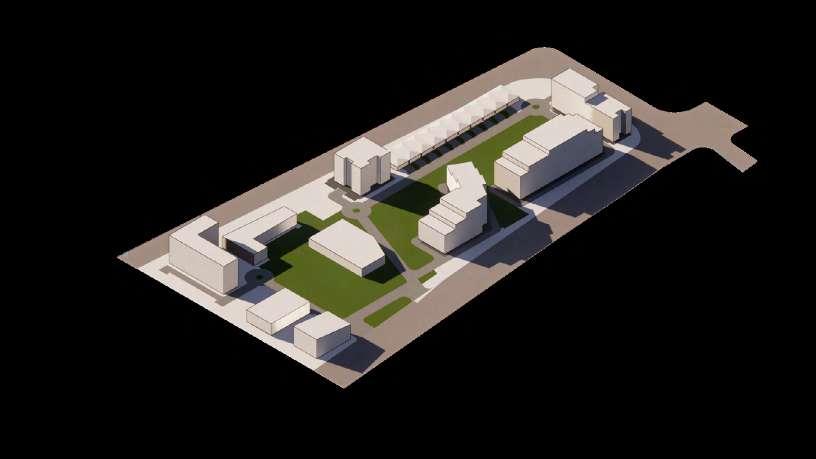
Stage 3
Vast and large interaction spaces have been created, enabled via SOFTSCAPING. These spaces serve as excellent community gathering zones, and also facilitate the various physical therapy exercises required for the residents of this society.afasdaas
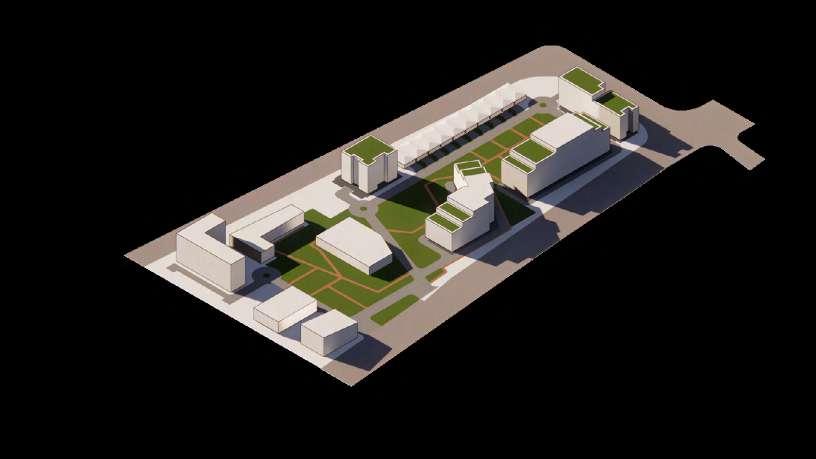
Stage 4
These vast open spaces required connectivity. Thus, this was achieved by conceiving a unique network of PATHWAYS, that connect all the spaces in the society, while allowing the user to ‘connect with the surroundings.
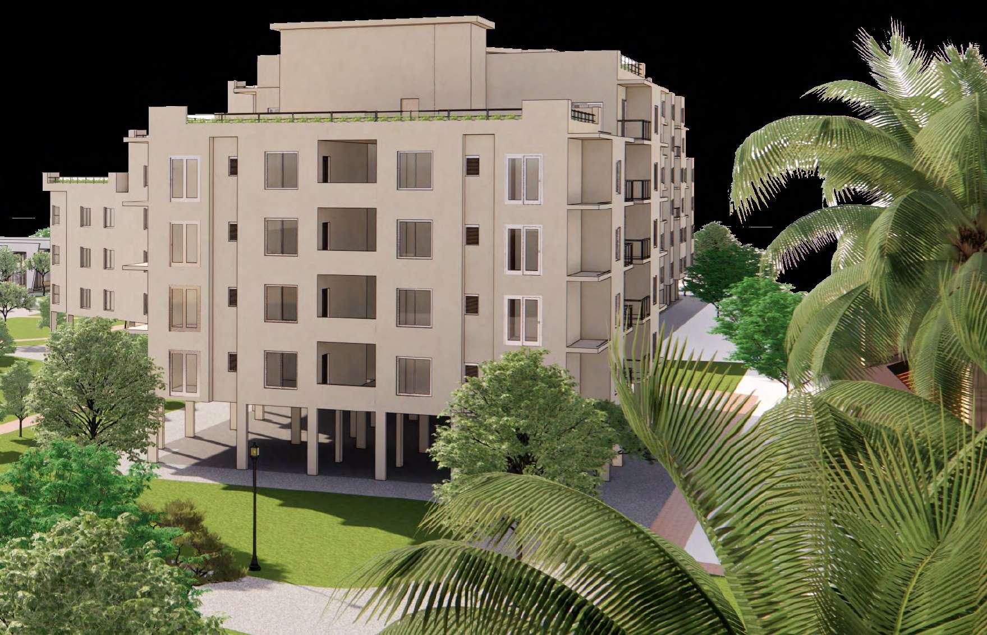
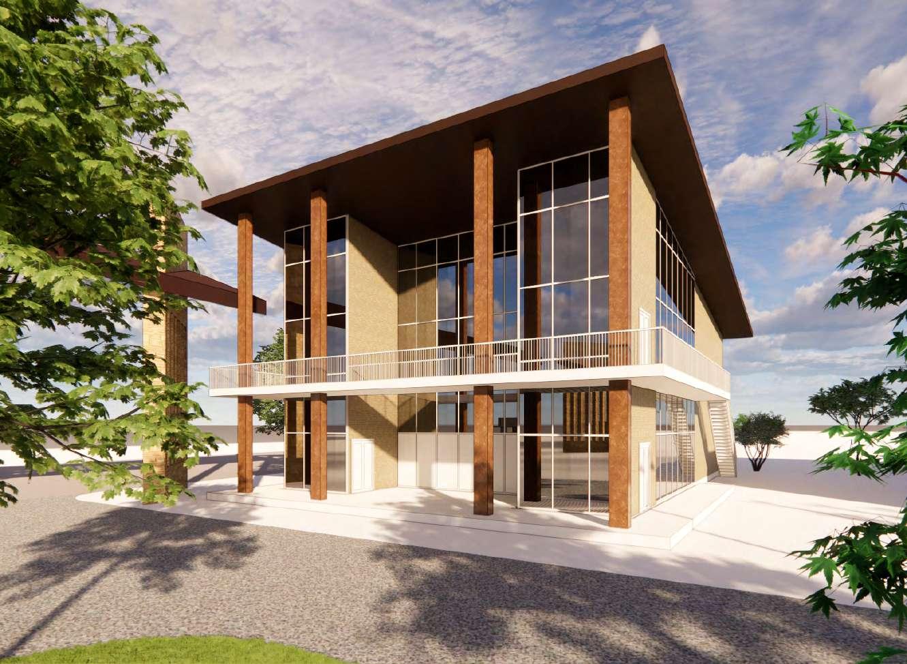
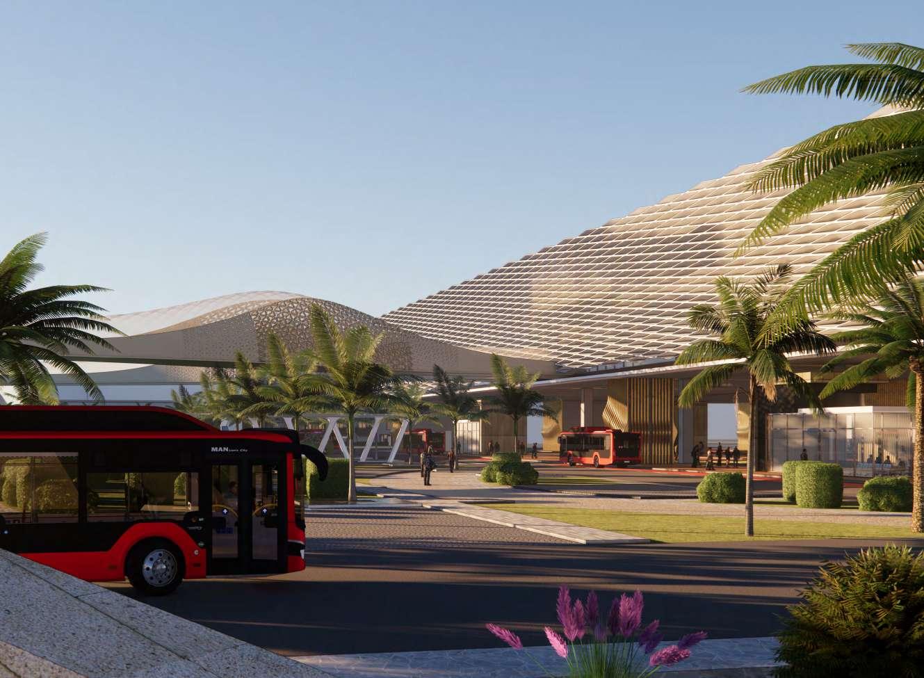
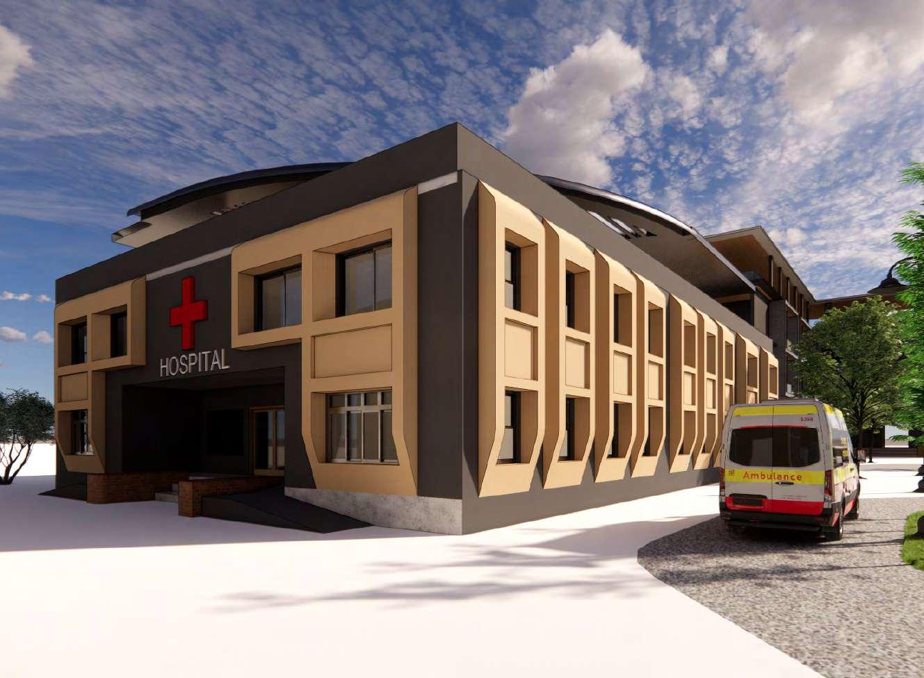
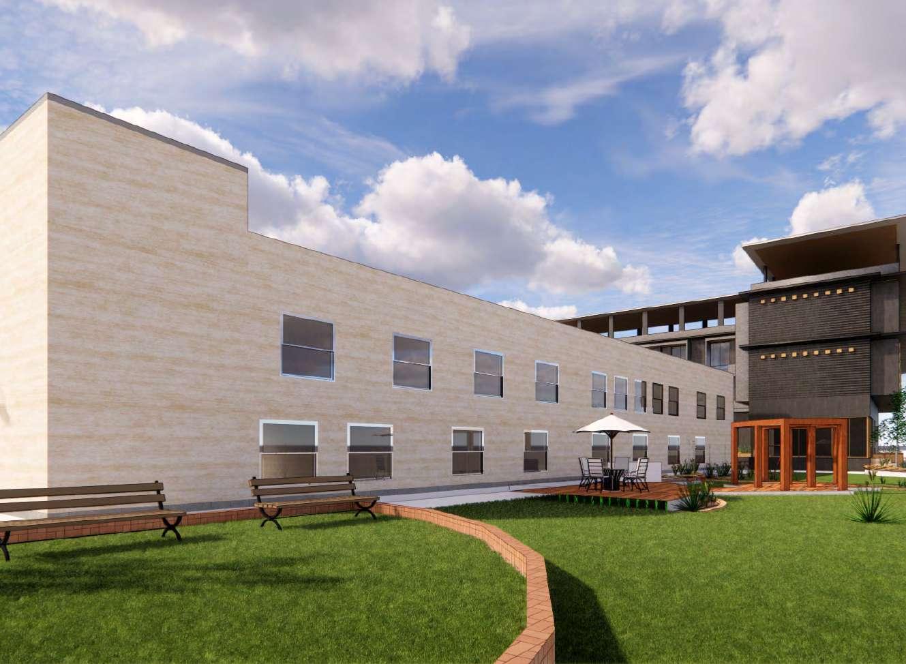
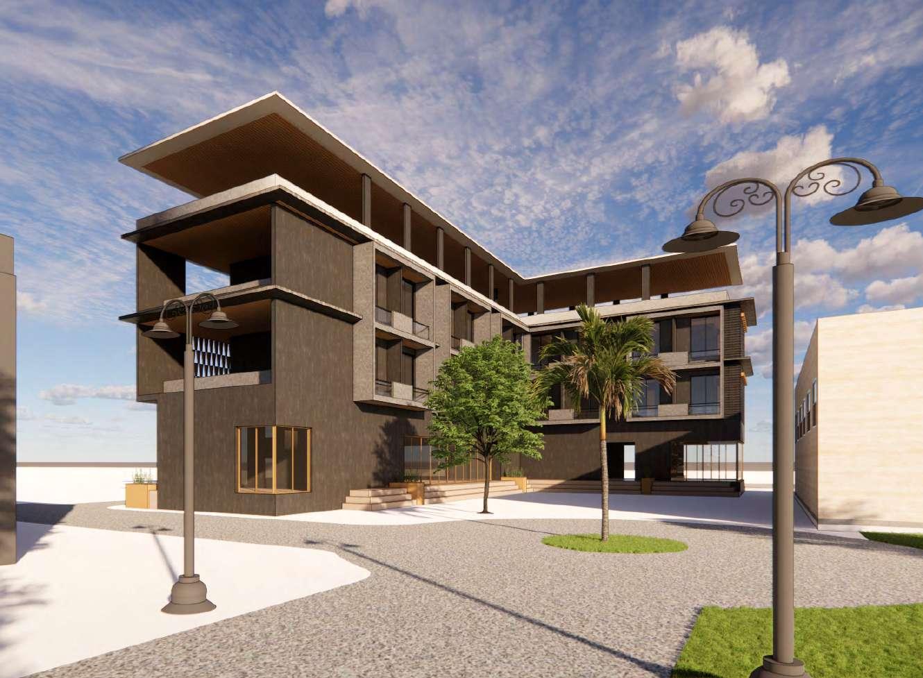
7. Guest Housing
Facility
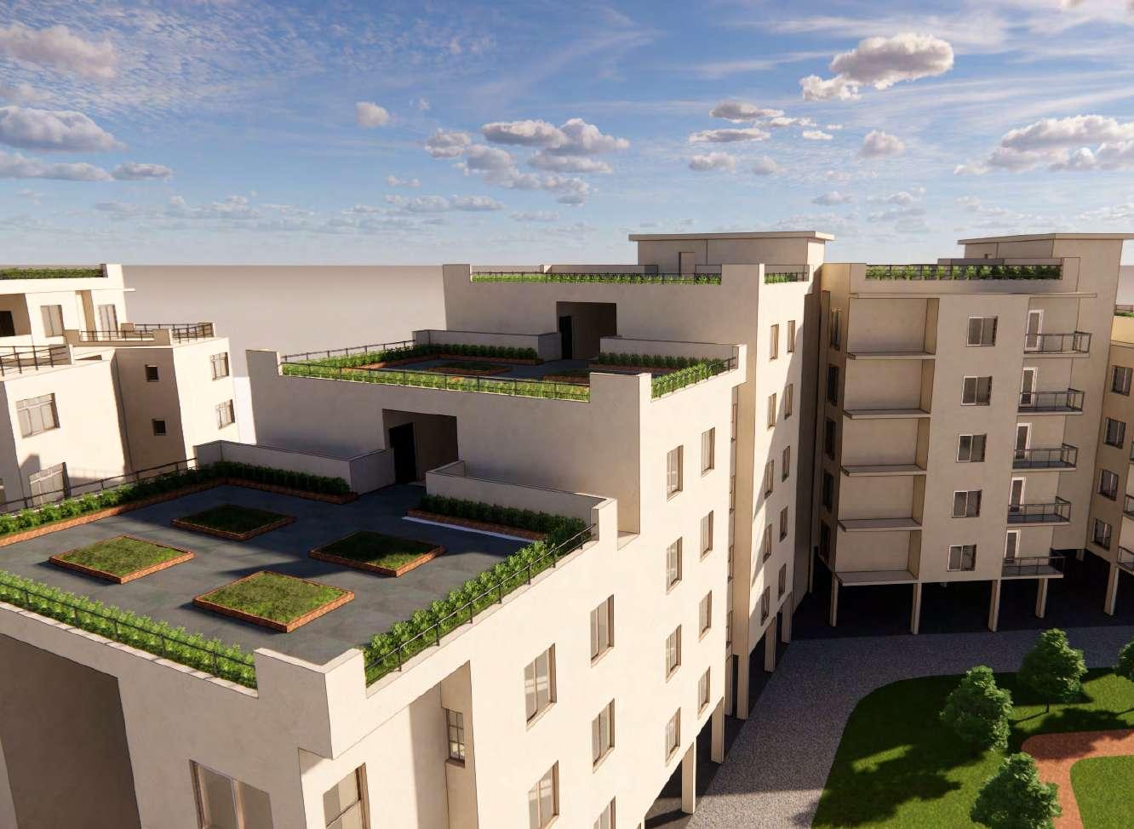
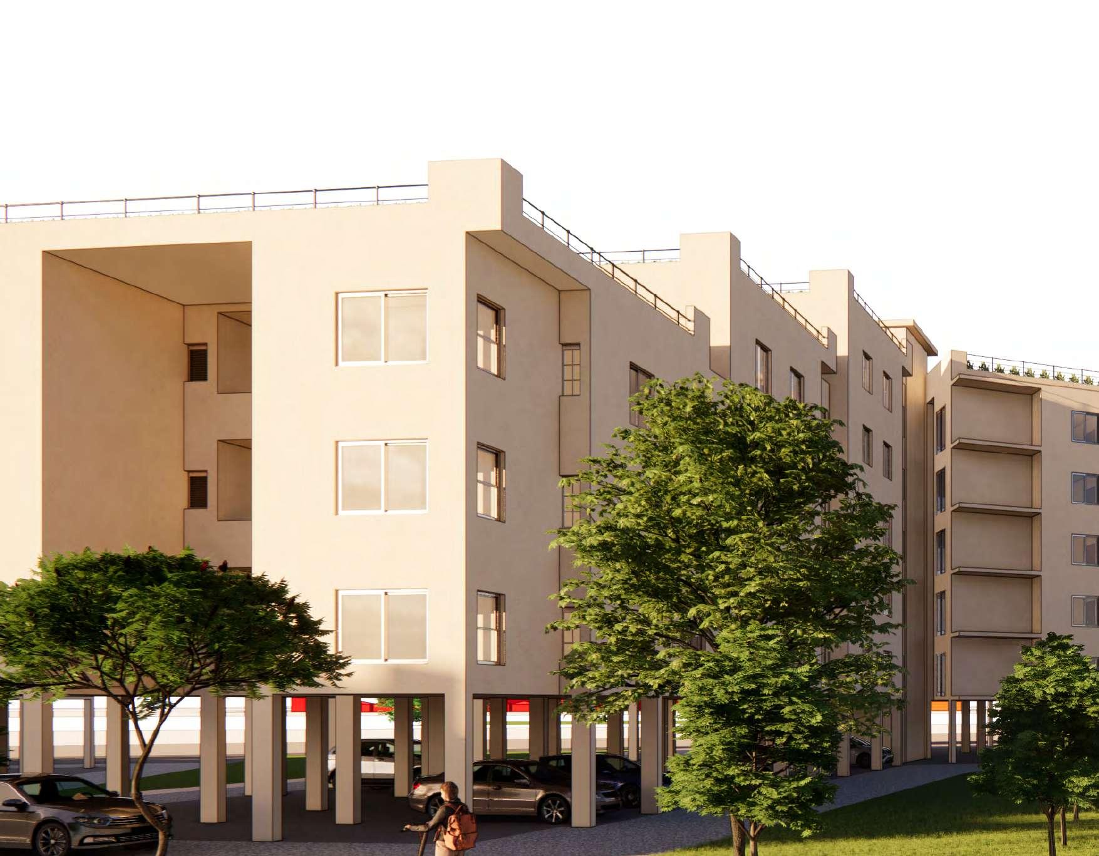
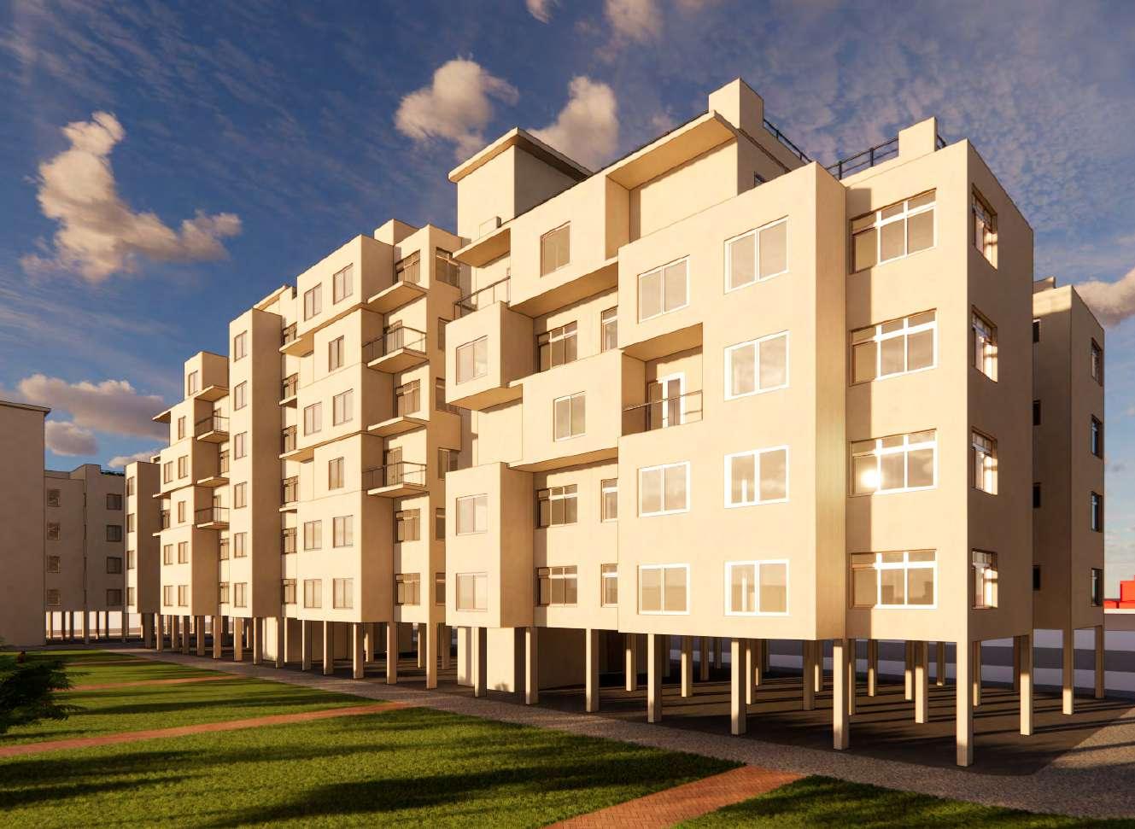
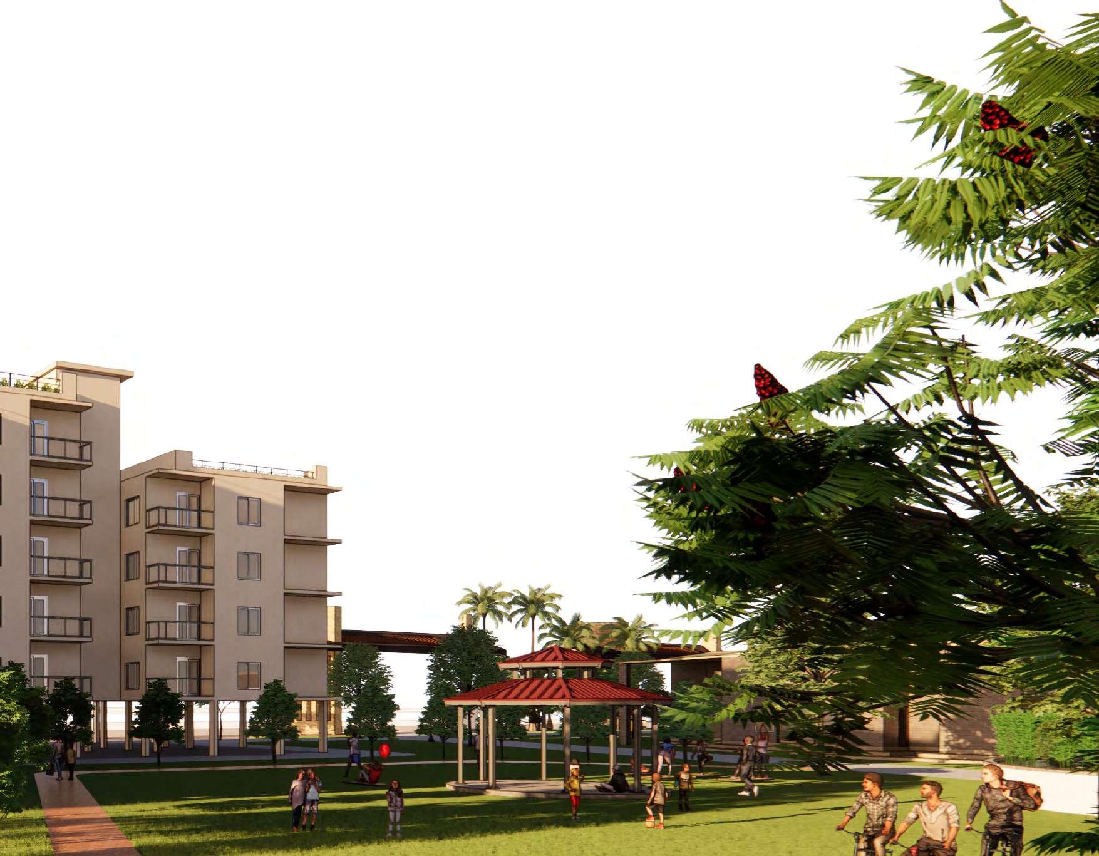
The different housing typologies within our community—including multiple independent living towers, row-houses, and assisted living blocks—are all thoughtfully designed to overlook a central garden that sits at the heart of the residential complex. This central garden serves as the focal point of the community, fostering a strong sense of communal living and togetherness among the senior citizens who inhabit the society.
The concept of a central garden draws inspiration from the traditional “central courtyards” found in Indian architecture since the early 1900s and even earlier. These courtyards have long been a symbol of community and connectivity, serving as a common space where families and neighbors come together. The central garden is meticulously landscaped to include a variety of features that cater to the needs and preferences of senior citizens. Walking paths, seating areas, and shaded spots provide ample opportunities for leisurely strolls, relaxation, and socialization. In addition to its social and cultural significance, the central garden plays a crucial role in enhancing the overall sustainability and environmental quality of the community.
The presence of green spaces helps to improve air quality, reduce urban heat island effects, and promote biodiversity. This design approach ensures that every resident, whether living in an independent tower, a row-house, or an assisted living block, has easy access to the garden and the opportunities for interaction and engagement that it offers.
LABYRINTH
Commercial Multistory Office Building at Pune, India
location: Pune, Maharashtra, India
type: Academic, VI semester, 3rd year programs: Archicad, Autocad, Excel, Photoshop, Sketchup, Enscape year: 2022
Located at a bustling junction in Dhanakwadi, Pune, the design goal for this multi-story commercial and office space was to create a structure that is both visually striking and functionally efficient. The building is designed to meet all the necessary requirements of modern commercial and office spaces while also serving as a focal point of attraction for the crowds of pedestrians and traffic below.
The use of brick as the primary material for the facade is a deliberate choice, giving the building a distinctive and timeless appearance. This intricate brickwork draws the eyes of passers-by towards the building, creating a dynamic interplay of light and shadow throughout the day.
The facade’s design is not only aesthetically pleasing but also practical, offering thermal mass benefits that help regulate the building’s internal temperature, contributing to energy efficiency. In addition to its functional and aesthetic features, the building includes amenities that cater to the needs of modern businesses, such as flexible office layouts, state-of-the-art conference rooms, and communal areas designed to foster collaboration and innovation.
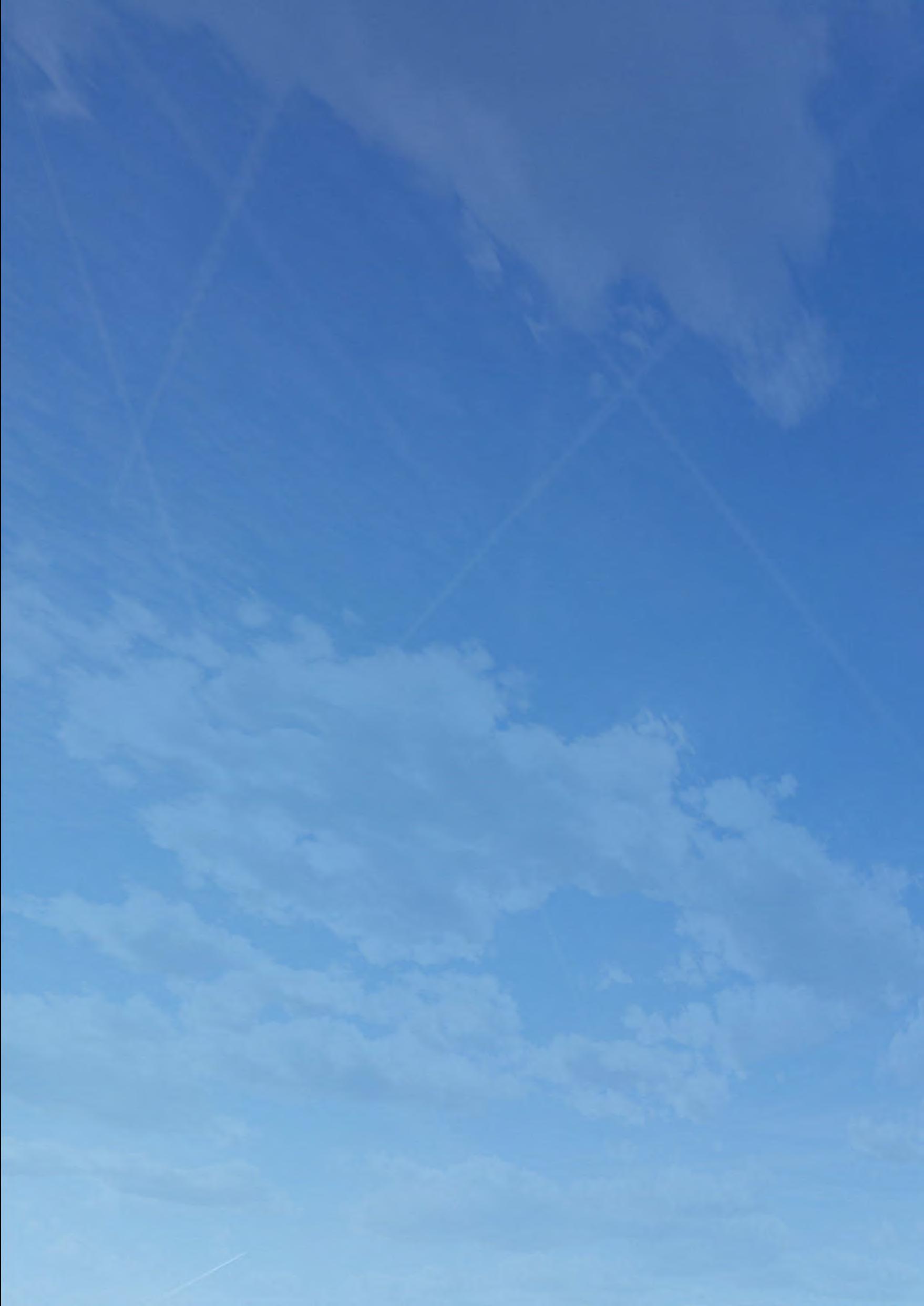
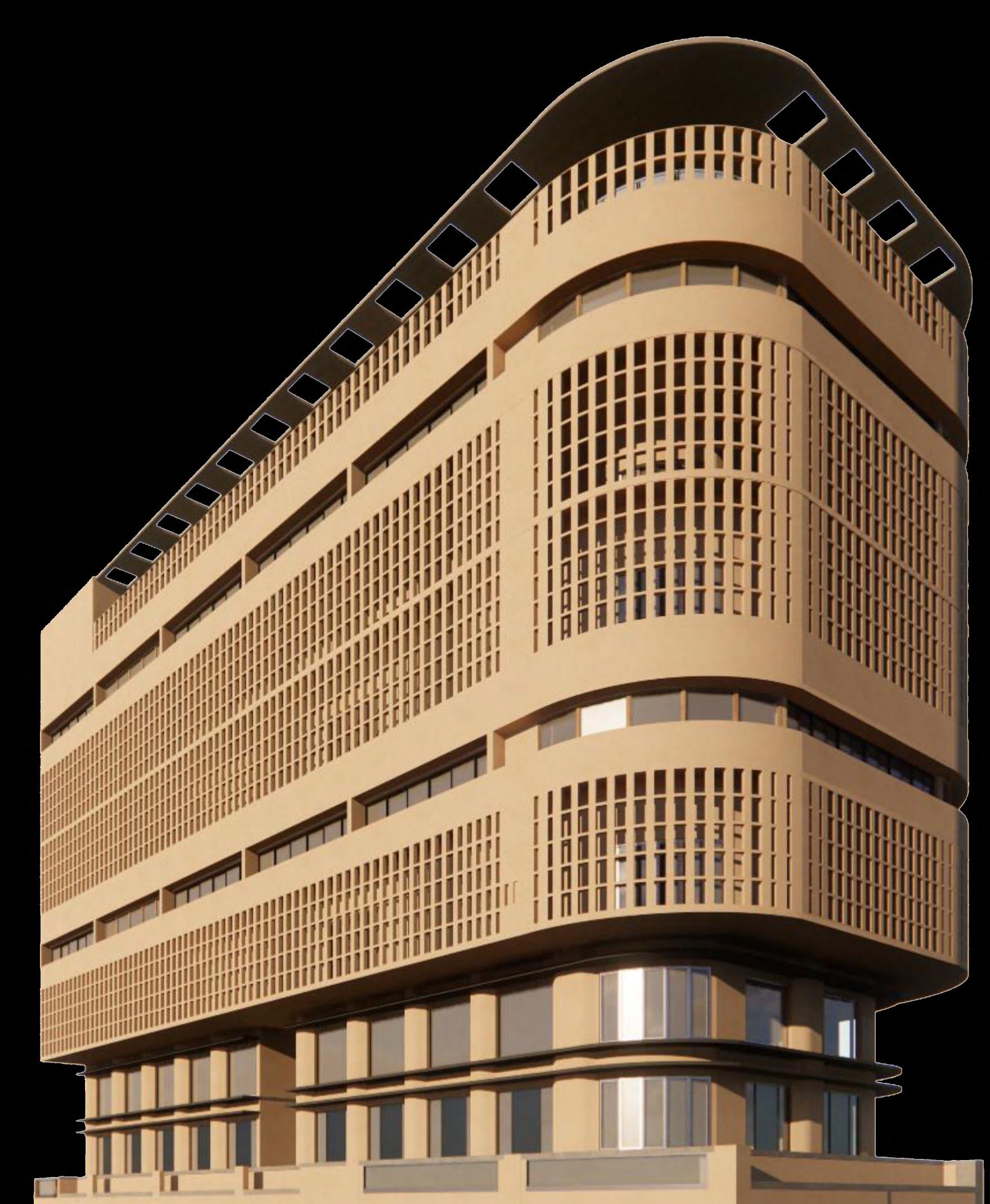
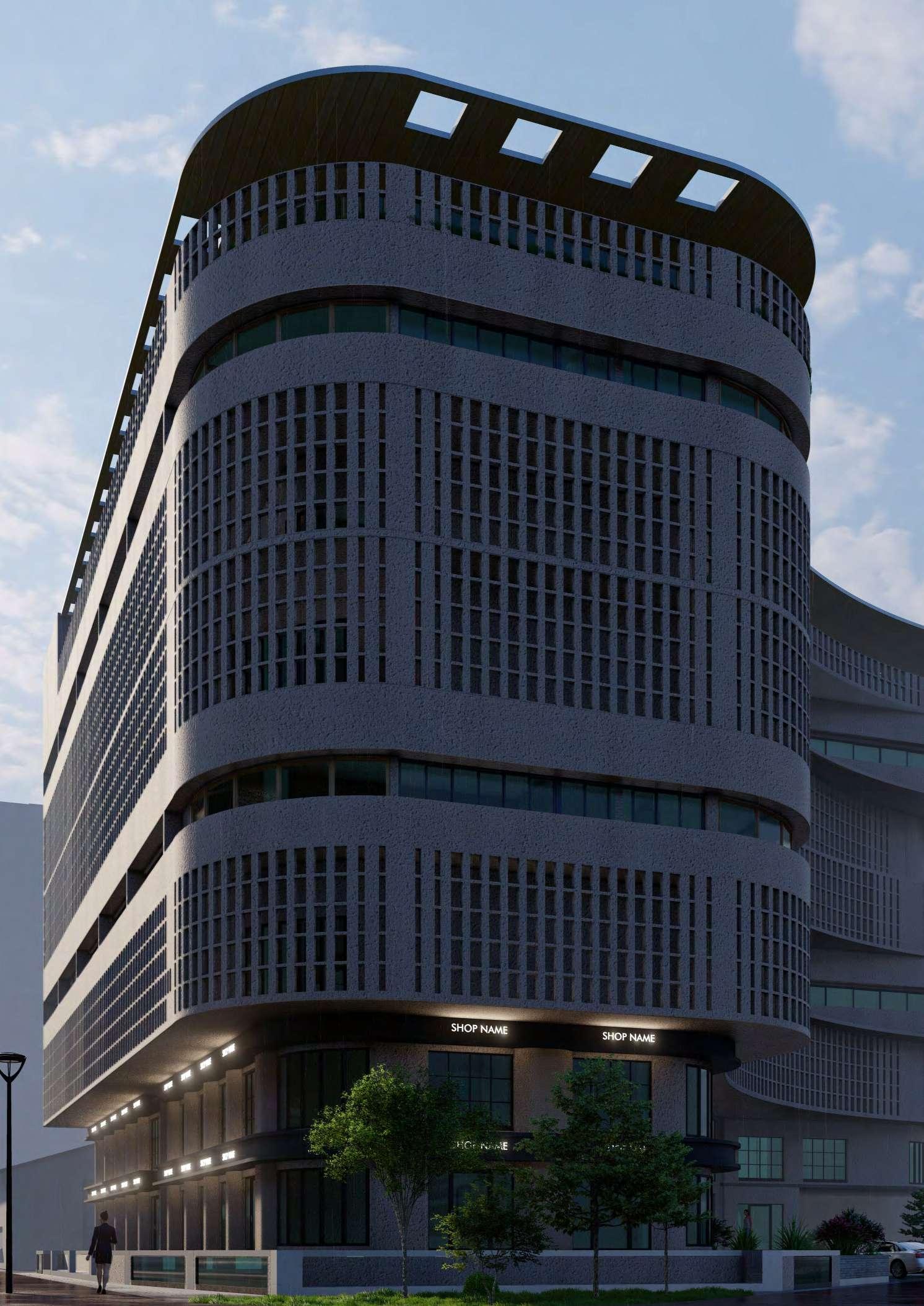
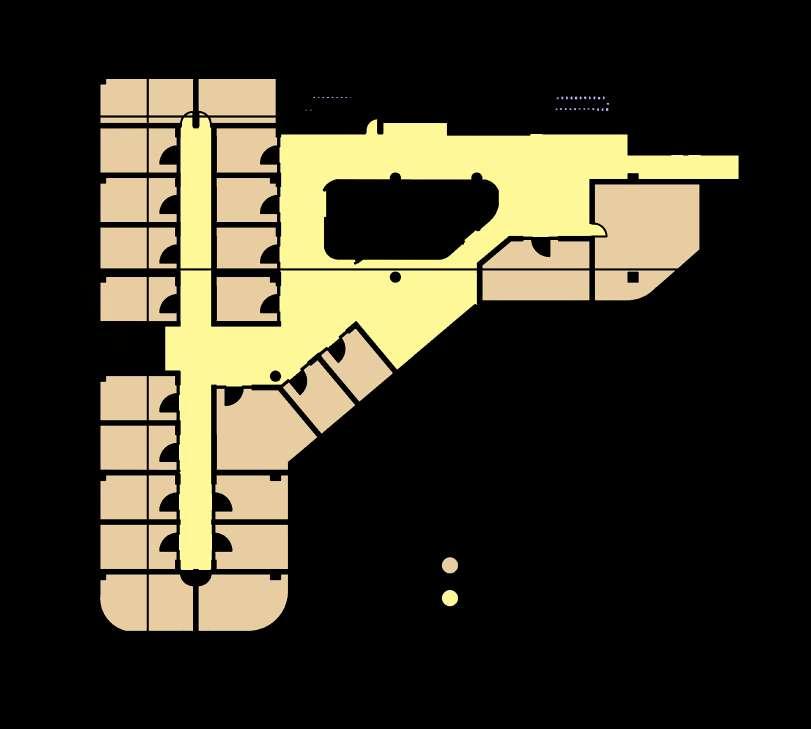
Floor Plans
The design of these ‘office’ storeys features recessed windows that span all across the plan. This is intended to break the monotony of the mesh style facade on the other storeys. While minimising heat & light gain, it helps, rather provides un-obstructed views of the neighbouring surroundings.
The design features an interestingly shaped staircase that connects the two commercial floors only (ie. GF & 1st floors), providing customers with a rather ‘dramatic ‘ level transition. Additionally, the circulatory spaces are designed tp be “well-lit’ not only by the atrium, but by introducing larger windows at various points.
The design of this office storey (incl. 2nd & 4th), encompasses corridor that wrap around all the offices. These are clad by a ‘mesh - style’ brick facade that encompasses most floors of the building.
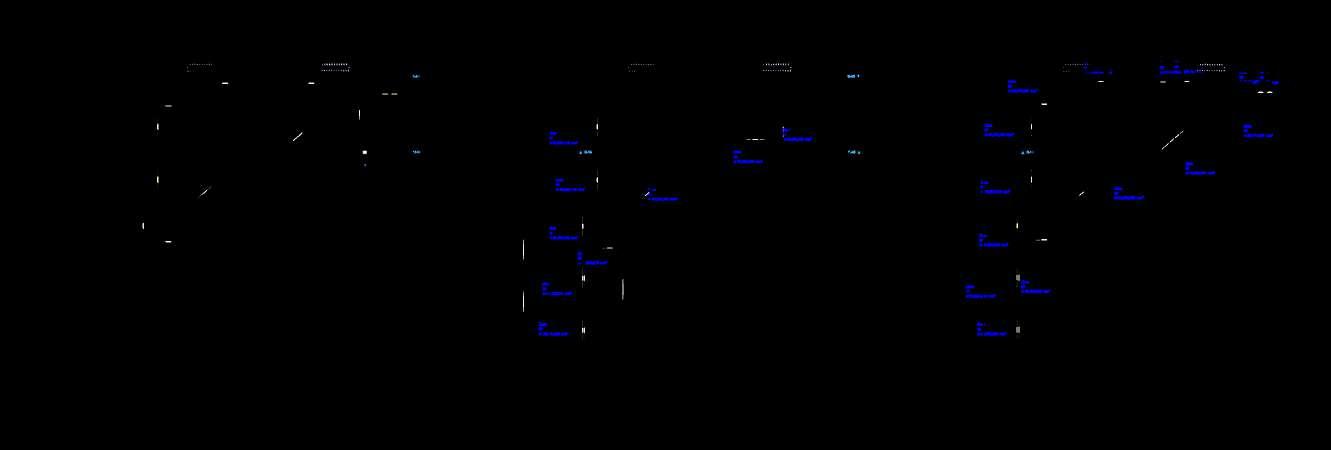
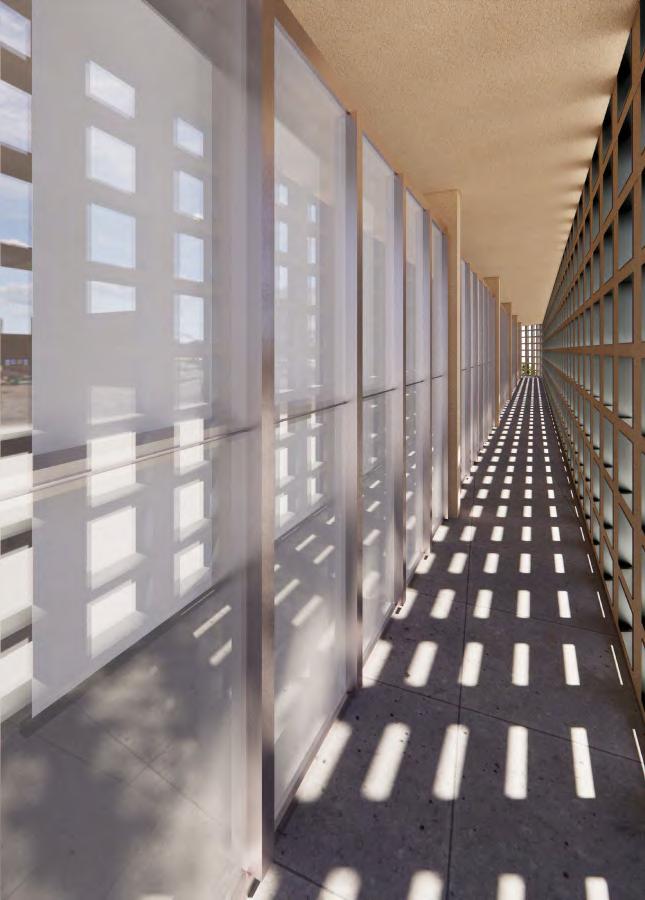
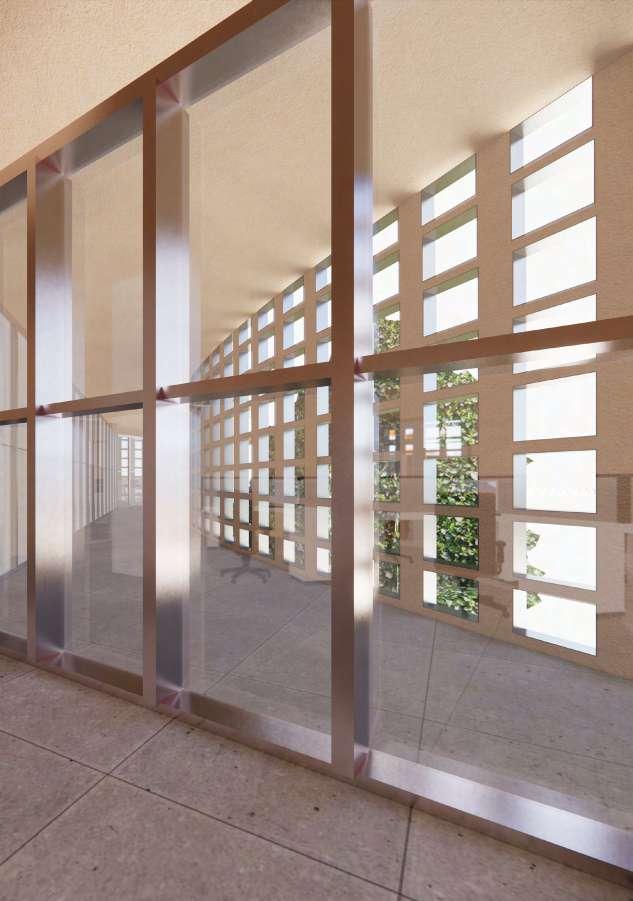
Cinematic shot of the light-play created with the facade
View of the facade from inside an office space


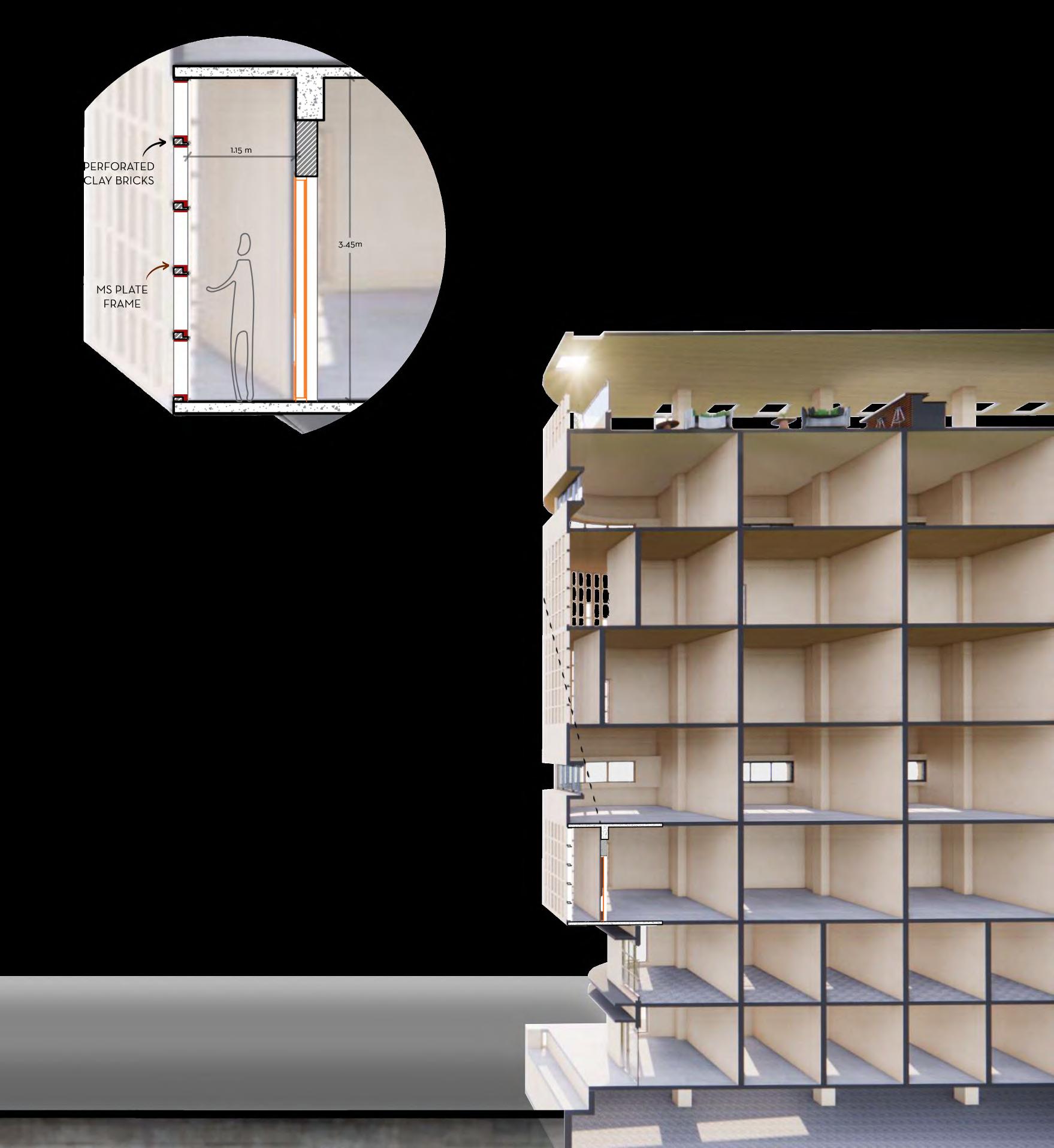
The brick facade of the building utilizes steel reinforcement and MS plate frames, creating a sturdy yet elegant structure. The facade’s porous design not only allows for ample natural light and ventilation but also enables visitors to access the wraparound corridor, adding a unique element to the building’s architecture. It also serves as an entryway to the wrap-around corridor, providing users with a unique experience.
Schematic
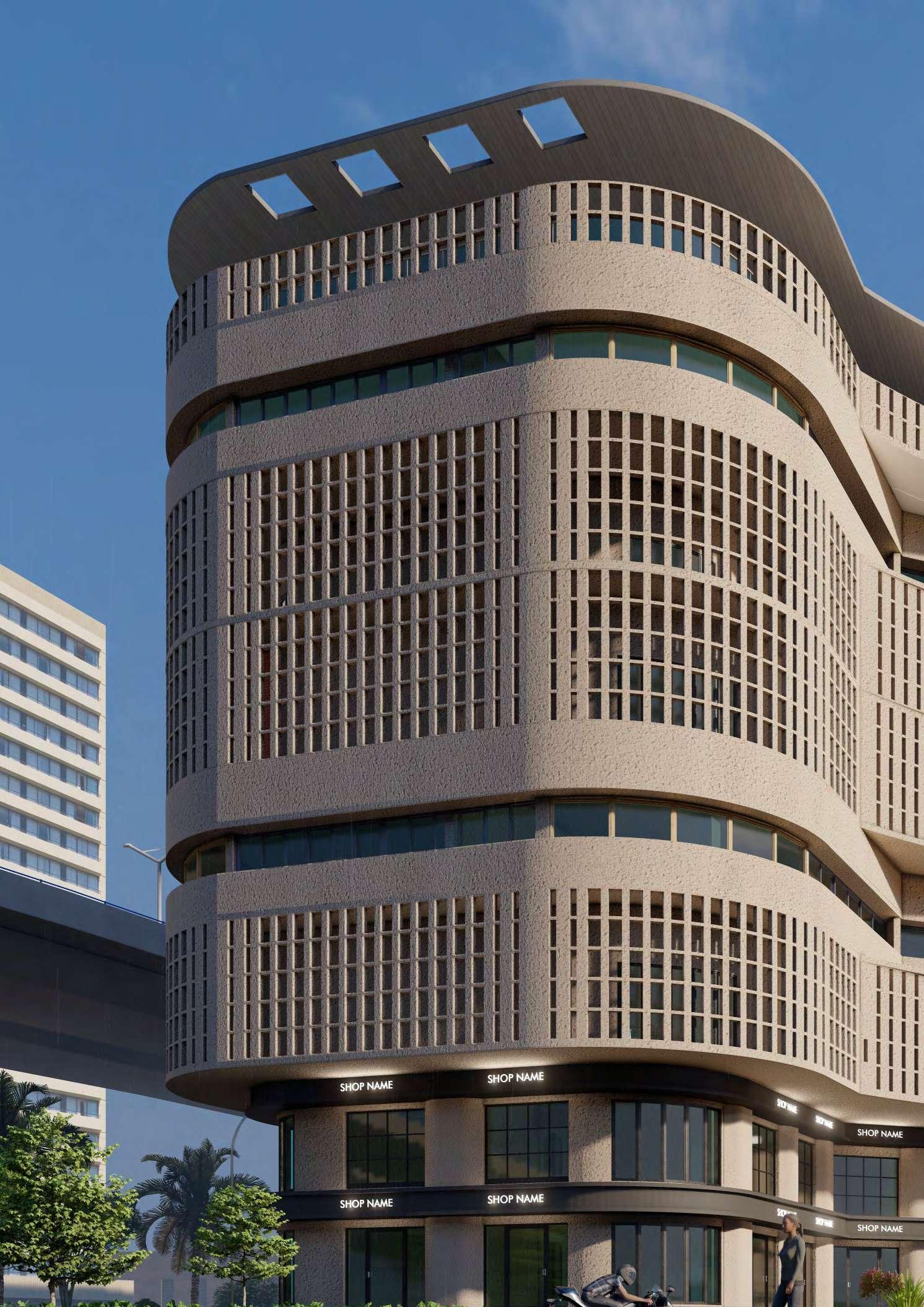
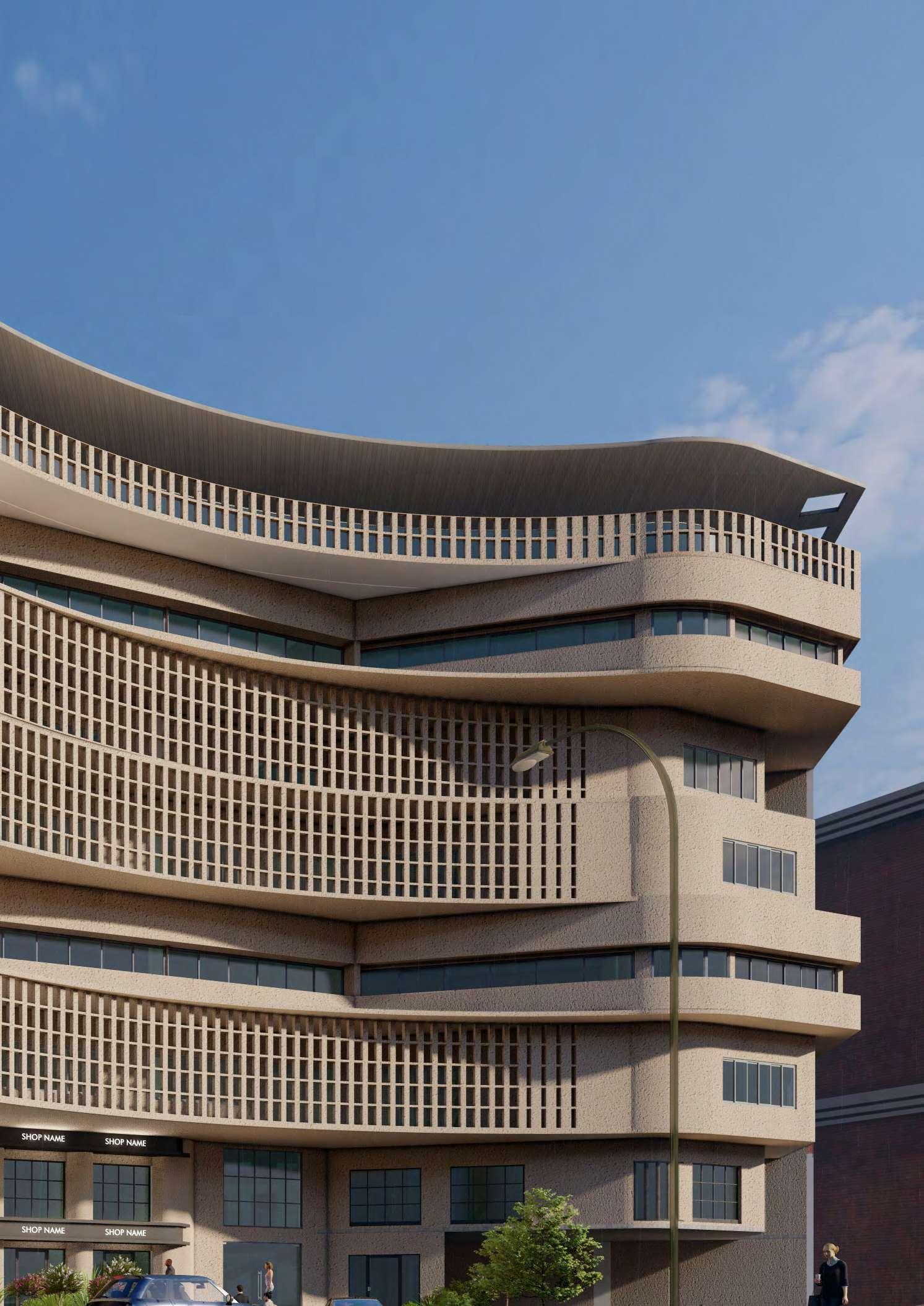
BONHEUR DANS L’ARCHE
Interior Design of Luxury Restaurant at Pune, India
location: Pune, Maharashtra, India
type: Academic, V semester, 3rd year programs: Autocad, Excel, Photoshop, Sketchup, Enscape, Powerpoint year: 2021
Bonheur Dans L’arche is a distinctive bar and restaurant designed to evoke a chic and lively atmosphere while maintaining a sense of luxury. Located in the posh and rapidly developing area of NIBM in Pune, the establishment aims to offer a unique dining experience that reflects the upscale nature of its surroundings. The name “Bonheur Dans L’arche,” which translates to “happiness in the arches,” is a deliberate choice that encapsulates the essence of the design. The name not only conveys the joyful ambiance that the space aims to create but also pays homage to the architectural elements that define the restaurant.
The design of the bar is centered around the use of arches as a primary design element, a feature that can be seen throughout the restaurant. These arches, which lend the space its name, are incorporated in various forms—from the grand entrance to the interior partitions and window frames—creating a cohesive and visually captivating environment. The arches not only add to the aesthetic appeal but also contribute to the overall flow and movement within the space, guiding guests through different areas of the restaurant.
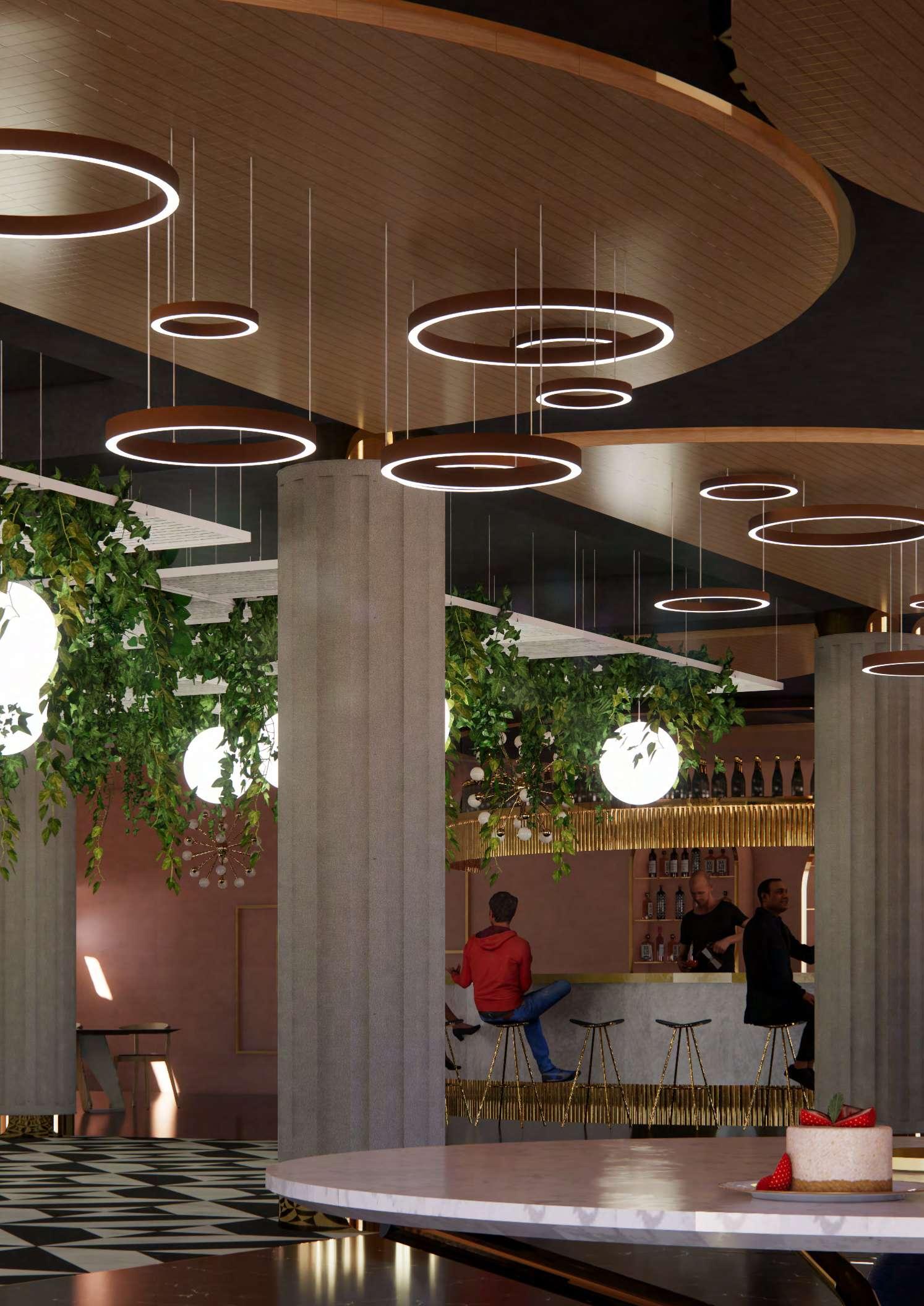
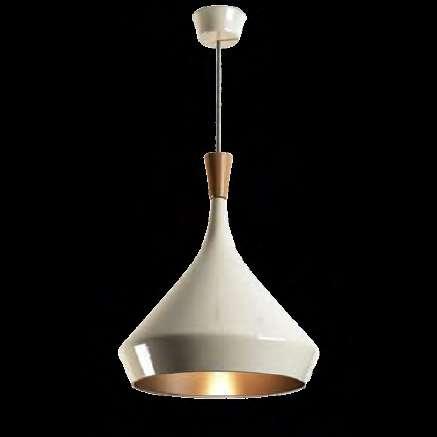
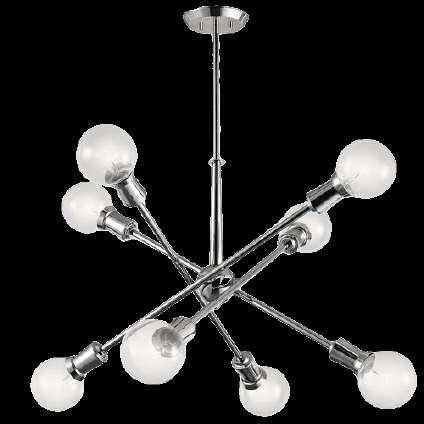
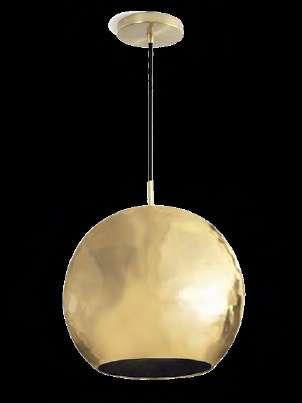
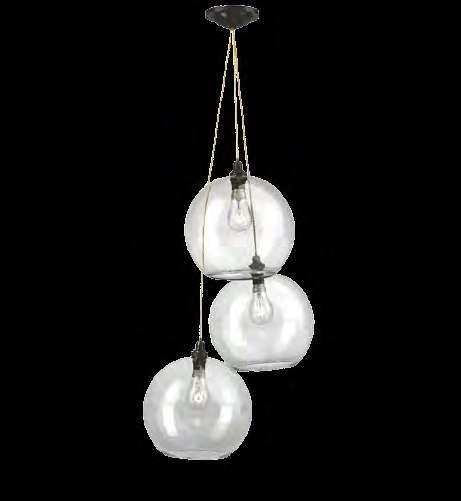
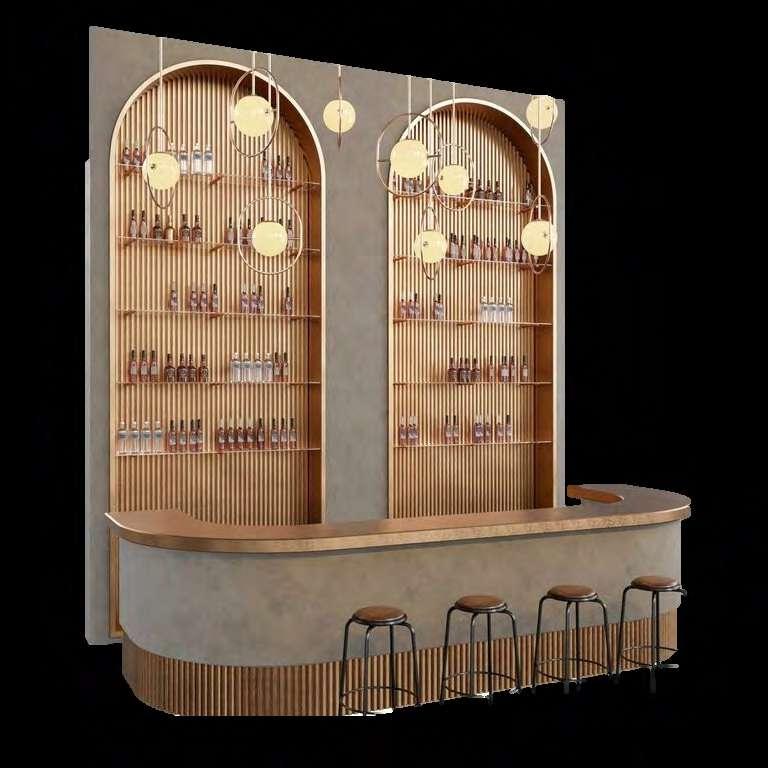
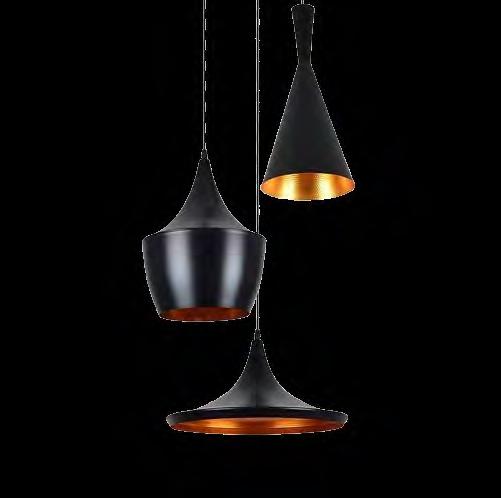
Moodboard Manifesto
To further enhance the luxurious feel, the design features premium finishes and materials that exude sophistication and elegance. Marble countertops, plush velvet seating, and intricately designed light fixtures all contribute to an atmosphere of extravagance that permeates the entire establishment. Every detail, from the texture of the walls to the selection of tableware, has been meticulously curated to create an environment where

guests can indulge in a sense of opulence while enjoying a lively and vibrant setting.
The arches, combined with the luxurious materials and finishes, create a space that is both inviting and grand, making Bonheur Dans L’arche a standout destination in NIBM. Whether patrons are there to enjoy a cocktail at the bar or dine in the main restaurant area, they are immersed in an environment that balances elegance with a sense of fun and joy, perfectly embodying the concept of “happiness in the arches.”
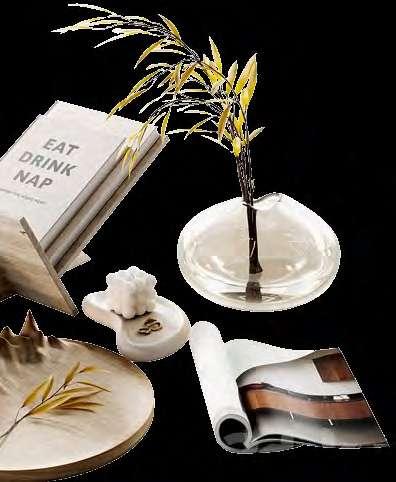
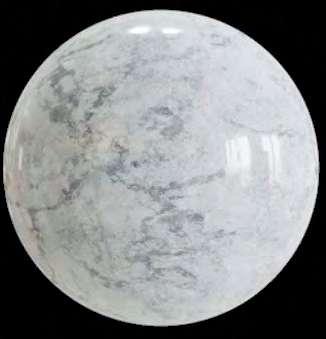
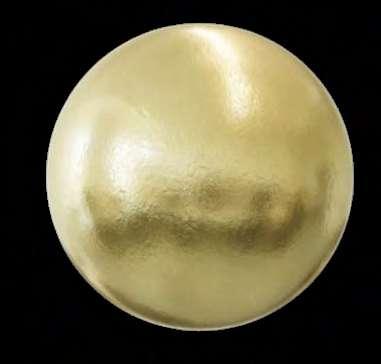
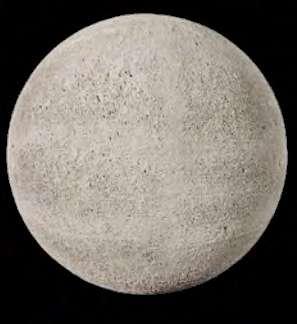
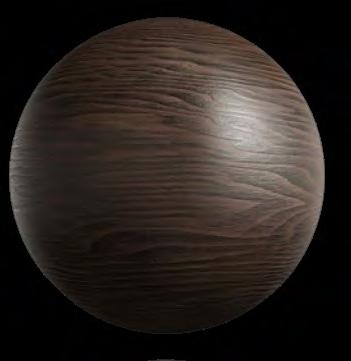
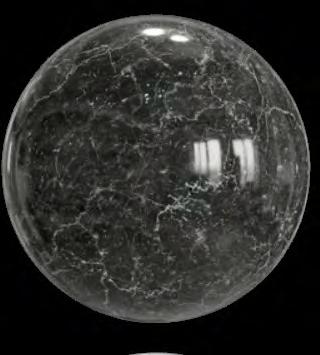
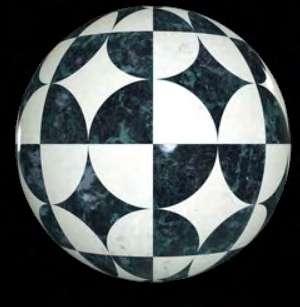
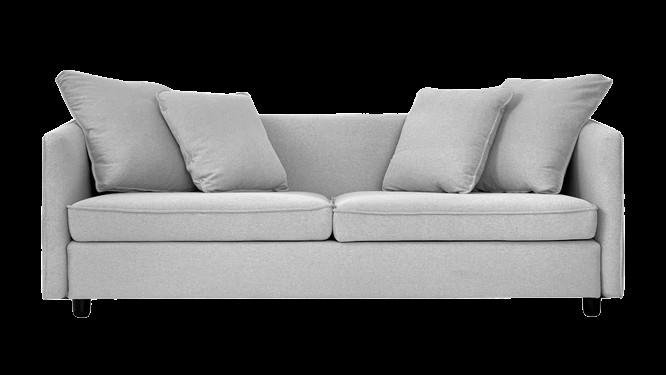
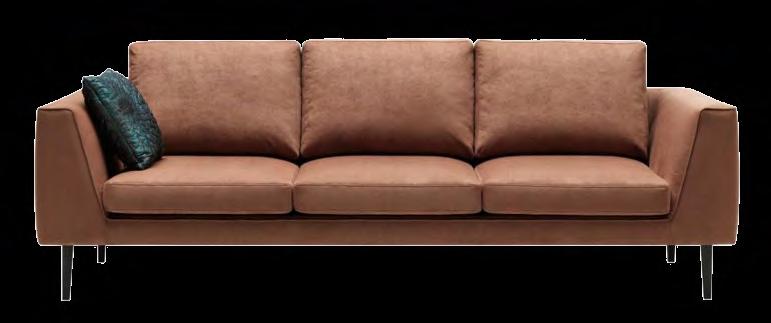
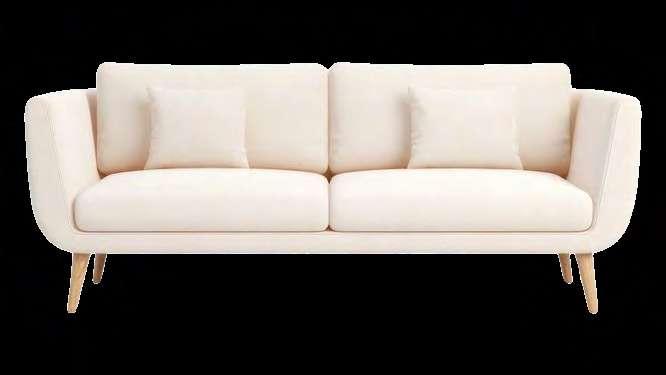
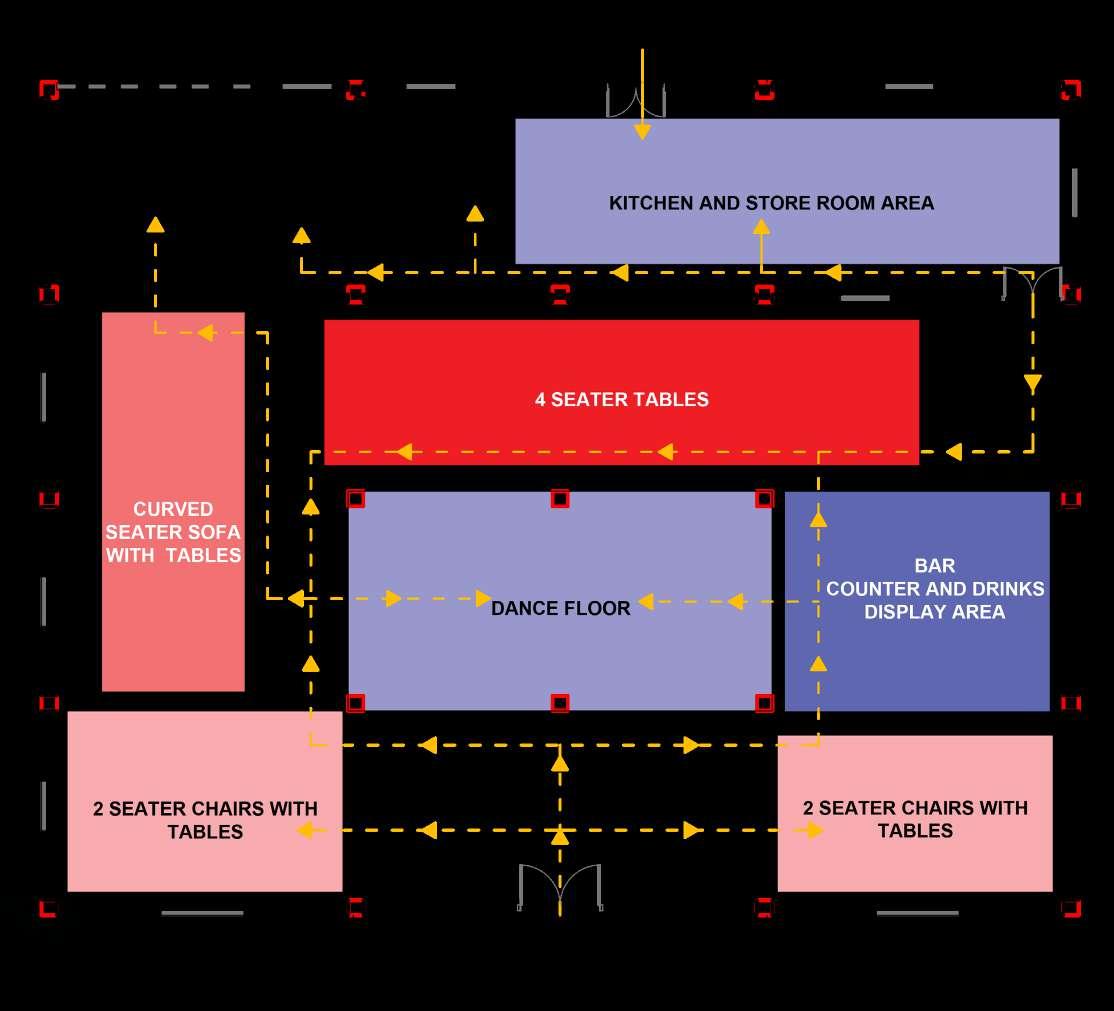
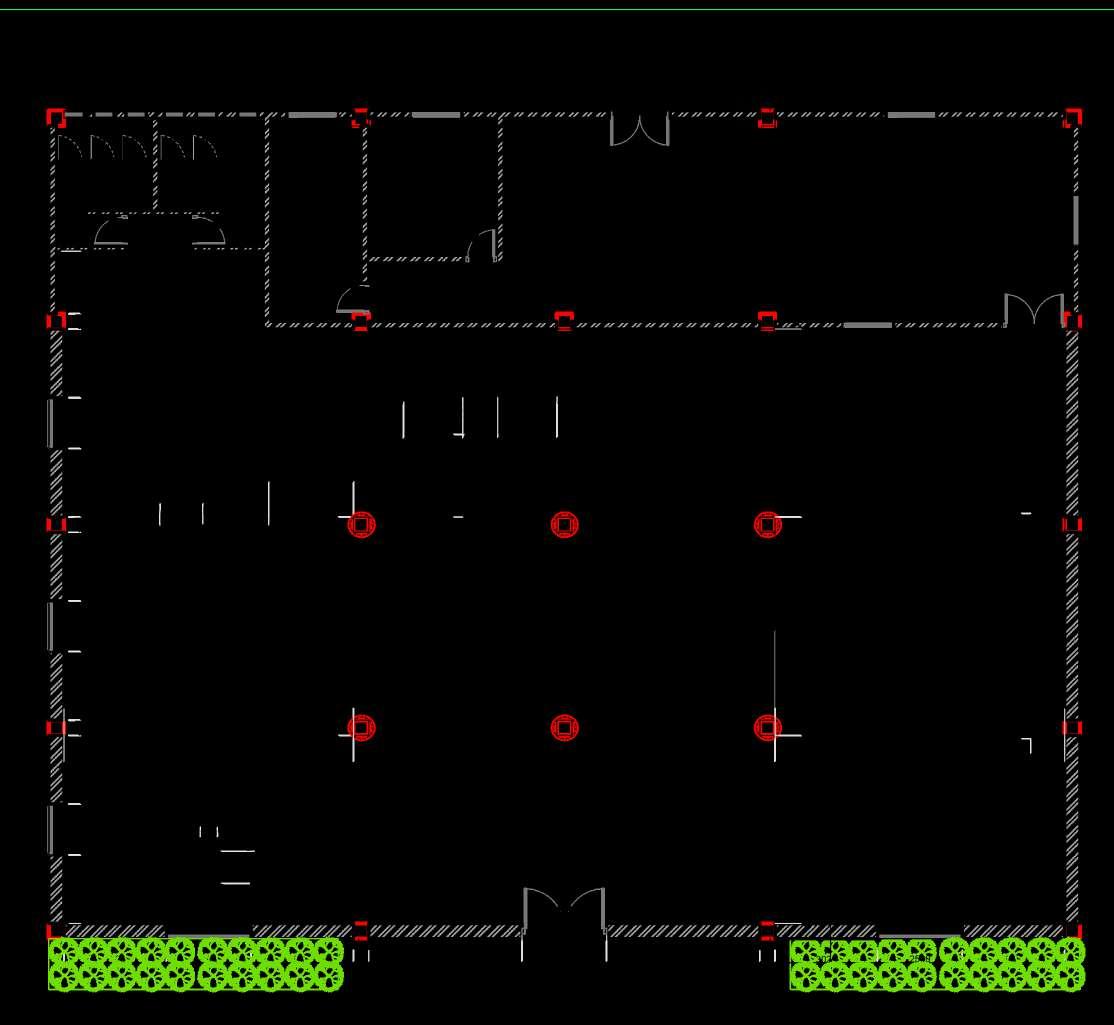
Zoning & Planning
The preliminary zoning plan for Bonheur Dans L’arche was meticulously crafted, combined with a deep understanding of the client’s vision which led to the thoughtful arrangement of various zones within the bar-cumrestaurant, each tailored to meet the diverse needs and preferences of its patrons.
• Bar ; which is strategically placed away from the main dining areas to create a tranquil and intimate space for those who prefer to enjoy their drinks in a peaceful setting.
• Dance Floor ; is centrally located within the restaurant, serving as the vibrant heart of the establishment. This placement is intentional, encouraging diners to easily transition from their meals to the dance floor, fostering a lively and energetic atmosphere.
• Two-seater tables ; are strategically zoned at the entrance of the restaurant, offering couples a bit more privacy while still providing views of the exterior.
• Four-seater tables ; are positioned closer to the washrooms and serving areas, making them particularly suitable for families.
• Curved seating area ; is designed with afteroffice gatherings in mind, offering a spacious and comfortable setting with sweeping views of the entire restaurant. This seating arrangement is perfect for groups looking to unwind after a long day, providing a relaxed environment where they can socialize.
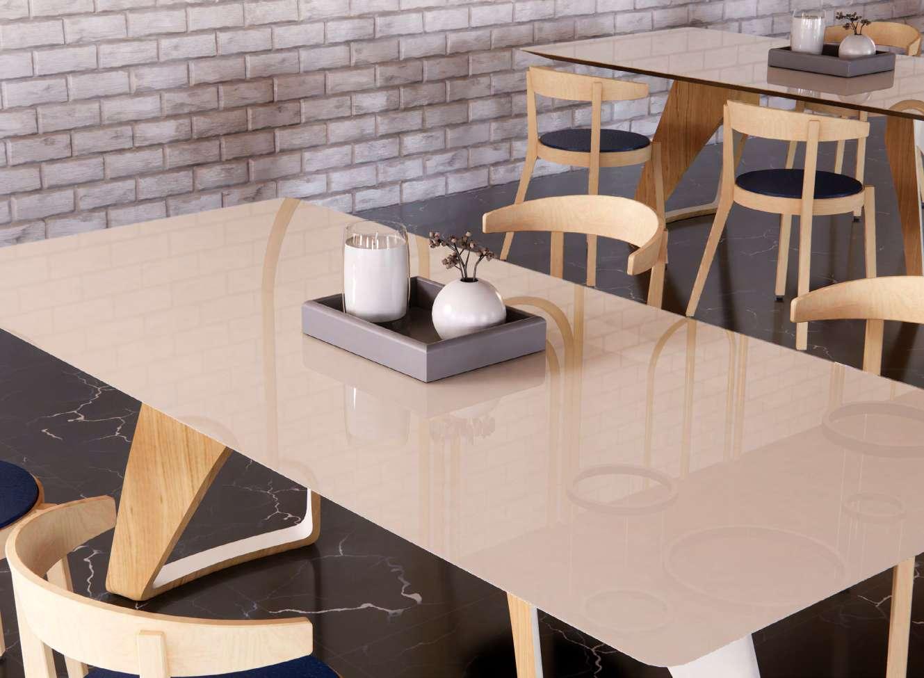


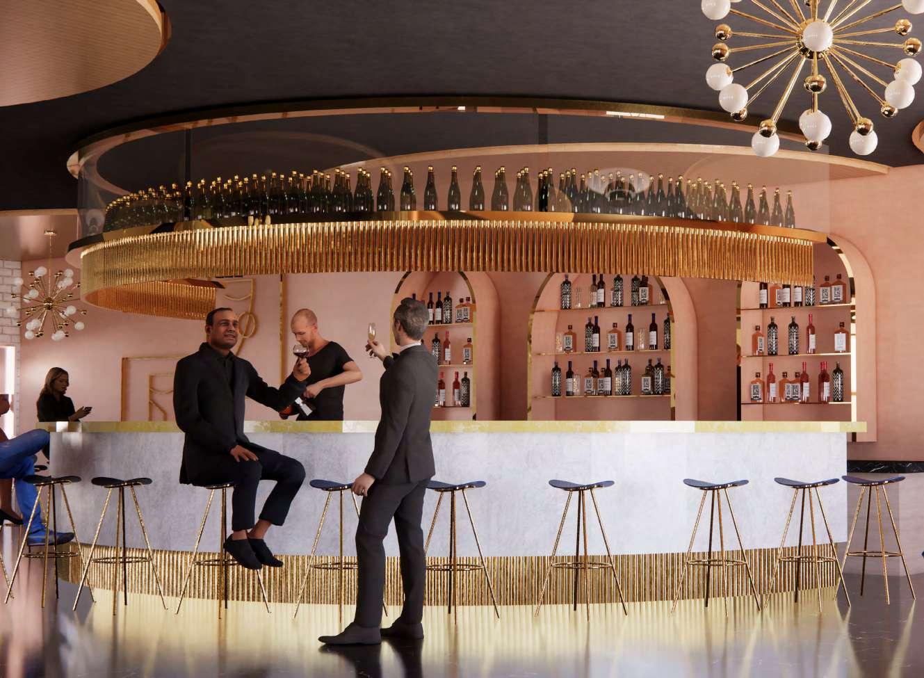
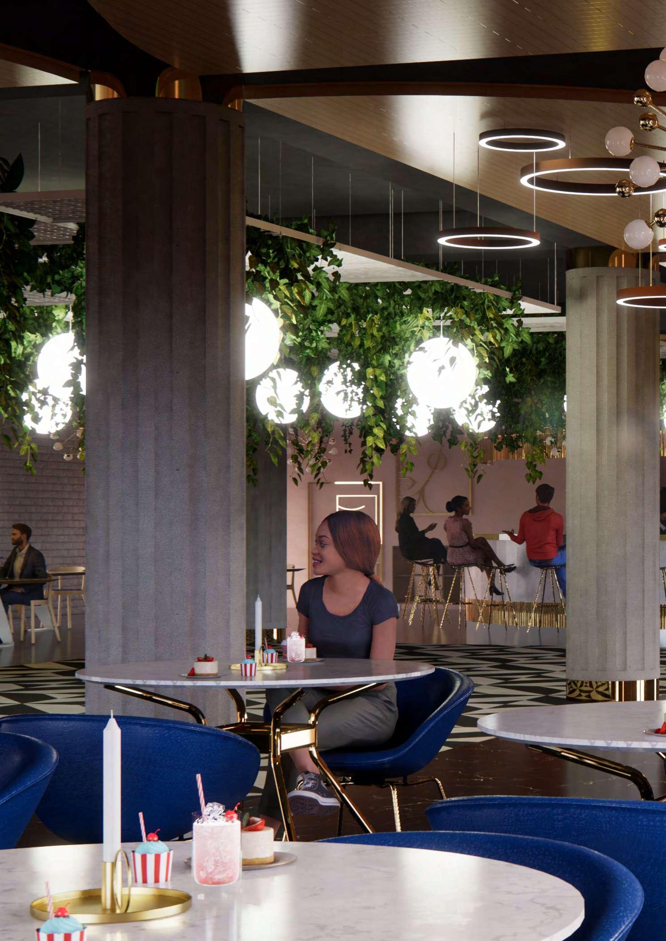
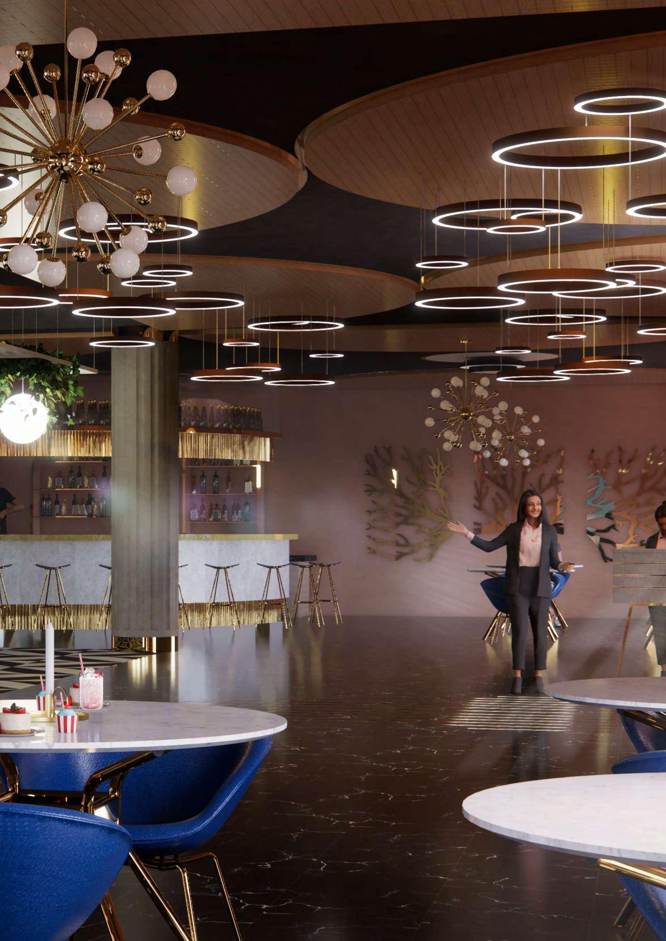


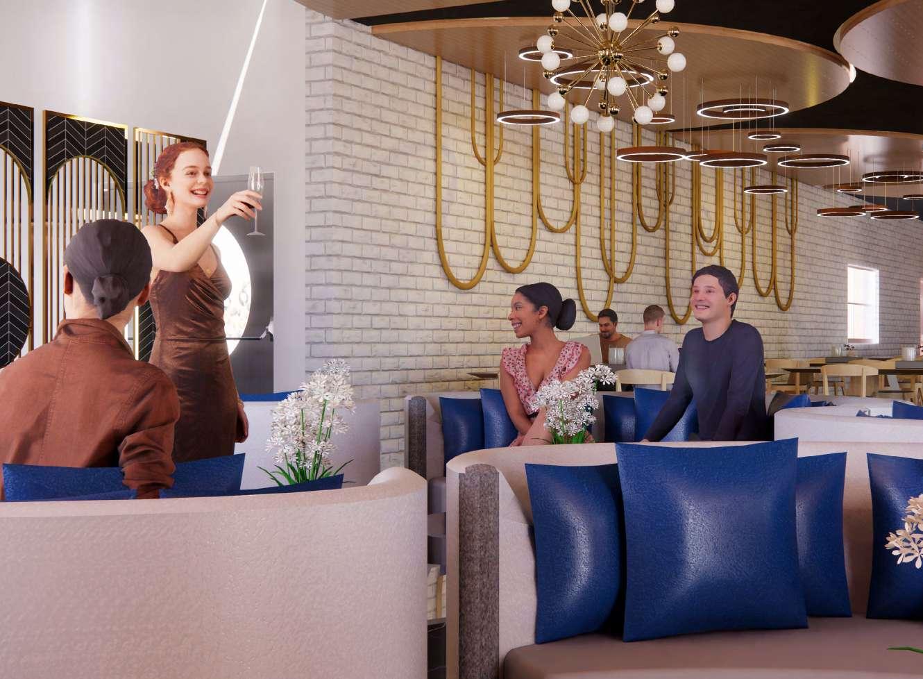


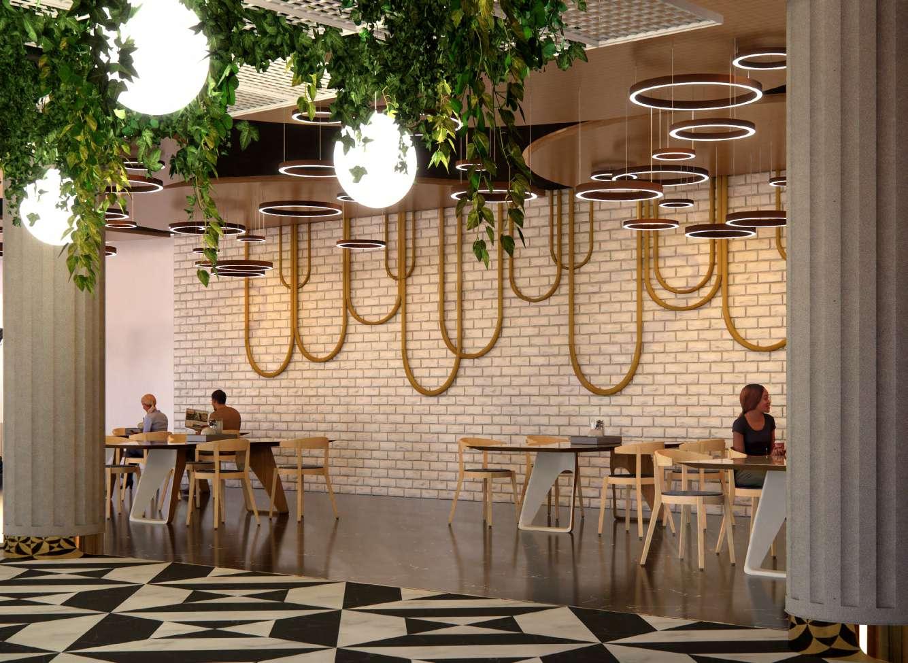
Curved
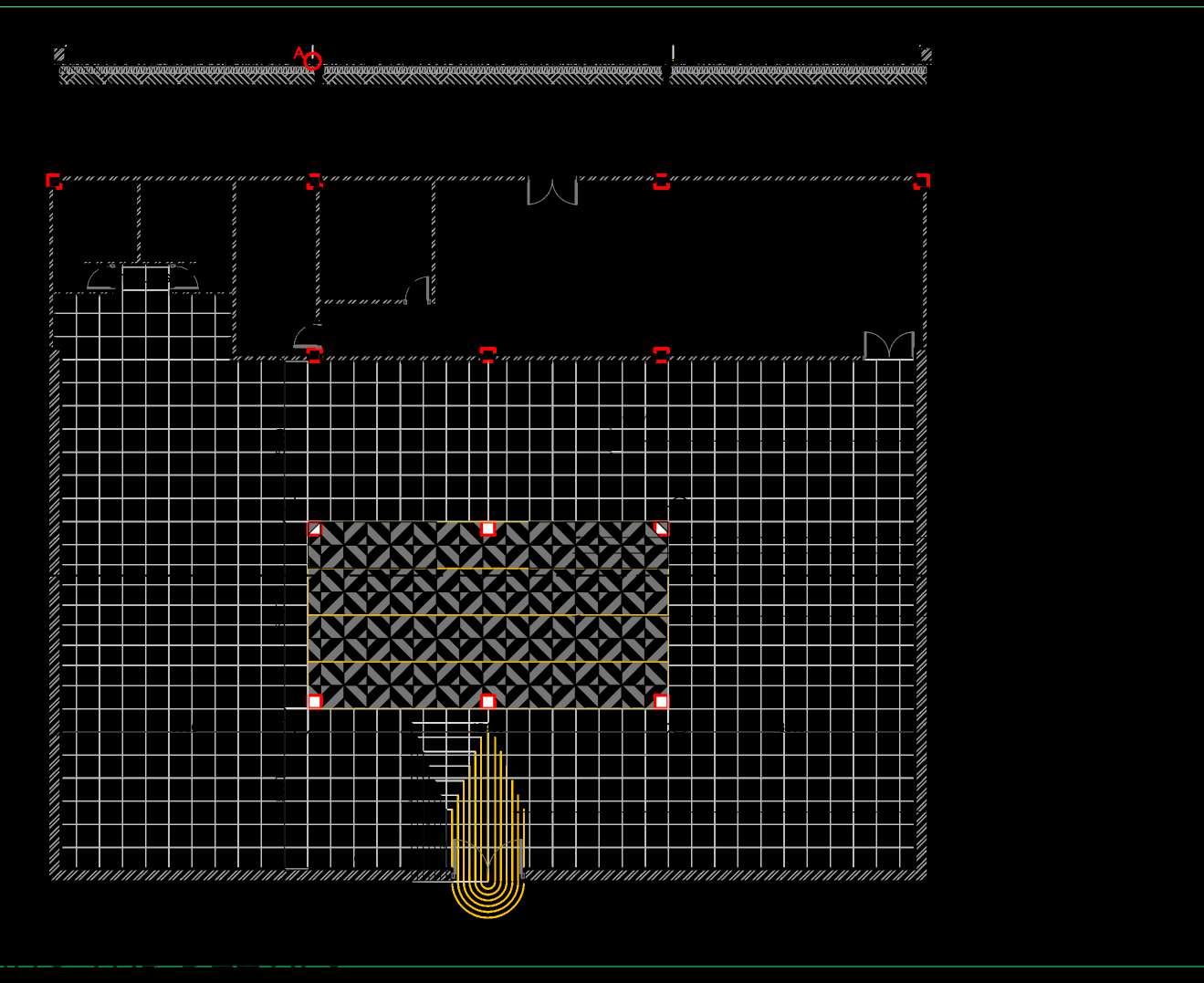
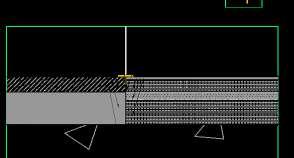
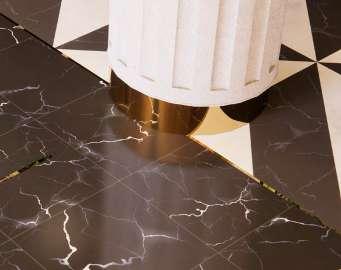

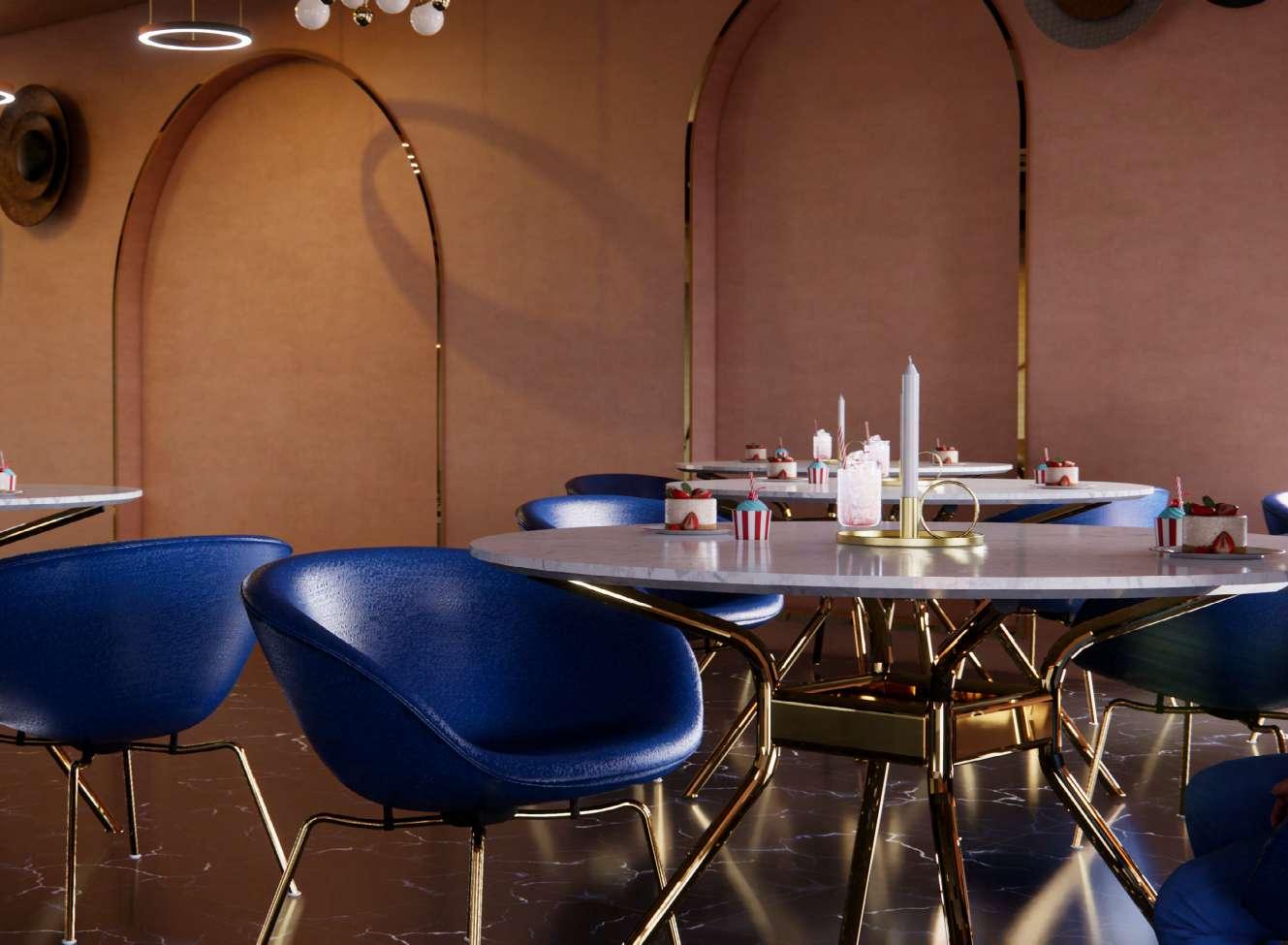
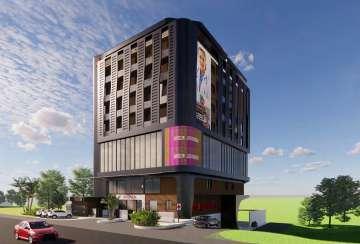
WORK SAMPLES

Selected Works
location: Ranchi , Jharkand , India
Major roles include additions to the design process, and the technical aspects include modeling & visualization of the same, floor plan drafting, façade development & case studies.
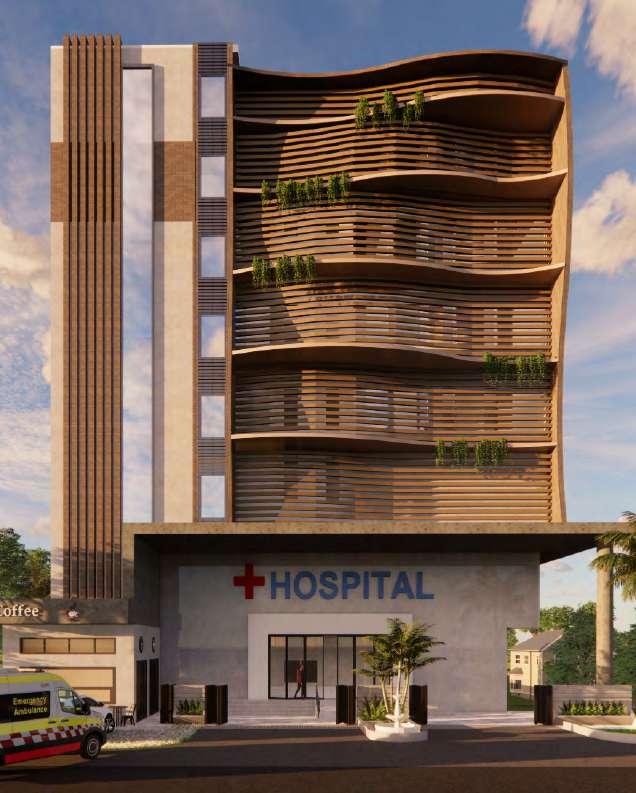

Hospital Facade Design
• Façade design
• Material selection
• Modelling & rendering
*scan the QR code or click it to see more renders of the project*

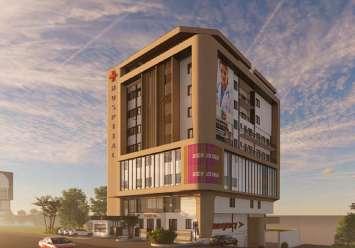
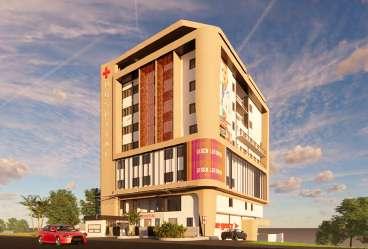


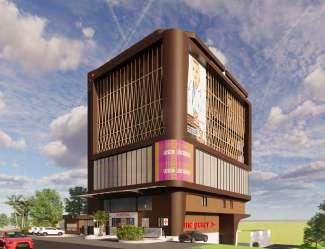

High-Rise Residential Tower
• Façade development of both residential towers
• Material selection
• Modelling & rendering
• Balcony designing & introduction of sunscreening elements
*scan the QR code or click it to see more renders of the project*
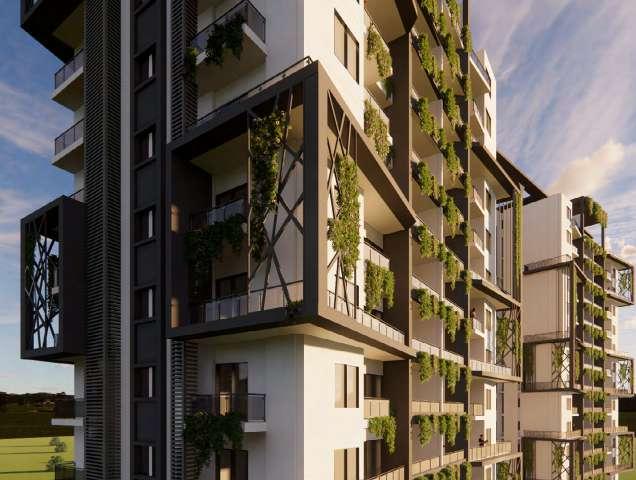
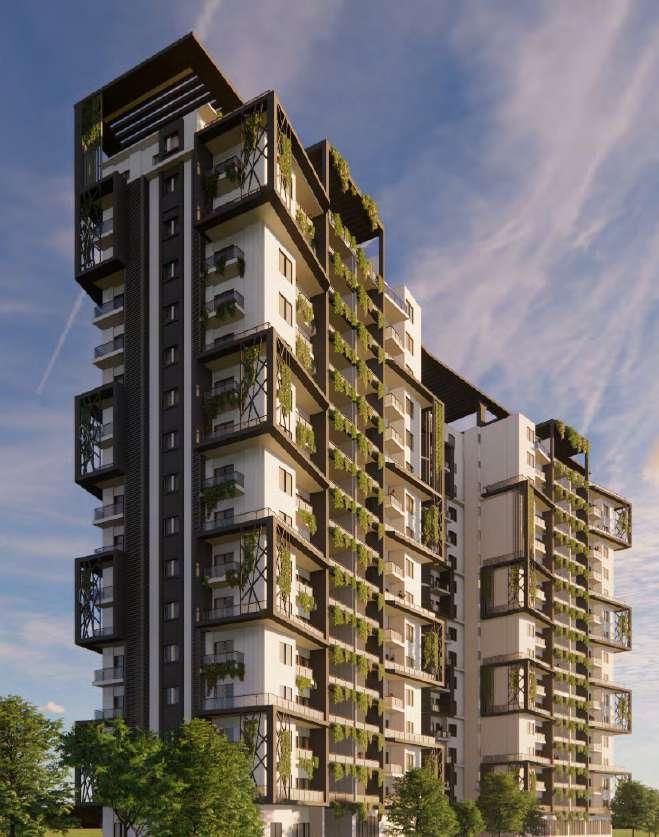

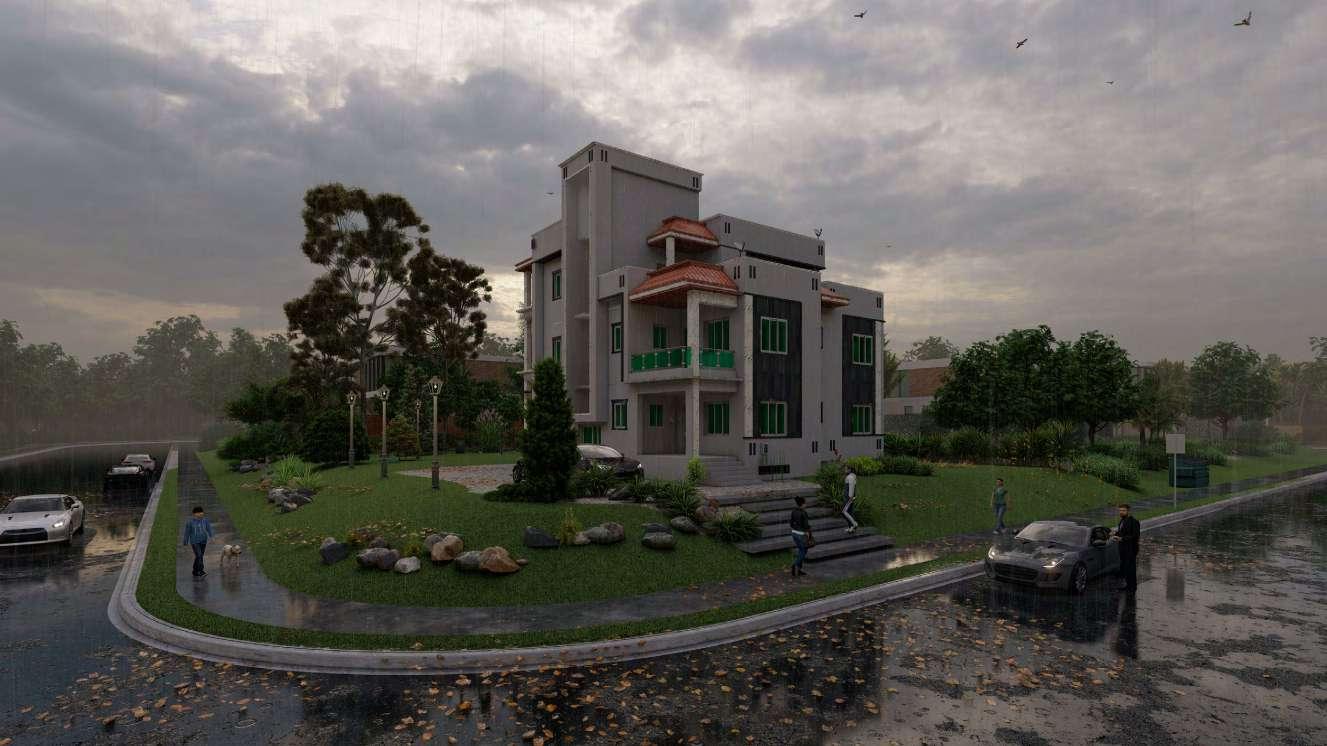
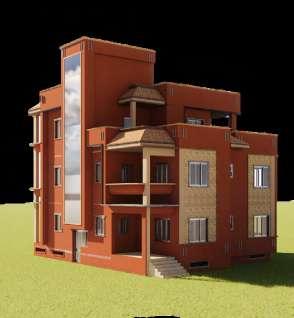
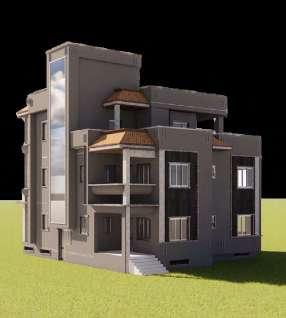
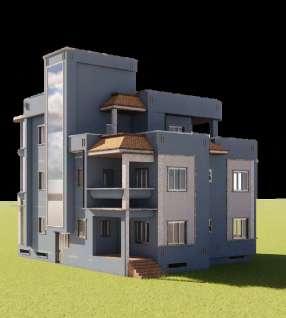
Villa Renovation
• Renovation project

Private Residence Design
• Complete modelling of residential project based off floor plans, in BIM software
• Material selection & multiple option iteration
• Modelling & rendering
• Addition of exterior lighting
• Reference interior furniture work done to aid in preparation of BOQ
*scan the QR code or click it to see more renders of the project*

• Elevation treatment of façade
• Material play & various combinations
*scan the QR code or click it to see more renders of the project*
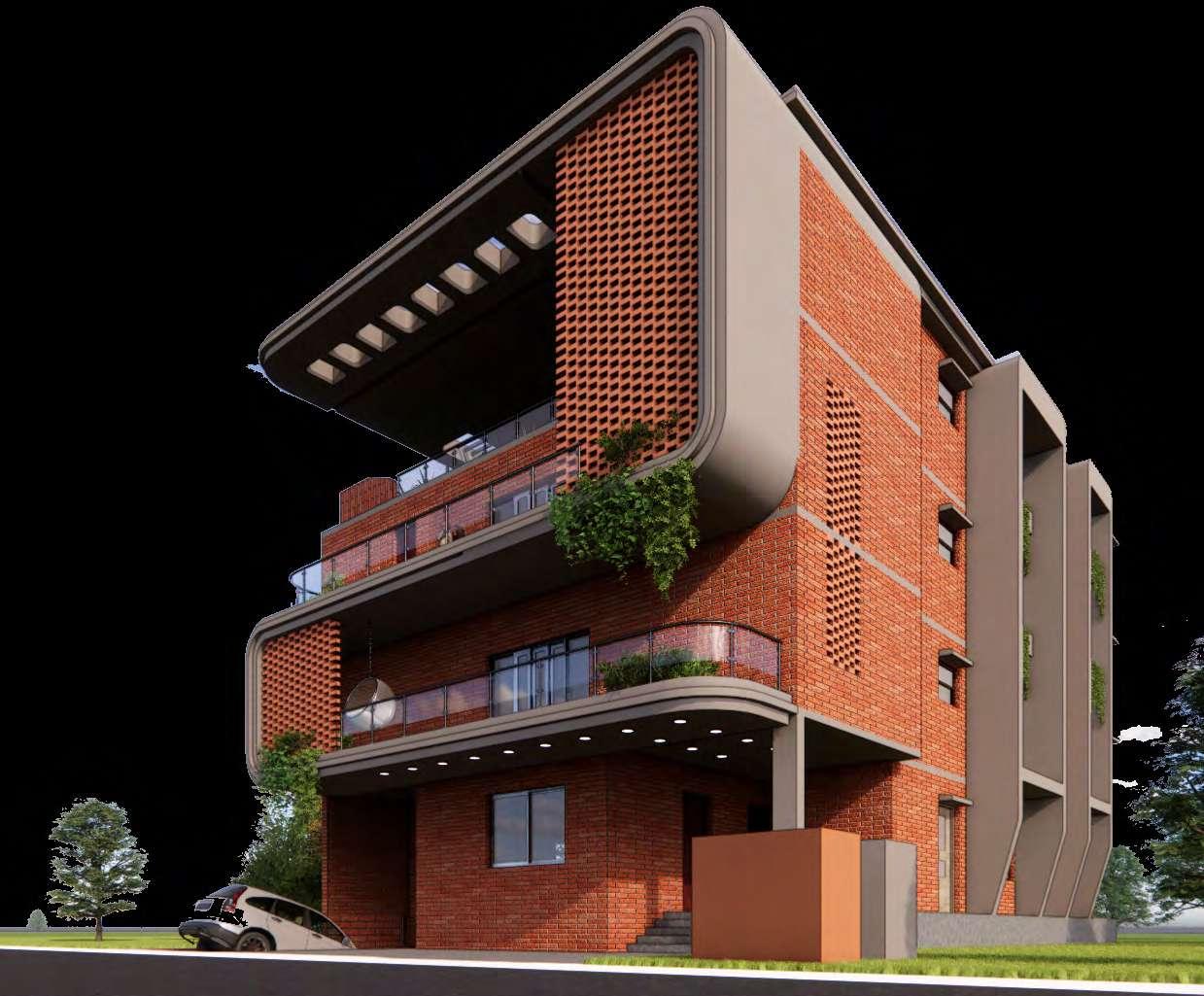

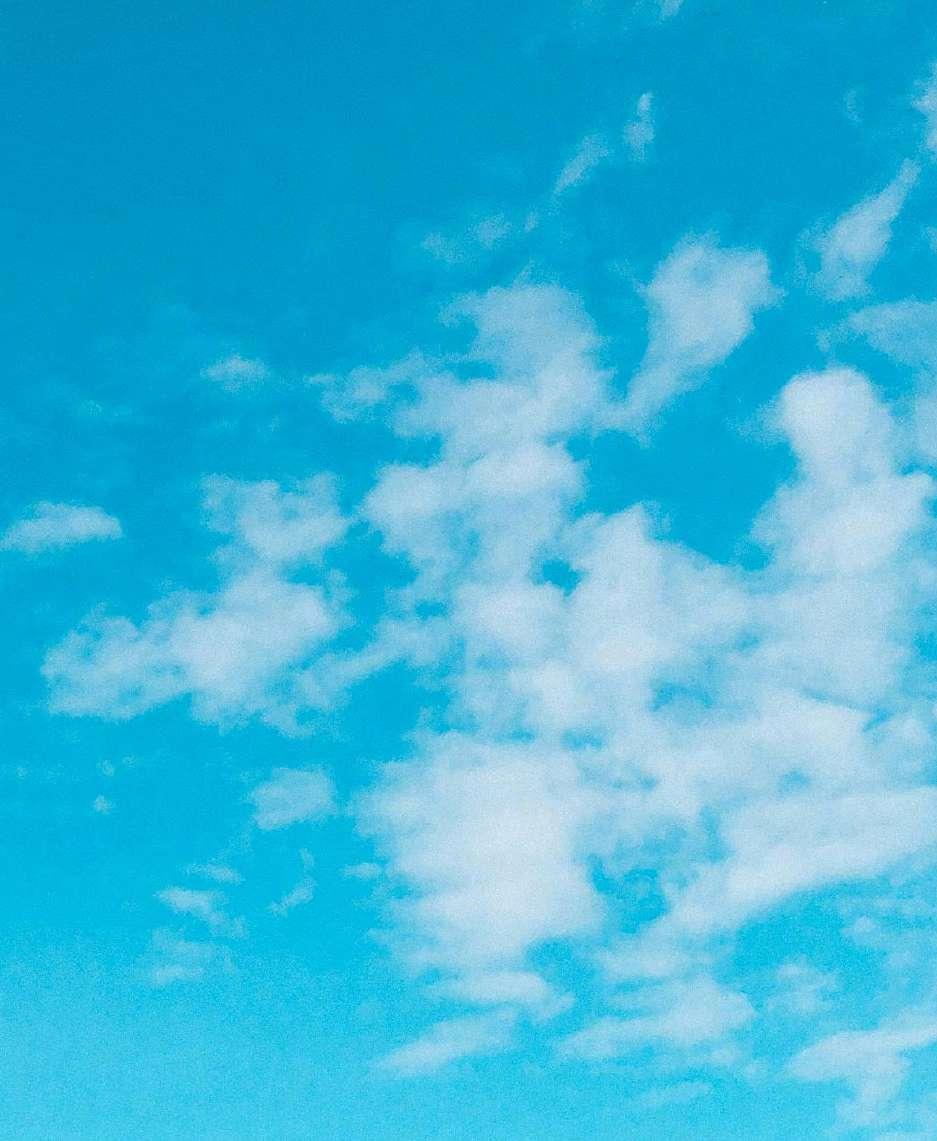

Selected Works
location: Muscat, Oman
Primary responsibilities included generating construction drawings, interior elevations, floor plans, electrical layouts, ceiling layouts, enhancing project presentations by developing 3D visualizations.
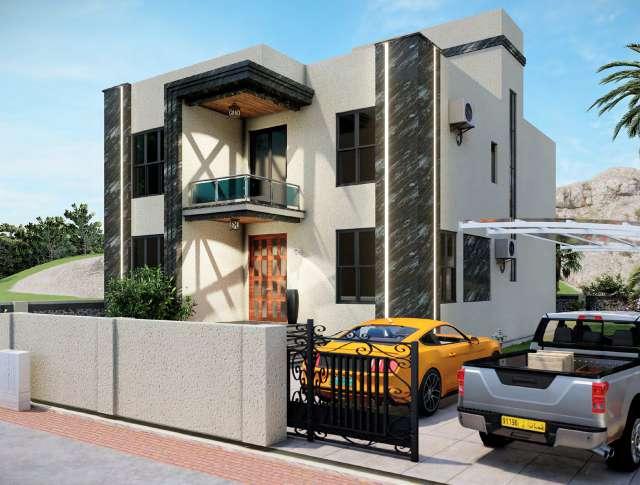
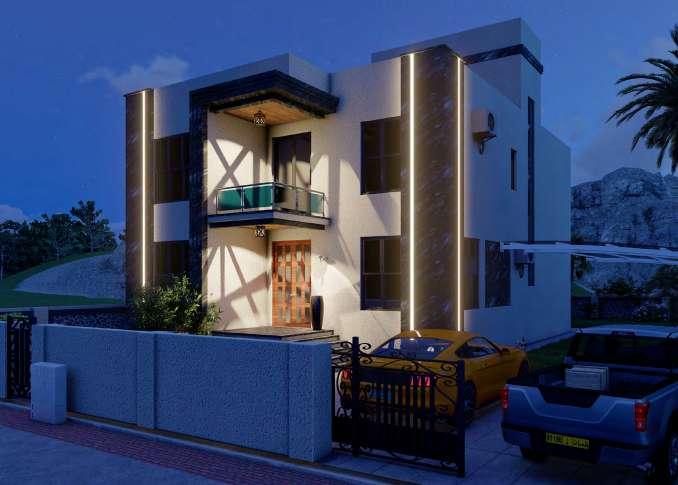

Private Villa Elevation Design
• Façade design
• Material selection
• Modelling & rendering
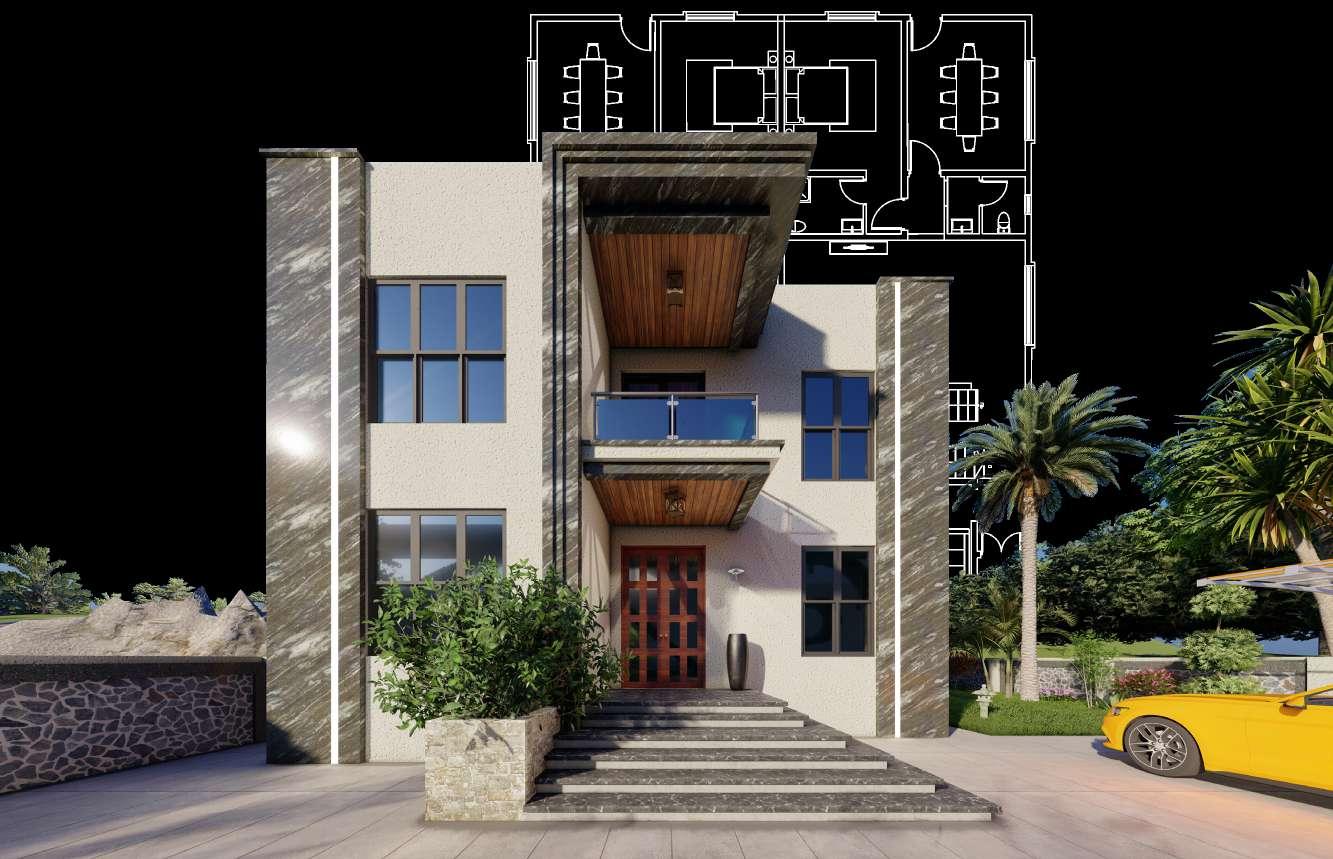

Private Villa
• Façade design
• Floor plan design
• Material selection
• Modelling & rendering
*scan the QR code or click it to see more renders of the project*

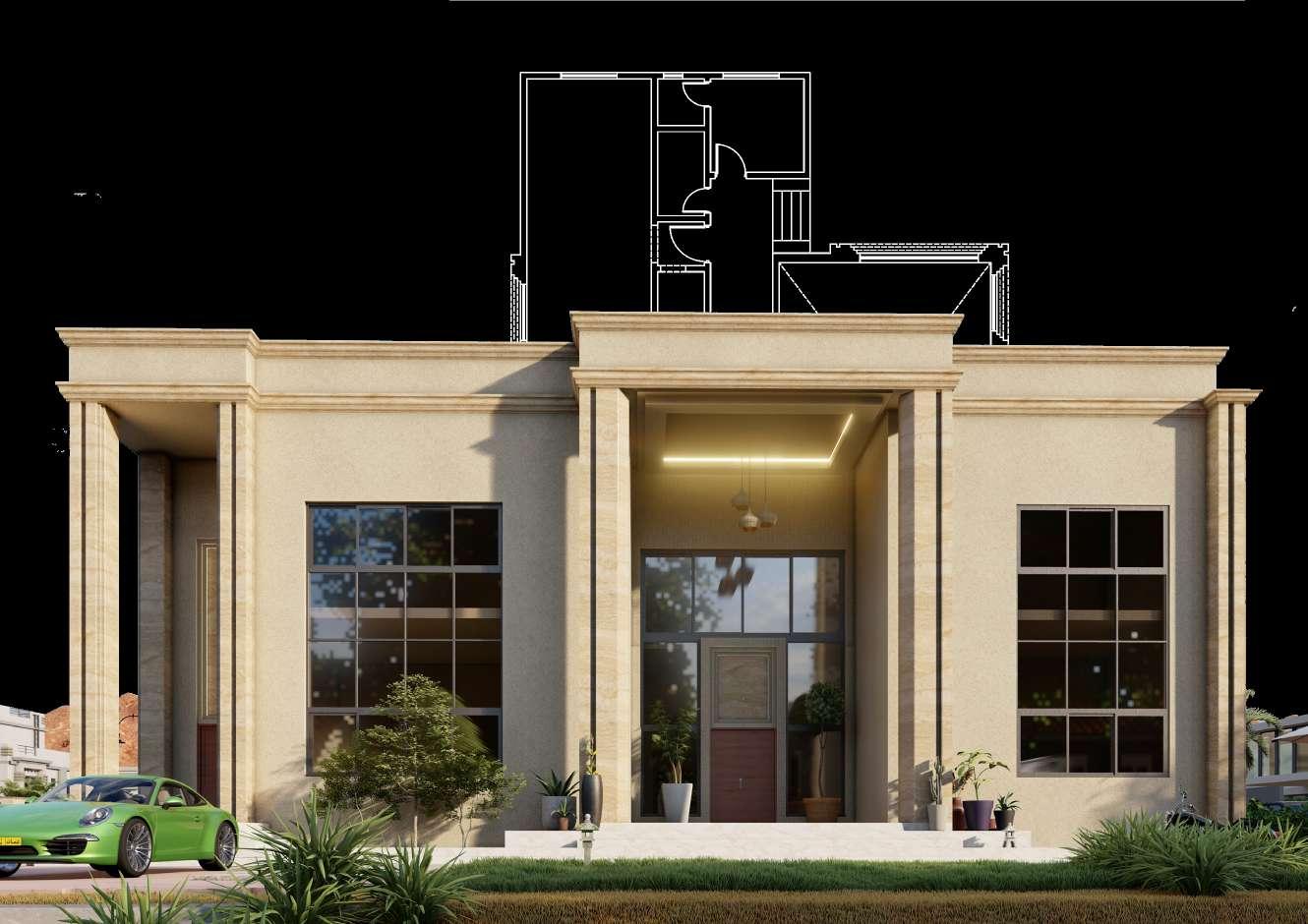
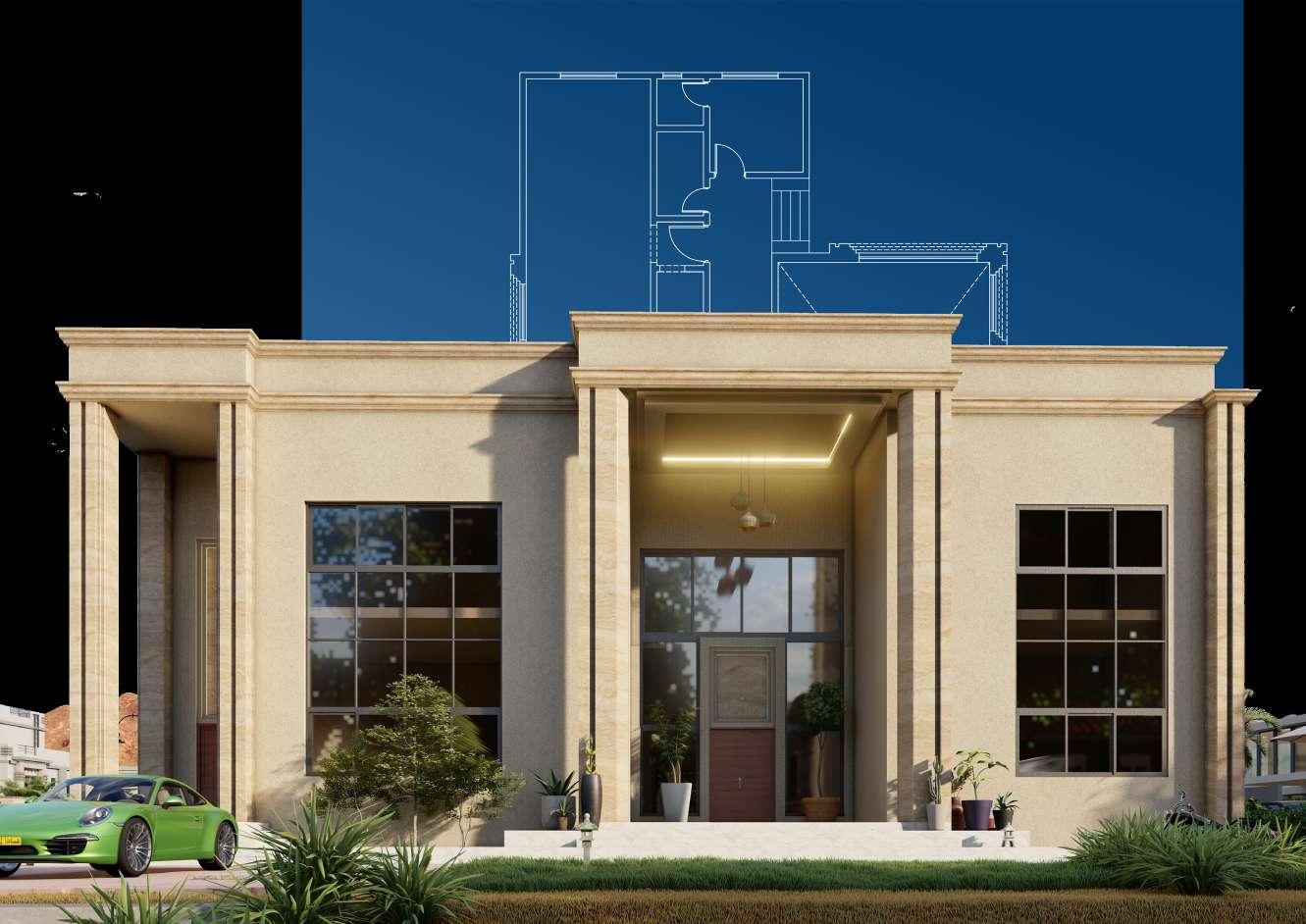
Multistory Commercial Building
• Façade design
• Material selection
• Modelling & visualization
*scan the QR code or click it to see more renders of the project*

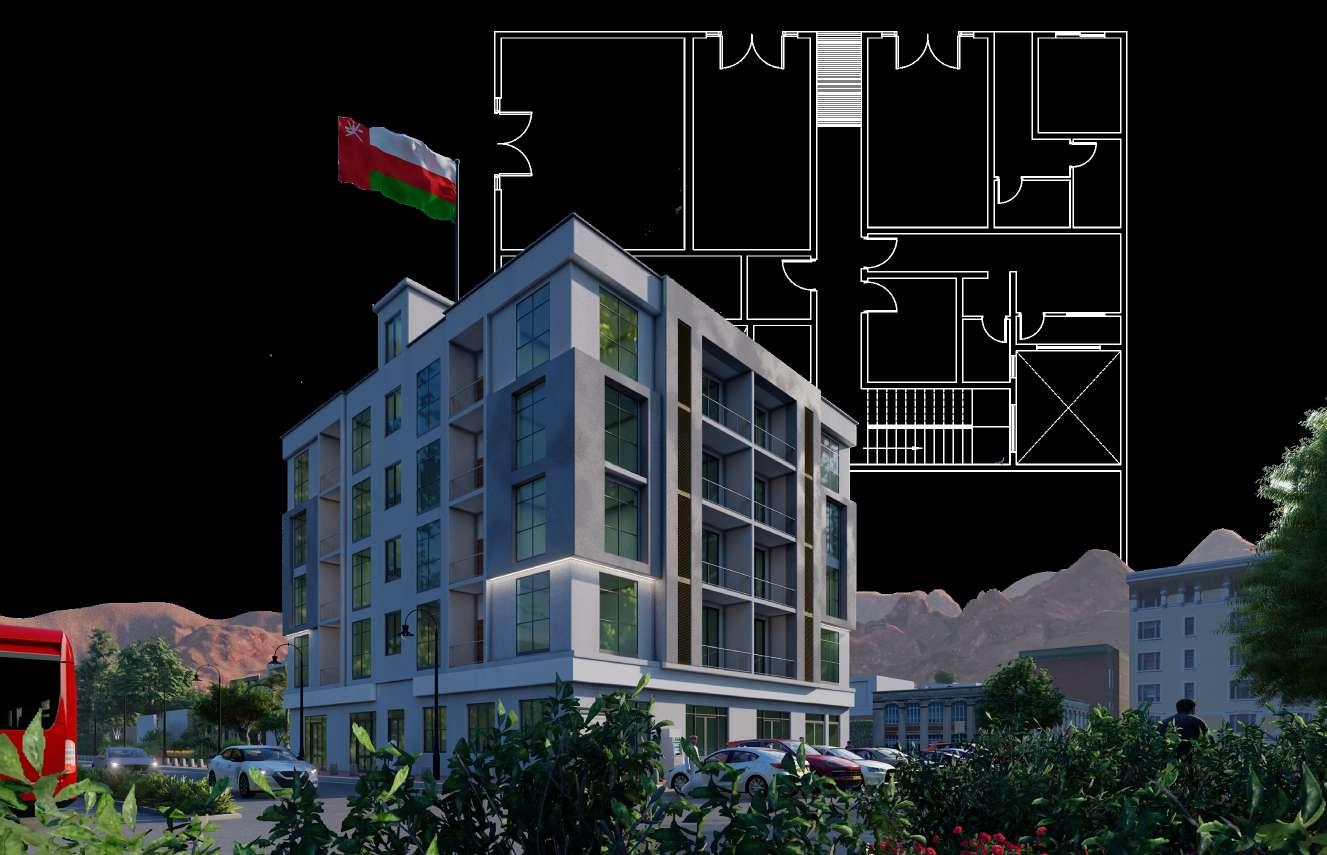


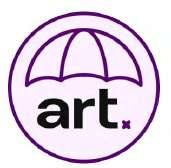
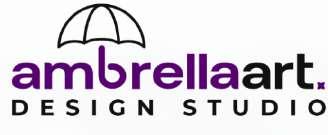
Selected Works
location: Dubai, UAE
Creating exterior 3D modeling, assisting them with design changes, preparing CAD drawings, visualizing & designing quality interior spaces for clients in UK, US & UAE.
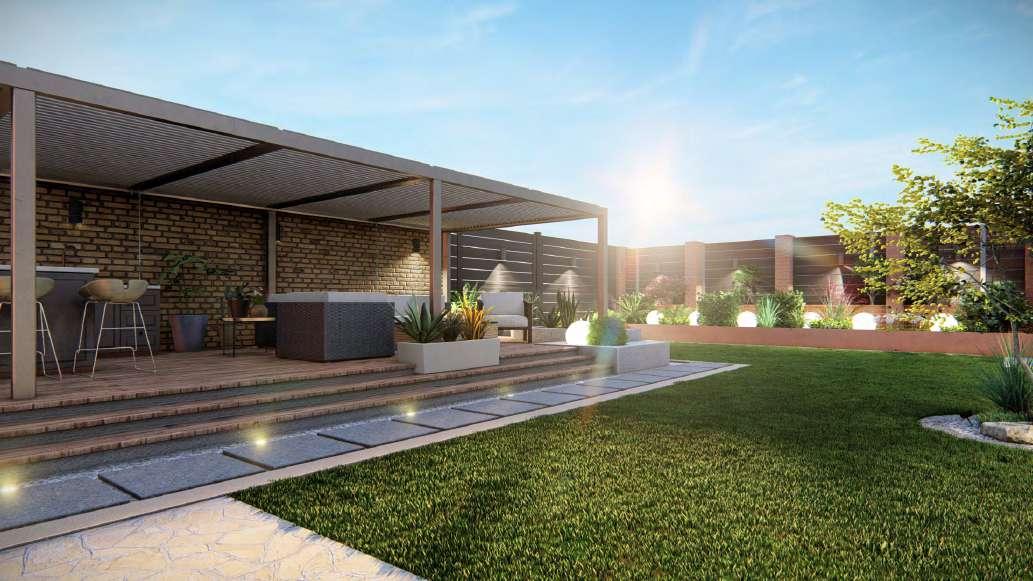
Architectural Design & 3D Modelling
• 3D modelling of exteriors, house & landscape
• Visualization & rendering
*scan the QR code or click it to see more pictures of the project*

Landscaping: 3D
Modelling, Visualization & Layouting
• Landscape layout
• Entire 3d modelling of landscape
• Visualization & rendering
*scan the QR code or click
to see more pictures of the project*

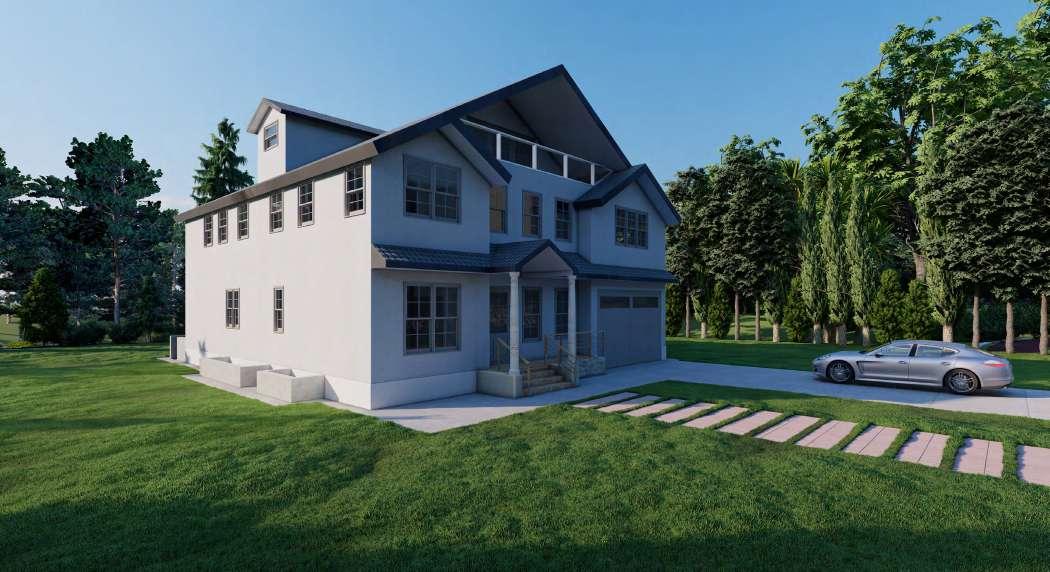
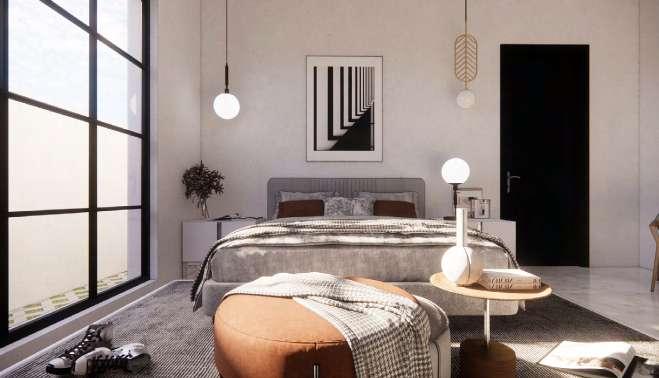
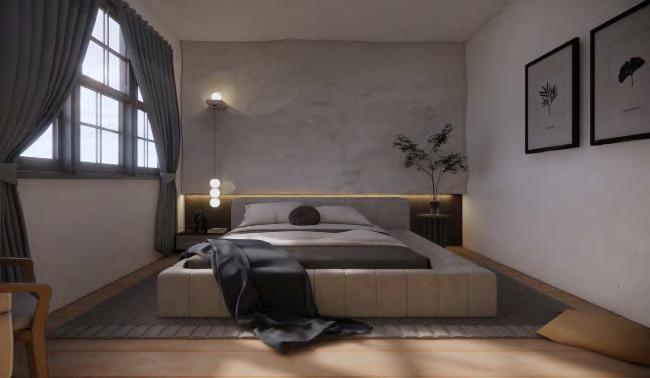
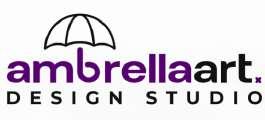
3D Modelling & Visualization of Residential Interiors
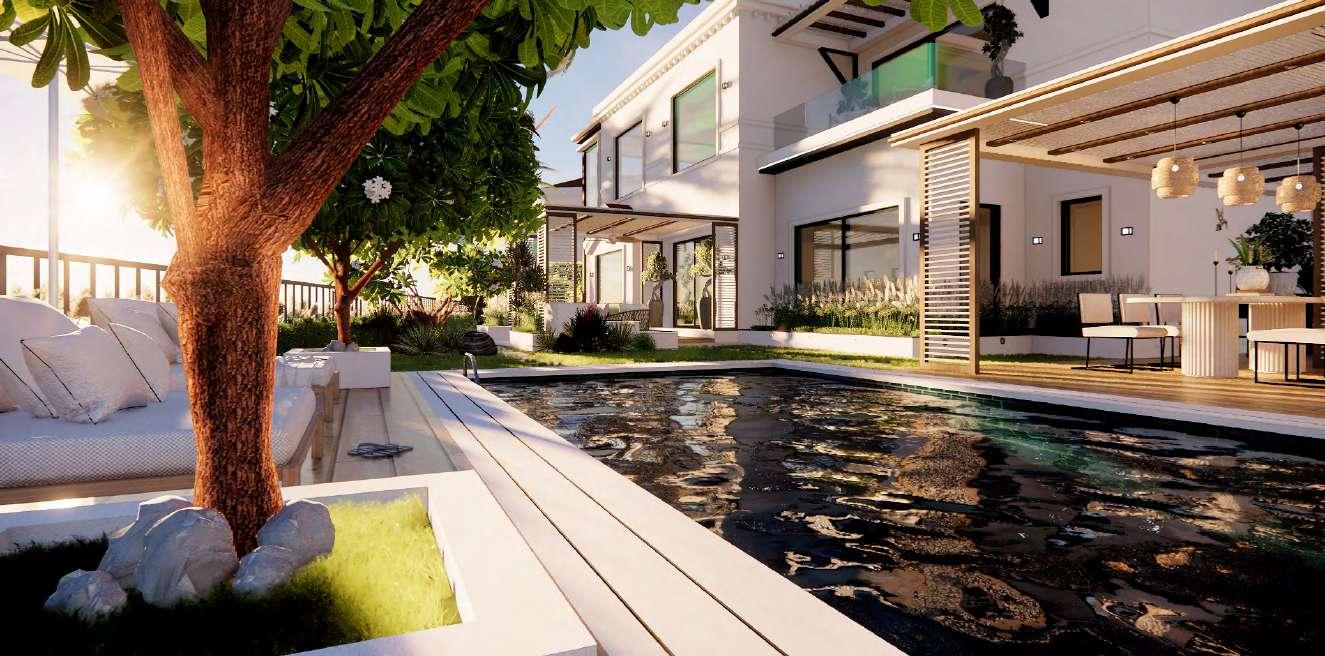

Landscaping & Renovation
• Created working drawings for electrical, plumbing, landscaping layouts
• Entire 3d modelling of landscape
• Visualization & rendering
*scan the QR code or click it to see more pictures of the project*
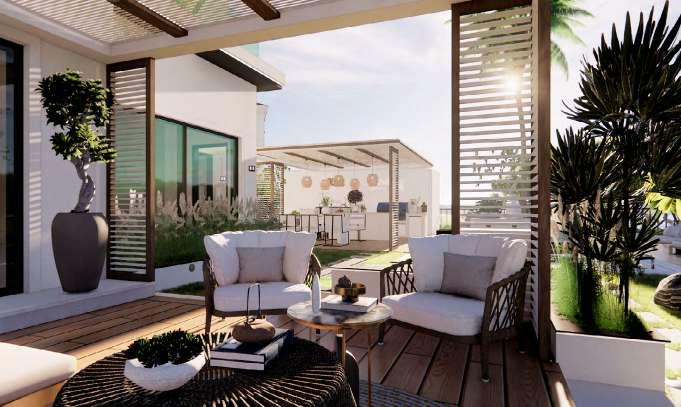
Facade Design & 3D Visualization
• Facade design of project
• Visualization & rendering
*scan the QR code or click to see more pictures of the project*


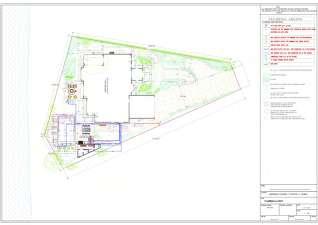
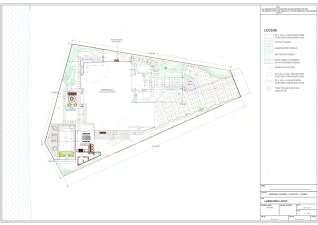
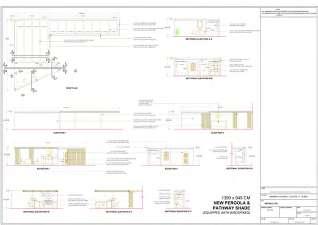
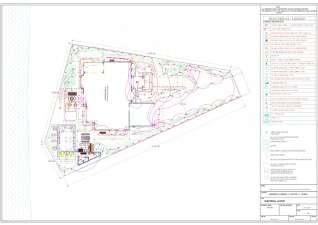
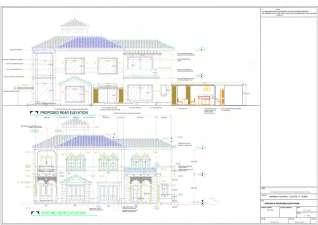
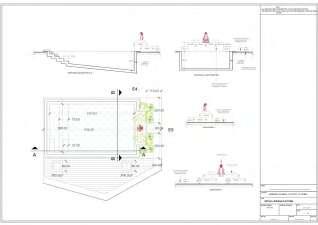
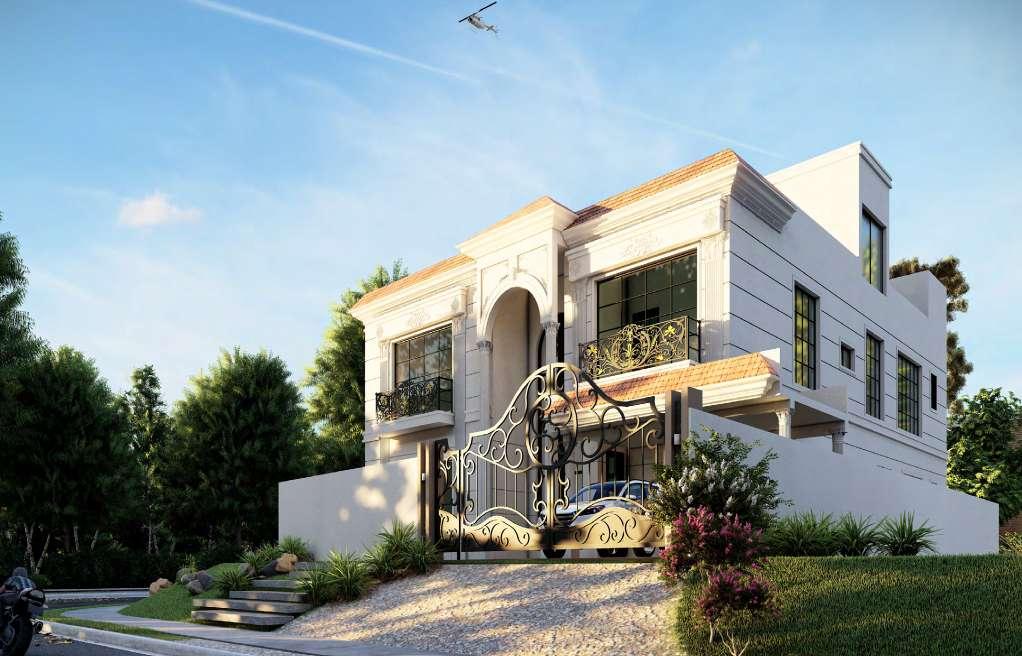
MISCALLANEOUS
A collection of miscallaneous work, ranging from art, poster design, and other work of varyinng categories.
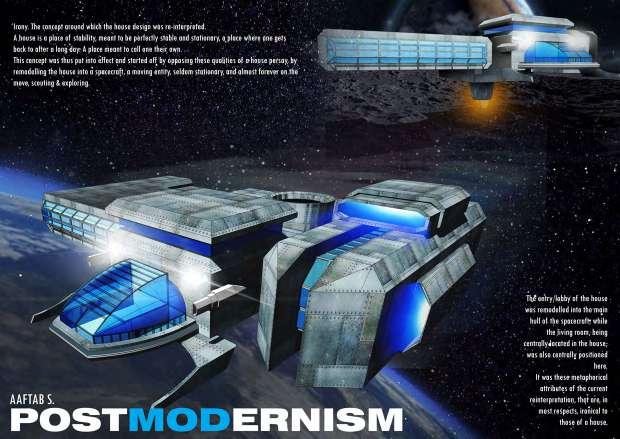
College Assignment
Poster design visualizing a house and designing something of the same shape but which would perform the opposite function of the said object.
3D Modelling, Photoshop Manipulation
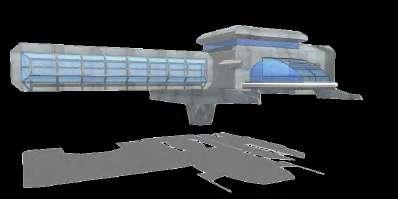
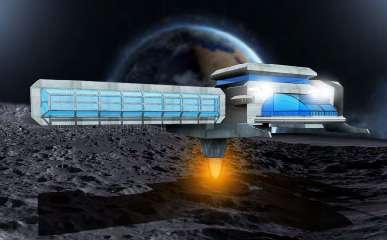
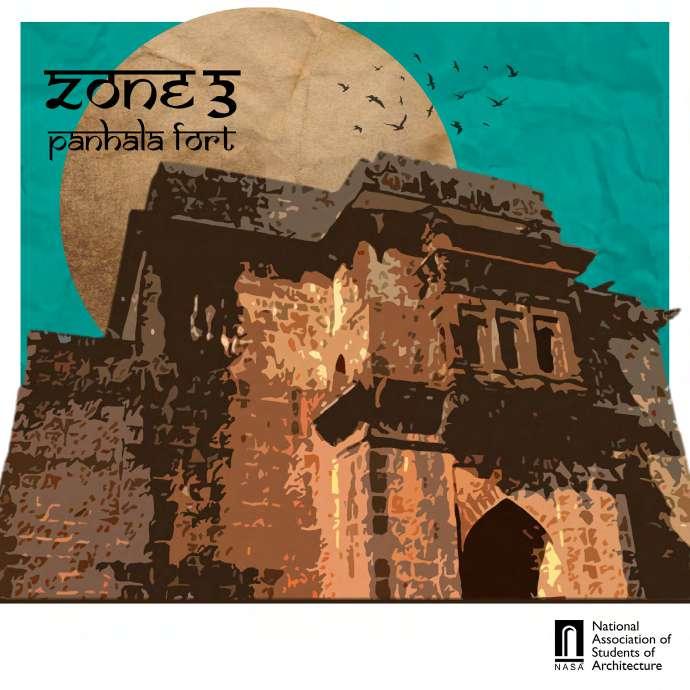
Poster Design
Poster design for NASA zonal trophy, with the theme ‘Panhala Fort’ for Instagram
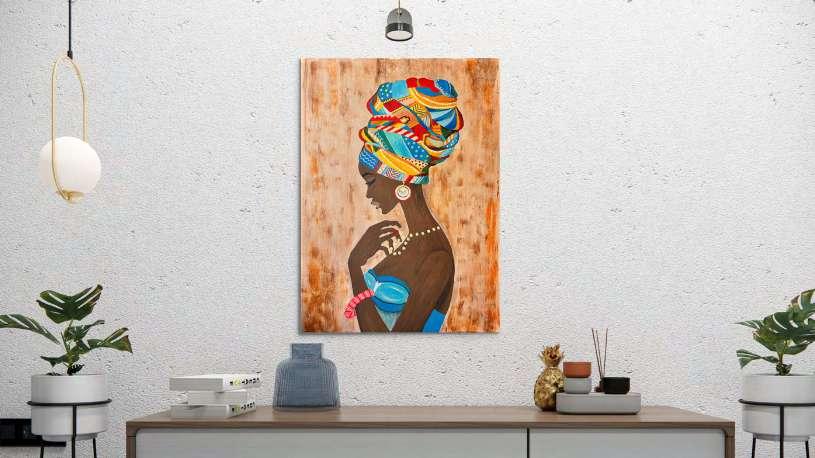

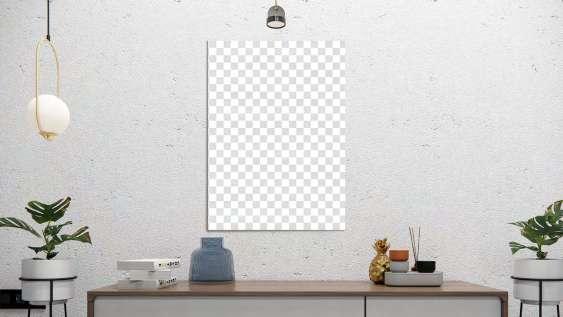
Painting Mockup Design
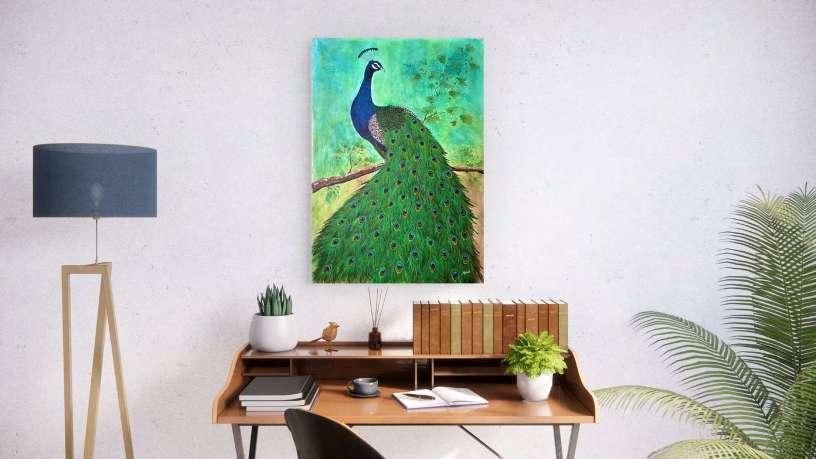
Painting display mockup created for a local artist to show/display their work, with a PSD file, where the artist simply drags and drops their artwork into the mockup file.

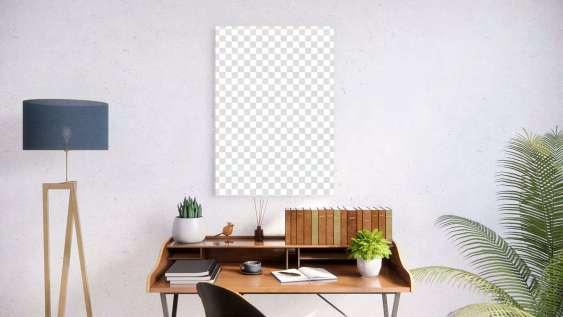

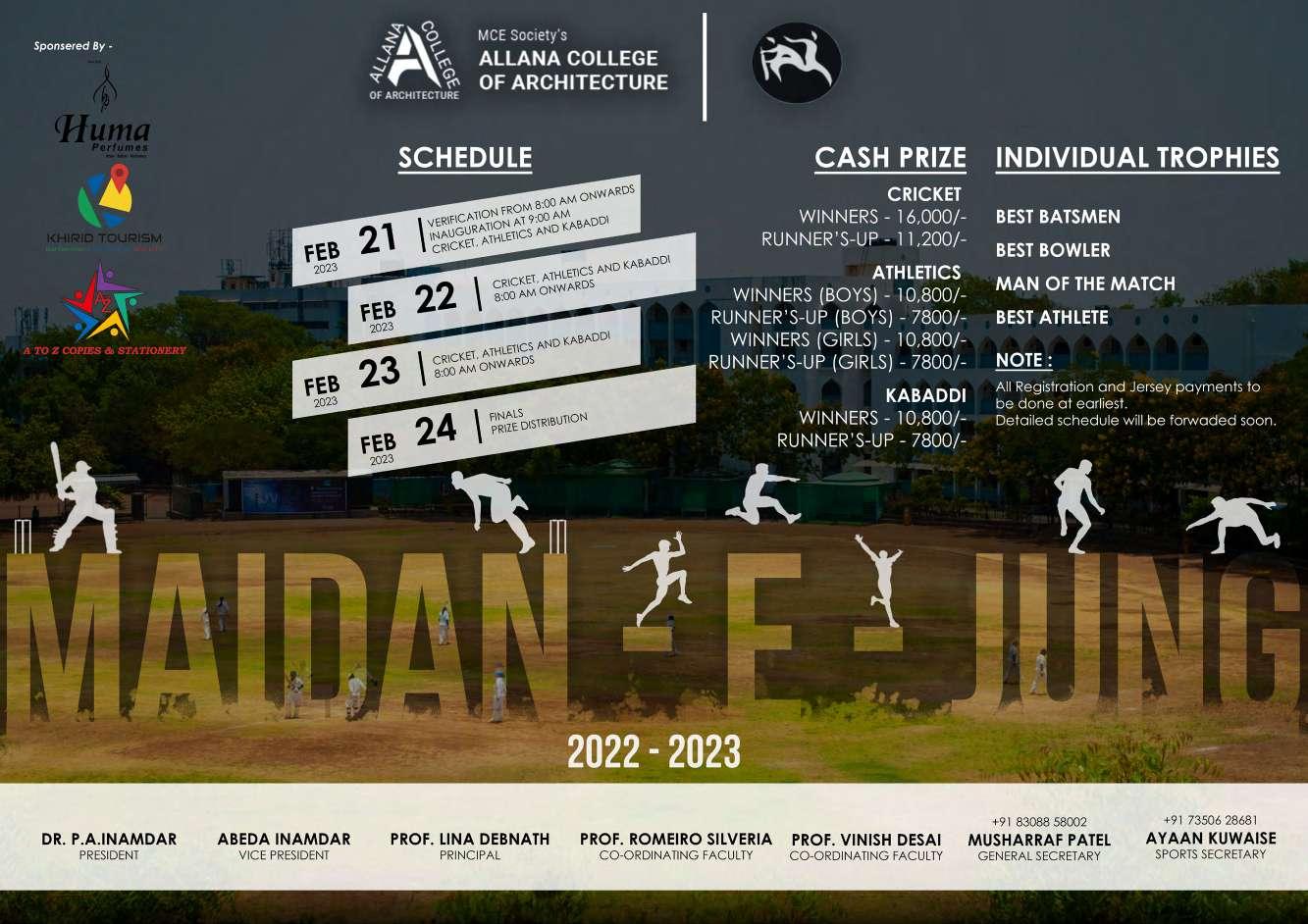
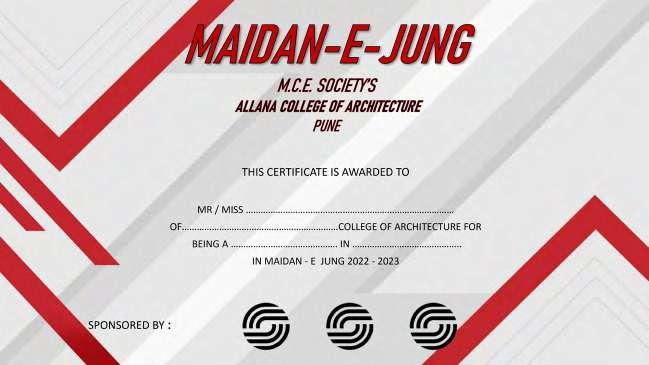


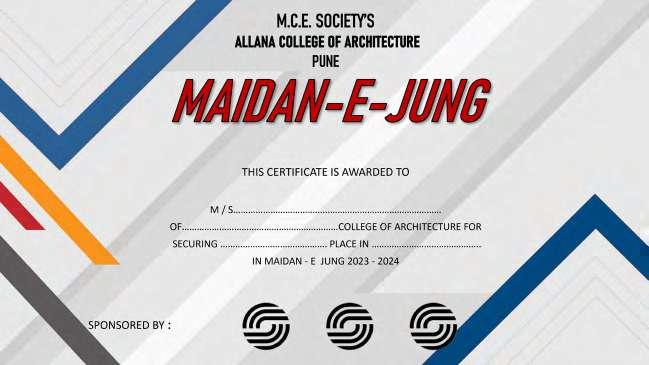
Certificate Design for MEJ Compeition Certificate design for MEJ (Maidan-e-Jung) sporting event hosted by my college.
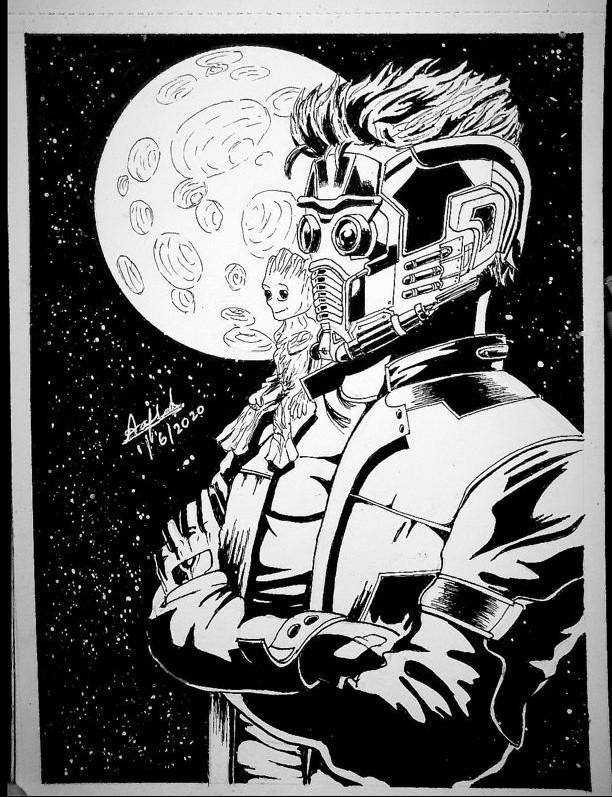
Youtube Channel, Drawings & Dooding https://www.youtube.com/@theartshack1286/ videos



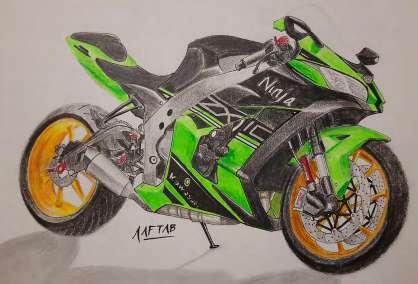
Invitation Poster for College Billboard Poster design for MEJ (Maidan-e-Jung) sporting event hosted by my college.
