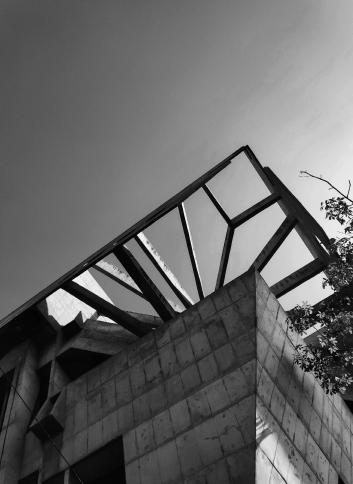

Flâneur
An Architecture Portfolio
By Aaditya Chaudhary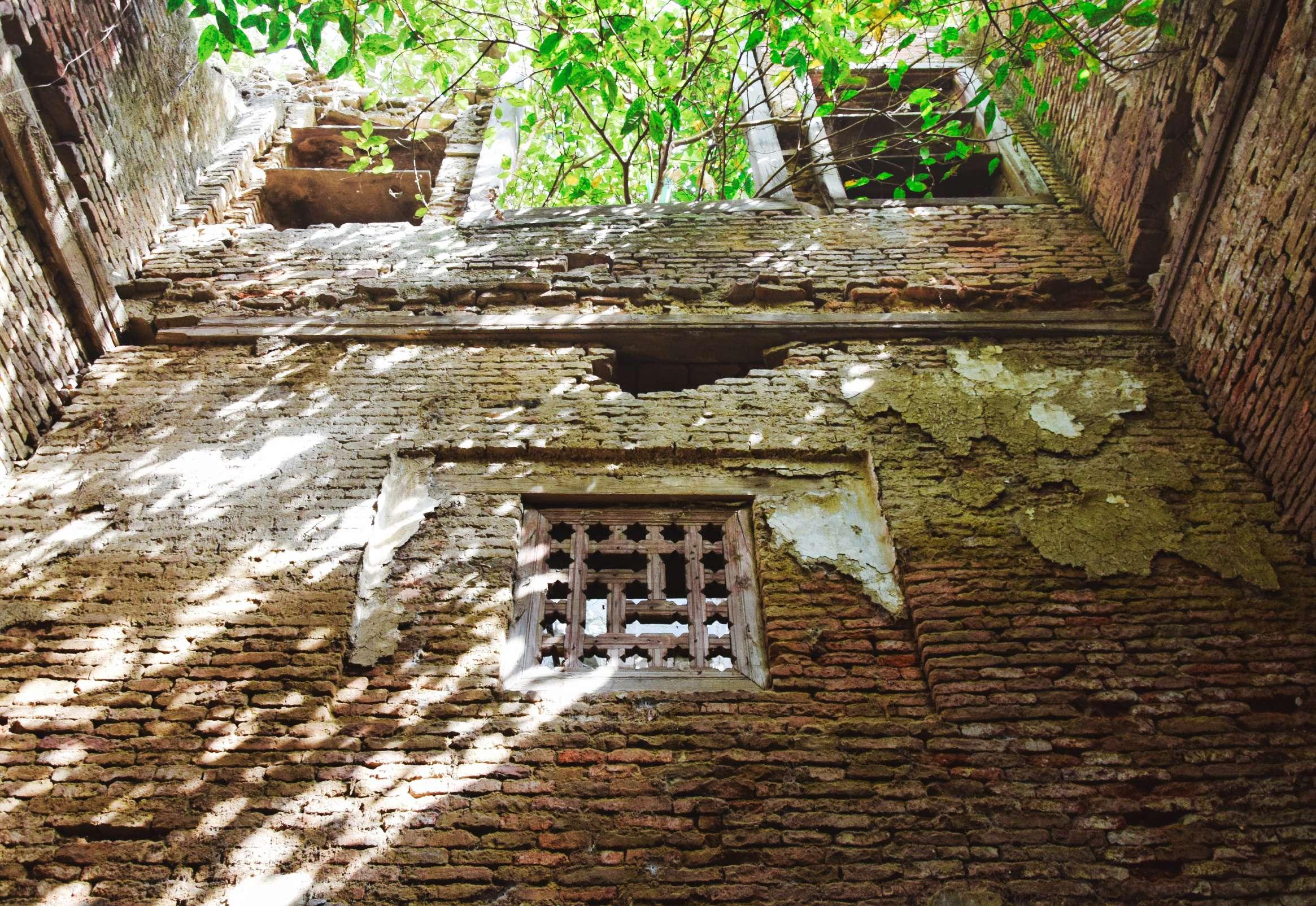
CONTENTS
Architecture Thesis Project: New Inter-State Bus Terminal, Amritsar
Aimed at reviving a much forgotten part of our freedom struggle. An ode to a patriot
Office Design
A concept built on the grounds of modernism, this project is under consideration for the main office building of Yelocorp
Technical Drawings: Documentation
A design approach challenging the conventional boundaries of what has become a standard approach to healthcare construction
Page 10
6
Residence Modeling
Showcasing hand rendering and modeling skills
Shelter Module
Madan Lal Dhingra State Government Memorial
Aimed at reviving a much forgotten part of our freedom struggle. An ode to a patriot
Page 16
Hospital
A design approach challenging the conventional boundaries of what has become a standard approach to healthcare construction
Page 20
A project aimed at providing comfort to the on-site workers. Carried out for the Annual NASA Design Competition
Structural Model Making Competition
Construction of a 2V Geodesic Dome using curtain rods to better understand the concept of lattice shell structures
Facilitation Center
Creating a space of social importance for a village and forming a connect with the the their soil
Page 22
Municipal Goodwill School
A place where the children unfamiliar with the concept of schooling feel welcome and comfortable
Page 24
The Gallery
Showcasing come work in the field of photography
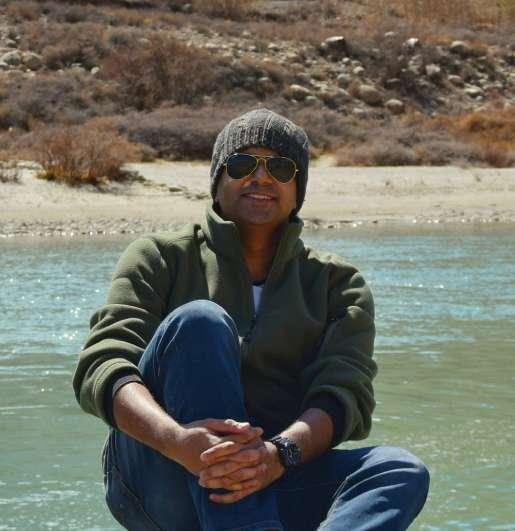
AADITYA CHAUDHARY
Architecture defines existence of all mankind and to understand it means one has a greater purpose.
I find it ironic that one has a hard time defining what they feel while engaging with good architecture, which is actually so definitive in nature.
I like experimenting and exploring different possibilities
To me, the process is just, if not more important as the result.
EDUCATION
ACHIEVEMENTS
Guru Nanak Dev University
Amritsar, Punjab, India

acadichau@gmail.com

+91 8437221333

Aaditya Chaudhary
https://www.linkedin.com/in/aaditya-chaudhary-95a112225/


7_aaditya
https://www.instagram.com/7_aaditya/?hl=en
+91 8437221333
acadichau@gmail.com
https://www.linkedin.com/in/aaditya-chauhary-95a112225/
2019 - Present
2019 - 2024
Bachelor’s Of Architecture
The Grand Zonal Architecture Quiz Competition
By The National Association For The Students Of Architecture
The Senior Study II
Amritsar, Punjab, India
2018 - 19
Class 12 Spring Dale Senior School
Amritsar, Punjab, India
2017 - 18
Class 10
Jan, 2022
4th Position
Punjab State Government Memorial Design Competition
By The Punjab State Government Dec, 2021
Shortlisted In Top 3 For Construction Structural Model Making Competition
By The Dept. Of Architecture, GNDU
Nov, 2021
1st Position
SOFTWARE SKILLS
AutoDesk AutoCAD
AutoDesk Revit
Climate Consultant
Trimble SketchUp
Adobe Photoshop
Adobe InDesign
Adobe Lightroom
Enscape 3D
MS Office (Powerpoint, Exel, Word)
MISCELLENEOUS SKILLS
Sketching & Ideation
Measured Working Drawing
Physical Modeling
Design Documentation
Team Structure Planning
Digital Marketing (Certified By Google.Inc)
Photography (Featured By The Jammu And Kashmir Government)
REFERENCES
Dr. Sandeep Dua
Professor
Guru Nanak Dev University, Amritsar duasandeep18@rediffmail.com
Dr. Pankaj Chhabra
Professor
Guru Nanak Dev University, Amritsar
pankaj.arch@gndu.ac.in
Dr. Rawal Singh Aulakh Professor
Guru Nanak Dev University, Amritsar
rawal.arch@gndu.ac.in
LANGUAGES
English (Fluent)
Hindi (Native)
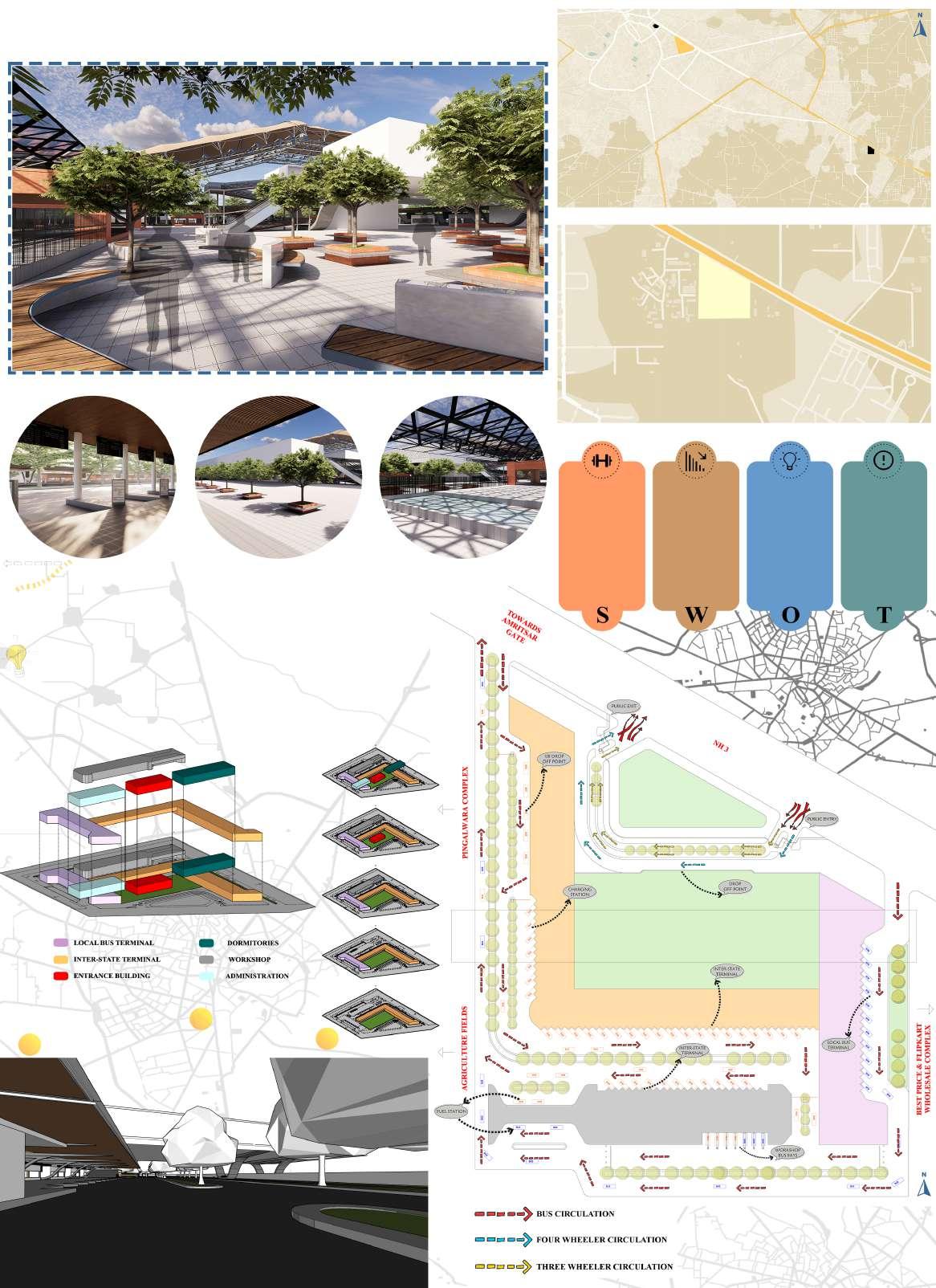









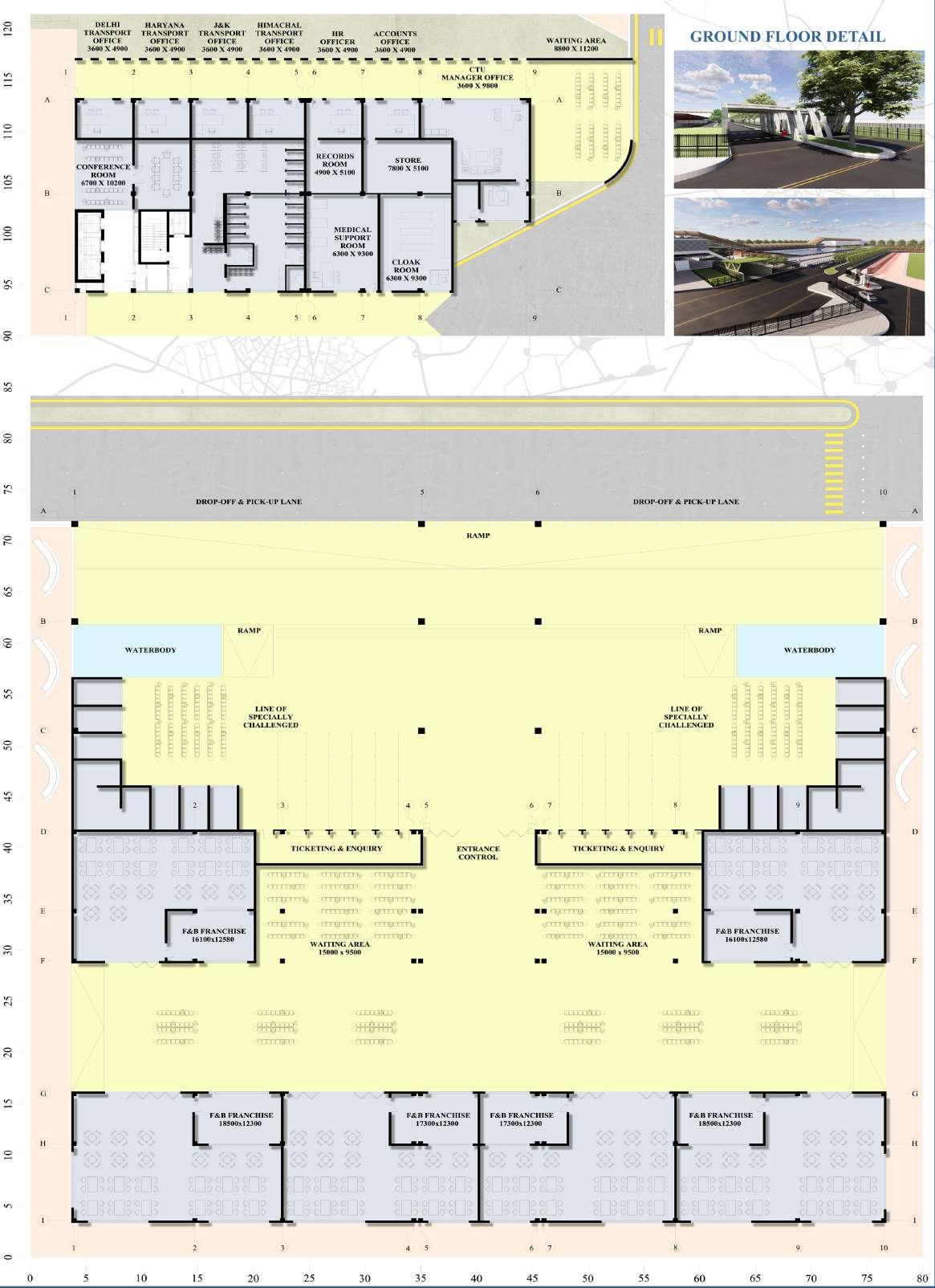








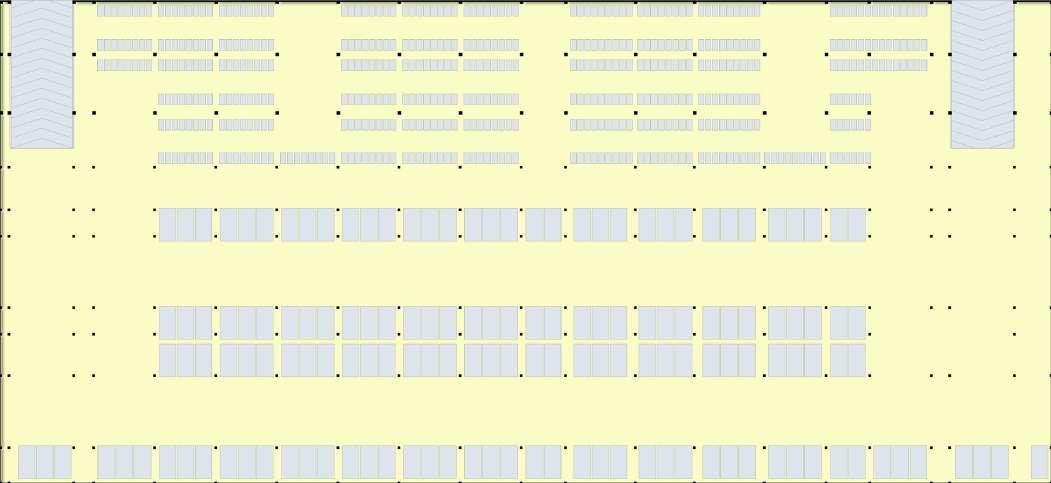
RANBIR SCHOOL, JAMMU
MADAN LAL DHINGRA
STATE MEMORIAL
Site Location : Amritsar, Punjab, India
Building Type : Memorial Complex
Aim : To revive a forgotten part of the Indian Freedom Movement and embody its spirit in a physical form.
Project Timeline : Semester 5
Highlights : The project is currently in consideration with the Amritsar Municipal Corporation.
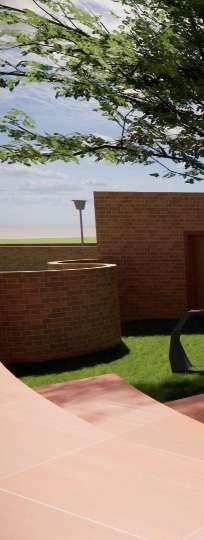
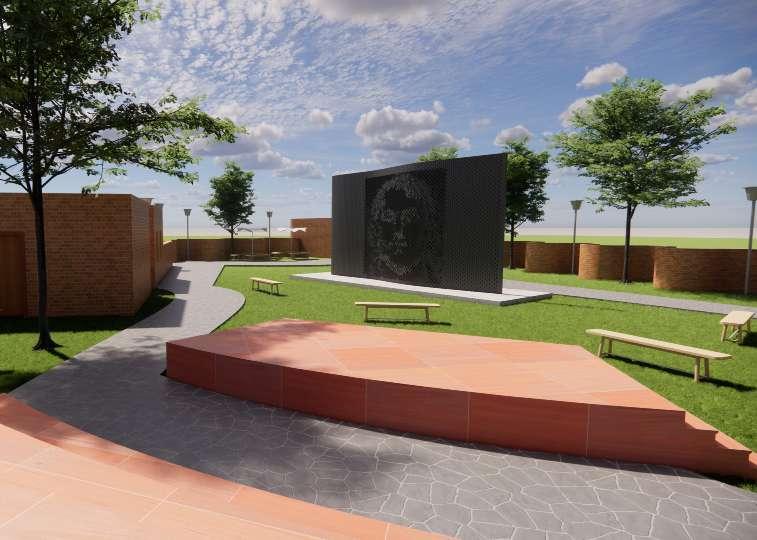





The plan showing a central piece in the shape of a masonry wall with bricks arranged in such a pattern that it produces the face of Madan Lal Dhingra.
The complex also houses a set of four gallows which are kept in complete dark from within. The only illumination inside are the last words of Madan Lal Dhingra before he was hanged till death.
“I believe that a nation held down by foreign bayonets is in a perpetual state of war. Since open battle is rendered impossible to a disarmed race, I attacked by surprise.”
This has been done to make the visitor essentially feel just a tiny bit of the actual situation faced by the young freedom fighter. The illuminated last words shine like a ray of hope from within a room flooded with darkness.
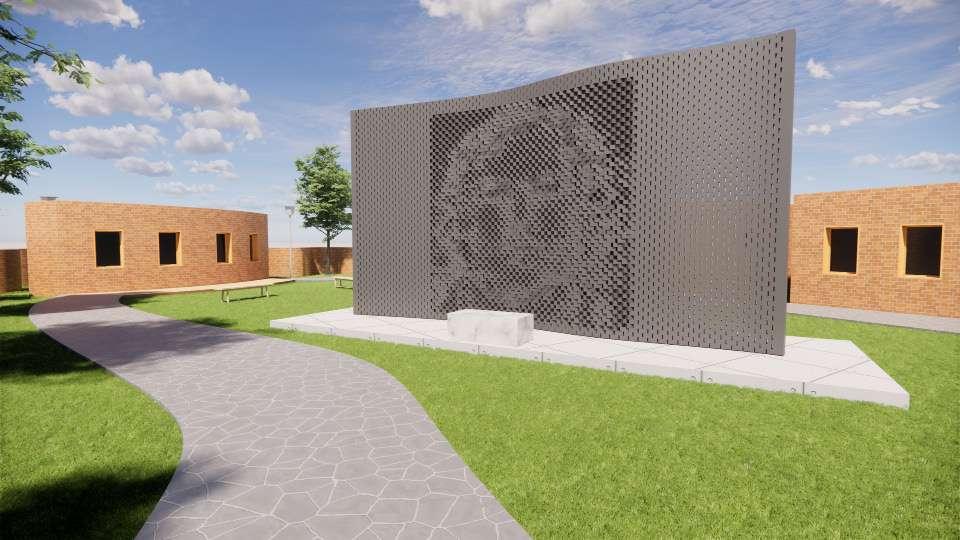
The picture on left shows a masonry wall constructed on site with the bricks arranged in such a manner that it produces an image
The
behind is a recreation
of Madan Lal Dhinga’s Face.SANJEEVNI HOSPITAL
AN UNCONVENTIONAL APPROACH TO HEALTHCARE
Site Location : Amritsar, Punjab, India
Building Type :Healthcare
Aim : To design a healing space with a humanitarian touch and challenge the boundaries of commercializing healthcare sector.
Project Timeline : Semester 5
Highlights : The design approach is in contrast with the standardized hospitals being constructed. It challenges the orthodox while bearing sensitivity to the needs of a typical user.





















FACILITATION CENTER
Site Location : Attari Village, Punjab
Aim : To develop a space encouraging social interaction and forming its connection with the outside world.
Project Timeline : Semester 4
Highlights : The design is inspired by The Holy Religious Symbol of Sikhism : The Khanda (Right).
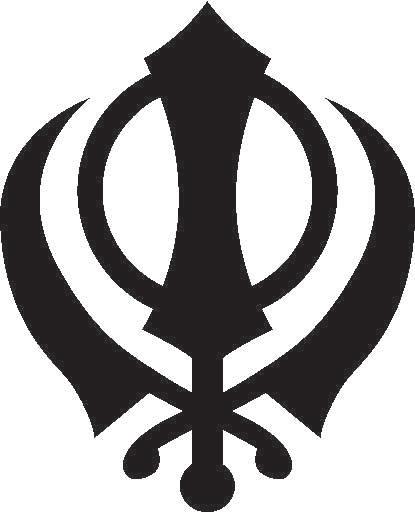



ABOVE : Sketches depicting the concept and form development, as inspired by the Sikh religious symbol of the Khanda. The main facilitation office being the core of operations.
ABOVE : The master plan showing the central facilitation center.
MUNICIPAL GOODWILL SCHOOL
Site Location : Ludhiana, Punjab, India
Building Type : Municipal School
Aim : To provide a basic climate responsive design which caters to the need of students from backward sections of the society and give them a space to learn and grow.
Project Timeline : Semester 3
LEFT : Plans showing a central courtyard formation to achieve desired airflow/ventilation and natural illumination in the form of sunlight. The simplicity of this design is aimed at familiarizing the economically backward primary user group with the space.
In other words - The space must not feel alien to the user.
ABOVE : The concept development process involving a brainstorming session wherein various options of suitable building forms were explored to achieve an organic and natural geometric structure, suitable for the site climatic conditions.
OFFICE CONCEPT FOR YELOCORP.PVT
An office design concept for Yelocorp.pvt which happens to be an IT Solutions startup based out of New Delhi, India. It is a modernist approach with simple geometric forms being knit together forming an L shaped mass. The design incorporates the company’s vision of clean, and efficient working order.



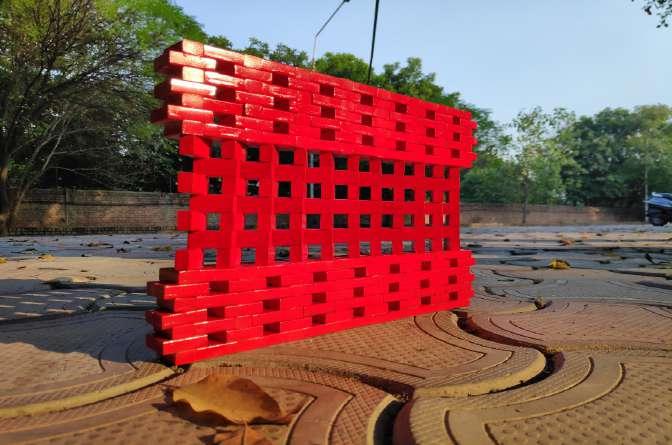
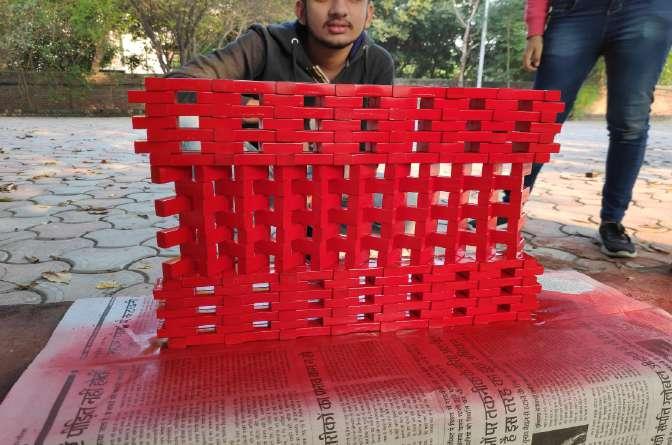
ABOVE:


A brick jali wall inspired the design typology of Laurie Baker. The project was carried out during third semester as a voluntary jali design. The wall is constructed entirely with erasers which were carefully selected to replicate the dimensions of an actual brick. This jali consists of essentially two types of brick arrangements. These run alternate and divide the wall in three portions. The top and bottom portions are ventilation oriented whereas the middle section oriented at 45 degrees is supposed to filter sunlight when required.
RESIDENCE DESIGN
AN APPROACH TO PHYSICAL MODELING AND HAND RENDERING SKILLS
ABOVE
A physical model showcasing a proposed residence design near the town of Amritsar. Constructed Strictly with recycled cardboard and plain white ivory sheets, this project stands to affirm a holistic design approach with the features of a typical luxurious home.
SHELTER
DESIGN FOR ON-SITE
WORKERS
PROJECT FOR ANNUAL NASA
DESIGN
COMPETITION
STRUCTURAL MODEL MAKING COMPETITION
The project was undertaken as a result of a Competition held at The Department Of Architecture, Guru Nanak Dev University.
A 2V Geodesic Dome was constructed with a total base span of 13 feet using curtain rods and bolts.
The team can be seen working towards assembling the curtain rods in a fan like manner to achieve the desired geometric form.
RIGHT:THE GALLERY
The photographs were captured during my stay at the Karu valley located right in the middle of a funnel connecting the “Upshi” Village to the main town of Leh in North India alongside the Chang-La mountain pass.
Contrary to popular interests, I decided to visit the range during winters wherein temperatures drop down to -28 degrees C easily. The winter is bone chilling however provides an entirely different perspective on the architecture which is closely related to the social life and activities of local population.
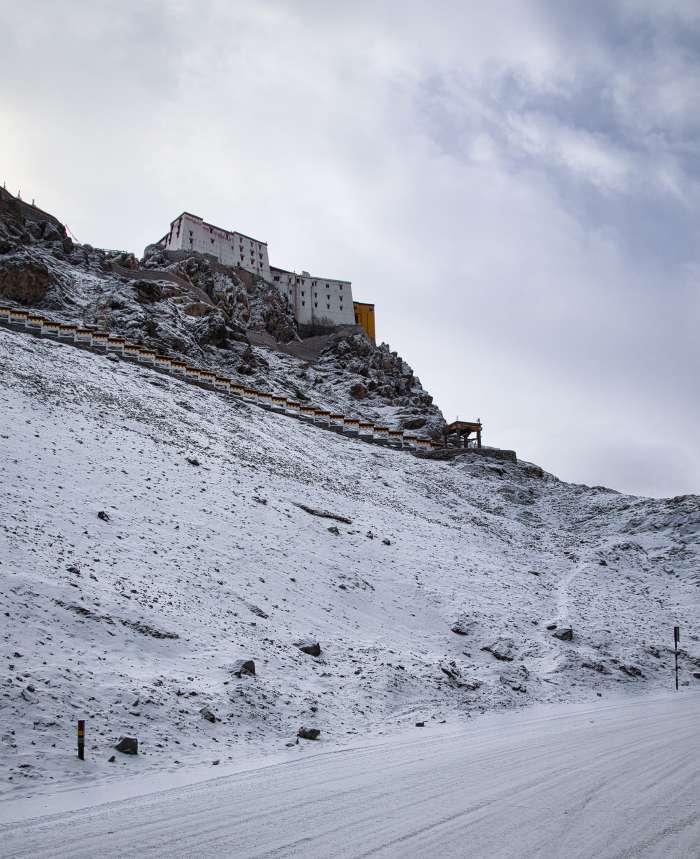
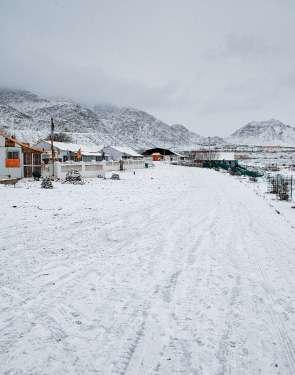
 THIKSEY MONASTERY
KARU TOWN
THIKSEY MONASTERY
KARU TOWN
MAHISHASURAMARDINI MANDAPA (RIGHT)
An example of Indian rock-cut architecture dating from the late 7th century, of the Pallava dynasty, This is a cave temple located in Mamallapuram, South India. The temple is a UNESCO World Heritage Site inscribed in 1984.
This Cave Temple has many interesting architectural features of which three exquisitely carved reliefs on the cave walls of three sanctums are prominent.
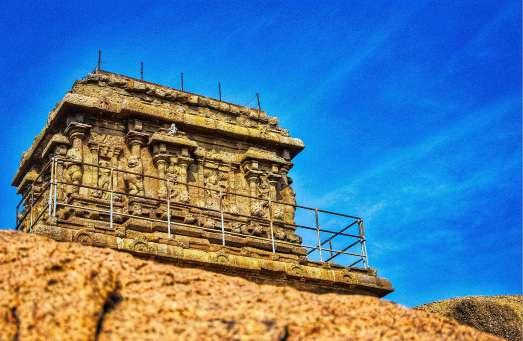
AMARNATH TEMPLE CAVE (RIGHT)
Amarnath Temple is a Hindu shrine located in Jammu and Kashmir, India. The cave is situated at an altitude of 3,888 m (12,756 ft),[1] about 141 km (88 mi) from Srinagar. The cave, is surrounded by glaciers, snowy mountains and is covered with snow most of the year. It forms for a very challenging yet satisfying trek which tests your willpower to the absolute limit. With a pony crossing you every 2 seconds, it takes something strong to just keep on walking. It is a humbling experience which bring you closer to the nature and its marvels.
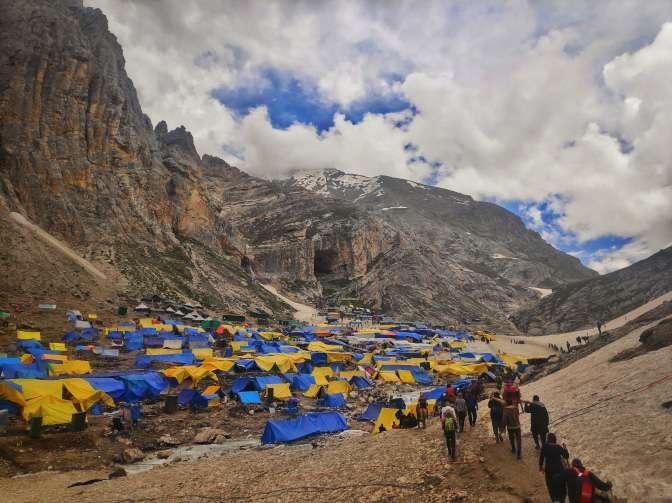
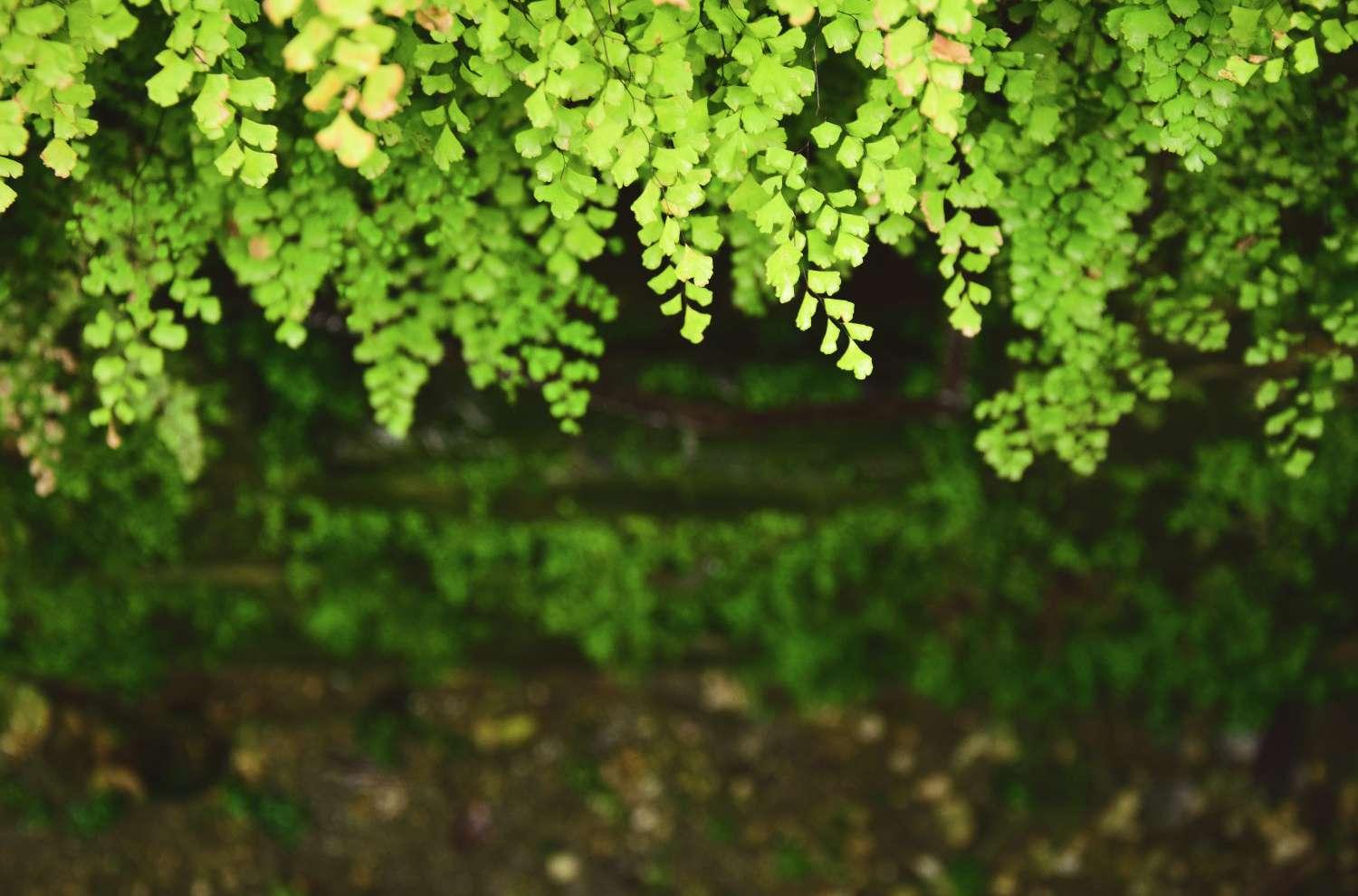

acadichau@gmail.com
+91 8437221333
https://www.linkedin.com/in/aaditya-chaudhary-95a112225/
