





The rising success of the Indian national football team demonstrates that the football culture in India is continuously expanding, with increased interest and engagement in the sport at various levels. Improved regional competition results and growing ranks have piqued the public's attention and support.
Multipurpose sports venues are critical to maintaining and growing this momentum. These adaptable stadiums can accommodate football matches, athletic contests, concerts, and other events, meeting a wide range of sporting and entertainment demands. Multipurpose stadiums provide a thriving sports ecosystem by supporting talent development, offering contemporary facilities for players and spectators, and encouraging a better lifestyle.
They promote social cohesiveness, economic progress, and increased worldwide prominence, establishing India as a popular destination for sporting and cultural events.

Goa has had an intense and passionate amount of growing football culture Football in Goa isn't just a sport; it's a cultural phenomenon With a rich history and strong local leagues, the passion runs deep
.From impromptu street matches to the annual Goa Professional League, the game unites communities. It's more than competition; it's an expression of Goa's connection to the beautiful game
The football fever in Goa is fueled by a rich history of the sport, with local clubs and tournaments playing a pivotal role in shaping the narrative The state boasts a strong footballing tradition, producing talented players who have made their mark both nationally and internationally.
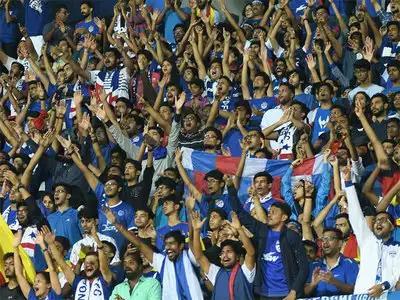
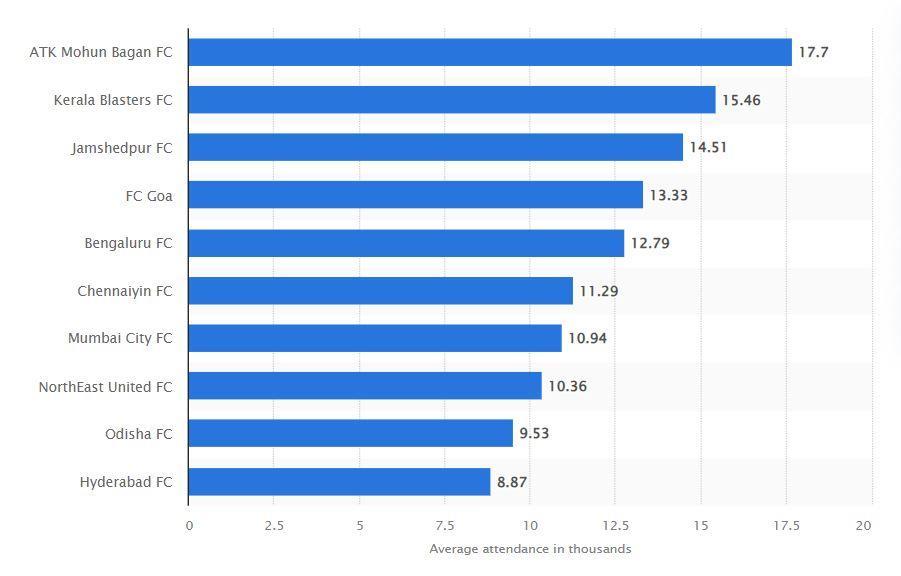
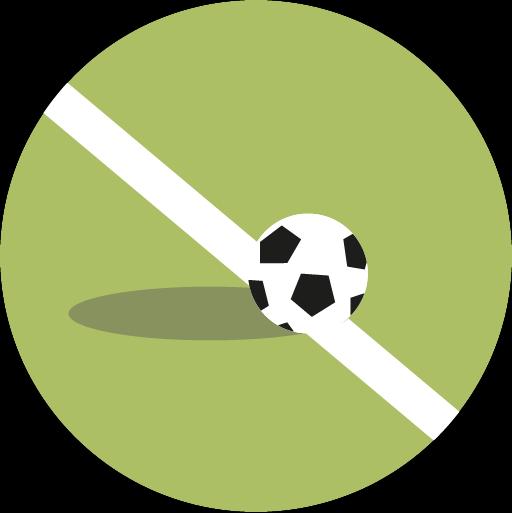
India is a sleeping giant in footballing world, with a poor reputation at international stage mainly due to lack of infrastructure.
The increasing viewership of Indian football reflects a dynamic shift, fueled by growing leagues like the Indian Super League (ISL) and the national team's improved performance.
Stakeholders of football understand that India needs to invest more and build infrastructure all across the country to facilitate young footballers.
Enhanced broadcast quality, strategic marketing, and star international players have captivated a broader audience, transforming football into a widely celebrated spectacle across the nation.

➢ To design a green multipurpose stadium that would act as the home ground to the prestigious FC Goa team as well as be a platform for major second division games and athletic competitions.
➢ To determine a suitable location for the same by encourage tourism experiences with a low impact on the environment and resources.
➢ To establish and resuscitate football in goa with the use of modern sustainable technologies for captivating and promoting the youth generation
➢ To promote the imageability of Goa as an attractive tourism destination and place it prominently on the domestic and global tourism map.
➢ Enhancing the versatility of the Stadium to accommodate football matches, athletic contests, concerts, and other events, meeting a wide range of sporting and entertainment demands
The project is made to evaluate the location, design and space for a multipurpose stadium in Vasco da Gama, Goa It can cover the events of football,, track running and concerts
Situated in Vasco da Gama since it has historical relevance to football in the area, and focus is of promoting it
Amongst the twelve objectives set by Khelo India programme, 2021, launched by the Ministry of Youth Affairs and Sports, India, Utilization and Creation/Upgradation of Sports Infrastructure underscores the crucial need for sports infrastructure in football, with a strong emphasis on stadiums.

The initiative aims to develop talent, provide opportunities for athletes, and promote the sport at all levels by providing well-equipped and modern venues, with stadiums functioning as the focal point for football matches, increasing fan involvement and engagement and consequently play a key role in the continued development of Indian football
https://kheloindia.gov.in/uploads/Khelo-India-Scheme-Operational-Guidelines.pdf


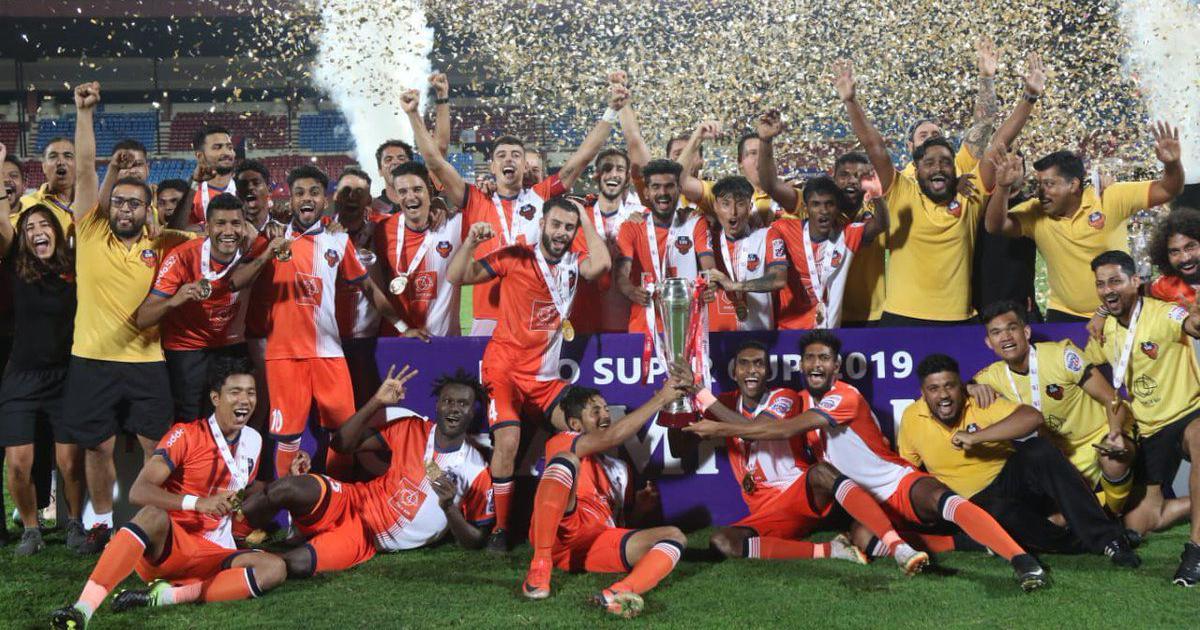
➢ Although Indian Football is about to rise from its ashes, Lack of quality football stadiums is a problem for India, considering the benefits of the sport for the country, both economically and politically
➢ As we know Indian footballers do not get the opportunity at national level because of lack of scouting support and sports facilities.
➢ Football as a sport, despite of having immense potential, has been a neglected area of study in our country Study and research related sports architecture, football stadiums, infrastructure and the like can help highlight the issues and problems coming in the way of the development of such an infrastructure and various inputs in this field are necessary to reach a solution of the above said problem.

LITERATURE STUDY
ABOUT
INTERNATIONAL STANDARDS
ANTHROPOMETRY
SPACES
STANDARDS (FIFA GUIDELINES)
UNIQUENESS DETAILED DRAWINGS
CONTEXT STUDY DIVISION OF SPACES FOOTFALL
Aspects to study
CASE STUDY ANALYSIS
GEOGRAPHICAL
PRIMARY CASE STUDY
Kalinga Stadium, Bhubaneswar, Odisha SITE
SECONDARY CASE STUDY
Jawarharlal Nehru Stadium, Delhi
Hazza Bin Zayed Stadium, UAE
AREA PROGRAMMING
SITE ANALYSIS
CLIMATE/LOCATION
TOPOGRAPHY
VEGETATION
ZONING / BUBBLE DIAGRAM
CONCEPTUAL DESIGN DEVELOPMENT
CIRCULATION
CONNECTIVITY
ACCESSIBILITY FORM FLOW OF SPACES
DETAILED DESIGN DRAWINGS
ORIENTATION
3D MODEL WITH VIEWS
INFERENCES FOOTBALL STADIUM


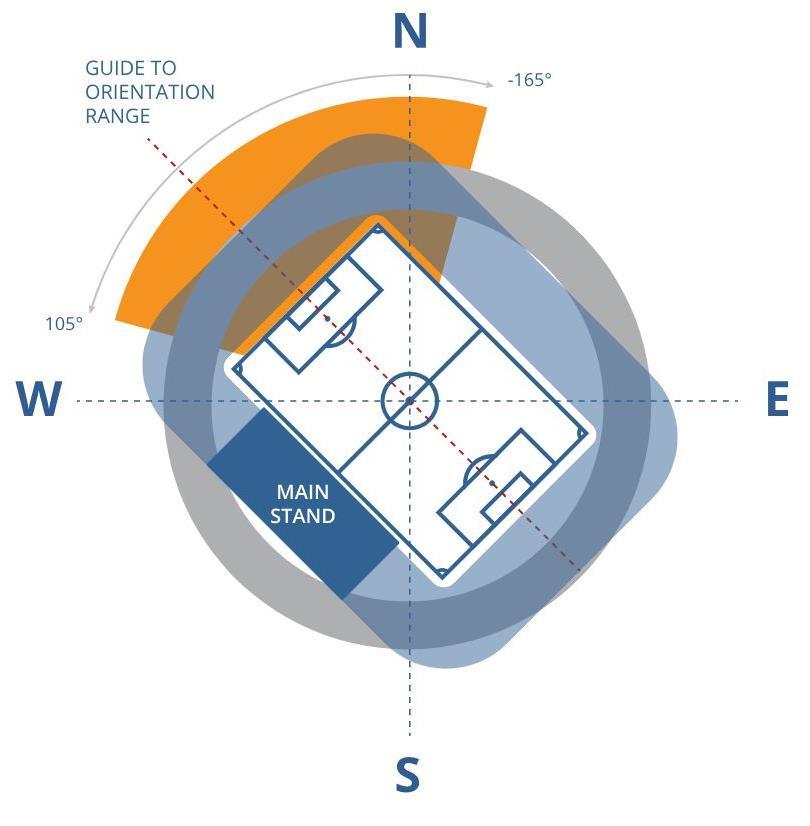
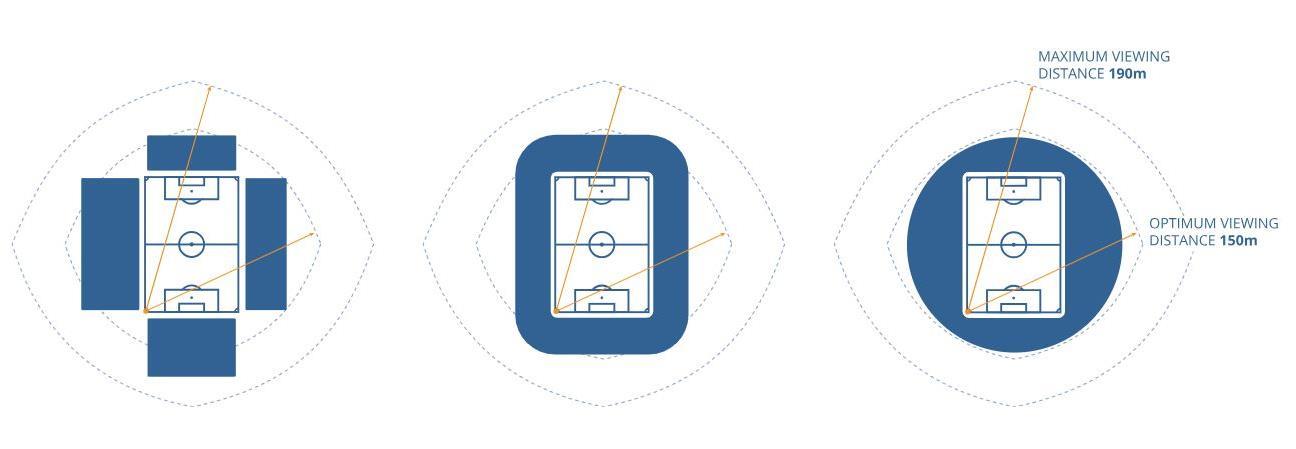





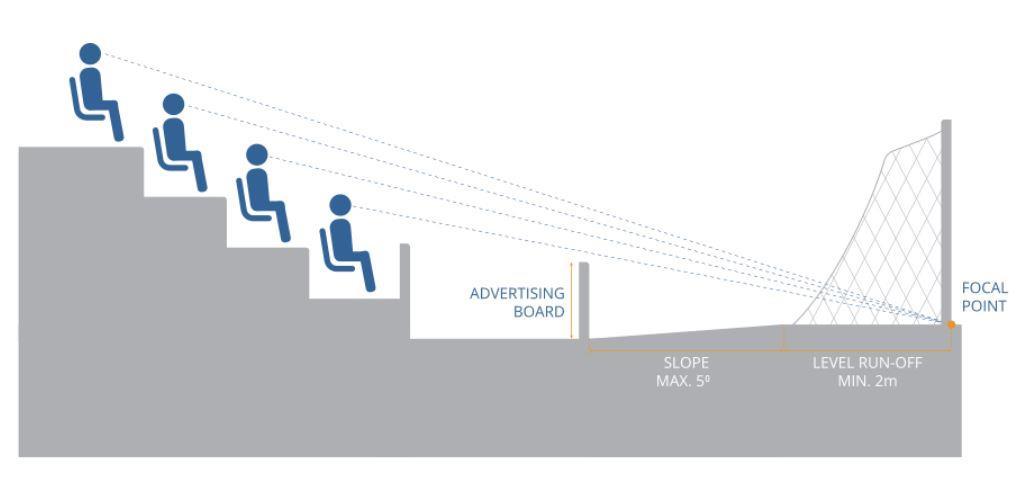
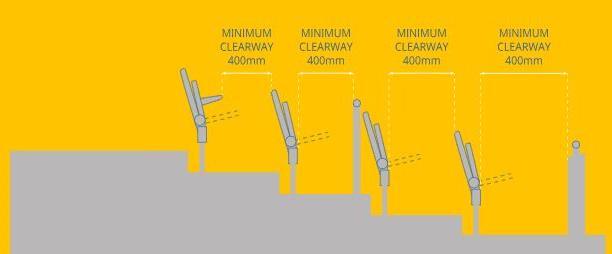



VERTICAL CIRCULATION ; Head-of-stair barriers splitting spectator flows into stair channels
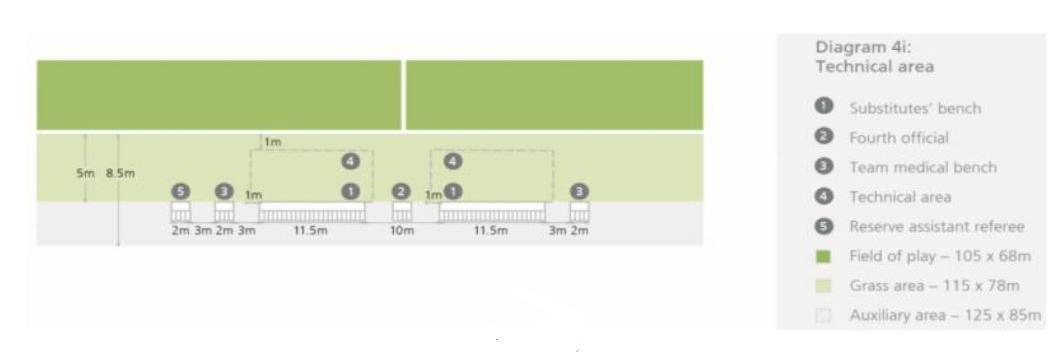

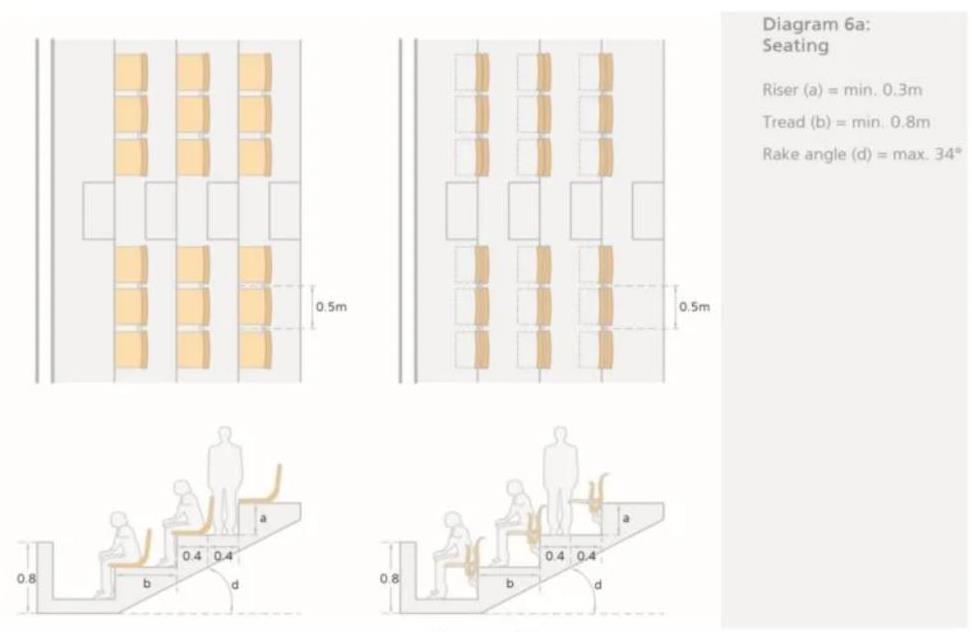
▪ Concrete provides robustness and can be attractive if skilled designer and construction labour is available.
▪ Masonry is a traditional method used to build attractive, solid opaque walls, but it is labour-intensive and time-consuming to build.
✓ Framed structures can accommodate different kinds of infill panels, which means they are able to respond to local conditions, making this a particularly flexible technology. Infill panels may include transparent materials like glass, polycarbonate, translucent materials like PVC or PTFE-coated fabric, or solid opaque materials such as stainless steel, aluminium, glass-reinforced concrete, terracotta or treated timber. Framed structures tend to be relatively fast to erect and lend themselves to prefabrication, which can be very efficient in parts of the world where on-site labour is expensive.



Source :
https://www.fifa.com/technical/stad ium-guidelines

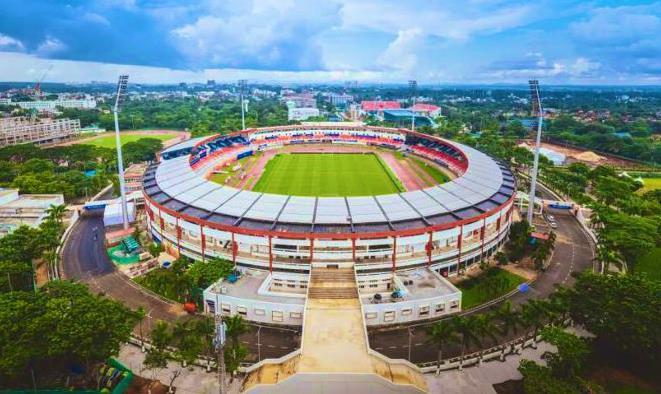
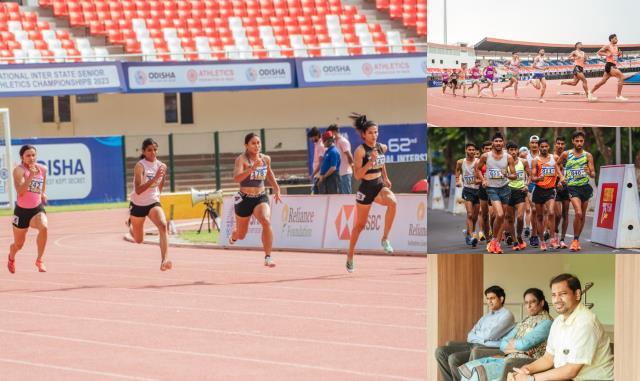


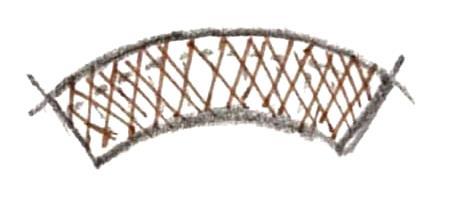

BROADCASTING ROOMS
✓ Spectator Entry
• Two gates are for spectators. (GATE 4& GATE5). • Provides a direct access to spectators from the bus stand. • Access to the stadium is via skywalks on the road inside the complex..
❑ YEAR – 1978
❑ CAPACITY – 15,000
❑ Kalinga Stadium, while primarily focused on sports, also hosts large scale cultural events on occasion , for eg, opening ceremonies, annual functions/sports meets for schools in the region, but is still primarily associated with Football acting as home to both Odisha’s Men’s and Women’s as well as the national Football team
❑ Hosted the 2017 Asian Athletics Championshipincreased
❑ HPCs operating on a PPP basis considered in the planning process
❑ The complex has incorporated elements from Odisha's cultural heritage.
❑ Local Community: Has gradually improved in numbers in Training programs, Cultural Events, Participation in both sports and community projects, volunteering and access to facilities
❑ Sports development : Struggles to produce for players in the national team. Although a significant improvement has been noticed.
✓ 2017 – ASIAN ATHLETICS CHAMPIONSHIP
GYM
PLAYER ENTRY AND ADMIN SPACES
STORAGE SPACE PARKING POCKETS

✓ Media Entry
SPACE FOR MARKETING TEAM / LEASING DORMITORIES FLOOD LIGHTS AND
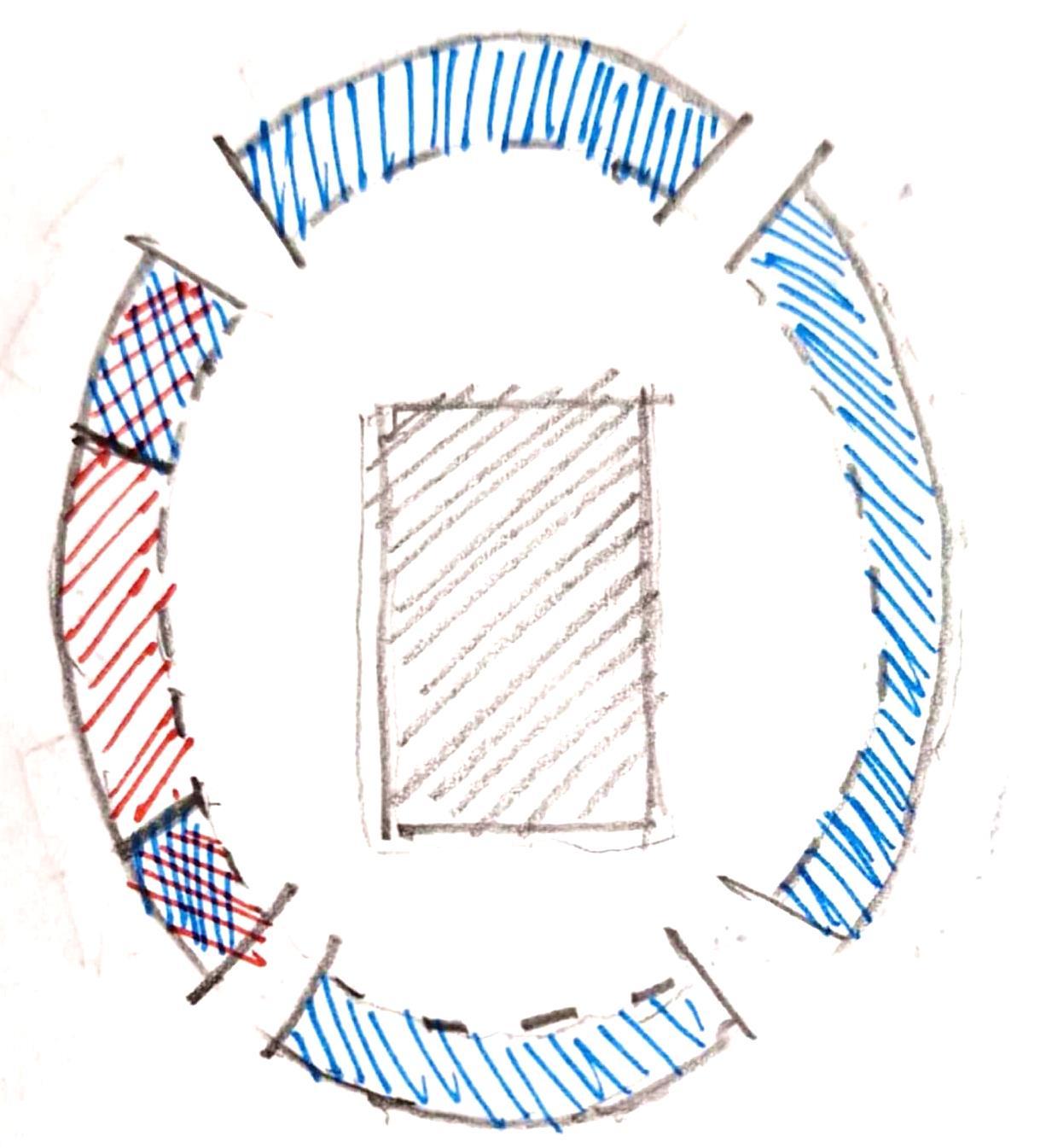
• The media entrance is from two points on the north hand the other on the south.
• They have a parking area abetting the entrance.
• Direct access to the media zone from there.
✓ Service Entry:
• The service entry is towards the south of the stadium, hidden from the general public and the access goes towards the service yard and the subsequent service areas.
✓ Spectator Circulation
• There are 5 skywalks at level +4.5m which is connected to all the lower stands. Access to the other floors is via staircases.
• After moving through the skywalk, they have a clear space of 5M in all the tiers’ concourses.
• After the event is over, the spetators can go from their seats to the ground through the same way. The tiers are divided as:
➢ TIER 1 : +6.5M - 3500
➢ TIER 2 : +12M - 6500
➢ TIER 3 : +20.5M – 2500x2
✓ VIP Circulation
• The VIP entrance is from gate 9
• They can access the stadium seating via Skywalk 3
• There is a VIP reception and a waiting lobby, and the waiting lounges can be reached after the reception
• There are 10 lounges for the VVIP(CM room and international guests) and 24 VIP cabins(domestic).
✓ Security Circulation
• There are police booths every 50M
• There are 8 security control rooms situated in strategic locations across the stadium.
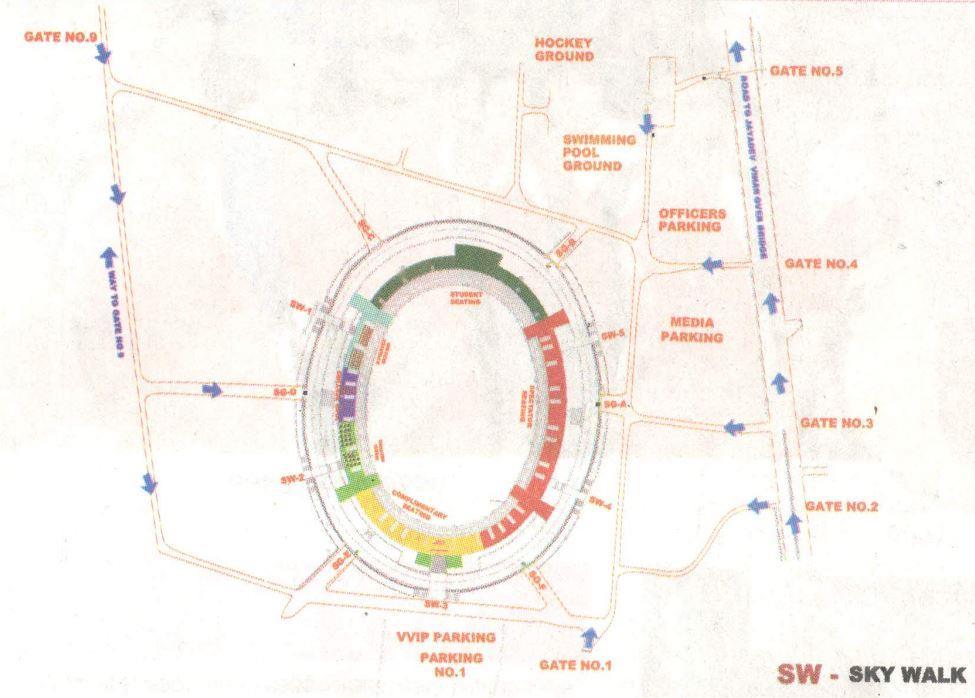
✓ MAJOR I-LEAGUE AND ISL MATCHES SINCE 2018 WITH AN AVERAGE ATTENDANCE OF 10,000 SPECTATORS
✓ U17 FIFA WC
✓ MAJOR DIVISON 2 MATCHES
✓ 2019 AIFF GOLD CUP
✓ 2022 AFC CUP
✓ 2022SAFF U-20 CHAMPIONSHIP
✓ 2023 – INTERCONTINENTAL CUP
✓ 2023 – FIFA WORLD CUP QUALIFIERS FOR THE WORLD CUP 2026
✓ MATERIALS USED – Prefab concrete over steel frame and steel roof system supported by steel tubes
✓ The stadium makes use of prefab concrete stands supported by beams(Tier 2 and 3)
✓ 16 vertical staircases from dormitories that help in accessing the stands from the ground level
✓ The roof is made of steel supported by girders and bracings
✓ They are in turn connected to the slanting beams situated below each gallery and in turn they are connected to the straight colums in the concourse
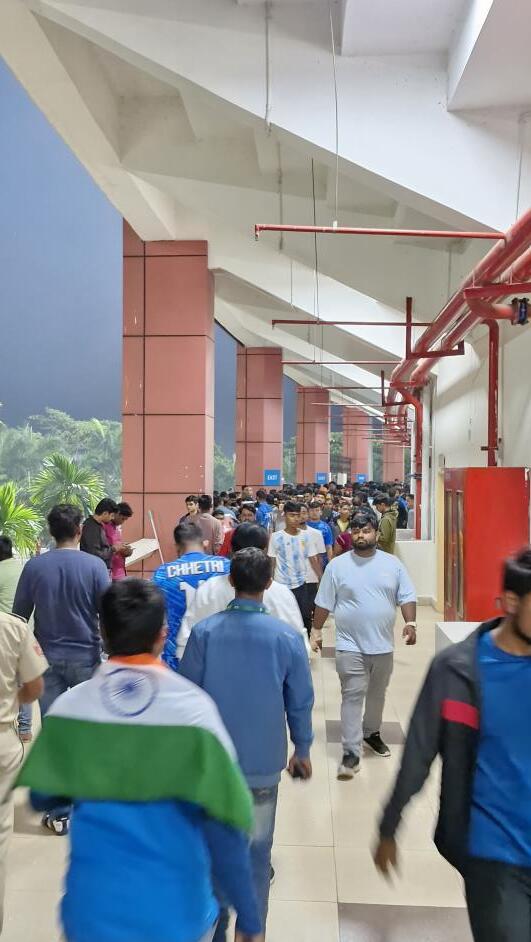





The Jawaharlal Nehru Stadium a multipurpose sports arena hosting football and other sporting events, as well as large-scale entertainment events was constructed by the Government of India The all-seater facility seats 60,254 spectators, and up to 100,000 for concerts. In terms of sealing capacity, it is the fourth largest multipurpose stadium in India and the 51st largest in the world.
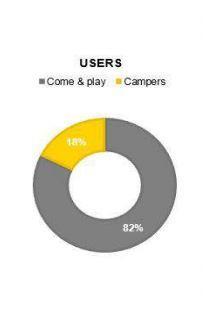
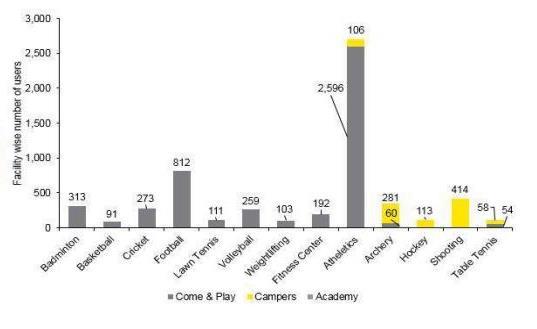




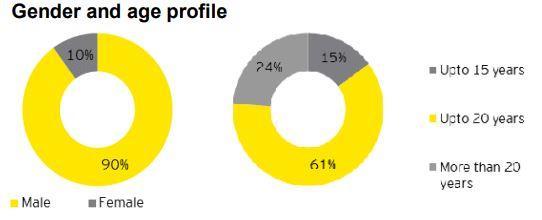
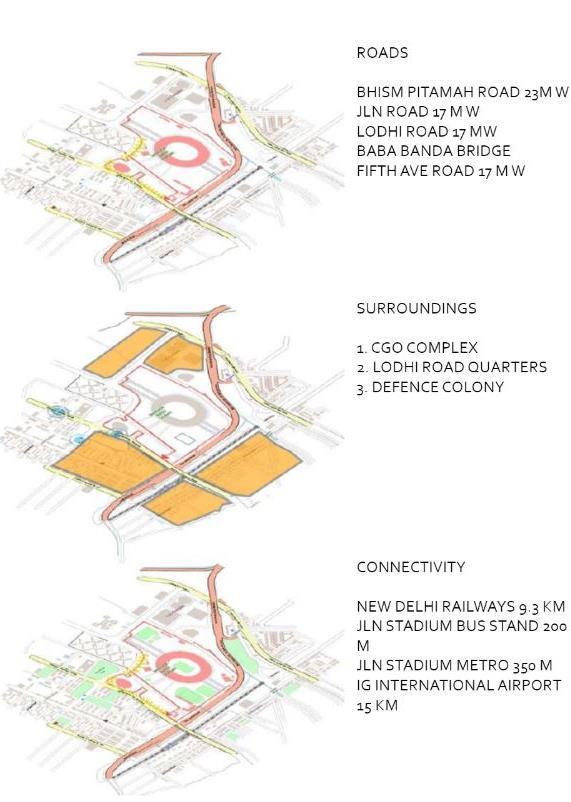
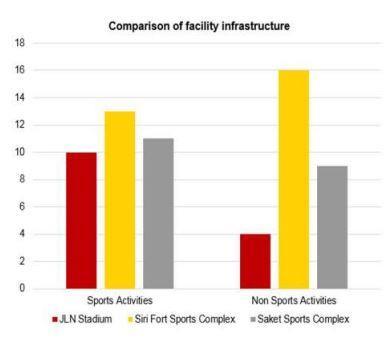

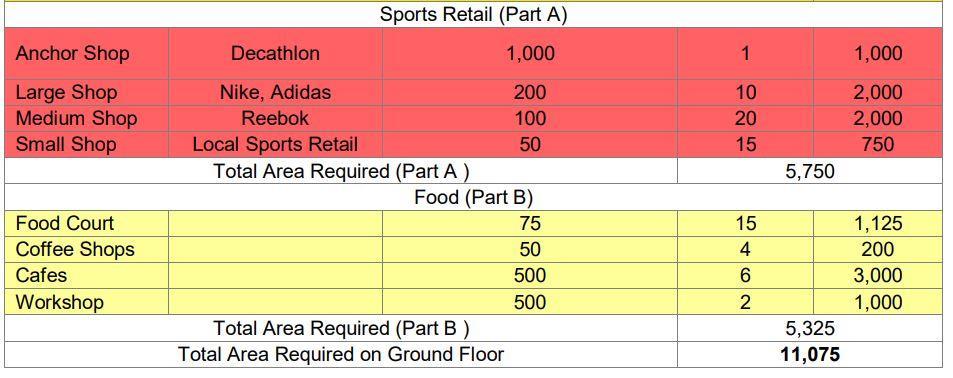
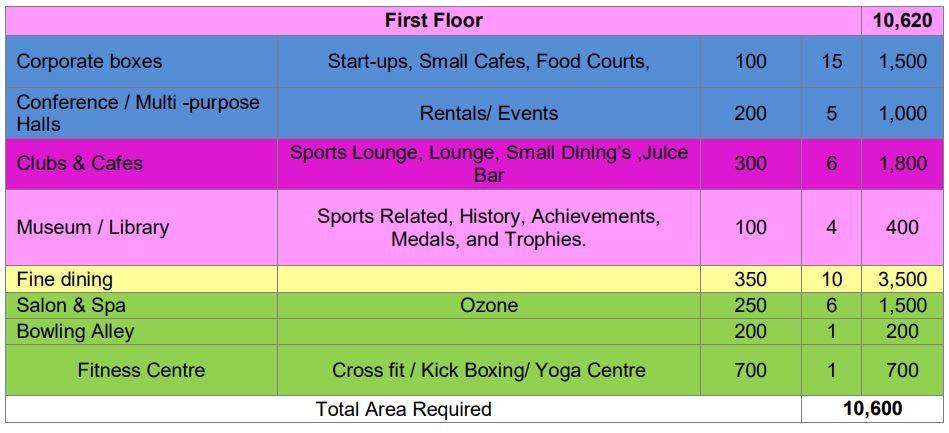
✓ The prime purpose of introducing Sports retail/ food court within the entire planning matrix is to charge and activate the sporting areas during the non-sports event days which tend to go passive otherwise. Also, a revenue generation and support to the maintenance of the sports infrastructure could be looked at, based on the financial feasibility of the project. Chess club, Snooker, pool, Squash courts, Tennis etc. could easily become a part of the program and lead to indirect increase of foot falls.
✓ Sports related media, publication, talent hunt agencies, sports events, studios are set up
✓ The Retail zone would be designed as per the commercial viability of the project and anticipating the recreational and entertainment need of the residents, the zone could also include a shopping plaza/ arcade, spa, salon, health and fitness equipment stores , and other recreation facilities which are sports centric or relevant.
✓ The retail sector could also have a supermarket or hyper-mart, large grocery shops, shops selling sports branded goods, consumer durable outlets, postal services, retail banks, fine dining restaurants or popular food chains, Sports club, clinics, medical stores etc.
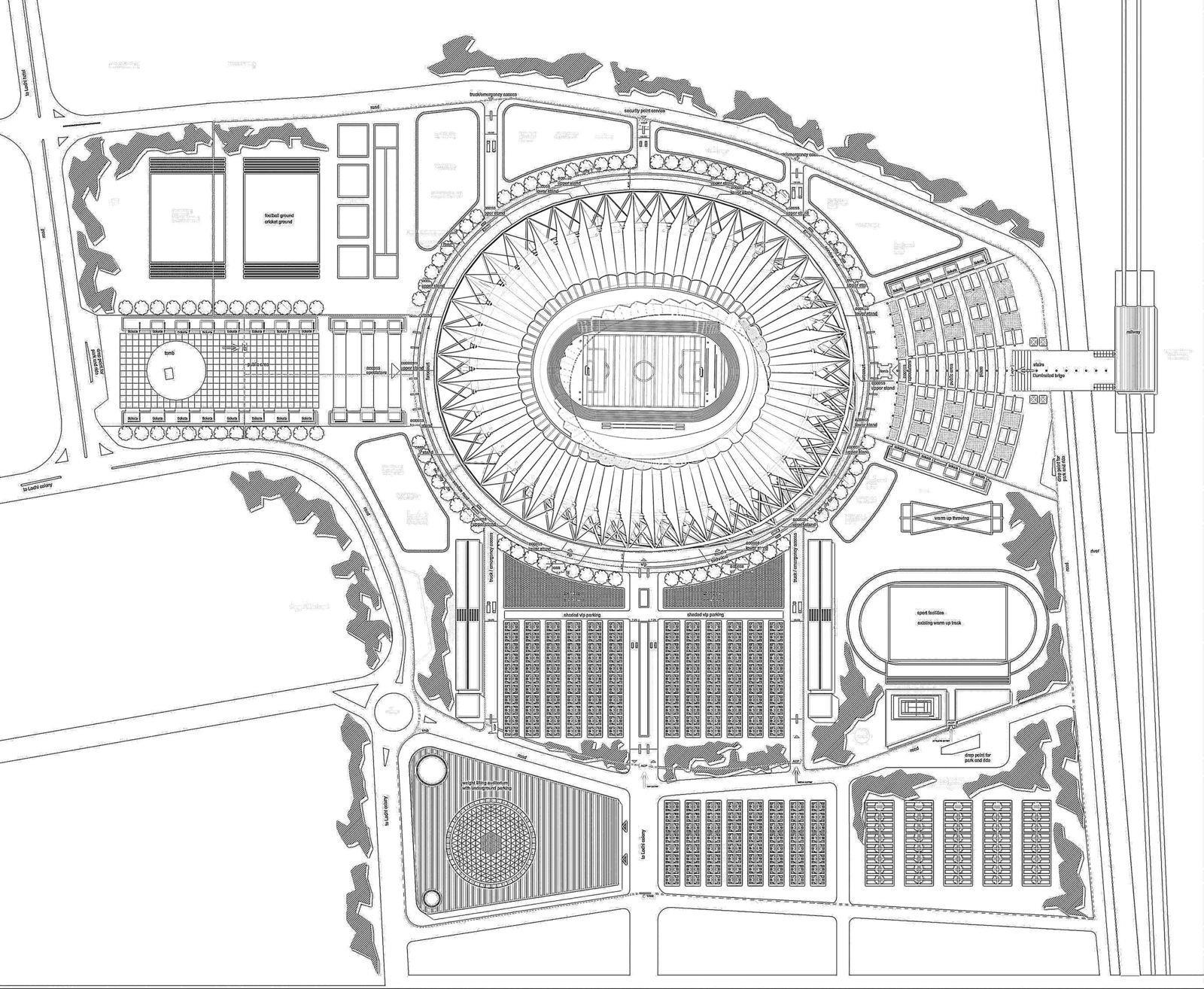
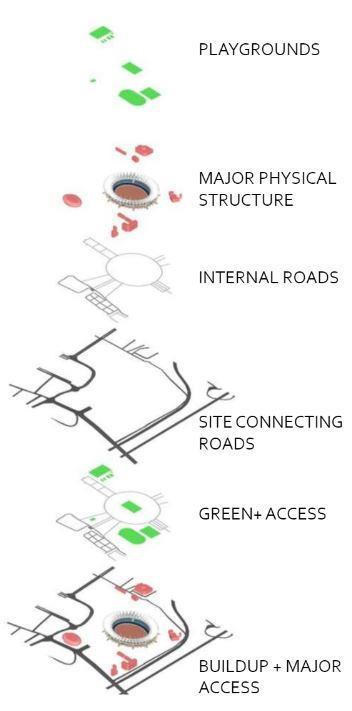
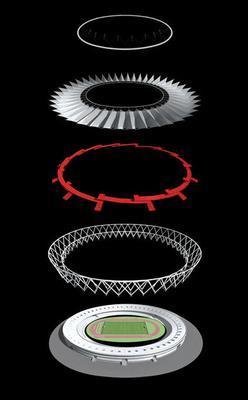
The Roof:
Area - 45,000 3g m
Roof depth - 70 m
Length - 350 m
Width - 290 m
Height - 45 m

Compression ring - A steel compression ring that weighs more than 8,500 tonnes and extends 71 m into the stands, supports the tensile roof's cable net system.
Tensile membrane - The gaps between the cable net system is filled with PIFE sheer fill panels without any perpendicular support from inside the stadium
The cable net system features 443 tonnes of pre stretched cables with a length of 2,220 km in varying diameters from 40mm to 95mm.
Outer Structure - The two outer basket-like supporting colonnade structures carrying not only the compression rings but also the complete ramp system for access and evacuation.


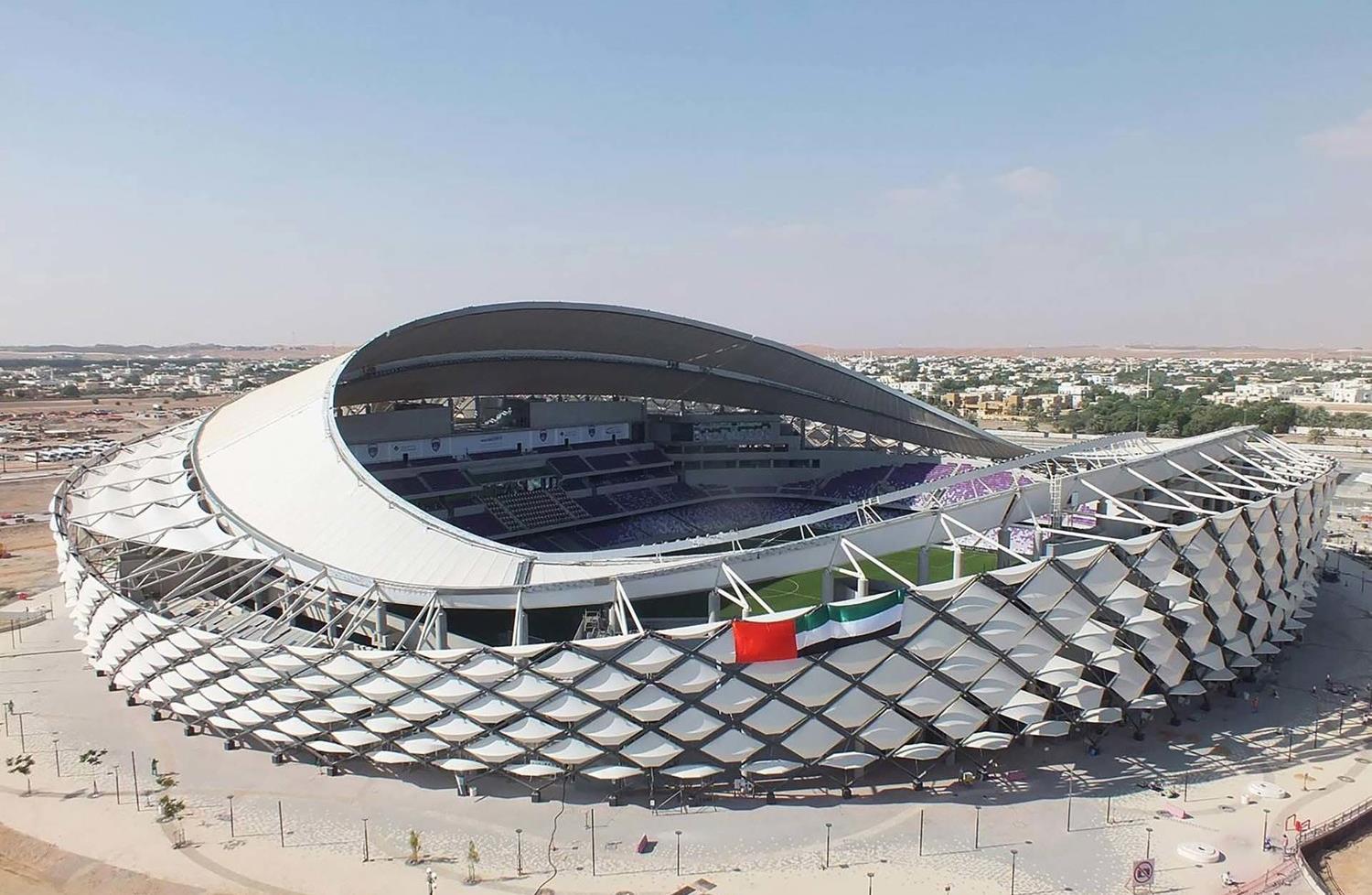


✓ This “Palm Bole” facade also acts as a passive cooling device; shading the building during the heat of the day whilst allowing fresh air to flow. Within the bowl this creates comfortable spectator conditions and aids grass growth for the pitch
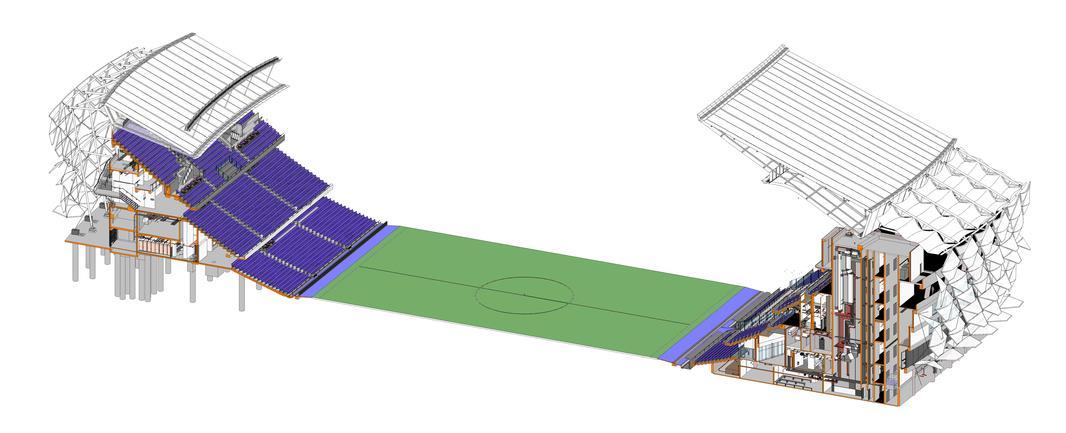
✓ The roof for the HBZ Stadium is the first example in the region that is specifically designed for solar protection Most stadia in the Gulf are based on the European model of a drip-line roof that has been developed for wet climates and is therefore redundant in arid parts of the world.
✓ Architects took inspiration from the Arabic head-dress and created a sinuous and gravity-bending parasol roof that shades the pitch and the spectators during a match, whilst allowing enough sunlight on the natural grass pitch during the day to allow it to flourish
✓ The levitating form of the roof allows all spectators an unobstructed view of the action and intensifies the atmosphere within the bowl during the match.

❑ Home ground to Al Ain FC as well as the UAE National Team
❑ New approach to sports architecture in the Gulf region by embedding Al Ain s identity into the very fabric of the design. Part of this identity is defined by the local desert climate and landscape.

• Inspired by the palm trees that are such a distinctive feature of life in the United Arab Emirates, the façade is an unique aspect of a stadium that was built in a duration of 17 months and which opened in early 2014
• The Hazza Bin Zayed Stadium holds 25,000 spectators, who are sheltered from the sun by its iconic roof, which also helps create a very special atmosphere during matches.
• Home to Al Ain, the biggest club in the region, the stadium boasts excellent transport links Lying close to the motorway that links the city with Abu Dhabi and Dubai, it is a mere 15minute drive from Al Ain Airport
• Comprising of 3,000 premium-category seats, the Hazza Bin Zayed is a superbly equipped stadium and an unmistakable landmark when night falls in Al Ain, thanks to the LED lights that top its roof and create strikingly colourful patterns
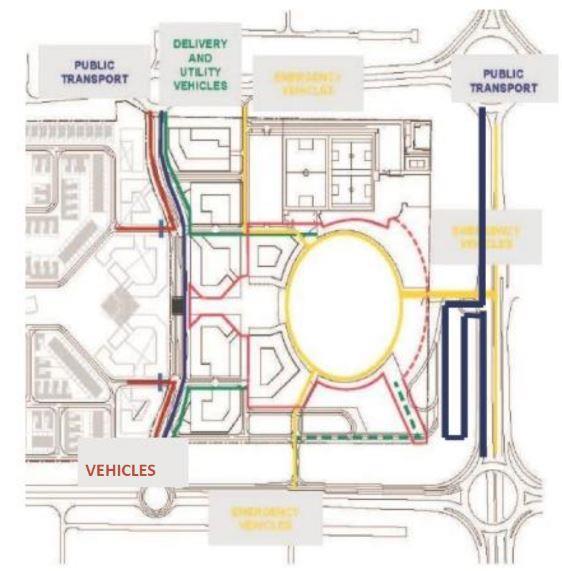
✓ The Eastern access points prevent unauthorized access by limiting vehicular movement and although it is to be achieved operationally as a site management isssue
✓ Inorder to cater the huge increase in numbers of visitors on match days, a three-tier parking strategy was developed for the site which are distributed around the site and consist of more than 1000 vehicular parking spots.
✓ Pedestrain circulation is provided in a way to enable direct entry for spectators to all areas of the stadium This is mostly done to facilitate separate access and egress for two teams
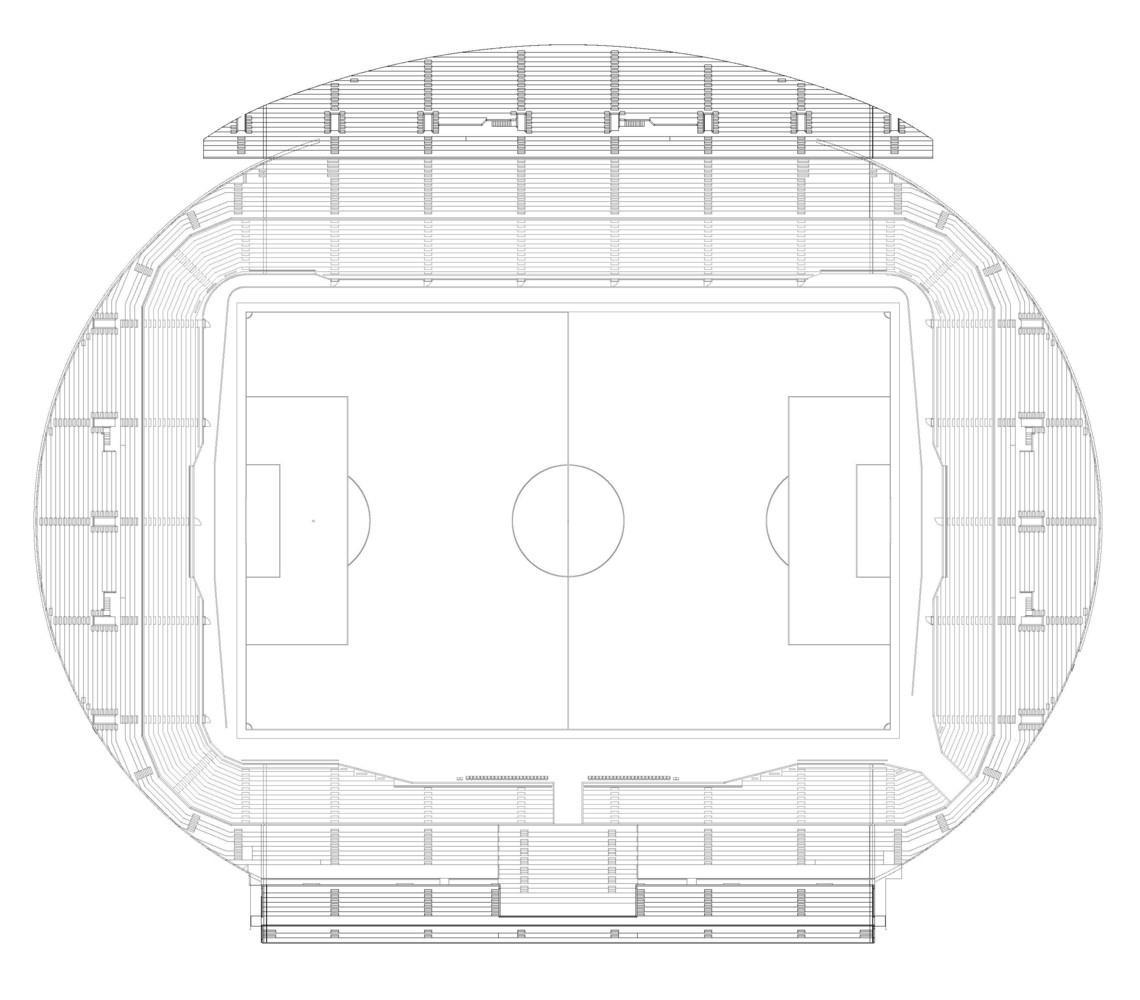
✓ It also offers guided tours for the public, allowing visitors to explore the facilities, learn about the stadium's history, and get behindthe-scenes insights
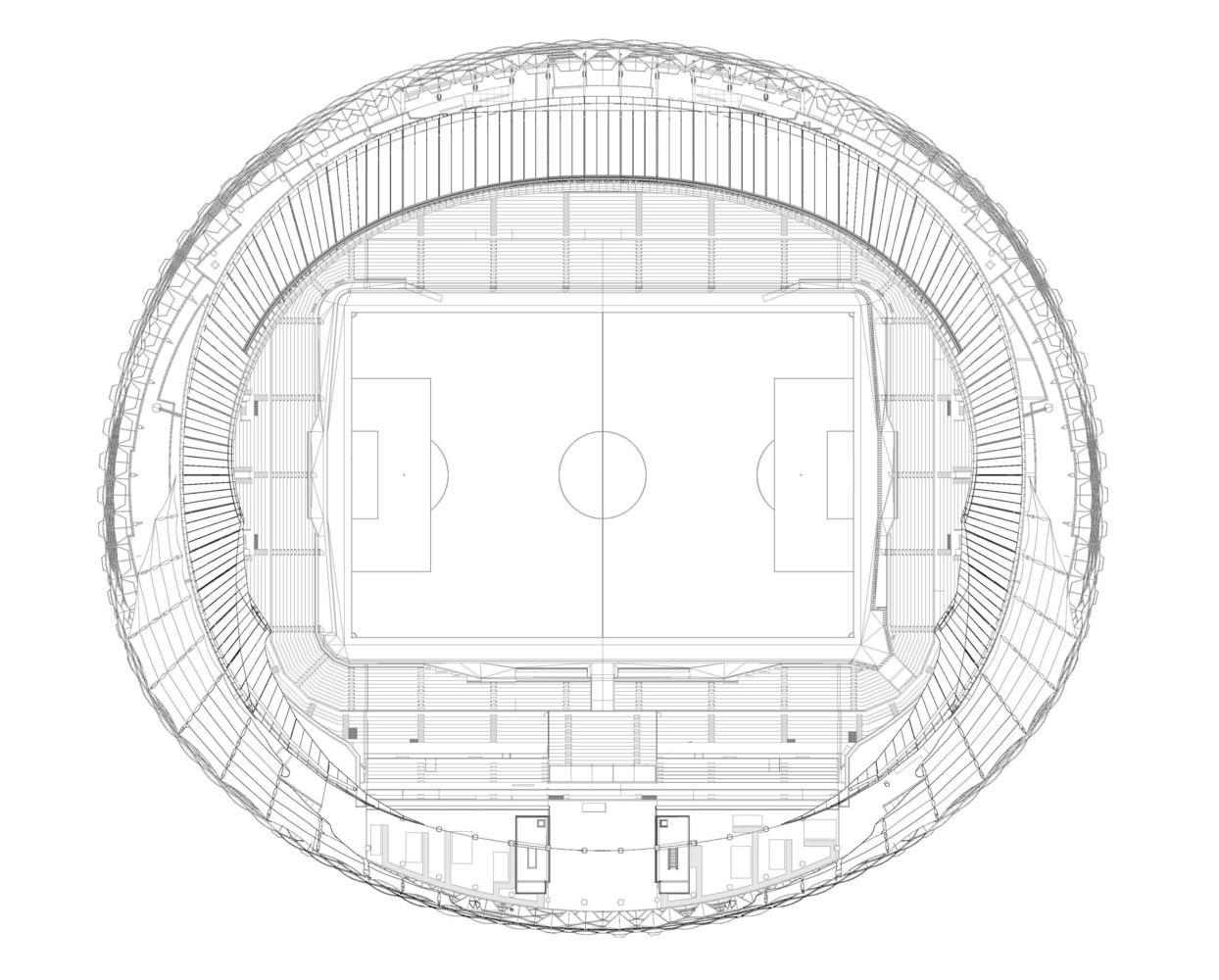
✓ The stadium is involved in community engagement initiatives from the adjacent residential areas as well as, supporting local sports development, and hosting programs for schools 1. 2. 3.
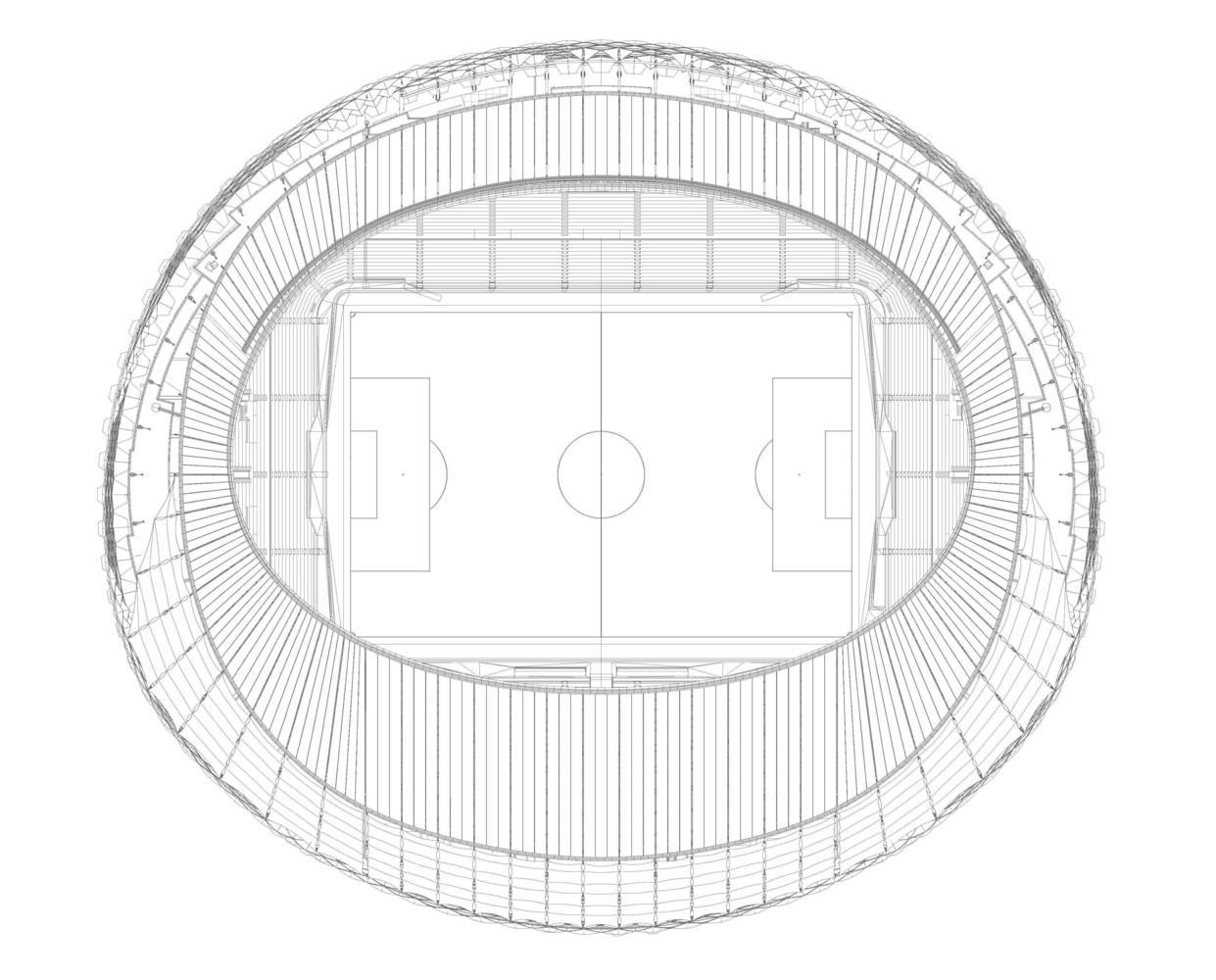

✓ In addition to football, the stadium hosts other sporting events such as, friendly matches, and sports tournaments
✓ The Stadiums is also designed to be used for various corporate and community events, including conferences, exhibitions, and special events with lounges and hall present in the concourses of Second level

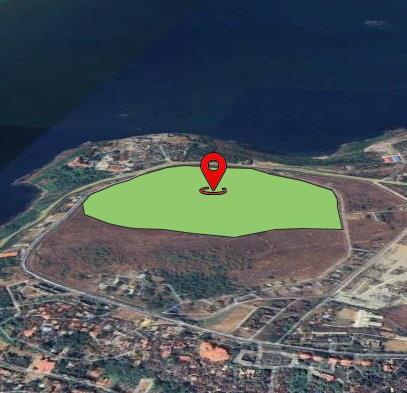
PROXIMITY TO THE AIRPORT/RAILWAY STATION/HIGHWAY
PROXIMITY/PRESENCE OF VEGETATION/WATERBODY
Presence of basic amenities and utilites
Proximity to Airport and express way Absence of residential pockets at a proximity




➢ The large water body nearby will experience high levels of evaporation , which will also increase the moisture content in the air the associated uptake of latent heat provides and additional daytime cooling effect.
➢ The water bodies operate as the cooling source on the microclimate of the surrounding area. The air is filtered by the trees lining site boundaries .
➢ Vegetation from middle areas of the site can be transplanted into other areas , ➢ different tree species can be used for different purposes like as shading devices , or to form a wind barrier near the edges of the site.

• No obstructions from nearby buildings
• Residential areas situated at a moderate distance
Ownership : Based on the Landuse Map the site chosen falls under Public/Semipublic ownership







➢ Alluvial + laterite
➢ The soil near seaside gets eroded very easily due to excess water flow stripping away layers of soil .
➢ When selecting natural vegetation to control bank erosion, you can also opt for plants known for their expansive root systems and ability to grow near water













and the summers are not easy to define. The best time to visit is January, February, March, October, November, December.

➢ Depending on the topography , bioswales and rain gardens can be used to deal with excess surface runoff or drainage
➢ Rain gardens pick up surface runoff in areas of depression , and hence the water gets filtered through layers of soil and sand, which is directed by the native plants there
The average wind speed in Vasco da Gama is 3.6 m/s with the maximum wind speed of around 10 m/s. Windrose of Vasco da Gama shows that predominantly wind blow from the W - about 17.31% of all wind directions.

The month that experiences the highest temperatures throughout the year is referred to as May, where an average temperature of 28.5 °C | 83.3 °F prevails. In August, the average temperature is 25.1 °C | 77.1 °F. It is the lowest average temperature of the whole year.
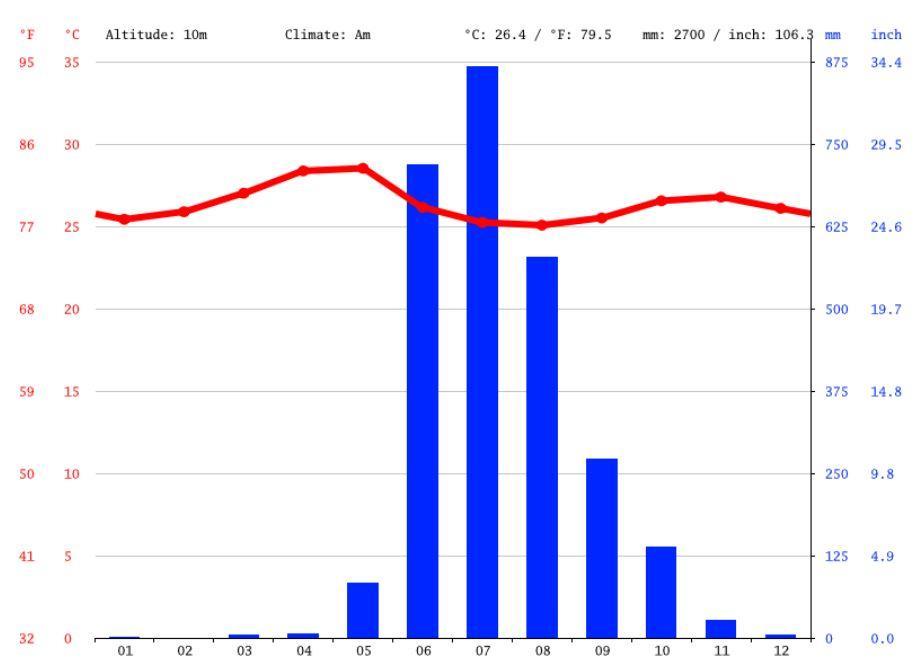
In terms of precipitation, the month with the lowest amount of rainfall is February, recording a mere 0 mm | 0.0 inch in its entirety. This denotes an exceptionally dry period within that particular time frame. Most precipitation falls in July, with an average of 868 mm | 34.2 inch.

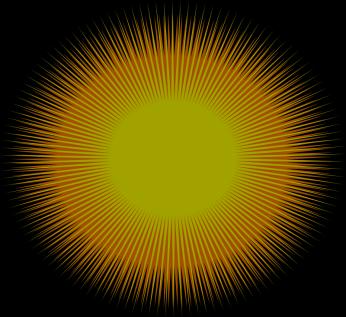

Site Perimeter = 1541 M
Site Area = 120,086 Sqm = 30 Acres(approx.)
Plot Cov = 50 %
Far = 2
Setbacks = 15 M From All Sides
Stadium Capacity = 30,000 users
Playing Field = 105 x 68 M

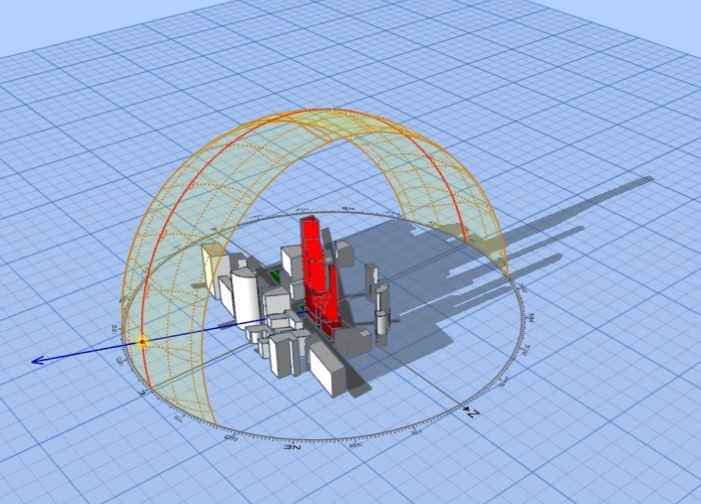
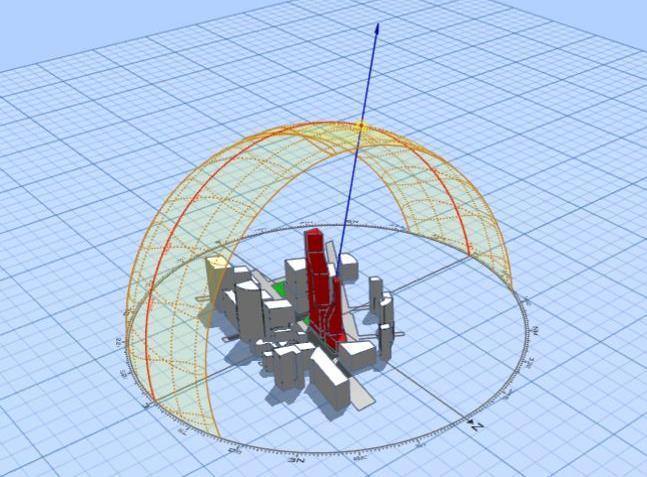
Western façade must have lesser openings and long shading devices to prevent harsh sunlight during daytime
• N/E part of the site can be used for recreational purpose since it receives optimum shade during peak hours of the day
• Longer side of building should be oriented n-s direction.
• Buffer spaces to be provided in south-western direction (wind path)
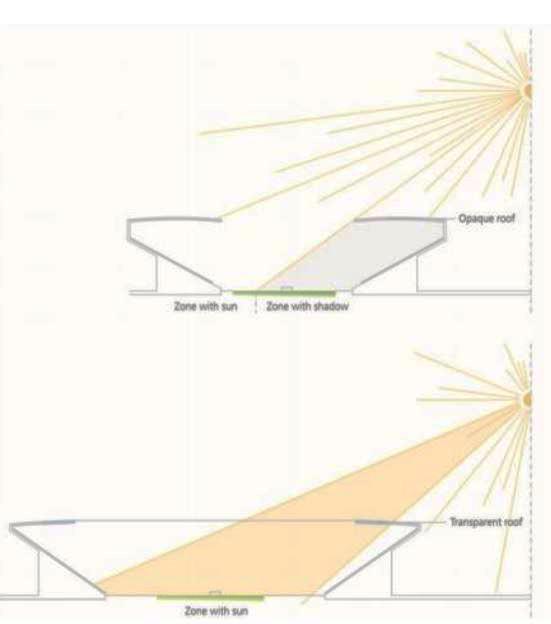
• A similar pattern can be followed to ensure proper ventilation.
• Ensures views to all sides
• Raft or mat foundation can be proposed due to proximity to the seashore
• Stormwater management needs to be incorporated due to rainfall
• An option for erosion control is a soil erosion mat While these mats are sometimes made with wood fiber or straw, one of the top materials used is coir coconut fiber This is because coir is strong yet natural.
• Plus, unlike straw or wood, coir can last in the water anywhere from two to five year
• When selecting natural vegetation to control bank erosion, you can also opt for plants known for their expansive root systems and ability to grow near water
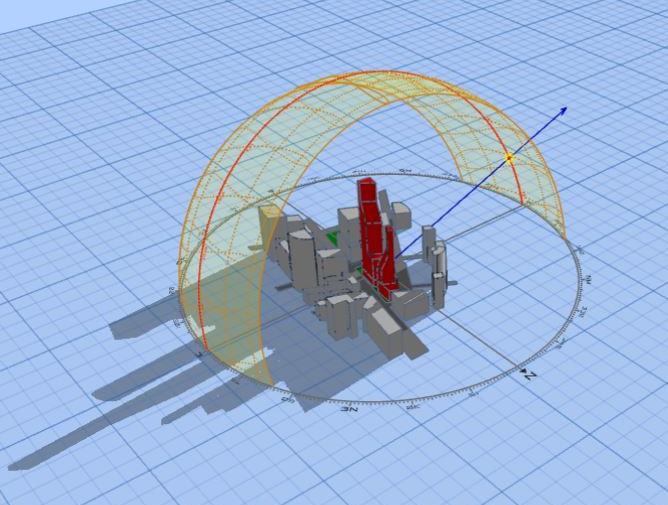
Depending on the topography , bioswales and rain gardens can be used to deal with excess surface runoff or drainage
• Bioswales ensure that excess water and debris that may enter , get filtered and cleaner water is let out
• Rain gardens pick up surface runoff in areas of depression , and hence the water gets filtered through layers of soil and sand, which is directed by the native plants there .
• All the trees can be either retained or transplanted depending on their location and use
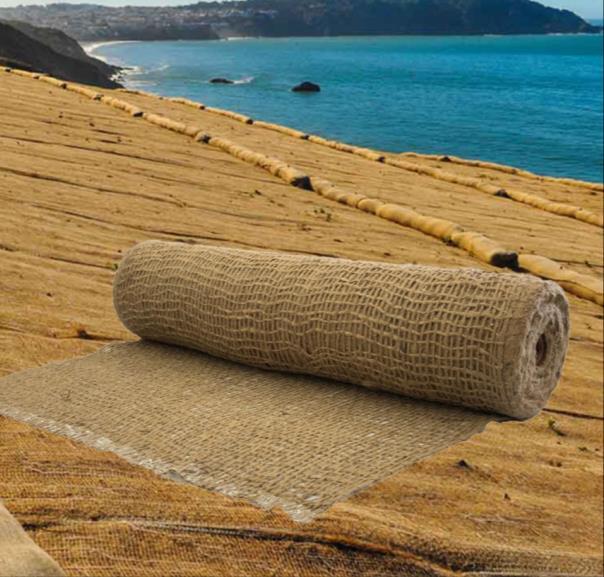
Area for Future Expansion
• Proximity to the city and services
• Relatively Flat land – site area is majorly buildable
• Accessibility from Transit hubs
• Utility poles all round the site
• Naturally efficient storm water drain
• Limited industrial activities
❖ Based on CRZs, after 36 00 m height, the side/rear setbacks shall be increased by 1 00 m, for every 4 00 mts additional height, provided further that the maximum setback which can be insisted by the authorities shall be atleast 15.00 mts., Irrespective of the height of the building.
✓ No obstructions from nearby buildings
✓ Residential areas situated at a moderate distance
• Strategic location for commercial growth
• Viewpoints throughout the S/SW facade
• Project would increase job opportunities
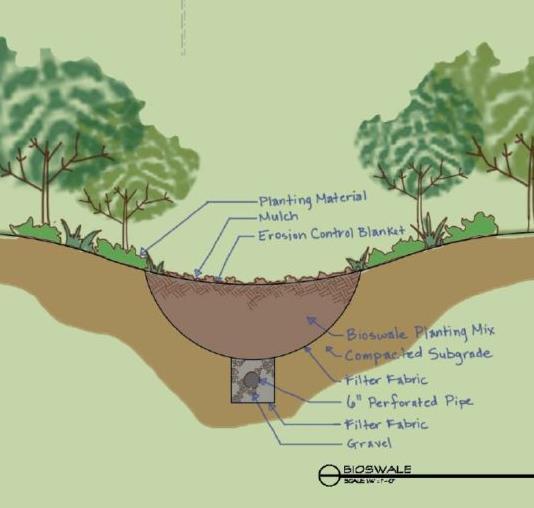
• Proper maintenance of the materials should be done to prevent erosion of the materials
• Not enough existing vegetation to be reused to prevent soil erosion
• Foul smell
• Noise from the roads
• Access roads are small
• Expected increase in traffic flow during peak match days
• Location might affect the soil quality – loose
• Threat of saline underground water
• Chances of flooding if proper drainage system is not provided
• The exterior of the building should be weather resistant to the microclimatic conditions to prevent corroding of the materials

• ADMIN SPACE:
Director -20sqm
President-20sqm
Vice president-20sqm
Secretariat – 12sqm
Event management-12sqm
PR- 128sqm
N.P staff -128sqm per staff(x10)
15%circulation space
TOTAL: 200sqm
• CONFERENCE ROOM-30 SQM(WITH CONF TABLE)
• PRESS CONFERENCE ROOM-30SQM
• PUBLIC CAFETERIA SPACE: (Per 40-50 people)
90sqm at 1.8sqm per cover
Subsequent kitchen area-25sqm at 0.5sqm per area
• COMMON ROOMS FOR ACADEMY PLAYERS:(25no)
40sqm(from case study)
• RECREATION ROOM:
60 sqm(for academy players)
90sqm(for 1st team players)
• PUBLIC TOILETS:
100sqm including storage and circulation (8 female and 19 male units)
• CHANGING ROOM: 1.08 sqm per person – 148sqm
• MANAGE ROOMS: 25sqm per changing room=100sqm
• Shower facilities - 865sqm @ 2players per shower of 1.5sqm
• TOILET SPACE REQUIREMENT: 120sqm(no.of players as 115) Players(75)
- 25 academy -25 visiting team -25 home team
• WARDEN QUARTERS: 55sqm(with provision for inbuilt kitchen)
• DINING AREA:
Academy 52sqm 1st team-95sqm(6coaches also)
Subsequent kitchen area-35sqm
• TOILET AND SHOWER FACILITIES FOR Academy:50sqm
Laundry space:6sqm MEDIA :
1. Accreditation office
A small area/ desk at the media entrance to the stadium
2. Media tribune and commentary positions
Media tribune - central position in the main grandstand where media facilities are situated
- Centrally located on the halfway line
- Should not extend beyond the 16 m line towards the goals
- Media areas - media center, mixed zone and press conference room
- Permanent press seats
- Television monitors one monitor per 4 seats
A stadium should have at least 5 TV commentary positions and 5 radio commentary positions
COMMENTARY:
- Central position in the main grandstand on the same side as the main camera position undercover rather than indoors
- For final major match - 50 - 90 commentary positions
- Minimum 2 commentary seats with desks for commentators with disabilities
DRESSING ROOMS = 80 SQ M
• Bench seating for at least 25 people
• Clothes hanging and lockers for 25 people, refrigerator, demonstration board, telephone
• Players' dressing room = Mounted TV
MASSAGE ROOM = 40 SQ M
• Separate from and immediately adjacent to the dressing space
• 3 massage tables, a desk, a utility table and an ice machine
• Immediately adjacent to player's dressing room - an internal passage or door is ideal
TOILETS AND SANITARY FACILITIES = 50 SQ M
• Direct private access from dressing room
• In each room - minimum 11 showers, 5 washbasins with mirror,
• 1 foot basin, 1 drying off area with towel hooks, 1 sink for cleaning boots,
3 urinals, 3 toilets, 2 electric shaving points and 2 hair dryers
COACHES OFFICES 30 SQ M ( adjacent to dressing rooms )
• 1 shower. 4 lockers plus toilet and sink, 1 desk, 5 chairs, a whiteboard and a telephone
REFEREES DRESSING 24 SQ M
• Clothes hanging for 4 people
• 4 chairs or bench
• A table with 2 chairs
• A massage table, a fridge, demo board, telephone, TV
• Toilet and sanitary facilities: - 2 showers - 1 washbasin with mirror
• 1 urinal, 1 toilet, 1 electric shaving point ,1 hair dryer and 1 sink for cleaning boots
• One area for 5 referees and another for 2 referees
PLAYERS’ MEDICAL ROOM (50 SQ M)
• Close to teams' dressing rooms and the playing field
• Wide doors
• Easy access to the outside entrance directly to emergency vehicles
RECOVERY ROOM (36 SQ M)
• Waiting room + working room + washing facility
• Near teams' and referees dressing rooms
EVENT MANAGEMENT OFFICES (20 SQ M)
• Near teams' and referees' dressing rooms
• Offices and meeting rooms required in excess of 33 excluding local organizing committee, stadium authority and other stakeholders
DRESSING ROOMS FOR BALL KIDS (40 SQ M FOR EACH SEXES)
• Each room - 2 toilets, 2 washrooms and 2 showers
• A room near the service tunnel
DRESSING ROOM FOR FEMALE AND MALE STAFF
• Around 120 staff per 10,000 seats Including:
• A uniform room (25 sq m)
• Money room (20 m)
• Staff and event accounting room of around 40 sq m
• Office and admin space = 40 sq m
RETAIL STORES
5 SQM PER UNIT = 60-75 SQM
HOSPITALITY
Special guests
VIP and VIP guests
Separate the 2 areas onto different levels of the stadium
- Hospitality guests, media
- VP and VIP quests
Main stand - center of the grandstand
Access - main entrance to the stadium
Security vehicles and VIP vehicles - driver under the main stand
directly to the vehicle circulation drop-off area
WIP sanitary should be separate from VIP area
Minimum space requirement = 1 sq m guest
VIP/ VIP lounges
Hospitality
8 % of total seats - opening and final match
5 % of total seats - other matches
19 % of hospitality seats for disabled
Restaurant and Kitchen
1.5 sqm per person (150) – 1000 sqm + 400 sqm
Common kitchen can be provided for VVIP lounges and public access restaurant
PRESS CONFERENCE ROOM
Minimum area - 200 so m
Should provide approx. 100 seats for the media
Mixed zone: Large, clear space
- Between players drawing rooms and private exit door through the players must pass when leaving the stadium to their team buses - for interviews
- Space for approx. 250 media personnel ( including cameramen and technicians)
• For major matches, the mixed zone should split into 2 parts
- Space required - at least 200 sq m
A journalist - 2.5 sq m of space
The area could be used for other purposes on non-match days flash interview position
Must be located between the drawing room area and playing field
- Ideal location : adjacent to the tunnel in the technical ared of the pitch
or before the entrance to the tunnel from the players' drawing room
Photographers
- extra parking spaces and drop off for equipment
- large individual lockers
- facilities for refreshments to prevent photographers having to use the media working room as this is often located on an upper level
• COACHES TECHNICAL AREA
Offices of 6first team coaches 3 academy team coaches =108sqm
Video analysis room-25sqm =155sqm
• CLUB GALLERY AND STORAGE : 15 SQM per room = 400sqm
-Displays
-Murals
-Trophy Collections and storage
• PARKING: Upto 1000 CAR PARKS - SPECTATORS
2 TEAM BUSES +1 ACADEMY BUS + 10CARS FOR MATCHES
• 605 SQM FOR PLAYER - ALLOWING 1 CAR PER 3 PLAYERS
• 168SQM
•


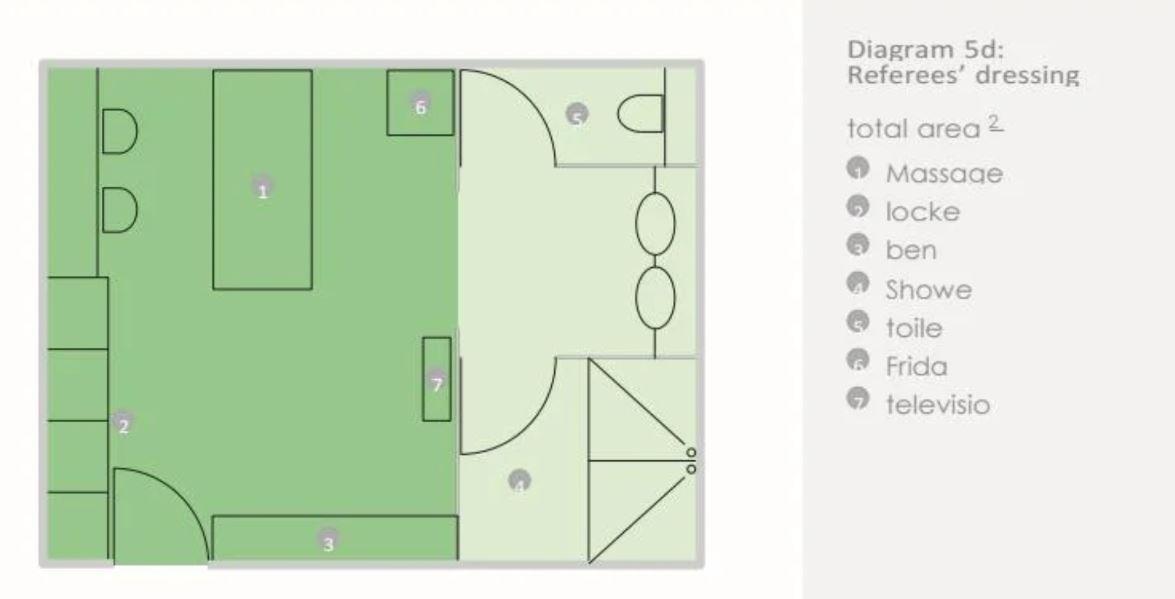

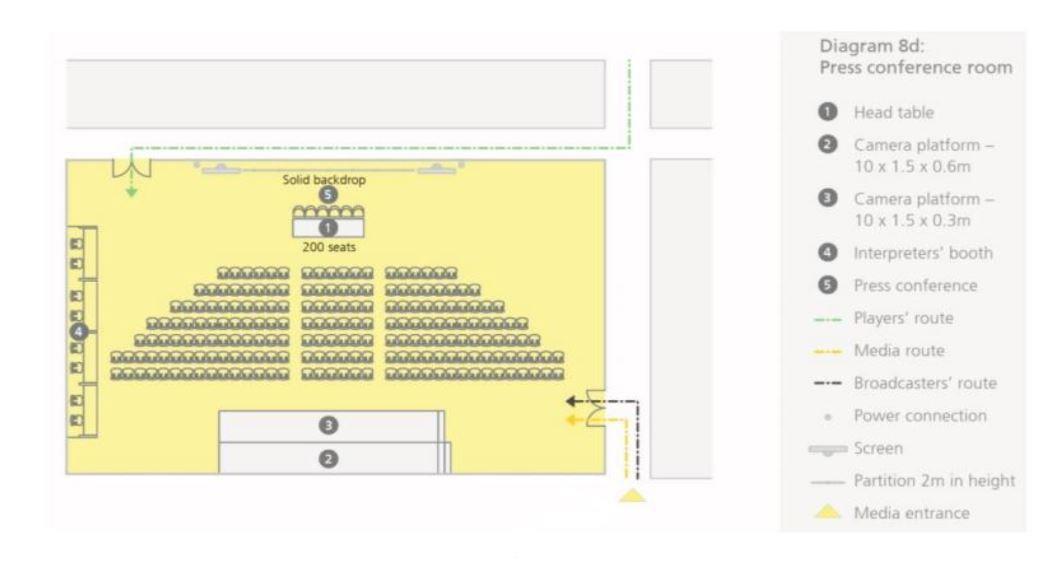
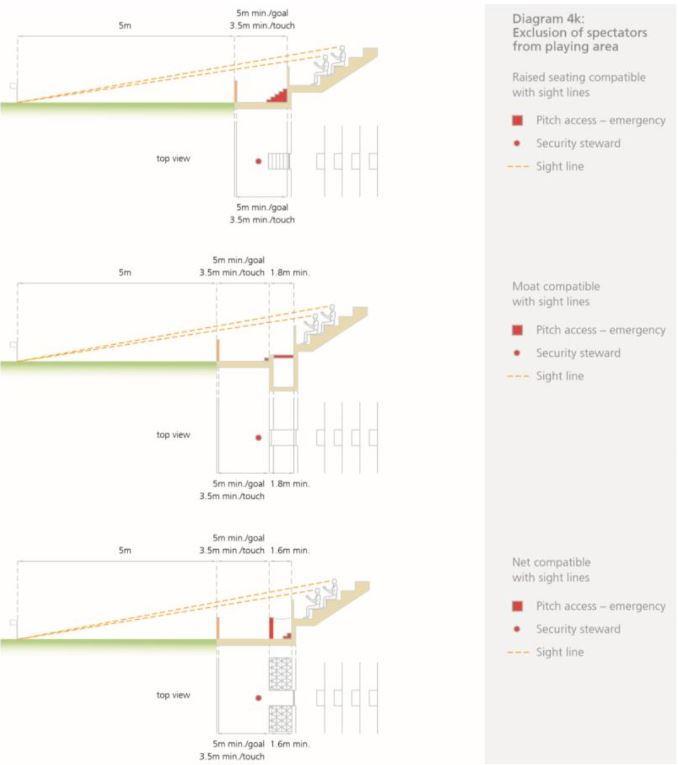

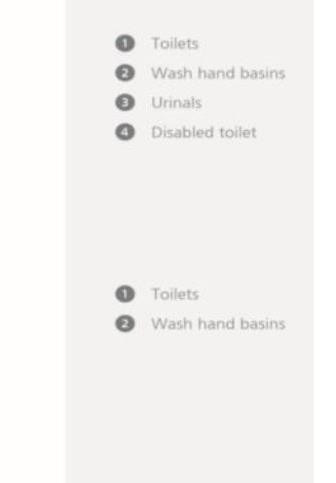
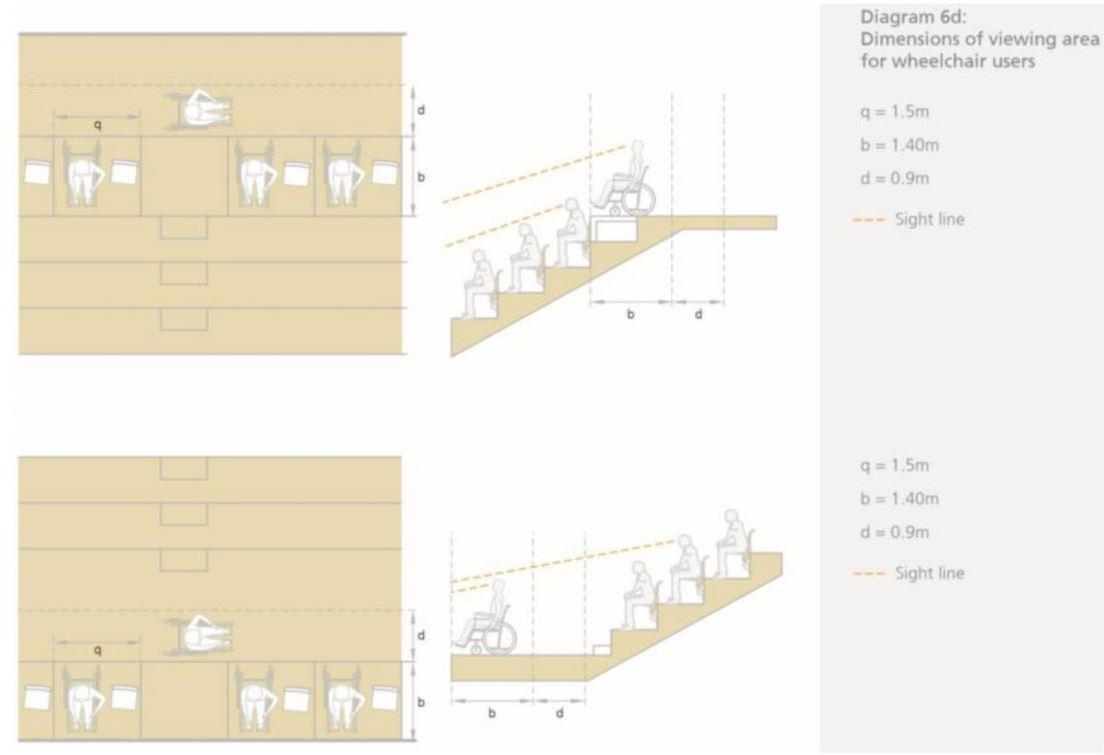

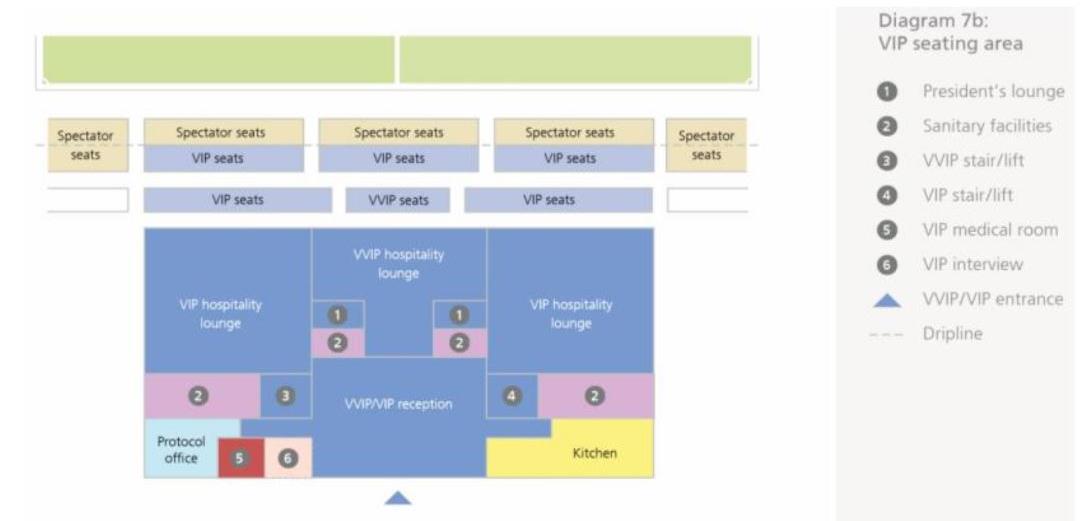





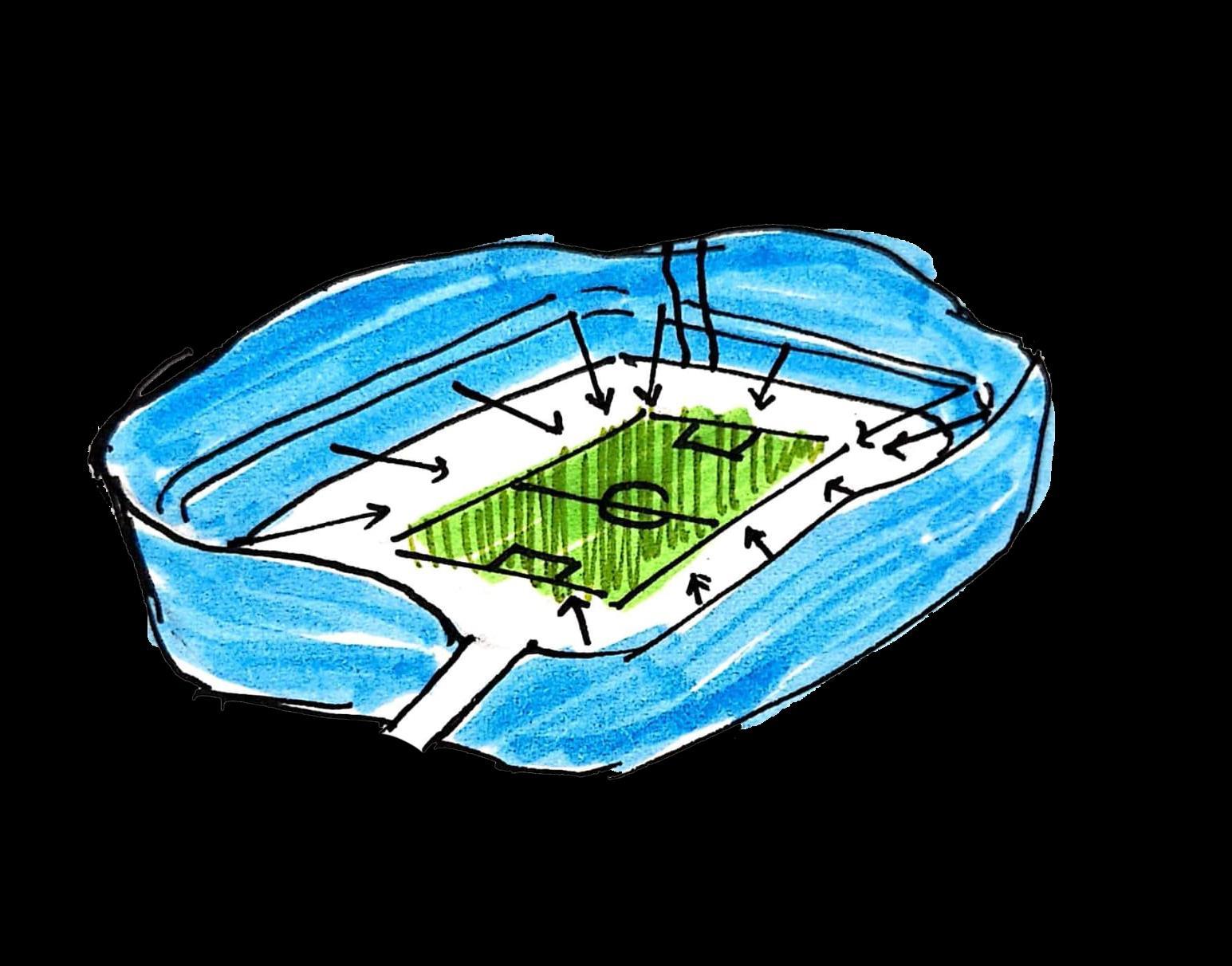

• Nodes for social interaction scattered throughout the site


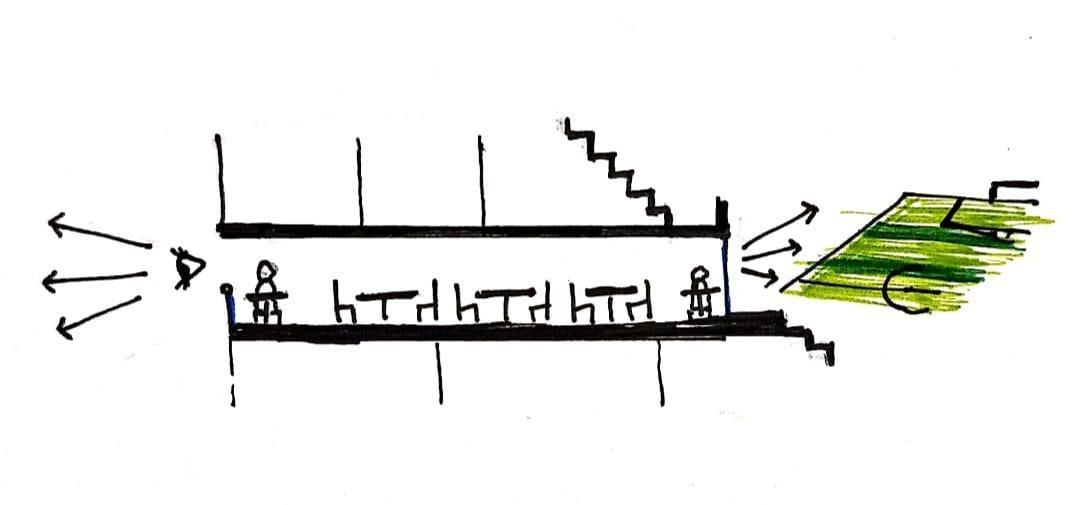
• Viewpoints on both sides of stadium

• Flexible multi-purpose spaces for outdoor activities
• Organic patches of landscape to compliment the built-form
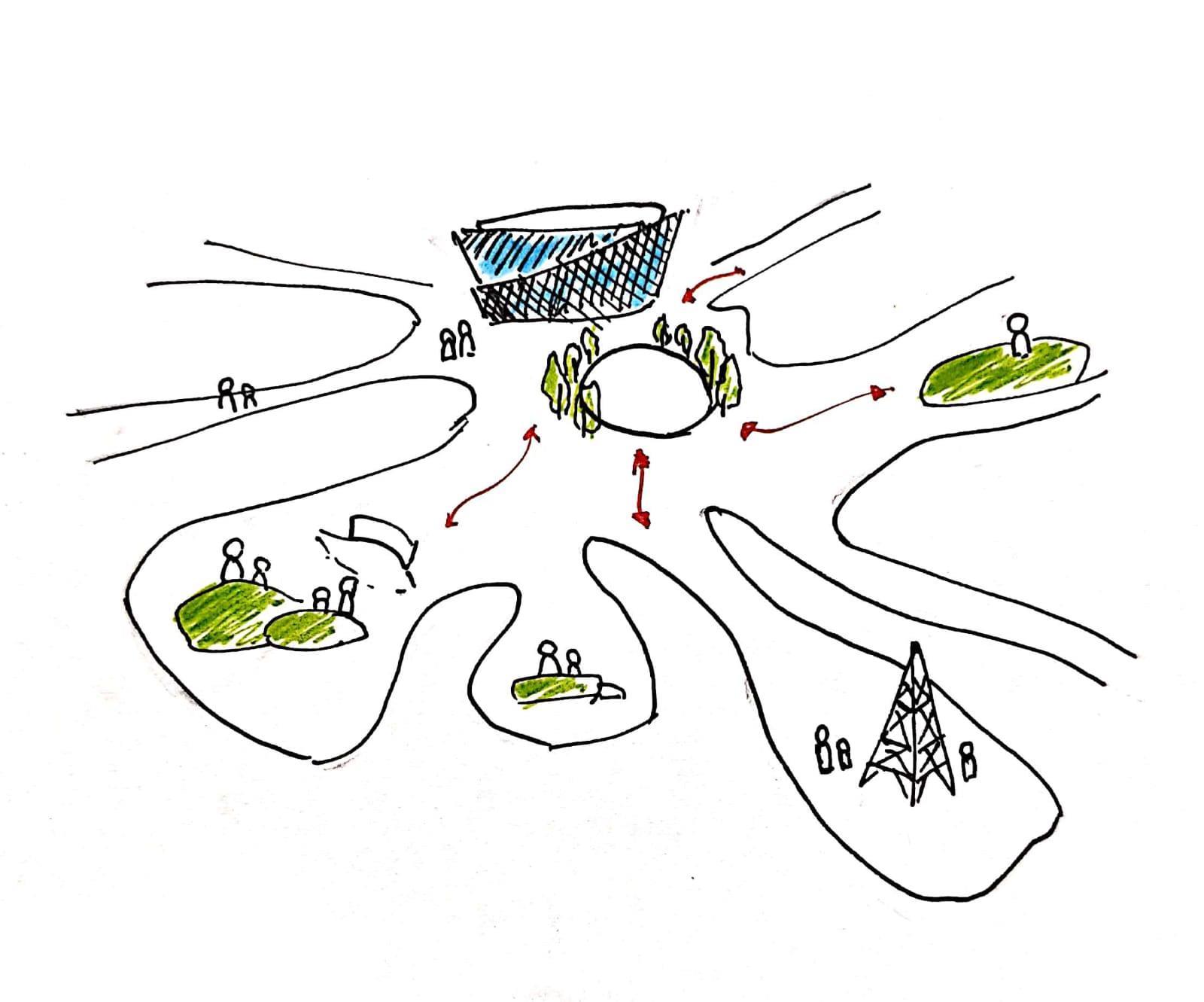
➢ Framed structure to accommodate different kinds of infill panels, which means they can respond to local conditions, making this a particularly flexible technology
➢ Infill panels may include transparent materials like glass, polycarbonate, translucent materials like PVC or PTFE-coated fabric, or solid opaque materials such as stainless steel, aluminium, glass-reinforced concrete, terracotta or treated timber.
➢ Framed structures tend to be relatively fast to erect and lend themselves to pre-fabrication, which can be very efficient in parts of the world where on-site labour is expensive
• Interactive attractions to entertain all users
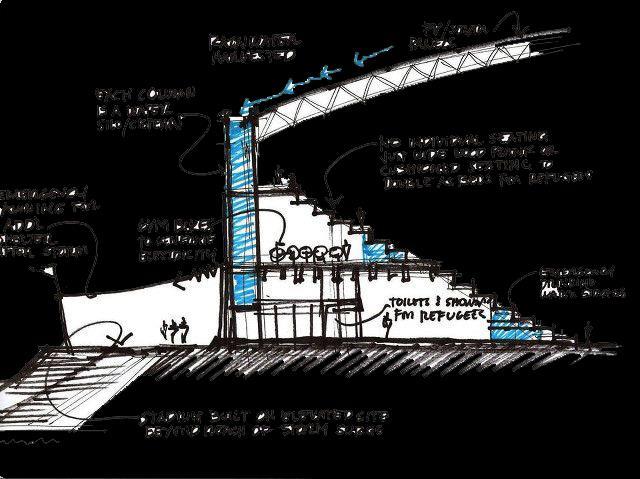
➢ The Roof - Tensile membrane - The gaps between the cable net system can be filled with PIFE sheer fill panels without any perpendicular support from inside the stadium
➢ ETFE (ethylene-tetrafluoroethylene copolymer) can be used for the facade. Each panel can be illuminated to match with the colors of the respective local team, or blue when the Indian team plays.
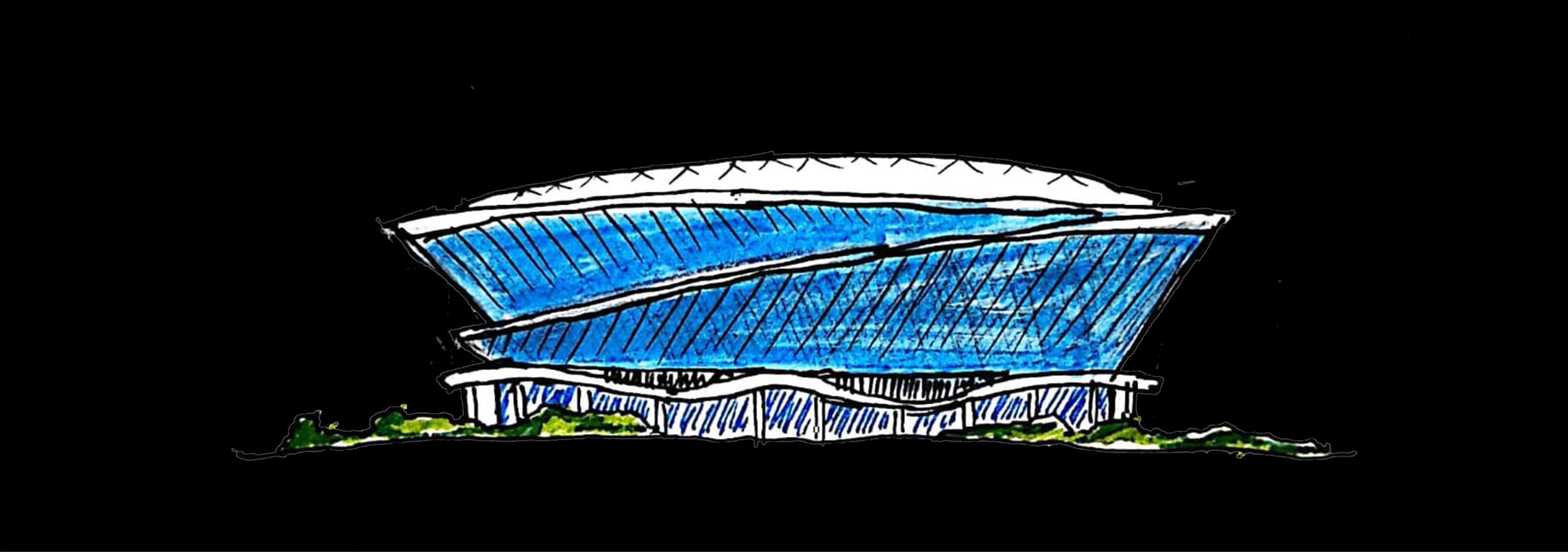

Buildings are shaped in such a way to create social gathering areas which enhance the community
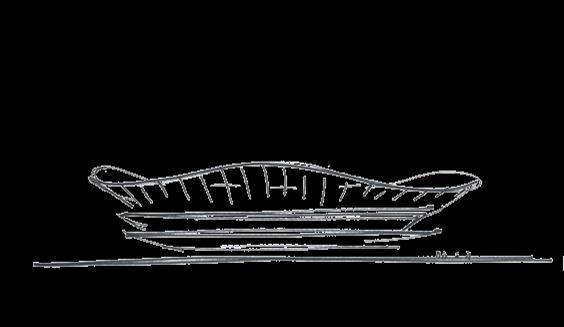
➢ Design inspired by the motion of waves to make the entrance of the structure more inviting and maintain the fluidity of the overall design


one of the major tourist attractions in Goa will serve as an iconic symbol
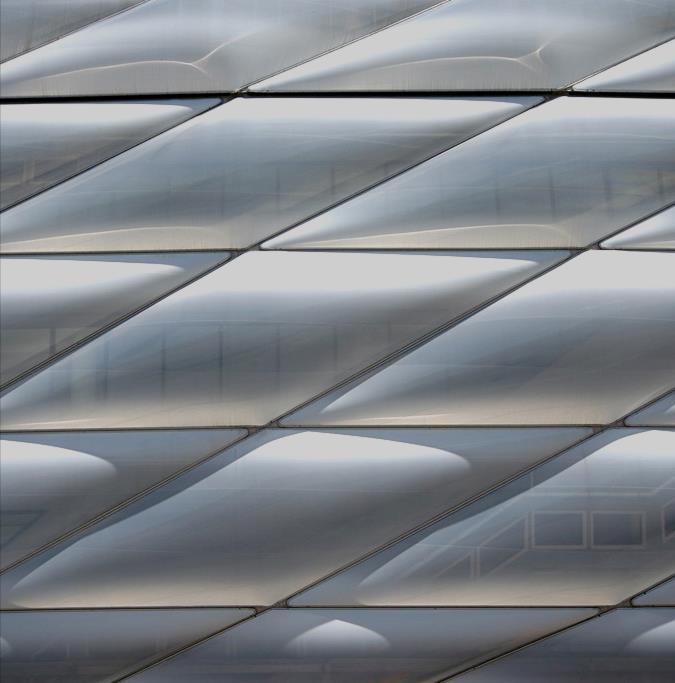

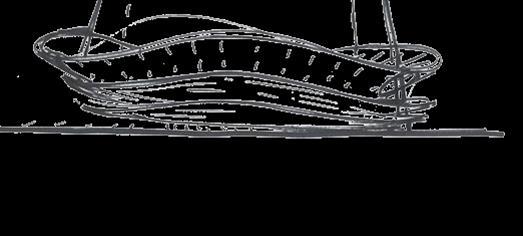
Combination of aluminium, steel and ETFE membranes will be used for the outer structure



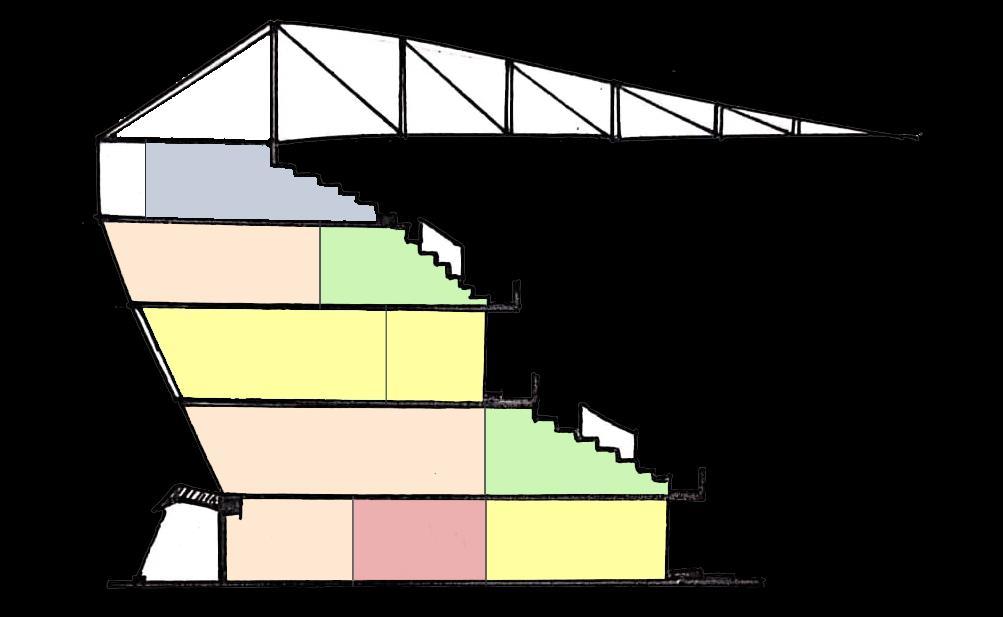
MECHANICAL SPACE
FANS and SOCIAL
PLAYERS and Officials
GALLERY/STORAGE
RETAIL
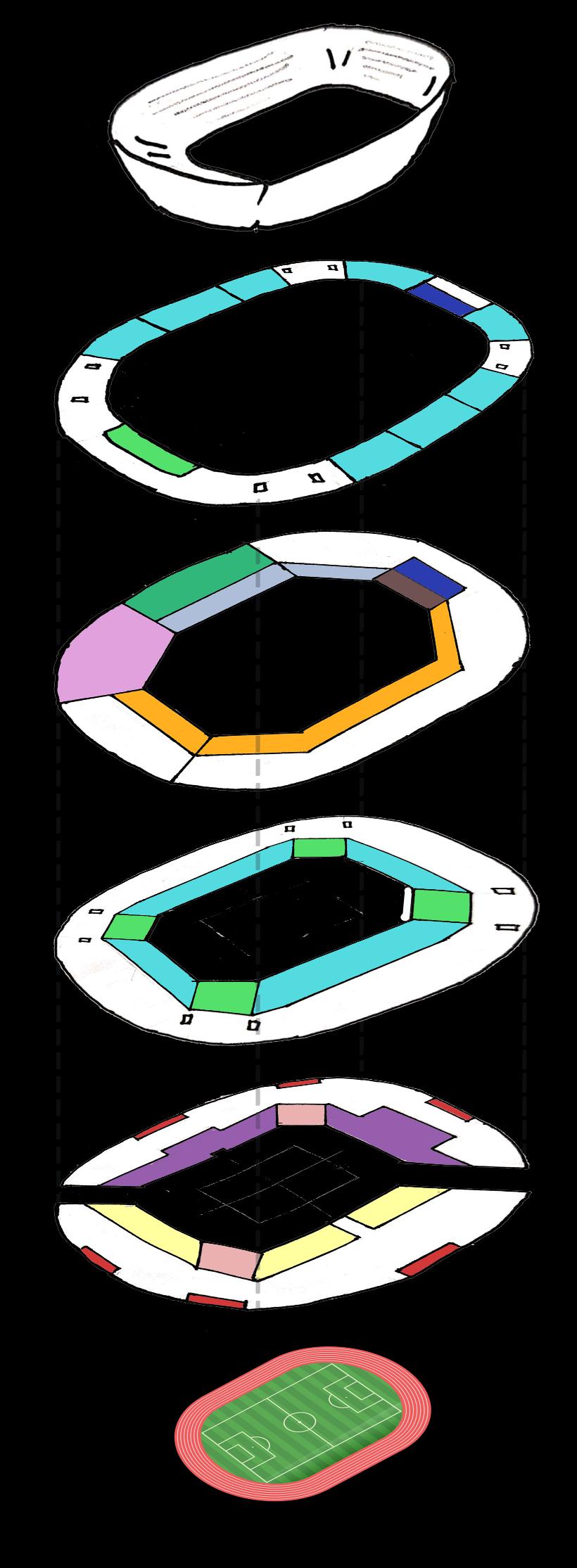
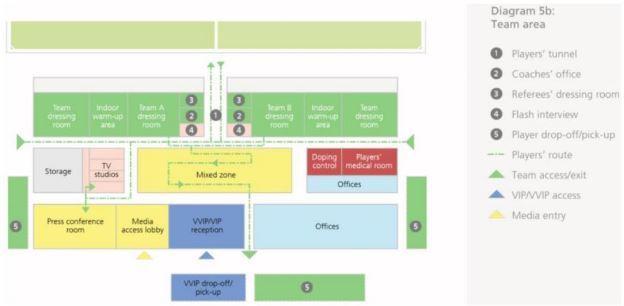

ENTRY GATES
PLAYERS and Officials/ADMIN
DORMITORIES
GALLERY/STORAGE
SPECTATORS AREA
RETAIL
PRIVATE BOXES
VIP BOX and VVIP LOUNGE
RESTAURANT
KITCHEN
COMMENTARY BOX MANAGEMENT AREA


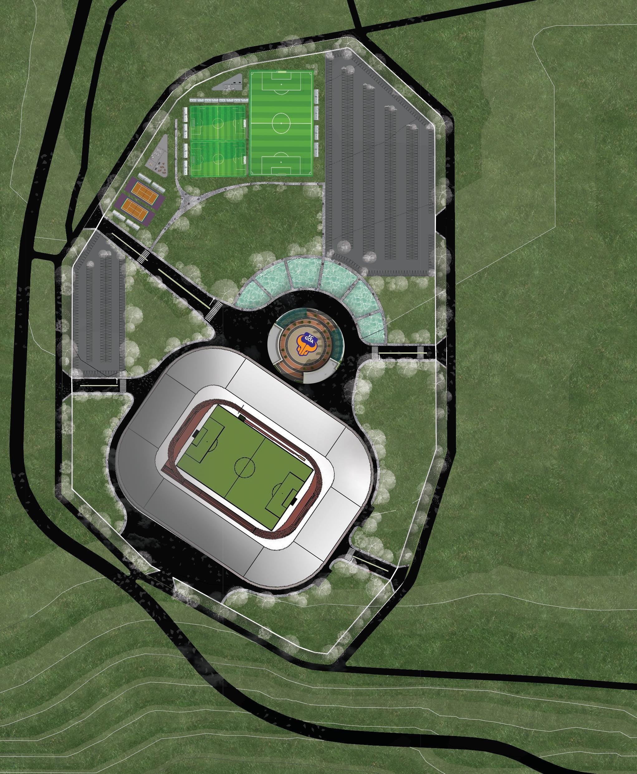
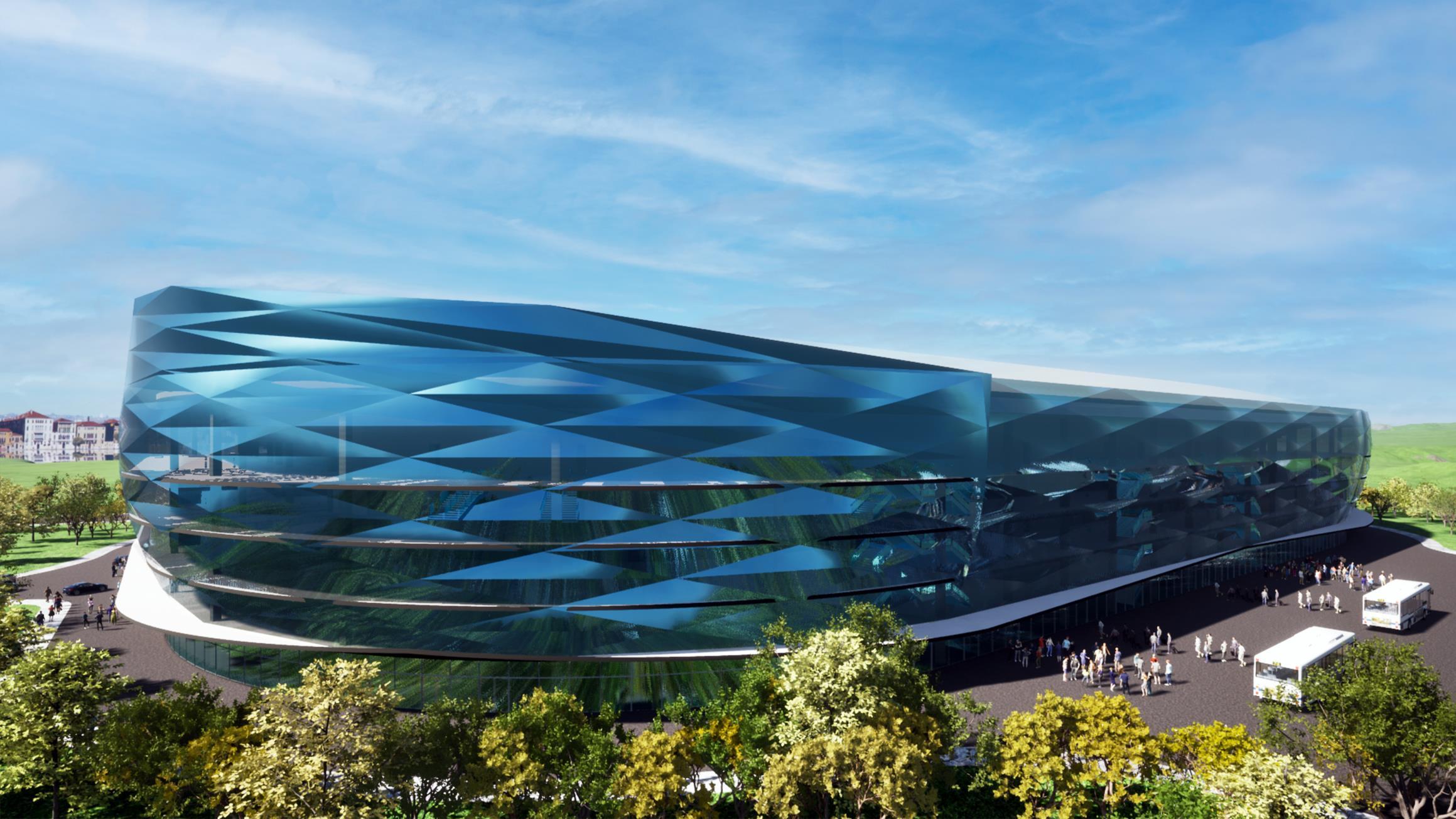

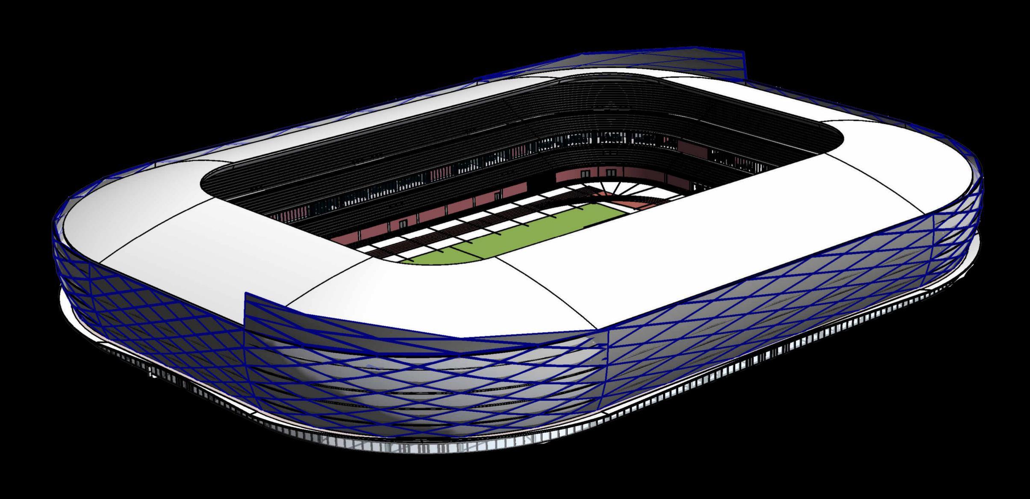

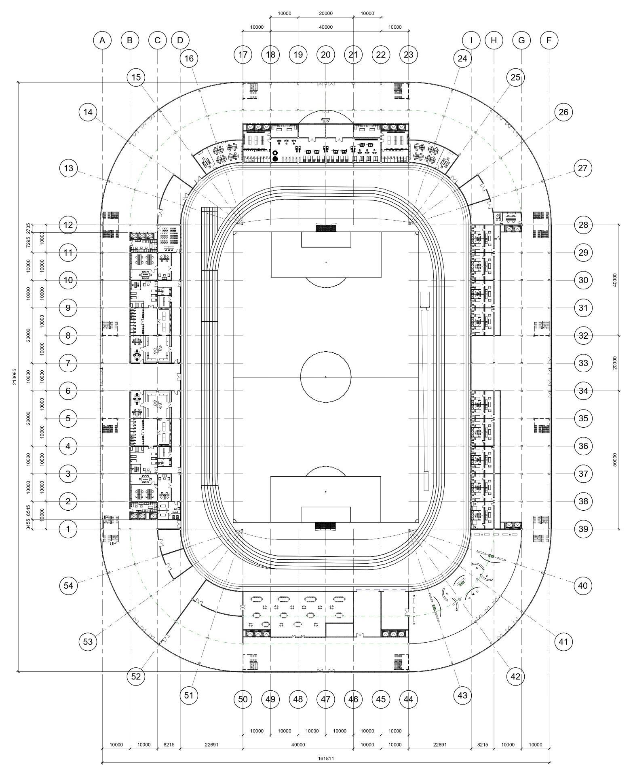

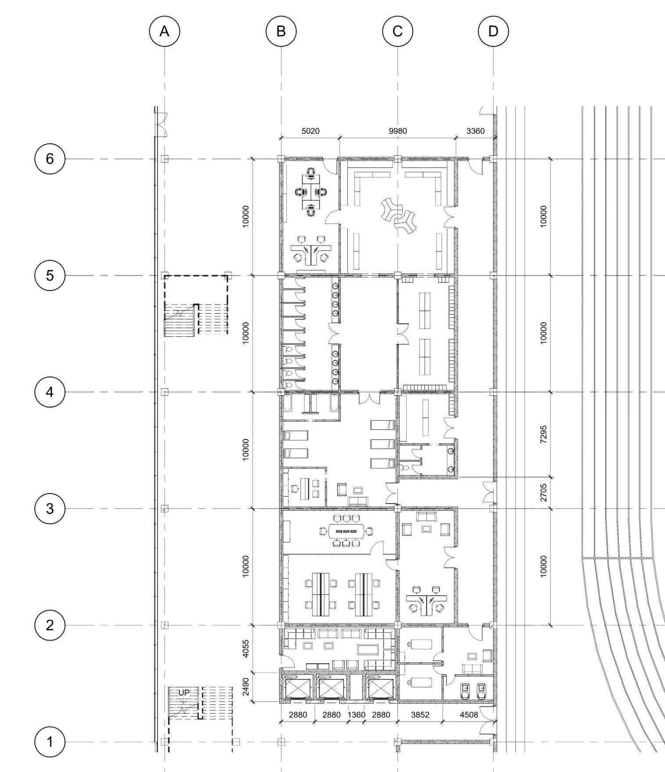
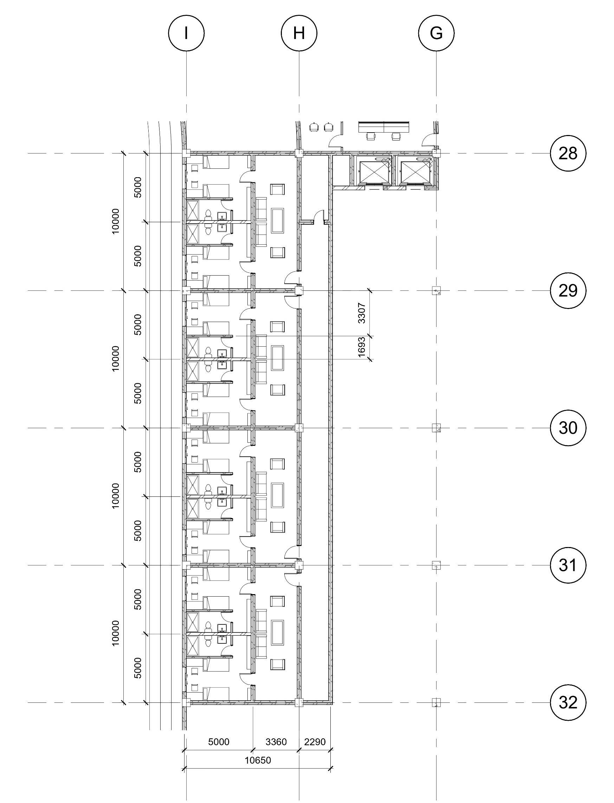
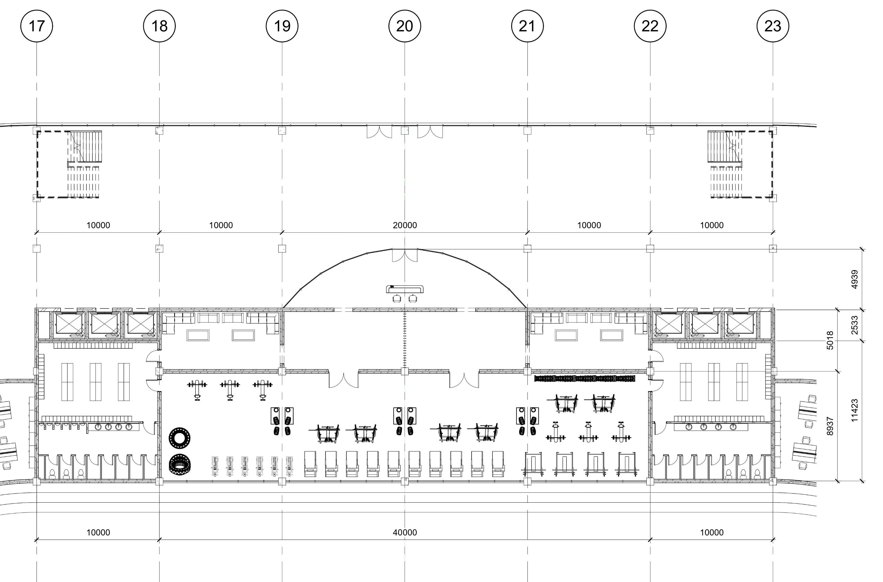



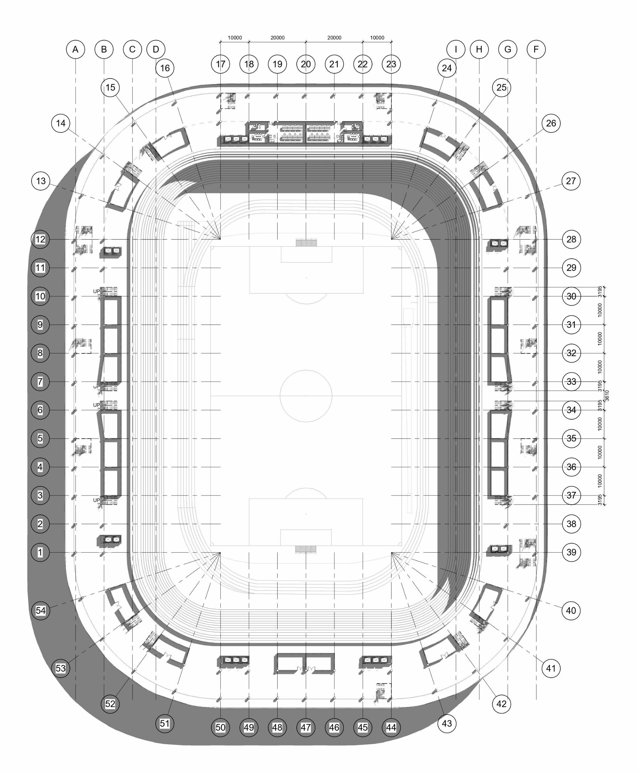


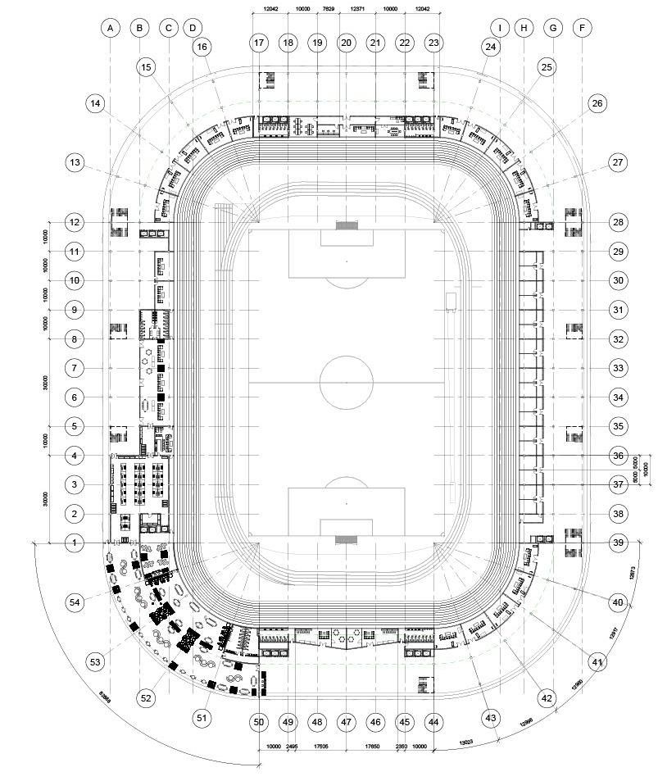

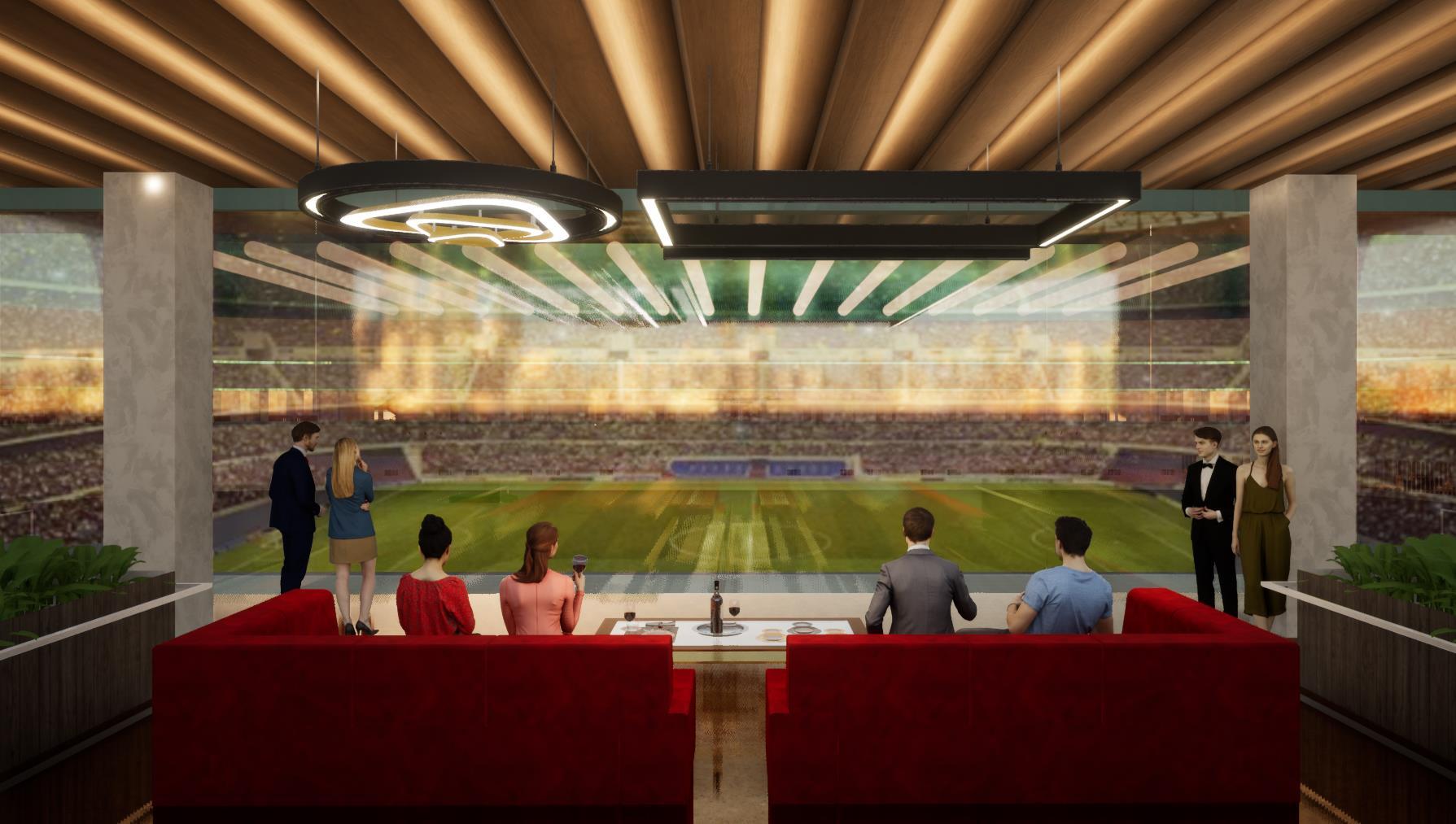

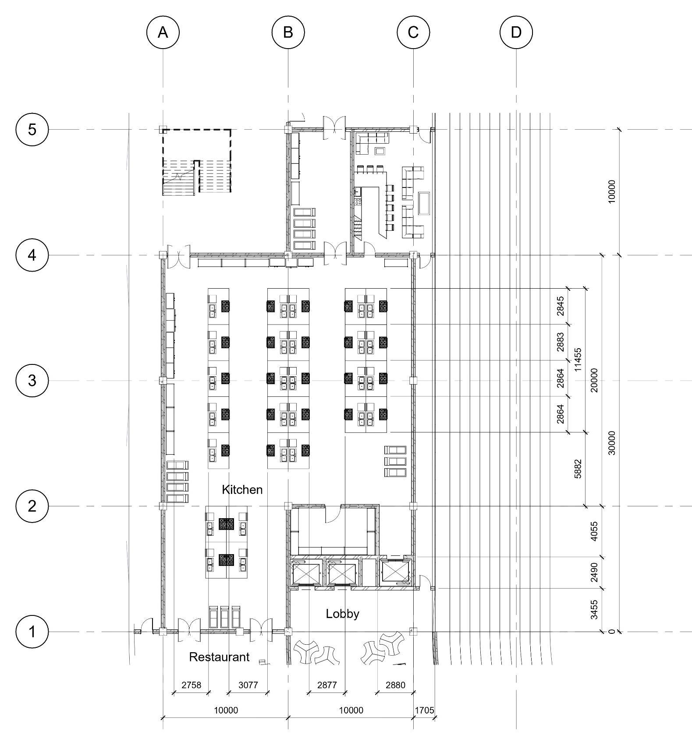

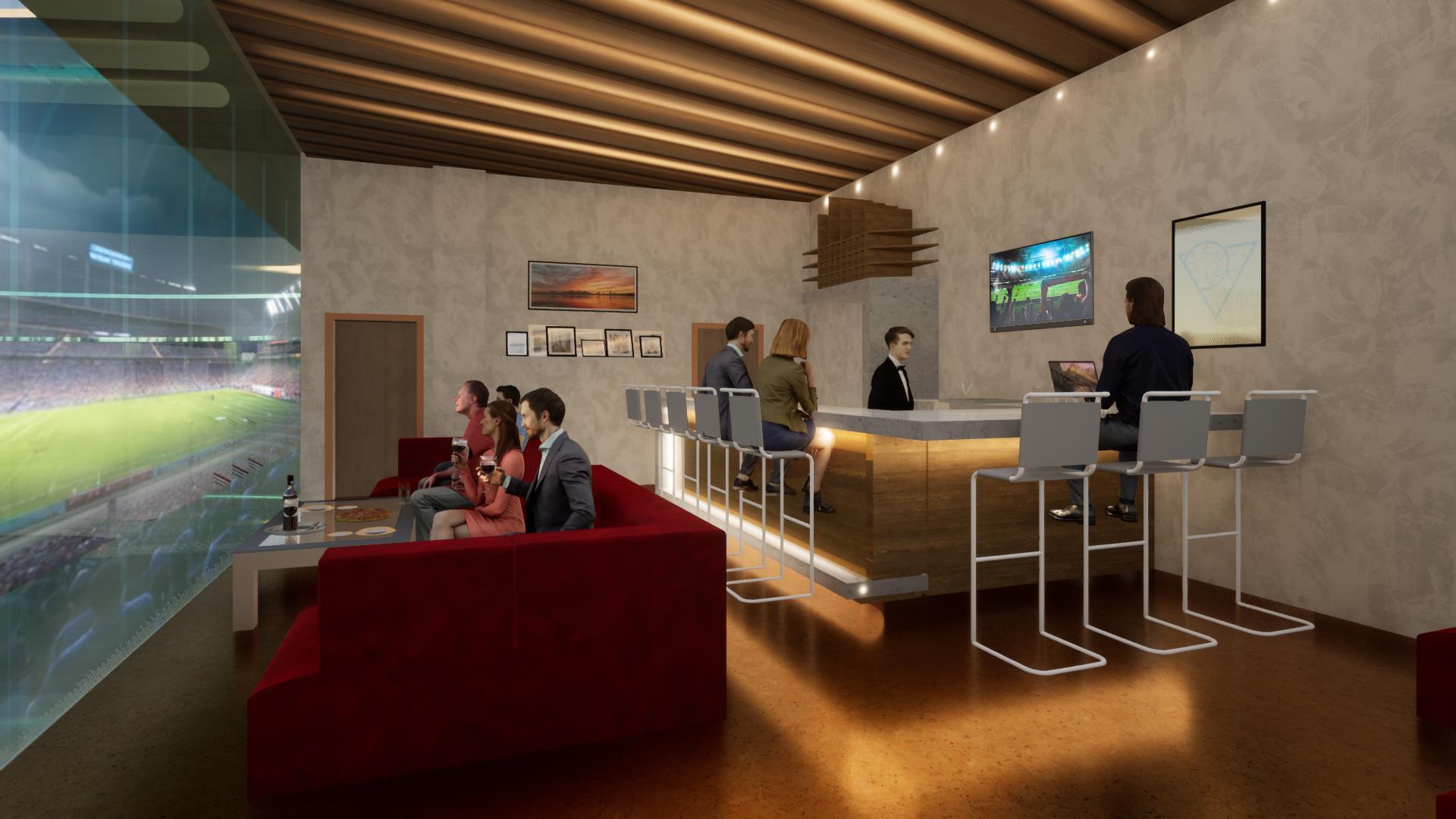

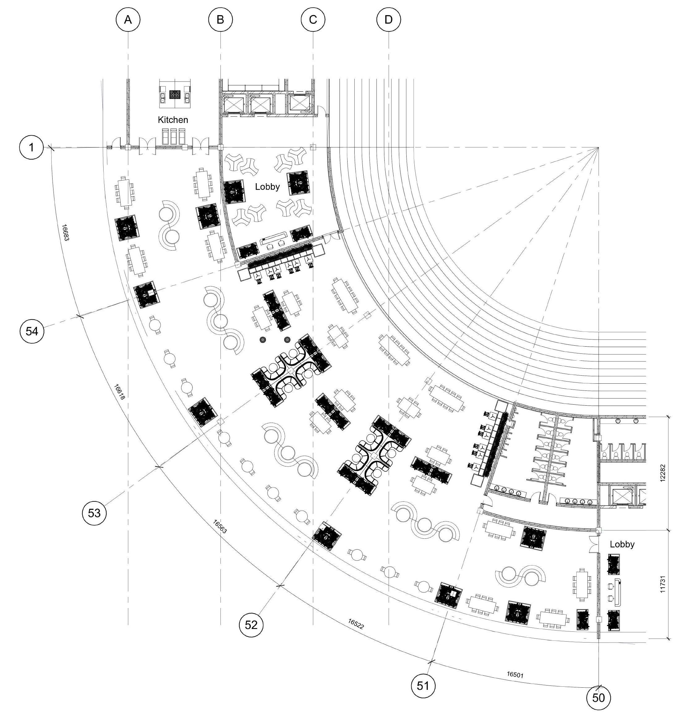



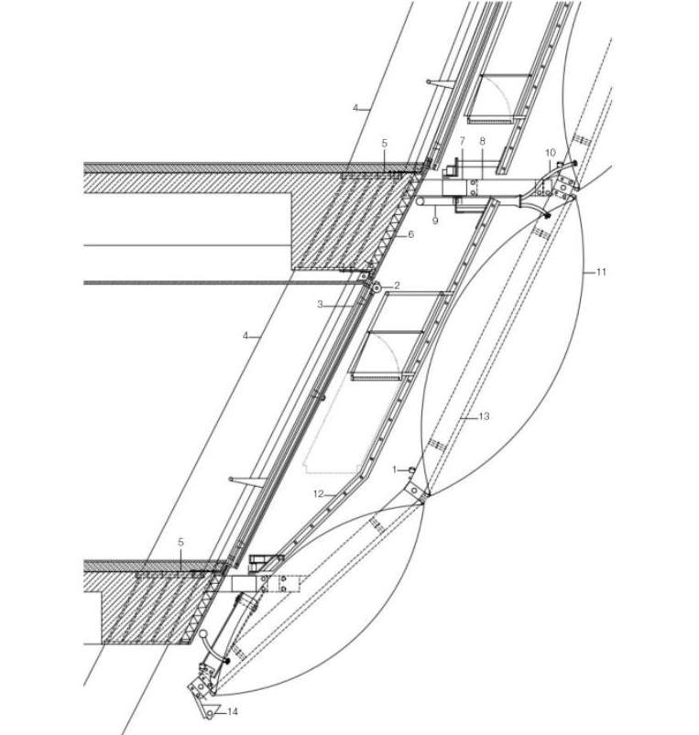



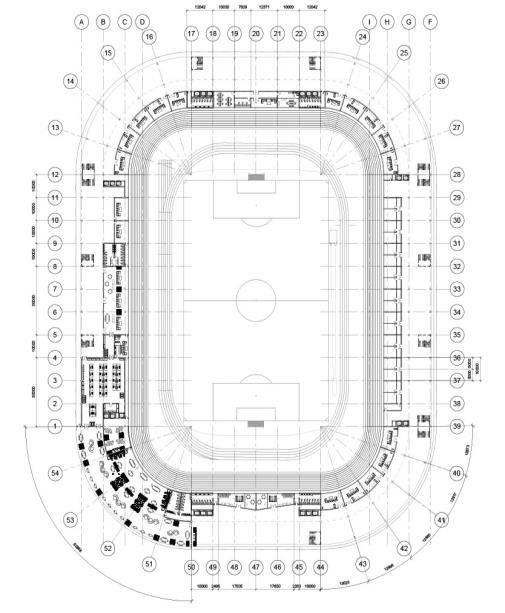


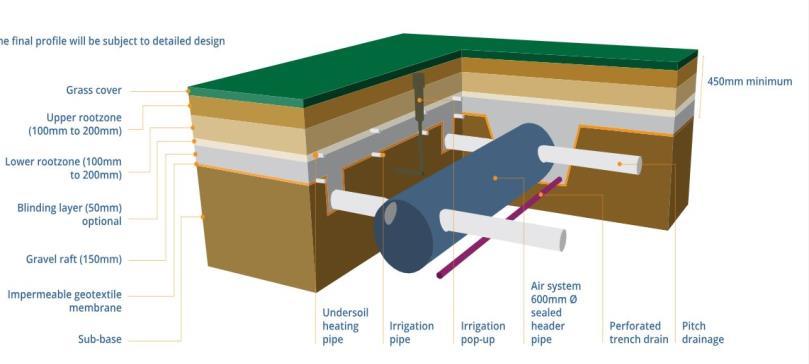
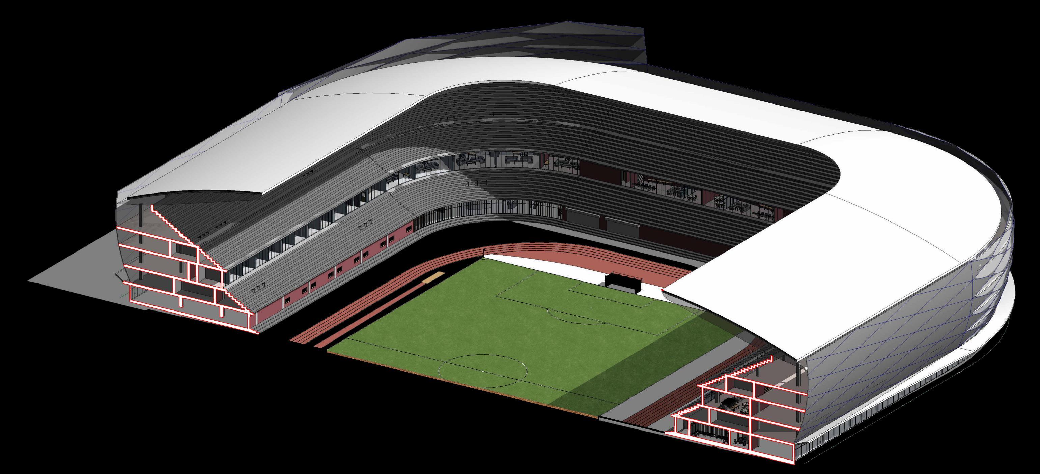



SCALE 1:1200



SCALE 1:1200







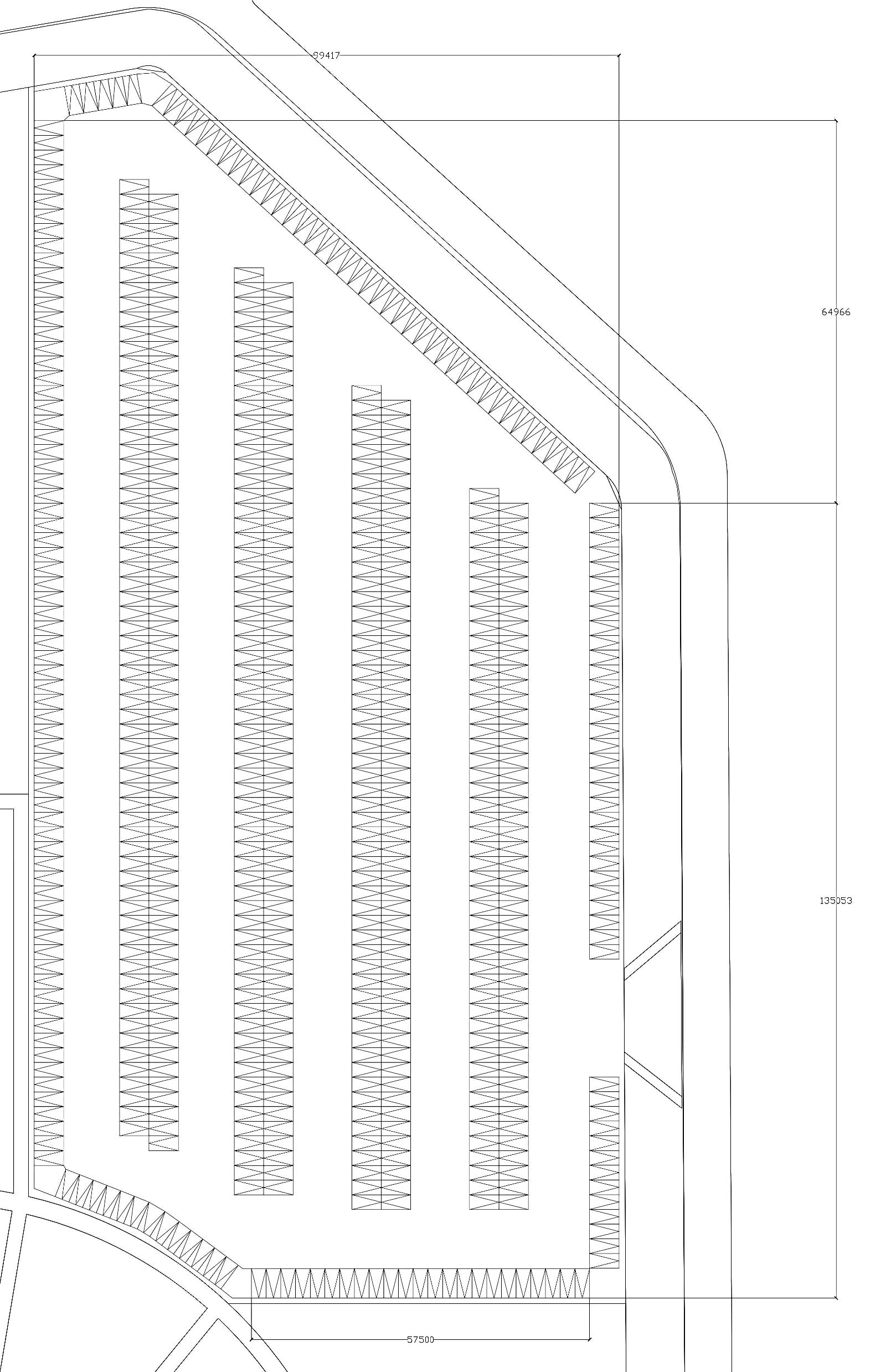



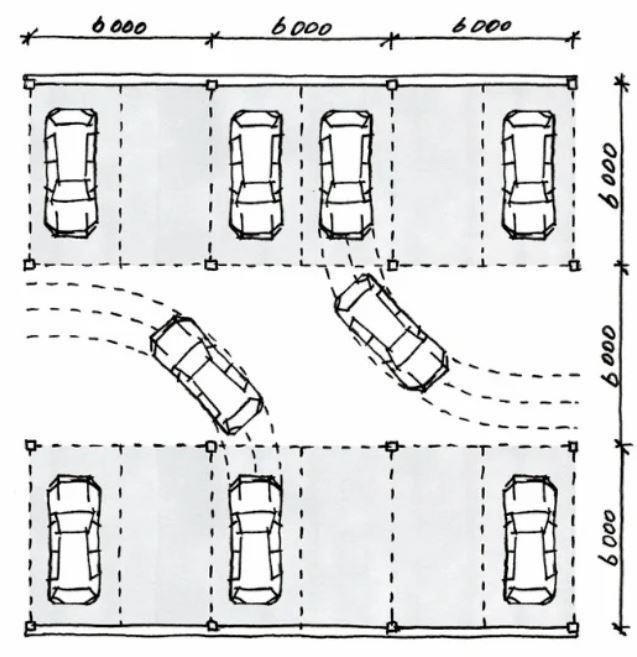




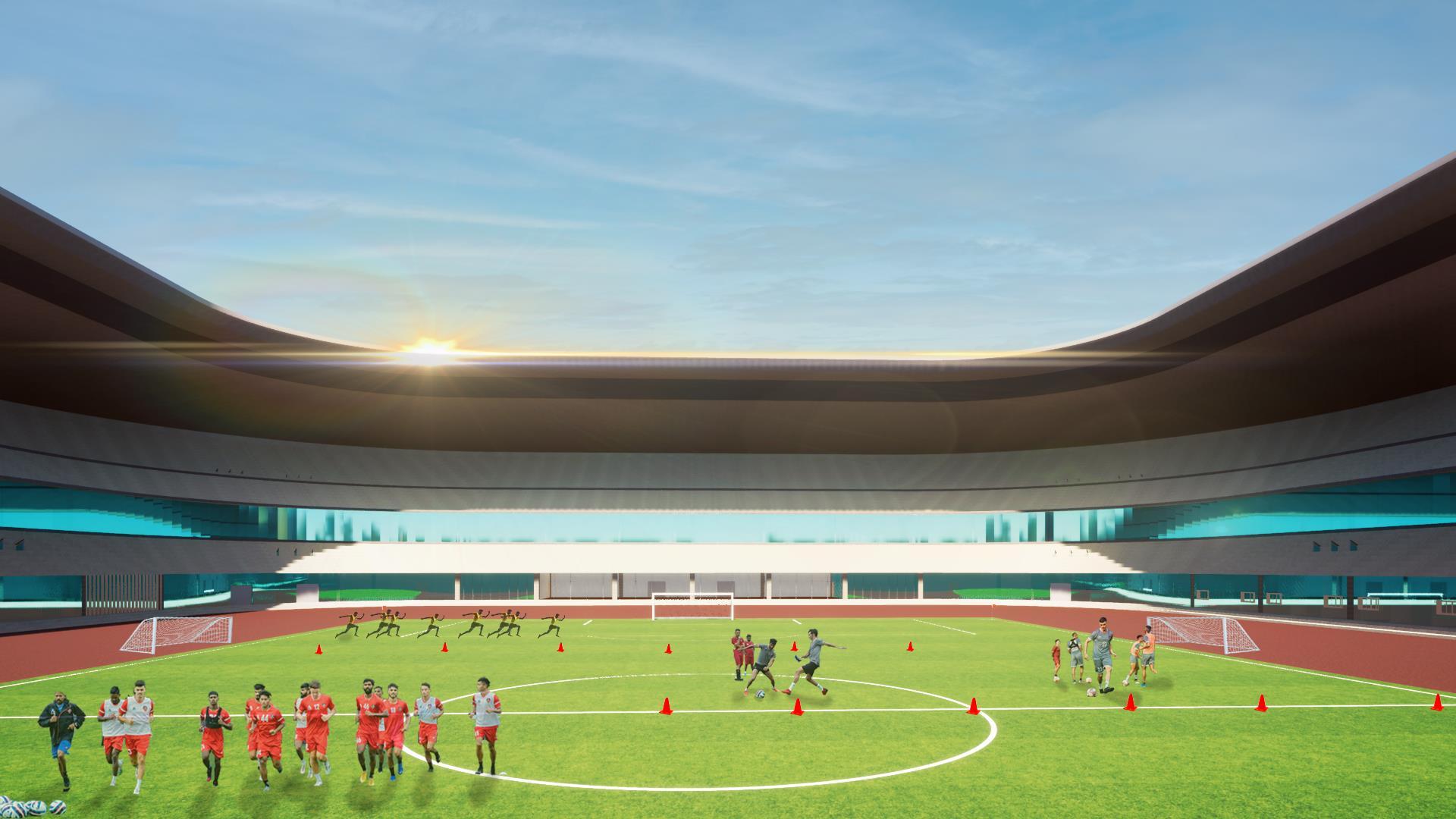



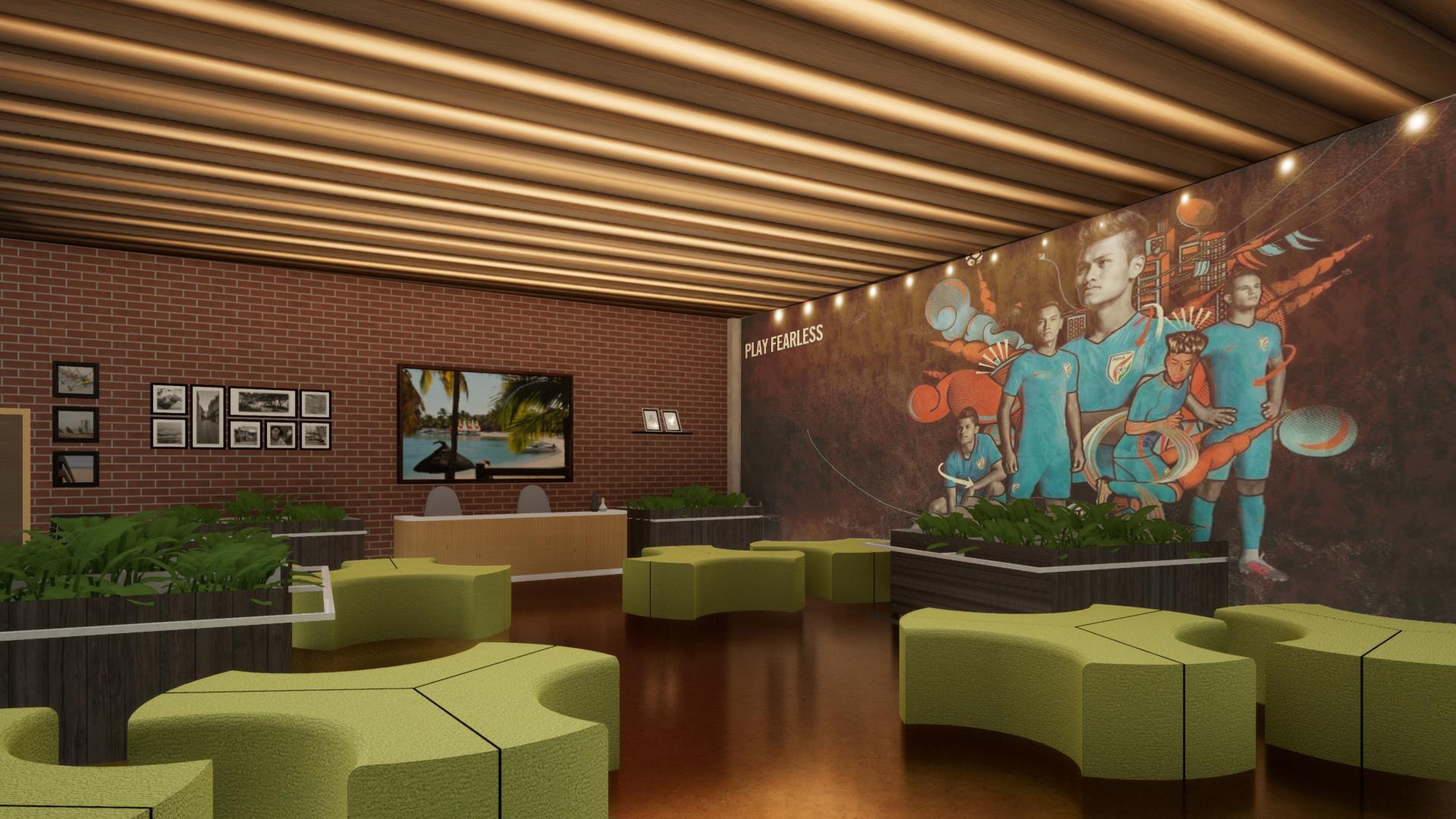
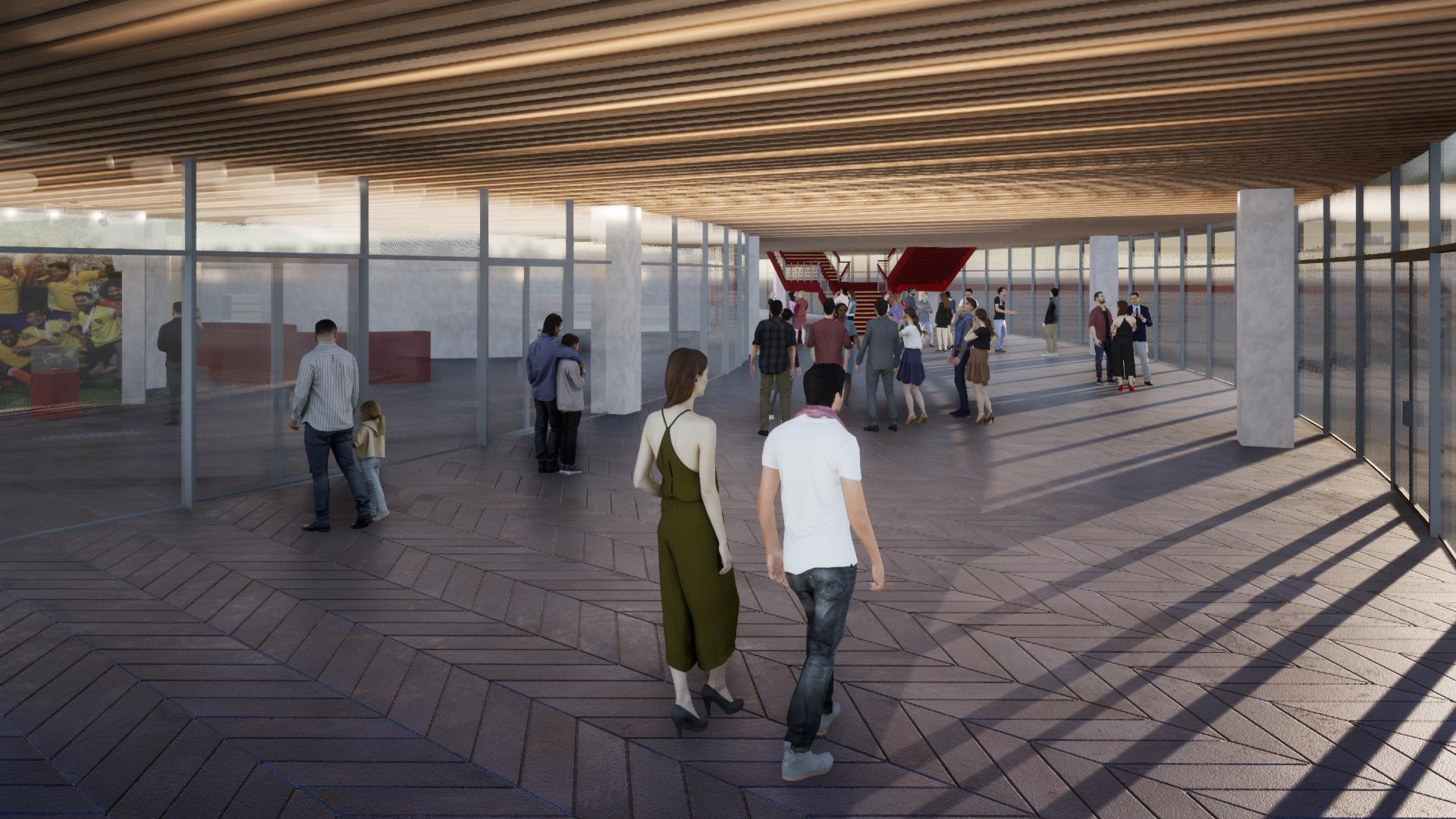


thank you!
