
P O R T F O L I O
Aaditi Arun Chavan
Hello!

My name is Aaditi Chavan. I am 25 years old, I am currently working as an Interior Architect at Satyen Bhayani Architects. I believe that experience is a dialogue between the designer and the user and it is enhanced by the materials incorporated in the design; they make the space more engaging and tactile.
We discover the world through our senses and what fascinates me is how different people behave in different spaces. I aspire to be a designer focused on experience, through collaboration between art and design. Motivated by my love for travelling, architectural structures and an obsession for detail, I am currently getting myself aquainted with the knowledge to improve my skills and creativity.
I have always been curious about learning new things. This approach helped me the most during my training as a Sea Cadet. I was selected for a 4 year Nautical training program called Sea Cadet Corps, where the activities I enjoyed the most were sailing and kayaking. Being out at sea is a humbling experience. It teaches you to fear and respect the ocean. My hobby of reading bought my attention towards Architecture and Interior Design. I love to experiment with different materials for the models I make. During the lockdown, I taught myself Linoleum Carving which helped me understand my thesis on Phenomenology better.
AADITI ARUN CHAVAN 2
Ar. Aaditi Arun Chavan
Interior Architect & Project Coordinator


chavan.aaditi98@gmail.com
+91 7208111180
Date of Birth : 11th August, 1998
Nationality : Indian
Languages : English, Marathi, Hindi
WORK EXPERIENCE
Sept 2023 - Present
SATYEN BHAYANI ARCHITECTS
Jan 2023 - June 2023
SATYEN BHAYANI ARCHITECTS
Graduation Project
June 2021 - July 2021
DARK BLUE STUDIOS
Wood Working Apprenticeship
Dec 2019 - May 2020
INGRAIN
Professional Practice (Internship)
PROJECTS
Jan 2024 - March 2024
LENSKART ACADEMY
13,000 Sq.ft.
Dec 2023 -Feb 2024
NAVIO SHIPPING Pvt. Ltd.
13,000 Sq.ft.
Oct 2023 - Dec 2023
DOVER FUELING SOLUTIONS
17,000 Sq.ft.
May 2023 - July 2023
JDAS
7,000 Sq.ft.
April 2023 - June 2023
JIBE
14,000 Sq.ft.
March 2023 - May 2023
ALDRICH
13,000 Sq.ft.
SOFTWARE SKILLS
Autodesk Autocad
Autodesk Revit
Adobe Photoshop
Autodesk 3Ds max
Sketchup
Enscape
Lumion
Microsoft Office
EDUCATION
2024
Certificate Program in Project Management
Indian Institute of Technology, Delhi
Mit Institute of Design, Pune 2021-2023
Masters in Interior Space and Furniture Design
Bharati Vidyapeeth College of Architecture, Navi Mumbai 2016-2021
Bachelor of Architecture
S.K. Somaiya Jr. College, Vidyavihar, Mumbai 2016 SSC 84.60%
St. Anthony Girls’ High School, Chembur, Mumbai 2014
DESIGN SKILLS
Project Management
Site Coordination
Research & Analysis
Material Selection
Colour Analysis
Prototyping & Model-making
AADITI ARUN CHAVAN 3
HSC 86.62%
AADITI ARUN CHAVAN 4 CONTENTS 21 The Shed 26 Dive 28 The Mole 32 Tuned In 39 Home 42 Tetris 45 Dado, Dowels & Drawers 46 Photography 05 The Office
THE OFFICE
CORPORATE OFFICE INTERIORS
Brief: To design a workplace for a Aldrich Business Advisors, a Taxing & Auditing Company, in a way which promotes employee wellness and improves inter- team mingling. The space should to aim at strengthening their mission of helping their cliemts achieve their goals.
Objectives:
1. To design a office space that improves morale, increases productivity, enhances name brand, and builts customer-client confidence.
2. To design a beautiful, fuctional, and inviting working environment.
3. To design and execute the project with the committied time, at a suitable cost without compromising on quality of services and materials, and performance.
Areas to be Addressed
Interiors - Ceiling
Partition Walls
Flooring
Look & Feel
Furniture - Modular Furniture
Carpentry
Loose Furniture
MEP Services - Demolition works
Masonary walls
Plumbing
Fire & safety
Data & Networking
Electrical
HVAC
Project Timeline
JANUARY
+ Client Brief
+ Site Analysis
+ Ideation - Fit-out
FEBURARY
+ Layout Presentation
+ Client Feedback
+ Layout development
MARCH
+ Design Layout Approval
+ Scope of work & Extra work
+ Material Sampeling & selection
+ Working Drawings ( MEPs)
+ 3d visualization
APRIL
+ Material Procrurement
+ Revision of Drawings
+ Finalizing scope of extra works
+ Execution, loose furniture
MAY
+ Monitoring
+ Handover
AADITI ARUN CHAVAN 5
Concept Ideation Drawings Renders
Colour Pallet & Material Board
Aldrich Pallet consists of 2 brand colours
Black-n-sand & Silver Grey, these colours represent the company values.
A secondary colour is introducted to compliment and accent the pallete.
The colours should be used in the defined values.
PRIMARY COLOURS


Black-n-sand Silver Grey
SECONDARY COLOUR







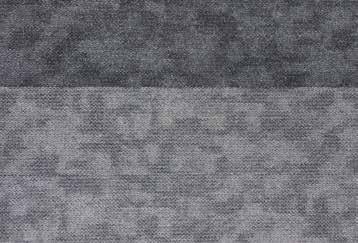
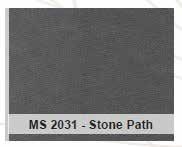

AADITI ARUN CHAVAN 6
Grey Motif tile
Green wall tile
Fluted panels
Urban teak
Tabletop
Spider white flooring tile
Grey Quartz
Carpet tiles
Concept Ideation Drawings Renders
Fabrics
Bright-n-Teal
Aldrich - Site Photos
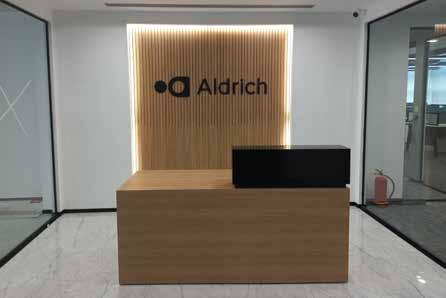

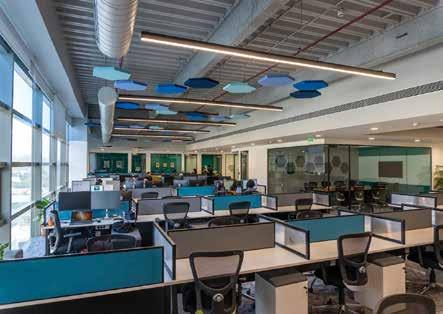

Concept Ideation Drawings Renders
AADITI ARUN CHAVAN 7
The Reception
Production Floor
Production Floor
Production Floor & Passage
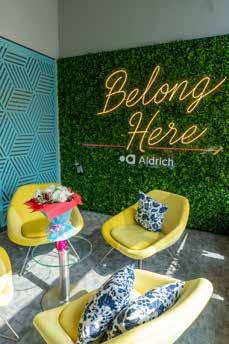
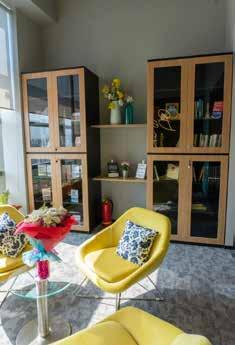



Concept Ideation Drawings Renders
AADITI ARUN CHAVAN 8
Reading Nook
Primary Training Room
Sit-out cum Training Room
Cafeteria
Site Plan
View
View facing towards the Belapur forest mountains

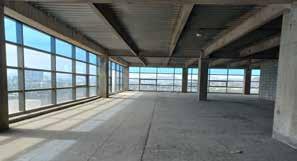
Glass facade
External facade in chrome tint glazing
Service Core
AHU, Server, UPS rooms, janitors closet, electric panel
Connecting Passage
Masonary wall dividing both wings
Existing structure
The service core is part of the industrial structure previously on site. the new layout was designed around the


AADITI ARUN CHAVAN 9 SERVICE LIFT SERVICE LIFT EXEC. LIFT LIFT LIFT UP DOWN LIFT LIFT LIFT LIFT LIFT LIFT EXEC. LIFT DOWN ST. PRESS. UP SERVICE SLAB SERVICE SLAB WING A AHU ROOM AHU ROOM SERVER ROOM FIRE EXIT FIRE EXIT ELECTRICAL PANEL & DB's ELECTRICAL PANEL & DB's 1 2 0 0 M M W D E P A S S A G E 1 2 0 0 M M W D E P A S S A G E PANTRY SERVICE LOBBY HANDICAP TOILET ELEC. ROOM SERVER/UPS SERVER/UPS
Concept Ideation Drawings Renders
Furniture Layout
AADITI ARUN CHAVAN 10
SERVICE SLAB RECEPTION 4.96 4.00 M STORAGE RM 2.40 X 2.55 M 2200 MM WIDE P A S S A G E WATER COOLER ACC SERVICE LIFT LOBBY 1.65 4.28 M WATER DISP. TEA/ COFFEE MACHINE MICROWAVE 1800 MM WIDE P A S S A G E ACC LADIES WASHROOM 6.30 6.50 M GENTS WASHROOM 4.85 7.30 M MEETING RM 4PAX 3.30 2.77 M MEETING RM 4 PAX 3.30 2.77 M CABIN 3.30 2.85 M IT STORE RM. 3.00 X 3.05 M CABIN 3.30 3.50 M EX. CABIN 3.30 X 3.80 M FINANCE 3.60 5.50 M MEETING RM 12 PAX 3.70 x 5.50 TRAINING RM. (24P) 8.35 8.45 M CABIN 3.30 2.85 M DEVELOPER ELECTRICAL ROOM 4.40 2.50 M DEVELOPER OFC CABLE ROOM 1.75 x 2.00 M JANITOR PLUMBING SOURCE & SERVER RM. 2.8 4.00 M CLOAK RACK EX. CABIN 3.30 X 3.80 M CAFETERIA (24P) 8.60 5.35 M 1 5 0 0 M M W D E P A S S A G E 1500 MM WIDE P A S S A G E ACC ACC ACC ACC ACC ACC ACC CUBICLE 2.25 1.95 M LHS LHS LHS LHS SITOUT (28P) 8.30 8.20 M 1500 MM WIDE P A S S A G E 1500 MM WIDE P A S S A G E 1500 MM WIDE P A S S A G E TABLE HT ADJ. TABLE TABLE TABLE CUBICLE 2.25 1.95 M CUBICLE 2.25 1.95 CUBICLE 2.25 1.95 CUBICLE 2.25 1.95 CUBICLE 2.25 1.95 M CUBICLE 2.25 1.95 CUBICLE 2.25 1.95 LIBRARY 4.30 2.85 M ACC LHS ACC PRINTER WB 12OOX1200 hexagon wall tiles hexagon wall tiles hexagon wall tiles hexagon wall tiles WB 12OOX1200 SHELF SHELF ACCENT PAINT ACCENT PAINT BRIGHT TEAL N BRIGHT TEAL BRIGHT TEAL N BRIGHT TEAL N POWER PT. FOR DISPENSER PANEL OVERHEAD STORAGE POWER FOR DRYER CUBICLE 2.25 1.95 CUBICLE 2.25 1.95 M 07 01 02 03 04 05 06 08 07 01 02 03 04 05 06 08 AHU LIFT LOBBY SERVICE LIFT SERVICE LIFT EXC. LIFT EXC. LIFT LIFT LIFT LIFT LIFT LIFT LIFT LIFT LIFT U 901A LIFT LOBBY SERVICE LIFT SERVICE LIFT EXC. LIFT EXC. LIFT LIFT LIFT LIFT LIFT LIFT LIFT LIFT LIFT UP DOWN AHU SERVICE SLAB FHC RECEPTION 4.96 4.00 M STORAGE RM 2.40 X 2.55 M 2200 MM WIDE P A S S A G E WATER DISP. ACC SERVICE LIFT LOBBY 1.65 4.28 M TEA/ COFFEE MACHINE MICROWAVE 1800 MM WIDE P A S S A G E ACC LADIES WASHROOM 6.30 6.50 M GEN. NETURAL TOI. GENTS WASHROOM 4.85 7.30 M MEETING RM 4PAX 3.30 2.77 M MEETING RM PAX 3.30 2.77 M CABIN 3.30 X 2.85 M IT STORE RM. 3.00 X 3.05 M SINK CABIN 3.30 X 3.50 M EX. CABIN 3.30 3.80 M FINANCE 3.60 5.50 M MEETING RM 12 PAX 3.70 5.50 M TRAINING RM. (24P) 8.35 8.45 M CABIN 3.30 X 2.85 M DEVELOPER ELECTRICAL ROOM 4.40 x 2.50 M DEVELOPER OFC CABLE ROOM 1.75 2.00 M JANITOR 1.10 0.85 SHAFT BUS RISER SOURCE SERVER RM. 2.8 4.00 M CLOAK RACK EX. CABIN 3.30 3.80 M CAFETERIA (24P) 8.60 x 5.35 M 1 5 0 0 M M W D E P A S S A G E 1500 MM WIDE P A S S A G E ACC ACC ACC ACC ACC ACC ACC ACC CUBICLE 2.25 1.95 LHS LHS LHS LHS SITOUT (28P) 8.30 8.20 M U 901A 1500 MM WIDE P A S S A G E 1500 MM WIDE P A S S A G E 1500 MM WIDE P A S S A G E HT ADJ. TABLE HT ADJ. TABLE HT ADJ. TABLE CUBICLE 2.25 1.95 CUBICLE 2.25 1.95 CUBICLE 2.25 1.95 M CUBICLE 2.25 1.95 M CUBICLE 2.25 1.95 M CUBICLE 2.25 1.95 M CUBICLE 2.25 1.95 M CUBICLE 2.25 1.95 M CUBICLE 2.25 1.95 M CUBICLE 2.25 1.95 M CUBICLE 2.25 1.95 M LIBRARY 4.30 X 2.85 M ACC LHS SOLID BACK PROVIDED BY YOU 07 907 01 02 03 SUPPORT TO BE STARTING ELEMENT 04 05 06 08 907 907 907 907 907 907 7500 CLEAR OPENING 52 52 907 7500 CLEAR OPENING 650 LIFT LOBBY
Interior Layout
Concept Ideation Drawings Renders SR.NO DESCRIPTION REQUIRED PROVIDED 1 Reception 1 1 2 Executive lounge 0 1 3 Linear Workstations (5' x 2') 115101 4 L SHAPE Workstation (5' x 5') 3533 5 Cubicles 1212 6 MD/CEO /Directors Cabin 2 2 7 Cabins ( VP, GM ) 4 4 8 4 PAX Meeting Room 2 2 9 12 PAX Meeting Room 1 1 10 Training Room 25 Seater 1 1 11 Server Room 1 1 12 Store Room 1 13 Electrical /UPS Room 1 1 14 Cafeteria/Pantry 1 1 15 Ladies Washroom 1 16 Gents washroom 1 17 Handicap / Exec washroom 1 TOTAL 169153 LEGEND ALDRICH
Reflected Ceiling Layout Flooring Layout
AADITI ARUN CHAVAN 11 LIFT LOBBY SERVICE LIFT SERVICE LIFT EXC. LIFT EXC. LIFT LIFT LIFT LIFT LIFT LIFT LIFT LIFT LIFT UP DOWN AHU SERVICE SLAB FHC RECEPTION 4.96 x 4.00 M STORAGE RM 2.40 2.55 M WATER DISP. ACC SERVICE LIFT LOBBY 1.65 4.28 M TEA/ COFFEE MACHINE MICROWAVE ACC LADIES WASHROOM 6.30 x 6.50 M GEN. NETURAL TOI. GENTS WASHROOM 4.85 X 7.30 M MEETING RM 4PAX 3.30 2.77 M MEETING RM PAX 3.30 2.77 M CABIN 3.30 X 2.85 M IT STORE RM. 3.00 X 3.05 M SINK CABIN 3.30 X 3.50 M EX. CABIN 3.30 X 3.80 M FINANCE 3.60 5.50 M MEETING RM 12 PAX 3.70 5.50 M TRAINING RM. (24P) 8.35 8.45 M CABIN 3.30 X 2.85 M DEVELOPER ELECTRICAL ROOM 4.40 2.50 M DEVELOPER OFC CABLE ROOM 1.75 2.00 M SERVER RM. 2.8 4.00 M CLOAK RACK EX. CABIN 3.30 3.80 M CAFETERIA (24P) 8.60 x 5.35 M ACC GEN. STORE ACC ACC ACC ACC ACC ACC CUBICLE 2.25 1.95 M LHS LHS LHS LHS SITOUT (28P) 8.30 8.20 M U 901A CUBICLE 2.25 1.95 M CUBICLE 2.25 1.95 M CUBICLE 2.25 1.95 M CUBICLE 2.25 1.95 M CUBICLE 2.25 1.95 CUBICLE 2.25 1.95 M CUBICLE 2.25 1.95 M CUBICLE 2.25 1.95 CUBICLE 2.25 1.95 M CUBICLE 2.25 1.95 M CUBICLE 2.25 1.95 M LIBRARY 4.30 2.85 M ACC LHS SUPPORT TO BE TELESCOPIC ELEMENT SUPPORT TO 7500 CLEAR OPENING LIFT LOBBY LIFT LOBBY SERVICE LIFT SERVICE LIFT EXC. LIFT EXC. LIFT LIFT LIFT LIFT LIFT LIFT LIFT LIFT LIFT UP DOWN AHU SERVICE SLAB FHC RECEPTION 4.96 4.00 M STORAGE RM 2.40 X 2.55 M 2200 MM WIDE P A S S A G E WATER DISP. ACC SERVICE LIFT LOBBY 1.65 4.28 M TEA/ COFFEE MACHINE MICROWAVE 1800 MM WIDE P A S S A G E ACC LADIES WASHROOM 6.30 6.50 M GEN. NETURAL TOI. GENTS WASHROOM 4.85 X 7.30 M MEETING RM 4PAX 3.30 2.77 M MEETING RM PAX 3.30 2.77 M CABIN 3.30 X 2.85 M IT STORE RM. 3.00 3.05 M SINK CABIN 3.30 X 3.50 M EX. CABIN 3.30 X 3.80 M FINANCE 3.60 5.50 M MEETING RM 12 PAX 3.70 5.50 M TRAINING RM. (24P) 8.35 x 8.45 M CABIN 3.30 X 2.85 M DEVELOPER ELECTRICAL ROOM 4.40 2.50 M DEVELOPER OFC CABLE ROOM 1.75 2.00 M JANITOR 1.10 0.85 PLUMBING SHAFT SOURCE & SERVER RM. 2.8 x 4.00 M CLOAK RACK EX. CABIN 3.30 3.80 M CAFETERIA (24P) 8.60 5.35 M 1 5 0 0 M M W I D E P A S S A G E 1500 MM WIDE P A S S A G E ACC GEN. STORE ACC ACC ACC ACC ACC ACC ACC CUBICLE 2.25 1.95 M OVERHEAD STORAGE LHS LHS LHS LHS SITOUT (28P) 8.30 x 8.20 M U 901A 1500 MM WIDE P A S S A G E 1500 MM WIDE P A S S A G E 1500 MM WIDE P A S S A G E HT ADJ. TABLE HT ADJ. HT ADJ. TABLE HT ADJ. HT ADJ. TABLE CUBICLE 2.25 1.95 M CUBICLE 2.25 1.95 M CUBICLE 2.25 1.95 M CUBICLE 2.25 1.95 M CUBICLE 2.25 1.95 M CUBICLE 2.25 1.95 M CUBICLE 2.25 1.95 M CUBICLE 2.25 1.95 M CUBICLE 2.25 1.95 CUBICLE 2.25 1.95 CUBICLE 2.25 1.95 POWER DATA COLUMN LIBRARY 4.30 2.85 M ACC LHS SUPPORT TO BE TELESCOPIC ELEMENT SUPPORT TO BE PROVIDED BY YOU STARTING ELEMENT 7500 CLEAR OPENING LIFT LOBBY
Concept Ideation Drawings Renders
HVAC Layout FAS all systems Layout
AADITI ARUN CHAVAN 12 1650x900mm 15000 CFM FRESH AIR DUCT 7th TO 17th FLOOR 1750x1000mm SHAFT 90 GPM Ø 80 MM 1500 CFM 450x300 Ø40 MM FA CABINET FAN 1500 CFM/ESP:-15mm S R BTU Ø32 MM DRAIN PIPE 65 MM AHU ROOM ACOUSTIC INSULATION 45.0 TR 16000 CFM SIZE 2320x2320x1880 HT S.A.D CUTOUT 1600x515 MM LIFT LOBBY SERVICE LIFT SERVICE LIFT EXC. LIFT EXC. LIFT LIFT LIFT LIFT LIFT LIFT LIFT LIFT LIFT UP DOWN ELECTRICAL ROOM SERVICE SLAB FHC 2 2 0 0 M M W D E P A S S A G E ACC SERVICE LIFT LOBBY 1.65 4.65 M 1 8 0 0 M M W D E P A S S A G E ACC HAND TOI 1 5 0 0 M M W D E P A S S A G E 1 5 0 0 M M W I D E P A S S A G E DEVELOPER ELECTRICAL ROOM 4.40 2.50 M DEVELOPER OFC CABLE ROOM JANITOR SHAFT BUS RISER SOURCE 09# 1050x150 SAC 666 CFM EACH 04#600x150 SAC 375 CFM EACH 08#900x150 SAG 15° UPWARD DEFLECTION 700x100 SAC 350 CFM 450x100 SAC 220 CFM 350x100 SAC 175 CFM 02#700x100 SAC 350 CFM EACH 400x100 SAC 200 CFM 02#900x100 SAC 450 CFM EACH 02#400x150 SAC 250 CFM 2825 CFM 6200 CFM PENTAGON EL-MECH SOLUTIONS PVT.LTD GANGA HOUSE, ABOVE KOTAK MAHINDRA BANK, L.B.S. MARG OPP. CIPLA, VIKROLI (W) MUMBAI 400 083 INDIA EMAIL ID :- Sales@pentagon.org.in CHKD BY. DRAWING DRN.BY DWG.NO. SCALE APPR. BY. F.S.R. NTS SUDHAKAR 9TH FLOOR_ALDRICH R-0 DATE:- 13.02.23 SAHIL HVAC LAYOUT REV.NO. DWG.BY DATE DESCRIPTION R 0 HVAC LAYOUT SAHIL 13.02.23 Louvered grille for Fresh air & Exhaust air ducts. A) EXECUTION NOTES 1) False ceiling vendor to provide boxing marking with respect to RCP. Duct supporting can be done based on this. Once Ducting supporting is done by pentagon erection & installation of ducting to be proceeded. With respect to above activity, false ceiling contractor can start false ceiling frame work. In case of Airconditioning grille, false ceiling vendor to provide framework/Runners. Levels of frame work to be finalized & arranged accordingly by false ceiling vendor prior to supply collar drop activity begins. In order to avoid leakages penta to fix/arrange the collar to frame member. Penta to ensure all the VCD's & other respective dampers are installed before False ceiling contractor starts ceiling work. Pentagon shall notify to false ceiling vendor requirement of trapdoors/access door to false ceiling vendor .(even if they are mentioned in drawing). Prior to false ceiling closing civil contractor shall ensure that all unnecessary openings/wall cutouts which are not required are closed completely. EXCLUSION All civil works, cutout openings & closing are not in pentagon scope 2) 3) 4) 5) 6) 7) 11) 10) Door Undercut Door Transfer grilles. 12) 8) 9) SATYEN BHAYANI ARCHITECTS 41/1/1a, FIRST FLOOR, JUNCTION OF 90 FEET ROAD & VALLABH BAUG LANE GHATKOPER EAST, MUMBAI 400075. E G E N D FLEXIBLE DUCT LINER GRILLE LINE DAMPER EXHAUST AIR DISC VALVE SUPPLY AIR SQUARE DUCT RETURN AIR DUCT EXISTING AHU EXHAUST AIR CABINET FAN FRESH AIR DUCT TRAP DOOR MOTORIZE FIRE DAMPER COLLAR PLENUM FRESH AIR CABINET FAN ALDRICH 9TH FLOOR TOILET EXHAUST DUCT DX OUT DOOR UNIT DX HI-WALL UNIT COPPER PIPE MM THICK CLASS 'O' NITRILE RUBBER THERMAL INSULATION DUCTING INSULATION 10 MM THICK OPEN CELL NITRILE RUBBER FOR ACOUSTIC INSULATION PLENUM SIZE 250x350 02#400x150 SAC 250 CFM 550x450 1100x400 6200 CFM 06#600x600 SAD 300x300 NECK SIZE 375 CFM EACH. 02#800x100 SAC 800x150x275HT SAP Ø200 FLEX,200 CFM. 300x300 500 CFM T 02#800x100 SAC 800x150x275HT SAP Ø200 FLEX,200 CFM. 3000 CFM 08#600x150 SAC 375 CFM EACH T 800x350 3700 CFM 1500 CFM 04#600x150 SAC 375 CFM EACH 02#1000x100 SAC 250 CFM EACH 1350x550 FPM @1875 400x400 1000x550 8928 CFM 900x500 6930 CFM 01#500x125 SAC 250 CFM EACH 400x300 1082 CFM 400x300 1135 CFM 01#600x600 SAD 255 CFM,Ø200 FLX. 01#600x600 SAD 300x300 NECK SIZE 300 CFM,Ø200 FLX. 750x500 4932 CFM 300x200 02# 2.0 TR (1W+1S) DX- HI WALL T 850 CFM 2150 CFM 350 1250 CFM Ø350 1250 CFM 08#500X150 SAC 300 CFM EACH 30° SURFACE MOUNTED GRILL 01#200x200 SAG 150 CFM EACH 450 CFM 700 CFM 10# Ø150 DISC VALVE 65 CFM EACH 400 300 200 700 300 300 150 510 250 625 3250 5250 900 200 500 750 750 150 625 1500 250 500 2250 600 600 500 250x250 600 CFM 500x350 1685 CFM 01#350x125 SAC 150 CFM EACH 01#350x125 SAC 150 CFM EACH 150 02#500x150 SAC 312 CFM EACH 02#500x150 SAC 312 CFM EACH 350x250 510 CFM 1300x550 FPM @1800 550x550 3516 CFM 400x250 700 CFM 400x250 900 CFM 250x200 250 CFM 2.0 TR 2.0 TR DRAIN POINT SHOULD BE CONNECTED TO THE NEAREST DRAIN POINT 400X350 400X350 1150 CFM 130 CFM 691 CFM 08# Ø150 DISC VALVE 62 CFM EACH 250X250 248 CFM 200X200 186 CFM 200X200 195 CFM 300X300 260 CFM 01#1150CFM 500x350 750 CFM 533x210 457x152 457x152 457x152 457x152 457x152 457x152 457x152 457x152 457x152 457x152 457x152 457x152 457x152 457x152 457x152 457x152 356x171 356x171 356x171 356x171 356x171 356x171 356x171 356x171 356x171 356x171 457x152 457x152 457x152 457x152 457x152 457x152 356x171 356x171 356x171 356x171 356x171 533x210 356x171 457x191 203x133 203x133 203x133 203X133 203x133 203x133 203x133 533X210 533x210 203x133 203x133 203x133 203x133 203x133 203x133 203x133 203x133 203x133 ISMC 150 ISMC 150 ISMC 150 ISMC 200 457x152 457x152 ISMC 200 203X133 203X133 203X133 457x191 ISMC 150 ISMC 150 ISMC 150 ISMC 150 203X133 203X133 457x191 457x152 203x133 203x133 457x191 ISMC 100 ISMC 100 450X375 457x152 457x152 533x210 450X300 01#600x100 SAC 250 CFM EACH T 1000x350 01# RAD 400x350 01# RAD 350x300 250x250 01# RAD 500x450 01# RAD 350x300 01# RAD 250x250 02# RAD 400x350 01# RAD 01# RAD 500x450 01# RAD 500x450 01#300x100 SAC 150 CFM EACH 01#400x100 SAC Ø200 FLEX,200 CFM. 300x250 150 CFM 1250 CFM LIFT LOBBY SERVICE LIFT SERVICE LIFT EXC. LIFT EXC. LIFT LIFT LIFT LIFT LIFT LIFT LIFT LIFT LIFT UP DOWN AHU SERVICE SLAB FHC RECEPTION 4.96 x 4.00 M STORAGE RM 2.40 X 2.55 M 2200 MM WIDE P A S S A G E WATER DISP. ACC SERVICE LIFT LOBBY 1.65 4.28 M TEA/ COFFEE MACHINE MICROWAVE 1800 MM WIDE P A S S A G E ACC LADIES WASHROOM 6.30 6.50 M GEN. NETURAL TOI. GENTS WASHROOM 4.85 7.30 M MEETING RM 4PAX 3.30 2.77 M MEETING RM PAX 3.30 2.77 M CABIN 3.30 2.85 M IT STORE RM. 3.00 3.05 M SINK CABIN 3.30 X 3.50 M EX. CABIN 3.30 X 3.80 M FINANCE 3.60 5.50 M MEETING RM 12 PAX 3.70 5.50 M TRAINING RM. (24P) 8.35 x 8.45 M CABIN 3.30 2.85 M DEVELOPER ELECTRICAL ROOM 4.40 2.50 M DEVELOPER OFC CABLE ROOM 1.75 x 2.00 M JANITOR SHAFT SOURCE SERVER RM. 2.8 4.00 M BOOKSHELF CLOAK RACK EX. CABIN 3.30 X 3.80 M CAFETERIA (24P) 8.60 5.35 M 1 5 0 0 M M W I D E P A S S A G E 1500 MM WIDE P A S S A G E ACC GEN. STORE ACC ACC ACC ACC ACC ACC ACC CUBICLE 2.25 1.95 M OVERHEAD STORAGE LHS LHS LHS LHS SITOUT (28P) 8.30 8.20 M U 901A 1500 MM WIDE P A S S A G E 1500 MM WIDE P A S S A G E 1500 MM WIDE P A S S A G E HT ADJ. HT ADJ. TABLE HT ADJ. TABLE HT ADJ. HT ADJ. CUBICLE 2.25 1.95 M CUBICLE 2.25 1.95 M CUBICLE 2.25 1.95 M CUBICLE 2.25 1.95 CUBICLE 2.25 1.95 CUBICLE 2.25 1.95 M CUBICLE 2.25 1.95 CUBICLE 2.25 1.95 CUBICLE 2.25 1.95 CUBICLE 2.25 1.95 CUBICLE 2.25 1.95 LIBRARY 4.30 2.85 M ACC LHS SOLID BACK PROVIDED YOU SOLID BACK PROVIDED BY YOU STARTING ELEMENT 907 907 907 907 907 907 52 907 7500 CLEAR OPENING SD SD RI SD SD RI SD SD RI SD SD RI SD SD RI SD SD RI SD SD RI SD SD RI SD SD RI SD SD RI SD SD RI SD SD RI SD SD RI SD SD RI SD RI SD SD RI SD SD SD SD SD SD SD RI RI SD SD RI SD SD HD RI SD SD SD RI SD SD SD SD SD SD RI SD SD RI SD SD RI SD SD SD SD SD SD SD RI SD SD RI SD SD RI SD SD SD SD RI SD SD RI SD SD RI SD SD RI SD SD RI SD SD RI SD SD RI SD SD RI SD SD RI SD SD RI SD FAP MM CRM CRM CRM CRM MCP H MCP SD FOR BUILDING INTEGRATION FOR FLOW SWITCH FOR SYSTEM FOR AHU TRIP FOR ACCESS INTEGRATION PA R R R BELL A A A A A CRM CRM NVR EXIT EXIT EXIT EXIT EXIT EXIT EXIT EXIT EXIT EXIT EXIT EXIT EXIT
Concept
Renders SR NO SYMBOL DESCRIPTION QTY 01 02 04 05 06 07 08 09 10 BELOW CEILING DETECTOR MULTI DETECTOR BELOW MCP HOOTER FIRE PANNEL FIRE CABLE ZONE-01 54 01 02 02 01 FIRE ALARM SYSTEM LEGEND ADDRESSABLE MCP H FAP SD 11 FIRE CABLE ZONE-02 HD 03 HEAT DETECTOR 01 SD ABOVE CEILING DETECTOR 36 RI RESPONSE INDICATOR 37 MULTI DETECTOR ABOVE 01 CRM MM MONITOR MODULE 01 CONTROL MODULE 08 FAULT ISOLATOR MODULE 04 12 13 14
Ideation Drawings
Folding
Partition Layout
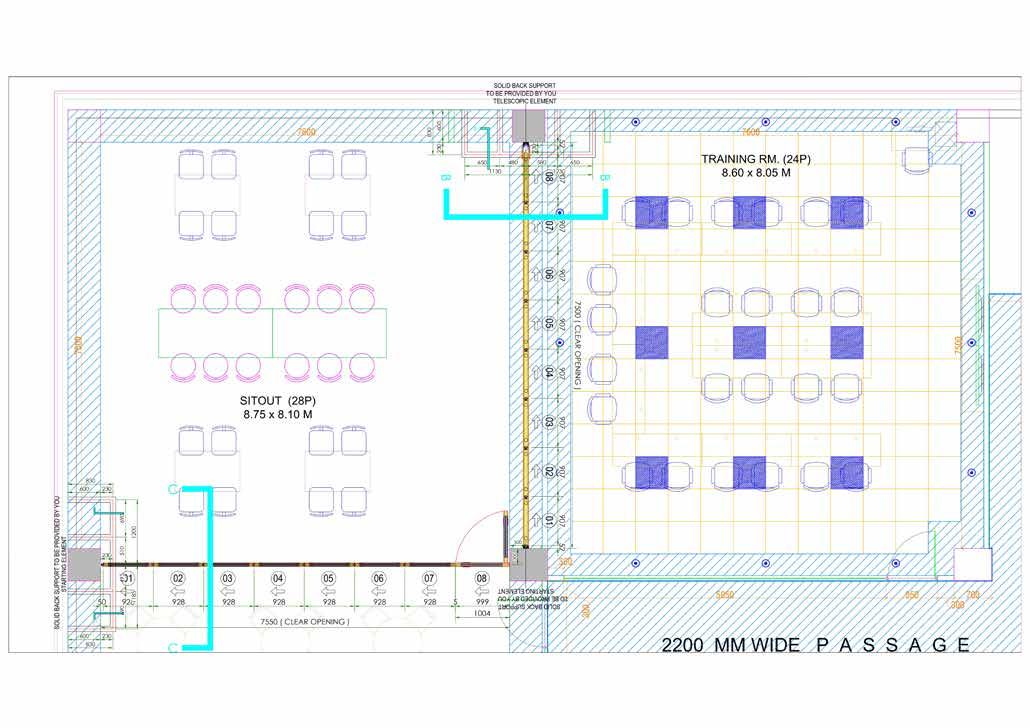
AADITI ARUN CHAVAN 13
Concept
Ideation Drawings Renders

Concept Ideation Drawings Renders
AADITI ARUN CHAVAN 14
Solid Folding Partition Elevation
Glass Folding Partition Elevation

Concept Ideation Drawings Renders
AADITI ARUN CHAVAN 15

AADITI ARUN CHAVAN 16
Concept
Renders
Folding Partition Details
Ideation Drawings
L-shaped Workstation - Shop Drawings
w.s with side storage -Desk system -1500mmW x 600mD x 750mmH
28mm thk divider screen -Polycarbonate (Size-1200mmW x 300mmH)
28mm thk front screen, s.b.fab(Size-1350mmW x 300mmH)
AADITI ARUN CHAVAN 17
1350
center wire leg 50x25mm & 725mmH (with cover plate ) m.s slant end leg 50x50mm 3-side & 725mmH Metal perforated modesty 400mmH beam raceway 263mmH (This will happen to single and back to back clusters.) ISO View 300 300 300 1200 750 1500 1500 1500 1500 1200 1350 Plan cross member 50x25mm beam raceway 263mmH (This will happen to single and back to back clusters.) PLB side storage-450mmW open box & 450mmW pedestal 2dr+1 file dr with finger grove for handle & lock round plastic grommet (Tulip) 900 900 900 900 900 900 900 595 ISO View Total Qty:-33 Color scheme:Project Name:Client sign & Stamp:(Affinity system)Linear w.s with side storage -Desk system -1500mmW x 600mD x 750mmH Aldrich U901B Date:-1.3.2023 / Rev:-2 Drawn By:-Guru 1 Material:E U R O C O U S T C P R O D U C S M T D Survey No 355 Kachigam Char Rasta, Kachigam, Daman U.T.) 396210 Front screen 1350mmW=(P.C-Black matt Fab1-MS 2031 Stone path & Fab2-MS 425 salmon) 8 9 10 11 28mm thk divider screen -Polycarbonate (Size-1200mmW x 300mmH) m.s center wire leg 50x25mm & 725mmH (without cover plate) m.s center wire leg 50x25mm & 725mmH (with cover plate ) 900 450 40 2 Top lam=Frosty white 3 u/s P.C=Black matt 4 Modesty P.C=Black matt 5 Side storage =body lam=black shutter lam= urban teak / Fab color =MS 421 burnt orange 6 Grommet Tulip color =Take grommet of the color that will suit the top. R50 R50 50mmR corner round R50 R50 50mmR corner round s.b.fab(Size-1350mmW x m.s center wire leg 50x25mm & 725mmH (with cover plate ) m.s slant end leg 50x50mm 3-side & 725mmH Metal perforated modesty 400mmH 300 300 1200 750 900 900 900 Total Qty:-33 Color scheme:system)Linear
Drawn
1 Material:Front screen 1350mmW=(P.C-Black matt & Fab1-MS 2031 Stone path & Fab2-MS 425 salmon) 8 9 10 11 28mm thk divider screen -Polycarbonate (Size-1200mmW x 300mmH) m.s center wire leg 50x25mm & 725mmH (without cover plate)
center wire leg 50x25mm
725mmH
cover plate
2 Top lam=Frosty white 3 u/s P.C=Black matt 4
matt
Side storage =body lam=black & shutter lam= urban teak / Fab color =MS 421 burnt orange
R50 50mmR corner round Concept Ideation Drawings Renders
m.s
By:-Guru
m.s
&
(with
)
Modesty P.C=Black
5
6 Grommet Tulip color =Take a grommet of the color that will suit the top.
Cubicle - Shop Drawing
AADITI ARUN CHAVAN 18 s.b.fab s.b.fab s.b.fab Polycarbonate Polycarbonate s.b.fab s.b.fab s.b.fab s.b.fab s.b.fab s.b.fab 25mm thk PLB top-non post formed edge 25mm thk plb top- non post formed edge 28mm thk 1200mmH Post Aluminum flip top with brush & soft close -factory made 450mmW m.s slant end leg 50x50mm 3-side & 725mmH vertical carrier lam lam lam lam lam 1050 28 750 1500 28 28 750 1200 28 750 1200 28 750 1200 ISO View Project Client Aldrich Date:-1.3.2023 Drawn Material:3 4 5 6 7 8 9 10 11 450 PLB top rest pedestal 2dr+1 file dr with finger grove for handle &lock 400mmW x 450mmD x725mmH m.s end leg 50x25mm 4-side & 725mmH Metal perforated modesty 400mmH lam lam lam 750 750 750 450 lam lam lam 450 lam lam lam Polycarbonate Polycarbonate Polycarbonate Polycarbonate 450 lam s.b.fab s.b.fab s.b.fab Polycarbonate Polycarbonate s.b.fab s.b.fab s.b.fab s.b.fab s.b.fab s.b.fab 25mm thk PLB top-non post formed edge 25mm thk plb top- non post formed edge 28mm thk 1200mmH Post Aluminum flip top with brush & soft close -factory made 450mmW m.s slant end leg 50x50mm 3-side & 725mmH vertical carrier lam lam lam lam lam 1050 28 750 1500 28 28 750 1200 28 750 1200 28 750 1200 ISO View Total Qty:-12 Color scheme:Project Name:Client sign & Stamp:system)Linear
28mm thk partition 1050mmH -1500mmW x 600mD x 750mmH Aldrich U901B Date:-1.3.2023 / Rev:-2 Drawn By:-Guru 1 2 Material:3 4 5 6 F.S.T top & Side top lam=Urban teak 7 8 9 10 11 Partition Lam=Frosty white Partition Polycarbonate color=Standered color white u/s P.C- Black matt Pedestal lam=Black Flip top color -Take a Flip top of the color that will suit the top. 450 PLB top rest pedestal 2dr+1 file dr with finger grove for handle &lock 400mmW x 450mmD x725mmH m.s end leg 50x25mm 4-side & 725mmH Metal perforated modesty 400mmH lam lam lam 750 750 750 450 lam lam lam 450 lam lam lam Polycarbonate Polycarbonate Polycarbonate Polycarbonate Partition P.C=Black matt Partition fab=Fab-MS 2031 Stone path & Fab-MS 425 salmon 450 lam
w.s with side combo storage with
Concept Ideation Drawings Renders
3D Visualization




AADITI ARUN CHAVAN 19
The Reception Area
View looking into the finance room
Production Floor
Concept Ideation Drawings Renders
8 pax meeting room




Concept Ideation Drawings Renders
AADITI ARUN CHAVAN 20
Production Floor
Executive Cabin
Sit-out cum secondary Training Room
Cafeteria
THE SHED
SOUND & VISUAL DESIGN INSTITUTE
Brief: To design a space that facilitates experiential learning. A mixed use program with studios & theaters that create a self sustaining complex.
To bridge the gap between visual & sound design thereby improving the entertainment industry in terms of creative thinking & technical knowledge and generate public interest in the community.
Objectives:
1. A place for interactive learning, bridging the gap between education & practice.
2. Providing a platform for upcoming artists, collaboration opportunity, interdisciplinary learning.
3. Provide leisure entertainment spaces to engage in relaxing activities
lights, camera, action !!




Industrial Tavern Style

Mind Mapping
Transition within space Space
-> Sequence
-> Organization
-> Scale
-> Form
Gradual unfolding of space
-> Sense of curiosity
The industrial interior design style loves the art of exposed pipes and beams. Materials like brick and concrete are a great way to give the space a lot of character. You won’t hear the words “soft” or “intimate” used when describing this unique interior design style. Its masculine tendencies are tamed with the use of ample texture, oversized artwork and cozy textiles. Furniture is often raw or unfinished and paired with antiques.
Multifunctional space to enclosed space
Transition -> Volume
Scale
Size

Degree of enclosure
illumination
Axis not just movement experience of events
Transition
- Passive Activities
- Series
- Repetition of elements
- Form - Visual Axis
AADITI ARUN CHAVAN 21
Concept Ideation Drawings Renders
Concept
Organization of space Visual connection Physical barrier Axis of movement Layer of space -> Hierarchy
seperation
plane
Physical
along


Approximity Mapping

The shed is an Institue for Sound and Visual design, the aim was to design a space for proffessional, amature and students to come together share and discuss ideas and promote community building.
The heart of the institue is the screening and event space, a place where listening and screening parties for various artist and grad shows for students will be hosted.

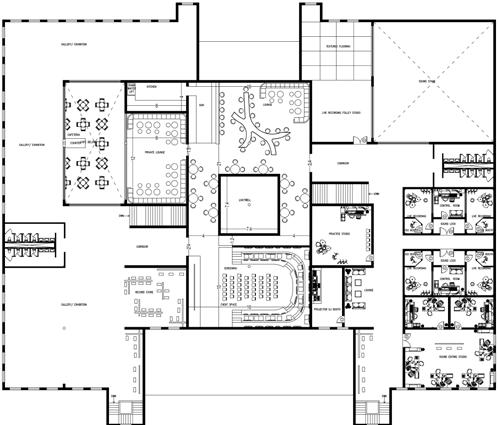
AADITI ARUN CHAVAN 22
Concept Ideation Drawings Renders
Bubble Diagram
Institute Floor Plan





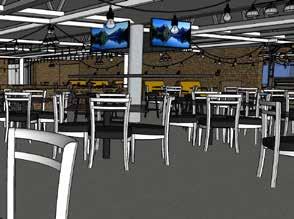

AADITI ARUN CHAVAN 23 Concept Ideation Drawings Renders
Dining and Screening room
Screening room seating
Screening room stage
Dinning Area
Gangway seating
Bar counter
Dinning area
Dining & Bar
Screening room


AADITI ARUN CHAVAN 24
Front Elevtaion
Concept
Renders
Sectional Elevation BB `
Ideation Drawings


AADITI ARUN CHAVAN 25
Concept Ideation Drawings Renders
Sectional Elevation CC`
Sectional Elevtaion AA`
Indoor - Outdoor
UNDERWATER OBSERVATORY
Brief: To design a space that facilitates experiential learning. A mixed use program with studios & theaters that create a self sustaining complex.
To bridge the gap between visual & sound design thereby improving the entertainment industry in terms of creative thinking & technical knowledge and generate public interest in the community.
Objectives:
1. A place for interactive learning, bridging the gap between education & practice.
2. Providing a platform for upcoming artists, collaboration opportunity, interdisciplinary learning.
3. Provide leisure entertainment spaces to engage in relaxing activities

Nautilus
Creation of spaces through composition of Built & Unbuilt
Bipolarity of Existance

Bipolarity of Existance

AADITI ARUN CHAVAN 26
DIVE
Concept Ideation Drawings Renders
Transparency
Mirrored Nautilus
Connection through light & landscape Opposite reinforcement
each element Solid <-> Voids
of
->
->
-> Shadow EXIT ENTRY Light <-> Dark
-> Series of spaces
Landscaping elements
Light
Relative identity co-existance of extremes
mass
canvases
Cave Temple
Roughness of monolithic
<-> Rectilinear
coloumns
Column space Light & Shadow



Underwater observatory Plans
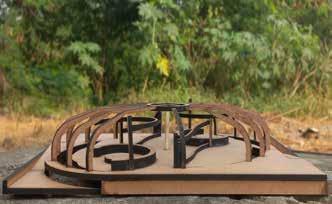




AADITI ARUN CHAVAN 27 Concept Ideation Drawings Views Drop - Off
Experiential Gallery Interior Views Merged
Experien gallery
Observatory
+0.00m lvl slipway Entrance Lawn Central Courtyard Pick- up slipway Exit Lawn Drop - Off slipway Entrance Lawn Central Courtyard Pick- up slipway Exit Lawn +0.45m lvl +0.00 lvl +0.45m lvl +0.45m lvl +0.45m lvl +0.00m lvl +0.45m lvl Exit Hall Experience Gallery Entrance Hall Experience Gallery DWN UP UP DWN - 2.7m lvl - 2.4m lvl - 2.7m lvl - 2.4m lvl Seminar Hall Viewing Gallery Viewing Gallery Seminar Hall
Scaled Model
Plan
Plan
Plan
THE MOLE
EXPERIENTIAL SPACE DESIGN
(GROUP WORK)
Brief: To convert intangible emotions associated with the chosen soundtrack ( The Mole) and story of the film Dunkirk into tangible elements.
Analyse the given space designed by the Dutch architect Aldo van Eyck, a sculptural pavillion in Sonsbeek park, in Otterlo, Netherlands.

Mind Mapping for sound track- The Mole
Zoning Diagram for the Pavillion
Timestamp of sound track- The Mole
AADITI ARUN CHAVAN 28
Concept Ideation Drawings Renders
0 1 2 3 4 5 6 7 8 9 10 10s 20s 30s 40s 50s 1 min 70s 80s 90s 100s 110s 2 min 130s 140s 150s 160s 170s 3min 190s 200s 210s 220s 230s 4min 250s 260s 270s 280s 290s 5min 310s 320s 330s 340s 350s 6 min Emotion Mystery, Building Pause Critical , emotional Sharp rise –urgent, disturbing Sharp rise –urgent, disturbing Jarringintense Jarringintense Jarringintense Drop, pause Repetitive, spiralling, buildup Repetitive crest and fall Repetitive crest and fall Drop, pause Repetitive, spiralling, buildup Loop (action) Trapped (action / emotion) Desperation (emotion) “The Mole” Disturbing Danger (action / emotion) Intense (emotion) Suspenseful (emotion) Urgency (emotion) maze separation Timed elements Shepard tone Tight spaces Timing sounds Pause / elongated Sharp angles Loud sounds Claustrophobia Fear Slow build up to then instant drop –4min Build up then drop - 30s Fast up-build then drop – 10s Fast up-build then drop – 10s Fast up-build then drop – 10s Build up then drop - 30s
MOLE DUNKIRK
THE
Visual graphics were employed to engage the visitor with the boards at eye level
As one traverses into the maze, the light keeps on decreasing enhancing the feeling of being trapped
Obstacles at each turn increased the complexity and frustrated the user further a slowly building sound effect was also employed
Boards were set up in a maze like layout, with the spacing between them steadily decreasing. This was a reference to the timings in the soundtrack.
Warmup - Exersize
The major emotions that were recorded while mapping the sound graph were analyzed according to the timeline of song, marking sharp drops and twists. These were then translated to more tangible elements using sensorial experiences in the obstacle course. Objects like bricks, earthen pots were used as obstacles.
AADITI ARUN CHAVAN 29
Concept Ideation Drawings Renders
D A R K N E S S S P A C E C O N T R A C T I O N A N D T I G H T N E S S
Zoning Diagram for the Pavillion






This path traverses all the exhibits, showcasing the soldier who is connected to all narratives.
This path traverses throught exhibits in 2 zones, showcasing the fighter jet pilots.





This path traverses some exhibits in all 3 zones, showcasing the Captain of the rescue boats. Exploded View showing

AADITI ARUN CHAVAN 30 Concept Ideation Drawings Renders
Field Soilder Rescue Boat Capt. Fighter Jet Pilot Narrative Visual Material & Texture Layout
Narrative & Light - Shadow Visuals Texture & Sound Primary Path Secondary Path 1 Secondary Path 2 Kinetic Wall Panelling Context Rope Bridge AV Wayfinding Trap Infographic Context Home Coming Journey of the Rescue boats Wayfinding Context Ariel Map
Dunkirk
the overlapping Layers
for the 3 zones: Narrative, Visual, Textural
of


Representation of rescue boats seen on the horizon.


Crossroad, central installation signifying fragmentation and exploration, leading to 1, the ariel contour map of dunkir and 2 kinetic walls.

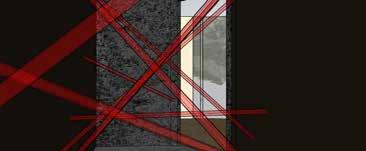
Soilders trapped at Dunirk Beach, refrences the Propoganda pamphlet.

Rope Bridge - symbolizes the instability of the mole and discomfort of soilders
Excerpts from Churchill’s speech - to provide context of the event at the primary entry.
AADITI ARUN CHAVAN 31
Entrance & rope bridge
Crossroad : choice
Clausticphobic corridors
Journey of the rescue boats
Lazer Lights: Traped
Concept
Homecomming
Ideation Drawings Renders
TUNED IN
MUSIC INSTRUMENT & RECORD EXPERIENCE CENTER
Brief: To design a Music Experience Centre that focusses on Experiential Retail in a space. The aim is to design a destination hub that creates experiences & promotes community building. In addition to the retail store, the center will house a recording studio, Practice rooms, Music cafe, etc. this new format aims to appeal to customers with various needs & cater to varying age groups.
Objective: To design a space where Veterans and learners in the field can get together not only to purchase and avail repairs and services for their instruments and gear but also collaborate and socialize.
At the hearth



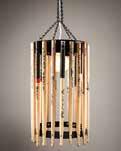

Scandinavian Style
Cozy interiors, that are inviting, neutral tones to highlight instruments made in natural materials. Featuring gentle contours, playful accent colors, and a balance of engineered and organic materials, Scandinavian designs are simple, contemporary, and functional. Movement
Indirect sense of discovery
Length of path
Conditioning mind
Everchanging space

- Visual Connection Reminder of destination - Framing - visual connection eg, step well

AADITI ARUN CHAVAN 32
Retail store Plan Concept Ideation Drawings Renders
-
-
Choice of movement
engage individual process Visual
Connection - Accessible
Time & Space SPACE Diff. activities at Diff. time intervals MOVEMENT People
multifunctional space Courtyard
- as a


AADITI ARUN CHAVAN 33 Concept Ideation Drawings Renders Retail store Plan
Exploded View


AADITI ARUN CHAVAN 34 Concept Ideation Drawings Renders
Lighting Fixtures Plan Electrical Plan


AADITI ARUN CHAVAN 35 Concept Ideation Drawings Renders Sectional Elevation AA`
Window Display Reception Counter Suspended Lighting Partition Wall Stage Spot Lighting Instrument Display Area AC Duct Service Lobby Performance Stage Spot Light Brass Rod Firesafety Water Sprinkler Suppy Line Staircase Staircase Access to BasmentExternal + 00m lvl GR - 1500M lvl GR FLR Basement Floor + 00m lvl GR FLR Ground level + 1500m lvl GR FLR Ground Floor +5100m lvl Mezzanine Floor + 5400m lvl First Floor
Key Plan
Sound Booth Record & Album




AADITI ARUN CHAVAN 36 Concept Ideation Drawings Renders
Store Front
Reception Desk
Percussion Zone & Reading nook
Performance Stage & Strings Zone
PERCHING STOOL TUNED IN
Brief: To design a range of Furniture for the Music Experience Centre-Retail Store. that helps enhance the retail experience for a customer while purchasing music instruments, books-magzines & record-albums. The store is a part of an experience centre that aims to be a destination hub for veterans and amateurs.
Objective: To design a Perching Furniture that aids the customer in taking a good posture to trial the instruments , a stand-n-read table, that encourages the customers to buy the books & magzines on sale instead of staying back and read them in store, and shelving units for associated accessories acc. to their display requirements.
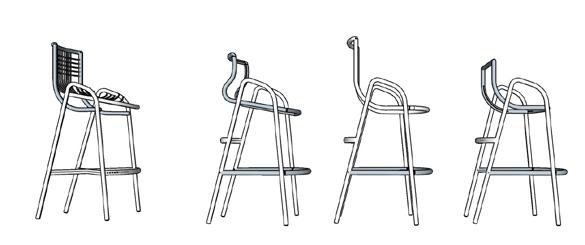


AADITI ARUN CHAVAN 37 Concept Ideation Drawings Renders
Evolution of the stool
Prototype Photoshoot


AADITI ARUN CHAVAN 38 Concept Ideation Drawings Renders
Orthographic Drawings
HOME
2BHK APPARTMENT
Brief: To design a 2bhk apartment for a client of your choice. The intent is to study the lifestyle as per the profession of the client and provide suitable spaces which reflect the character of the client.
The client chosen is a Graphic Designer by profession, who lives with her family, including her husband and 2 kids.

2bhk

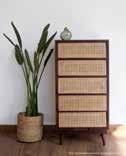


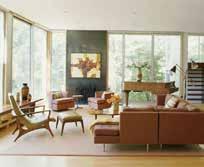

Mid-Century Modern
Mid-century modern homes have a breezy and seamless flow. They’ve always encouraged indoor-outdoor living. For this reason, sliding doors and picture windows are left bare to emphasize the connection to nature. Rich and luxurious woods such as teak, rosewood, and walnut are regularly used. In addition, accents of mustard yellow, chartreuse, or avocado are used for a pop of color.


Drawings
AADITI ARUN CHAVAN 39
Concept Ideation Drawings Renders





AADITI ARUN CHAVAN 40 Concept Ideation Drawings Renders
Entrance Foyer
Living room & Dining Kitchen





AADITI ARUN CHAVAN 41 Concept Ideation Drawings Renders
Home Office
Kids Bedroom - The Orange Room
Scaled Model
TETRIS
MODULAR SPACE SAVING FURNITURE
Brief: To design a Modular (space saving Furniture) storage & display unit, that has adjustable inclined display shelves, catering to the needs of industrial designers (product, Interior, retail and transportation) in an institute setting.
The designed unit should be adaptable to the needs of the students for display, storage, portability for rearrangining the studio set-up.
Connect





Contemporary Style
Contemporary furniture has exposed legs and clean lines to give a light and airy feel. It’s common to see materials like metal and glass used because of their light-reflecting properties. This look is the ultimate mix of house décor styles. In addition, neutral color palettes are the most common for contemporary design with textured fabrics to create interest.
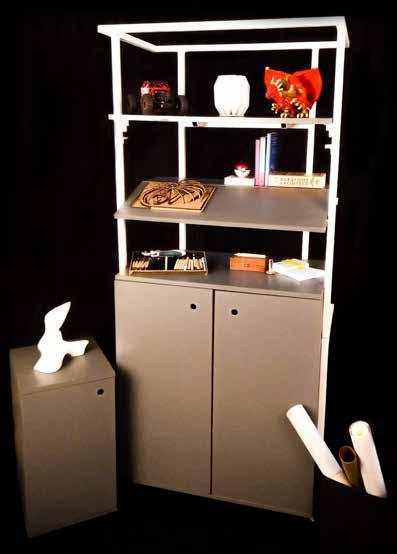
AADITI ARUN CHAVAN 42
Tetris - The storage & Display Unit , Pedestal unit







AADITI ARUN CHAVAN 43
Renders
Concept Ideation Drawings
Rendered View
Orthographic Drawings








AADITI ARUN CHAVAN 44 Concept Ideation Drawings Renders
Prototype Photoshoot
Prototype Making Process
DADO, DOWELS & DRAWERS !
THE APPRENTICESHIP
An opportunity to learn the how’s, what’s why’s and when’s of Woodworking under the guidance of Ar. Yashika T.
What makes this piece of furniture special is that it’s my first built. A little ambitious, but it turned out well.
The desk organiser is made from Birch Ply. The carcass and drawers are held together by dado joints and dowels.

Photoshoot


Orthographic drawings
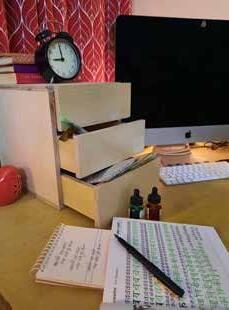
AADITI ARUN CHAVAN 45
Concept Ideation Drawings Prototype
Prototype
PHOTOGRAPHY
CAMPAIGN SHOOT
The assignment was to choose a furniture and style a magzine campaign photoshoot for the choosen piece.
The selected piece is a coffee table.
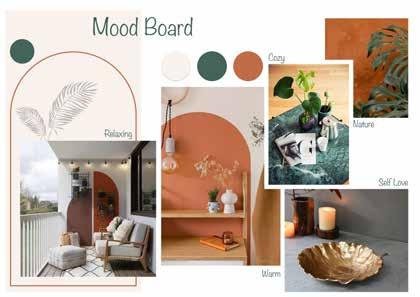




AADITI ARUN CHAVAN 46
Concept Ideation Drawings Prototype
Campaign Photoshoot

THANK YOU!


































































































































































