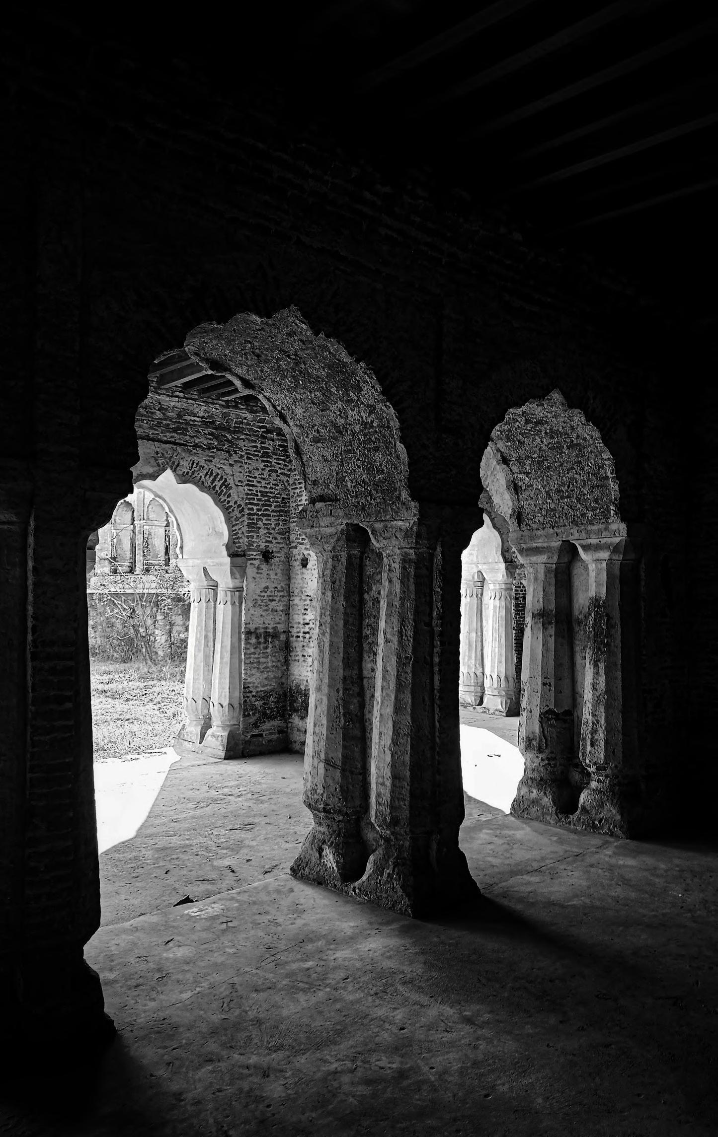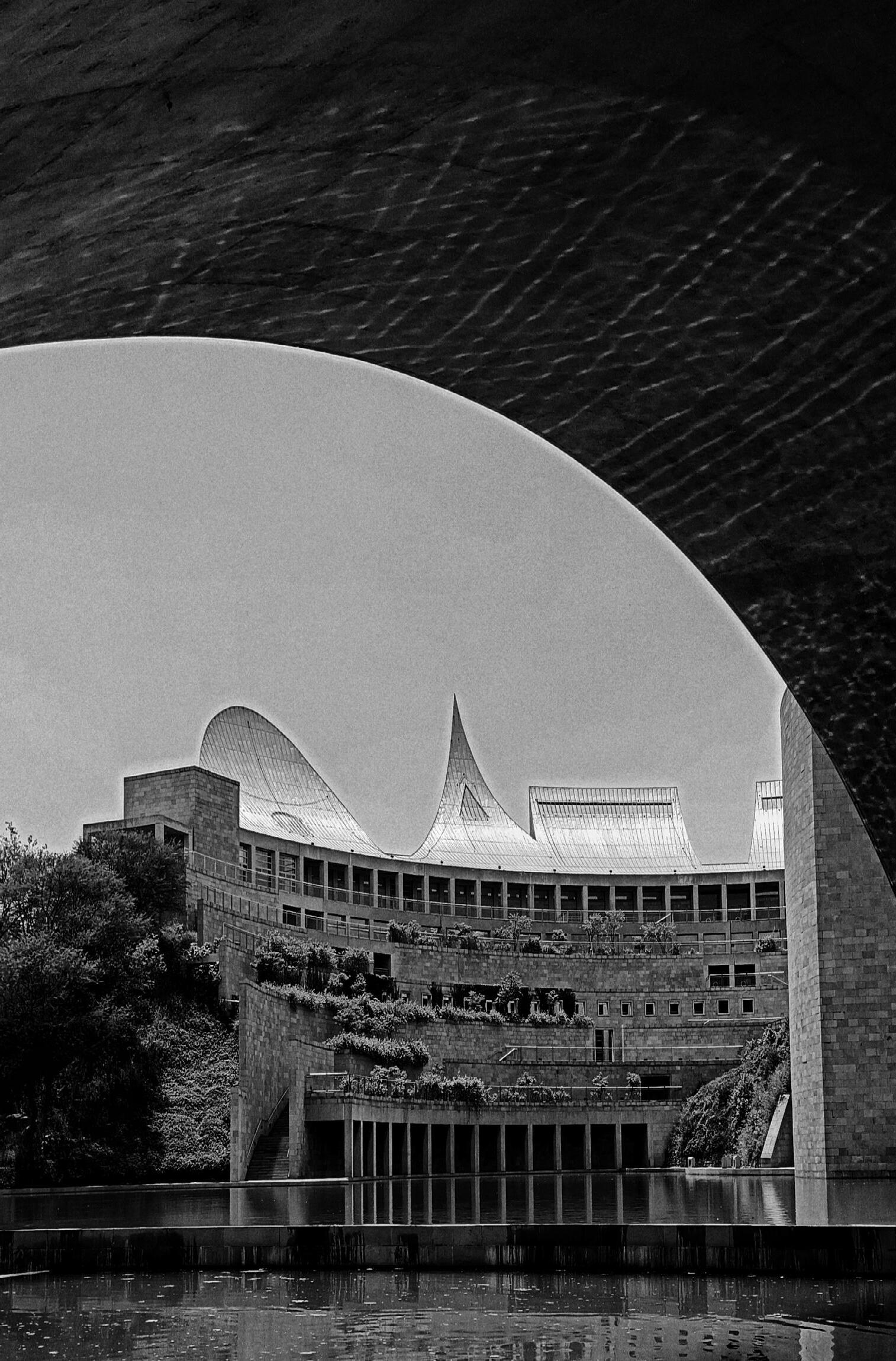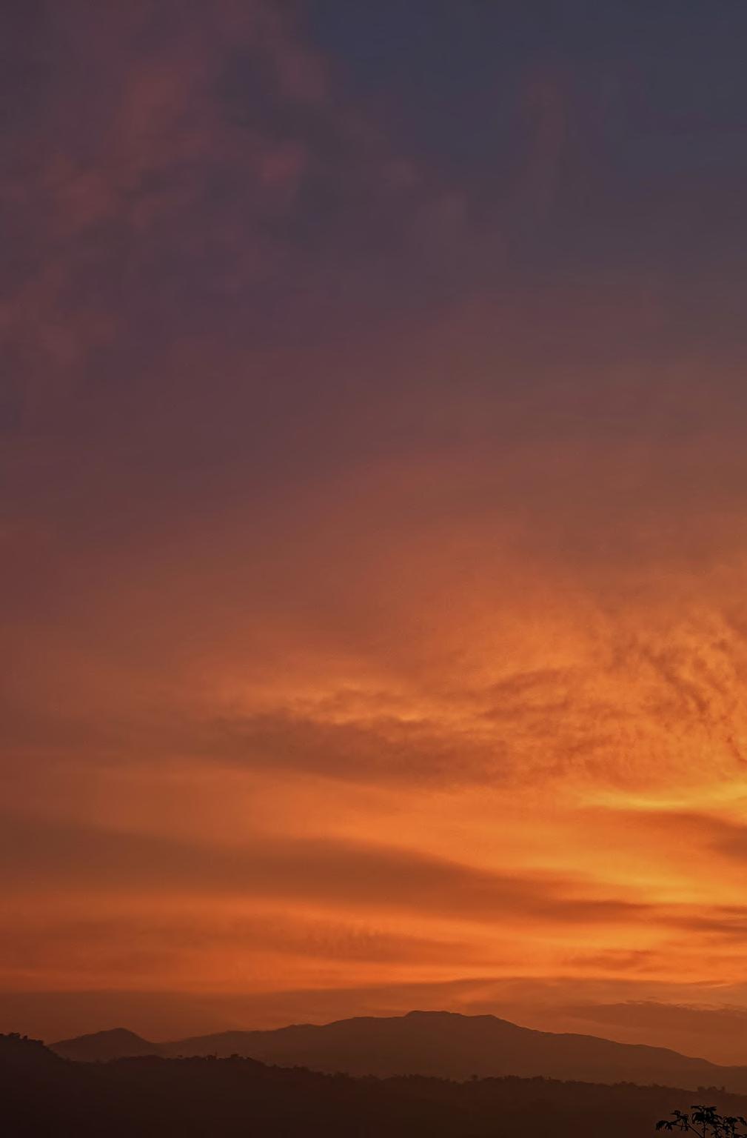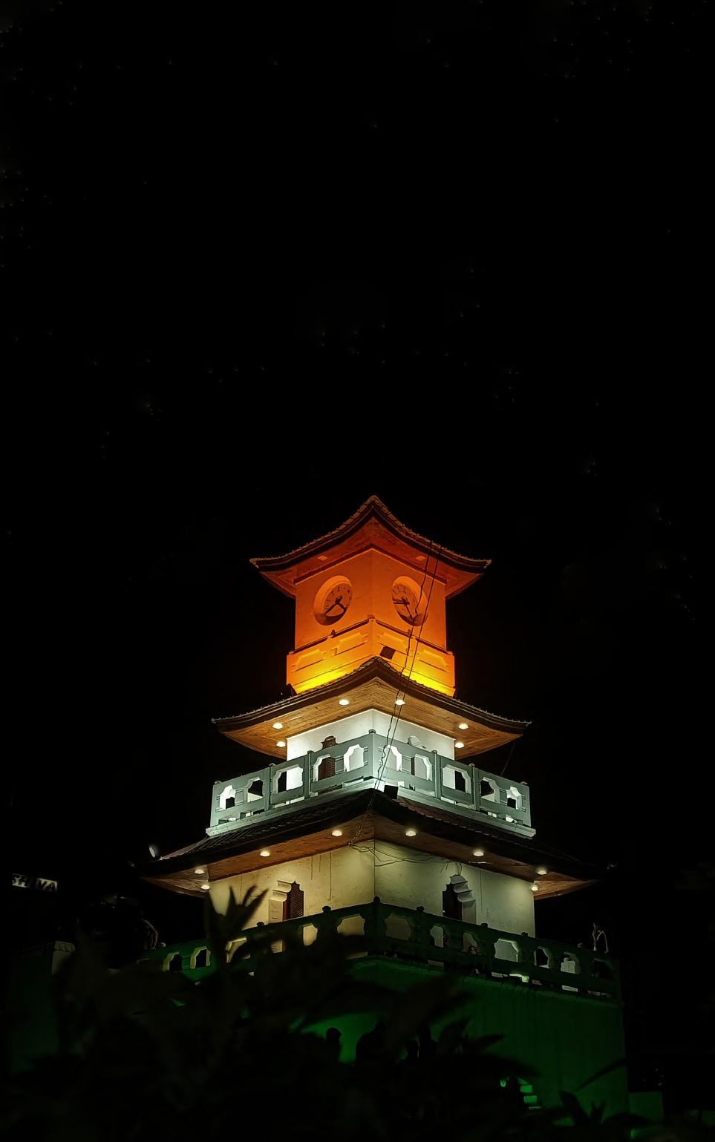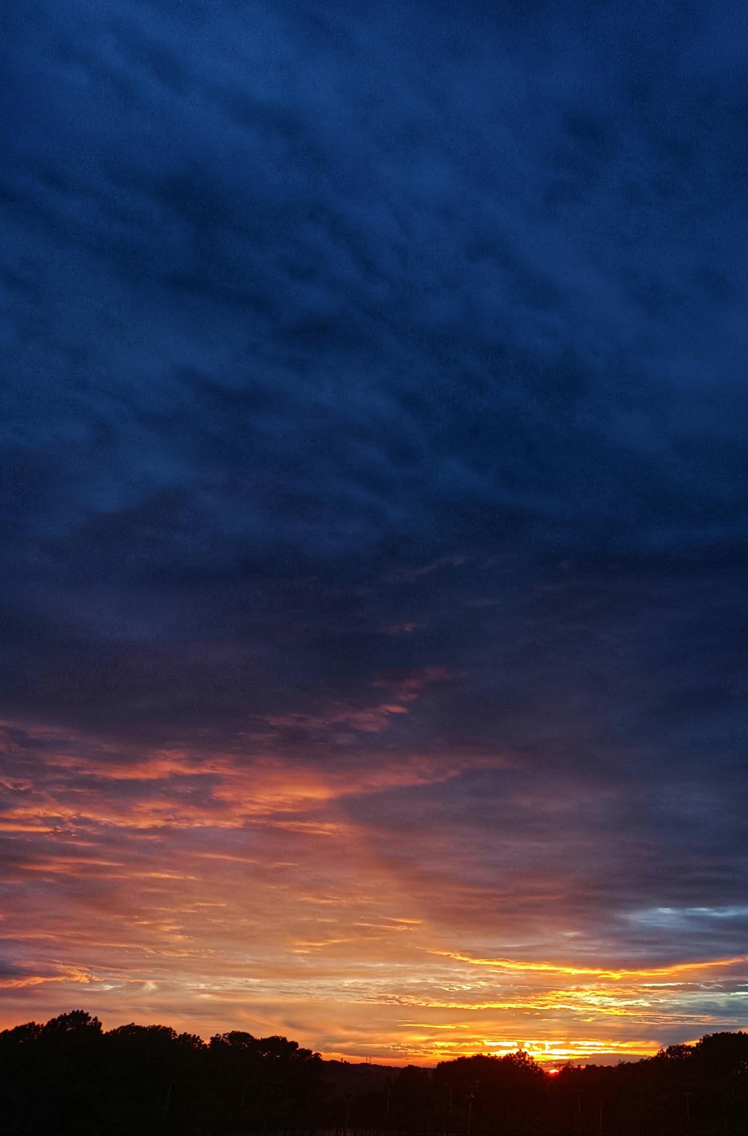

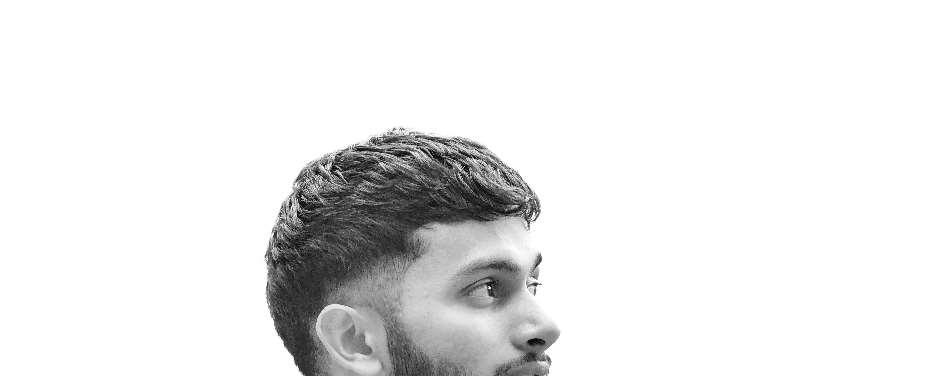
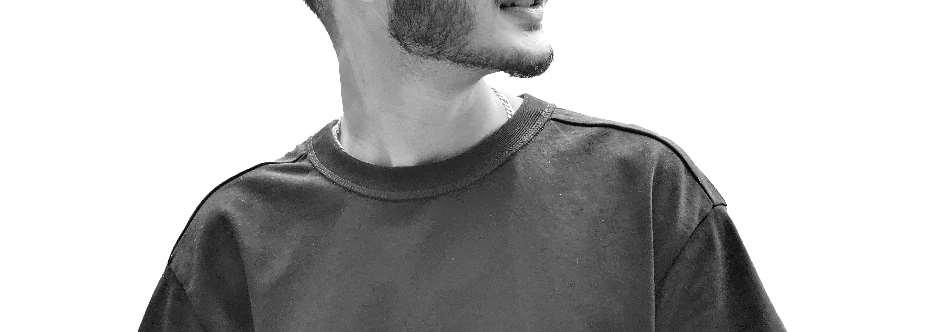





An architecture student from National InstituteofTechnology,Hamirpur(H.P.).with prior internship exposure, I bring a blend of creative flair and technical acumen to the table. My dedication to learning and collaborating within diverse teams drives my aspiration to contribute effectively to yourfirm’sprojects.Eagertoapplymyskills, adaptability,andenthusiasmtothedynamic environment of an internship opportunity.
Jawahar Navodaya Vidyalaya Mandi , (H.P.)
Matriculation | 2017
9.4 CGPA
Jawahar Navodaya Vidyalaya Mandi , (H.P.)
Secondary | 2019
85%
National Institute ofTechnology Hamirpur, (H.P.)
Bachelor of Architecture | 2025
8.83 CGPA | Pursuing
Internship | June - July 2023
DBK Architects ,Mandi , (H.P.)
Site Supervision ,GFC Drawings
Internship | Jan - May 2024
Aggarwal Designers Pvt. Ltd. ,Delhi
Site Supervision ,GFC Drawings , Renders , 3d Modeling , Research
Design ‘O’Crats
Project Lead | Jan - Aug 2023
Bamboo Pavilion
Deployable Pavilion
GRIHATrophy 2023
Participated
NASALaurie Baker Trophy 2023
Participated
NASA65thANDC Participated
Museum of Emotions
Participated
VernacularArchitecture 5 days Workshop | NIT Patna
ThermalComfort
Short Term Course | NIT Patna
IntegrativeDesignApproachand EnergySimulationtomakethebuilding
ECBCcompliant
Short Term Course | Department of Energy Himachal Pradesh
MeasureDrawing|Nov2022
Baijnath Temple , Kangra
LowCostBuilding|Sep2023
Ghoomakkad , Dharamshala
LBT |Feb2023
Garli Pragpur-Heritage Village , Kangra
AutoCad
Photoshop Enscape Sketch up Lumion Indesign Model Making Photography Google Suite
English Hindi Punjabi
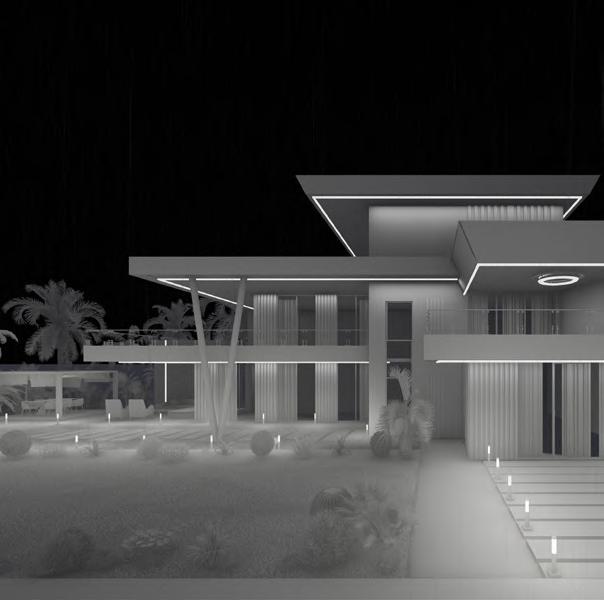
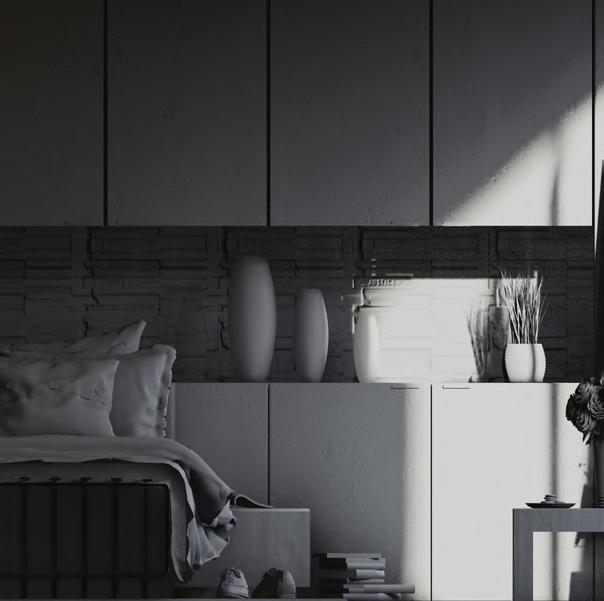
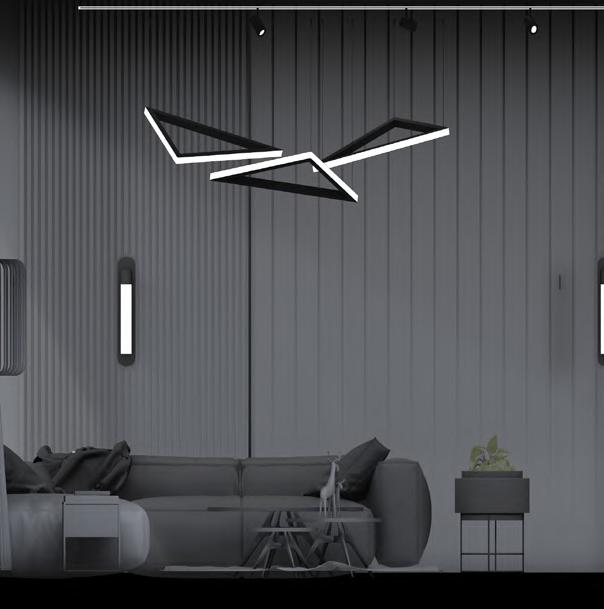
Residence Design
Academic Project
Individual | 2023
Residence Interior
Freelance Project
Kullu | 2023
Residence Interior
Freelance Project
Mandi | 2022
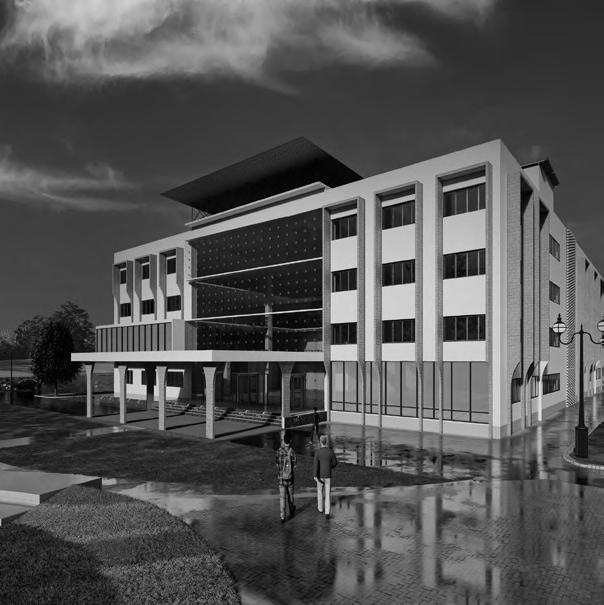
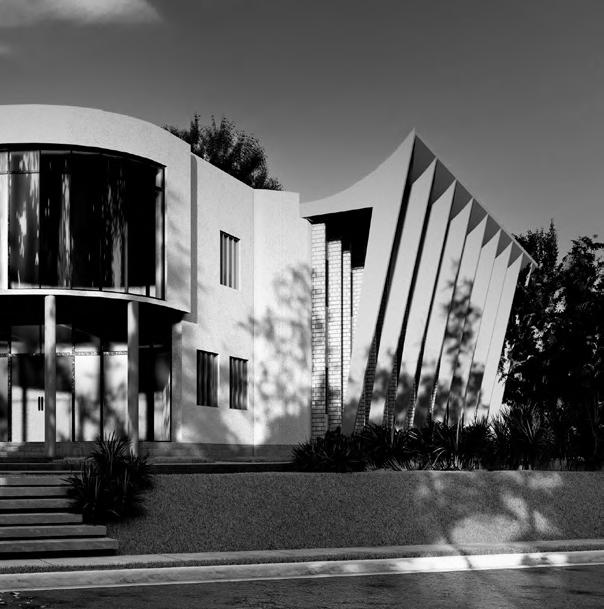
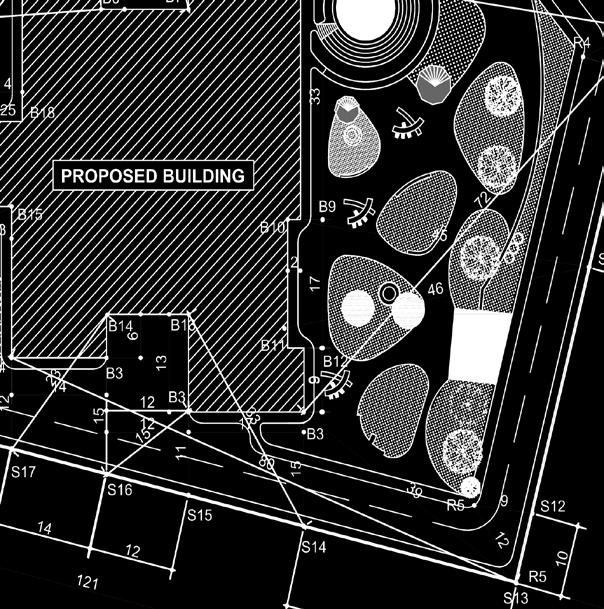
Central Library Design University Campus Design Miscellaneous
Library Design
Academic Project Group | 2023
Campus Design
Academic Project Group | 2023
GFC Drawings Internship Project 2023
Residence Design | Mandi
Individual | Academic Project | 2023
In pursuit of my ultimate dream home, I crafted a stunning three-bedroom villa exuding modern elegance. Expansive living areas seamlessly merge indoors with covered outdoor seating, while a gleaming private pool awaits beside pergola-covered space, ideal for outdoor lounging. This design fulfills my desire for luxurious tranquility, further achieved by ascending to the open terrace boasting panoramic views. This serene haven embodies the perfect blend of luxury, comfort, and scenic charm, meeting and exceeding the my aspirations.
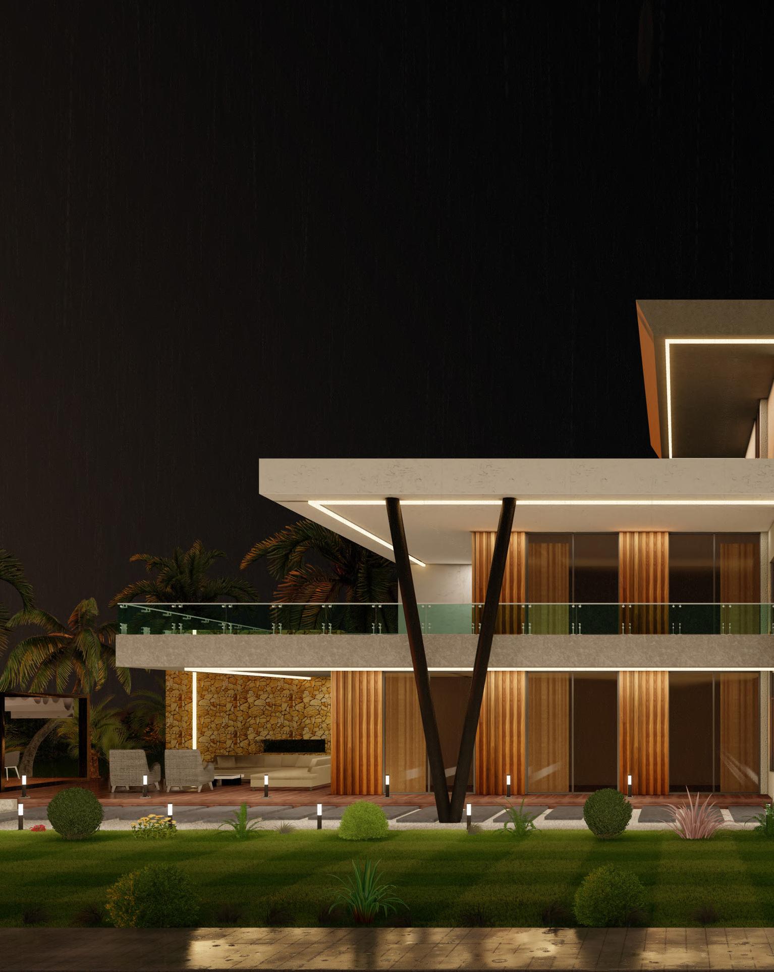
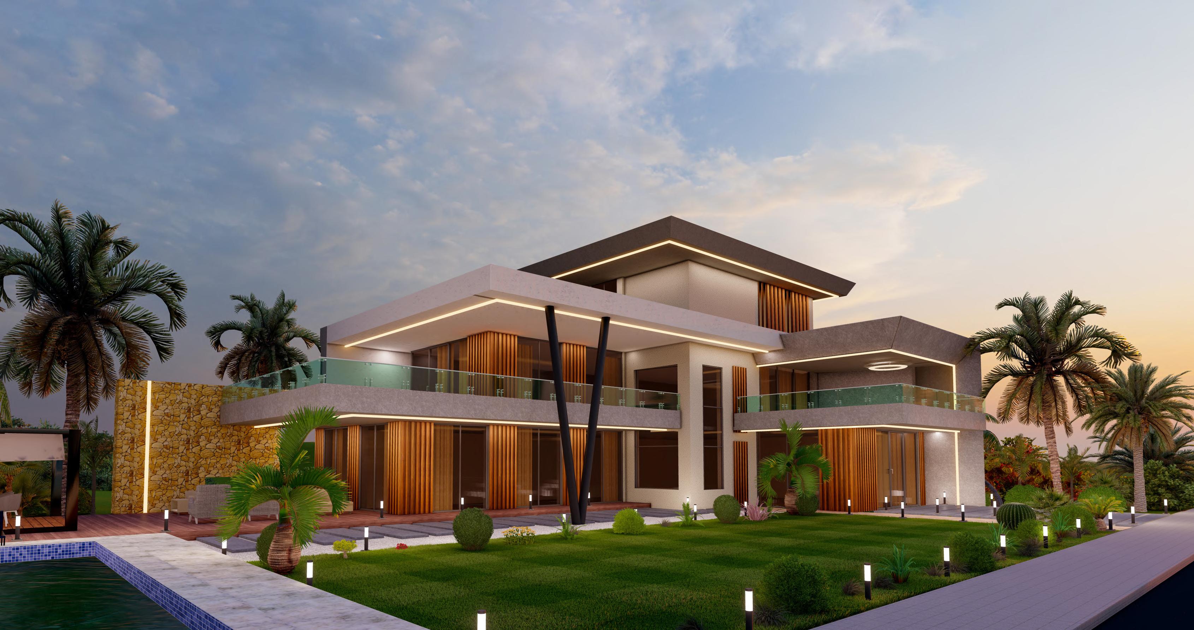

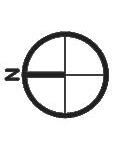

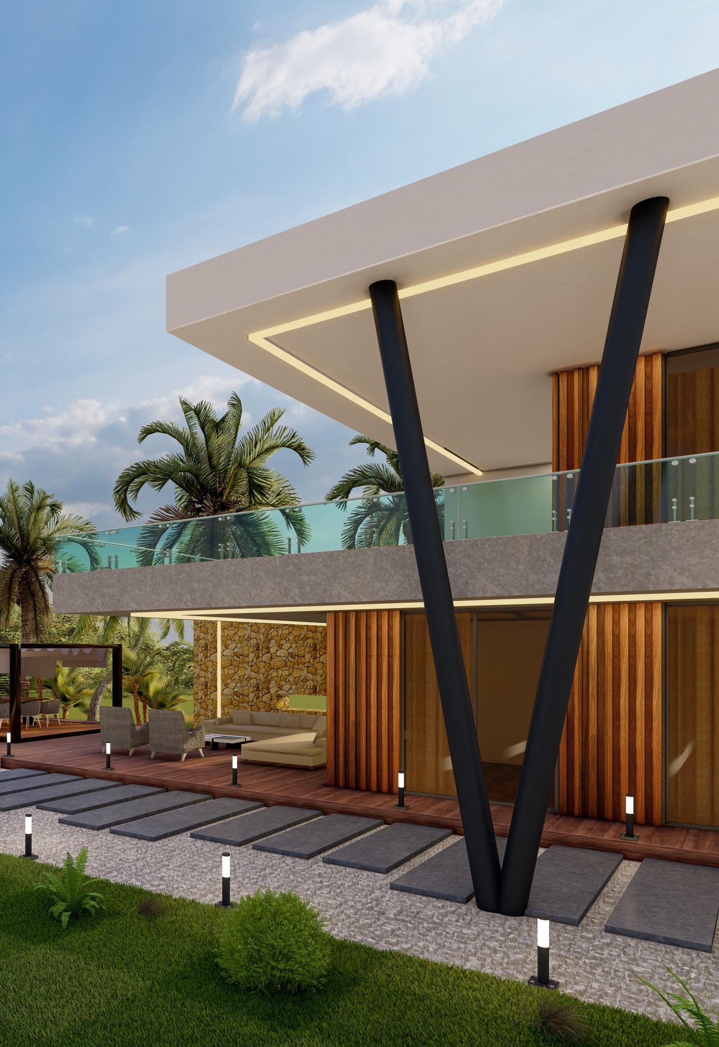

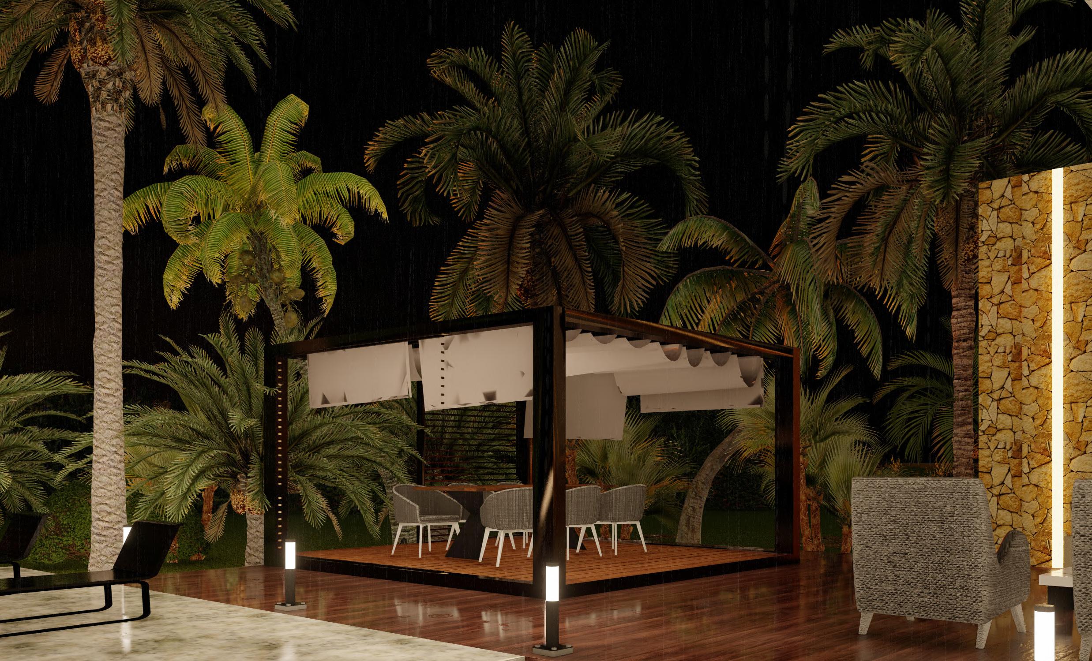
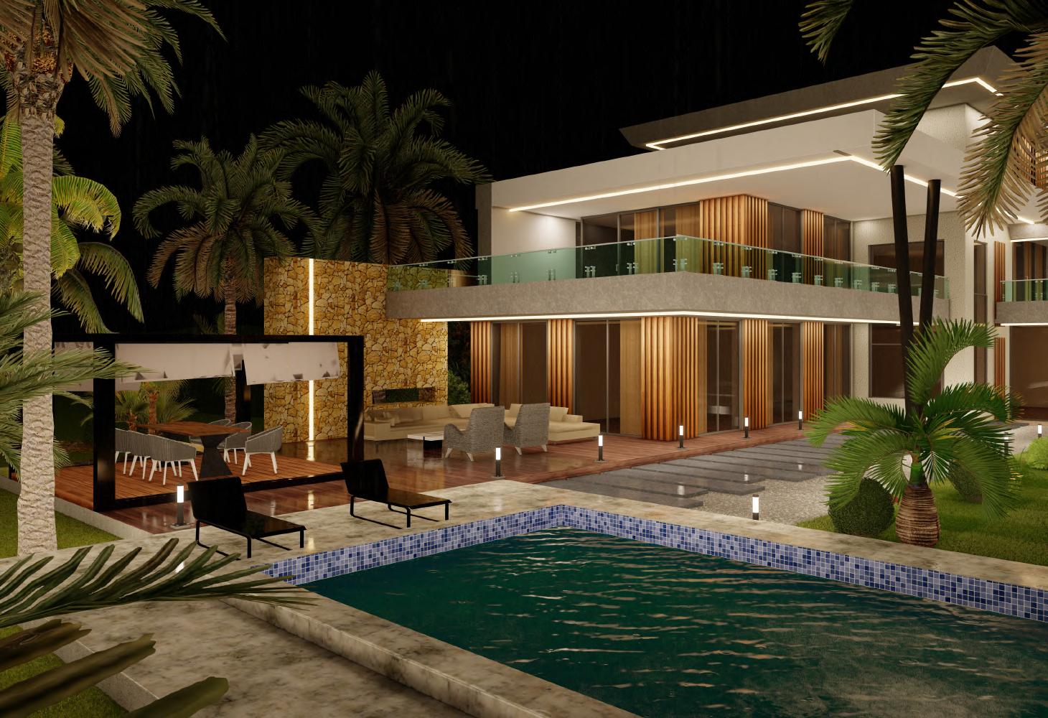


Interior Design | Kullu Freelance Project | 2023
The minimalist bedroom features a panoramic window revealing serene snow-covered oak vistas. Soft pastel hues dominate, fostering tranquility alongside clean lines and uncluttered surfaces, echoing simplicity. The subdued colors seamlessly merge with natural views, crafting a serene ambiance that fulfills the client’s longing for a peaceful retreat. This design harmonizes understated elegance with nature’s beauty, offering a tranquil escape within a refined, minimalist space meticulously tailored to the client’s vision and aspirations.
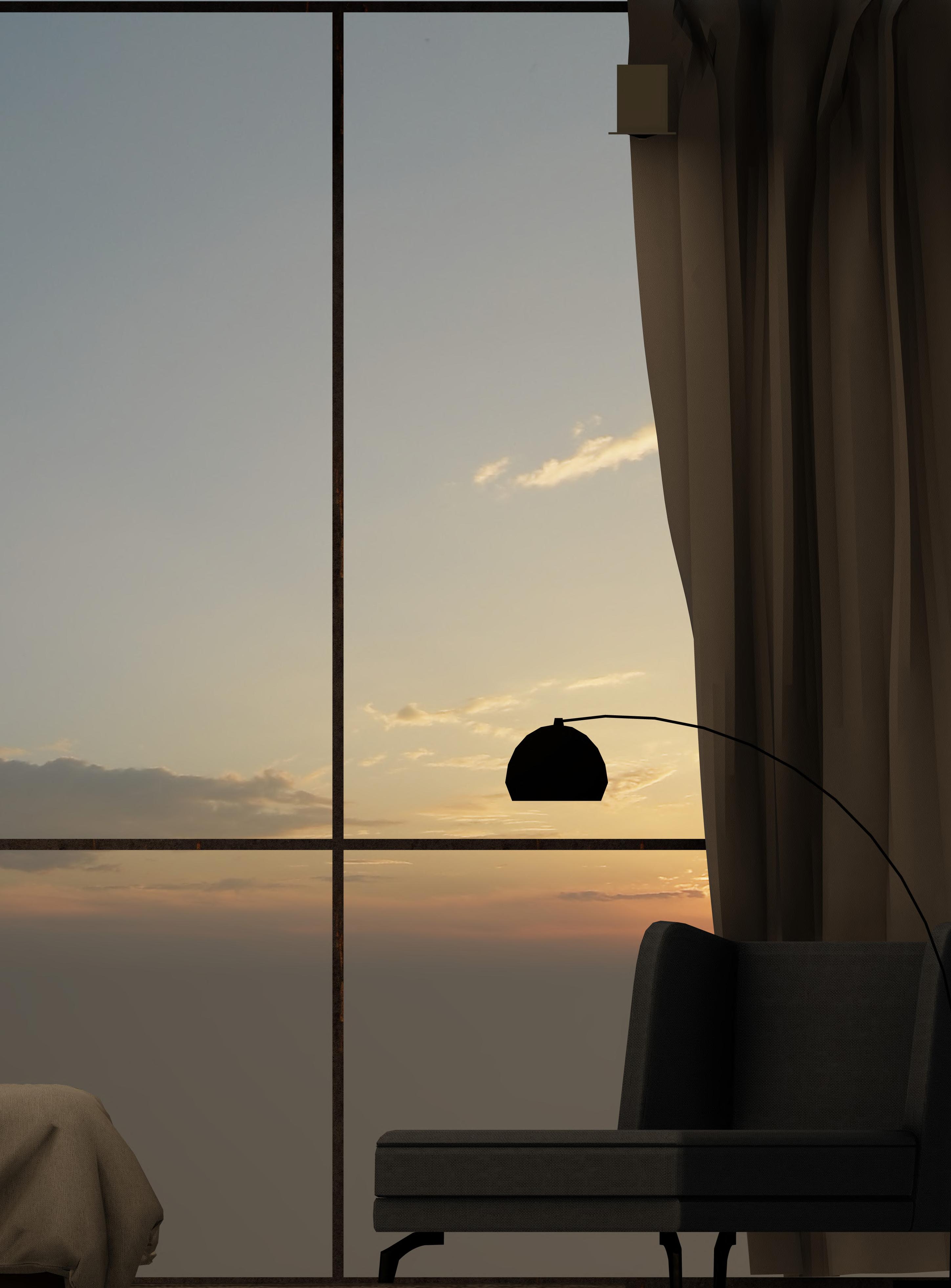
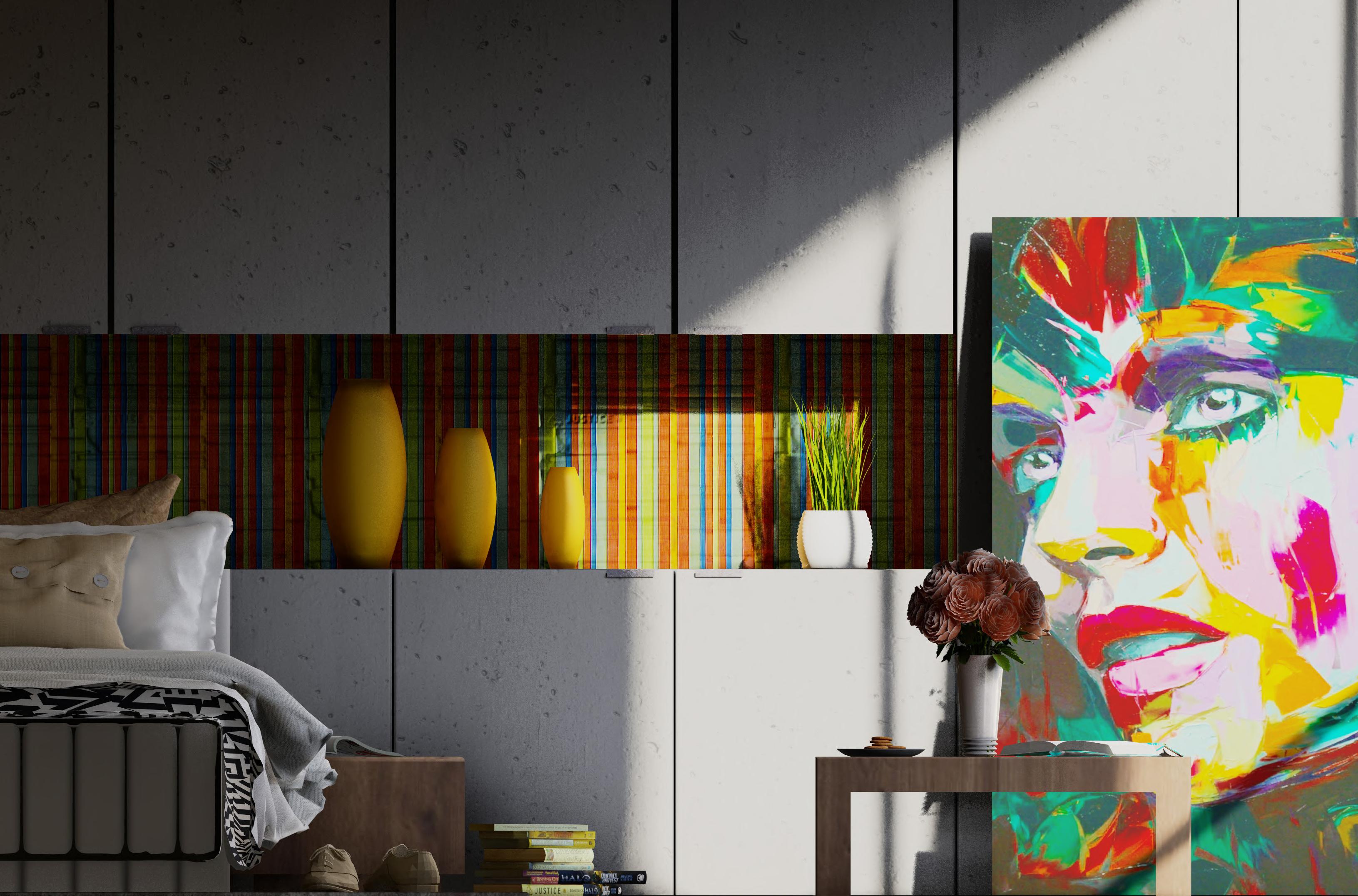

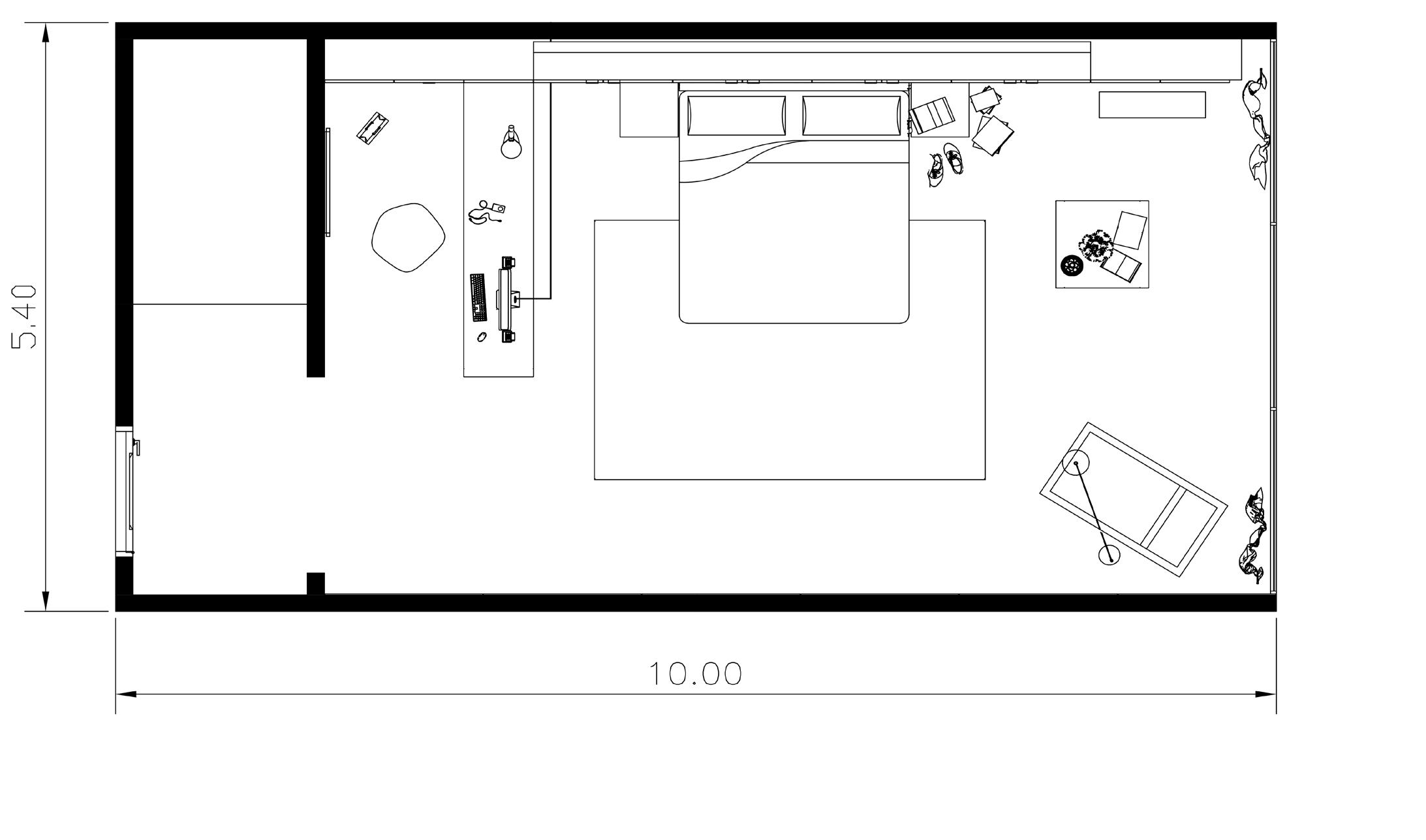
A minimalist bedroom features a panoramic window framing stunning views. It hosts a sleek study table, complementing a simple yet cozy bed. This layout emphasizes openness and tranquility, offering a serene space for both relaxation and focused work, enriched by natural light and captivating vistas.

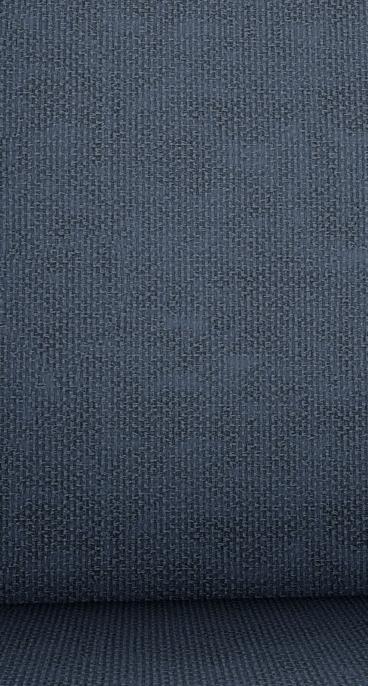
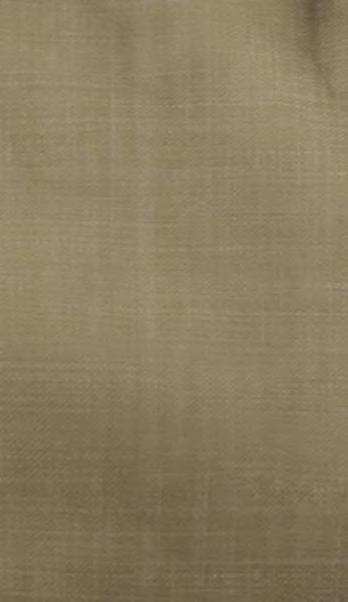
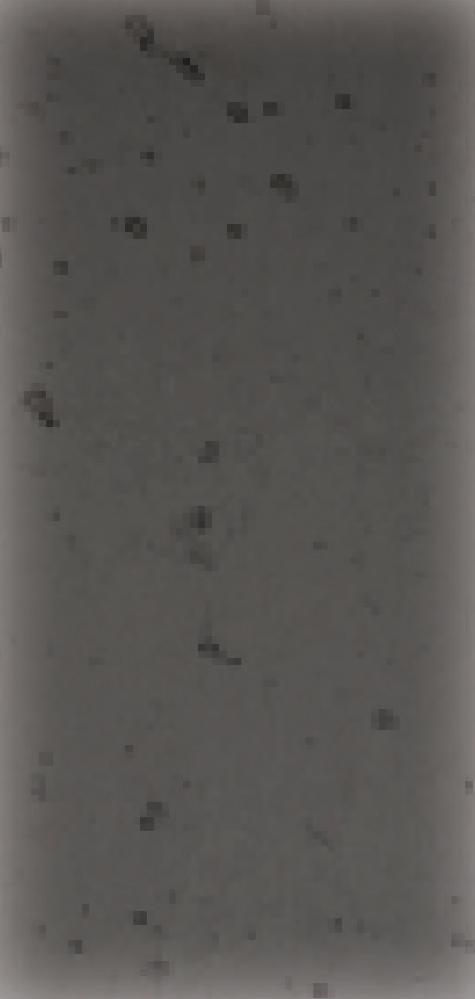


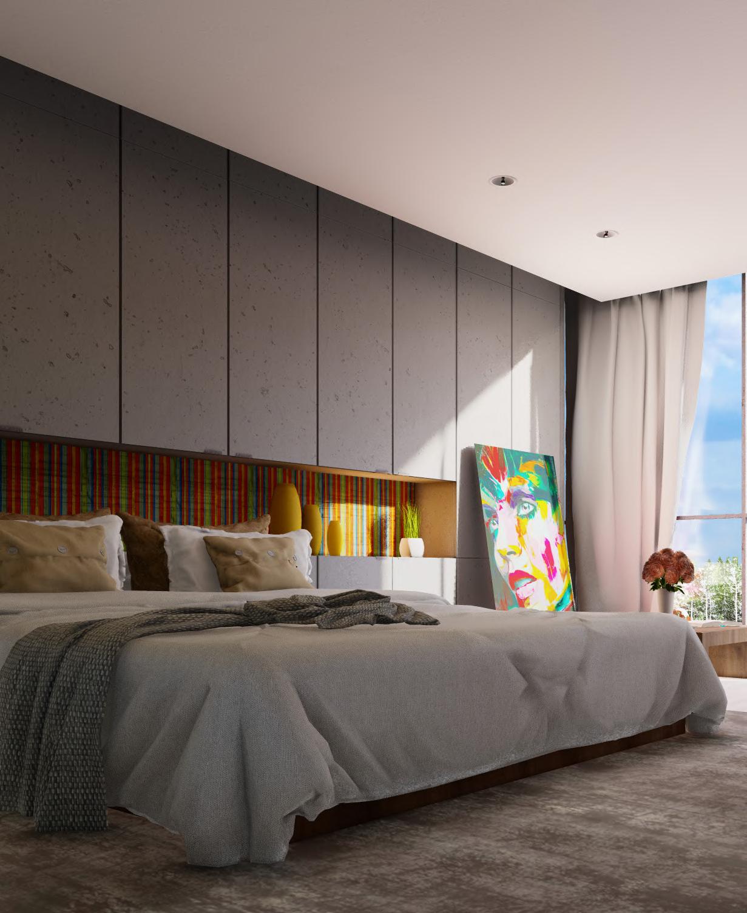

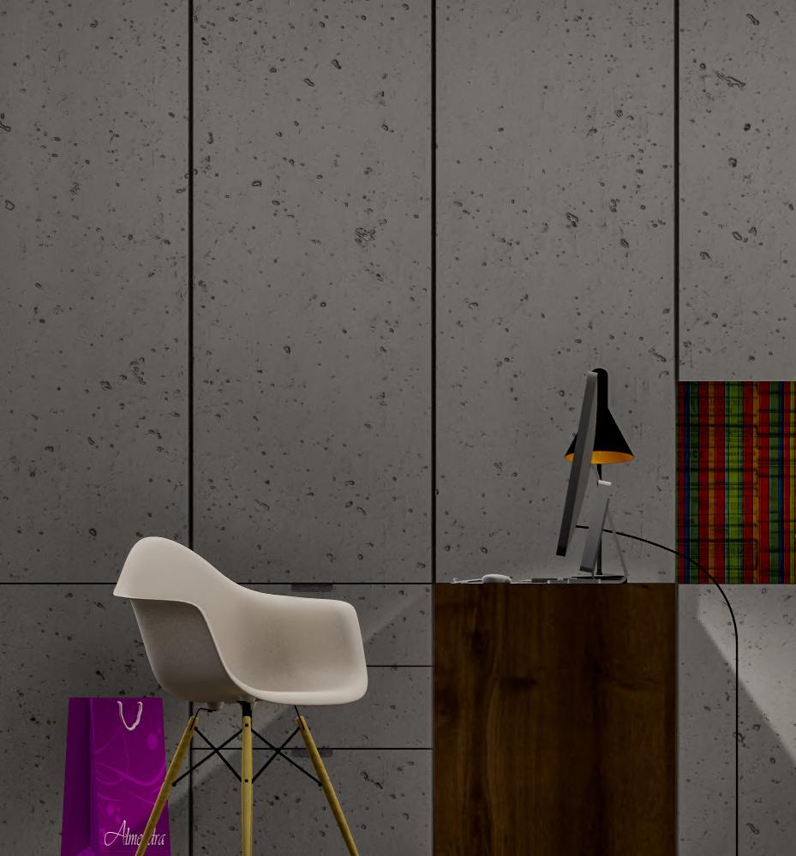

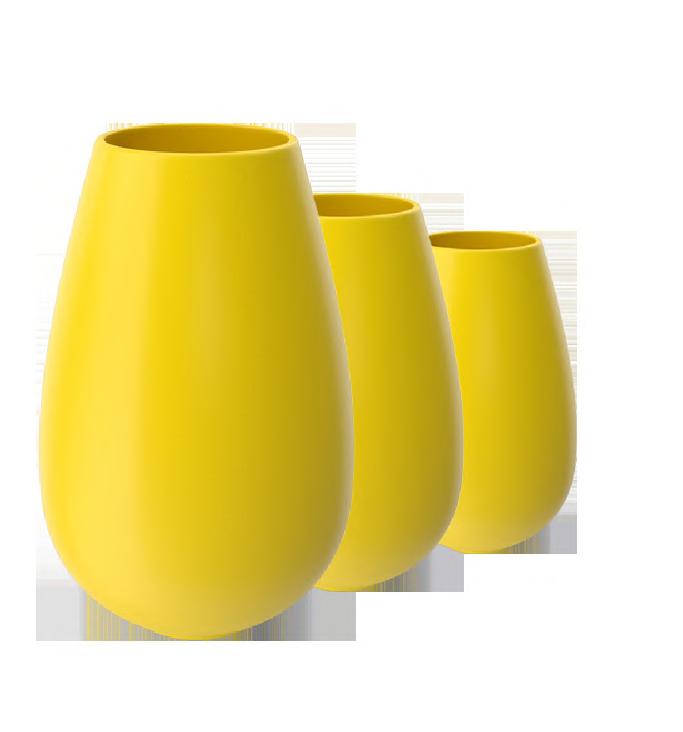
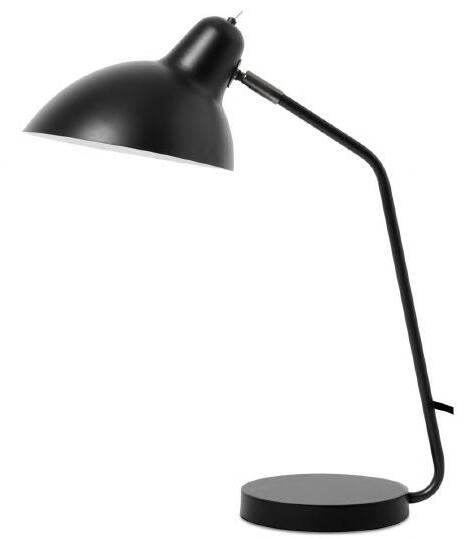
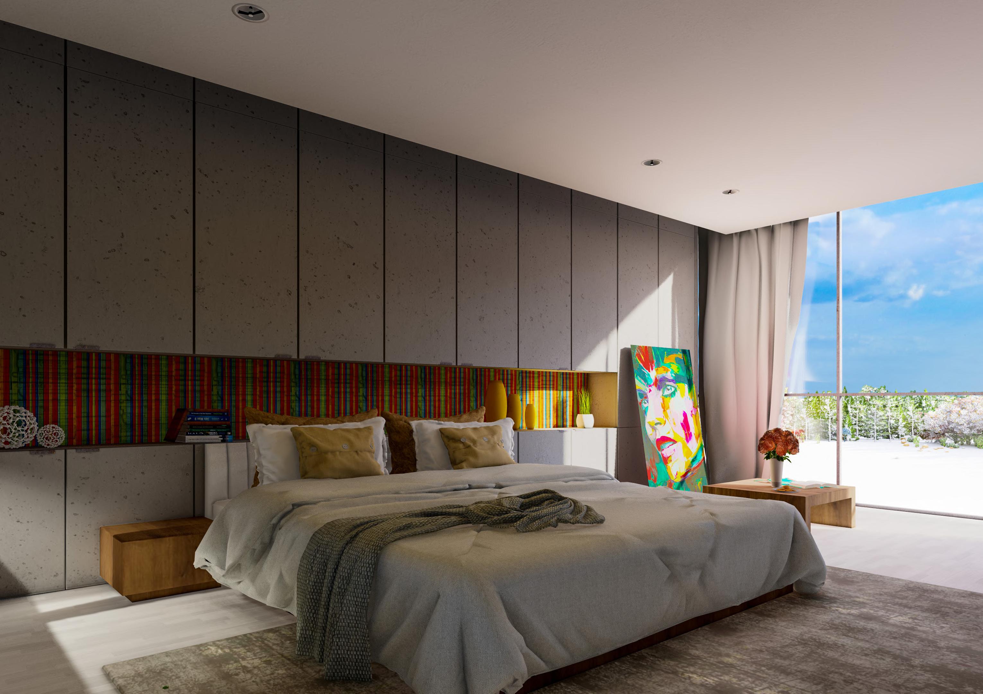

Interior Design | Mandi Freelance Project | 2022
In this contemporary living room, sophistication blends seamlessly with comfort. Wooden wall panels exude warmth, framing the space elegantly. An L-shaped sofa, adorned in pastel tones as per the client’s preference, becomes the centerpiece. The design marries modernity with coziness, showcasing clean lines and plush textures. Pastel hues, chosen to perfection, imbue a serene ambiance, enhancing the room’s chic appeal. This living area is contemporary yet inviting space , meticulously crafted with sleek wooden accents and a pastel palette.
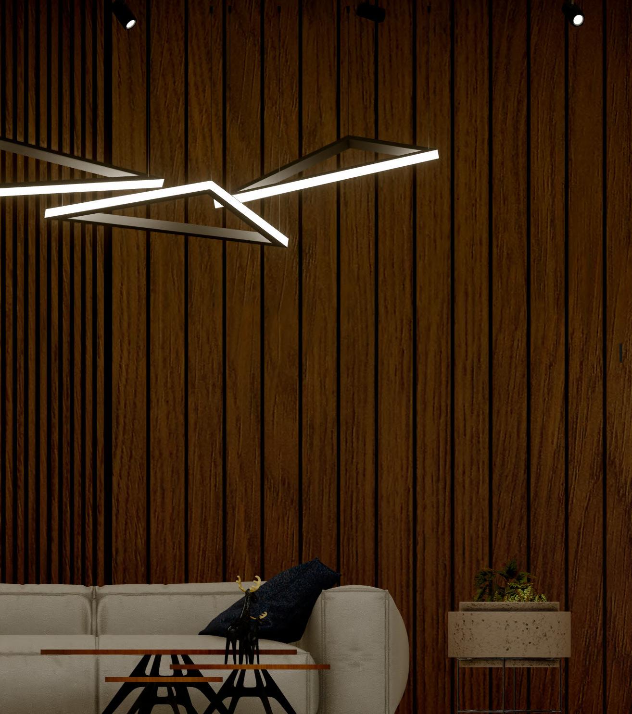

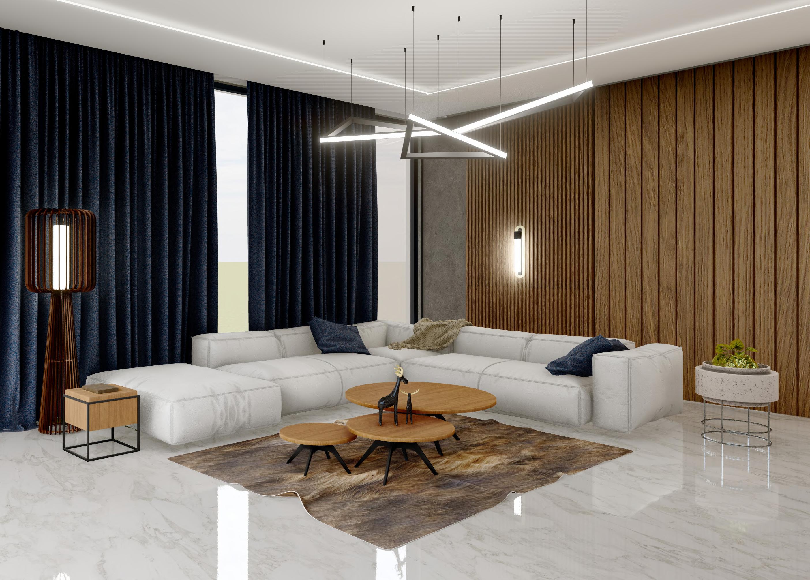
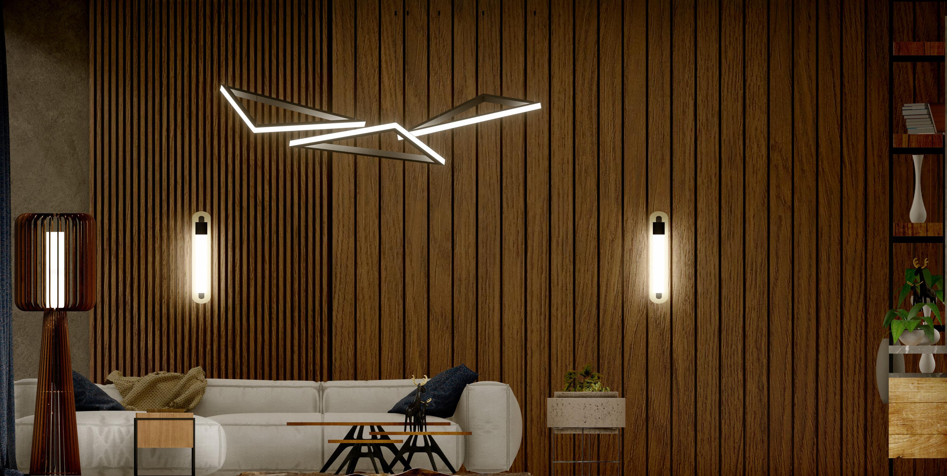



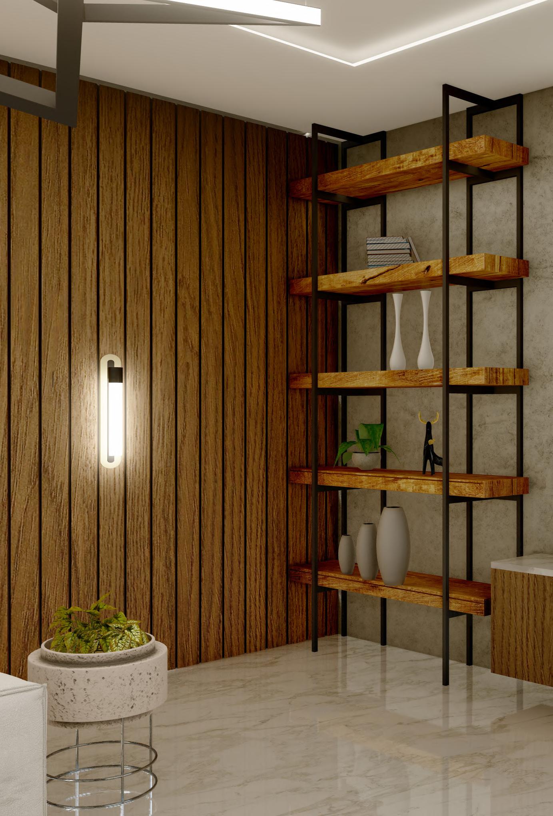
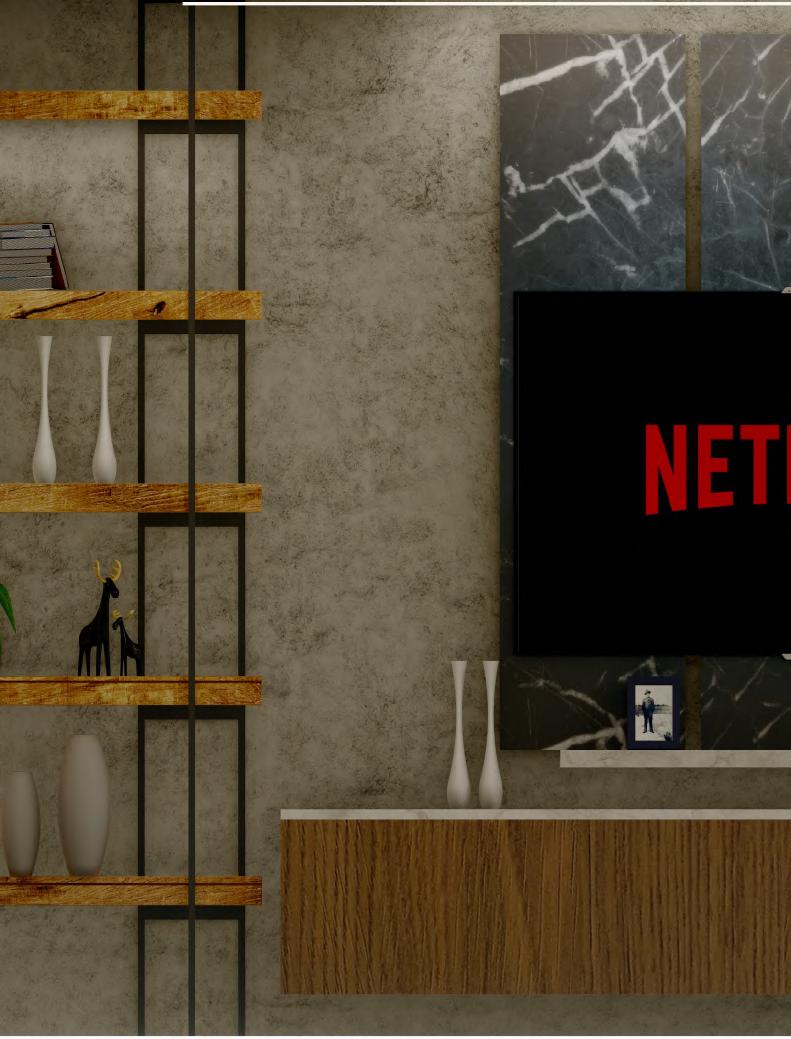
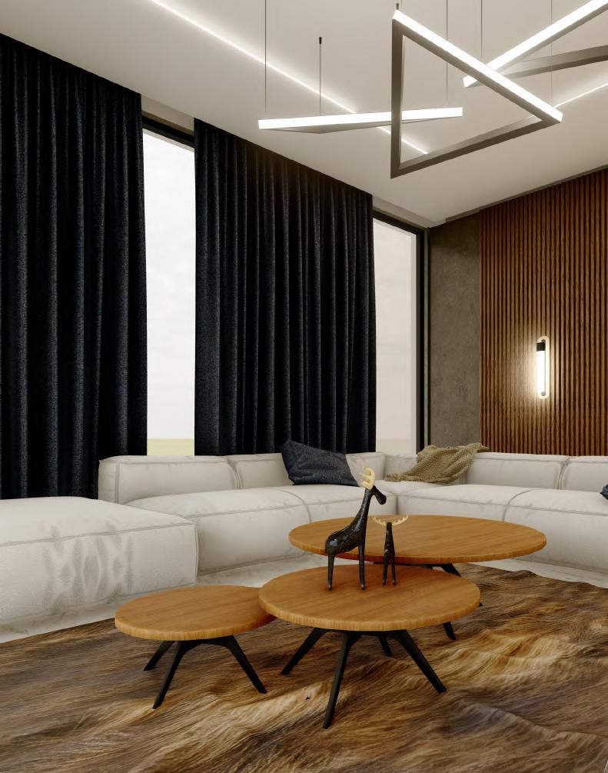
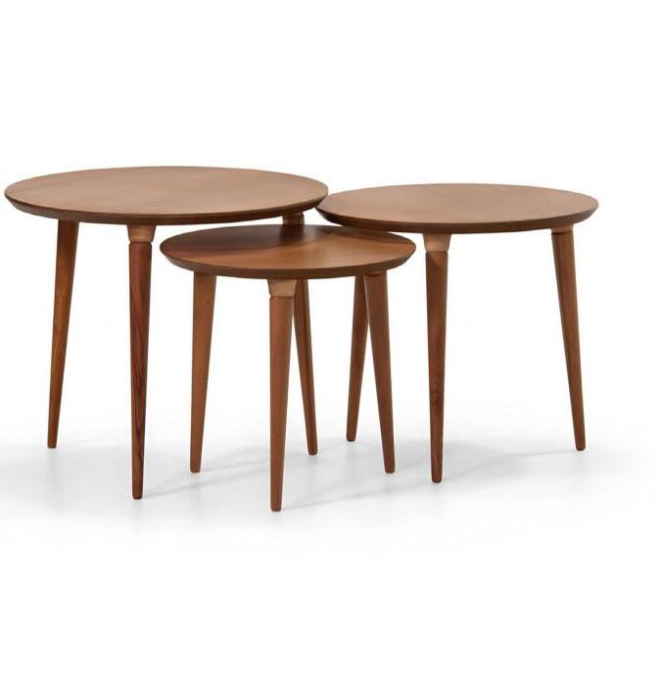
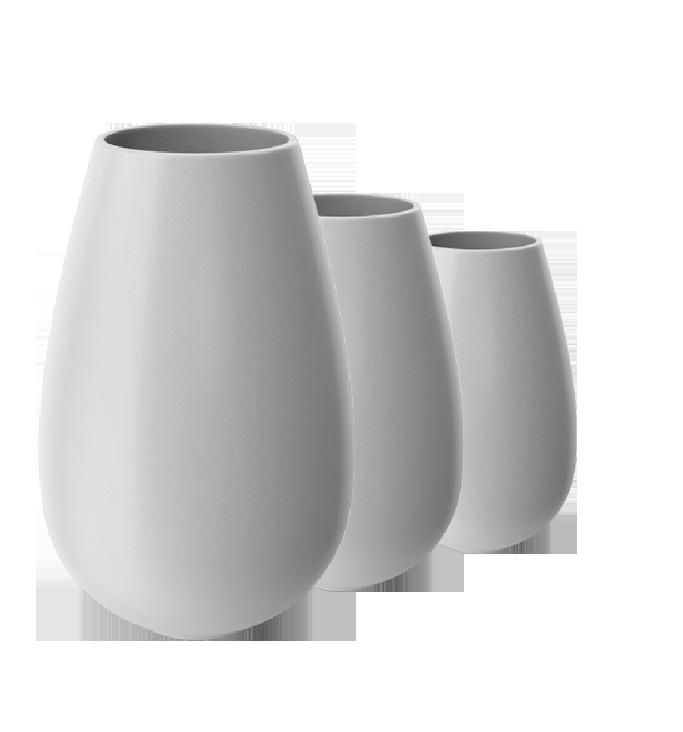
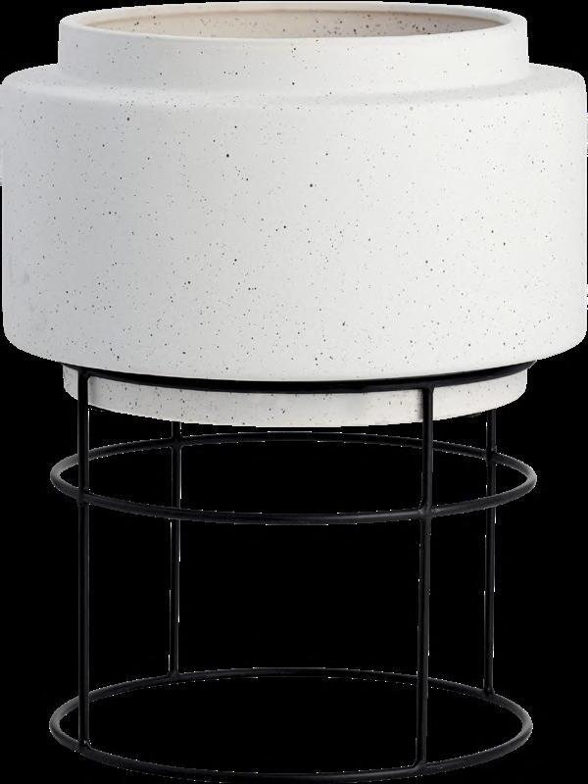
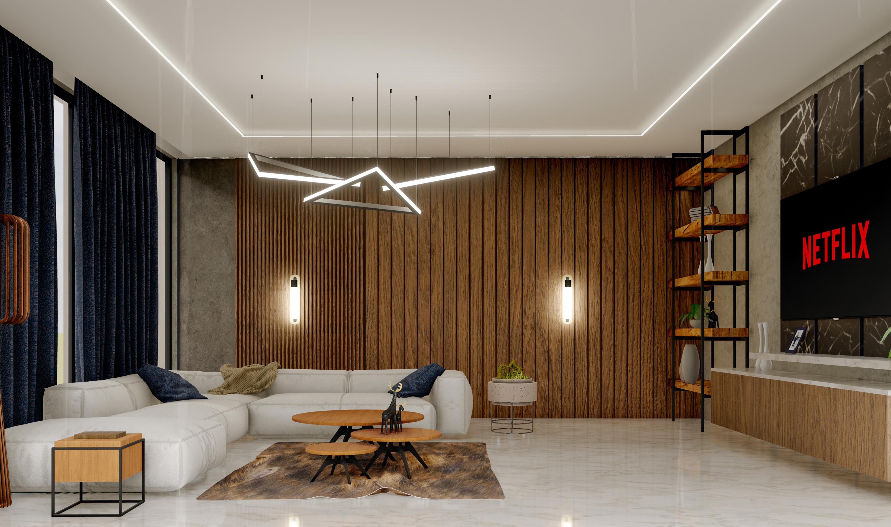

Library Design | Una Group of 5 | Academic Project | 2023
The library design embodies a harmonious blend of modernity and functionality. Characterized by an open and fluid layout, the architecture seamlessly integrates diverse spaces catering to the multifaceted needs of the academic community. The structure boasts an innovative use of natural light, creating inviting, well-lit areas conducive to both focused study and collaborative endeavors.Architectural elements emphasize accessibility, with thoughtfully designed ramps, elevators, and adaptable spaces ensuring inclusivity for all users.
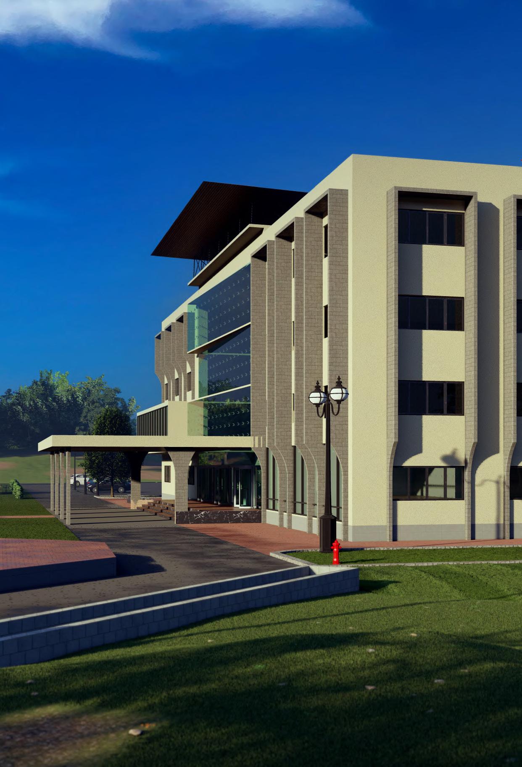
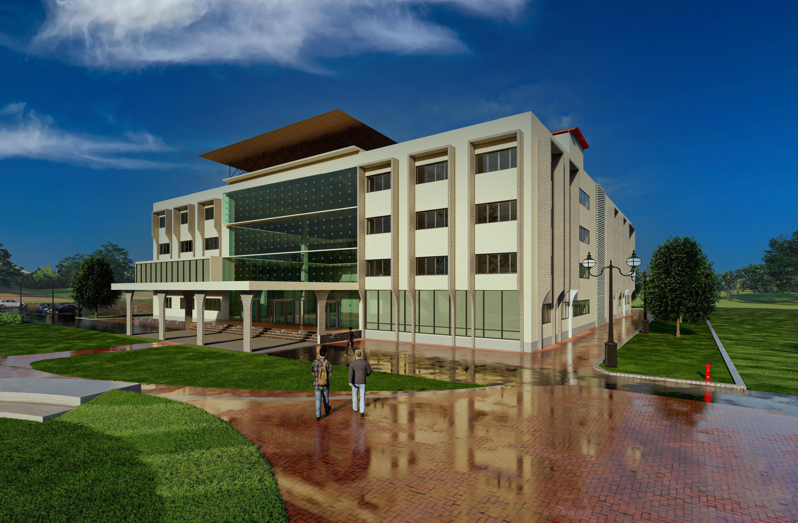




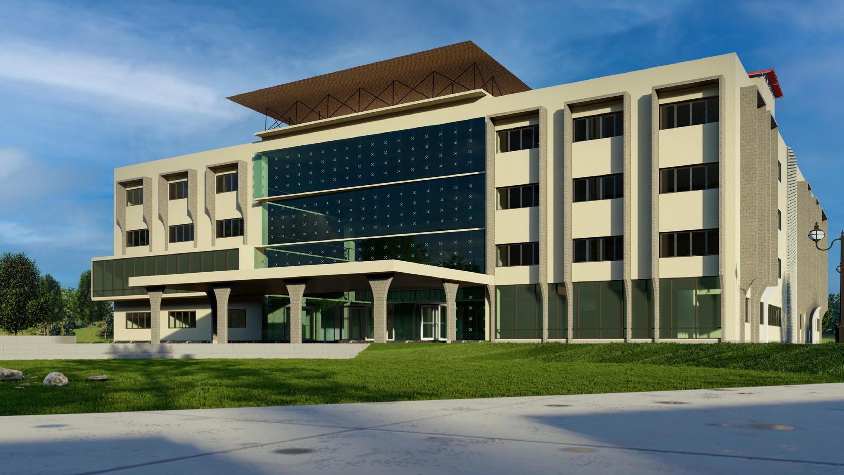
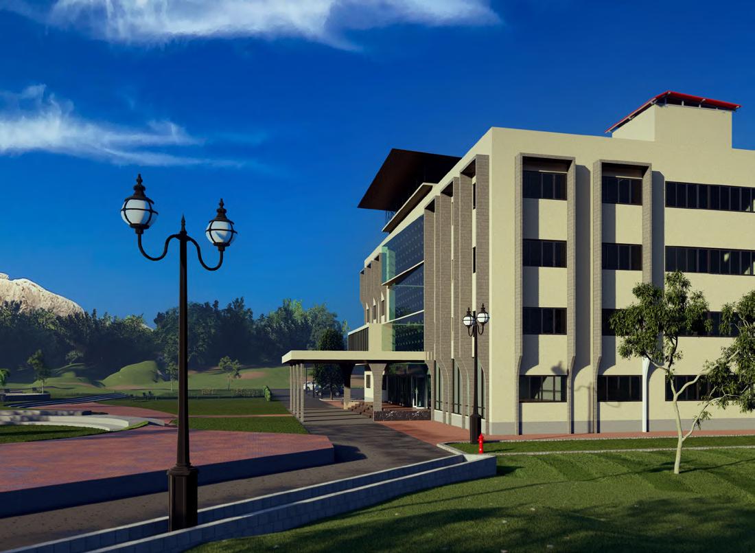
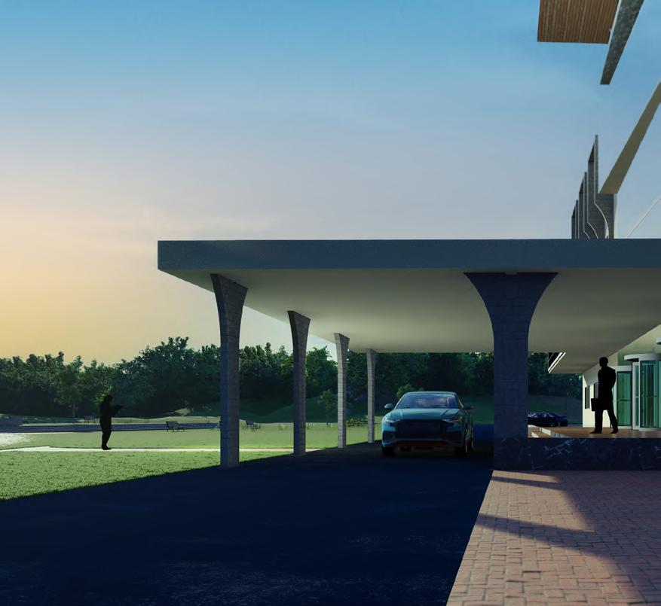
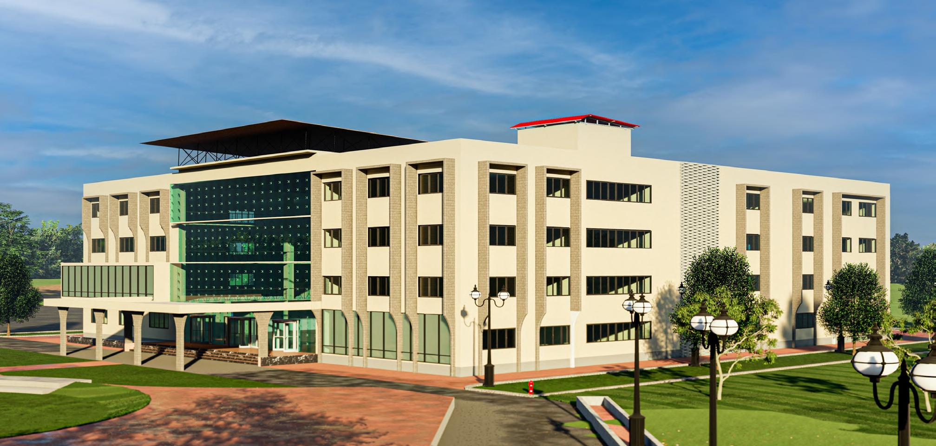
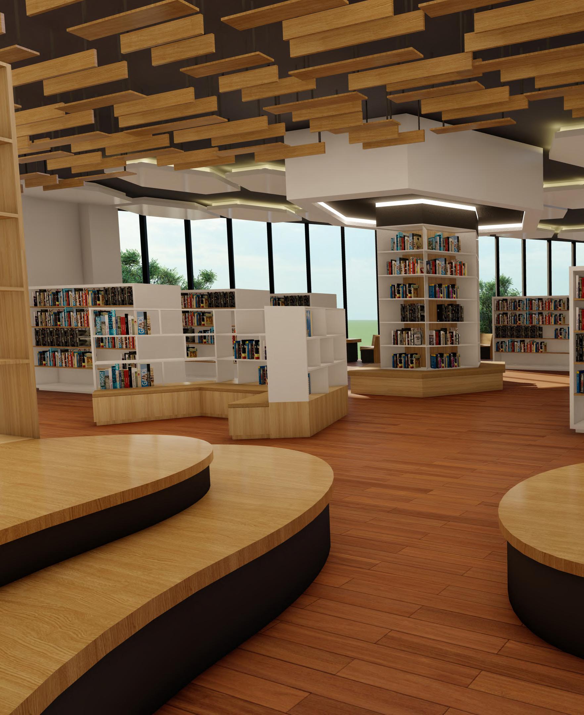
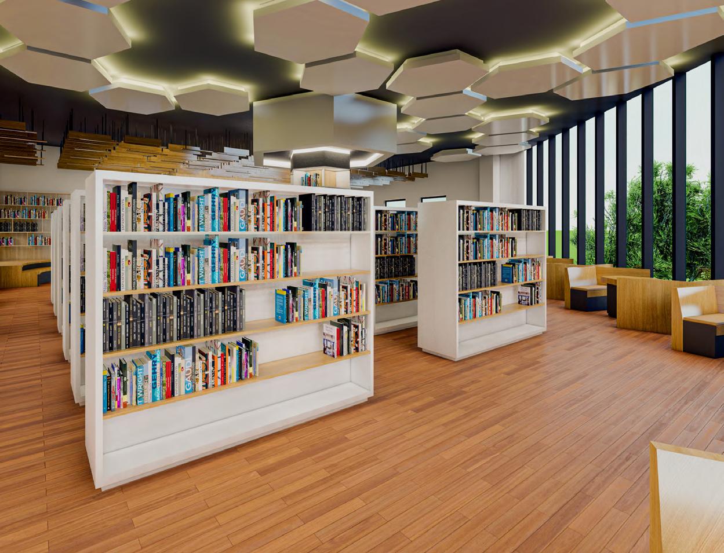
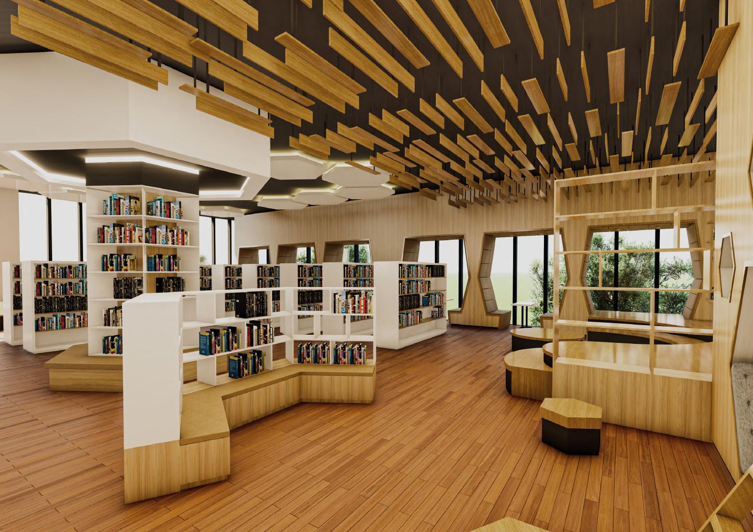


As you enter, the wooden flooring exudes a timeless charm, offering a comforting foundation to the library’s interior. Positioned beside the windows, cozy seating areas beckon readers to relax and indulge in their literary pursuits, basking in the natural light and serene views. The ceiling, adorned with mesmerizing hexagonal patterns, creates an architectural marvel, enhancing the room’s ambiance with a sense of sophistication and depth. Overall, the interior design of this library offers a serene and inviting ambiance, blending the natural beauty of wood with the functionality of modern architecture, while the hexagonal patterns in the ceiling add a touch of sophistication and visual intrigue to the space.
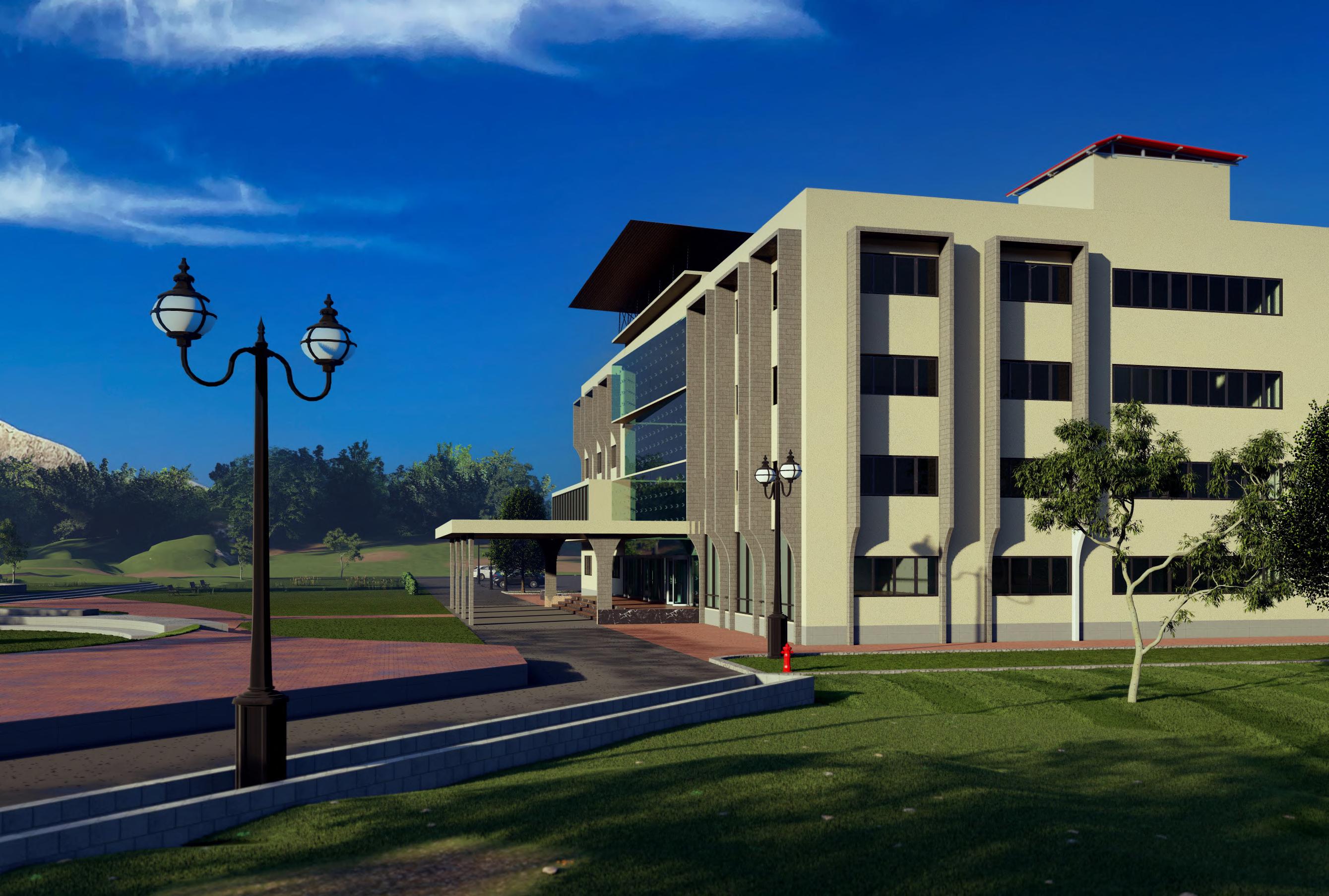

Campus Design | Una Group of 5 | Academic Project | 2023
The envisioned design for our expansive 325-acre campus embraces a holistic approach, integrating academic, residential, and recreational spaces. This comprehensive layout prioritizes connectivity, sustainability, and community engagement. Featuring innovative architecture, abundant green areas, and inclusive amenities, the plan aims to cultivate collaboration and well-being. Our vision is centered on creating a vibrant, functional, and environmentally conscious campus environment that fosters a sense of unity and academic excellence.
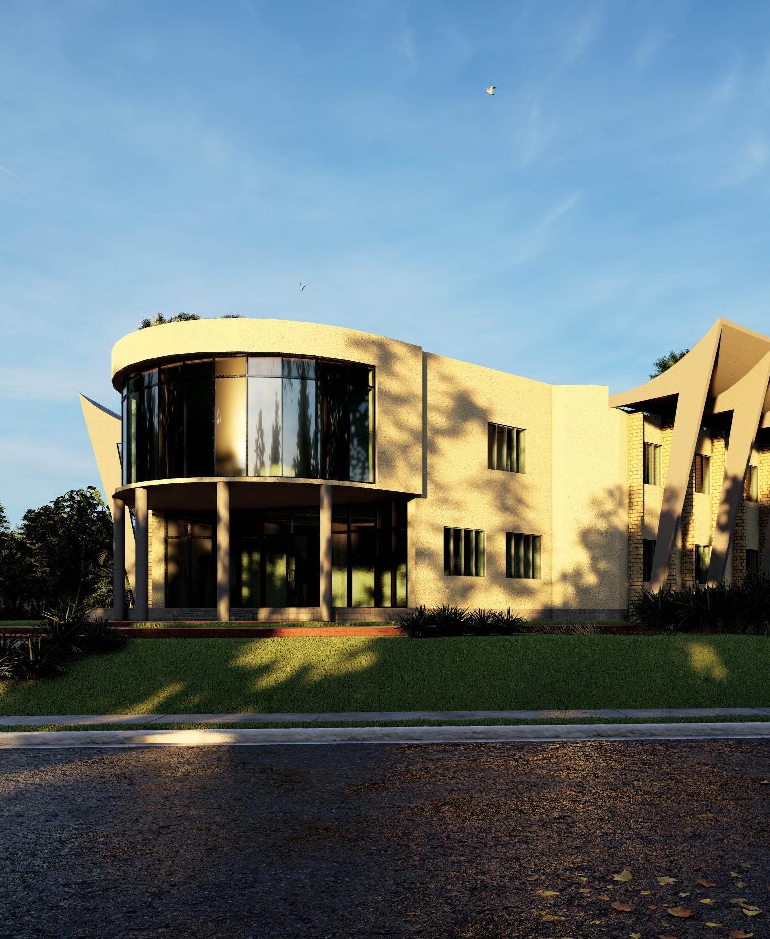



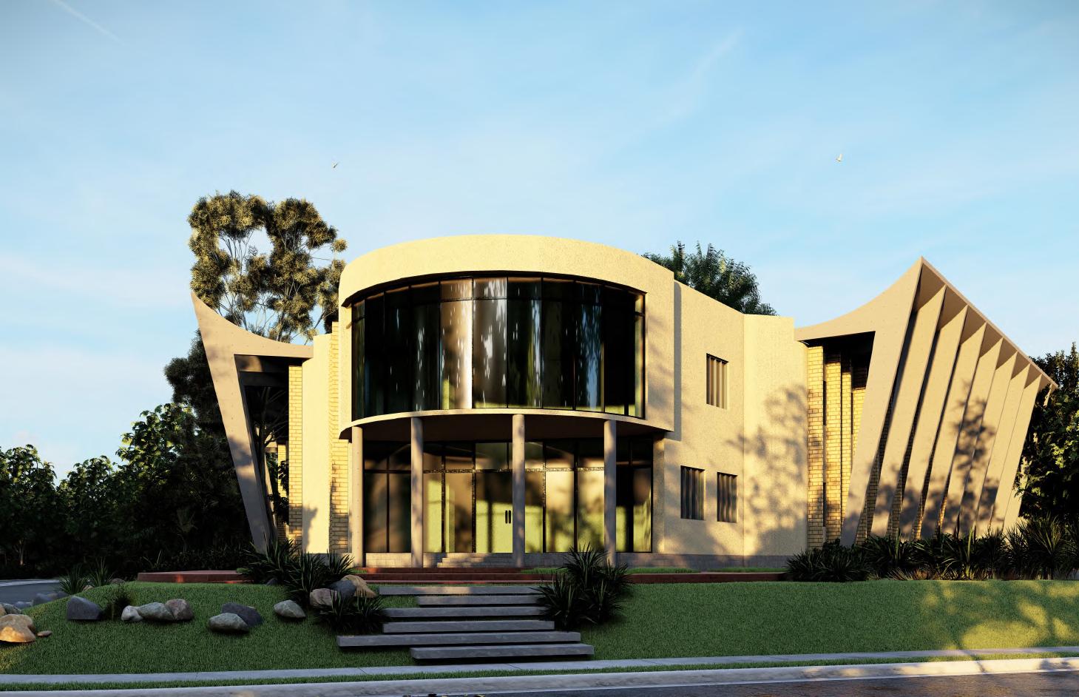
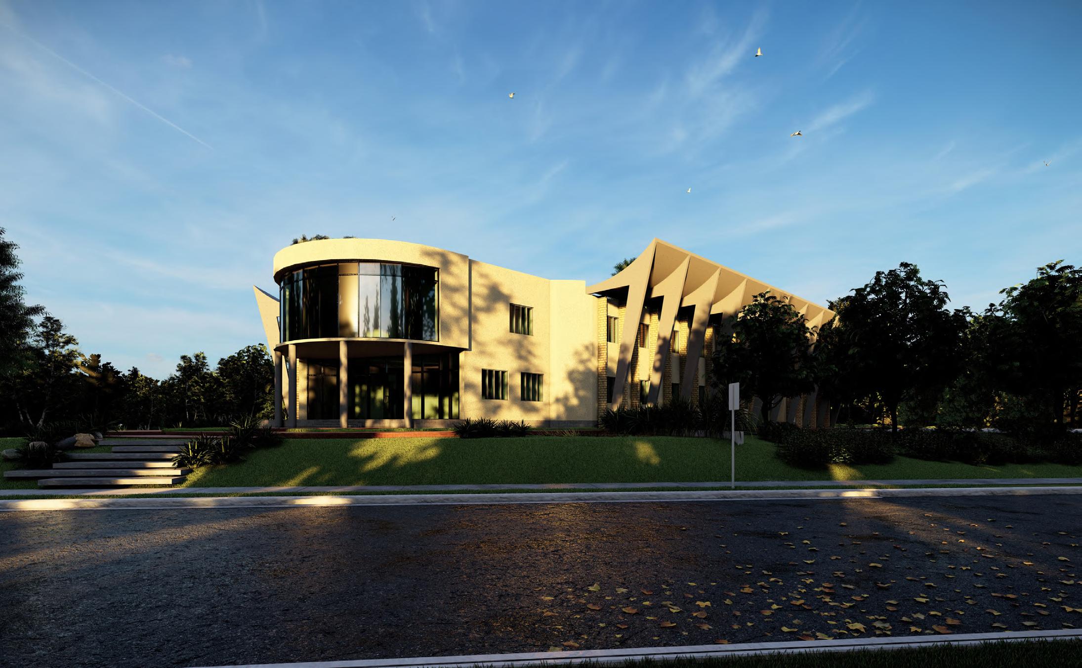


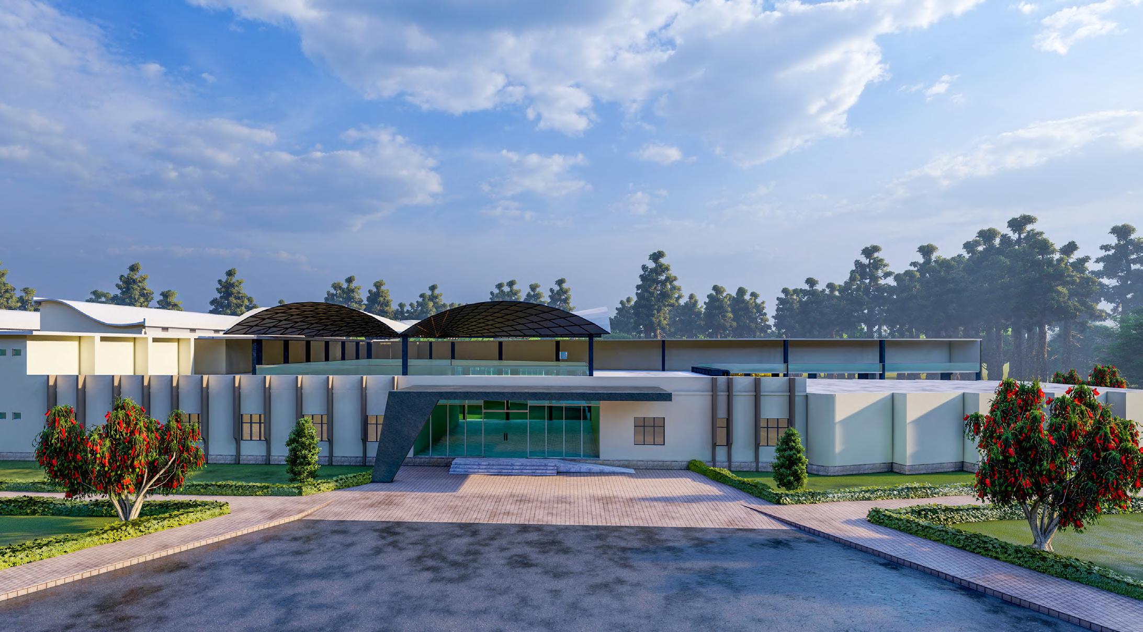

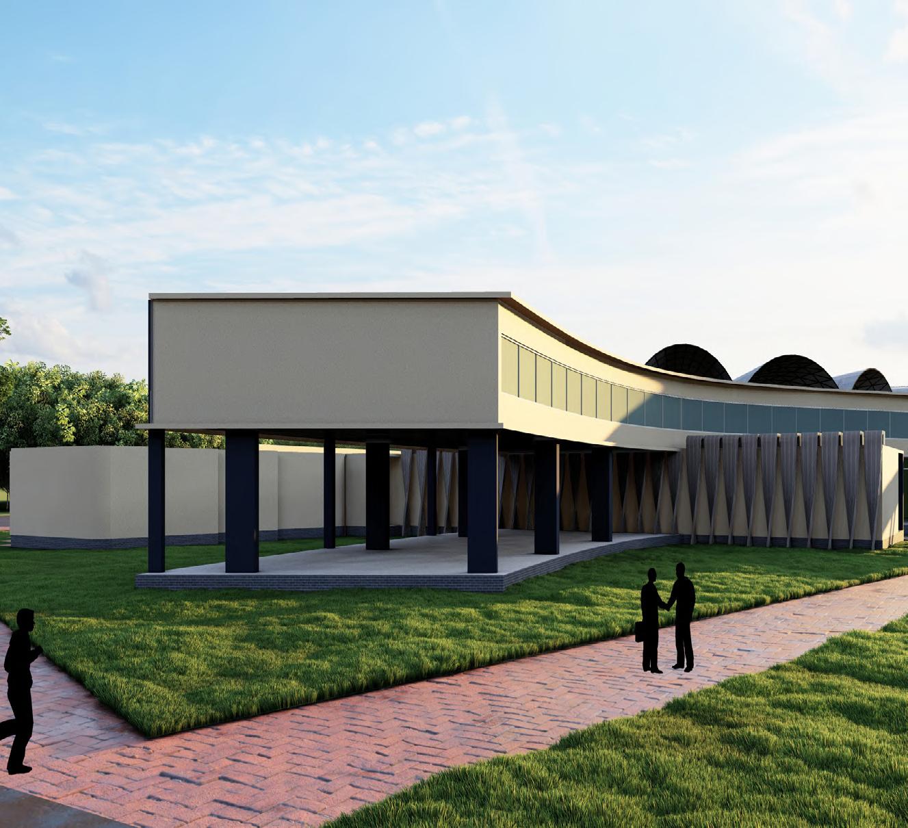

Internship | DBK Infa Pvt Ltd | 2023
Academic | Sem 6 | 2023
During my internship, I was actively engaged in creating detailed working drawings, encompassing various aspects such as plumbing layouts, electrical plans, and foundation layouts. This role provided invaluable insights into the construction industry, involving design, drafting, and on-site execution. Beyond technical responsibilities, it offered a deep understanding of office culture and exposed me to the comprehensive workings of the construction field, significantly enhancing my knowledge and skills across the industry spectrum.
1 A1,A2,A3,A4,B1,B 2,B3,B4,C1,C2,C3 ,C4,E1,E2,E3,E4, F1,F2,F3,F4,G3,G 4,H1,H3,I2,I3,I4,
DETAILS S.
A1,A2,A3,A4, B1,B2,B3,B4, C1,C2,C3,C4, E1,E2,E3,E4, F1,F2,F3,F4, G3,G4,H1,H3, I2,I3,I4,
C1,C2,C3,C4,E1,E2,E3,E4, F1,F2,F3,F4,G1,G2,G3,G4, H2,H3,H4,I2,I3,I4
NOTES:
1. ALL DIMENSIONS ARE IN MM. 2. WRITTEN DIMENSIONS TO BE CONSIDERED.
3. THE EARTH BELOW THE FOUNDATION SHOULD BE PROPERLY RAMMED.
4. THE BRICK USED FOR CONSTRUCTION SHOULD BE A-CLASS.
5. THE VERTICALITY OF COLUMN SHOULD BE CHECKED BY PLUM BOB.
6. THE MORTAR IN THE STRUCTURE SHOULD BE 1:6 BY WEIGHT.
REINFORCEMENT DETAILS OF FOOTINGS :
7. CURING SHOULD BE DONE PROPERLY. ALL DIMENSIONS ARE IN MM.
NAME OF STUDENT:
SUBMITTED TO : DR PUNEET SHARMA, AR. SHAHBAZ QUADRI AR. AMIT KUMAR
NOTES: AADITAY GOYAL 20BAR051 PROJECT:
HOSTEL
REMARKS:
NOTES:
1. ALL DIMENSIONS ARE IN MM.
2. WRITTEN DIMENSIONS TO BE CONSIDERED.
3. THE EARTH BELOW THE FOUNDATION SHOULD BE PROPERLY RAMMED.
4. THE BRICK USED FOR CONSTRUCTION SHOULD BE A-CLASS.
5. THE VERTICALITY OF COLUMN SHOULD BE CHECKED BY PLUM BOB.
6. THE MORTAR IN THE STRUCTURE SHOULD BE 1:6 BY WEIGHT.
7. CURING SHOULD BE DONE PROPERLY.
REINFORCEMENT DETAILS OF FOOTINGS
NOTES: AADITAY GOYAL 20BAR051
NAME OF STUDENT:
SUBMITTED TO DR PUNEET SHARMA, AR. SHAHBAZ QUADRI AR. AMIT KUMAR
PROJECT:
HOSTEL
SHEET NO.: 3(B)
REMARKS:
