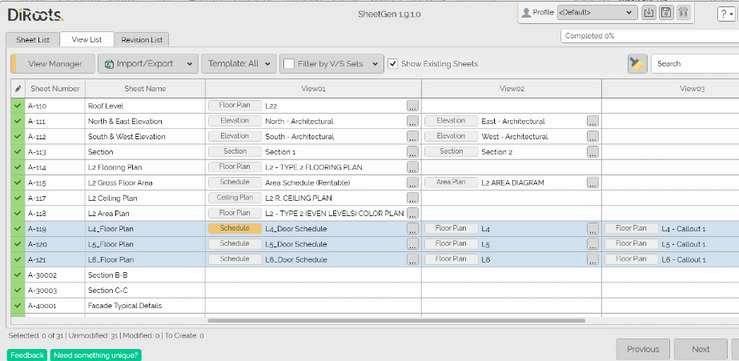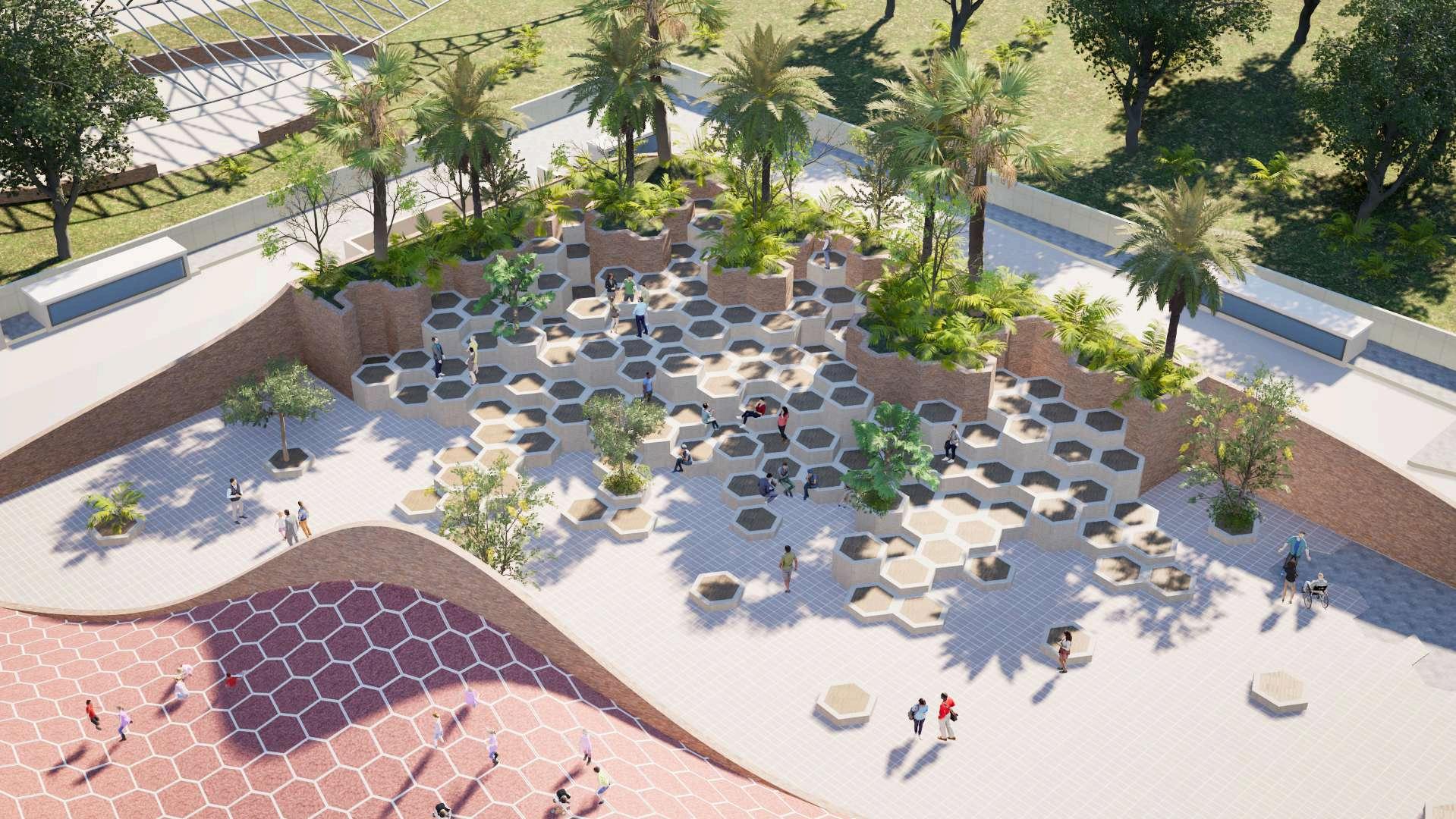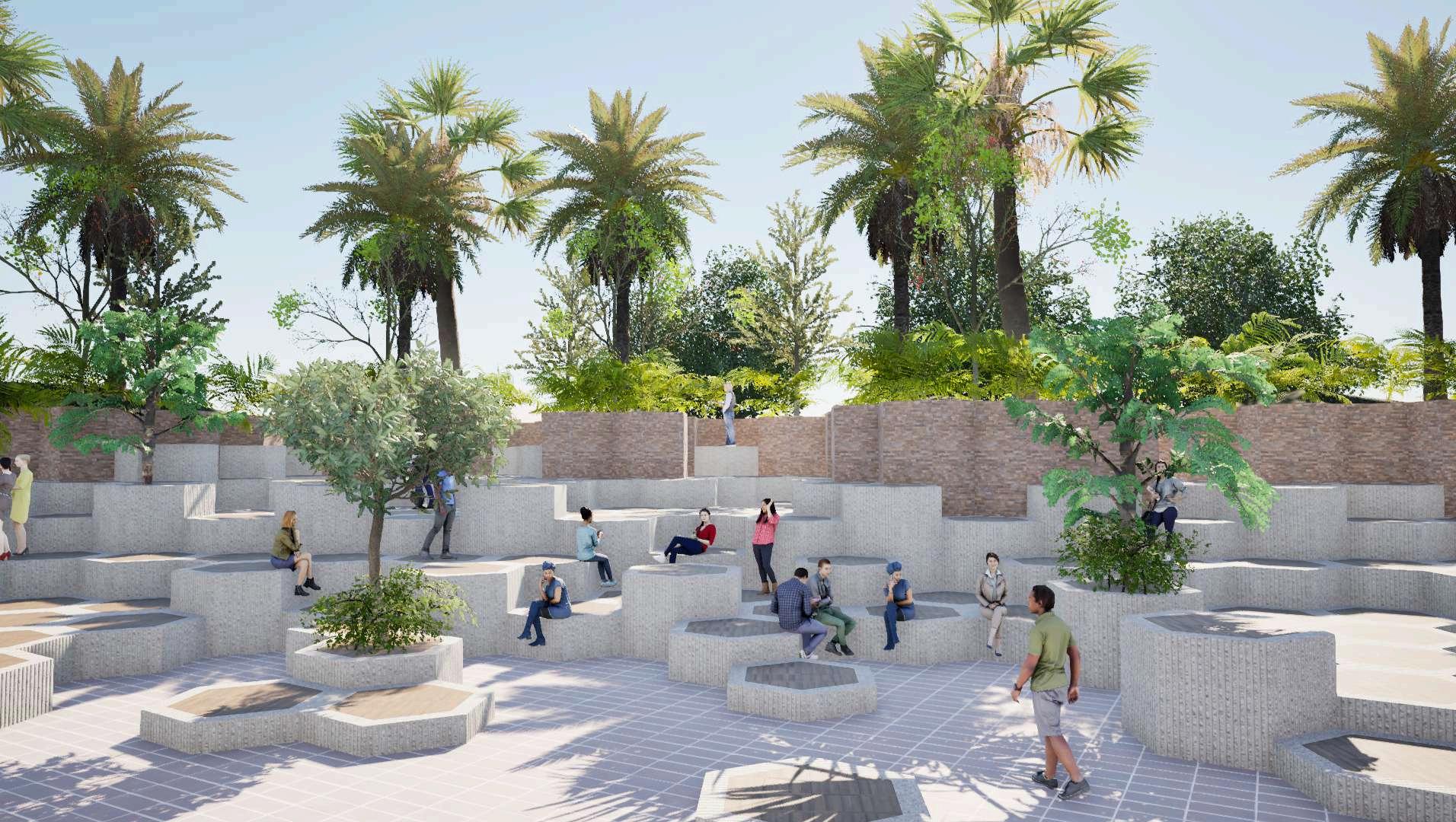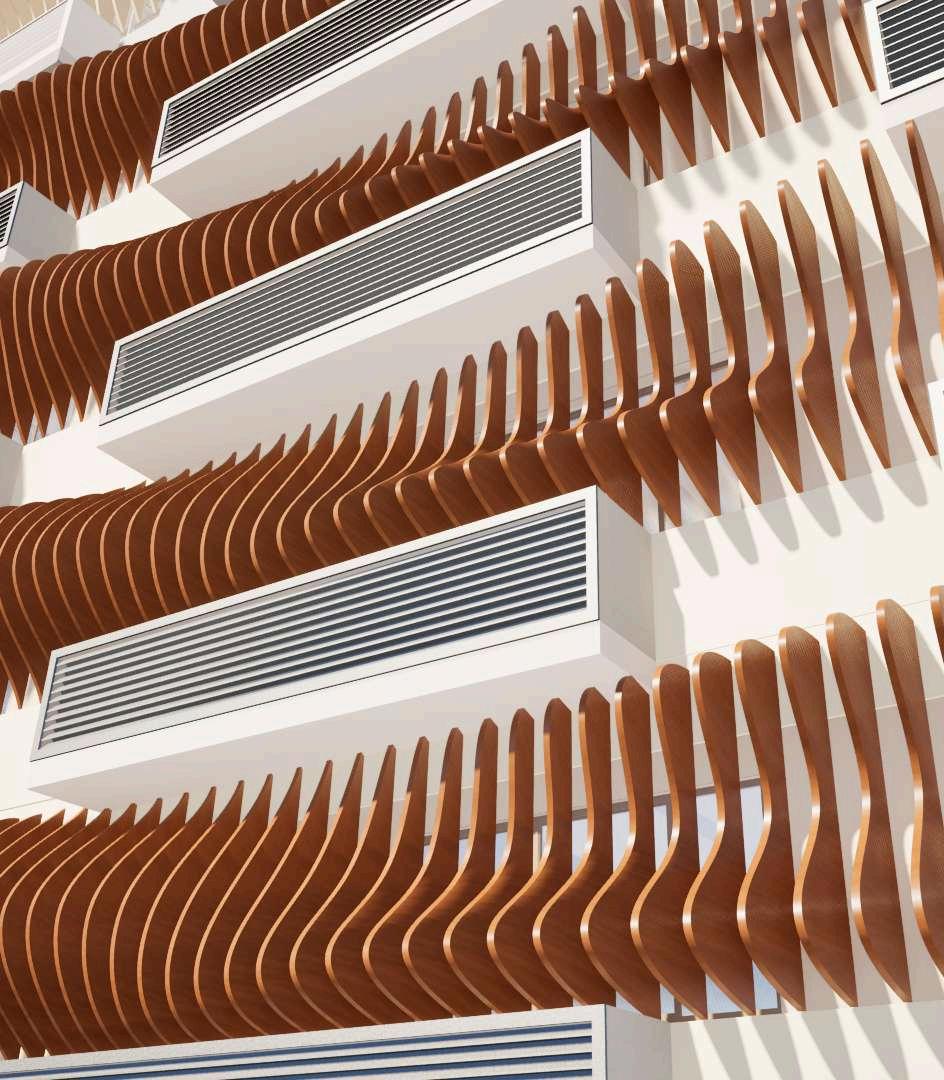






Phone +971 58 5870036
Address: Dubai A Nahda
Email: arch tectaadi nazar@gmail com
LinkedIn: www inkedin com/in/aadi nazar
Manipal School Of Architecture And Planning | 2019 - 2024
Bache ors n Architecture
Arch tecture graduate spec a iz ng n BIM-based design development and nterd sc p inary coord nation Prof cient in Revit, Navisworks, and ACC w th hands-on exper ence reso ving over 100+ clashes, develop ng custom parametric families, and automating workflows with Dynamo Passionate about ntegrating computat ona design with practical pro ect del very for h gh-rise and complex urban pro ects
Shabeer Saleel Associates
6 Month In ernsh p
Supported design development and documentat on for 4 residential & 3 commercial projects using Autocad Revit
Sketchup Photoshop and Lumion
Amal College Ni ambur (Institut onal Project)
Assisted Senior Architect with Planning Modelling and Presentation
Site Study and Master P ann ng of 110000 SQM Site
Beehive Hostel – Mangad (Institutiona Pro ect)
Designed a 300-student capacity hoste , ntegrating c imateresponsive design
Autodesk | 2025
Autodesk Certif ed Profess ona : Rev t for Architectura Des gn
Assisted in design deta ling of ndustrial ISMB bridges
Studied s te drainage, spatial flow, and hostel economics
Gained practical exposure to client meetings arge-scale model ng, and roofing systems.
9 Month Tra nee Novatr | 2024 Novatr | 2025
Bui d ng Information Modeling (B M)
Certificate
Nexus Square – Mixed-Use TOD Tower (10 Stories)
Led BIM coordination across arch tectural, structural, and MEP disc p ines for a 10-story m xed-use transit-or ented tower
Reso ved 59 of 61 dentified clashes us ng Nav sworks m n miz ng rework and enabl ng smoother construct on p anning.
Designed custom parametr c 5-po nt adaptive façade pane s to create a respons ve wave façade system
Delivered comprehensive project documentation w th LOD 350 models and ISO
19650-compl ant BIM Execut on Plan (BEP).
Software
Autocad Revit, Navisworks, Dynamo Sketchup Twinmotion Lumion, Autodesk Construction Cloud D Roots Arkance Dock , Rhino Grasshopper
Coordination Tools
Revit Interference Check, Navisworks C ash Detective, ACC Issue Tracker, Docs & Design Col aboration
BIM Standards
ISO 19650 BEP Creat on, LOD 300 Documentat on
Rendering
Twinmot on, Lumion D5 Renderer
Photoshop Rev t Render ng
Arbor Path Towers (16 & 23 Stor es)
Mode led two towers w th 16 and 23 floors respective y focus ng on c ash-free integrat on and effic ent stack ng
Developed advanced parametr c fami ies for façade components and adaptive systems using Rev t
Ensured smooth coord nat on through inked mode s and central zed issue tracking us ng Autodesk Construction C oud
Dynamo Script Development
Bui t custom scr pts for automat ng floor and cei ing model ng reduc ng manual workload by 30%
Created automated sheet generat on tools enab ing batch creat on of views and t tle b ocks with correct metadata
Used Dynamo to extract and f lter data edit parameters across multiple fami es and mprove mode ing effic ency by 25%
Embedded ogic in Dynamo for fami y host detection and consistent p acement standardizing team workf ows
3 Projects of Computat onal Design form Development for Building Mass .
Autodesk Construction Cloud Workflows
Managed cloud-based mode collaboration across arch tecture structure, and MEP teams.
Tracked and resolved over 40 ssues using ACC Issue Management w th ass gned respons b lit es and dead ines
Ma nta ned Rev t model versions and shared pro ect f les via ACC, ensuring realt me coordination
Set up project folder structures and user permiss ons for controlled access and data security
Facil tated cross-discip ine discussions us ng model v ewer markups and comment too s
Freelance Work 2023 - 2025
Nazars Res dence – Fam ly Home Calicut
427 sqm 4BHK | Narrow P ot
Designed and executed a 4-bedroom residence for a narrow urban s te
Gained hands-on pro ect management exper ence: coordinated structura consultants, reso ved budget and procurement chal enges.
Oversaw s te execut on resolv ng on-s te des gn and construct on issues in reatime
Notable Academic Projects 2019 - 2025
Vertical Mixed-Use | Urban Site
Designed a h gh-rise with integrated commercia co- iv ng and we lness zones
Focused on c rcu ation efficiency wind ana ysis and vert ca zoning
Sustainab e Retreat | Forest Edge
Designed a resort emphasiz ng menta we lness with yoga pav lions and natural mater al use
Developed s te-sens tive arch tecture with water harvest ng and passive cool ng
Temporary Worker Housing Container Units
Designed prefabricated housing for aborers us ng modified shipp ng conta ners Focused on venti ation, san tation, and solar-powered energy so utions
CARLOS RESIDENCE
4. Dynano Scripts
5. Clash Detection
6. Revit Model Health check
7. Autodesk Construction Cloud
8.Revit Plugins
The drawings included in this Portfolio serves as an amalgamation works done that showcases the skills developed for a BIM Architect. Primary focus was put on the use of Revit, Navisworks, Dynamo and Twinmotion. Additional tools have been used for visualization purpose
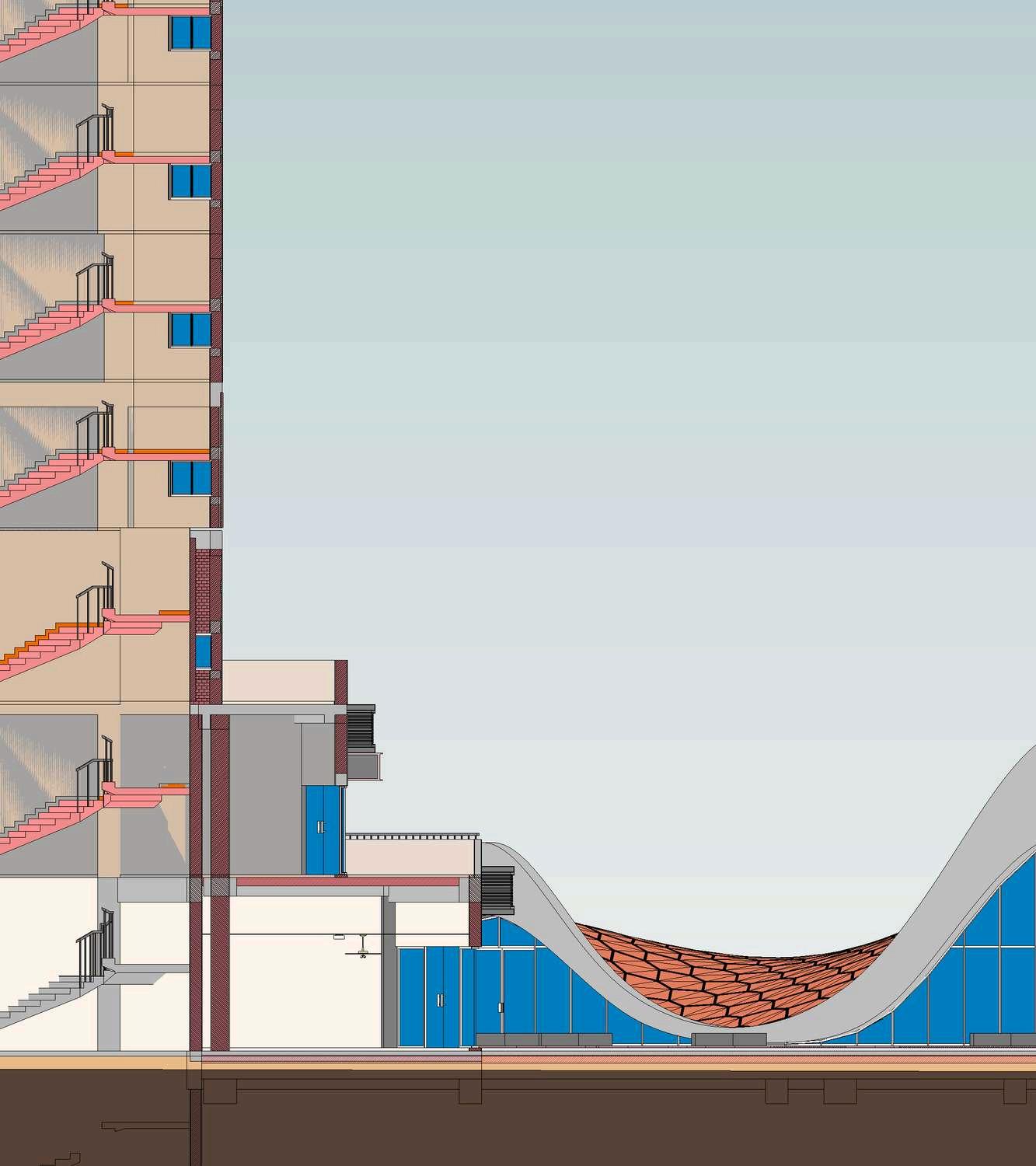

Avenida da Boavista – Porto
Nexus Square is a BIM-integrated mixed-use development combining commercial, office, and residential spaces within a transit-oriented highrise. Designed for efficiency and sustainability, it optimizes space, enhances urban connectivity, and prioritizes pedestrian engagement.
Following ISO 19650 standards, the project leverages Revit, Navisworks, and BIM 360 for clash detection, modular design, and coordinated documentation, ensuring seamless multi-disciplinary collaboration and constructability.
Software used:
Modelling: REVIT
Clash Detection: NAVISWORKS
Diagram: REVIT
Render: TWINMOTION
Post Production: PHOTOSHOP

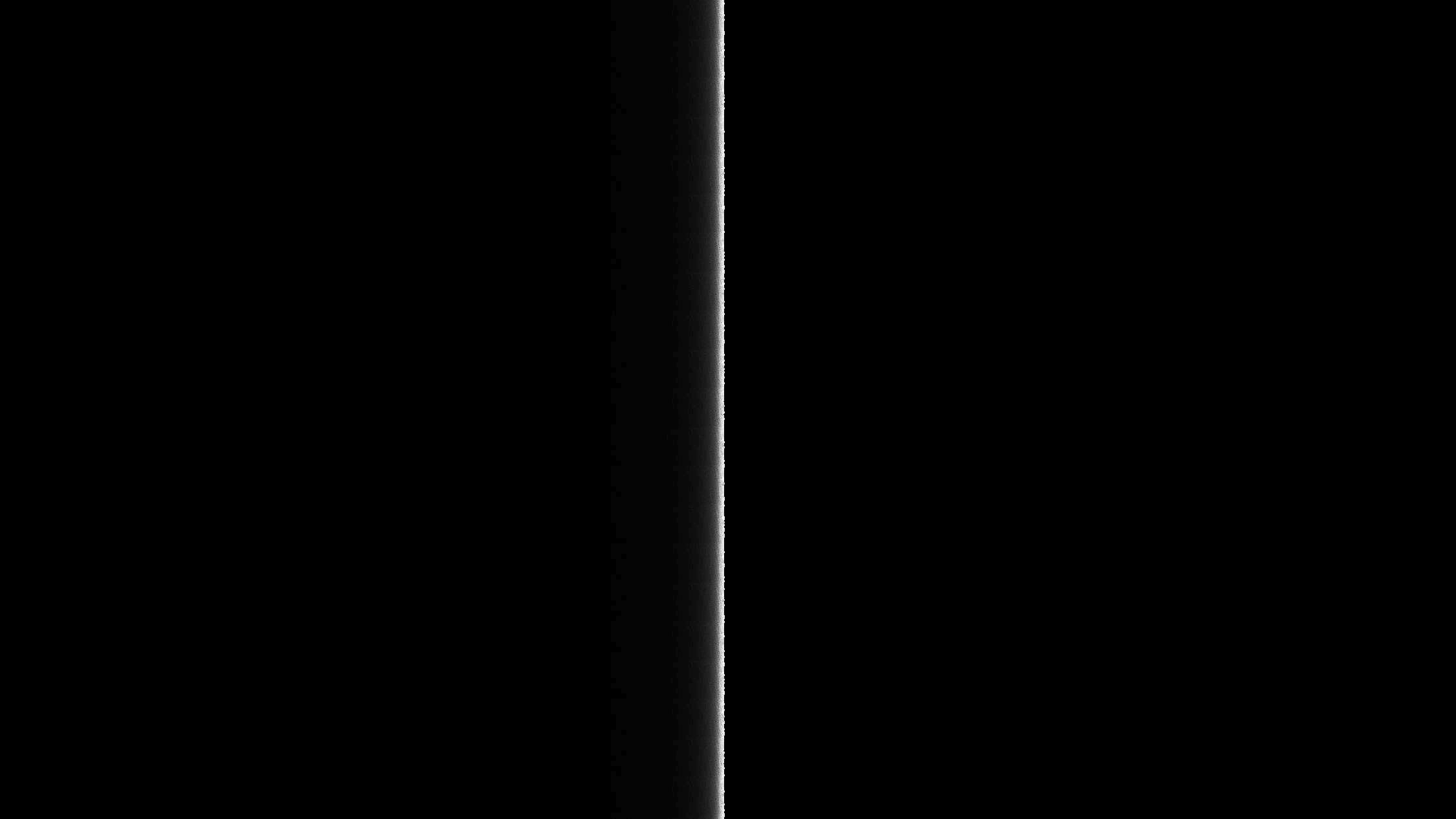
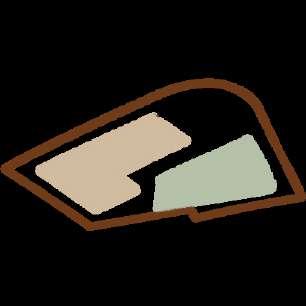
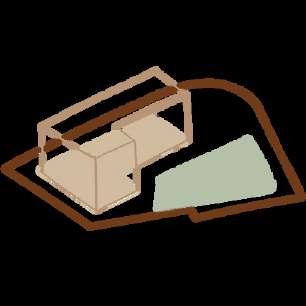
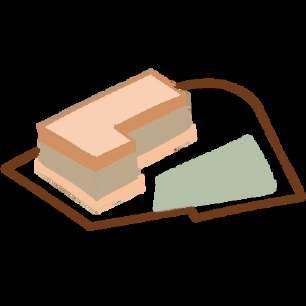
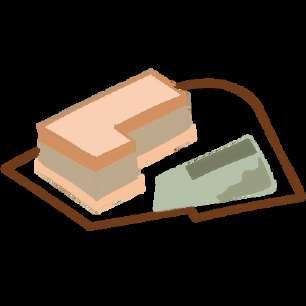
Site Location
The project is situated on Avenida da Boavista, Porto, Portugal at 41°9'36.97" N, 8°38'45.76" W, a prime urban location known for its cultural, commercial, and architectural significance


Offices and Residential Terrace
Floors
The central model is the Architectural Model, supported by two sub-architectural models: one for the site and another for the common floor plates. In addition, the project includes a Structural Model covering both the typical and common floor plates, alongside a comprehensive MEP Model for building services coordination.
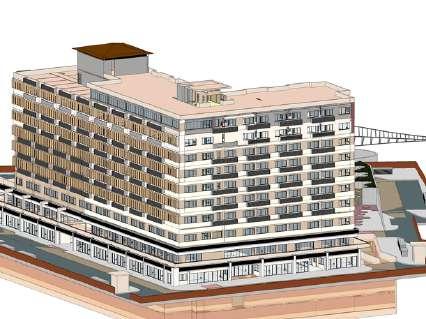
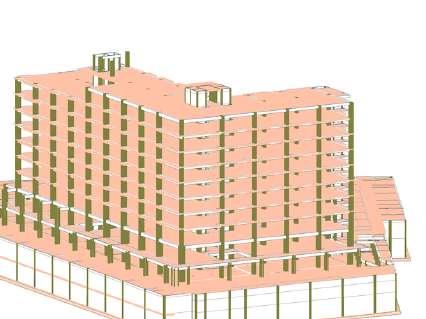
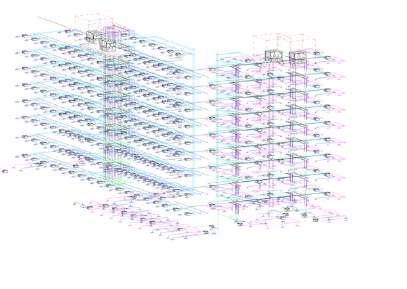
The site plan includes access on all sides, with pedestrian pathways, on-site and basement parking. The L-shaped building overlooks a plaza featuring retail outlets, a children’s play area, and green community spaces, promoting vibrant and inclusive interaction.
Revit LInked Files Naming Convention
The Revit file naming convention shown follows a structured, ISO 19650-inspired format. Each name starts with the project code (CPMU), followed by the originator (NVT), then placeholders for volume and location (ZZ ZZ), and the model stage (M3). The next segment indicates the discipline A for Architecture, S for Structure, and MEP for Mechanical, Electrical, and Plumbing followed by a numeric identifier representing model splits or zones. This system ensures clarity, discipline separation, version control, and efficient collaboration across BIM workflows.

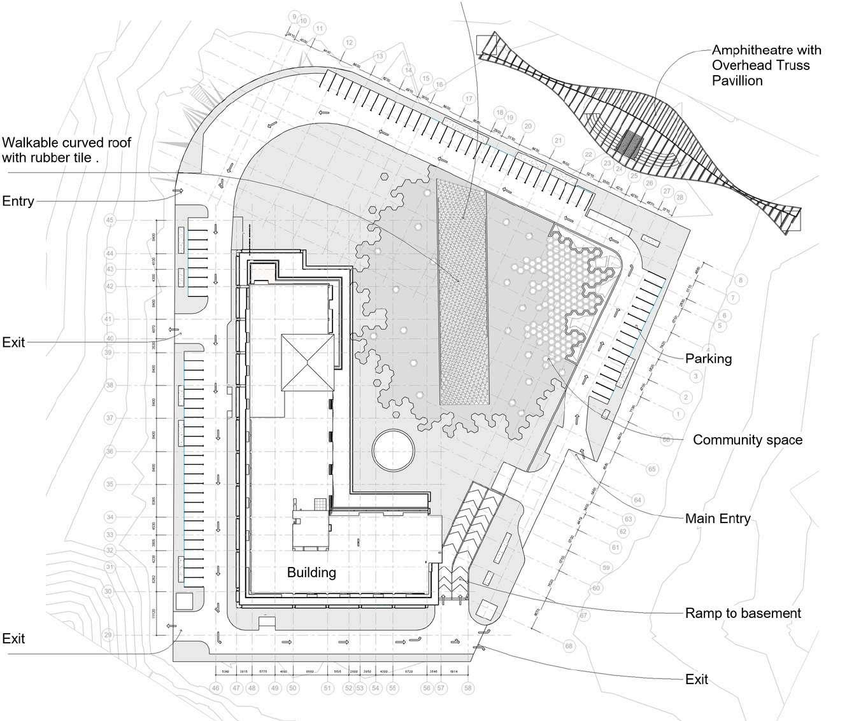
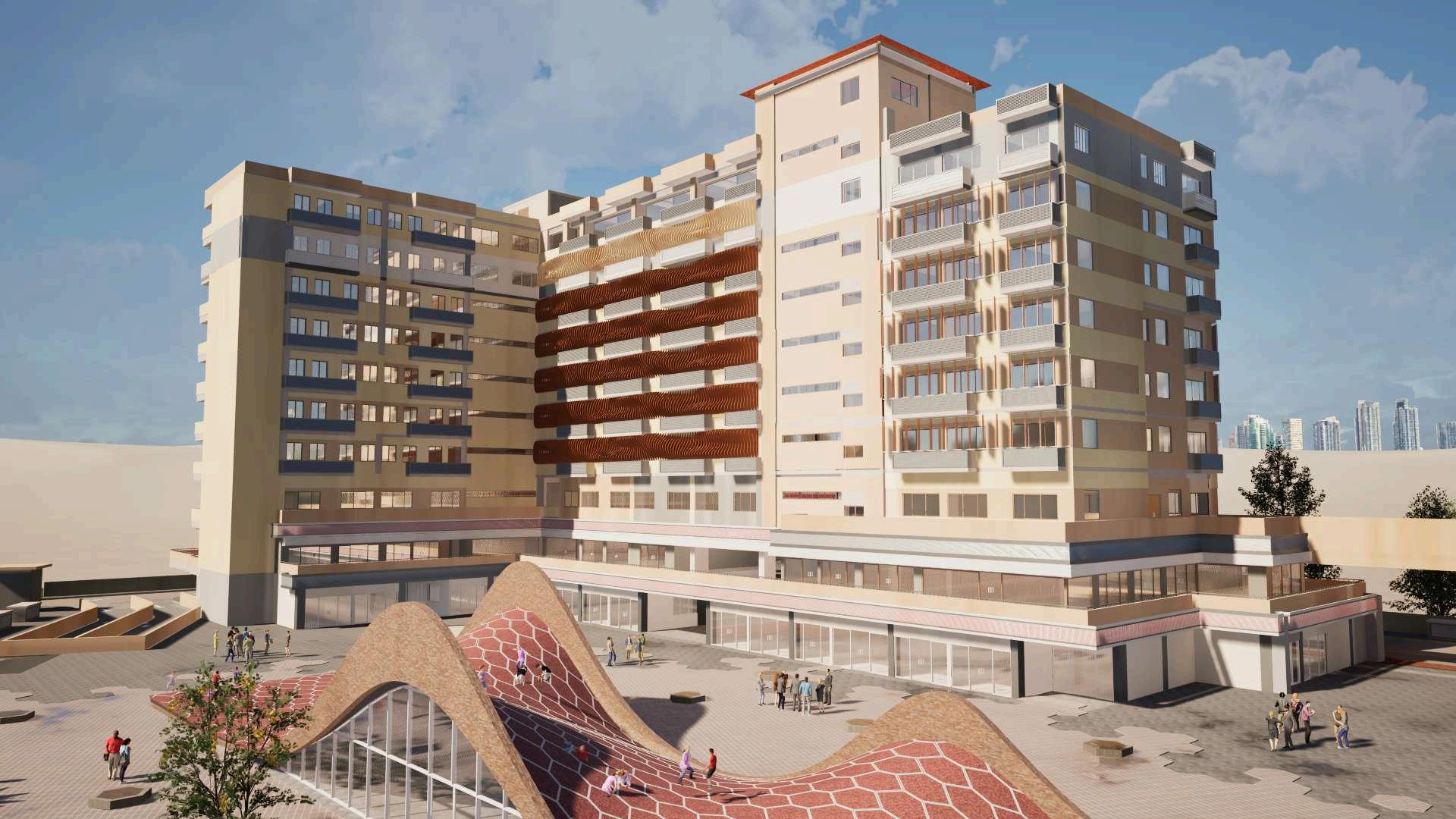
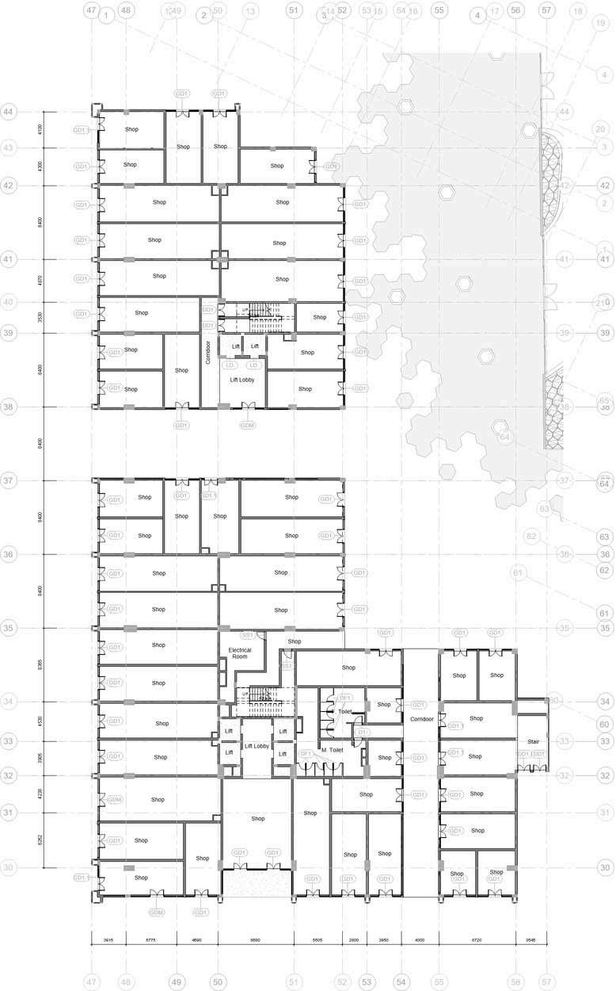
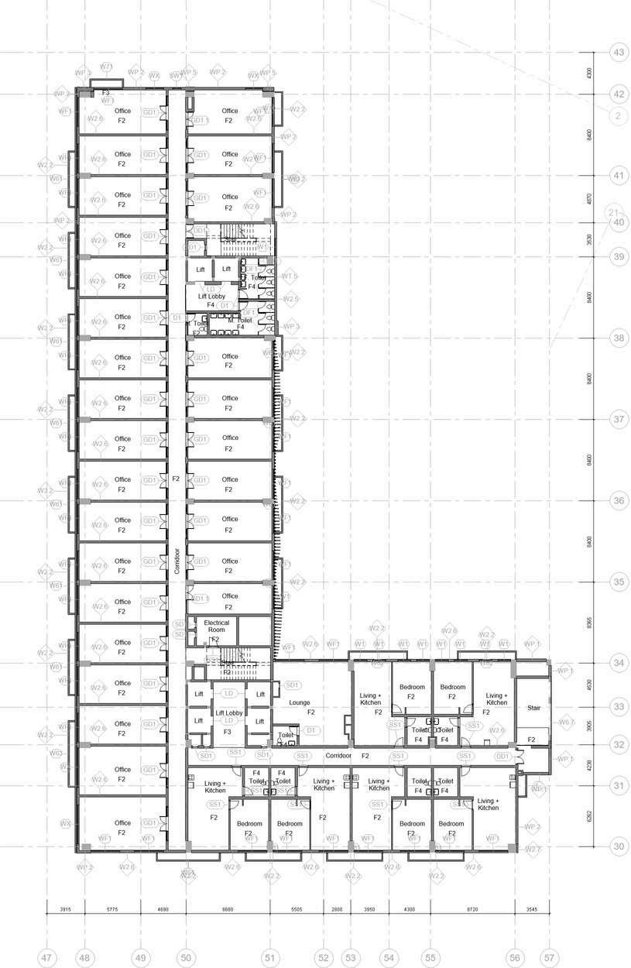

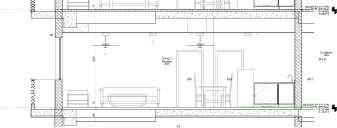

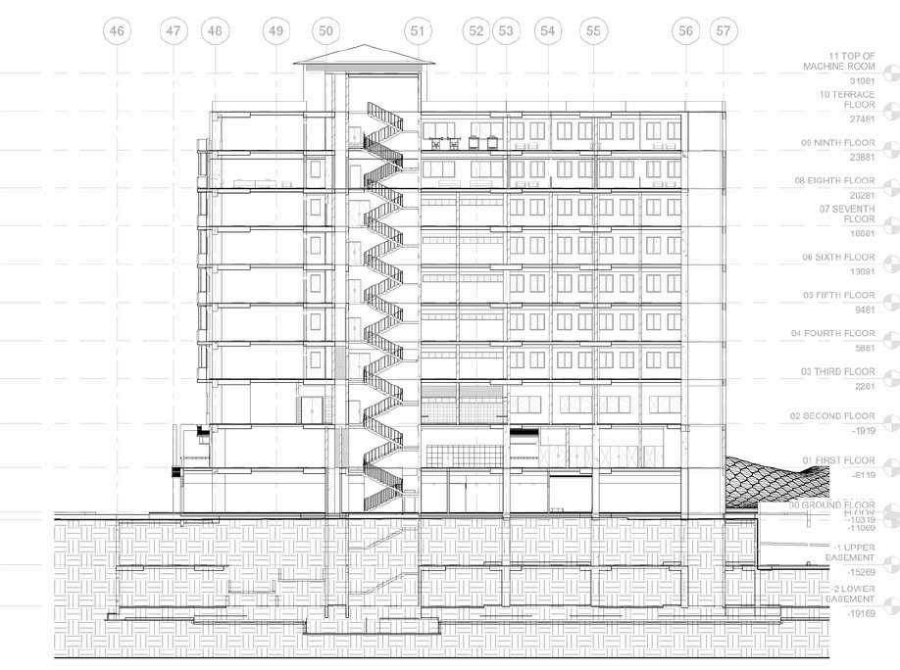
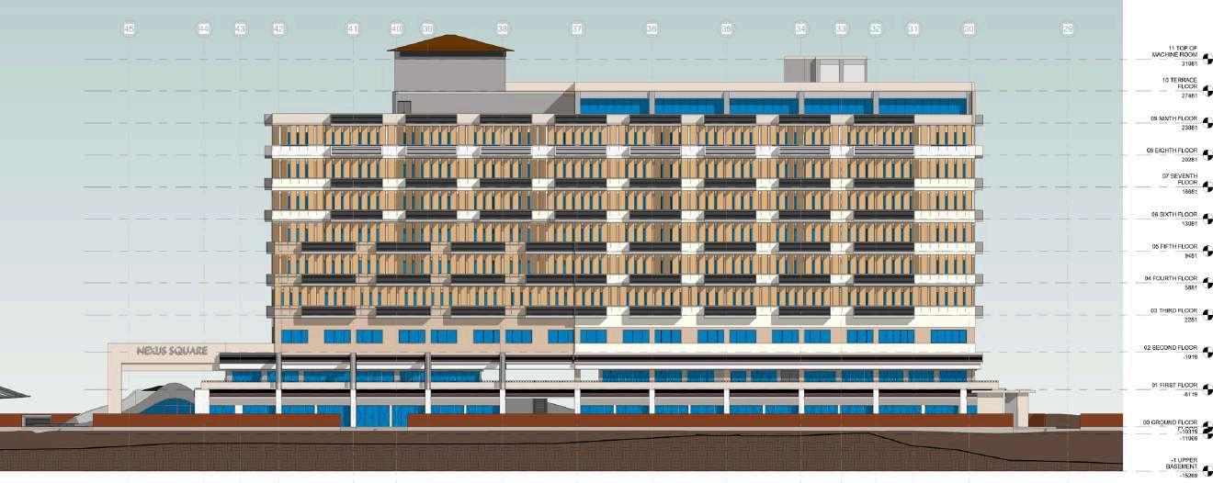
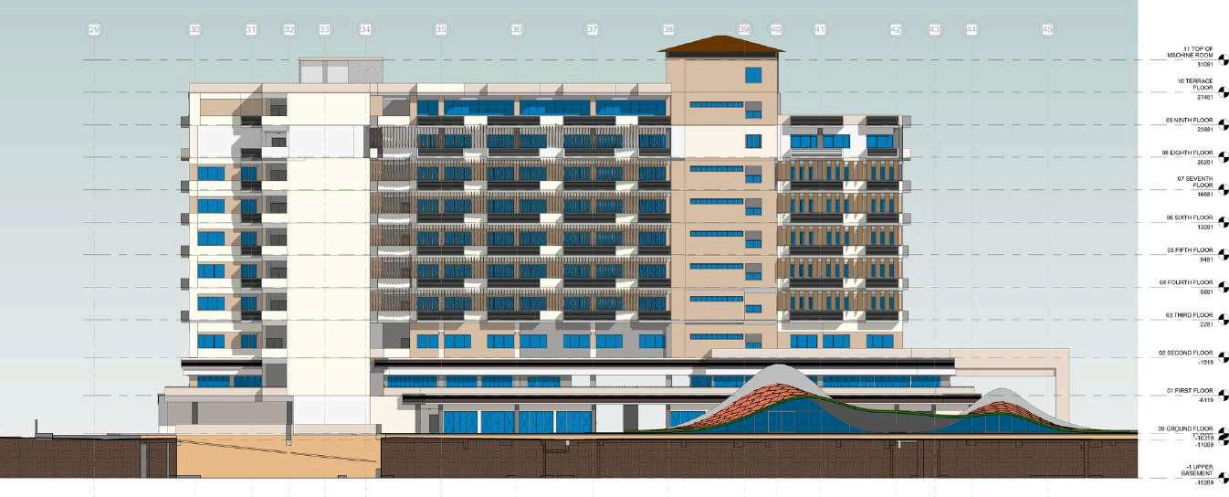
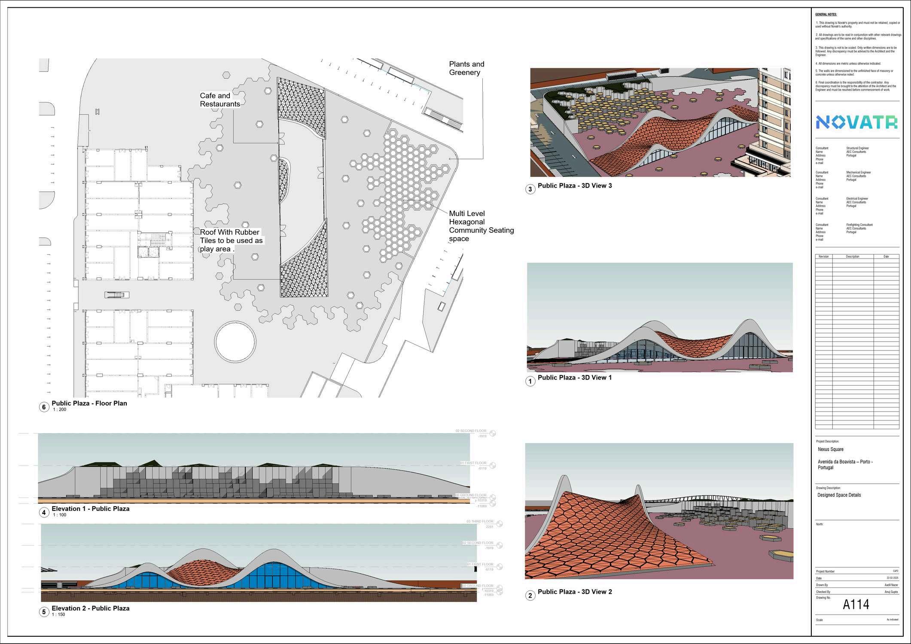
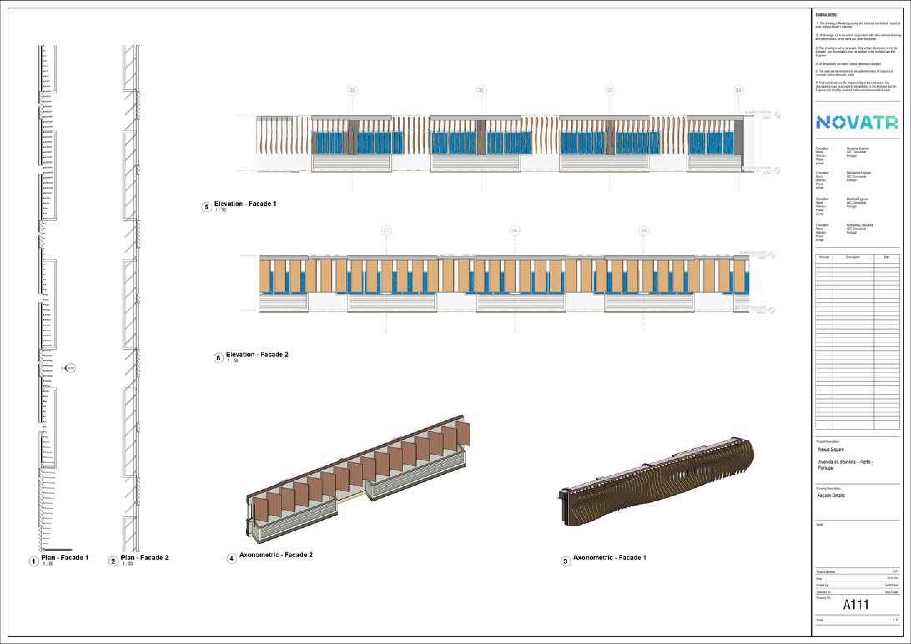
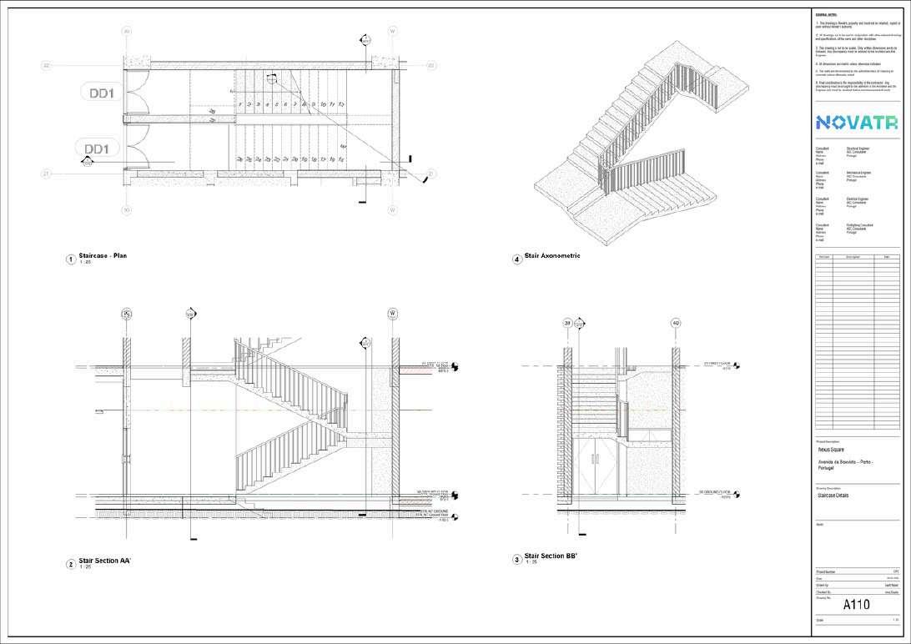
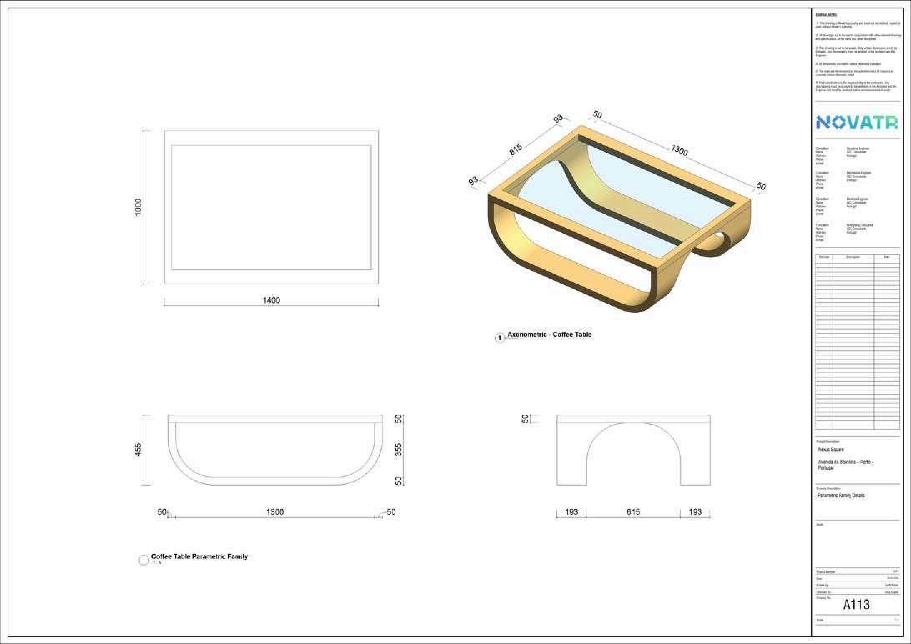
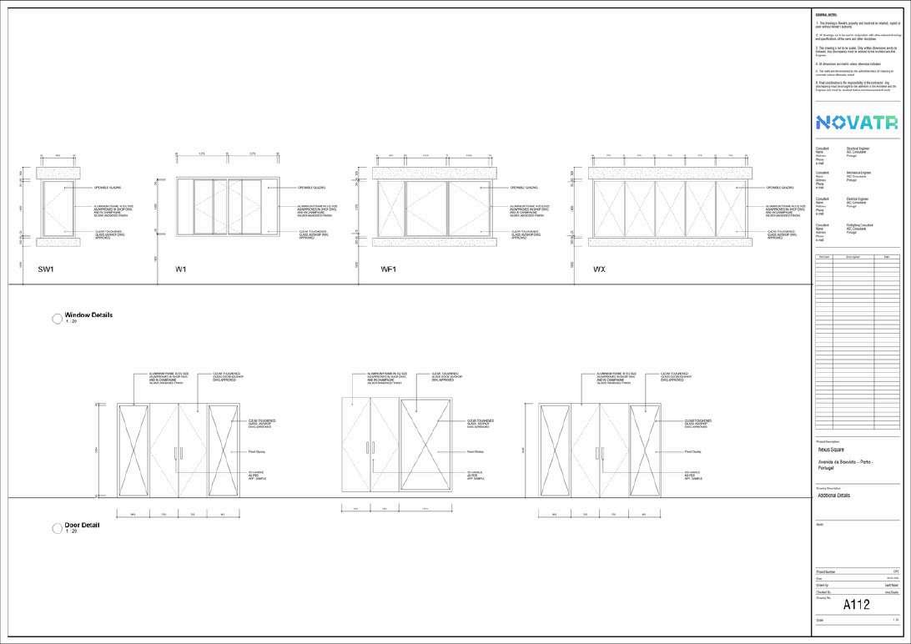
Arbot Path residences is a project with two mixed use towers of 21 ond 16 floors respectively . The project modelled at LOD 350. and collaborated using Autodesk Construction cloud . Clash Detection done using navisworks and issue cordinated in ACC. The project adheres to IS019650.
Software used:
Modelling: REVIT
Clash Detection: NAVISWORKS
Diagram: REVIT
Render: TWINMOTION
Post Production: PHOTOSHOP


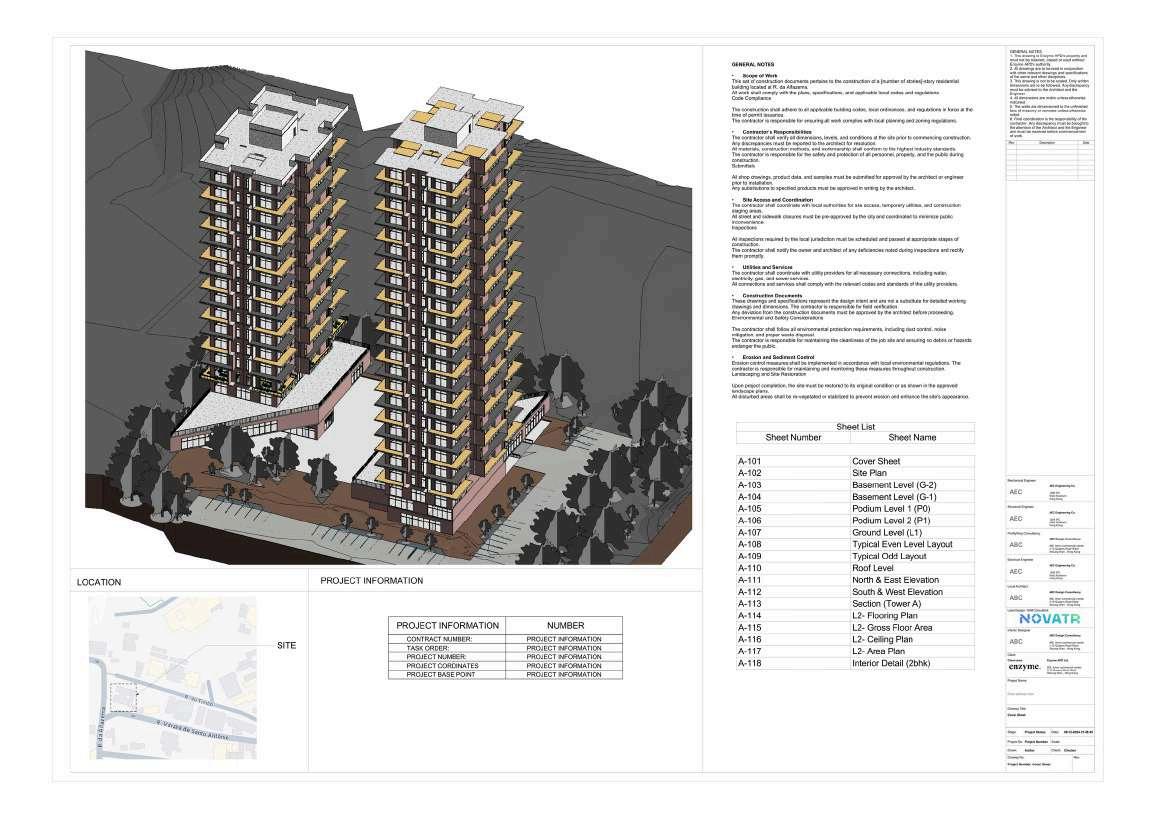
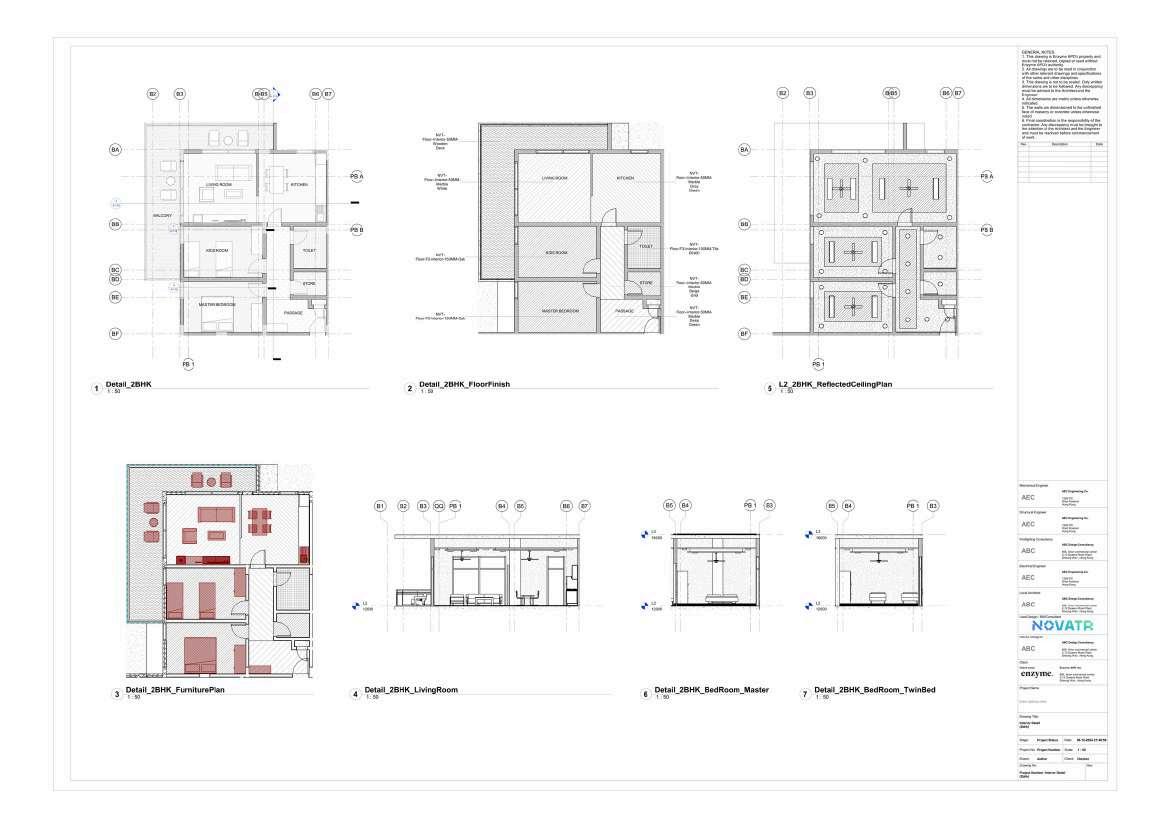
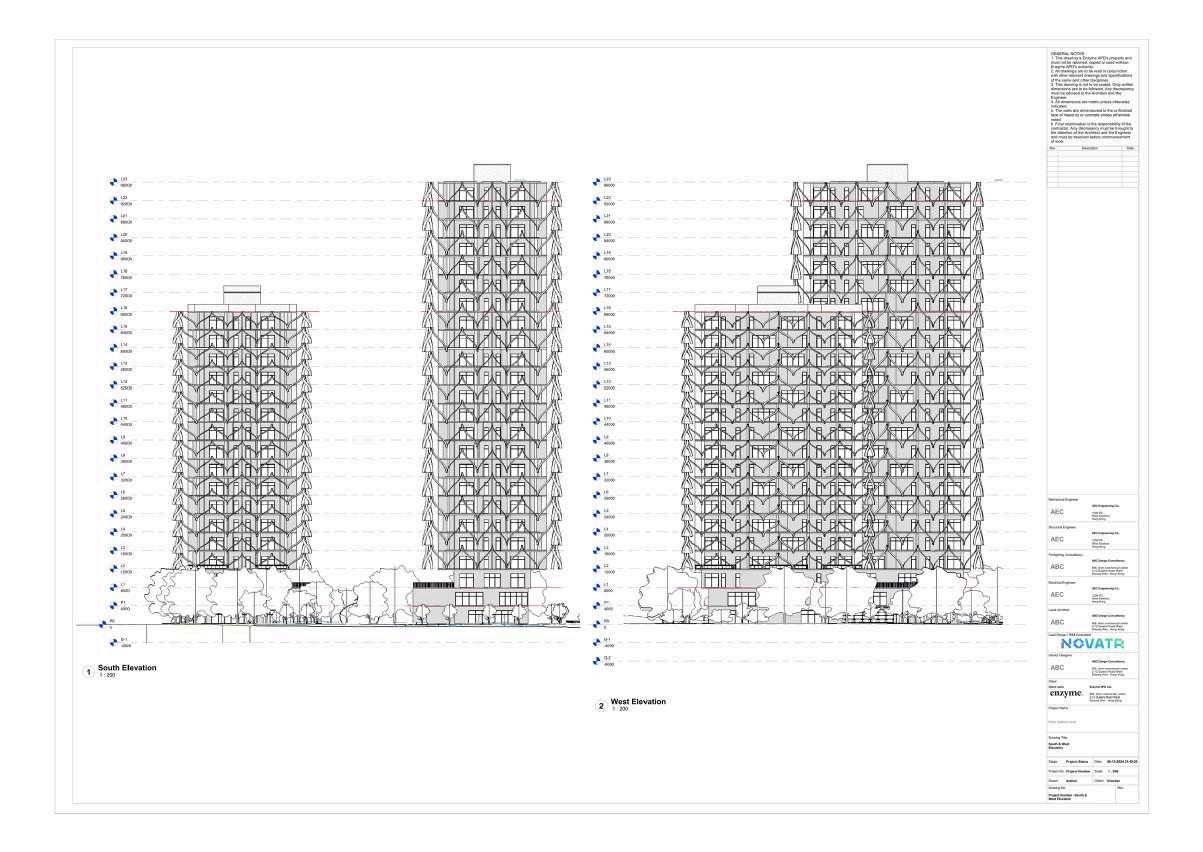
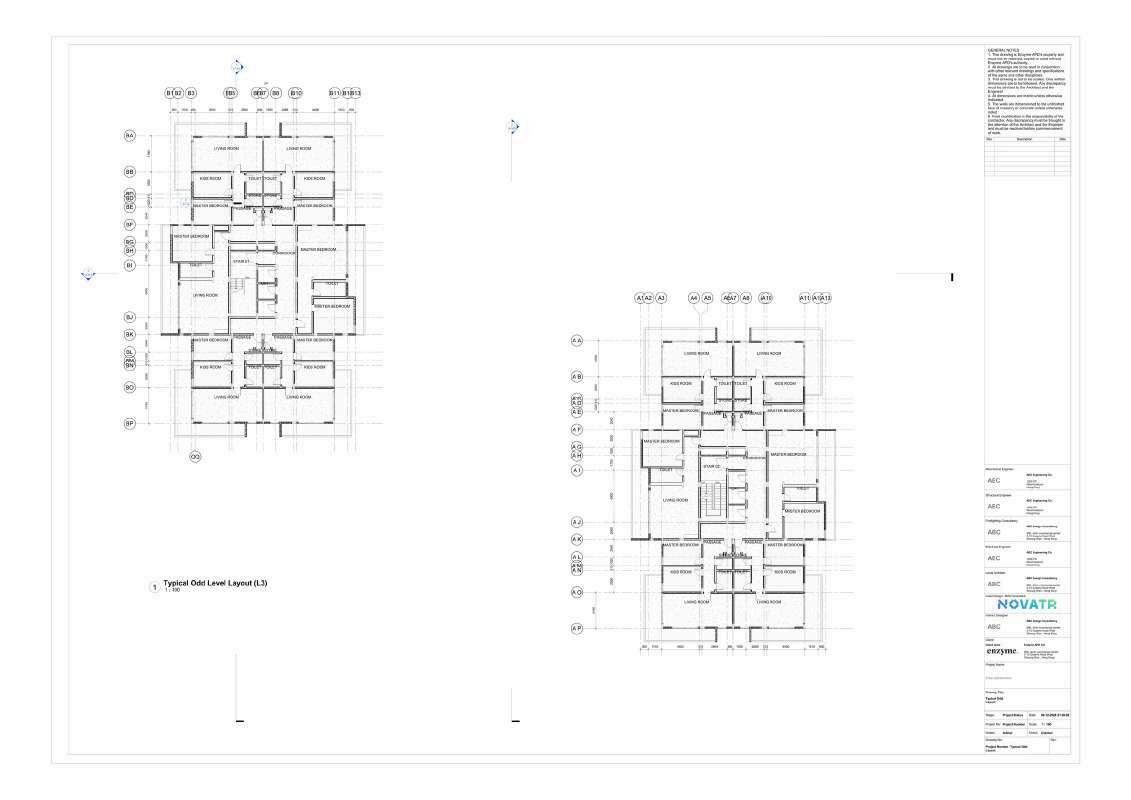
Residential Highrise Apartment complex designed in Academic year
4 of Architectural Degree . Thes design focuses on selling Maximum carpet area while meeting the FAR regulations of the city building code . Each of the apartments receive ample light and ventilation .
Software used:
Modelling: REVIT
Render: REVIT
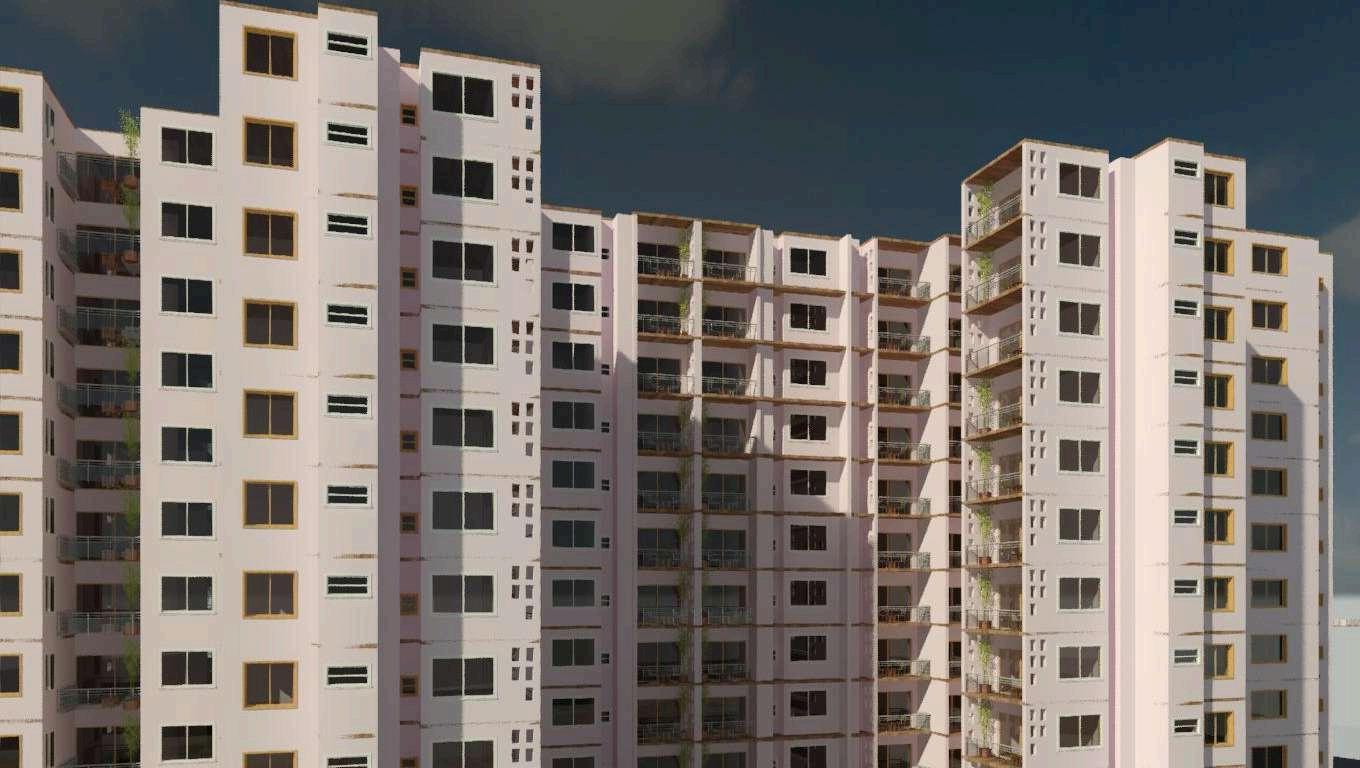

2 BHK (Type 2) carpet area : 82 SQM

At the start of modeling, custom parameter families were created for doors and windows, and all required wall, column, floor, and ceiling types were set up to match the project's design and performance needs.
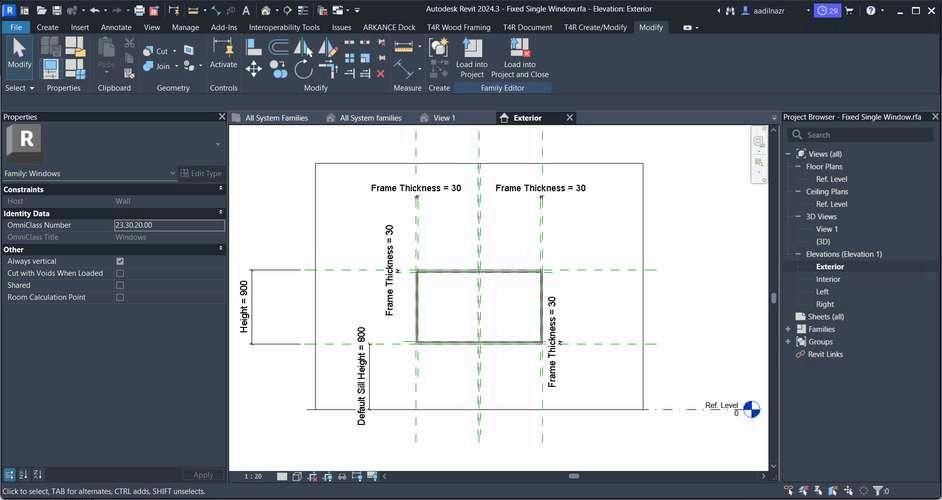
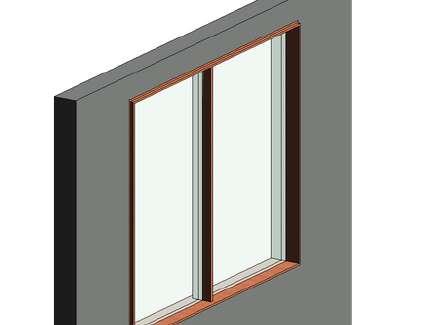
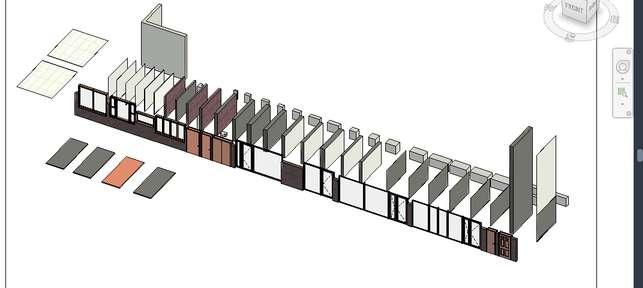
A custom 5-point adaptive component was created and integrated into a mass using UV surface division, then repeated across the surface using the Repeater tool to form a dynamic, responsive geometry.
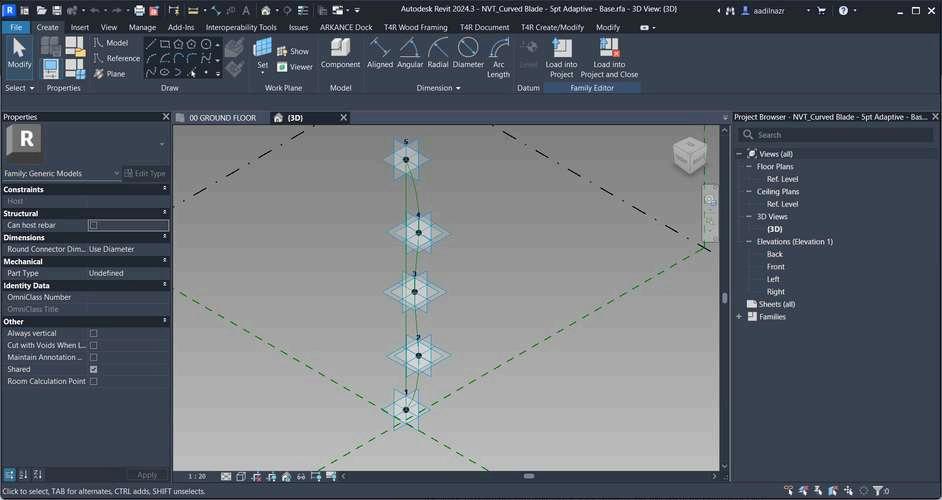
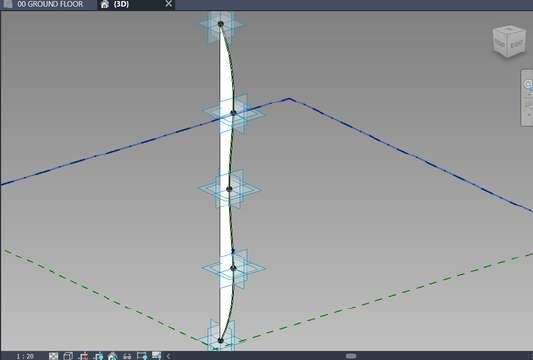

A Dynamo script was used to extract room boundaries and automatically generate floors and ceilings based on those boundary lines. This significantly sped up the process of creating interior finishes for each room with consistency and accuracy.
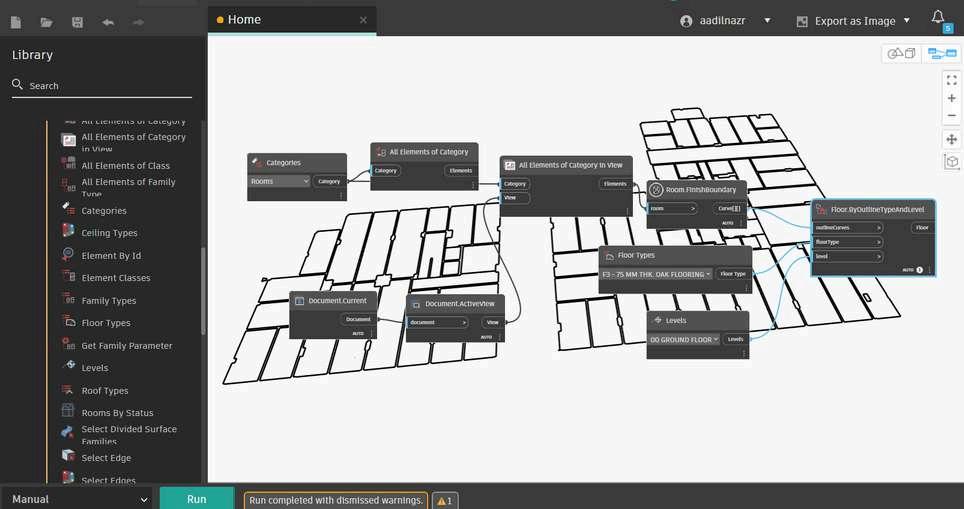
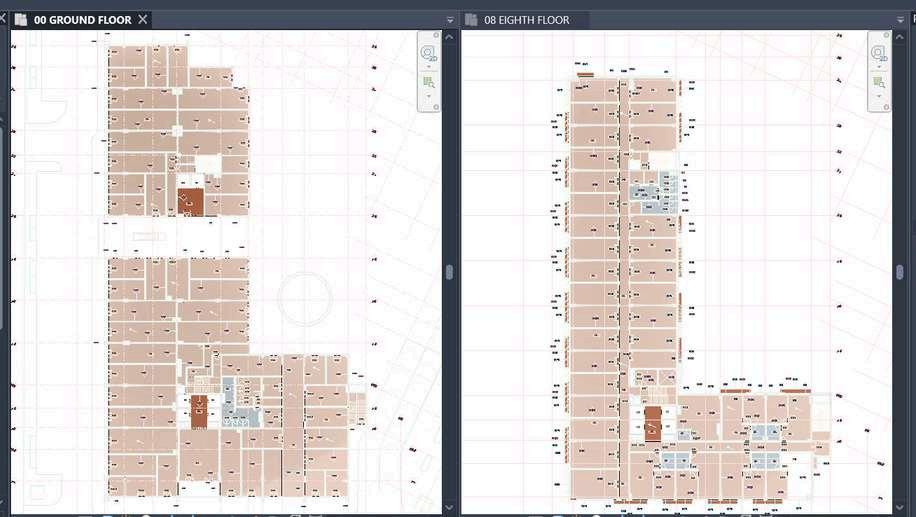
As an exercise, a Dynamo script was created to generate cubes of varying sizes based on their distance from an attractor point, exploring parametric control. Another script was developed to form a tessellated canopy whose thickness dynamically changes relative to its distance from the attractor, showcasing adaptive design techniques.
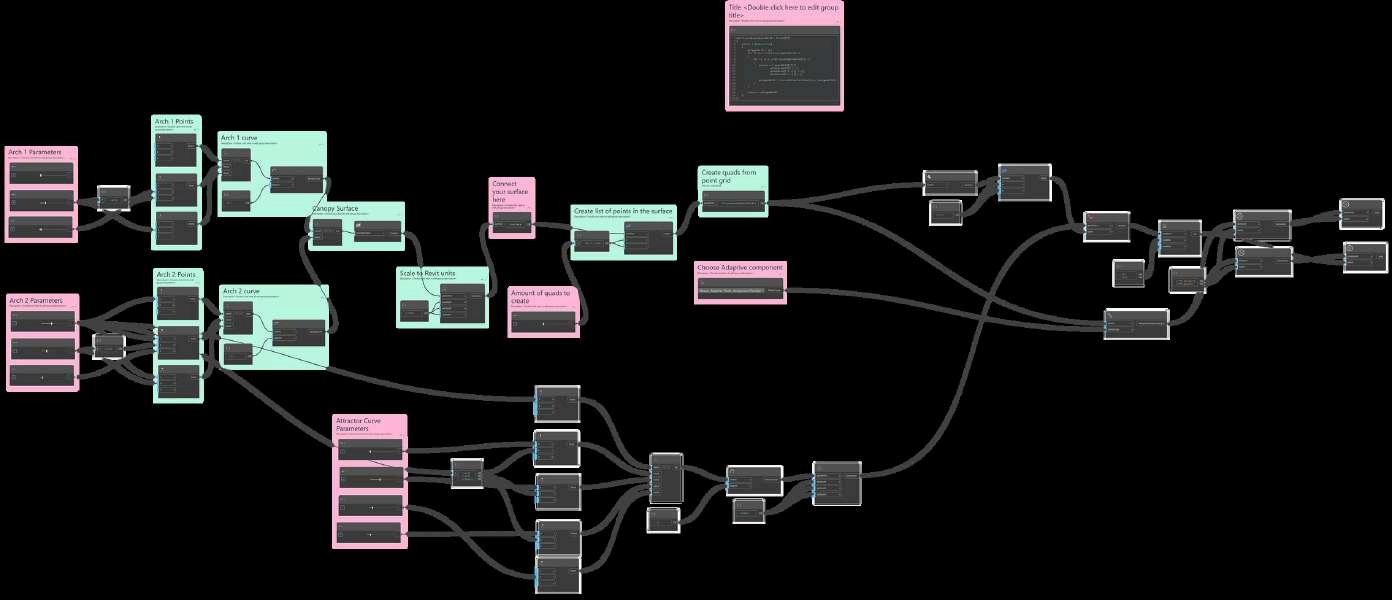
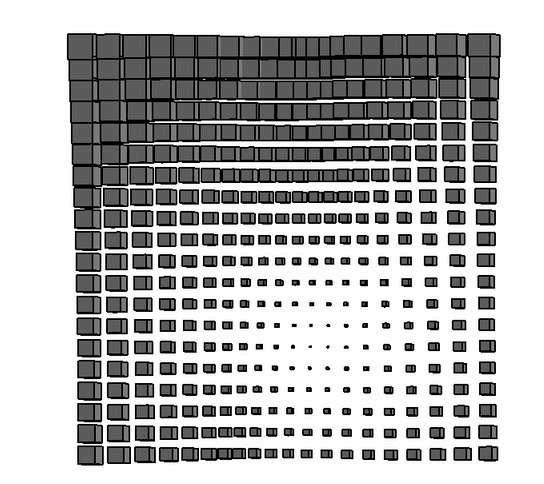
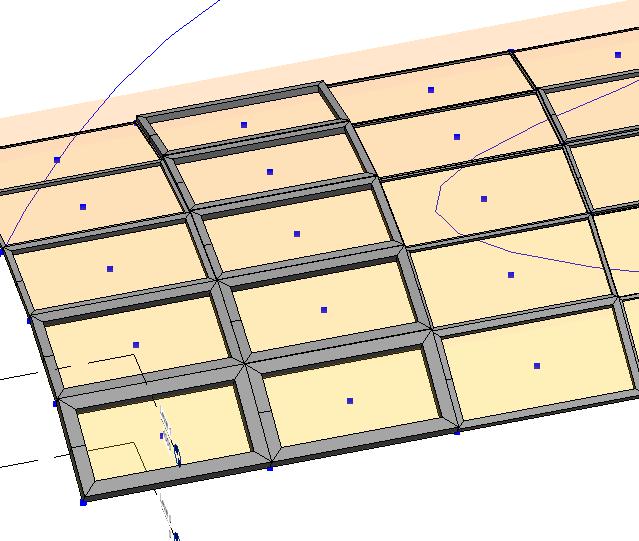
Parametric Vase Using Dynamo
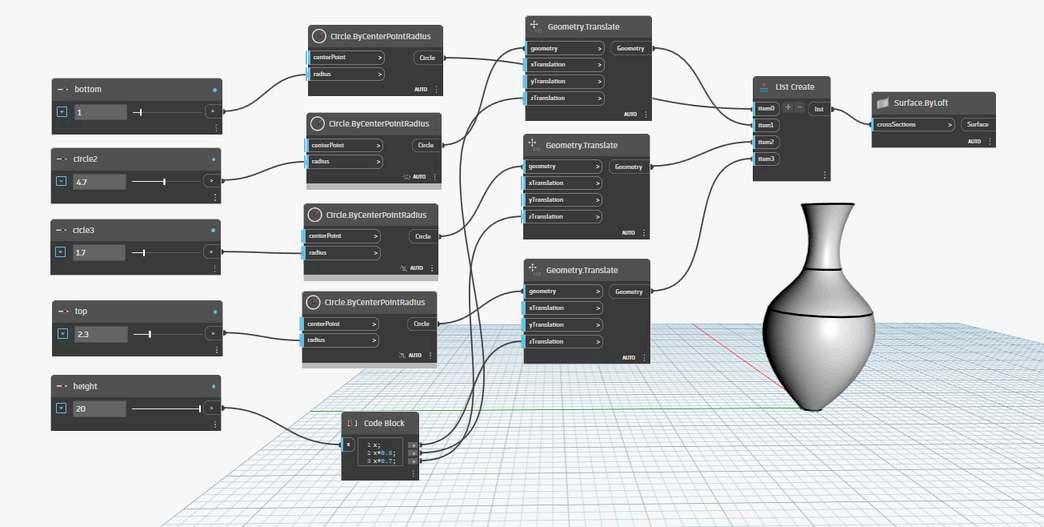
Automate Tagging of specific Door Type

Automate schedule creation by extracting data directly from Revit elements


Step ! : Append Architectural and Structural and MEP NWC Files
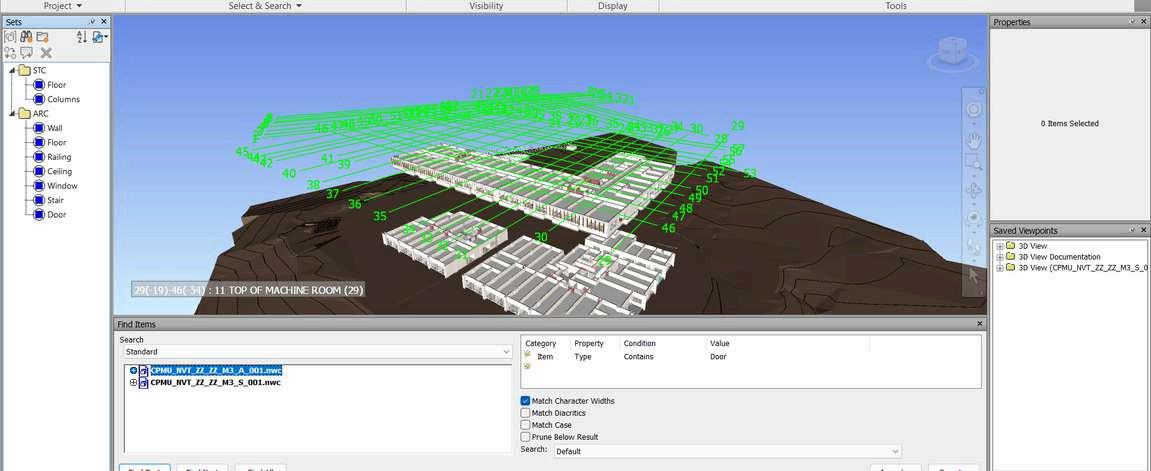
Step 4 : Analyze Clashes and understand action to resolve Clash.
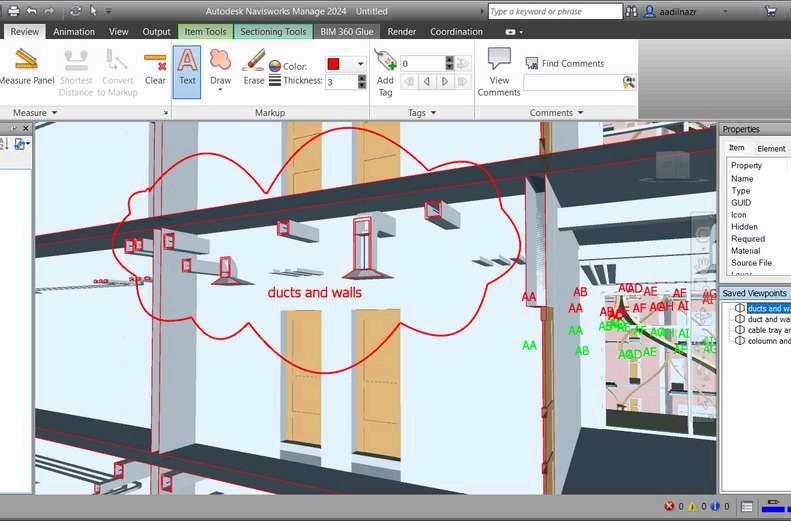
Step 2 : Create Search Sets
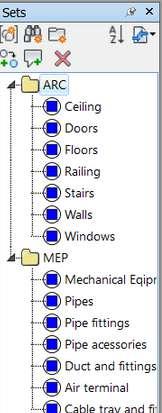
Step 5 : Resolve Clashes in Revit
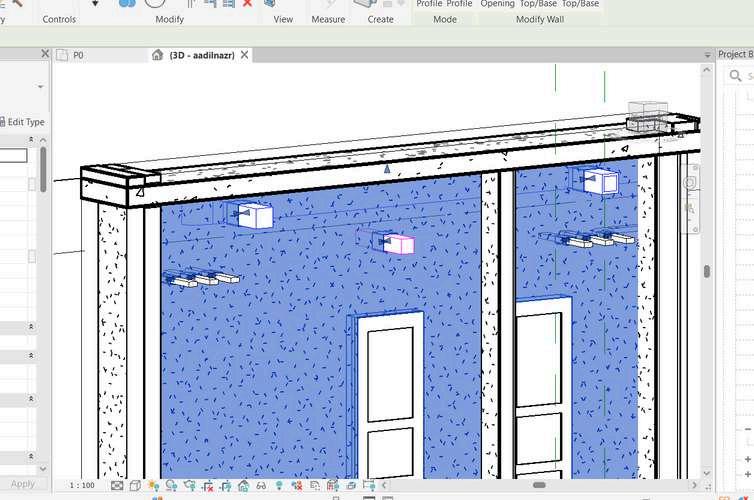
Step 3 : Clash detection and clash Report Export
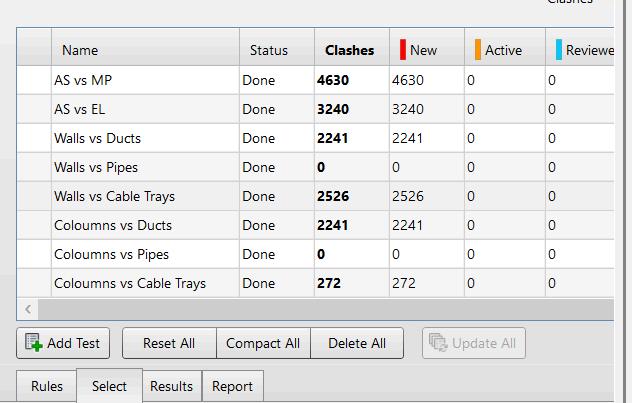
Step 5 : Resolve Clashes in Revit
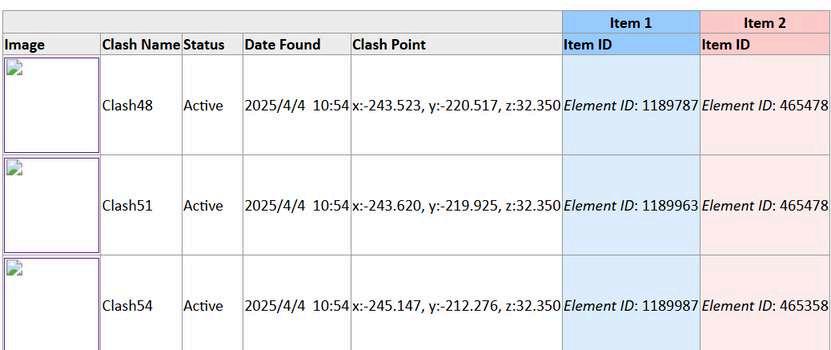
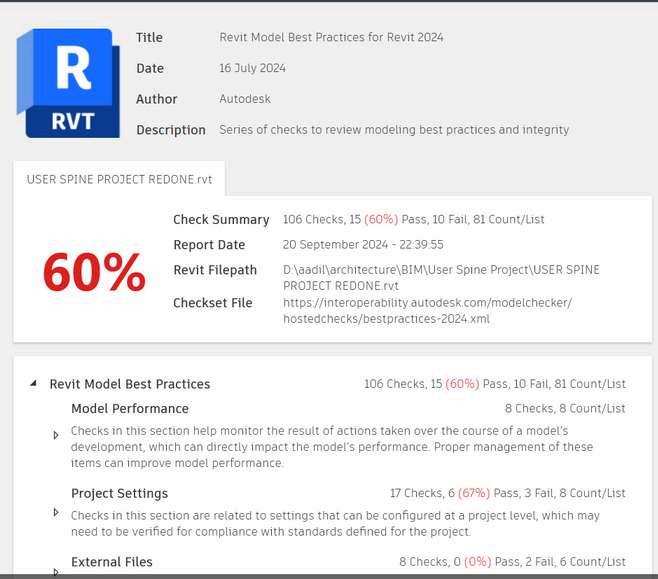




AGACAD Wood Framing to automate wooden framing for walls and floors, generating studs, plates, and joists, and also to create detailed assembly views, complete with dimensions, schedules, and sheets fully BIM-ready and customizable.
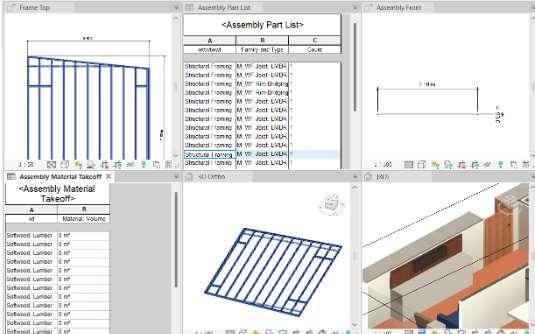
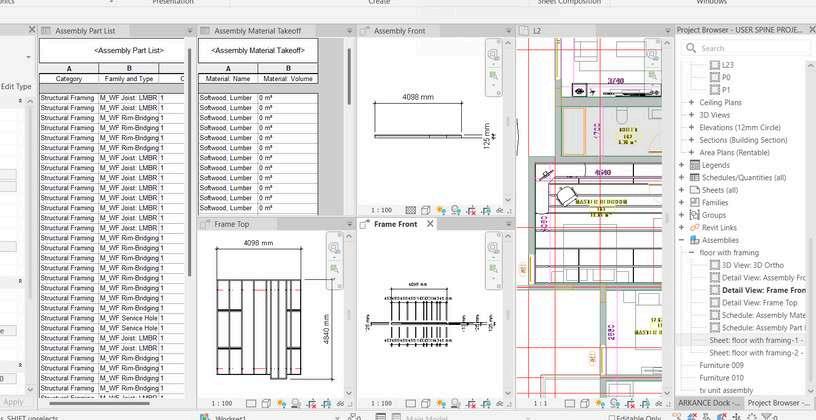

Used SheetLink to edit Revit element parameters via Excel, SheetGen to create multiple sheets and place views quickly, and TableGen to import Excel-based legend tables into Revit.

