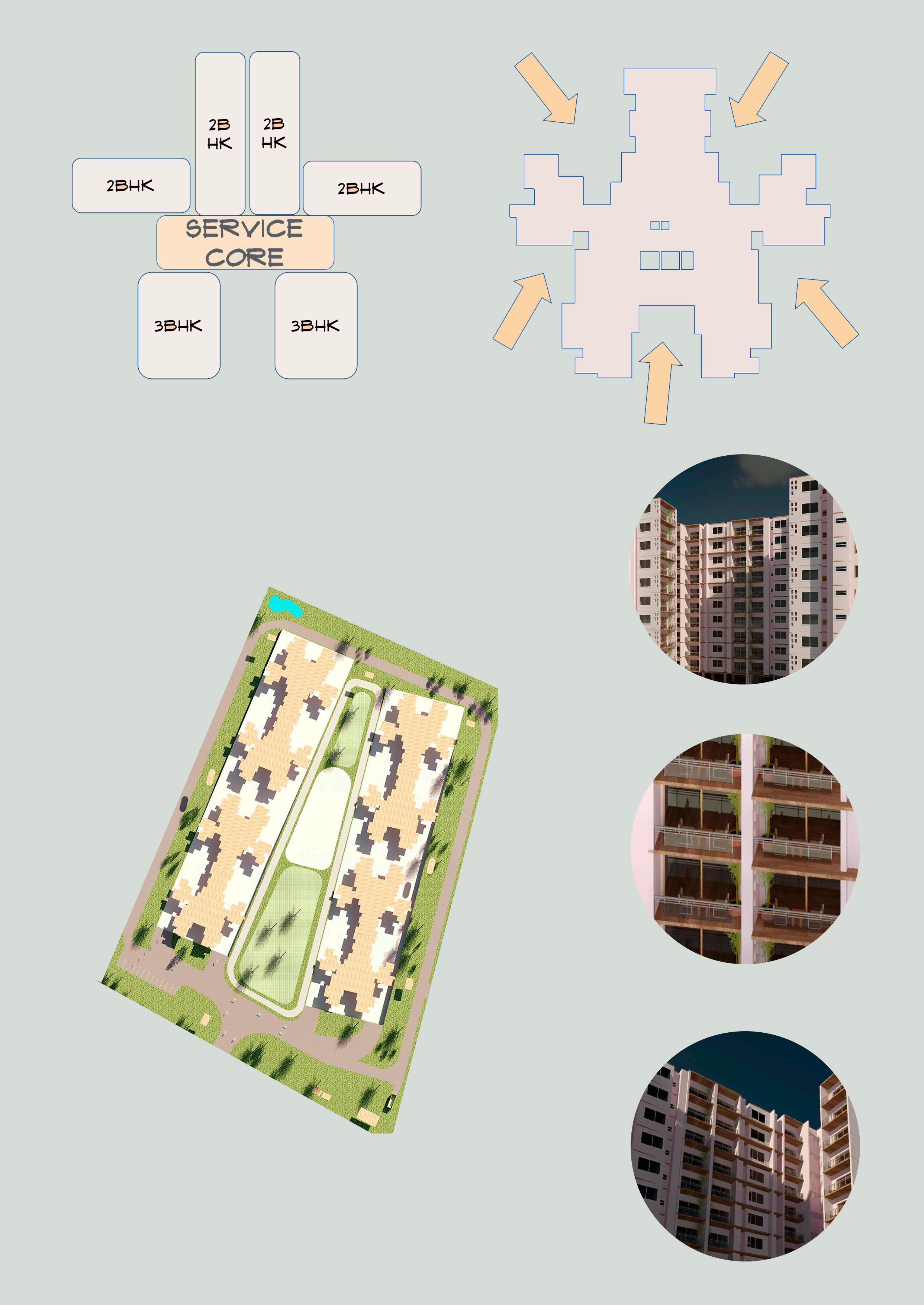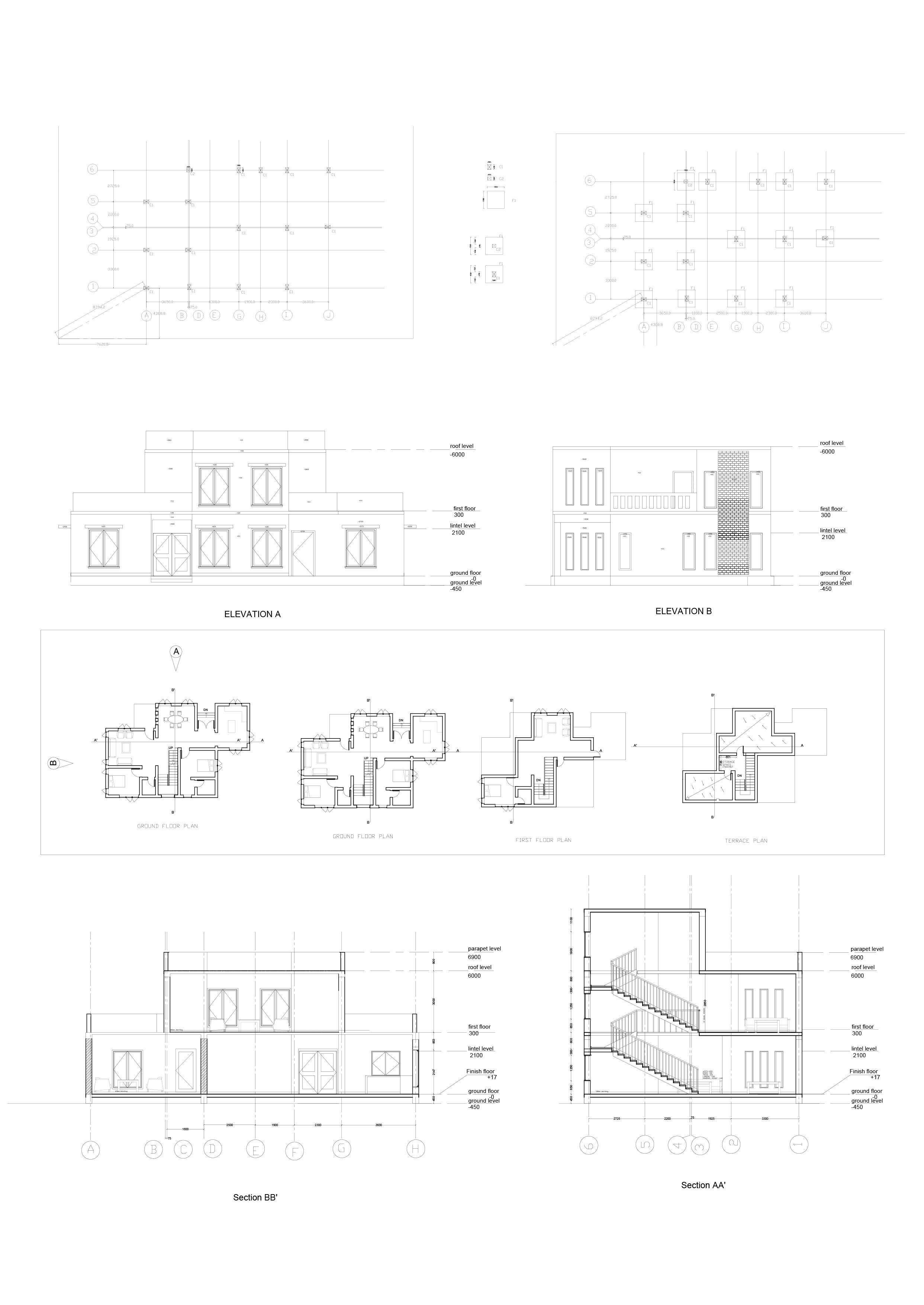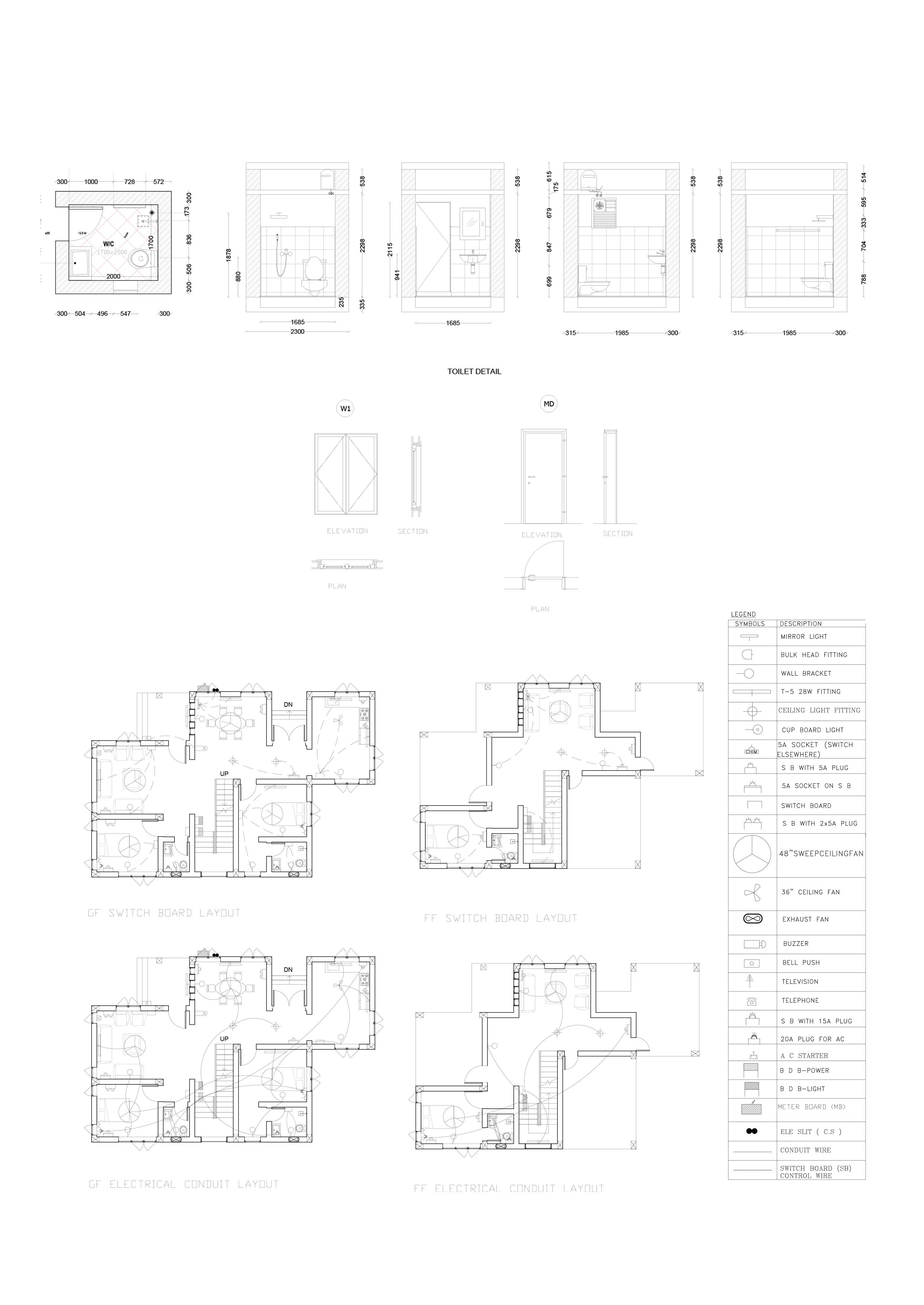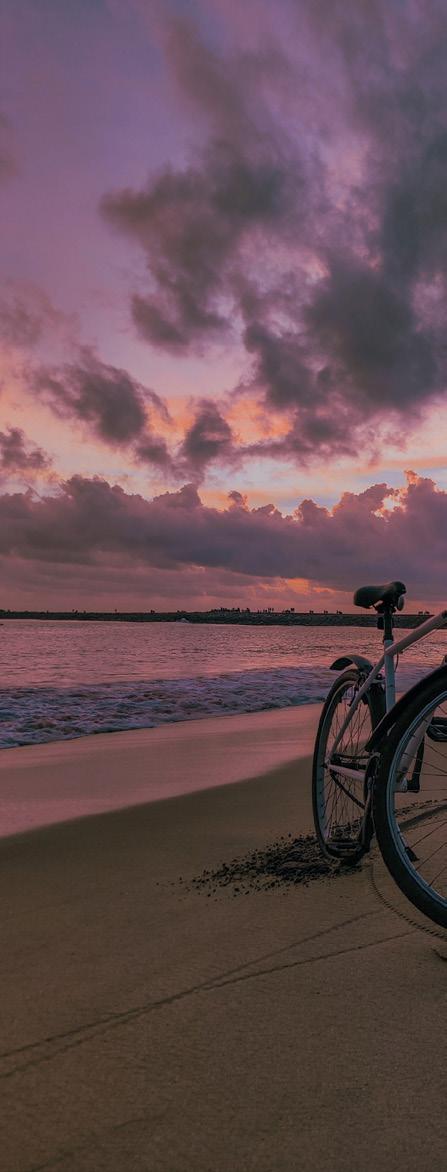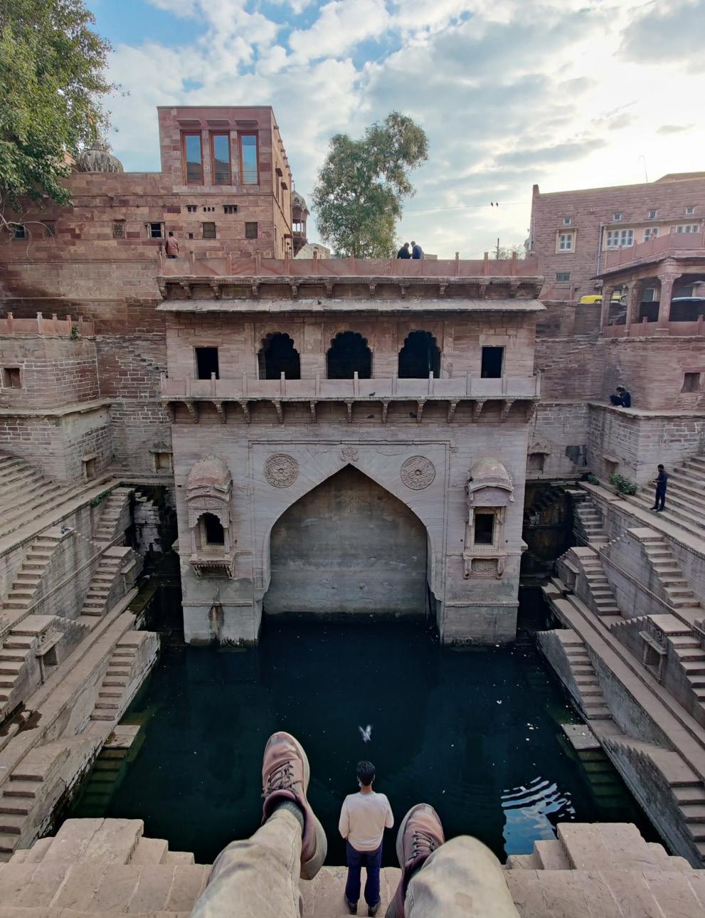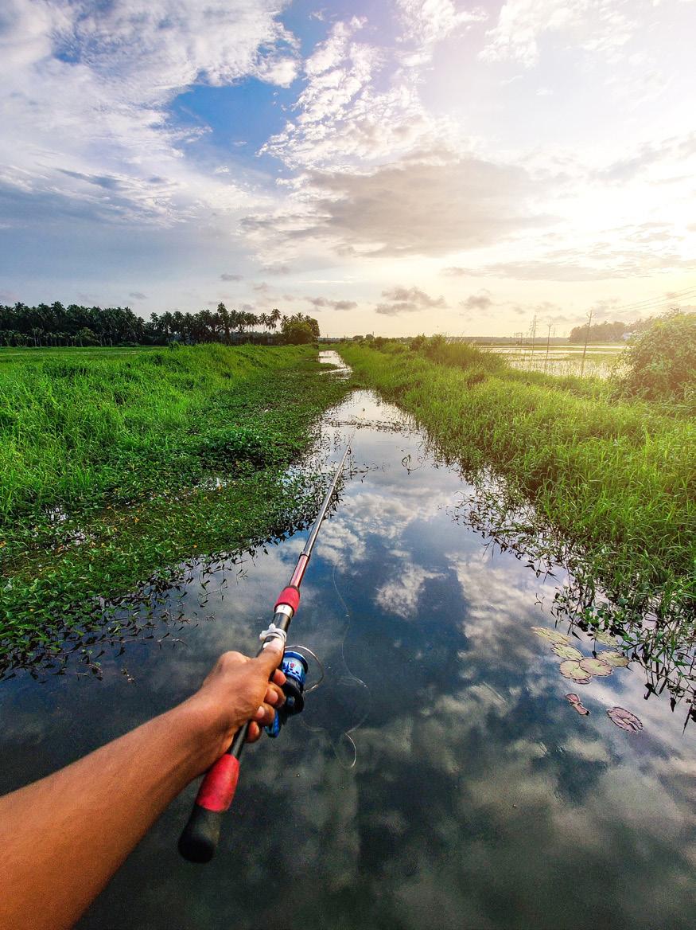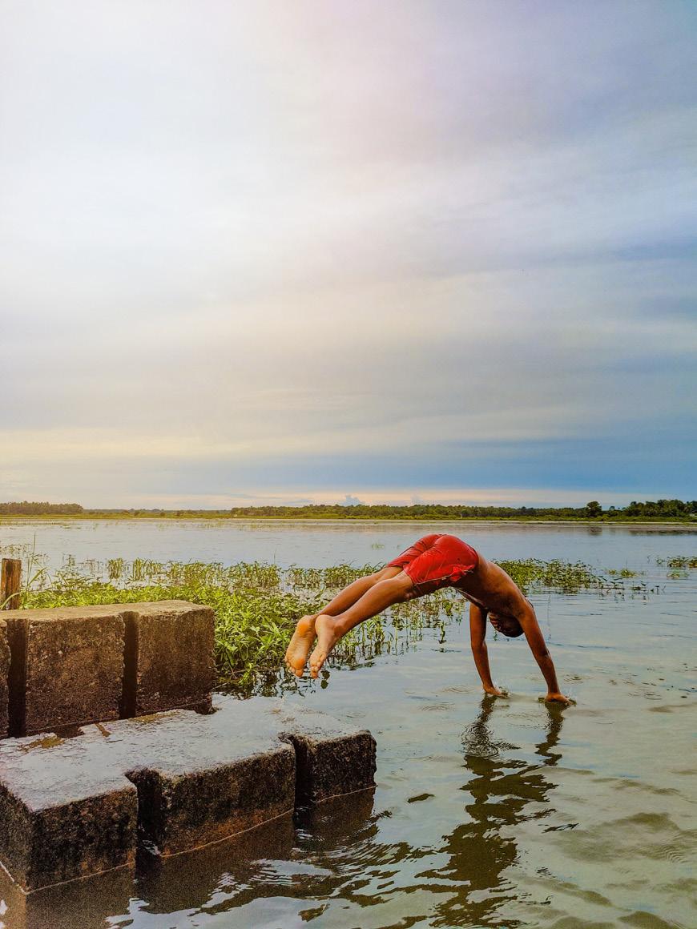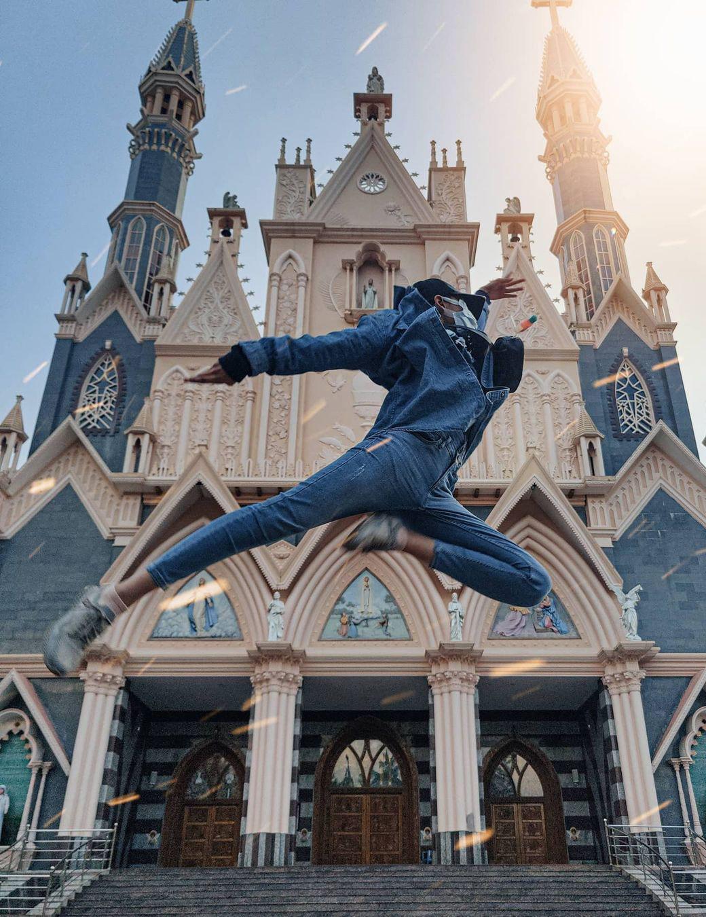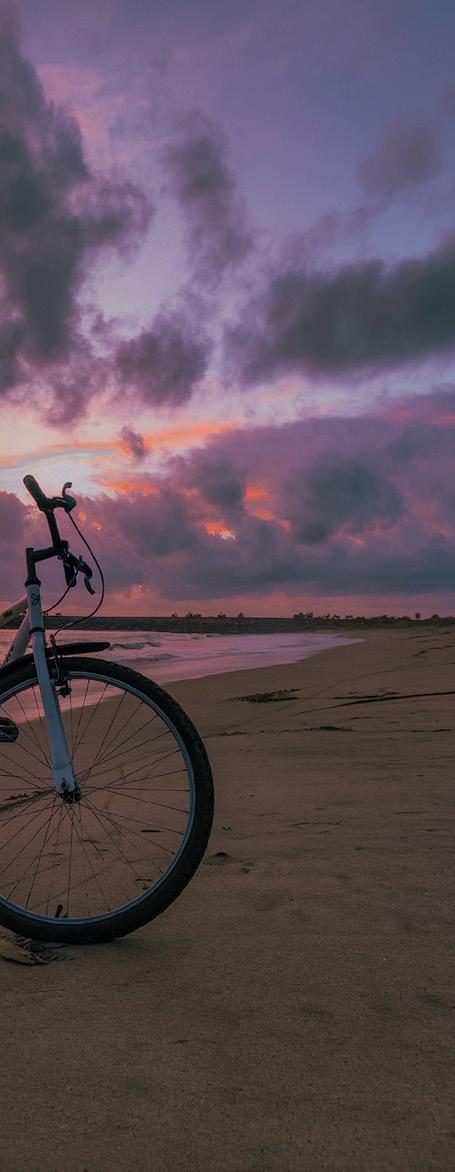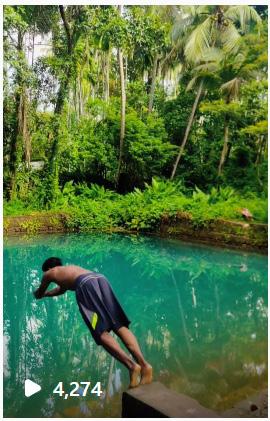Aadil Nazar
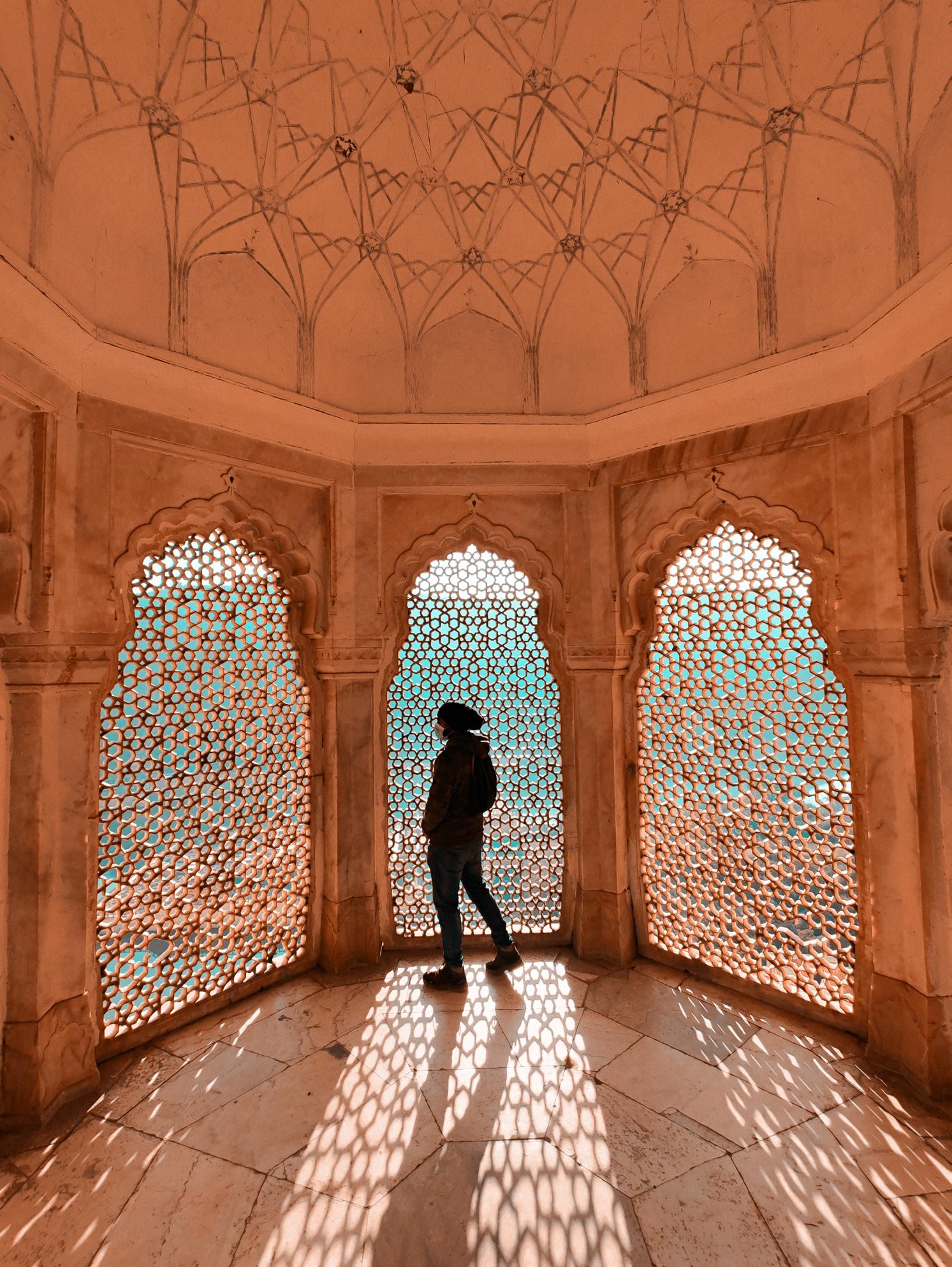
Software Skills
Revit
Twinmotion Adobe photoshop Adobe indesign Adobe premier pro Microsoft office
Hello, I am AADIL


Revit
Twinmotion Adobe photoshop Adobe indesign Adobe premier pro Microsoft office
Hello, I am AADIL
Student at Manipal School of Architecture and Planning
Growing up in a concrete jungle like UAE i have always been fascinated by manmade structures. Travelling around India has exposed me to different architectural styles peaking my interest in cultural architectural styles and designs. Being a nature lover i love to have an organic aesthetic to my design that blends in with nature .
Course Electives
Graphic design Smar cities Creative Photography Greek Mythology
Interests Travelling Sketching Filmaking Designing Photography Editography

Languages English Malayalam Hindi
Undergraduate Manipal school of Architecture , Karnataka Class 9-12 Ansar English School , Thrissur , Kerala , India Class 1-8 Our Own English School , Sharjah , UAE Primary Gulf Asian English School , Sharjah , UAE
Contact 8129709352 aadilnazr@gmail.com @aadil.nazar

The design approach was to design an environment that is safe, interactive and playfull for the students. Form of the building erases the boundary between indoor and outdoor spaces.


Featuring a central courtyard space that plays with light throught the day which serves as an interaction point and buffer space between the blocks .
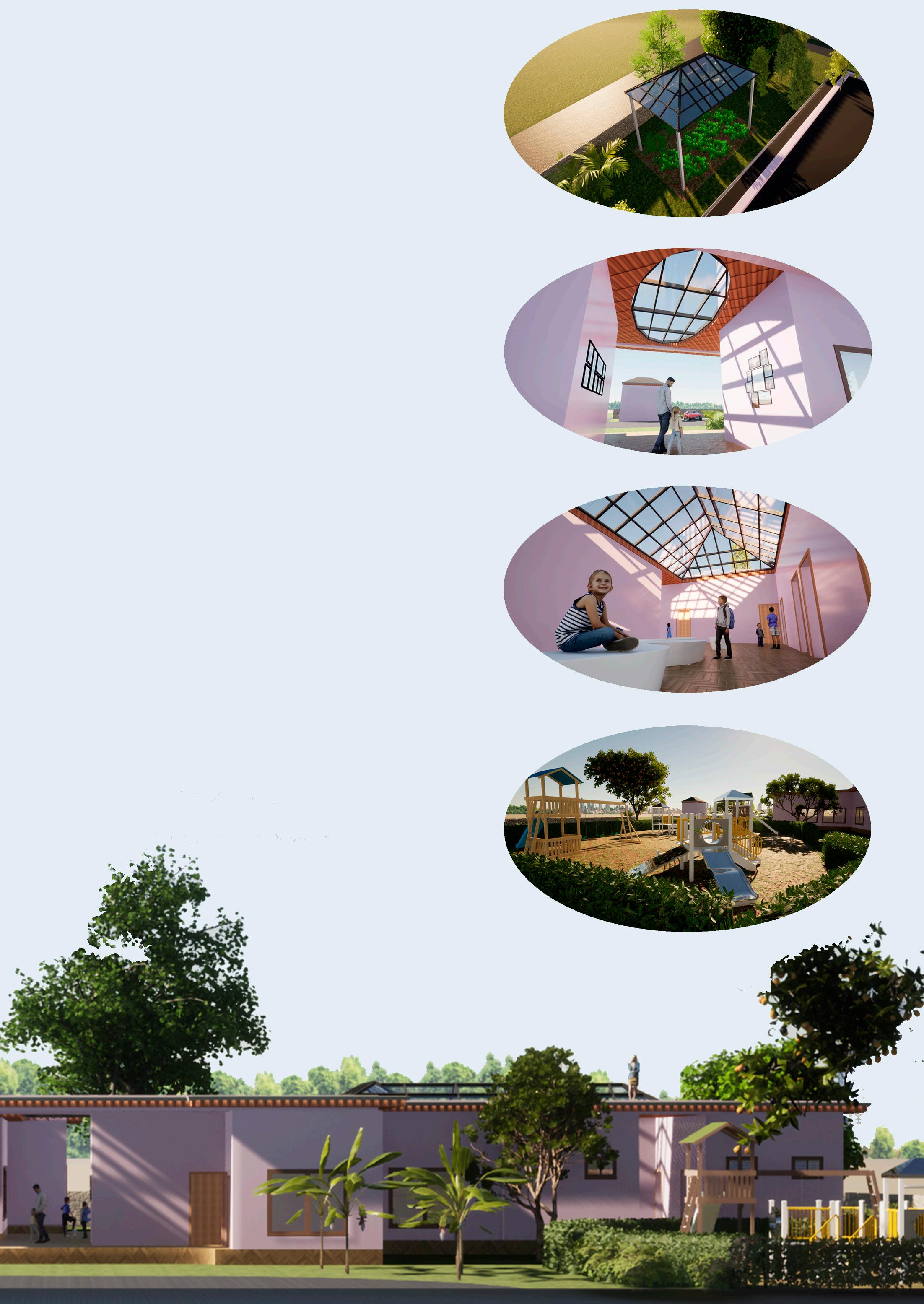
The road access inside the site is minimal for safety of students .
The playground is not directly visible from any classrooms so as to not distract the learning process .

 Faridabad , Haryana
Faridabad , Haryana
The key concept is connectivity: creating spaces that stimulate innovation through contact and sharing of ideas. Structure out of shipping container to reduce cost.

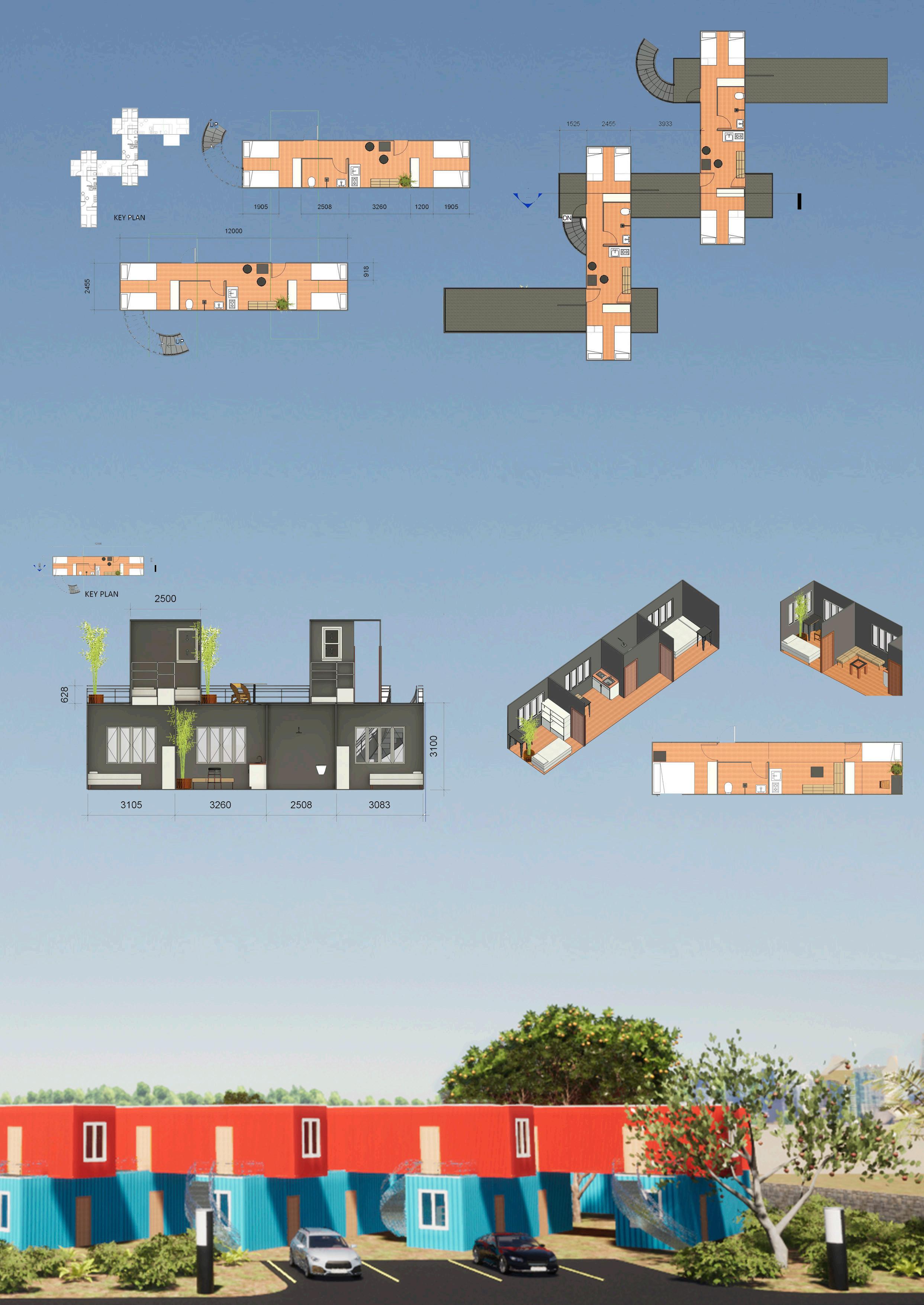

Located in a lush green hill side with scenic views around. The concept of this design is to enhance the visual and auditory senses of users . This has been achieved by making use of the contours such that each rooms get good views and feel connected to nature.

Each villa features sloped roofs and glass windows.

The reception building houses a drop off zone for the customers to get their luggage off and wait while they book a room
Rooftop Seating area with views of the valley and river Wooden pergola roofing creating interesting shadows
The restaurant building is placed in proximity to the office and villas for ease of access
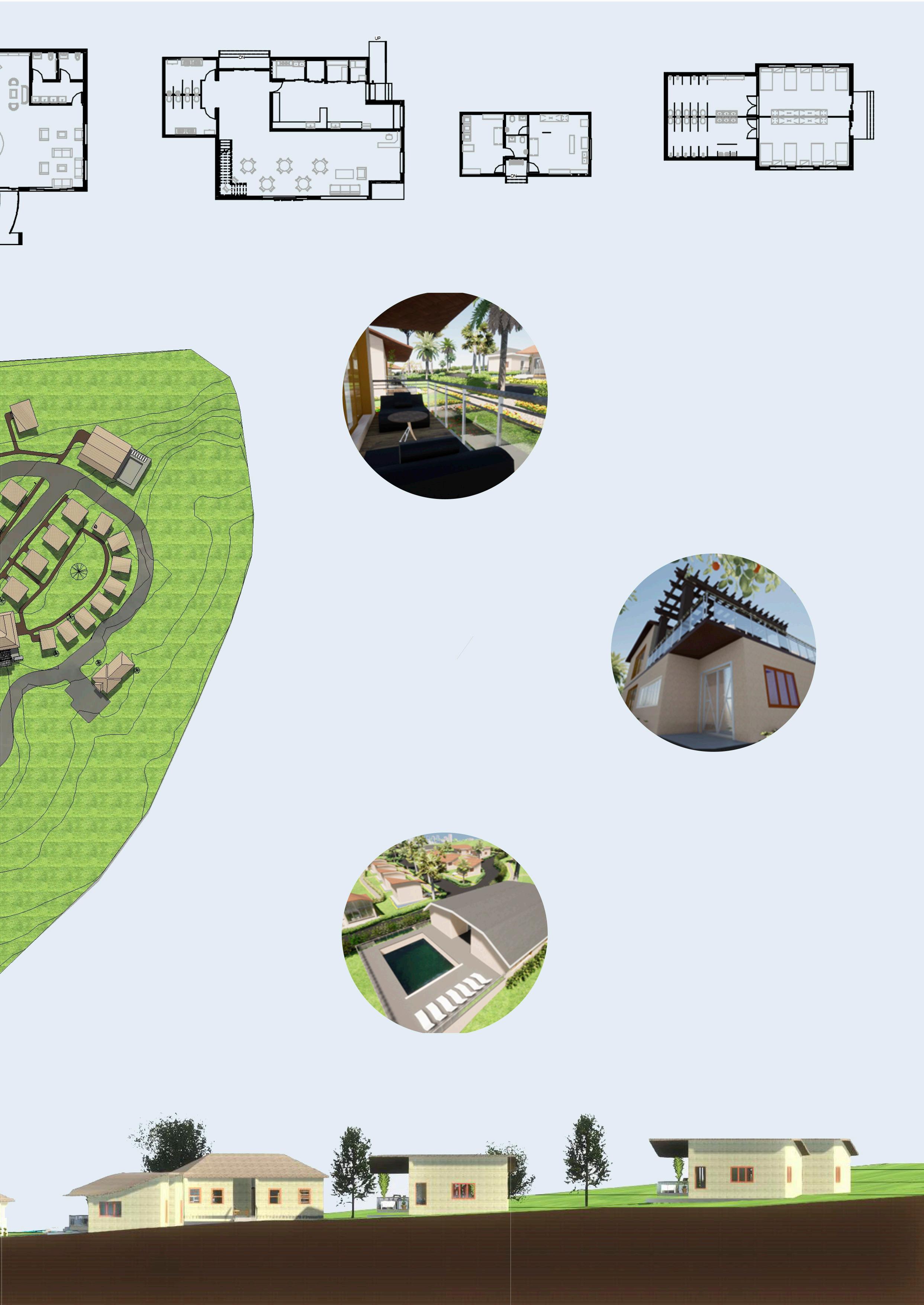
Deluxe and premium vil las feature balconies with seating and panoram ic views of the hillside
The swimmming pool is loacted in the gym and spa building which is placed at a n elevated part of site to enhance views .

 Pune , Maharashtra
Pune , Maharashtra
The design concept being juxtaposition the form follows a combination of linear and curved lines. Juxtaposing the spaces into quiter and louder zones while integrating a restaurant and auditorium into a library building.


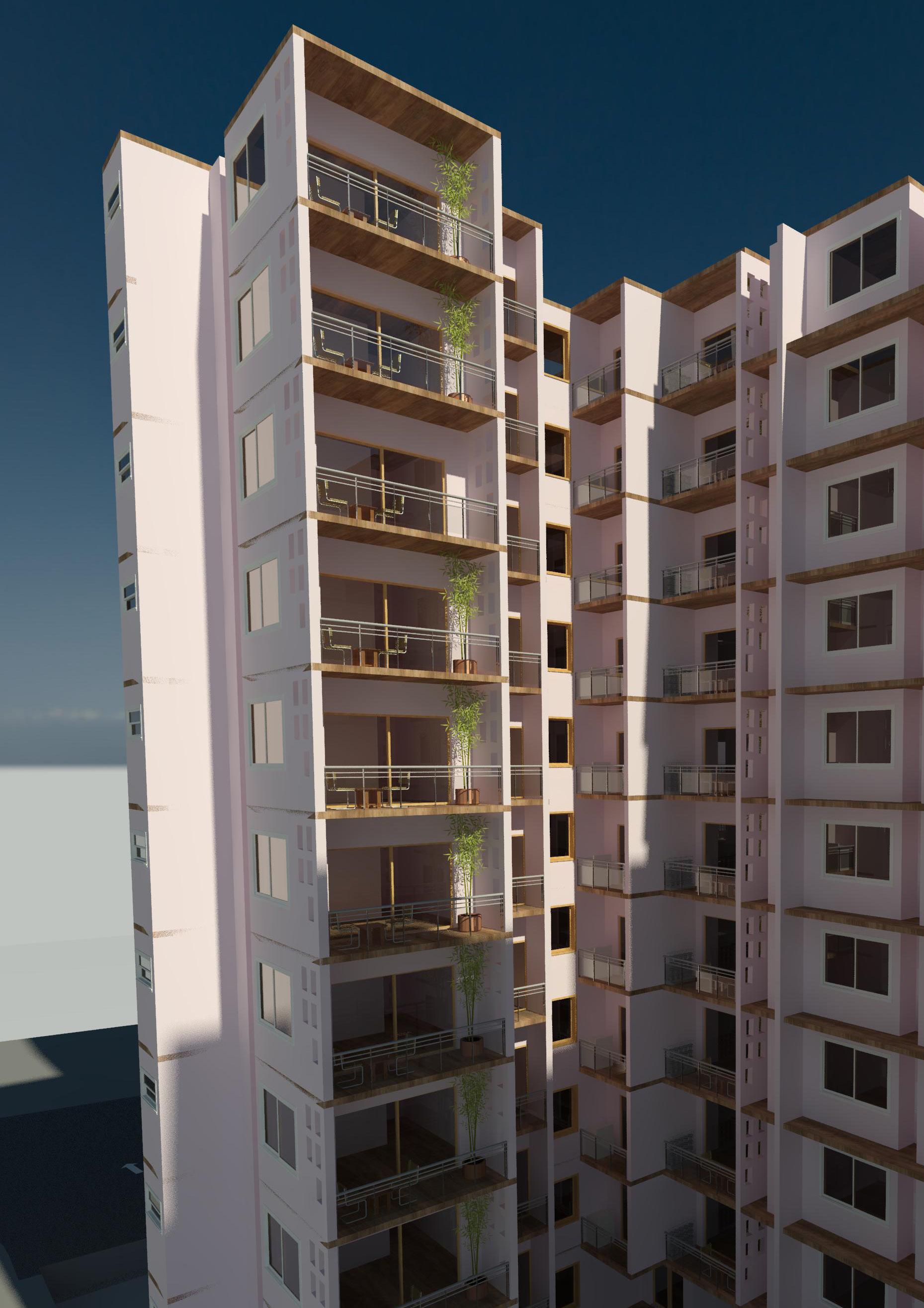
MIG residential apartment designed with the intend of creating a community feeling for the occupants by creating spaces of interaction and human connections .Safe environment for kids to play with limited road connectivity on site . The floor plans made such that the cost to benefit ratio is optimized.

