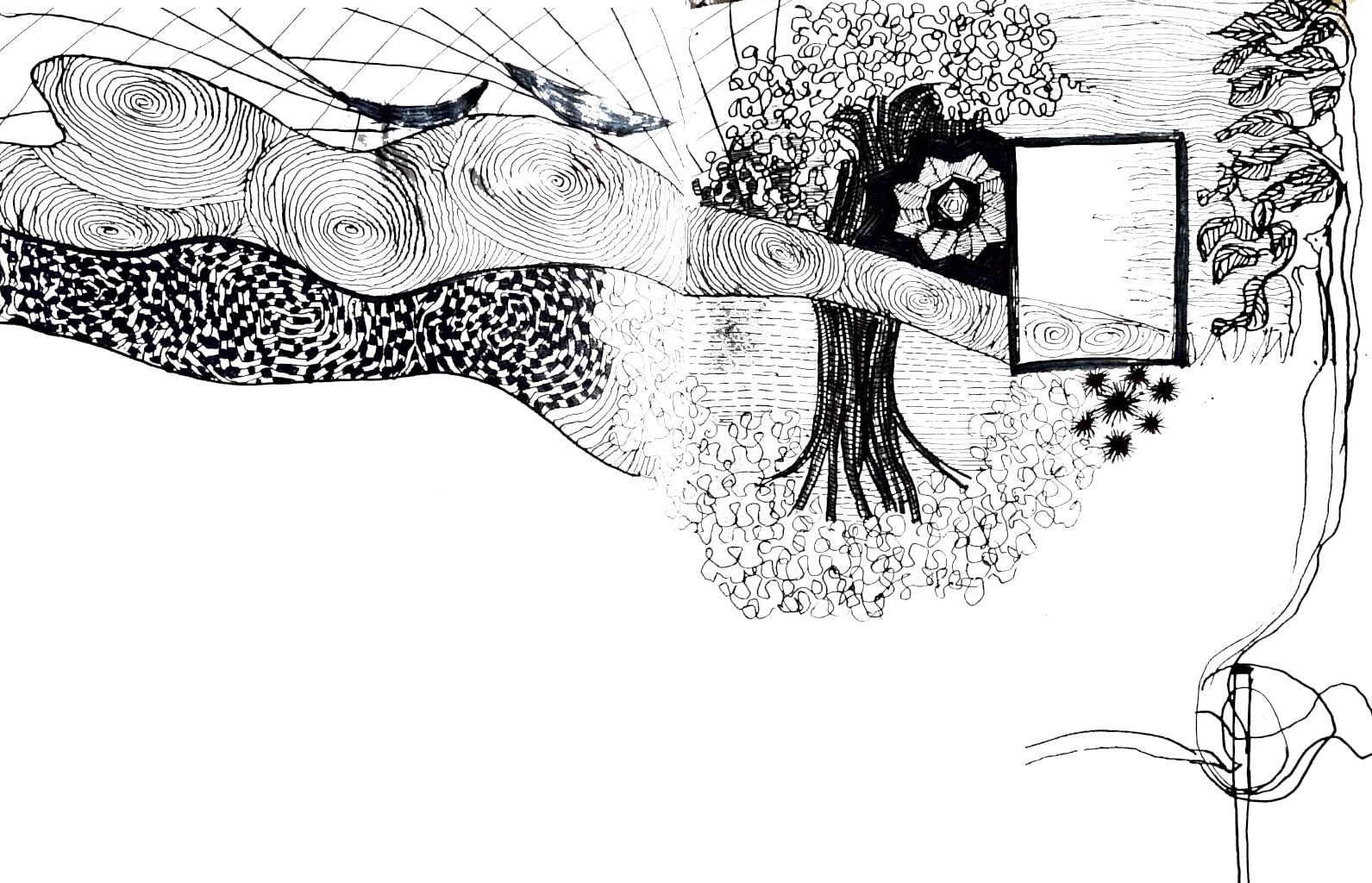




learner, explorer, listener.
As a recently graduated architect, I find myself inspired by the beauty of architecture and its reflections around. My passion for nature and the surrounding environment occupies much of my creative space. Just as fractals and mathematics reveal wonders in their details, I seek to uncover the beauty of elements in every design. If you’re ever in need of a topic to discuss or an energy spark, you’ll find me there, ready to explore and create.
Varikkadimmal House
Palath (PO), Kakkodi Calicut, Kerala
aadilapalath@gmail.com +91 9746487624
Ar.Anupama Kundoo | Ar.Bijoy Ramachandran | Artist Bose Krishnam- achari | Ar.BV Doshi | Ar.Chitra Vishwanath | Dr.Kush Patel | Prof.Neel- kanth Chhaya Ar. Peter Rich | Ar.Rahul Mehrotra |Prof.Roger Connah | Dr.Sarada Natrajan |Ar.Sharon Rotbard | Ar.Shimul Javeri Kadri | Artist Tom Burckhardt |Ar.Tony Joseph
Narikkuni English Medium School (KBPE-SSLC:Score-99.9%)
Rahmaniya HSS,Calicut (Higher Secondary,2018:Score-93%)
Avani Institute of Design (CGPA-6.8)
INTERNSHIP: MOA,CALICUT (February 2023-June 2023)
- architectural drafting - site visit & documentation
- sketching and photography
- site supervising - poster making
SOFTWARE
Adobe illustrator |Adobe indesign | Adobe Photoshop | Autocad |Sketchup |Rhinoceros
Model making | Diagram Making | Stitching| Illustration | Driving | Reading
Malayalam (Native)
English (Fluent)
Tamil (Beginner)
NASA ANDC 2022
Charles Correa Memorial-TDB
Reimagining Badami Museum-TDB

Architectural Thesis: Semester 10 December 2023-June 2024









































































EXPERIENTIAL JOURNEY: Represented through a series of paintings and photographs


EXPERIENTIAL JOURNEY: Represented through a series of paintings and photographs


EXPERIENTIAL JOURNEY: Represented through a series of paintings and photographs



















Fig.01: The journey begins at this point, emphasizing the repetitive and self-similar characteristics of nature. The trees act as focal points, and the linear path provides clear direction.
Fig.02: Next, we enter an enclosed narrow path, where the canopy of leaves overhead casts intricate patterns on the ground, creating a captivating 2D design along the walkway. This interplay of light and shadow enhances the sense of immersion in nature, guiding us forward through this serene and sheltered passage.
Fig.03: Then, the sky opens up as the tree canopy recedes, creating a sense of openness. This feeling is further enhanced by reflective surfaces that amplify the expansive view, while the ground broadens to allow visitors to fully experience and appreciate the vastness of the space.








Fig.04: The path continues, offering glimpses of openness through the narrow enclosed sections. Eventually, the trail opens to a wide, breathtaking view that frames the landscape, including water, mountains, rocks, and the expansive sky.
Fig.05: Now, this spot becomes a place for contemplation. The depth of texture in the water and the creepers covering the rocks reveal more intricate details the deeper you look, enhancing focus and encouraging a meditative state.
Fig.06: The trees along the path create a sense of direction while also providing moments to pause and appreciate the beams of light filtering through the canopy.




























































Part Plan:
Fig.07: The path then continues eastward, where the rising sun’s yellow light is accentuated by vertical elements along the way, enhancing the sense of power and illumination.
Fig.08: The trail continues through a steep ascent to reach the top of a rock, inviting visitors to sit and reflect. Along the way, there are multiple pausing points at different levels, each offering shade for comfort and moments for contemplation.




































Fig.09: At a point where the mountains, rocks, and water create a perfect symmetry, the only element missing is a path that allows visitors to walk through this mirrored landscape. Such a path would reflect the ripple formations in the water, enhancing the sense of harmony and balance.













































Part Plan:
Fig.10: A space is carved out of the rock, featuring a central tree that invites people to gather and engage in conversation. This area transforms into a dwelling space that offers both privacy and a sense of safety, creating a secluded yet welcoming environment.
Fig.11: The walk continues, presenting a series of changing frames: one with a backdrop of rock and vegetation, another with vegetation and sky, and finally just the sky alone. As you progress, planes intermittently cut the view, gradually revealing the landscape’s beauty while reflecting the ripple patterns that fall onto the roof planes.
Fig.12: The journey culminates in a symmetrical view that unfolds gradually, revealing its beauty frame by frame..






Architectural Design: Semester 07








Architectural Design: Semester 05
January 2022










Architectural Internship: Semester 08
February 2023-June 2023
Location:
2cm THK LEATHER FINISH GRANITE AS PER SELECTION 2cm THK TEAK WOOD
DETAIL B
DETAIL C
2cm THK BWR PLY WOOD WITH 8x8mm CHAMFERING TEAK WOOD LAMINATE FIFNISH 1.2cm THK 1X2 cm GROOVE 2cm THK BWR PLYWOOD WITH LAMINATE FINISH BWR PLYWOOD WITH LAMINATE FINISH
1x2cm GROOVE HANDLE AS PER SELECTION
DETAIL E
DRAWER UNIT