School

AARON COLE
Syracuse University
of Architecture Fall 2021 - Spring 2024 Selected Works
HUDSON HOUSING PROJECT
Hudson, NY
Prof. Hans Tursack, Fall 2023
Villa Vino
Isola d’Elba, Italy
Prof. Luca Ponsi, Spring 2024
LANDFORM ANALYSIS
Grand Canyon, AZ
Prof. Jerry Zhao, Spring 2023
WESTCOTT ENTERTAINMENT CENTER
Syracuse, New York
Prof. Ted Brown, Fall 2023
ART ACADEMY OF CINCINNATI EXTENSION
Syracuse, New York
Prof. Ted Brown, Fall 2023
1 15 19 23 9
HUDSON HOUSING PROJECT
This mini-tower housing project in the Hudson Valley has 24 single family units. Through the processes of iteration, stacking, rotation, and modeling, this project’s design efficiently harbors the units as well as multiple communal spaces in ground floor, 7th floor, top floor, and in the center of every floor.
The design stems from iterative structural study models that were made early on. The structure is supported by a massive exterior frame that every other component clips into.
The 3D printed models help illustrate this project not as a singular structure or mass, but as a kit of parts.

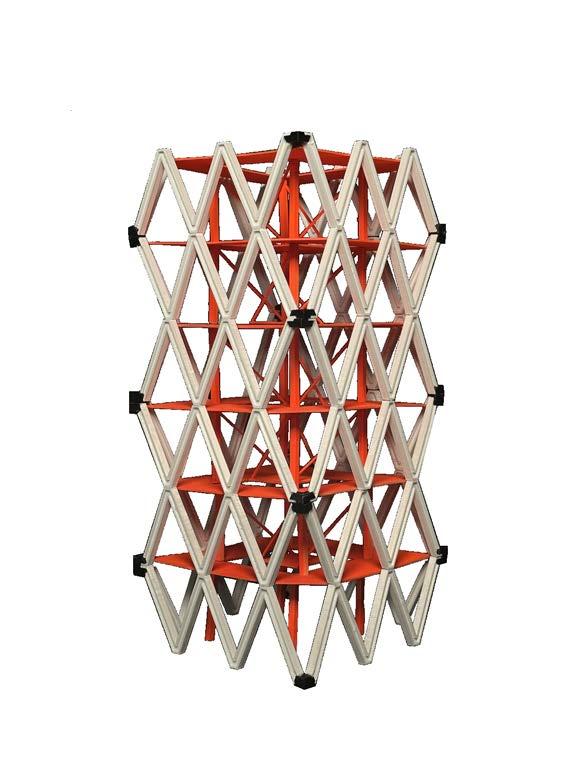
1 STRUCTURAL MEMBER FACADE FRAME PIECE FLOOR PLATE CONNECTIONS STRUCUTURAL MEMBER CONNECTIONS FACADE FRAME CONNECTIONS


GROUND FLOOR PLAN TYPICAL PLAN 1 3
TYPICAL PLAN 2
5
LAUNDRY LOUNGE OFFICES
X3 UNIT TYPE 4 UNIT TYPE 3 UNIT TYPE 2 UNIT TYPE 1 This The Emphasis and assembly. The While the town minutes and young culinary
X3

7

VILLA VINO
Group members: Aaron Cole, Thomas Melkonian, Beatriz Libman, JK Krystiniak
Situated on Isola d’Elba, the biggest island in the Tuscan Archipelago, VILLA VINO is a home for a family of retired winemakers from Napa, California. The main villa, which is the grandparents’ permanent residence, is centered around the art of making and tasting wine. Its organization and integration into the landscape allow for each of the clearly defined wings of the house to have their own unique views of the water.
The guest villas are meant to house the couple’s children and their families. The path that connects each of these villas is made up of a series of bridges that allows the site to continue to act as a drainage system with as little impact as possible.










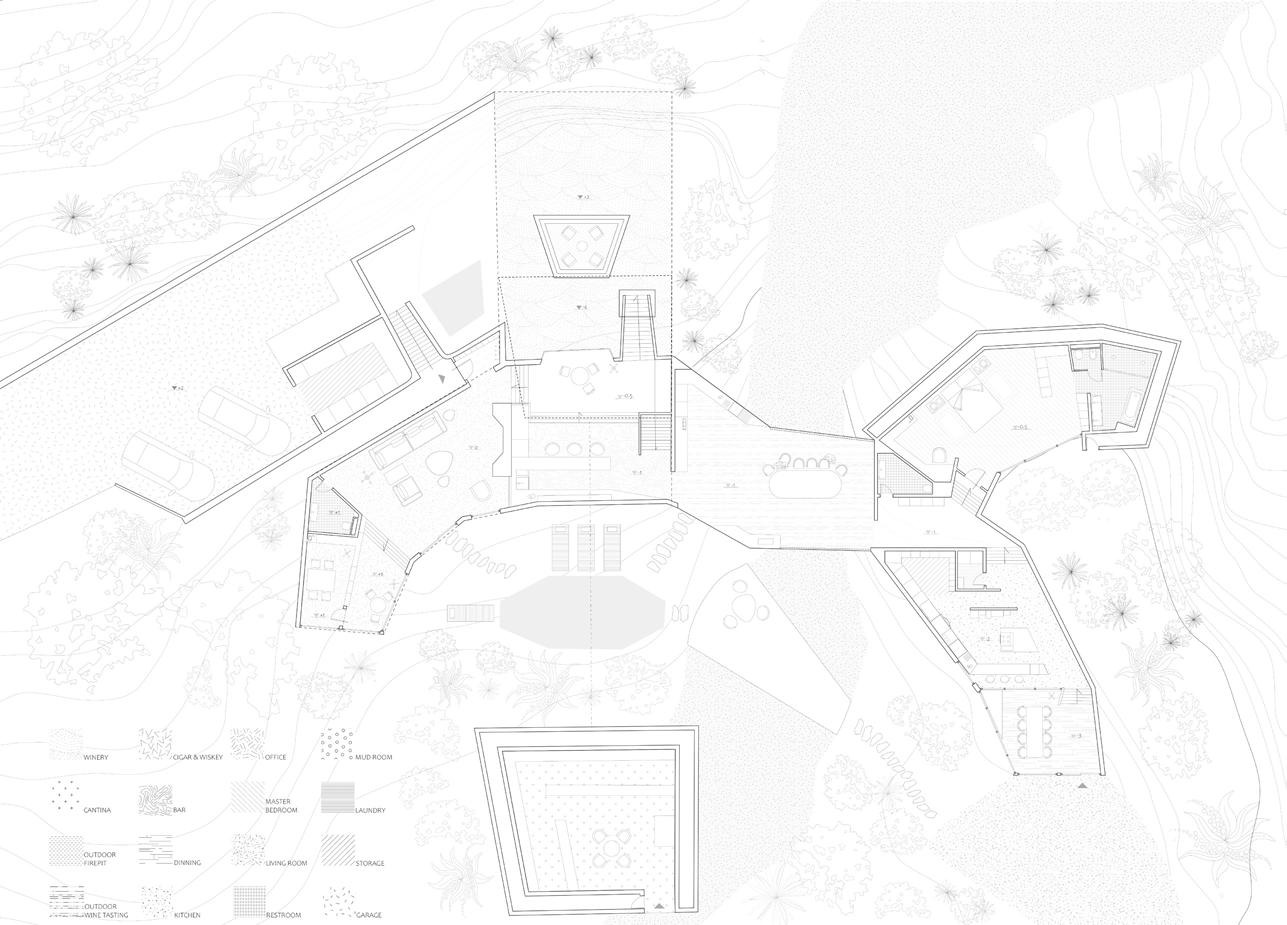
A A B B 0.5M 2cm 4cm 1M MAIN VILLA PLAN 9

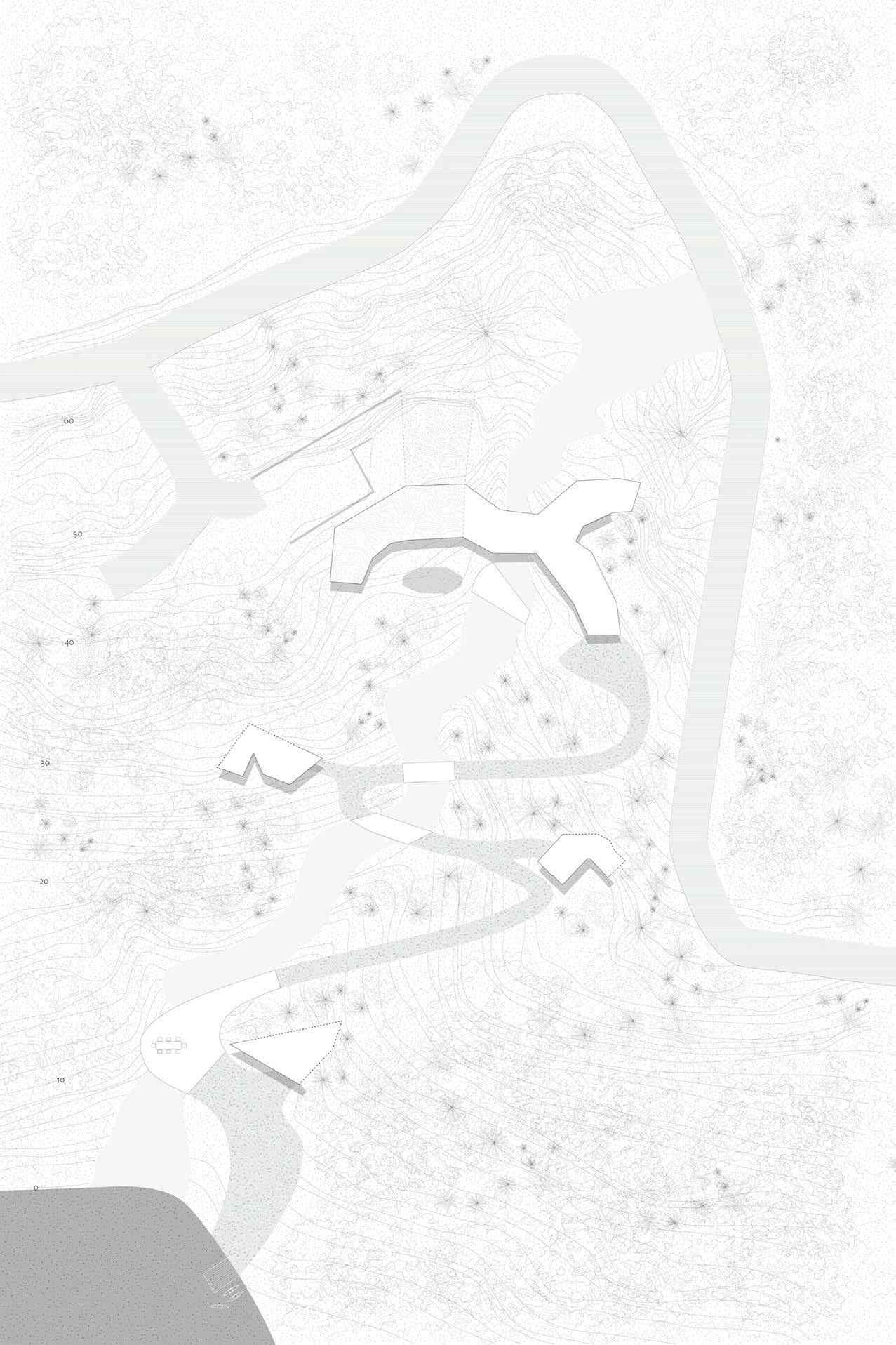
0 4M 2cm 4cm 1cm 16M 8M SITE PLAN
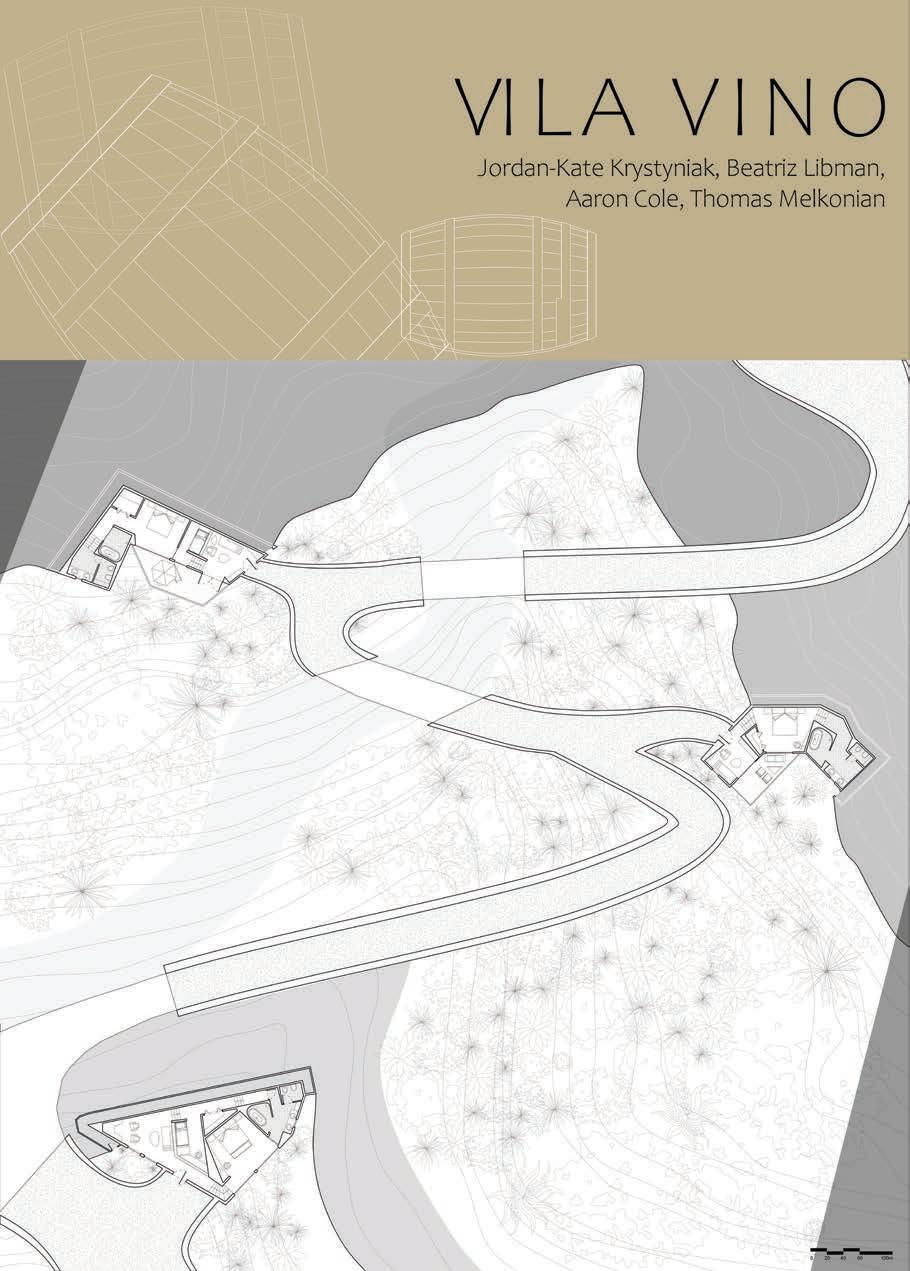
11
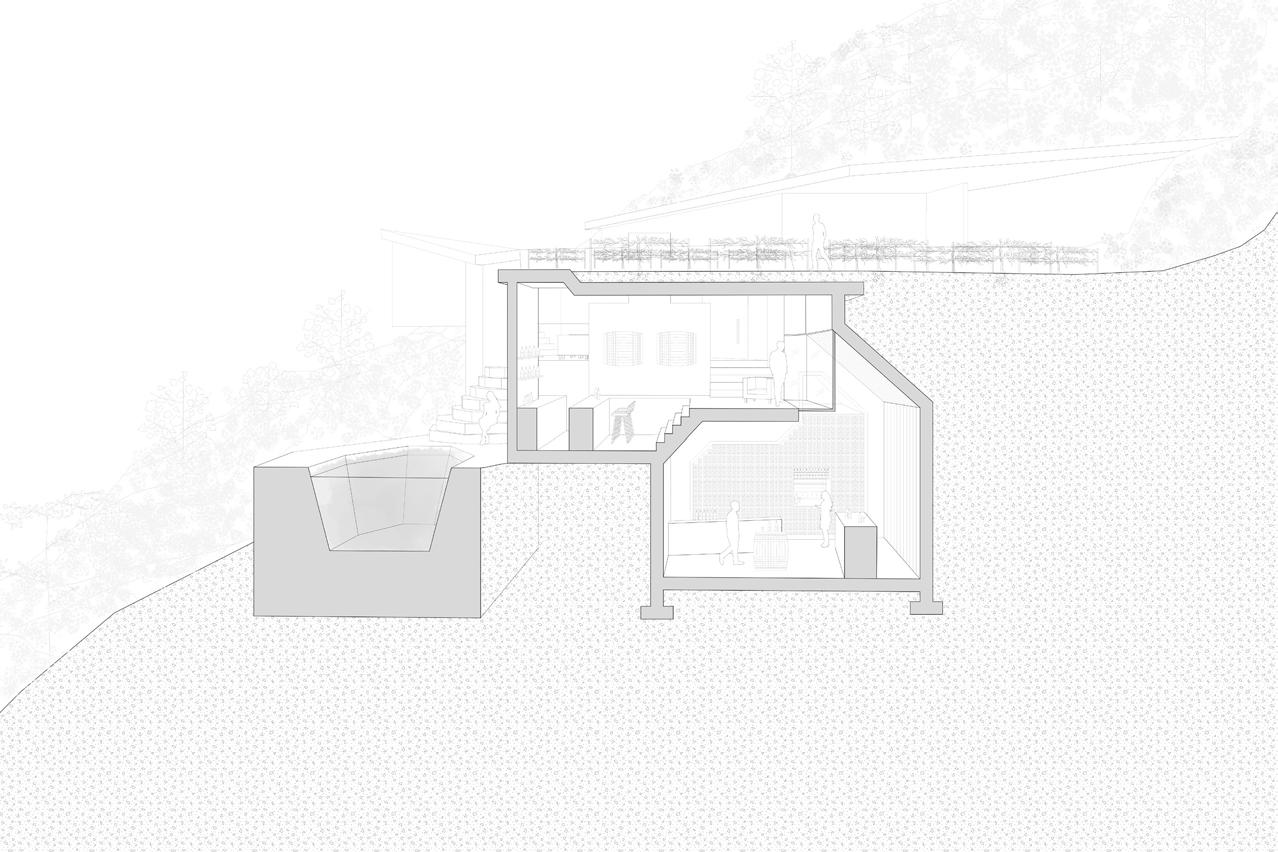
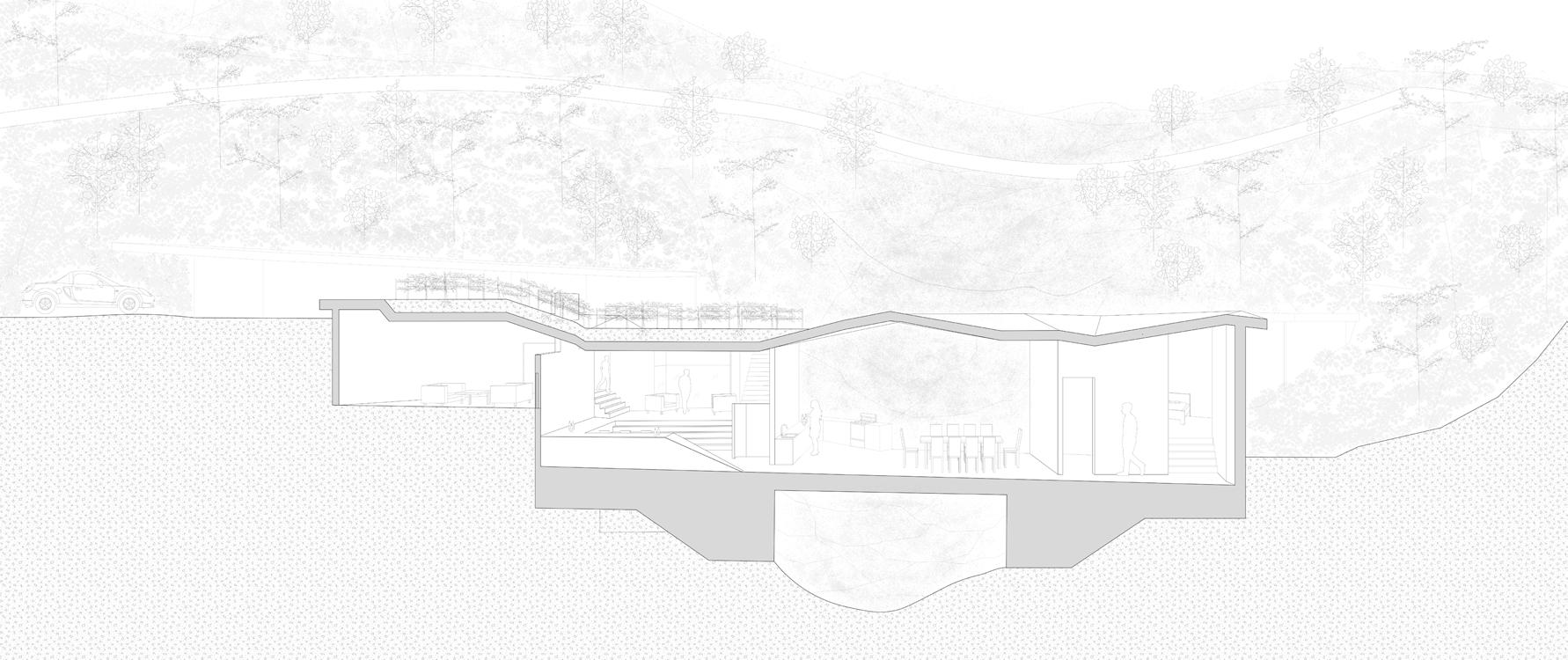


13
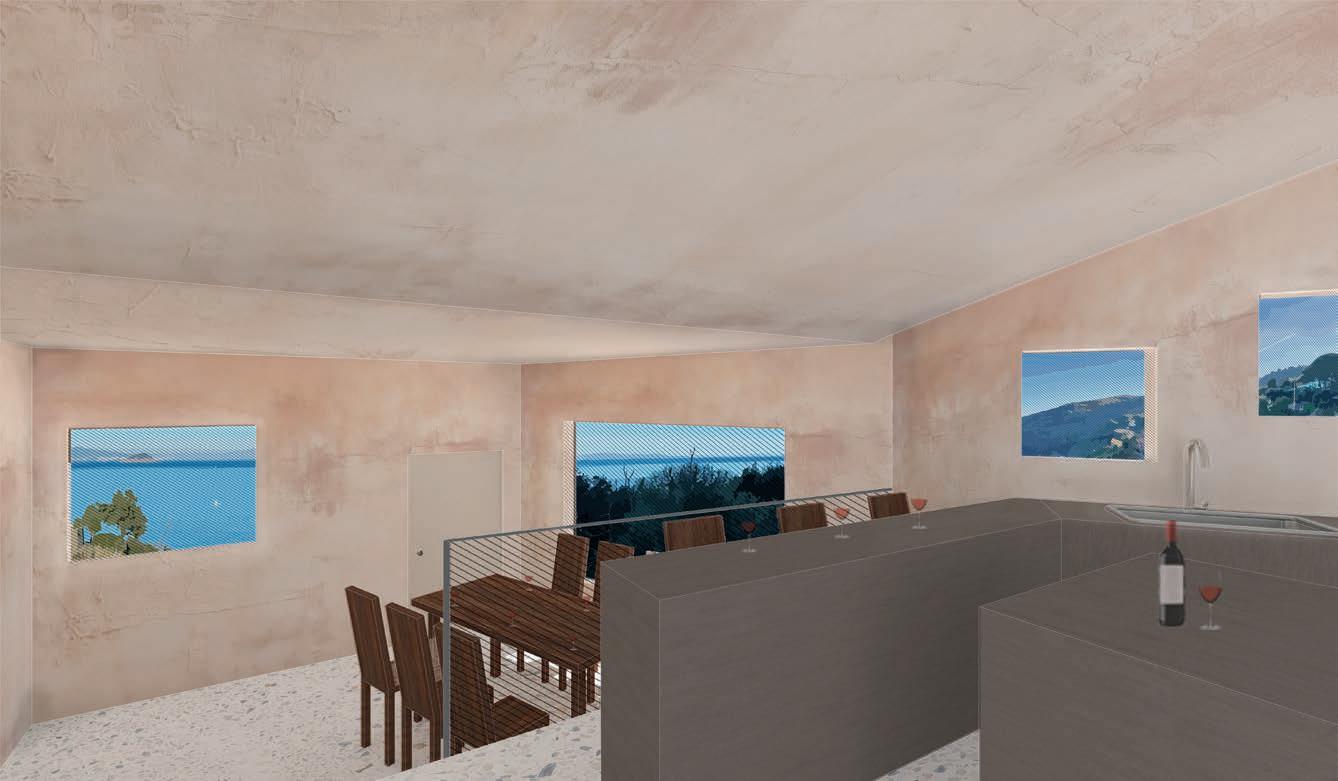

LANDFORM ANALYSIS
This series of drawings are abstractions of the natural processes that have formed the Grand Canyon over millions of years. Each one illustrates a different aspect or process within the canyon. The composite drawings tells the story of the water within the Colorado River and how the entire canyon system was once linked by many different channels that have since dried up.
The model illustrates the different stages of the downcutting process that happened over millions of years, while also actively “eroding” more layers of wax while lit.
2800 2800 2800 3400 3400 2800 2800 4000 3400 4400 4600 4000 3800 4800 4000 4000 4000 3800 4200 4800 4800
15

17

WESTCOTT ENTERTAINMENT CENTER
The Westcott Entertainment Center is an exploration of tectonic systems and how they affect program, facade, and site. This project aims to bring the Westcott community together by harboring spaces for market stalls, performing arts, and public outdoor space.
19
A B
21

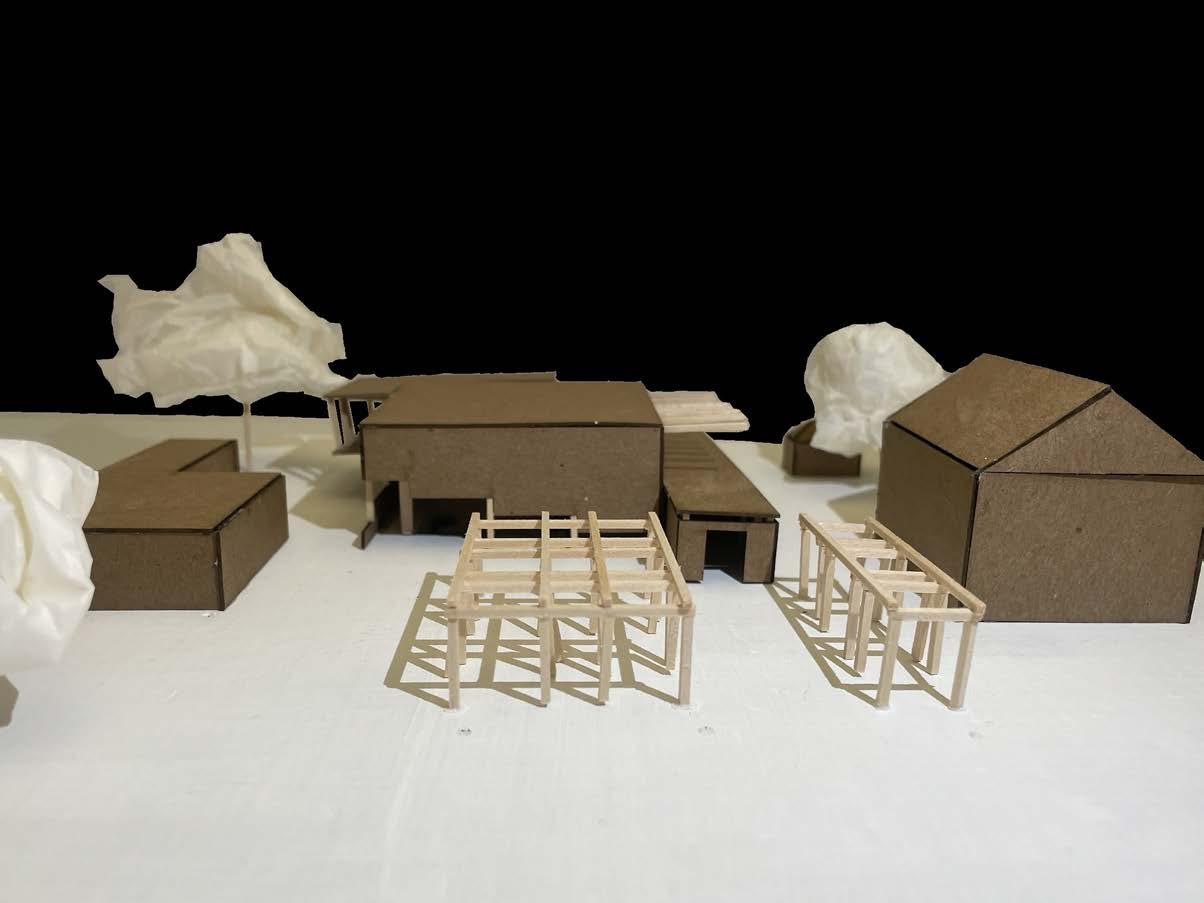
ART ACADEMY OF CINCINATTI EXTENSION
The Art Academy of Cincinatti Extension is heavily influenced by the architecture and landscape of the Over The Rhine district. Playing off of repeated themes of previous built works such as shearing in section and plan and grand pitched roofs, my design loudly promotes the celebration of the arts while also fitting in with the community.
23
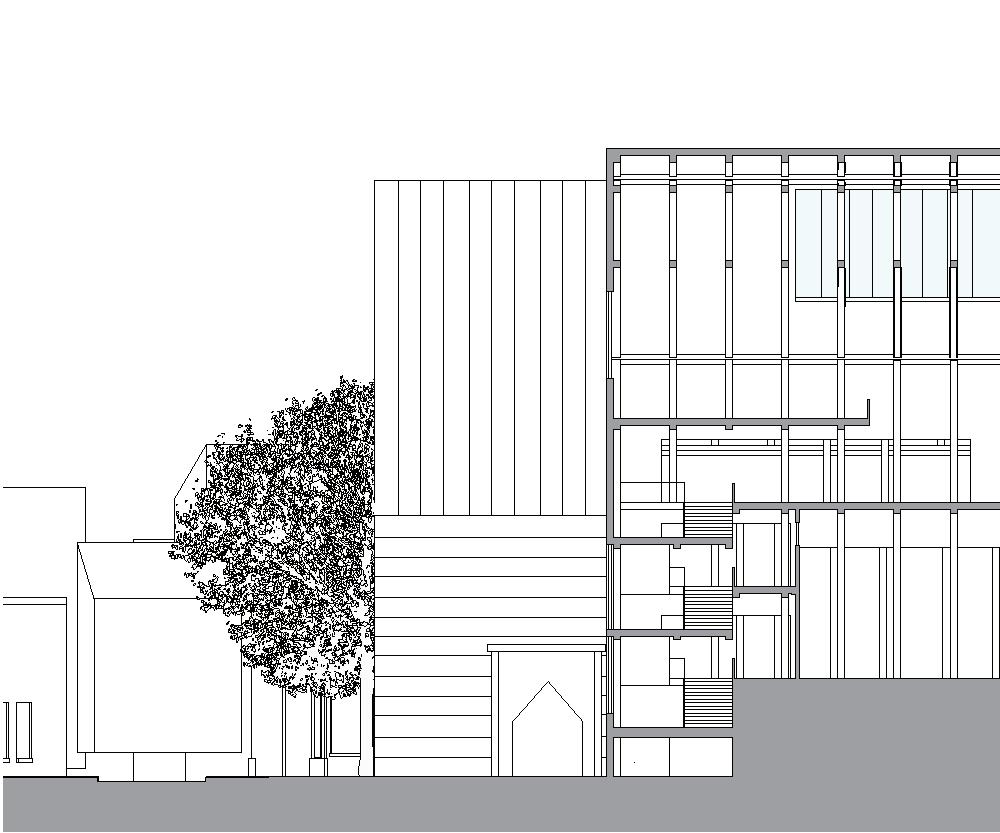




25

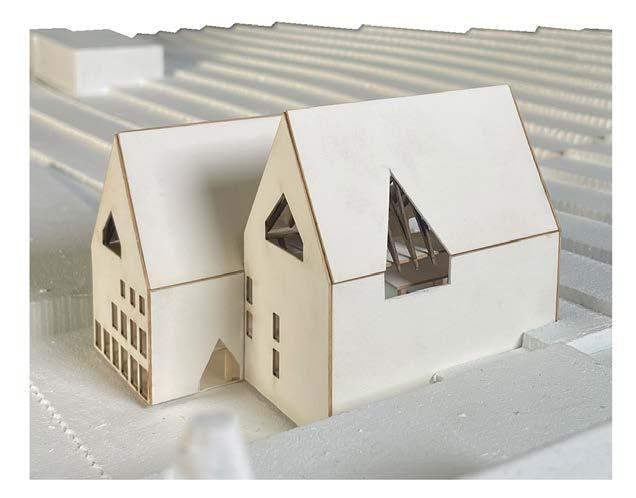
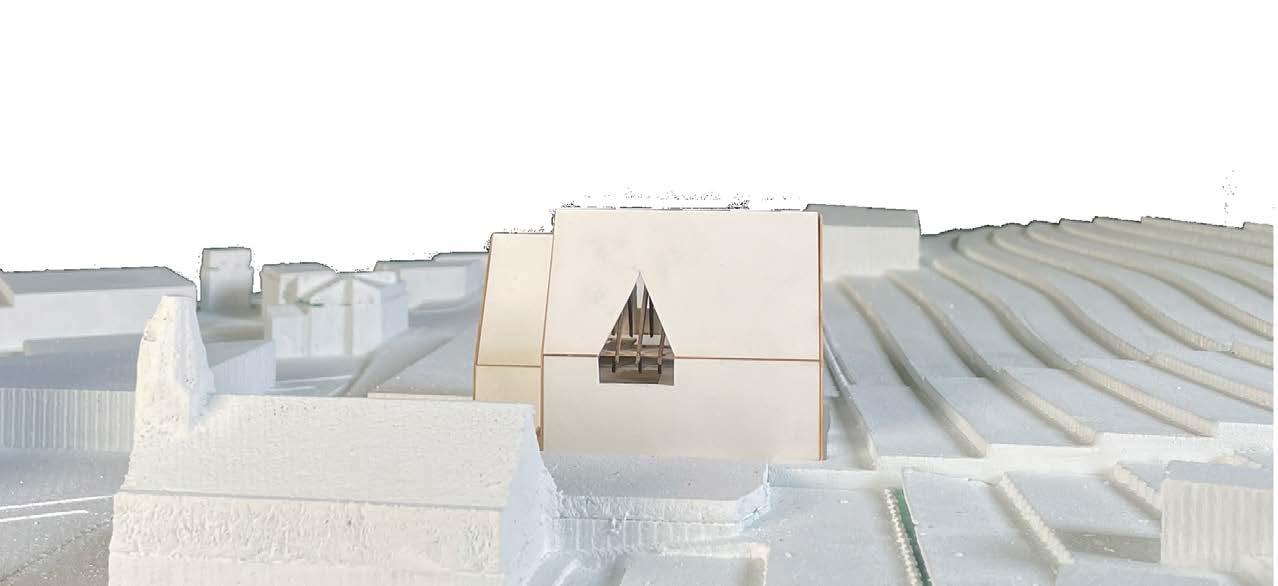
Aaron Cole Syracuse University atcole@syr.edu +1 (970) 413-0910 27




































