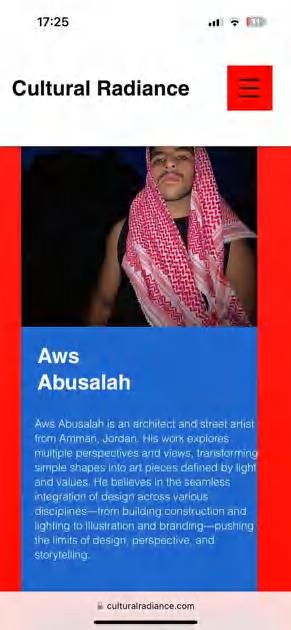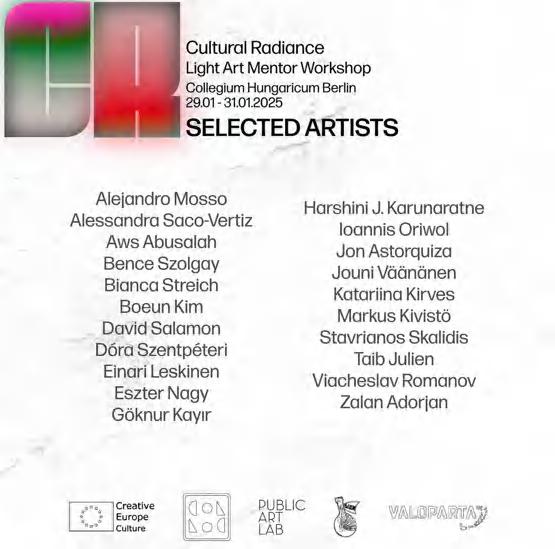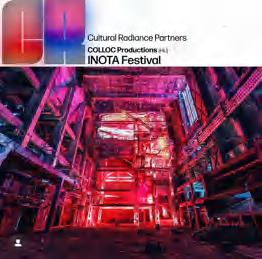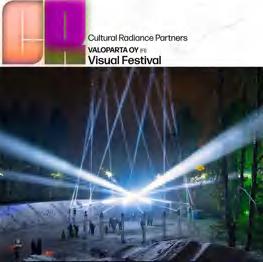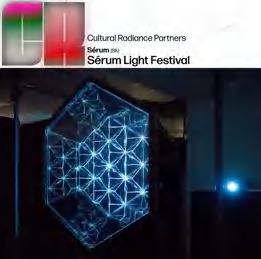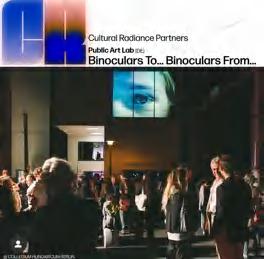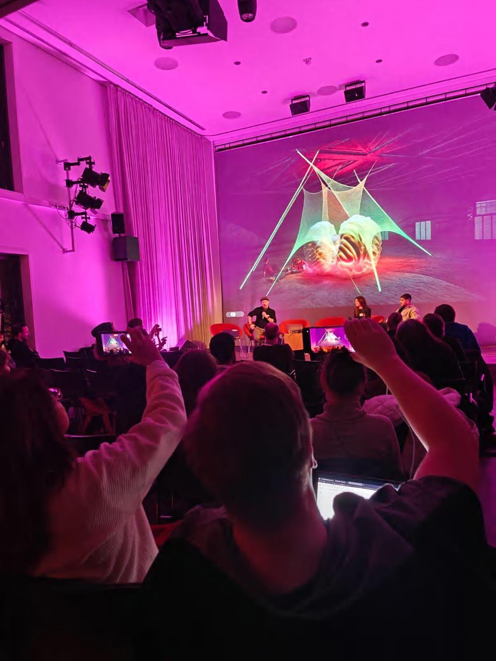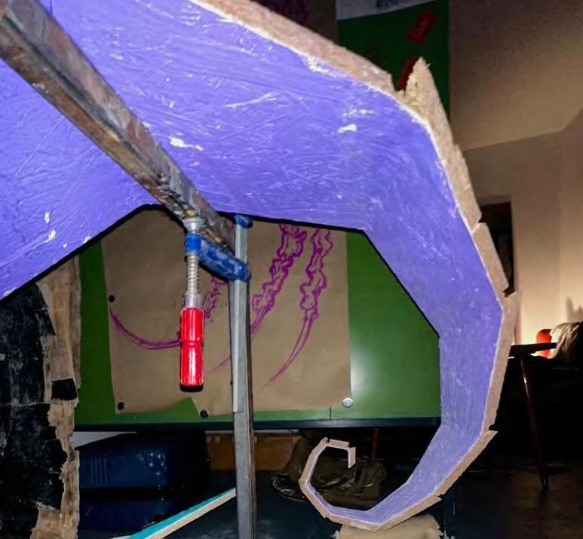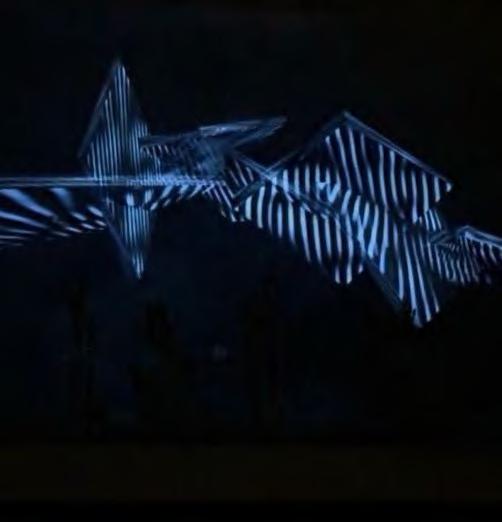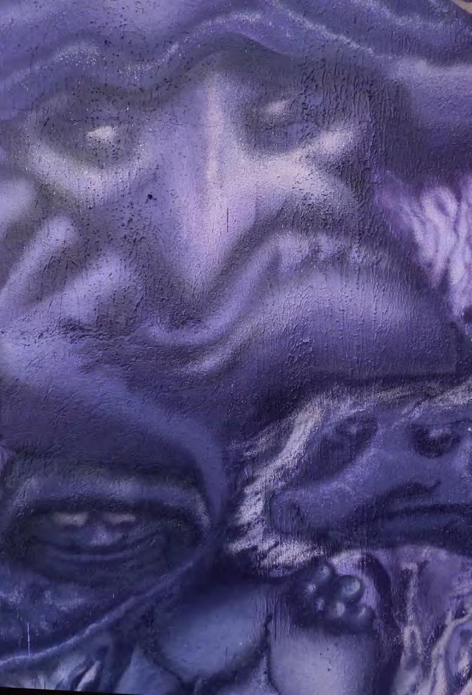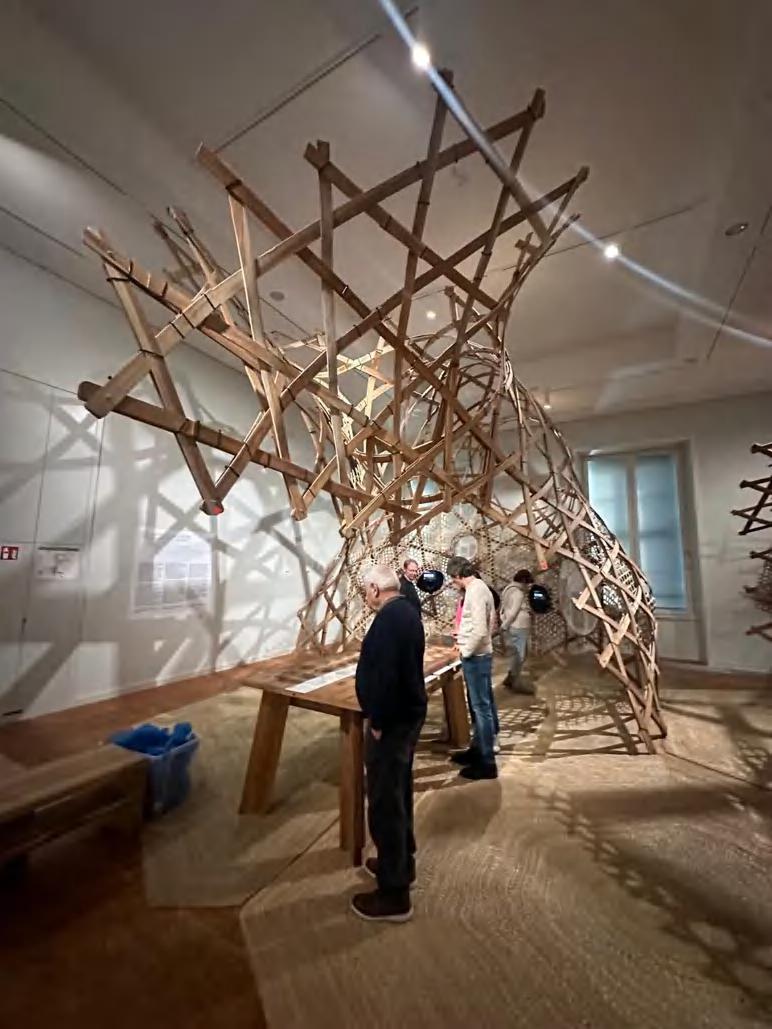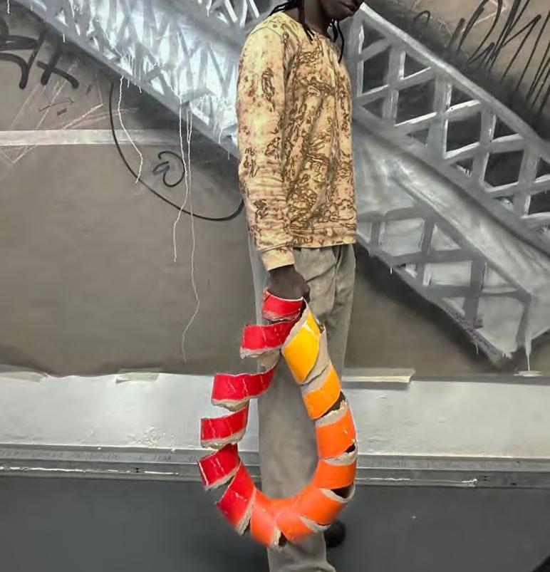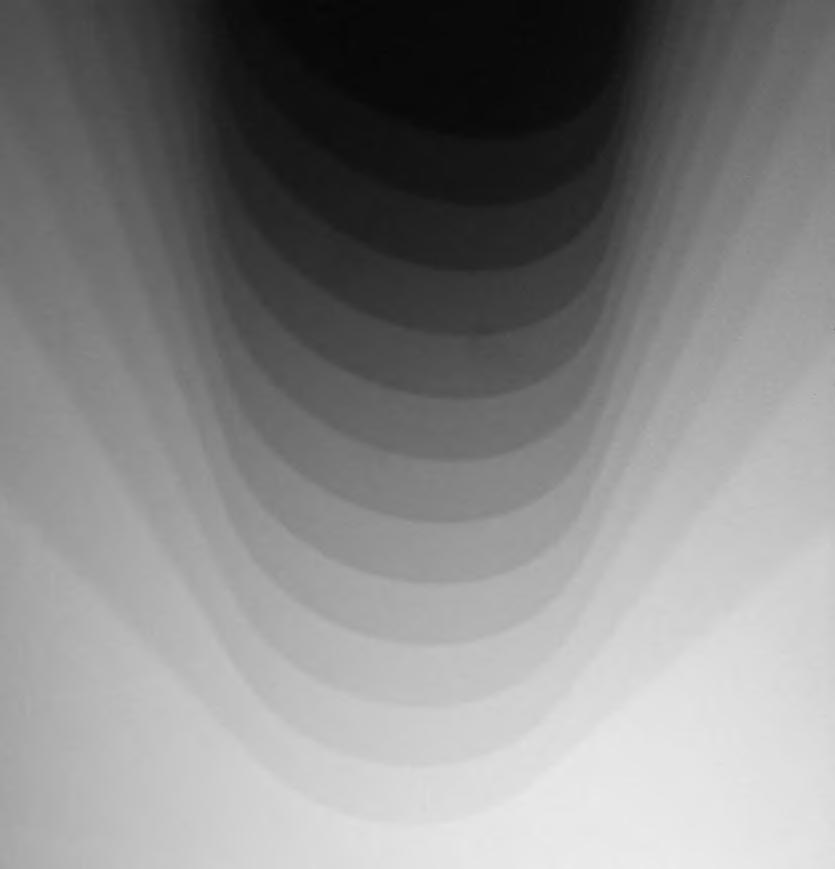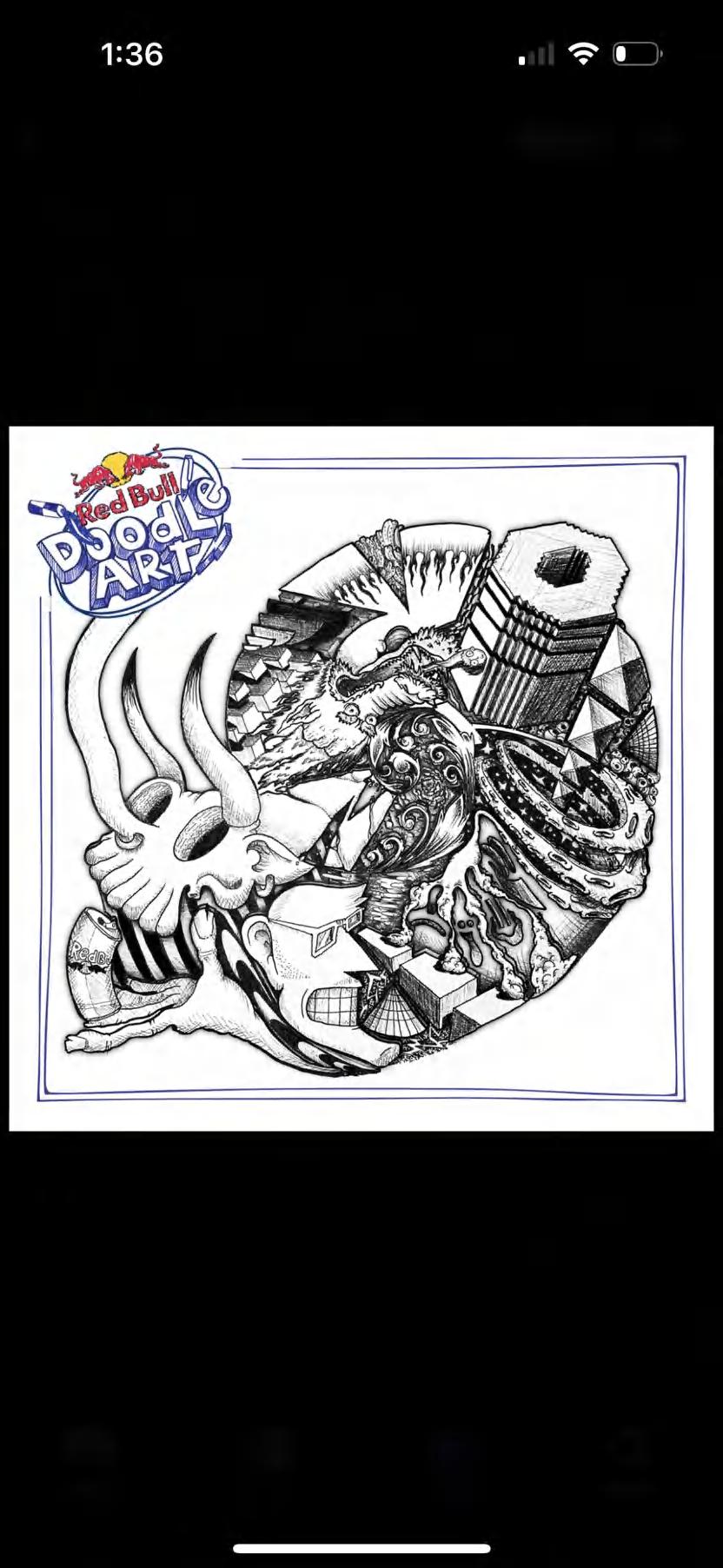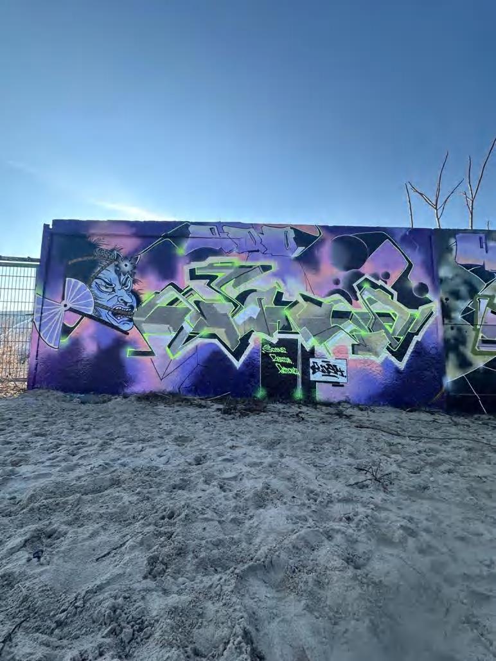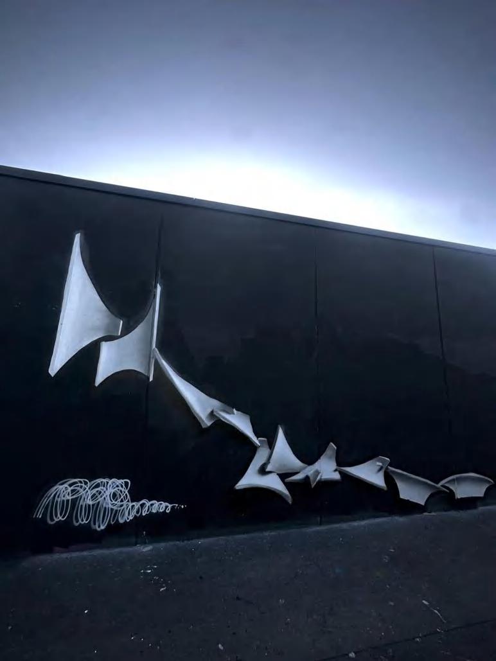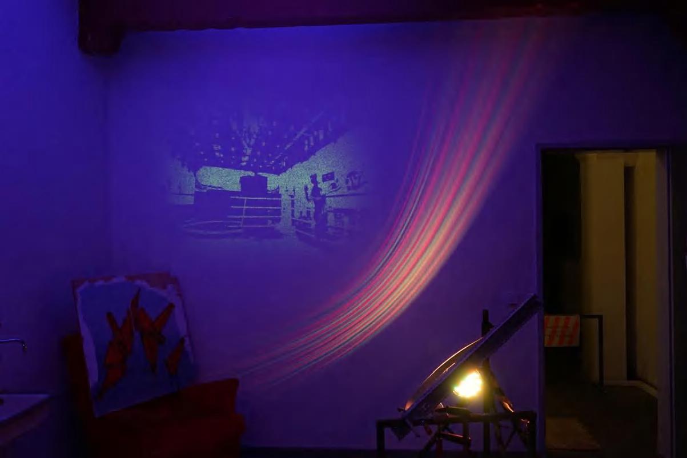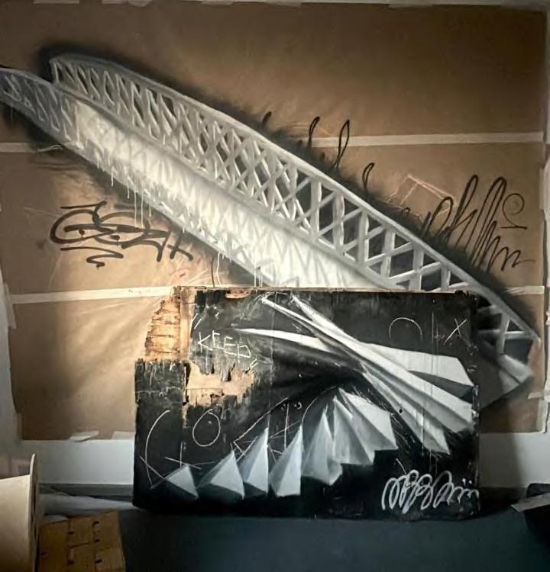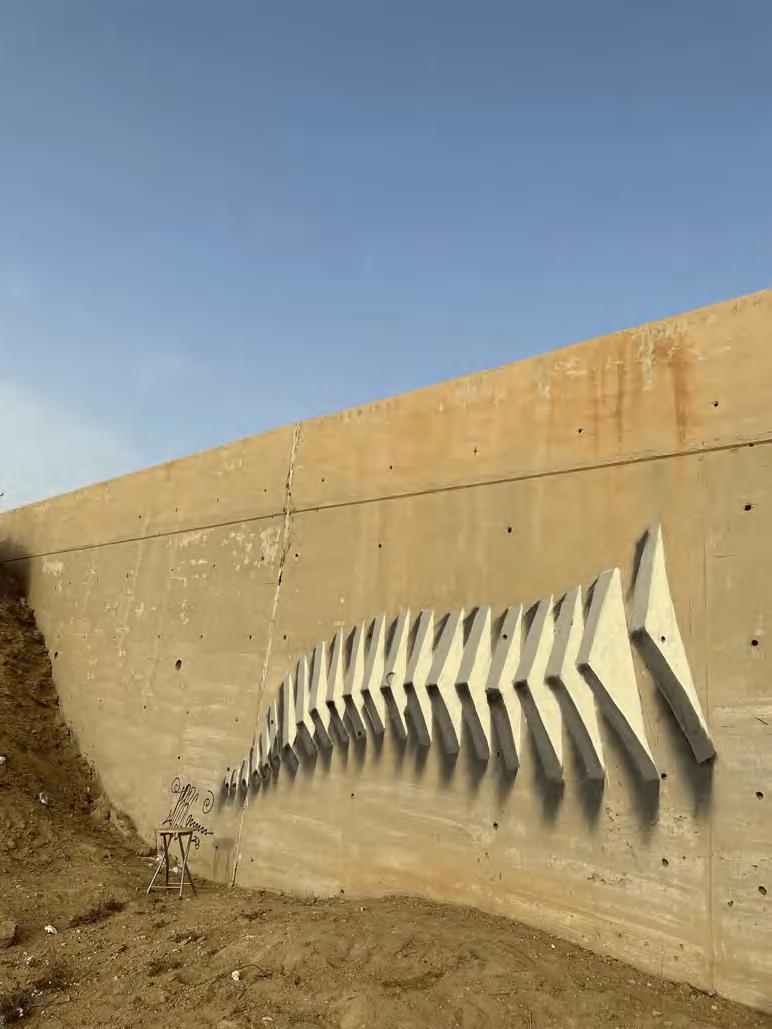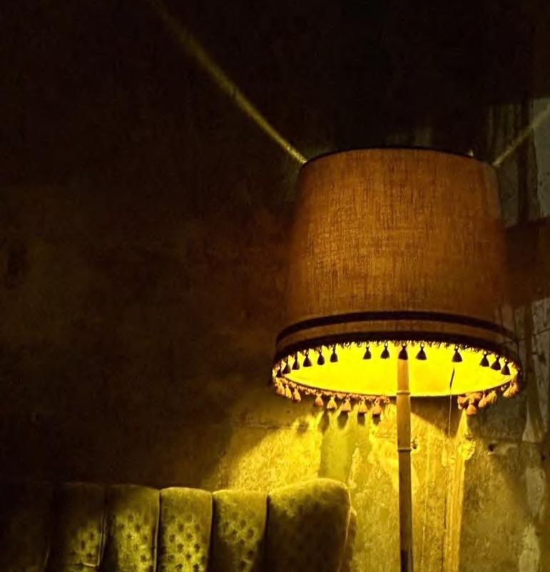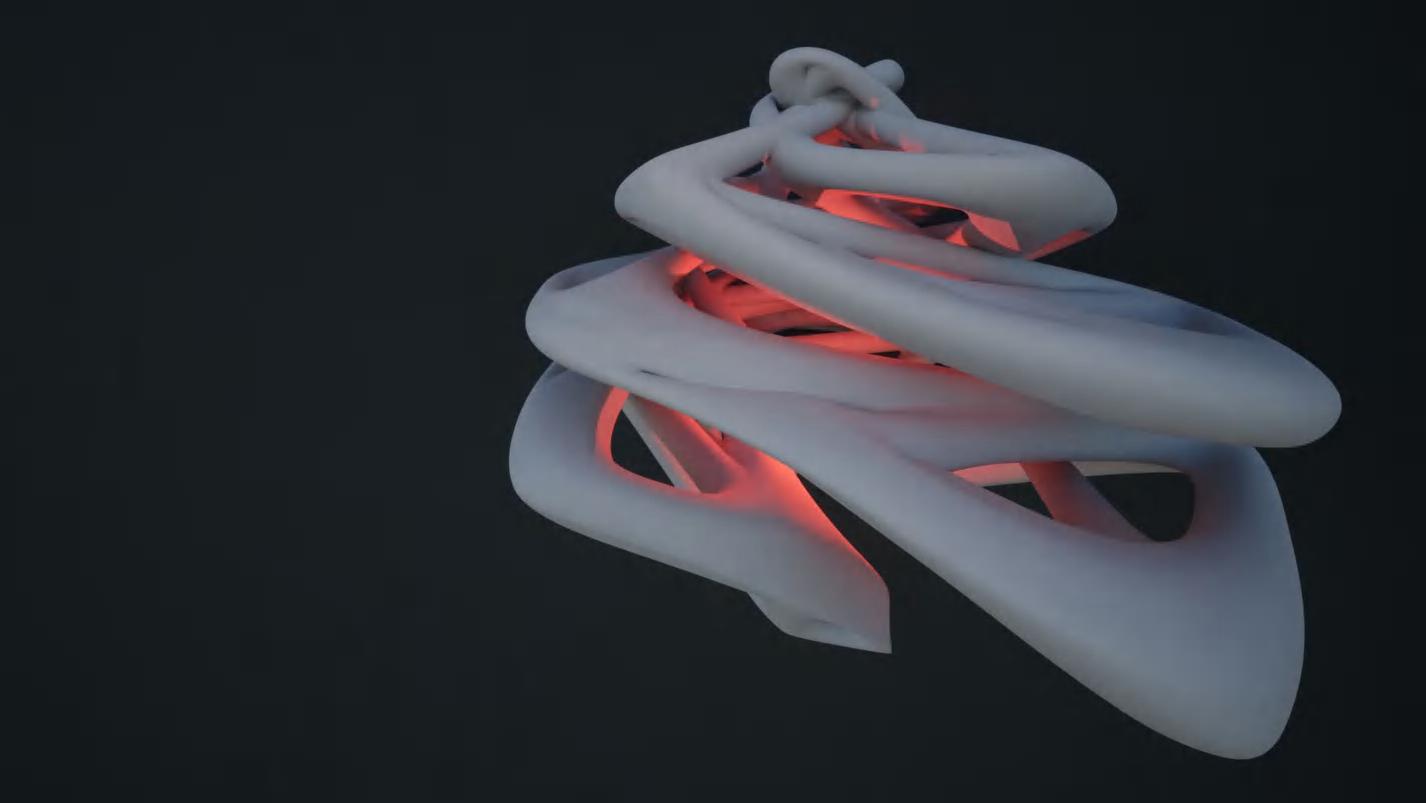Axonometric Drawings, and Construction
Rihno, Twin motion, Photoshop,
March 2025
Creating the axonometric drawings for the KYU Bar was a challenge. From a construction perspective, I had to research new building methods in the U.S. to ensure accuracy. This project pushed my limits, deepening my understanding of various construction types and drawing techniques. Since these drawings were meant for construction consultants, I carefully color-coded them to enhance clarity and communication.
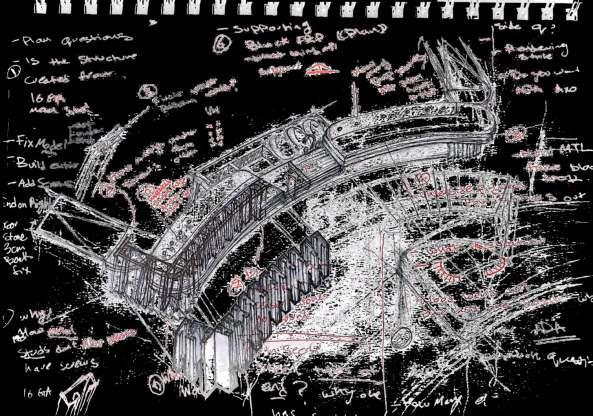
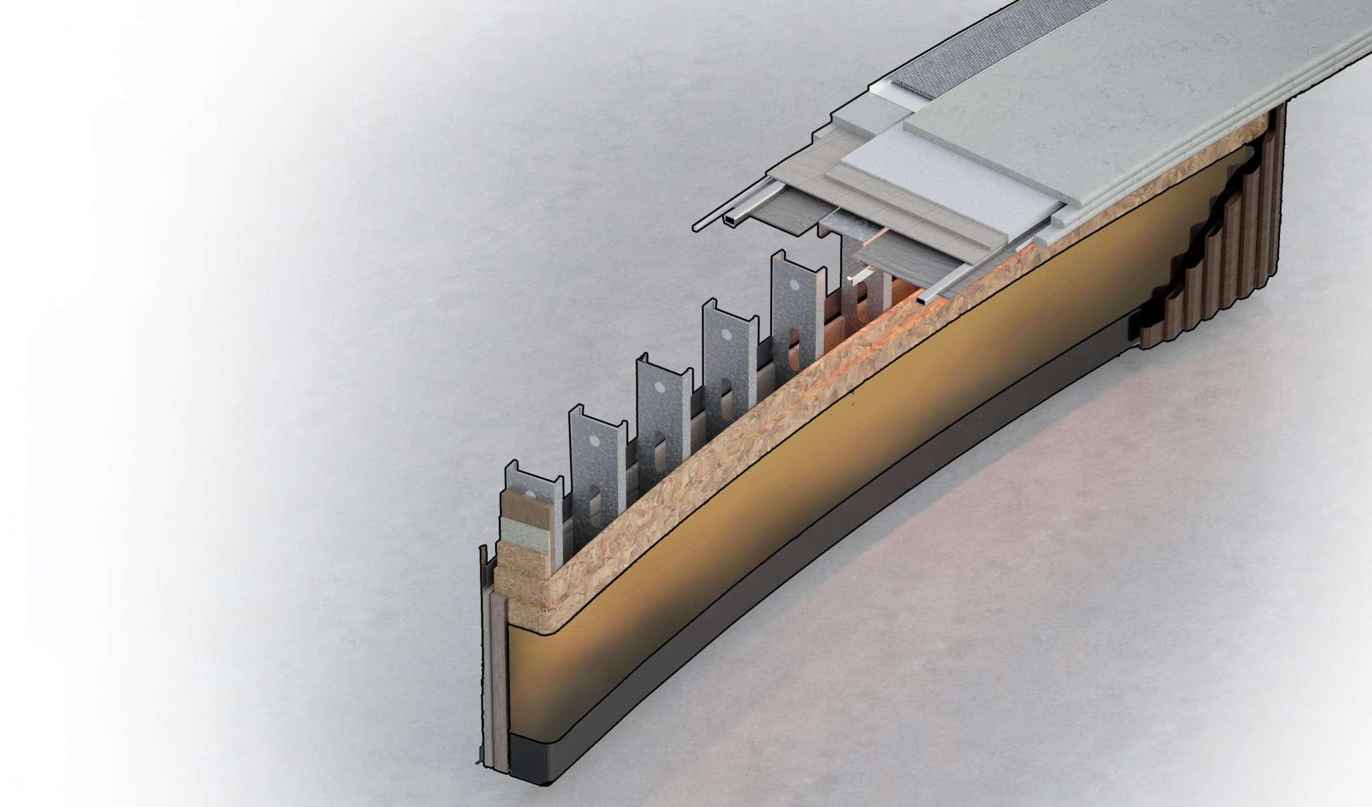
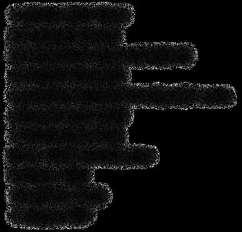
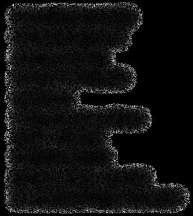
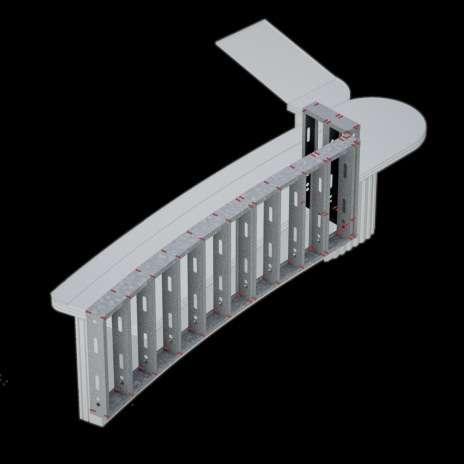
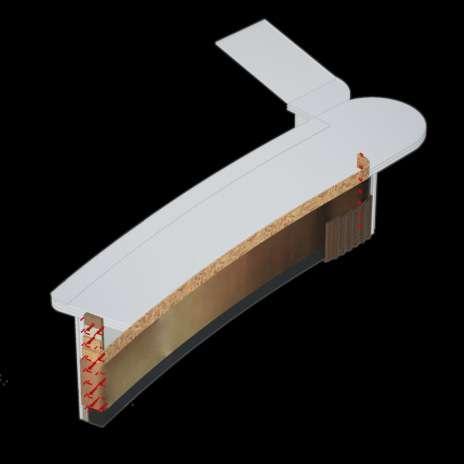
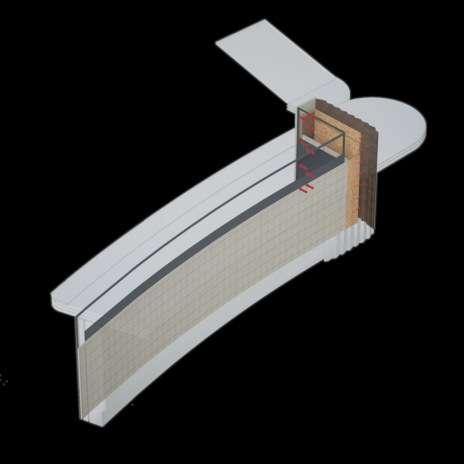
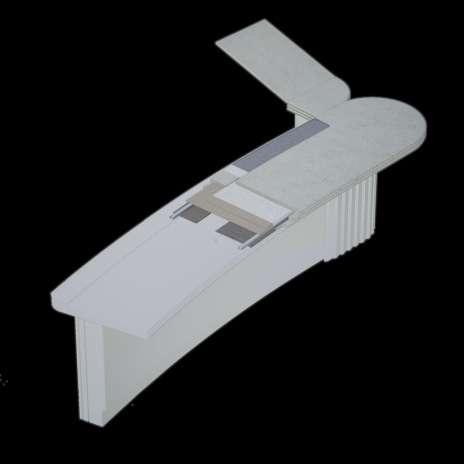
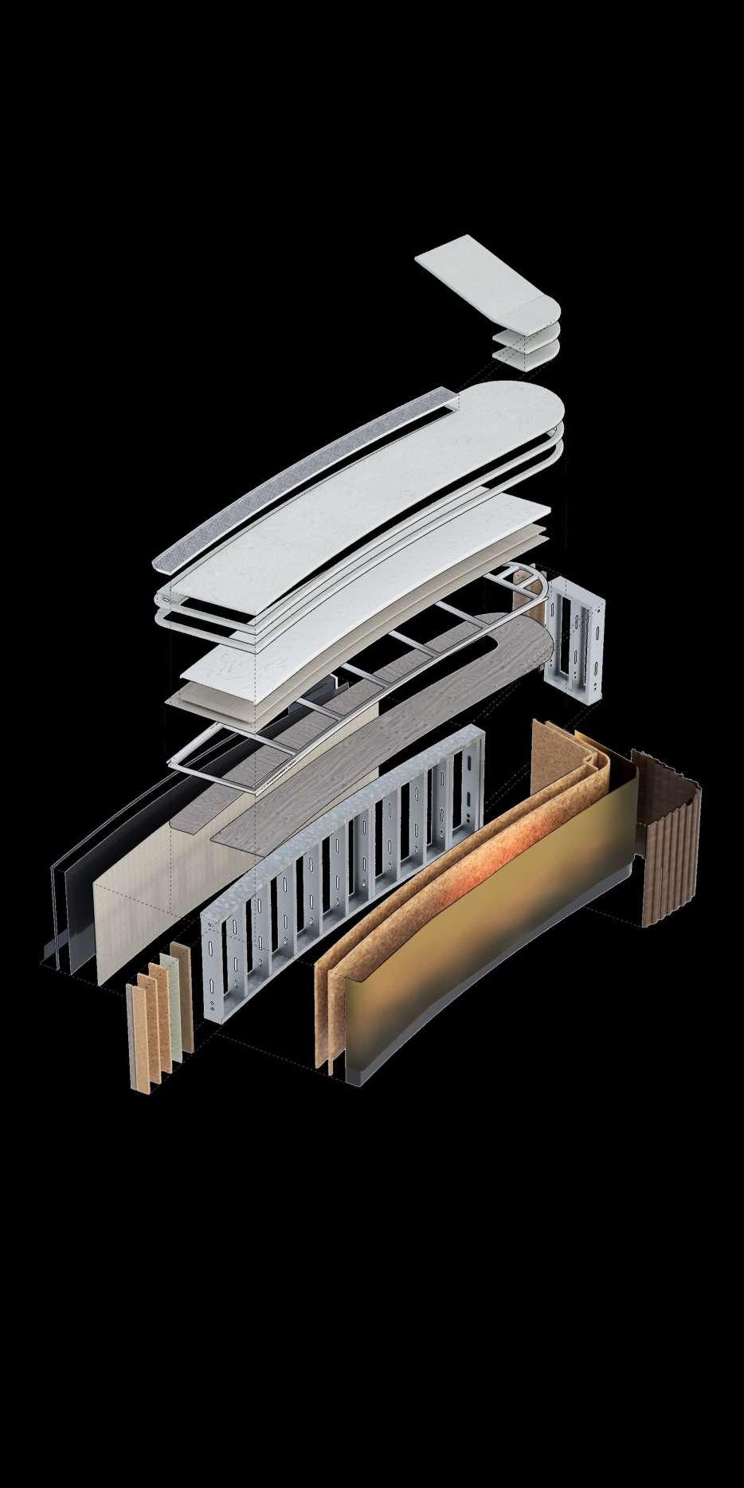
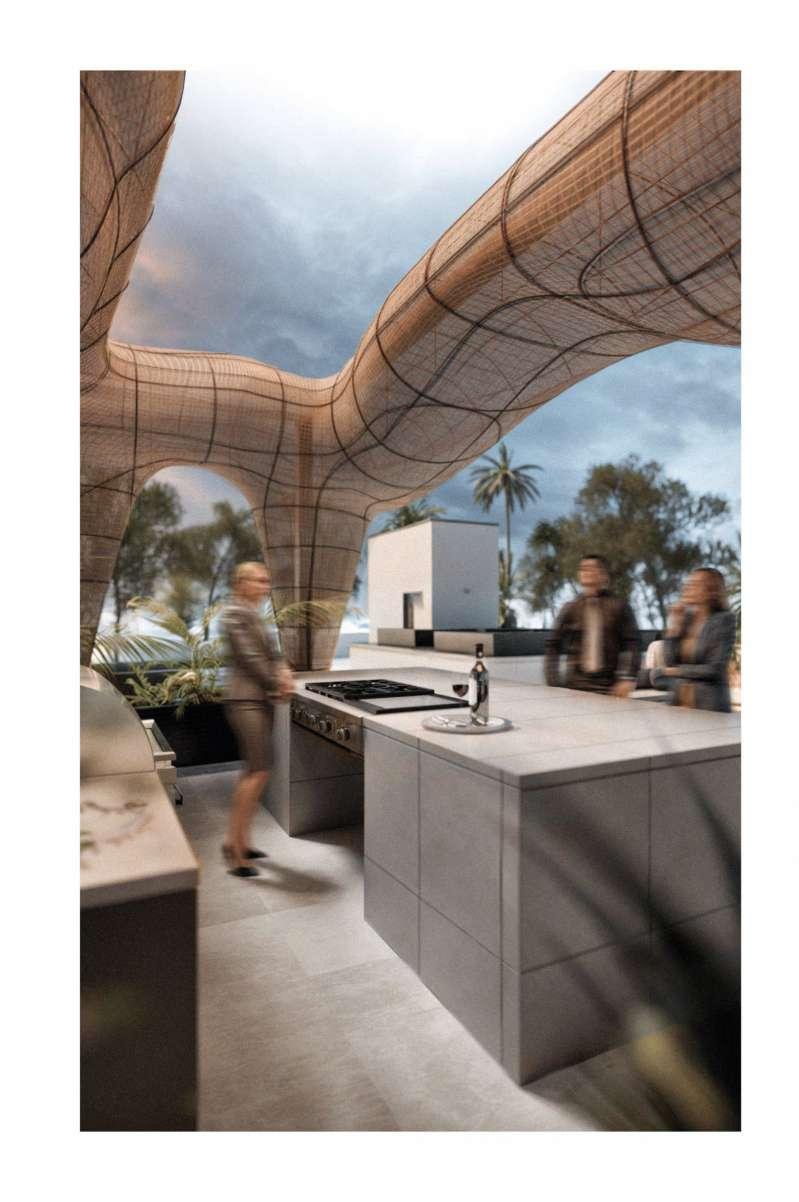
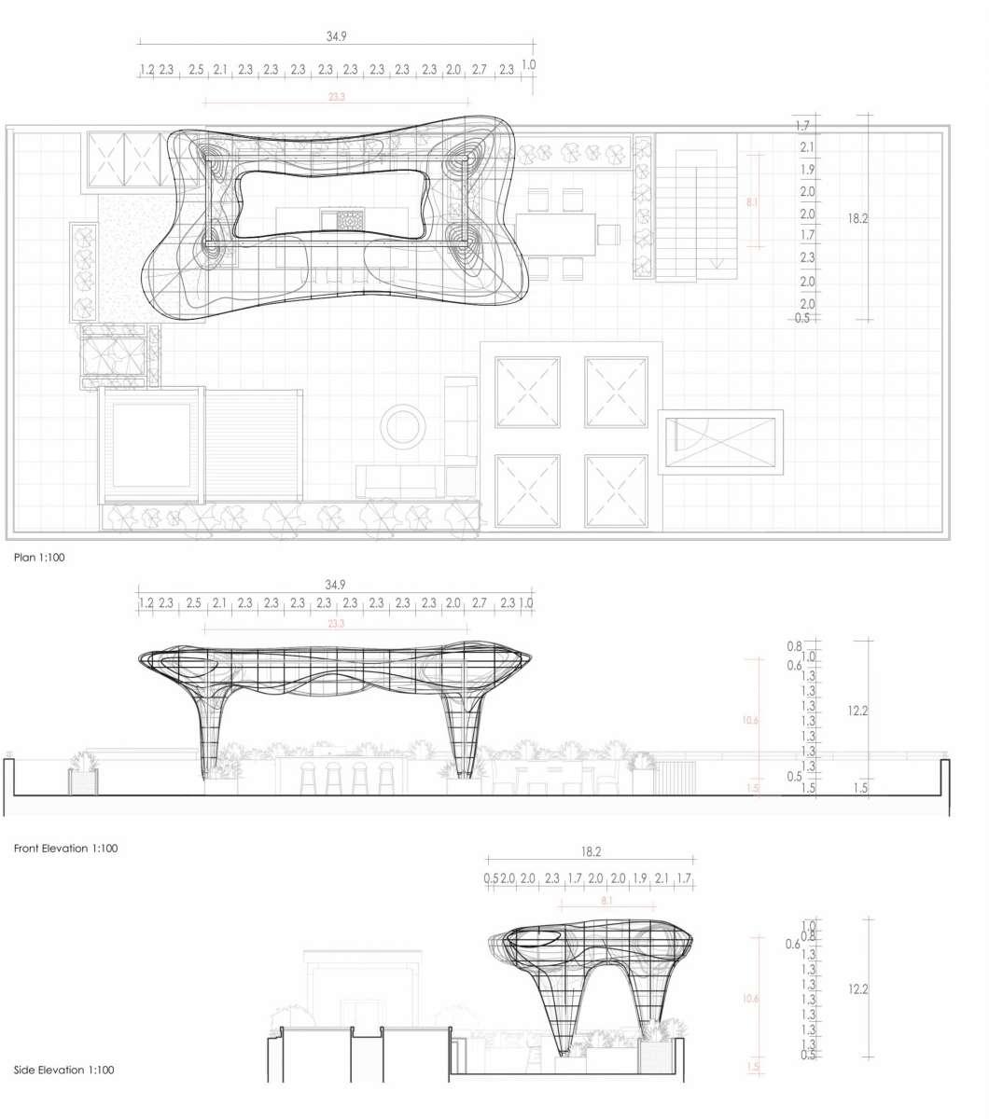
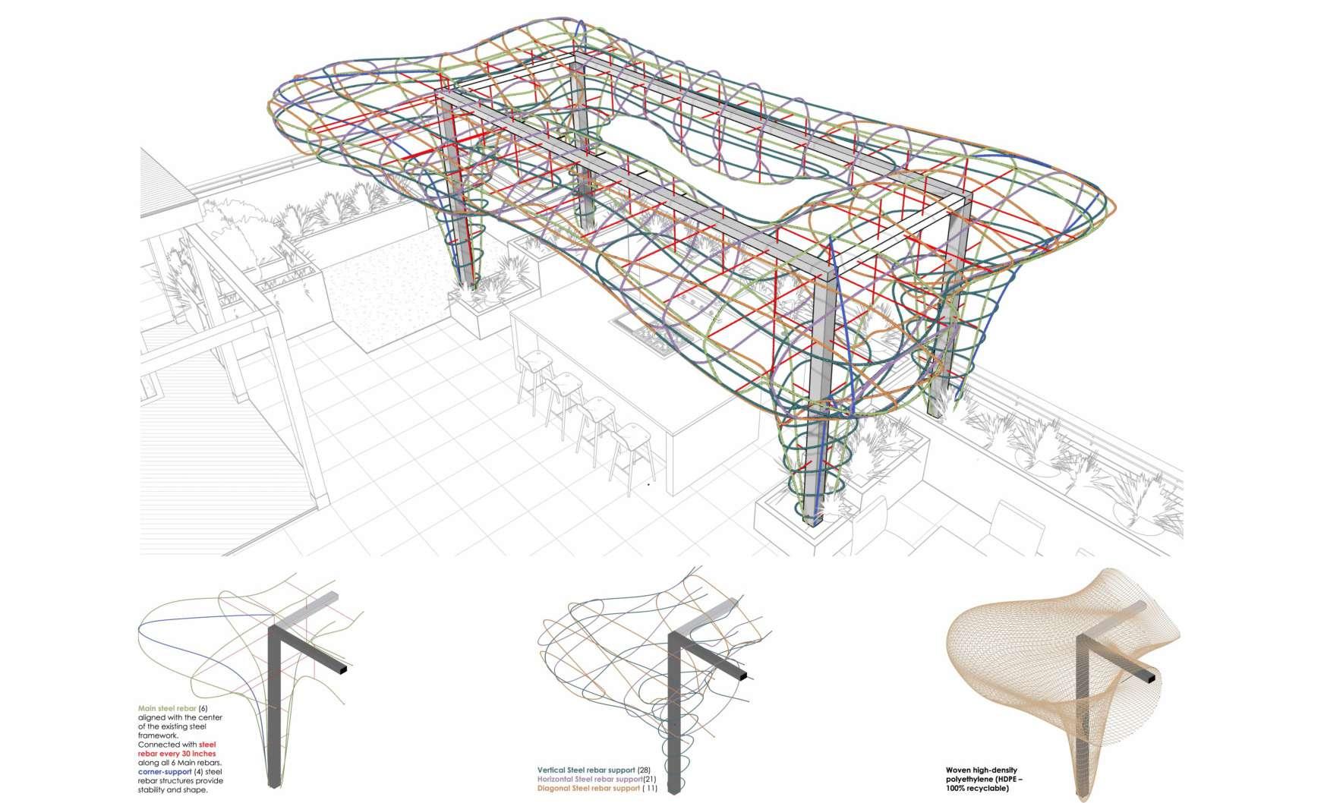
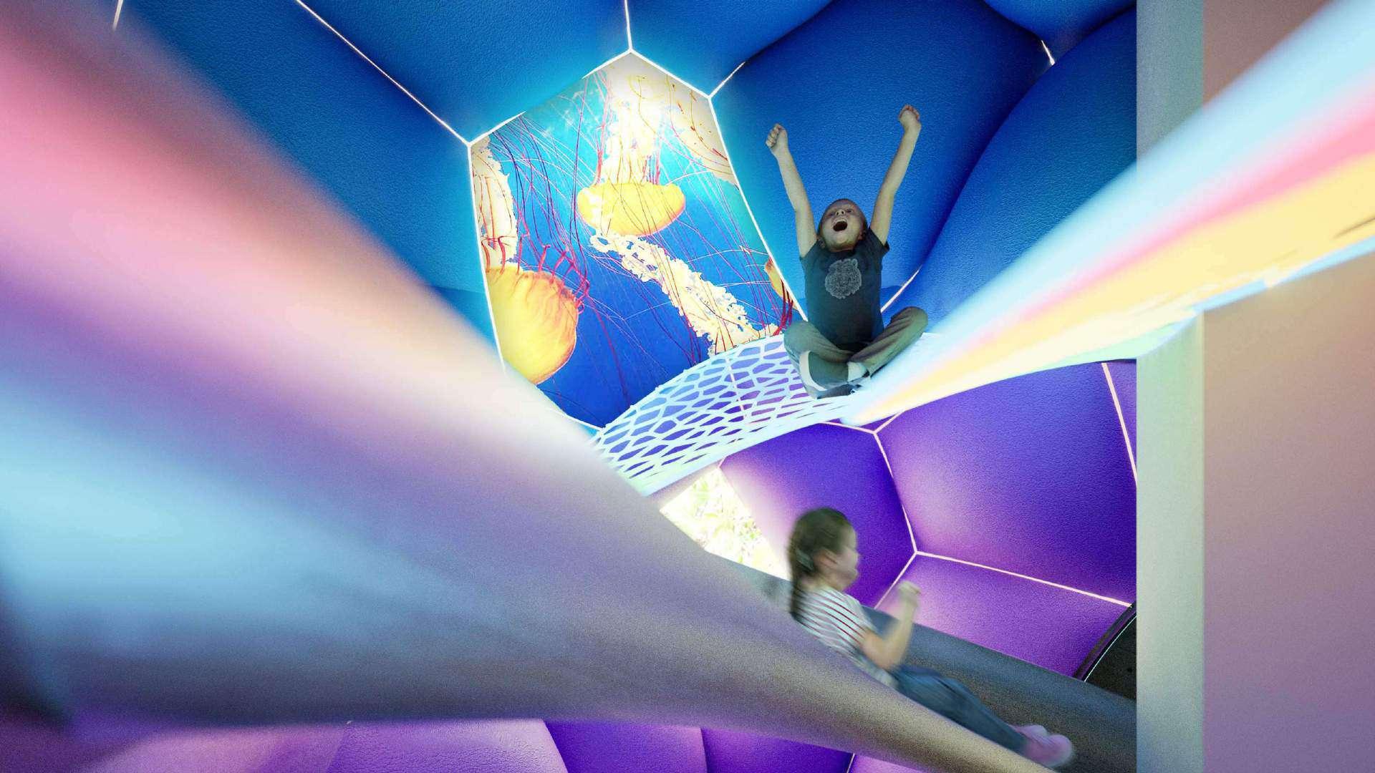
Pods
The pods are structurally supported by two central columns, providing both stability and an open design that interacts with the space around them. Openings are thoughtfully positioned toward the seating area, ensuring parents can easily observe their children while they play. A key visual feature is the smiley-face opening on the top pod, which creates a playful and welcoming experience for visitors as they enter. Inside, the pods are spacious, offering different experiences for children, enhancing their sense of exploration and engagement.
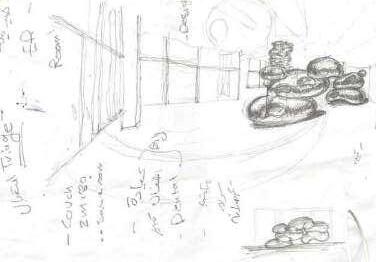
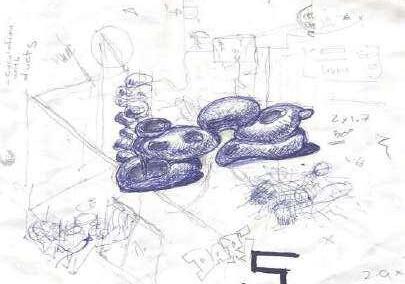

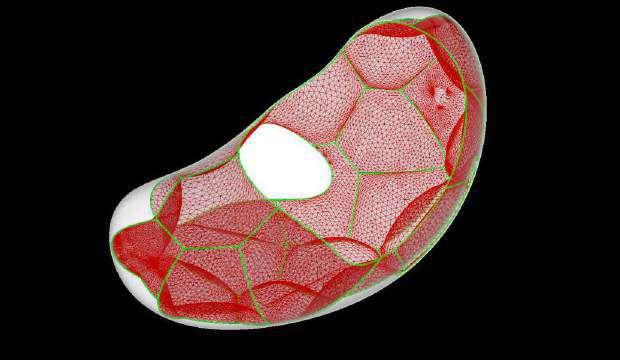
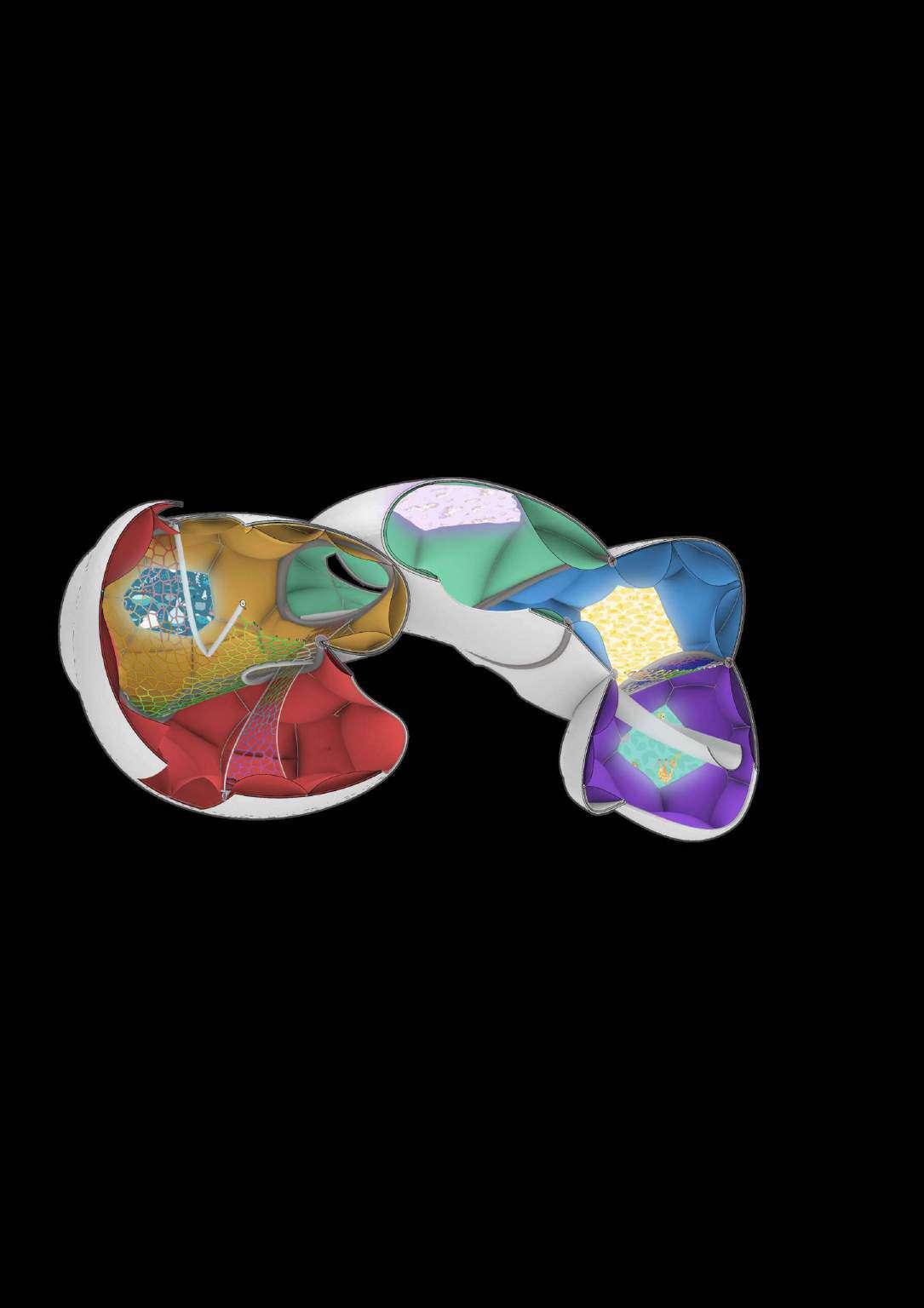
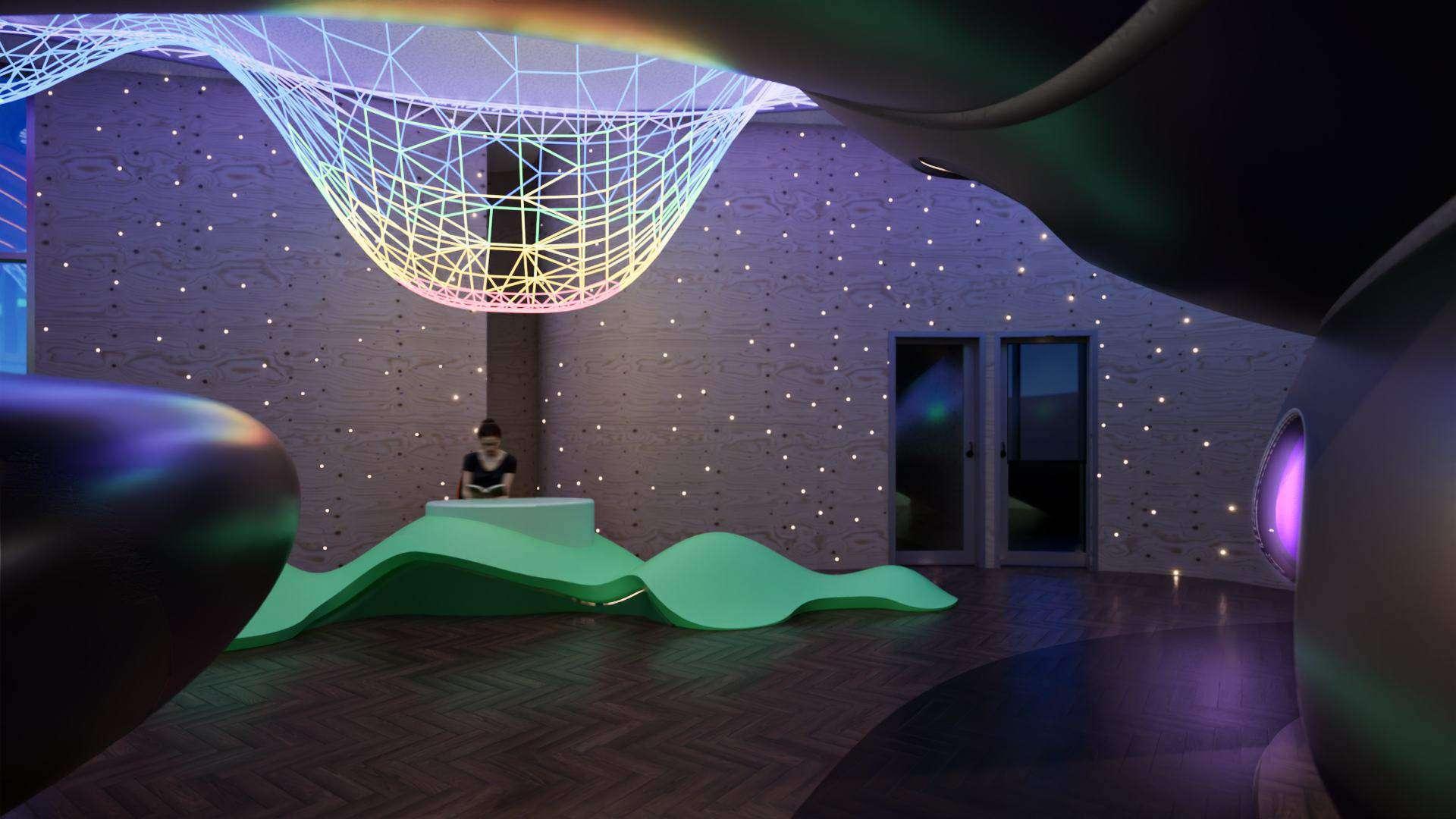
Interactive Lighting
brings the space to life, transforming the walls into dynamic features. Two wall sections are embedded with small, star-like lights that twinkle softly, creating a celestial ambiance. As people move through the space, these lights respond, creating an engaging, ever-changing environment that mirrors the flow of activity.
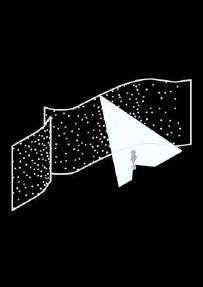
Grasshopper Coding into Revit
In the fast-evolving world of 3D design, I set out to optimize Autodesk Revit's capabilities by leveraging my skills in Grasshopper. I developed a custom code that simplifies the process of creating 3D walls and elements, making it much easier to adapt to complex design needs. This code overcame typical design limits, allowing for smooth integration with Revit to generate in-place masses and easily add walls to specific surfaces. The result was a faster, more flexible design process that adapted to changing project demands. This approach blended technology and design, boosting both visual appeal and functional adaptability in architectural projects.
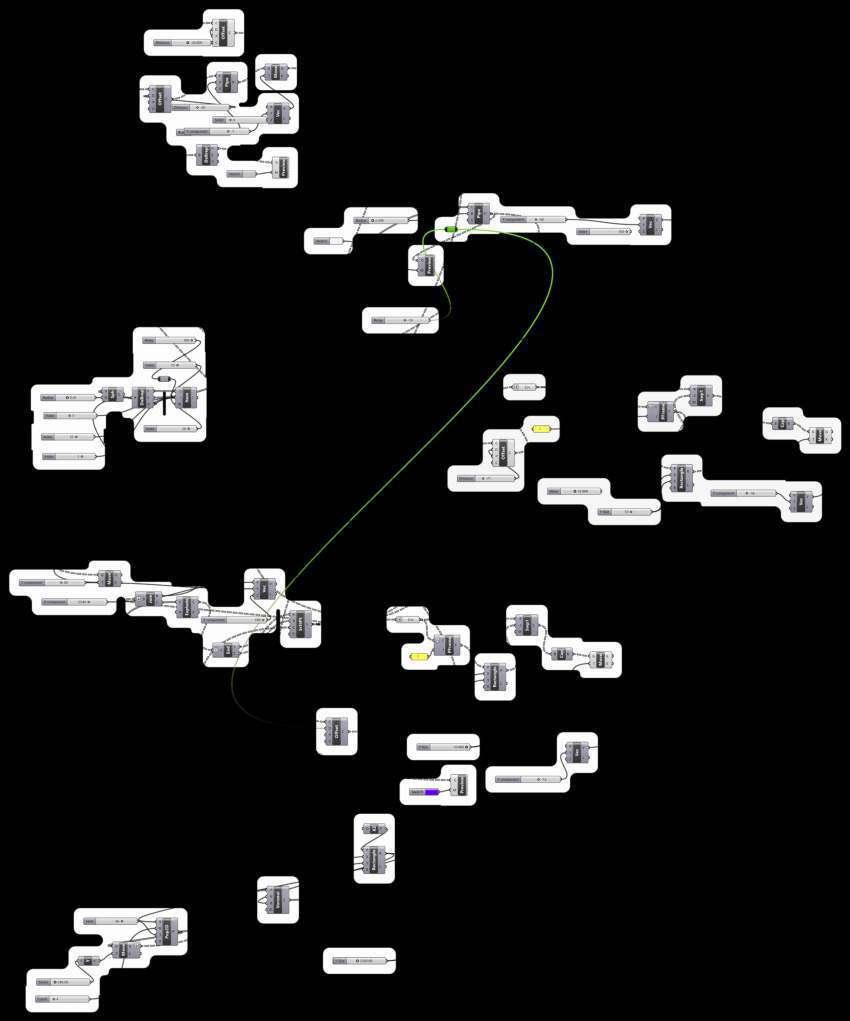
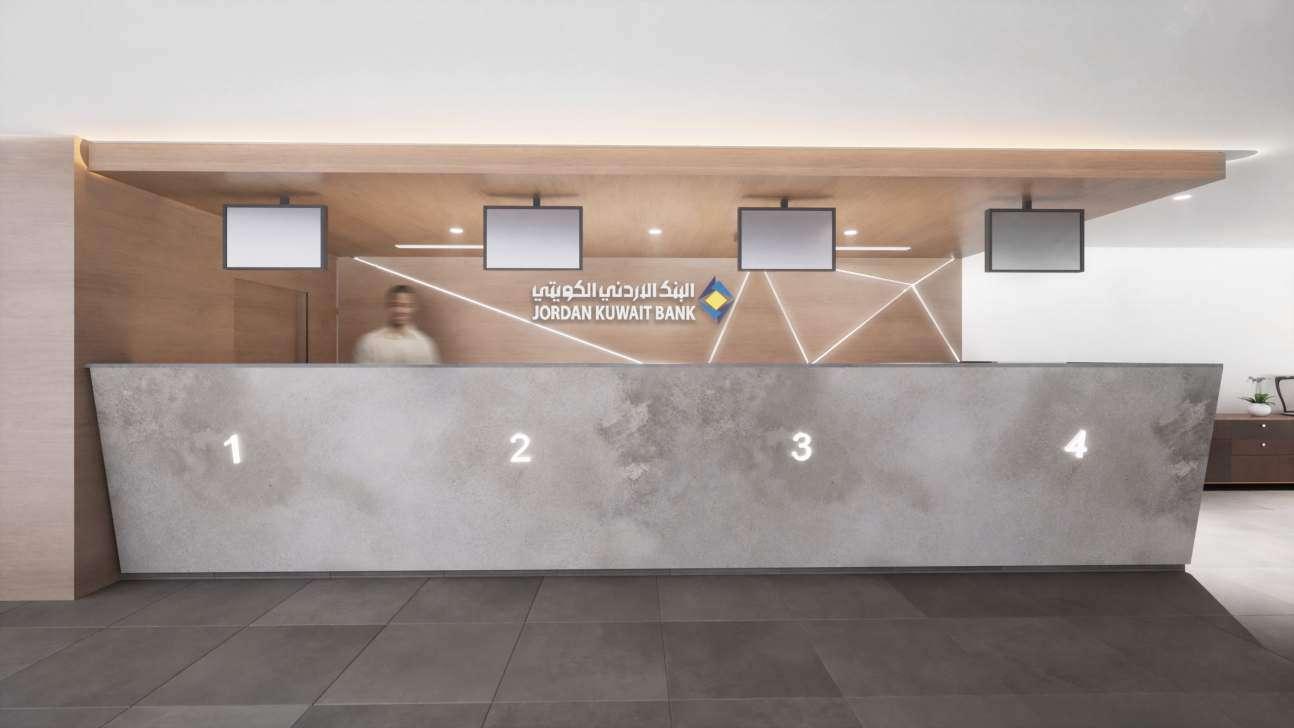
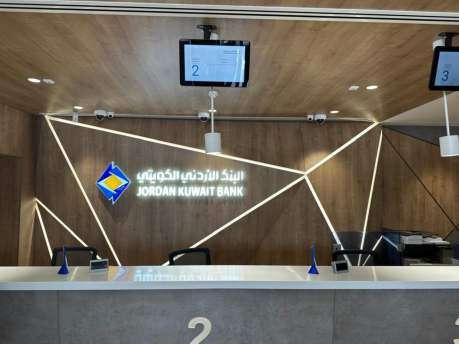
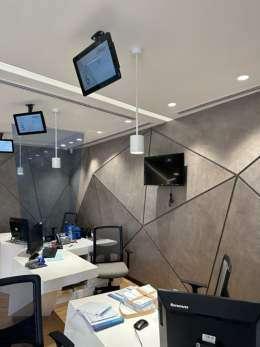
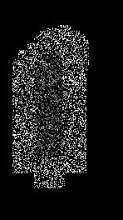
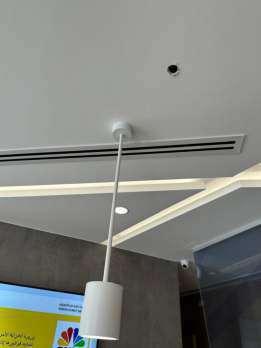
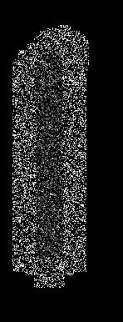
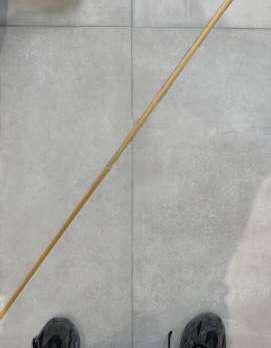
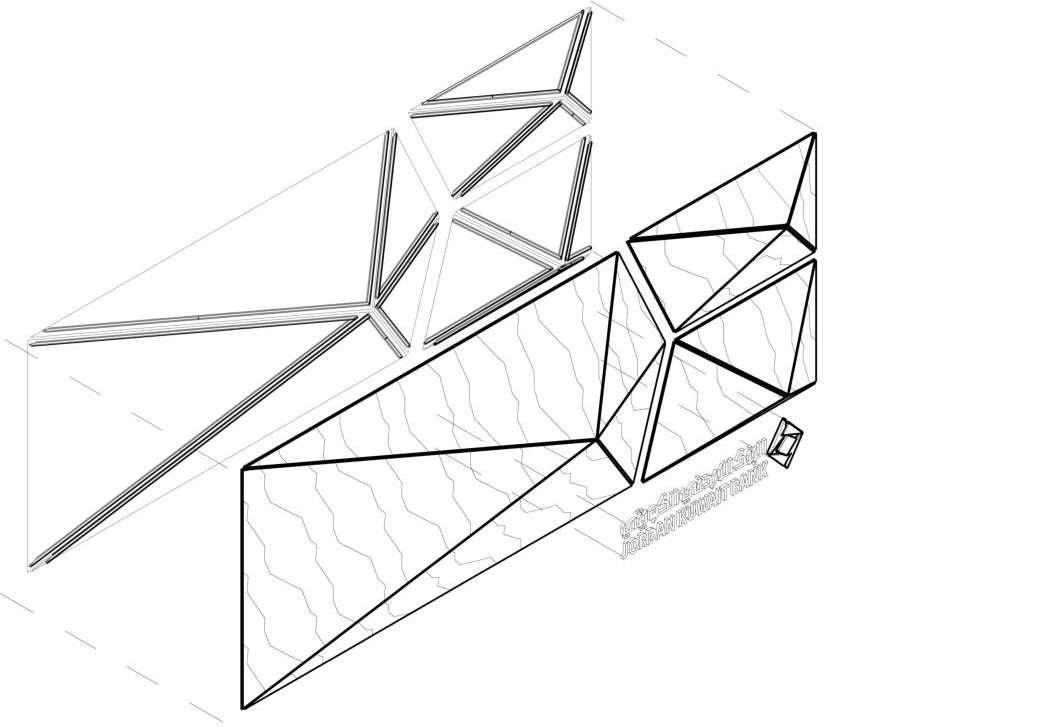
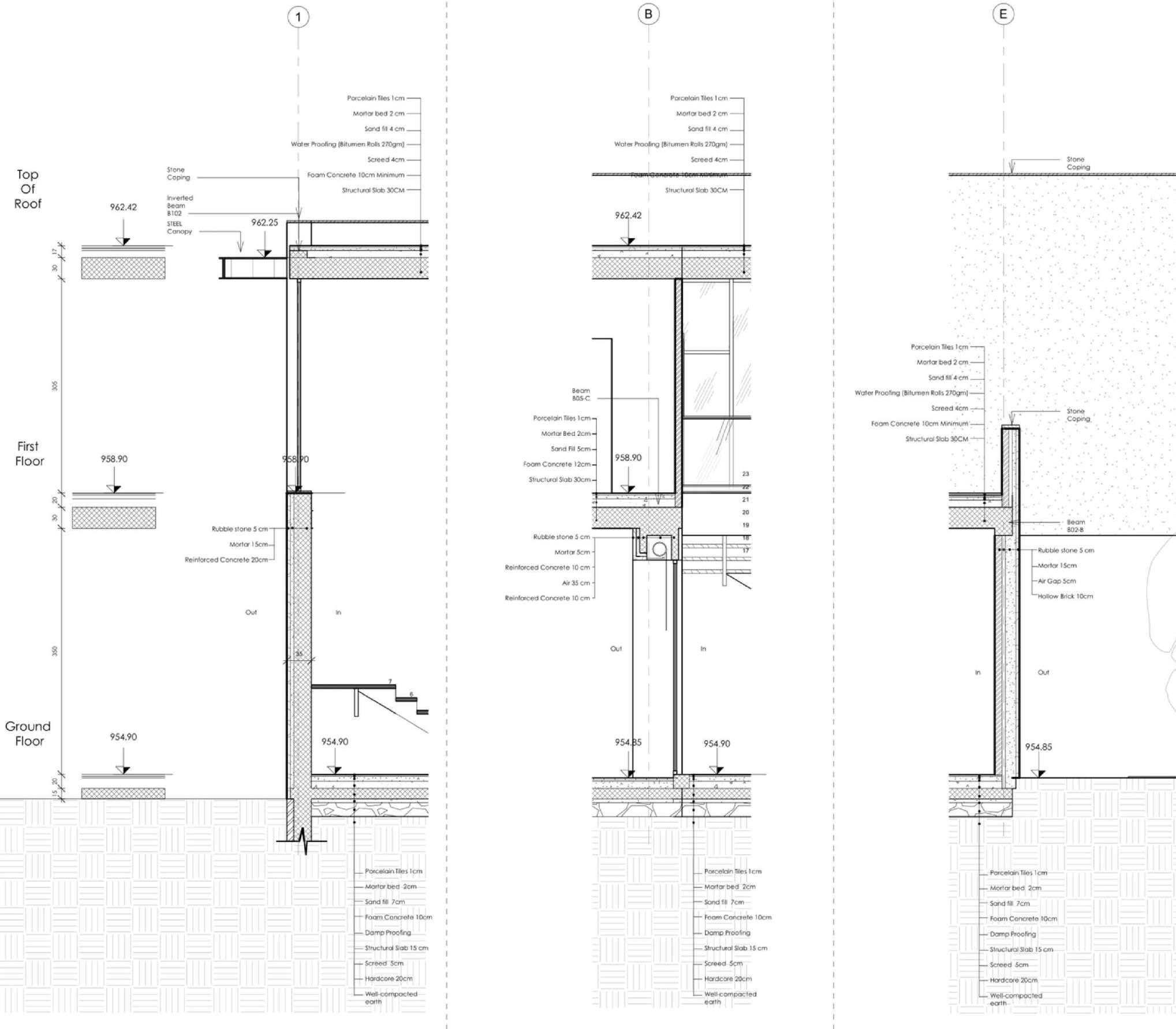
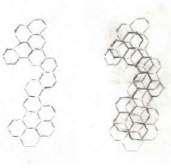
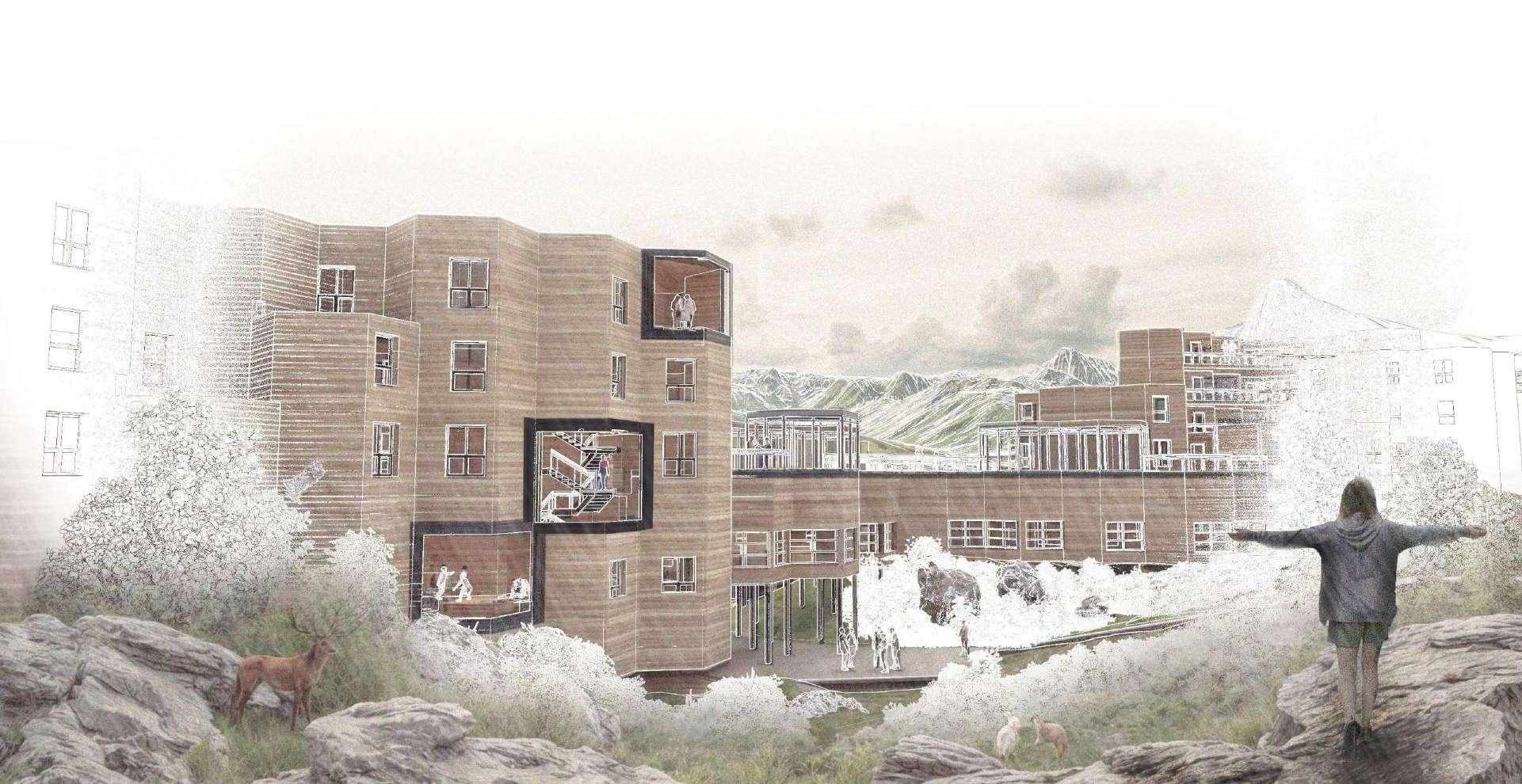
Lighting Projects
Immersive Lighting: Projection, LEDs & Spatial Installations Light, CGI, Painting,
My artistic approach to lighting blends physical lighting systems—such as LEDs, projection, and installationbased components—with architectural and spatial storytelling. Over the past years, I have experimented with light as both a sculptural and communicative tool, often integrating it into Main element into creating my tool in creating 3d Paintings, small scale installations. My interest lies in how light can redefine spaces, reveal hidden layers of memory, and create immersive, emotional experiences.
Most recently, I participated in the Cultural Radiance project, where I joined the Light Art Mentor Workshop hosted by Public Art Lab in Berlin. This three-day intensive brought together emerging light artists from around the world to explore innovative approaches to light art and reinterpret cultural heritage as “future heritage.” The workshop, held in collaboration with Collegium Hungaricum Berlin (CHB), made use of CHB’s media façade and its symbolic location within Berlin’s urban fabric. It was a transformative experience where I was introduced to a diverse range of lighting techniques and collaborative practices. This led to my involvement in further light-focused exhibitions and events, continuing to expand my vision of how light can shape contemporary narratives across cultures.
