ARCHITECTURE DESIGN PORTFOLIO
ATHUL BABU
Athul Babu
24-10-2001
BASED IN KOTTAYAM, KERALA
Hello,
I’m Athul Babu architect student from Mangalam School of Architecture and Planning, Kottayam, Kerala. Dedicated with keen interest in architecture, art, and design. Looking forward to gain more experience and improve technical skills through real job architecture.
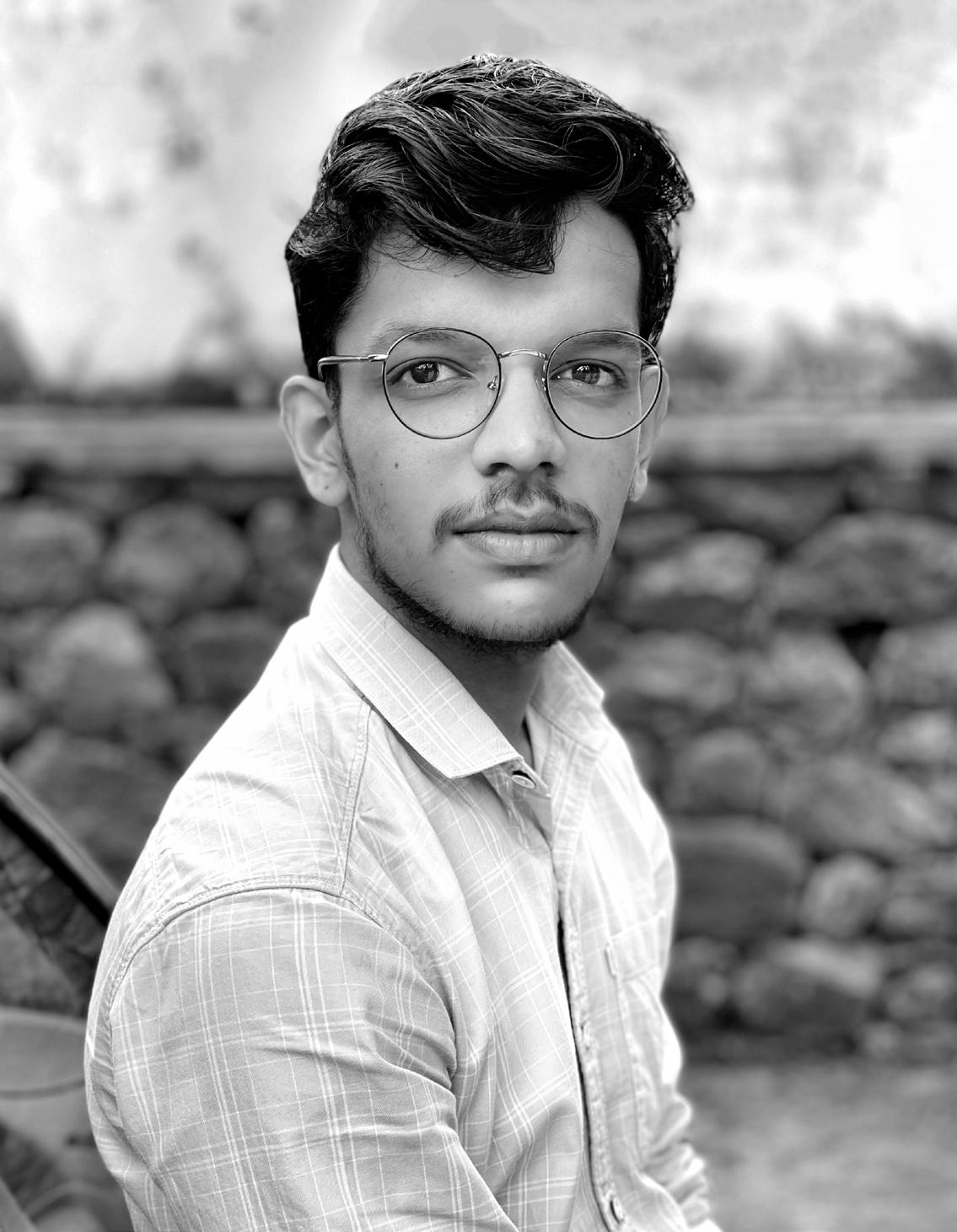
EDUCATION
St. Sebastian H.S.S Kadanad,Pala (2015-2017)
Mangalam school of architecture and planning Perumbaikad,Kottayam (2019-2024)
LANGUAGES
Malayalam (native)
English
Hindi
CONTACT DETAILS
Address
Athul Babu Thekkedath(H)
Kottayam, Kerala
686651
Contact no
Email id
7025021863
athul7535@gmail.com
SOFTWARE SKILLS
Autocad
Archicad
Enscape
Indesign
Lumion
Ms office
Revit
Sketchup
Photoshop
Twinmotion
Vray
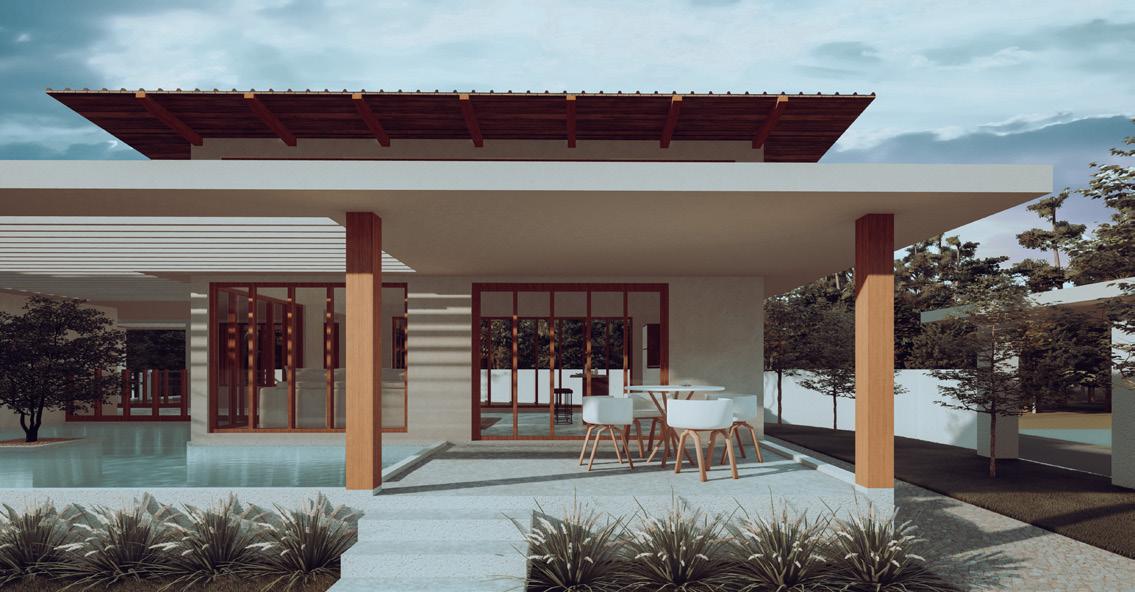


CONTENT 01 02 03 APARTMENT DESIGN FINE ARTS CAMPUS DESIGN HOLIDAY RESIDENCE DESIGN
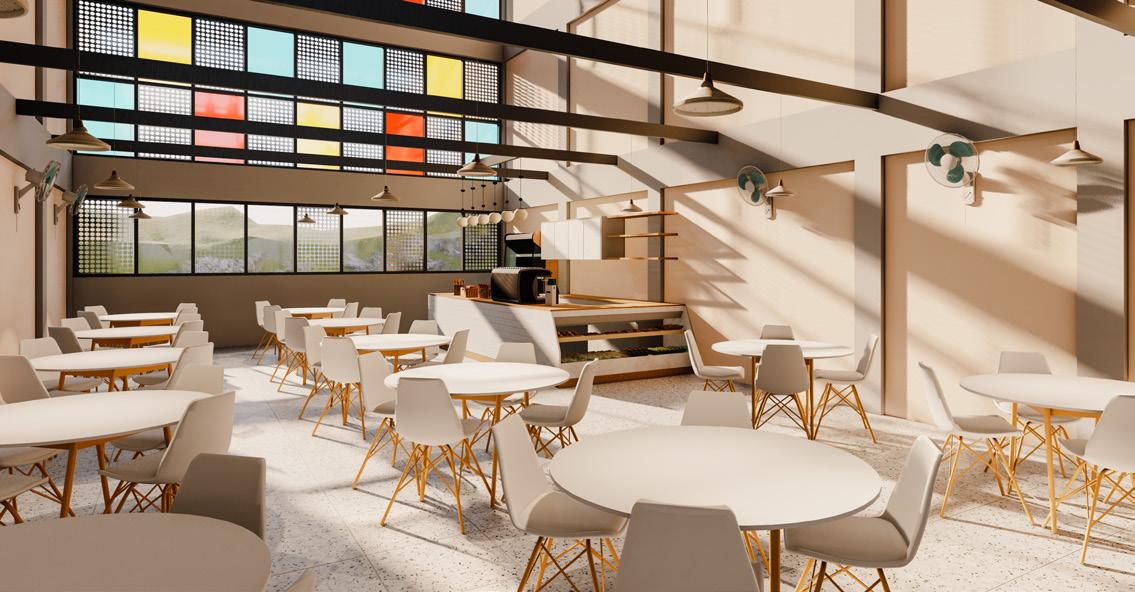


04 05 06 WORKING DRAWINGS MISCELLENEOUS WORKS INTERIOR DESIGNS
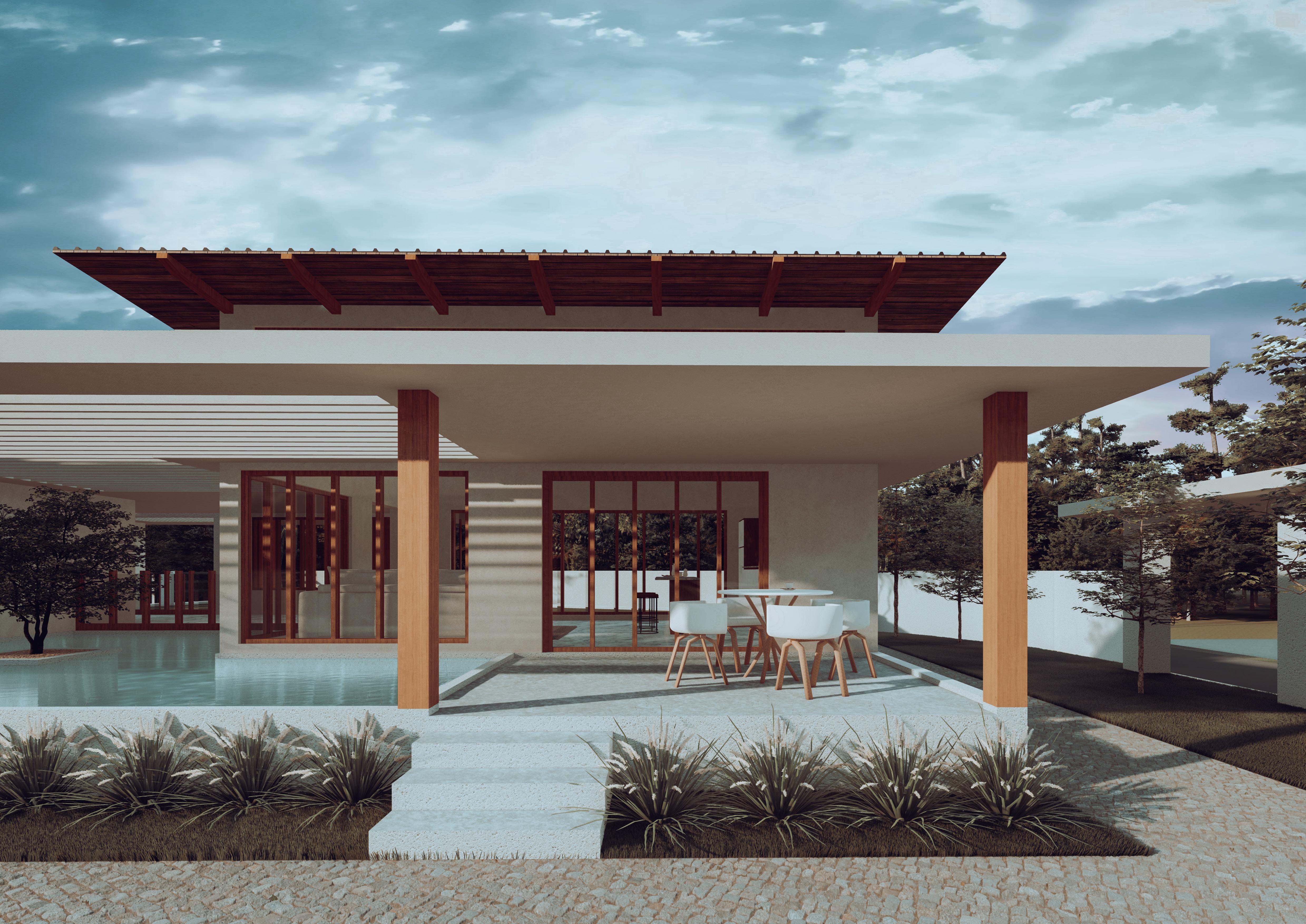
HOLIDAY RESIDENCE DESIGN
The project’s objective was to build a vacation home for a family of an it professional. The area’s quality should imply a spot to chill out and be removed from the busy city life.
LOCATION - MANNANAM,KOTTAYAM
SITE AREA - 500 SQM
STATUS - ACADEMIC PROJECT, S3
01
DESIGN
The total building is separted into public and private space which is connected witha a bridge that seperate two water bodies.

Slanted roofs are used, which is ideal for heavy rainfall areas, the materials are exposed in their orginal colour and texture with a few shades of neutral colours, creating a warm and cozy atmosphere.

LEGENDS
1. varantha
2. foir
3. living and kitchen
4. open dinning
5. master bedroom
6. dressing area
7. toilet
1 2 3 4 7 6 5 8
8. office
FLOOR PLAN A A
SECTION AA
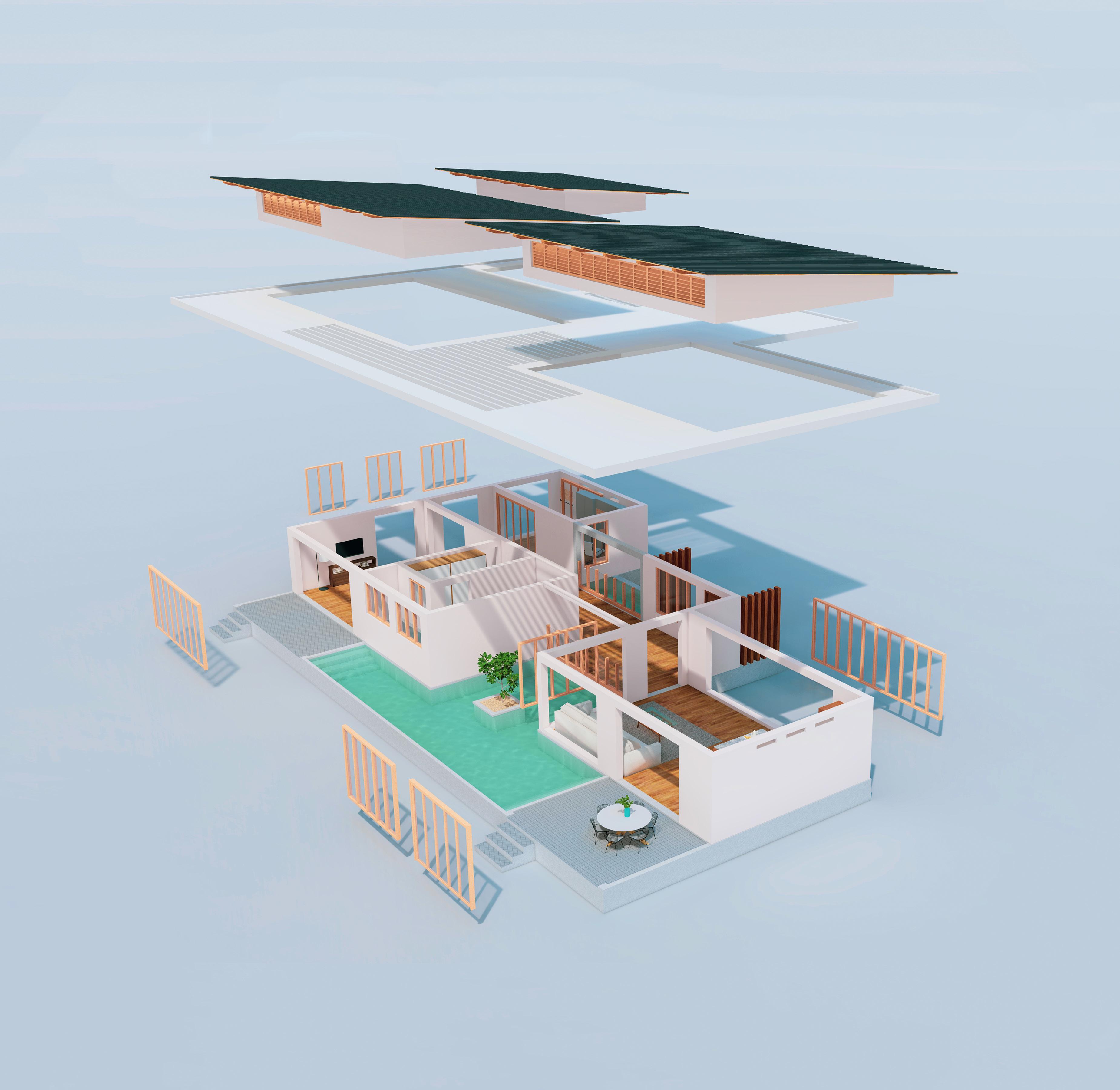
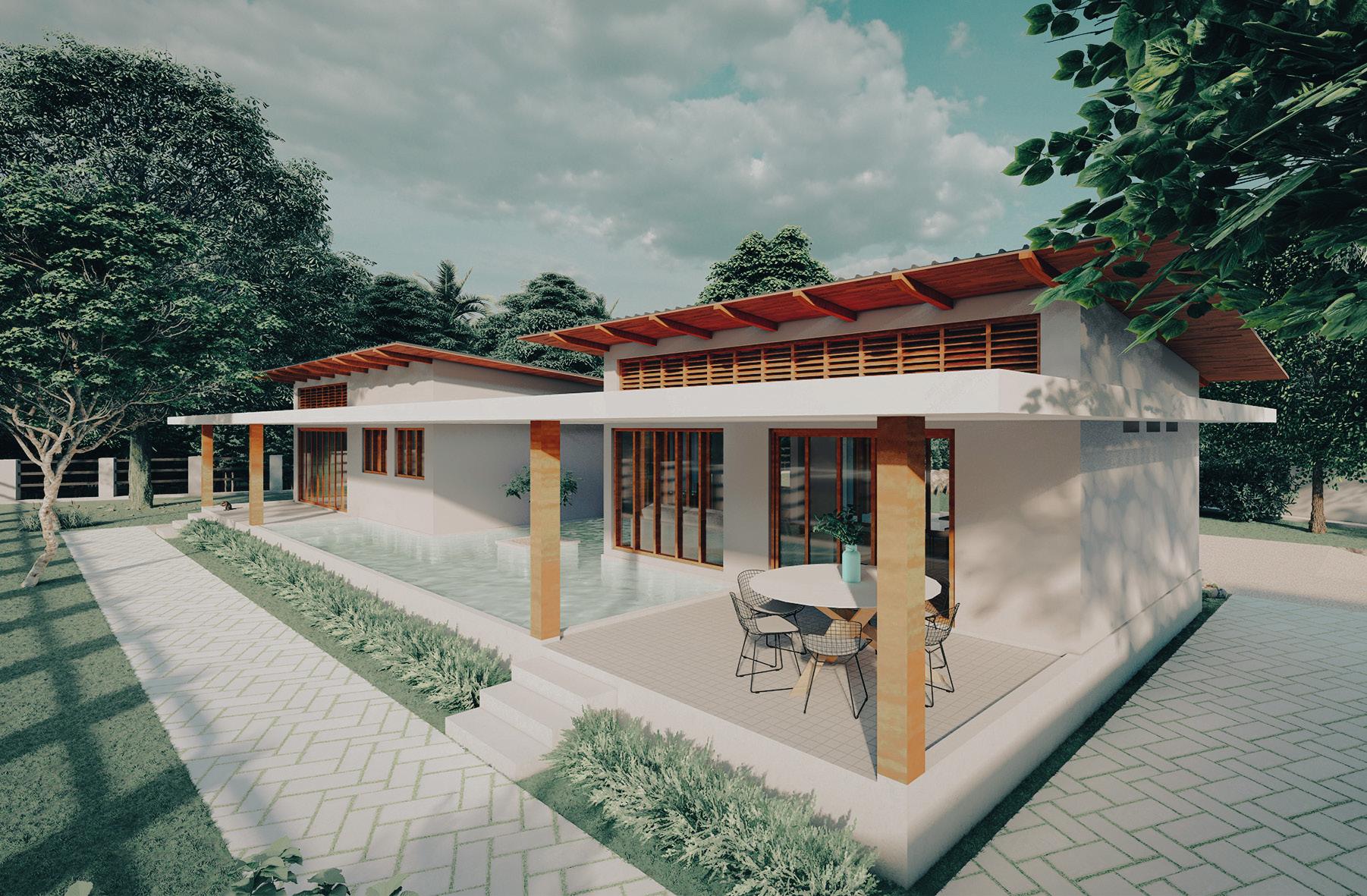


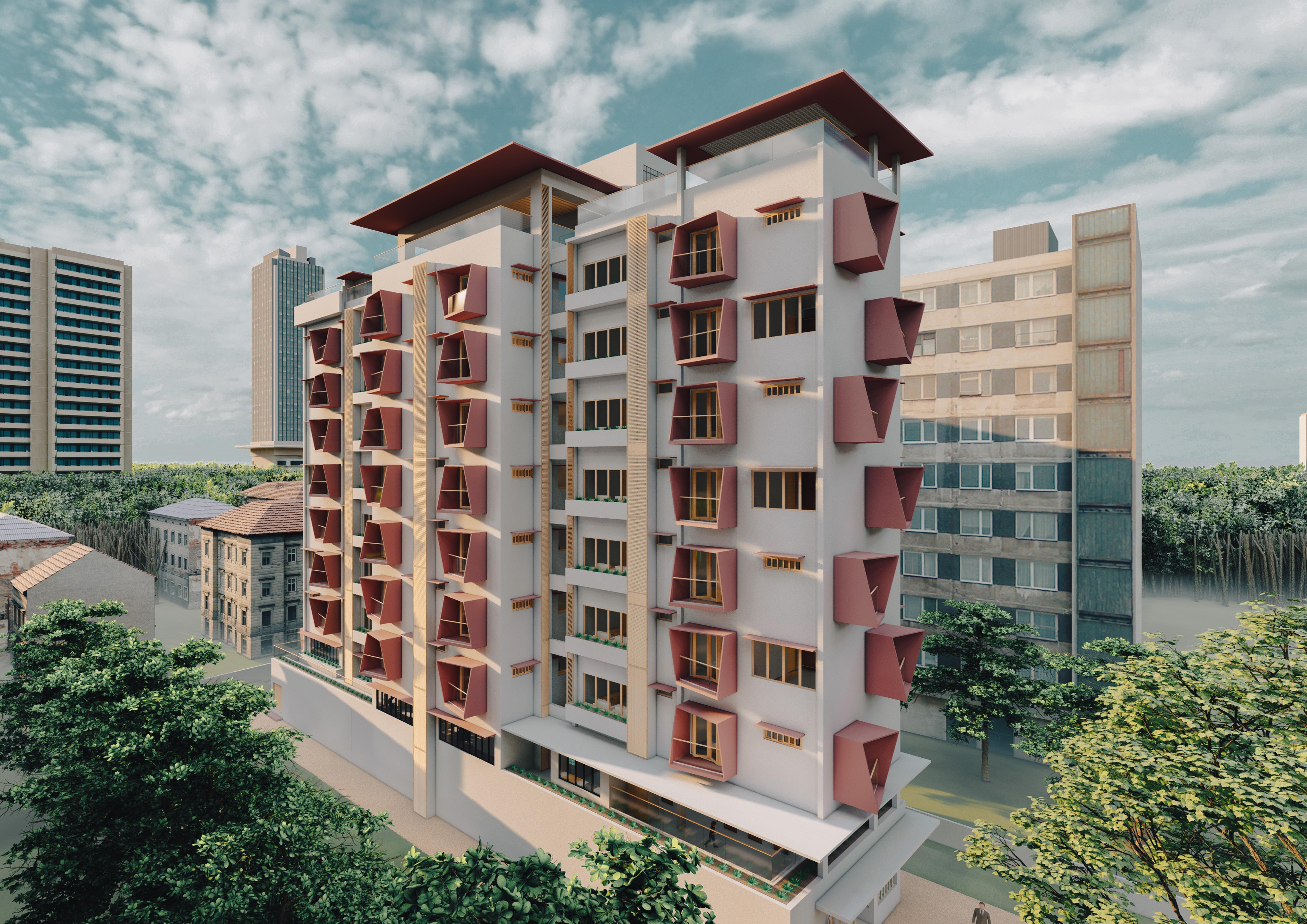
APARTMENT DESIGN 02
The project goal was to design a mixed use high rise apartment in kottayam. The ground floor serve as a supermarket and the rest of the floors as residences. There ought to be enough parking spots to handle both the activities
LOCATION - KOTTAYAM,KERALA
SITE AREA - 1500 SQM
STATUS - ACADEMIC PROJECT, S5
Ground floor is designed as a supermarket in fornt with all its other amenities at the back.
First floor contains a small cafe, gym and provision for indoor games like carroms, table tennis, billiards etc.
Residential blocks contain three units two three BHK units and one two BHK unit which is connected by service area.
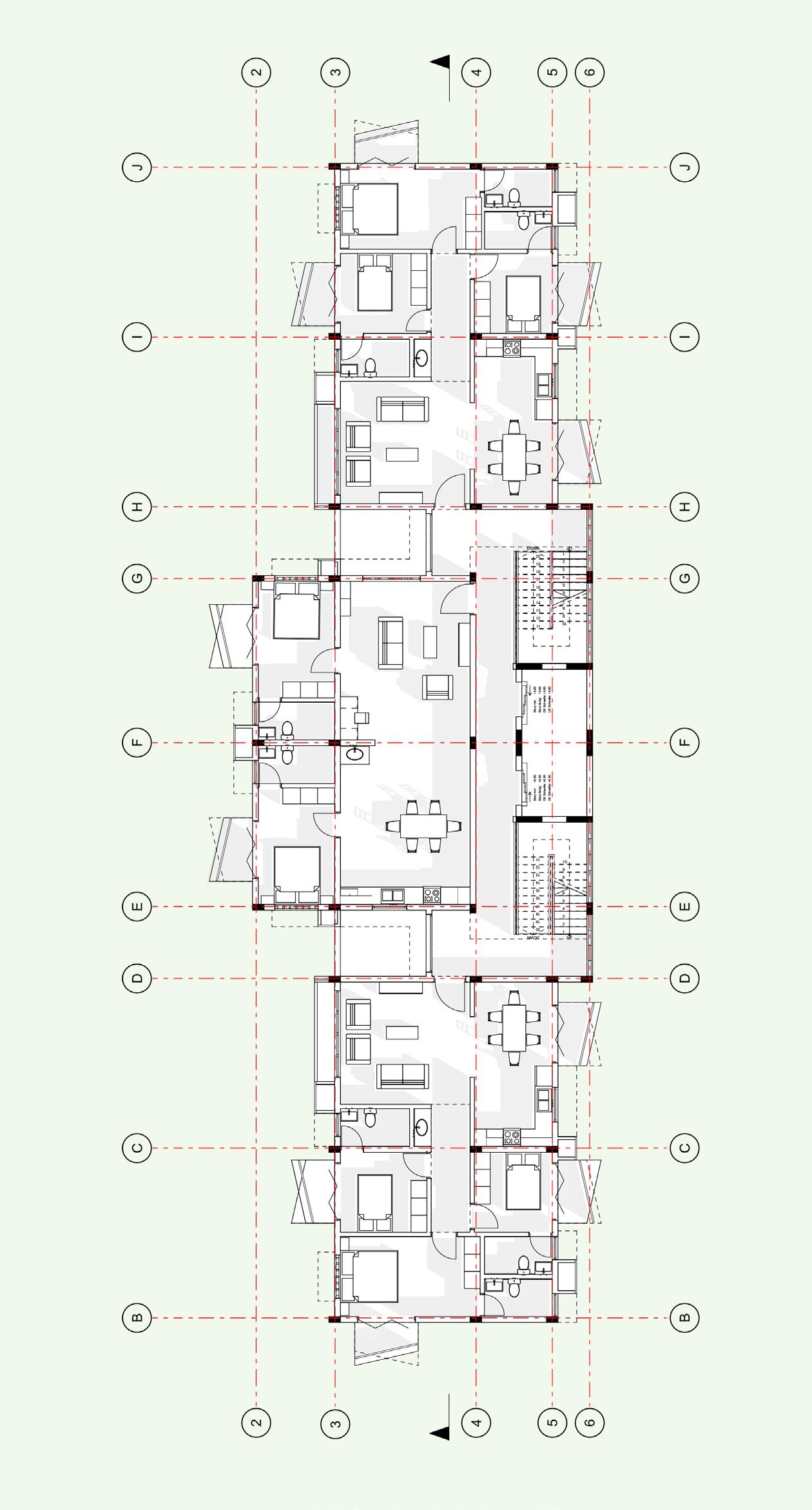
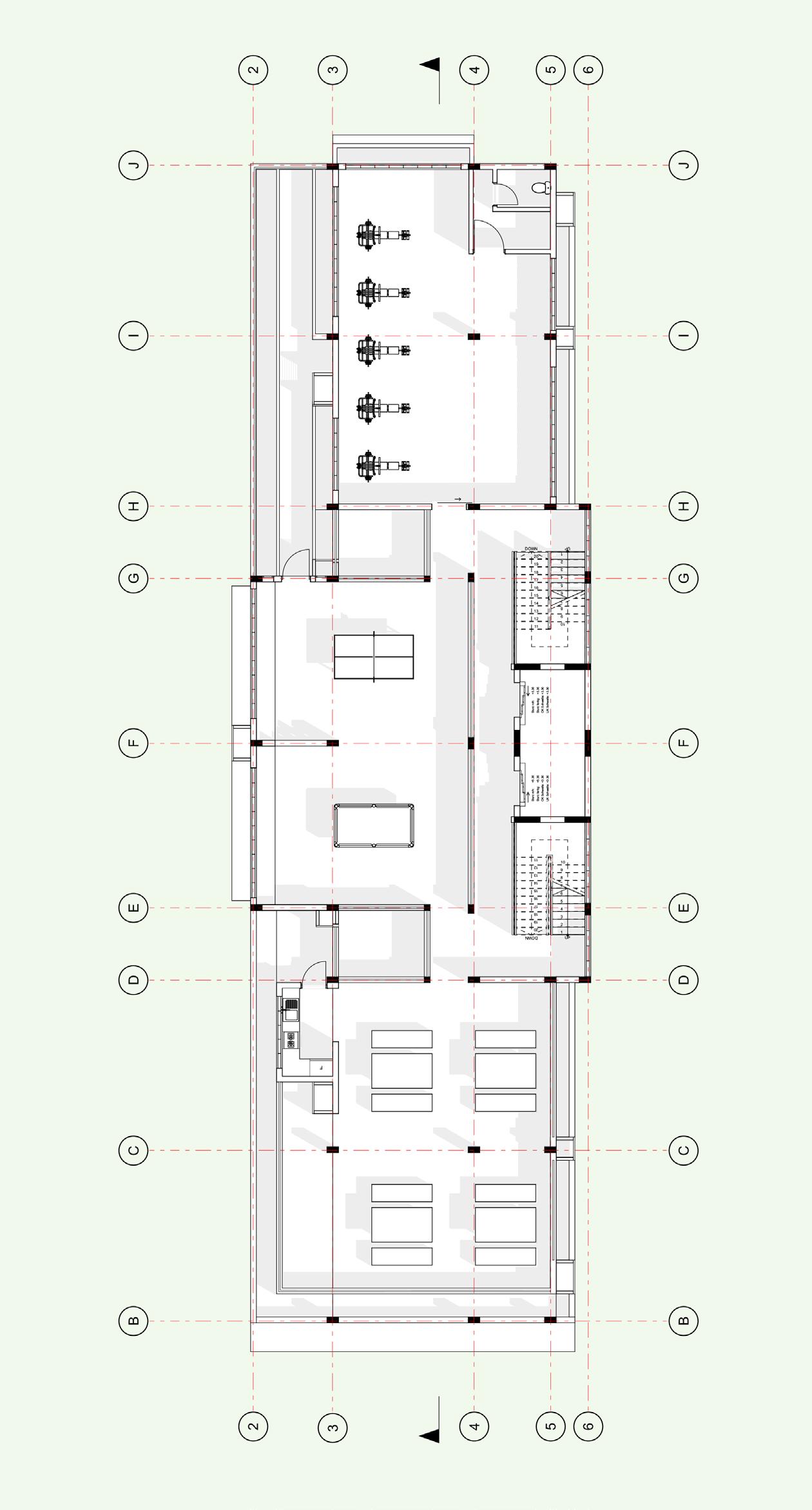

GROUND FLOOR PLAN FIRST FLOOR PLAN TYPICAL FLOOR PLAN
A A A A A A
DESIGN

The building is separated to public (supermarket), semi public(gym and cafeteria) and private(apartments). To preserve the privacy of the users seperate entry and exit is provided for public and residents along with seperate parking provisions for both. All the indivigual apartments are designed with balcony from all the rooms which bring in natural light and ventilation, this also craate a dramatic elevation fromall tha four sides. Neutal colours and natural colours are used in tha project.
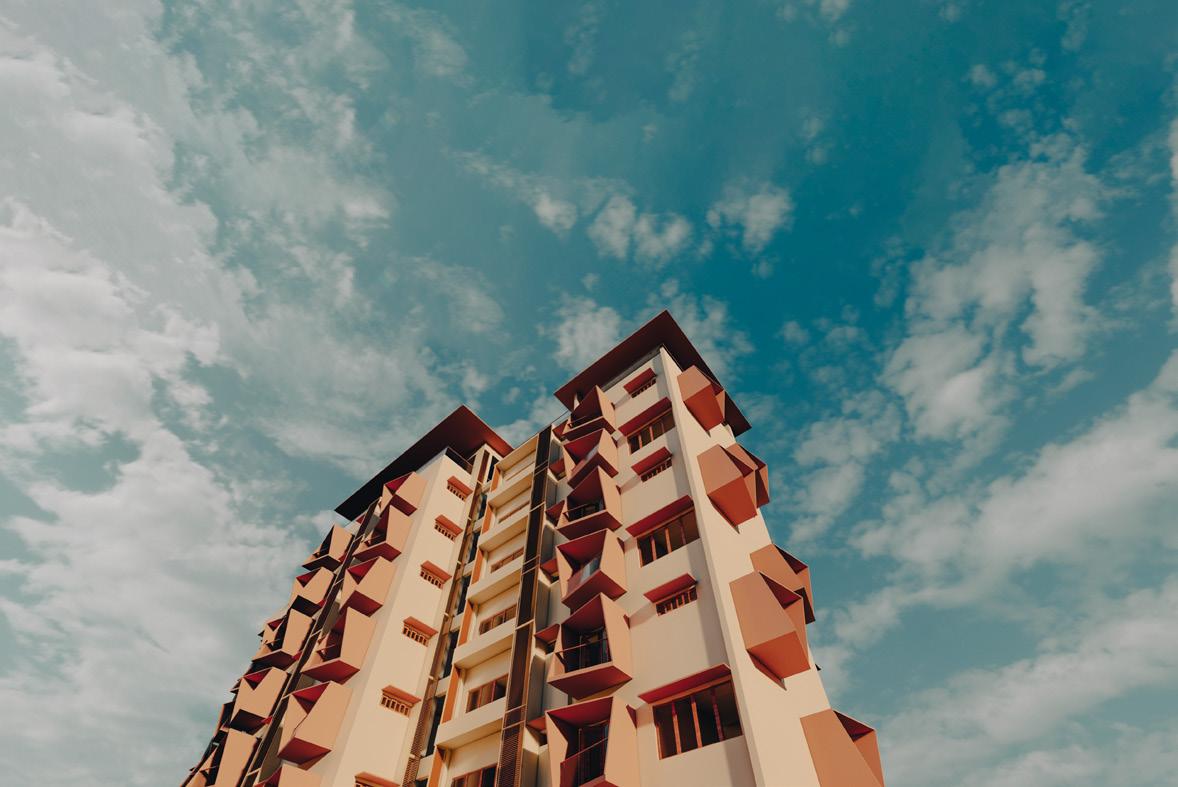
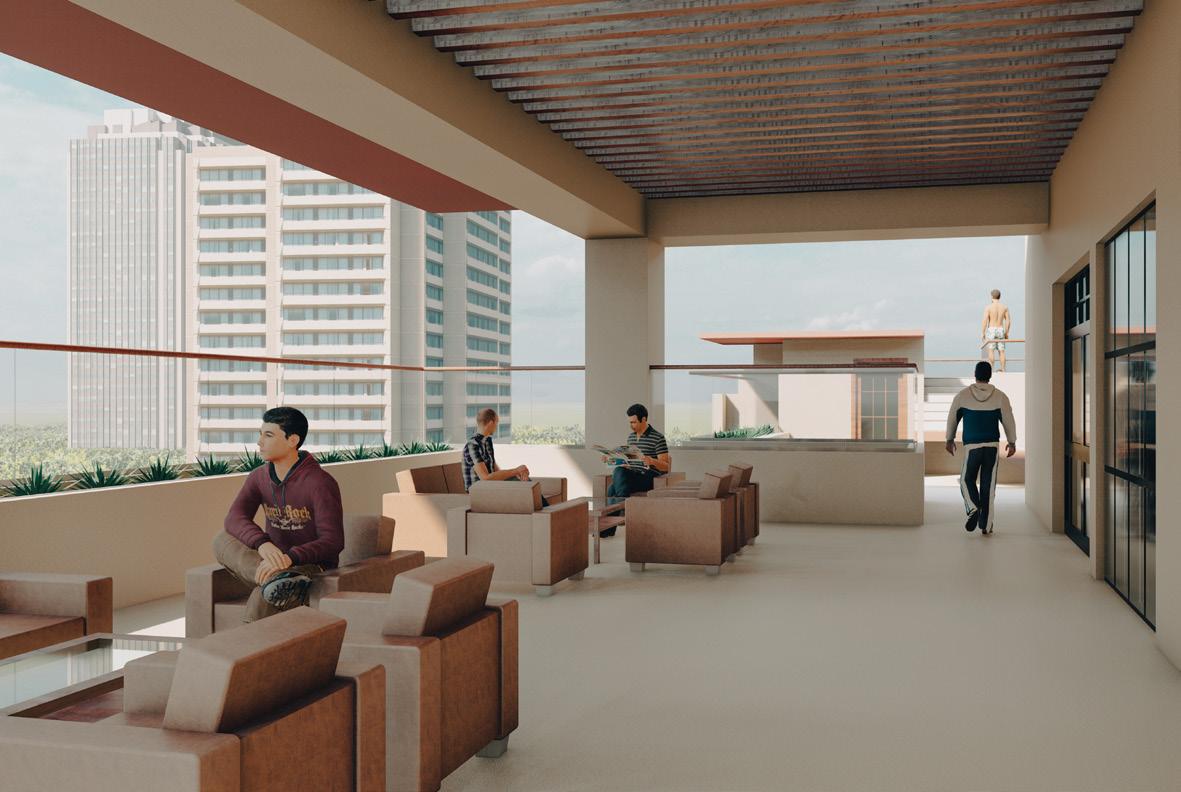
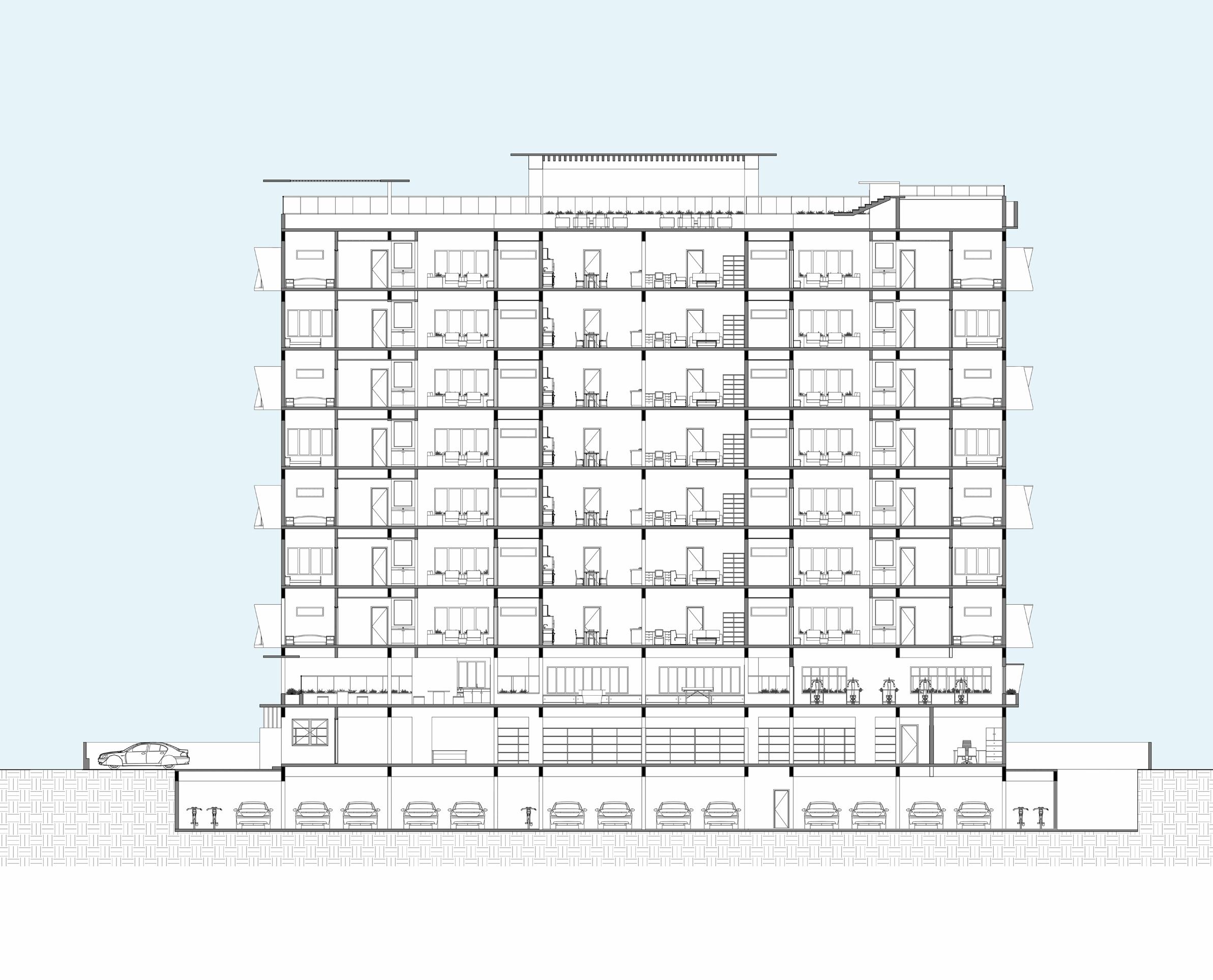
SECTION AA
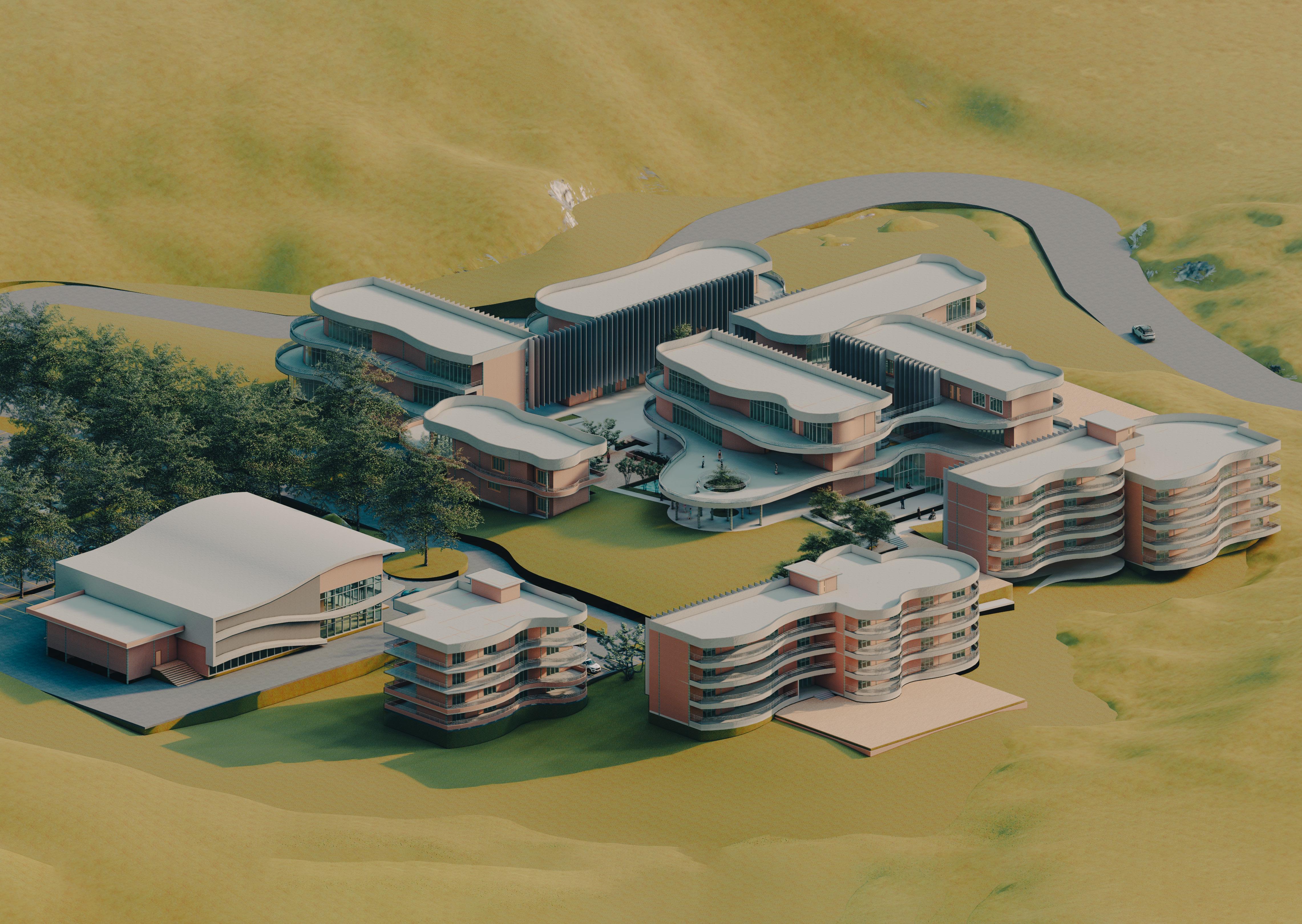
FINE ARTS CAMPUS DESIGN 03
The project goal was to design a fine arts campus in Kuttikanam, Kerala. With all the amenities required for applied arts, sculptue, painting
The campus has an annual intake of sixty undergraduate students and twenty graduate students for each course.
LOCATION - KUTTIKANAM,KERALA
SITE AREA - 36500 SQM
STATUS - ACADEMIC PROJECT, S6
DESIGN
Art being organic in nature the form of the arts campus is also choosen to be organic. The curves are provided outside the functional space, thus it dosent affect the activites of the campus. The curvilinear form also creats a natural flow in the elevation increasing the visual quality of the buildings.
LEGENDS

1 2 2 2 2 3 4 5 6 10 9 8 7
1. Administration
2. Painting studio
3. Lecture hall
4. Staff room
5. Masters studio
6. Kitchen
7. Snack bar
8. History hall
9. Store
10. Gallery
A A


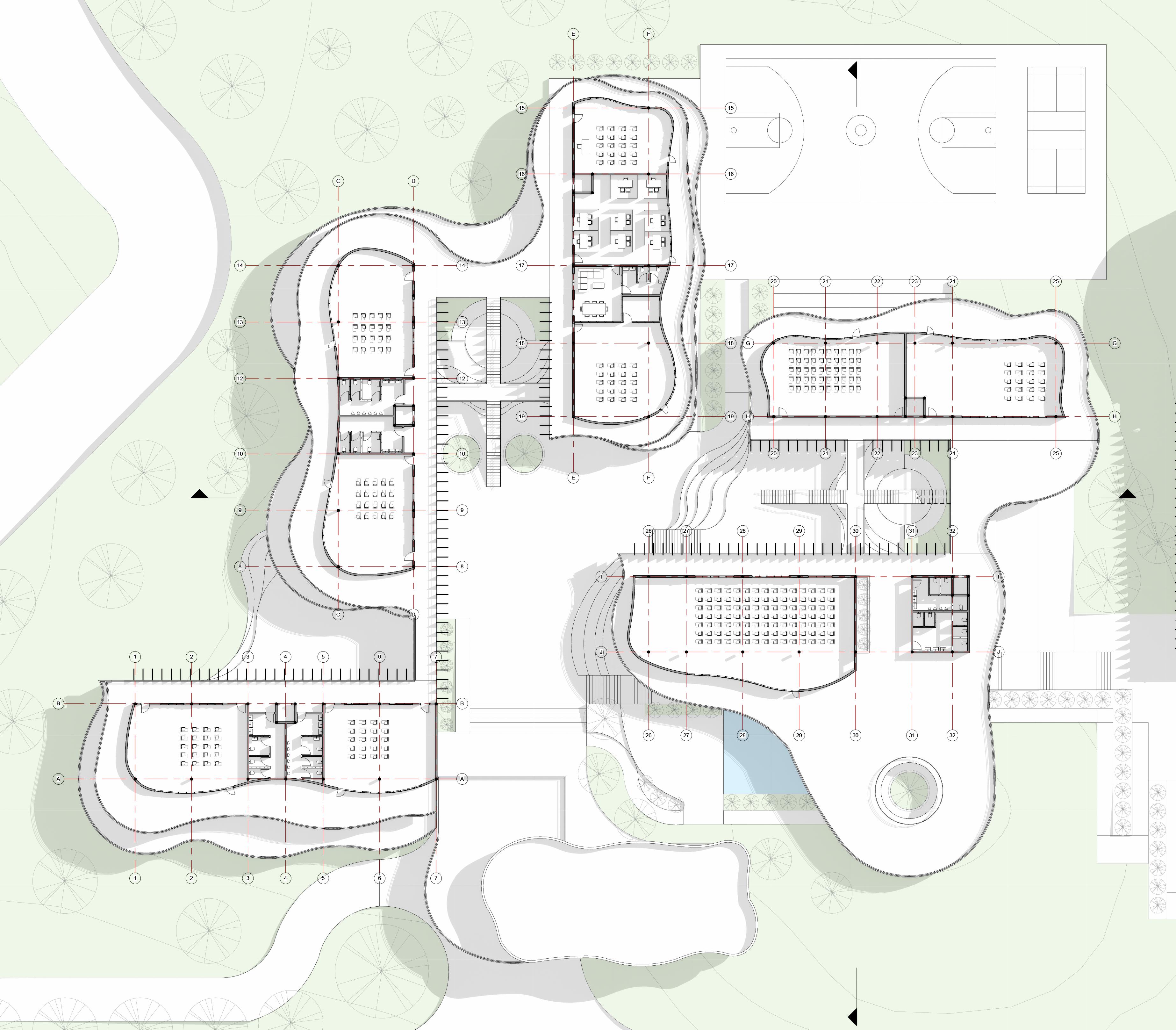
LEGENDS
1. Seminar hall
2. Applied art
3. Lecture hall
4. Staff room
5. Masters studio
6. First years lecture hall
1 2 2 2 2 4 3 6 7 5 A B B A
7. First years studio
SECTION AA

SECTION BB

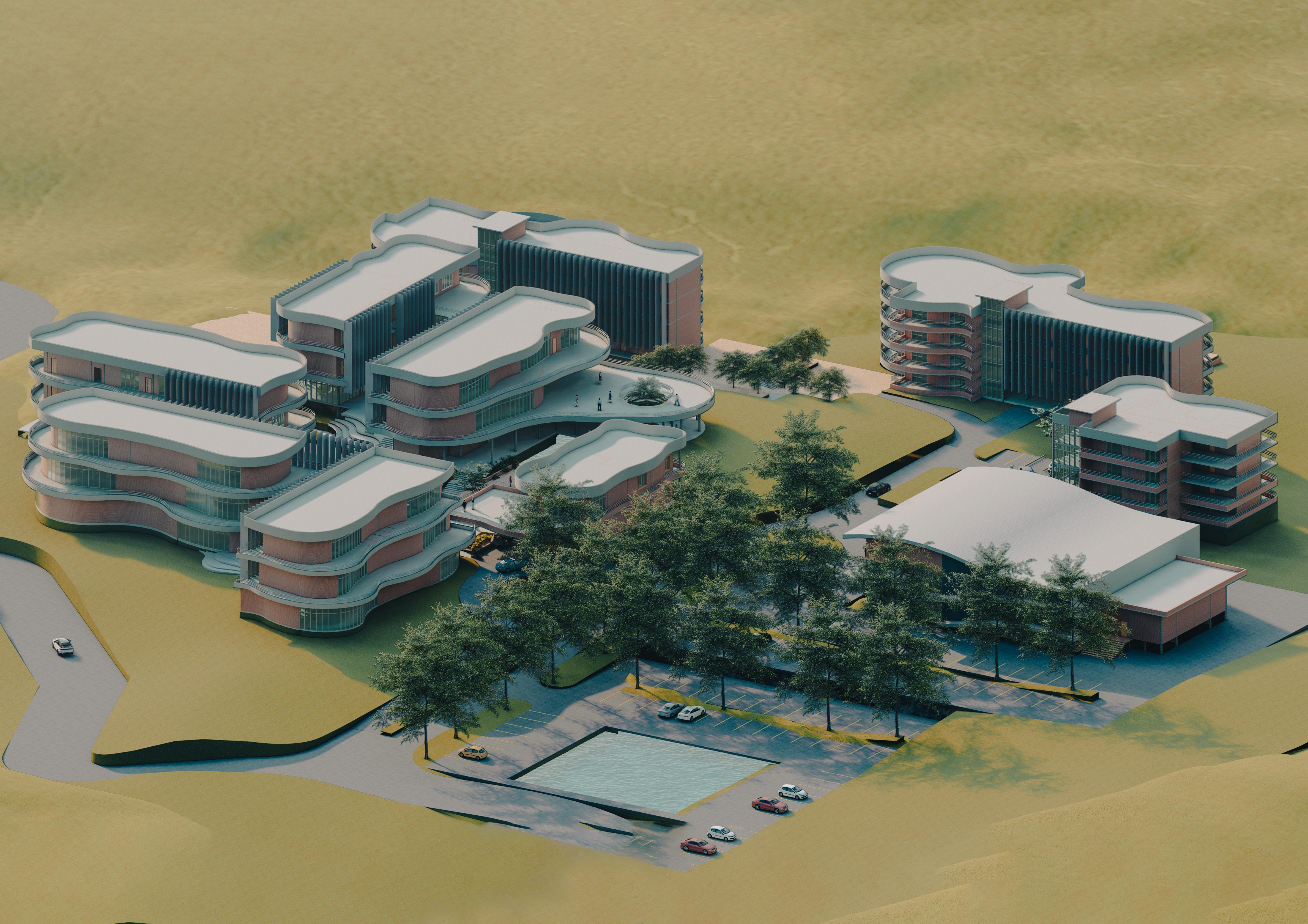
SEATING

BRIEF
The project goal was to design a multipurpose auditorium for five hundred people,with adequate number parking space and other necessary amenities like toilets, snak bars etc.
LEGENDS
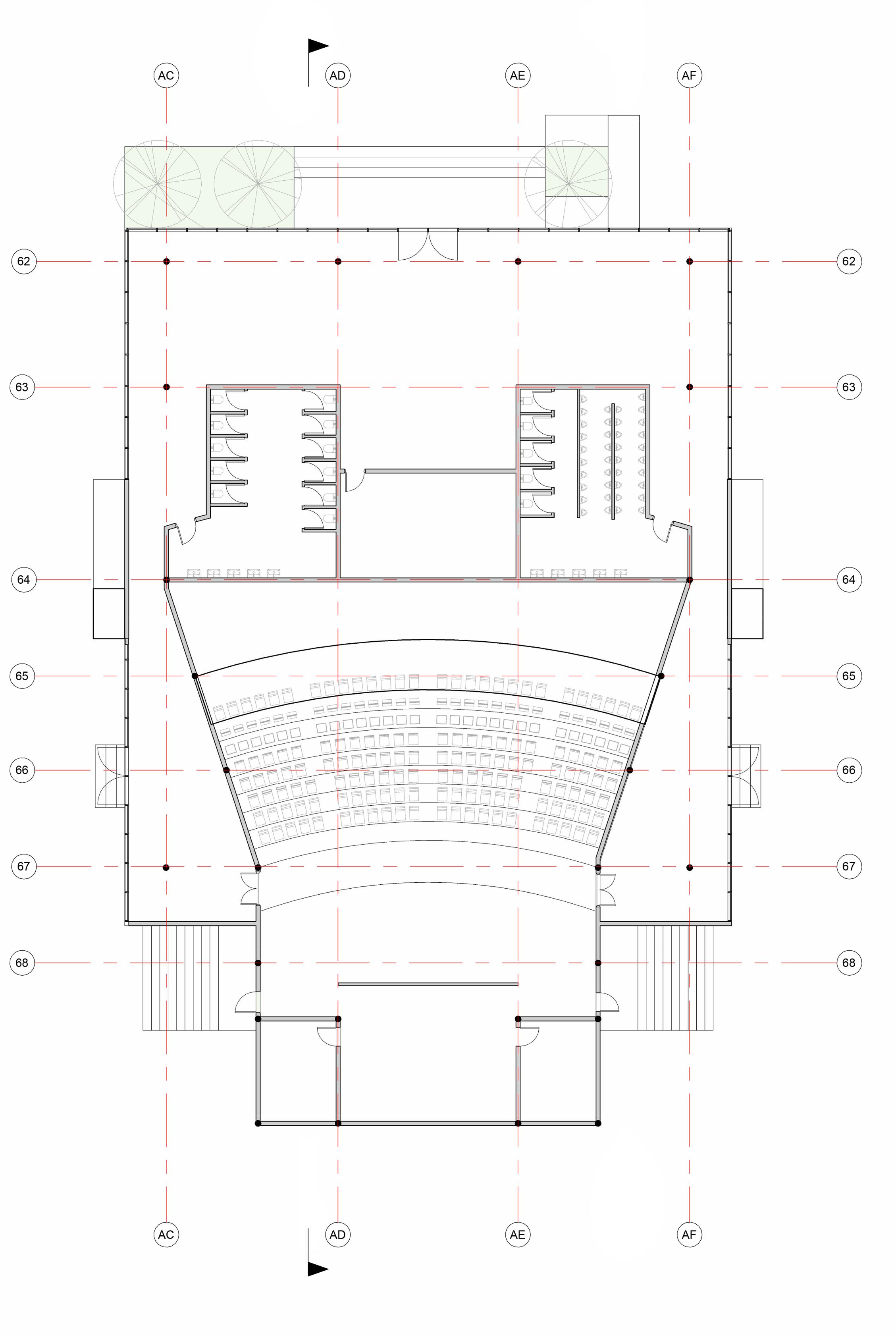 1. Lobby
2. Snack counter
3. Storage
4. Mens toilet
5. Womens toilet
6. Main stage
7. Back stage
8. Mens changing room
9. Womens changing room
ARRANGEMENT FLOOR PLAN
1. Lobby
2. Snack counter
3. Storage
4. Mens toilet
5. Womens toilet
6. Main stage
7. Back stage
8. Mens changing room
9. Womens changing room
ARRANGEMENT FLOOR PLAN
7 8 9 6 2 3 4 5 1 A A
DESIGN
This auditoirium can accomodate 570 people at a time. The snack counter and toilet is provied underneath the seating space thus reducing cutting and filling
Ramps are provided at the entrance for differentlyabled persons
The facade is coverd in glass curtain wall providing ample daylight into the interior

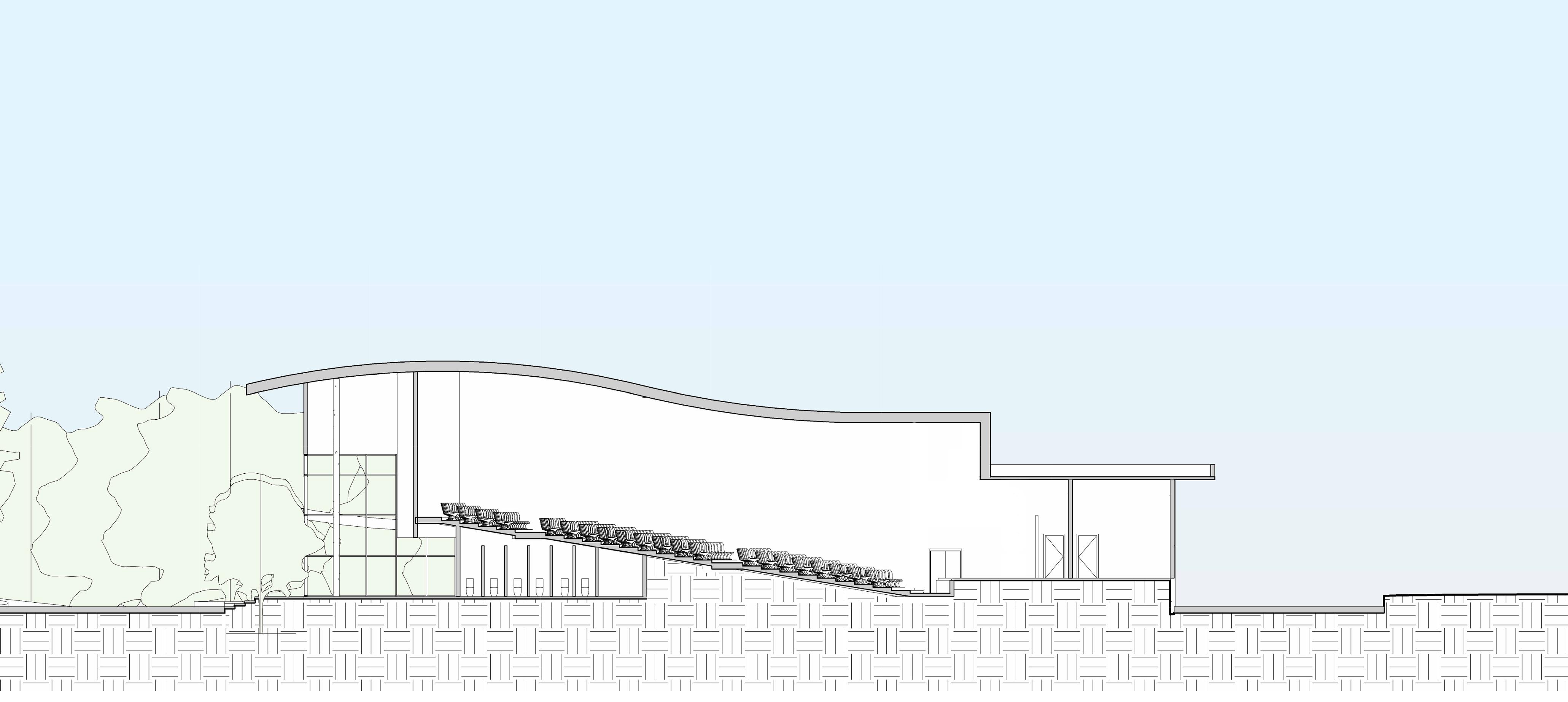
The seating arrangement is done in fan shape, which is the most ideal shape for acoustics and visual
The roof is constructed with steel space framing and the covered with metal sheets, the interior is done with acoustic panel to improve the sound quality
SECTION AA
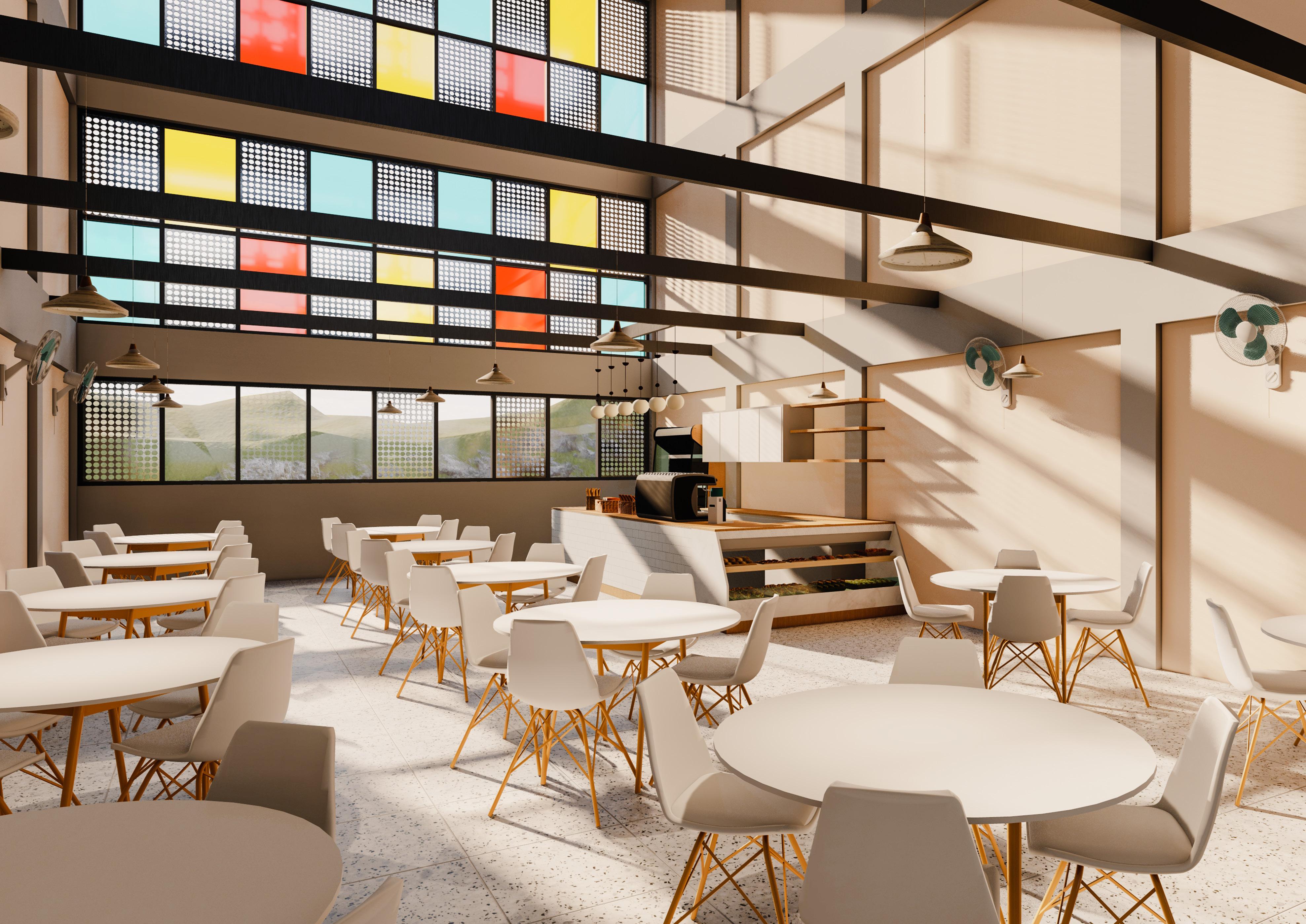
INTERIOR DESIGNS 04
This includes some interior design works that have been done as part of academics
01 BEDROOM DESIGN
02 CAFETERIA DESIGN
BRIEF
The purpose of the project was to design a bedroom. The room should have provision for study area, a bed, and storage space. The limited size of the room made it difficult to create a sense of spaciousness.
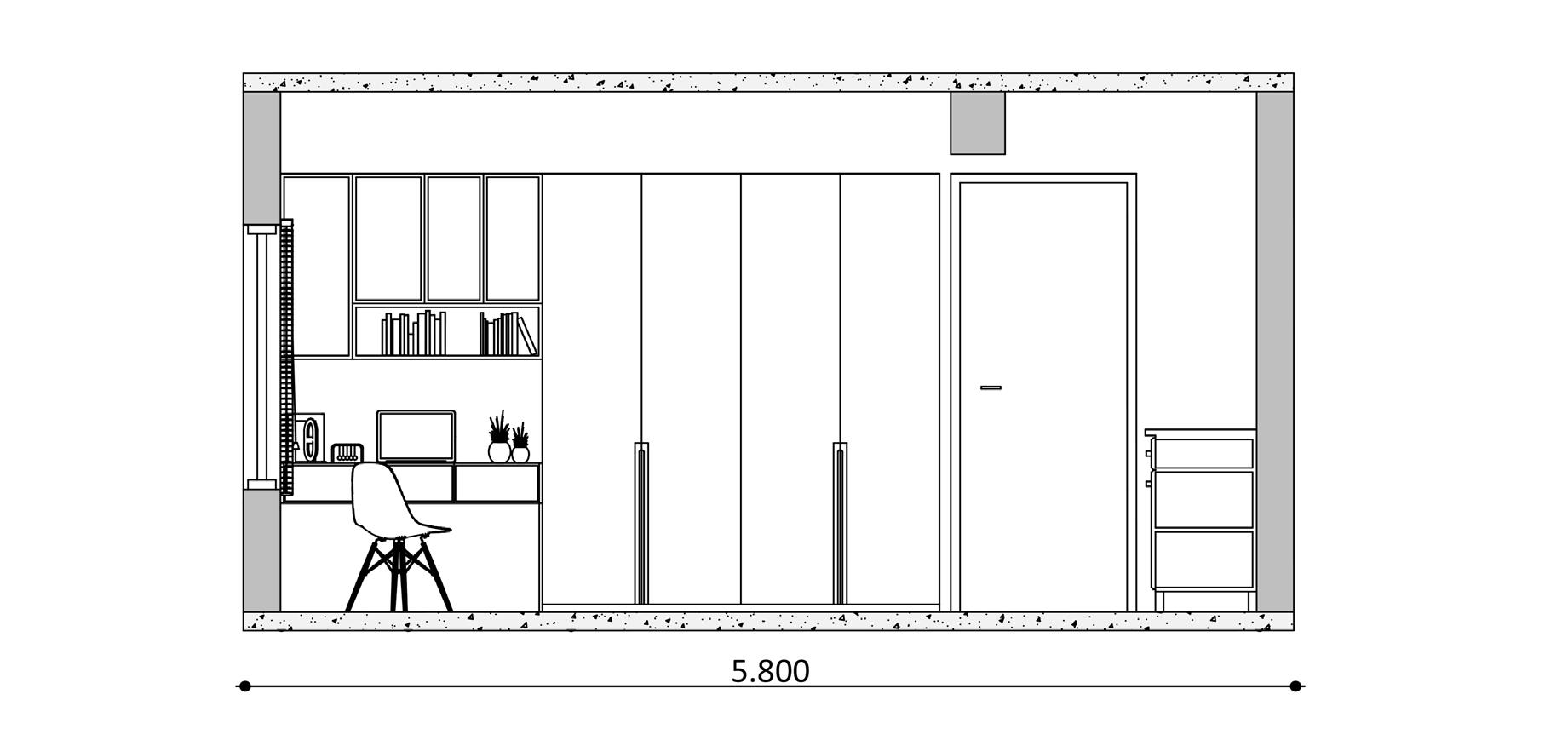
DESIGN
The total layout of the room was planned to minimise the wasteage of space. The furnitures are placed in an efficient manner to save space. Modern furnitures are being used,large wardrobe with integrated study table, a queen sized bed with side table on both the side along with provision for television. Neutral colour scheme is used.
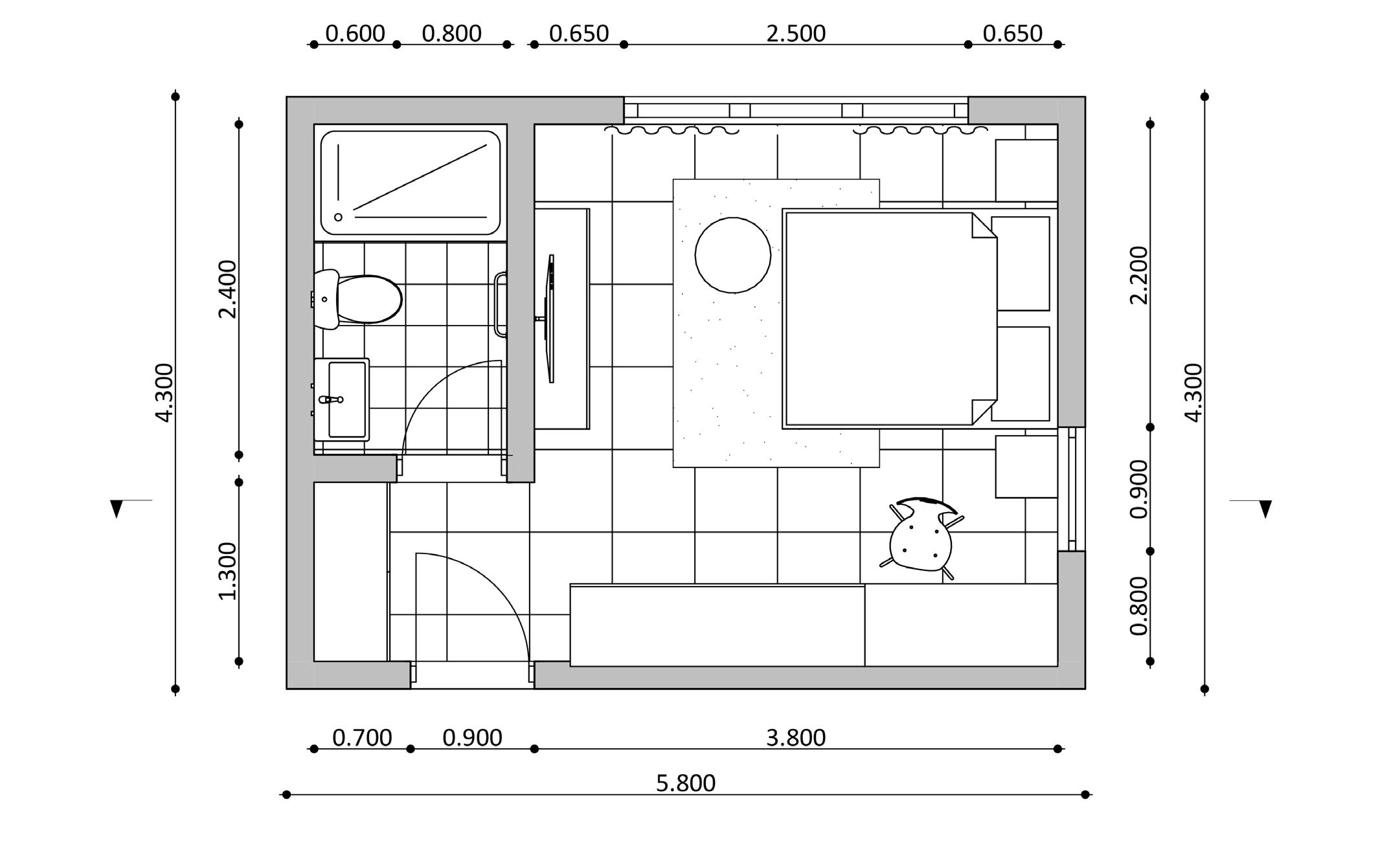
SECTION AA
FLOOR PLAN
A A
COLOUR SCHEME
BEDROOM DESIGN 01


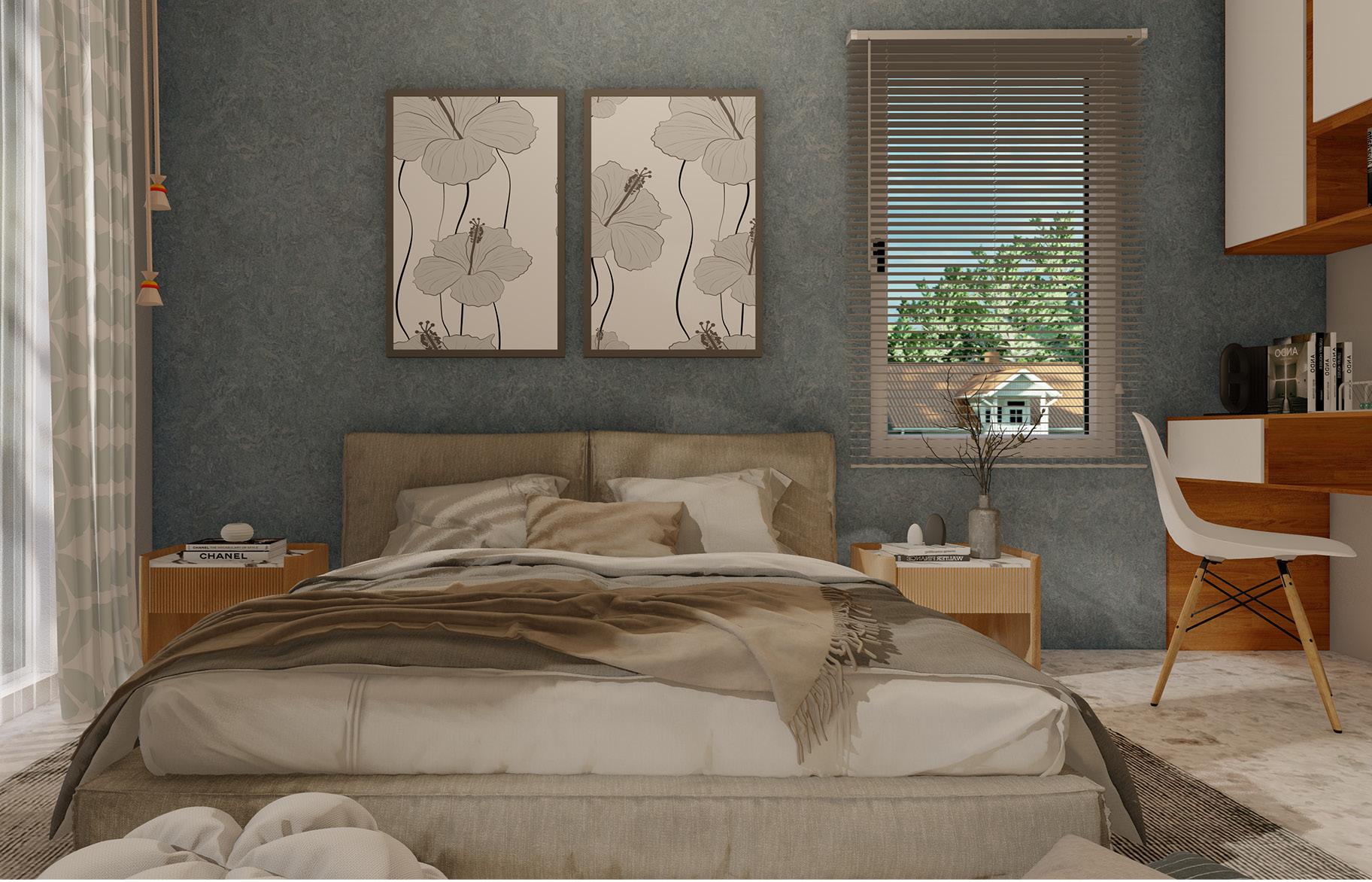
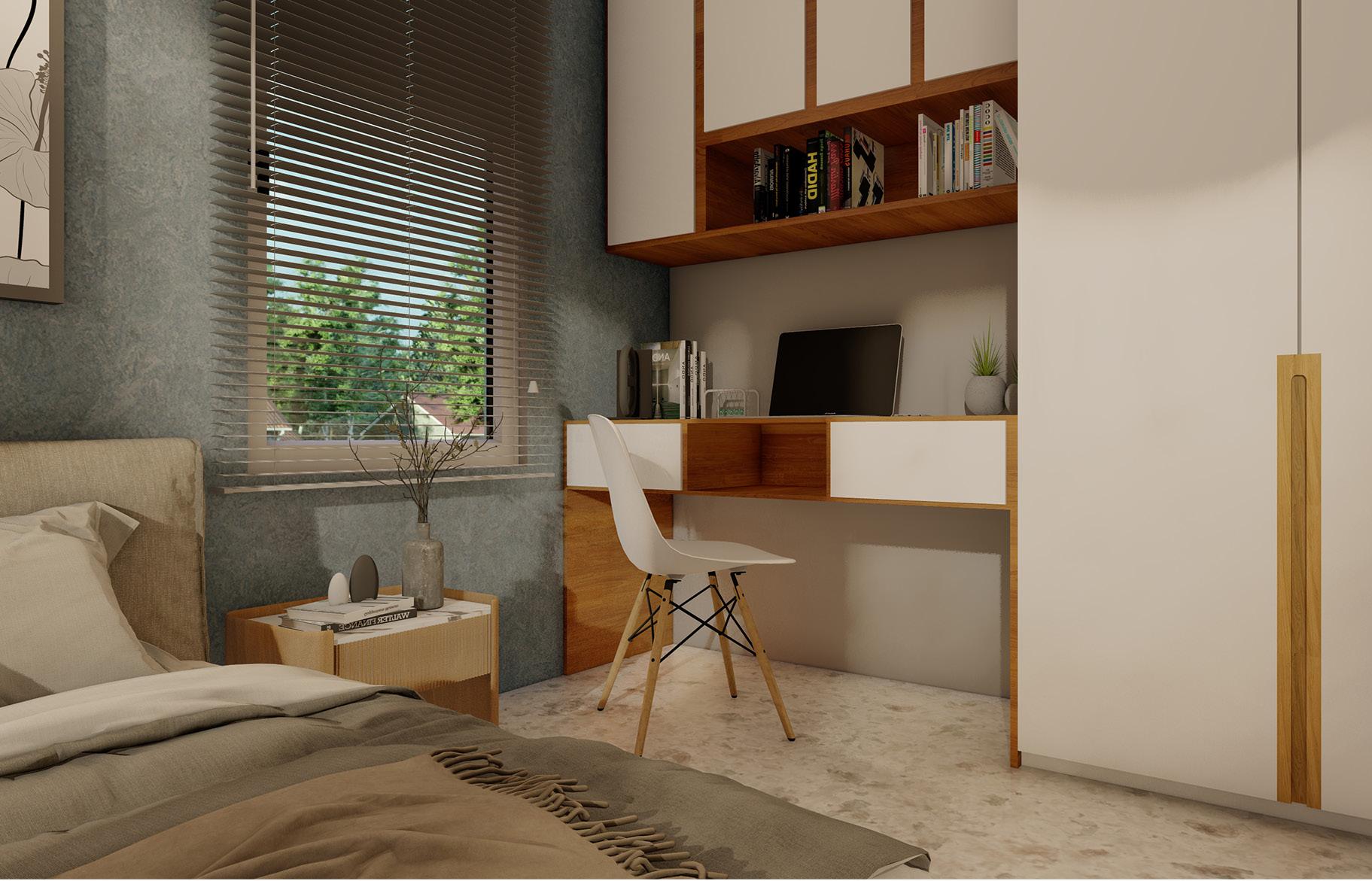
CAFETERIA DESIGN

BRIEF
The purpose of the project was to design a cafeteria inside Mangalam collage campus, the design has to be simple and the furniture need to cable of rearrangement as needed. It also need to be economical.
DESIGN
The space is alredy segragted into two wings by a walkway in the middle, the wig with entery from the external is choosen for cafeteria for the comfort of food distribution from the main canteen.
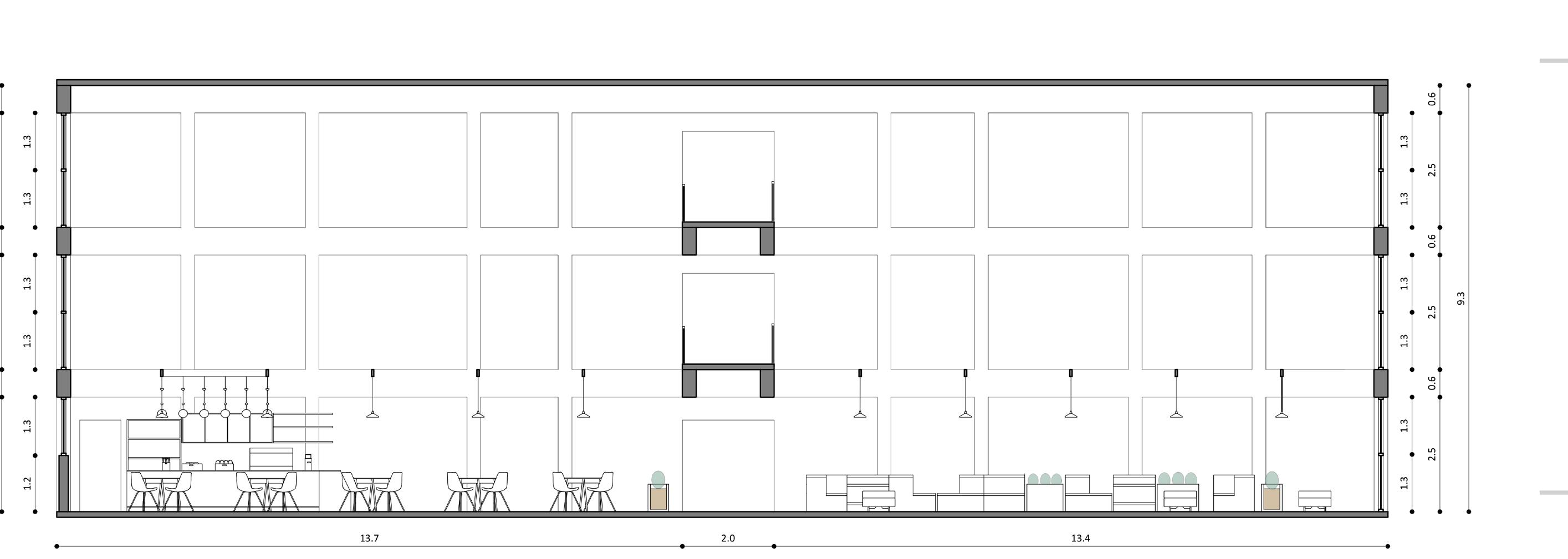
The other wing is choosen for the party space, this space is made flexible by using multi purpose block furniture.
There are four type of furniture blocks, this can be arranged in different combination and can be easily stacked incase of any function or activity, the space can be used in many ways.
FLOOR PLAN
SECTION AA
02


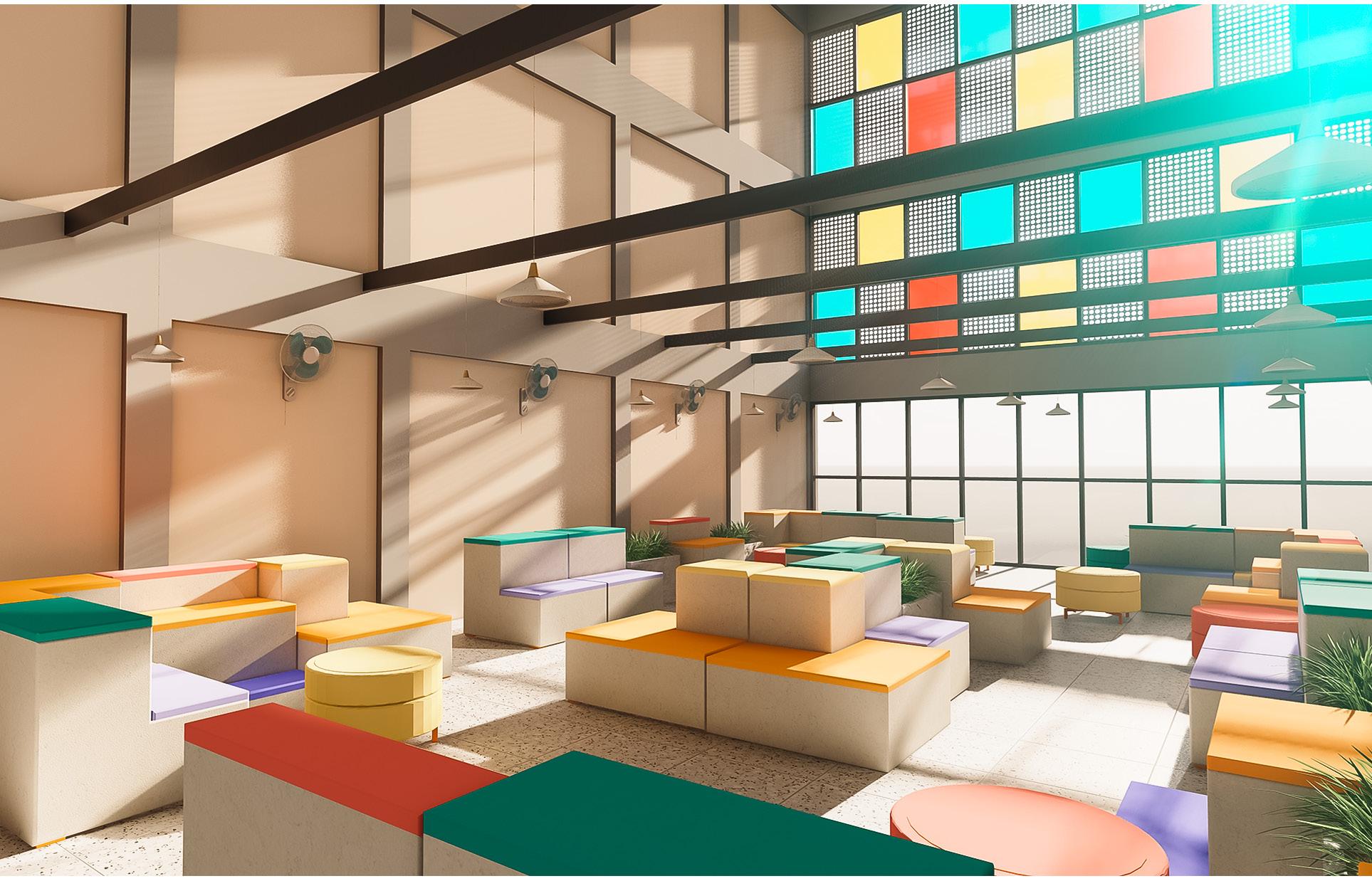
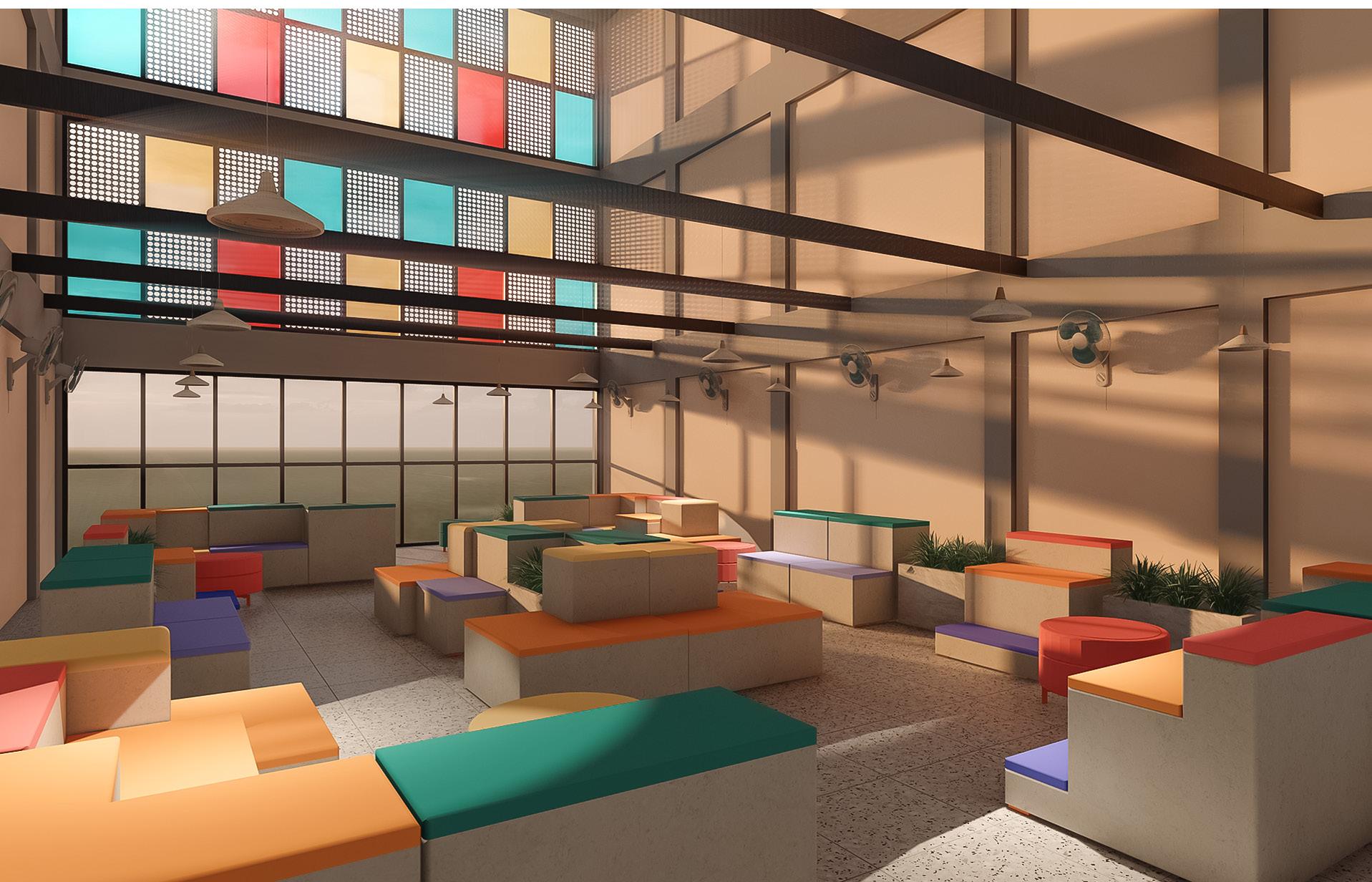
WORKING DRAWINGS 05
Working drawings are an essential part of architecture design and construction, these are some of the workings that have been prepared as part of the academics.
01 FLOOR PLANS
02 SECTIONS
03 TOILET DETAILS
04 KITCHEN DETAILS
FLOOR PLANS 01

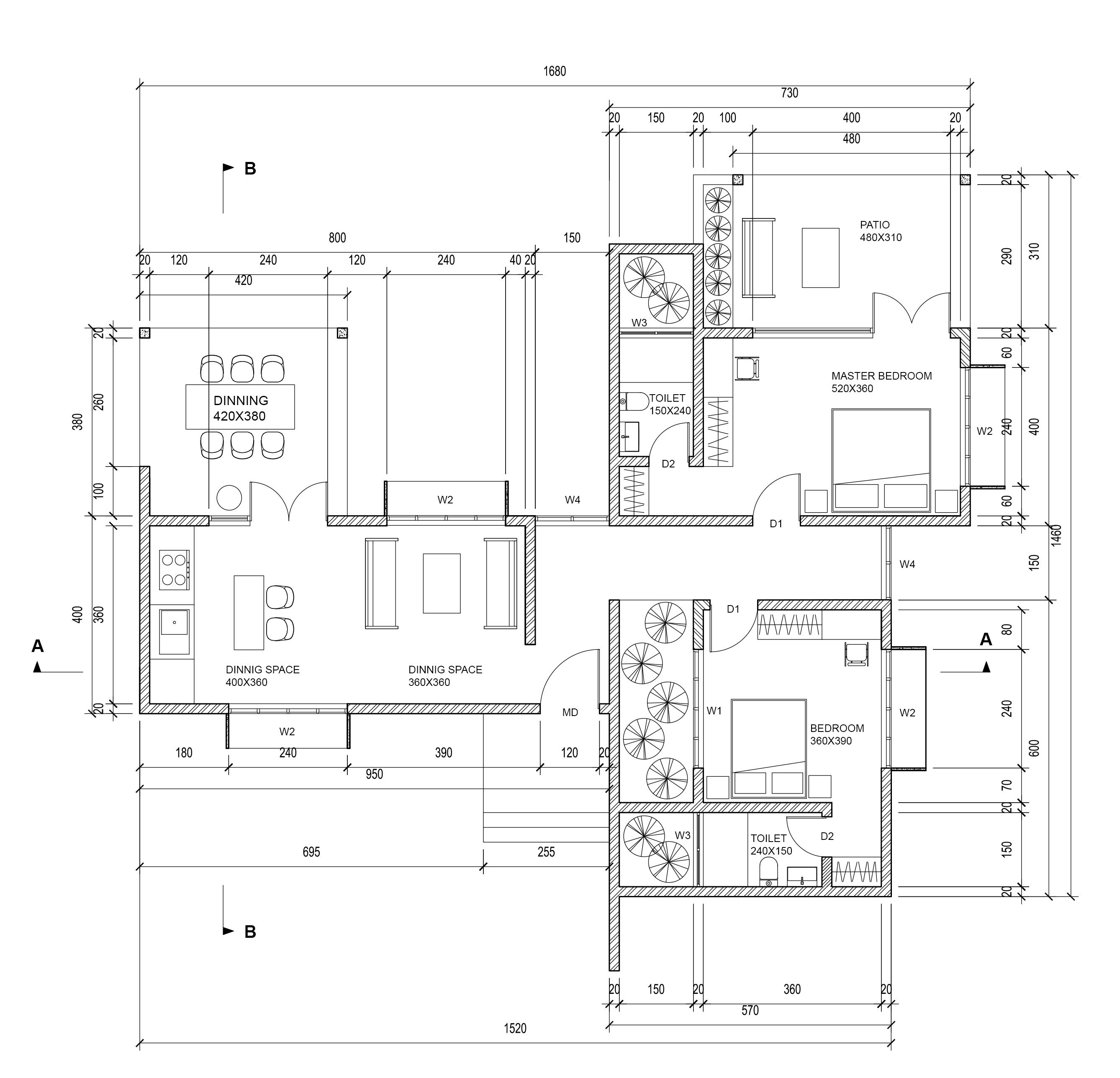
PLAN
FLOOR
FOUR PANE WINDOW DETAILS FRONT ELEVATION PLAN
The frame made from teak wood and glazing is done using 5mm thick clear glass

SECTION BB SECTION AA SECTIONS 02
FRONT ELEVATION
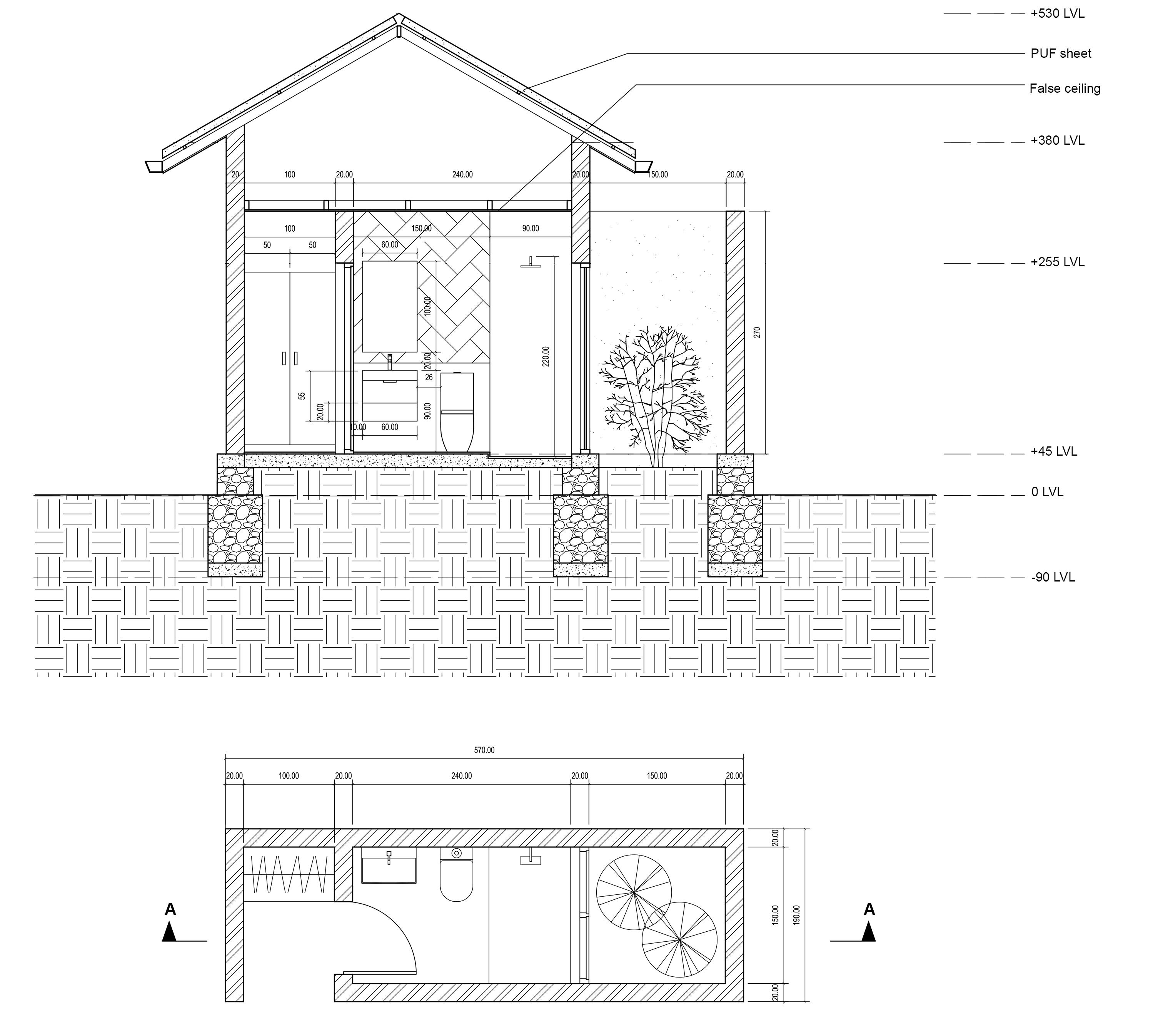
SECTION AA
TWO PANE WINDOW DETAILS
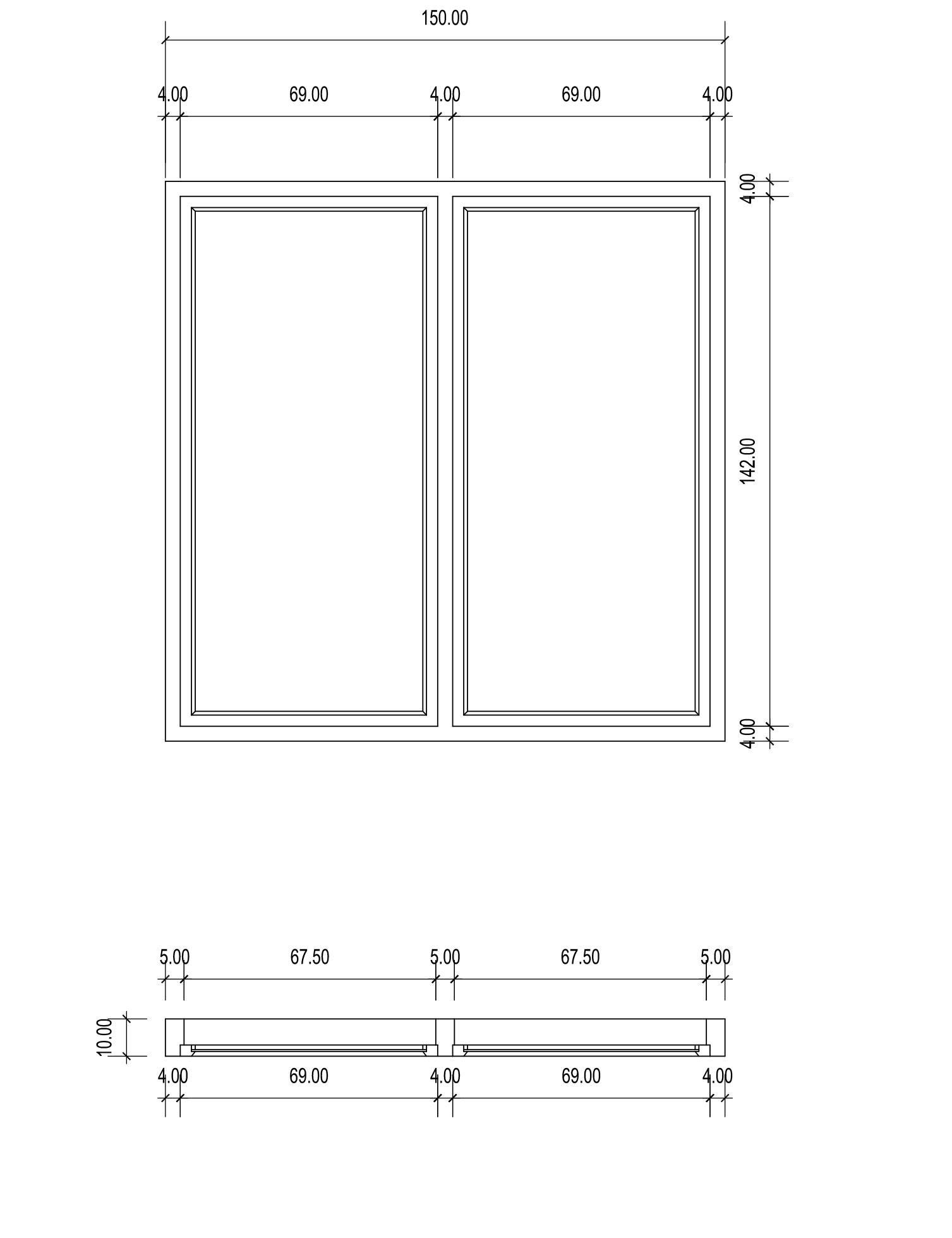
PLAN PLAN
TOILET DETAILS 03
The frame made from teak wood and glazing is done using 5mm thick clear glass
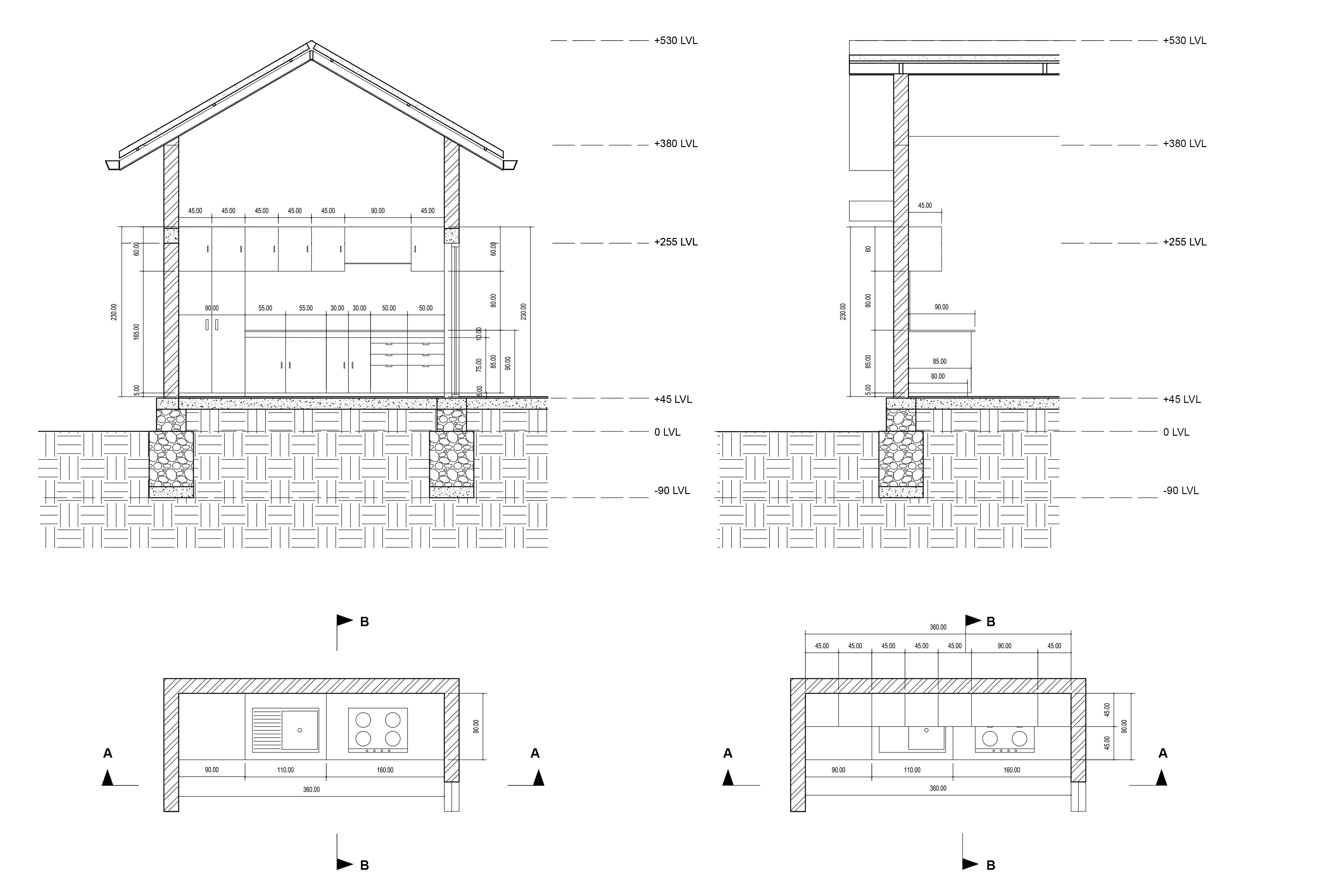 SECTION AA
SECTION AA
PLAN PLAN KITCHEN
04
SECTION BB
DETAILS
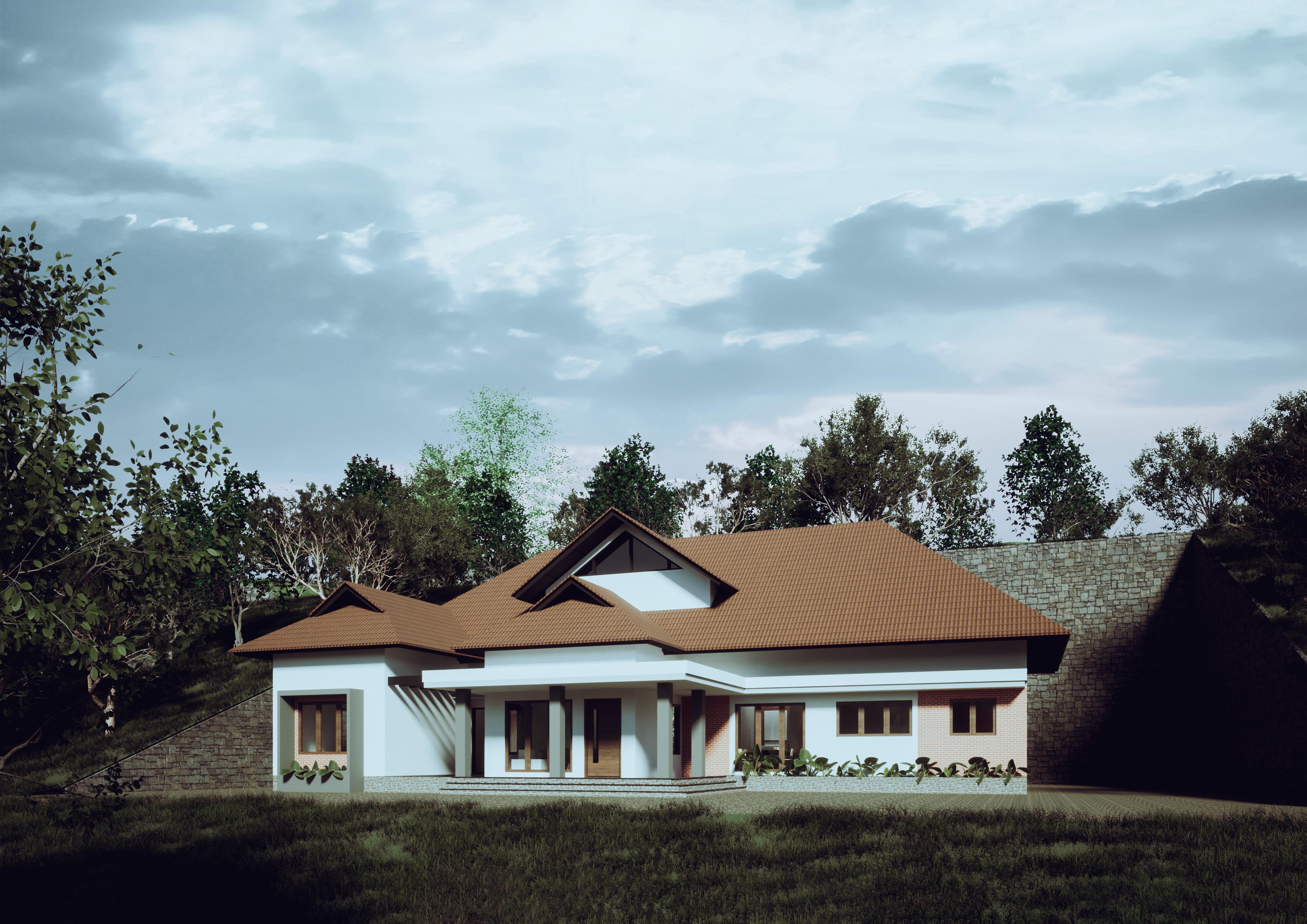
MISCELLANEOUS WORKS 06
These are some of the extra works that area done during these academic years
01 RESIDENCE DESIGN
02 POSTER DESIGN
03 PHOTOGRAPHY
RESIDENCE DESIGN 01
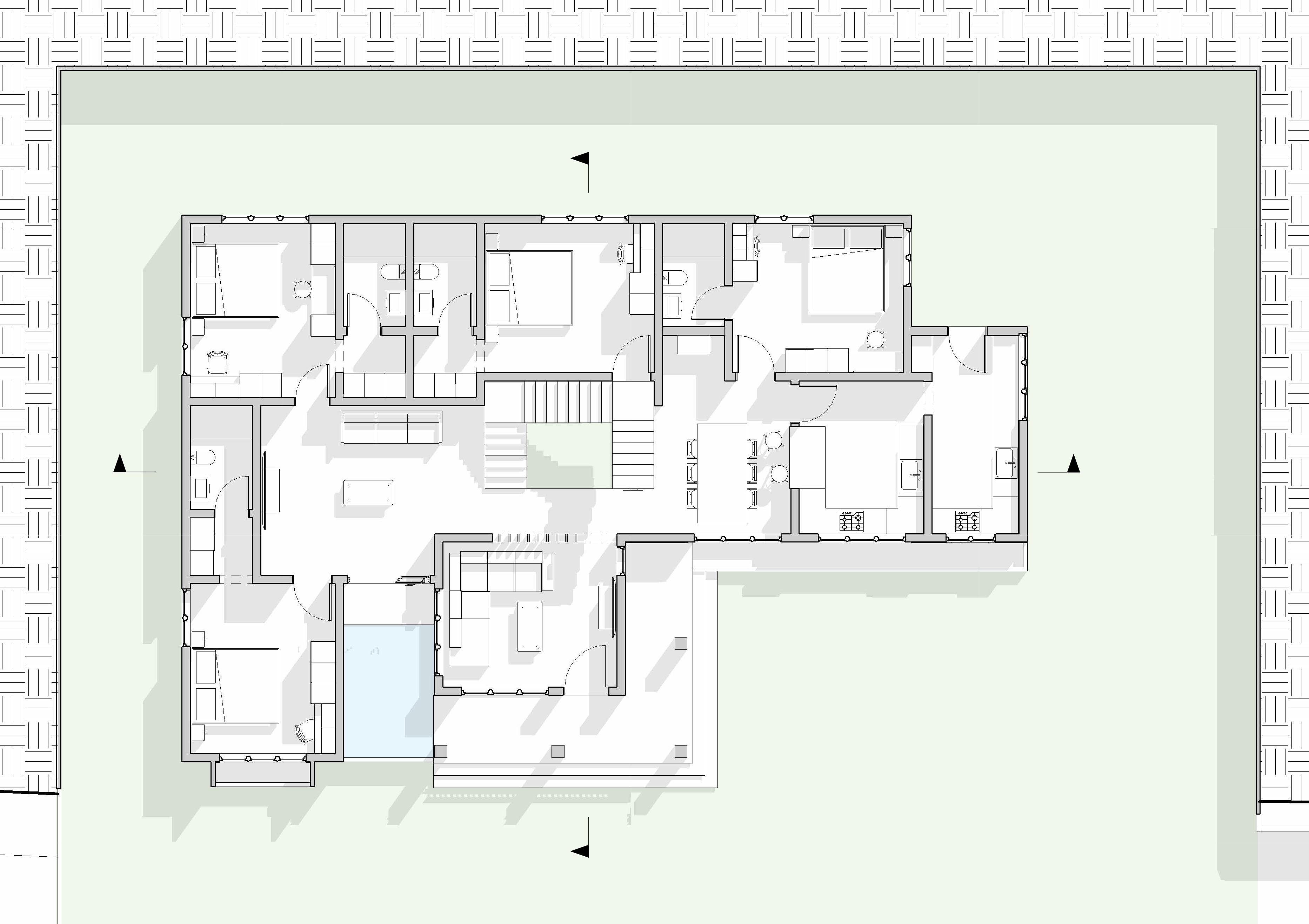
BRIEF
The project was to design a residence for mr PJ Jose and his family. The requirments included four bedrooms with attached toilets and two living one for family and other for guest. The design also has to be in traditonal kerala house, with large hip roofs.
LOCATION - KOTTAYAM,KERALA
SITE AREA - 230 SQM STATUS - ONGOING
LEGENDS
1. Varantha
2. Formal living
3. Family living
4. Dinning
5. Kitchen
6. Work area
7. Bedroom 1
8. Bedroom 2
9. Bedroom 3
10. Master bedroom
1 2 3 B B A A 4 5 6 10 9 8 7
FLOOR PLAN
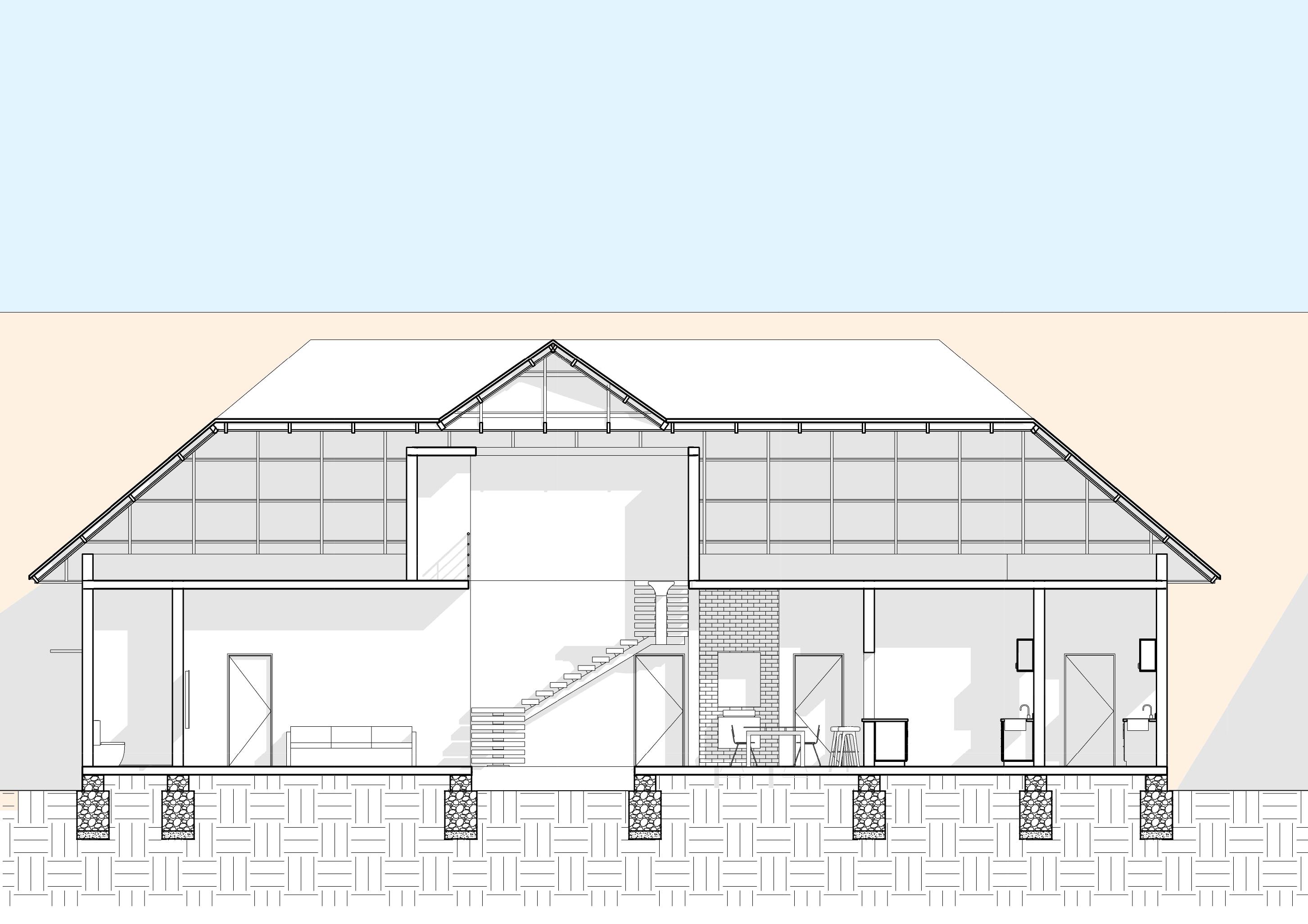

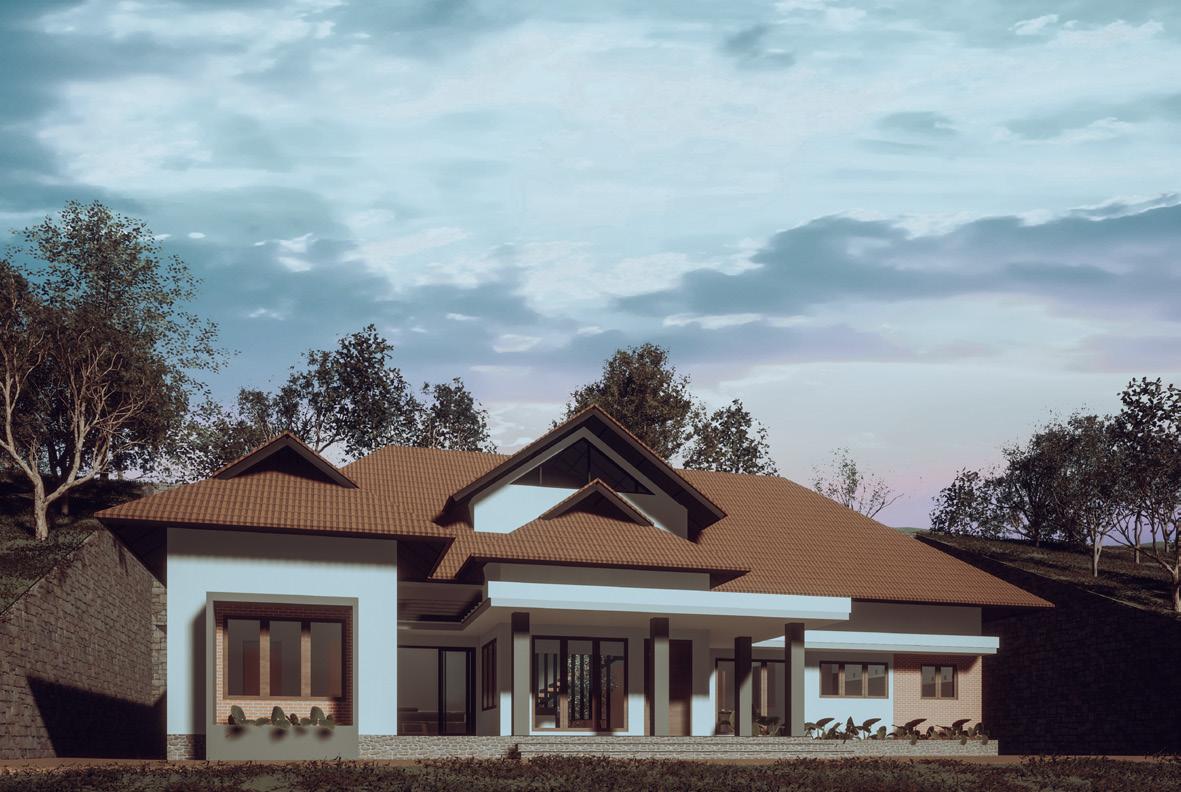
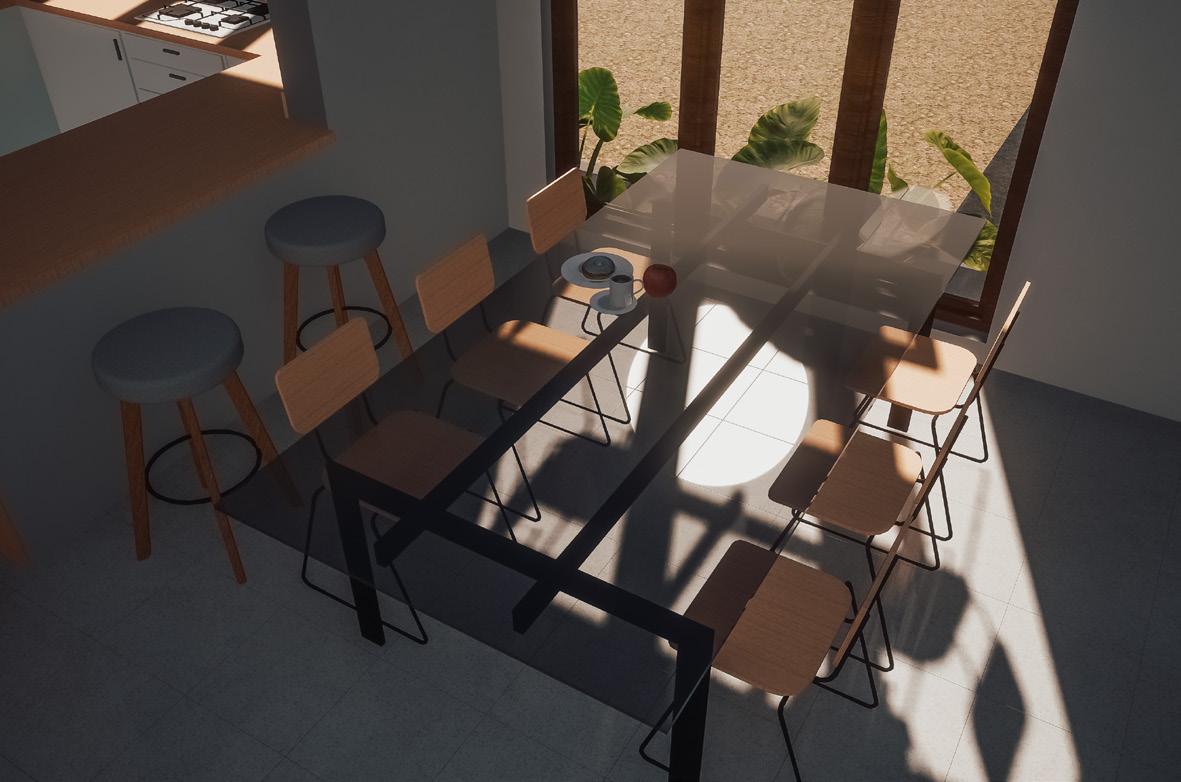
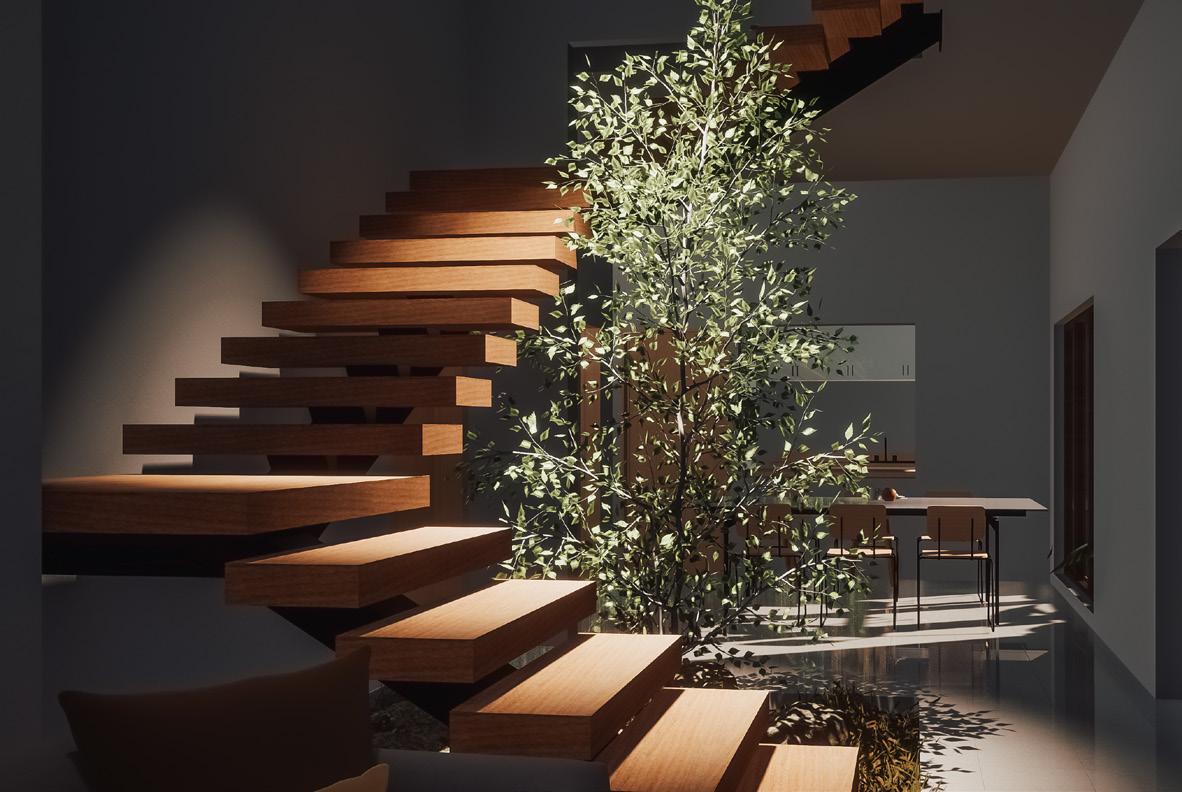 SECTION AA
SECTION BB
SECTION AA
SECTION BB
POSTER DESIGNS

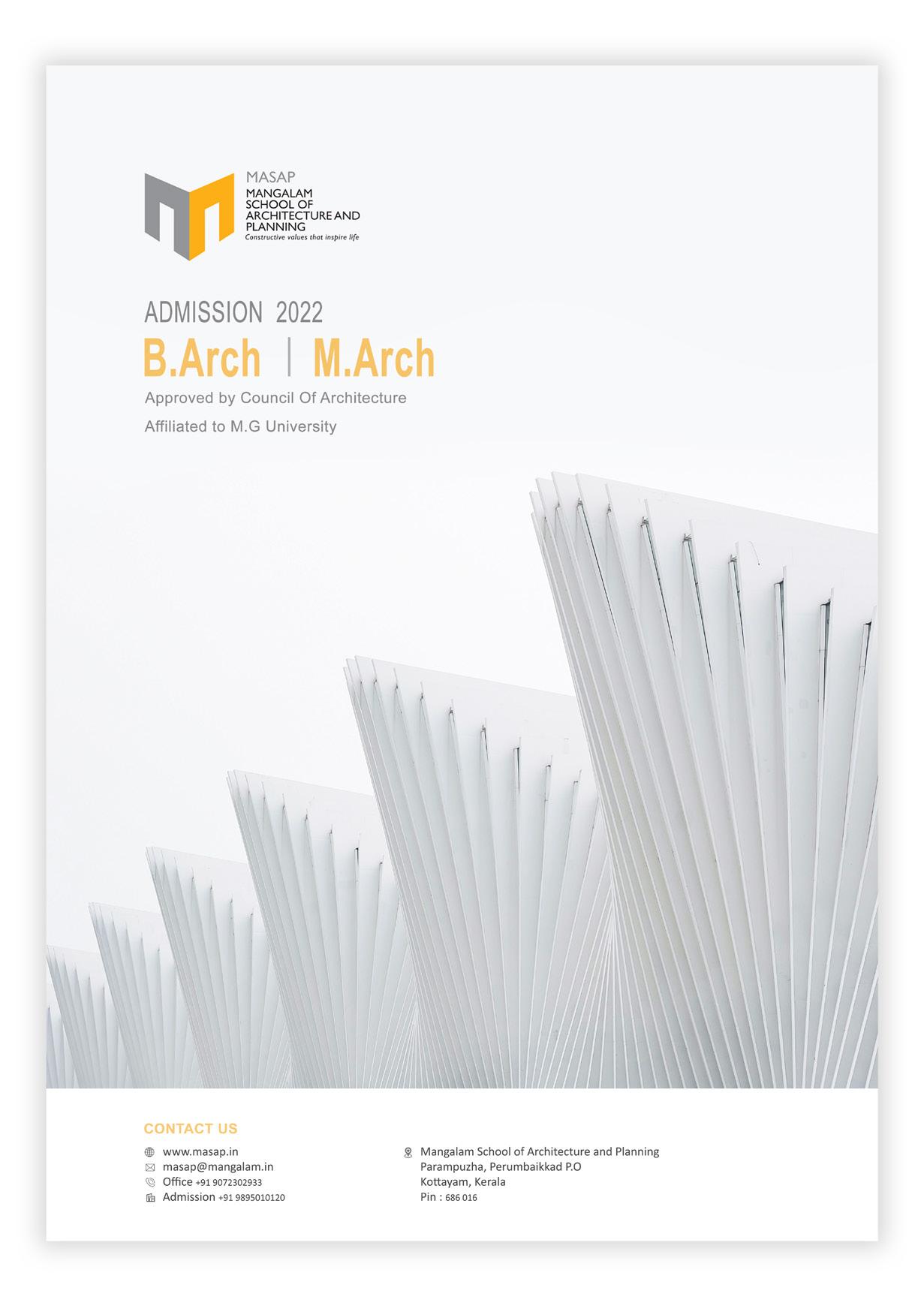
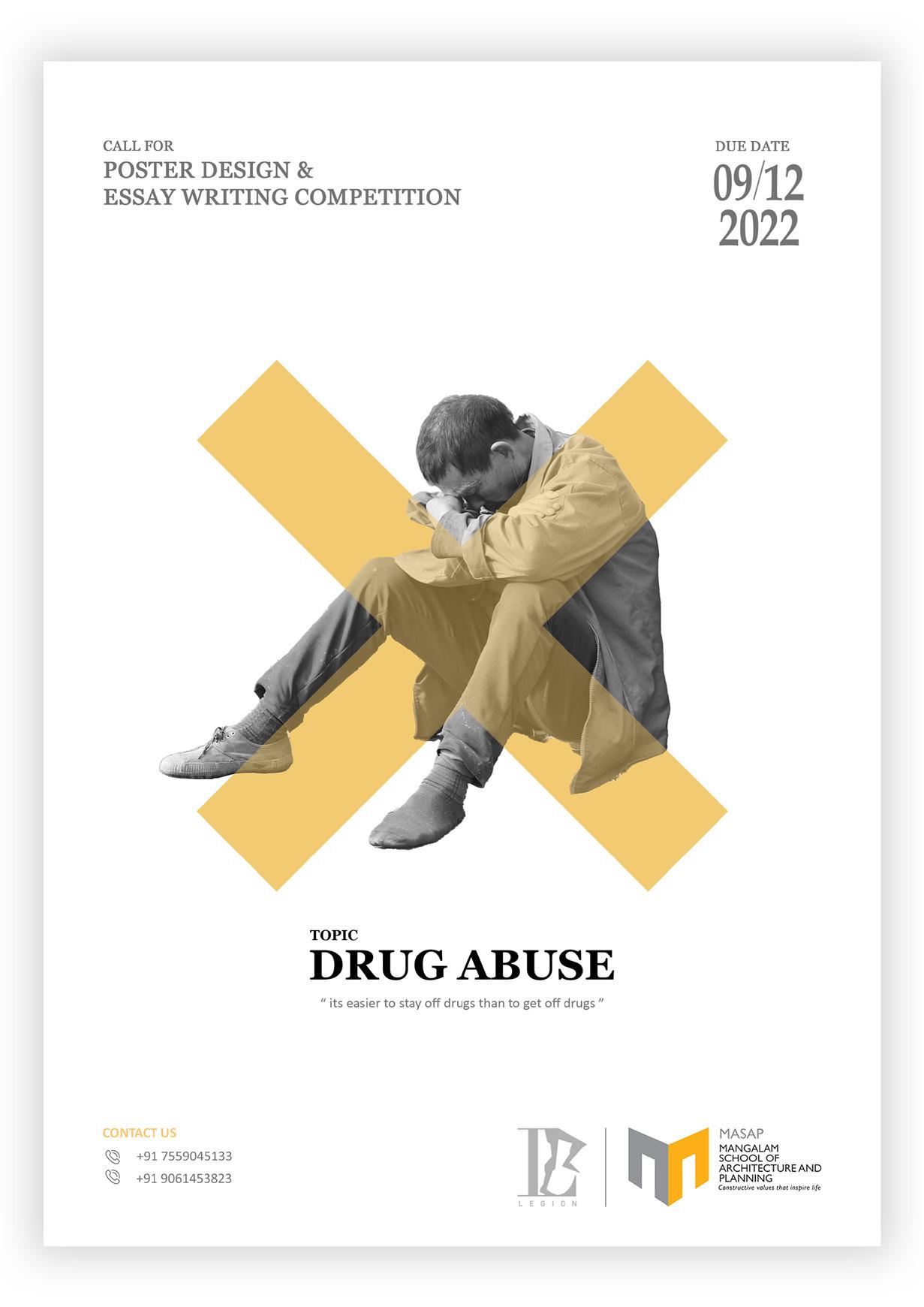 Poster was designed for a campaign held in our college against drug abuse.
Poster was designed for admission purpose of the college.
Poster was designed as part of graphic design work in semester seven.
Poster was designed for a campaign held in our college against drug abuse.
Poster was designed for admission purpose of the college.
Poster was designed as part of graphic design work in semester seven.
02
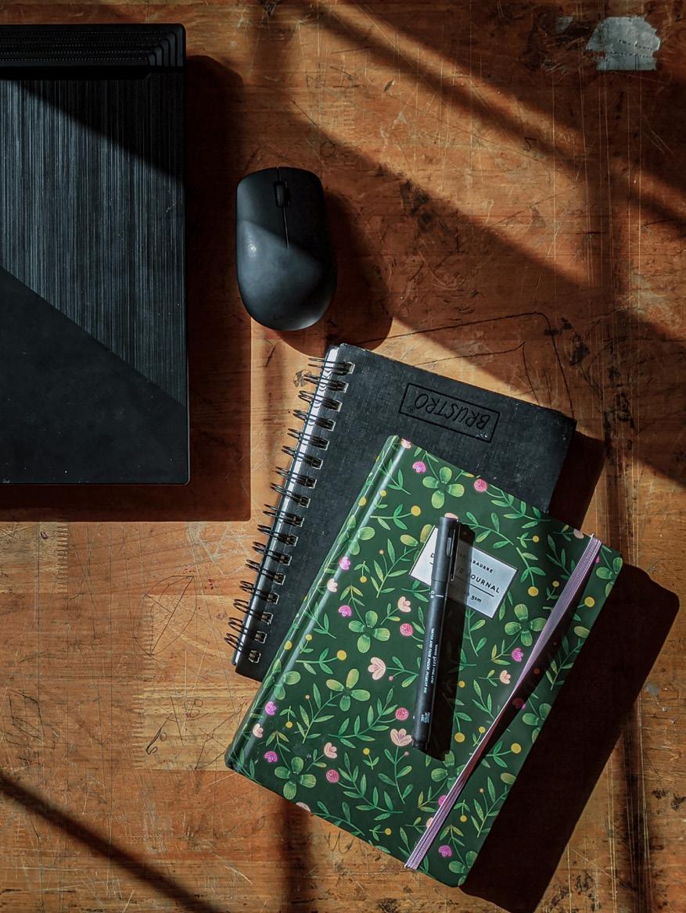
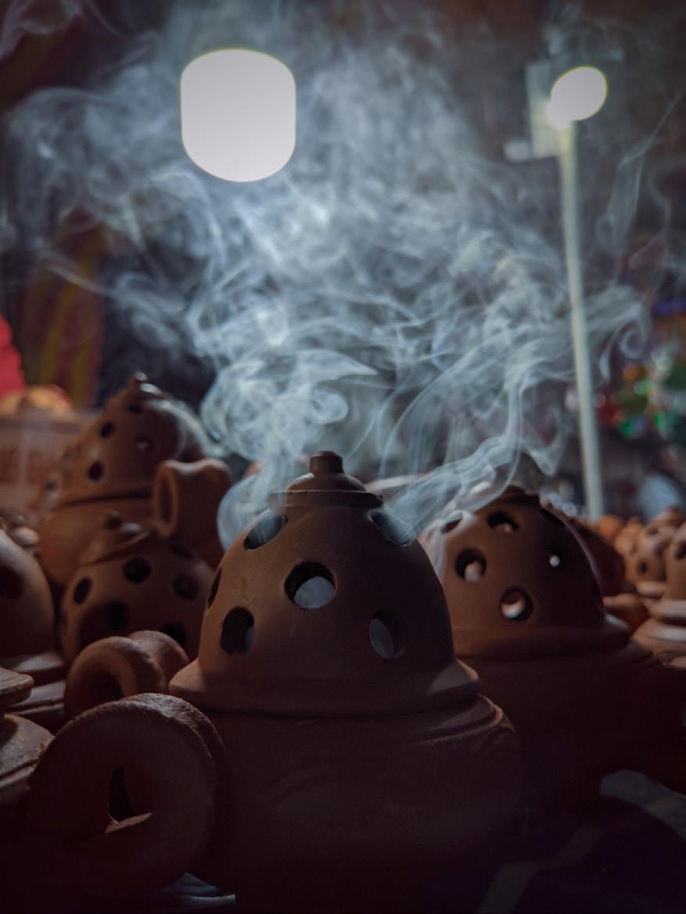

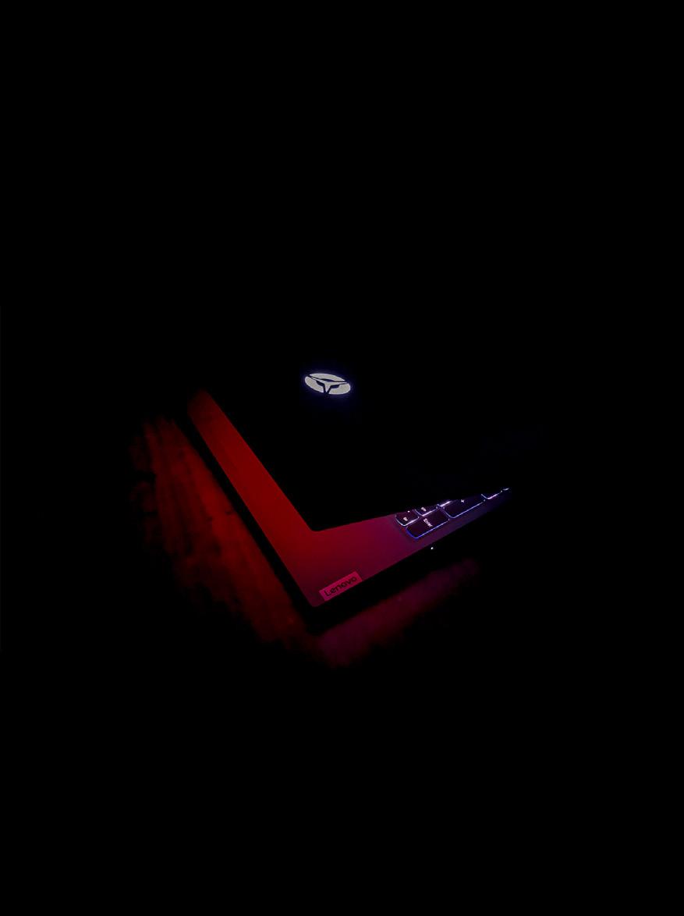
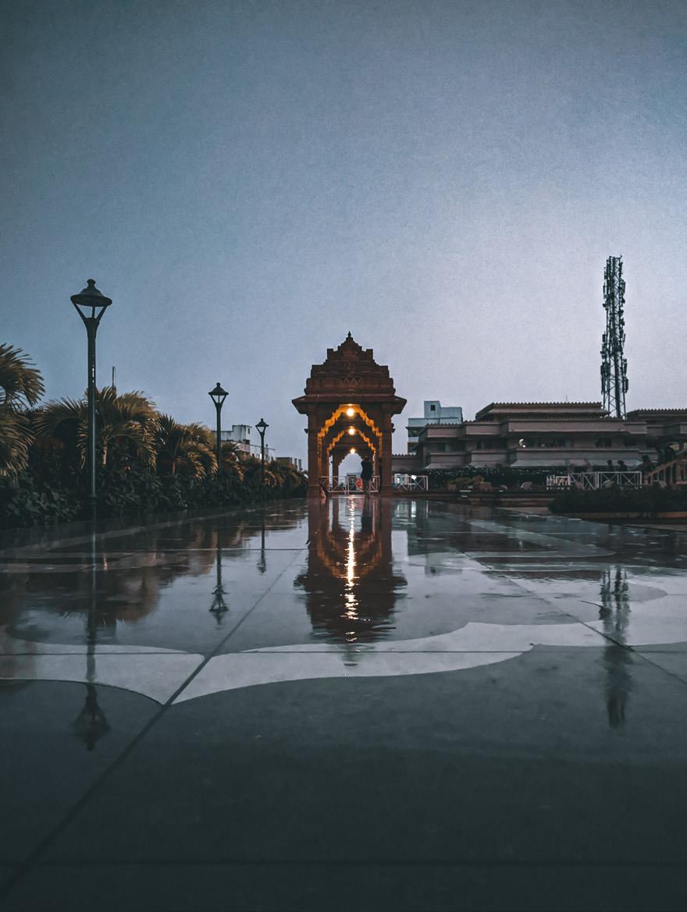
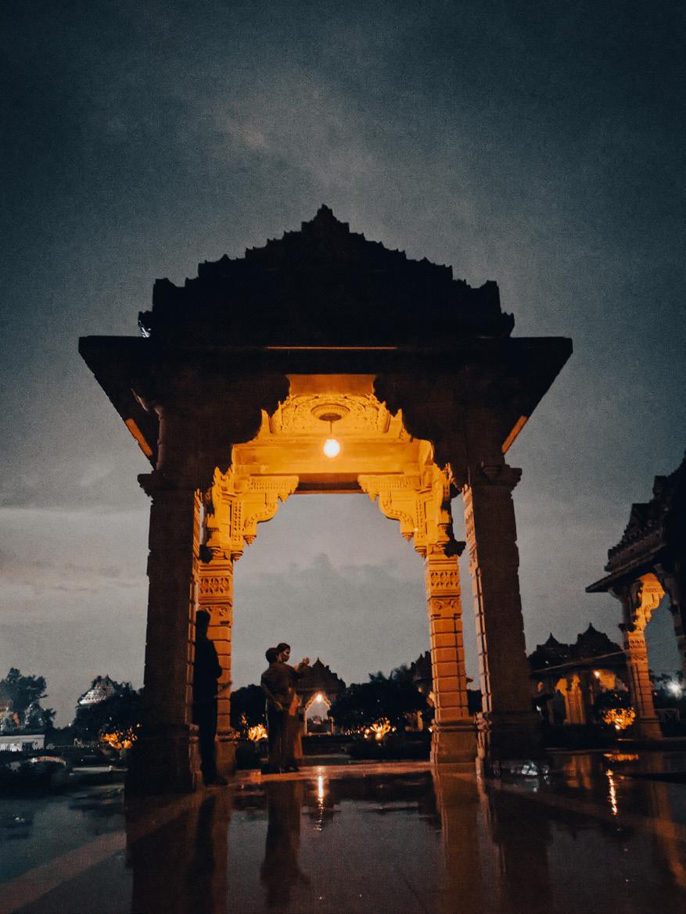
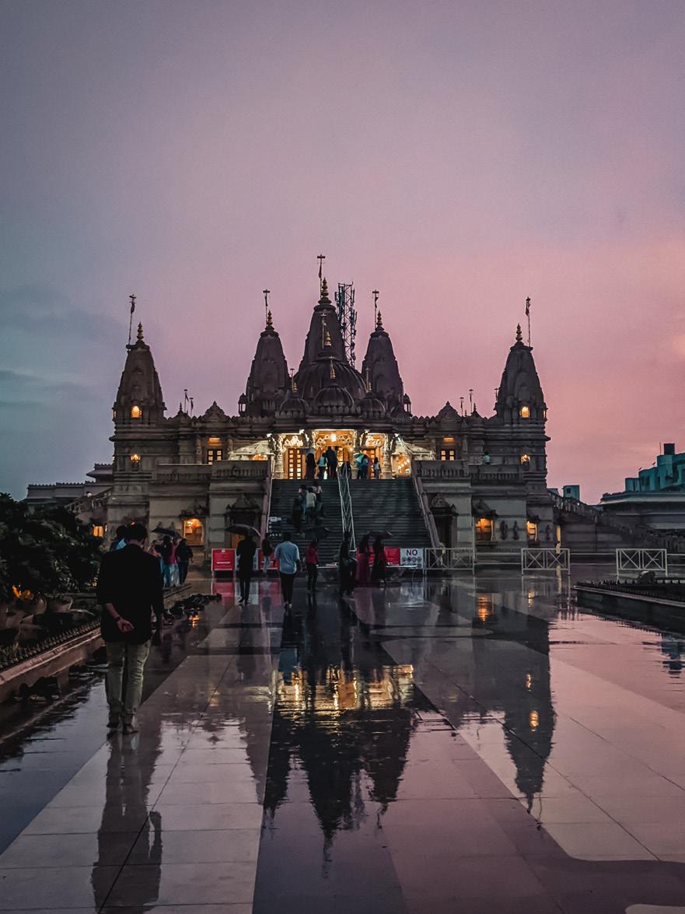

03
PHOTOGRAPHY

THANK YOU a t h u l
































 1. Lobby
2. Snack counter
3. Storage
4. Mens toilet
5. Womens toilet
6. Main stage
7. Back stage
8. Mens changing room
9. Womens changing room
ARRANGEMENT FLOOR PLAN
1. Lobby
2. Snack counter
3. Storage
4. Mens toilet
5. Womens toilet
6. Main stage
7. Back stage
8. Mens changing room
9. Womens changing room
ARRANGEMENT FLOOR PLAN




















 SECTION AA
SECTION AA






 SECTION AA
SECTION BB
SECTION AA
SECTION BB


 Poster was designed for a campaign held in our college against drug abuse.
Poster was designed for admission purpose of the college.
Poster was designed as part of graphic design work in semester seven.
Poster was designed for a campaign held in our college against drug abuse.
Poster was designed for admission purpose of the college.
Poster was designed as part of graphic design work in semester seven.








