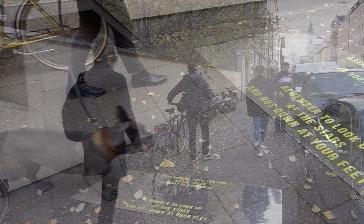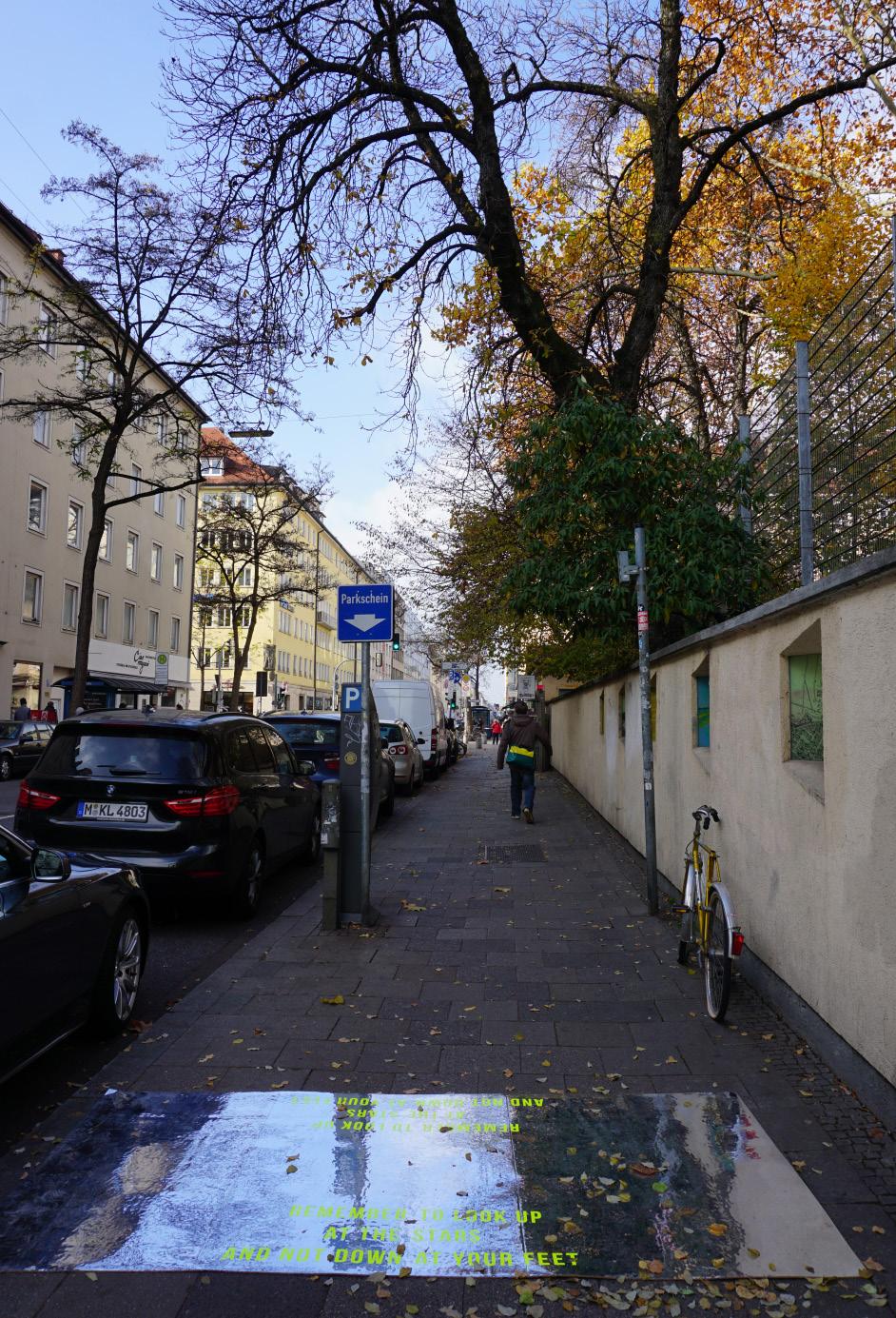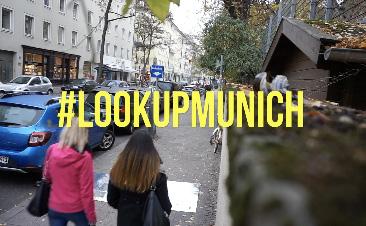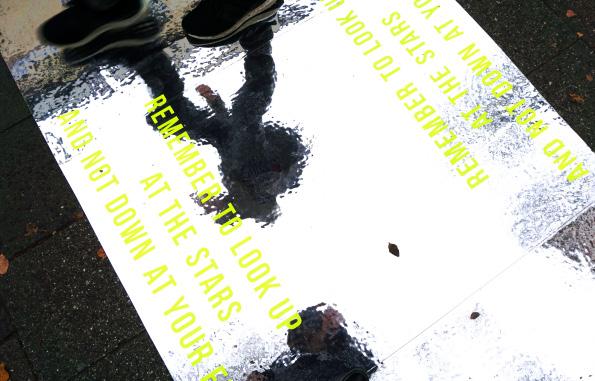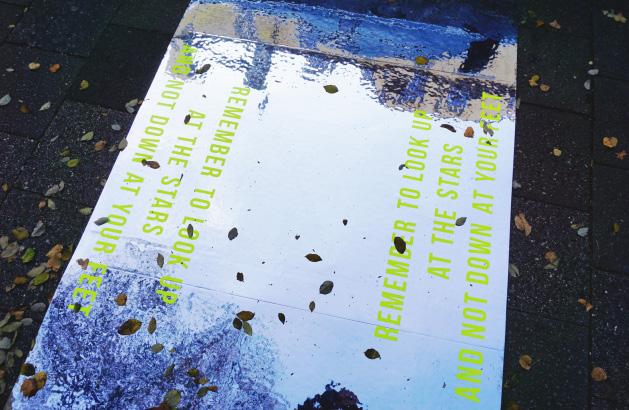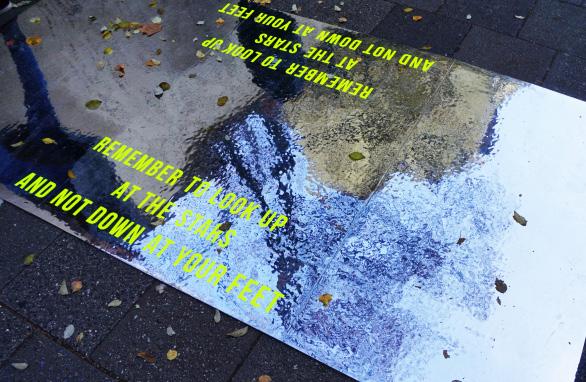ALICIA LEONIE WAIBEL
MOBILE +49 (0)176 89084265 +44 (0)7564 571405
E-MAIL A.L.WAIBEL@GMX.DE
09/2021 – 12/2022
10/2017 – 07/2020
COMPETITIONS AND AWARDS
EXCELLENCE AWARD in the 8th Think Youth Shanghai International Digital Creation Innovation Entrepreneurship New Art Competition for Hypernature
UCL AWARD DISTINCTION for graduate project Hypernature
HONOURABLE MENTION Munich Urban Colab Student Competition Office Design Concept for Start Up Studio Space, awarded by the Technical University of Munich
EDUCATION AND CERTIFICATES WORK EXPERIENCE
BARTLETT SCHOOL OF ARCHITECTUREUNIVERSITY COLLEGE LONDON
Master of Architecture Design for Performance and Interaction (MArch)
Thesis: Future sonic - Introducing synthesized bird sound to speculate about the sound of the future ecology dependant on climate change
Activities and Societies: Lacrosse 2’s team BUCs League player, Photography Society member, Coffee Society member, Artificial Design Society, member
Grade: Distinction
ACADEMY OF THE FINE ARTS MUNICH
Bachelor of Arts Interior Architecture (B.A.)
Thesis: The Desert Exhibition Pavilion
Activities and Societies: Exhibition organization team for annual show, Field Hockey Team, Student Chorus, Academy Radio Assistant
University of Oxford Society of Climate Change, School of Climate Change
DelftX online Global Housing Design, associated with TU Delft
HarvardX online CS50‘s Web Programming with Python and JavaScript, associated with Harvard University
Creative Coding Bootcamp p5js
14 days of intensive coding courses by UCL Professor Ruairi Glynn
MITx online COVID-19 in Slums & Informal Settlements: Guidelines & Responses, associated with MIT
Kaplan International College Sydney, Australia
Attended the Intensive Business English Course with advanced standing (C1) and successful graduation
10/2020 - 03/2021
Grünecker Reichelt Architects Munich, Germany
Interior Architecture Internship
Jury member for Bartlett School of Architecture, Design for Performance and Interaction half-year crit
- Part of the official jury panel for representing my pathway on a half-year crit
Founder and Director of UCL East Society
- Successfully founded a Society for UCL’s east campuses
09/2019 – 12/2019
BMW Group Munich, Germany
Building Design and Design Strategy Researcher Student Trainee
- Alumni volunteer responsible for overlooking outreach, event organization and connecting the UCL East campuses with central societies
Academic Course Representative at Bartlett School of Architecture DfPI
Exhibition Representative for Bartlett School of Architecture DfPI
Carpentry Wackerbauer Vilsbiburg, Germany
Carpenter Internship
- for London Festival of Architecture, Ars Electronica Austria and FIFTEEN Graduate show
Set Design Assistant for ‘Flying Panda Media’ Munich, Germany
- Collaborated with the set designer on a short film production in Munich, designed police costumes and assisted with the light settings.
tpbennet London, UK
Interior Architecture Internship
Alpine Level 2 Ski Instructor
- Provided alpine skiing instruction, dedicating up to 200 hours per season to race training and technical analysis.
Software:
MAX MSP, Adobe Audition, Ableton, Audacity, Photoshop, InDesign, Illustrator, Lightroom, Premiere Pro; After Effects, Cinema 4D, Blender, Redshift, Rhino 3D/Grasshopper, Vectorworks, AutoCAD, SketchUp, MS Office, Processing, p5js, Arduino, Figma, Sketch, Protopie, 3DF Zephyr, MeshLab, Bentley Point clouds, Unity, Revit, Microsoft Teams, SharePoint, Moodle, Miro
Ultimate Oz Sydney, Australia
Event Management Internship
Public Relations Manager and Co-Founder of the High School student company ‘VIBpaletti’
- Produced and sold furniture made from recycled wood pallets
EXTRACURRICULAR EXPERIENCE AND LEADERSHIP SKILLS
- Published articles, took photos and provided the company presentations
Fabrication: Stone/Metal/Ceramics/Plastics/Woodworking, FARO 3D Scanning, 3D printing, Laser cutting, Hot wire cutting, Rammed earth fabrication, Model Photography, Color theory, Sewing, Soldering, Stagecraft, Sound recording
Languages:
English (academic), German (native), French (B2/C1) with DELF diploma
A1 and A2
Hobbies:
Competitive Lacrosse, Alpine ski racing, Inline alpine skate racing, playing the flute, Ballet, producing poems and stories, cinema
Selected work from 2017 - 2023
Bartlett School of Architecture/Graduate Project Instructors: Emma Kate Matthews, Paul Bavister Pathway 3: Sound & Design
Bachelor‘s Thesis/ AdbK Munich Instructors: Professor Katja Knaus, Professor Gregor Eichinger, Professor Greutmann-Bolzern
Together/ AdbK Munich
Instructor: Professor Katja Knaus
Architectural Design and Communication
Workplace Design Competition TU Munich/ AdbK Munich
Instructor: Professor Gregor Eichinger
Interior Architecture and Space, year 3
Construction in the existing, freestyle/ AdbK Munich
Instructor: Peter Weinzierl
Construction and experimental Design
MY THOUGHTS ARE FREE
Sounding out space - Performance
INSTALLATIONS Transformable Light
Bachelor application portfolio &
Look Up Transform City/ AdbK Munich
Instructor: Professor Katja Knaus
Architectural Design and Communication, year 2









WILL ARCHITECTS BE FORCED TO DESIGN OUR FUTURE OUTDOORS?

Dimensions: 2.5 x 2.5 x 2.5 m
Techniques: Unity, MAX Msp, Mapping, Ambisonic sounds, LiDAR 3D Awards: Excellence Award in the 8th Think Youth Shanghai International Digital Creation Innovation Entrepreneurship competition, New Art Section, UCL Award Distinction
HYPERNATURE
GRADUATE PROJECT 2022
GROUP PROJECT WITH: ZIYUE WANG
HOW IS GLOBAL WARMING AFFECTING OUR FUTURE SOUNDECOLOGY?
HYPERNATURE REVEALS THE FRAGILITY OF OUR SOUND ECOLOGY THROUGH AN IMMERSIVE AUDIO-VISUAL EXPERIENCE. WE SIMULATE AN EVOLUTION OF A NATURAL SOUNDSCAPE BASED ON THE EFFECTS OF GLOBAL WARMING.



THE PROJECT IS BASED ON SPECULATIVE DATA THAT SHOWS THE EVOLUTION OF A FOREST UNDER MAN MADE CLIMATIC PHENOMENA. CHANGES IN LOCALISED METEOROLOGICAL CONDITIONS AND ASSOCIATED FOLIAGE DENSITIES WILL DIRECTLY AFFECT BIRD SONG LEADING AN ADAPTATION OF NEW COMMUNICATION TYPOLOGIES.
THE DESIGN PROJECT SIMULATES A CHANGE AND EFFECT, THAT IS NORMALLY INTANGIBLE DUE TO THE VAST DURATION OF NATURAL EVOLUTION.
Components of Hypernature FUTURE SOUNDSCAPE FUTURE LANDSCAPE IMMERSIVE INSTALLATION Forest pointcloud Visual Effects Ambisonic sound system"[…] THE GREAT ANIMAL ORCHESTRA, INCREASINGLY THREATENED BY HUMAN ACTIVITIES, NOW RISKS BEING REDUCED TO TOTAL AND UTTER SILENCE."
- BERNIE KRAUSE -






 Back projecting the point clouds enables the visitor to follow the visual experience from the outside
Destruction is represented by a color change
Back projecting the point clouds enables the visitor to follow the visual experience from the outside
Destruction is represented by a color change
Landscape as a mediator between Sender and Receiver Co-evolutionary system between a bird’s and human perception of soundscape Diagram includes Johannes van Uexküll „Umwelten perception theory“




Anthropocenic noise influence on avian communication
Forest components that influence sound



The components that influence the sound in the forest are forrestlayer, vegetation, athmospheric conditions and vegetation individualities. - as well as bird sound.

A recorded short note travelling through the clear tank was recorded in 4 different scenarios.

The experiement focuses on an empty and plants filled acrylic glass box. Basil and Parsley Plants were used. The temperature was measured by an Arduino Humidity and Temperature sensor. To increase the humidity, a thermal water spray was used. To increase the temperature, a normal hair dryer found usage.



Soundwave experiment
5.50 AM
Dawn Chorus
Queen Elizabeth‘s Hunting Lodge Epping Forest
Bird song syllables appear louder with a thinner noise band
1.00 AM
Nocturnal Chorus
Queen Elizabeth‘s Olympic Park
A strong band of anthropogenic noise in the lower frequencies is detectable which leads to a lower amplitude of bird song
Bird song recording
Spectrogram analysis
















INTERACTION WITH THE VIRTUAL LANDSCAPE AND THE SUBSEQUENT CHANGE IN SOUND REPRESENTS A METAPHOR FOR HUMAN INTERVENTION IN THE LANDSCAPE AND ON AVIAN COMMUNICATION. THE USER EXPERIENCES THE FUTURE SOUNDSCAPE DIRECTLY AND IMMERSIVELY.PACT OF ENVIRONMENTAL










/Non-linear narrative

Hand movement towards the trigger points ifluences the shape and color or the forest VFX graph. There are several trigger areas that enable a nonlinear experience.








SYNTHESIZED BIRD SOUND
THE PROJECTED SOUNDSCAPE IS REPRESENTED THROUGH EMERGENT SOUNDSCAPES; 12 SYNTHESIZED BIRDS EXIST IN A SPHERICAL COORDINATE SYSTEM, MOVING AROUND THE LISTENER. SIMULATING BIRD SONG CHANGES THROUGH ADAPTIVE FM SYNTHESIS, THE OUTPUT BEING AN AUDIBLE EVOLUTION IN SITE SPECIFIC COMMUNICATION.




Bird Sound Synthesizing
Synthesized birds mechanics
“(…) no sound in nature has attached itself so affectionately to the human imagination as bird vocalizations”





 - R. Murray Schafer -
- R. Murray Schafer -
SYNTHESIZED BIRD SOUND




Bird Flock communication change
Bird Flock adaption to the hand distance
Bird song evolution
Spherical Coordinate System



Our ambisonic system contains 12 synthesized birds in a spherical system. The bird sound is inspired by English Forest Birds.

VIDEO LINK: https://fifteen2022.bartlettarchucl.com/dfpi-2022-3/hypernaturew

THIS ANIMATION IS A FLYING PLAYGROUND, SHAPED LIKE A CHOCOLATE BOAT, THAT TRAVELS BETWEEN WORLDS. IT DOCKS ABOVE A SMALL LAKE FILLED WITH MILK AND SURROUNDED BY CHOCOLATE EASTER EGGS. AN UNEXPECTED TWIST OCCURS WHEN THE CAPTAIN, A TEDDY BEAR, ACCIDENTALLY FALLS THROUGH THE SURFACE OF THE MILK LAKE AND IS TRANSPORTED TO A DIFFERENT WORLD. SUDDENLY, THE TEDDY BEAR FINDS ITSELF IN A PERILOUS PARALLEL UNIVERSE, CHARACTERIZED BY A LAVA LAKE.










IN THIS NEW WORLD, A BOAT PILOTED BY A TRAPPED DRAGONFLY EMERGES FROM THE LAVA AND RESCUES THE TEDDY BEAR. DUE TO THE SHIFT BETWEEN WORLDS, SOME OBJECTS START TO FLOAT AROUND DUE TO THE ALTERED GRAVITY. EVENTUALLY, THE WORLD FLIPS AGAIN, AND THE BOAT RISES OUT OF THE MILK LAKE, CONTINUING ITS JOURNEY. THE ANIMATION TAKES INSPIRATION FROM LEANDRO ERLICH‘S ARTWORK TITLED „SAILBOAT AND REFLECTION 2019.“ IT INCORPORATES THE CONCEPT OF PLAYING WITH REALITY BY DEPICTING THE WORLD BEING TURNED UPSIDE DOWN.
 The Jolly Rogers.
The flip.
The Jolly Rogers.
The flip.





SOUNDING OUT SPACE - 2022 GROUP PROJECT WITH: JUN LI CHEN
A poem read by me, with recordings of the water infusing and replacing certain meanings.
Our poem shows the three layers that build Blackfriars station in London. The ferry station on the water of the Themse, the bustling life of Londoners on the bridge and in between the tunnel towards the rivershore.
My thoughts are free by Junlie and Alicia
My thoughts are free, finally Flowing like the waves Calm, like the water caresses the surrounding stones.
The water transports me away from the stones, soaks up my feelings and protects me from the city.
I feel free, I feel calm.
The fragility of moments like this is suspended in time.
The mind is active, but the water is free.
The siren sings to me the memories, steering the ferry away dividing the black liquid and the crumbles of lights falling onto the surface from the rocks.
What if I jump in the river?
Would I see all the things I used to see, all my past and future? Would there be water angels that swim by my side?
Are the angels caged, unable to see anything up hereonly imagining through sound?
Your mind finds its place in the soundwaves of water and people walking by gives you permission to be part of this community of sound.
There is nothing to fear and nothing to doubt
part 1 over break part 2
9 pm, after work, Londoners forget about all the discomforts and complaints.
On the bustling bridge, in contrast to jubilant faces passing by, At one corner stands a lonely street artist next to the elevator gate with his saxophone. His melancholic jazz tunes seem to be a misfit.
Down there, every tiny noise is an overexposed film roll as if there were no secrets out there. London reveals its veins: the electrical wires of trains that guide you through the city.
Every engine roar feels like a sword piercing through the nothingness from the entrance to the exit sprinkling the blood drops on the walls, accompanied by waves of blows.
Orphaned loners, tourists with luggage, determined runners… Everyone seems to find the hollow turbulence, inside the concrete jungle a few blocks away, unattractive. Away from the crowd, they face only themselves here. In this tunnel their boldest imagination seems even a slight bit more realistic.
part 2 over break part 3
Before the first train rushes by and mutes us all, from steady to shaky
Do we feel alone or together? in the sound of the lights from the east that touch but the waves flow forever.
The buzz of the city is swallowed by the waves sensing my mind flowing away from the city.
I am here but they are on the other side the connector of wonder indicates the lights in my mind and the upcoming sun standing on the foreshore Were our thoughts just like a wave of water, finding its way on the right side of the bridge?







MY DESERT PAVILION IS FOR PEOPLE. IT ALLOWS THEM TO EXPERIENCE THE UNIQUE ATMOSPHERE, THE FASCINATING LIGHT, THE STARS AND THE ABNORMAL LANDSCAPE OF THE DESERT IN A SAFE ENVIRONMENT.

ITS CLIMATE SYSTEM IS COMPLETELY PASSIVE THROUGH ORIENTATION, SHAPE, AIR VENTS, MATERIALS, VOLUME AND A WATER BASIN IN THE CENTRE OF THE PAVILION. I WAS INSPIRED BY THE VERNACULAR ARCHITECTURE OF THE DESERT.








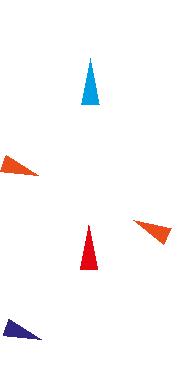
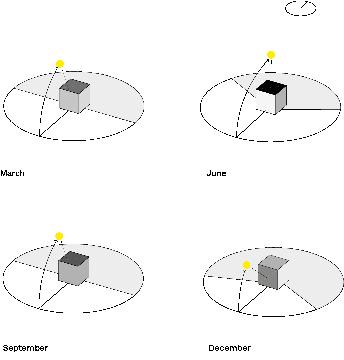

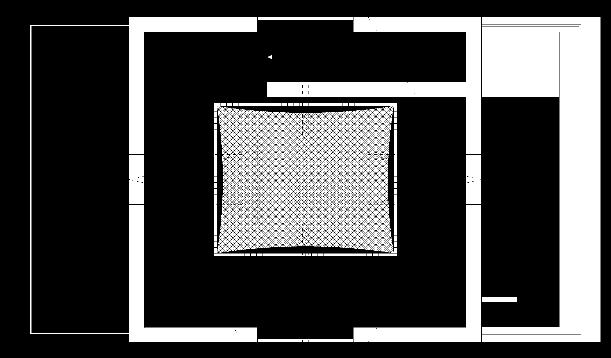
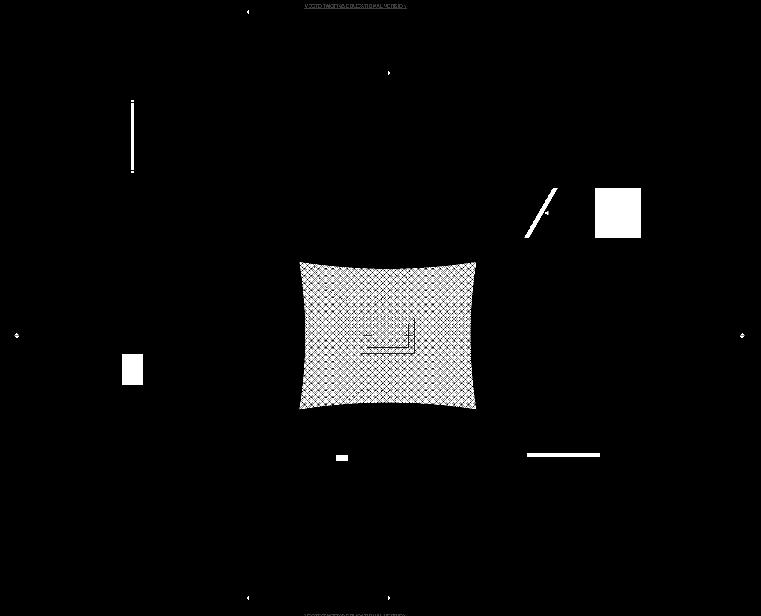
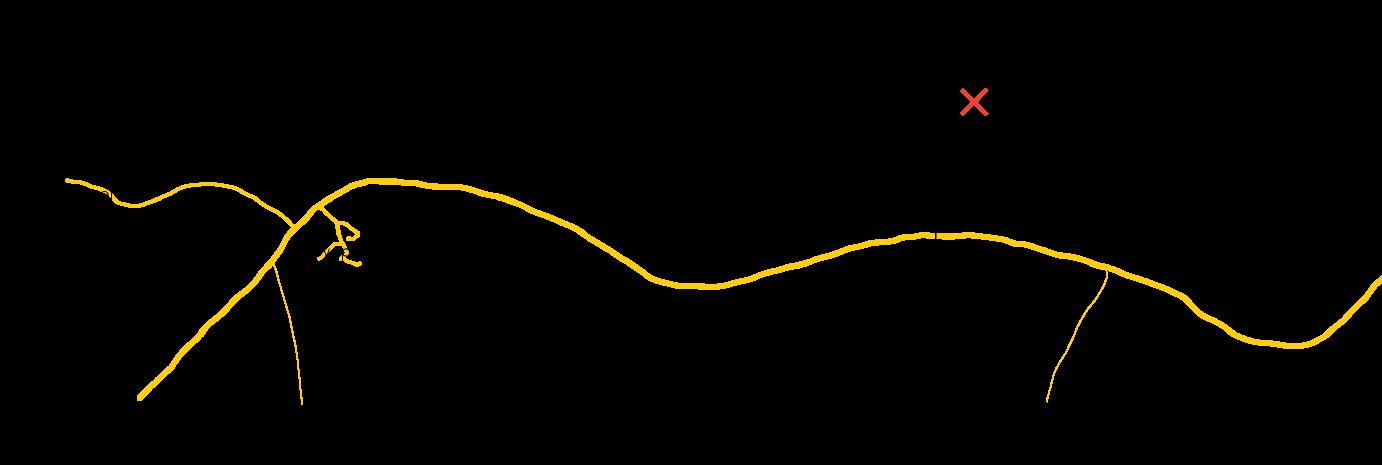



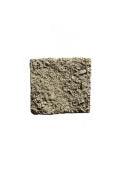
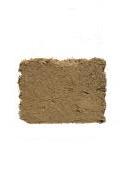


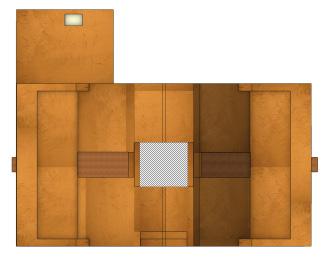
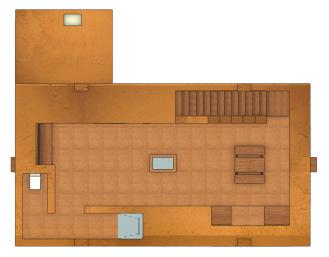
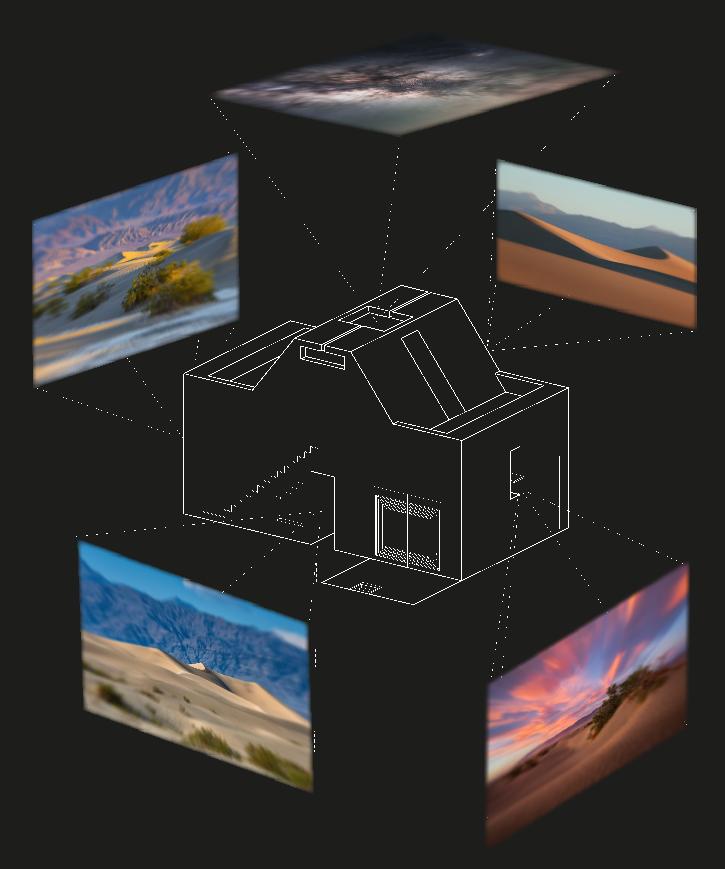
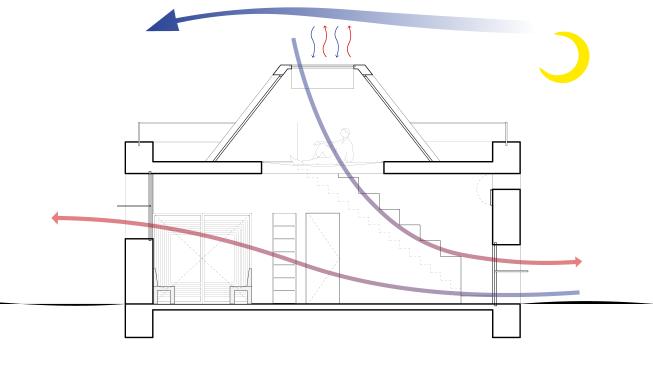
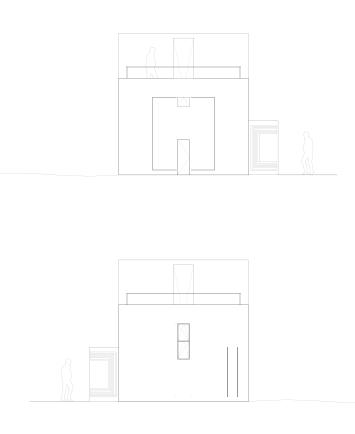
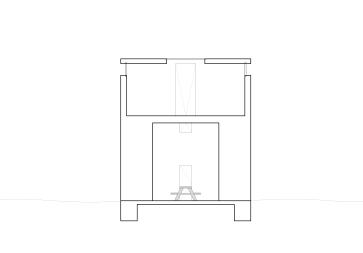
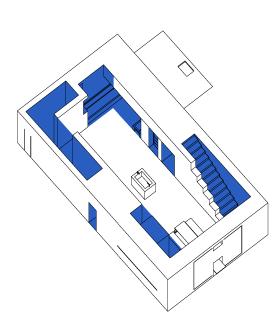
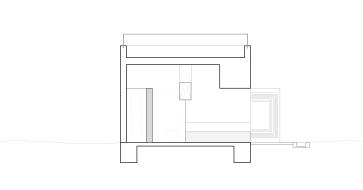
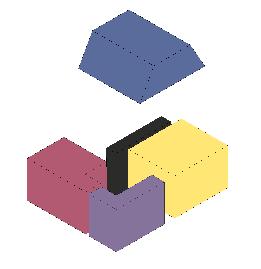

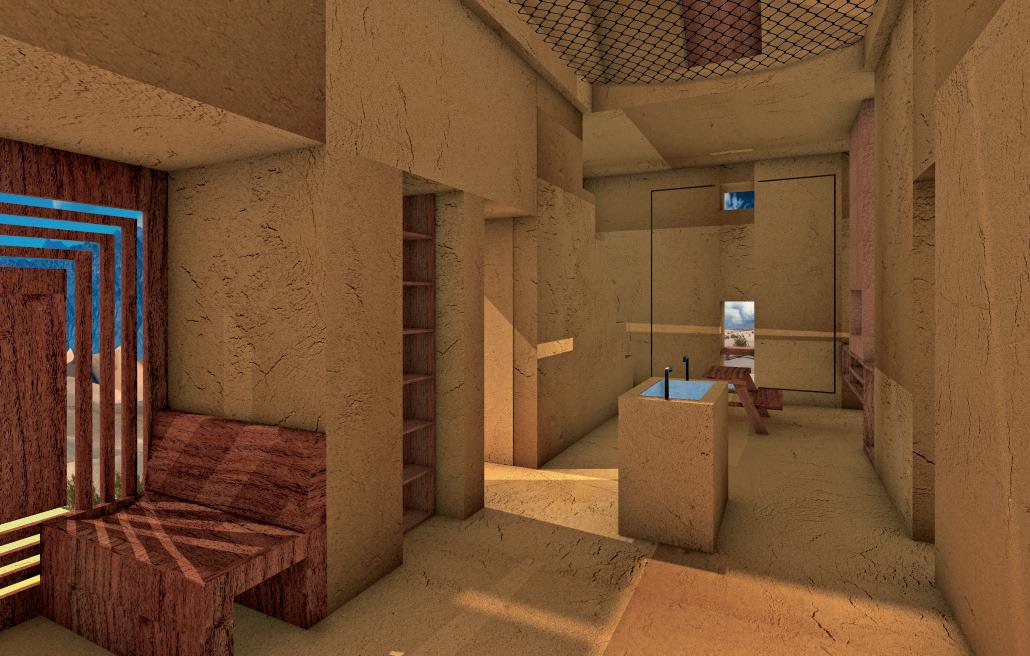
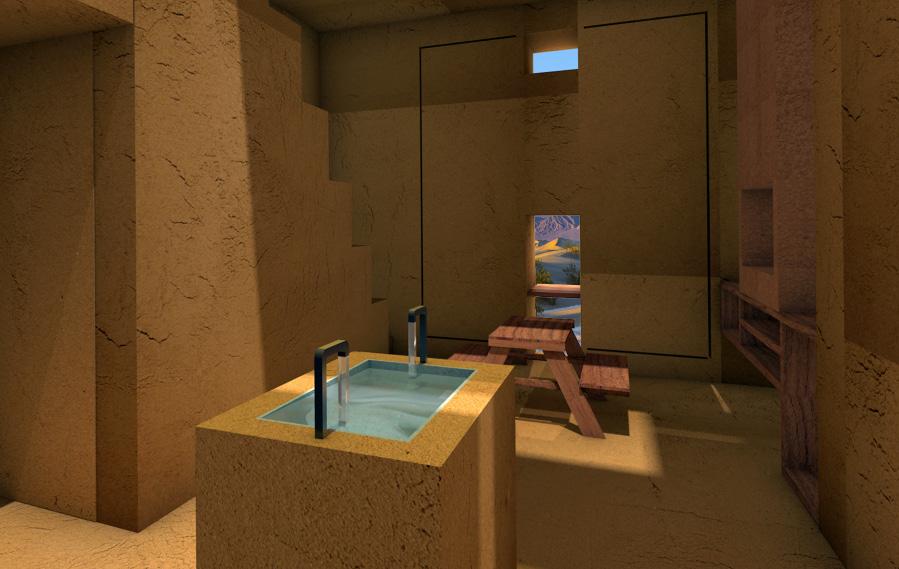
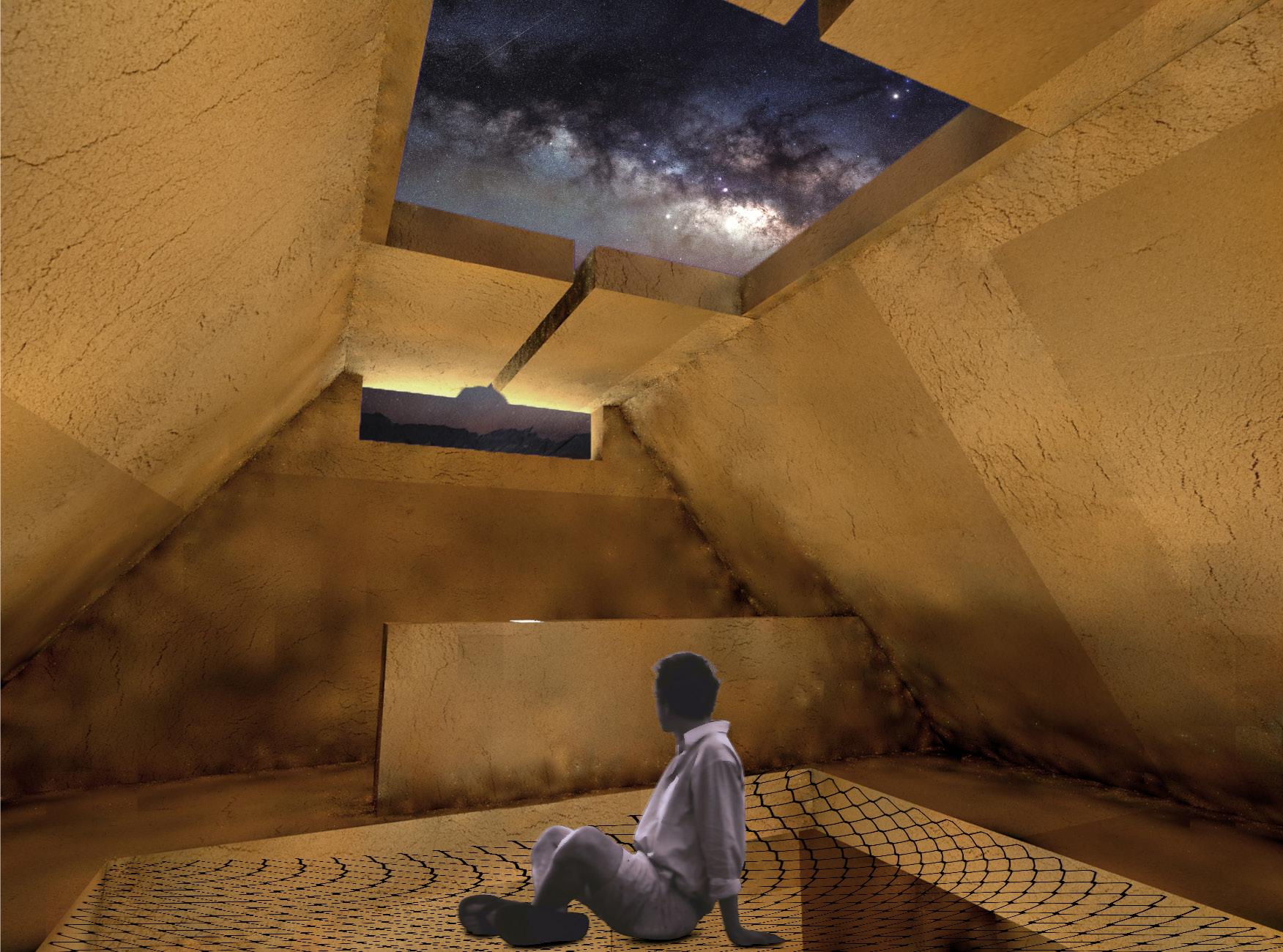 The central fountain provides the only water source.
The doors create a unique shadow pattern design and shield from the sun.
The central fountain provides the only water source.
The doors create a unique shadow pattern design and shield from the sun.
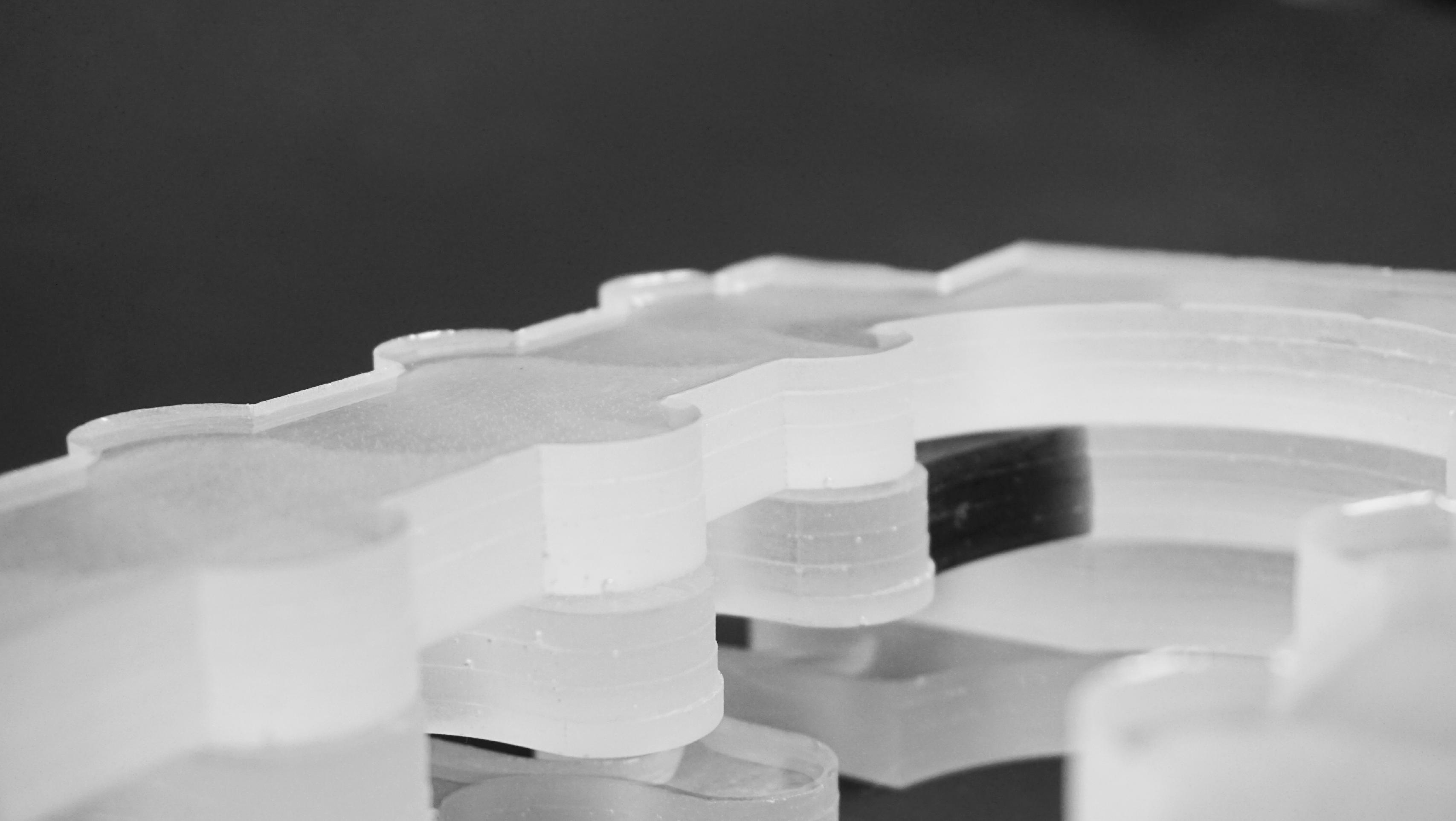
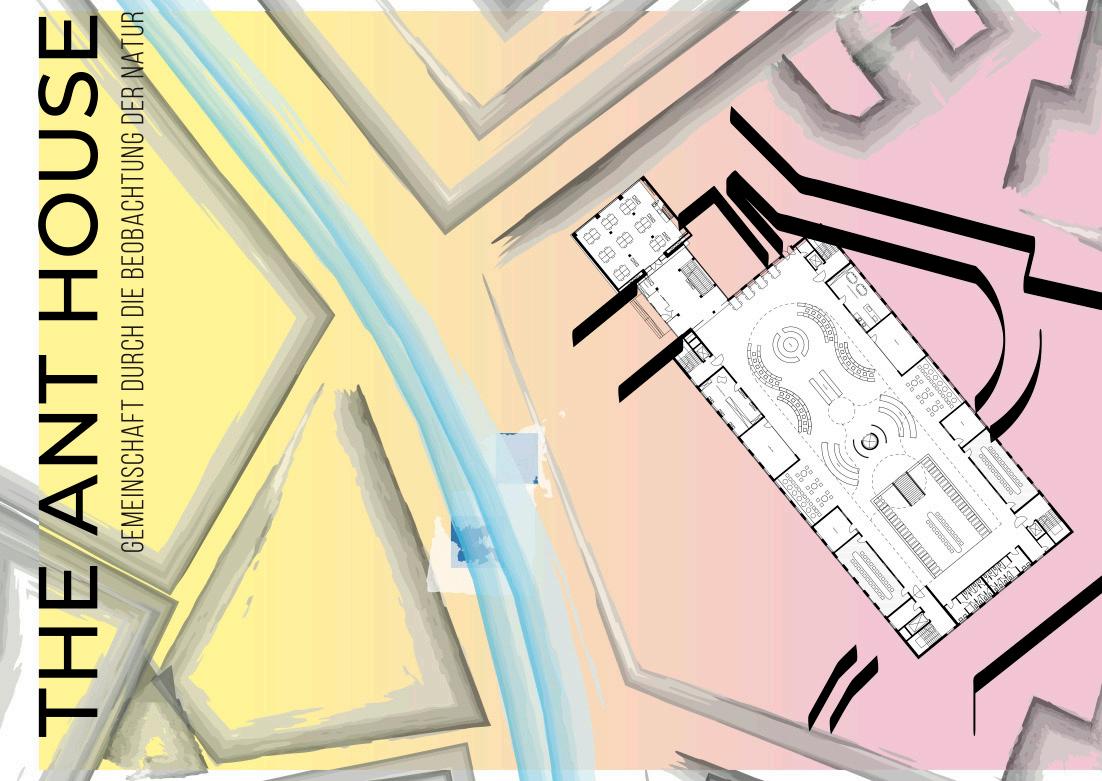

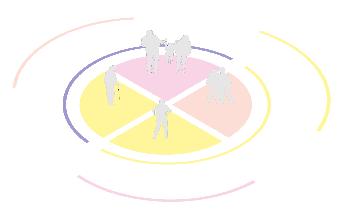

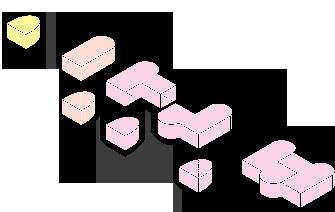
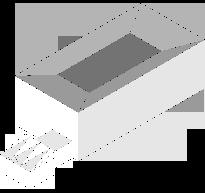

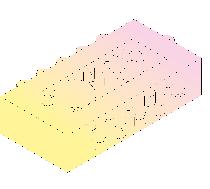
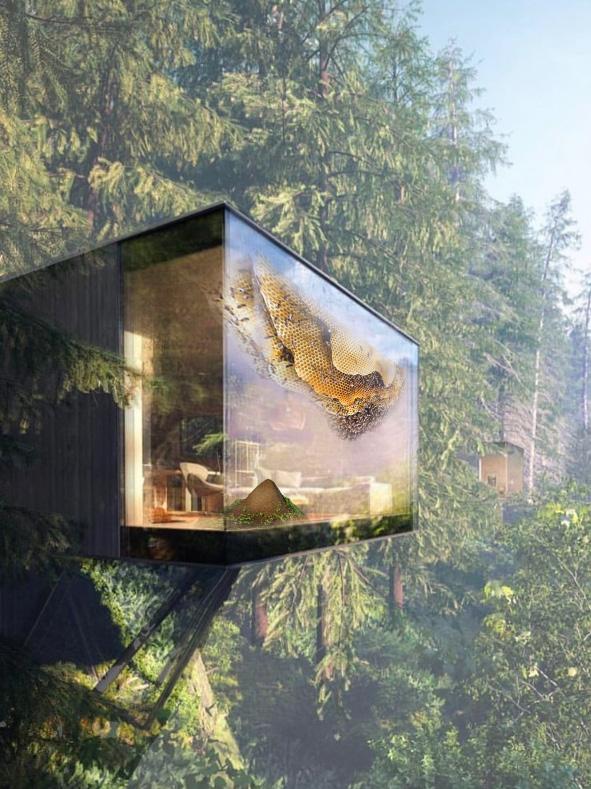


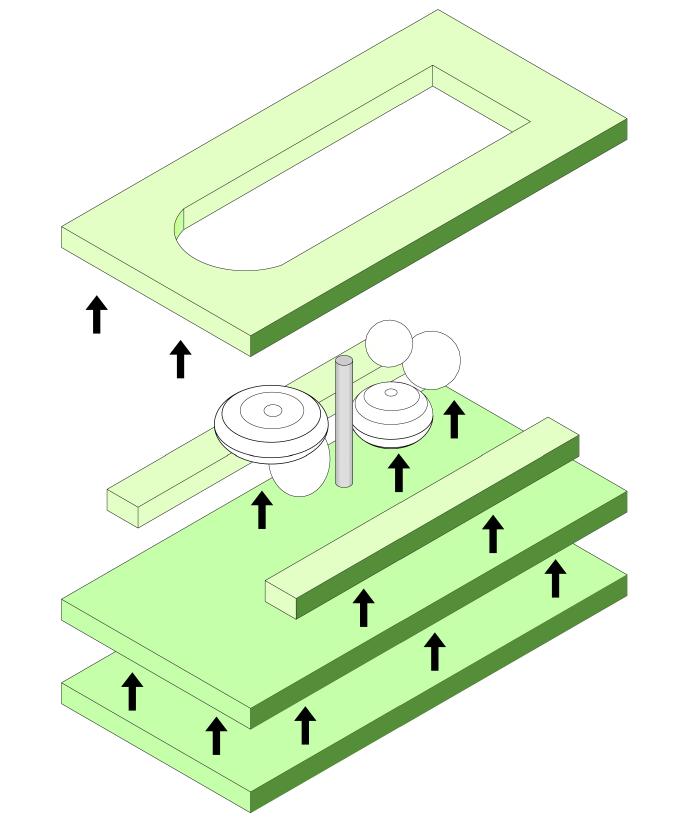


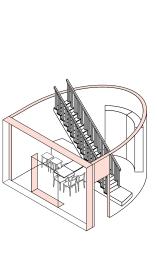
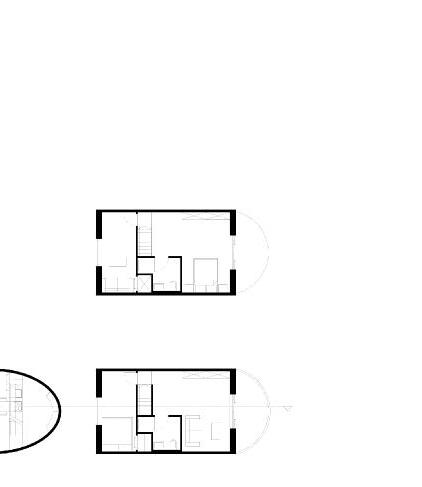

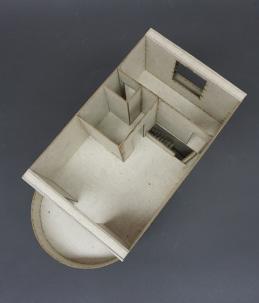

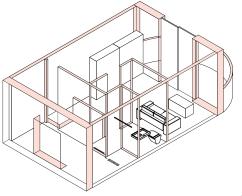

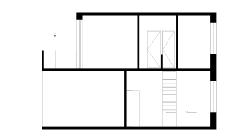


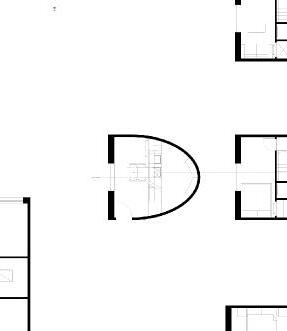


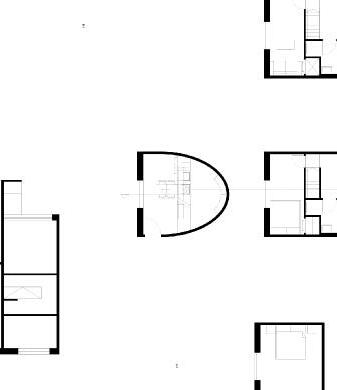

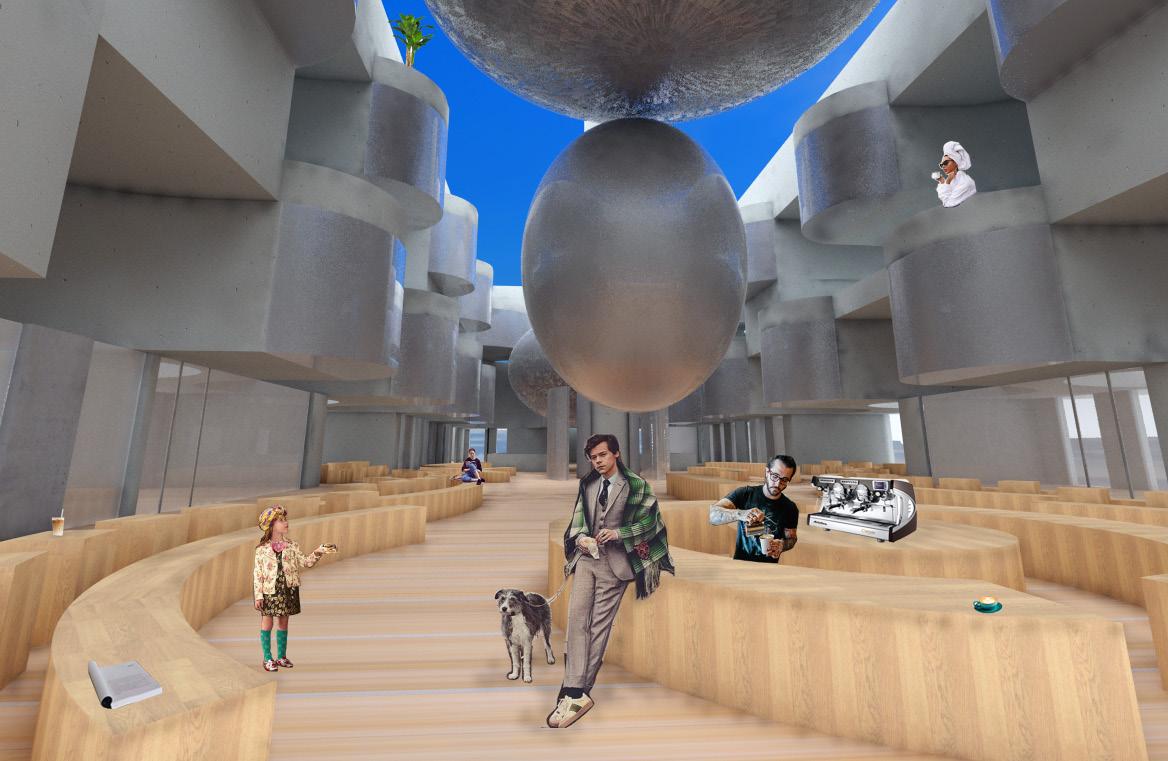 Kitchen Staircase module
/scale 1:33 bookbinding board Axonometric apartement diagram
Kitchen Staircase module
/scale 1:33 bookbinding board Axonometric apartement diagram
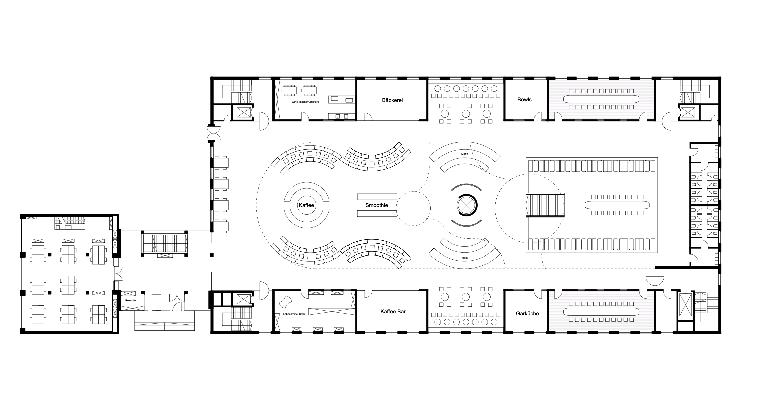
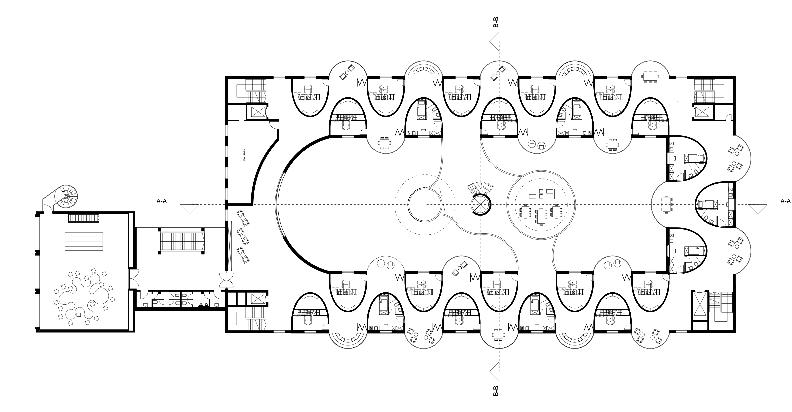
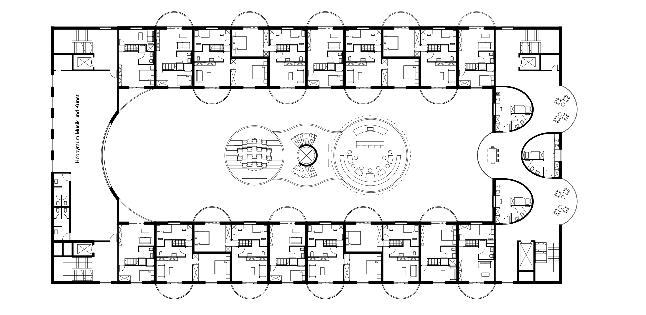
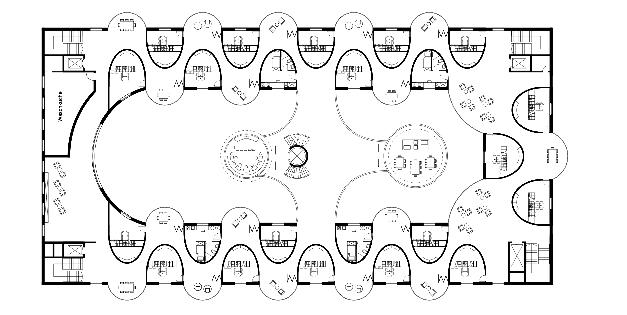
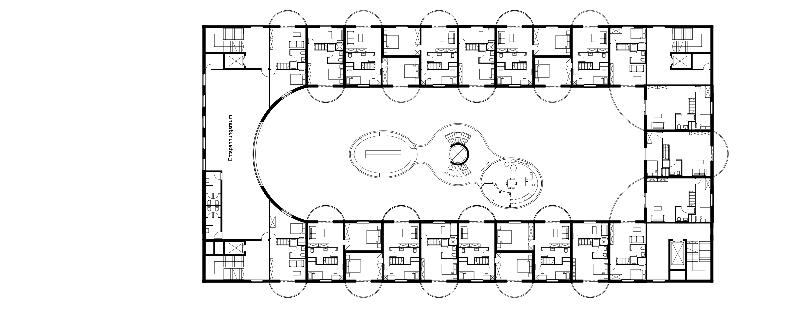
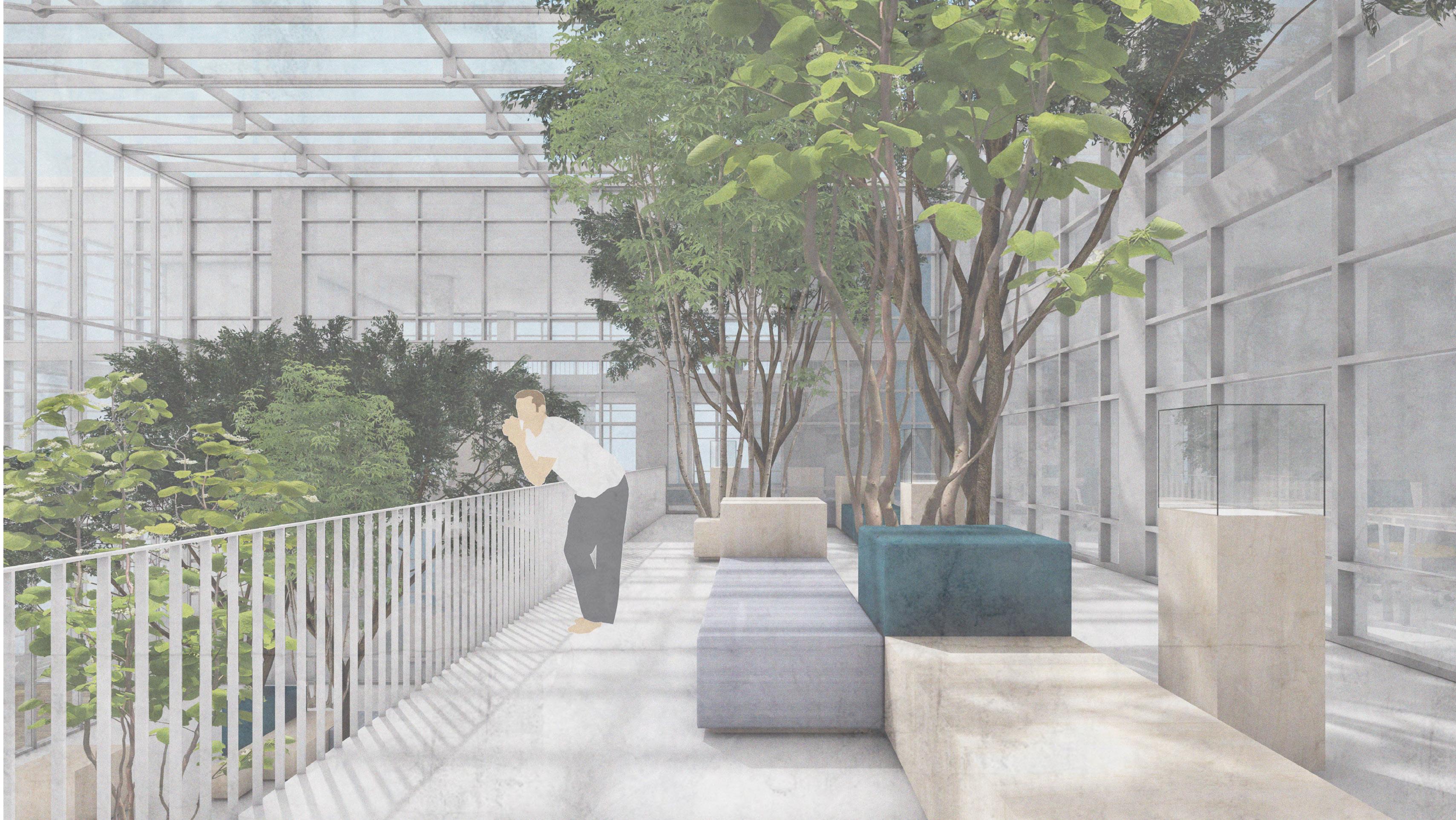
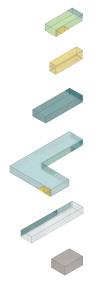


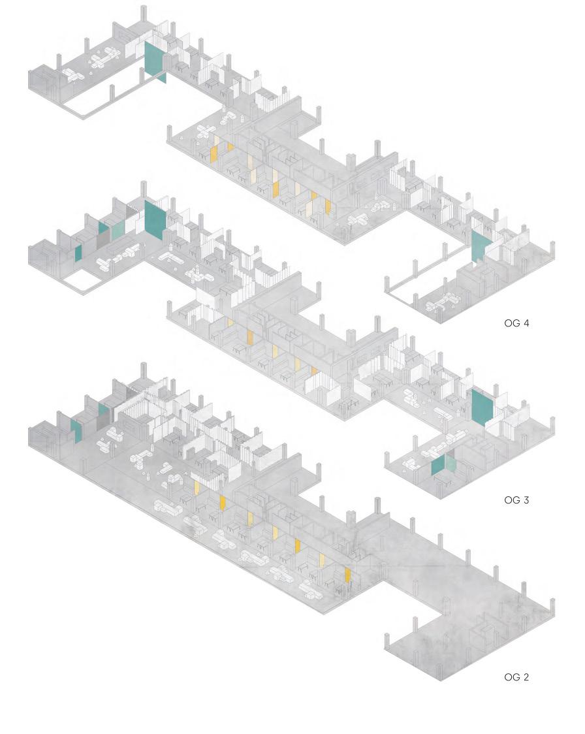
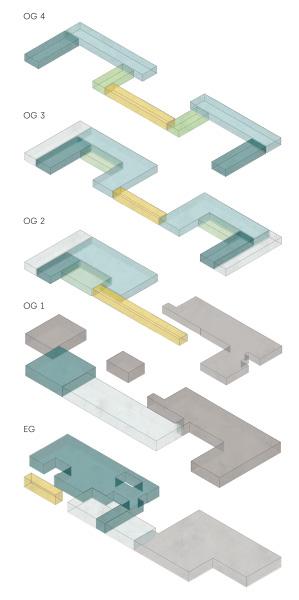
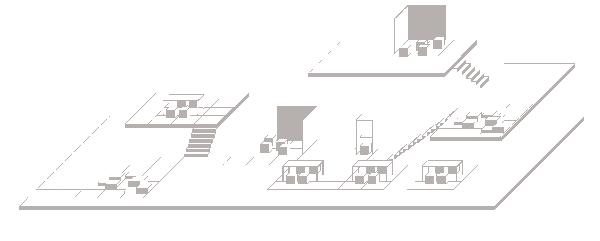
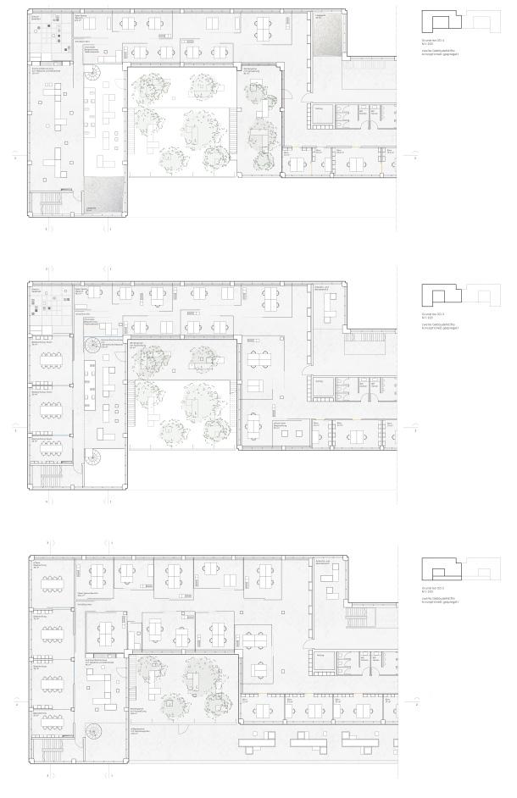
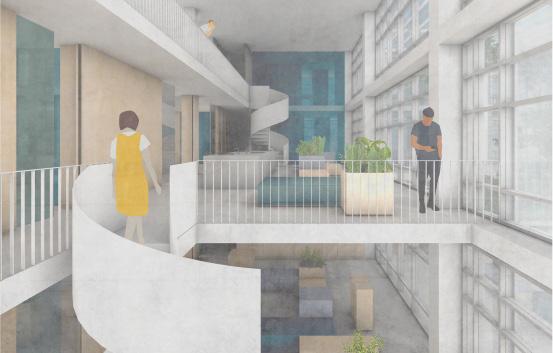
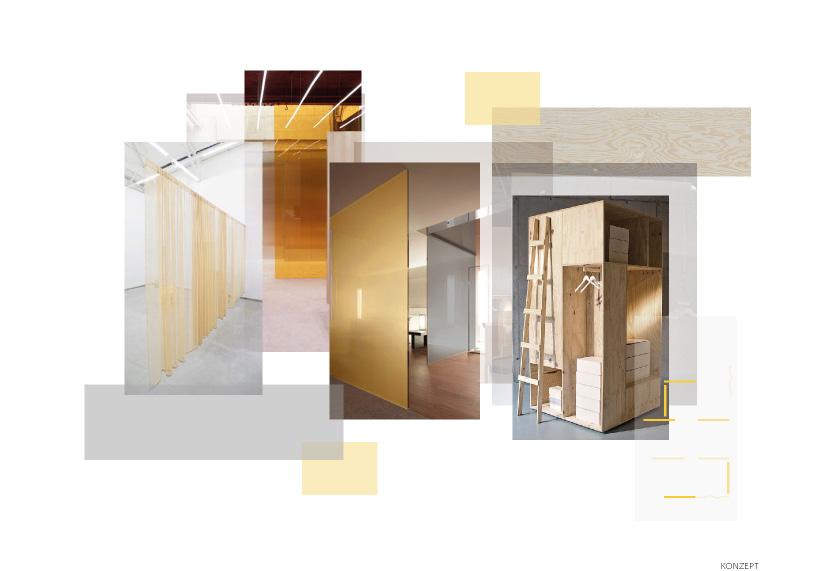
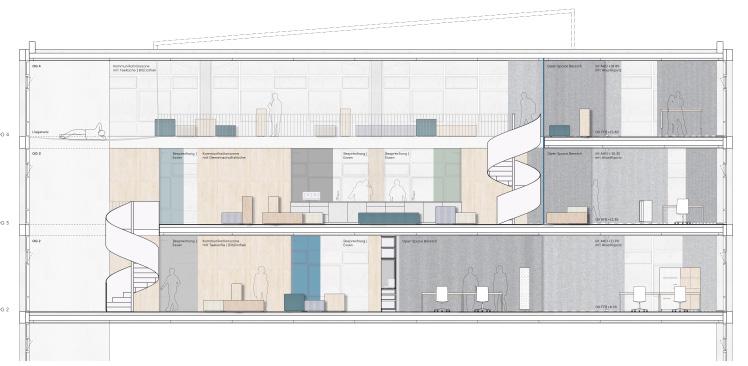

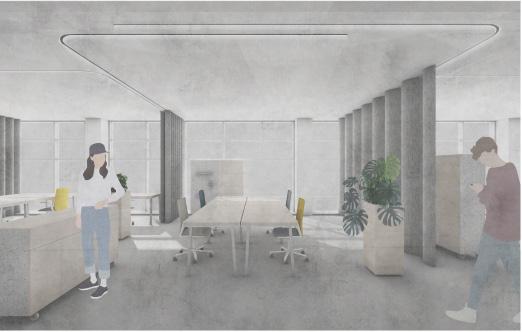
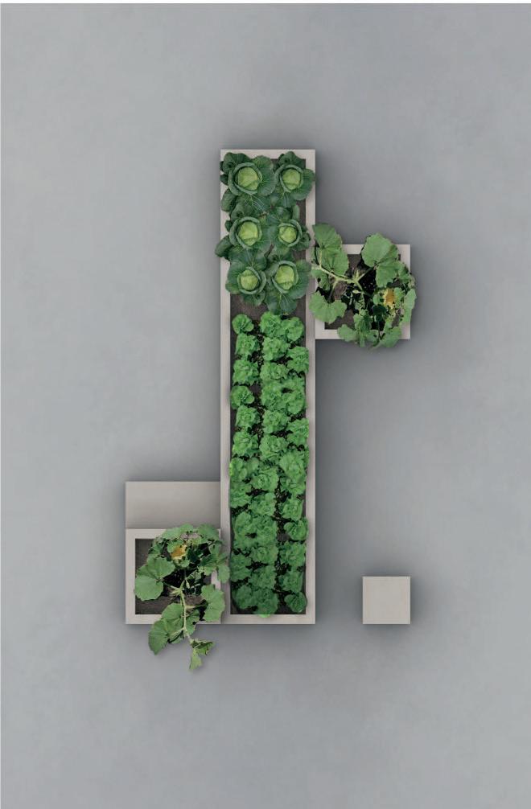
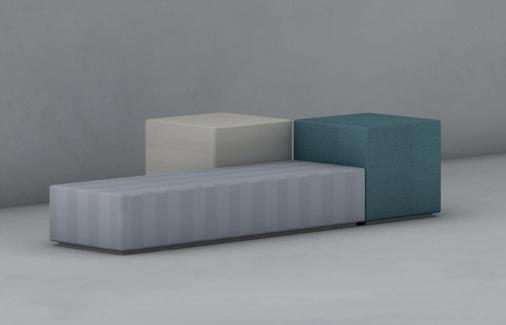
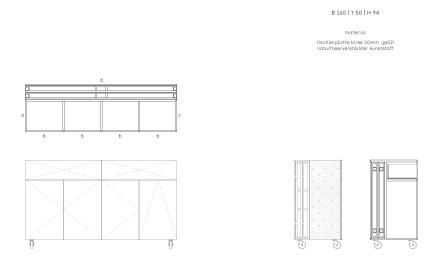


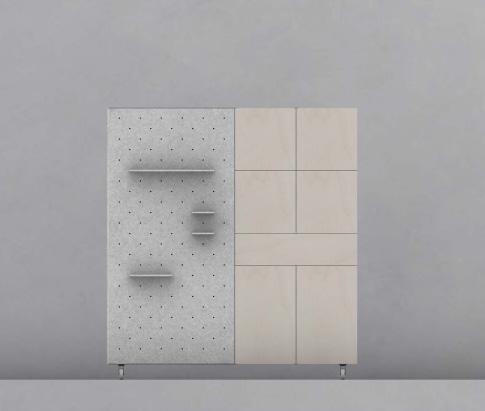

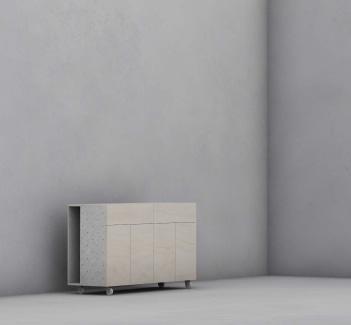
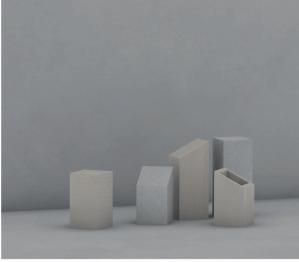
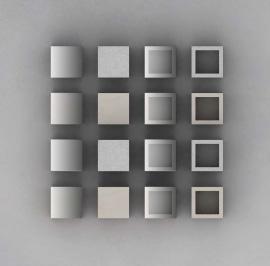
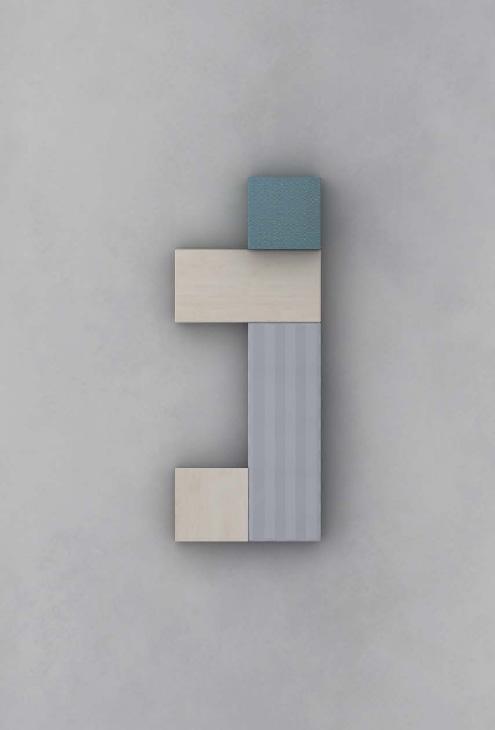
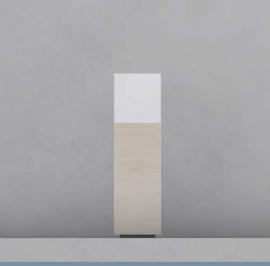
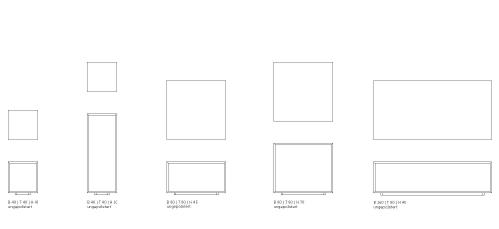
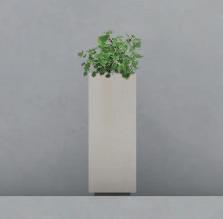
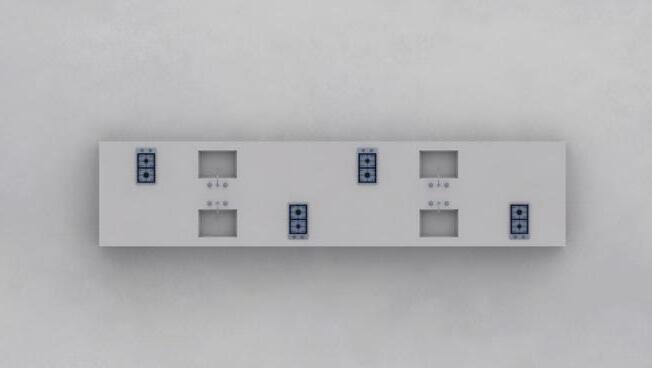
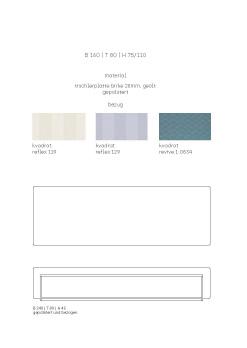
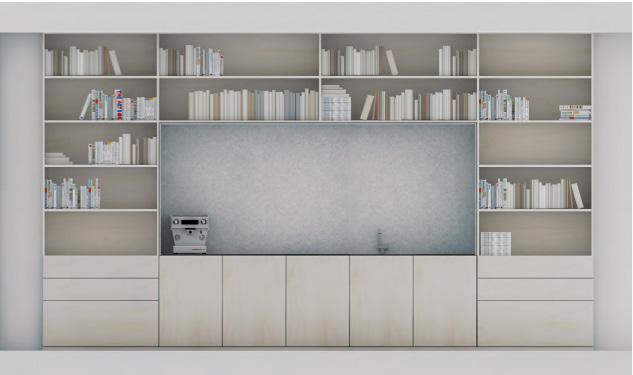
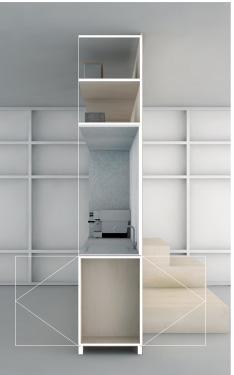
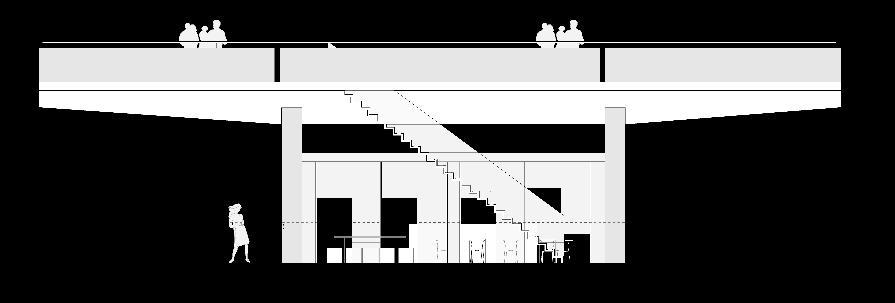
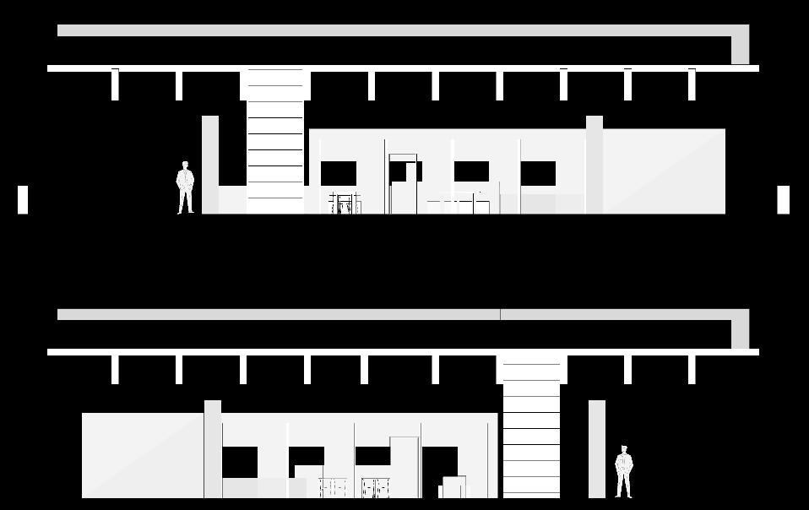


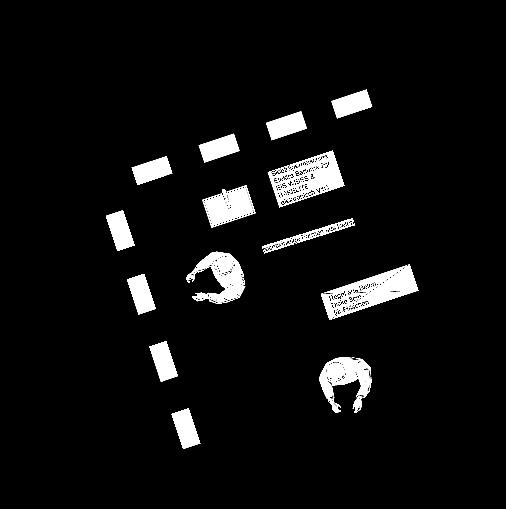




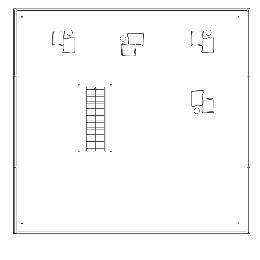
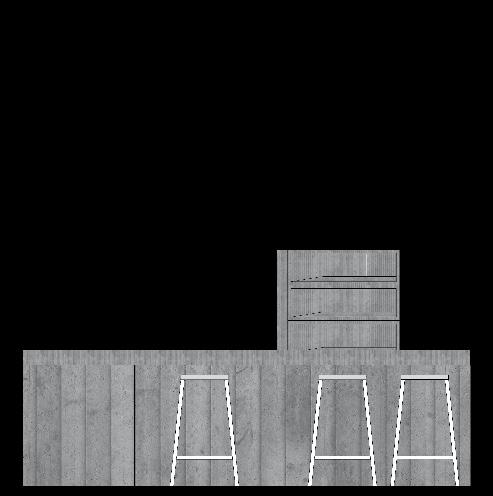

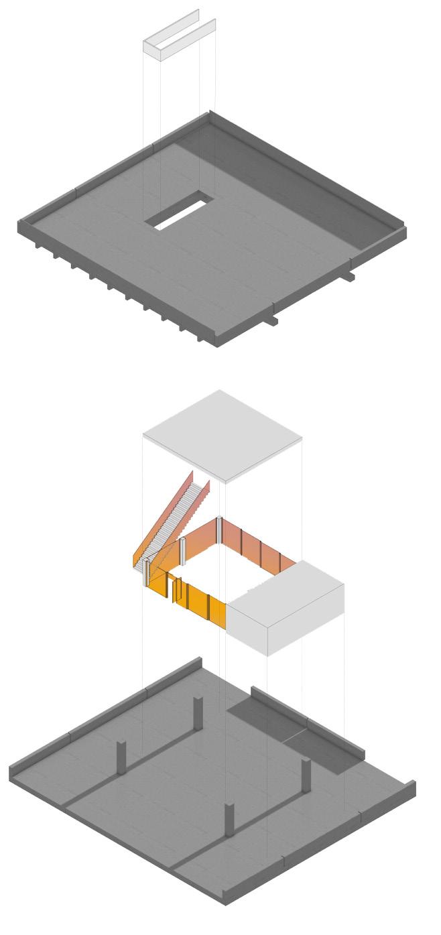
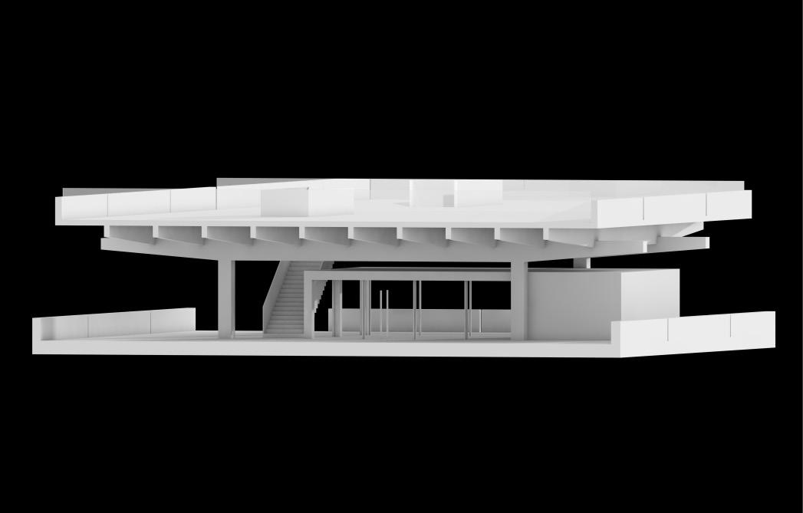 The old olympic stadium underground station
The Sunset Bar
Axonometric display
Ground floor, original stopover zone of the underground station
Original roof
The old olympic stadium underground station
The Sunset Bar
Axonometric display
Ground floor, original stopover zone of the underground station
Original roof

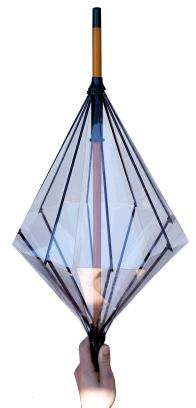
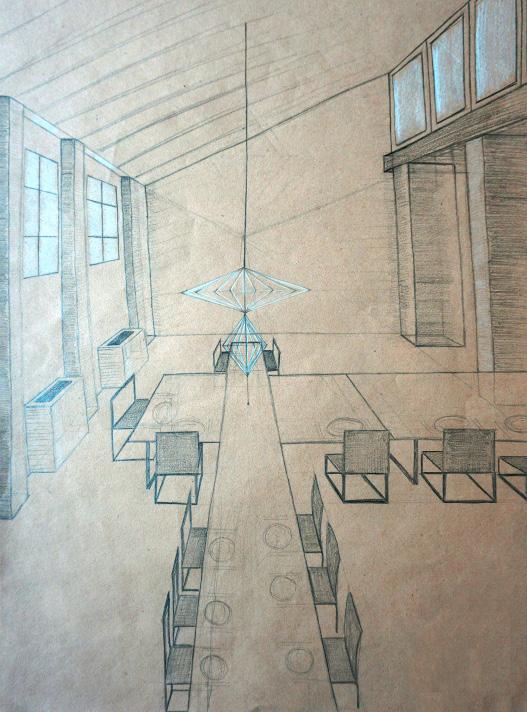
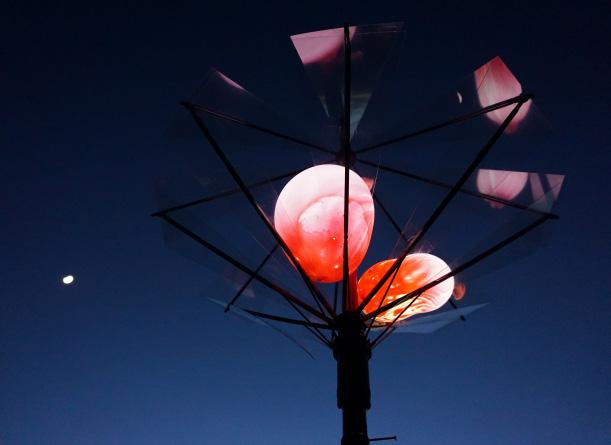
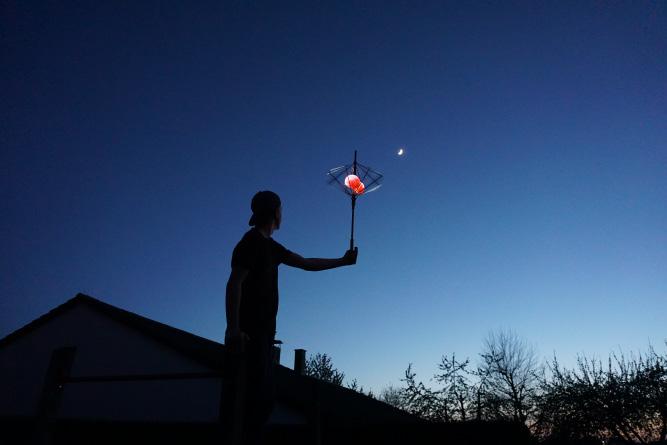
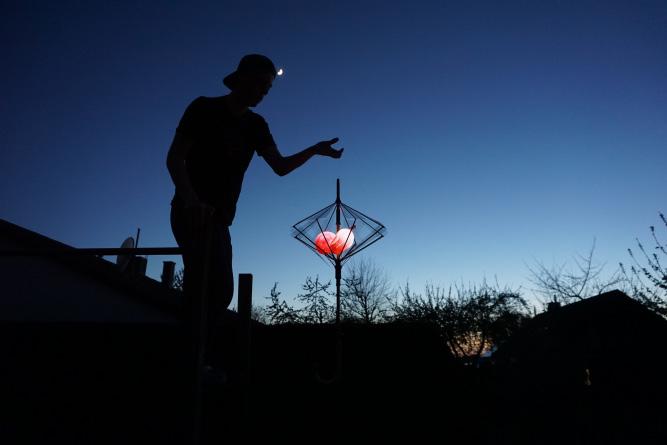
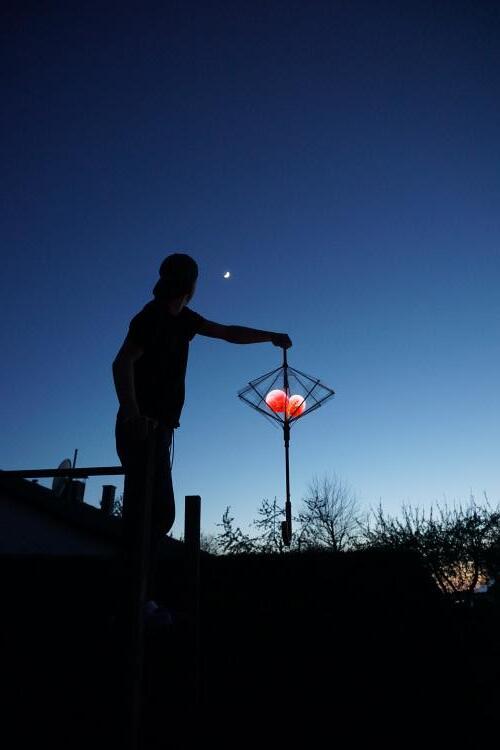
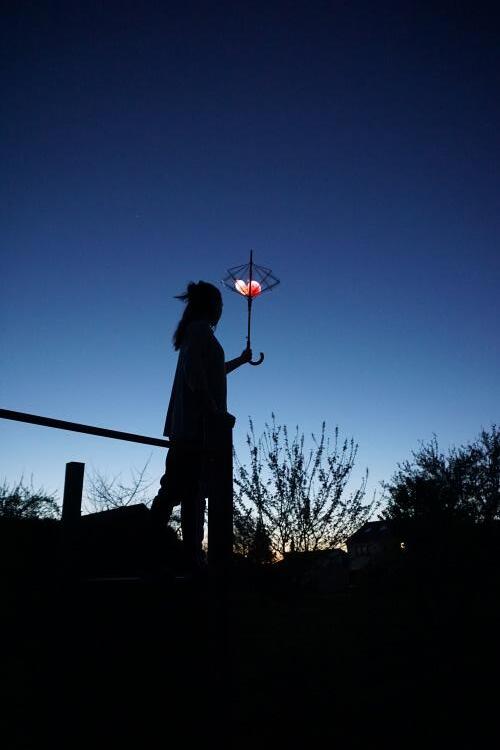
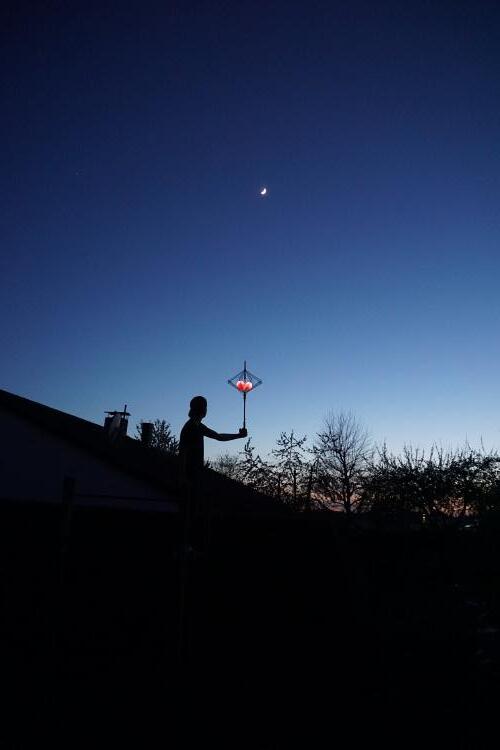
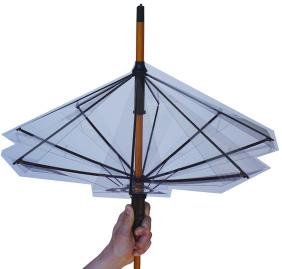
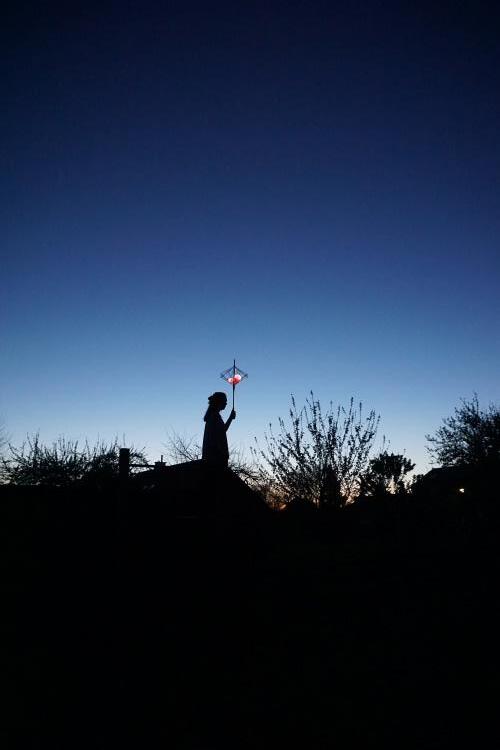 scale 1 : 1 plastic foil, umbrella
scale 1 : 1 plastic foil, umbrella
