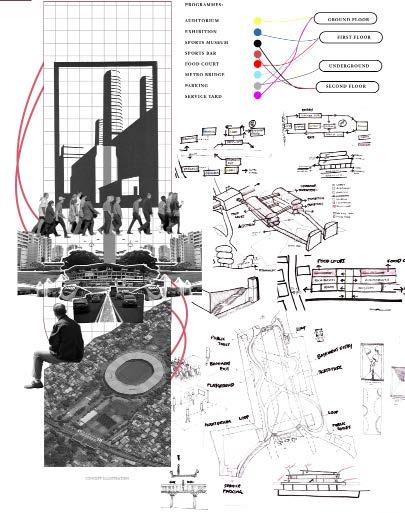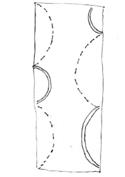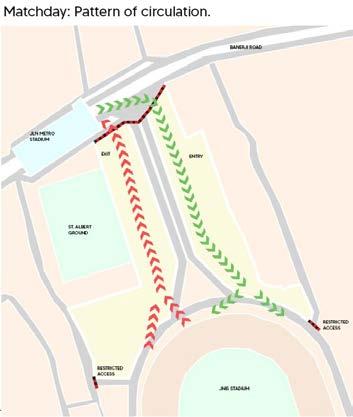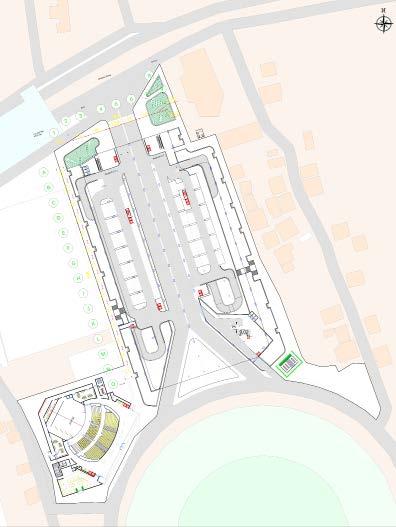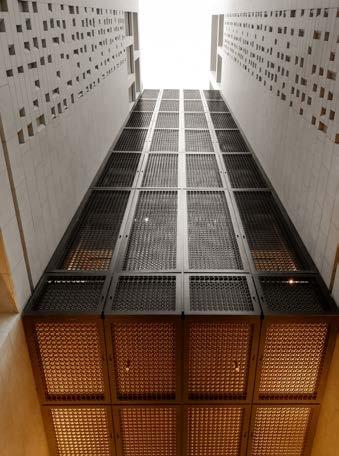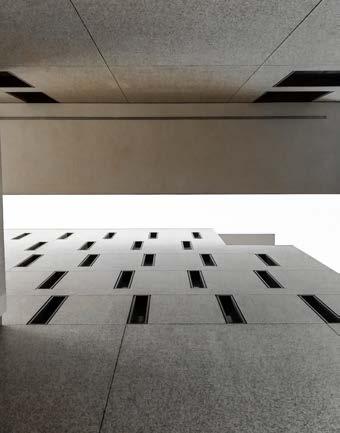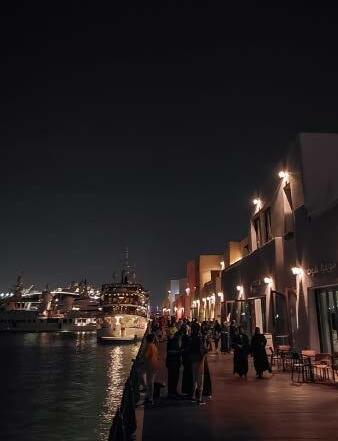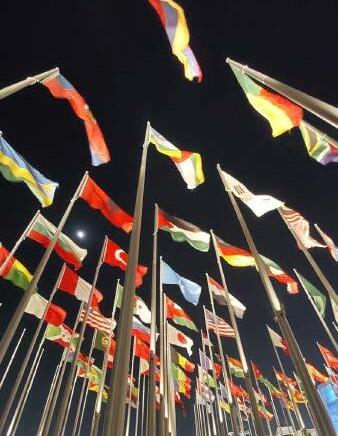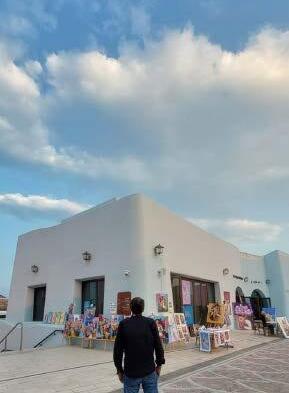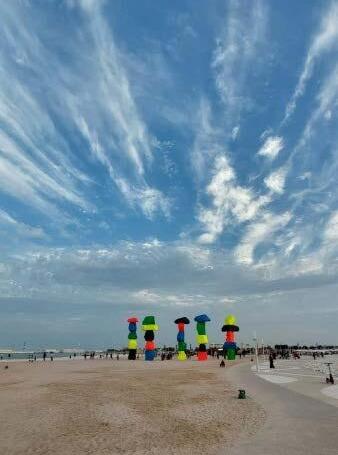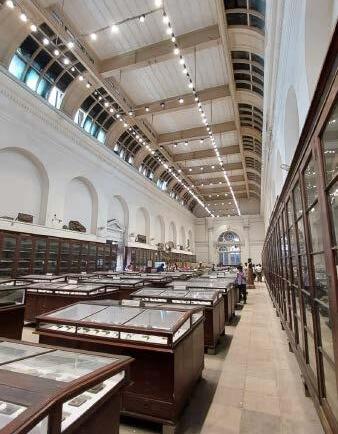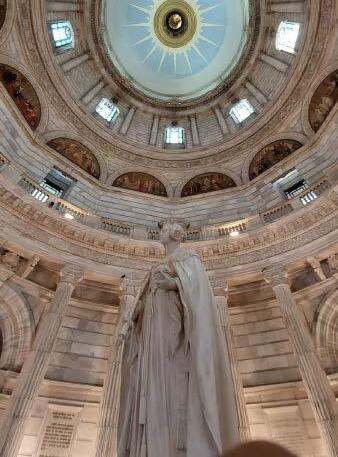
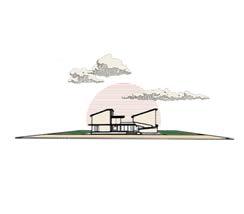
P04 - The Learning Centre AUROVILLE, PONDICHERRY, TAMIL NADU, INDIA.

Thalir - Housing Units SHANTHIPURAM, ERNAKULAM, KERALA, INDIA.

POSHTEL - Co-working Spaces. EDAPALLY, ERNAKULAM, KERALA, INDIA.

Urban Transformation Of Kaloor Stadium Premises. KALOOR, ERNAKULAM, KERALA, INDIA.
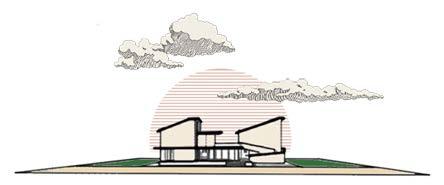
P04 - Learning Centre
This project focuses on the establishment of a learning centre at the Joy of Impermanence site at Auroville. The initiative arose from a critical need within the neighbouring villages, where children lacked access to proper education system. The design process commenced by defining a clear intention and formulating a comprehensive design brief.
Recognising the educational challenges faced by the children in the surrounding villages, the primary goal was to create a space that would rather foster better understanding and growth in various aspects of life.
The unique context, daily routines, and interactions of the children became integral considerations in conceptualizing the learning centre. As an essential aspect of the design process was the identification of suitable materials that could withstand diverse climatic conditions.
Intention development
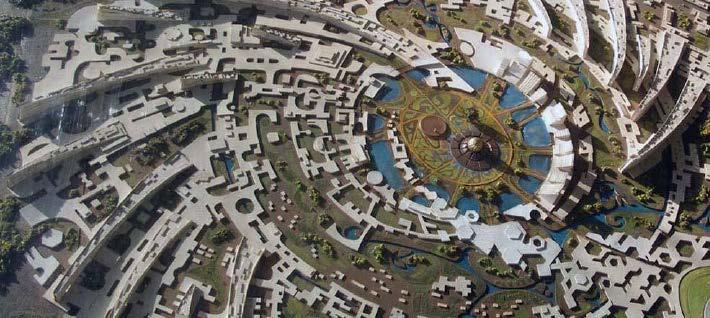
This learning center aims to provide equal opportunities for all, beyond its primary role as an educational facility. Focusing on sustainability through increased productivity, it endeavors to create a platform for self-development within a purposefully designed environment. The activities within the center are interconnected, forming a seamless cycle that enhances the overall learning experience. Through this holistic approach, the center seeks to go beyond conventional educational models, fostering an environment where individuals can actively engage in a continuous cycle of personal and intellectual growth.

CORE INTENTION
>A space for equal oppurtunity.
>A space beyond a learning centre
>To create a platform for self-development within designed environment
>Increasing sustainability through productivity
ACTIVITY CYCLE
Creating a cycle and activity category for the students.
>A motivational platform for students.
>A learning centre gain knowledge from various sources
>To create a platform for self-development within designed environment
>Increasing sustainability through productivity
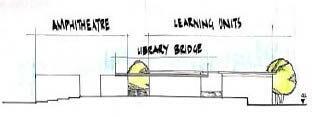
LEARN
The space allows progressive learning through each phase of life. The learning units based on four age groups: 5-7 years.
• 7-9 years
• 9-11 years
• 11-13 years
P04 stands as a testament to innovative educational practises, where workshops, mentorship, and age-specific learning units converge to create a harmonious and inclusive learning environment.
Design development drawings
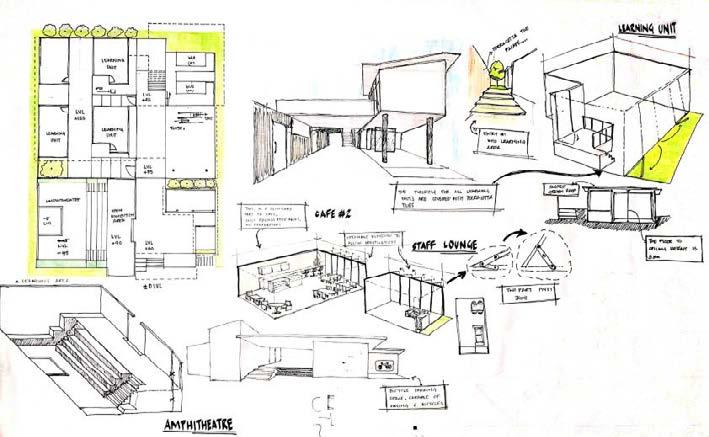
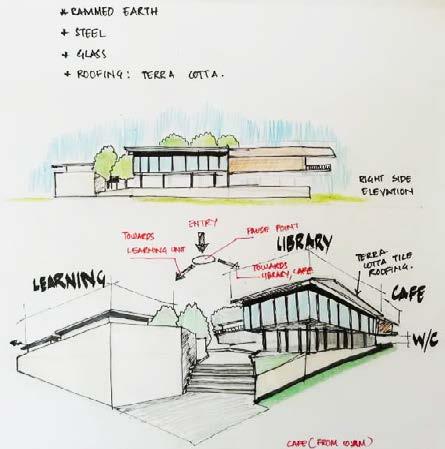
Numerous ideas were explored to determine the optimal features for the learning center within its setting.
The provided spaces are as follows:
Learning Units
Reading Space
Canteen
Amphitheatre
Canteen
A deliberate focus on optimizing circulation and aligning each space with specific programs aims to foster emotional wellness among users. The chosen materials, including rammed earth, steel frames, glass panels, mesh screens, and green roofs, underscore a commitment to both sustainability and functionality.
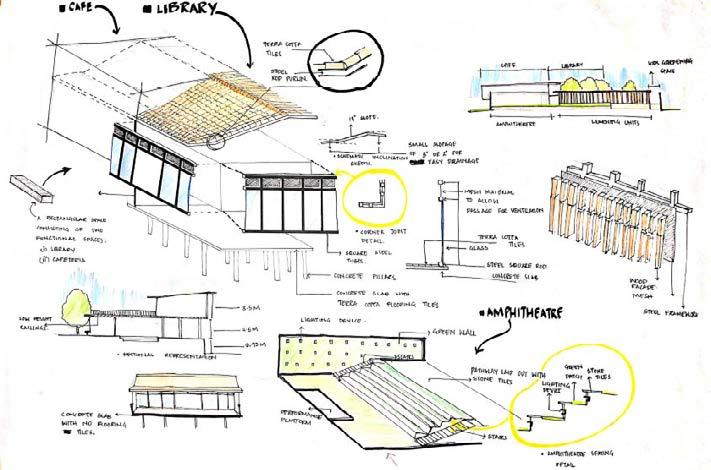
The exploration of diverse ideas aimed to identify solutions that not only enhance the learning environment but also align with a commitment to ecological responsibility. This process underscores a dedication to thoughtful design, ensuring that the learning center embodies sustainable practices while offering a conducive space for education.

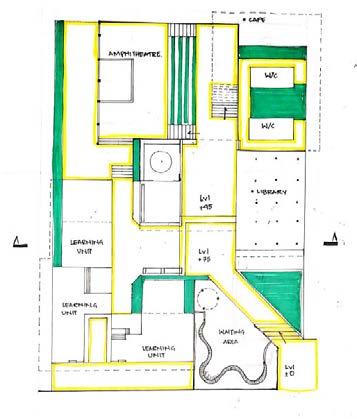
Plan not to scale
Ground Floor Plan
In the meticulous design of the learning center, careful consideration was given to each space, aligning it with specific programs to foster emotional wellness among occupants.
The intention was to create a purposeful connection between the architectural layout and the well-being of individuals engaging with the learning center.
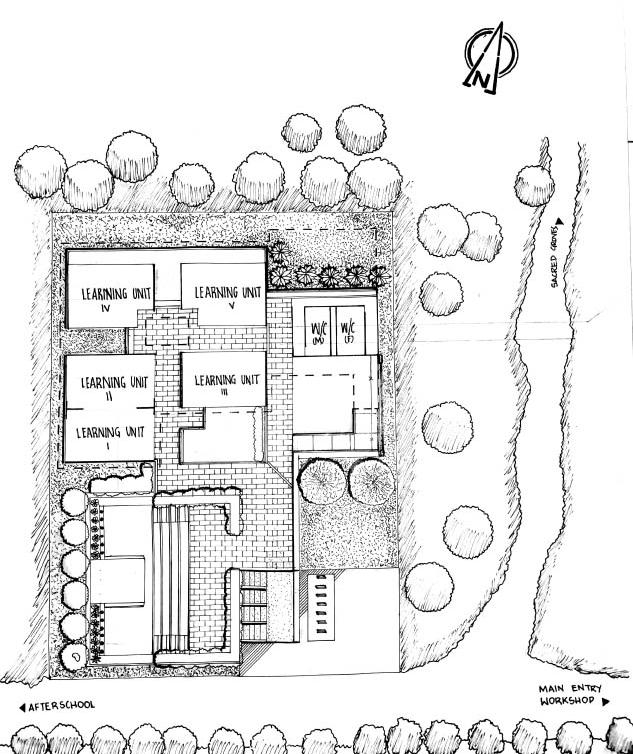
By adjusting the windows to the edges, the learning unit’s adaptable design allows it to be connected to the outside. Multiple access to the facility from several levels was the plan.
Floor plans, isometry, detail drawing

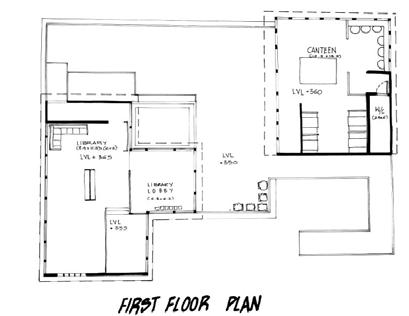
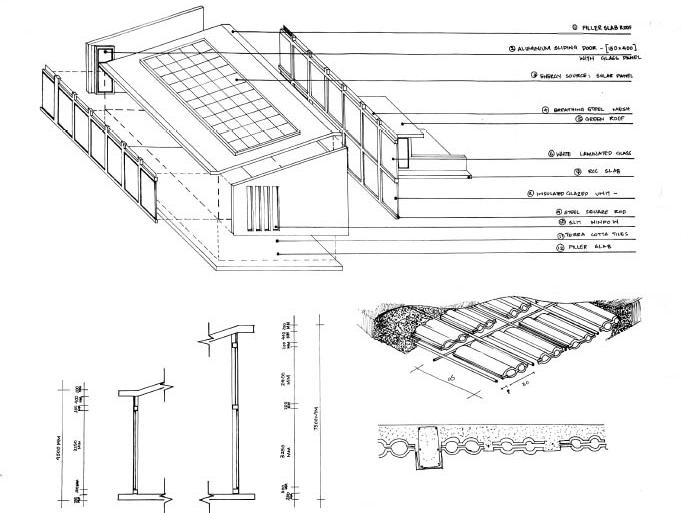
Isometric detail of the upper unit that serves as the library and reading space for the learning centre. The reading space as well as other areas are primarily powered through solar energy.

Poshtel, Co-working Spaces
This innovative venture redefines contemporary living by seamlessly integrating coworking spaces with luxurious accommodation, catering to a diverse demographic. Situated within a G+8 tower, Poshtel offers an array of facilities that transcend conventional living expectations.
The primary objective of Poshtel is to cater to a dynamic group of users, including students, individuals relocating to Kochi on short notice, entrepreneurs, and those on brief business or leisure trips. The target age group spans from 20 to 40 years, capturing the essence of modern urban living. Furthermore, the presence of vigilant security personnel and on-site management staff ensures a secure and well-maintained environment.
In essence, Poshtel goes beyond the conventional boundaries of hospitality and co-living, providing a dynamic and luxurious living experience in the heart of the city. This project not only addresses the contemporary needs of its target users but also sets a new standard for urban living, combining convenience, flexibility, and sophistication in one cohesive package.
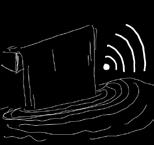
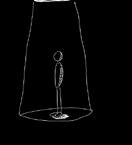
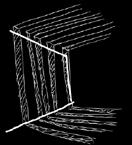


Aesthetics, sensory aspects, proportion, geometry, and texture converge to shape an environment that transcends mere functionality, offering an immersive and enriching living experience. The integration of these elements, coupled with a thoughtful response to the influencing factors of the site, ensures that Poshtel becomes a catalyst for transformative and memorable experiences within the urban fabric.
In the meticulous concept development of a coworking space, a profound focus is directed towards the manipulation of the five senses, crafting an intricate interconnection between the spatial environment and the human body. The strategic utilization of light emerges as a pivotal element, not merely for illumination but to enhance the overall experiential ambiance. Deliberate choices in lighting design seek to evoke specific emotions, creating a harmonious synergy between the visual perception of space and the occupant’s state of mind.
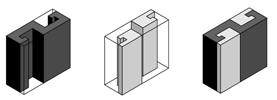






The order in which the sketches show how the view varies from floor to floor.
Solid-void interplay emerges as a design philosophy, carving out dynamic spaces within and around each programmatic element. The careful choreography of solid masses and voids creates a fluid spatial narrative, allowing users to navigate seamlessly through the interconnected spaces.
Design Sketches







SITE PLAN AND LANDSCAPE
SITE : KOONAMTHAI, EDAPALLY, KOCHI
PROJECT : CO-WORKING DESIGN
NAME : AZHAR MOHAMED HARIS
SEMESTER : 5TH SEMESTER
PRIVATE ROAD
FOURTH TO SEVENTH FLOOR
Facilities Provided
Coworking spaces
Meeting rooms
Individual meeting pods
Restaurant
Cafe
Banquet Hall
Accommodation
Gym
Recreation Hall
Security

EIGHTH FLOOR
8TH FLOOR - POOL
8TH FLOOR - POOL DECK
7TH FLOOR - ACCOMMODATION
7TH FLOOR - ACCOMODATION
6TH FLOOR - ACCOMMODATION
6TH FLOOR - ACCOMODATION
5TH FLOOR - ACCOMMODATION
5TH FLOOR - ACCOMODATION
4TH FLOOR - ACCOMMODATION
4TH FLOOR - ACCOMODATION
3RD FLOOR - RECREATION-THEATRE
3RD FLOOR - RECREATION/THEATRE
2ND FLOOR - COWORKING-GYM
2ND FLOOR - COWORKING/GYM
1ST FLOOR - RESTO&CAFE GROUND - RECIP./LOBBY/LOUNGE
1ST FLOOR - RESTAURANT-CAFE GROUND - LOBBY/RECEPTION
Site Accessibility
The site accessibility, caters to a diverse range of transportation modes. The site is seamlessly connected to various transportation options, ensuring convenience for residents and visitors alike.
- Pedestrians and Bicycles
- Two-Wheelers.
- Cars.
- Transportation Buses.
- Metro.
- Edapally Railway Station.
- Cochin International Airport.


Thalir - Housing Units
SHANTHIPURAM, ERNAKULAM, KERALA, INDIA.
Situated in the heart of Thammanam, Ernakulam, is a visionary endeavor named “Thalir.” With a commitment to fostering a harmonious coexistence between nature and architecture, the project aims to redefine community living for the lower-income group residents of Kerala.
Thalir, derived from Malayalam, symbolizes a new beginning, encapsulating the essence of the housing project. To cater to diverse requirements, three unit types have been meticulously planned: 35sqm, 40sqm, and 60sqm. This ensures flexibility and accommodates the varied needs of the residents, acknowledging the dynamics of family structures within the community.
A noteworthy aspect of the Thalir Housing Project is the active involvement of women as primary breadwinners within the community. Recognizing this socio-economic trend, the project emphasizes the need for inclusive spaces and facilities that empower and support the women residents.


Comprising 197 units in the Shanthipuram community, the project focuses on expandable units, green solutions, and optimizing existing facilities The goal is to create a sustainable environment that aligns with the natural surroundings while addressing the immediate needs of the residents.
Visions Implied
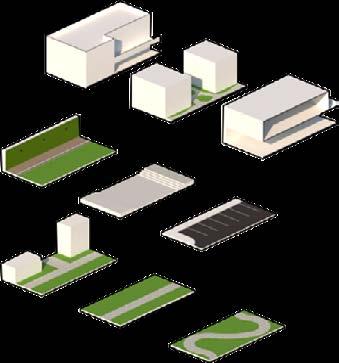
The Thalir Housing Project aspires to set a benchmark for sustainable, community-centric living.
-Ensuring access points throughout and aroud the buildings, incorporating well-designed pedestrain pathways, facilitating convenient movement.
-Defined pathways and edges not only to contribute to the aesthetic appeal but also enhance the overall functionality, creating a sense of order and connectivity.
-The landscape and pathways enriches the residents experience, promoting a harmonious coexistence.
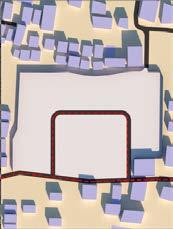
Existing vehicular access to the site.
The existing road path splits the site into two major zones, maintaining access within 30m



Division of sites into zones Segregating the units and function Pedestrian access through the site.
Residential zone 1
Resdential zone 2
Commercial zone
35 sqm
40 + 60 sqm
40 sqm
35 sqm
Breakdown of blocks into individual respective clusters.
The axonometric diagrams indicate the site and buildings around the immediate context, massing model of proposed residential unit clusters and public building, as well as the planned pedestrian access layout through the site.

Establishing clearly marked pedestrian routes.
The overall view of the proposed Shanthipuram housing project, Thalir.
The boundary of Shanthipuram housing project.
The neighbourhood context of Shanthipuram housing project.
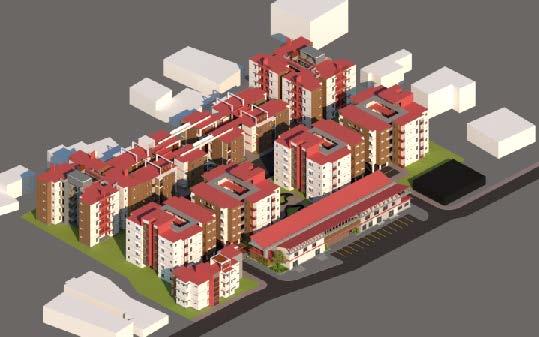
The form and volume of the accomodation units evolved from the best practical layout for each space category for the clients. Massing model images to indicate the height variation of the unit clusters with respect to the neighbouring buildings
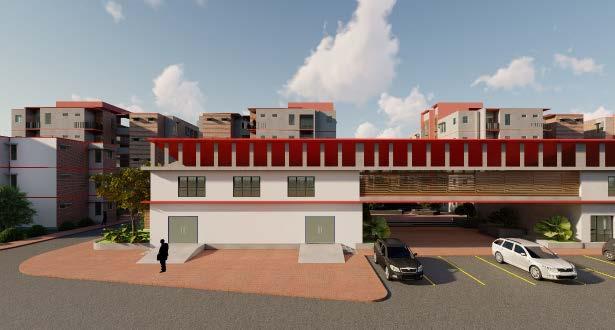
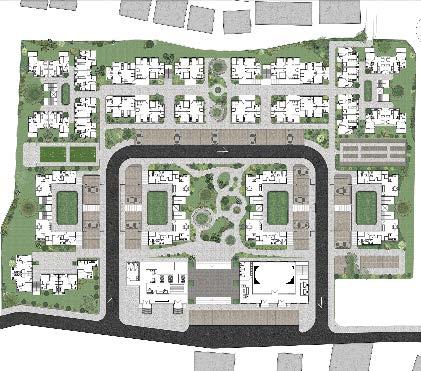
The unit clusters on site are based on the buildings in the immediate context. The landscape of the site has beeen carefully designed to grow along the housing through the years.
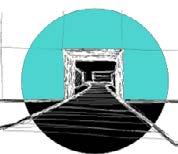



The vision of the project is to create an environment that strikes a delicate balance between the built form and the natural surroundings. By addressing the current conditions and challenges faced by the lower-income group, the Thalir Housing Project aspires to set a benchmark for sustainable, community-centric living.
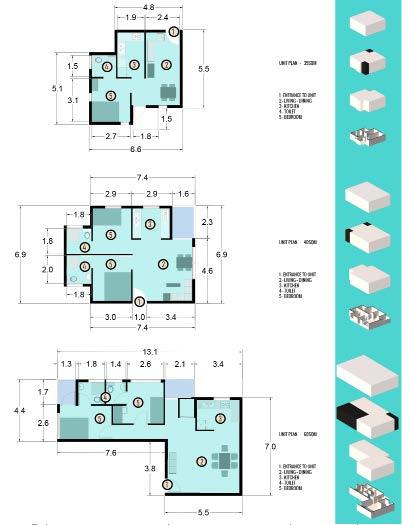

Urban Transformation of the Kaloor Stadium Premises
The city of Kochi is a culture rich and progressive community that tends to multiple events in art, entertainment, and commerce. The urban fabric of Kochi consists of various layers that has been mended over the years of progress in infrastructure and resources. One can observe that a space envelopes/shrouds over the other through the course of time.
This is an ambitious attempt to reshape the urban fabric to kindle a place of identity. For a thriving metropolis, like Kochi, renowned for its rich cultural legacy and forward-thinking approach, a largescale initiative is aiming to harness the force of entertainment, culture, and art to reshape the city’s urban environment. Catering to the existing urban fabric whilst mending it, the project aims to spur public interactions, foster economic development, and to elevate the boundaries of public spaces.
This research aims to study the involvement of public space to strengthen the city’s identity through place making and the use of catalytic agents. Revitalizing the feeling of community togetherness and social integration by giving the city’s various cultural expressions a dedicated platform. It also aims to encourage and empower the youth of the city to pursue better, more promising futures.
Design

Rising in a post-colonial world, Kochi has marked its contemporary existence by reconstituting itself as a heritage destination and an exhibitionary portal embracing its rich history with its multiple museums, archaeological ruins and heritage homes. It cradles its diversity through cultural and artistic presentations and performances, nodding to its past, present and future, never forgetting the colonial struggles or the post-independence predicaments




