POR TFO LIO
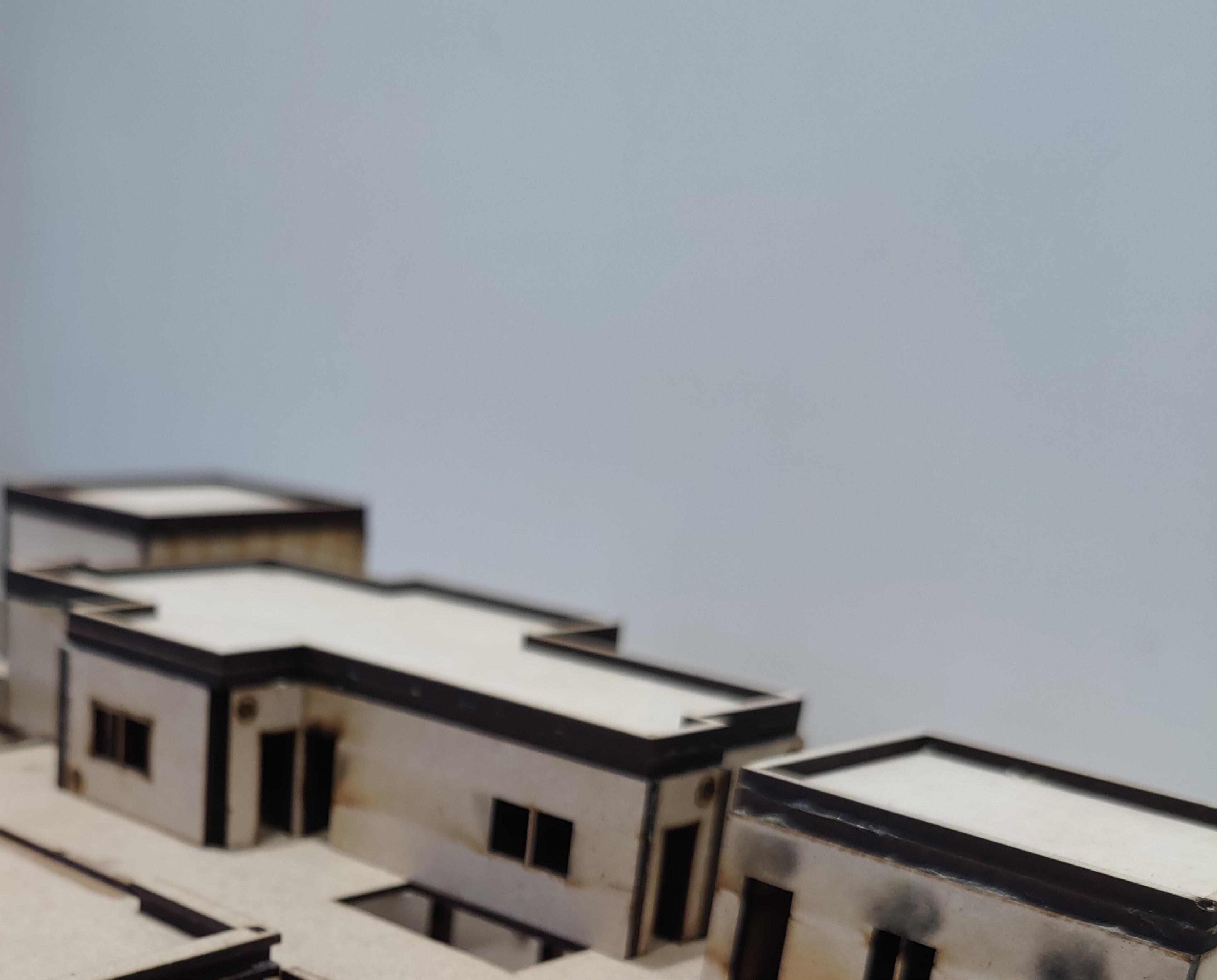
HRISHIKESH CHHAPARWAL 2023 2020
MUMBAI
SCHOOL OF ENVIRONMENT AND ARCHITECTURE
Hrishikesh Chhaparwal
Education
Narayana Vidyalayam, Nagpur
M.K.H. Sancheti Junior College, Nagpur School Of Environment And Architecture
Electives & Workshops
3 Dimensional Weaving | Dushyant Asher
Design For Play | Isha Gopal
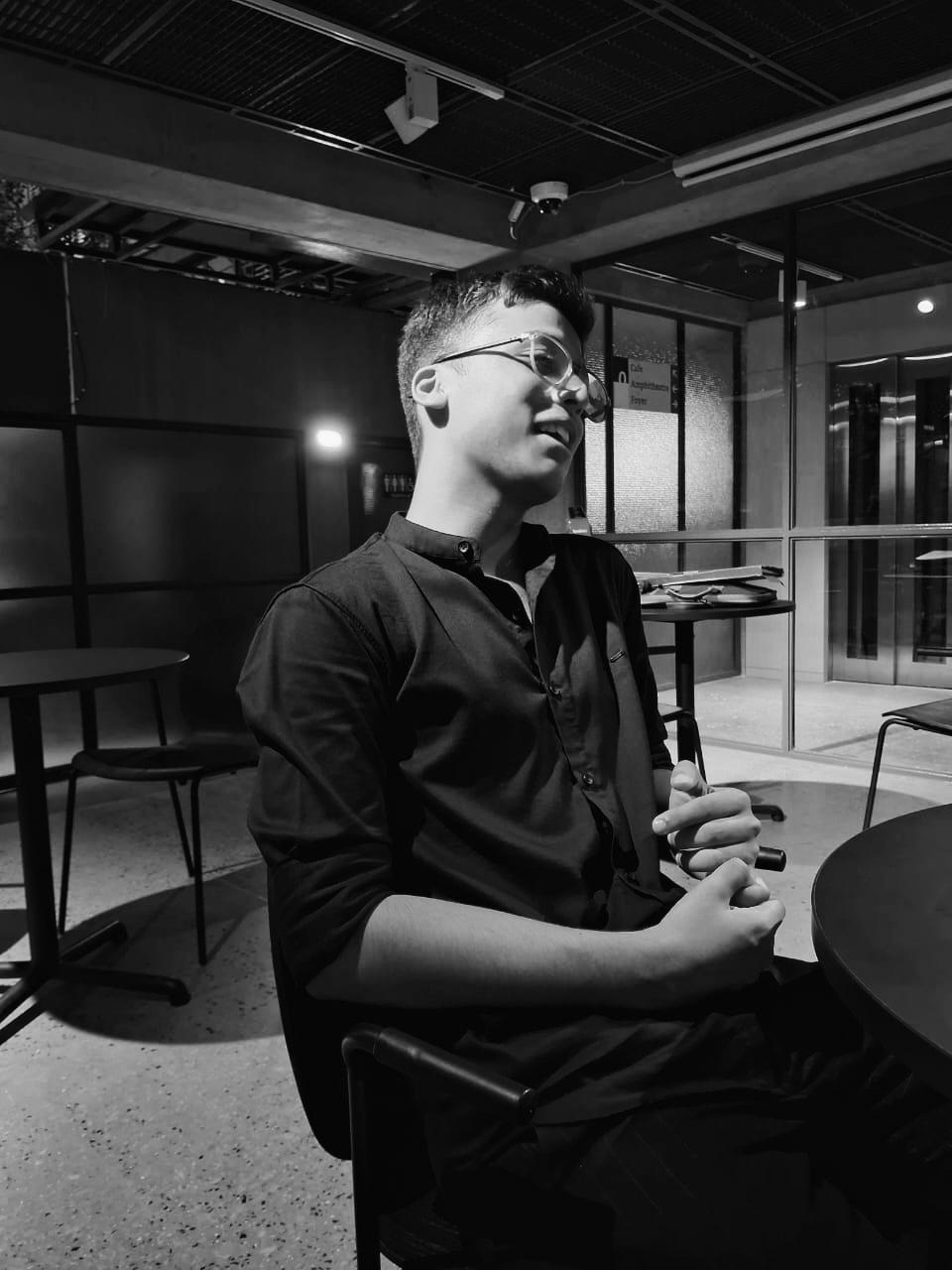
Self And Structure | Dipti Bhandarikar
3D Printing | Pratik Modi
Printmaking | Sanjana Shelat
Making A Prototye | Dushyant Asher & Milind Mahalle
Skills
Hand
Drafting | Model Making | 3D Printing | Photography
Drafting
AutoCAD
Work Experience
Stapathi Consultancy | Ar. Anand Sarda
Plot-M16, West High Court Road, Tatya Tope Nagar, Nagpur
School of Environment and Architecture (SEA)
Mumbai, India
hrishikeshchhaparwal@gmail.com
a20hrishikesh@sea.edu.in
+91 8275730177
23 march 2002
English | Hindi | Marwadi
A-305, Anusaya Complex, Chhatrapati Nagar, Nagpur, 440015
Rhinoceros3D | Google Sketchup Blender
Photoshop | Illustrator | Indesign
3D Software Rendering Adobe Website
Google Sites
Soft Skills
Problem Solving | Organisation
Hi, I am Hrishikesh Chhaparwal. I consider myself to have a logically reasoned mind, curious to learn about the various ways and methods one could go about for any particular topic. I have a keen interest in siituations concerning problem solving and team management. The exploration of materials always intrigued me in terms of taking them to the point of maximum retention and observing the behaviour of various materials in the same situation.
Beyond architecture, I enjoy reading, travelling, getting to know newer people in terms of their cultural aspects.
2
CONTENT
O1 Typology Studies
Sindhi Colony, Nagpur
Settlement Study
Kochi, Kerala
Design With Detail
Trombay, Mumbai
Mass Inhabitation
Thakkar Bappa, Mumbai
Residential Bunglaow
Nagpur
Residential Bunglaow
Nagpur
Residential Bunglaow
Nagpur
3
Research SEA
Material
O5 O6 O7 O8
O2 O3 O4
O1
Typology Studies
Sindhi Colony, Nagpur
This studio focused on understanding the typology of the housing emerged from the daily livelihood practices of the community. This was in the middle the pandemic, hence I studied the Sindhi Colony in Nagpur.
During the time of partition of India and Pakistan, a trading community known as The Sindhis, moved to various places in India as refugees. One such place is in Khamla area of Nagpur.
After studying the historic typology of their living, the main practice that emerged in this community was trading. Due to lack of infrastructure these practices happened on the streets.
The design process questioned the spatial typology that could cater to the daily livelihood practices in correspondance to the living.
The house is designed for a family of 3 brothers with their independent businesses who live together as a joint family. This creates a “Dukan + Makan” typology.

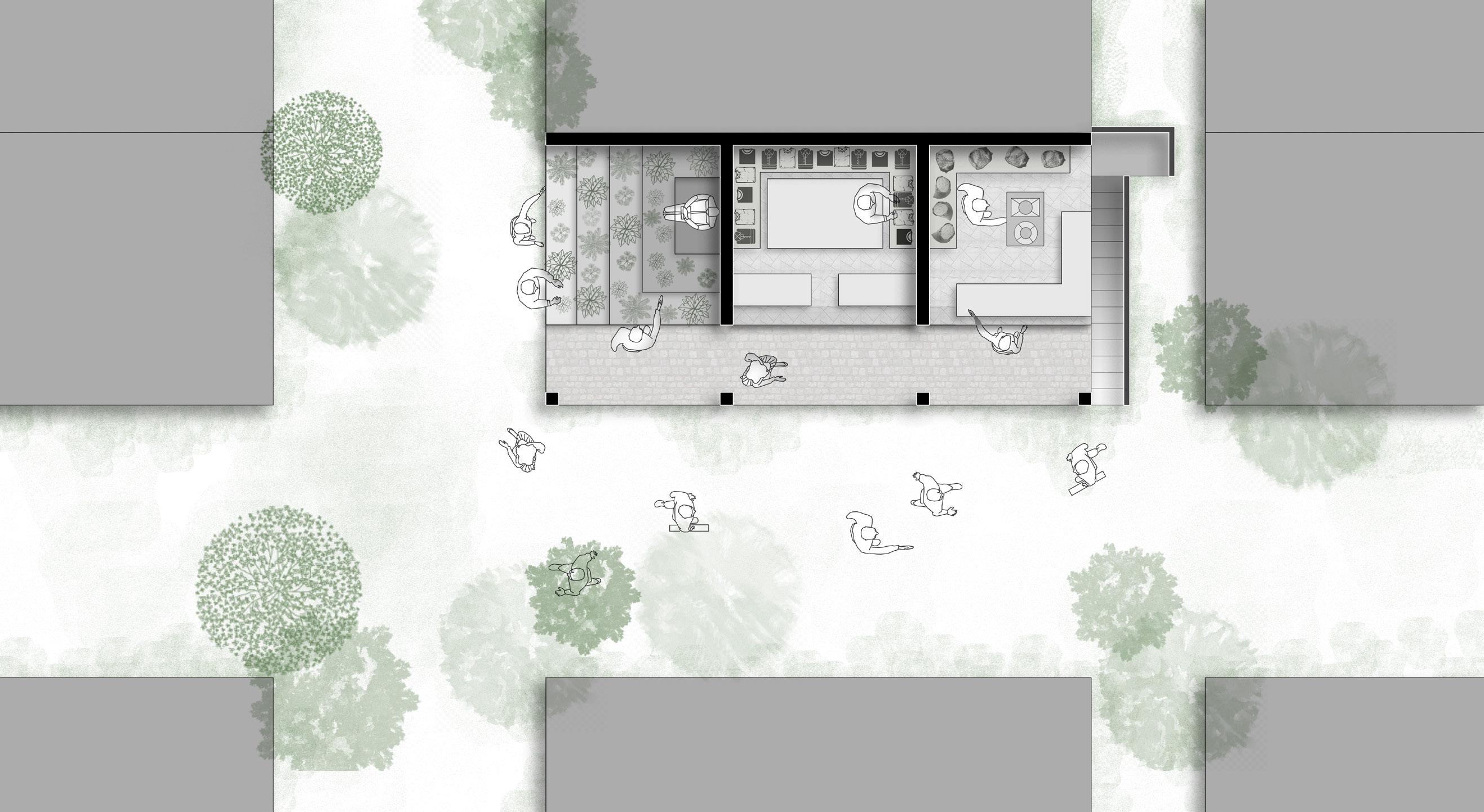
4
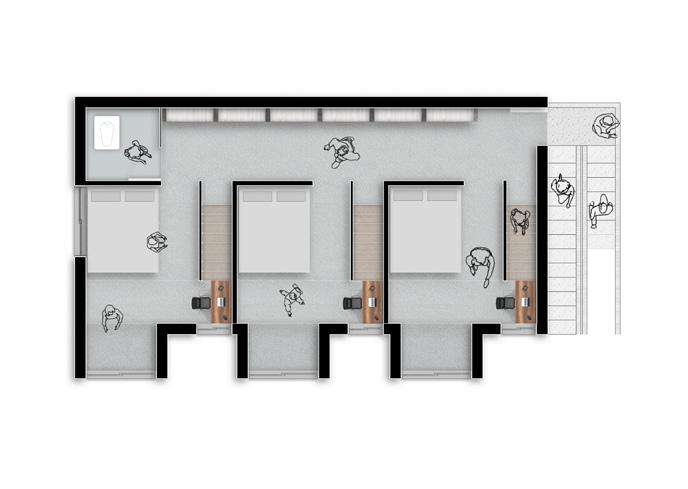


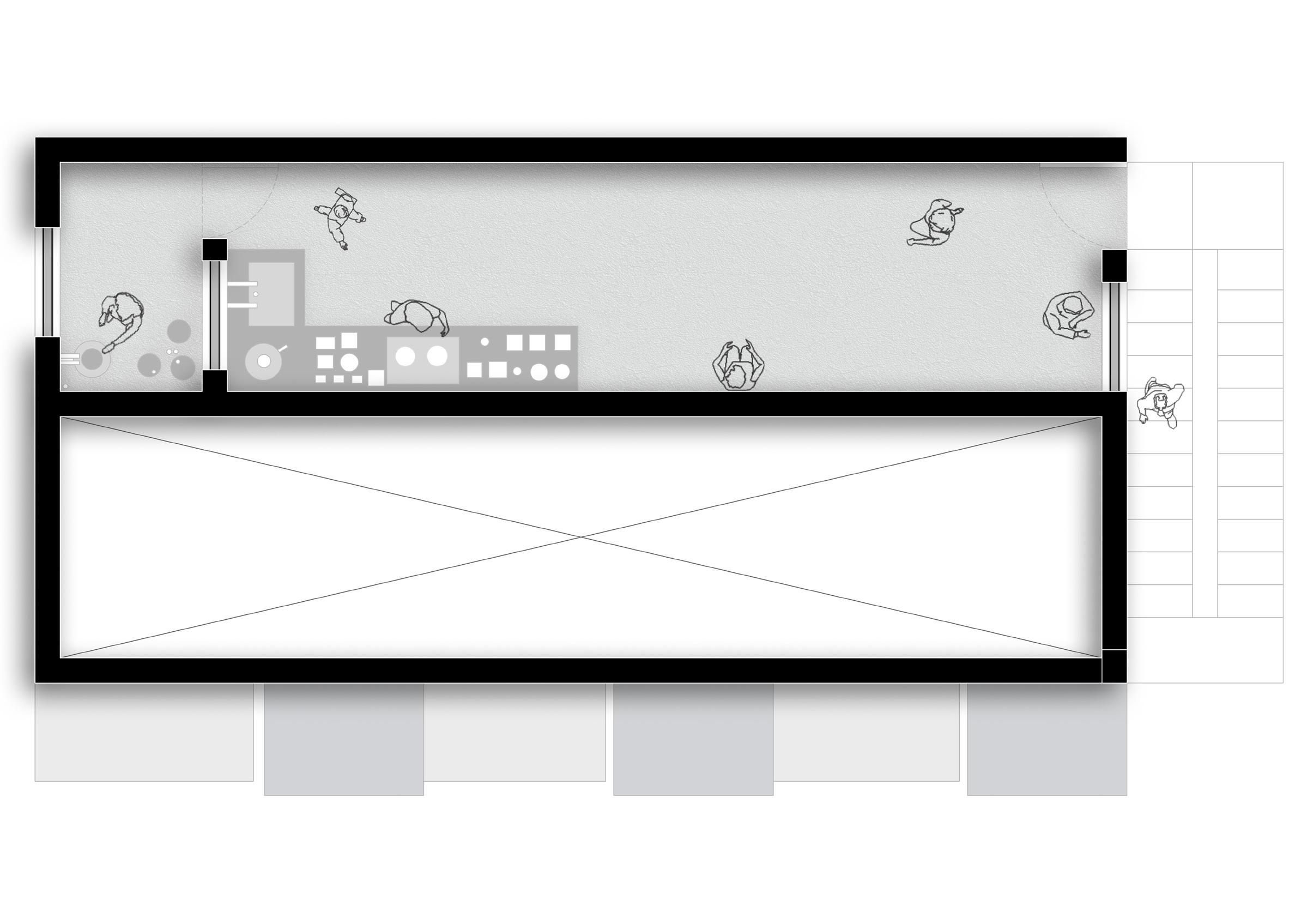
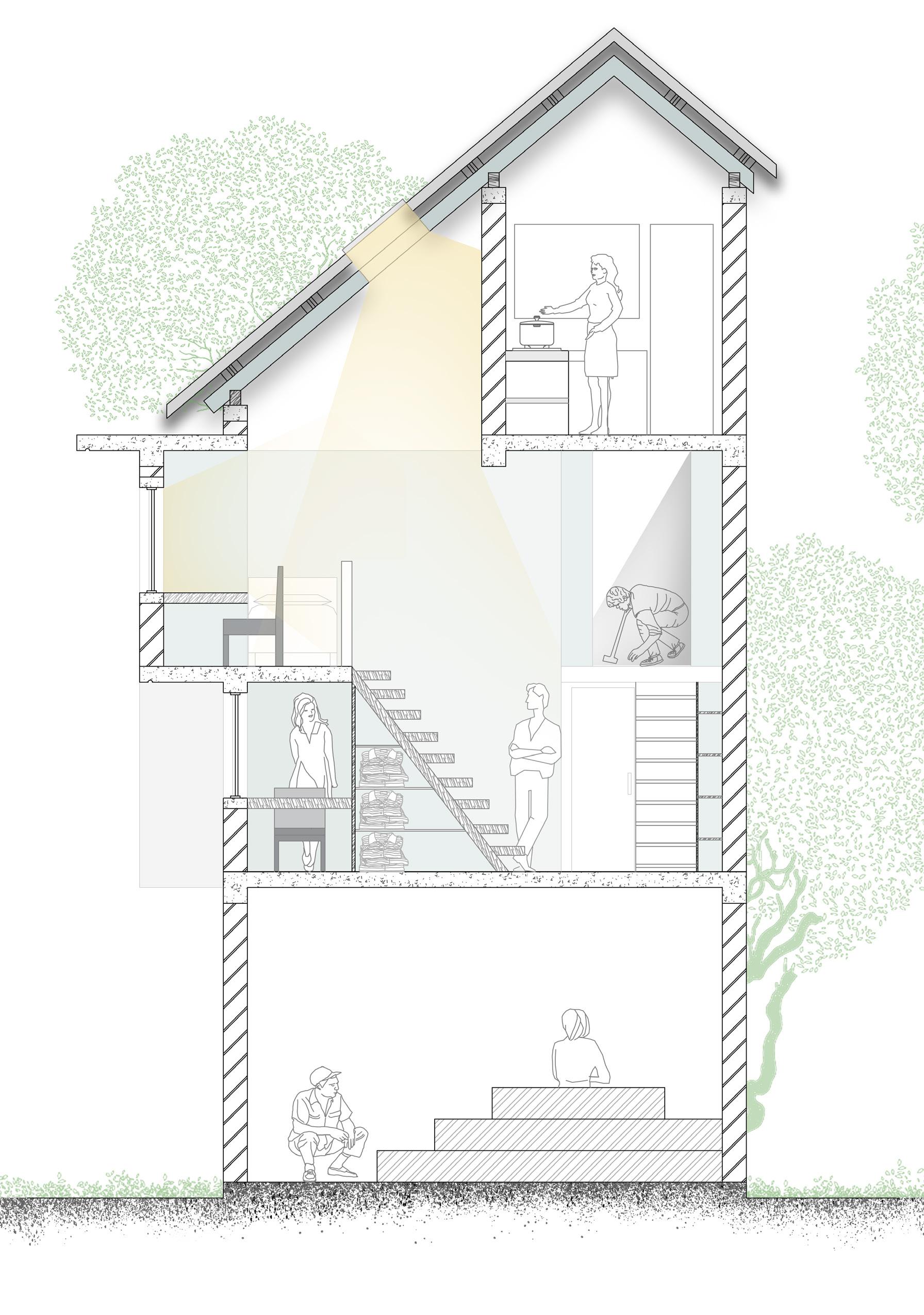
5
Settlement Studies

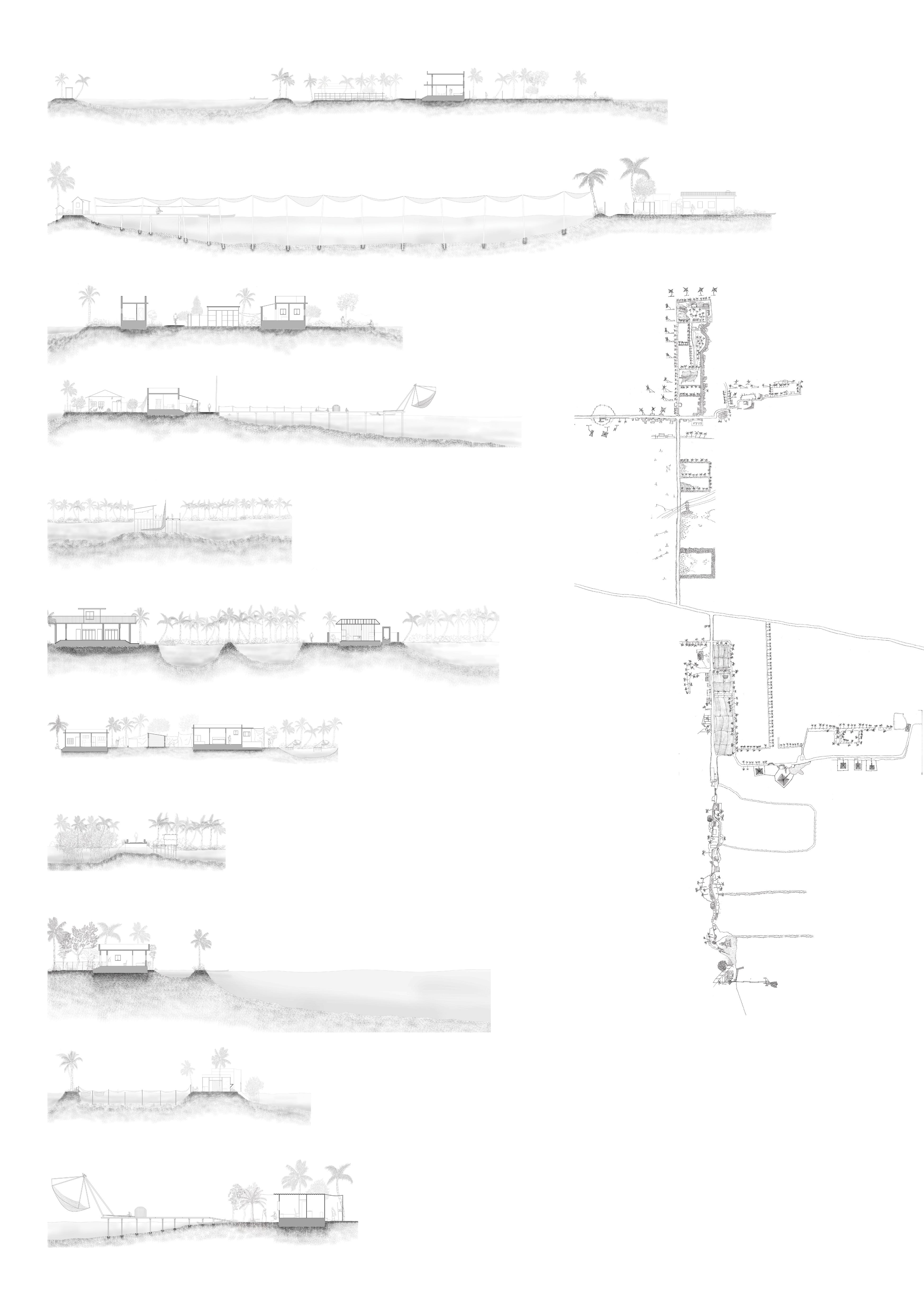
Kochi, Kerala
Situated in our contemporary context of climate change, Architectural Compositions in Tropical Monsoonal Grounds (ACTMG) is a conceptual and methodological inquiry into the changing relation ships between human and other-than-human enti ties in the villages of Chellanam and Kumbalangi located in the periphery of Kochi, Kerala. Architec ture, here, implies the will and act of constructing relationships between different human and oth er-than-human entities. And this study maps the different compositions that these relationships are taking in response to climate change and its relat ed challenges.
6
O2
Site Plan
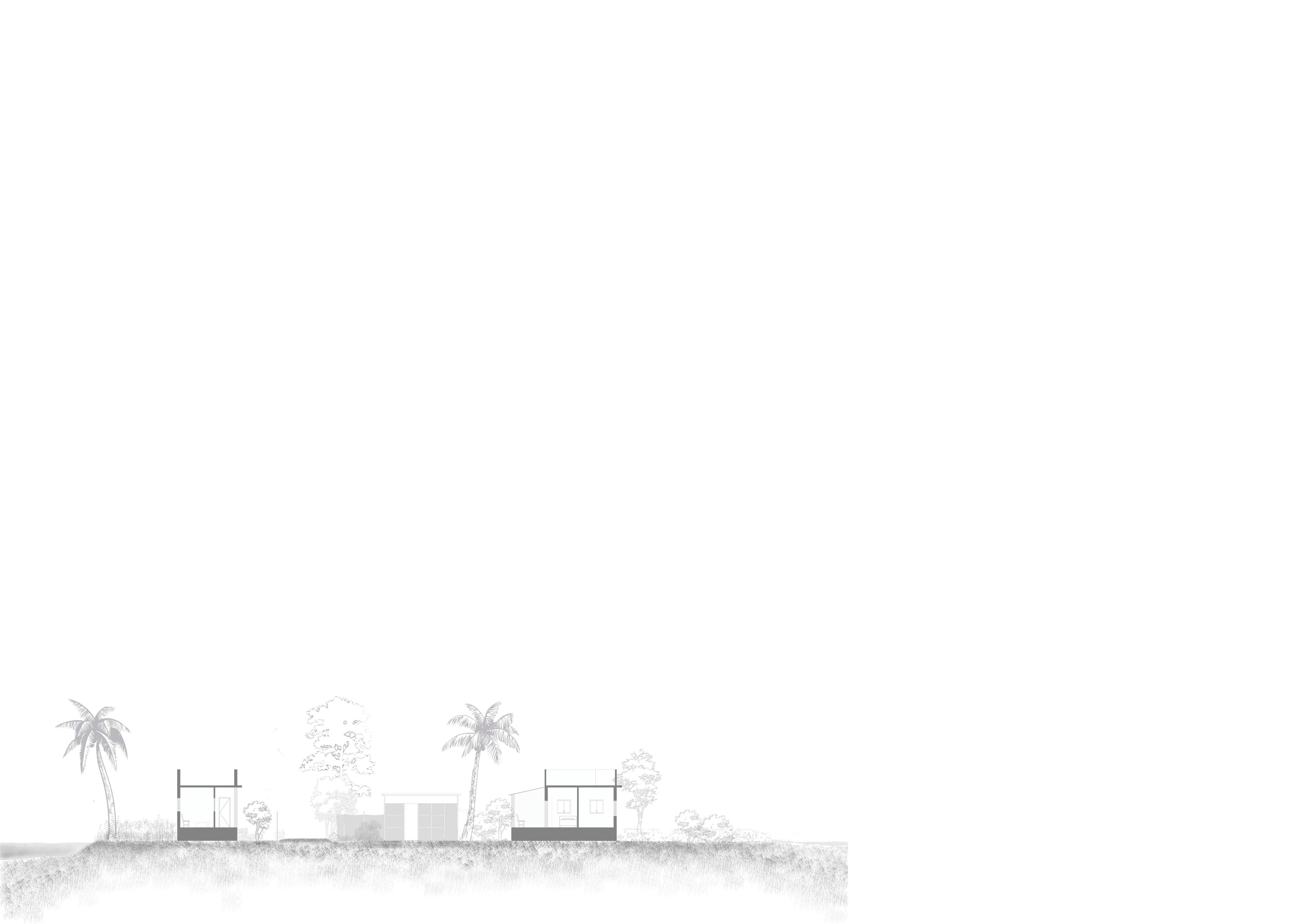

7
Section 1
Shacks are built using bamboo and tarpoline. The cleaning of fishing nets takes place on the edge of the water
Section 2
The edges of the houses are used to park boats
The built form of the site has been changing over the years in a constant effort to withstand evolving environmental conditions; this change and development of the built form are quite evident in the settlements. It is not only the environmental aspect that changes the characteristics of local built form, but also the economics of each settlement and its dependencies on its fishing industries.
What is the landscape? The landscape consists of mostly stagnant water, with calm ingress and egress of tides in the backwaters within which small landforms have been occupied for fish cultivation with some land being dredged from the waters to provide space for built form.
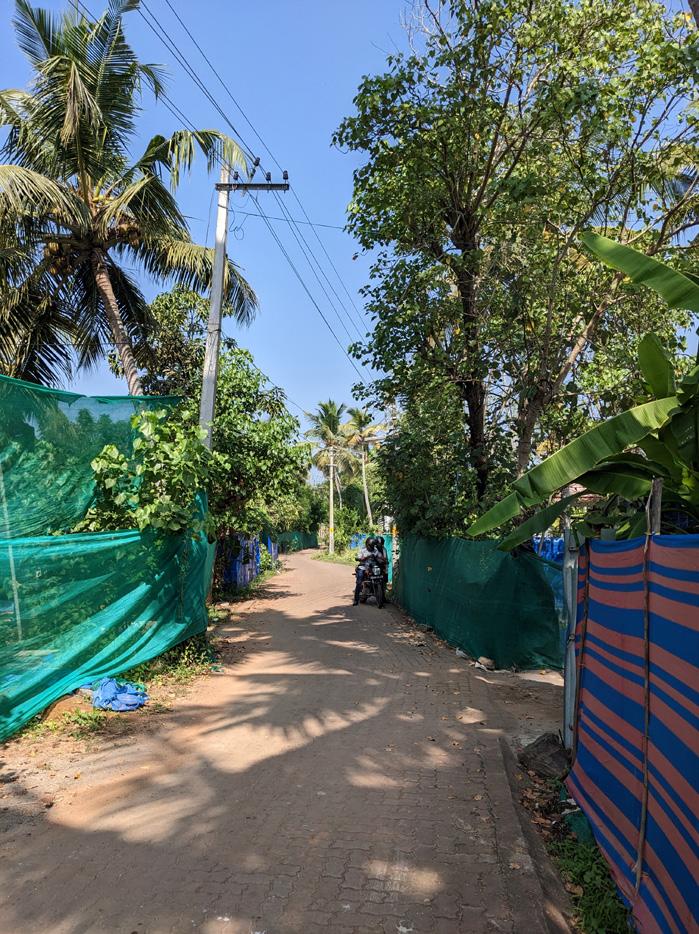
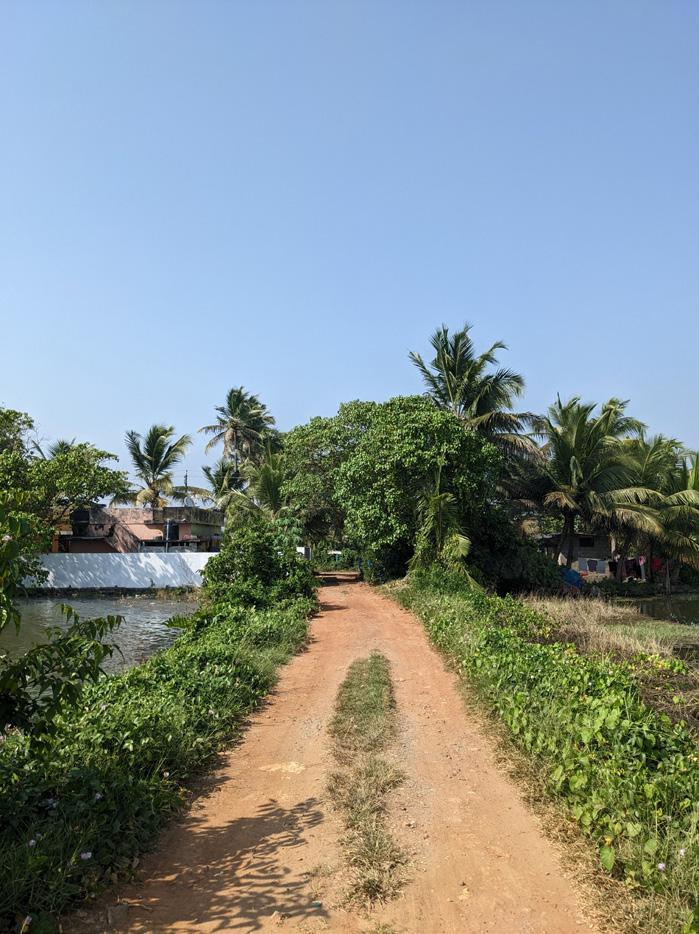


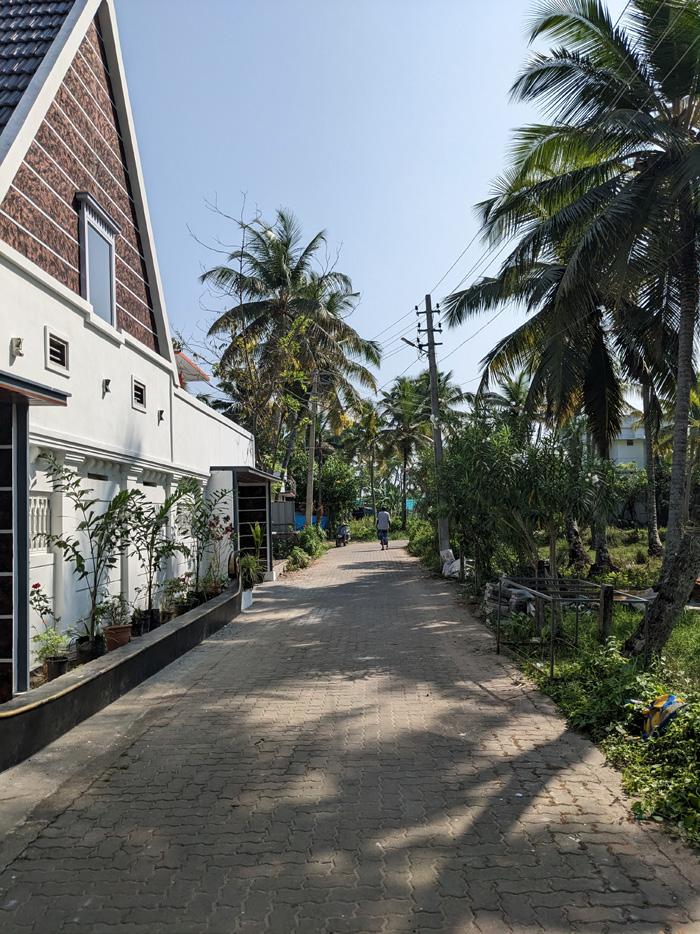
The rise of large-scale fishing industries has resulted in many ponds using more sophisticated systems to control water conditions. This has allowed fishermen to cultivate throughout the year, and not have to cultivate paddy during the monsoon The localities with larger-scale fishing taking place tend to have larger residences, which suggests an indirect relation between the scale of water and built form as well.

With the depletion of the wetland to be taken up as paddy fields and cultivation ponds, the breathing of the influx of water has been restricted which has led to floods. This constant flooding, though becoming the norm, has resulted in harder edges being formed around the landmasses surrounded by water, and in more recent years, has resulted in the built form having far higher plinths as means of negotiations.

8

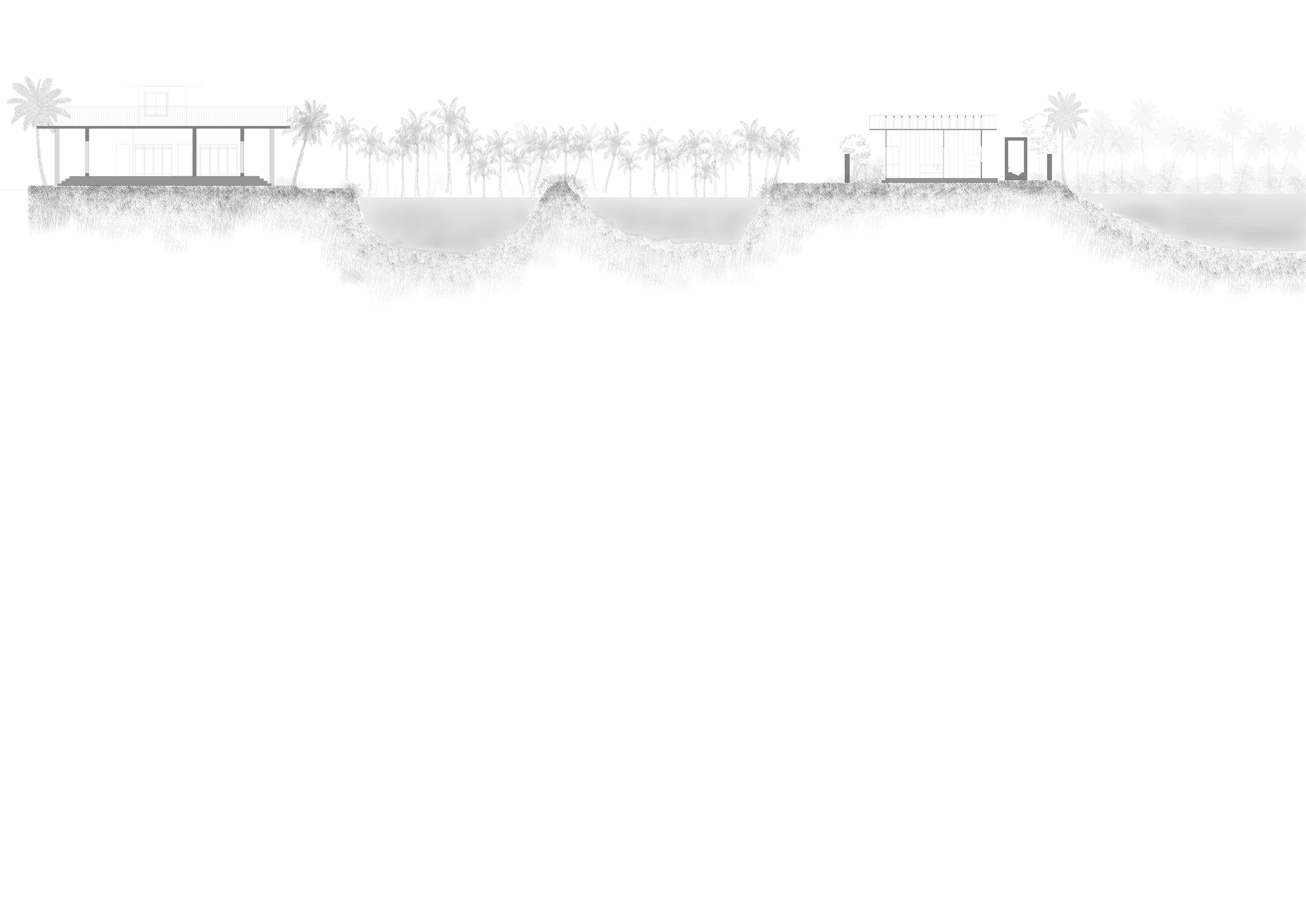

9
Section 3
The older houses do not have plinths. But as a response to the constant flooding the newer ones are elevated to around 1 meter height
Section 4
The balwadi situated on the edge of the closed backwaters
Section 5
There are some technology intensive fish cultivation with permanent builtform
Design With Detail


Trombay, Mumbai
The building making course focused on the refinement of structural aspects of the design. This course aims on detailed set of plans and specifications that convey the necessary information for the construction of a building. The intent of these drawings is to have a better understanding of the specifications of materials and their coming together in order to construct the structure.
The site is located in Cheetah Camp of Trombay in Mumbai. The project looks at a community school, which comprises mostly of Muslims. The school is designed keeping in mind the importance that the community has towards things like free drinking water at all times. Also through this design the typology of the playground in a school is questioned. In response to the same, the open area has been raised to the 1st floor with height variations, at the same time the playground has been covered with cut outs to cater towards the light and ventilation.
O3
1 2 UP +02.40m +04.00m +00.00m +03.60m DN DN PAVER BLOCKS 360 mm x 160 mm Library 7.1m x 4.4m KOTA STONE 550 mm x 550 mm D1 D1 Women Toilet 3.5m x 6.0m W3 W3 W3 +03.72m +03.72m D3 D3 D3 D3 D3 D3 D3 Men Toilet 3.5m x 6.0 m W3 W3 W3 W3 W3 W3 ANTI SKID CERAMIC TILE 300 mm x 300 mm 1.8 eq eq eq 1.5 1.5 1.5 1.5 3.5 eq eq eq 1.5 1.5 1.5 1.5 1.0 I J K L M 9 10 11 12 13 3.5 Toilet Block Plan This is a G+1 toilet block that caters to both, ground and 1st floor Mezzanine Floor Plan The mezzanine is at 2.4m above the ground floor, forming a seating space, accessed from the 1st floor 10


D1 Women Toilet 5.35 4.50 Men Toilet 5.3x 4.5 W3 SLOPE 1:100 SLOPE 1:100 SLOPE 1:100 SLOPE 1:100 SLOPE 1: 100 Ledge Wall (150mm) Fresh Water Pipe 50mm Black Water Pipe 100mm Grey Water Pipe 100mm Screeding 25mm Tiling 10mm Anti Skid Ceramic Tiles 300mm x 300mm Urinal Partition Wall Wash Basin 4200 5350 5350 1435 1080 4520 4520 900 900 900 eq 2085 eq 1885 1435 1765 1080 1080 1435 1435 900 900 900 1080 1435 SLOPE 1: 100 Floor Tiling (600x600mm) 100 MM DIA CONNECTOR PIPE FROM P TRAP TO THE JUNCTION OF THE SOIL STACK ON EXTERNAL FACE OF BUILDING 100 MM DIA CONNECTOR PIPE FROM TRAP TO THE JUNCTION OF THE SOIL STACK ON EXTERNAL FACE OF BUILDING 100 MM DIA CONNECTOR PIPE FROM TRAP TO THE JUNCTION OF THE SOIL STACK ON EXTERNAL FACE OF BUILDING ISI MARKED MAKE WHITE VITREOUS CHINAWARE ORISSA WATER CLOSET OF 600MM 455MM WITH BOX RIM INLET WITH P OR TRAP VITREOUS WHITE CHINAWARE URINAL 115MM BRICK PARTITION WALL INCLUDING 100MM P.C.C. LAYER WITH 600MM 300MM AND MINIMUM 6MM THICKNESS DADO ISI MARKED MAKE WHITE VITREOUS CHINAWARE WASH HAND BASIN 860MM 520MM W3 W3 W3 W3 W3 D3 D3 D3 D4 D4 D3 D1 450 450 1200 300 900 150 600 1435 2970 300 450 150 150 2550 2400 300 Fresh water pipe (50mm) Grey Water Pipe (100mm) Black Water Pipe (100mm) External Plaster (18mm) Flush Tank Ledge Wall (150mm) 230mm Brick Wall Screeding (30mm) Anti-Skid Tiling (10mm) INTERNAL PLASTER (12MM) 100 mm dia connector pipe from trap to the junction of the soil stack on external face of building SCREEDING (20MM) WATERPROOFING (6MM) I.P.S. TILING (25MM) 115mm brick partition wall including 100mm p.c.c. layer with 600mm 300mm and 10mm thickness dado 600mm 1200mm vent including frosted glass, louvered glass panels and an exhaust fan 100 mm dia connector pipe from trap to the junction of the soil stack on external face of building Matte tiles kajaria 600 300 mm in size and minimum 10mm thick for dado of toilets in required position laid on bed of 1:4 cement mortar plaster of 12 mm P.C.C. COPING Indian make white chinaware wall hung european water closet cistern 100 mm dia connector pipe from trap to the junction of the soil stack on external face of building ISI marked make white chinaware wash hand basin 860mm x 520mm Women Toilet Men Toilet ALUMINIUM FRAME WITH FROSTED GLASS VENT (600MM X 1200MM) INDIAN WATER CLOSET FLUSH TANK TILING (10MM) SCREEDING (30MM) R.C.C. SLAB (150MM) BRICK-BAT COBA (450MM) EXTERNAL PLASTER (18MM) BRICK WALL (230MM) HEALTH FAUCET CERAMIC TILE DADO (600 X 300MM) SCREEDING (30MM) TILING I.P.S. TILING (25MM) 900 1200 290 600 150 450 WESTERN WATER CLOSET 275 450 450 600 1200 2400 2400 ISI marked make white glazed vitreous chinaware orissa water closet of 600mm x 455mm with box rim inlet with p or s trap 115mm brick partition wall including 100mm p.c.c. layer with 600mm x 300mm and 10mm thickness dado Indian make white chinaware wall hung european water closet cistern 25mm thick white marble partitions with machine cut edges, rounded exposed corners fixed to wall by cutting chases and fixing in cement sand mortar 1:4 Vitreous white chinaware urinal FLUSH TANK Matte tiles kajaria 600 300 mm in size and minimum 10mm thick for dado of toilets in required position laid on a bed of 1:4 cement mortar plaster of 12 mm SCREEDING (25MM) WATERPROOFING (6MM) 600mm x 1200mm vent including frosted glass, louvered glass panels and an exhaust fan P.C.C. coping of 150mm height 13 Toilet Detail Plan
Detail Section 1 Toilet Detail Section 2
Toilet
Screeding (25mm) 00.00m +06.00m +03.00m -03.00m 600 150 150 1200 150 750 150 300 150 1200 150 750 150 3 coats over coat of primer, of oil bound distemper of approved shade and of approved make over concrete plastered surfaces including preparing of the surfaces Colour anodised extruded aluminium sliding windows fabricated out of extruded window section of heavy 1 1/4" series of jindal 25-32mm thick hand cut and mirror machine polished green kota stone flooring square 550 550mm finished size with 30mm screeding 100mm skirting hand cut kota stone 12mm thick internal cement plaster in two coats in cement mortar of ratio 1:4 18mm thick external plaster in two coats in cement mortar in ratio 1:4 Cement plaster drip mould of size 50mm wide and 15mm thick under R.C.C. pardi Filling in with approved murrum brought from outside WATERPROOFING (6MM) SCREEDING (30MM) I.P.S. TILING (25MM) VATTA COVE 150MM R.C.C. SILL 230mm first class brick masonry wall R.C.C. SLAB (150MM) R.C.C. LINTEL (100MM) 100MM SKIRTING R.C.C. SLAB (150MM) R.C.C. SLAB (600MM) RANDOM RUBBLE SCREEDING (25MM) 450 300 Roof Slope 1:100 14 End Wall Section
UP +160mm +320mm +480mm +640mm +800mm +960mm +1120m +1280mm +1440mm +1600mm +1760mm +3600mm +3520mm +3360mm +3200mm +3040mm +2880mm +2720mm +2560mm +2400mm +2240mm +2080mm +1920mm 1 2 3 4 5 6 7 8 9 10 11 12 13 14 15 16 17 18 19 20 21 22 23 MIDLANDING 2000 F G F G 7 10 7 10 5150 4.98 2530 11 Equal Treads 2505 11 Equal Treads Kota Stone Tiling (300 600mm) 25-32mm thick hand cut and mirror machine polished green kota stone flooring square 550 550mm finished size with 30mm screeding Nali Trap Bolts (18mm Dia.) Metal Plate (3mm) Wooden Handrail (70mm) Steel Balusters R.C.C. Waist Slab (180mm) 230 260 160 180 1135 15 Staircase Detail 1770 900 1000 900 R.C.C. Chajja (150mm) R.C.C. Beam (300mm) R.C.C. Slab (150mm) 18mm Dia. Bolts Metal Plate (3mm) Screeding (30mm) Tiling (10mm) Column (450mm 450mm) R.C.C. (600 mm) P.C.C. (150 mm) Random Rubble 7 10 7 10 Waist Slab (180 mm) Nosing Baluster (40mm 30mm) Timber Work Handrail A B 3600 23 equal risers 25-32mm thick hand cut and mirror machine polished green kota stone flooring square 550 550mm finished size with 30mm screeding square solid sections, for any size and shape railings, without perforated sheets including necessary anchoring, including cleaning, sand blasting, three more coats of epoxy paint. wooden handrail of 100mm 60MM THICK PAVER BLOCKS LAID OVER SAND BEDDING OF 40MM Vatta cove Plaster 18mm Granite Nosing Nosing Detail ( 1:10 ) Detail B 50 40 260 160 Waist slab 180mm 180 P.C.C.
O4
Mass Inhabitation
Thakkar Bappa, Mumbai
This module looked closely at how does a community involved in a common occupation comes together and develops spaces of inhabitation.
We studied the area of Thakkar Bappa located in Mumbai, which mainly consists of shoemakers. The community is largely from Rajasthan. The houses here have been developed in an incremental way, on the basis of expansion of family or aspirations of increasing the number of rental households.
Because of the close proximity of buildings there is a scarcity of light and ventilation. The design process closely looked at providing better light and ventilation, at the same time catering towards the aspirations of the younger generation which emerged after having an engagement with the community.
1. Massing Axonometry
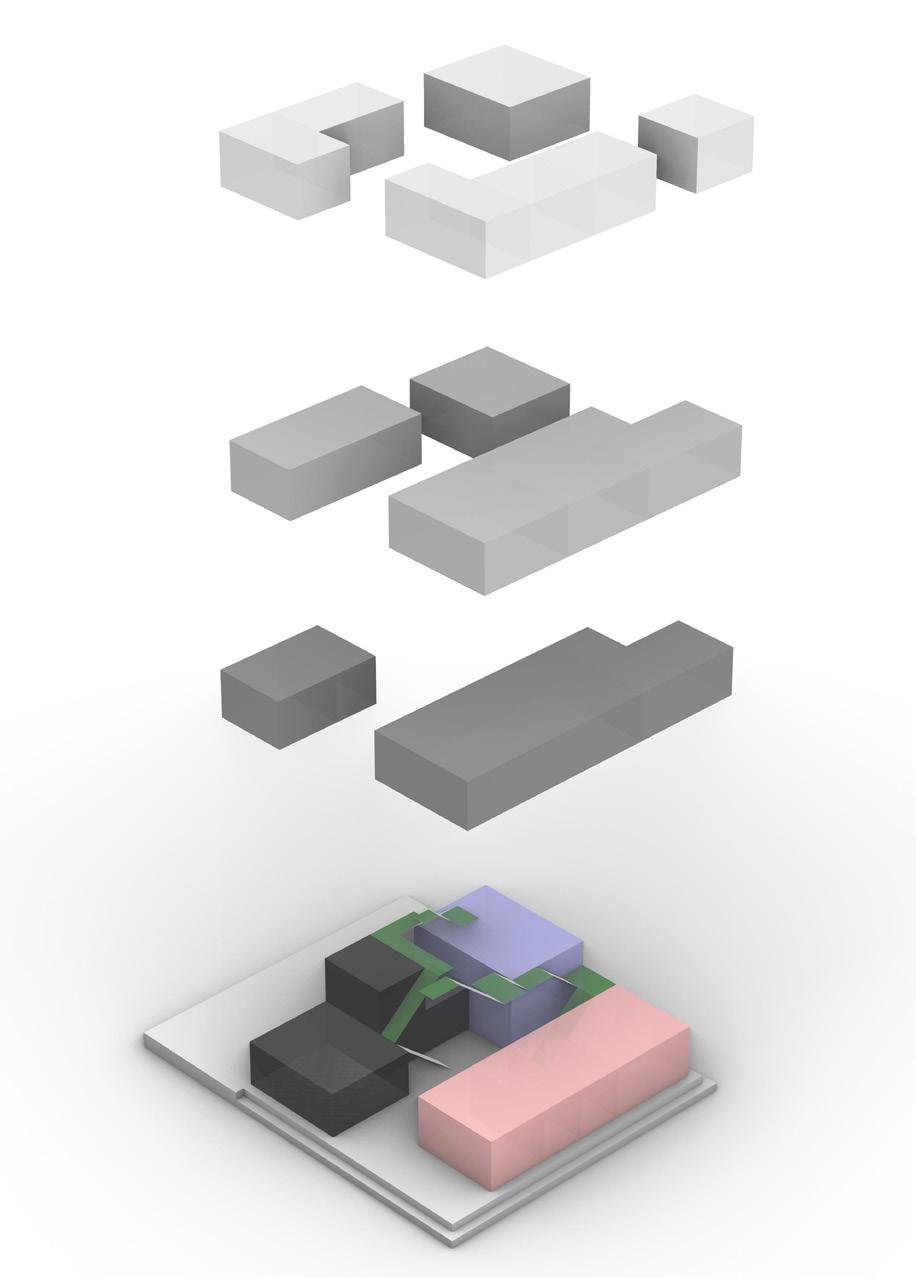



2. End Wall Section With All Details
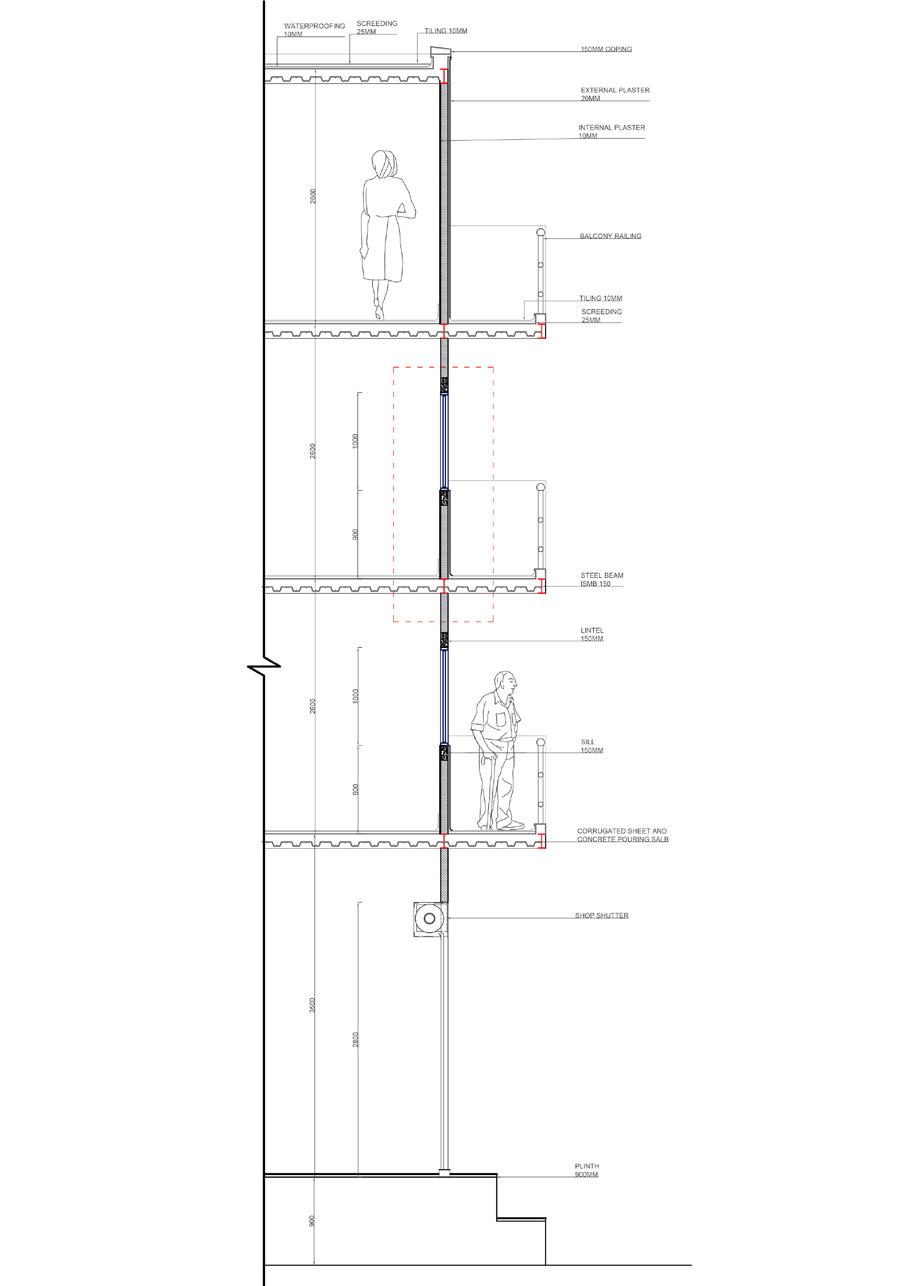
3. Section 1
4. Ground Floor Plan
3 16 2
1
4 17 +00.00m
18 UP UP +03.50m +03.50m +03.50m +00.00m +02.60m +02.60m +02.60m +02.60m
First Floor Plan
Common passage ways are included to open up the spaces in front of the houses and have an interactive threshold with the courtyard on the ground floor
The common passages here increase in size to form a tappered opening so as to recieve maximum amount of light
19 UP UP
Second Floor Plan
Internship Works
20
Residential Bangalow Nagpur
In an Internship with Stapathi Consultancy, Ar. Anand Sarda, I got an opportunity to work on residential projects of various scales. Through this residential project I developed the skill of designing the furniture layout while being sensitive to the clients belief towards the Vastushastra rules.
Through the internship I got to experience how a firm works while dealing with clients and through the design process.
21
O5
GROUND FLOOR PLAN
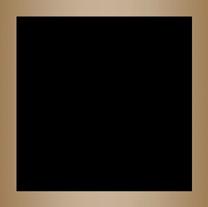































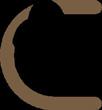







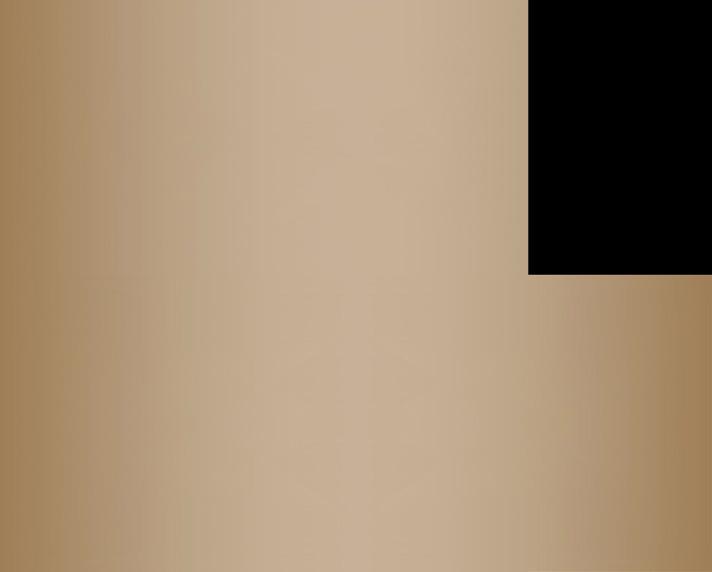





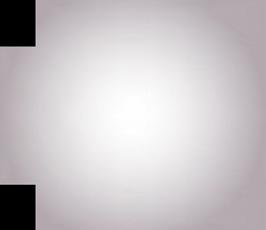
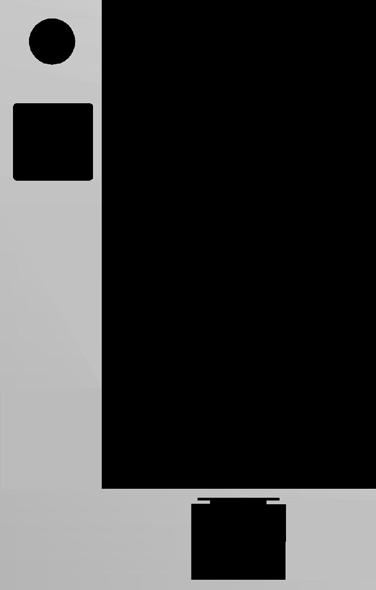
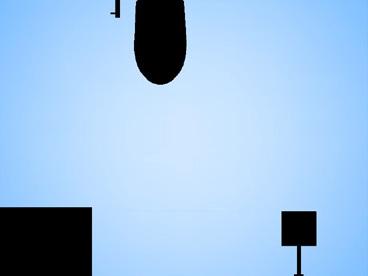
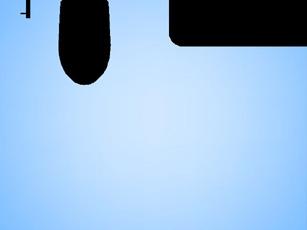
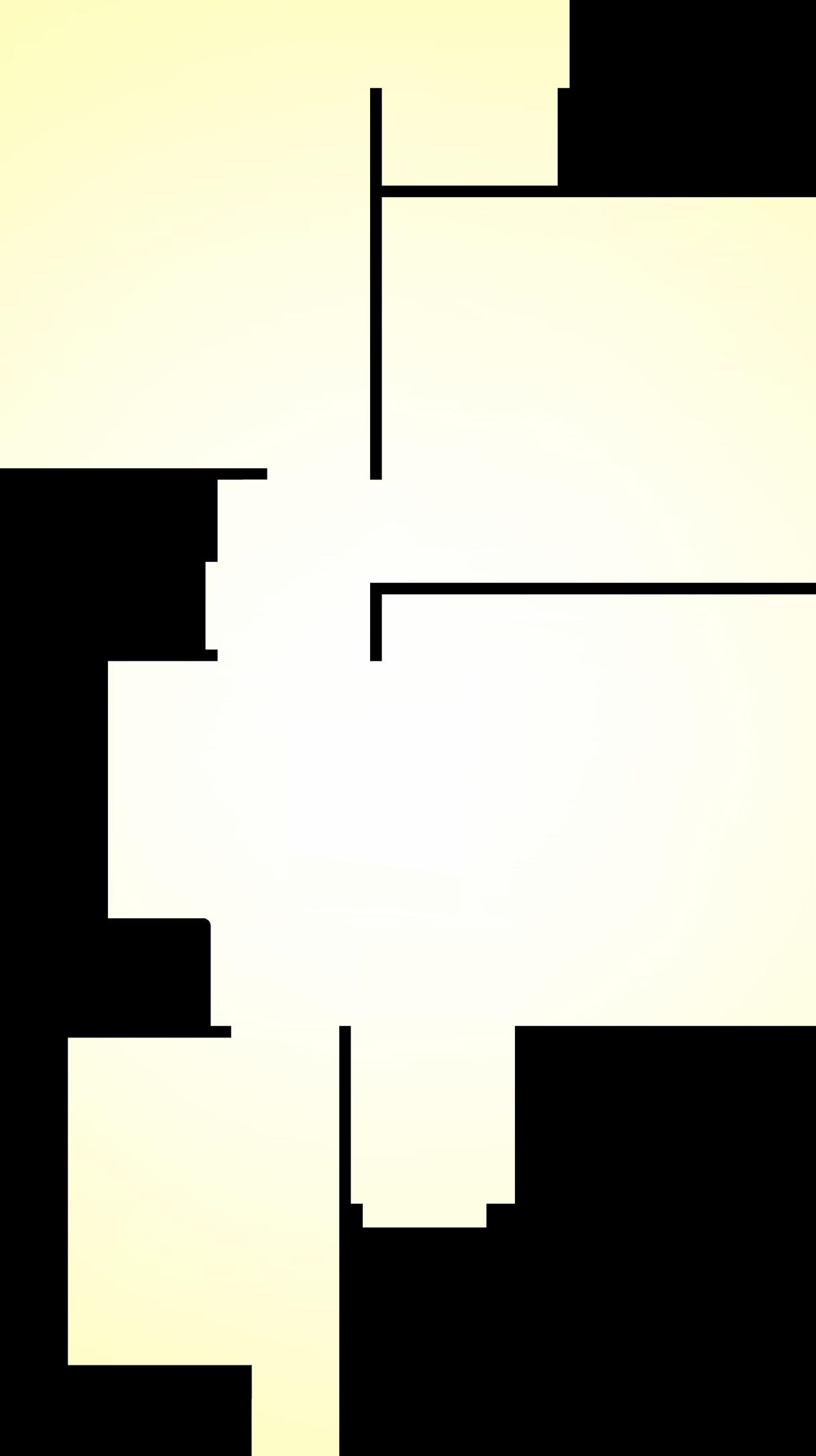










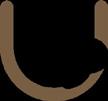


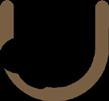







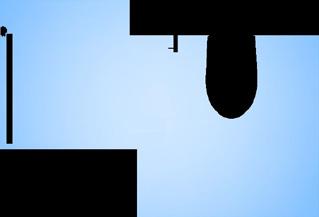


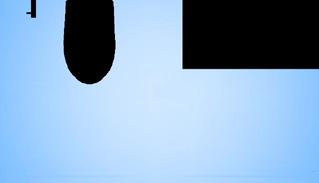
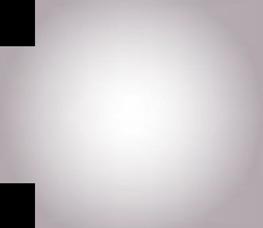
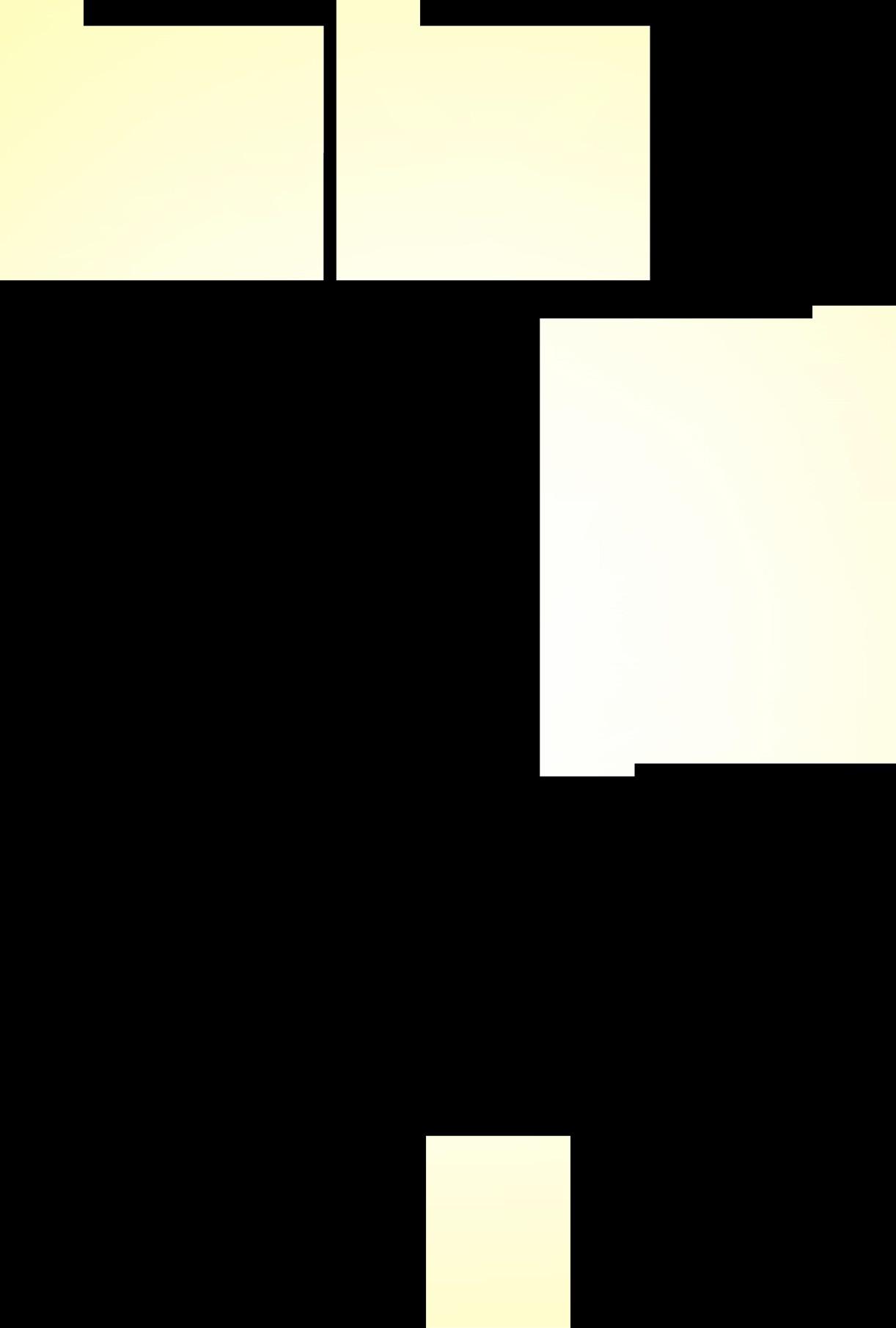
22
N S E W Ar.ANAND SARDA F9,SHREE APPT., LAXMINAGAR, NAGPUR. PH.- 0712-2240367 ARCHITECT CHECKED BY DRAWN BY DATE A.S. PRESENTATION DWG. DRAWING TITLE: PROPOSED RESIDENTIAL BUILDING FOR Mr. ANKIT JAIN HC 15-11-2022 BUILT UP AREA = 65 SQ.M. = 700 SQ.FT
ROAD >>> LIFT 1.5X1.5 5'X5' LOBBY SIDE RUNNER BACK RUNNER WARDROBE WARDROBE OFFICE 3.2X4 10'5"X13'1" SERVANT ROOM-1 2.9X2.2 9'2"X7'5" SERVANT ROOM-2 2.9X2.2 9'2"X7'5" TOILET 2.1X1.2 6'10"X3'11" TOILET 2.1X1.2 6'10"X3'11" FIRST FLOOR N S E W F9,SHREE CHECKED DRAWN DATE PRESENTATION DRAWING PROPOSED BUILT UP AREA KITCHEN 3.84X3.3 12'5"X10'9" WASH AREA PARENT'S BEDROOM 4.55X3.6 14'9"X11'9" DRESS 1.66X1.8 5'5"X5'10" GUEST BEDROOM 4.225X3.750 13'9"X12'1" TOILET 1.8X2.4 5'10"X7'10" C. TOILET 2X1.65 6'6"X5'4" UP FAMILY SEATING 4.22X4.2 13'9"X13'9" LOBBY
ROAD >>> WARDROBE WARDROBE FRIDGE WASH. MACH. COVERED TERRACE ENTRY 4.64X3.73 15'3"X12'3" DN WARDROBE SEATING WINDOW LIFT 1.5X1.5 5'X5'
<<<
<<<
SECOND FLOOR PLAN




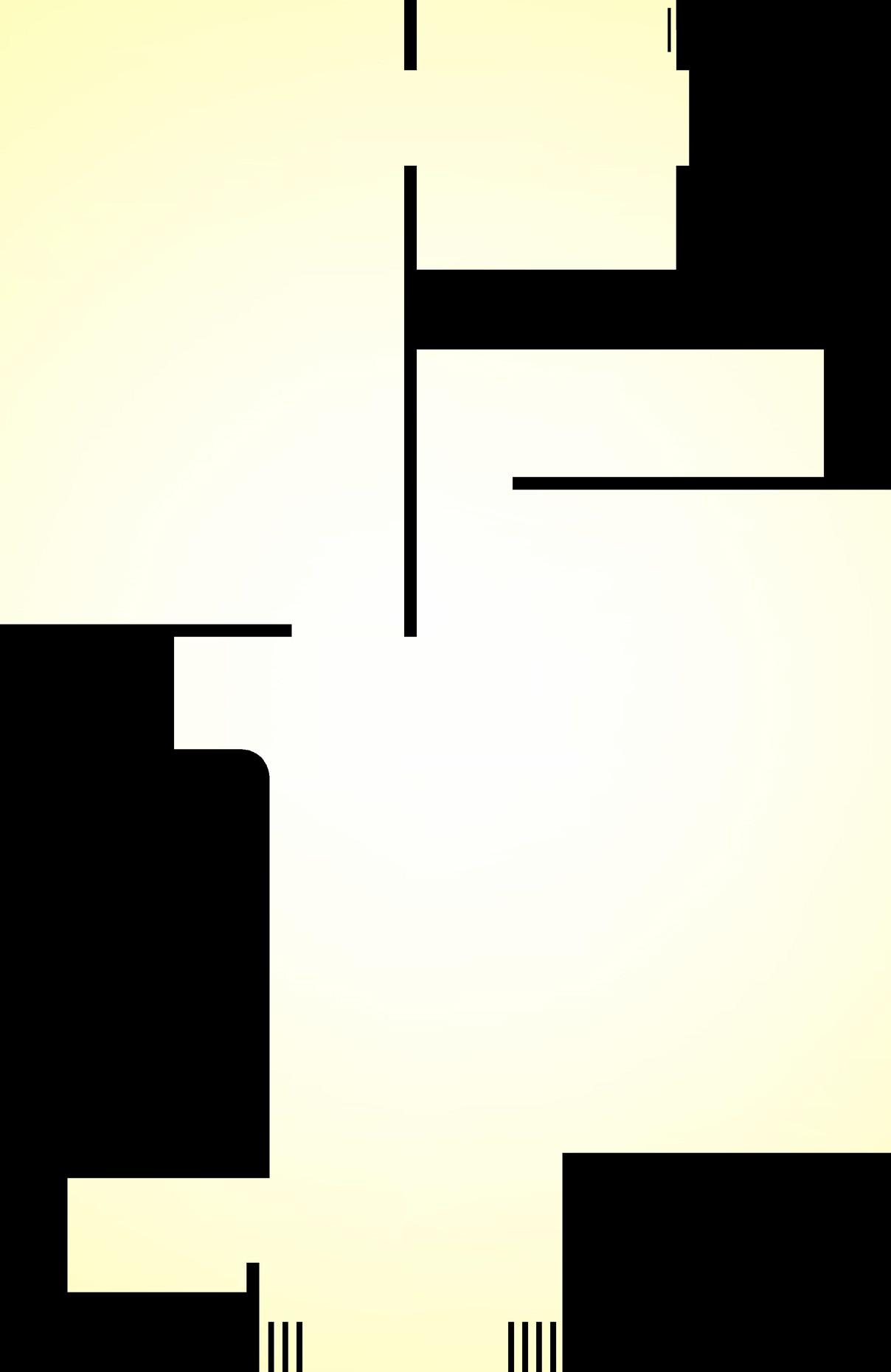








THIRD FLOOR










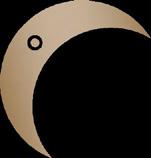

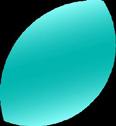

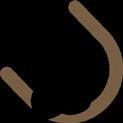
















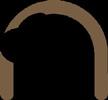


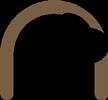









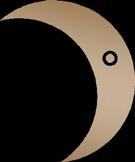









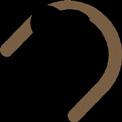


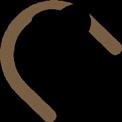






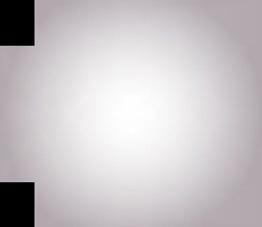
23
N S E W Ar.ANAND SARDA F9,SHREE APPT., LAXMINAGAR, NAGPUR. PH.- 0712-2240367 ARCHITECT CHECKED BY DRAWN BY DATE A.S. PRESENTATION DWG. DRAWING TITLE: PROPOSED RESIDENTIAL BUILDING FOR Mr. ANKIT JAIN HC 15-11-2022 BUILT UP AREA = 140 SQ.M. = 1507 SQ.FT DRESS 1.47X1.55 4'9"X5'1" DRESS 1.71X1.8 5'7"X5'10" UP DN <<< ROAD >>> STATUE OR WATER FOUNTAIN MASTER BEDROOM 3.6X5.56 11'9"X18' WARDROBE WARDROBE COVERED TERRACE 3.46X2.83 11'4"X9'3" WARDROBE WARDROBE WARDROBE SEATING WINDOW STUDY TABLE BEDROOM-3 4.22X3.33 13'9"X10'9" BEDROOM-2 4.22X3.3 13'9"X10'9" TOILET 1.8X2.4 5'10"X7'10" TOILET 1.5X2.6 4'11"X8'6" TOILET 1.5X2.4 4'11"X7'10" LIFT 1.5X1.5 5'X5' FAMILY AREA 5.01X5.34 16'5"X17'6"
N S E W Ar.ANAND F9,SHREE APPT., PH.ARCHITECT CHECKED DRAWN BY DATE PRESENTATION DRAWING PROPOSED BUILDING Mr. BUILT UP AREA = = DRESS 2.31X2.44 7'6"X8' DN <<< ROAD >>> MULTIPURPOSE HALL CUM GYM 5.69X5.91 18'8"X19'4" STORE 4.22X1.73 13'9"X5'6" MASTER BEDROOM 4.25X3.6 13'9"X11'9" WARDROBE WARDROBE OPEN TERRACE 8.93X3.61 29'3"X11'10" STUDY TABLE TOILET 1.8X2.4 5'10"X7'10" LIFT 1.5X1.5 5'X5' PANTRY 2.19X1.61 7'2"X5'3" TOILET 1.5X1.72 5'X5'7"
Residential Bangalow Nagpur
Through this residential project I developed skills of planning electrical layouts, drafting toilet detail plans and elevations. Also while planning the electrical layout, the factor of illumination came into play.
This particular project consisted of ground plus five floors.
All this was achieved through a series of projects that I was fortunate to be a part of.
O6
61' 10' 36' 15' 67' 15' 8'-4" SEATING WINDOW 15' SIDE TABLE SEATING WINDOW 5' SIDE TABLE T.V. UNIT T.V. UNIT washing machine TERRACE 6'8"X11'1" TOILET 8'X5'11" DRESS 8'X5'3" TOILET 5'0" X 9'0" PANTRY CUM DINING 13'0" X 20'0" DINING 10'-5" 3' 4' 4' FOURTH FLOOR PRESENTATION PLAN wardrobe N E W S 5'-11" wardrobe utility 3'-2" 3'-5" T.V. UNIT STUDY TABLE wardrobe wardrobe book shelf GLASS DOOR DAUGHTER'S BEDROOM 11'11"X10'1" SON'S BEDROOM 11'X17'8" SHRINIYA'S BEDROOM 11'2"X17'9" FULL WALL PANNELING 6' 6'-6" 2'-1" 1'-3" 2'-1" 1'-3" 3' 2' 3'-11" 7' 1' 4'-5" 9" 2'-6" 5'-6" 3'-6" 1'-9" 1' 4'-10" MIRROR 2' 1'-9" 2'-6" 1'-9" 2'-9" 2'-6" 3'-6" 3'-9" 2'-6" 1'-6" 3" 2' 3'-11" 8' 5'-11" 5'-3" 1'-6" 6' 17'-8" 11' 2'-6" 2' 3' 2'-9" 5' 9" 3'-3" 2'-7" 6' 2' 1'-6" 2' 2'-3" 3'-8" 3'-2" 4'-2" 4'-7" 9' 2'-6" 7" 6'-5" 3'-2" 3' 2' 9" 1' 1'-3" 8'-11" 3'-5" 11'-1" 2' 3'-5" 2'-6" 5'-11" 5'-11" 1'-6" 6' 3' 2'-6" 10'-1" 8' 3' 9'-4" 3' 4'-11" 4'-6" STUDY TABLE book rack 6' 6'-6" 5'-11" 2' 2'-6" 2'-6" 1'-9" 5'-7" 7'-1" 8'-6" 2'-2" 5'-9" 2'-6" 10" 2'-3" 10'-7" eq 4'-3" 3' eq 8'-5" 2'-3" 2' 3' 3' 6' 5' 6' 8'-2" 2' 5'-10" 2' 5'-9" 4'-2" 2' 2'-3" 1'-6" 2'-6" 2'-6" 11'-1" 6'-8" 1'-6" 1'-9" 2'-6" 3' 1'-7" 2' 8" 2' 1'-6" 3'-5" 6'-3" 2'-6" 1'-6"1'-8" 7'-6" 4'-4" 2' 8'-5" 2'-7" 3'-3" 1' 5'-6" 2'-6" 2' 2' 2' 2' 2' 2' 2' 6" eq eq 7'-1" 5'-2" 9" 1'-8" 10" 8' 1'-7" 2'-11" 3' 2' 15'-10" 14'-9" 18'-8" 12'-7" 20'-9" 19'-11" 11'-11" 10'-1" 17'-9" 11'-11" 11'-2" MIRROR SIDE TABLE 6'-6" 6' 2'-5" 1'-3" SIDE TABLE 1'-9" 2'-6" 3'-2" WASH BASIN 1'-5" wooden panel 2'-6" 5'-11" 24 Floor Plan
SEATING WINDOW SEATING WINDOW MIRROR T.V. UNIT washing machine 3'-0" 9'-5" T.V. UNIT TERRACE 6'8"X11'1" TOILET 8'X5'11" KITCHEN 12'6" X 10'5" DINING DN FIFTH FLOOR PRESENTATION PLAN TOILET 5'0" X 9'0" FRIDGE BALCONY 6'2"X6'2" STUDY TABLE N E W S SIDE TABLE 6'-6" 1'-3" SIDE TABLE 2'-3" 1'-3" 6'-2" 3'-6" 5'-8" 2'-6" 1'-5" 1'-9" 3'-9" TOILET 6'3"X9'5" T.V. UNIT V MIRROR UTILITY CUM SHOE RACK CUM SEATING full ht wardrobe 2'-3" 3'-0" 2'-0" 2- DAUGHTER'S BEDROOM 11'10"X11'11" 2'-11" LOFT OVER 8' 2'-0" 2'-0" 4" 2'-0" 2'-0" 4" 1'-6" 1'-6" 2'-6" 2'-6" 3'-5" 5'-11" 8'-0" 3'-10" 2'-4" 1'-0" 7'-0" 6'-6" 1'-2" 1'-3" 1'-2" 1'-3" 11'-10" 4'-3" 7'-4" 9'-4" 6'-3" 9'-5" 2'-1" 1'-6" 6'-0" 5'-7" 9'-7" 10'-5" 5'-6" 15'-2" 15'-9" 8'-1" 1'-0" 8'-6" 2'-6" 2'-0" 2'-5" 10'-6" 2'-0" 3'-3" 3'-6" 6'-2" 2'-0" 10'-5" 2'-0" 6'-8" 11'-6" 2'-1" 5'-0" 1'-3" 1'-6" 6'-0" 3'-0" 1'-3" 6'-9" 5'-5" 2'-6" 17'-10" 2'-0" 1'-6" 3'-10" 3'-1" 2'-6" 3'-5" 2'-6" 2'-6" 1'-6" 6'-0" 16'-0" 1'-6" 3'-0" 2'-0" 11'-10" 5'-11" 2'-0" 2'-8" 2'-2" 6'-0" 6'-8" 6'-8" 3'-1" 4'-3" 3'-3" 4'-1" 3'-0" 5'-0" 2'-8" 1'-5" 17'-5" 14'-7" 7'-1" 5'-6" 2'-0" 2'-0" 2'-6" 2'-6" 10" 8'-0" 10" 9'-10" 6'-2" 3'-8" 2'-6" 3'-5" 8'-1" 1'-3" 20'-9" 8'-7" 2'-6" 1'-11" 1'-6" 2'-5" 2'-6" full ht wardrobe 2'-0" full ht wardrobe 3'-3" 2'-5" 2'-5" DRESS 7'11"X5'1" DINING 8'2" X 19'0" 4'-0" 2'-0" 6'-6" 5'-6" 6'-0" 4'-0" 1'-6" 11'-10" 11'-11" STUDY TABLE 4'-6" 2'-6" 2'-10" 2'-2" 2'-0" 10'-8" 2'-0" 3'-0" 1'-6" MOTHER'S BEDROOM 11'3"X15'10" WOODEN FLOORING 14 & 12 yr. old hidden locker LOFT OVER 8' 2'-0" 1'-1" overehead lockerspace full ht wardrobe 4'-3" 2'-0" 10'-1" 10'-1" 1'-6" 2'-9" 1'-9" 1'-9" 3'-11" 25 Floor Plan
Electrical Plan
FIFTH FLOOR PRESENTATION PLAN
SCHEDULE OF ELECTRICAL LAYOUT
AREA SWITCH BOARD NO. FOOT LAMP WALL LIGHT PT 15 AMP 5 AMP SPOT LIGHT HEIGHT FROM FFL. FAN POINT EXTRA
SEATING WINDOW SEATING WINDOW MIRROR washing machine TERRACE 6'8"X11'1" TOILET 8'X5'11" KITCHEN 12'6" X 10'5" DN TOILET 5'0" X 9'0" FRIDGE BALCONY 6'2"X6'2" TOILET 6'3"X9'5" V MIRROR DAUGHTER'S BEDROOM 11'10"X11'11" LOFT OVER 8' DRESS 7'11"X5'1" STUDY TABLE
E W S A.C. A.C. A.C. MOTHER'S BEDROOM 11'3"X15'10" SB2 SB1 SB1 SB2 SB3 SB4 A/B/C SB2 SB1 SB2 SB3 SB7 SB8 SB1 SB4 SB3 SB5 SB11 SB8 SB9 SB10 SB7 SB1 SB2 A/B/C SB3 SB5 SB6 SB4 SB11 SB10 A.C. SB2 SB3 SB5 A/B SB4 SB7 SB1 SB6 A/B/C SB2 SB3 SB1 SB4 SB6 A/B SB8 SB10 SB5 SB7 W3 W W3 V SB5 SB8 SB9 SB4 SB6 SB9
N
ENT LOBBY SB1 1TW - 4' -BELL POINTPASSAGE/ SB2SB1 SB2 SB3-3 4' POOJA/ SB1 SB2 SB3 SB4 SB58(2TW) 1 14' 4' SB1 SB2 SB3 SB4 SB8 SB1 SB2 SB3 SB4 SB5 SB6A/BSB7 SB8 SB9 SB10 SB1 SB2A/B/C SB3 SB5- - 1 SB6 SB7 - 2 1 - 2TW 1'6"
SB4 --4' 1 - 1 3' AC - 1 - 1 - WALL FAN 4'- 1- 1 - 2 1- 1 - CHARGER PT - 1 1 - 1 SB8 SB9 - 1 - 1SB10 SB1 SB2 SB32(1TW)LIVING ROOM SB4 A/B/C - 1 - - 2TW 4' - 1- 4 - 4' 1 KITCHEN-1 1 TOILET 1 1 1TW - 5[2TW] 4' - - 4'- 1 - 13'6"- 1DINING- 4TW 6' SOCKET FOR FRIDGE - 1 4 ELECTRICAL APPLICANTS - 3'6" SB7 SOCKET FOR CHIMNEY SOCKET FOR AQUAGUARD COOKING TOP PT. WASH SOCKET FOR WASHING MACHINE- 2 - 2TW CHARGER PT 1'6"AS PER SITE SOCKET FOR A.C EXAUST 3'6" AS PER SITE SOCKET FOR GEYSER- 1 - 4- CABLE PT AS PER DETAIL- GEYSER AS PER SITE SOCKET FOR A.C - 2 1 1TW 1'6"AC CHARGER PT WALL FAN 2'0" 1 DRESS BALCONY4' TOILET EXAUST AS PER SITE SOCKET FOR GEYSER - 2 1 - 2TW 1'6"-1 1 - 6[2TW] 1 2 1'6" - CHARGER PT - - MAIN SWITCH 4'AC CHARGER PT SB4 SB5A/B AS PER SITE SOCKET FOR A.C SB6A/B/C SB7 - 2 1 -- 1 - 4- COMPUTER AS PER DETAIL - CABLE PT AS PER DETAIL - 1 - 1- - 4' DRESS SB8 SB9 TOILET SB10 SB11 - 1 - 2- 1'6"- 2 4' 1 3'6" - 1 1 -WALL FAN GEYSER- EXAUST AS PER SITE SOCKET FOR GEYSER1- 4 - AS PER DETAIL - CABLE PT MOTHER'S BEDROOM SB11 MAIN SWITCH 25' AS PER SITE MAIN SWITCH- 1 1 1TW 3(2TW) HANGING LIGHT 3' MAIN SWITCHMAIN SWITCH 4'SB5 5' - 2 - - 3'6" - - SB6 - 4'-AC 4'- 1 - 1 - 1 DAUGHTER'S BEDROOM - 1 - 2- COMPUTER AS PER SITE AC 4' MAIN SWITCH 1 1TW - 4[2TW]-- 1 2AC CHARGER PT 1'6" 1TW- - - 1TW - 4' 4'-- - 1 1 1 3'6"26
COCK(for indian section)
(as per design) SPOUT OR BUCKET COCK
TOILET DRESS
TOILET
KITCHEN FIFTH FLOOR PRESENTATION PLAN
TOILET BALCONY 6'2"X6'2" N
MIXER (as per design) or
DINING 27
E W
DIVERTER (as per design) or (from finish
LEVEL WALL MOUNTED WC(pan) KITCHEN BIBCOCK
6'-3" 4'-6"
eq eq eq
2'-6" eq eq
eq 2'-1" 1'-6" 2'-6" 9'-5" 6'-3"
HEIGHT FROM HAND SHOWER (HEALTH FAUCET ) SHOULD BE ON BACK WALL OF BASIN TOP LEVEL 12 27" BATH TUB
eq 1' 1'-6"
eq
NHANI TRAP OF PAN SOULD BE 9" AWAY FROM BACK WALL N.T.
NICHE
-2"
WC PAN GEYSER BATH TUB 4' C.TOILET 6'3"X9'5"
INLET- OUTLET-SOLAR ANGLE COCK bath tub N.T.
NICHE 2' 2' 2' DOOR OPENING 10" 10" 4' NICHE NICHE 2' 2' 2' 2' 4' C.TOILET 6'3"X9'5" bath tub N.T. N.T. eq 1' 1'-6" eq 2'-1" 1'-6" WASTE WATER PIPE 3" CONCEALED SINGLE LEVER BASIN MIXTURE @42'' FROM FFL. CONCEALED FLUSH TANK HEALTH FAUCET WALL MOUNTED WC PAN SOIL PIPE 4" 2'-6" 9'-5" 6'-3" DOOR 10'-8" AS PER LINTEL 3'-6" 6" DOOR N E W S DAUGHTER'S TOILET WALL ELEVATION FIFTH FLOOR TOILET LAYOUT 2' 2'-6" 10'-8" AS PER LINTEL 2' 2' 2' 2' 3'-5" 2'-6" 2' 2' 2' 4' 2'-4" 10'-8" AS PER LINTEL 10'-8" AS PER LINTEL KEY PLAN 4' 2'-11" 4' 4' 6'-3" 4'-6" 2'-6" BATH TUB 42" WALL WASH BASIN MIXTURE STANDERD DETAIL FOR PLUMBING WORK (FOR ALL PAN) DETAILS F.F.L 12" 12" 33" 81" 33" 40" floor
42"
16"
level.)
TOP
SHOWER
7'-6"
TWO WAY BIB COCK 1 2 3 4 5 6 7 8 9 10 11 13
Residential Bangalow
















































This was another residential project with ground plus three floors.
Here I worked on the plumbing and Furniture layouts.


UP LIFT 1.50X1.50 5'0"X5'0" UP DOG HOUSE 2.40X2.870 WASH PLATFORM 2.746X1.430 WASH ROOM 1.615X2.455 STORE ROOM 5.482X2.841 UP PARKING 18" wall ht. window upto 4' lvl 36" lvl 24" lvl 36" lvl 36" lvl 30" lvl 30" ELECTRICAL SHAFT 6"WALL O7
Nagpur
28
THESE









































































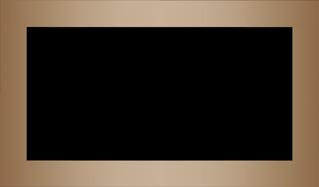
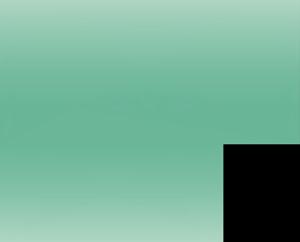




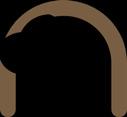


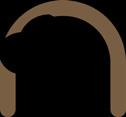








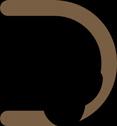


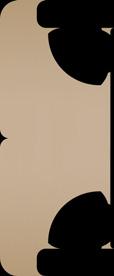
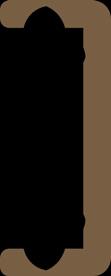




























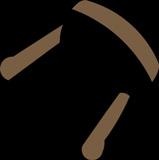










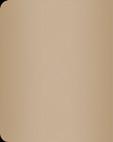



































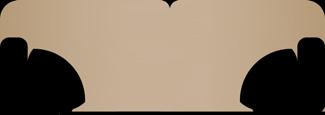
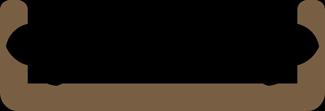
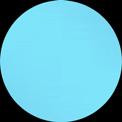

STANDING OTTA 3" R.W.P 10 9 8 7 6 5 4 3 2 1 LIFT 1.50X1.50 5'0"X5'0"
COLUMNS WOULD BE CASTED AFTERWARDS 1.2 M LANDING 21 20 19 18 17 16 15 14 13 12 11 POWDER ROOM 1.38X1.685 4'5"X5'7" DN KITCHEN 6.313X3.00 21'1"X10'0" TALL UNIT DOUBLE HEIGHT CUT OUT ABOVE DRY OTTA FRIDGE DOWN WASH AREA 1.830x3.110 6'1"x10'4" POOJA 2.10X1.200 7'0"X4'0" SEATING LEDGE TERRACE 2.40X3.00 8'0"X10'0" DRESSING 1.615X1.440 5'5"X4'10" TOILET 2.70X1.500 9'0"X5'0" PARENTS BEDROOM 5.563X3.655 18'7"X12'2' DINING AREA 4.500x3.550 15'0"x11'10" ENTRANCE LOBBY 2.400X5.088 8'0"X17'0" FORMAL LIVING ROOM 4.50x10.440 15'0"x34'10" sill- 4'
29
THESE COLUMNS WOULD BE CASTED AFTERWARDS
AS PER LINTEL AS PER SITE 1'-4" 2'-8" 2'-10" 3'-1" 4" AS PER LINTEL AS PER SITE AS PER LINTEL AS PER SITE AS PER LINTEL AS PER SITE 1" 1" 1" 1" 2'-2" CONCEALED FLUSH TANK WALL MOUNTED WC PAN counter top wash basin with concealed single lever basin mixture @42'' from ffl. HEALTH FAUCET 0"LVL. -1"LVL. 1'-11" 4'-3" 5'-6" eq 4'' SOIL PIPE 3'' WASTE WATER PIPE 3'-6" eq 3'-1" ELEVATION A ELEVATION - C ELEVATIONB ELEVATIOND C B A D
ROOM 1.38X1.685 4'5"X5'7" 30
POWDER
2.70X1.500
9'0"X5'0"
7' 2'-6" 3' 2'-10" AS PER LINTEL AS PER SITE 7' 3' 2'-6" 4" AS PER LINTEL AS PER SITE AS PER LINTEL AS PER SITE AS PER LINTEL AS PER SITE 1" 2" 2" 1" 2" 1" 2'-1" 2'-9" 3'-6" eq eq eq eq WALL MOUNTED WC PAN HEALTH FAUCET SINGLE LEVER DIVERTER counter top wash basin with concealed single lever basin mixture @42'' from ffl. 0"LVL. -1"LVL. -2"LVL. CONCEALED FLUSH TANK 5'-6" 4'-11" 9'-6" 4'' SOIL PIPE 3'' WASTE WATER PIPE 3'-6" 1'-4" 3' eq eq ELEVATION - A ELEVATION - C ELEVATIONB ELEVATIOND C B A D TOILET
31
O8
Material Research
SEA
Through various studio projects in SEA different materials are explored so as to test their strengths, weaknesses and capabilities, which can be used further in the projects. This also helps in the model making process.
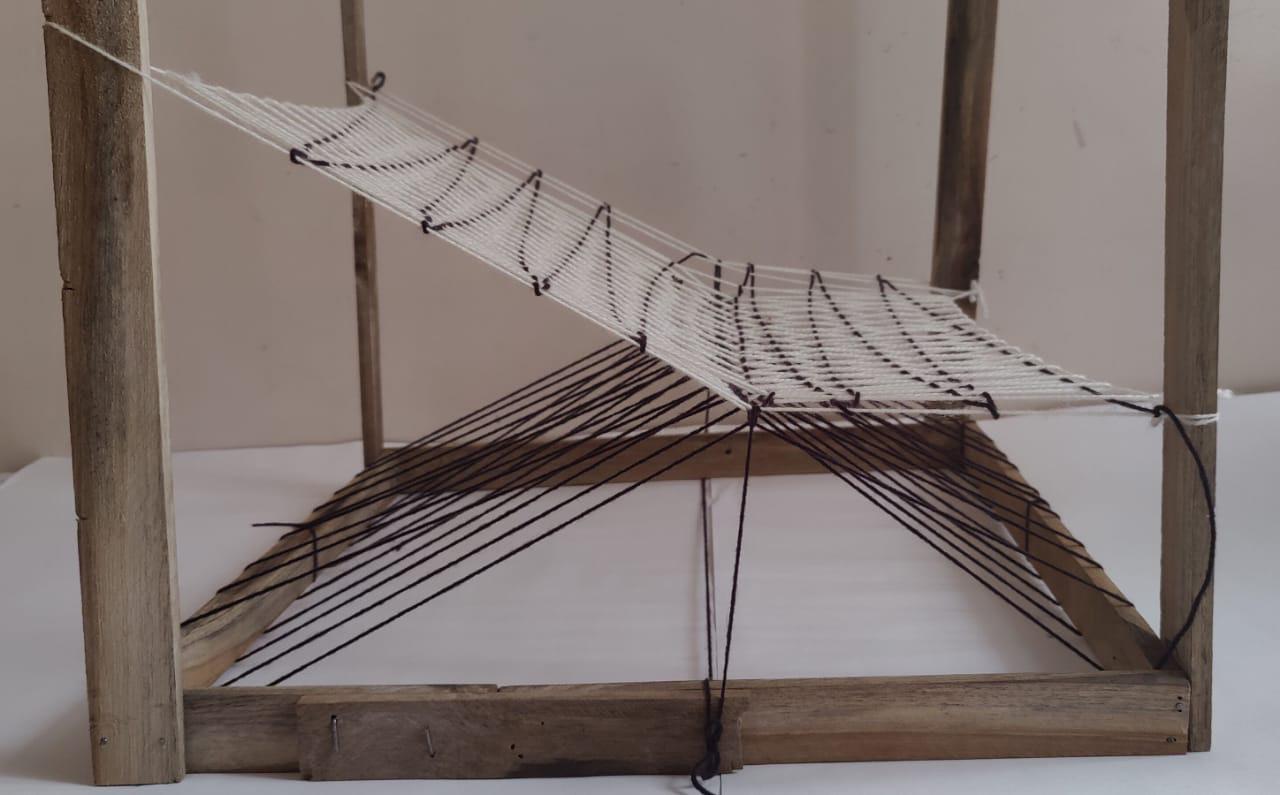
One of the studios looked 3 dimensional weaving, where the conventional weave is explored in ways to increase the strength of the overall structure.
In another studio resin material was explored so as to use the strength offered by it into a parametric form.
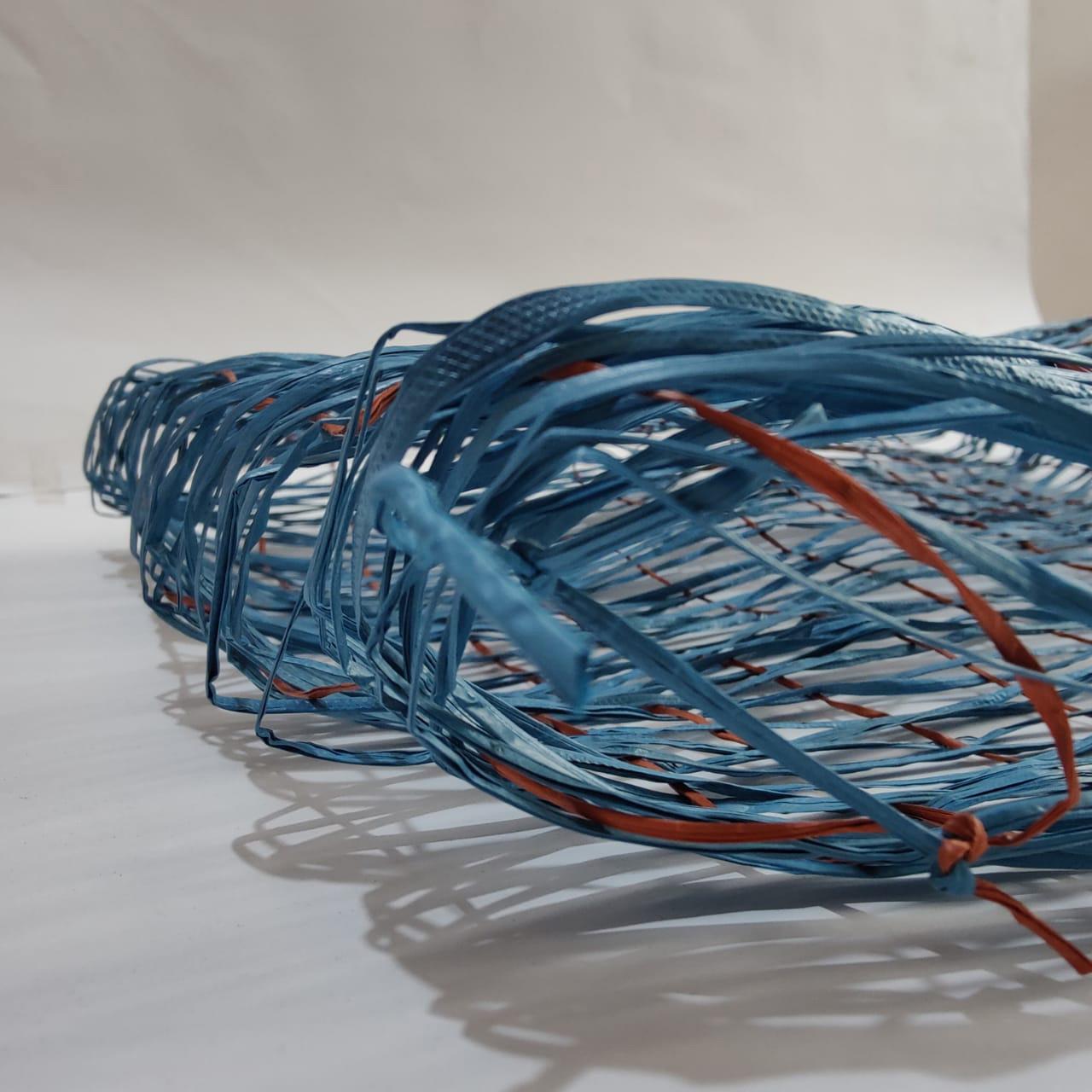
32
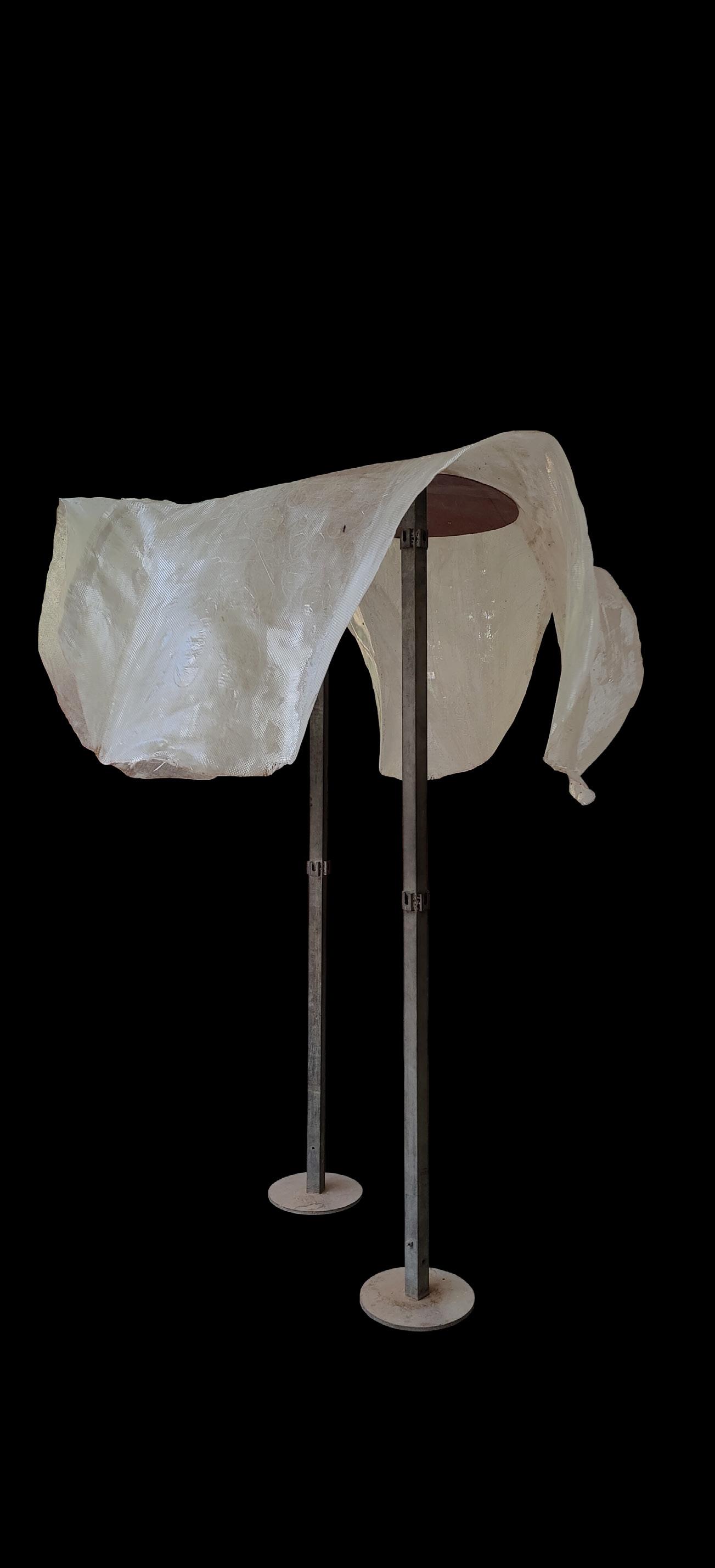
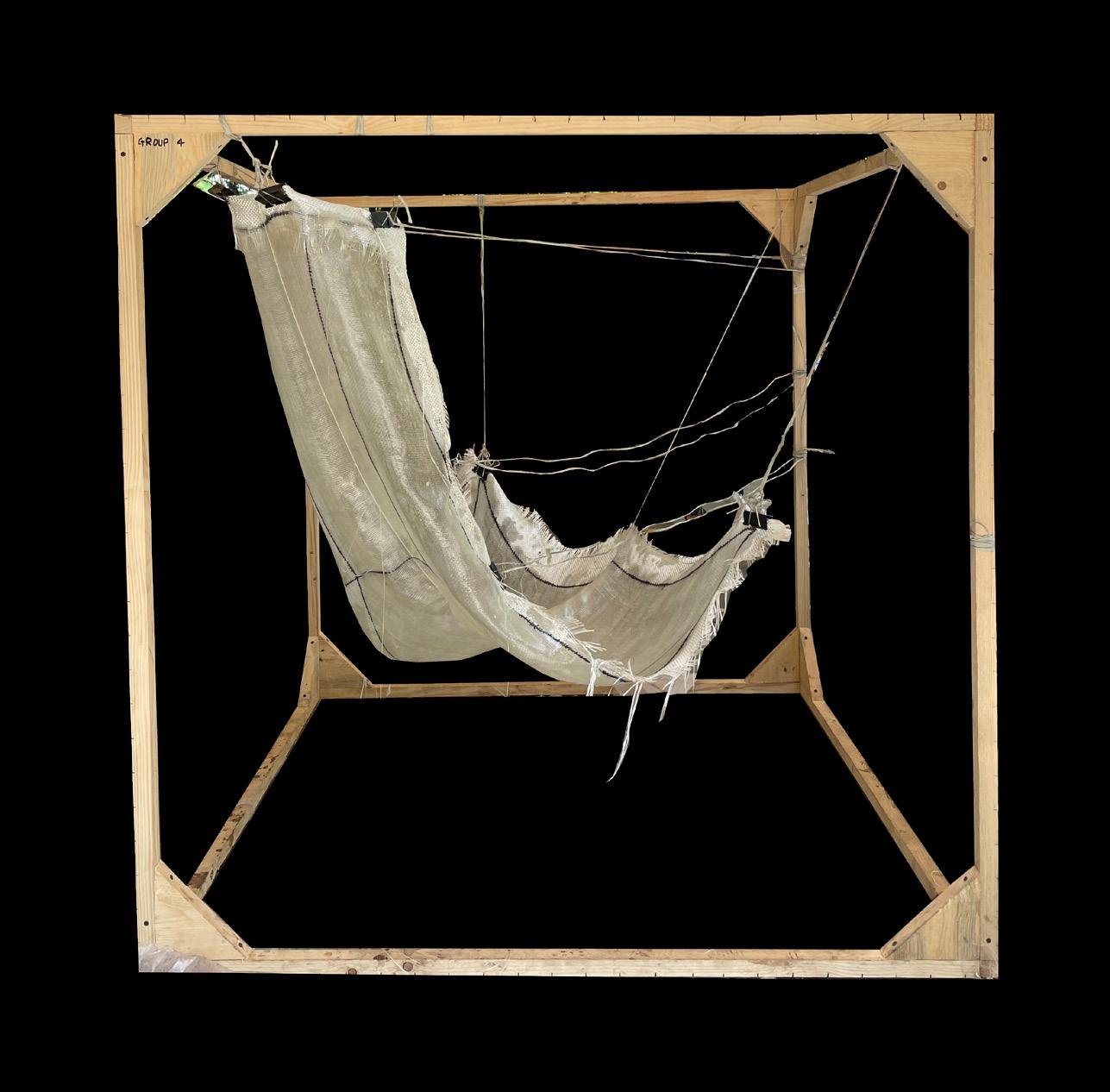
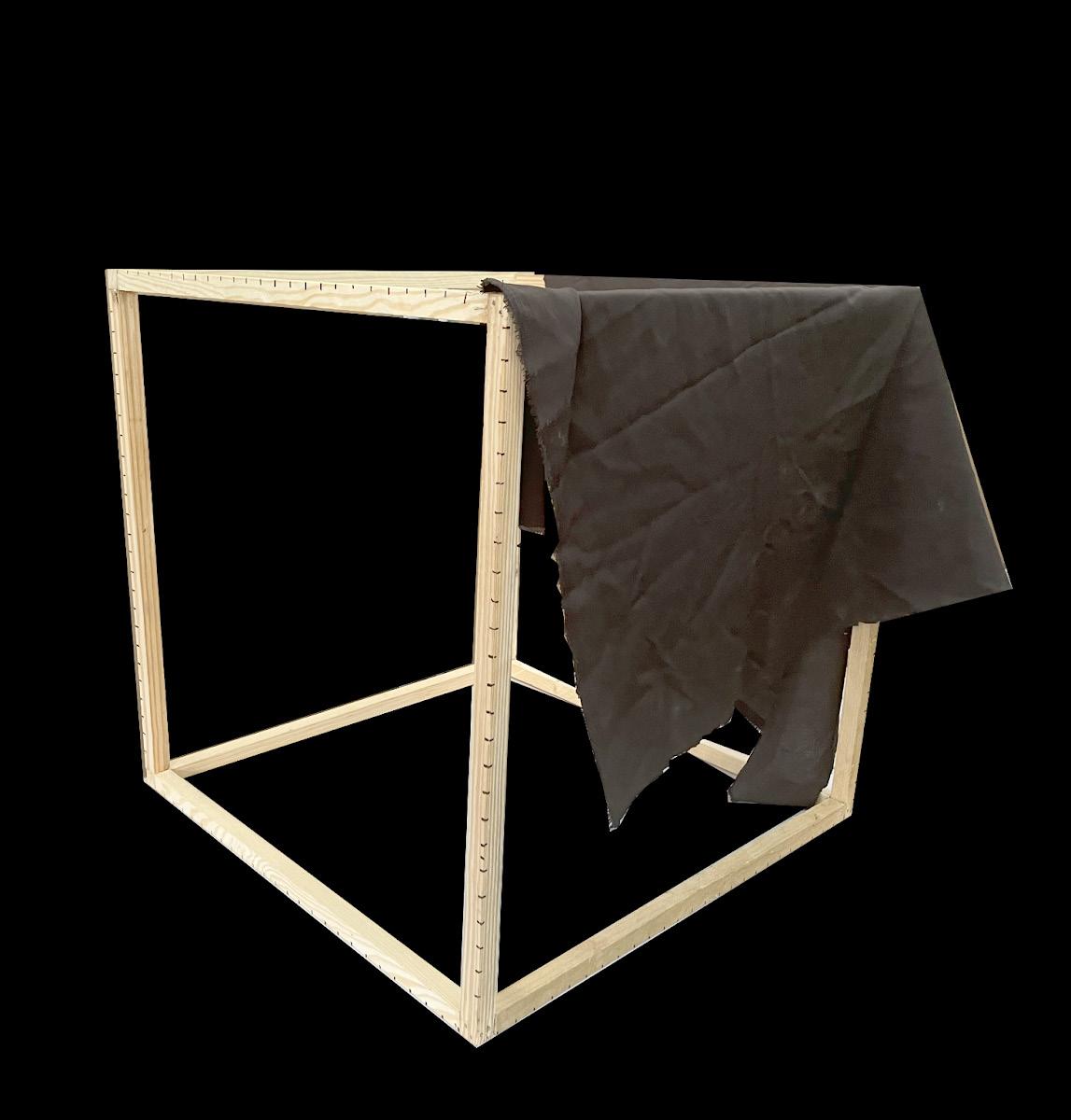
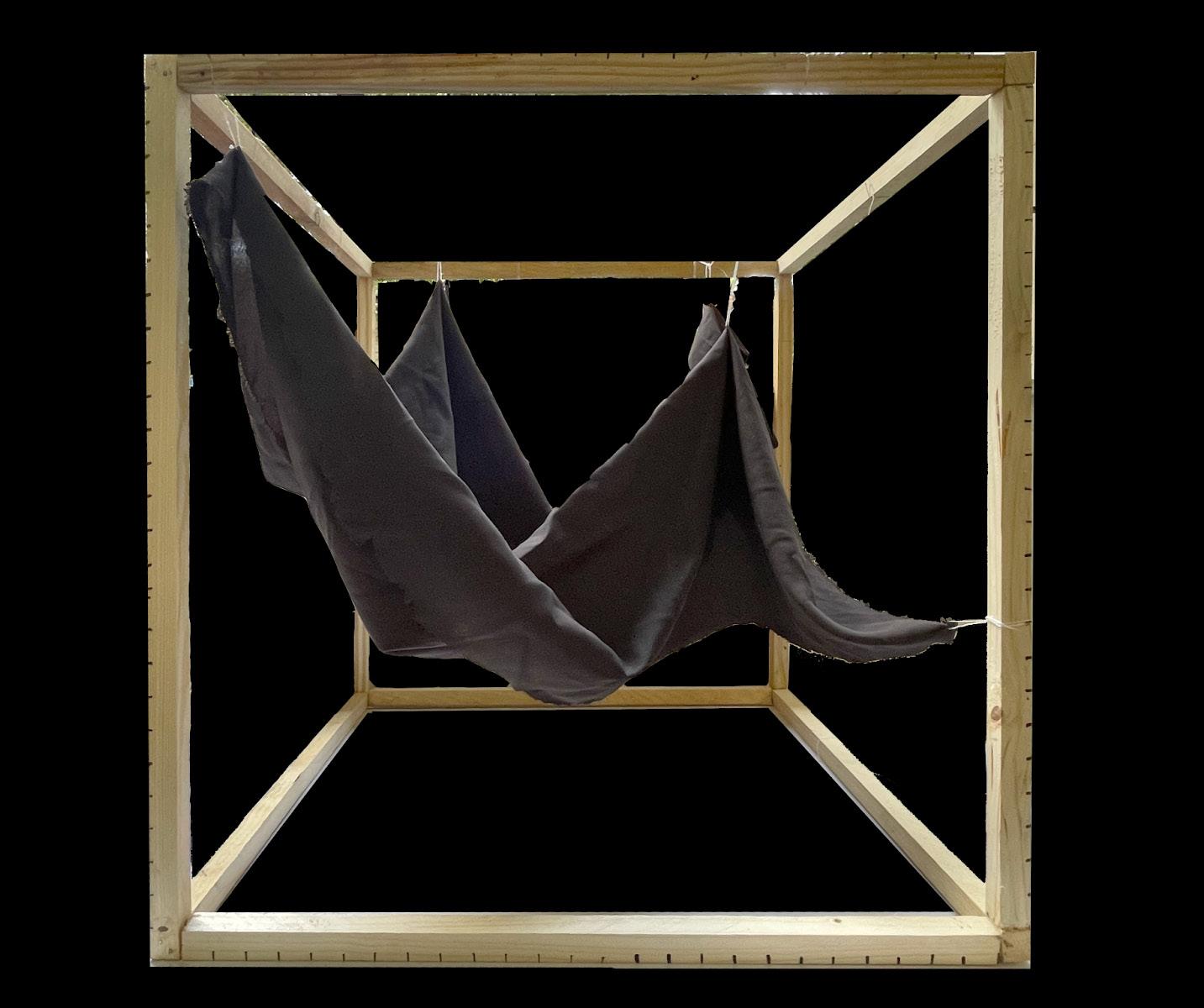
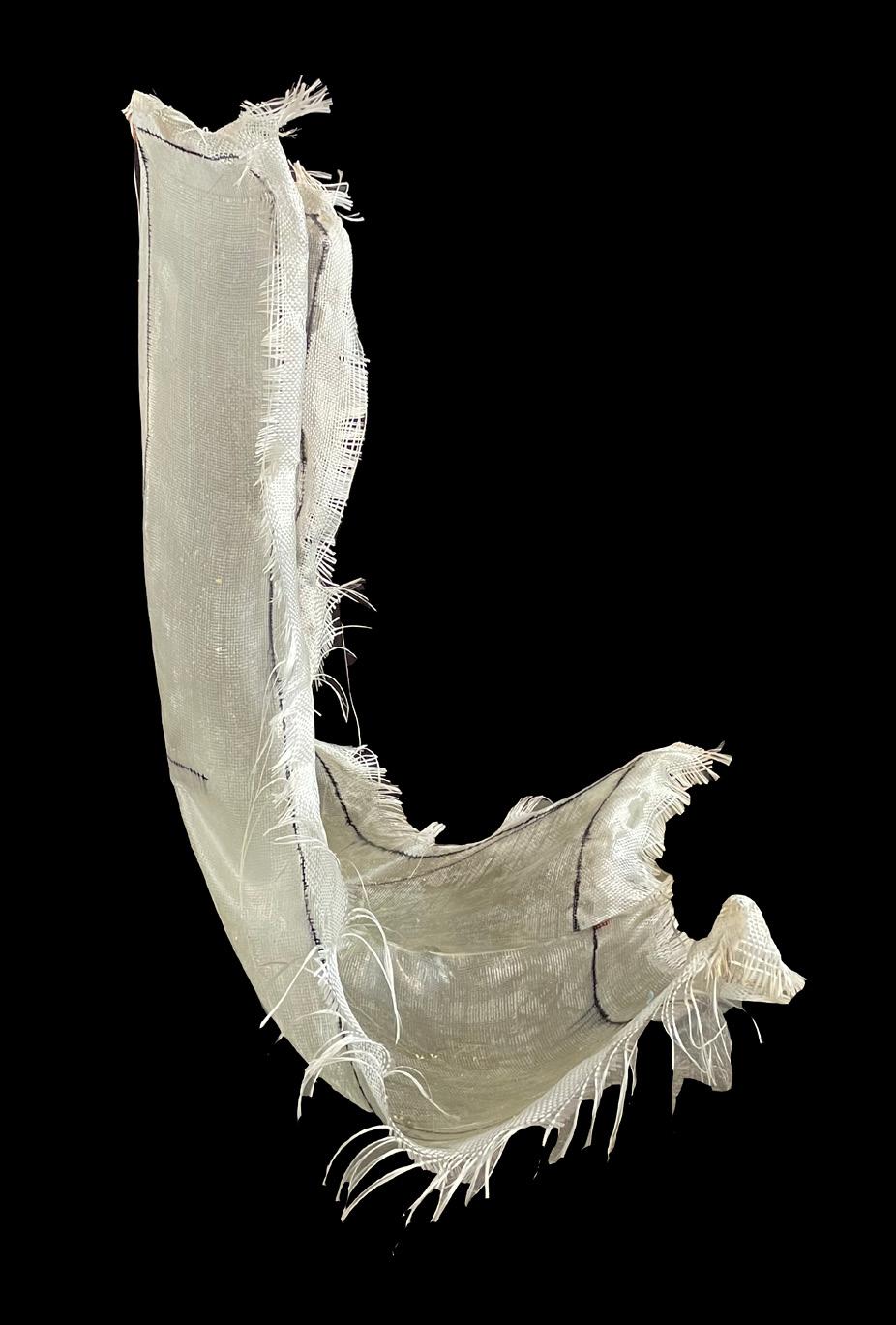
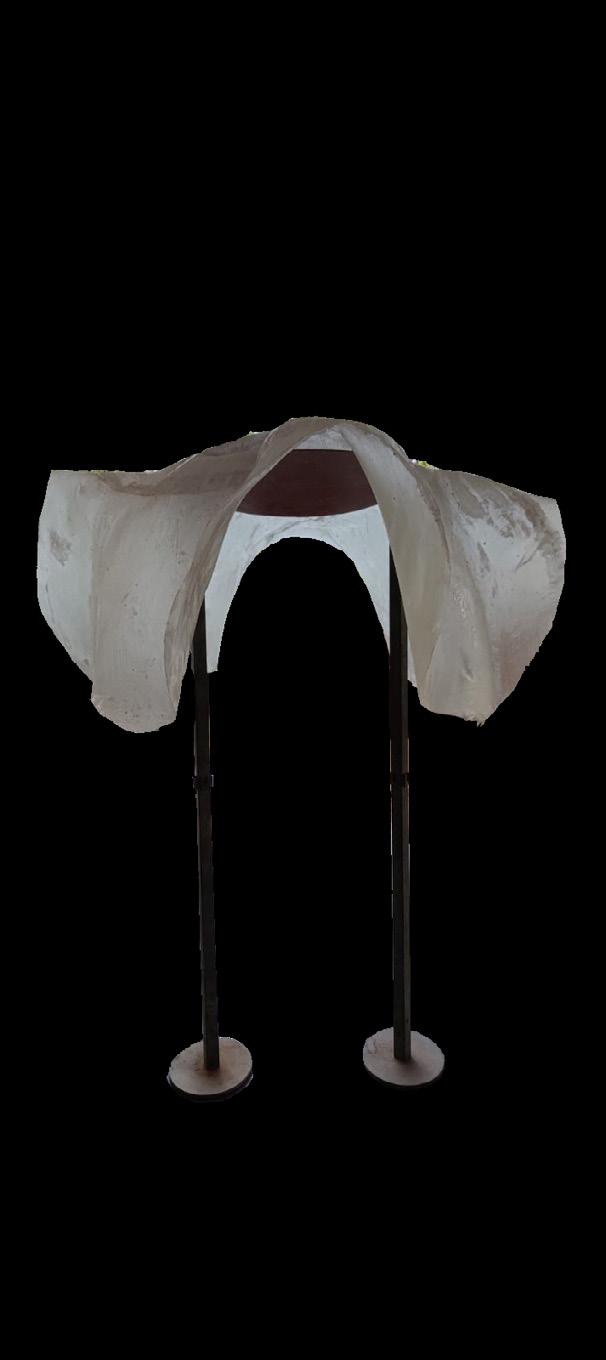
33
34


























































































































































































































