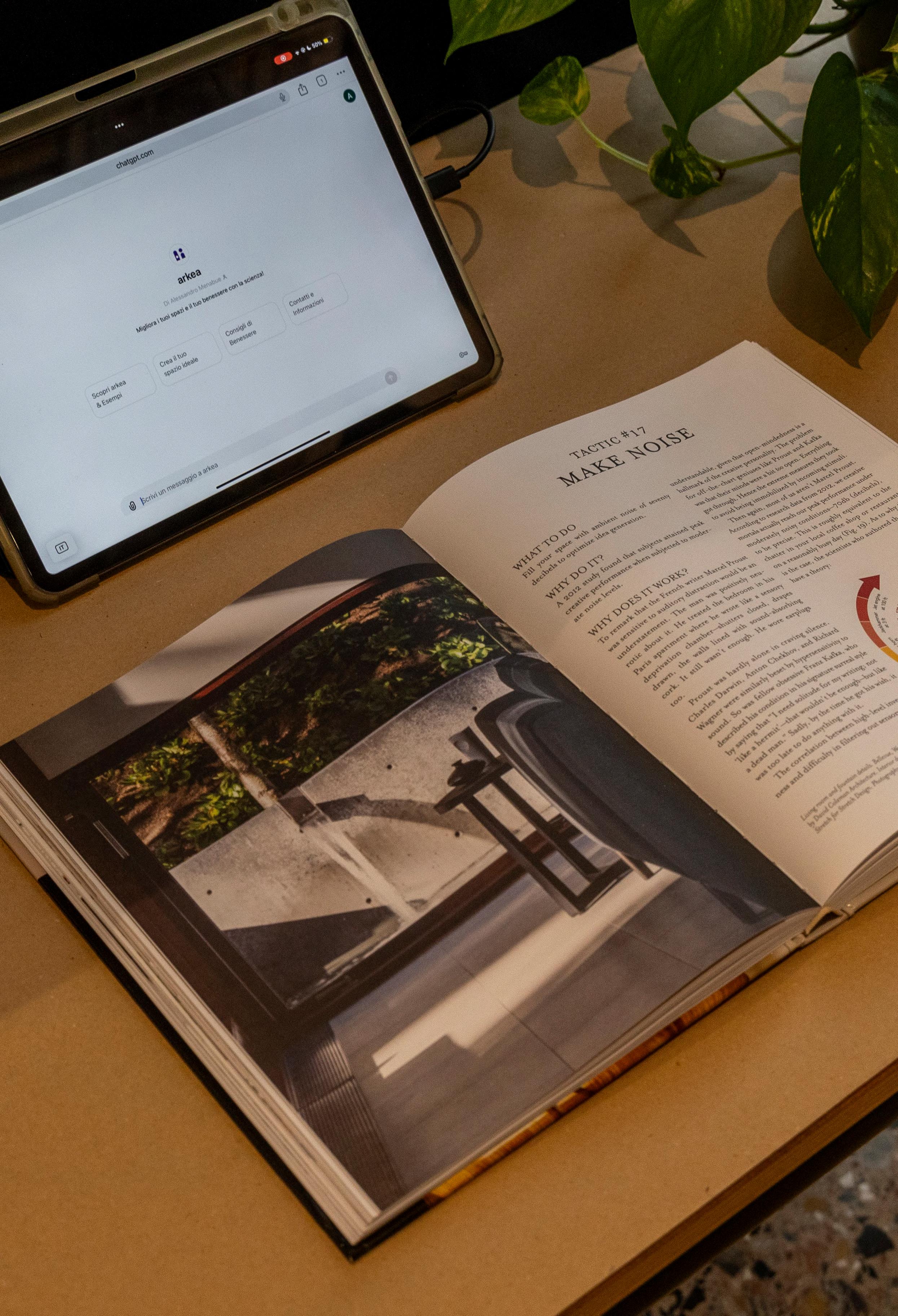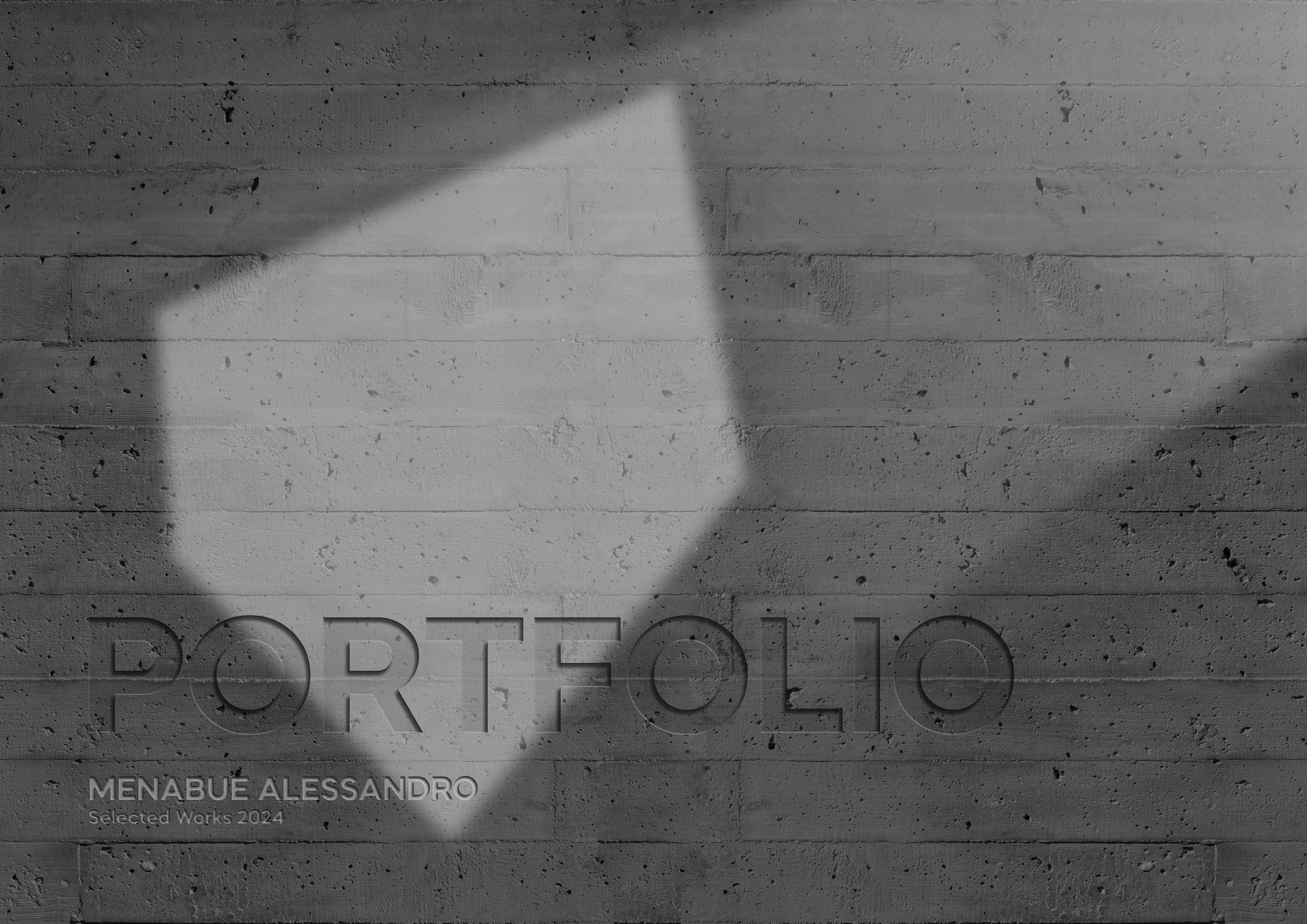

HISTORAGE
An Archaeological Pavilion in Venice
The idea that shaped this project was to create an exhibition path that intertwined with the archaeologists’ workspaces, making them an integral part of the “exhibit”. To achieve this, a system of vertical partitions and horizontal shelves was adopted, which, together, created an effect of emptying the traditional wall as a dividing element, transforming it into a filter between the exhibition path and the workspace where archaeological artifacts recovered during excavations are stored. Historage is located on the Venetian island of Lazzaretto Nuovo and the pavilion is situated near the island’s perimeter wall,
allowing the enhancement of the residual space behind it by creating an “archaeological garden”. This garden serves as both a shaded resting area beneath the canopy of the existing tree and an extension of the exhibition path.
Regarding construction materials, the choice was oriented towards using materials from the lagoon area that could be dry-mounted to allow for future recyclability. Therefore, wood was selected as the primary material, with steel used for joints, all in the perspective of reversibility.
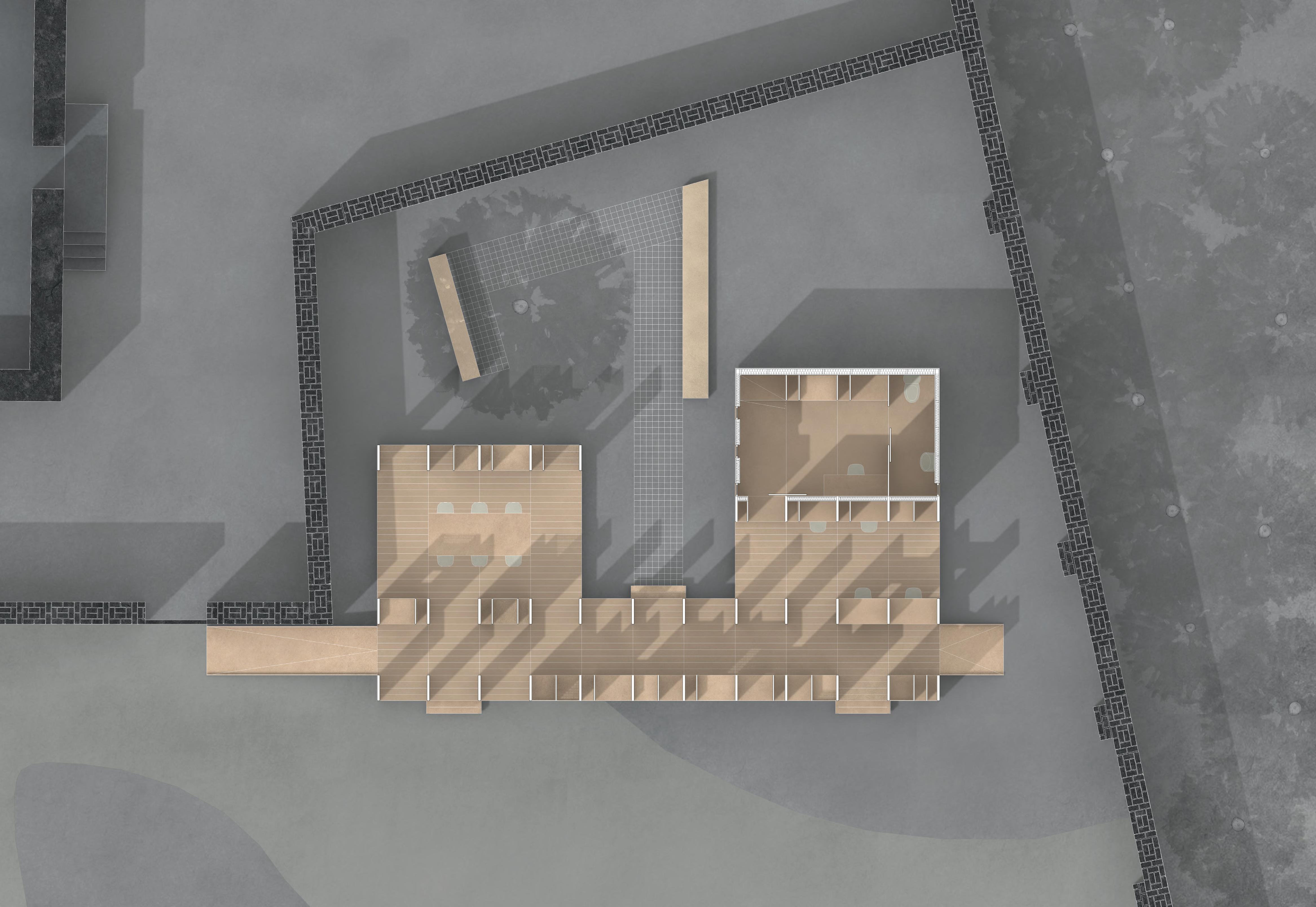
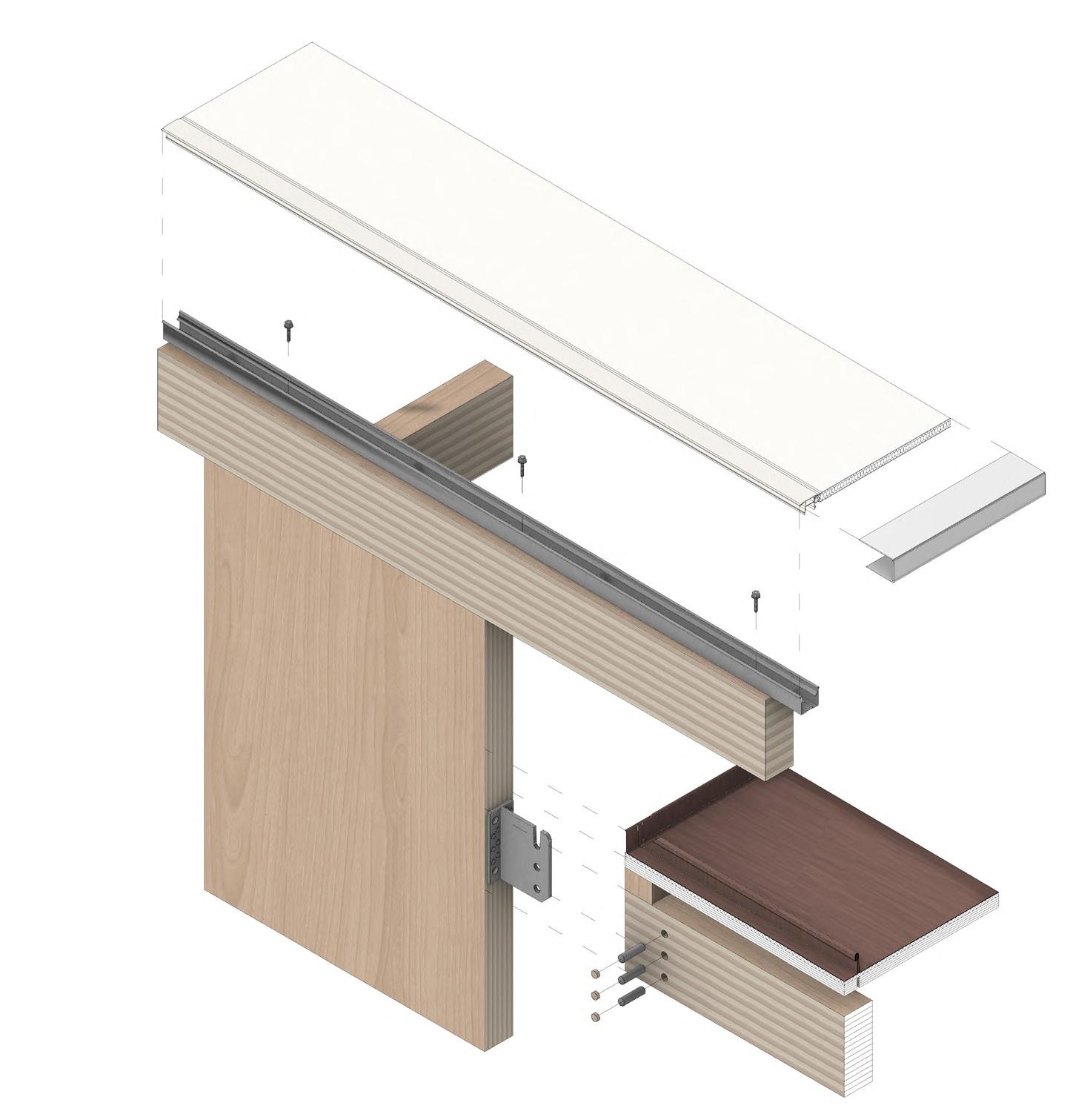
1. Honeycomb polycarbonate panel
2. Snap-on polycarbonate profile
3. Aluminum profile
4. Steel upright
5. Laminated wooden beam
6. Painted aluminum angle profile
7. Zinc-titanium seamed sheet
8. Recessed aluminum bracket
9. Solid wood slat
10. Expanded polyethylene sheet
11. Okoumé wood panel
12. Multilayer wood panel S. 60


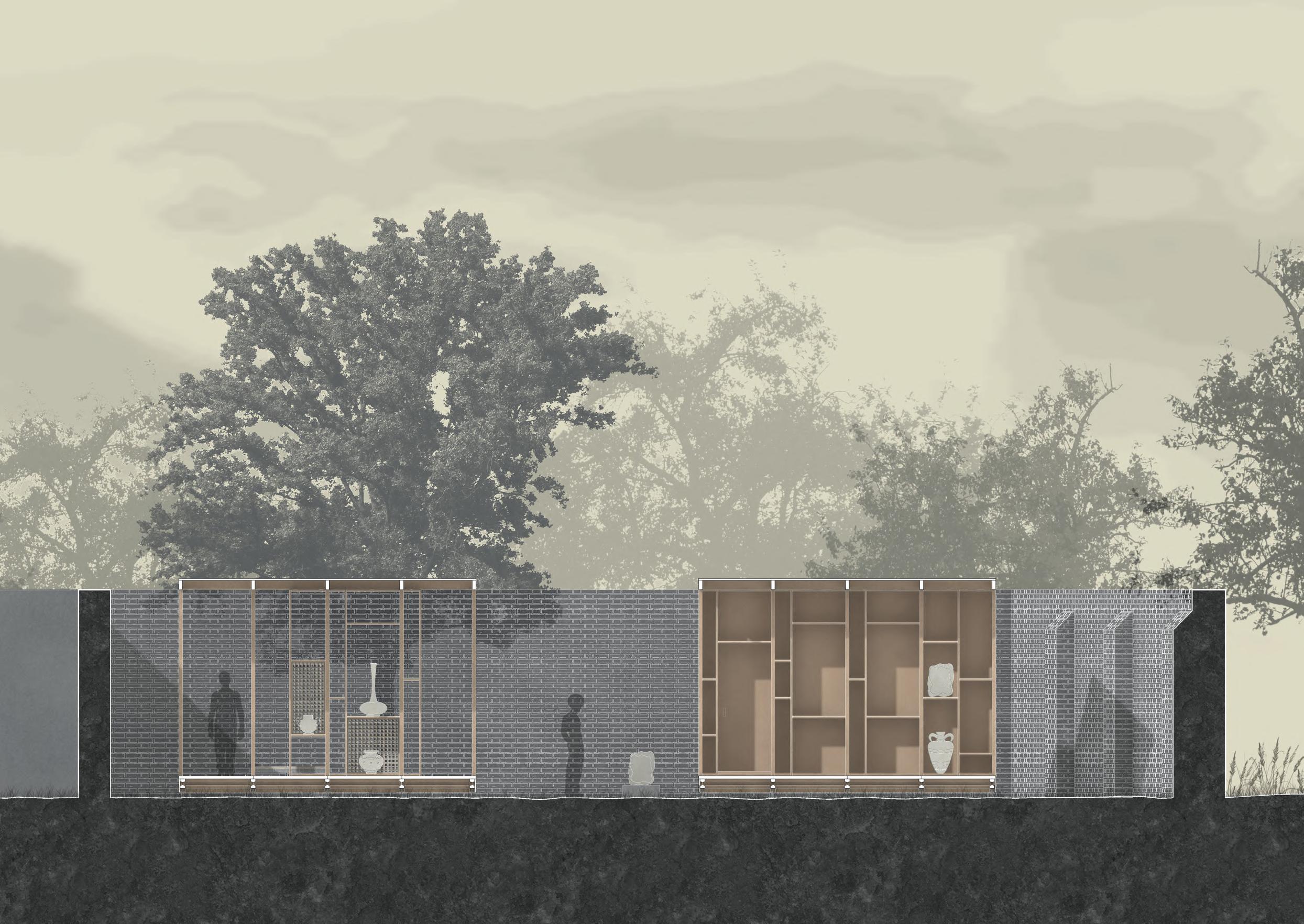



MONTREE
A Covered Market in Milan
The project proposes the redevelopment of the municipal covered market located on Viale Monza in Milan, focusing on the revitalization of its interior spaces. While preserving the original external envelope, the intervention reimagines the sales and consumption areas and highlights the architectural grandeur of the existing vault, which has been obscured since the 1960s by a suspended ceiling installed for climate control purposes. The project’s centerpiece is a striking steel structure that rises 13 meters within the vault, beginning from
the basement level. Inspired by the organic form of a tree, the structure features a trunk, branching elements, and a canopy. This dynamic central element houses Radio Nolo’s station, the Off-Campus headquarters of the Politecnico di Milano, and various reading and relaxation spaces across multiple levels. At ground level, the “tree” serves as an exhibition hub, designed with a system of suspended cables that display materials in mid-air, creating a unique vantage point for visitors to engage with the space and its showcased elements.
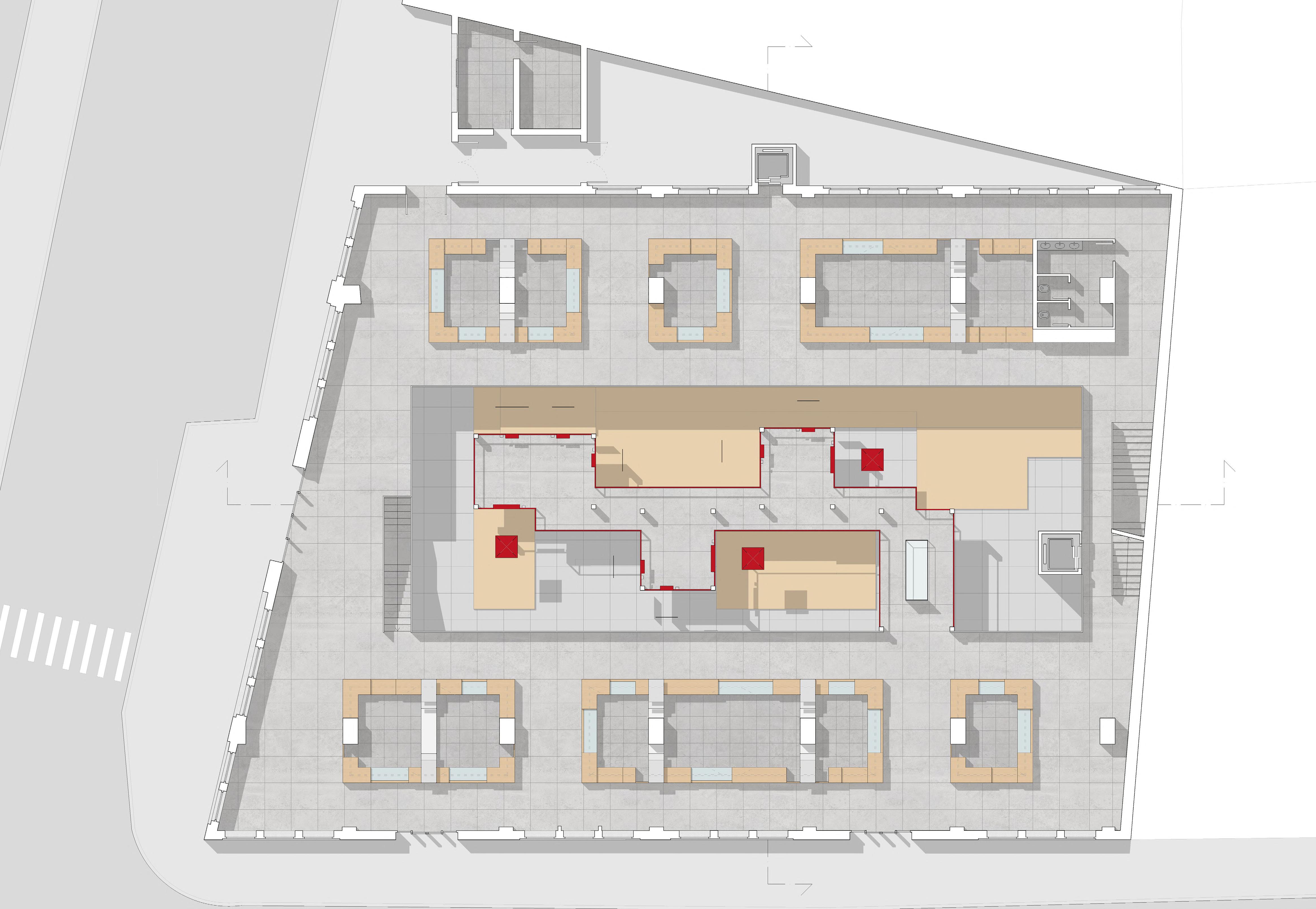
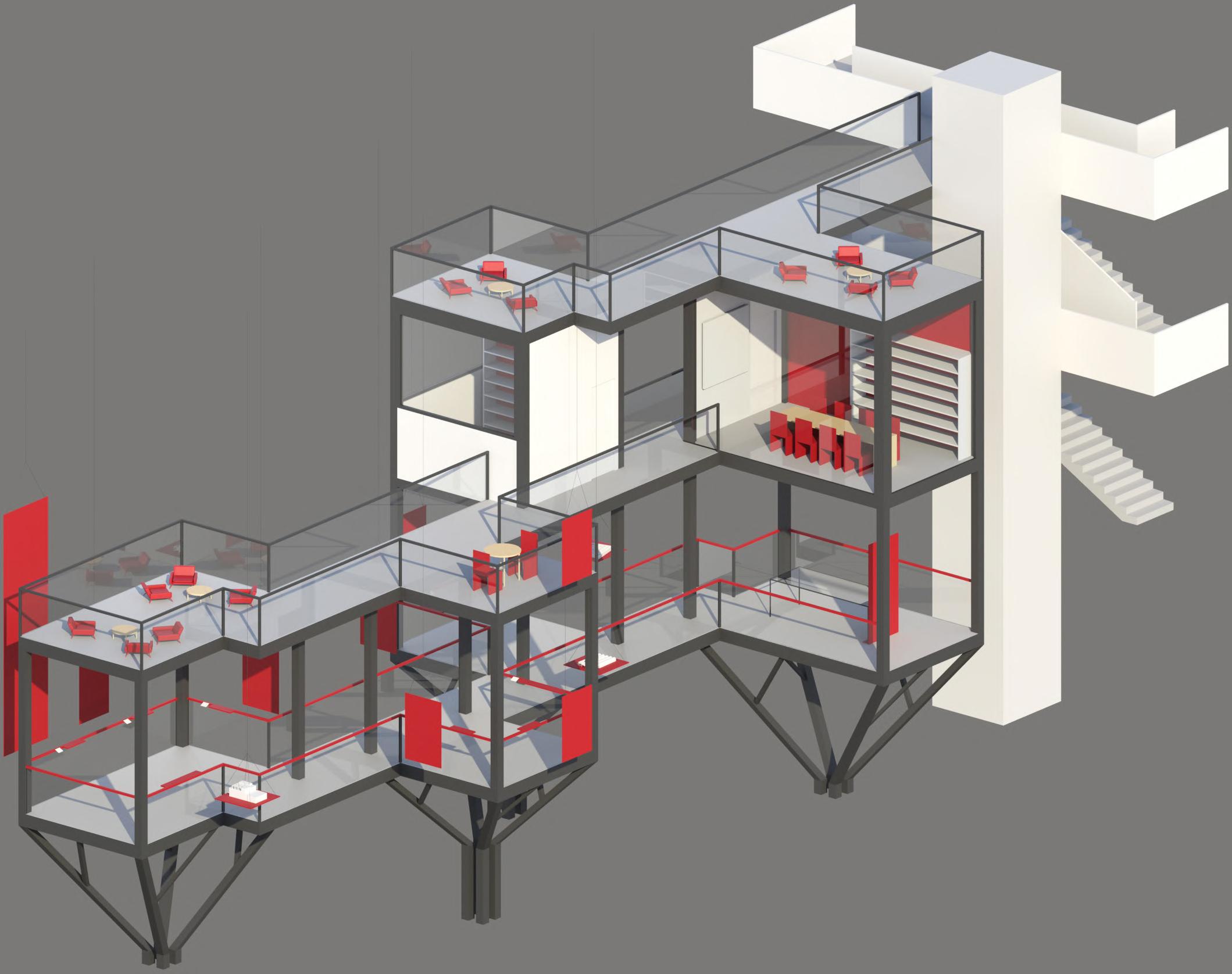
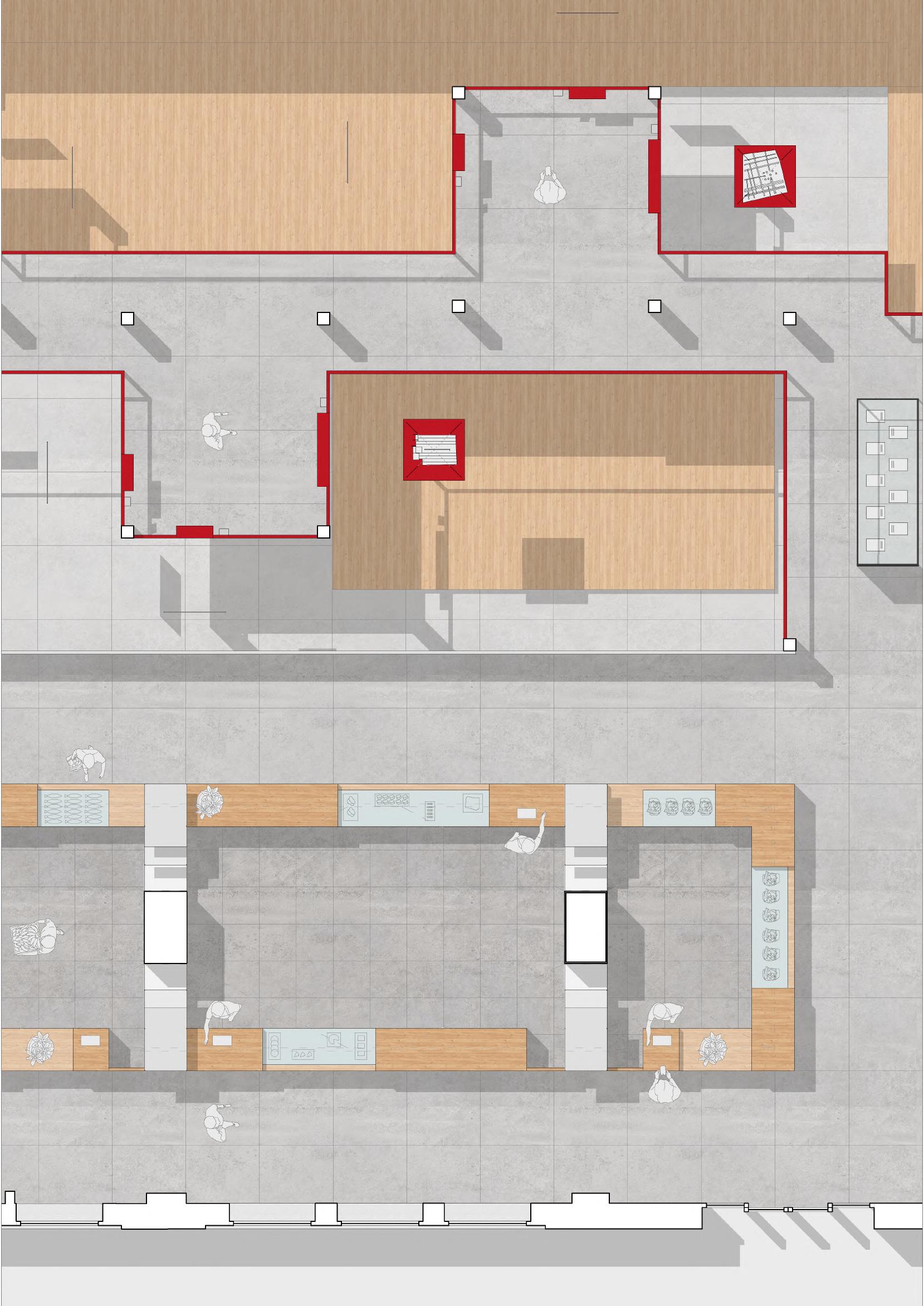
TRAINEESHIP
It’s all about cardboard!
During the final year of my bachelor’s degree program in Architecture at the Polytechnic University of Milan, I completed an internship at the Milan-based firm A4A. A4A is an architecture and design studio specialized in the creation of cardboard setups, furnishings, and objects. Their plastic-free installations are designed for window displays, trade show booths, themed events, and children’s activities. They manage the project from concept to production and installation, while also designing home and office furniture entirely made of cardboard.
During my internship, I was involved in the project for the Brussels Festival competition, proposing cardboard totems that could be easily transported around the city and create portable architecture. I also contributed to setting up the window display for a Moreschi shoe store in Milan and Qatar, as well as designing a pavilion for an Italian winery at a trade fair.
Finally, I worked on an installation at Palazzo Ducale in Genoa, where both children and adults collaborated to complete large puzzles made of recycled cardboard depicting local architecture.

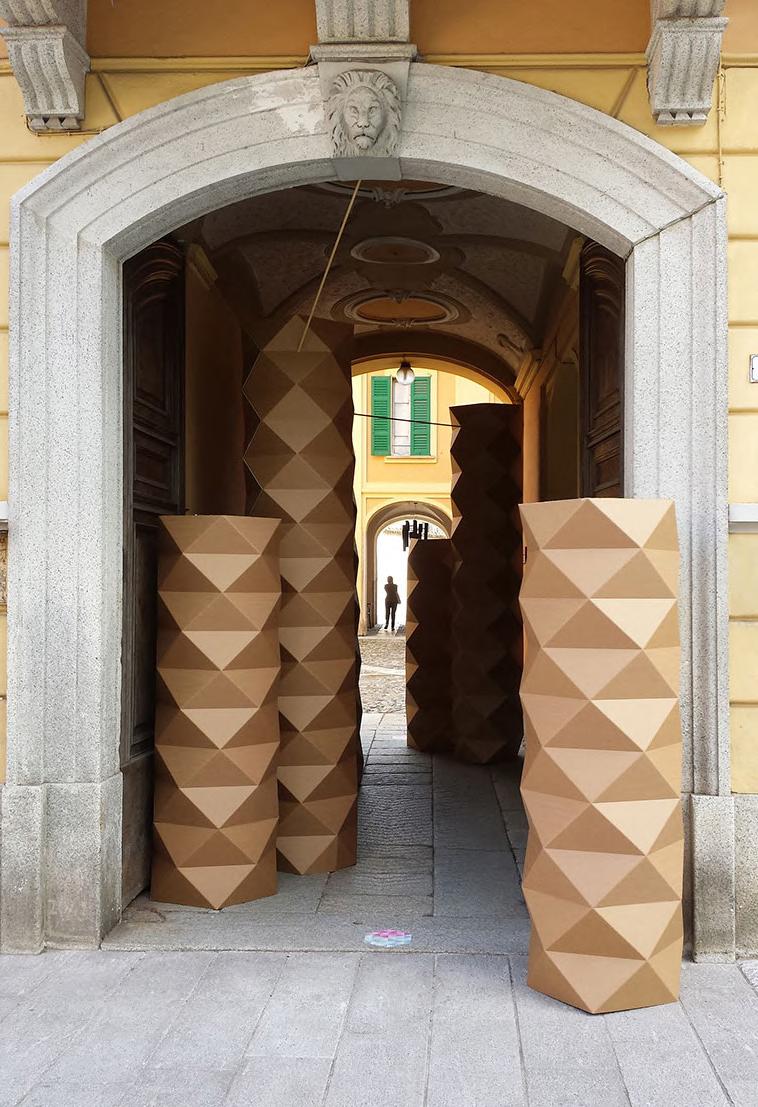

ARKEA
Startup Competition: 2nd Place + 3 Awards
Room Evidence-Based Design
Arkea is a virtual assistant designed to help users create healthier, more relaxing living spaces. By leveraging decades of evidence-based research in environmental psychology and neuroarchitecture, Arkea bridges the gap between academic knowledge and practical design. It provides actionable, science-backed recommendations to improve the well-being of those who use their spaces daily. The process is simple yet powerful. Users begin by sharing key information about their room, such as lighting, odors, and noise levels, followed by uploading up to 10 photos of the space. Arkea then analyzes architectural and aesthetic features, assigning a Wellness Score from 1 to 10 based on six scientific categories. Users receive tailored improvement suggestions, such as layout
adjustments or design tweaks, all grounded in validated research. Finally, Arkea connects users to relevant products and services through affiliate partnerships, making implementation seamless. Compared to traditional interior design or DIY tools, Arkea stands out for its unique focus on well-being. While professionals may offer personalized solutions at high costs, and DIY platforms prioritize ease of use over scientific rigor, Arkea combines the best of both worlds: free, accessible, and backed by science. Its business model is simple—revenue is generated through advertising and affiliate commissions, keeping the service free for users. Arkea’s vision is to democratize how spaces influence well-being and make it accessible to all. Artificial Intelligence Startup

PERSONAL SPACE
EVIDENCE-BASED DESIGN NEUROARCHITECTURE
HOW IT WORKS
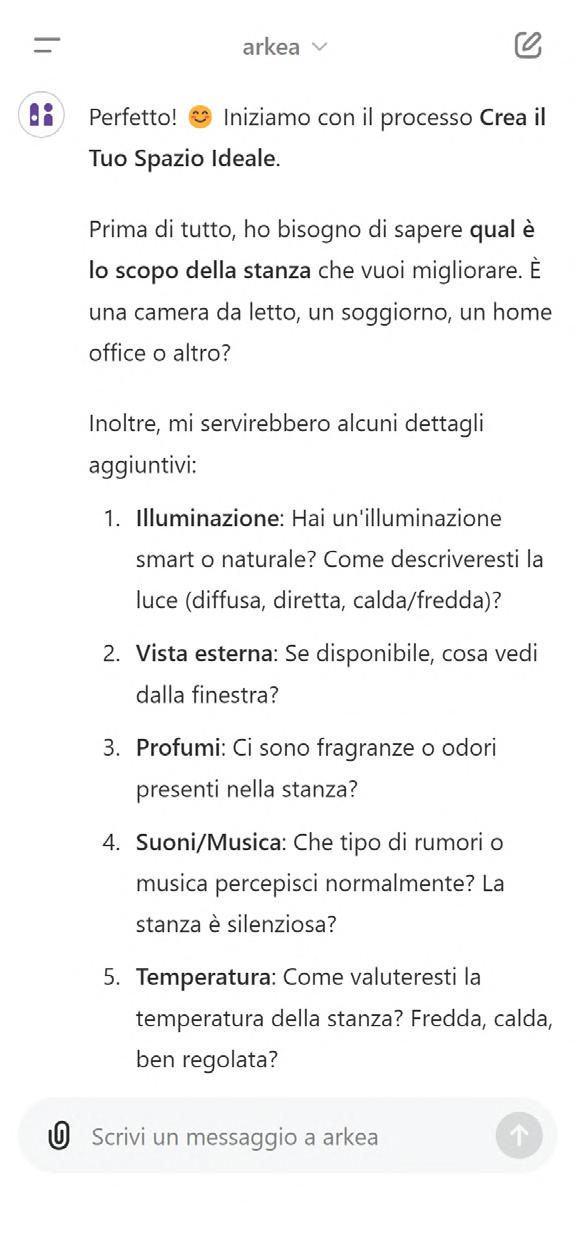
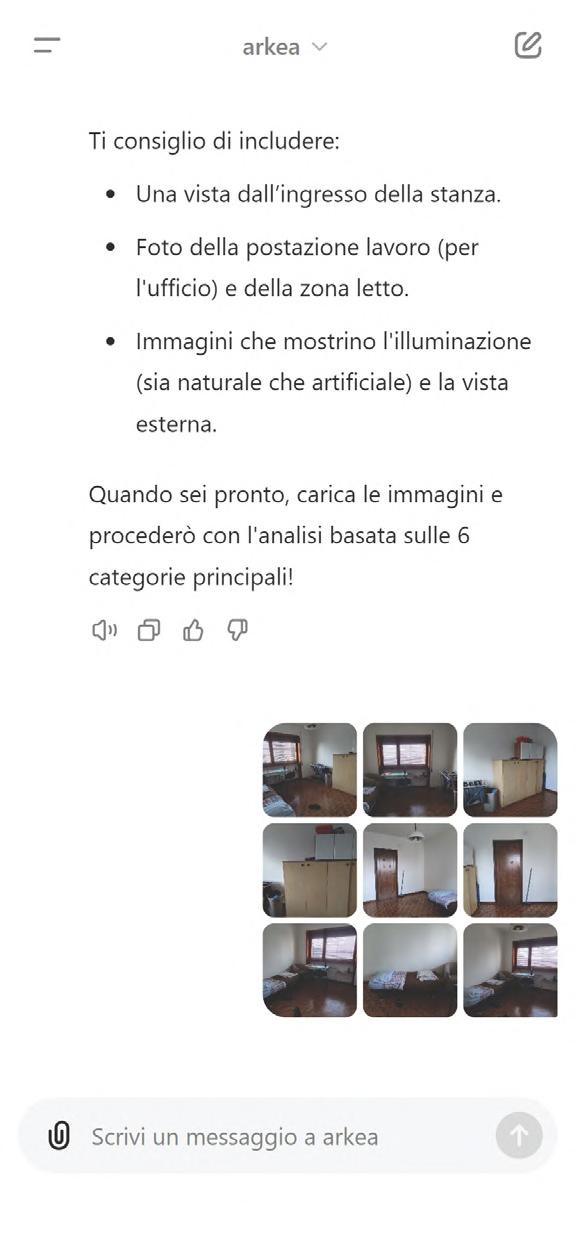
PATTERN TEMPERATURE
BIOPHILIA GEOMETRY LIGHTING DECORATION
ENVIRONMENTAL PSYCHOLOGY

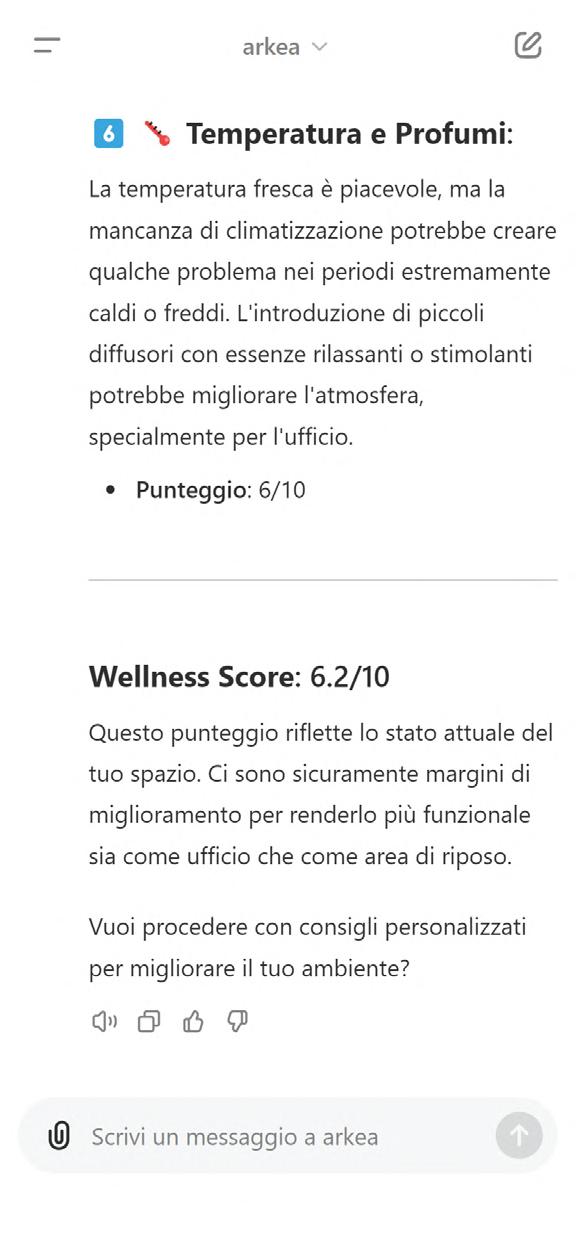

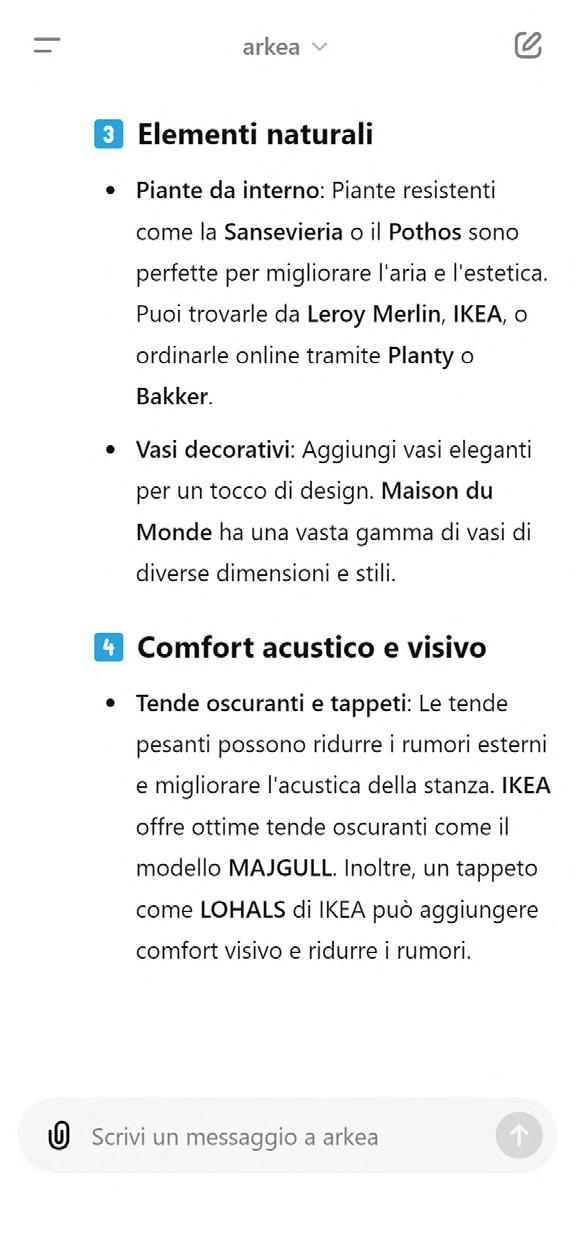
AFFORDABILITY EASE
