

ALYESHA CHOUDHURY
PART II ARCHITECTURAL ASSISTANT
ALYESHA CHOUDHURY IS DESIGNER WHO HAS EXPERIENCE WORKING IN THE ARCHITECTURAL, ARCHIVAL AND CURATORIAL DISCIPLINES. IN 2022, SHE GRADUATED FROM THE MACKINTOSH SCHOOL OF ARCHITECTURE WITH A DIPLOMA IN ARCHITECTURE. GROWING UP BETWEEN DHAKA, LONDON AND GLASGOW, SHE IDENTIFIES WITH MULTIPLE CULTURAL IDENTITIES, WHICH HAS INSPIRED THE FORMATION OF THE GLASGOW BASED POC COLLECTIVE, /OTHER, AS WELL AS EXPLORING THE DICHOTOMY OF DESIGN TO BRING AWARENESS TO THOSE ON THE MARGINS OF SOCIETY.
ARCH.ALYESHA@GMAIL.COM
JULY 2022- Present
SHE WORKED AS THE LEAD INTERN FOR THE 2020 EDITION OF THE DHAKA ART SUMMIT WHERE SHE DESIGNED A LOW CARBON FOOD COURT STRUCTURE AND THE BMW PAVILION. IN 2023, WITH HER COLLECTIVE, OTHER, SHE CO CURATED THE SCOTLAND AND VENICE EXHIBITION AS PART OF THE VENICE ARCHITECTURE BIENNALE TITLED, A FRAGILE CORRESPONDENCE. THE PROJECT EXPLORES THE RELATIONSHIP BETWEEN LAND AND LANGUAGE IN 3 DISTINCT SCOTTISH LANDSCAPES, AND WAS NAMED AS ONE OF THE TOP PICK OF PAVILIONS IN THE ARCHITECTS JOURNAL.
07414588873 0/2 123 BUCCLEUCH ST, G3 6QN, GLASGOW @ALYTECTURE EXPERIENCE
EDUCATION
Venice Architecture Biennale CURATORIAL TEAM
In 2022, /other, alongside Architecture Fringe and -ism magazine were appointed as the curatorial team for the Scotland & Venice exhibition to be presented at the La Biennale di Venezia Architettura. As the curatorial team, the projects inception, production and delivery were contracted to be presented to Venice from May till November 2023. The project explores land and language in 3 distinct locations in Scotland. The landscapes in Loch Ness, Orkney and Ravenscraig were explored through the historical, ecological and socio-political lens of language using Gaelic, Norn and Scots.
JULY 2021- DEC 2022
Fruitmarket Gallery, Edinburgh
INFORMATION ASSISTANT
As part of the front of house team, duties included carrying out regular tours of the gallery spaces, covering in the Bookshop, serving customers and acting as the first point of contact with the Gallery for the public.
JUNE 2021- SEPT 2021
Hoskins Architects, Glasgow
ARCHITECTURAL ASSISTANT
Experience in Stage 2 and 3 RIBA Stages including communication with manufacturers, social media management and use of Sketchup, AutoCAD and Adobe Software. Projects are primarily residential schemes, masterplans and hotel condominiums.
OCT 2019 - MAY 202O
Samdani Art Foundation, Dhaka ARCHITECTURAL ASSISTANT
I was part core team in the Samdani Art Foundation during the run up to the Dhaka Art Summit, with responsibilities including architectural design, project management & running multiple social media accounts I designed the Food Court and BMW Pavillion and oversaw the construction. The design was made using the sustainable and locally sourced materials of Bamboo & Jute.
TECHNICAL
SKILLS
2021 – 2022
2016 – 2021
2015 – 2016
2013 – 2015
ARCHITECTURE (DipArch)
Mackintosh School of Architecture, Glasgow
ARCHITECTURE (BArch)
Mackintosh School of Architecture, Glasgow
ART & DESIGN FOUNDATION
Leith School of Art, Edinburgh
IB DIPLOMA
Brentwood School, Essex
ACHIEVEMENTS & PROJECTS
2023
A FRAGILE CORRESPONDENCE
Venice Architecture Biennale 2023
2022
(UN)LEARNING WHITENESS & RACE
Architecture Fringe Publication
2022
GENDER ECOLOGIES
Live build sponsored by British Council, Heritage Foundation Pakistan, INTBAU & BRAC University at Granary Square Kings Cross, London
2021
“I CAN’T FIND THE WORDS...” EXHIBITION BY /OTHER
Archifringe Open Programme at Many Studios, Glasgow
2021
PARALLEL PRACTICE BY /
OTHER & -ISM
Archifringe Core Programme at Graphical House, Glasgow
2021
CRITICAL CATALYST, FRIDAY LECTURE SERIES
Mackintosh School of Architecture, Glasgow
2020
“I DON’T MIND CONFRONTING MY OPPRESSORS”
Article published in RIAS Quarterly, Issue 43
2019 /OTHER
Archifringe Core Programme at The Lighthouse, Glasgow
Sketchup
AutoCAD
Microsoft Office
Adobe Photoshop
Adobe InDesign
Adobe Illustrator
NADIA SAMDANI
REFERENCES
Samdani Art Foundation
President & Co-founder nadia@dhakaartsummit.org
ANDY SUMMERS
Architecture Fringe
Architect & Co-founder mrandysummers@gmail.com
Bodies of Water A Reconsidered Death
My thesis investigates to explore the sustainable possibilities and the urban advancements of introducing the burial method, Resomation, with complimenting memorial and support spaces. This proposal sits in the key intersections of Glasgow City centre and the Clyde. This site has a unique relationship with the key waterscapes, landscapes and historical landmarks that surround it.



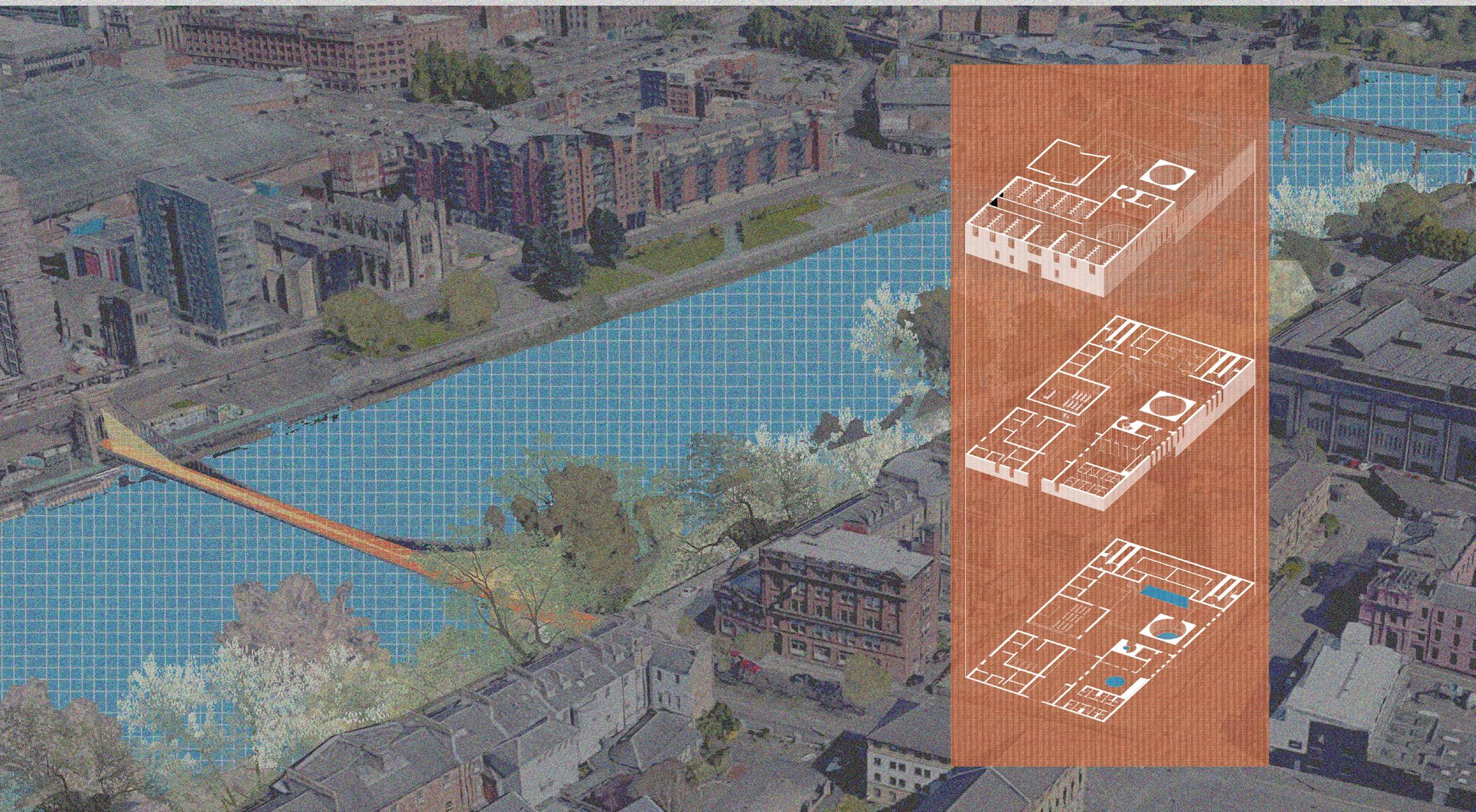
The river Clyde is an inherited wetness to Glasgow, however it’s legacy as a major trading, industrial and logistical resource has reached its peak of how the community interact with the Clyde. The river hosted a majority of daily activities of commerce, transport and entertainment. Glasgow city centre follows a rigid grid system which have been beneficial to the central urban spaces in terms of vehicular access and urban planning, however, these decisions have prioritised traffic and transport over pedestrians and those who frequents these public spaces. In this proposal, city dwellers are invited to engage with the Clyde in a way they haven’t had to the opportunity to do so before.
Inspired by the Necropolis’ Bridge of Sighs, visitors are invited to walk across the Clyde via South Portland Street Bridge which sits perpendicular to the chosen site. The emotional funerary procession carried out by the loved ones of the passed, juxtaposed with a sequential process of body disposal, this proposal attempts to redefine the boundaries of how we can continue to have experiences with the deceased. By re-establishing the city’s connection to its inherited
wetness of the Clyde, this proposal offers a new funerary typology. Resomation, also known by its chemical process of Alkaline Hydrolysis, is the gentle process of returning the body to ashes using water and a small amount of alkalibased solution to speed up the natural process the body goes through at the end of life.
Through a flat ontological lenses, this thesis follows a manifesto of dualities, with underpin the daily paradoxes in which the design can be influenced,
1. Life/Death - creating spaces of celebration, remembrance and legacy.
2. Water/Land - creating scapes that reflect the environment and surrounding context.
3. Machine/Memorial – the parallels of sequence and procession

4. Material/Spiritual - exploring the poetic and atmospheric architectural ambitions.
5. Collective/Individual - spaces that cater to all social and cultural needs of the community.
Flat ontology is a model for reality that says that all object, even those that are imagined, have the same degree of being-ness as any other object. No object is more a subject than any other.
All subjects are simply objects. The key factor in determining ontology is the ability of an object to affect another object.






Paul Klee states”A concept is not thinkable without its opposite. The concept stands apart from its opposite.”
Duality is the exploration and defining of the 2 opposite ends of a spectrum. Pertaining to a view of life which accepts the tension in these opposite ends of the spectrum. Duality also pertains to the concept of two, and every concept of two is in some way a concept of opposition.
This is a manifesto of dualities that I wish to incorporate into my design proposal. These dualities are observations and aspirations for the site, the programme, the architectural expression and the ethical considerations.


These dualities are analysed from a flat ontological lens as they outlie the dual components in a relational sense rather than a hierarchical sense. This means that the dualities are not seen in comparison or opposition, but to how they may be seen on a spectrum.
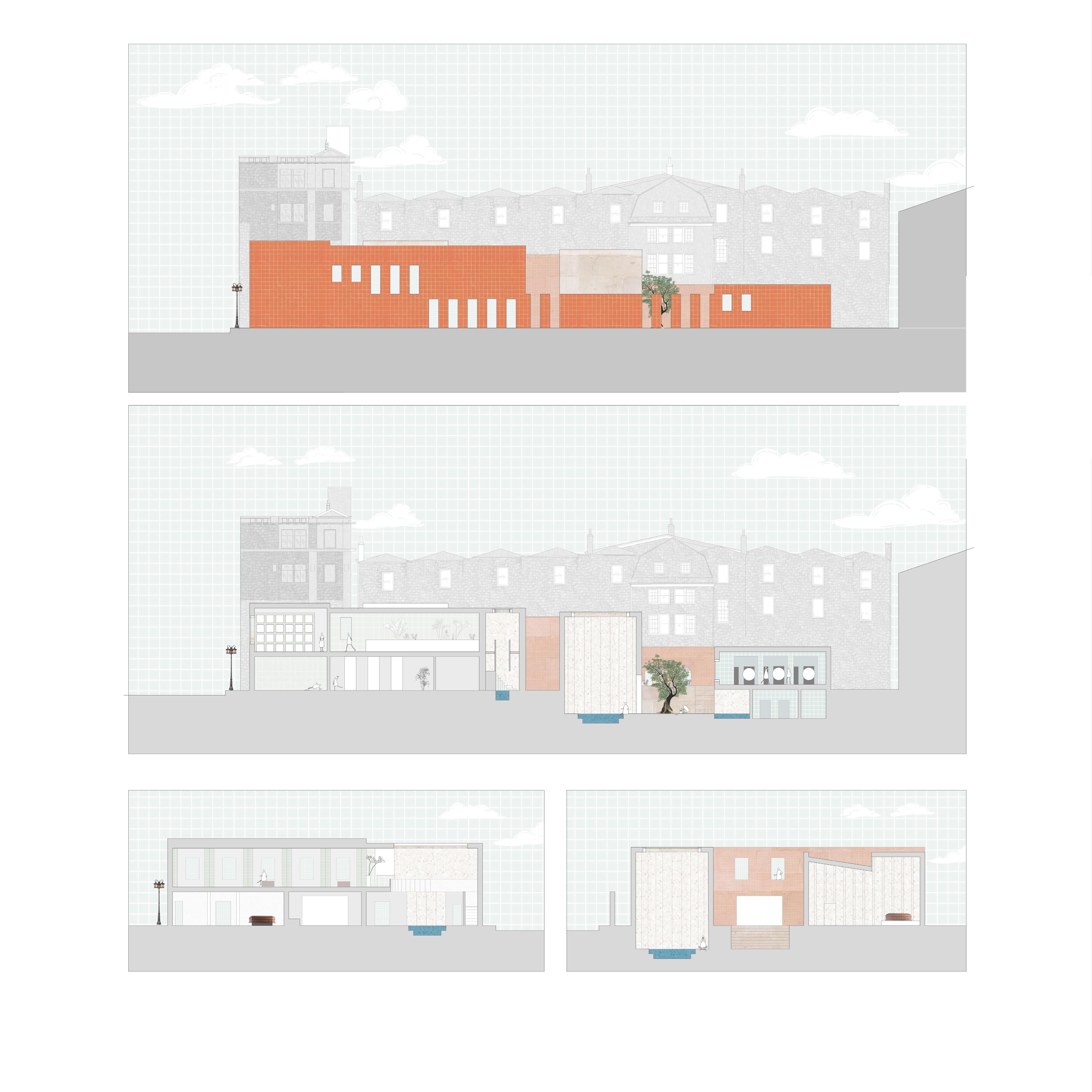
CELL STAGE 4



MACKINTOSH SCHOOL OF ARCHITECTURE



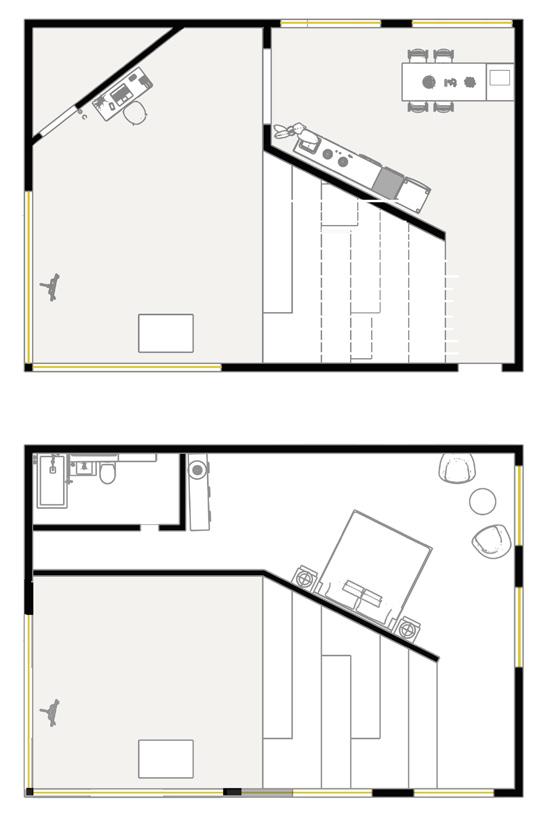



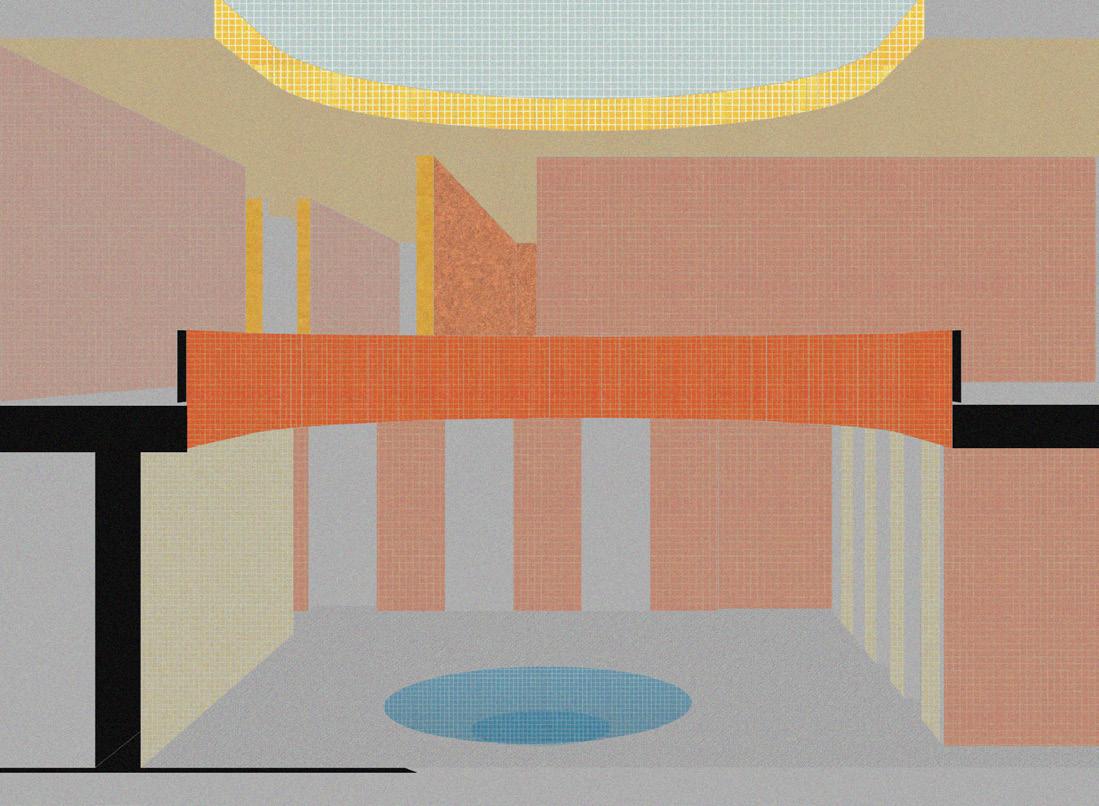
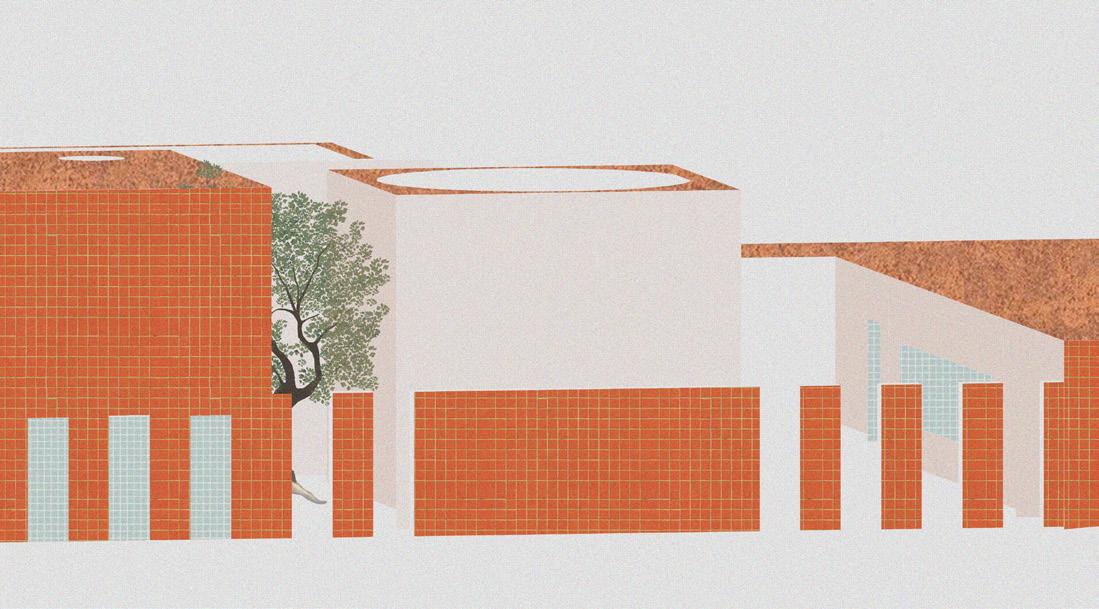


This one week project explores the relationship between labour and domesticity, which is something that is constantly being redefined by different occupations and lifestyles. One of the most prevalent occupations that highlight this relationship is an artist. An artist is someone who is consumed by their work all hours of the day, and is not defined by normative standards of labour. This cell examines the balance of an artist studio unit, which creates a threshold in the mezzanine, by keeping a “tidy” living space upstairs, and a “messy” open space downstairs.
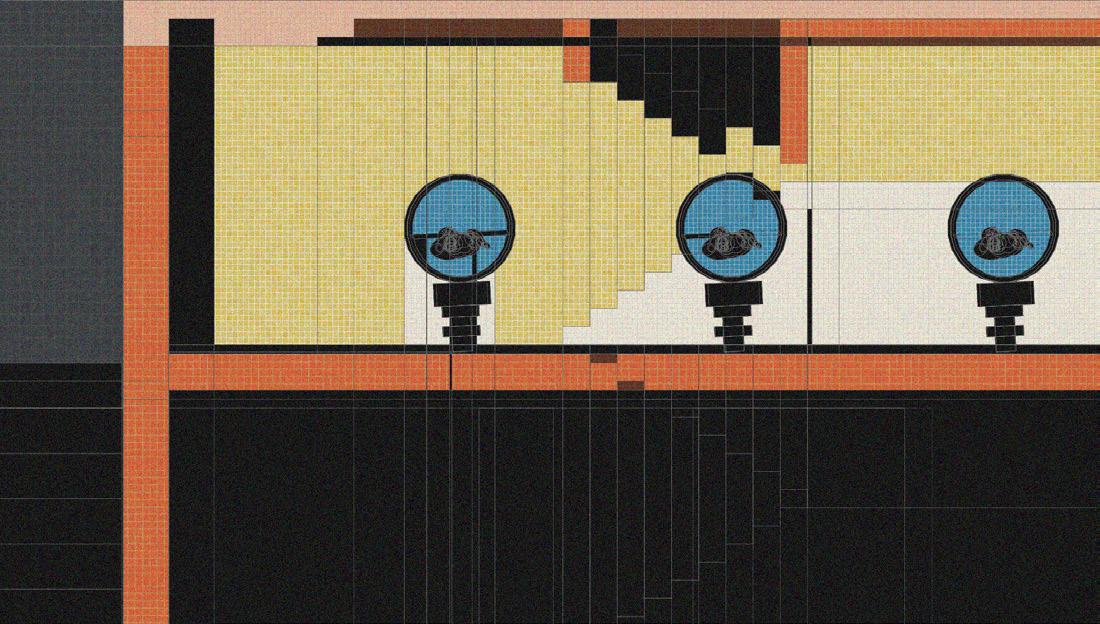
INTERGENERATIONAL HOUSING IN THE BARRAS STAGE 4
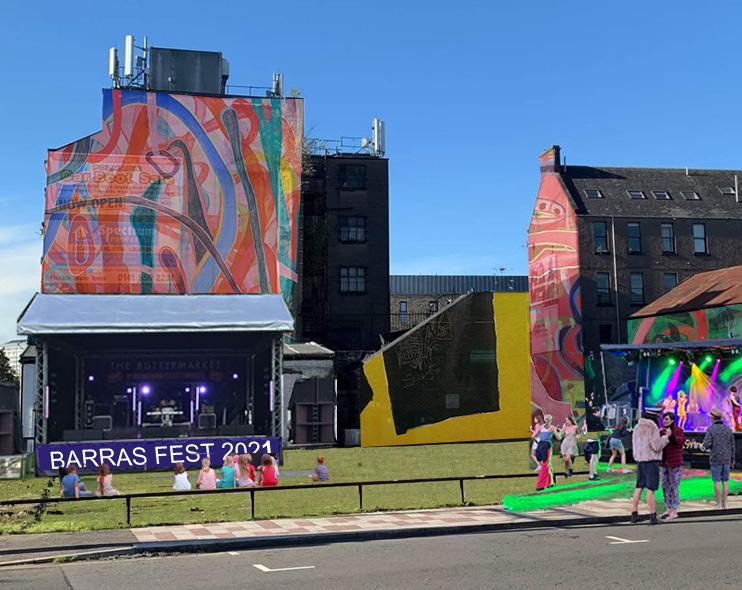
 MACKINTOSH SCHOOL OF ARCHITECTURE
MACKINTOSH SCHOOL OF ARCHITECTURE
Contemporary housing is struggling to meet the diverse needs of existing and future generations. The Barras is in a state of purgatory as it fails to keep up the needs of the modern Glasgow City-goers. The Barras has the potential to be attractive to all generations with its strong historical and cultural identity. Creating a scheme that addresses the loneliness amongst the elderly living in single units and the increasing need for dynamic housing spaces, allows for multigenerational benefit.
The increasing diversity in the Calton district, especially those of non-western ethnicities, a proposal of an intergenerational community is something that would be welcome. By looking at the collectivistic society in Asia and Africa, housing and living is based around the family, and the family’s greater needs. The family in this instinct will be the residents living in the premises.


Creating a collective housing scheme that promotes





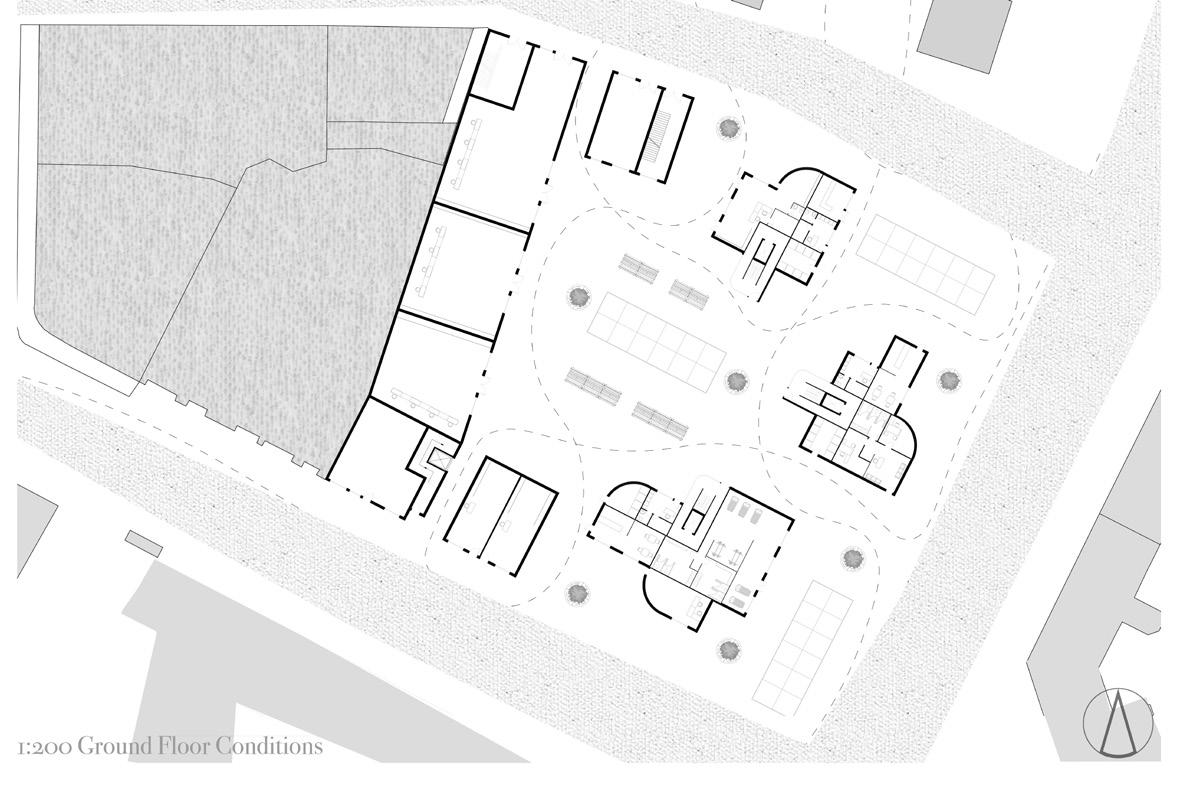
Growth
Growing older + together
Growing wiser + through educational interventions
Growing sustainably + through harvesting
URBAN SANCTUARY STAGE 4 MACKINTOSH SCHOOL OF ARCHITECTURE
Inspired by the Ancient Greek city of Epidaurus, the most celebrated healing centre of the classical world, the Urban Sanctuary aims to create a civic space of mental and physical wellness.
As Glasgow continues to develop further as a metropolitan city, city goers are less likely to prioritise time for theirselves to reconnect mentally and physically. Mosques, Churches, Temples and places of worship welcomes people of all walks of life, and giving them the space to mentally and physically, rest, reflect, gather and engage.

By focusing on these 4 core actions with a non denominational outlook, can architecture improve our wellness? This thesis aims to develop a process which allows one for the time and encouragement to enter a series of spaces which would rejuvenate ones mind, body and soul at the end.




The building facilitates these 4 core actions by having engagement points such as creative and academic endeavours in the music rehearsal rooms, art workshops and the library, as well as spaces that facilitate mental heath and fitness that can be found in the gym, yoga studios and counselling spaces. These engagement points can be met with different types of reflection points through out the building, with the central courtyard which can also be admired from the outdoor promenades. The yoga and meditation specific studio allows for the practice of mindfulness. These processes continue to wrap around the building with the final point being the sleeping hall.
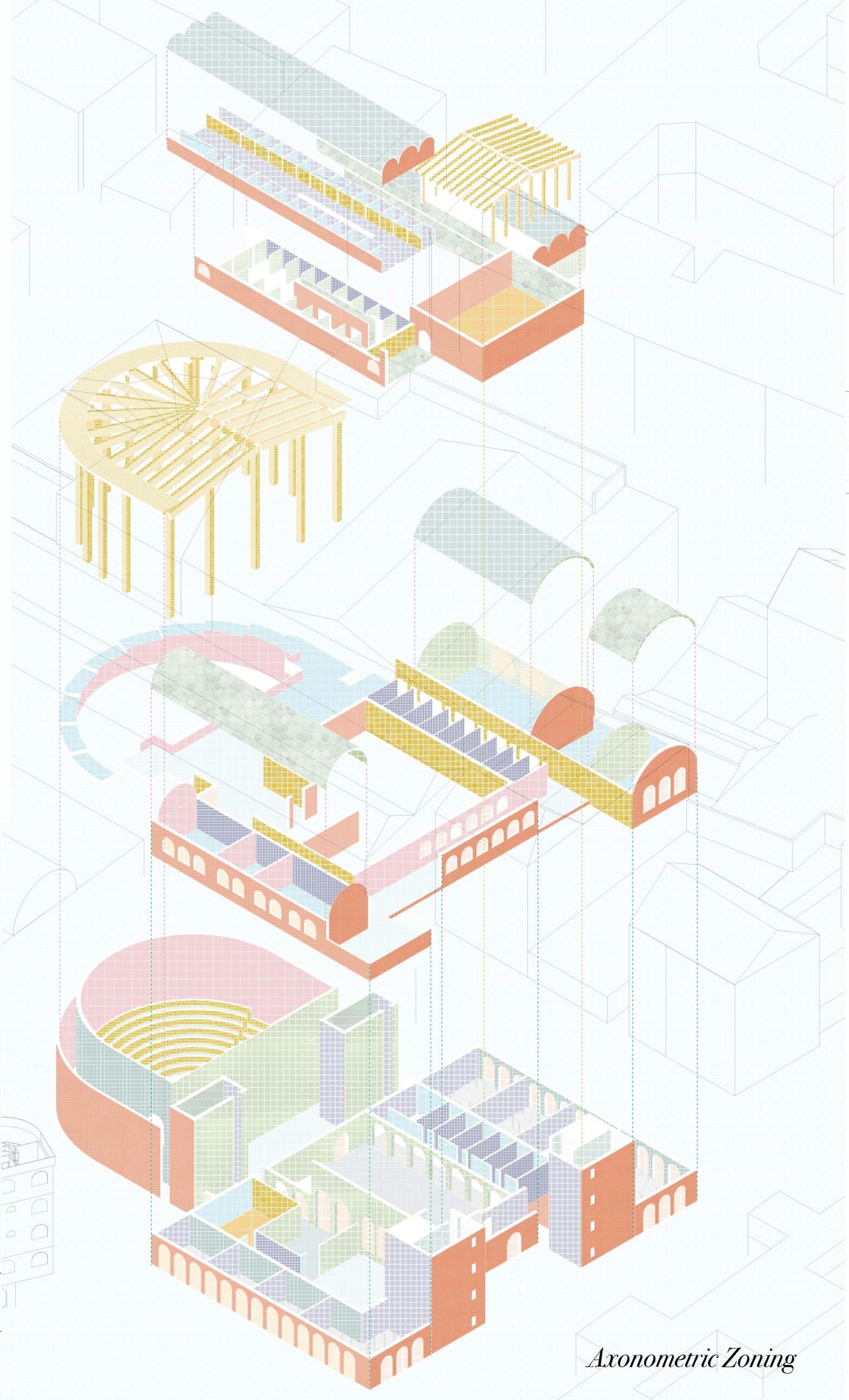

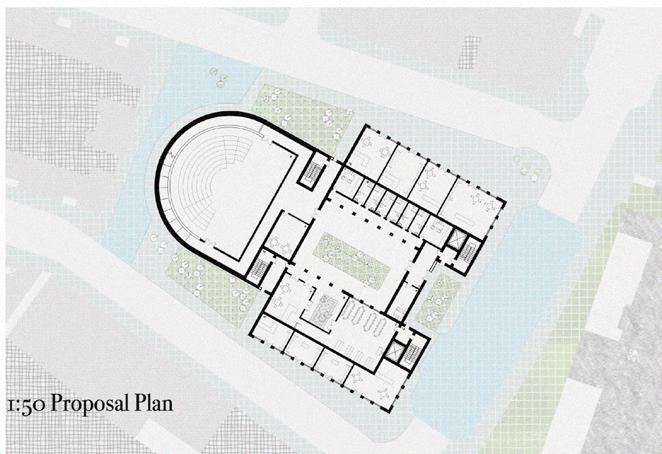

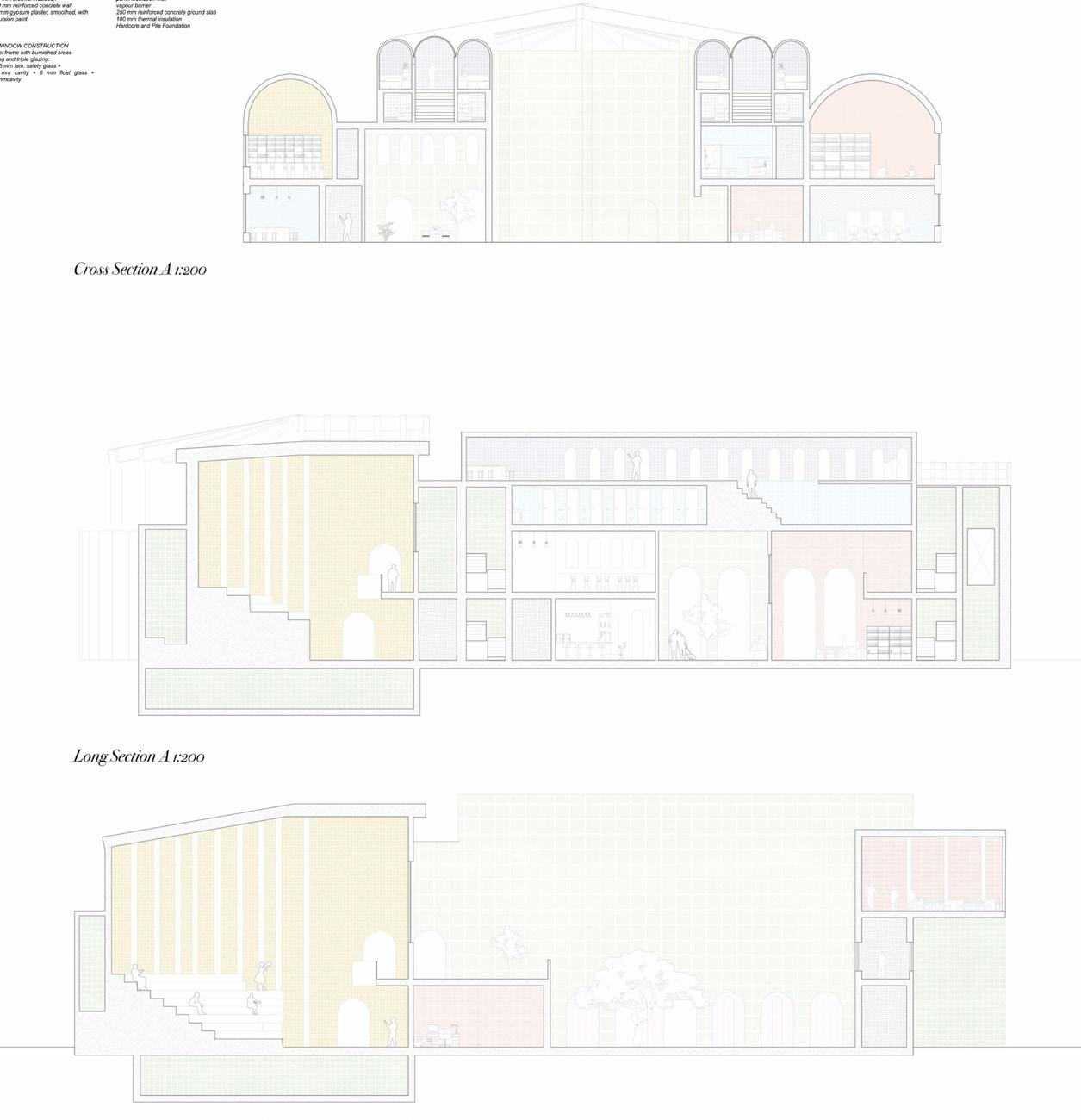

Inspired by the greek enkoimeteria, patients used to sleep in the hall and In their dreams, the god himself would advise them what they had to do to regain their health. In this building, this is interprestted as focused sleeping health which allows for medical and wellness professionals to optimise the sleeping experience for maximum health. The gathering hall is a inclosed and timber structured meeting space which adapts the amphitheatre on a smaller scale.


/OTHER
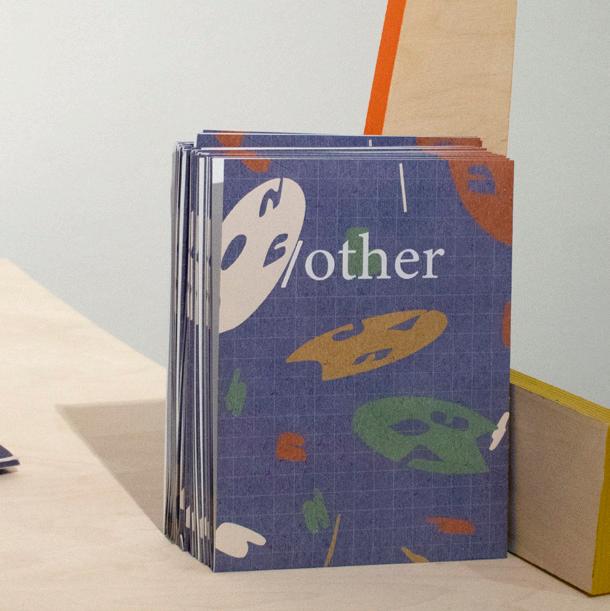
ARCHITECTURE FRINGE 2019 THE LIGHTHOUSE

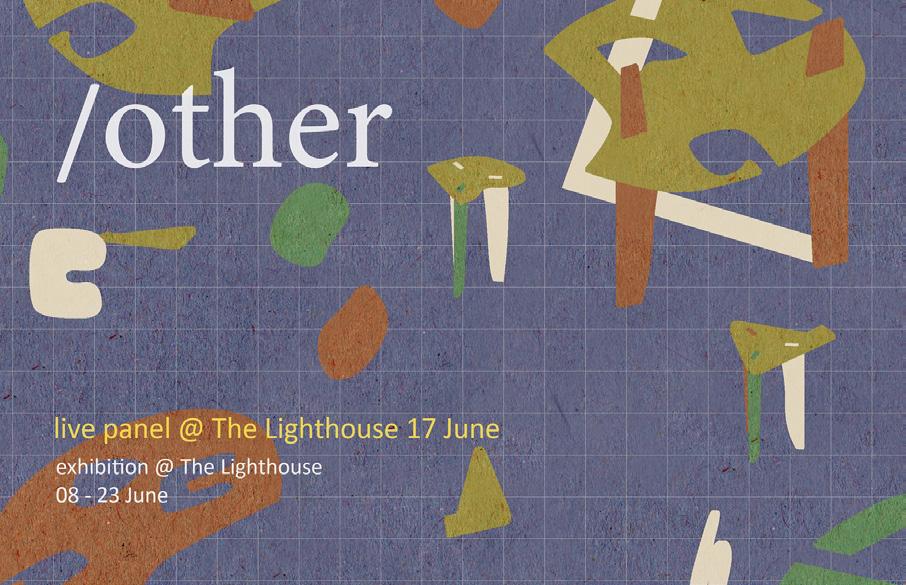


/other was created through a commission by the architecture fringe 2019. A research and design led exhibition profiling people of colour working in architecture, aiming to deconstruct prevailing systems, highlighting common struggles and misconceptions of people of colour and giving them a platform to voice their opinions and experiences. The exhibition included a sculpture of a deconstructed table, a roundtable audio, a zine and a final panel discussion at the lighthouse, glasgow.

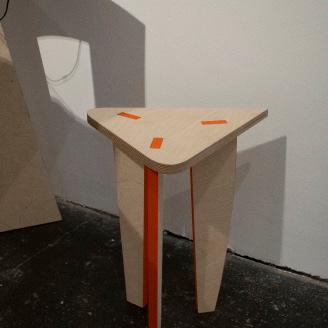

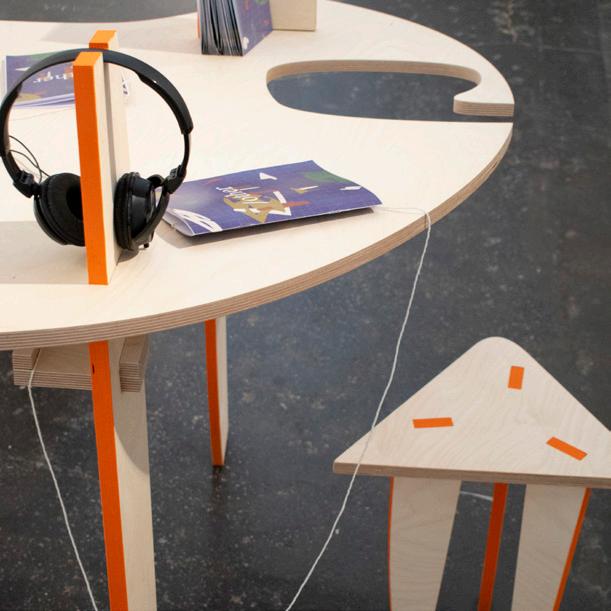


‘I CAN’T FIND THE WORDS” BY /OTHER ARCHITECTURE

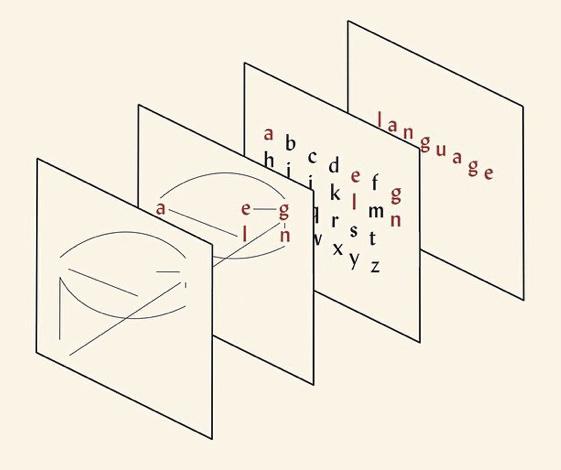
FRINGE 2021 MANY STUDIOS
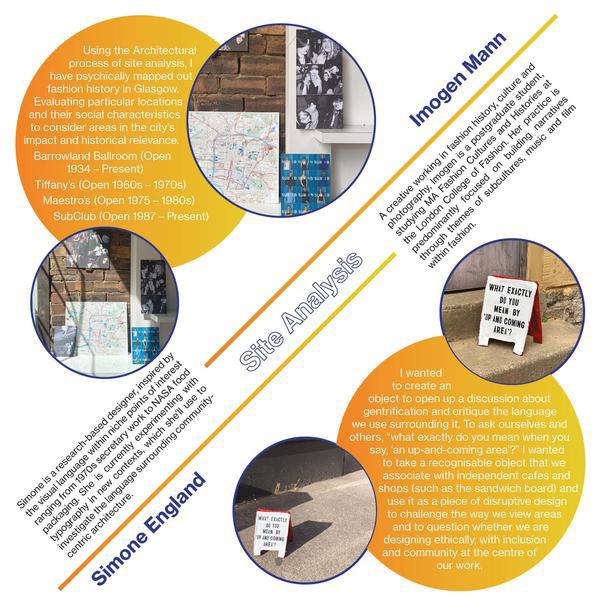
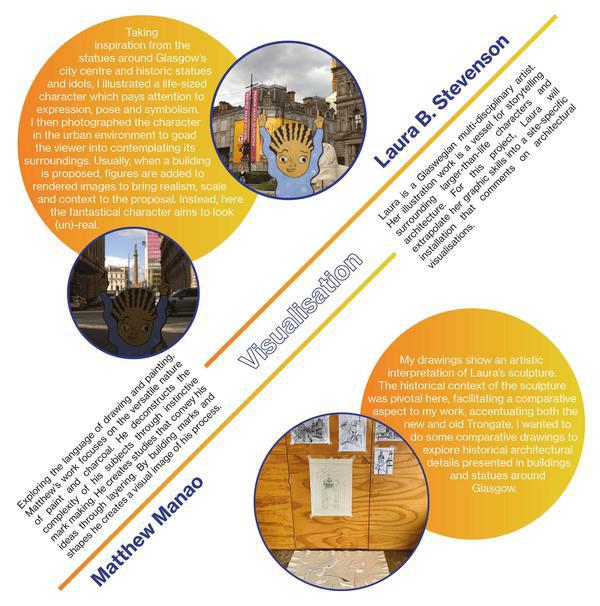
The project takes the above quote as a starting point for a consideration on how language limits and shapes thought, conveyed through the textbased medium of posters, billboards or projections around the city. The process of mark-making is itself an outlet for the untranslatable. The creation of these interventions, and possible speaking events at these sites, are thus to be documented and presented on an equal footing with the end products, perhaps through a virtual medium. The project aims to reflect the constant learning and unlearning marginalised people have to do, and extend this awareness to others.
architecturefringe.com/festivals/2021/other-i-cant-find-the-words
PARALLEL PRACTICE BY
/OTHER & -ISM


ARCHITECTURE FRINGE 2021
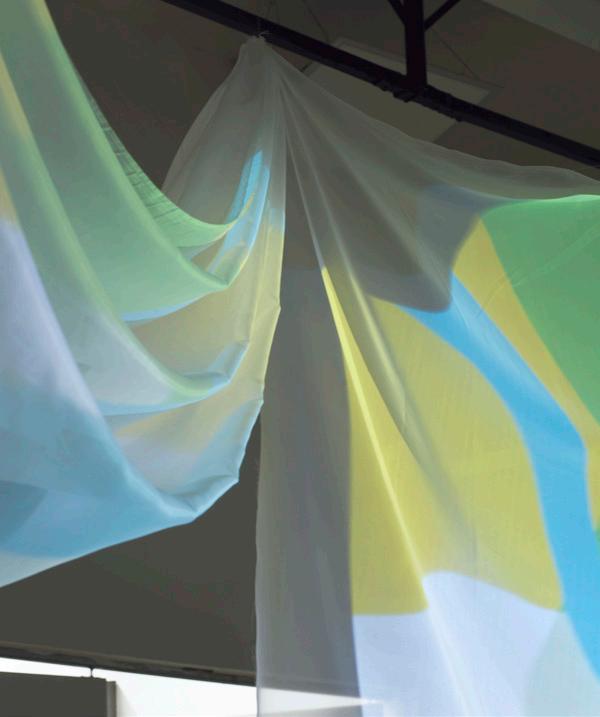
Models and drawings will be approached performatively and satirically with the aim of interrogating and surfacing the link between larger issues in architecture that are seeded in the small and familiar moments of the office. Meanwhile, a corner of the space will be inhabited by an artist resident who will take on particular common and every-day architectural-office assignments, such as site analysis, ‘client’ presentations or designing, where they will produce unpredictable, creative and open responses to the normalised tasks we in architecture partake in, that need to be deconstructed, unlearned and built anew. This physical space at King Street will be complimented by a series of online interviews that the public can also attend, where experienced employers and employees, alongside those engaged in the interrogation of practice will share their knowledge and stories with Parallel Practice (Un)Ltd. These will be streamed across IGTV and zoom links shared via our Instagram.
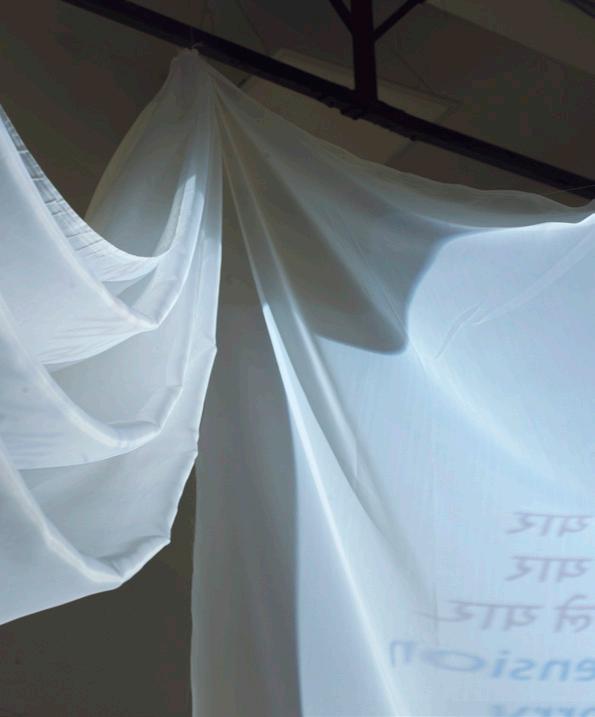
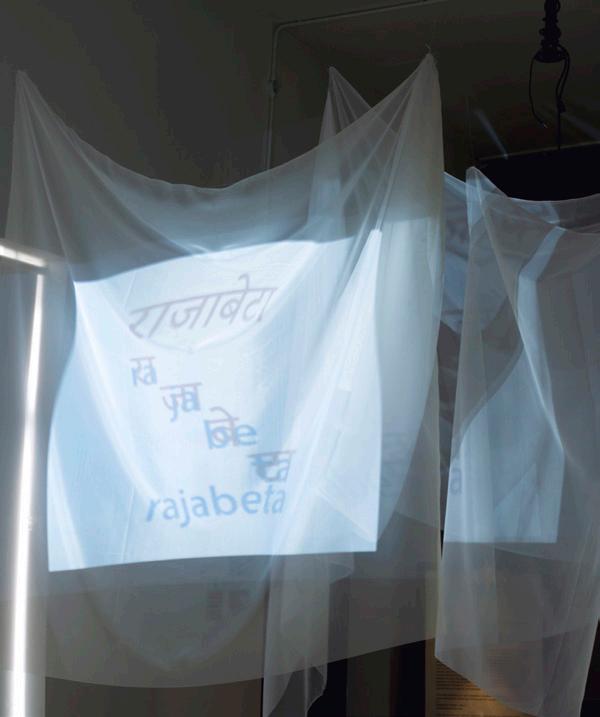
With special thanks to Graphical House for kindly hosting Parallel Practice (Un)Ltd.

instagram.com/parallel.practice architecturefringe.com/festivals/2021/parallel-practice-unltd

A FRAGILE CORRESPONDENCE
BY ARCHITECTURE FRINGE, -ISM & /OTHER
 VENICE ARCHITECTURE BIENNALE 2023 SAN PEITRO DI CASTELLO
VENICE ARCHITECTURE BIENNALE 2023 SAN PEITRO DI CASTELLO


The project will be anchored in communities in three distinct regions of Scotland. Exploring local languages will provide insight into how land is perceived and used. Communities will work with creative collaborators to inform a new inclusive lexicon of their place.
Taking inspiration from The Laboratory of the Future theme, the project will draw out new perspectives and knowledge from the specific contexts found in Scotland, offering transferable insight and learning to a wider, international audience. Further details on the project will be announced in due course.

In response to Biennale curator Lesley Lokko’s theme of The Laboratory of the Future, the creative team will explore a number of linguistic landscapes across Scotland to examine the nation’s dynamic relationship between land and the languages that are applied to it. This research will then inform a place of shared imagination and speculation, where new approaches to land and the global climate emergency can emerge.

In Loch Ness with the Highlands as the genesis for modern, romanticised world tourism, the exhibition explores how internationalised capital and commercial extraction affects the biodiversity, cultural identity and environmental sustainability of the land in a local context.

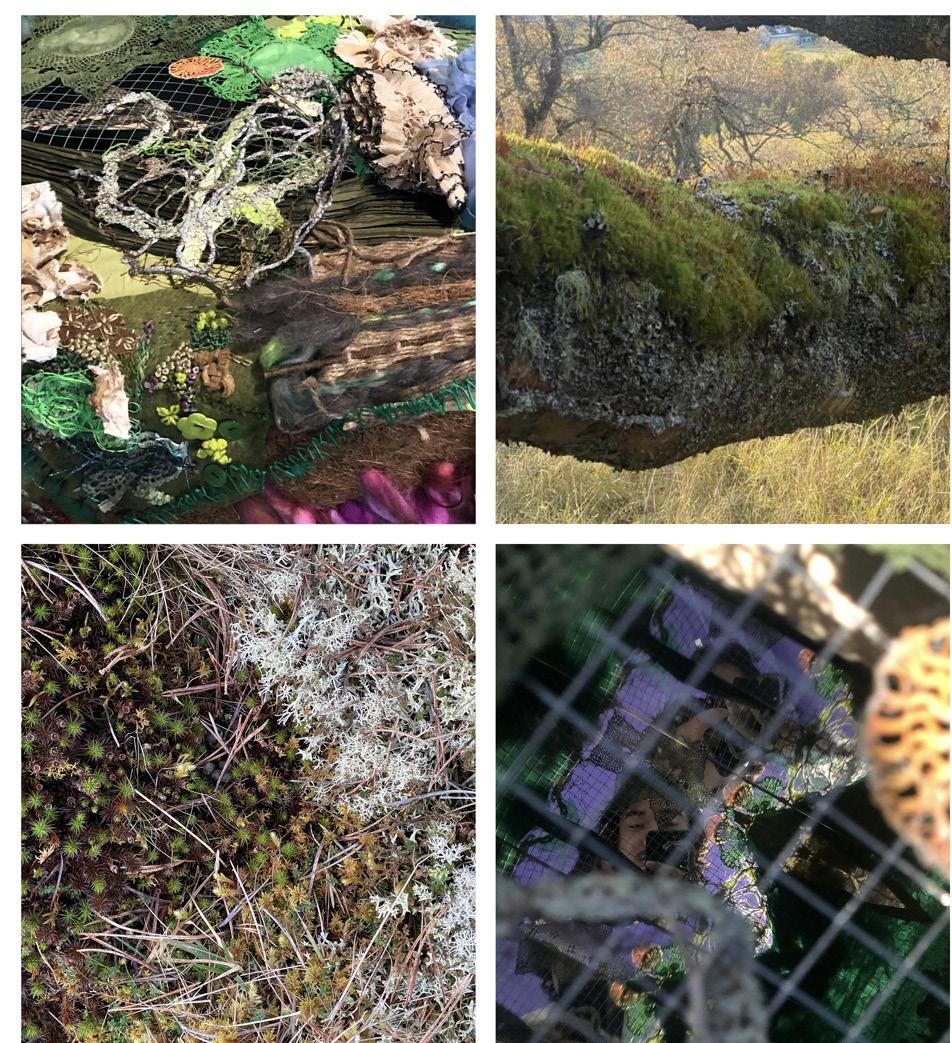
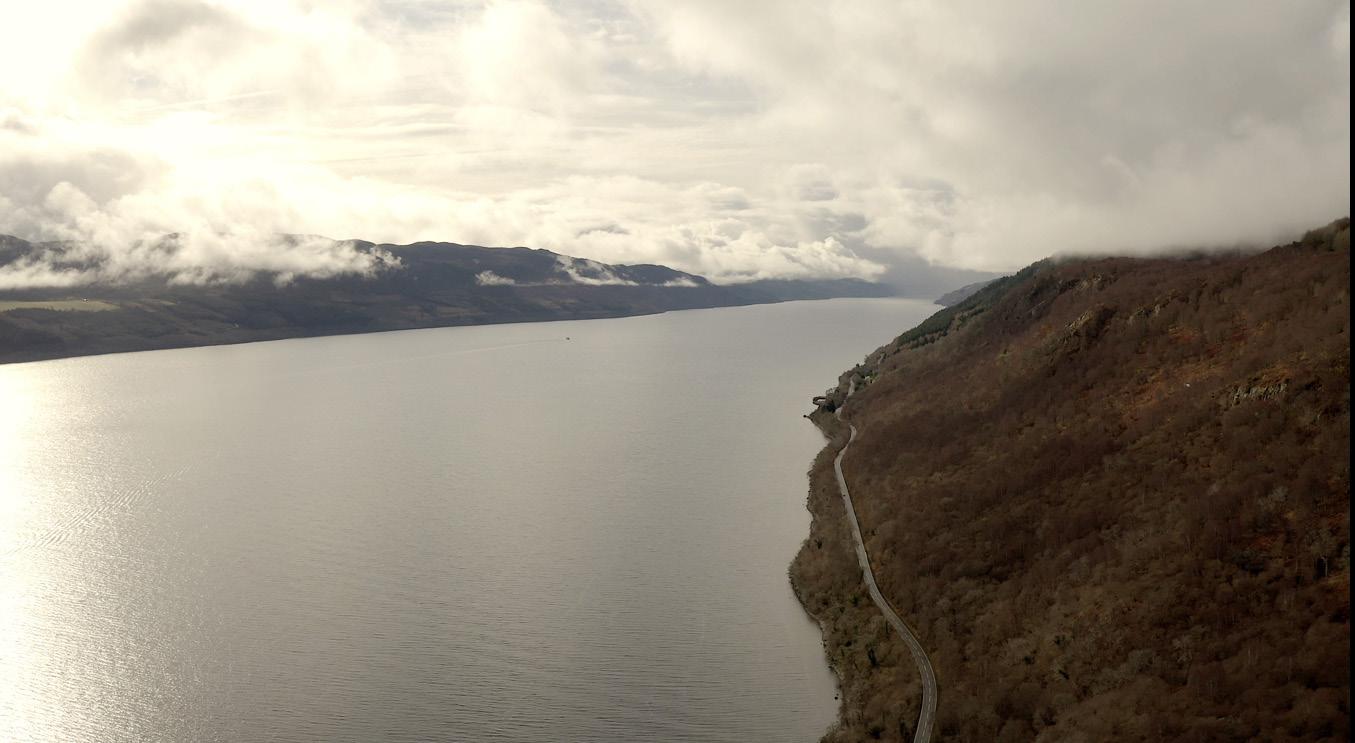
In Orkney the work examines how the local population have for centuries negotiated the forces of nature, in particular the dynamic and powerful sea, as an example of an evolving relationship between people and place anchored in a deep understanding of the natural environment and steeped in community resilience.


At Ravenscraig, in the Lowlands, the exhibition presents the contemporary landscape, often unseen as a moment between somewhere and nowhere, as a place of authenticity and a resurgent natural landscape.
Through these creative explorations, and by proposing a new lexicon of terms and definitions, the exhibition looks to see the potential in possible futures that sensitively work in correspondence with the land rather than simply upon it.

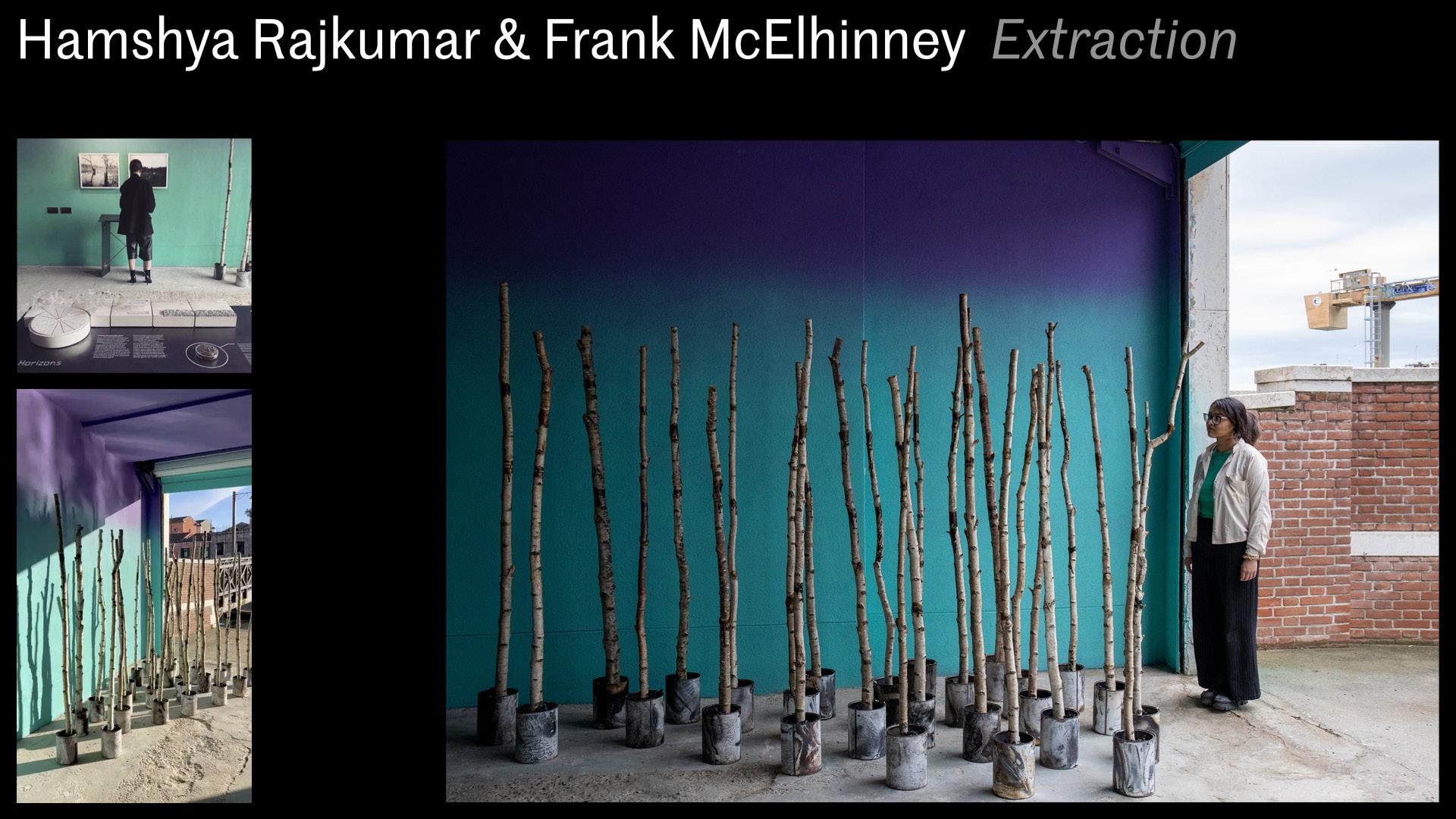
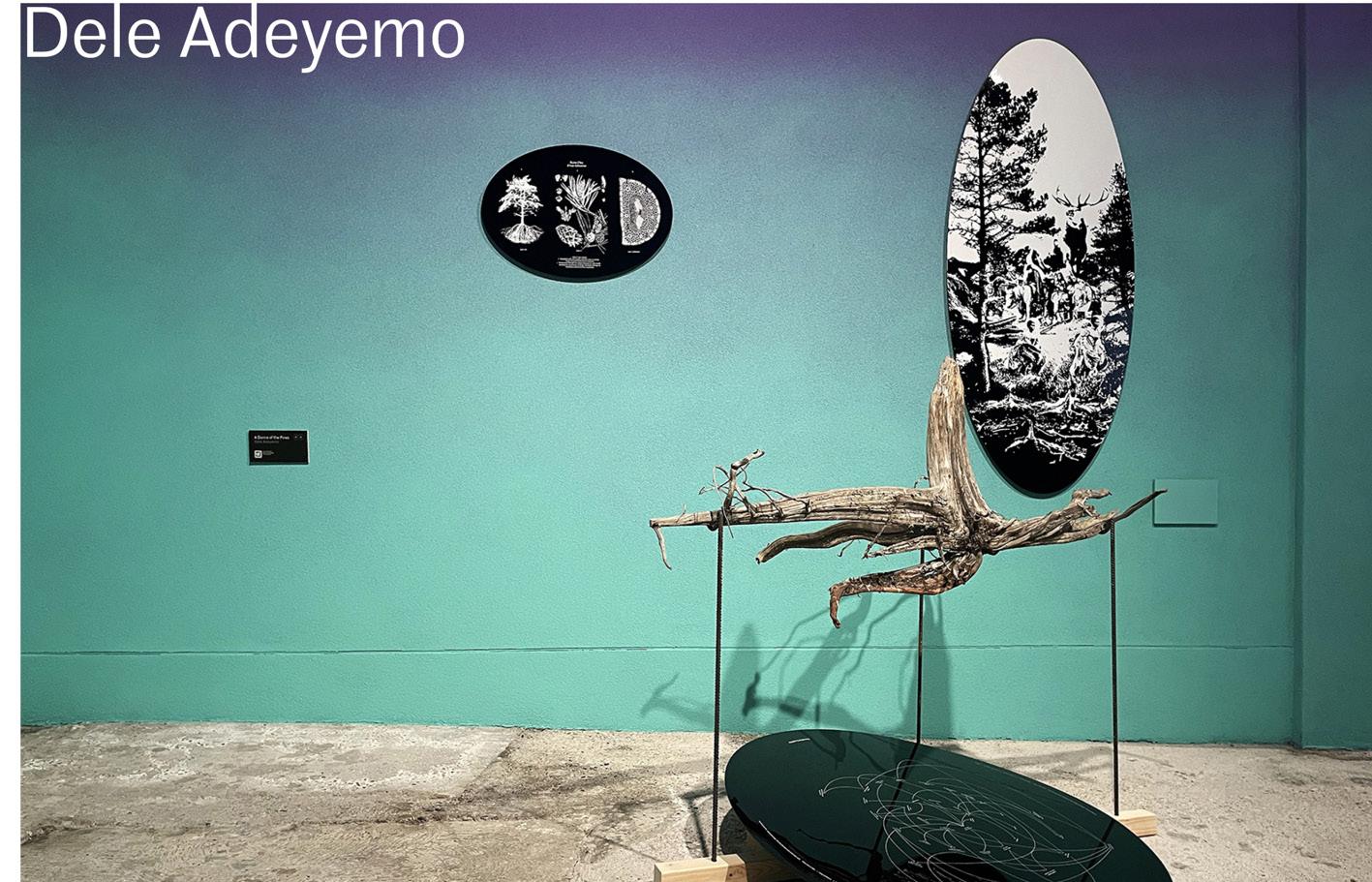

Situated adjacent to the dock with open views to the canal and city beyond, the exhibition is arranged into four distinct areas with visitors being gently guided through the landscapes of Loch Ness, Orkney, and Ravenscraig before reaching the reading room and project lexicon.


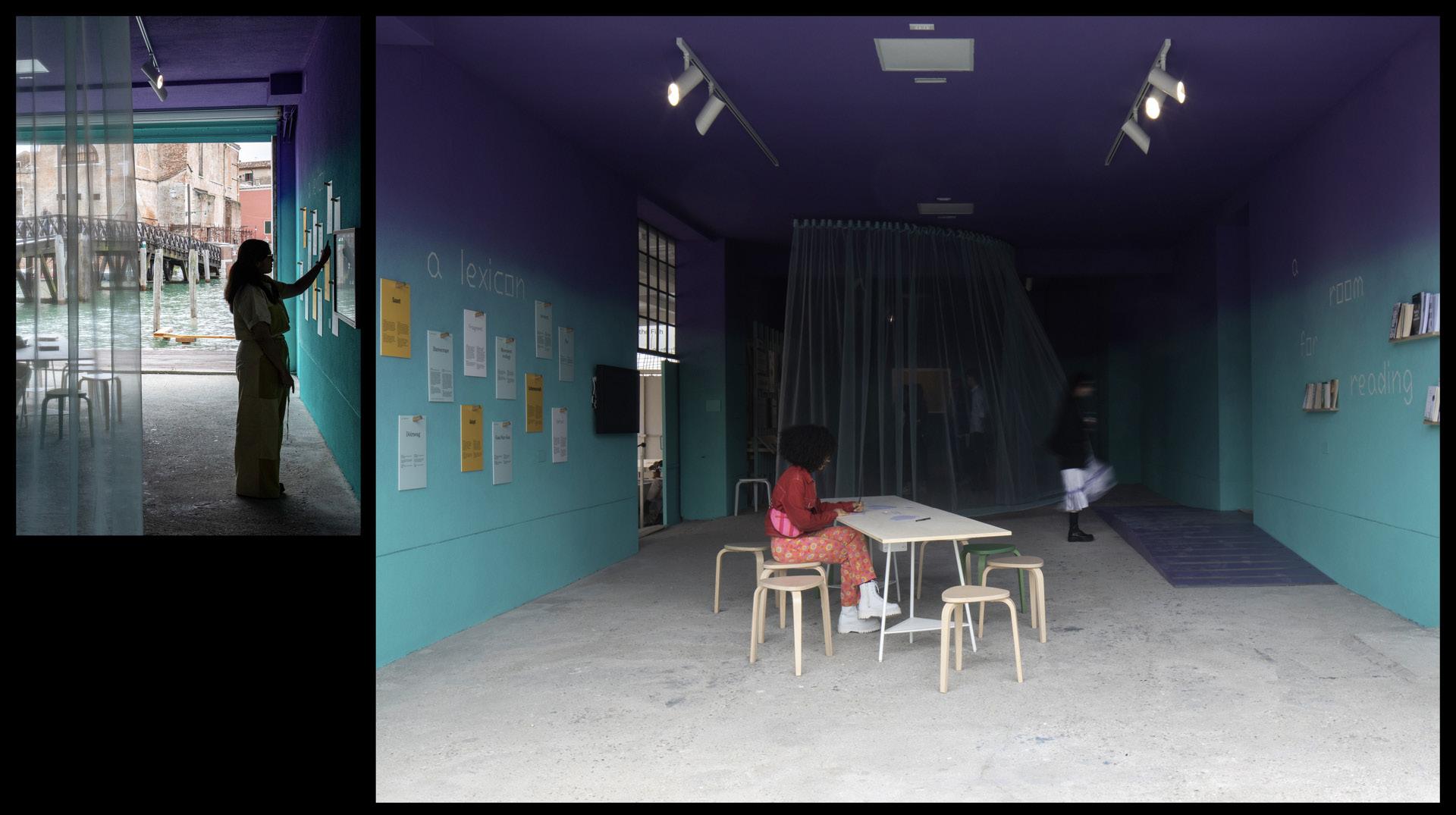
Each landscape is introduced through chosen words and language with a bespoke research wall of archive and contemporary imagery, printed materials and artefacts. Large-scale monitors display specially commissioned films presenting the landscapes through poetic audio and moving image with contributions from the curatorial teams and exhibition participants.

The creative responses to the questions posed by A Fragile Correspondence are displayed throughout the exhibition and include artworks, photography, sculpture, installation work, film, audio and sound. Materials used within the exhibition’s presentation reflect aspects of the various landscapes in focus with timber supporting the work exploring Loch Ness, straw and a palette of natural materials helping to frame Orkney, and an emphasis on metalwork and the reflection of heat contextualising Ravenscraig.

BMW LOUNGE AT DHAKA ART SUMMIT
DHAKA ART SUMMIT, SAMDANI ART FOUNDATION DHAKA, BANGLADESH
Sustainable Outdoor Design

Architectural Intern

Dhaka Art Summit 2020

Part of the programme for das2020 was to become more sustainably conscious in all aspects of the design process of setting up a large scale festival. The food court and lounge are areas of large congregation of visitors but in previous years had not been designed aesthetically or sustainably. My brief required me to take into consideration the limitations in costs and the space available, and design a pavilion and stall designs. The concept was to use locally sourced materials such as bamboo and jute to create temporary structures that were designed to make sense in the context of an arts festival and in bangladesh. My role as the architectural intern was to come up with a concept and final design working alongside the samdani art foundations resident engineer and architect to make sure the structure and sourcing was feasible.


Two Day Construction Process
Cement Laid, With Bamboo Foundations
Sheets Of Jute Sticks Then Curved Onto Bamboo Foundations

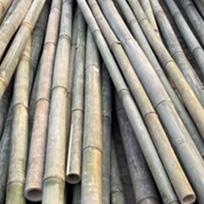
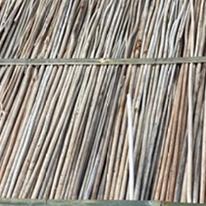
Tied With Jute And String

Final Built Proposal
Bamboo and Jute Materiality, with naturual locally sourced furniture.

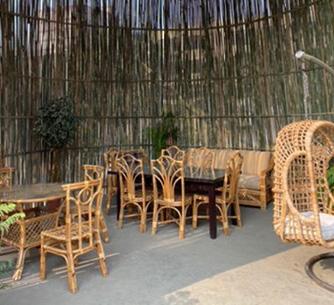

Over 500,000 people visited the Dhaka Art Summit in 2020 during its 9 day duration. This was one of the largest free to public events in Asoa before the pandemic hit months later.



CRITICAL CATALYST, FRIDAY LECTURE SERIES STAGE 4 RESEARCH PROJECT MACKINTOSH SCHOOL OF ARCHITECTURE


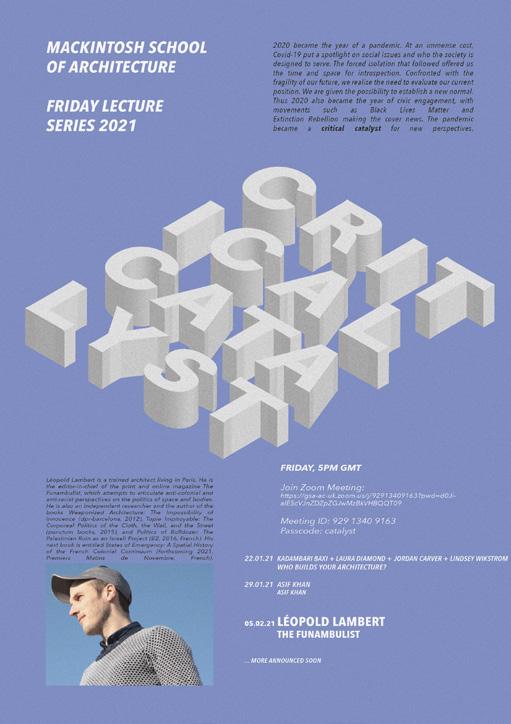
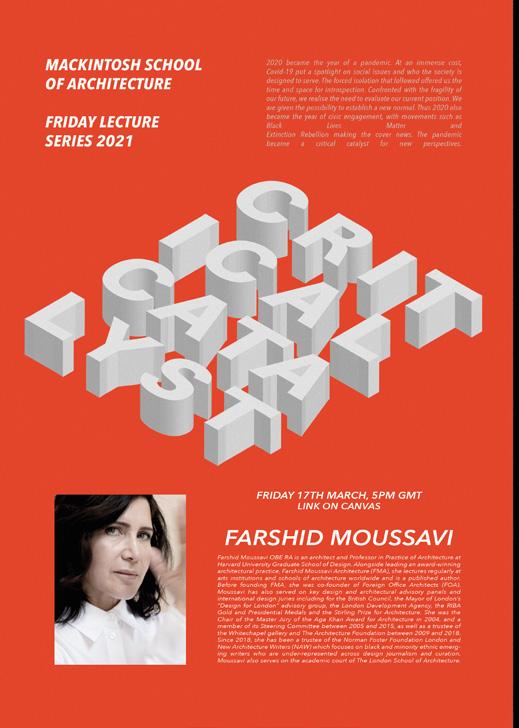








The Friday Lecture Series has concluded the study week for students and staff at the Mackintosh School of Architecture for more than 15 years. It offers the opportunity to bring education and practice closer together, providing the students with information and inspiration regarding the practice of architecture. It is usually delivered as a live lecture followed by a discussion between audience and speaker, but with the arrival of Covid-19 the events have moved online. For the spring semester of 2021, the lectures were delivered as weekly events on the online platform Zoom.
2020 became the year of a pandemic. At an immense cost, Covid-19 put a spotlight on social issues and who the society is designed to serve. The forced isolation that followed offered us the time and space for introspection. Confronted with the fragility of our future, we realize the need to evaluate our current position. We are given the possibility to establish a new normal. Thus 2020 also became the year of civic engagement, with movements such as Black Lives Matter and Extinction Rebellion making the cover news. The pandemic became a critical catalyst for new perspectives. We would like to take the opportunity to address these issues in the format of the Friday Lecture Series.
GENDER ECOLOGIES: CLIMATE RESPONSIVE STRUCTURES



GRANARY SQUARE LED BY YASMEEN LARI, & PRODUCED BY BRITISH COUNCIL & INTBAU
A live build of a Carbon zero bamboo pavilion and a tradition Pakistani Chullah in Granary Square led by Yasmeen Lari, and produced by British Council & INTBAU.


Yasmeen Lari was the first female architect to qualify in Pakistan, and her ethos is grounded in the self sufficiency of women. Her practice involves providing women in rural villages with the the skills and knowledge of construction and financial literacy. In 2023, she won the RIBA Gold Medal for Architecture soon after this live build was realised in 2022.
In this project she led a group of Pakistani students and Bangladeshi students to learn how to build a bamboo pavilion and to be able to pass on that knowledge to a group of UK based students. It was amazing to be around so many brilliant brown women in the cyclical process of learning from each other. I was able to connect with my own Bangladeshi heritage but also learn so much about Pakistani, Indian & Maldivian culture too. I look forward to be forever connected with these girls across England, Scotland, Bangladesh and Pakistan.

MISCELLANEOUS ENGAGEMENTS
June 2019 - Panel Discussion

/OTHER, Archifringe Core Programme at The Lighthouse, Glasgow
June 2020 - Magazine Article
“I DON’T MIND CONFRONTING
MY OPPRESSORS”
Article published in RIAS
Quarterly, Issue 43

June 2021 - Panel Discussion
“I CAN’T FIND THE WORDS...”
Exhibition BY /OTHER
Archifringe Open Programme at Many Studios, Glasgow
May 2022 - Live build
Gender Ecologies sponsored by British Council, Heritage Foundation Pakistan, INTBAU & BRAC University at Granary Square - Kings Cross, London

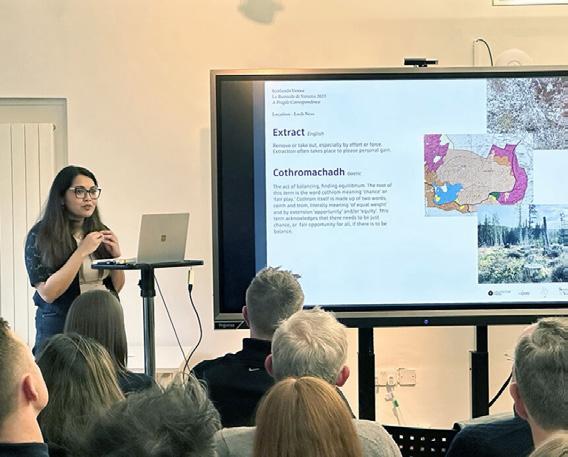
Sept 2022 - Panel Discussion
(UN)LEARNING WHITENESS & RACE
Architecture Fringe Publication

Opening Event
April 2023 - Panel Discussion
Sensing Place - A FRAGILE CORRESPONDENCE, The Academy of Urbanism, Edinburgh

July 2023Live TV Broadcast
The Sunday Show, Channel S
arch.alyesha@gmail.com 07414588873

