

ALISON KAMBOURIAN
PROFESSIONAL EXPERIENCE
alisonkambourian@gmail.com
linkedin.com/in/alisonkambo
EDUCATION
George Washington University
Corcoran School of the Arts and Design
Master of Fine Arts in Interior Architecture
2021-2023
American University
School of International Service
Bachelors in International Relations
2014-2018
Edith Gregson Interiors - Washington, D.C.
Interior Design Intern
- Vendor correspondence regarding project samples, checking stock, tracking orders
August 2022 - March 2023
- Shadowing client meetings and product installations with project managers and designers
- Assistance with FF&E selection and maintenance of material library
-Conducting sourcing and outreach of new products and contractors
American Institutes for Research - Washington, D.C.
International Development Research Assistant
July 2018 - November 2020
- Conducted baseline background and literary research on upcoming proposals and projects
- Created and structured several databases for 150+ projects and capabilities statements
- Regularly tracked and updated business development items for the Research and Evaluation division
- Assisted in developing Expressions of Interest, concept papers, and responses to Requests for Proposals
Peace Corps - Washington, D.C.
July 2017 - October 2017
Microsoft Office Suite
Adobe: Photoshop, InDesign, Illustrator, Photoshop
Strong Proficiency in Revit
Hand Drafting
Model Making
Sketching & Drawing
Enscape Rendering
SKILLS ASSOCIATIONS
Construction Documentation
Spanish & Portuguese Proficiency
University Programs Intern
- Worked with recording federal contracts
- Compiled and mailed important documents to appropriate university contacts
- Facilitated social media outreach/contests for Peace Corps followers
- Re-organized and standardized document filing system
Covington & Burling LLP - Brussels, Belgium
Department of Life Sciences Intern
Member of: ASID, IIDA NEWH
January 2017 - May 2017
- Conducted research on EU legislation and case laws regarding treaties under public health and life sciences
- Collaborated across the firm’s various teams, practices and continents, in order to conduct the best possible services for clients
- Assisted in taking note of legal bases and current status of legislation and case laws




1THE GREEN COLLECTIVE: A PLANT HOTEL
SHAW, WASHINGTON D.C.
George Washington University
Year 2023
Professor: Alex Donahue
Software: Revit, Enscape, Photoshop

Size: ~25,000 SQ FT

Featured on Dezeen
June 2023
“Pets are the new children and plants are the new pets”
-author unknown
An embrace of breaking down traditional familial roles as well as a changed economic climate has adjusted what it means to be a caretaker; hence the birth of the “plant parent” generation.

DC happens to boast a travel intensive work force with plant parents who are away on work trips for extended periods of time and want to ensure their ‘pets’ don’t go unattended; Usher in the world’s 1st plant hotel!

CONCEPT: TO COLLECT
House plants as well as plant lovers from all over the DMV area can expect to convene through the plant hotel. Gathering to one plant hotel from numerous locations can take on a radial spatial quality as the linear spokes represent the collection of various subgroups of plants and people coming to the hotel to enjoy its many plant and human accomodating amenities.
PLANT PAMPERING RETAIL/CAFE SUNLIT ATRIUM WORKSHOP
Treat your plants to the staycation they deserve from hand watered mistings to deep root drenching in sunlit & climate controlled suites.




Enjoy delicious/fresh pastries and beverages to compliment your plant hotel experience.

Experience the relaxing effects of a curated ecosystem and explore exotic plants on display.
Invite your friends to unique workshops experiences, attend monthly sustainability lectures, or sign up for one of our plant care 101 courses.
SITE CONTEXT: SHAW


Address: 641 S Street NW Washington, DC
Shaw was selected as the neighborhood context a it harbors many young single professionals and has very little surrounding greenery and daytime 3rd spaces. In this way not only would the plant hotel act as an oasis for houseplants themselves but also for clients.


The Wonderbread building, with an impressive south facing glass facade and many windows, was the perfect building for the plants as it allows plenty of natural light into the space. The existing saw tooth roof was re-configured and converted to glass for a top floor greenhouse effect.

CONCEPT MOODBOARD






COLOR AND FF&E SELECTIONS








PLANT RETAIL BATHS

PLANT COLLECTION

NURSERY/PLANT HOSPITAL
STAFF BREAKROOM
EXOTIC PLANT DISPLAY
FREIGHT ELEVATOR Q.
The central atrium tree space is representative of the prioritization and protective care the hotel offers user’s plants and the exotic plants displays as well as retail wall respond to that circular moment either in linear spokes or the continuation of the expanding circle.






*SKETCHES


The 2nd floor is the space where users can experience the relaxing effects of some subtle biophilic patterns at play such as nature’s spatio-visual characteristics known as Refuge (cafe tables tucked deeper into the cafe) and Prospect (stadium stair seating & bench seating). The entirety of the 2nd floor is a third space where users can experience both the group-social or independent-focused cafe experience.





 D. H.
I.
D. H.
I.




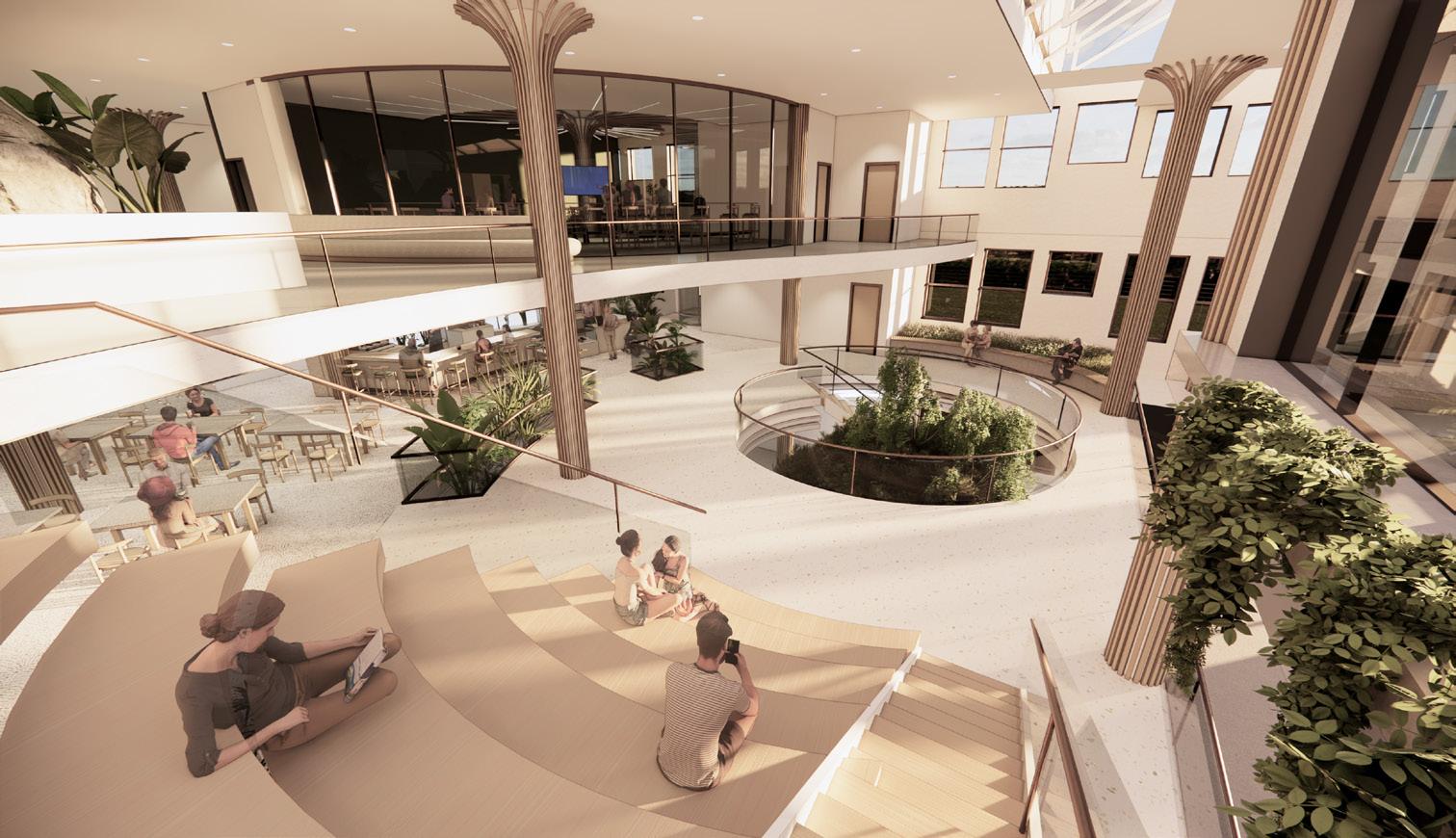

LEVEL 3







ORCHID ROOM
WORKSHOP/CLASSROOM

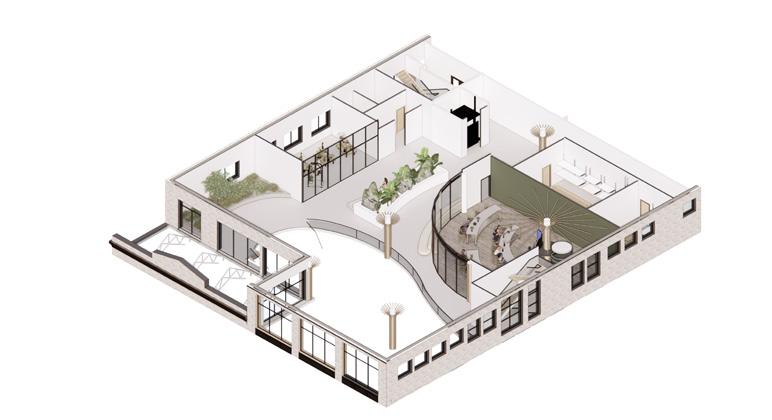
STAFF UTILITY CLOSET
JANITOR’S CLOSET
D. BATHS
FREIGHT ELEVATOR Q.
WORKSHOP SPACE














2THE CHILDREN’S INN AT NIH
BETHESDA, MARYLAND
George Washington University
Year 2022
Professor: Matthew Stone
Software: Revit, Enscape, Photoshop
Group Members: Steven Mion, Julia Winne
Size:600 SQ FT

In this project my graduate program was divided into small teams to work with a local firm to aid in the concept creation for a renovation of the Children’s Inn at NIH.
The Children’s Inn at the National Institute for Health offers accommodation for children, young adults, and their families while they undergo clinical care at NIH facilities. The project’s main scope of focus was the three-storey entryway tower which would symbol a beacon of hope for those staying at the inn.

CONCEPT - TREEHOUSE
A place where children can escape from their lives and play. A place of refuge, play, and imagination.

RENDERS & AXON



BOSTON, MASSACHUSETTS
3NEXT OFFICE: CORPORATE R&D HUB

George Washington University
Year 2022
Professor: Matthew Stone
Software: Revit, Enscape, Photoshop
Size: 12,000 SQ FT
Wellbeing is a guiding principle when designing for the PostPandemic workplace. The new NEXT office must be a compelling wellness driven destination where every team member can contribute in order to see an increase in employee engagement, collaboration and productivity. By braiding nature back into the world of technology the office will demonstrate a dedication to fostering human well-being and facilitate a cross-collaborative hybrid ecosystem.


CONCEPT: TO BRAID
Distinct teams working together to form 1 office structure
Braiding physical and digital employee attendance

CONCEPT MODEL




A braid is typically composed of 2 or more interwoven strands to create one working unit. The NEXT office is dedciated to braiding digital and physical employee attendance in the postpandemic workplace as well as ensuring the three distinct design, engineering, and product development teams work seamlessly together to create one working structure.



HYBRID FLOOR & CEILING PLAN

Cafe/Pantry
Reception
Resource Center
Team Spaces
Product Team Workstations
Engineering Team Workstations
Design Team Workstations
Private Workstation Rooms
Retail Mockup
Private Offices
Home Office Lab
Large Meeting Room
Project Rooms
Inclusive Design Lab
Mother’s Room
Wellness Rooms
Phone Booths
Storage
My parti is manifested throughout the office space through circulatory floor paths, which make up one portion of the braid, and the ceiling treatments/lighting fixtures that act as the 2nd complementary strand. The concept can also be seen through other architectural details such as twisted and angular slatted wall-to-ceiling features and inverted built-ins.
Engineering/Design Team
Product Mgmt. Team
NEXT Consumers/Guests
LIGHTING PLAN









MATERIAL PALETTE & FURNITURE










Refreshing and smooth; Keeping these analogous primary colors soft and muted illicits a relaxing, restful atmosphere. By keeping flooring and ceiling finishes natural light tones (beige, light grey,light woods) Steelcase textiles and furniture can pop and bring accents of green and blue throughout the office space.







RENDERS

The project room is a space where crosscollaboration between teams can occur. By treating the walls and ceiling with a dynamic twisting and folding motion employees feel the dynamic interconnectivity promoted throughout the firm.


TEAM SPACES & OPEN WORK STATIONS





4HOSTEL AMICI
FLORENCE, ITALY
George Washington University
Year 2022
Professor: Catherine Anderson
Software: Revit, Enscape
Size: 15,000 SQ FT

Hostel Amici is a large scale high end hostel located in the heart of Piazza Della Siagnora in Tuscany, Italy. Rather than a typical hostel experience, Hostel Amici spealizes in hosting intimate groups of 2-6 friends or family members in any one of their accomodating suites.

With close-knit groups travelling together the guests are encouraged to buy a book on all things Italy, plan their next day’s itinerary at the casual lounge, and enjoy a coffee or pastry before they venture out, and when they return, decompress at the wine bar after a day of exploring.
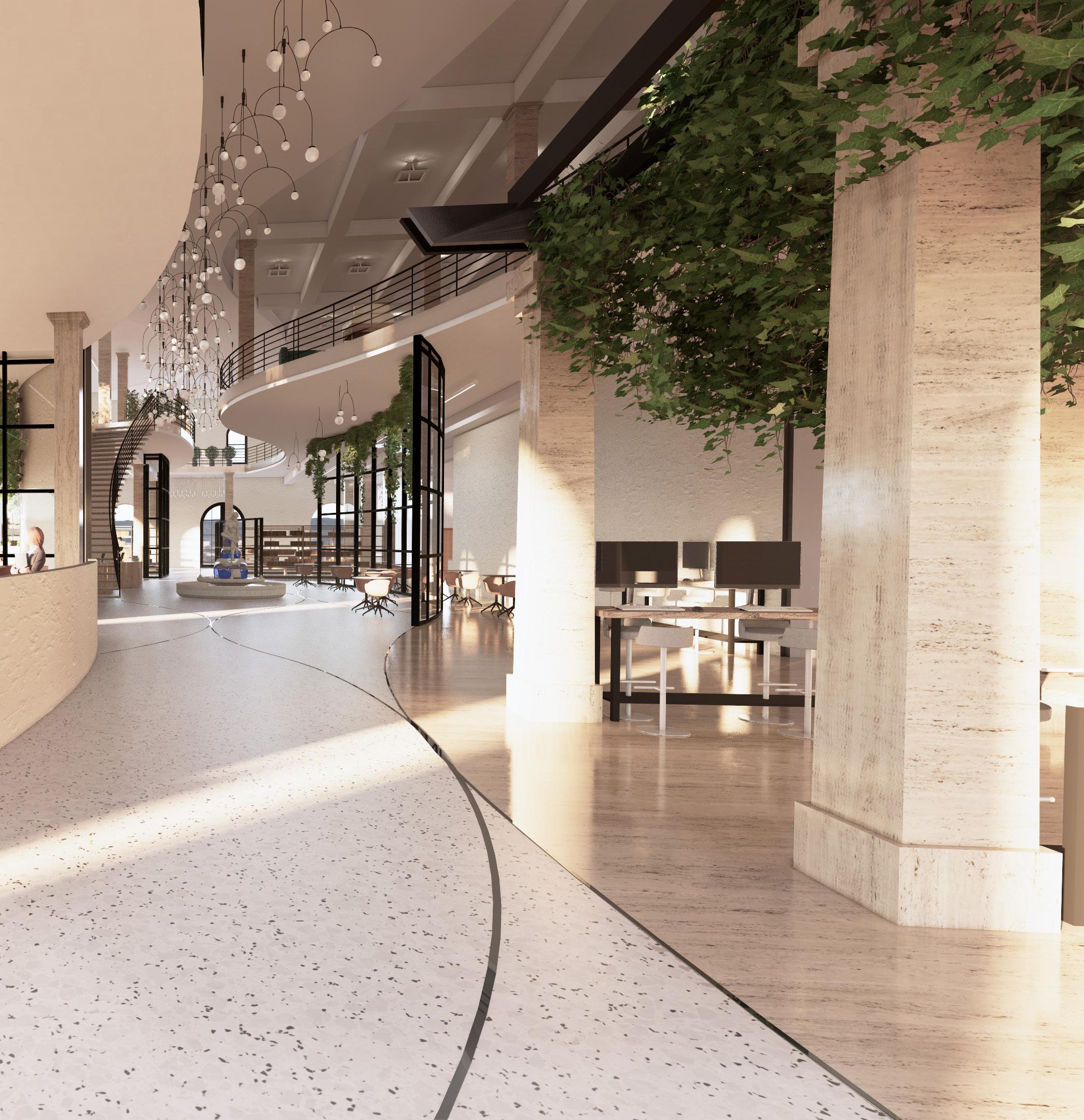
CONCEPT: INTERRUPTING THE GRID


APPROACH

The rolling hills and orderly linear vineyards of Italy’s Tuscan region are two juxtaposing planes that merge seamlessly to create a picturesque landscape.


In the same way row and grid-like vineyards fit within the curvature of the landscape’s rolling hills I wanted to explore the architectural relationship between a curvilinear organic form within a grid. My parti specifically focuses on the interrupting nature of these two opposite forms as the curvilinear form cuts through the grid.

FLOOR PLAN DESIGNS



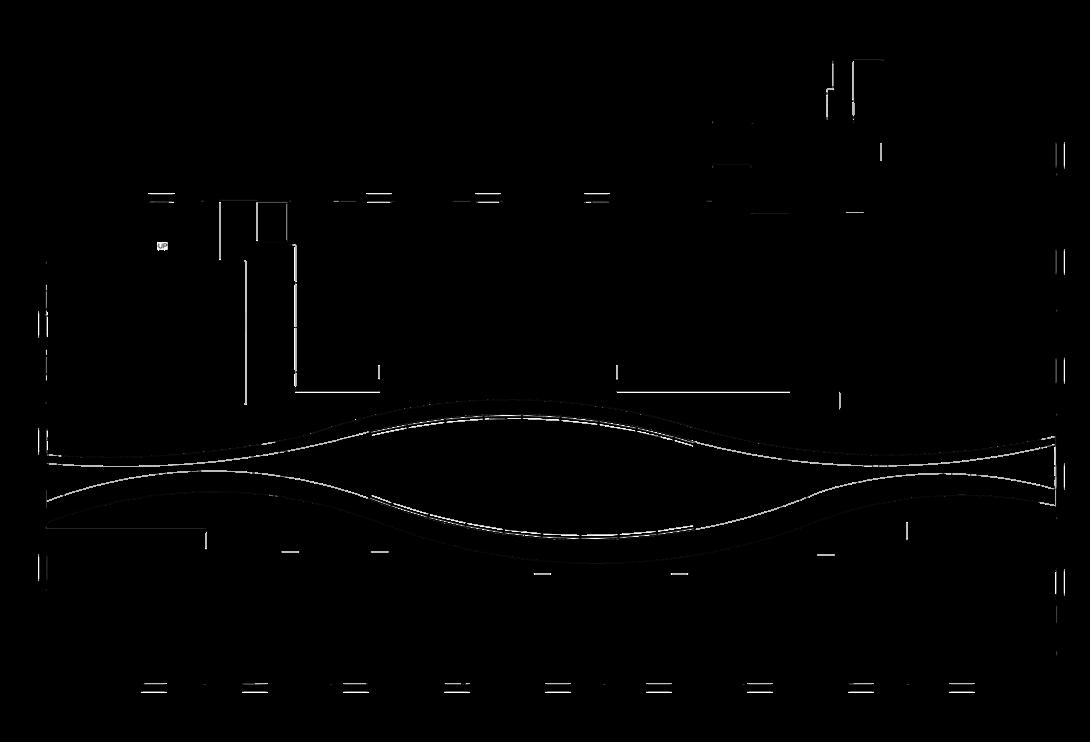



MOODBOARD
Contemporary, organic design finished off with nature-inspired finishes and greenery representative of the Tuscan landscape.




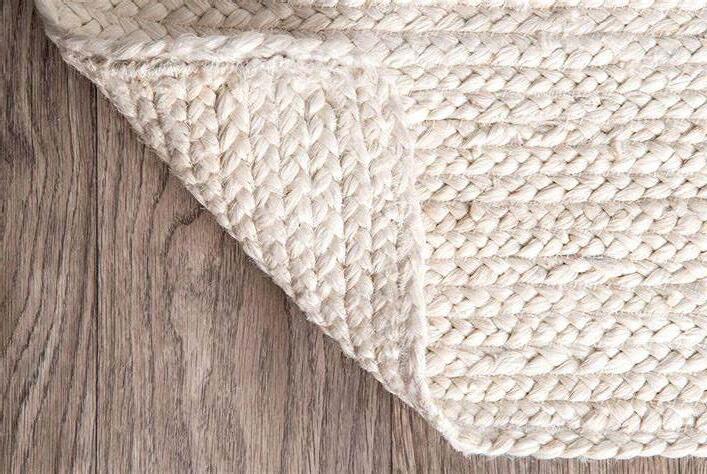




My parti is manifested throughout the hostel through curved walls reminiscent of rolling hills, the circulation that follow the curves of the architecture, as well as the furniture,organized in neat vertical rows that are juxtaposed by the horizontal ceiling treatments. The concept can also be seen through the smaller details - terrazzo floor seams, gridded steel curtainwall, and of course a sweeping staircase that hugs the curving wall.



THANK YOU
FOR TAKING THE TIME TO VIEW AND CONSIDER MY PORTFOLIO. HAVE A GREAT DAY!

