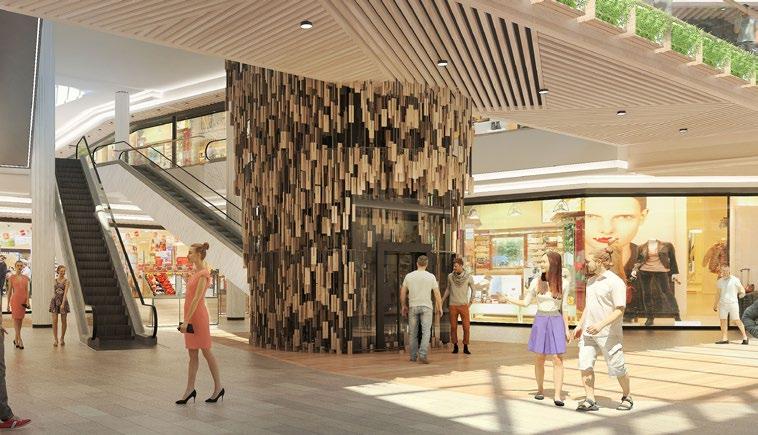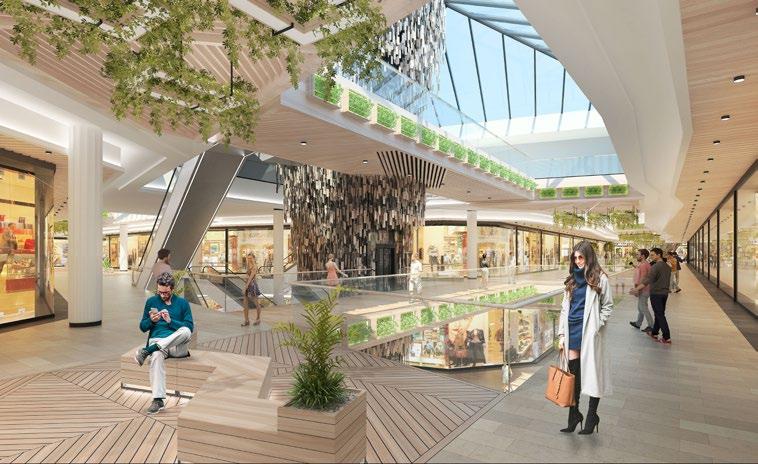Andrzej Bratkowski, Master of Architecture (M.Arch.), Faculty of Architecture and Civil Engineering, Lublin University of Technology, Poland.
COMPETITION FOR THE DESIGN OF THE FACULTY OF APPLIED SOCIAL SCIENCES BUILDING AT THE UNIVERSITY OF WARSAW
The project focuses on revitalizing the historic Mariensztat neighborhood in Warsaw's Powiśle district. The design respects the area's dualistic urban character and adheres strictly to the guidelines of the Local Spatial Development Plan.
• Underground Levels (-2, -1): Technical infrastructure, storage, and building services. Staff support areas and technical access

• Ground Floor (0): Public interface and circulation, reception and lobby, exhibition/ presentation space, reading rooms, computer labs, auditorium and large conference halls Café/lounge area
• First and second Floor (+1, +2): Classrooms and seminar rooms, Faculty offices, scientific research and learning center, Research labs, staff offices and meeting rooms. Quiet work zones
• Roof Level (3): Recreation, rooftop terrace and green roof,Eco-friendly landscaping
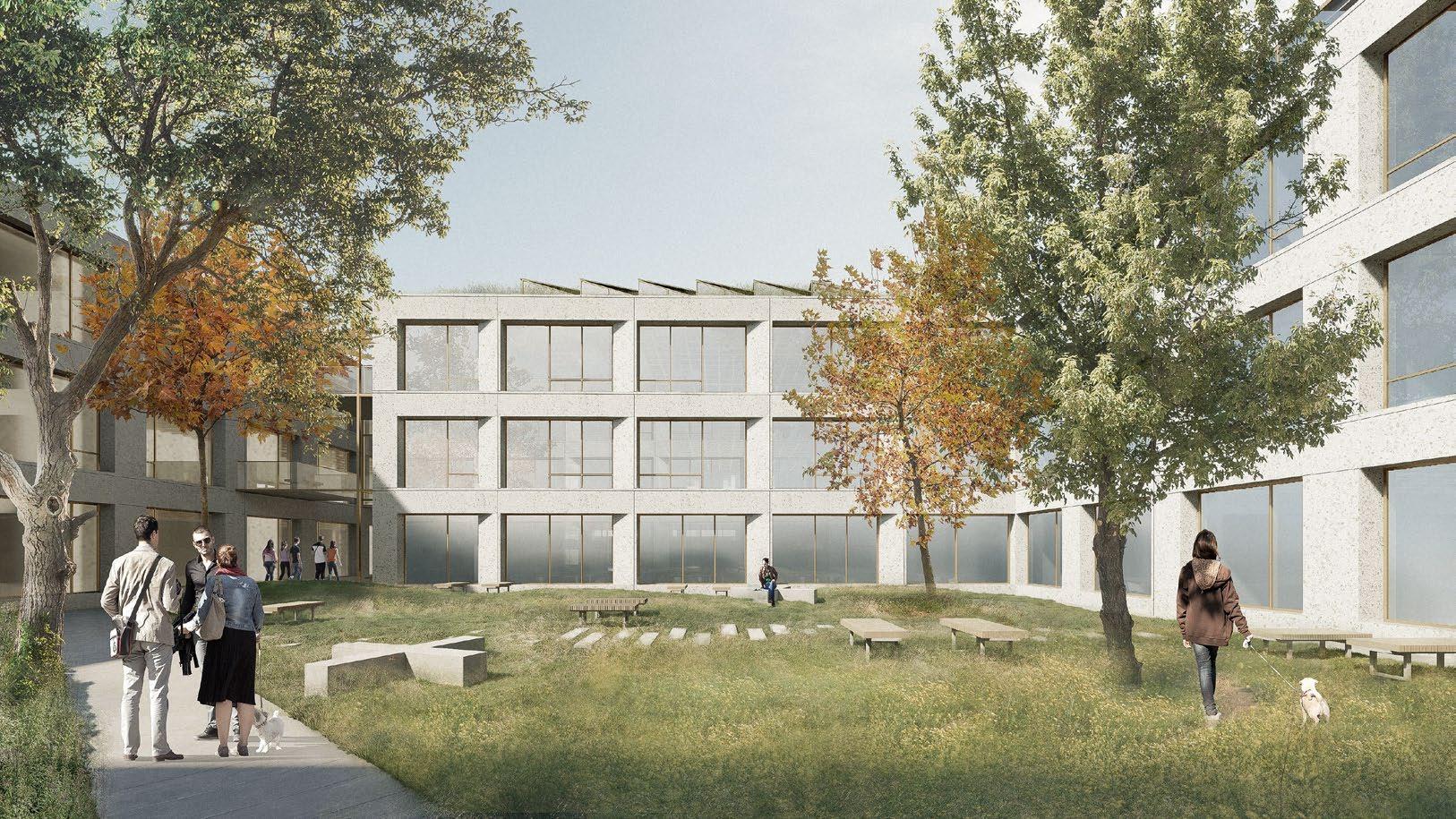
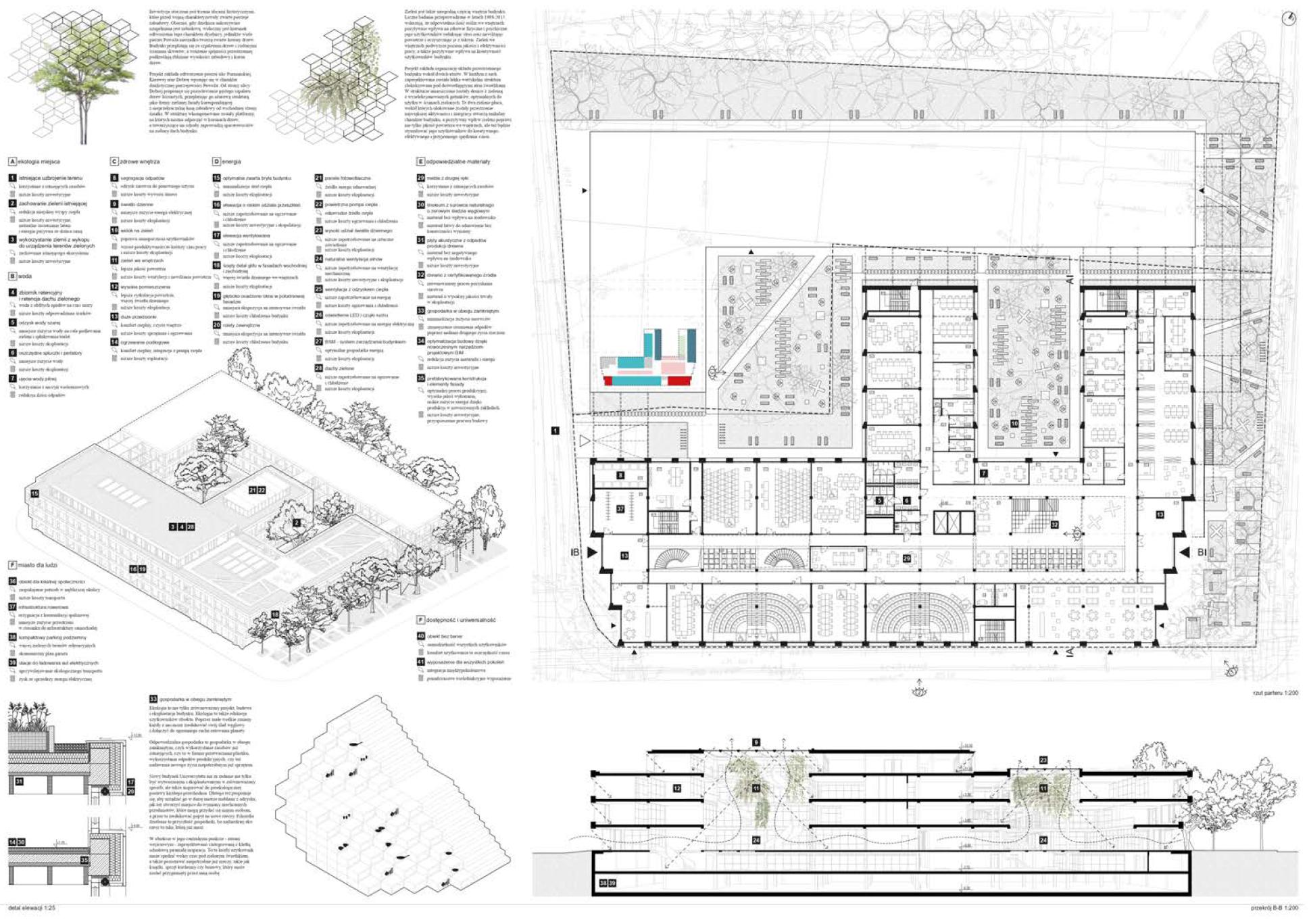
BEACON, NEW YORK | 2024–2025 | AB ARCHITEKTEN
PHASE: SCHEMATIC DESIGN
248 TIORONDA AVENUE DEVELOPMENT - BUILDINGS 100A AND 100B, BEACON, NEW YORK
Site located along Fishkill Creek, and Hudson River Greenway Trail and Arno Drive. The development consists of two residential buildings — 100A and 100B — situated adjacent to two previously completed 200 and 300 residential buildings.
FUNCTIONAL PROGRAM:
• Cellar (Building 100A): one-bedroom apartments and duplex units,
• Basement: garage hall connecting to Building 200, providing 55 parking spaces,
• First Floor: one-bedroom apartments and studio units. Shared amenities plaza,
• Second Floor: residential units consisting of one-bedroom apartments and studios
• Third Floor: residential units featuring private outdoor terraces
• Roof: maximum building height: 132 ft

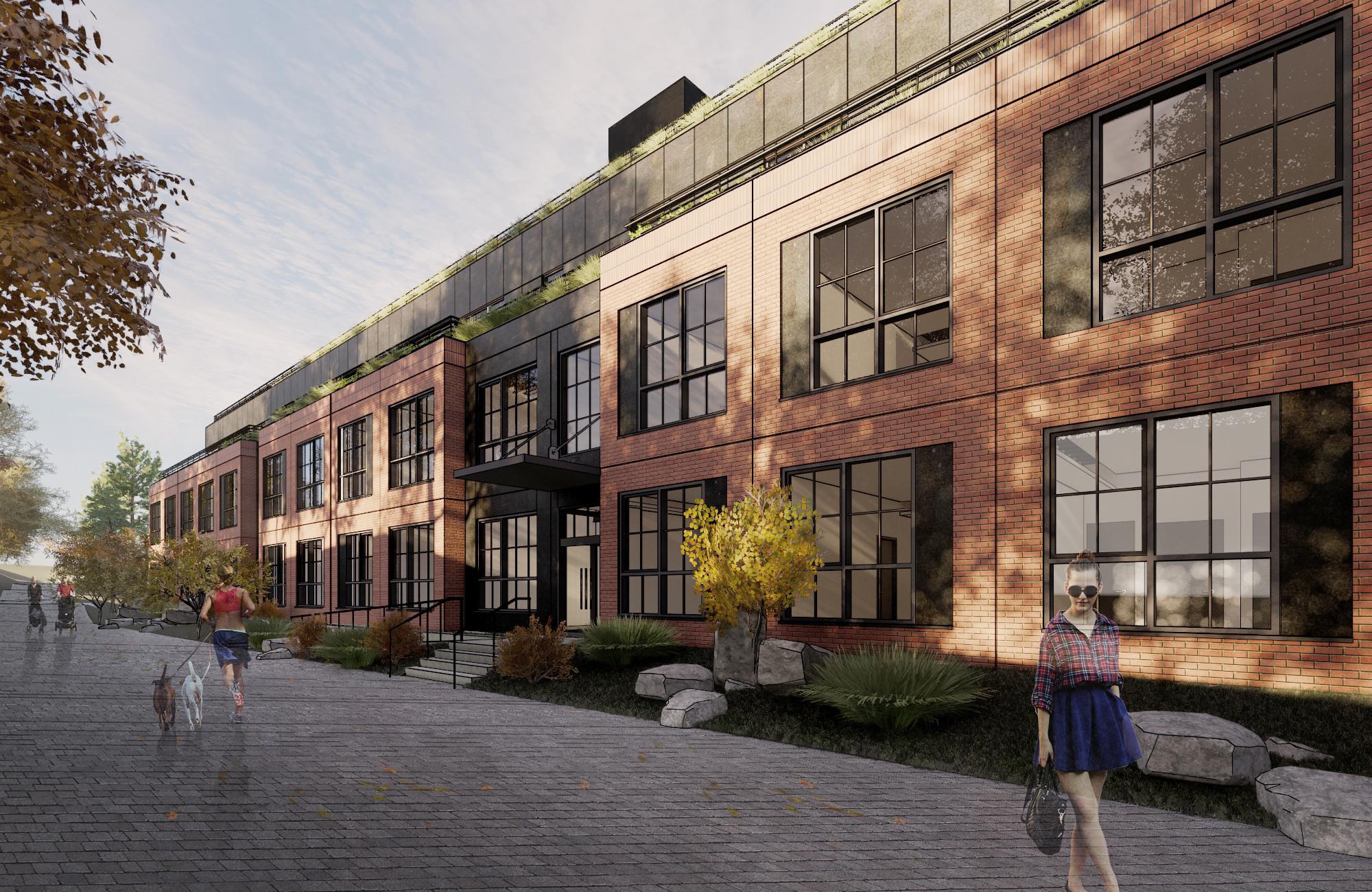
248 TIORONDA AVENUE DEVELOPMENT - BUILDINGS 100A AND 100B, BEACON, NEW YORK
Site located along Fishkill Creek, and Hudson River Greenway Trail and Arno Drive. The development consists of two residential buildings — 100A and 100B — situated adjacent to two previously completed 200 and 300 residential buildings.
ROLE:
• Involved in developing the architectural concept and preparing the full schematic design package, including plans, sections, and elevations.
• Created eye-level visualizations and aerial perspectives highlighting the public plaza.
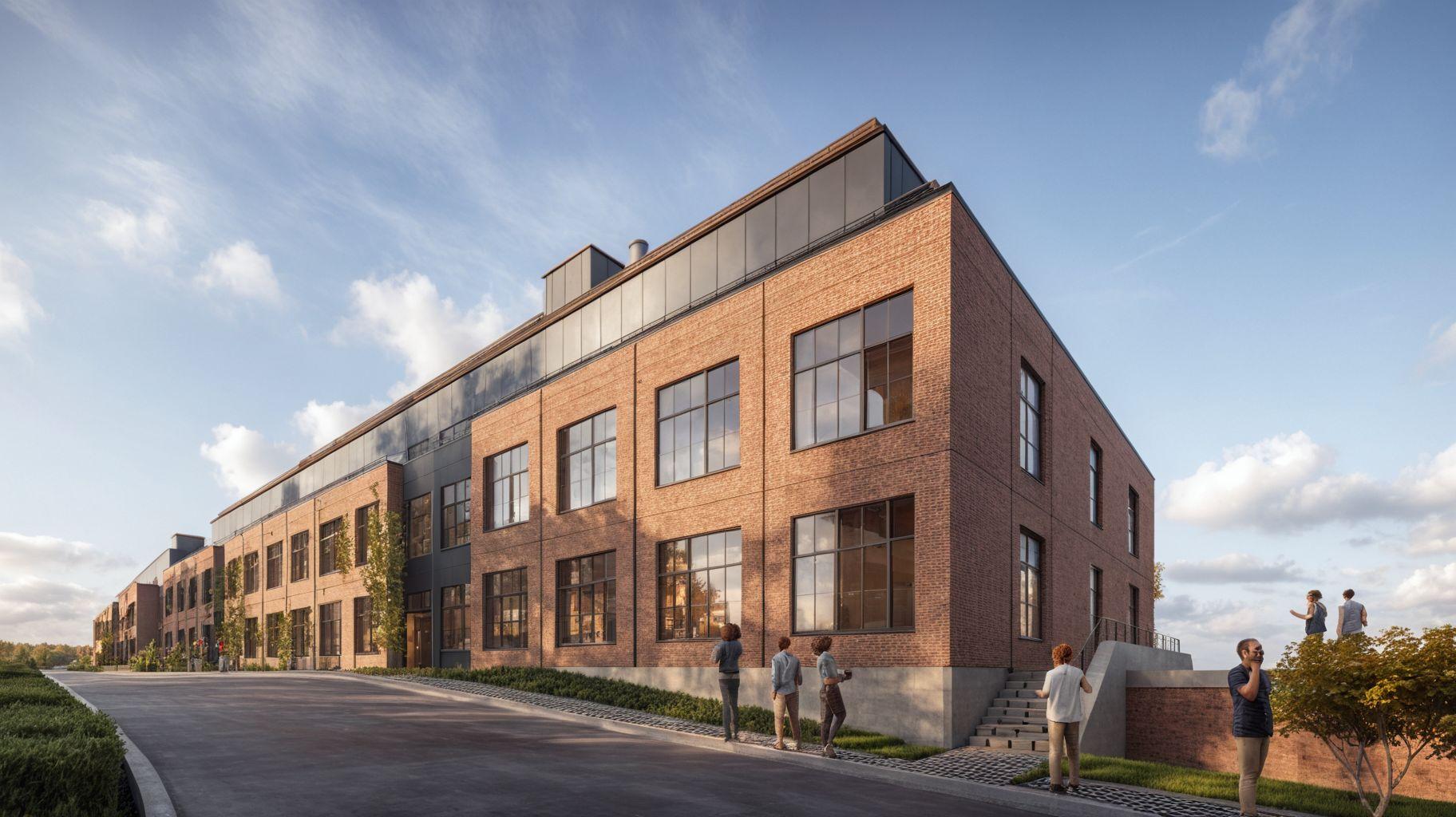
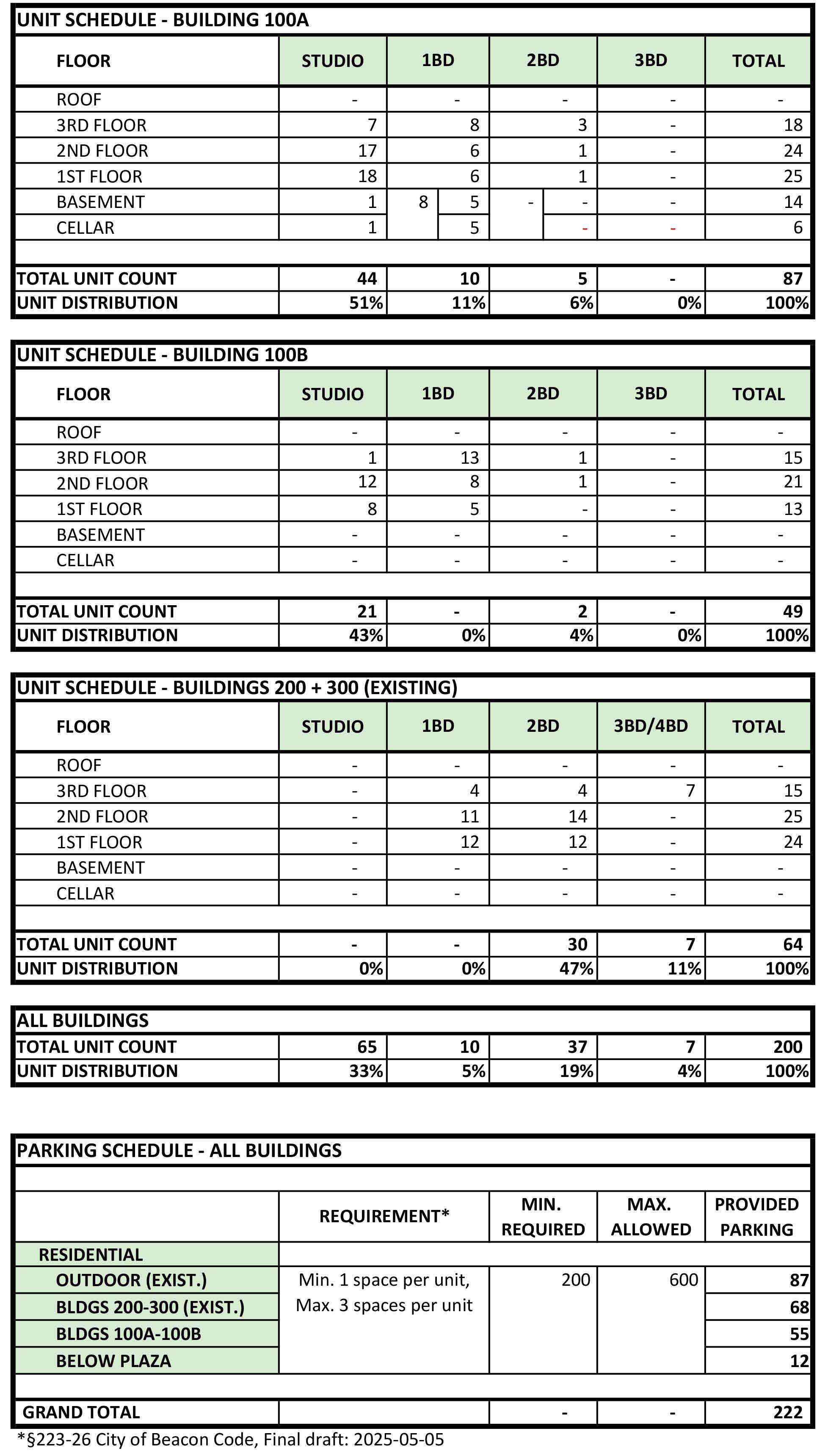

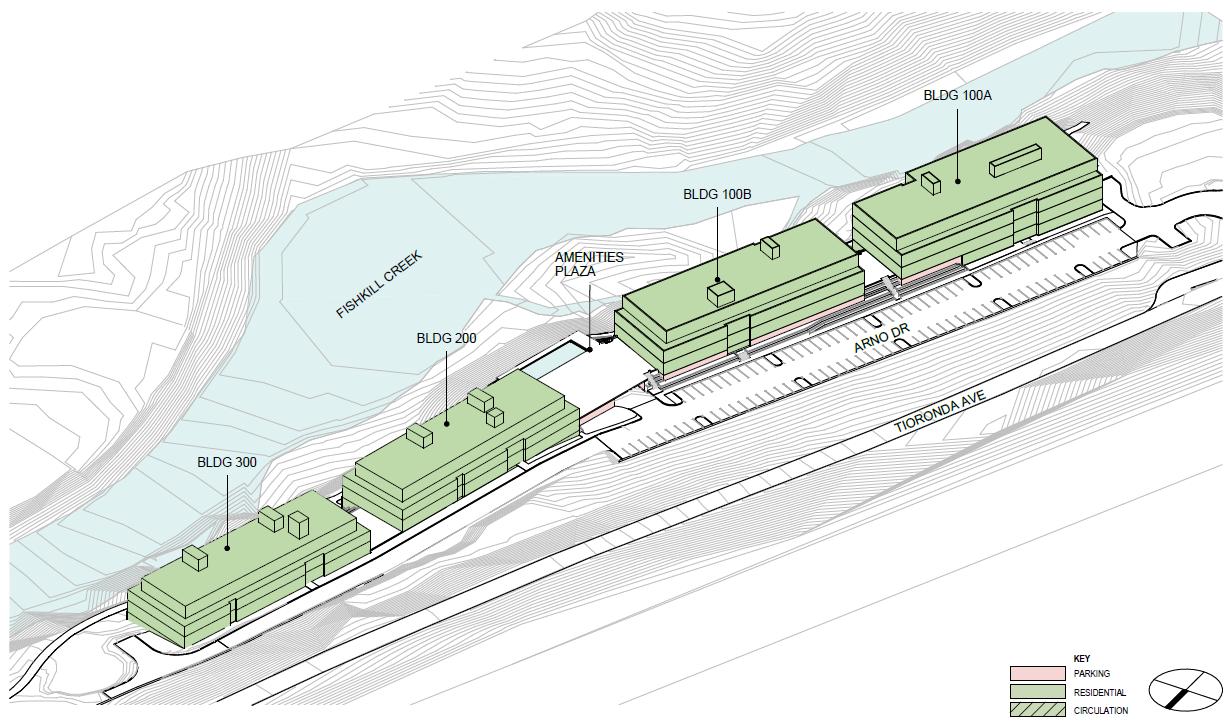
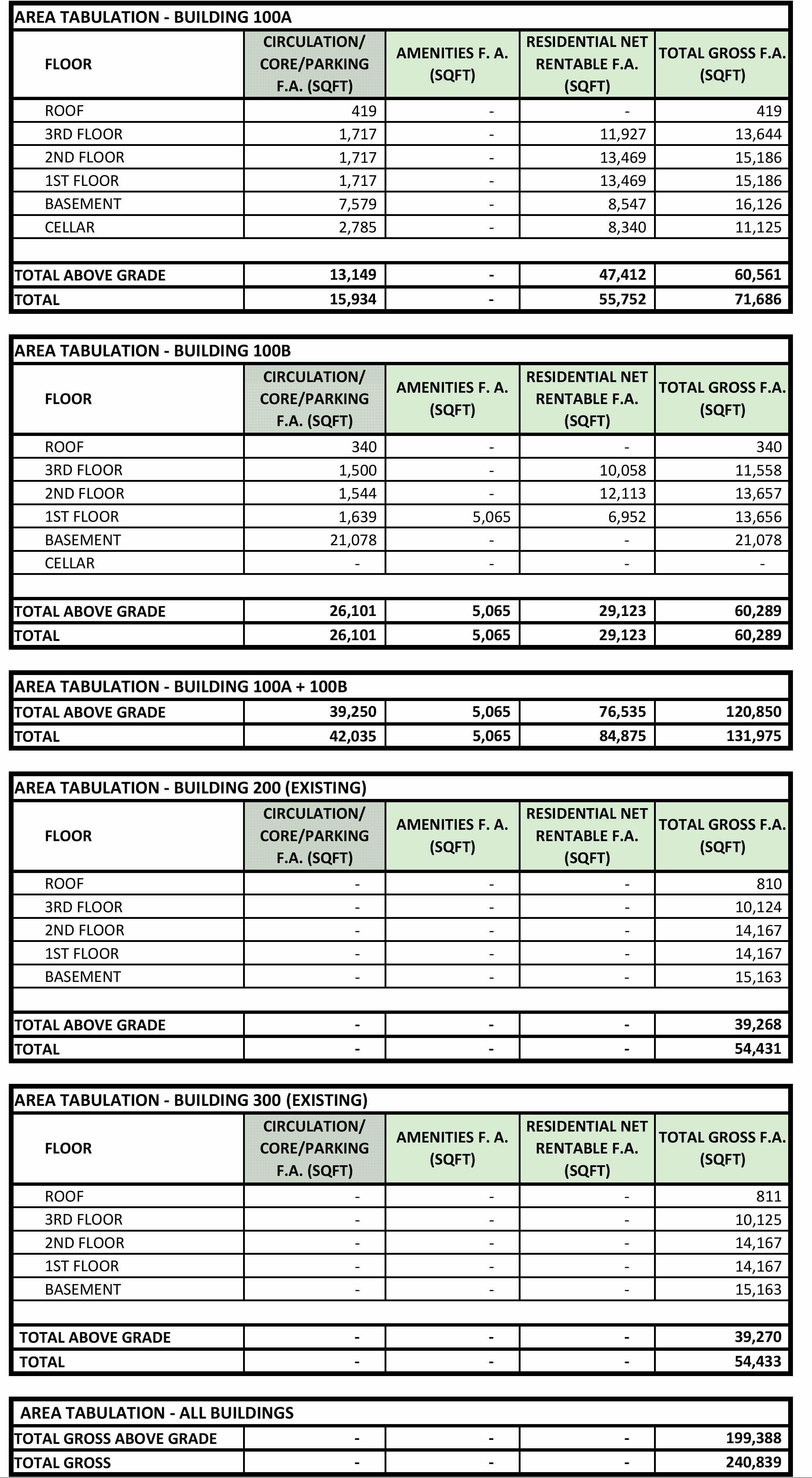
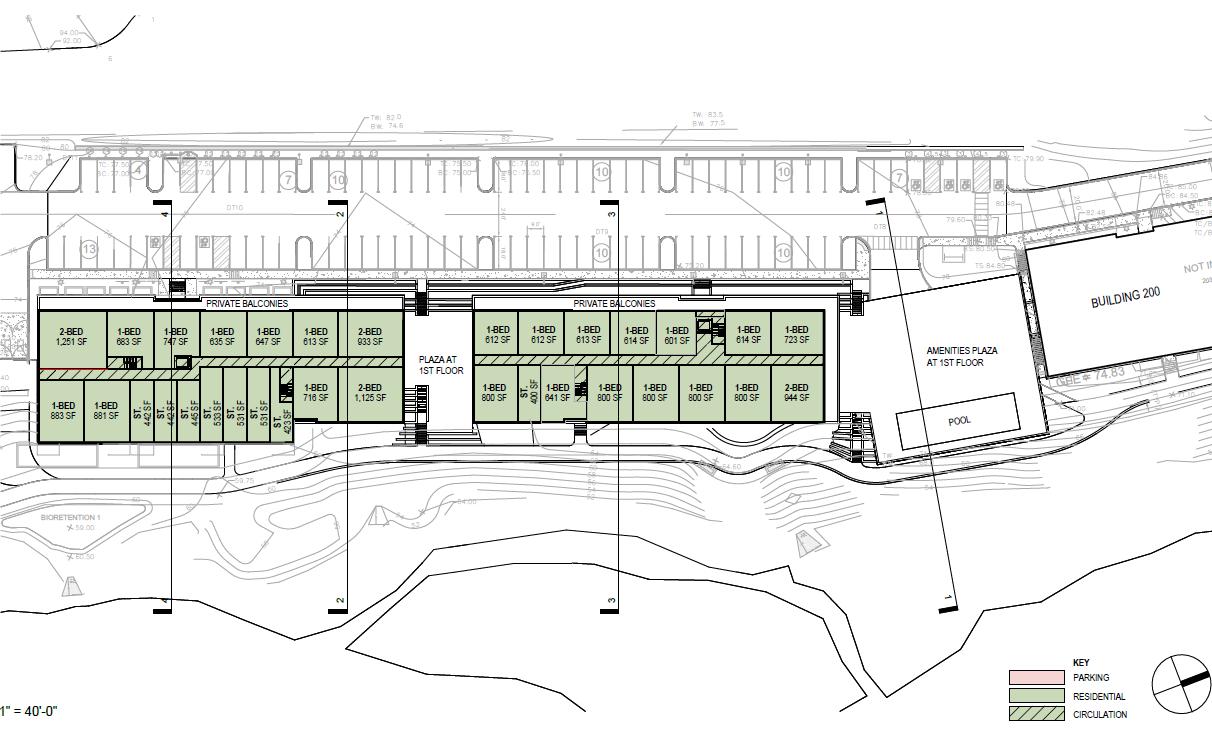
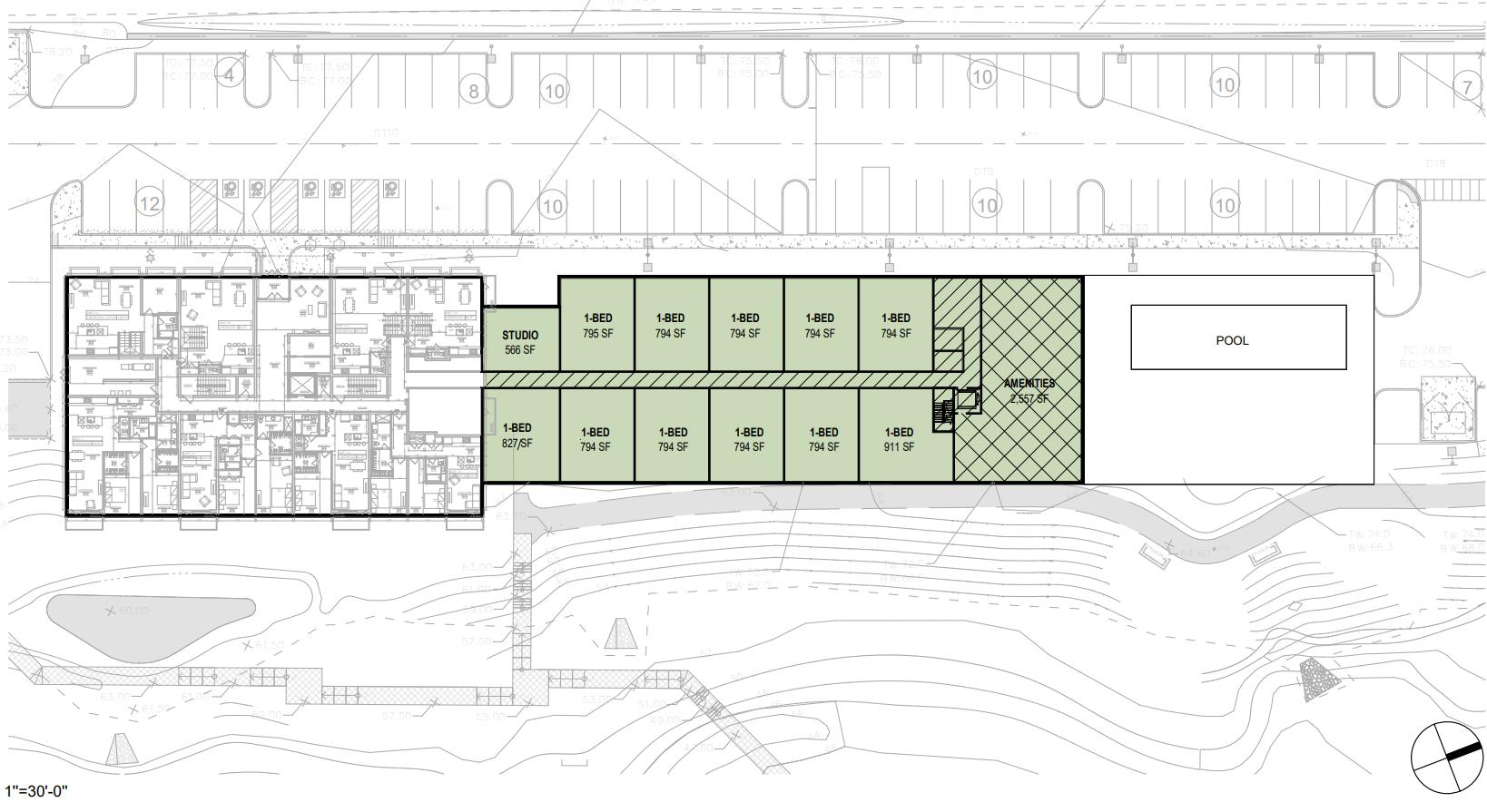
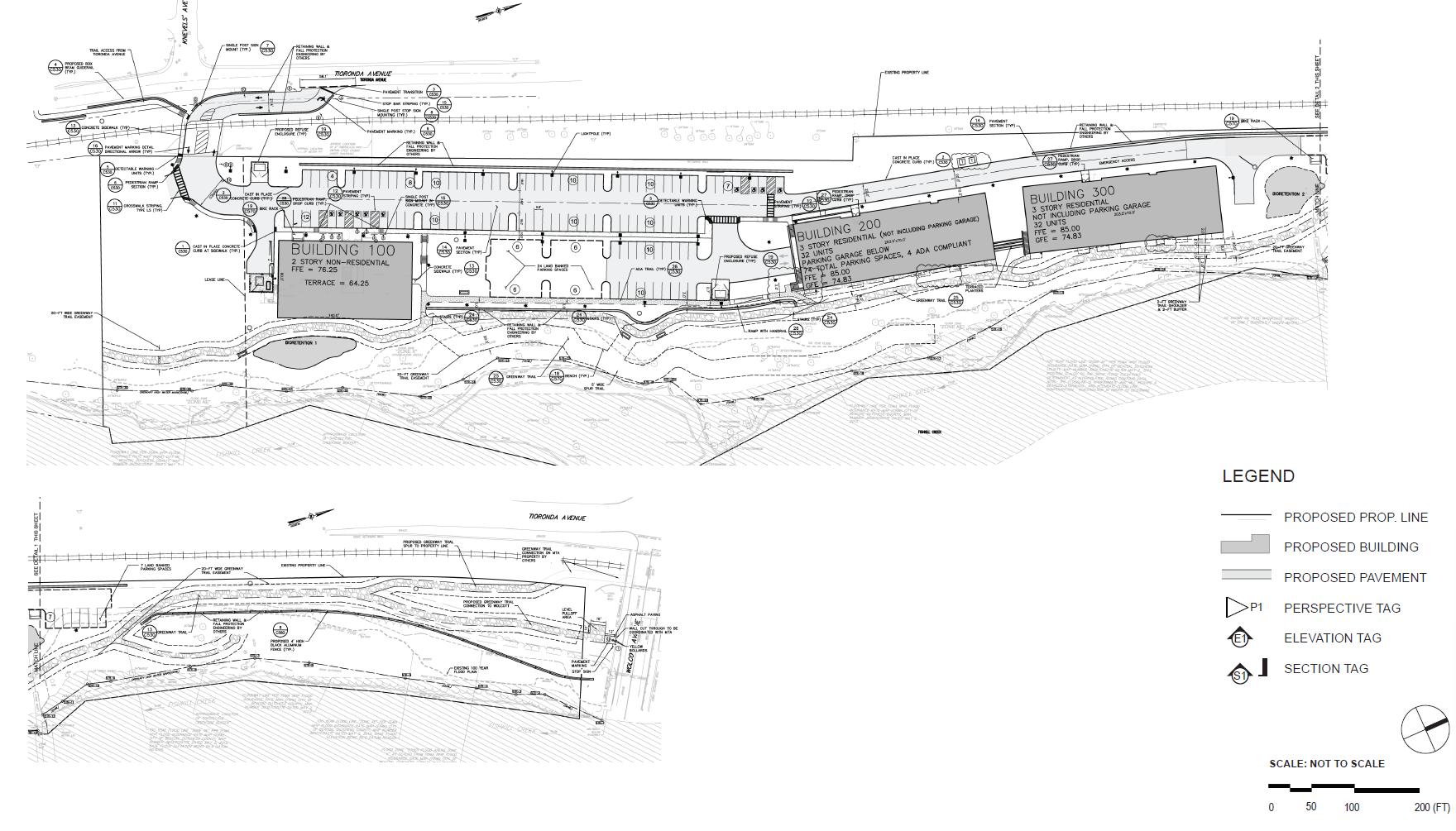
DESIGN OF THE MULTIFAMILY HOUSING DEVELOPMENT IN RADOM
A multi-family building is planned for construction at Malczewskiego Street in Radom, adjacent to the Technological-Humanistic University.
The 14-story dominant structure, composed of modular precast concrete elements, will be located along one of the main arteries of Radom’s downtown area. This building was designed during my placement at Kuryłowicz & Associates. As a designer during the Design Development phases, I closely coordinated architectural, structural, and building installations, detailed the precast concrete façade, and advanced the BIM model.


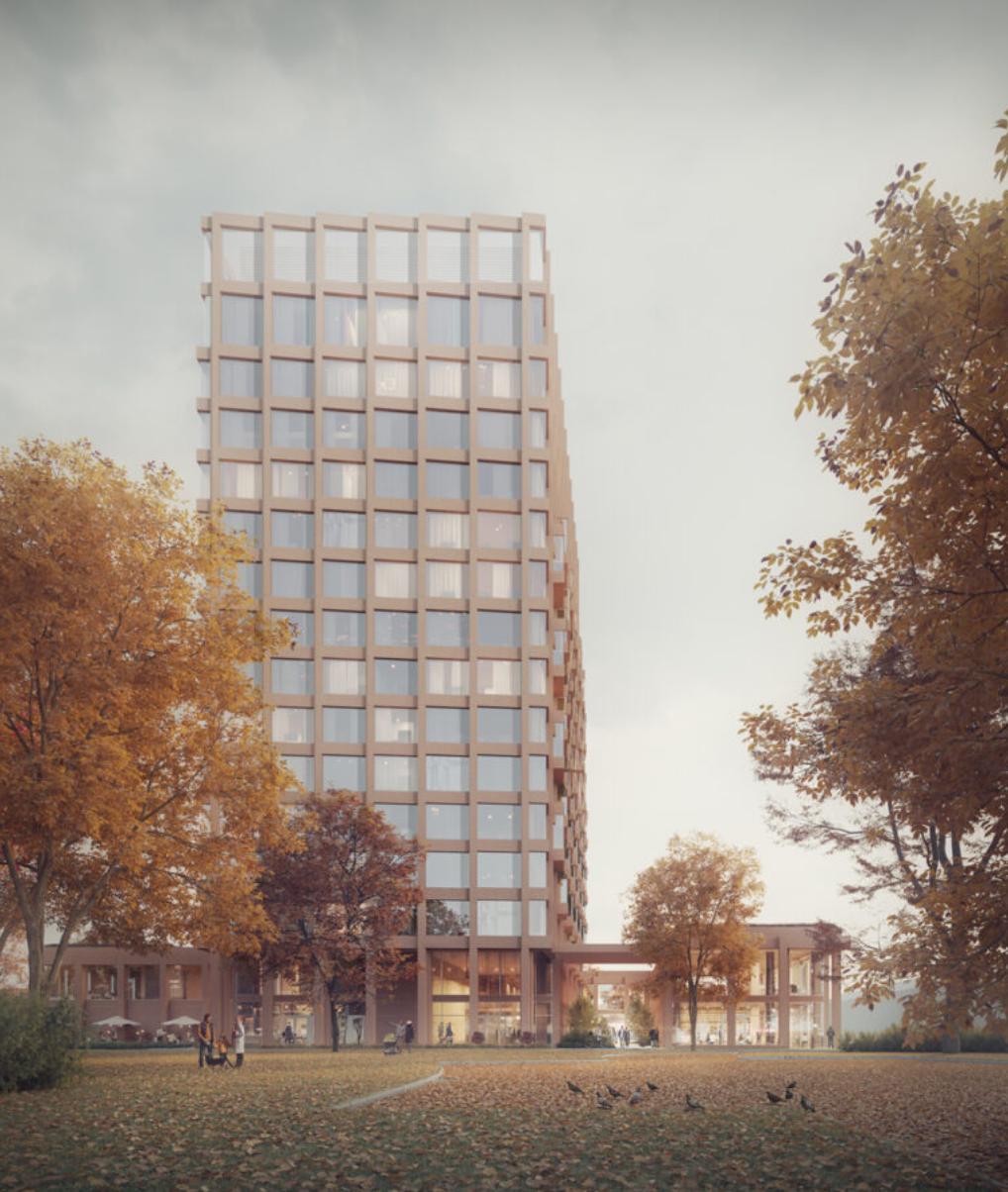
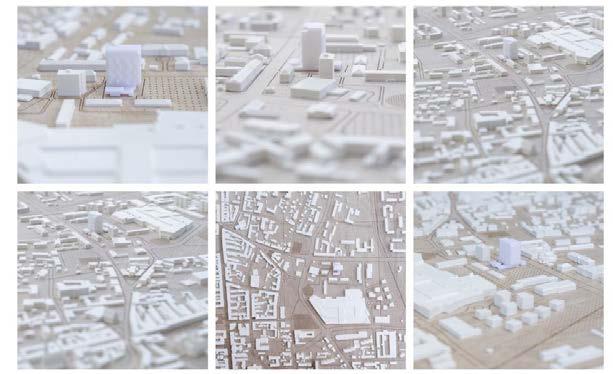
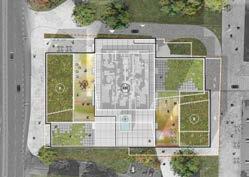
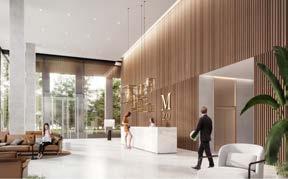
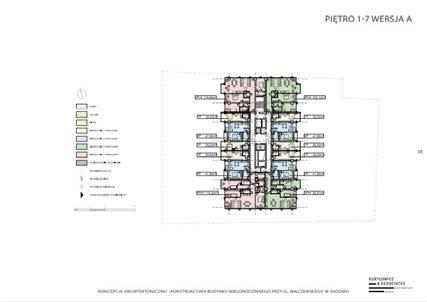

DESIGN OF THE RESIDENTIAL HOUSING DEVELOPMENT IN THE AREA OF GAJOWA AND CERAMICZNA STREET IN BYDGOSZCZ
The project involved designing a residential housing development located at the intersection of Gajowa and Ceramiczna streets in Bydgoszcz, along key district routes. The development features a dense building frontage, creating small neighborhood spaces with alternating entrance courtyards and green recreational areas. The architectural concept is simple, uniform, and friendly, with light gray facades complemented by vertical wooden slats.
As a member of the design team, I was responsible for the detailed façade design, including:
• Collaborative work on compiling the project's execution documentation and coordinating across disciplines
• Facade design details
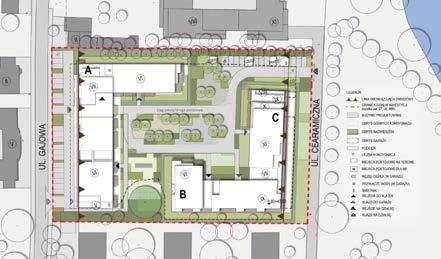
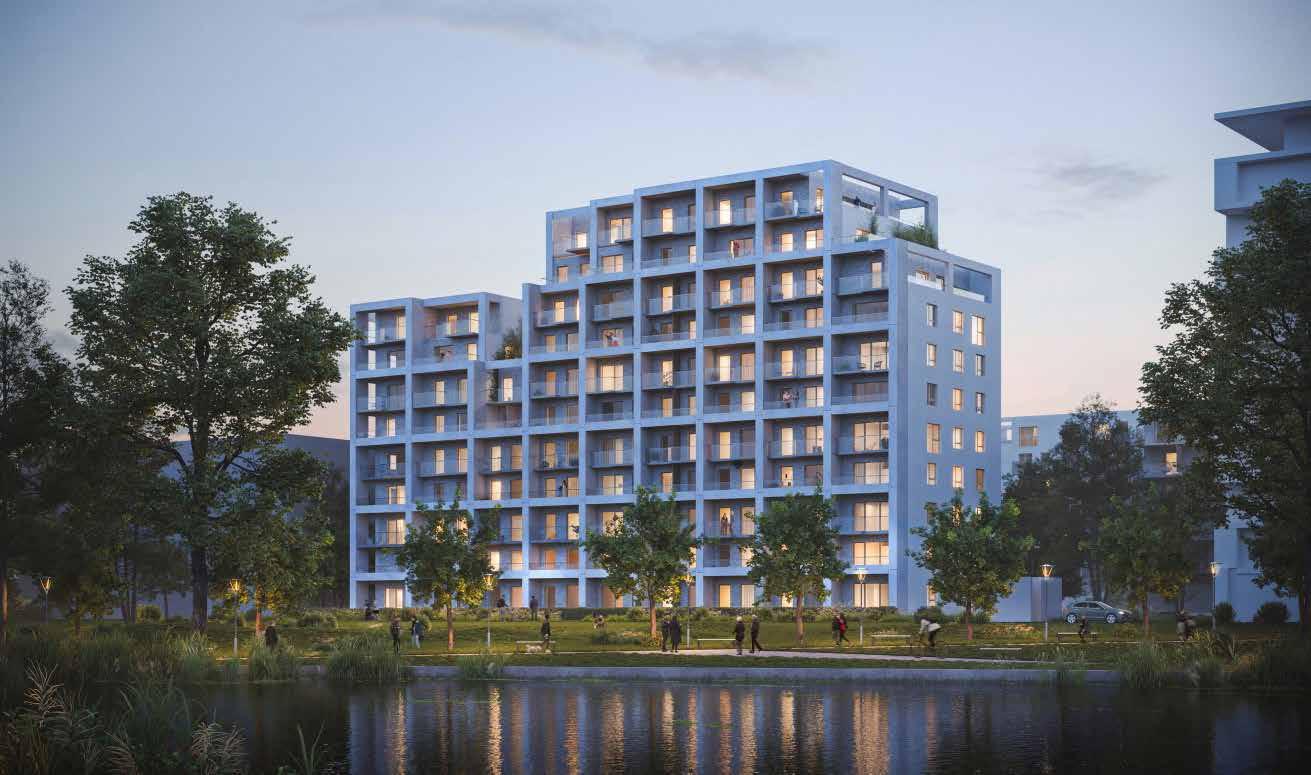
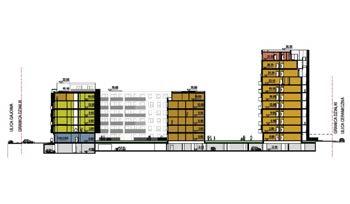
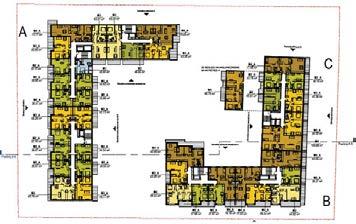
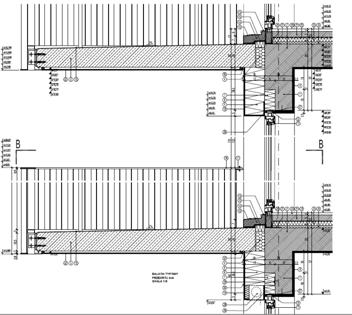
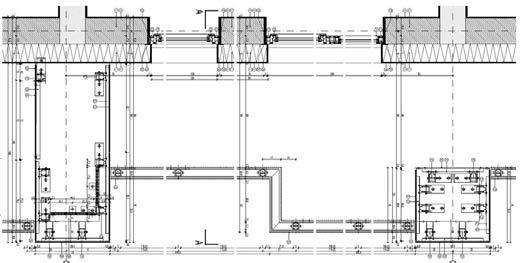
NEW TOWN SQUARE, CZECH REPUBLIC, BRNO
As an Architect at MTDI Design International, I have contributed to the design of a New Town Square in Brno, Czech Republic.
ROLE:
• Collaborated on the interdisciplinary BIM model and design documentation during the schematic design phase (SD phase)
• Developed the staircase concept for the public plaza area, (CD phase)
• Prepared the detailed drawings for retail section of the buildings
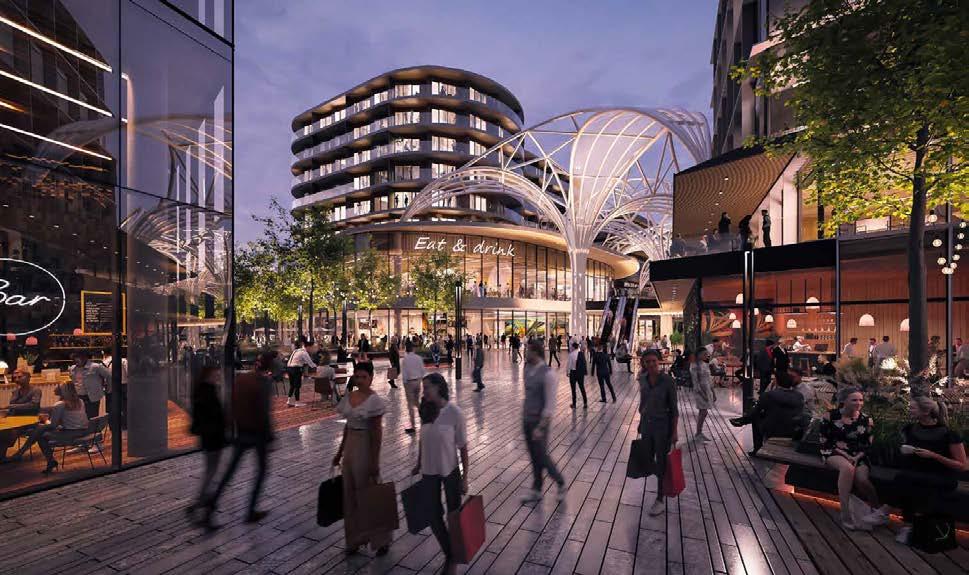
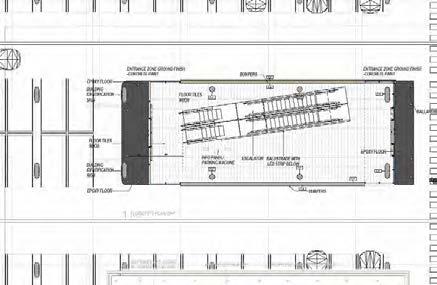
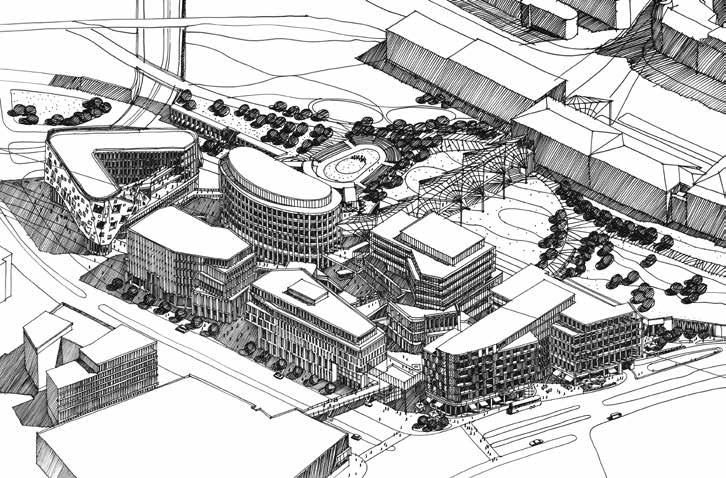
BANGALORE, INDIA | 2023–2024 | MTDI GROUP
PHASE: CONCEPT DESIGN
DESIGN OF THE MARRIOTT HOTEL IN INDIA,
I had the pleasure of contributing to the design vision of the Marriott Hotel in India, serving in the role of Architectural Designer, utilizing Rhinoceros Sub-D modeling, Maya, and Revit.
ROLE:
• Collaborating on the overall architectural concept and the Metro station and adjacent
• Designing one of the facade design iterations for the Marriott Hotel, design standards, and zoning regulations
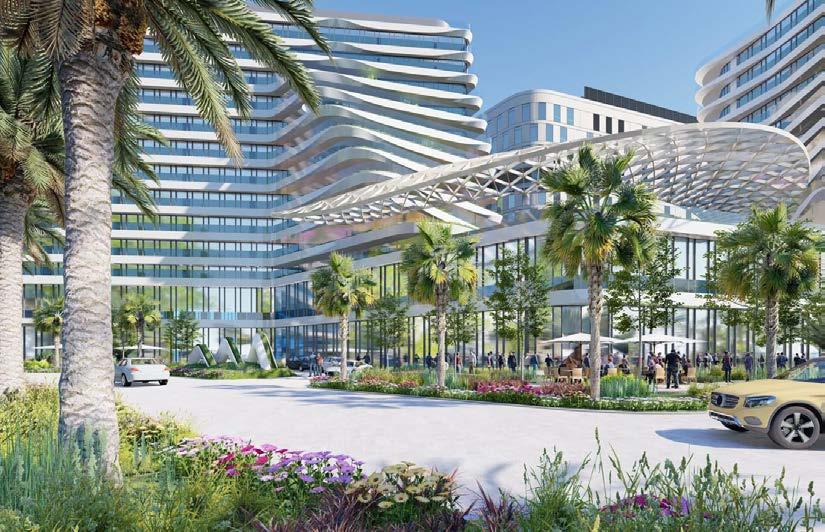
• Supporting the development of the BIM model for the project to support the coordination
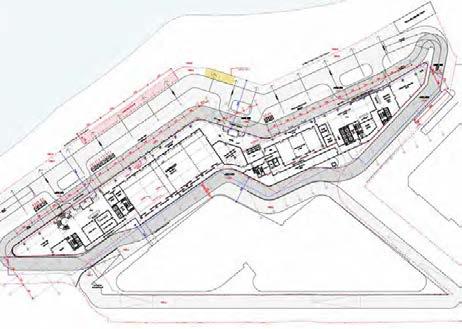
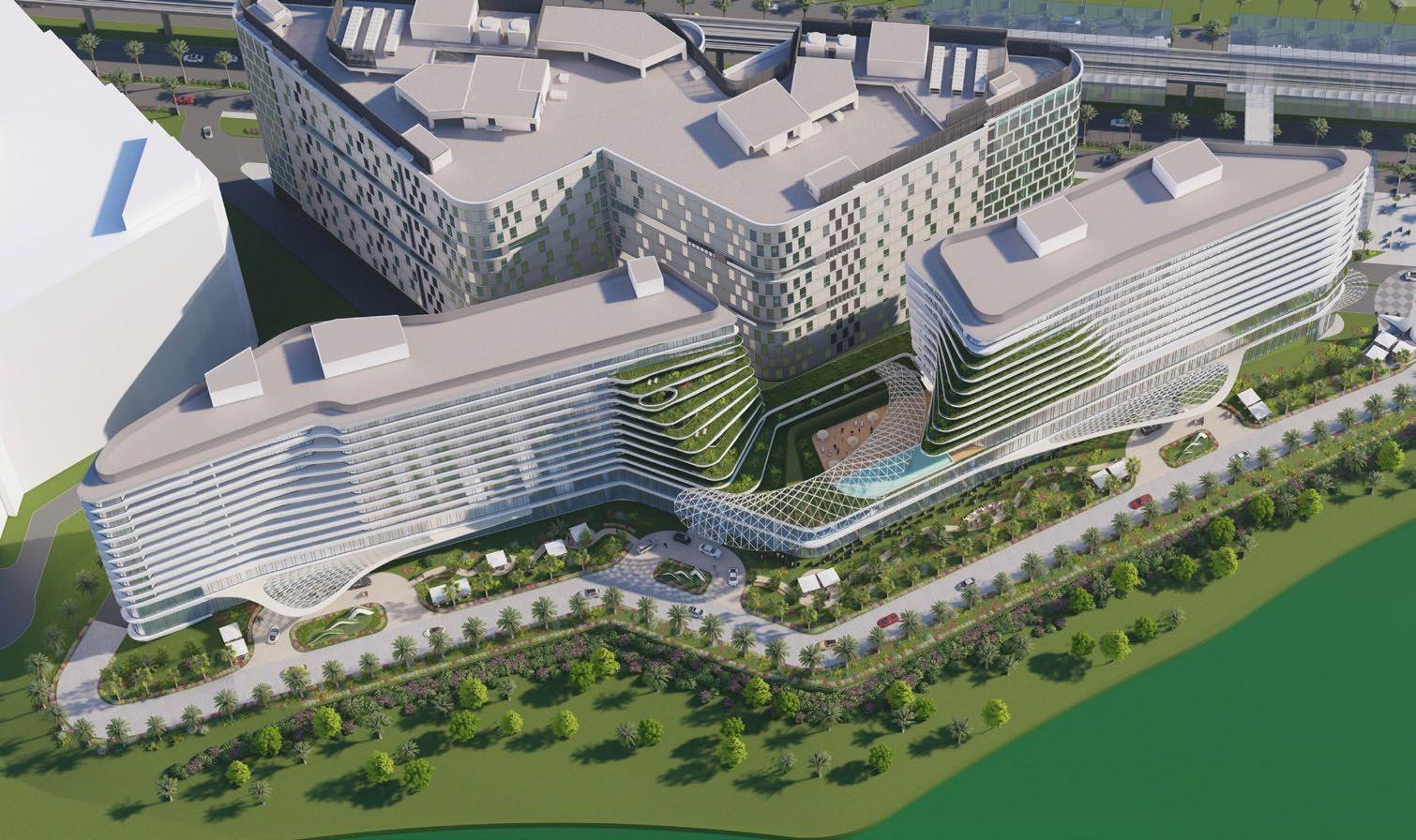
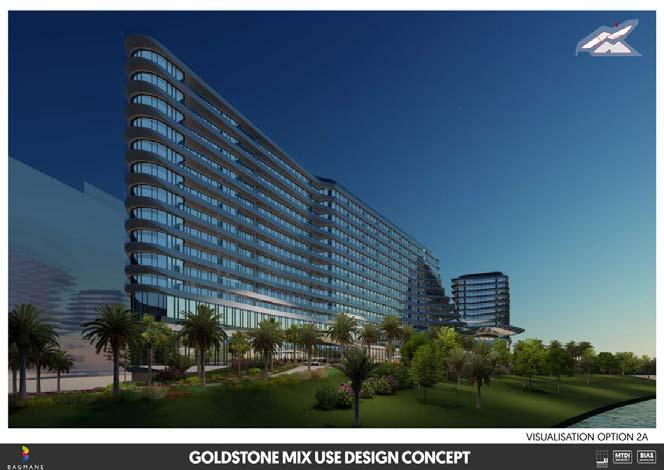
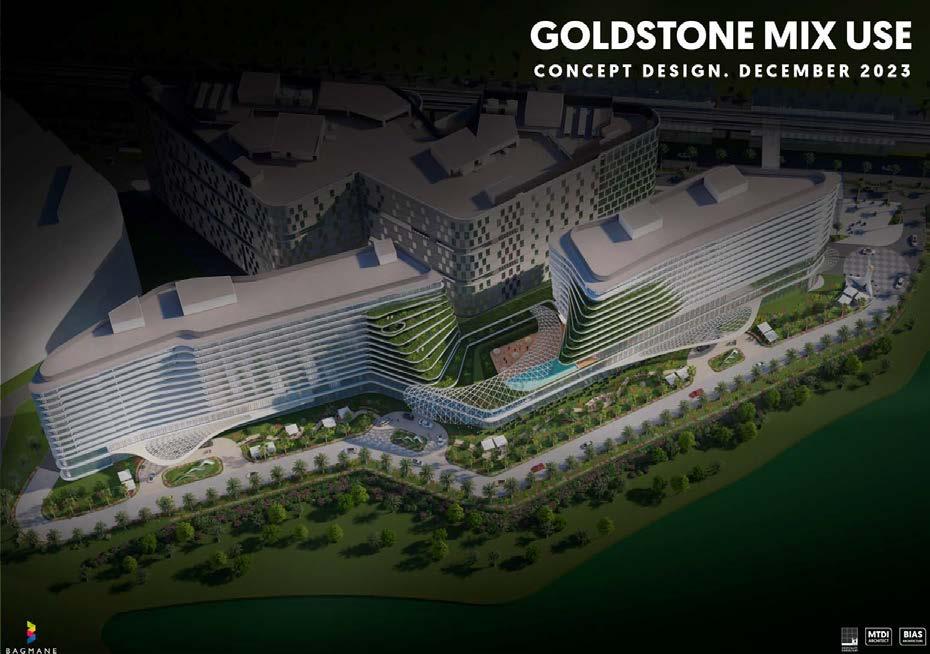
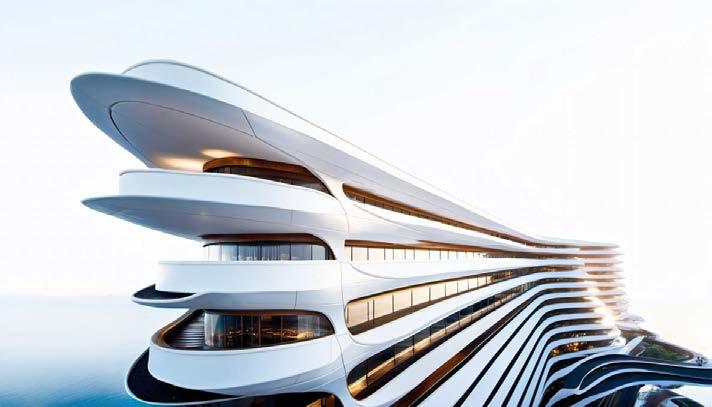
WILANOW PARK, A MIXED-USE DEVELOPMENT POLAND
Wilanów Park is a mixed-use development in Warsaw that reimagines traditional retail by creating a community-oriented space offering more than just shopping. The design includes public areas, family-friendly entertainment, and a pedestrianfriendly “shopping street” formed by a loop of services and stores around a central walkway.
ROLE:
• Contributed to the design of the main PlazaPlac Rzeczypospolitej during the schematic design (SD phase).
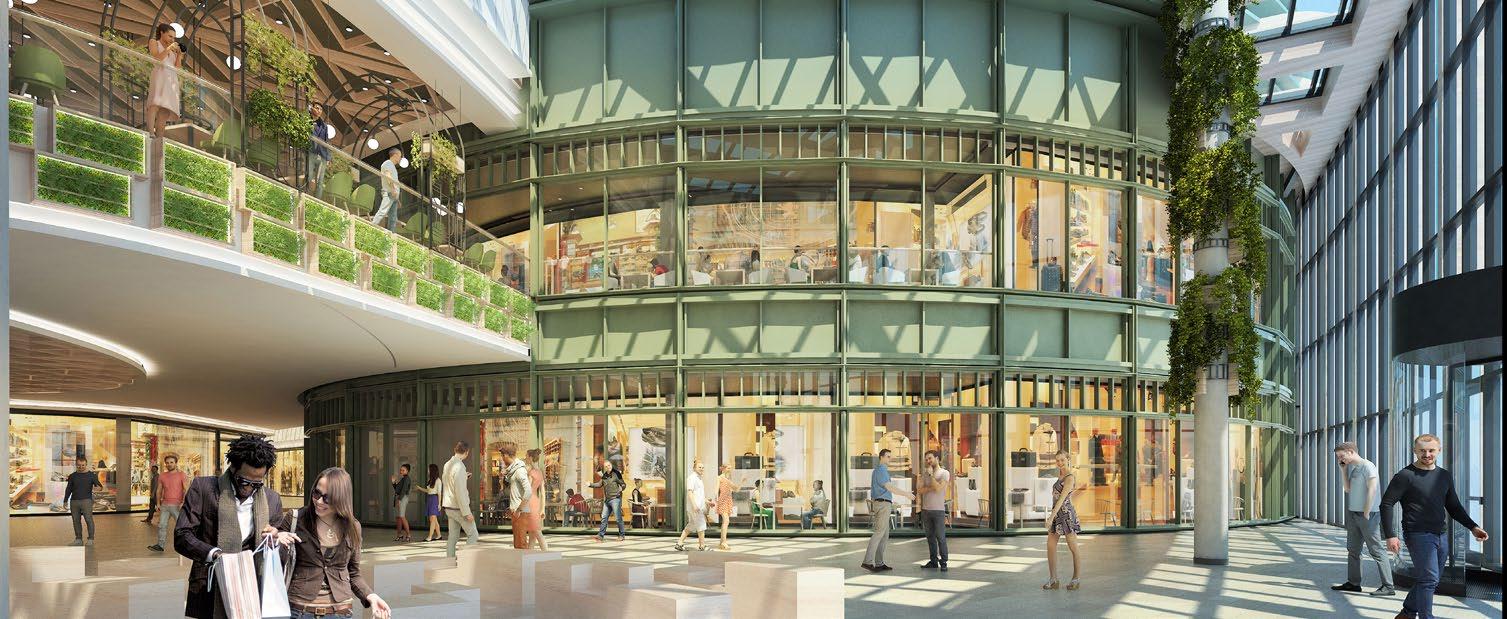
• Created the parametric concept for a prominent artistic installation located in the main public plazas of the development.
• Designed iconic structures over the elevator shafts, using computational modeling tools including Rhino.Inside Revit and Grasshopper.
• Applied parametric design techniques to develop expressive architectural elements integrated into the urban landscape.
