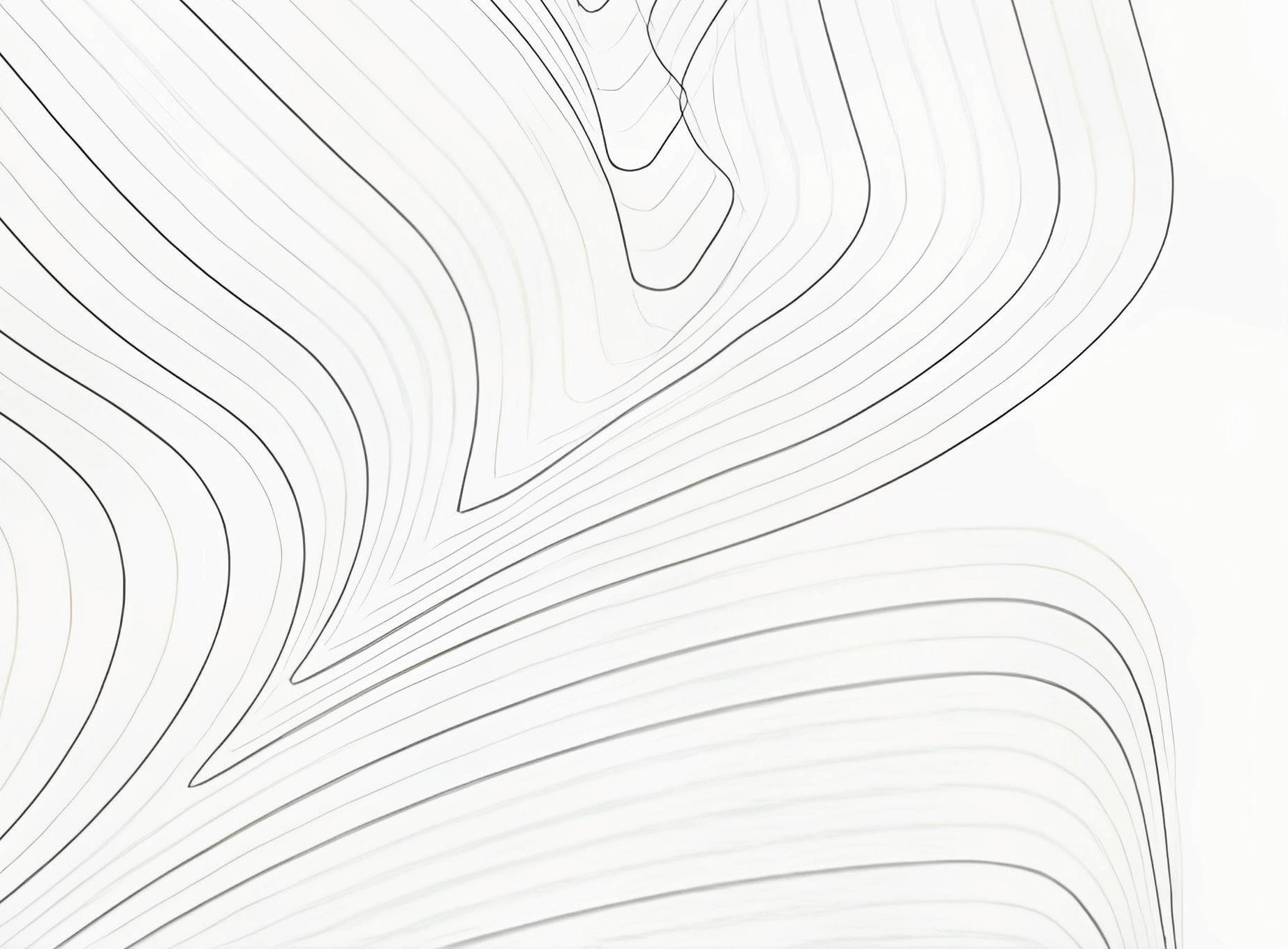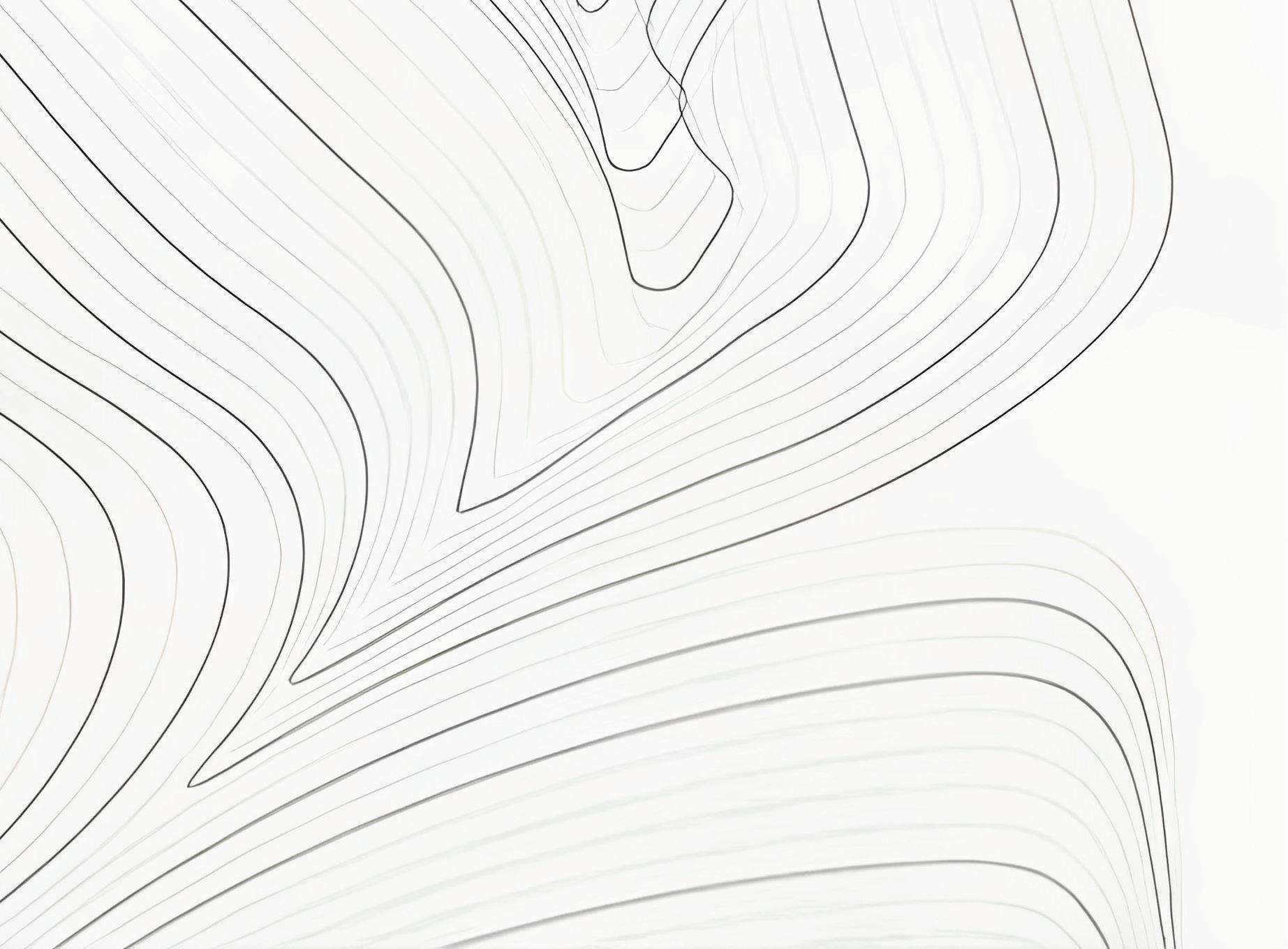

Abdullah H. Balbaid
Architecture Engineer
abdullah.balbaid4@gmail.com
+966 55 064 0440
Taif, Suadi Arabia
Personal Skills
• Working with Teams
• Problem - Solving
• Fast Learner
• Presentation
• Free Hand Drawing “in progress”
Languages
Arabic - Native
English - High Intermediate
Referance
Lec. Abdulaziz Al-ghamdi
arch.a.ghamdi@gmail.com
Education
Bachelor of Science in Architectural Engineering
Taif University
2021 - Now “Senior Student”
Experiance
Spare parts shops
Taif SA, Family business
• Branch manager
• Salesman
• Cashier
Technical Skills
• Revit
• AutoCAD
• Photoshop
• Illustrator
• Lumion
• Enscape
• Velux Daylight Visualizer
1
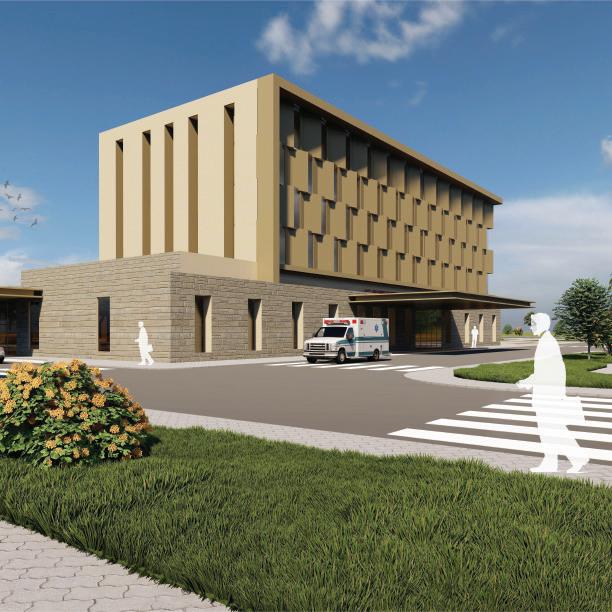
General Hospital
Healthcare Project 2024
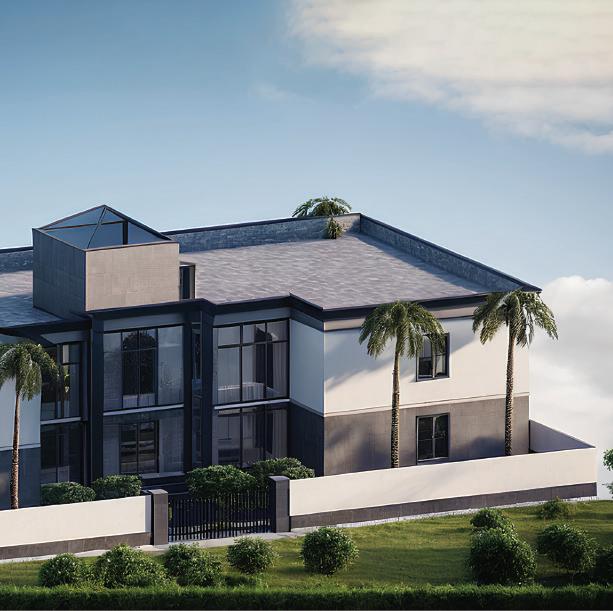
3
Residential apartments
Residential Project 2023
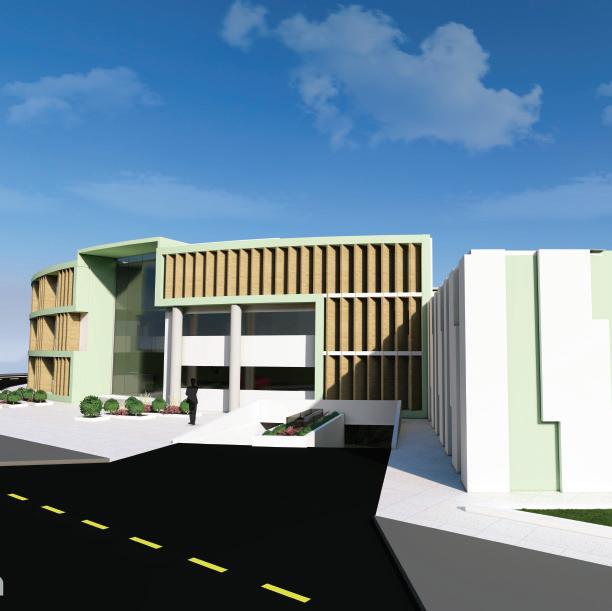
2
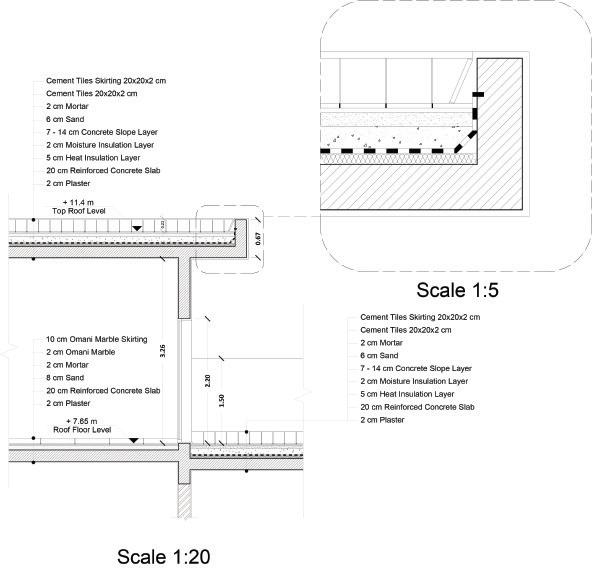
4
Working Drawings
Educational Project 2023 Primary & Social 2025
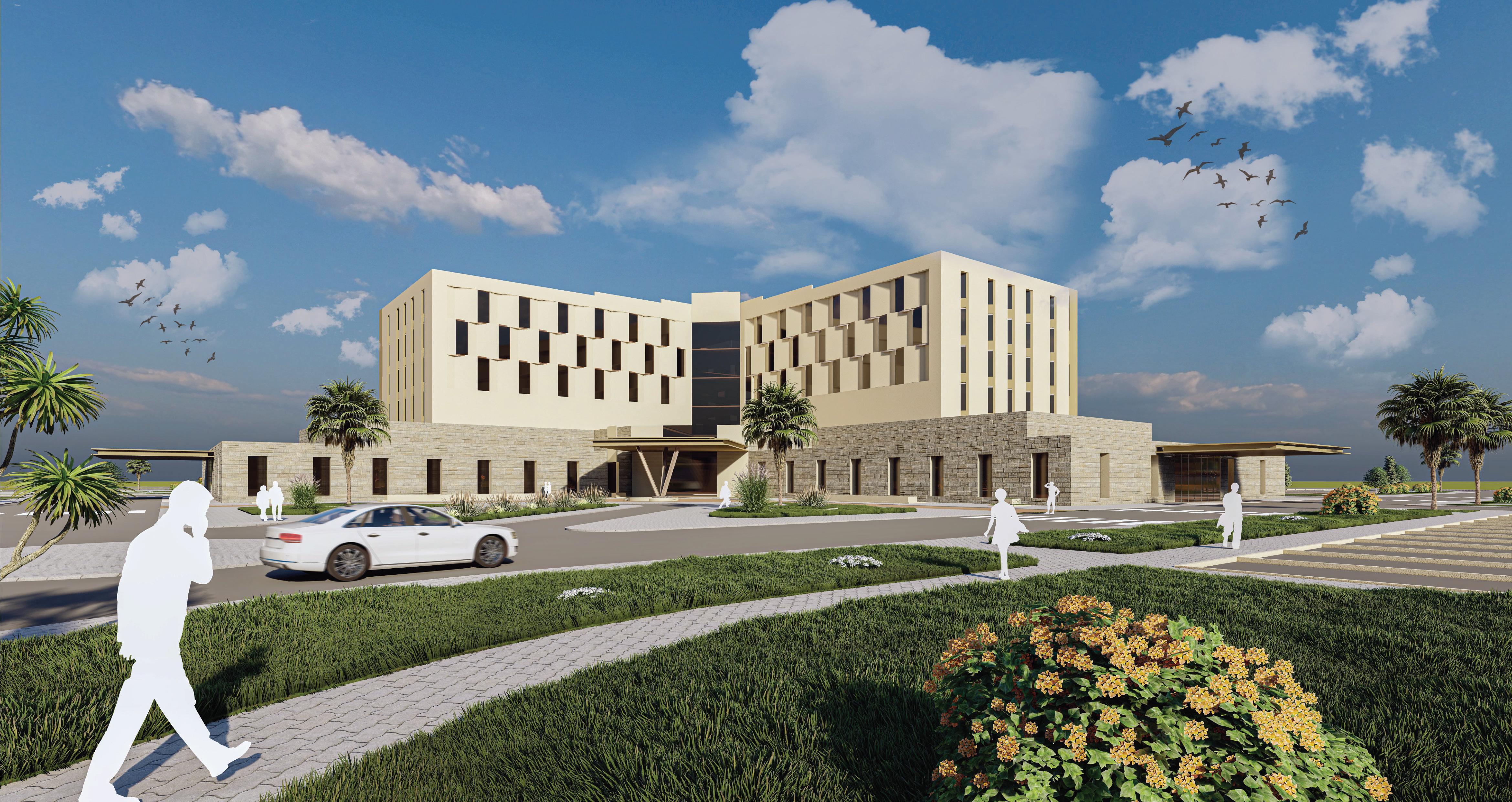
1 General Hospital
Saudi Arabia,TAIF
Healthcare Project
Area: 50,000 sq m
7th semester

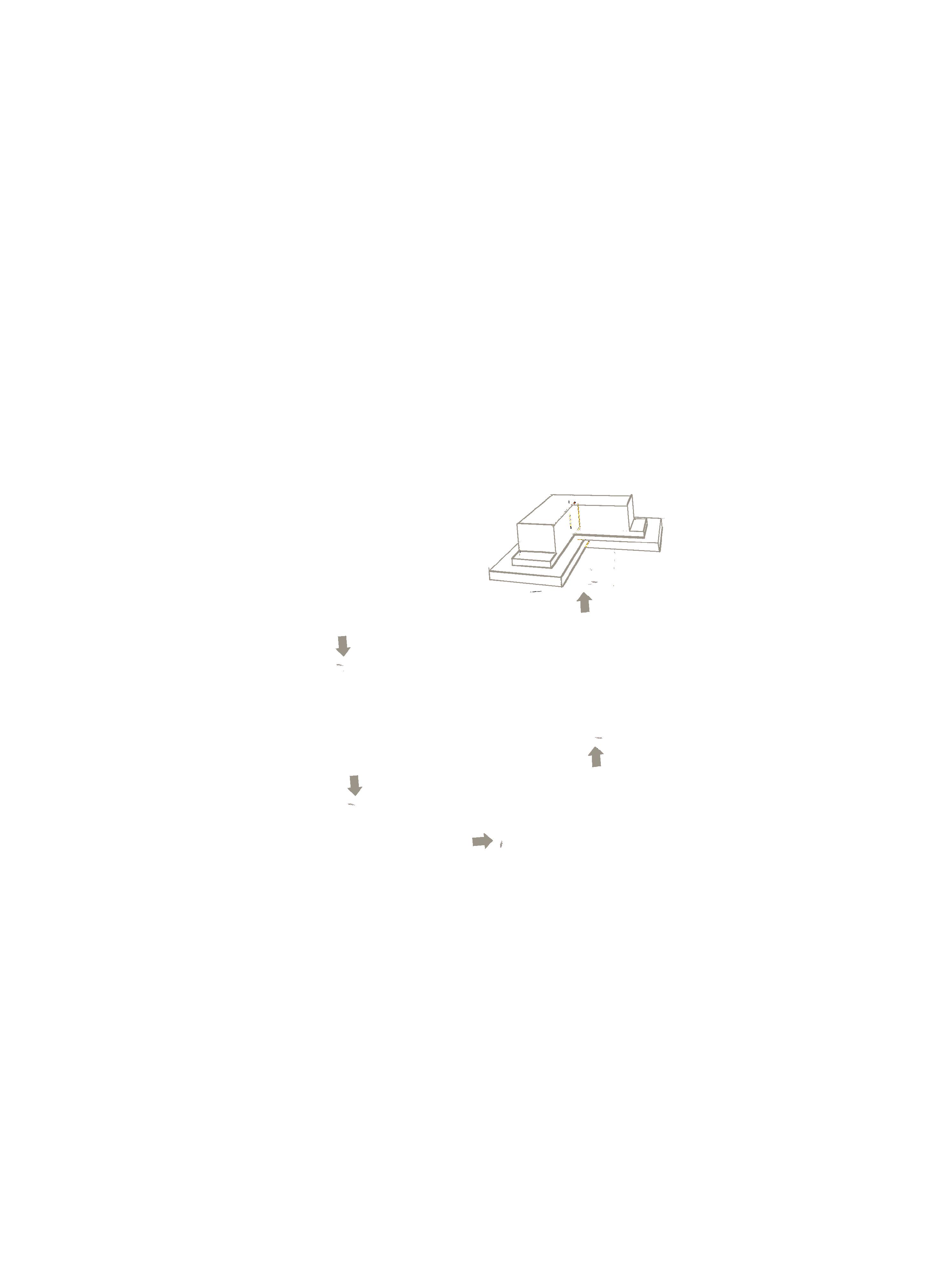
1 General Hospital
Saudi Arabia,TAIF
The concept was inspired by the geography of the area surrounding the project. Located in Taif, a city known for its mountainous terrain, the project draws influence from these iconic landmarks. The mountains not only shaped the design but also contribute through their regular form to the functionality and structure of the project.


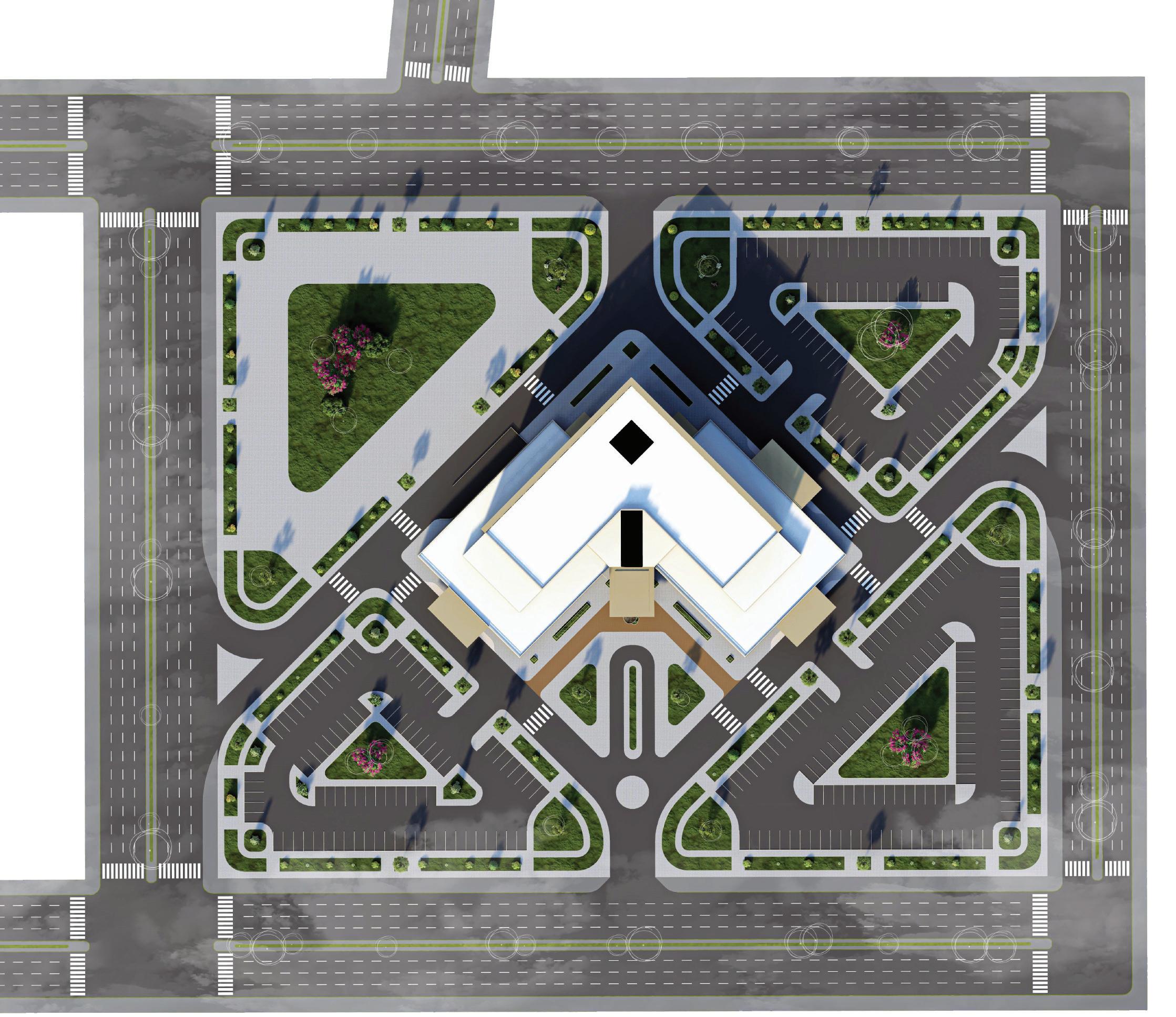

1 General Hospital
Saudi Arabia,TAIF
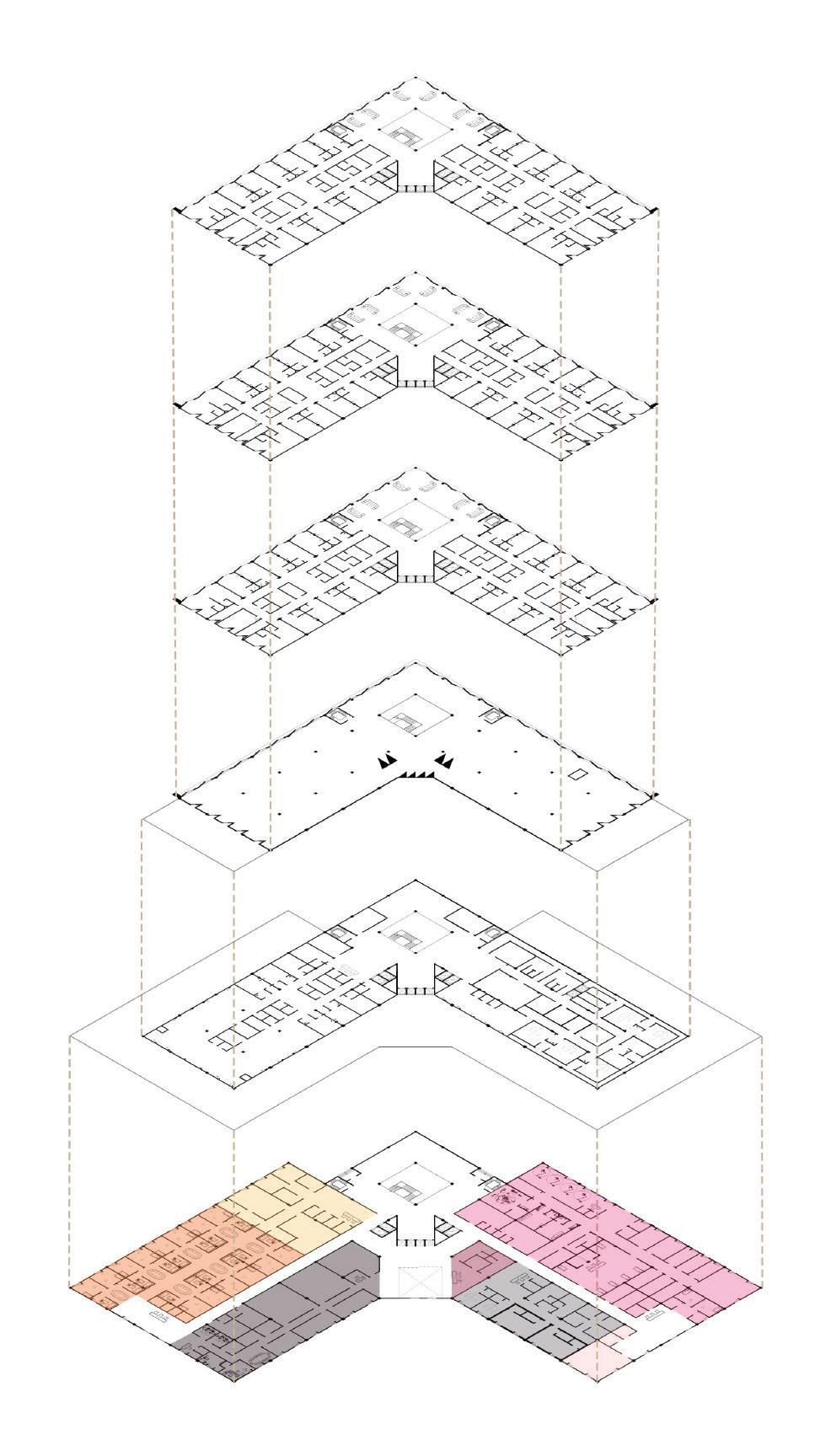
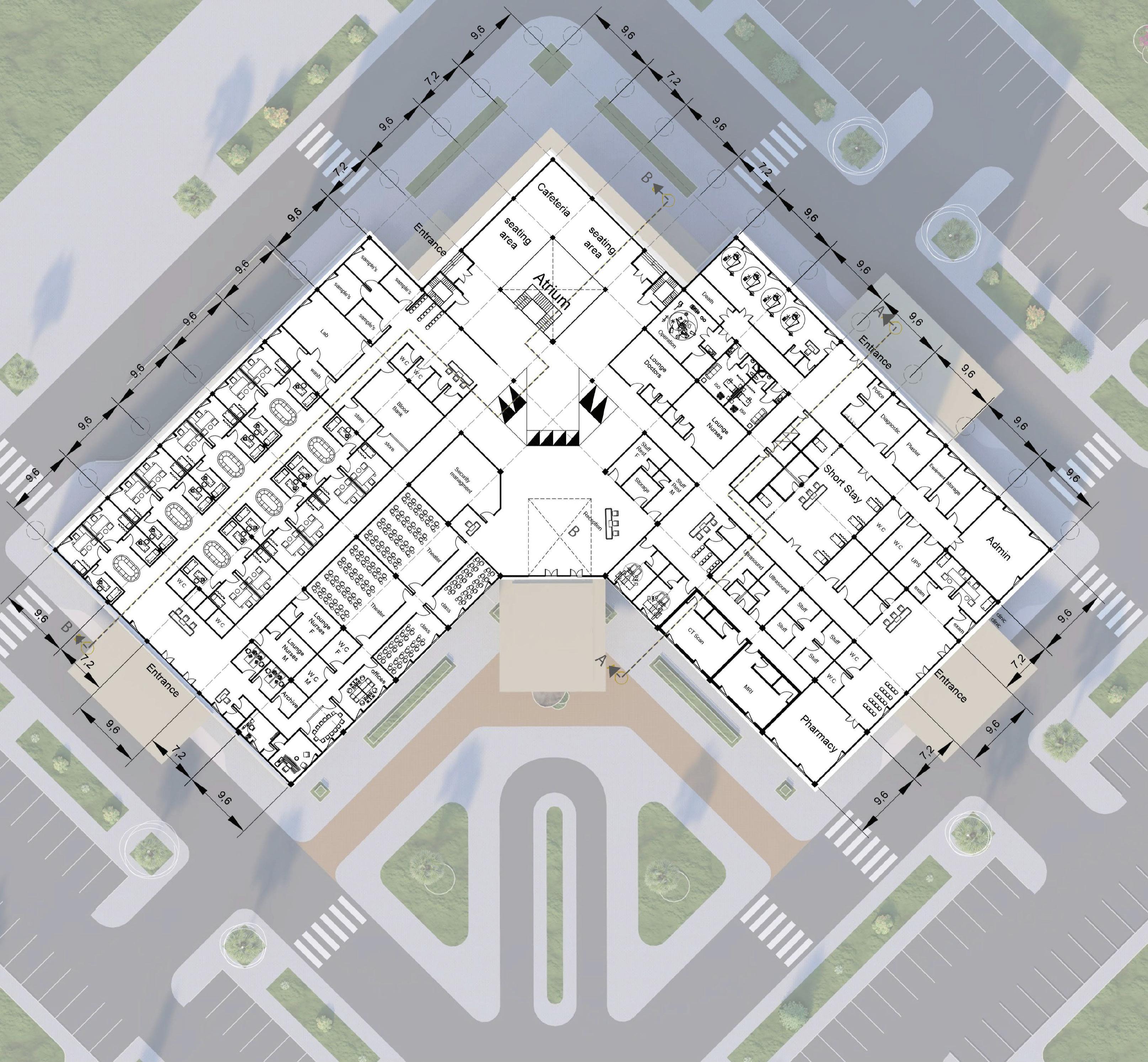


1 General Hospital
Saudi Arabia,TAIF
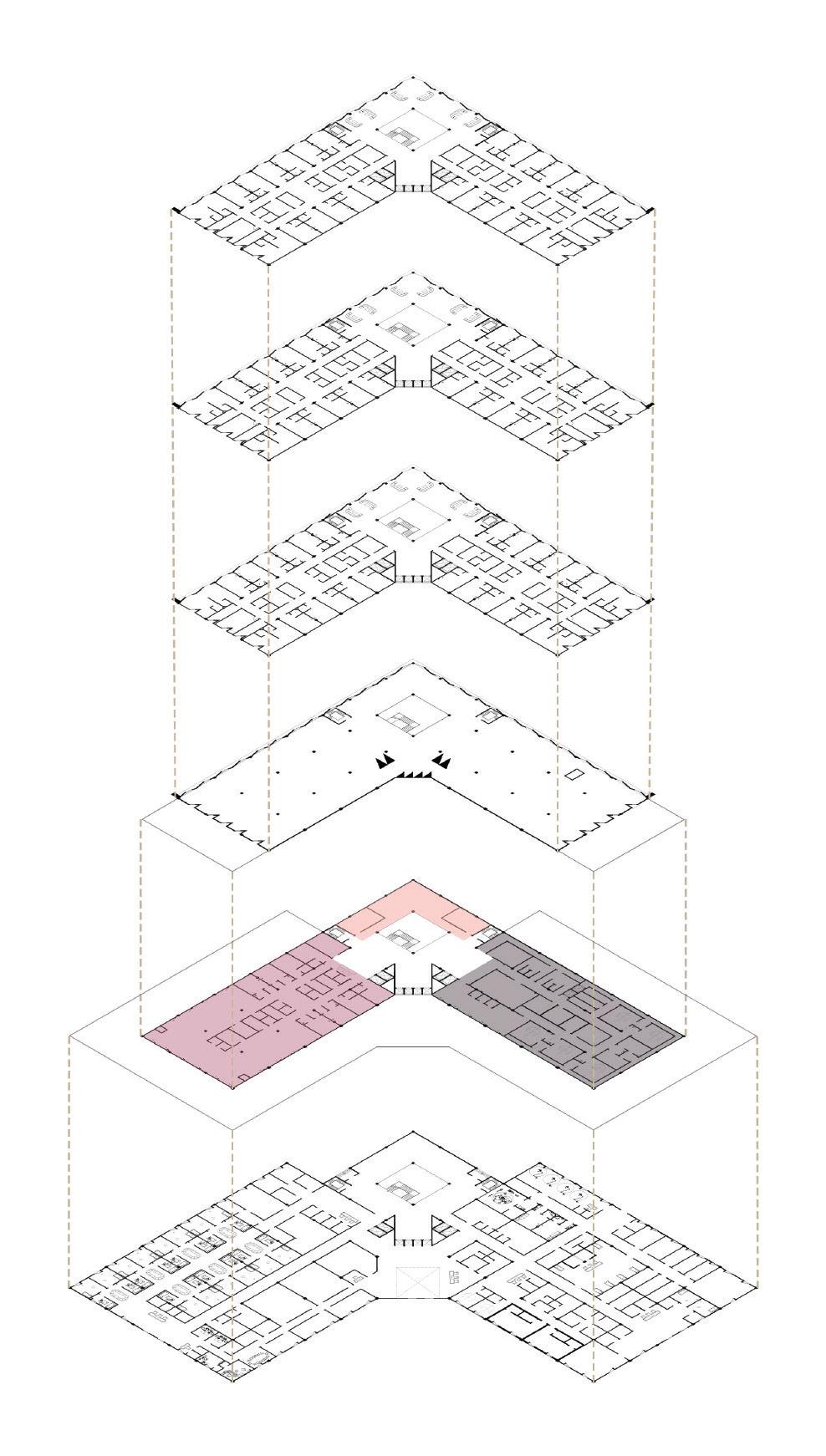



1 General Hospital
Saudi Arabia,TAIF
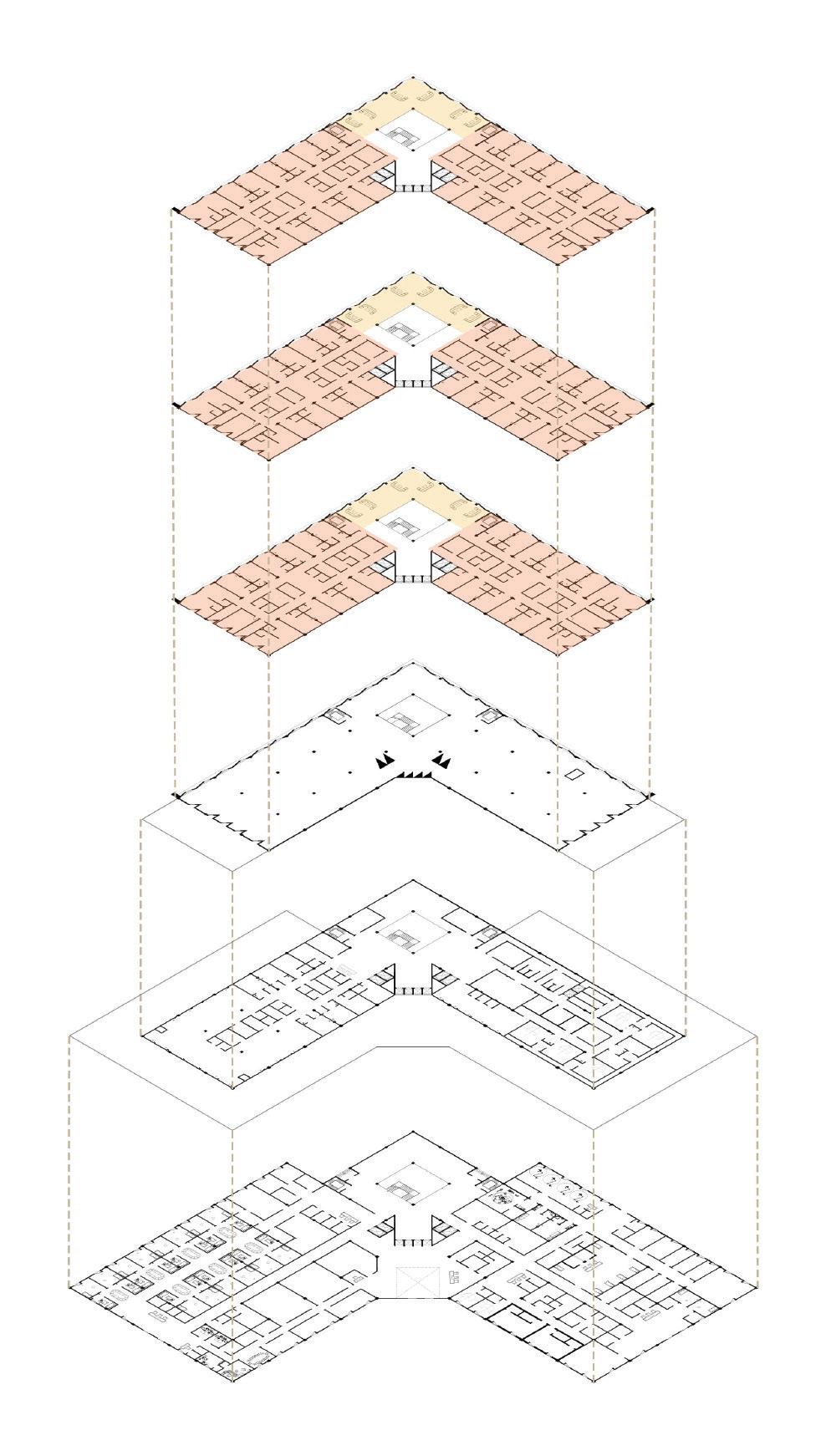
Waiting Area
Ward Section
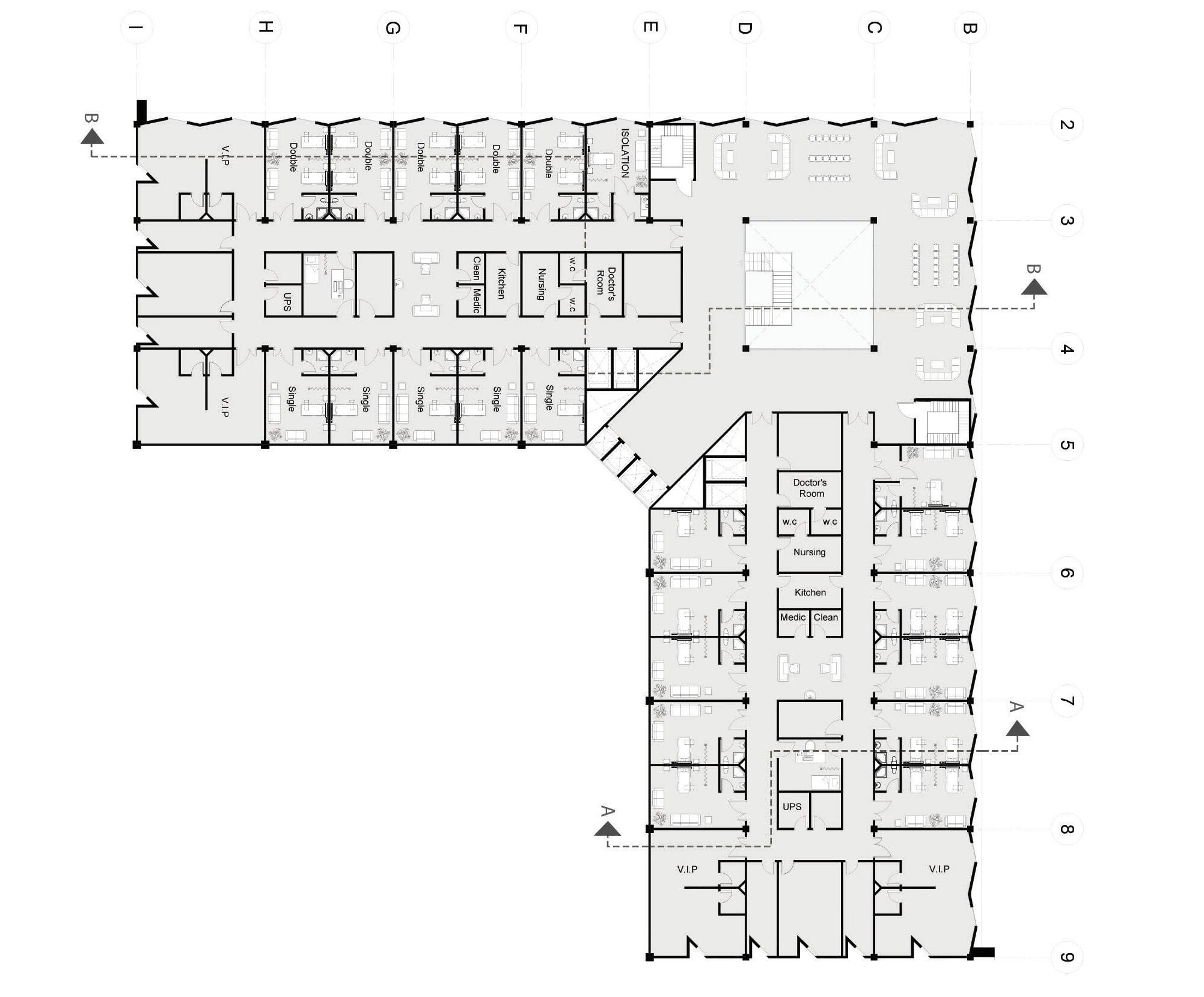


1 General Hospital
Saudi Arabia,TAIF

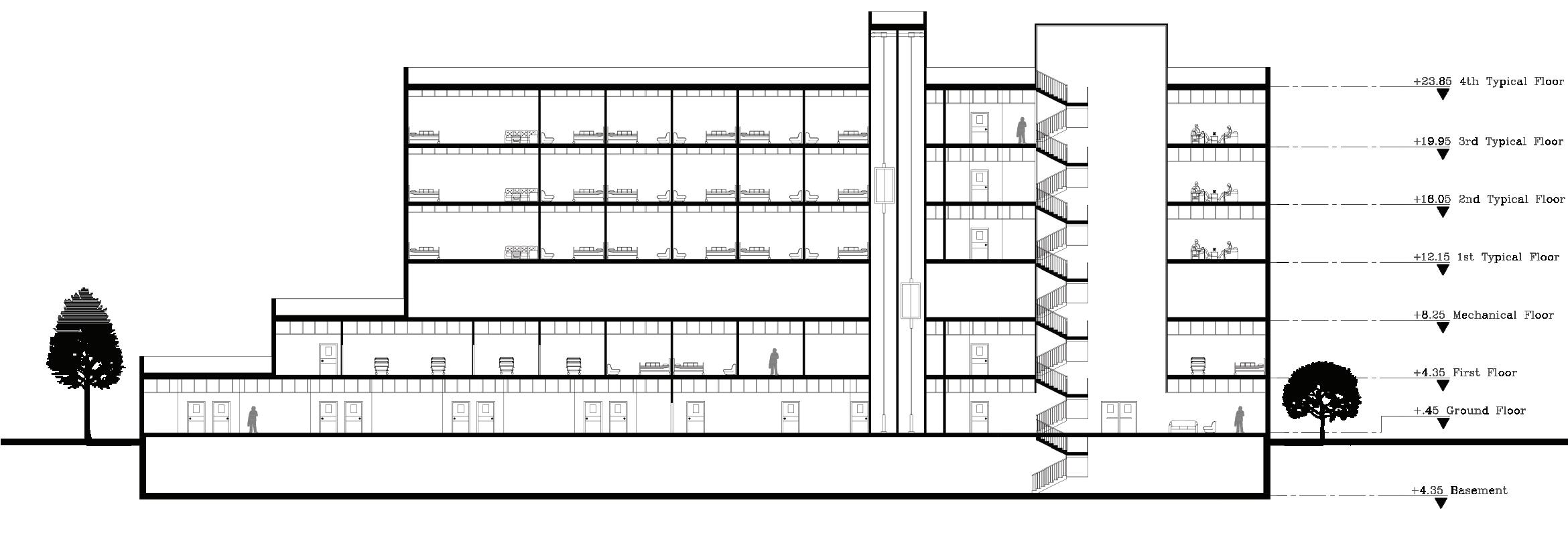


B-B
Section
1 General Hospital
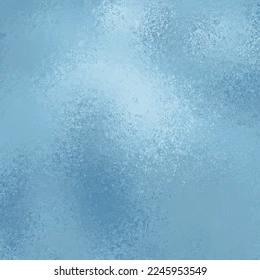
Sandy Beige
It takes from the nature of the place and helps reduce the heat.
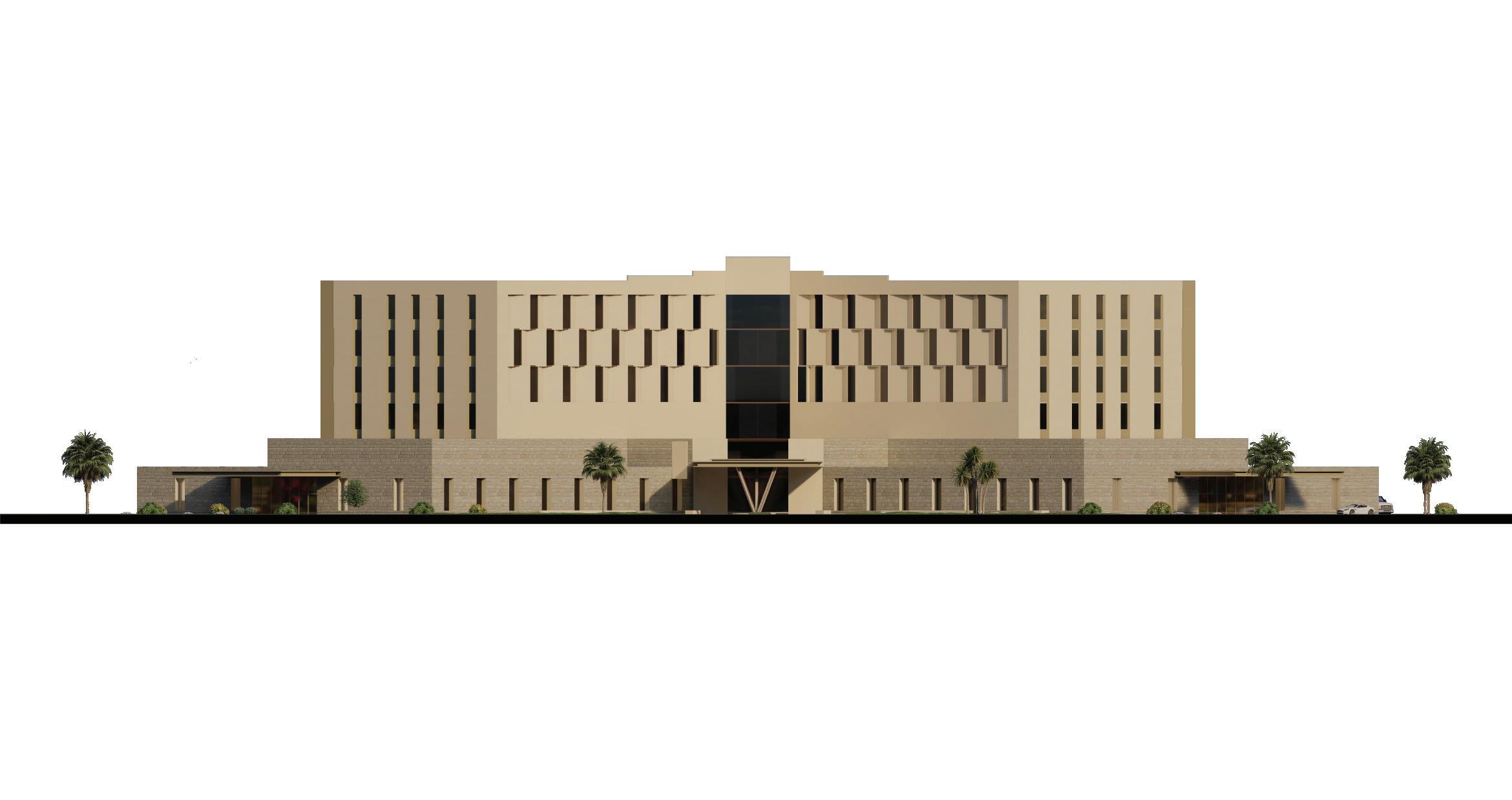
South Elevation l Main and Outpatient entrance
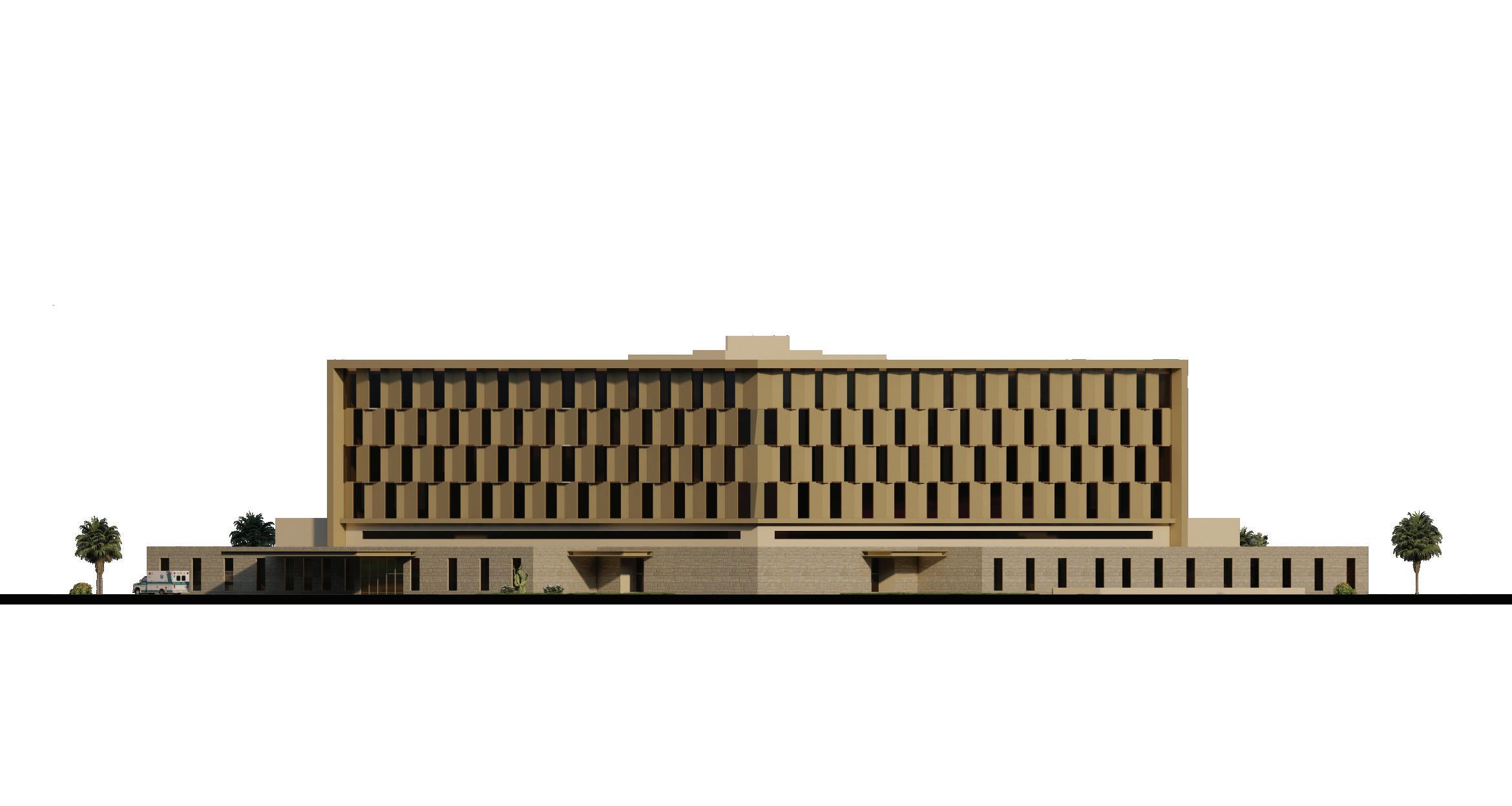

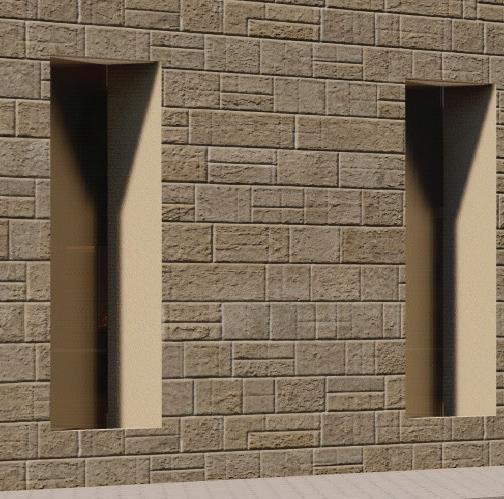
Use to create a Stunning texture contrast with Sandy-

Sandy Brown
It Gives balance between Sandstone and sandy beige.
1 General Hospital
Saudi Arabia,TAIF
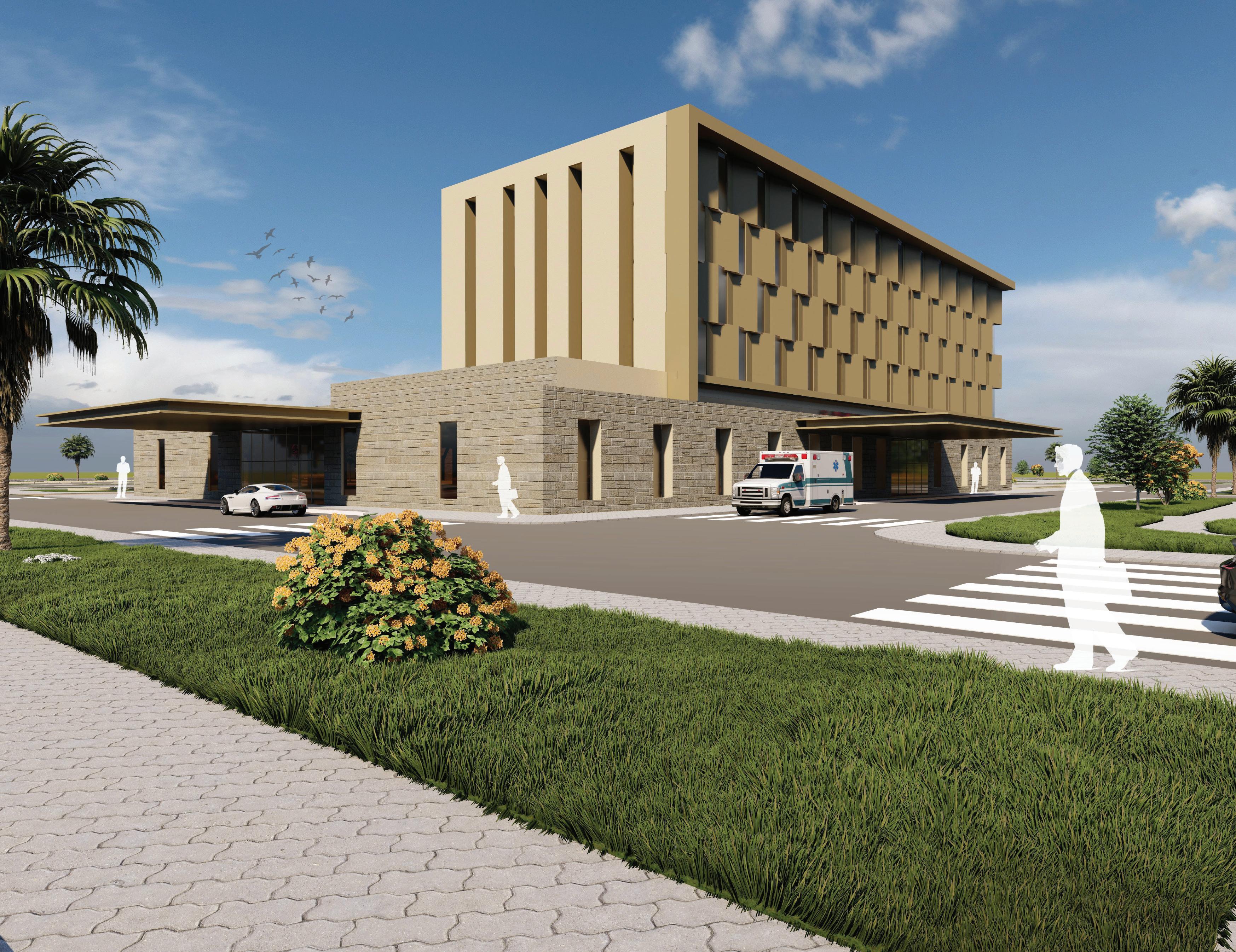
View of both Emergency showing the separation
Emergency entrance from the external garden, separation of materials in the building.

The view from the patient rooms was redesigned to face away from the cemetery, and any direct view toward it has been fully blocked by the solid wall.
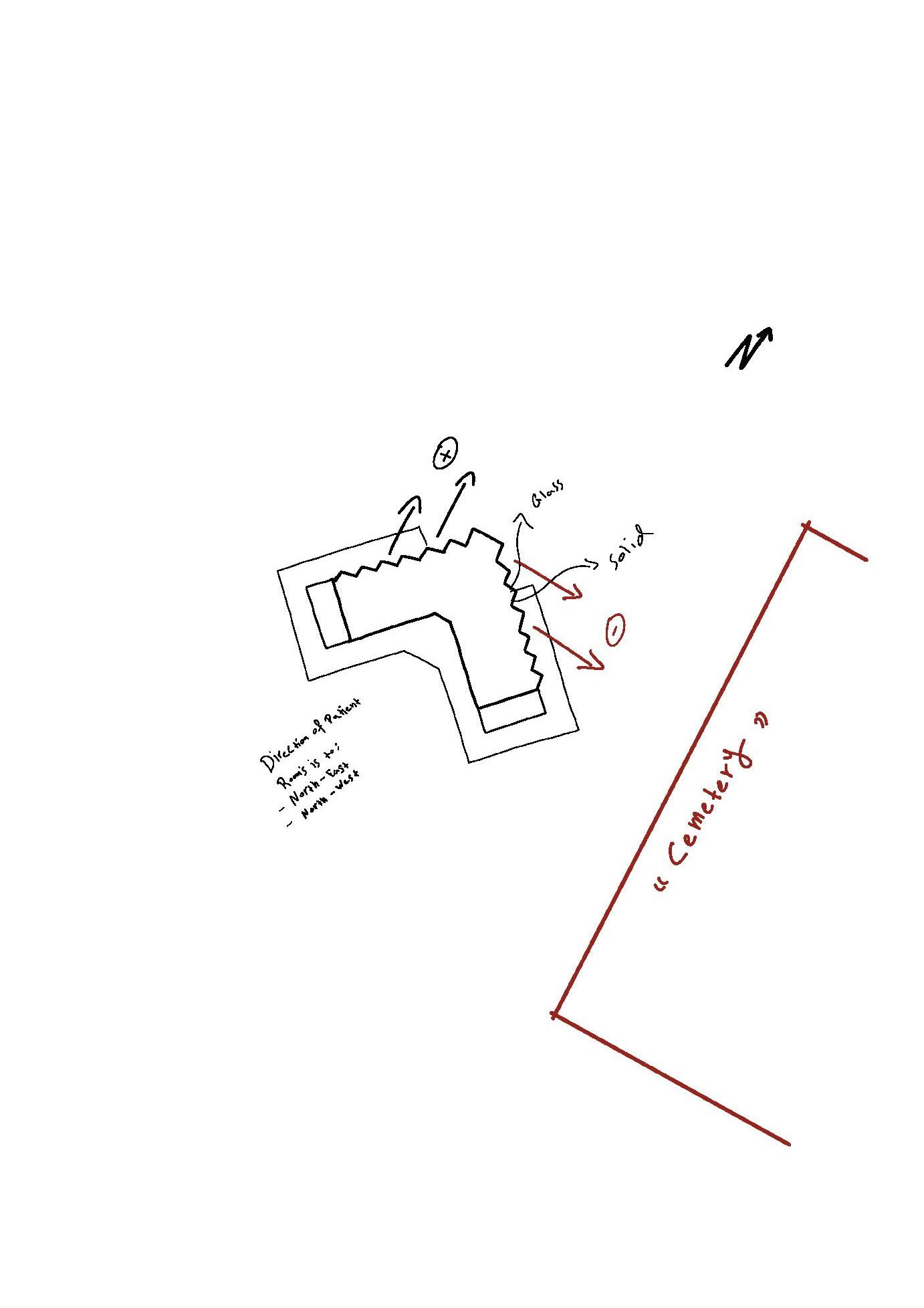
Diagram illustrating the view.
1 General Hospital
Saudi Arabia,TAIF
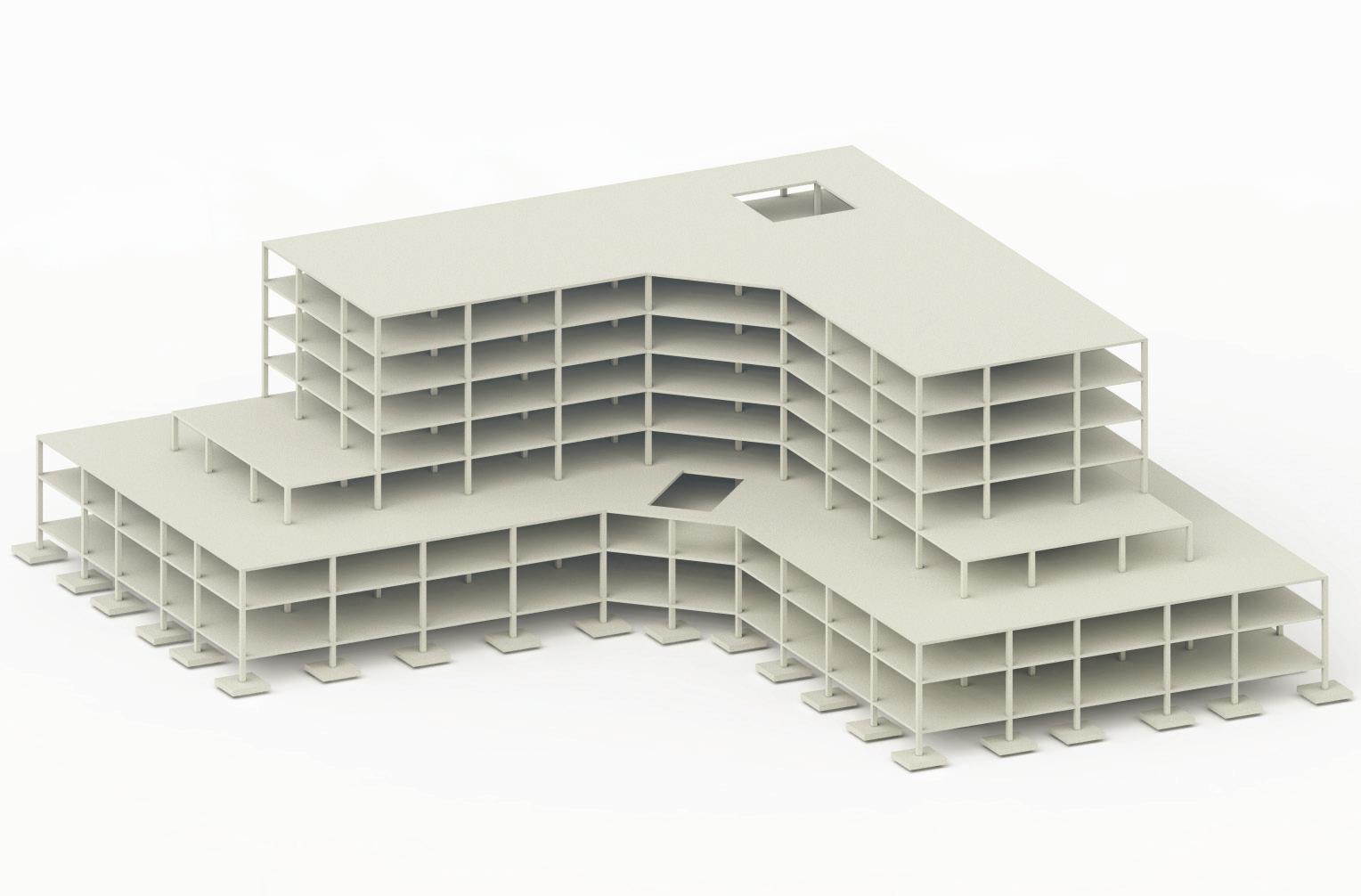
Structure Frame
The structural system used for the hospital building is the flat slab system, It was chosen to create large open spaces without the need for many inconvenient columns.
Structure plan
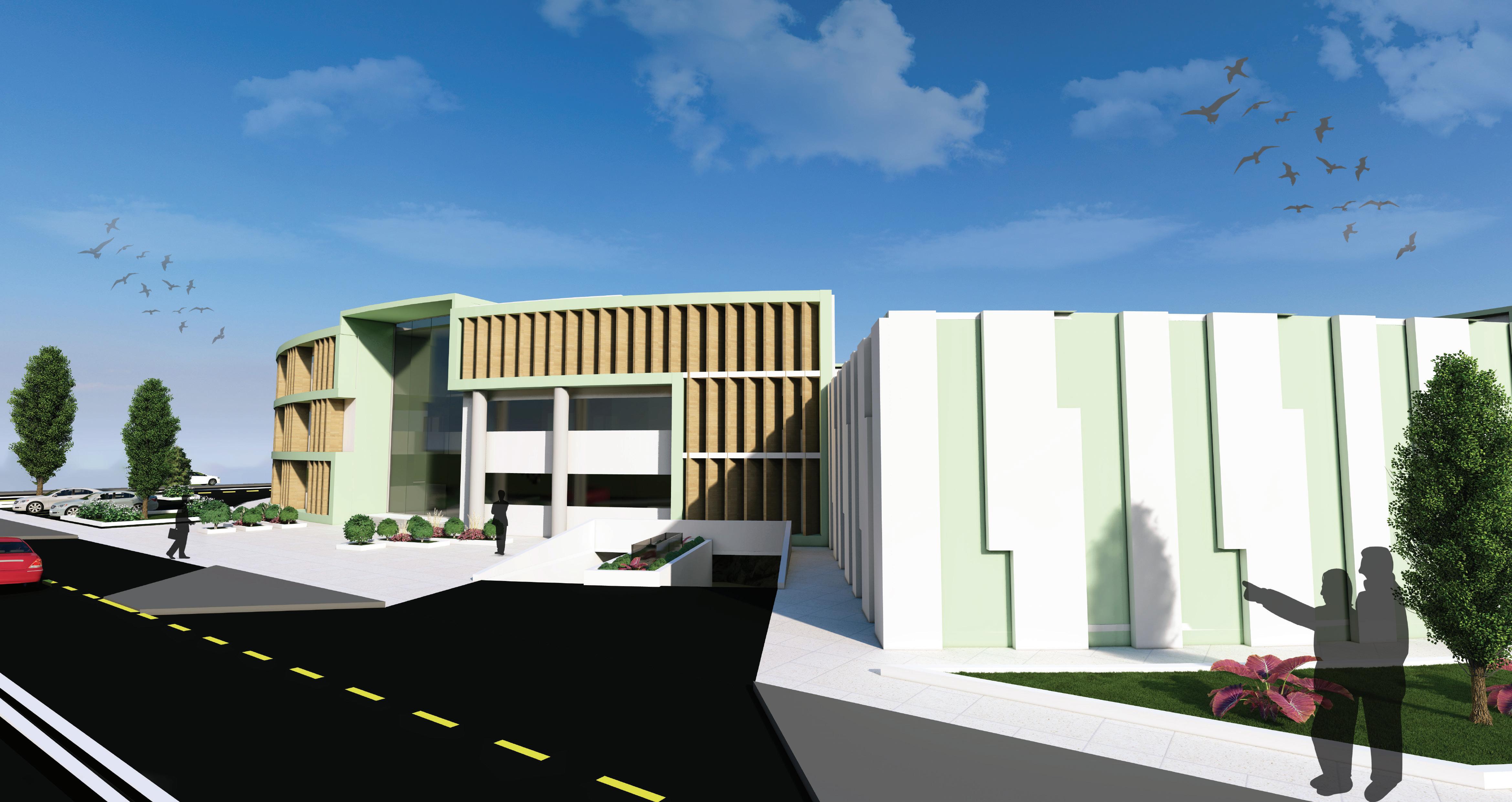
2 Primary School & Social Club
Saudi Arabia,TAIF
Educational Project
Area: 7200 sq m
6th semester

2 Primary School & Social Club
Saudi Arabia,TAIF
This project includes a primary school and a social club,It is a private project located in Al-Washha, with an area estimated at 7,200 square meters. The project is divided into several sections, including entrances, green spaces, and more than one building to meet the needs of the project.
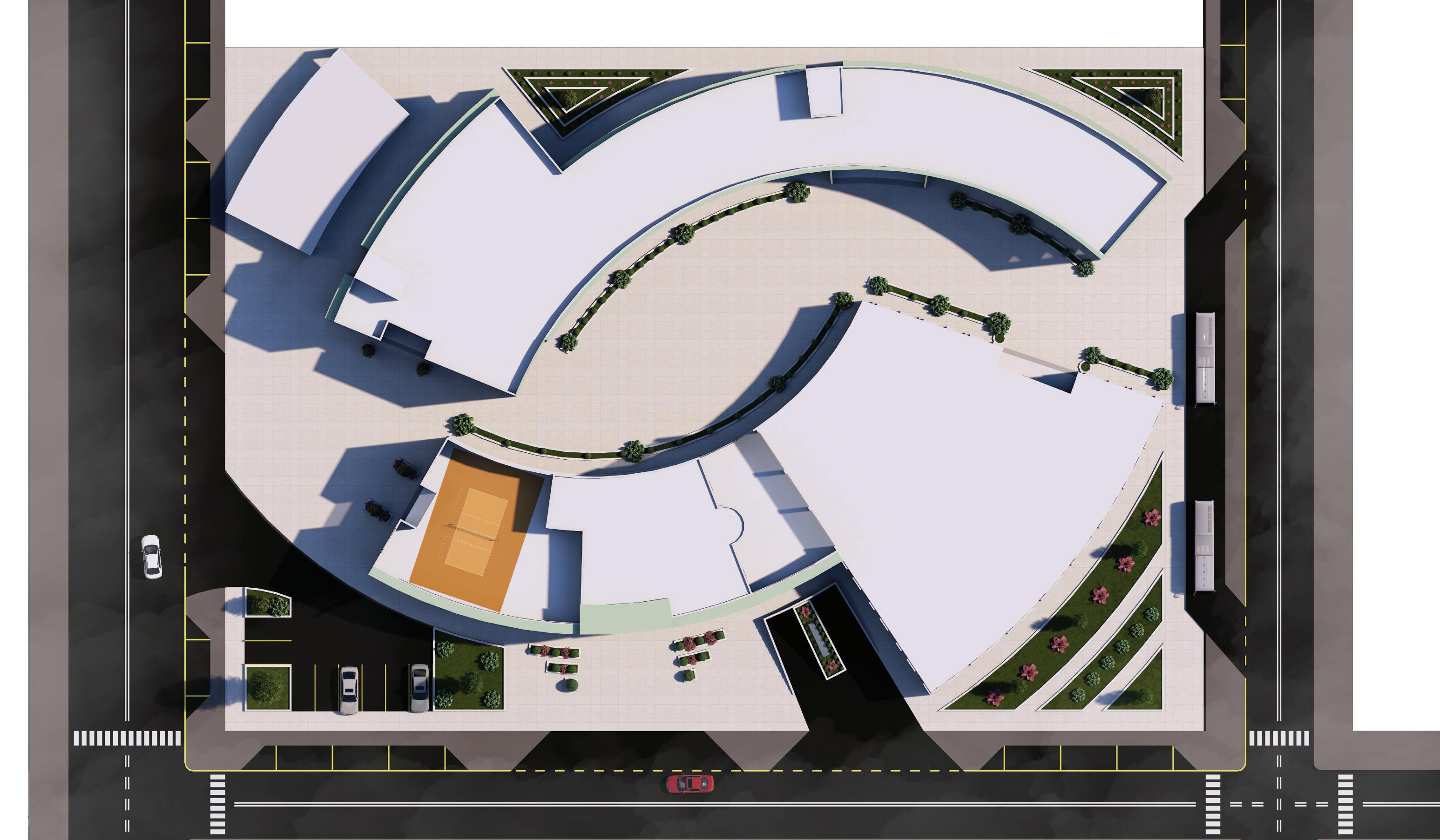

School

2. The Social Club
Multi Purpose Hall
Shaded area
2 Primary School & Social Club
Saudi Arabia,TAIF
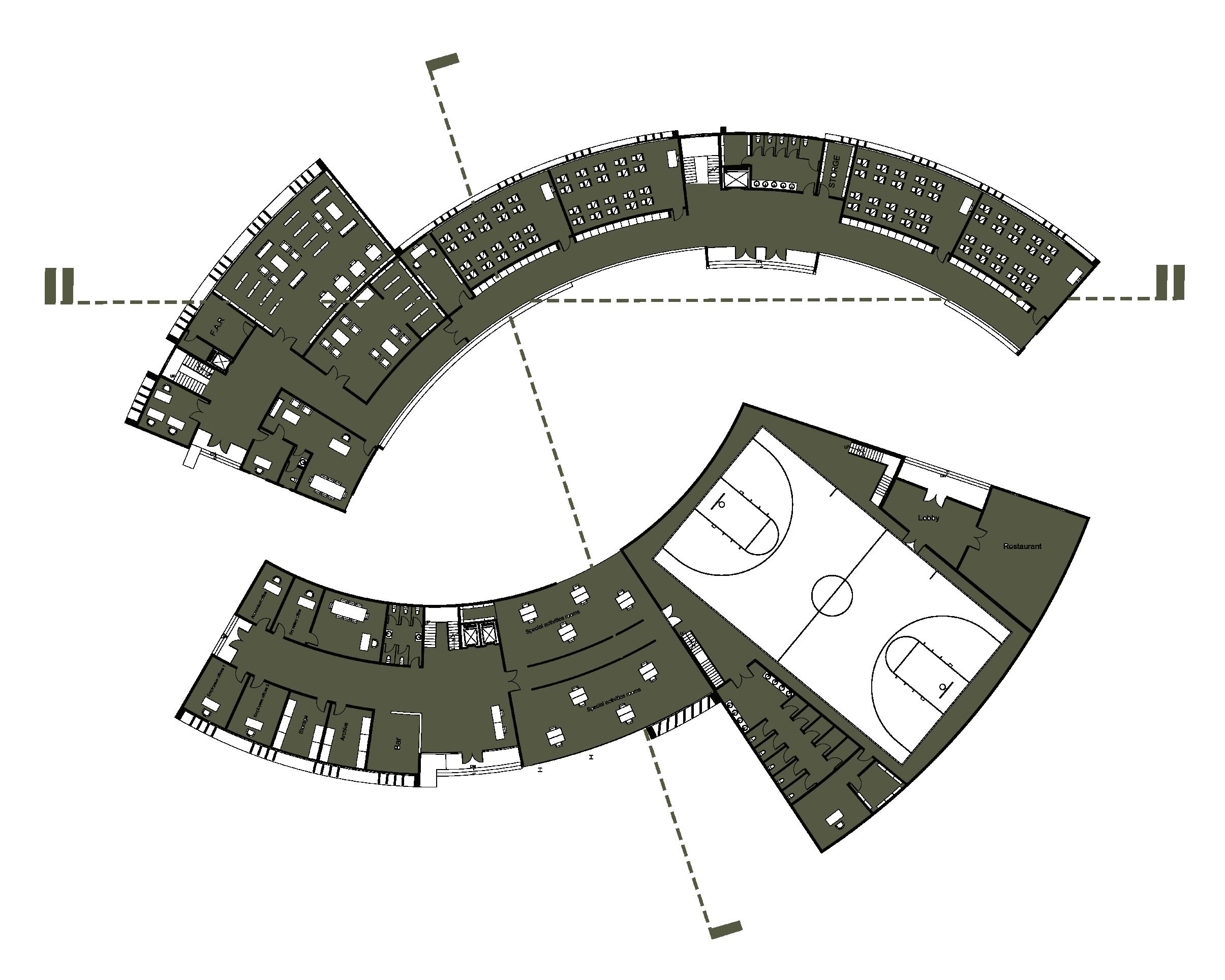


2
4 5 2
3
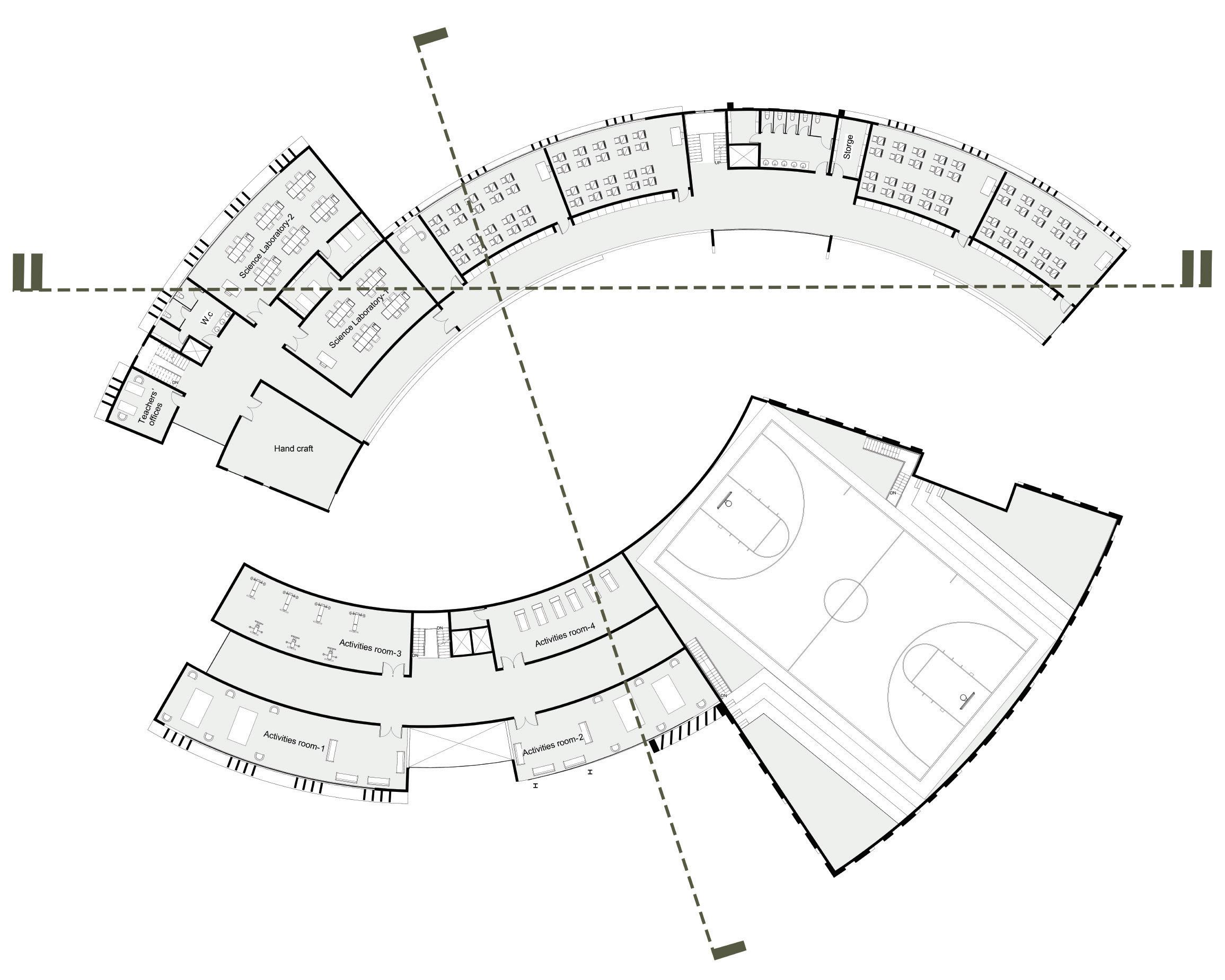

6 1 1 1 1
6
2 Primary School & Social Club
Saudi Arabia,TAIF




East Elevation l Students and Multi purpose entrance
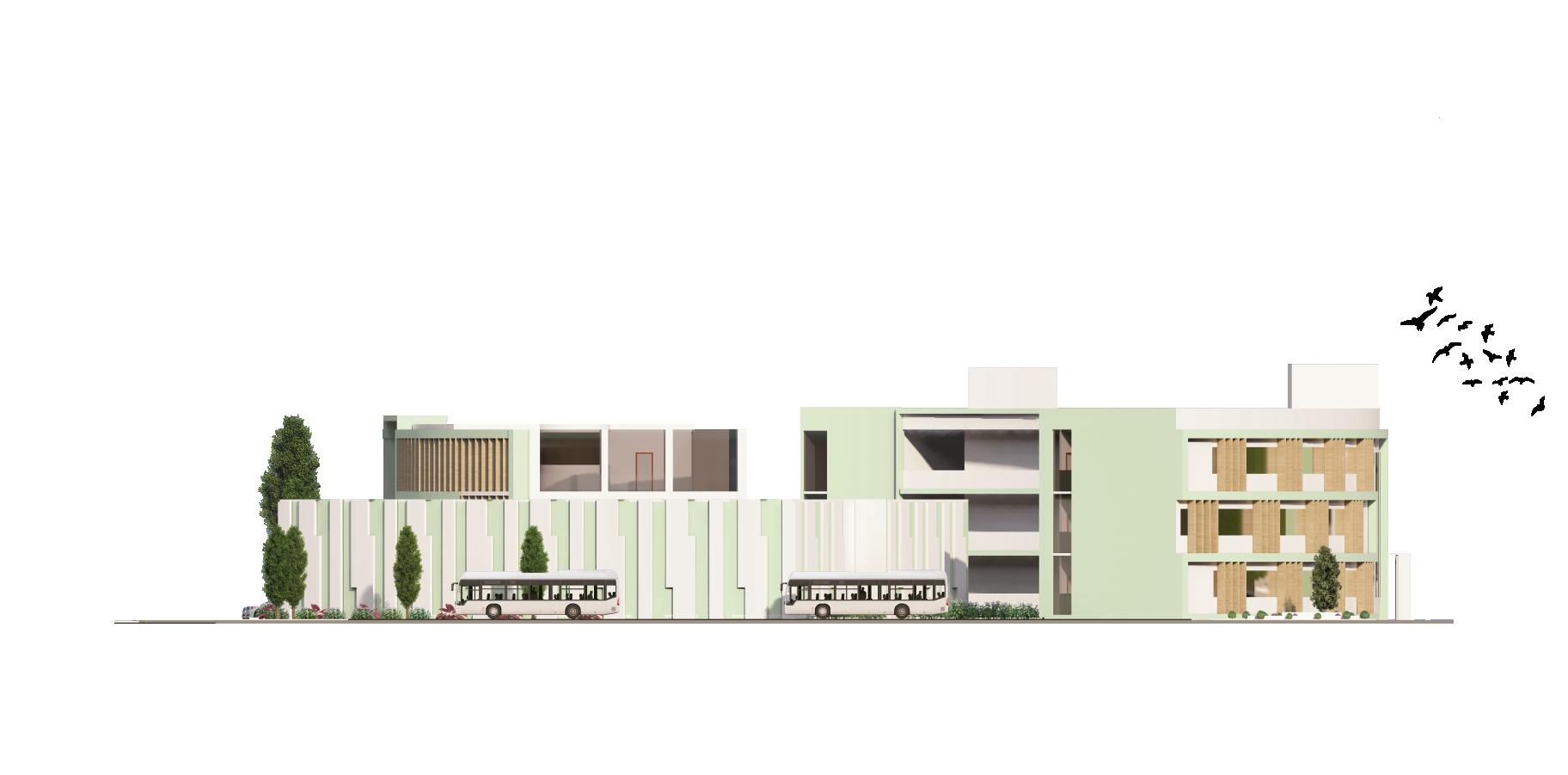
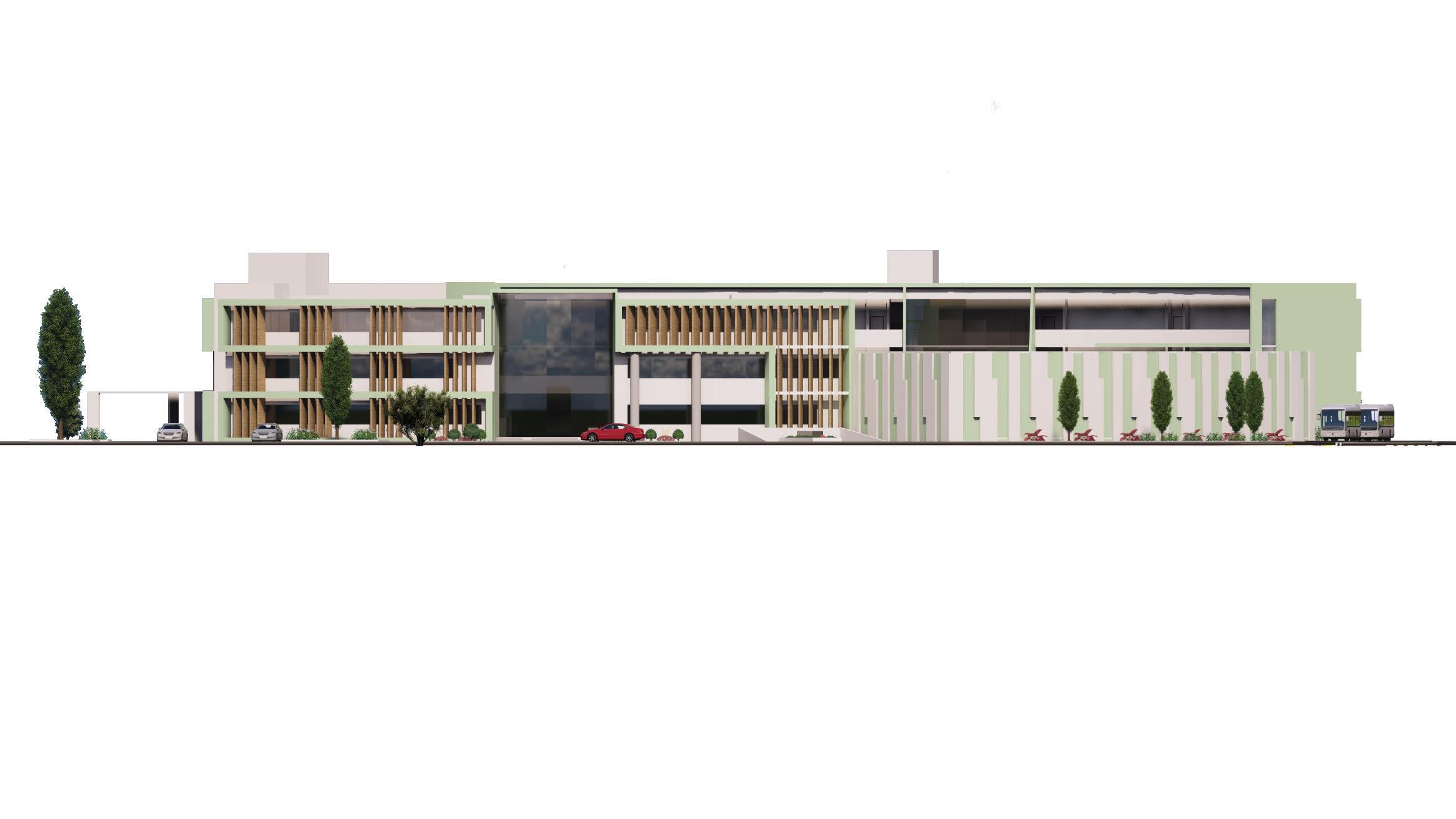
l
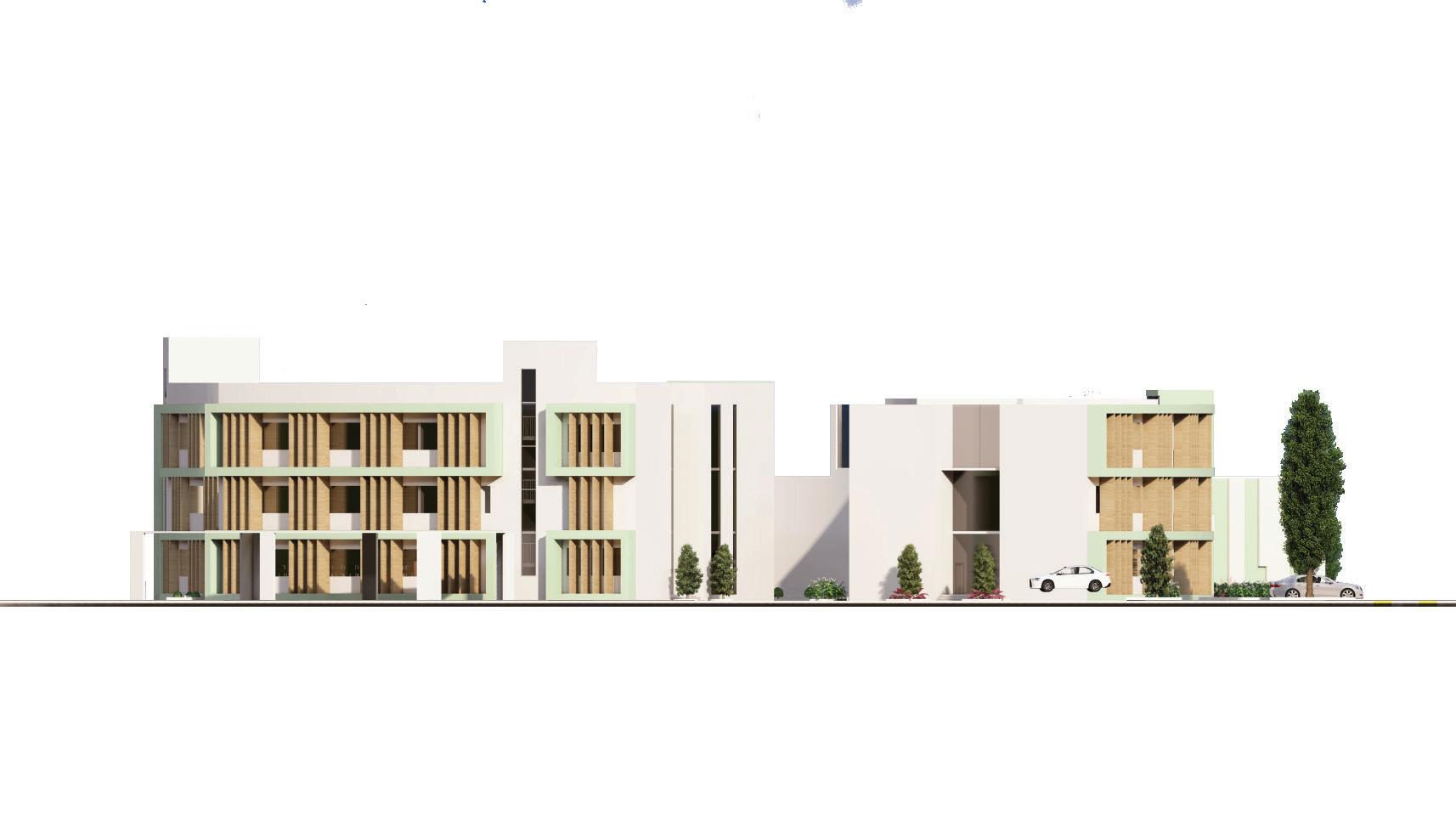
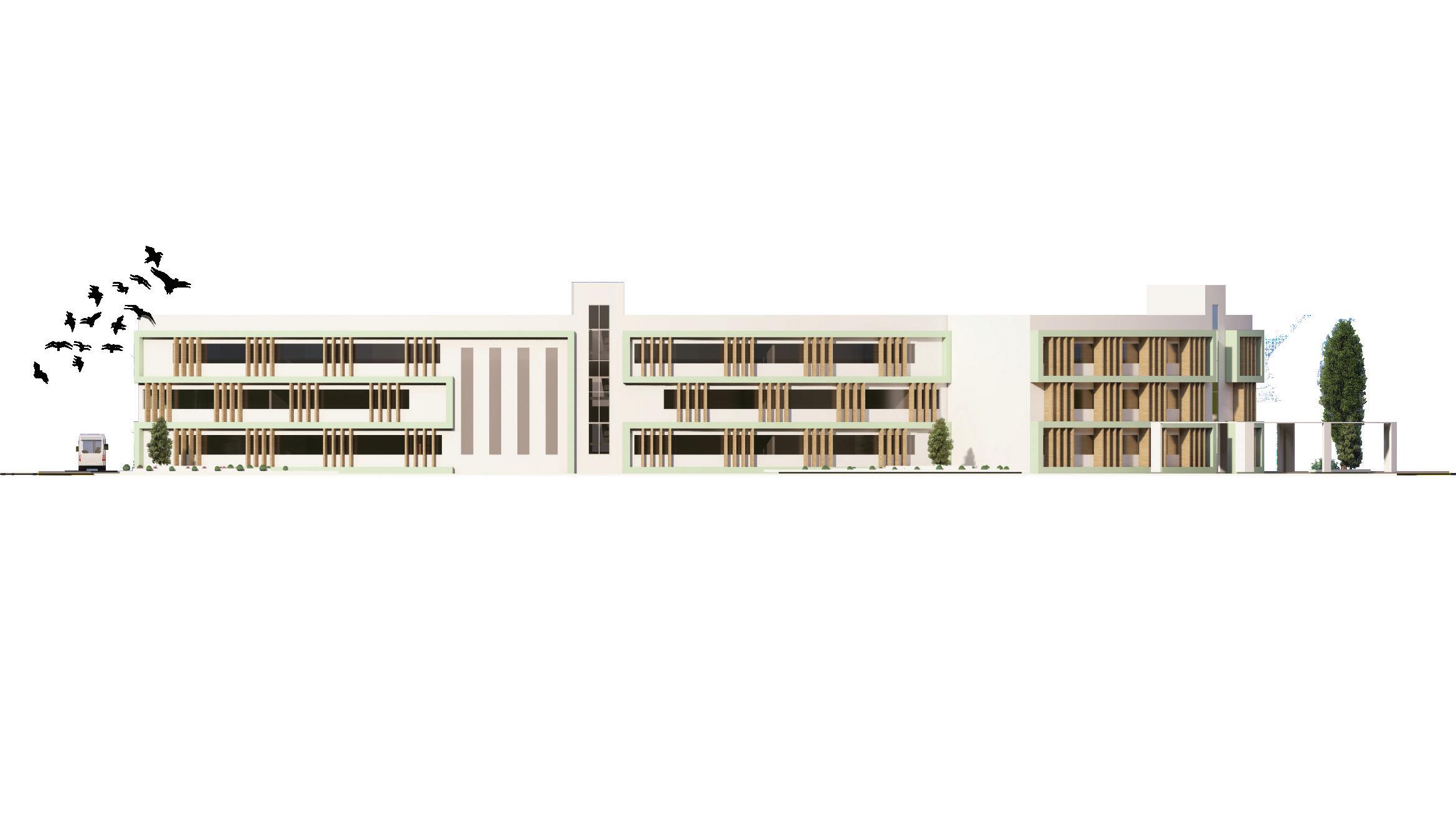
l Classrooms and Library
South Elevation
Social Club entrance
West Elevation l Adminstrations entrance
North Elevation


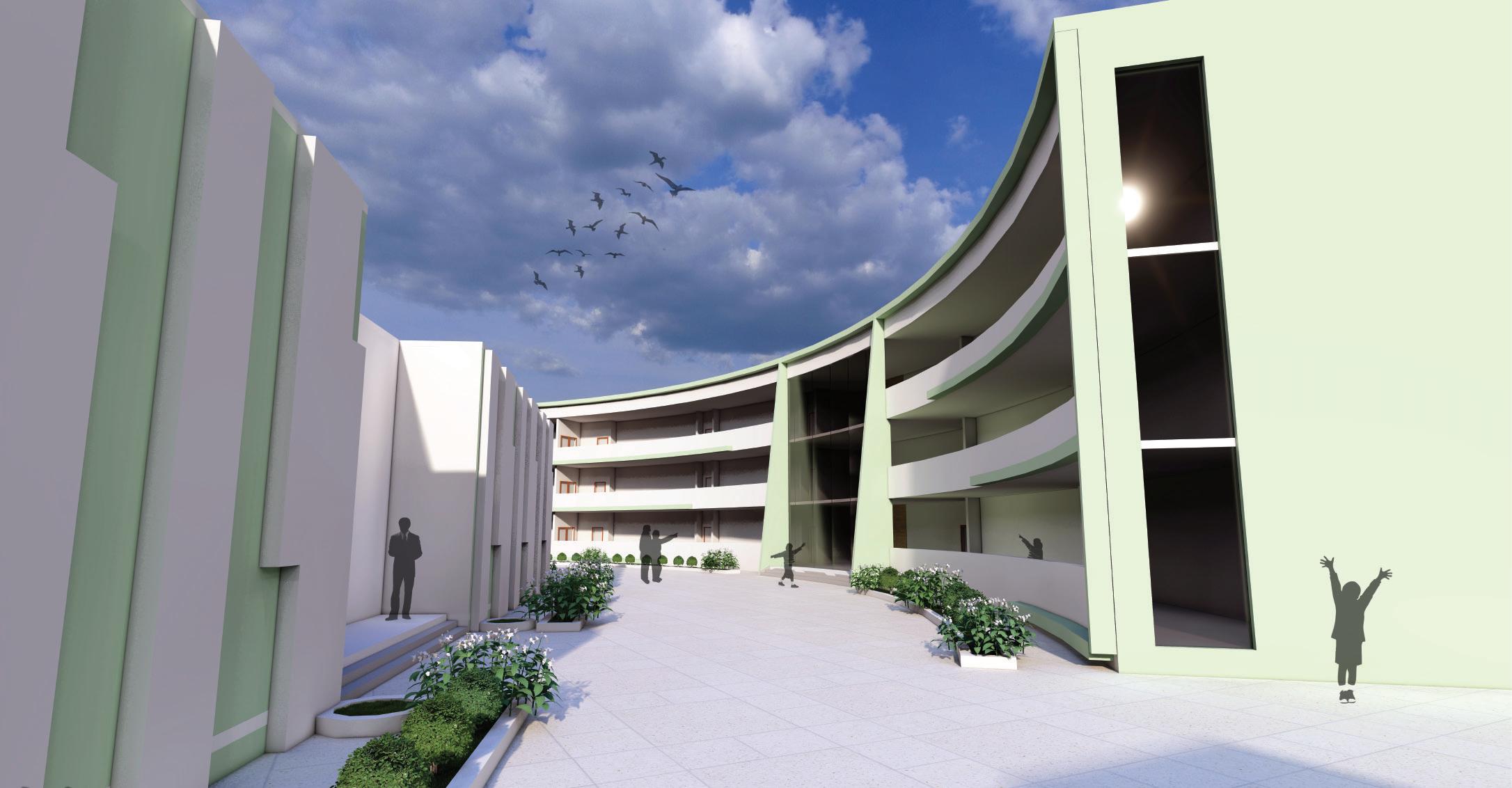
The school's internal courtyard shows the students' entrance and gathering point.
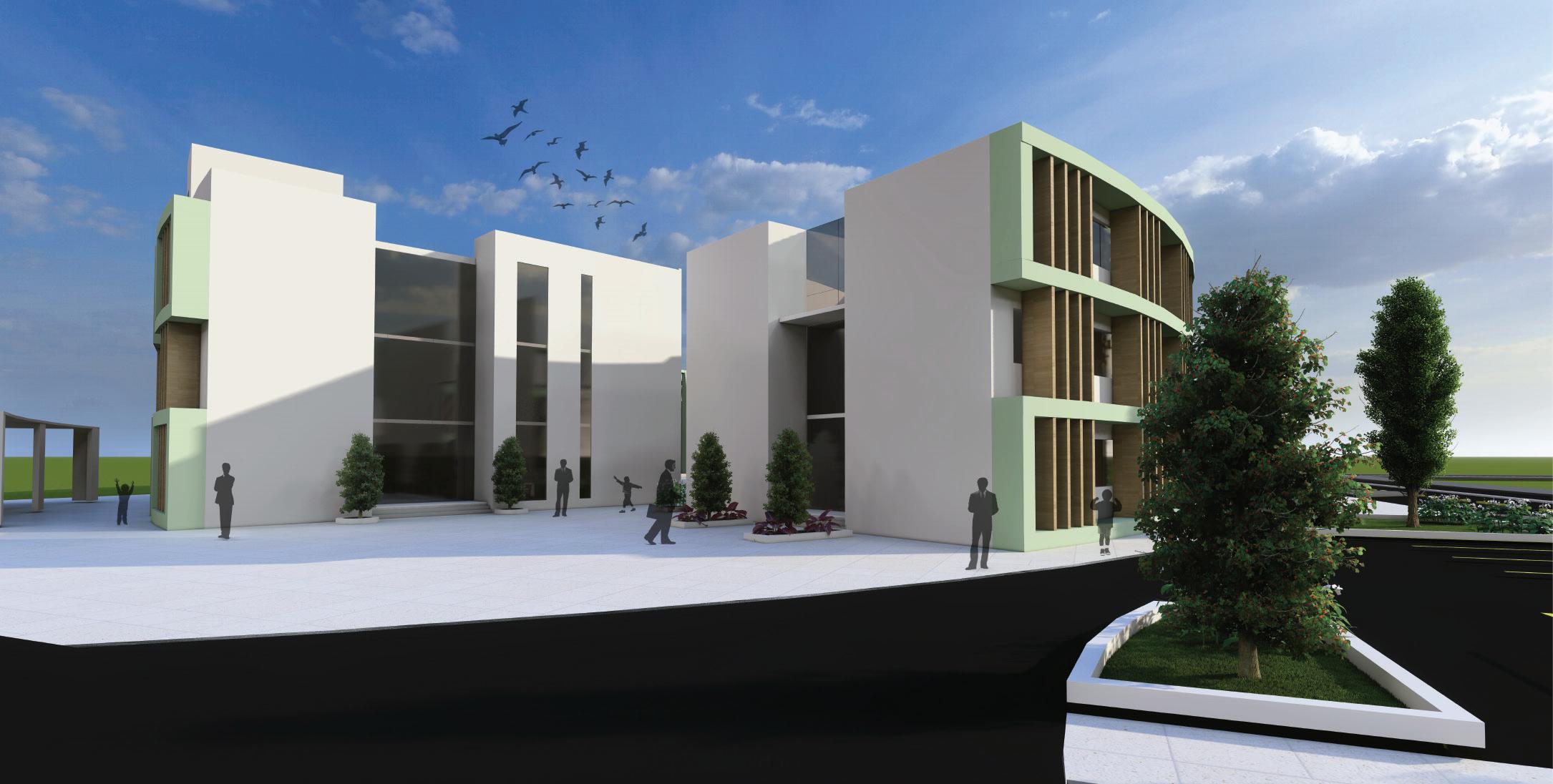
entrance.
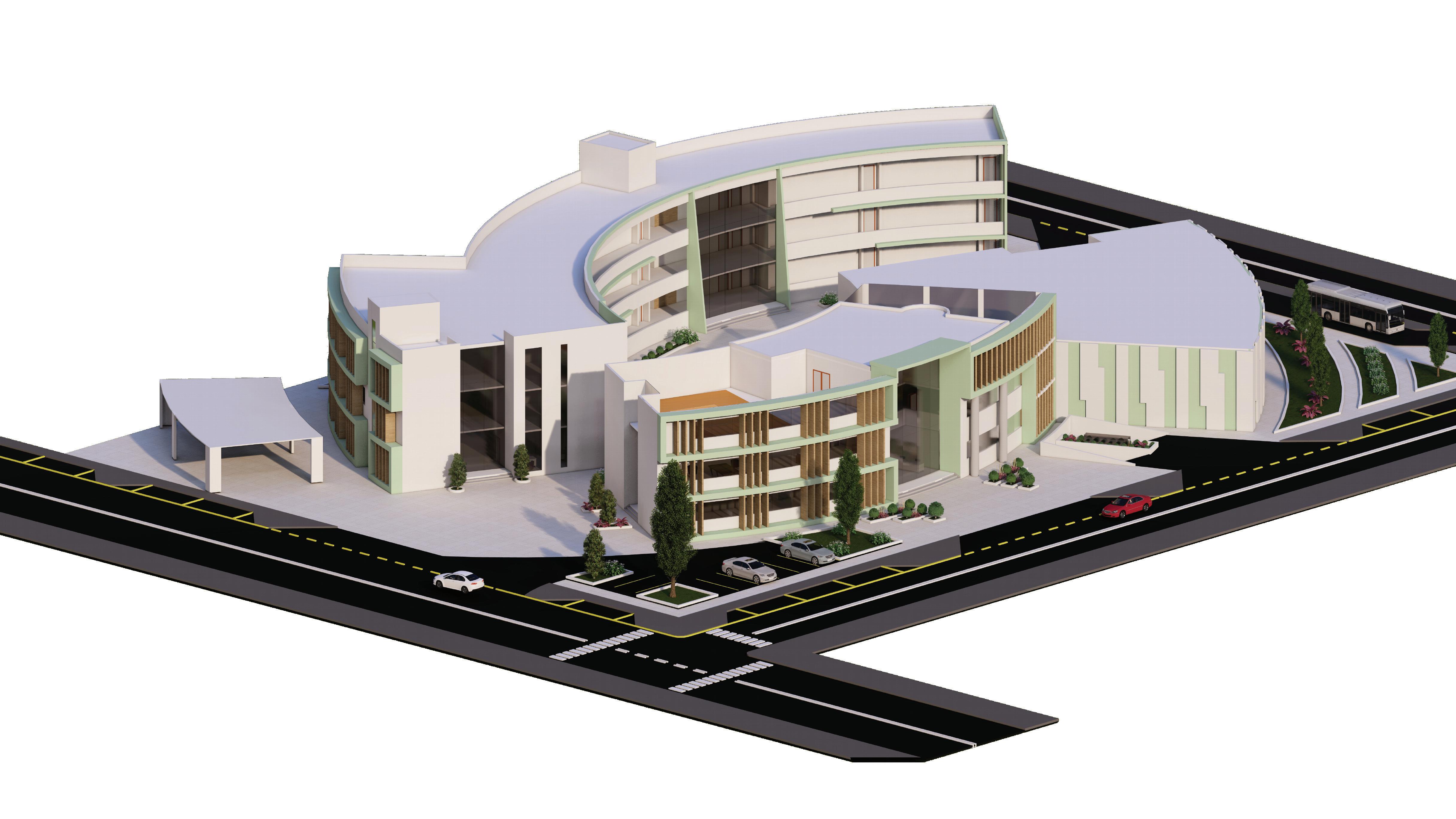

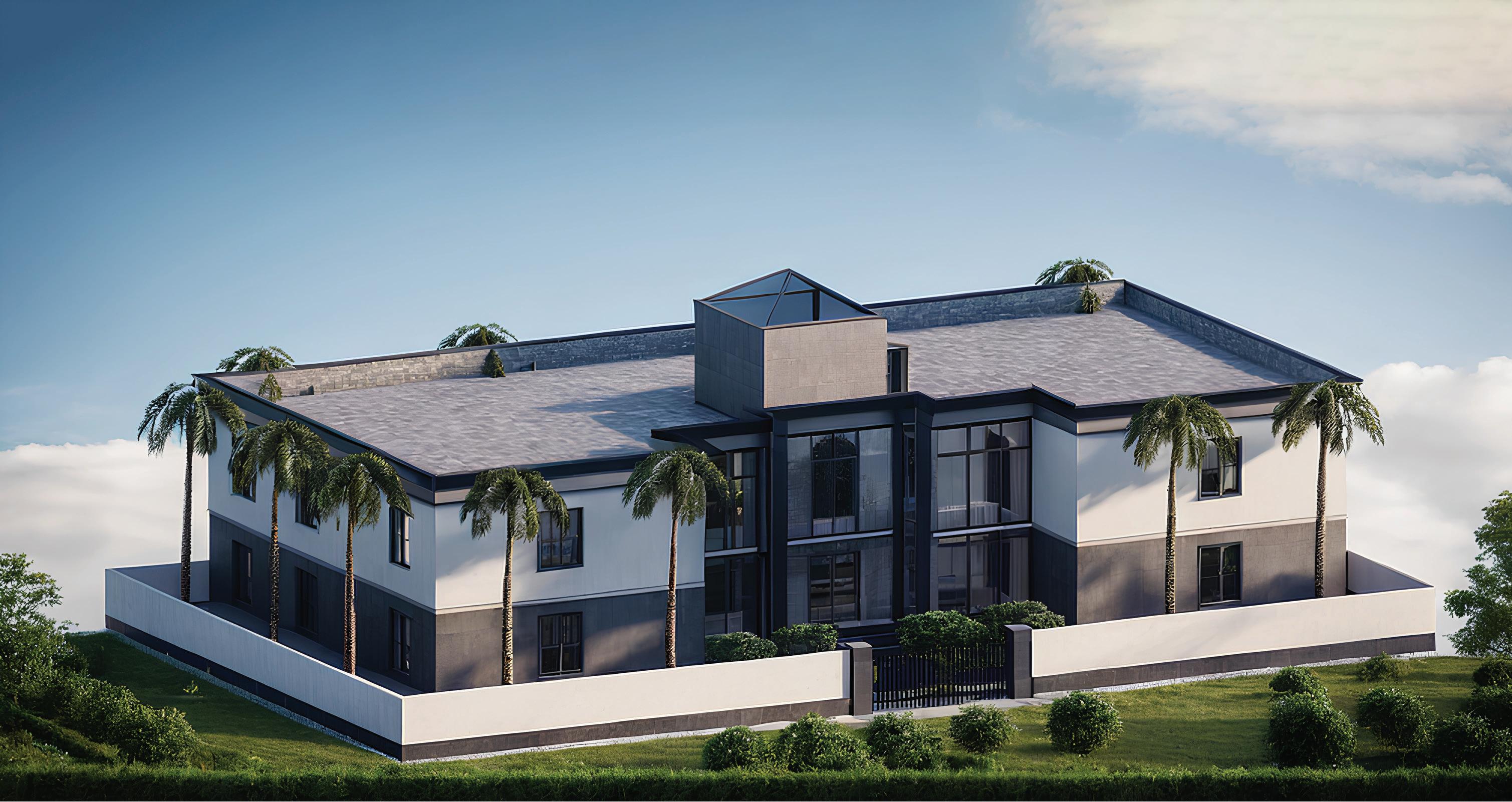
3 Residential apartments
Saudi Arabia,TAIF
Residential Project
Area: 700 sq m
5th semester
One Day Project “in 8 hours”

3 Residential apartments
Saudi Arabia,TAIF
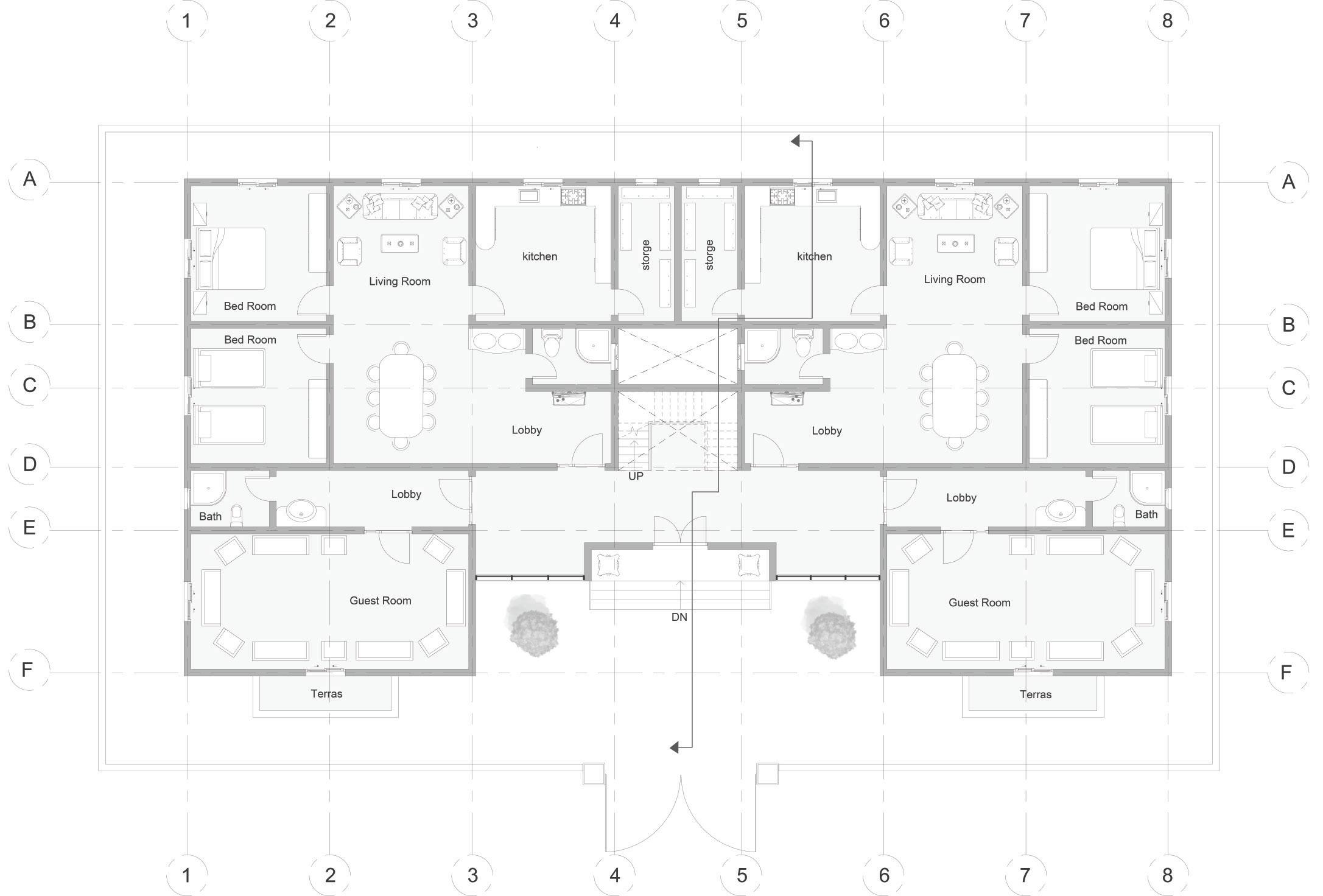


Ground floor plan

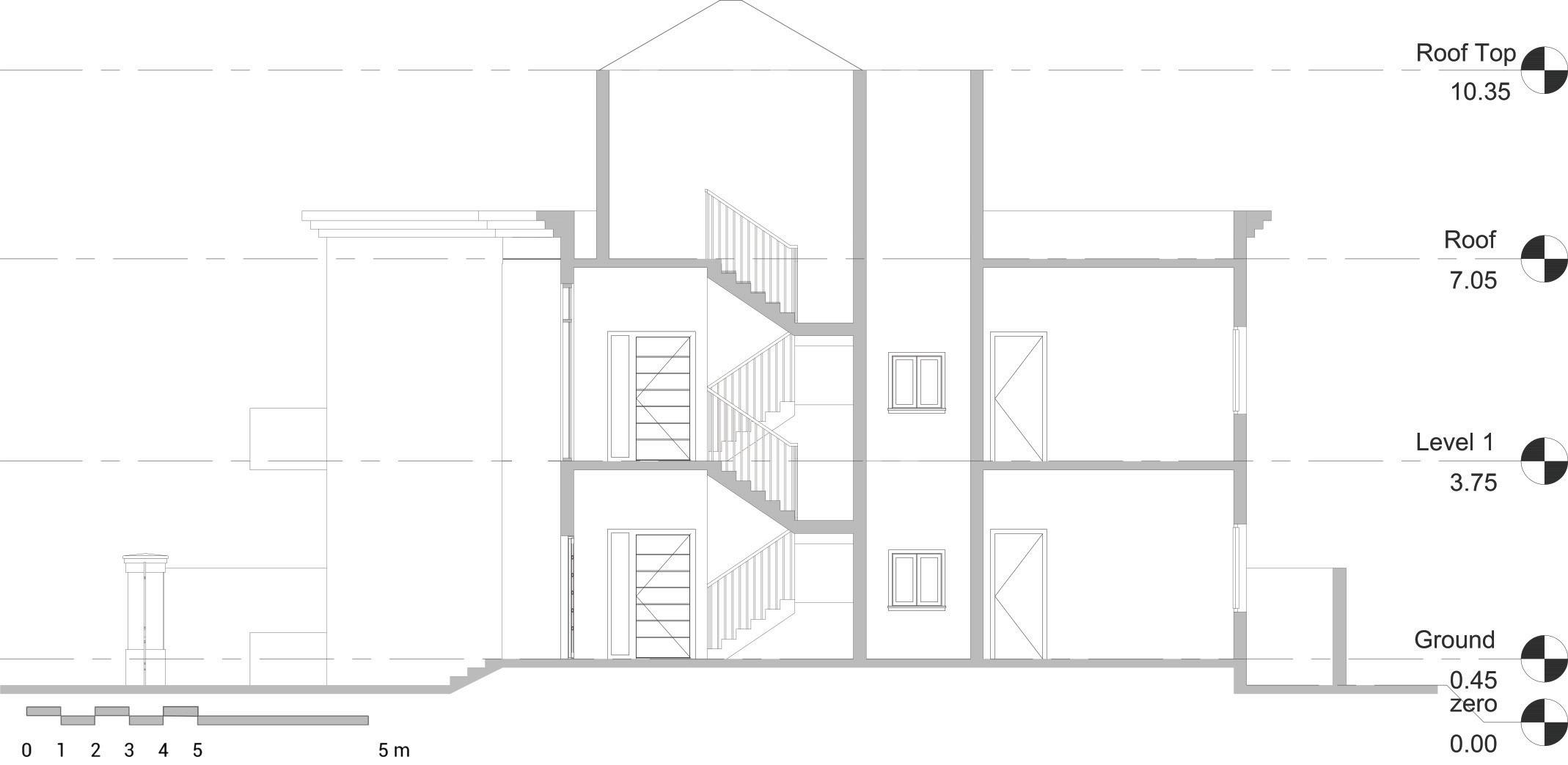

Main Section

4 Working Drawings
Design of apartments & Rooftop villa
Area: 500 sq m
My team and I designed this project as a requirement for the Working Drawing Course Studio. The design follows the local Taif architectural style and features a terrace for each apartment, providing complete privacy. The project consists of five residential apartments and a rooftop villa. We then converted the project drawings into Working drawings.
Team Members :
• Abdullah Balbaid
• Naif Alrusli
• Khaled Alnefaie
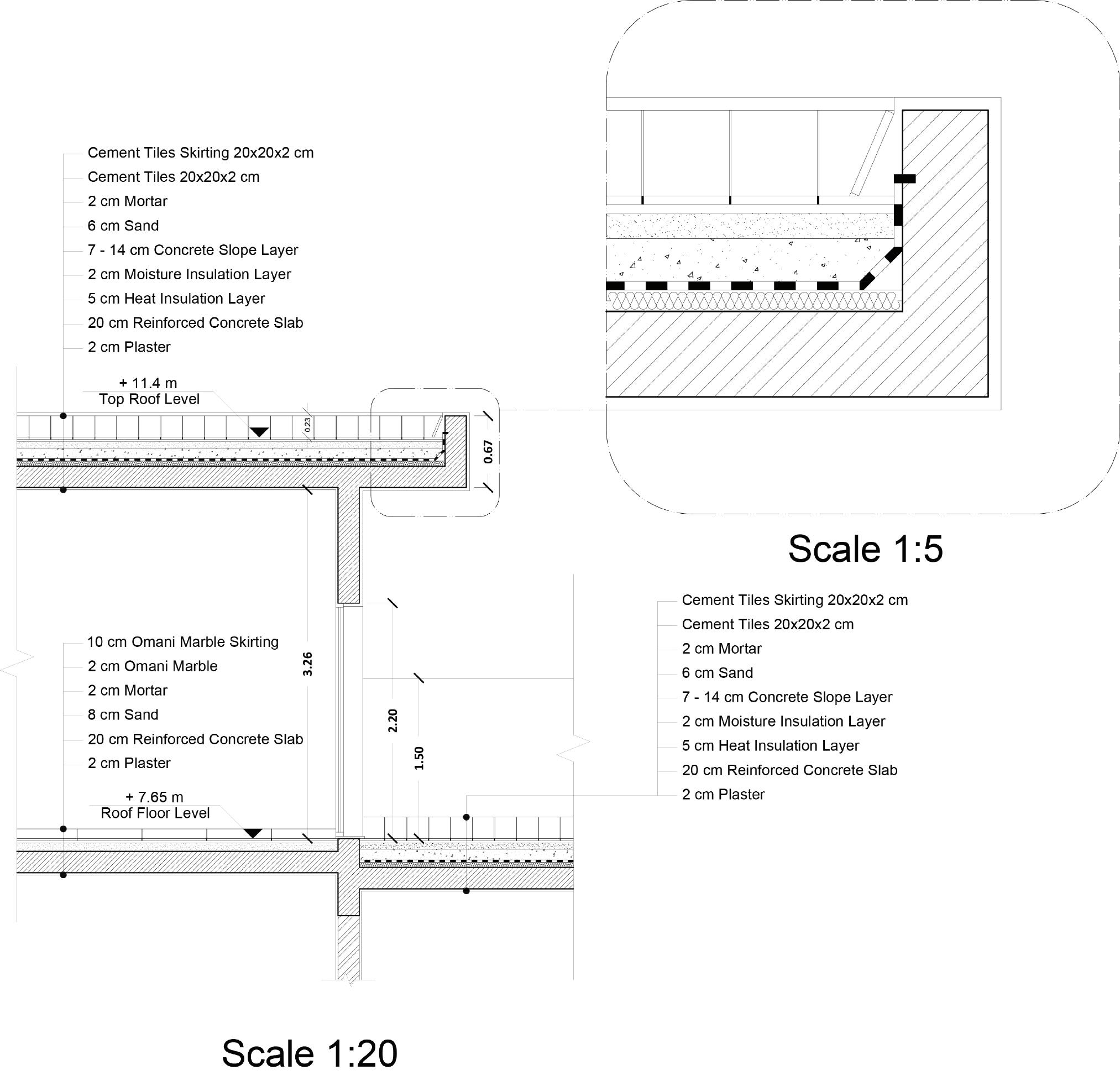
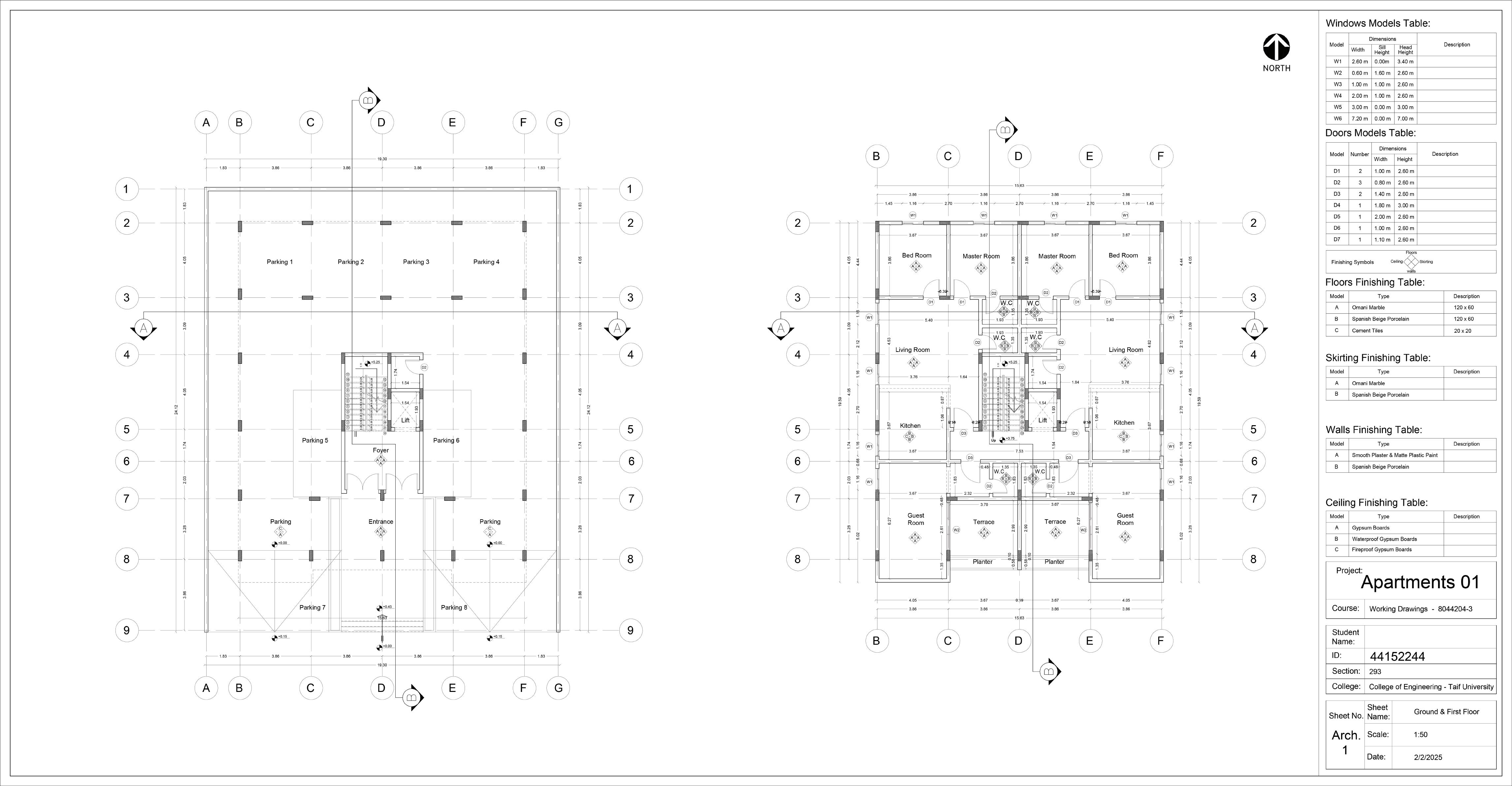
4 Working Drawings
Design of apartments & Rooftop villa
Ground floor plan

First floor plan
4 Working Drawings
Design of apartments & Rooftop villa
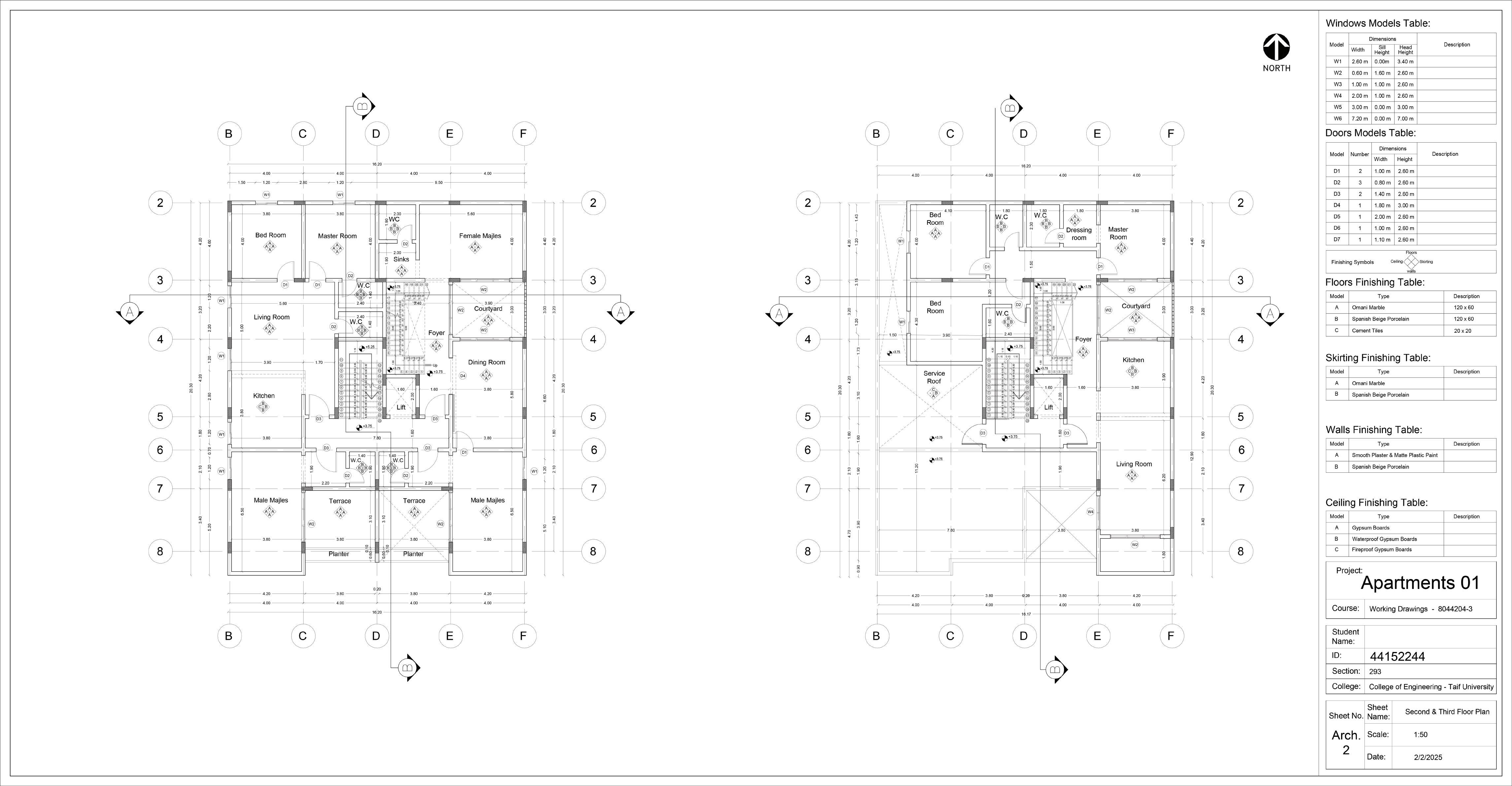
Second floor plan

Roof floor plan
4 Working Drawings
Design of apartments & Rooftop villa
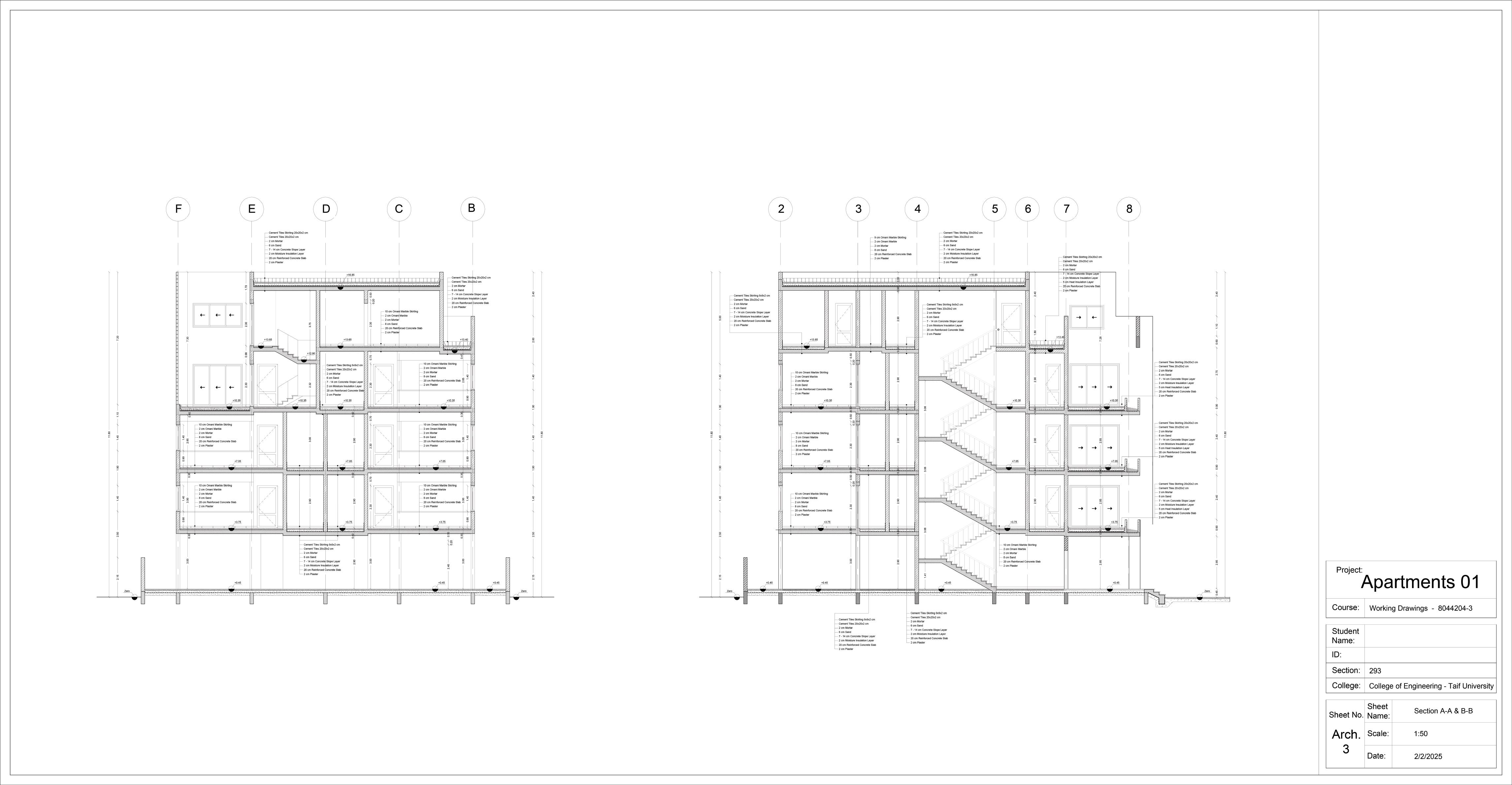
Section A-A

B-B
Section
4 Working Drawings
Design of apartments & Rooftop villa
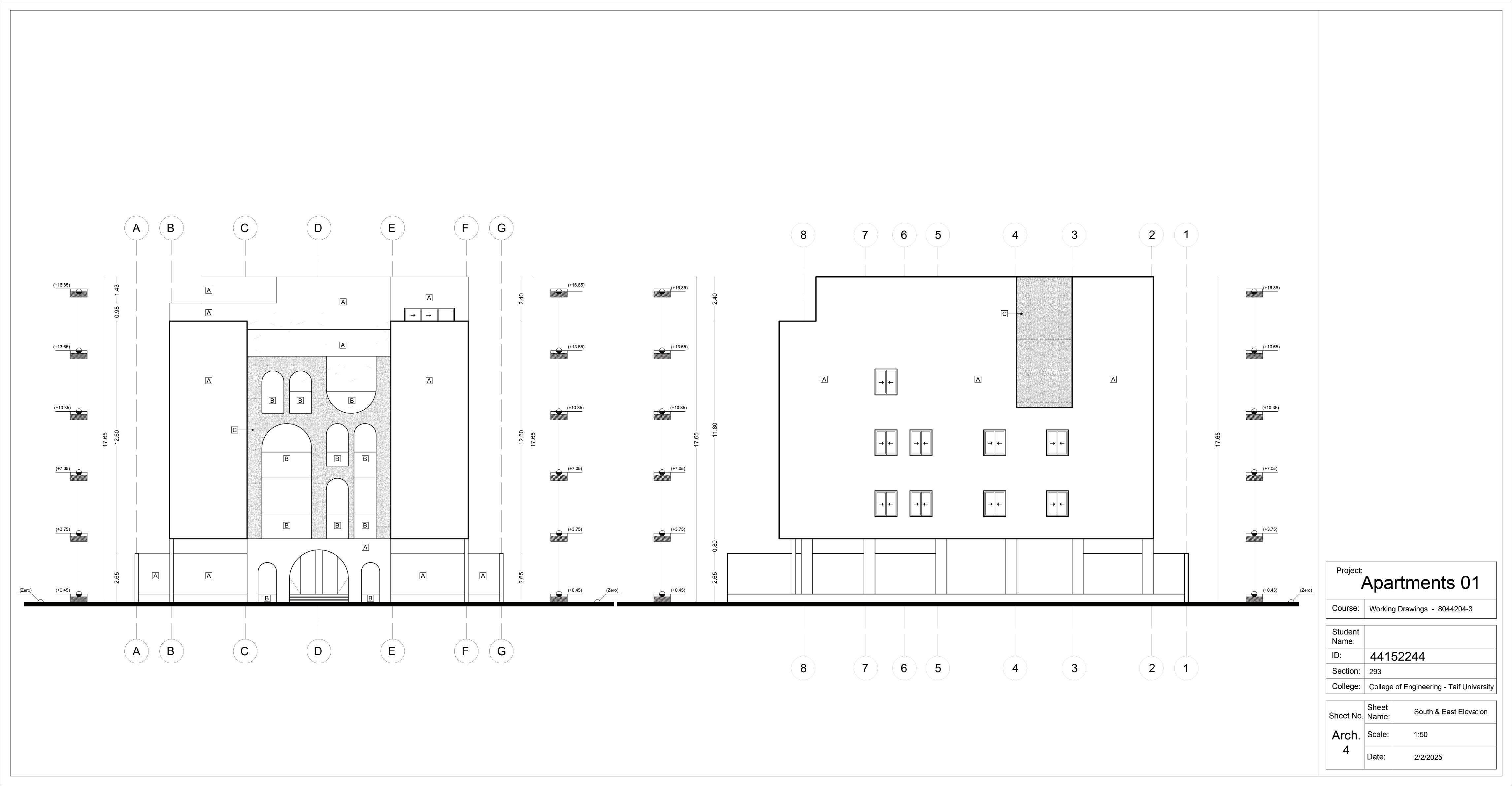
South elevation l Main entrance

East elevation l Villa’s court
