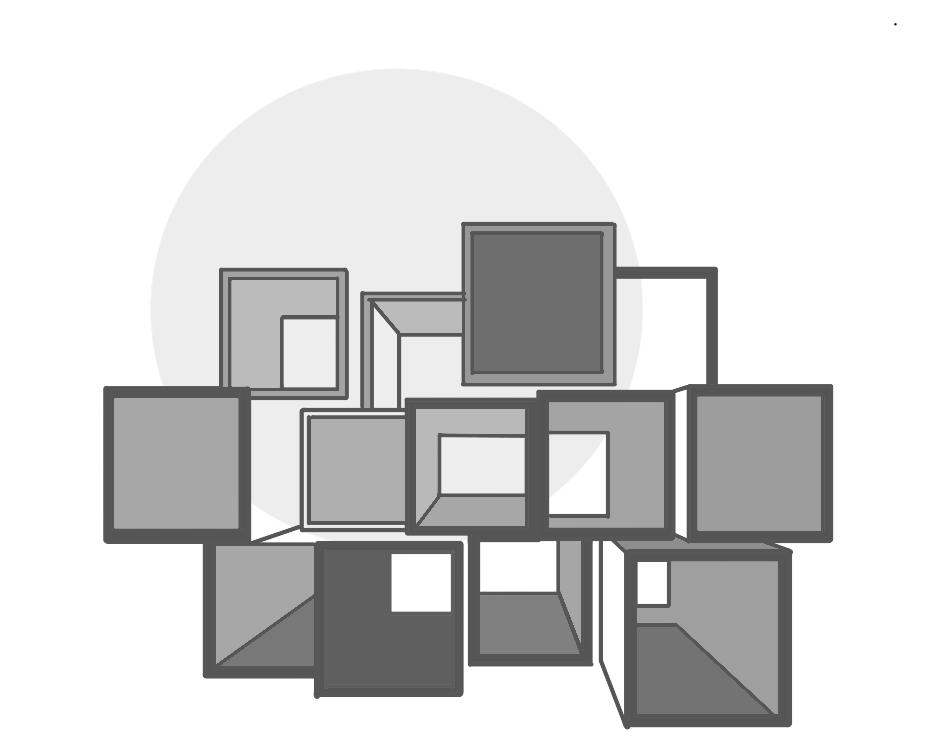

ARCHITECTURE PORTFOLIO
SELECTED WORKS 2019-2024
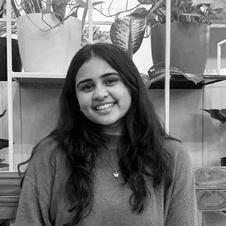
About Me
I am Rishita Jain, a recent graduate with a Bachelor of Architecture from Nirma University, Ahmedabad With a passion for design and innovation my academic journey has been enriched by practical experiences, which includes internships, Urban & material Studios that gave better understanding of sustainable design, material applications, building techniques and client interactions helped shaping into a versatile architect with creative ideas into designs My dissertation on Jain hill pilgrimage showcased my ability to integrate cultural and emotional dimensions into architecture In addition to my academic and professional pursuits, my strengths lie in effective communication, conceptual design ideas, and a commitment to continuous learning
Skills
AutoCAD
SketchUp
Photoshop
InDesign
Enscape
Lumion
Revit
Hand Drafting
Languages
English Hindi
R I S H I T A J A I N
Issuu
https://issuu com/ rishit ajain 17/docs/sigle page
Address
Satna, Madhya Pradesh
Education
rishitaj1008@gmail com 19bar076@nirmauni.ac.in
Phone
+91-8103595498
Senior Sec and Secondary Schooling
MODY SCHOOL, Laxmangarh, Rajasthan
Under Graduation
NIRMA UNIVERSITY, Ahmedabad
Experience
Architecture Internship
Verizon Architects
RISHITA JAIN
https://www linkedin com/in /rishita-jain 27b459238/
2015 - 2019
2019-2024
6 months
During my internship at Verizon Architects, I acquired experience in designing Residential apartments and worked on the interior design of various commercial projects
Kalantare Architects
1 month
At Kalantare Architects, I was part of the design process for a school building and done some working drawings such as electrical and plumbing
Field Work Studio
1 month
Restoration & Reconstruction of an old houses and Gaushala in Gopuri, Wardha , Maharashtra. Designed roof of the Gaushala and did various hands on work like constructing walls and Circular Arches
Related Study Program (RSP)
Ahmedabad Pol house Measure Draw
Dhal Ni Pol
Chipa Ni Pol
2019-2020
Workshops 2019-2020
These workshops provide a well-rounded skill set that enhances creativity, technical proficiency, and the ability to manage and communicate complex projects They contribute to a more holistic approach to architectural design, blending traditional craftsmanship with modern technology and innovative thinking
BIM for Construction Project Management
Workshop
Parametric Workshop
Kinematic Workshop
Khamir HandCraft Workshop
Model Making Workshop
Pottery Workshop
Graphite Rendering Workshop
Sketching Workshop
CONTENT
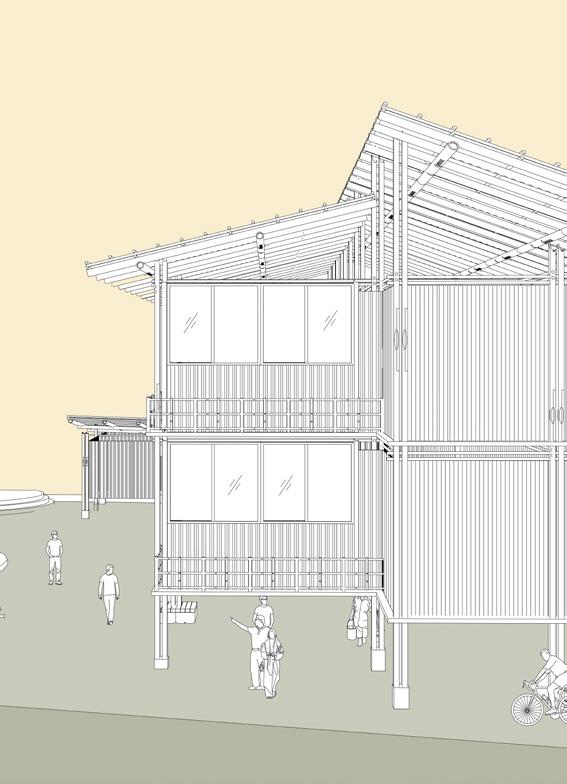
MATERIAL STUDIO 01
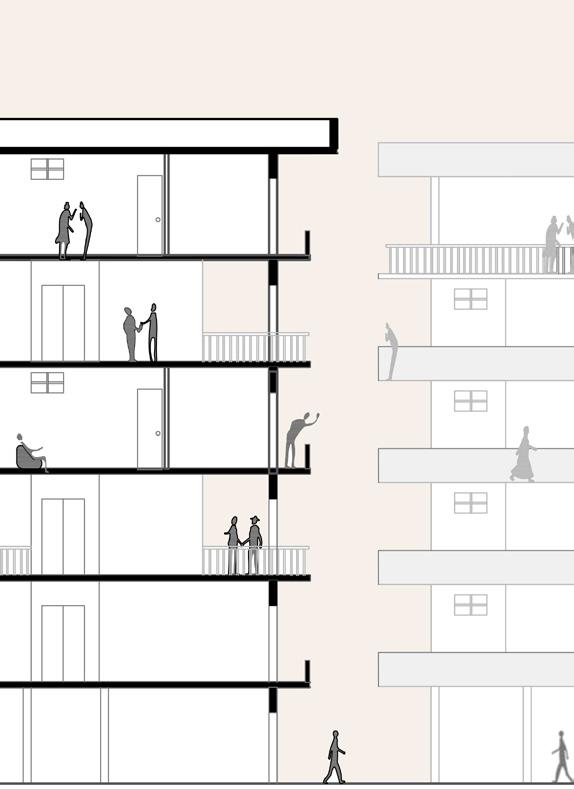
02
HOUSING STUDIO
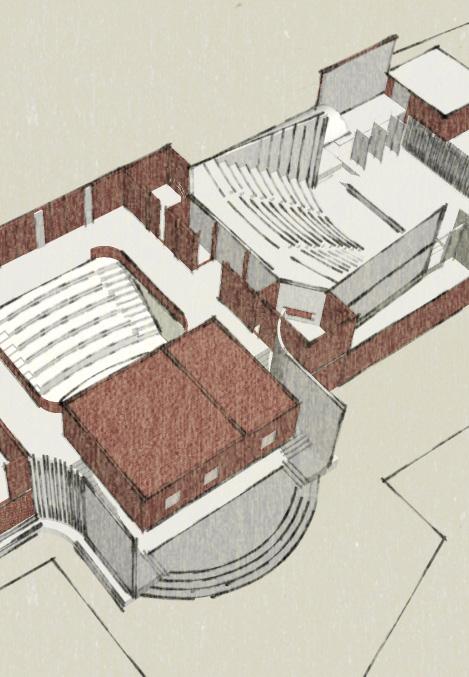
03
INSTITUTION DESIGN
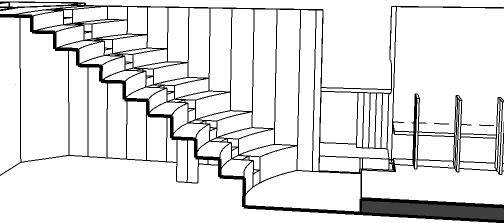
04
WORKING DRAWING
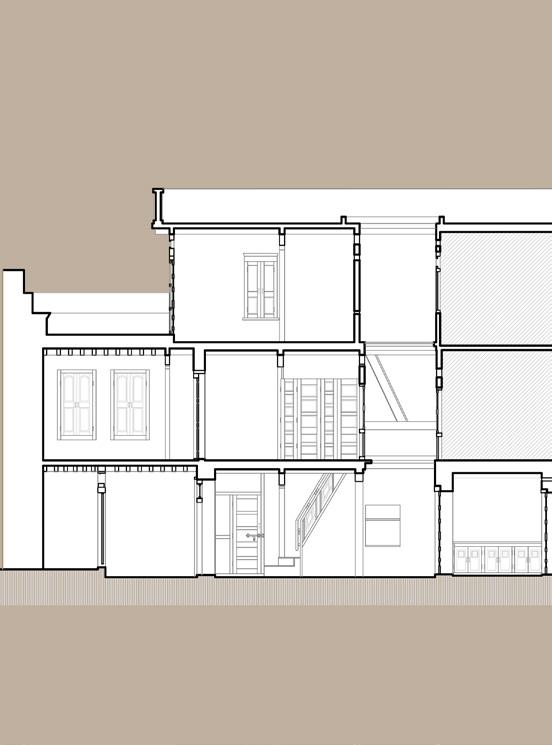
DOCUMENTAION WORK
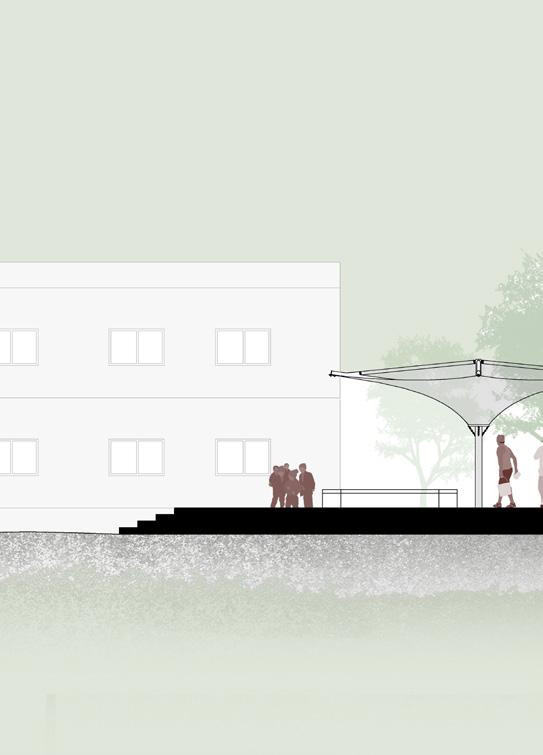
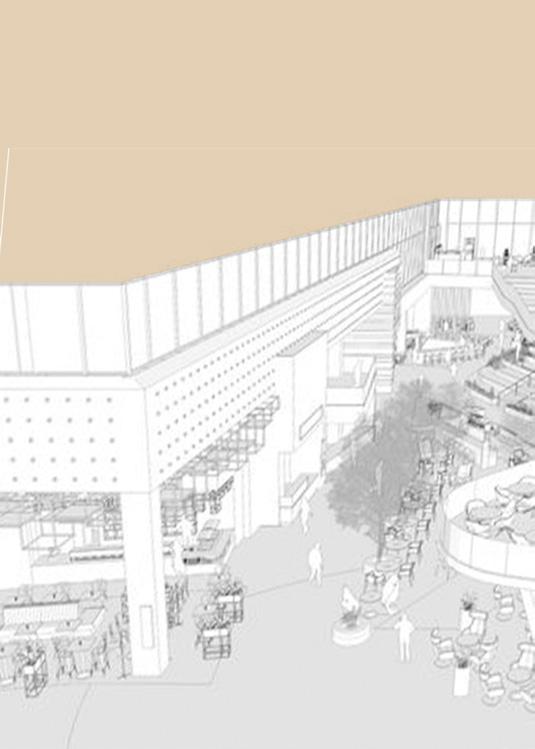
08 05
URBAN STUDIO
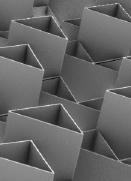
MISCELLANEOUS WORK
06
DESIGN THESIS STUDIO
SEM III
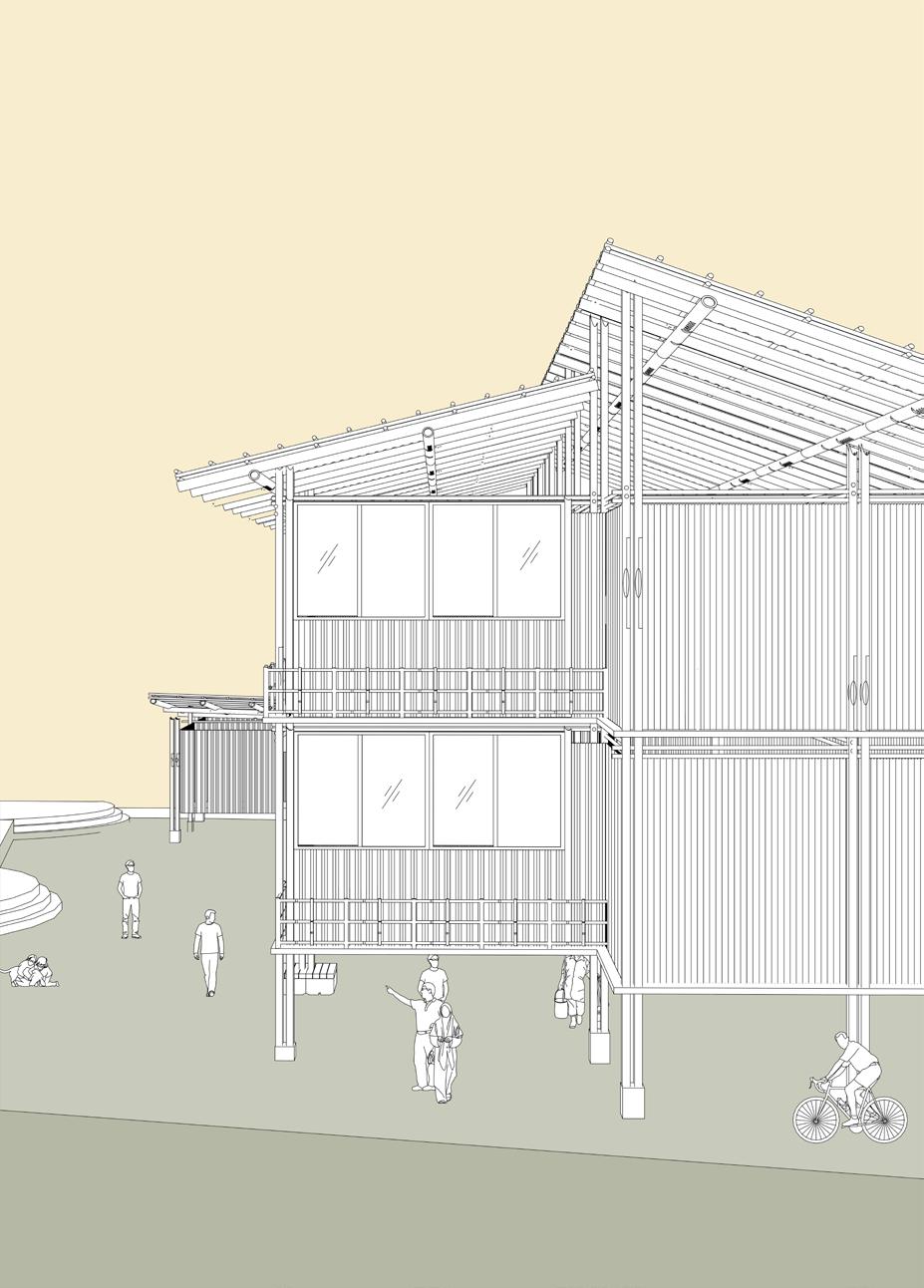
VIDHYA SAGAR
MATERIAL STUDIO (School Design)
SITE : VALSAD,GUJRAT
AREA REQUIRED : 1276 m.sq.
BRIEF :
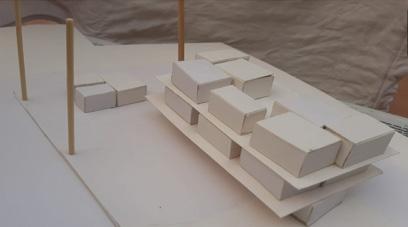
The project is to design a primary school for the children in village. The school shall include spaces that are conducive for learning, exploration and personal development. The school should be designed to take care of the needs of 240 students. It shall also acts as a community place for the villagers. The site has a downward slope of 1 meter and we need to make the design responding to the contour. There are mango orchard near the site.
VISION:
To create a space for children were they feel comfortable and happy with learning providing them all possible opportunity so that they can showcase their talent. Educating a child can be compared to the process of growing a tree. In both the cases the objective is to provide them a lot of care to achieve the good result. Providing a secure, joyful space for children so that they are wiling to come to the school and become confident and are able to face all ups and down in their life.
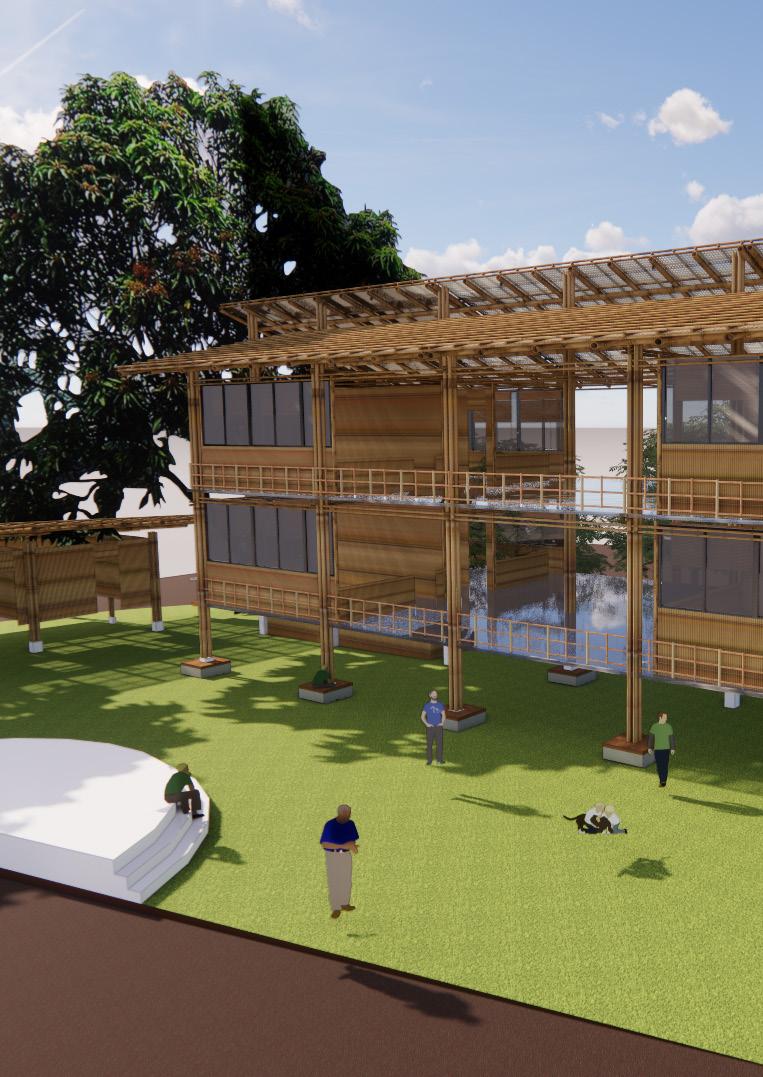
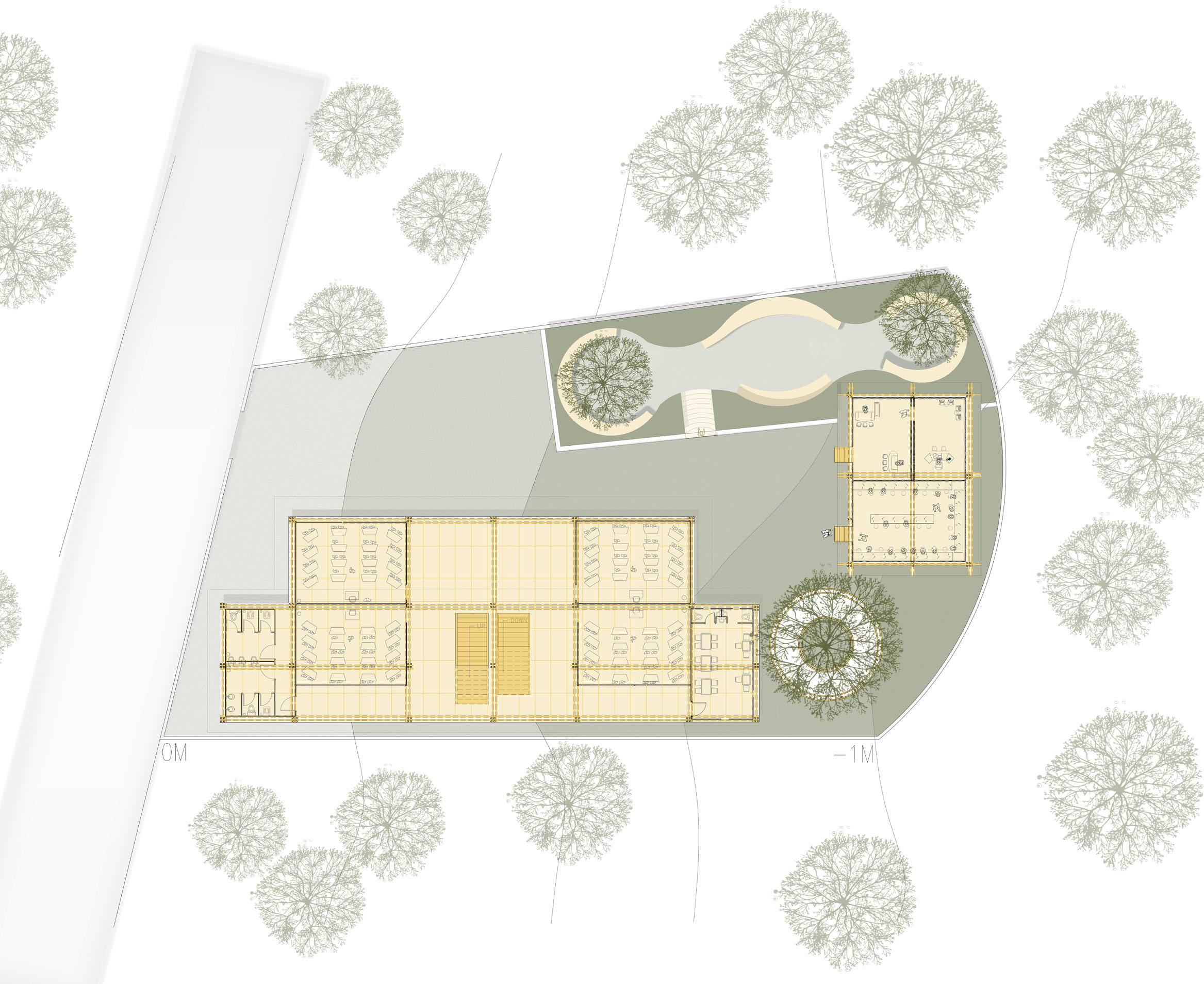
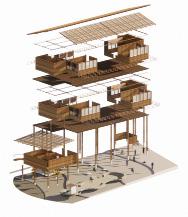
EXPLODED VIEW JOINERY DETAIL
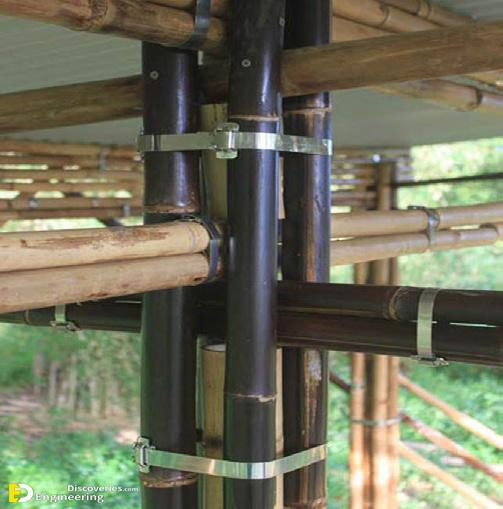
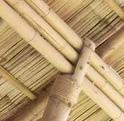
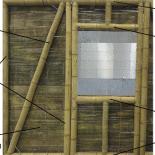
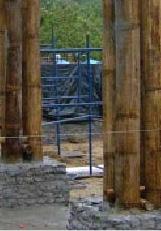
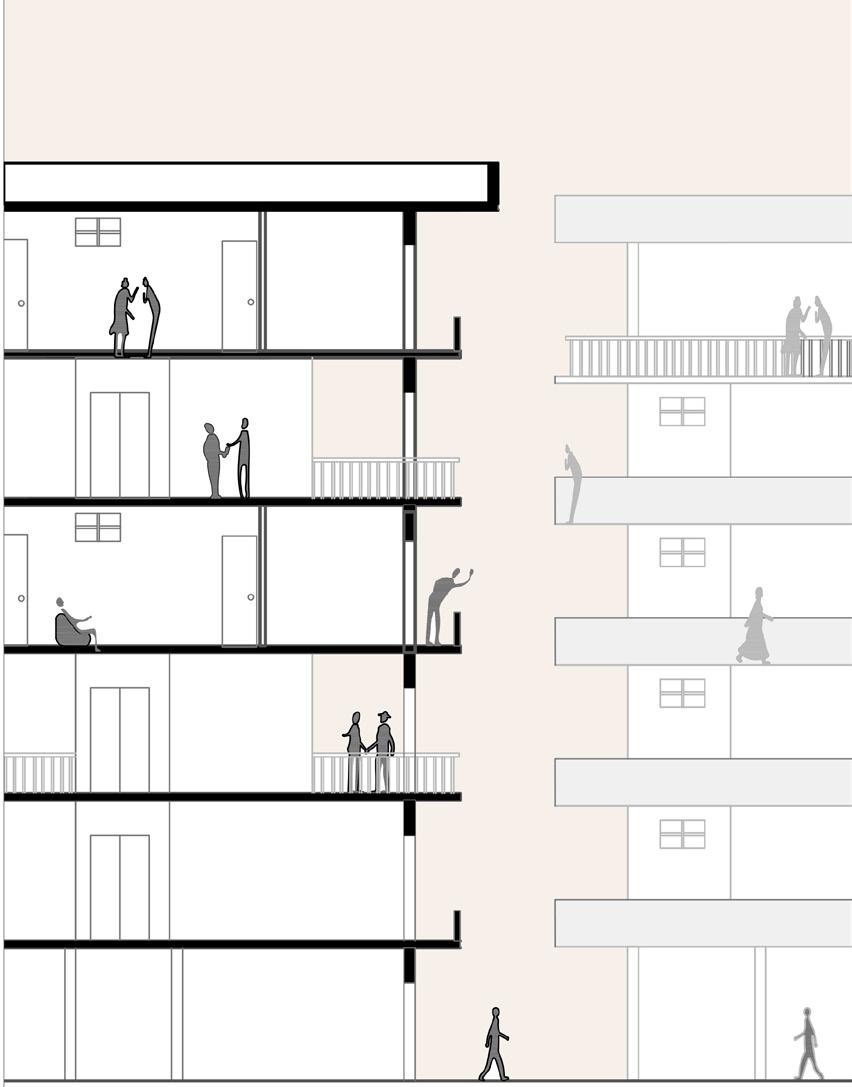
NIWAS
SEM IV HOUSING DESIGN (Low cost housing)
SITE : KOLKATA
AREA : 11,380 m.sq
BRIEF :
The project is about low cost residential housing in which no. of houses that are required is 300 out of which,
Small size House unit of 35-40 sqm are 160. Medium size unit of 65sqm are 84. and for Large house unit of 90sqm are 55. No. of unit on each floor is 5 or 6.
DESIGN CONCEPT:
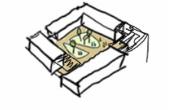
Connected roof
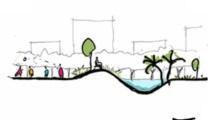
Cluster responding to the existing lake
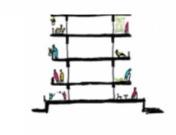
Interactive space

Common Open to Sky spaces
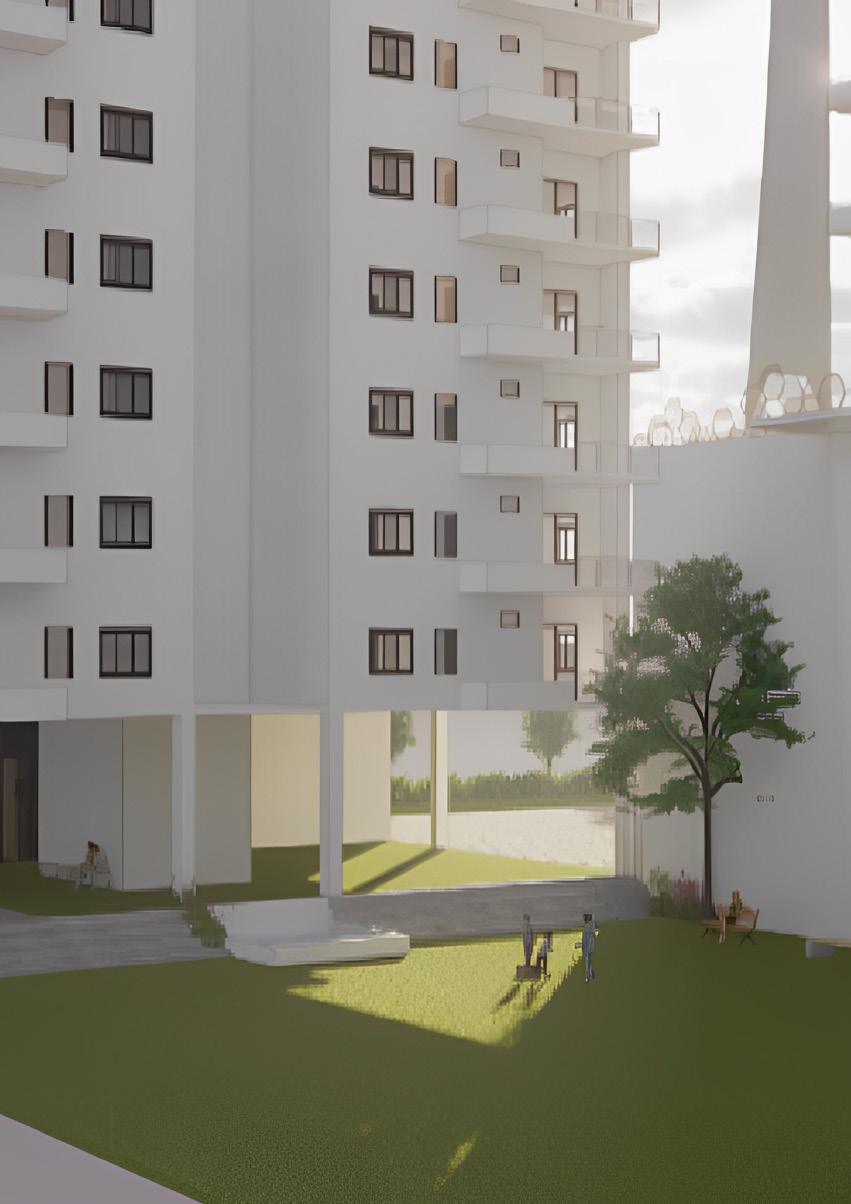
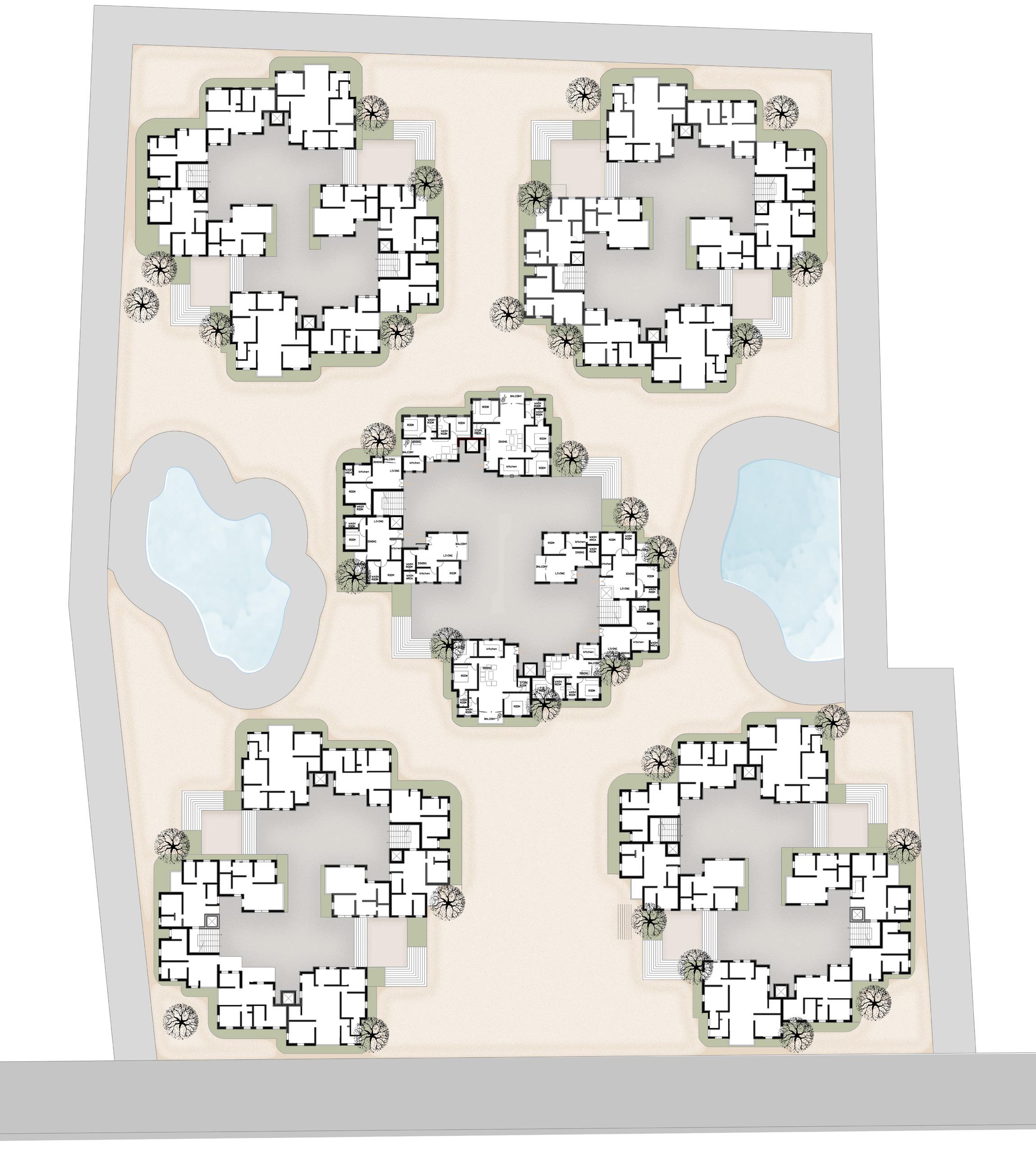

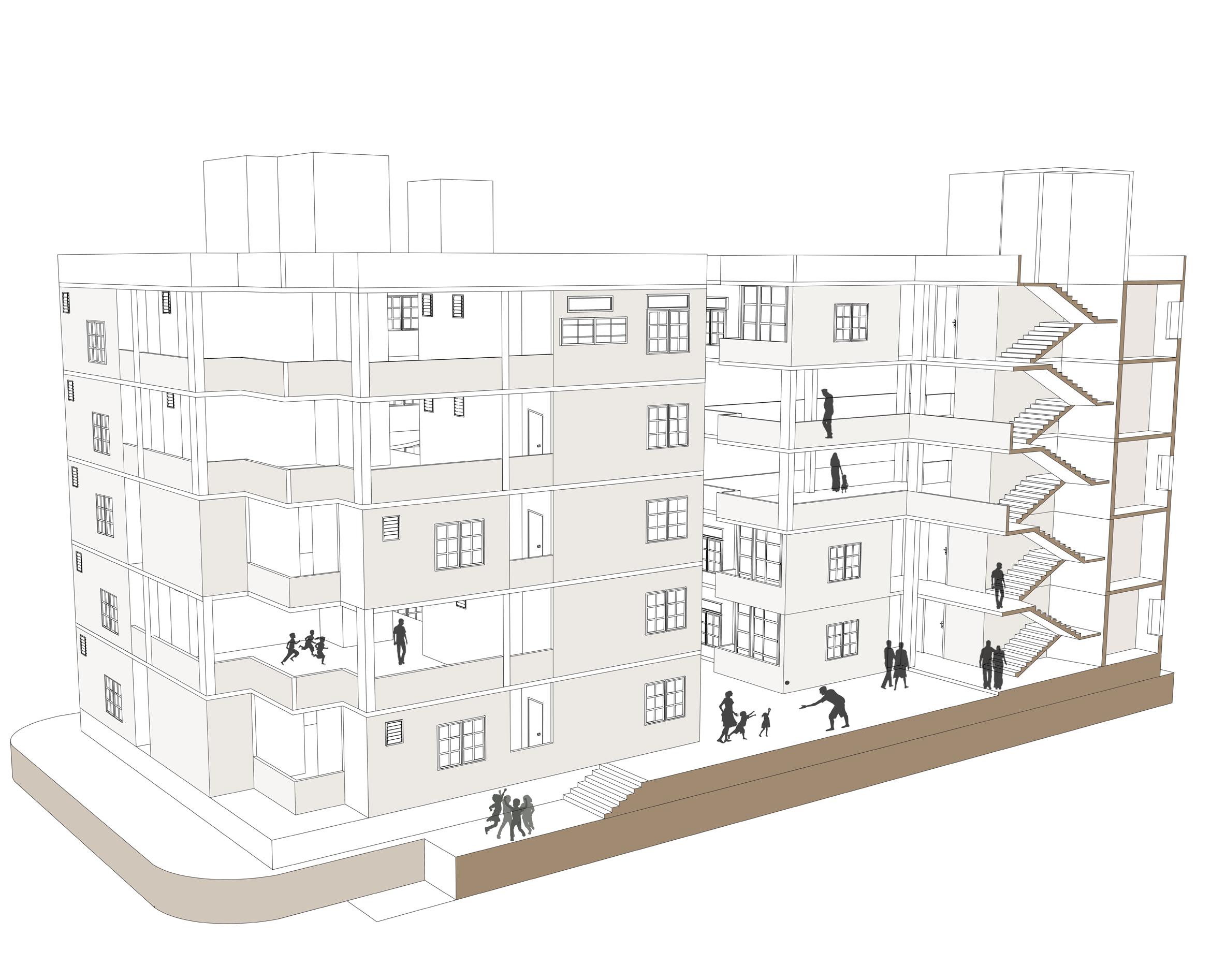
SECTIONAL PERSPECTIVE THROUGH THE COURTYARD AND THE STAIRCASE AT THE ENTRANCE
SMALL UNIT
35-40 sq m
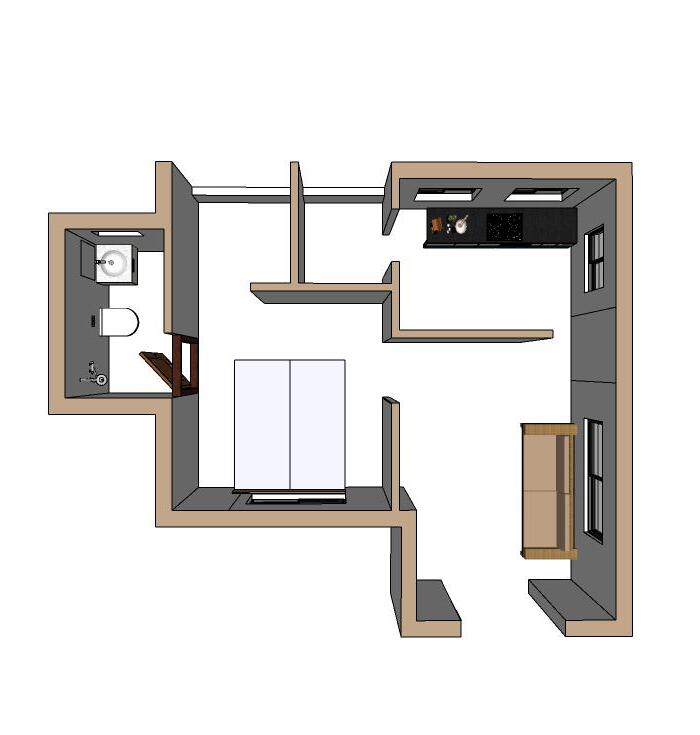
MEDIUM SIZE UNIT 65 sq m
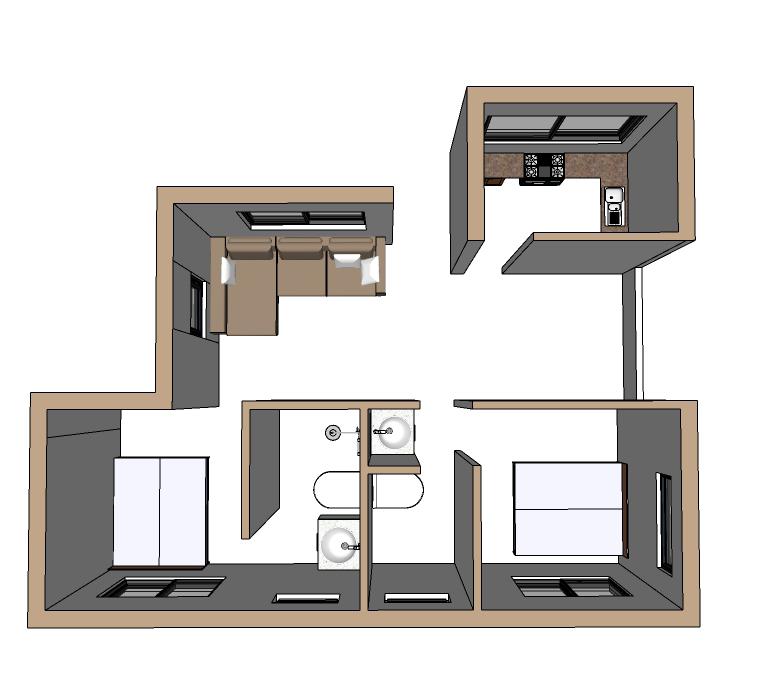
LARGE UNIT 90 sq m
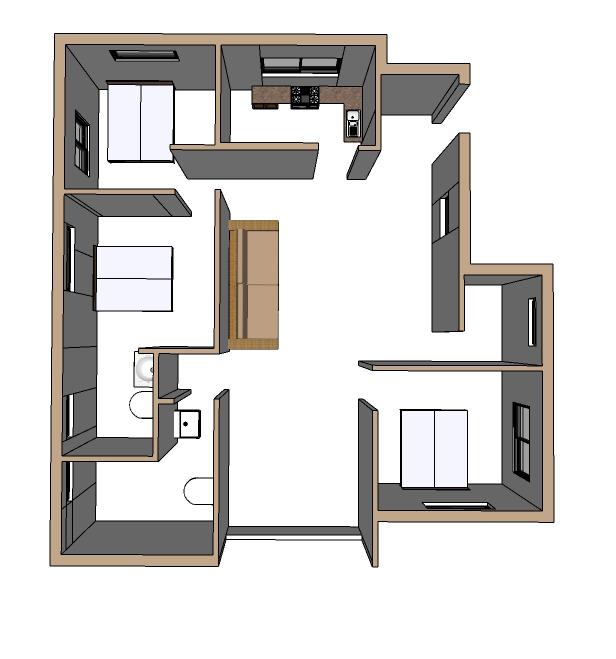
SEM V
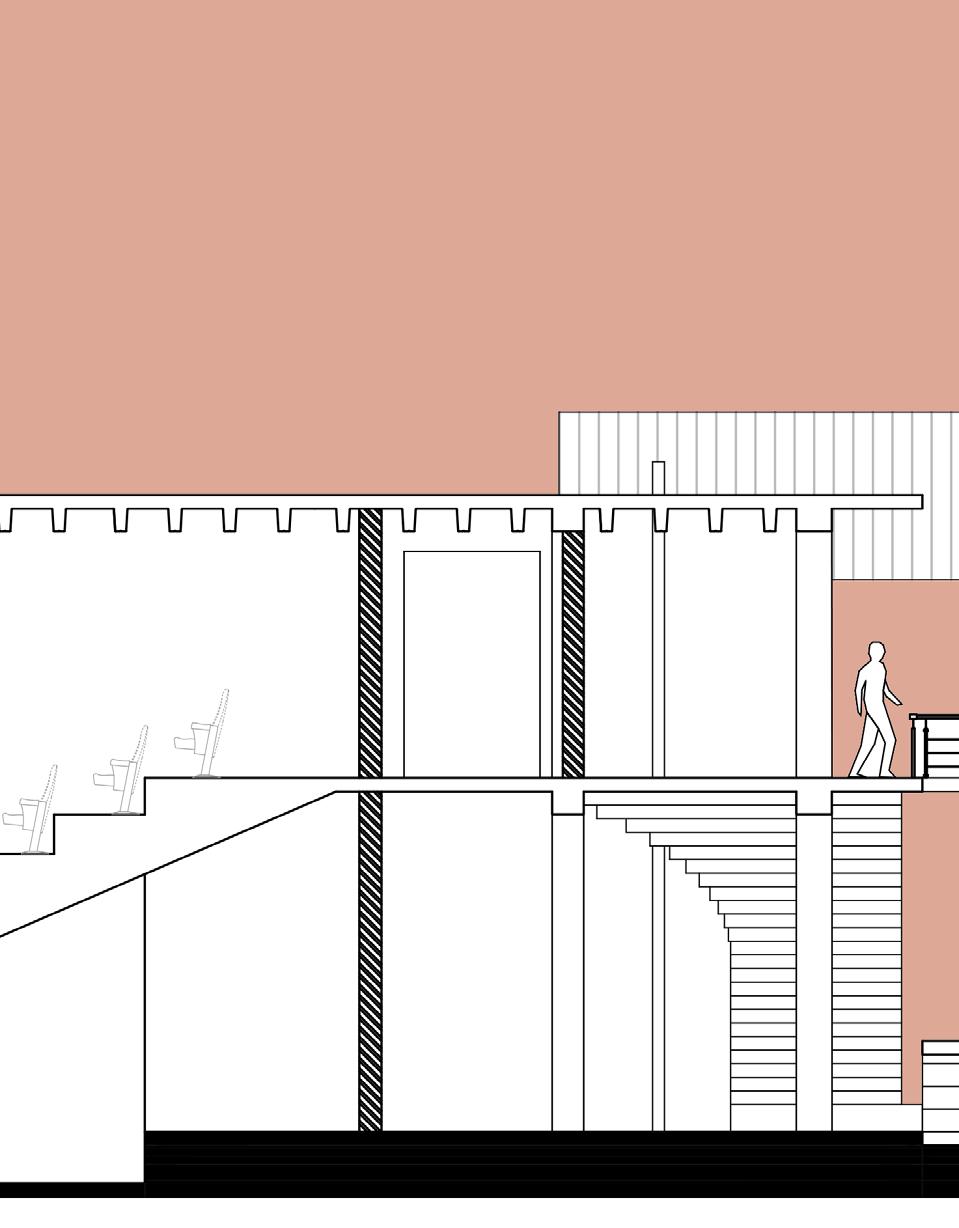
KALA KENDRA
INSTITUTION DESIGN
PERFORMING ART CENTER
SITE : Dharavi, Mumbai
AREA : 3070m.sq
BRIEF :
To design a Performing Art center where people of Dharavi can show there hidden talent. Due to the financial condition people leave their passion because their is a lack of opportunity.In this academy an auditorium is designed for 200 people, one open to sky amphitheatre and there are music, drama and singing.
DESIGN CONCEPT:
Since dharavi lacks in open spaces and there is no proper ventilation and sunlight access. The idea for designing common space which is open to sky which becomes the interactive space for the people of Dharavi.Most of the building are linear so to respond to the context the design is also linear and sloping roof is designed.
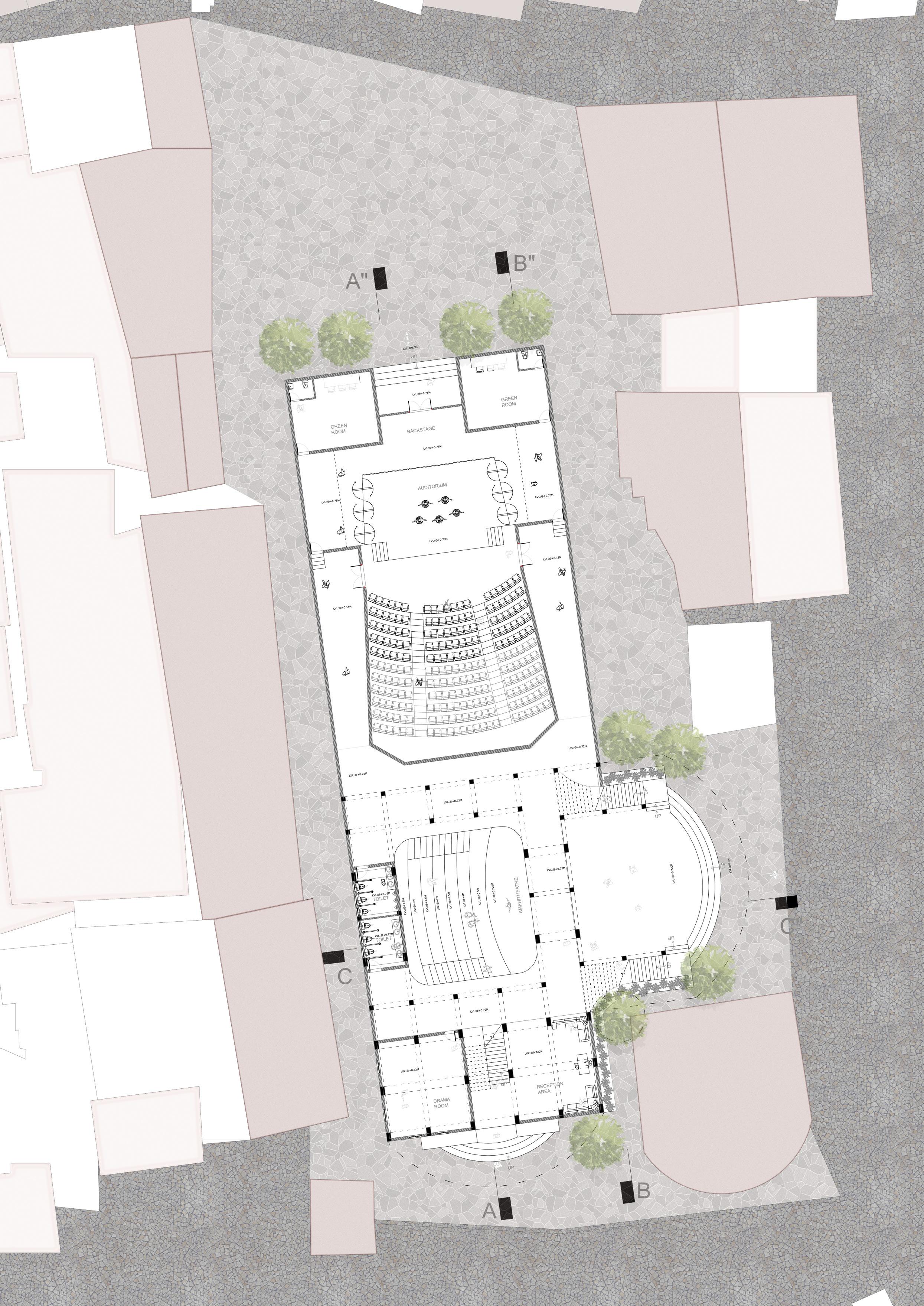
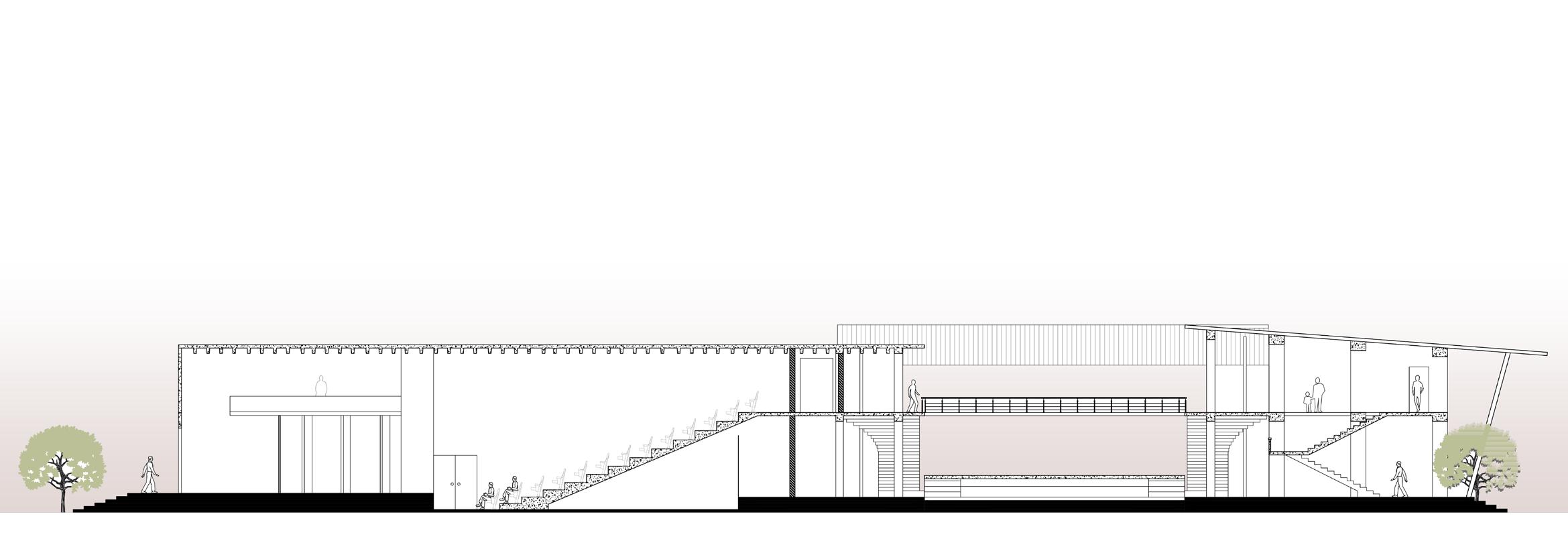
LONGITUDINAL SECTION AA”
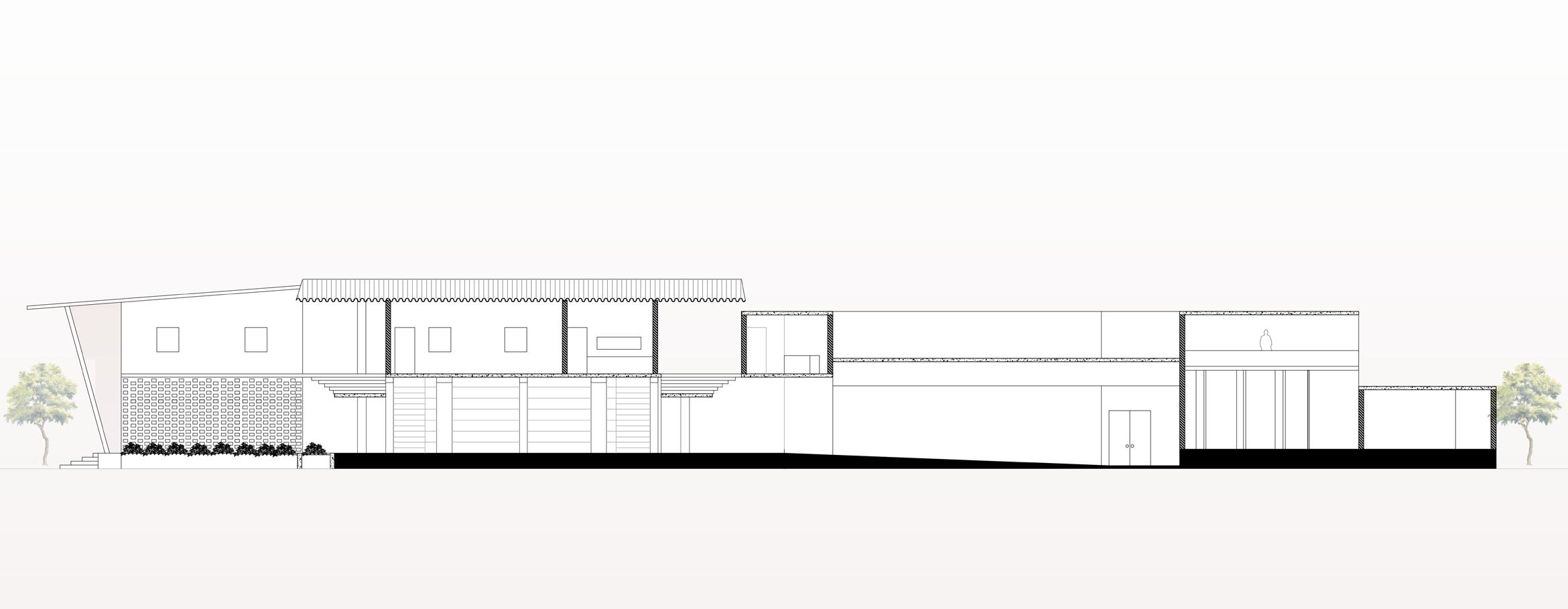
LONGITUDINAL SECTION BB”
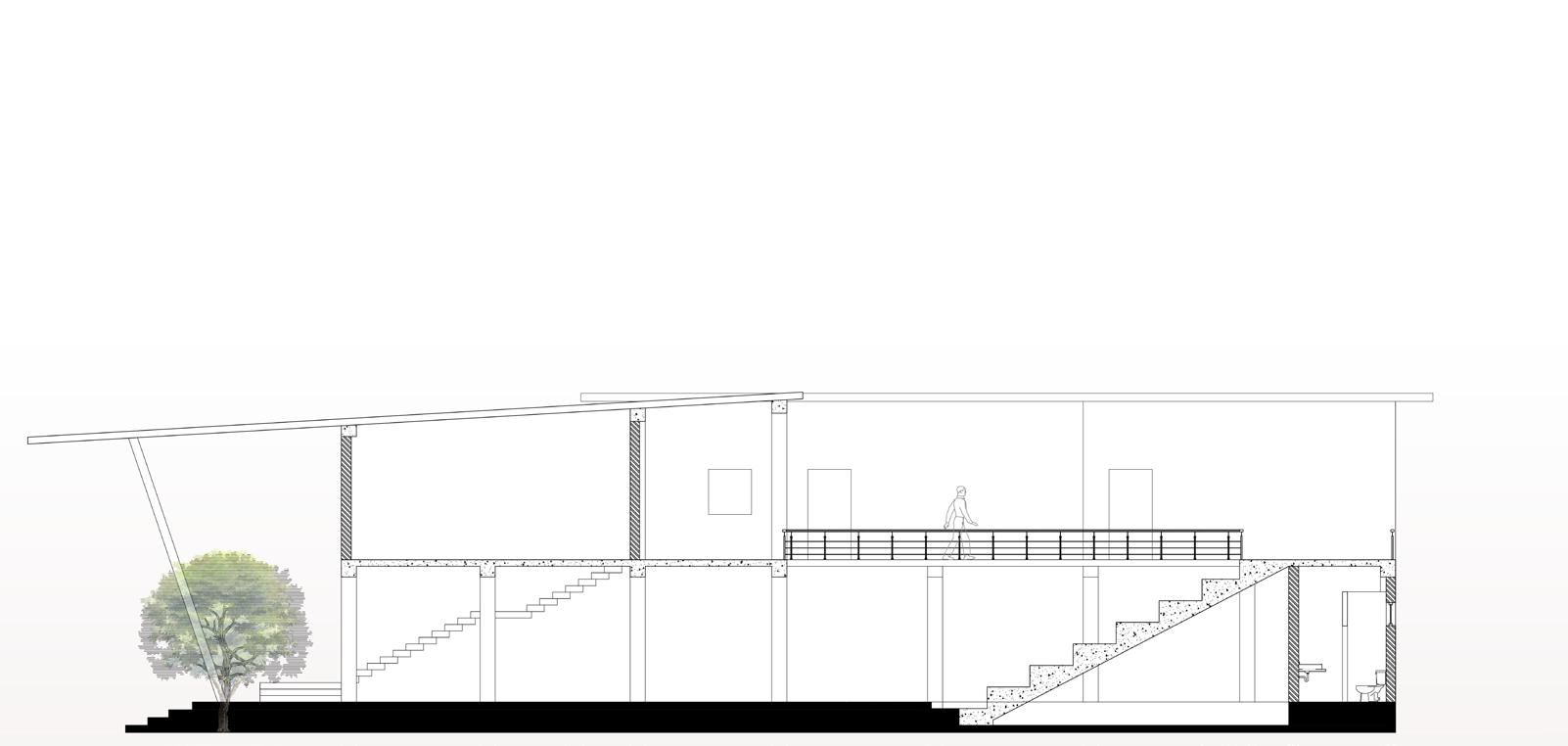
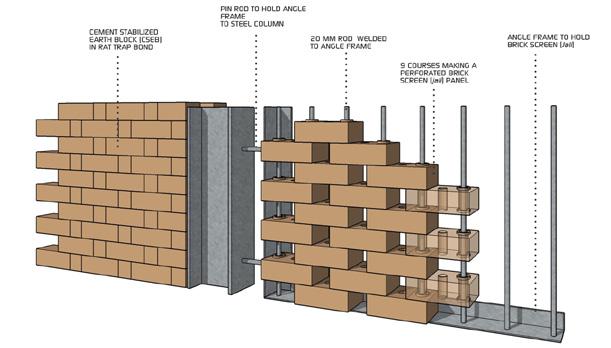

LONGITUDINAL SECTION CC” JUNCTION REFERENCE
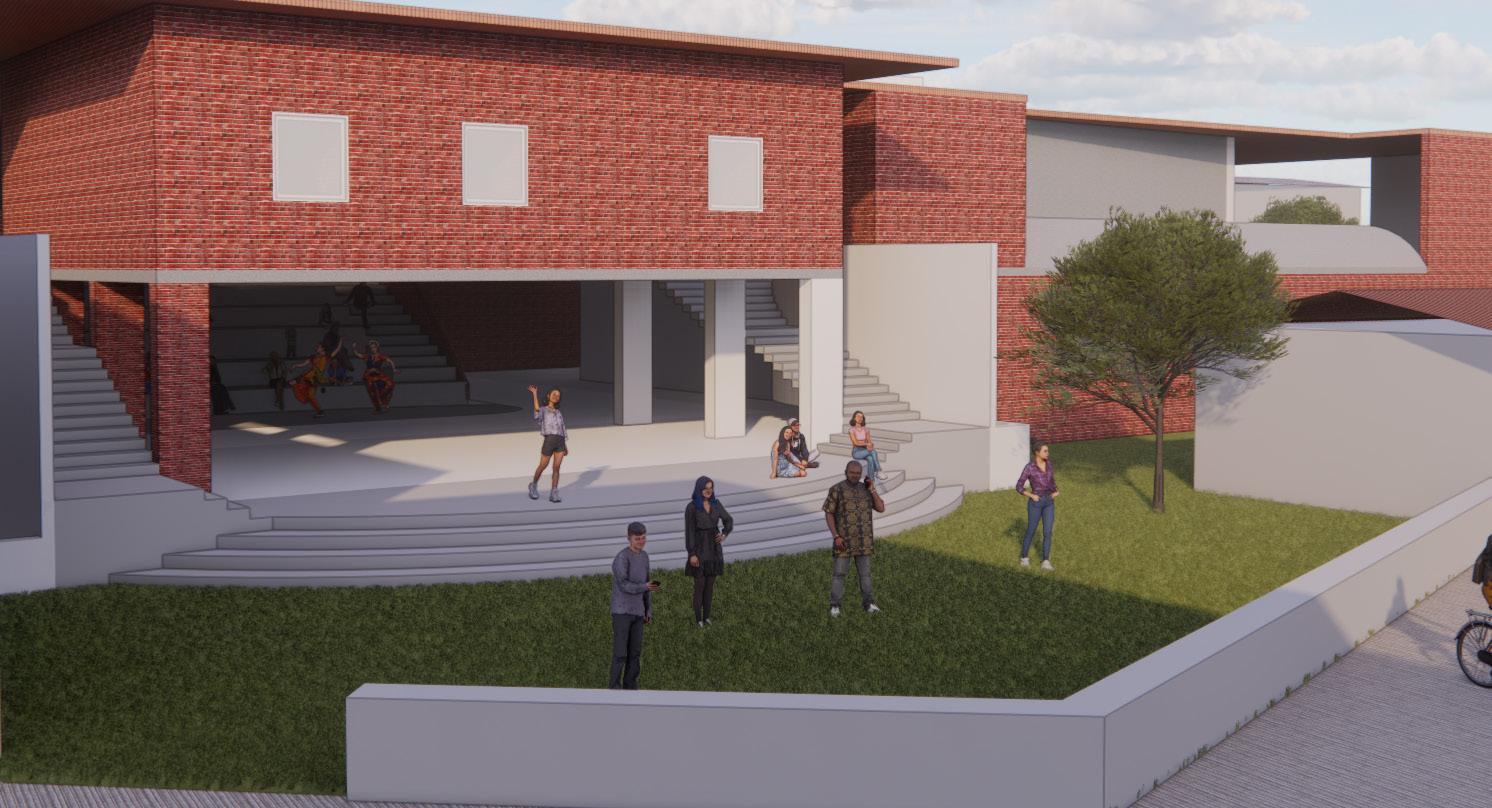
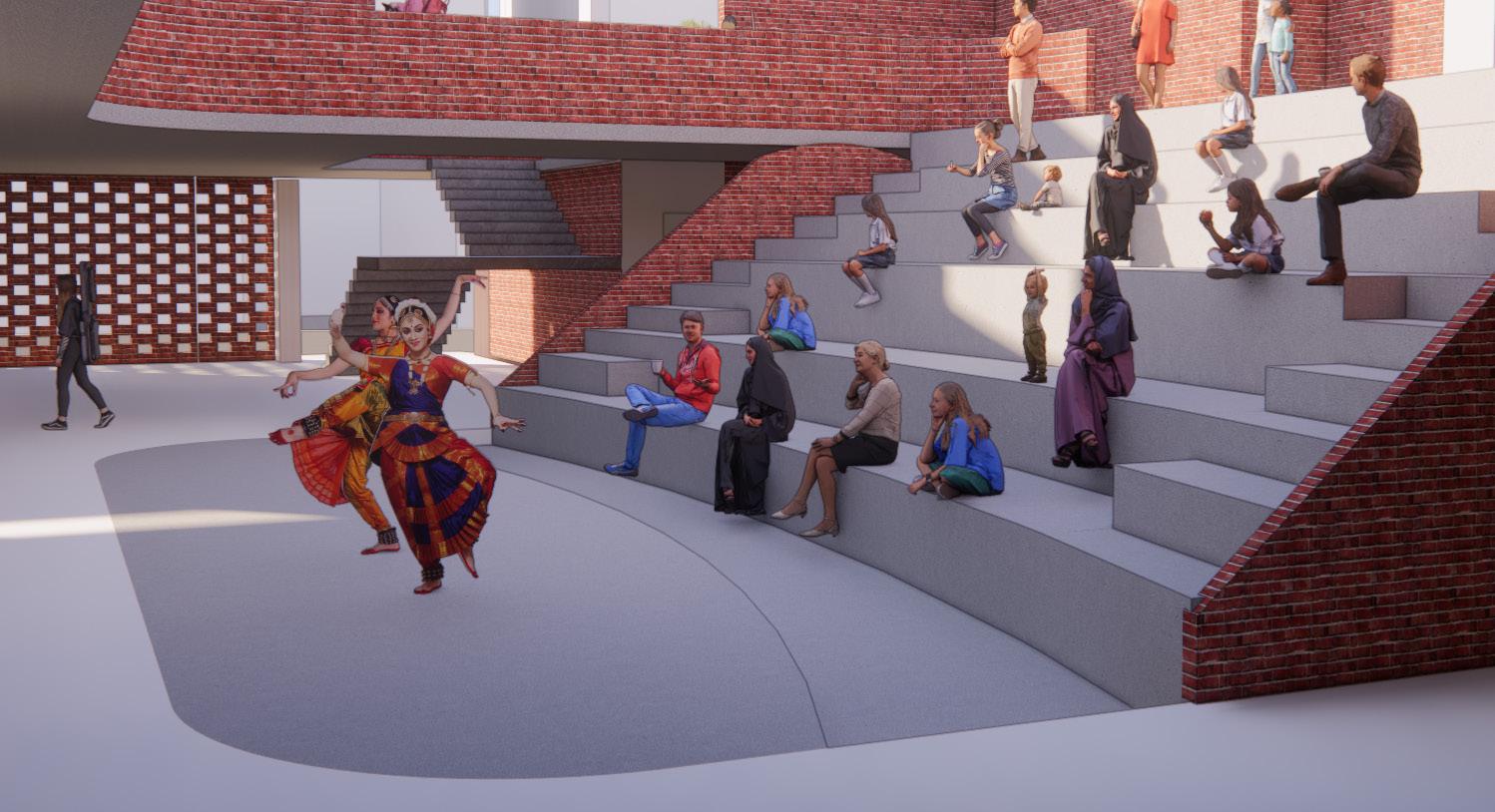
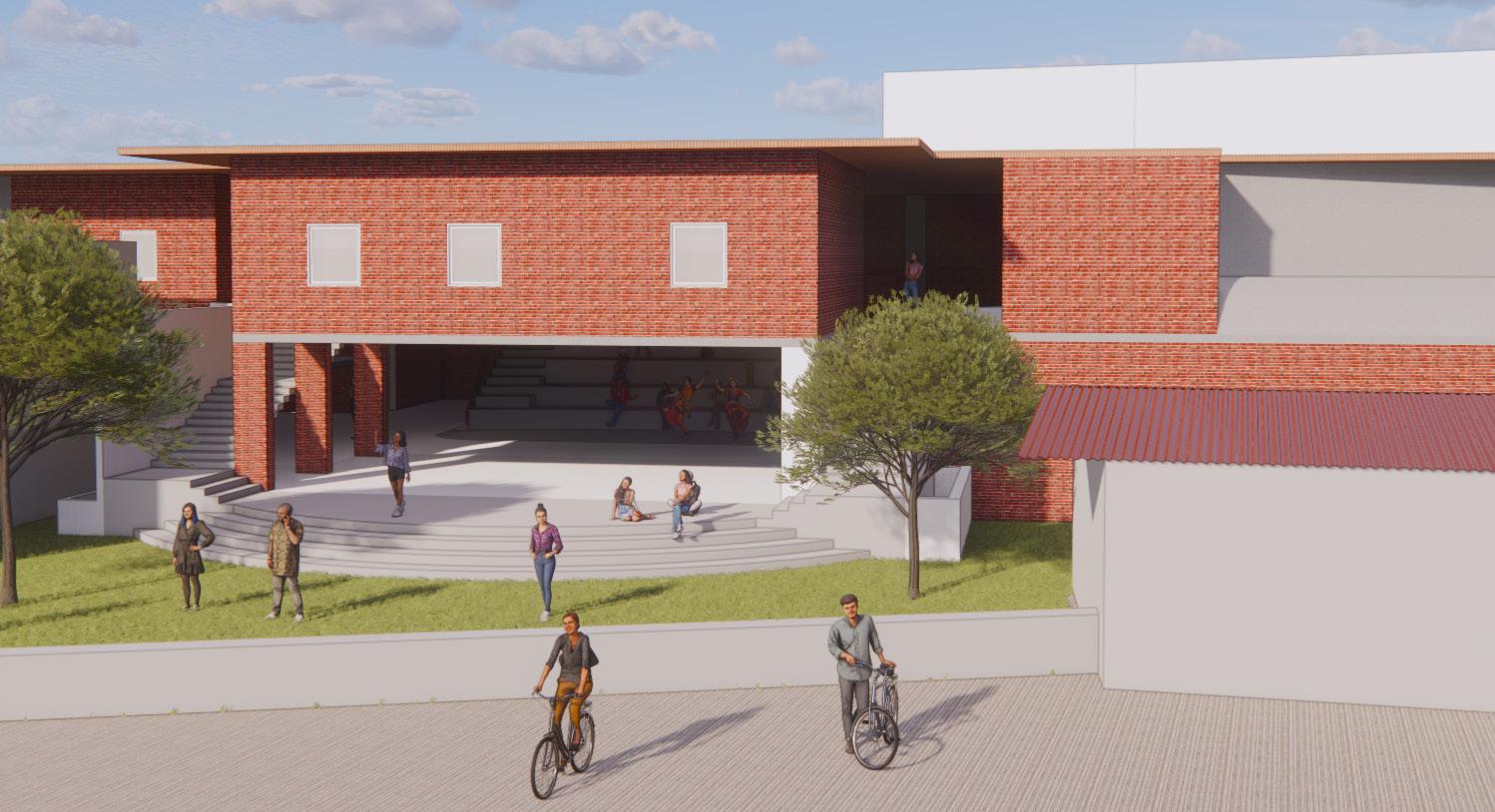
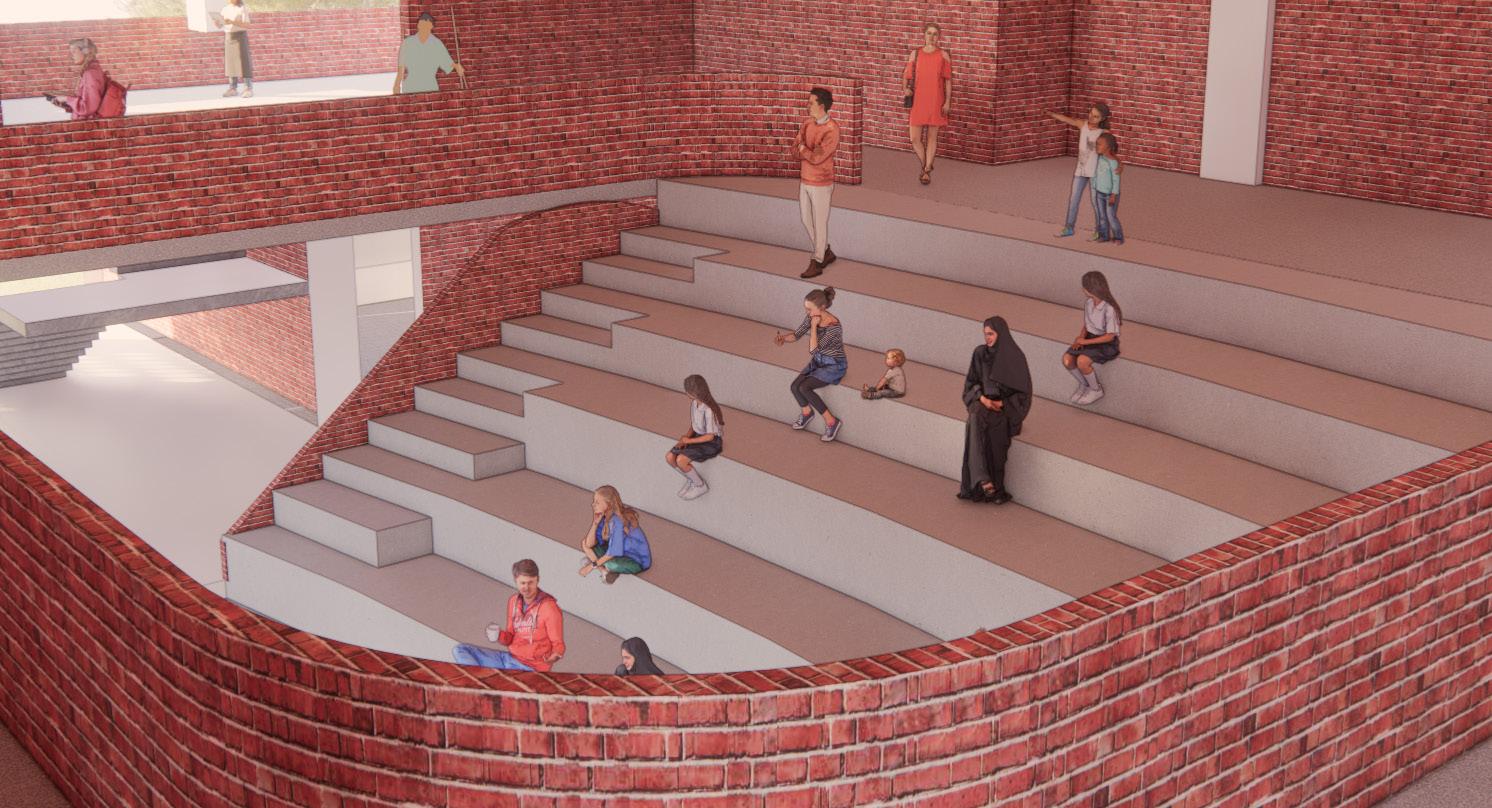
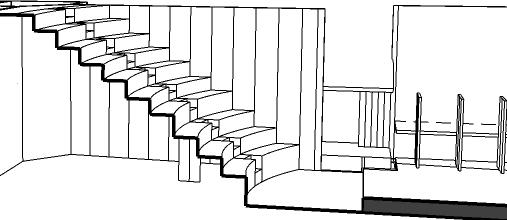
Working Drawing
SEM VI
WORKING DRAWING
SITE : DHARAVI
AREA : 3070sq.m.
BREIF :
As Dharavi is densely built and most of the house are temporary and light weight structure made of brick and roof of steel. So in the design, for structural member steel is used and for walls bricks panels are provided which respond to the context. Metal is used because it gives the sense of openess which lack at dharavi and steel is also good material for long span so it will be most suitable material for spaning of auditorium.Concept was to create a peacefull yet active space for people of Dharvi so that they can learn and showcase their talent.




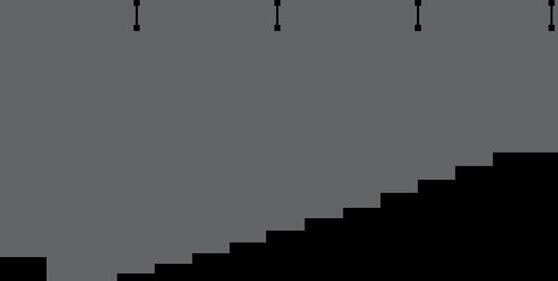




Staircase Detail









Junctions Details

SEM IV
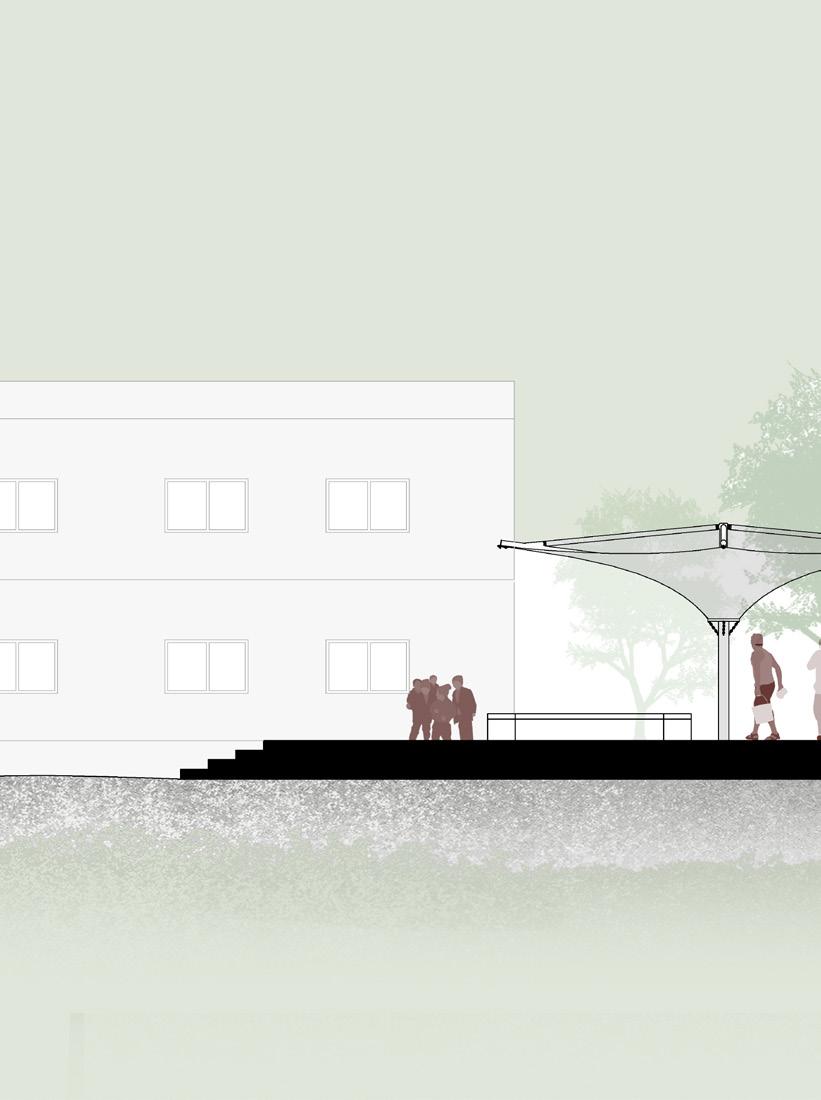
TRAVERSE
URBAN DESIGN
UDAIPUR SITE DEVELOPMENT
SITE : UDAIPUR
AREA : 17500 sq m
BRIEF :
Enhancing better connectivity and social well-being by improving streetspaces and streets and to provide better interactive spaces for the institutions.
DESIGN CONCEPT:
LAKE & STREET EDGE
Proposed the lake edge on different levels and all levels having thier individual purposes. Proposed pedestrian street near the stadium with art and cultural exhibittion spaces with wide pedestrian walkways with seating elements to sit and relax
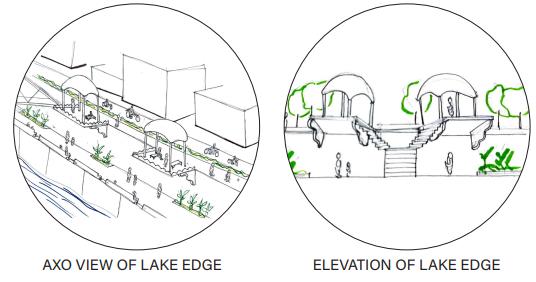
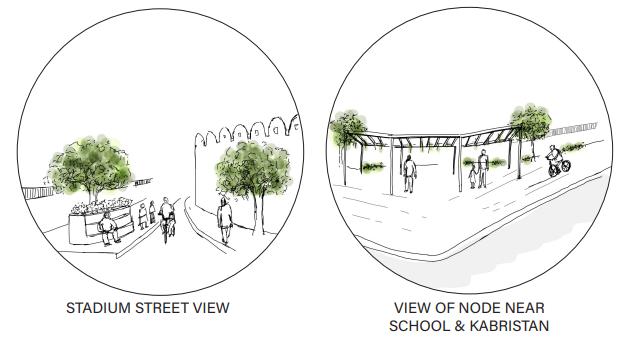
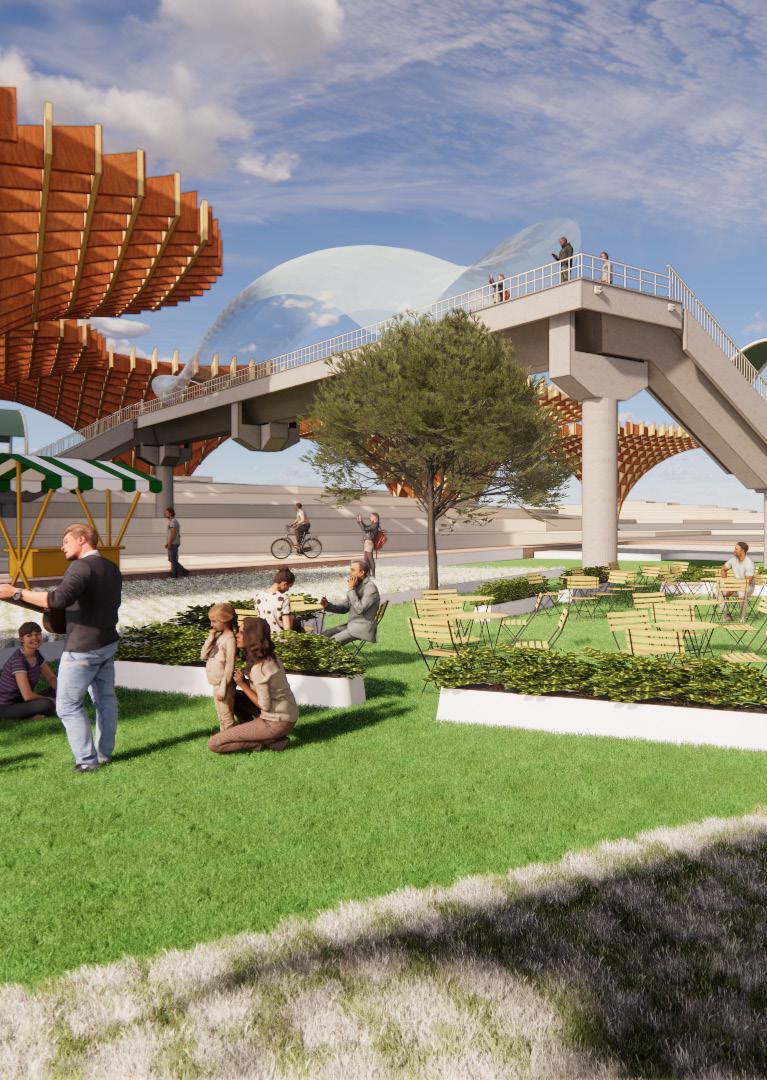
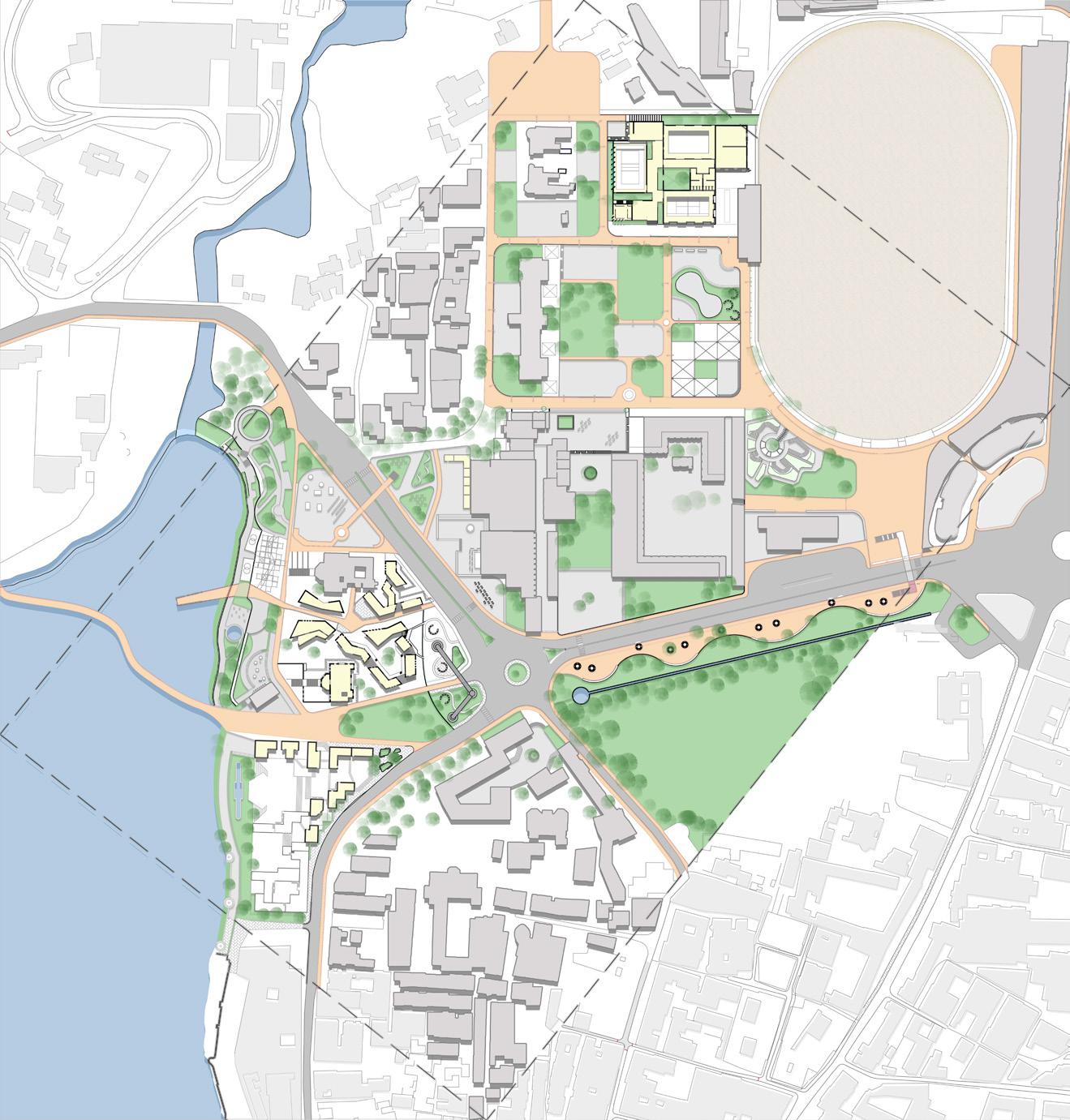
VARIOUS PLAZA’S DESIGN
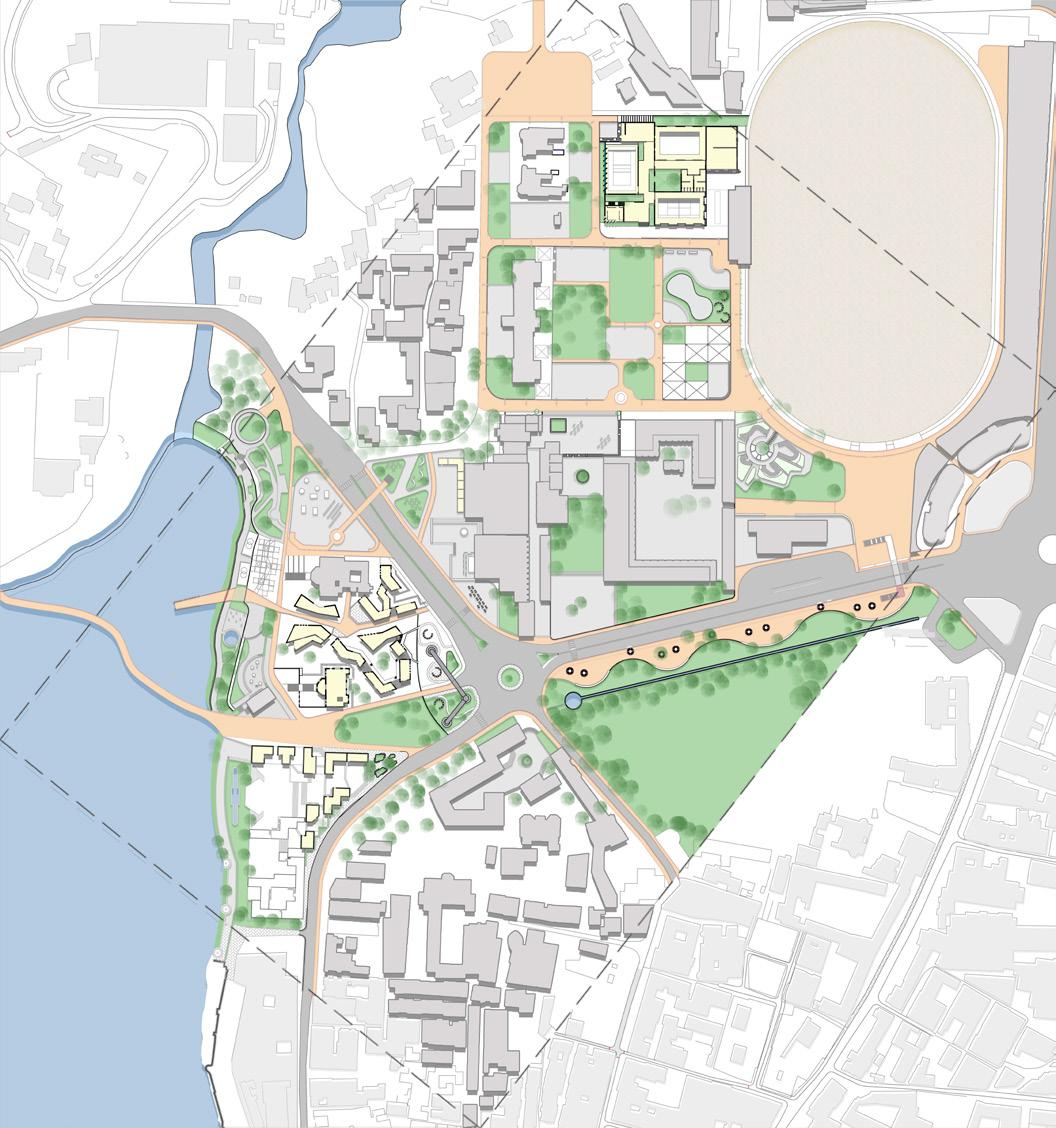


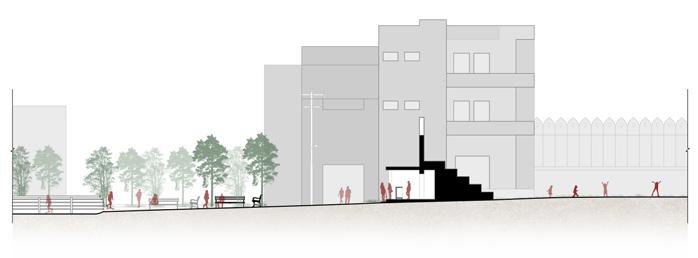





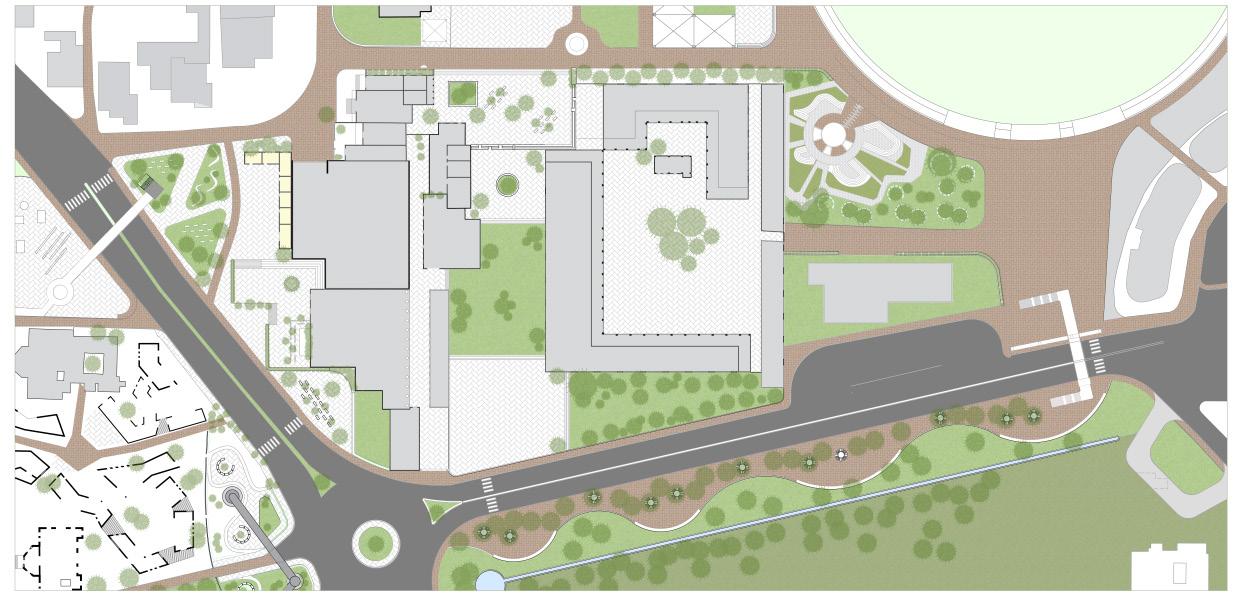

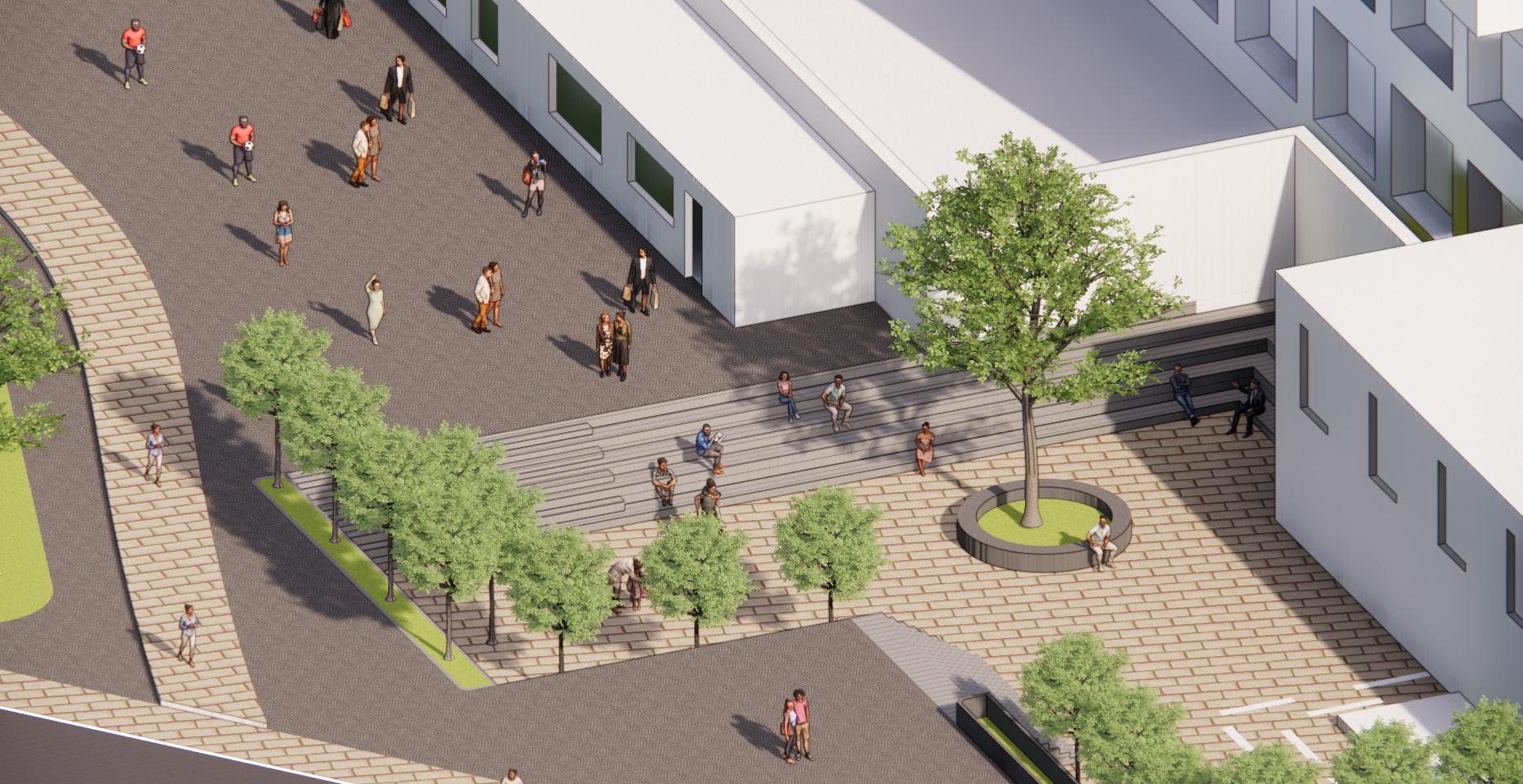
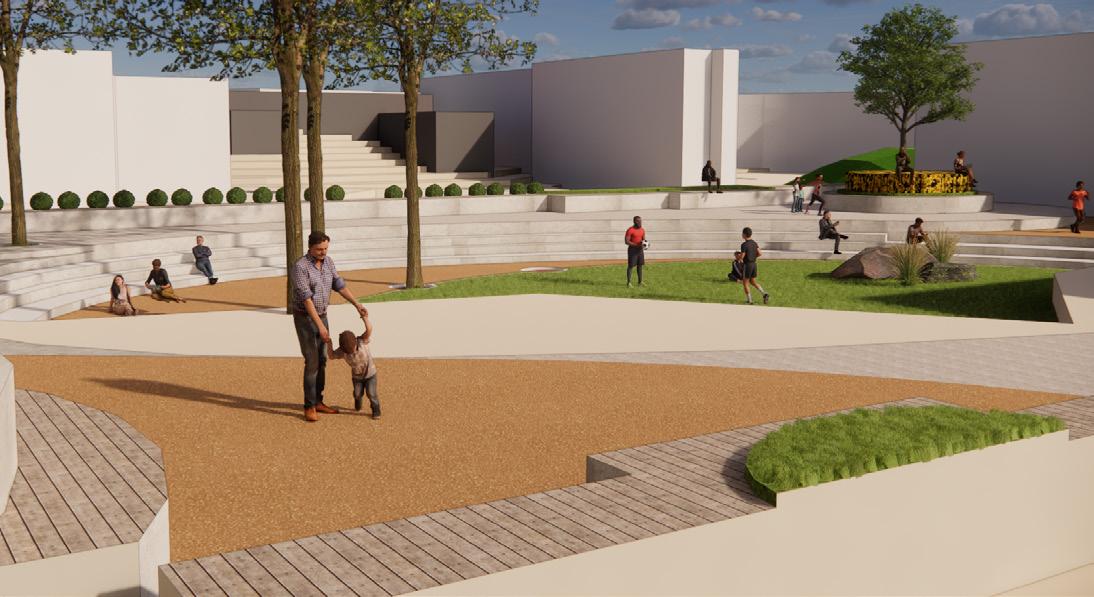
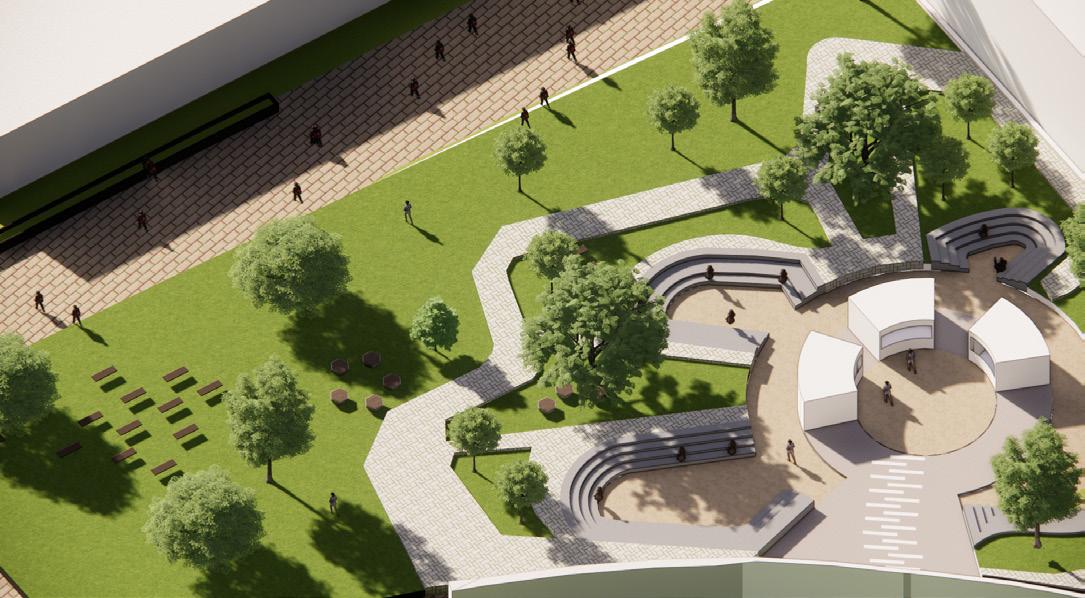
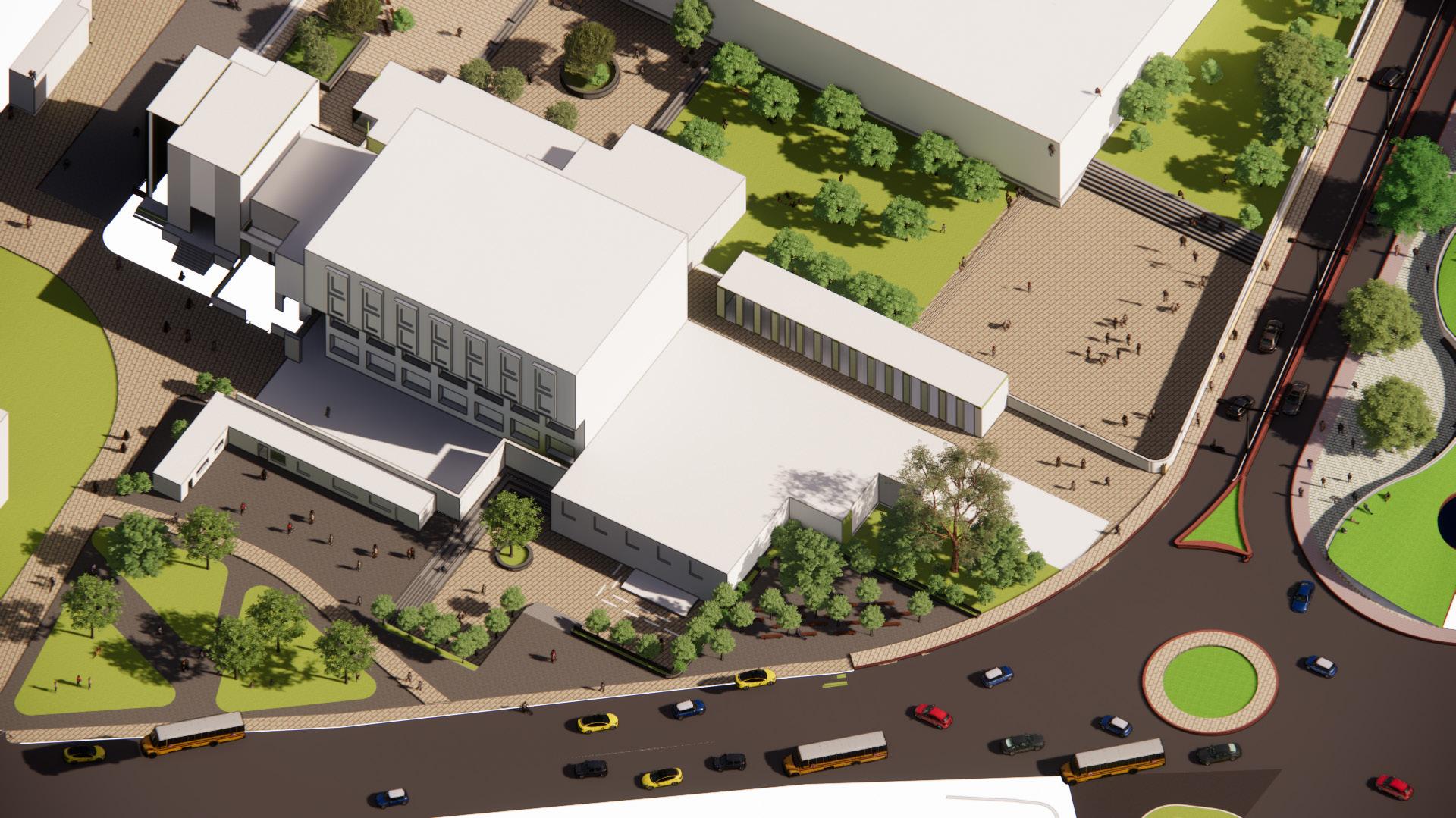
SEM IX
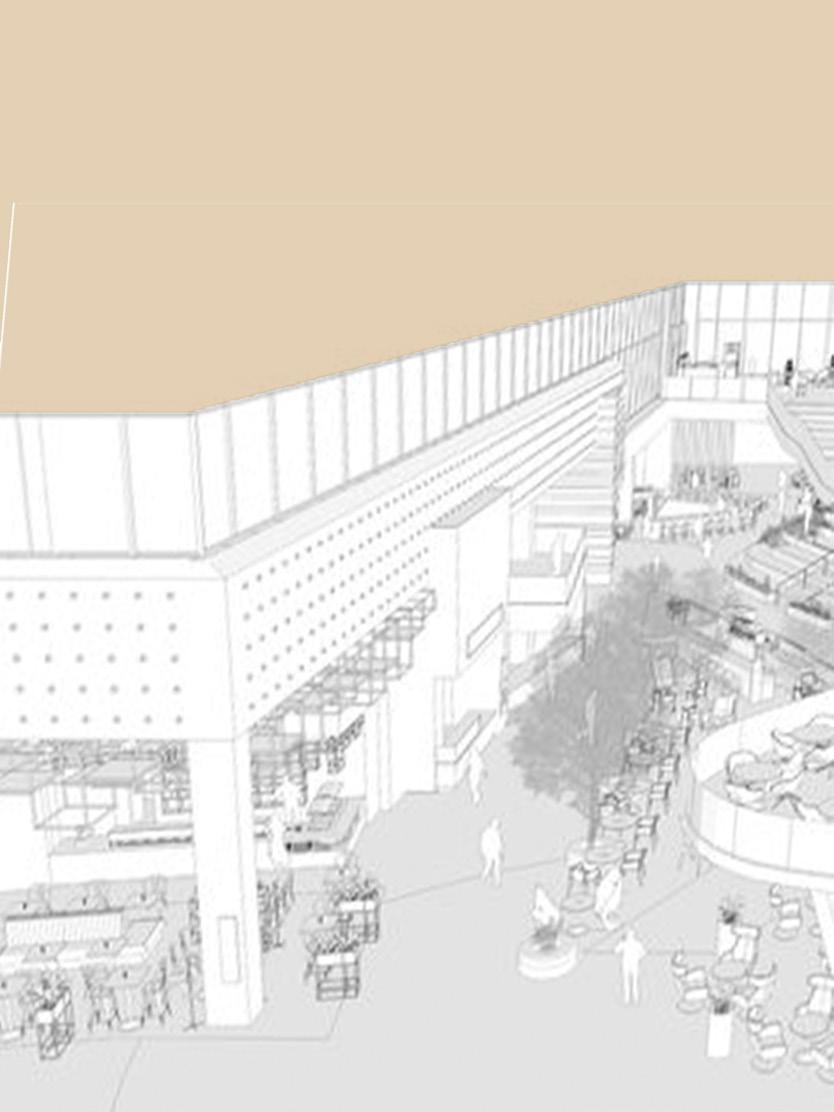
SOCIOSPHERE
DESIGN THESIS STUDIO
COMMERCIAL SPACE (MALL DESIGN)
SITE : SATNA (M.P.)
SITE AREA : 6 Acre or 24000 sqm
BUILT UP : 22,000sqm
BRIEF :
A mall which serves as the heart of the community, that fosters social interaction and community engagement across generations, offering spaces for all age groups to connect and enjoy.
DESIGN CONCEPT:
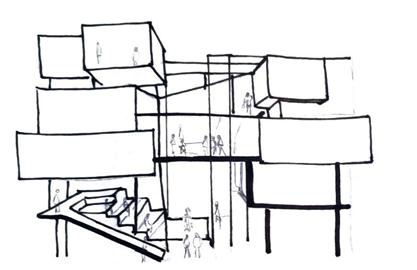
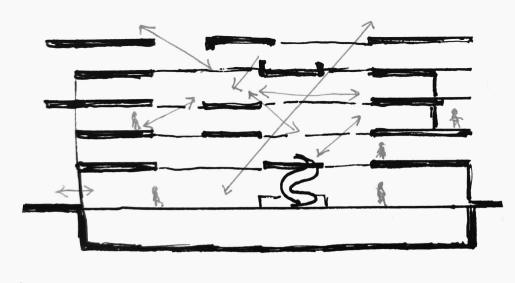
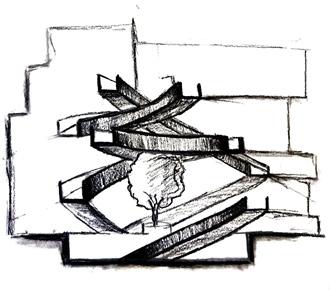
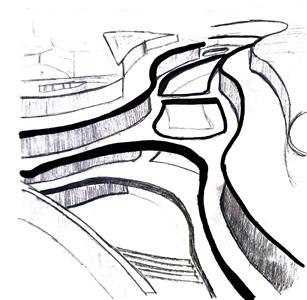
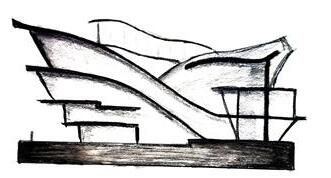
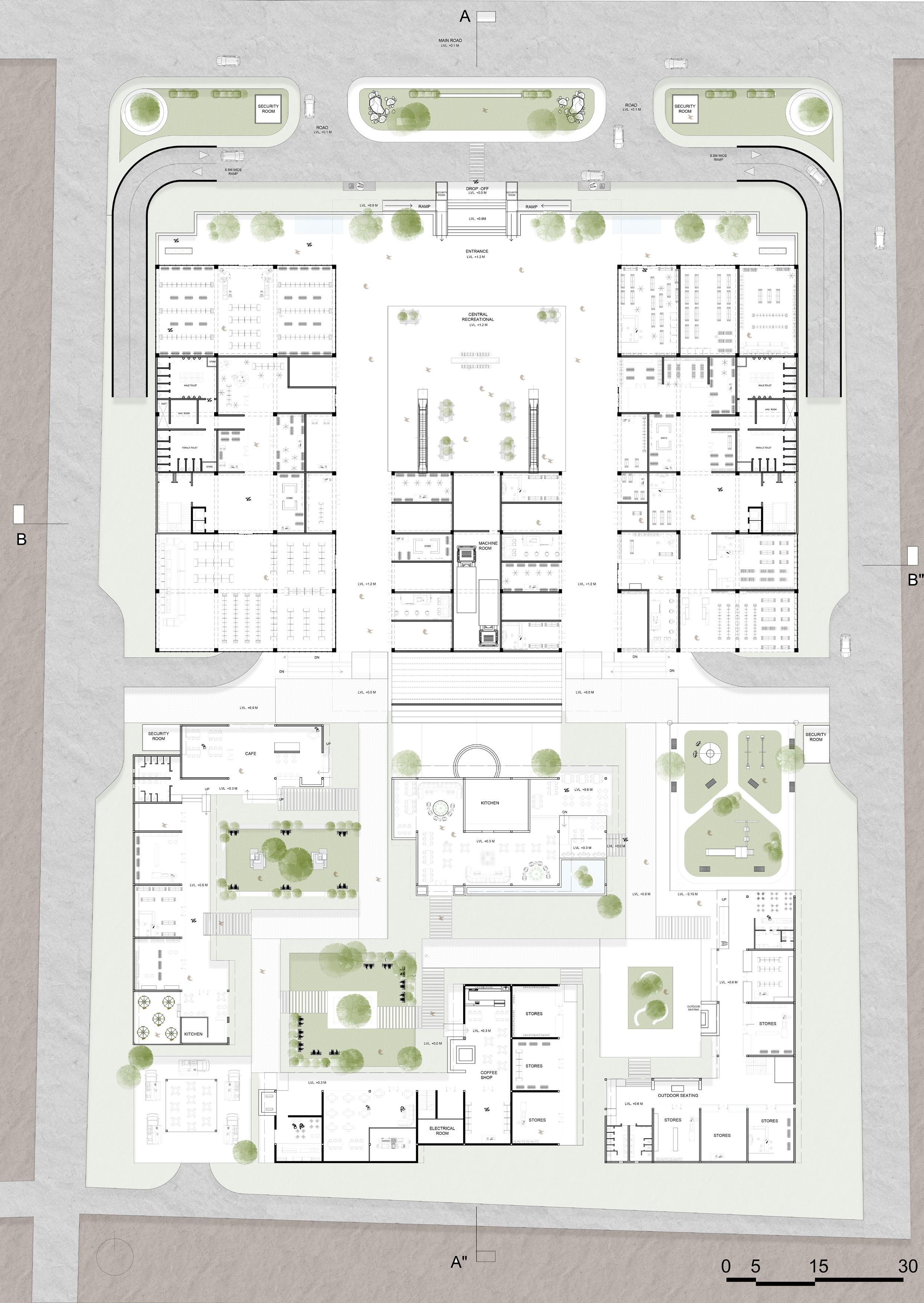












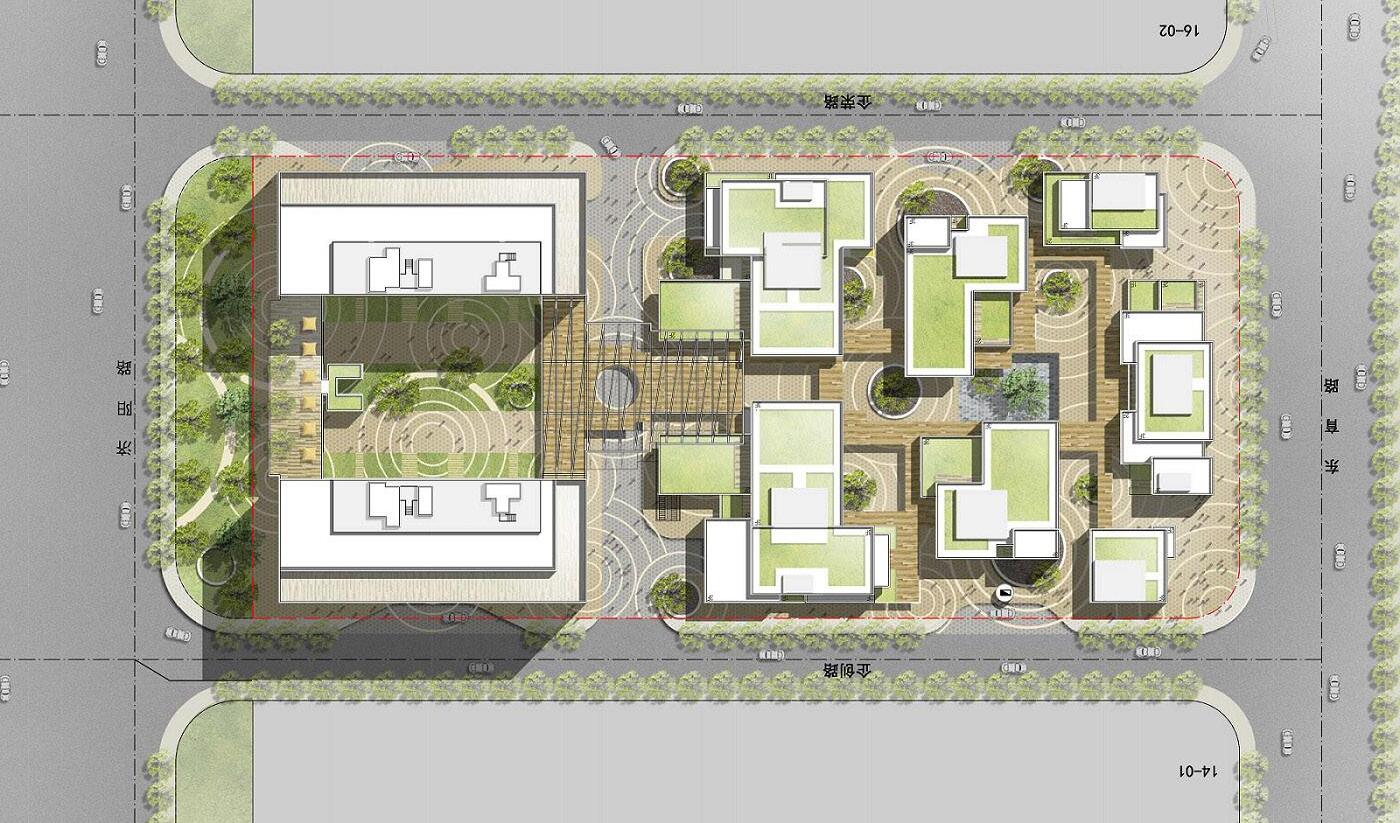
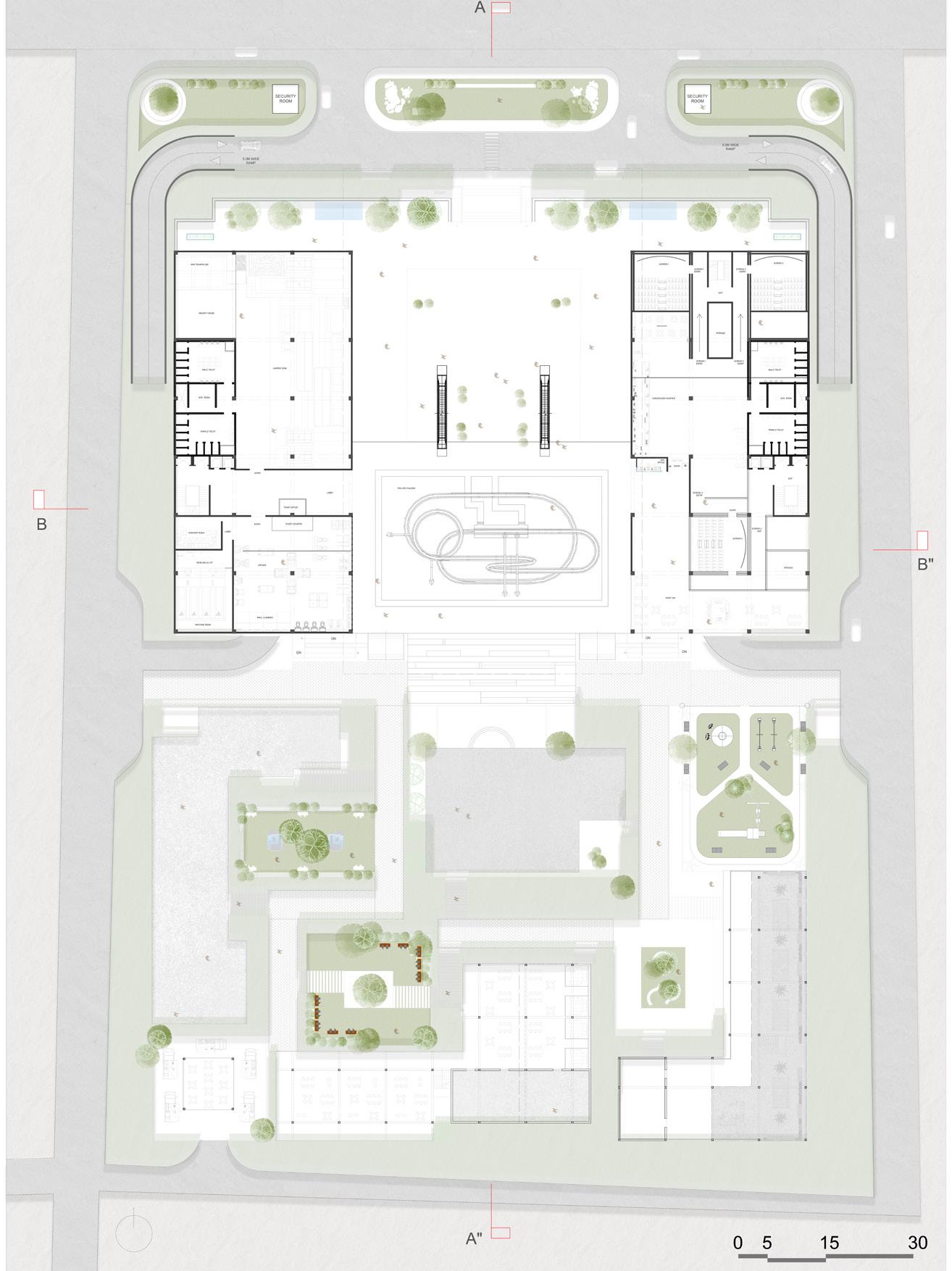
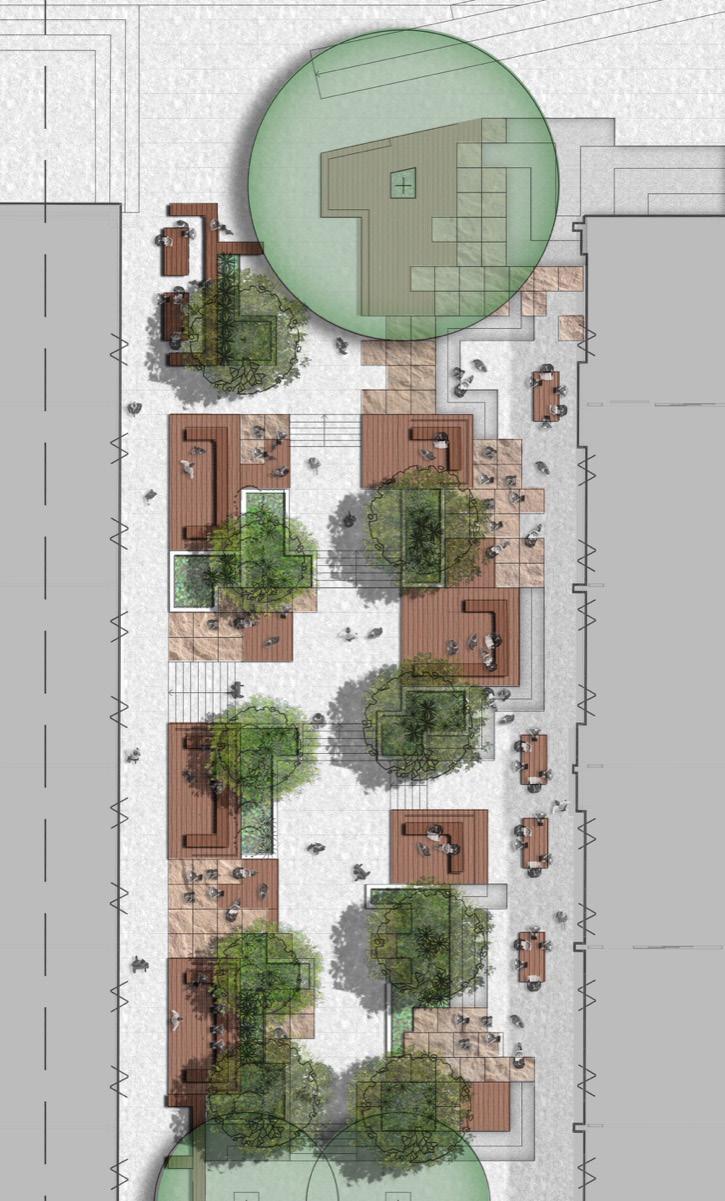
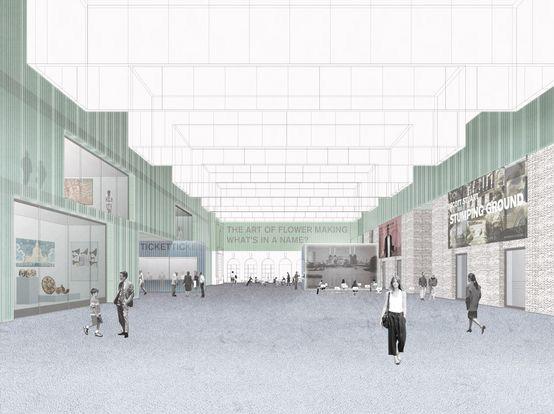
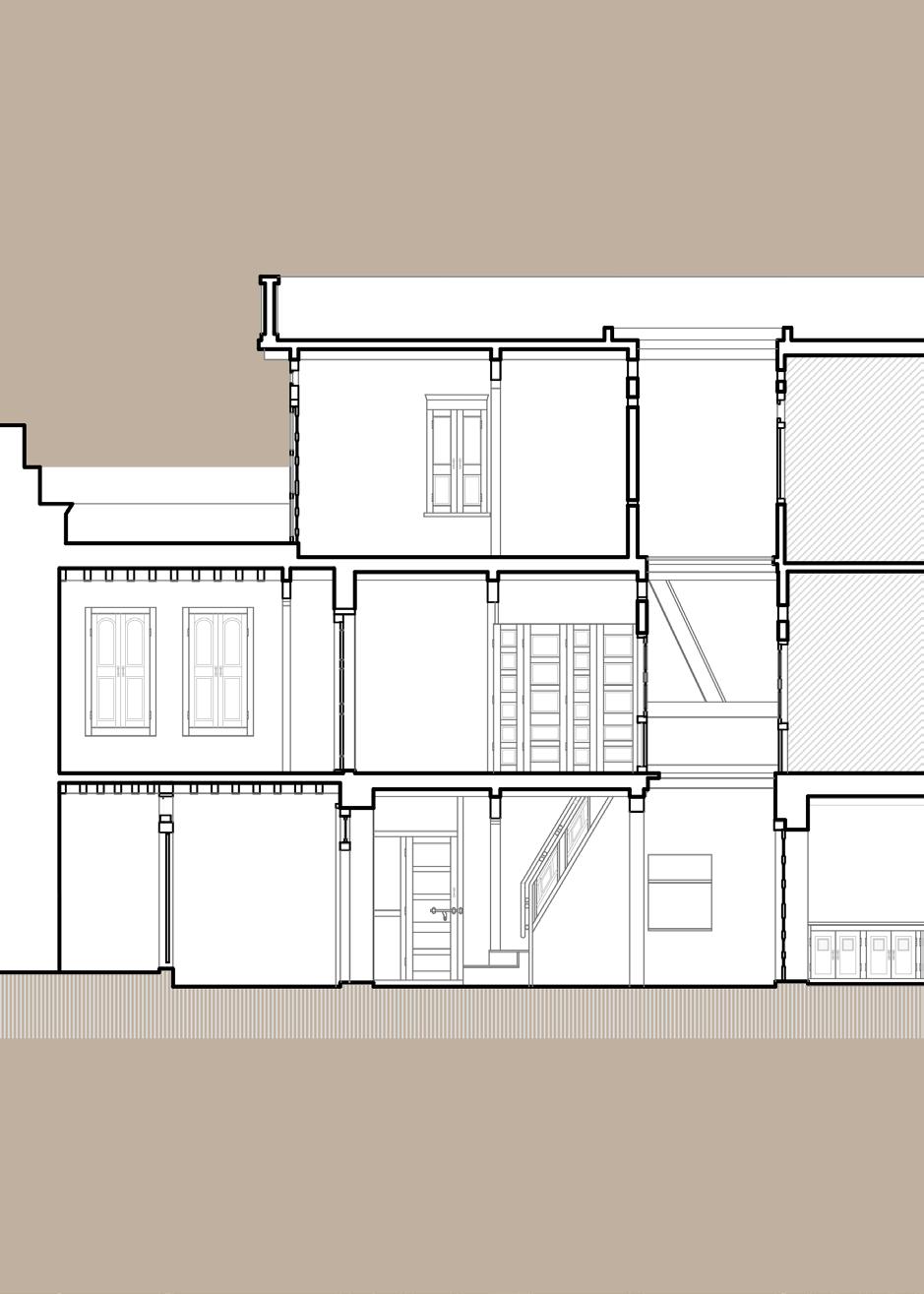
Pol
House Documentation
Chhipa Pol
About the house and its timeline
It is a residence in Chhipa Polnear Swaminarayan temple Ahmedabad. This two storied building was constructed around 100 or 150 years ago.On the ground floor one old couple live they belong to to Jain family. On ground floor- there is one kitchen and a room. On the first floor there is one kitchen and one room on the left side of the house and from the right side of the courtyard the room is inaccessible. On the second floor right side of the Courtyard is inaccessible and on the other side there is only one room and bathroom all the floors are given for rent.
GROUND FLOOR PLAN WITH CONTEXT



















EXPLODED ISOMETRIC
LINK FOR ANIMATION VIDEO
https://drive.google.com/file/d/1CvoDsJh6pnAypKqZs-Y4equg0c3nti7H/view
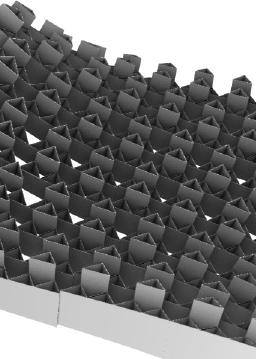
MISCELLANEOUS
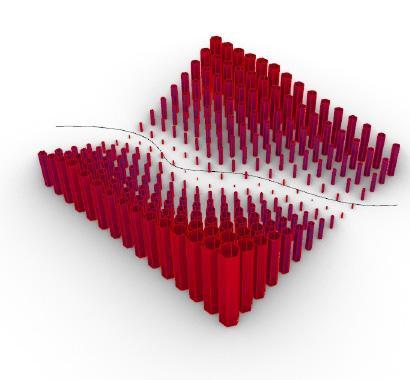
Kinematics form using Curve Attractor
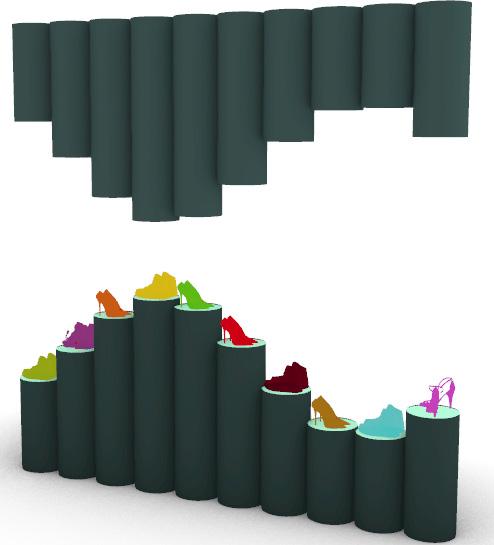
Kinematics Shoe Display
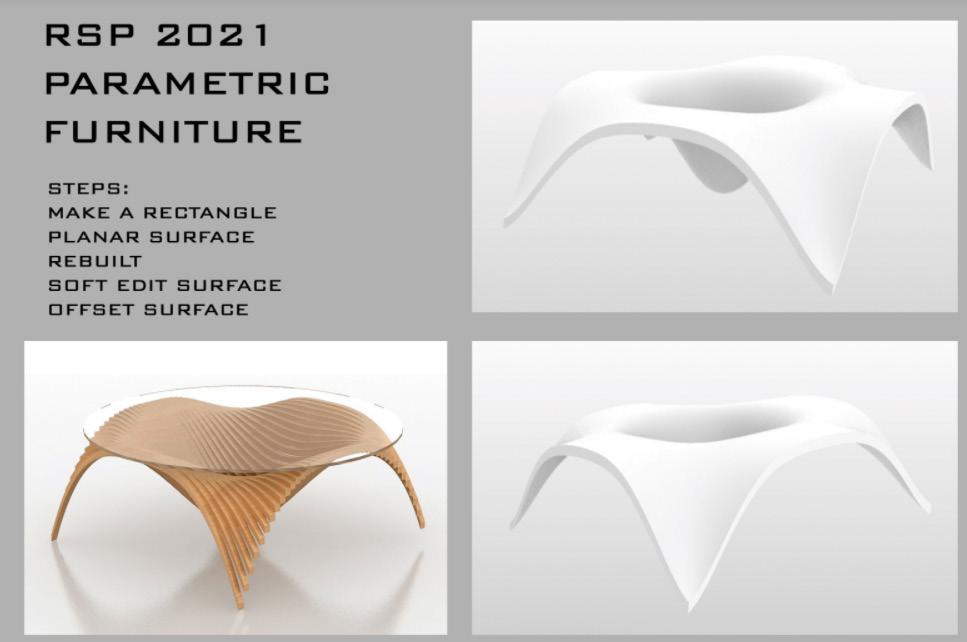
Parametric Table design
Handmade Model
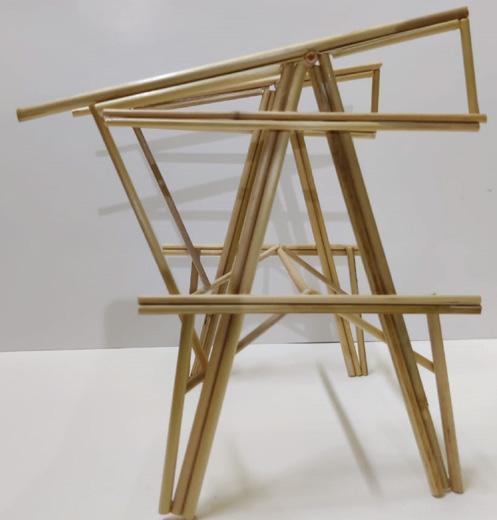
For understanding Bamboo structure.
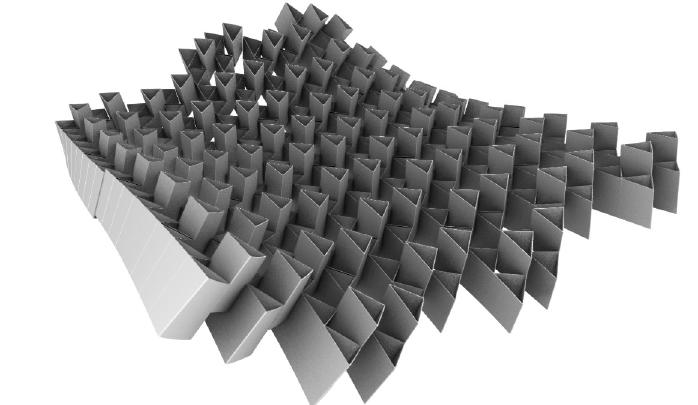
Flow along surface command used in rihno
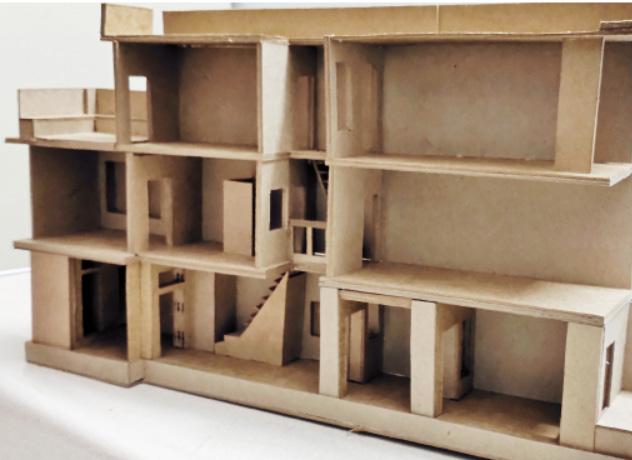
Handmade Model of pol house
RISHITA JAIN
rishitaj1008@gmail.com 19bar076@nirmauni.ac.in 91- 8103595498
