Family Name: _Beardall-Tang_________________________________________________________
Forename: _Phoenix___________________________________________________
UCL Student ID number: _24194491_____________________________________________________________
Programme applied for: MArch Architecture [TMHARCSING09] (ARB/RIBA PT2)
Any other programmes you have applied for at UCL:
N/A
Qualification, Subject, Grade (e.g. Bachelor degree in Architecture 2:1):
First Class
Have you completed work experience (taken after your degree)?
Yes - Part 1 Architectural Assistant at Pozzoni Architecture LTD
If an English Language certificate is required please let us know if you have one or will be taking a test?
N/A
Link to your online portfolio (Preferably on ISSUU):
1 THE BARTLETT, FACULTY OF THE BUILT ENVIRONMENT
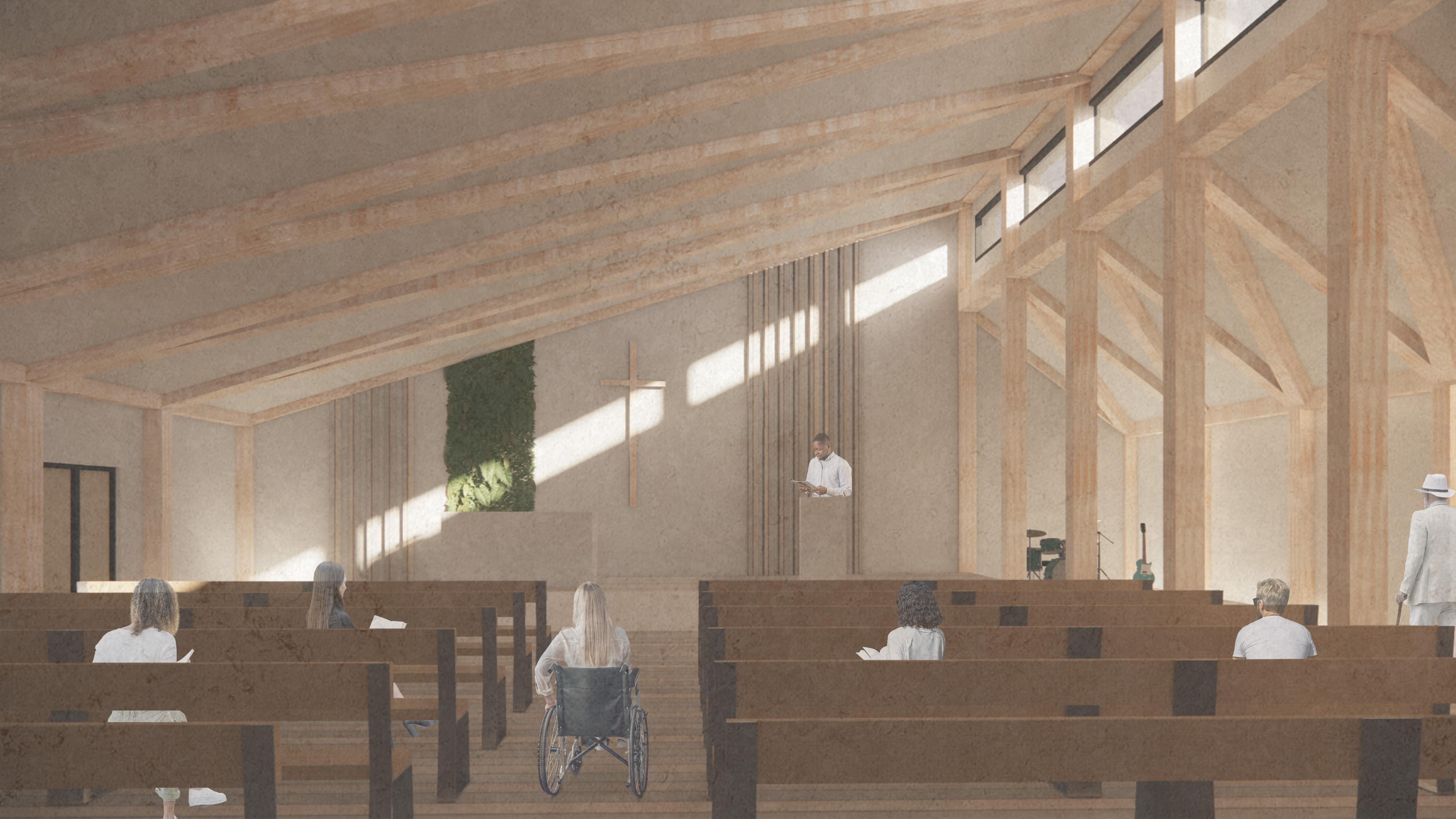 PHOENIX BEARDALL-TANG PORTFOLIO
Perspective: Church
PHOENIX BEARDALL-TANG PORTFOLIO
Perspective: Church
Ageing and Wellbeing Centre Transcendence: A Spiritual Haven Connecting Life and Death
3 Project Name Academic year Duration Page Number Inclusion + Intergrationality: Healthy
Year 3 5 Months 4-11 Personal Practice Project N/A N/A 12 Pozzoni Architecture Part 1 placement Ongoing 13-17 Technical Studies Year 3 1 Month 18
Inclusion + Intergrationality: Healthy Ageing and Wellbeing Centre
Transcendence: A Spiritual Haven Connecting Life and Death
This project was nominated for the Architects’ Journal Student Prize at Part 1
This project is about spirituality connecting life and death. The design for this community centre welcomes all individuals of all abilities and backgrounds to enjoy and gather. Located in Lisbon on a highly topographic site, each contour has a threemeter drop. The focal point of this design is the church. Clad with zinc and timber, the church’s interior exposed beams evoke a welcoming, warming atmosphere for guests. The skylights provide an abundance of natural light, just one way in which this design is sustainable. The site is located close to a graveyard. I wanted to create a spiritual connection between the community centre and the graveyard, therefore a nature trail has been implemented into my design, offering a peaceful and tranquil journey between the two locations, also attracting local wildlife. Meditation was something I thought was important when designing this building, therefore, I implemented the use of biophilic design as much as possible in order to create a highly relaxing space. A continuous wall design connects the rooms on different contours and helps to create flow and continuity within the community centre. The wall guides users around the building and offers solar shading. Sustainability is at the heart of this design, with all materials being sustainable and recycled choices. The meditation pool located on top of the rooms of the lowest contour provides water cooling and collects rainwater. This design is a spiritual journey as there are two entrance points to the building, meaning you can walk through the entire scheme and also directly access the graveyard, delivering a connection between life and death: the juxtaposition of the eternal nature of the graveyard and the connection with the vibrant community center, incorporating elements of spirituality, nature, and the surrounding environemt.
Site Analysis: N

Graveyard

Design Concept:
Making a spiritual connection between a community center and a graveyard

Access to the site
Sea view
Fast/Medium traffic
Sunpath
Wind direction
Site
Focused part of site
4
E S W


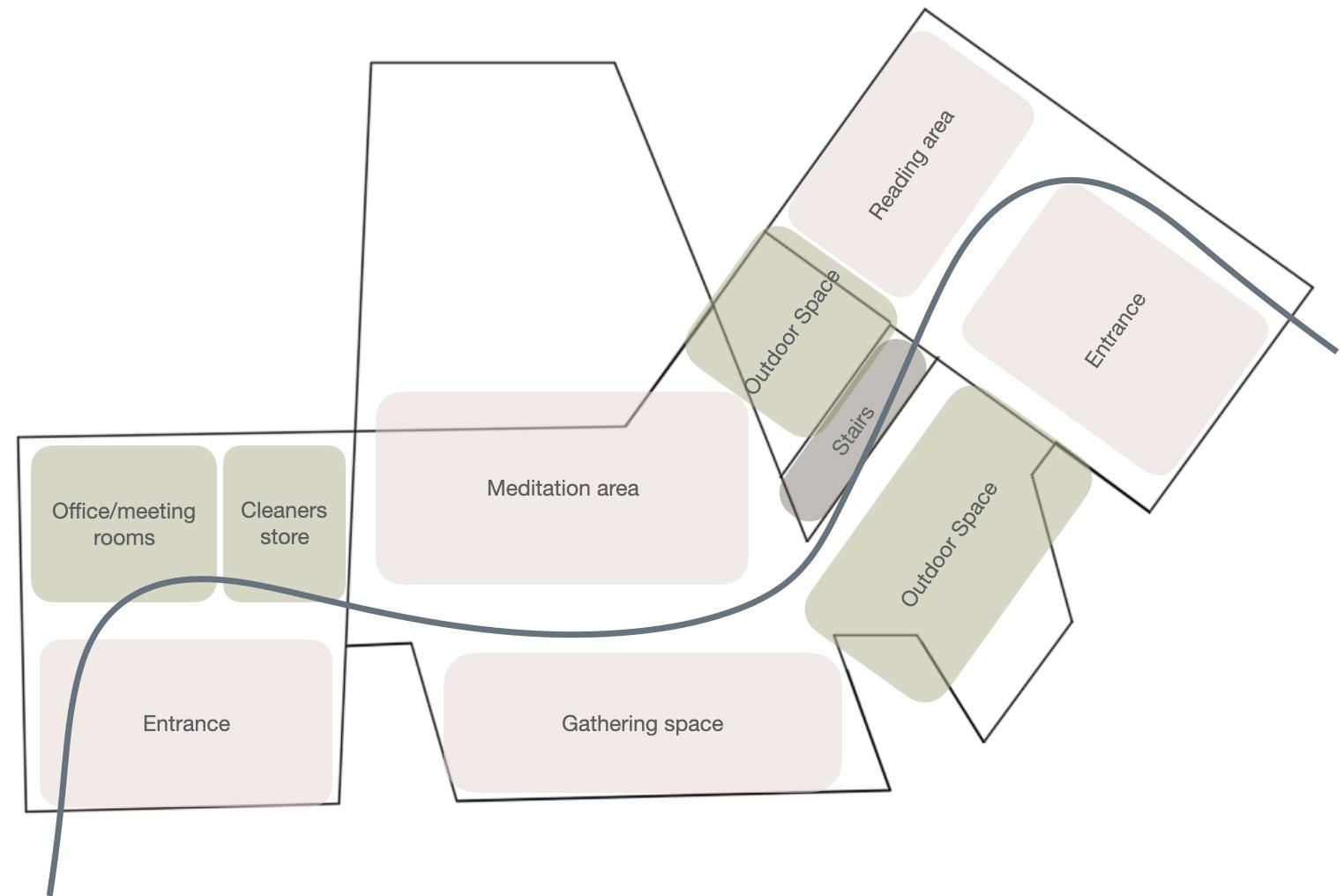
Ground Level

Public (require more sunlight)

Services/private (don’t require much


Second Floor

5
Design Process


6
1. Meeting Room
2. Office Room
3. Cleaner’s Store
4. Church
5. Library
6. Dining/Kitchen
7. Medical Room
8. Wellbeing Room
9. Porch
10. Toilets
11. Classroom for kids
12. Shallow pool
13. Nature reserve


6 1 2 3 4 5 13 13
Entrance 1
7 8 10 9 11 12 13 13
Floor plans
Entrance 2
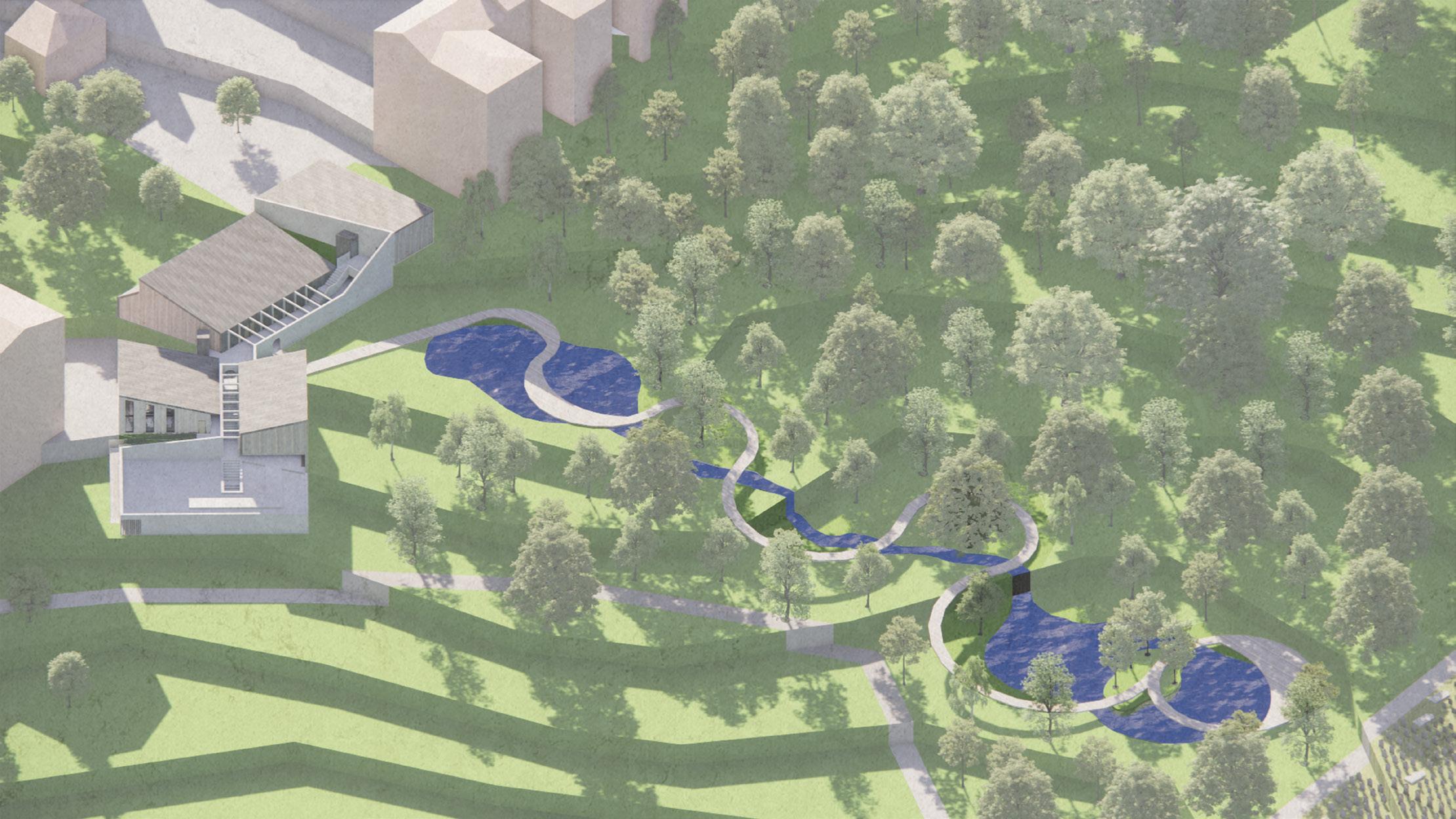


7
Axonometric
Aerial View
Axonometric

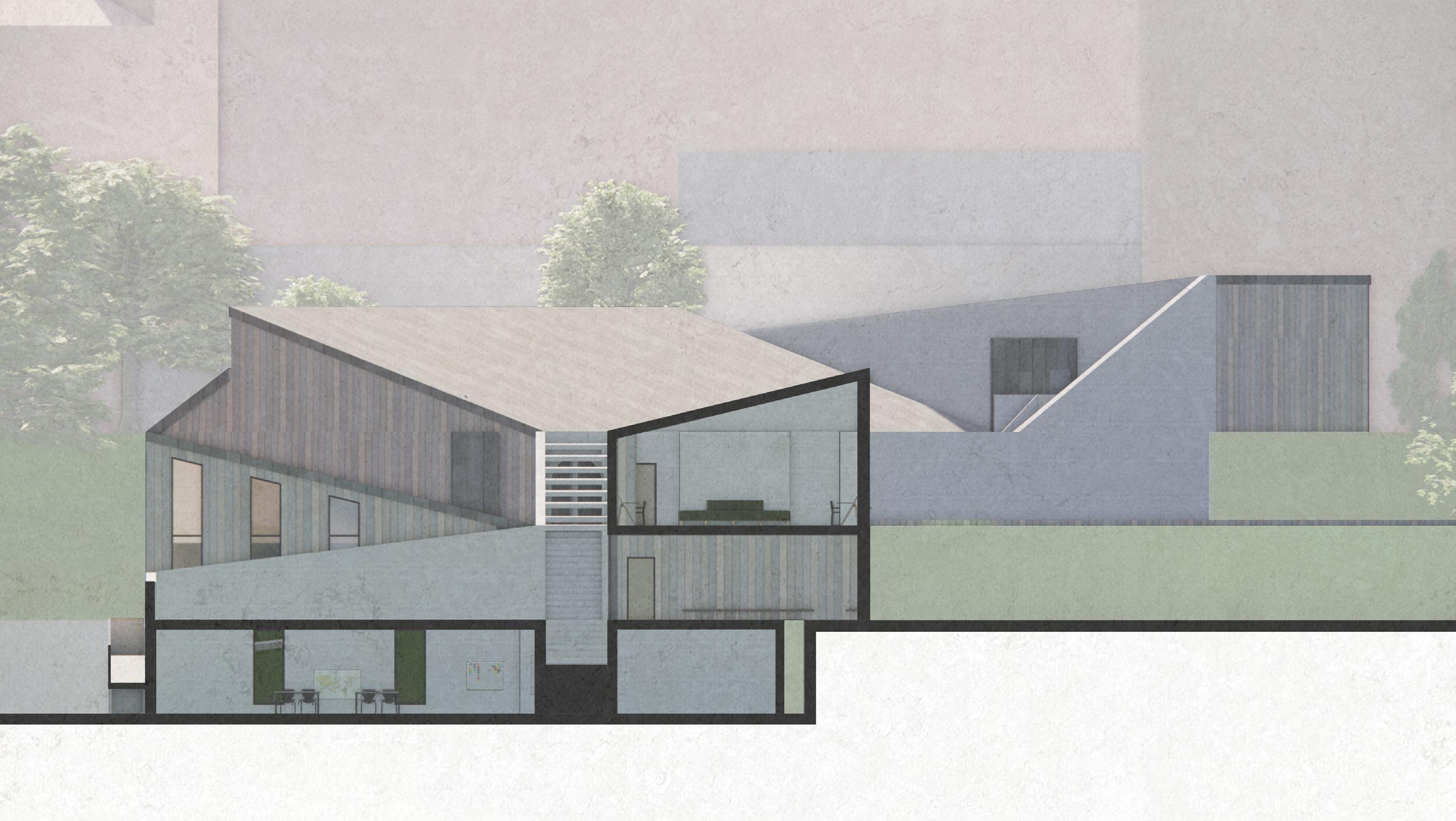

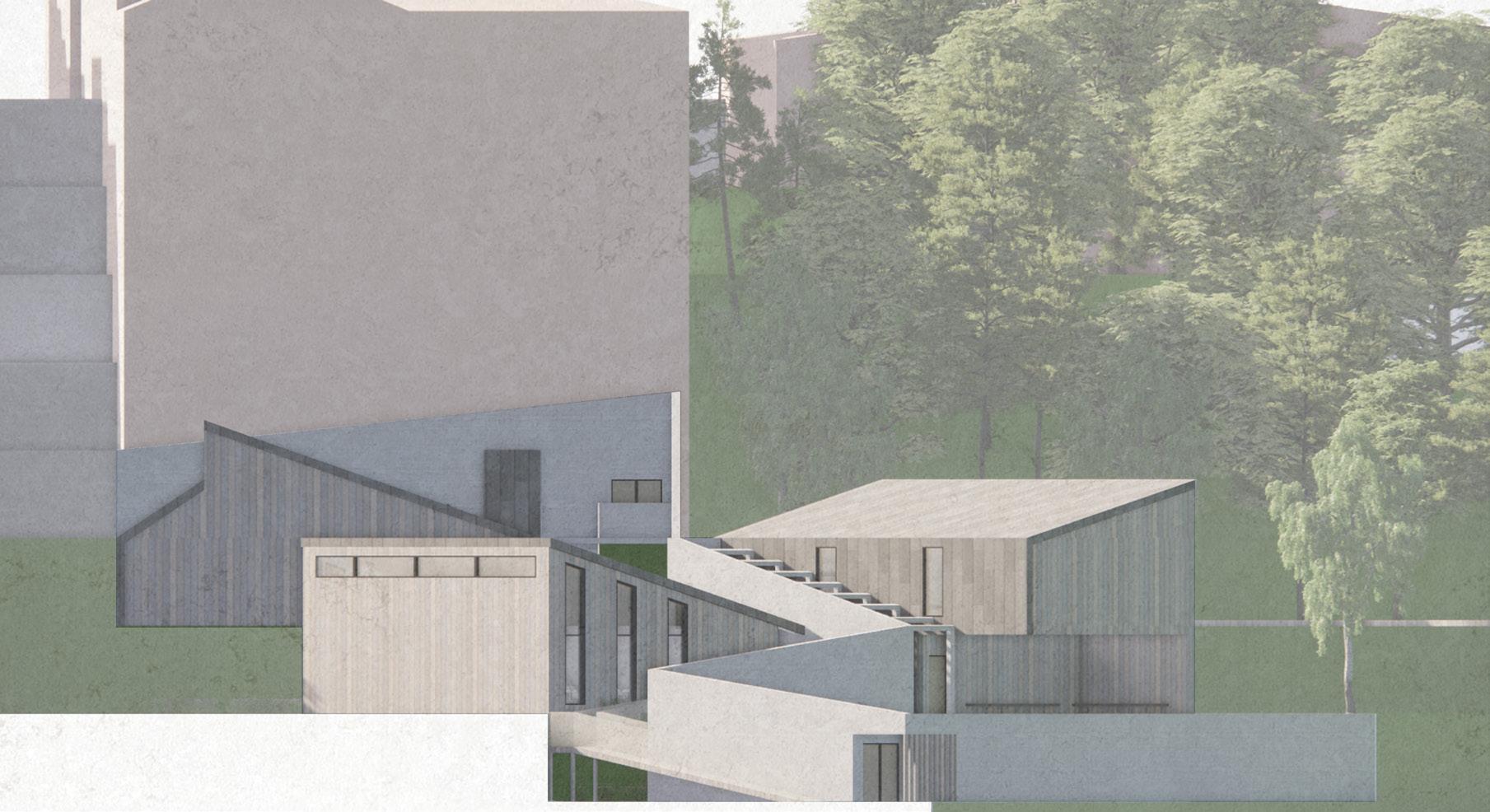
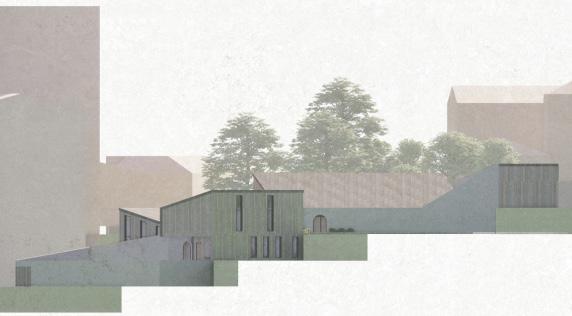
8
Section
Section
South Elevation
East Elevation
North Elevation

9
Perspective: Church


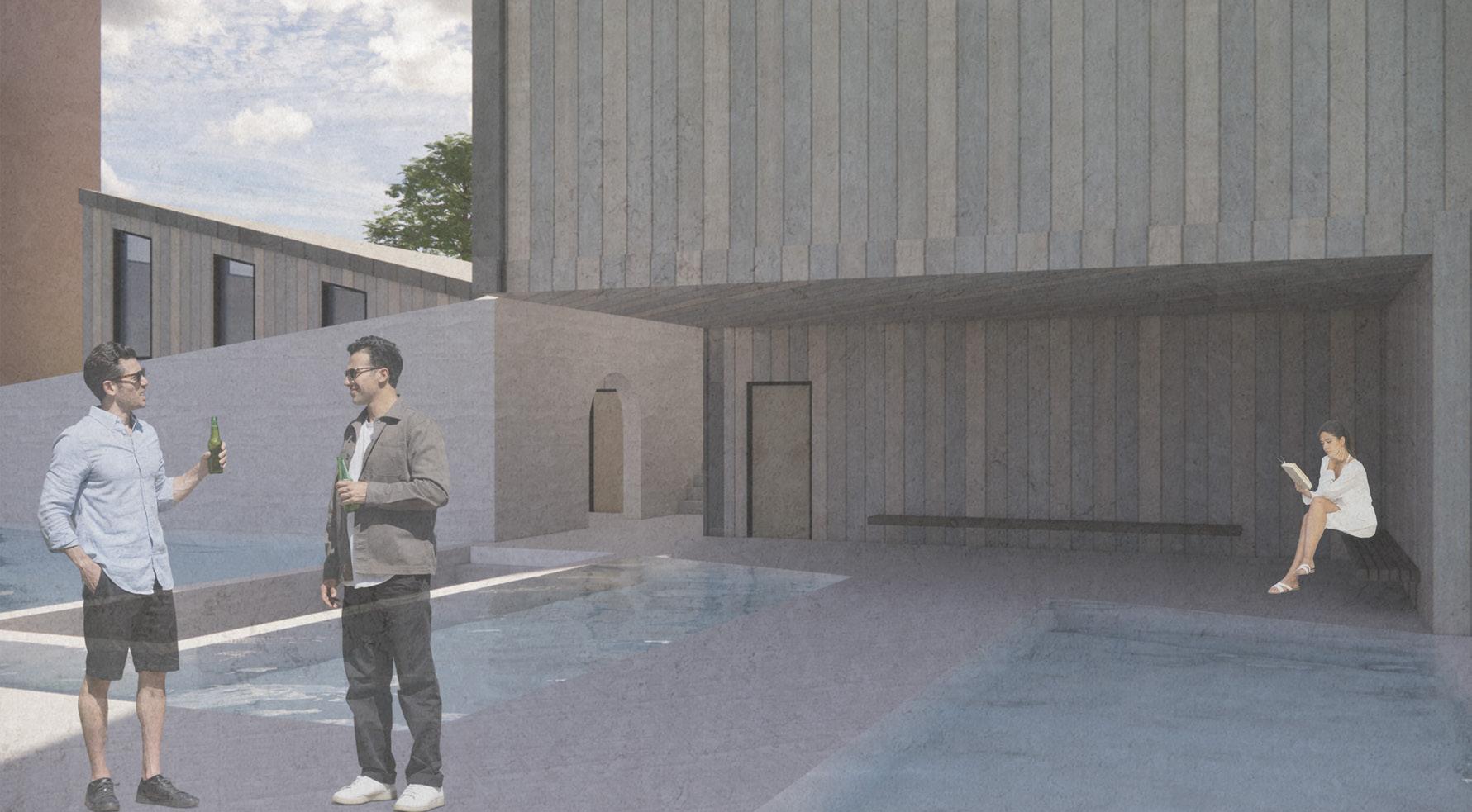


10
Perspective: Nature reserve
Perspective: Well-being room
Perspective: Kitchen / dining room
Perspective: Meditation pool
Perspective: Walkway

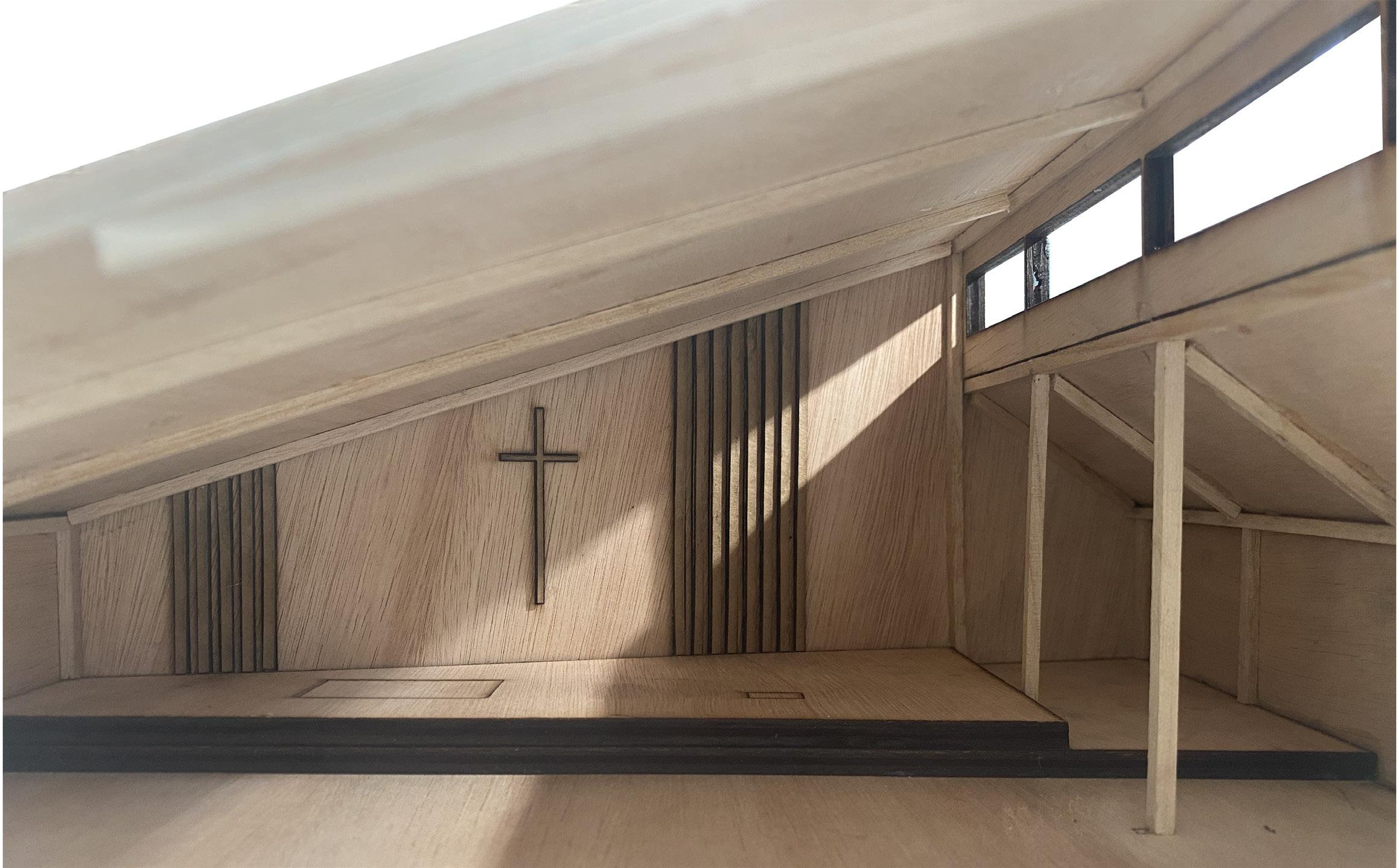

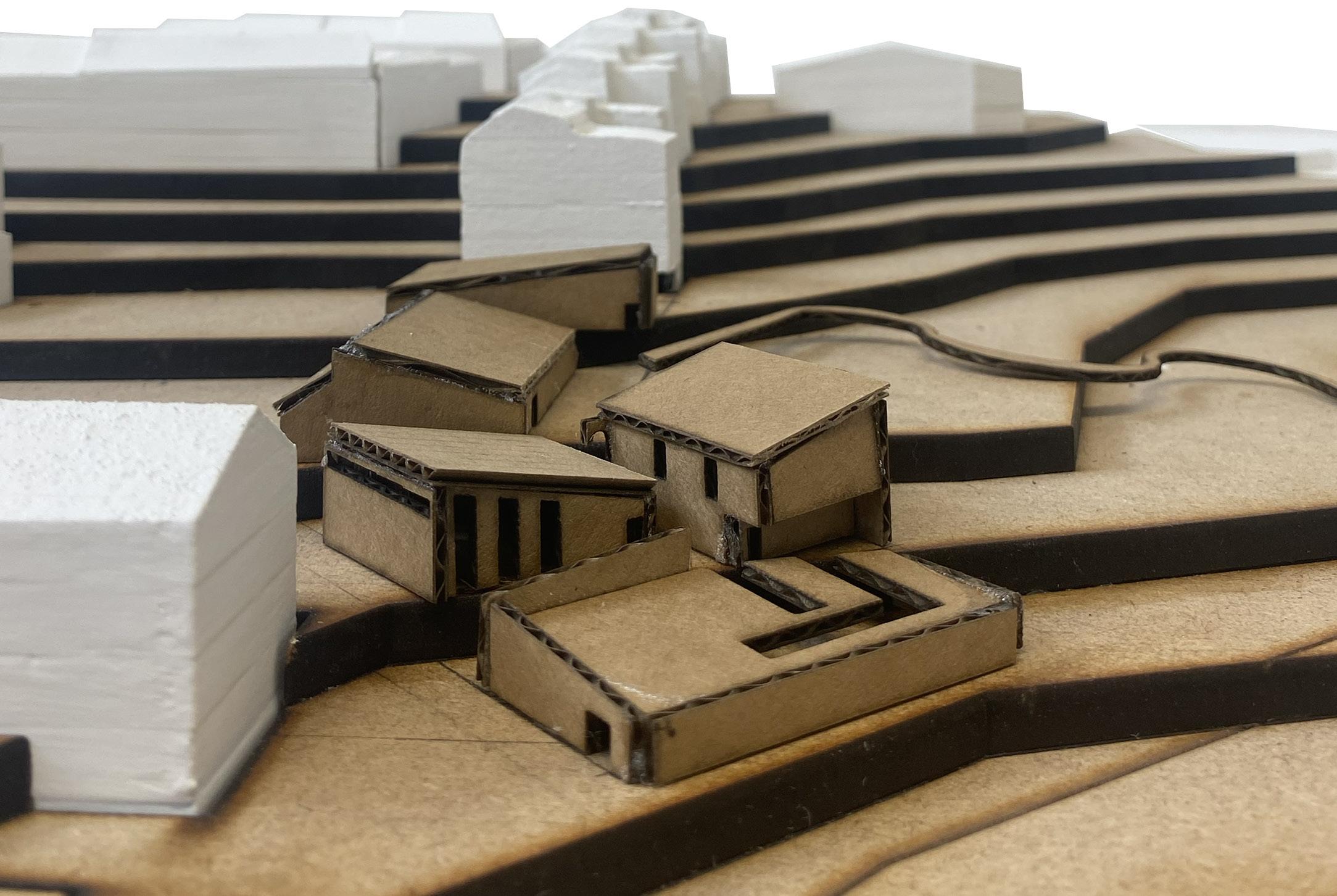
11
1:200 Model
1:500 Site Model
Sectional Church Model

Personal Project
For my personal architectural project, my vision was an Urban Connectivity Hub. The primary objective was to address the growing need for sustainable and interconnected urban spaces. This design reflects my contemporary approach to architecture, emphasising sustainability, adaptability, and community engagement.
Design Concept:
The Urban Connectivity Hub integrates green design principles and renewable energy sources. The building incorporates vertical gardens, vegetable patches, biophilic design and rainwater harvesting systems to minimise its environmental footprint. This building is a mixed-use space with the community at the heart of the design.
12
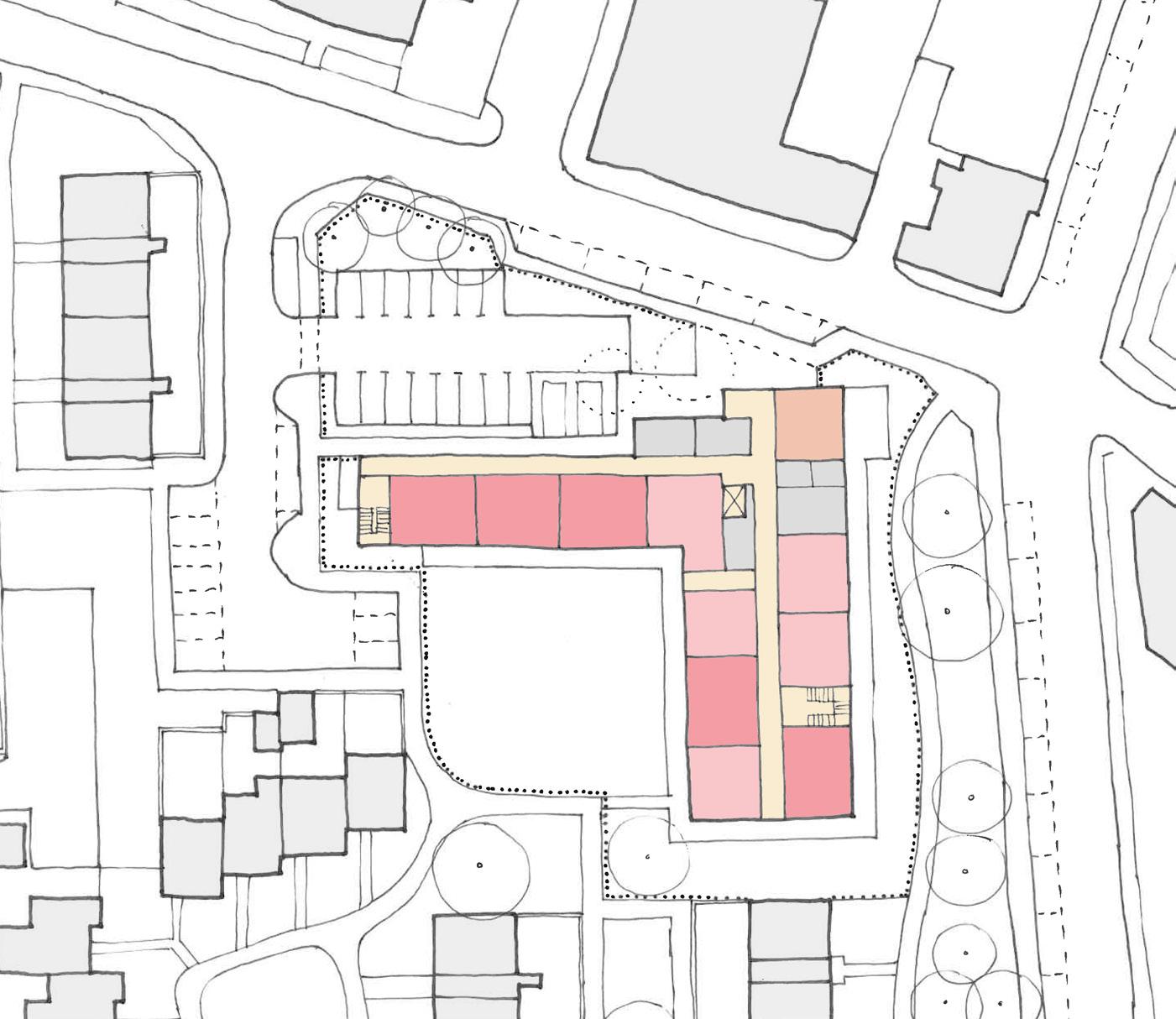







the Local Authority, alternatively the mix could be changed to allow space for bin stores on the upper levels alongside the lift and stair core. We assume that refuse would be collected from the road to the North by just pulling up. This isn’t ideal as it would block the road. Advice would need to be sought from the Local Authority refuse and highways departments.
HAPPI PRINCIPLES
All apartments are well lit benefiting from daylight for part of the day. There are windows at the ends of the corridor for the double banked section of corridor to provide light, ventilation, and a view out. The apartments have been
13 Greenbank, Farnworth. Option 1 6177_SK001 | 02.01.2024 www.pozzoni.co.uk BENTINCKSTREET EGERTON STREET (ONE WAY) WHOOLDENSTREET South facing garden ENTRANCE Car park (17 spaces) New access created. 2x layby spaces removed 2x existing trees to be removed 10 9 8 7 6 5 4 1 2 3 Communal lounge COMMUNAL SPACE Space includes a multi-purpose lounge with kitchenette, accessible WC and furniture store. There are also services and storage areas including: scooter store, plant space, comms room, cleaners store and service risers. The communal room is located on the corner of the building facing both roads. This is beneficial for visibility but doesn’t benefit from access to the south facing garden. PARKING New car park including 17 spaces (two of which are disabled accessible). This is 77% provision at 2 storeys and 50% provision at 3 storeys. REFUSE Internal refuse stores are provided behind the lift or directly into the central store at ground floor located near the entrance. We assume that refuse would be collected from the road to the North by just pulling up. This isn’t ideal as it would block the road. Advice would need to be sought from the Local Authority refuse and highways departments. HAPPI PRINCIPLES All apartments are well lit benefiting from daylight for all or part of the day. The north facing corridor has windows facing the car park, so this section of circulation is also well lit. There are windows at the ends of the corridor for the double banked section of corridor to provide light, ventilation, and a view out. The apartments have been designed to the Building Regulations Part M category 2: Accessible and adaptable and will allow residents to age in place. A lift is provided for ease of accessibility. All ground floor apartments will have direct access to the garden. It is assumed that all upper floor apartments will be provided with a balcony (not indicated). POINTS TO NOTE We have assumed that we can bring an access off the road to the left of the site. This will means removing 2 layby parking spaces which we have not re provided. A discussion with the Highways department early on will be important, both to ascertain the best entry point for providing parking and to determine the number of spaces required. The locations of the existing trees shown are indicative only. A tree survey will be required to ascertain their quality and root protection zones. This layout will mean the loss of two trees. Compensatory planting to be provided (not indicated). The building is at maximum travel distances (fire safety) for two staircases. We have located the stairs adjacent to the highway to allow the fire appliance to get as close as possible to the building. The stair to the south would be accessed from Egerton Street which is one-way. This is not ideal. Advice about the fire strategy to be sought from a fire specialist to firm up the design. UPPER FLOOR PLANS 1:500 22 (34) 21 (33) 20 (32) 19 (31) 18 (30) 17 (29) 16 (28) 13 (25) 14 (26) 15 (27) 11 (23) 12 (24) 184 188 11 15 17 23 26 30 36 40 8 Type Area Count 2 Storey 3 Storey 1 Bedroom/ 2 Person Supported Living Apartment 50m 11 17 2 Bedroom/ 3 Person Supported Living Apartment 58m 11 17 TOTAL 22 34 SITE LAYOUT 1:500-
www.pozzoni.co.uk 3 parking spaces for the bungalows Layby to be closed and grassed ove 2x existing trees to be removed 7 6 5 1 2 3 Communal lounge COMMUNAL SPACE Space includes a multi-purpose lounge with kitchenette, accessible WC and furniture store. There are also services and storage areas including: scooter store, plant space, comms room, cleaners store and service risers. The communal lounge is located opposite the entrance providing a view out to the garden on approach and direct access to the east facing garden. PARKING The new car park provides 14 spaces (two of which are disabled) for the apartment and three for the bungalows. This is 82% provision at 2 storey apartment building and 52% provision at 3 storey apartment building. The bungalows have 150% provision. REFUSE An internal bins store has been provided at ground floor near the lift. It is slightly over distance which would need to be agreed with
Greenbank, Farnworth.
designed to the Building Regulations Part M category 2: Accessible and adaptable and will allow residents to age in place. A lift is provided for ease of accessibility. All ground floor apartments will have direct access to the garden or a patio area. It is assumed that all upper floor apartments will be provided with a balcony (not indicated). ISSUES We have assumed that we can bring an access off Bentinck Street to the north of the site. This will means removing 5 layby parking spaces which we have not re-provided. A discussion with the Highways department early on will be important, both to ascertain the best entry point for providing parking and to determine the number of spaces required. The locations of the existing trees shown are indicative only. A tree survey will be required to ascertain their quality and root protection zones. This layout will mean the loss of two trees. Compensatory planting to be provided (not indicated), however there is plenty of space to do this an uplift the site and surrounding area. The private amenity space for the apartments is limited to a margin around the building rather than one central space. This isn’t ideal, but the east facing apartments benefit from visual amenity of the tree planting in the verge on Egerton Street. The west facing apartments similarly will look out on tree planting for the most part. The building has three staircases. We have located the stairs adjacent to the highway to allow the fire appliance to get as close as possible to the building. The stair to the south would be accessed from Egerton Street which is one-way. This is not ideal. Advice about the fire strategy to be sought from a fire specialist to firm up the design. UPPER FLOOR PLANS 1:500 5 layby parking spaces to be closed and grassed over 4 15 (25) 14 (24) 13 23) 9 (19) 10 ( 20) 11 (21) 12 (22) 17 (27) 16 (26) 8 (18) BENTINCKSTREET EGERTON STREET (ONE WAY) 184 188 11 15 17 23 26 30 36 40 8 WHOOLDENSTREET ENTRANCE Type Area Count 2 Storey 3 Storey 1 Bedroom/ 2 Person Supported Living Apartment 50m 7 12 2 Bedroom/ 3 Person Supported Living Apartment 58m 10 15 2 Bedroom/ 4 Person Bungalow 65m 2 2 TOTAL 19 29 Option 4 6177_SK004 | 02.01.2024--
Farnworth. www.pozzoni.co.uk BENTINCKSTREET EGERTON STREET (ONE WAY) 184 188 11 15 17 23 26 30 36 40 8 South facing garden ENTRANCE Car park (17 spaces) 11 10 9 8 7 6 1 2 3 Communal lounge COMMUNAL SPACE Space includes a multi-purpose lounge with kitchenette, accessible WC and furniture store. There are also services and storage areas including: scooter store, plant space, comms room, cleaners store and service risers. The communal room is located on the corner of the building facing both roads. This is beneficial for visibility but doesn’t benefit from access to the south facing garden. PARKING New car park including 17 spaces (two of which are disabled accessible). This is 77% provision at 2 storeys and 50% provision at 3 storeys. REFUSE Internal refuse stores are provided behind the lift or directly into the central store at ground floor located near the entrance. We assume that refuse would be collected from the road to the North by just pulling up. This isn’t ideal as it would block the road. Advice would need to be sought from the Local Authority refuse and highways departments. HAPPI PRINCIPLES All apartments are well lit benefiting from daylight for all or part of the day. The north facing corridor has windows facing the car park, so this section of circulation is also well lit. There are windows at the ends of the corridor for the double banked section of corridor to provide light, ventilation, and a view out. The apartments have been designed to the Building Regulations Part M category 2: Accessible and adaptable and will allow residents to age in place. A lift is provided for ease of accessibility. All ground floor apartments will have direct access to the garden. It is assumed that all upper floor apartments will be provided with a balcony (not indicated). POINTS TO NOTE We have assumed that we can bring an access off the road to the left of the site. This will means removing 2 layby parking spaces which we have not re provided. A discussion with the Highways department early on will be important, both to ascertain the best entry point for providing parking and to determine the number of spaces required. The locations of the existing trees shown are indicative only. A tree survey will be required to ascertain their quality and root protection zones. This layout will mean the loss of two trees. Compensatory planting to be provided (not indicated). The building is at maximum travel distances (fire safety) for two staircases. We have located the stairs adjacent to the highway to allow the fire appliance to get as close as possible to the building. The stair to the south would be accessed from Egerton Street which is one-way. This is not ideal. Advice about the fire strategy to be sought from a fire specialist to firm up the design. UPPER FLOOR PLANS 1:500 4 5 23 ( 38) 22 (38) 21 (37) 18 (34) 17 (33) 12 (27) 13 (28) 14 (29) 15 (30) 16 (31) 20 (36) 19 (35) 24 39) 25 (40) 26 (41) WHOOLDENSTREET New access created. 2x layby spaces removed 2x existing trees to be removed Type Area Count 2 Storey 3 Storey 1 Bedroom/ 2 Person Supported Living Apartment 50m 18 29 2 Bedroom/ 3 Person Supported Living Apartment 58m 8 12 TOTAL 26 41 Option 3 6177_SK003 | 02.01.2024-Greenbank, Farnworth. www.pozzoni.co.uk South facing garden Car park (11 spaces) 10 9 7 5 6 1 2 4 Communal lounge COMMUNAL SPACE Space includes a multi-purpose lounge with kitchenette, accessible WC and furniture store. There are also services and storage areas including: scooter store, plant space, comms room, cleaners store and service risers. The communal lounge is located opposite the entrance providing a view out to the garden on approach and direct access to the south facing garden. PARKING New car park including 11 spaces (two of which are disabled accessible). This is 47% provision at 2 storeys and 30% provision at 3 storeys. REFUSE Internal refuse stores are provided behind the lift or directly into the central store at ground floor located to the right of the lifts. We assume that refuse would be collected from the road to the North by just pulling up. This isn’t ideal as it would block the road. Advice would need to be sought from the Local Authority refuse and highways departments. HAPPI PRINCIPLES All apartments are well lit benefiting from daylight for all or part of the day. The north facing corridor has windows facing the car park, so this section of circulation is also well lit. There are windows at the ends of the corridor for the double banked section of corridor to provide light, ventilation, and a view out. The apartments have been designed to the Building Regulations Part M category 2: Accessible and adaptable and will allow residents to age in place. A lift is provided for ease of accessibility. All ground floor apartments will have direct access to the garden. It is assumed that all upper floor apartments will be provided with a balcony (not indicated). ISSUES We have assumed that we can bring an access off the road to the left of the site. This will means removing 1 layby parking spaces which we have not re-provided. A discussion with the Highways department early on will be important, both to ascertain the best entry point for providing parking and to determine the number of spaces required. Ideally, we would provide and justify 50% parking for an older person’s apartment building. We are very limited on space. If 50% provision is required, we would need to move the building down and potentially revert to the option 1 layout. The locations of the existing trees shown are indicative only. A tree survey will be required to ascertain their quality and root protection zones. This layout will mean the loss of two trees. Compensatory planting to be provided (not indicated). The building has three staircases. We have located the stairs adjacent to the highway to allow the fire appliance to get as close as possible to the building. The stair to the south would be accessed from Egerton Street which is one-way. This is not ideal. Advice about the fire strategy to be sought from a fire specialist to firm up the design. UPPER FLOORPLANS 1:500 3 8 23 (36) 22 35) 18 (31) 16 (29) 17 (30) 12 (25) 13 (26) 15 (28) 14 (27) 19 (32) 21 34) 20 ( 33) 11 (24) BENTINCKSTREET EGERTON STREET (ONE WAY) 184 188 11 15 17 23 26 30 36 40 8 WHOOLDENSTREET ENTRANCE New access created. 2x layby spaces removed 2x existing trees to be removed Type Area Count 2 Storey 3 Storey 1 Bedroom/ 2 Person Supported Living Apartment 50m 11 18 2 Bedroom/ 3 Person Supported Living Apartment 58m 12 18 TOTAL 23 36 Option 2 6177_SK002 02.01.2024---
Greenbank,

Fletcher Fold, Bury
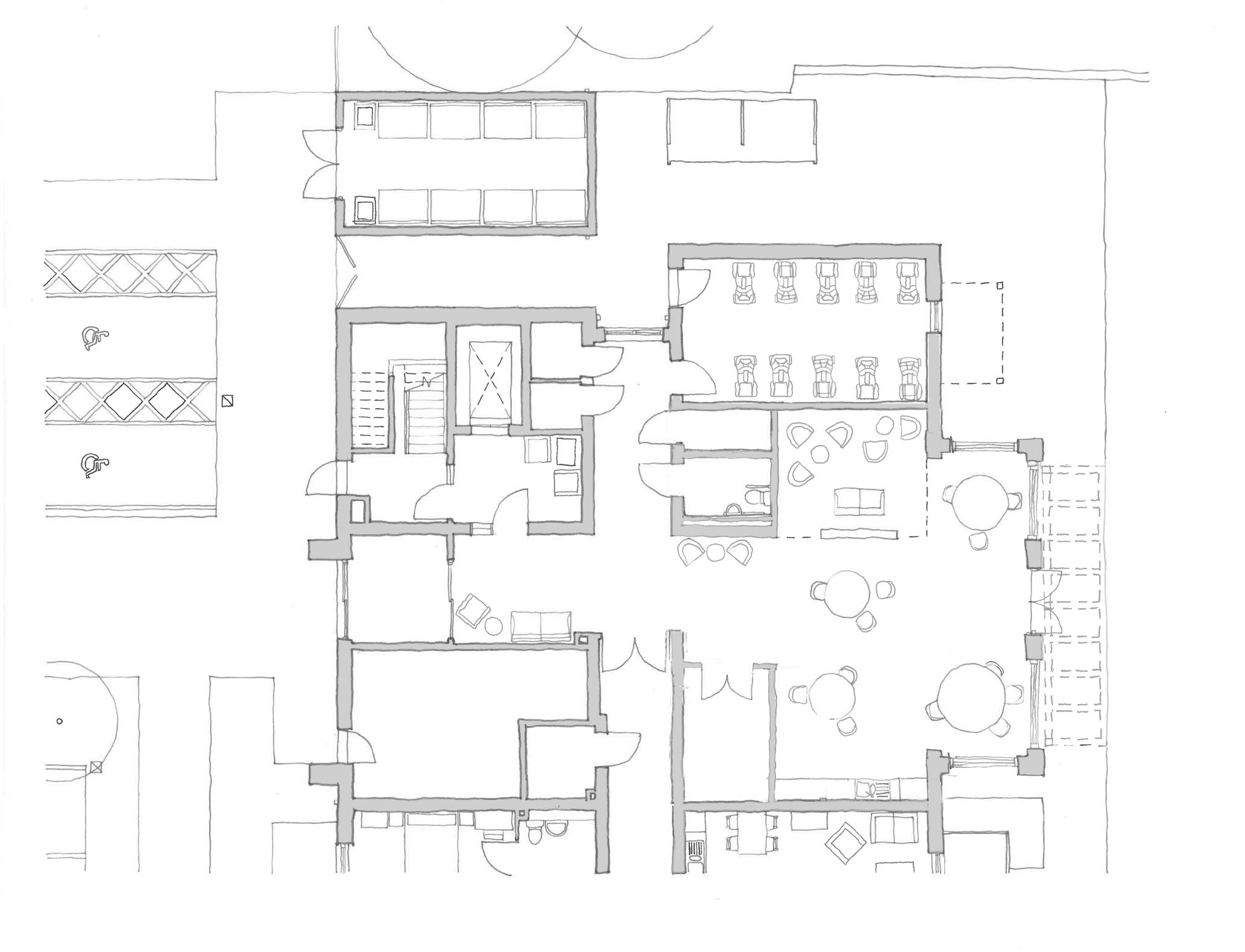
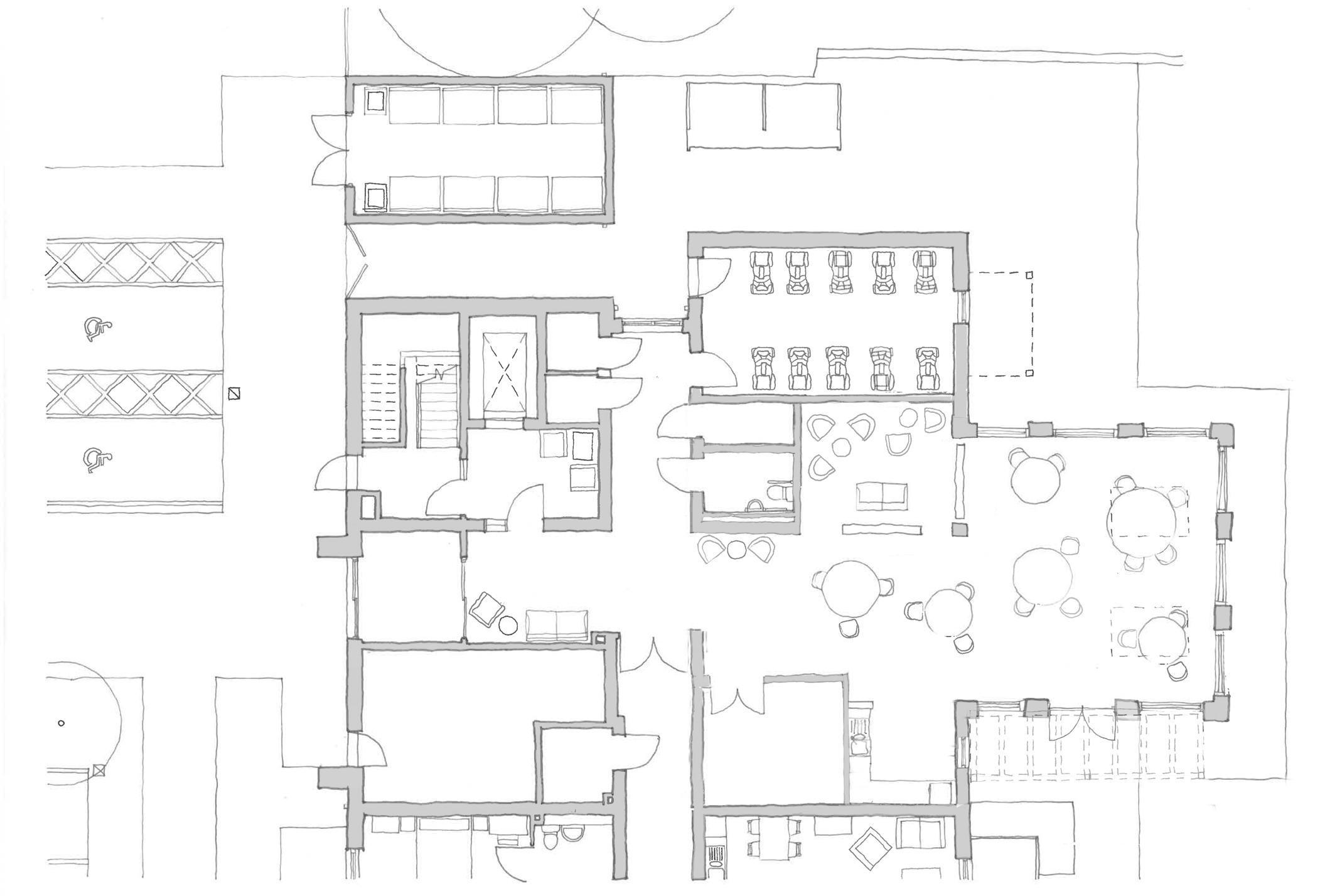
14
6071-09.01.24 pozzoni.co.uk Space for potting shed, storage shed, greenhouse or raised beds Storage for 10 cycles within the secure garden External access into the scooter store to prevent damage to the communal area. Door provided to access the building without coming outside again View out to the landscape beyond from the end of the corridor Void area under stairs boxed out to prevent storage of items that pose a fire risk Secure external bin store easily accessible for both residents and for collection PLEASE NOTE: There are smaller bin stores on each level at the centre of the building to provide the required travel distances. These will need decanting to the central store for collection Secure gates to prevent unauthorised access into the communal garden. Fob controlled to give residents access to the scooter store Dry riser inlet clearly visible on approach Space for fire panel and potentially post boxes Automated sliding door for easy access Signage & intercom entry panel to side of entrance on the wall alongside the entrance. Plant space with louvered door for access and ventilation Input from specialist required to finalise the division and layout of the service spaces Secure door for progressive privacy Lift visible from approach but behind a secure door for progressive privacy WC tucked away but easy to find Central cleaners store close to the lifts Seating for waiting Store adjacent to lounge for furniture and valuables to allow the space to be used for various uses Kitchenette East facing patio with large landscaped garden beyond CYCLE STORE BIN STORE VOID LIFT LIFT LOBBY STAIR 1 LOBBY ELEC SWITCH/PLANT COMMS ROOM MULTI-PURPOSE SEATING LOUNGE FURNITURE STORE WC CLEANERS ST SCOOTER STORE Orangery creates a view out to the garden making the lounge feel welcoming and draw people in Privacy pocket created using bookshelves for more intimate seating area Walk on balcony for apartment above orangery COMMUNAL GARDEN Option 3 Fletcher Fold, Bury 6071-09.01.24 pozzoni.co.uk Space for potting shed, storage shed, greenhouse or raised beds Storage for 10 cycles within the secure garden External access into the scooter store to prevent damage to the communal area. Door provided to access the building without coming outside again View out to the landscape beyond from the end of the corridor Void area under stairs boxed out to prevent storage of items that pose a fire risk Secure external bin store easily accessible for both residents and for collection PLEASE NOTE: There are smaller bin stores on each level at the centre of the building to provide the required travel distances. These will need decanting to the central store for collection Secure gates to prevent unauthorised access into the communal garden. Fob controlled to give residents access to the scooter store Dry riser inlet clearly visible on approach Space for fire panel and potentially post boxes Plant space with louvered door for access and ventilation Input from specialist required to finalise the division and layout of the service spaces Secure door for progressive privacy Lift visible from approach but behind a secure door for progressive privacy WC tucked away but easy to find Central cleaners store close to the lifts Seating for waiting East facing patio with large landscaped garden beyond CYCLE STORE BIN STORE VOID LIFT LIFT LOBBY STAIR 1 LOBBY ELEC SWITCH/PLANT COMMS ROOM LOUNGE WC CLEANERS ST SCOOTER STORE Privacy pocket created using bookshelves for a more intimate seating area Store adjacent to lounge for furniture and valuables to allow the space to be used for various uses Kitchenette FURNITURE STORE Orangery creates a view out to the garden making the lounge feel welcoming and draw people in Walk on balcony for apartment above orangery COMMUNAL GARDEN Automated sliding door for easy access Signage & intercom entry panel to side of entrance on the wall alongside the entrance. Option 1 Fletcher Fold, Bury 6071-09.01.24 pozzoni.co.uk Space for potting shed, storage shed, greenhouse or raised beds Storage for 10 cycles within the secure garden External access into the scooter store to prevent damage to the communal area. Door provided to access the building without coming outside again View out to the landscape beyond from the end of the corridor Void area under stairs boxed out to prevent storage of items that pose a fire risk Secure external bin store easily accessible for both residents and for collection PLEASE NOTE: There are smaller bin stores on each level at the centre of the building to provide the required travel distances. These will need decanting to the central store for collection Secure gates to prevent unauthorised access into the communal garden. Fob controlled to give residents access to the scooter store Dry riser inlet clearly visible on approach Space for fire panel and potentially post boxes Plant space with louvered door for access and ventilation Input from specialist required to finalise the division and layout of the service spaces Secure door for progressive privacy Lift visible from approach but behind a secure door for progressive privacy WC tucked away but easy to find Central cleaners store close to the lifts Seating for waiting Kitchenette East facing patio with large landscaped garden beyond CYCLE STORE BIN STORE VOID LIFT LIFT LOBBY STAIR 1 LOBBY ELEC SWITCH/PLANT COMMS ROOM LOUNGE WC CLEANERS ST SCOOTER STORE Privacy pocket created using bookshelves for a more intimate seating area Store adjacent to lounge for furniture and valuables to allow the space to be used for various uses Orangery creates a view out to the garden making the lounge feel welcoming and draw people in Walk on balcony for apartment above orangery COMMUNAL GARDEN Automated sliding door for easy access Signage & intercom / entry panel to side of entrance on the wall alongside the entrance. Option 2

15

16
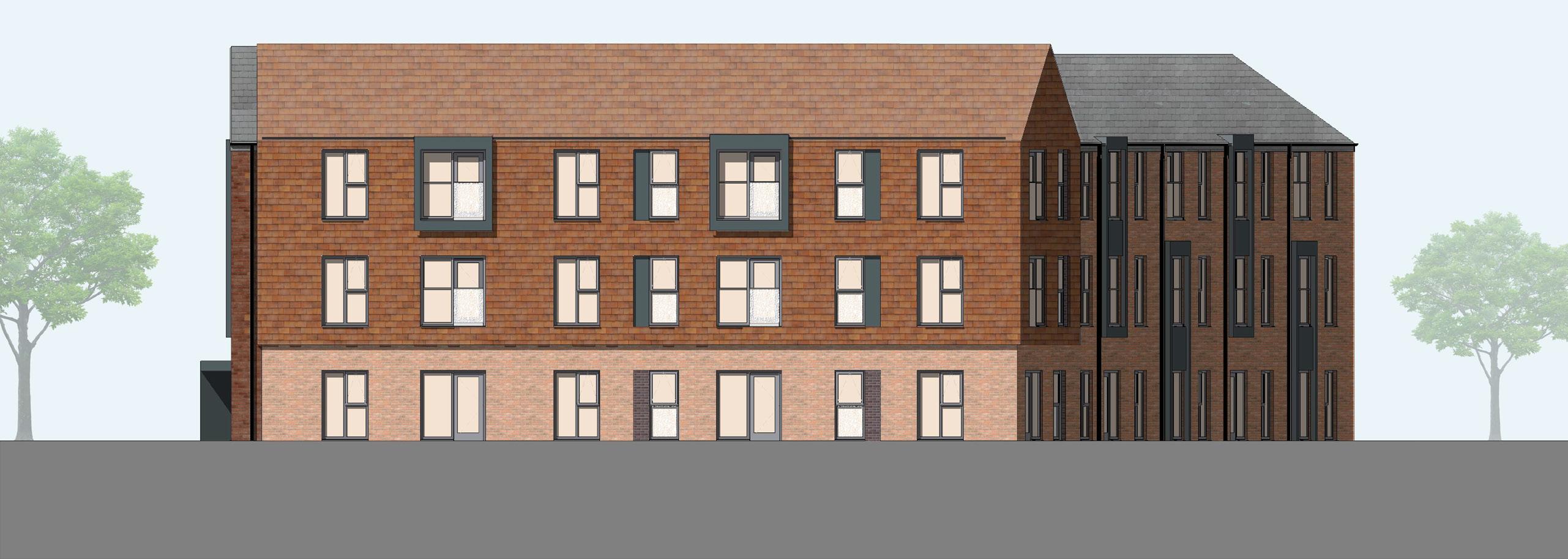



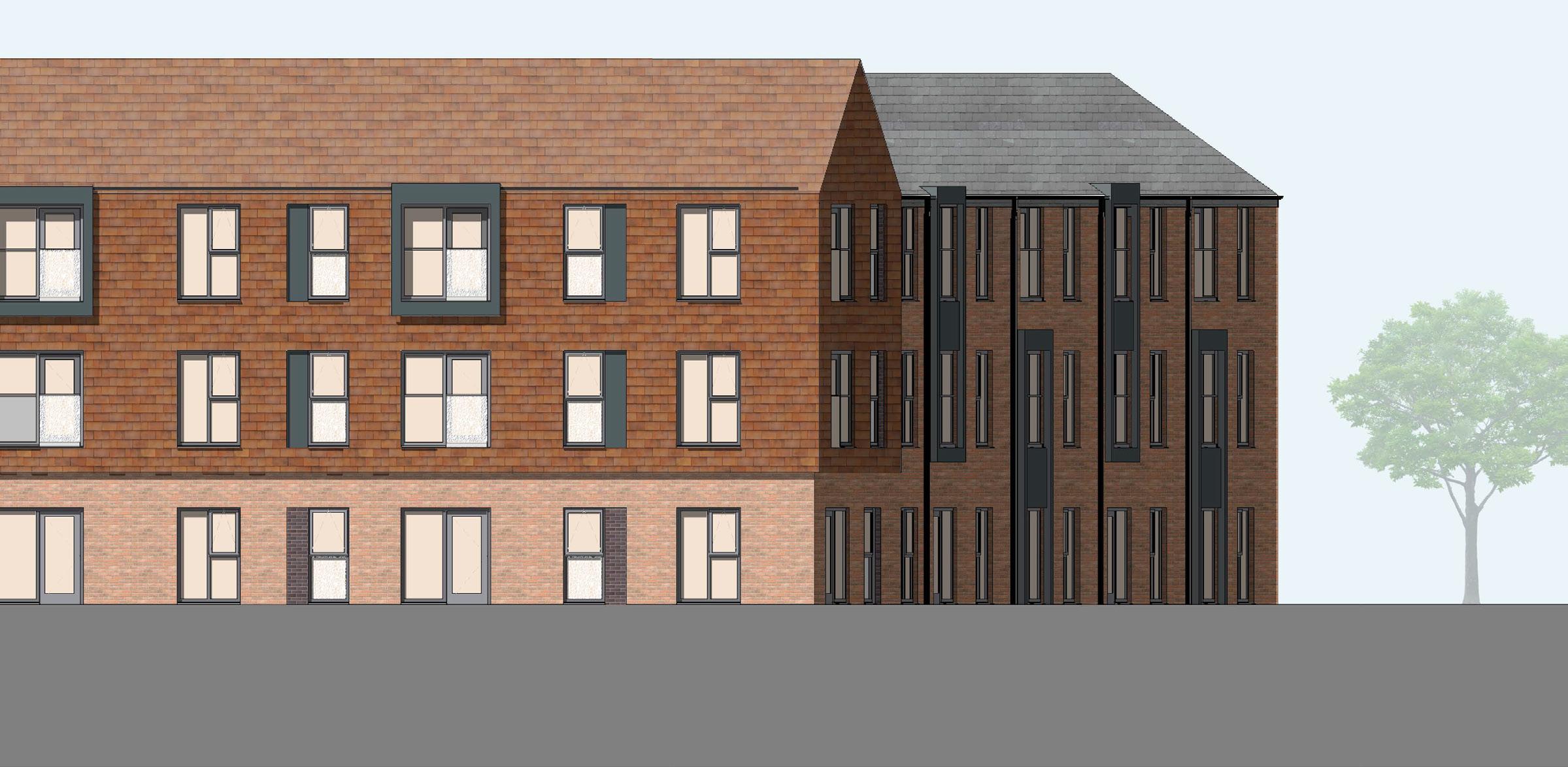

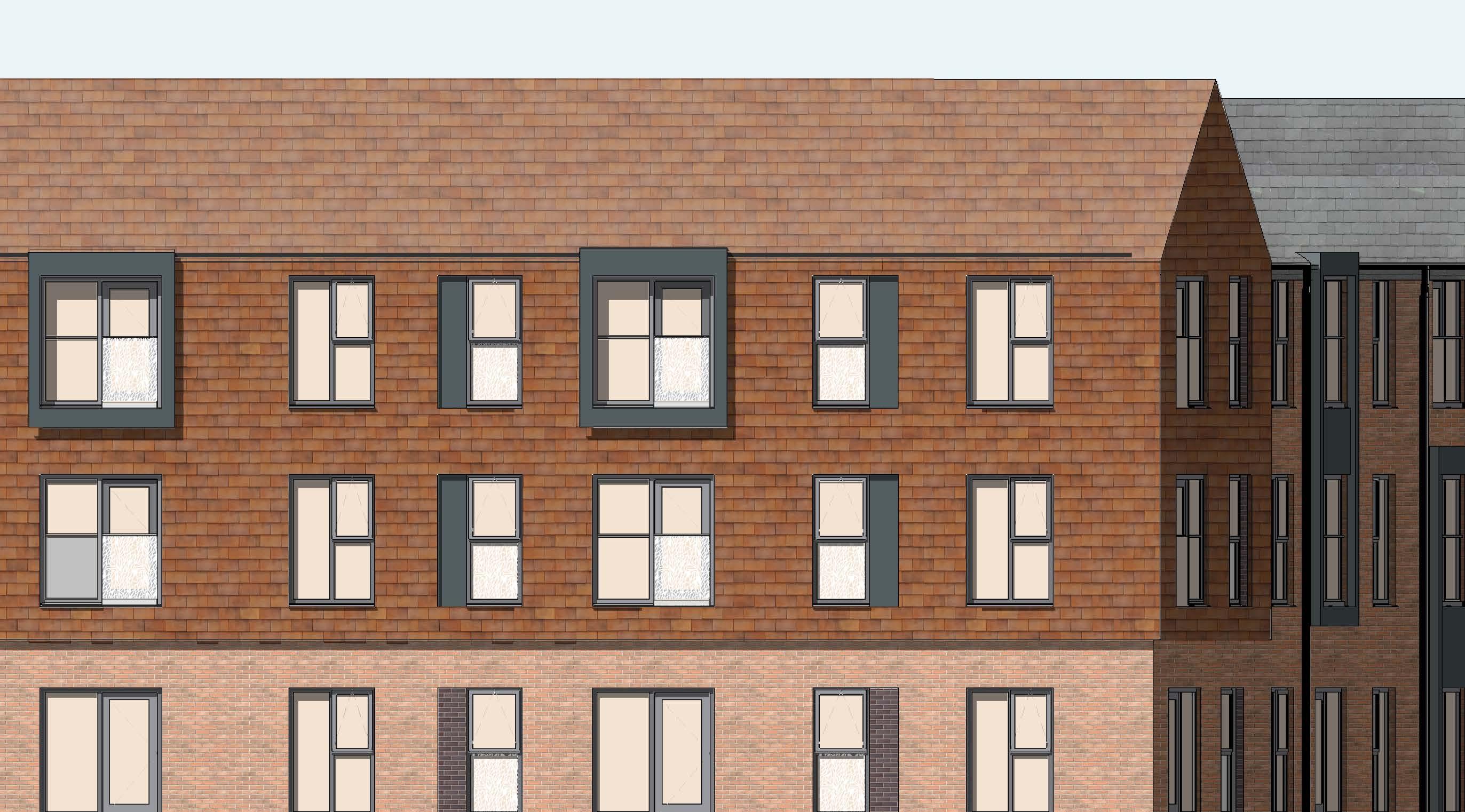






1:1250 1:100 1:200 1000 3000 5000 1:500 15 25 10 30 50 70 M mm mm M 5000 8000 The Contractor is to check all dimensions and conditions on site before commencing. Do not scale from this drawing. This drawing remains the copyright of POZZONI Architecture ltd. KEYPLAN Notes APARTMENT ELEVATIONS PROPOSED NORTH ELEVATION, FACING NEW ROAD (ELEVATION A) 1 100 PROPOSED EAST ELEVATION, FACING STATION ROAD, (ELEVATION B) 1 100 PROPOSED SOUTH ELEVATION, FACING GARDEN, (ELEVATION C) 1 100 1:1250 1:200 1000 1:500 10 The Contractor check before commencing. Do This drawing remains the KEYPLAN Notes Acme Single Camber Clay Plain Tiles (Smooth Brindle) Pastorale Multi (to match the Acme Single camber clay plain tiles) Light Buff Mortar (Northern Buff) Staffordshire Slate Blue Smooth APARTMENT ELEVATIONS CLOSE-UP DETAILS MATERIALS PROPOSED NORTH ELEVATION, FACING NEW ROAD (ELEVATION A) 100 PROPOSED EAST ELEVATION, FACING STATION ROAD, (ELEVATION B) 100 PROPOSED SOUTH ELEVATION, FACING GARDEN, (ELEVATION C) 100 Blue Grey Zinc Perforated Panel
Water cooling from pool and rainwater collection
Ground source heat pumps
Main spaces positioned in accordance to the sunpath
Natural ventilation
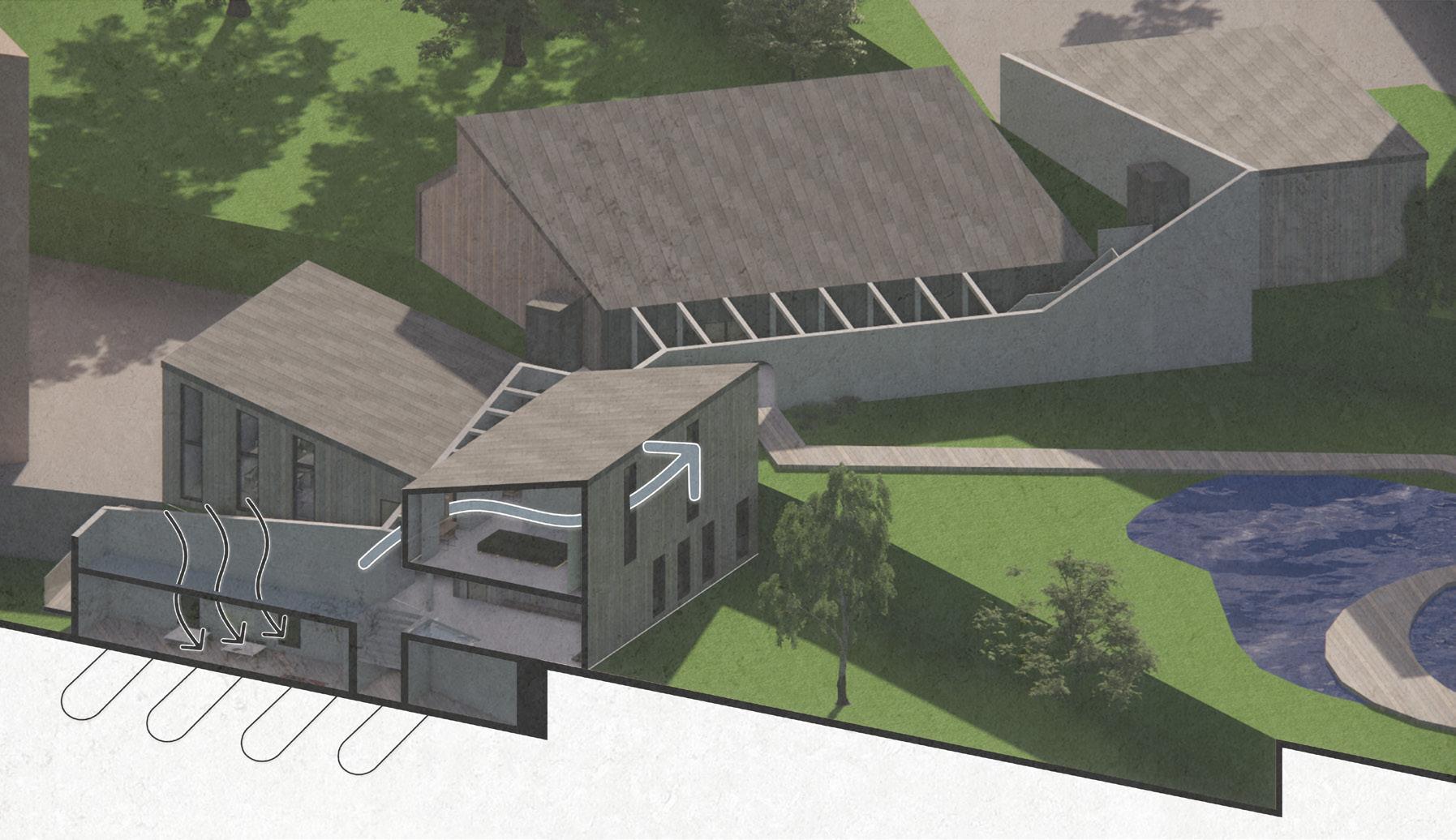
Sustainability strategy
Sectional wall detail

Solar shading
Large windows with Passivhaus triple glazing
Nature reserve attracting wildlife and trees release oxygen into the atmosphere`

Lifts and ramp
Windows and doors
Wall
Roofs

Internal and external walls
Timber structure
18 1 5 2 3 4 6 7 8 9 10
6. Laminate flooring
7. Cement screed
8. Membrane
9. Insulation
10. Concrete
1. Vertical standing seam Zinc Cladding
2. Moisture-diffusing waterproof membrane
3. Fiber thermal insulation
4. Gypsum plaster
5. Timber frame
Technical Studies
Expolded Axonometric
 PHOENIX BEARDALL-TANG PORTFOLIO
Perspective: Church
PHOENIX BEARDALL-TANG PORTFOLIO
Perspective: Church
































































