Perspective: Church
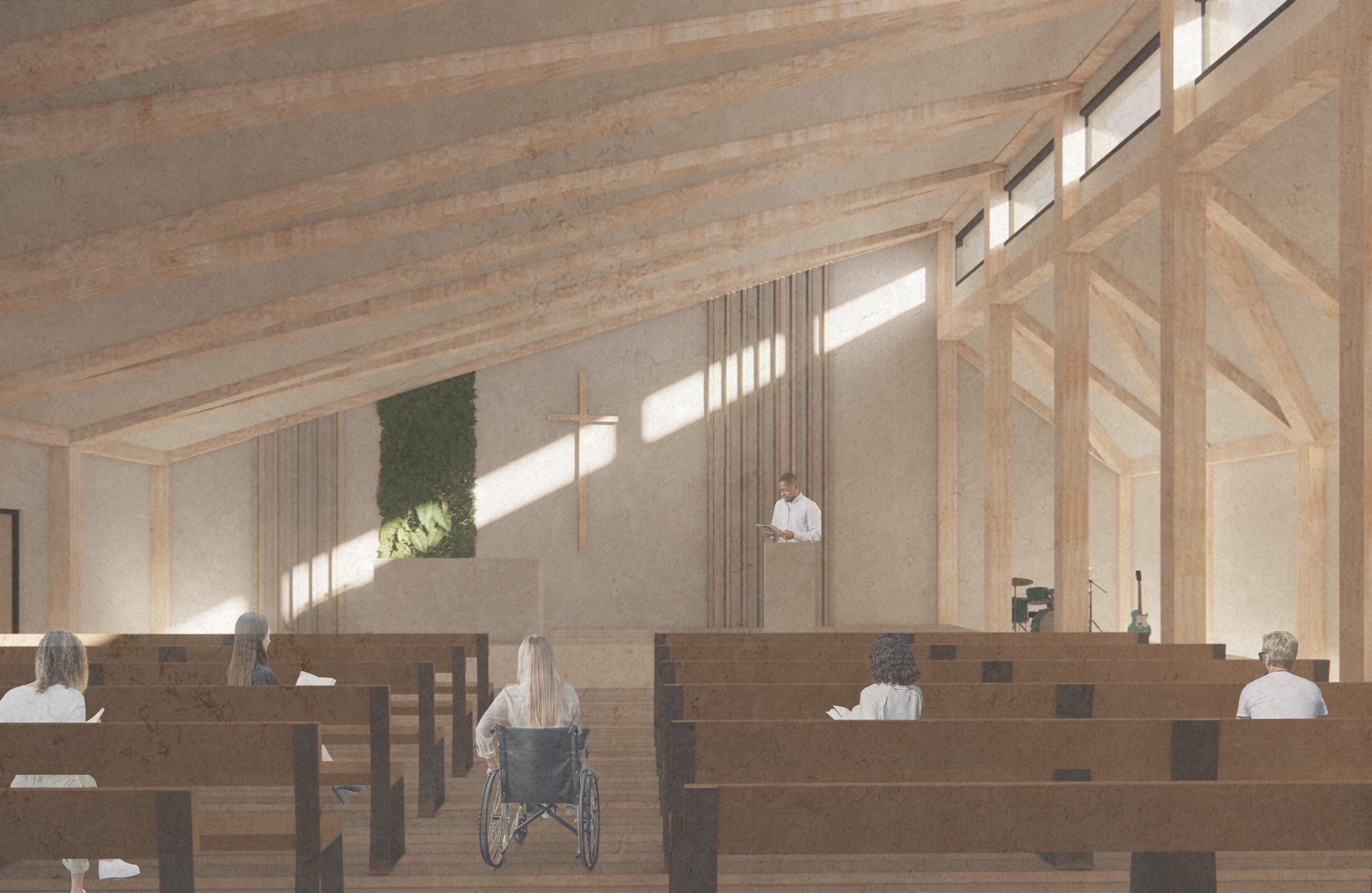
Axonometric
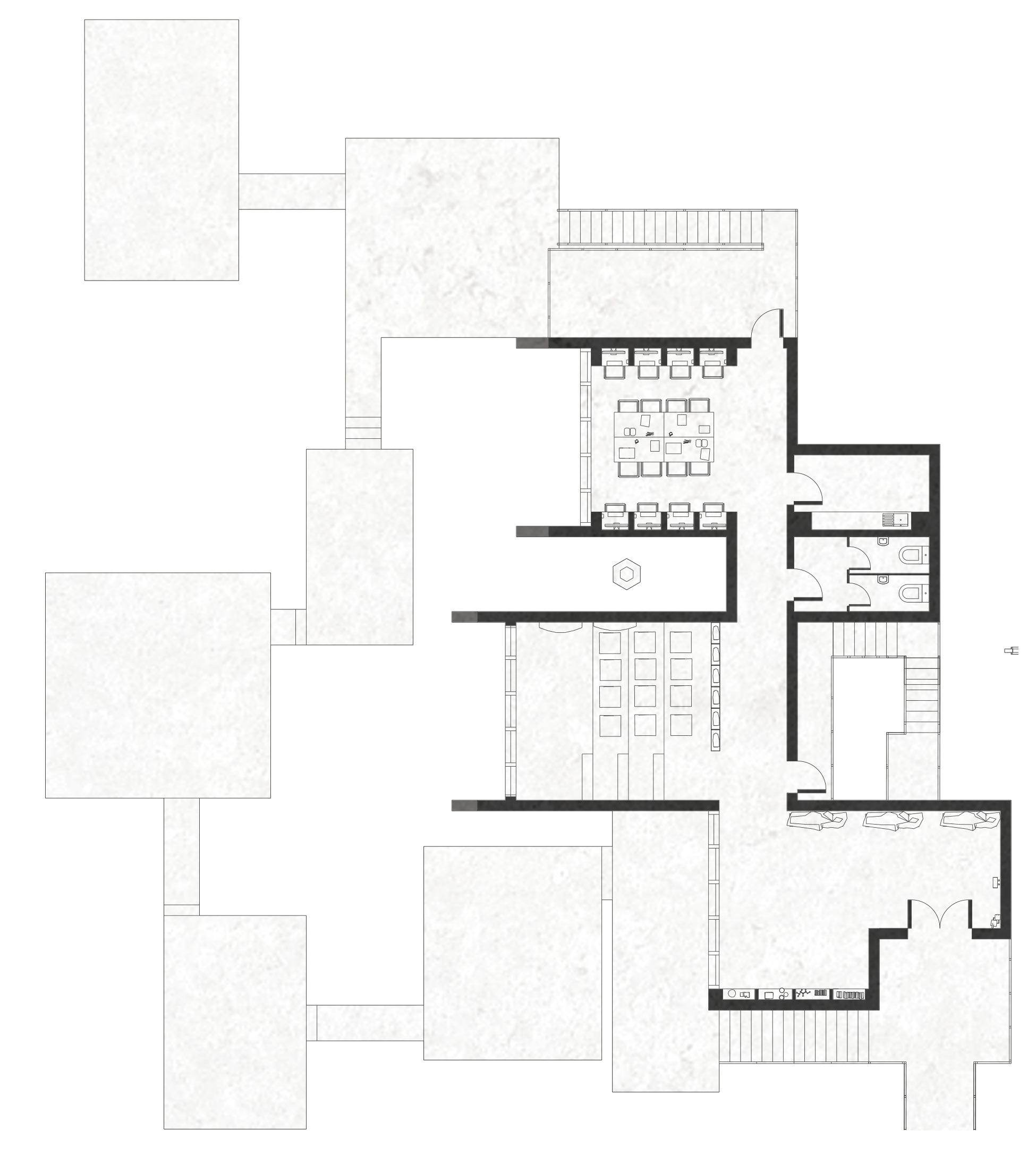
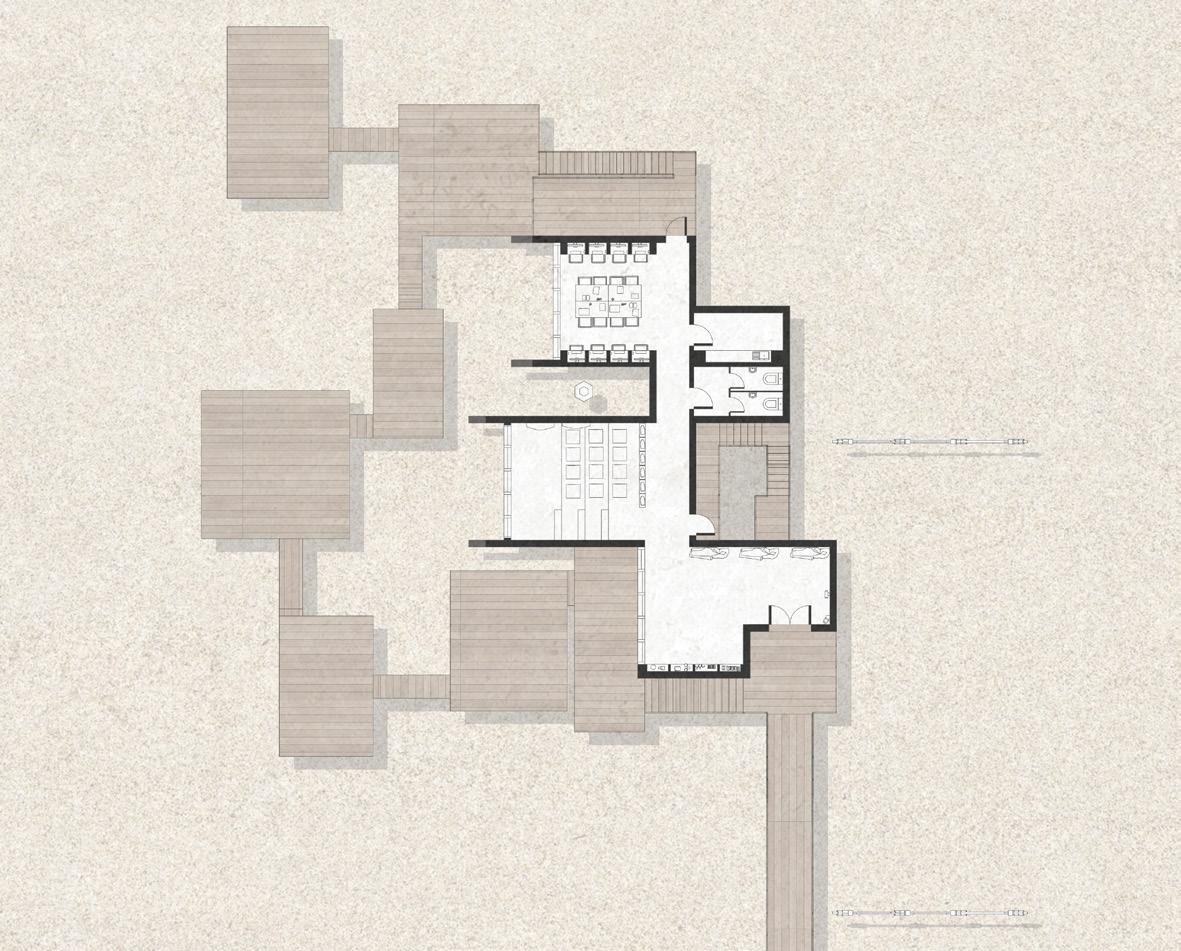
KEY:
1. Entrance / Lobby
2. Library / gallery area
3. Viewing / lecture area
4. Study space
5. Kitchenette
6. WC
7. Balcony
8. Platforms at ground level
Perspective: Lower pier entrance
Seperate pier allowing 24 hour access
Perspective: Viewing / Lecture area
From Town to Room:
This project was to design a leaning room located on Southport Pier. My learning room was designed specifically for studying Southport’s natural geography. Made from rammed earth and timber, this building was created with sustainability as a driving factor behing the design. A helix wind turbine collects the wind’s energy.
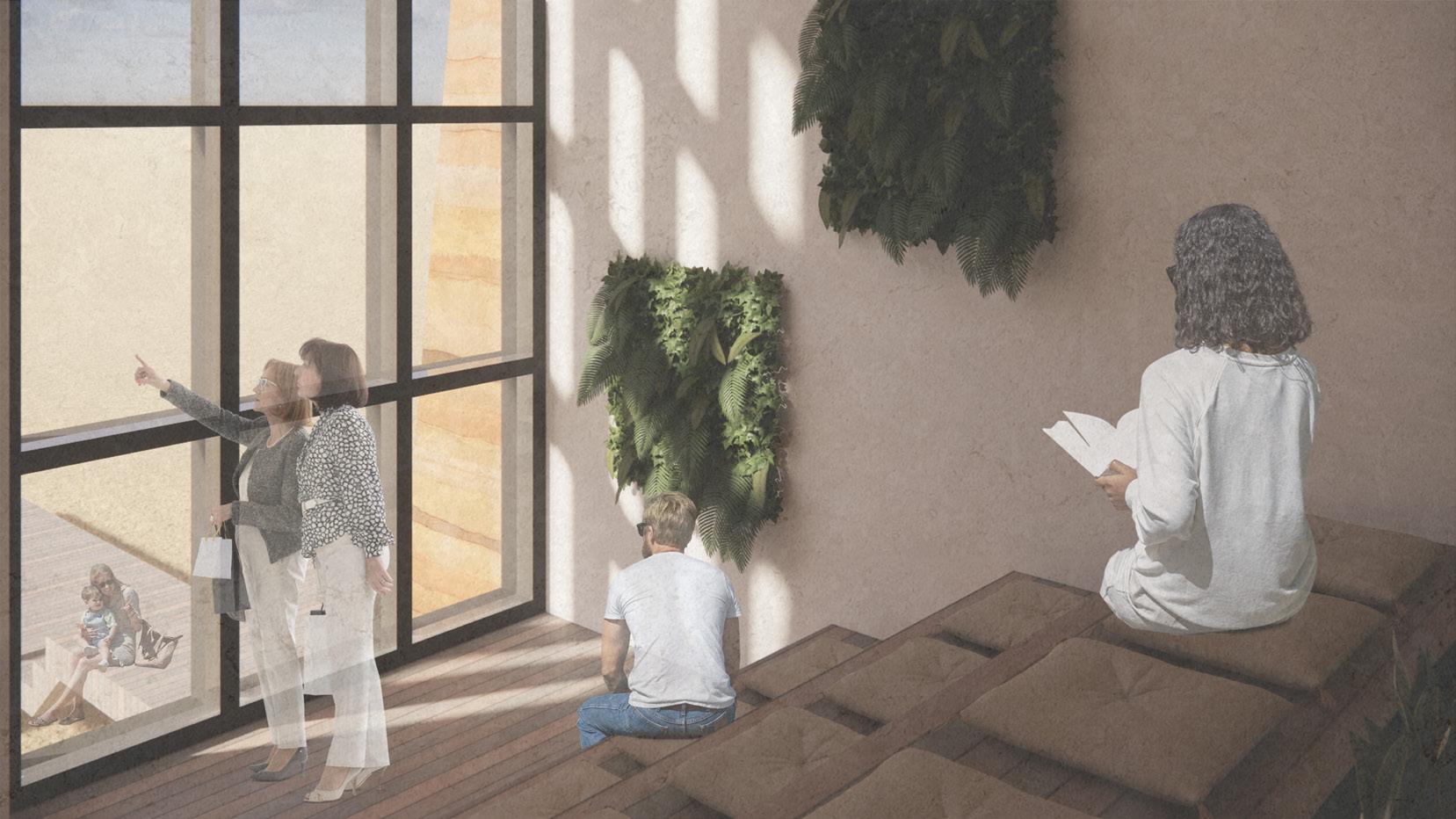
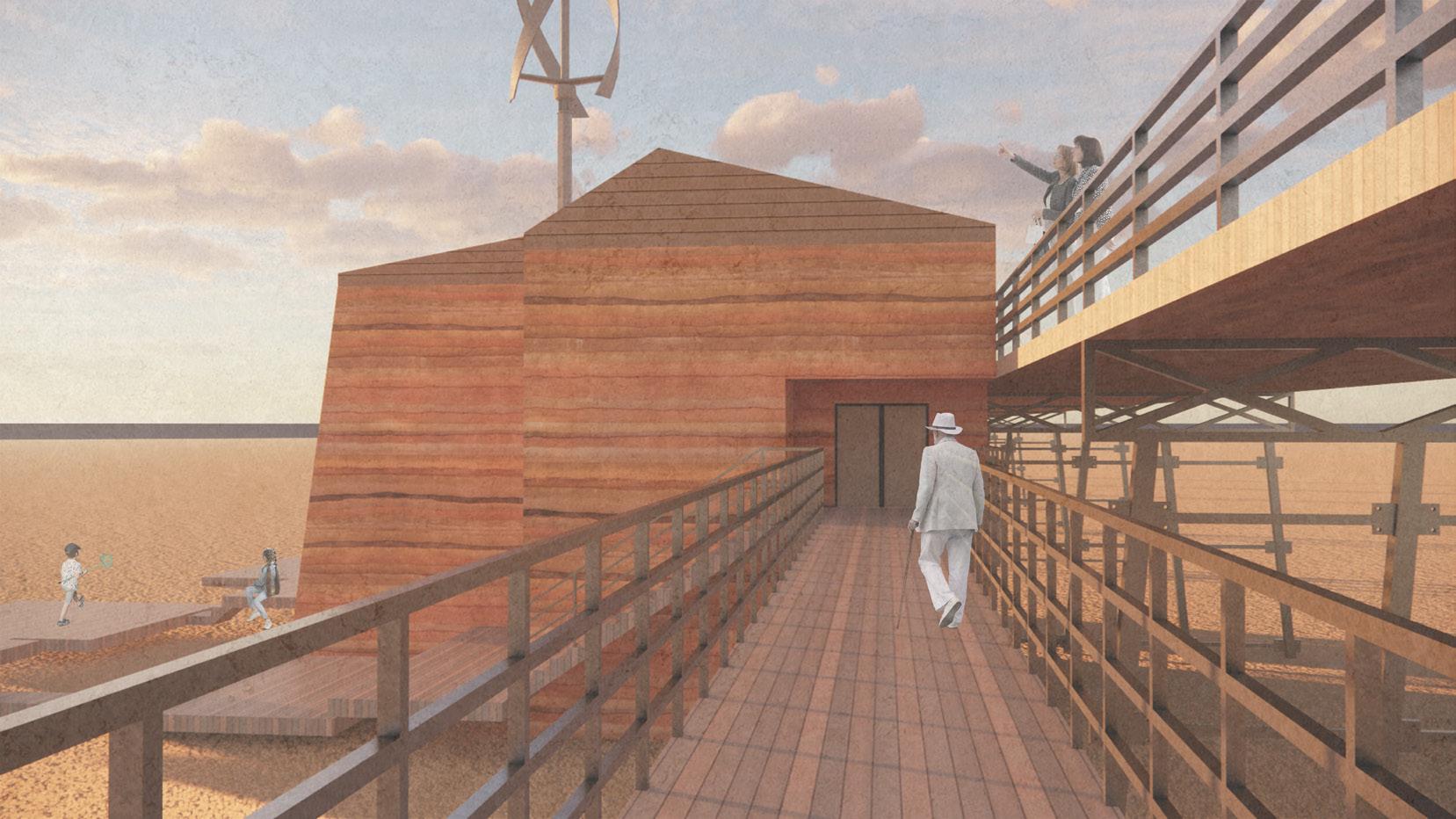
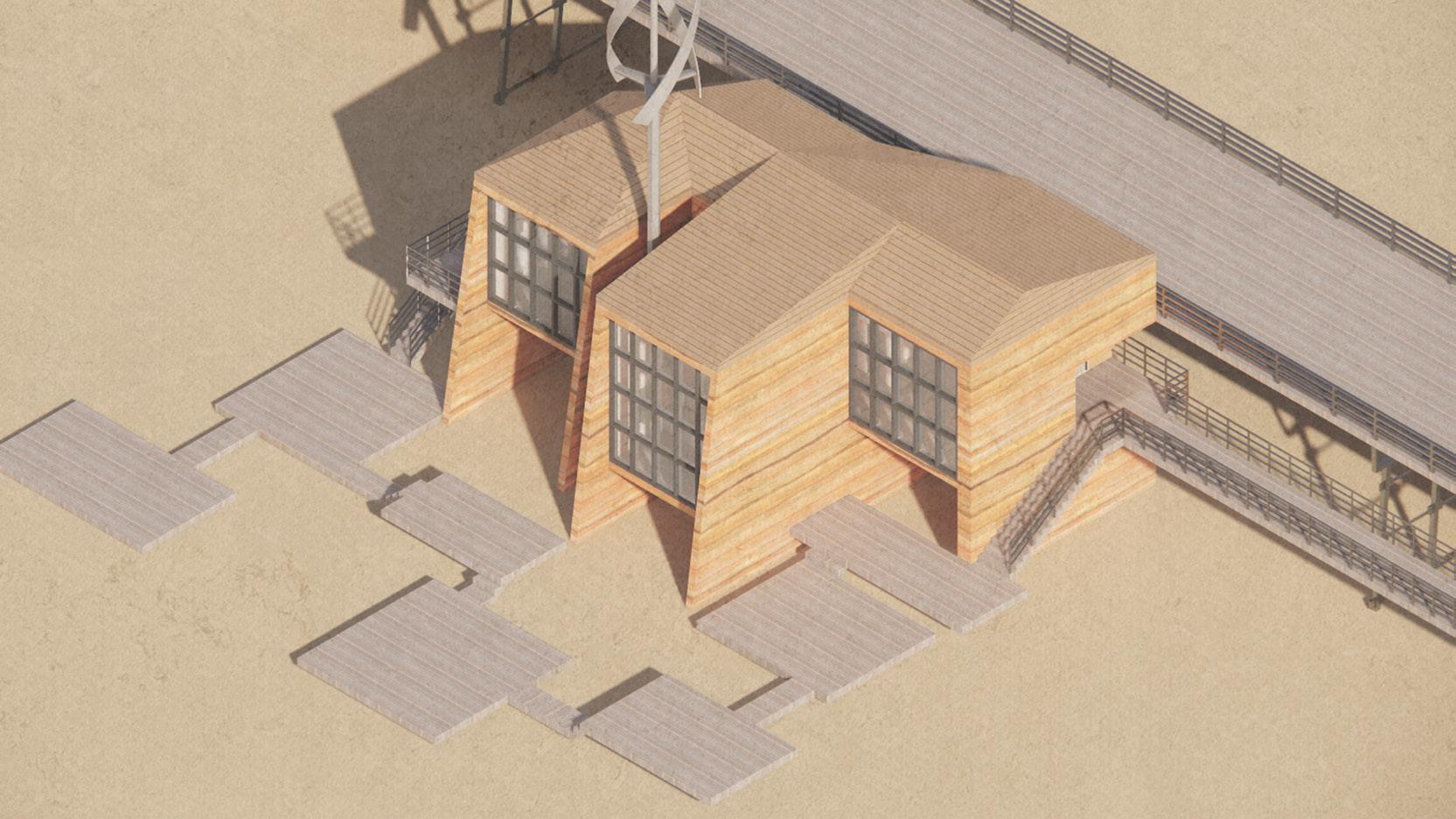
Axonometric

Responsible Creativity: Generation 2040
This project was to design a primary school located in Southport. The school has a speciality in Forest School, hence the design being based around nature. The School has a timber structure and is clad with sawn larch boarding, adding to the woodland theme. The school playground offers a mixture of playing spaces including grass, tarmac and plenty of seating area. The classrooms all have immediate outdoor access with enclosed walkways, protecting students from rain. Skylights in classrooms provide natural lighting, and create a warm atmosphere inside the room.

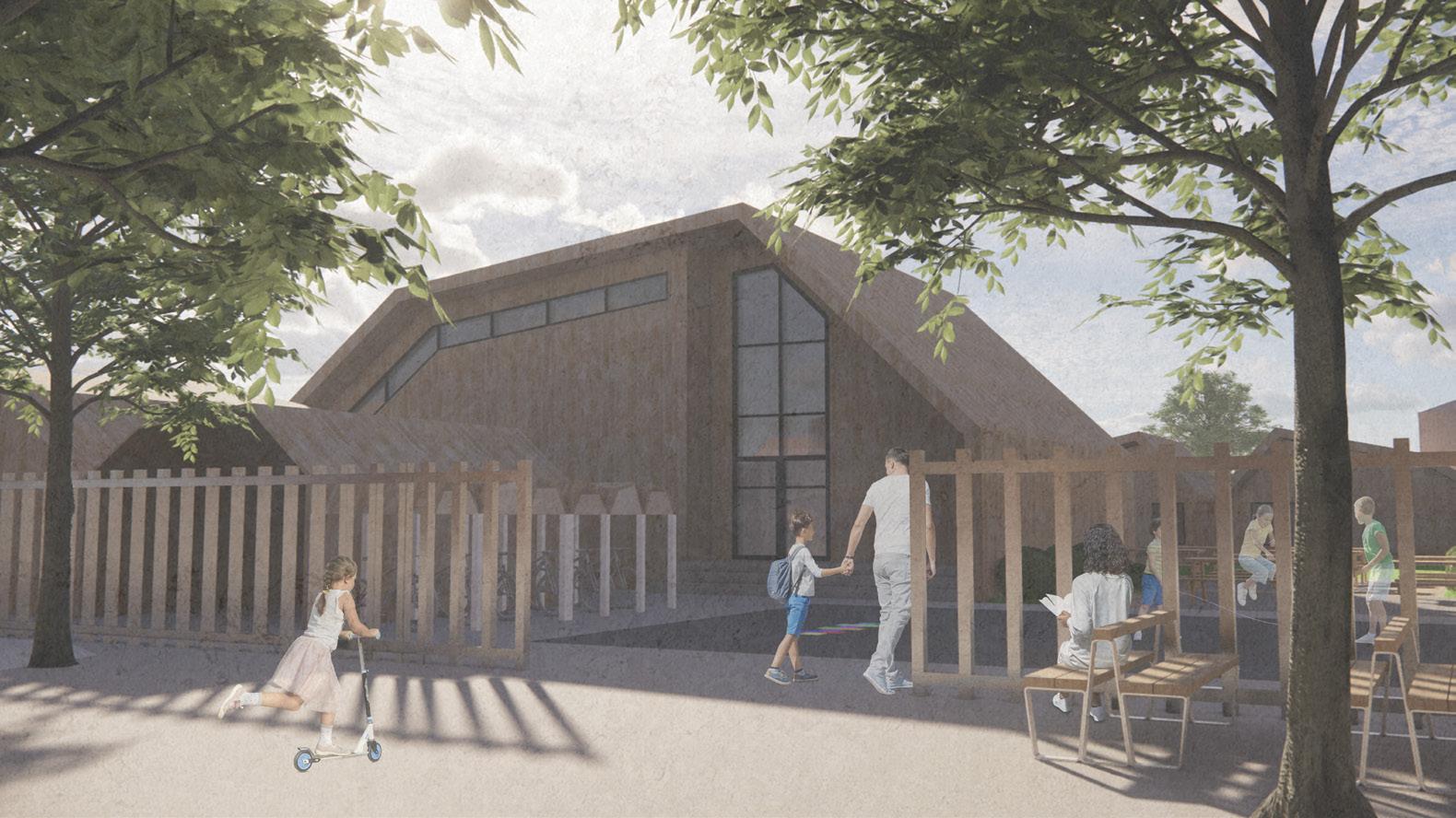 Perspective: Main School entrance
Perspective: Main School entrance
Inclusion + Intergrationality: Healthy Ageing and Wellbeing Centre A Spiritual Juxtaposition
This project was nominated for the Architects’ Journal Student Prize at Part 1
This project is about spirituality connecting life and death. The design for this community centre welcomes all individuals of all abilities and backgrounds to enjoy and gather. Located in Lisbon on a highly topographic site, each contour has a three-meter drop. The focal point of this design is the church. Clad with zinc and timber, the church’s interior exposed beams evoke a welcoming, warming atmosphere for guests. The skylights provide an abundance of natural light, just one way in which this design is sustainable. The site is located close to a graveyard. I wanted to create a spiritual connection between the community centre and the graveyard, therefore a nature trail has been implemented into my design, offering a peaceful and tranquil journey between the two locations, also attracting local wildlife. Meditation was something I thought was important when designing this building, therefore, I implemented the use of biophilic design as much as possible in order to create a highly relaxing space. A continuous wall design connects the rooms on different contours and helps to create flow and continuity within the community centre. The wall guides users around the building and offers solar shading. Sustainability is at the heart of this design, with all materials being sustainable and recycled choices. The meditation pool located on top of the rooms of the lowest contour provides water cooling and collects rainwater. This design is a spiritual journey as there are two entrance points to the building, meaning you can walk through the entire scheme and also directly access the graveyard, delivering a connection between life and death: the juxtaposition of the eternal nature of the graveyard and the connection with the vibrant community center, incorporating elements of spirituality, nature, and the surrounding environemt.

Lifts and ramp
Windows and doors
Wall
Roofs
Internal and external walls
East Elevation
Timber structure
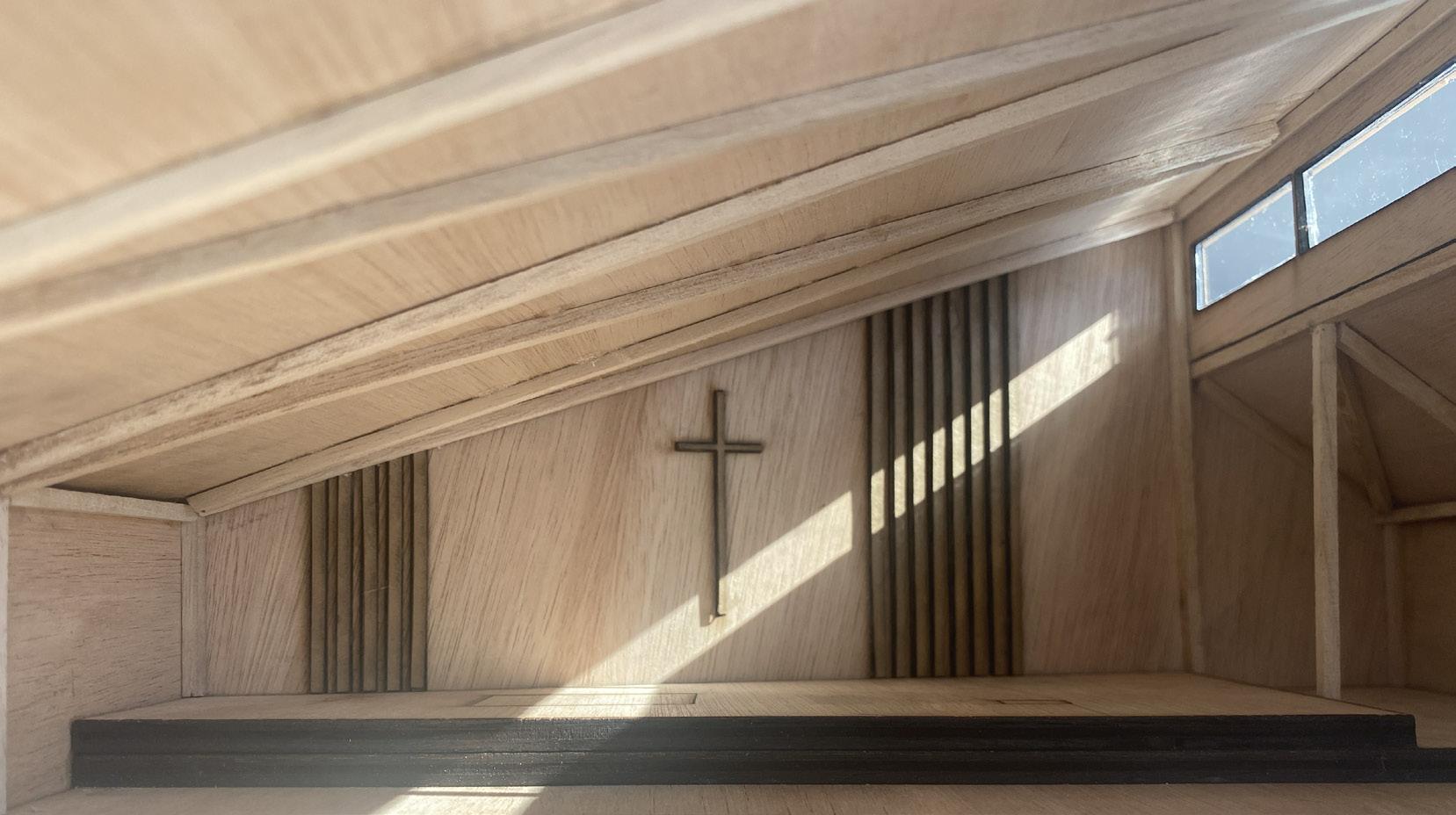
Exploded axonometric

Perspective: walkway through wall design
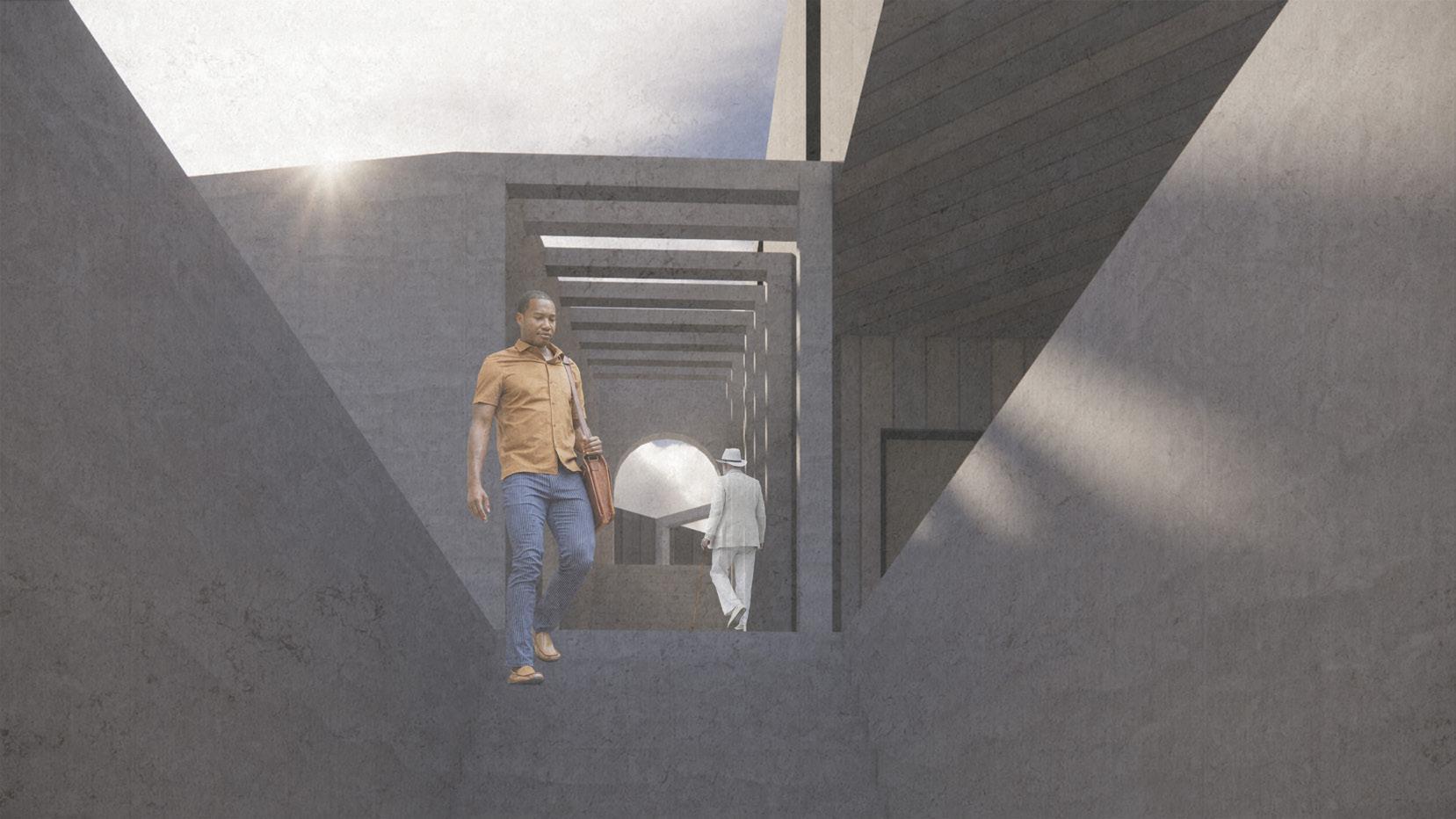
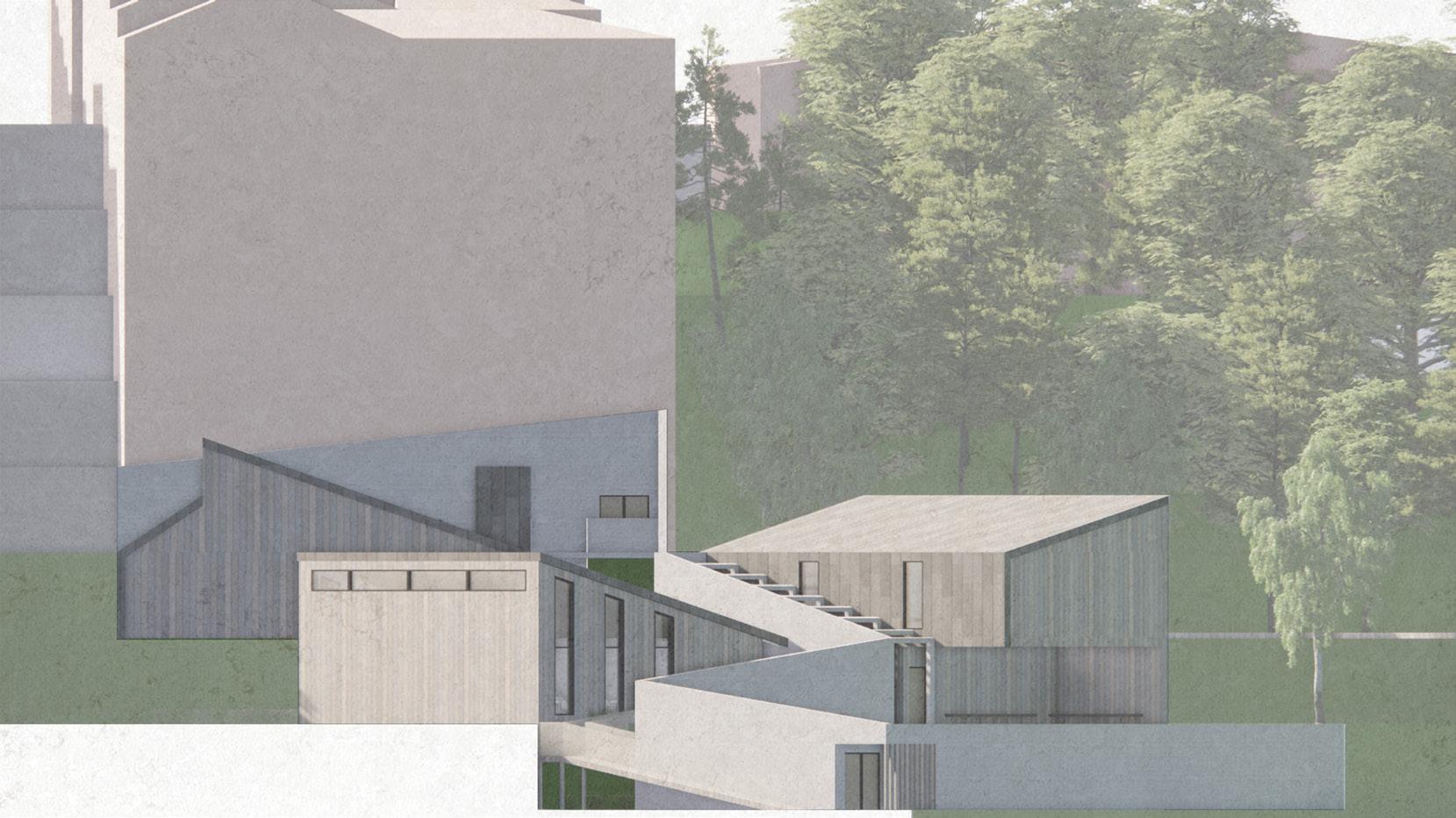 1:50 Sectional church model
1:50 Sectional church model
Sustainability strategy
Natural ventilation
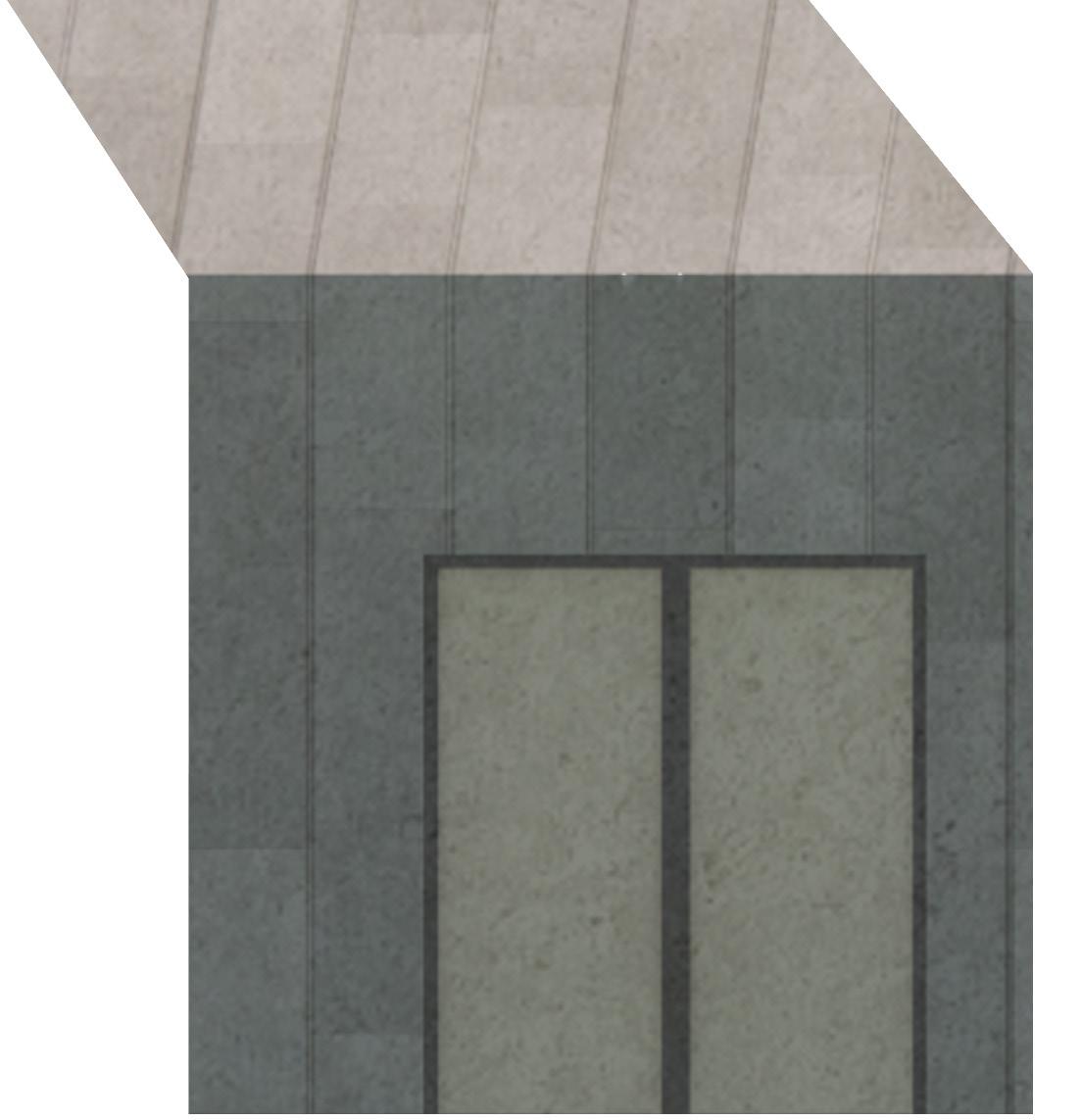
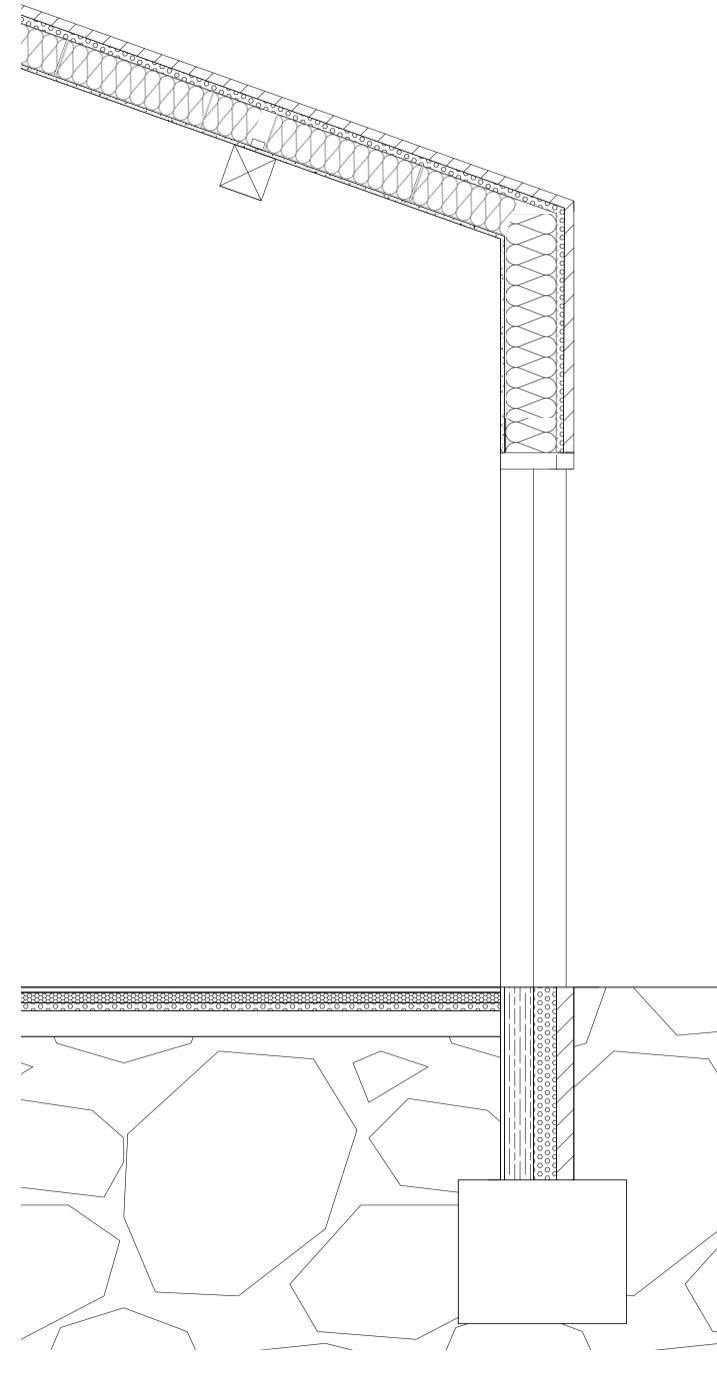
Solar shading
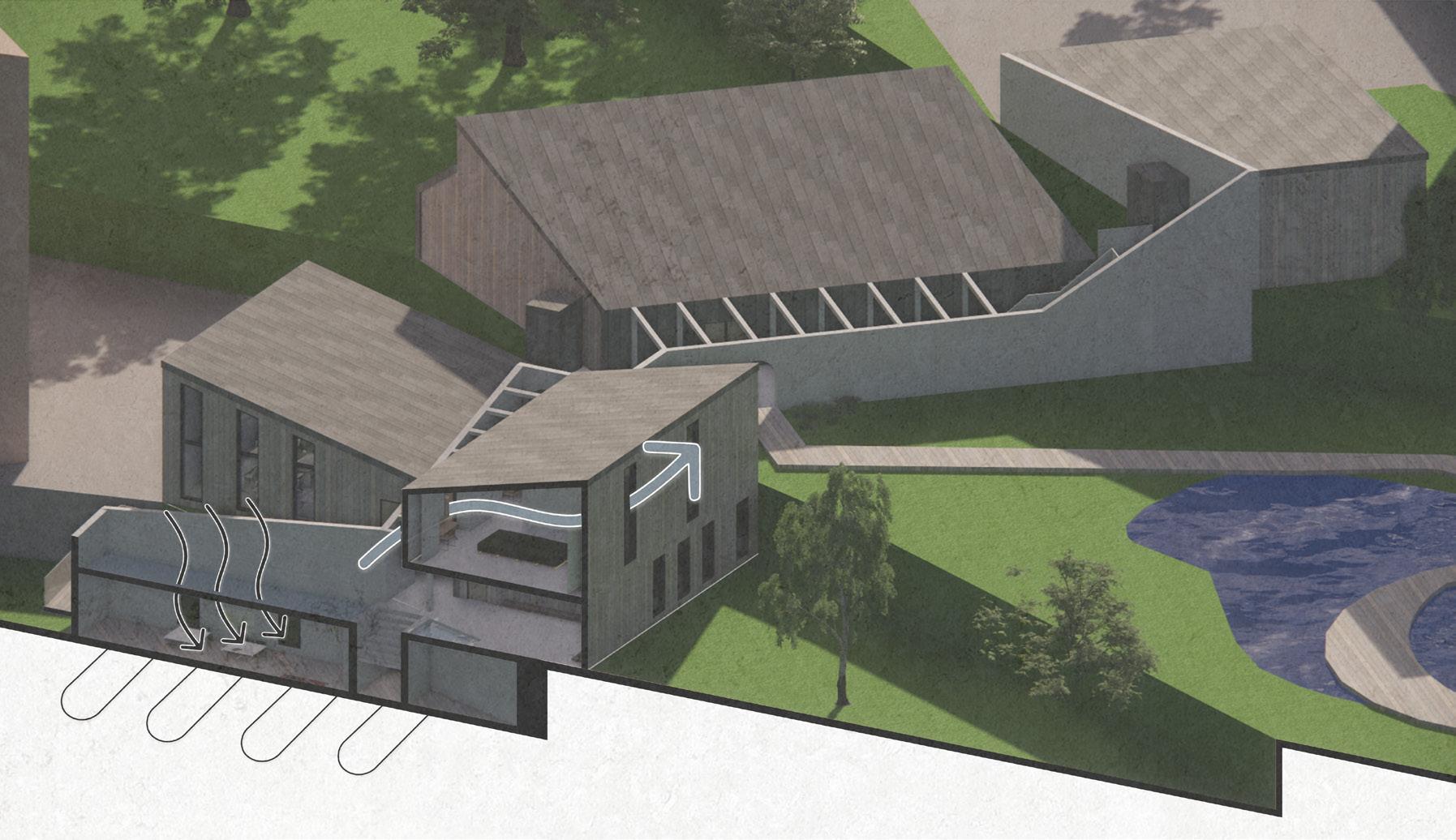
Large
Nature reserve attracting wildlife and trees release oxygen into the atmosphere
