PORTFOLIO
KUNJAN KUNWAR
 Kunjan Kunwar
Kunjan Kunwar
Email: kunwarkunjan@gmail.com
TABLE OF CONTENT
ACADEMIC
CENTER FOR VOCATIONAL AND TECHNICAL EDUCATION
TOURIST INFORMATION CENTER
NEIGHBORHOOD PLANNING
CONSERVATION AND REVITALIZATION
EXHIBITION CENTER
PROFESSIONAL
MIXED USE BUILDING AT THANKOT RESIDENCE AT BUTWAL
STALL DESIGN
MODEL MAKING
SELECTED WORKS 04 07 10 26 28 30 20 24 32
CENTER FOR VOCATIONAL AND TECHNICAL EDUCATION

Project Type: Educational Architecture
Location: Pharping, Kathmandu
Time: 2022
Individual Work
The main concept of the project is to bring the outside indoor and connect the inside with the nature more. to create an optimal learning environment.

INSIDE-OUT- with a focus on the creation of optimal learning and study environments - as well as OUTSIDE-IN-, in relation to the surrounding context where welcoming urban spaces provide possibilities for outdoor work and teaching.
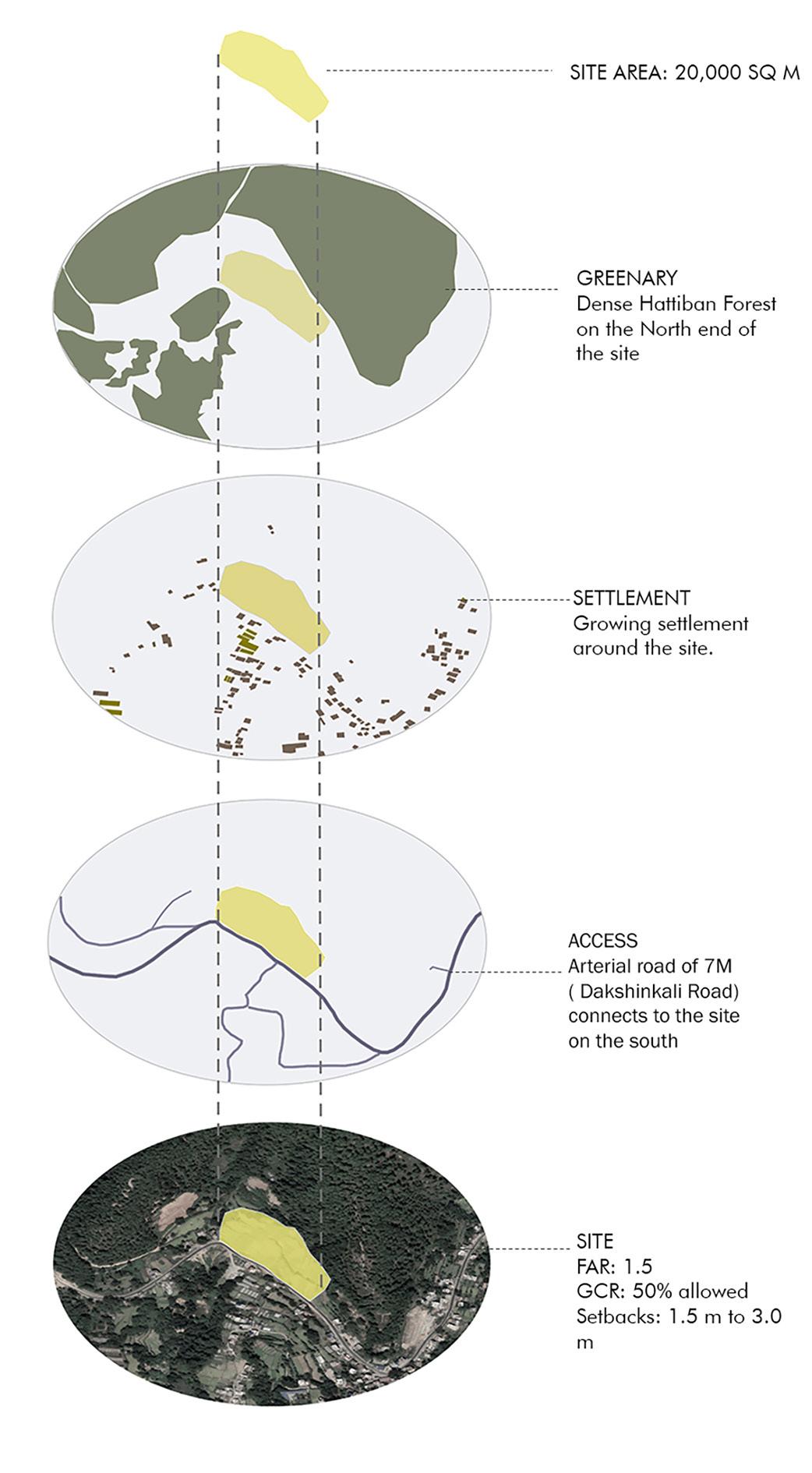
4
2022-THESIS PROJECT-VOCATIONAL SCHOOL
Academic/ Undergraduate thesis project

5 VOCATIONAL SCHOOL-THESIS PROJECT-2022
MASTER PLAN


6 LEGEND
1. ENTRANCE 2. PARKING 3. BUFFER ZONE 4. RECREATIONAL AREA 5. CAFÉ AND MULTIPURPOSE 6. MAIN PLAZA 7. ADMINISTRATION BLOCK 8. TRAINING UNIT 9. AUTOMOBILE WORKSHOP 10. BREAKOUT SPACE FOR WORKSHOP 11. AGRICULTURAL LAND 12. GREENHOUSE 13. OUTDOOR SPACE FOR DORM 14. DORMITORY
2022-THESIS PROJECT-VOCATIONAL SCHOOL
SALIENT FEATURES
• Planned in three levels: Lower Level at 0M : Administration Cafeteria,Recreational area, parking and automobile workshop
3M Level: Training Block A and B, Students plaza, greenhouse and farming area

6M Level: Hostel Block, Water Supply area and Farming area
The architecture of an educational institution, the volumes and the voids, the closed spaces, and the open fields, have an Unknowable, intangible impact— on how we learn, how we interact, and how it influences us. Various design features are included in the design to create a balanced learning environment
Different factors of visual, thermal ,acoustics comfort and connection with nature are considered to promote the cognitive function of the students.
7 VOCATIONAL SCHOOL-THESIS PROJECT-2022




8 2022-THESIS PROJECT-VOCATIONAL SCHOOL


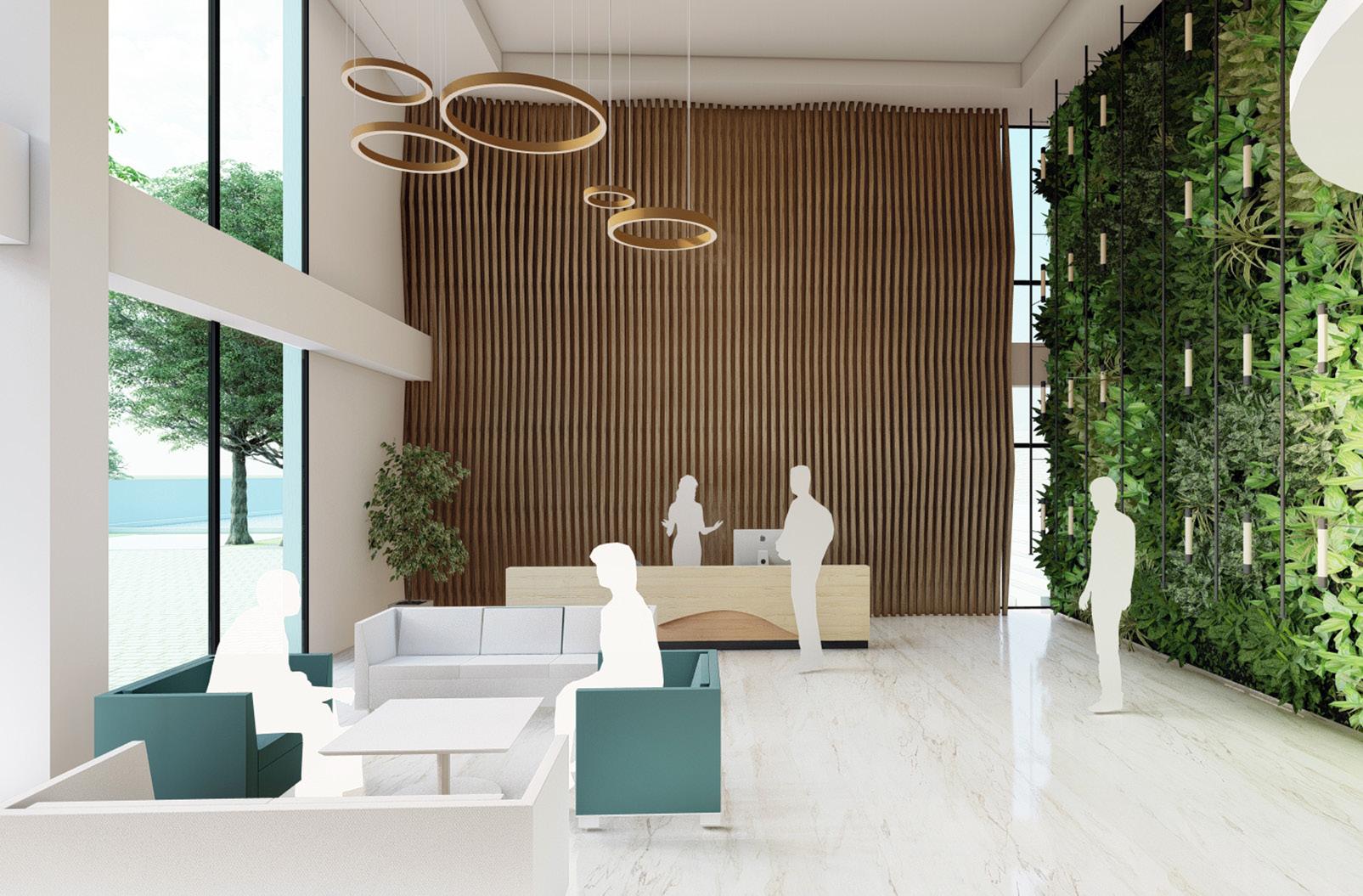
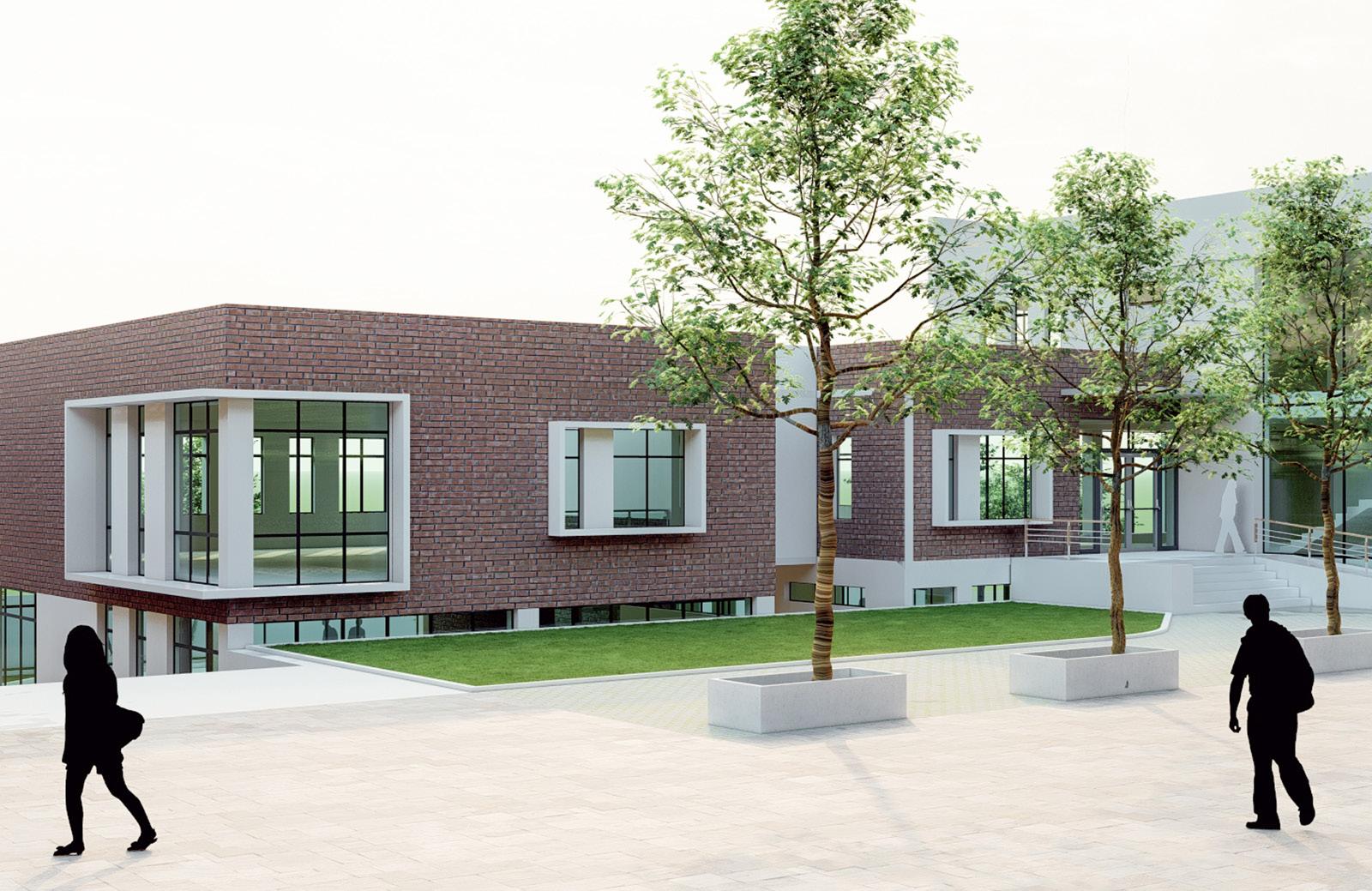
9 VOCATIONAL SCHOOL-THESIS PROJECT-2022
TOURIST INFORMATION CENTER
Competition Asian Paints Design Competition
The Tourist Information Center is inspired by Kirtipur, i.e the location itself. Composed of different volumes, each representing a major attraction in the Kirtipur with architectural characteristics symbolic of the places. Courtyard planning with narrow entries is inspired by Newari architecture. Rammed earth and wooden sliding embody the warmth of the Newari architecture.

The large zigzag openings and the vertical wooden sidings are used to create a rhythmic portraying the columns of Newari architecture. The project is designed on a human scale, with only a story and a half to blend it well with the site and not obstruct the cityscape of the site. The design is kept minimal to focus on the cityscape instead of the information center itself.
Project Type: Public Building
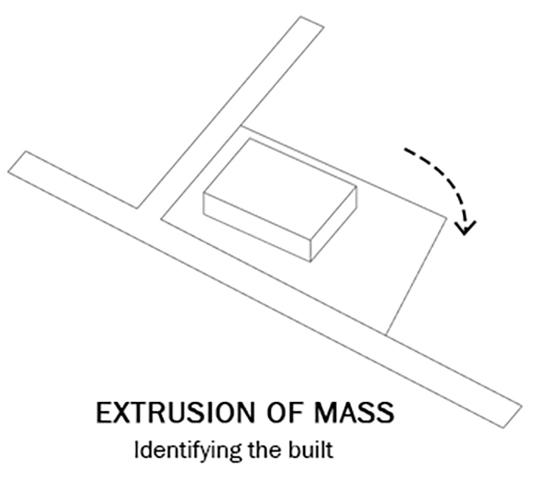
Size: 2632.21 Sq M
Location: Kirtipur, Kathmandu
Time: 2021
Software: Autocad, Sketchup, Photo -
shop InDesign
Involvement: Entire Project
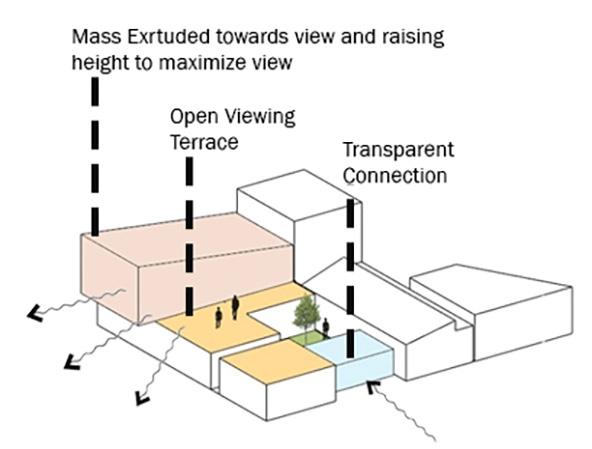


10 2020-ASIAN PAINTS DESIGN COMPETITION- TOURIST INFORMATION CENTER

1111 2021-ASIAN PAINTS DESIGN COMPETITION -TOURIST INFORMATION CENTER

12 2020-ASIAN PAINTS DESIGN COMPETITION- TOURIST INFORMATION CENTER


13 2021-ASIAN PAINTS DESIGN COMPETITION -TOURIST INFORMATION CENTER
NEIGHBORHOOD PLANNING
Academic/ Planning Studio
Project Type: Urban Planning and Design
Size: 213669.56 Sq m
Location: Harrisiddhi, Lalitpur
Time:2021
Team Work
The neighborhood planning project was done as a part of the planning studio in Harrisidhhi, Lalitpur. The goal of the project were walk ability, sustainability, accessibility and social interaction. The axis is taken as a point of departure for the planning. Various type of housing units are designed as per the socio-cultural requirement of the site. The neighborhood’s entire design reflects Nepalese architecture’s character through material and design principles while incorporating contemporary outlooks.
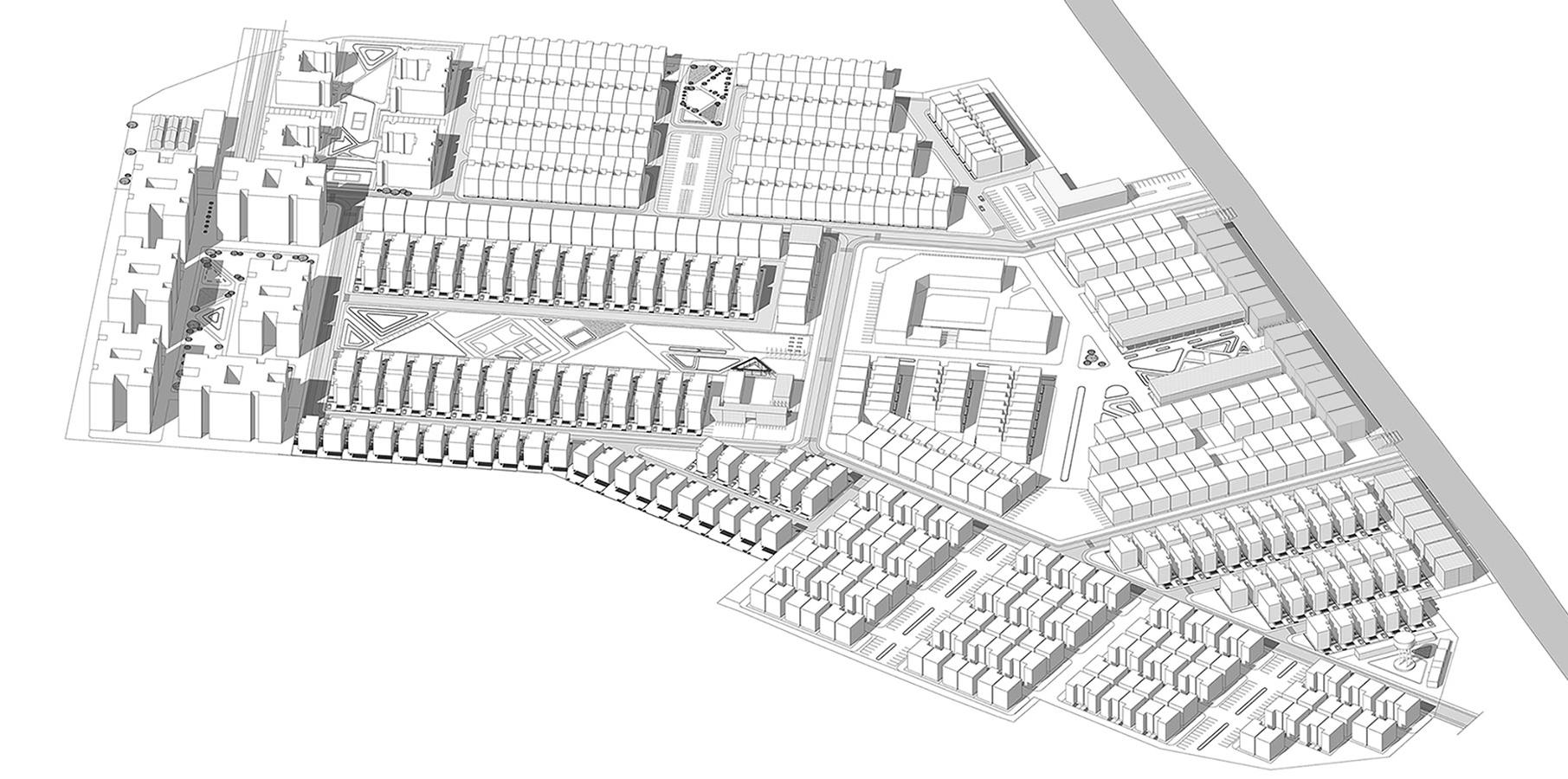
14
2021-PLANNING STUDIO-NEIGHBORHOOD PLANNING

15 NEIGHBOURHOOD PLANNING-PLANNING STUDIO-2021


16 01. Market Plaza 02. Commercial Building 03. Community Center 04. Row-Housing 05. Mixed use building 06. Detached housing 07. Semi-detached 08. School 09. Apartment Block-1 10. Apartment Block-2 11. Central Park 12. Communal Parking 13. Solar Parking 14. Urban Farm 15. Services
2021-PLANNING STUDIO- NEIGHBORHOOD PLANNING
MASTERPLAN

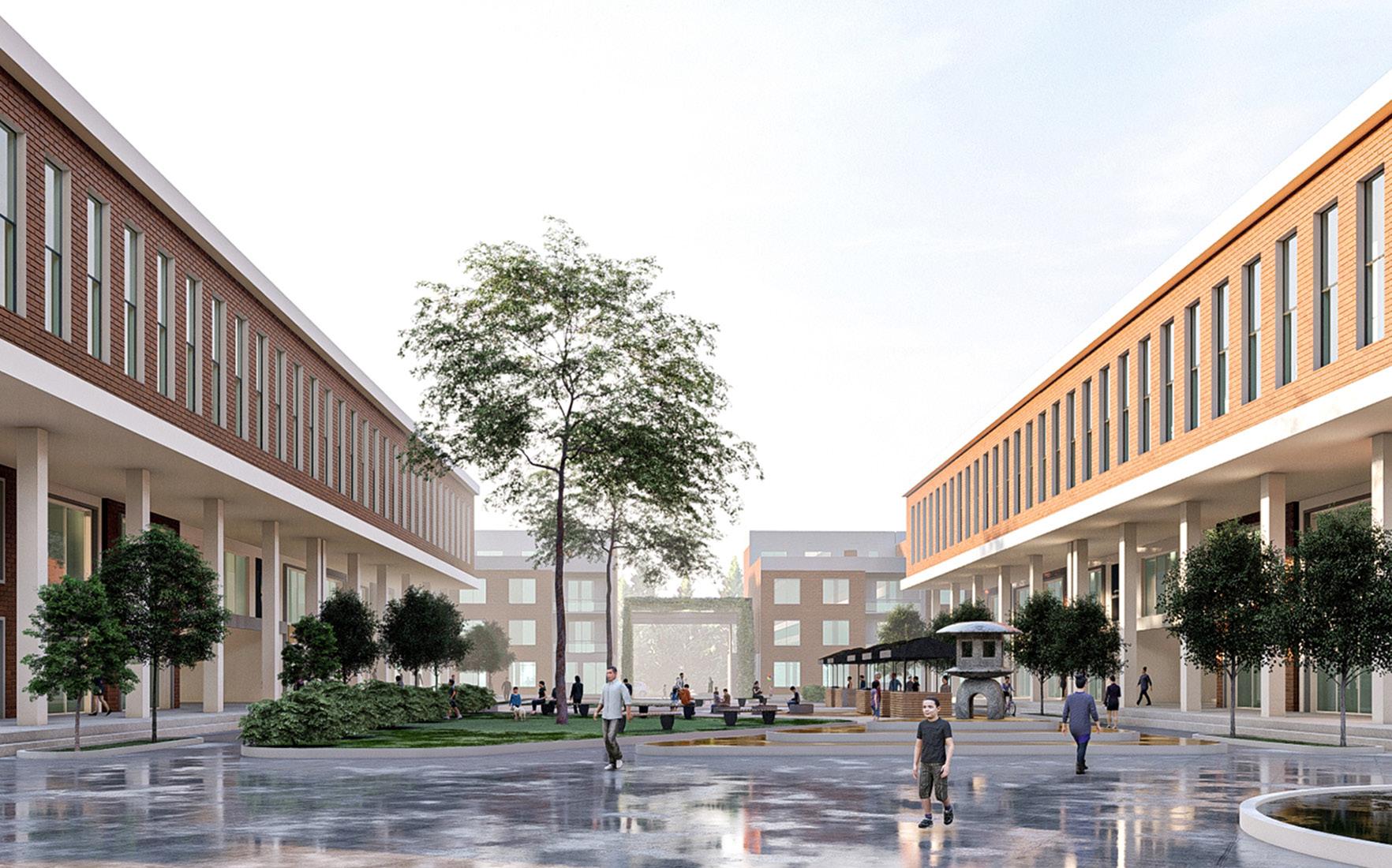


17 NEIGHBORHOOD PLANNING-PLANNING STUDIO-2021
MIXED USE RESIDENCE
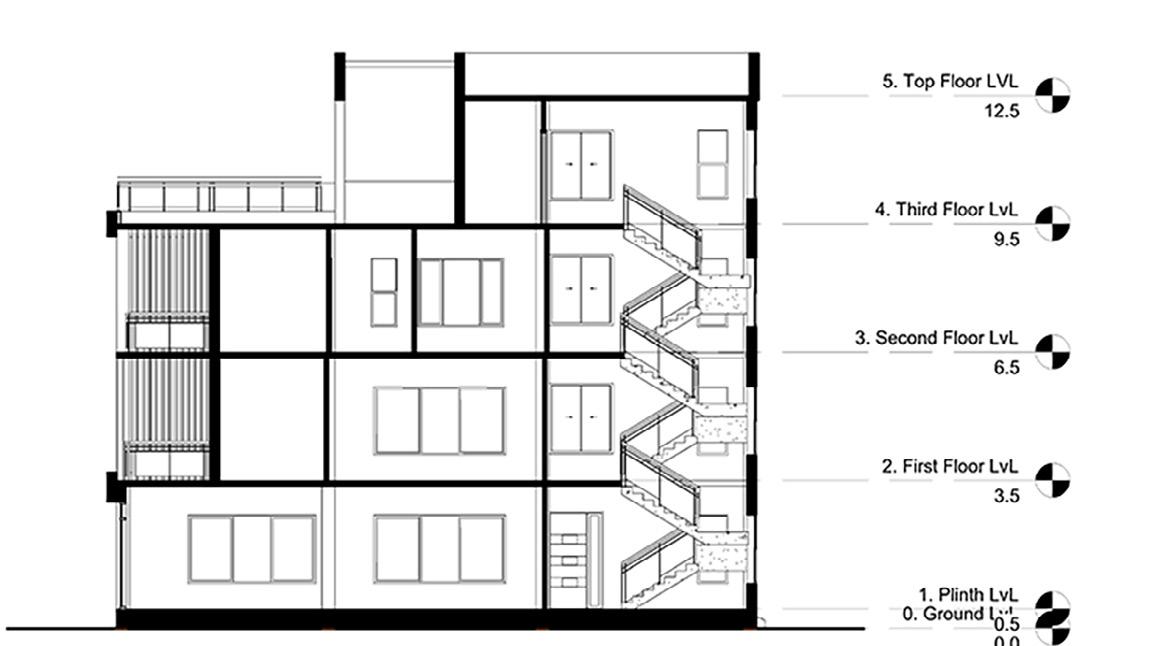

Academic/ Planning Studio
The mixed use residences were designed along the main arterial and the secondary road. On the right, one of the various type of mixed use is shown. The mixed use building is designed with a rent able space and spacious residence . The use of the material brick and the use of similar character in design provides a sense of uniformity in design

18 2022-PLANNING STUDIO - NEIGHBORHOOD PLANNING
MIXED USE BUILDING-I
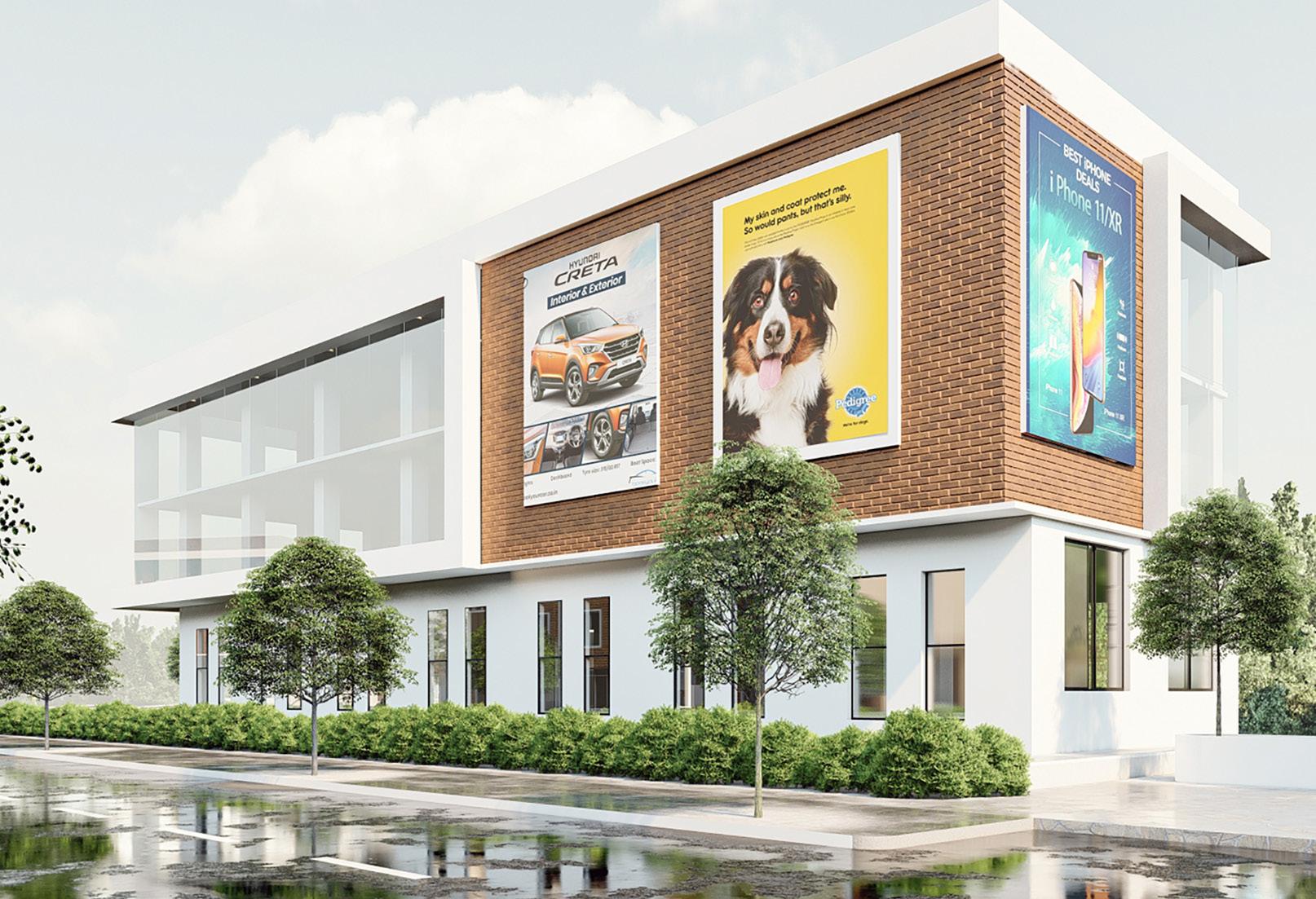
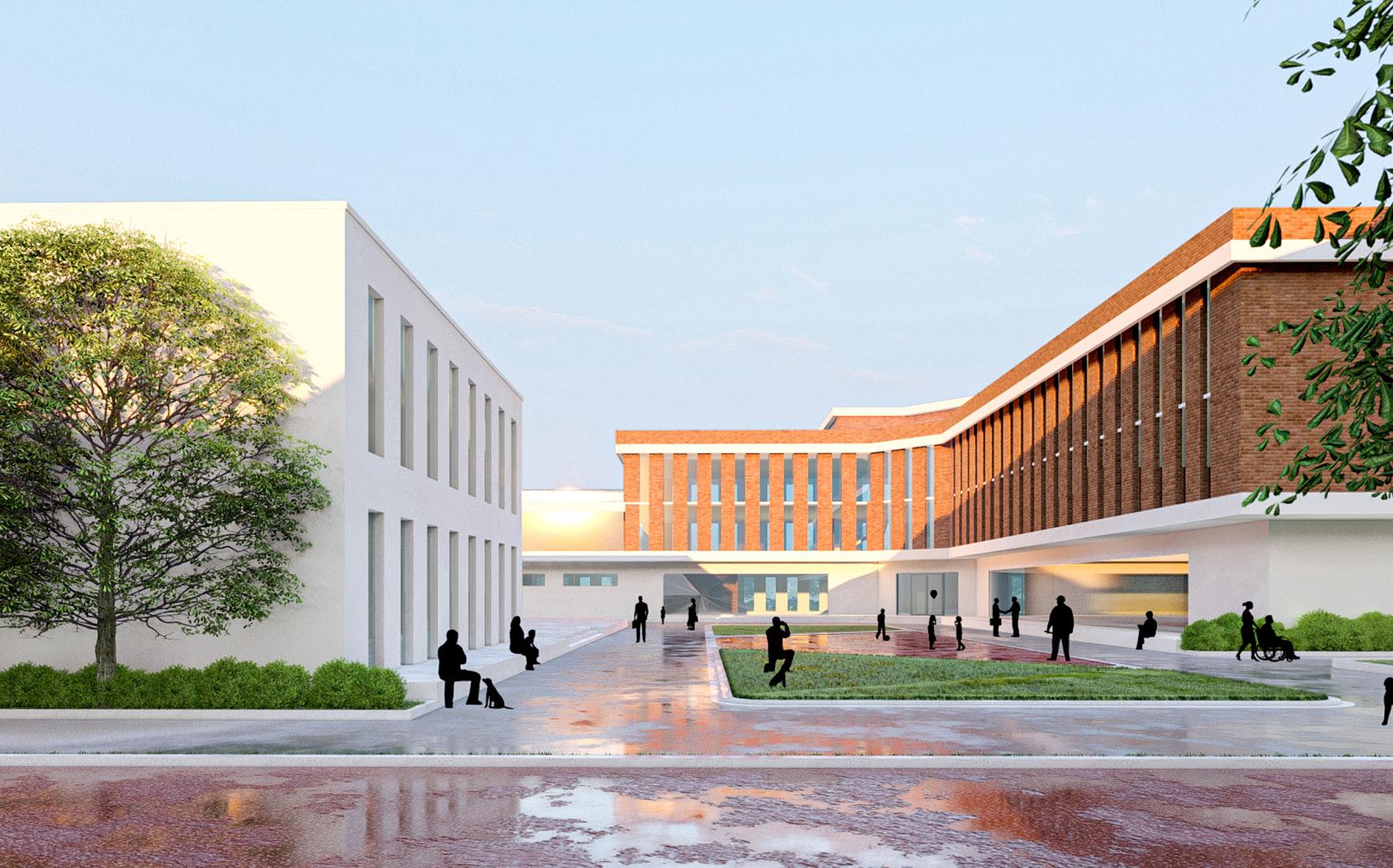


19 NEIGHBOURHOOD PLANNING-PLANNING STUDIO-2021
COMMERCIAL BUILDING
COMMUNITY CENTER
COMMERICAL BUILDING TYPE-II
MIXED USE BUILDING-II
REFLECTION OF THE PAST
Academic/ Conservation Studio
HISTORY
The site existed since the 19th Century at Teku Dovan, close to the cremation ghat on the Bagmati River, The Ganga of the Kathmandu Valley. River held religious, social and cultural significance in the past asIt was a place for interaction, for various ceronomics, But beacuse of increasing pollution, and population, the riverside became abandoned and an unsightly place for people.
CONCEPT
THE DESIGN WAS INSPIRED BY THE CHARACTER OF THE RIVER I.E REFLECTION
Reflection of the past characteristics in the design to achieve human, green and cultural connectivity to revive the riverside of Teku.

ACTIONS
-Site study and creation of Base maps, Thematic maps, Cultural connections and routes.
-Design of access, landscaping, cirulations, acivity nodes as per religous, cultural, social needs of the historical site..
- Addition of event areas, public pattis(pavillions) in Newari architectural style.
- Designed promenades for connecting the Panchali ghat .
- Management Plans, Phase Plans and Furture Expansion Plans devised
20
2022-CONSERVATION STUDIO- RIVERFRONT CONSERVATION AND DESIGN
Water level from the bagmati river remains 2’ below the lower promenade in winter season or no-rainy season which does not affect the movement in both upper and lower promenades.


In heavy rainfall, Bagmati River’s water level rises to 6’, so promenade built above to prevent damage to functions.

21 2021-CONSERVATION STUDIO -RIVERFRONT CONSERVATION AND DESIGN

22 2022-CONSERVATION STUDIO- RIVERFRONT CONSERVATION AND DESIGN
GREEN CONNECTIVITY
Public areas with large green spaces connecting with water at different spaces and buffer zones using vegetation in different area.
CULTURAL CONNECTIVITY
Proposed engaging activity in sattals and by opening the boundary walls to the riverfront.Platforms (bhakari) and pavilions for performing funeral rites.



HUMAN CONNECTIVITY
Lower and upper promenades along the river, public park and event areas for jatras and festival.

23 2022-CONSERVATION STUDIO -RIVERFRONT CONSERVATION AND DESIGN
EXHIBITION AND STONE CRAFT INDUSTRY
Academic/ Design Studio
Project Type: Exhibiton center and stone craft industry
Location: Harrisiddhi, Lalitpur
Time:2021
Individual Work
CONCEPT
The idea was to create a place for exhibitionbut a structure worth exhibiting. The Design sits on a hill, therefore the overall form has undultions of roof and the the main structure .The exsiting contours were minimally intervented for the design.

24
2019-ACADEMIC WORK- EXHIBITION HALL AND STONE CRAFT INDUSTRY

25 2019-ACADEMIC
AND STONE CRAFT INDUSTRY
WORK- EXHIBITION
D B COMMMERICAL B
Professional / Mixed use building design
DESCRIPTION
Project Type: Mixed-use building design
Location: Thankot, Kathmandu
Time: 2022
Ground Coverage : 40%
Site Area:7109.05 sq ft

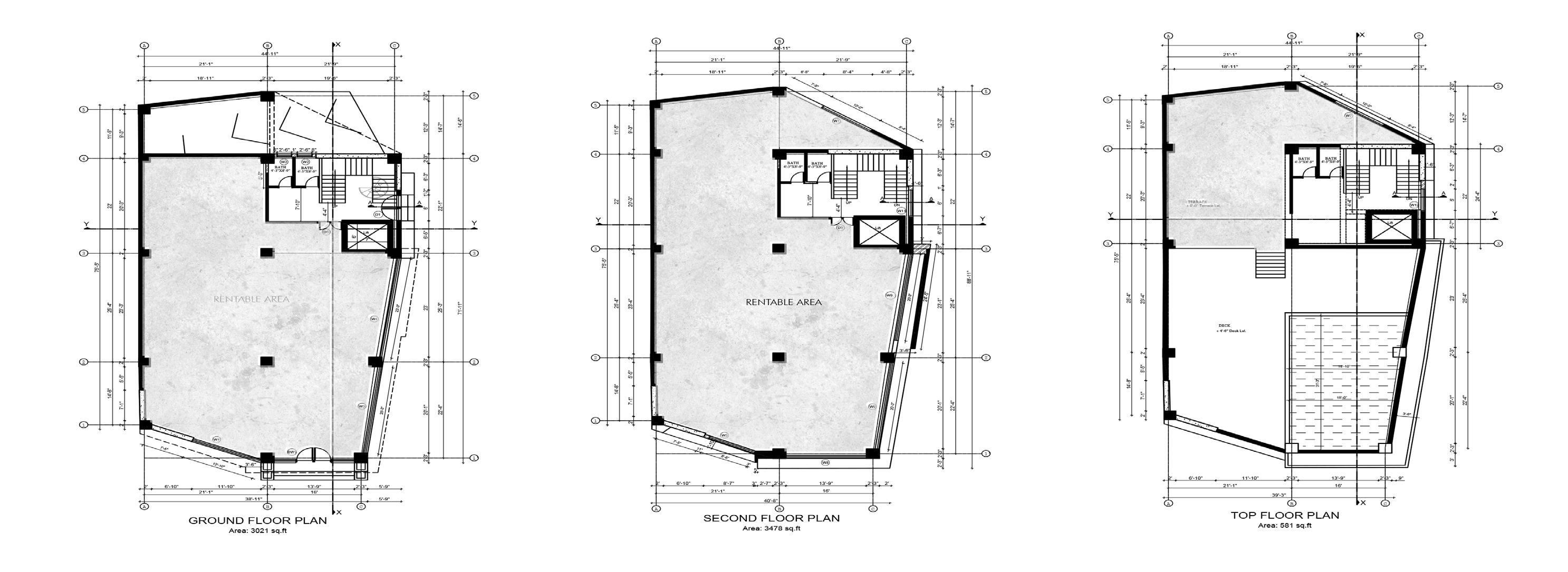
Plinth Area: 3021 sq ft
Individual Work
26
2022-PROFESSIONAL WORK- MIXED-USED BUILDING DESIGN
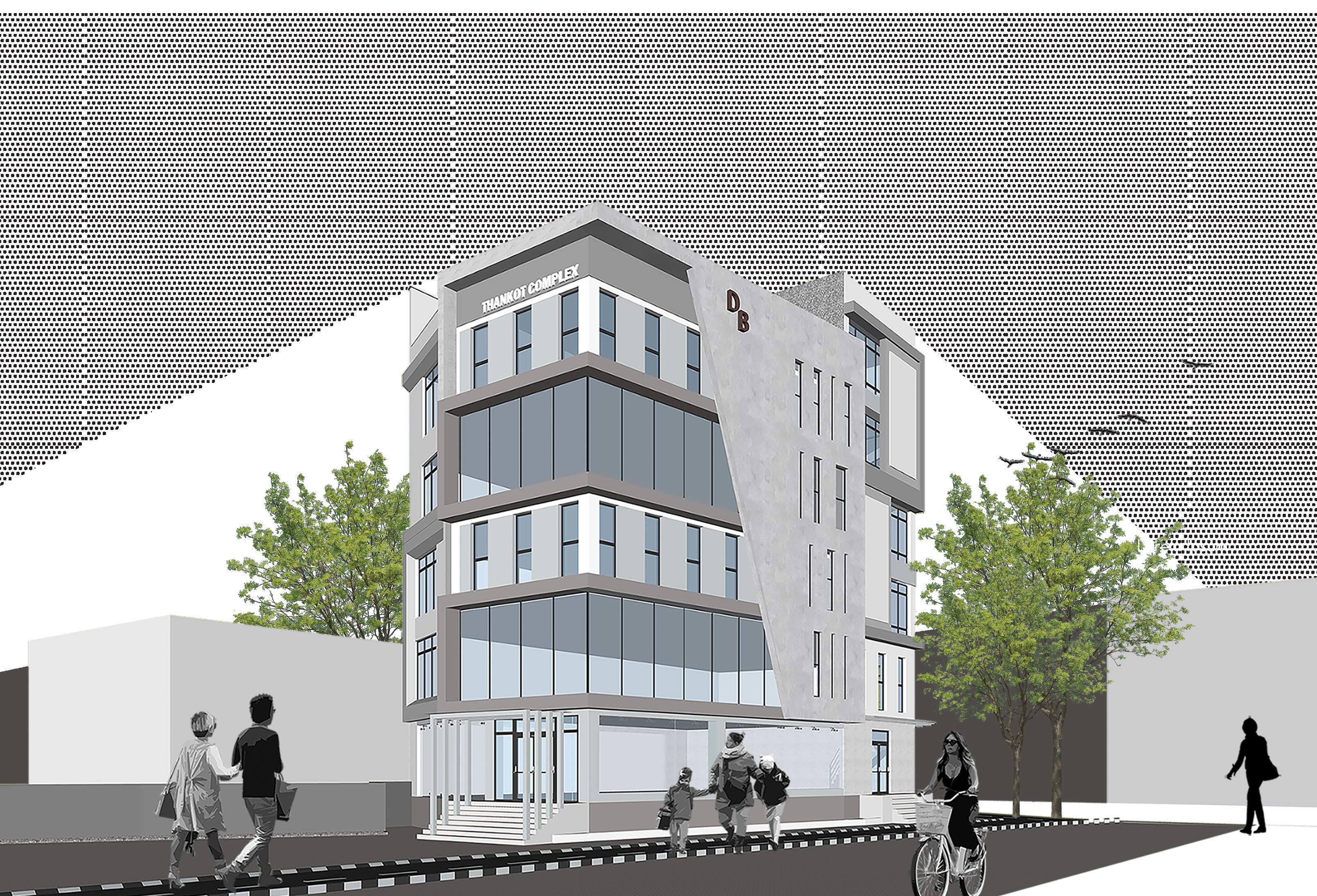
27 2022-PROFESSIONAL WORK- MIXED-USE BUILDING DESIGN
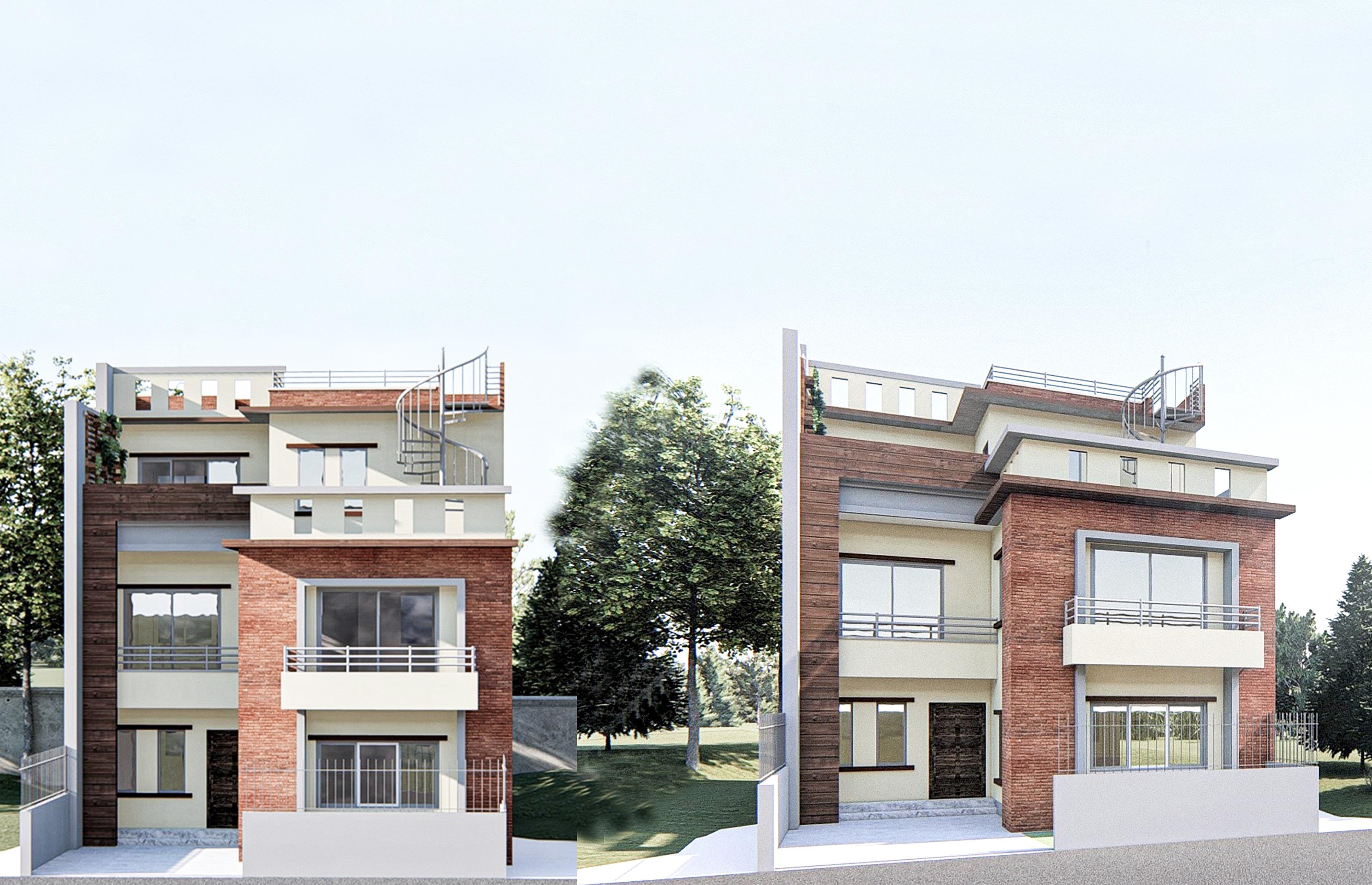

28 2020-INTERNSHIP-RESIDENCE DESIGN GROUND FLOOR PLAN 868.4 Sq Ft FIRST FLOOR PLAN 901.4 Sq Ft SECOND FLOOR PLAN 550 Sq Ft
RESIDENCE AT BUTWAL
Intern / Residence design
SALIENT FEATURES
• Orientation towards North due to hot climatic condition.
• Maximum Utilization of site area.
• Deep Rooms to minimize solar heat gain.
• Staircase planned centrally for better access and air flow within the building.
• Balconies oriented towards north for cool breakout space.
DESCRIPTION
Project Type: Residential Building

Location: Butwal
Time: 2021
Ground Coverage : 70%
FAR: 1.75
Site Area: 1363 sq ft
Setback: 5ft from ROW, 3ft from boundary
Individual Work
29
RESIDENCE DESIGN -INTERNSHIP-2020
NADA STALL DESIGN

Professional/ Exhibition Stall Design
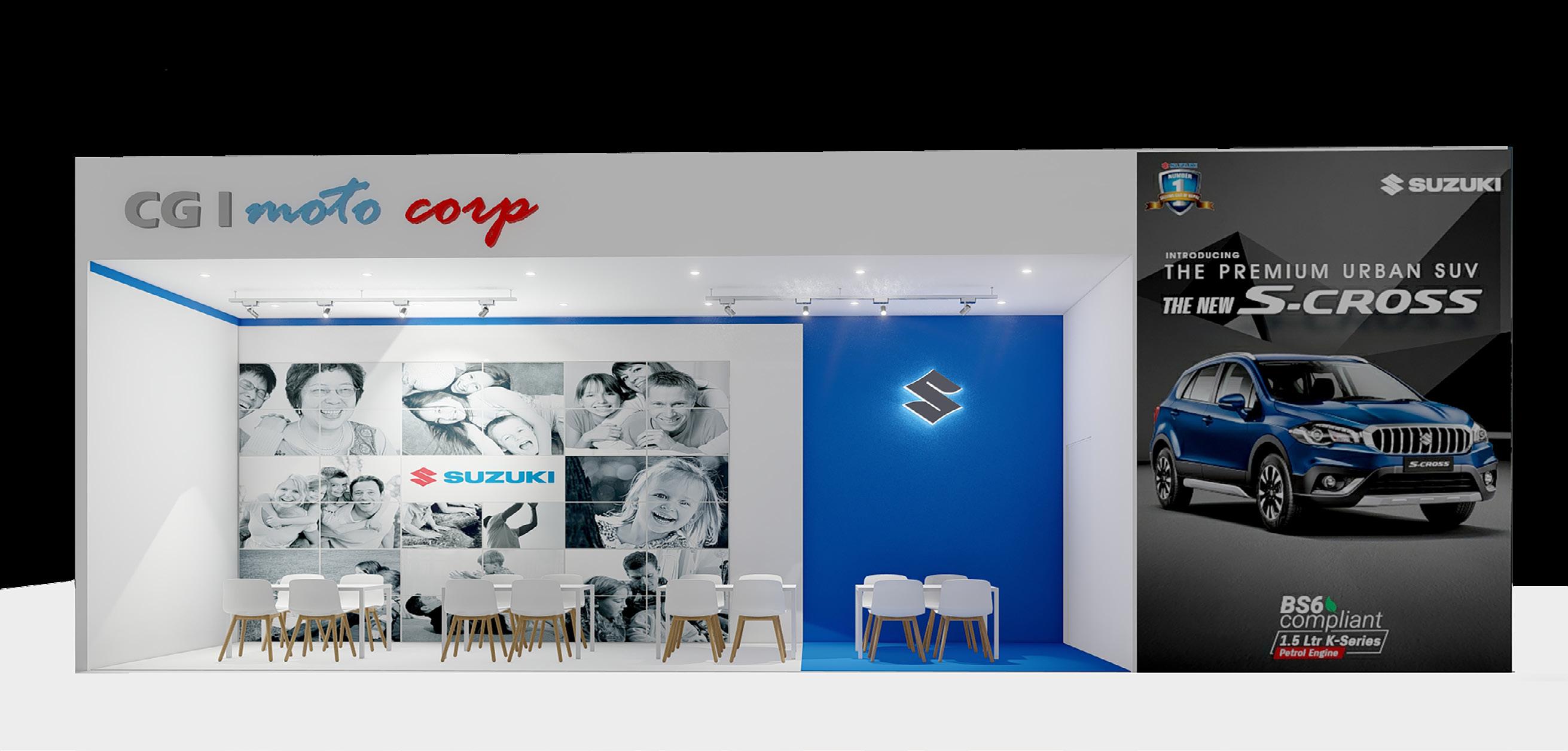
DESCRIPTION
Project Type: Stall Design
Location: NADA EXPO, Kathmandu
Client: Suzuki Nepal
Individual Project
30
2022-PROFESSIONAL WORK- EXPO STALL DESIGN
CONCEPT
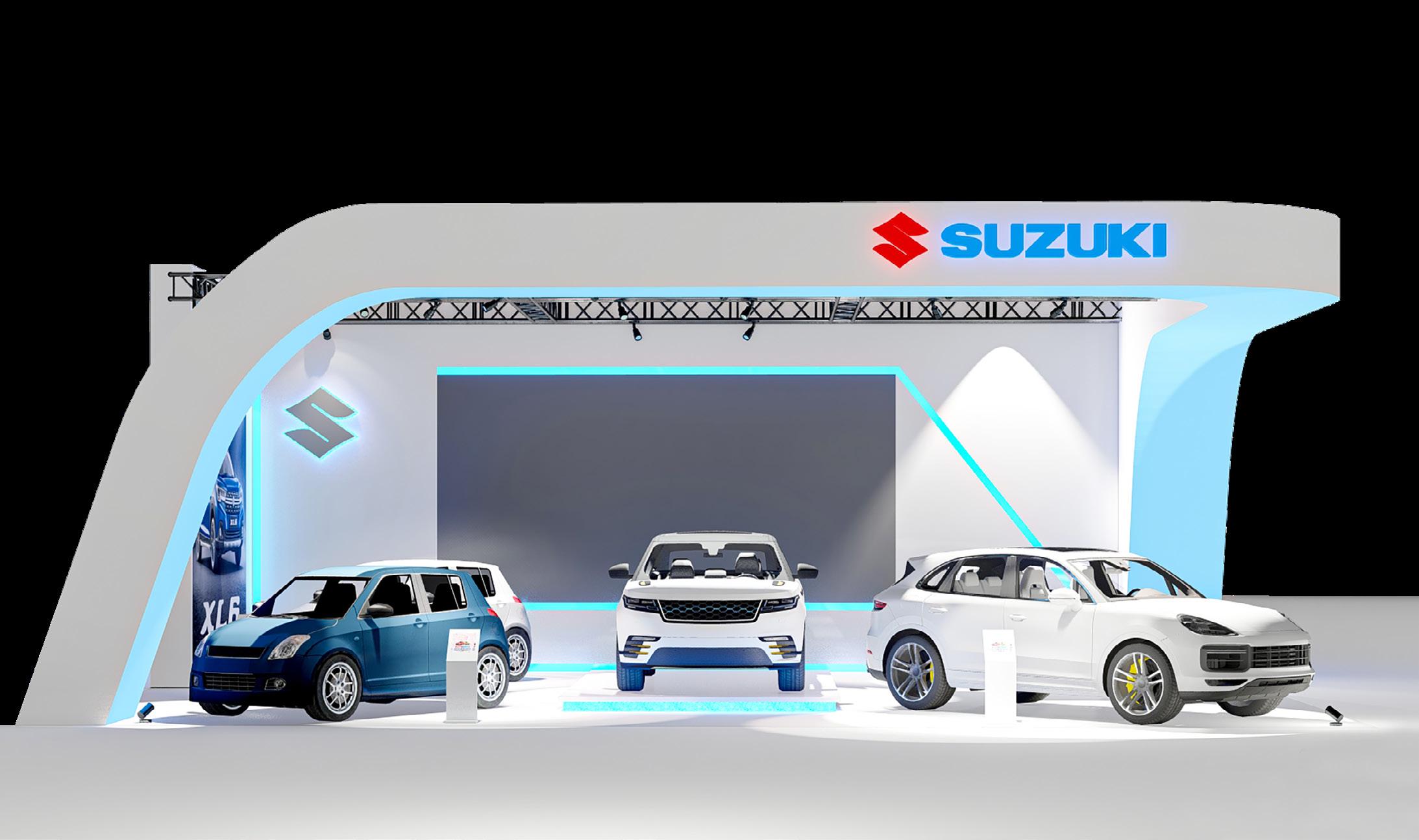
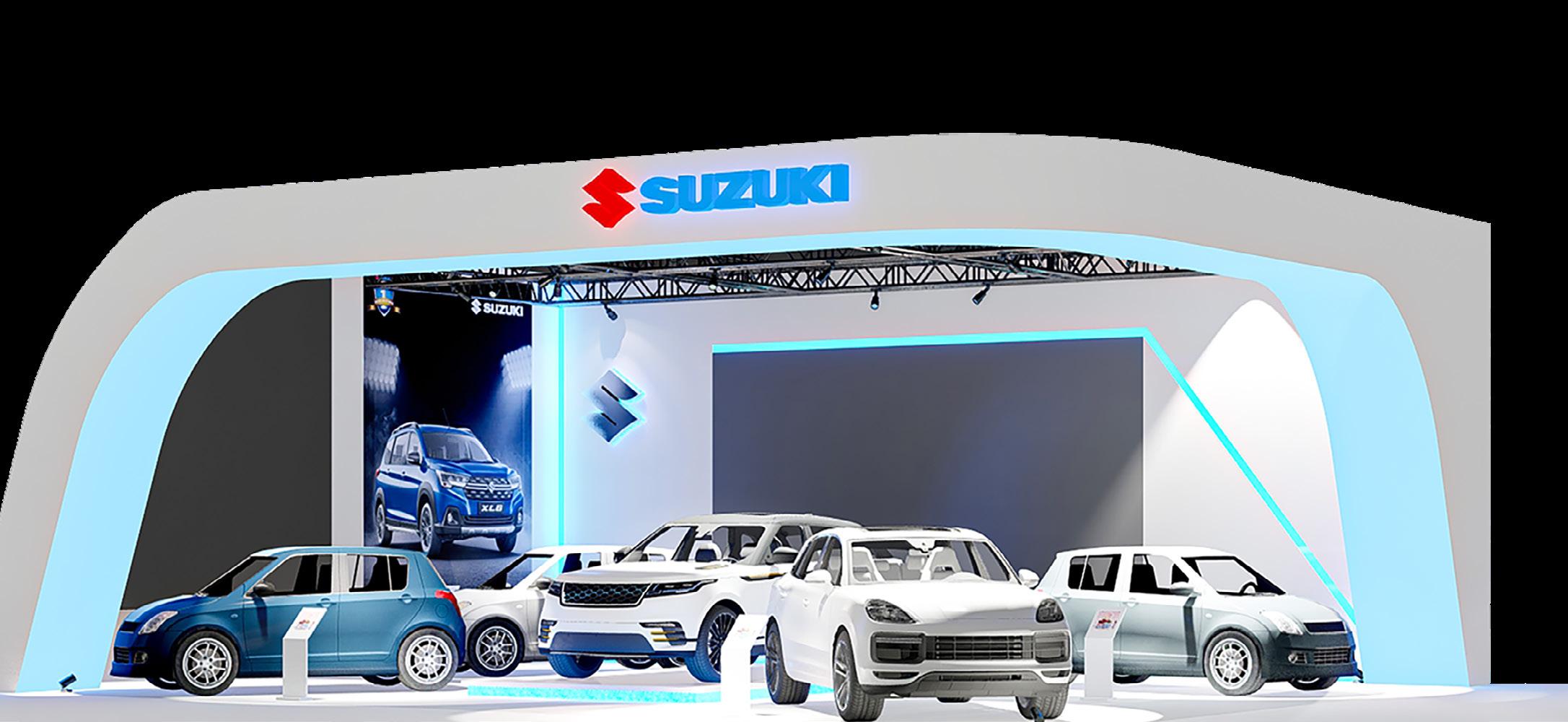
31 2022-PROFESSIONAL WORK- EXPO STALL DESIGN
MODEL MAKING
Academic / Architectural Models
RESTAURANT DESIGN MODEL
HIGH RISE MODEL

COMMERCIAL COMPLEX MODEL



RESTAURANT DESIGN MODEL

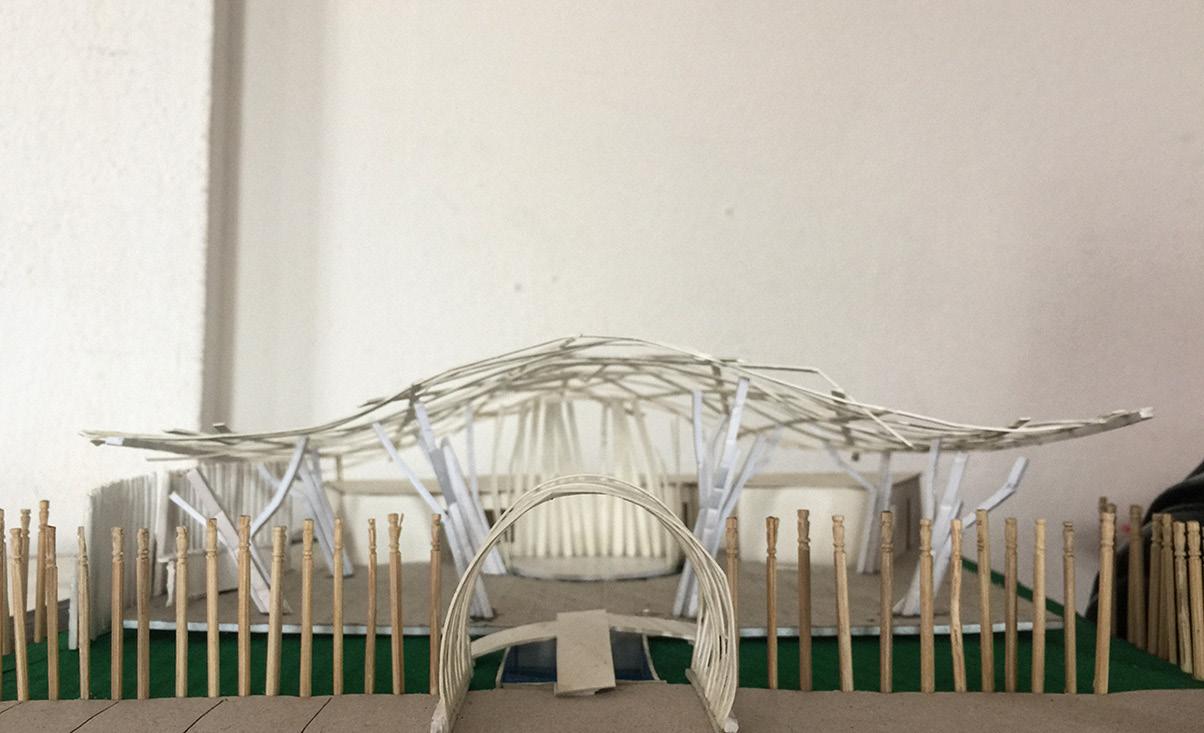
THESIS MODEL
THESIS MODEL
32
MODEL MAKING -ACEADMIC-2018-2022
THE END
 Kunjan Kunwar
Kunjan Kunwar


































































